940 Glenwood Avenue 302
Kelowna South, Kelowna
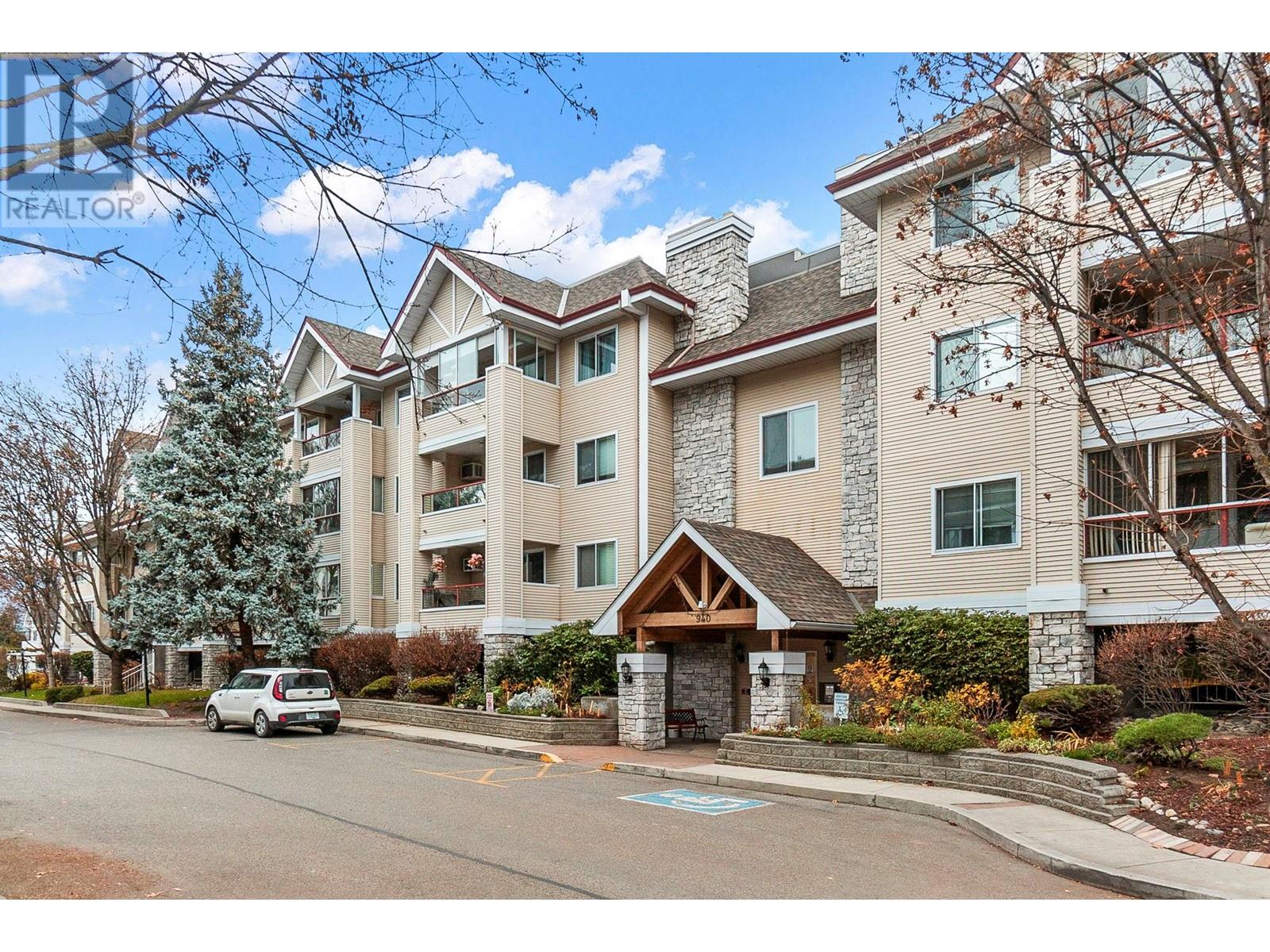
$459,900
Bedrooms: 2
Bathrooms: 2
Living Area: 1,280 sqft
About this Recreational
in Kelowna South, Kelowna
Top Floor Corner Unit. Vaulted Ceilings in the living room and dining room, fireplace, very open and bright. Large primary bedroom with 4 pce ensuite and oversized walk-in closet. The second bedroom is next to the full bathroom and separate from the primary bedroom. The kitchen has room for a table. Two wall air-conditioners. The clubhouse has a pool table and shuffleboard, TV, kitchen, guest suite, gym, outdoor BBQ area and gardening plots. Just a short walk to nearby shops, restaurants and Capri Mall. Secured parking and workshop. Pets: 1 dog, 14\"\" or one cat (id:14735)
Listed by Coldwell Banker Horizon Realty.
 Brought to you by your friendly REALTORS® through the MLS® System and OMREB (Okanagan Mainland Real Estate Board), courtesy of Stuart McFadden for your convenience.
Brought to you by your friendly REALTORS® through the MLS® System and OMREB (Okanagan Mainland Real Estate Board), courtesy of Stuart McFadden for your convenience.
The information contained on this site is based in whole or in part on information that is provided by members of The Canadian Real Estate Association, who are responsible for its accuracy. CREA reproduces and distributes this information as a service for its members and assumes no responsibility for its accuracy.
Photo 1
Photo 2
Photo 3
Photo 4
Photo 5
Photo 6
Photo 7
Photo 8
Photo 9
Photo 10
Photo 11
Photo 12
Photo 13
Photo 14
Photo 15
Photo 16
Photo 17
Photo 18
Photo 19
Photo 20
Photo 21
Photo 22
Photo 23
Photo 24
Photo 25
Photo 26
Photo 27
Photo 28
Photo 29
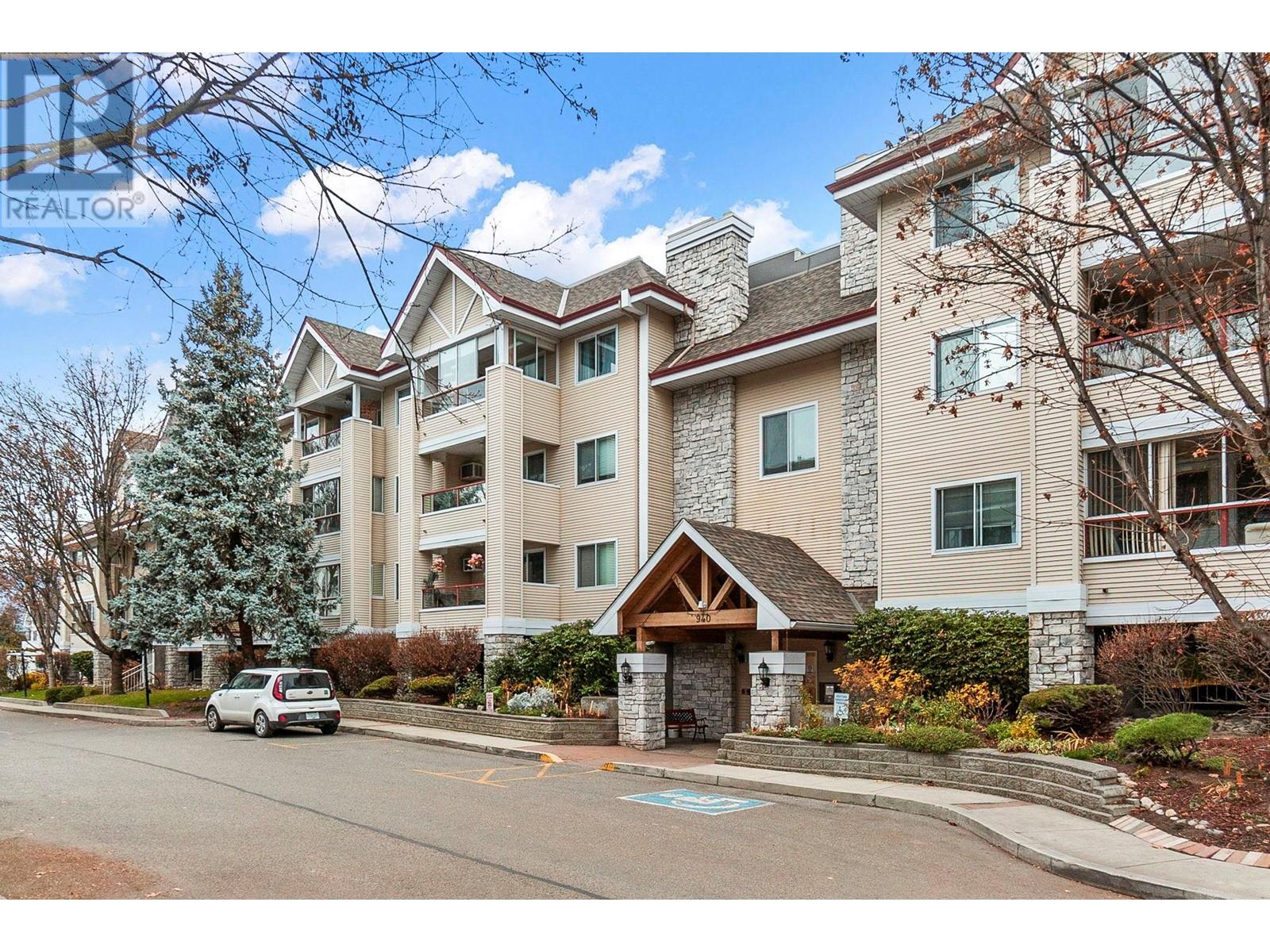
Photo 1
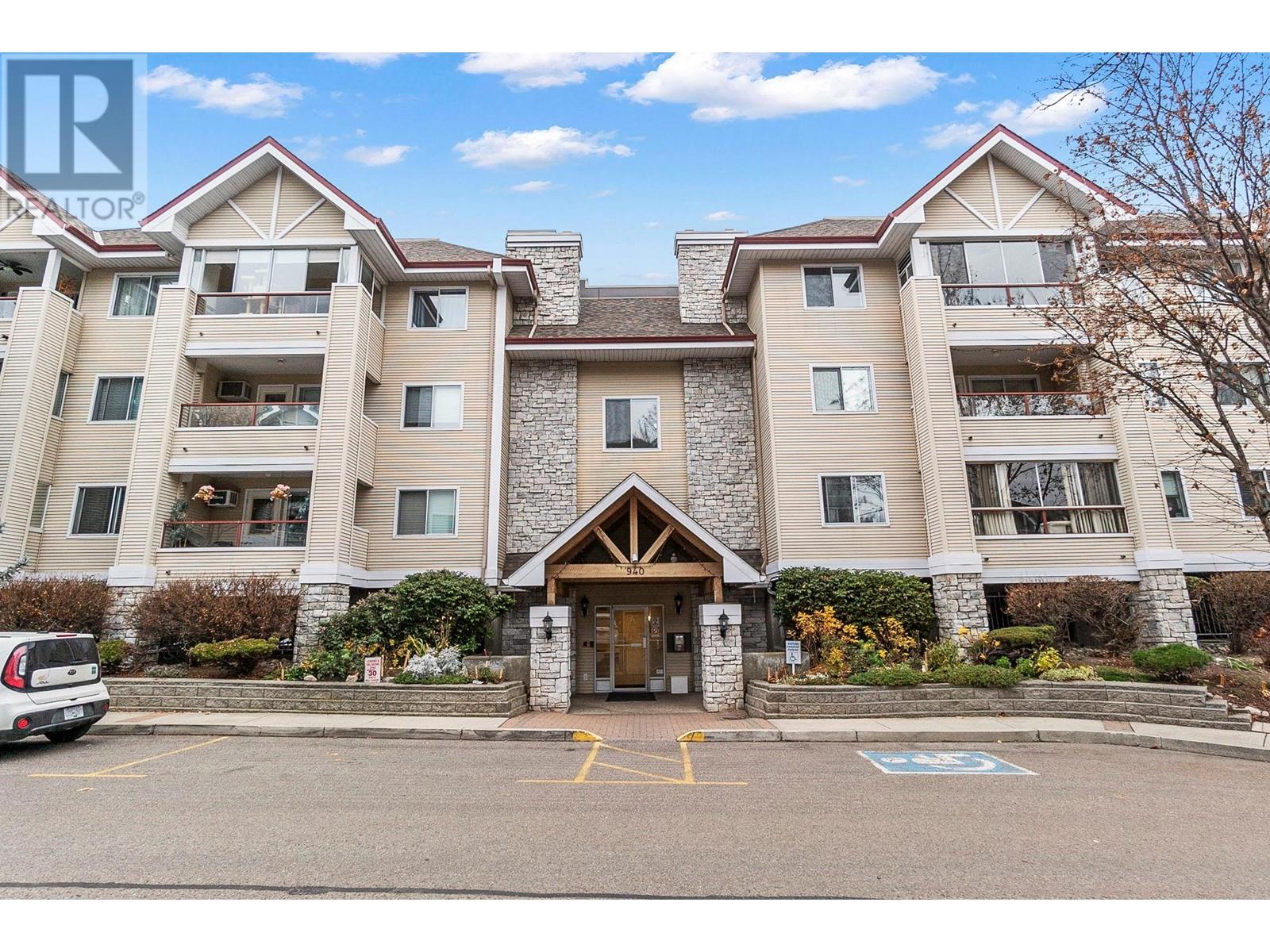
Photo 2
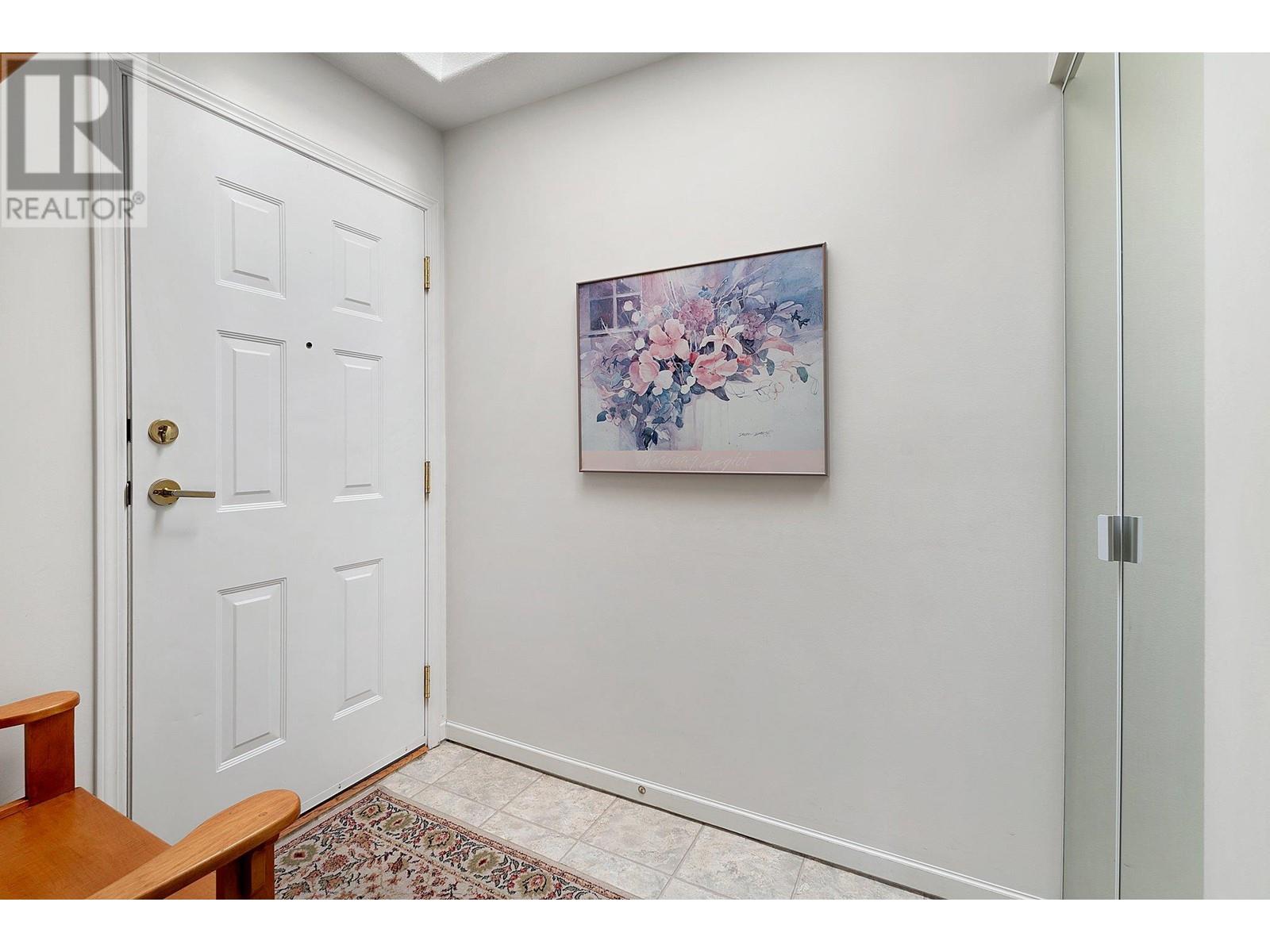
Photo 3
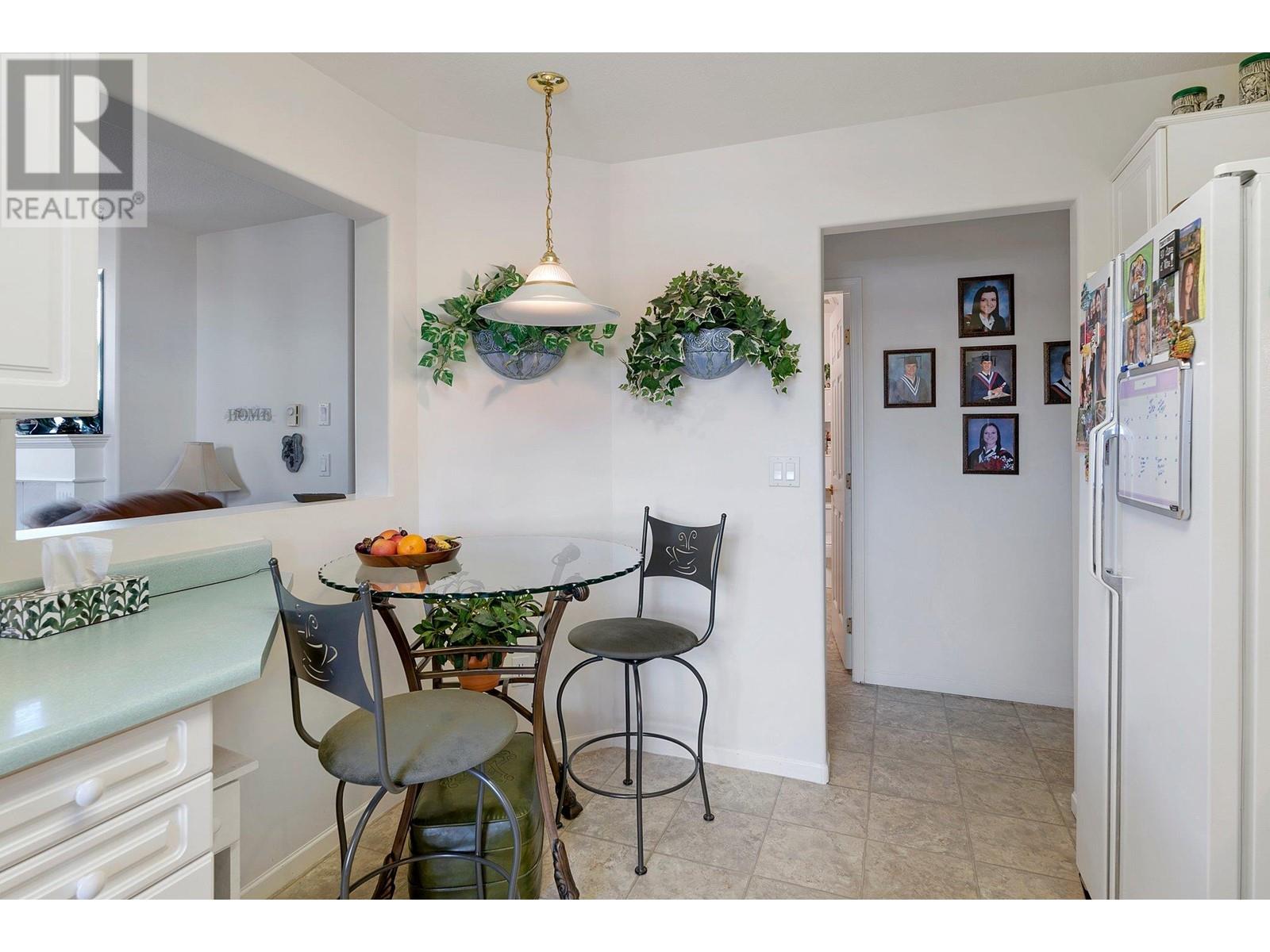
Photo 4
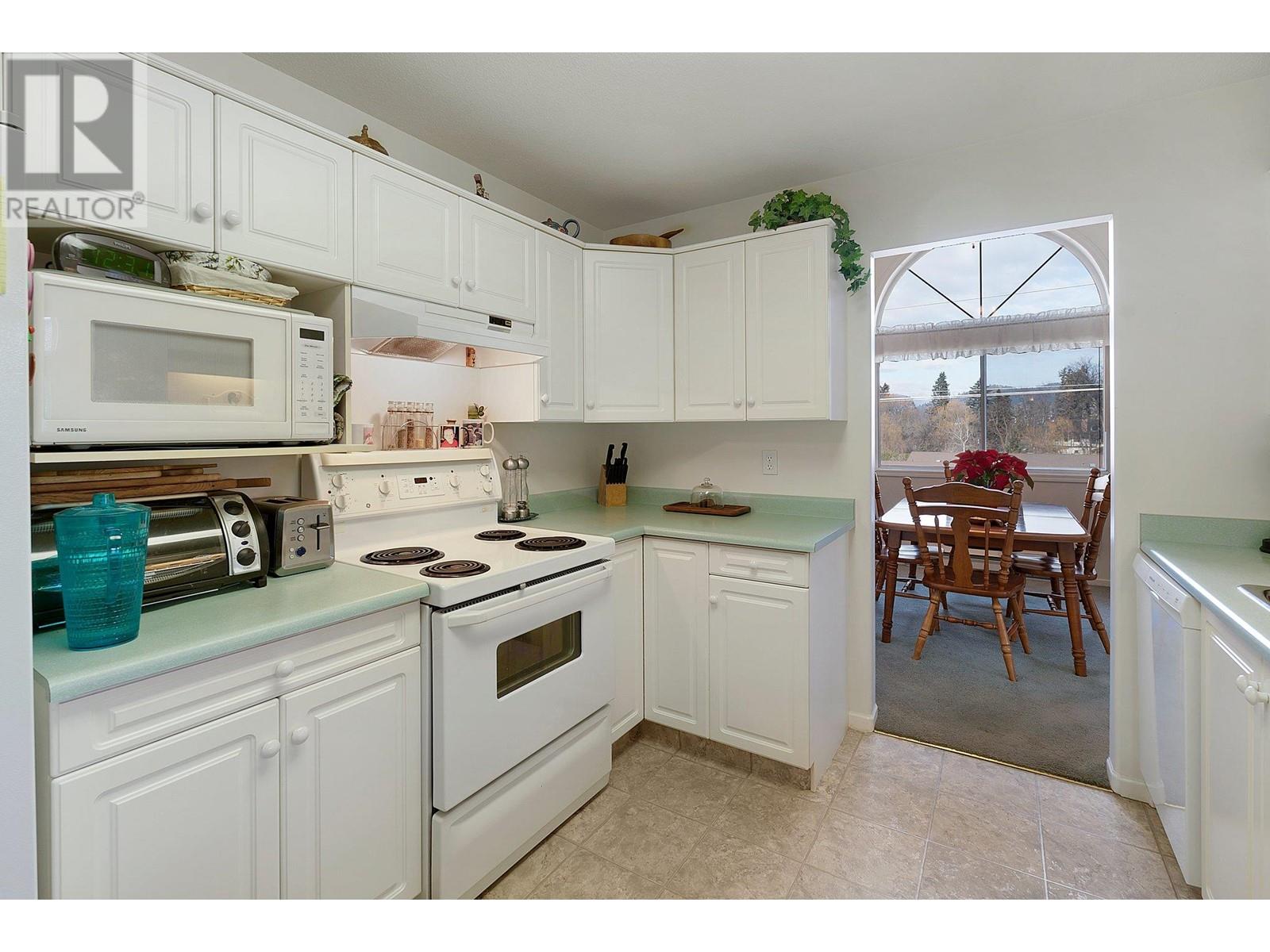
Photo 5

Photo 6
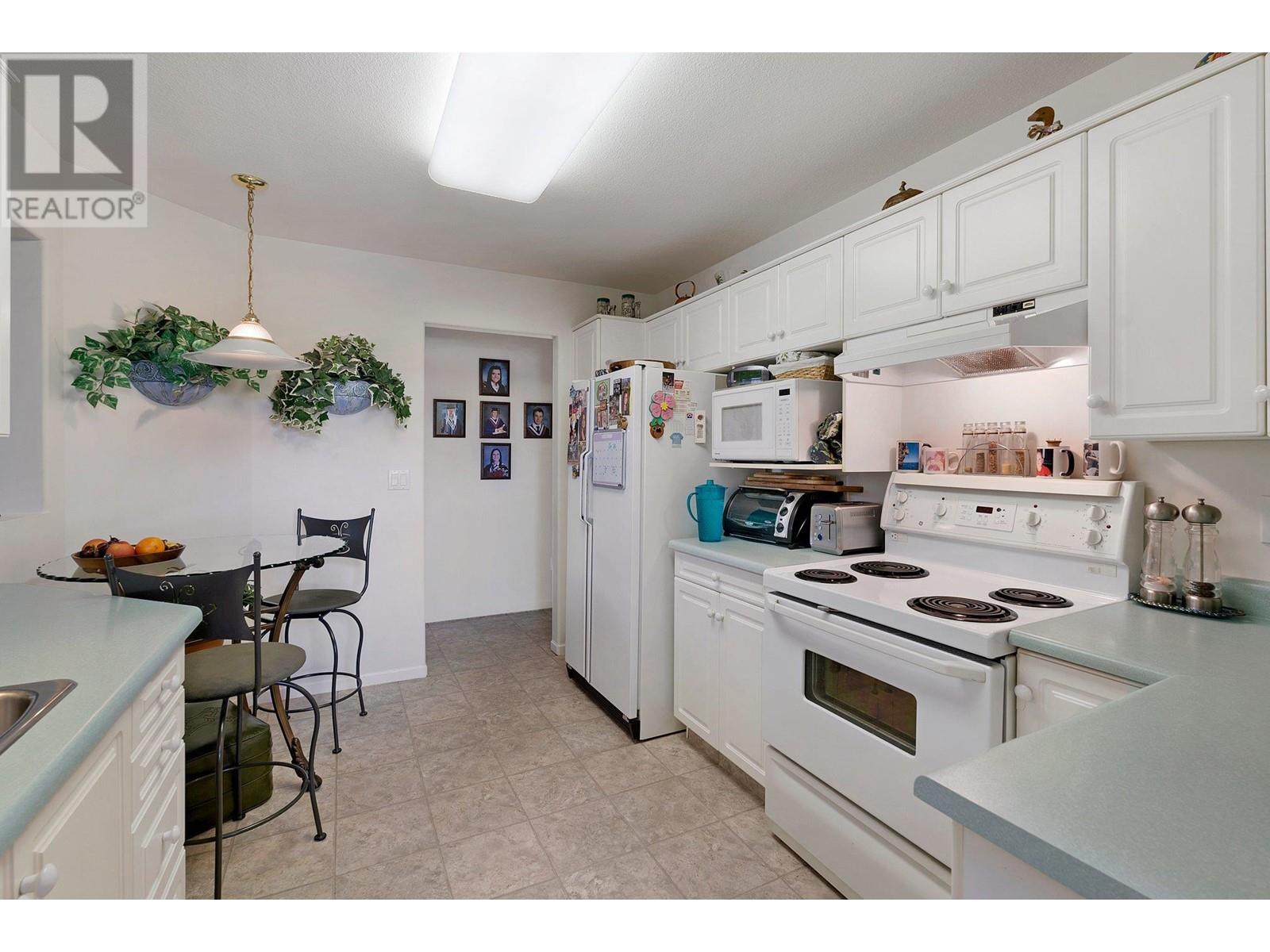
Photo 7
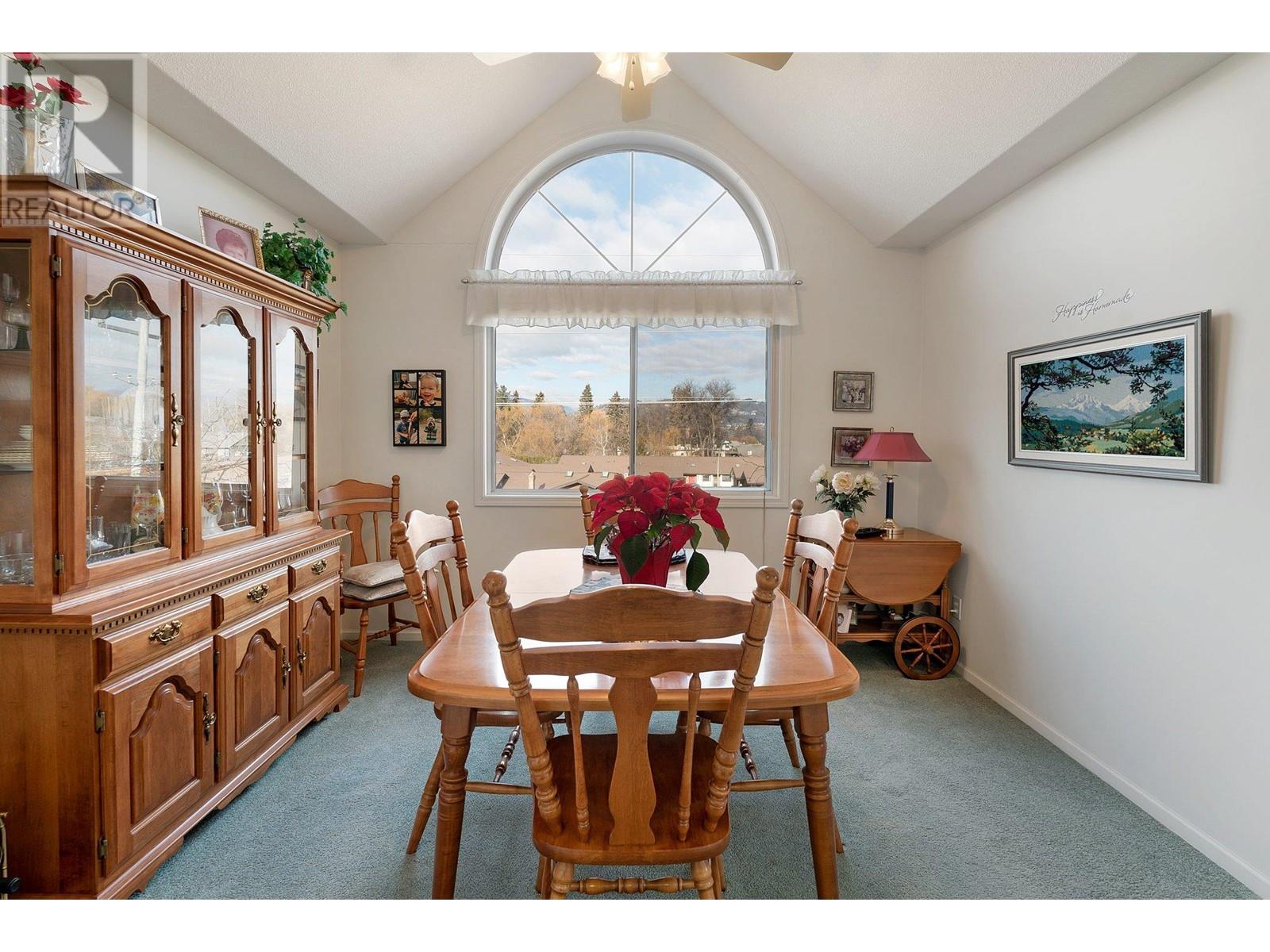
Photo 8
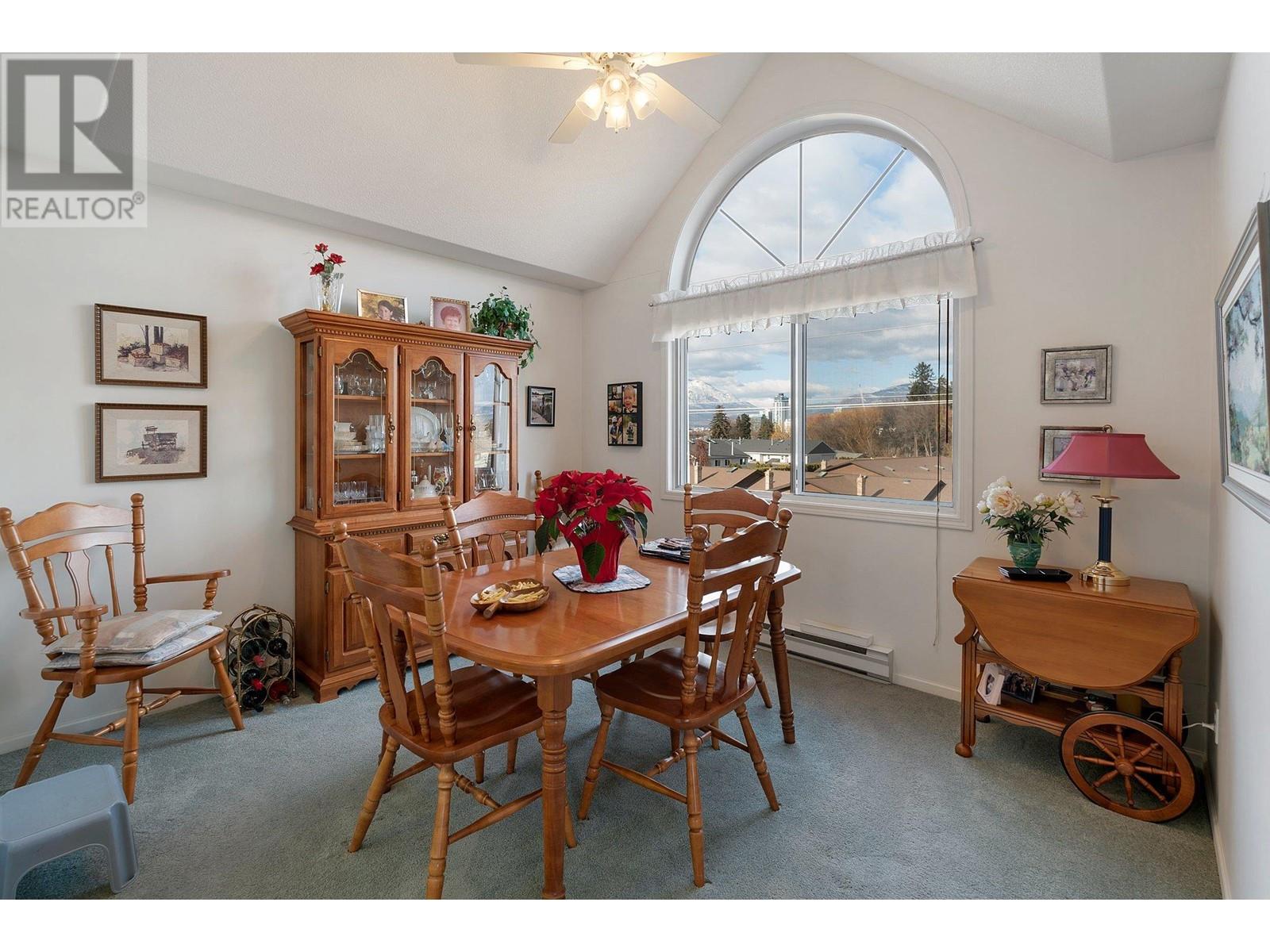
Photo 9
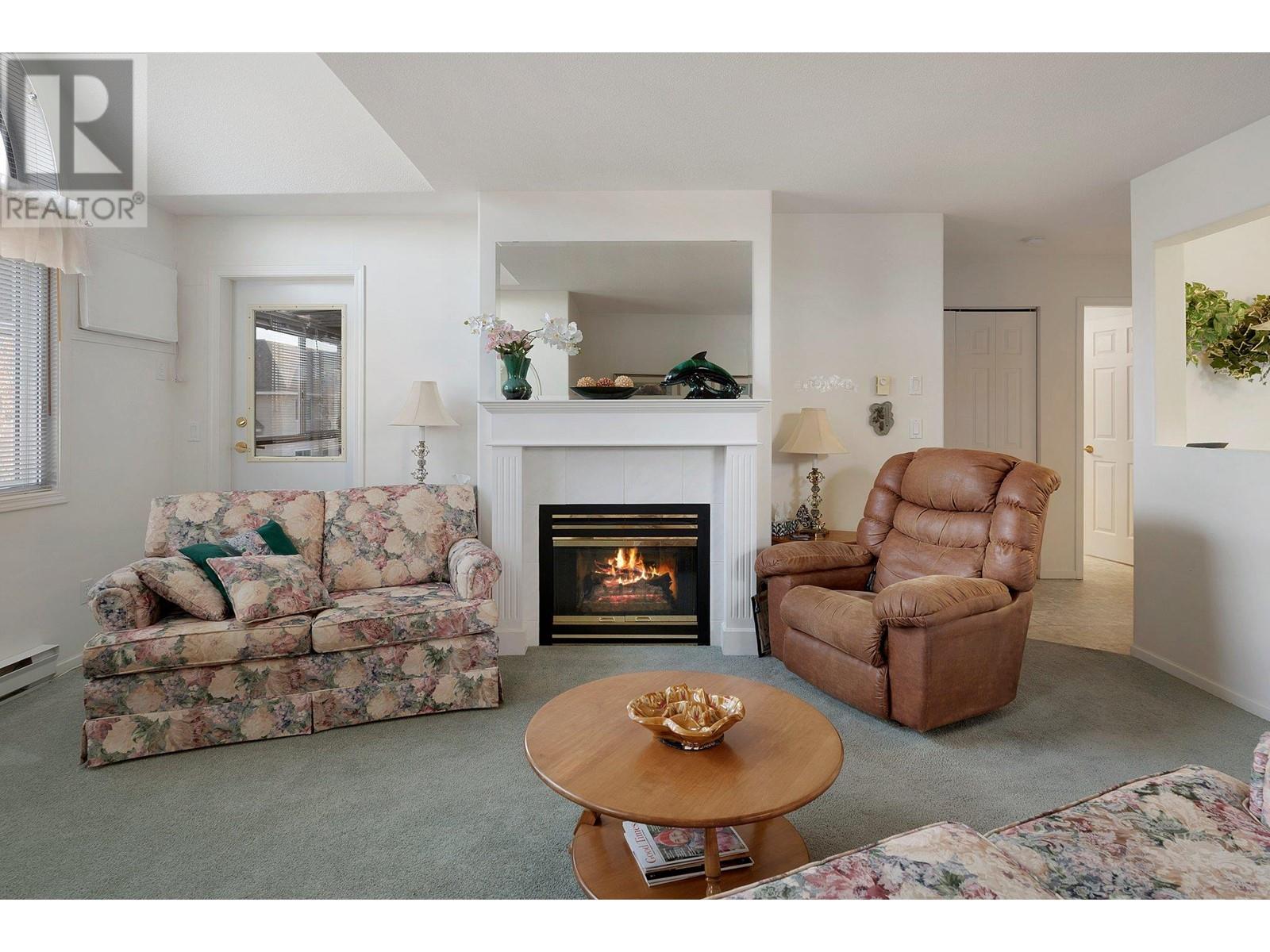
Photo 10
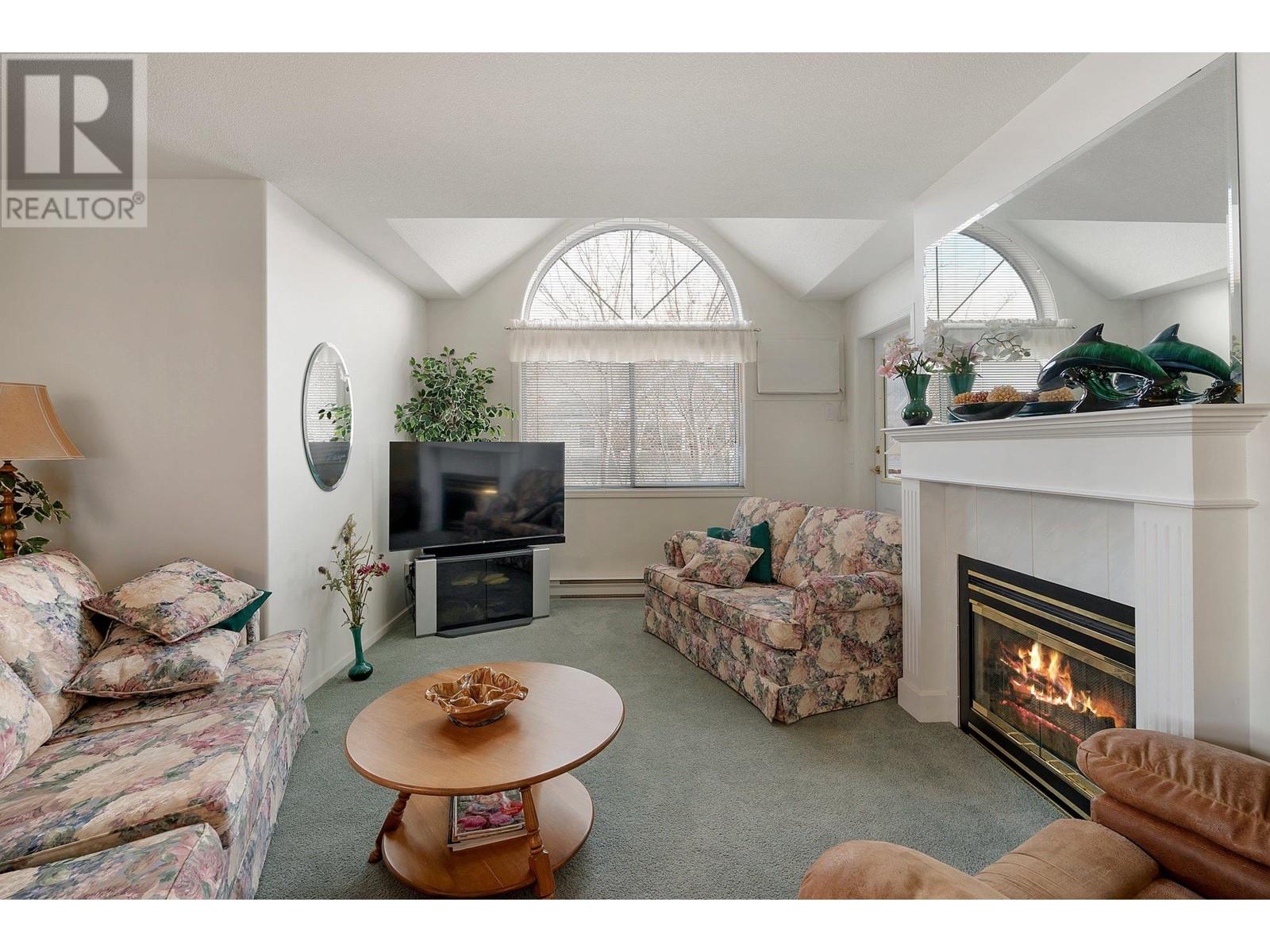
Photo 11
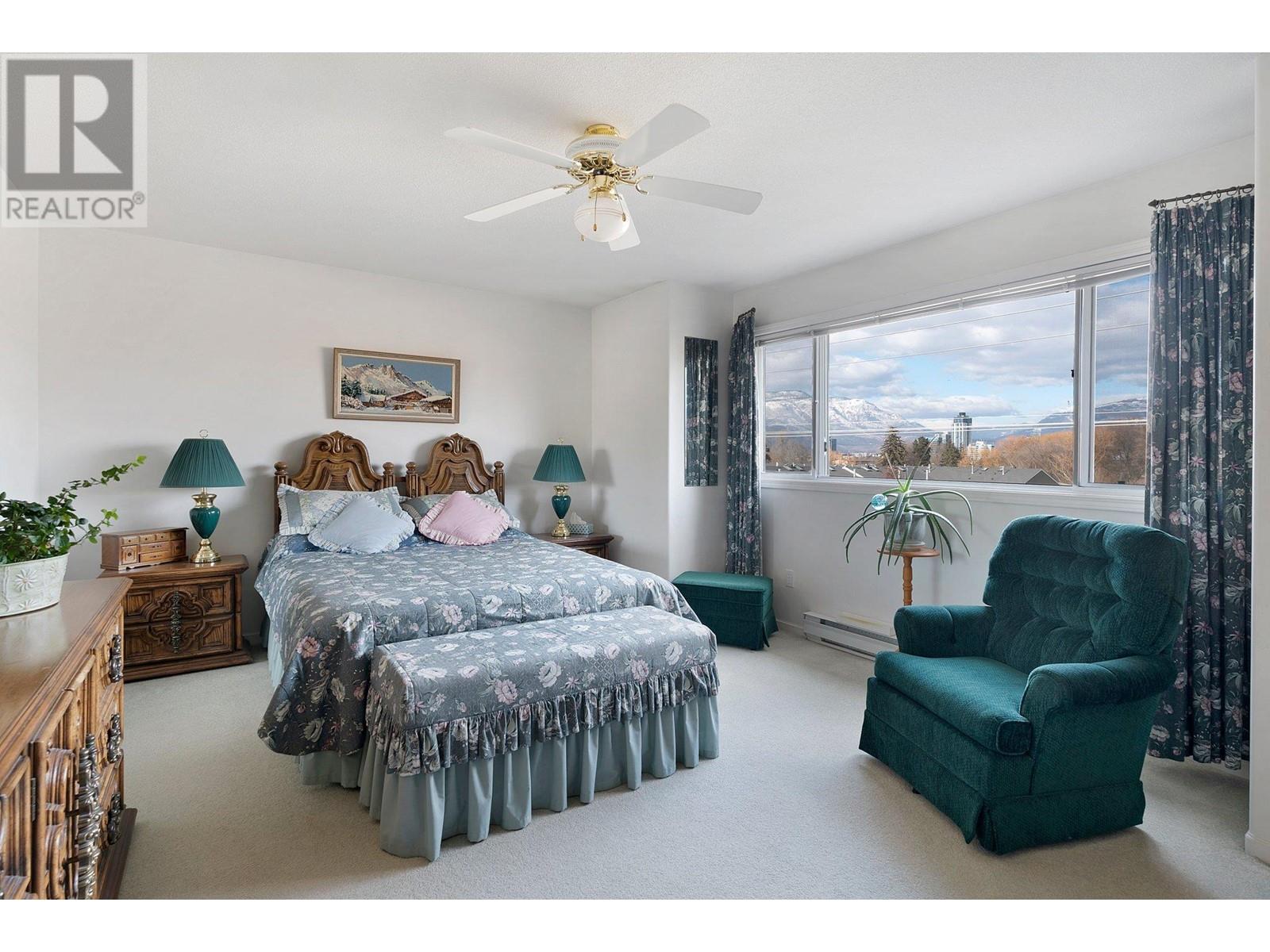
Photo 12
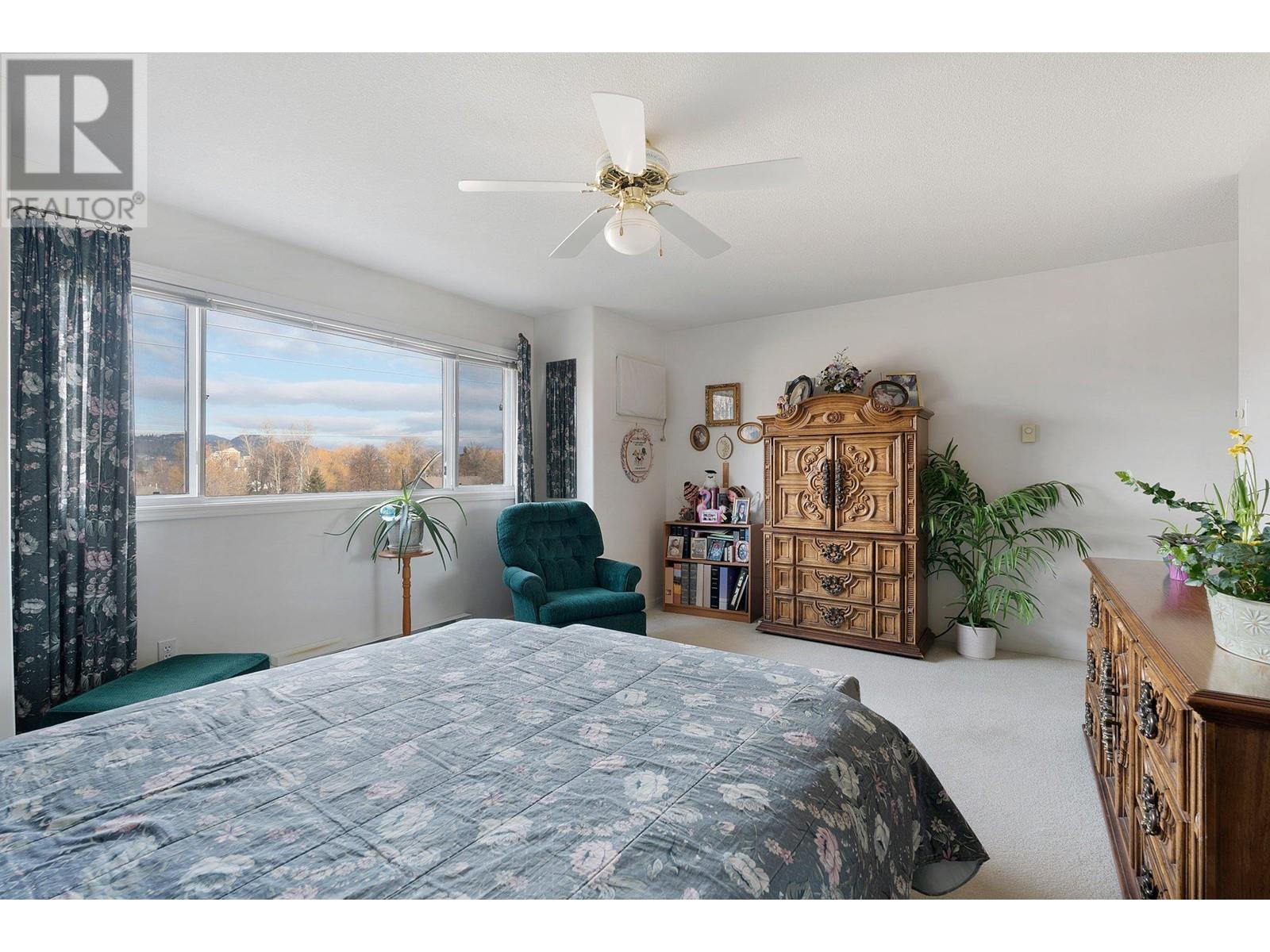
Photo 13
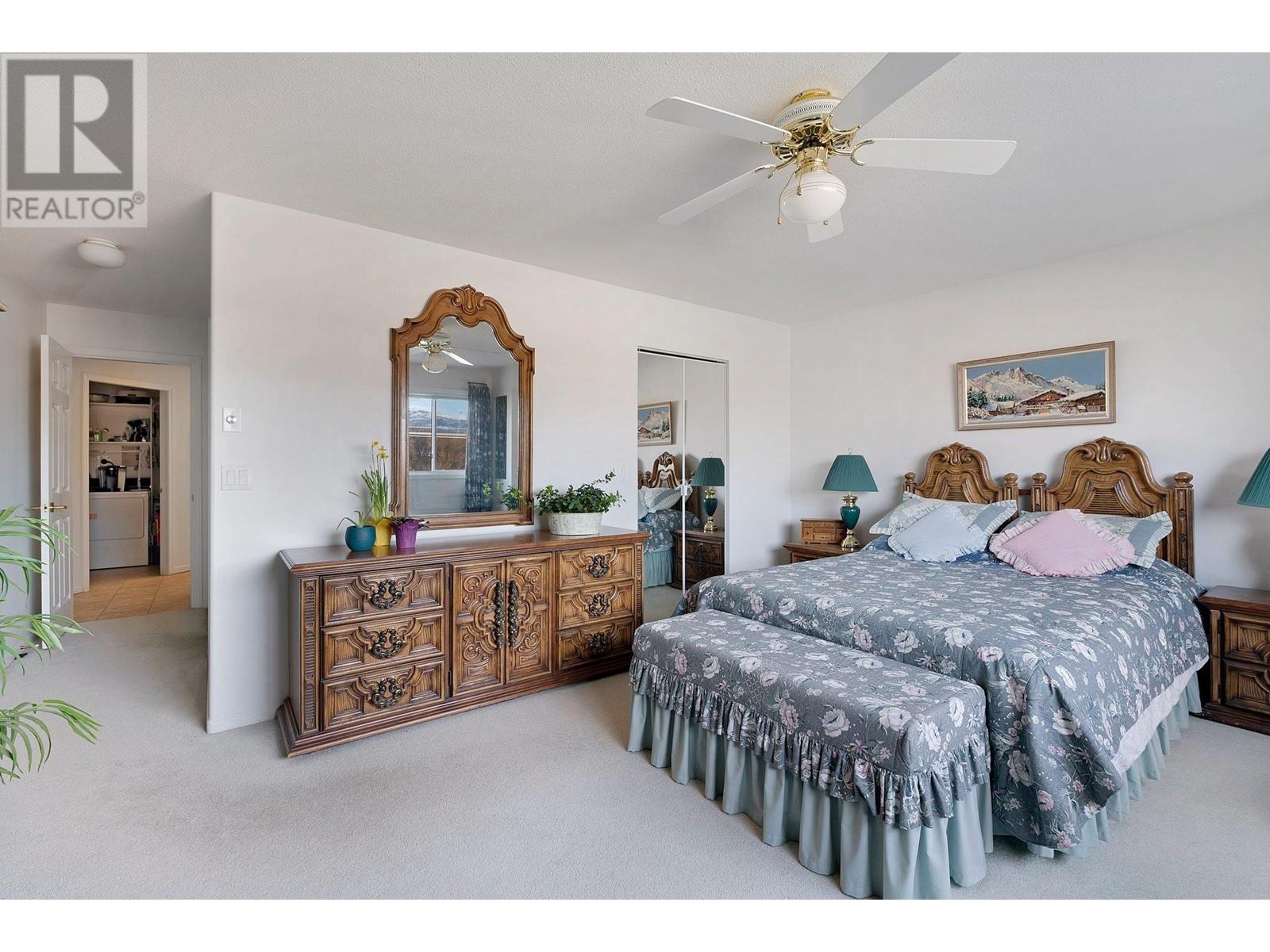
Photo 14
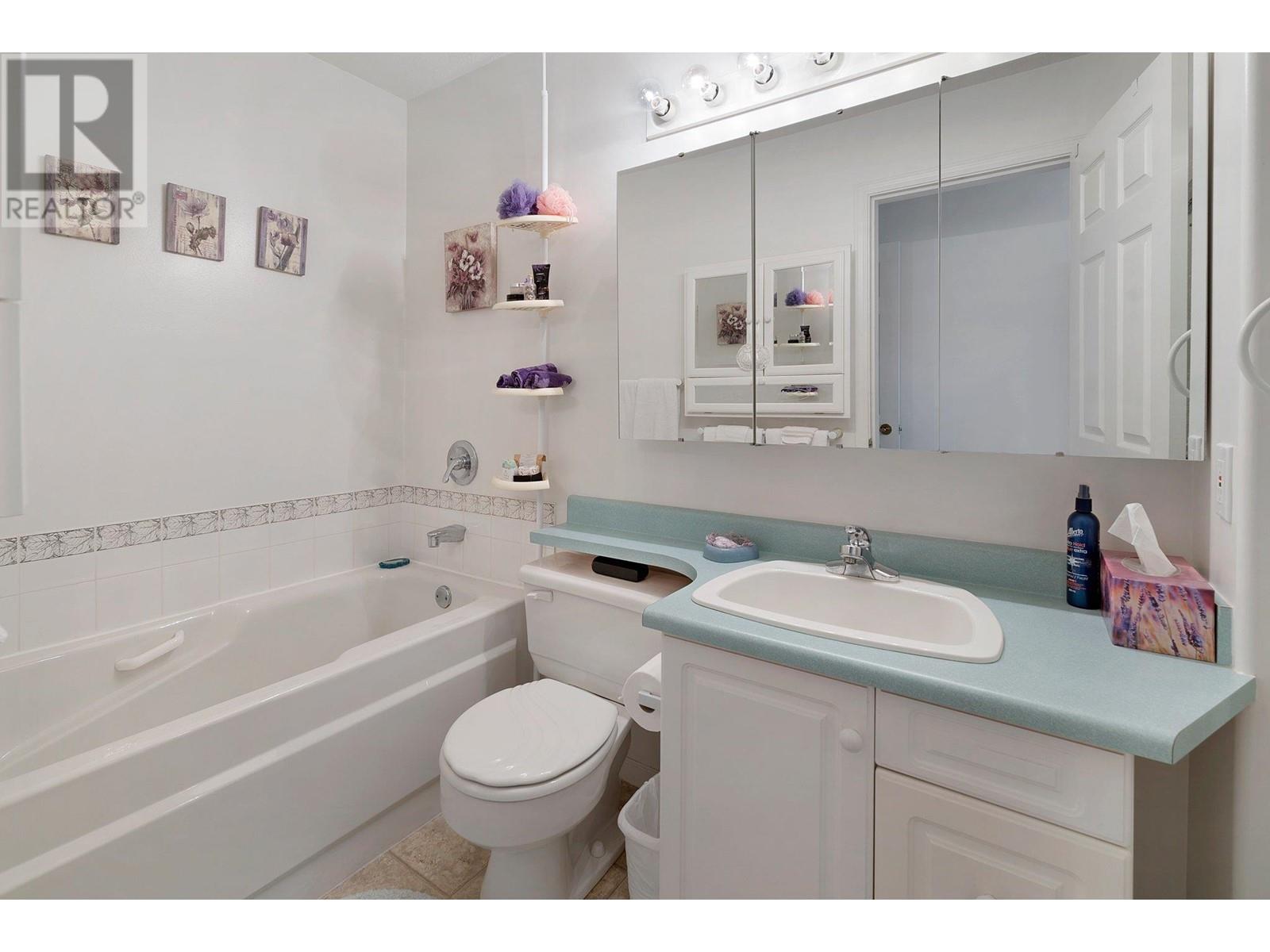
Photo 15
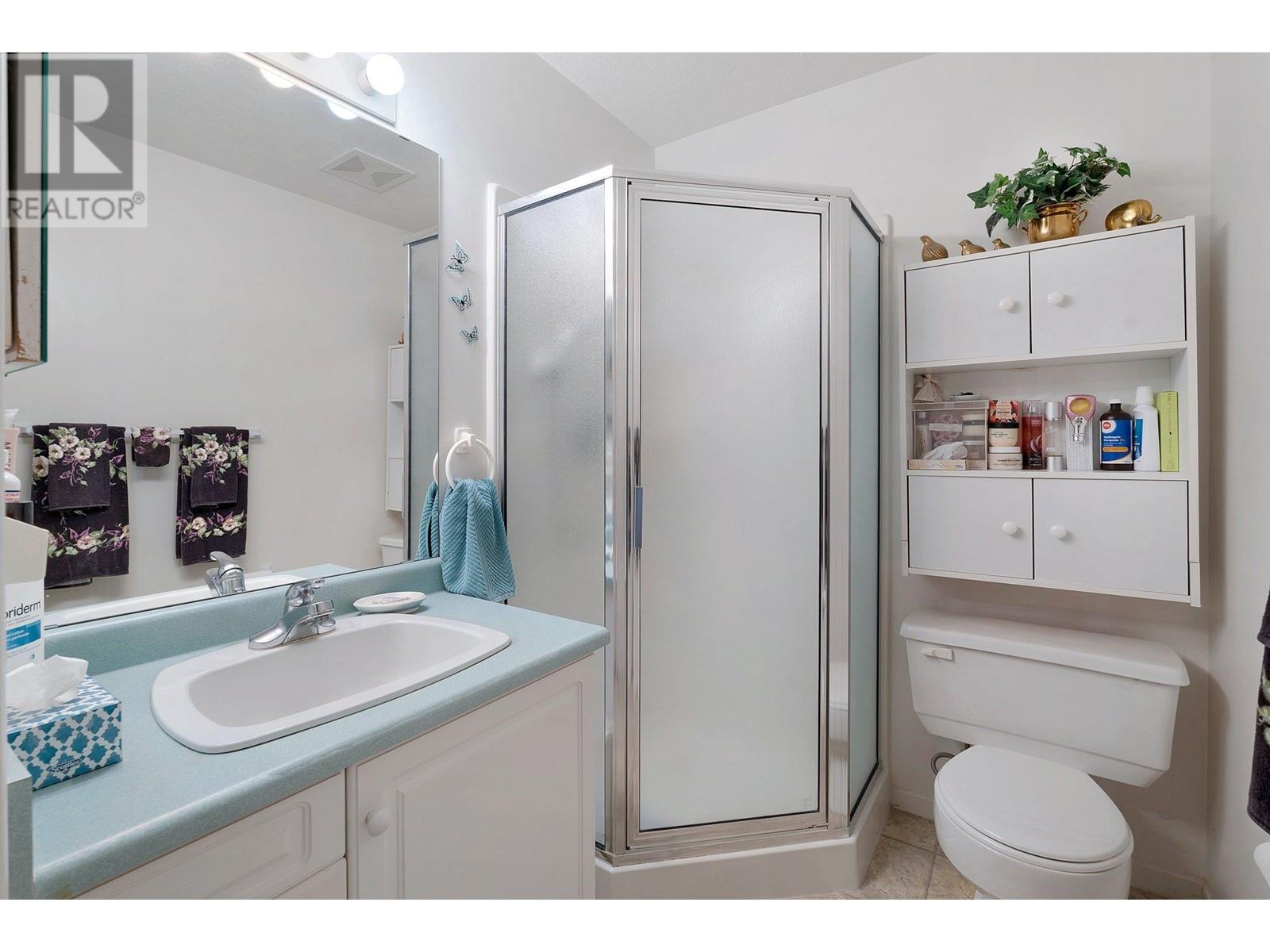
Photo 16
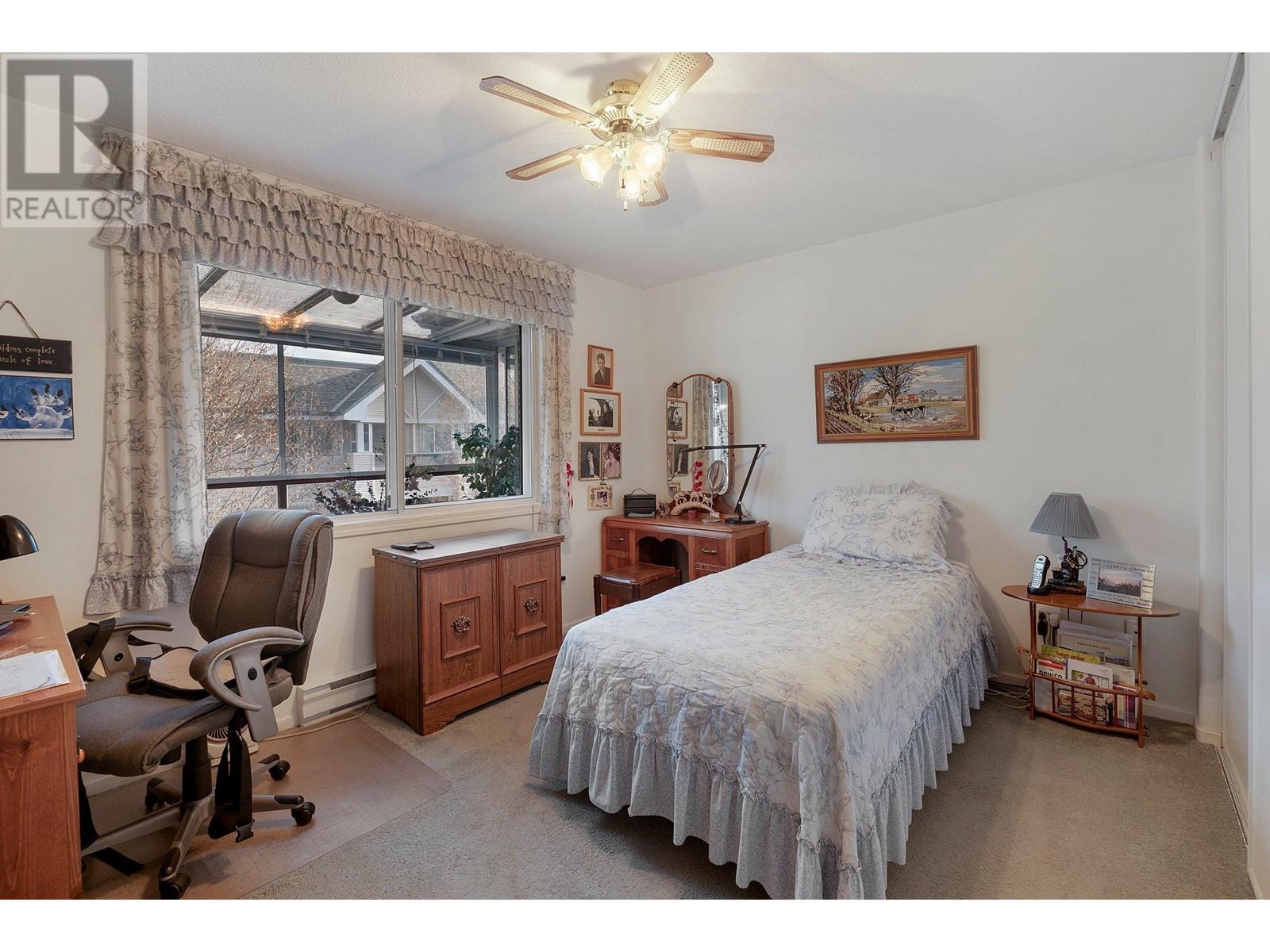
Photo 17
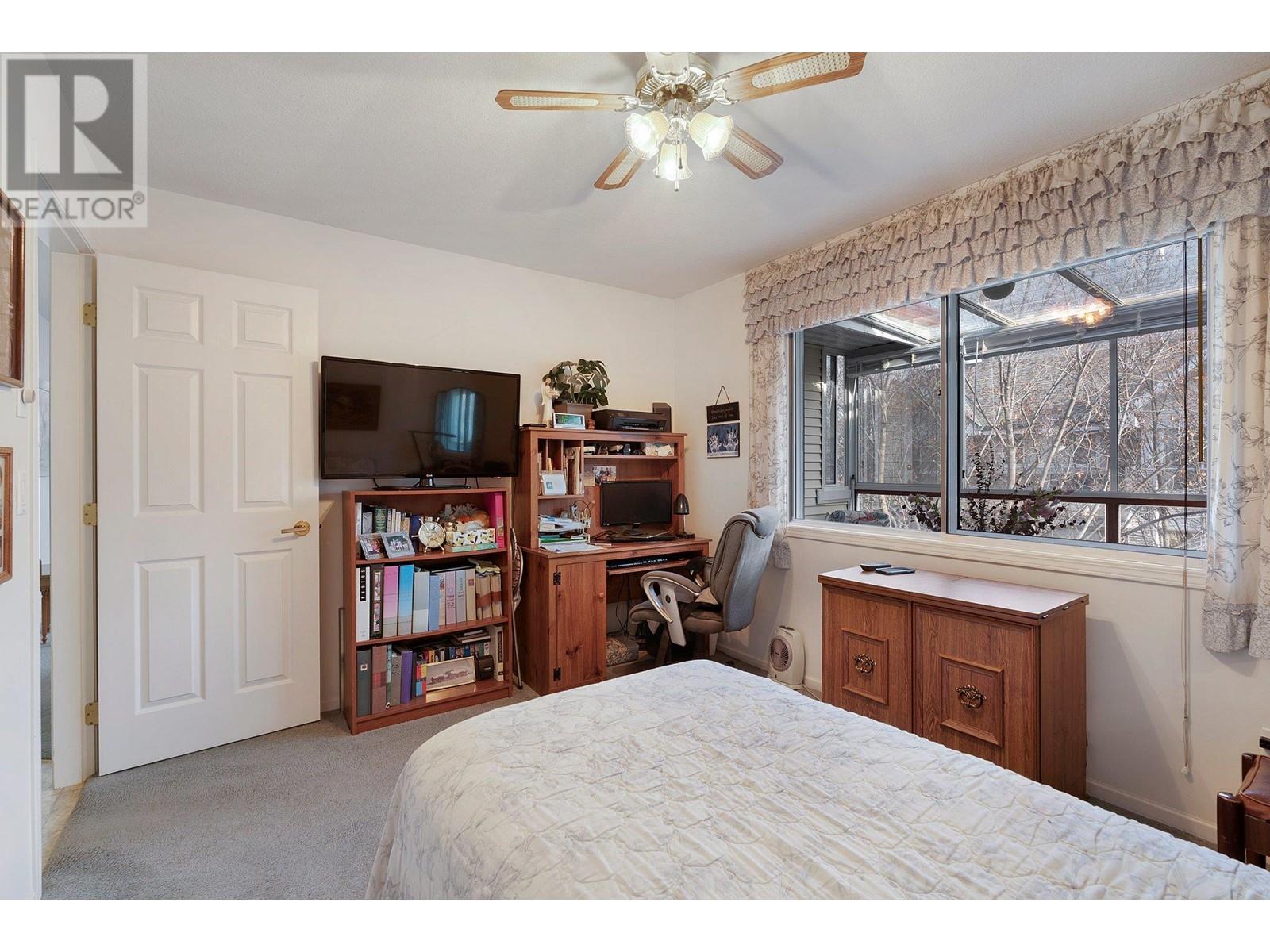
Photo 18
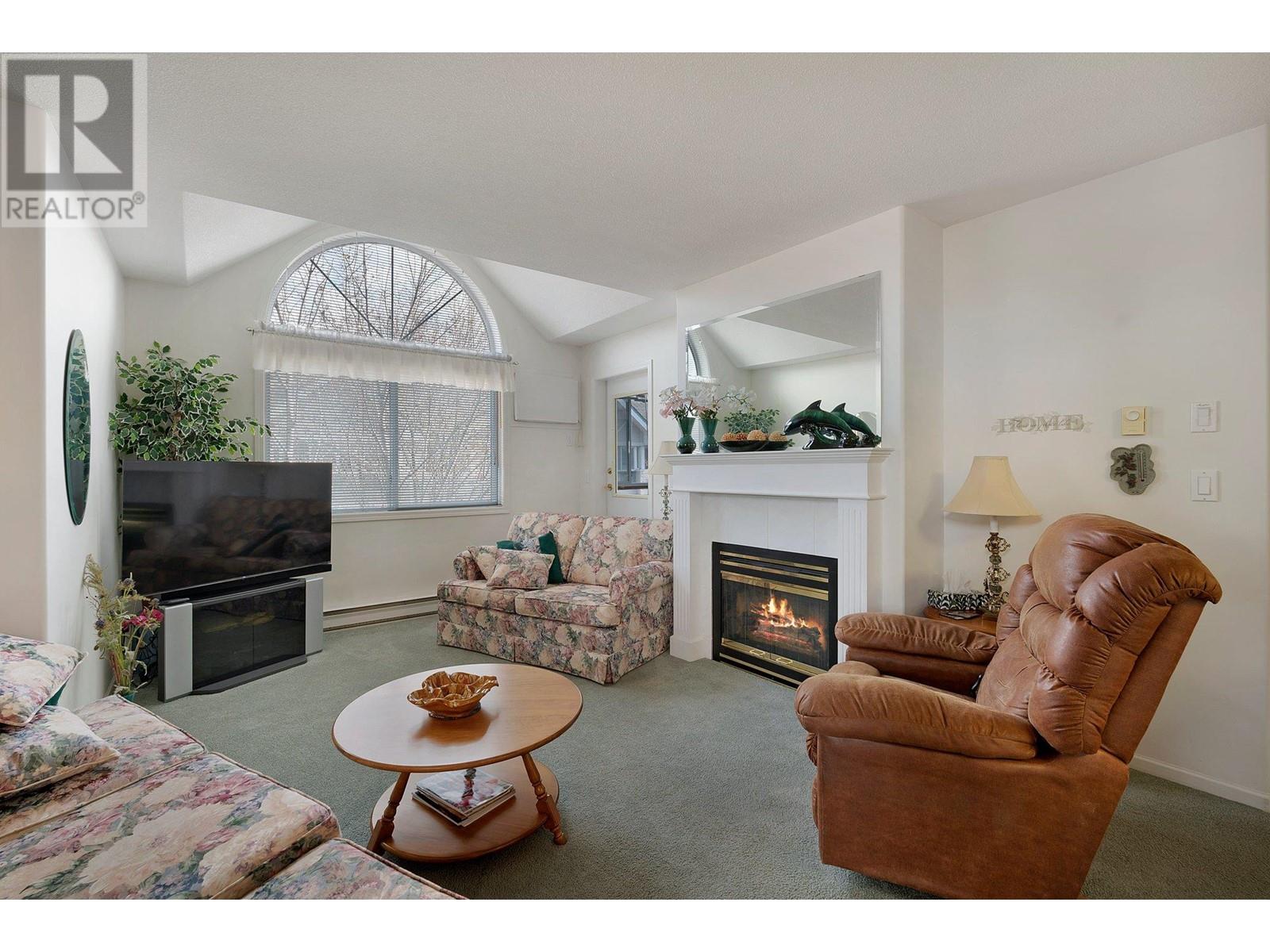
Photo 19
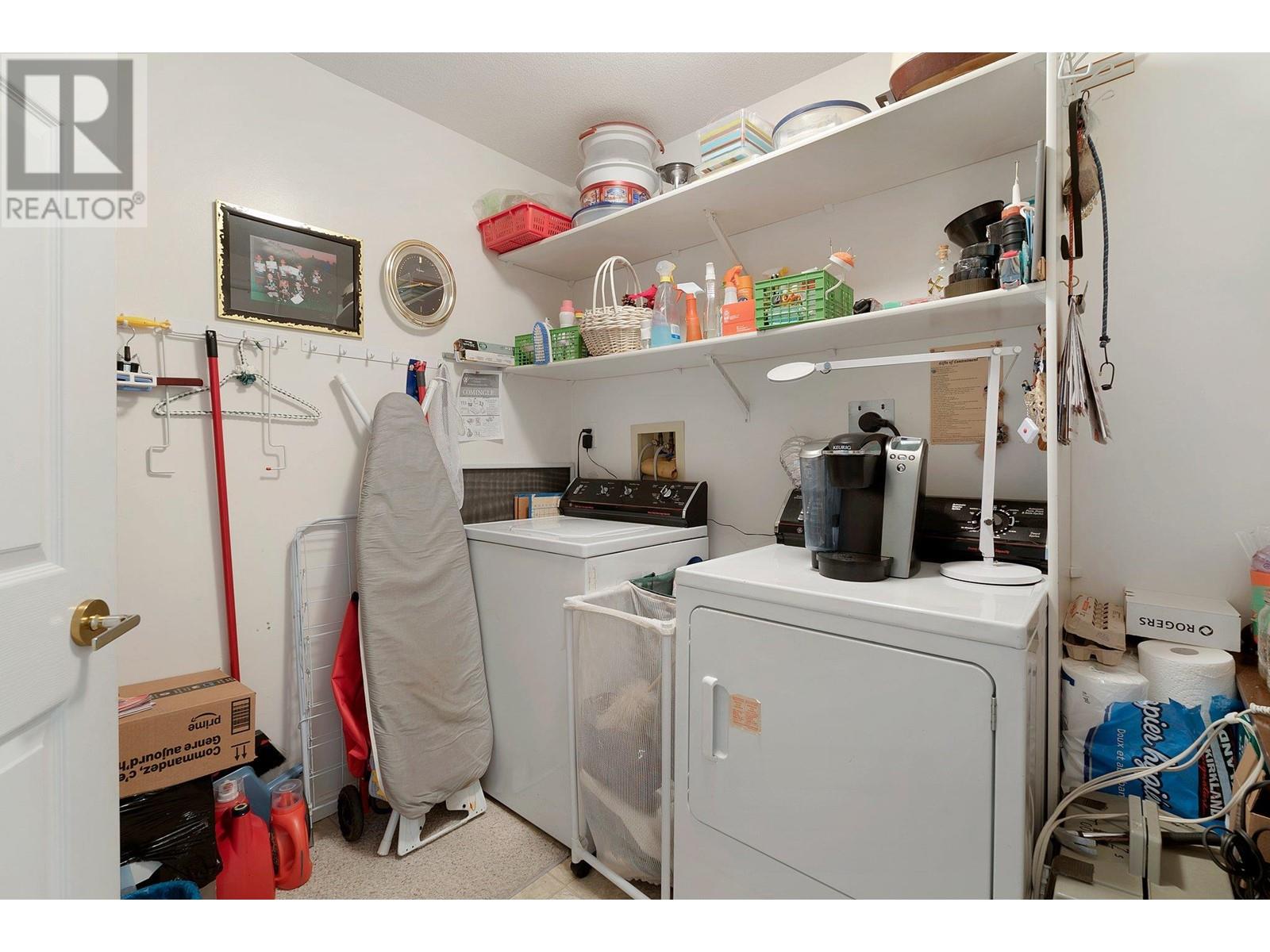
Photo 20
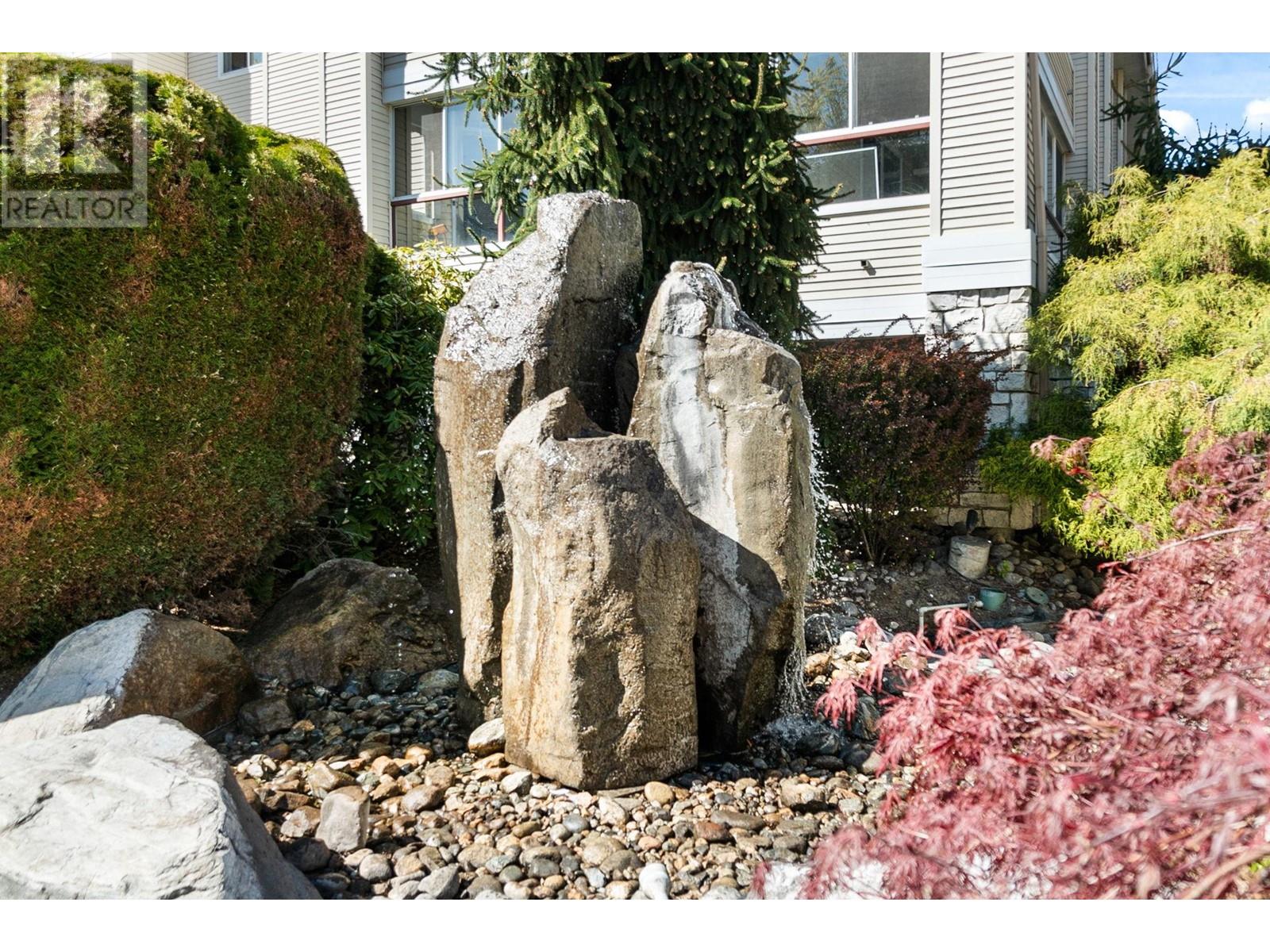
Photo 21
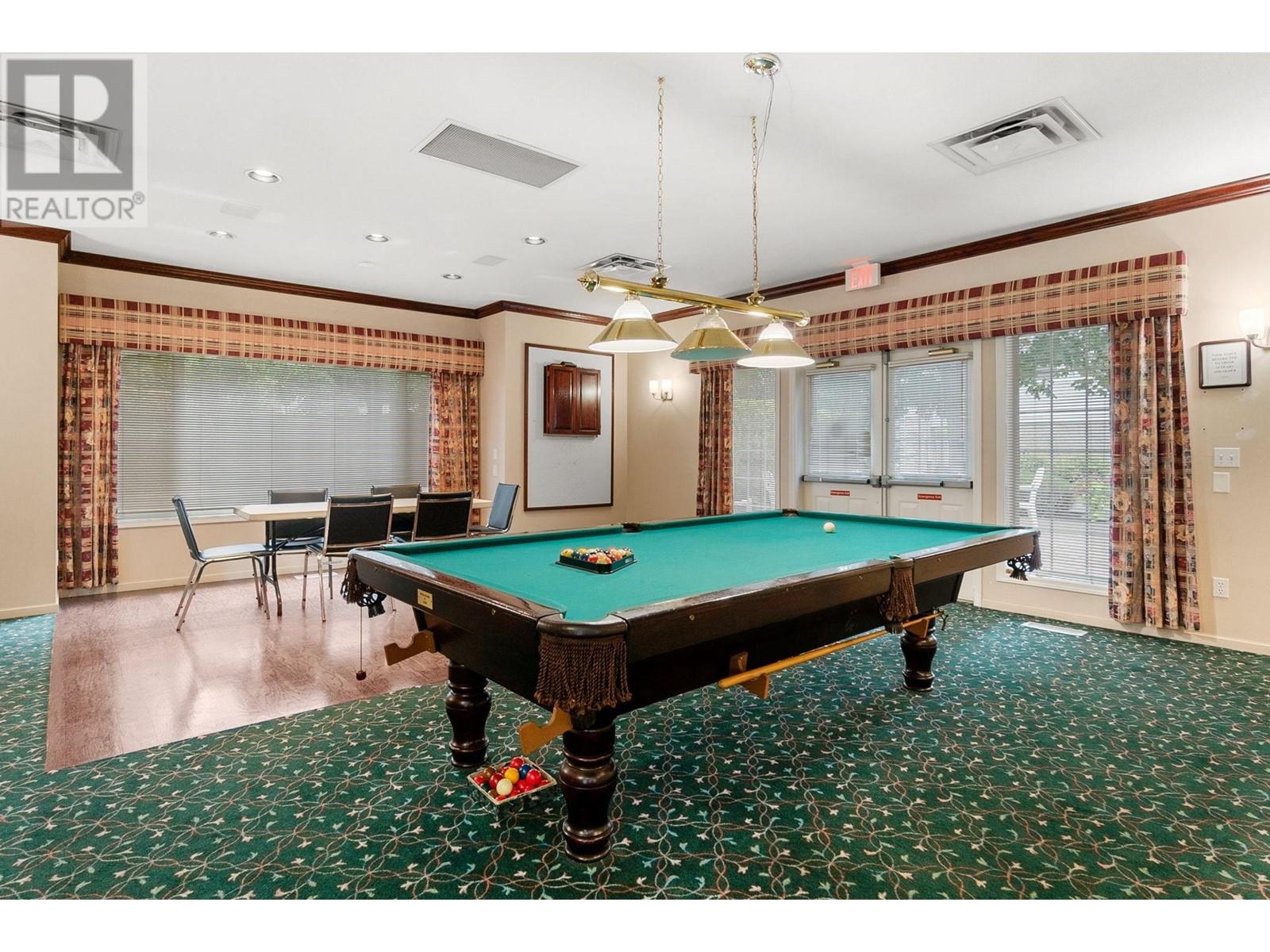
Photo 22
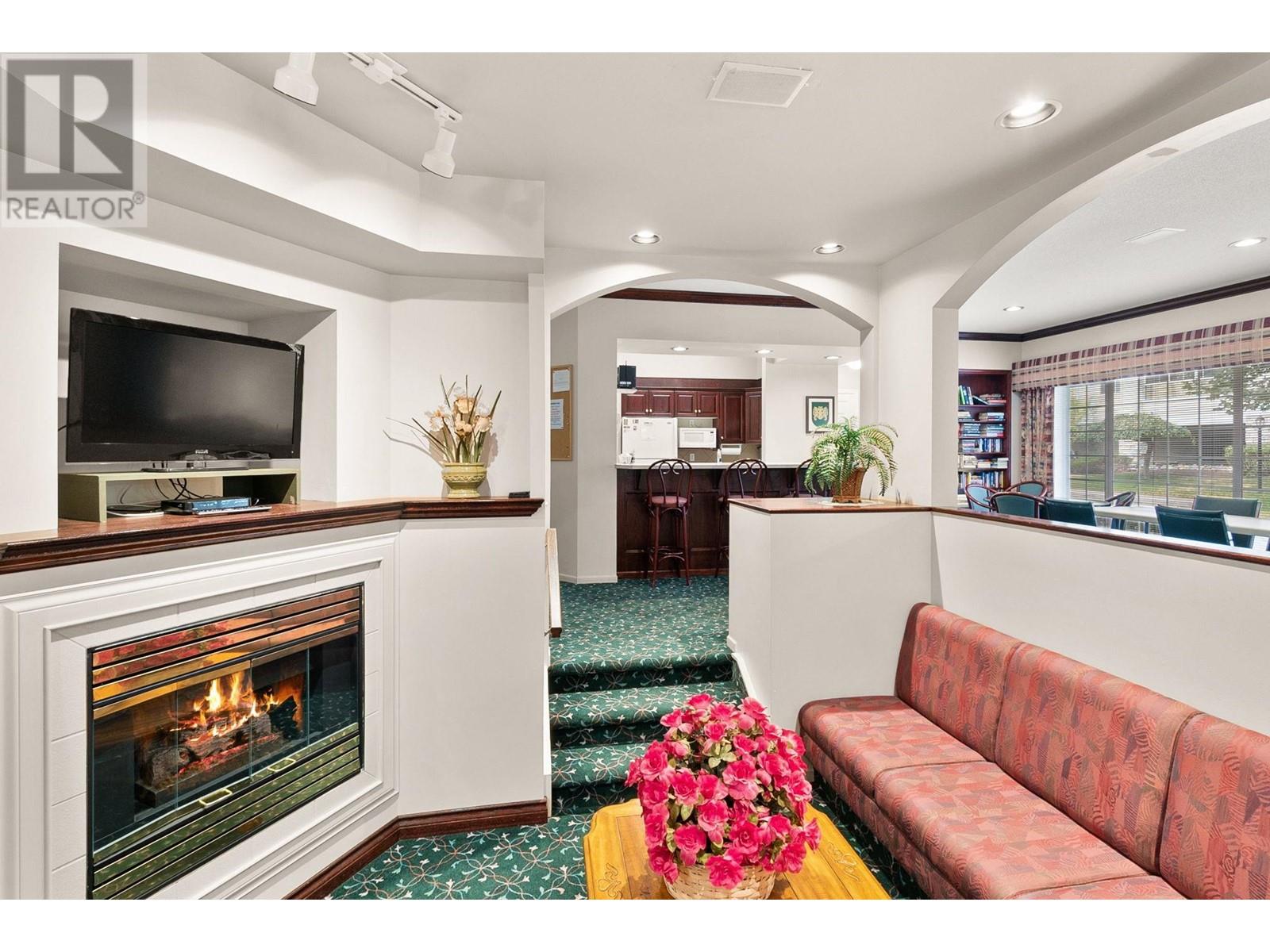
Photo 23
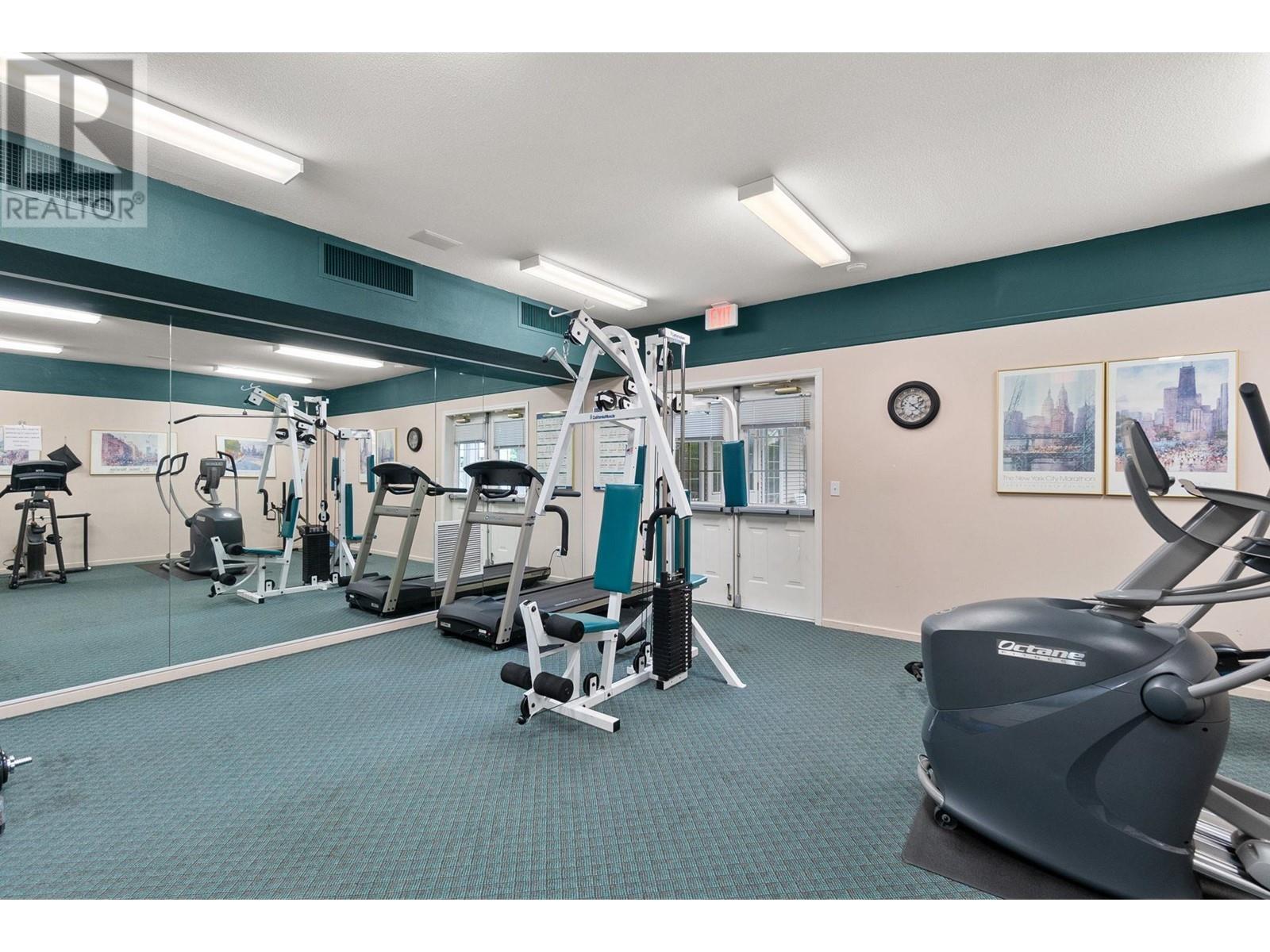
Photo 24

Photo 25
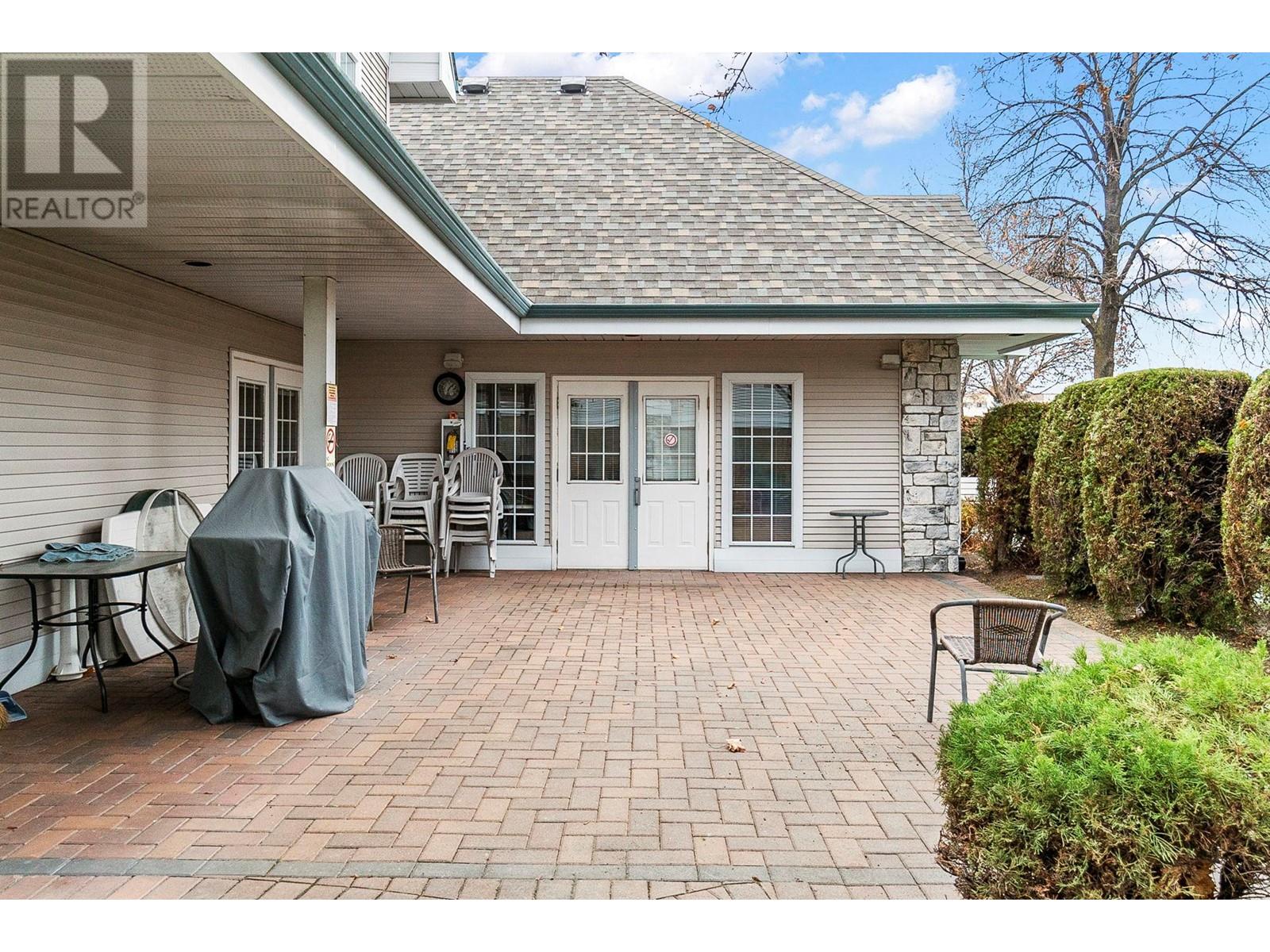
Photo 26
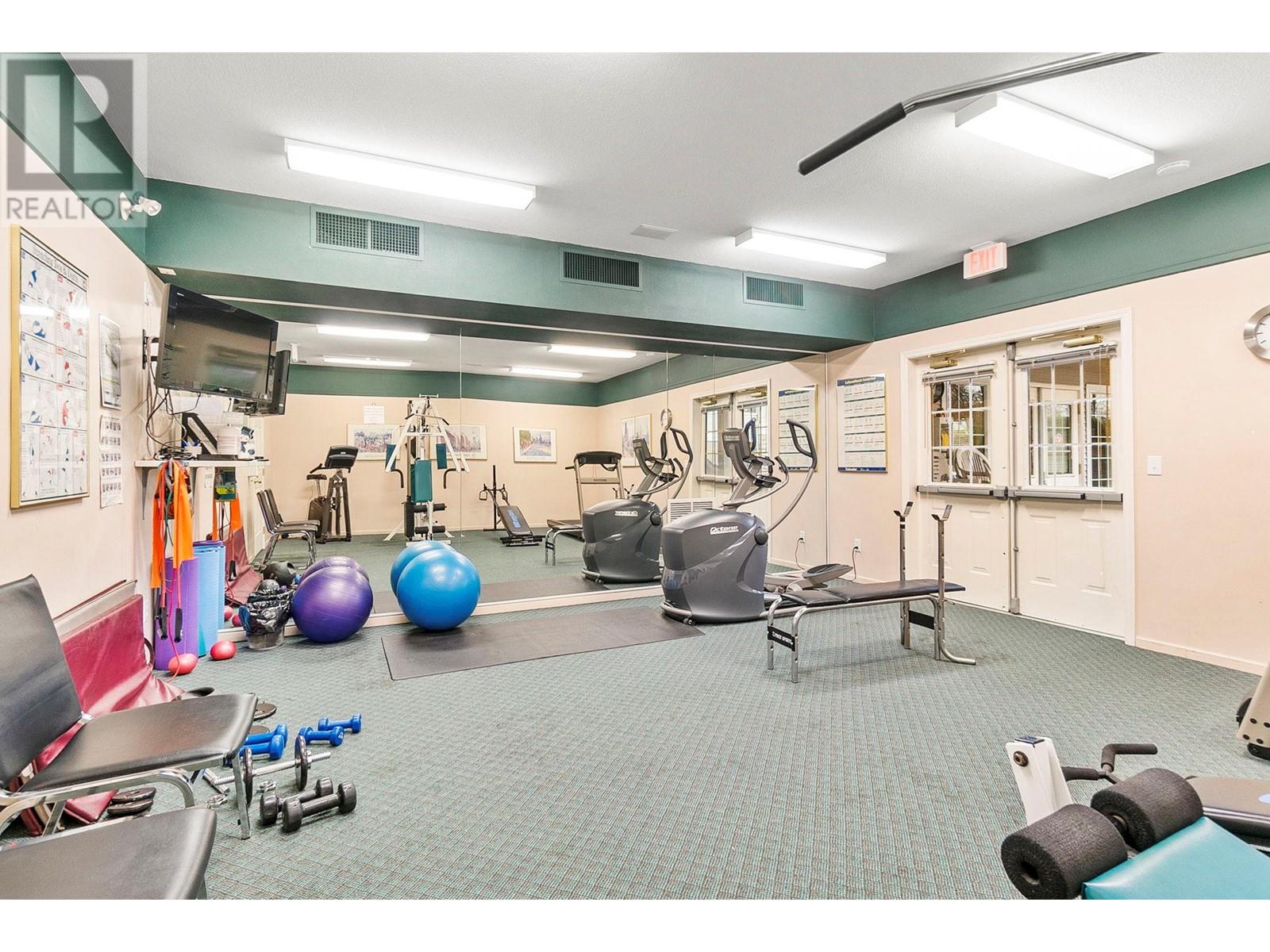
Photo 27
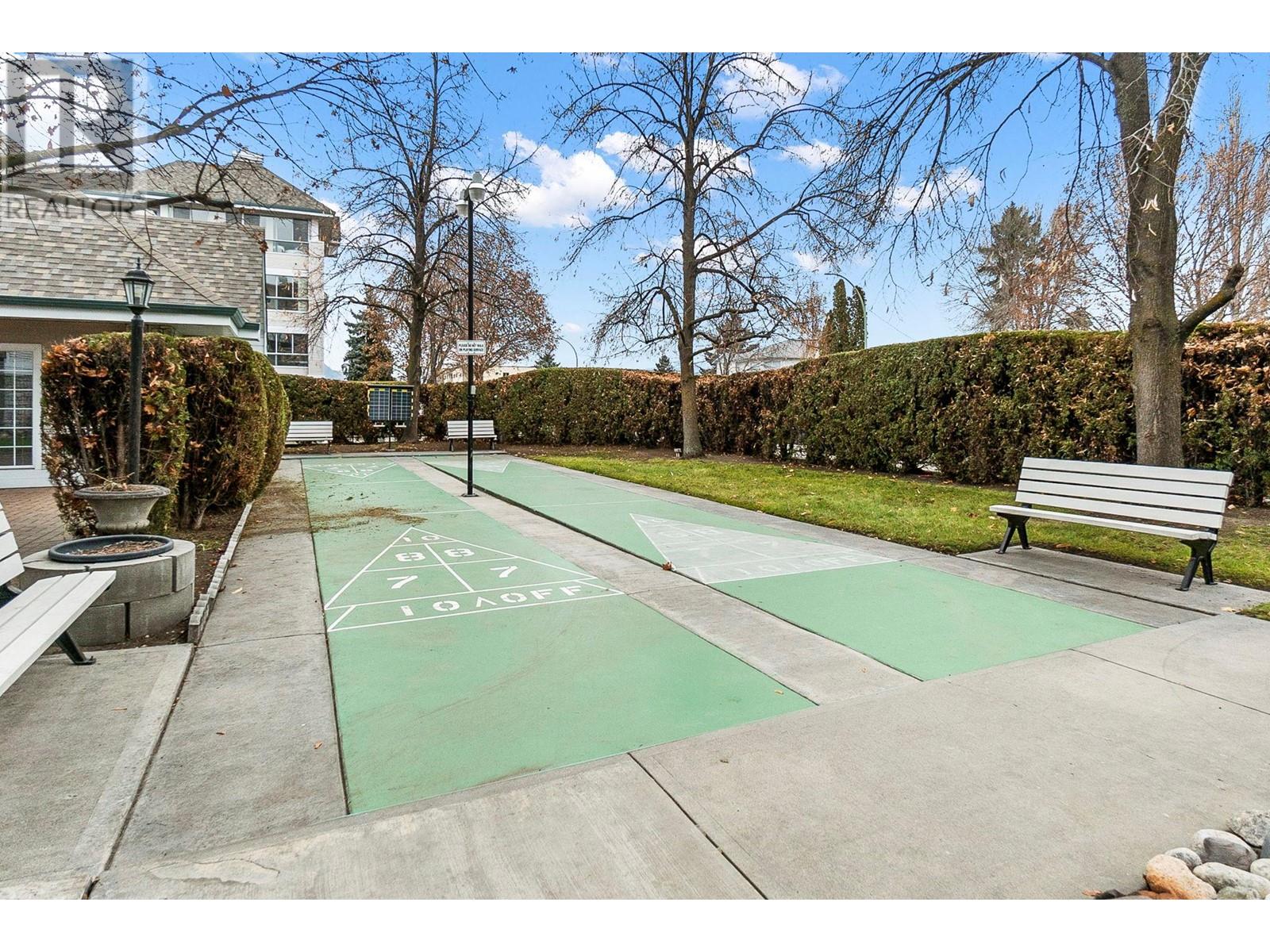
Photo 28
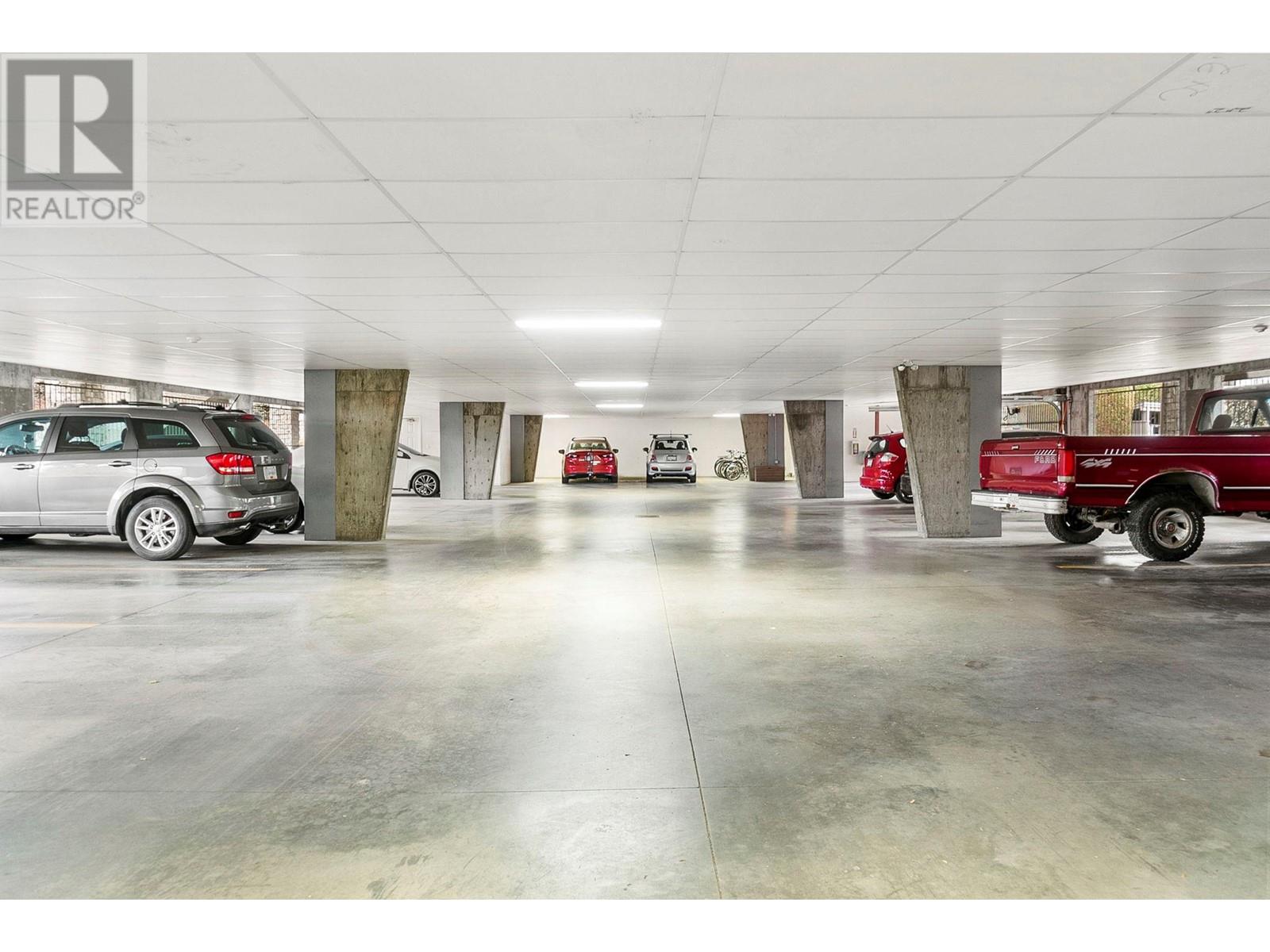
Photo 29


