877 KLO Road 127
Lower Mission, Kelowna

$325,000
Bedrooms: 2
Bathrooms: 2
Living Area: 1,056 sqft
About this Condo
in Lower Mission, Kelowna
Welcome to Hawthorn Park, one of Kelowna’s premier 55+ communities. This charming 1,056 sq. ft. west-facing unit offers two bedrooms, two bathrooms, & a thoughtful design for comfortable living. Upon entry, you\'ll find a well-equipped kitchen that seamlessly flows into the open-concept living & dining areas. The large west-facing balcony extends the living space outdoors, ideal for morning coffee or evening relaxation. Recently freshly painted in the main areas, the home is bright and inviting. The primary bedroom features an ensuite bathroom for added privacy, while the second bedroom is versatile—ideal for guests, a home office, or extra storage. Convenience is key with a storage locker just steps away on the same floor and one designated parking stall in the secure underground garage. The community offers excellent amenities, including a function area and library as well as an indoor pool, hot tub, gym, & theatre room, all for a modest monthly fee of $45. Two guest suites are also available for $125 per night. Located near Pandosy Village with shops, restaurants, parks, & beaches, everything is within walking distance, including easy access to public transit. Kelowna General Hospital is just a short drive away. With a pet-friendly policy for one cat or small dog (under 14 inches), & an age restriction of 55+, Hawthorn Park offers a vibrant community atmosphere. Don’t miss out on this opportunity to own a unit priced below assessed value—come experience Hawthorn Park today! (id:14735)
Listed by Royal LePage Kelowna.
 Brought to you by your friendly REALTORS® through the MLS® System and OMREB (Okanagan Mainland Real Estate Board), courtesy of Stuart McFadden for your convenience.
Brought to you by your friendly REALTORS® through the MLS® System and OMREB (Okanagan Mainland Real Estate Board), courtesy of Stuart McFadden for your convenience.
The information contained on this site is based in whole or in part on information that is provided by members of The Canadian Real Estate Association, who are responsible for its accuracy. CREA reproduces and distributes this information as a service for its members and assumes no responsibility for its accuracy.
Photo 1
Photo 2
Photo 3
Photo 4
Photo 5
Photo 6
Photo 7
Photo 8
Photo 9
Photo 10
Photo 11
Photo 12
Photo 13
Photo 14
Photo 15
Photo 16
Photo 17
Photo 18
Photo 19
Photo 20
Photo 21
Photo 22
Photo 23
Photo 24
Photo 25
Photo 26
Photo 27
Photo 28
Photo 29
Photo 30
Photo 31
Photo 32
Photo 33
Photo 34
Photo 35
Photo 36
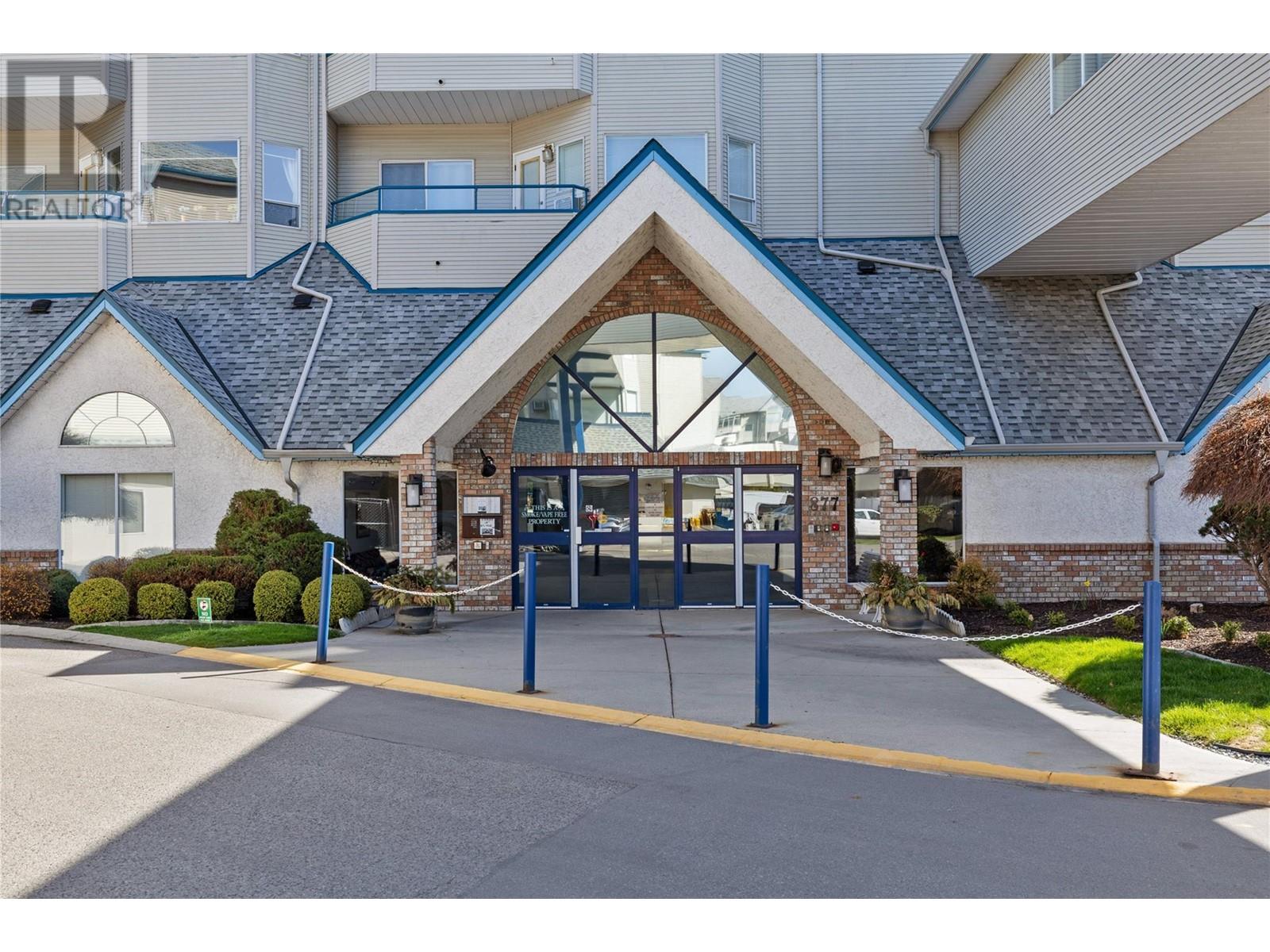
Photo 1
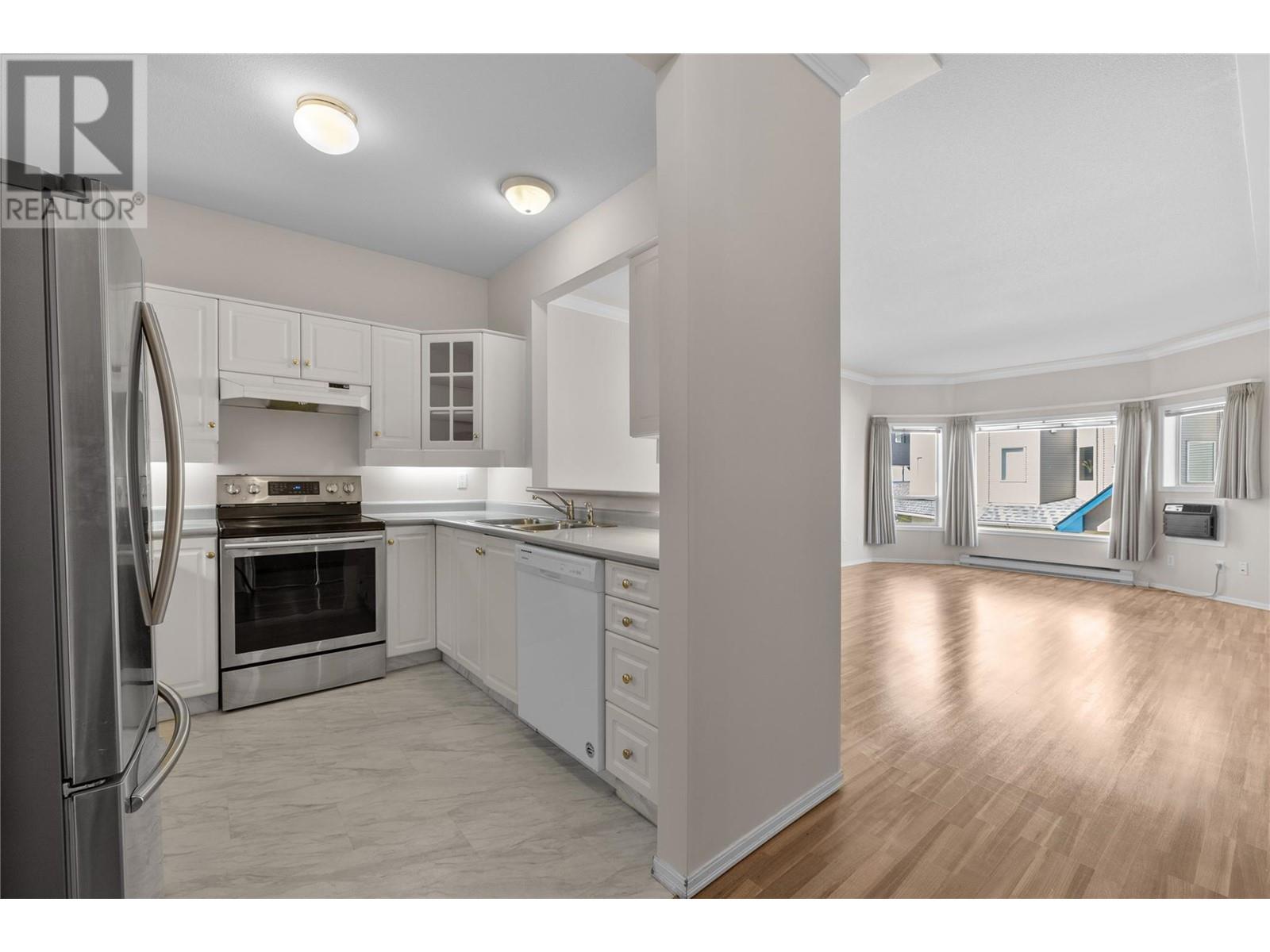
Photo 2
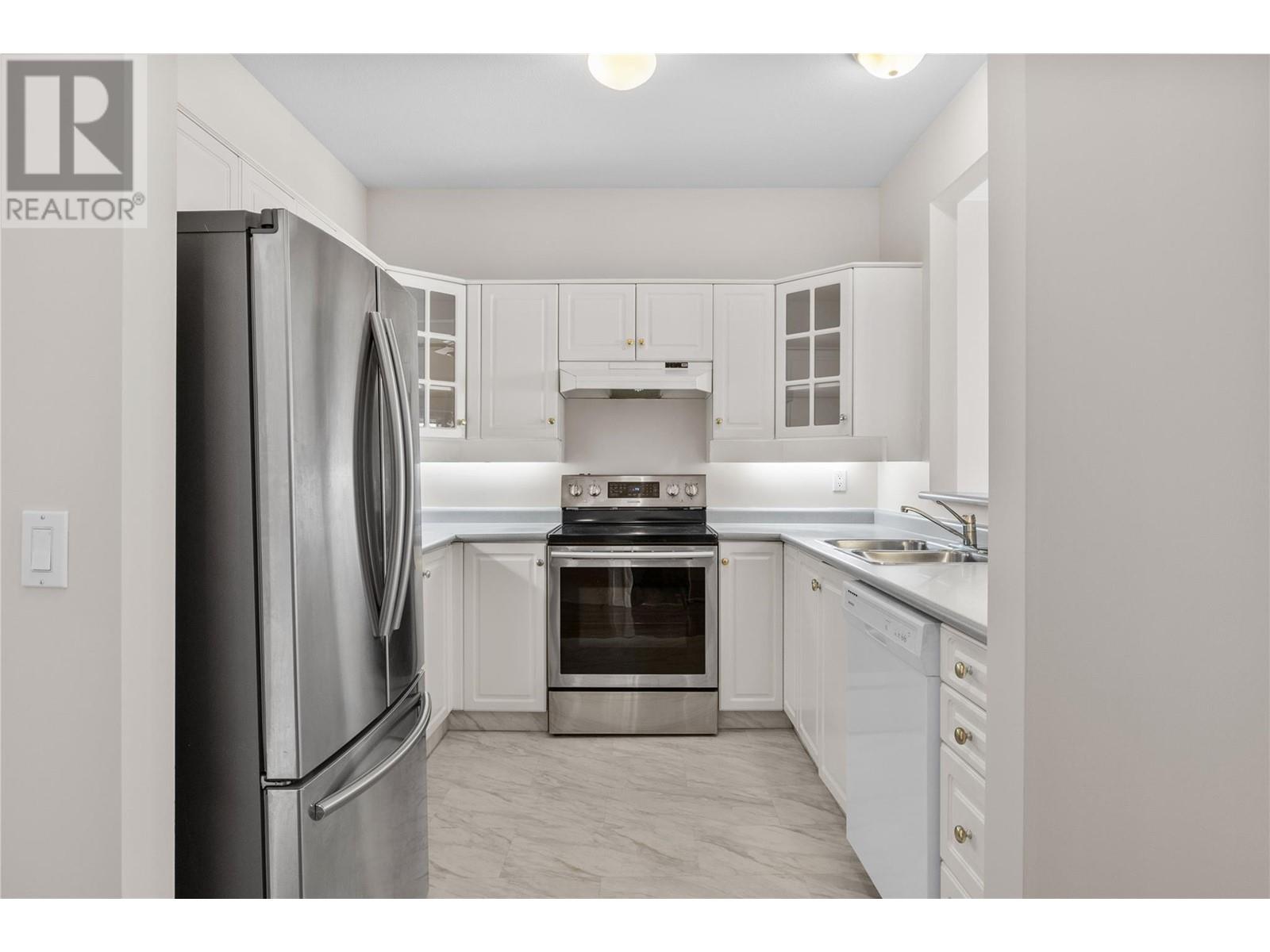
Photo 3
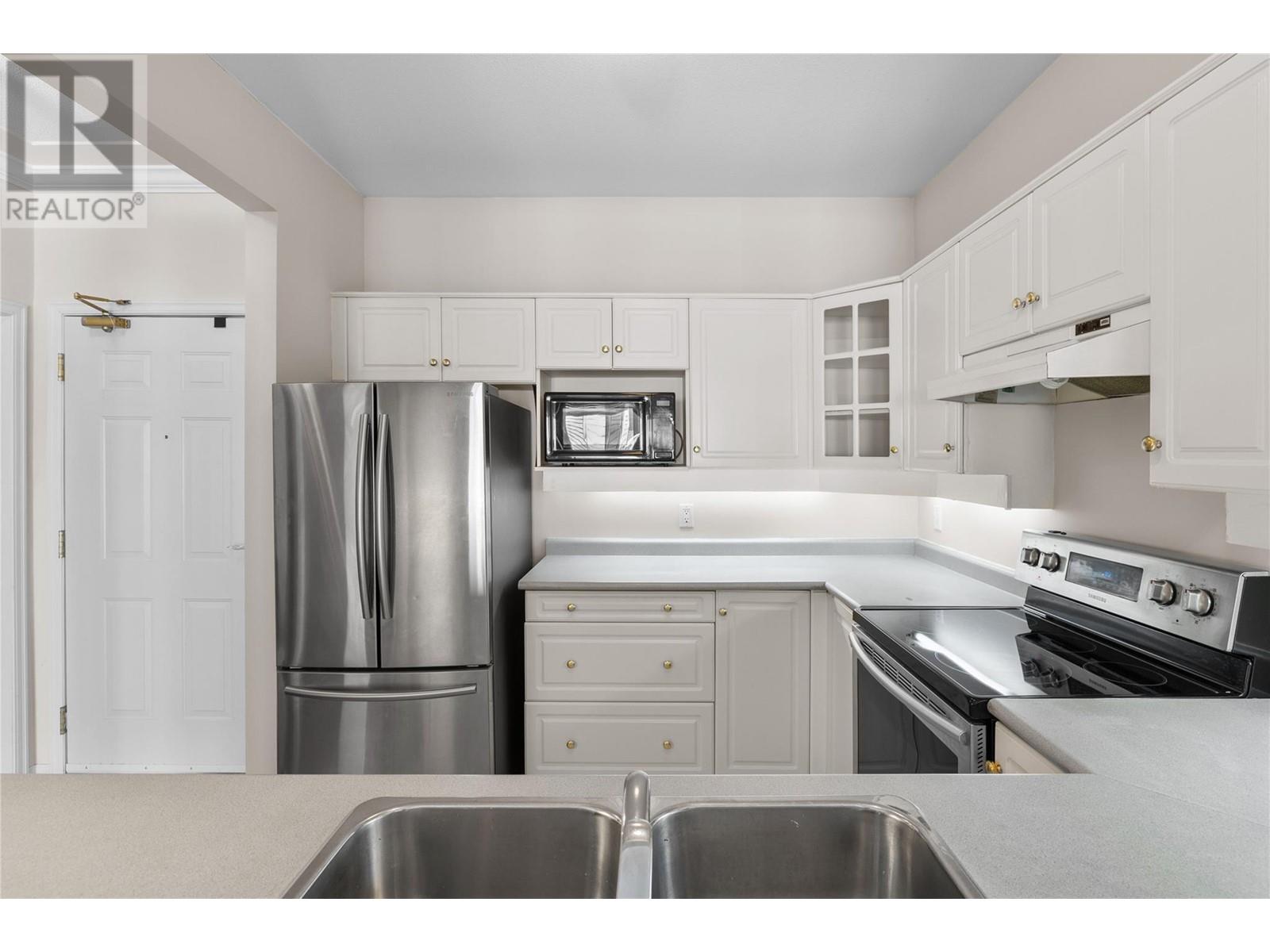
Photo 4
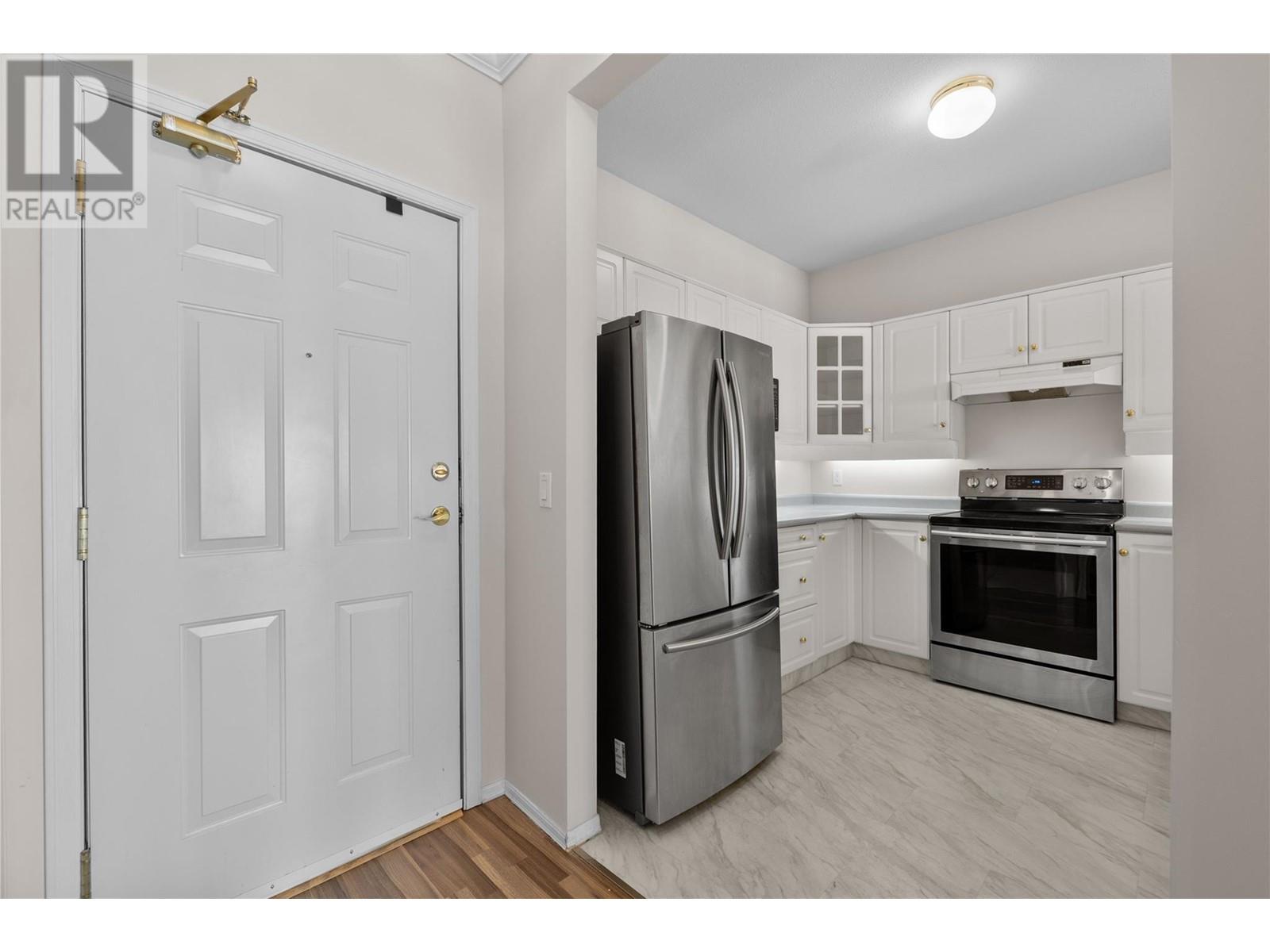
Photo 5
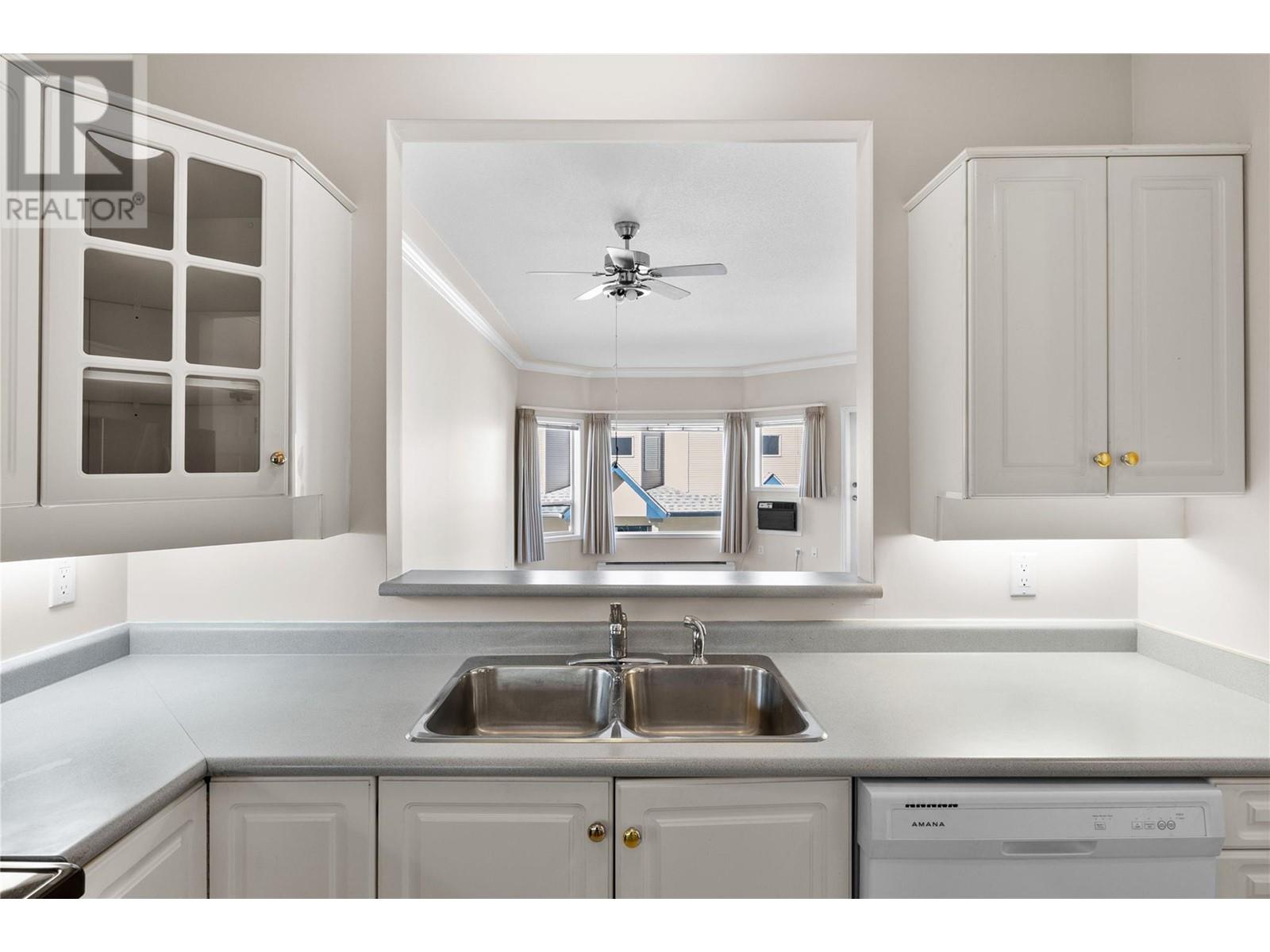
Photo 6
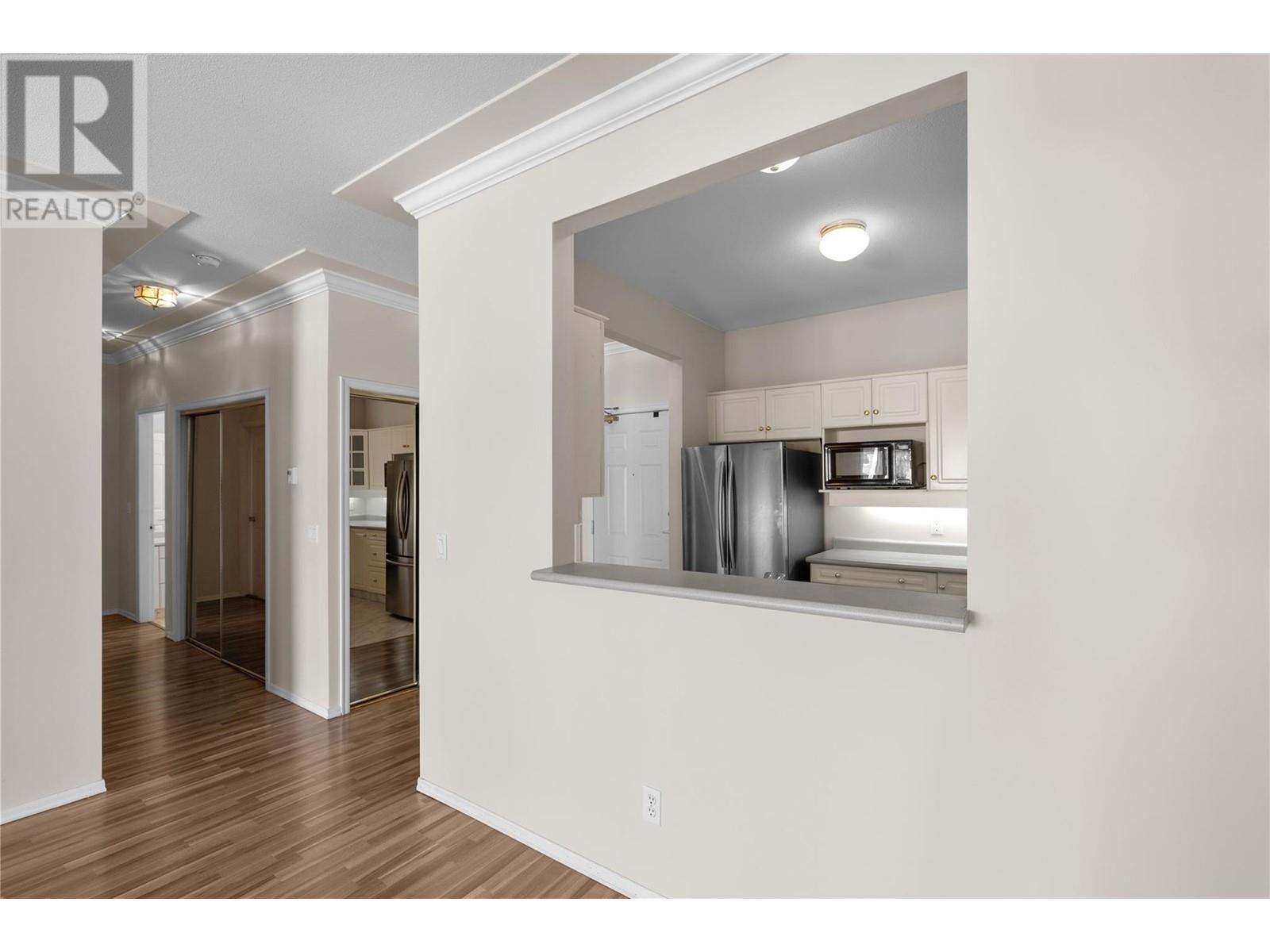
Photo 7
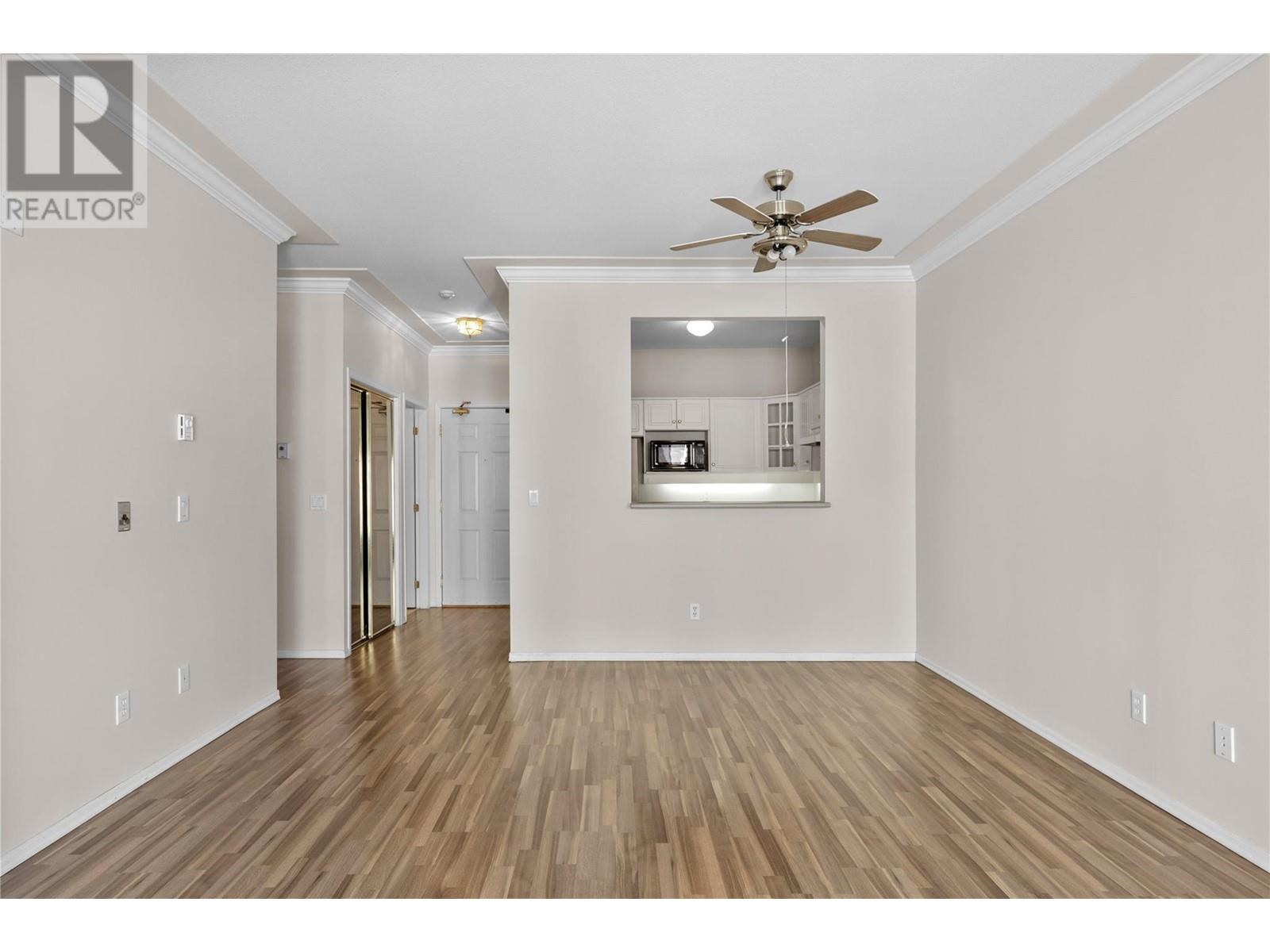
Photo 8
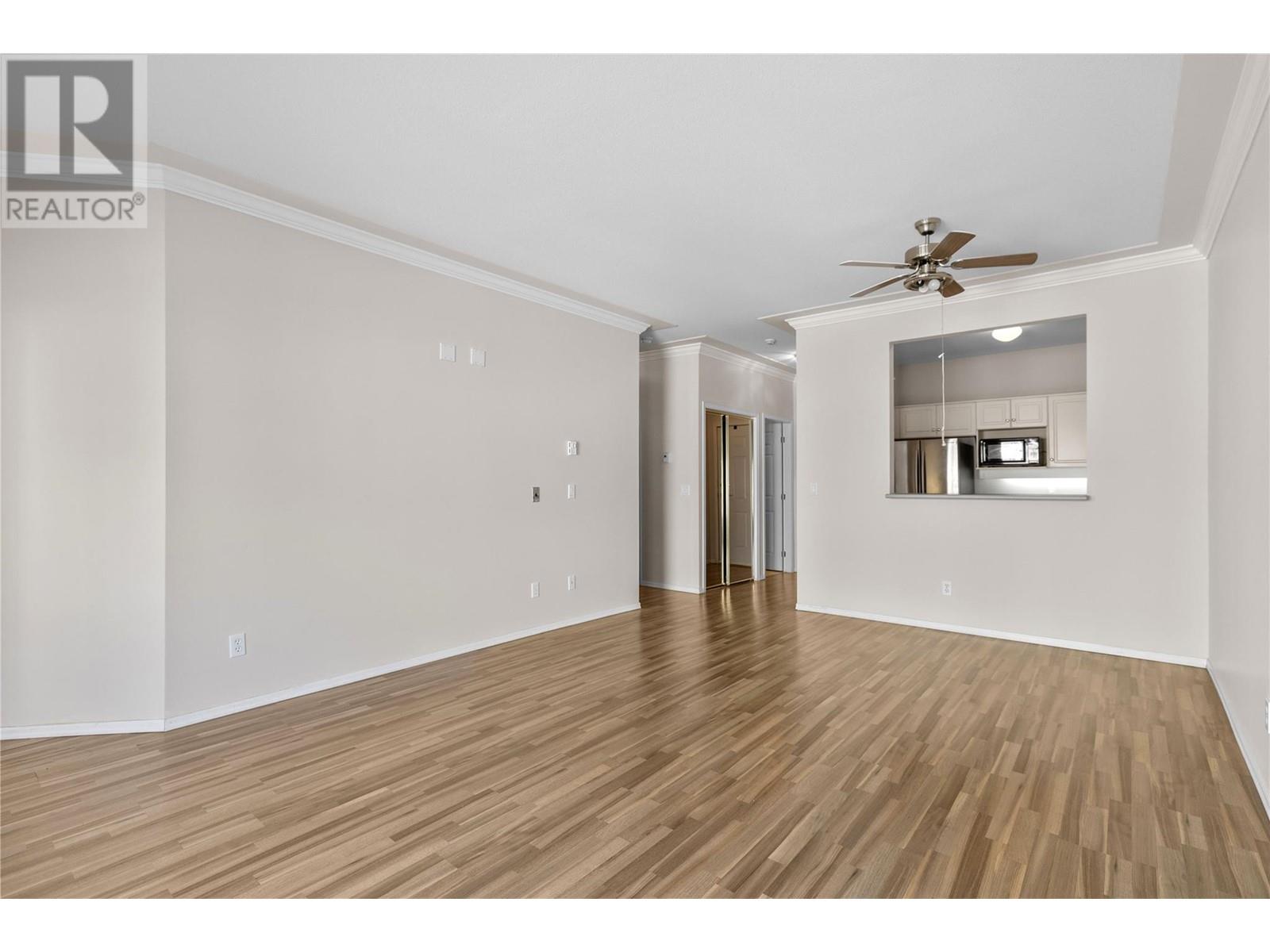
Photo 9
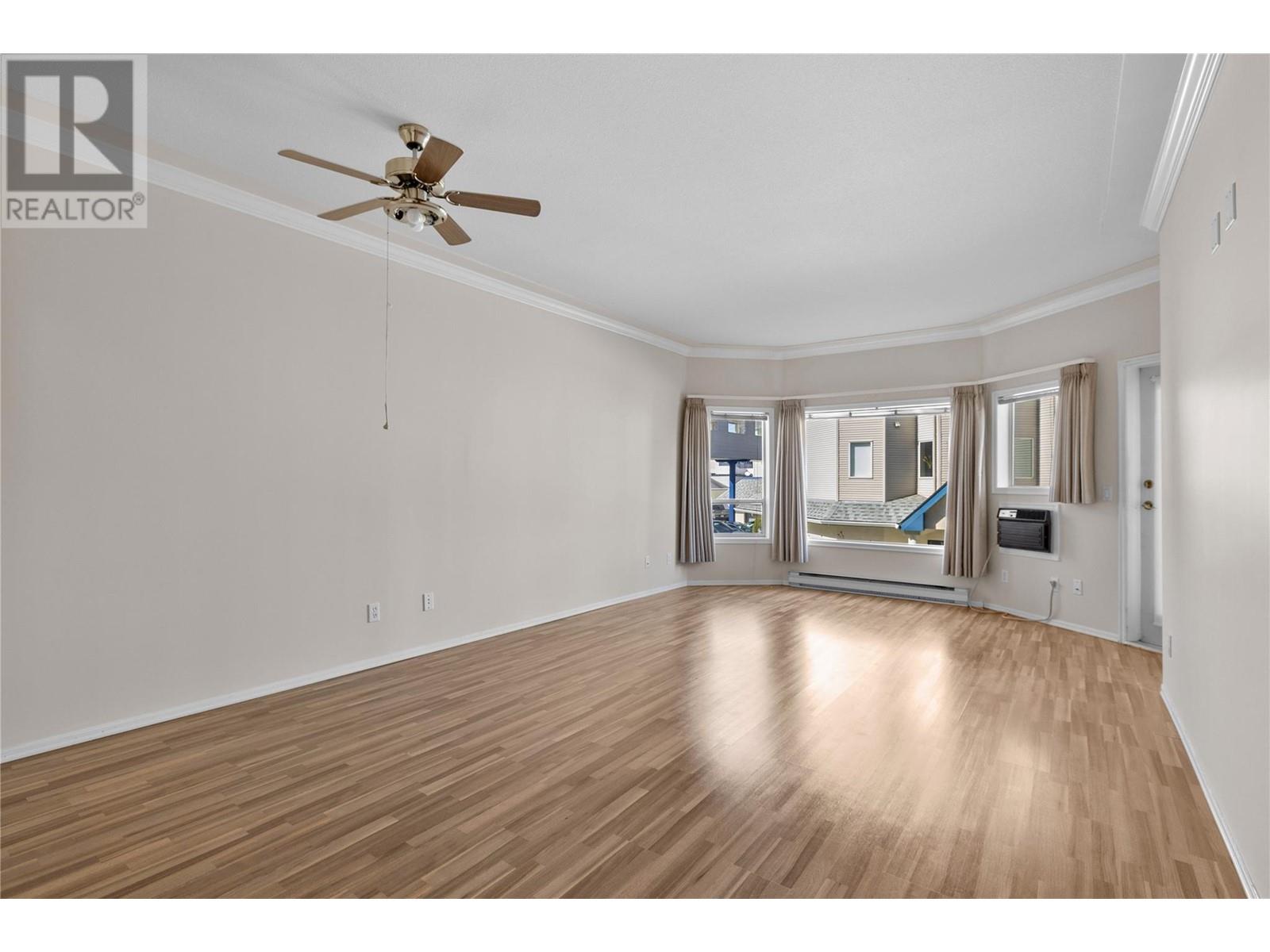
Photo 10
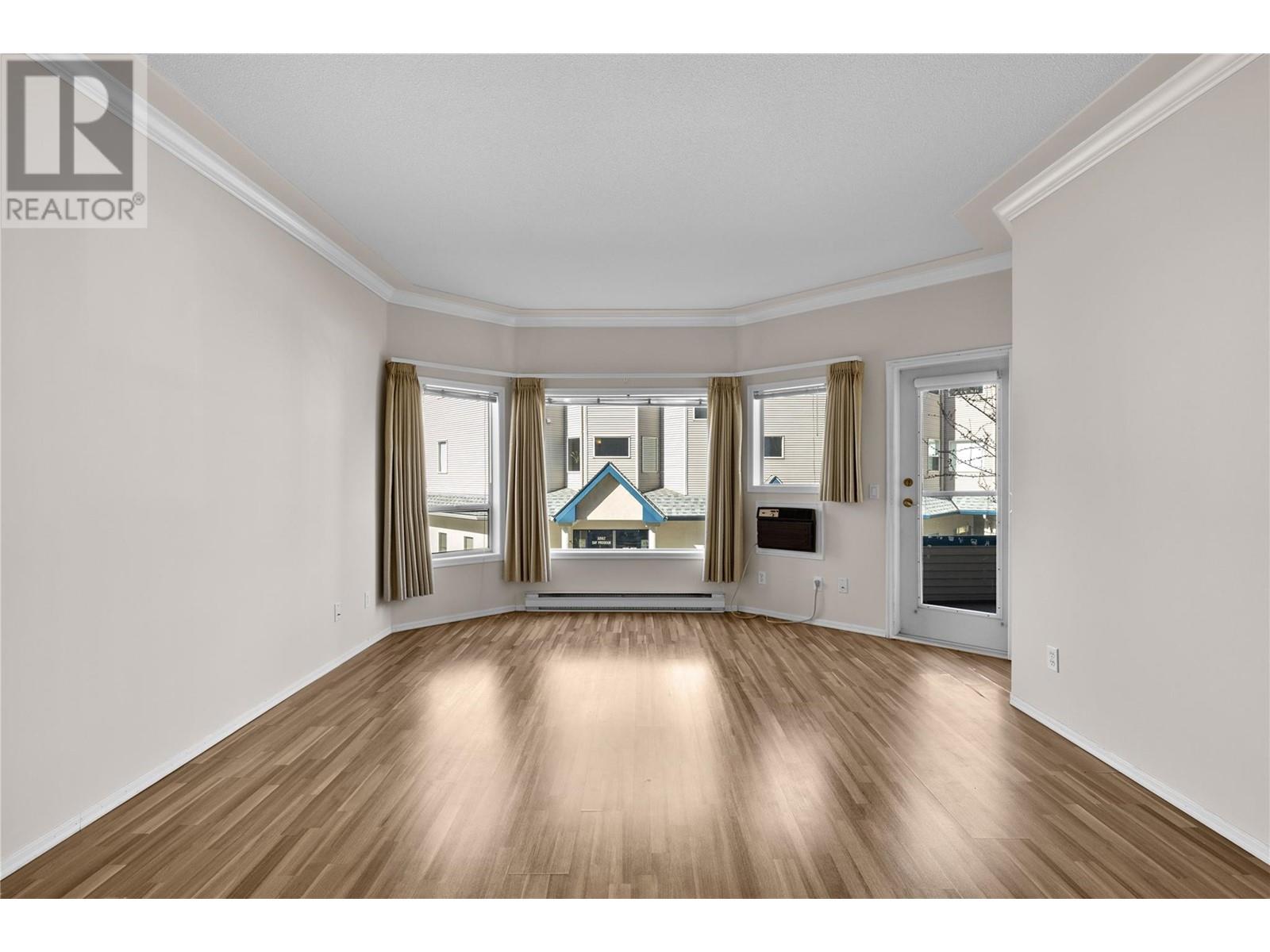
Photo 11

Photo 12
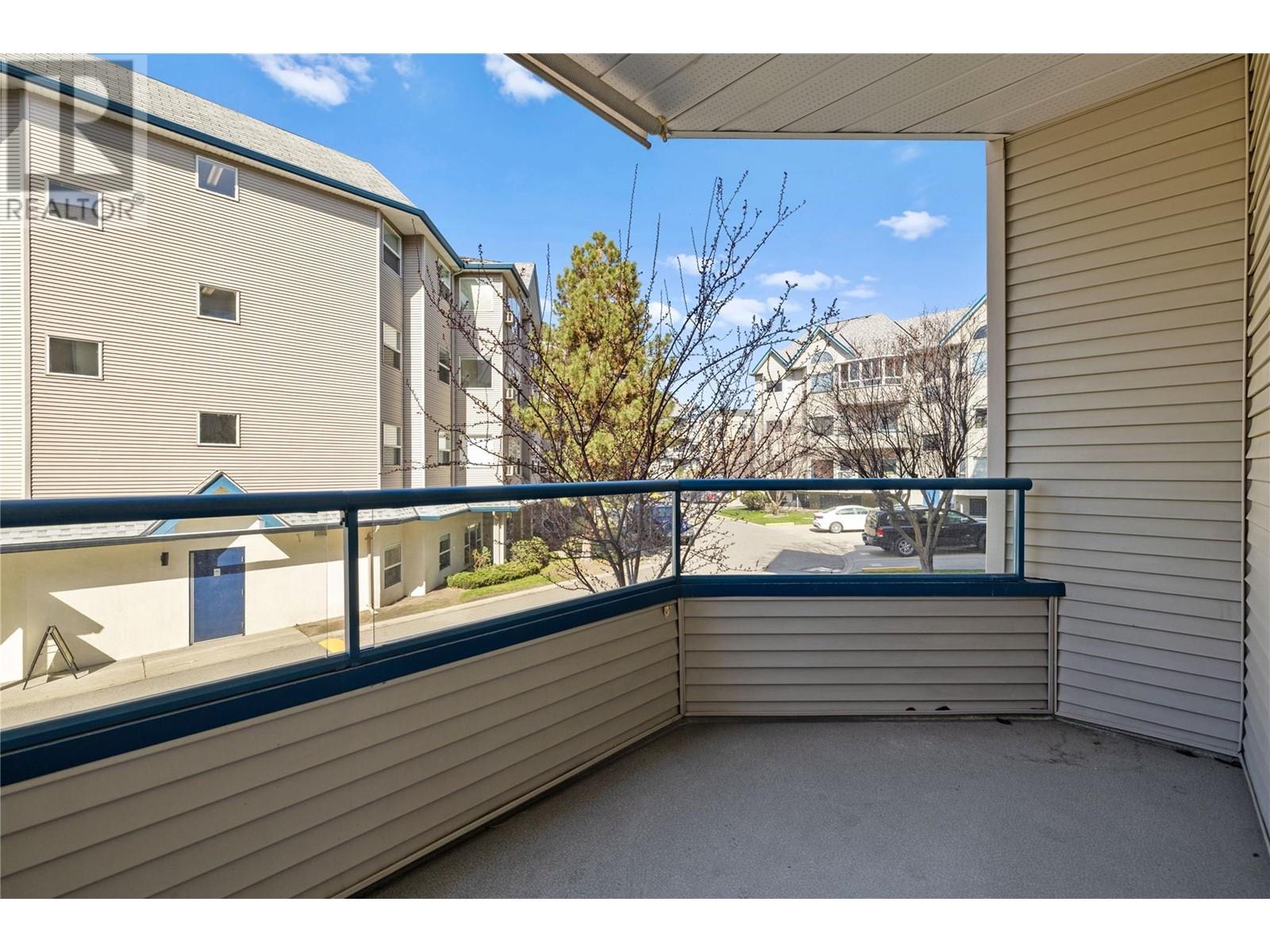
Photo 13
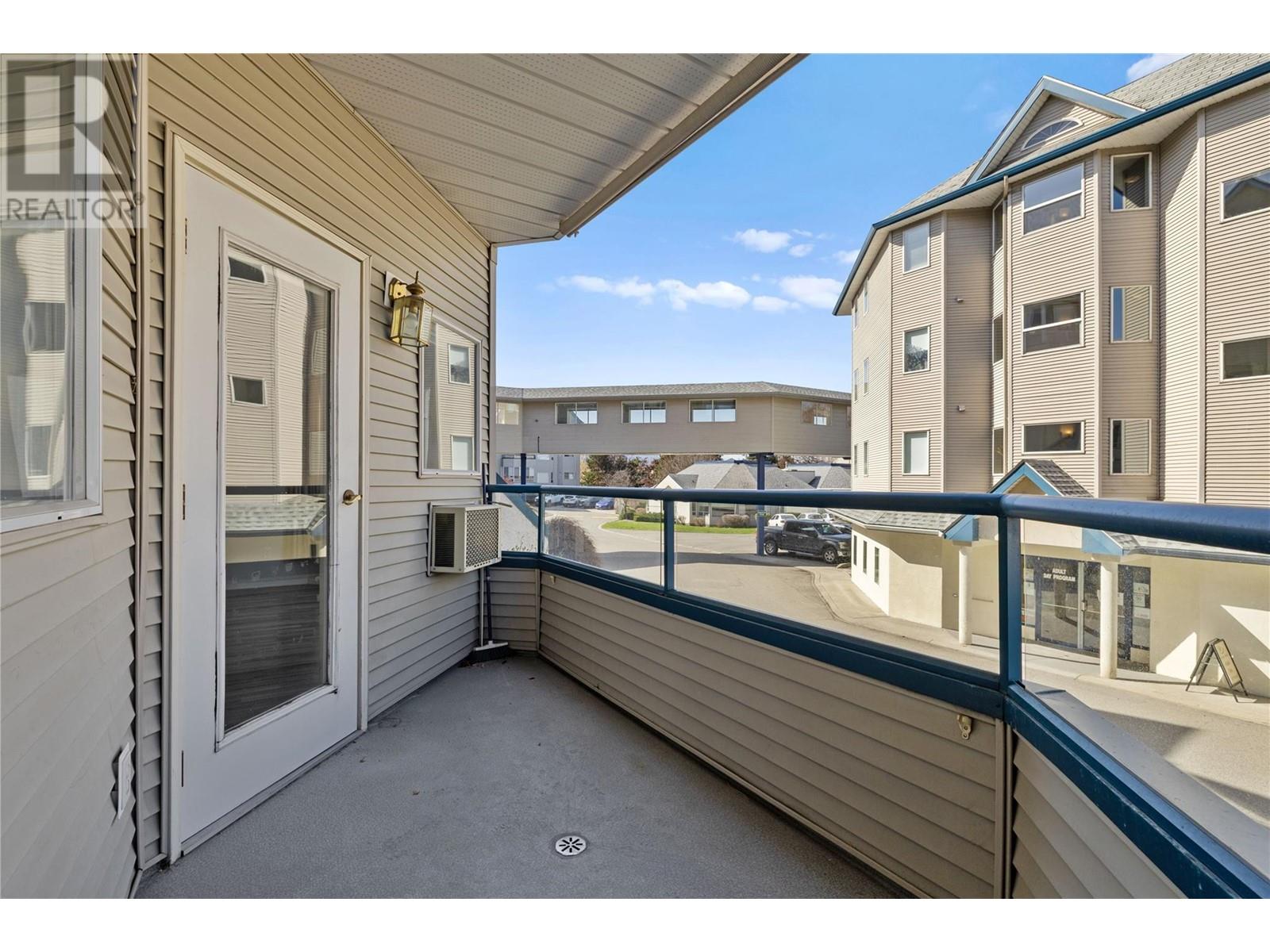
Photo 14
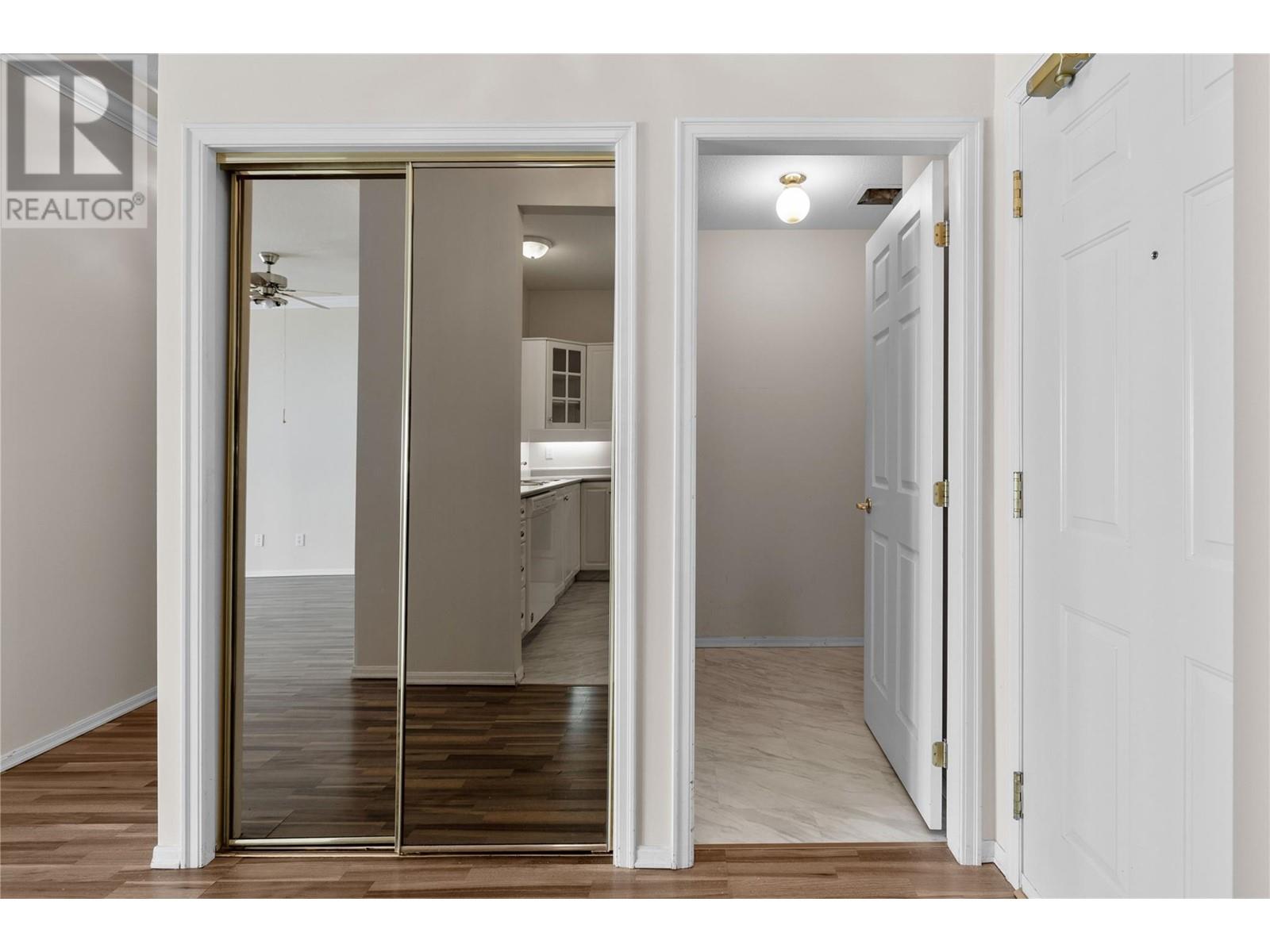
Photo 15
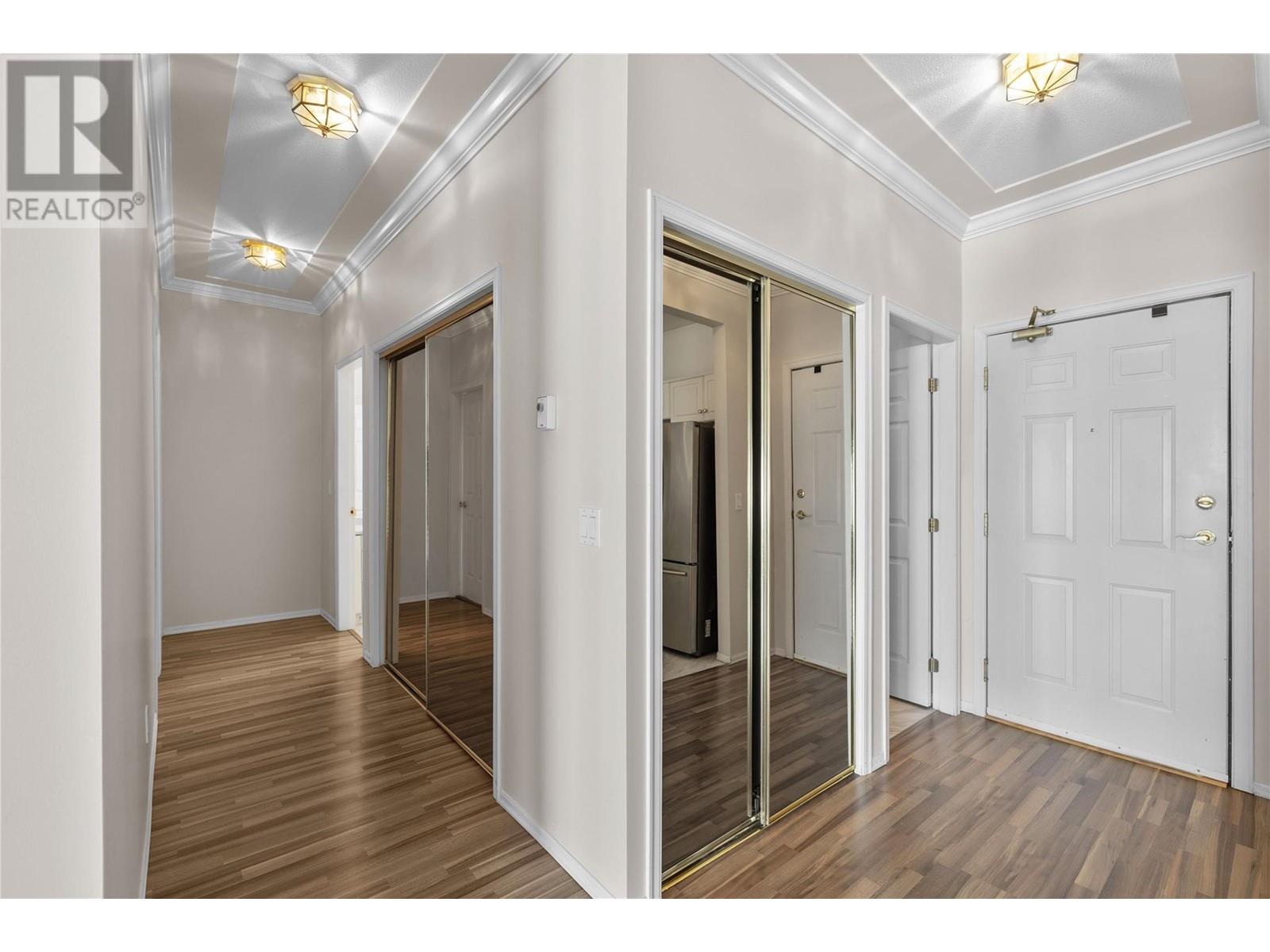
Photo 16
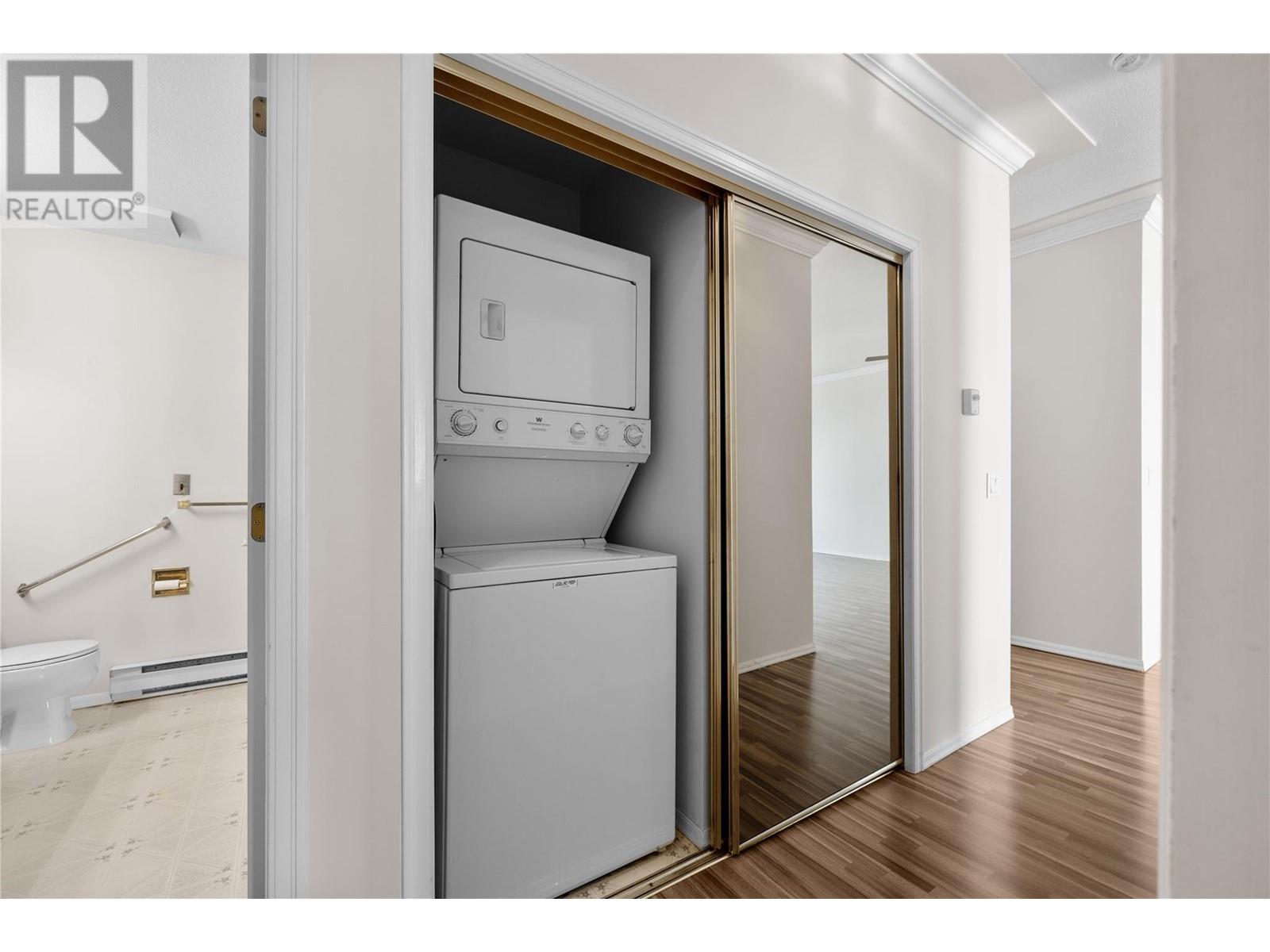
Photo 17
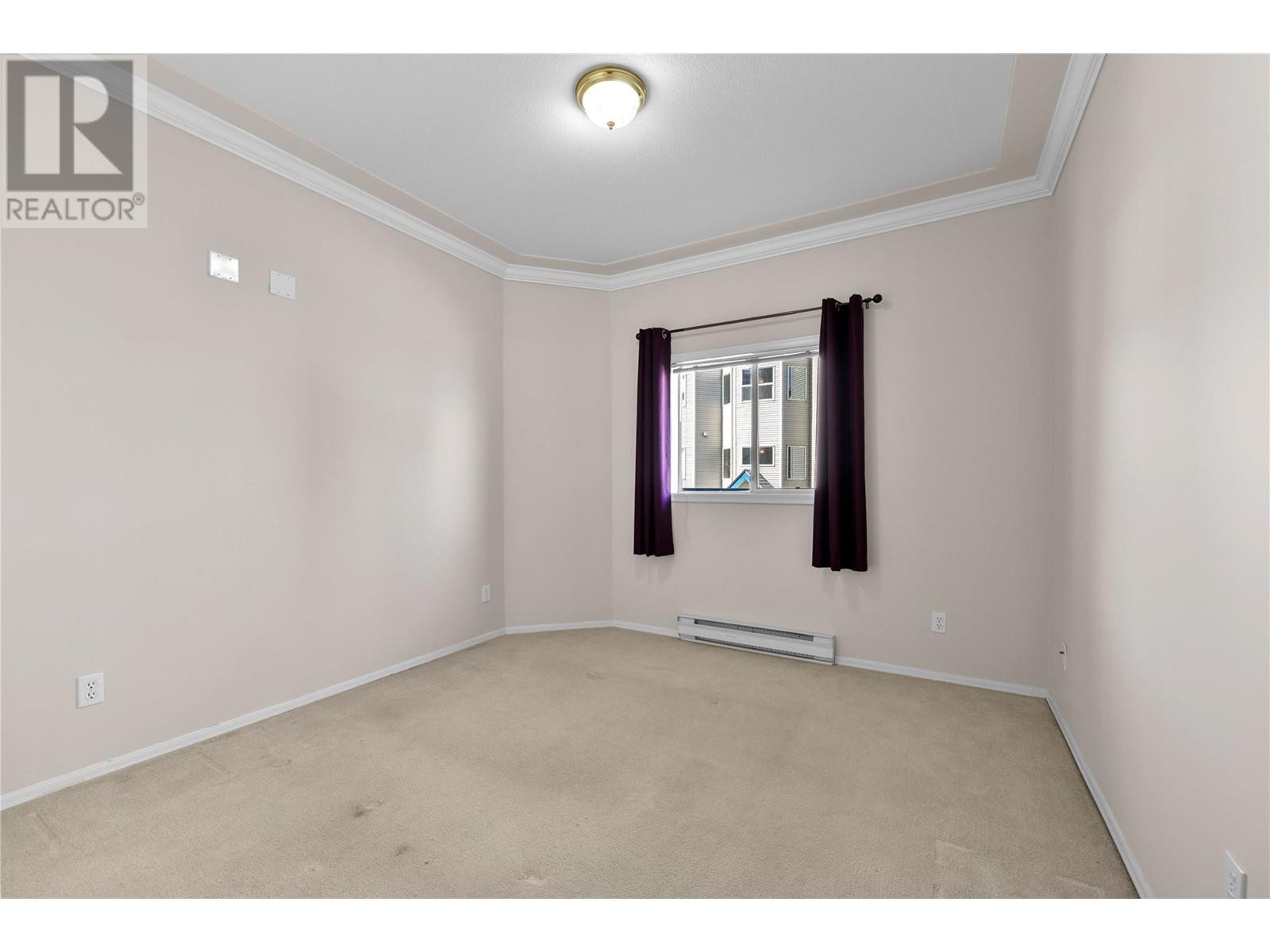
Photo 18
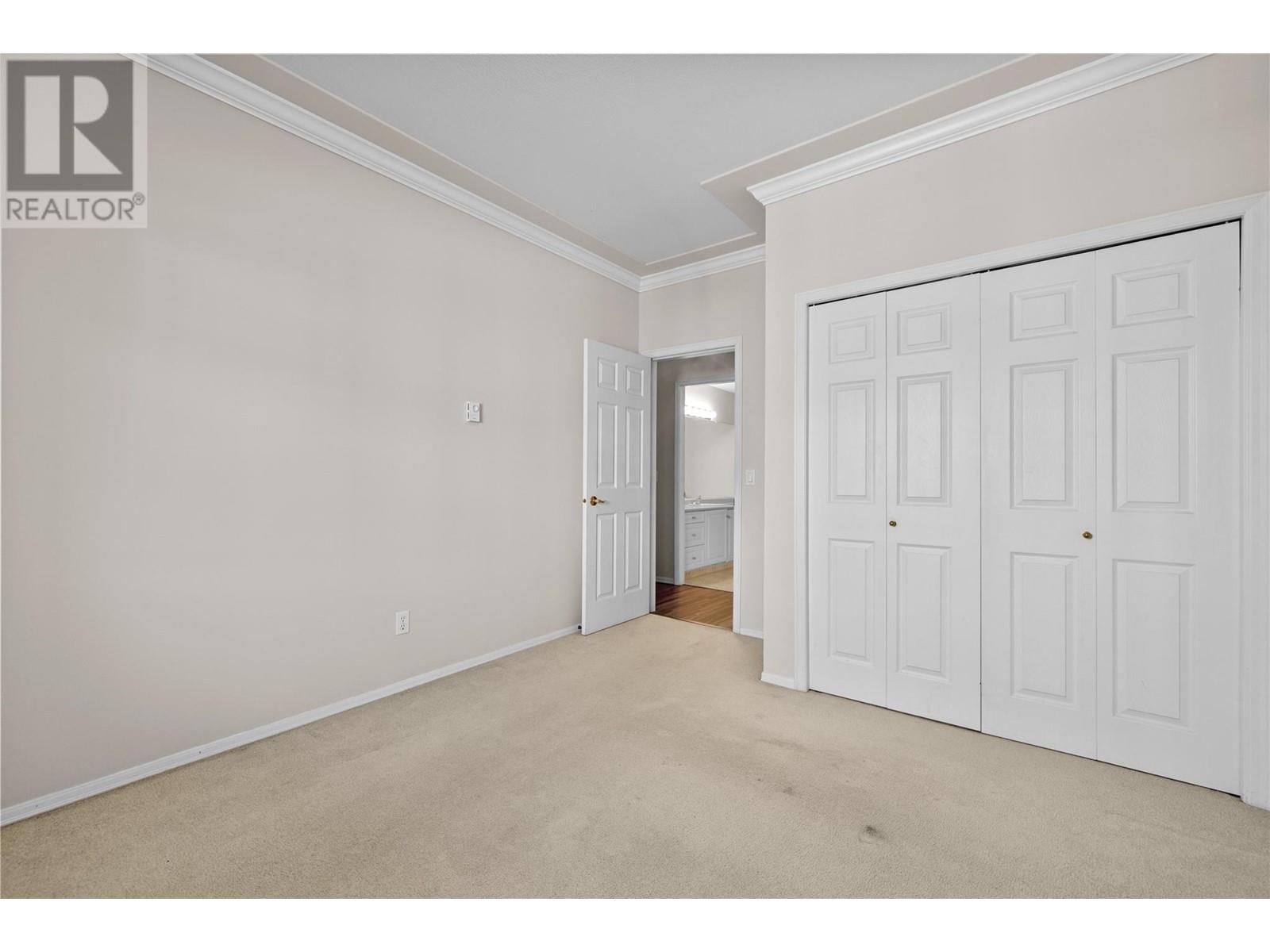
Photo 19
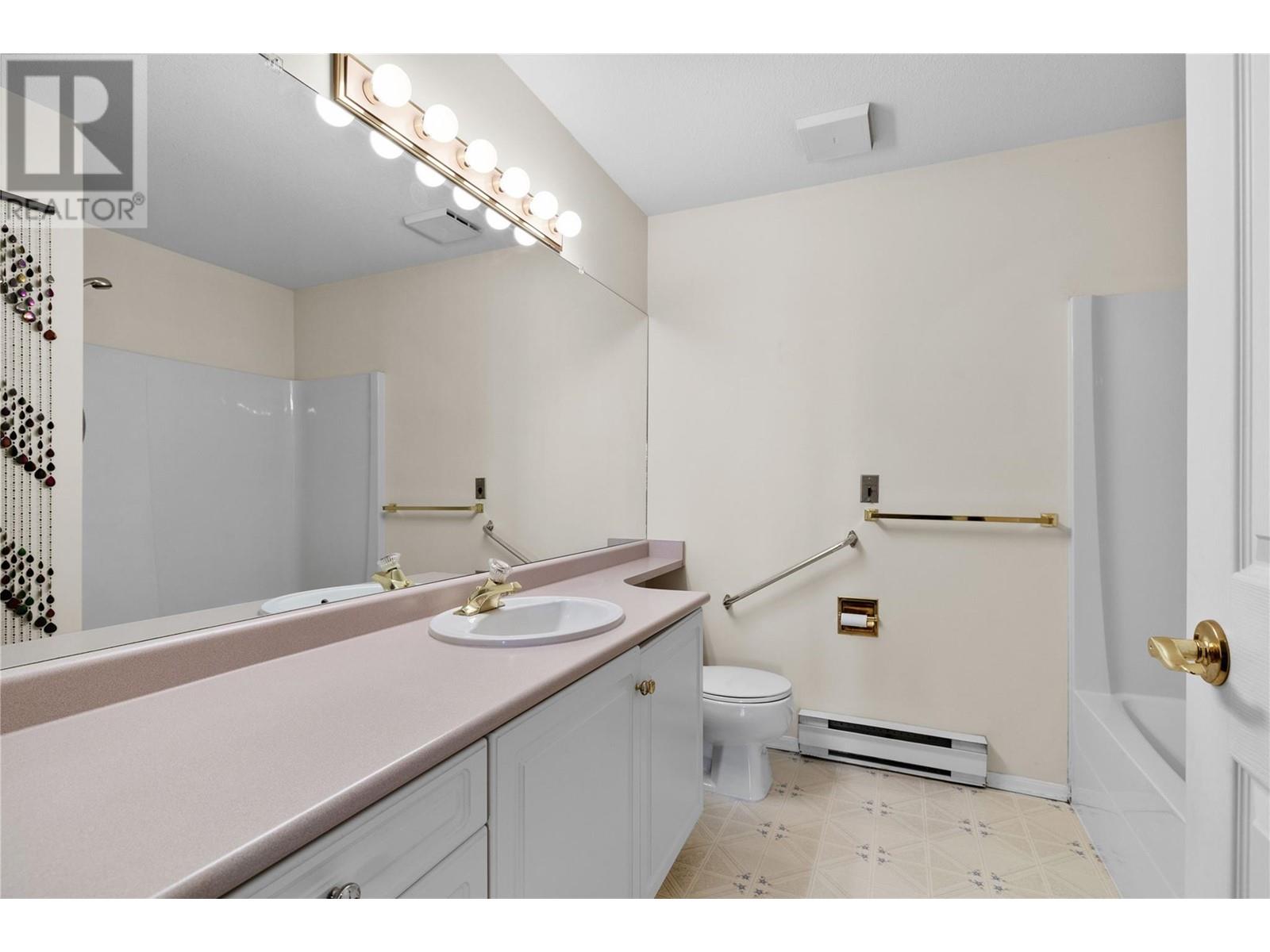
Photo 20
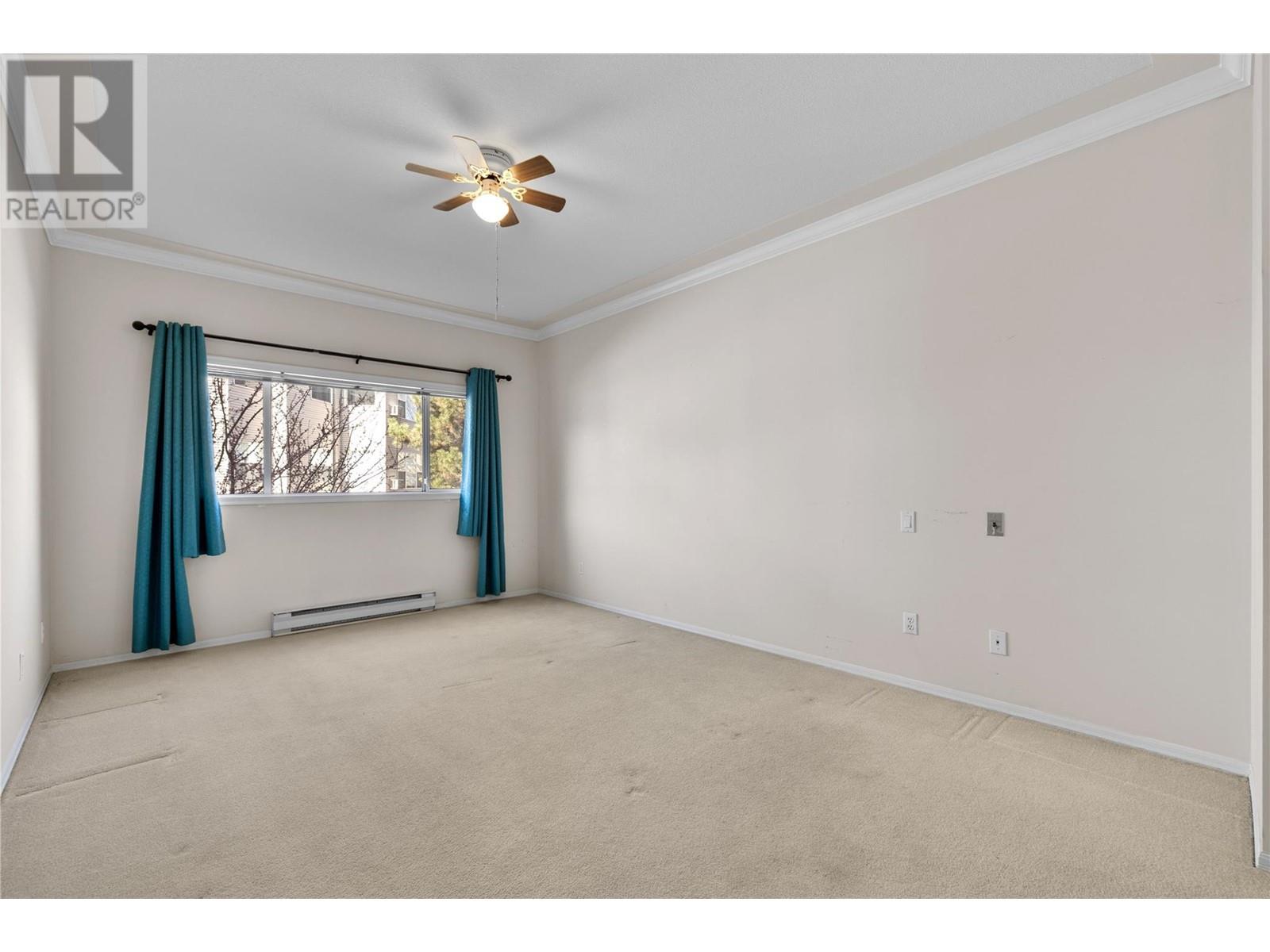
Photo 21
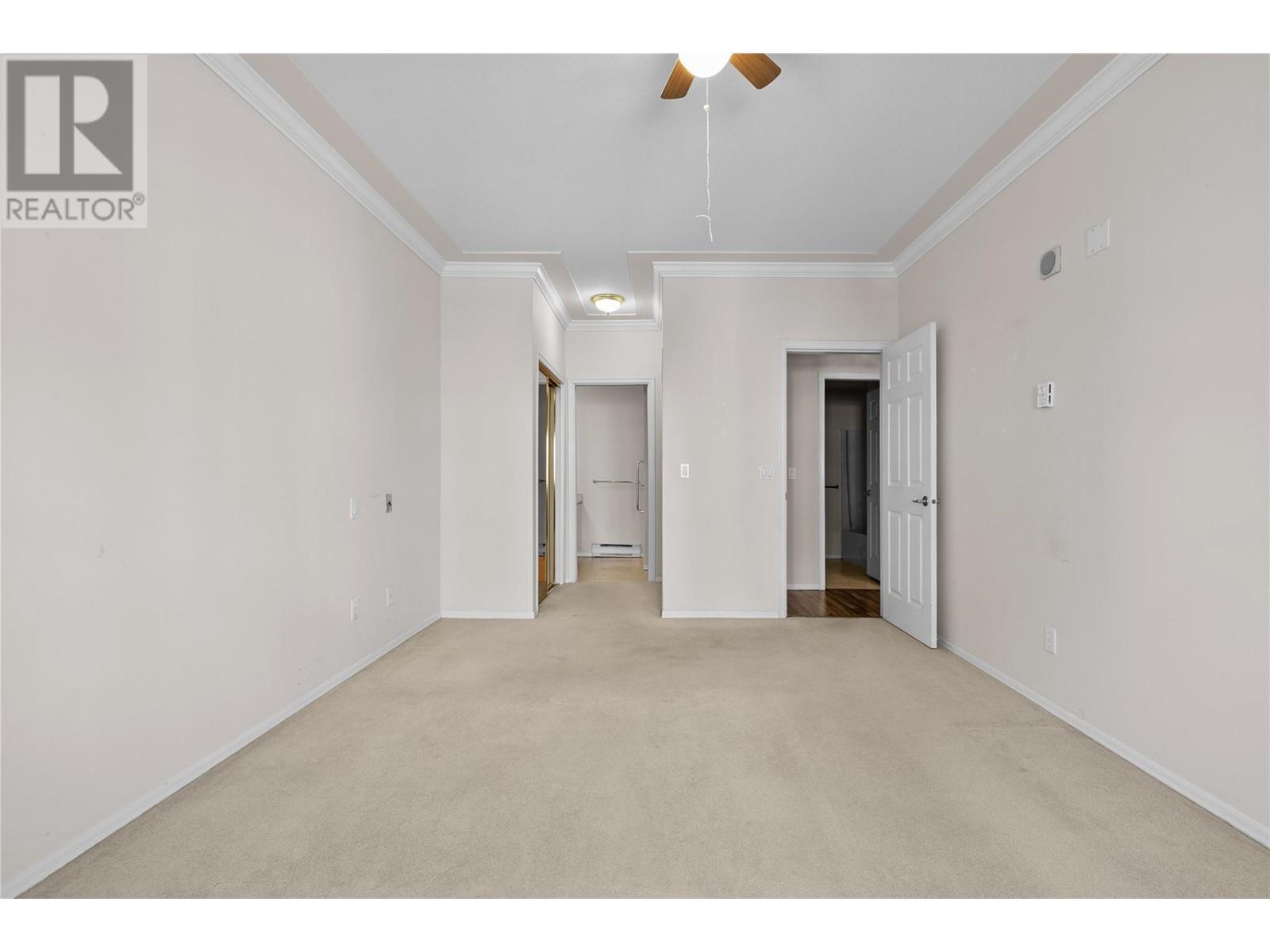
Photo 22
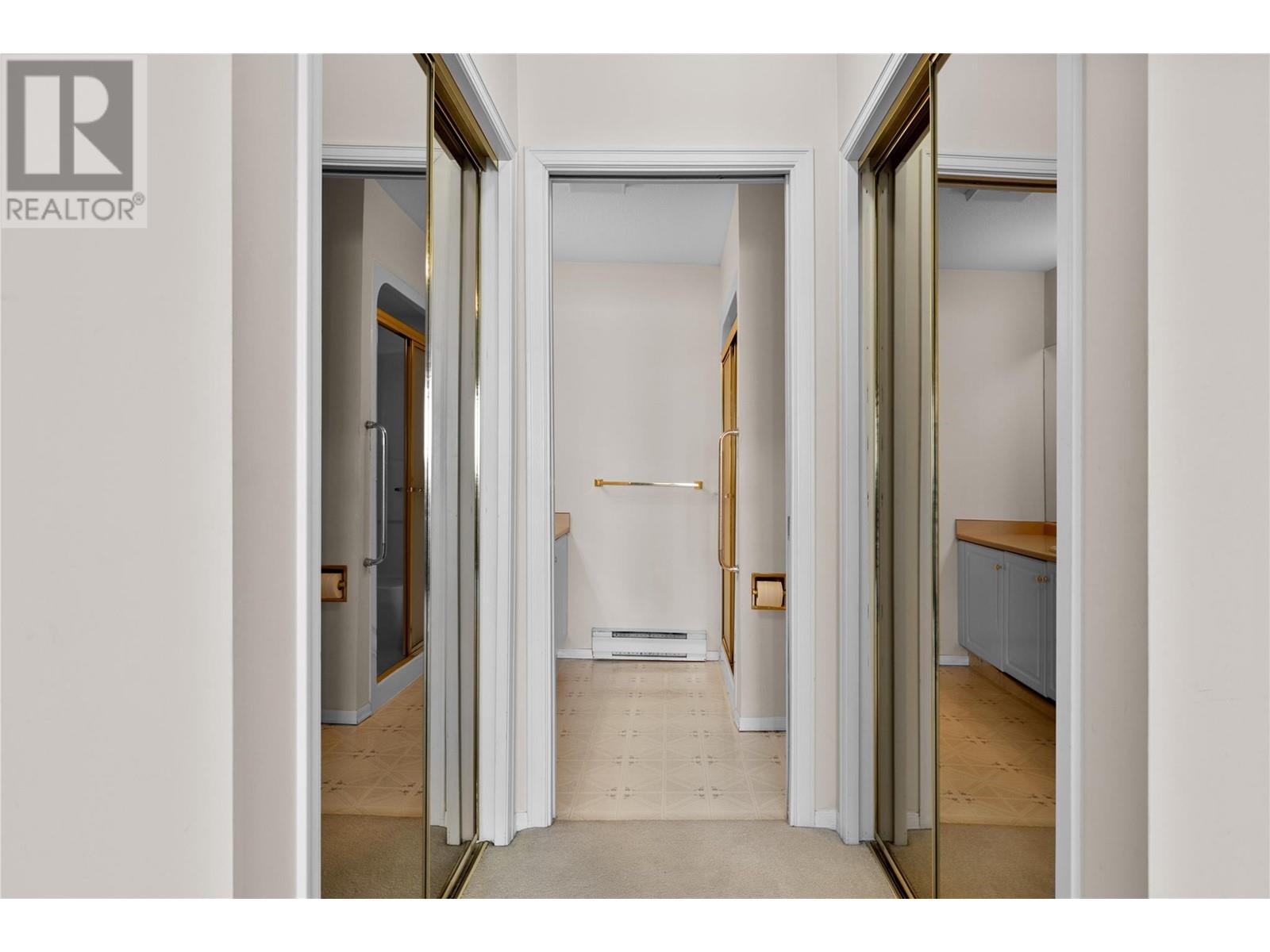
Photo 23
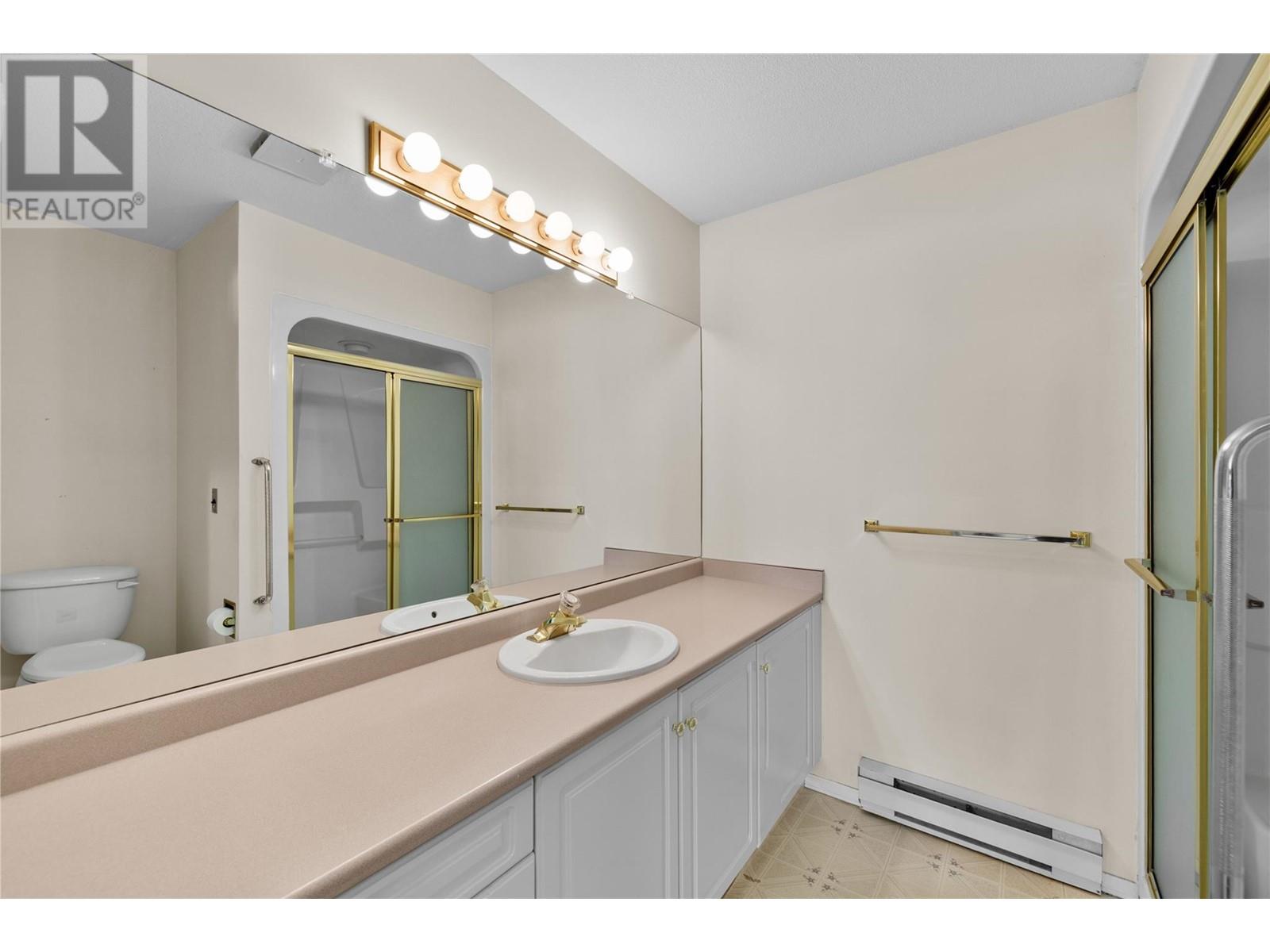
Photo 24
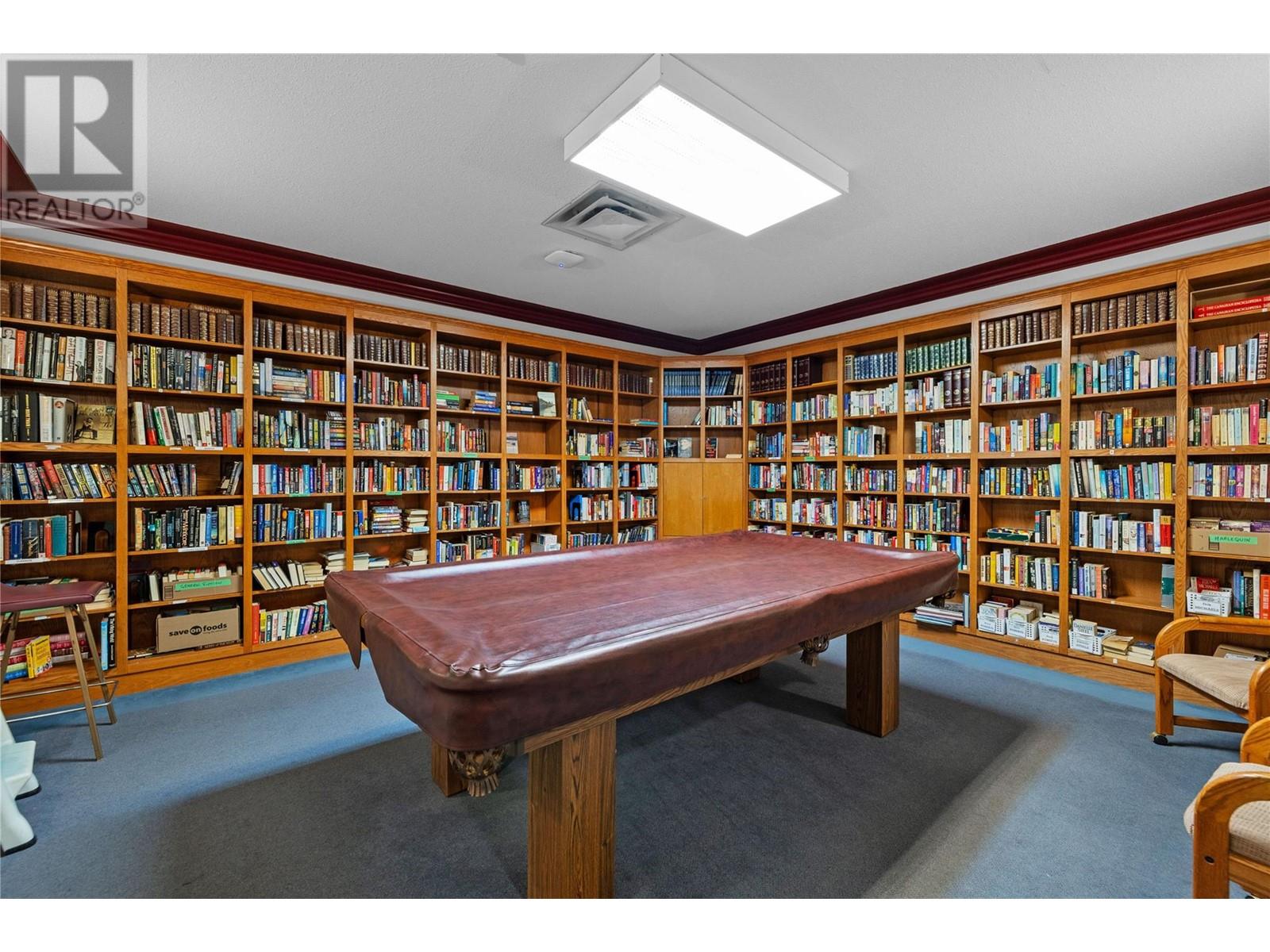
Photo 25
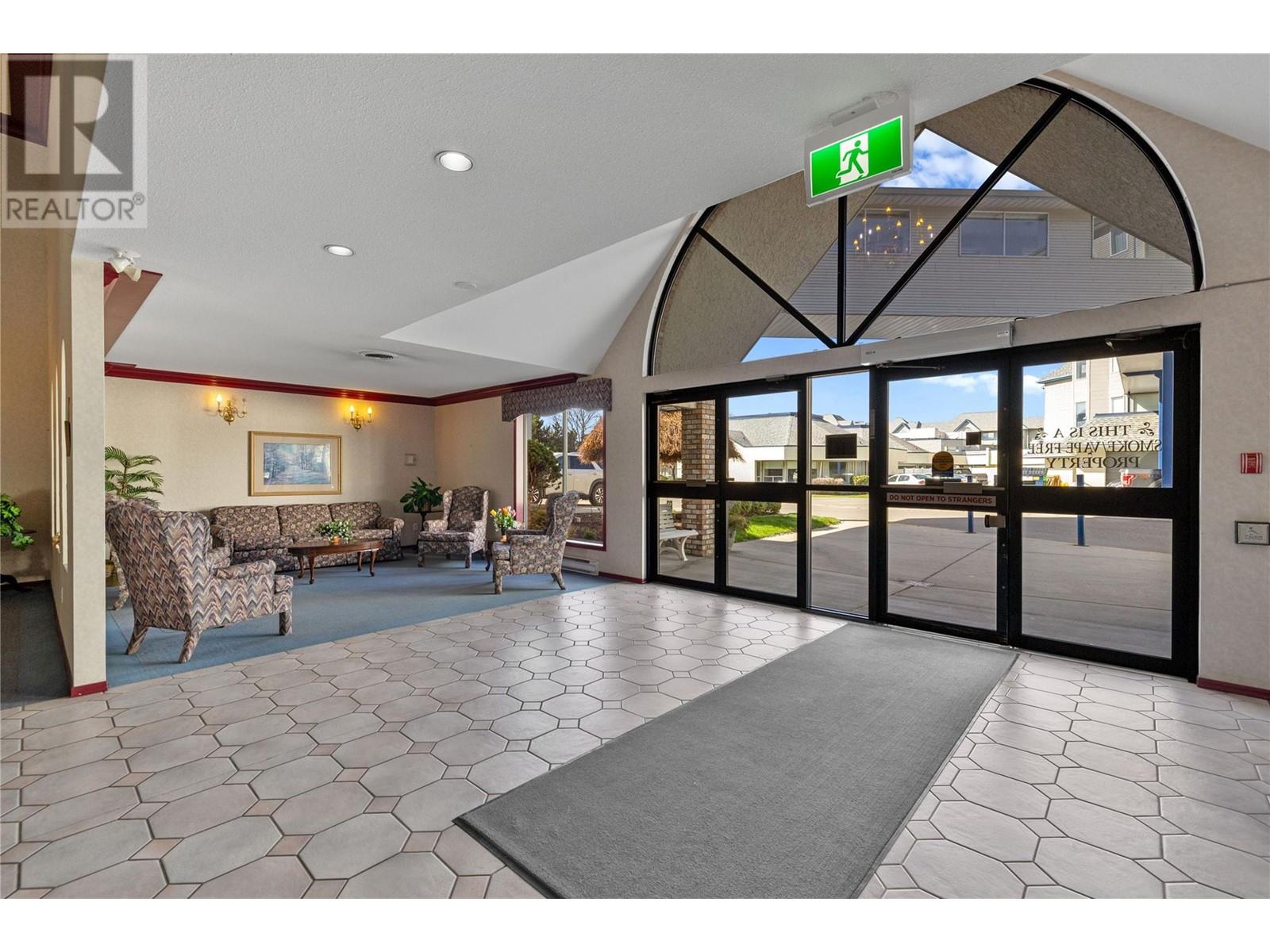
Photo 26
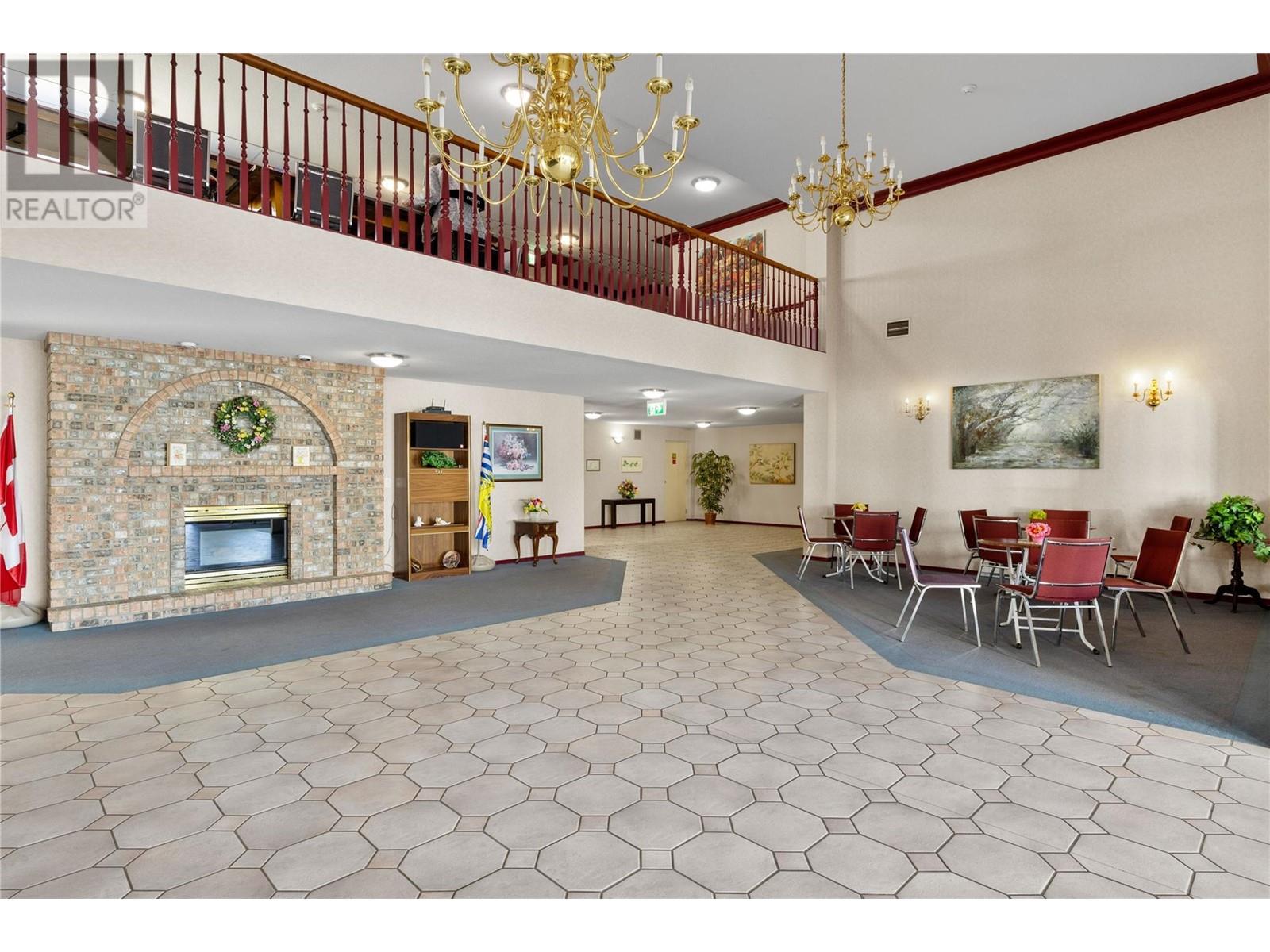
Photo 27
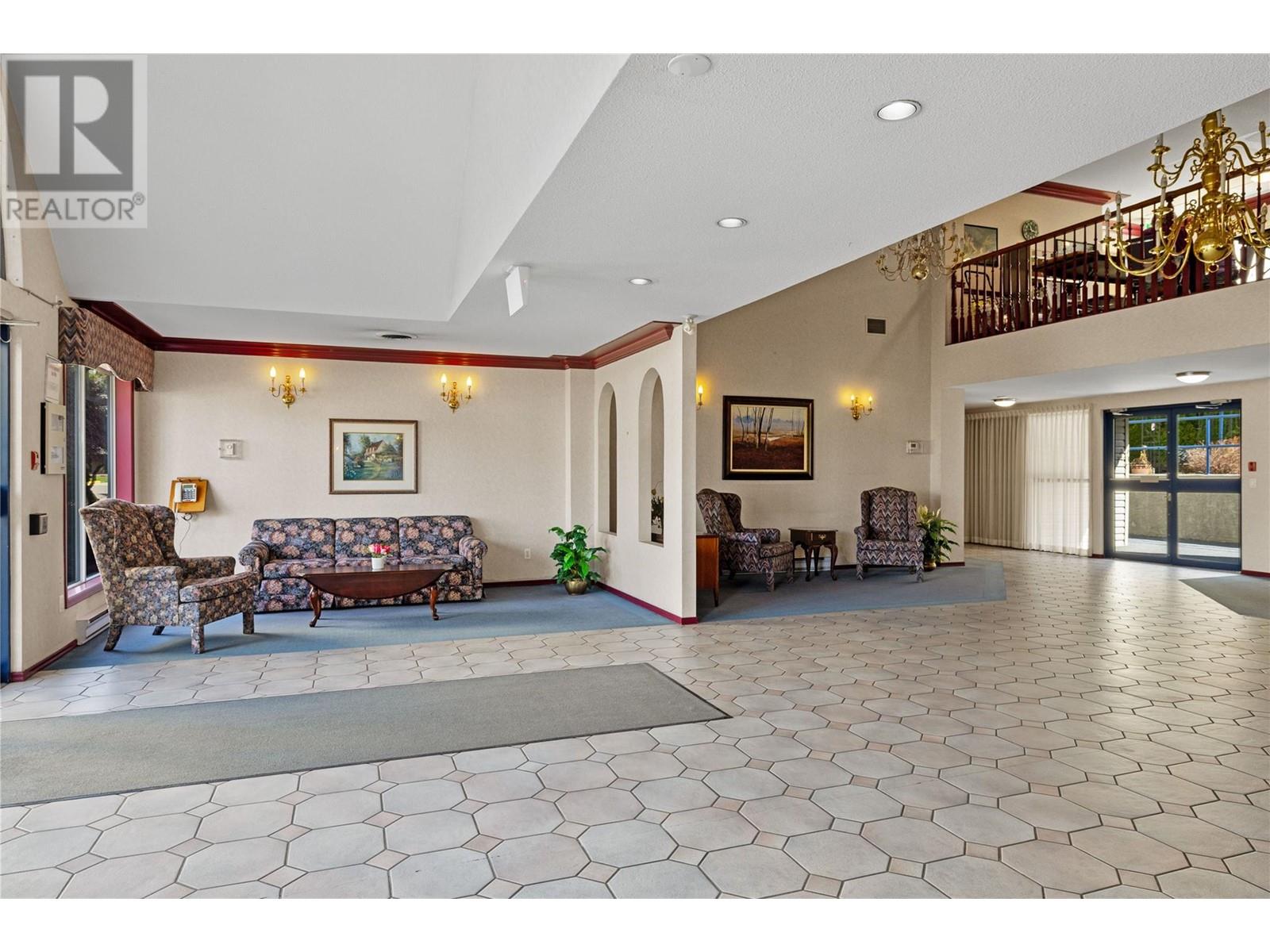
Photo 28
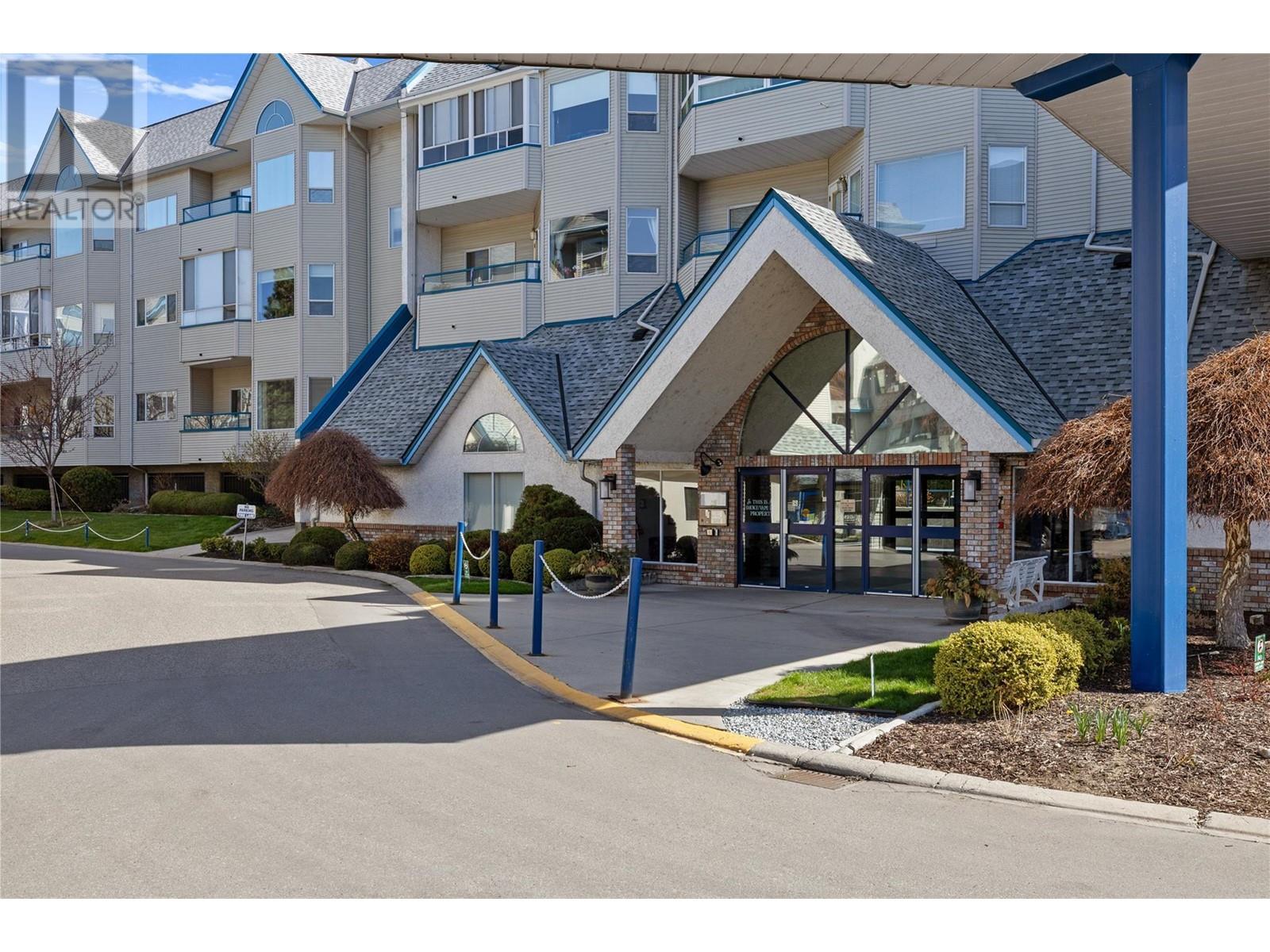
Photo 29
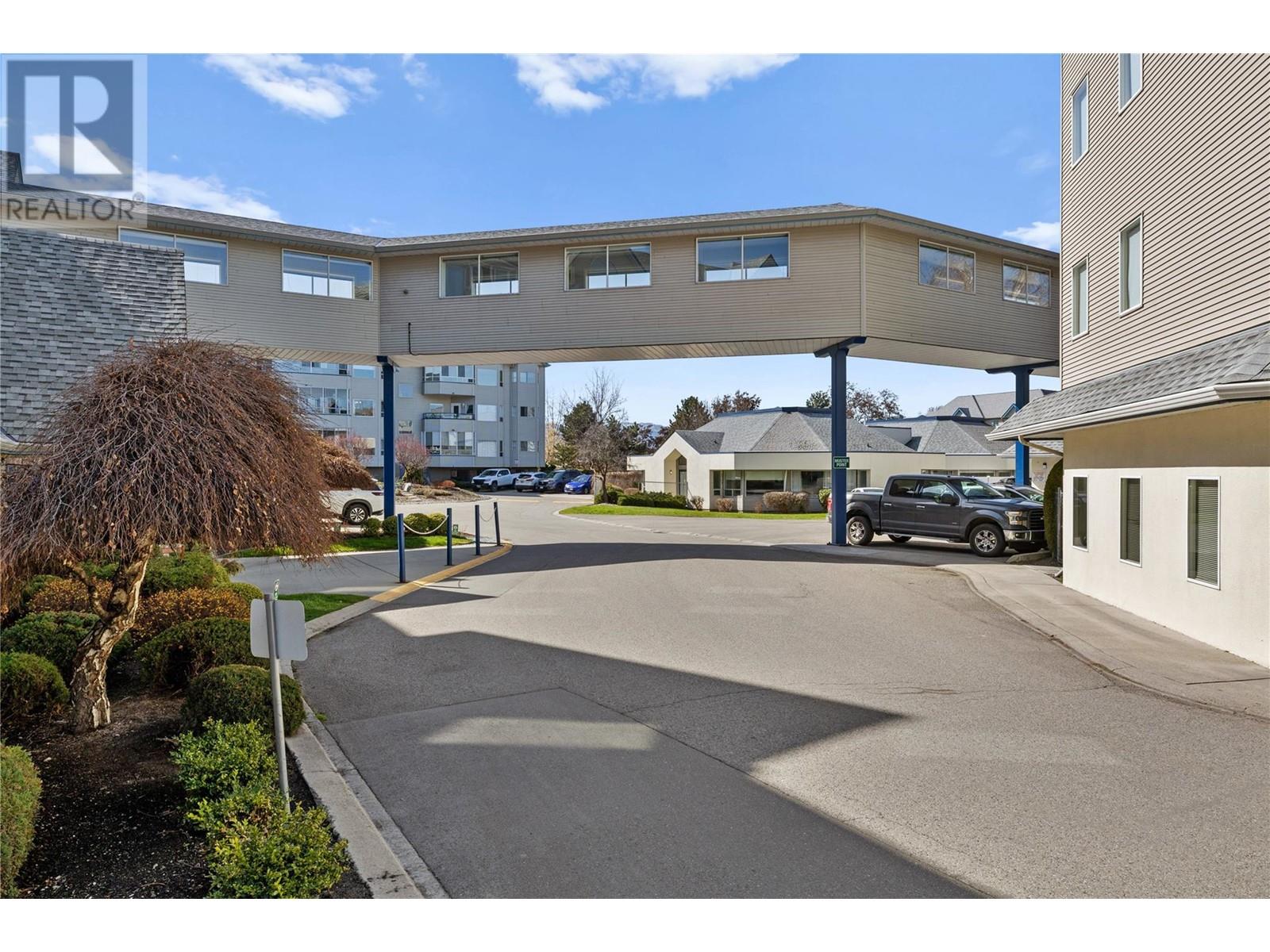
Photo 30
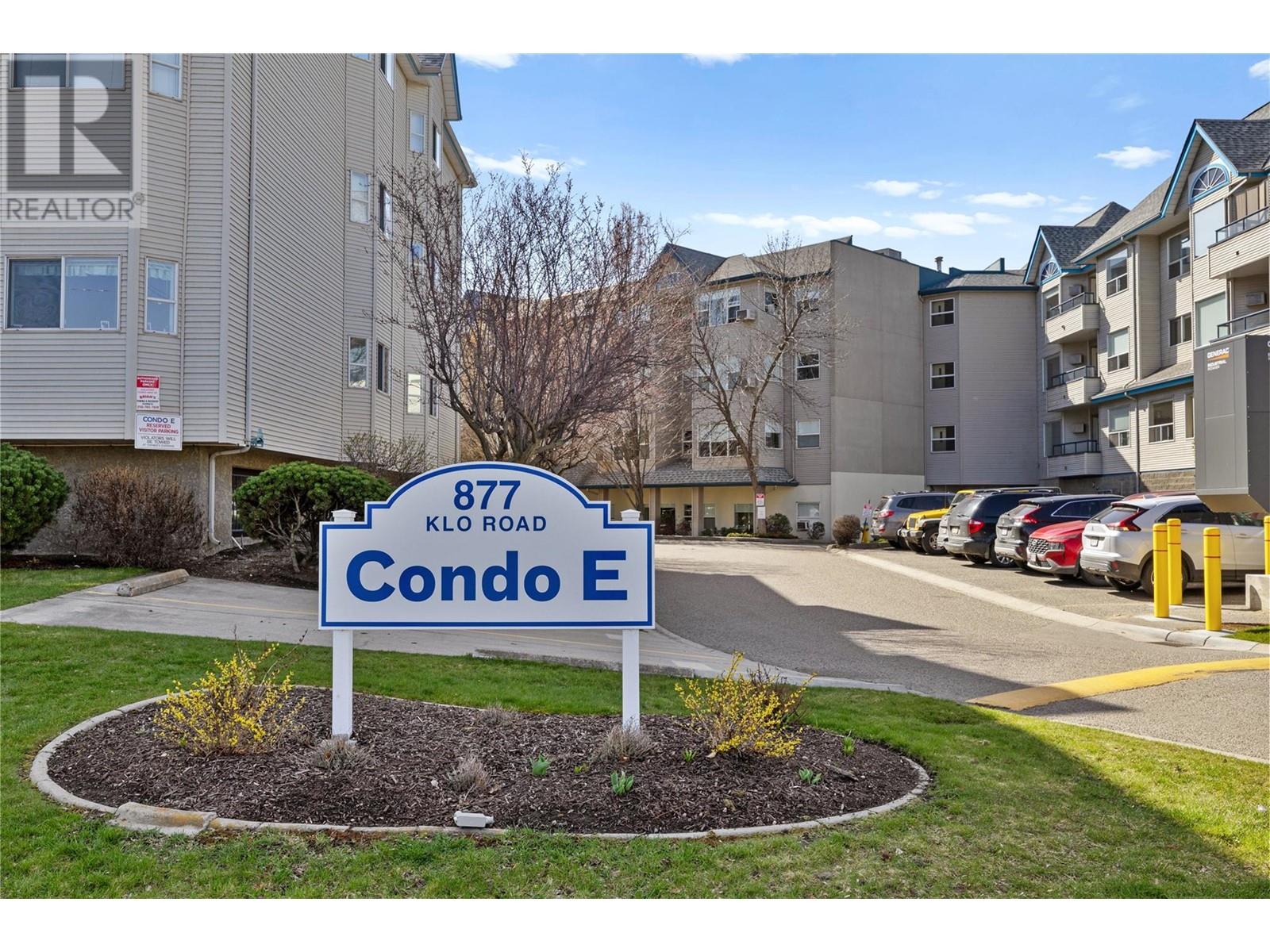
Photo 31

Photo 32

Photo 33
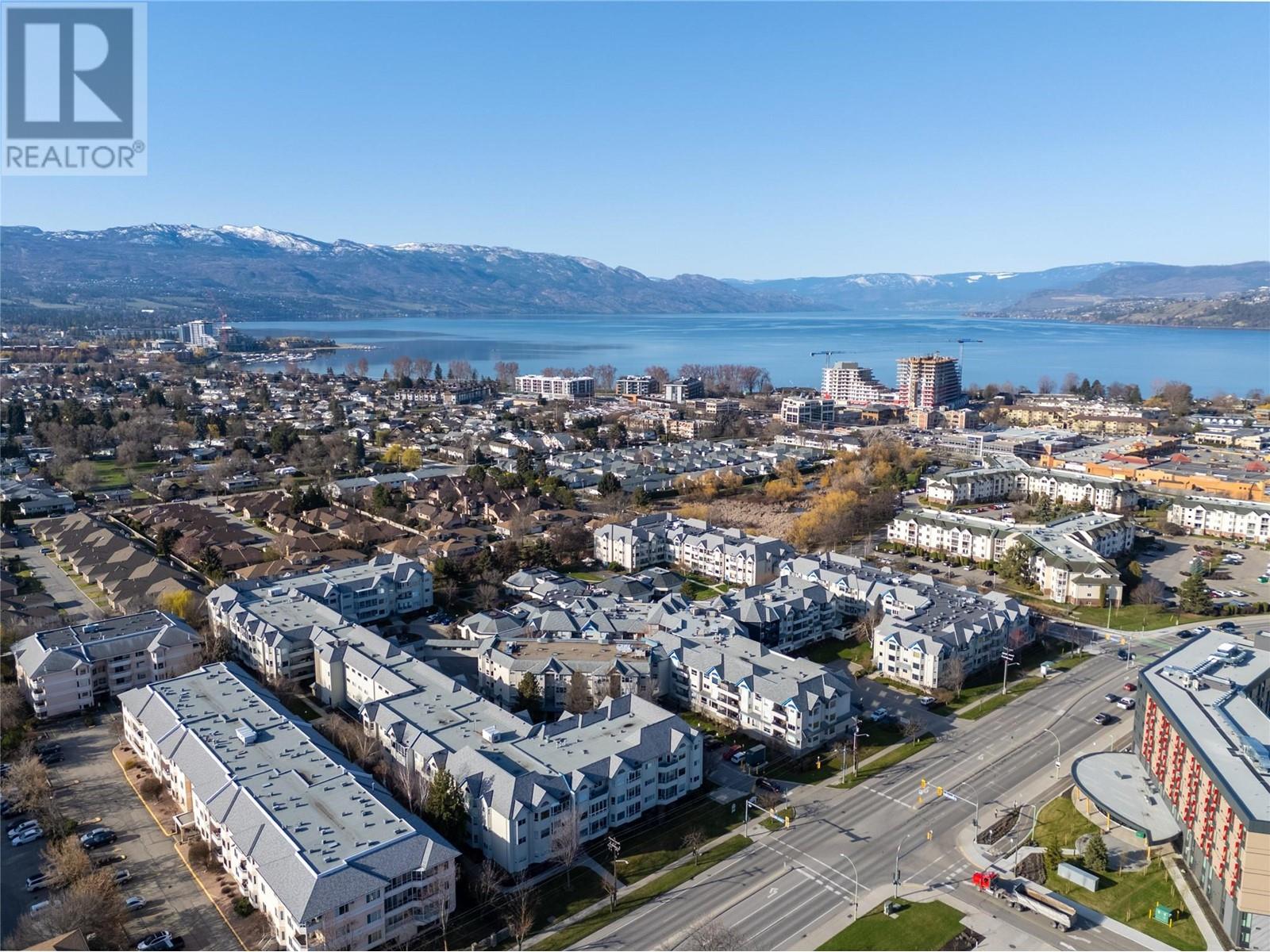
Photo 34
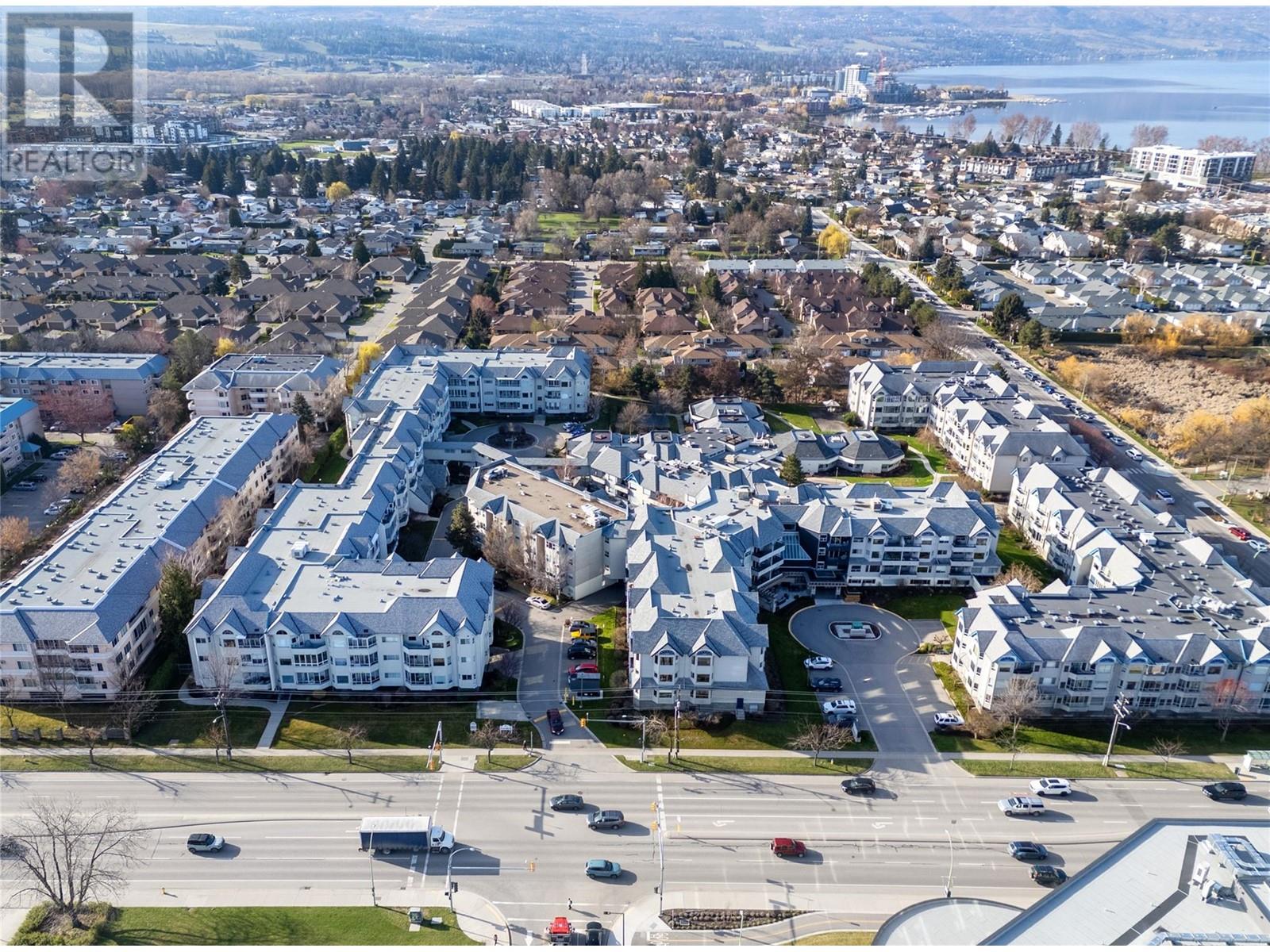
Photo 35
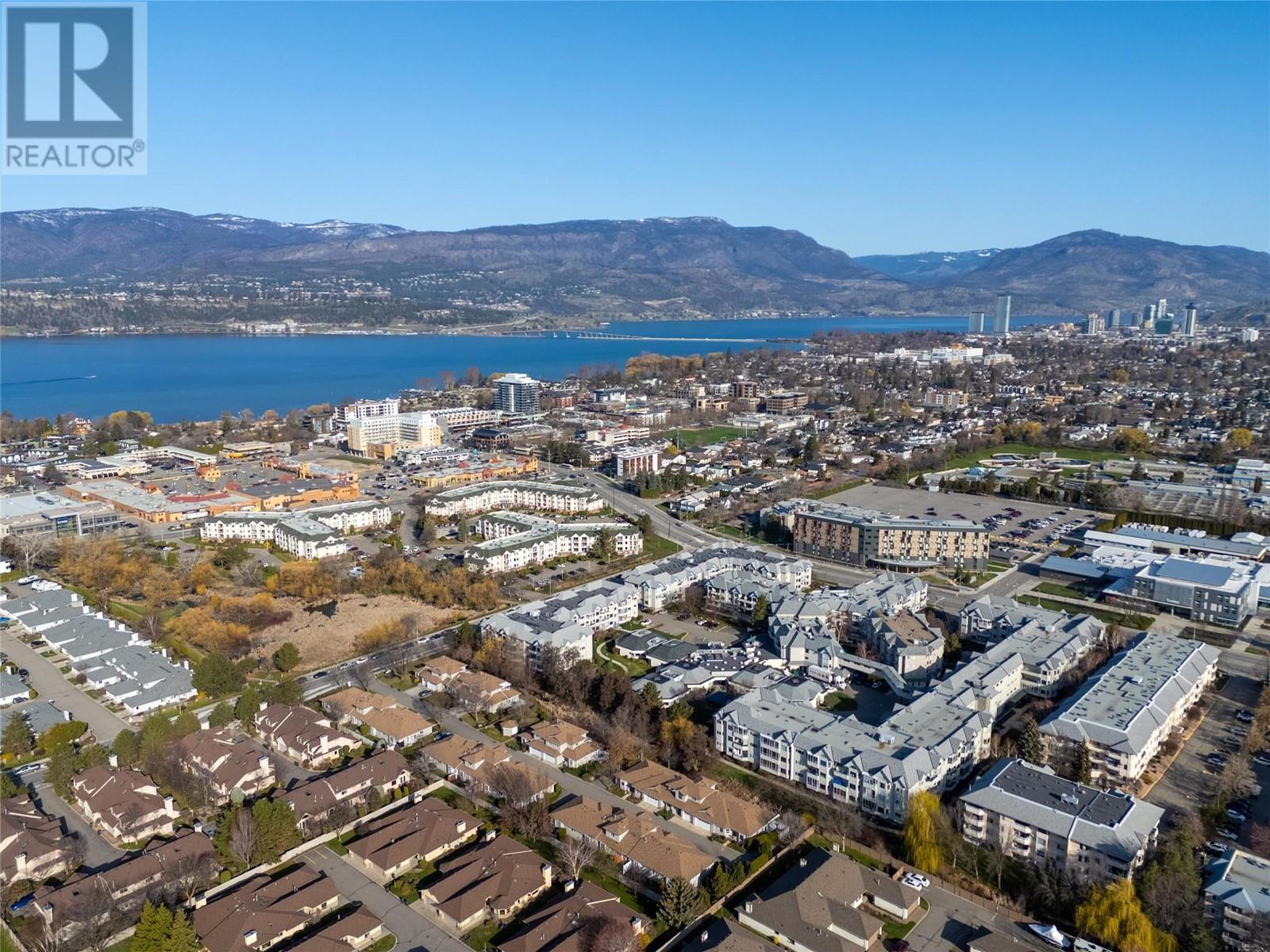
Photo 36


