3888 Gallaghers Pinnacle Way 17
South East Kelowna, Kelowna

$1,179,000
Bedrooms: 3
Bathrooms: 3
Living Area: 2,625 sqft
About this Townhome
in South East Kelowna, Kelowna
Welcome to over 2,600 sq ft of refined living in this fully renovated, bright, and spacious executive walk-out rancher townhome in the prestigious Gallaghers Canyon community. Set in an elevated, private location just steps from exceptional amenities—including an indoor pool, fitness centre, tennis courts, and more—this semi-attached home offers a rare blend of luxury and lifestyle. The extra-large, secure courtyard is sun-drenched and private, complete with a peaceful water feature—ideal for entertaining or relaxing with your family pet. Inside, discover casual elegance and thoughtful upgrades throughout: tailored cabinetry, glass-sided kitchen drawers, quartz counters, an apron-front sil-granite sink, a gas stove with dual-function ovens, designer lighting, rich hardwood floors, and a striking glass cove ceiling in the dining room. The luxurious primary suite is a true retreat, featuring a spa-inspired ensuite with steam shower, heated floors, and his & hers closets. Step out onto the covered upper deck to take in beautiful views of the Pinnacle Golf Course and a tranquil stream. The lower level includes a spacious family room with a fireplace, two additional bedrooms, a full bath, abundant storage, and a walkout to a second view patio. Additional highlights include a double garage, new furnace, A/C, hot water heater, garage door, blinds, and more. Low-maintenance living in a vibrant, welcoming community—this home is a must-see! (id:14735)
Listed by RE/MAX Kelowna.
 Brought to you by your friendly REALTORS® through the MLS® System and OMREB (Okanagan Mainland Real Estate Board), courtesy of Stuart McFadden for your convenience.
Brought to you by your friendly REALTORS® through the MLS® System and OMREB (Okanagan Mainland Real Estate Board), courtesy of Stuart McFadden for your convenience.
The information contained on this site is based in whole or in part on information that is provided by members of The Canadian Real Estate Association, who are responsible for its accuracy. CREA reproduces and distributes this information as a service for its members and assumes no responsibility for its accuracy.
Photo 1
Photo 2
Photo 3
Photo 4
Photo 5
Photo 6
Photo 7
Photo 8
Photo 9
Photo 10
Photo 11
Photo 12
Photo 13
Photo 14
Photo 15
Photo 16
Photo 17
Photo 18
Photo 19
Photo 20
Photo 21
Photo 22
Photo 23
Photo 24
Photo 25
Photo 26
Photo 27
Photo 28
Photo 29
Photo 30
Photo 31
Photo 32
Photo 33
Photo 34
Photo 35
Photo 36
Photo 37
Photo 38
Photo 39
Photo 40
Photo 41
Photo 42
Photo 43
Photo 44
Photo 45
Photo 46
Photo 47
Photo 48
Photo 49
Photo 50
Photo 51
Photo 52
Photo 53
Photo 54
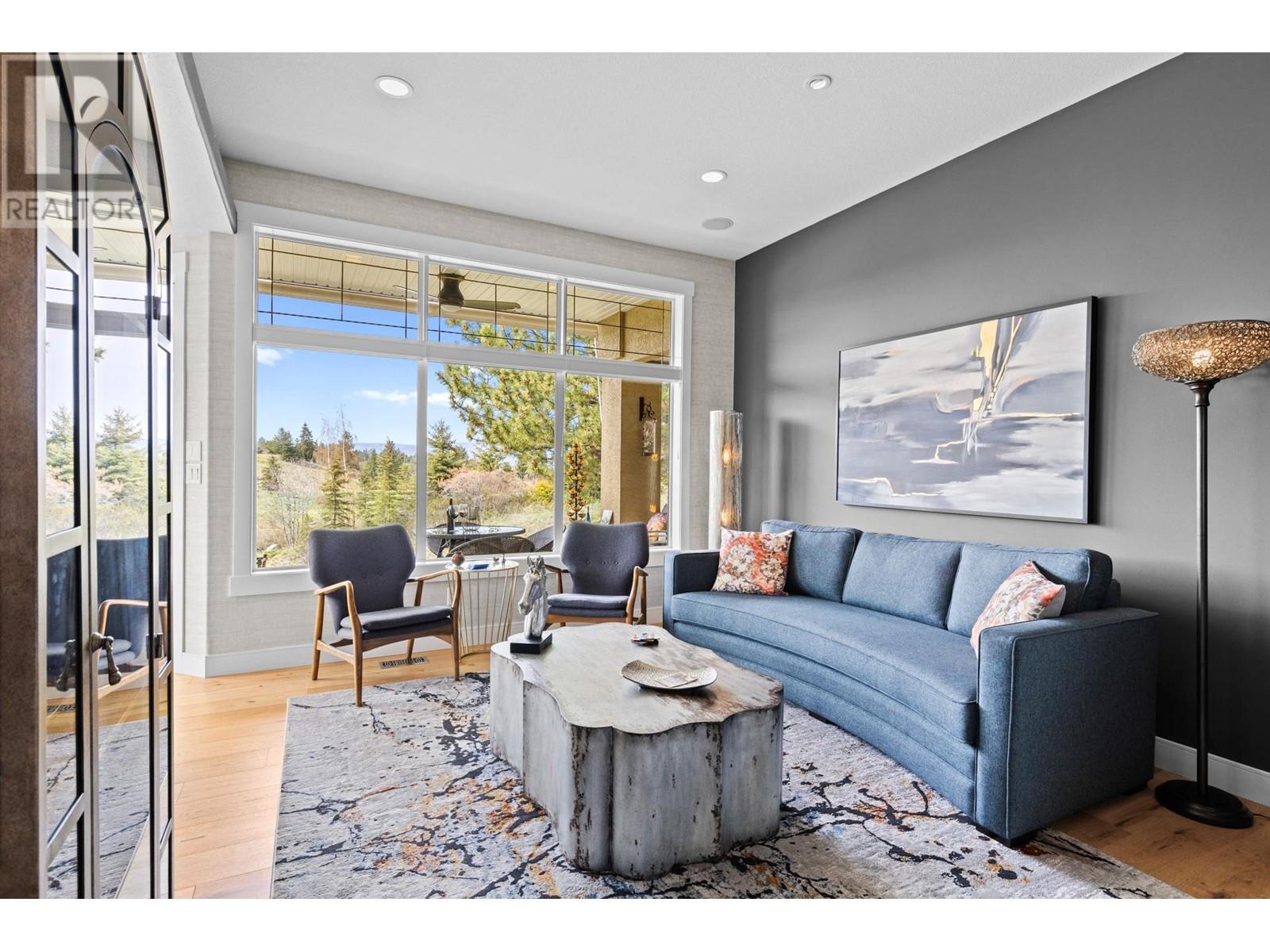
Photo 1
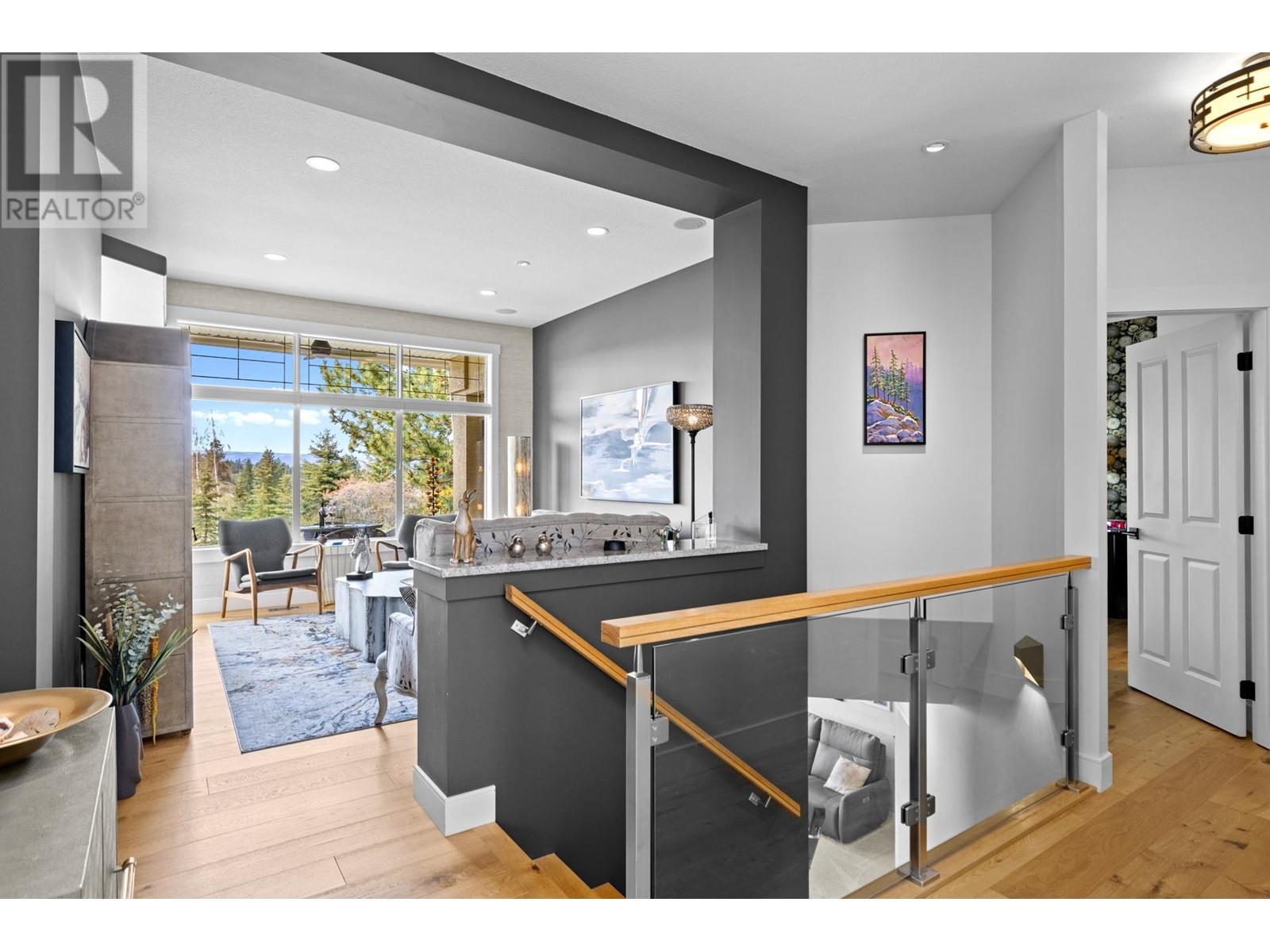
Photo 2
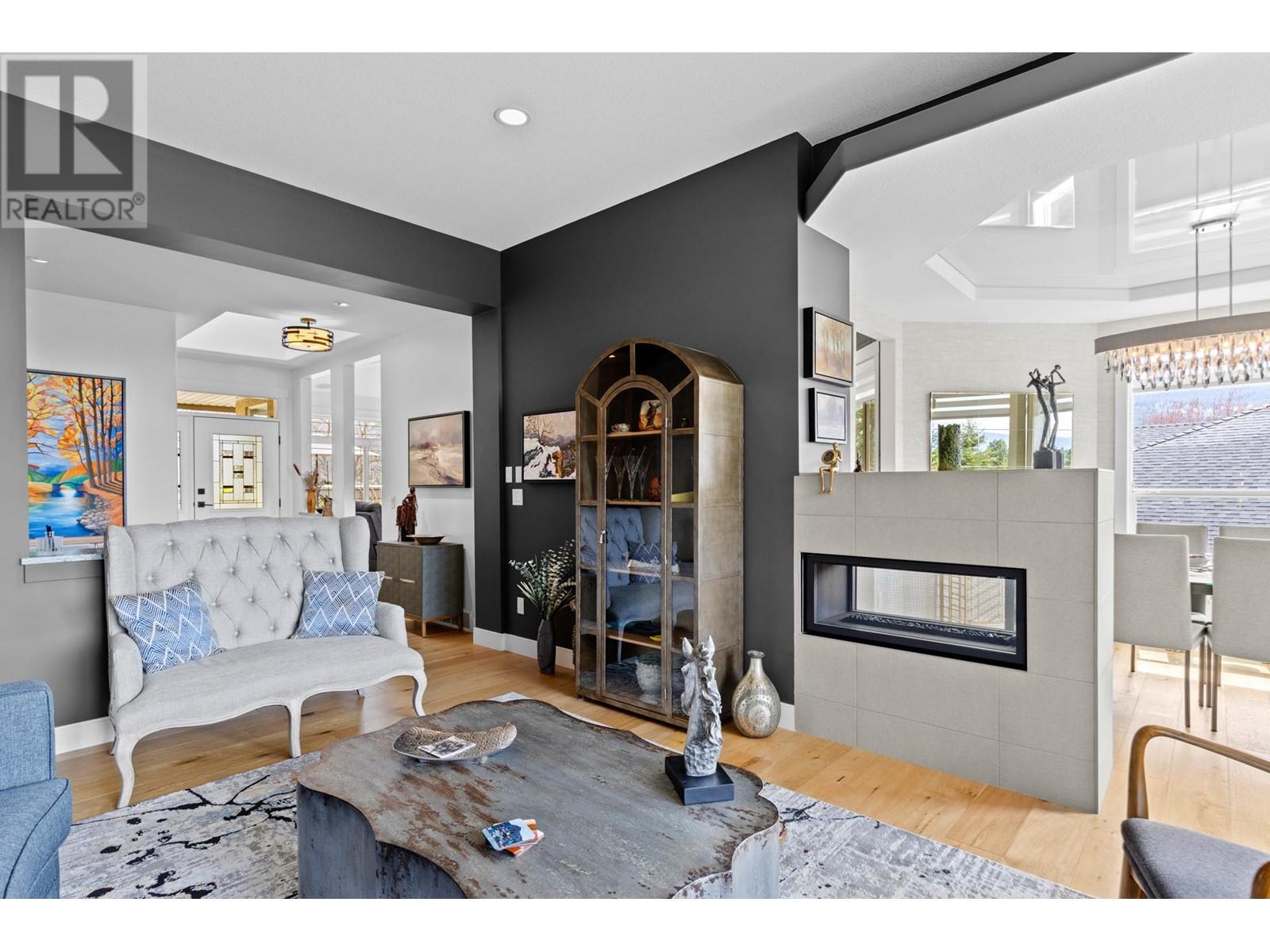
Photo 3
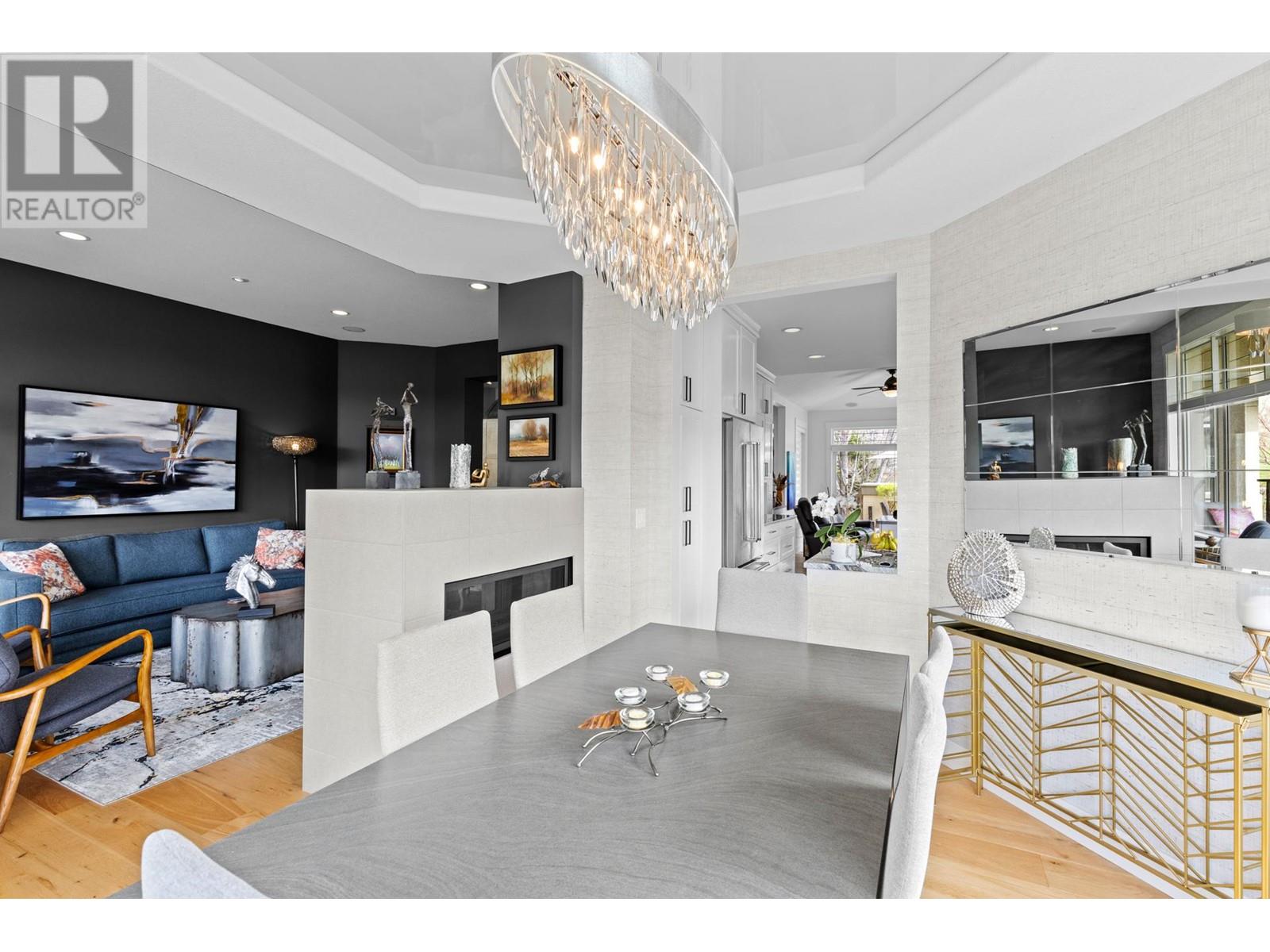
Photo 4
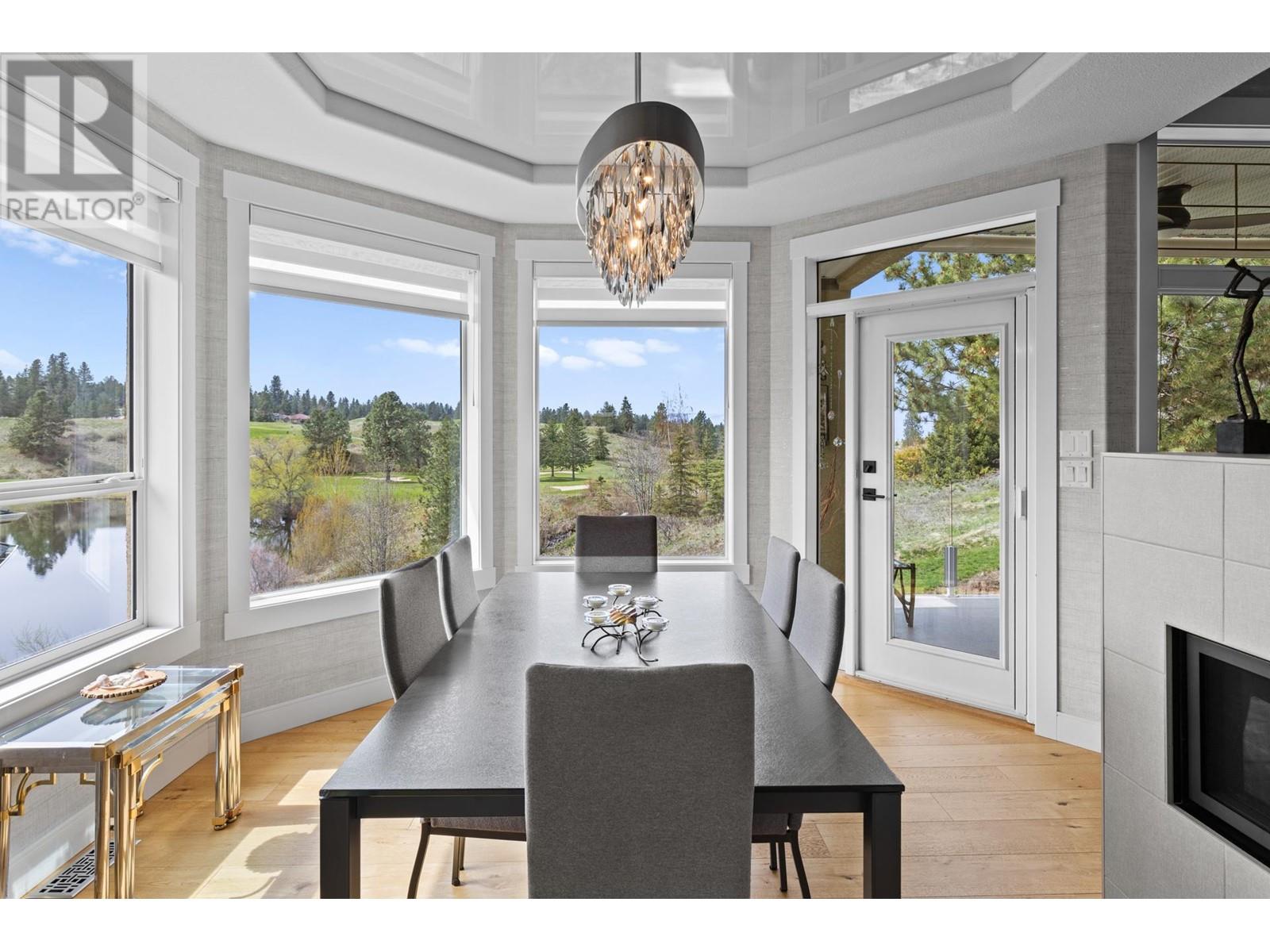
Photo 5
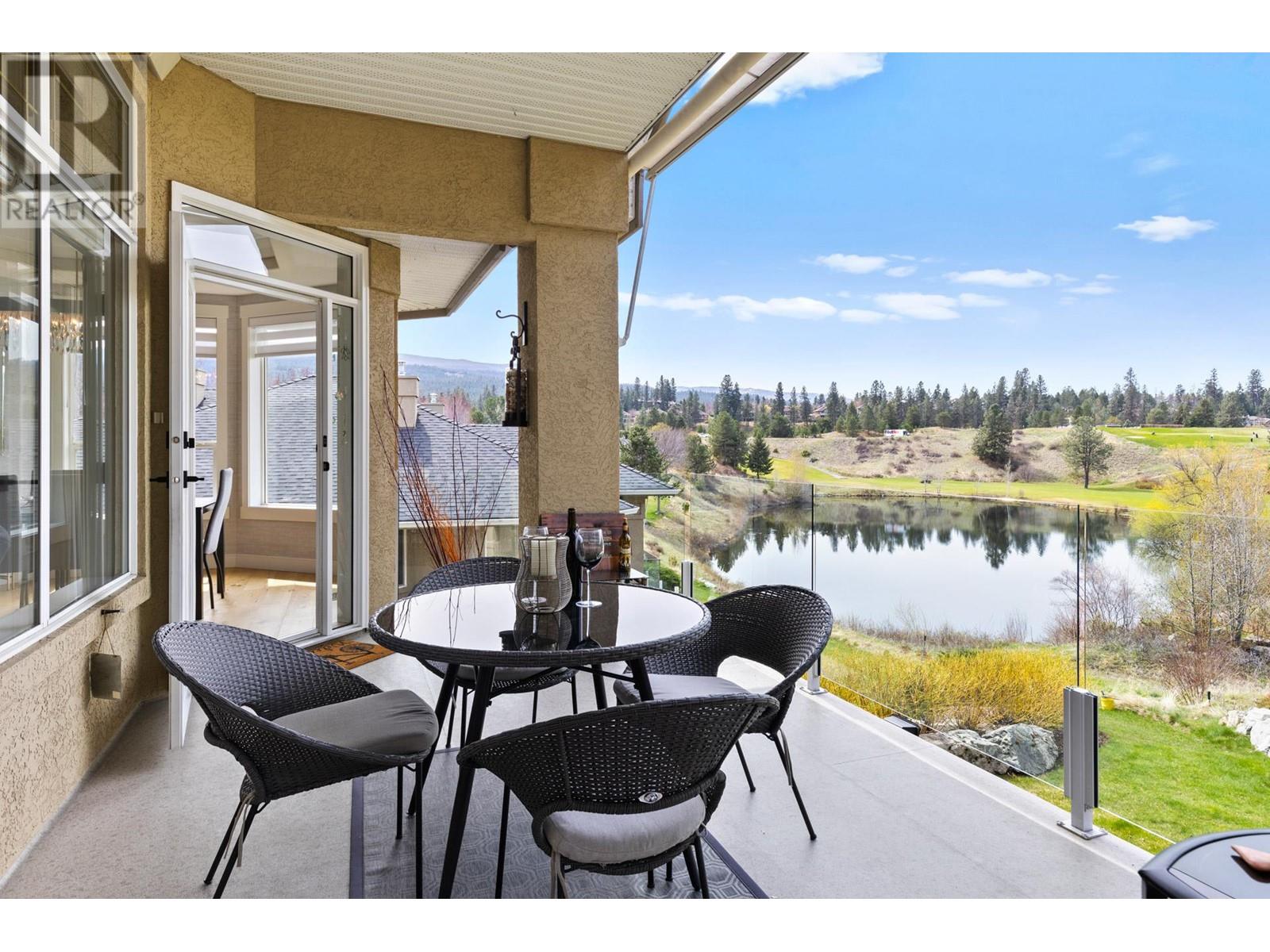
Photo 6
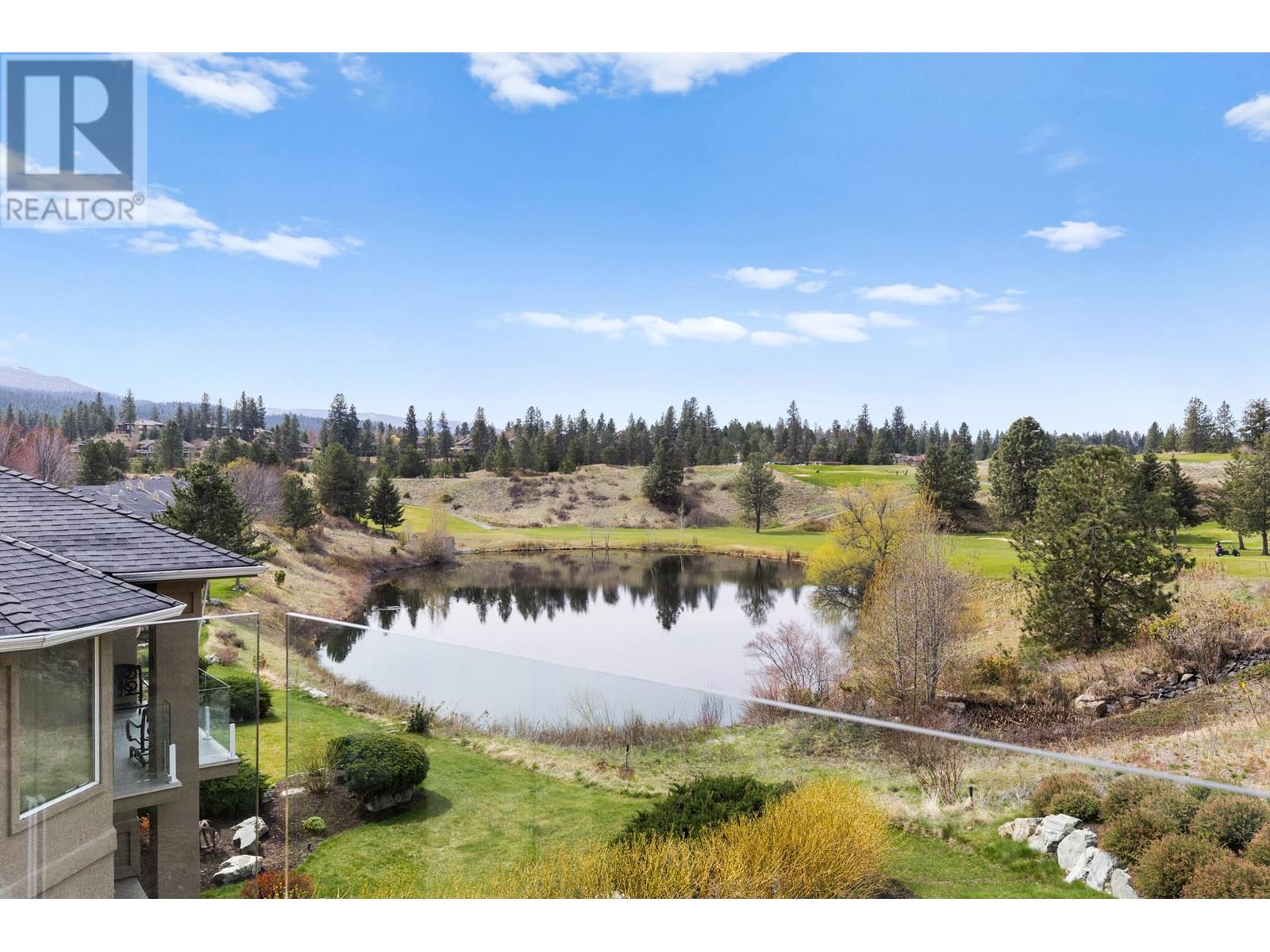
Photo 7
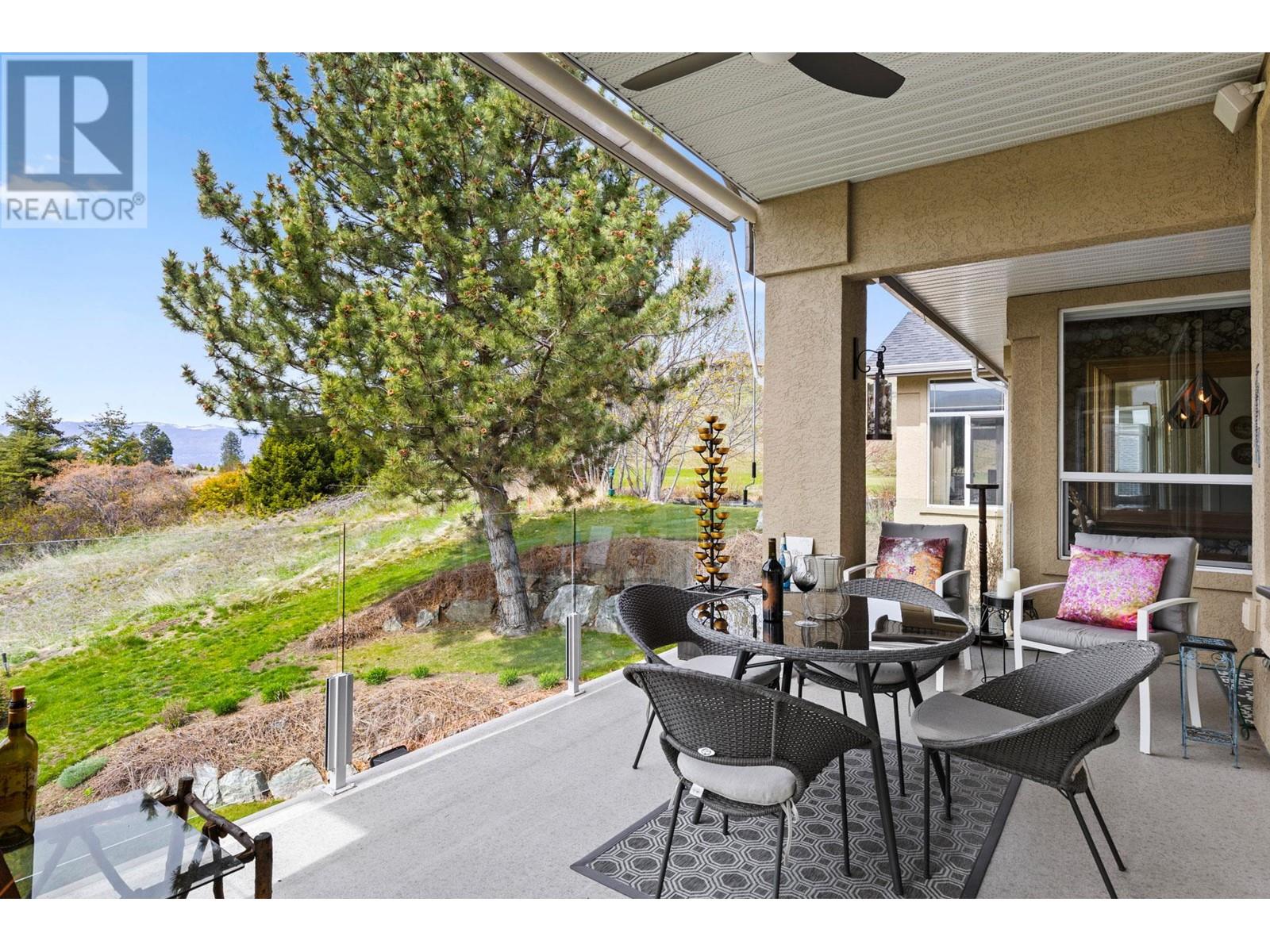
Photo 8
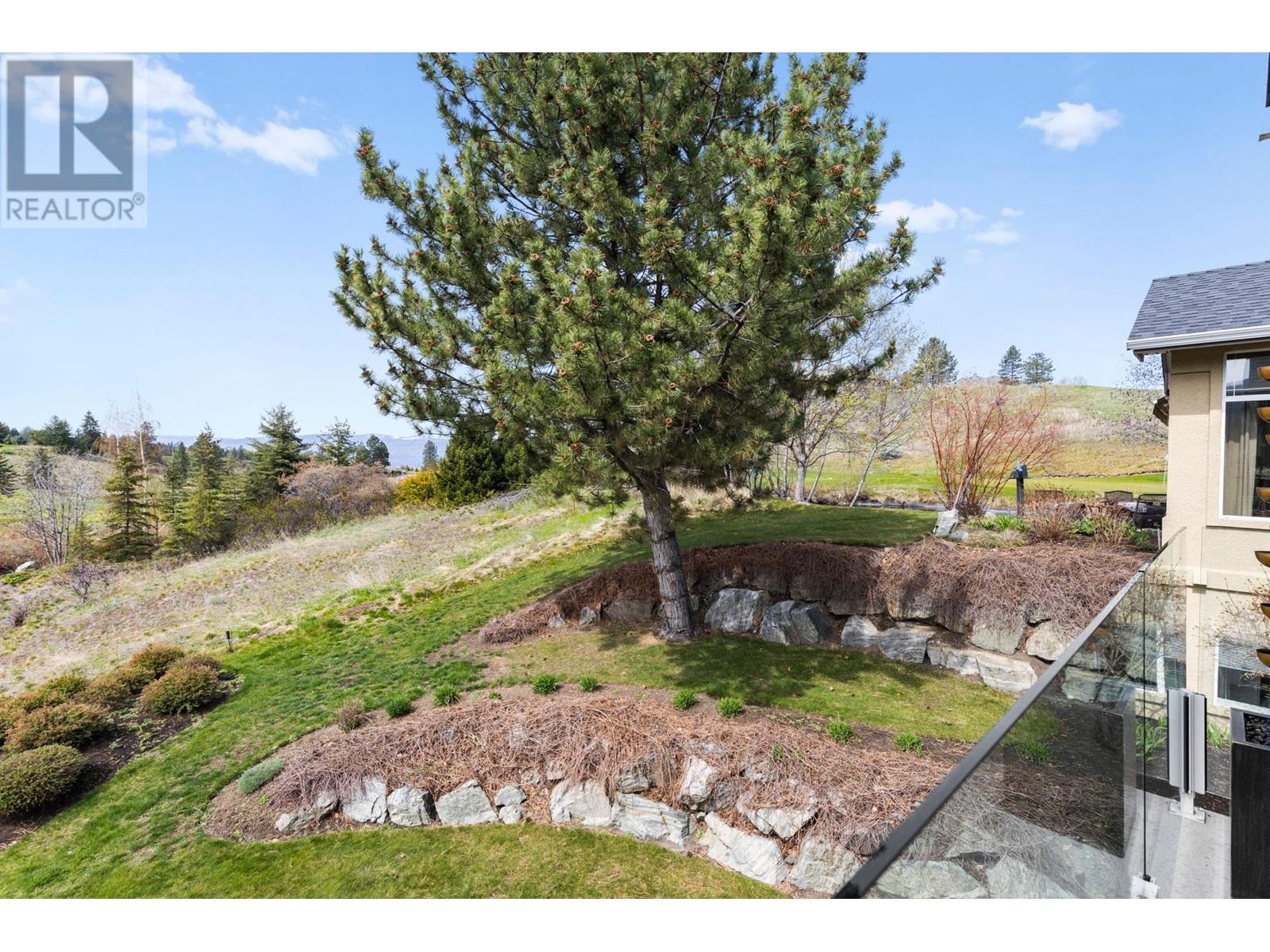
Photo 9
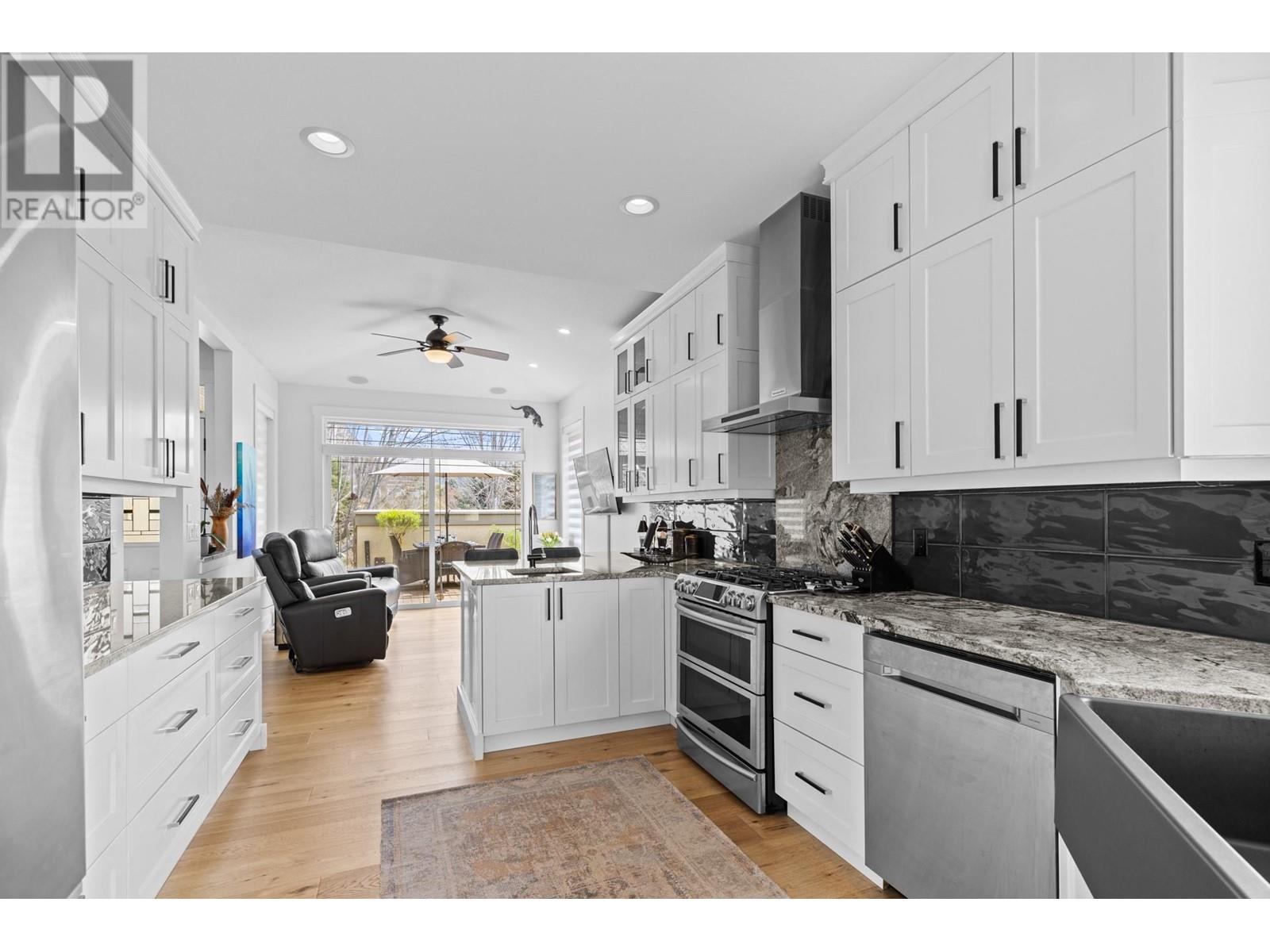
Photo 10
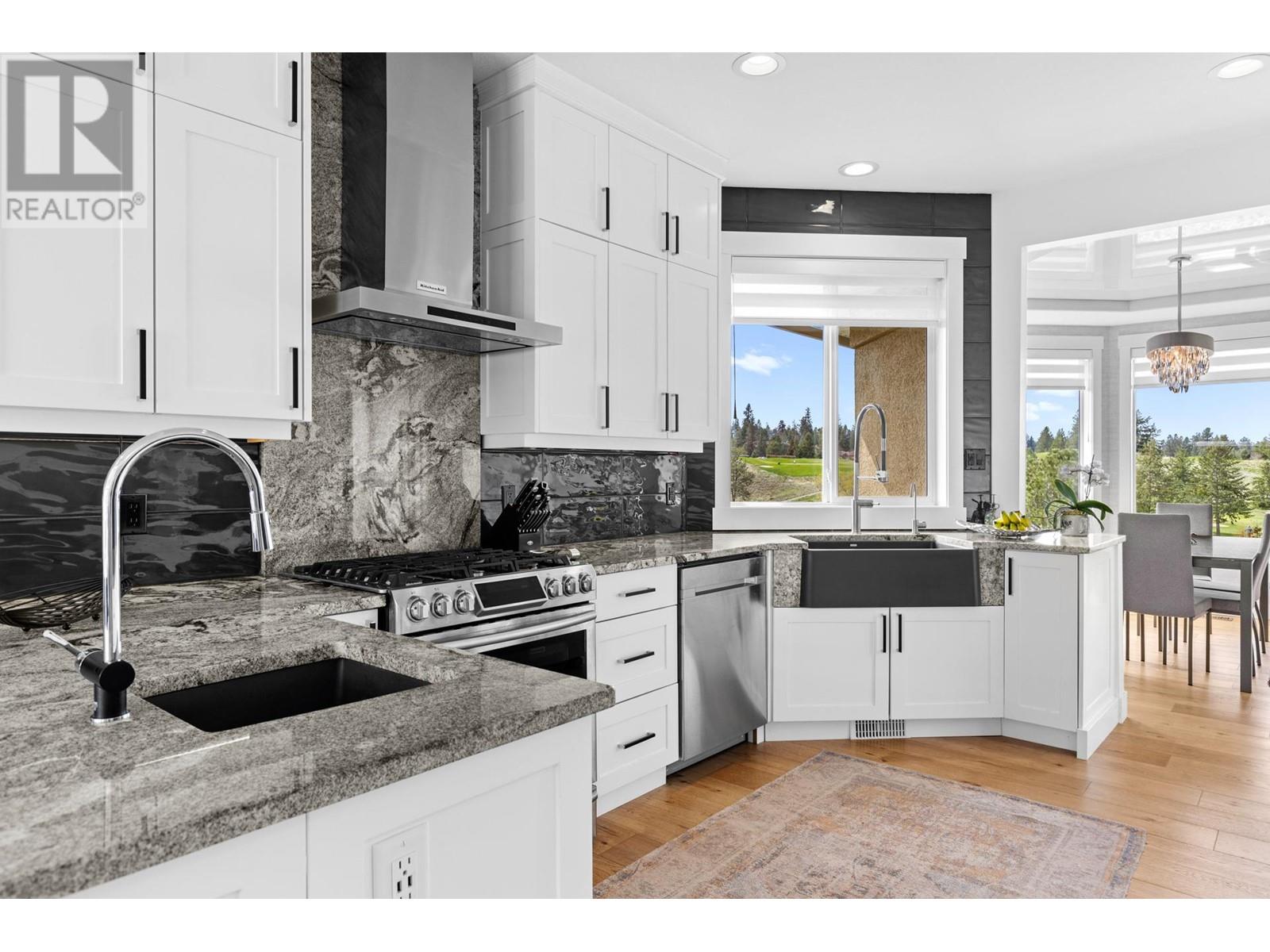
Photo 11
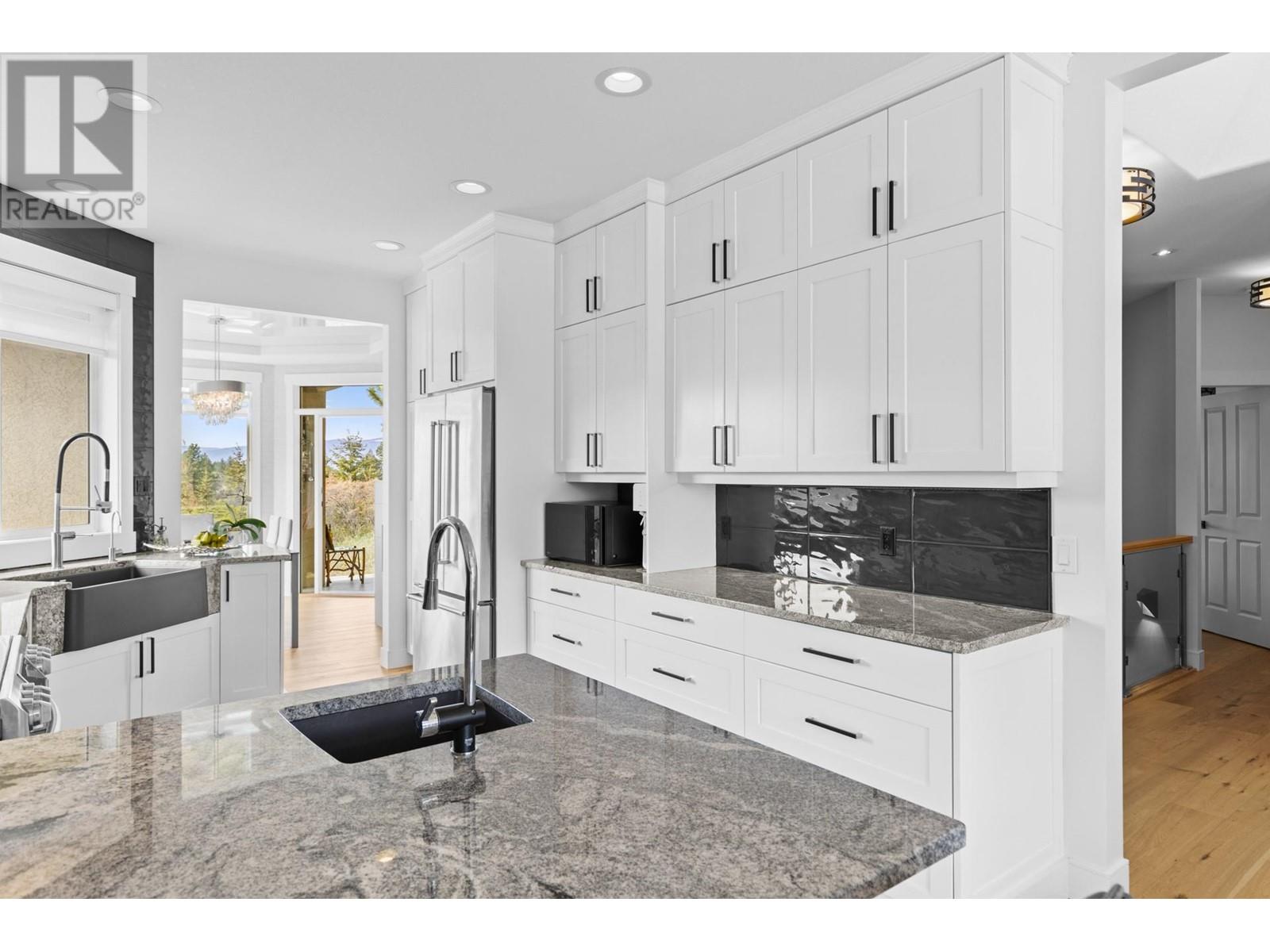
Photo 12
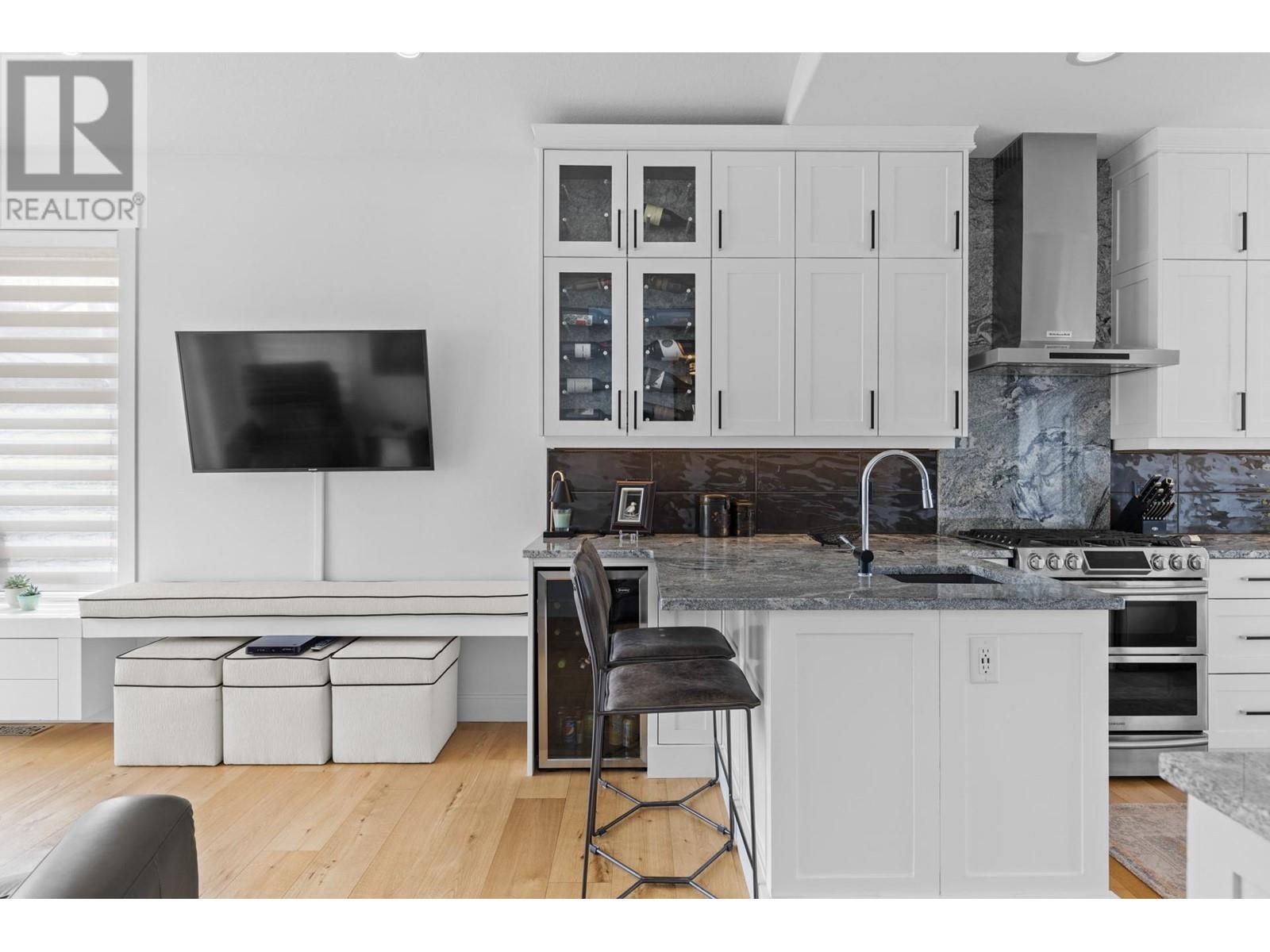
Photo 13
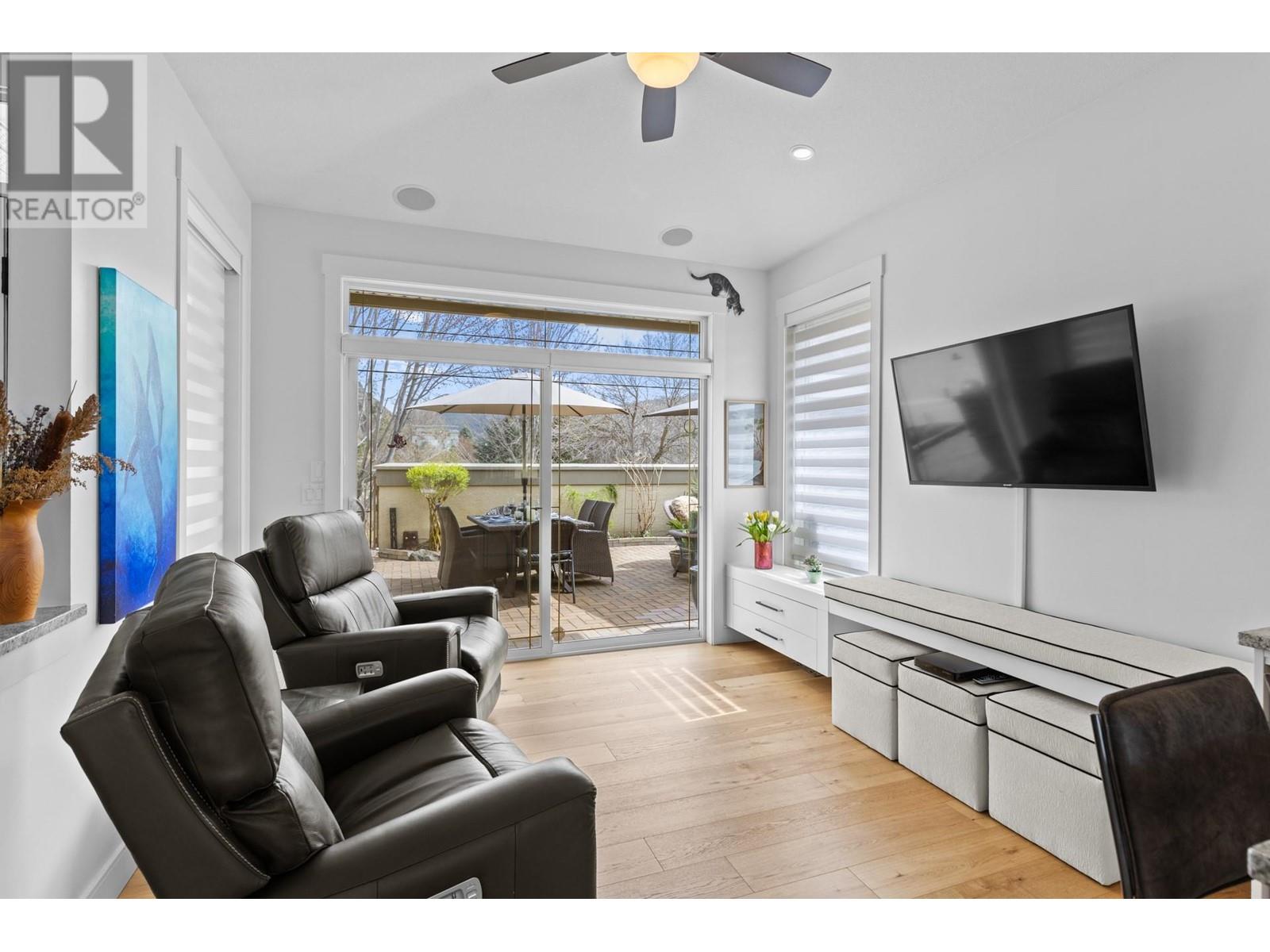
Photo 14
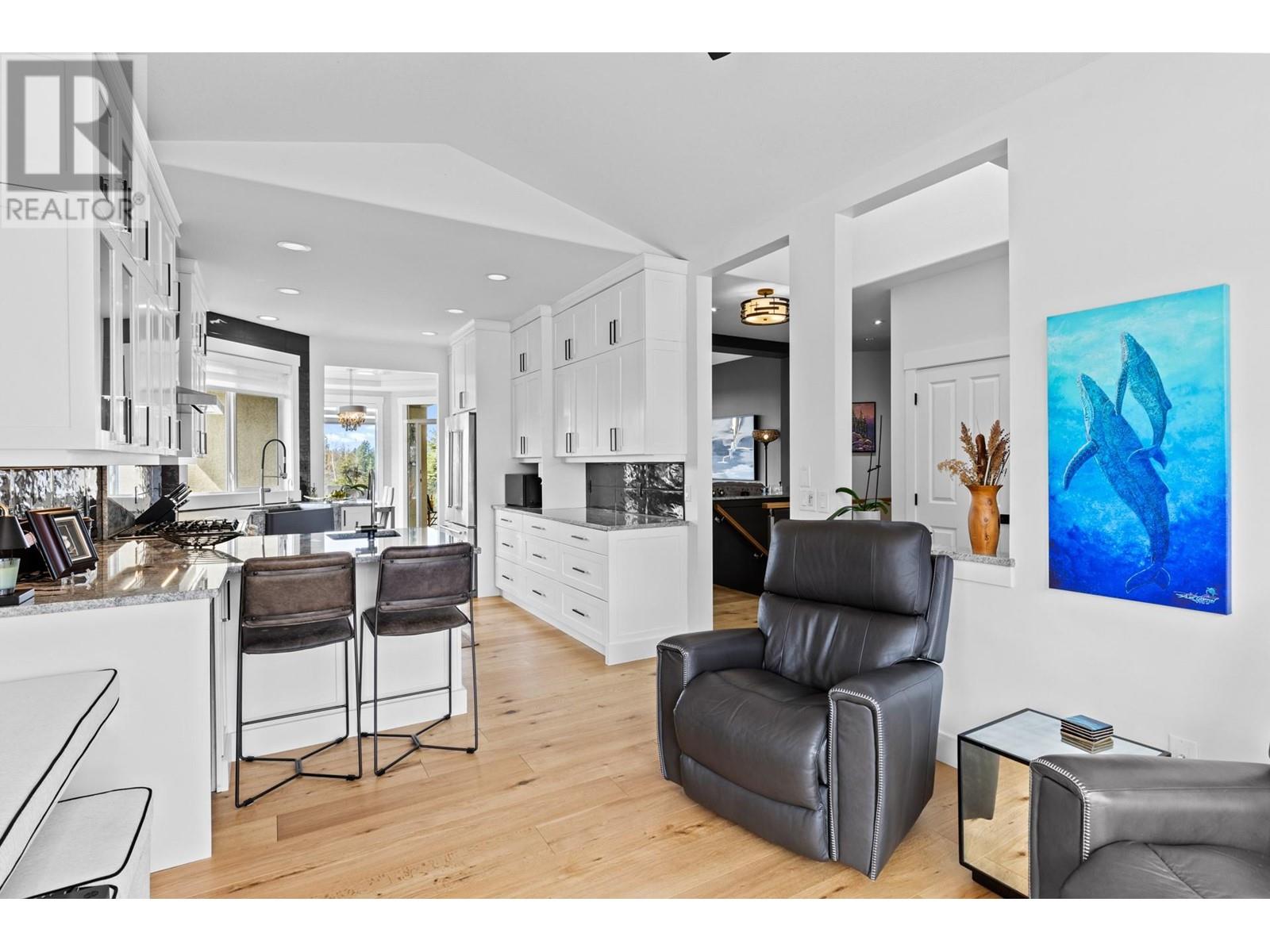
Photo 15
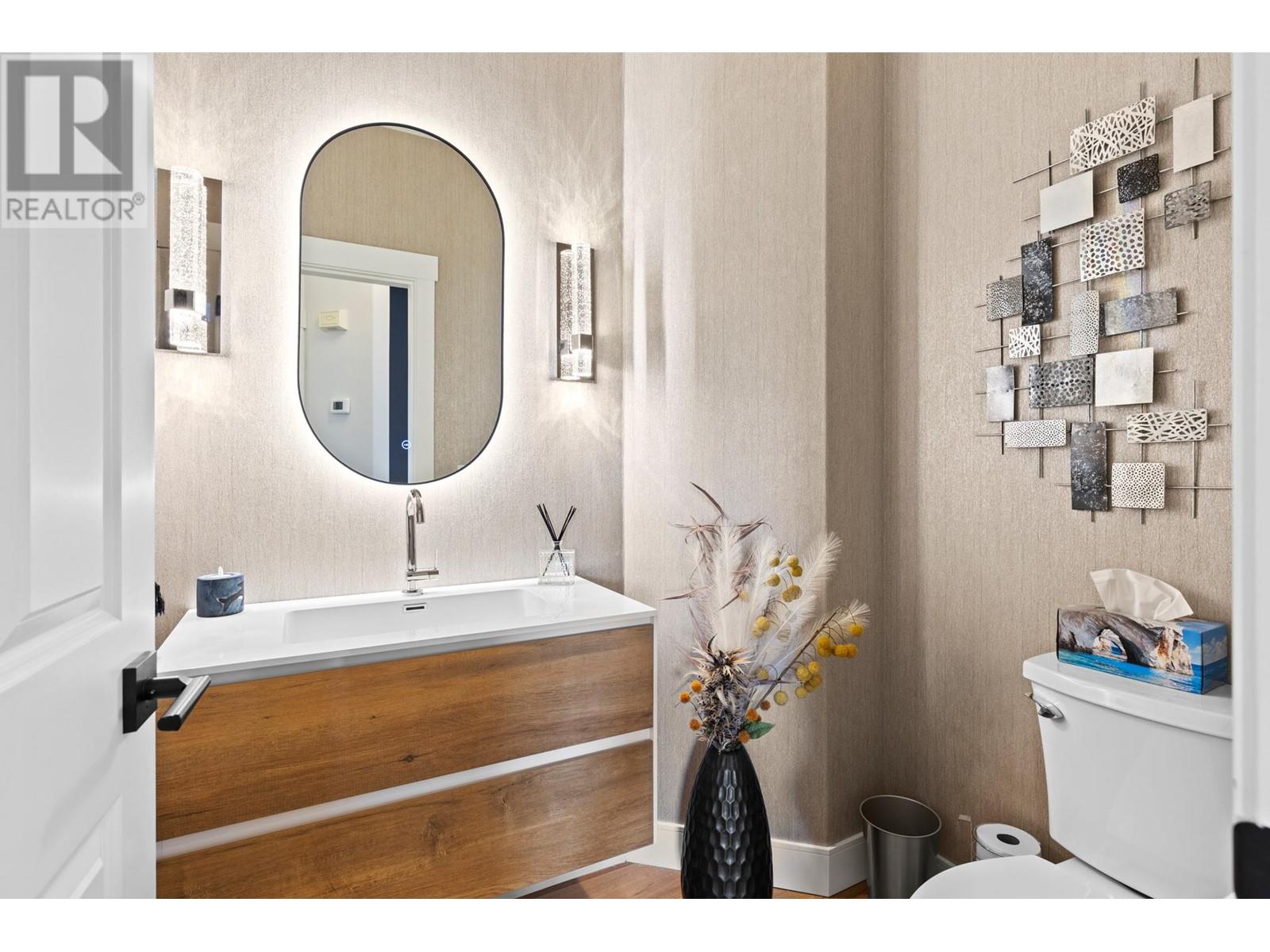
Photo 16
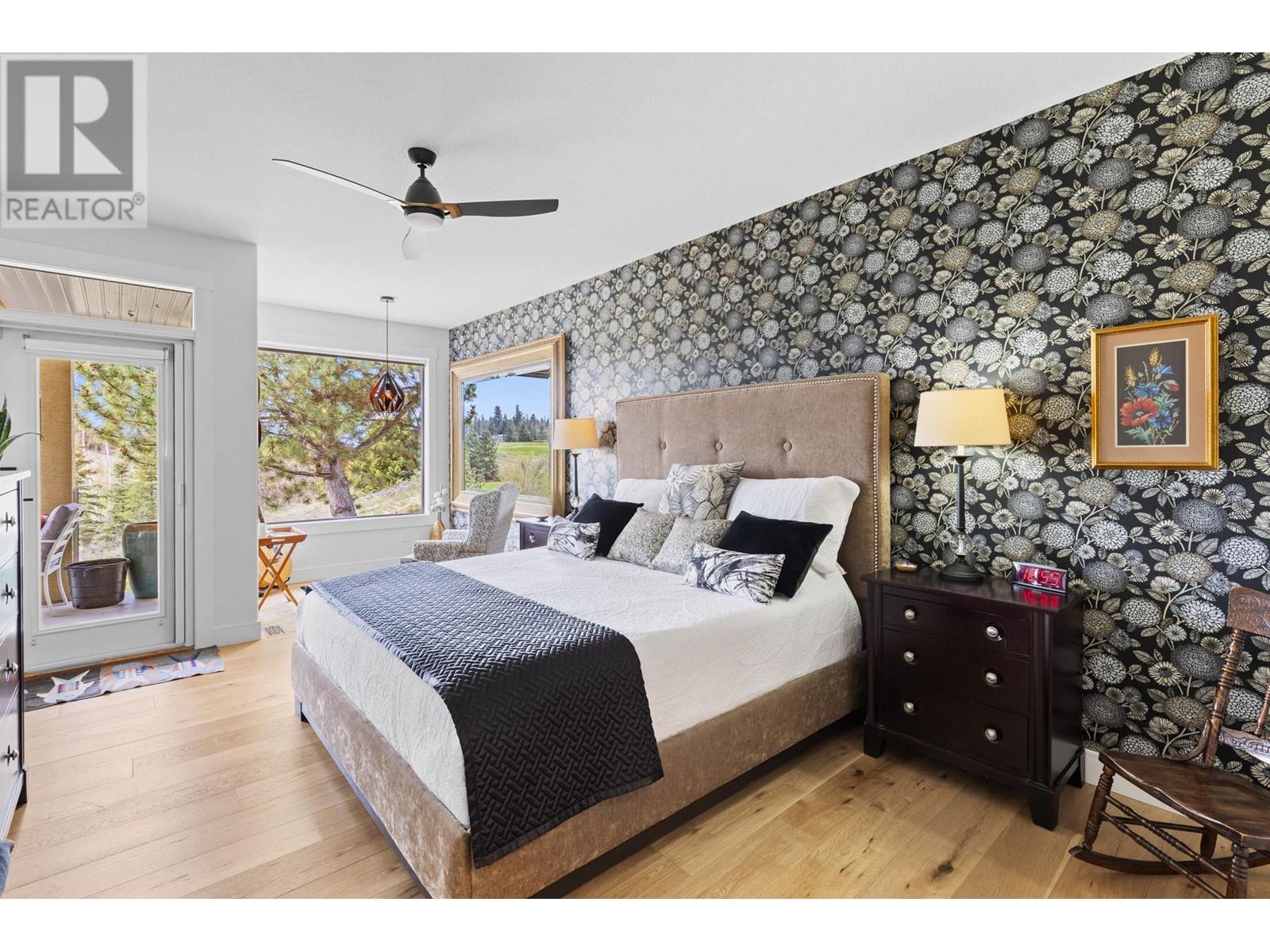
Photo 17
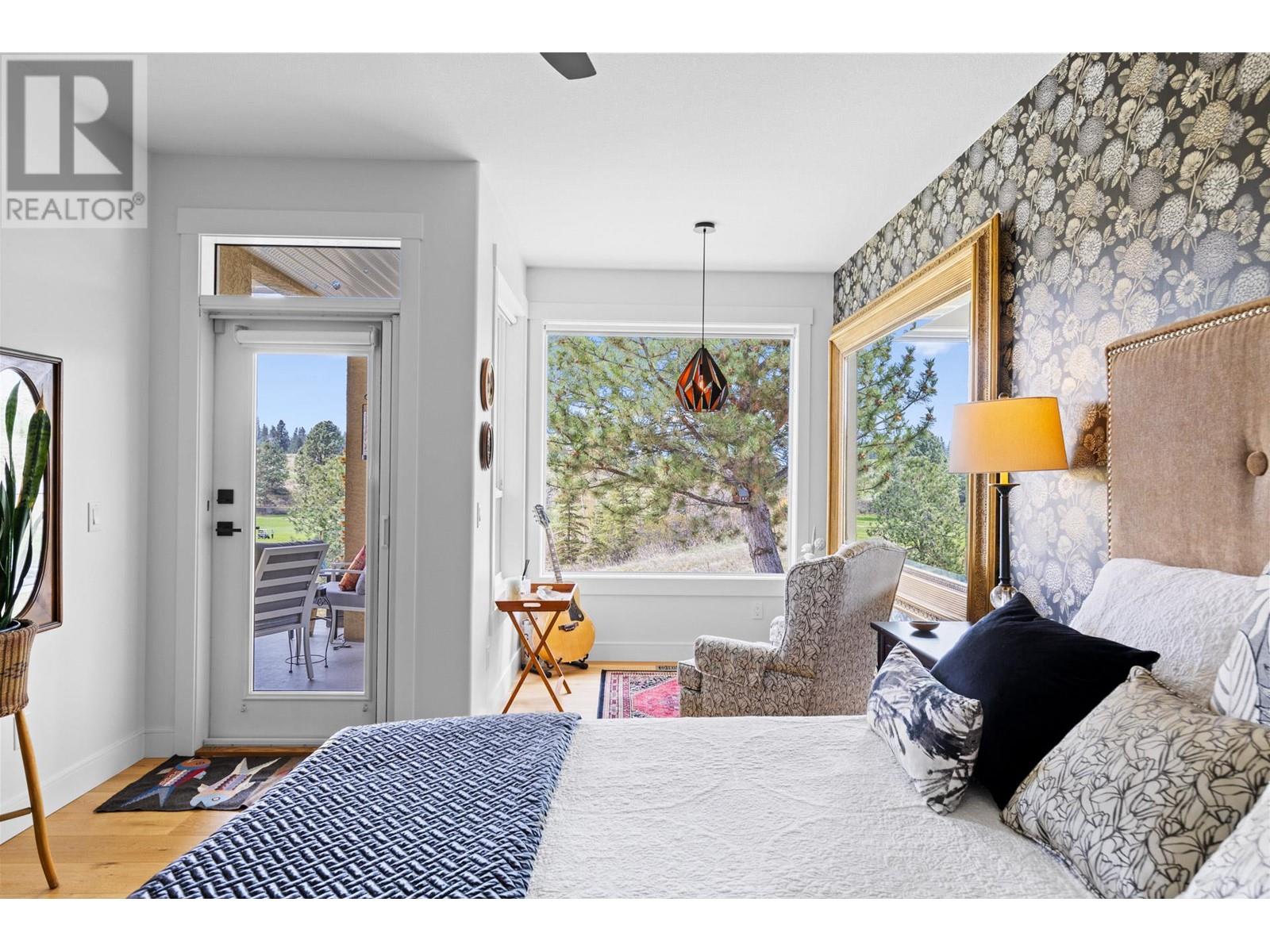
Photo 18
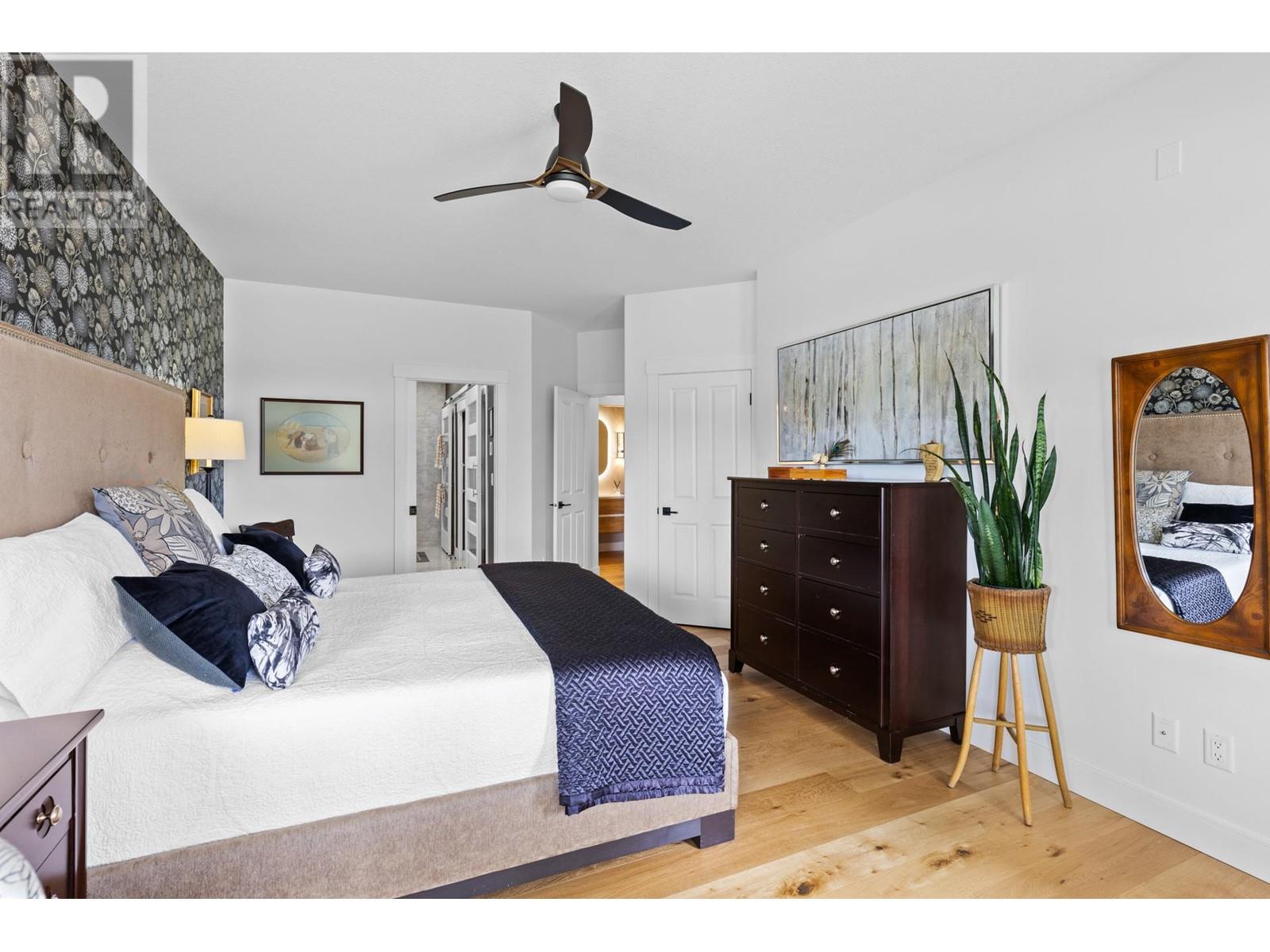
Photo 19
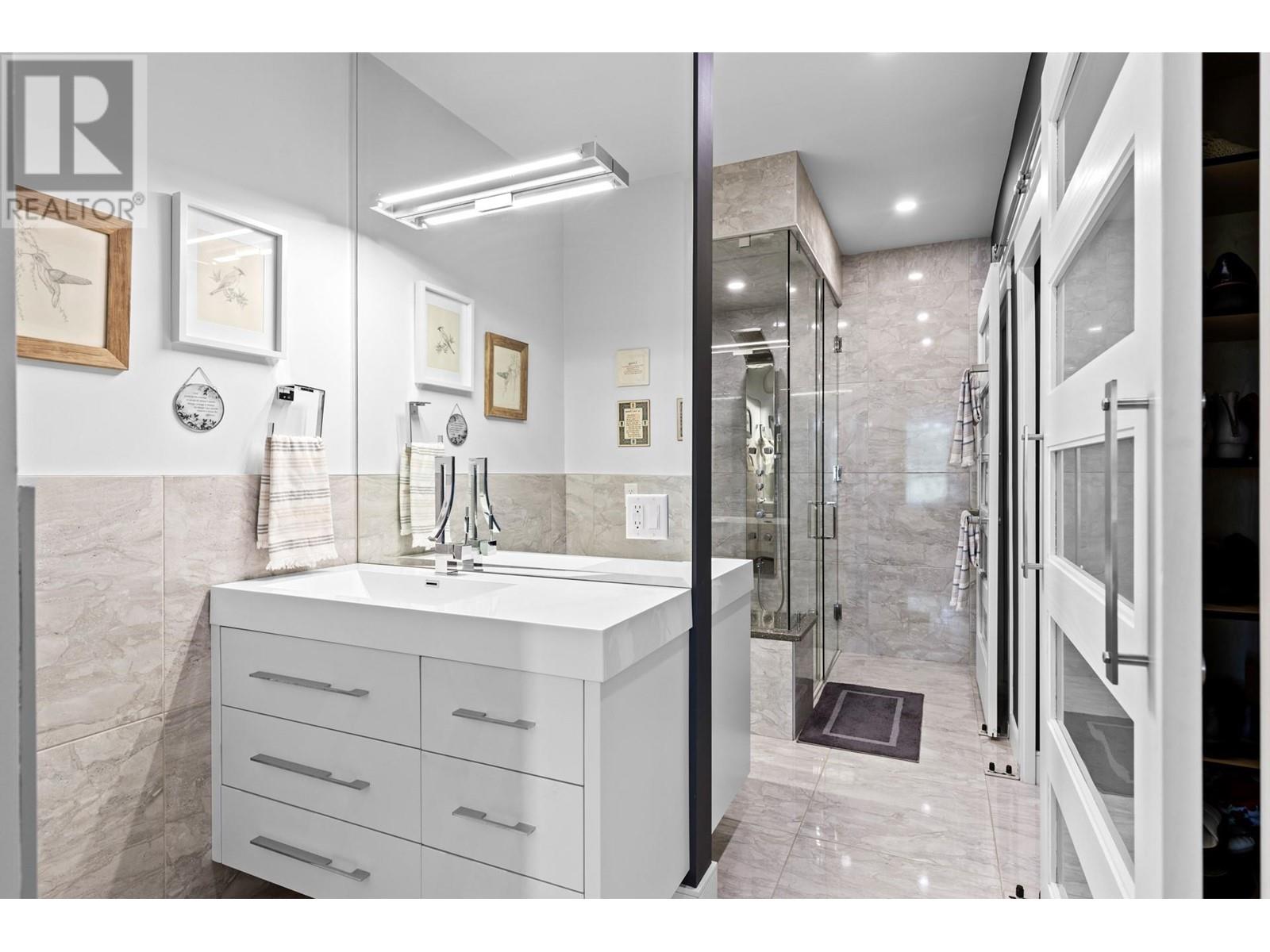
Photo 20
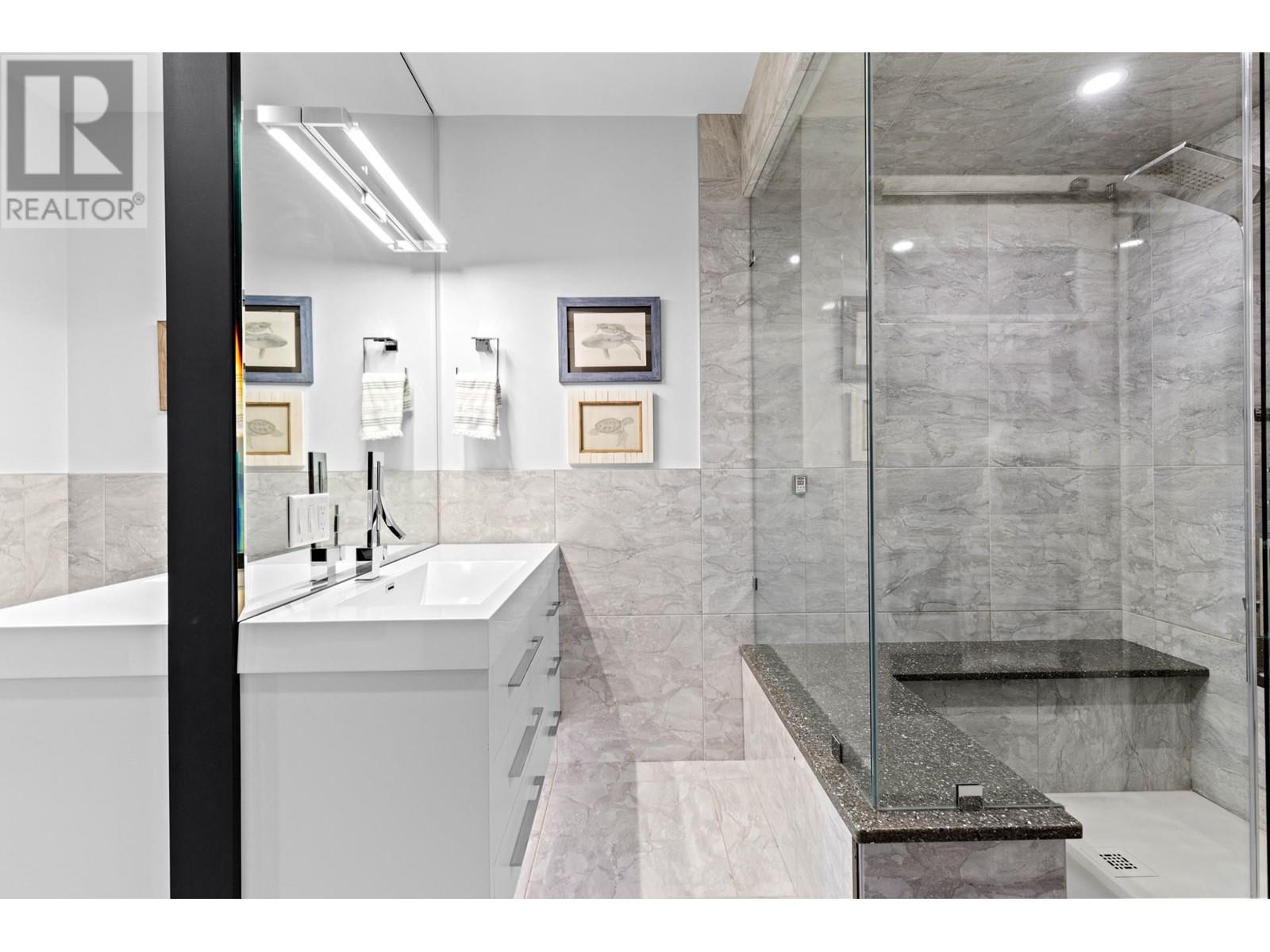
Photo 21
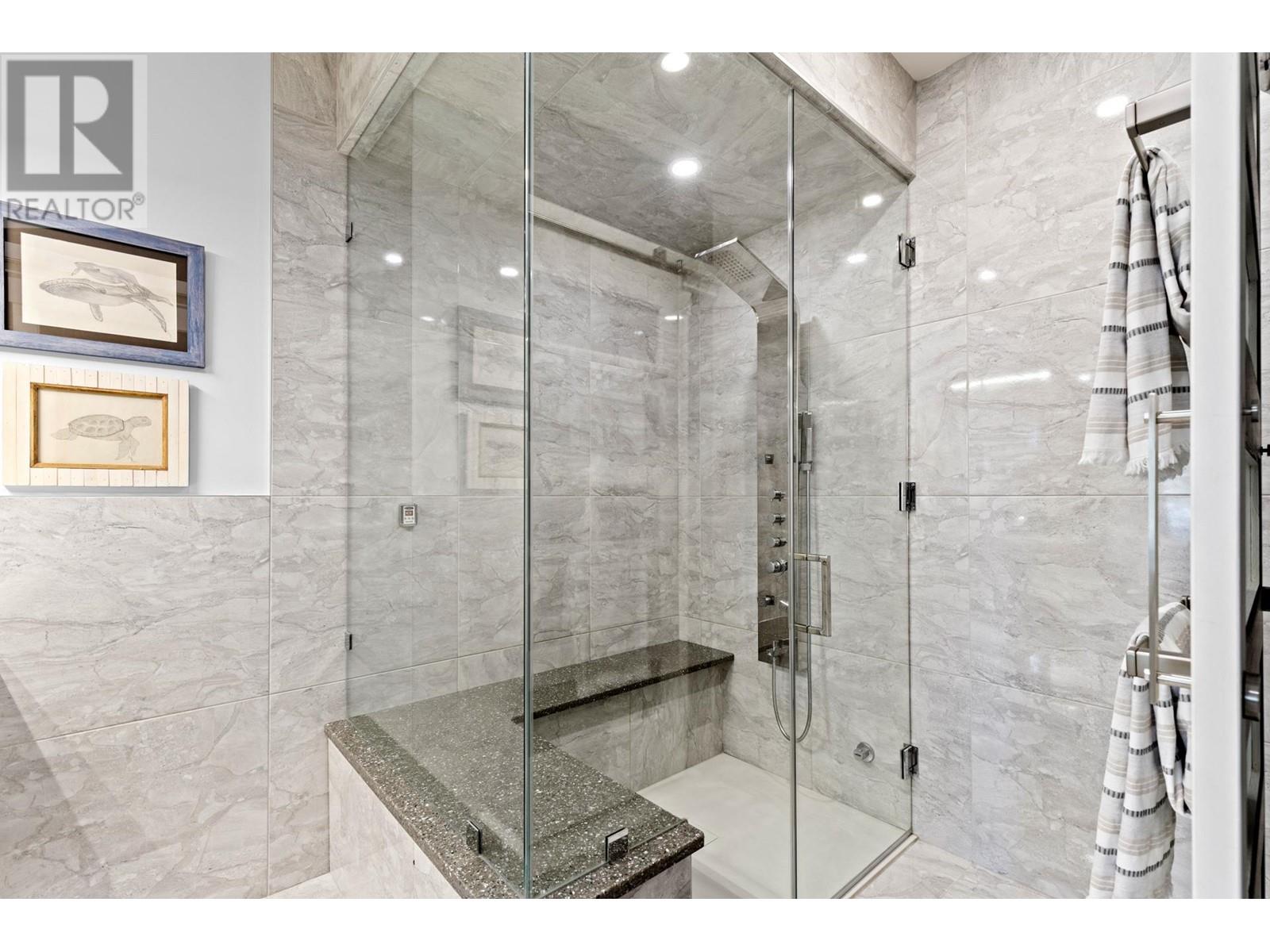
Photo 22
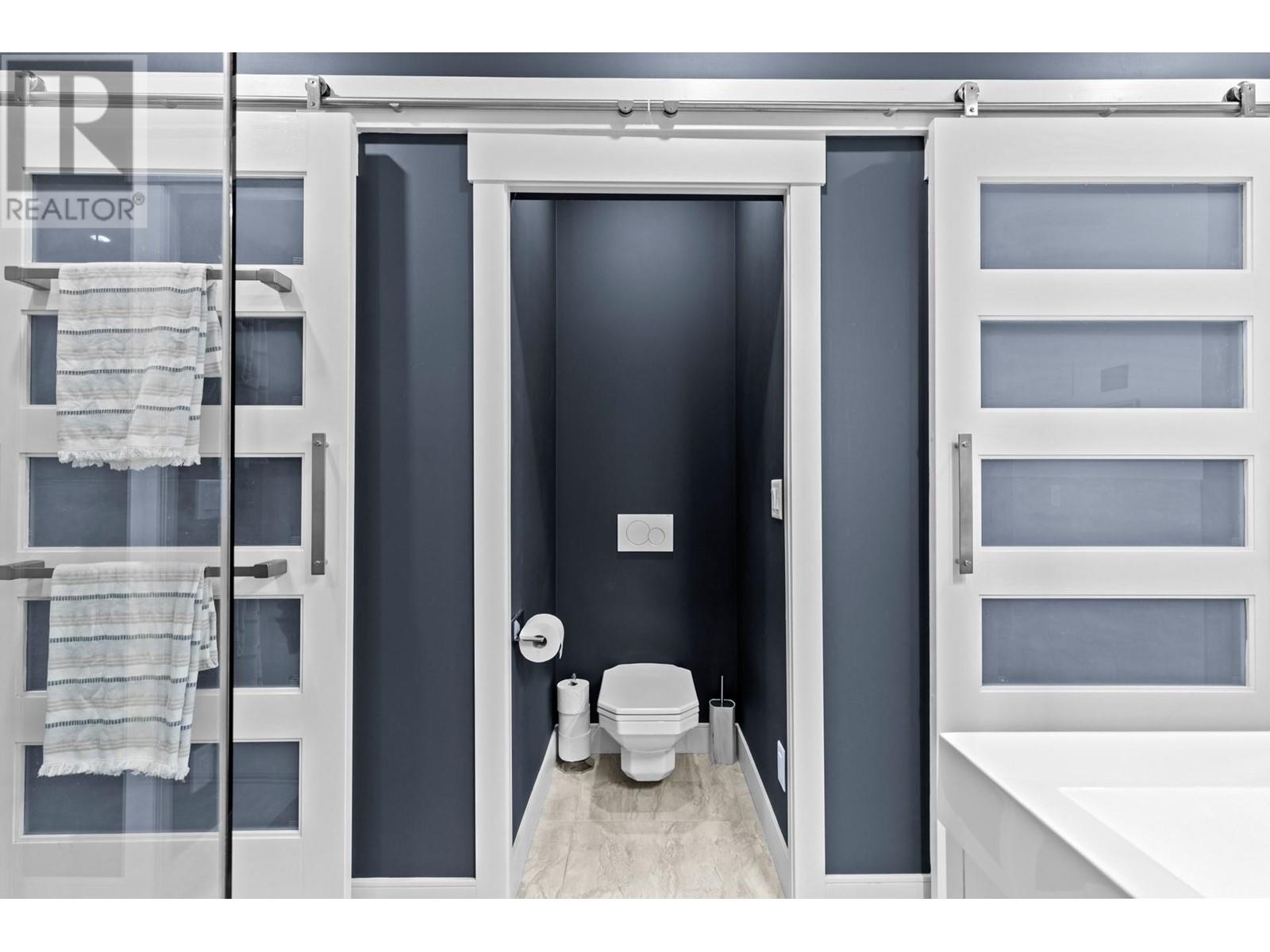
Photo 23
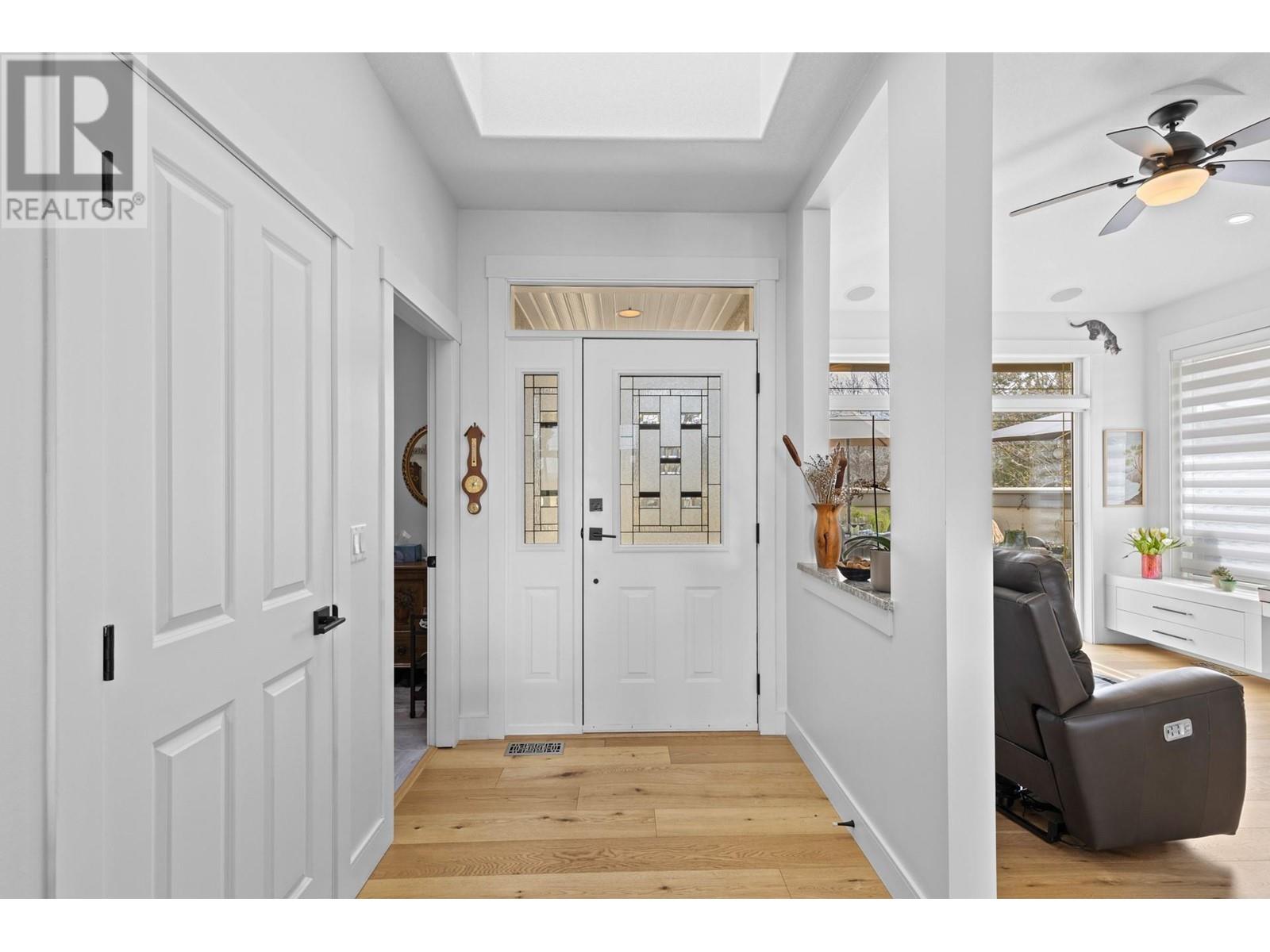
Photo 24
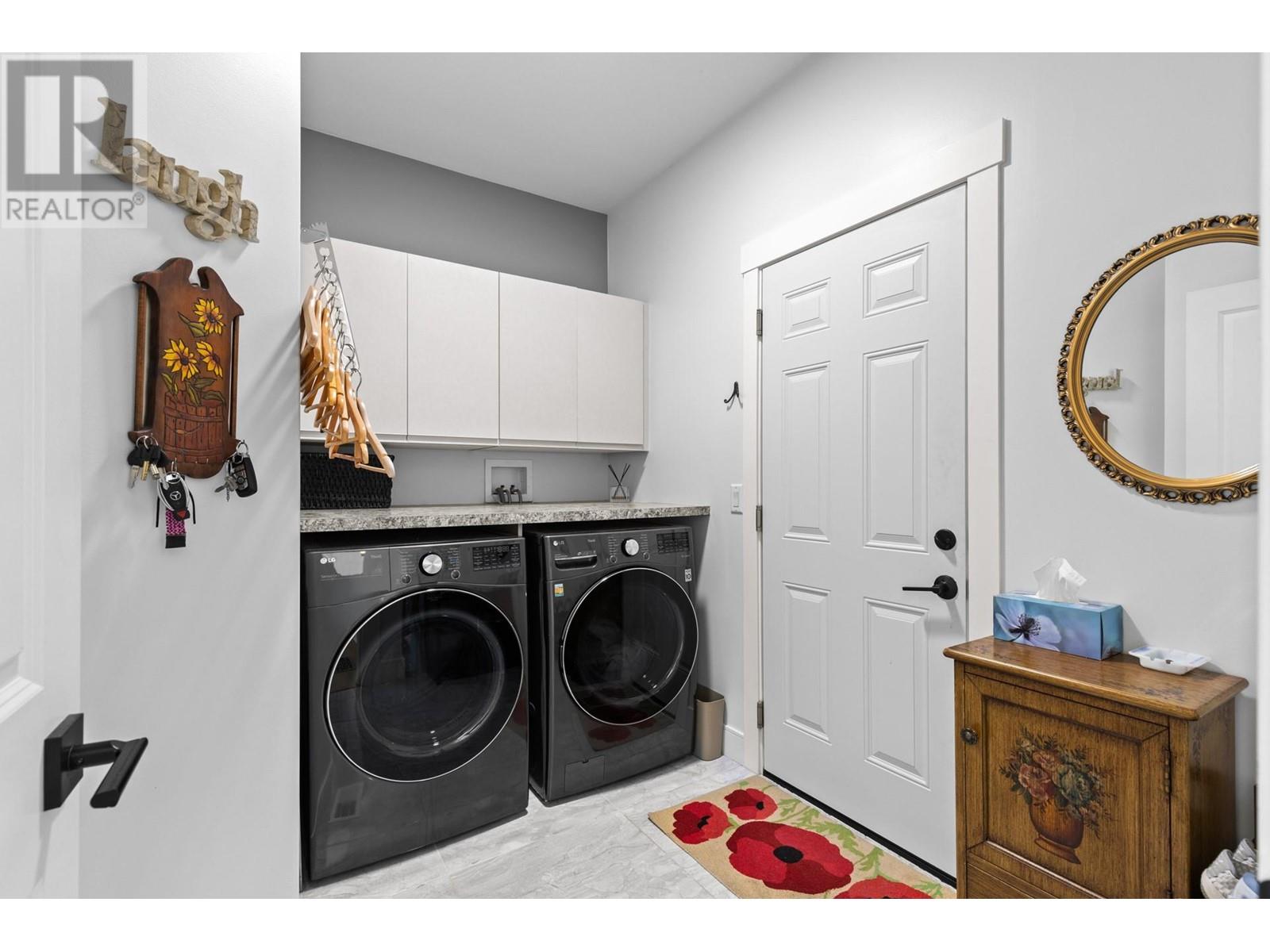
Photo 25
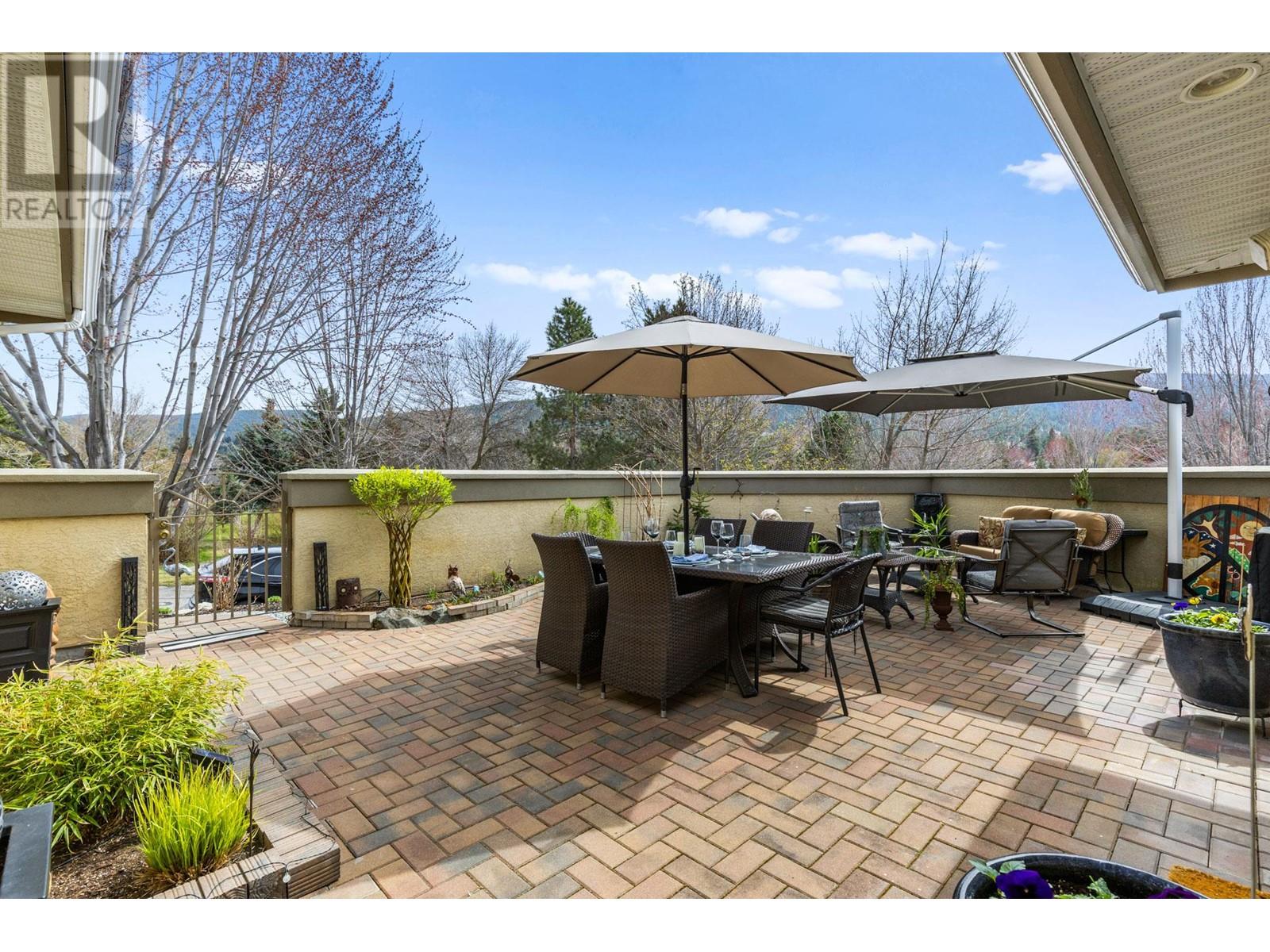
Photo 26
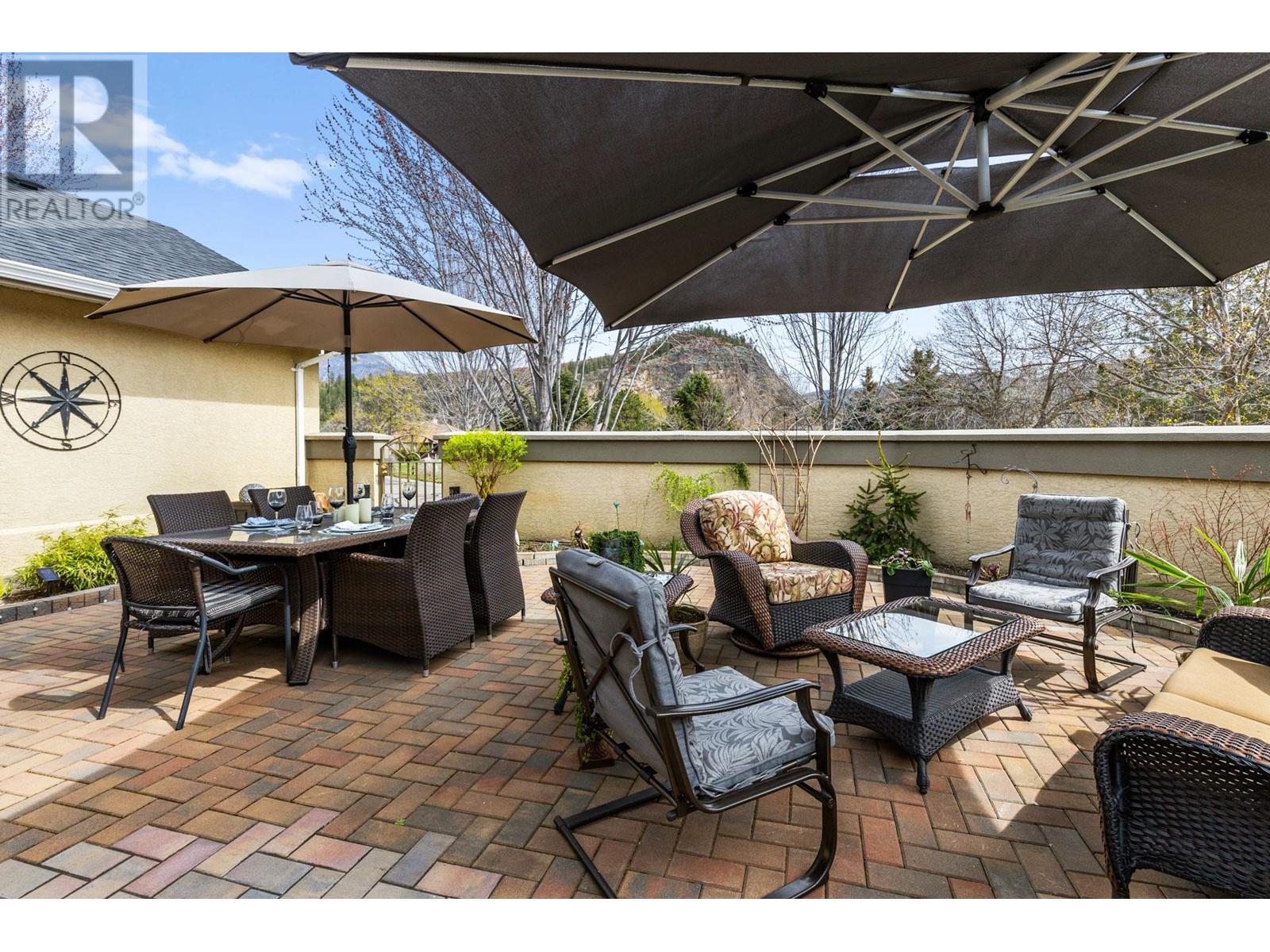
Photo 27
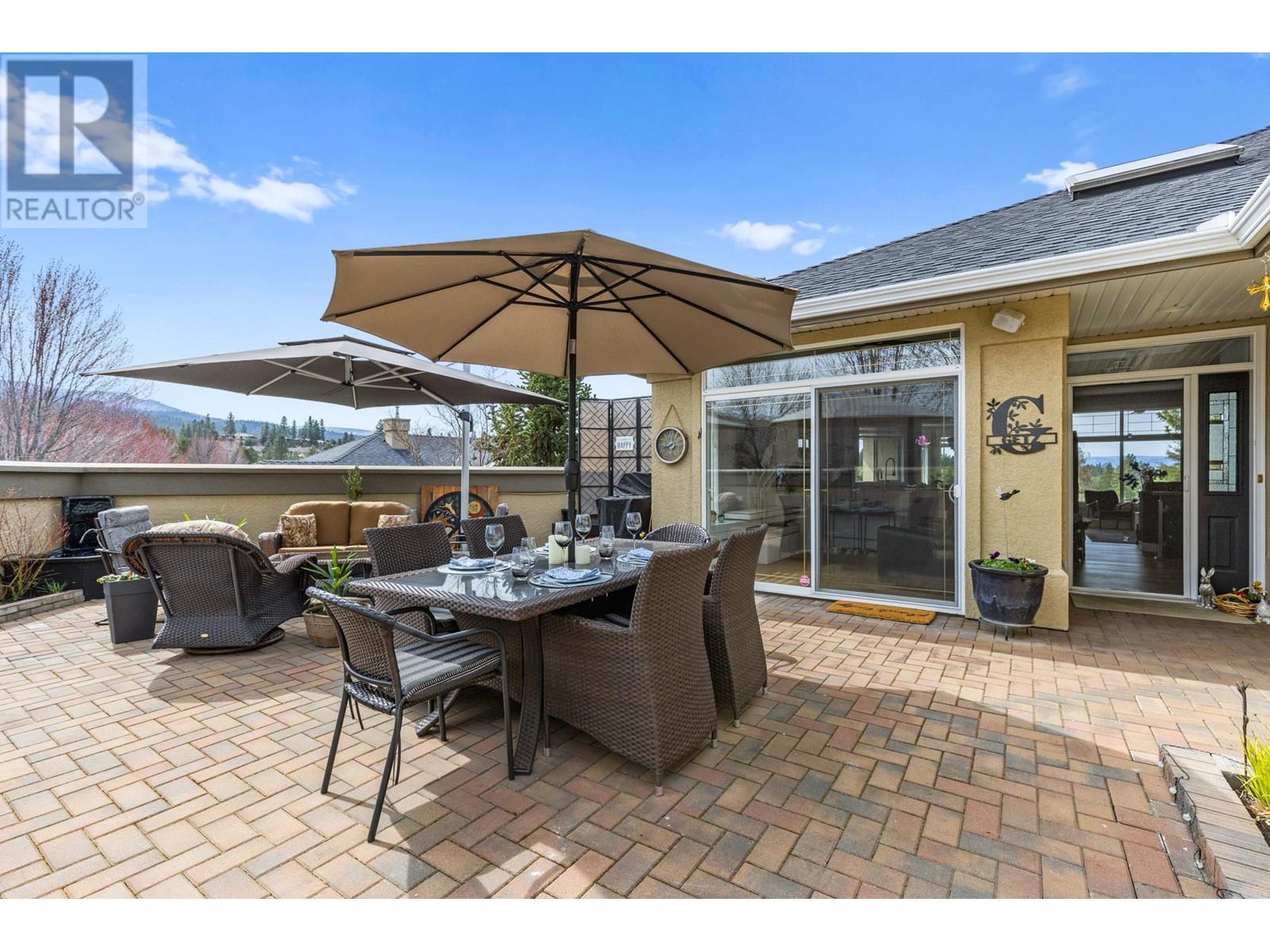
Photo 28
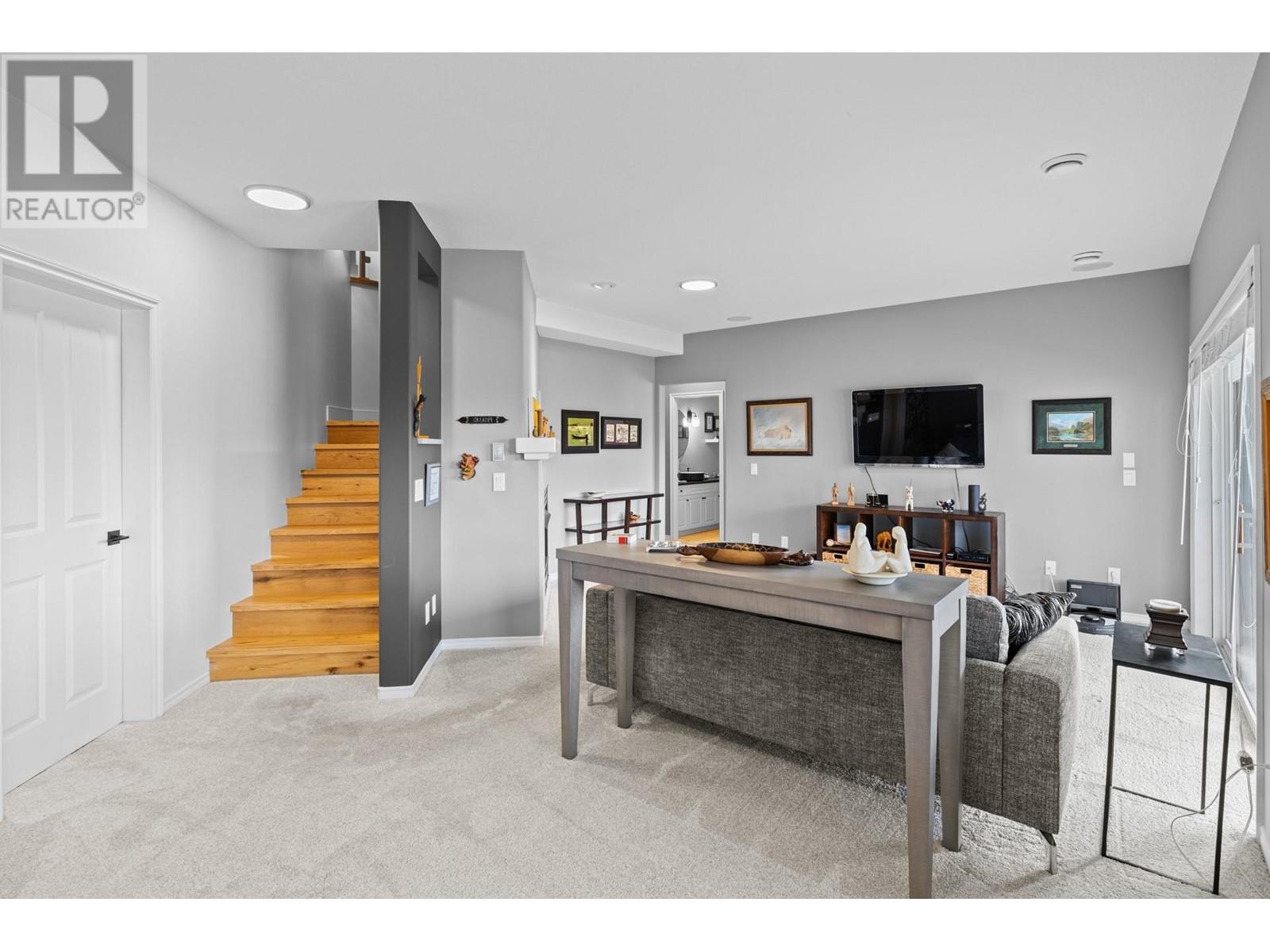
Photo 29
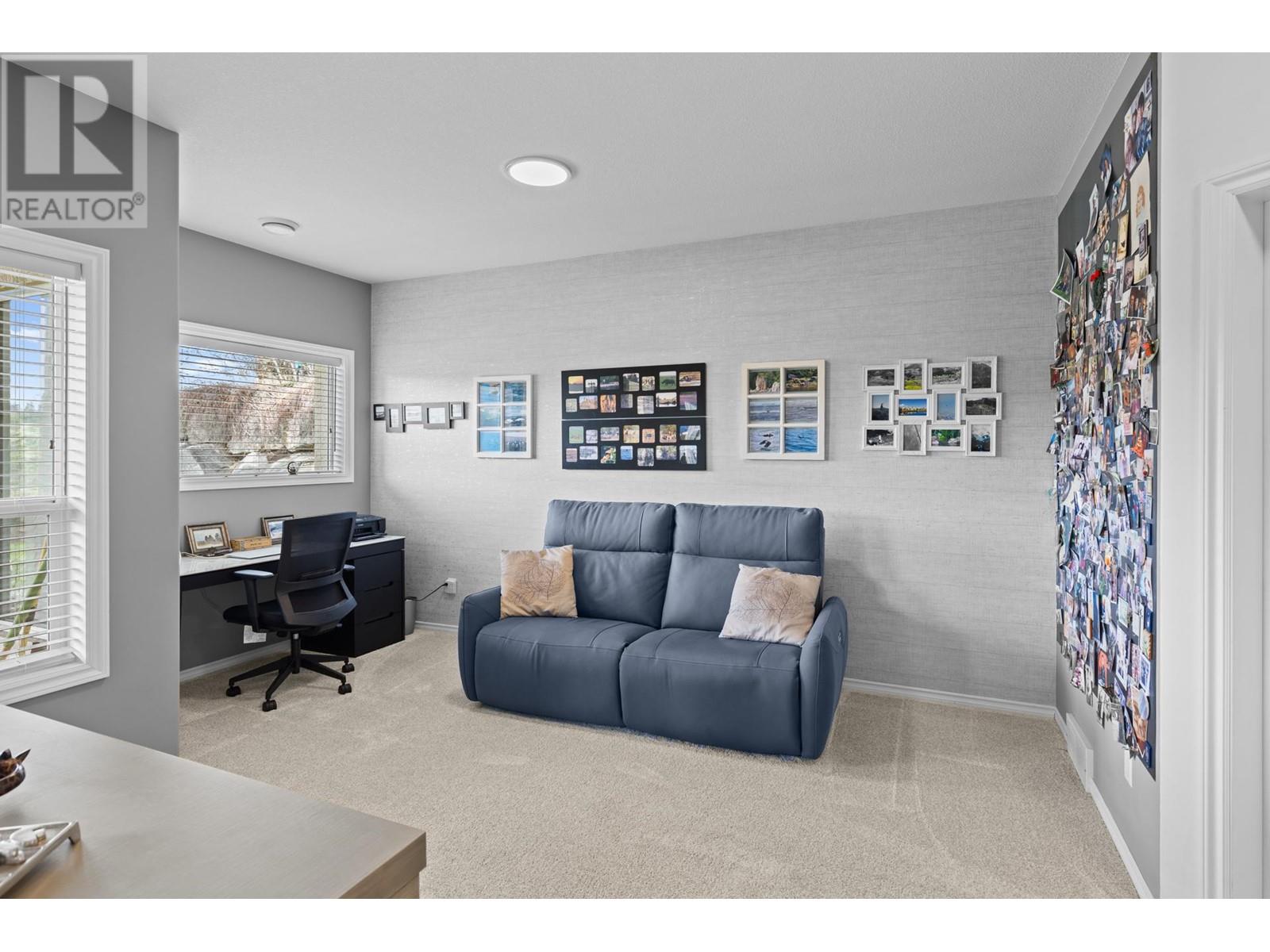
Photo 30
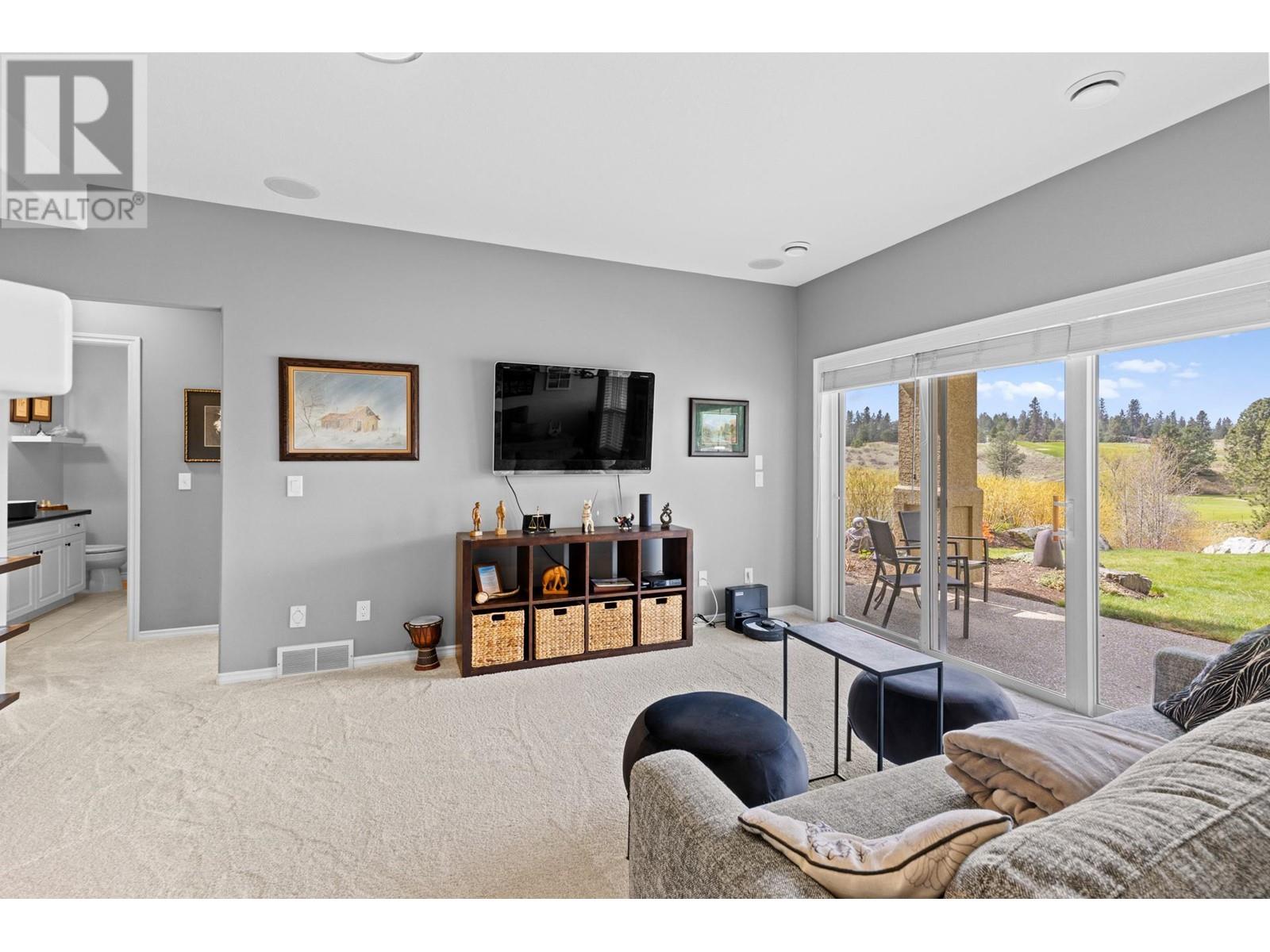
Photo 31
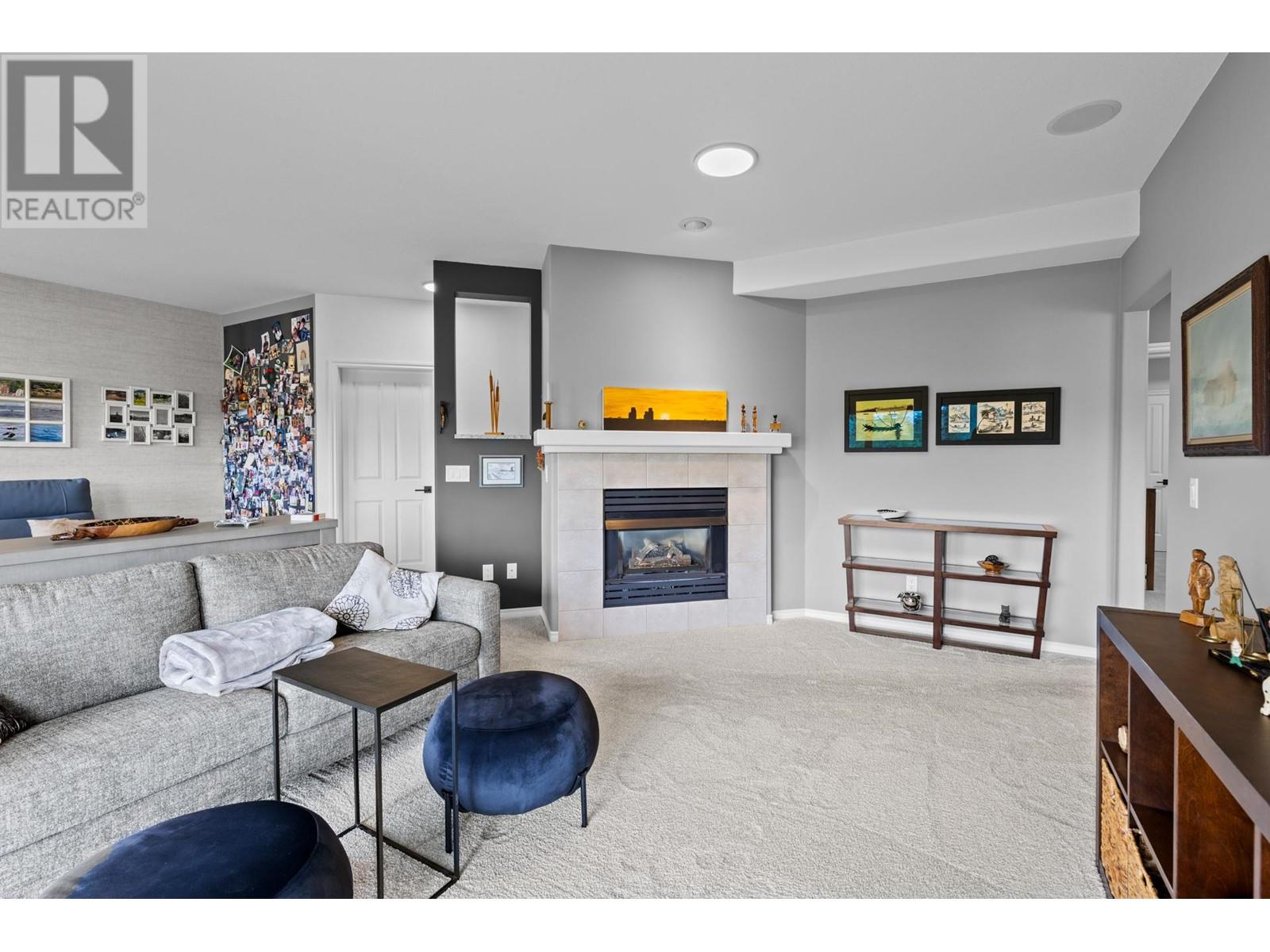
Photo 32
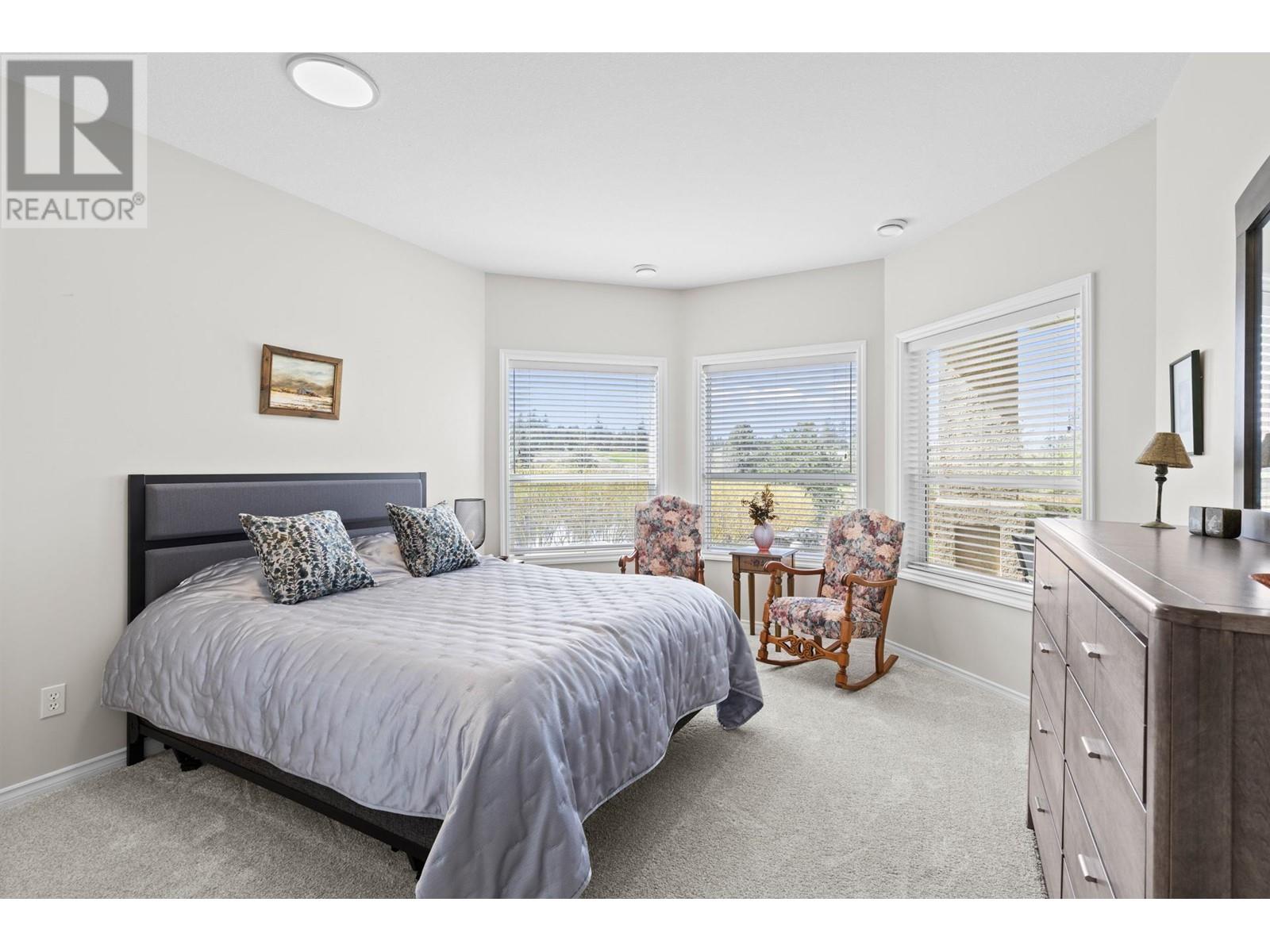
Photo 33
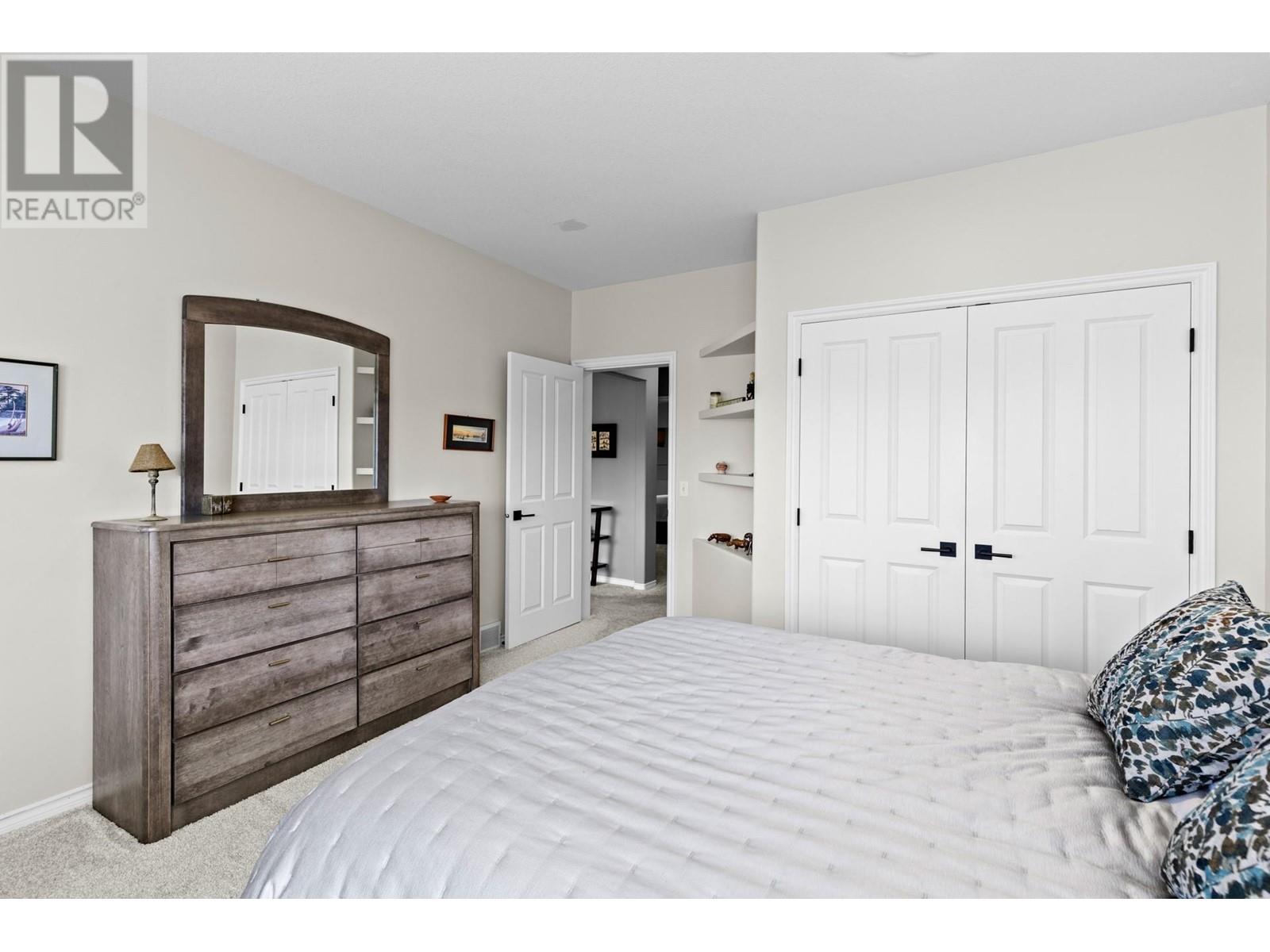
Photo 34
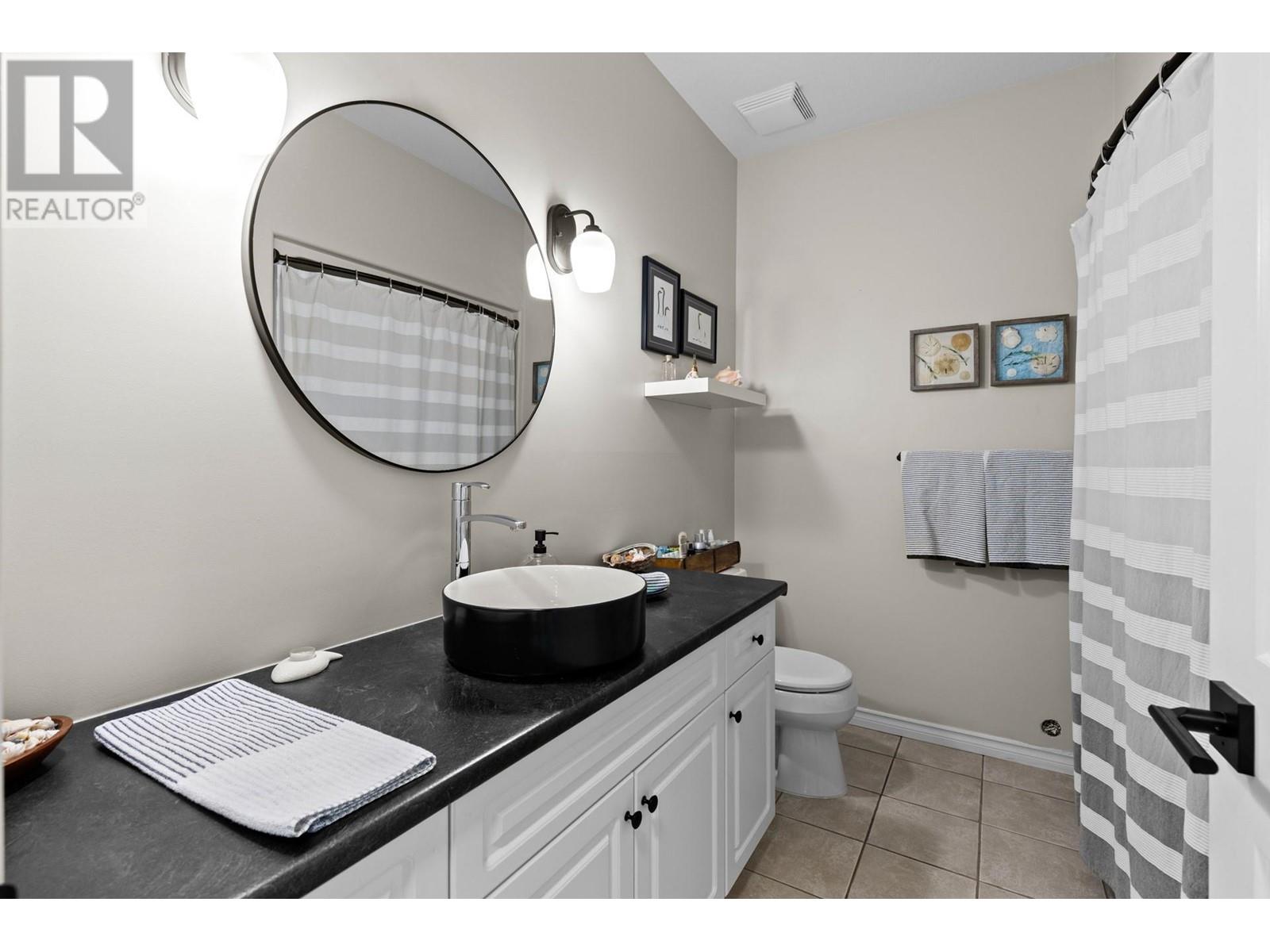
Photo 35
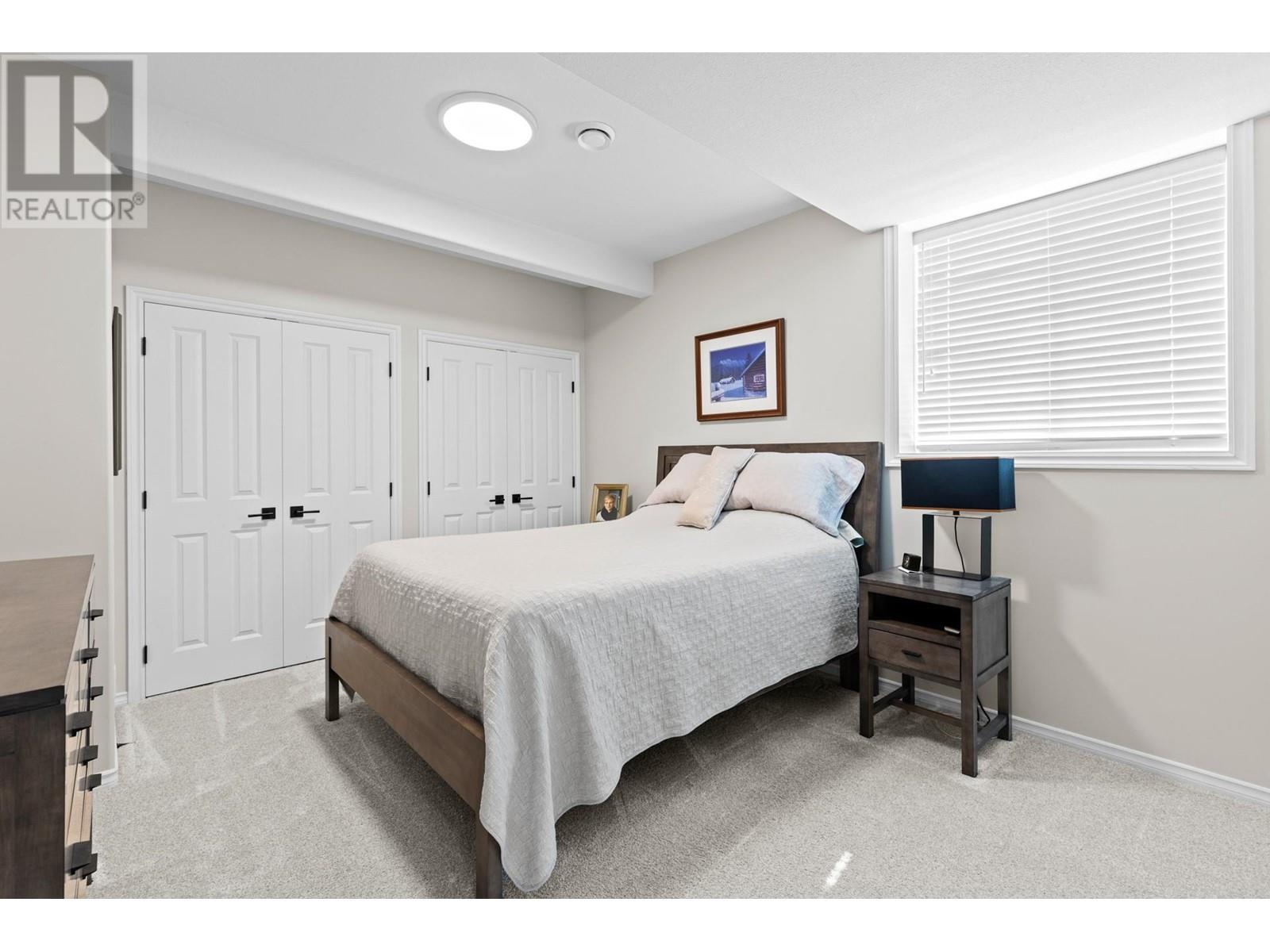
Photo 36
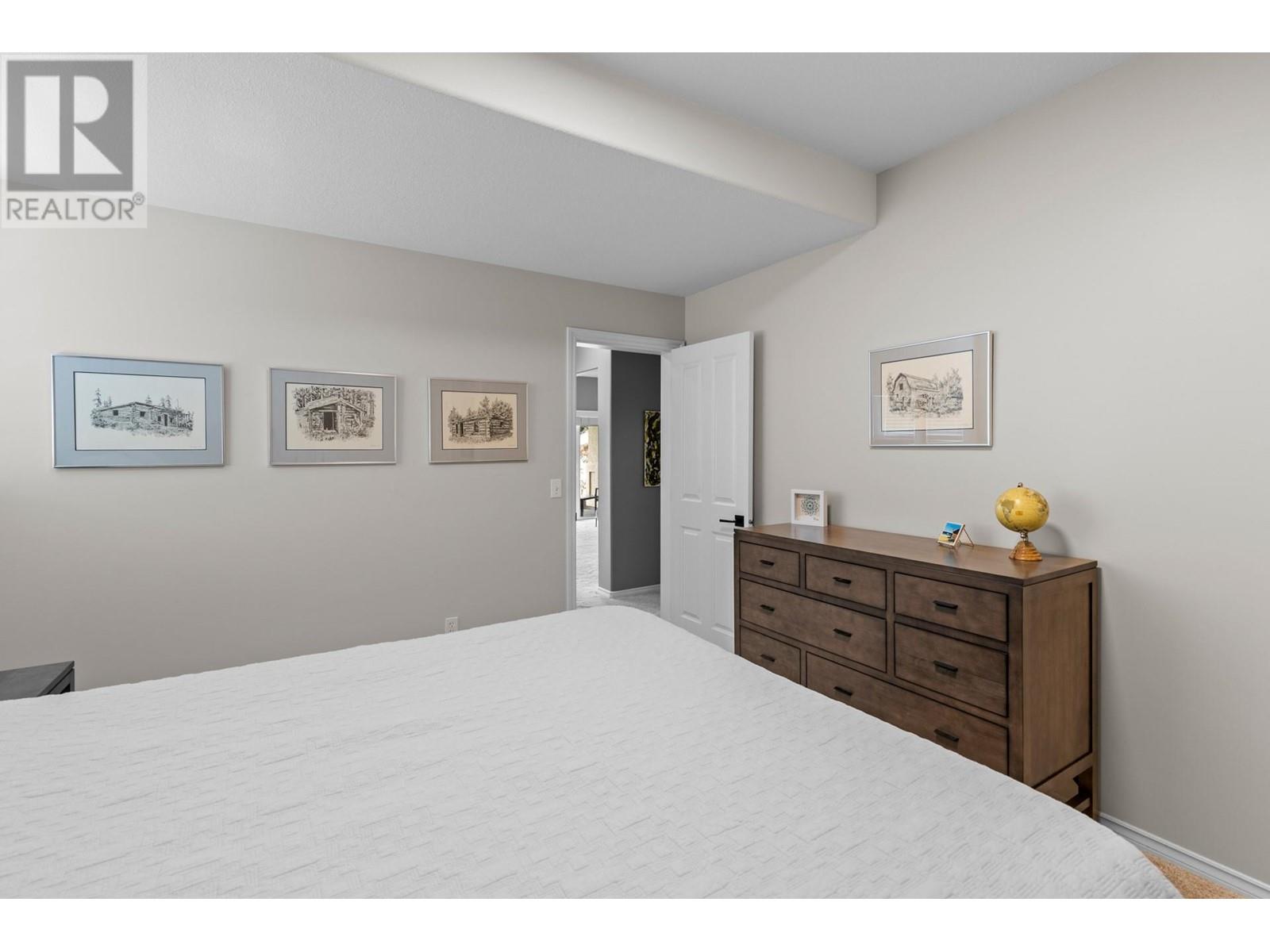
Photo 37

Photo 38
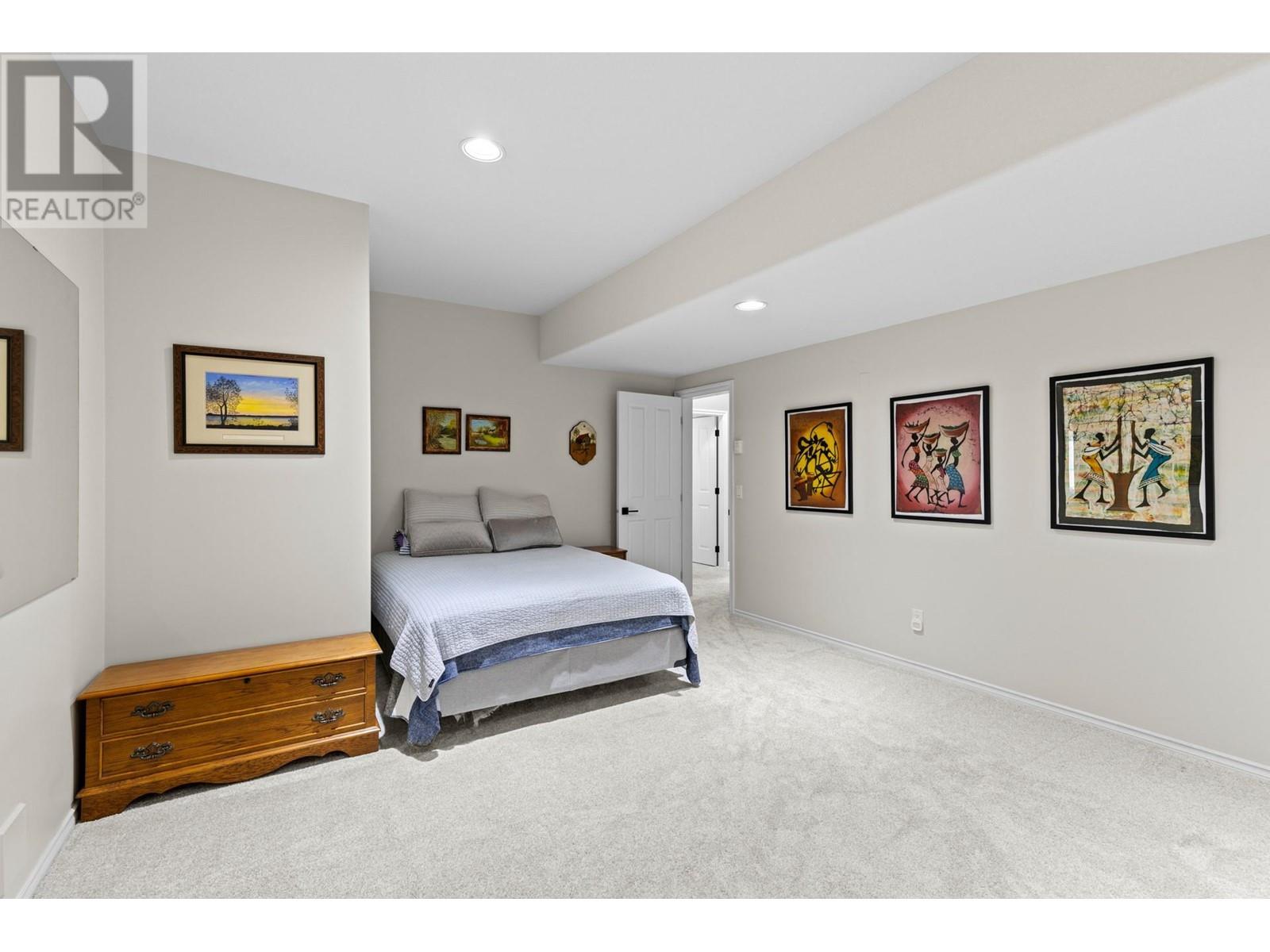
Photo 39
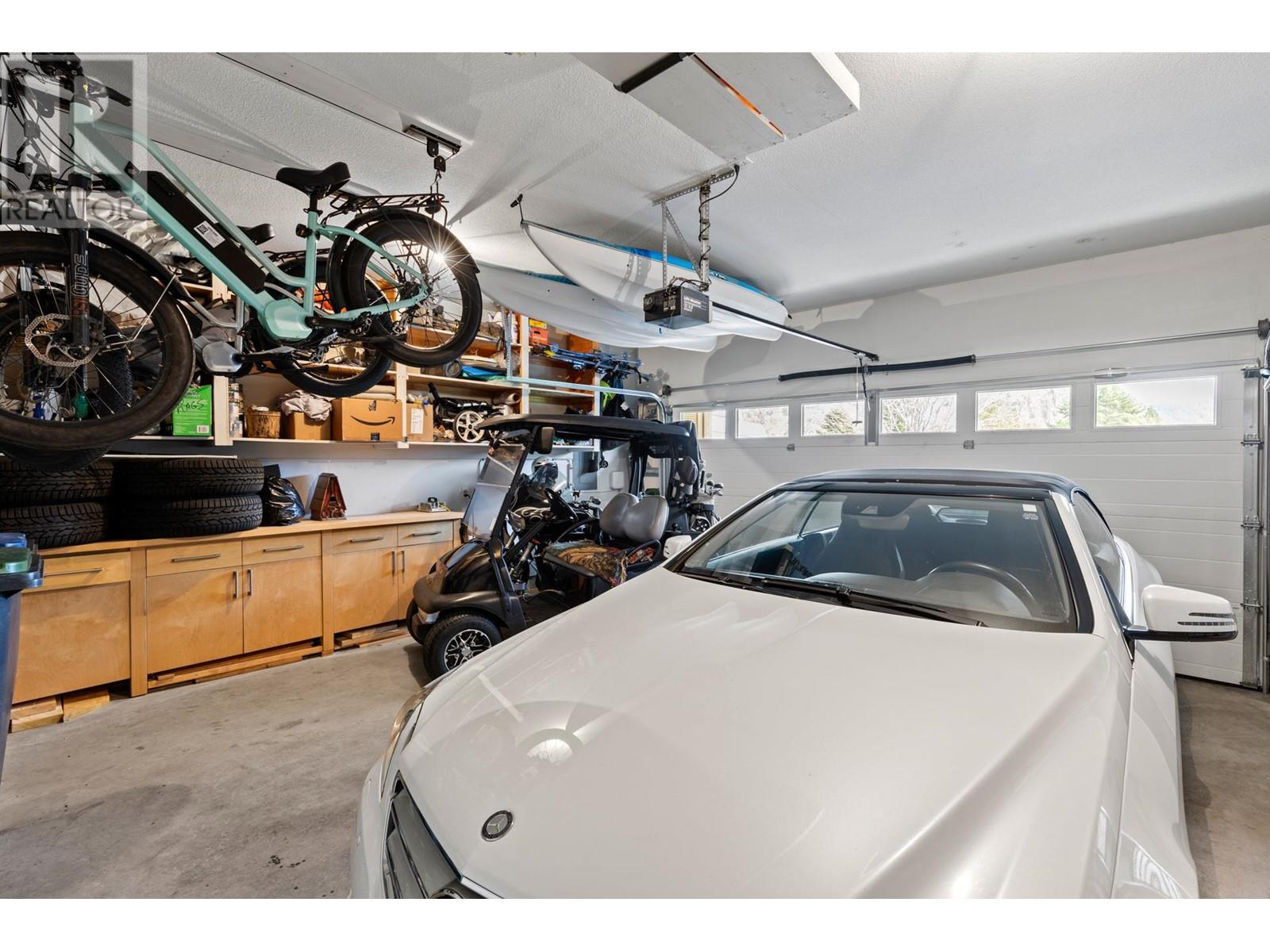
Photo 40
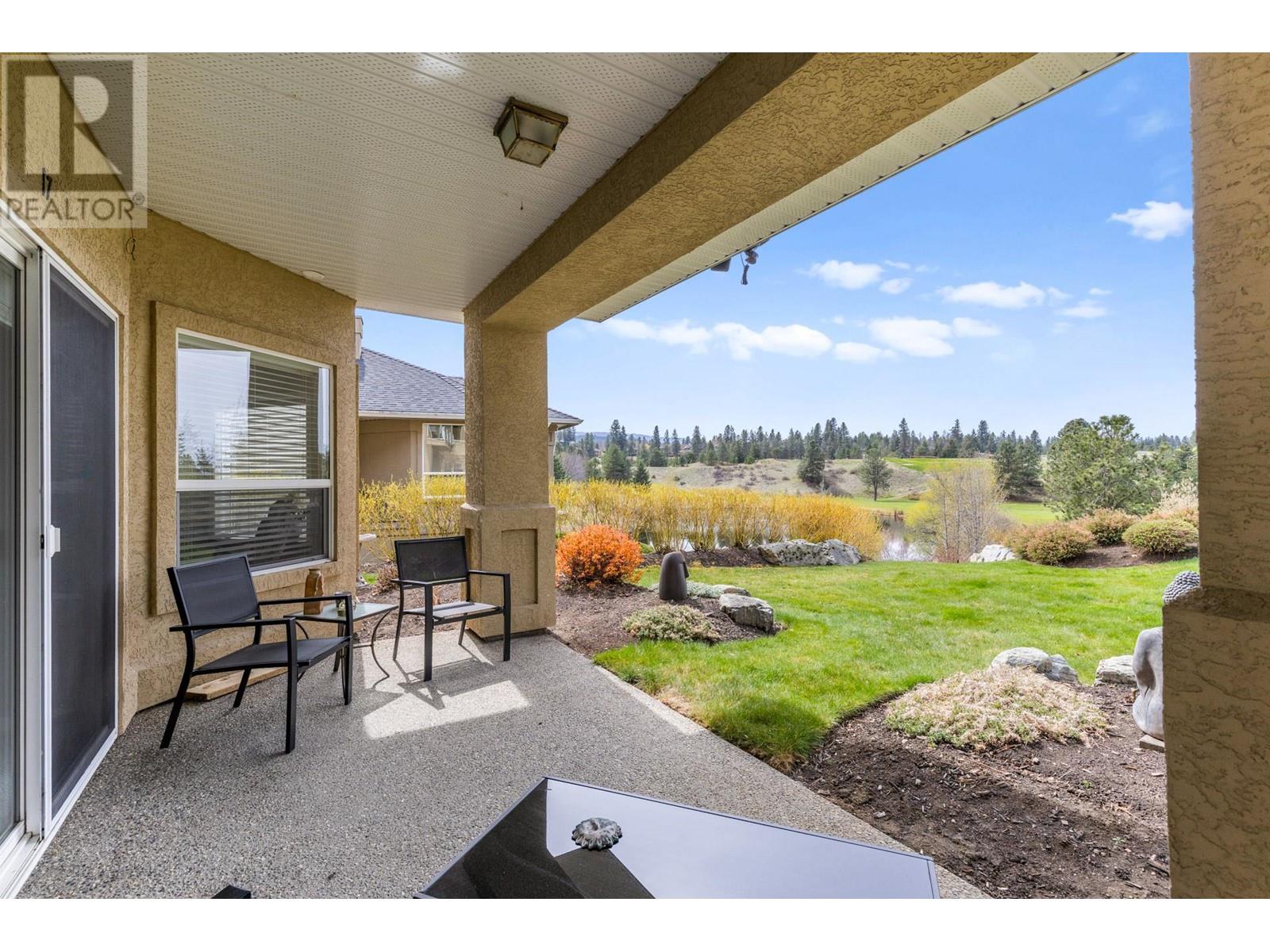
Photo 41
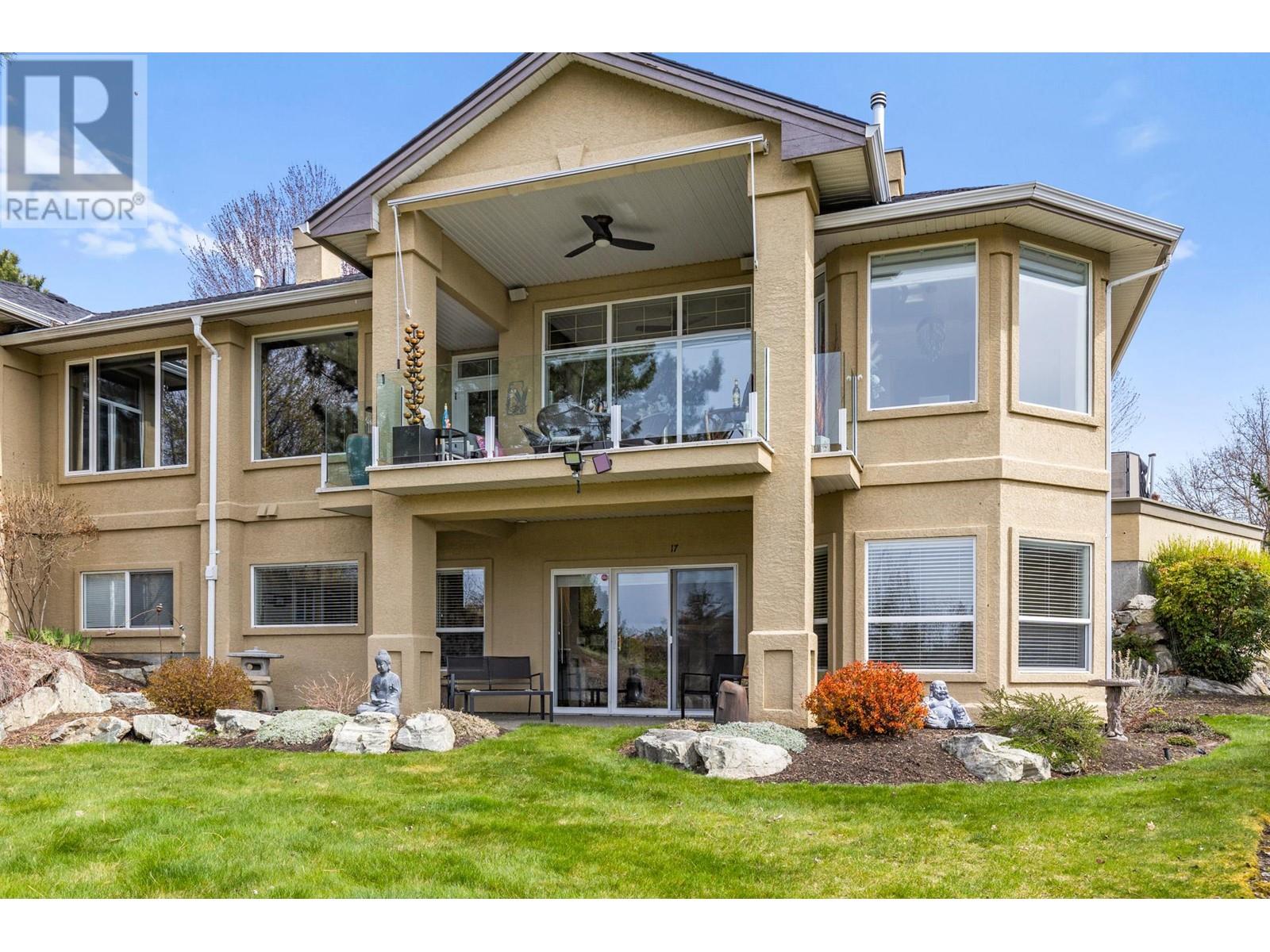
Photo 42
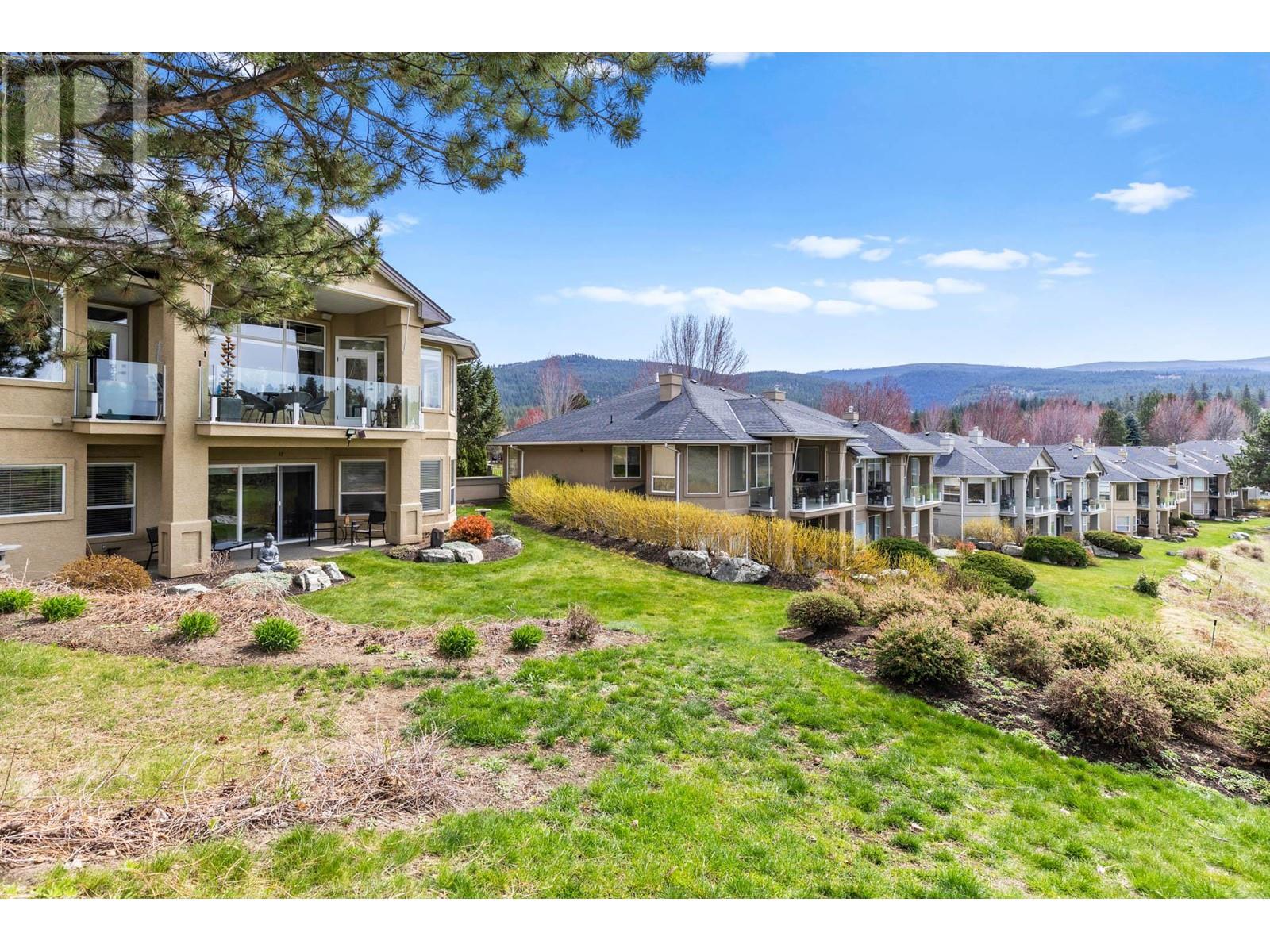
Photo 43
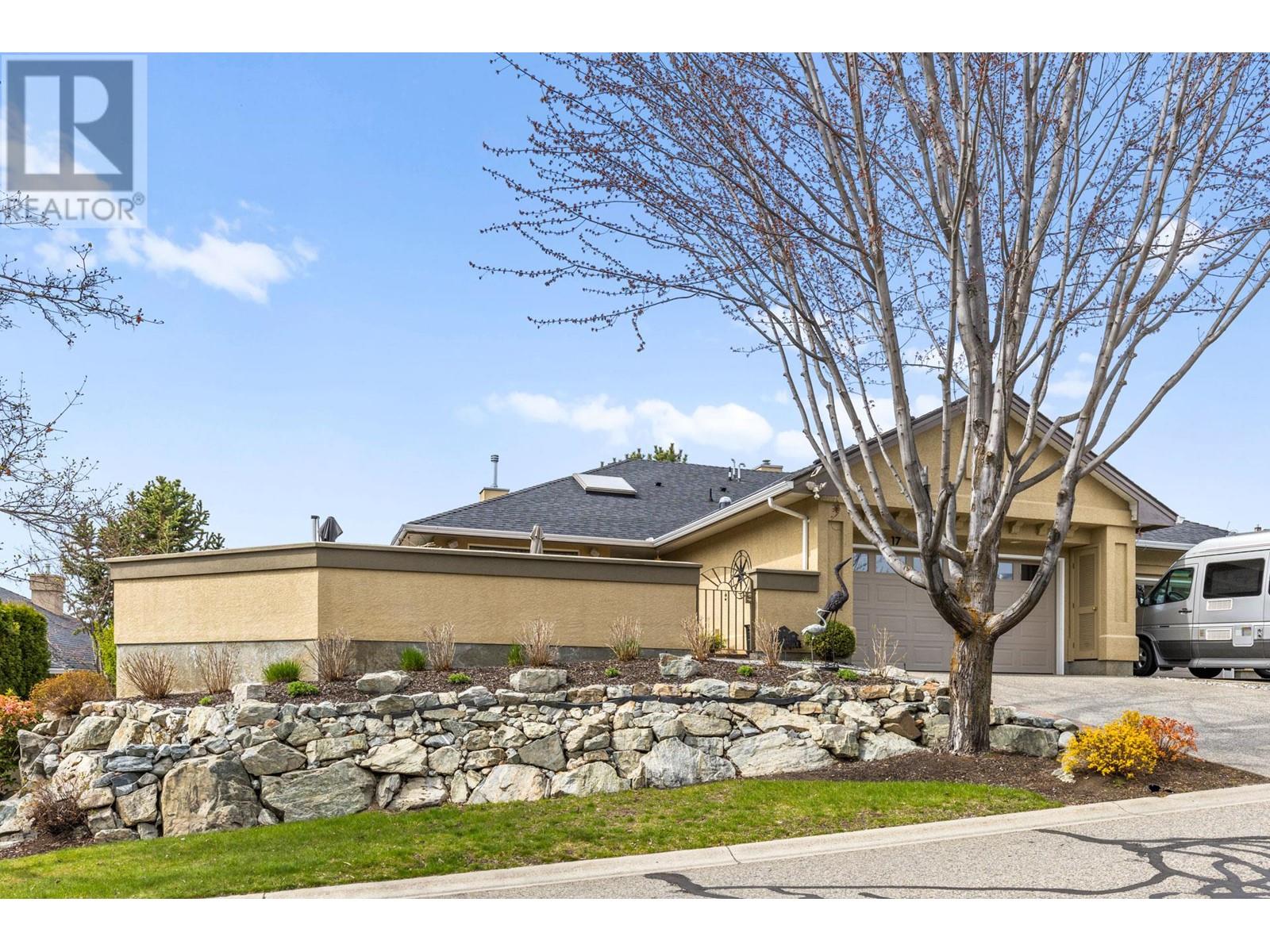
Photo 44
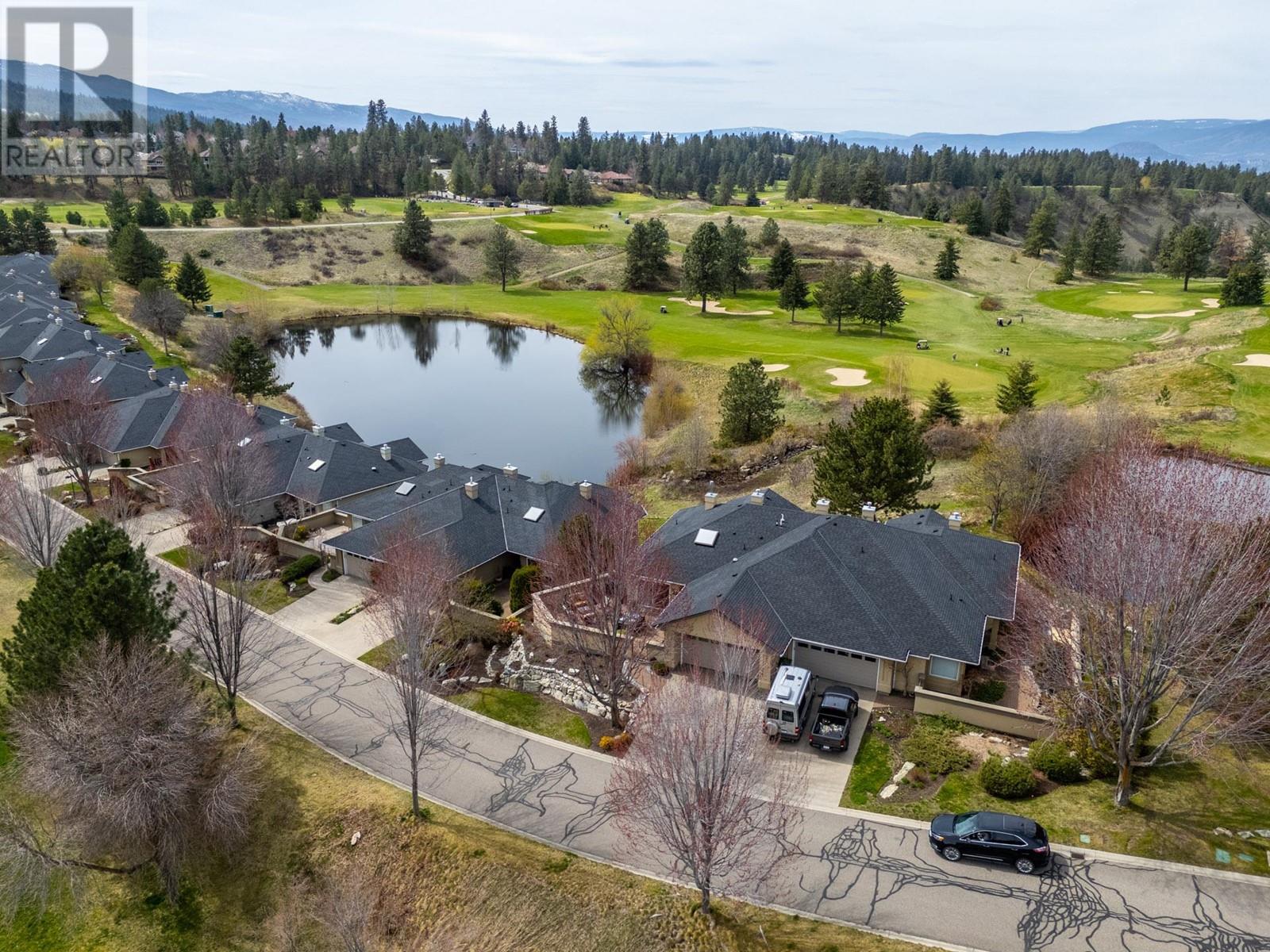
Photo 45
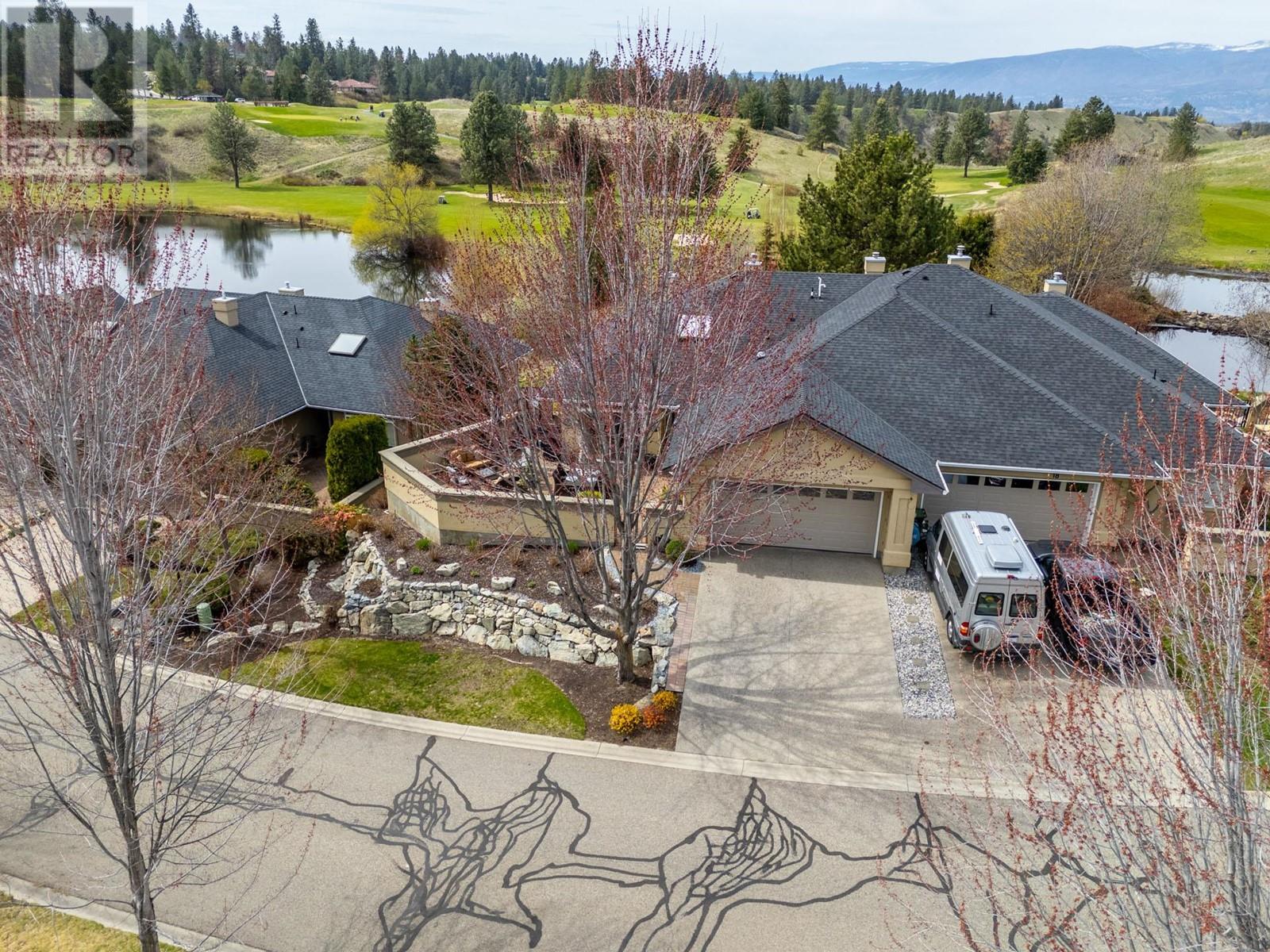
Photo 46
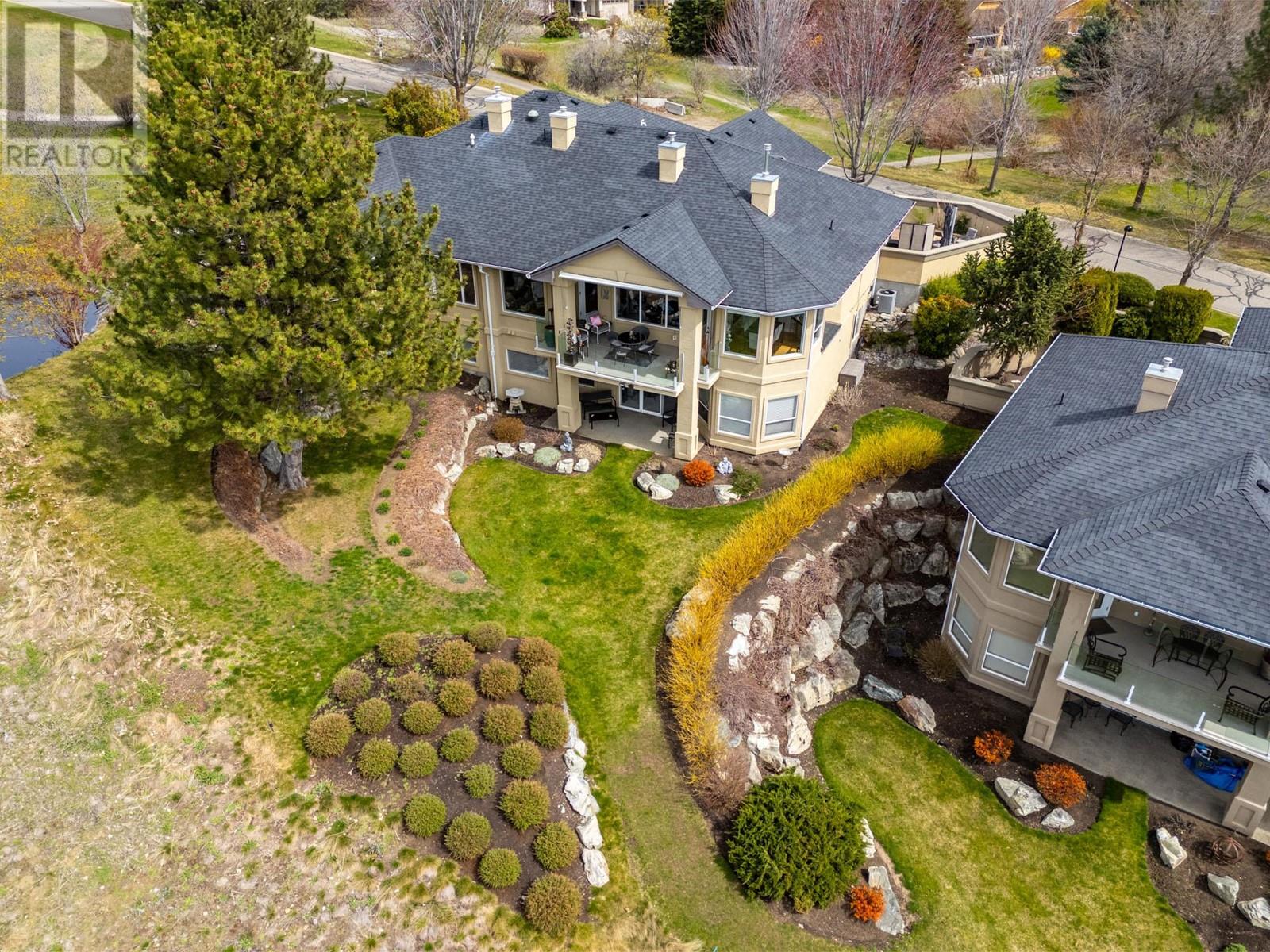
Photo 47
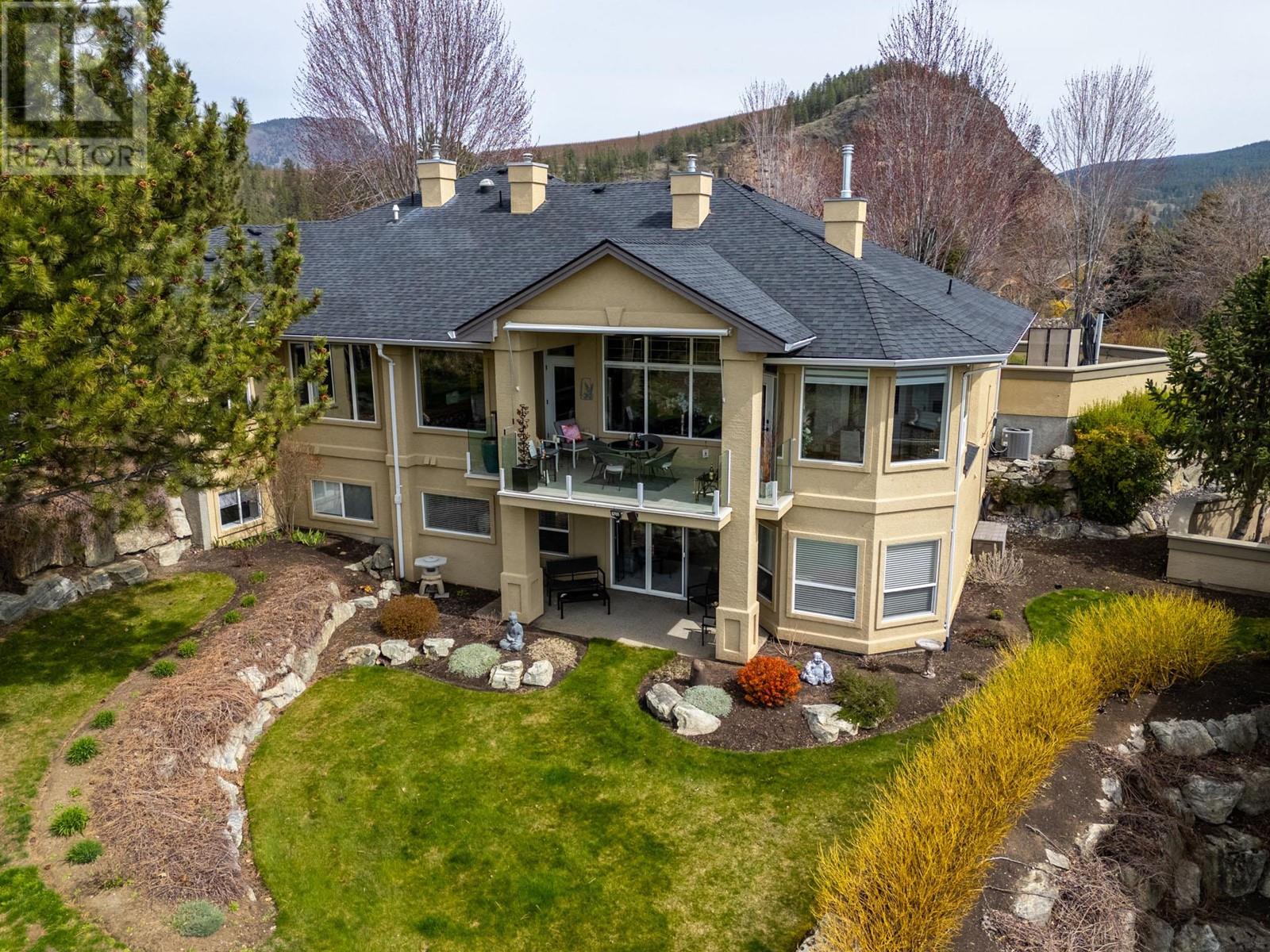
Photo 48
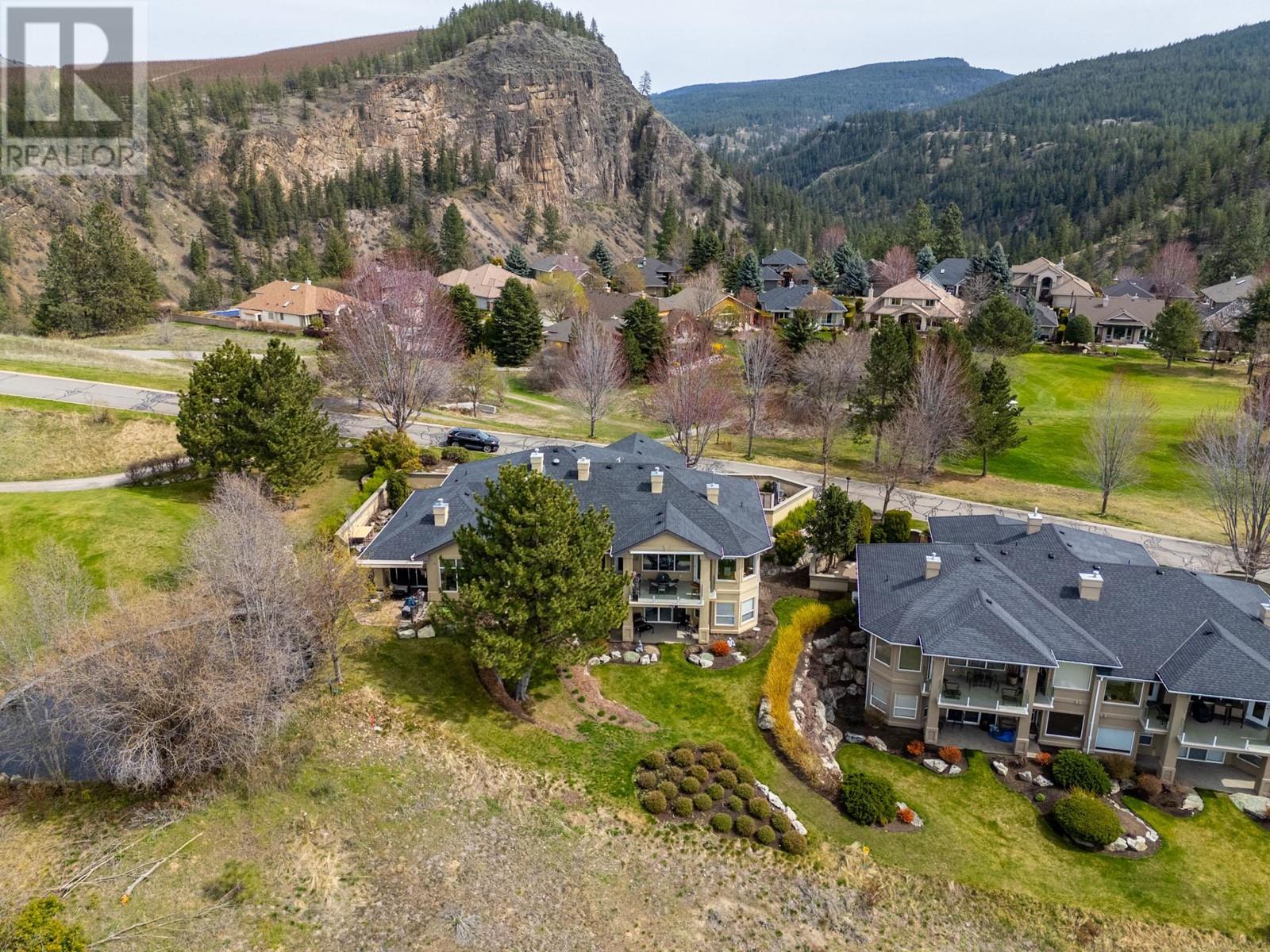
Photo 49
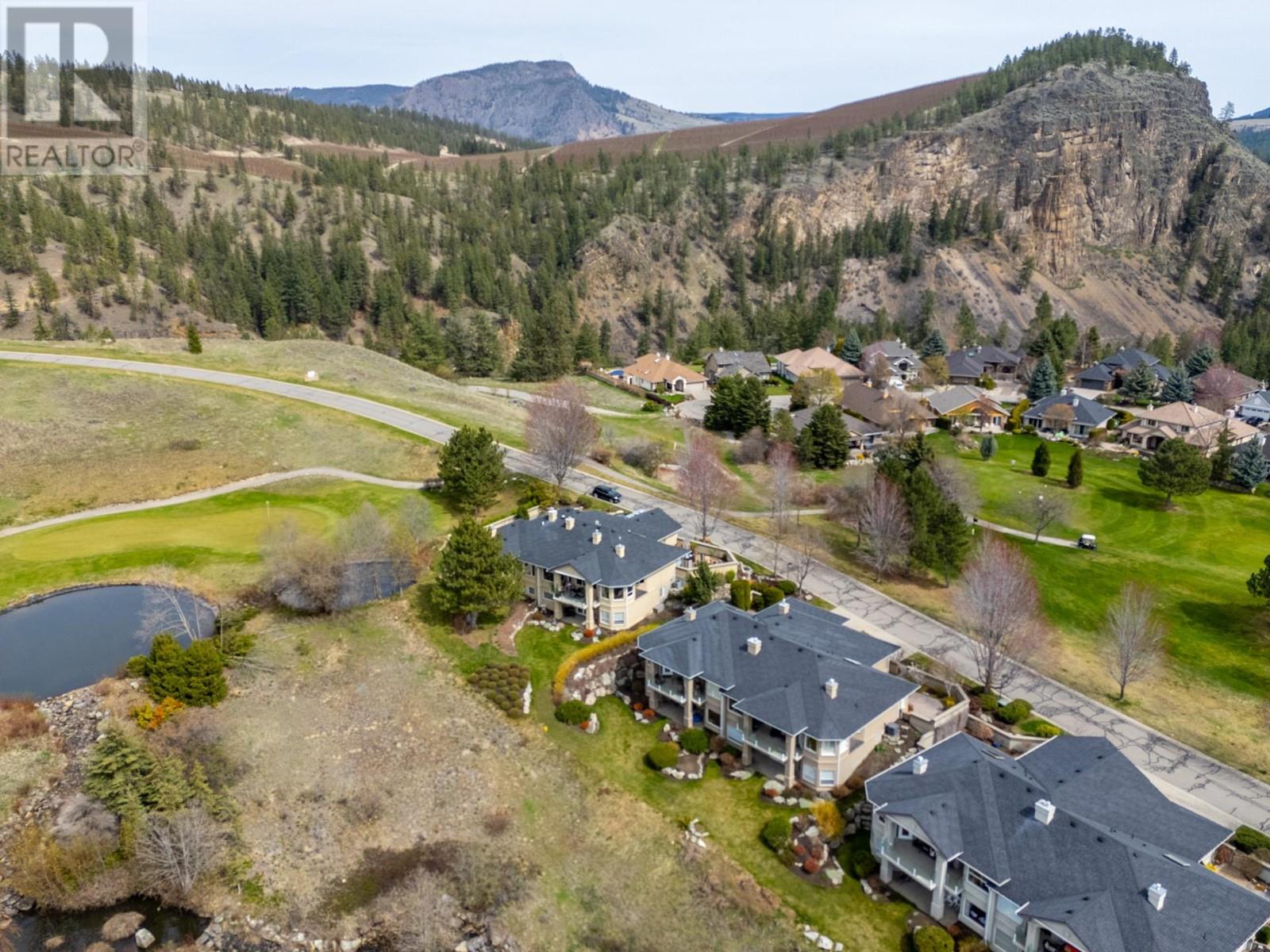
Photo 50
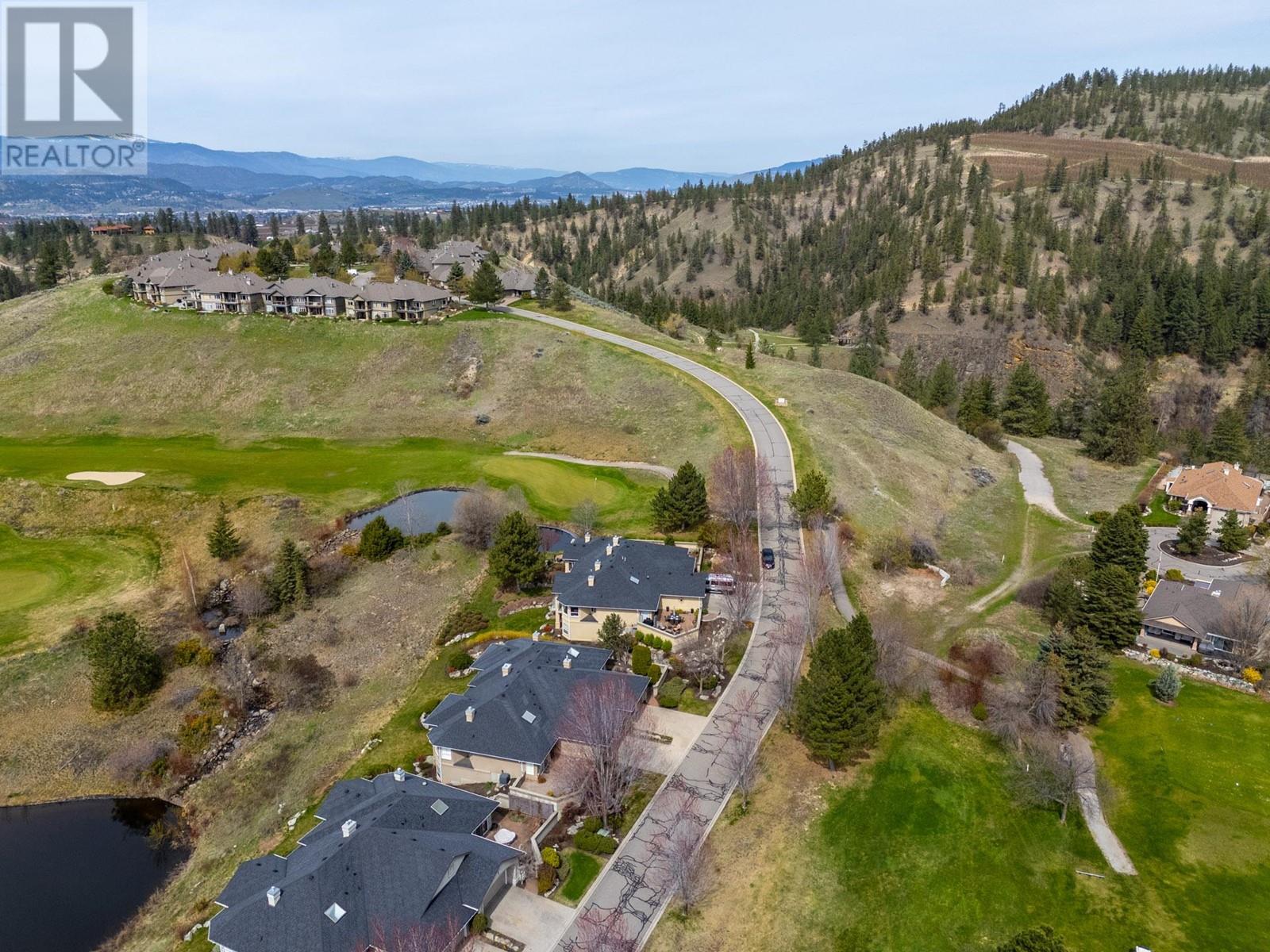
Photo 51
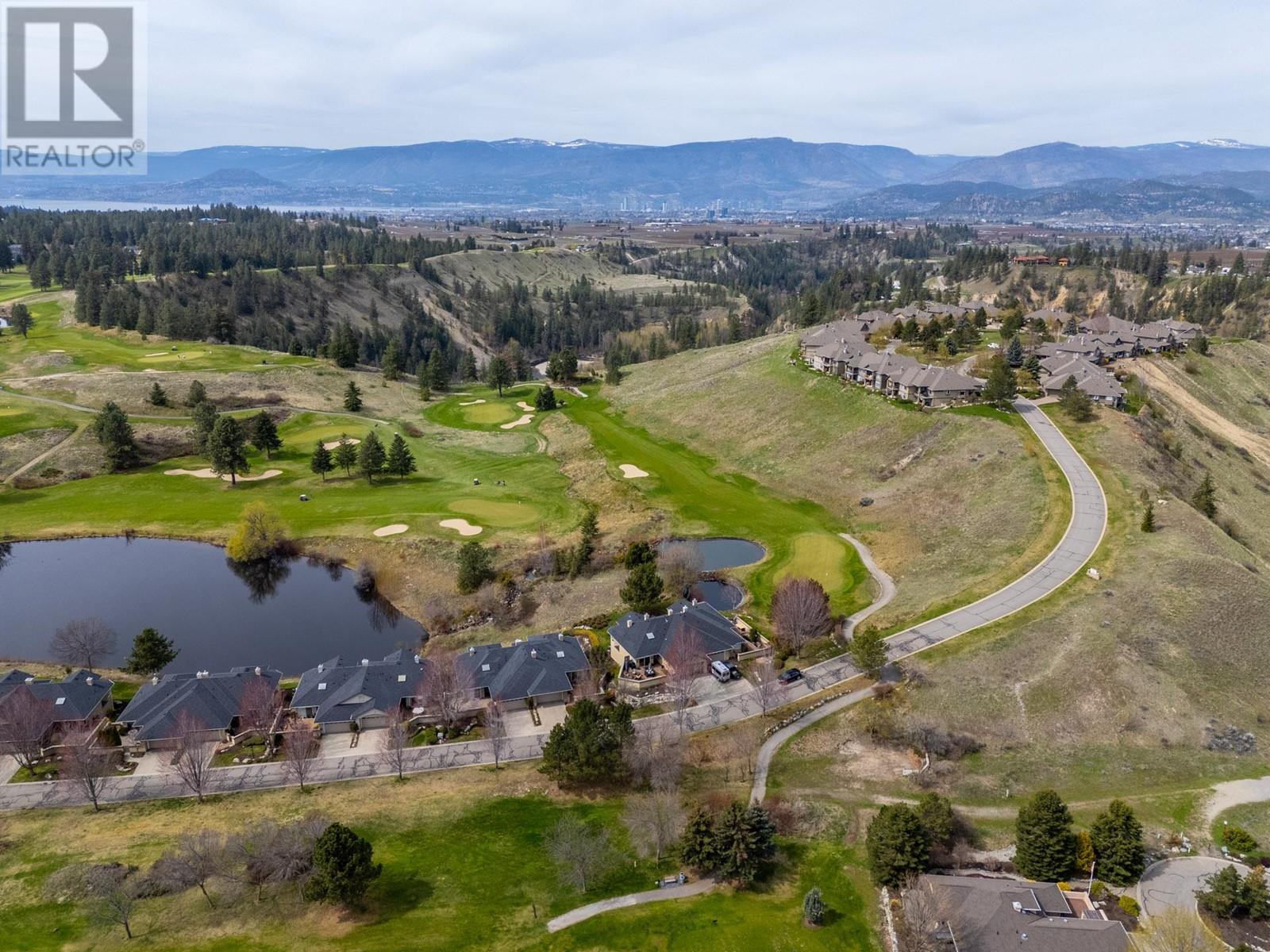
Photo 52
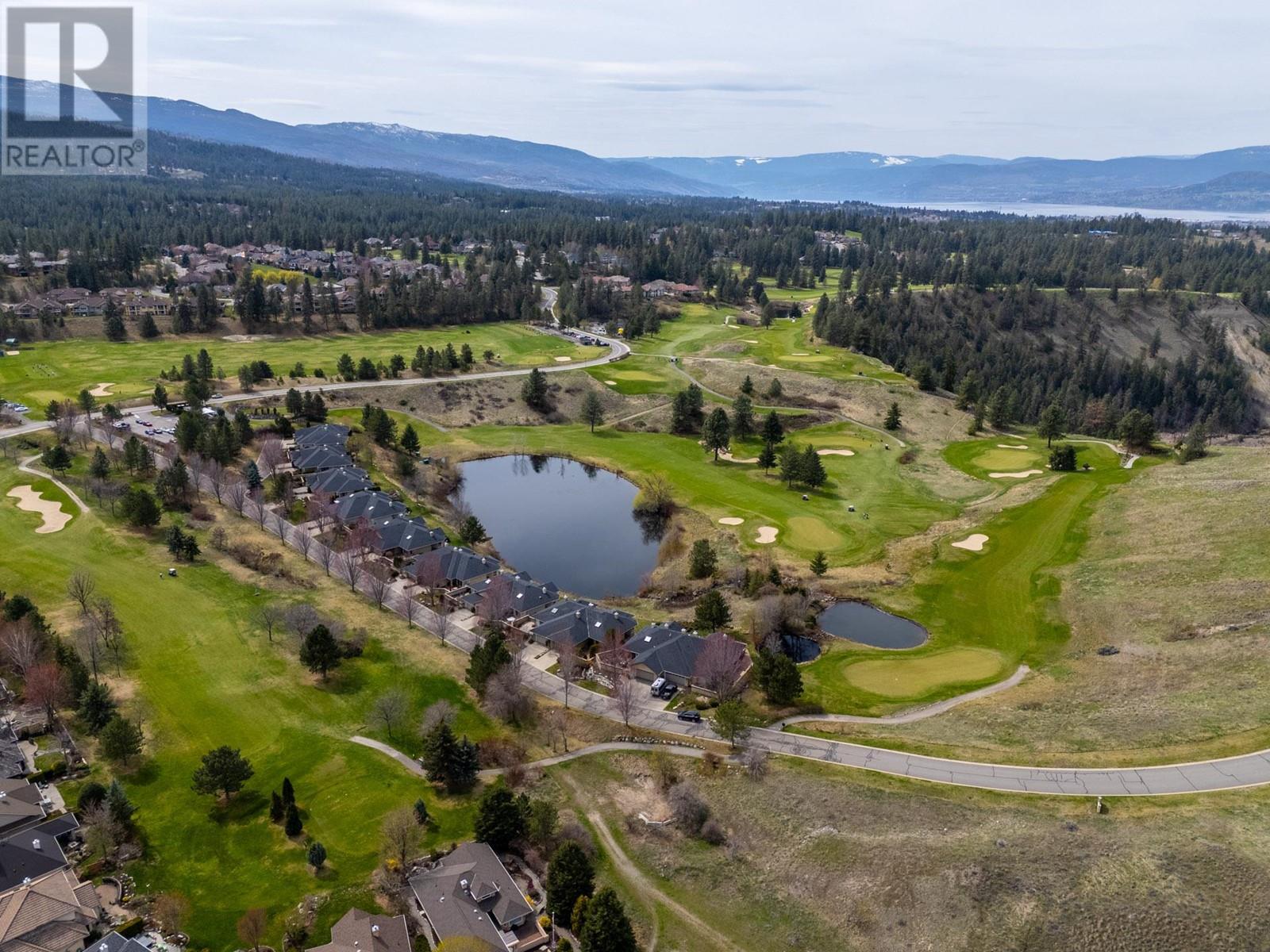
Photo 53
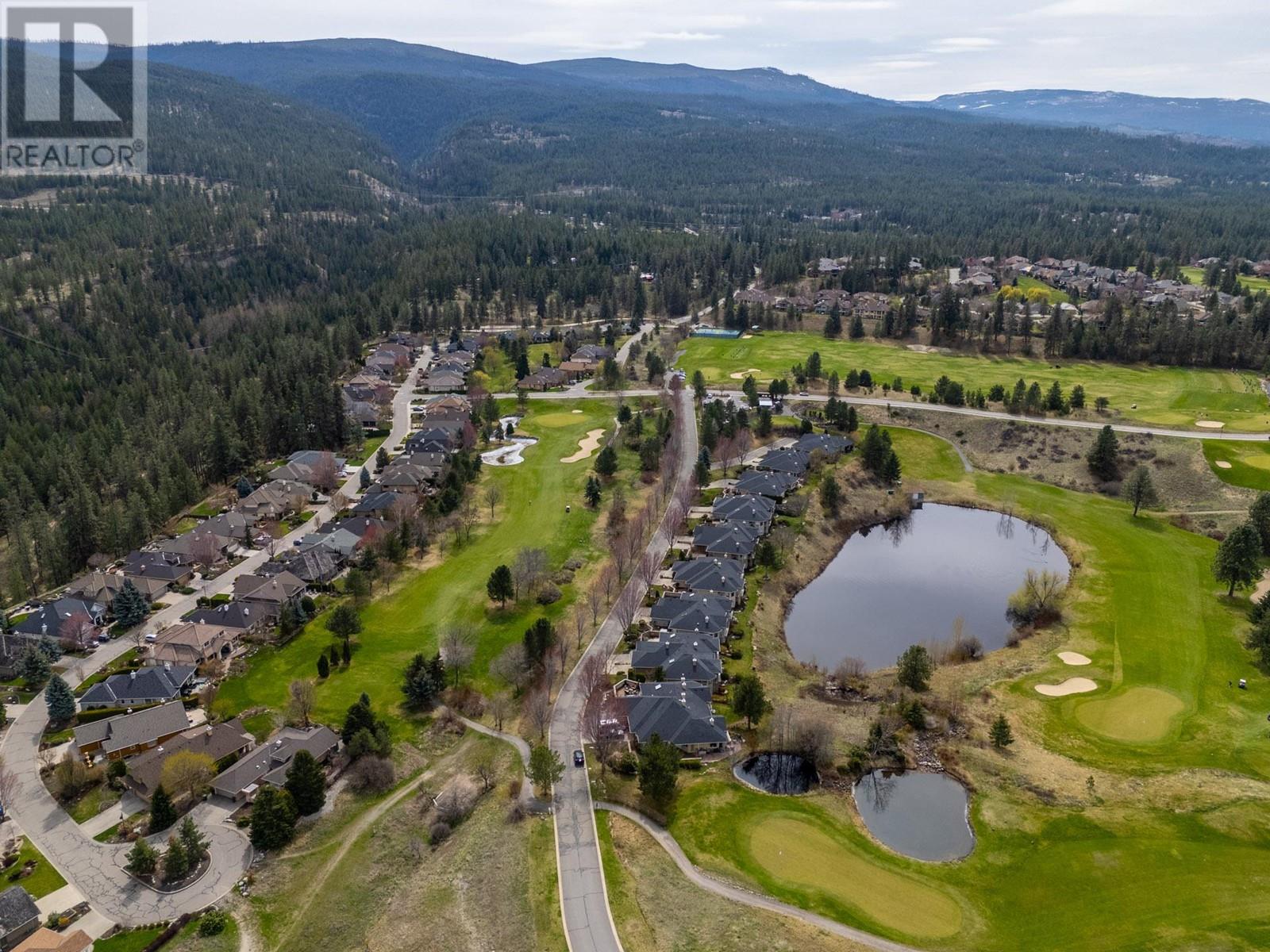
Photo 54


