1181 Sunset Drive 1402
Kelowna North, Kelowna
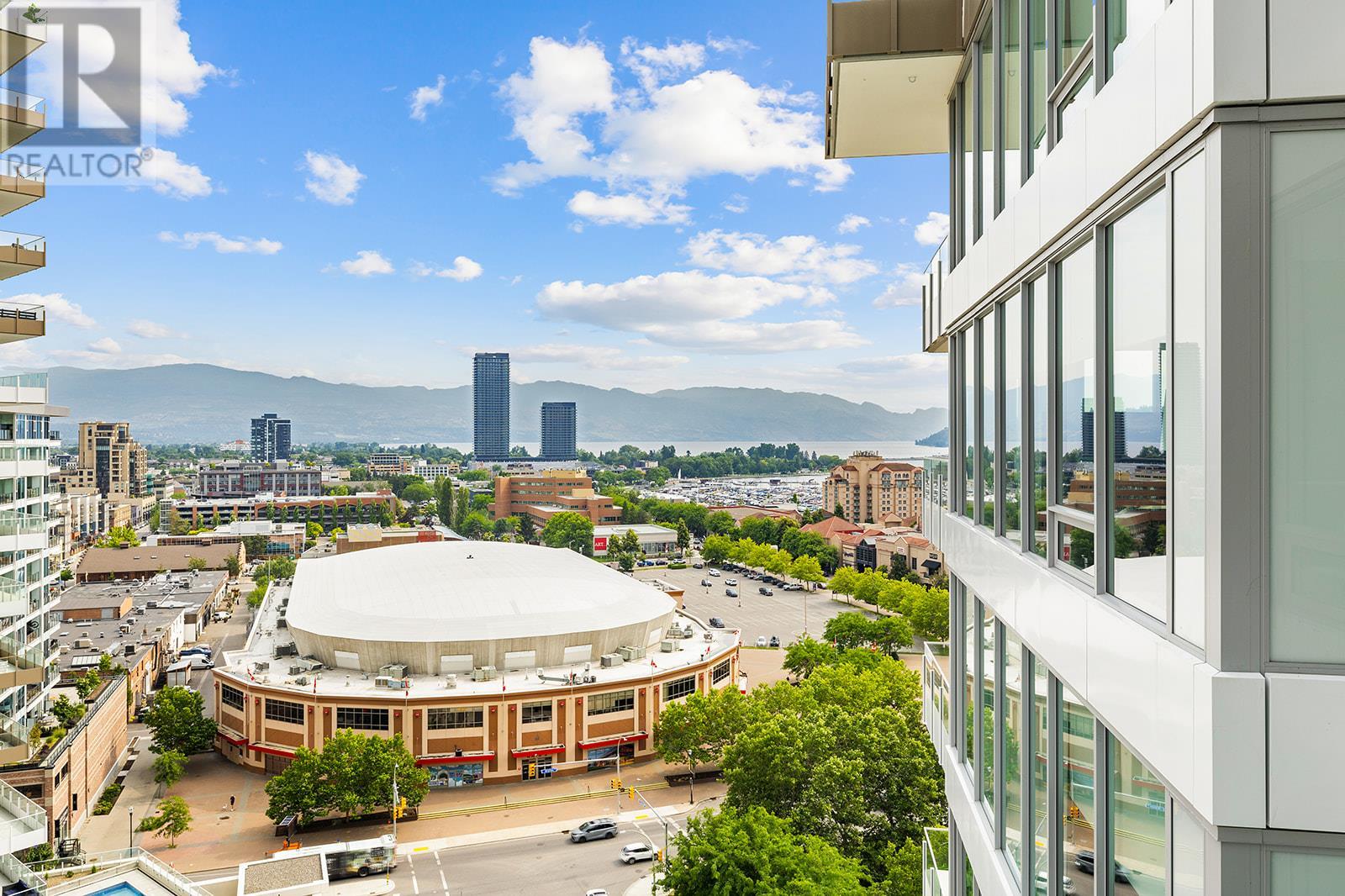
$775,000
Bedrooms: 2
Bathrooms: 2
Living Area: 962 sqft
About this Condo
in Kelowna North, Kelowna
Experience elevated living in the heart of Downtown Kelowna at ONE Water. This unit features one of the larger outdoor living areas available in this floor plan, a generous private deck that offers panoramic views of the city, Okanagan Lake, the Yacht Club & the bridge. Plus, the natural gas hookup makes it easy to enjoy a BBQ or fire table while soaking in the scenery. Inside, the kitchen showcases a quartz waterfall island, KitchenAid stainless steel appliances including gas stove, modern cabinetry & bar style seating. The open layout connects the kitchen to the living & dining areas, flowing out to the deck, creating the perfect space for indoor/outdoor entertaining. Expansive windows maximize lake & city views, while creating an abundance of natural light. The primary bedroom features a full ensuite with a walk-in glass shower, while the 2nd full bath & 2nd bedroom provide added flexibility for family, guests or as a home office. There\'s even a walk-in coat closet with added storage. Seller will even do a fresh coat of paint for a new buyer! Comes with a secured parking stall & storage locker. Living at ONE Water means access to resort-style amenities in the Okanagan: an outdoor family pool, a separate outdoor lap pool, a fully equipped fitness centre, yoga and pilates studios, fire pits, BBQ areas, pickleball court, dog area, business lounge, guest suites & more. walking distance to beaches, fine dining, shops, cafes, the arena, breweries & the vibrant cultural district! (id:14735)
Listed by Realty One Real Estate Ltd/Royal LePage Kelowna.
 Brought to you by your friendly REALTORS® through the MLS® System and OMREB (Okanagan Mainland Real Estate Board), courtesy of Stuart McFadden for your convenience.
Brought to you by your friendly REALTORS® through the MLS® System and OMREB (Okanagan Mainland Real Estate Board), courtesy of Stuart McFadden for your convenience.
The information contained on this site is based in whole or in part on information that is provided by members of The Canadian Real Estate Association, who are responsible for its accuracy. CREA reproduces and distributes this information as a service for its members and assumes no responsibility for its accuracy.
Photo 1
Photo 2
Photo 3
Photo 4
Photo 5
Photo 6
Photo 7
Photo 8
Photo 9
Photo 10
Photo 11
Photo 12
Photo 13
Photo 14
Photo 15
Photo 16
Photo 17
Photo 18
Photo 19
Photo 20
Photo 21
Photo 22
Photo 23
Photo 24
Photo 25
Photo 26
Photo 27
Photo 28
Photo 29
Photo 30
Photo 31
Photo 32
Photo 33
Photo 34
Photo 35
Photo 36
Photo 37
Photo 38
Photo 39
Photo 40
Photo 41
Photo 42
Photo 43
Photo 44
Photo 45
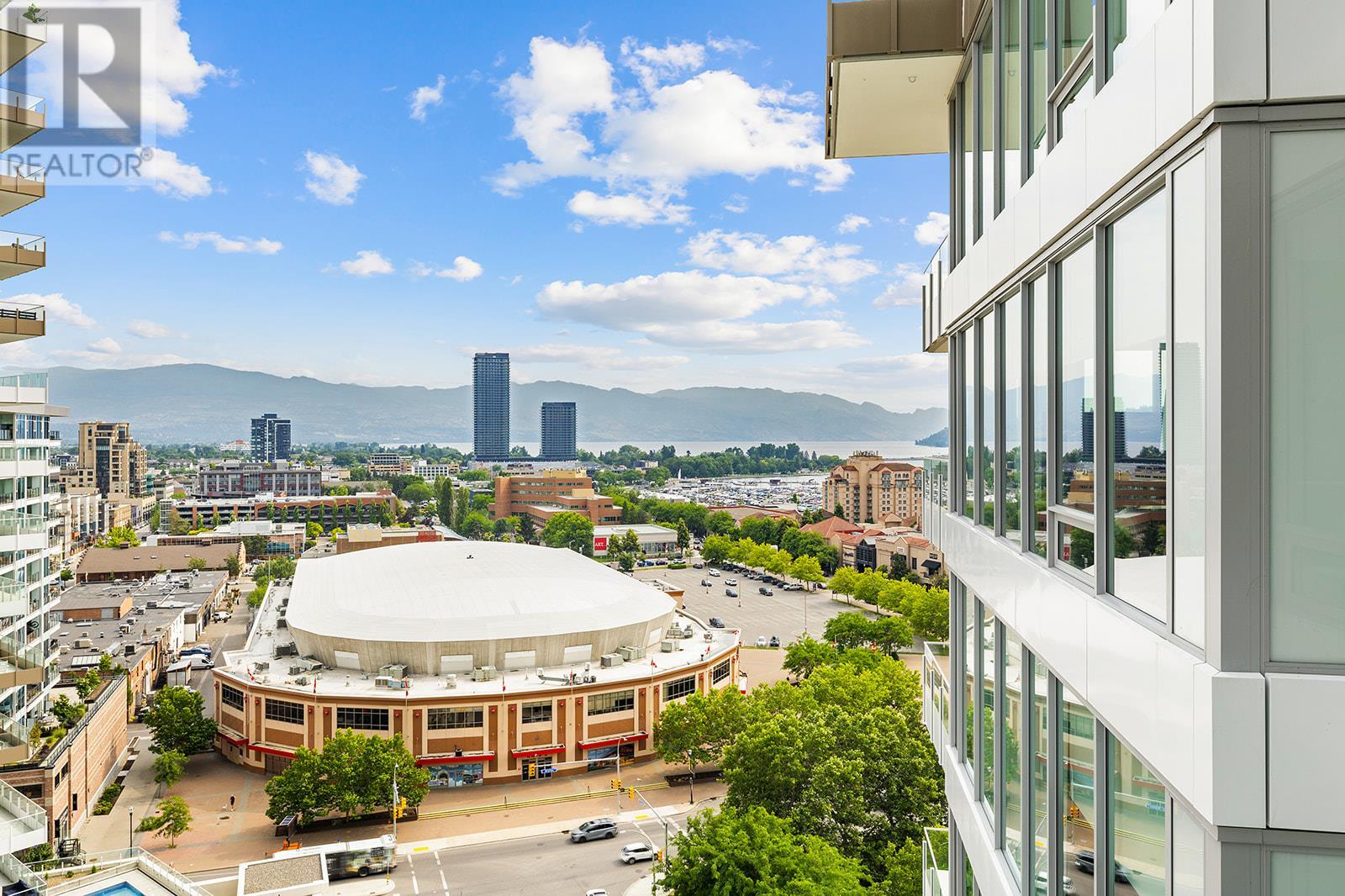
Photo 1
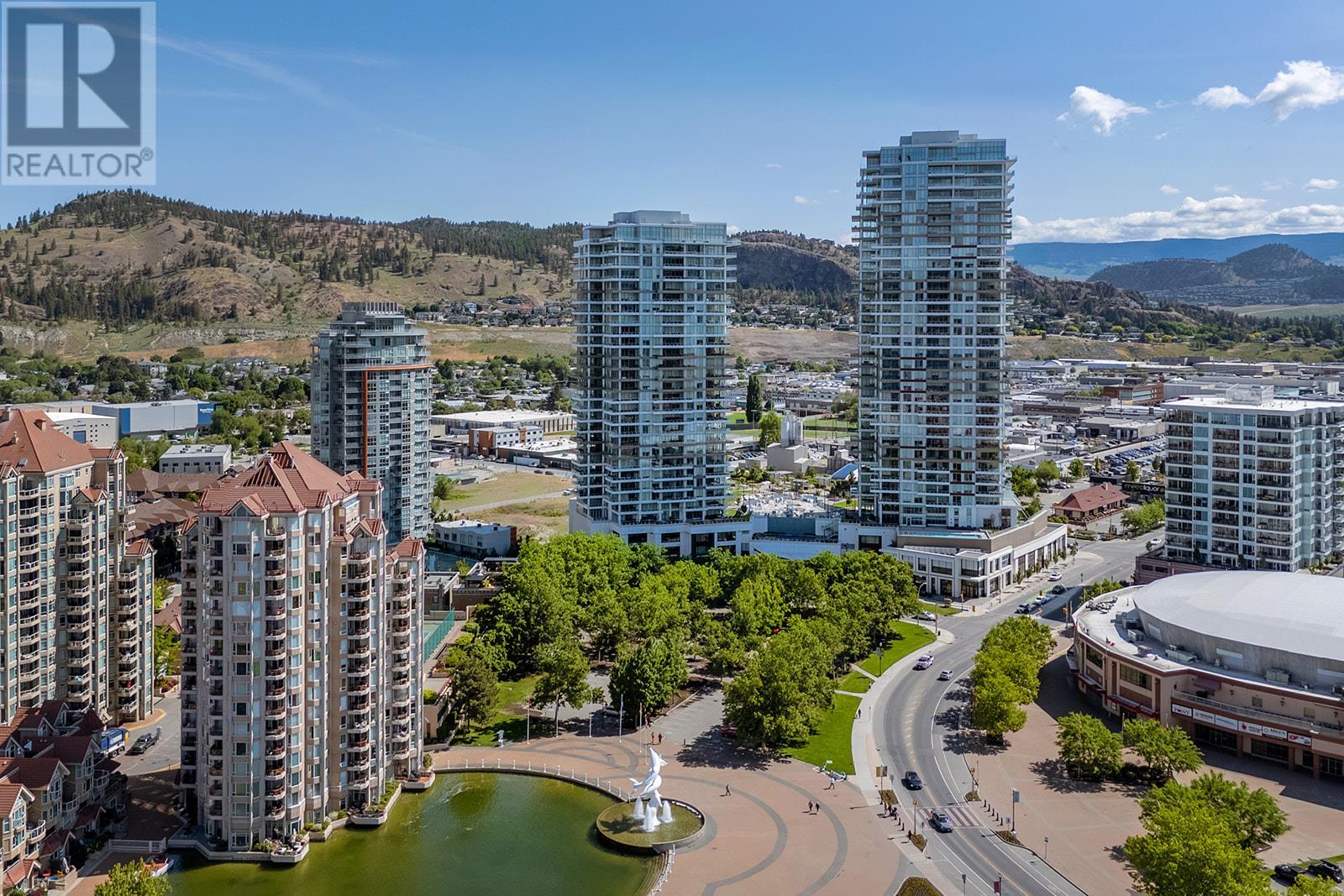
Photo 2
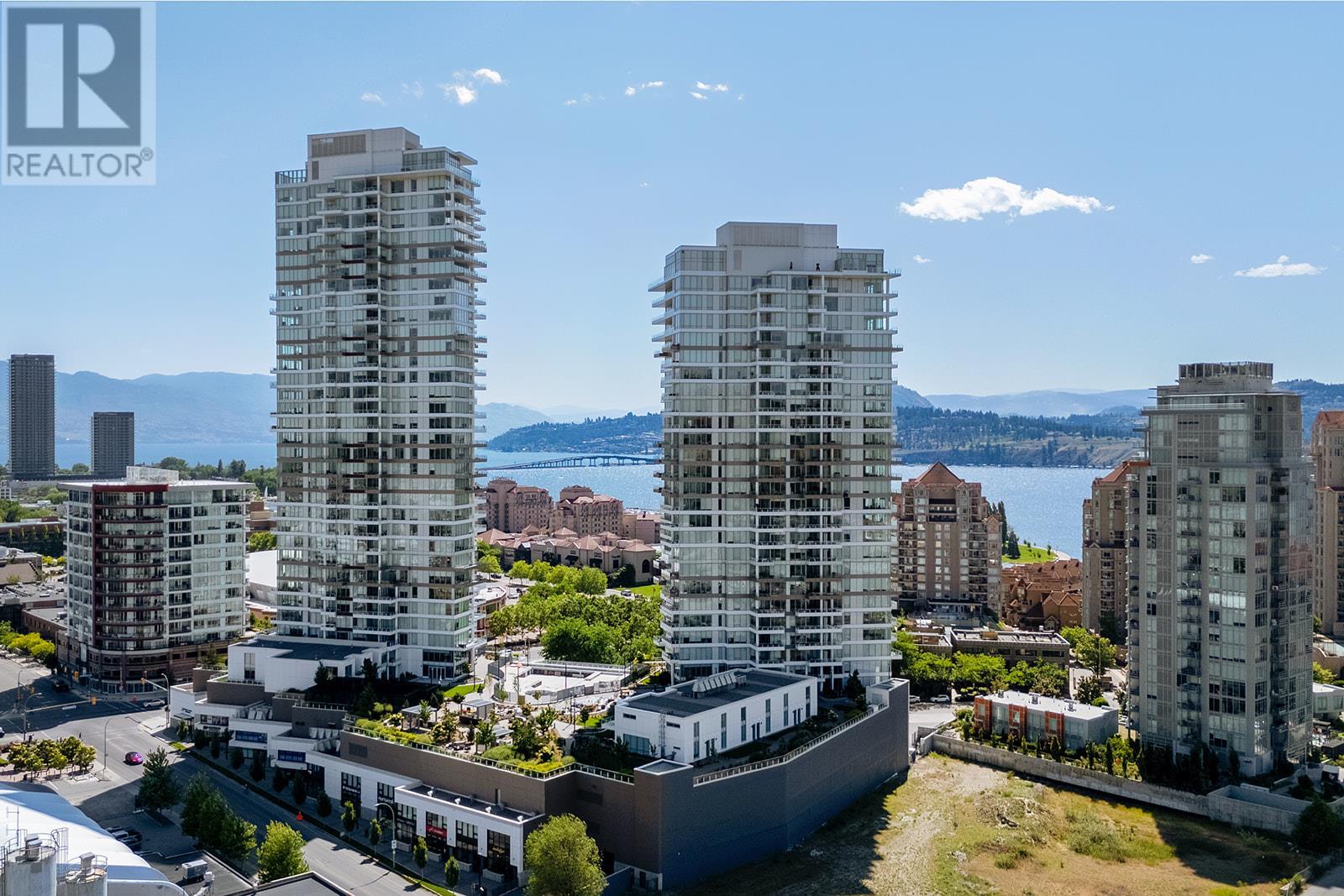
Photo 3
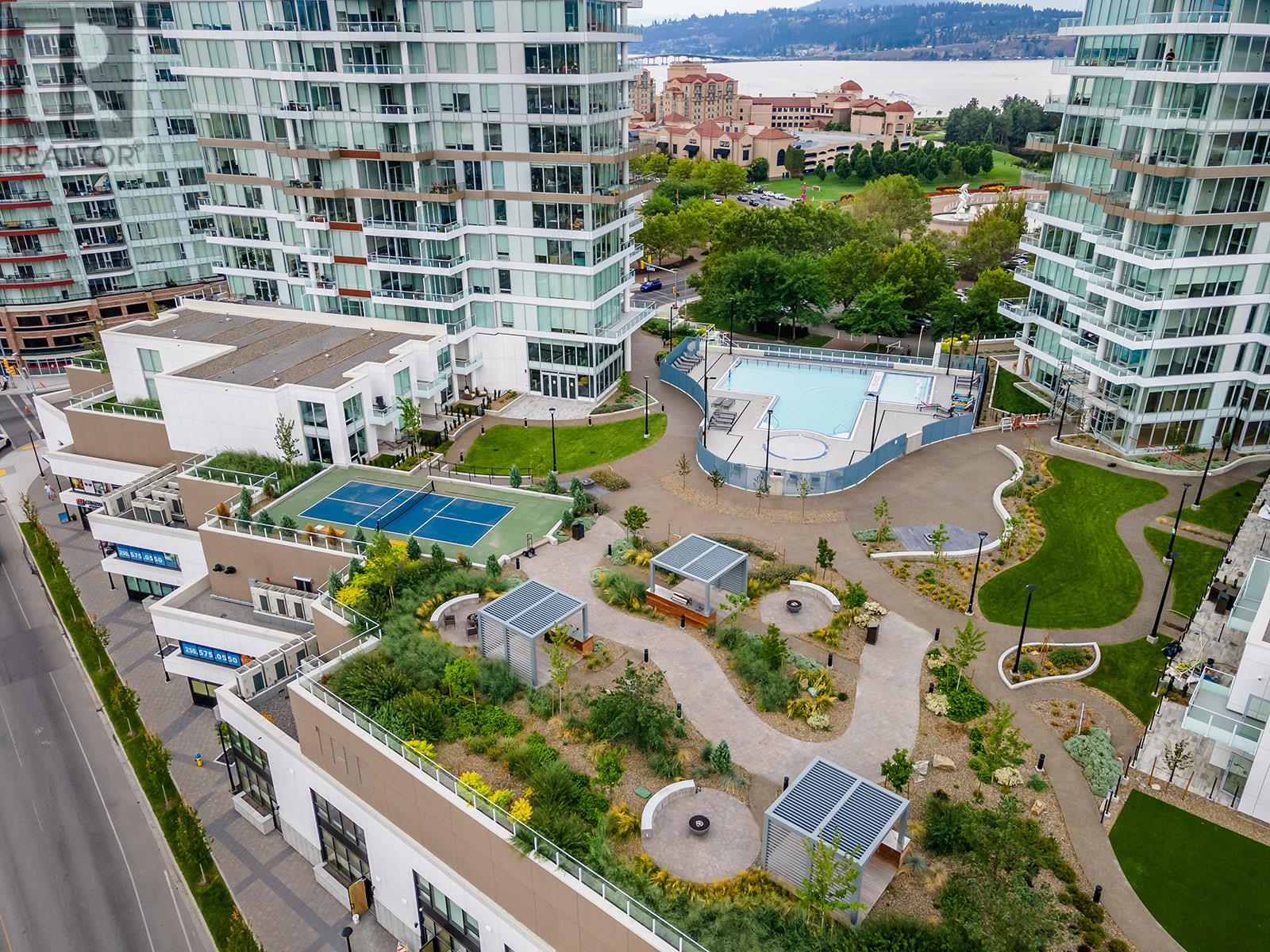
Photo 4
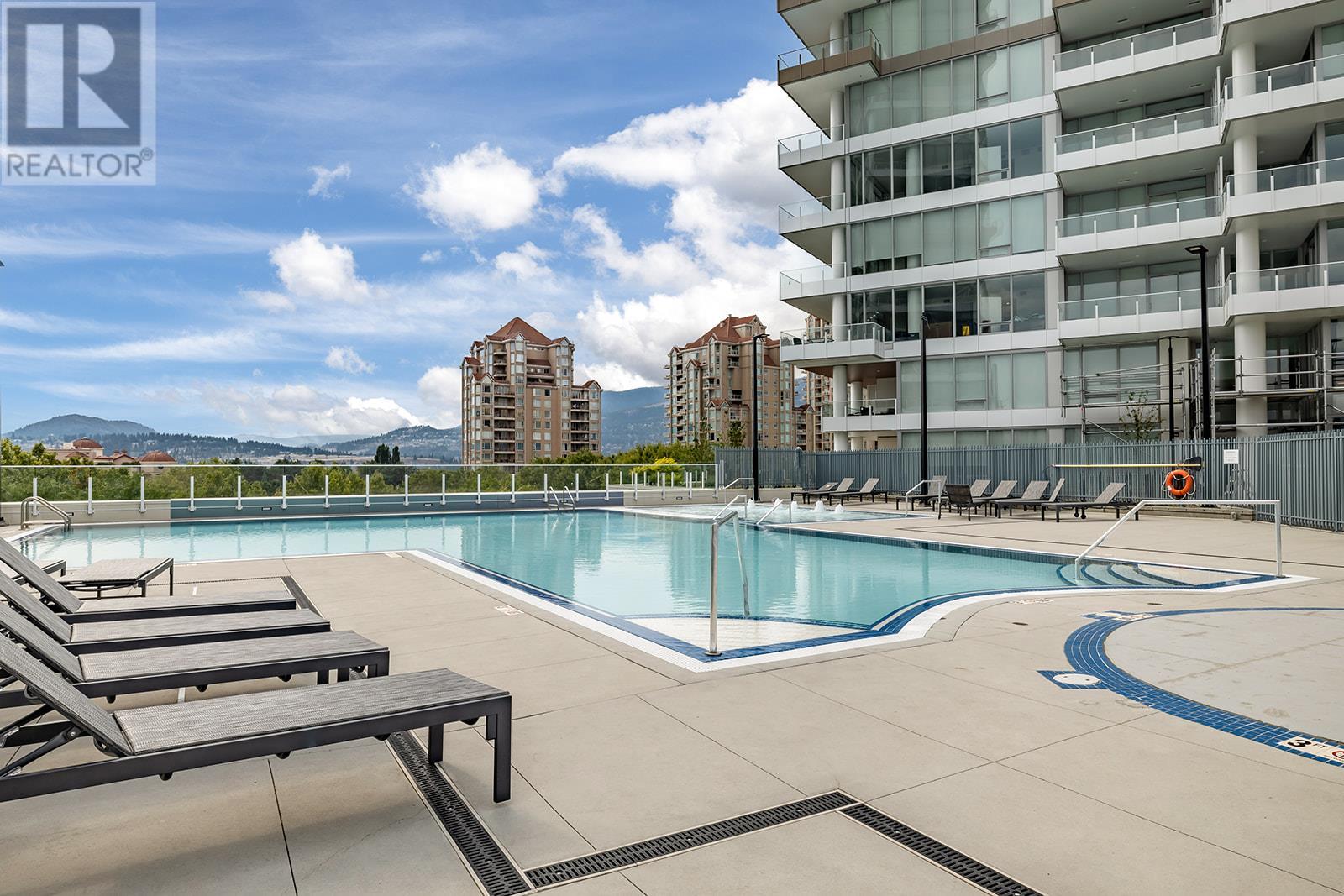
Photo 5
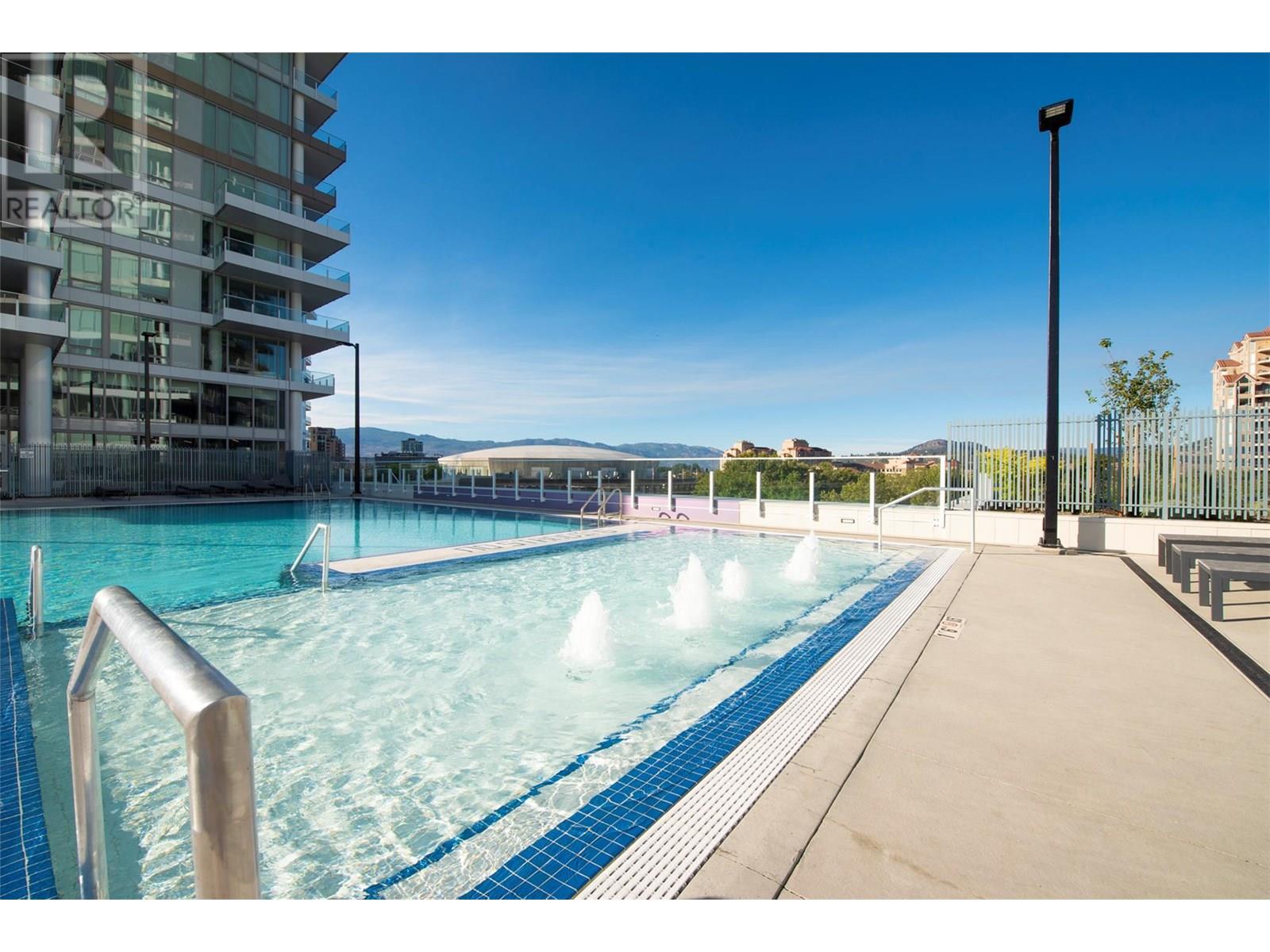
Photo 6
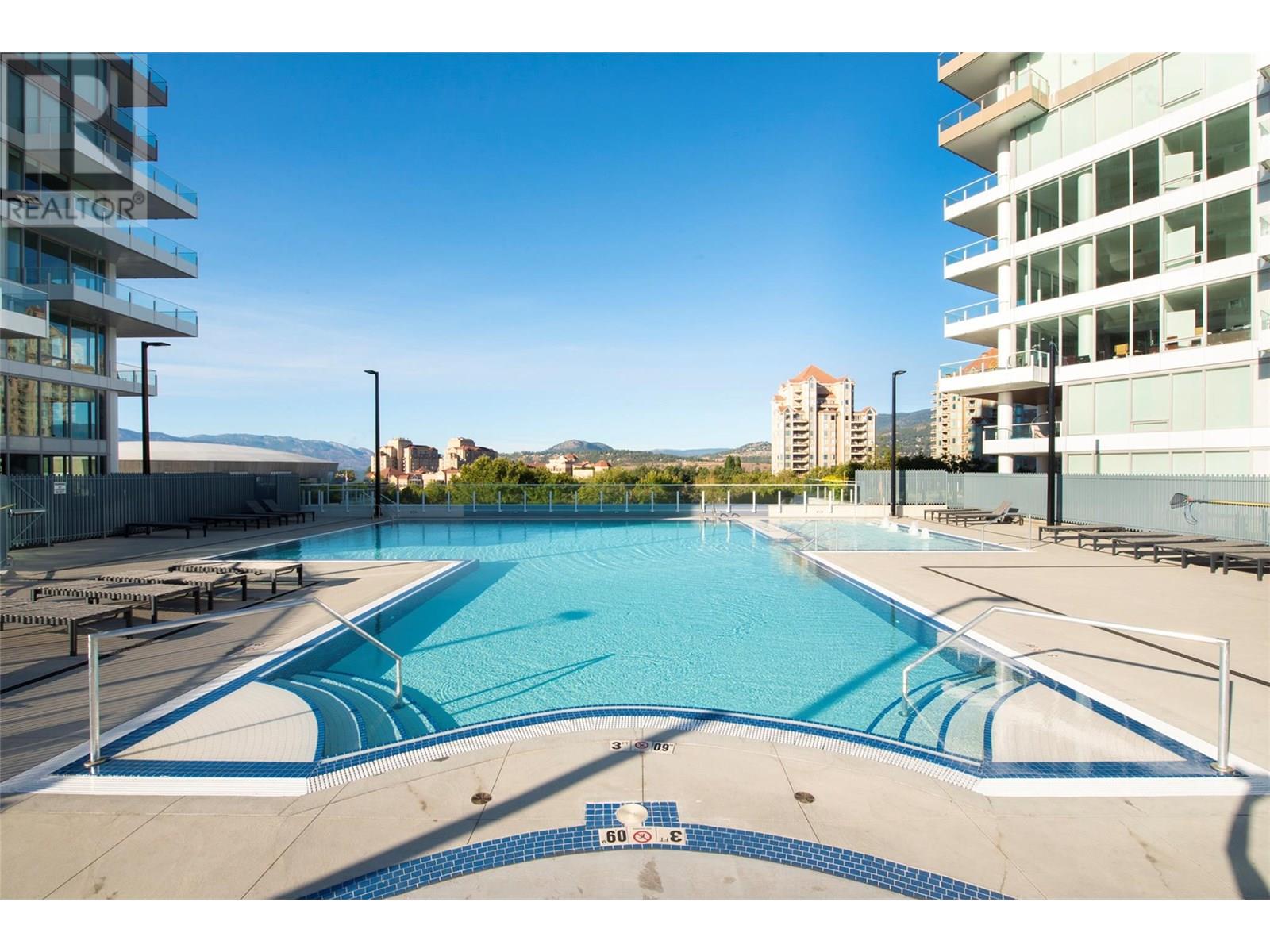
Photo 7
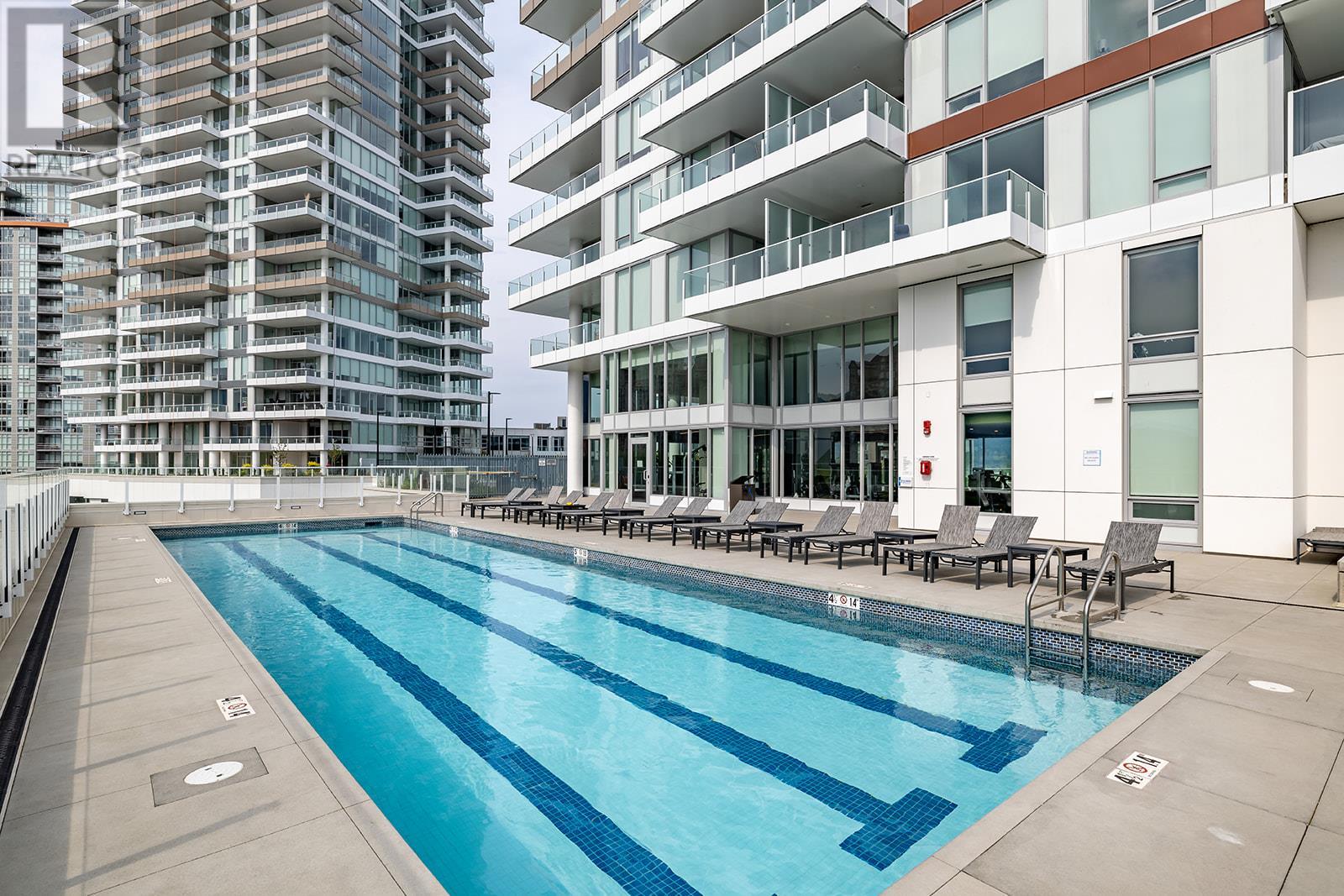
Photo 8
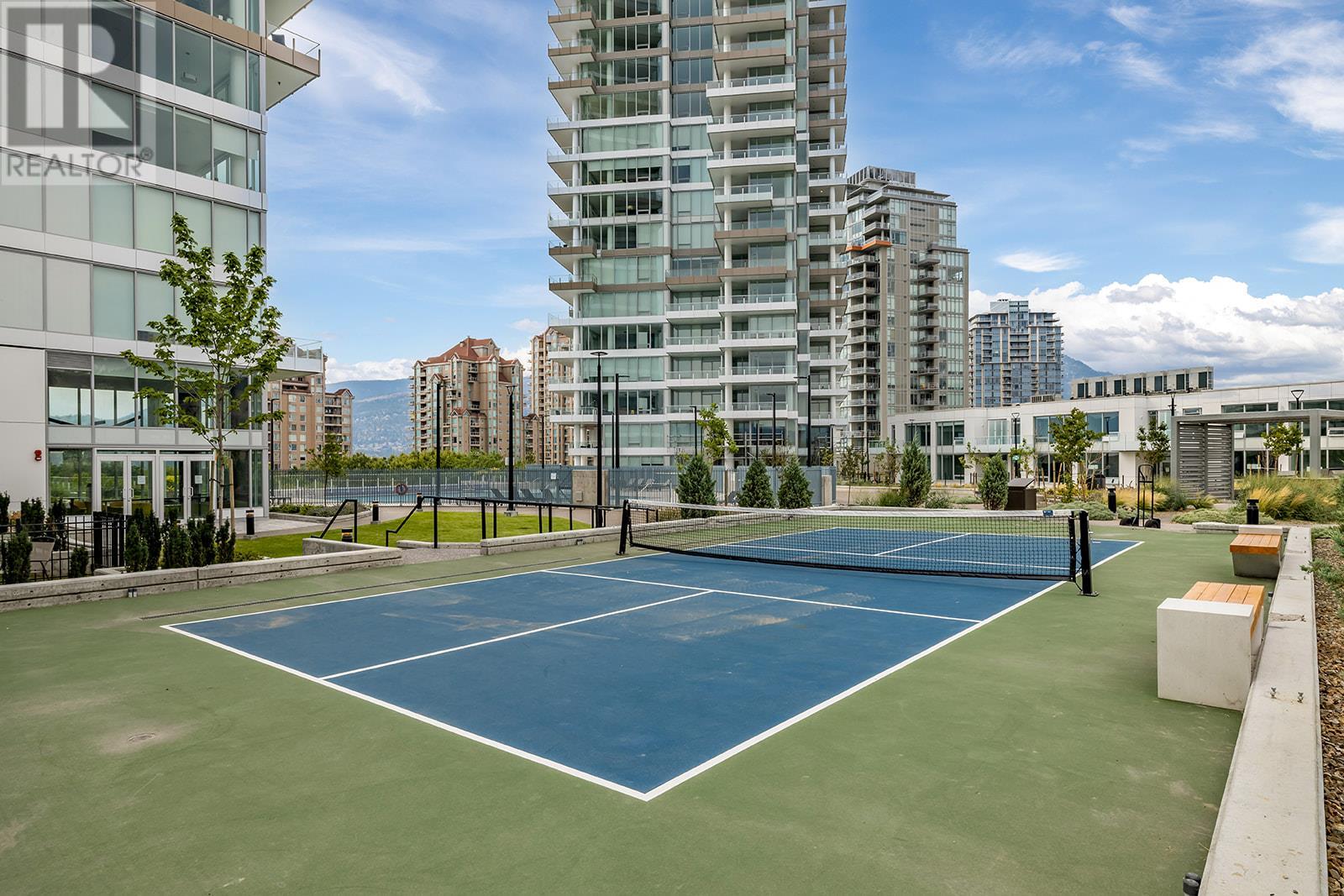
Photo 9
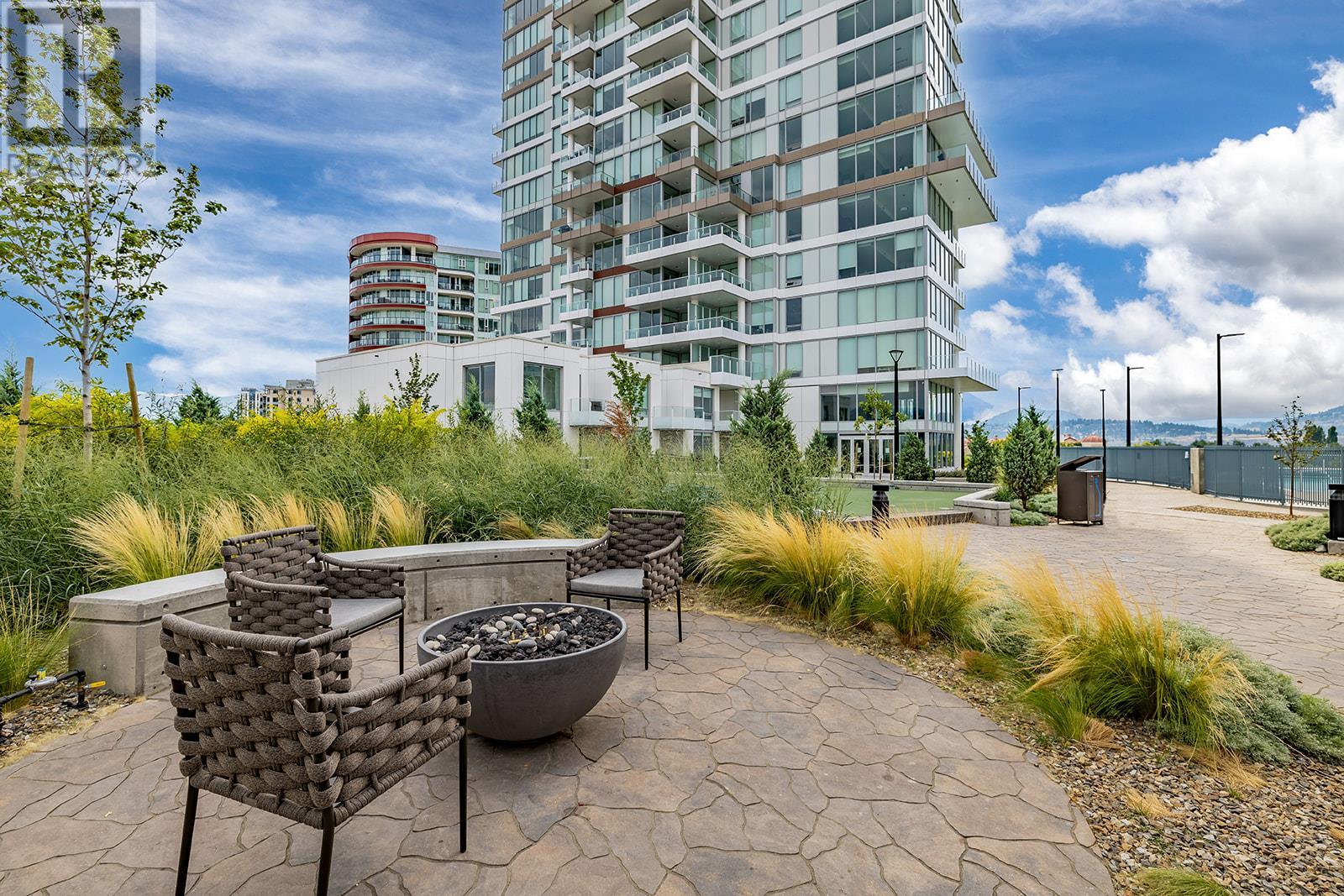
Photo 10
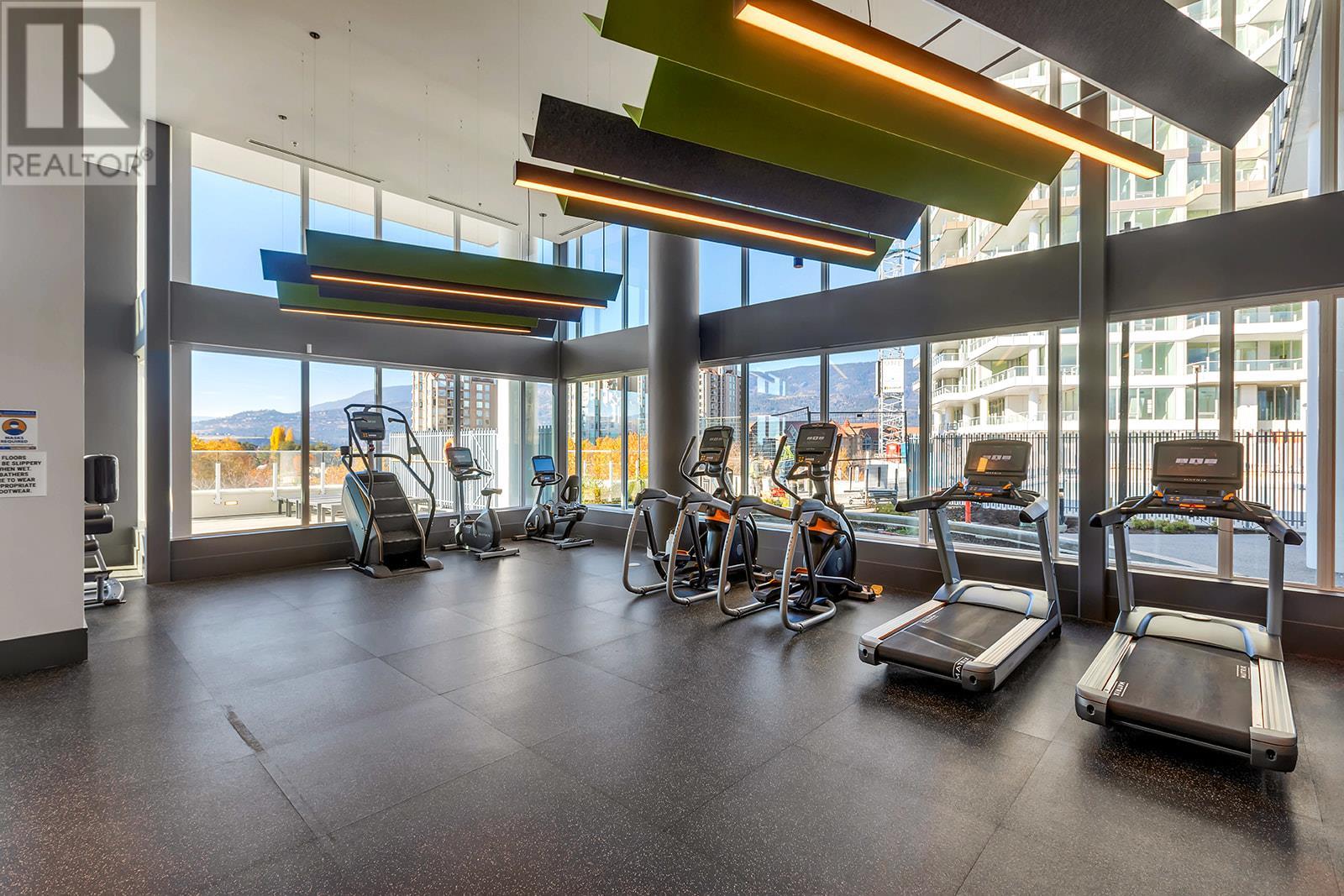
Photo 11
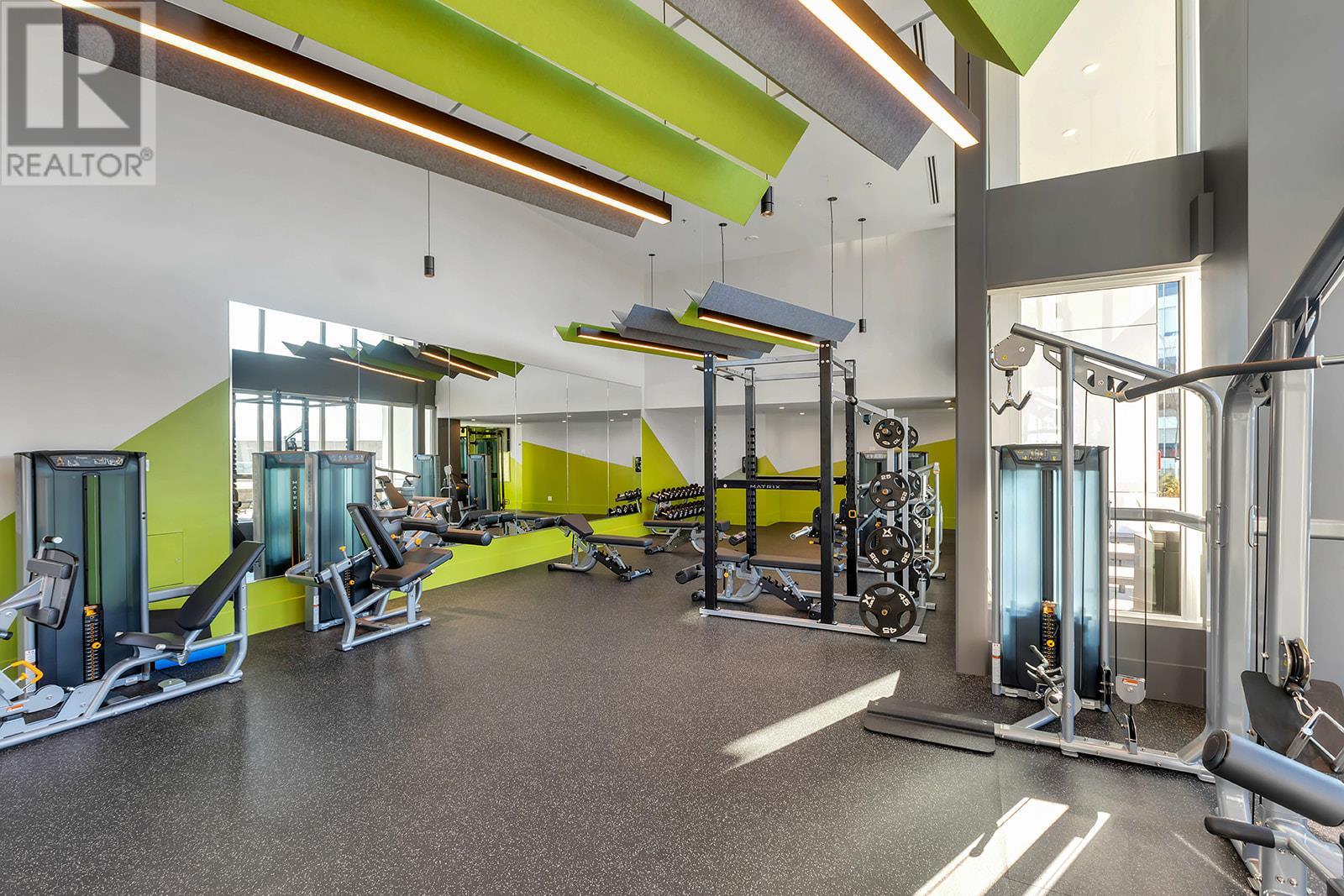
Photo 12
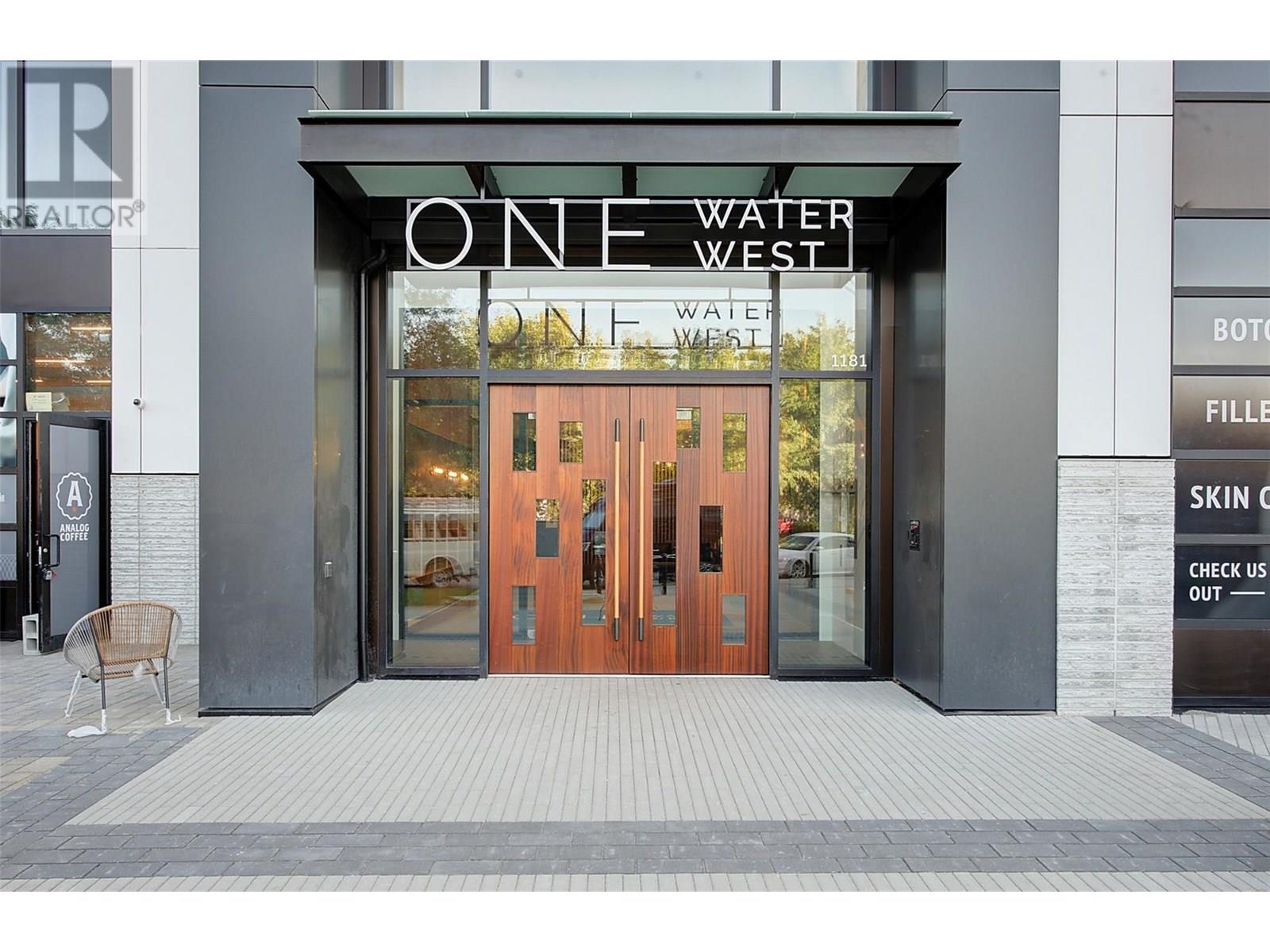
Photo 13
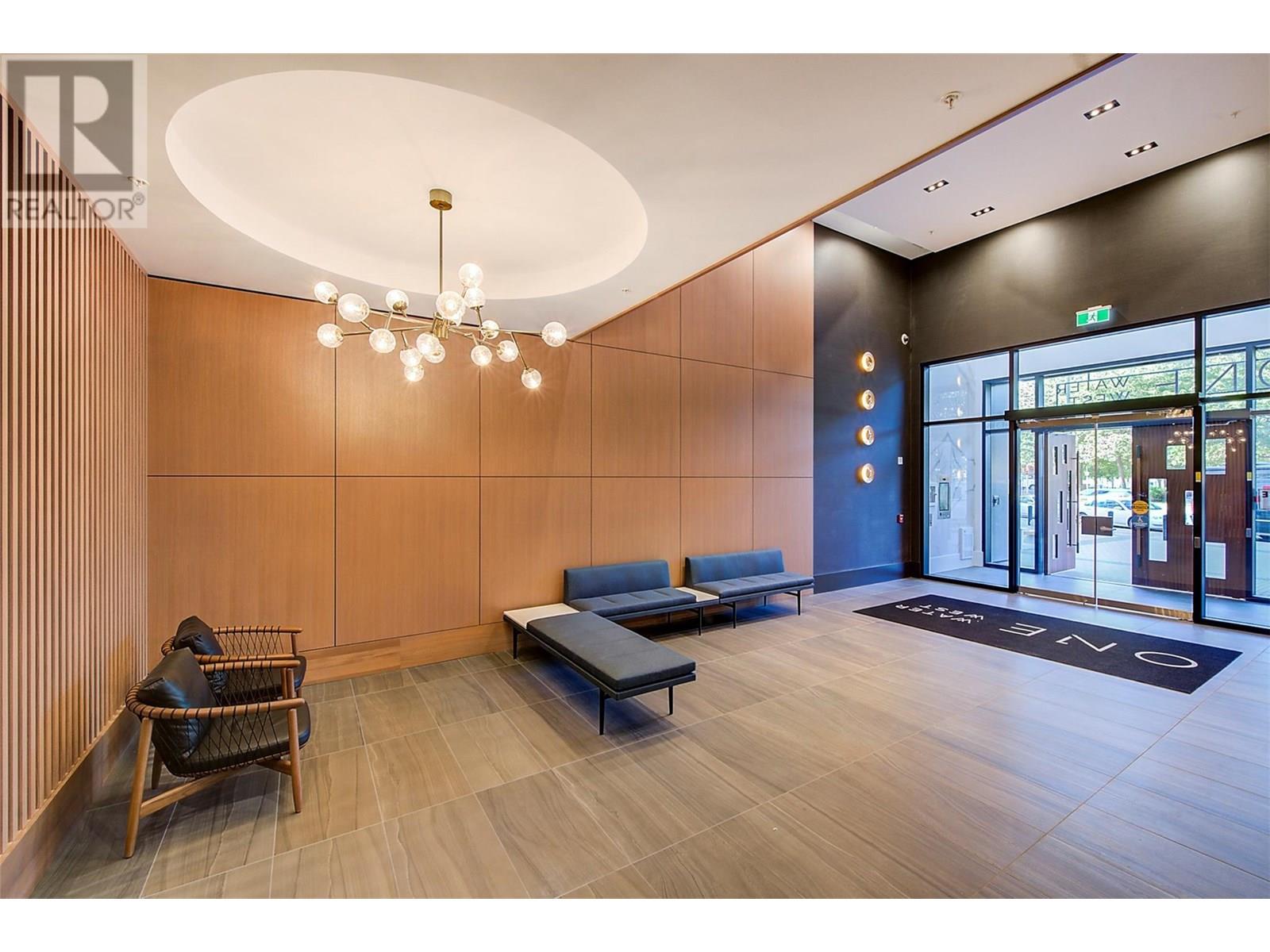
Photo 14
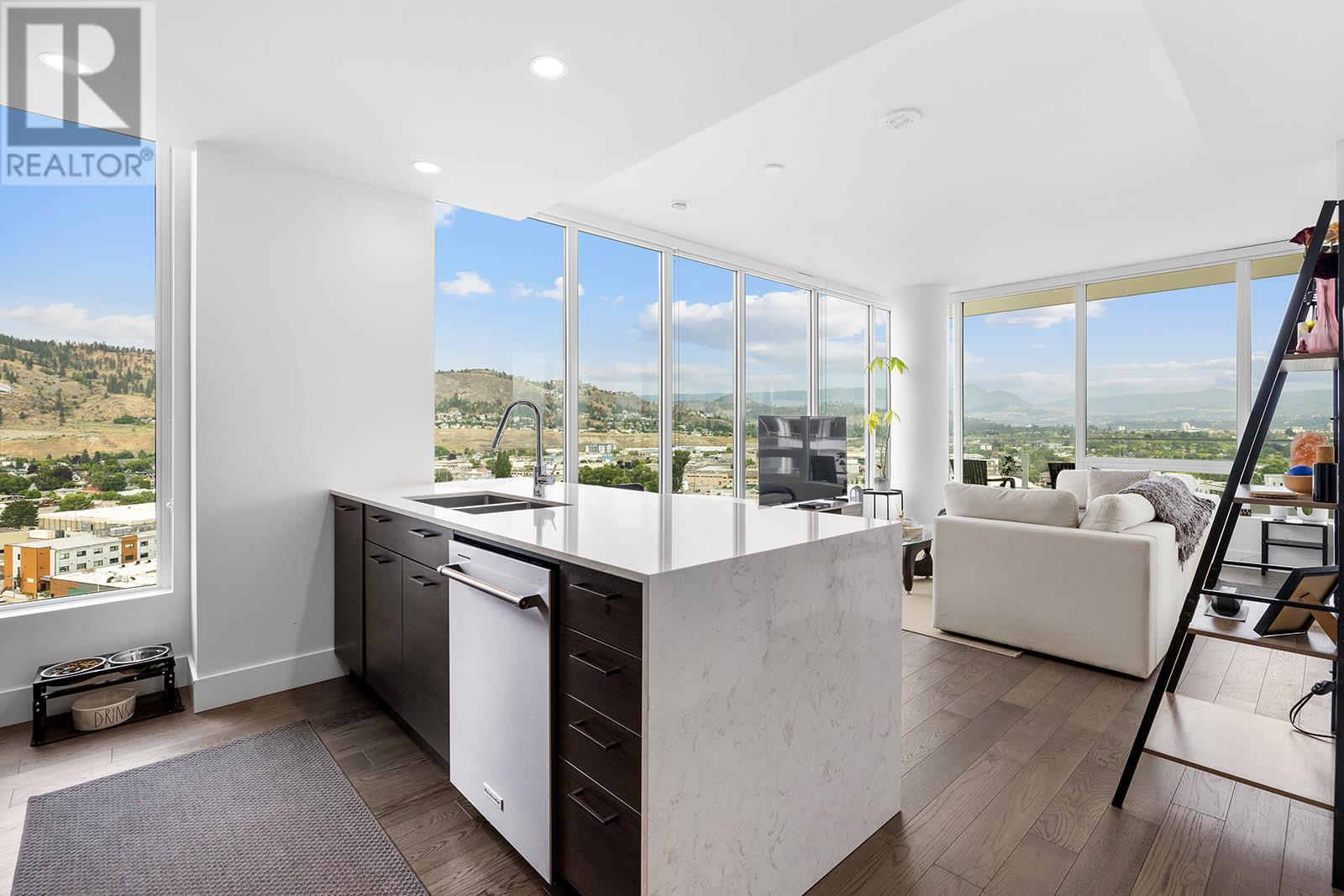
Photo 15
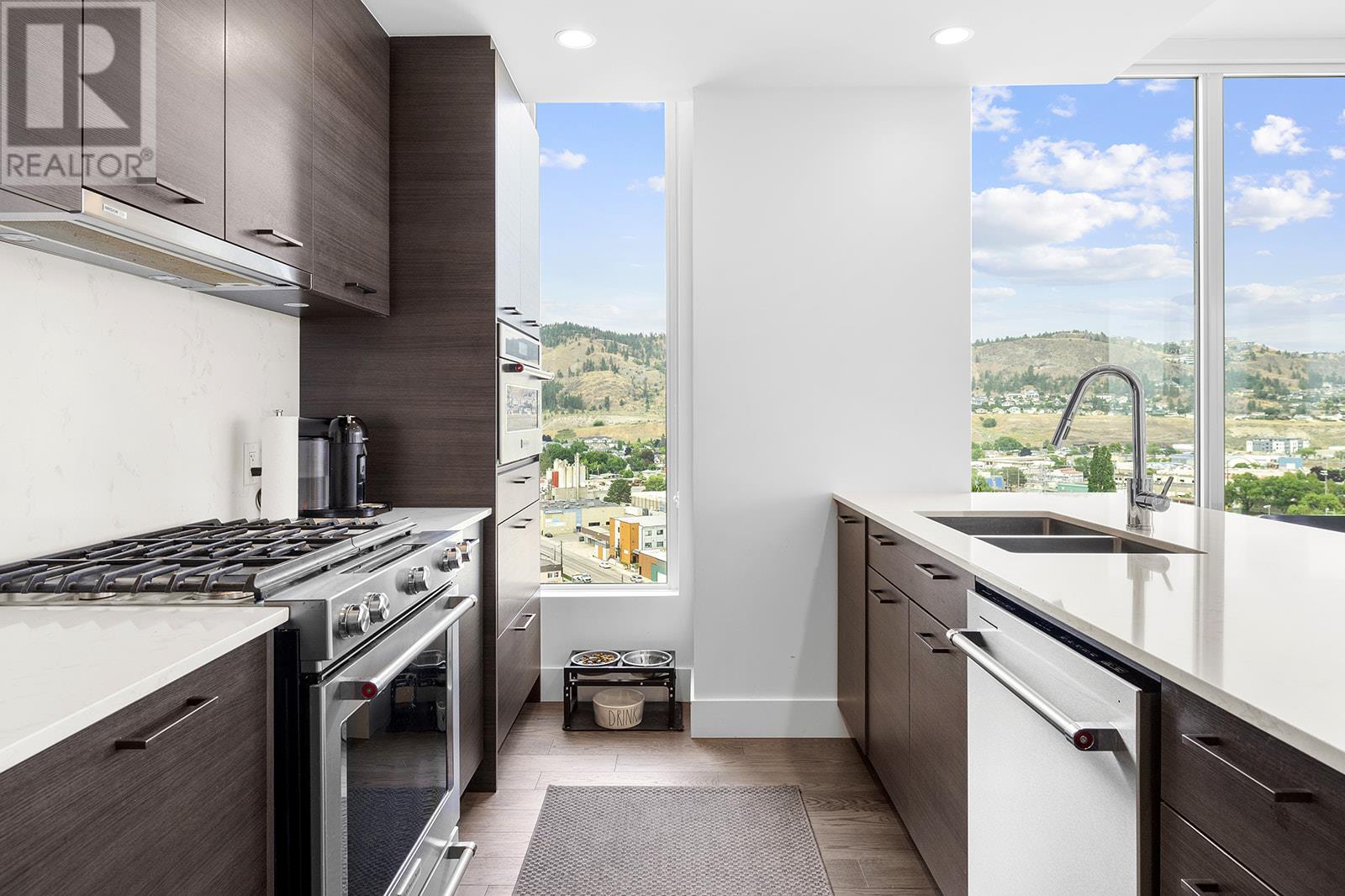
Photo 16
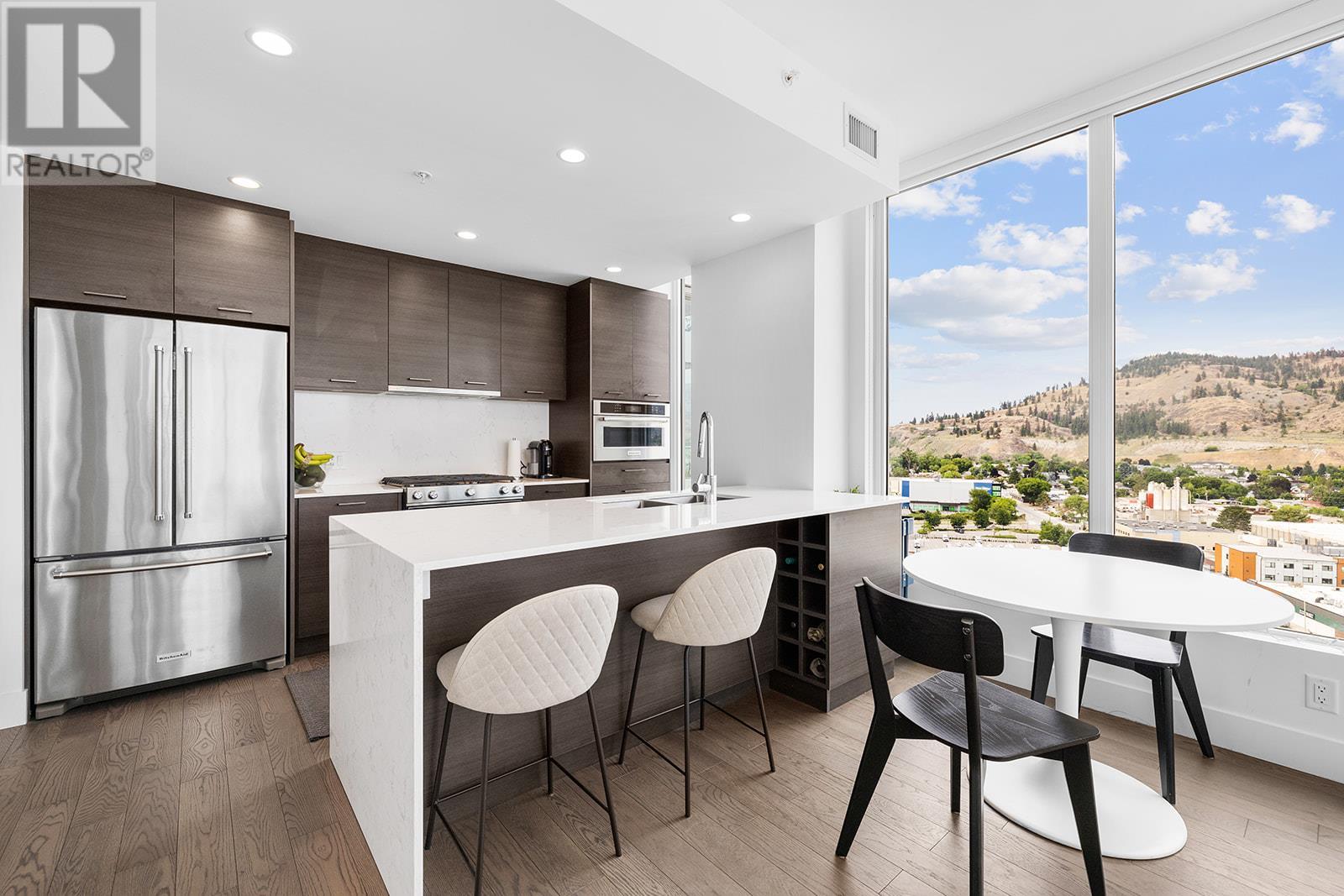
Photo 17
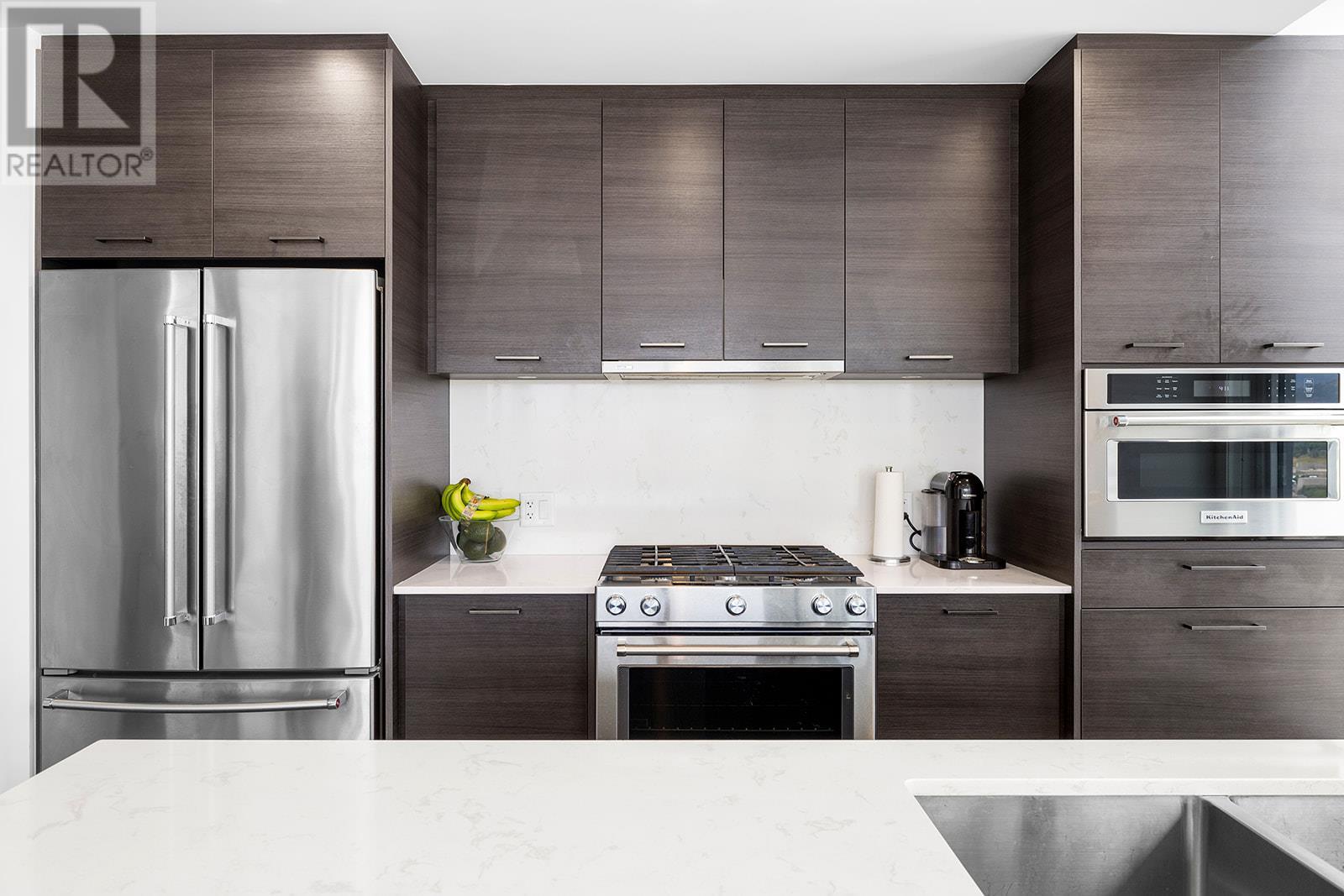
Photo 18
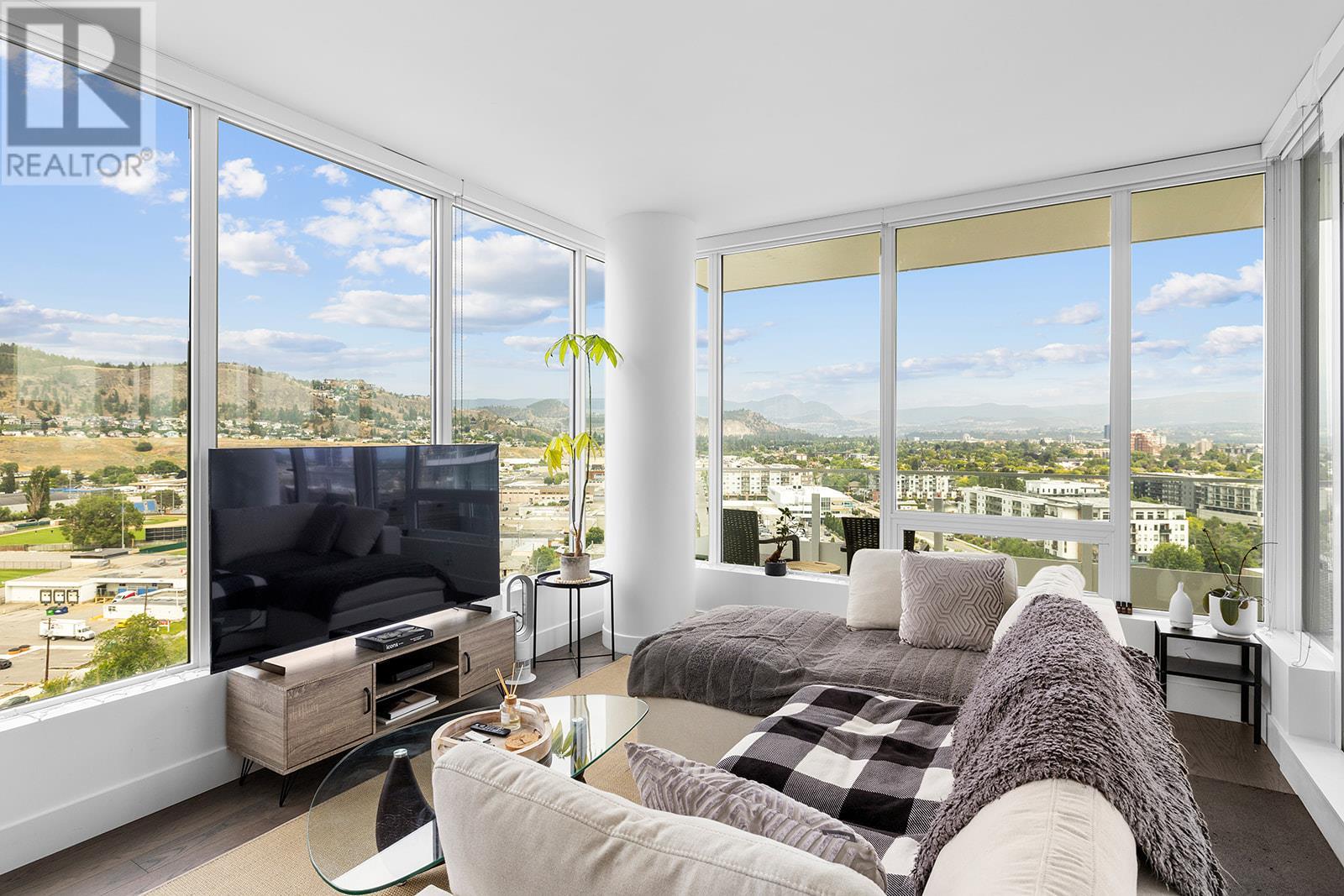
Photo 19
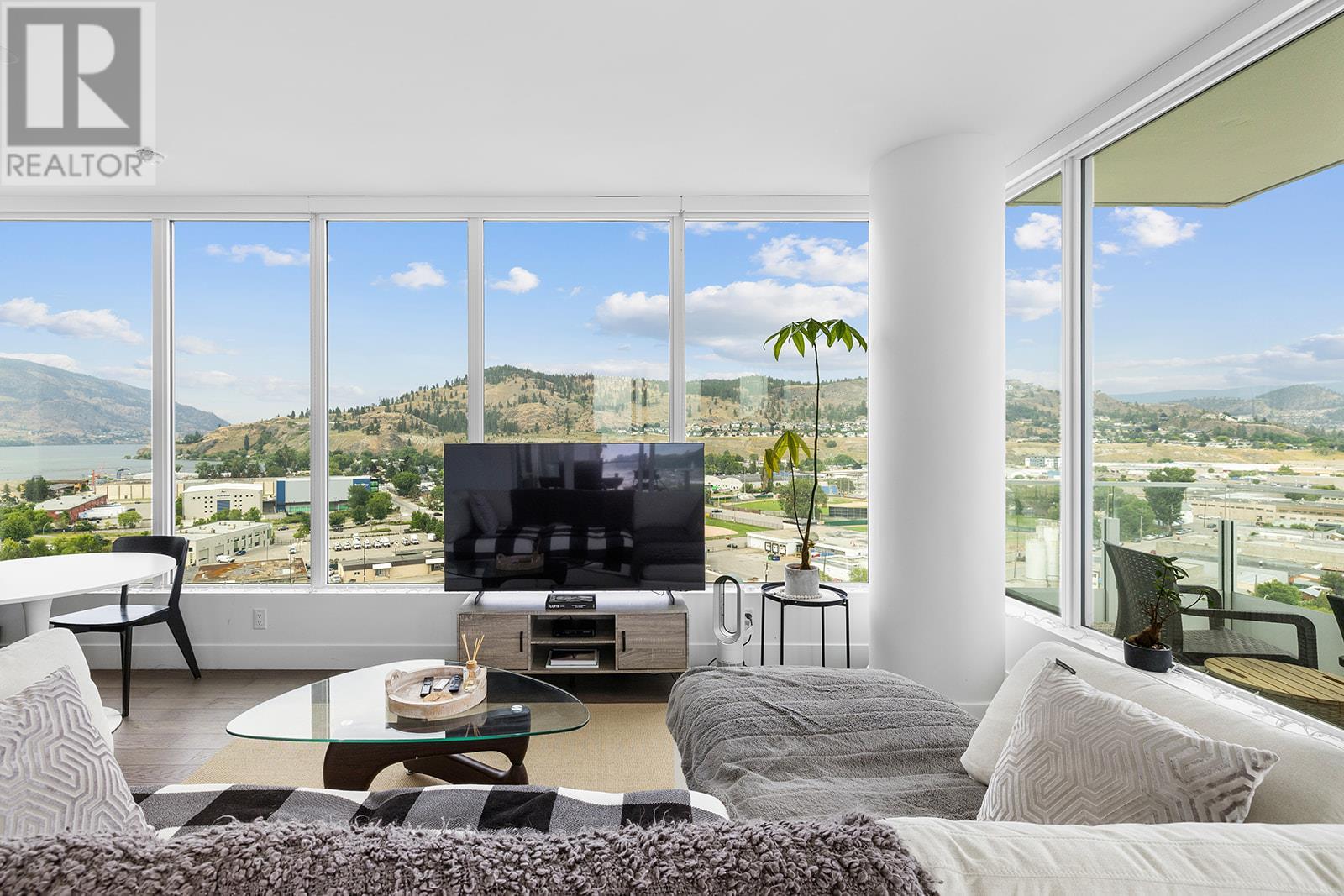
Photo 20
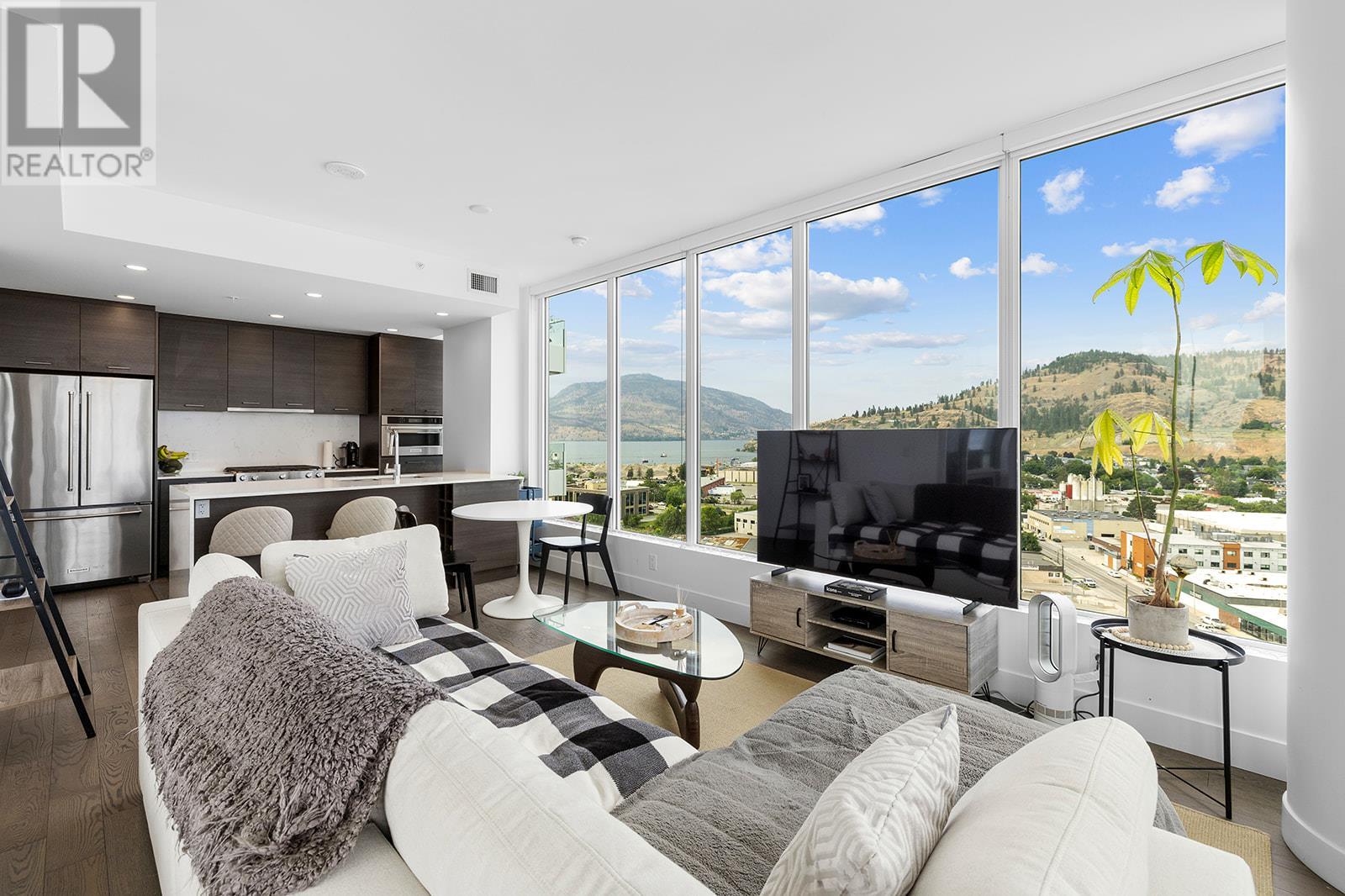
Photo 21
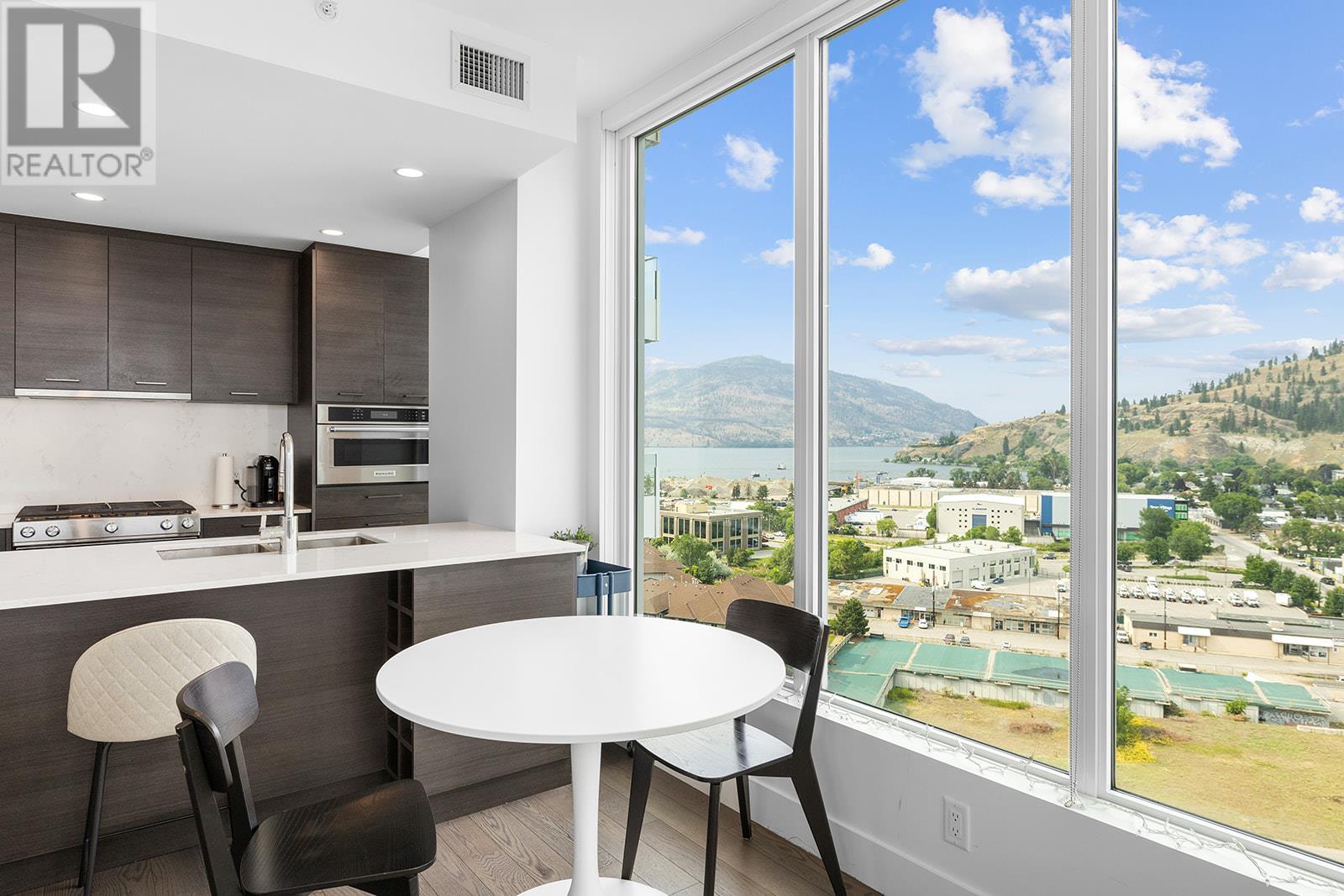
Photo 22
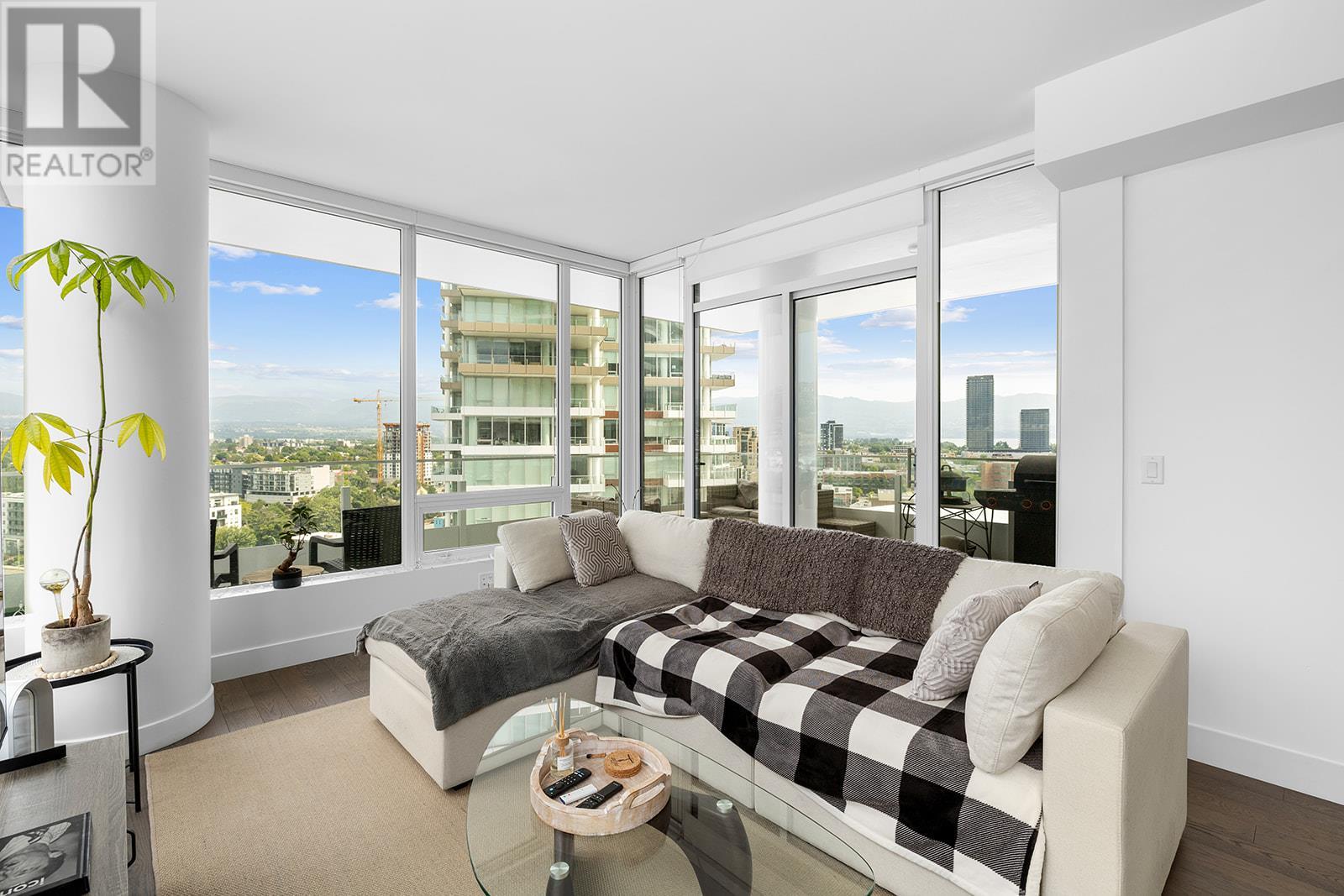
Photo 23
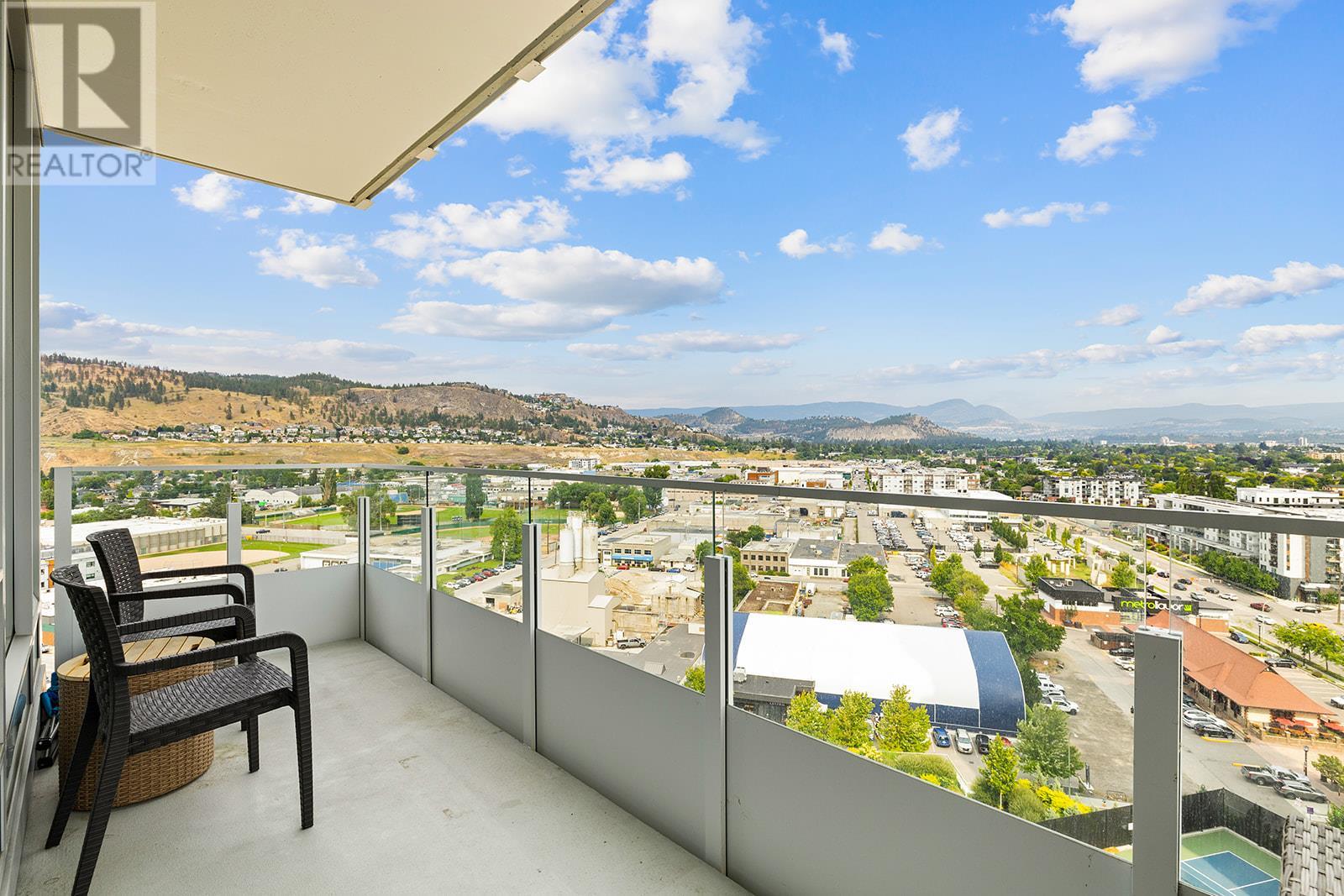
Photo 24
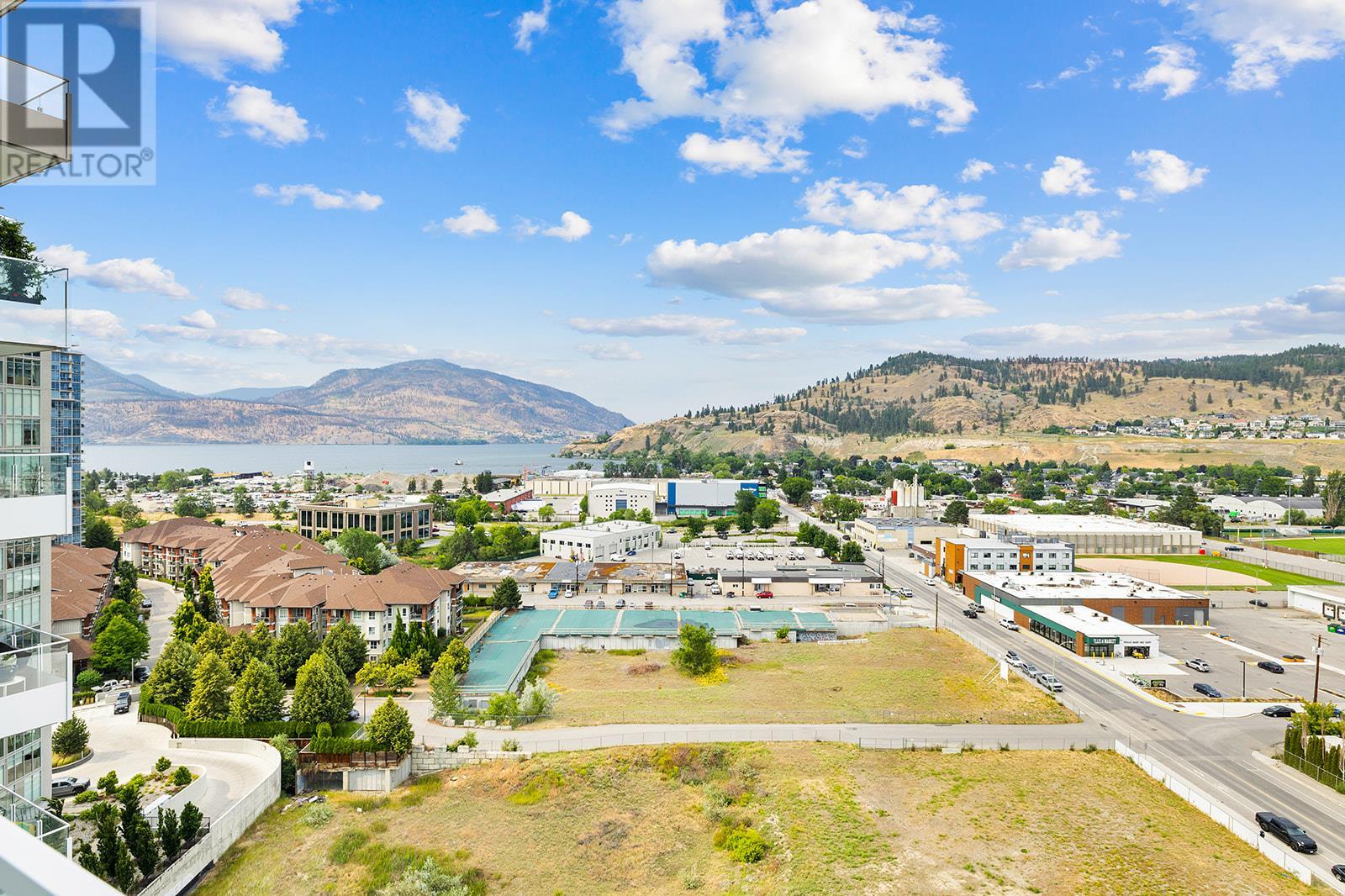
Photo 25
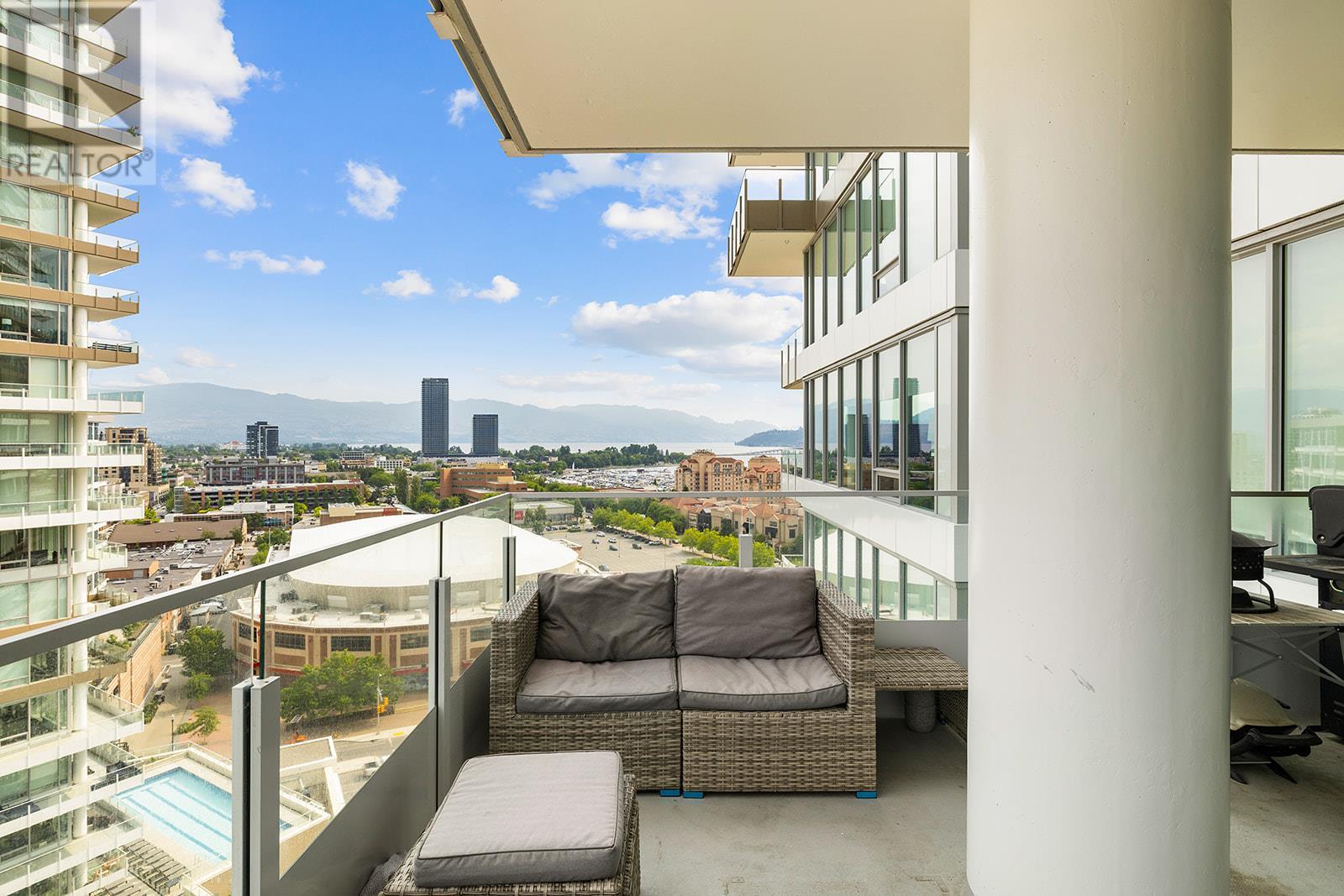
Photo 26
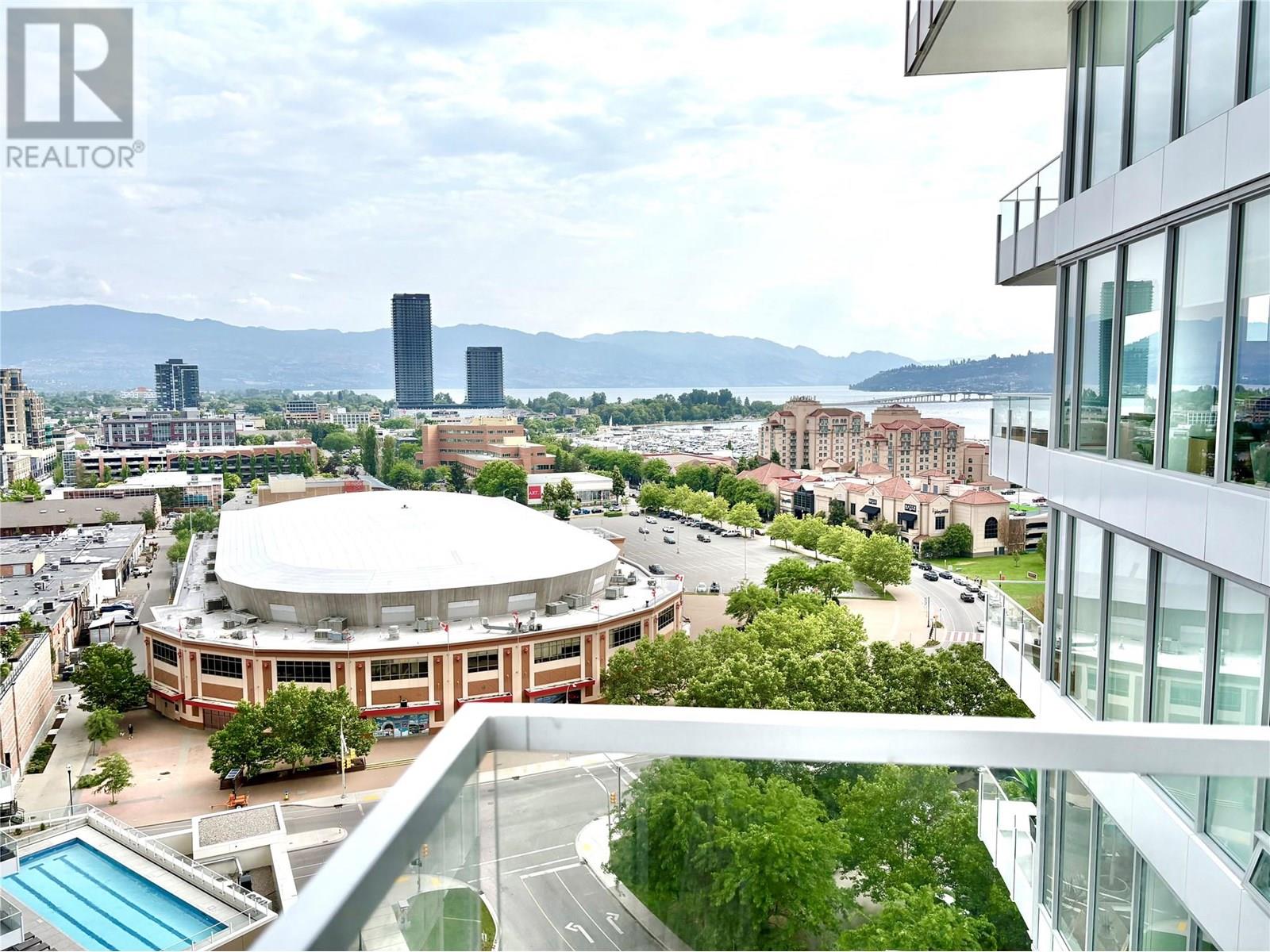
Photo 27
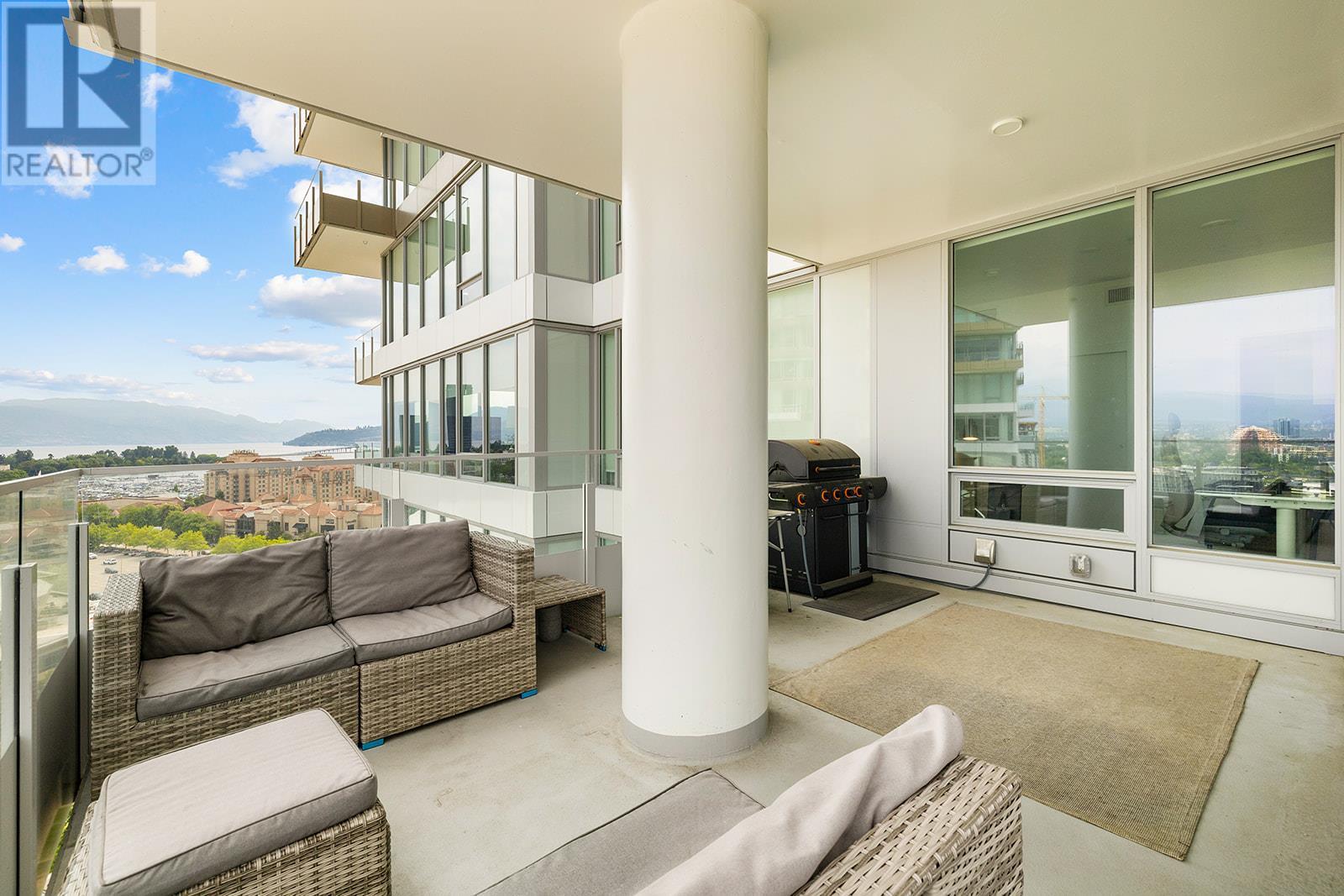
Photo 28
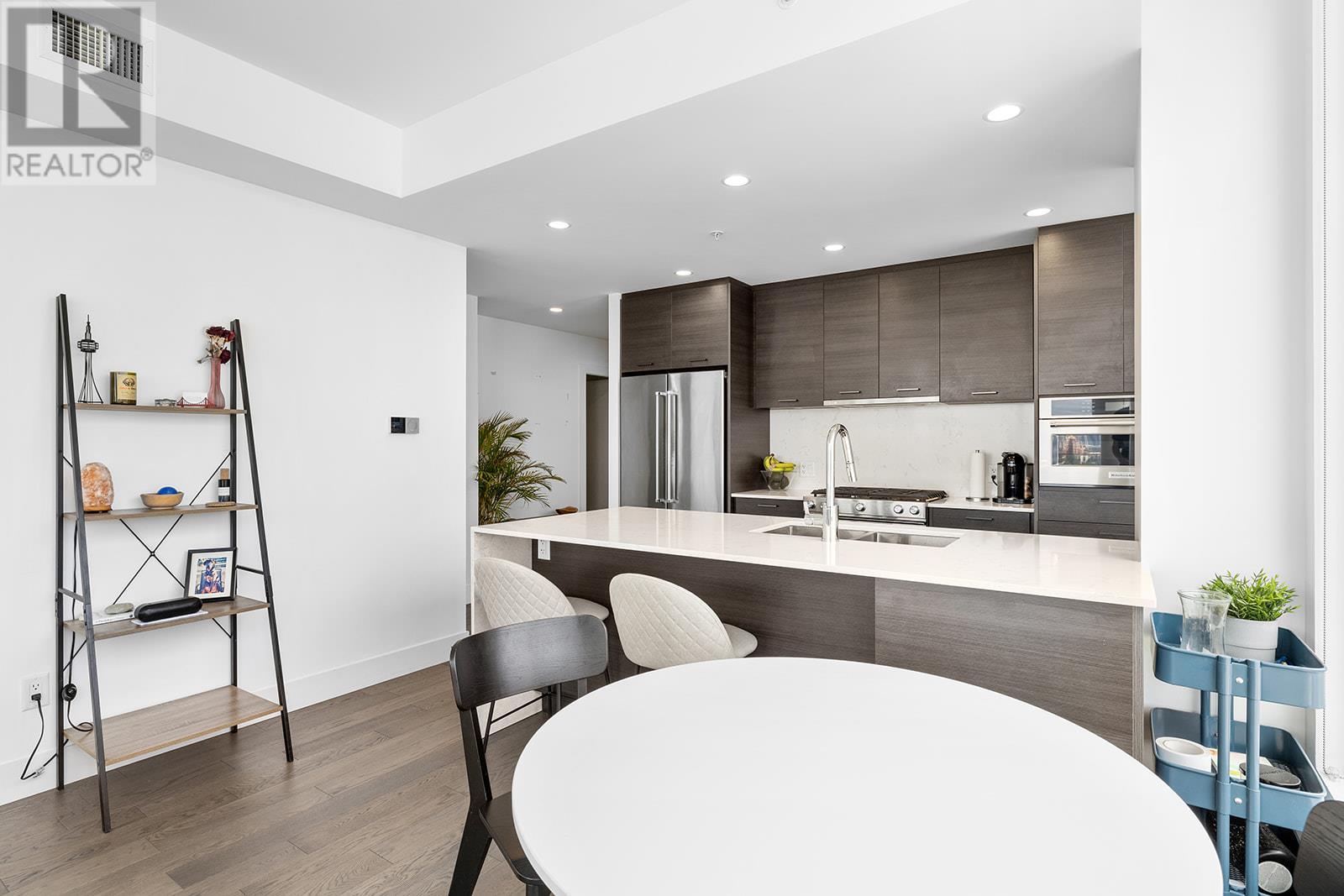
Photo 29
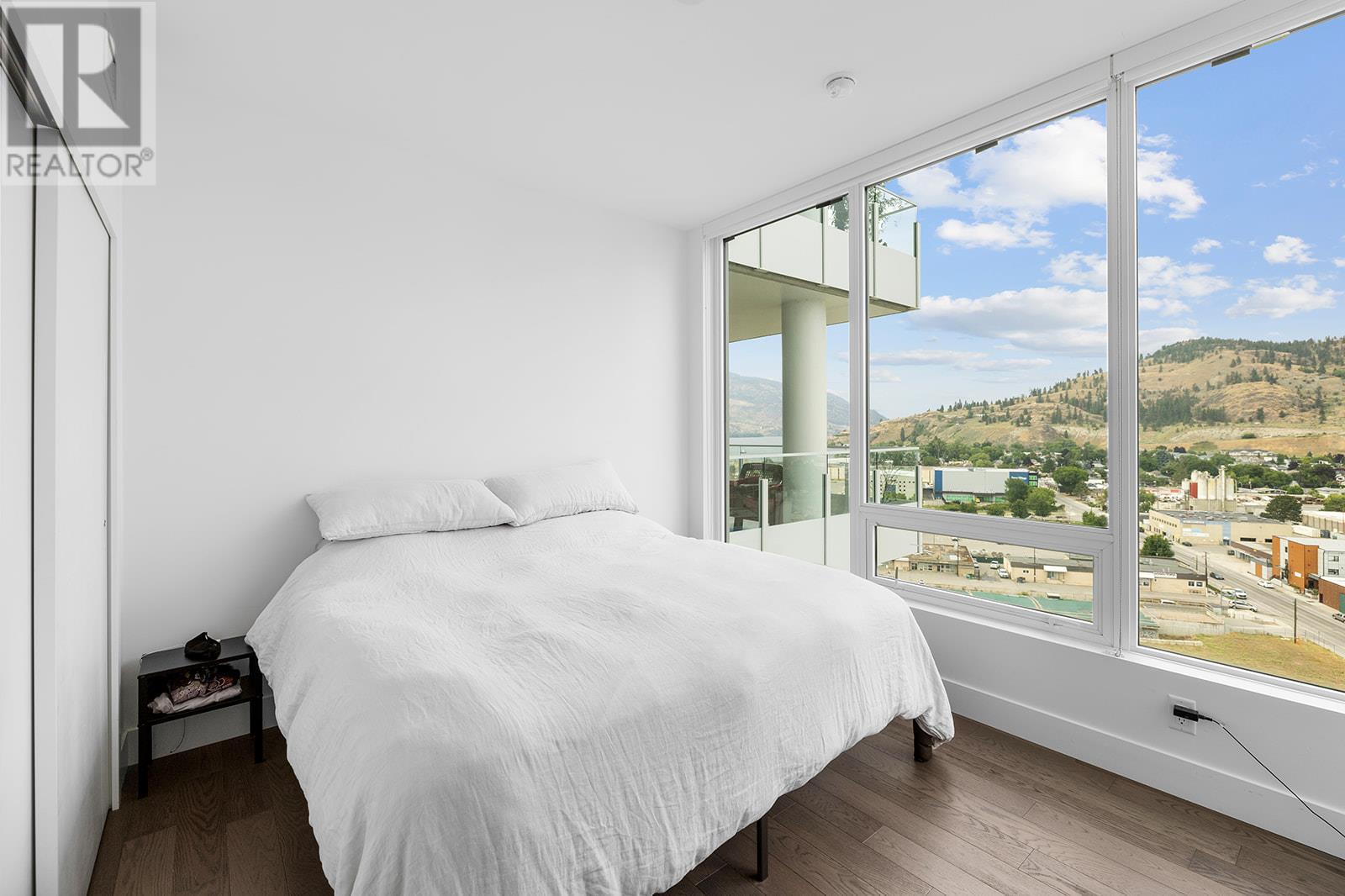
Photo 30
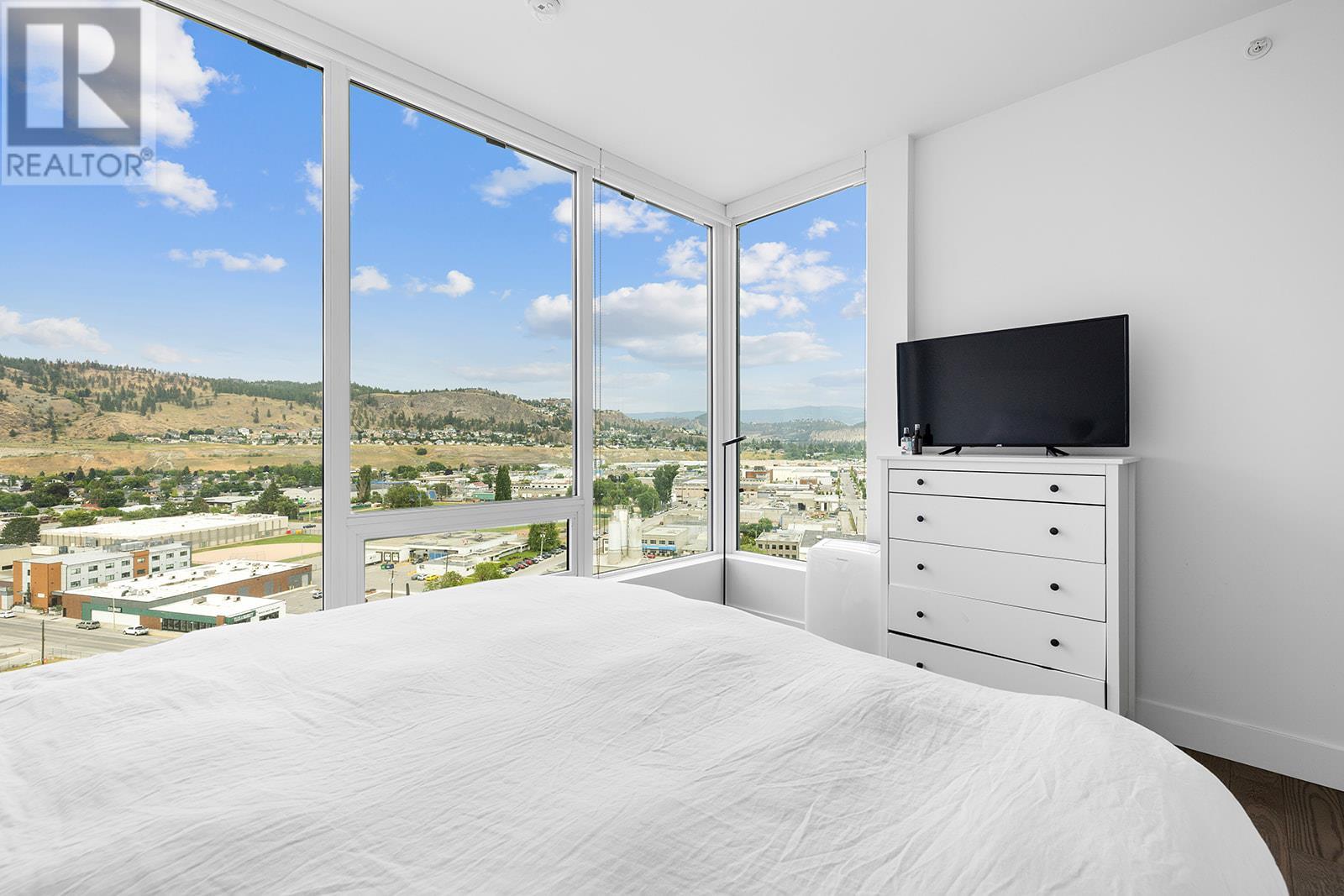
Photo 31
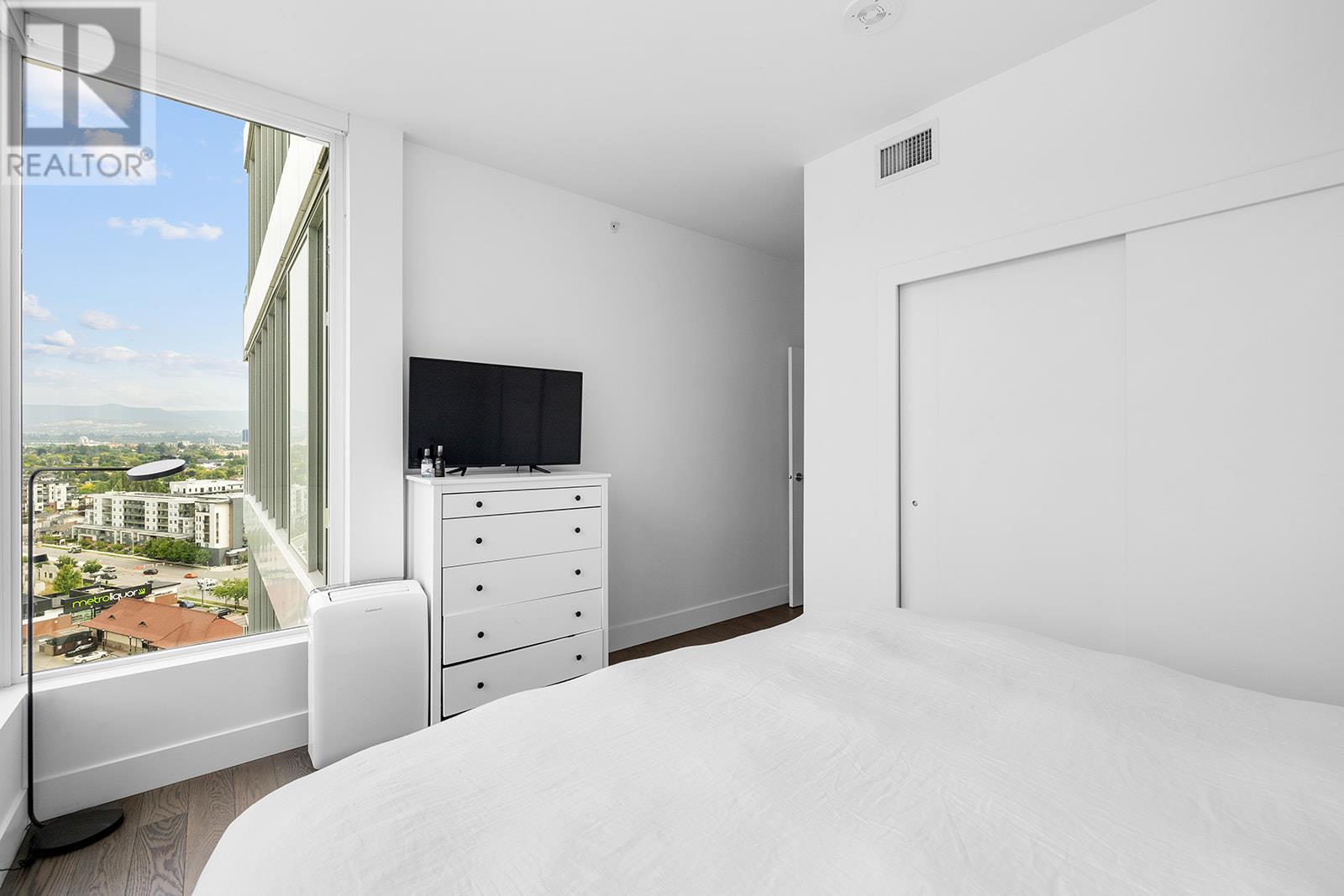
Photo 32
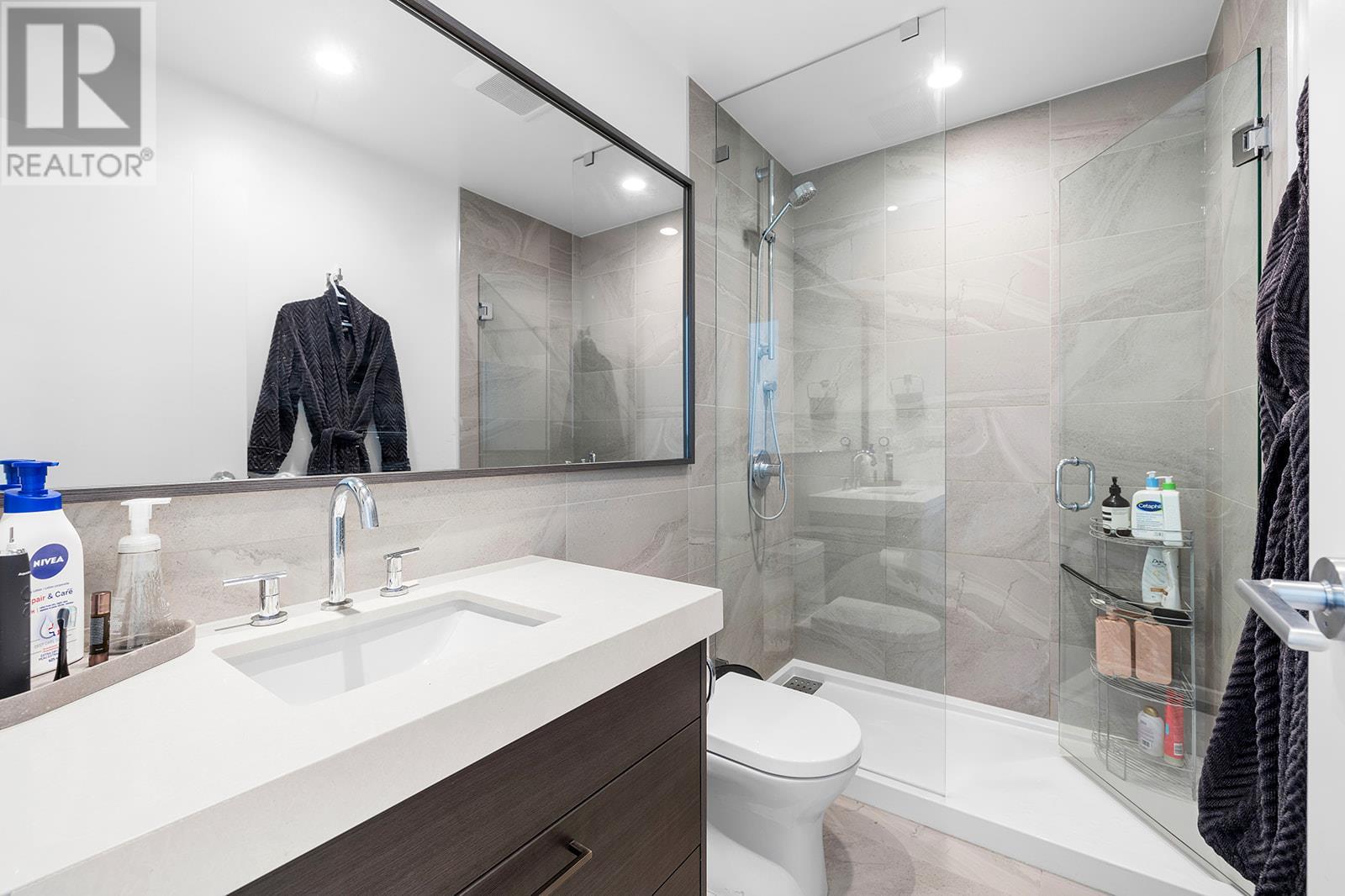
Photo 33
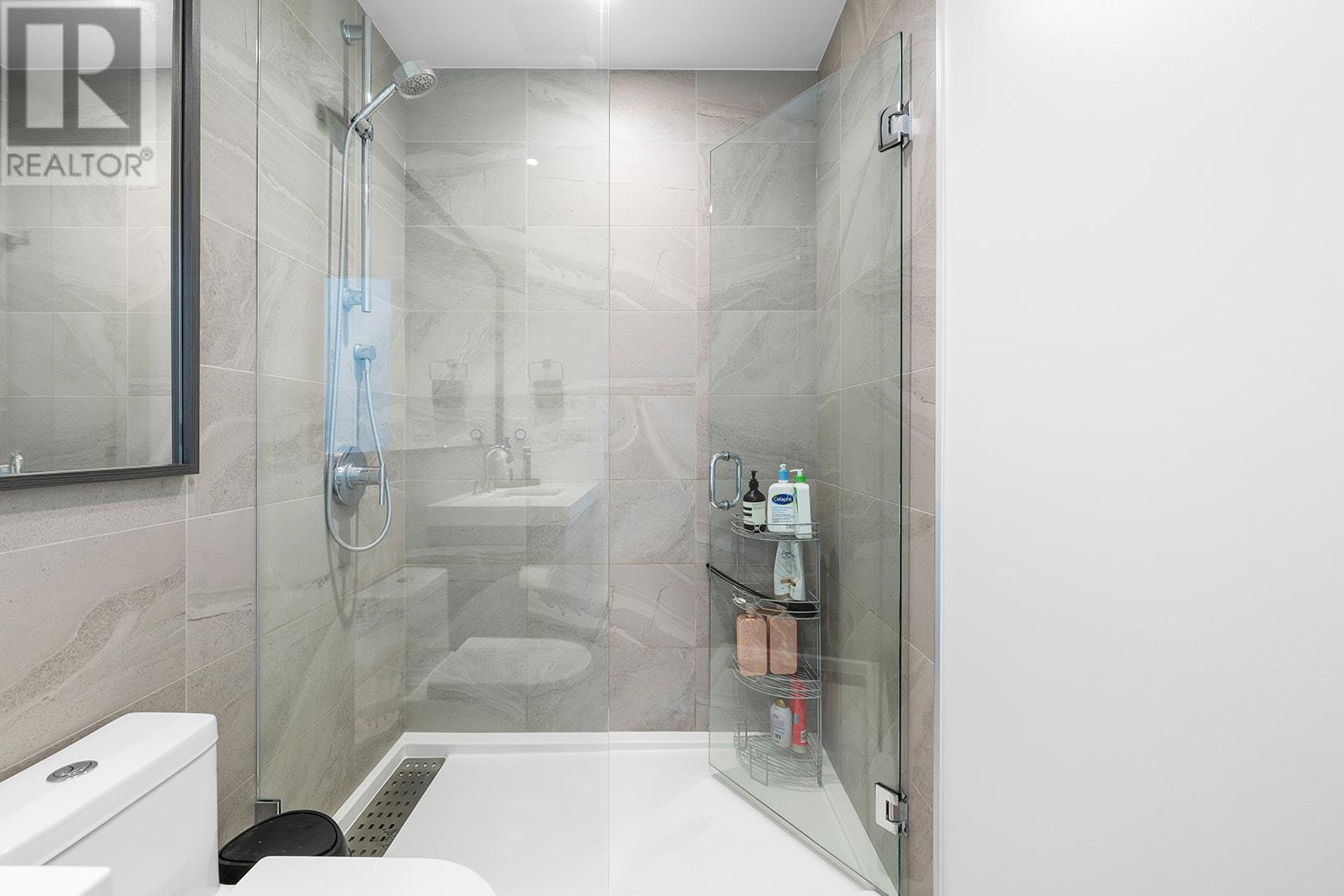
Photo 34
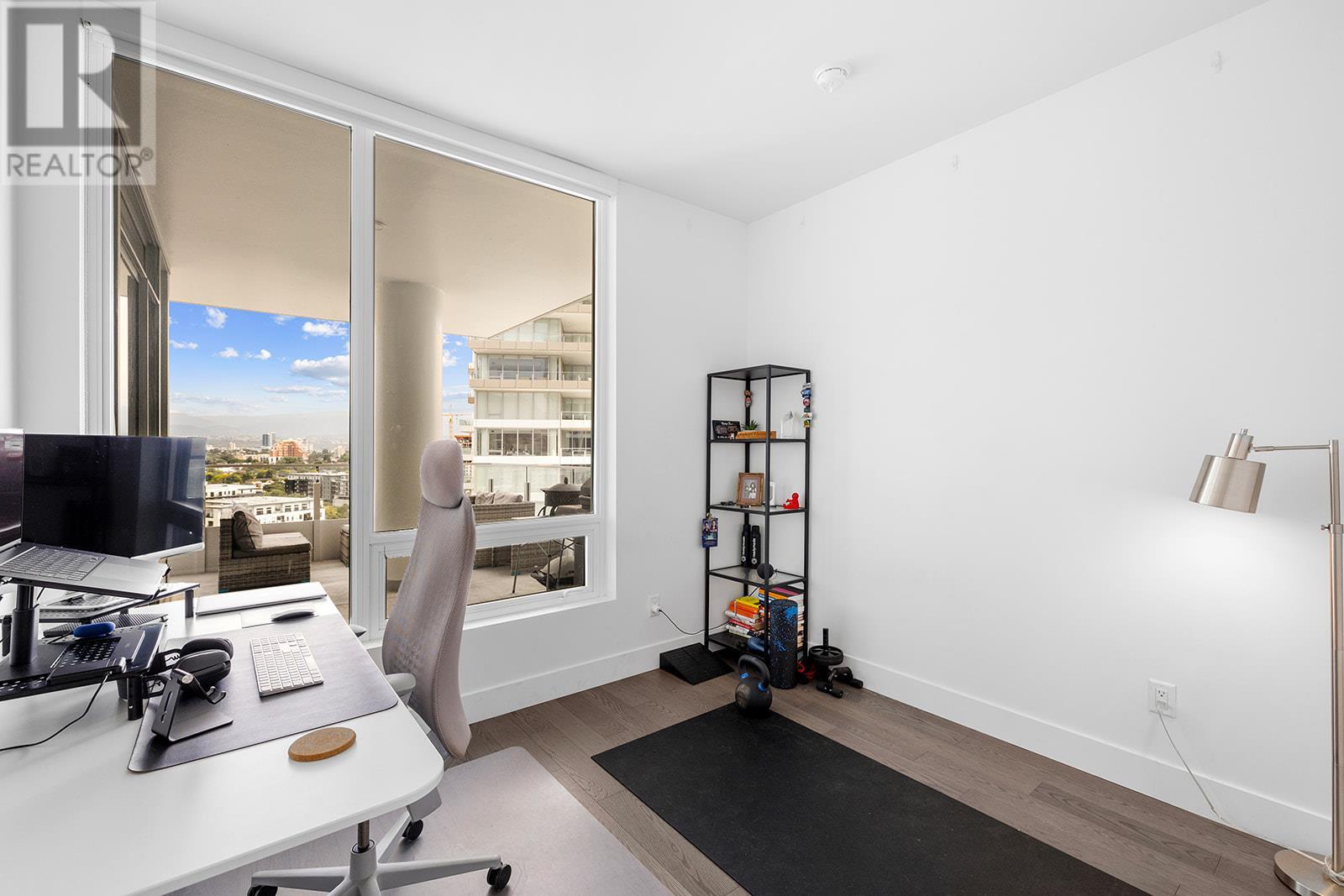
Photo 35
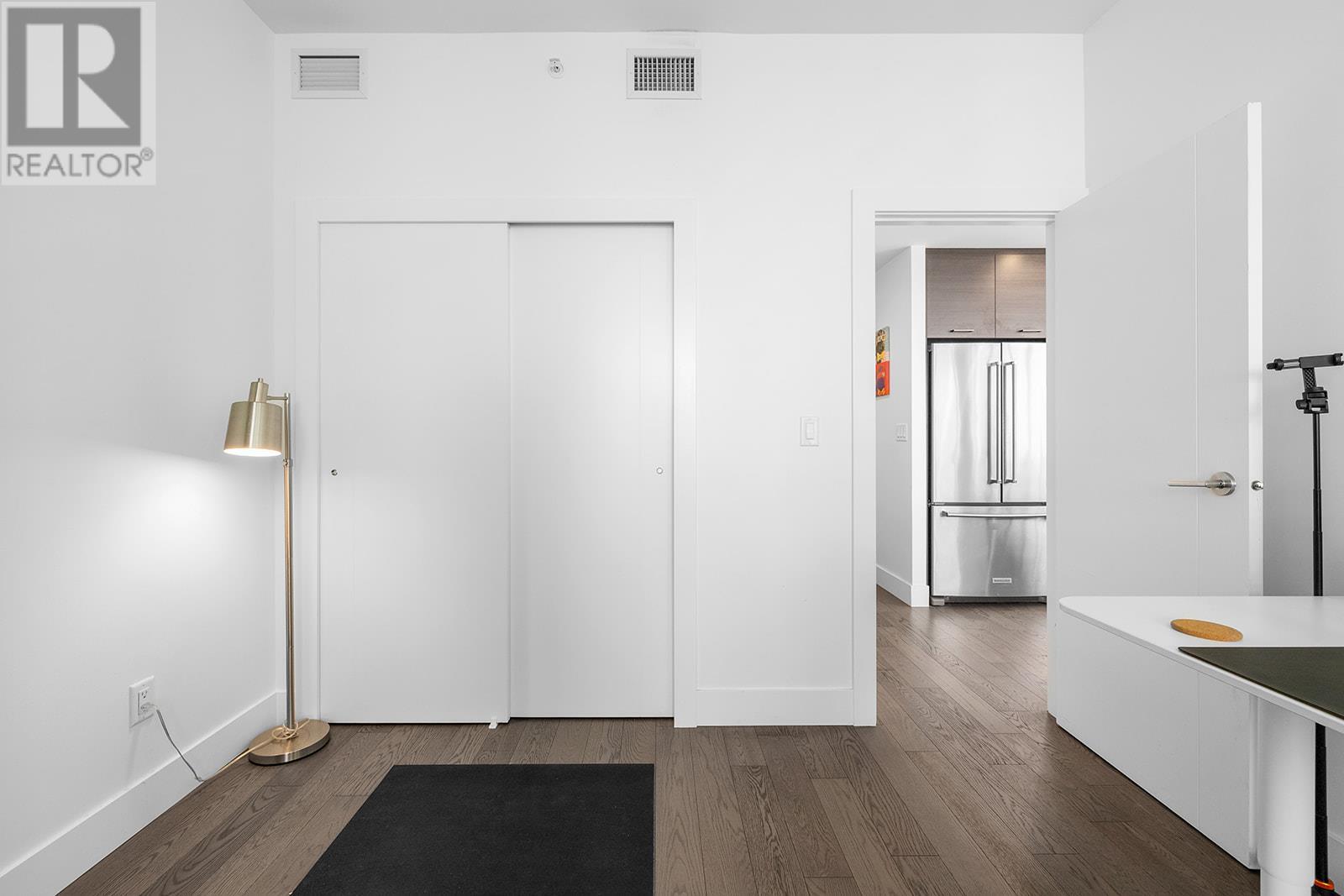
Photo 36
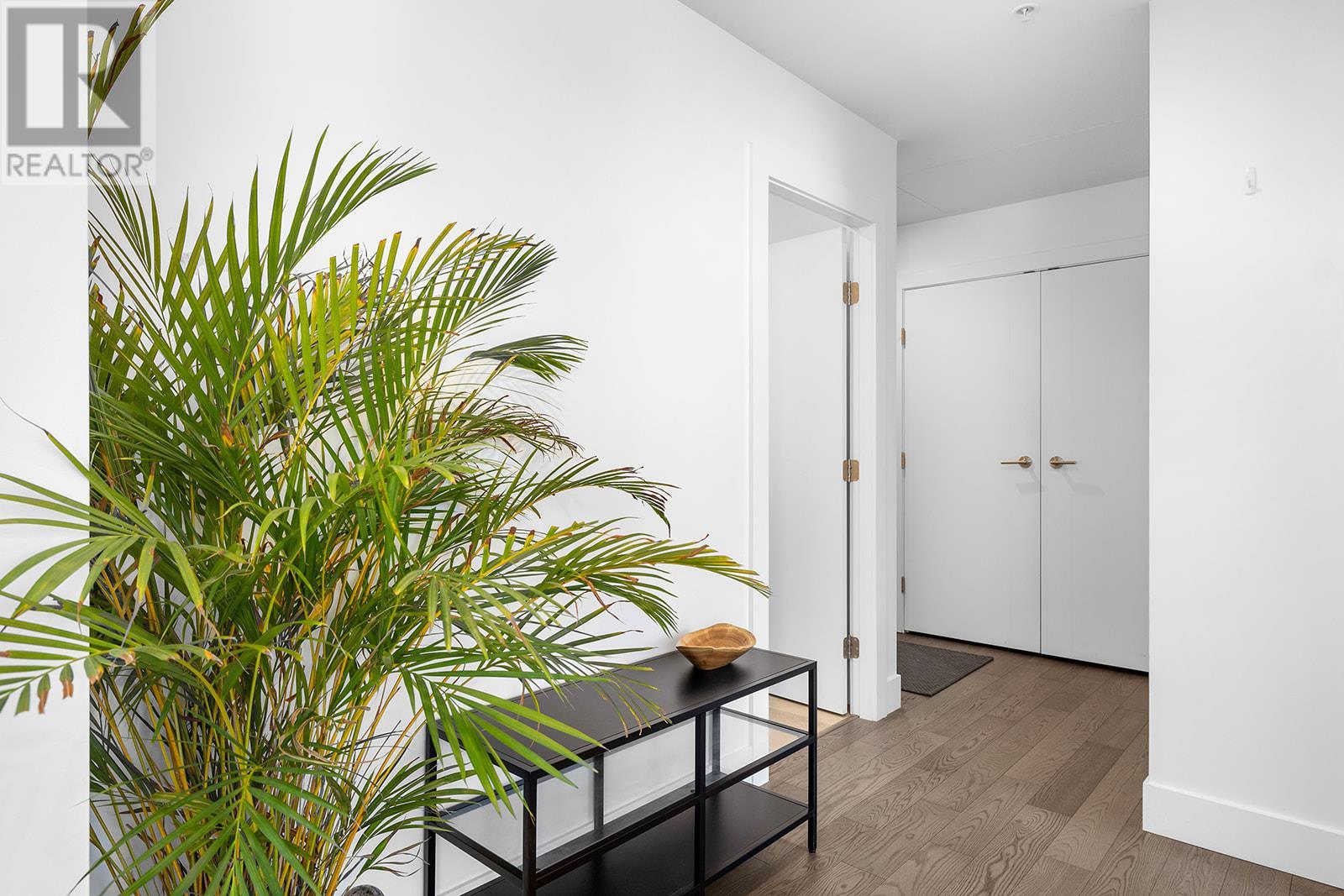
Photo 37
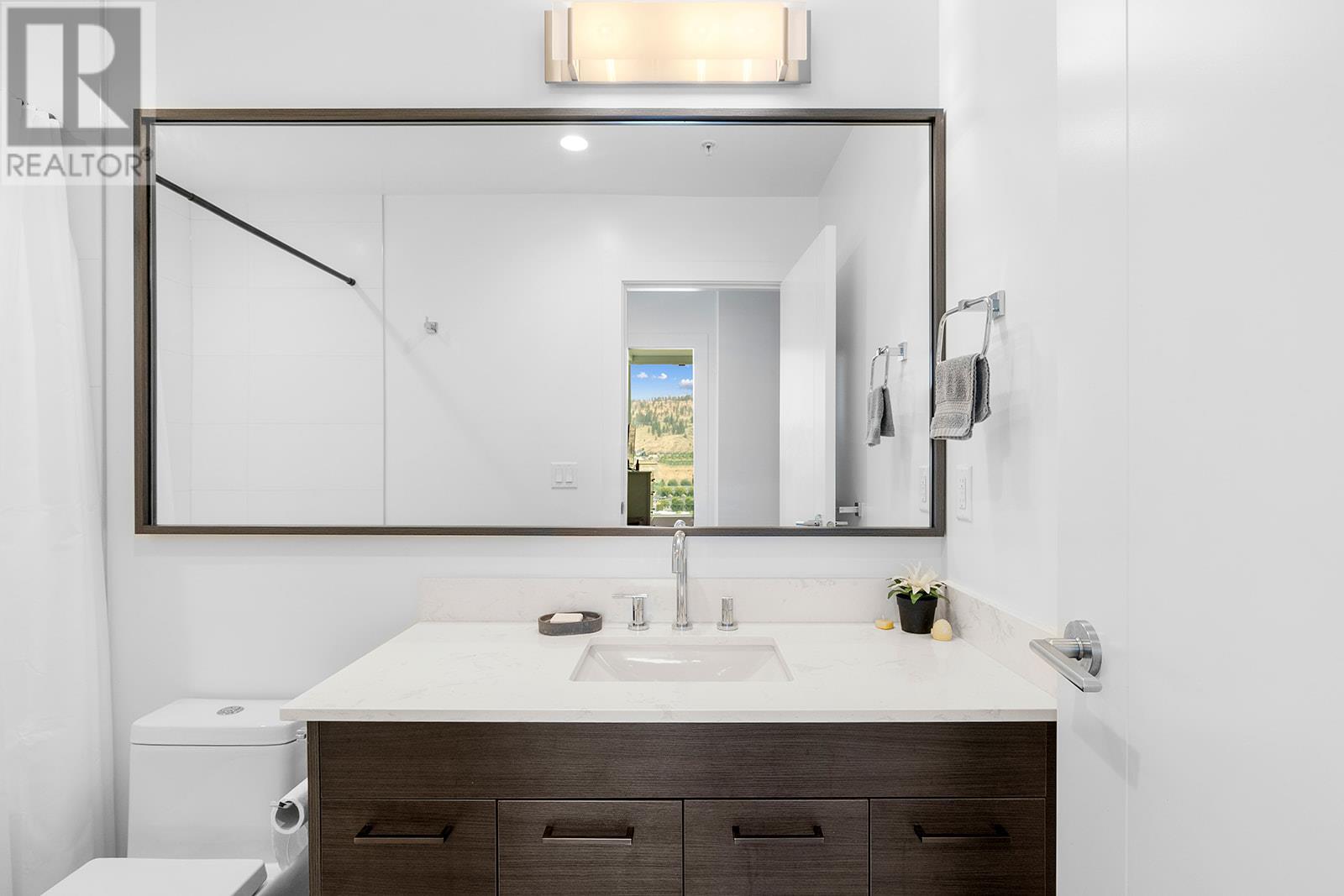
Photo 38
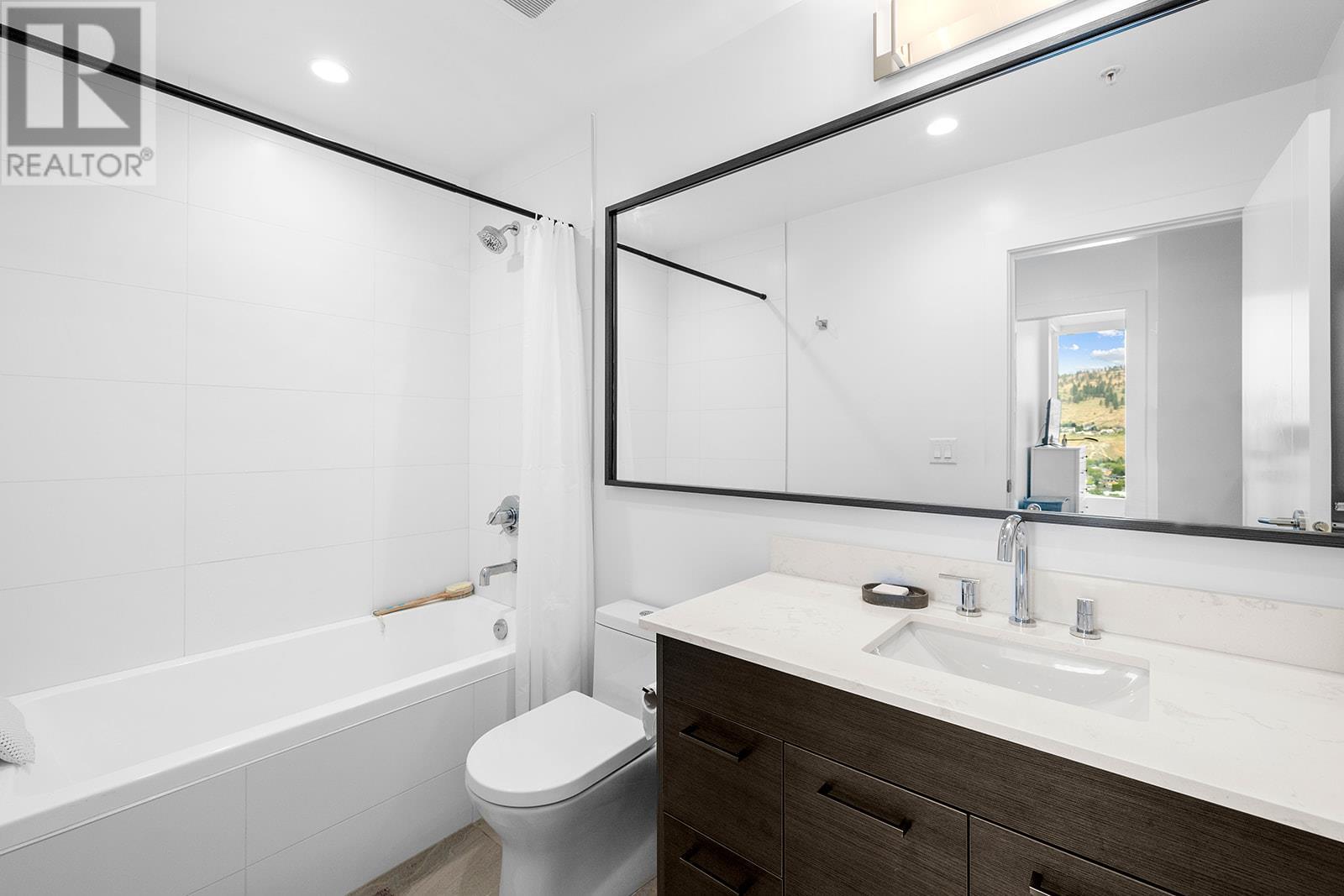
Photo 39
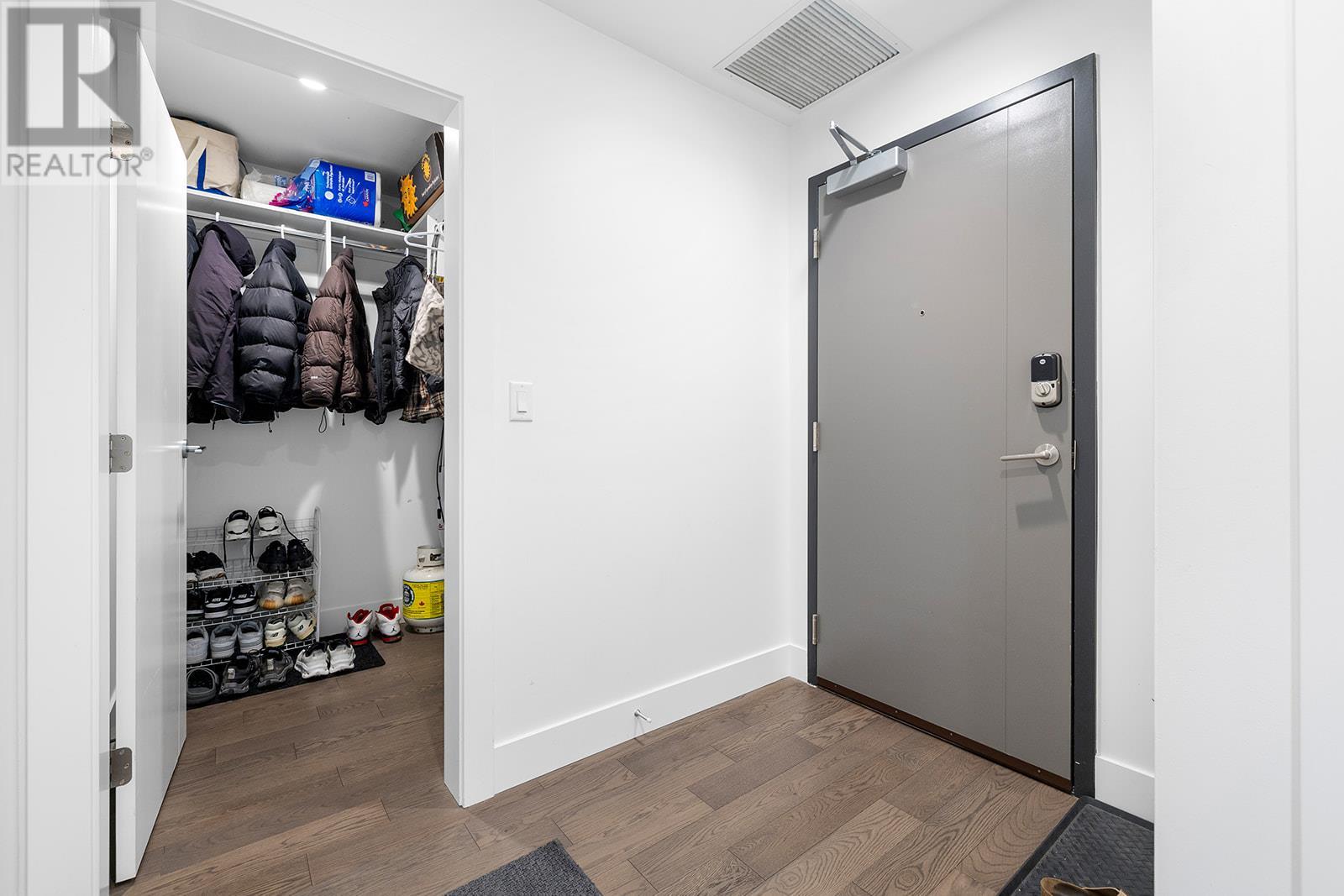
Photo 40
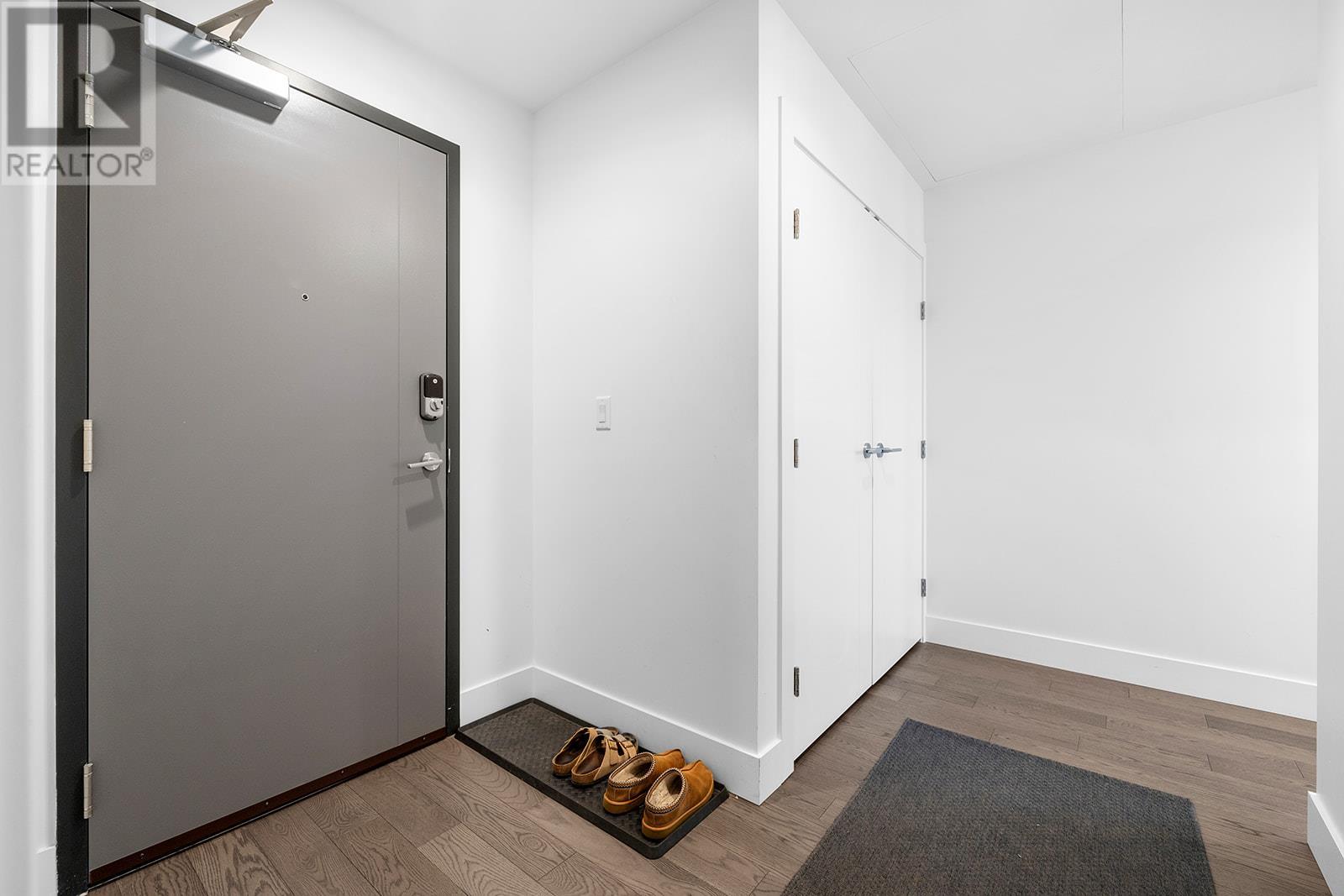
Photo 41
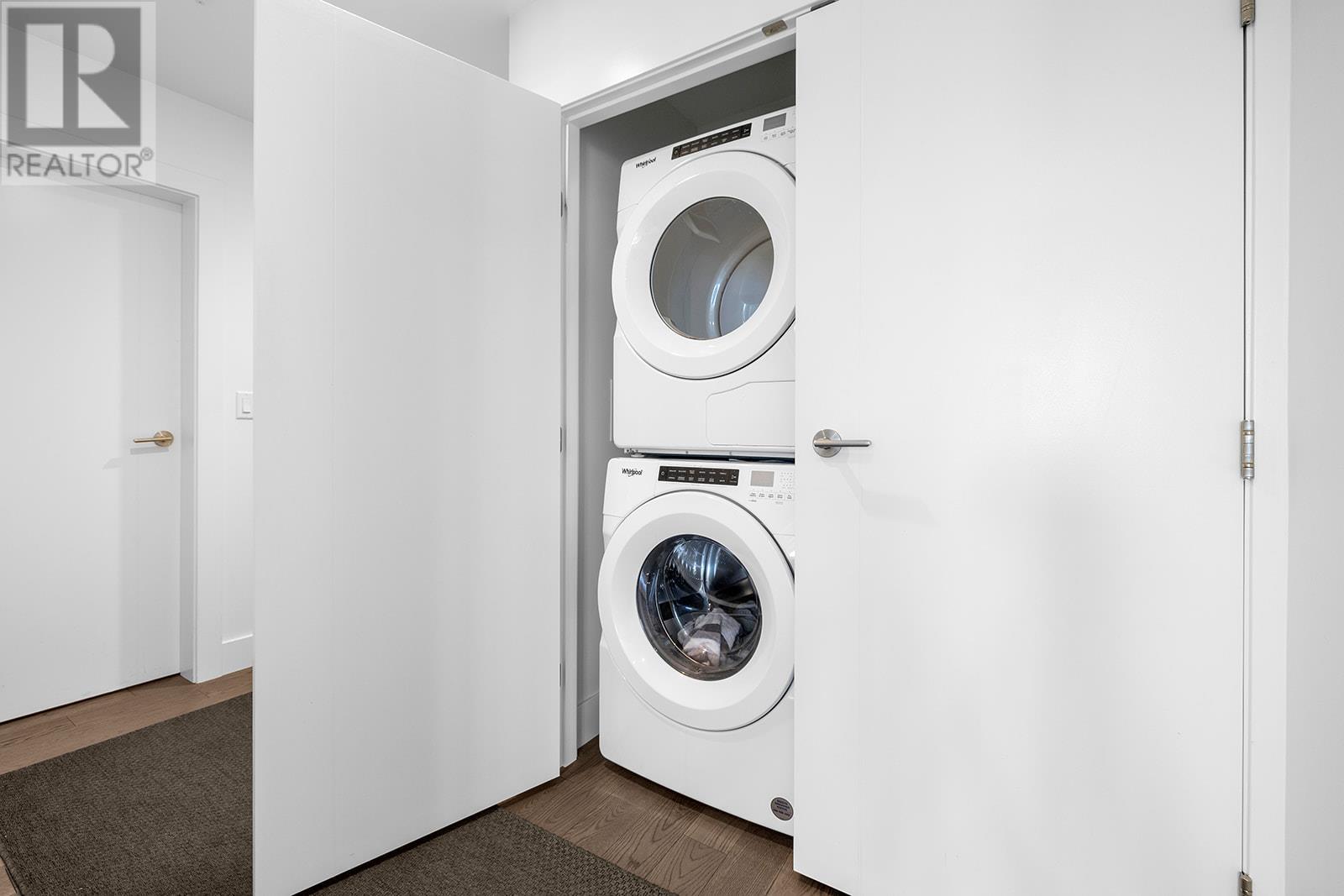
Photo 42
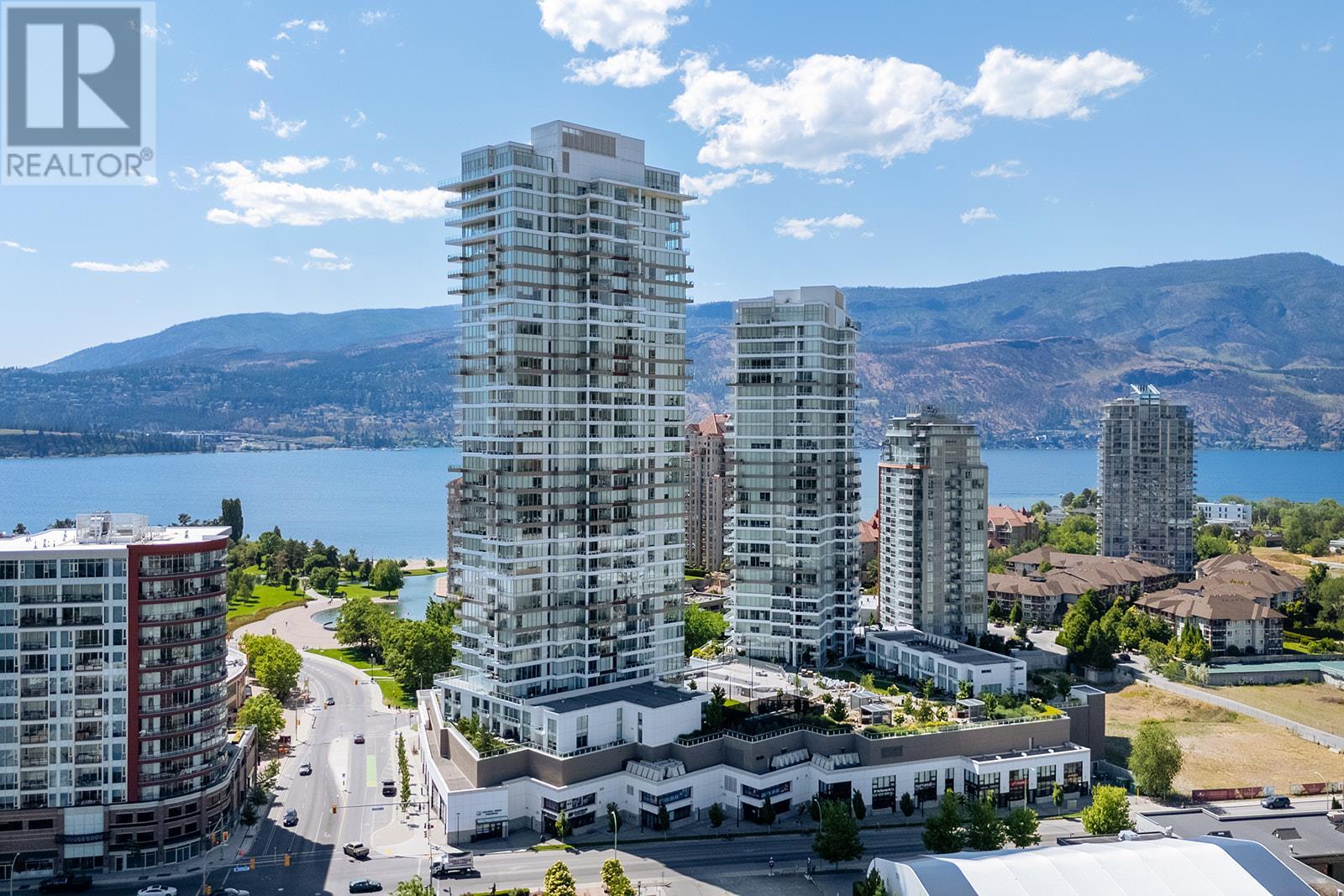
Photo 43
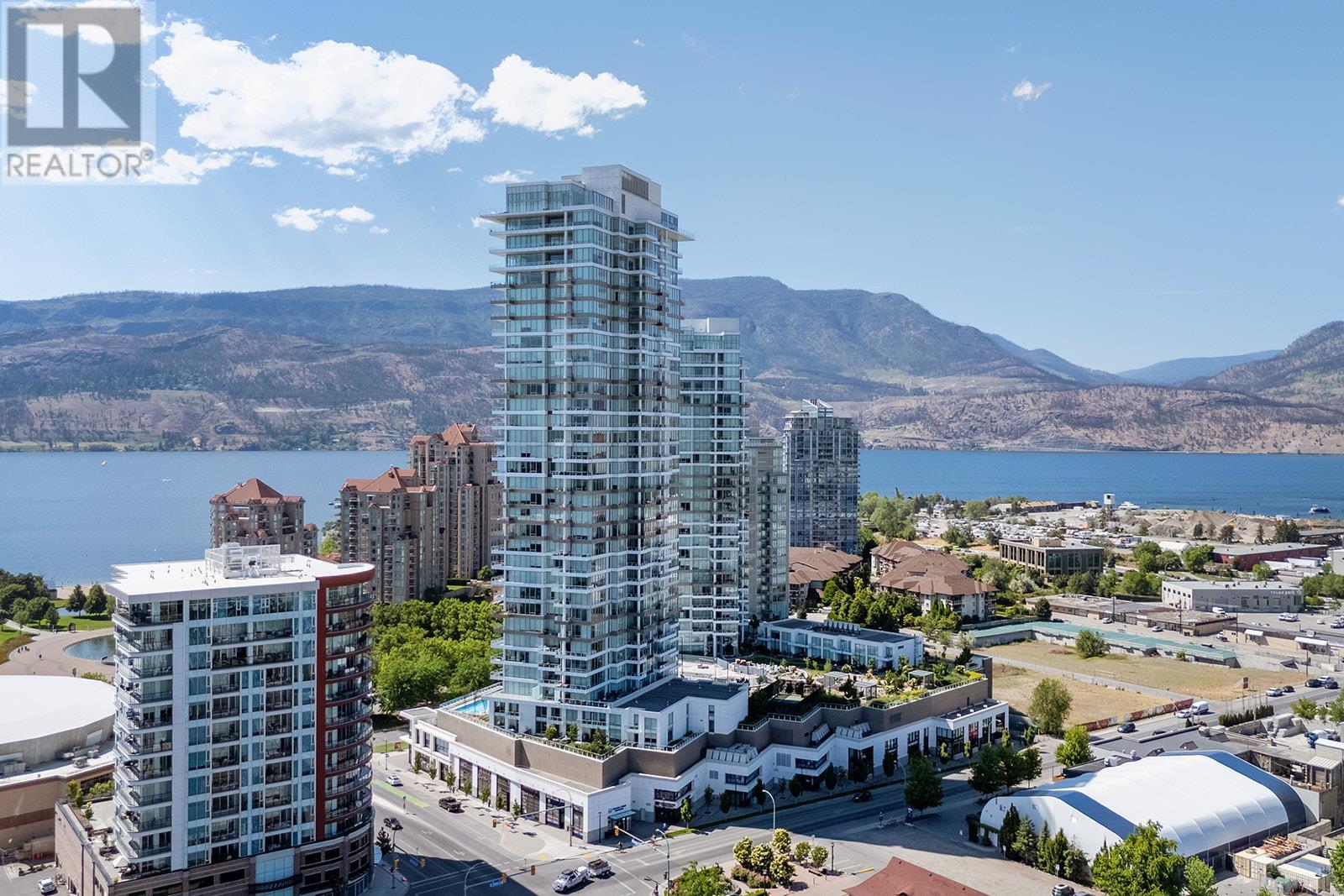
Photo 44
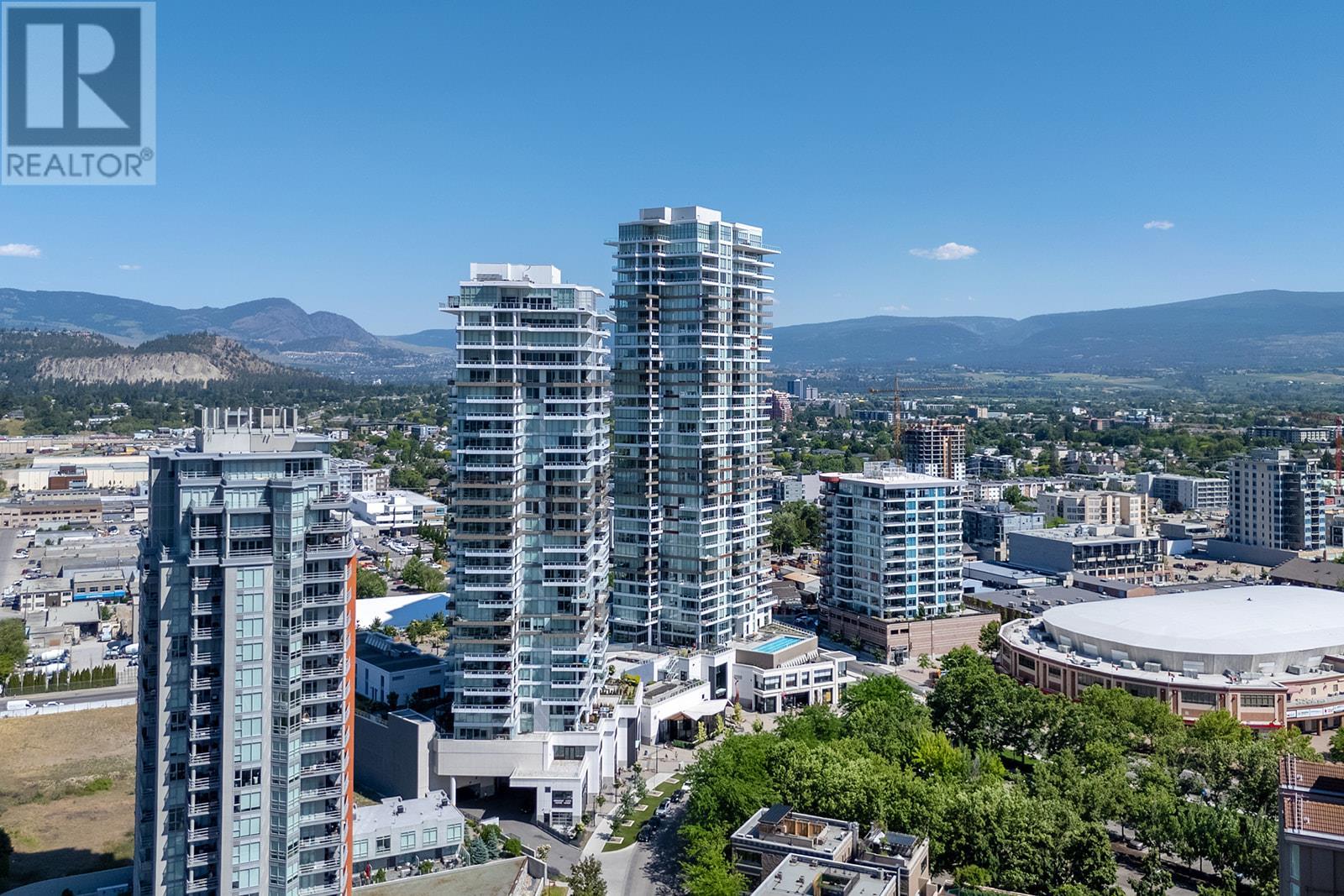
Photo 45


