1088 Sunset Drive 310
Kelowna North, Kelowna
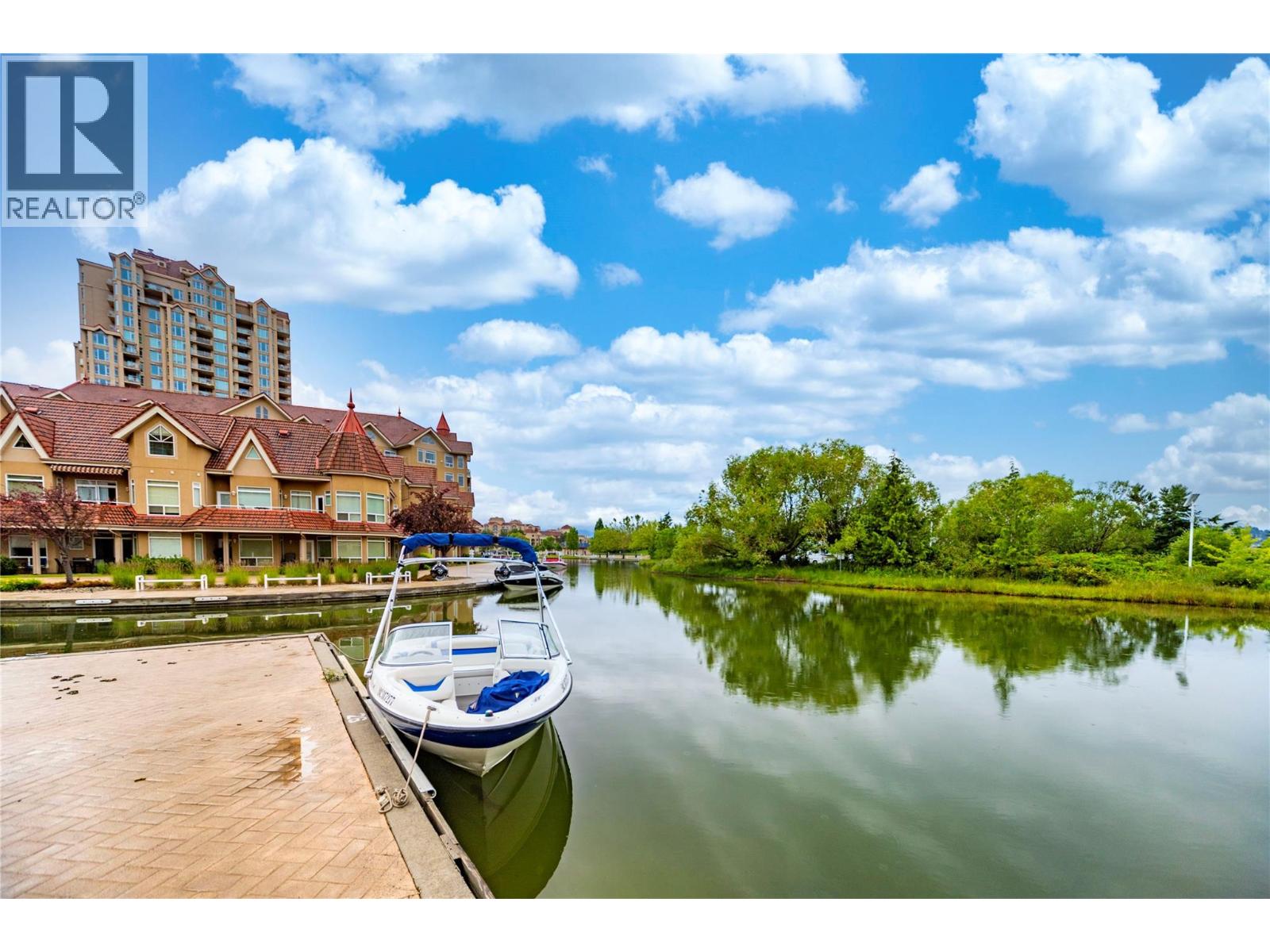
$749,900
Bedrooms: 3
Bathrooms: 2
Living Area: 1,495 sqft
About this Condo
in Kelowna North, Kelowna
Renovated 3-bed 2-bath suite on the peaceful side of Discovery Bay, right on the shores of Lake Okanagan. With nearly 1,500 sq. ft. of thoughtfully designed living space, this home offers a rare combination of privacy, style, and location. Step inside to white oak engineered hardwood floors, a designer kitchen with custom two-tone cabinetry, quartz countertops, a Bosch whisper-quiet dishwasher, induction/convection oven, and updated lighting throughout. The open layout flows from the kitchen and dining area into the living room, where a tiled gas fireplace creates a warm focal point. Two private decks overlook the bird sanctuary and lush landscaping. Both bathrooms feature heated floors, with the primary ensuite showcasing a spacious walk-in shower. Residents enjoy premium amenities including two pools (one open year-round), two hot tubs, a sauna, fitness centre, and games room—all within walking distance to shops, restaurants, and the beach within the Cultural District. Secure underground parking is included. Pets allowed, 1 small dog or cat. (id:14735)
Listed by Engel & Volkers Okanagan.
 Brought to you by your friendly REALTORS® through the MLS® System and OMREB (Okanagan Mainland Real Estate Board), courtesy of Stuart McFadden for your convenience.
Brought to you by your friendly REALTORS® through the MLS® System and OMREB (Okanagan Mainland Real Estate Board), courtesy of Stuart McFadden for your convenience.
The information contained on this site is based in whole or in part on information that is provided by members of The Canadian Real Estate Association, who are responsible for its accuracy. CREA reproduces and distributes this information as a service for its members and assumes no responsibility for its accuracy.
Photo 1
Photo 2
Photo 3
Photo 4
Photo 5
Photo 6
Photo 7
Photo 8
Photo 9
Photo 10
Photo 11
Photo 12
Photo 13
Photo 14
Photo 15
Photo 16
Photo 17
Photo 18
Photo 19
Photo 20
Photo 21
Photo 22
Photo 23
Photo 24
Photo 25
Photo 26
Photo 27
Photo 28
Photo 29
Photo 30
Photo 31
Photo 32
Photo 33
Photo 34
Photo 35
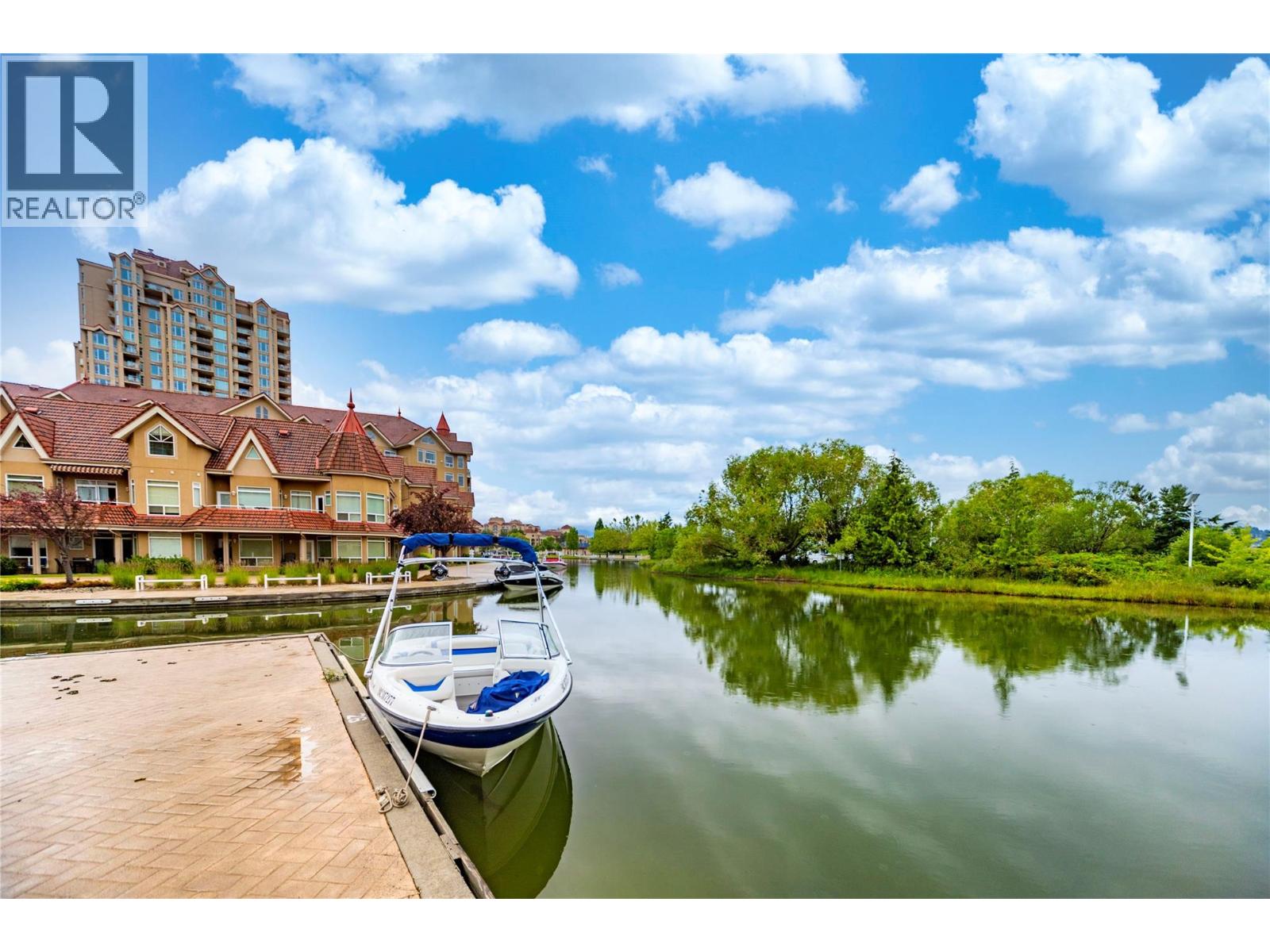
Photo 1
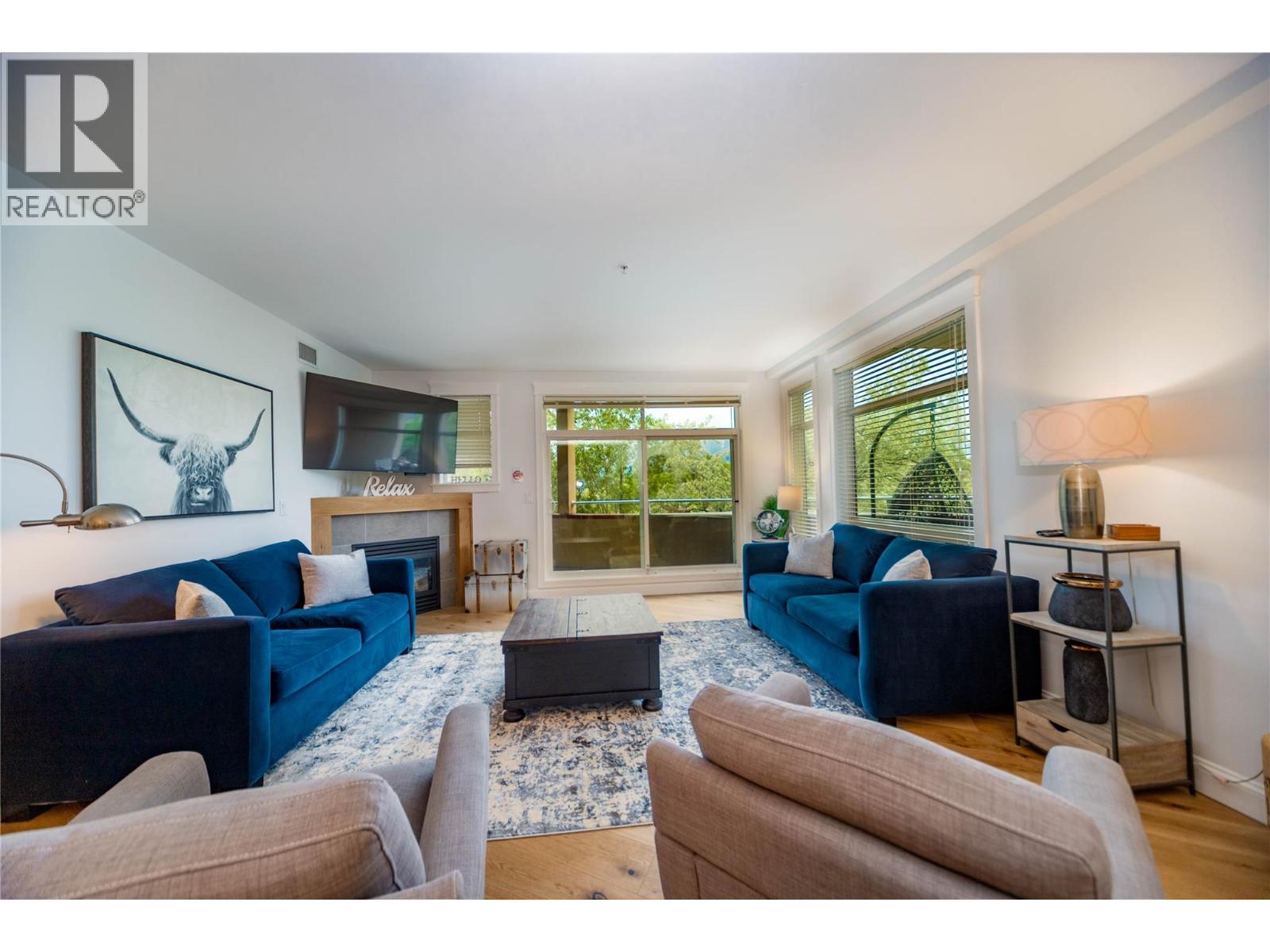
Photo 2
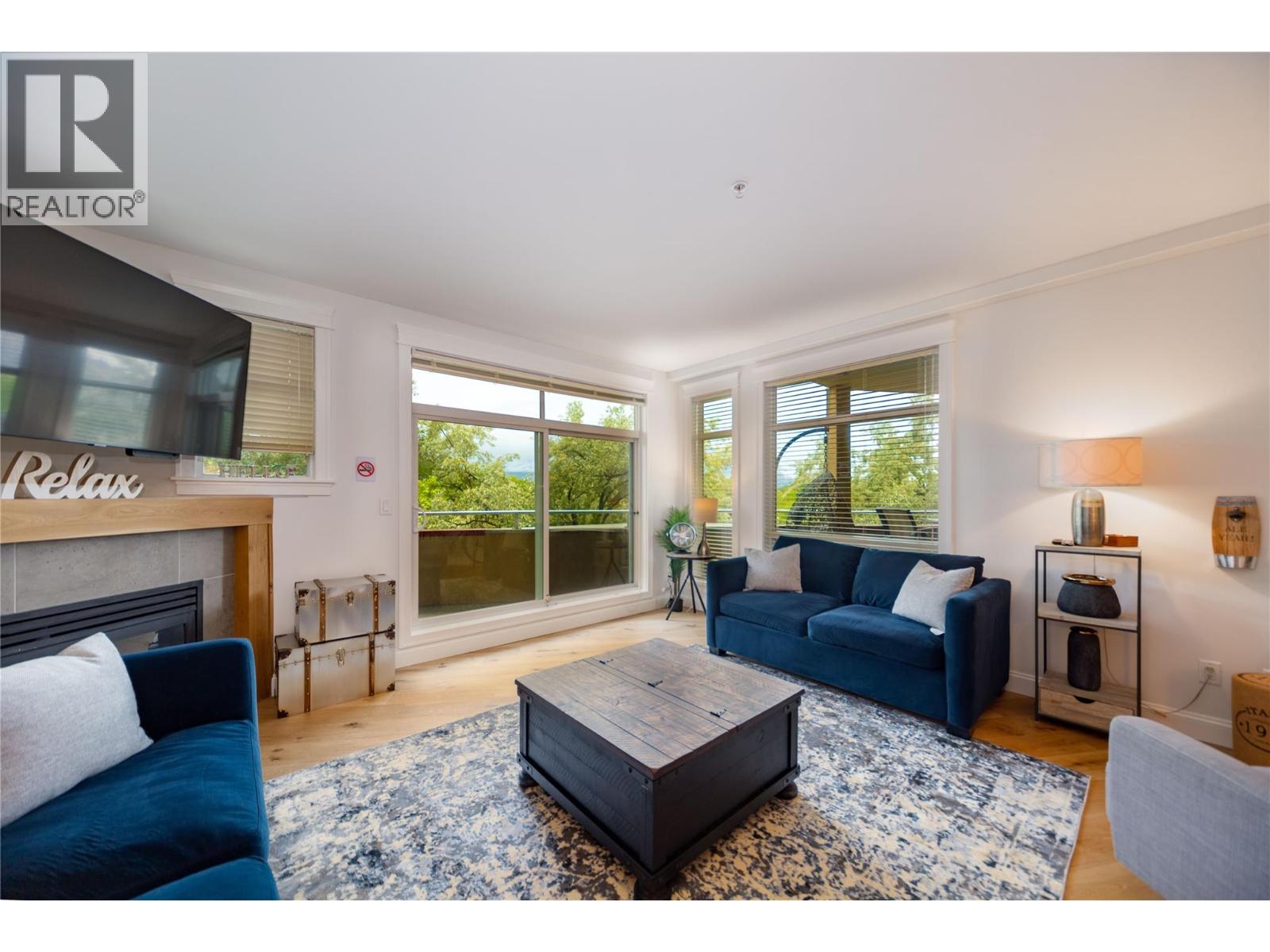
Photo 3
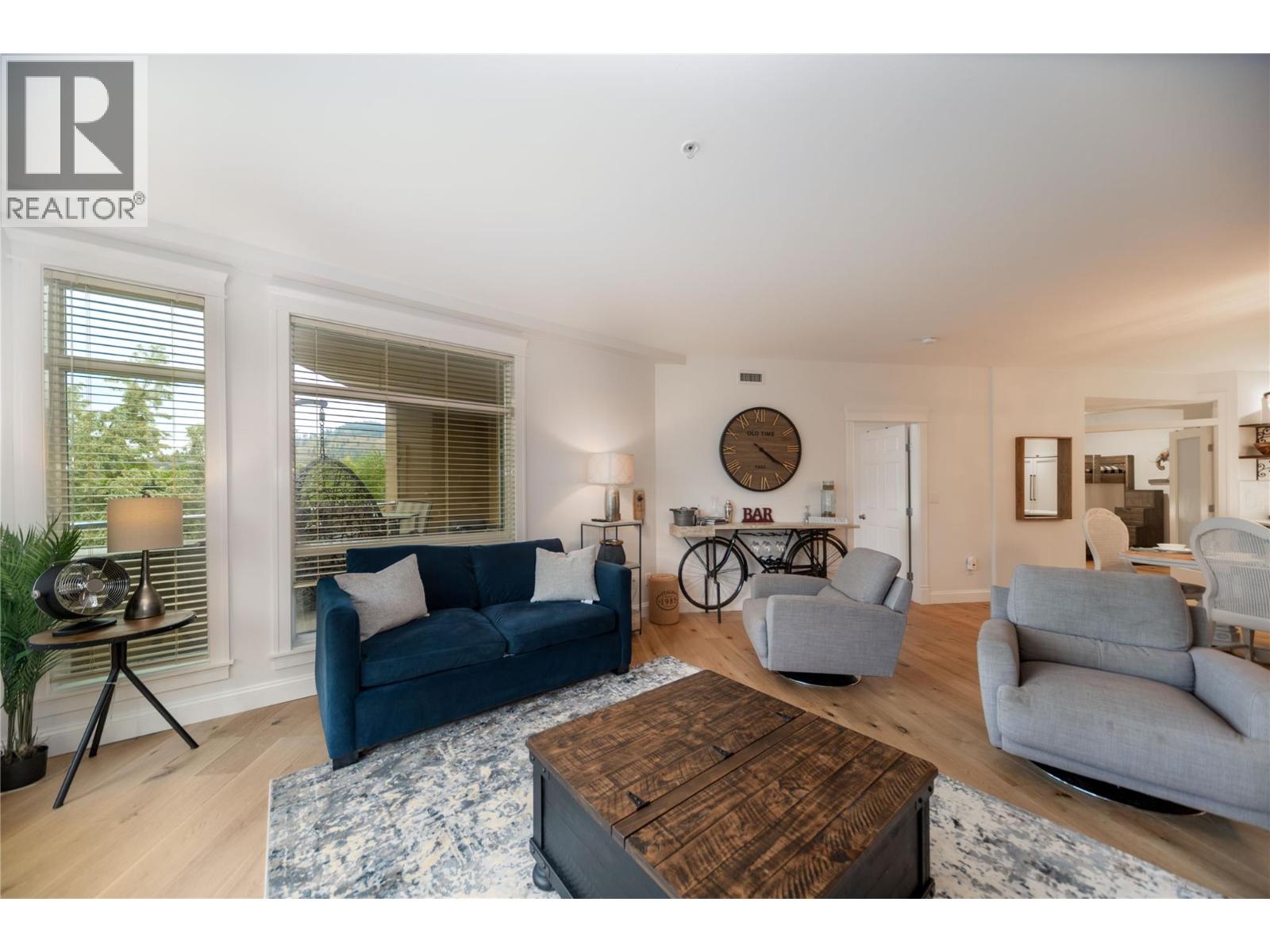
Photo 4
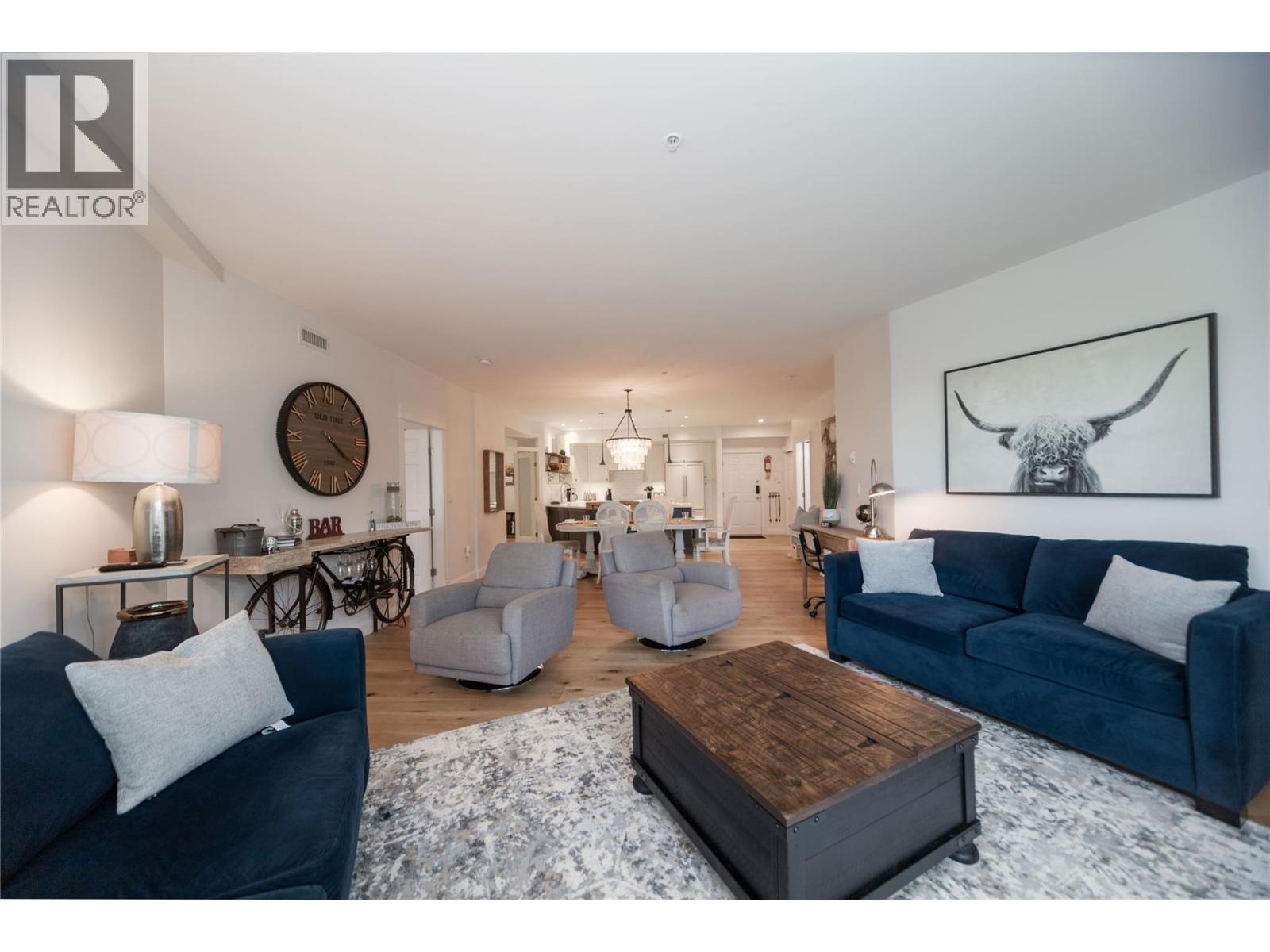
Photo 5
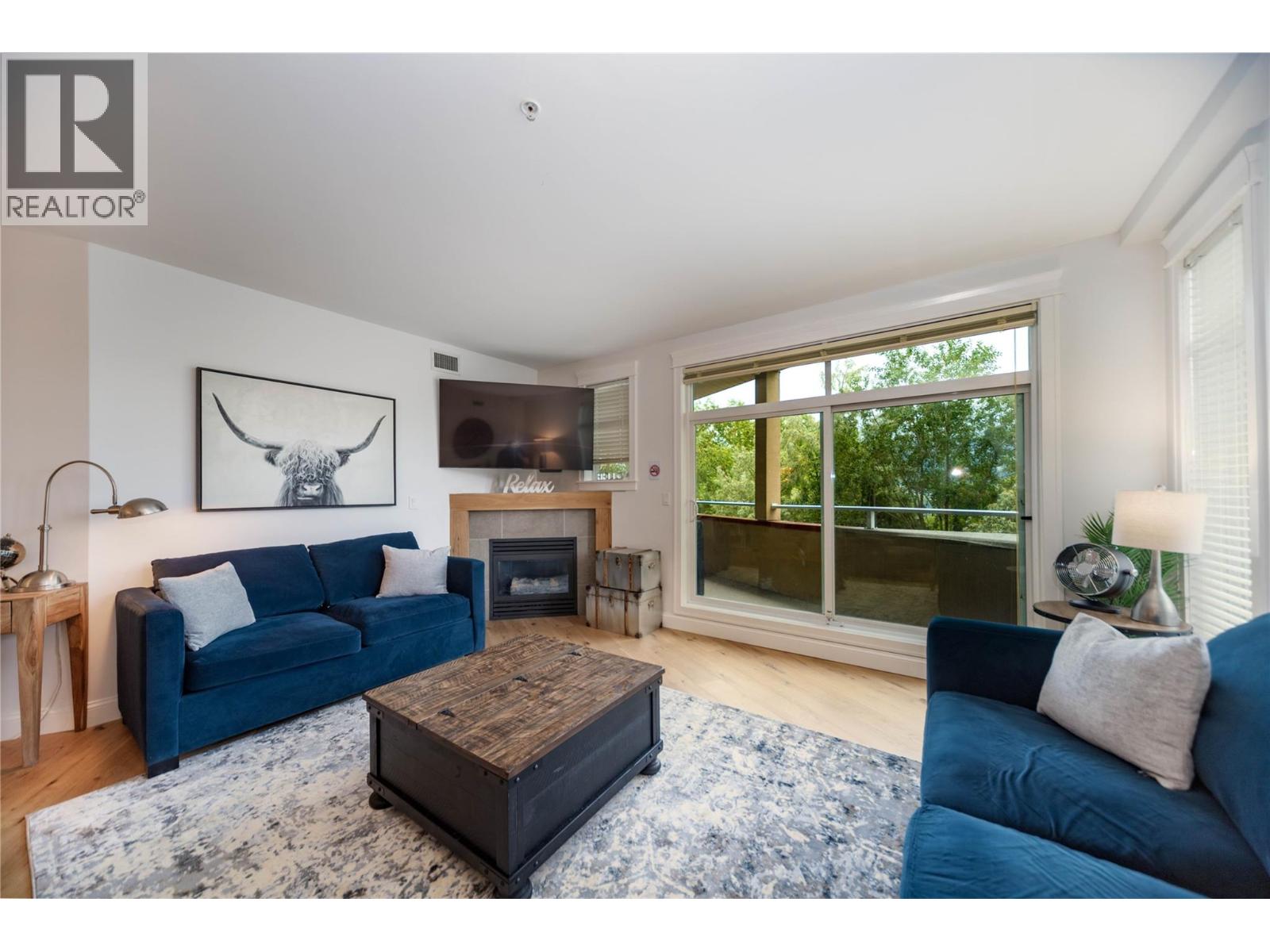
Photo 6
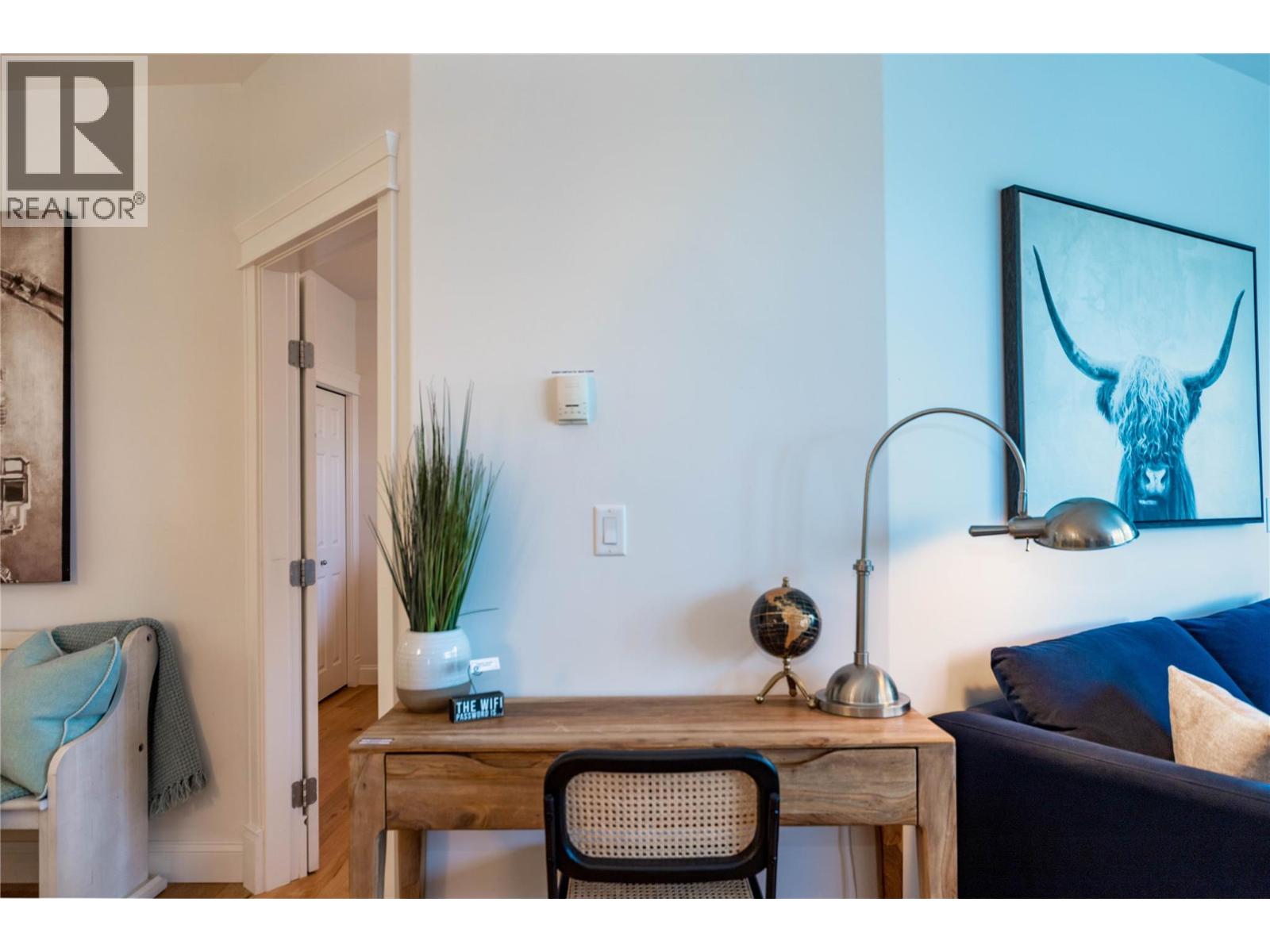
Photo 7
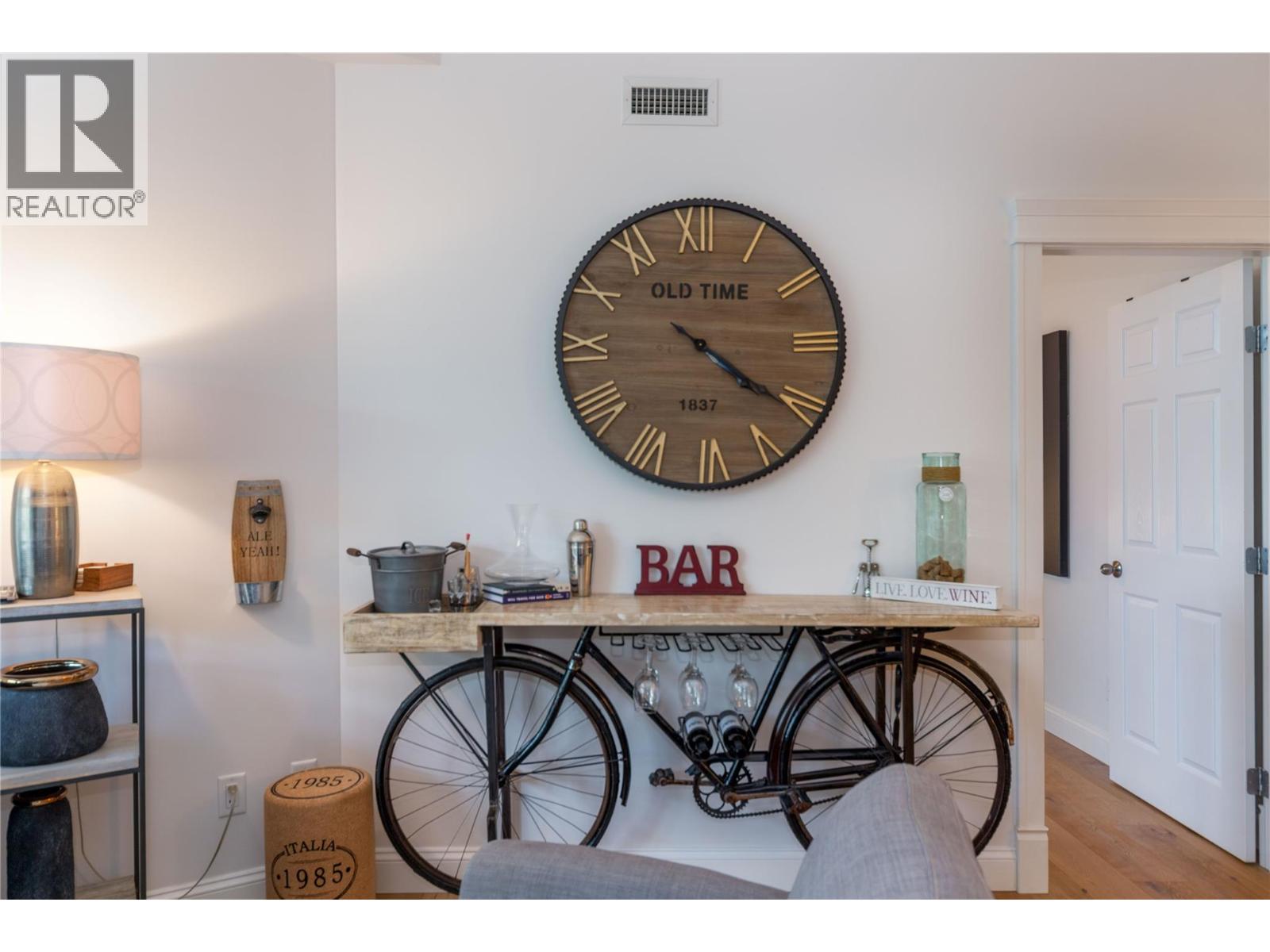
Photo 8
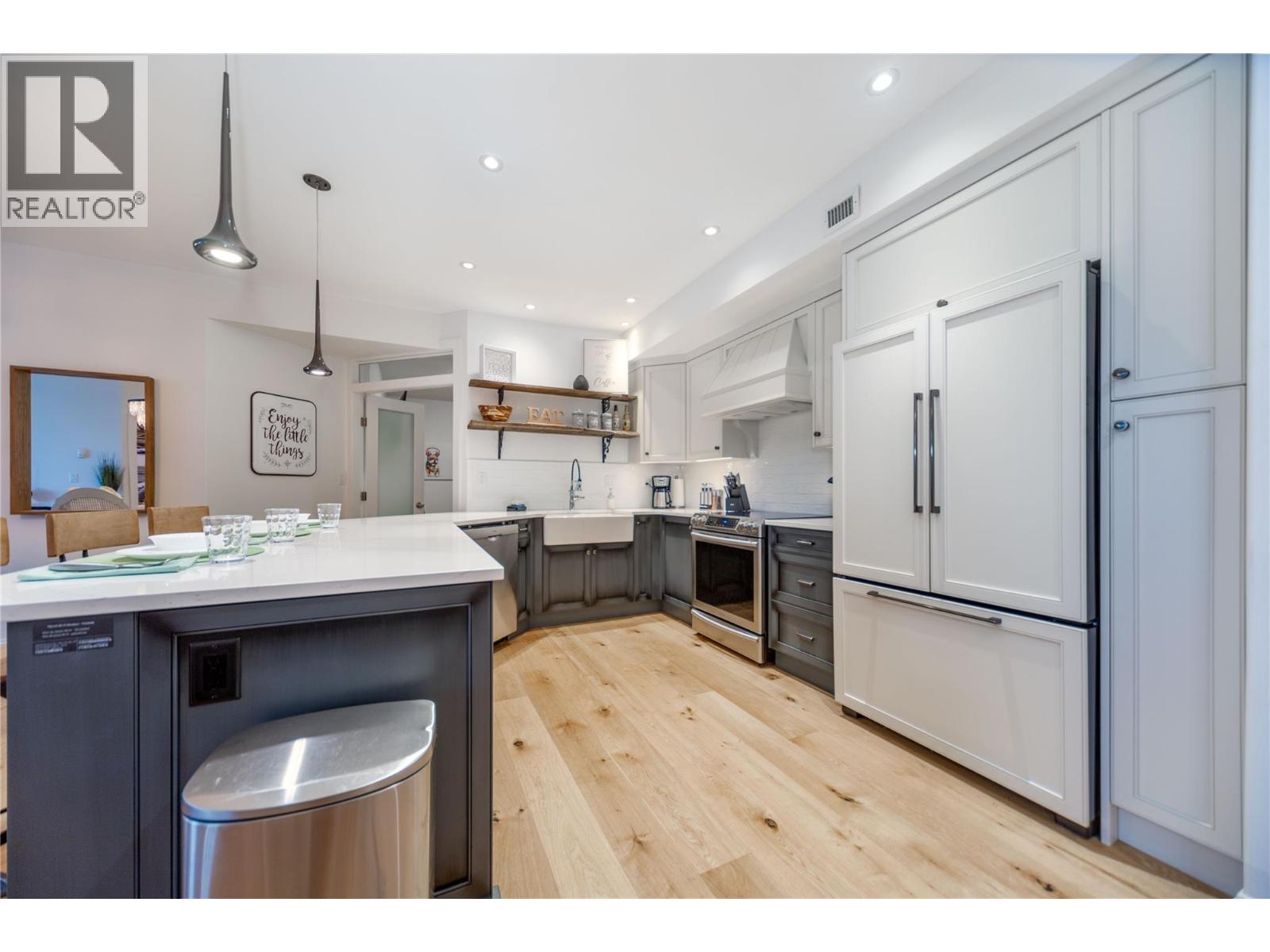
Photo 9
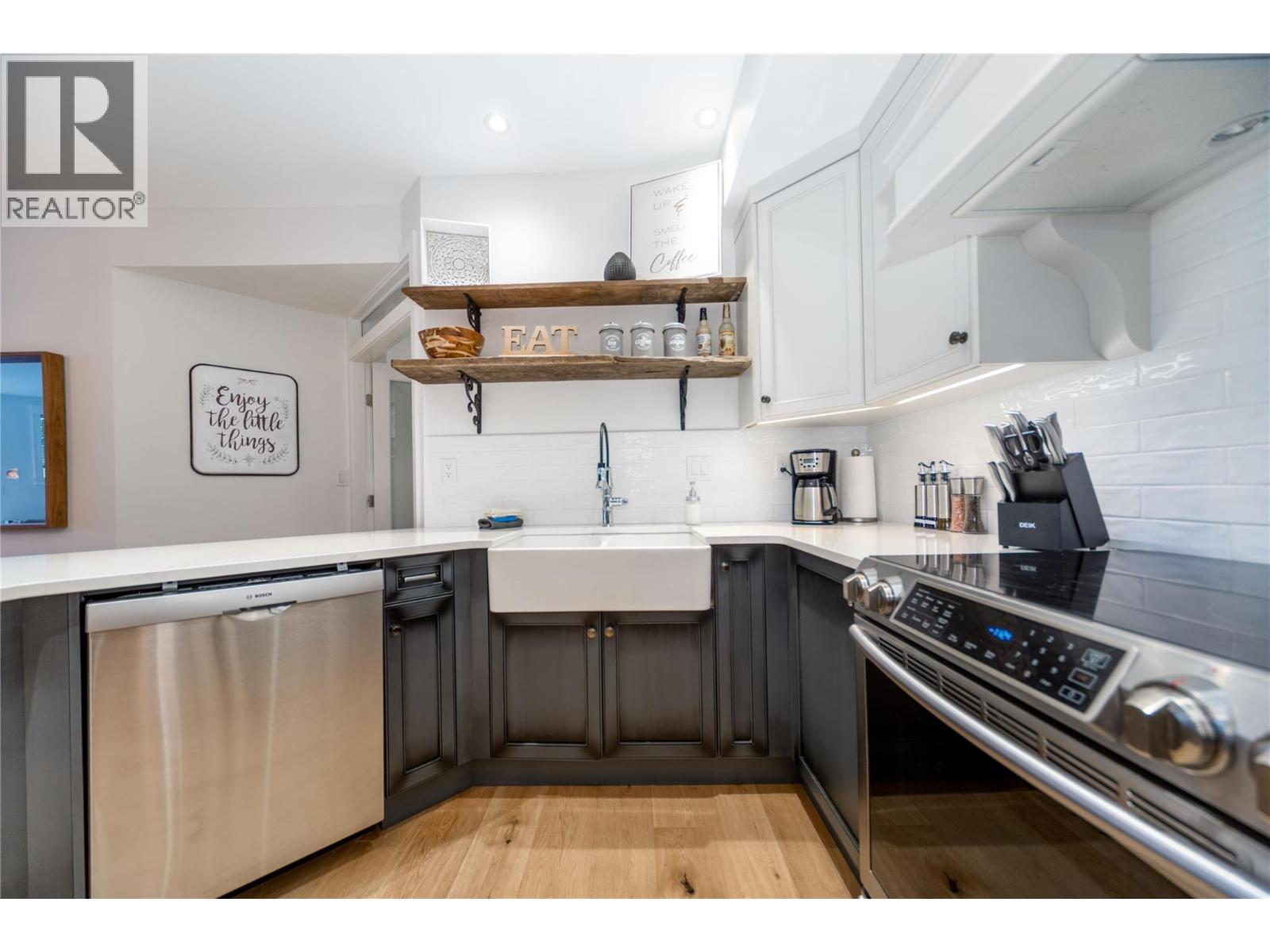
Photo 10
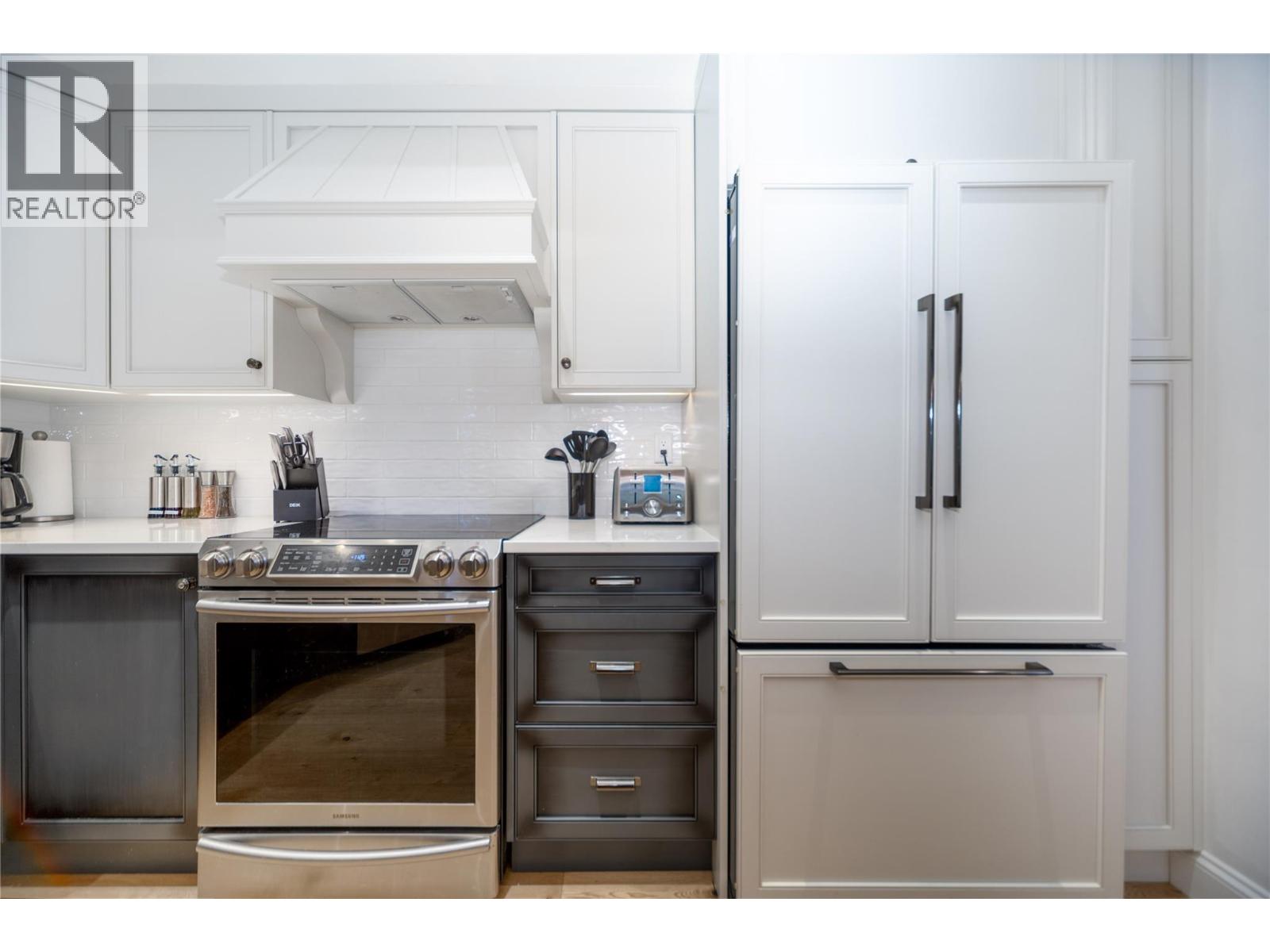
Photo 11
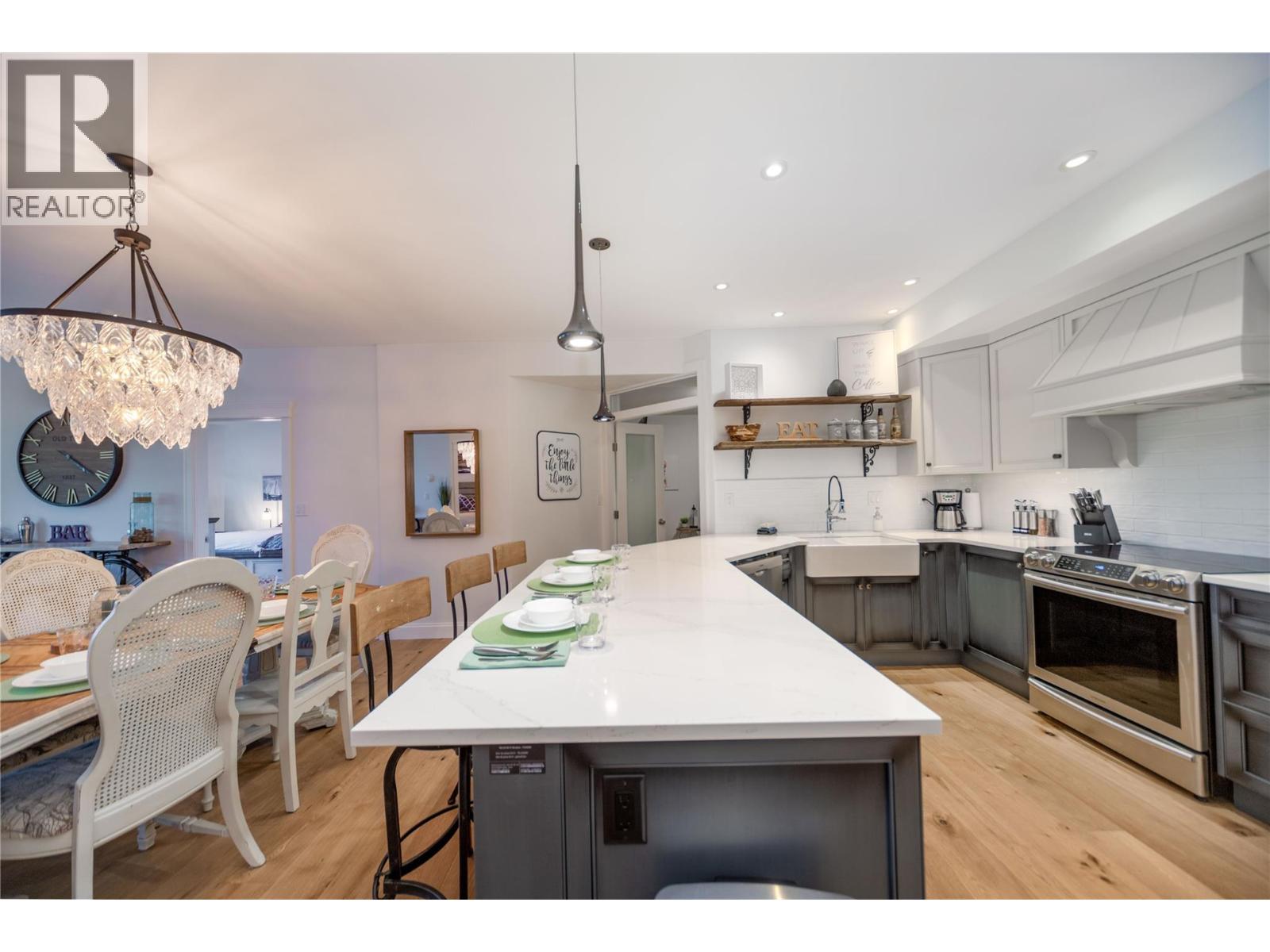
Photo 12
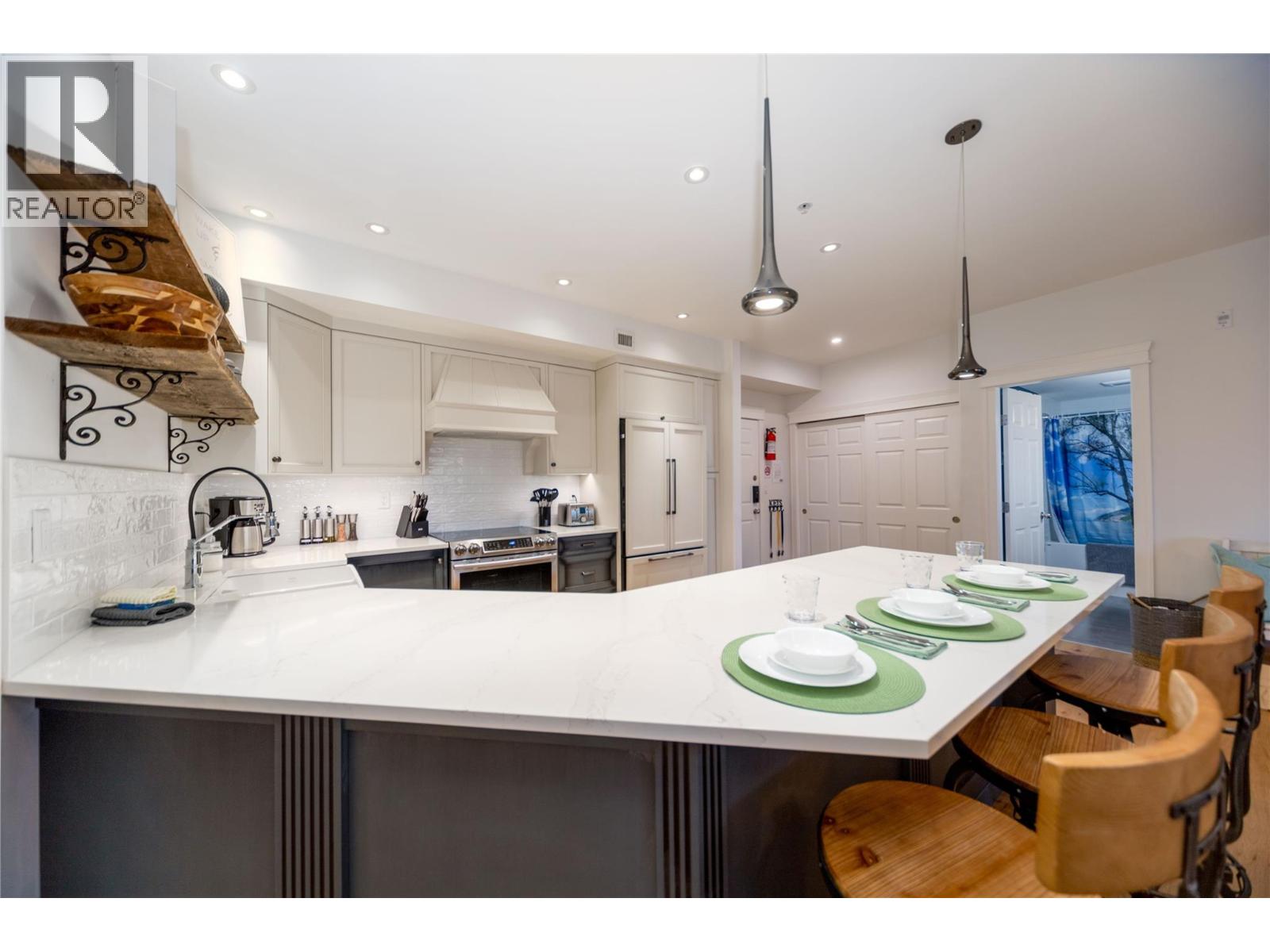
Photo 13
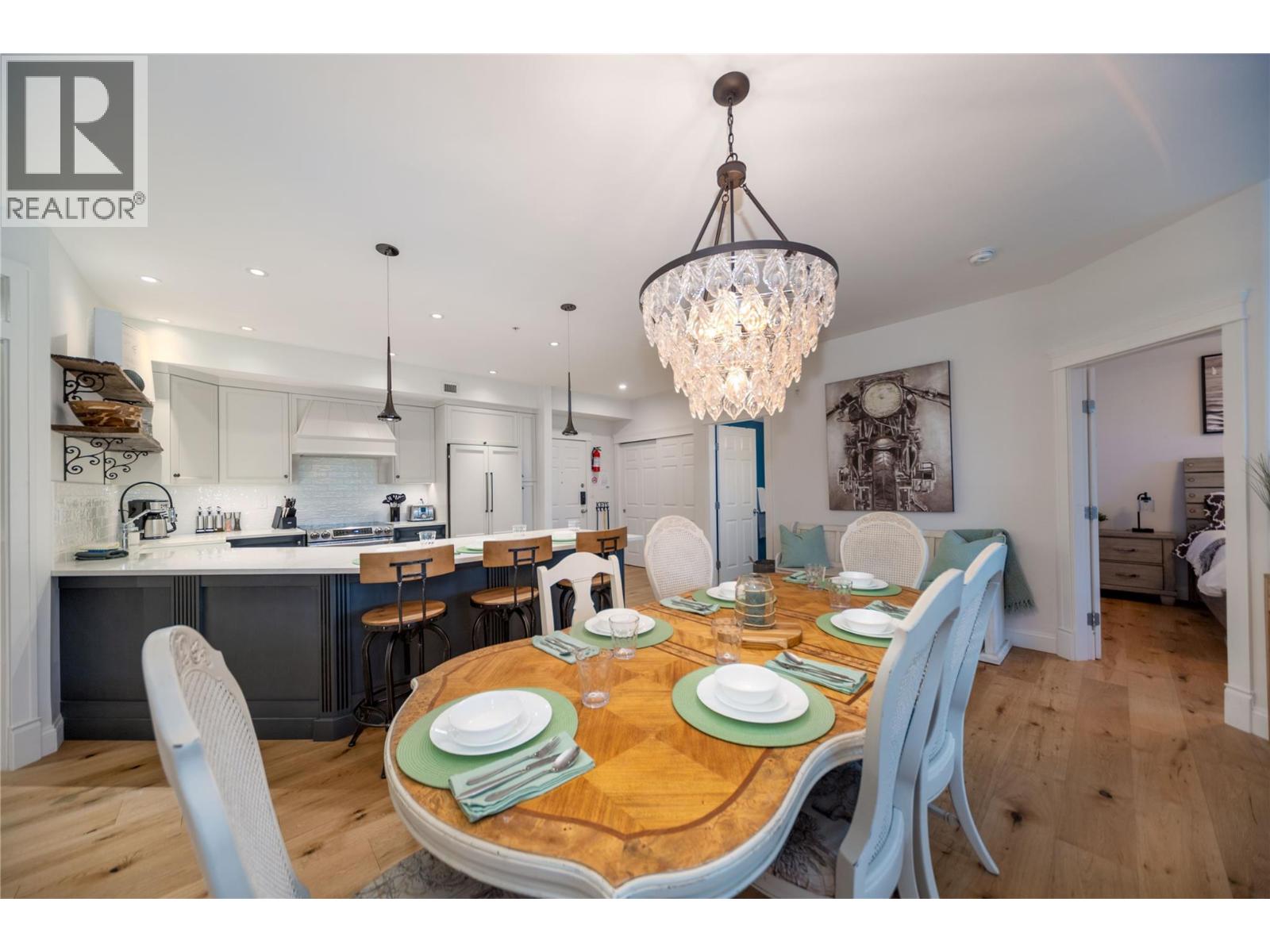
Photo 14
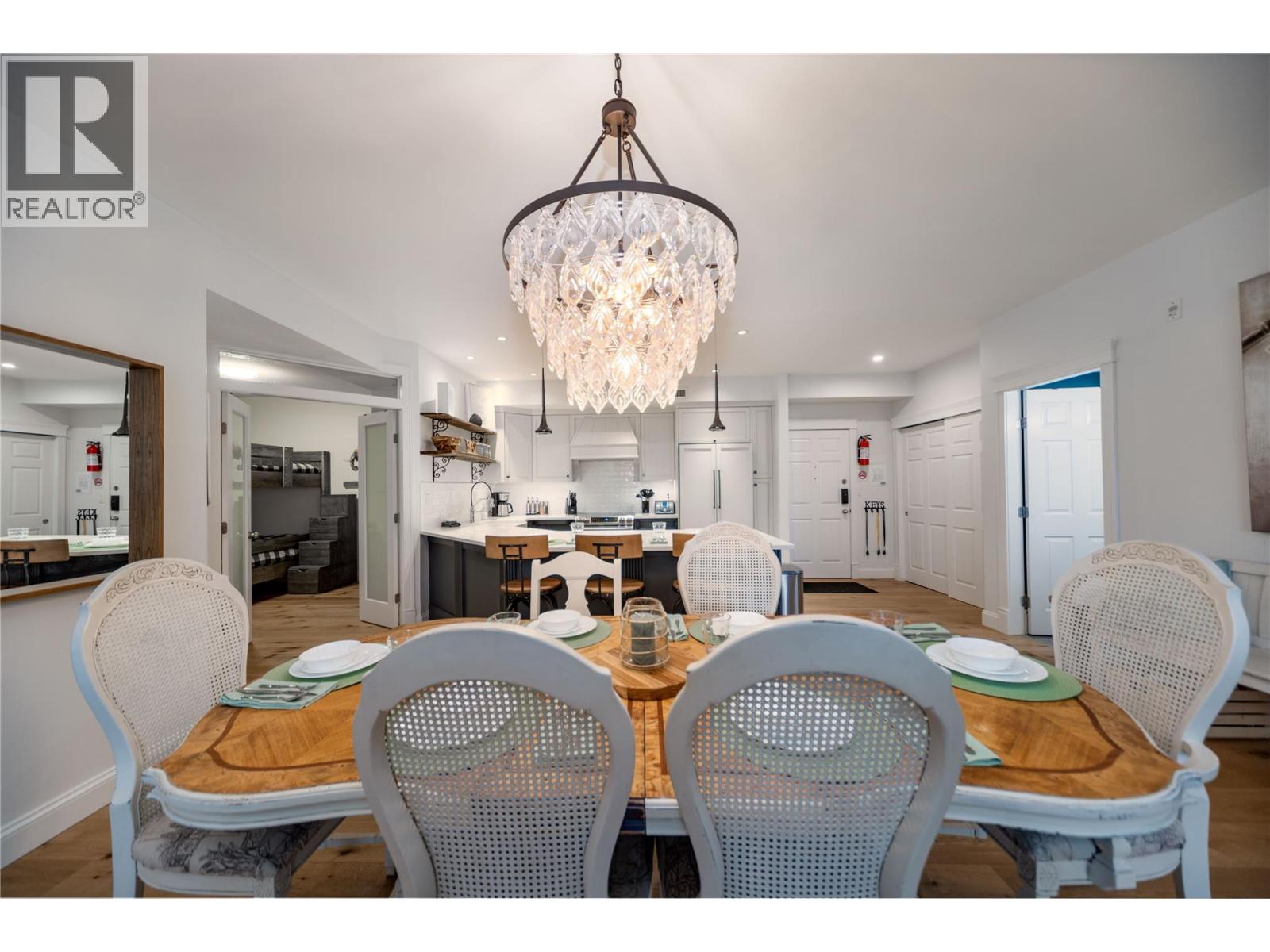
Photo 15
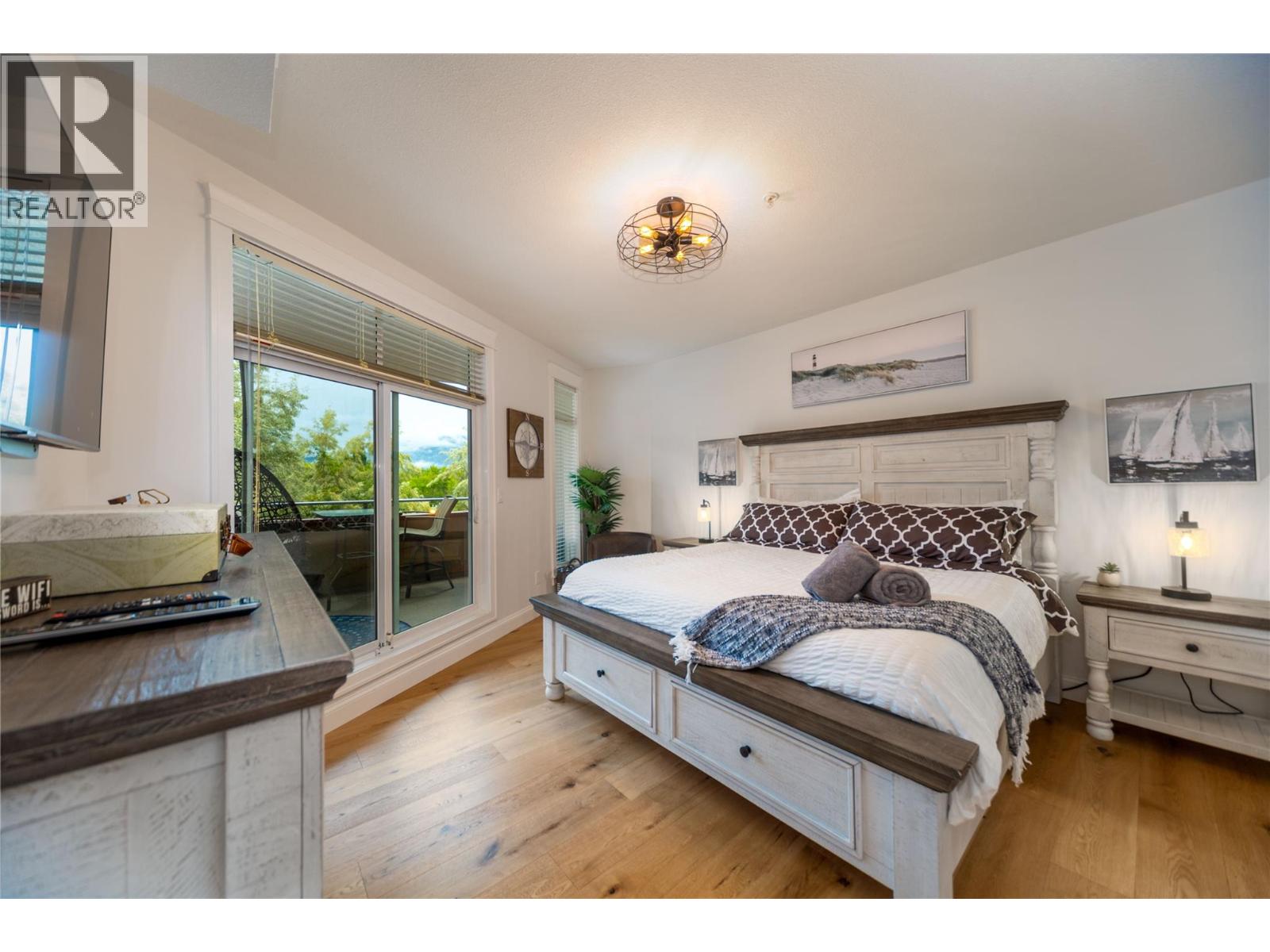
Photo 16
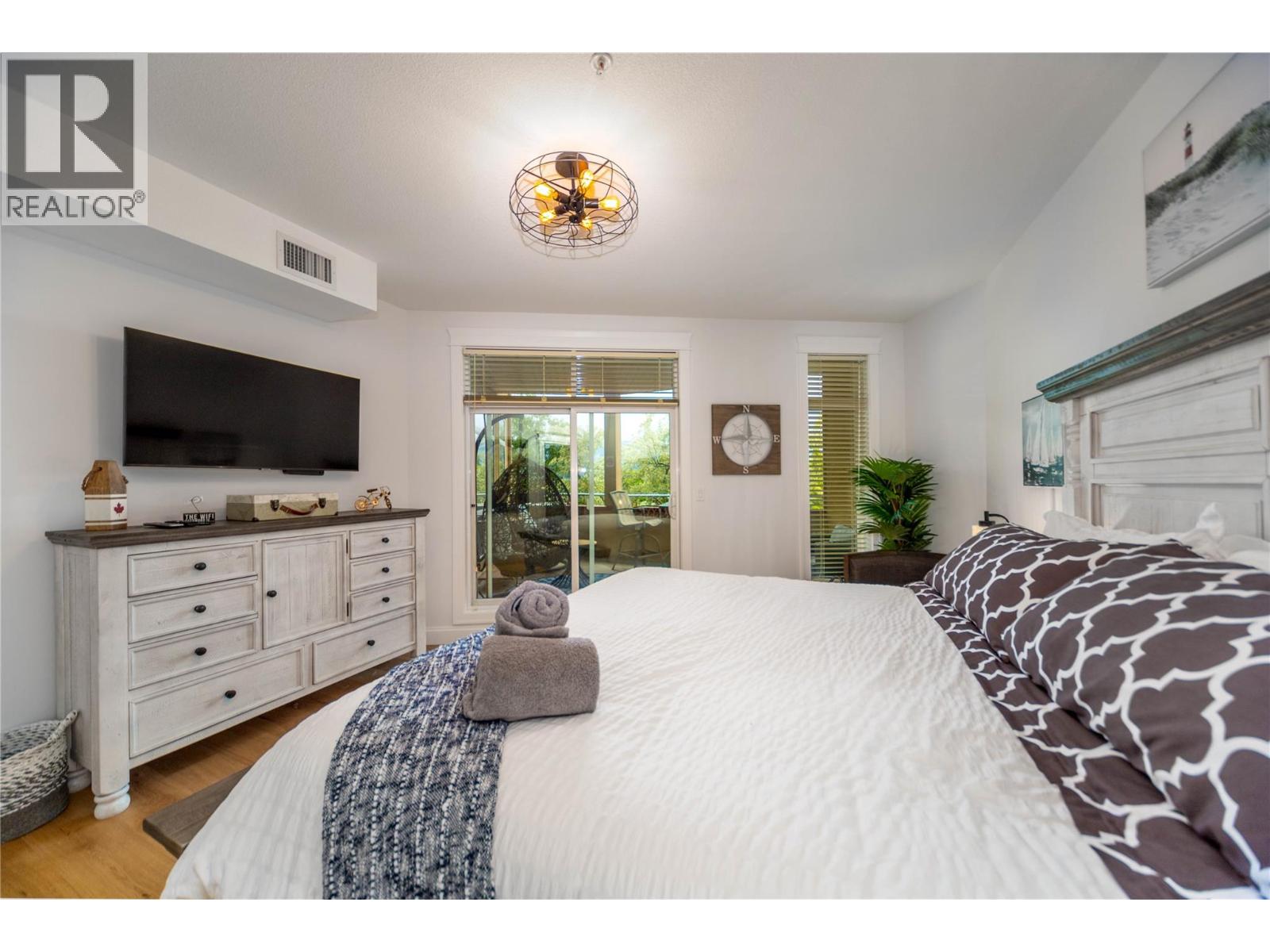
Photo 17
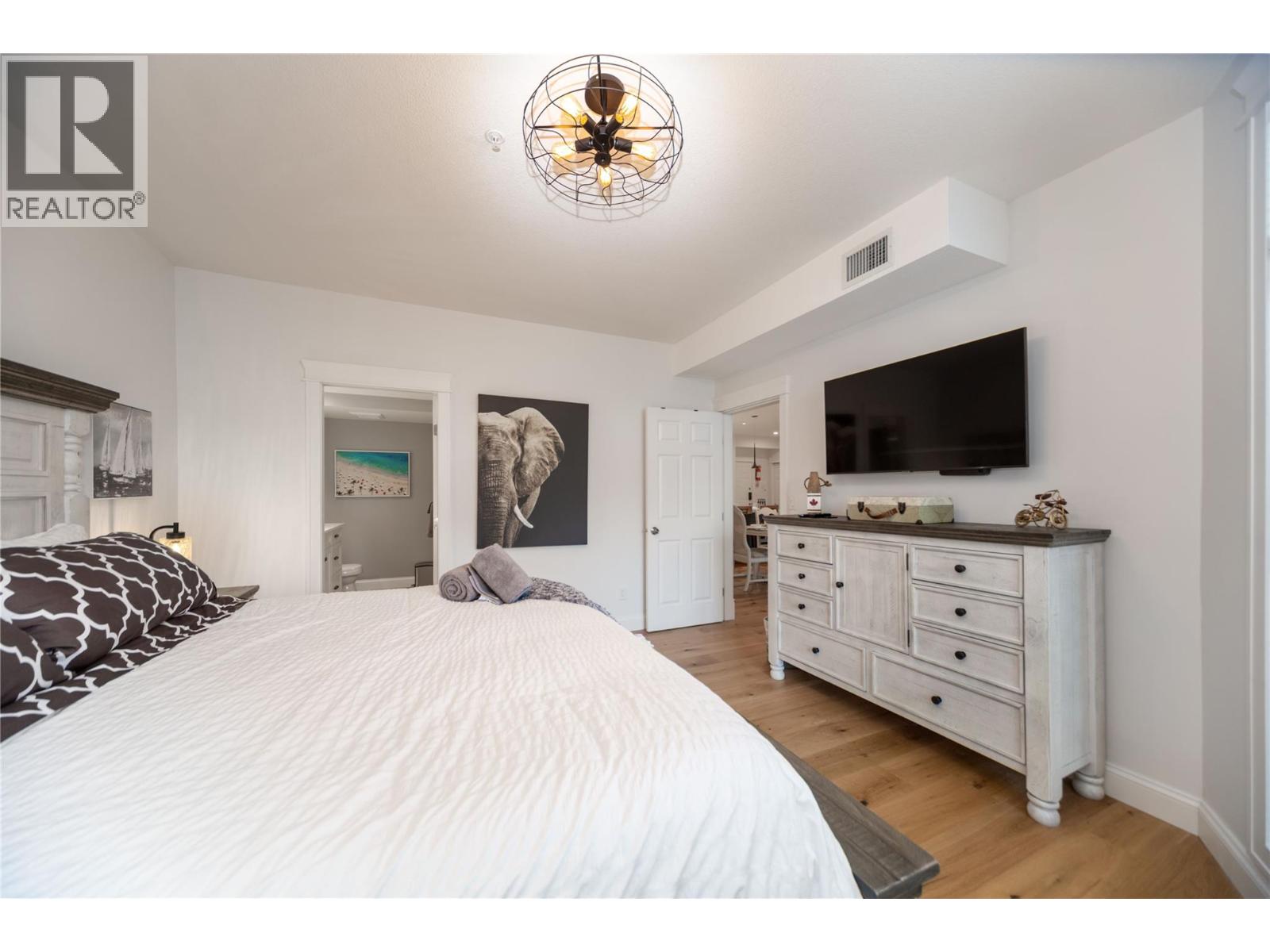
Photo 18
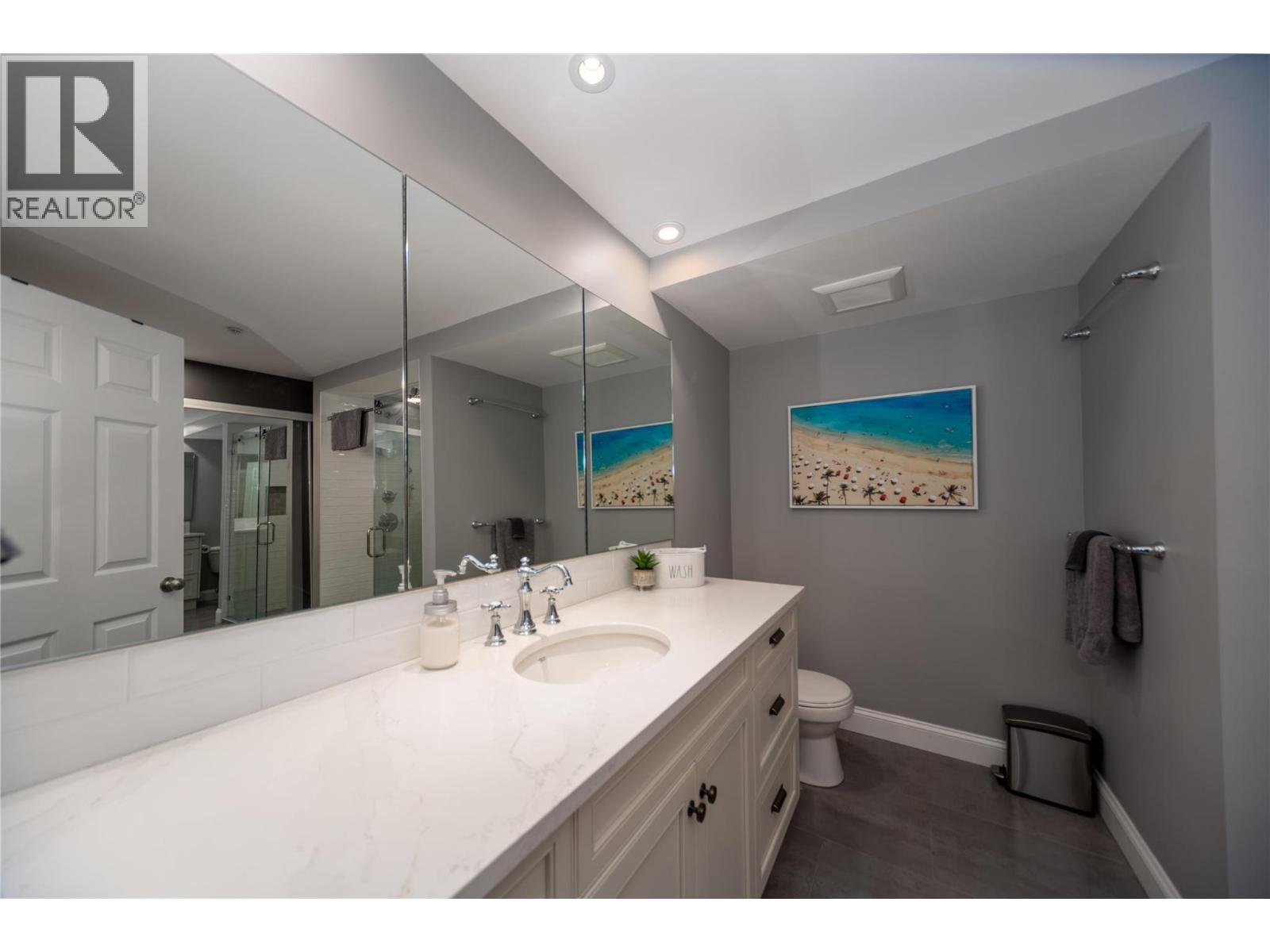
Photo 19
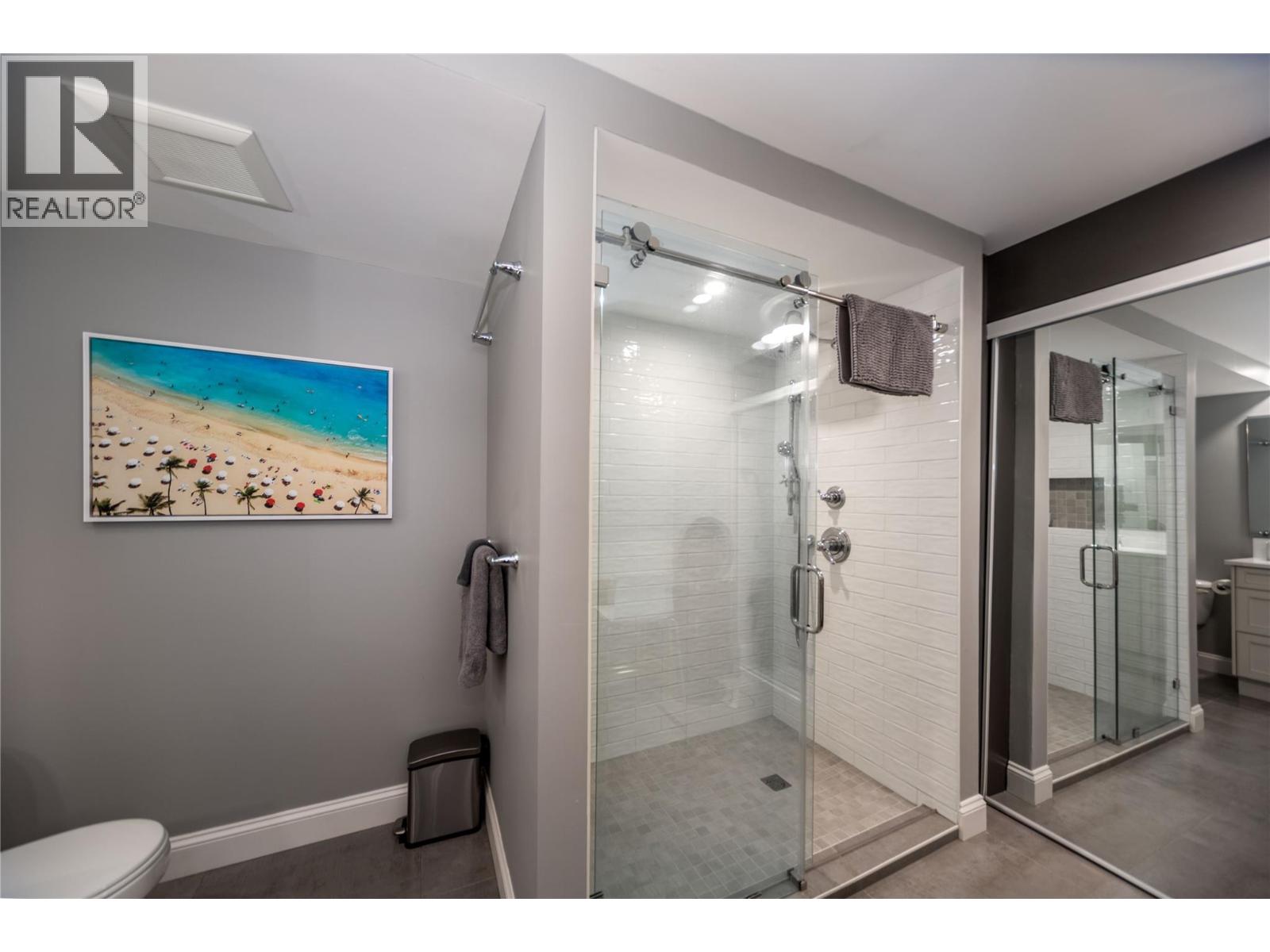
Photo 20
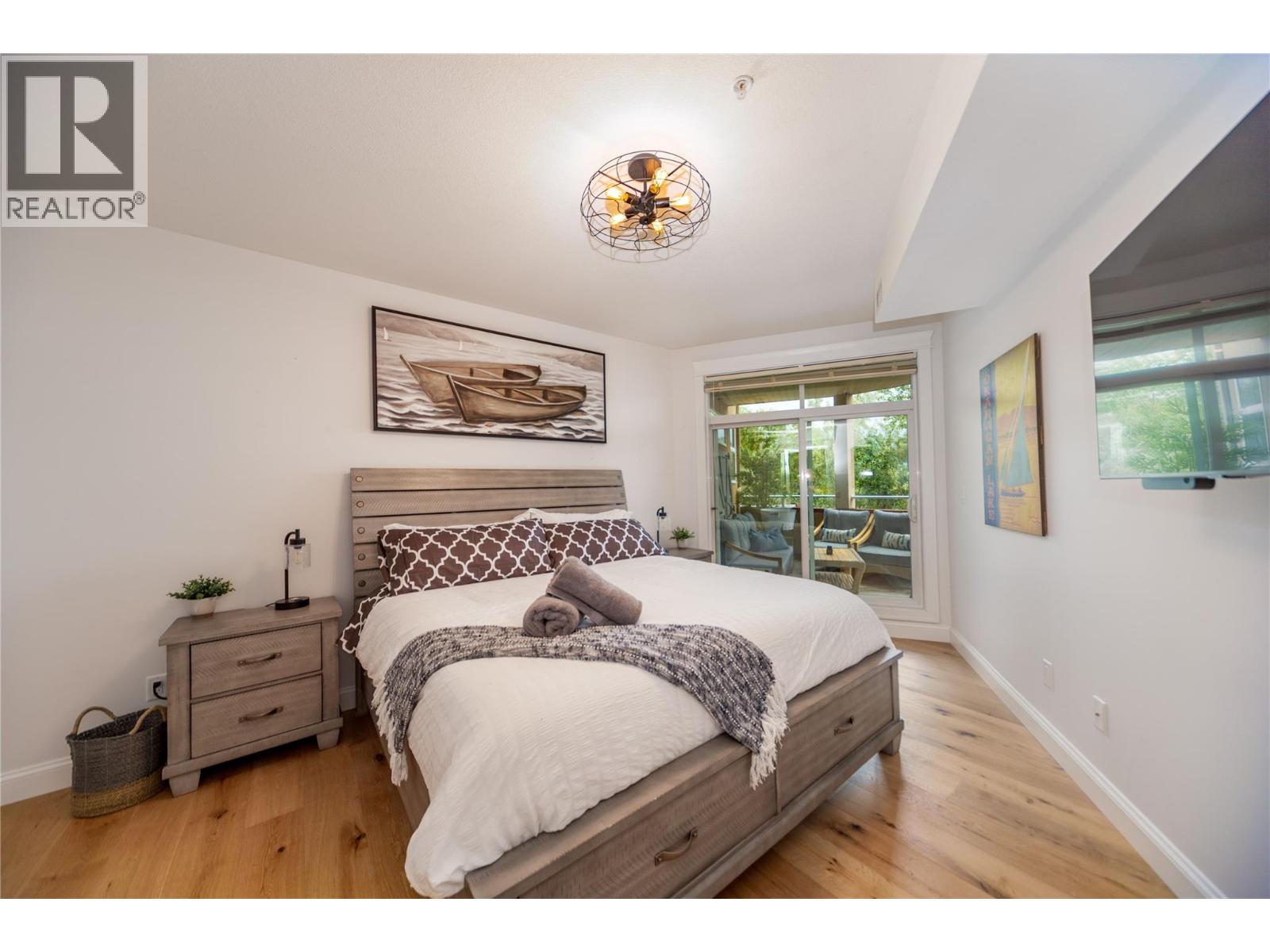
Photo 21
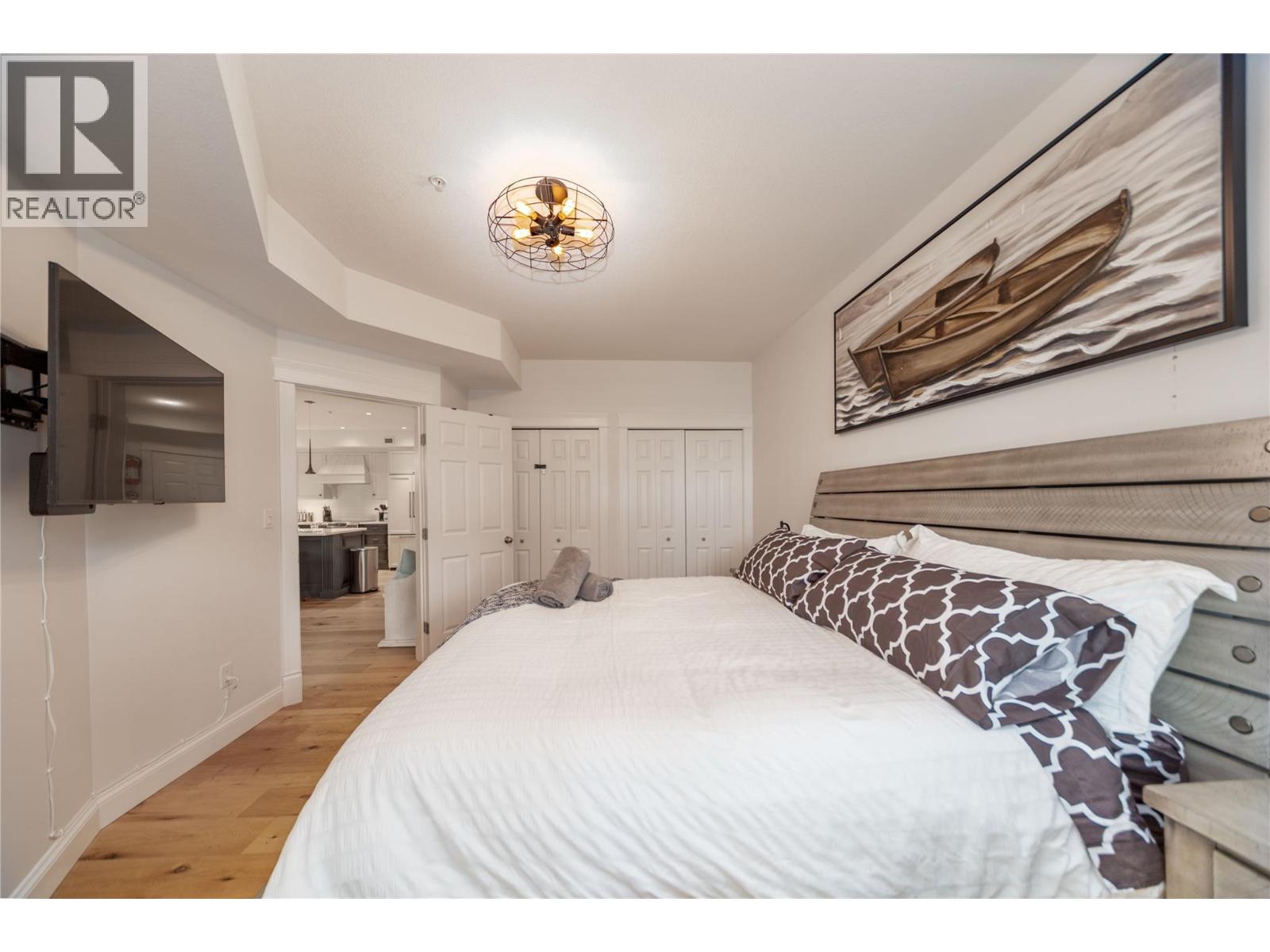
Photo 22
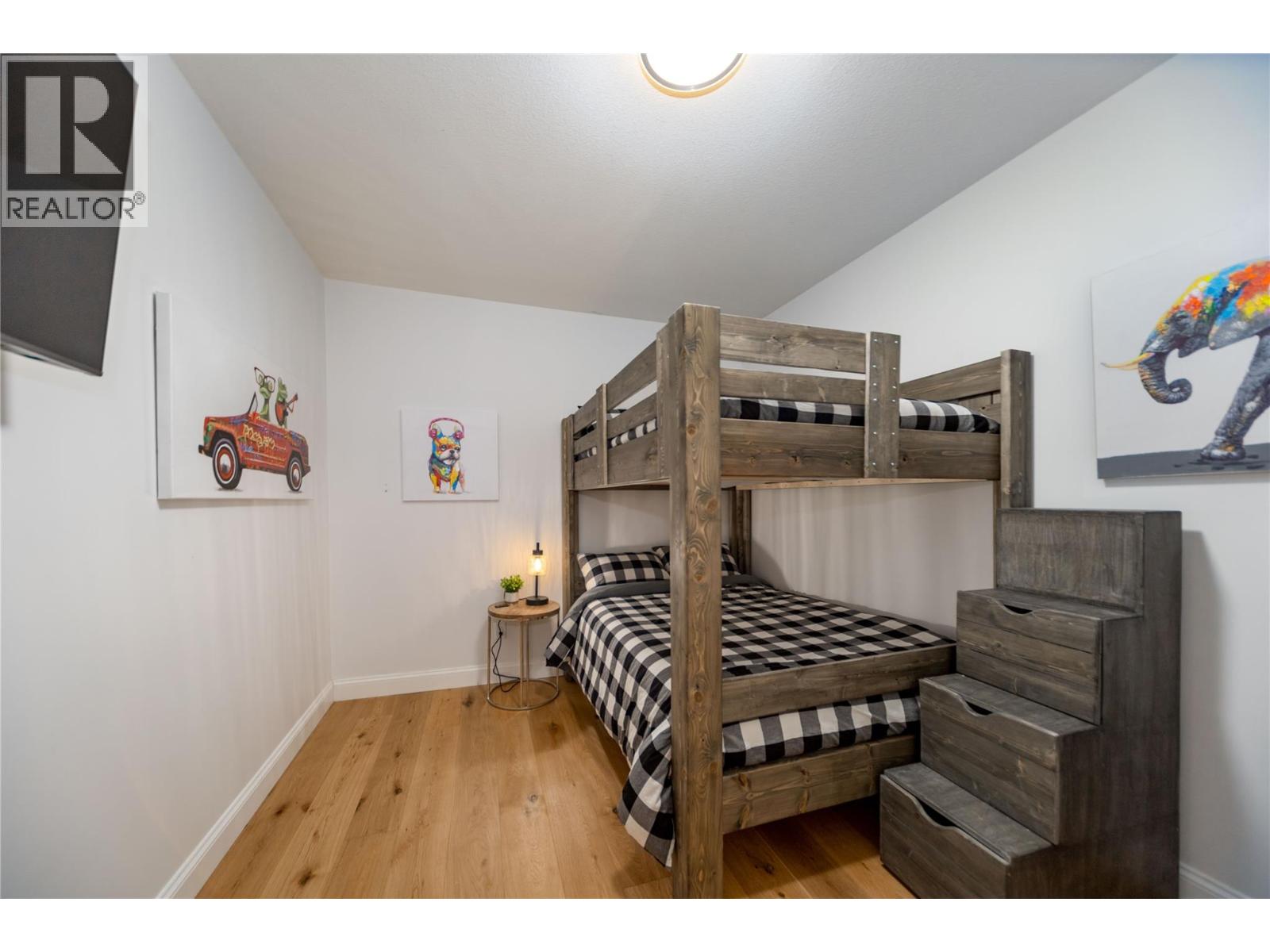
Photo 23
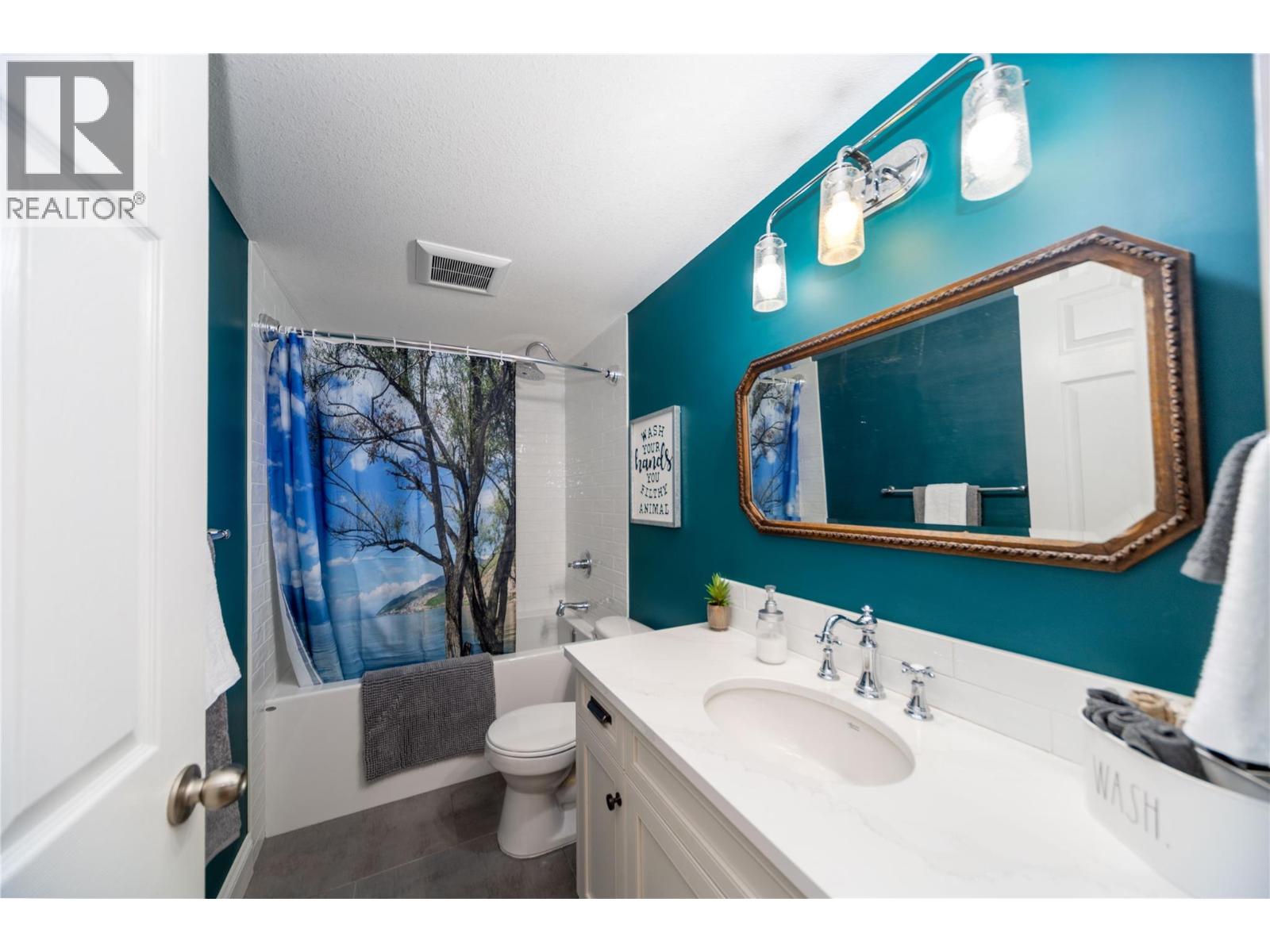
Photo 24
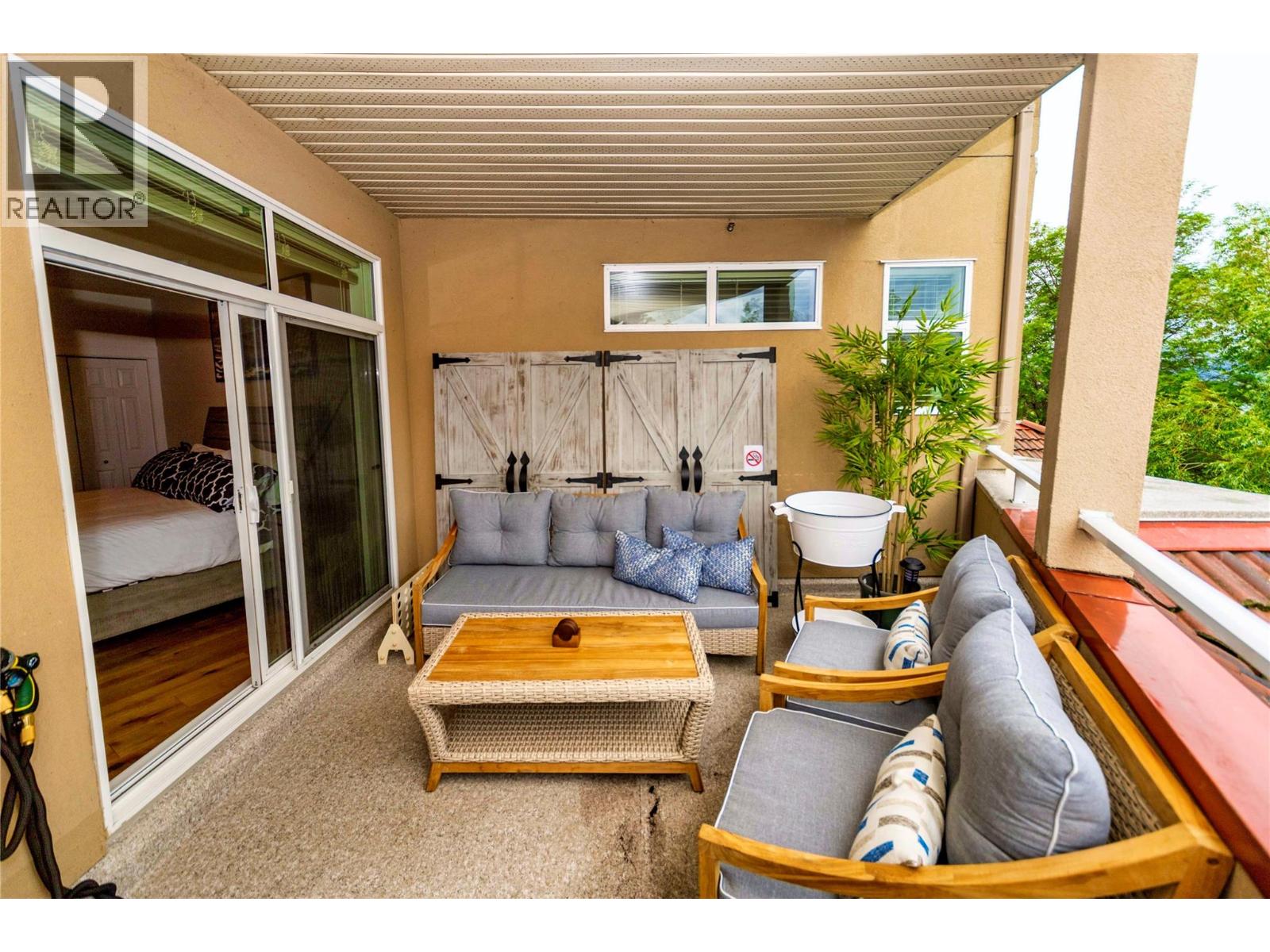
Photo 25
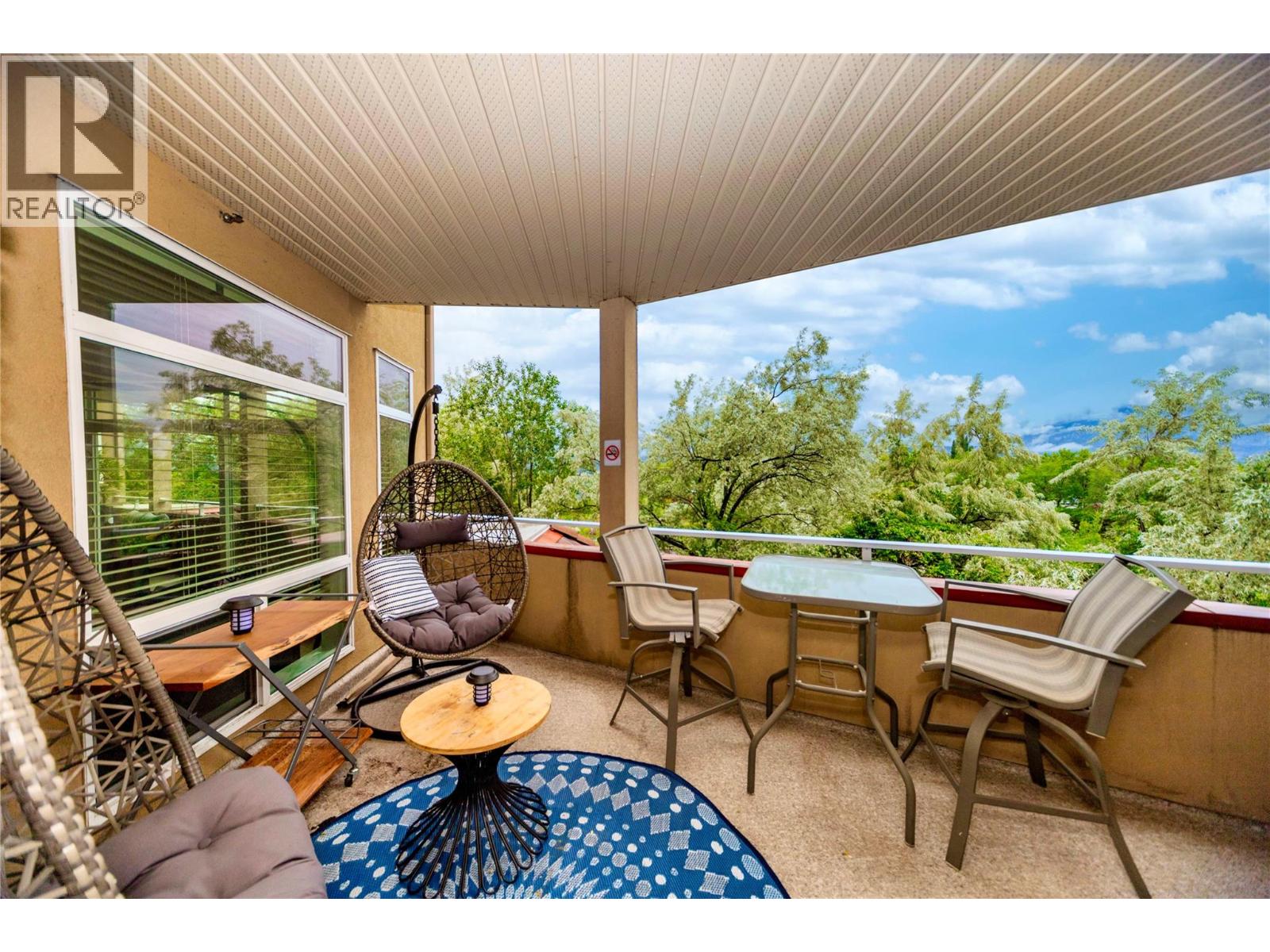
Photo 26
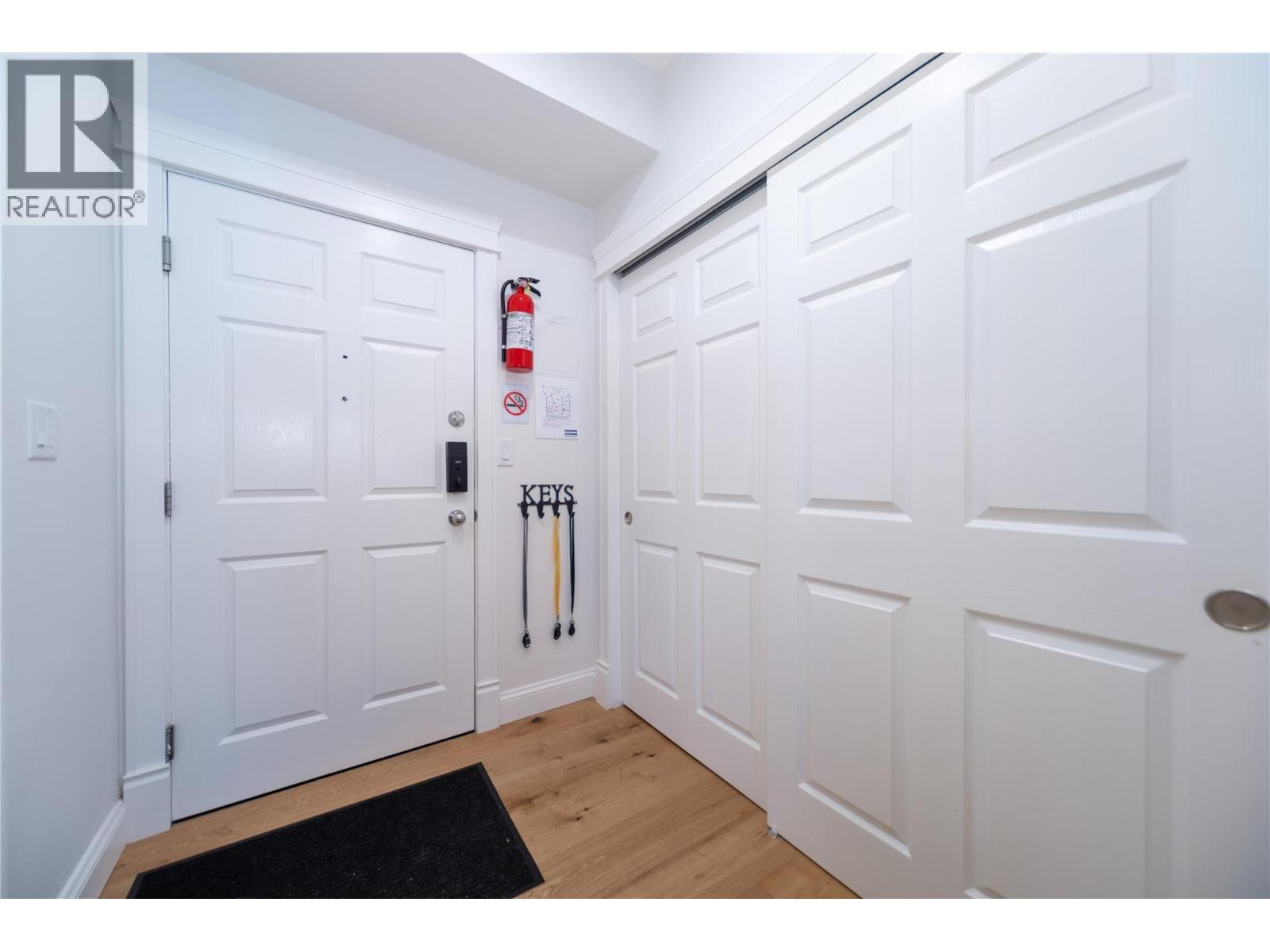
Photo 27
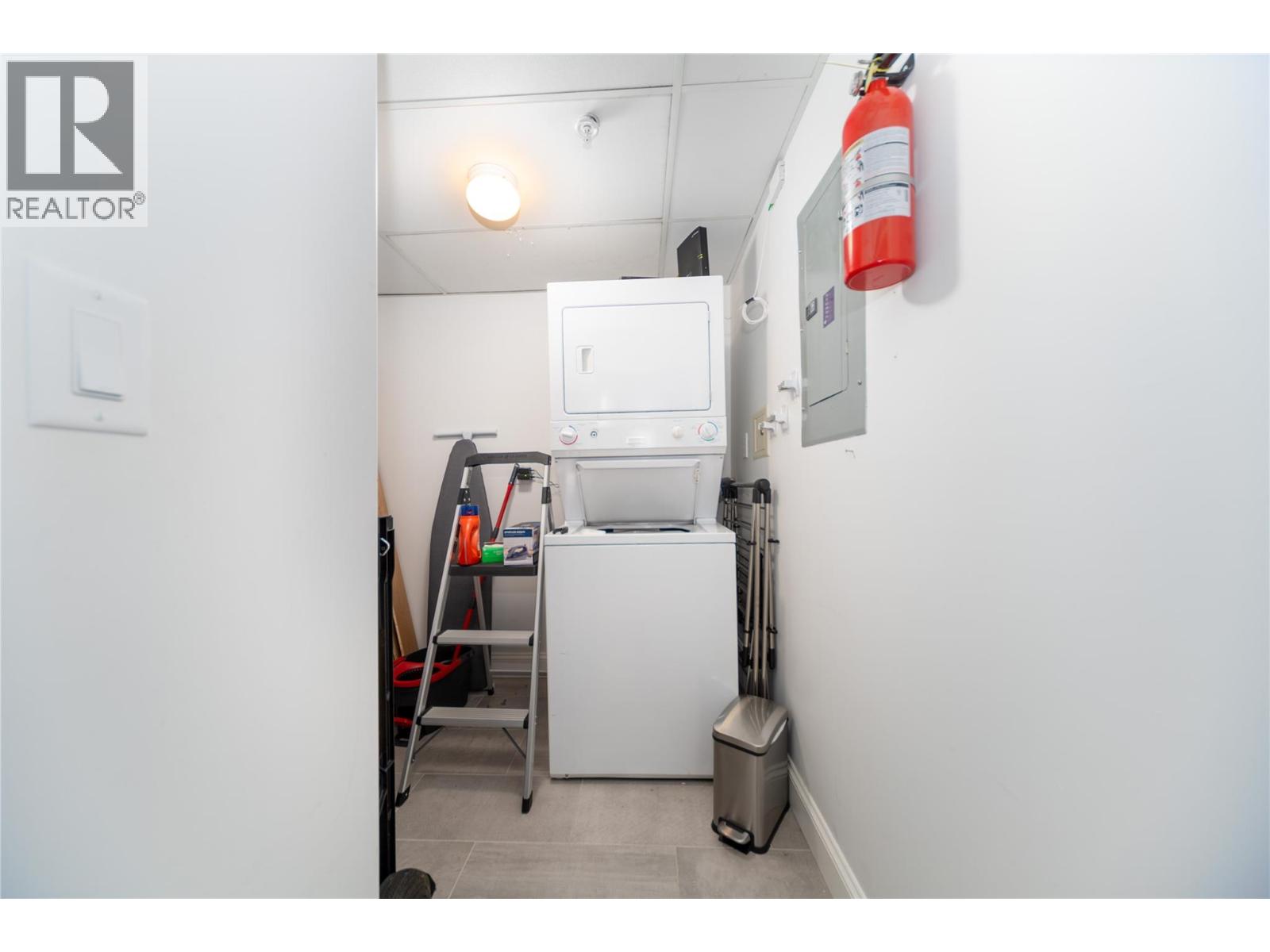
Photo 28
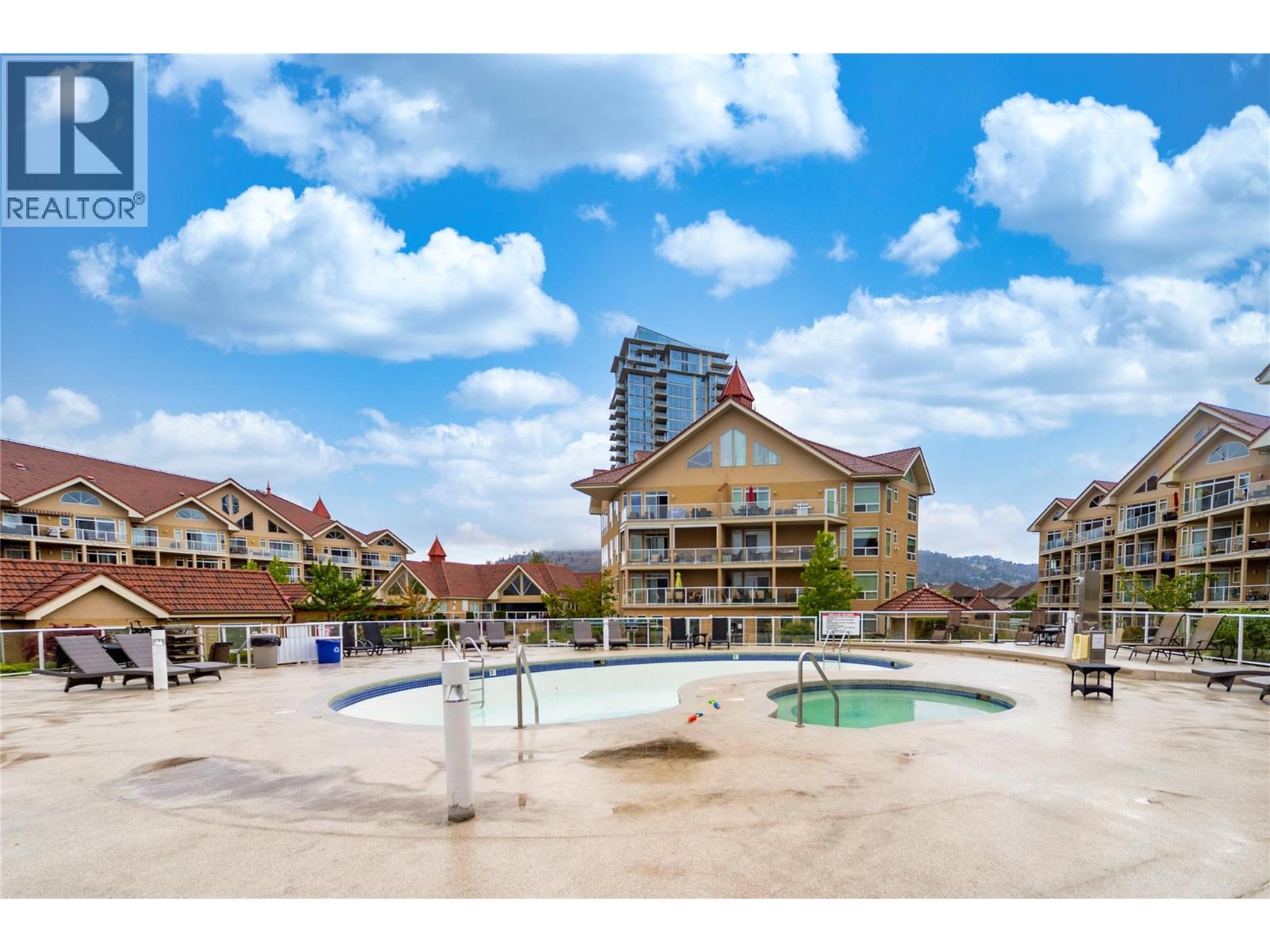
Photo 29
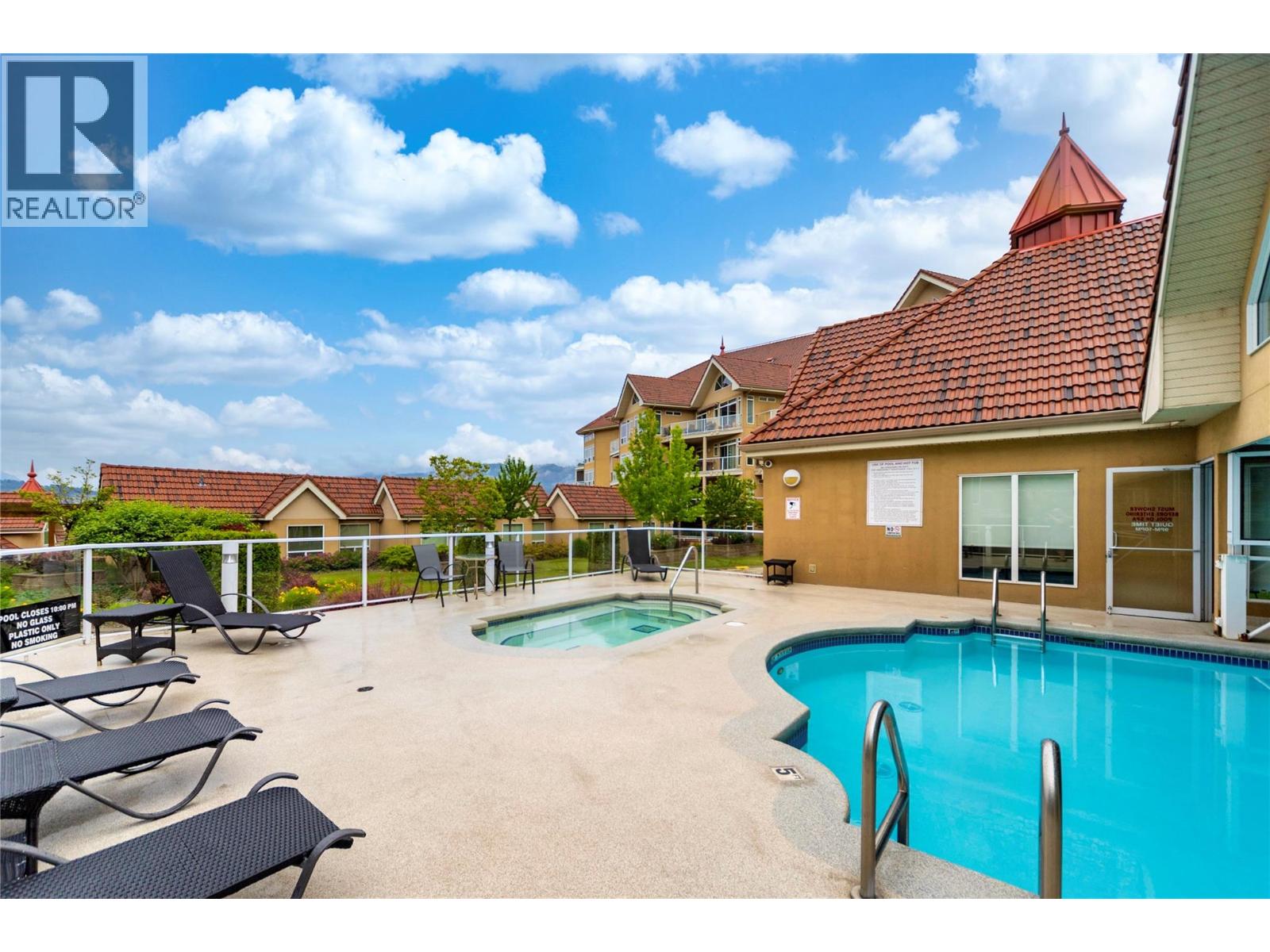
Photo 30
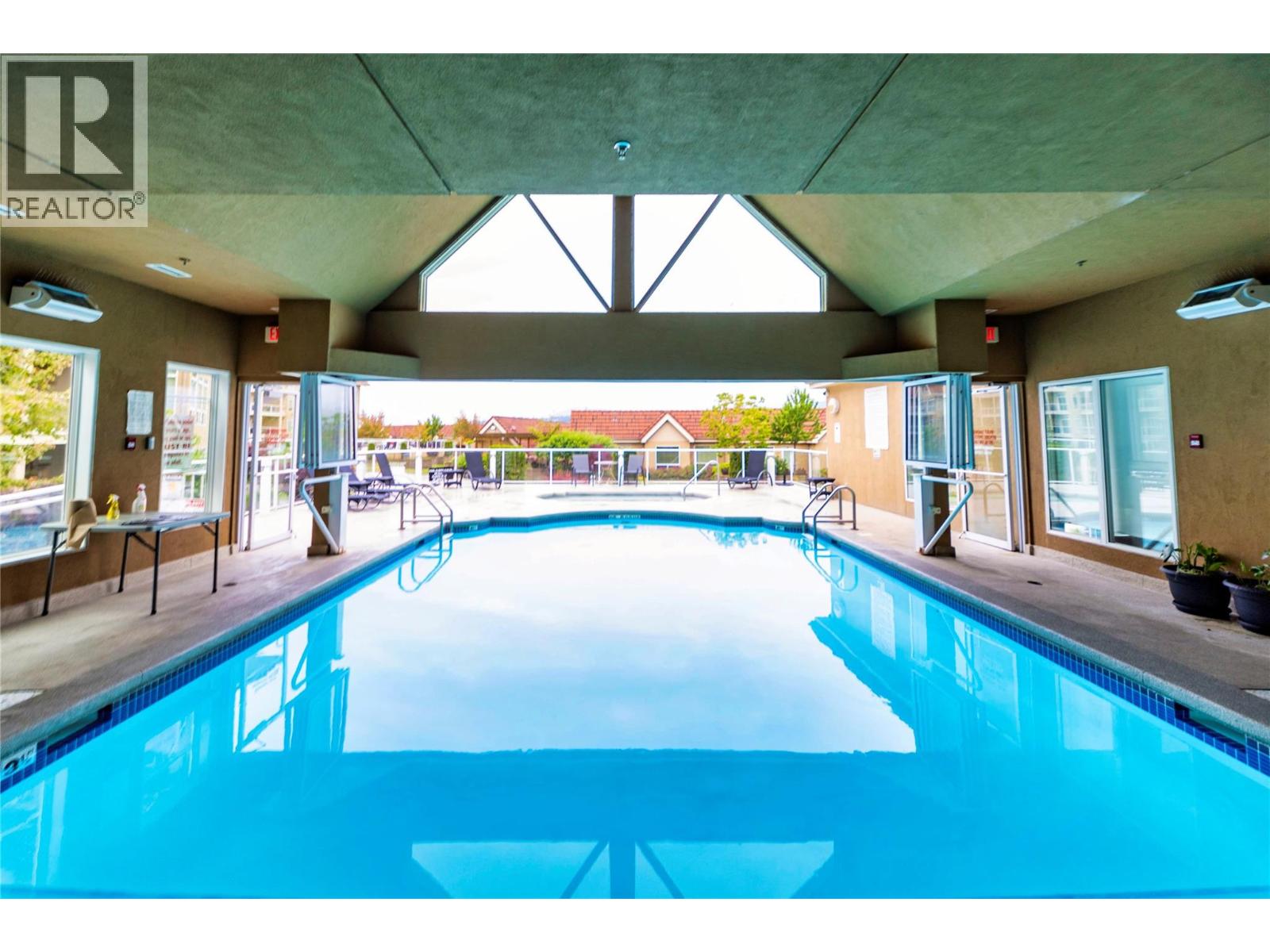
Photo 31
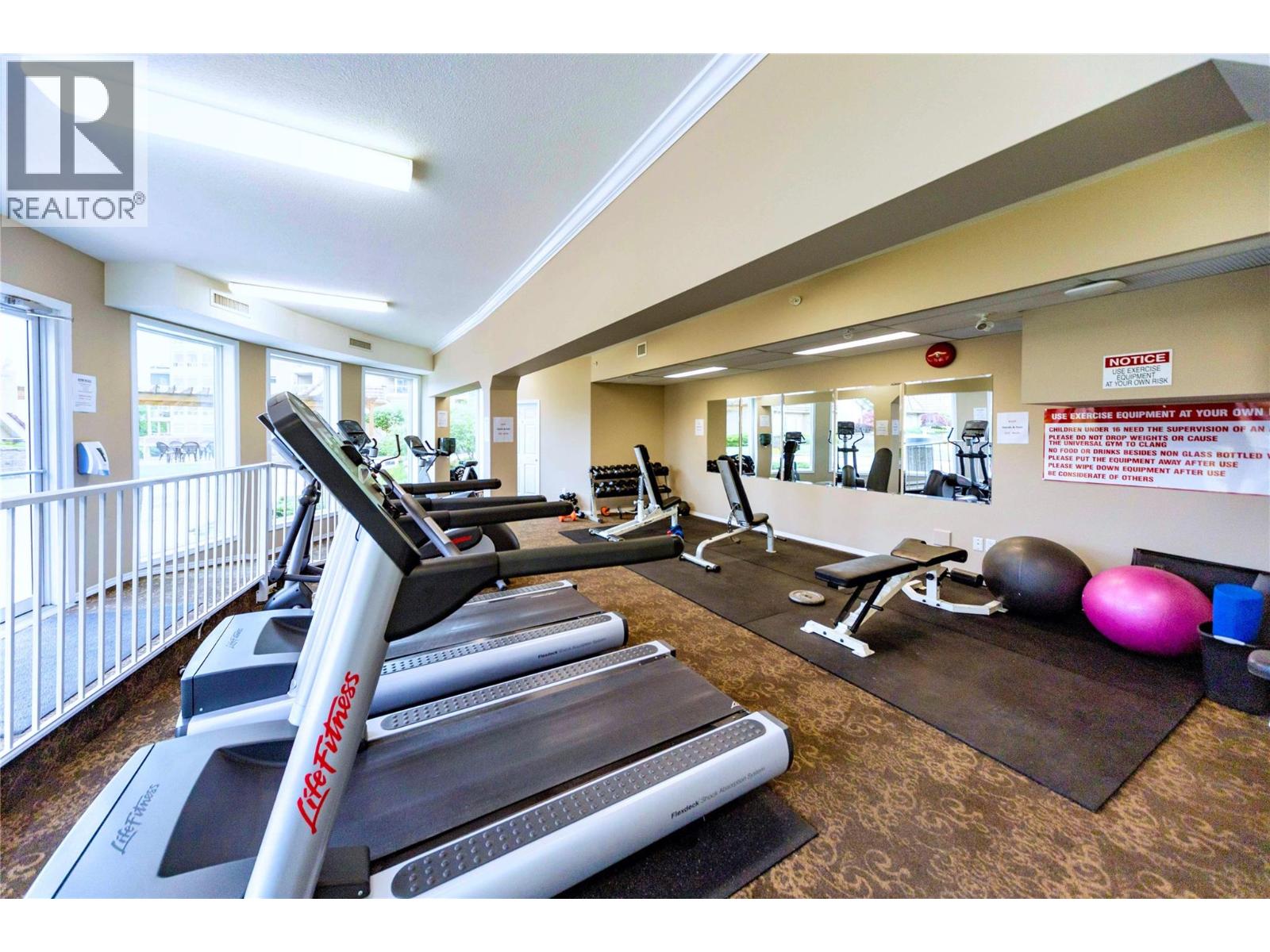
Photo 32
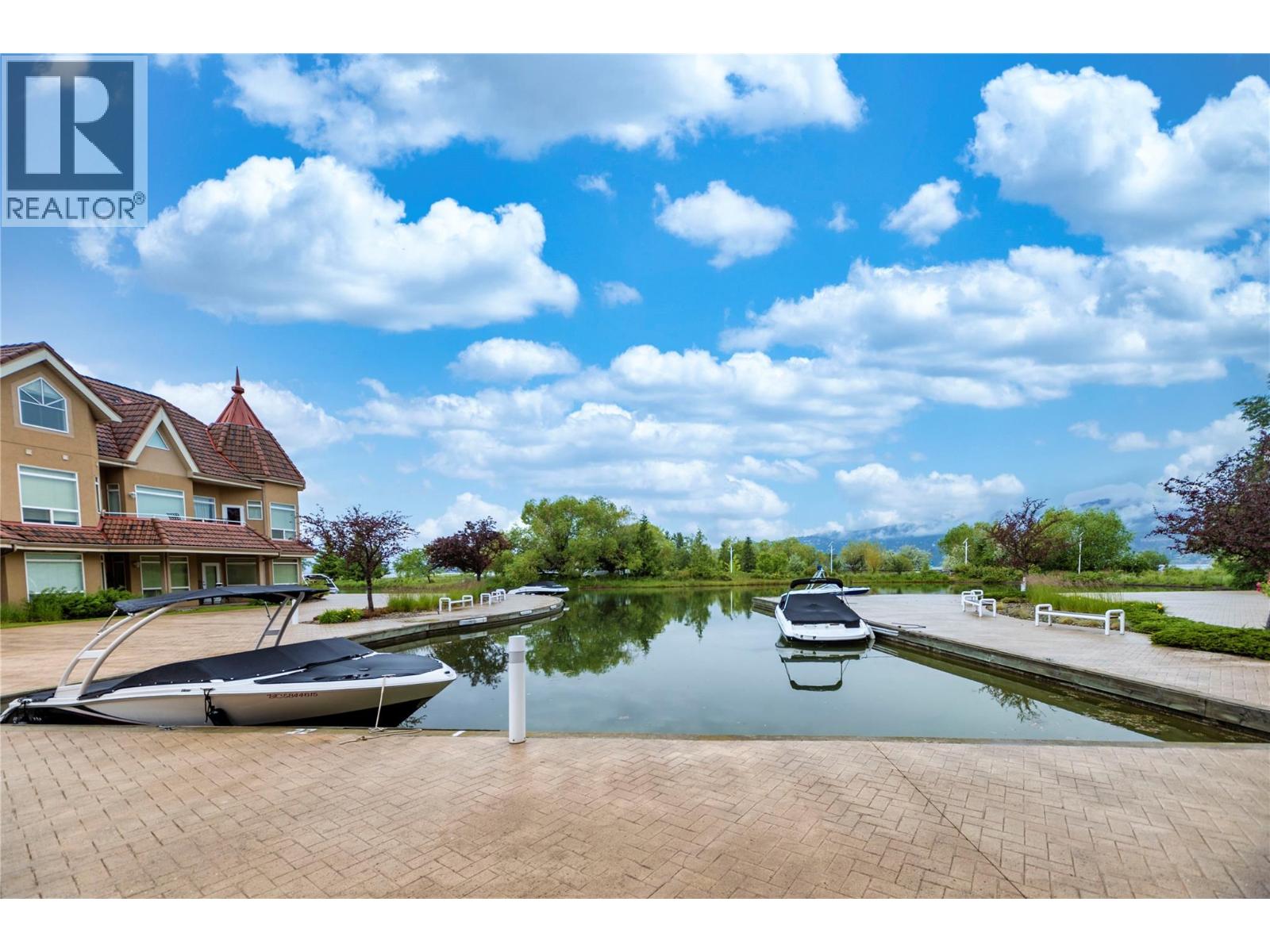
Photo 33
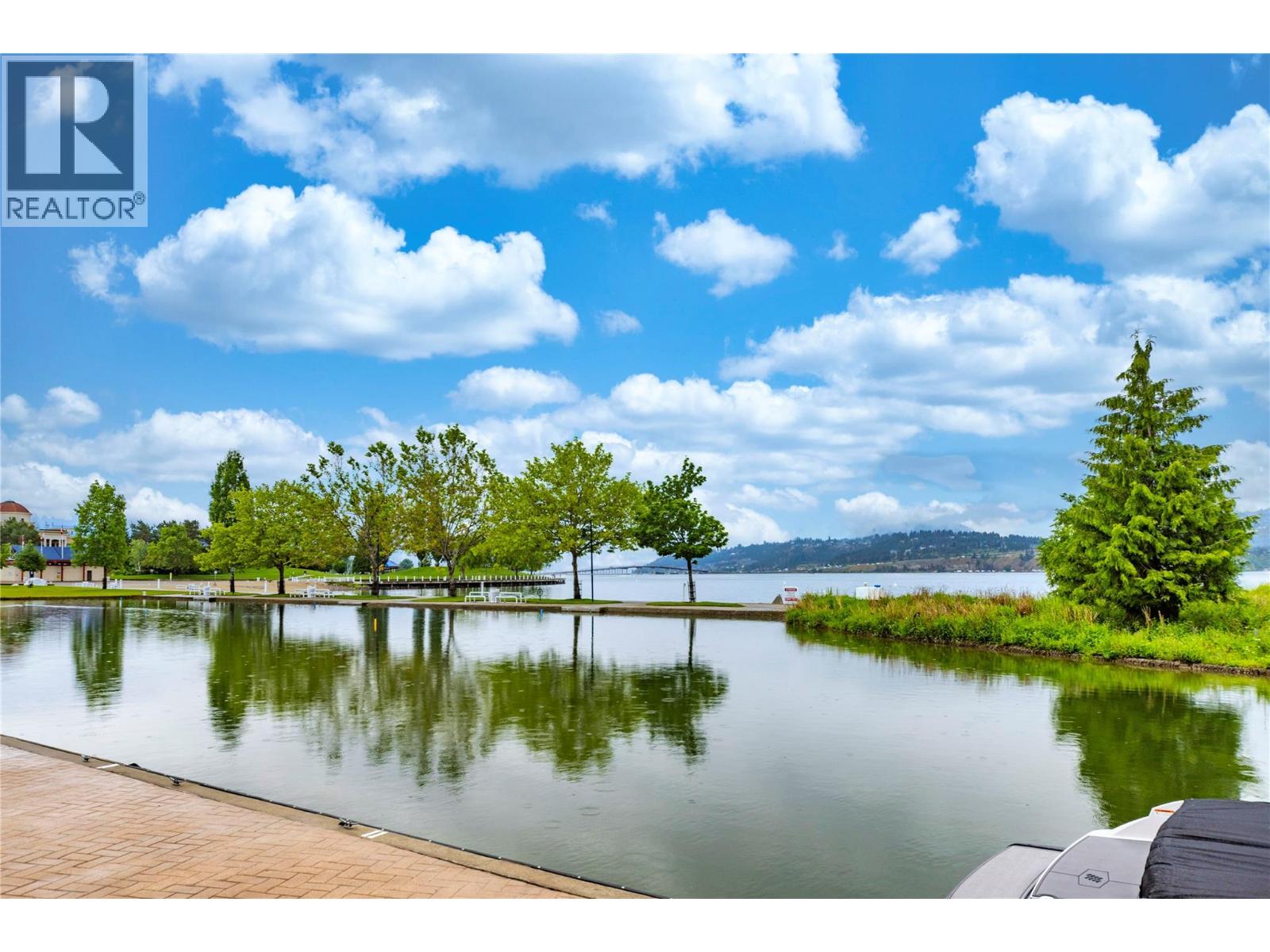
Photo 34
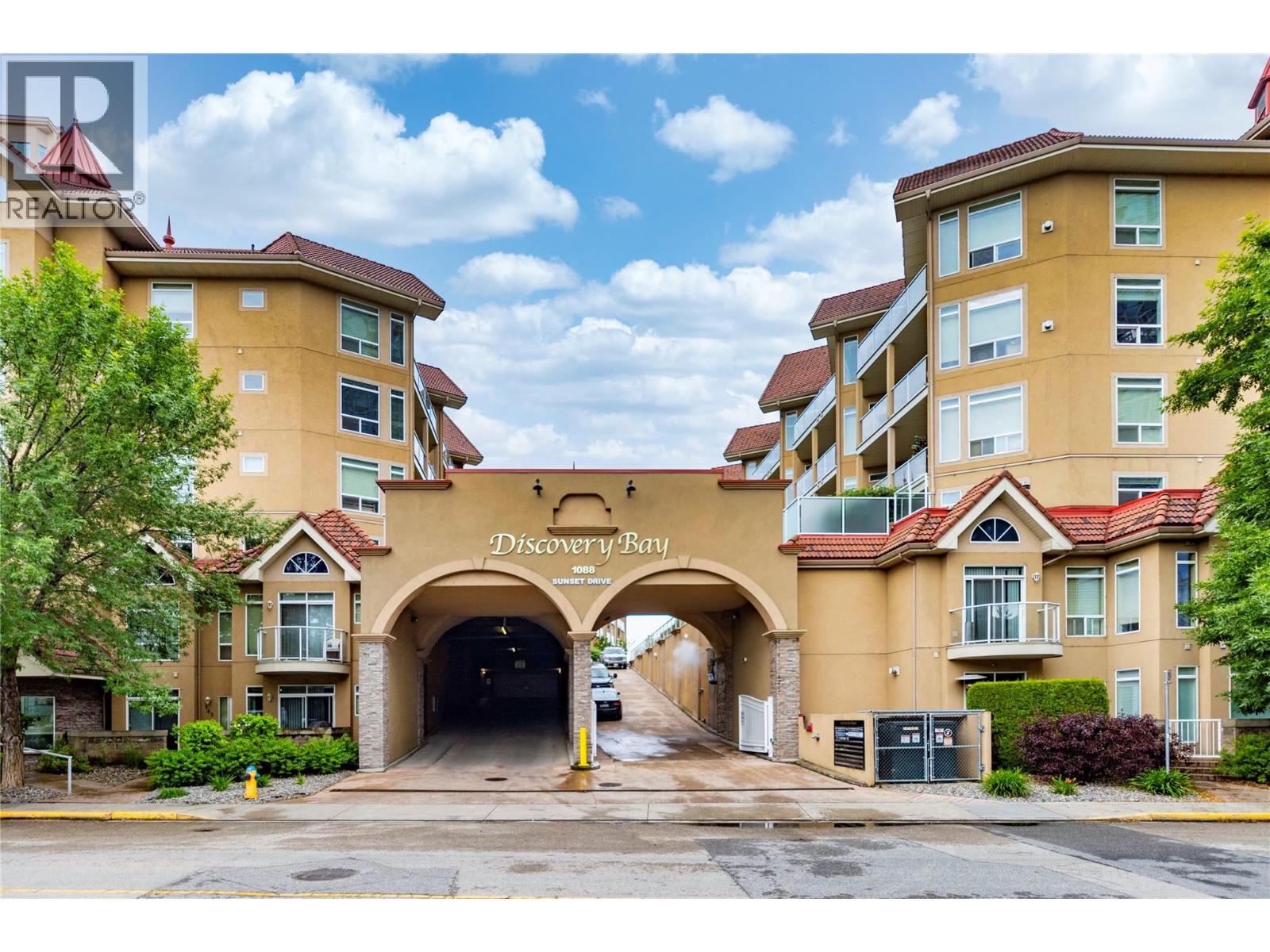
Photo 35


