1102 Cameron Avenue 9
Kelowna South, Kelowna
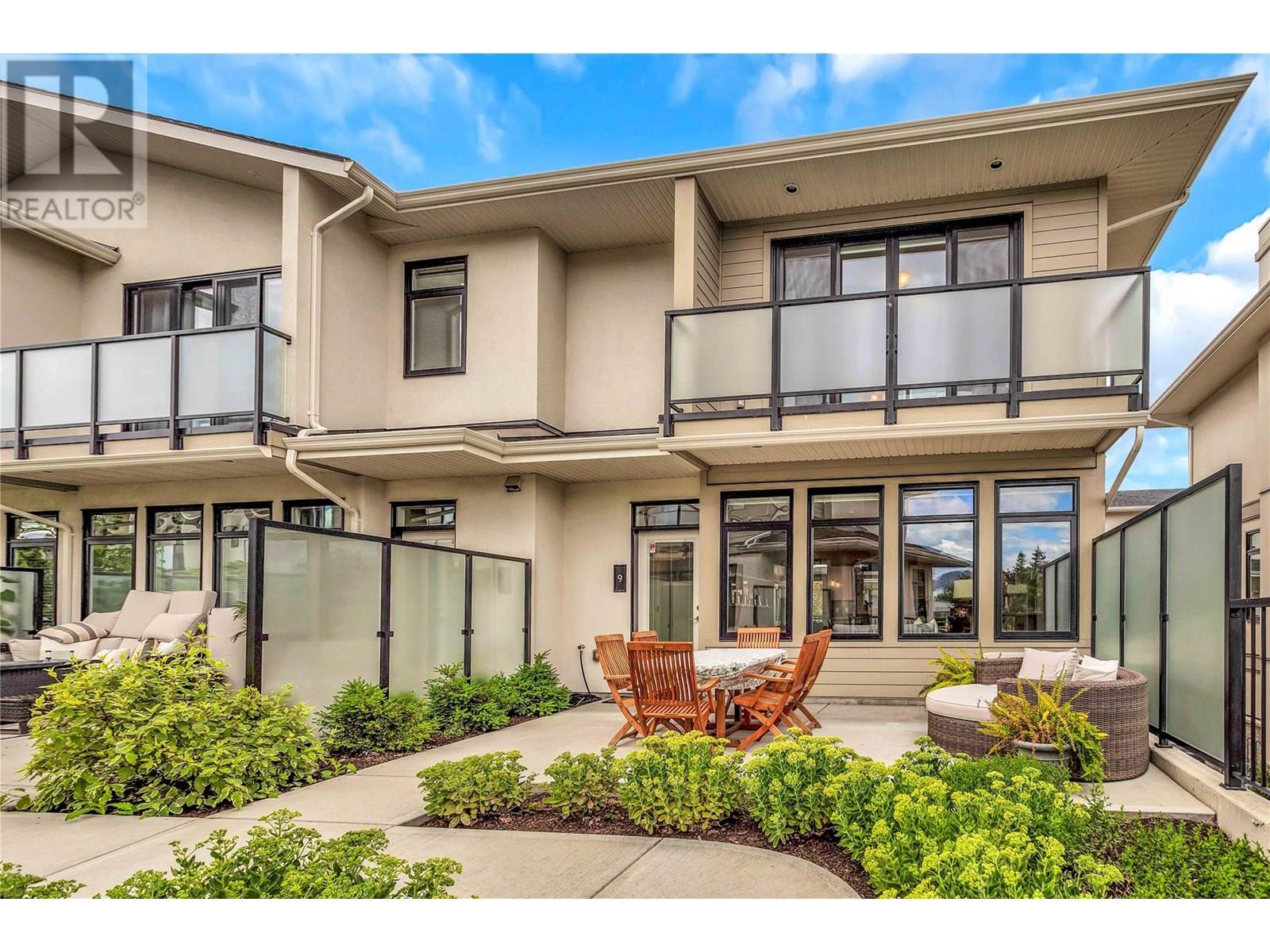
$799,000
Bedrooms: 3
Bathrooms: 3
Living Area: 1,698 sqft
About this Townhome
in Kelowna South, Kelowna
Pristine Townhome in Cameron Mews! Discover this stunning end-unit townhome located in the desirable Cameron Mews community. Offering 3 bedrooms and 2.5 bathrooms, this home sits on the quieter side of the complex, providing a peaceful retreat. Parking is plentiful with space for 4 vehicles, including a 2-car garage. The open-concept living, dining, and kitchen area boasts soaring 9-foot ceilings, creating a bright and airy atmosphere. The kitchen is a chef’s dream with sleek quartz countertops, a large island, stainless steel appliances, and a gas range—making meal prep a delight. Step outside onto two walkout decks, perfect for outdoor entertaining or relaxation. Upstairs, you\'ll find three spacious bedrooms. The primary bedroom features a luxurious 4-piece ensuite, a large walk-in closet, and its own private balcony—ideal for unwinding. A full bathroom and convenient laundry area complete the second level. Additional features include a versatile first-floor den suited for a home office or additional living space, a charming front porch, and ample visitor parking just steps away. Built with exceptional craftsmanship and backed by a 2-5-10 New Home Warranty, this home offers style, comfort, and convenience in a prime location close to shopping, schools, parks, and the hospital. Don’t miss the opportunity to make this exceptional townhome your new home! (id:14735)
Listed by Century 21 Assurance Realty Ltd.
 Brought to you by your friendly REALTORS® through the MLS® System and OMREB (Okanagan Mainland Real Estate Board), courtesy of Stuart McFadden for your convenience.
Brought to you by your friendly REALTORS® through the MLS® System and OMREB (Okanagan Mainland Real Estate Board), courtesy of Stuart McFadden for your convenience.
The information contained on this site is based in whole or in part on information that is provided by members of The Canadian Real Estate Association, who are responsible for its accuracy. CREA reproduces and distributes this information as a service for its members and assumes no responsibility for its accuracy.
Photo 1
Photo 2
Photo 3
Photo 4
Photo 5
Photo 6
Photo 7
Photo 8
Photo 9
Photo 10
Photo 11
Photo 12
Photo 13
Photo 14
Photo 15
Photo 16
Photo 17
Photo 18
Photo 19
Photo 20
Photo 21
Photo 22
Photo 23
Photo 24
Photo 25
Photo 26
Photo 27
Photo 28
Photo 29
Photo 30
Photo 31
Photo 32
Photo 33
Photo 34
Photo 35
Photo 36
Photo 37
Photo 38
Photo 39
Photo 40
Photo 41
Photo 42
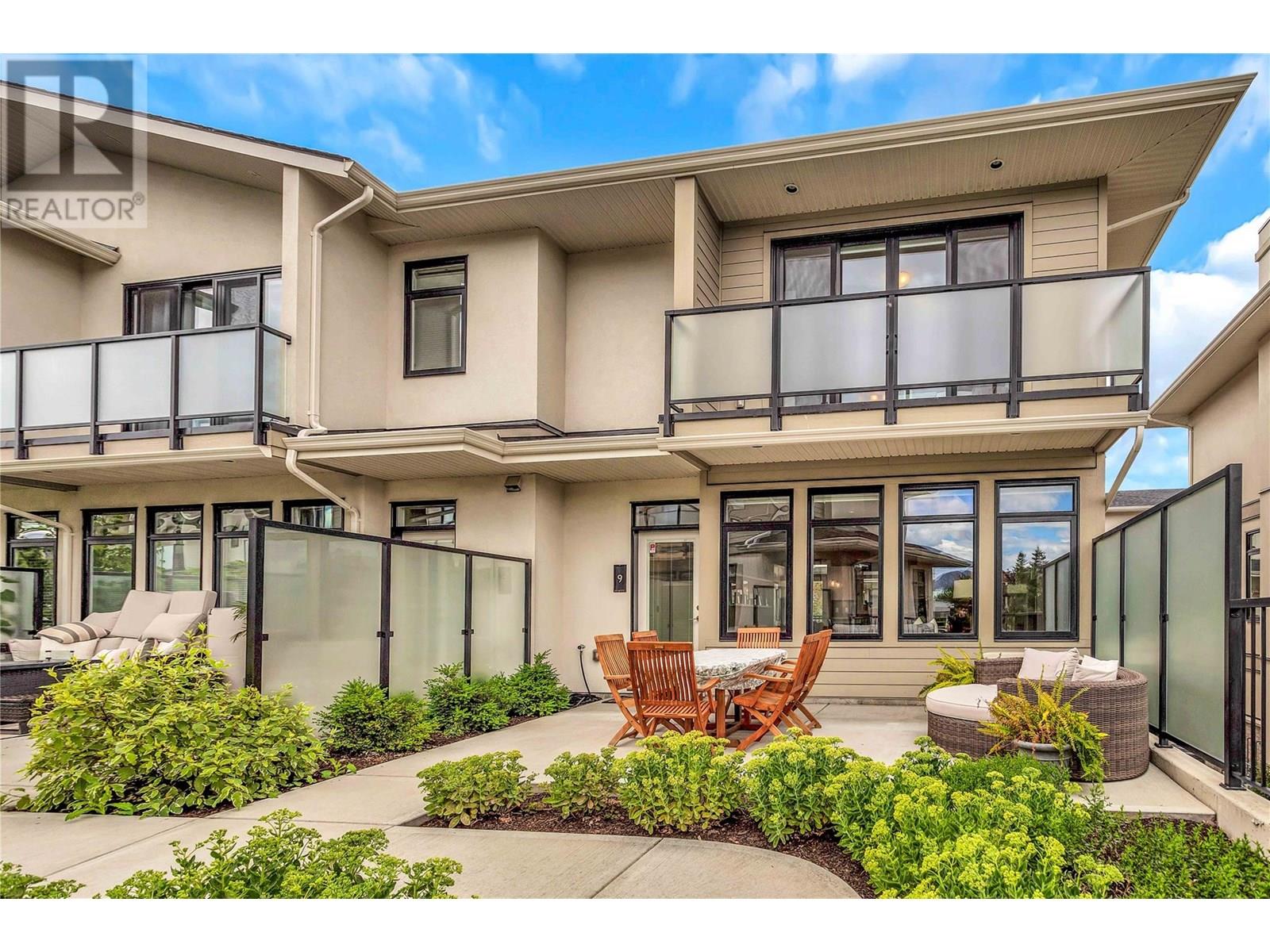
Photo 1
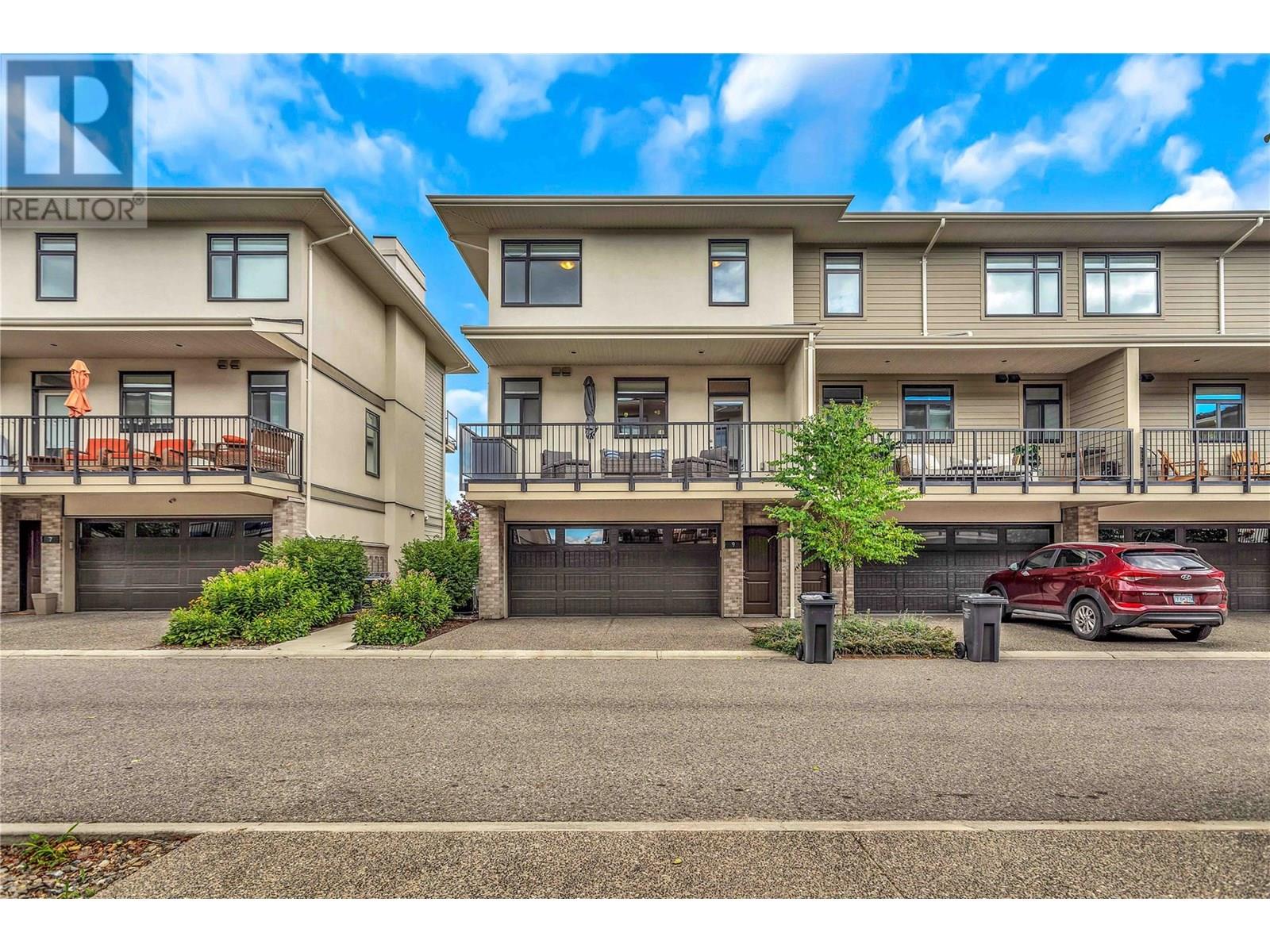
Photo 2
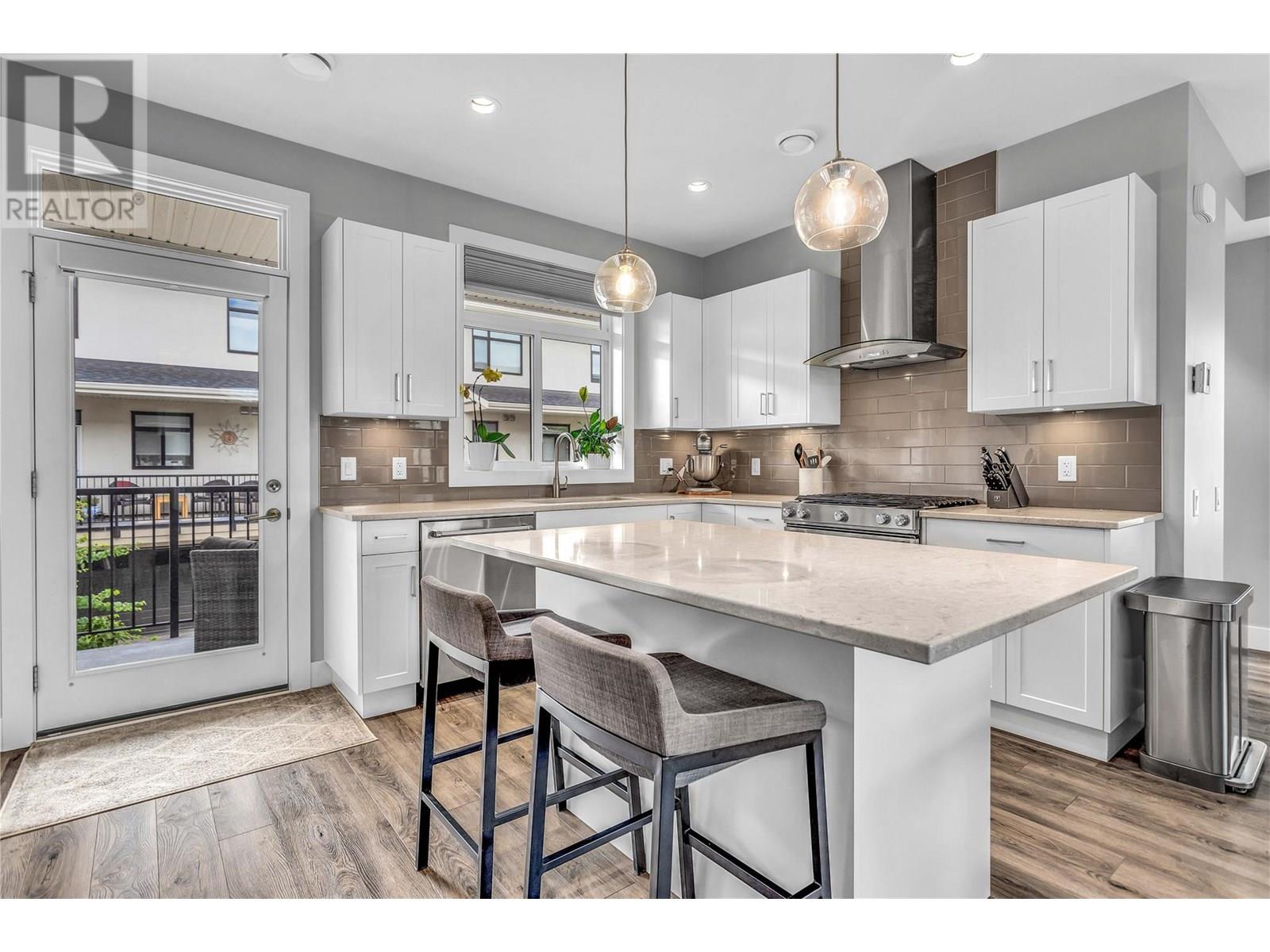
Photo 3
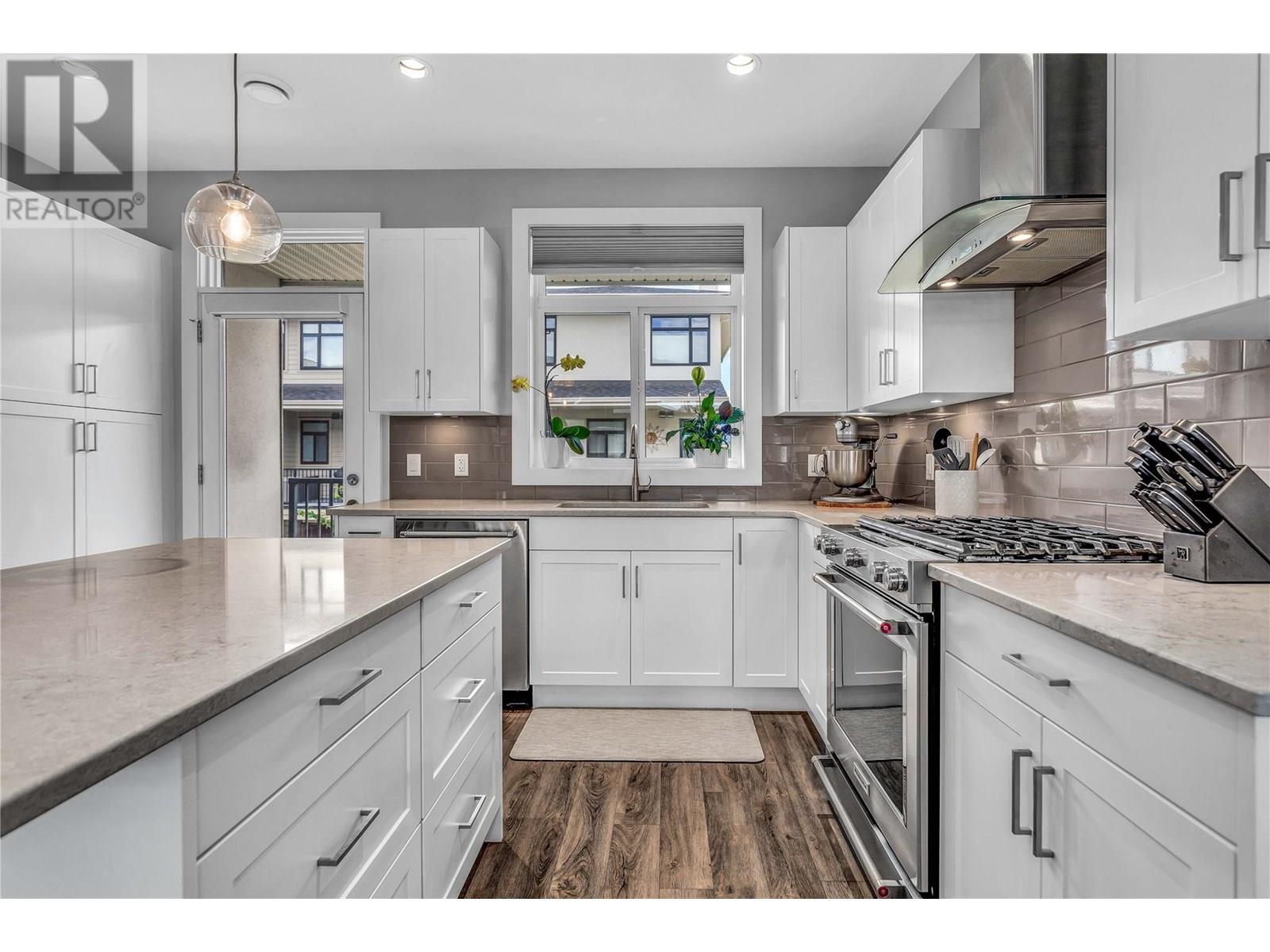
Photo 4
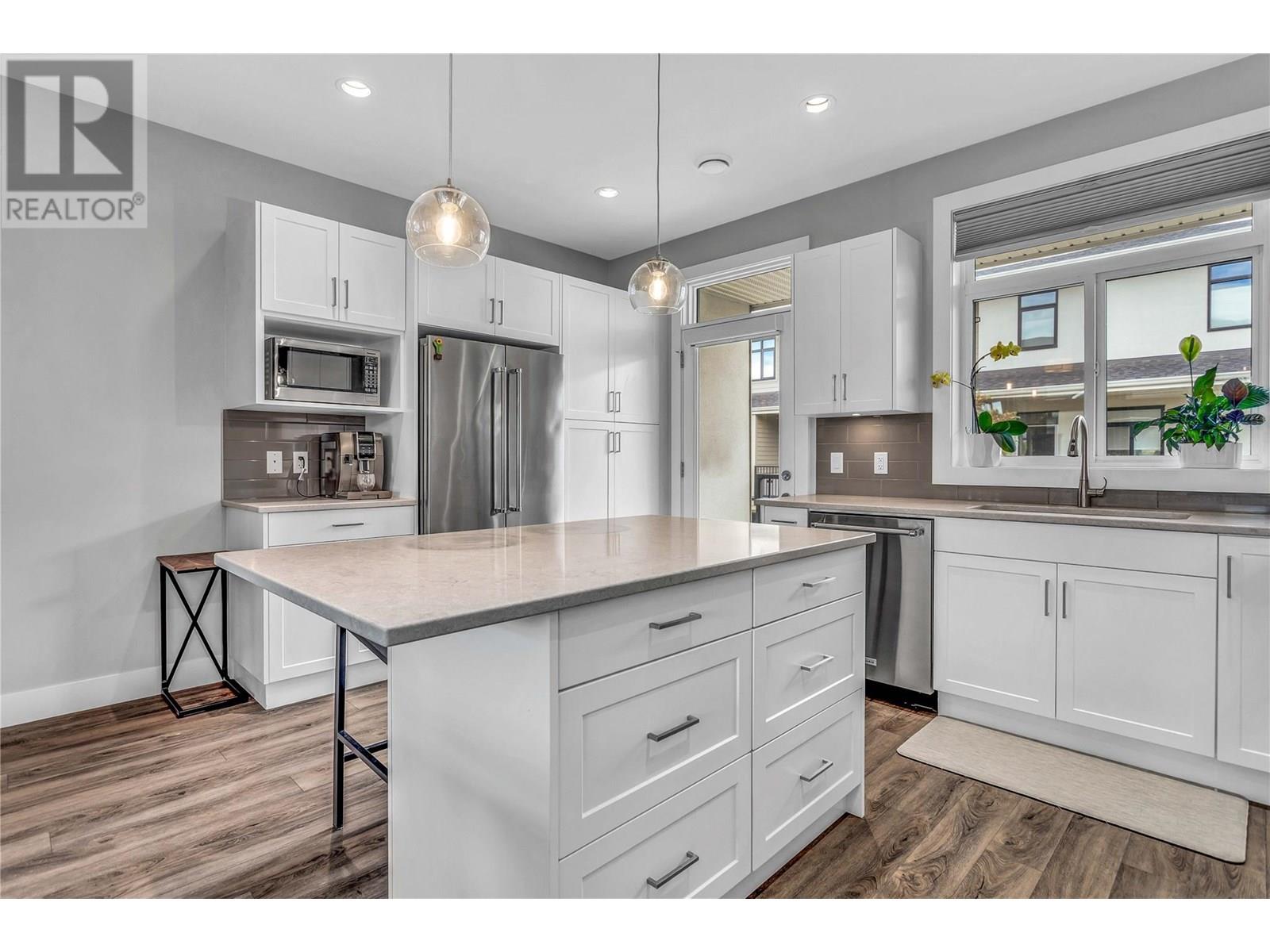
Photo 5
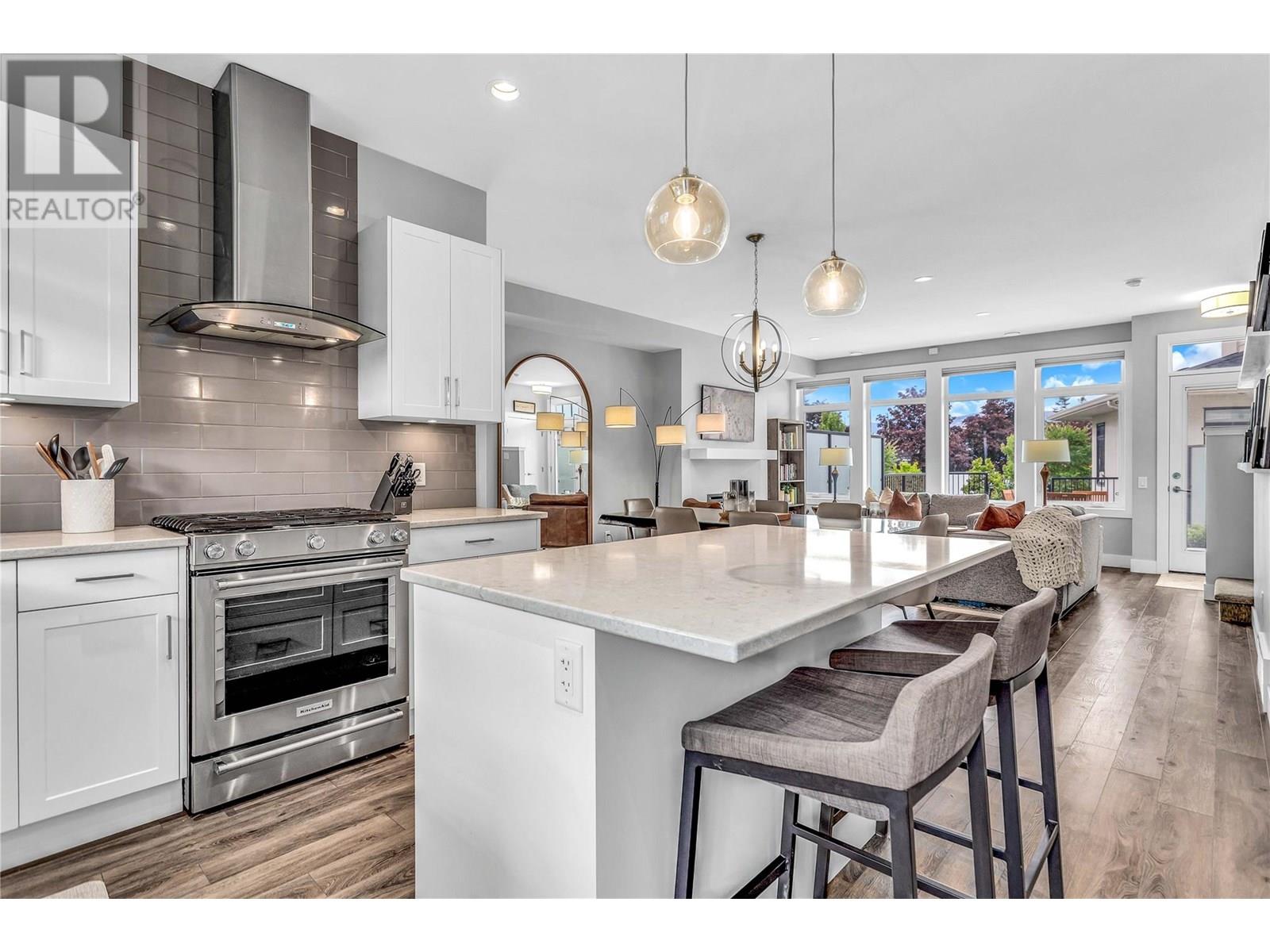
Photo 6
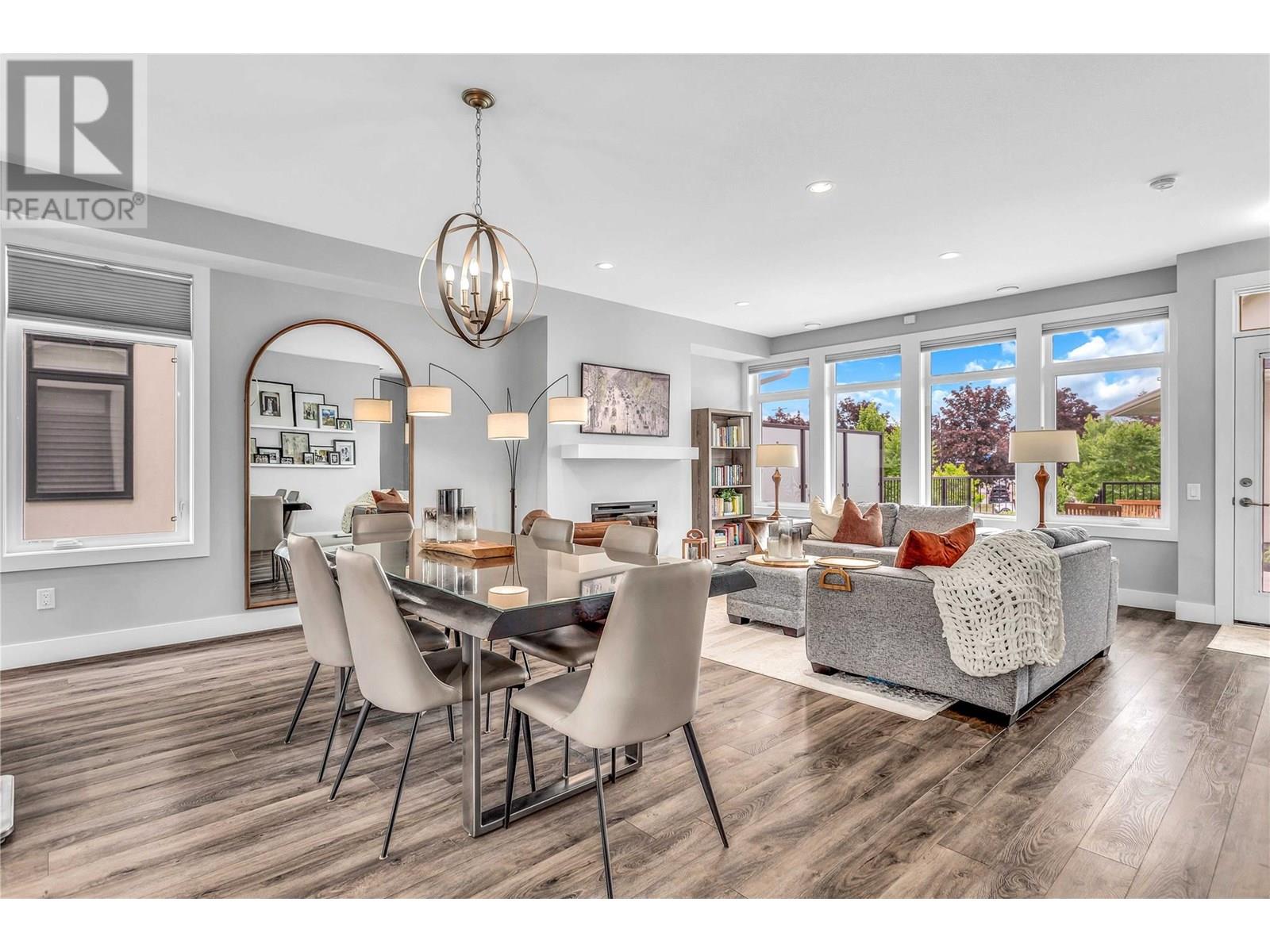
Photo 7
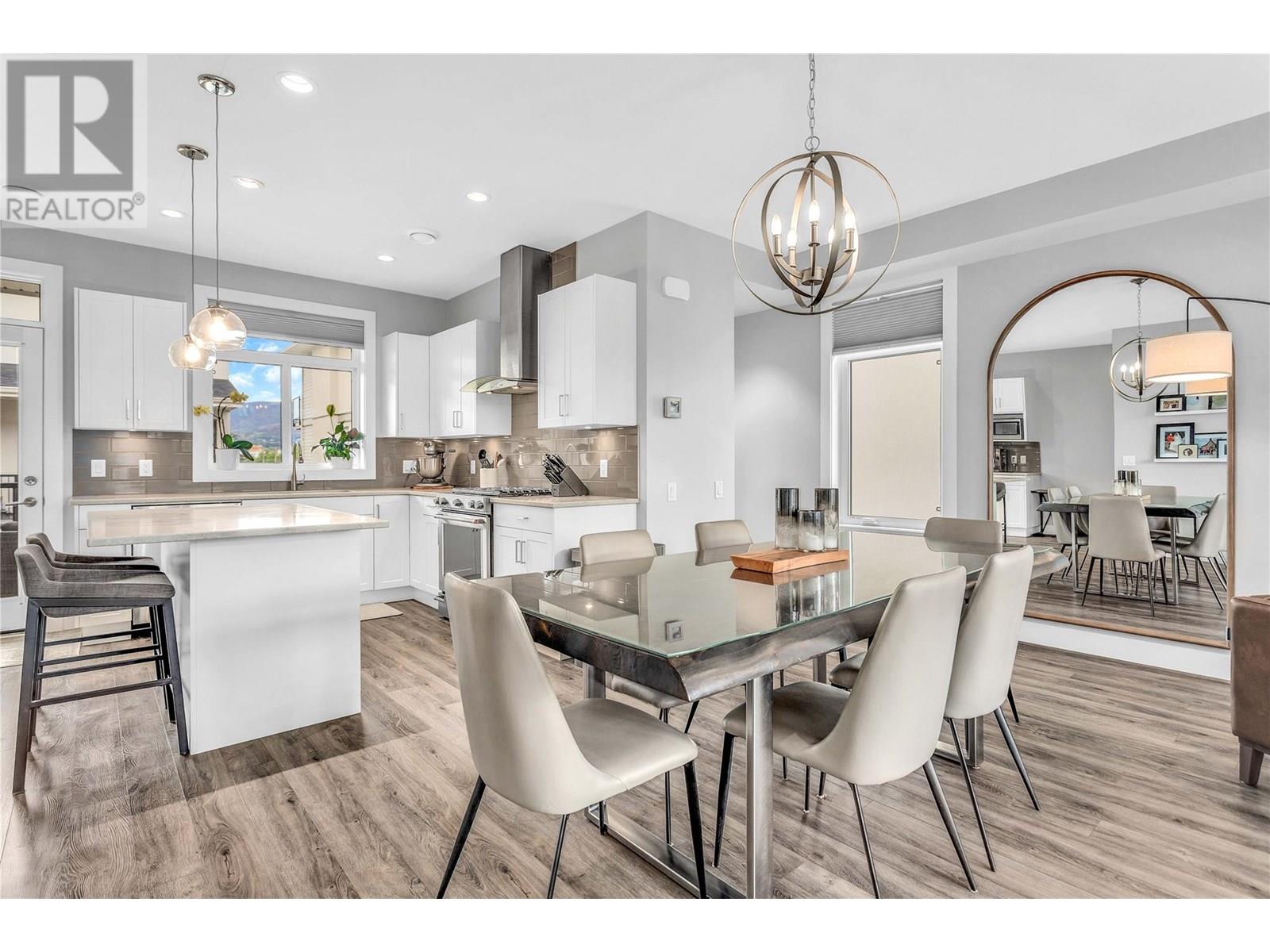
Photo 8
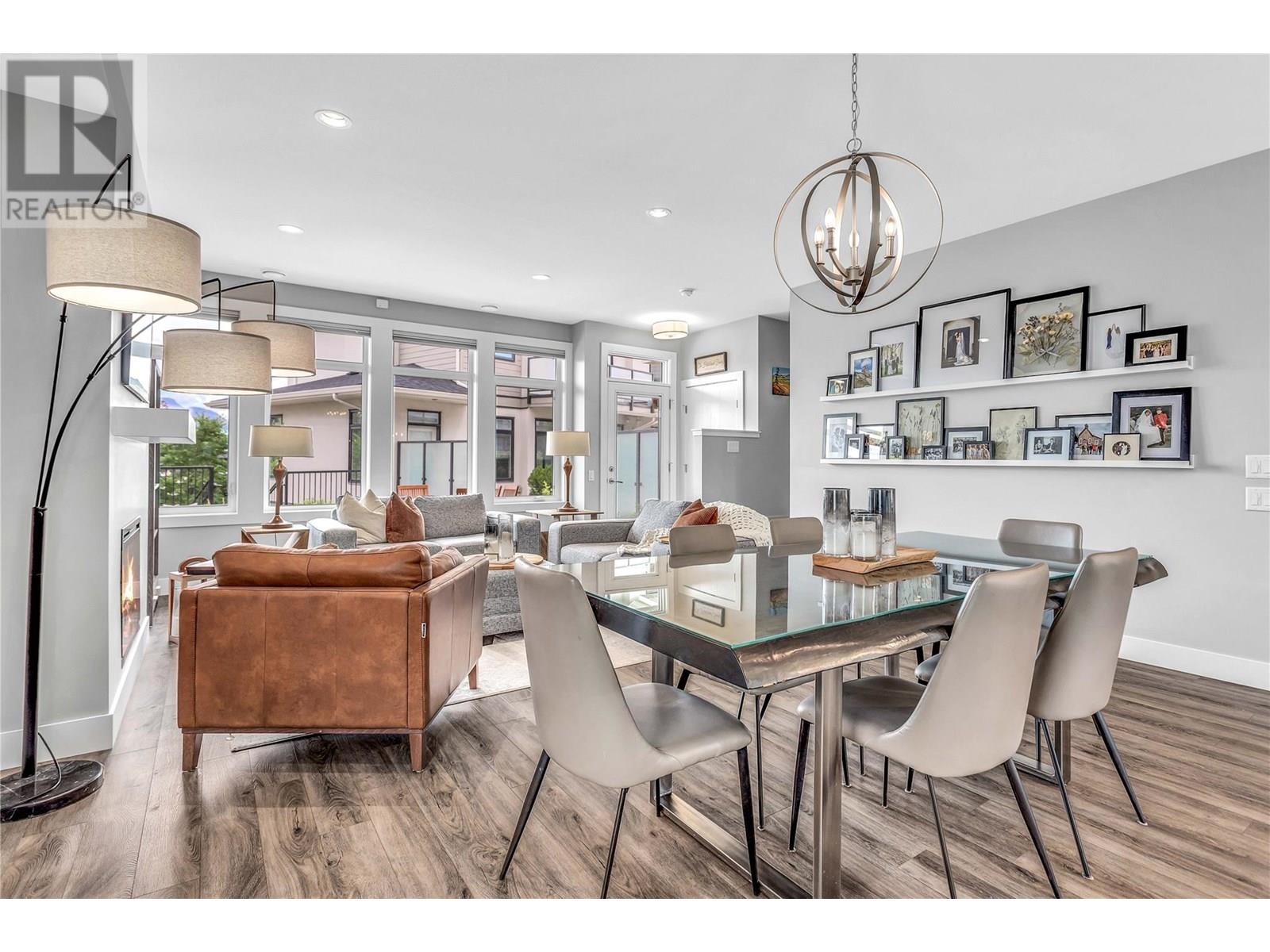
Photo 9
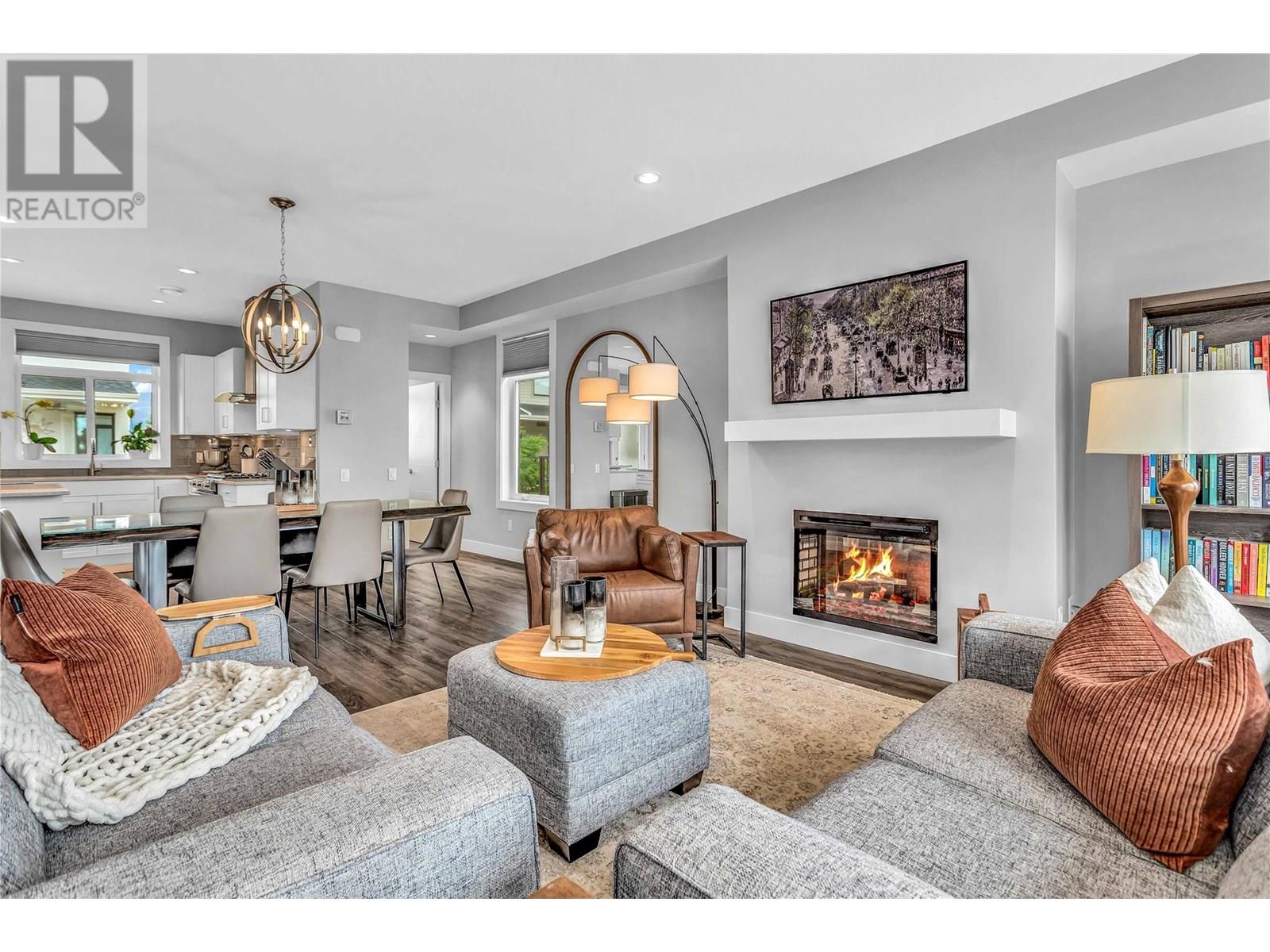
Photo 10
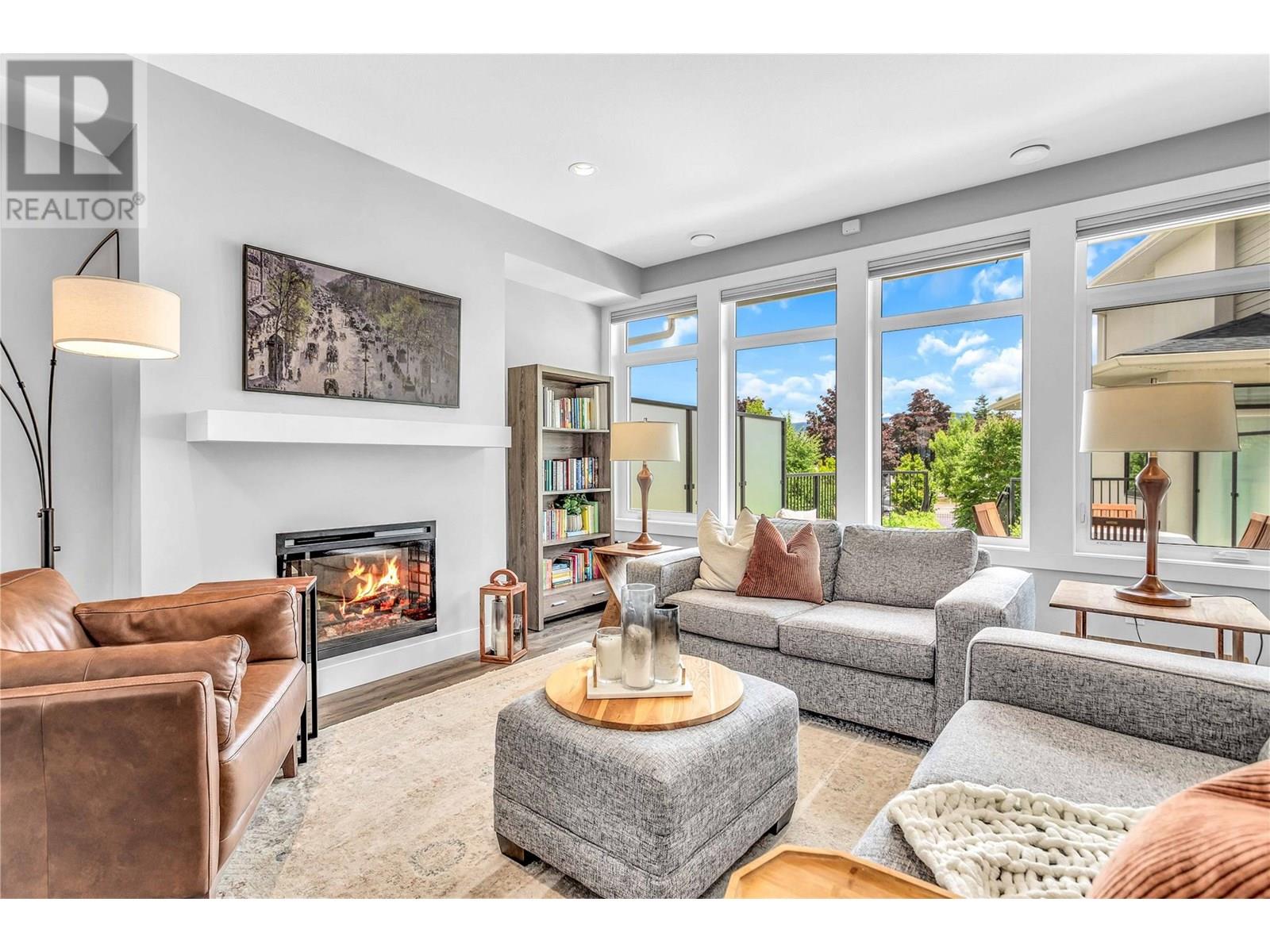
Photo 11
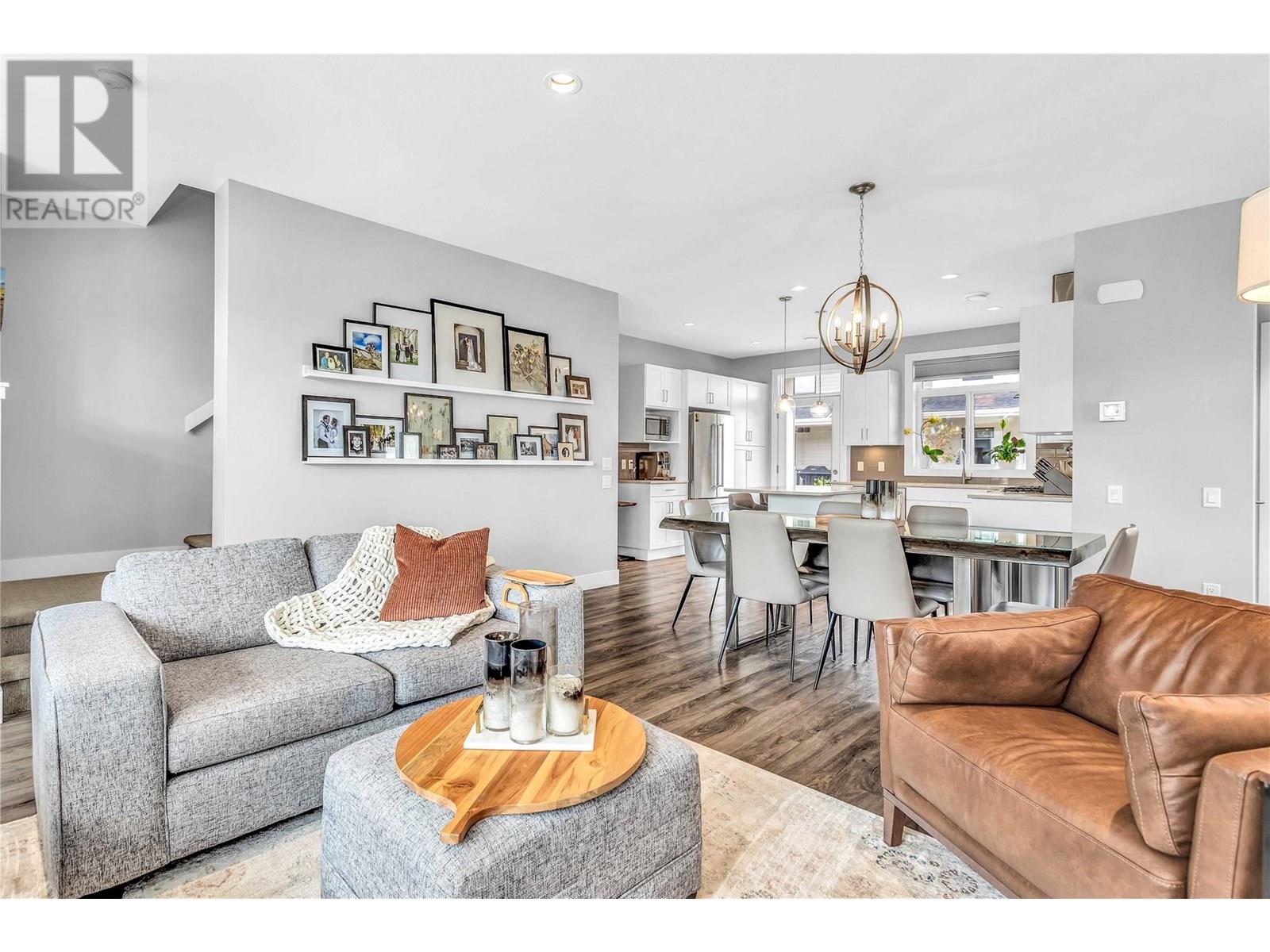
Photo 12
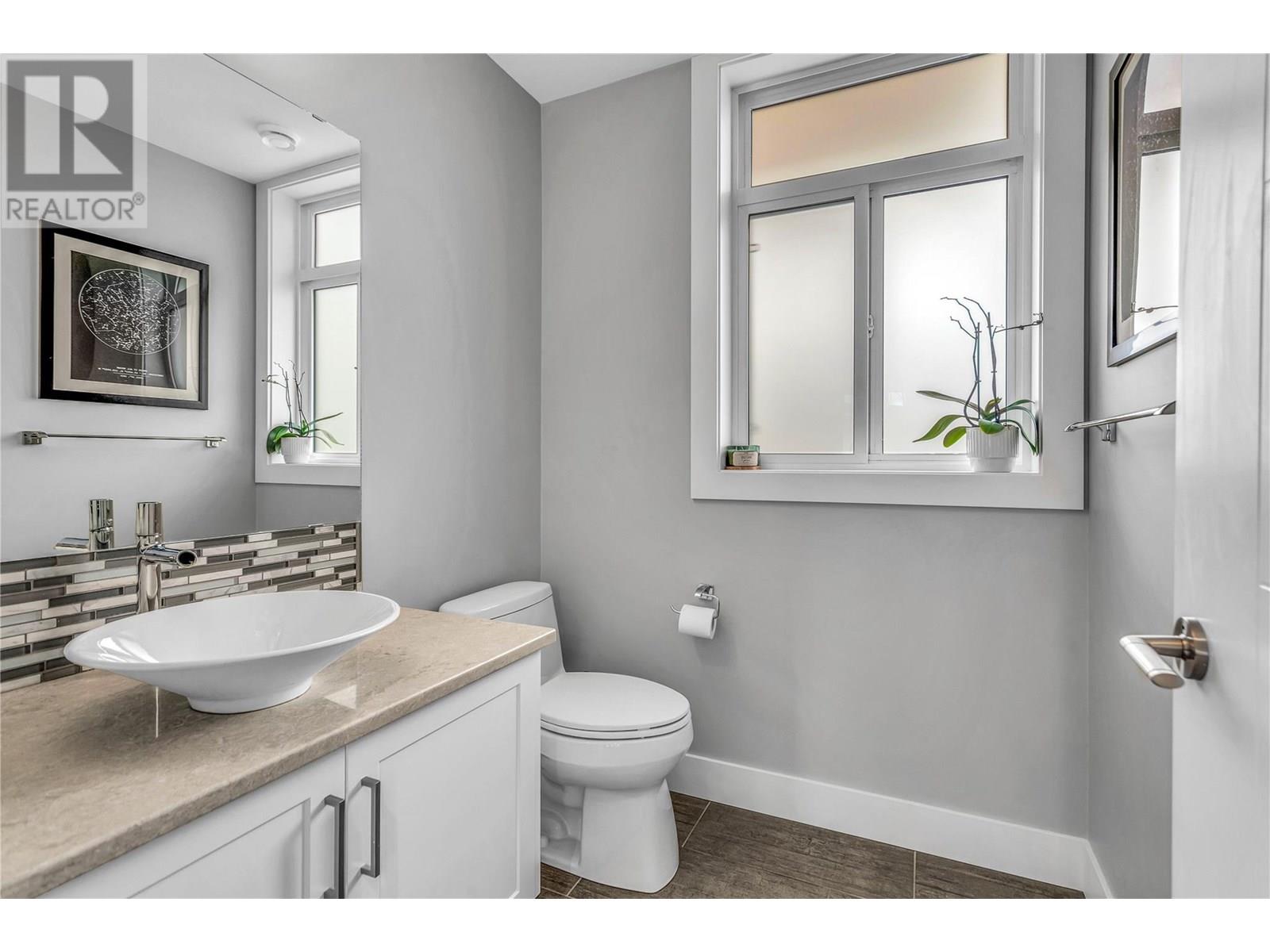
Photo 13
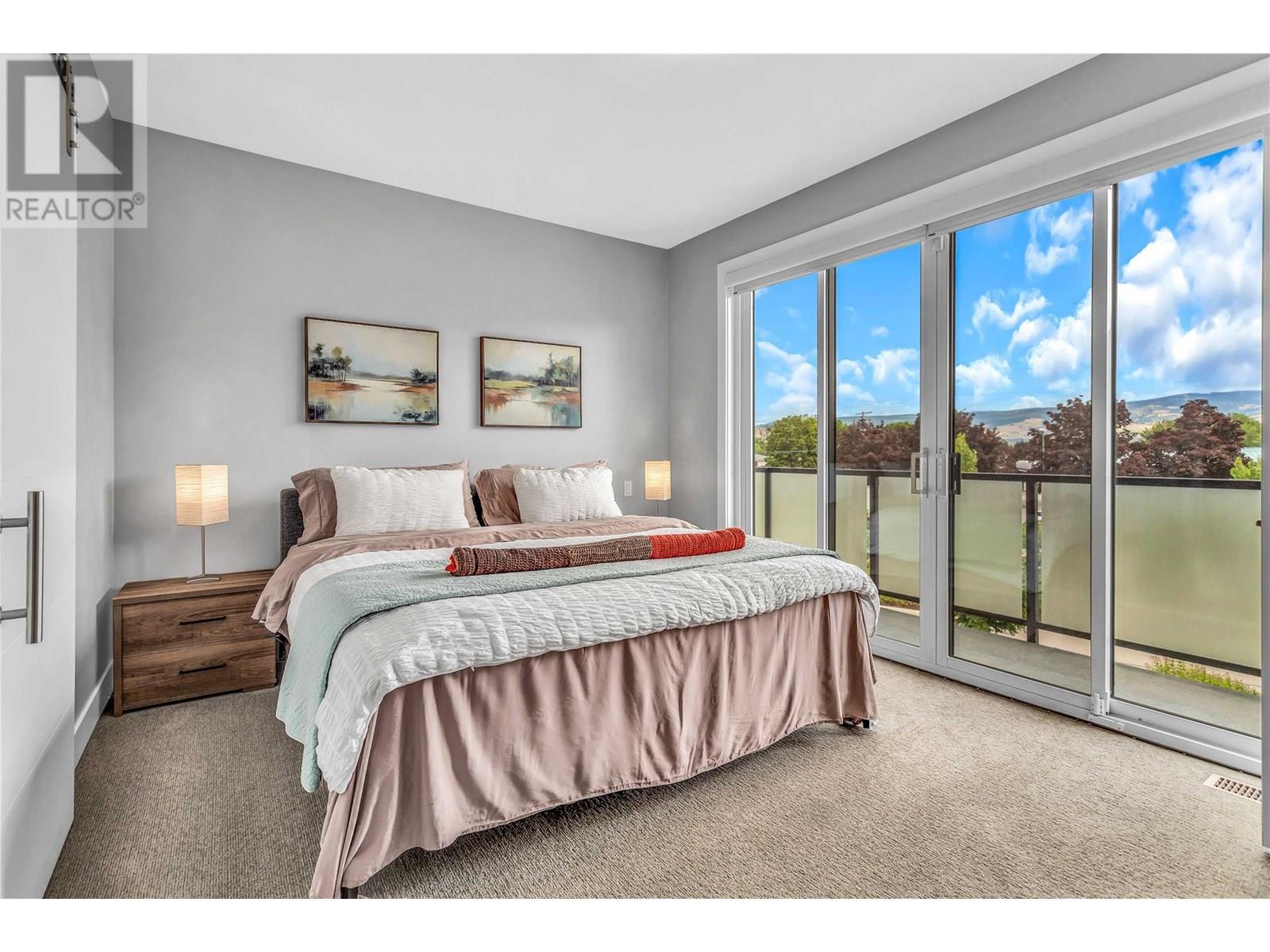
Photo 14
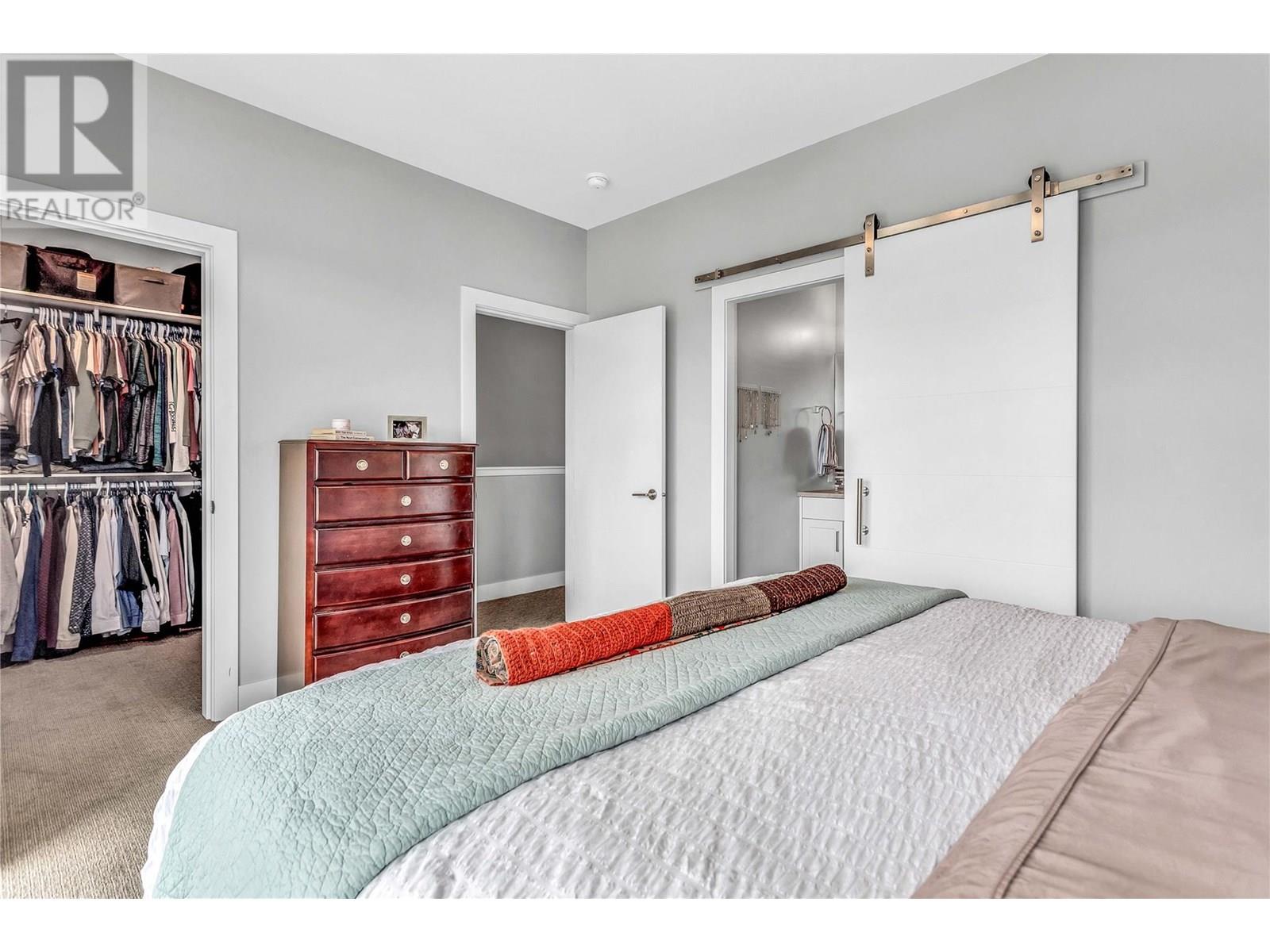
Photo 15
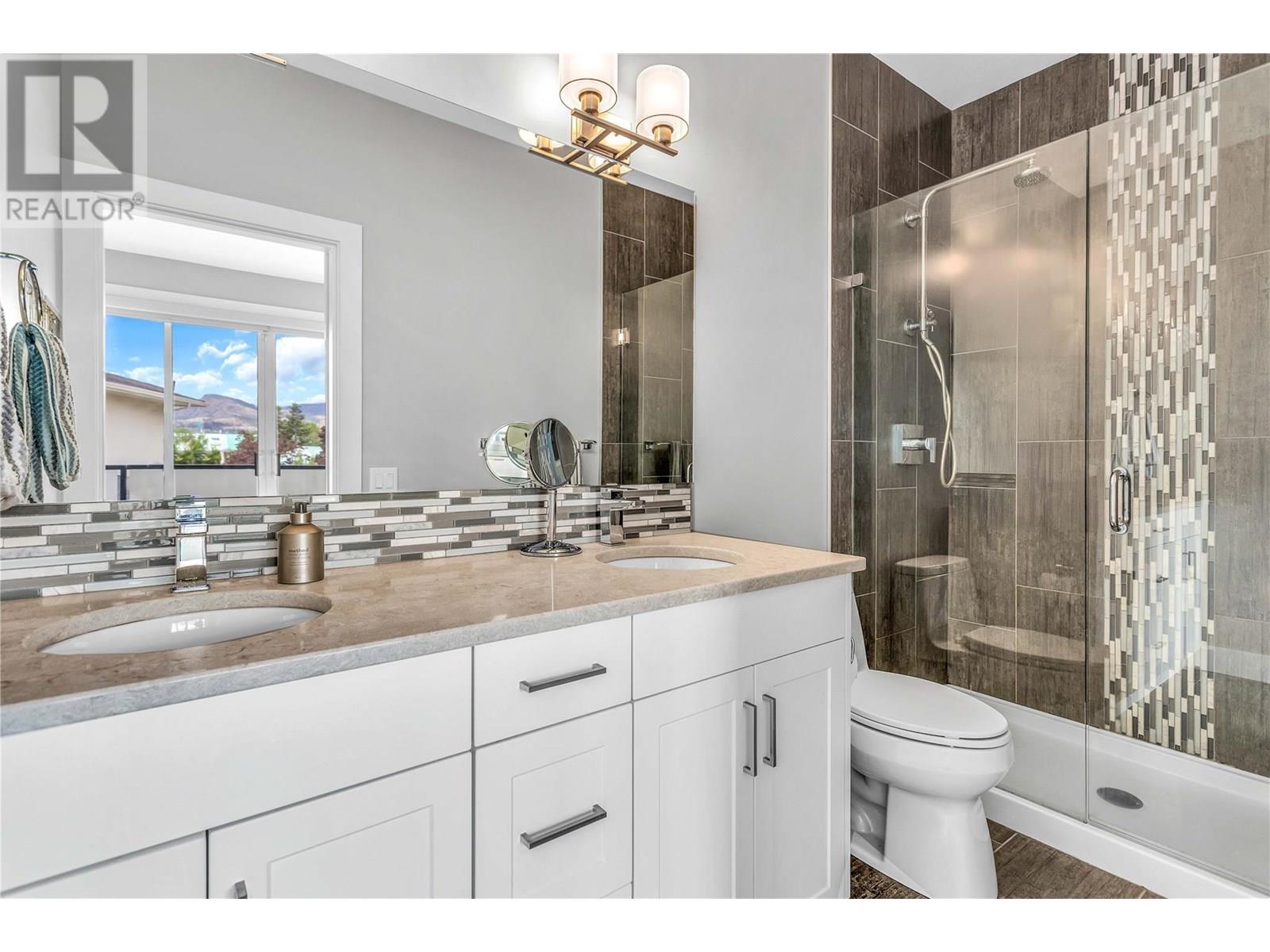
Photo 16
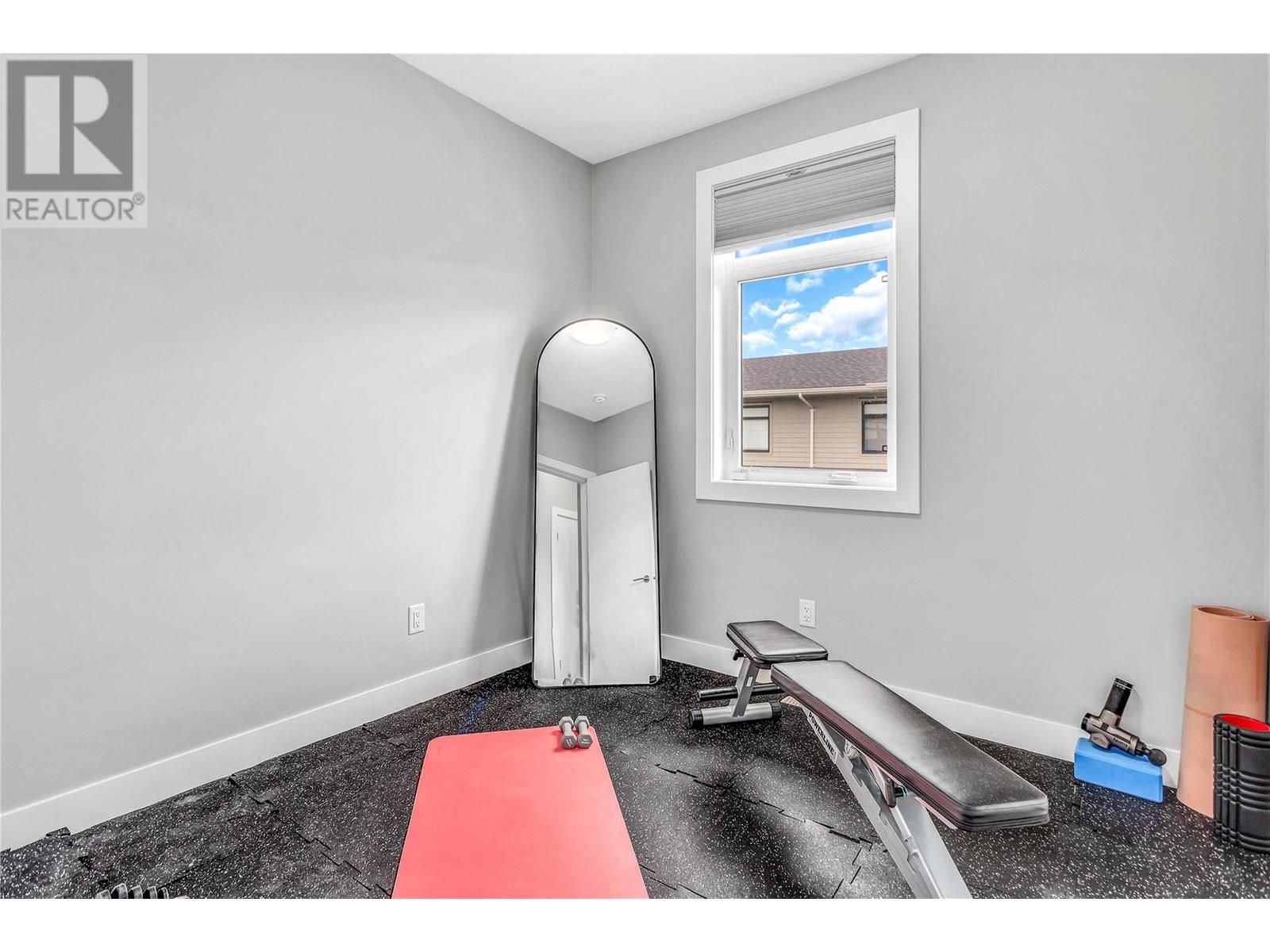
Photo 17
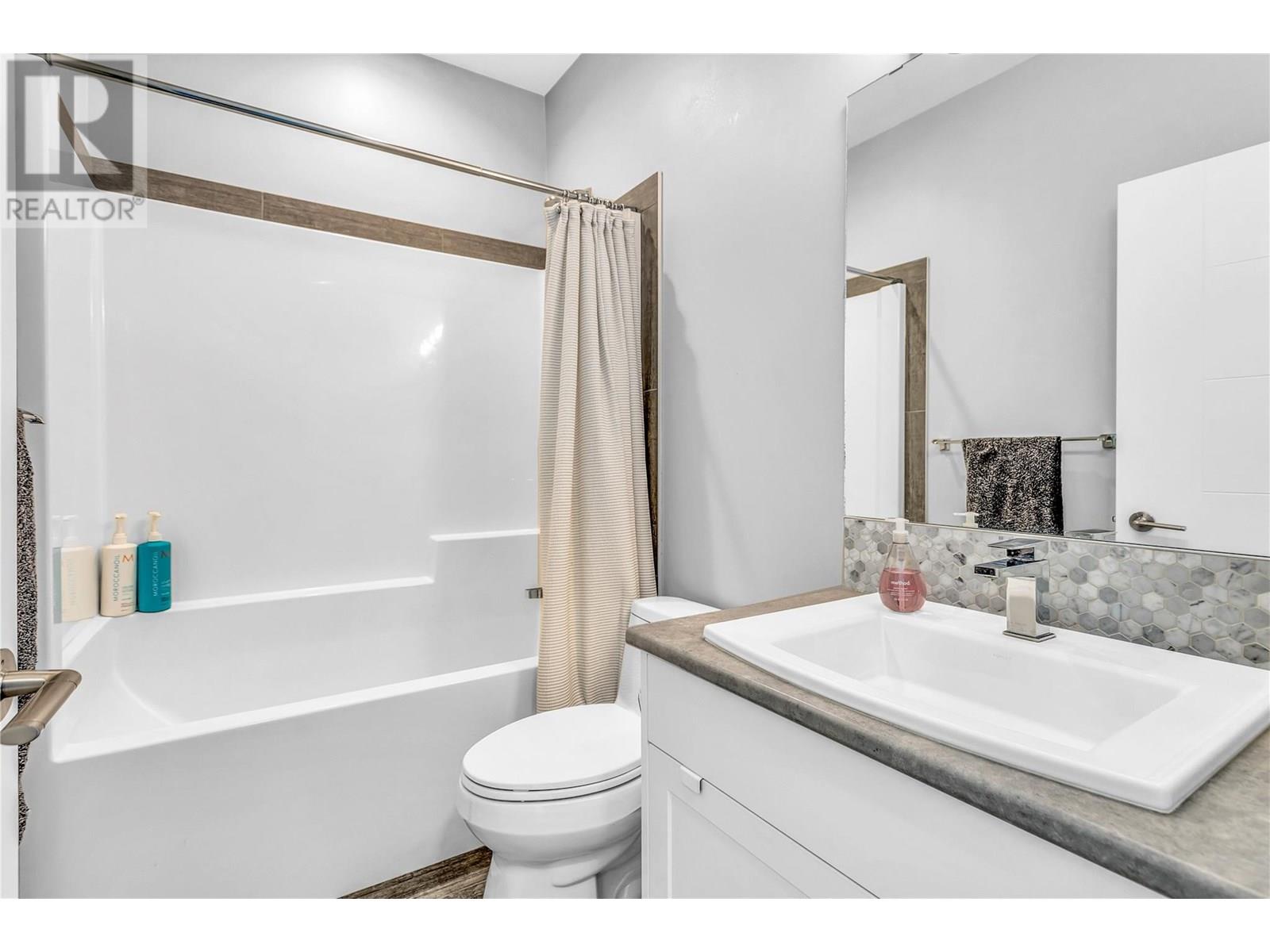
Photo 18
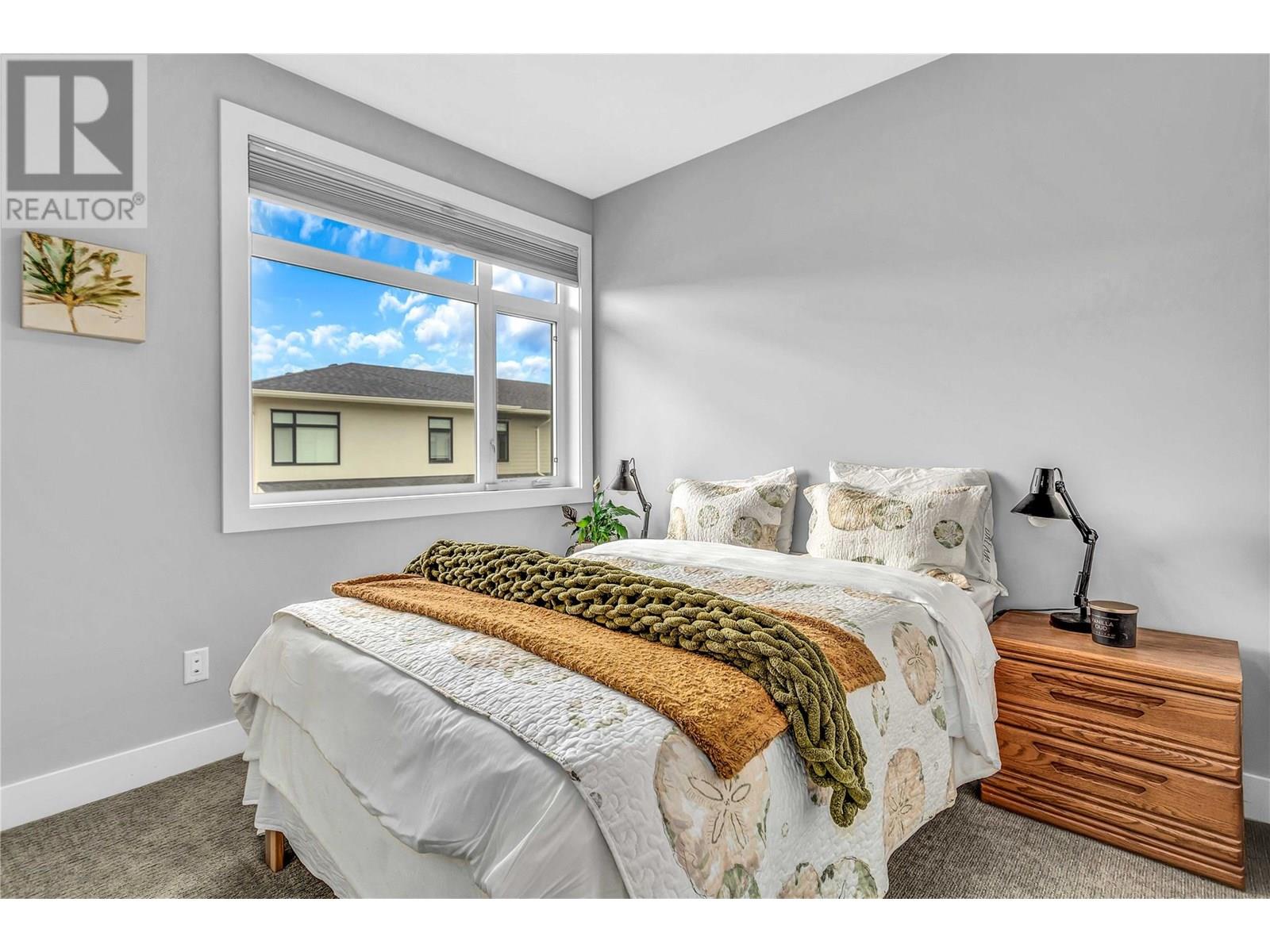
Photo 19
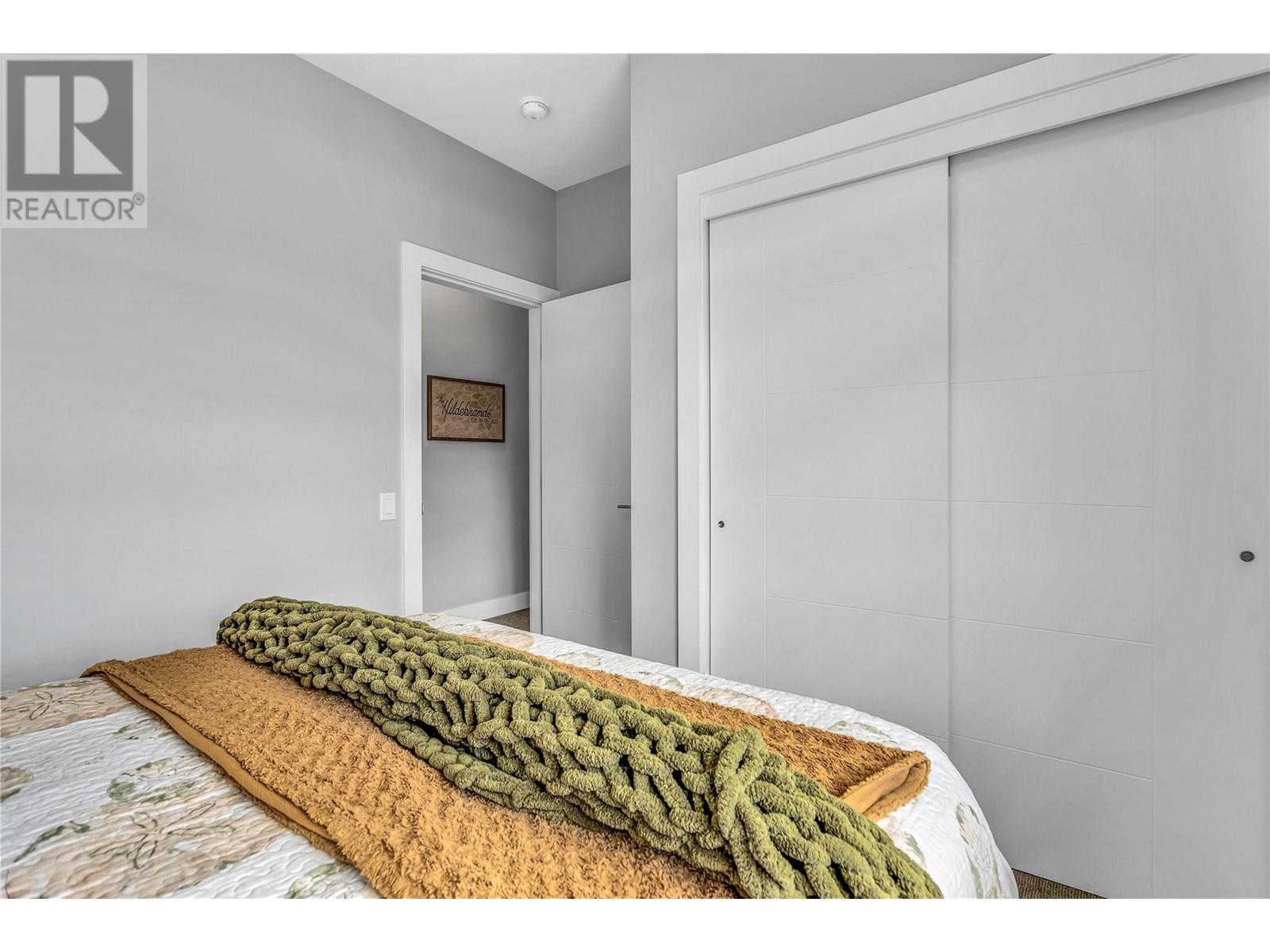
Photo 20
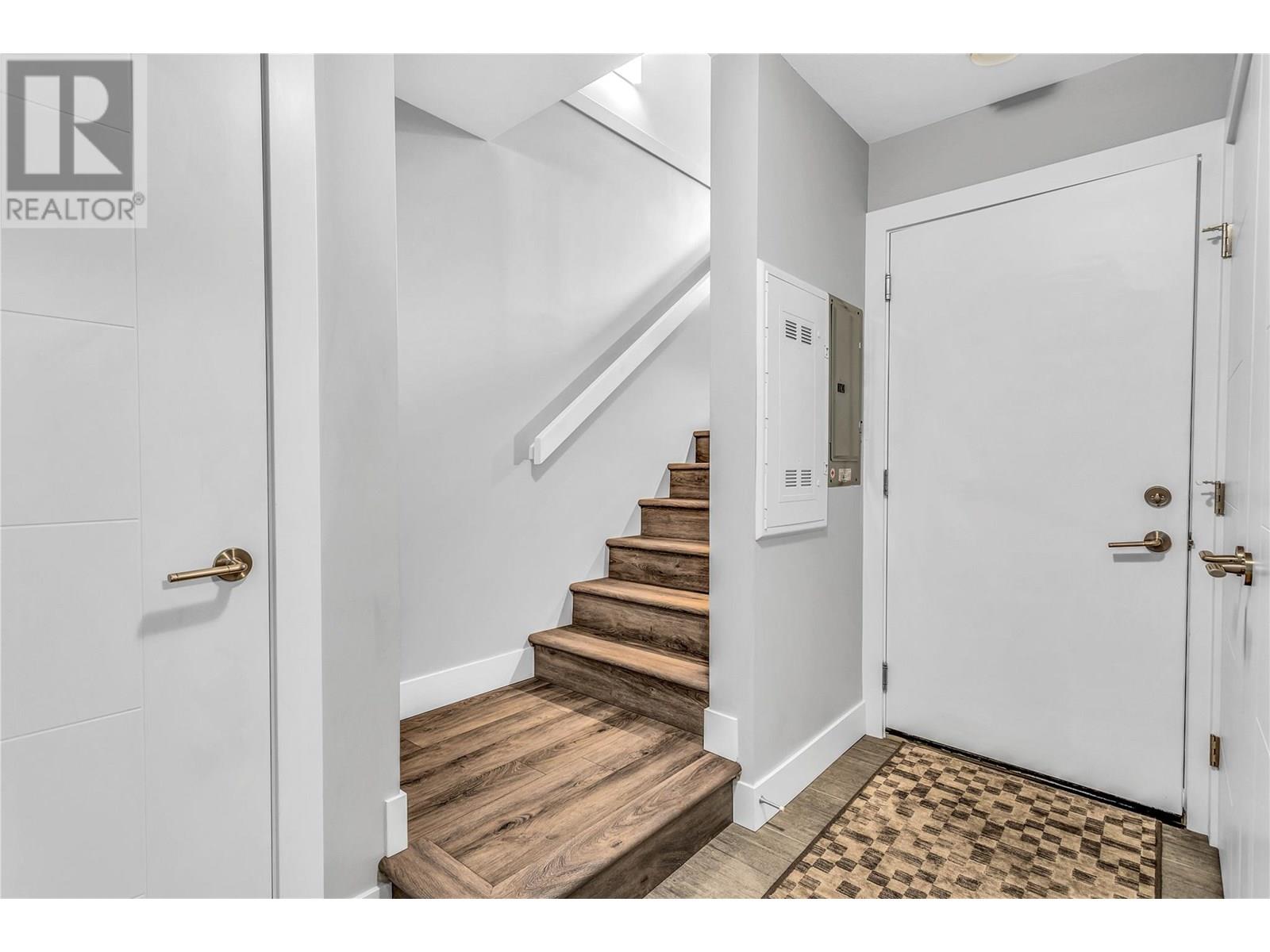
Photo 21
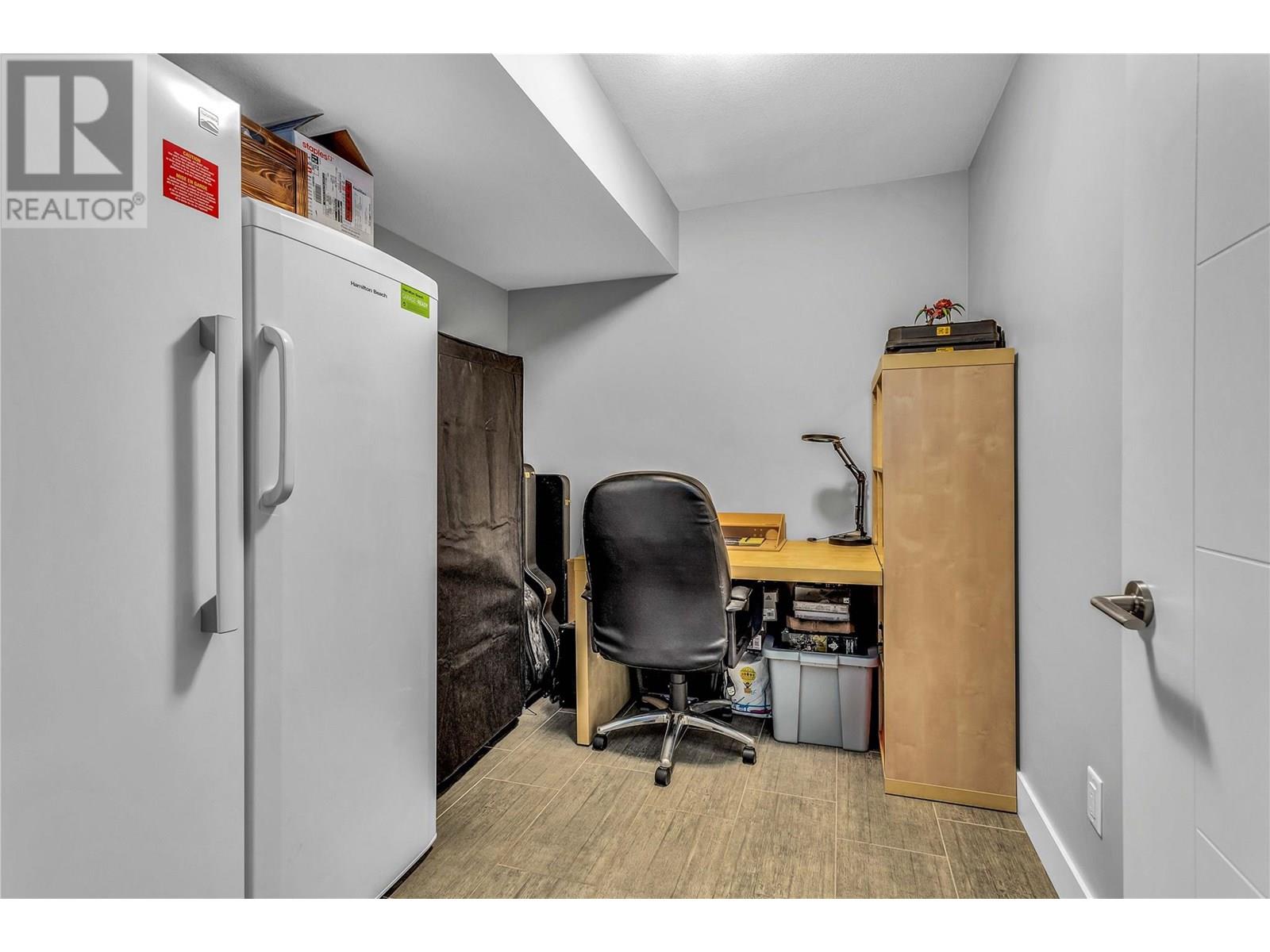
Photo 22
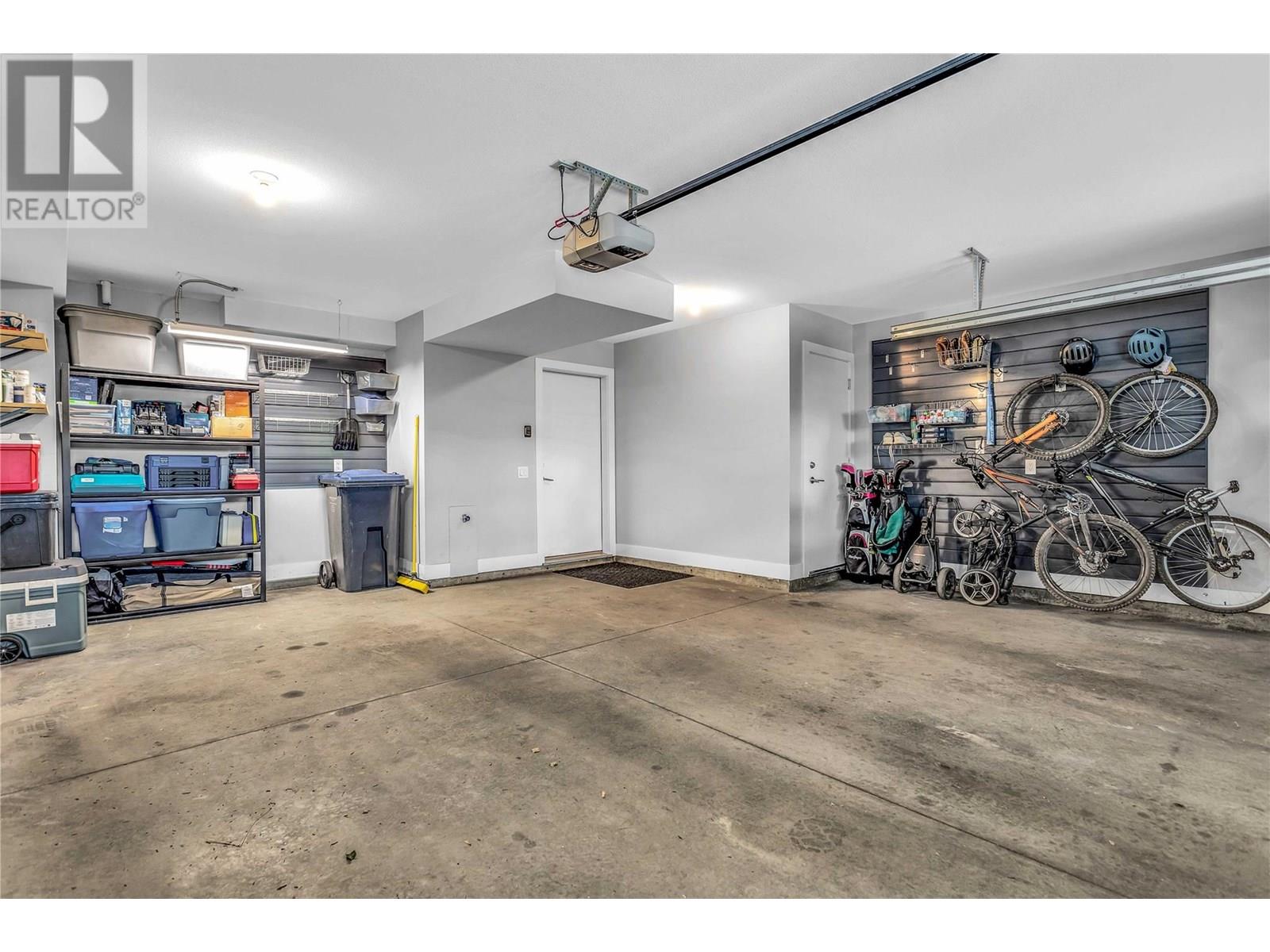
Photo 23
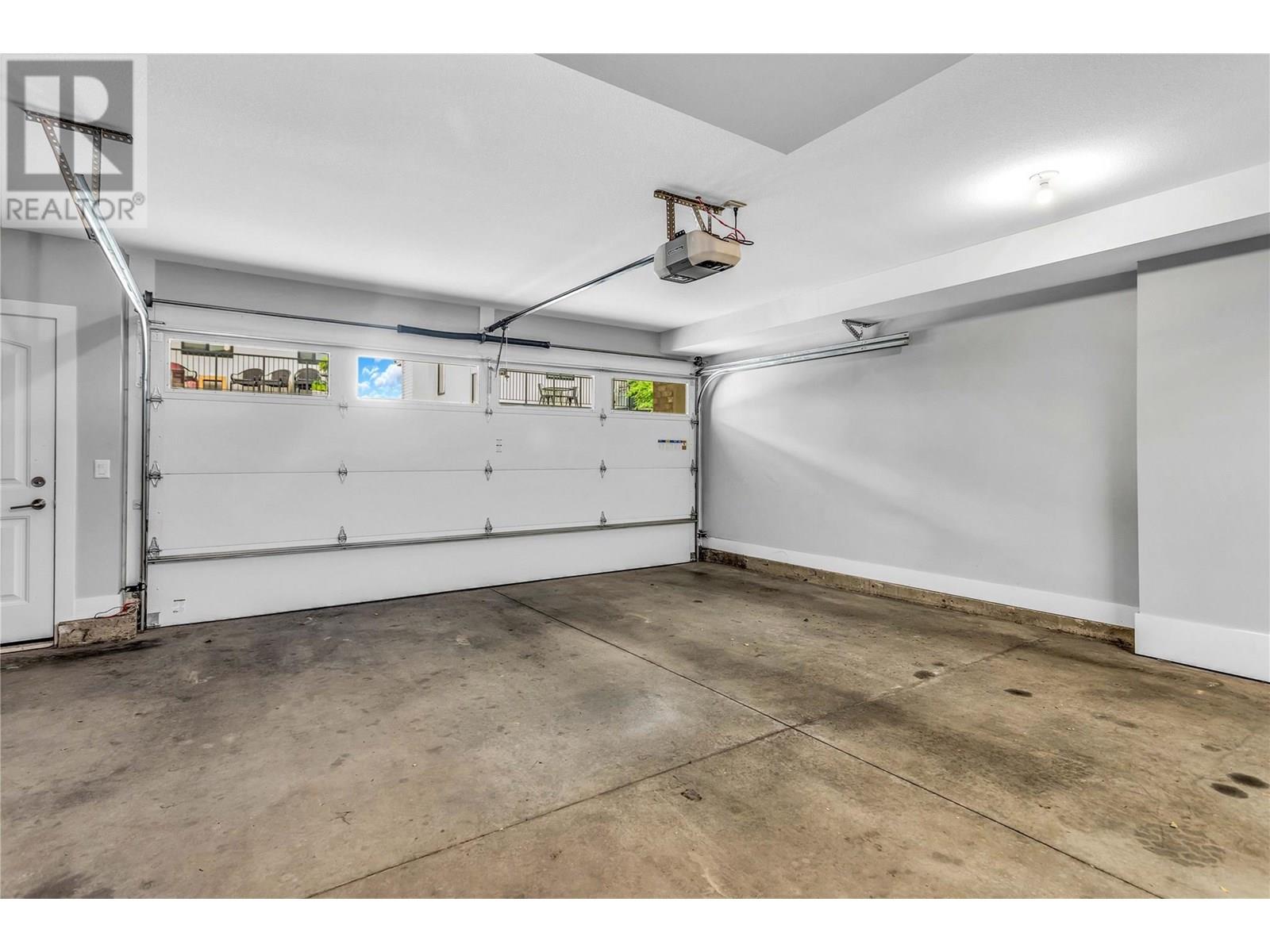
Photo 24
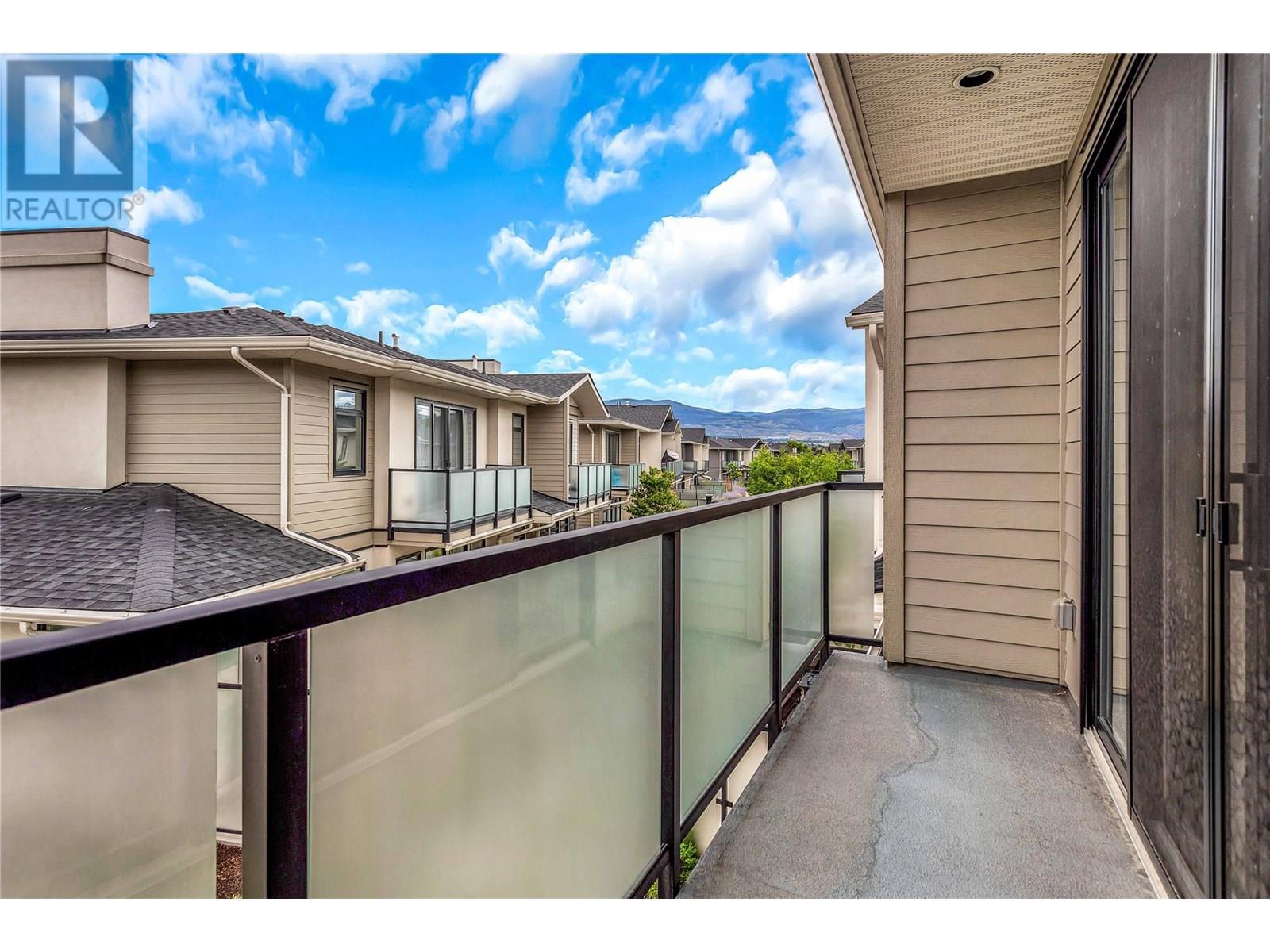
Photo 25
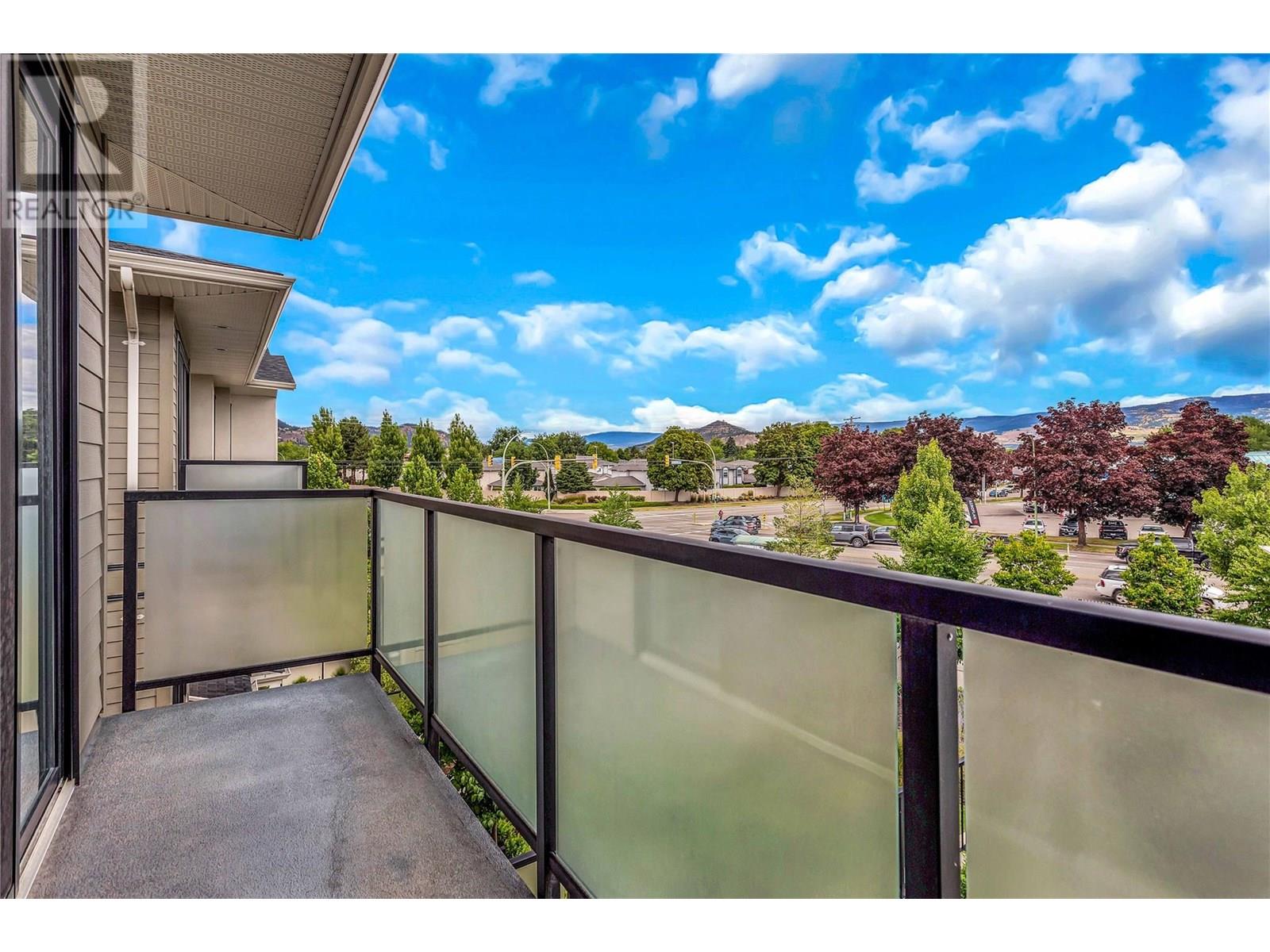
Photo 26
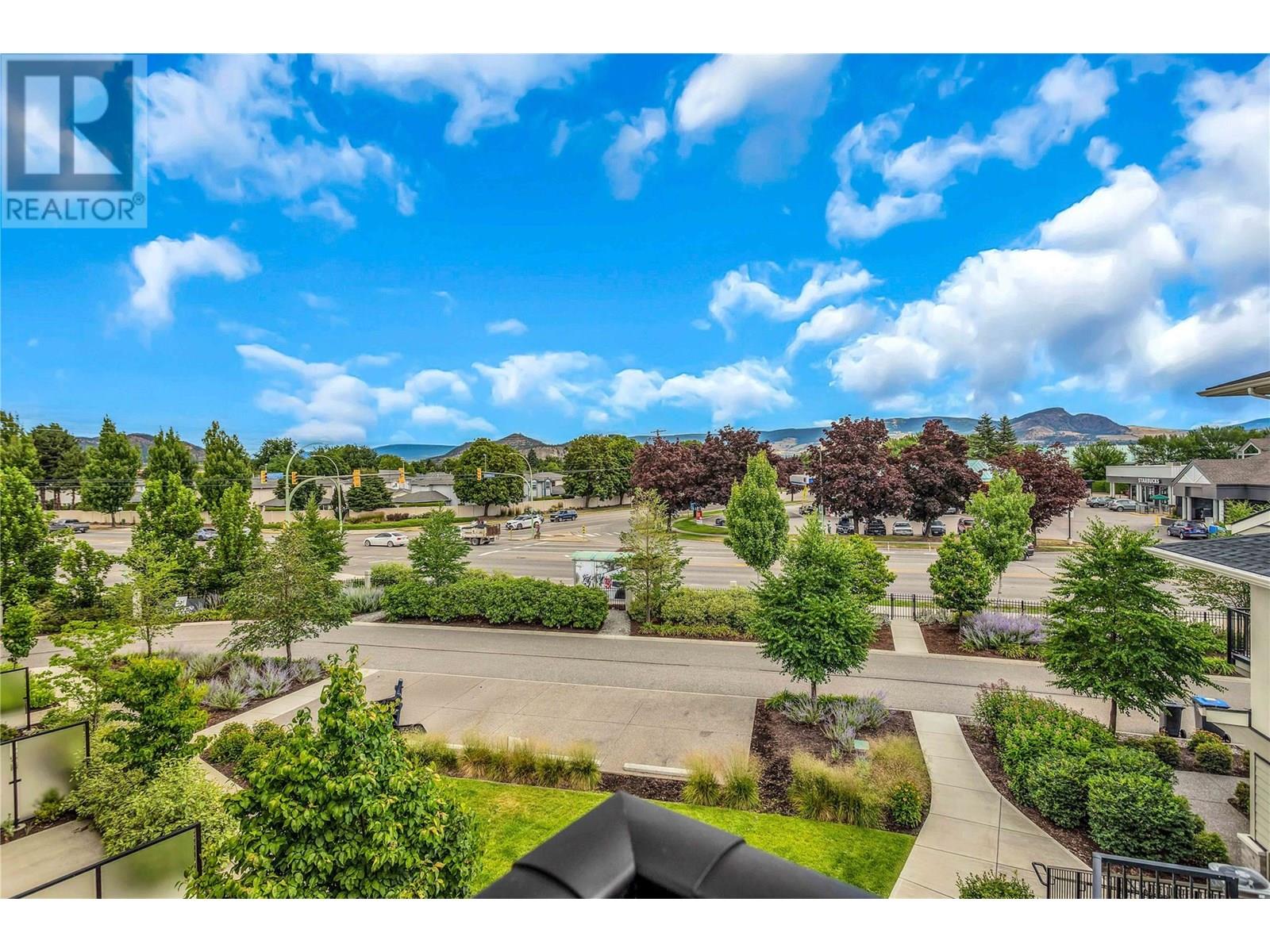
Photo 27
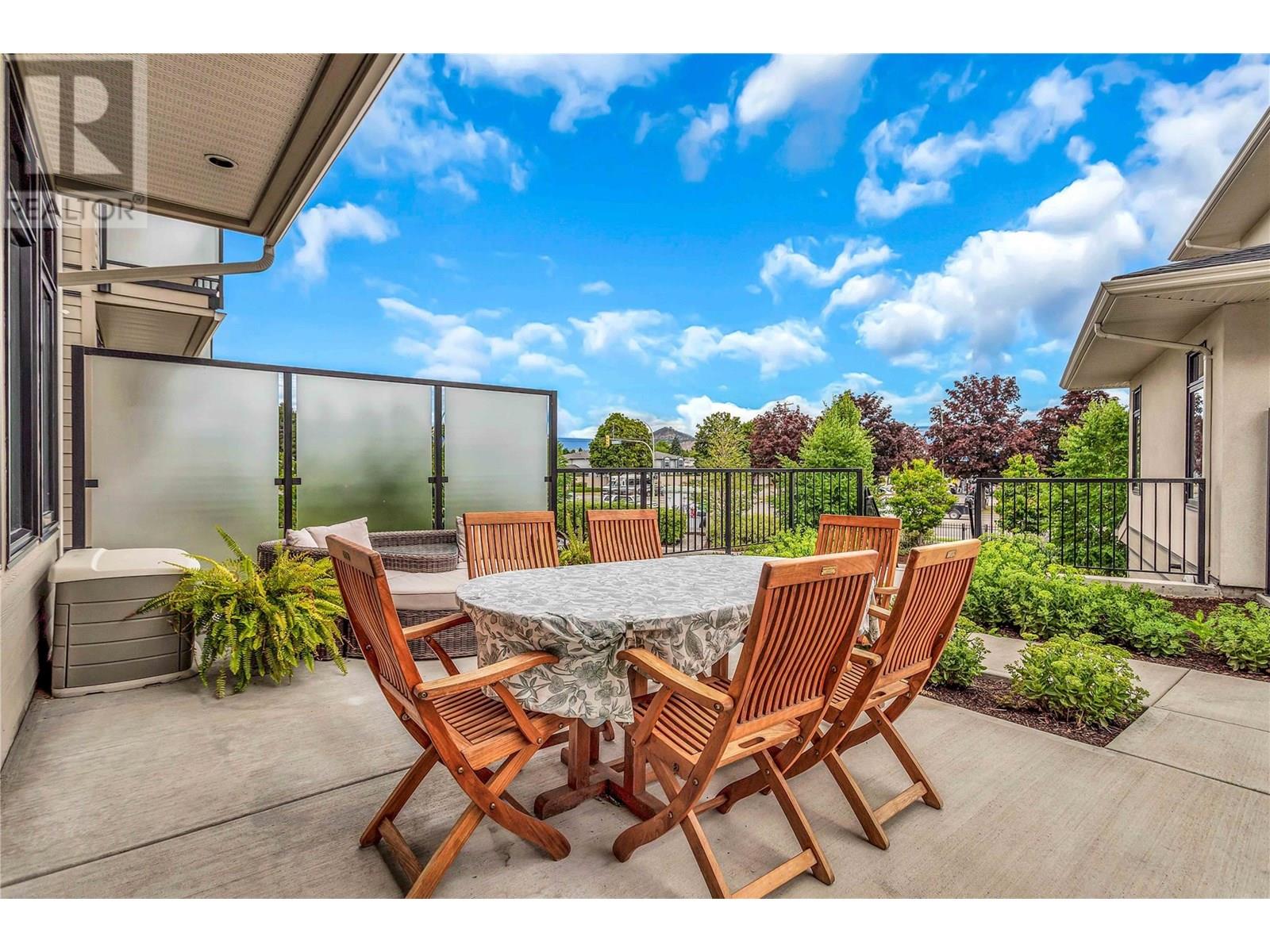
Photo 28
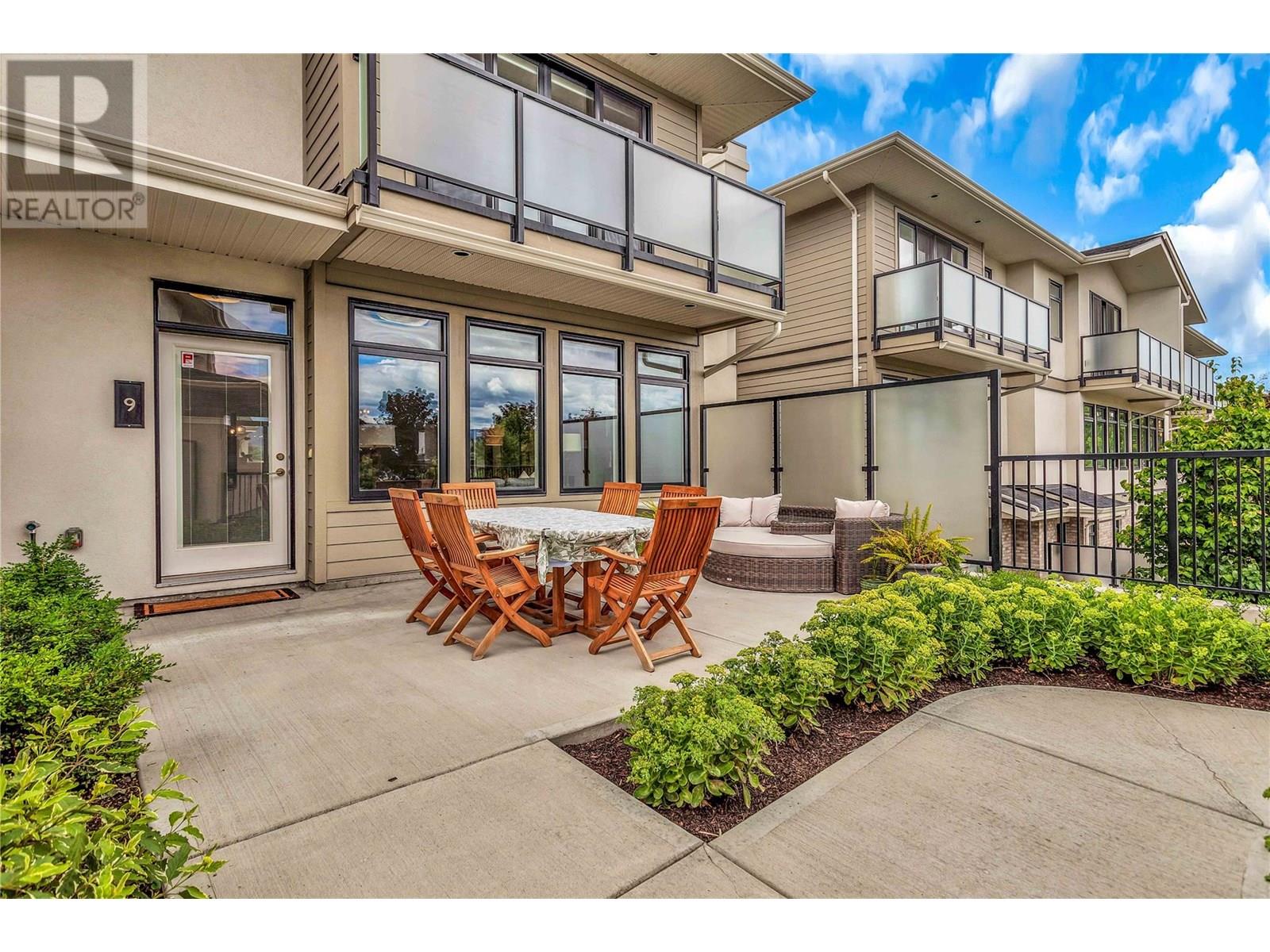
Photo 29
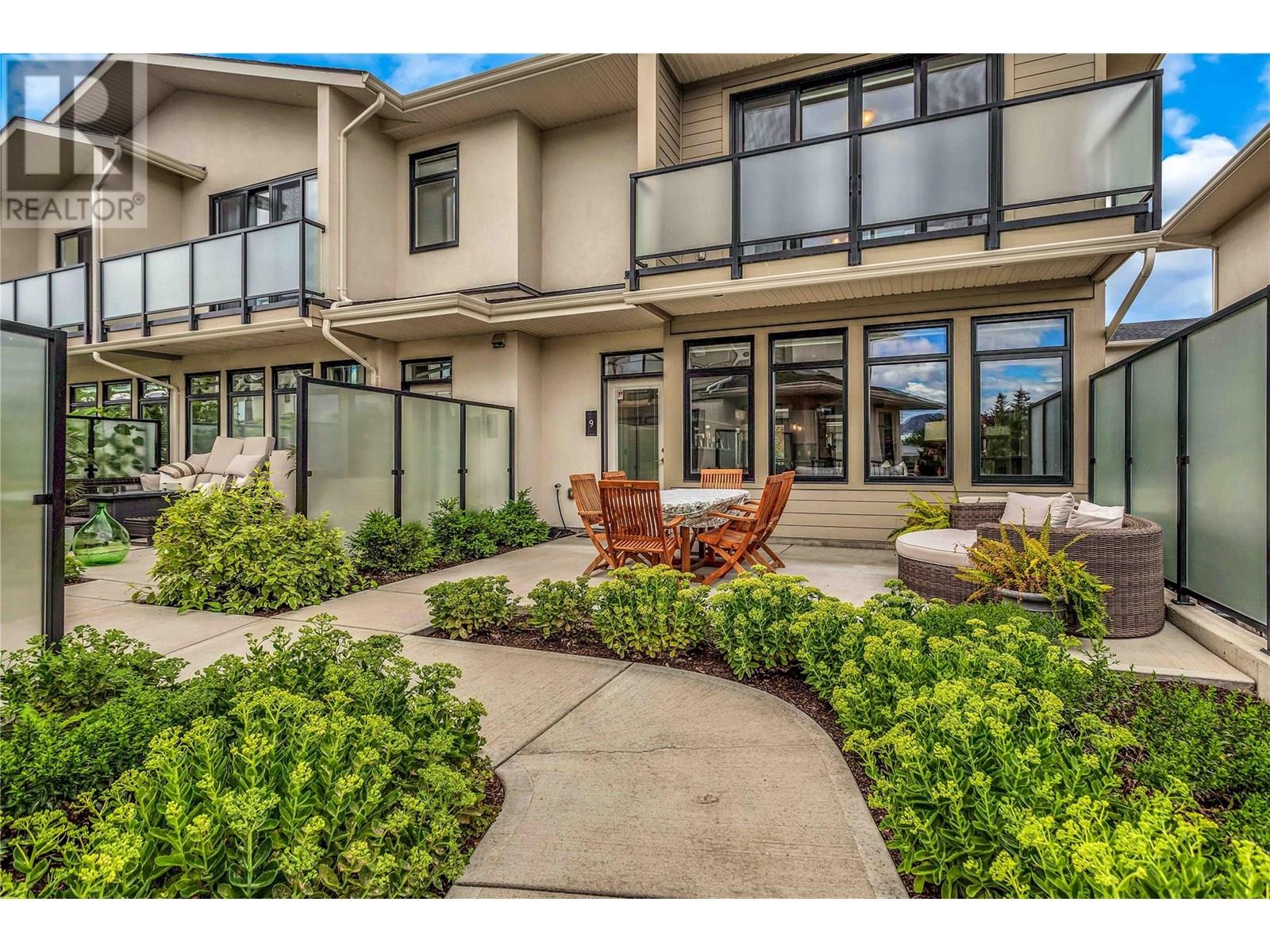
Photo 30
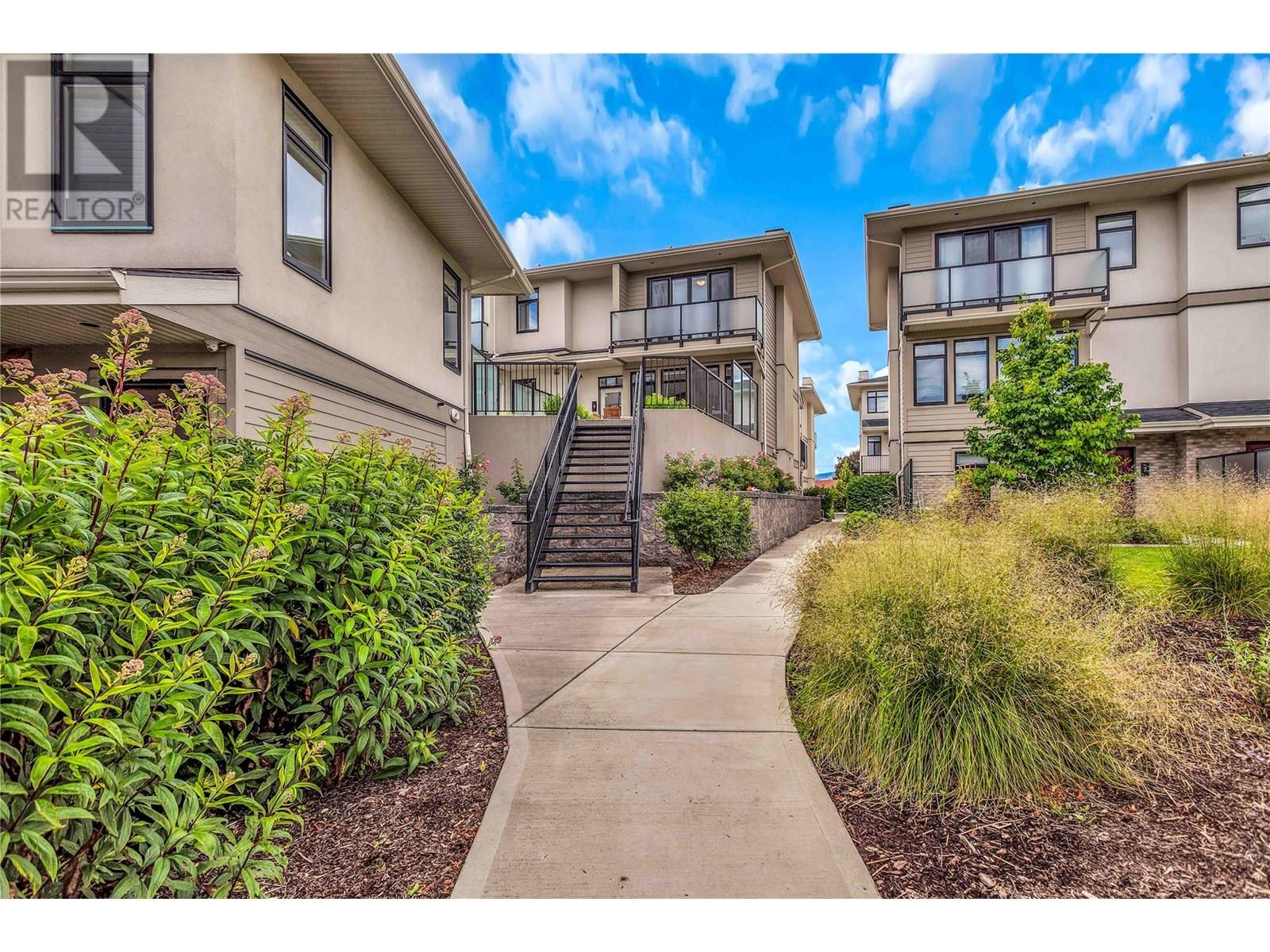
Photo 31
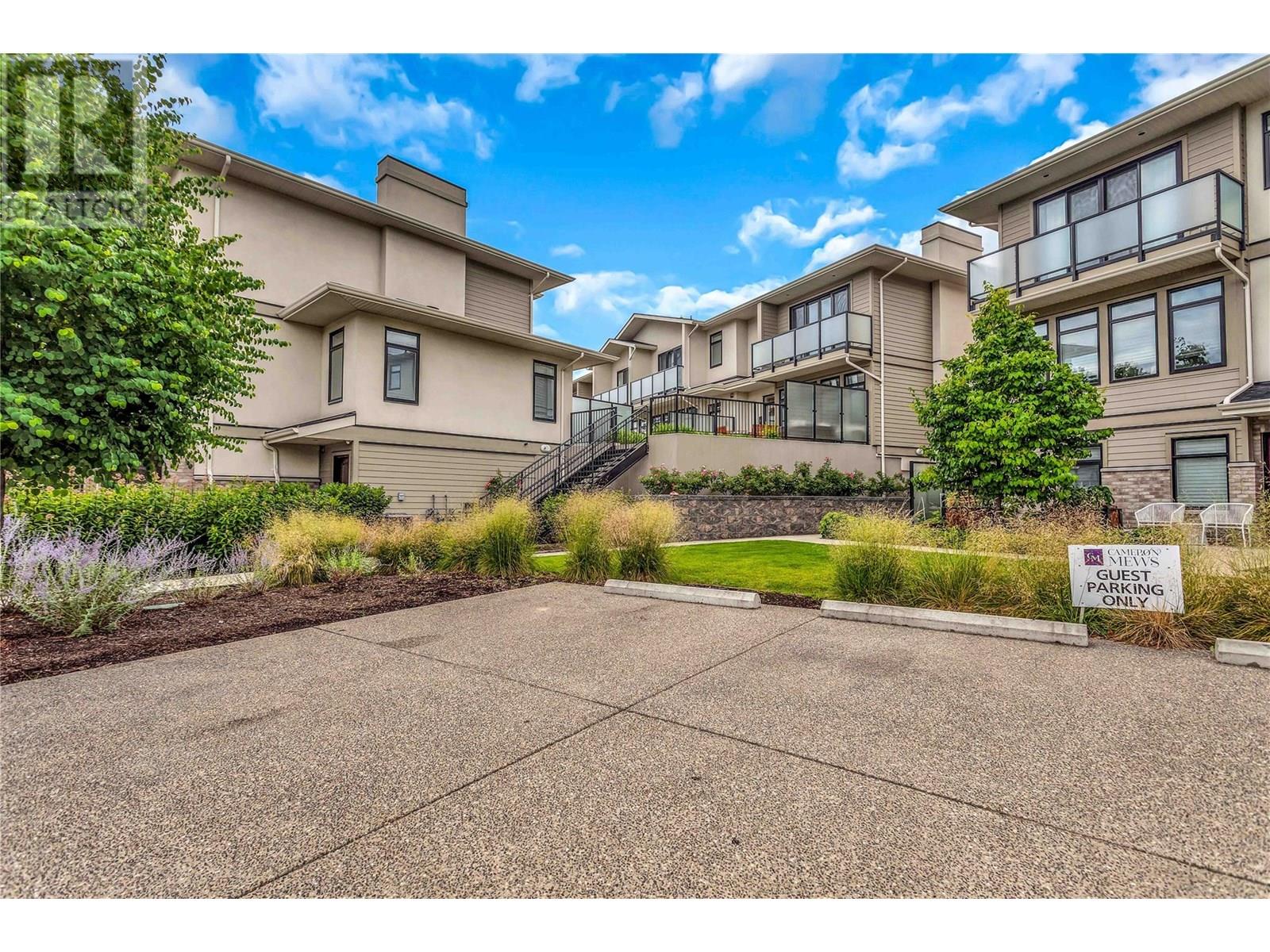
Photo 32
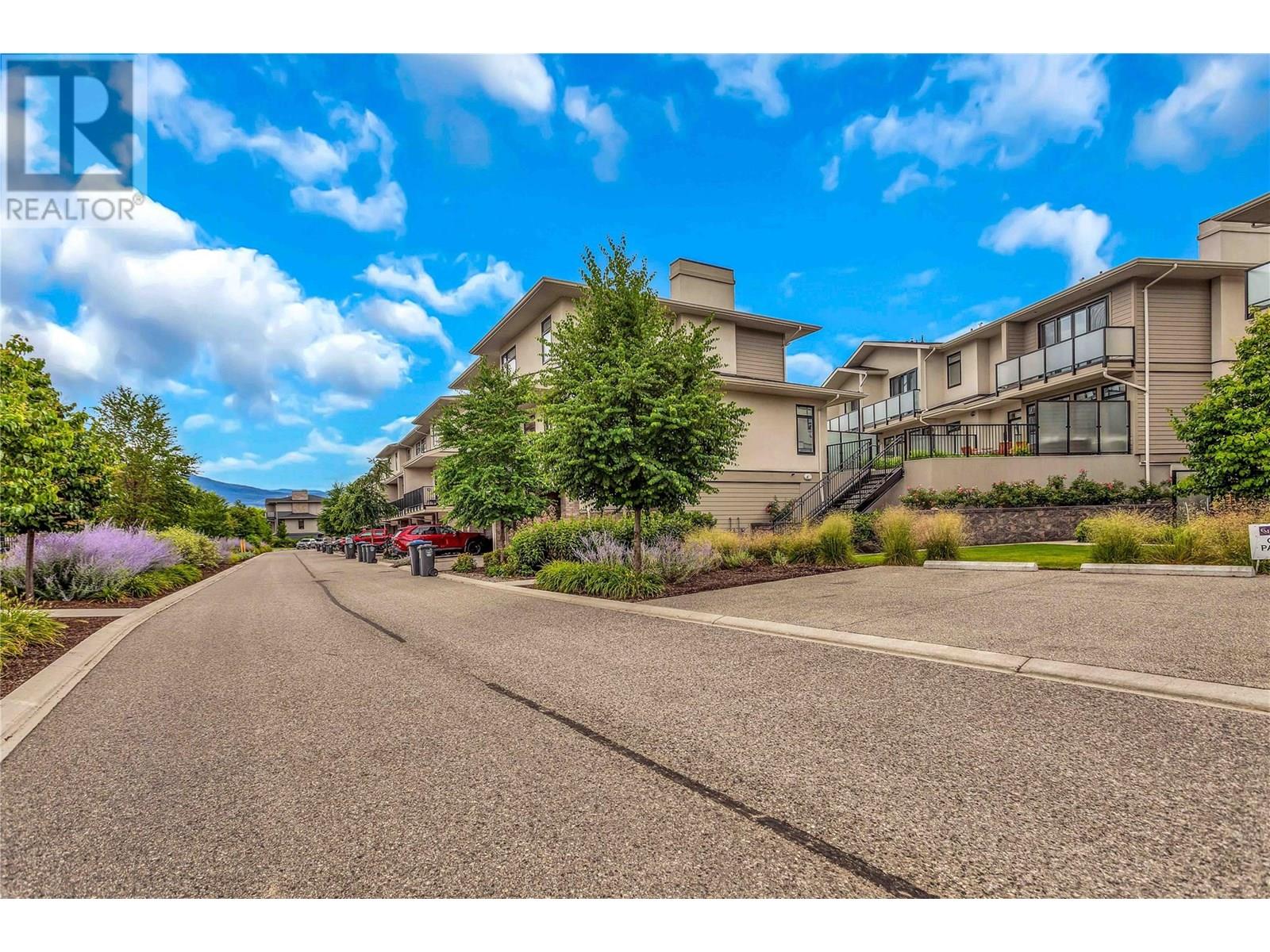
Photo 33
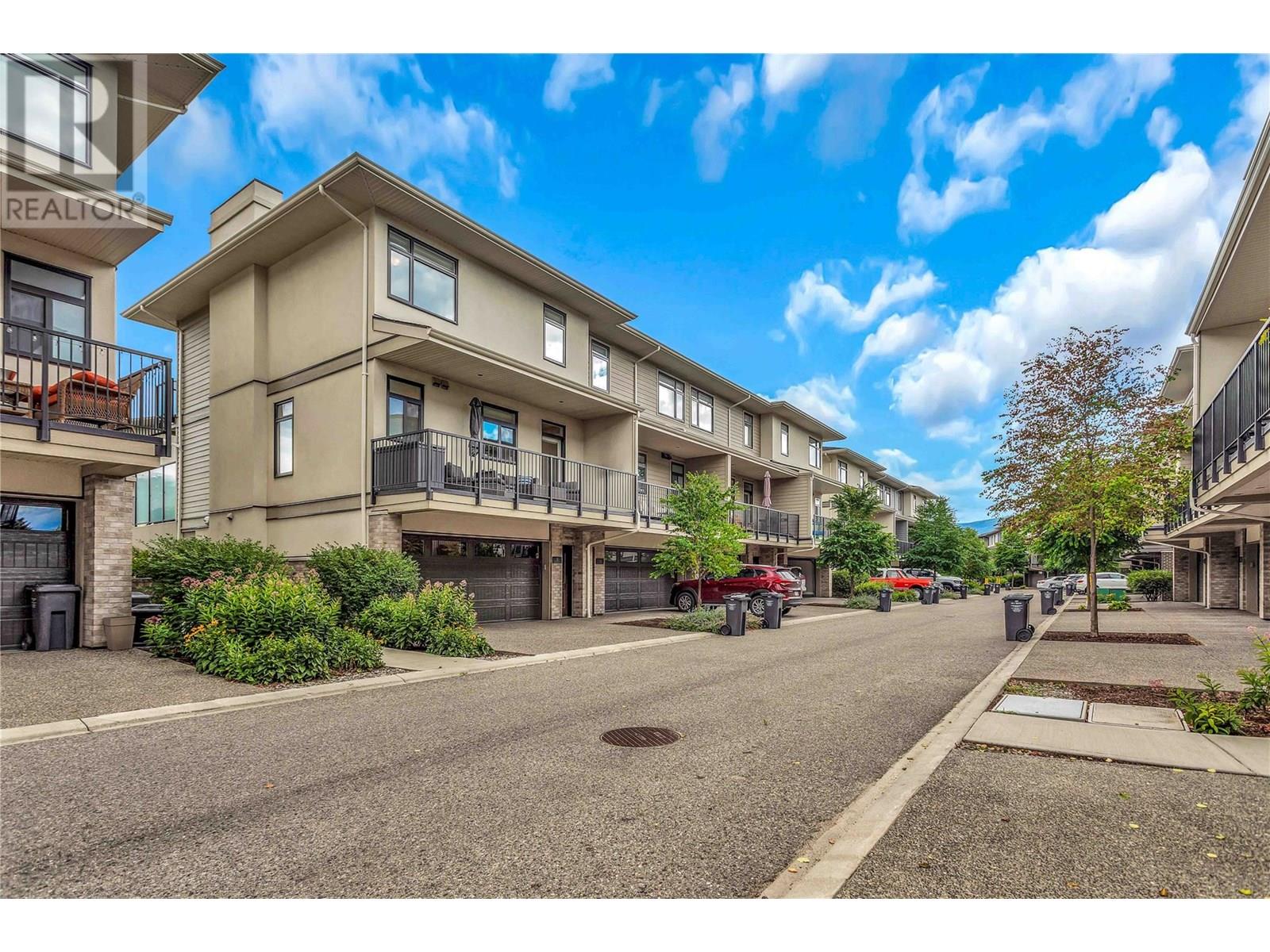
Photo 34
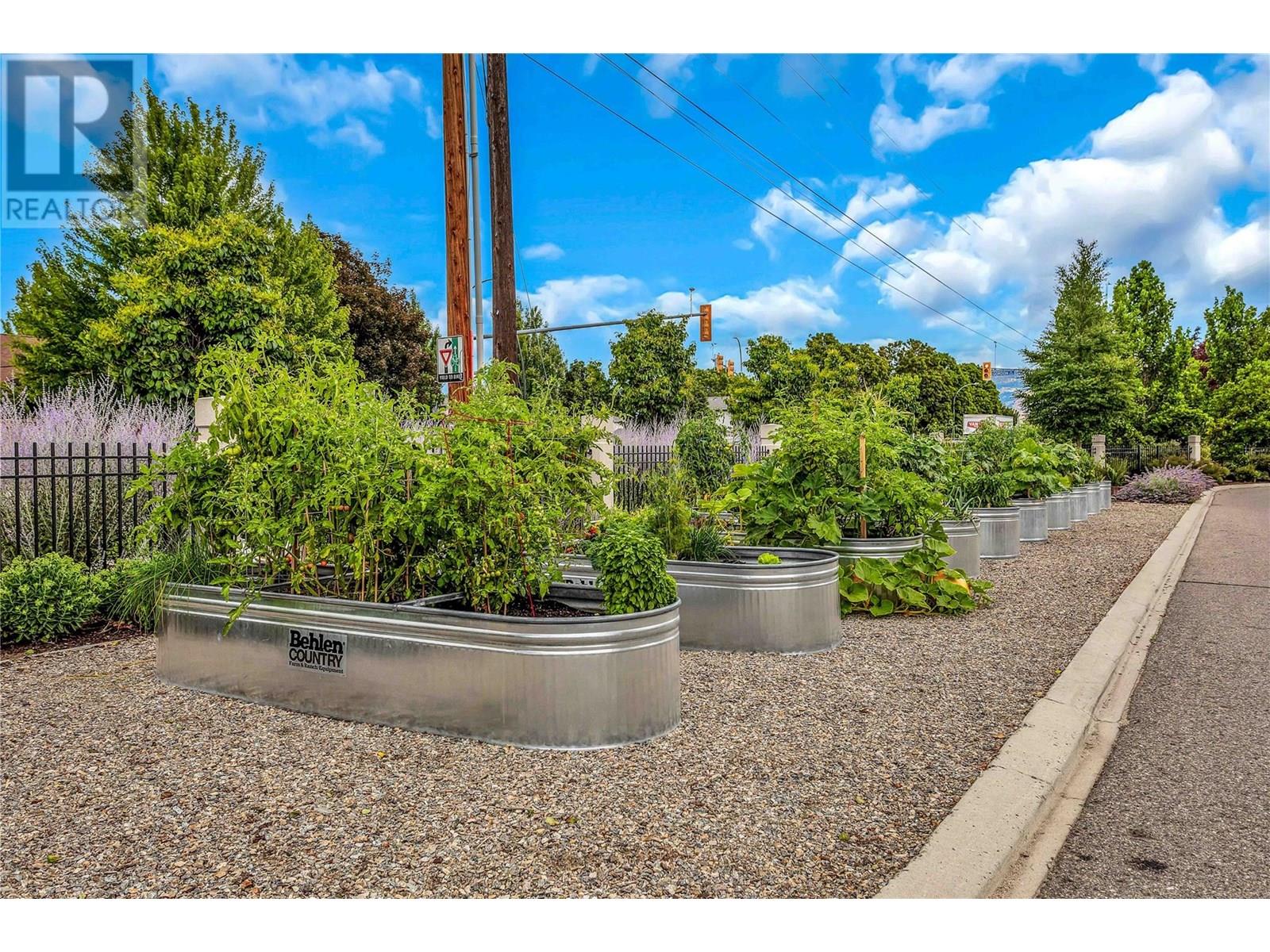
Photo 35
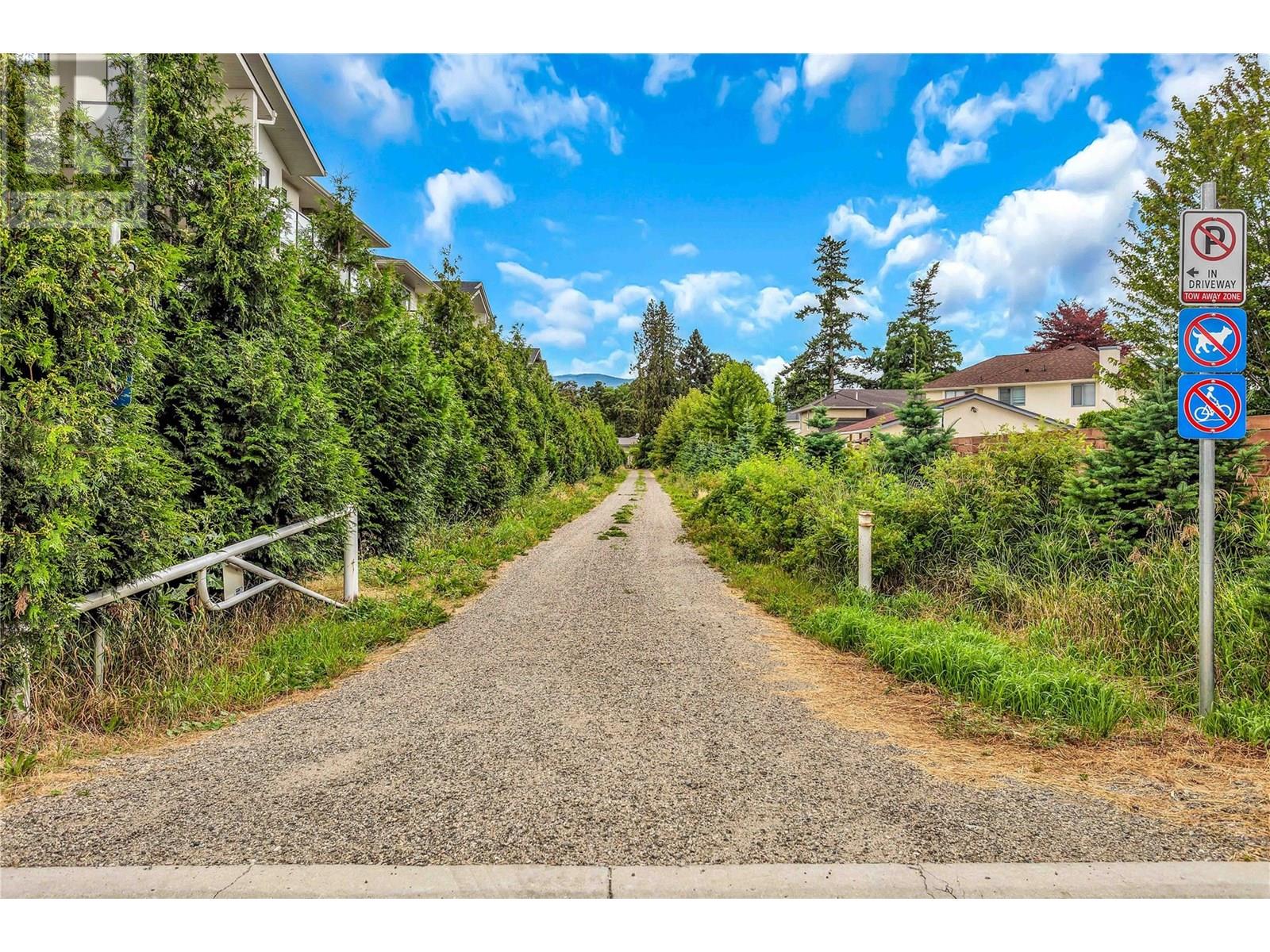
Photo 36
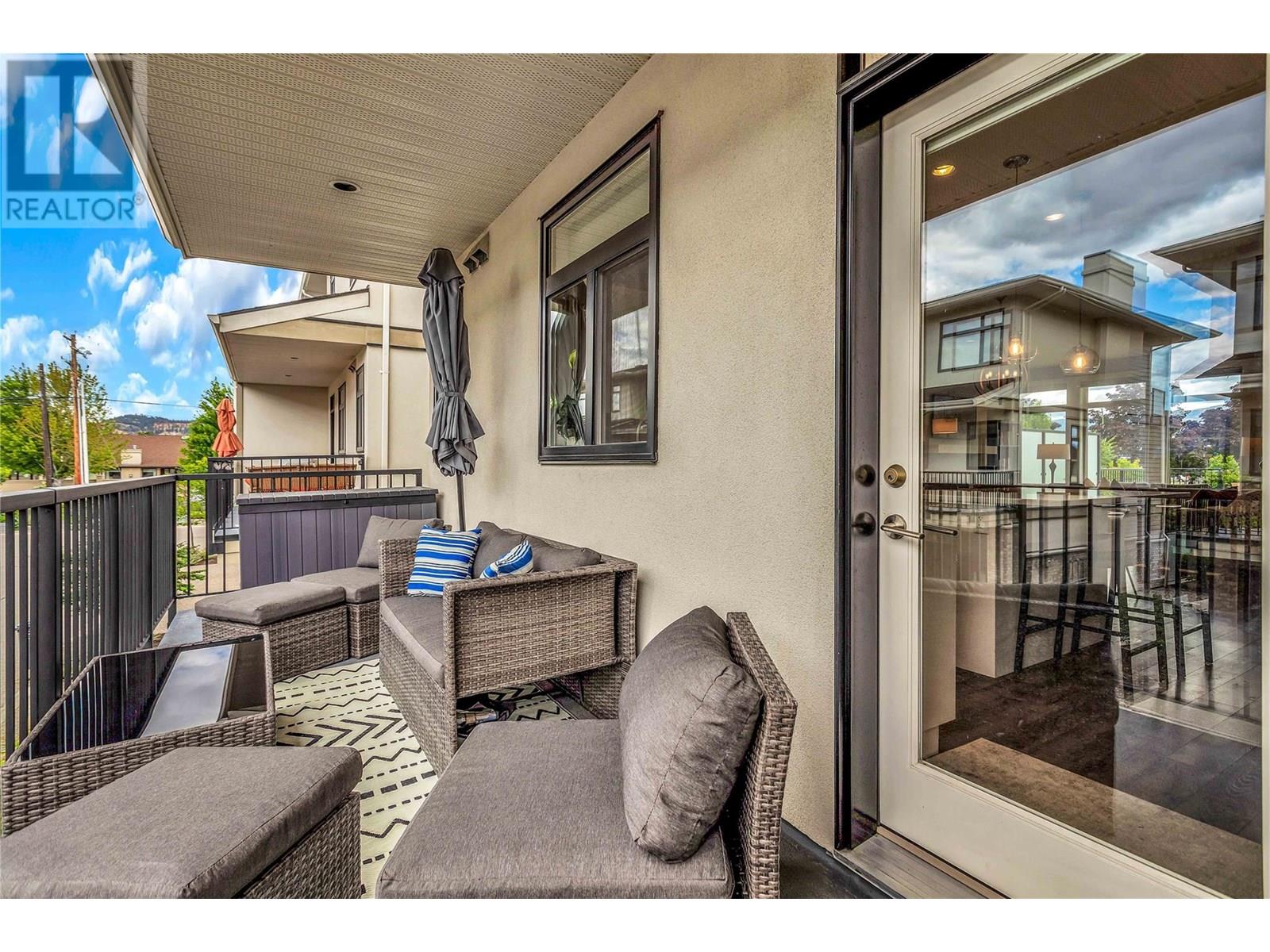
Photo 37
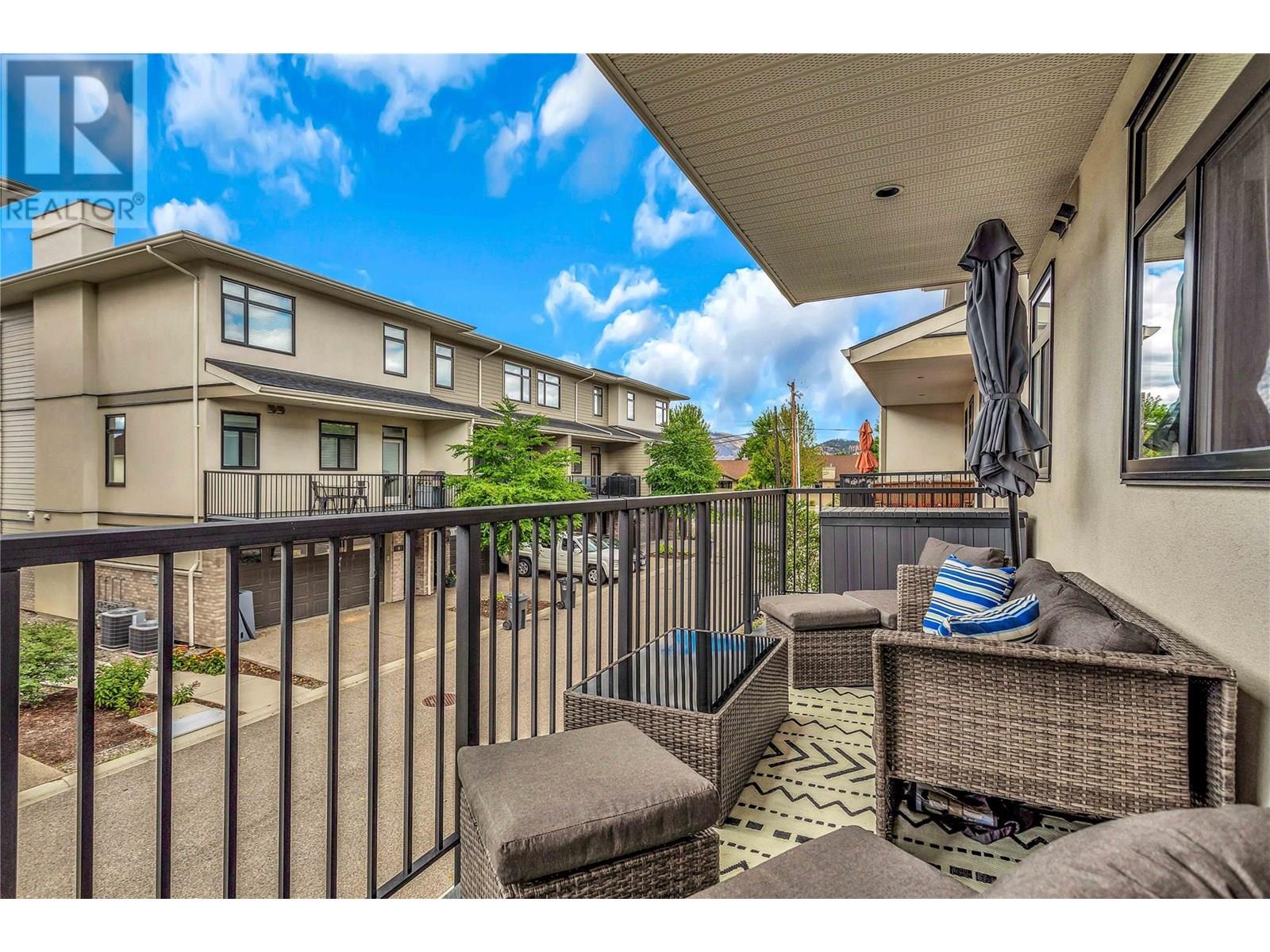
Photo 38
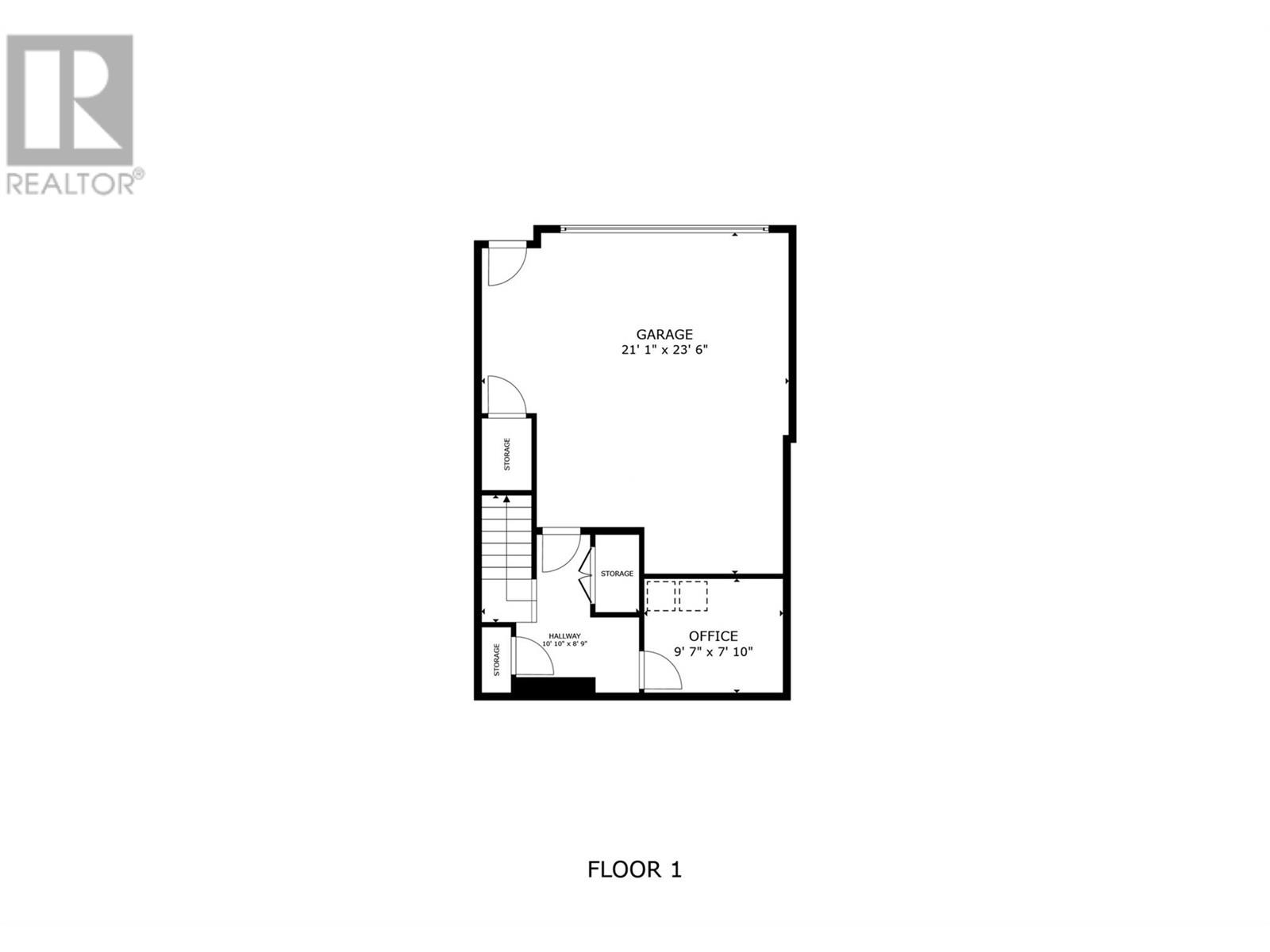
Photo 39
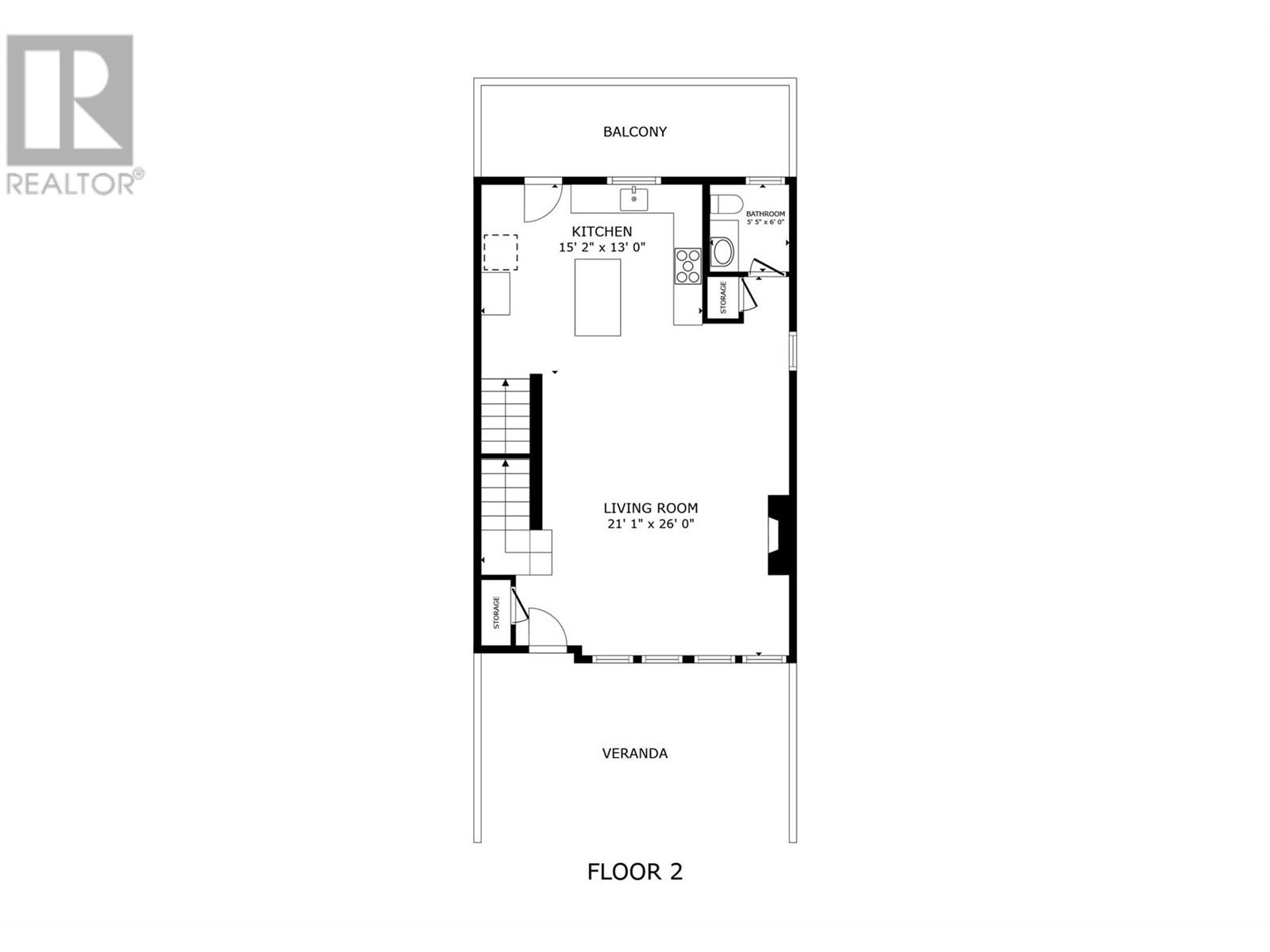
Photo 40
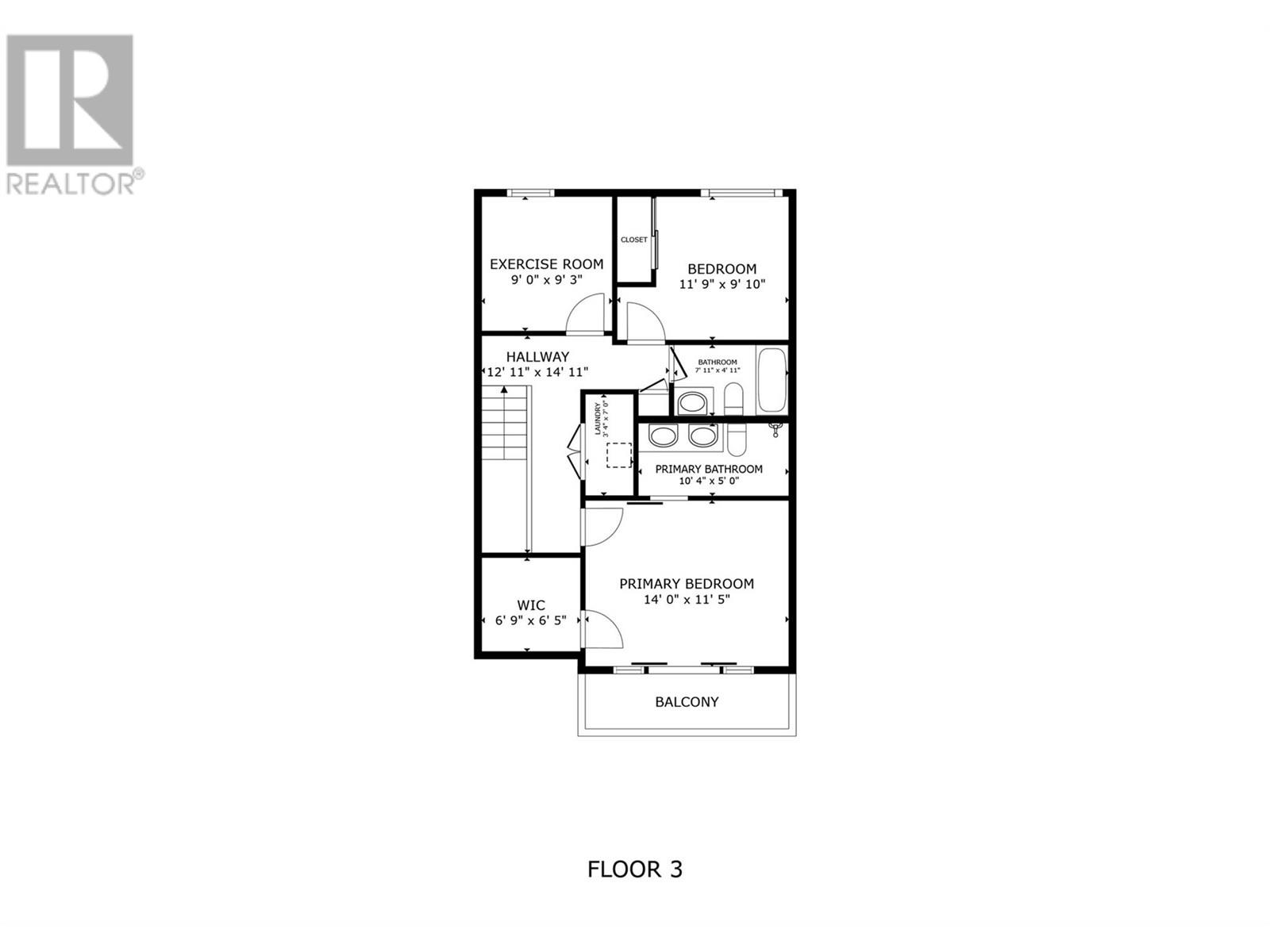
Photo 41
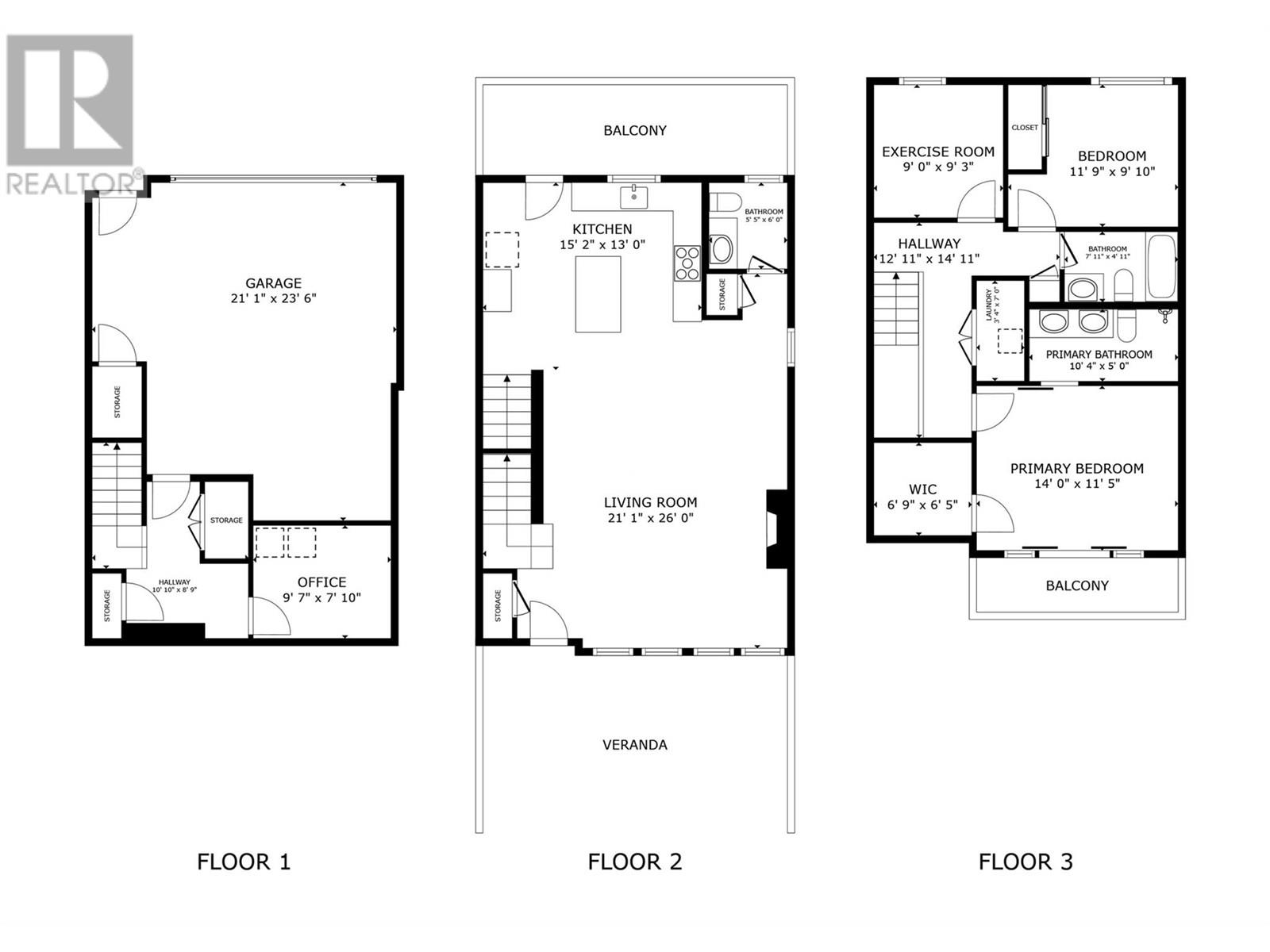
Photo 42


