1726 Markham Court Lot# Lot 2
Glenmore, Kelowna

$1,299,000
Bedrooms: 4
Bathrooms: 4
Living Area: 3,049 sqft
About this House
in Glenmore, Kelowna
This South-facing 3,050 sq. ft. home is nestled on a quiet, cul-de-sac and enjoys full sun exposure. Exceptionally well cared, beautiful kept and maintained in highly sought-after neighbourhood. Updates include Kitchen counters, backsplash, faucets, New carpet & new extensive Retaining walls to create level usable enclosed yard. Level walkout to back patio and private, fully Fenced yard. Central Heat & Air, UG irrigation, RI Vacuum, large covered Deck in front and Double Garage, stamped concrete driveway, lots of parking. Home features include High 9’ ceiling. customized finishing, 4 full baths, 2 fire places (gas). Home features three bedrooms on the main floor, open plan living areas, fully finished lower level with family guest family room, guest bedroom plus In Law Suite with large 27\' x 13\' Recreation room convertible to one bed room and family room only with one partition wall added which was removed a few years ago (total bedrooms would be 5 with one partition wall added), separate entrance already in place, dinning room, own kitchen and own laundry room....no sharing. Quite central neighborhood of newer quality homes. Minutes to downtown, beaches, shopping, schools, parks, hiking/biking trails, quick access to transportation and recreational. Views of the Kelowna bluffs, mountains and even a peek of the lake, you’d better be quick on this. Dimensions and room measurements as advertised are approximate and shouldn\'t be relied upon without independent verification. It\'s the Buyers responsibility to confirm and verify all aspects of the listing if deemed important. (id:14735)
Listed by Oakwyn Realty Okanagan.
 Brought to you by your friendly REALTORS® through the MLS® System and OMREB (Okanagan Mainland Real Estate Board), courtesy of Stuart McFadden for your convenience.
Brought to you by your friendly REALTORS® through the MLS® System and OMREB (Okanagan Mainland Real Estate Board), courtesy of Stuart McFadden for your convenience.
The information contained on this site is based in whole or in part on information that is provided by members of The Canadian Real Estate Association, who are responsible for its accuracy. CREA reproduces and distributes this information as a service for its members and assumes no responsibility for its accuracy.
Photo 1
Photo 2
Photo 3
Photo 4
Photo 5
Photo 6
Photo 7
Photo 8
Photo 9
Photo 10
Photo 11
Photo 12
Photo 13
Photo 14
Photo 15
Photo 16
Photo 17
Photo 18
Photo 19
Photo 20
Photo 21
Photo 22
Photo 23
Photo 24
Photo 25
Photo 26
Photo 27
Photo 28
Photo 29
Photo 30
Photo 31
Photo 32
Photo 33
Photo 34
Photo 35
Photo 36
Photo 37
Photo 38
Photo 39
Photo 40
Photo 41
Photo 42
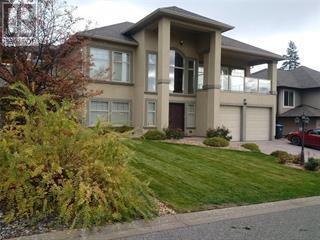
Photo 1
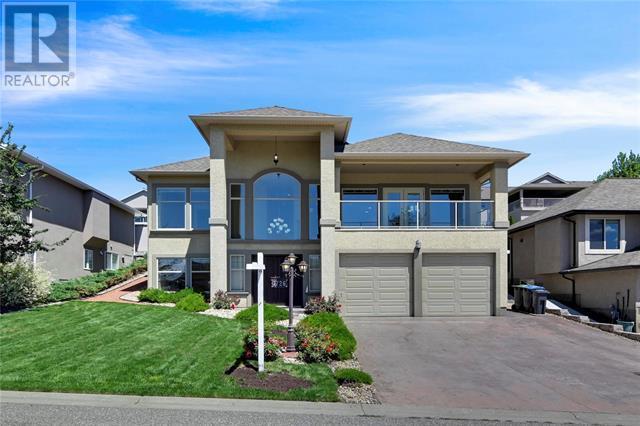
Photo 2
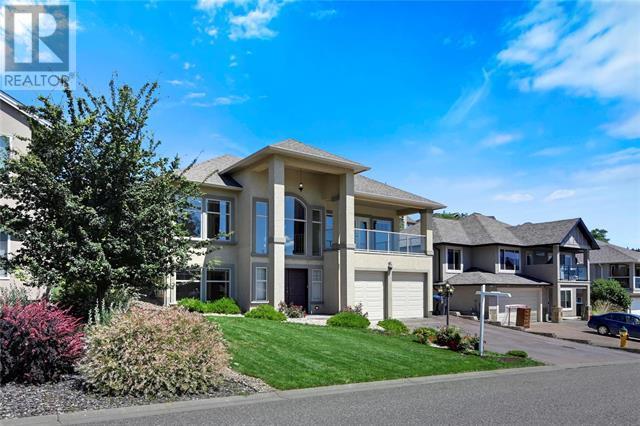
Photo 3
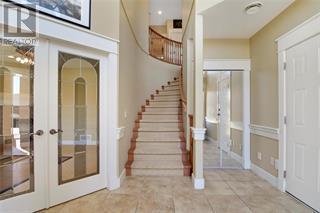
Photo 4
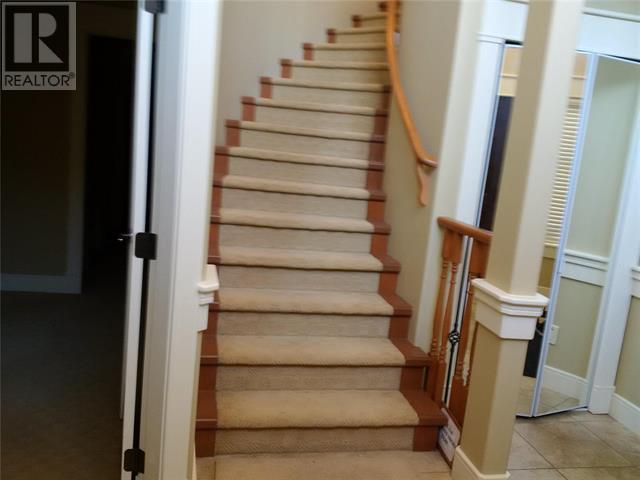
Photo 5
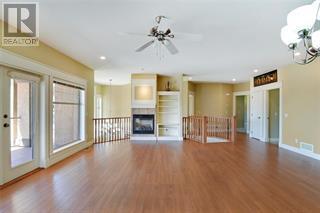
Photo 6
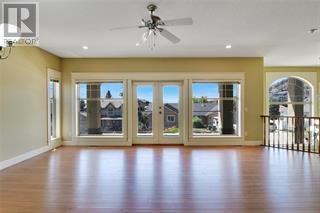
Photo 7
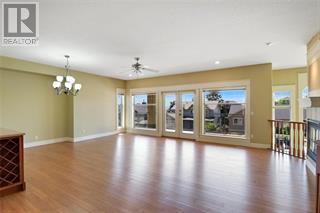
Photo 8
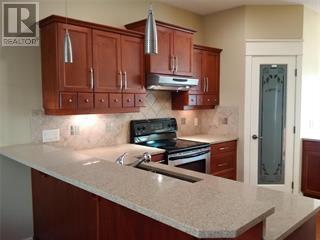
Photo 9
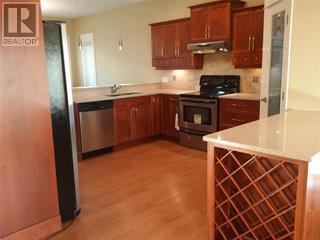
Photo 10
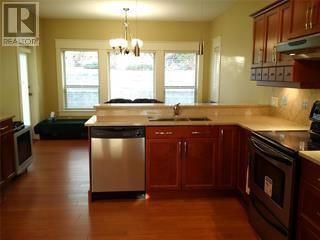
Photo 11
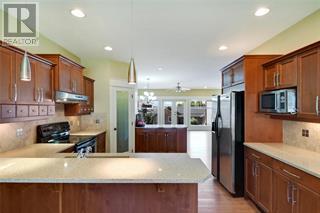
Photo 12
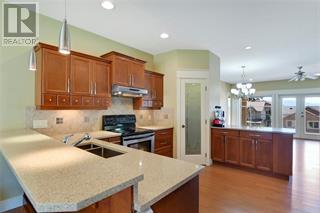
Photo 13
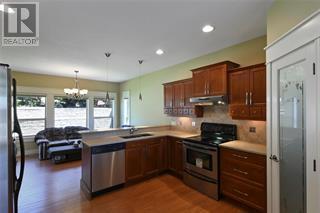
Photo 14
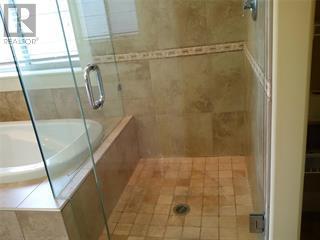
Photo 15
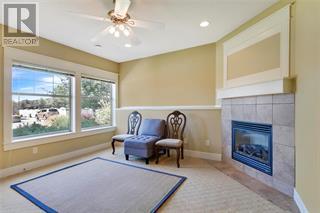
Photo 16
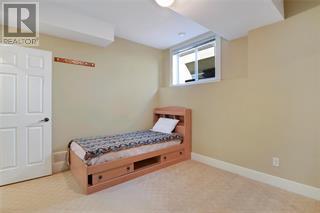
Photo 17
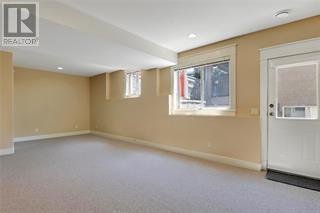
Photo 18
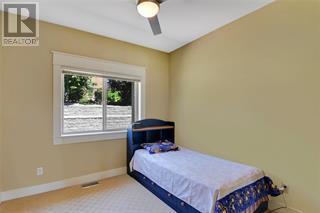
Photo 19
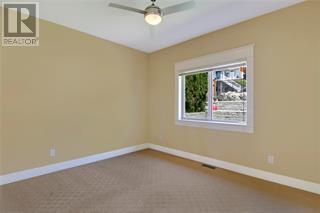
Photo 20
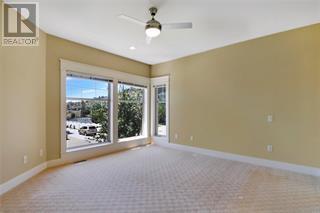
Photo 21
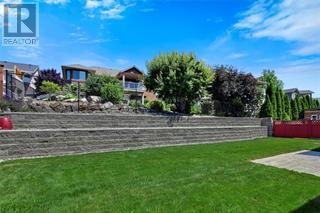
Photo 22
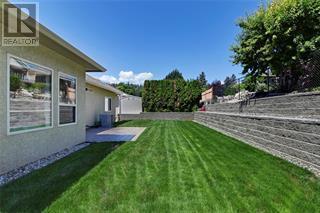
Photo 23
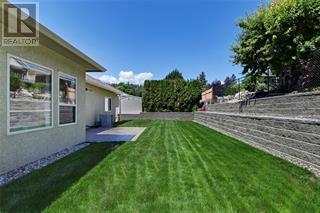
Photo 24
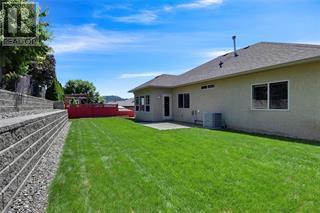
Photo 25
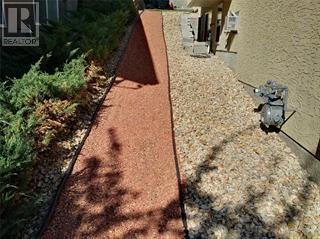
Photo 26
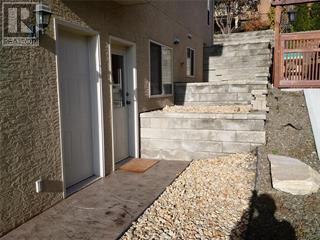
Photo 27
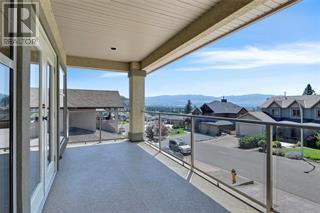
Photo 28
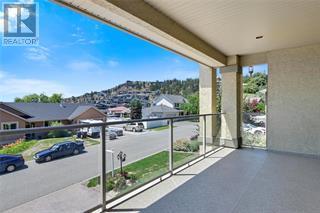
Photo 29
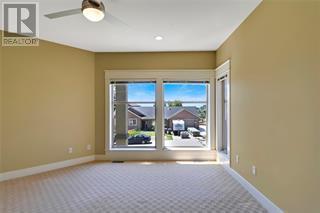
Photo 30
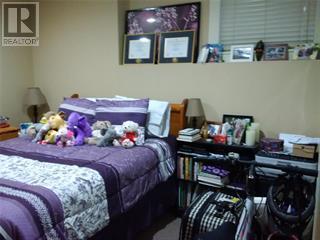
Photo 31
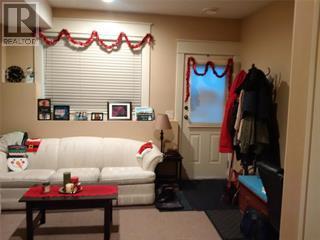
Photo 32
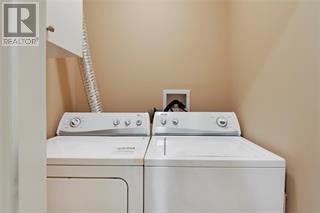
Photo 33
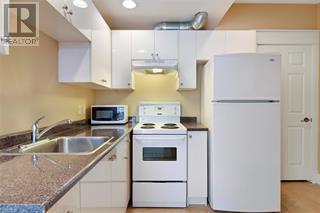
Photo 34
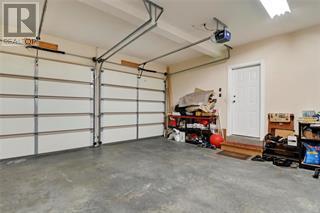
Photo 35
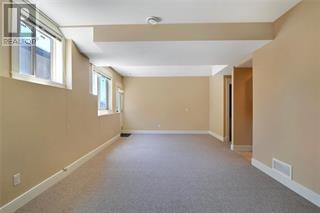
Photo 36
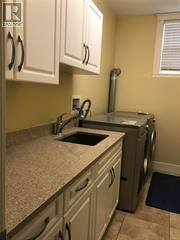
Photo 37
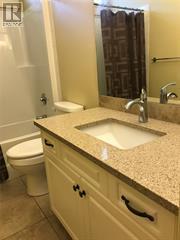
Photo 38
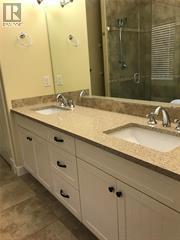
Photo 39
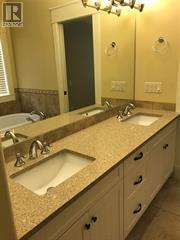
Photo 40
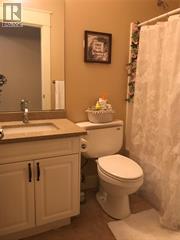
Photo 41
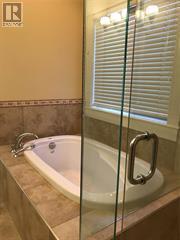
Photo 42


