842 Glenmore Drive
Glenmore, Kelowna
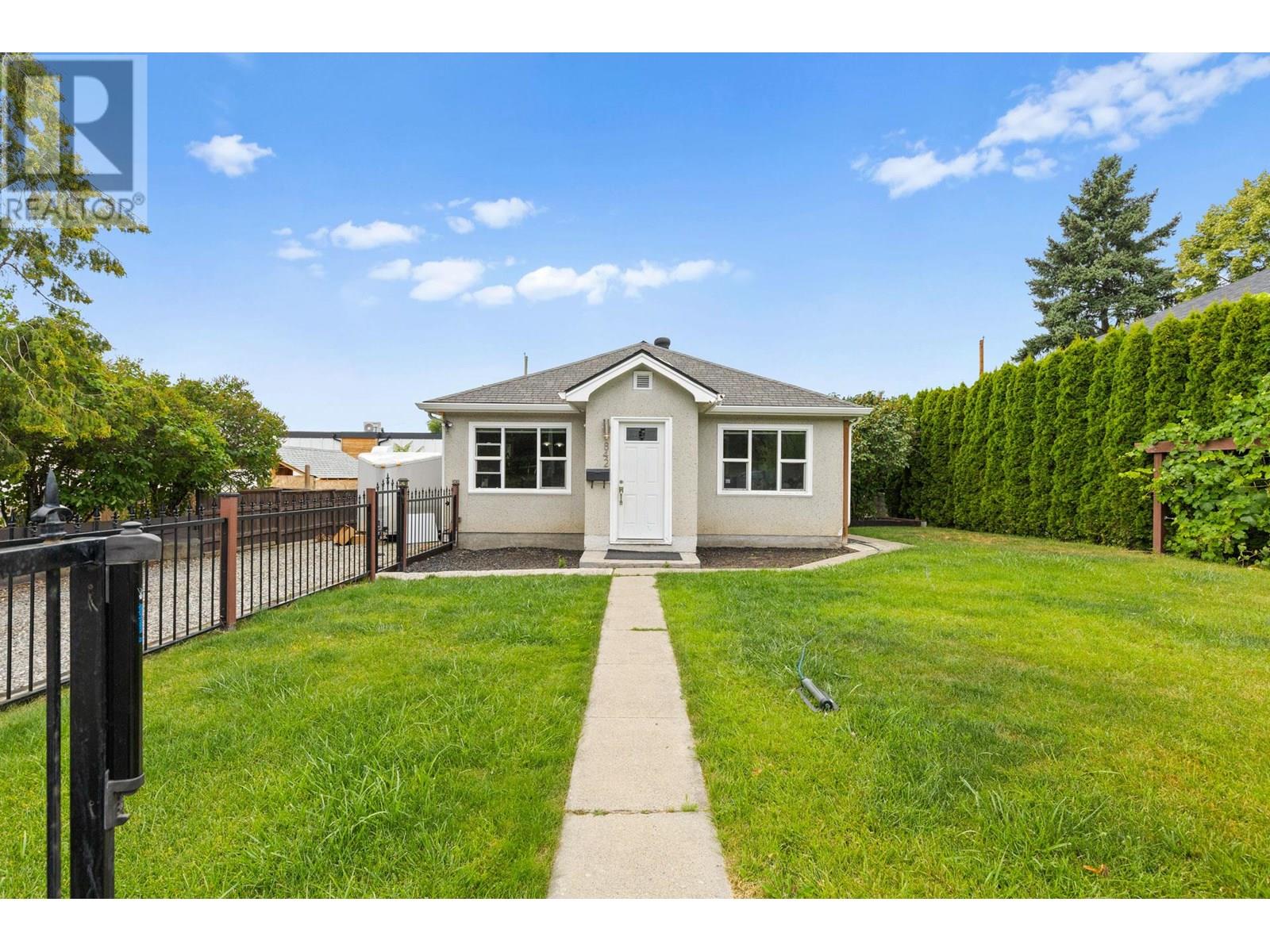
$1,099,000
Bedrooms: 2
Bathrooms: 1
Living Area: 895 sqft
About this House
in Glenmore, Kelowna
Immediate development potential for this Transit Supportive Corridor fronting property. This 0.20 acre (approximately 8,712 square feet) property is approximately 59 feet x 144 feet, zoned MF1. The residence offers over 800 square feet of single-level living, with two-bedroom, one-bathrooms that seamlessly combines original character with modern updates throughout. The stylish kitchen is equipped with stainless steel appliances, an eat-up bar, and contemporary finishes, ideal for both everyday living and casual entertaining. Step outside to enjoy the private, fully fenced yard with a spacious covered patio, perfect for outdoor dining, relaxing, or hosting guests. The detached garage and ample laneway-access parking provide room for multiple vehicles, including an RV. At the back of the property, an impressive 28 foot x 28 foot heated shop with 220 volt 60 amp service offers exceptional space for hobbyists, tradespeople, or anyone in need of a serious workspace. This property also presents excellent future redevelopment potential for multi-family use, buyers are encouraged to check with the City of Kelowna for more details. Ideally situated just steps from the Kelowna Golf & Country Club and minutes from downtown, shopping, restaurants, schools, and parks, this is a rare opportunity to own in a vibrant, central community with long-term upside. (id:14735)
Listed by Sotheby's International Realty Canada.
 Brought to you by your friendly REALTORS® through the MLS® System and OMREB (Okanagan Mainland Real Estate Board), courtesy of Stuart McFadden for your convenience.
Brought to you by your friendly REALTORS® through the MLS® System and OMREB (Okanagan Mainland Real Estate Board), courtesy of Stuart McFadden for your convenience.
The information contained on this site is based in whole or in part on information that is provided by members of The Canadian Real Estate Association, who are responsible for its accuracy. CREA reproduces and distributes this information as a service for its members and assumes no responsibility for its accuracy.
Photo 1
Photo 2
Photo 3
Photo 4
Photo 5
Photo 6
Photo 7
Photo 8
Photo 9
Photo 10
Photo 11
Photo 12
Photo 13
Photo 14
Photo 15
Photo 16
Photo 17
Photo 18
Photo 19
Photo 20
Photo 21
Photo 22
Photo 23
Photo 24
Photo 25
Photo 26
Photo 27
Photo 28
Photo 29
Photo 30
Photo 31
Photo 32
Photo 33
Photo 34
Photo 35
Photo 36
Photo 37
Photo 38
Photo 39
Photo 40
Photo 41
Photo 42
Photo 43
Photo 44
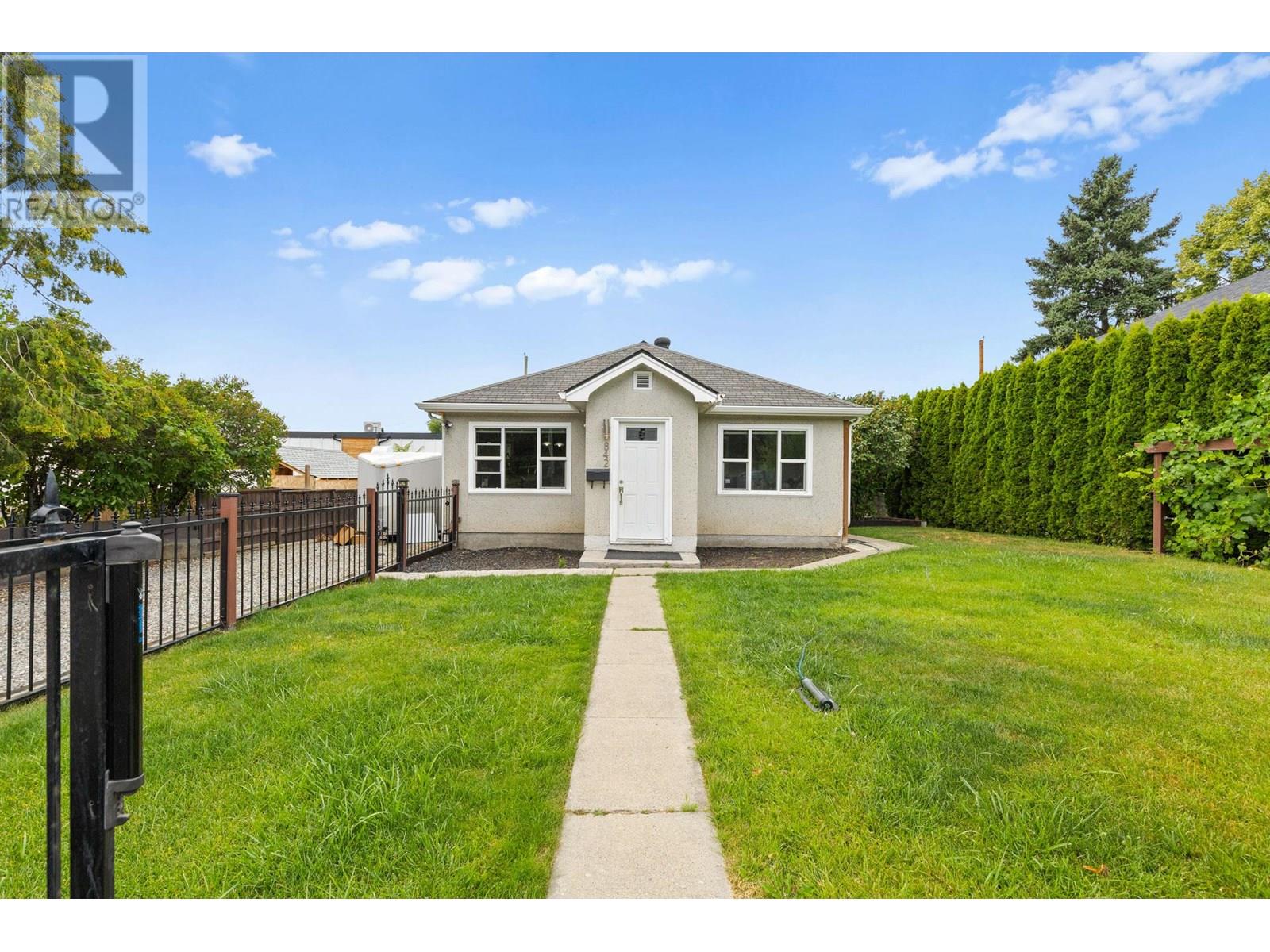
Photo 1
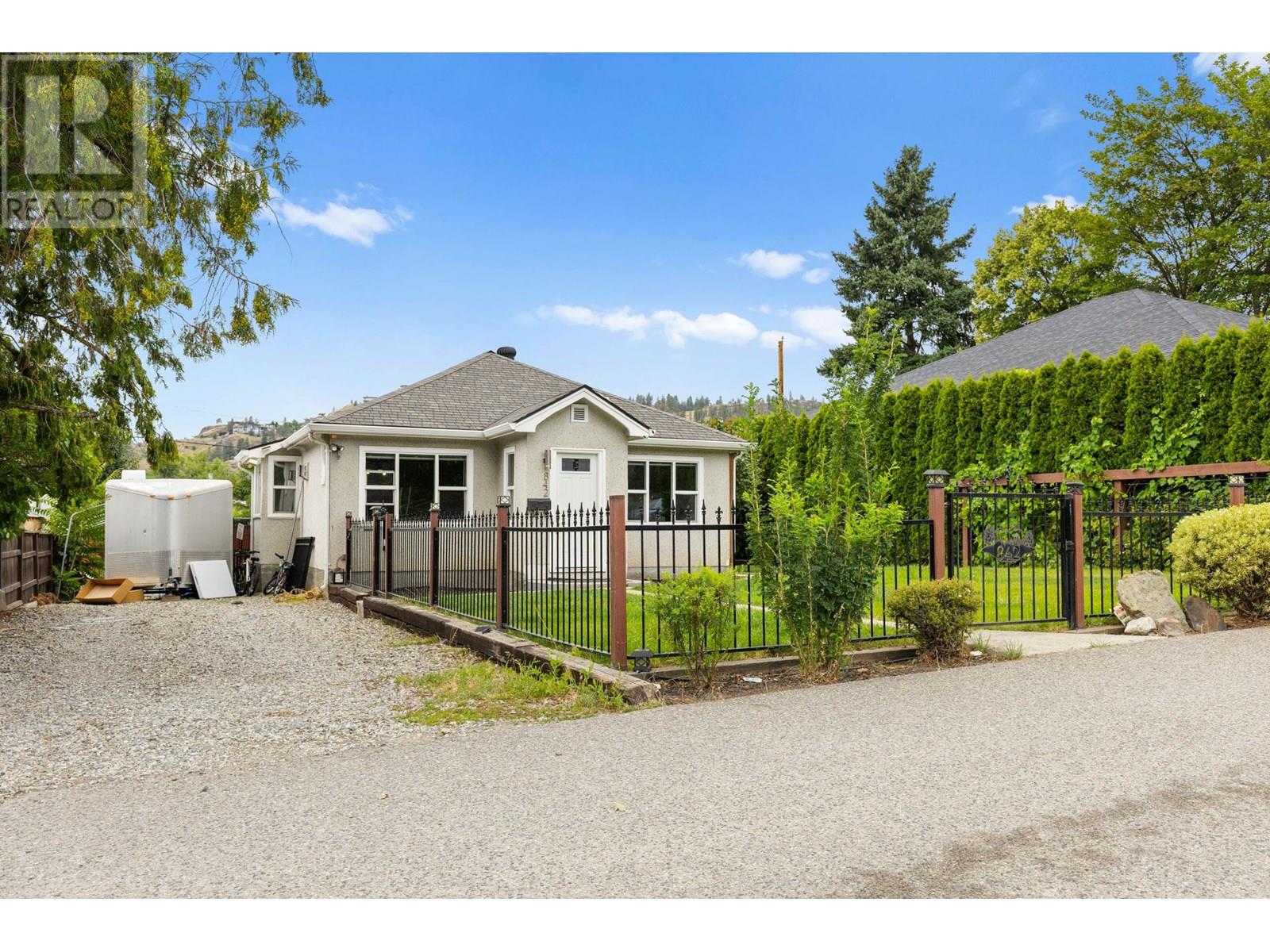
Photo 2
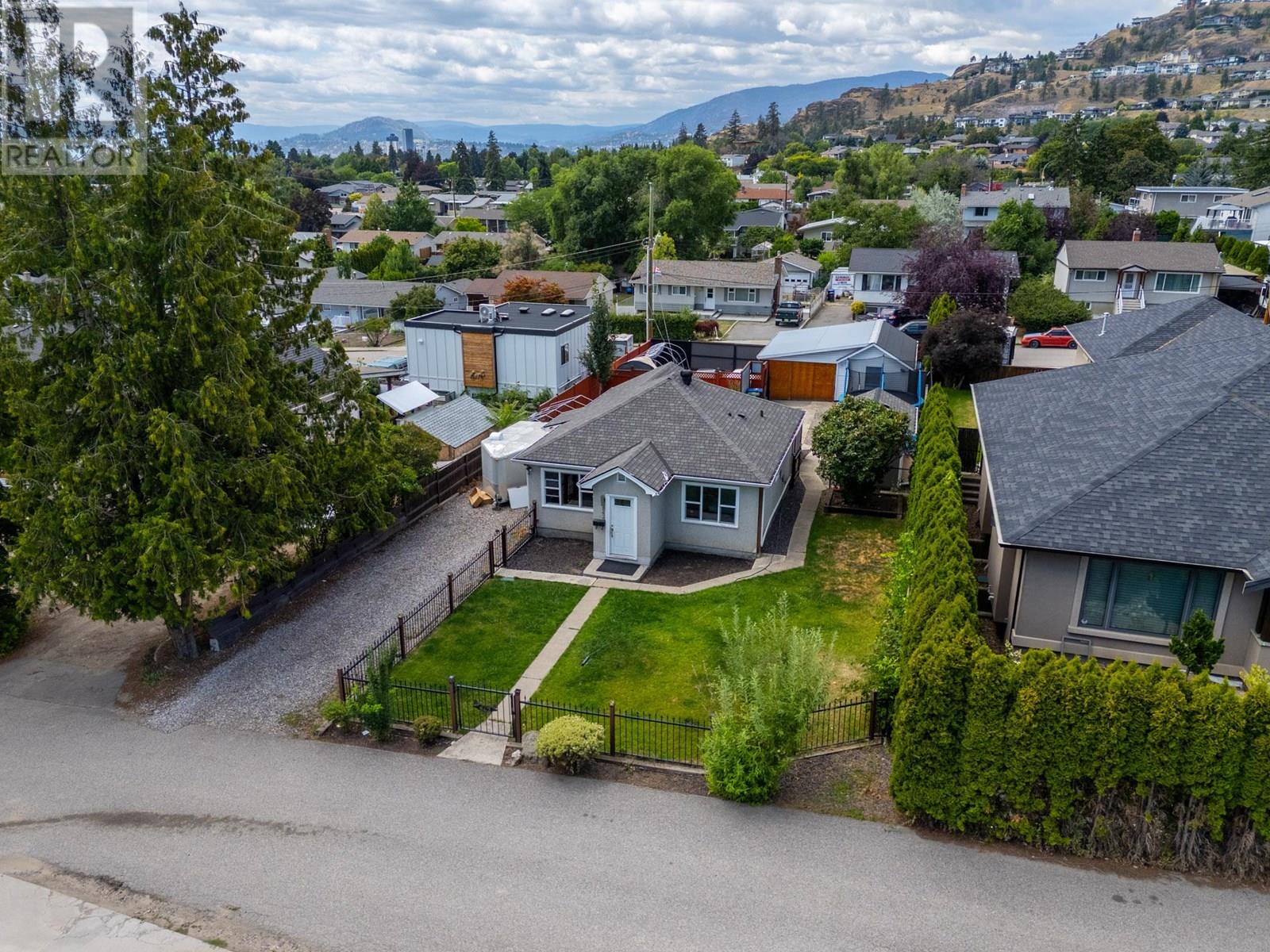
Photo 3
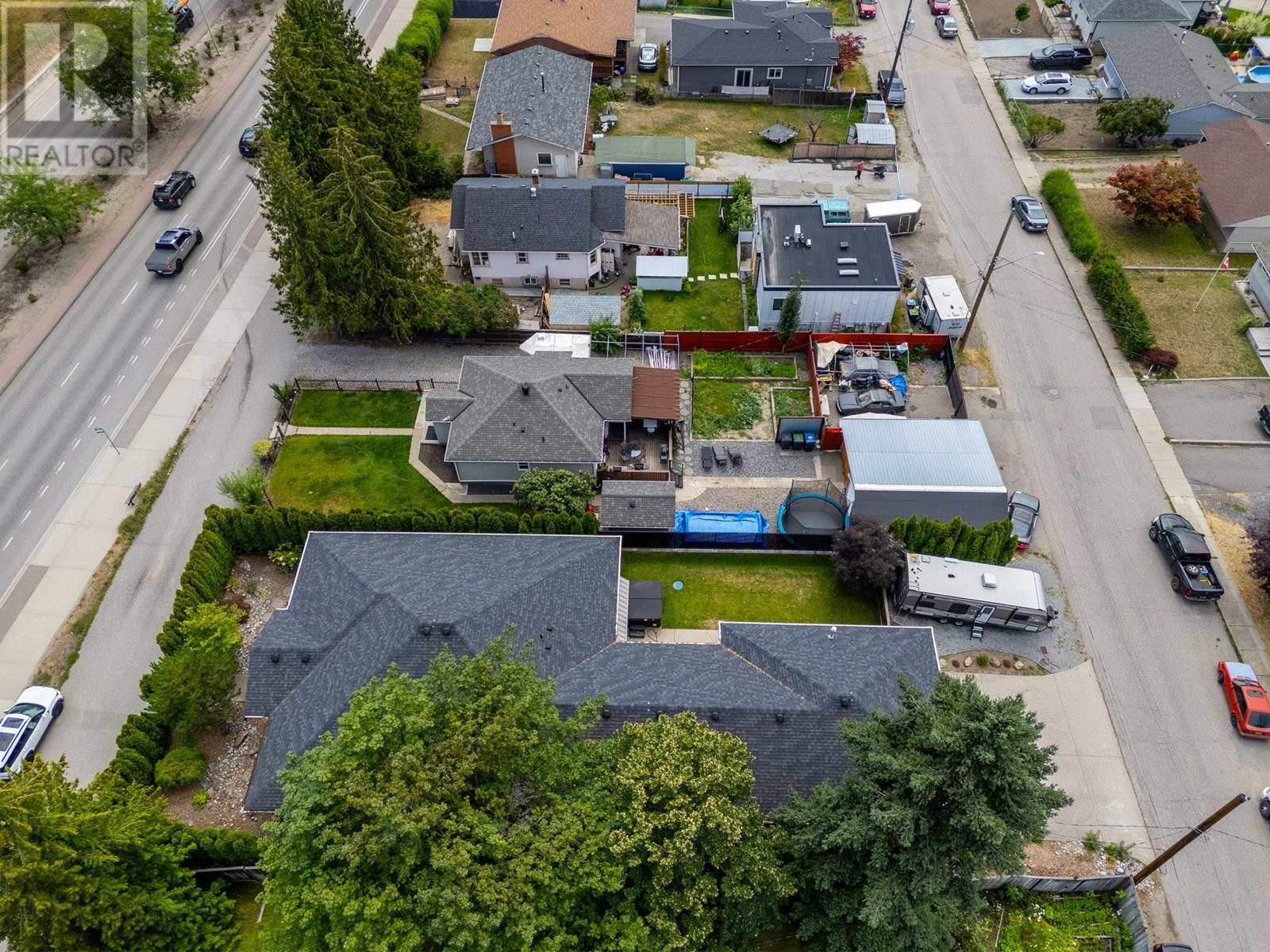
Photo 4
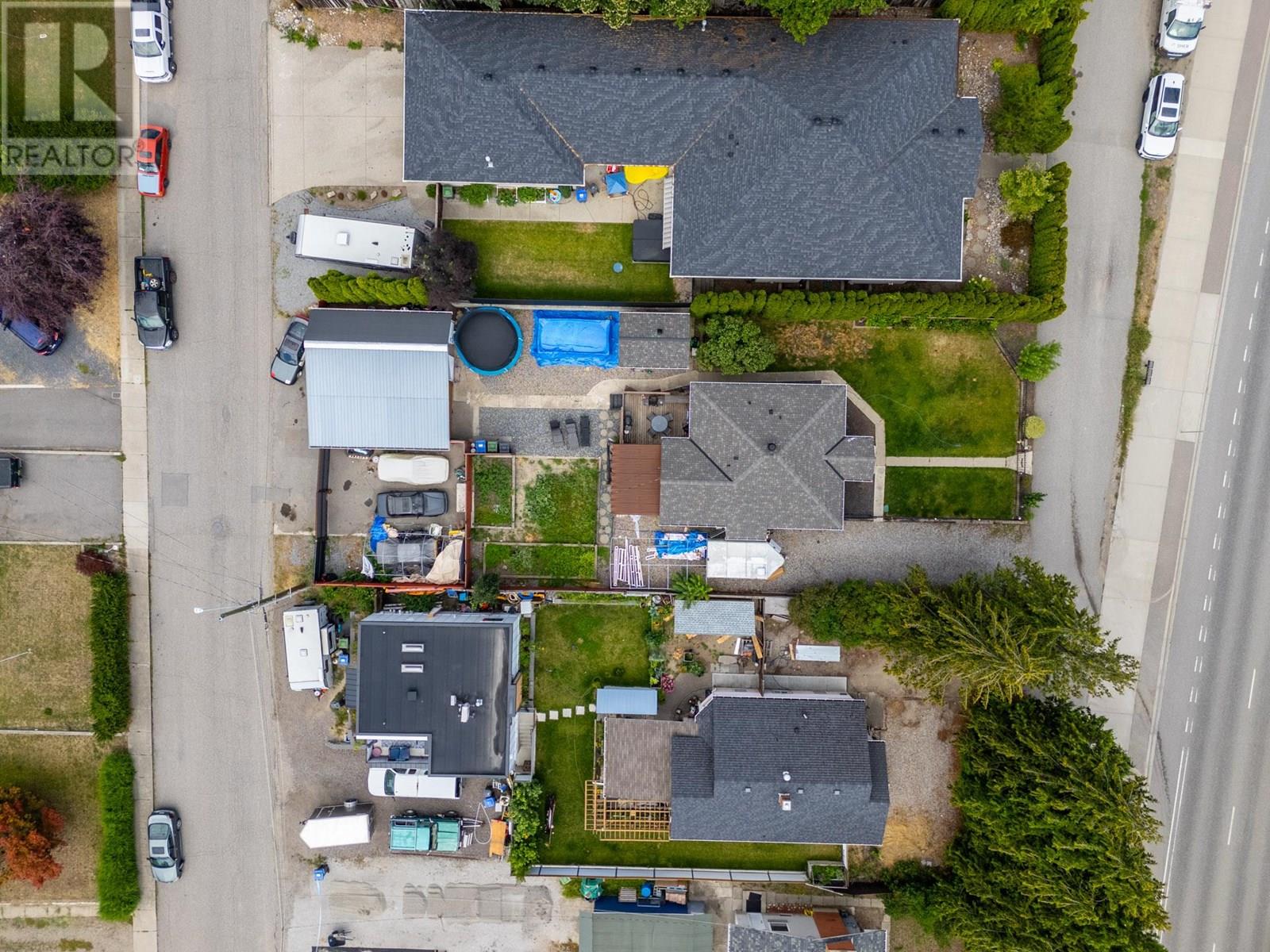
Photo 5
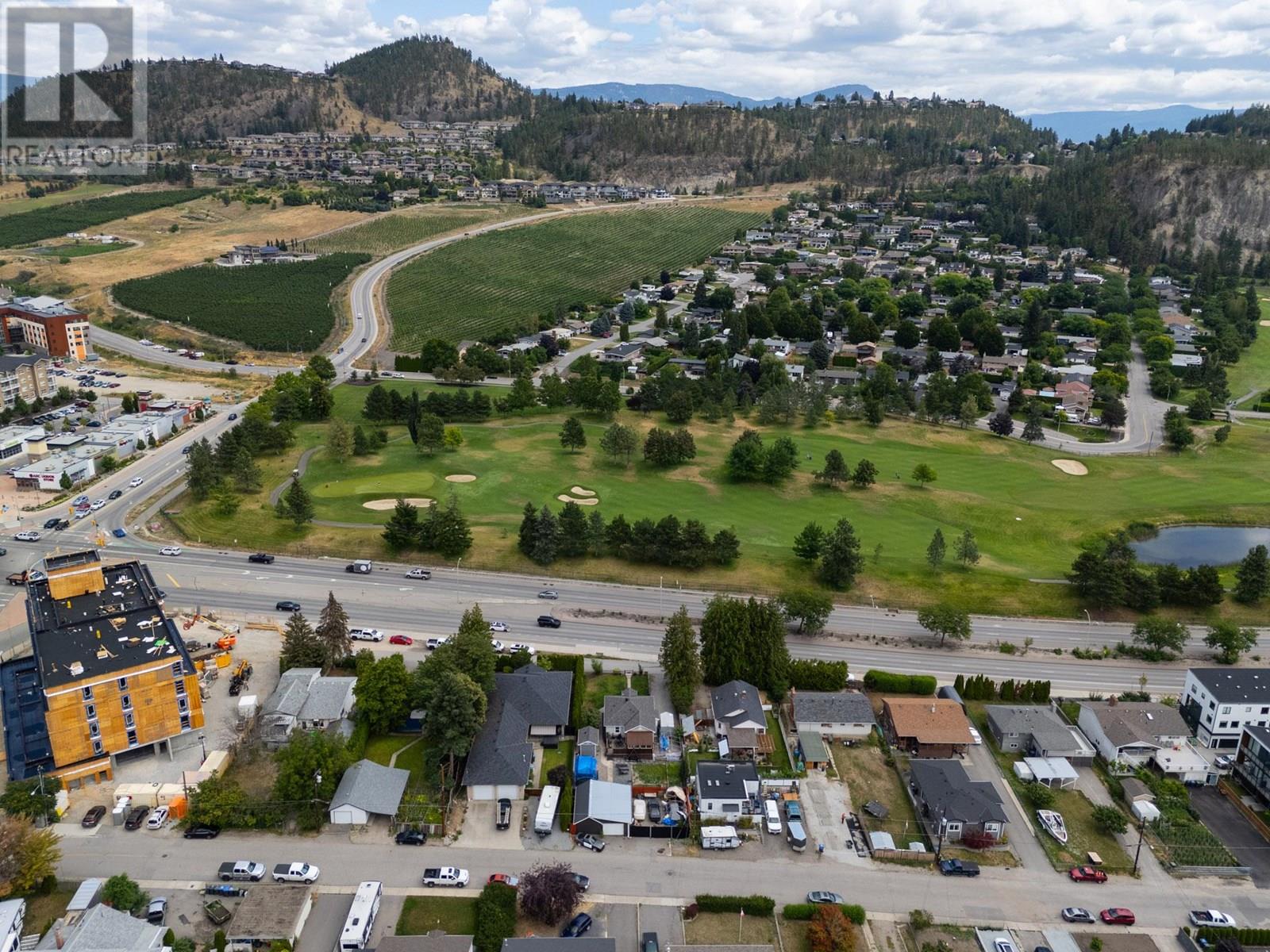
Photo 6
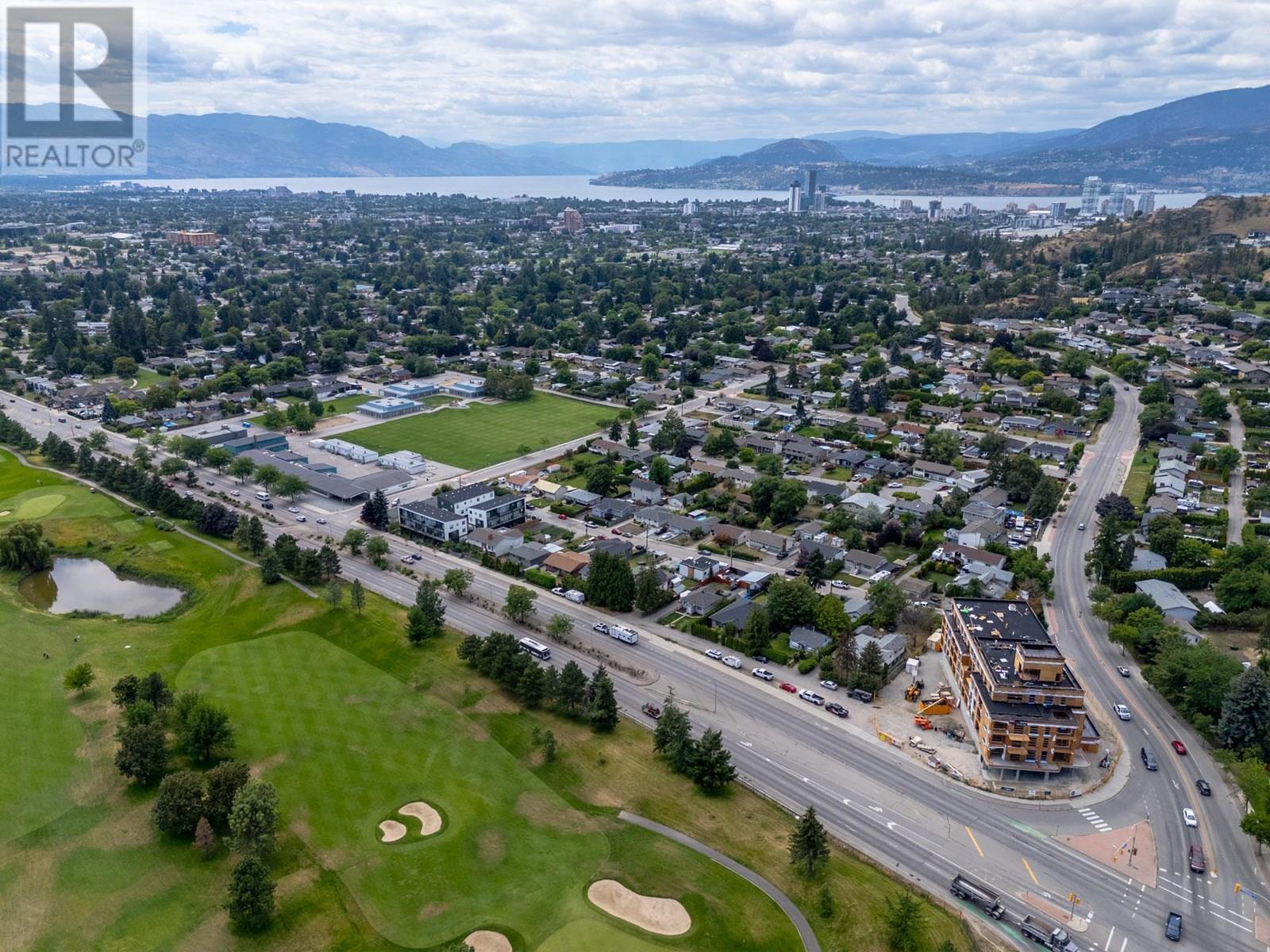
Photo 7
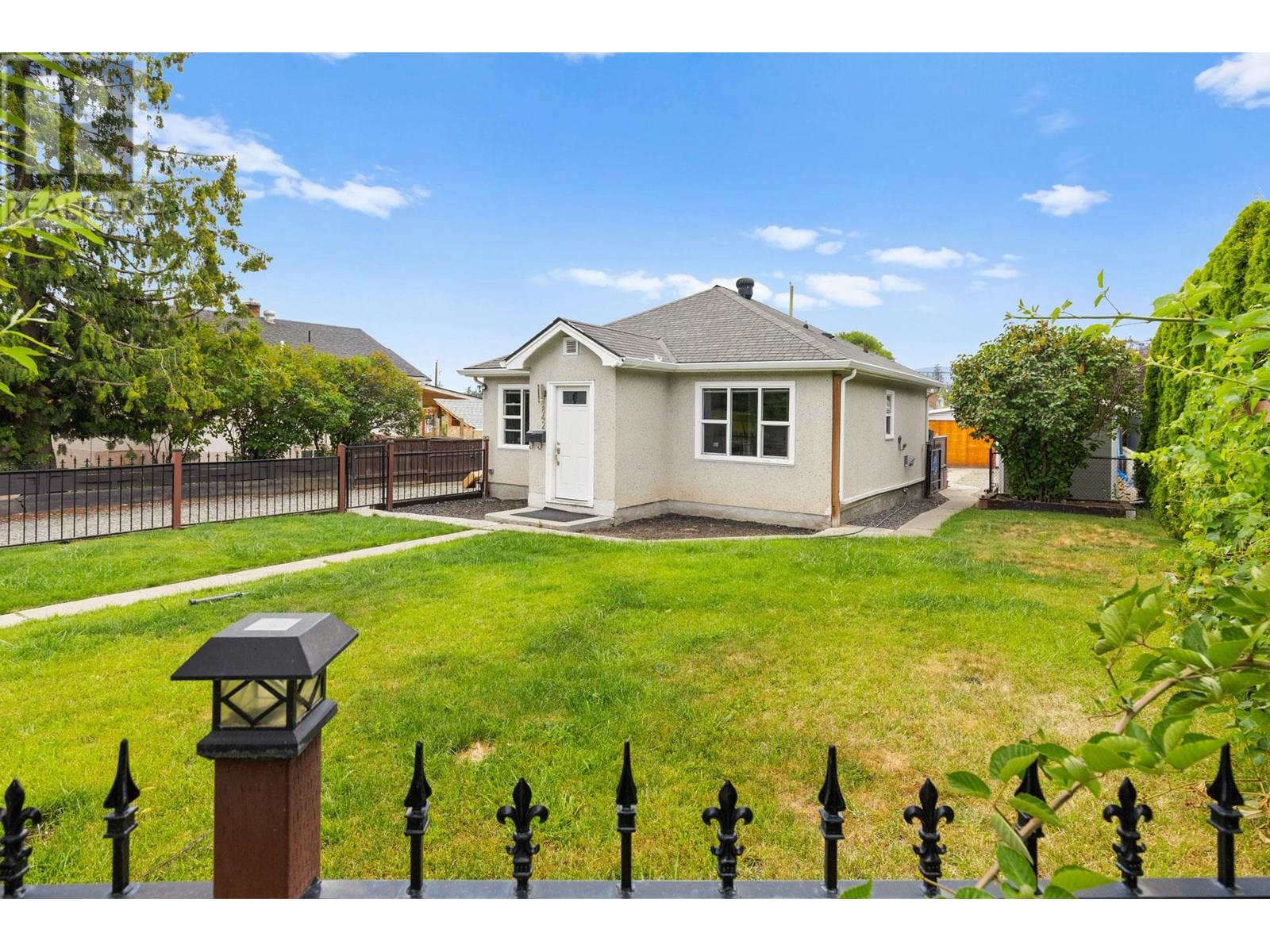
Photo 8
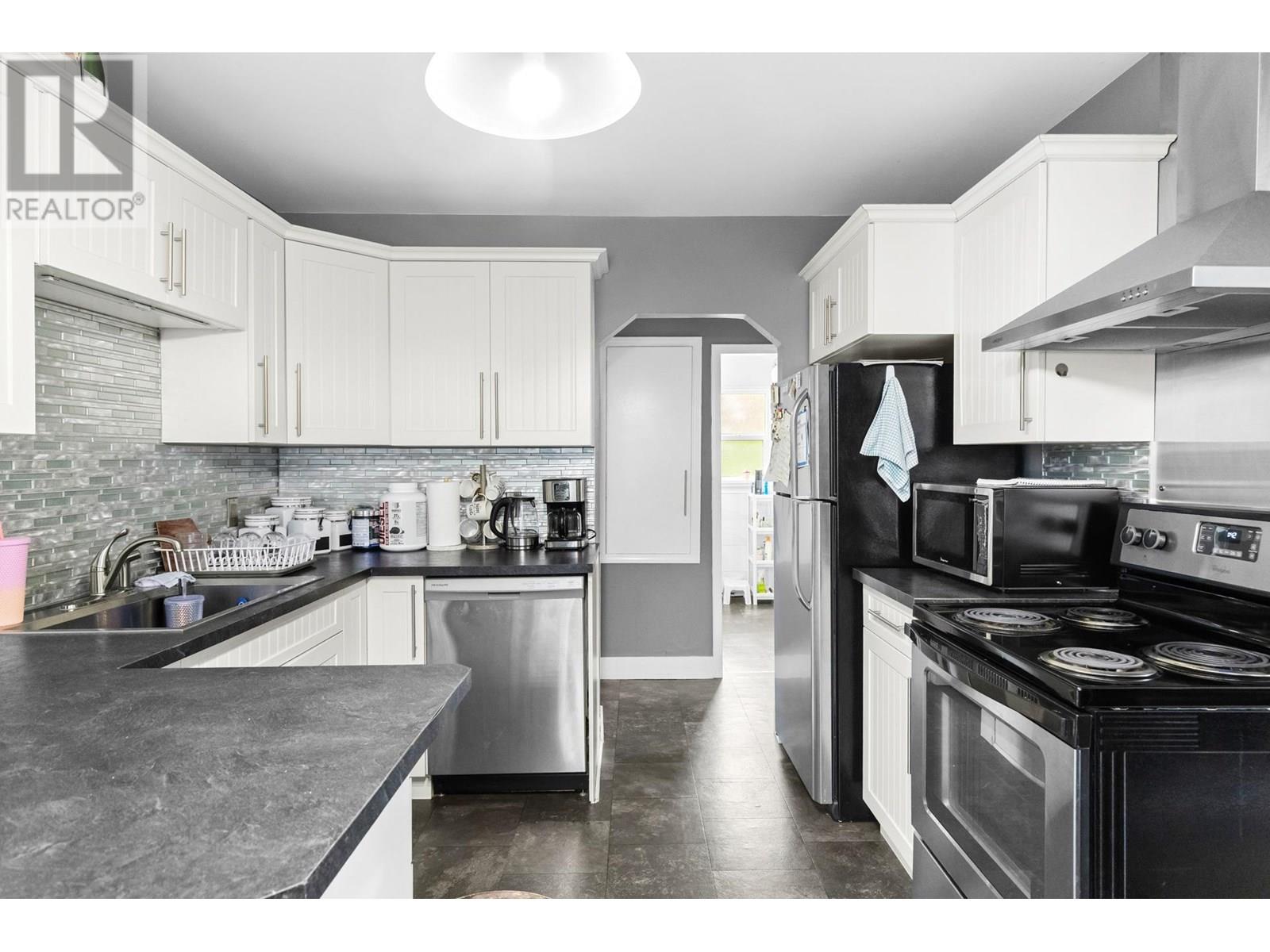
Photo 9
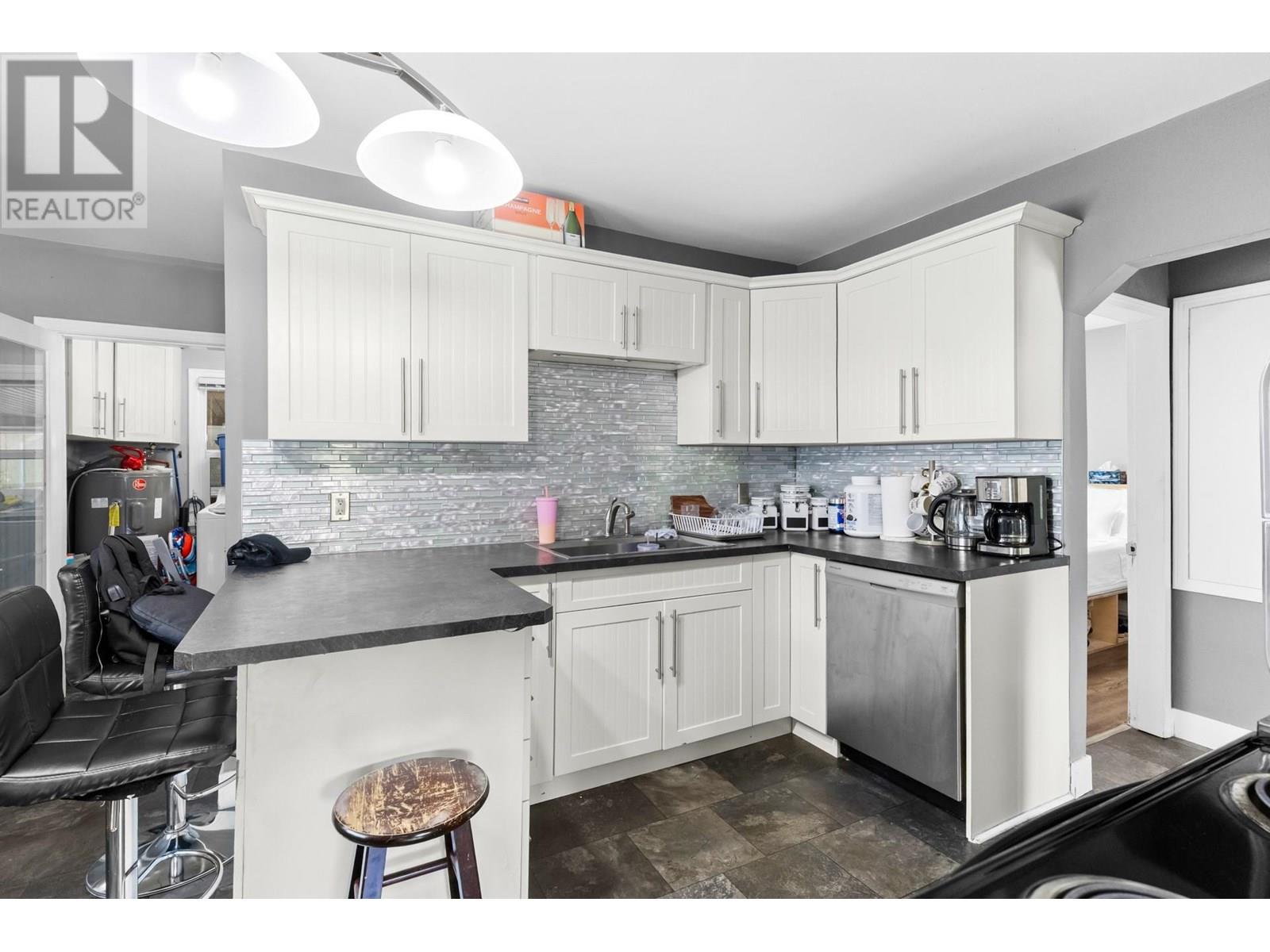
Photo 10
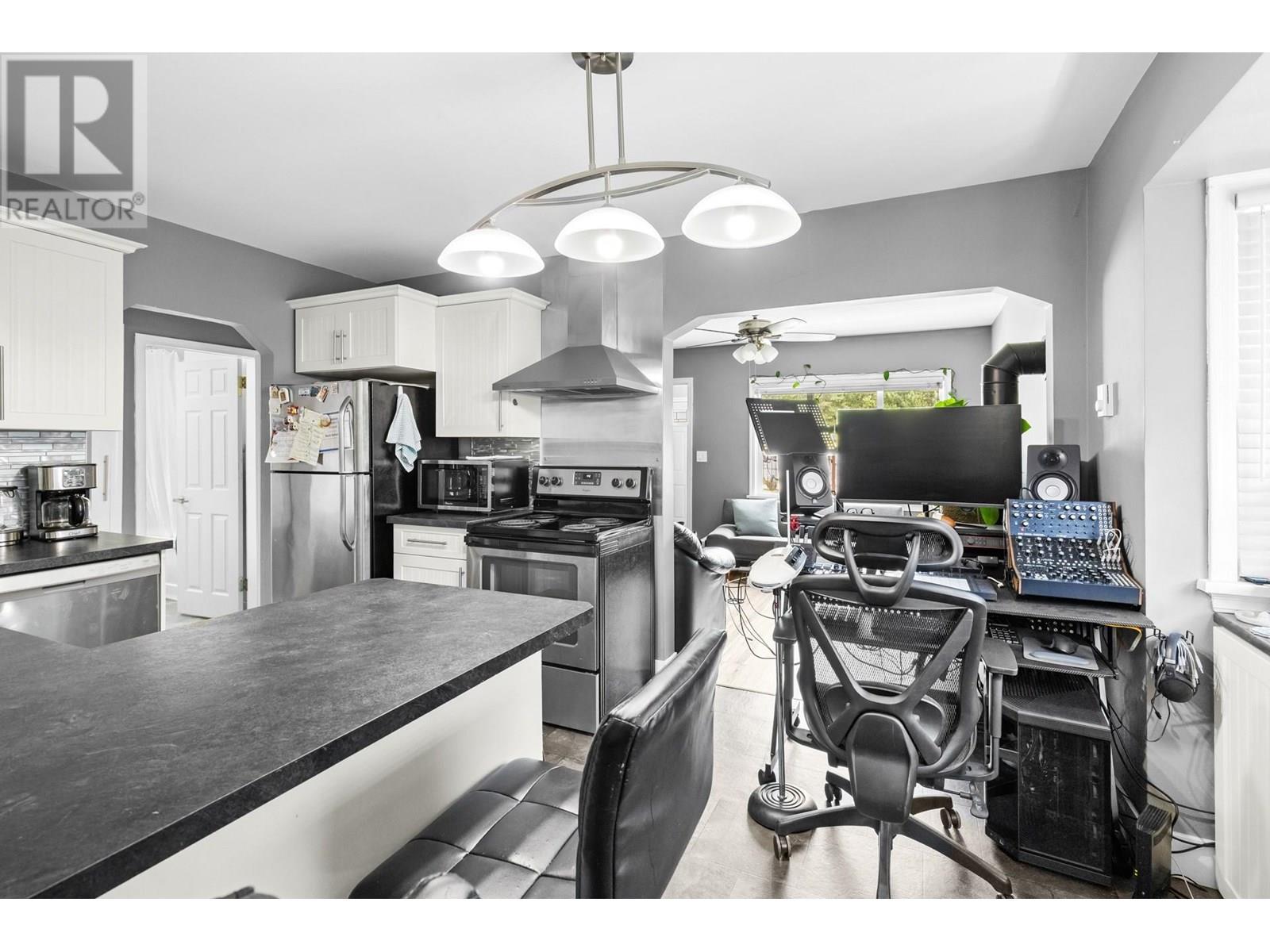
Photo 11
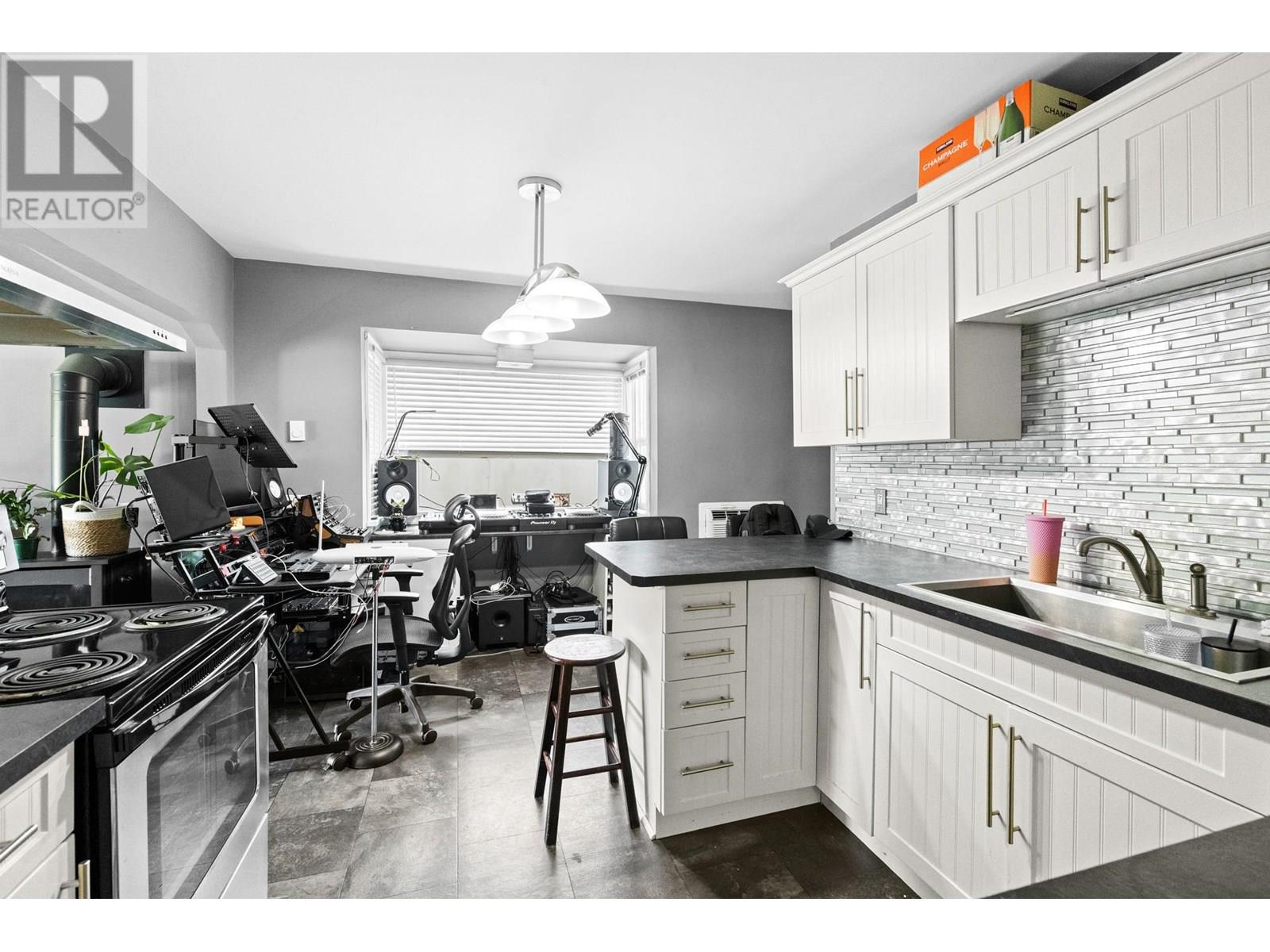
Photo 12
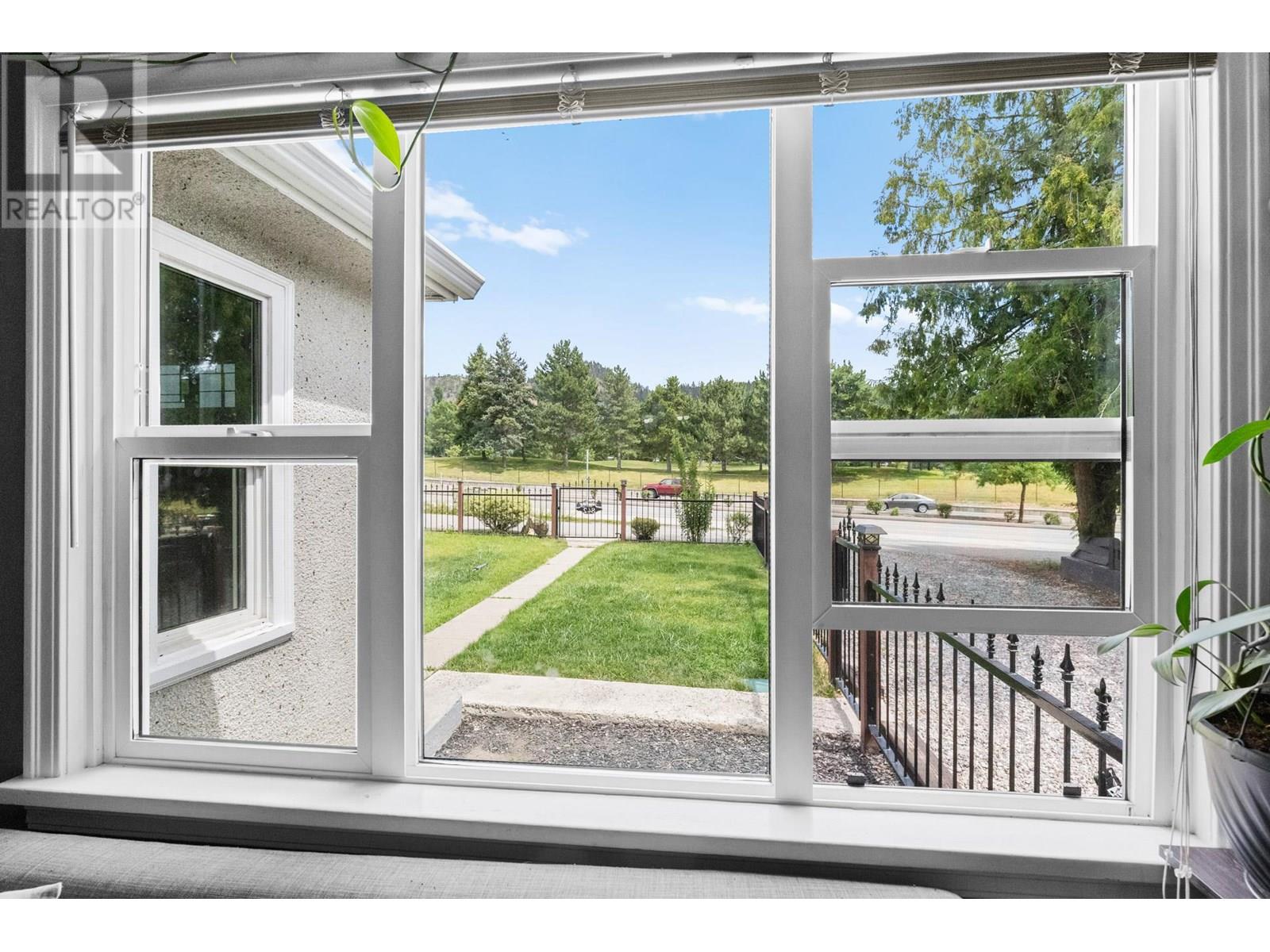
Photo 13
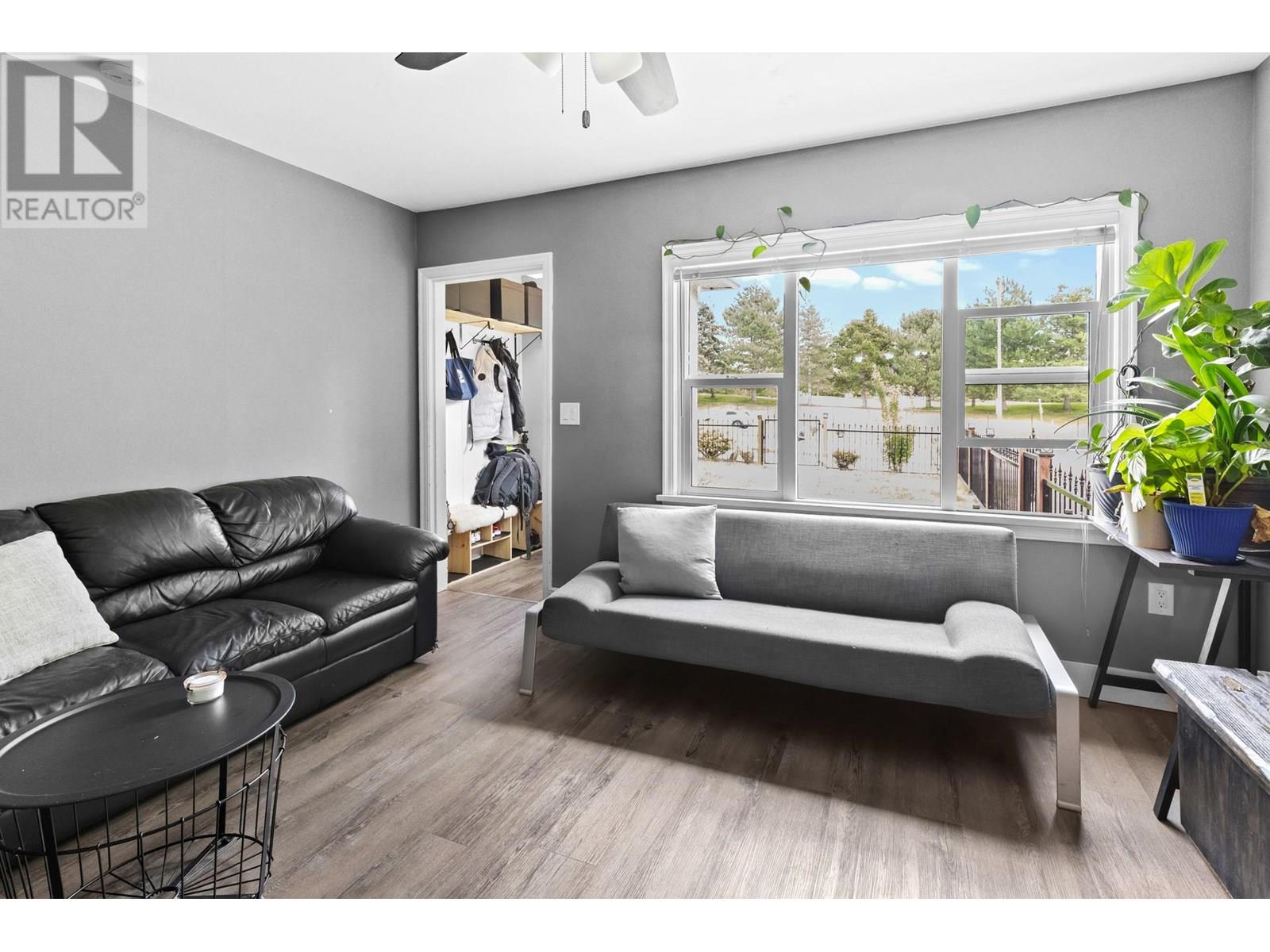
Photo 14
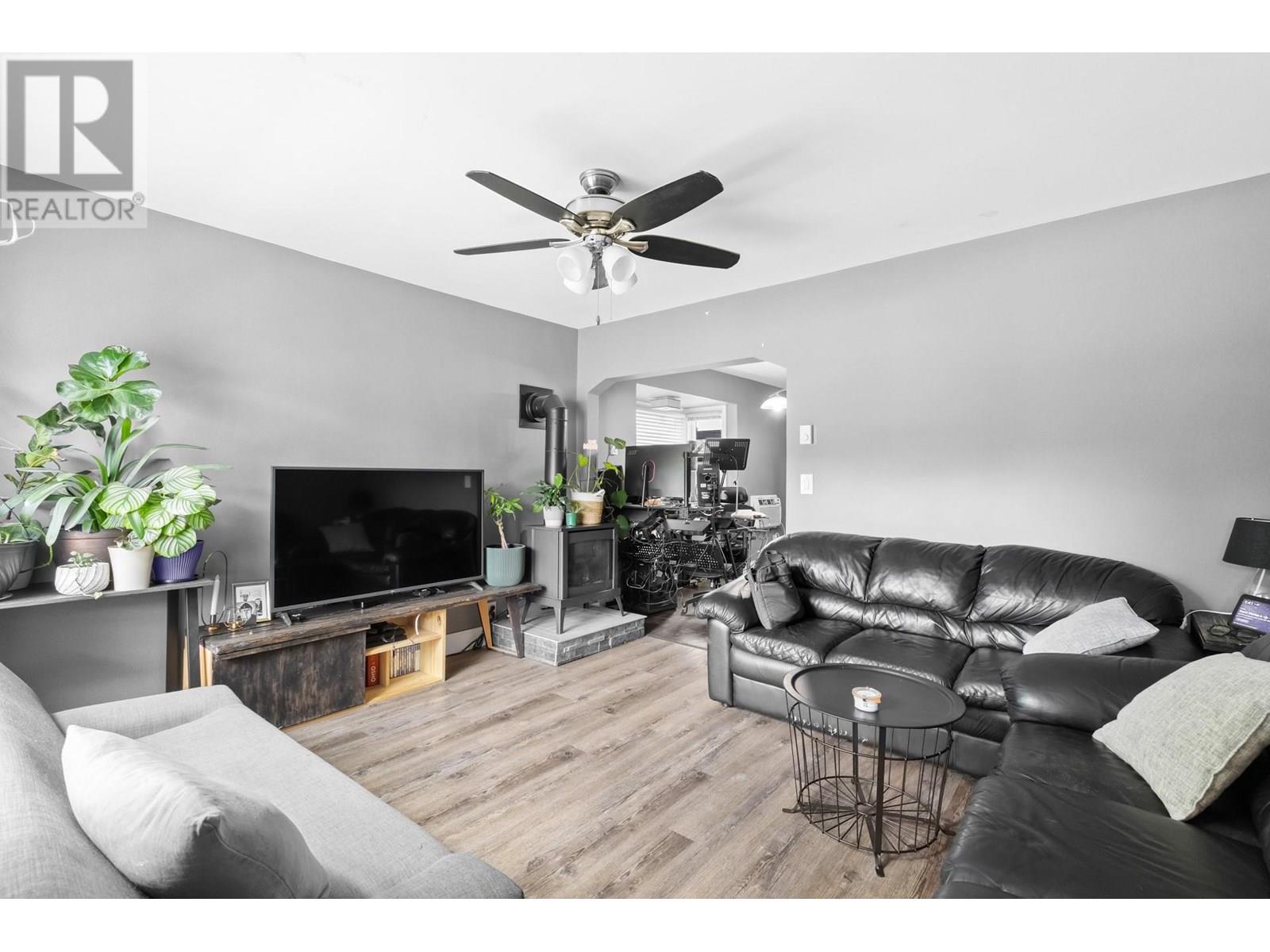
Photo 15
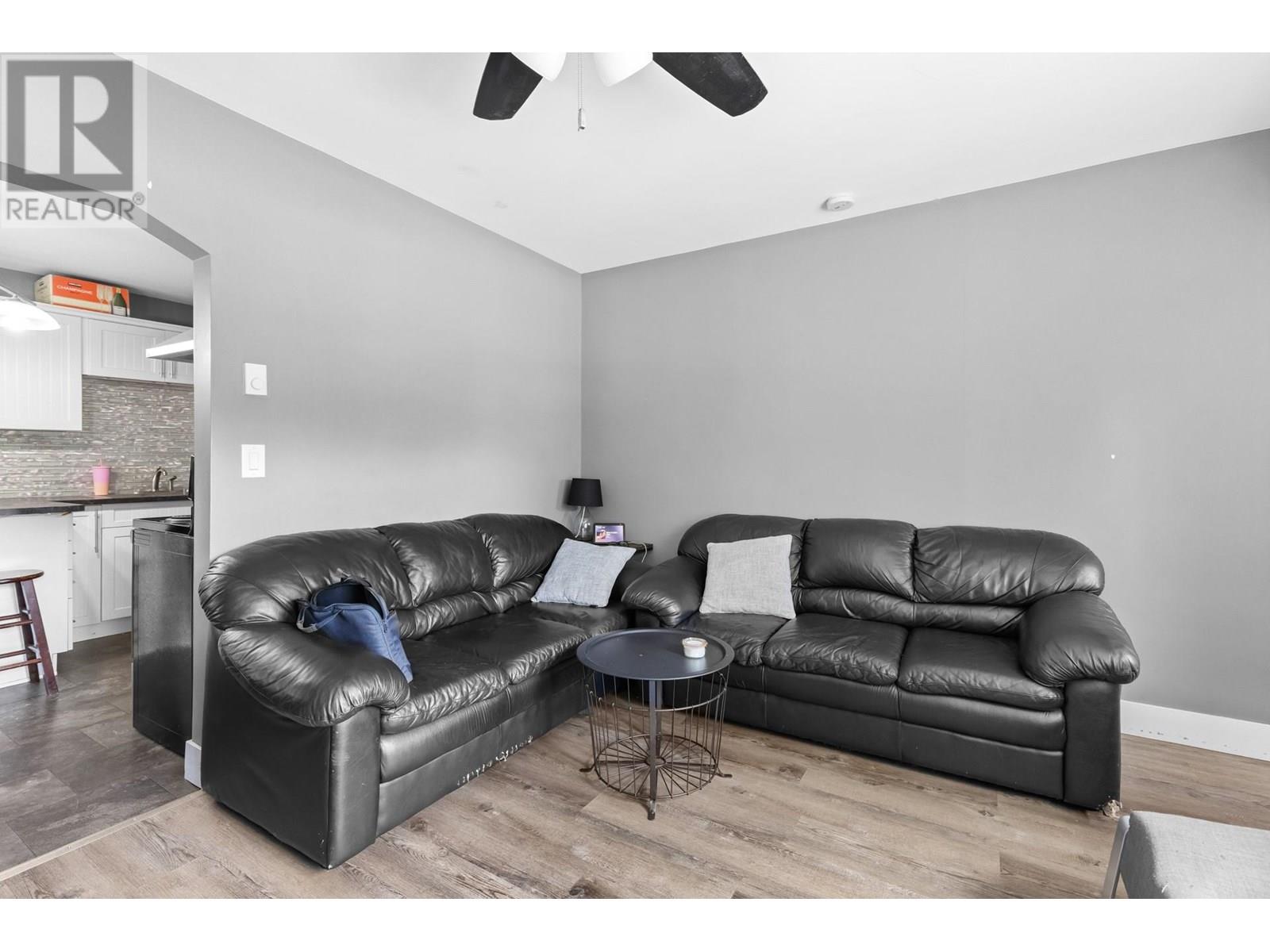
Photo 16
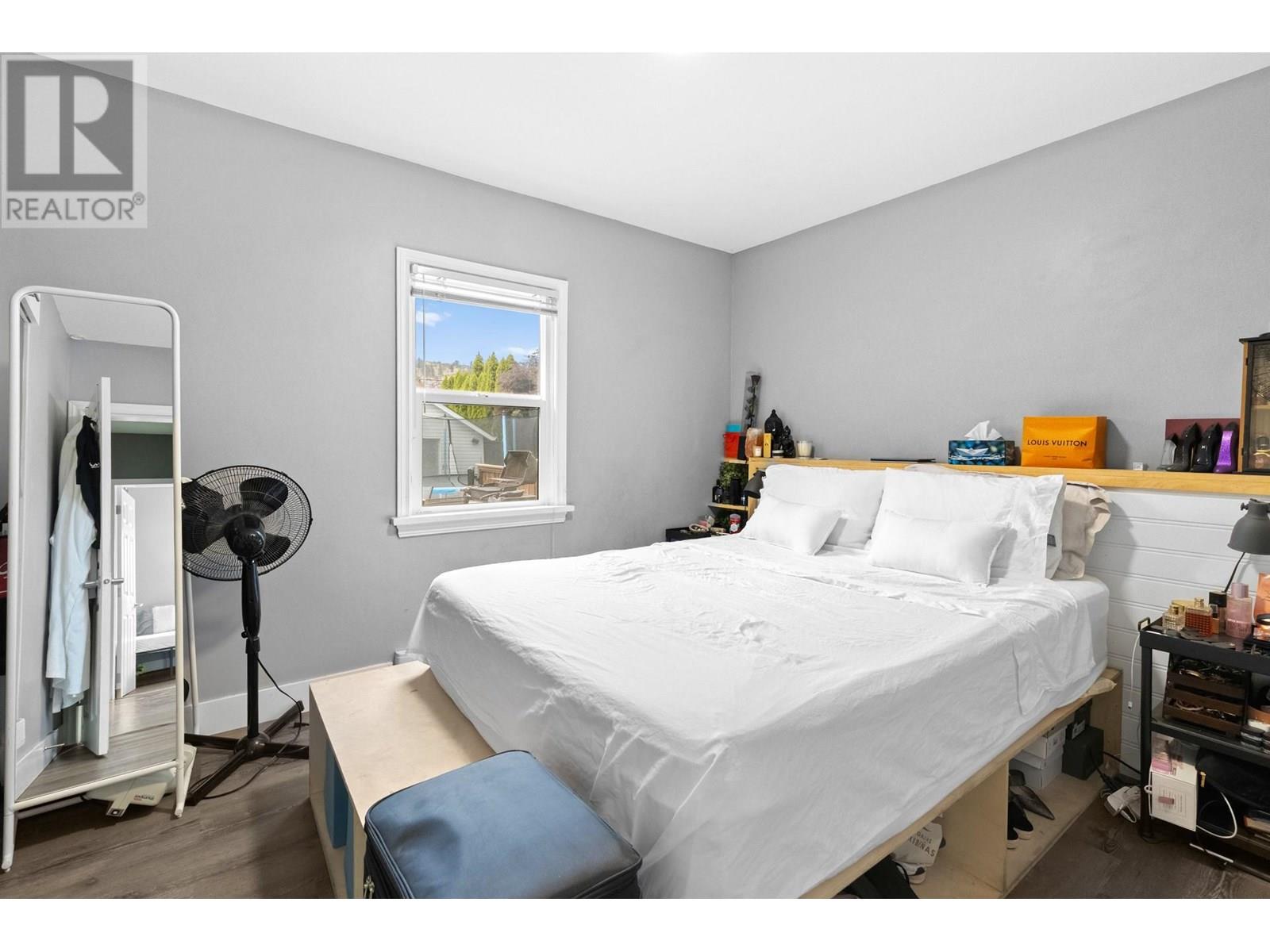
Photo 17
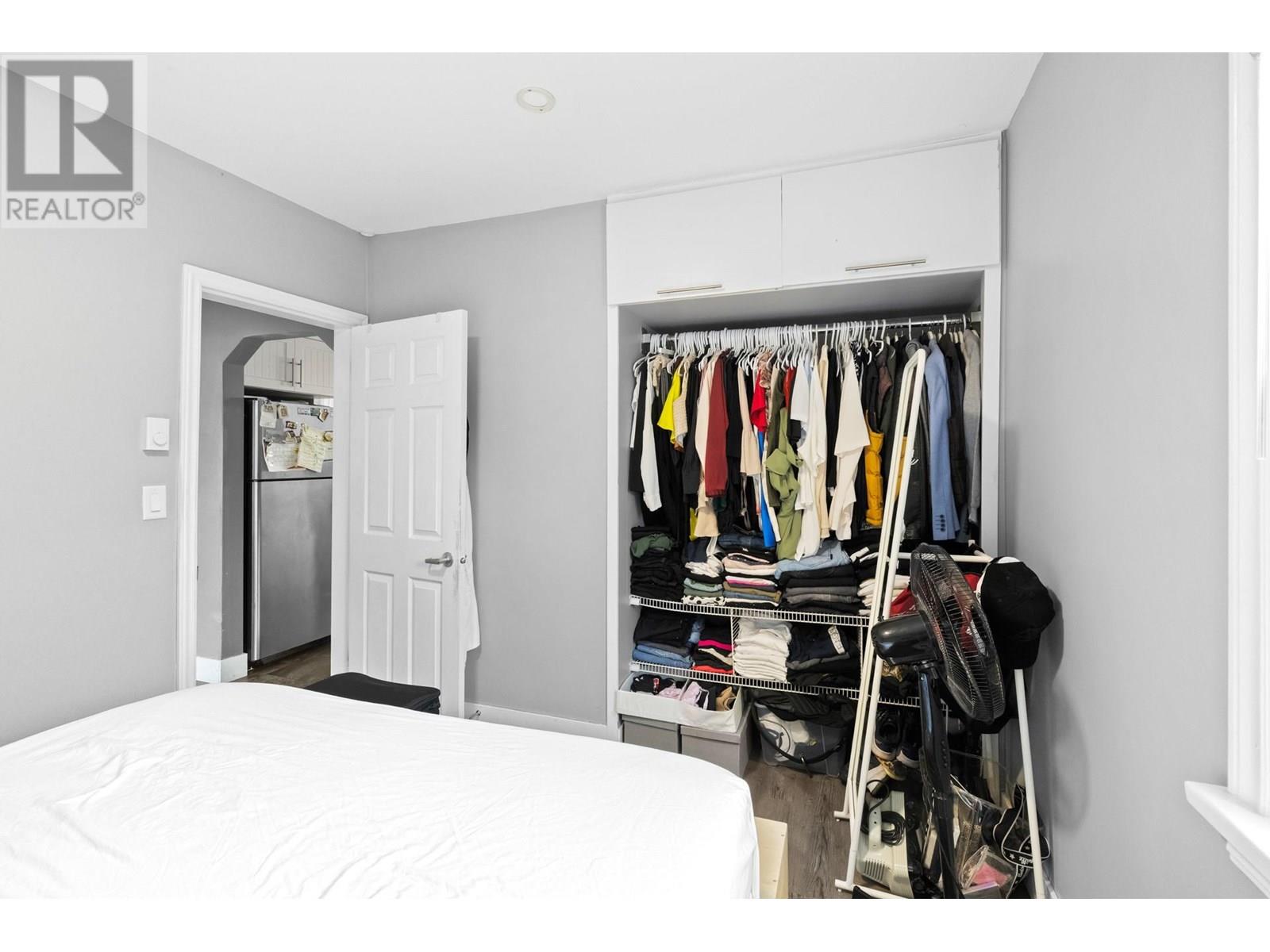
Photo 18
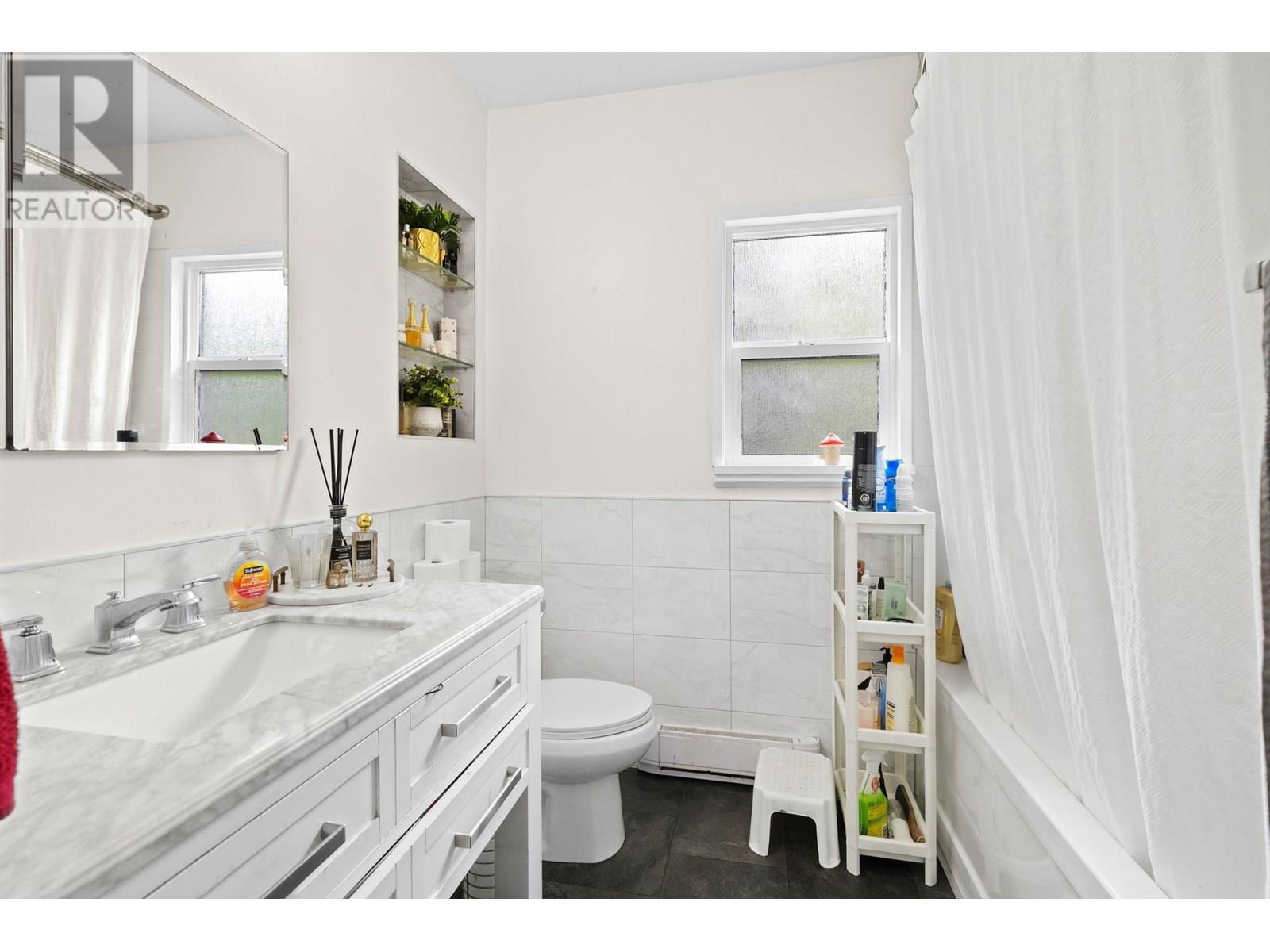
Photo 19
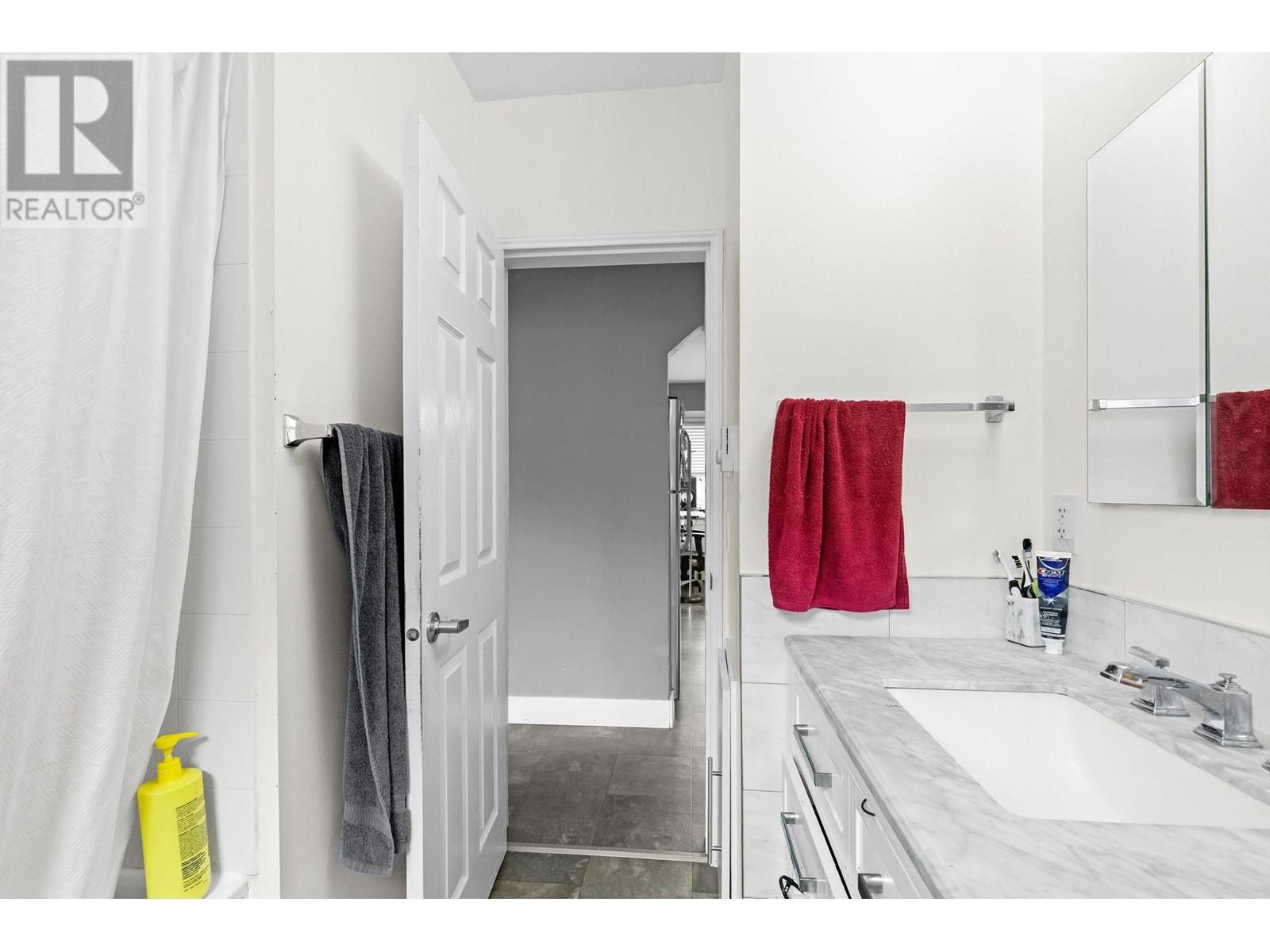
Photo 20
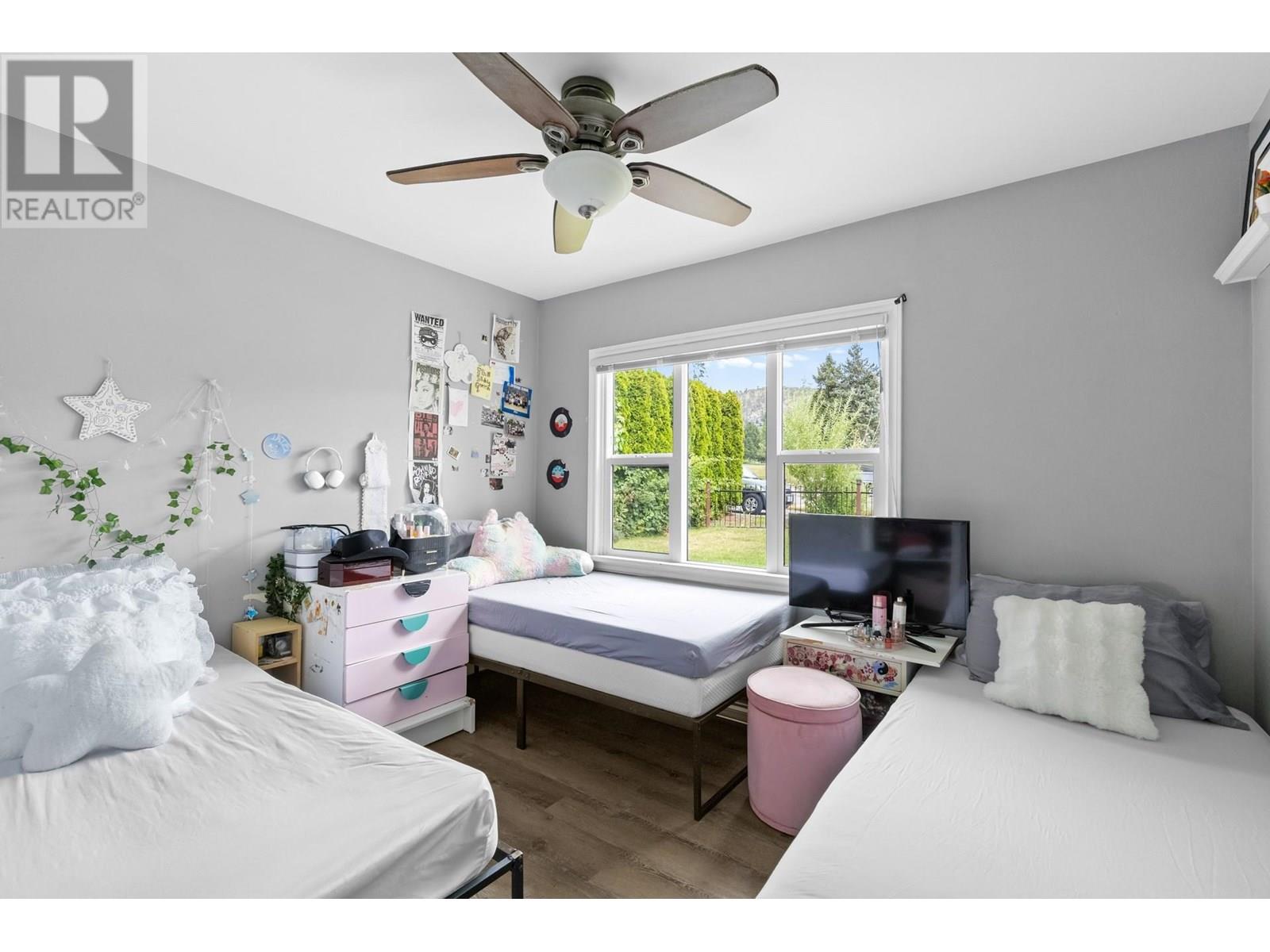
Photo 21
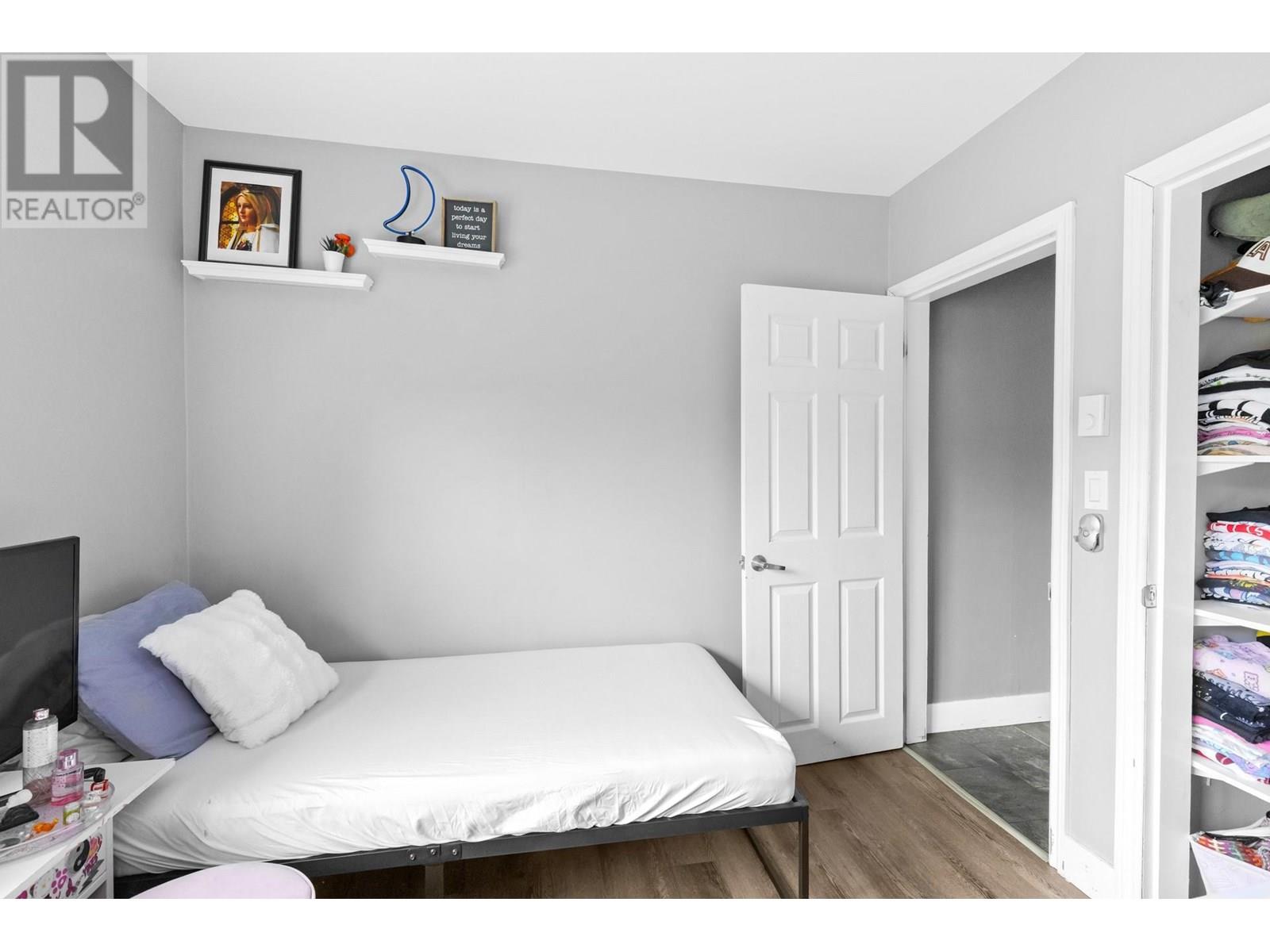
Photo 22
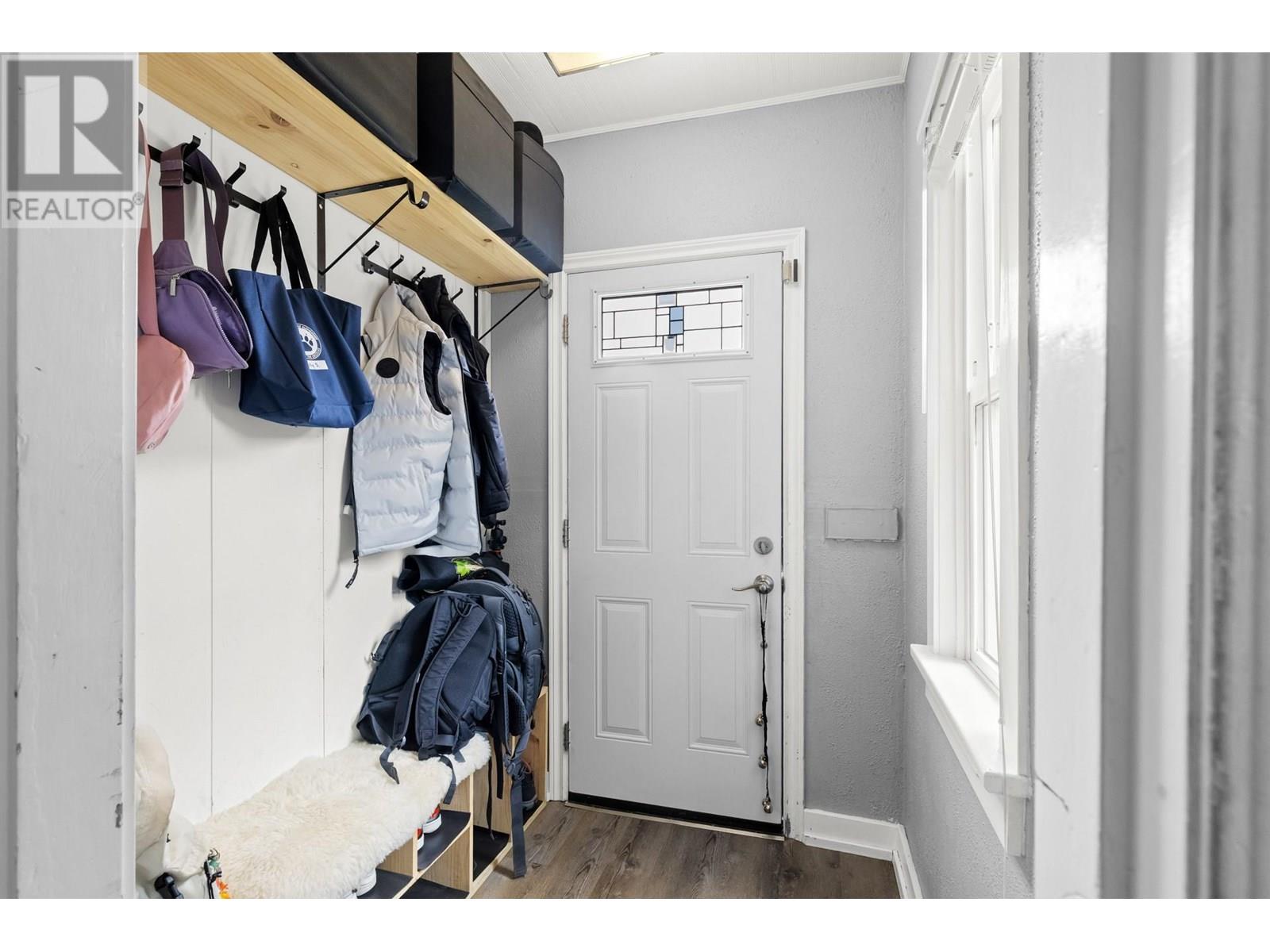
Photo 23
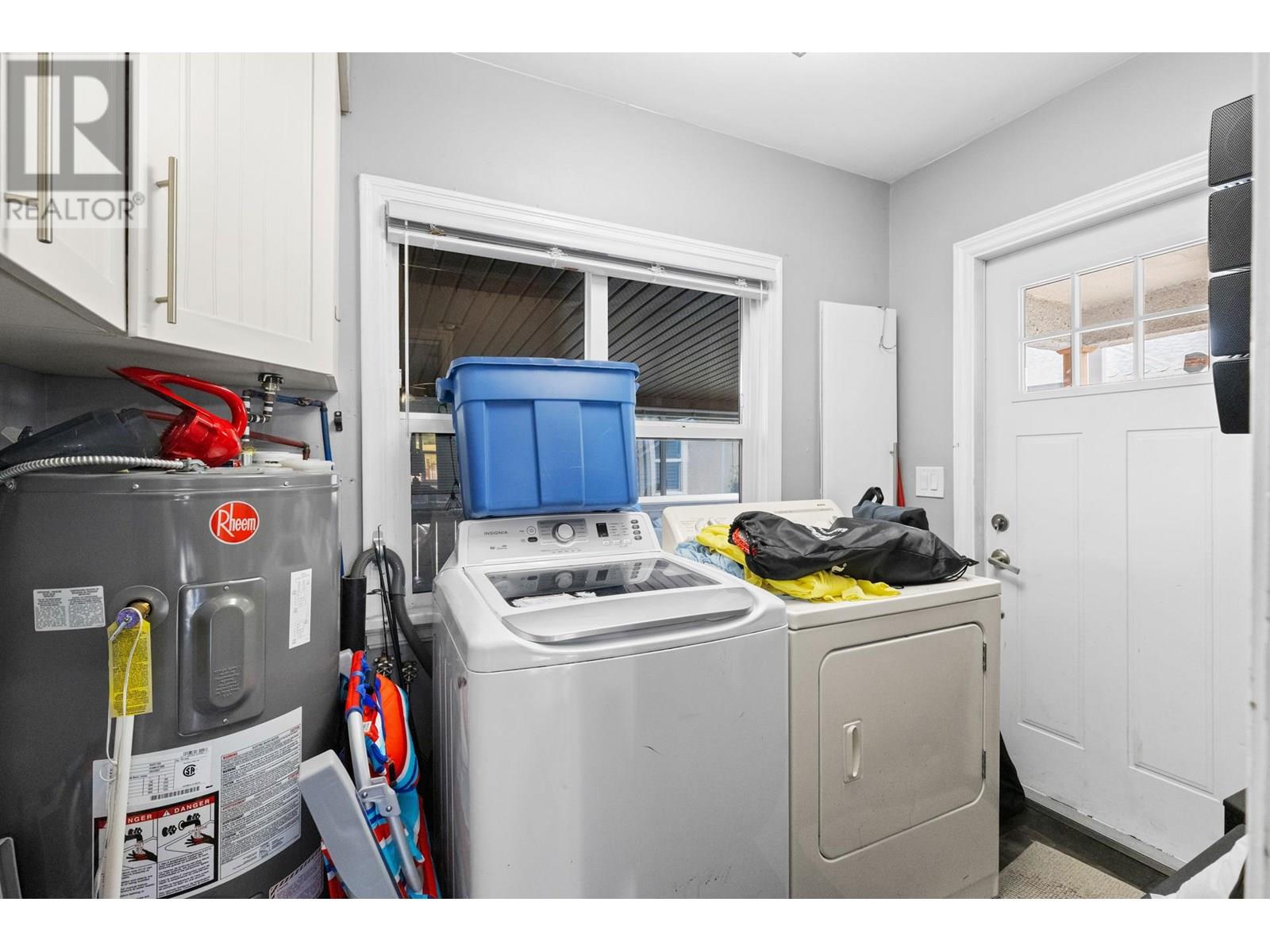
Photo 24
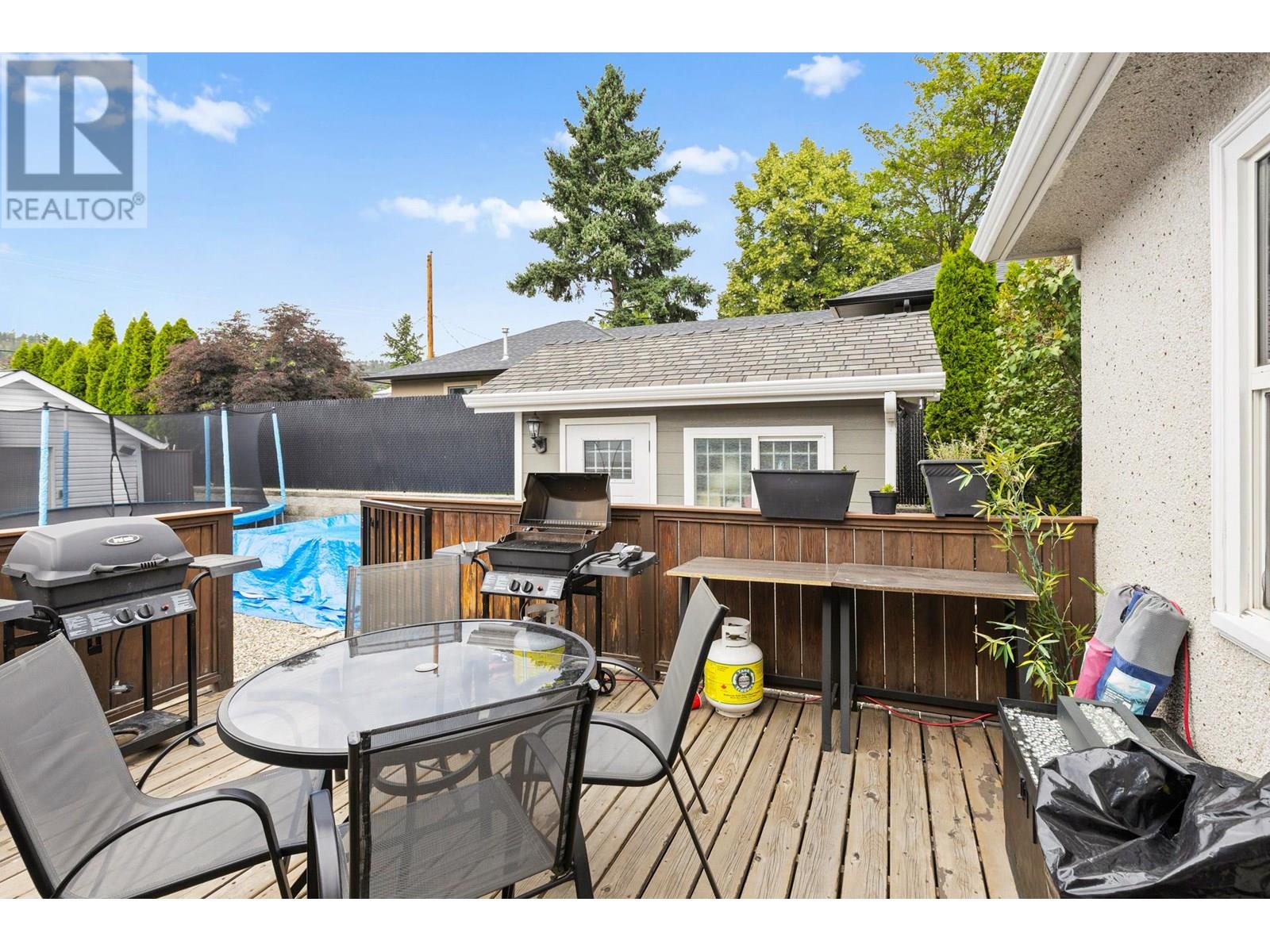
Photo 25
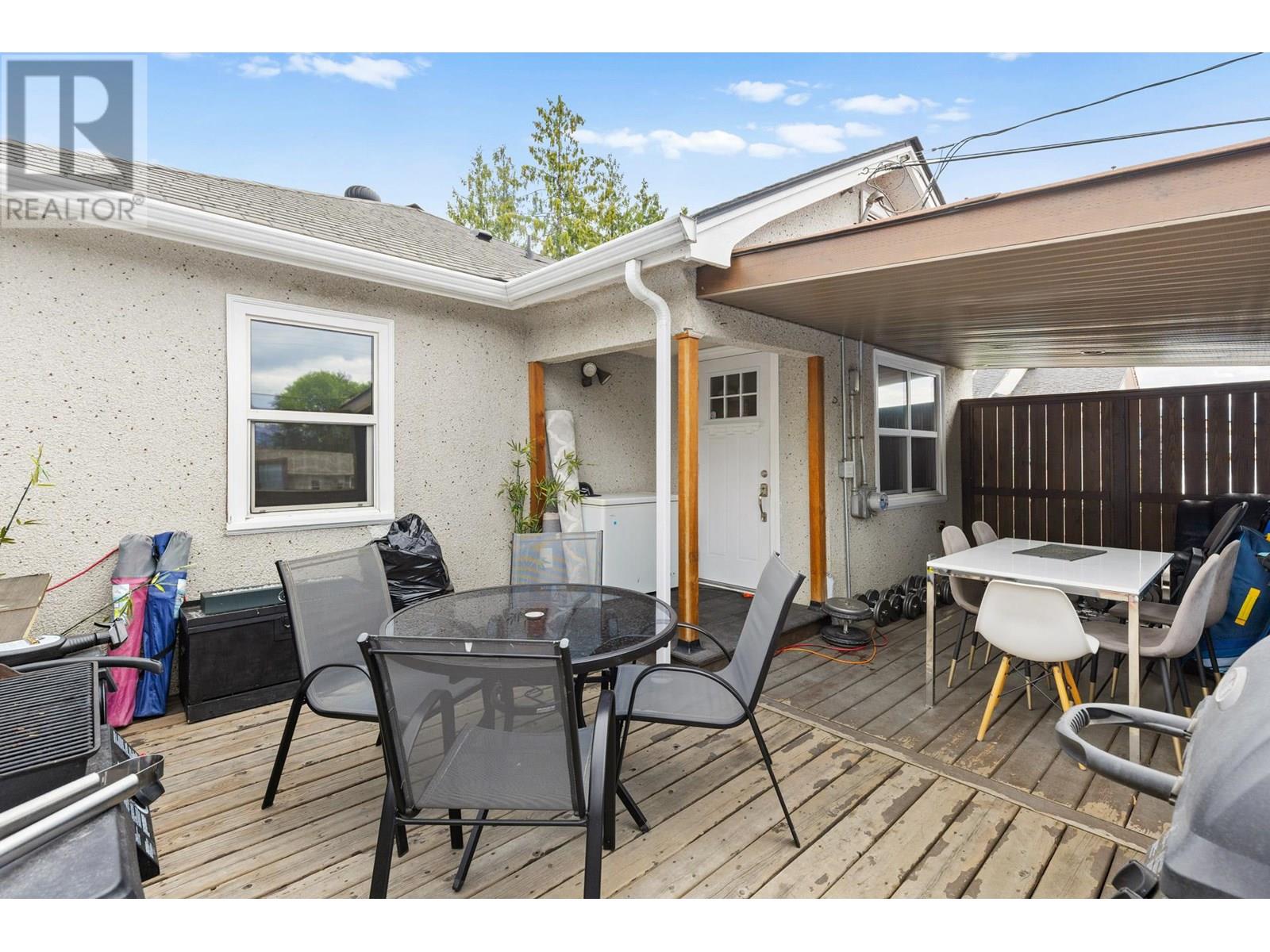
Photo 26
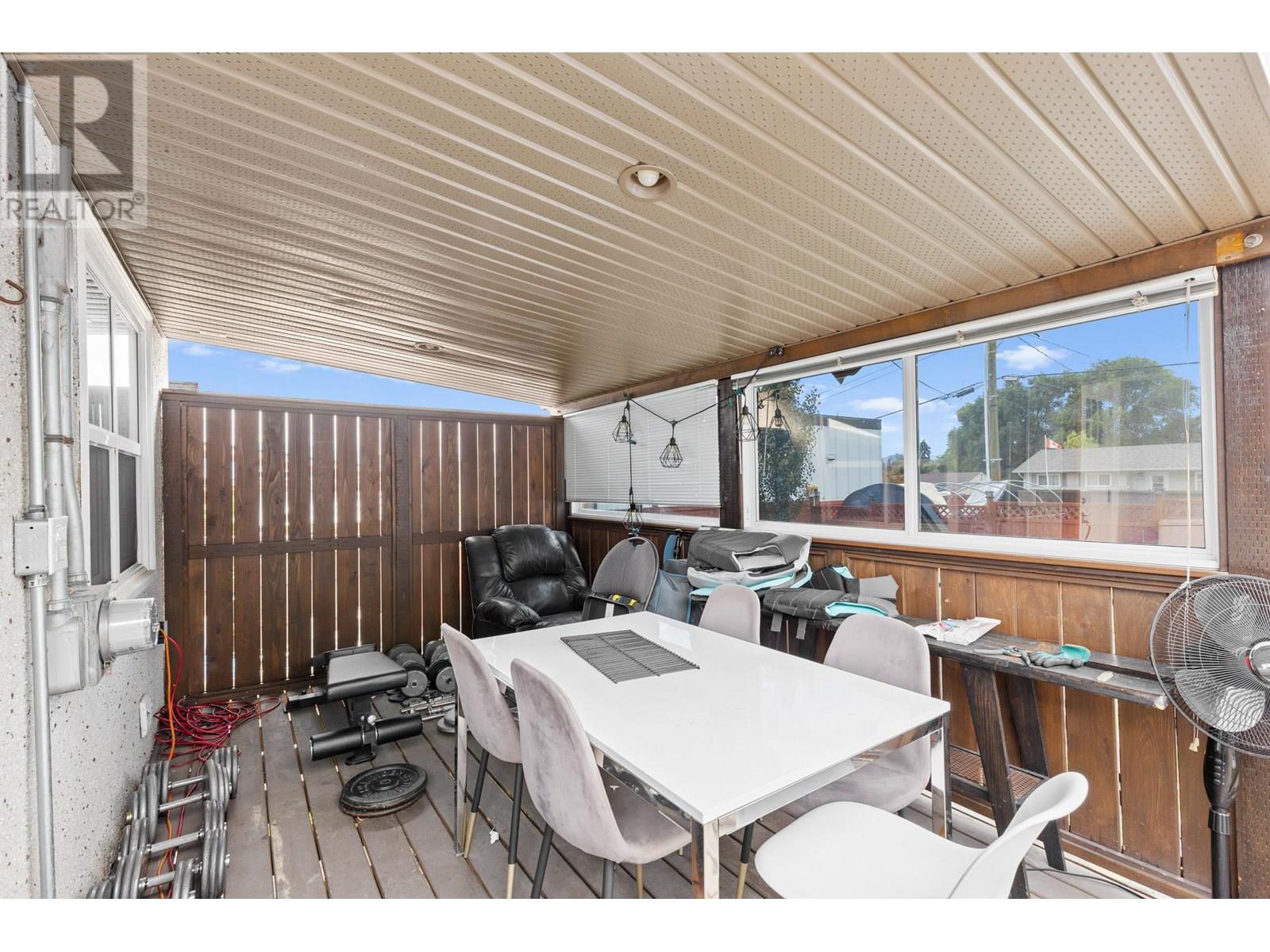
Photo 27
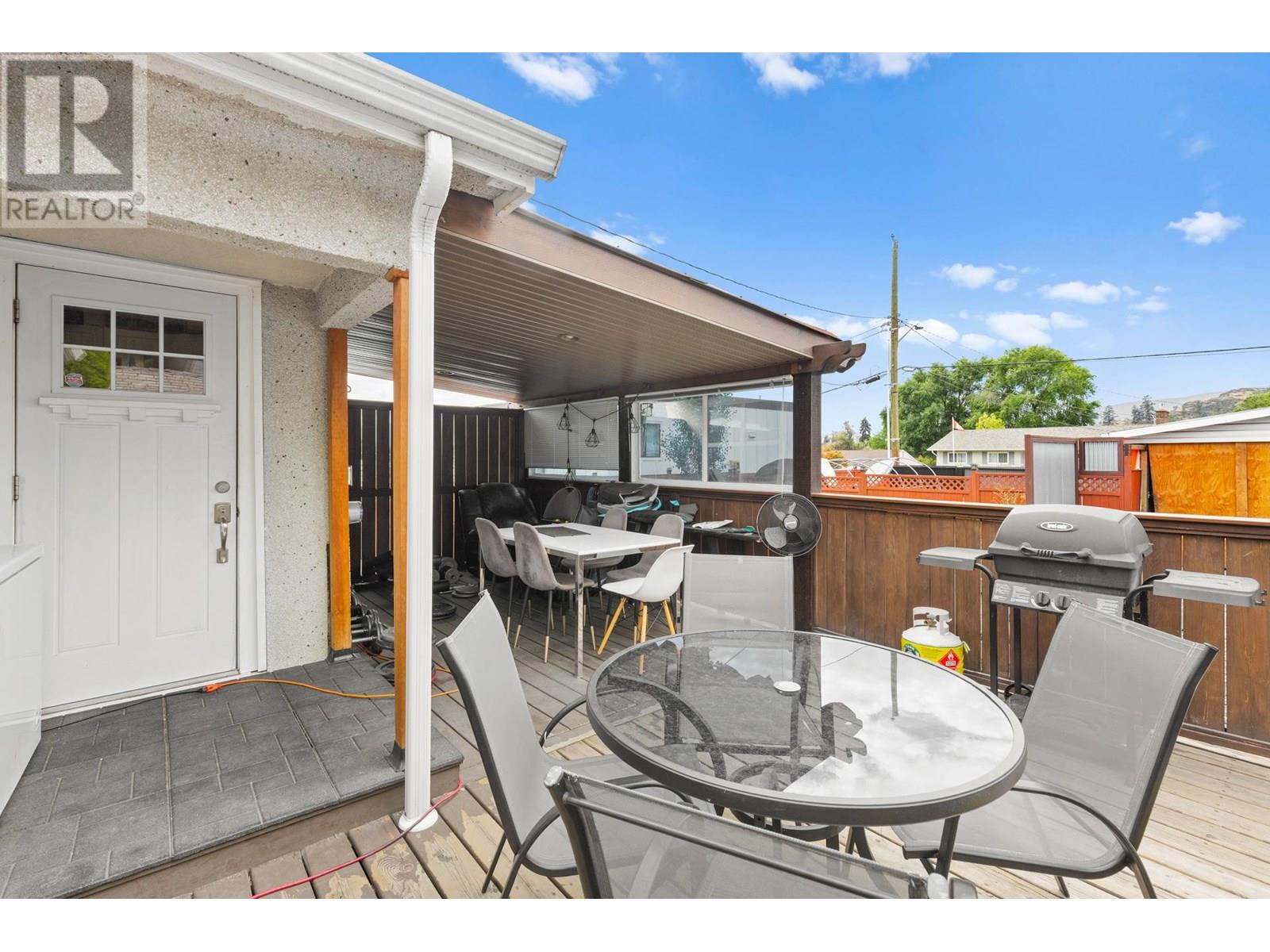
Photo 28
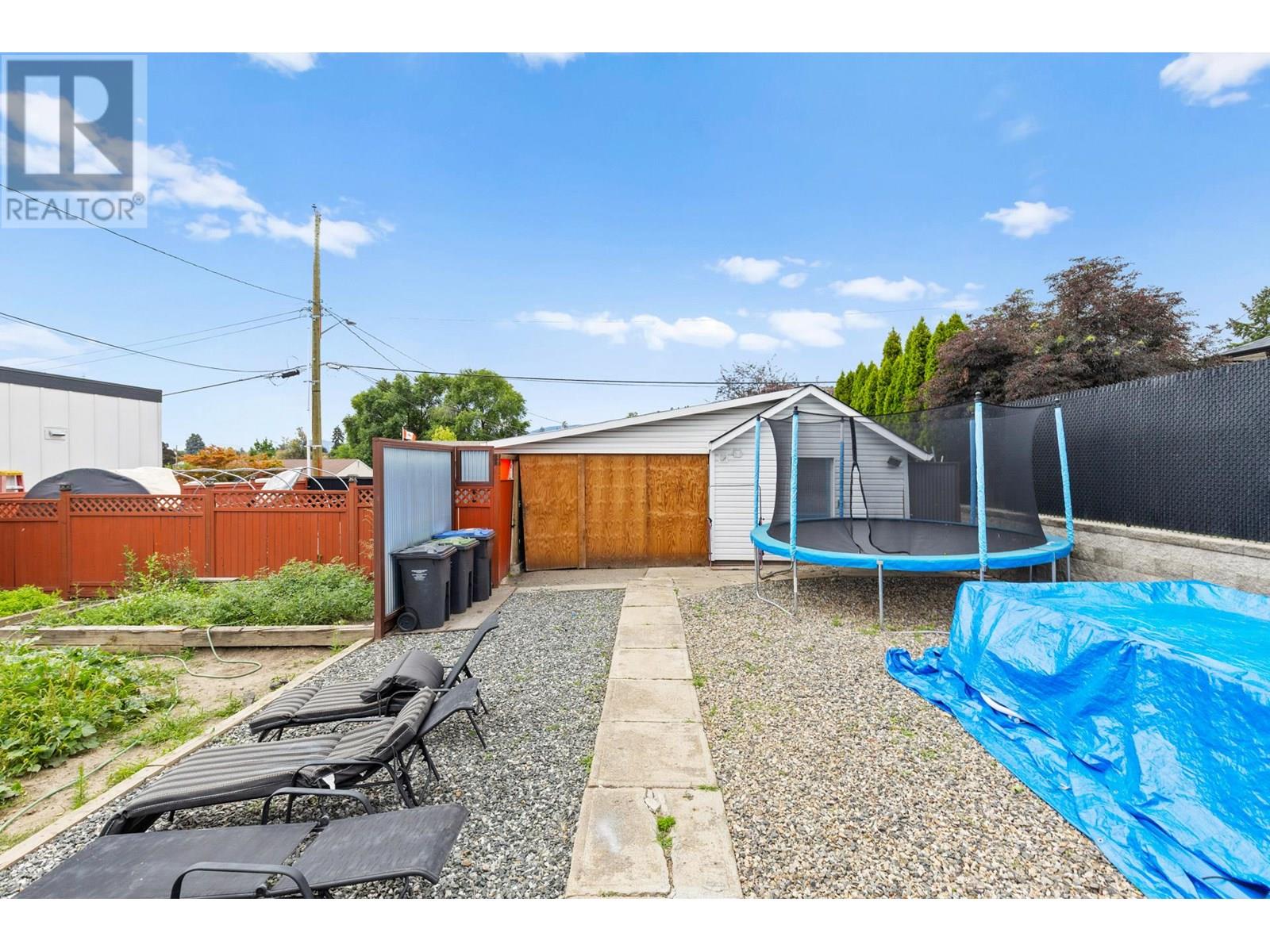
Photo 29
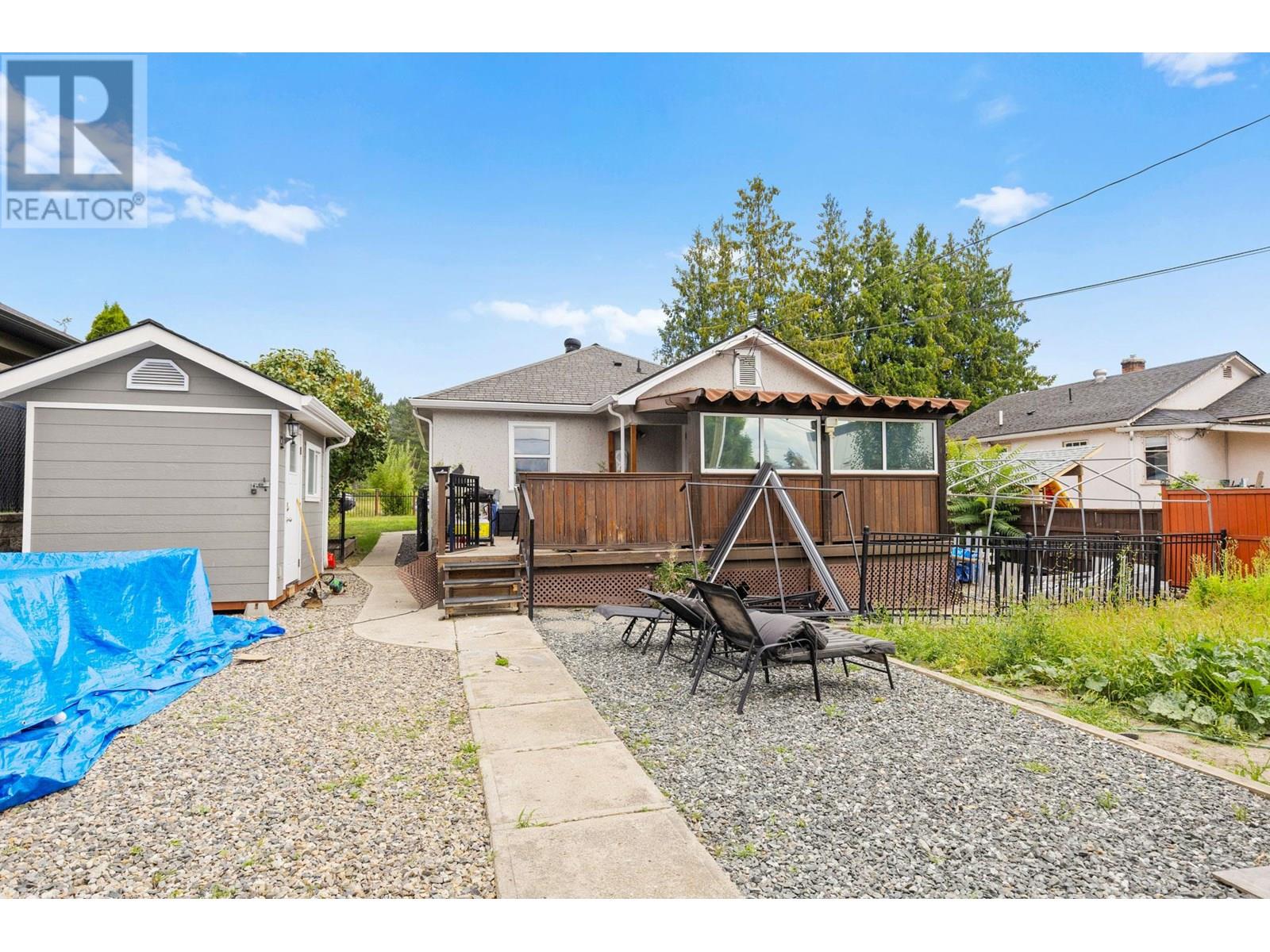
Photo 30
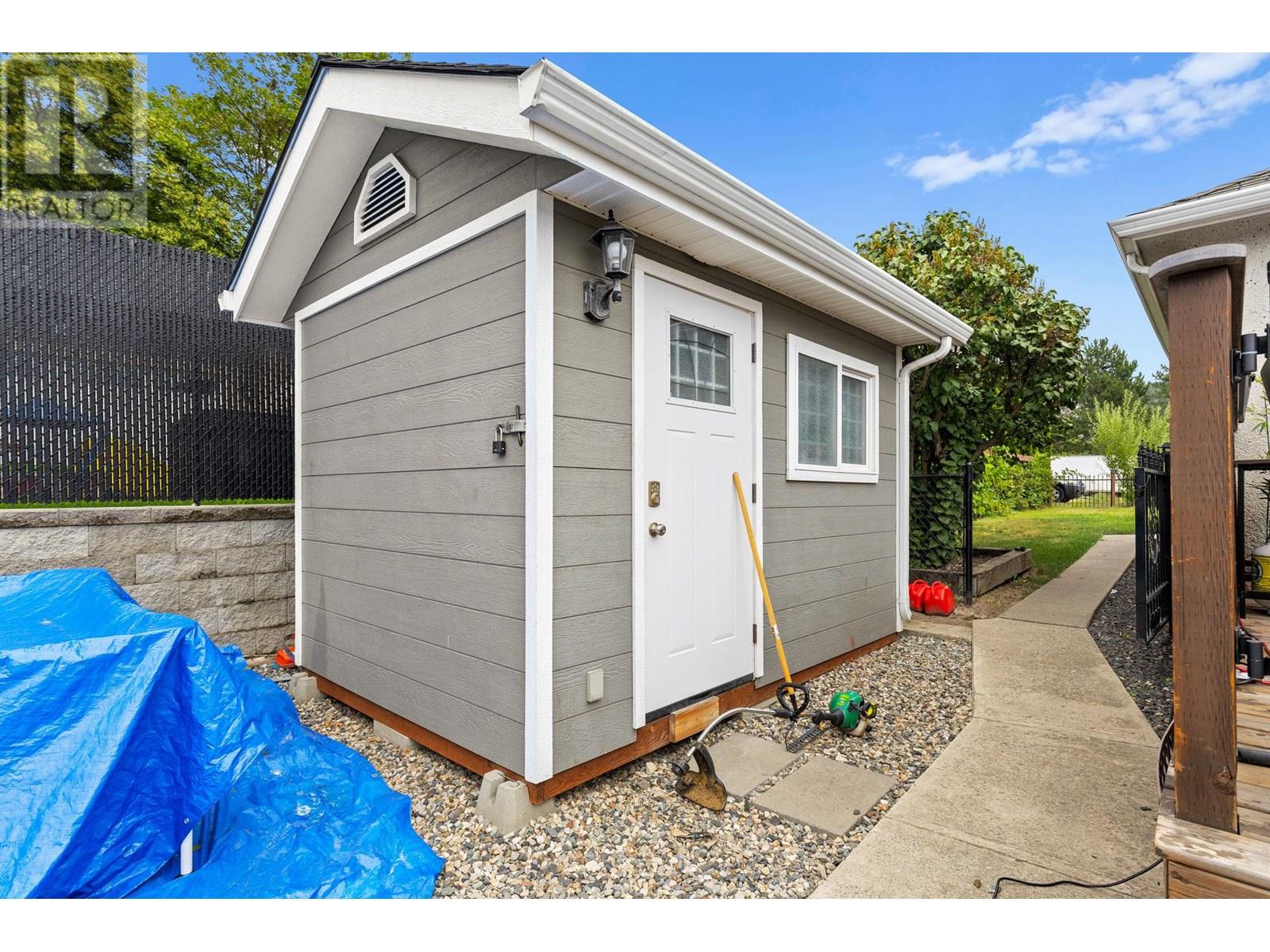
Photo 31
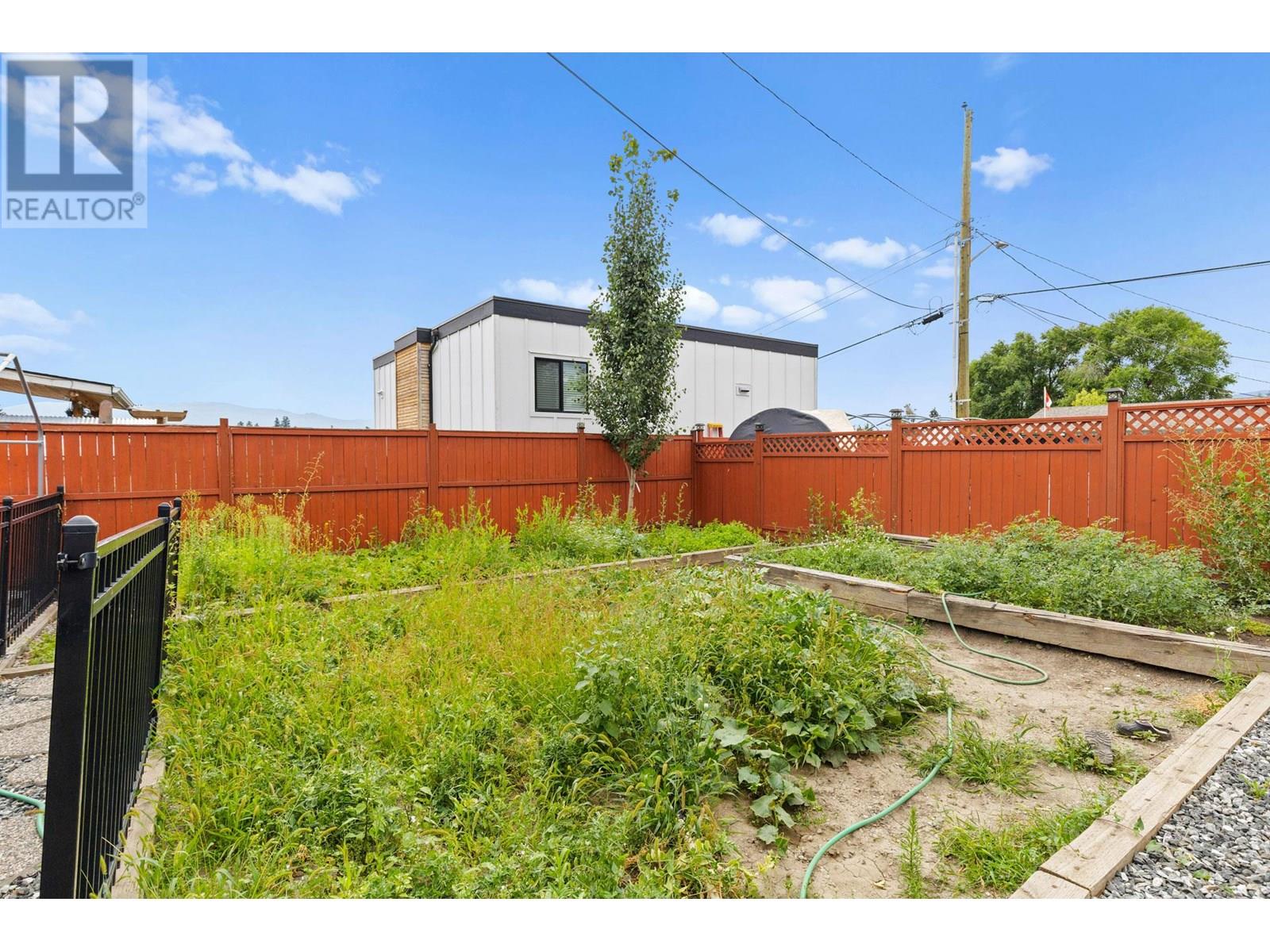
Photo 32
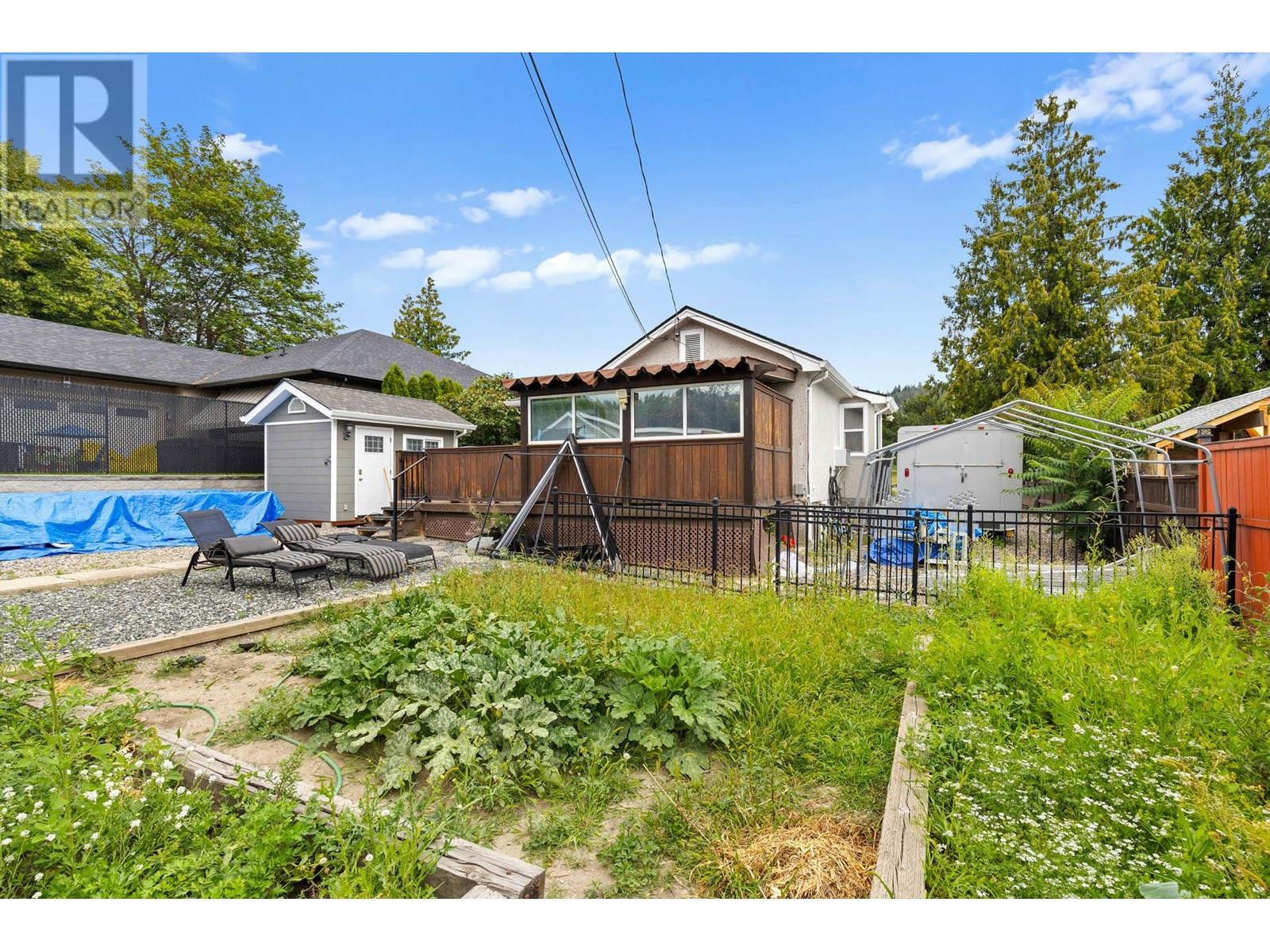
Photo 33
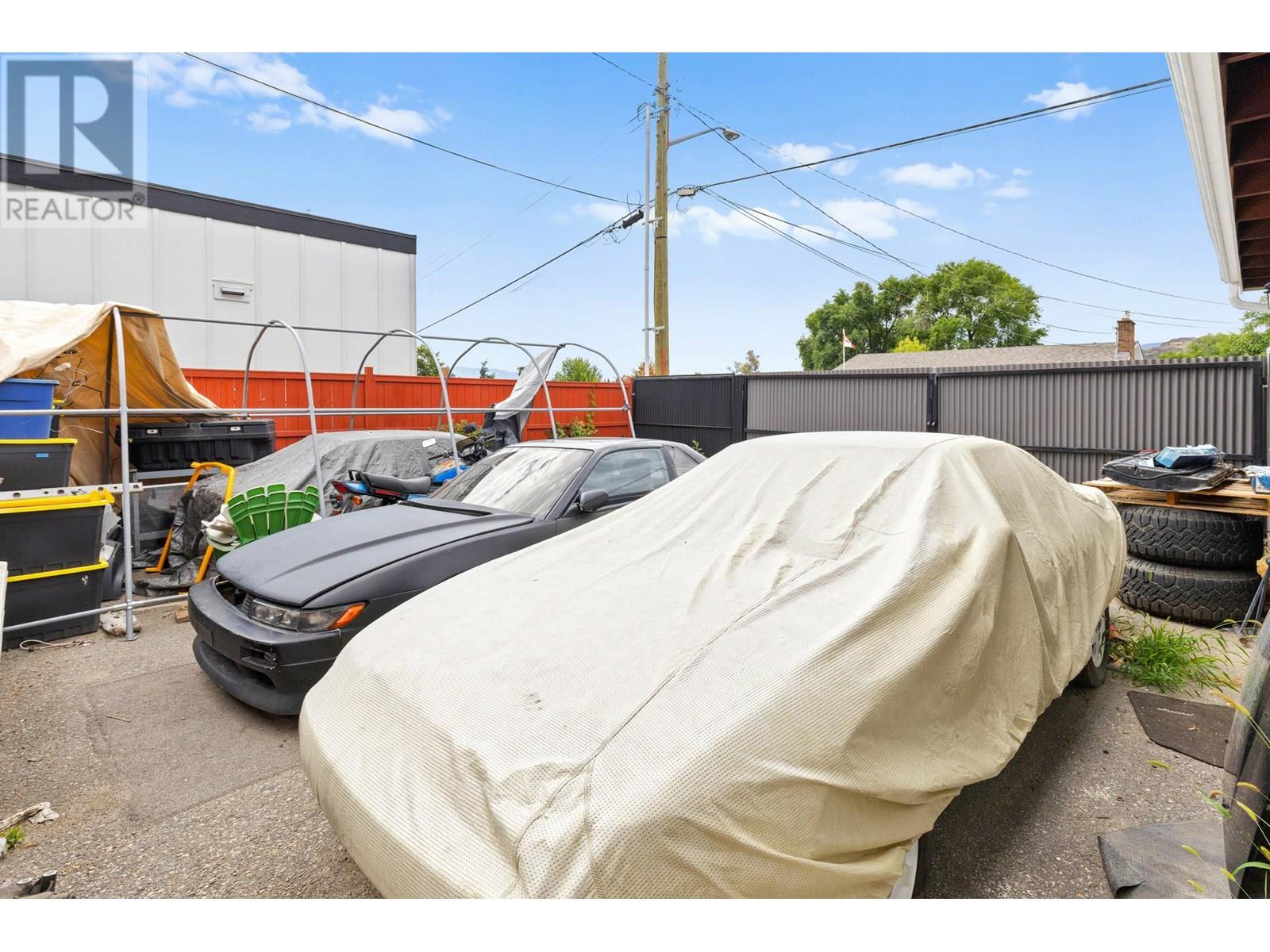
Photo 34
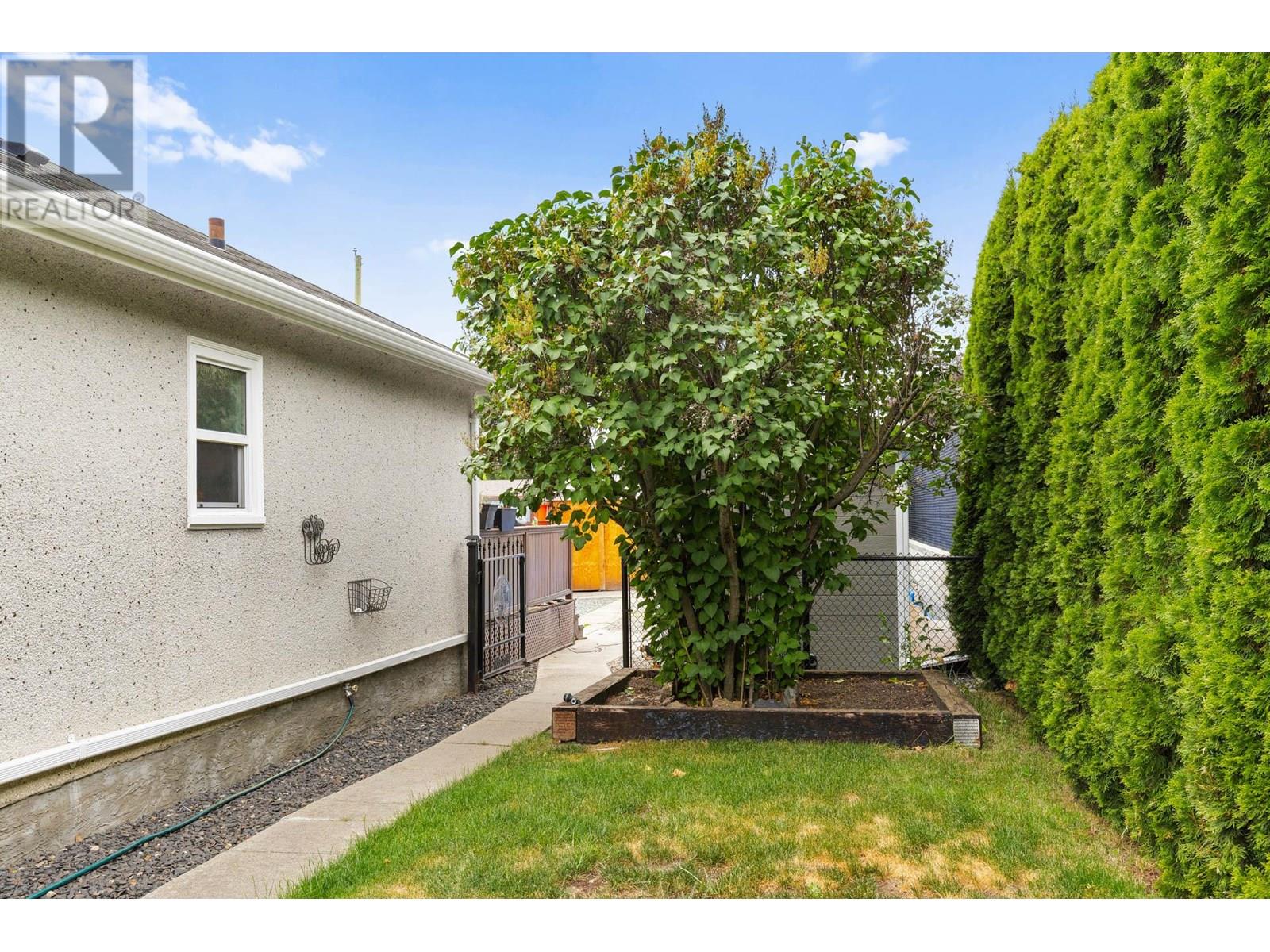
Photo 35
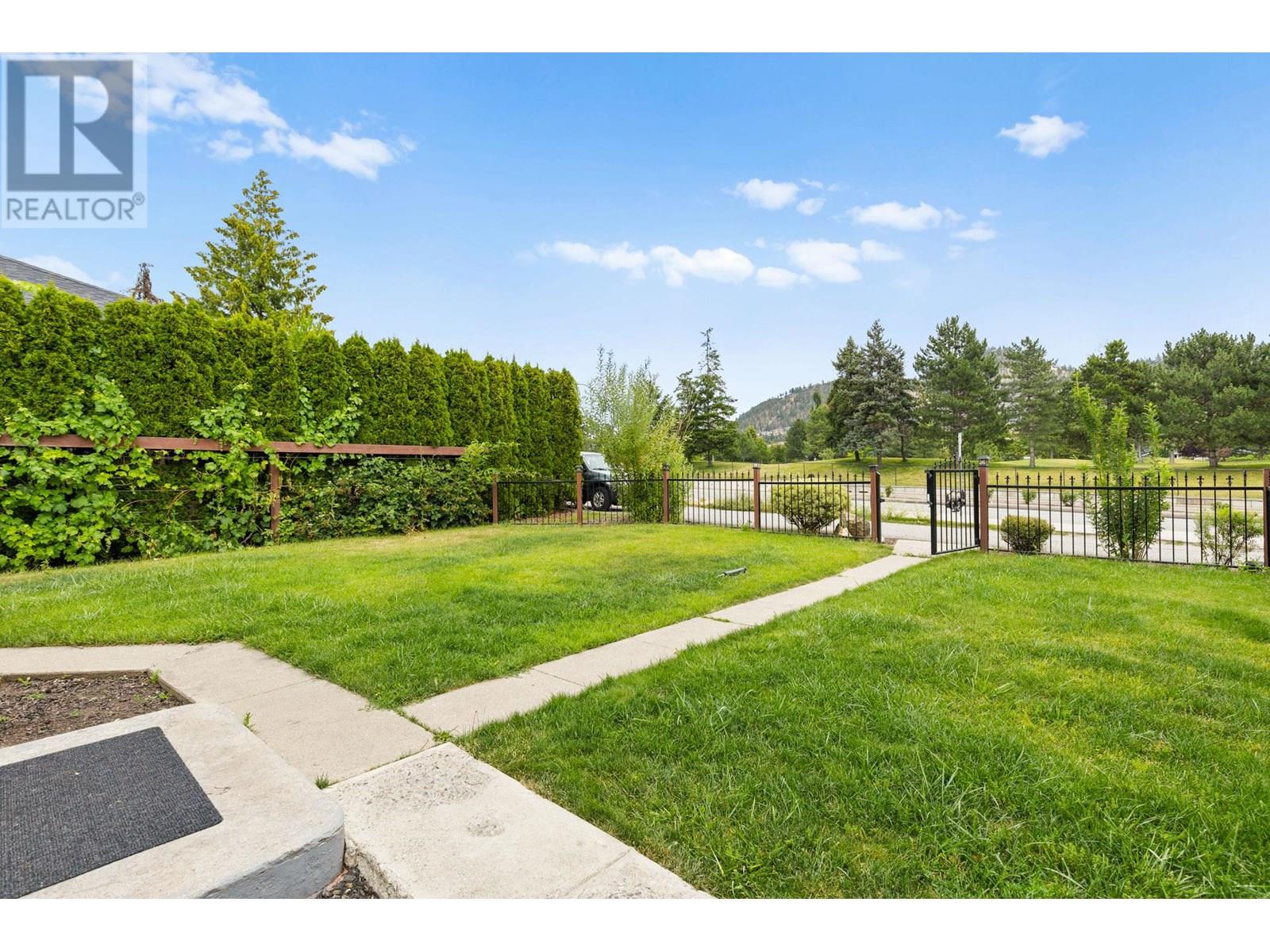
Photo 36
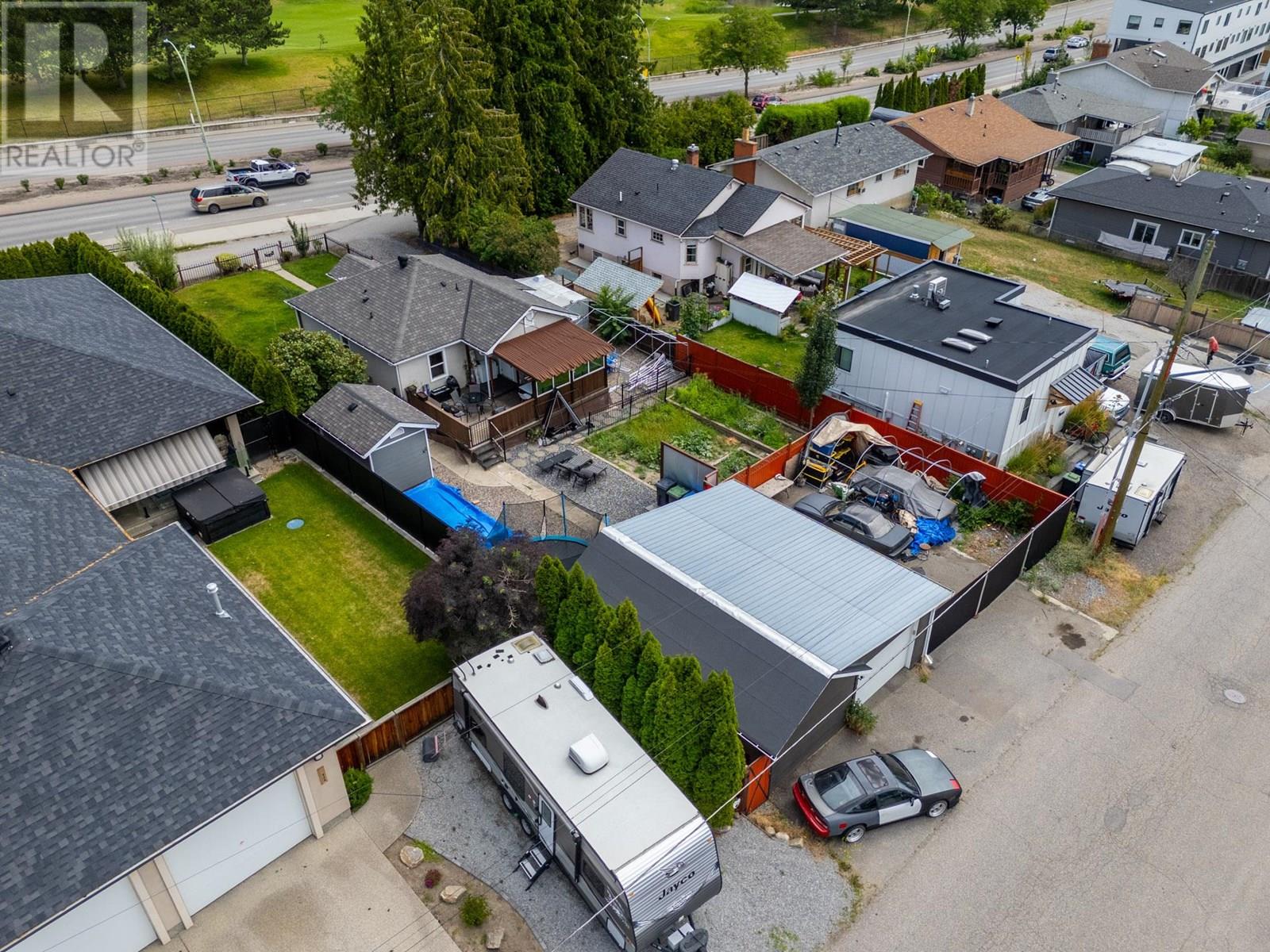
Photo 37
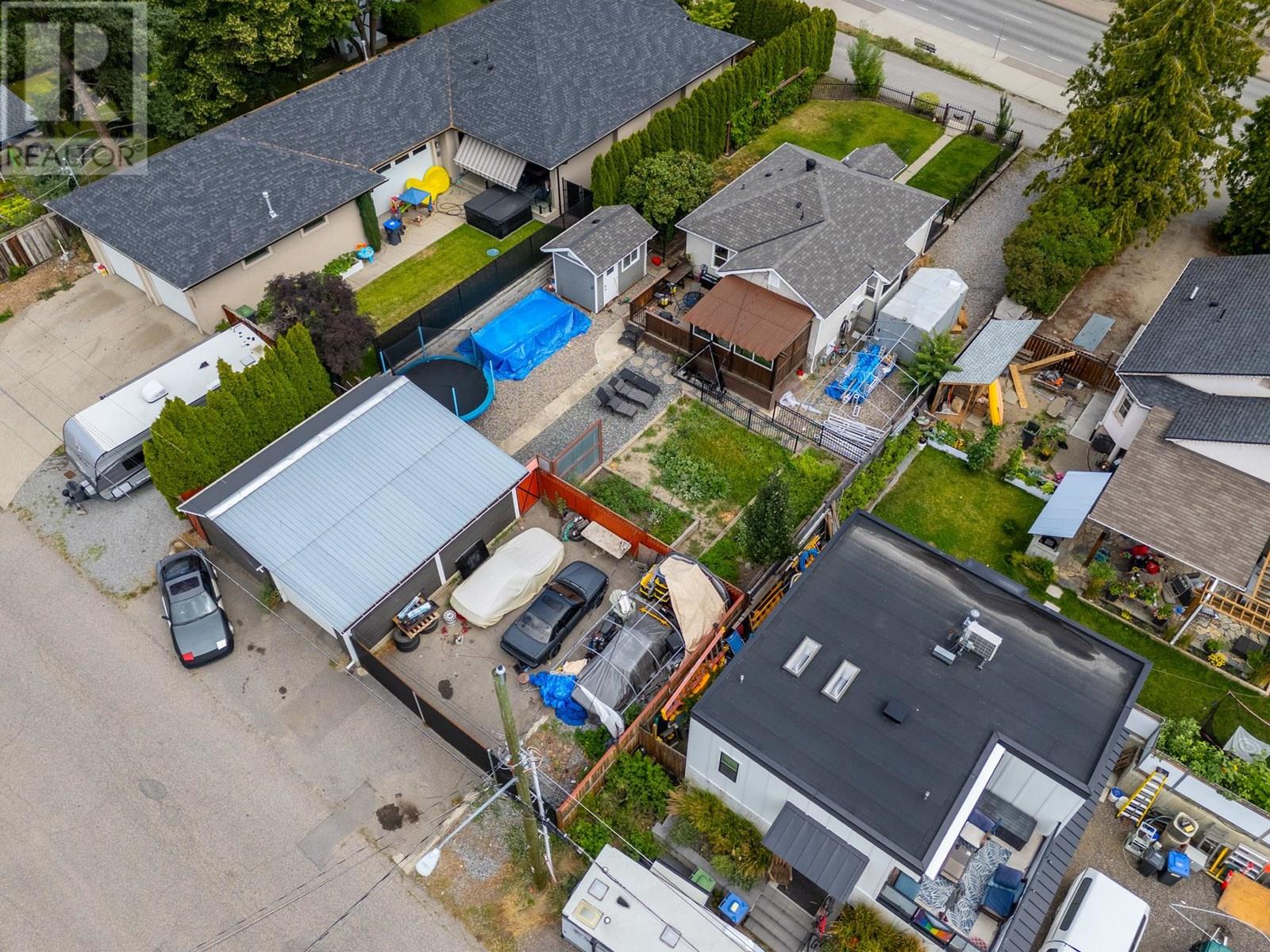
Photo 38
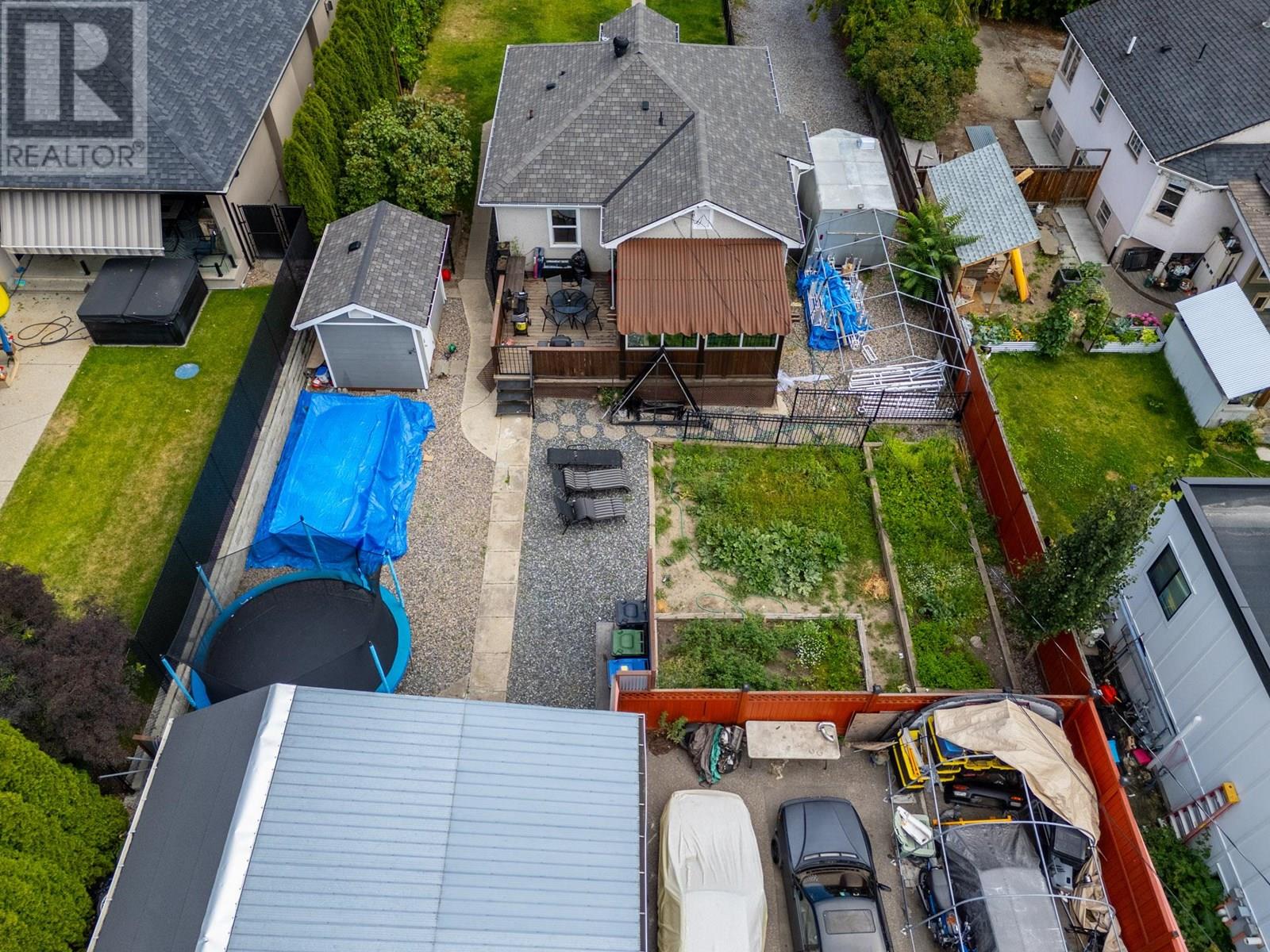
Photo 39
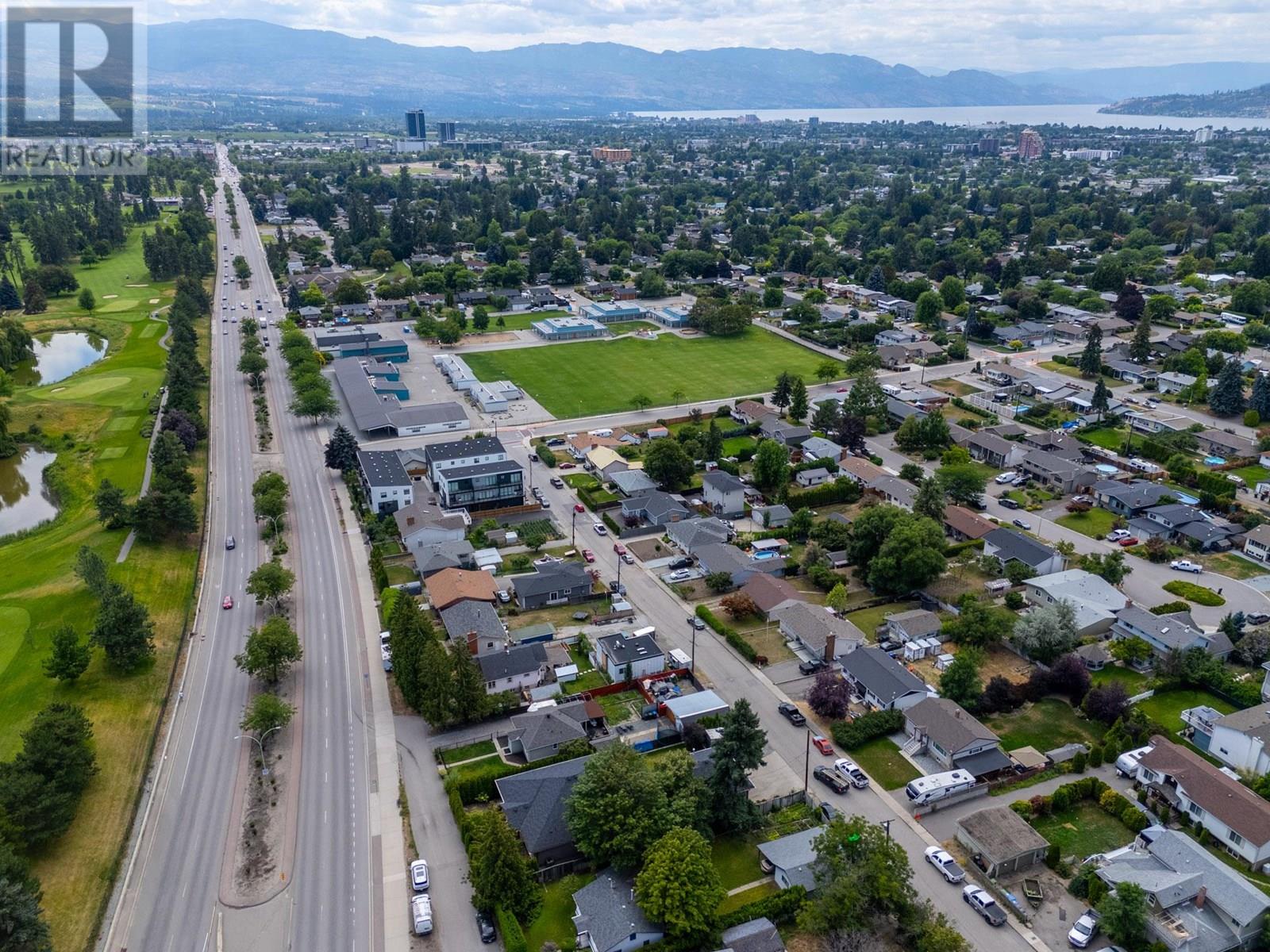
Photo 40
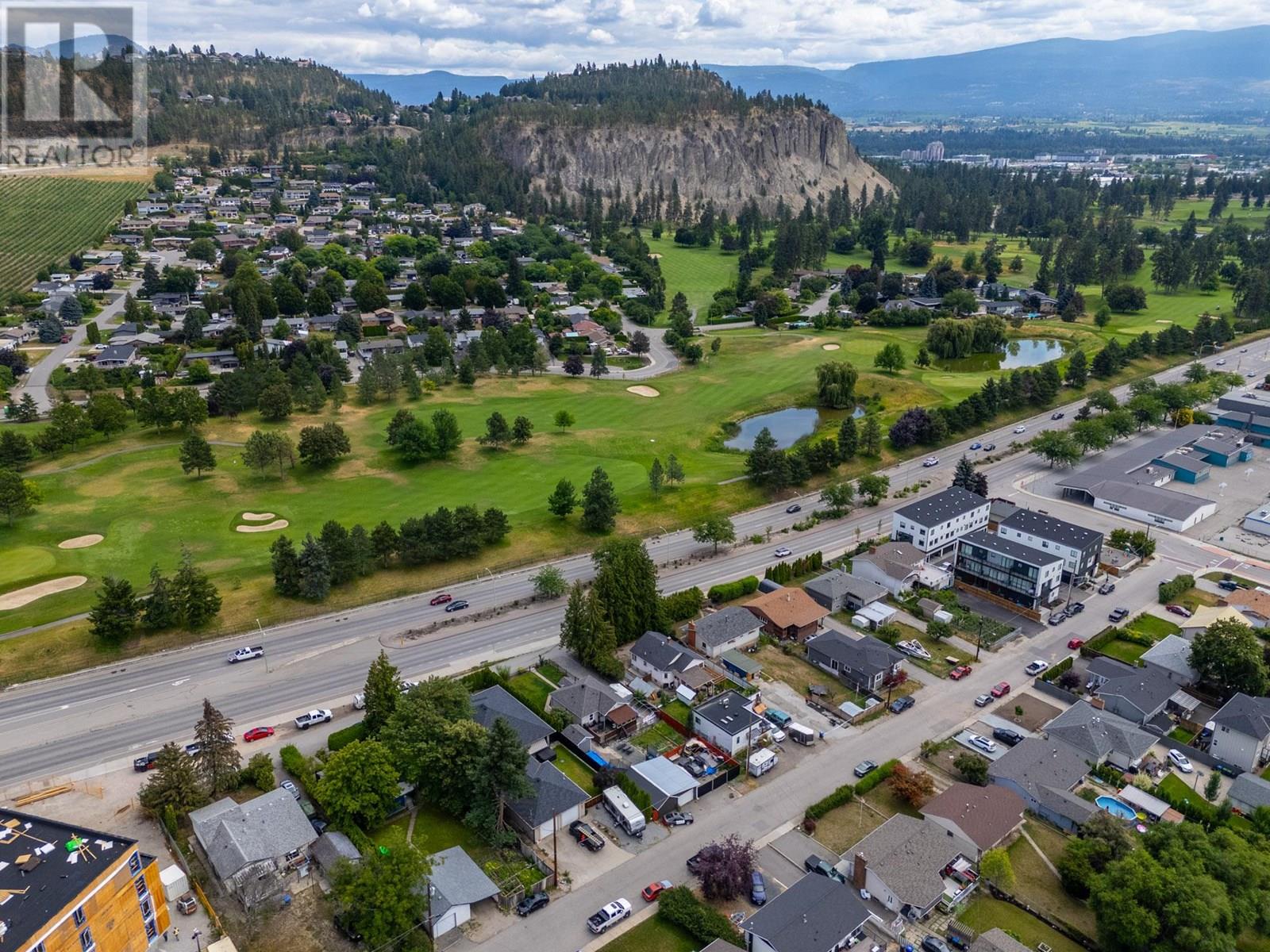
Photo 41
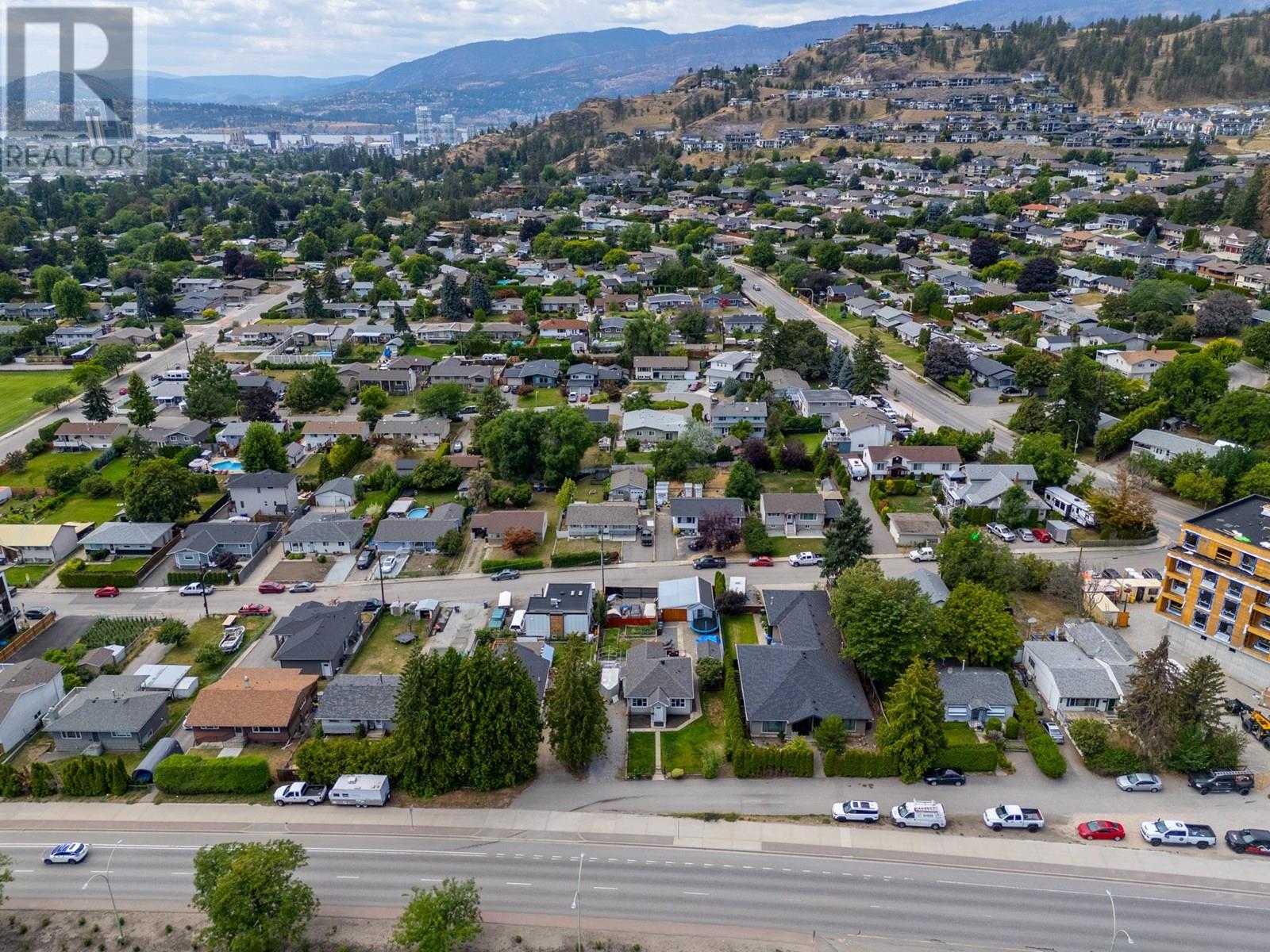
Photo 42
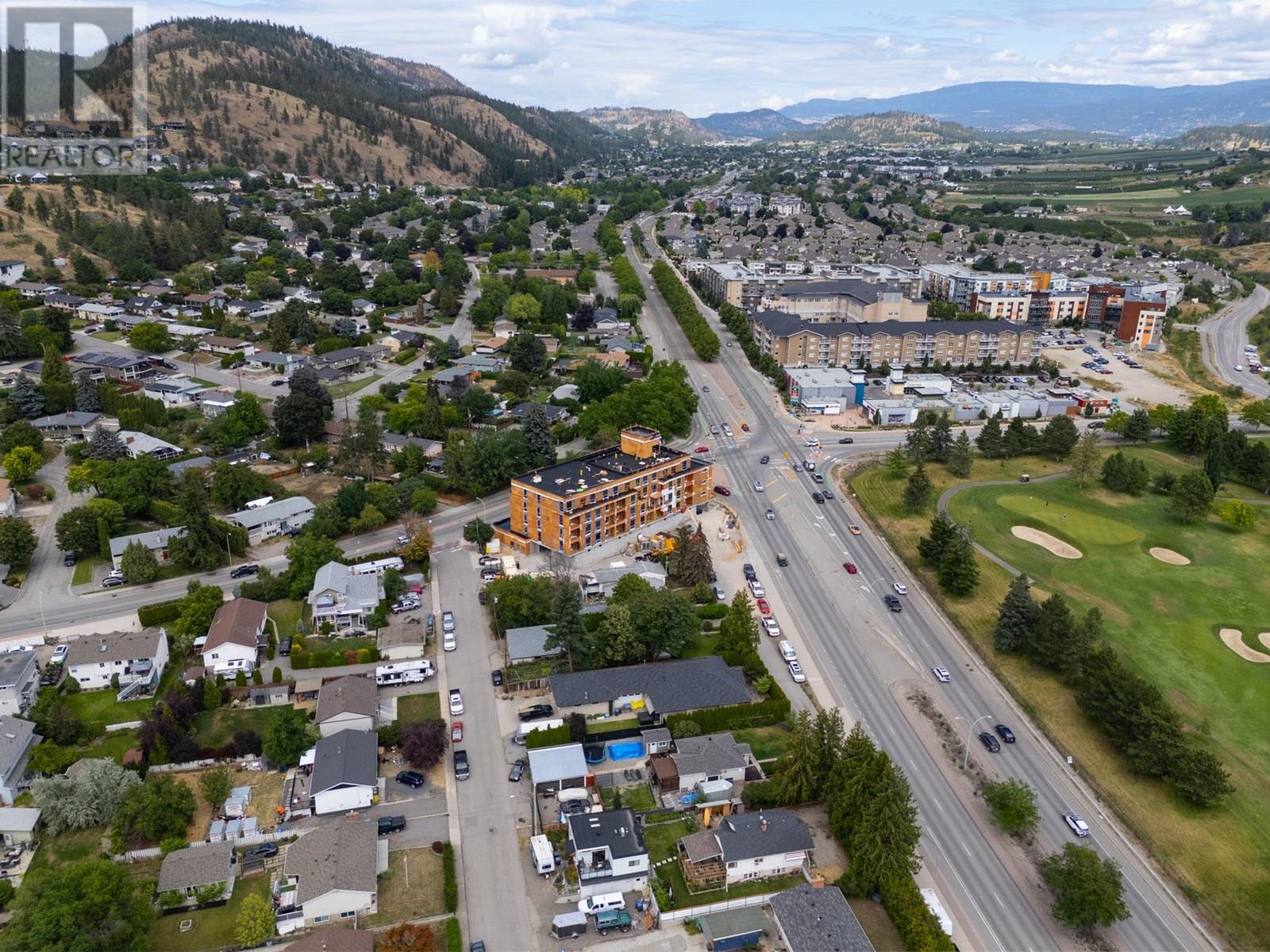
Photo 43
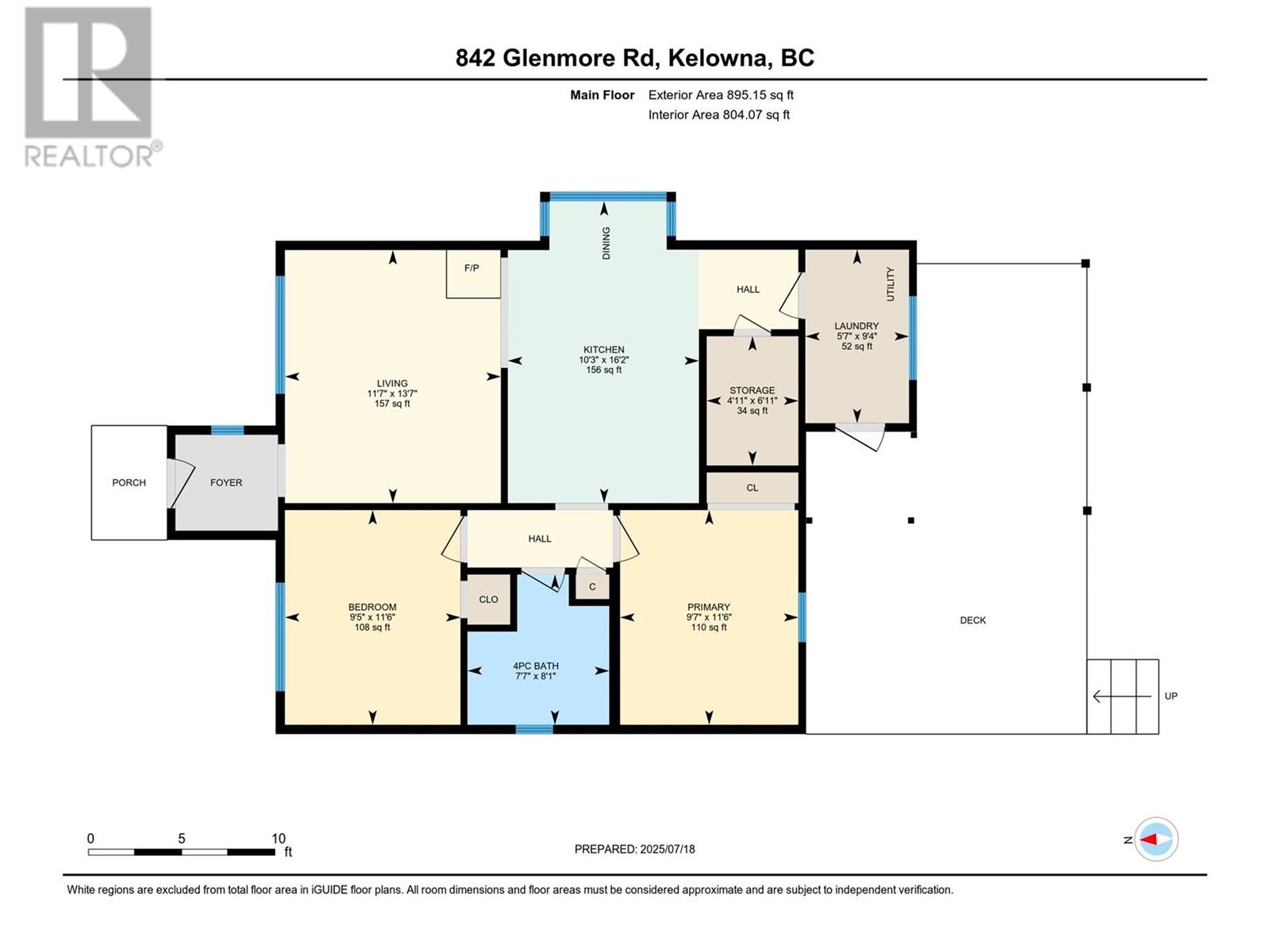
Photo 44


