720 Valley Road 49
North Glenmore, Kelowna
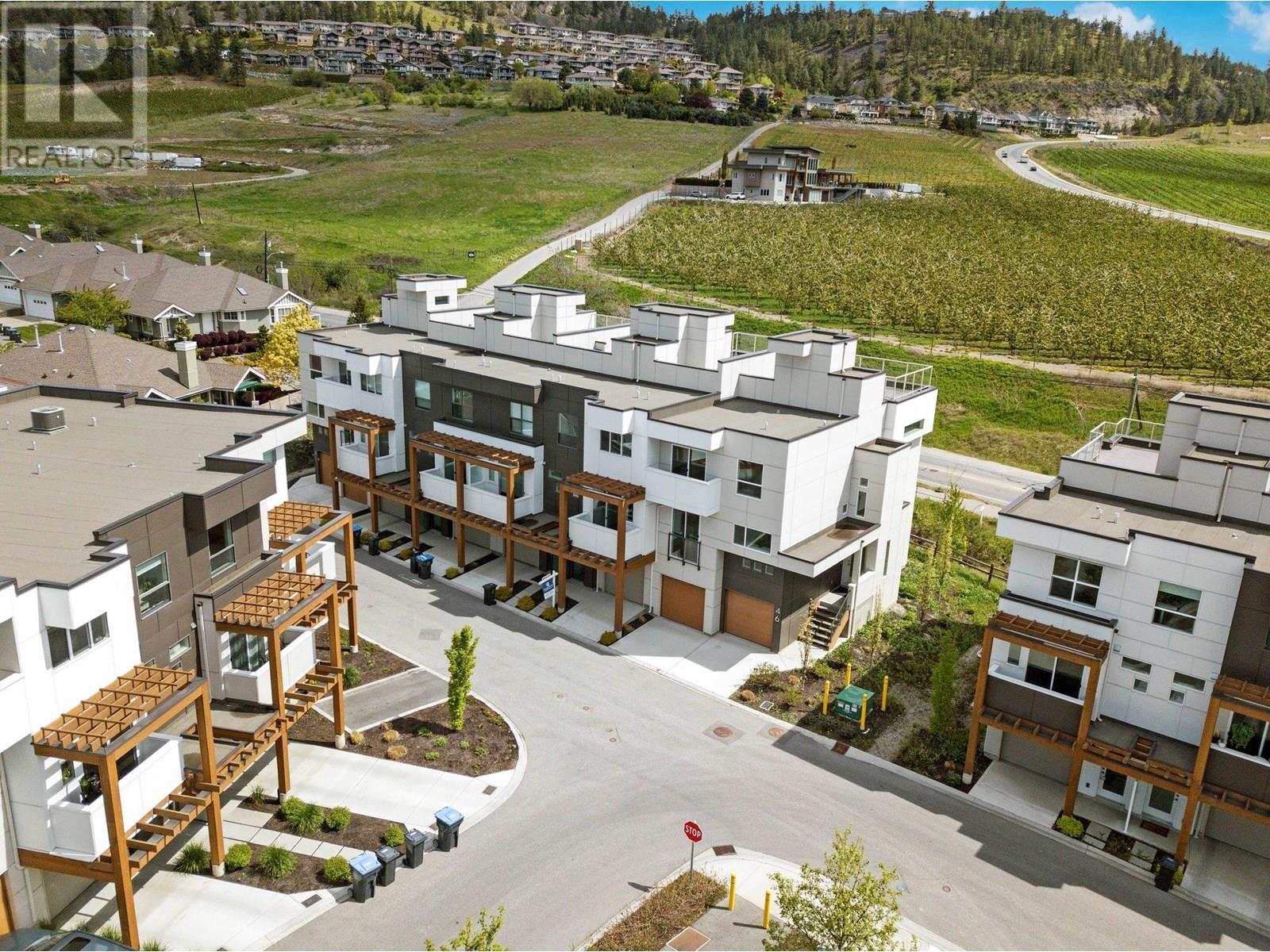
$899,900
Bedrooms: 4
Bathrooms: 4
Living Area: 2,363 sqft
About this Townhome
in North Glenmore, Kelowna
Step into the largest floor plan in the development, 2,363 sq. ft. of beautifully designed living space made for comfort and versatility. Start and end your day soaking in breathtaking sunrises and sunsets from your private rooftop patio, complete with gas hookups for effortless outdoor dining and entertaining. The main floor offers a bright den or office, a cozy breakfast nook, a spacious family-style kitchen, and an inviting living room ideal for gathering. Upstairs, enjoy two bedrooms, a full bathroom, a convenient laundry area, and a generous primary suite featuring a walk-in closet and private ensuite. The lower level adds even more flexibility with a fourth bedroom or family room, also with its own ensuite. A double side-by-side garage with extra storage makes day-to-day living easy. Perfectly located just minutes from downtown Kelowna and steps to parks and top-rated schools, this is a home you won’t want to miss. Schedule your viewing today! (id:14735)
Listed by Coldwell Banker Horizon Realty.
 Brought to you by your friendly REALTORS® through the MLS® System and OMREB (Okanagan Mainland Real Estate Board), courtesy of Stuart McFadden for your convenience.
Brought to you by your friendly REALTORS® through the MLS® System and OMREB (Okanagan Mainland Real Estate Board), courtesy of Stuart McFadden for your convenience.
The information contained on this site is based in whole or in part on information that is provided by members of The Canadian Real Estate Association, who are responsible for its accuracy. CREA reproduces and distributes this information as a service for its members and assumes no responsibility for its accuracy.
Photo 1
Photo 2
Photo 3
Photo 4
Photo 5
Photo 6
Photo 7
Photo 8
Photo 9
Photo 10
Photo 11
Photo 12
Photo 13
Photo 14
Photo 15
Photo 16
Photo 17
Photo 18
Photo 19
Photo 20
Photo 21
Photo 22
Photo 23
Photo 24
Photo 25
Photo 26
Photo 27
Photo 28
Photo 29
Photo 30
Photo 31
Photo 32
Photo 33
Photo 34
Photo 35
Photo 36
Photo 37
Photo 38
Photo 39
Photo 40
Photo 41
Photo 42
Photo 43
Photo 44
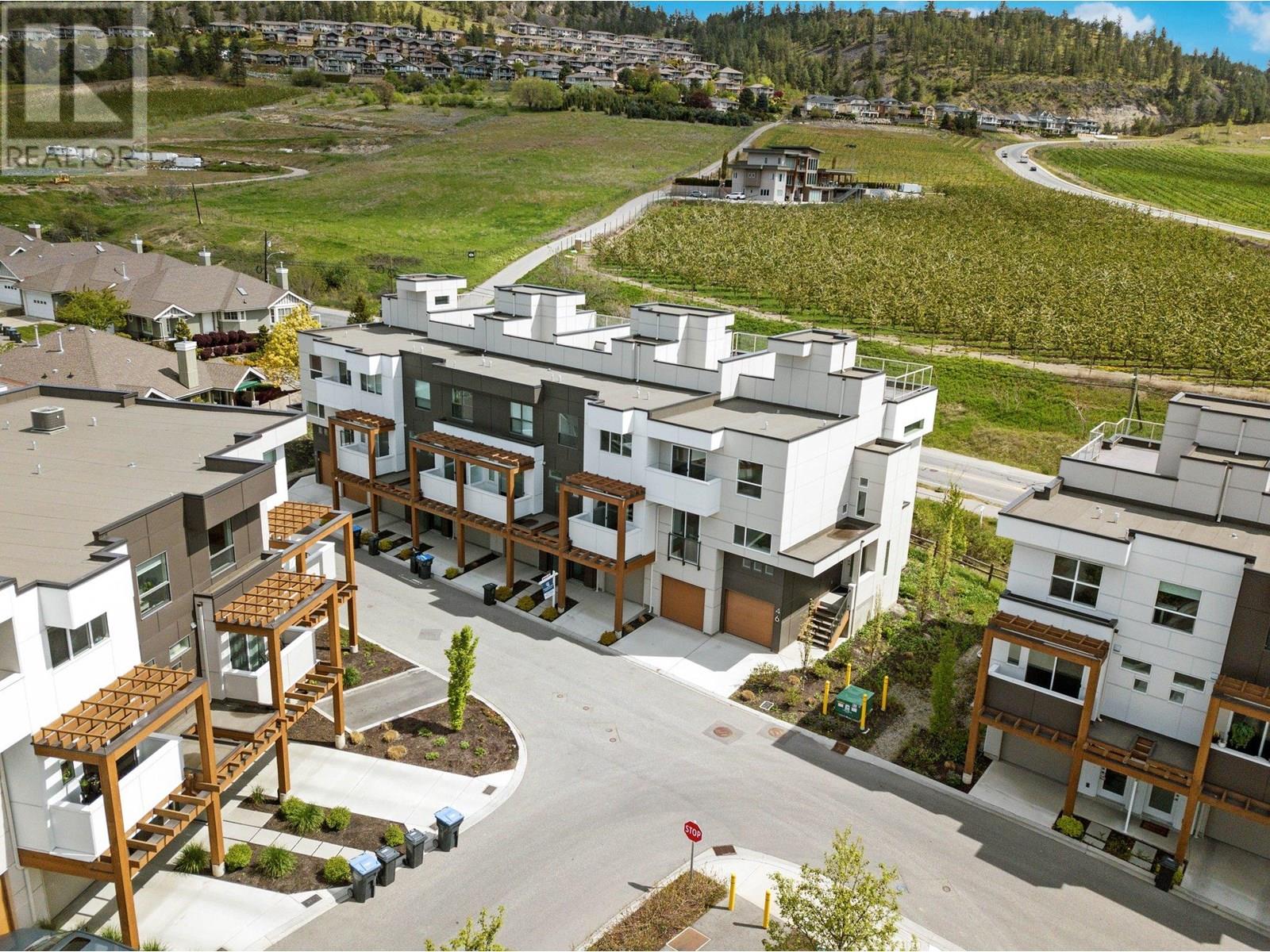
Photo 1
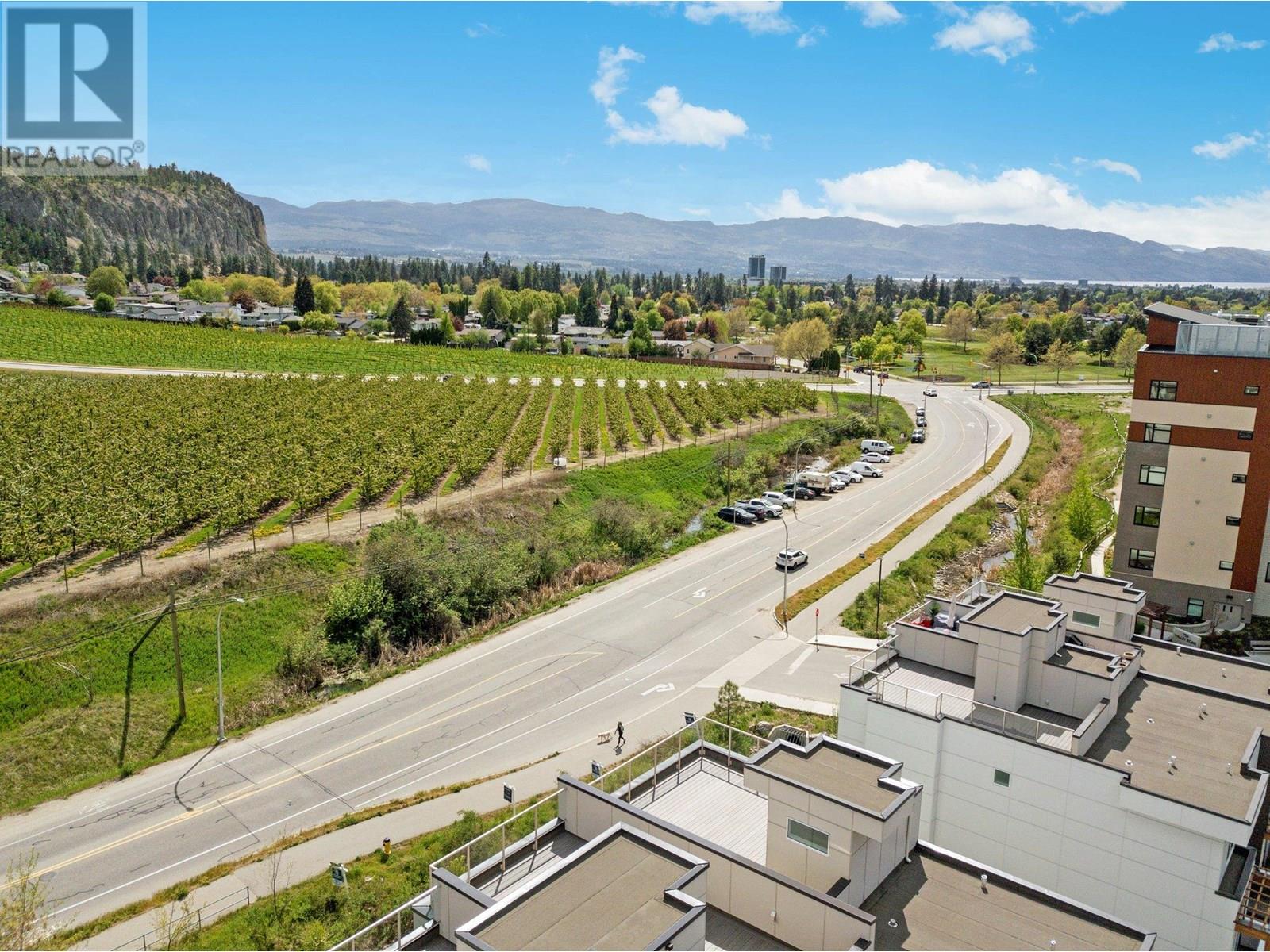
Photo 2
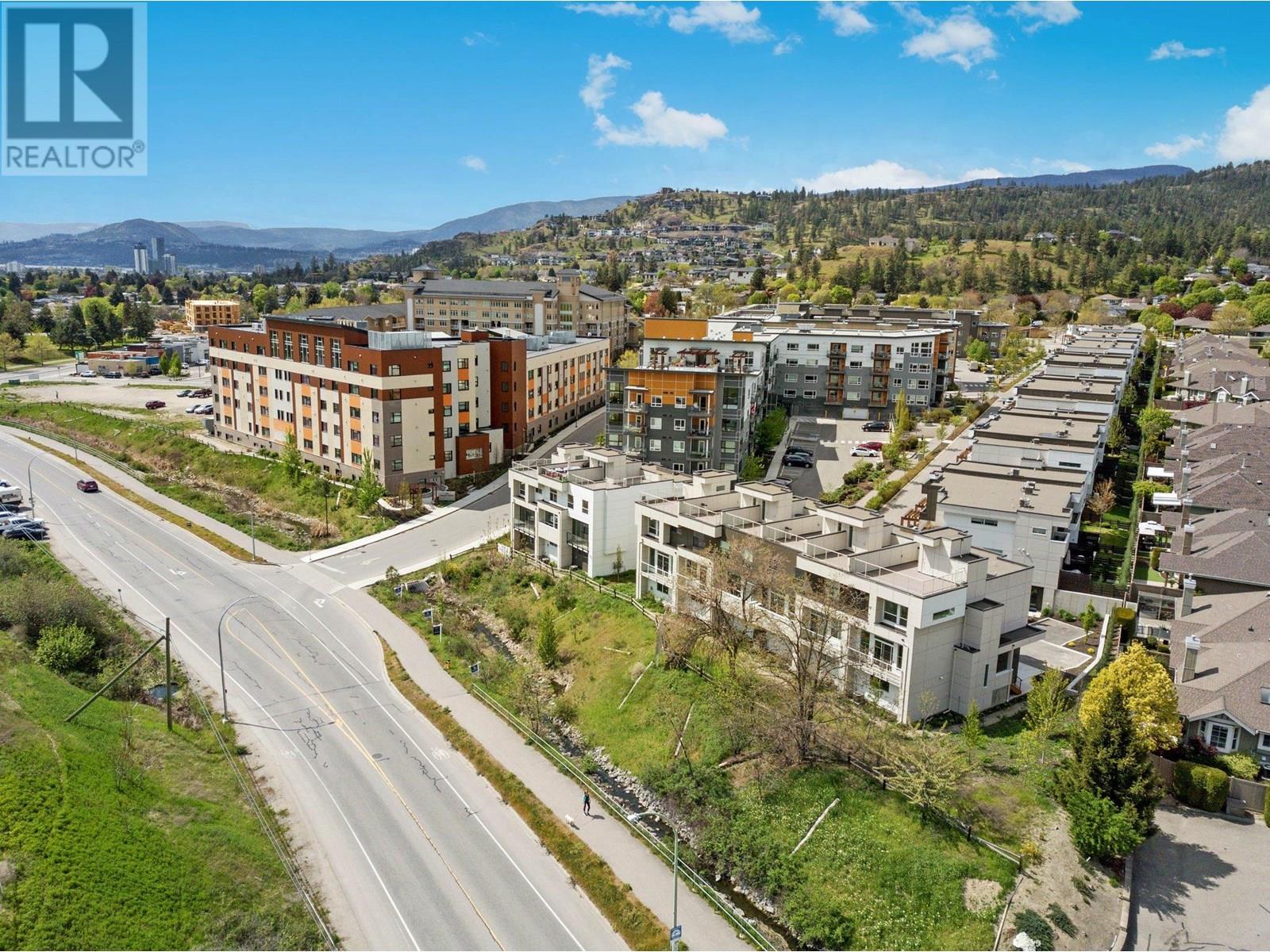
Photo 3
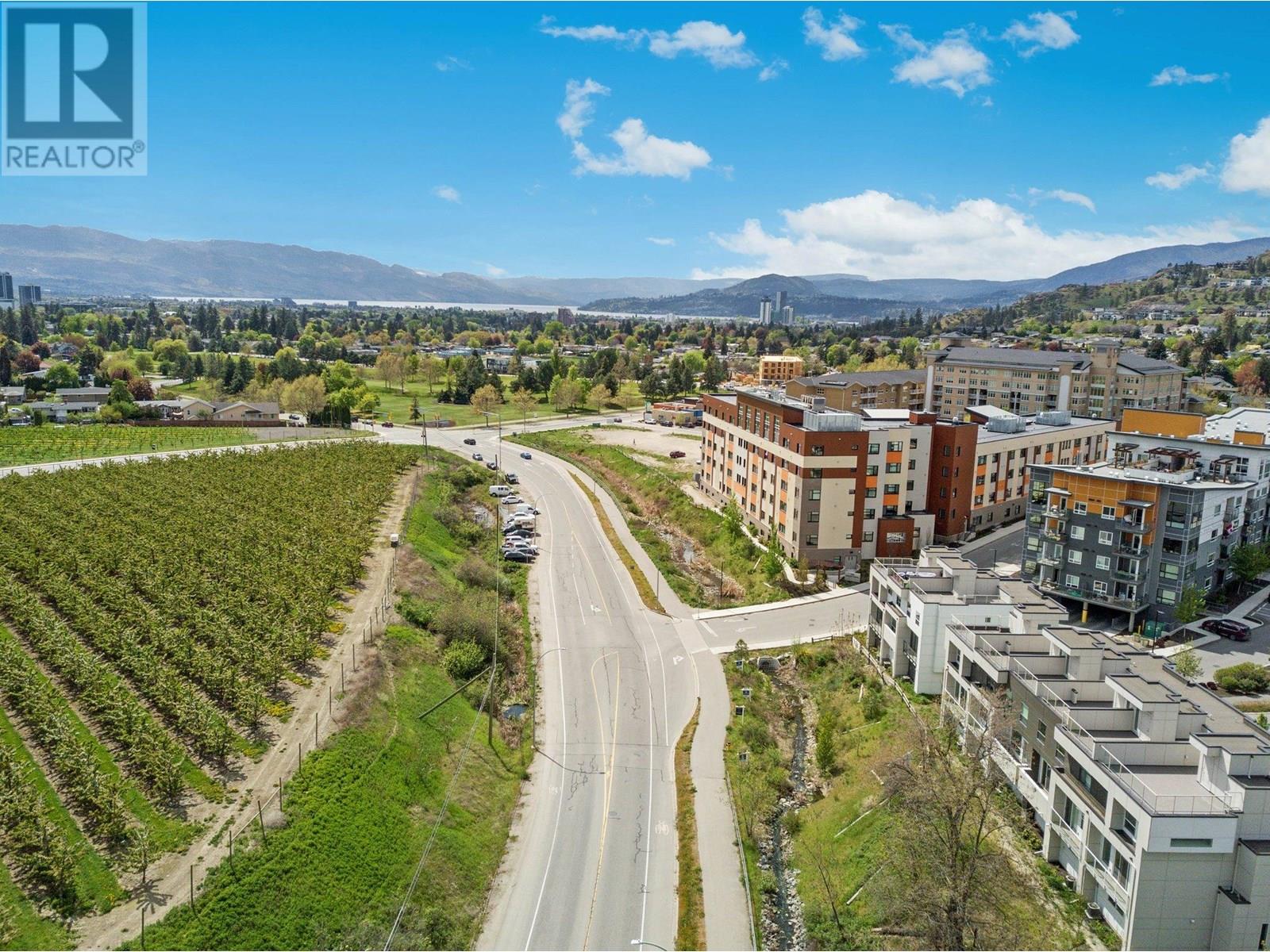
Photo 4
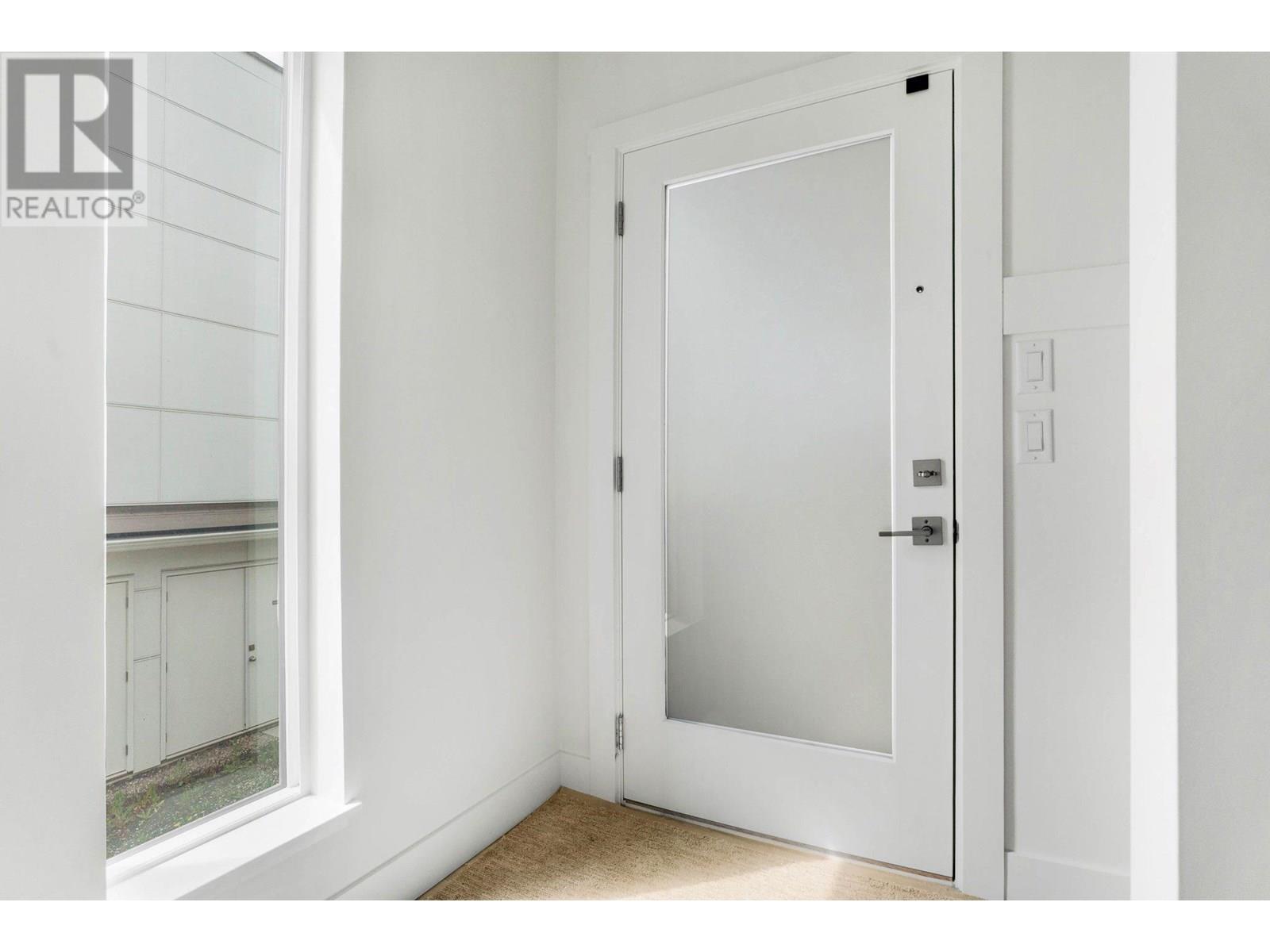
Photo 5
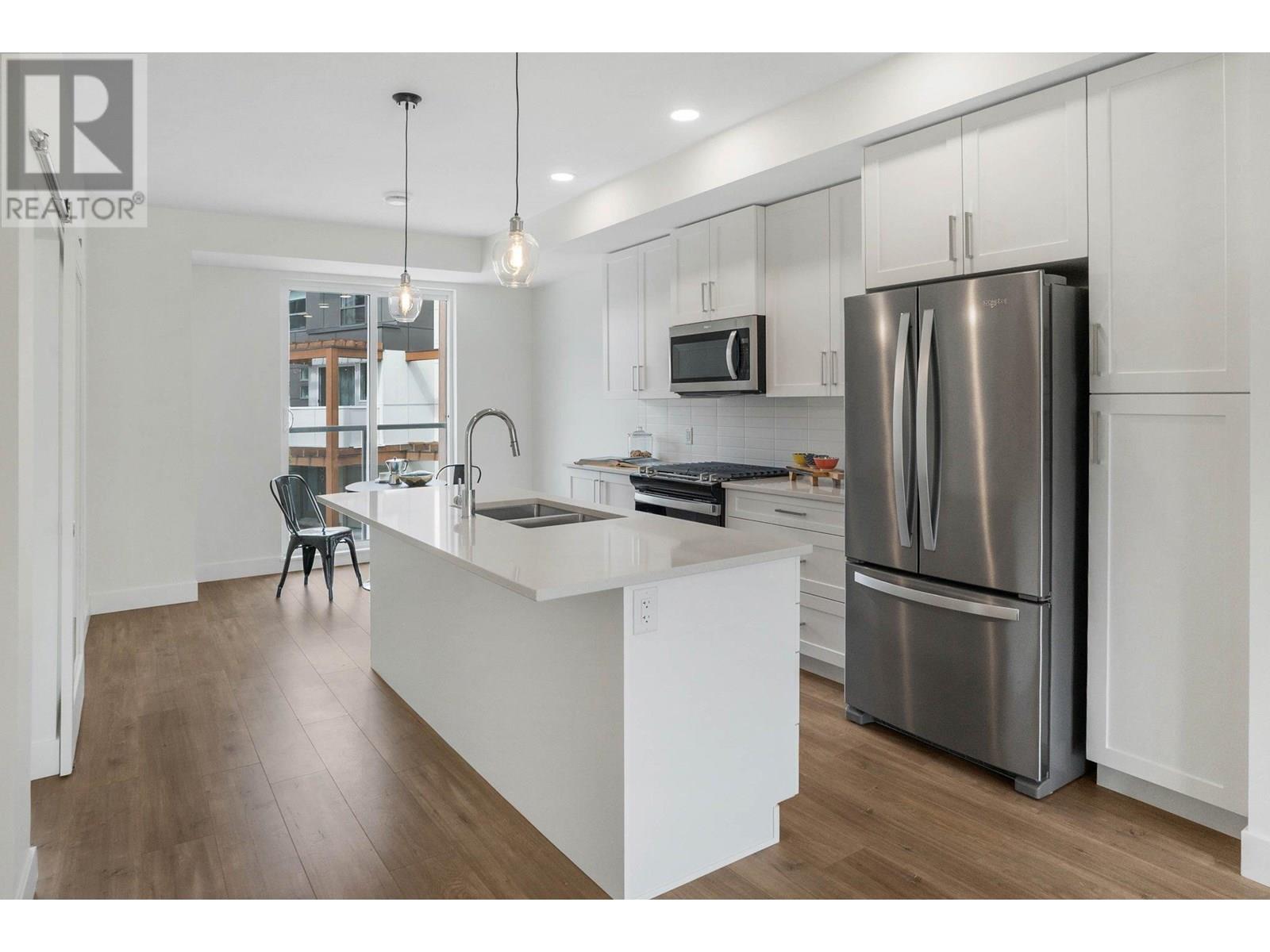
Photo 6
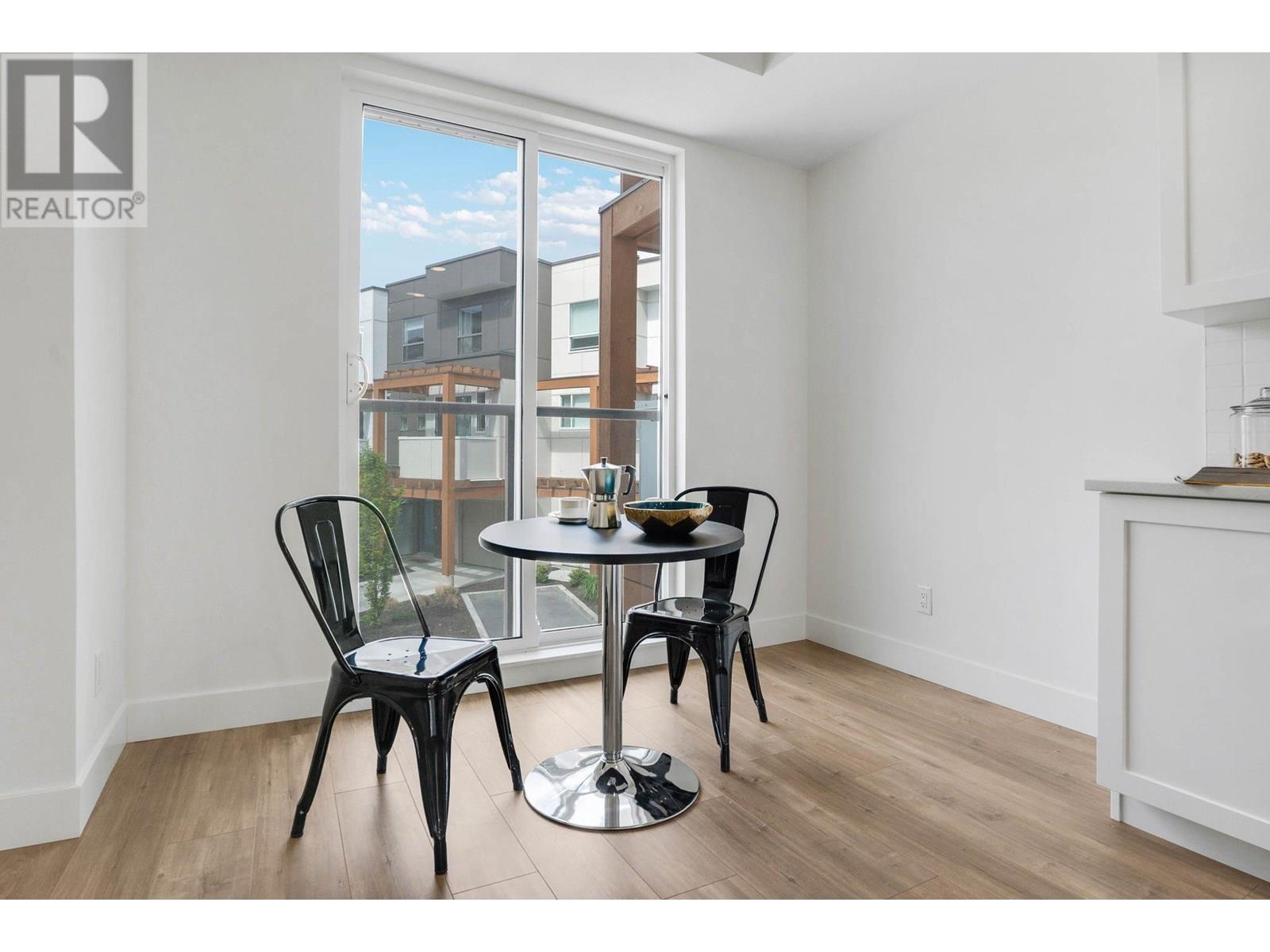
Photo 7
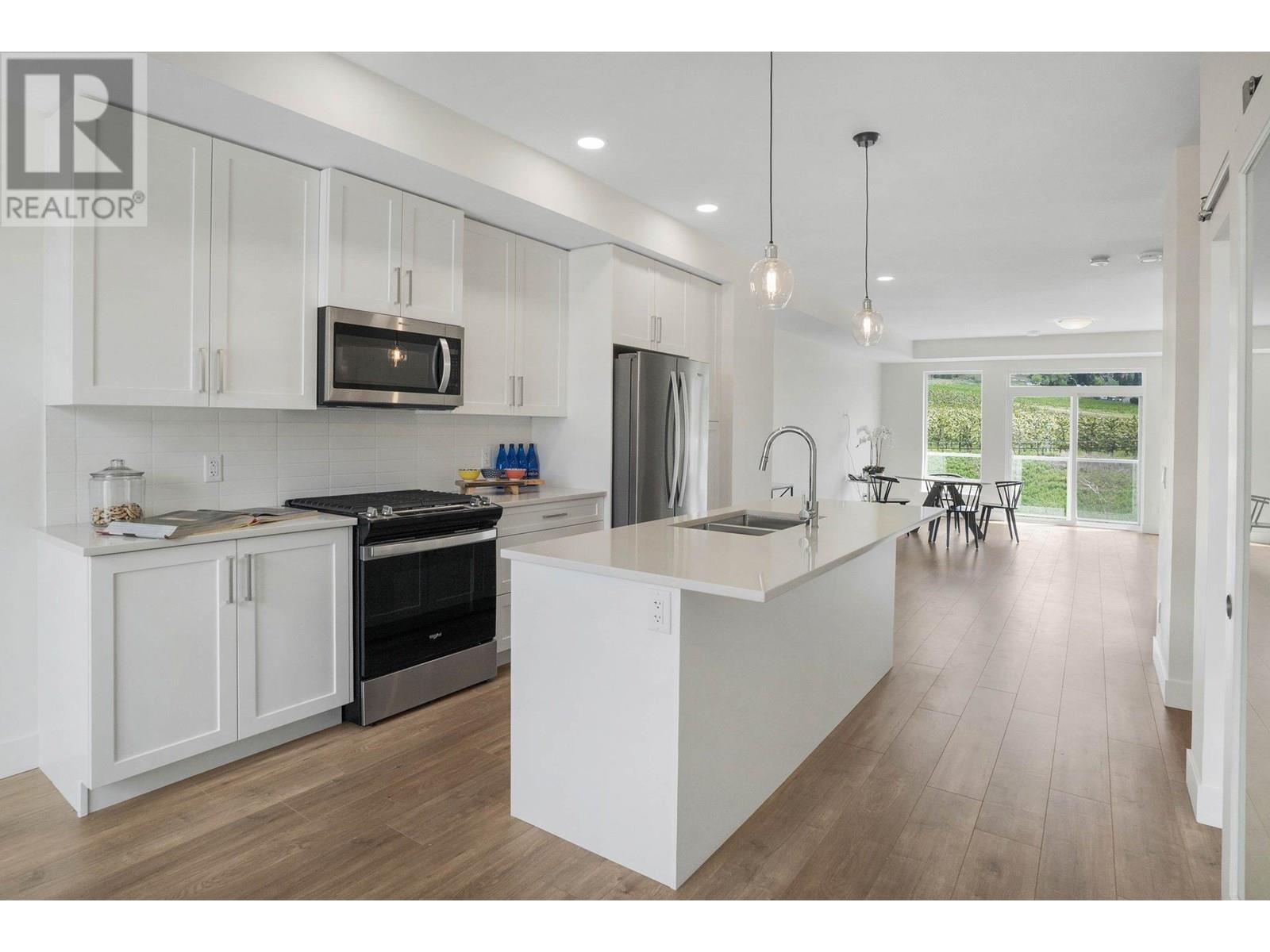
Photo 8
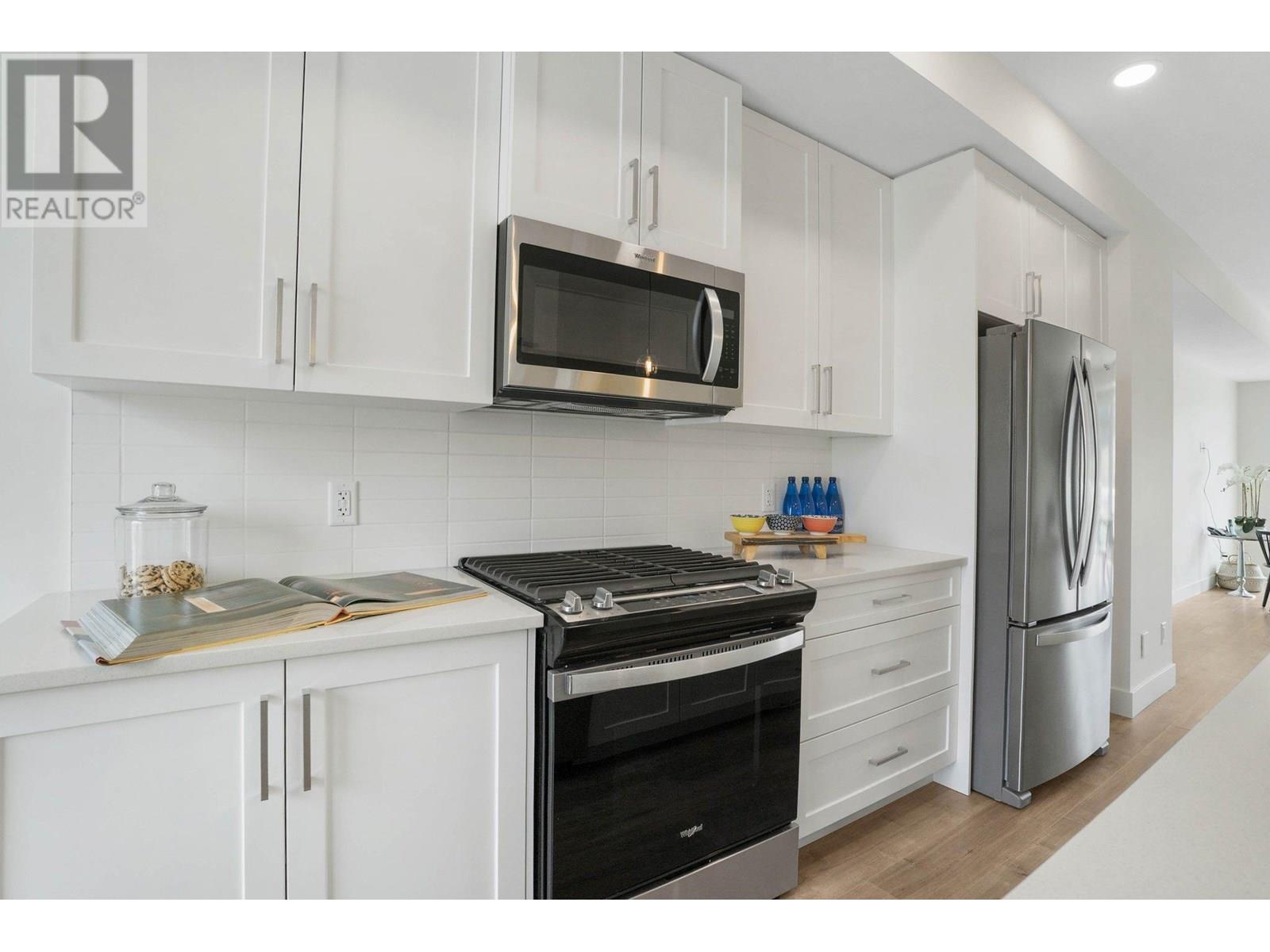
Photo 9
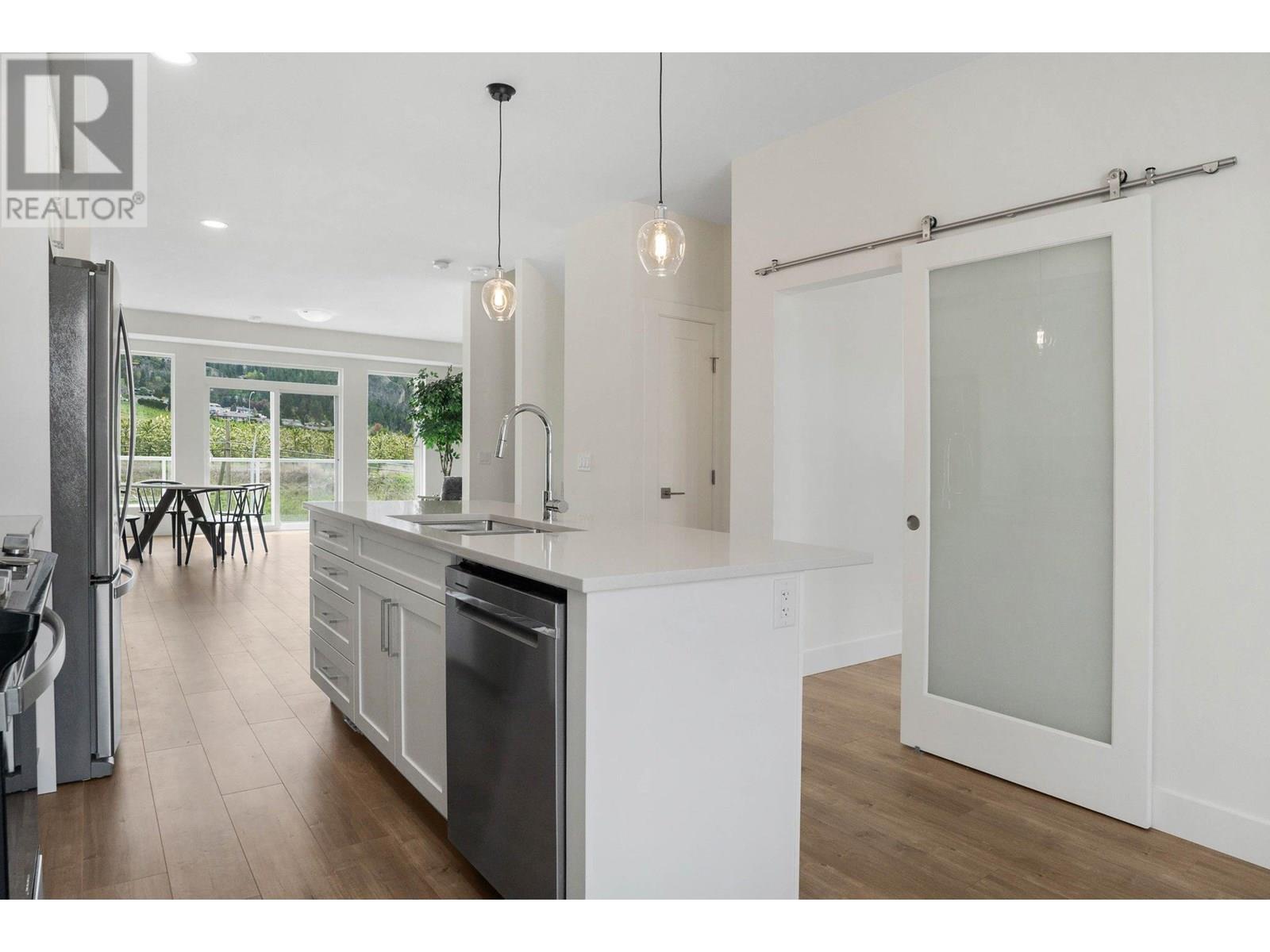
Photo 10
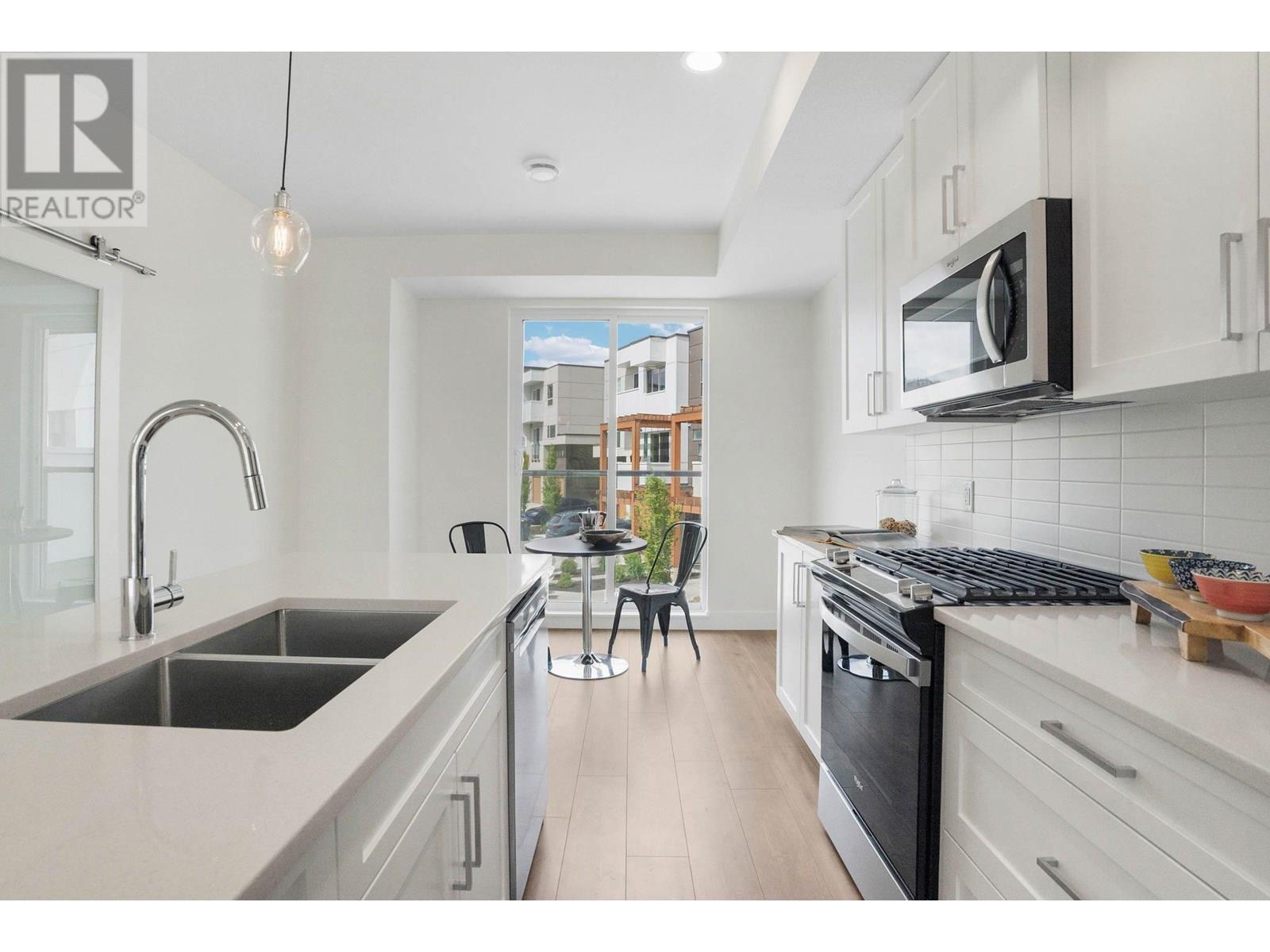
Photo 11
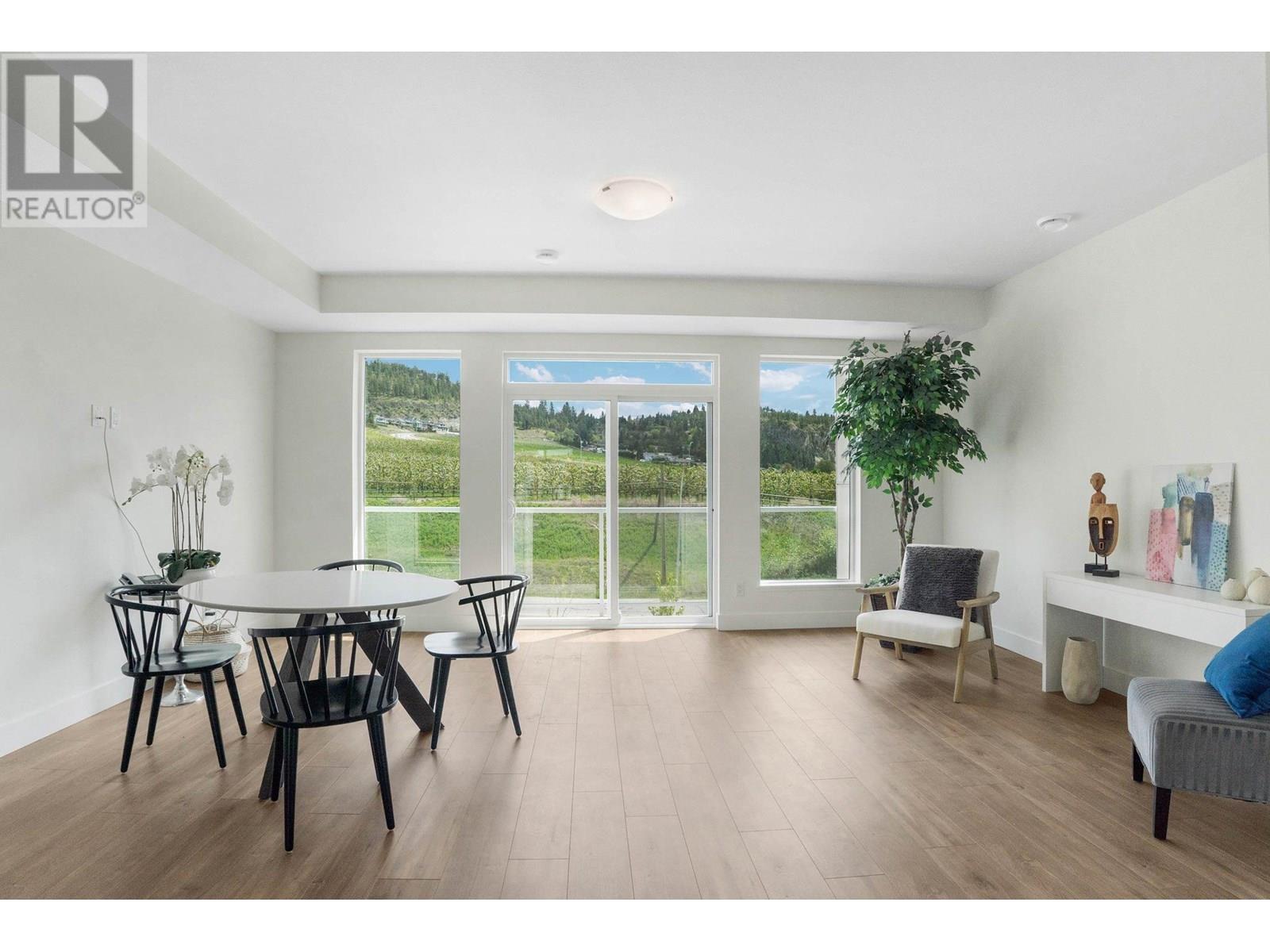
Photo 12
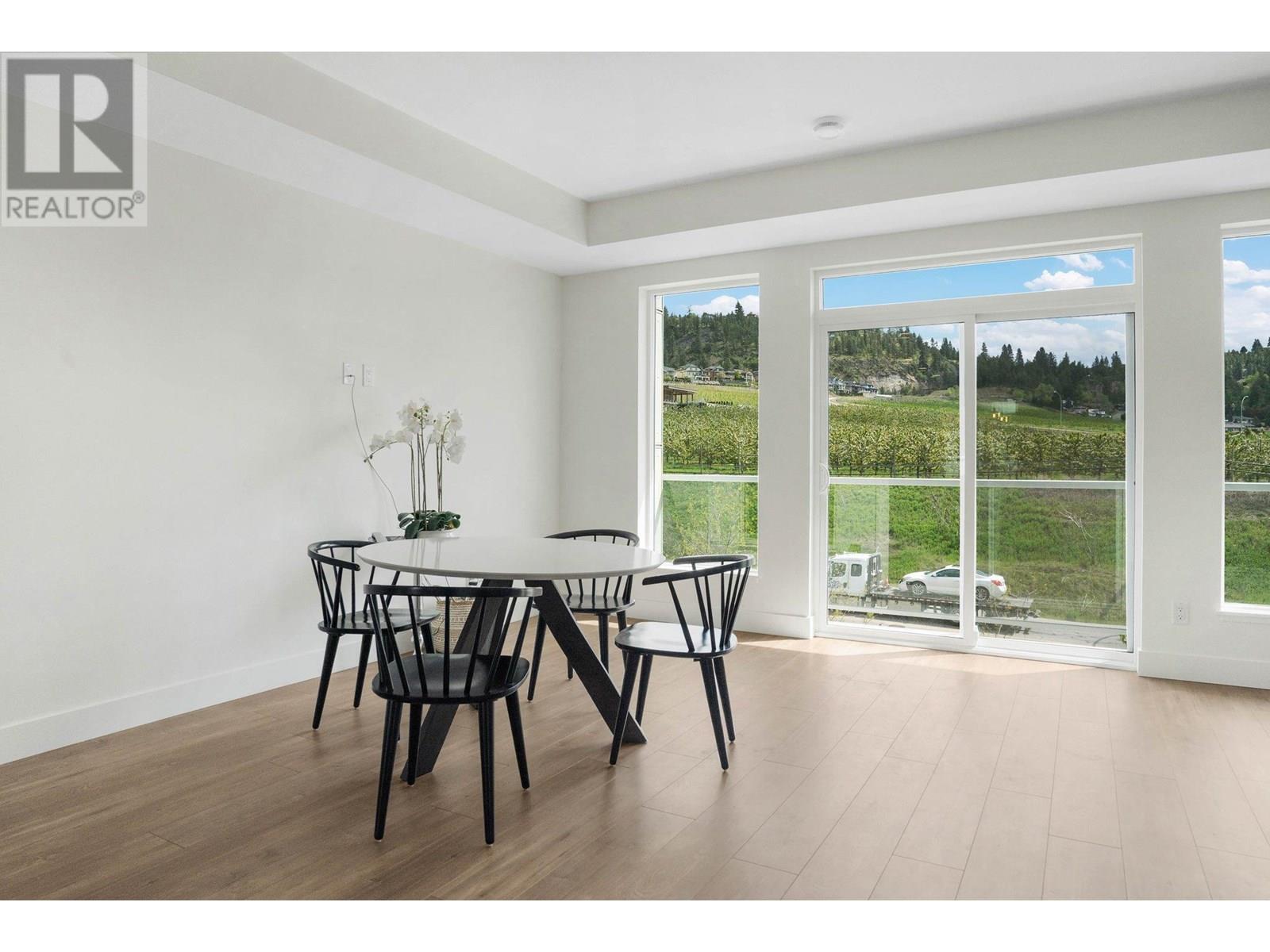
Photo 13
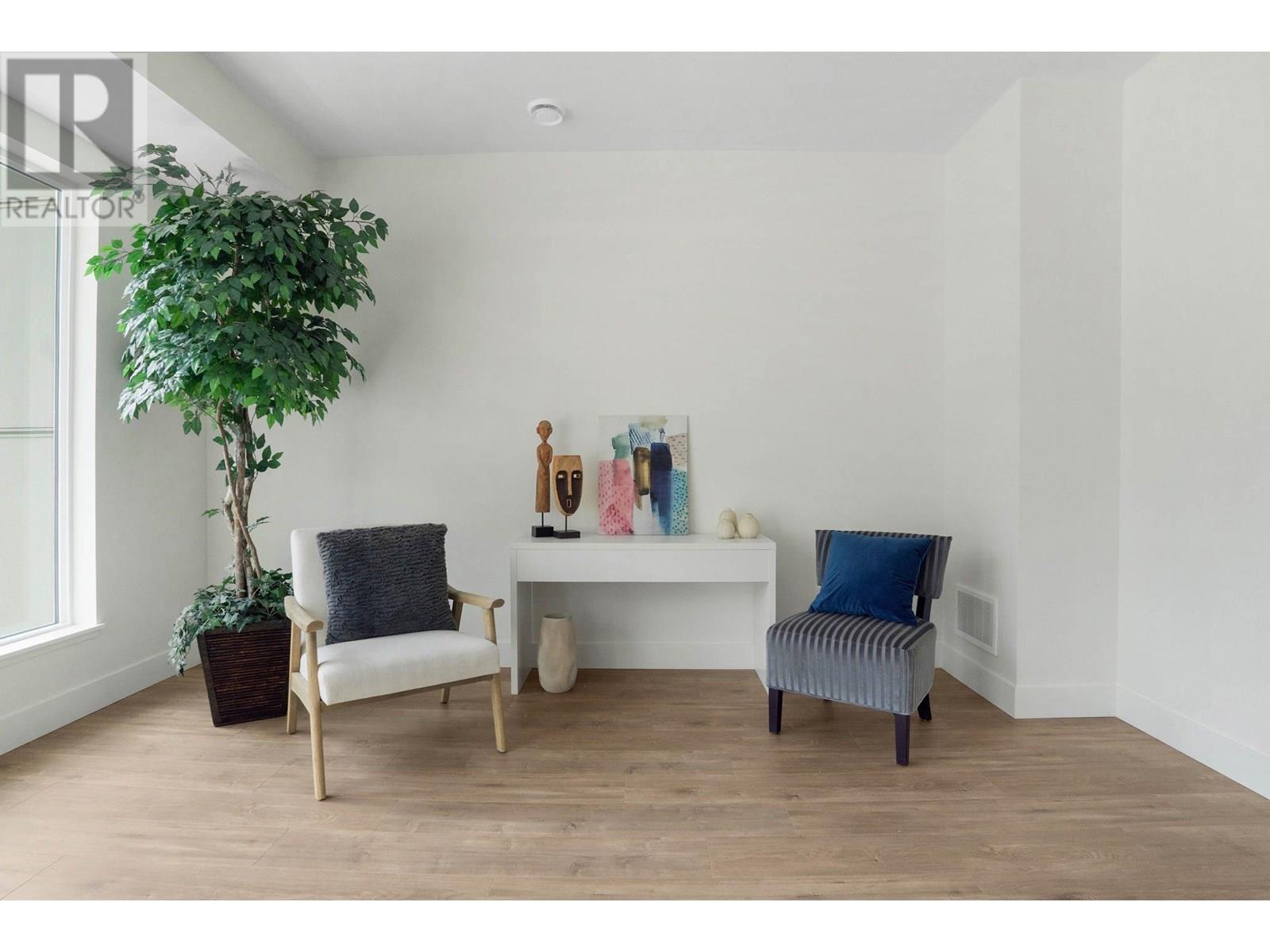
Photo 14
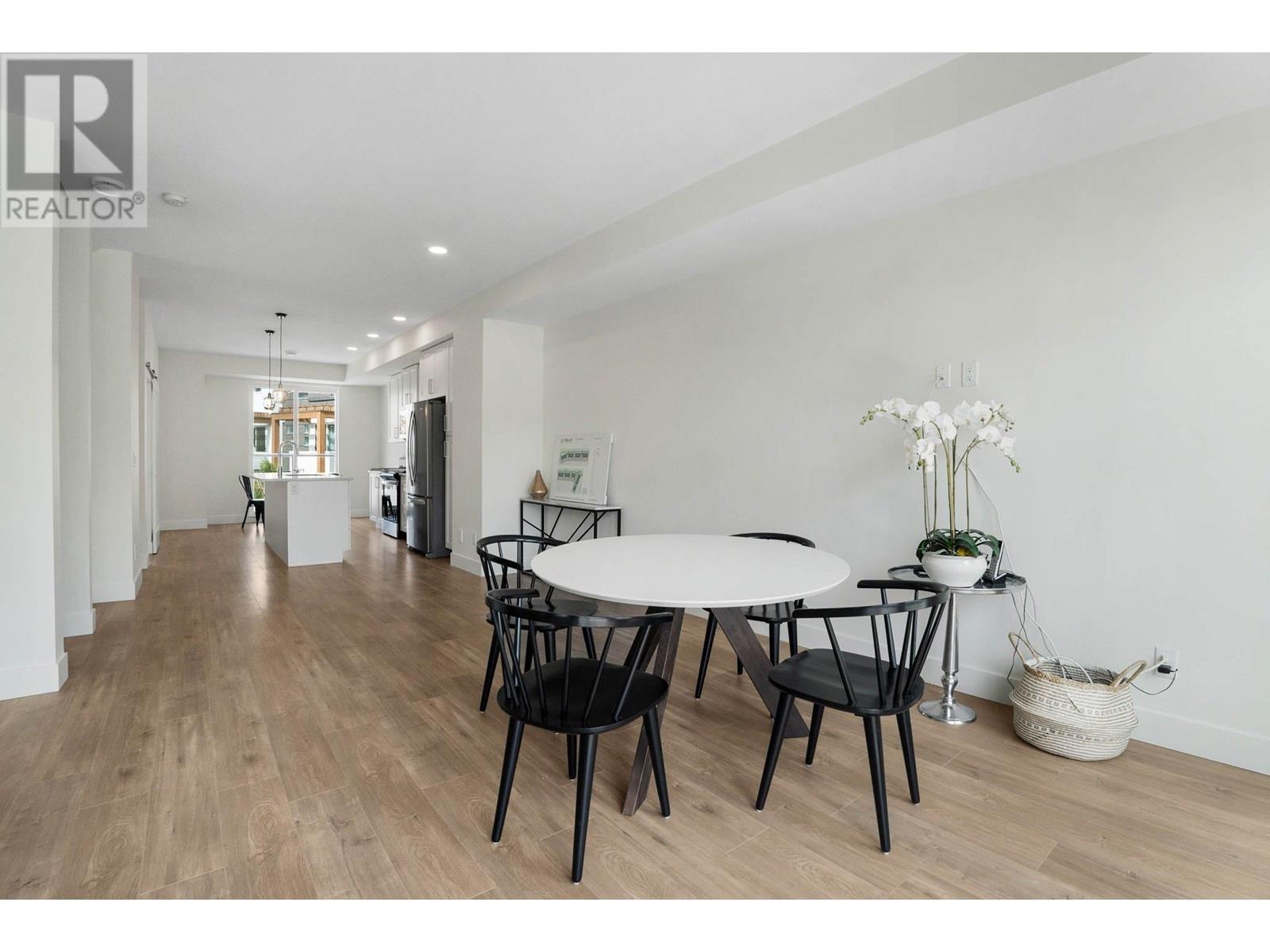
Photo 15
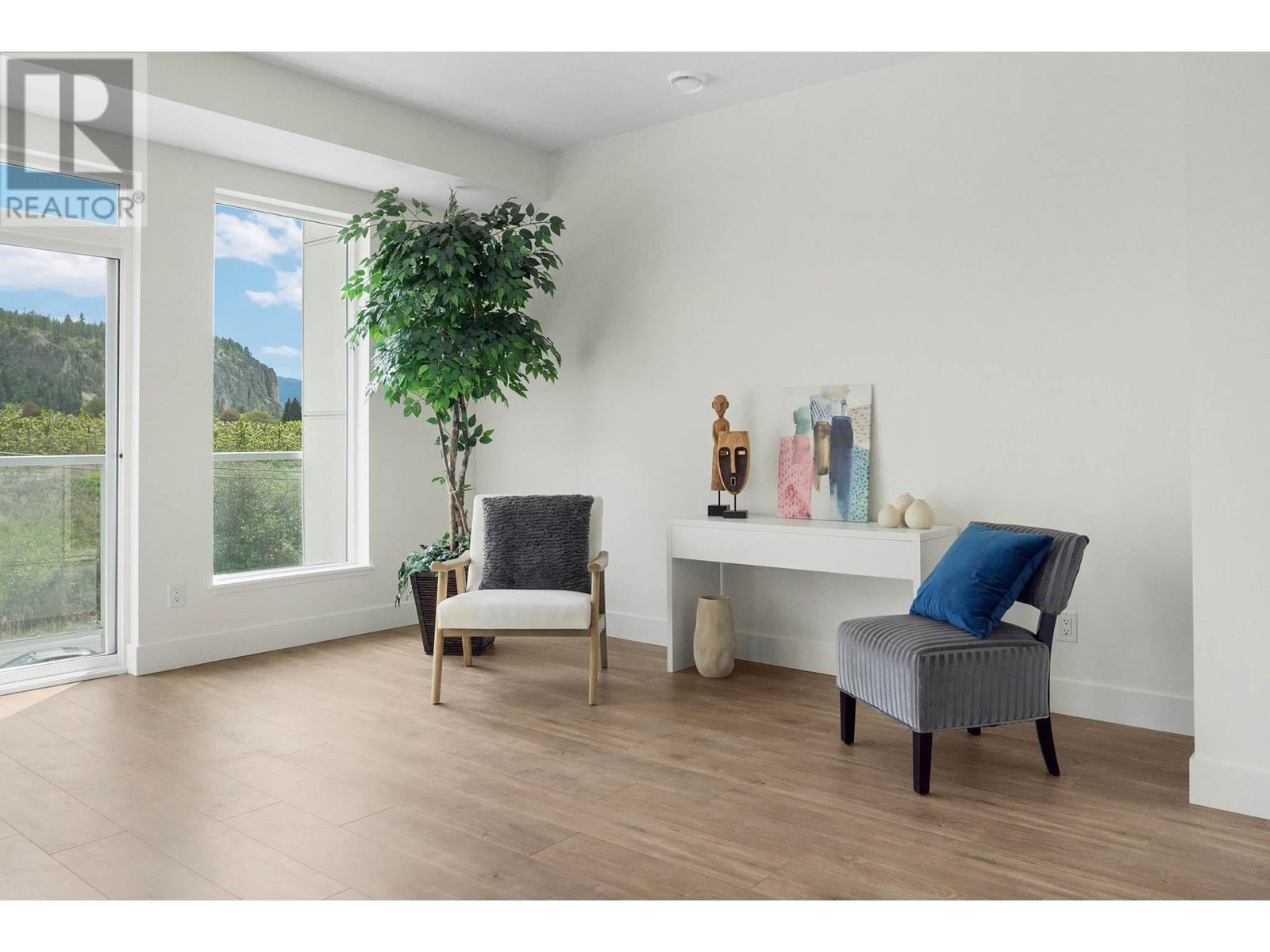
Photo 16
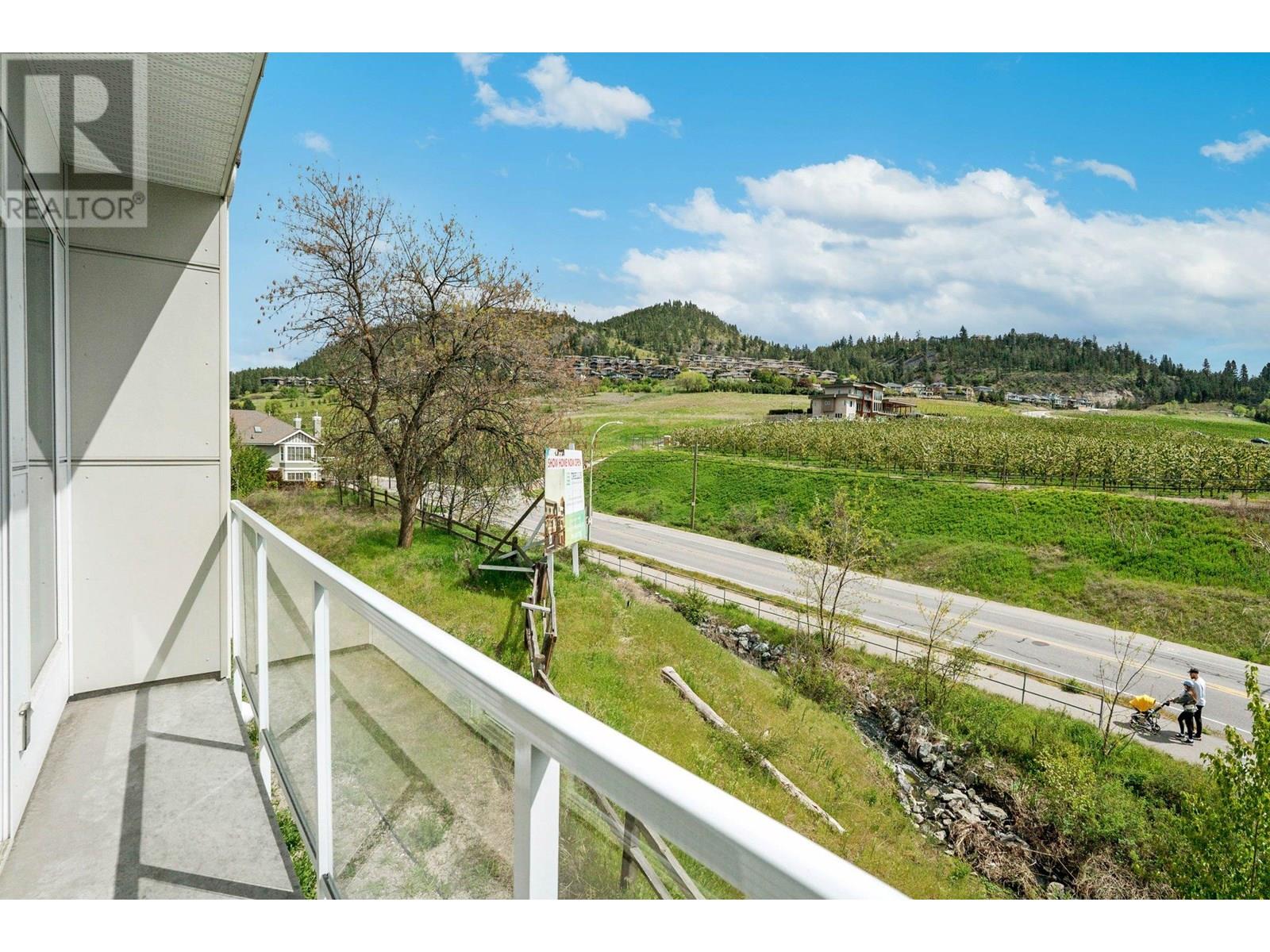
Photo 17
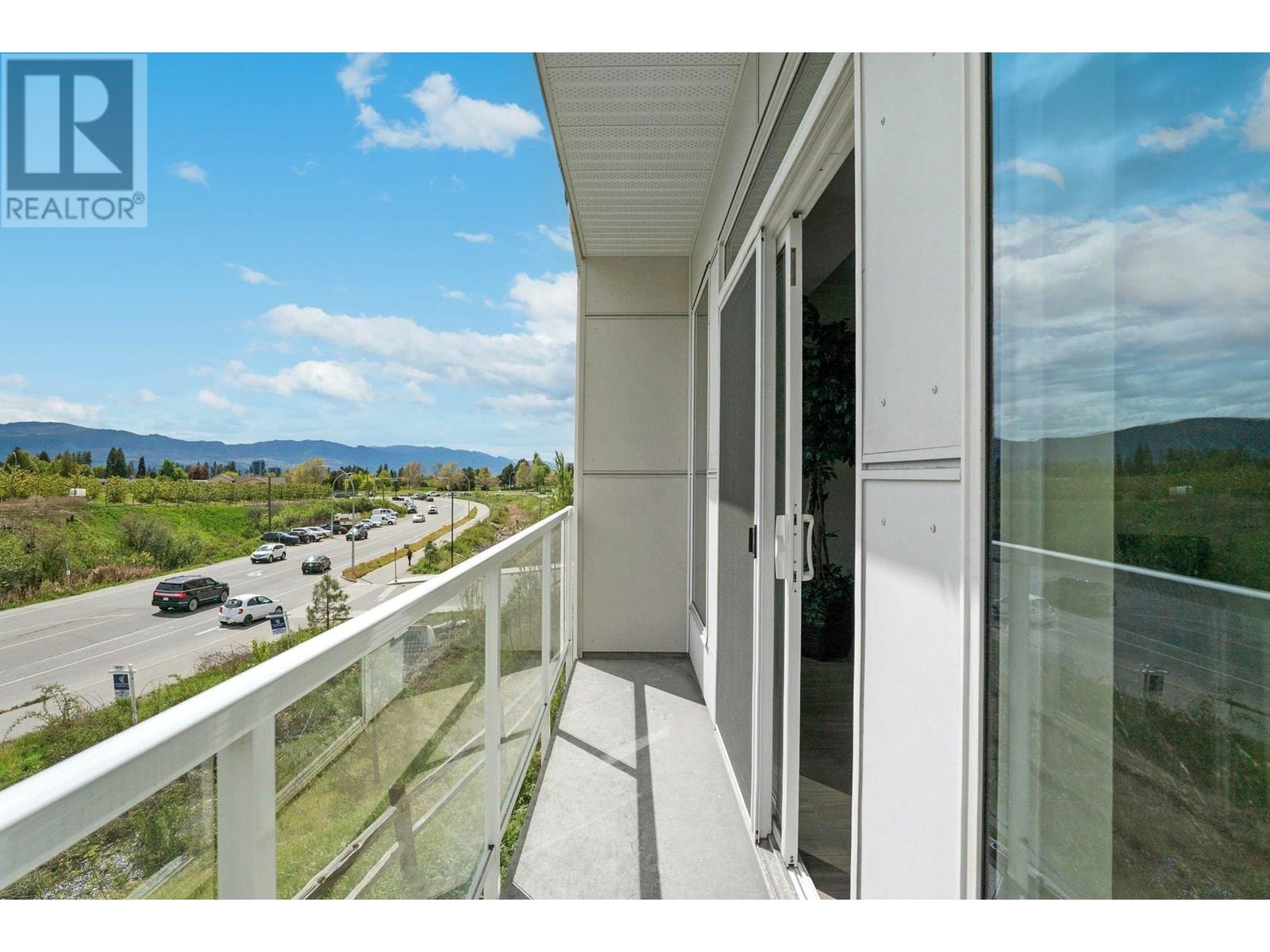
Photo 18
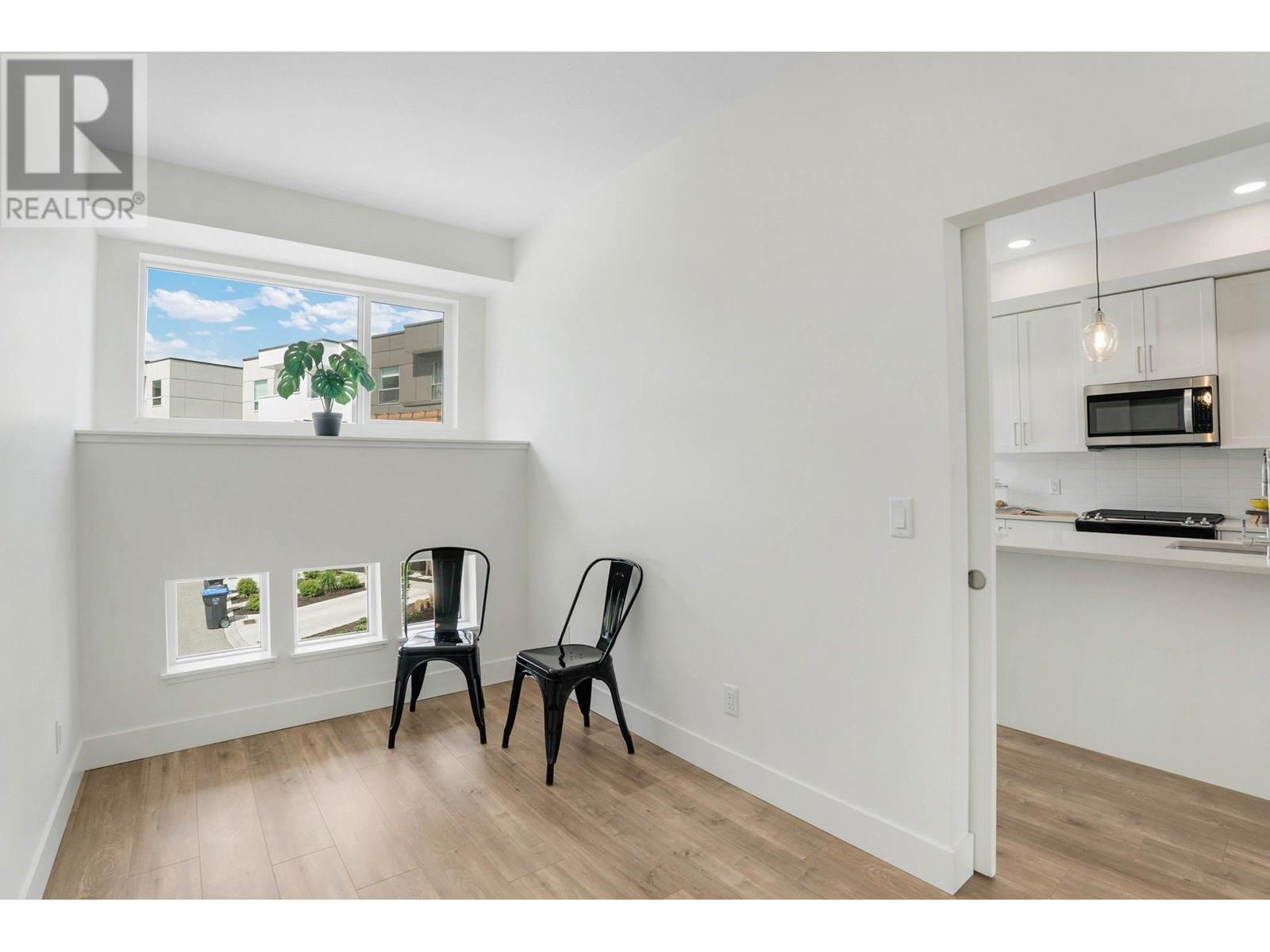
Photo 19
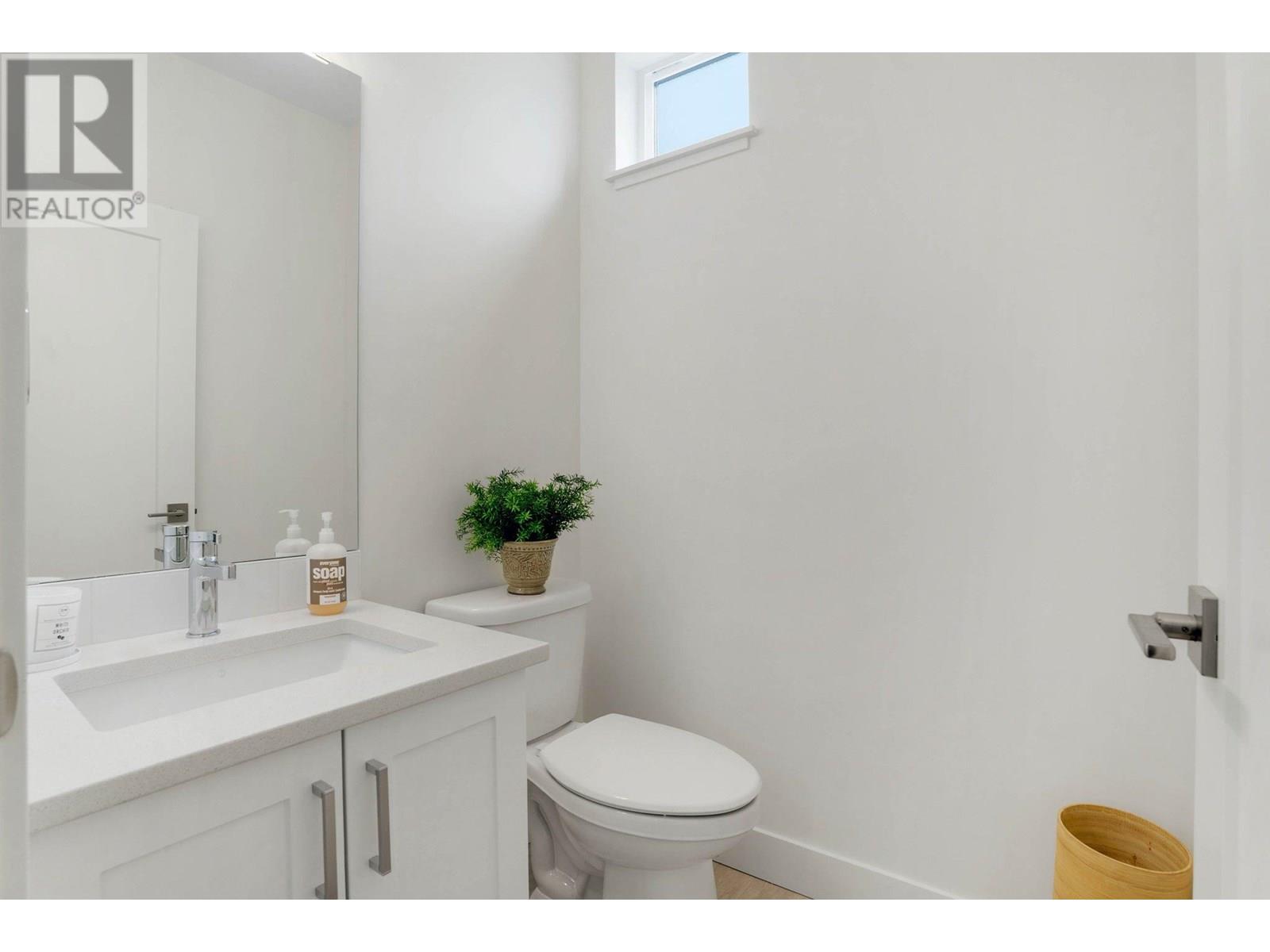
Photo 20
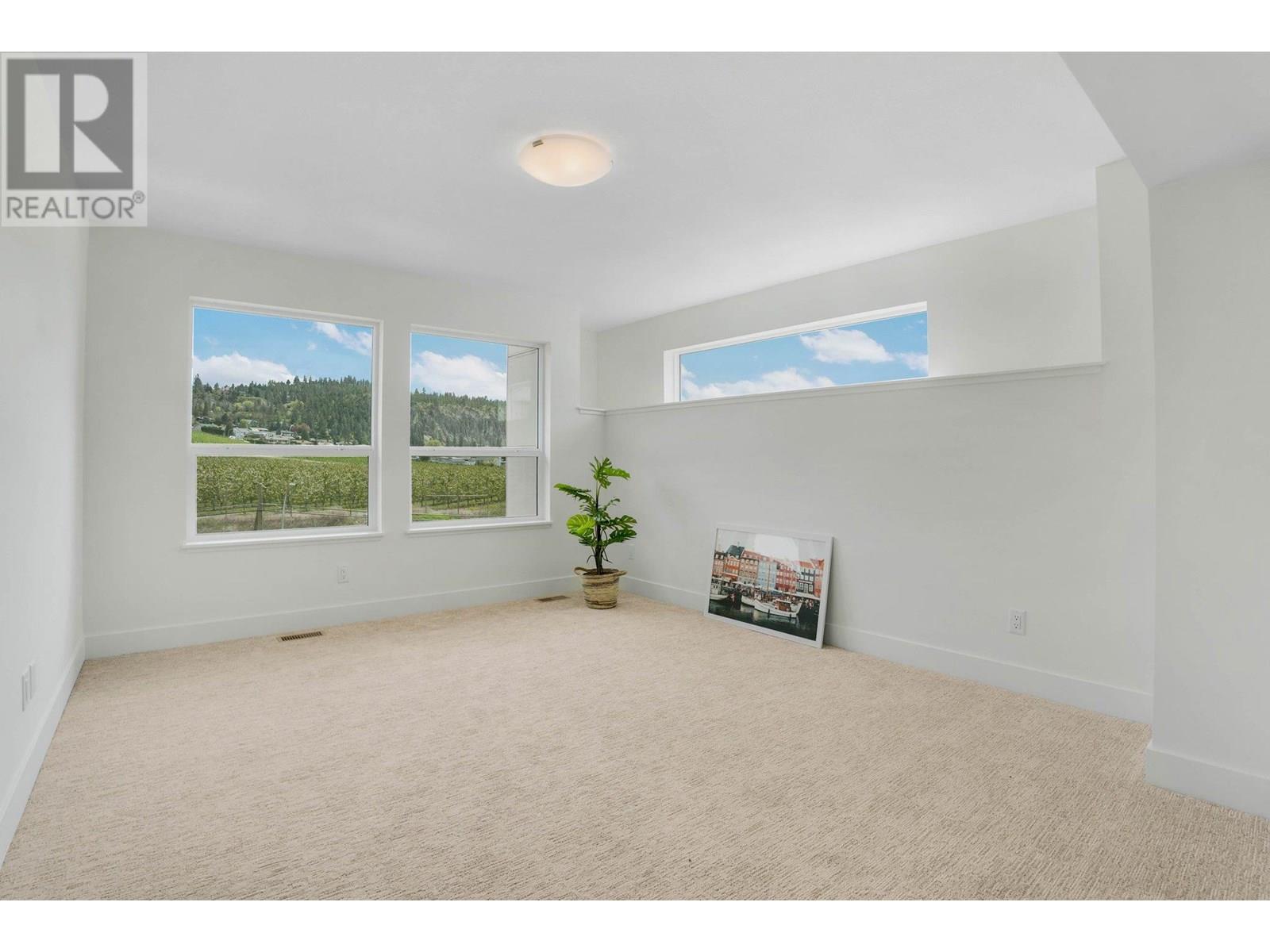
Photo 21
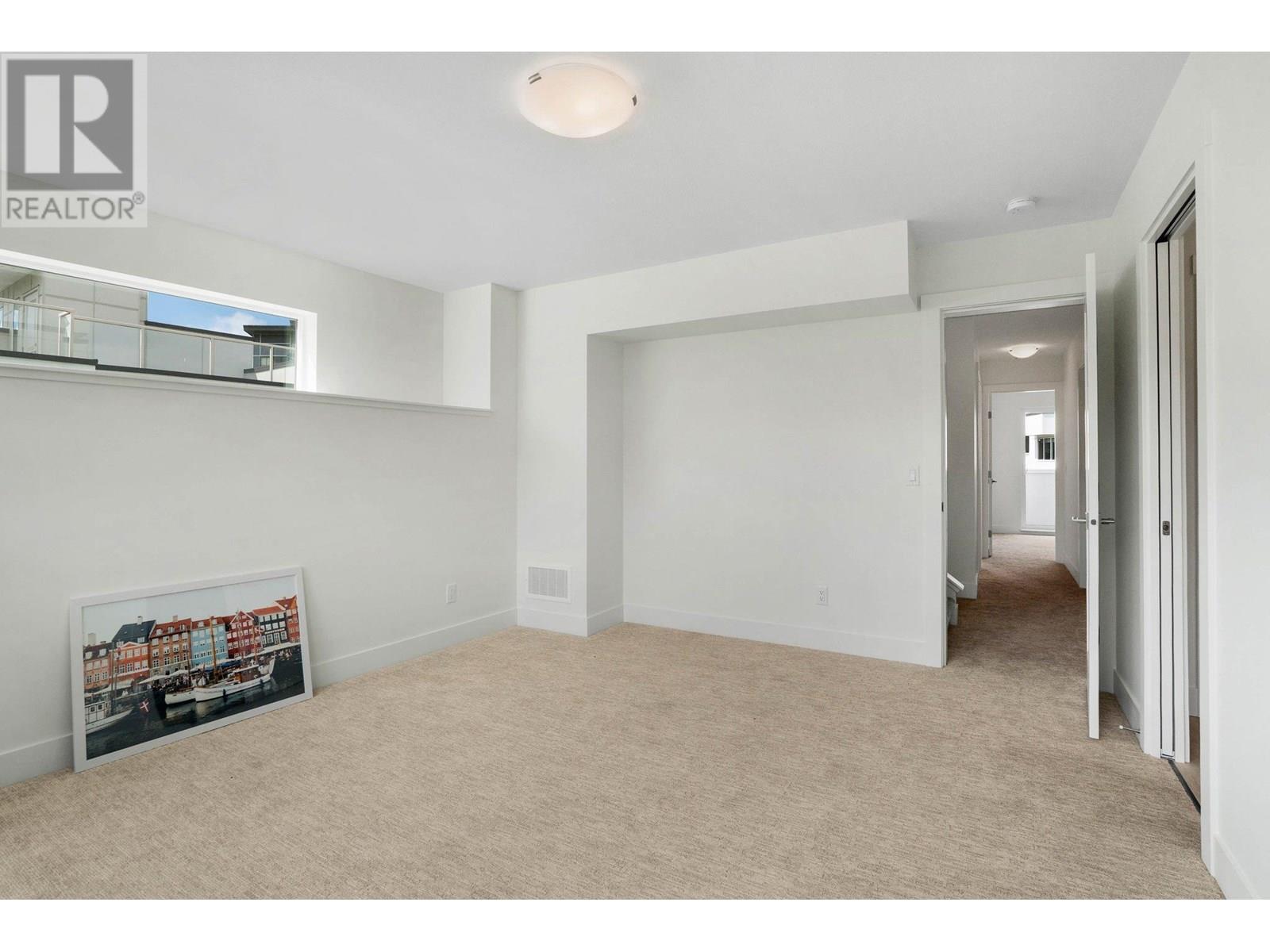
Photo 22
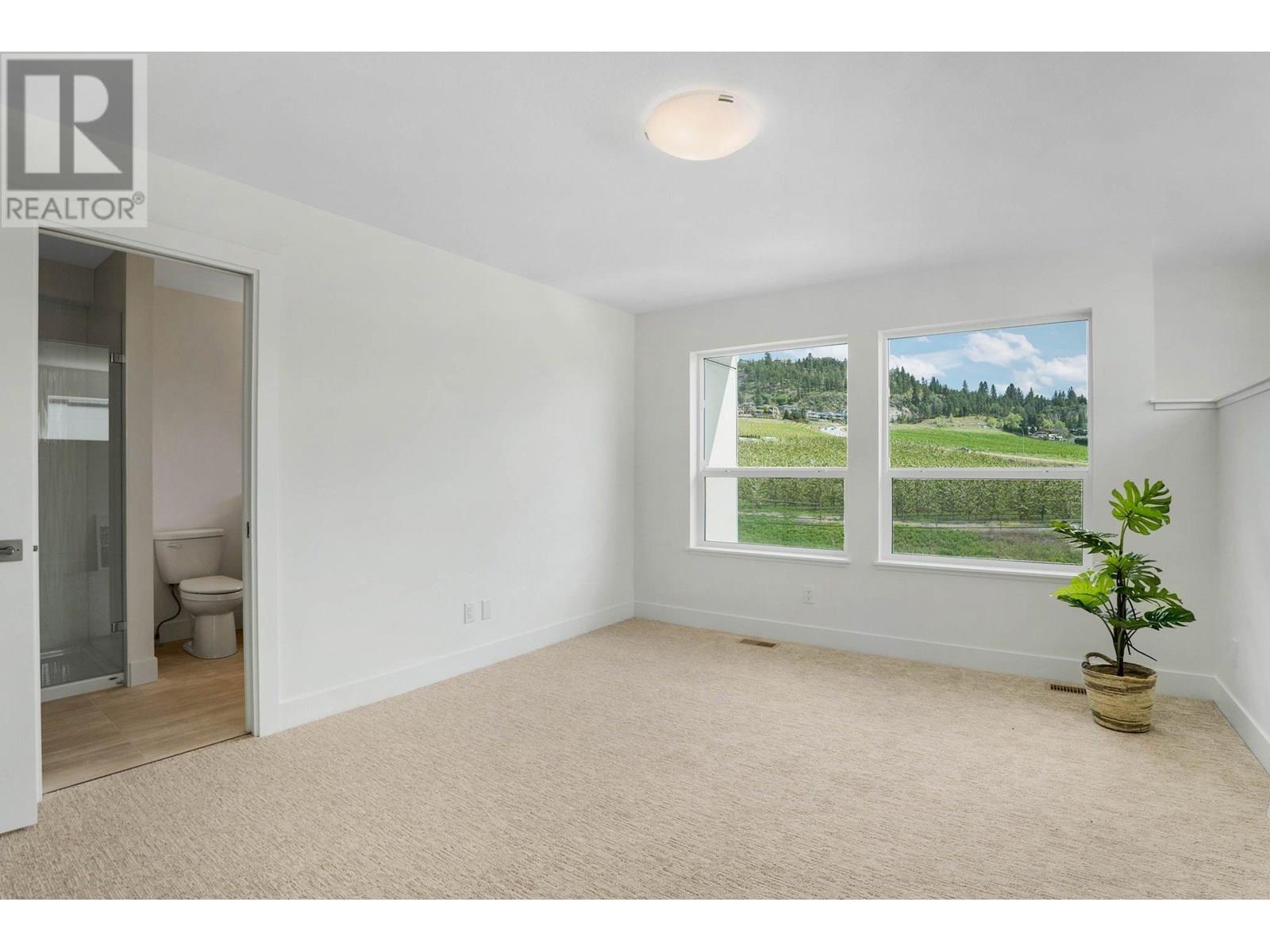
Photo 23
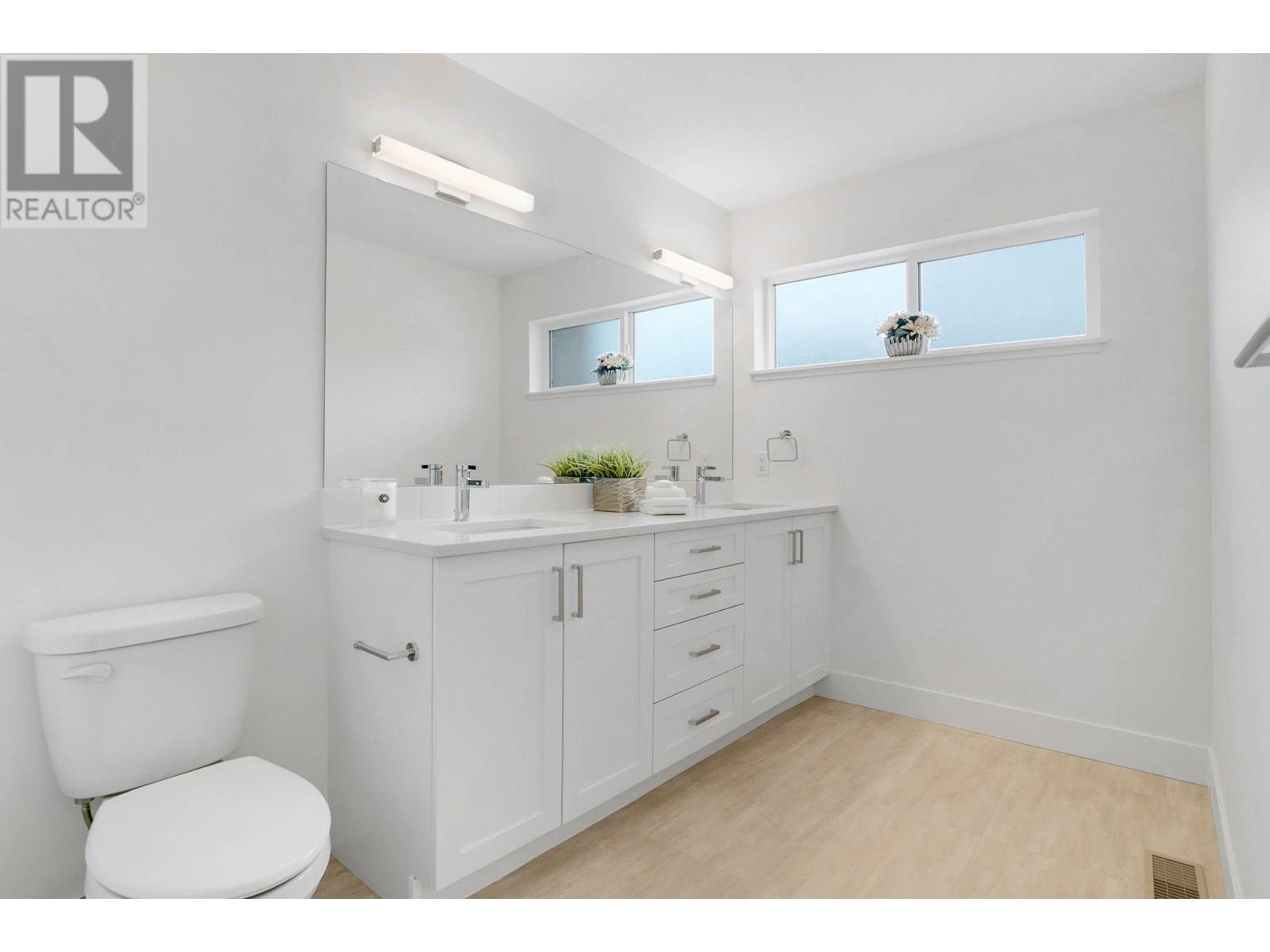
Photo 24
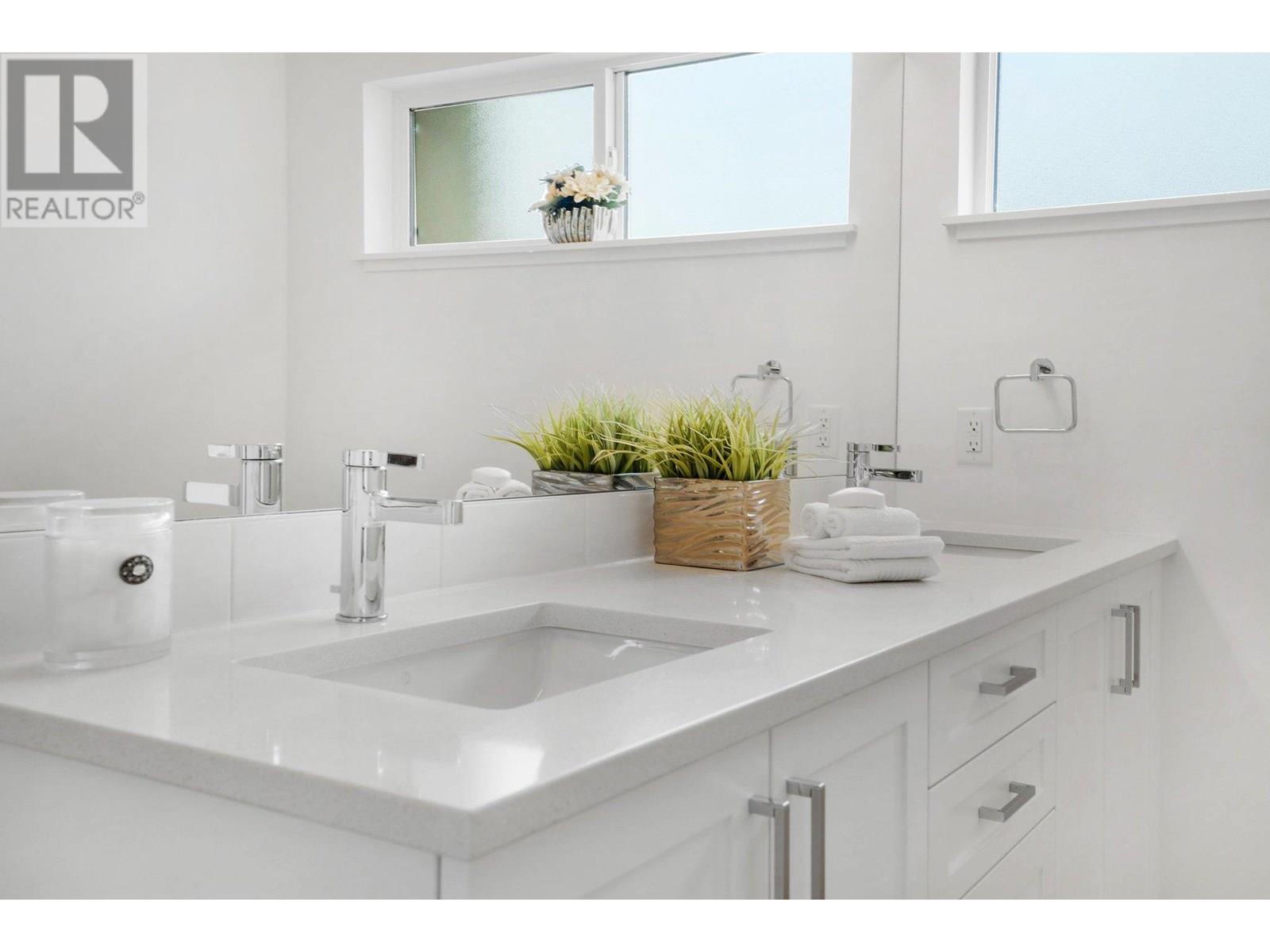
Photo 25
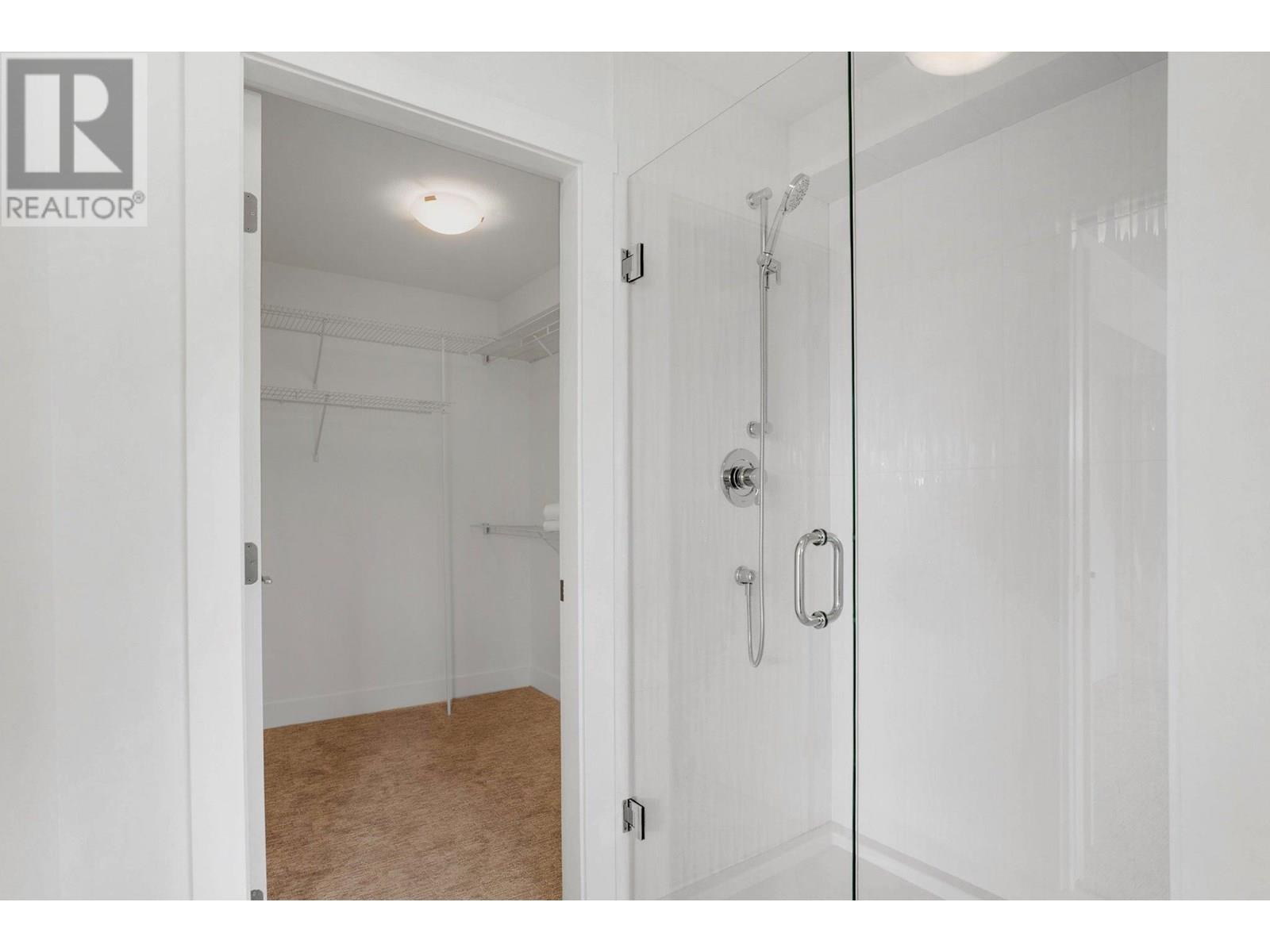
Photo 26
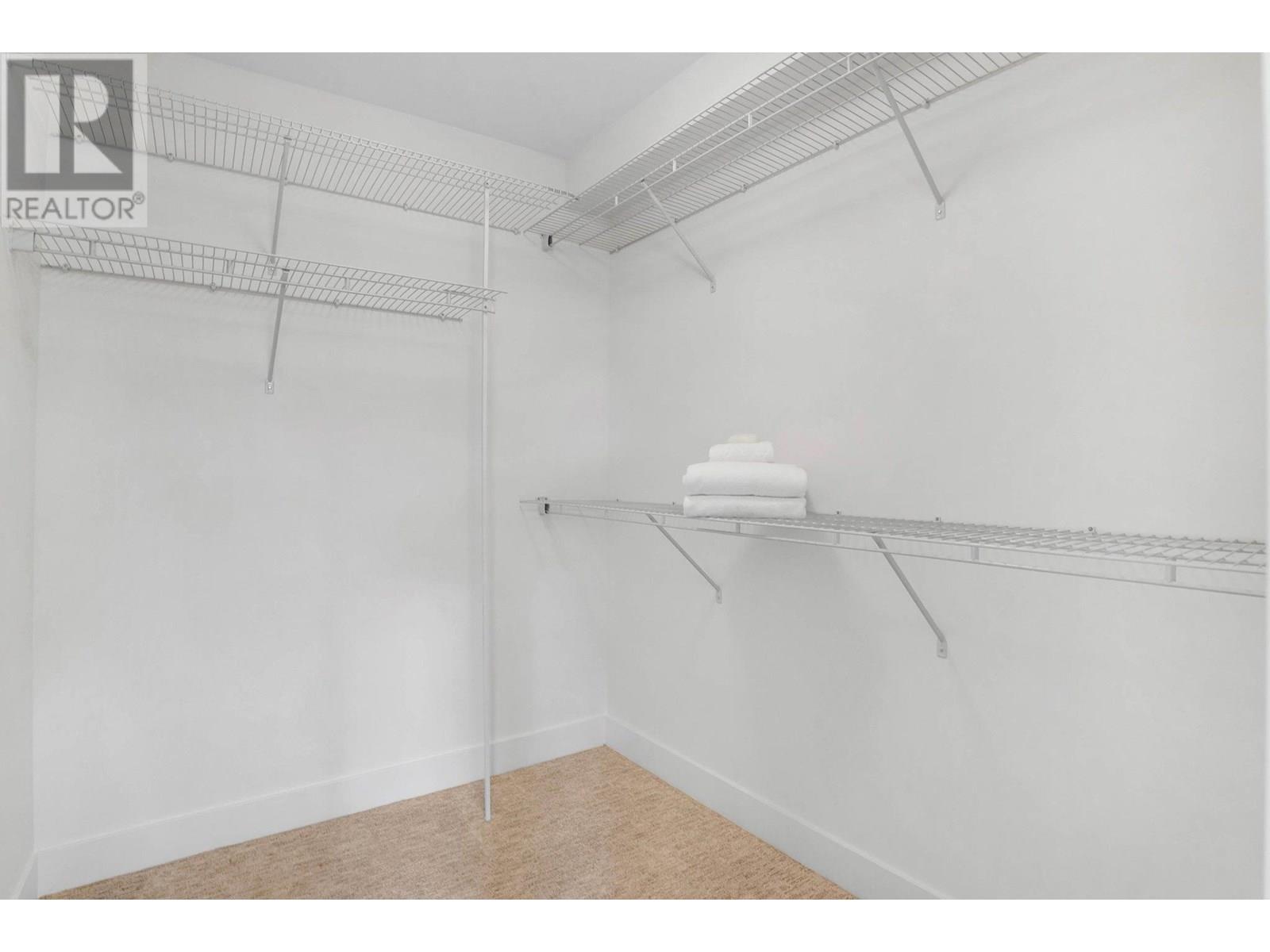
Photo 27
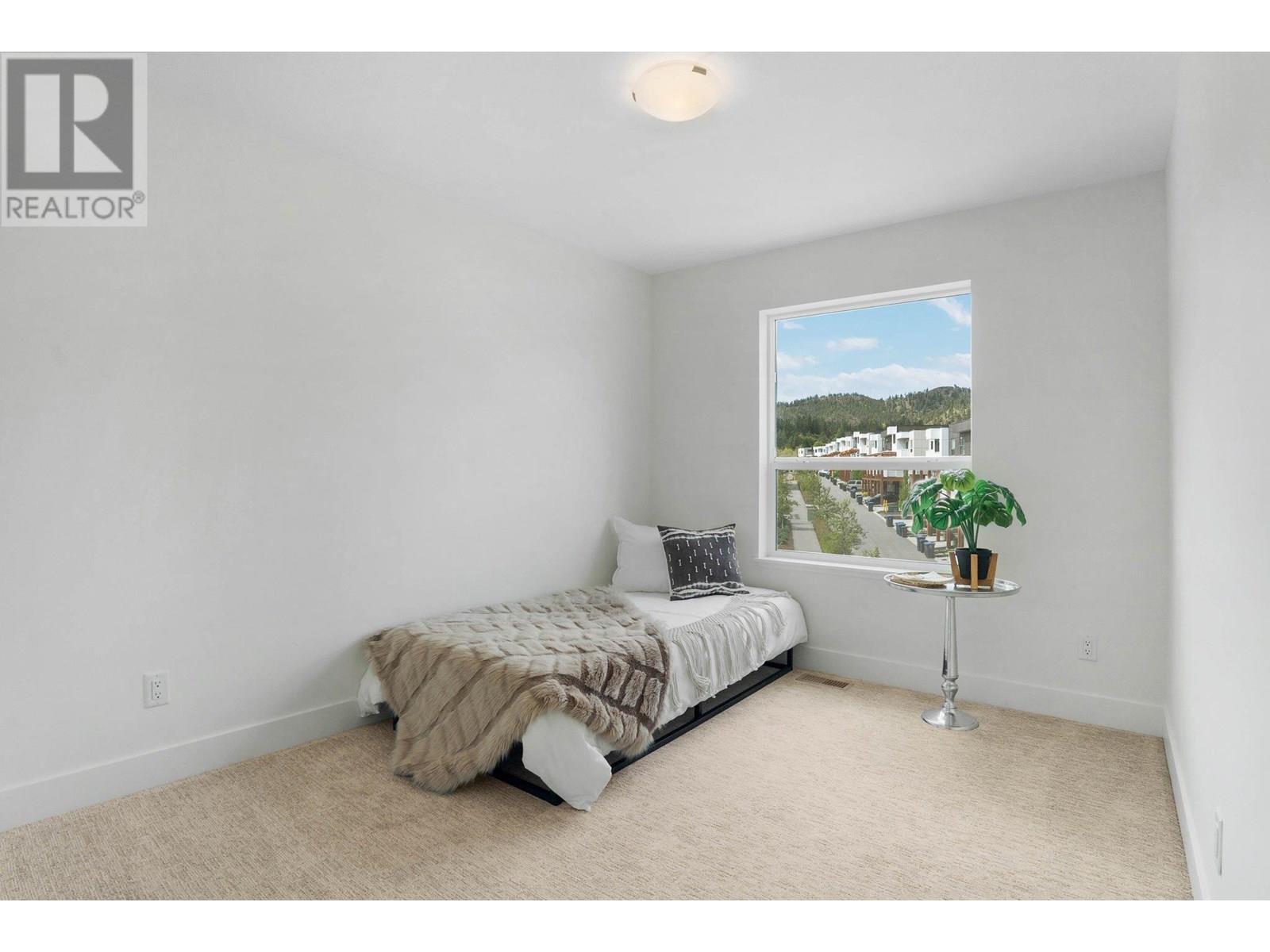
Photo 28
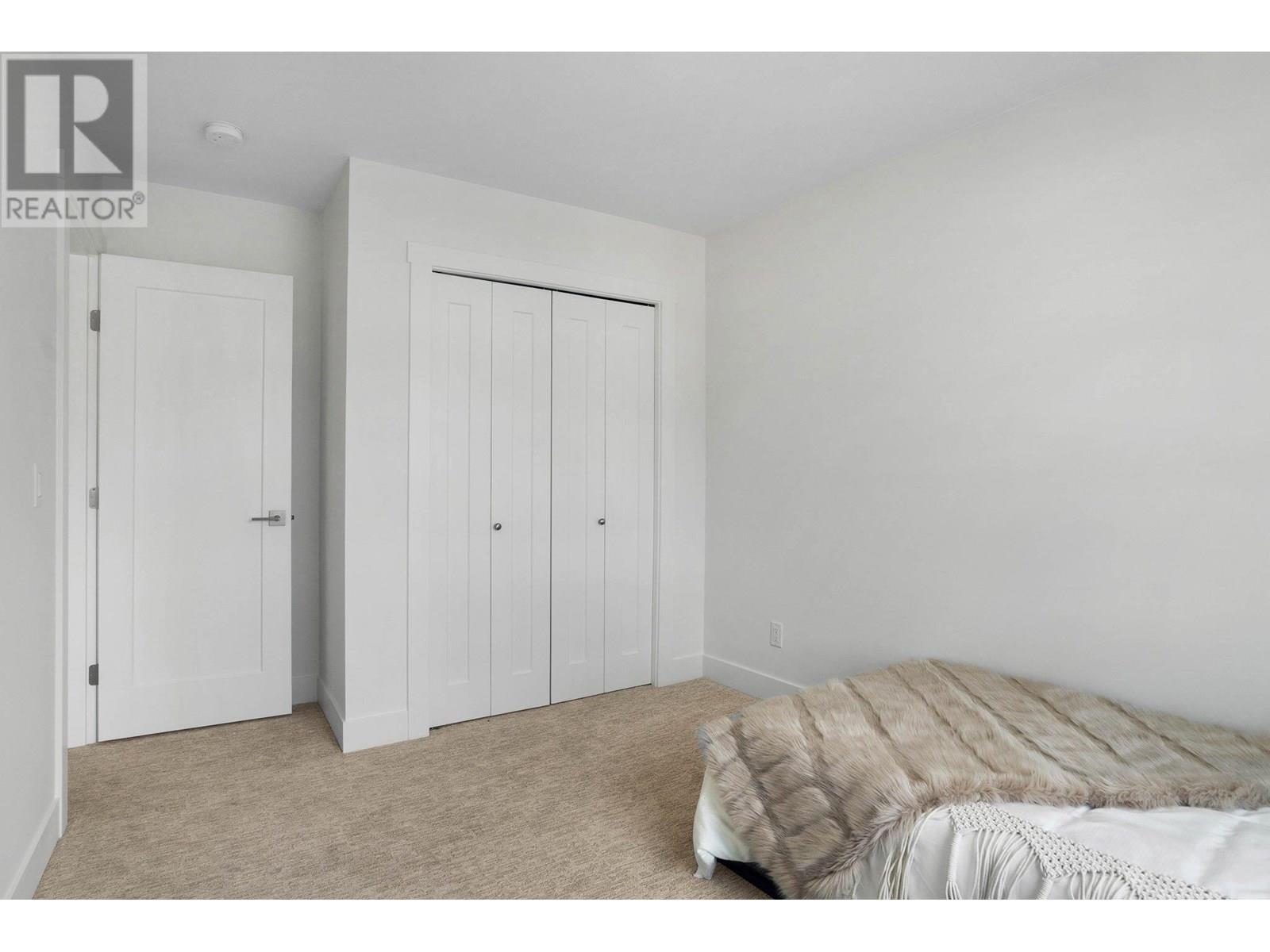
Photo 29
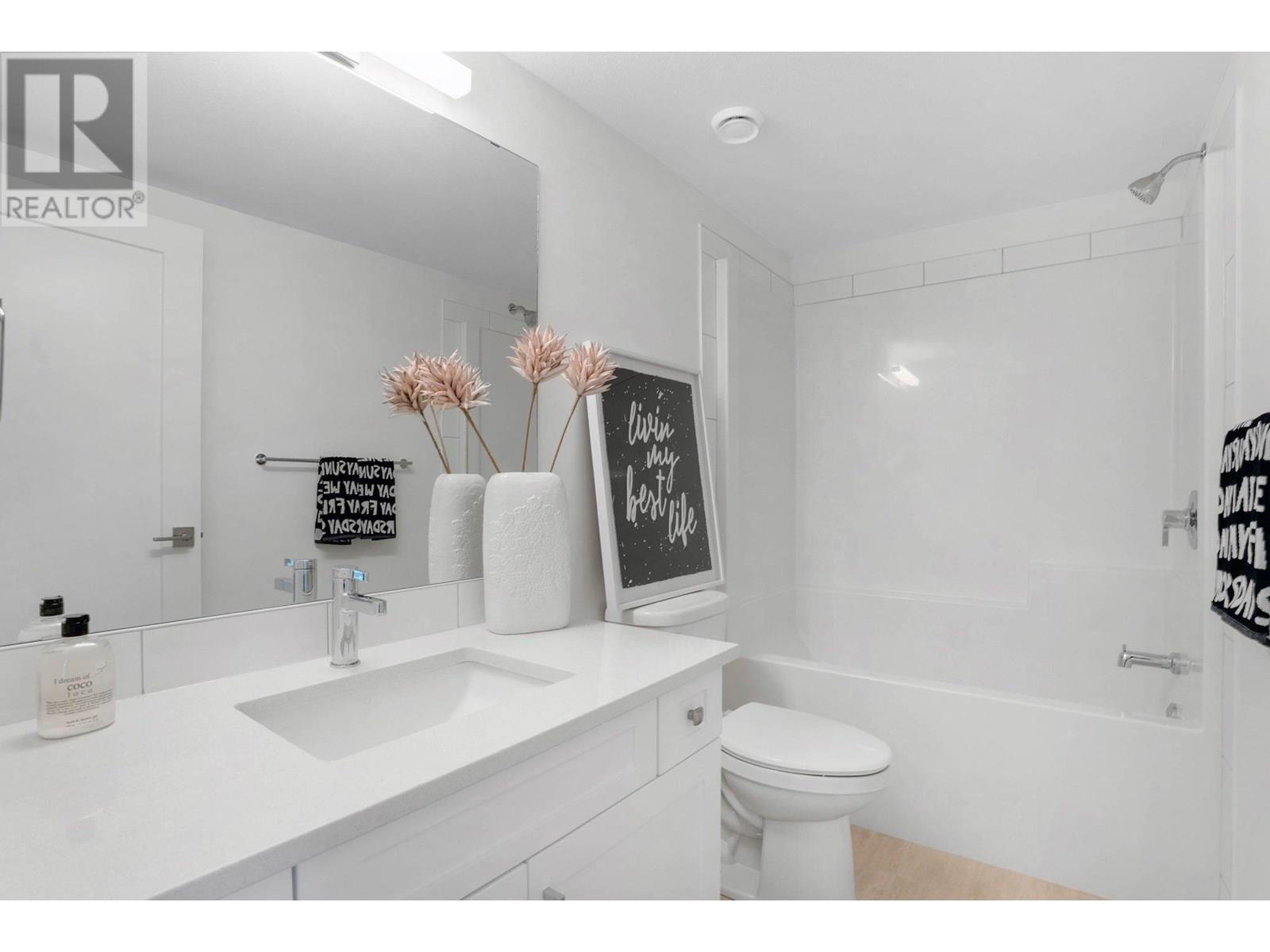
Photo 30
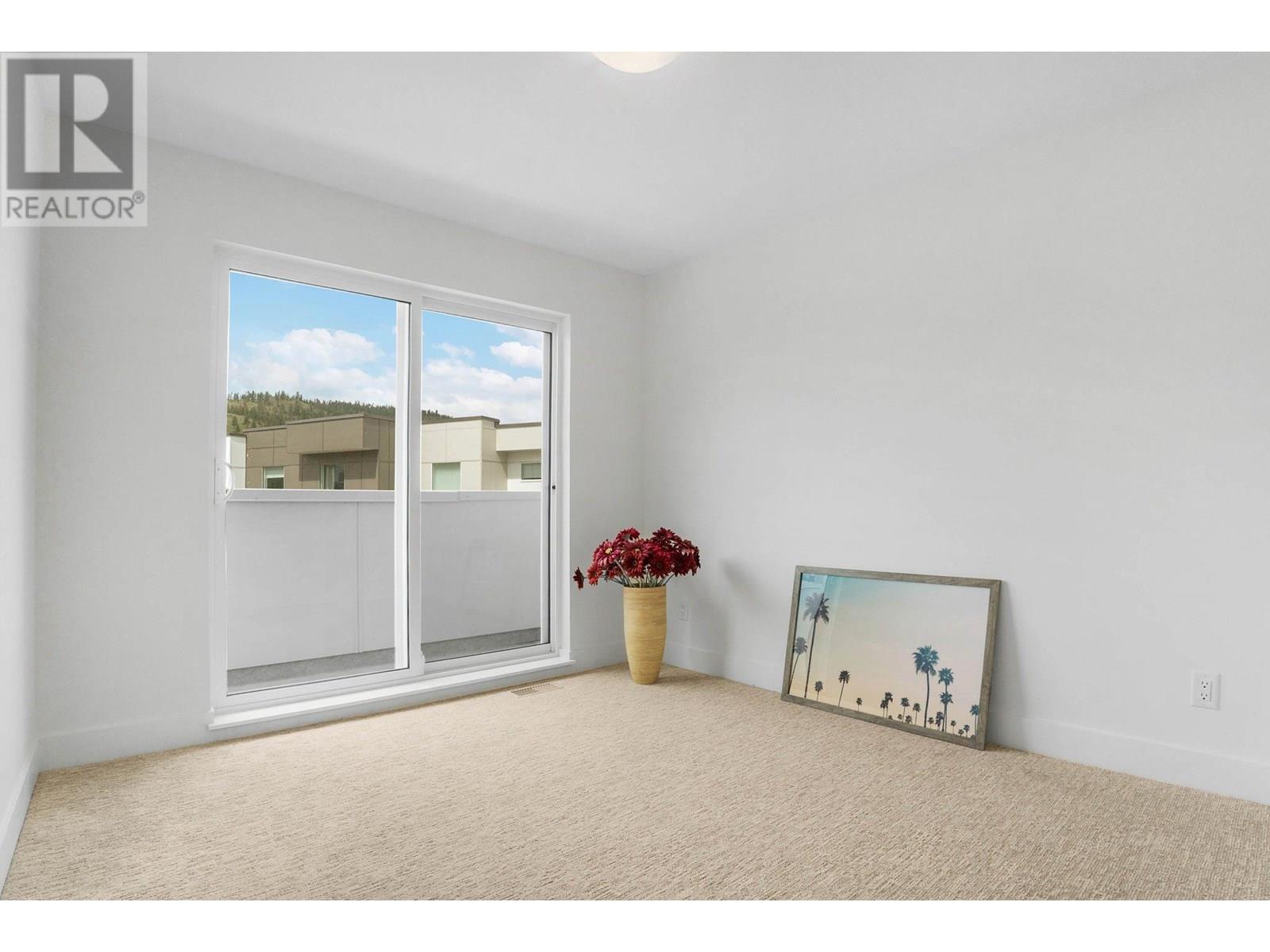
Photo 31
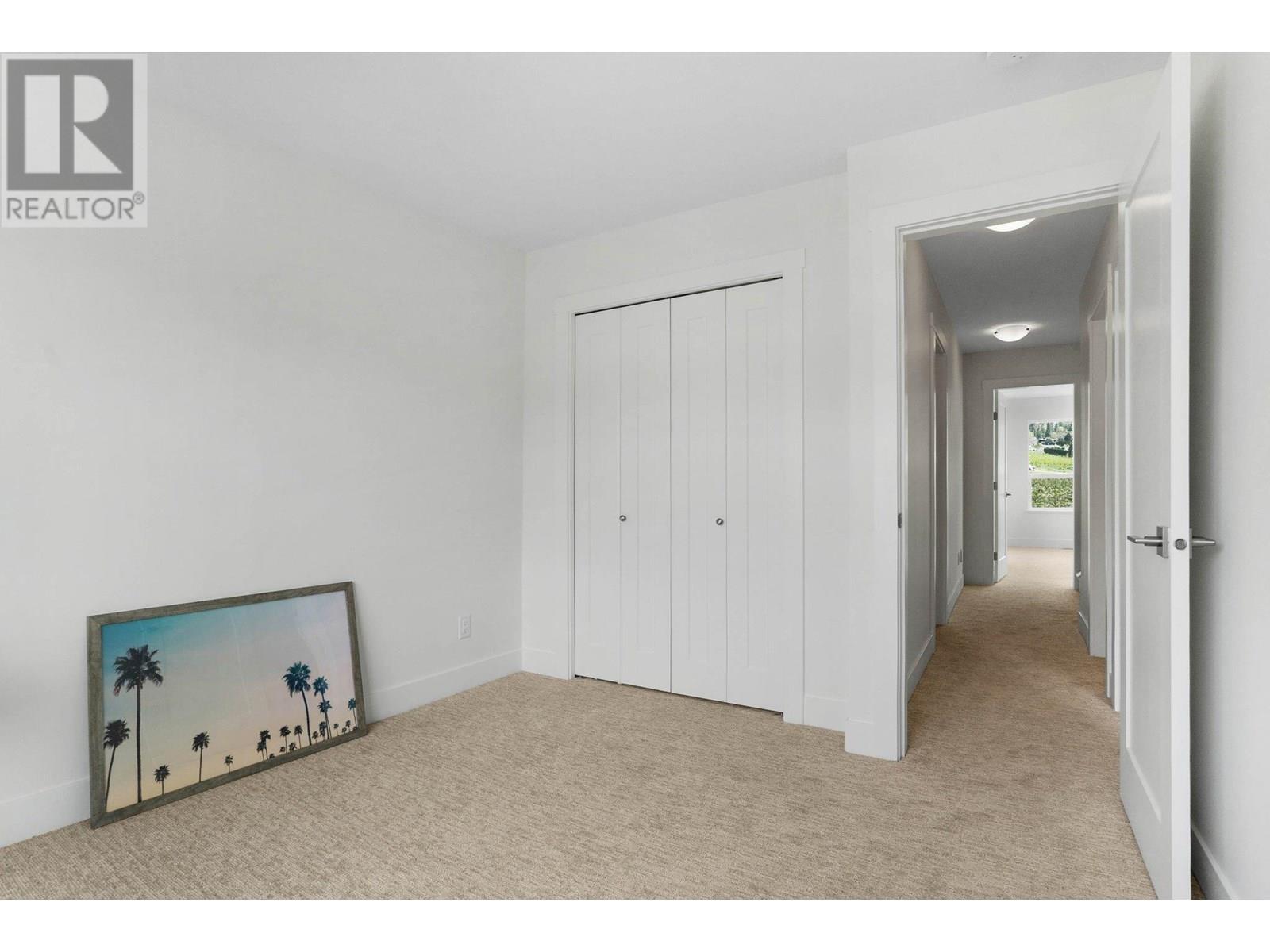
Photo 32
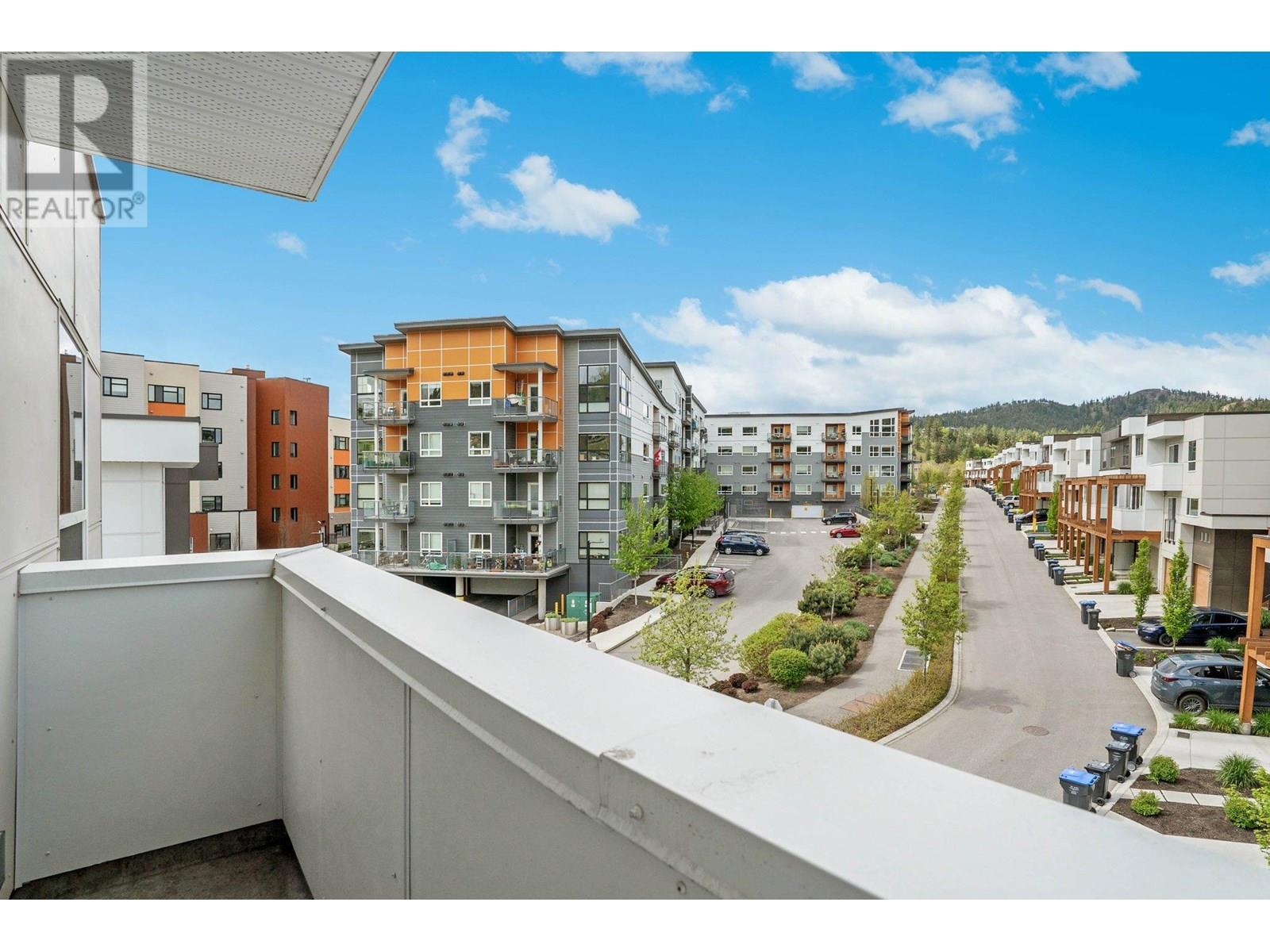
Photo 33
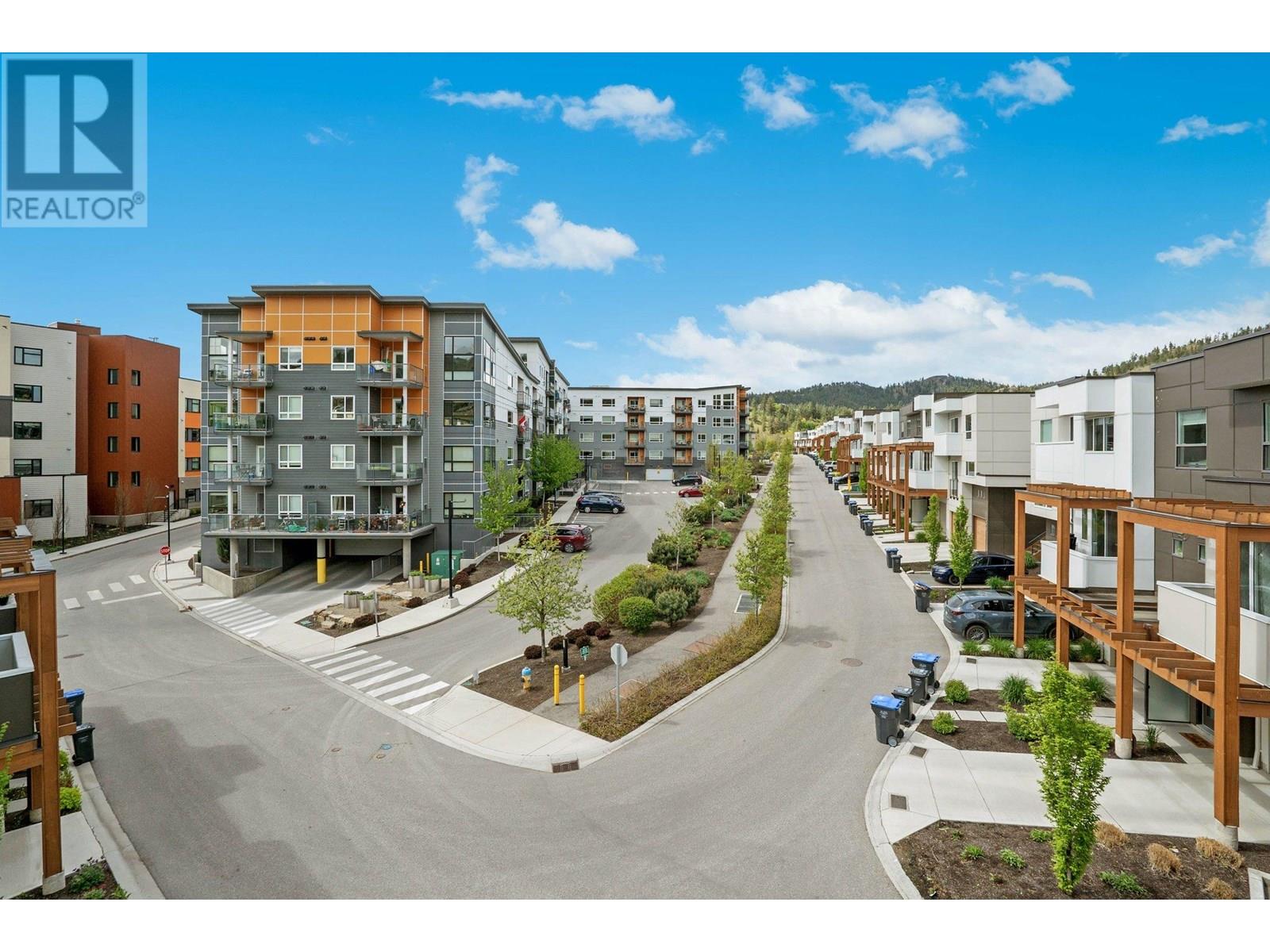
Photo 34
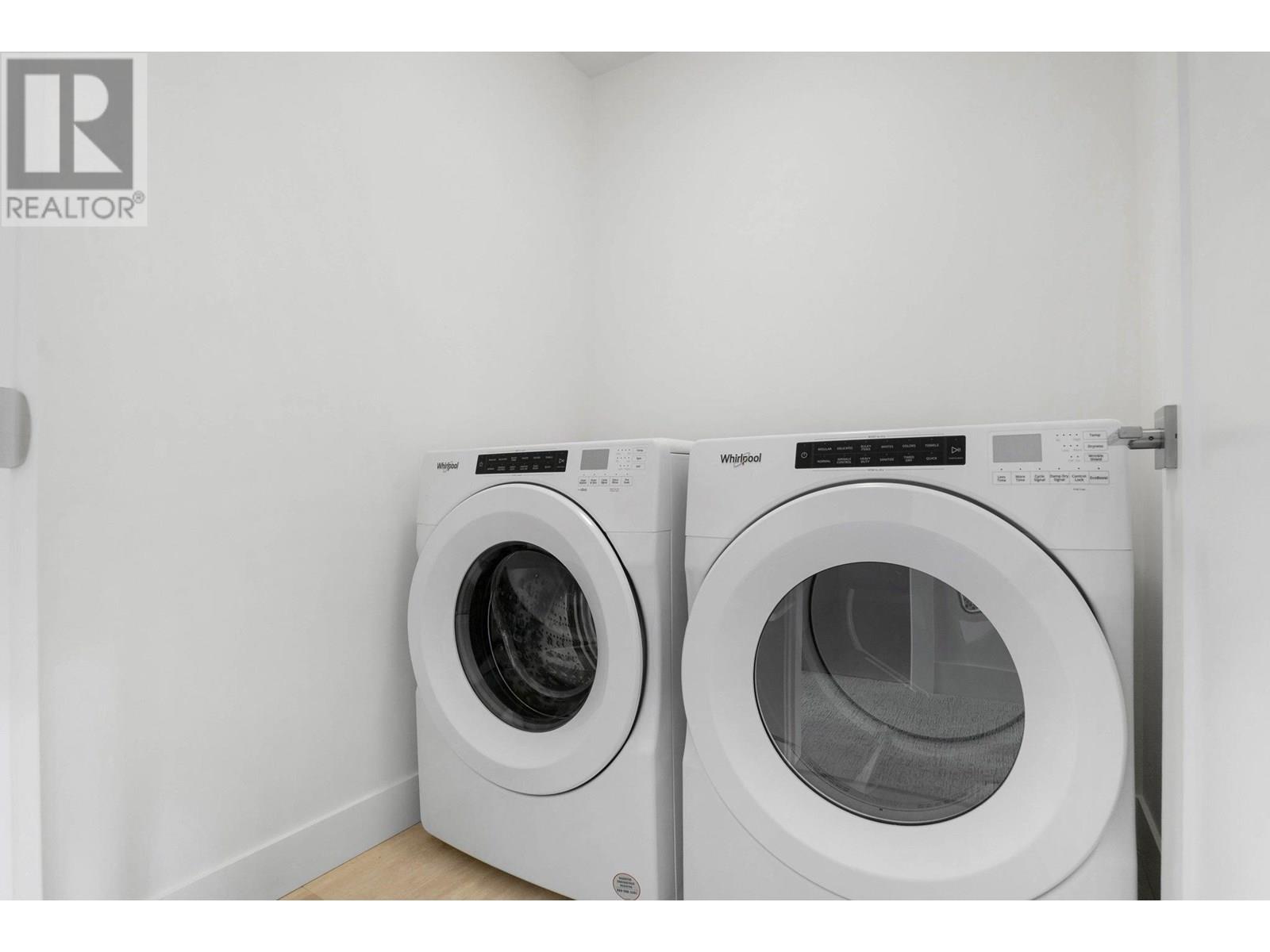
Photo 35
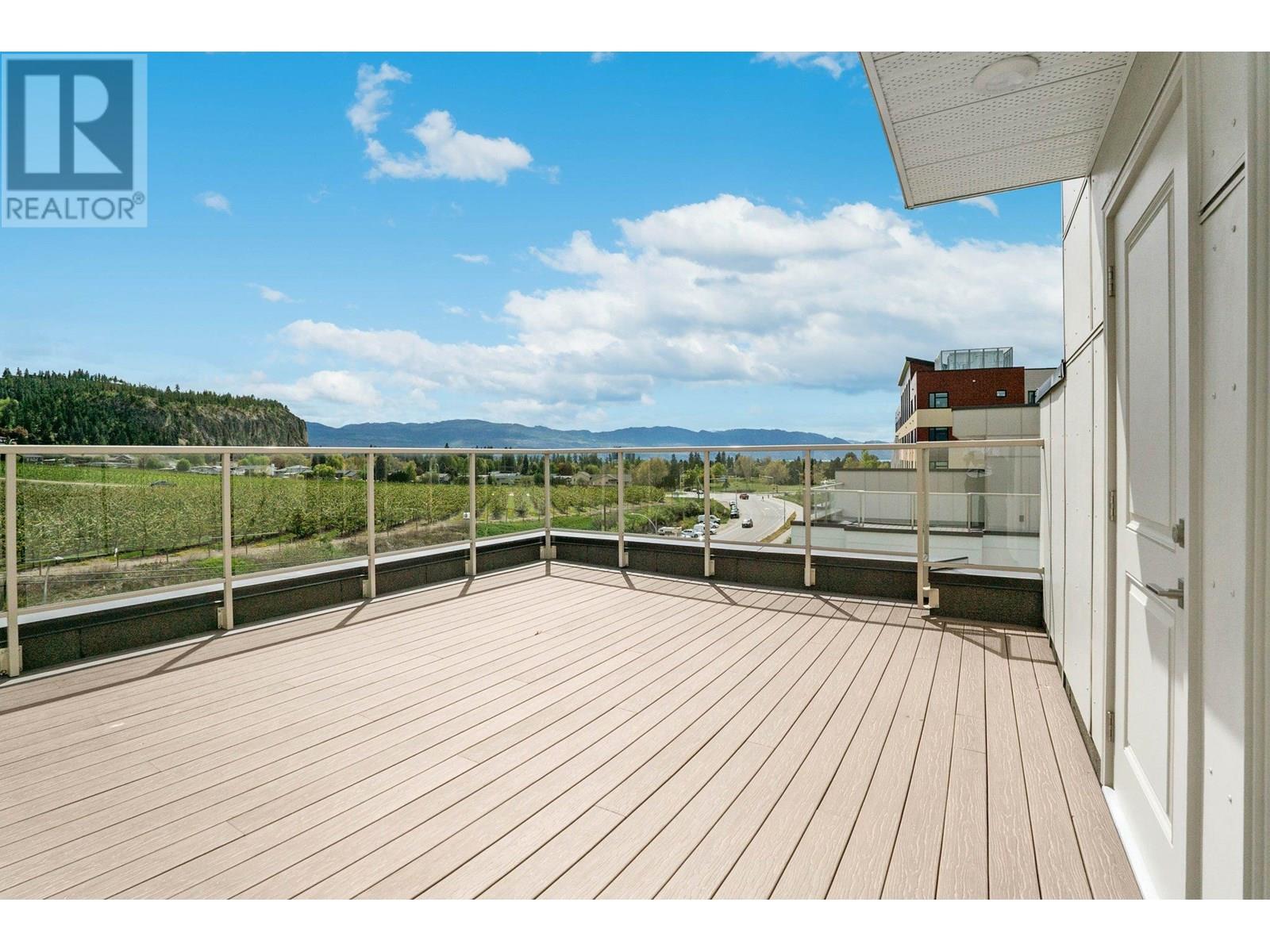
Photo 36
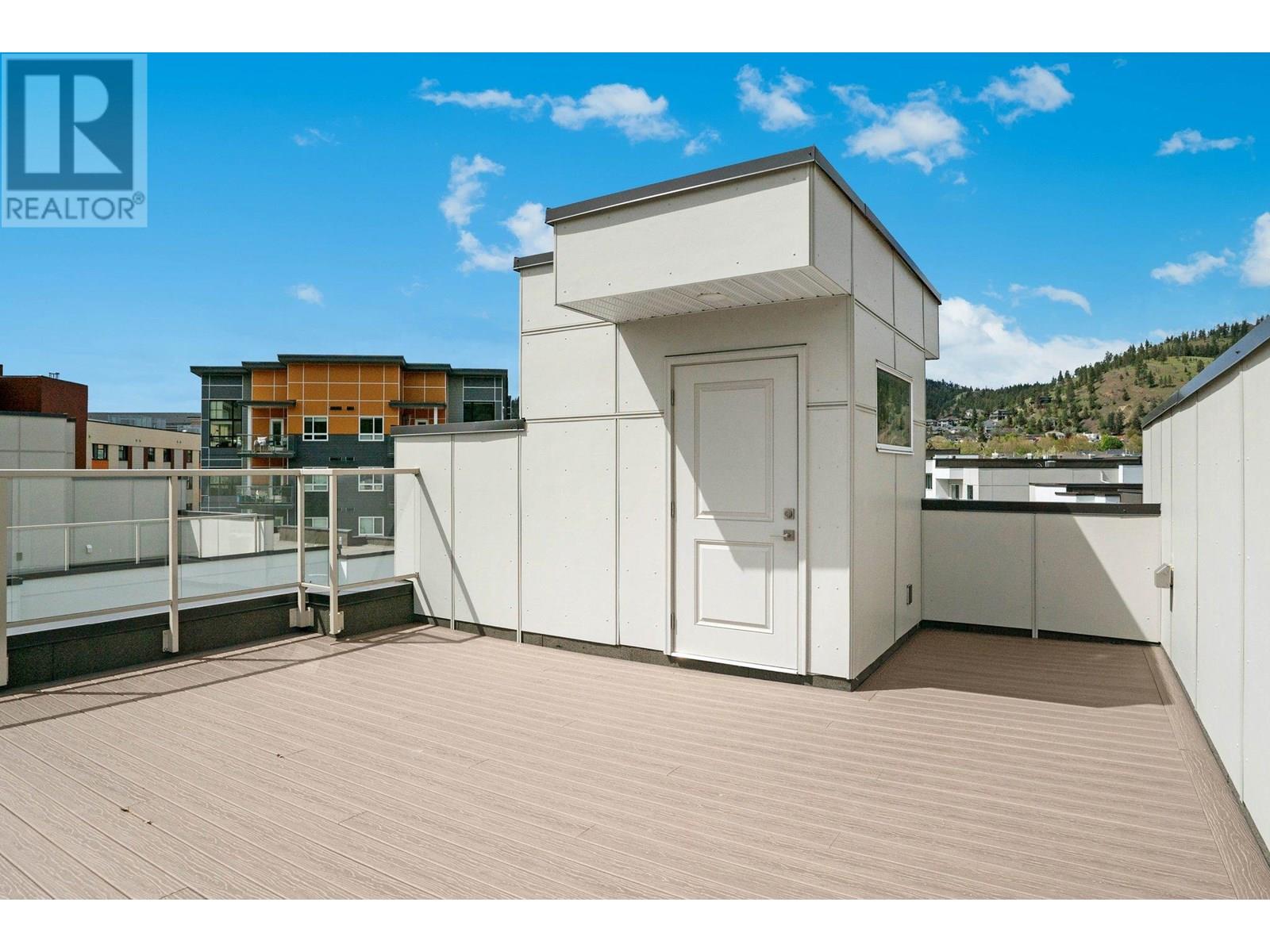
Photo 37
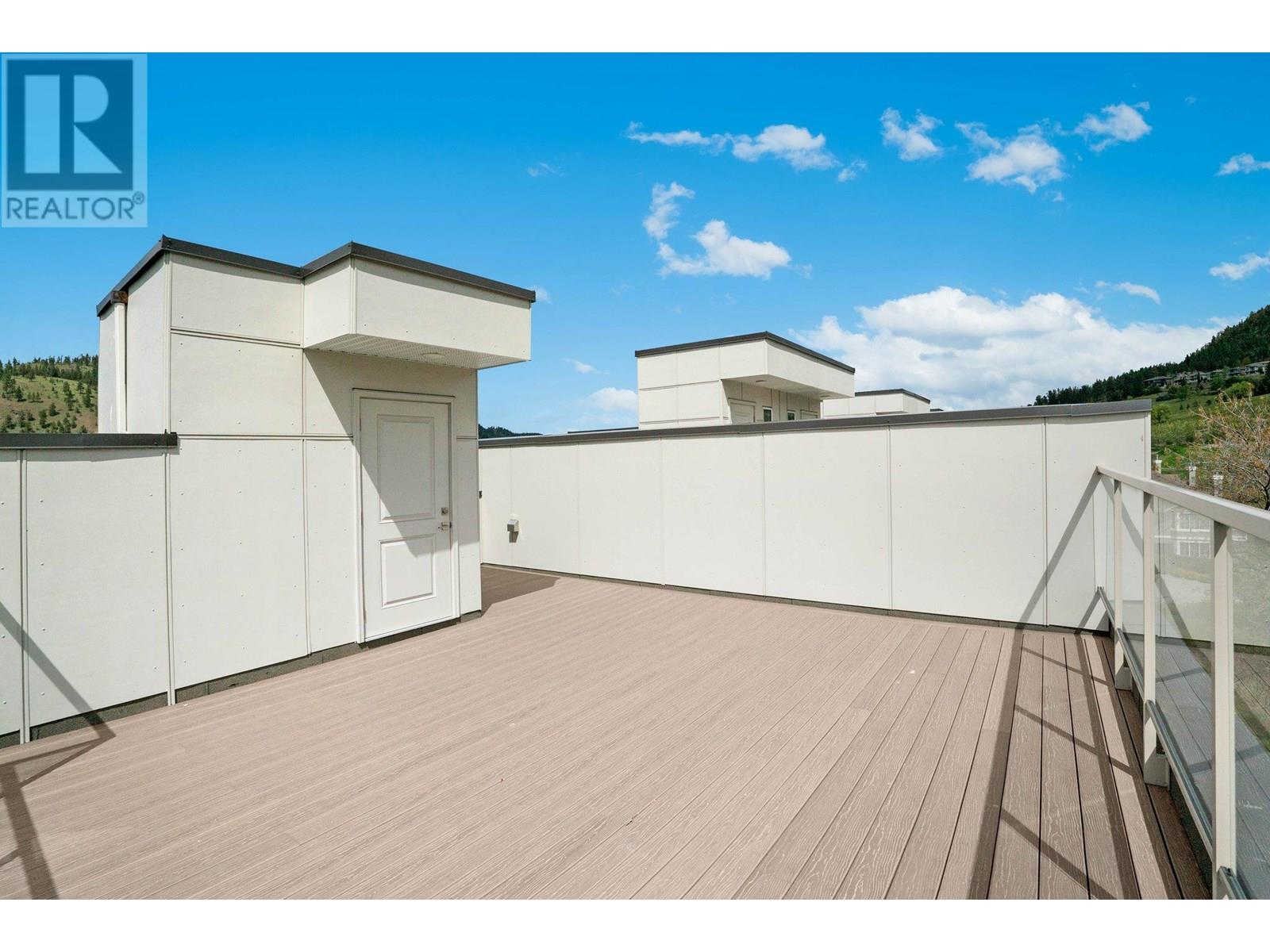
Photo 38
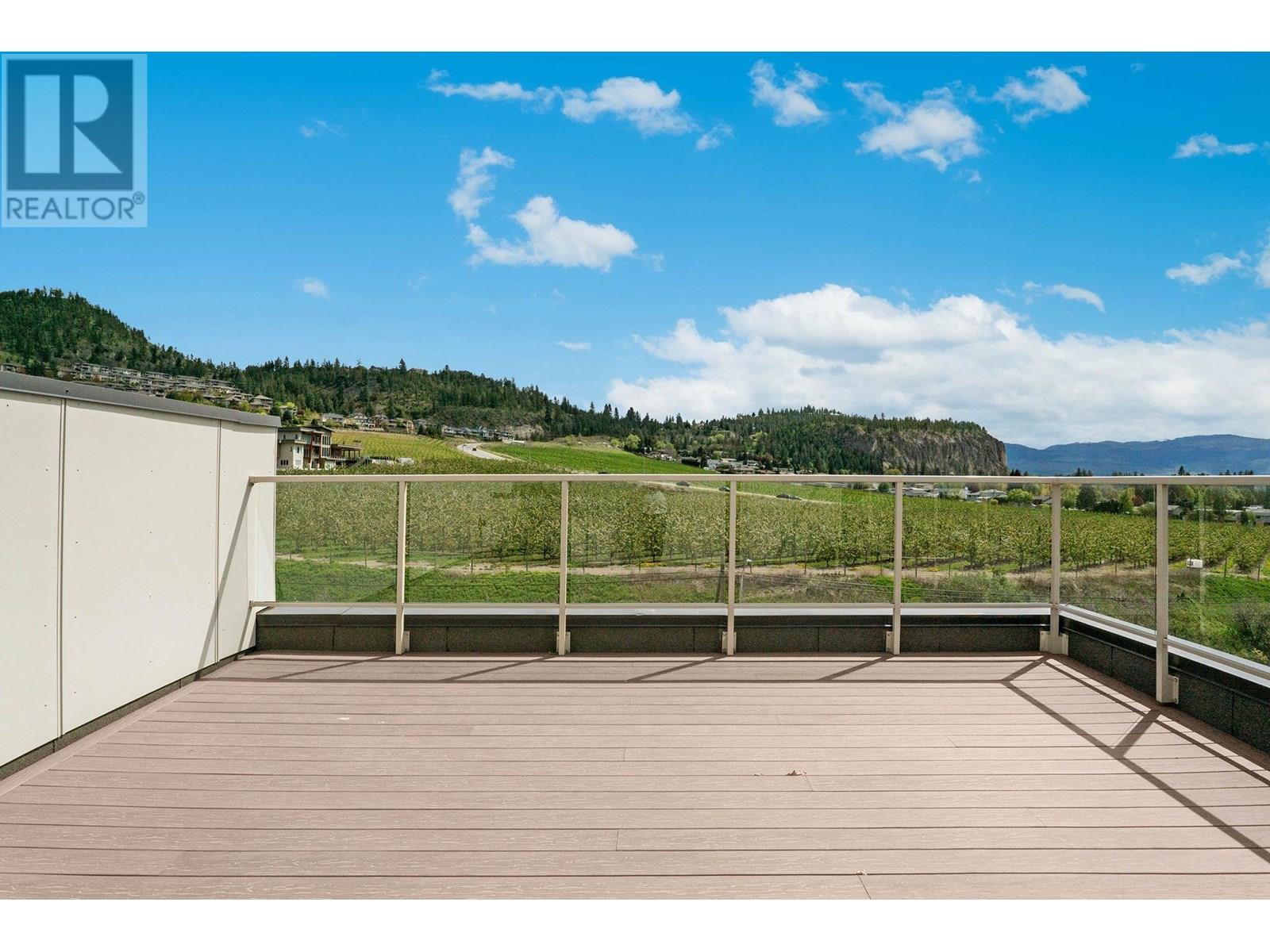
Photo 39
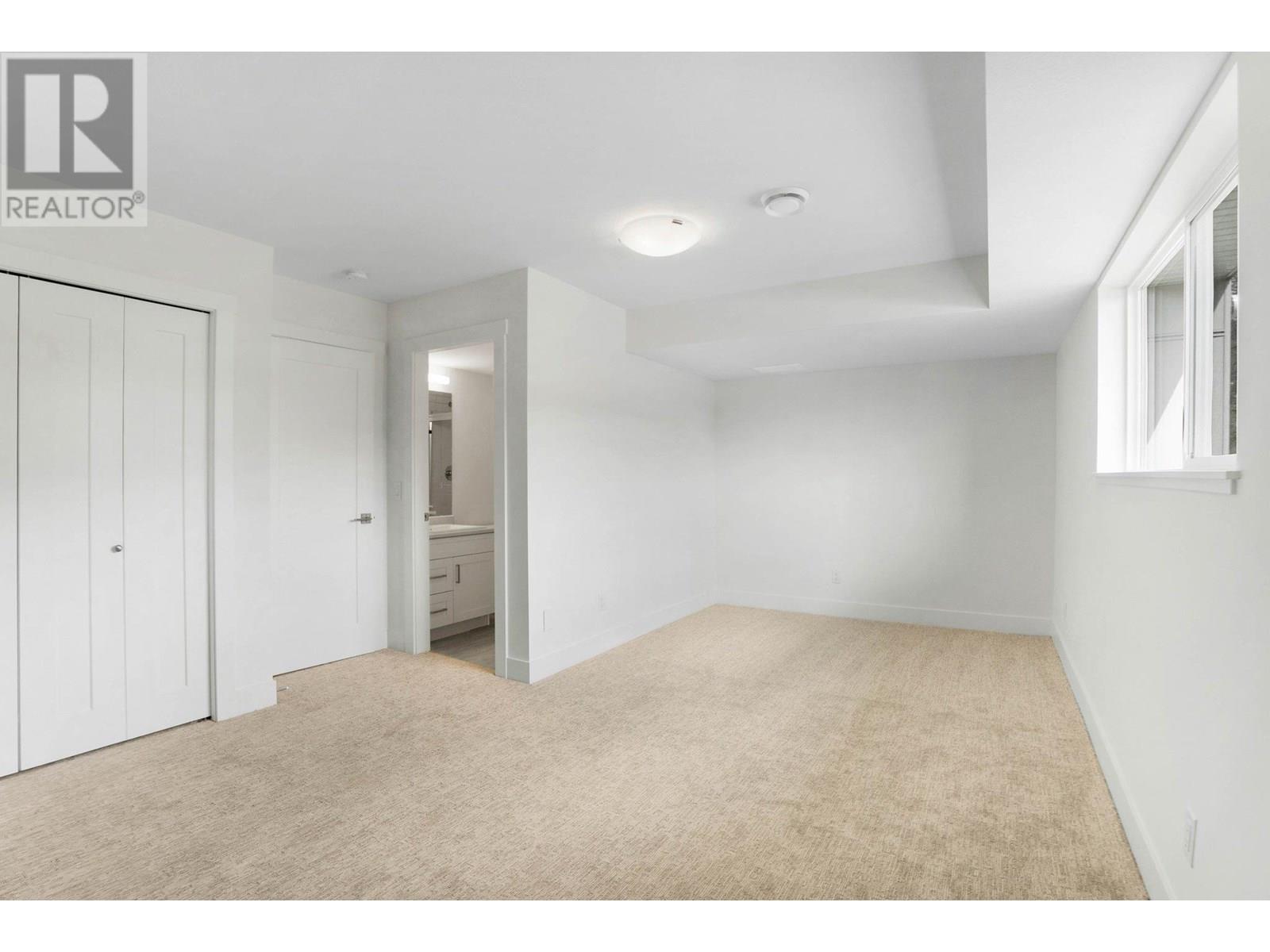
Photo 40
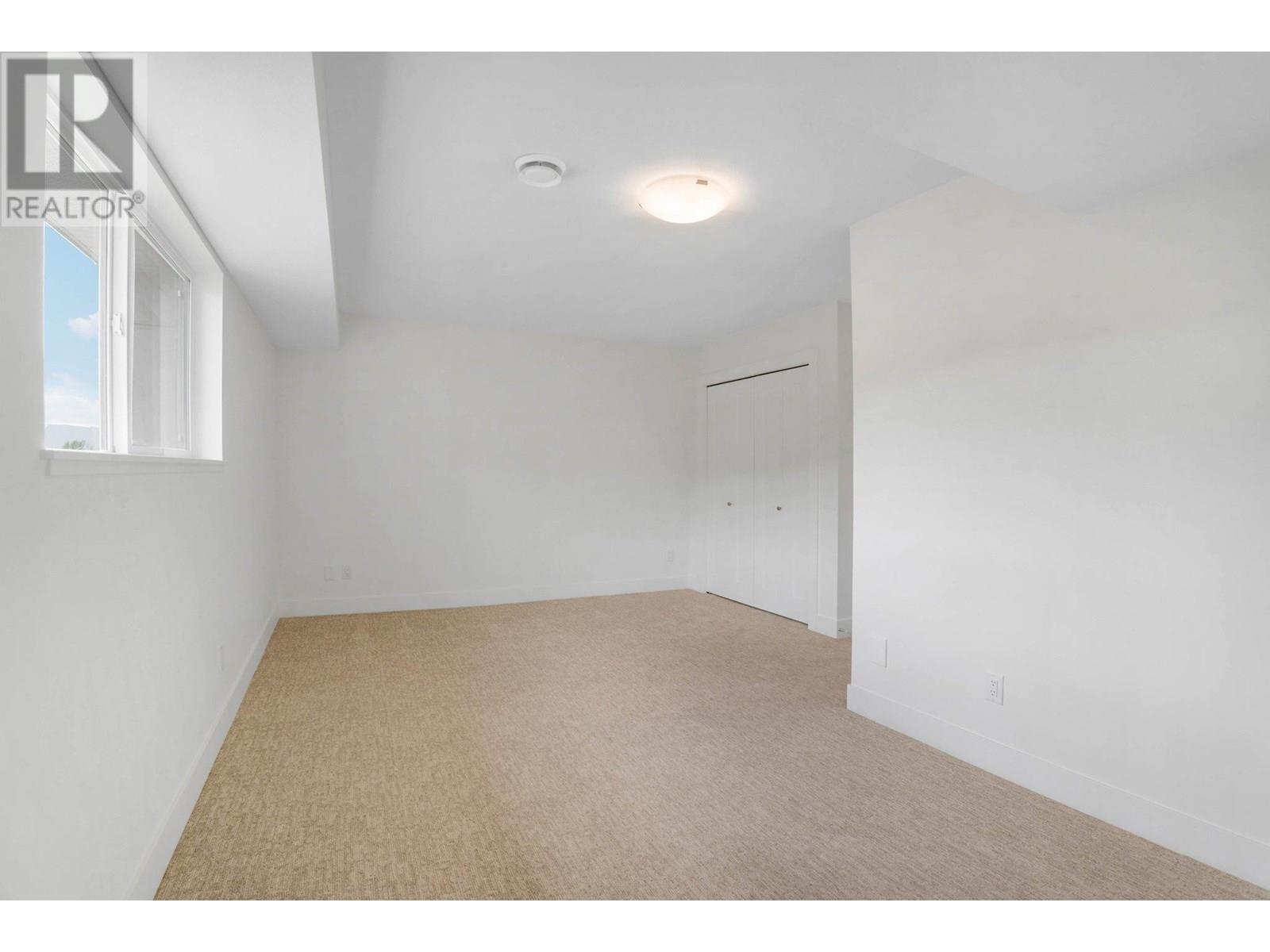
Photo 41
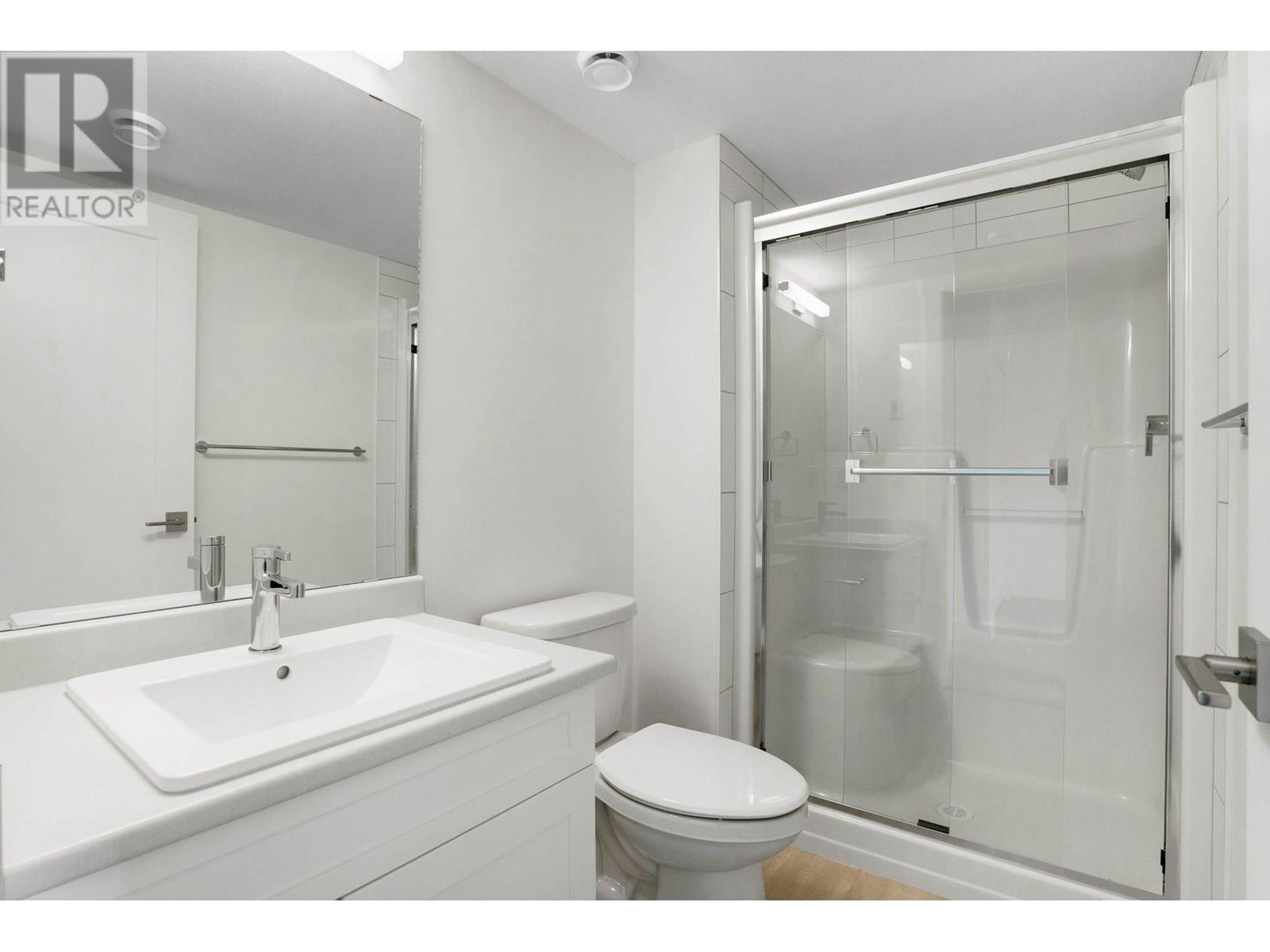
Photo 42
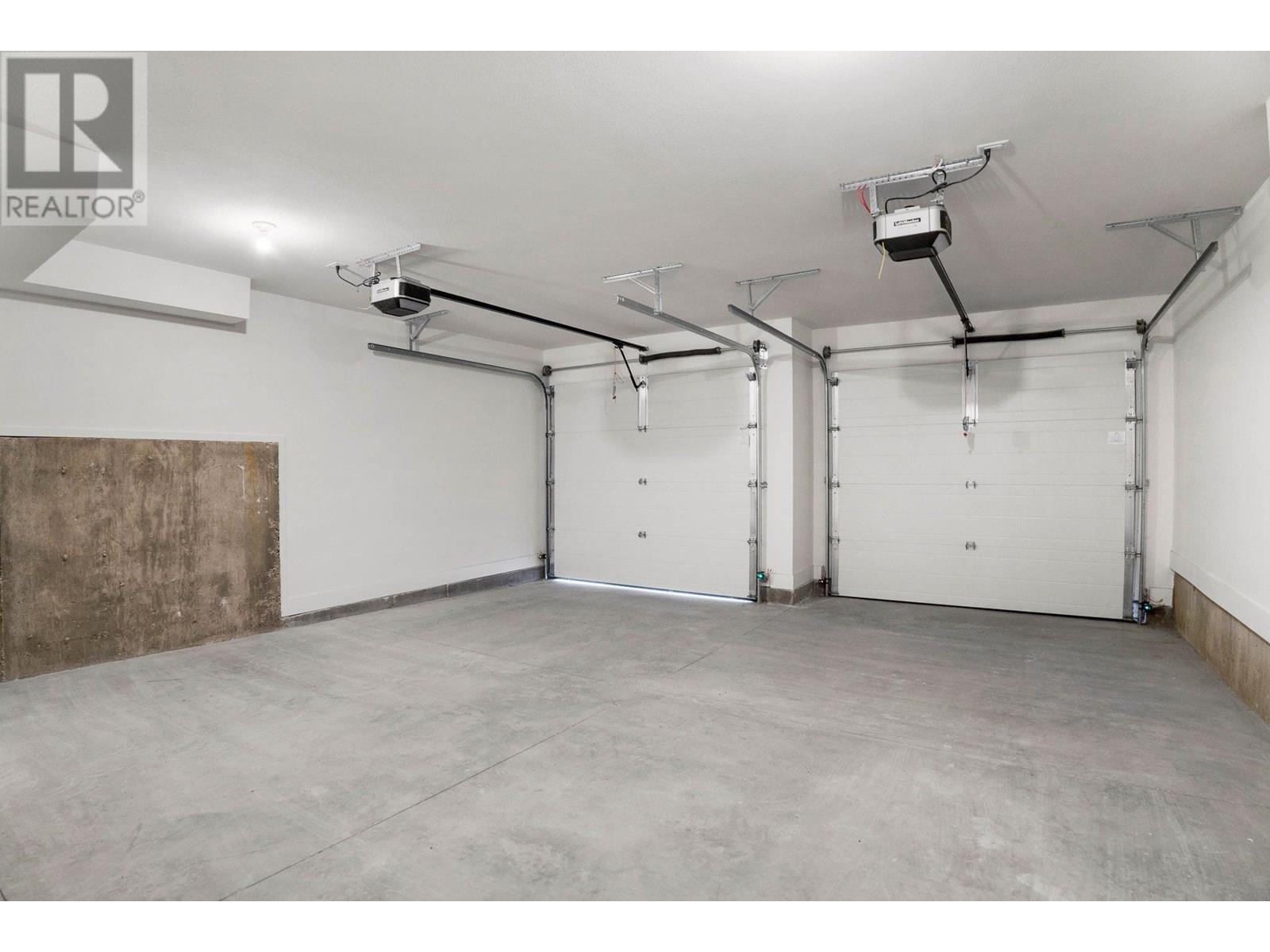
Photo 43
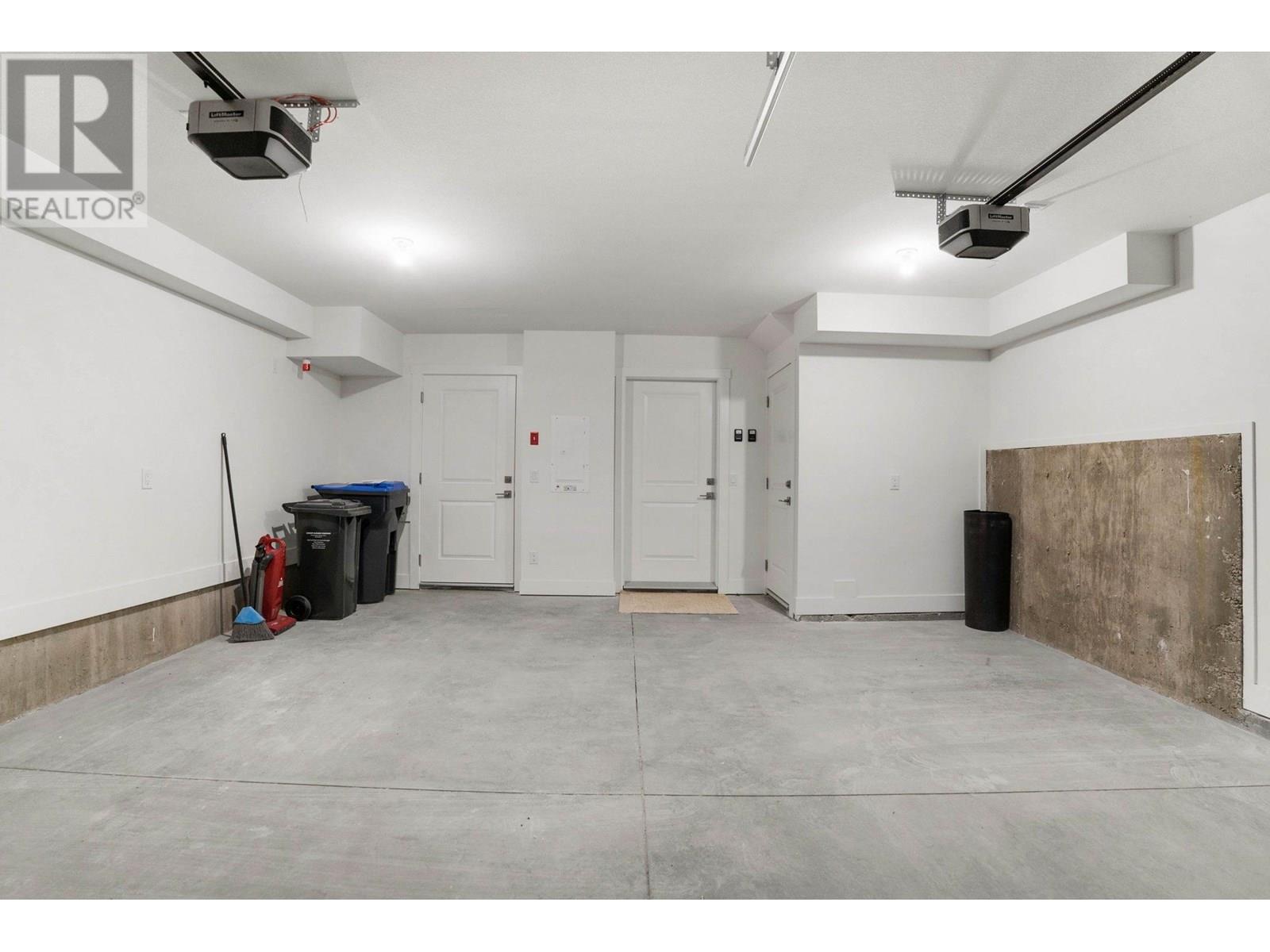
Photo 44


