720 Valley Road 41
North Glenmore, Kelowna
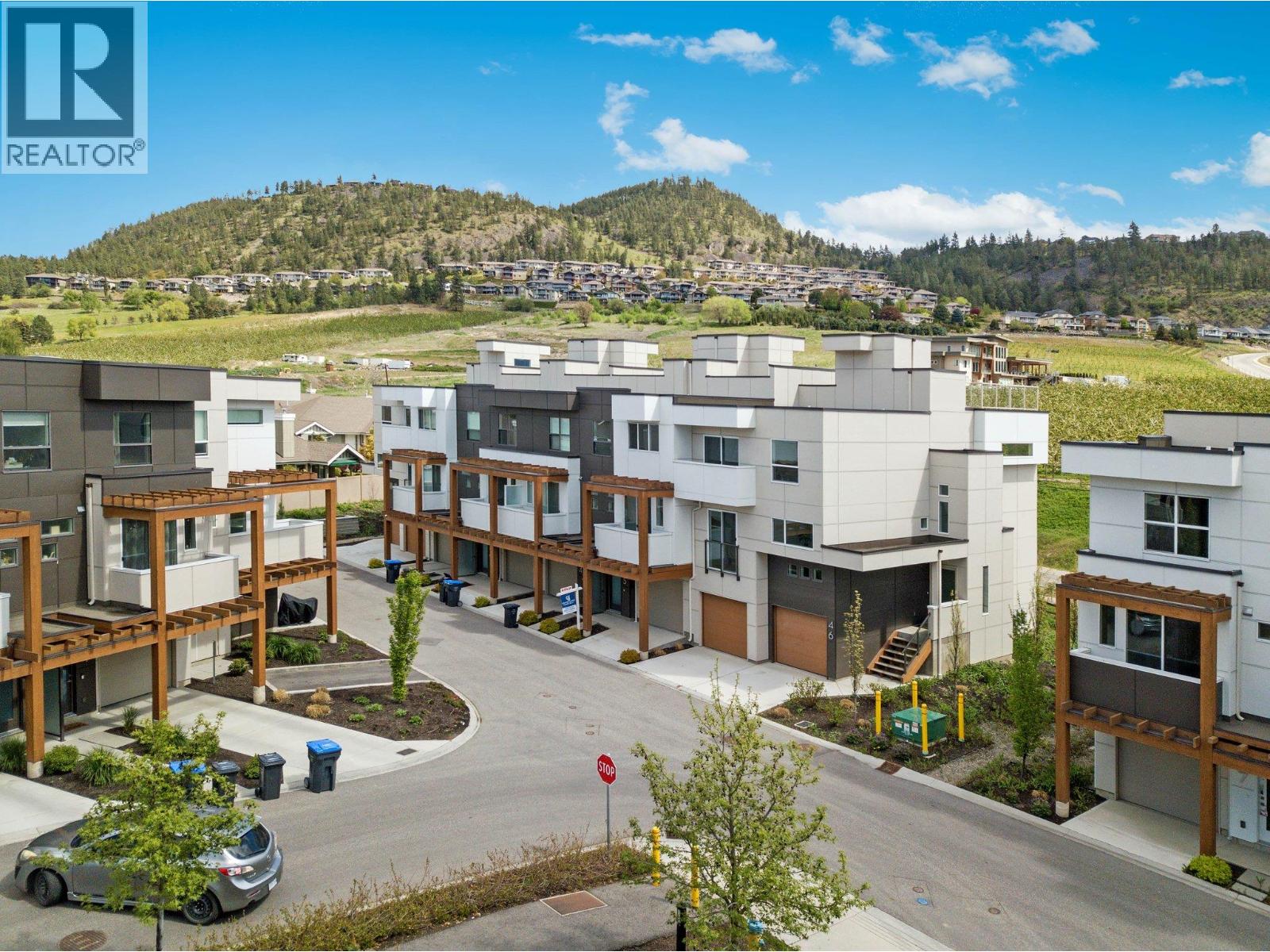
$959,900
Bedrooms: 4
Bathrooms: 4
Living Area: 2,363 sqft
About this Townhome
in North Glenmore, Kelowna
Welcome to Trellis, a modern, stylish townhome community in the heart of Glenmore. This expansive 2,363 sq. ft. residence is one of the largest floorplans in the development, blending generous space with contemporary design. Start your mornings with breathtaking sunrises and end your days with peaceful sunsets from your private rooftop patio, complete with gas hookups, perfect for summer dinners, cozy fall evenings, or year-round entertaining. Inside, the main floor offers a versatile den/office, a bright breakfast nook, a spacious family-style kitchen, and an inviting living room, ideal for both everyday living and hosting friends. Upstairs, you’ll find two bright bedrooms, a full bathroom, laundry, and a luxurious primary suite with a walk-in closet and spa-inspired en-suite. The lower level adds even more flexibility with a fourth bedroom or family room and its own en-suite—perfect for guests, in-laws, or a private retreat. A double side-by-side garage and extra storage closet ensure you’ll never run out of space. Located just minutes from downtown Kelowna, surrounded by parks, trails, and top-rated schools, Trellis offers the very best of Glenmore living. Don’t miss your chance, book your showing today! (id:14735)
Listed by Coldwell Banker Horizon Realty.
 Brought to you by your friendly REALTORS® through the MLS® System and OMREB (Okanagan Mainland Real Estate Board), courtesy of Stuart McFadden for your convenience.
Brought to you by your friendly REALTORS® through the MLS® System and OMREB (Okanagan Mainland Real Estate Board), courtesy of Stuart McFadden for your convenience.
The information contained on this site is based in whole or in part on information that is provided by members of The Canadian Real Estate Association, who are responsible for its accuracy. CREA reproduces and distributes this information as a service for its members and assumes no responsibility for its accuracy.
Photo 1
Photo 2
Photo 3
Photo 4
Photo 5
Photo 6
Photo 7
Photo 8
Photo 9
Photo 10
Photo 11
Photo 12
Photo 13
Photo 14
Photo 15
Photo 16
Photo 17
Photo 18
Photo 19
Photo 20
Photo 21
Photo 22
Photo 23
Photo 24
Photo 25
Photo 26
Photo 27
Photo 28
Photo 29
Photo 30
Photo 31
Photo 32
Photo 33
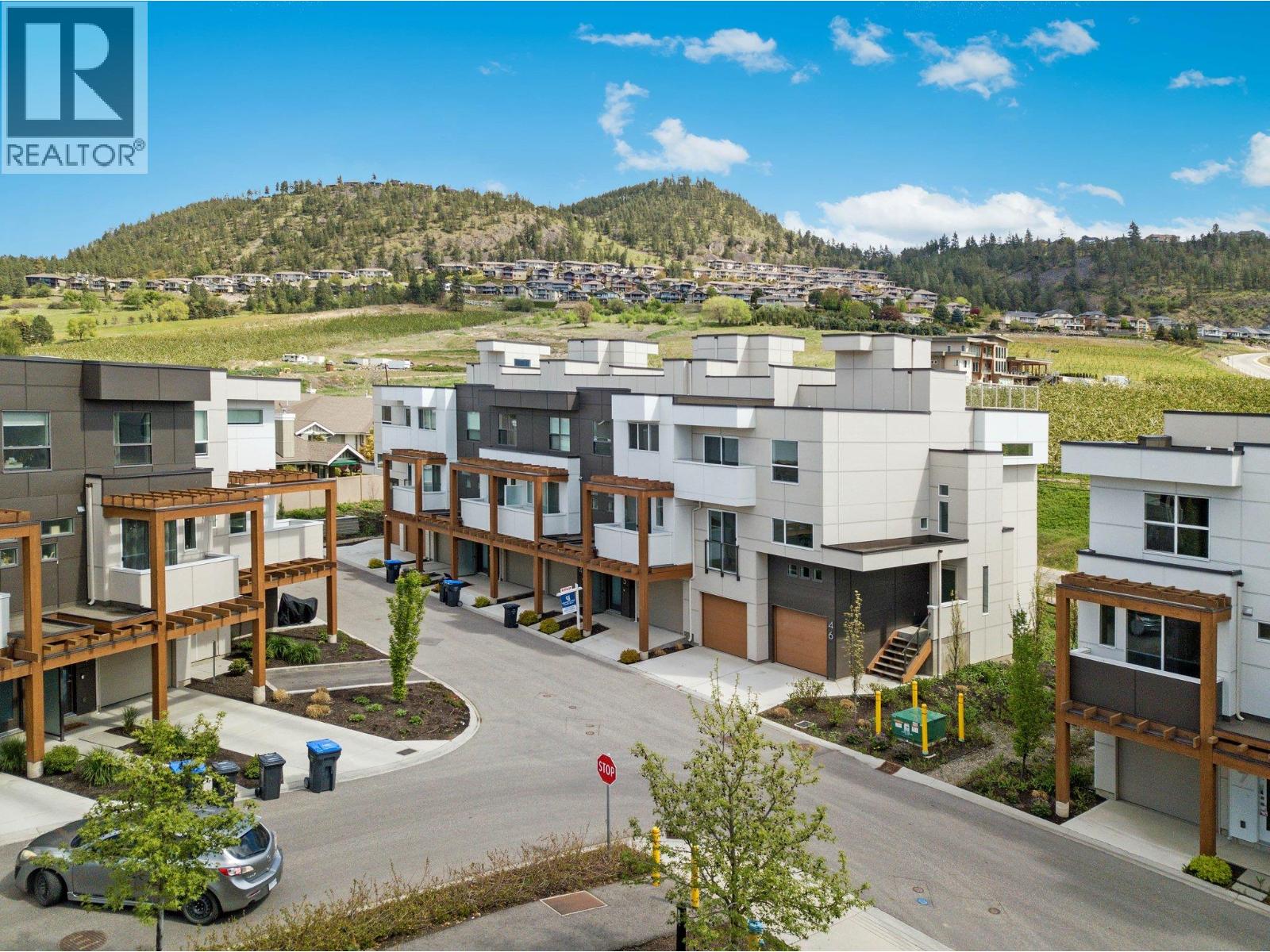
Photo 1
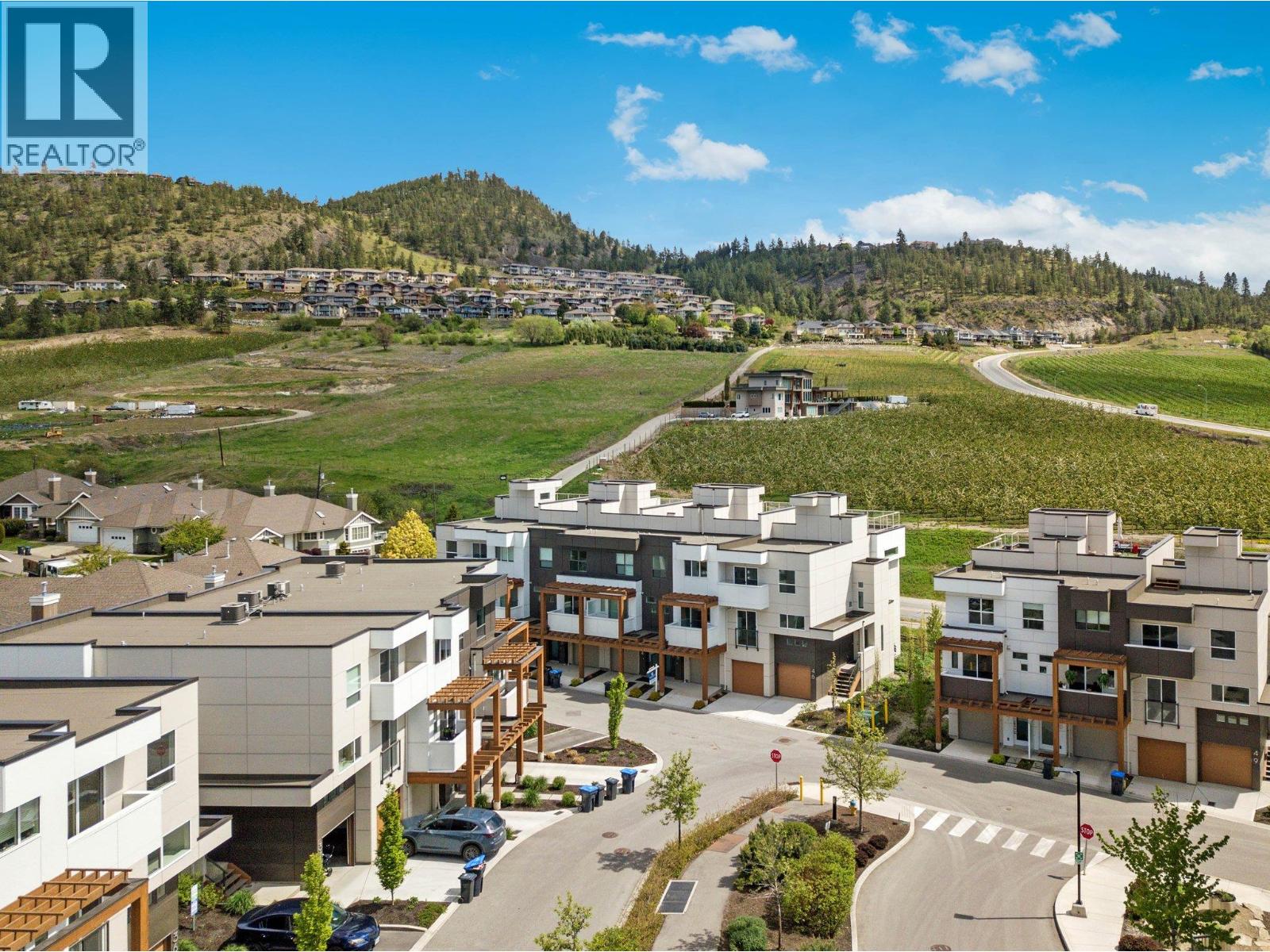
Photo 2
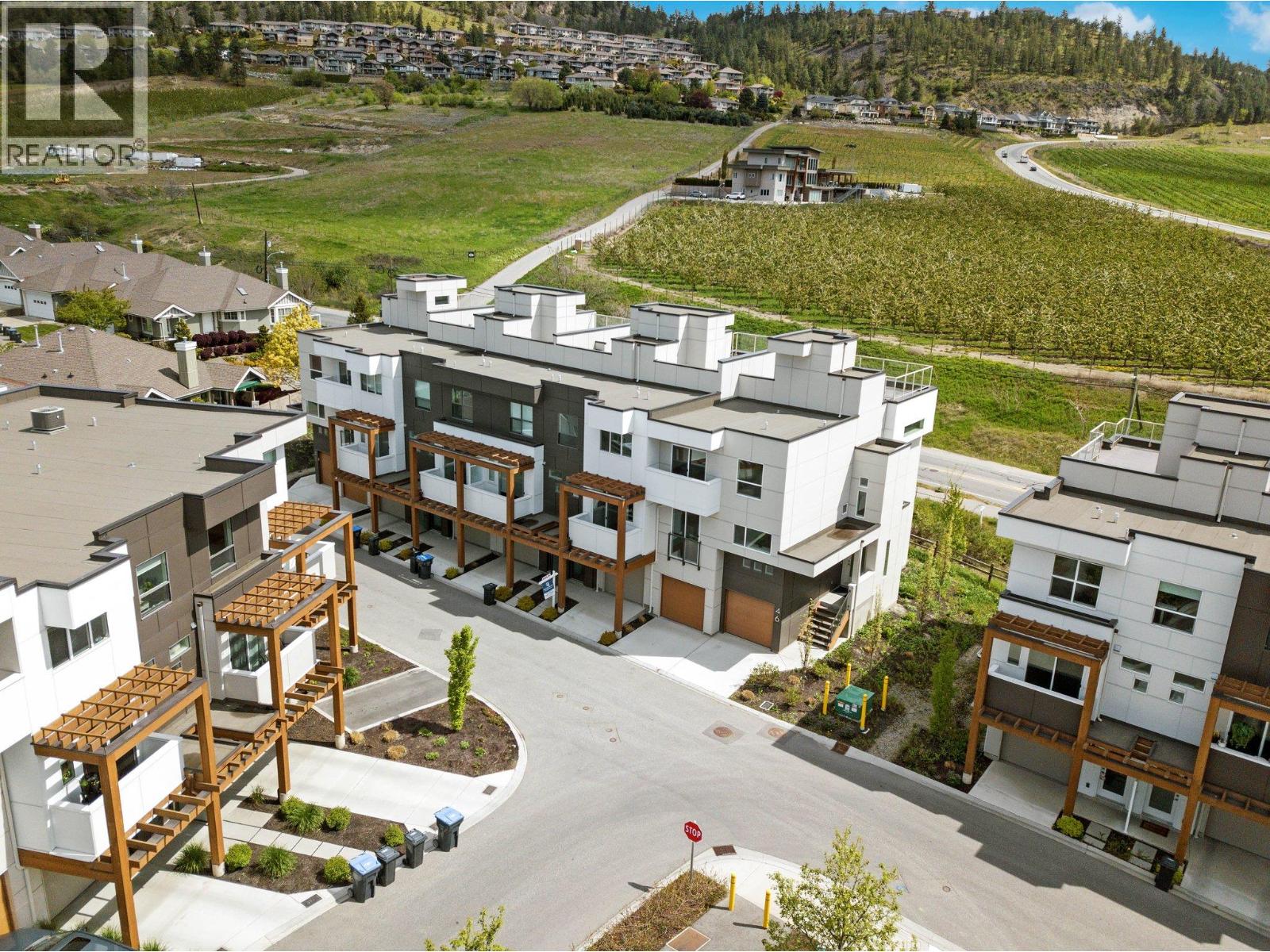
Photo 3
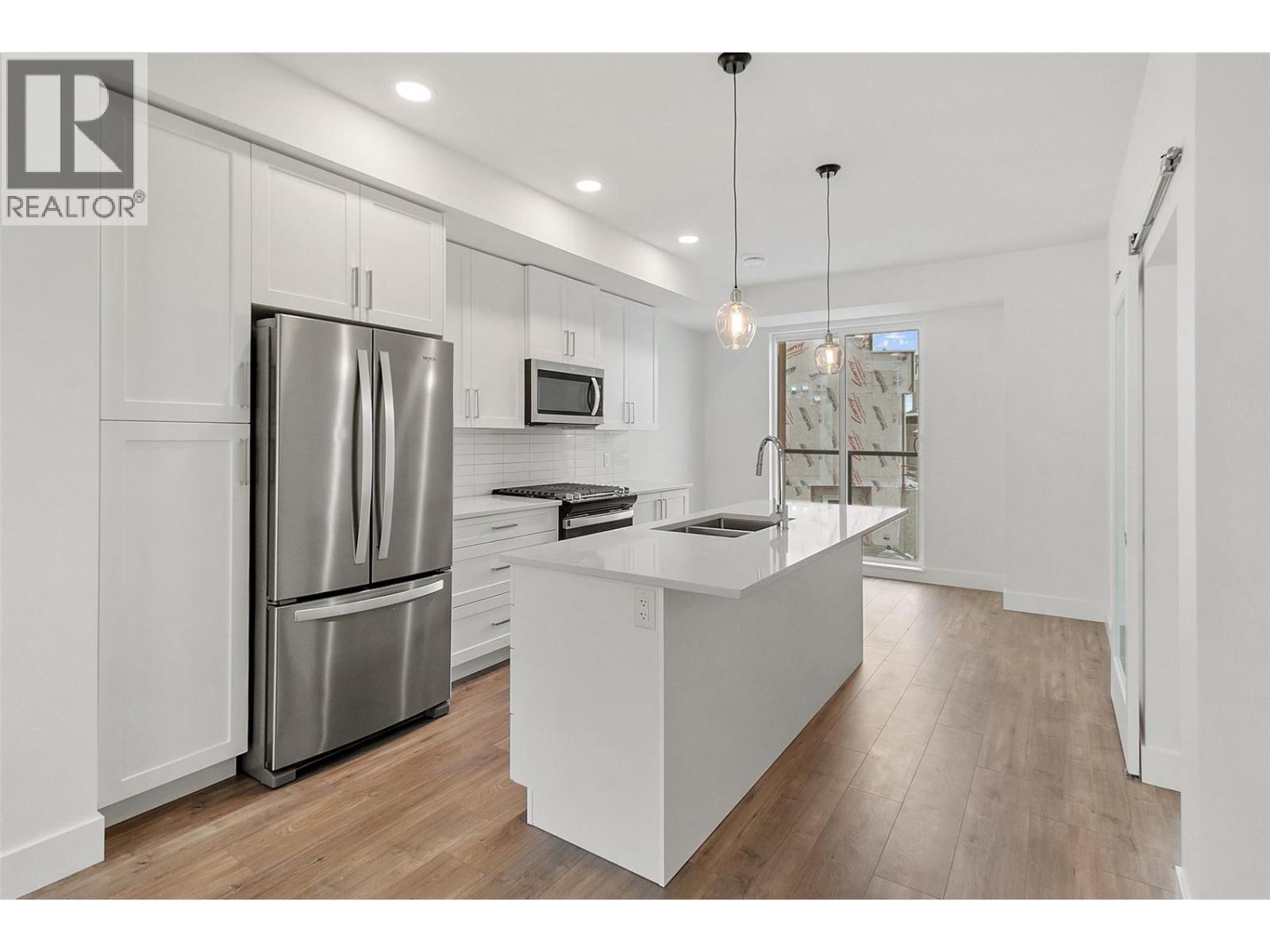
Photo 4
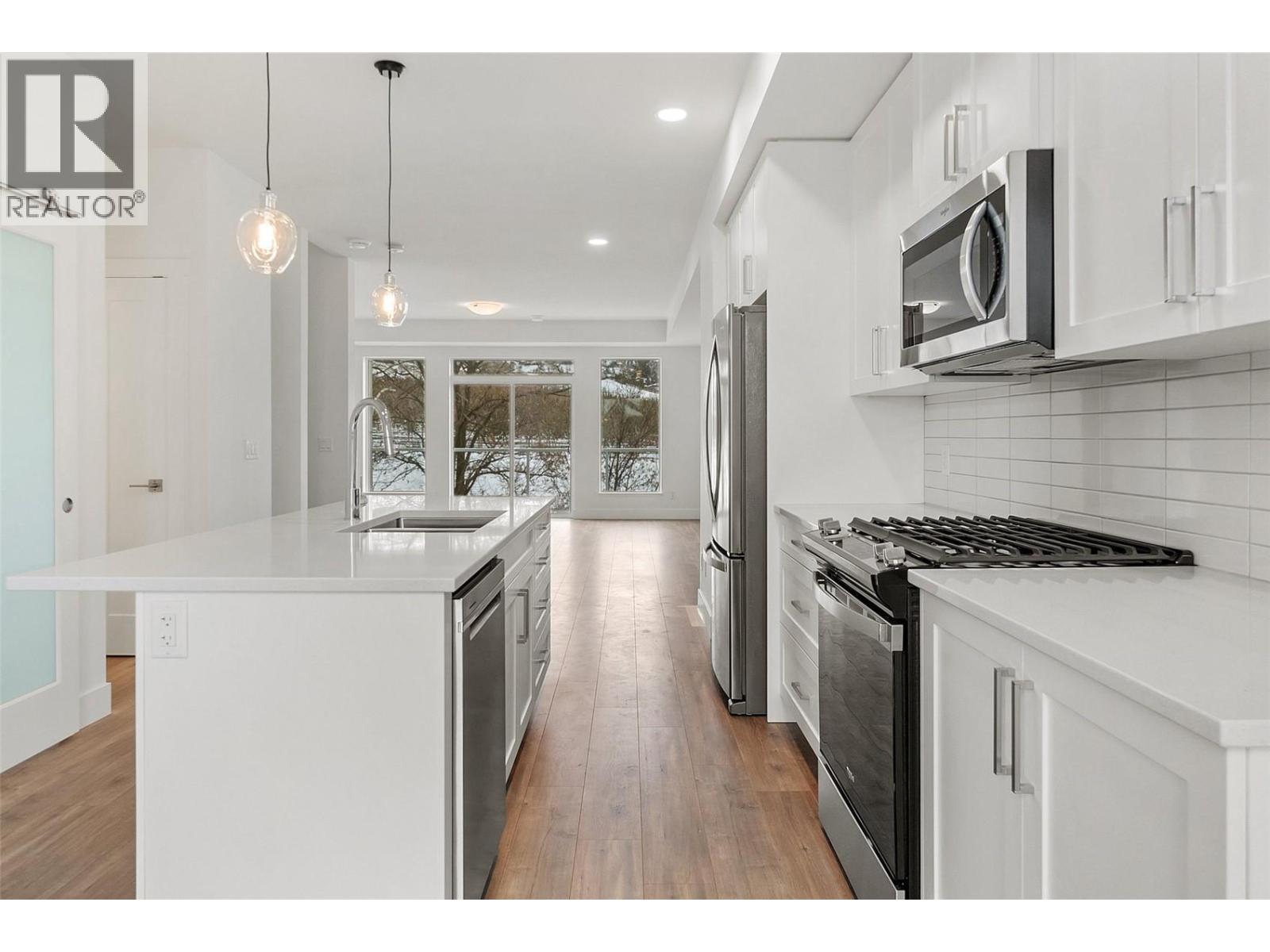
Photo 5
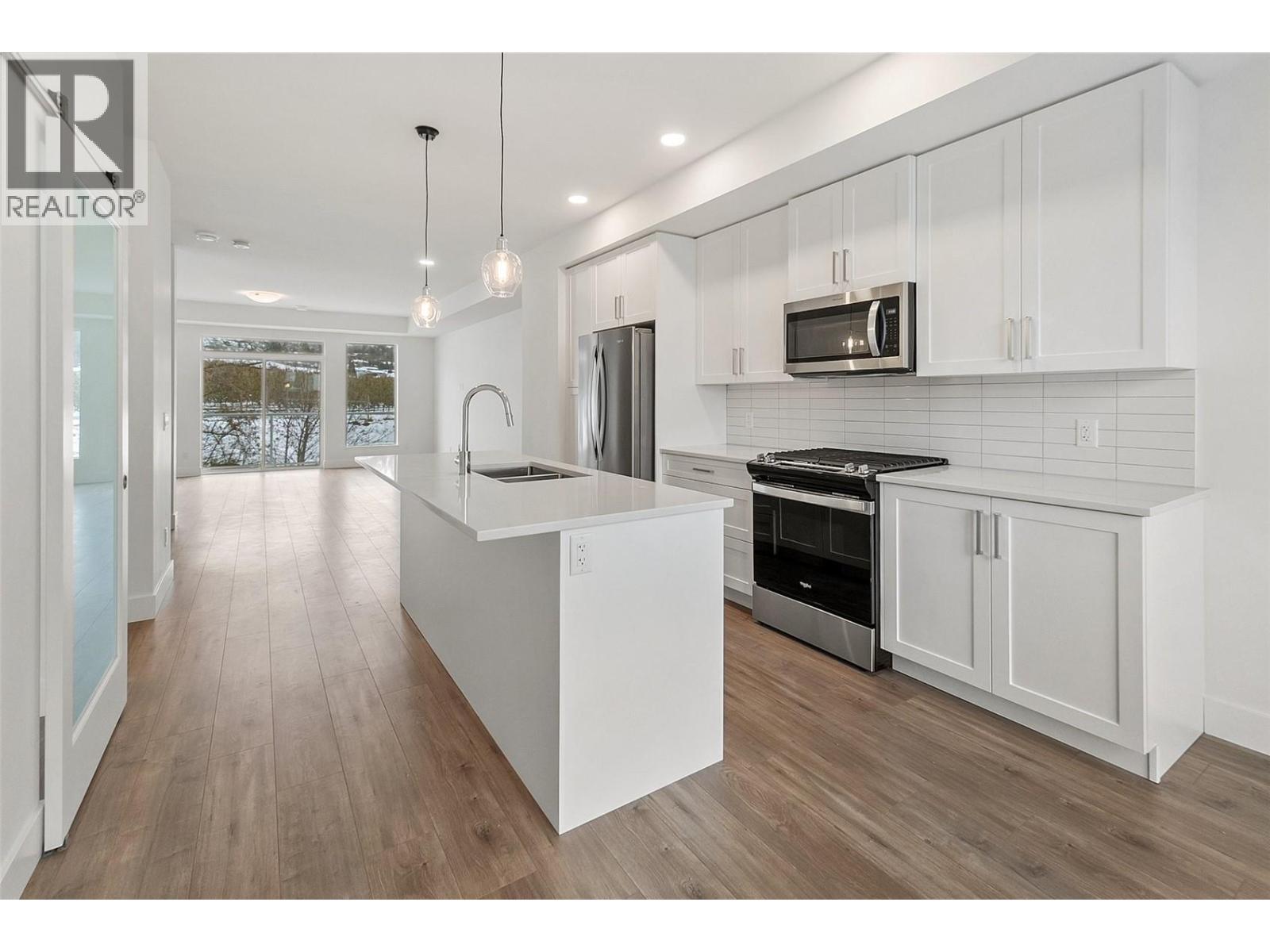
Photo 6
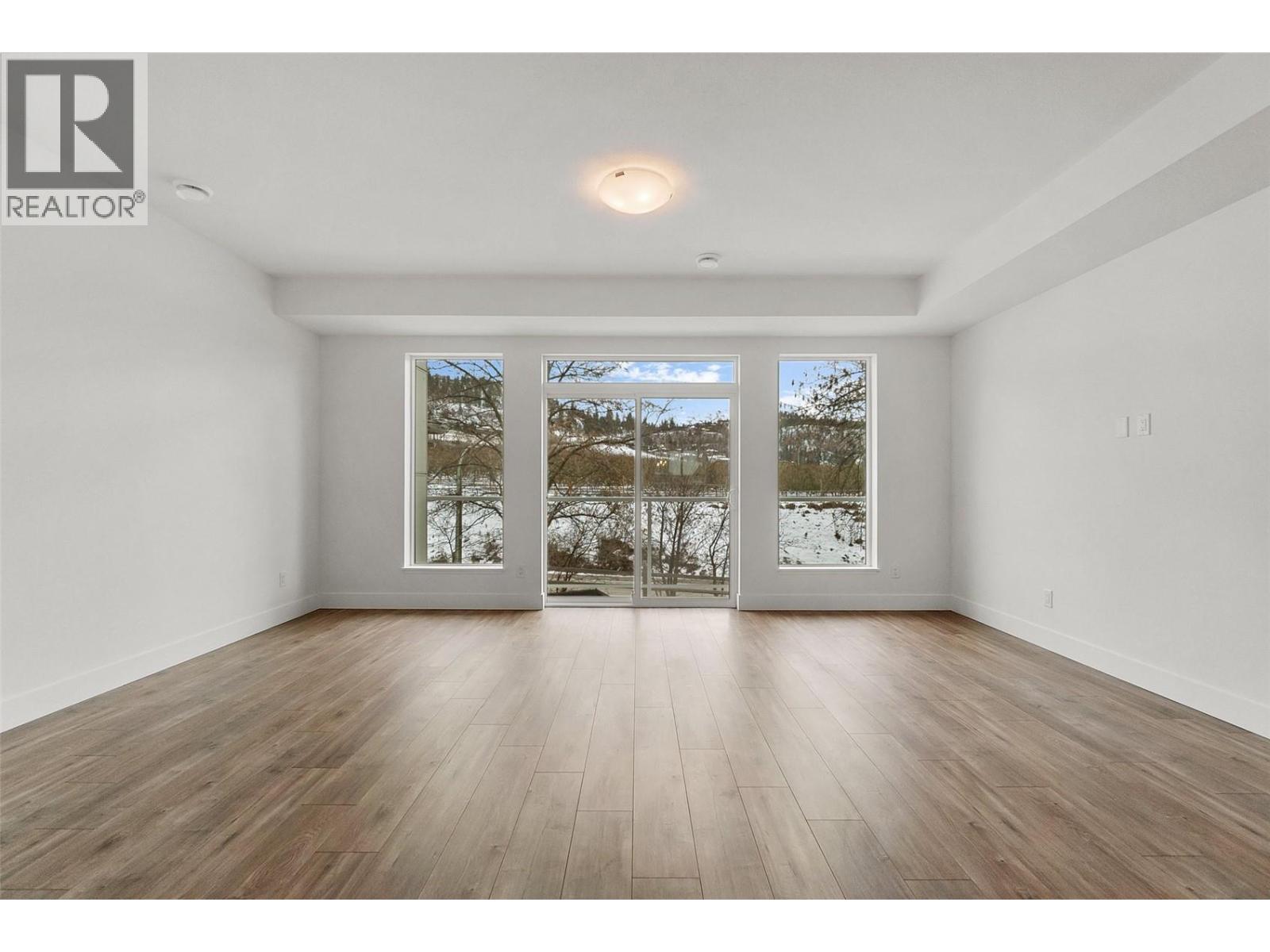
Photo 7
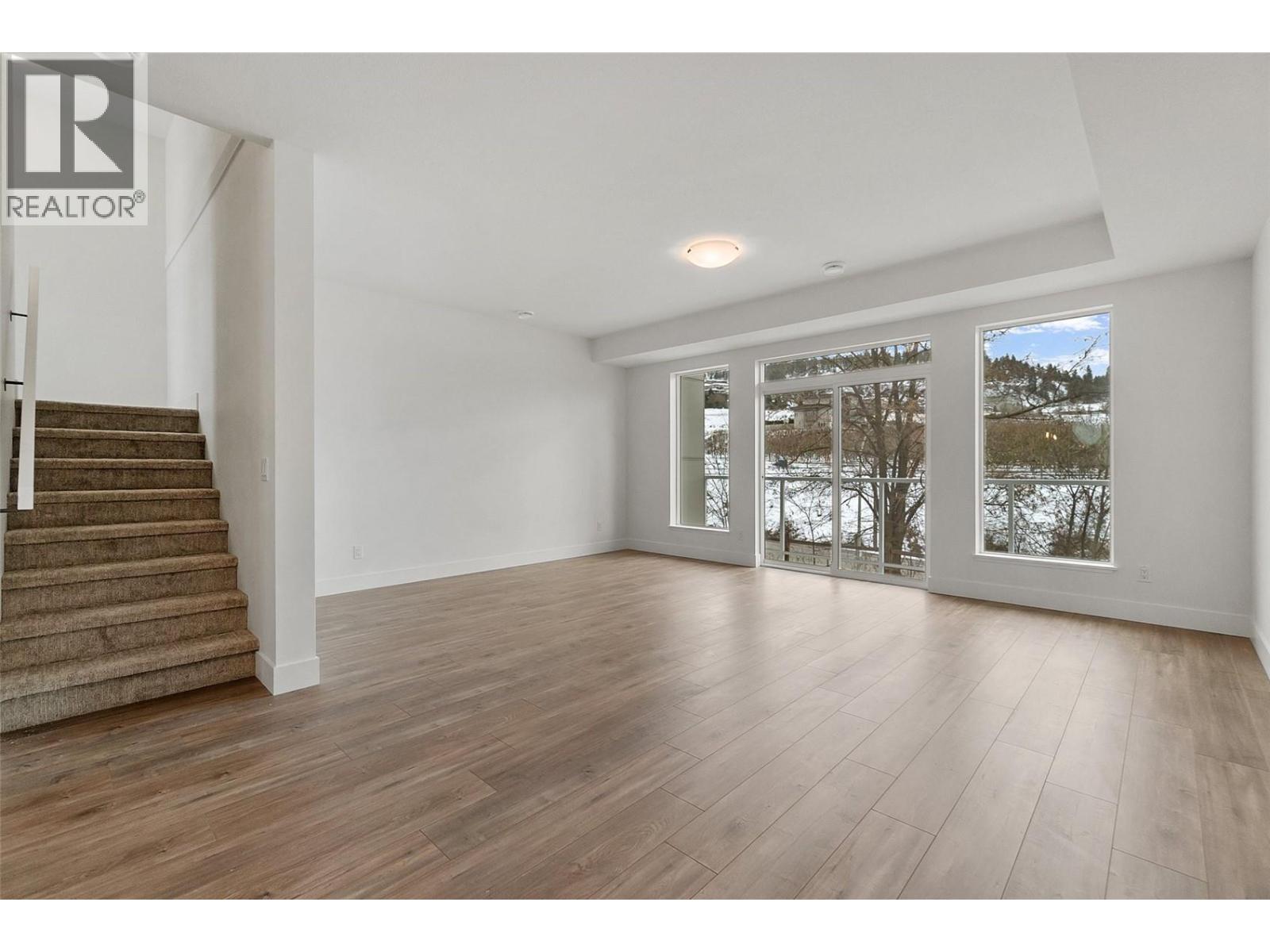
Photo 8
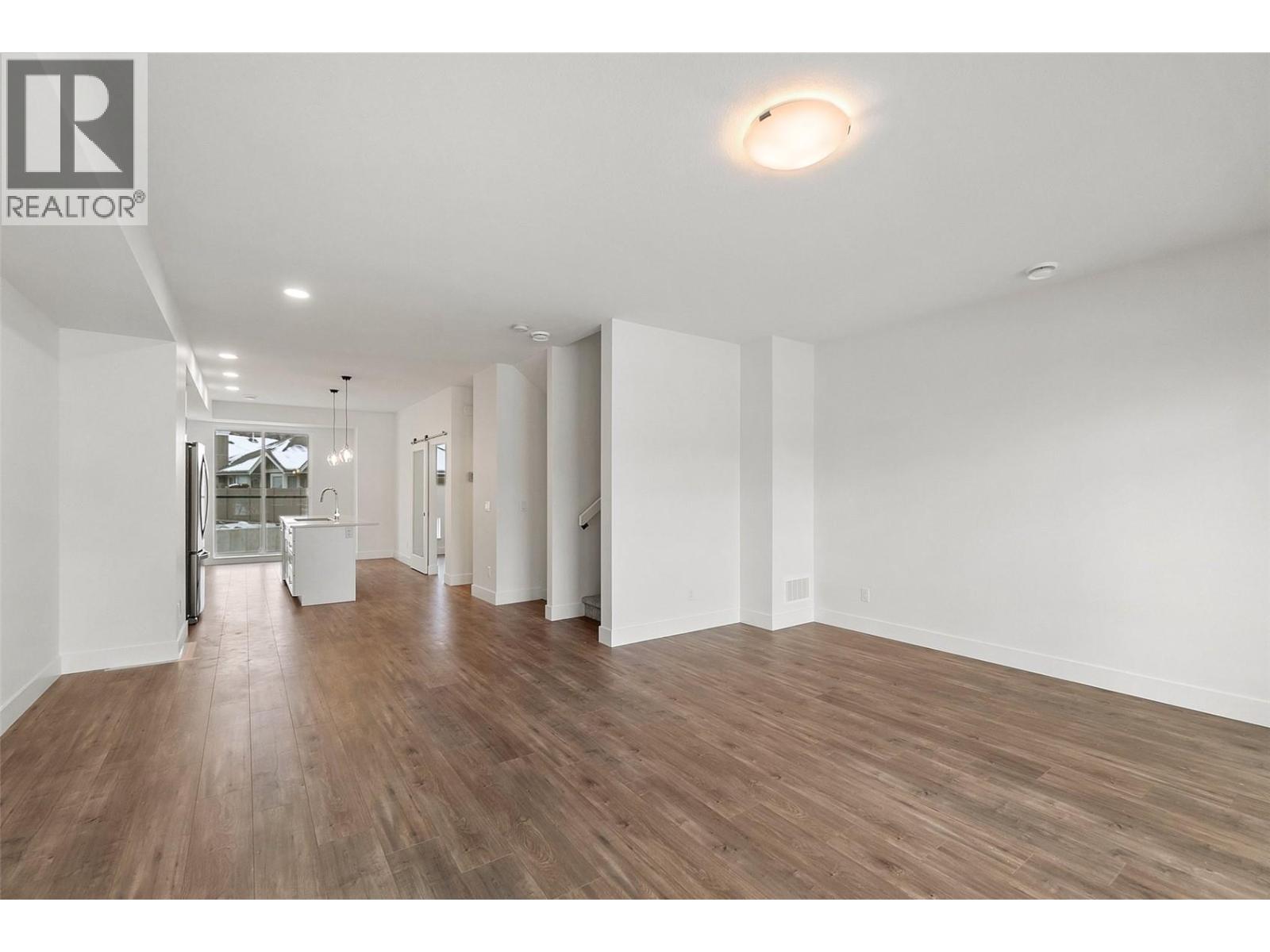
Photo 9
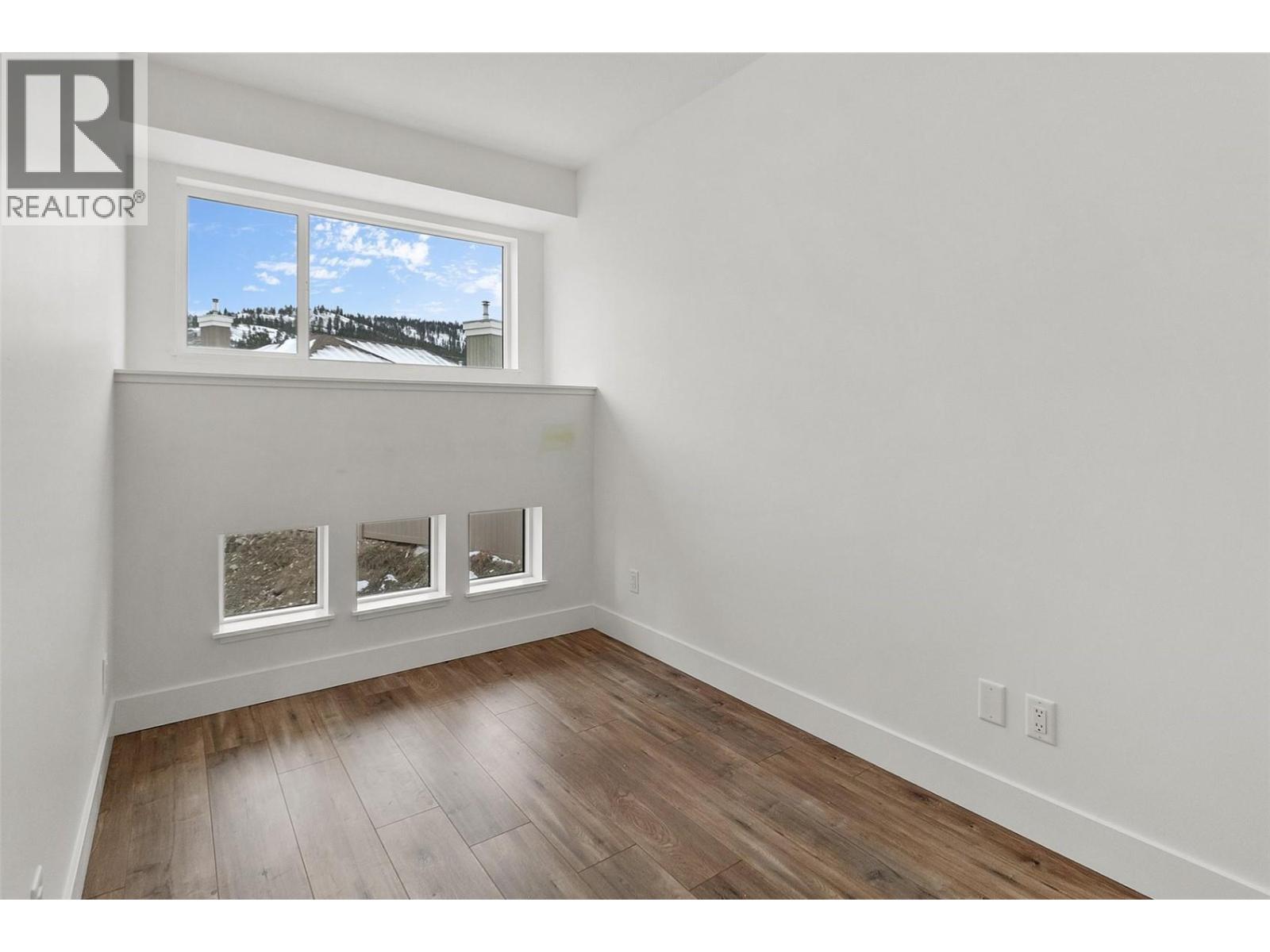
Photo 10
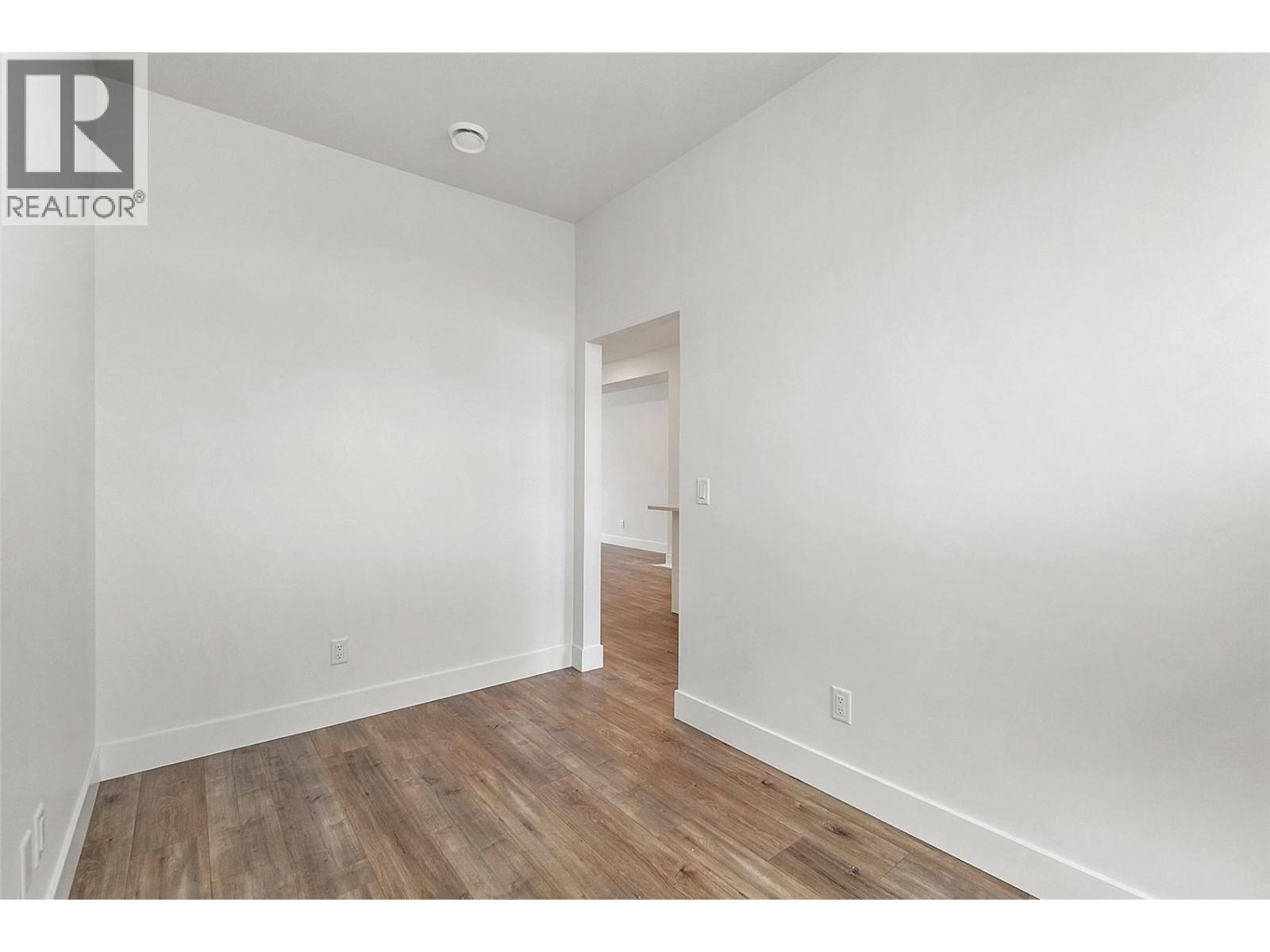
Photo 11
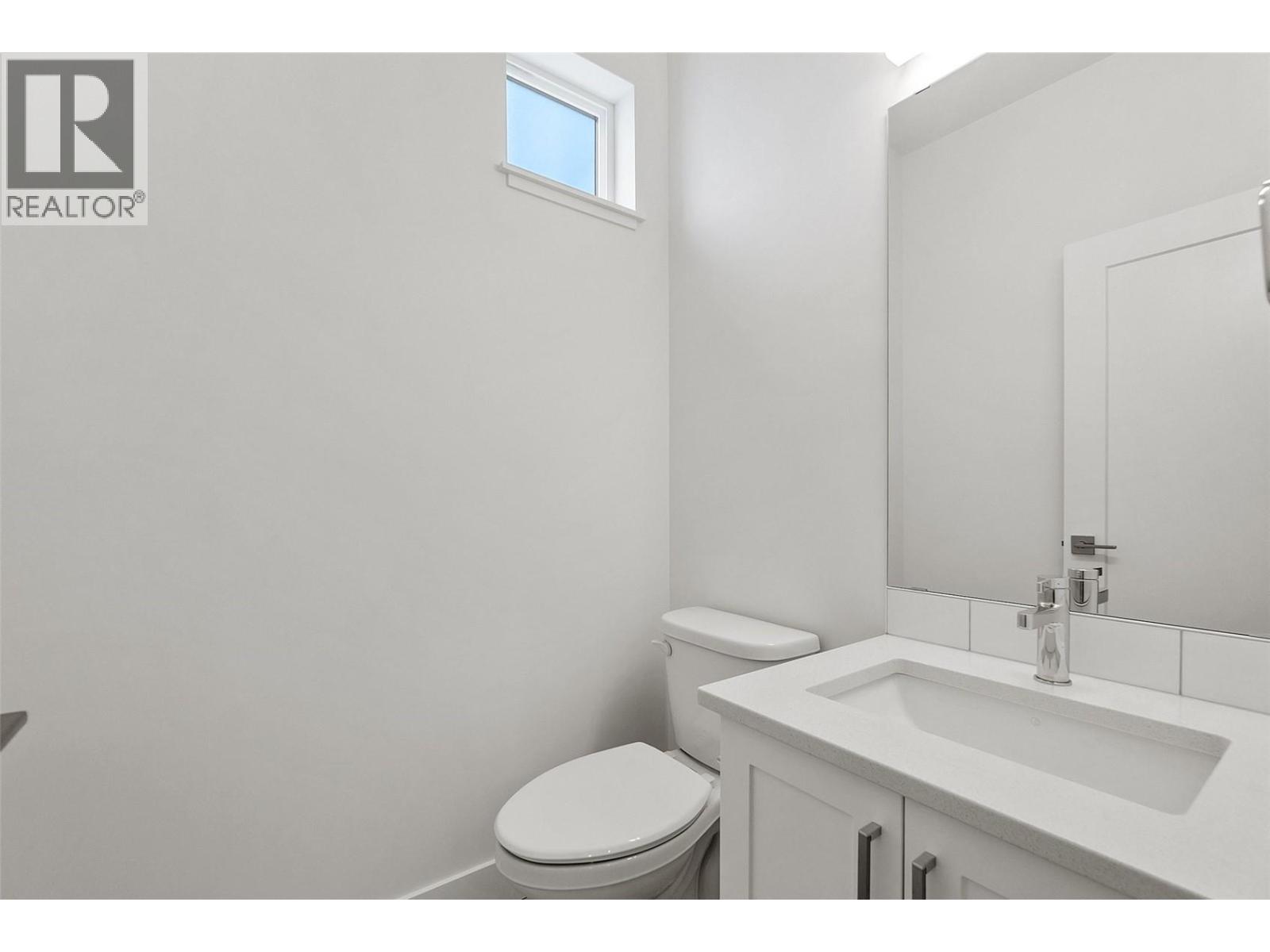
Photo 12
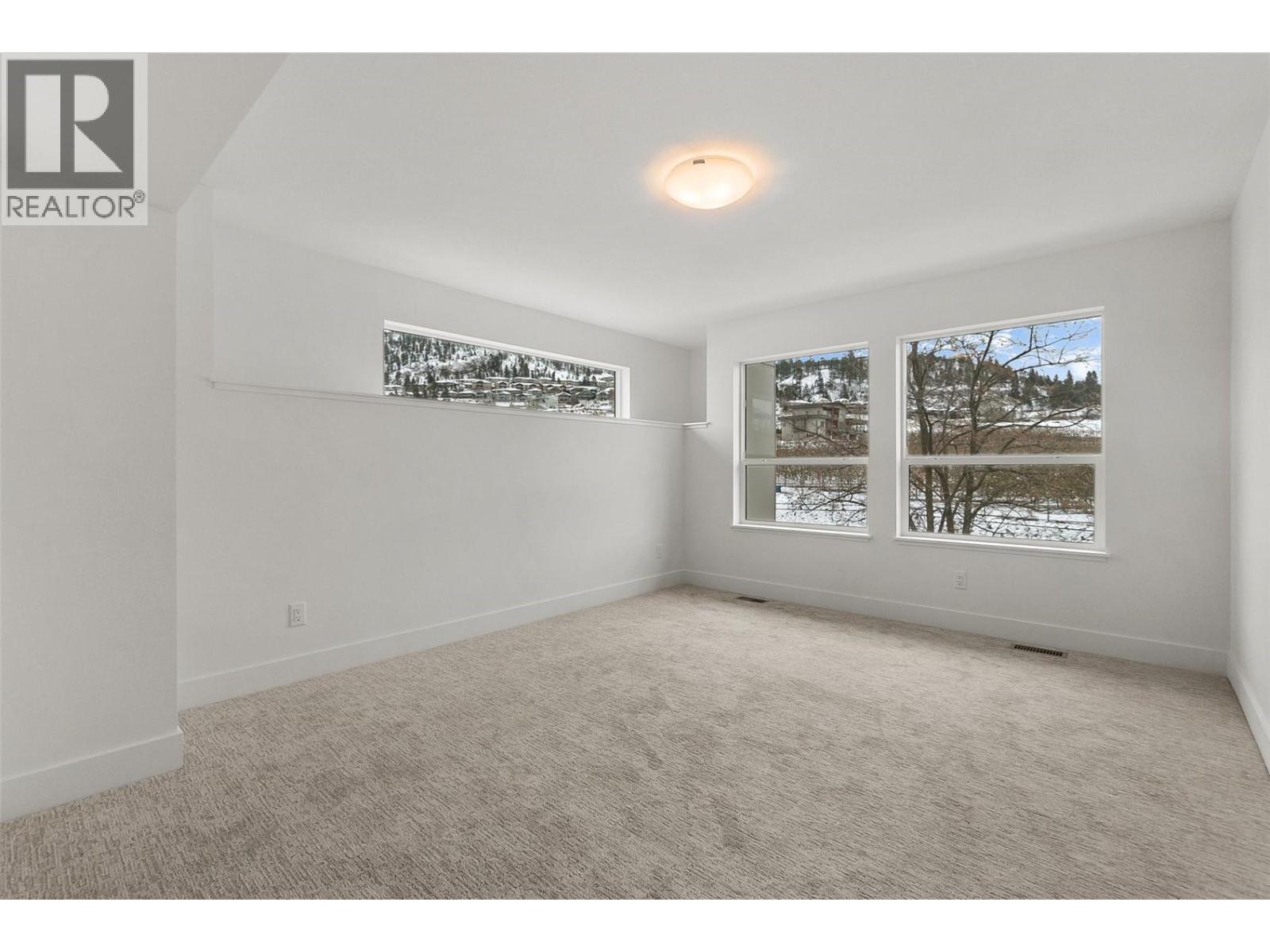
Photo 13
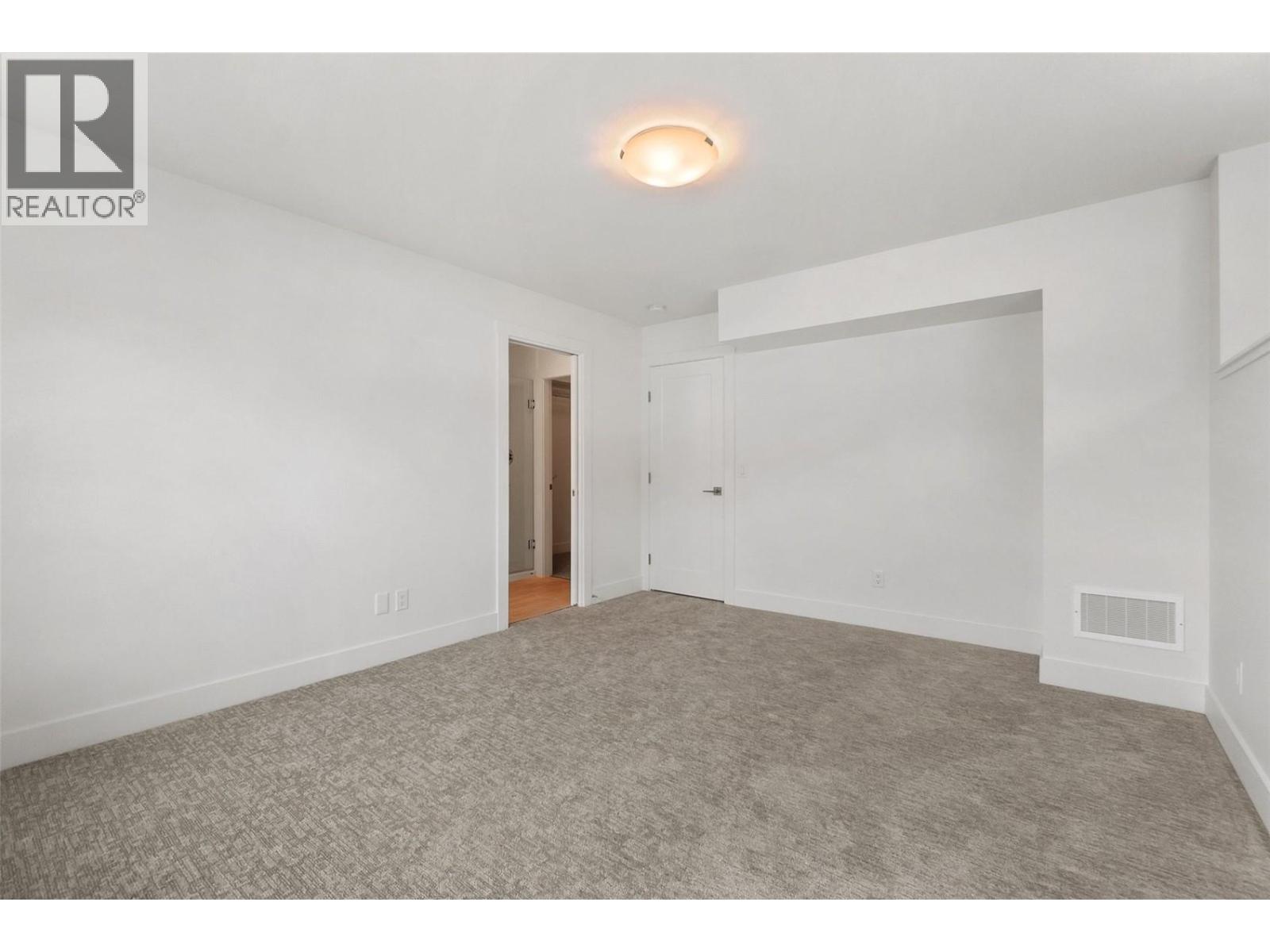
Photo 14
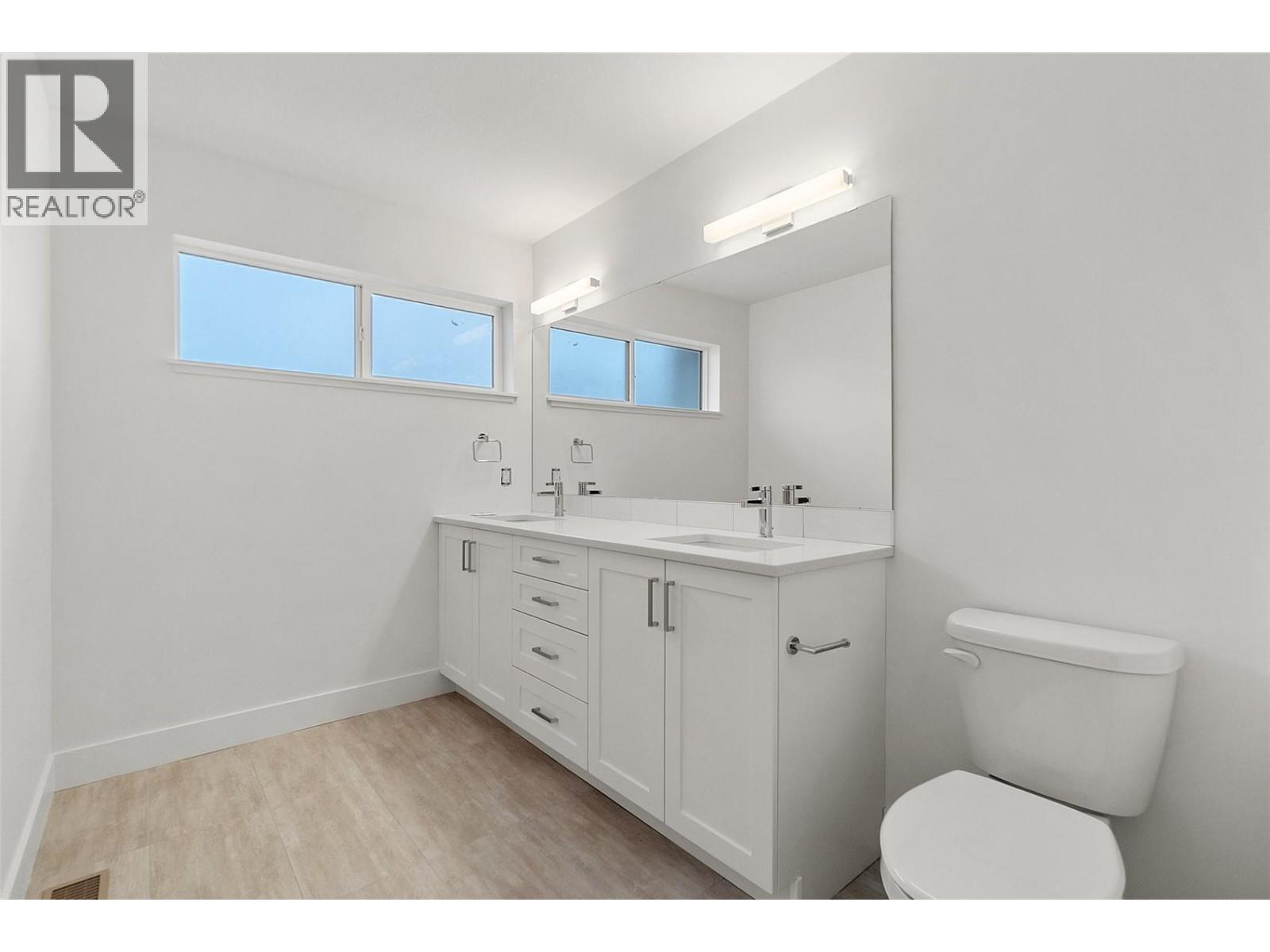
Photo 15
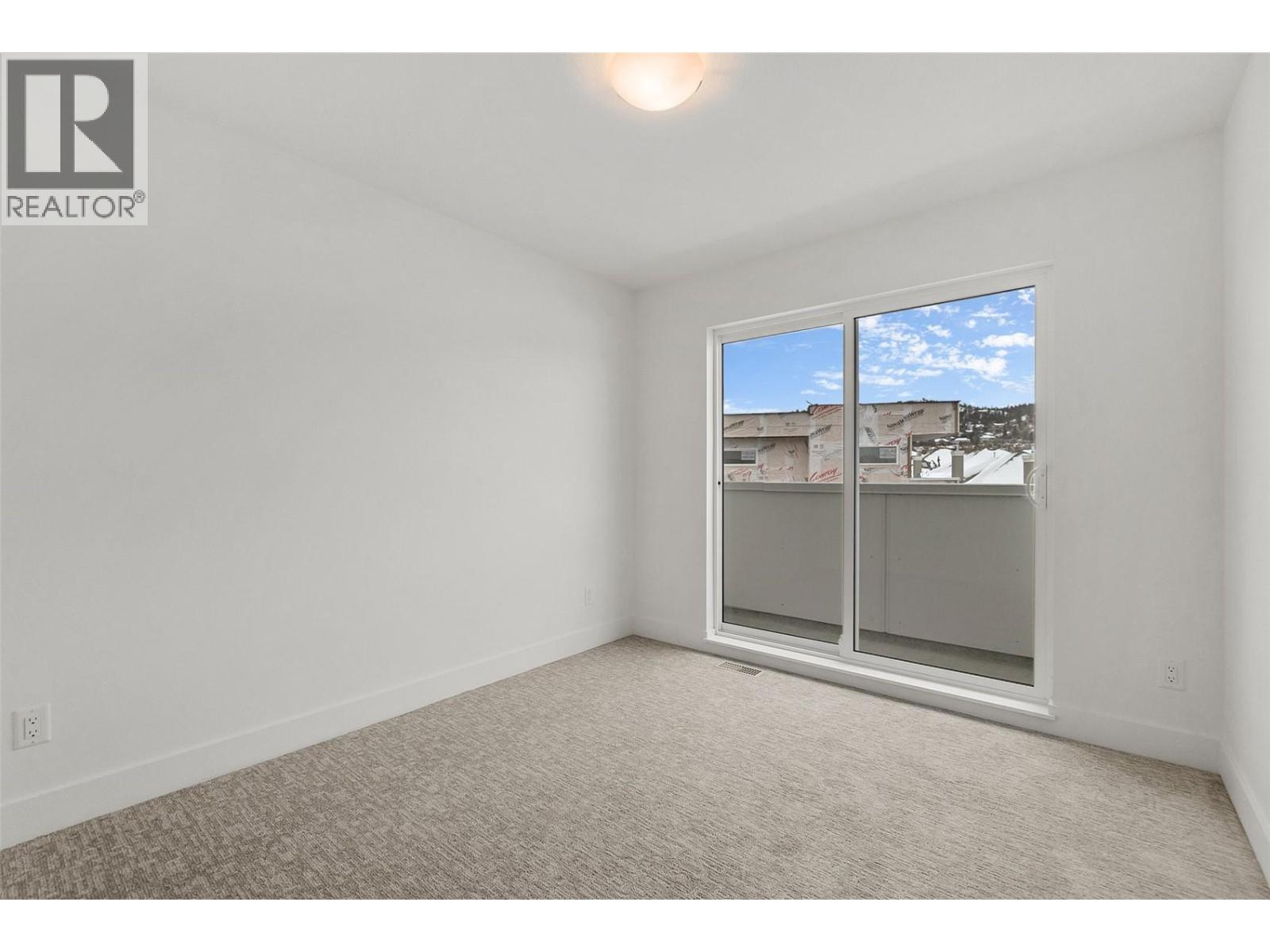
Photo 16
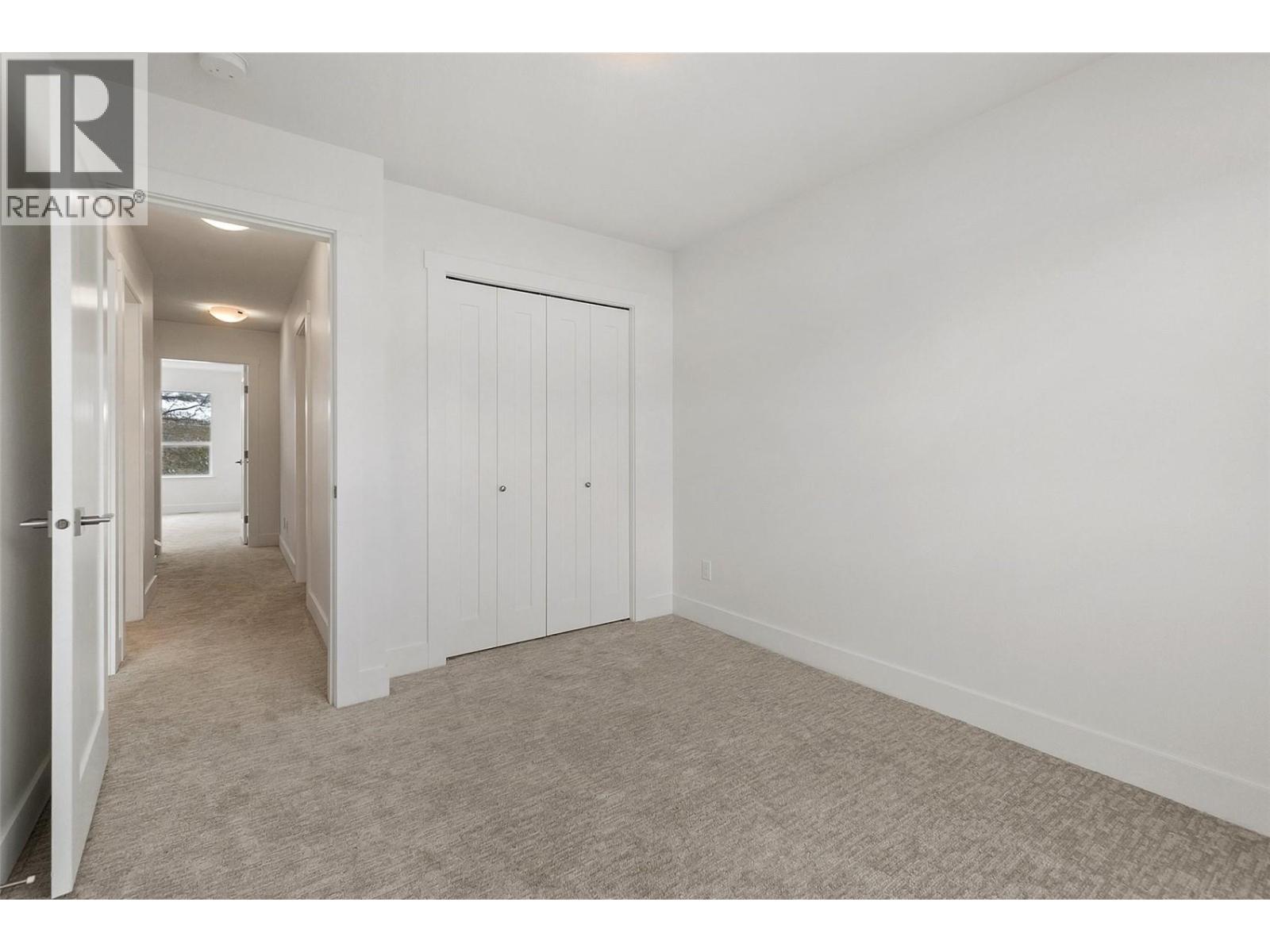
Photo 17
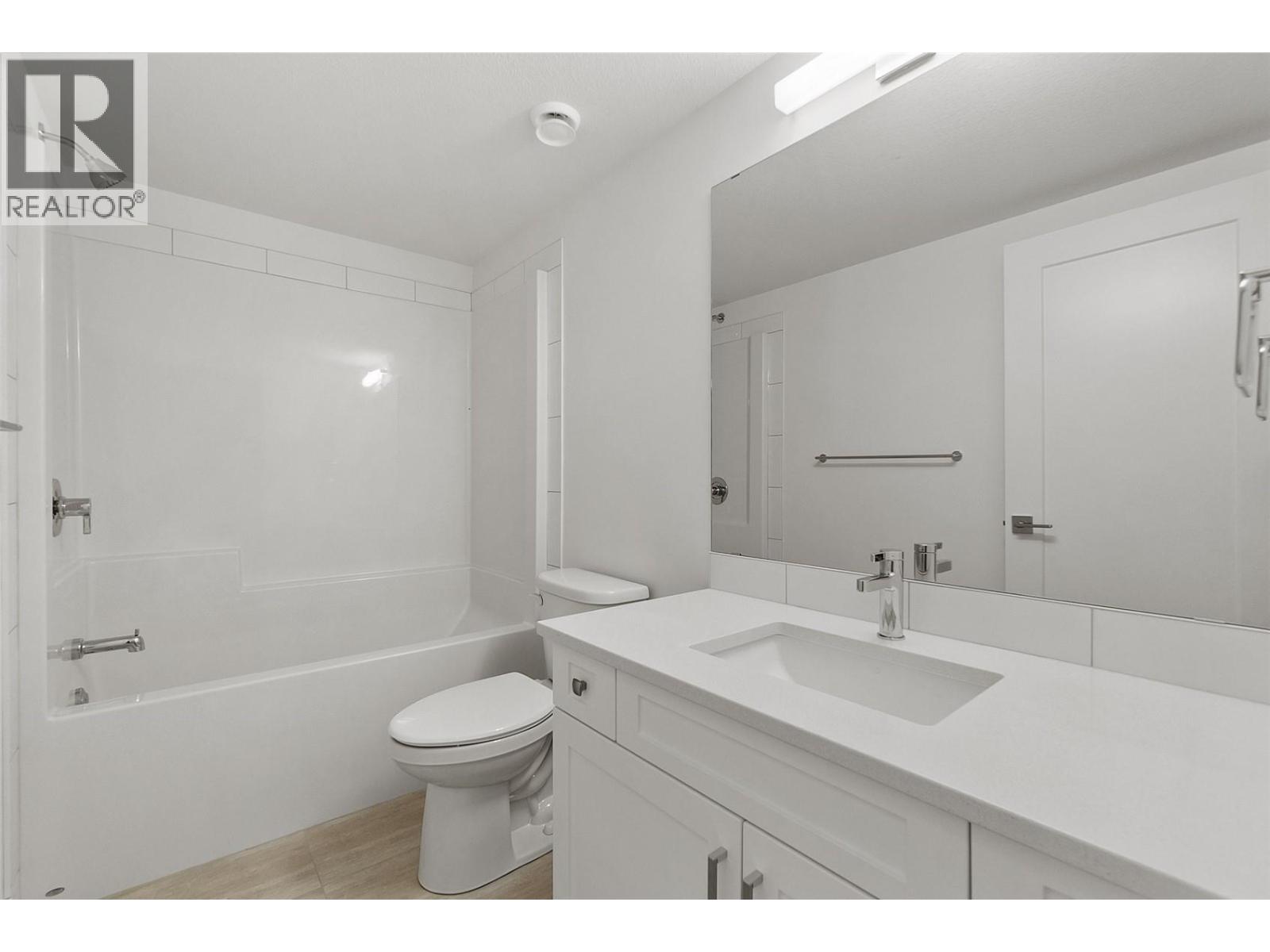
Photo 18
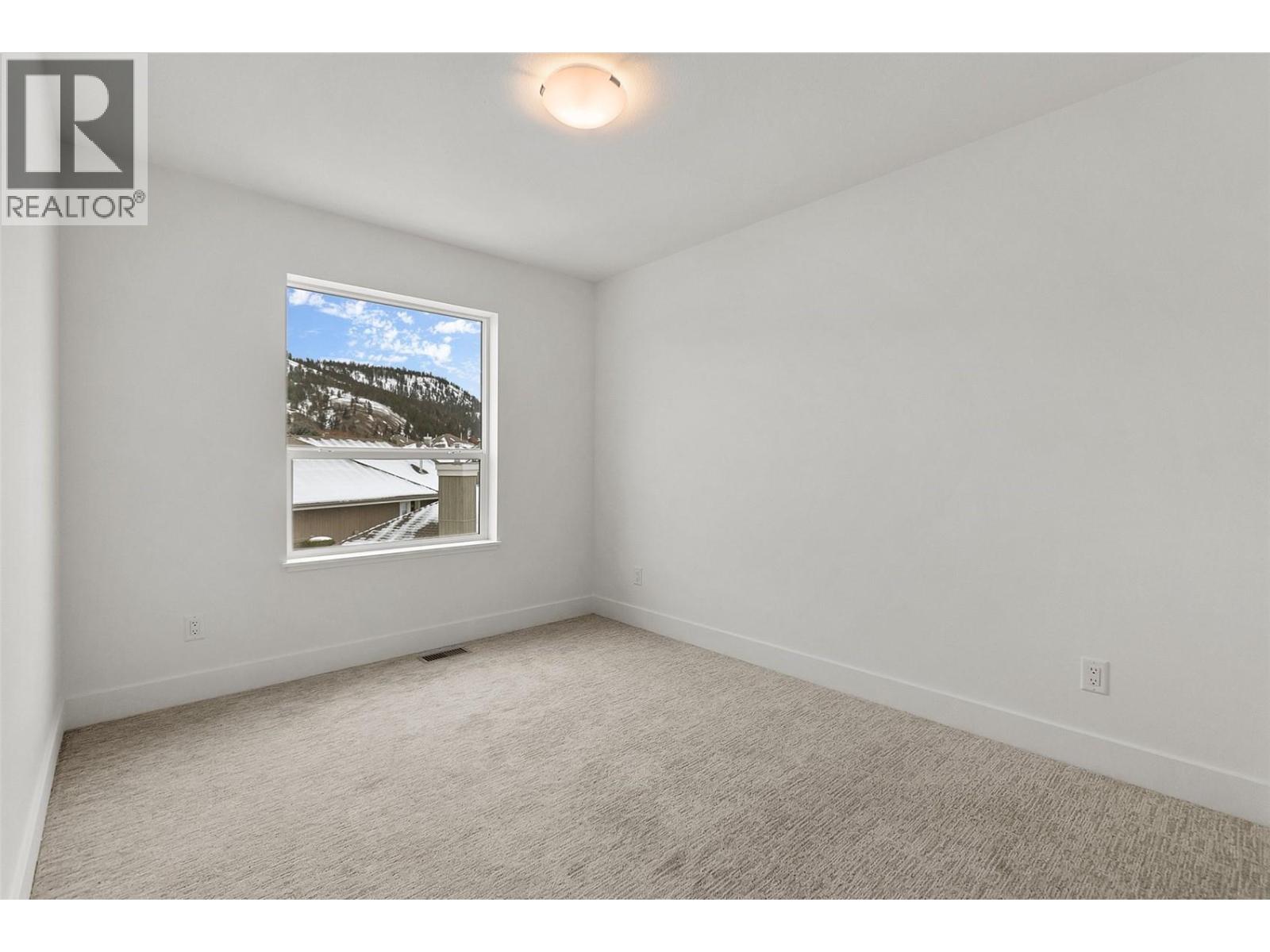
Photo 19
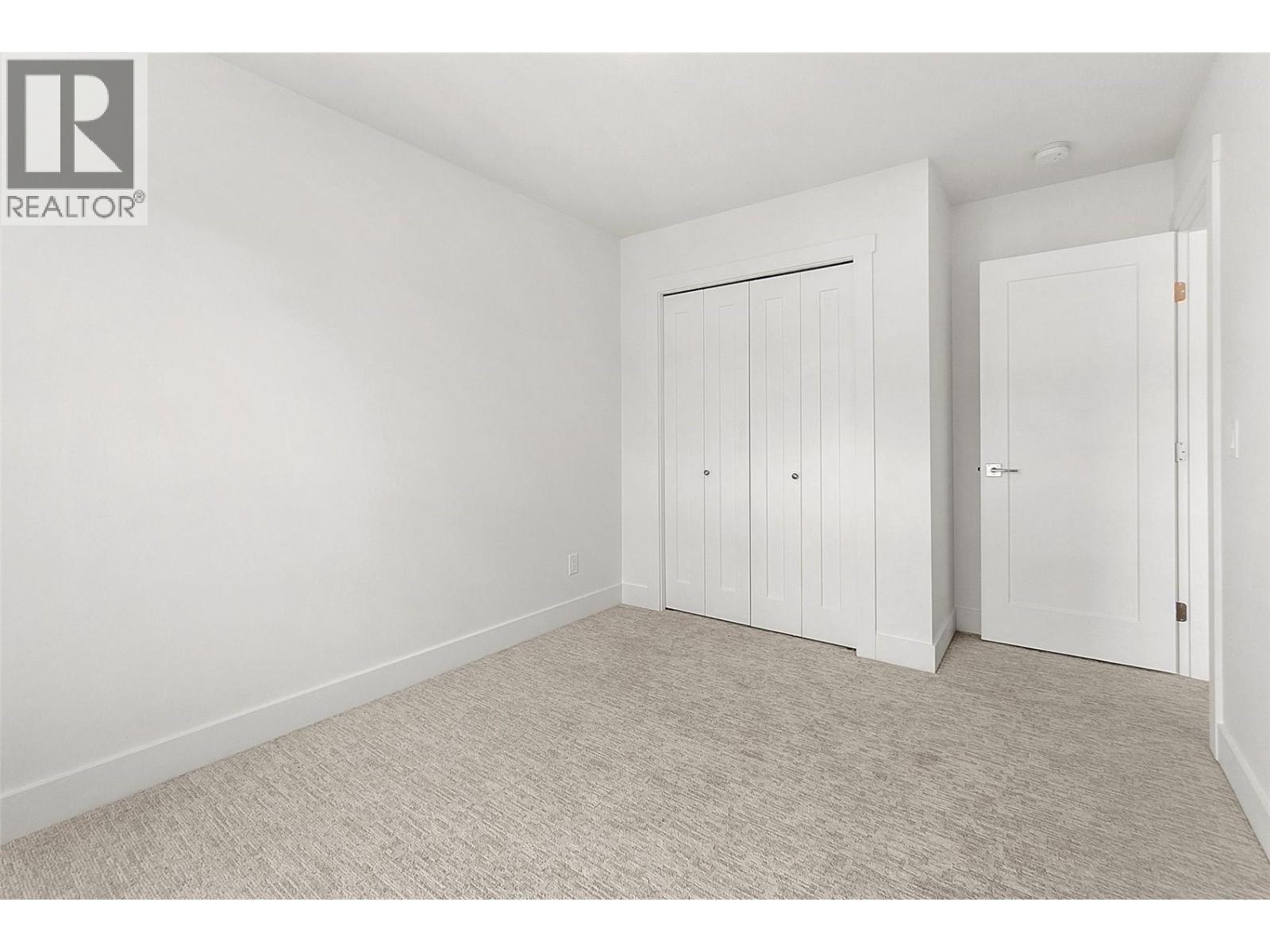
Photo 20
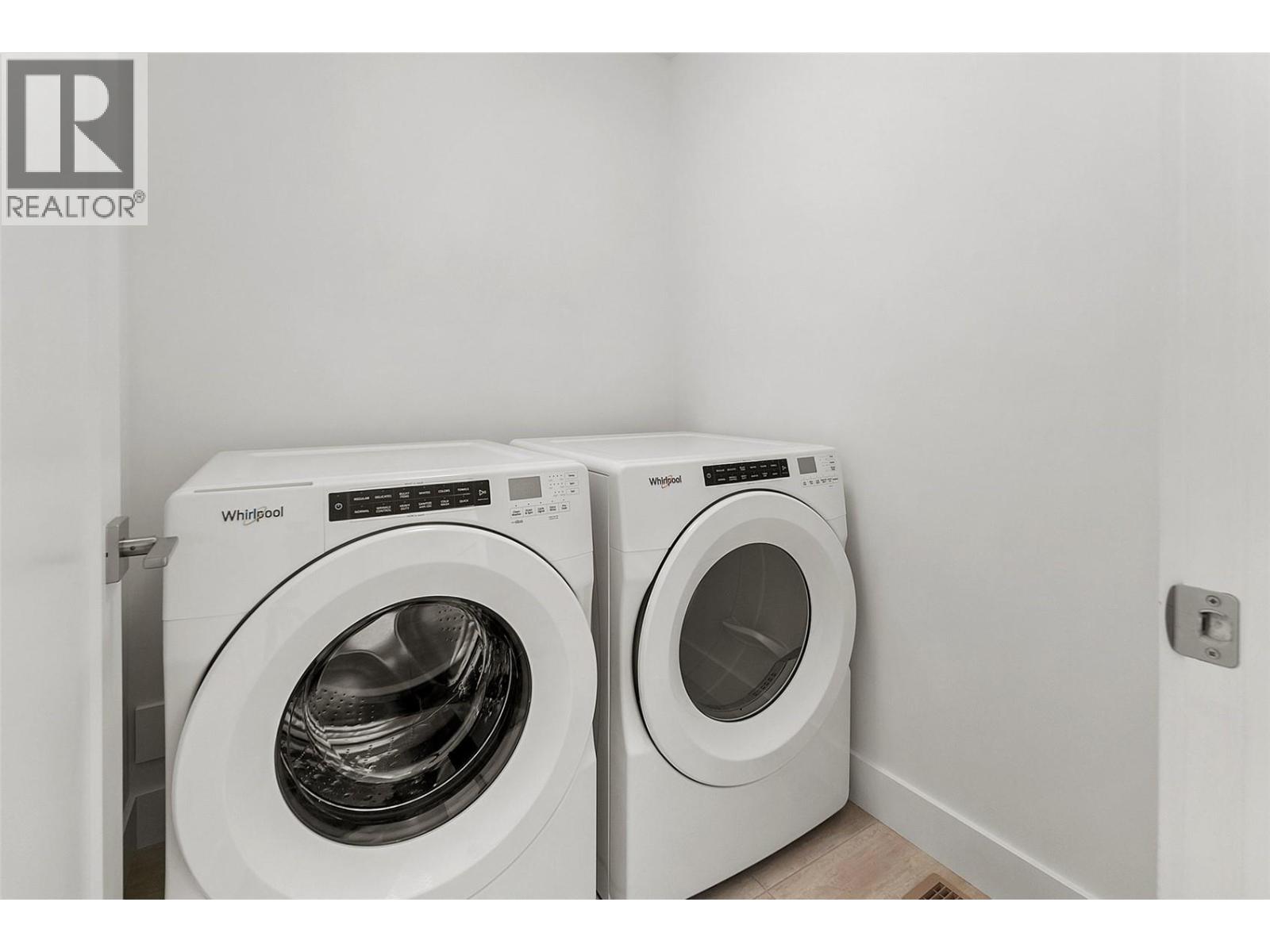
Photo 21
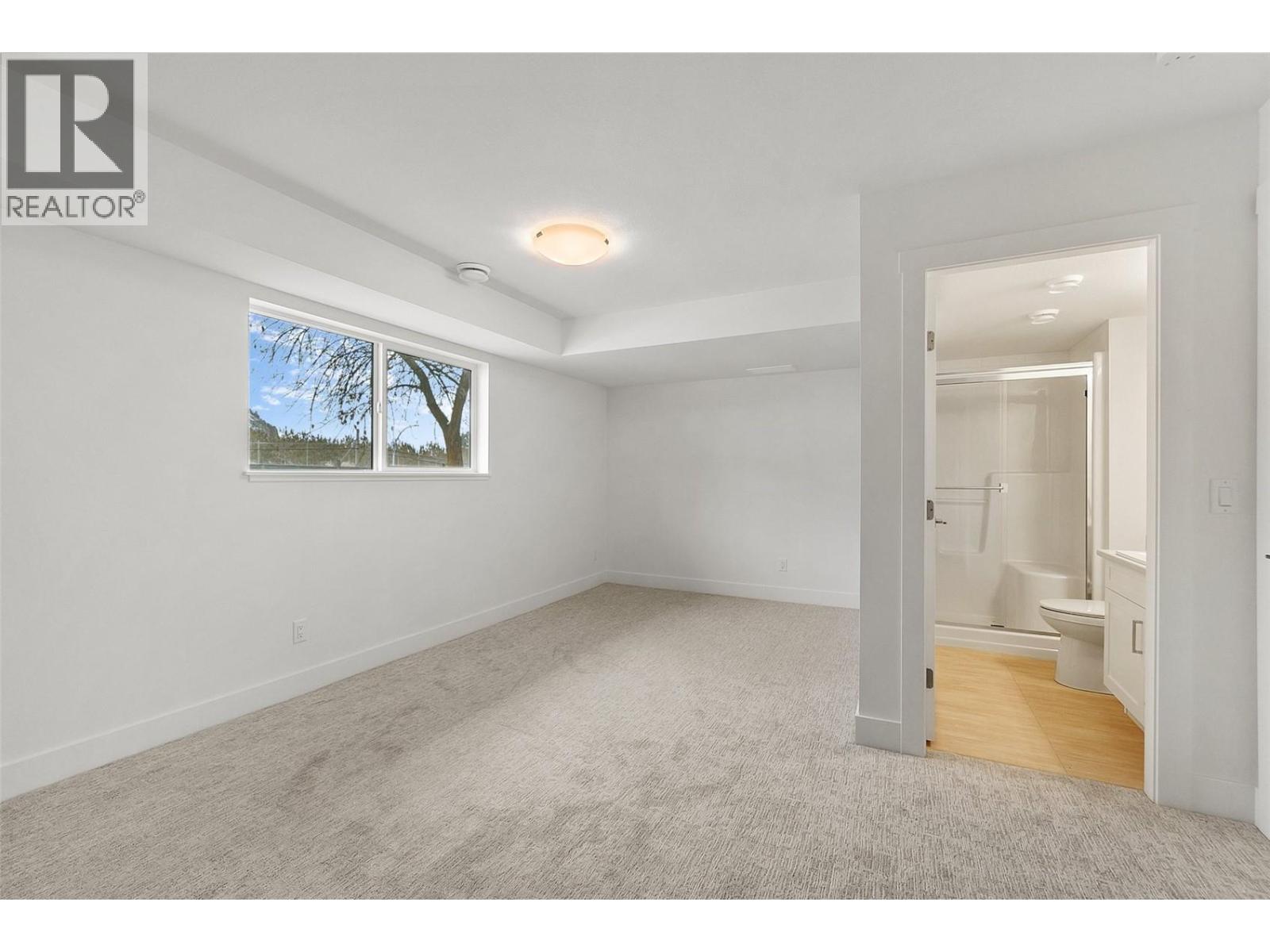
Photo 22
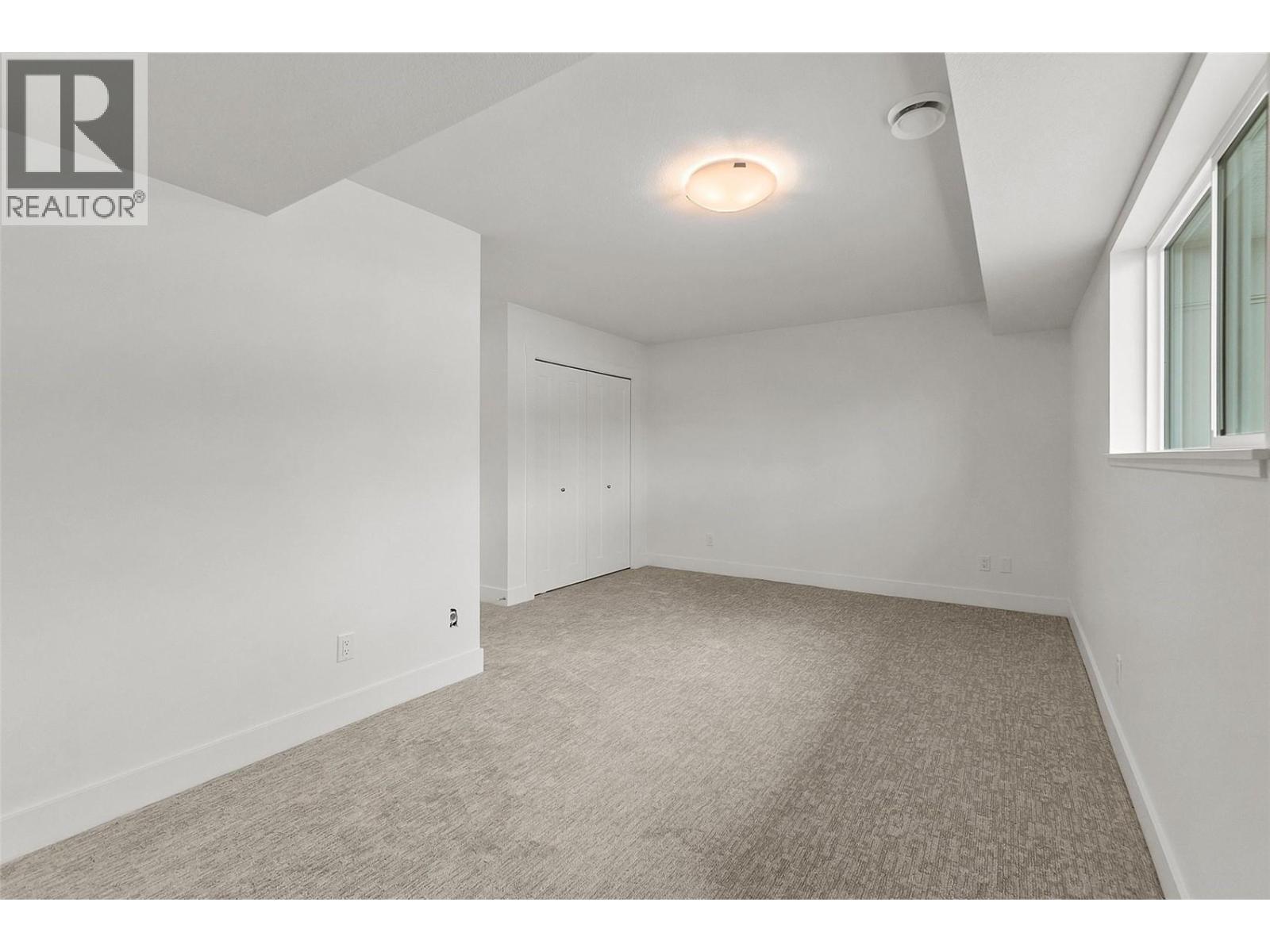
Photo 23
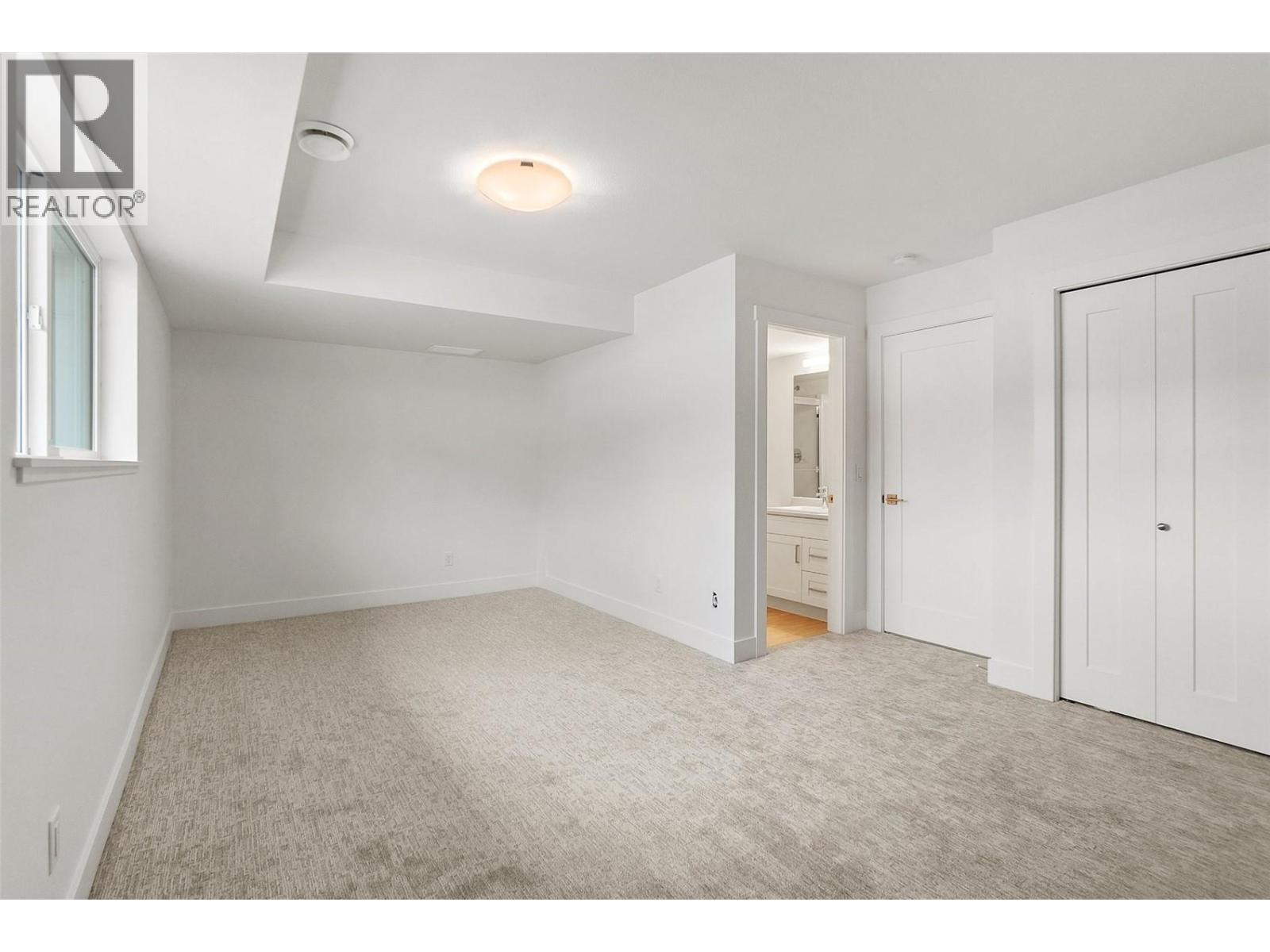
Photo 24
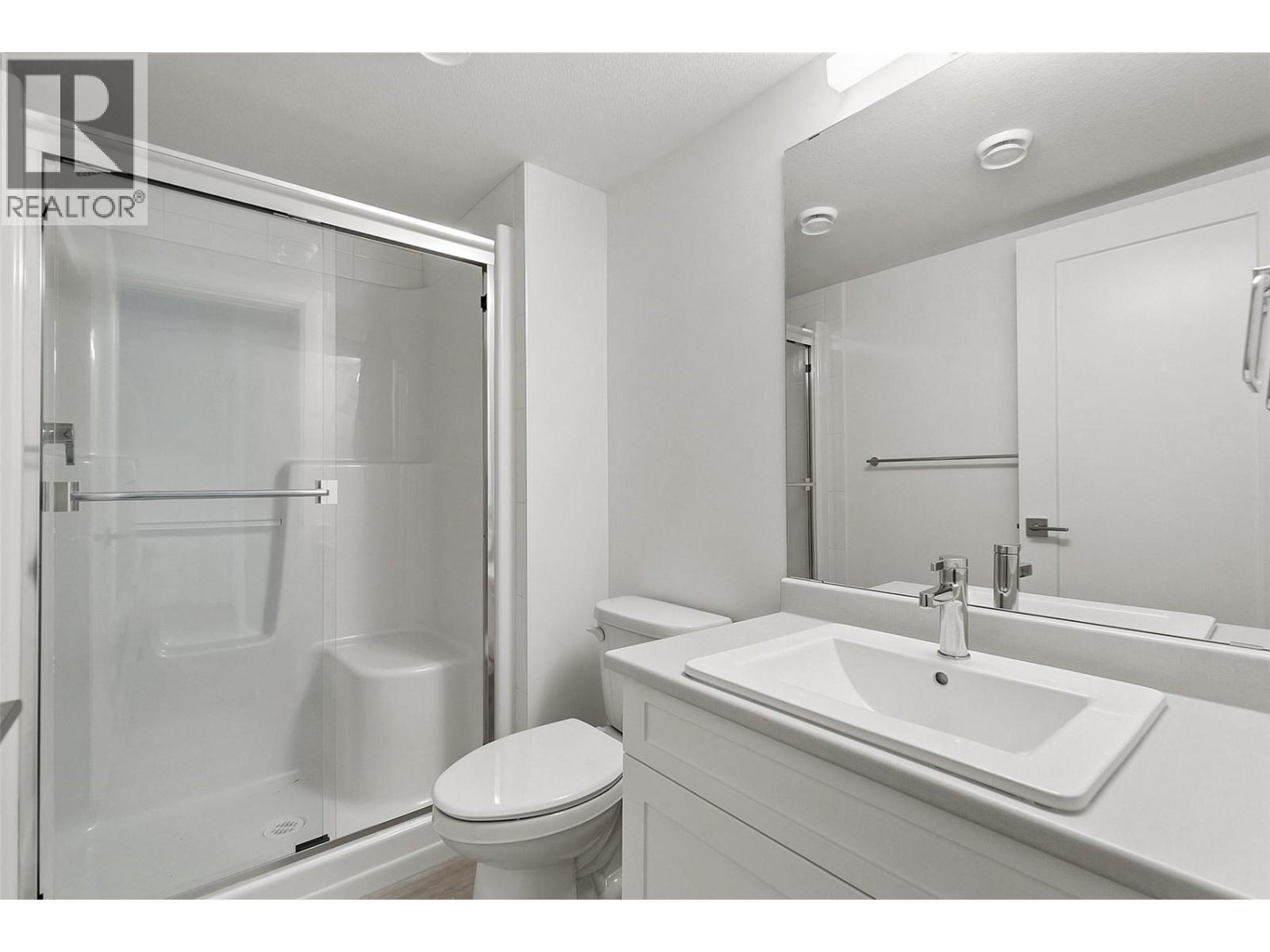
Photo 25
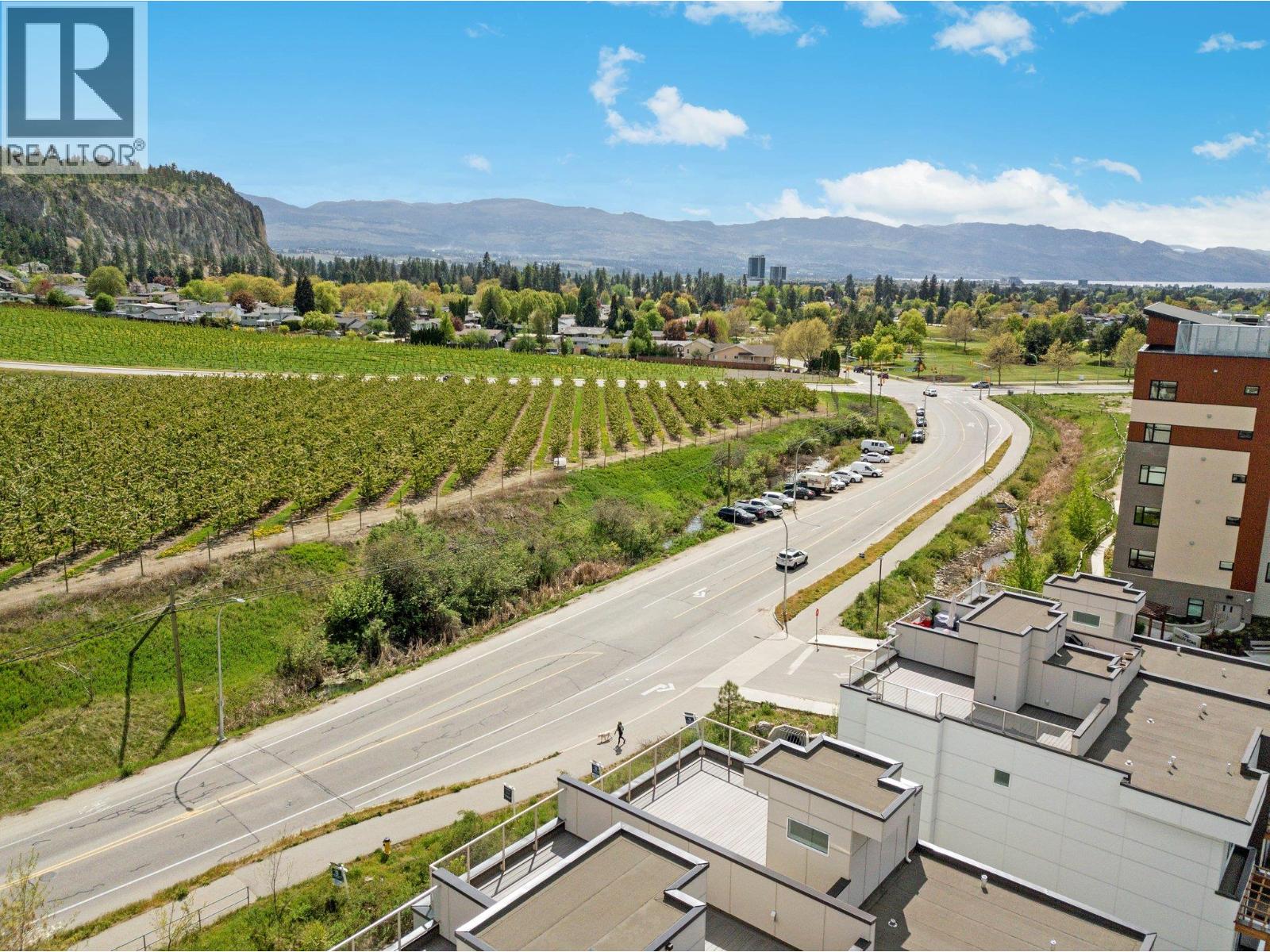
Photo 26
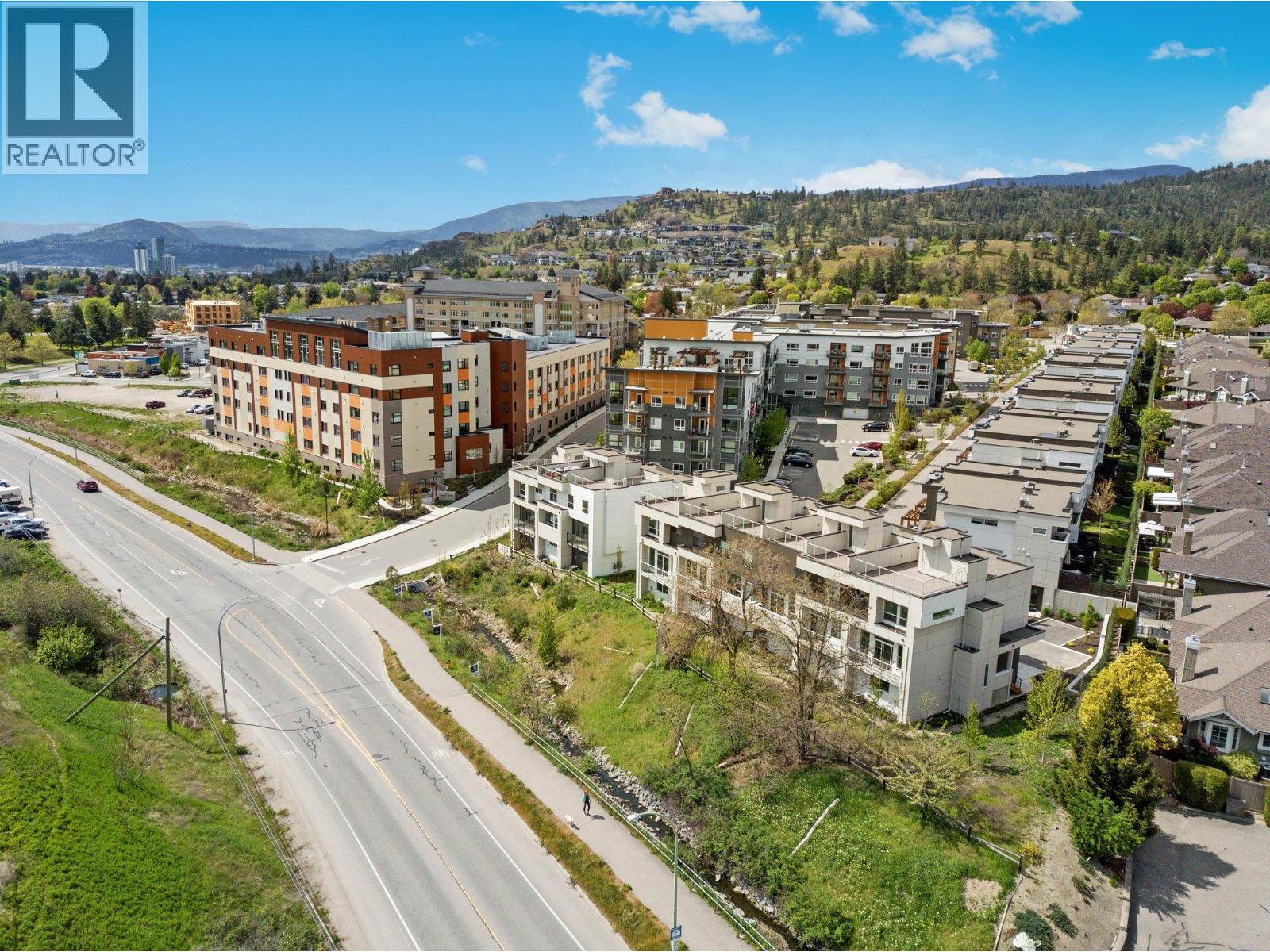
Photo 27
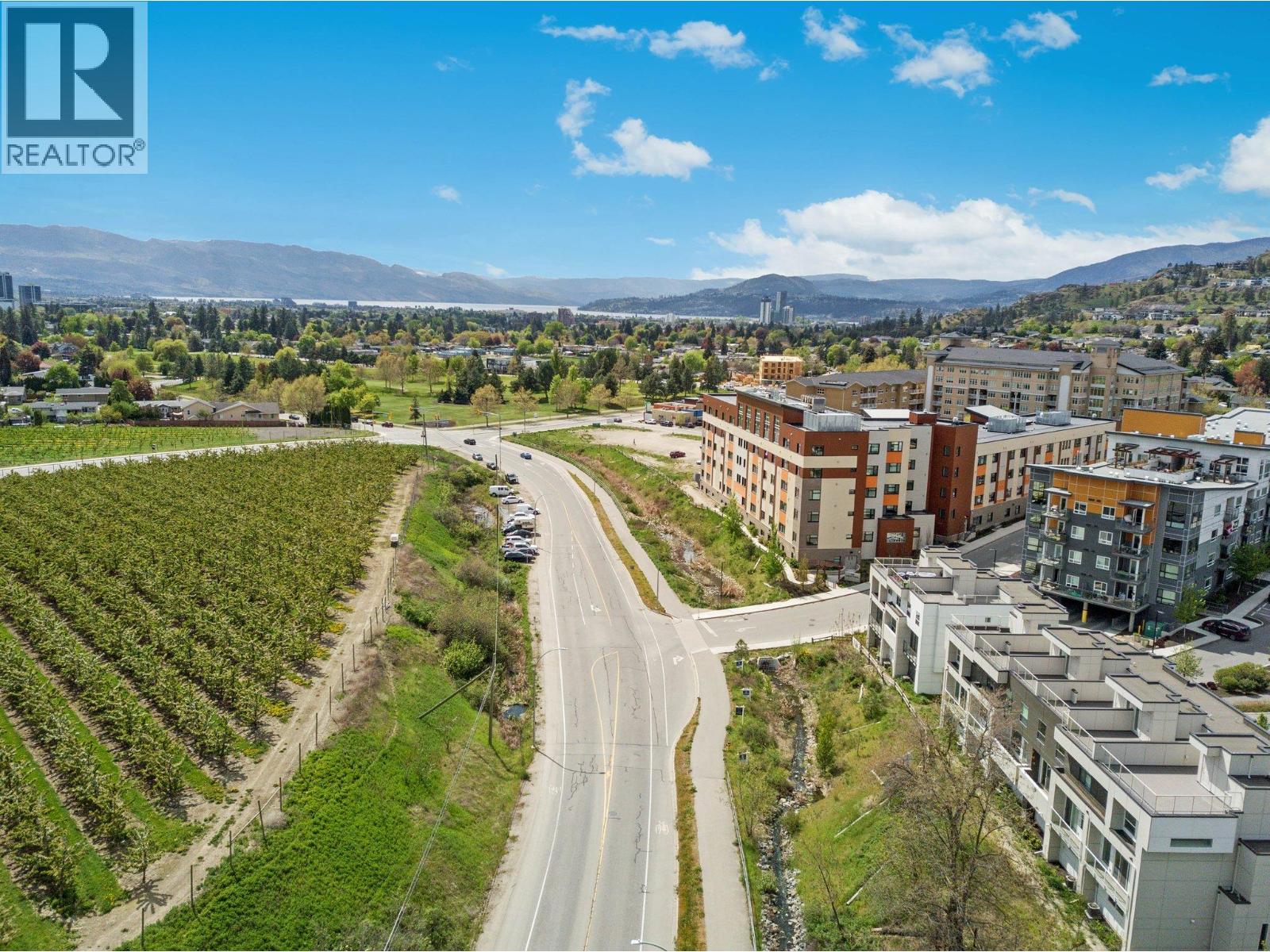
Photo 28
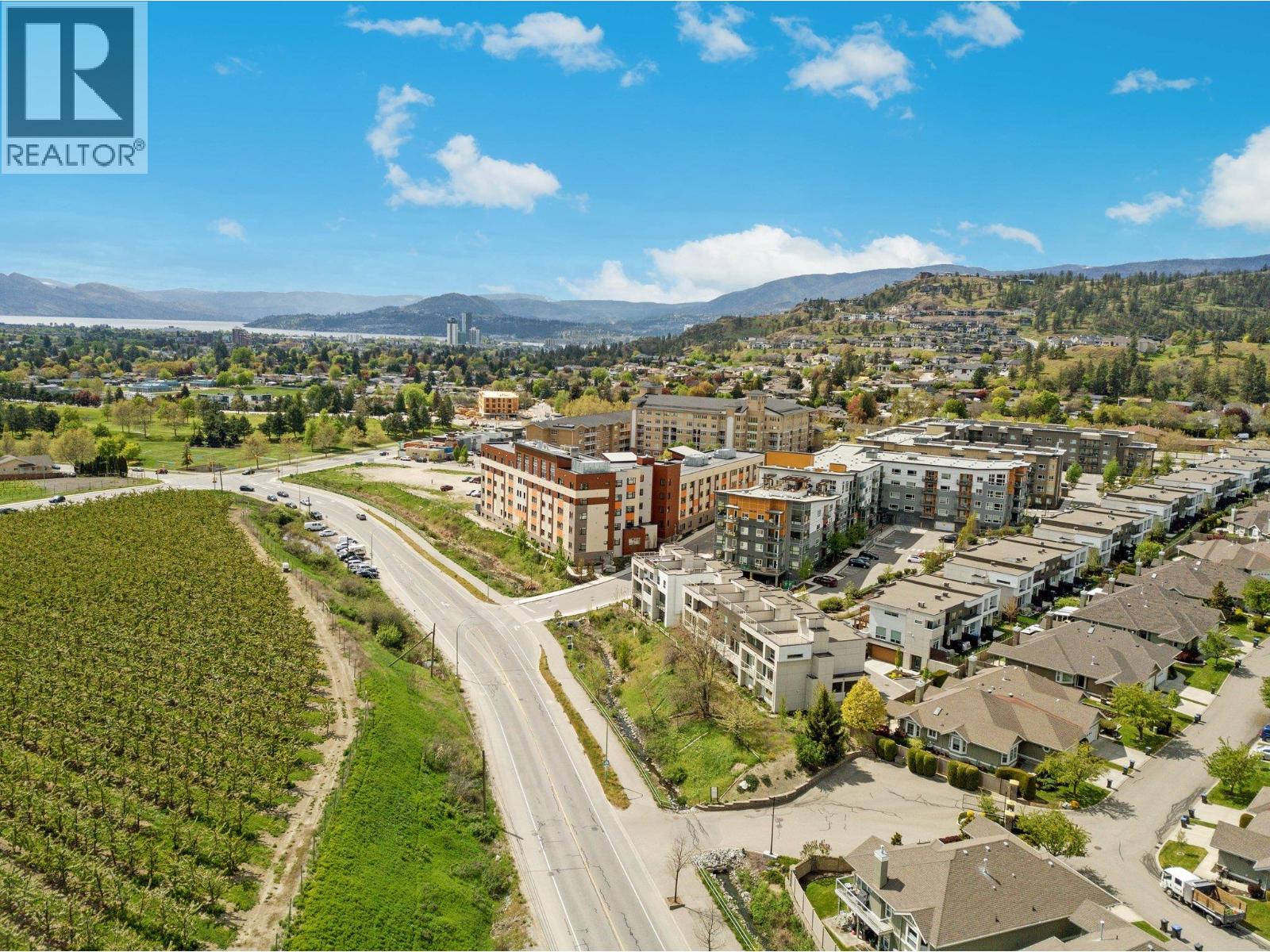
Photo 29
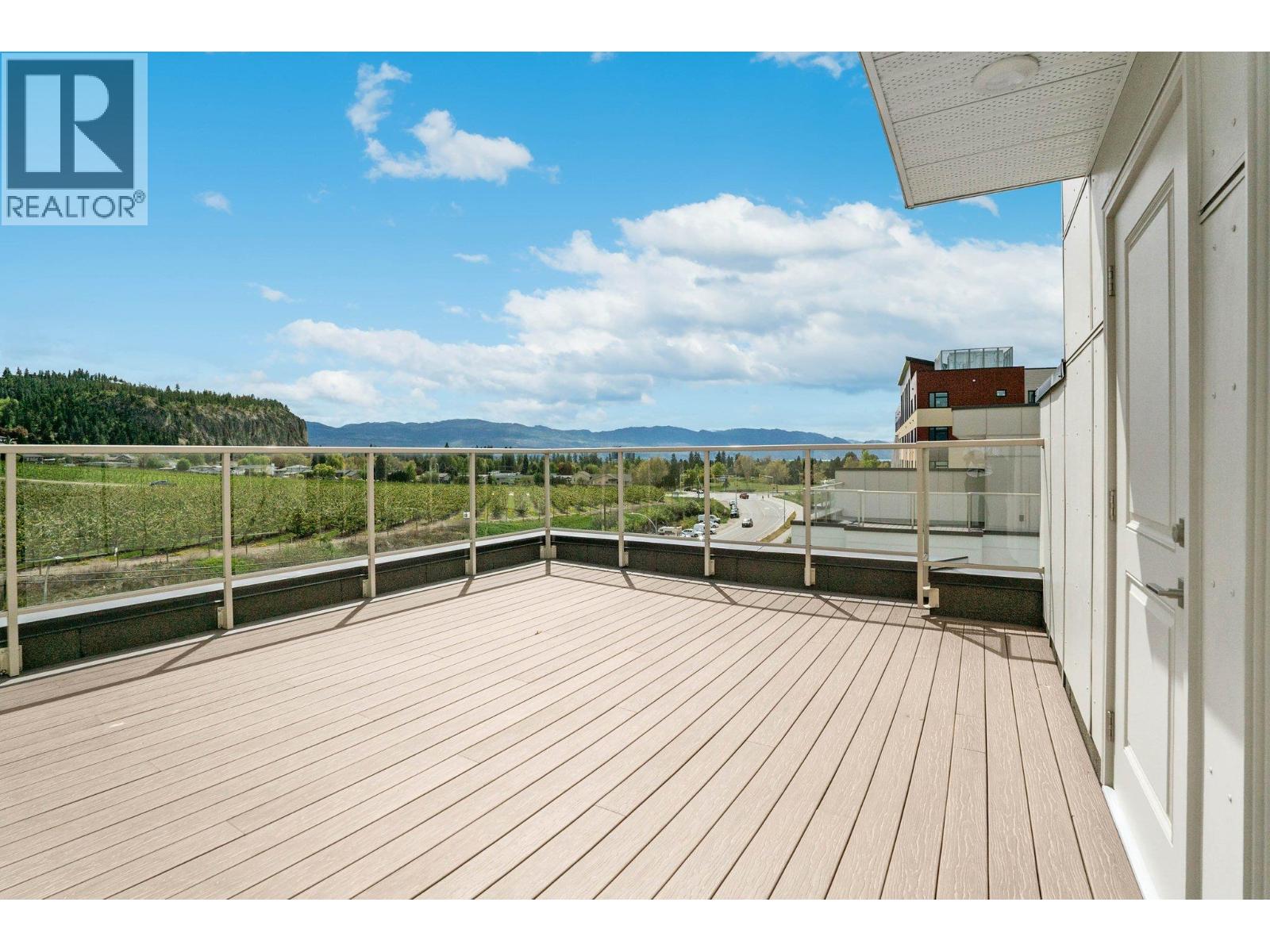
Photo 30
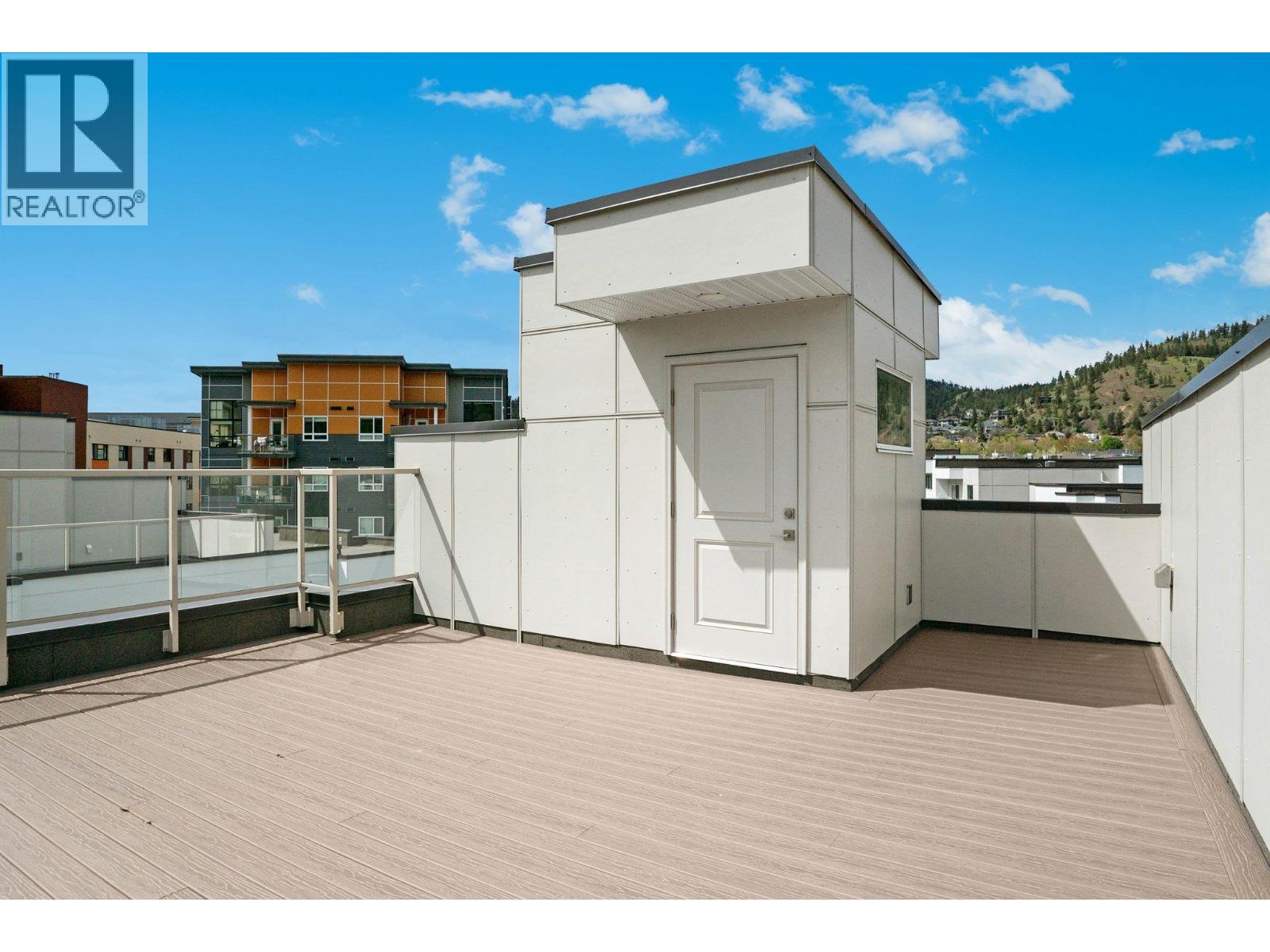
Photo 31
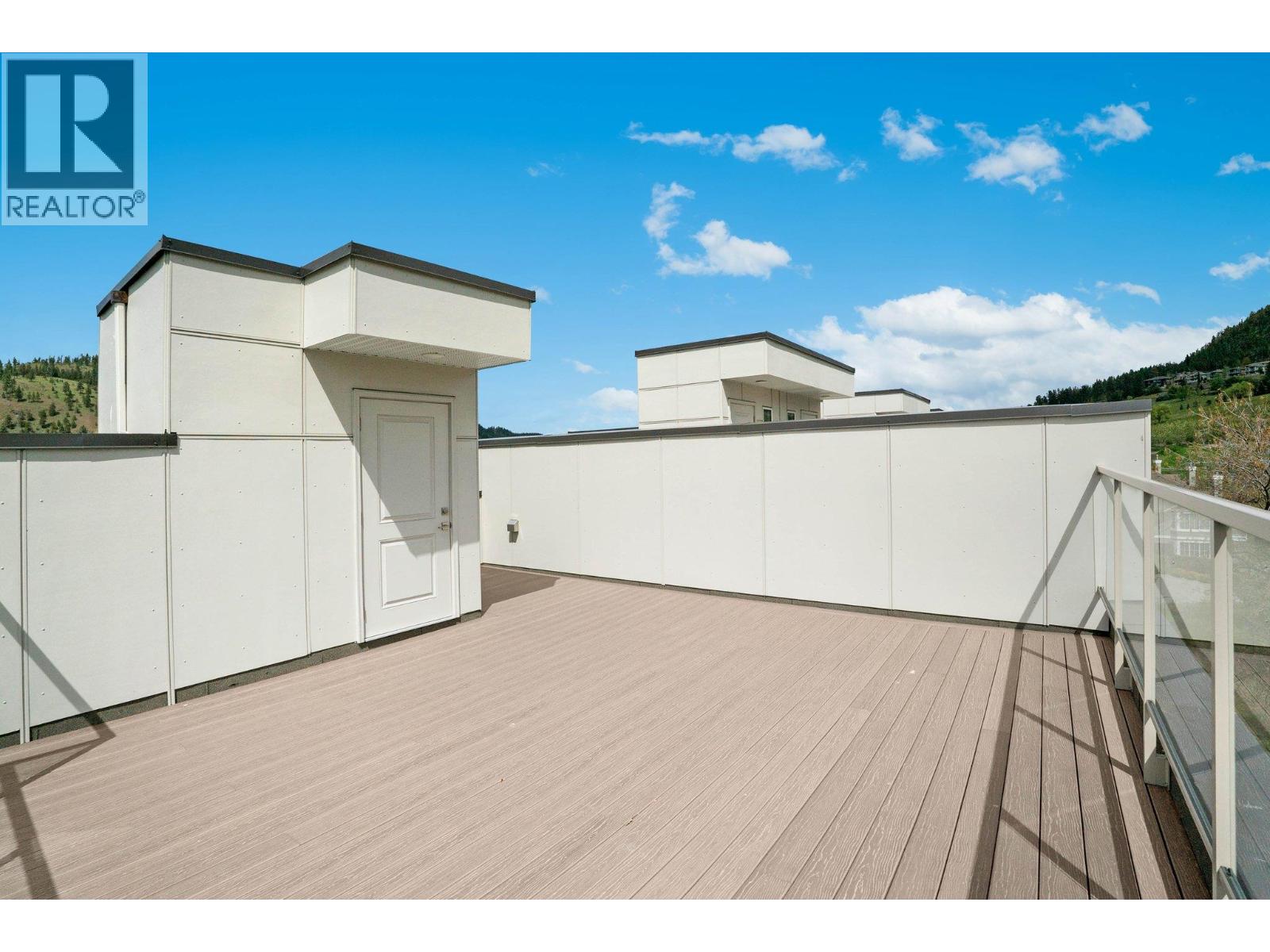
Photo 32
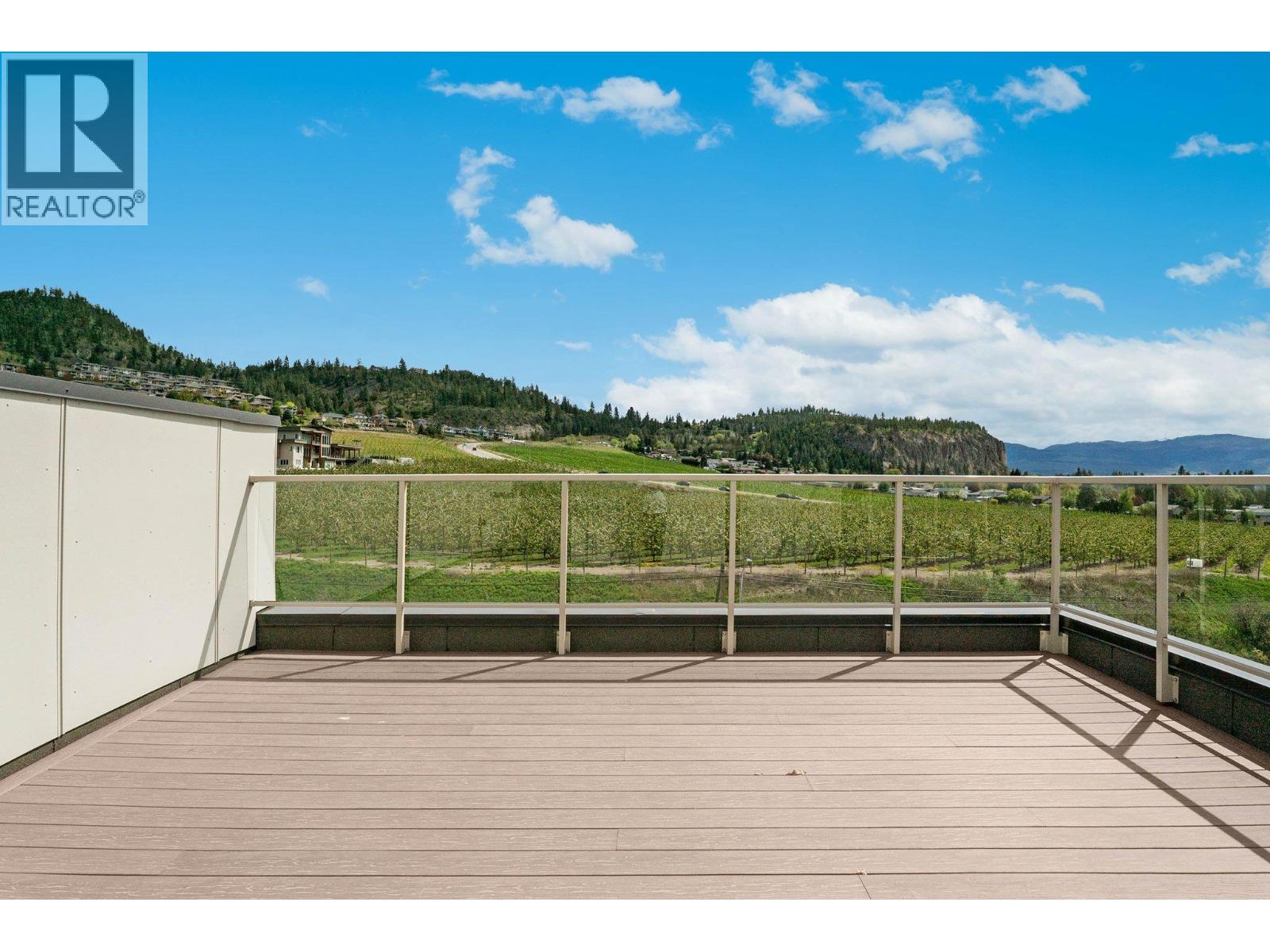
Photo 33


