511 Yates Road 110
North Glenmore, Kelowna
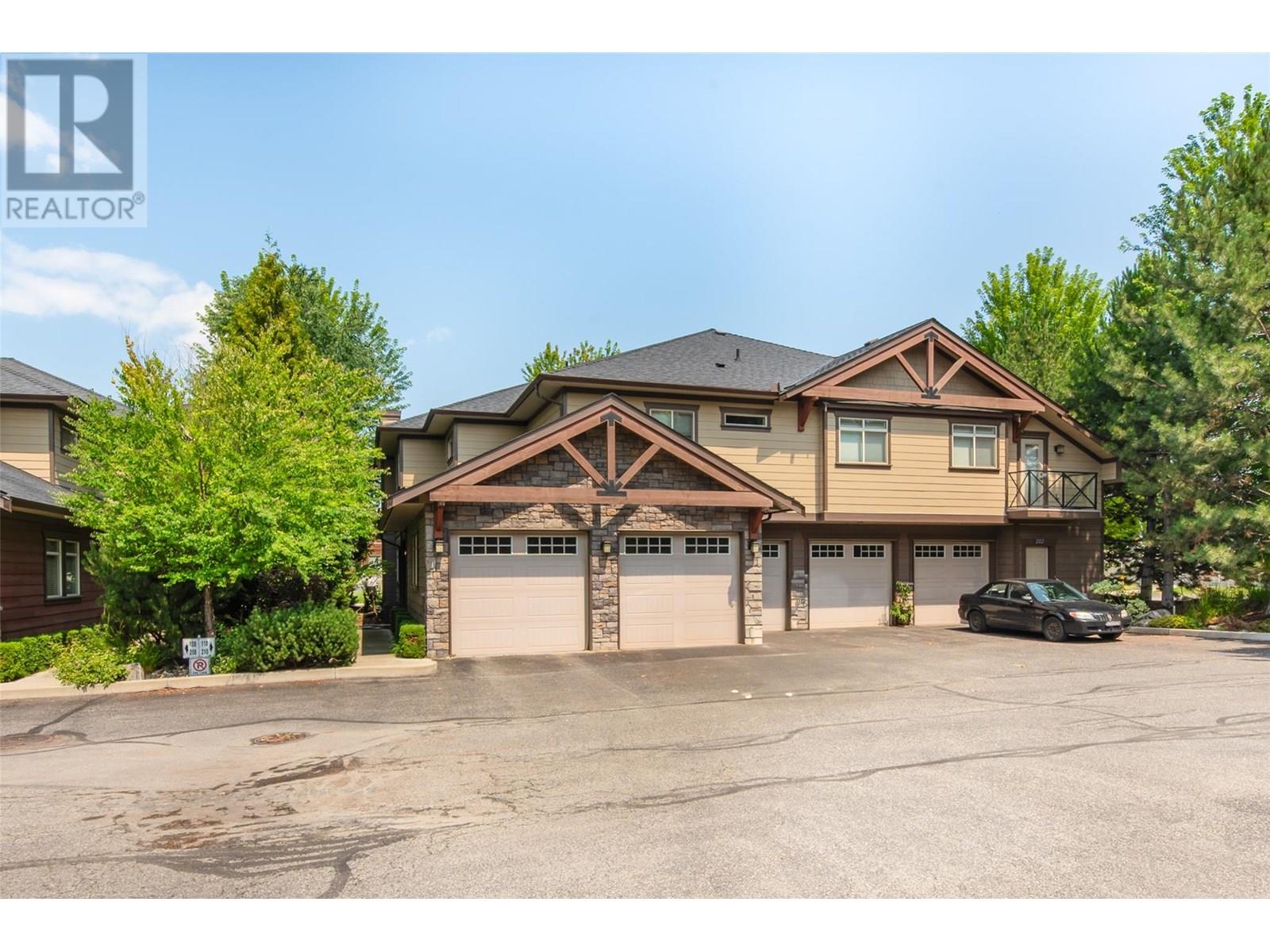
$579,000
Bedrooms: 2
Bathrooms: 2
Living Area: 1,171 sqft
About this Townhome
in North Glenmore, Kelowna
Welcome to this bright and spacious 2-bed, 2-bath ground-floor corner townhome in the highly desirable Pearwood Corner, located in the heart of Glenmore. Just a short walk to schools, coffee shops, parks, and shopping—and only minutes to downtown Kelowna, UBCO, and the airport—this home offers an unbeatable location for convenience and lifestyle. Inside, you’ll love the open-concept design featuring engineered hardwood flooring, a welcoming living room with a stone feature electric fireplace, a designated dining area, and a functional kitchen perfect for entertaining. The generous primary suite boasts a 5-piece ensuite with dual vanities, a soaker tub, and a separate shower. A second bedroom, full main bath, and a versatile flex space—perfect for a desk or reading nook - complete the interior. Added features include an in-suite washer and dryer, an extra-large crawl space for storage, a single-car garage, and an additional uncovered parking stall. Enjoy the outdoors on your private patio, surrounded by mature landscaping. This corner unit offers comfort, functionality, and a location that can’t be beat! Updates: Newer stove-electric, microwave, fridge, dishwasher, hot water tank, hardware on cabinets. (id:14735)
Listed by RE/MAX Kelowna.
 Brought to you by your friendly REALTORS® through the MLS® System and OMREB (Okanagan Mainland Real Estate Board), courtesy of Stuart McFadden for your convenience.
Brought to you by your friendly REALTORS® through the MLS® System and OMREB (Okanagan Mainland Real Estate Board), courtesy of Stuart McFadden for your convenience.
The information contained on this site is based in whole or in part on information that is provided by members of The Canadian Real Estate Association, who are responsible for its accuracy. CREA reproduces and distributes this information as a service for its members and assumes no responsibility for its accuracy.
Photo 1
Photo 2
Photo 3
Photo 4
Photo 5
Photo 6
Photo 7
Photo 8
Photo 9
Photo 10
Photo 11
Photo 12
Photo 13
Photo 14
Photo 15
Photo 16
Photo 17
Photo 18
Photo 19
Photo 20
Photo 21
Photo 22
Photo 23
Photo 24
Photo 25
Photo 26
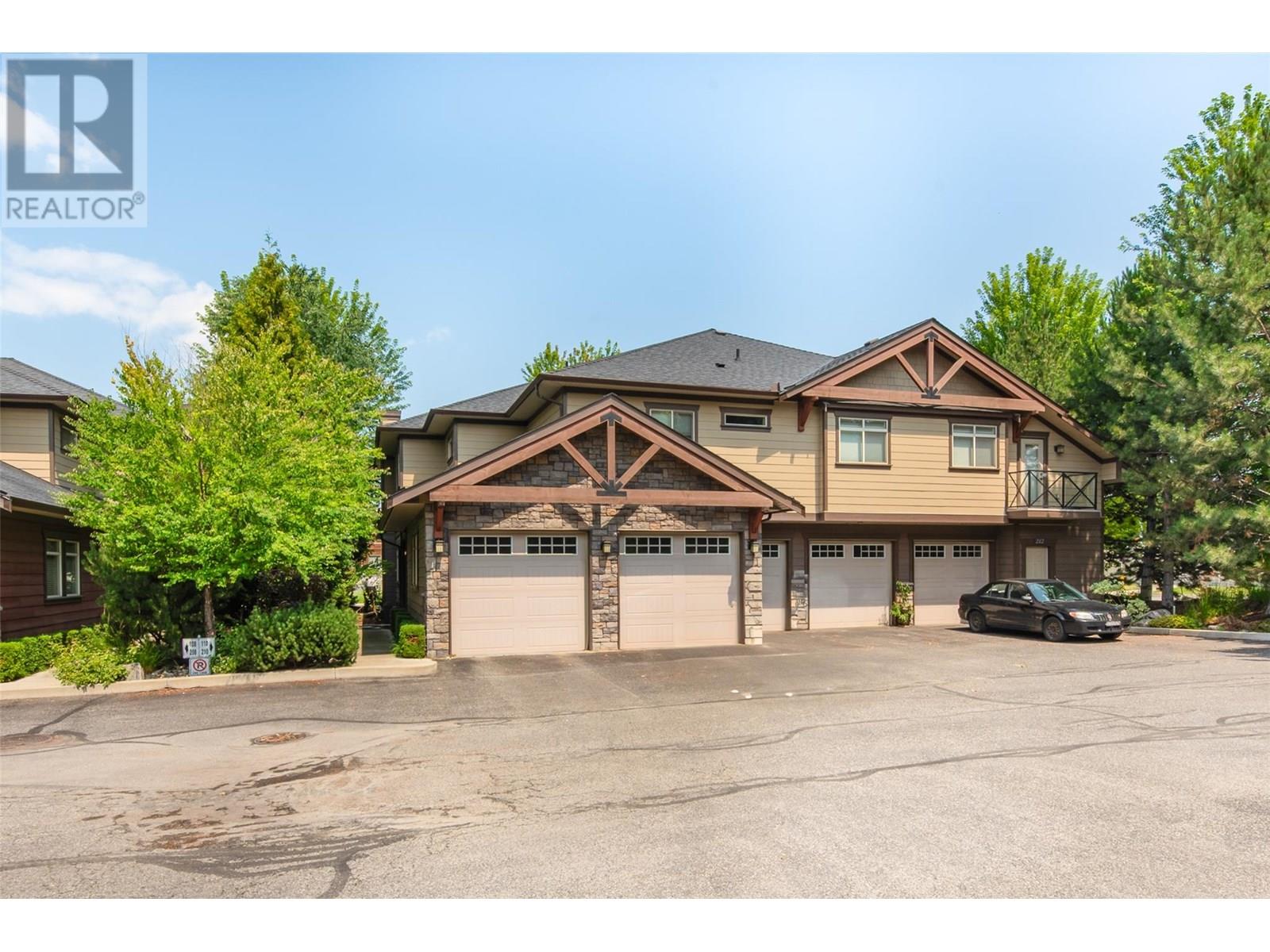
Photo 1
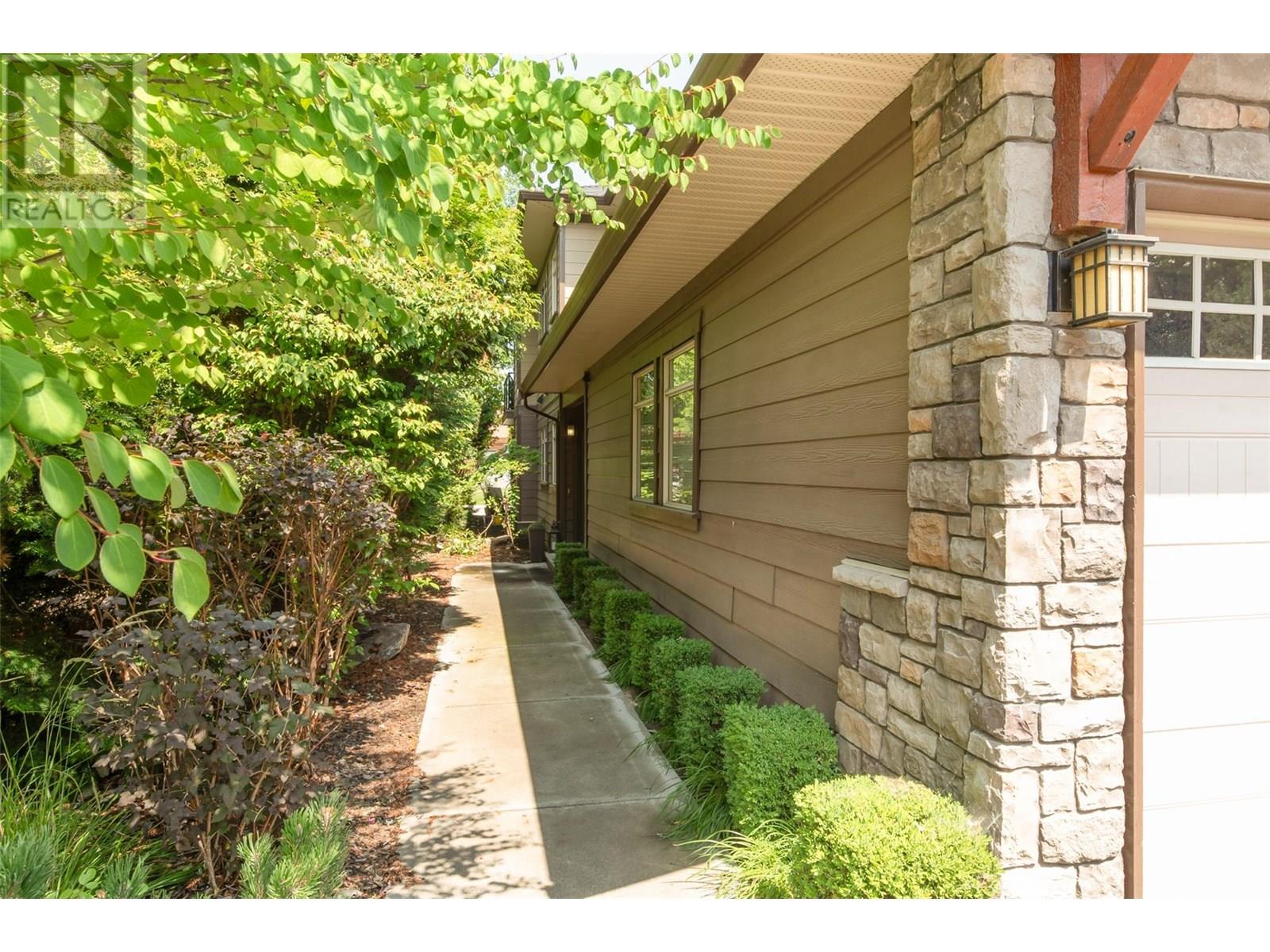
Photo 2
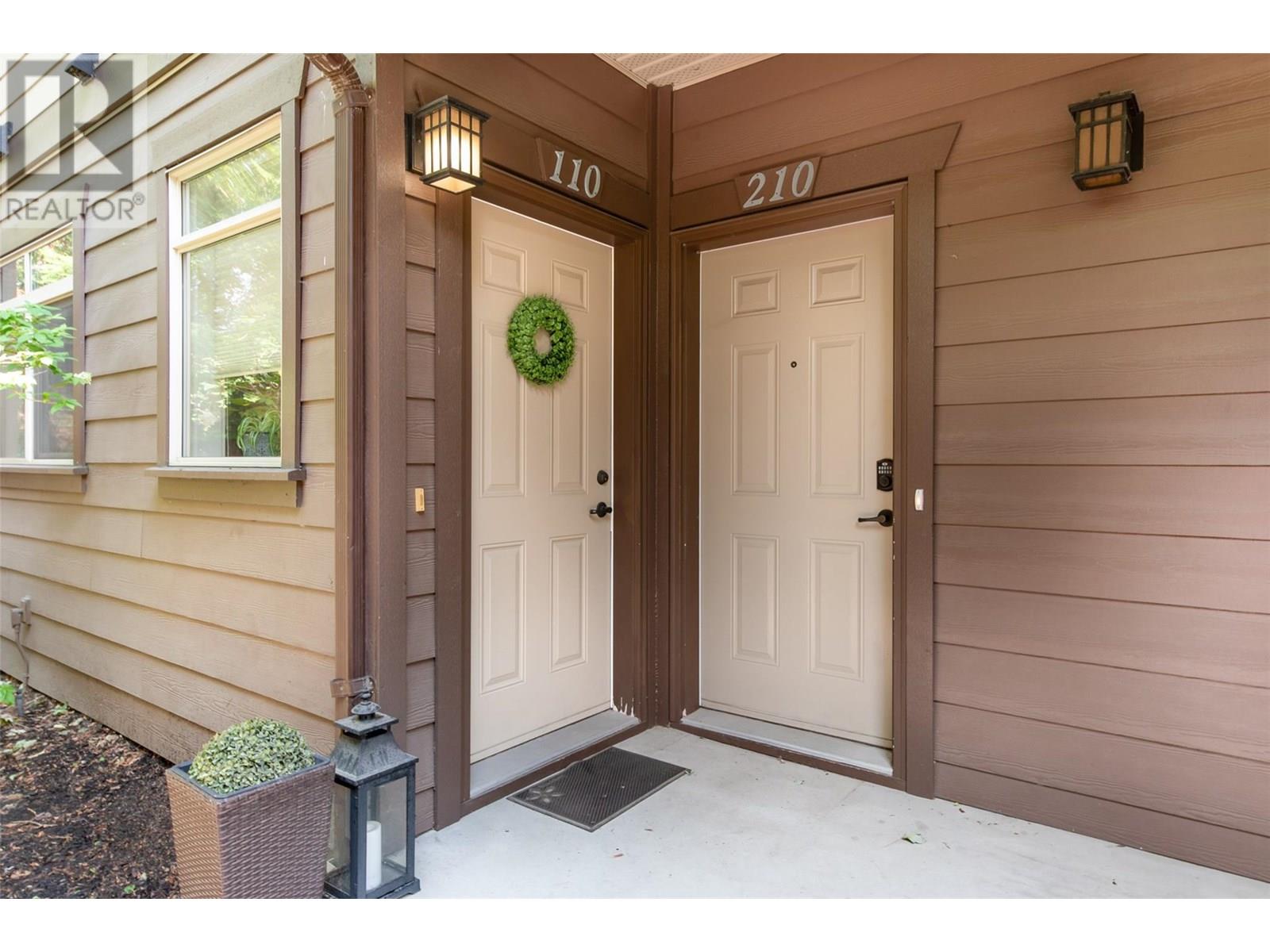
Photo 3
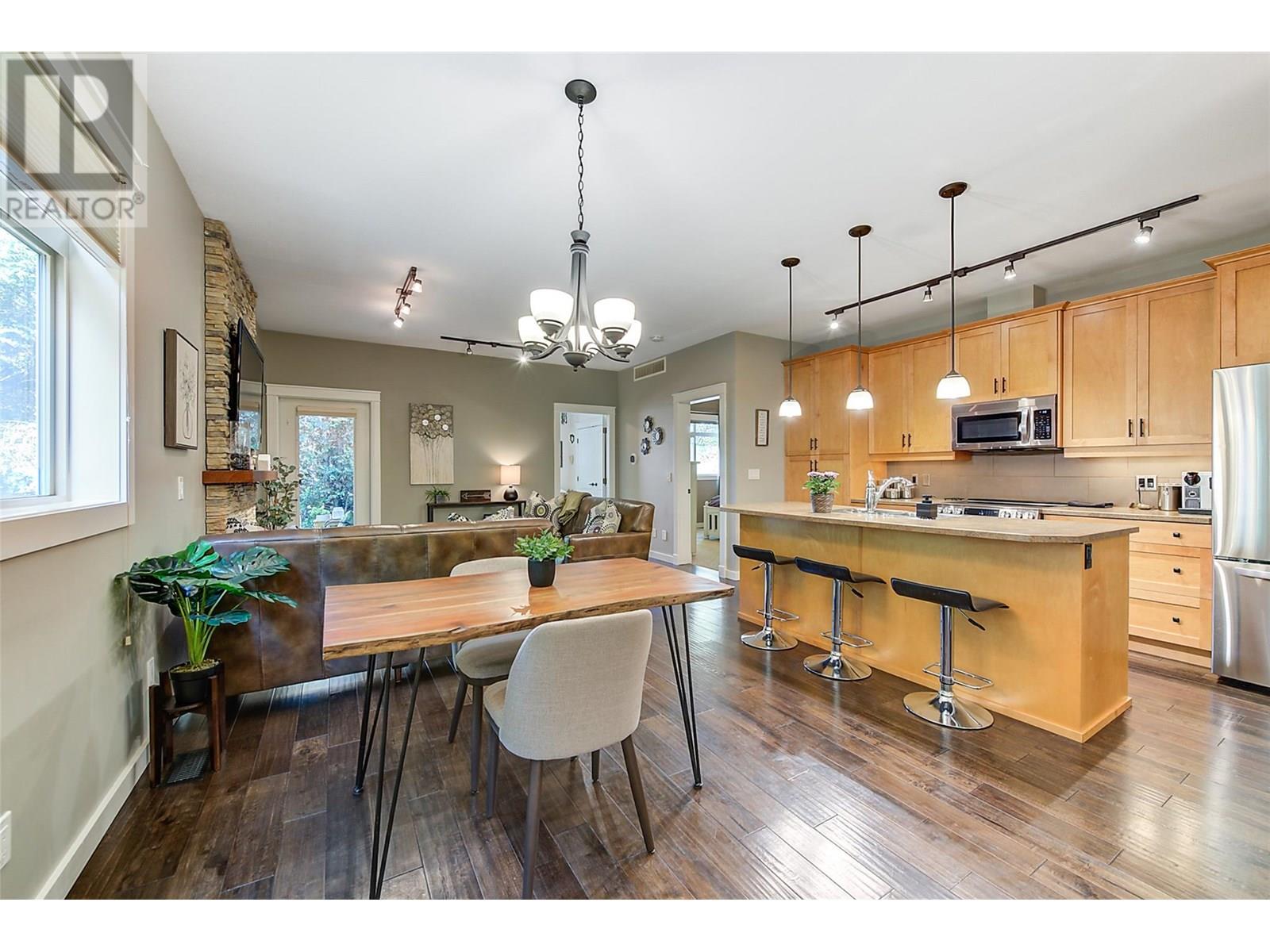
Photo 4
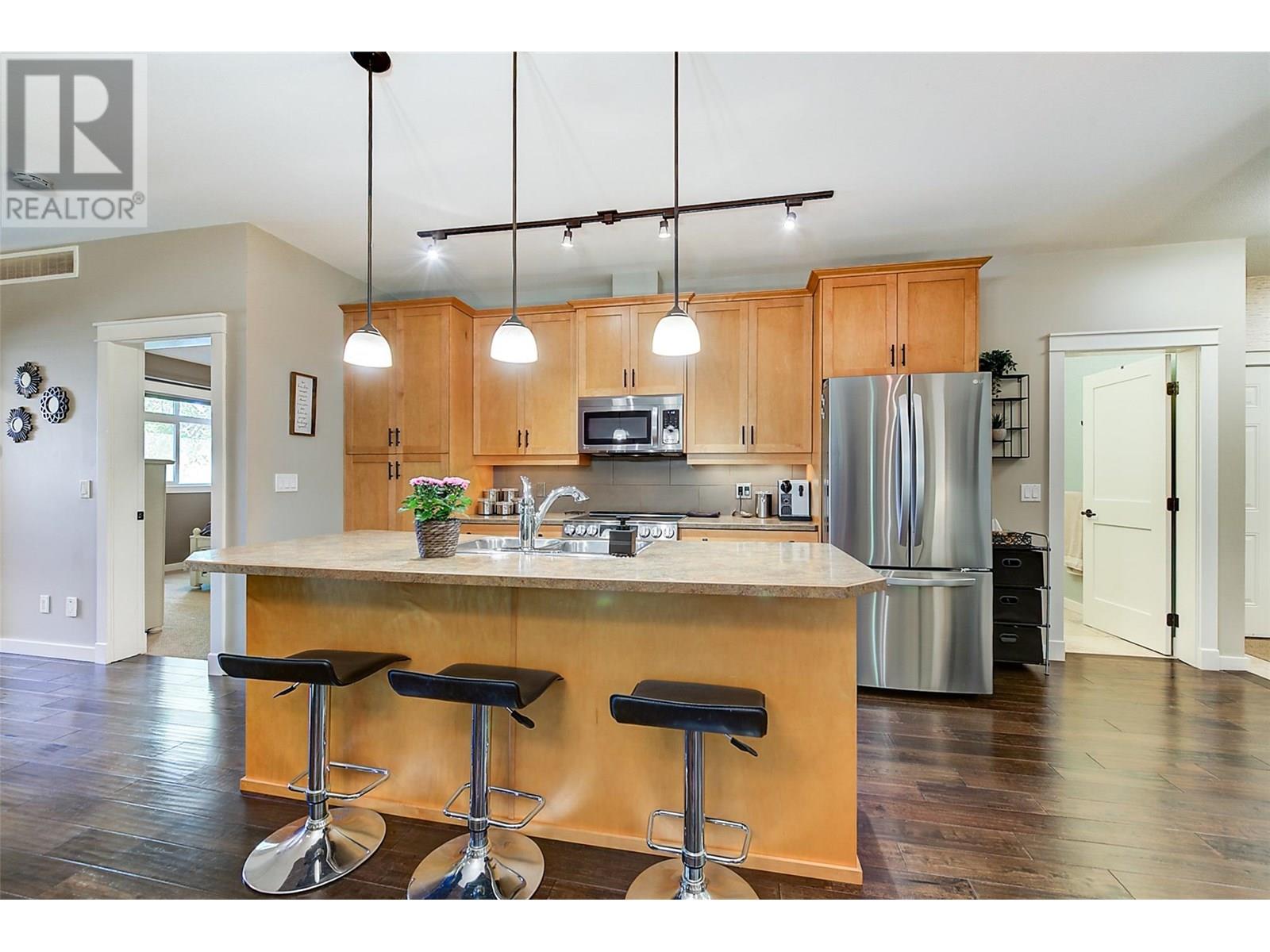
Photo 5
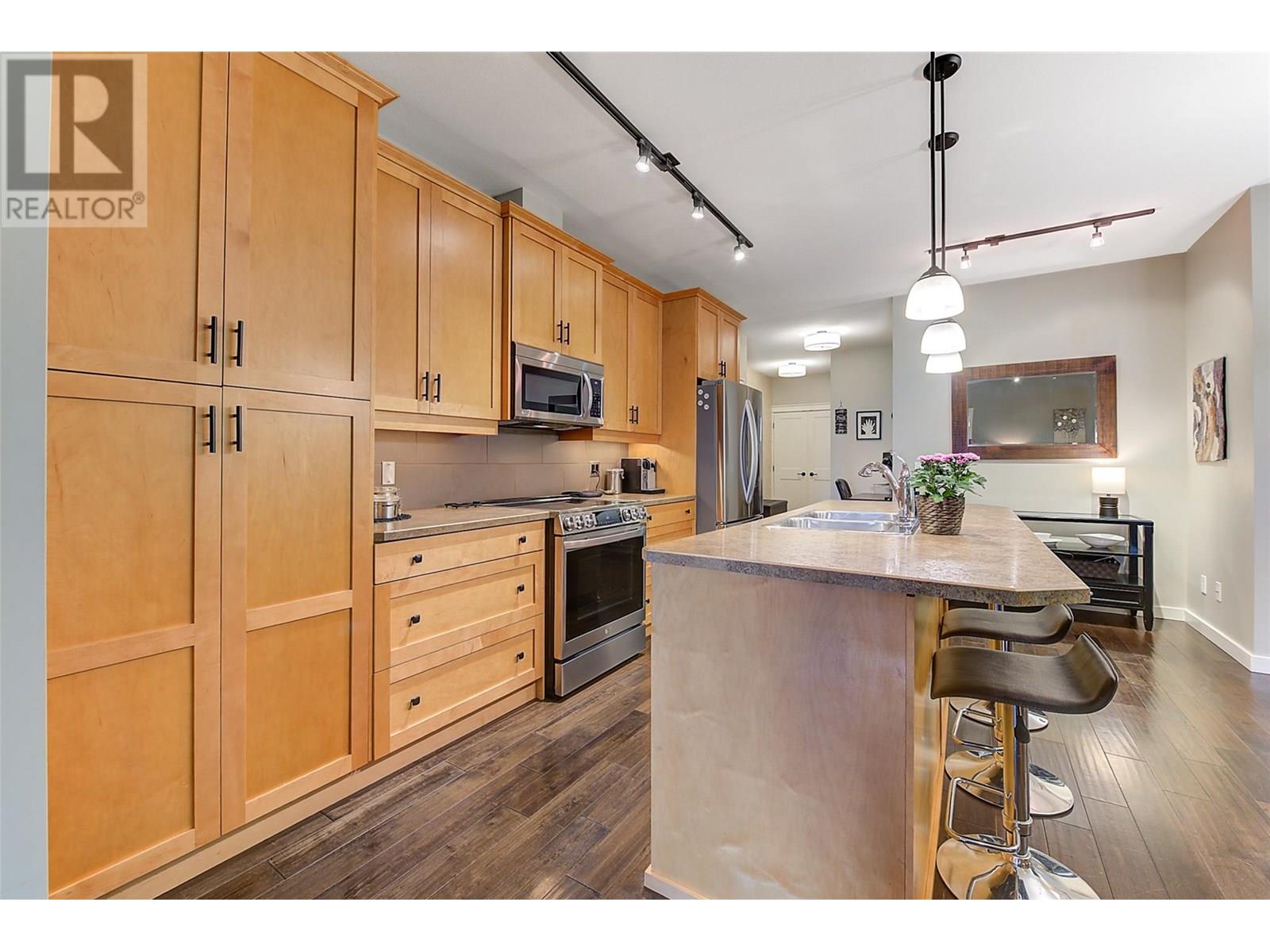
Photo 6
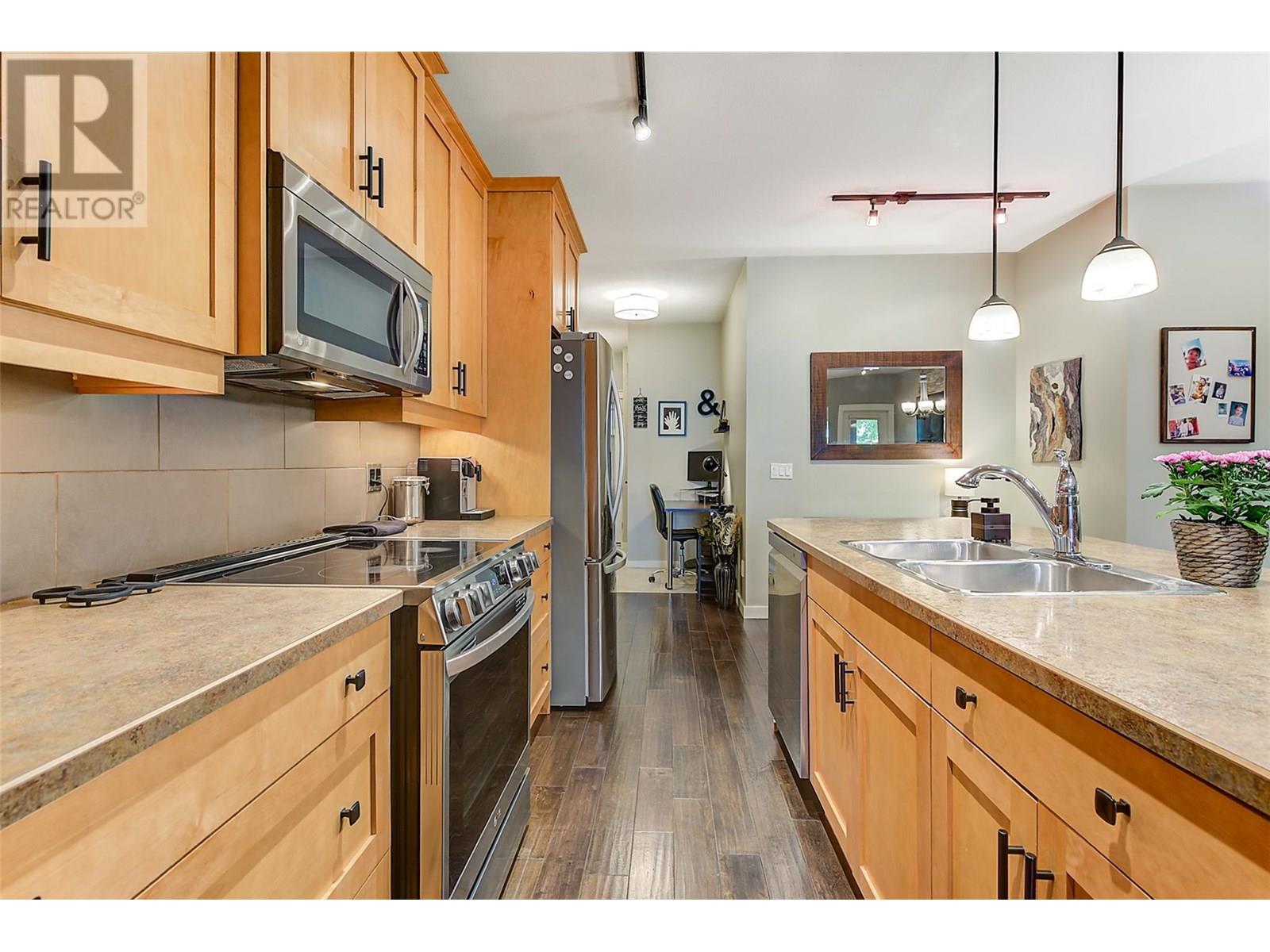
Photo 7
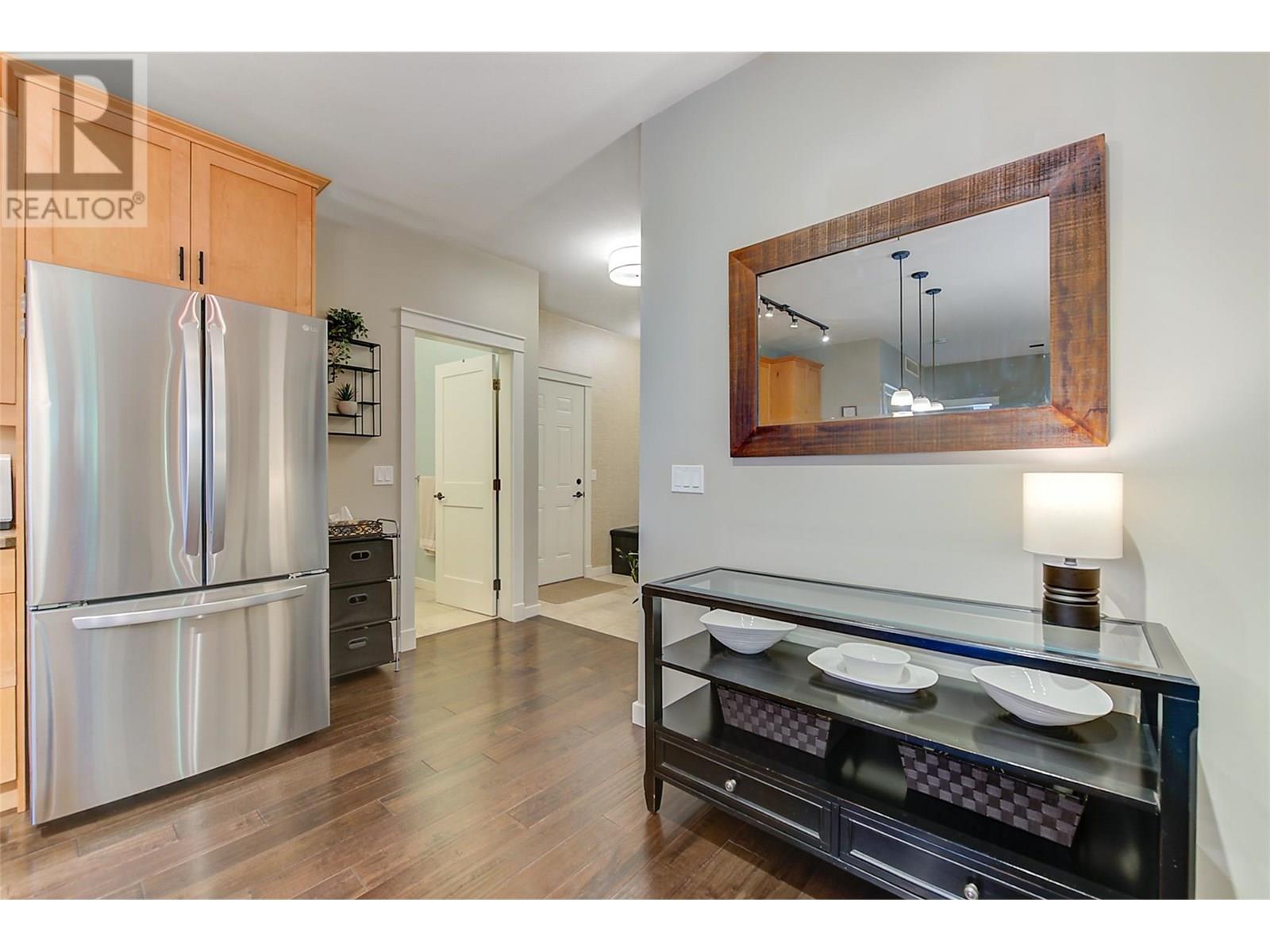
Photo 8
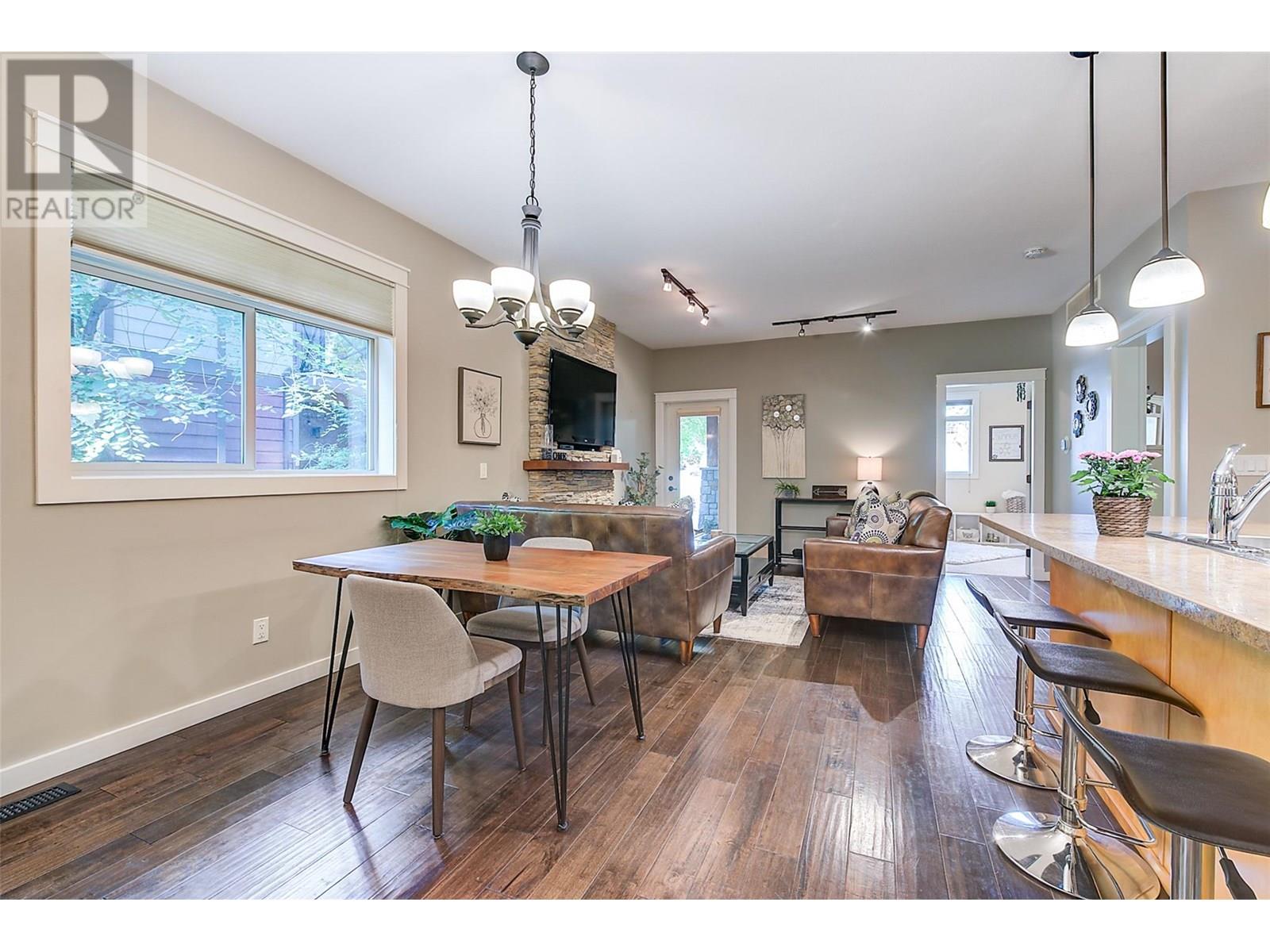
Photo 9
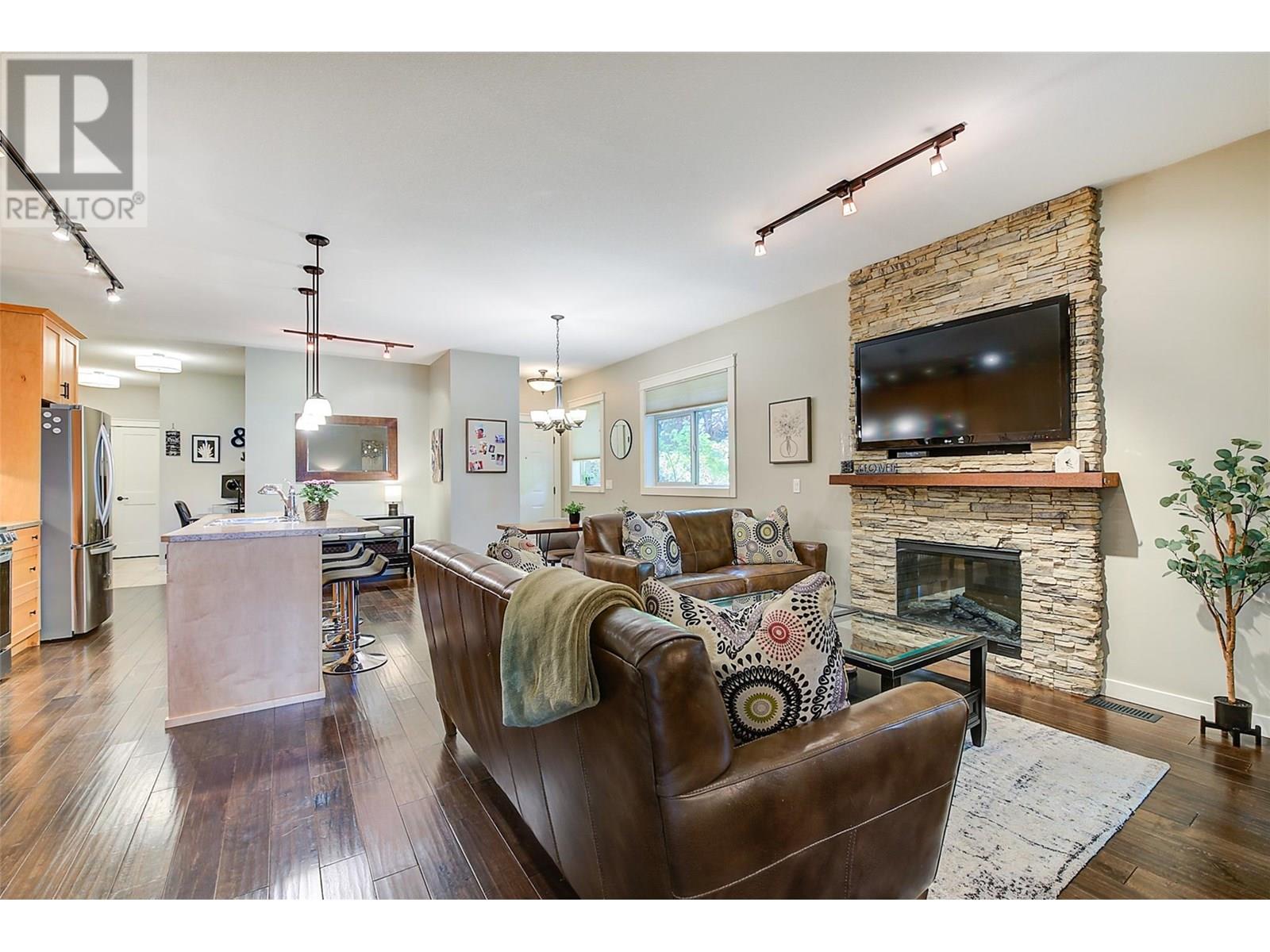
Photo 10
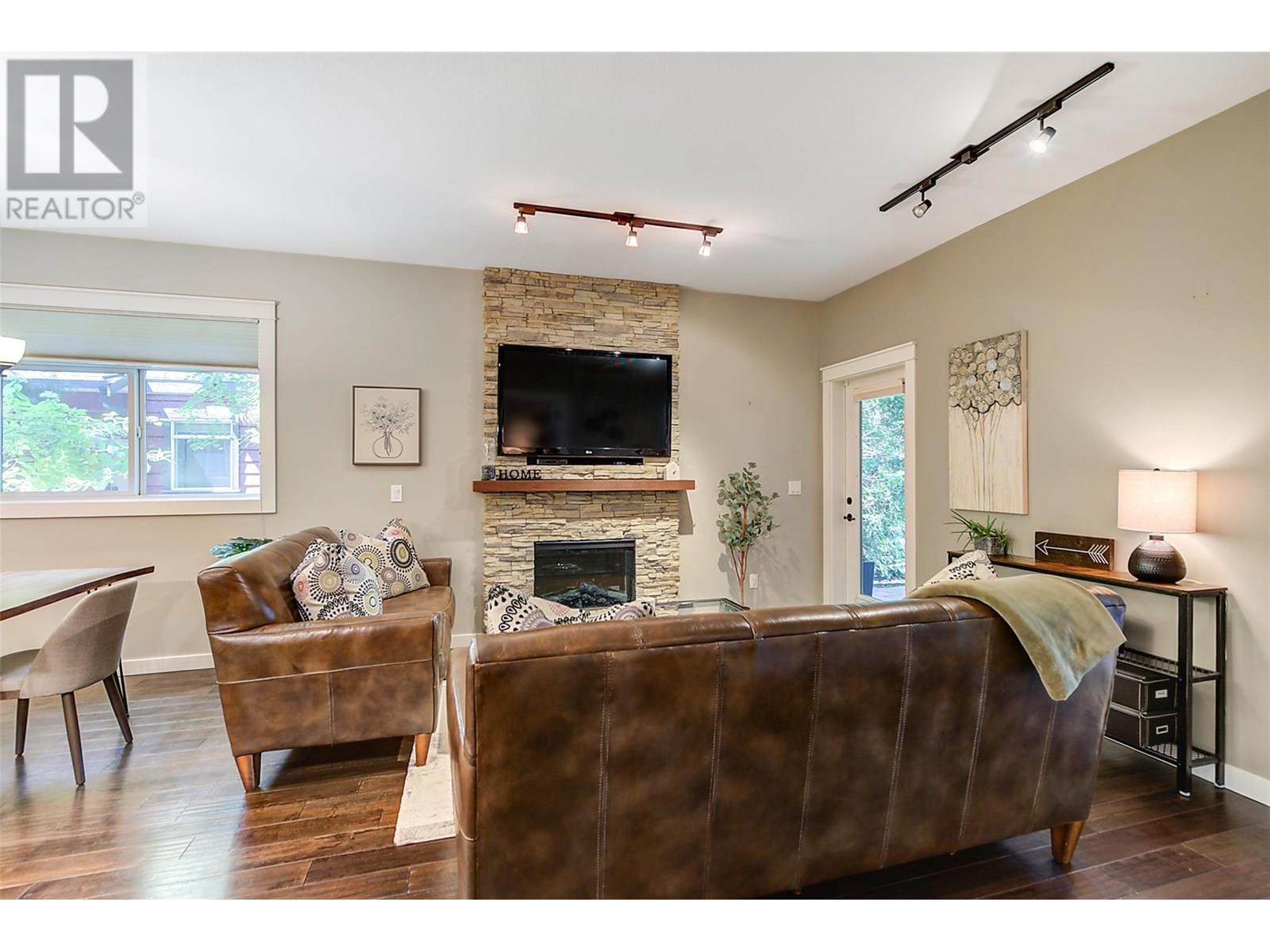
Photo 11
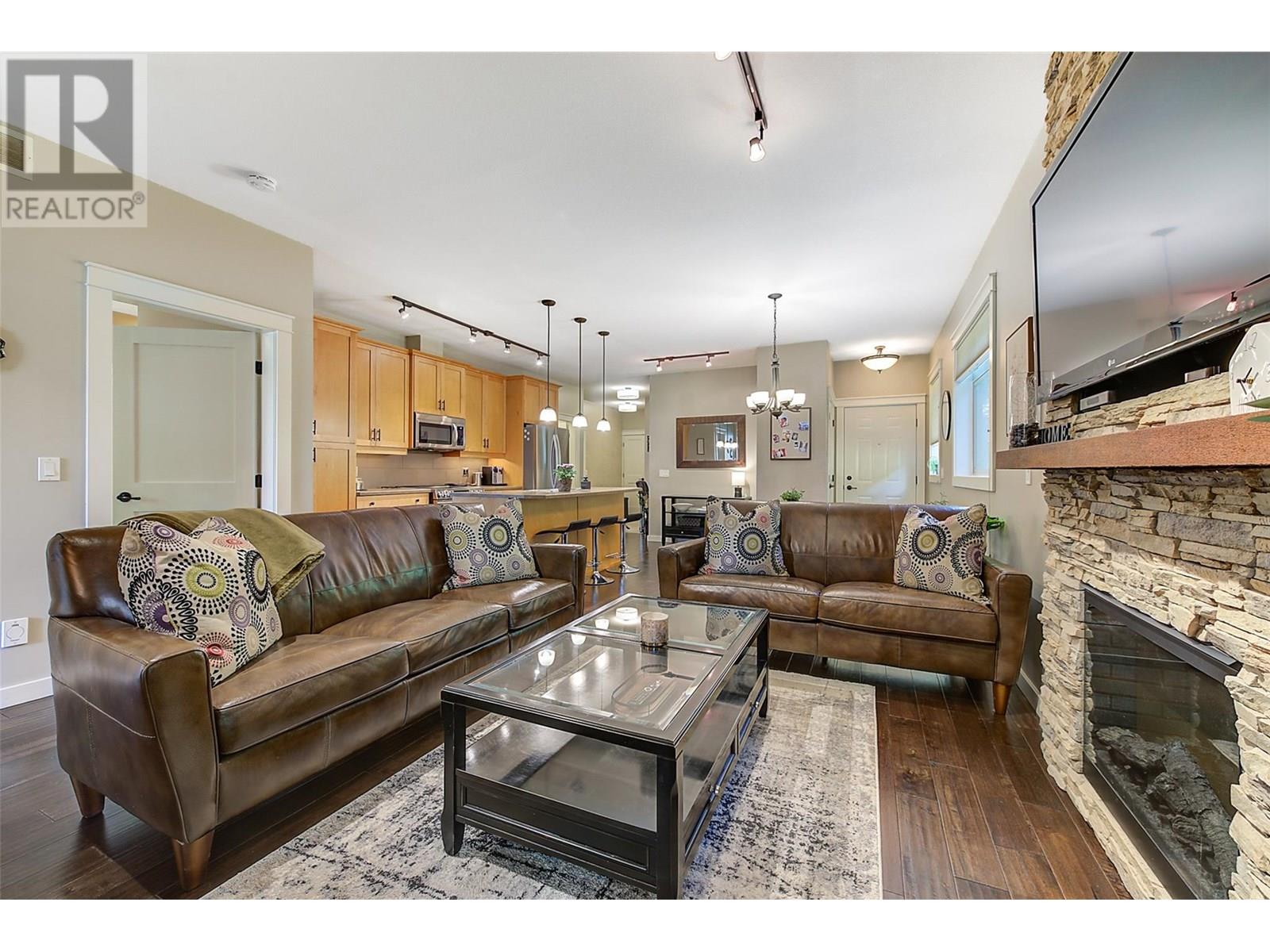
Photo 12
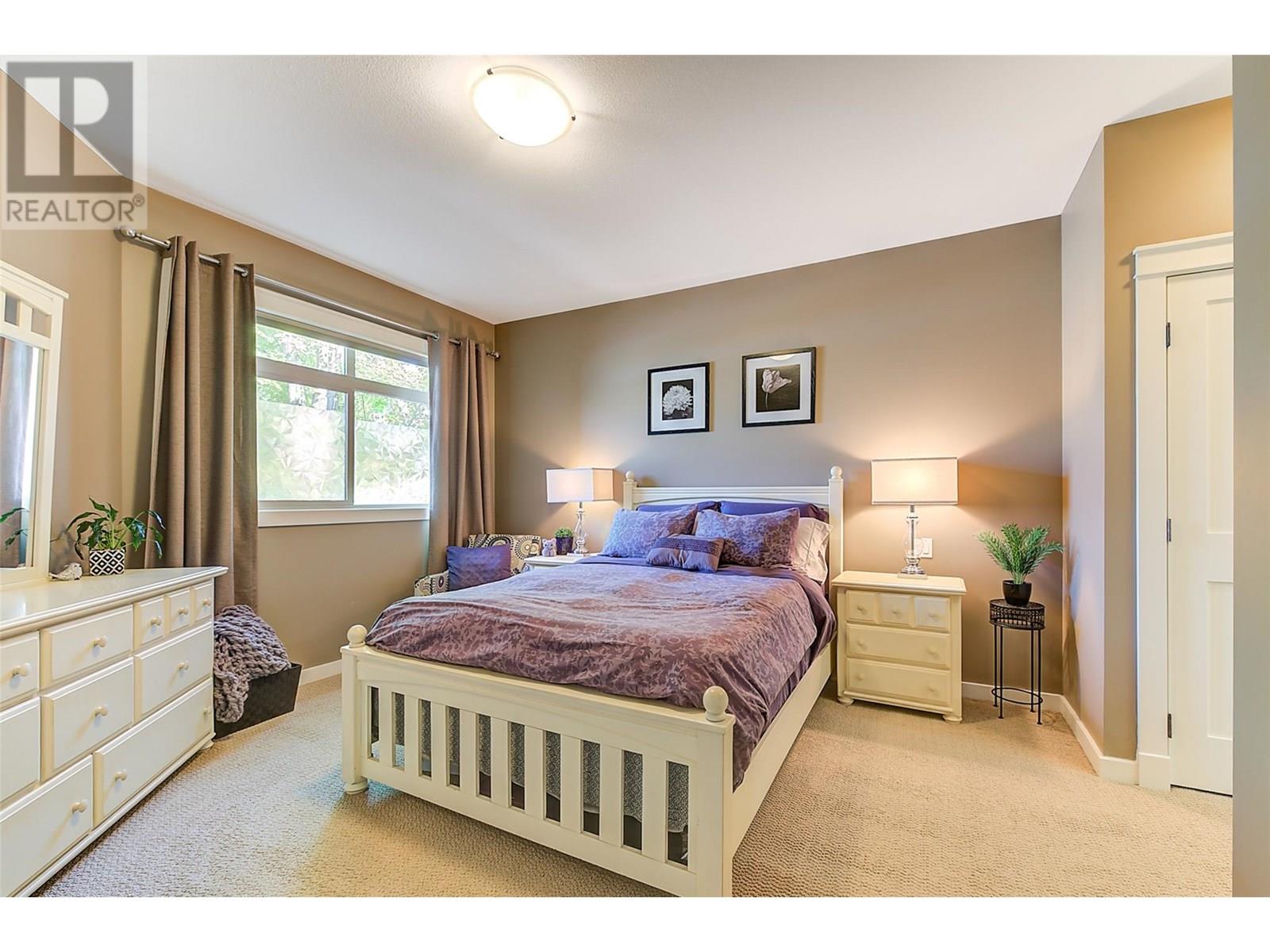
Photo 13
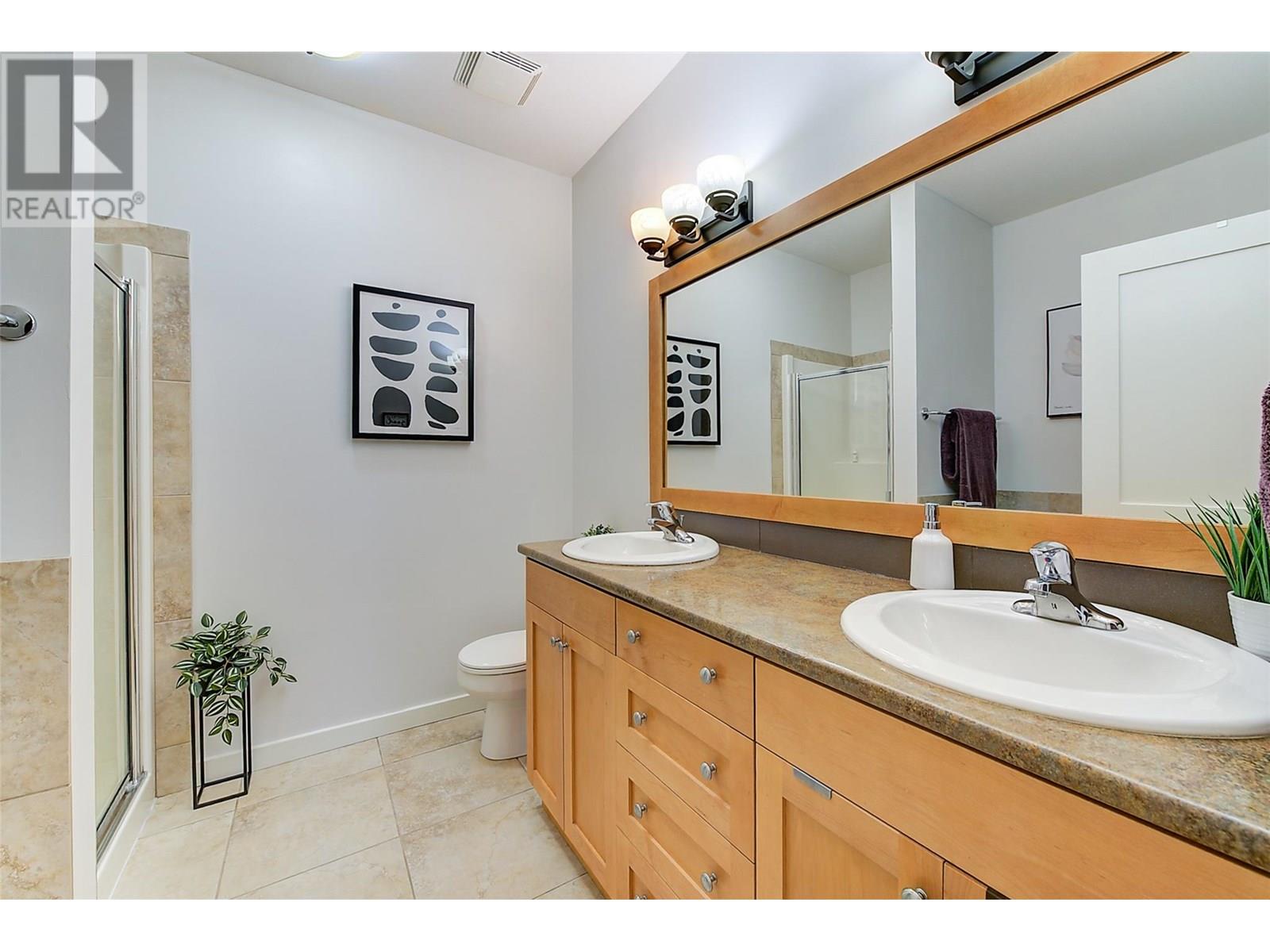
Photo 14
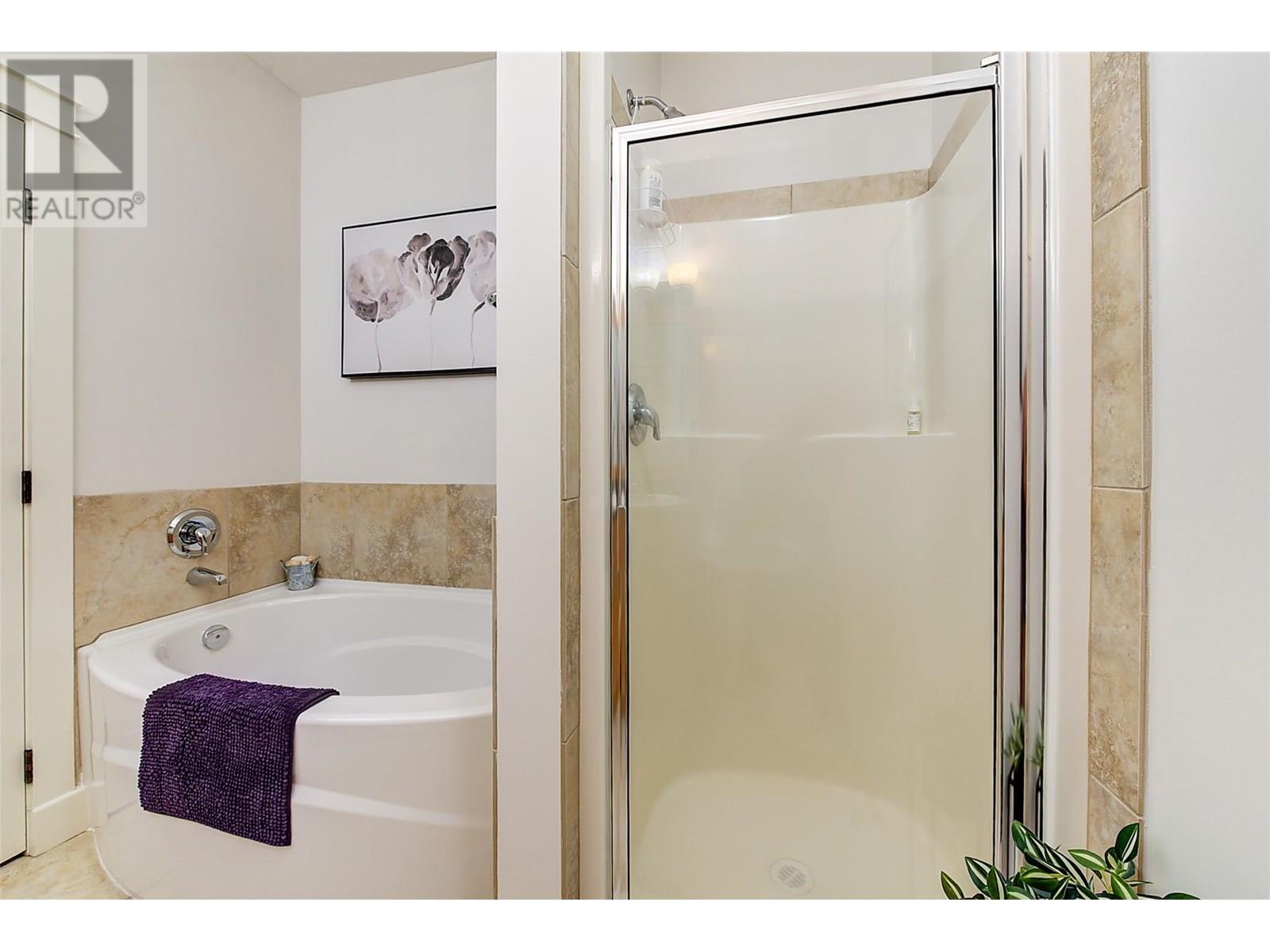
Photo 15
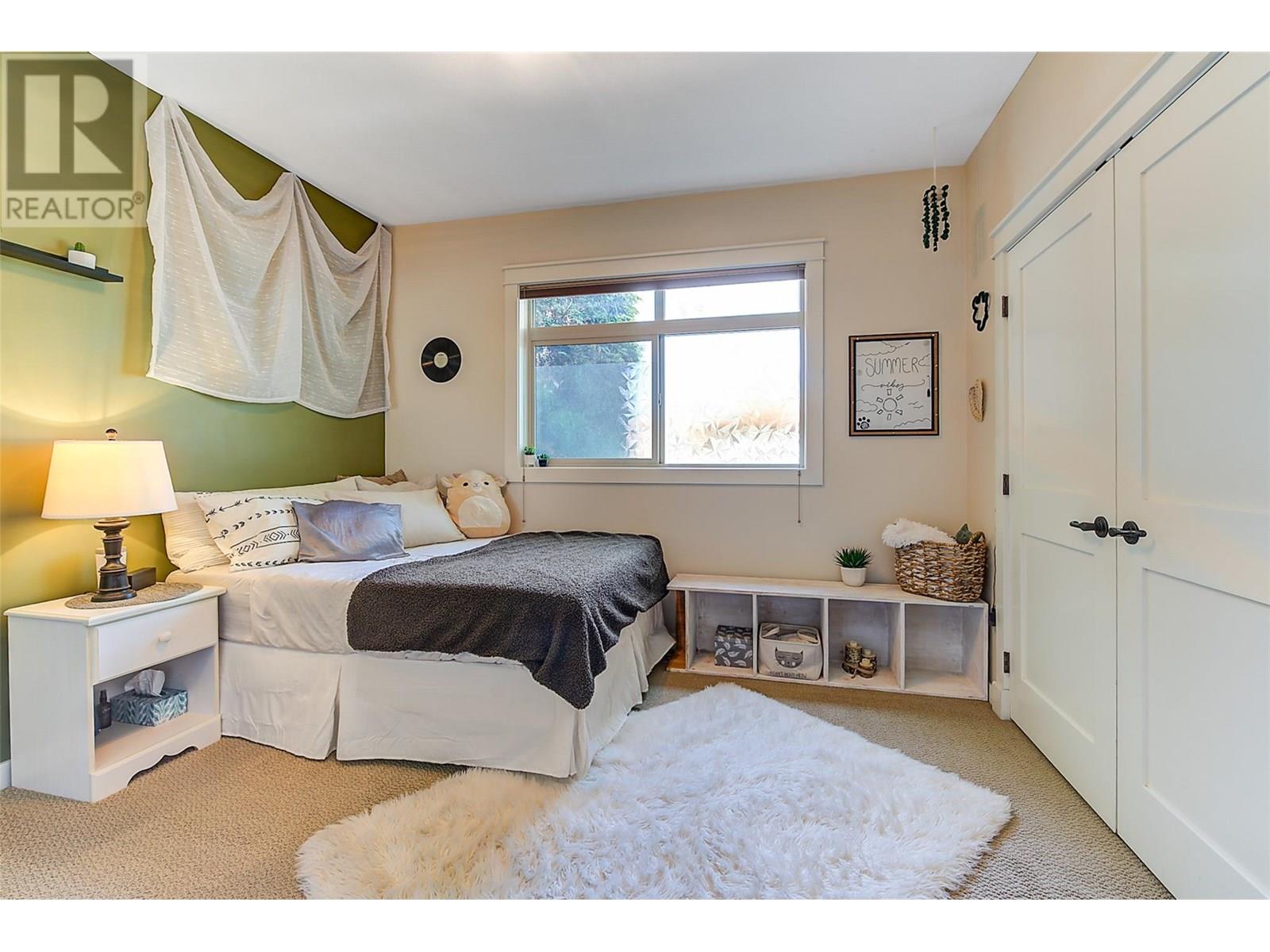
Photo 16
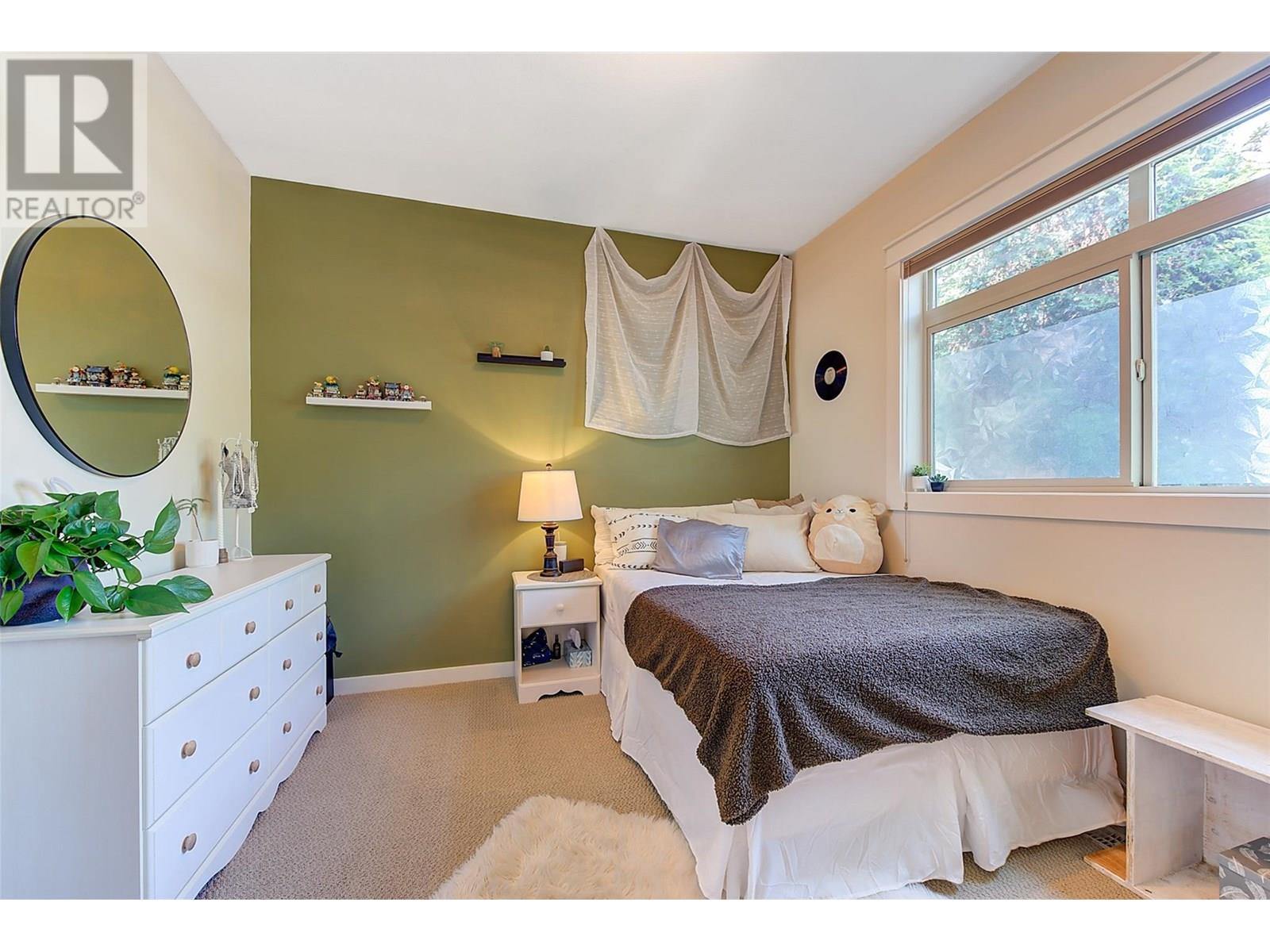
Photo 17
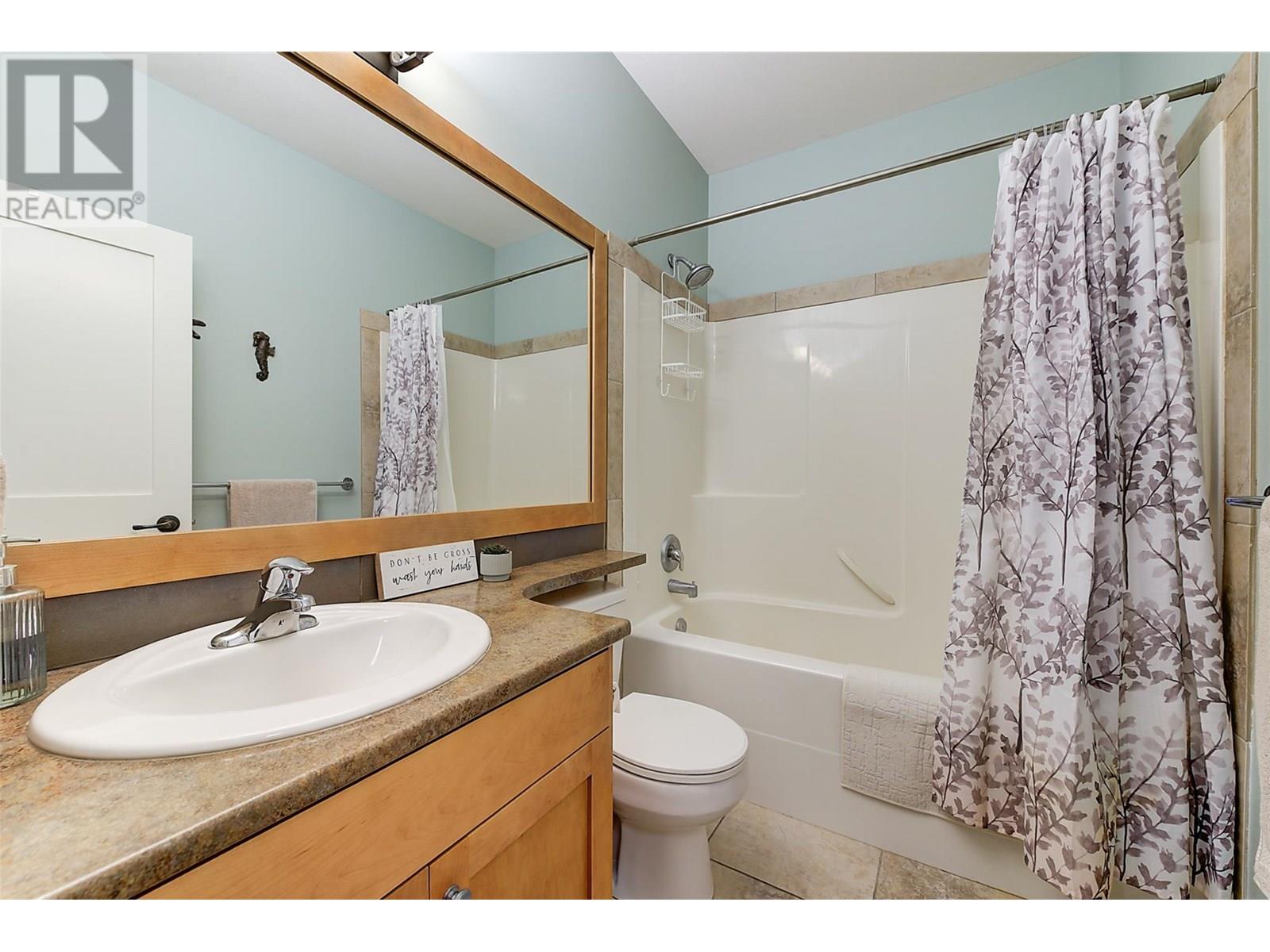
Photo 18
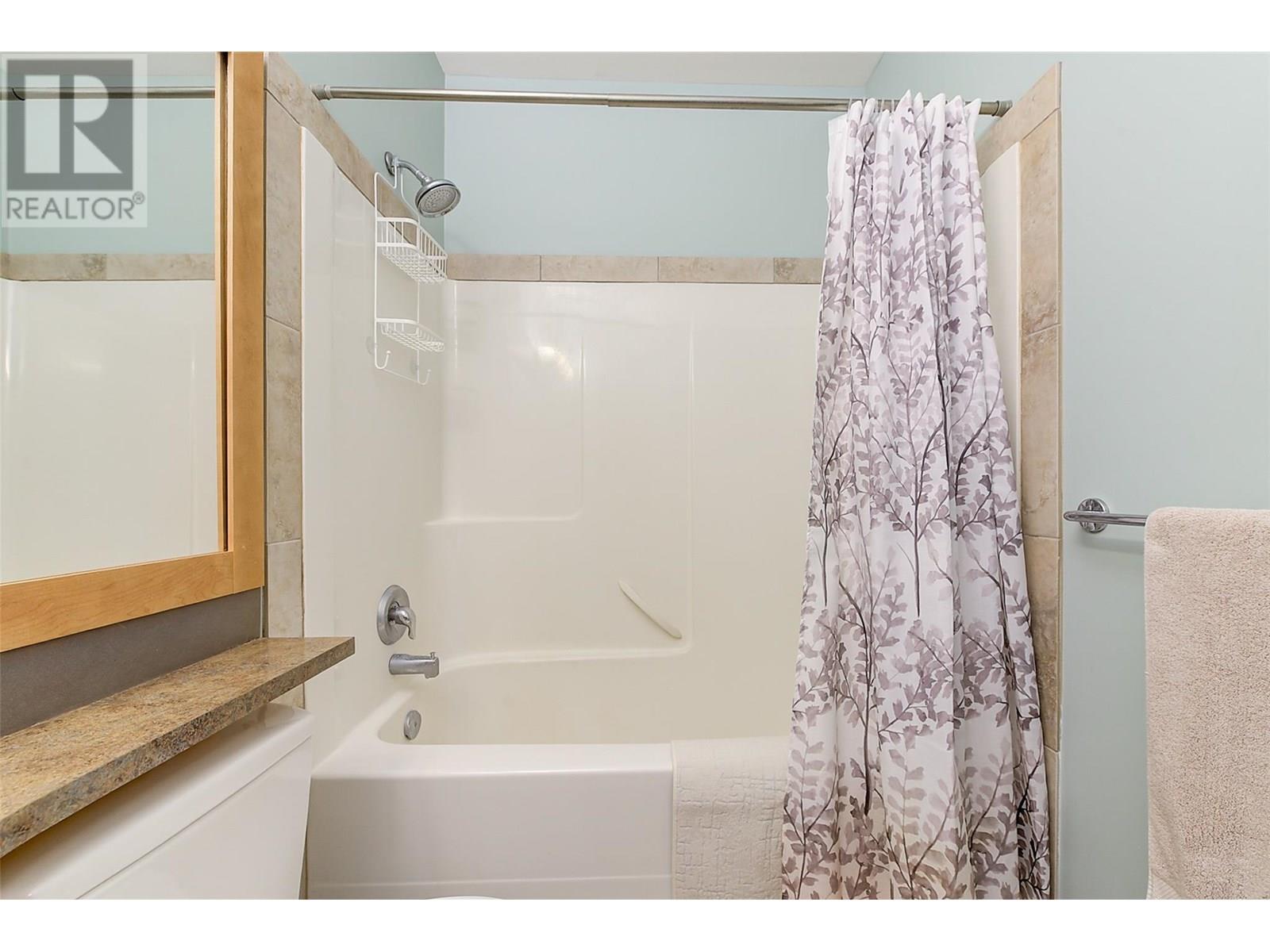
Photo 19
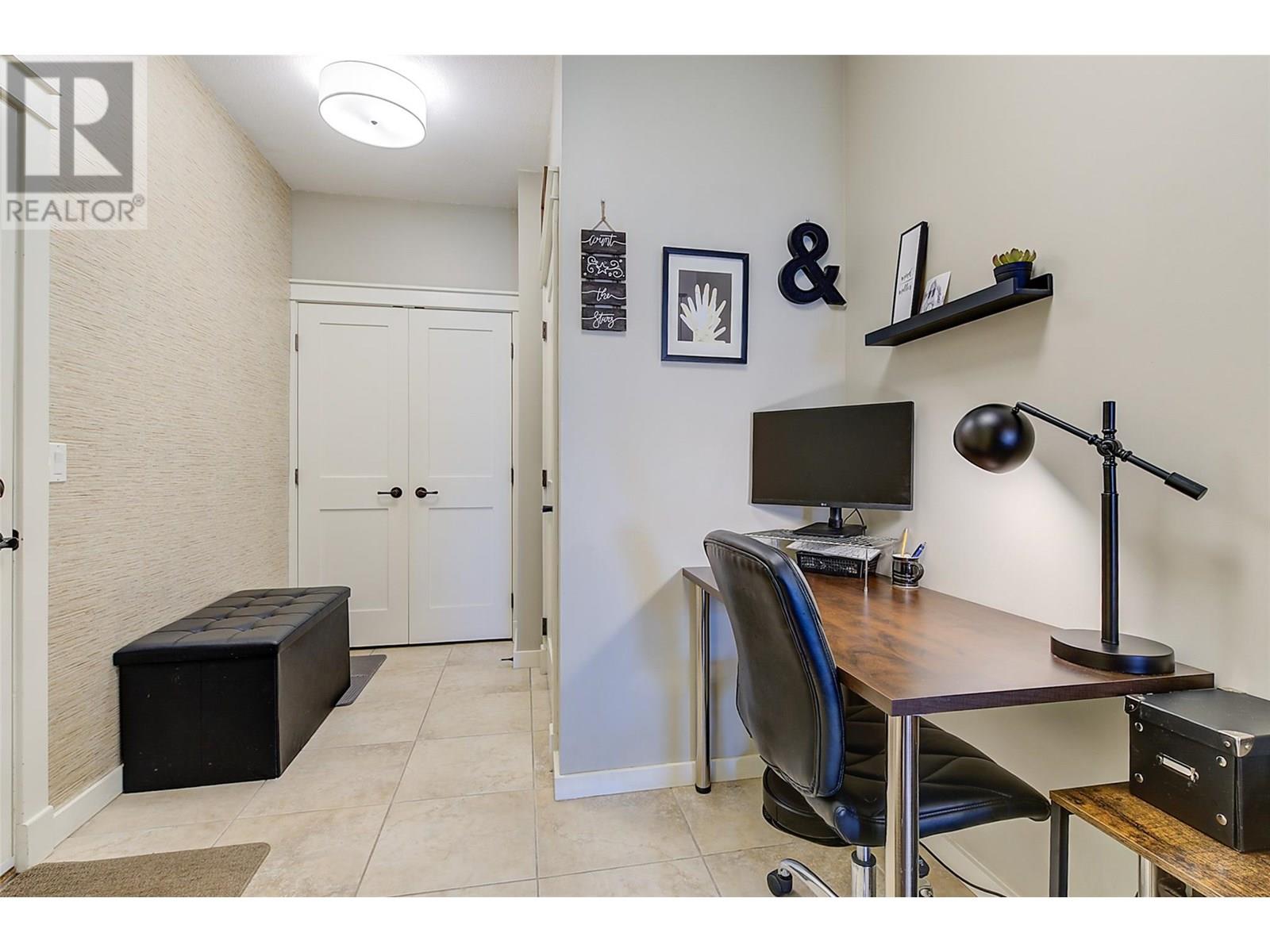
Photo 20
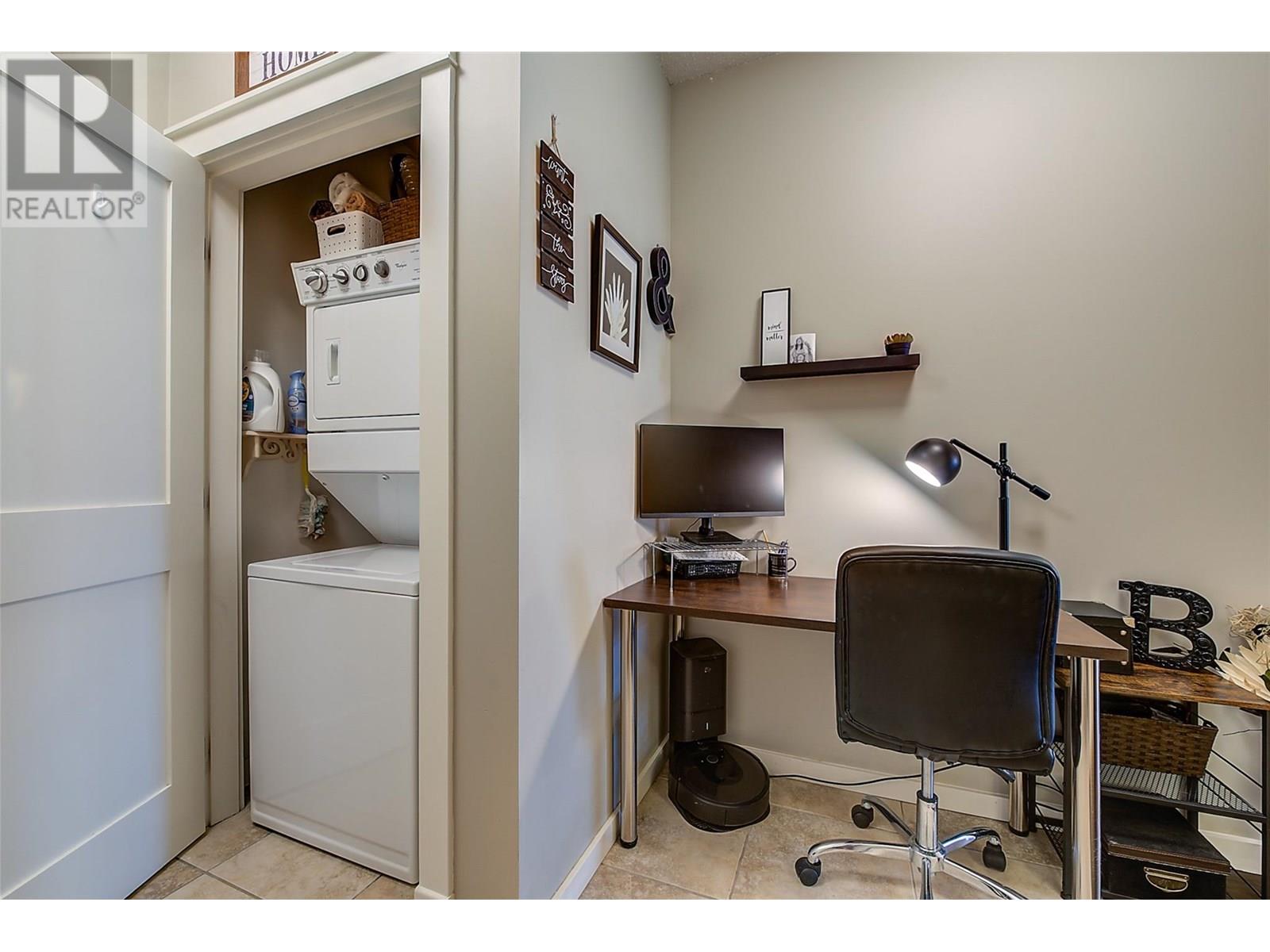
Photo 21
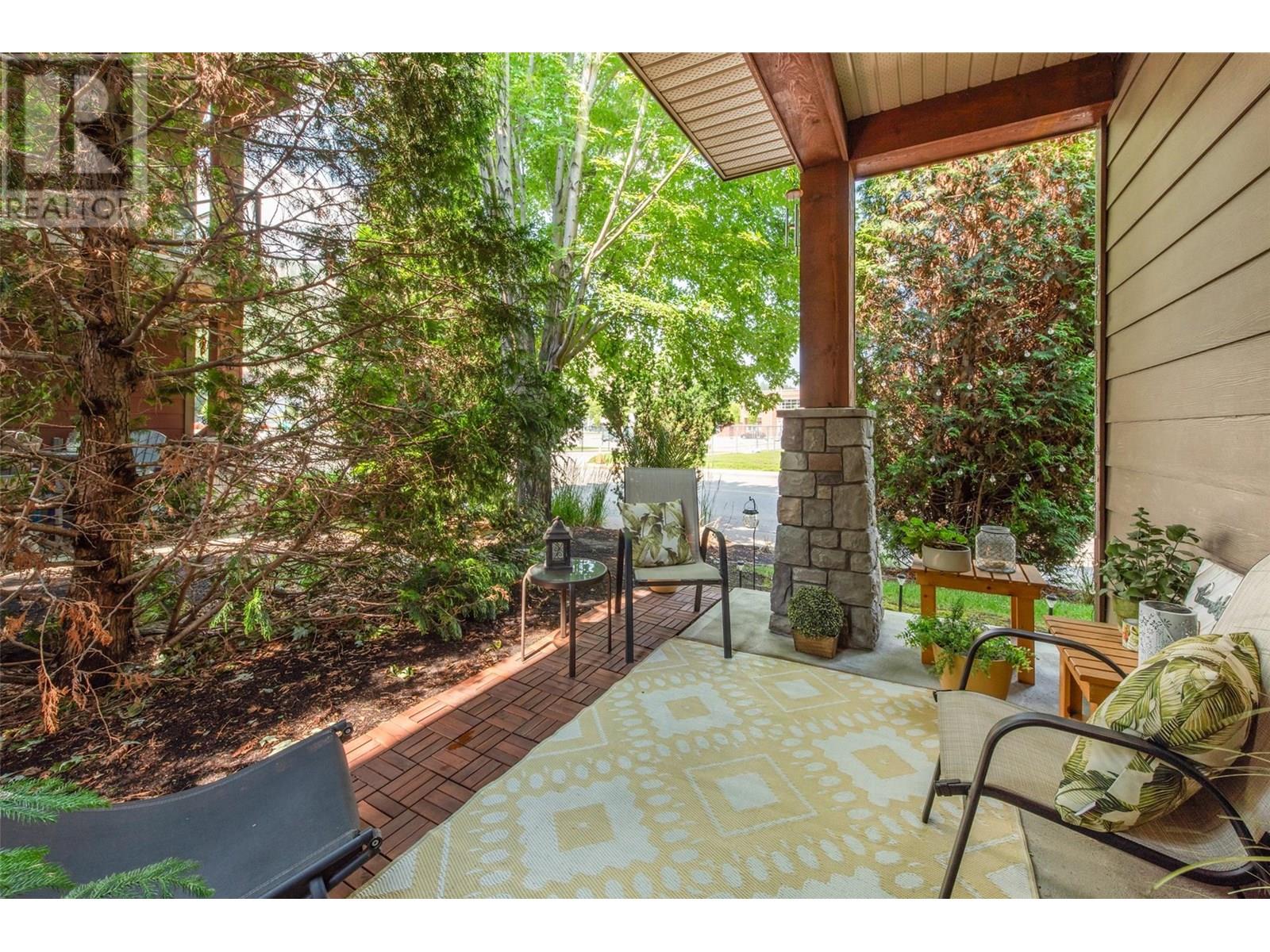
Photo 22
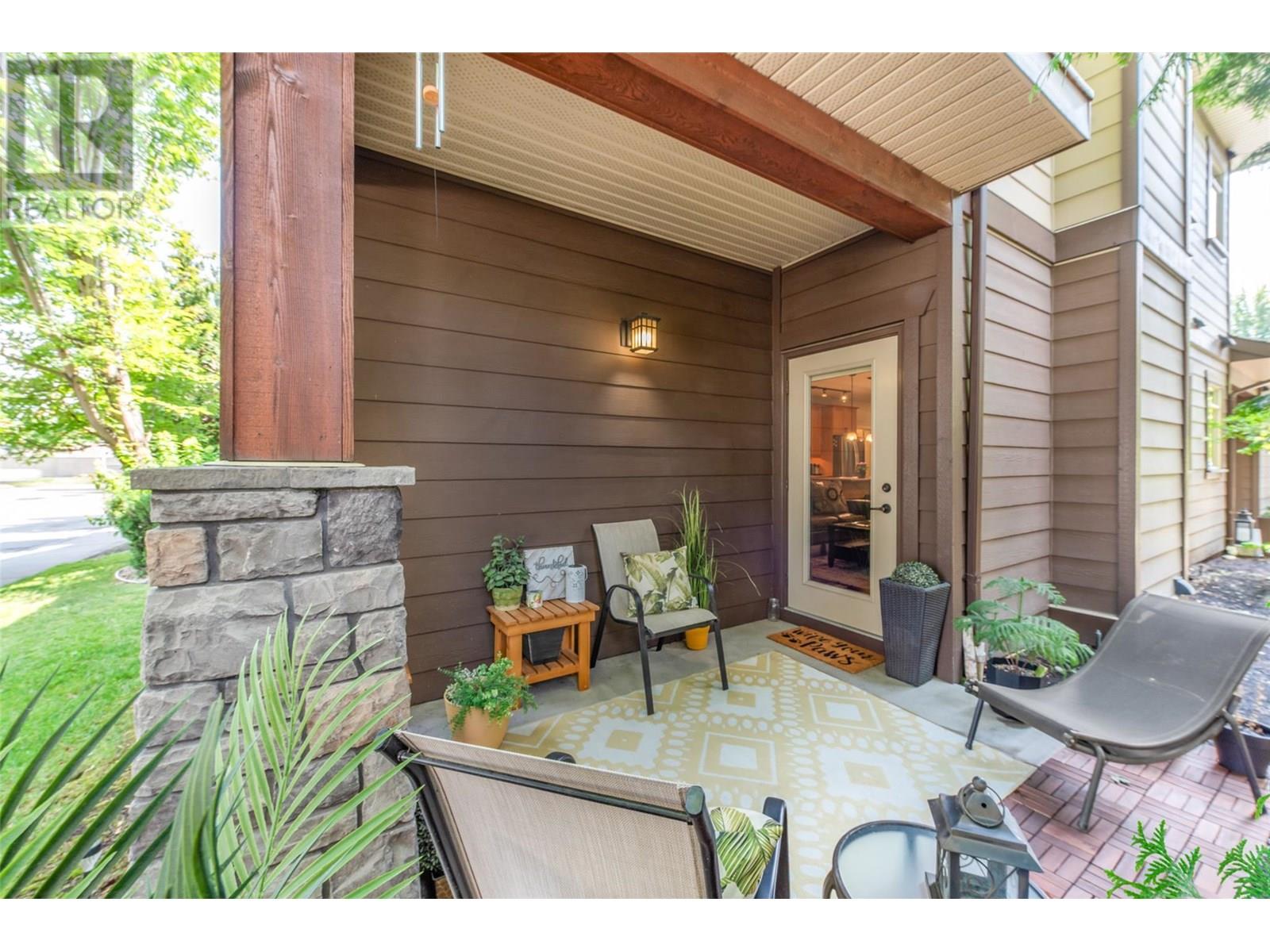
Photo 23
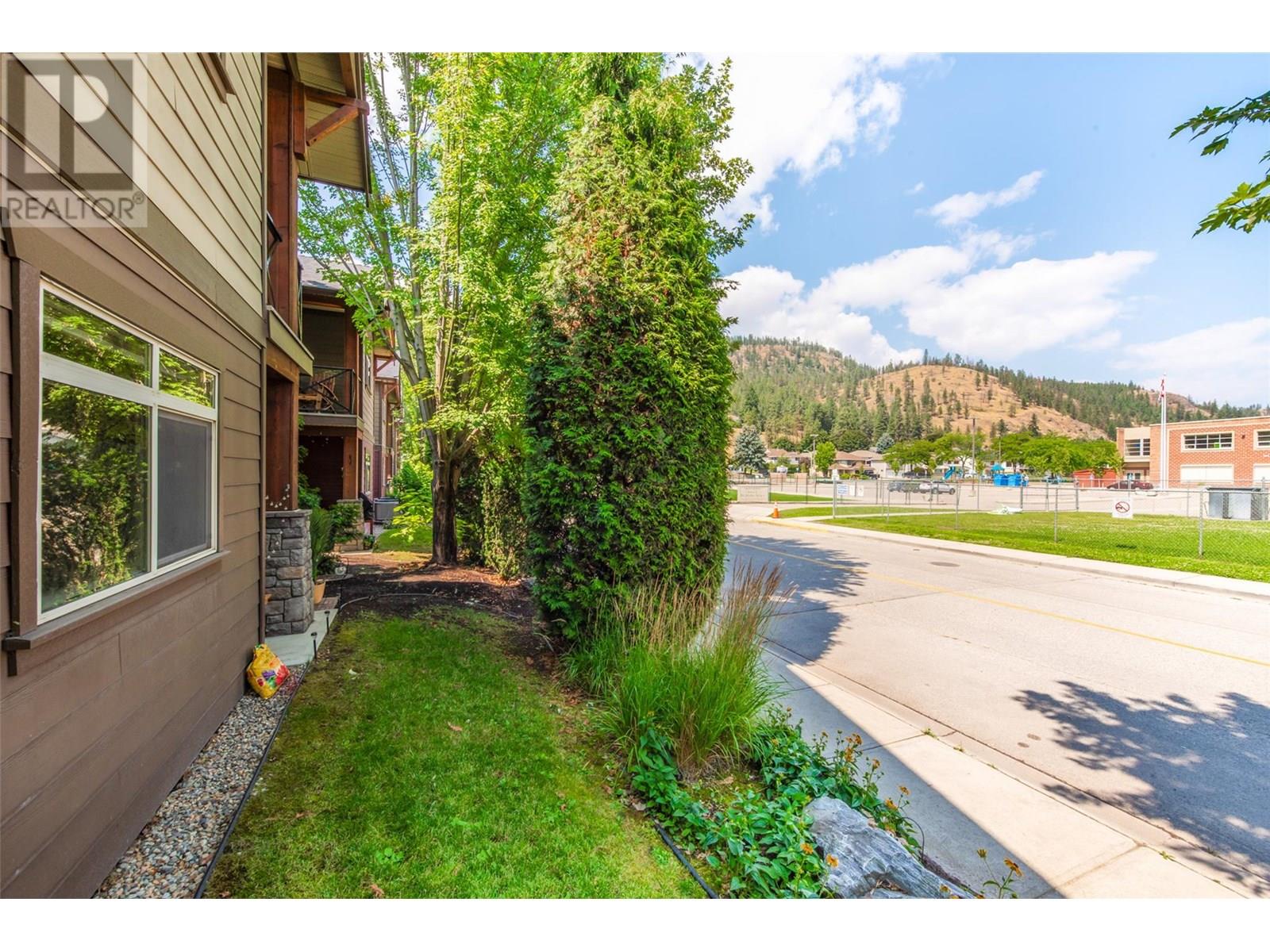
Photo 24
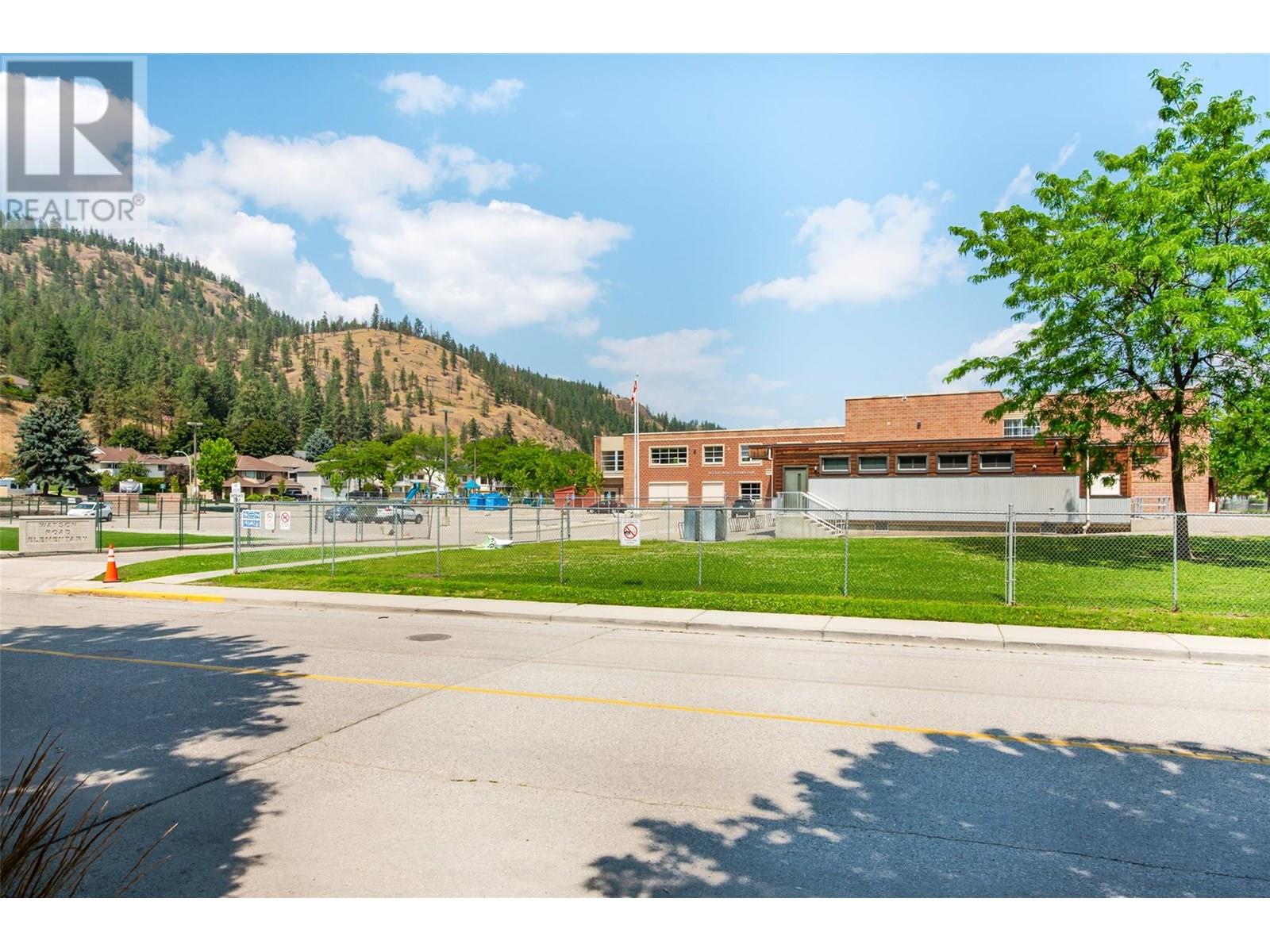
Photo 25
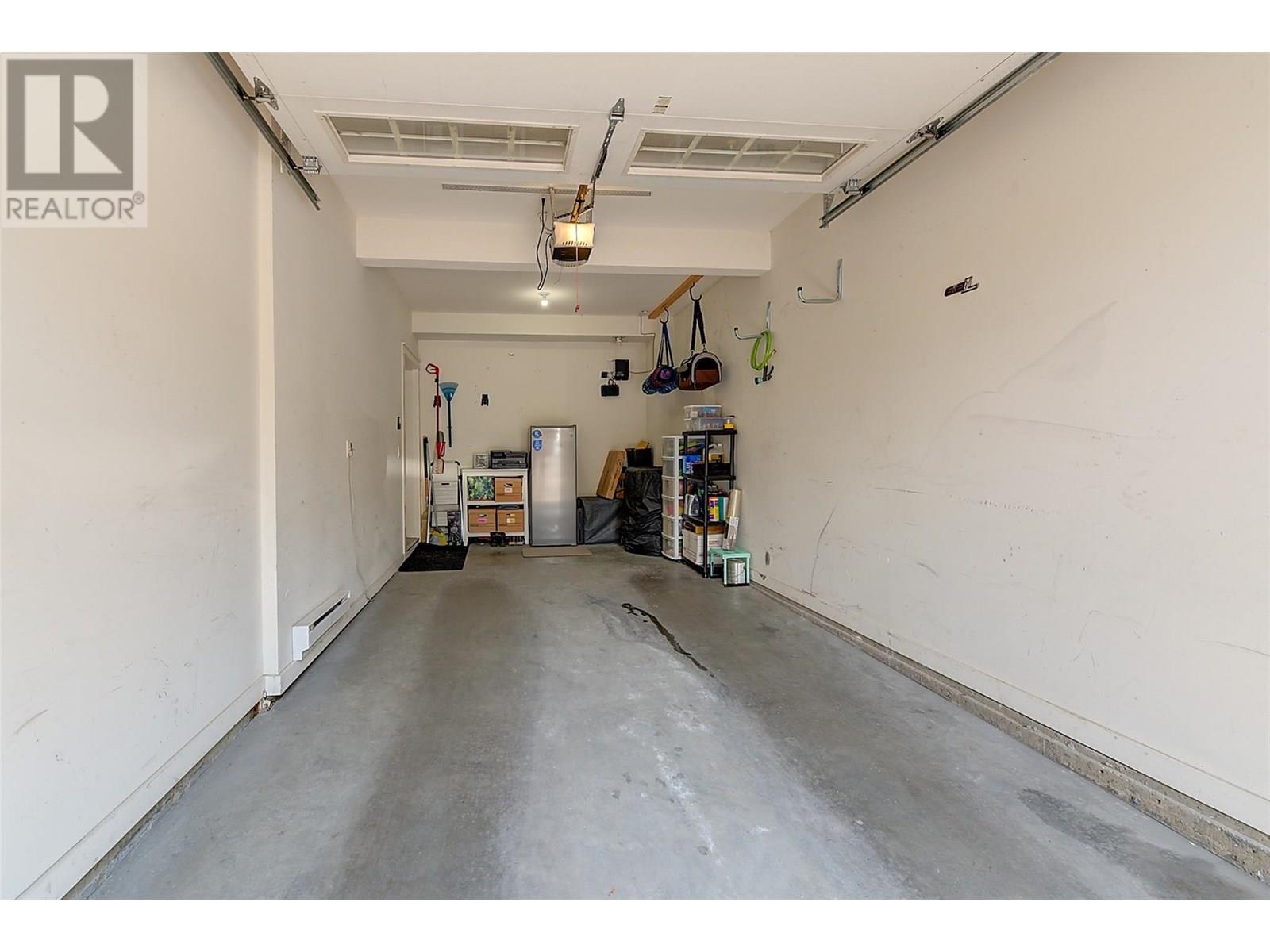
Photo 26


