5444 South Perimeter Way
Kettle Valley, Kelowna

$1,699,900
Bedrooms: 6
Bathrooms: 6
Living Area: 4,616 sqft
About this House
in Kettle Valley, Kelowna
Welcome to this beautiful Kettle Valley two storey walk-out with everything your family could ever want, need or imagine! Gorgeous lake view home with 6 bedrooms, 5.5 baths with hardwood, vaulted ceilings, floor-to-ceiling stone fireplace, gourmet granite island kitchen with b/in stainless appliances, gas cooktop, pot filler and large walk-in pantry. Access to the covered sundeck with great views and gas BBQ hookup (and engineered for a hot tub)! Spacious main floor laundry/mud room with under the counter washer and dryer, b/in bench and lots of storage. Master on the second floor with private lake view deck and spa-like ensuite complete with two-sided fireplace, spacious double vanity, tiled walk-in shower and separate soaker tub and heated tile floors. Second and third bedroom share the jack-and-jill bathroom with dual vanity - perfect for school mornings! Lower level is an entertainers dream with granite wet bar, full-sized fridge and even a draft beer tap with walk-out to the covered patio complete with gas fire pit, gas BBQ hookup and straight to the pool and hot tub deck! Gym under suspended slab too! Cozy front porch to watch the world go by and listen the the bubbling rock water feature. One home away from the linear park that takes you to the children\'s water park and playground. Transit, hiking trails, Chute Lake Elementary and Kettle Valley Main Street amenities, all within short walking distance. This home is a must see! RV/boat parking in alley at bottom of lot. (id:14735)
Listed by Royal LePage Kelowna.
 Brought to you by your friendly REALTORS® through the MLS® System and OMREB (Okanagan Mainland Real Estate Board), courtesy of Stuart McFadden for your convenience.
Brought to you by your friendly REALTORS® through the MLS® System and OMREB (Okanagan Mainland Real Estate Board), courtesy of Stuart McFadden for your convenience.
The information contained on this site is based in whole or in part on information that is provided by members of The Canadian Real Estate Association, who are responsible for its accuracy. CREA reproduces and distributes this information as a service for its members and assumes no responsibility for its accuracy.
Photo 1
Photo 2
Photo 3
Photo 4
Photo 5
Photo 6
Photo 7
Photo 8
Photo 9
Photo 10
Photo 11
Photo 12
Photo 13
Photo 14
Photo 15
Photo 16
Photo 17
Photo 18
Photo 19
Photo 20
Photo 21
Photo 22
Photo 23
Photo 24
Photo 25
Photo 26
Photo 27
Photo 28
Photo 29
Photo 30
Photo 31
Photo 32
Photo 33
Photo 34
Photo 35
Photo 36
Photo 37
Photo 38
Photo 39
Photo 40
Photo 41
Photo 42
Photo 43
Photo 44
Photo 45
Photo 46
Photo 47
Photo 48
Photo 49
Photo 50
Photo 51
Photo 52
Photo 53
Photo 54
Photo 55
Photo 56
Photo 57
Photo 58
Photo 59
Photo 60
Photo 61
Photo 62
Photo 63
Photo 64
Photo 65
Photo 66
Photo 67
Photo 68
Photo 69
Photo 70
Photo 71
Photo 72
Photo 73
Photo 74
Photo 75
Photo 76
Photo 77
Photo 78
Photo 79
Photo 80
Photo 81
Photo 82
Photo 83
Photo 84
Photo 85
Photo 86
Photo 87
Photo 88
Photo 89
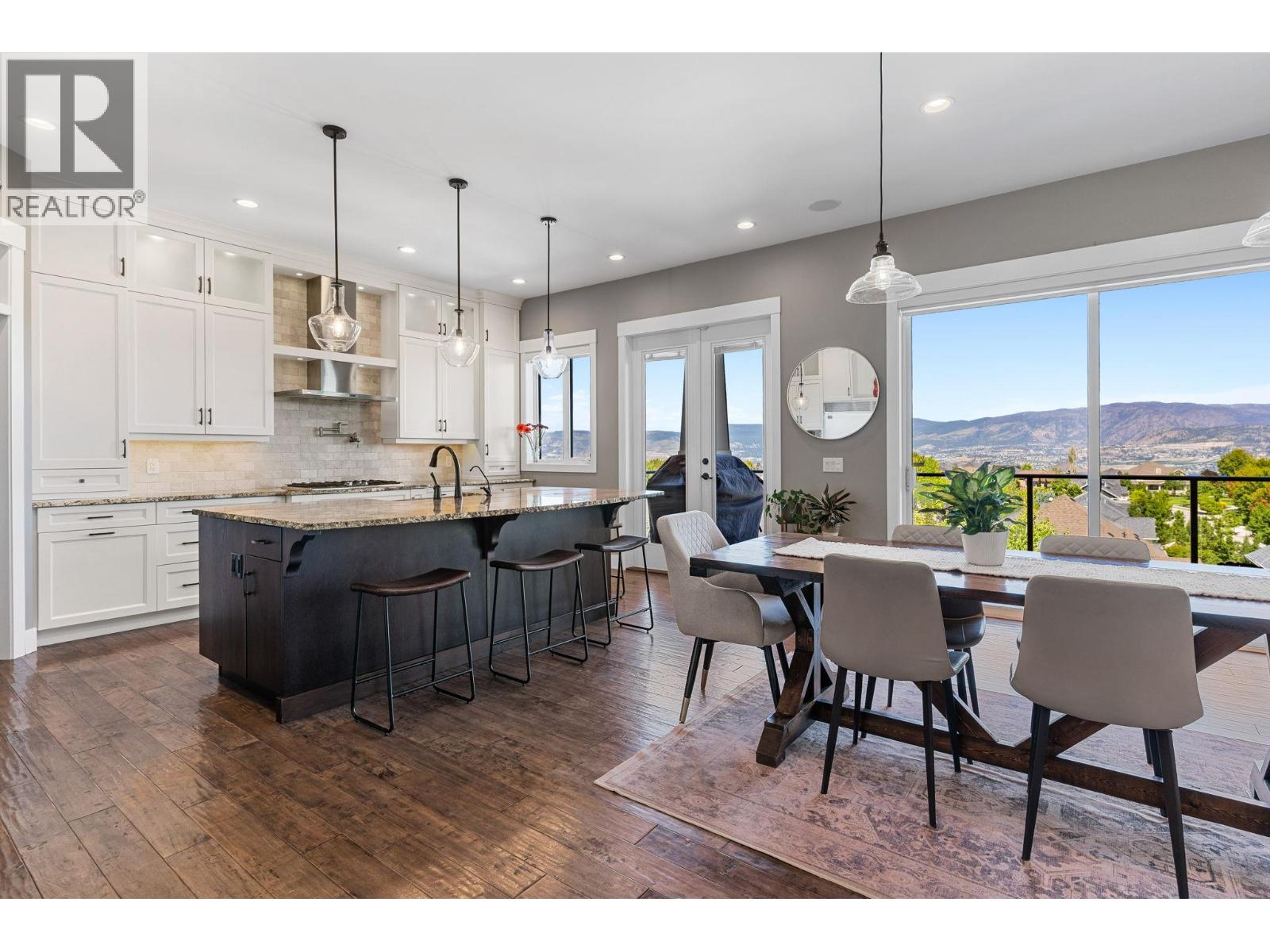
Photo 1
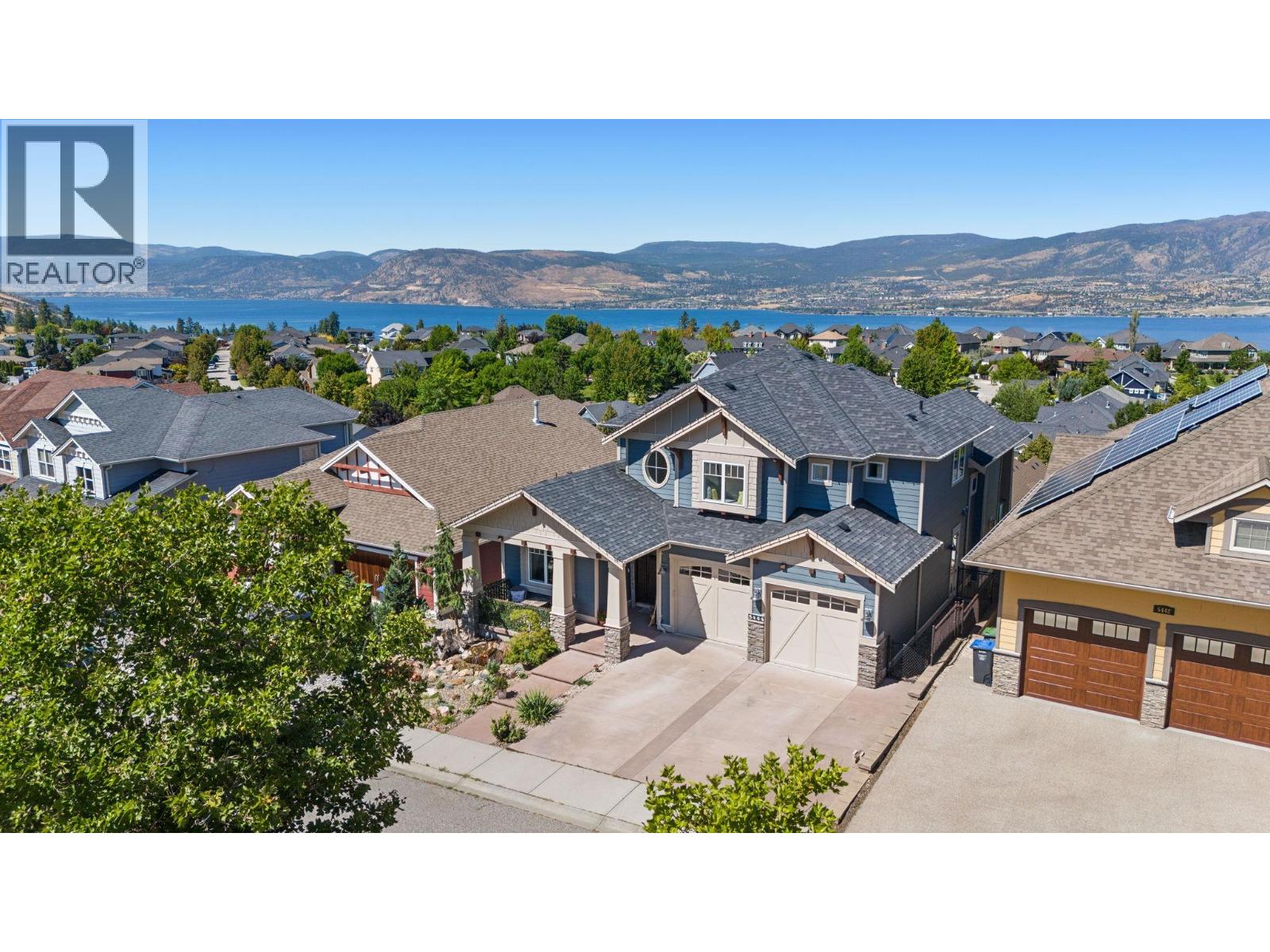
Photo 2
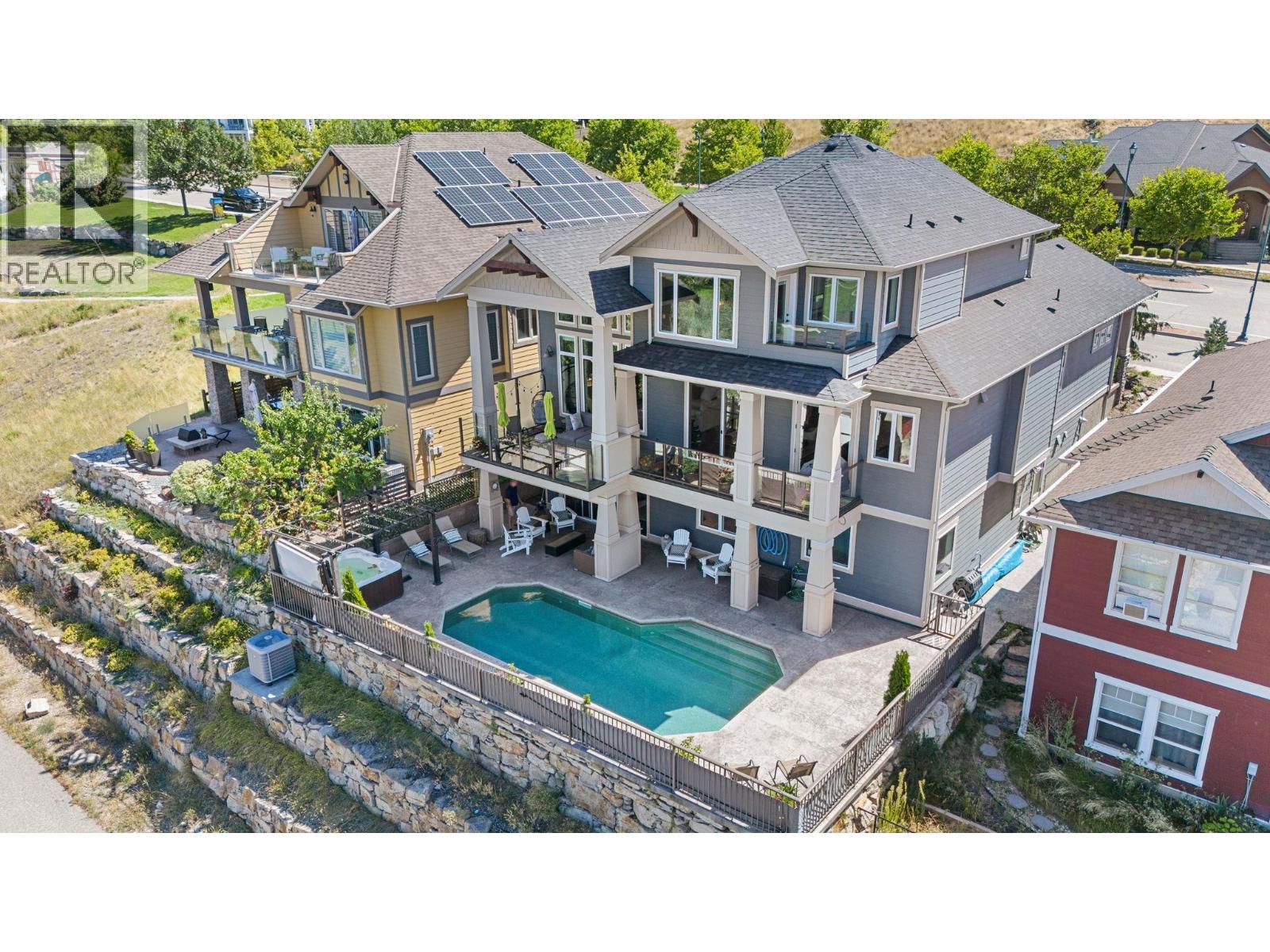
Photo 3
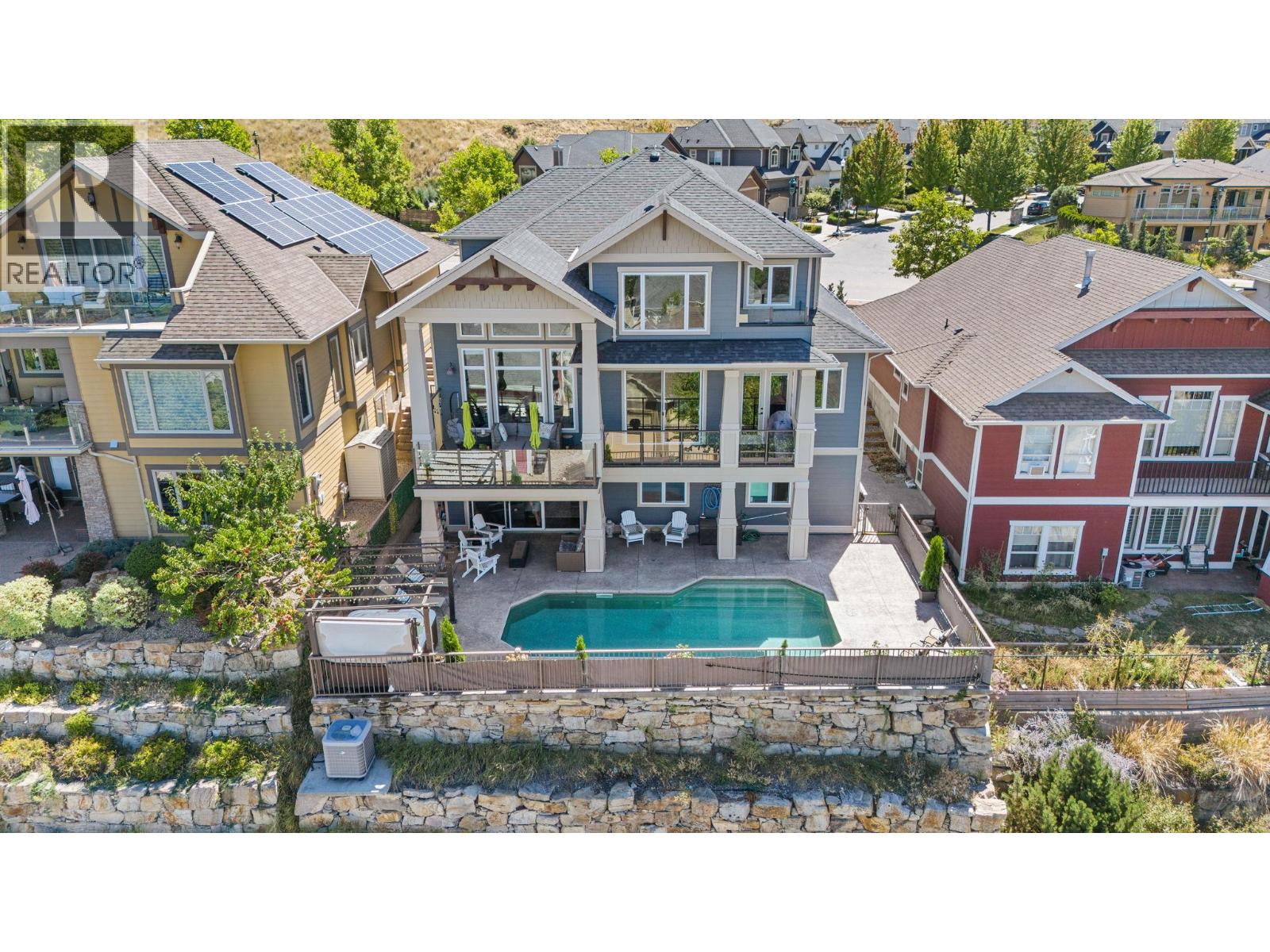
Photo 4
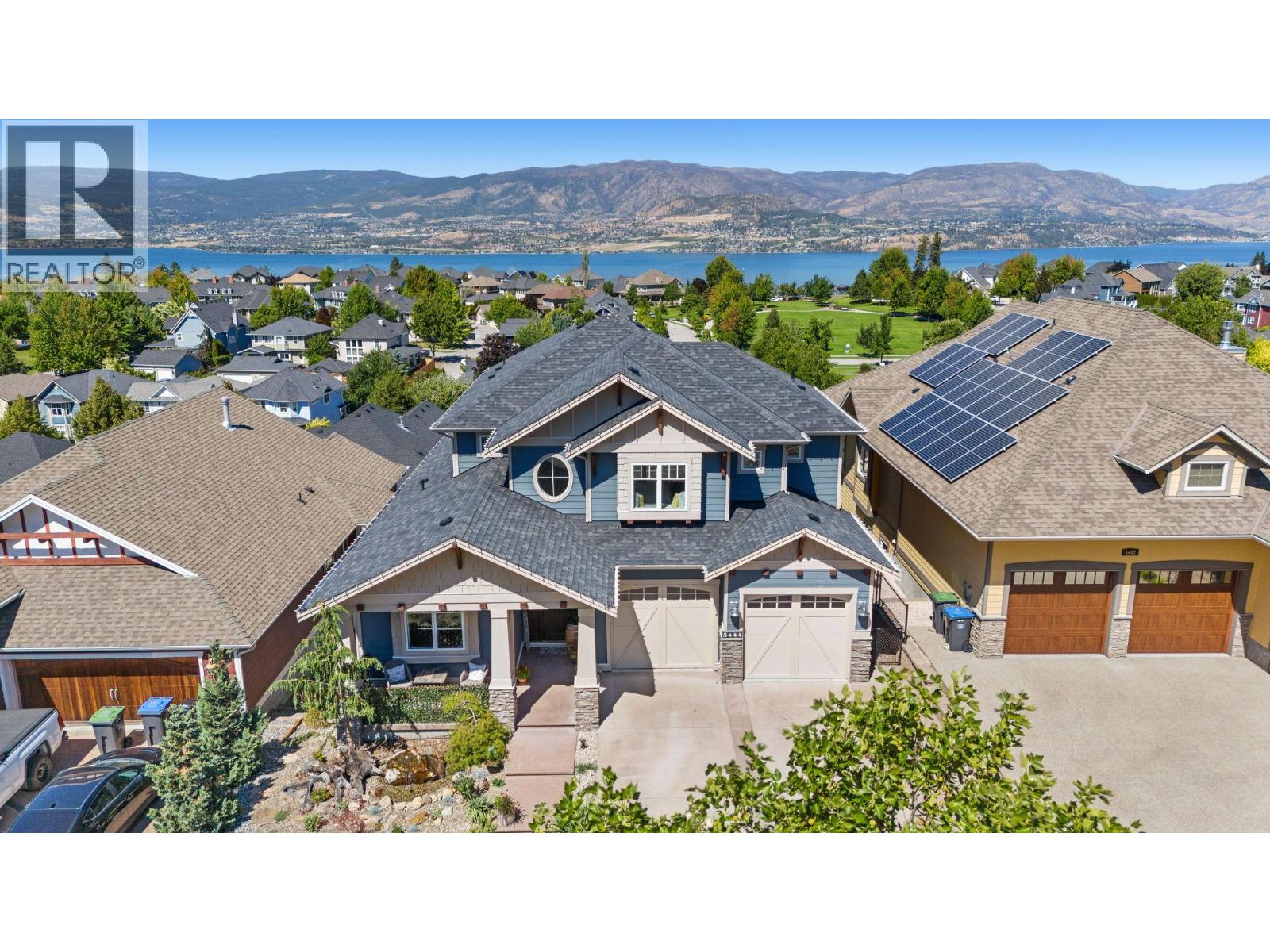
Photo 5

Photo 6
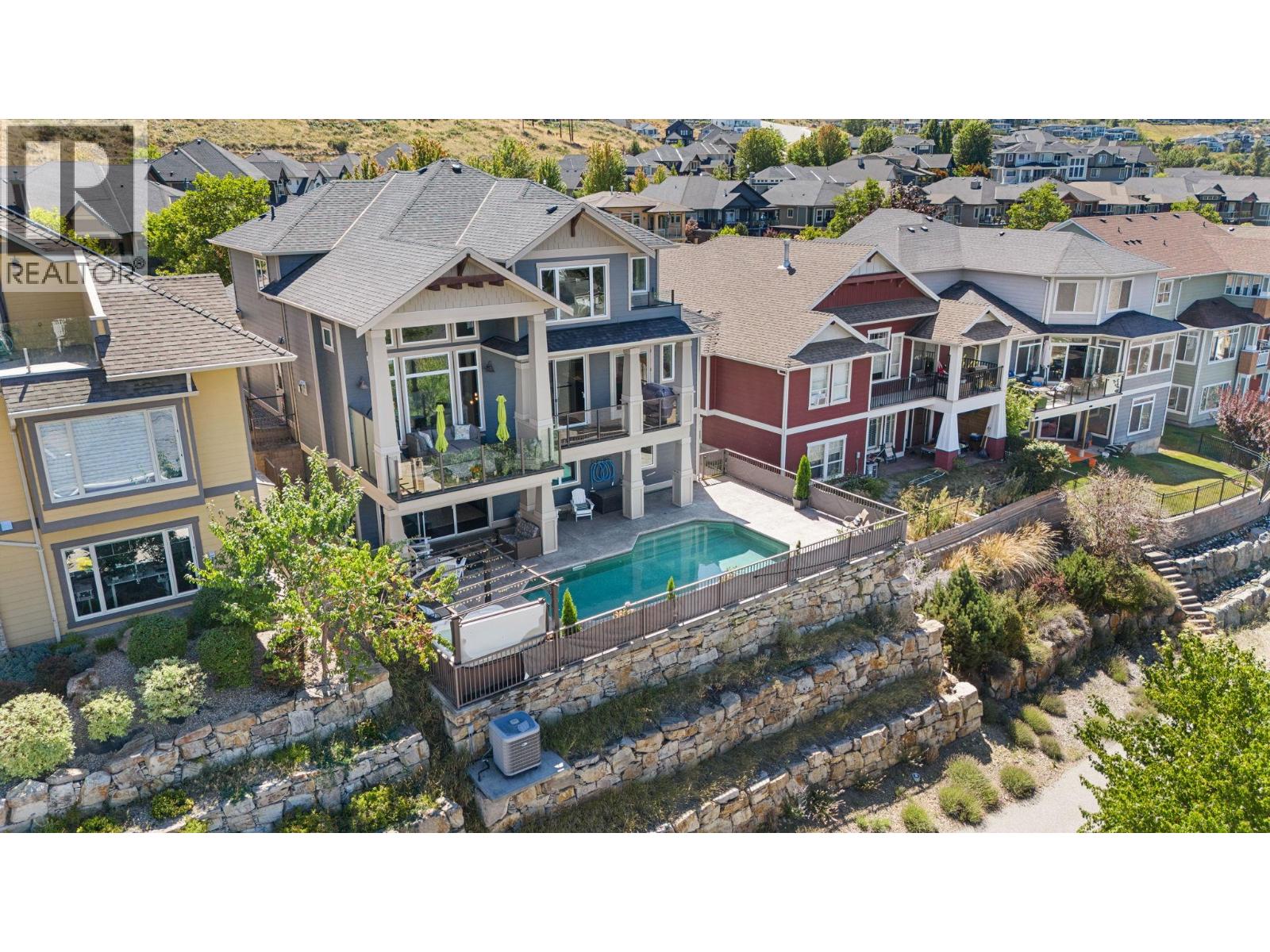
Photo 7

Photo 8

Photo 9

Photo 10
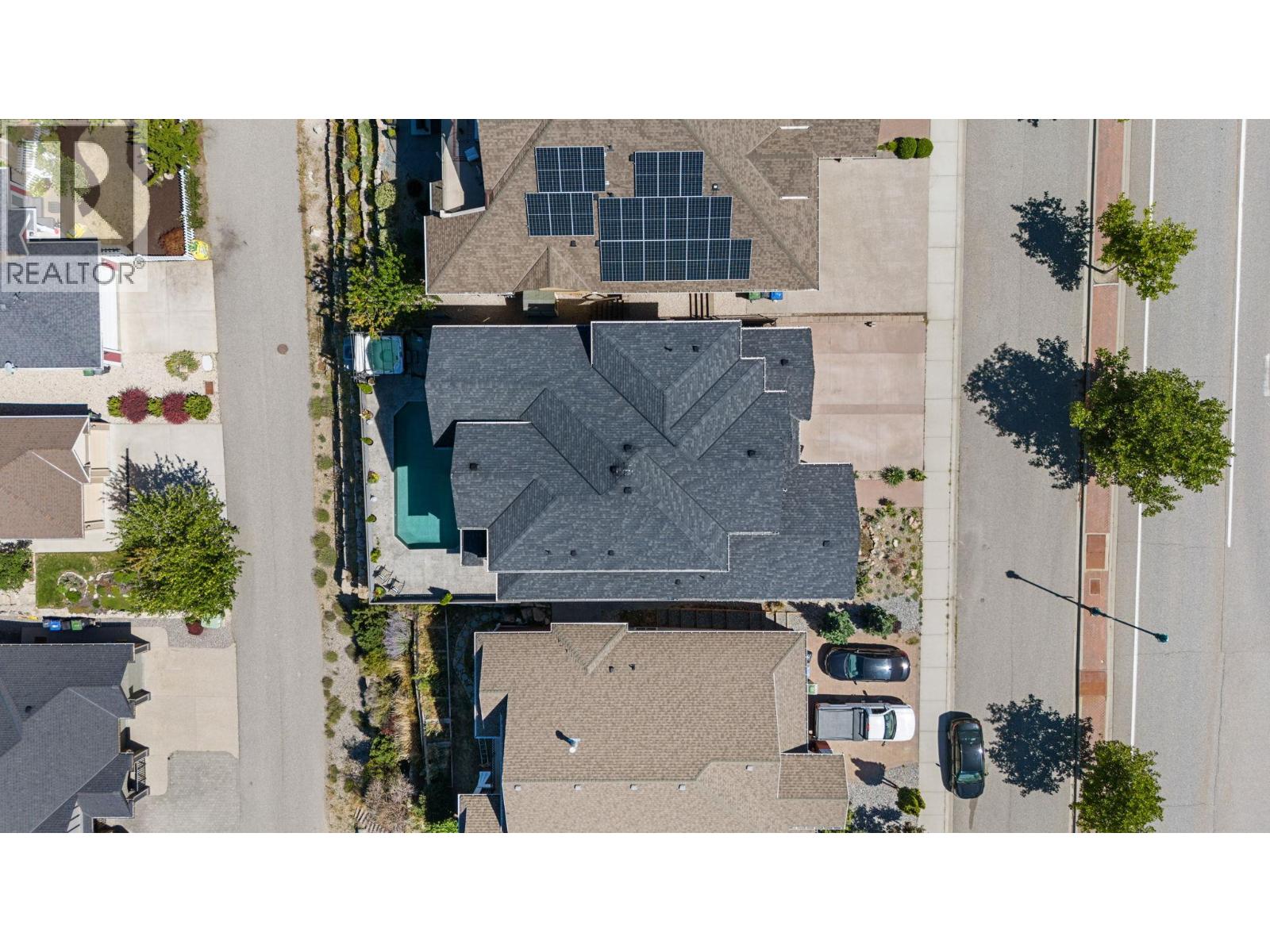
Photo 11

Photo 12
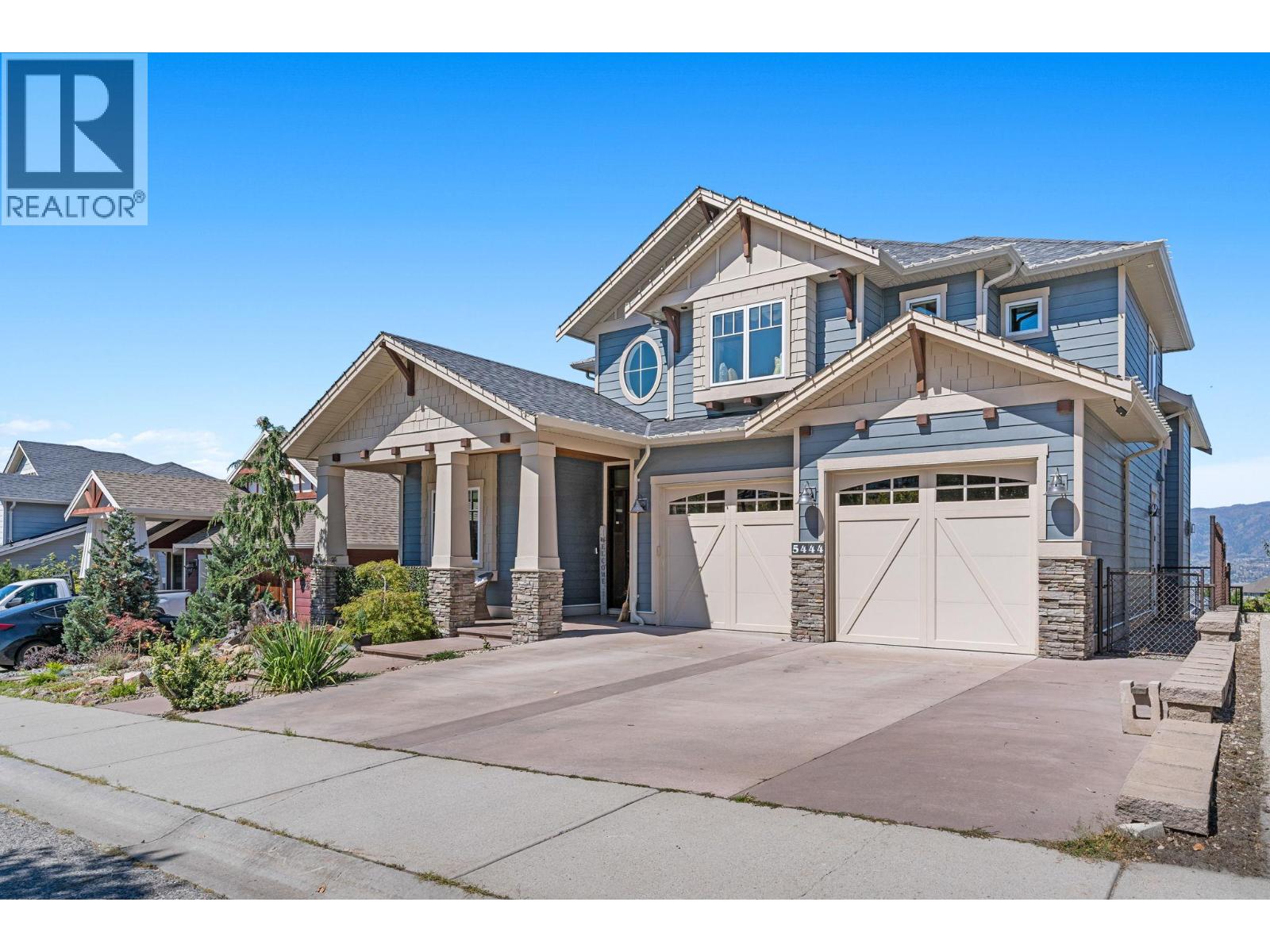
Photo 13
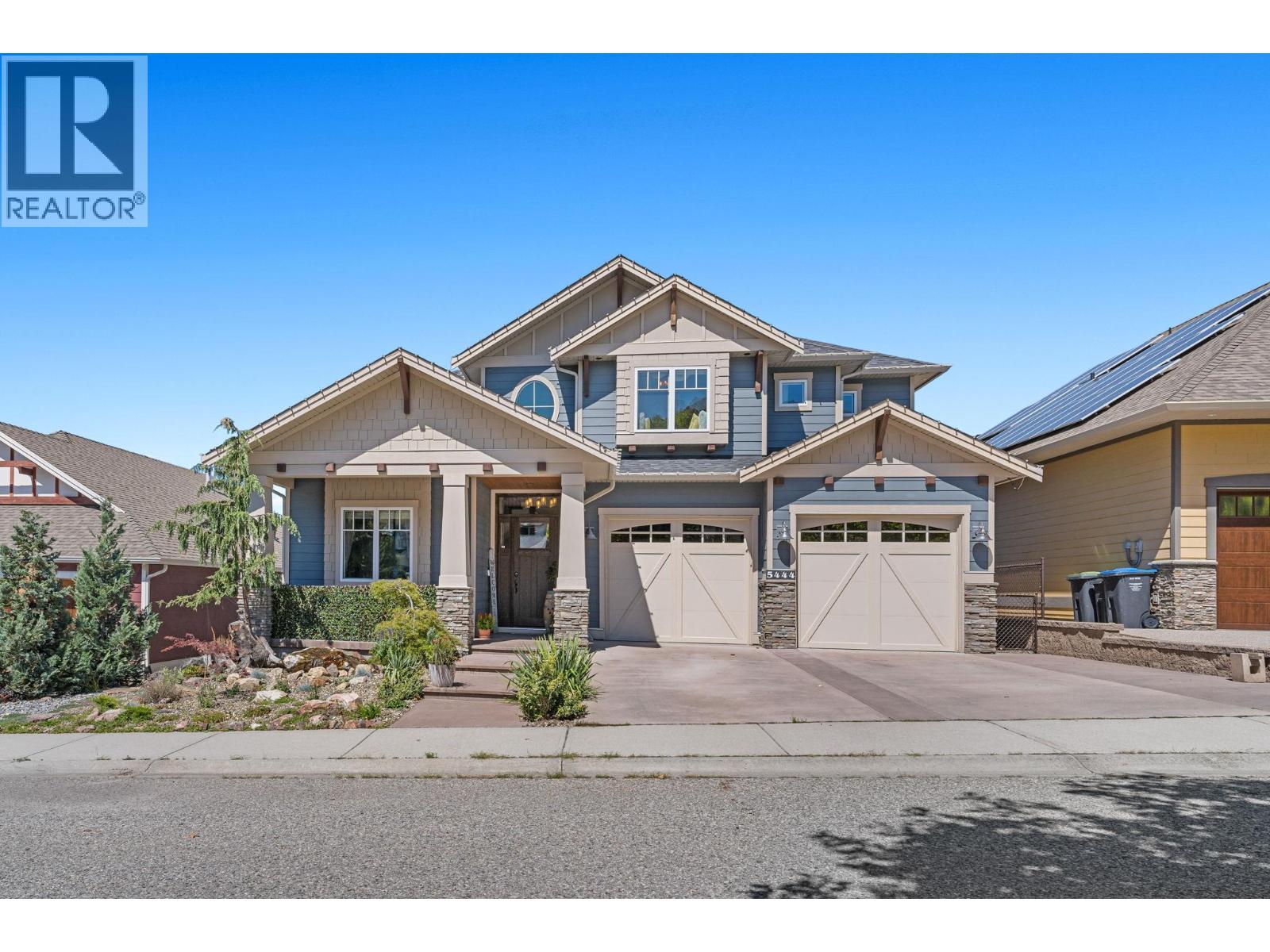
Photo 14
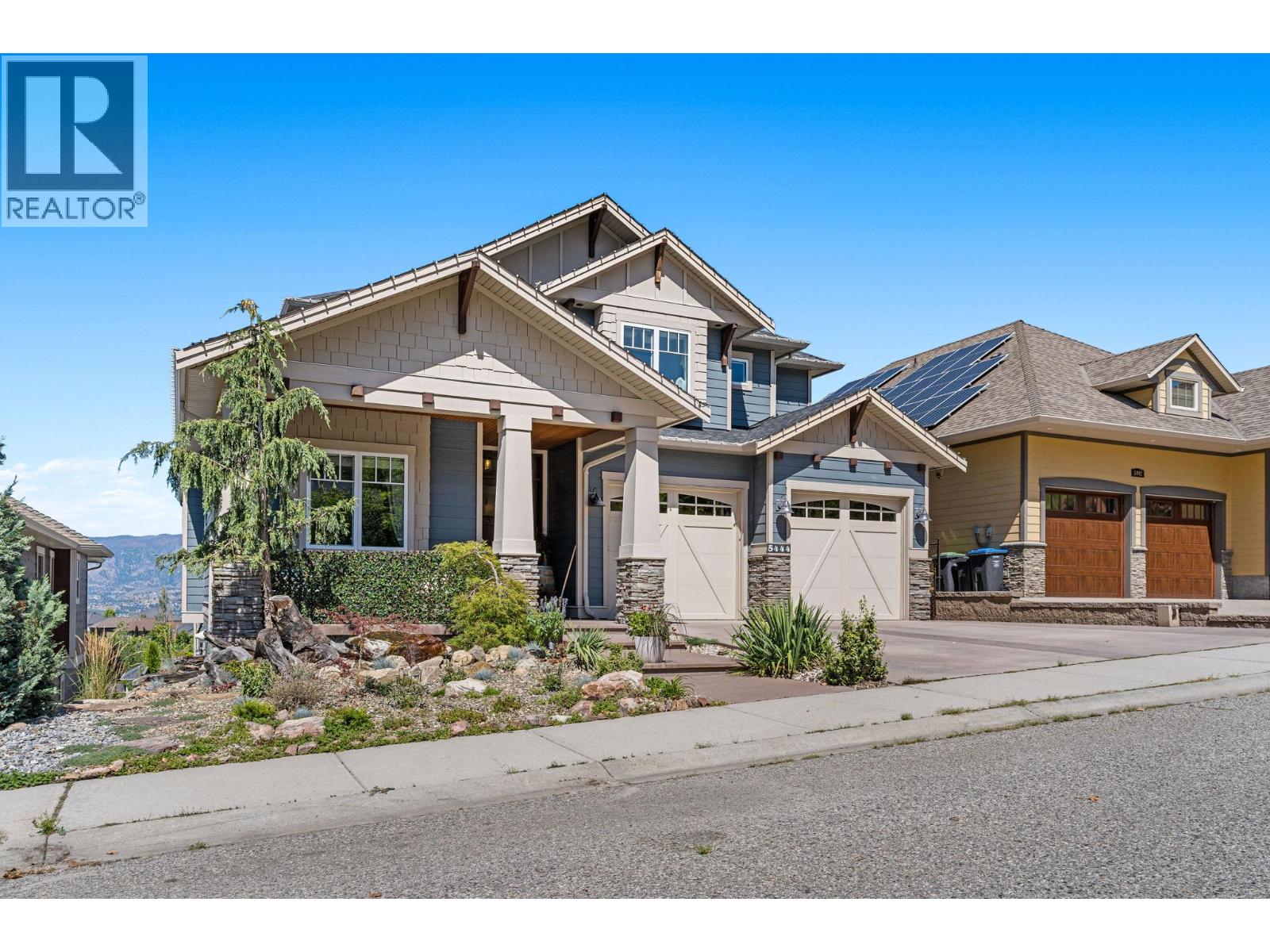
Photo 15

Photo 16
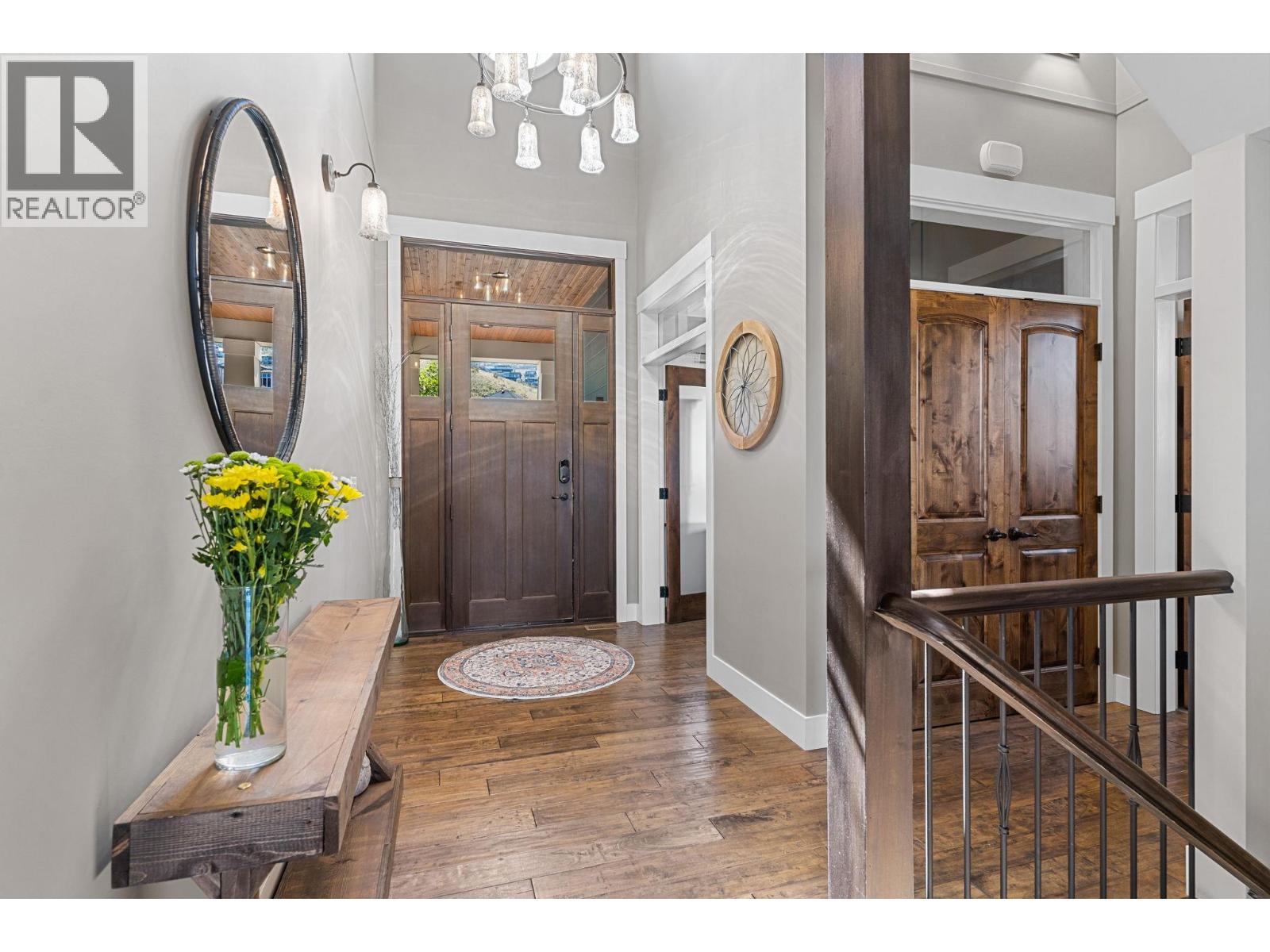
Photo 17
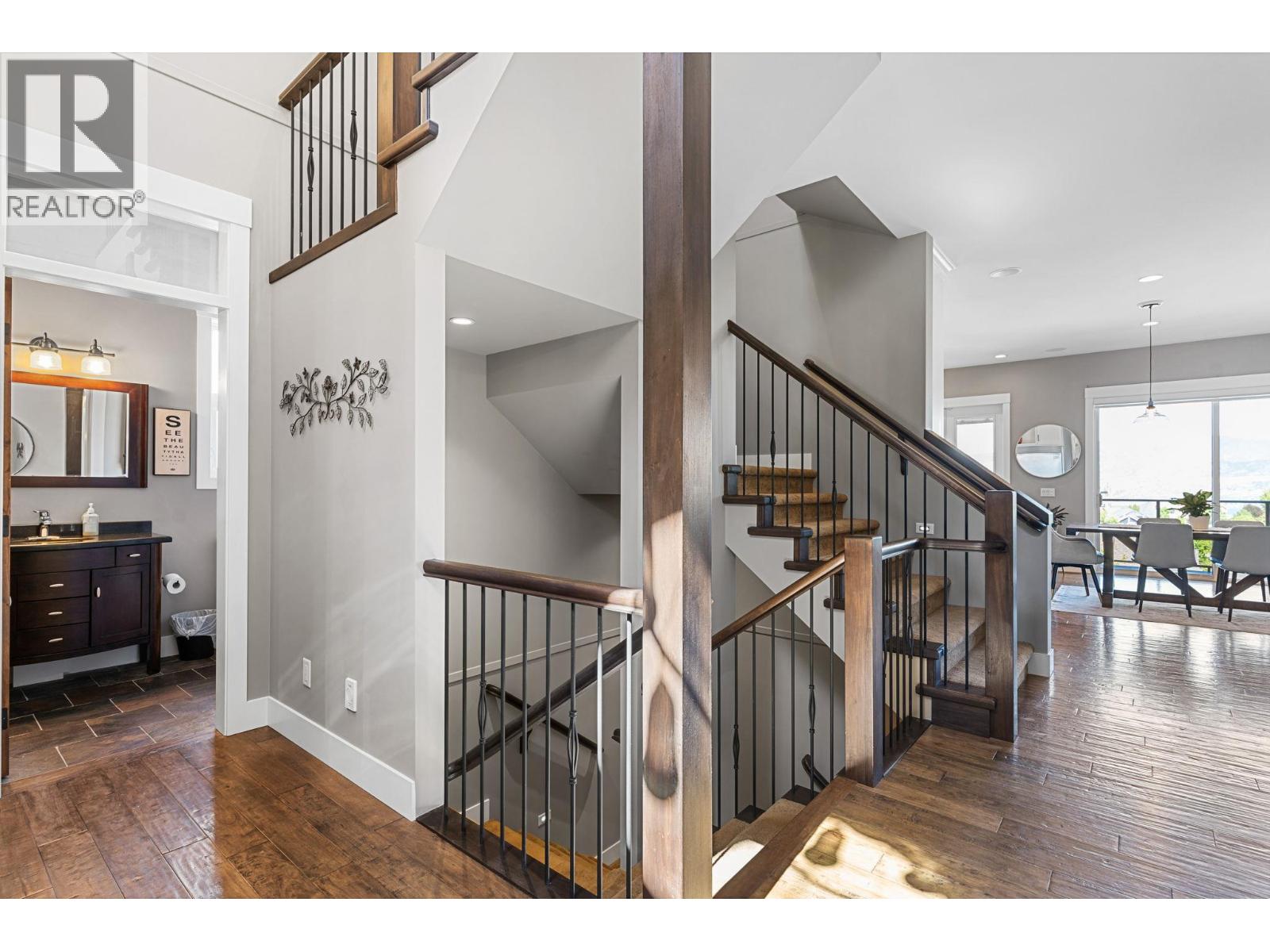
Photo 18
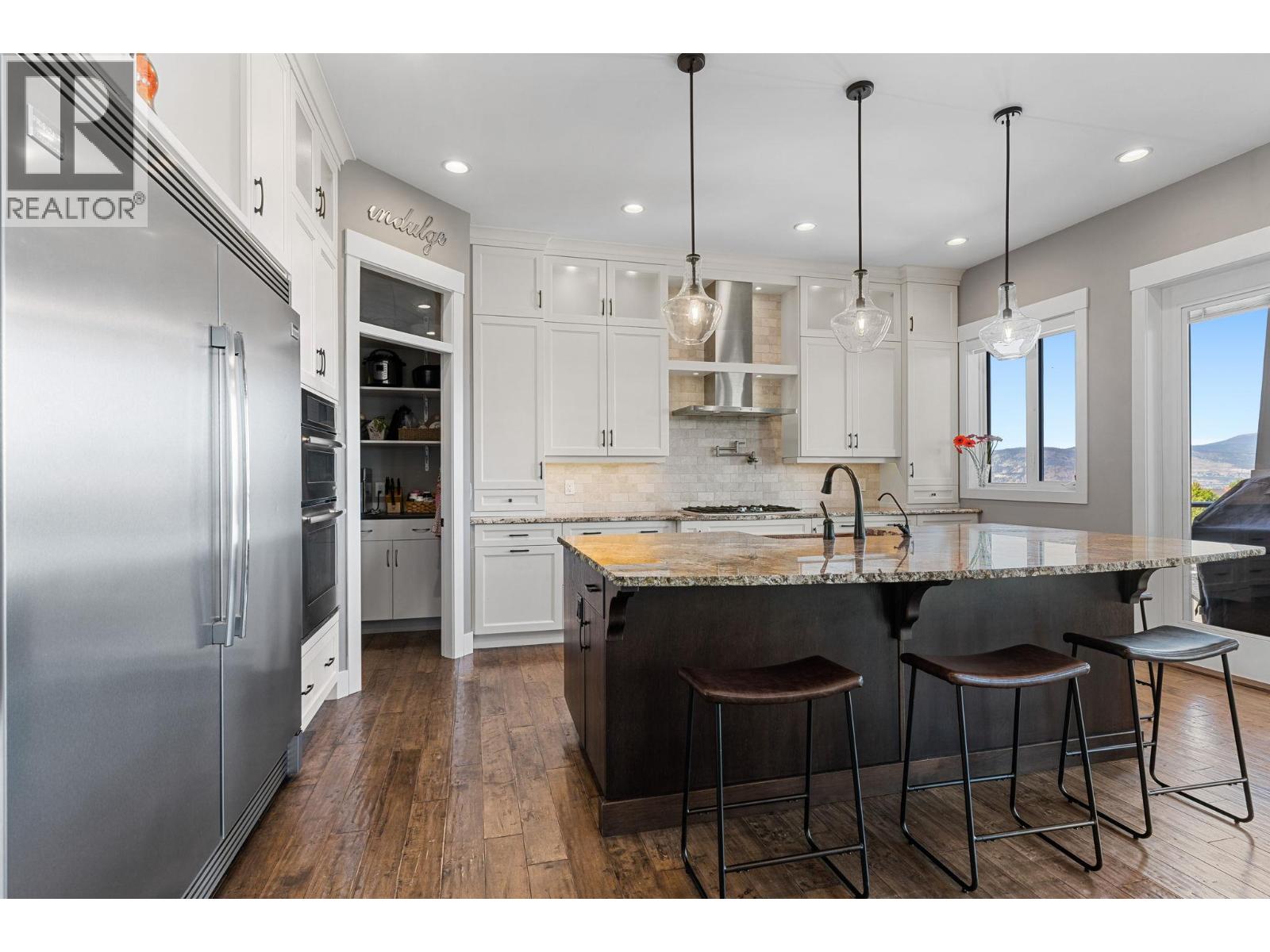
Photo 19
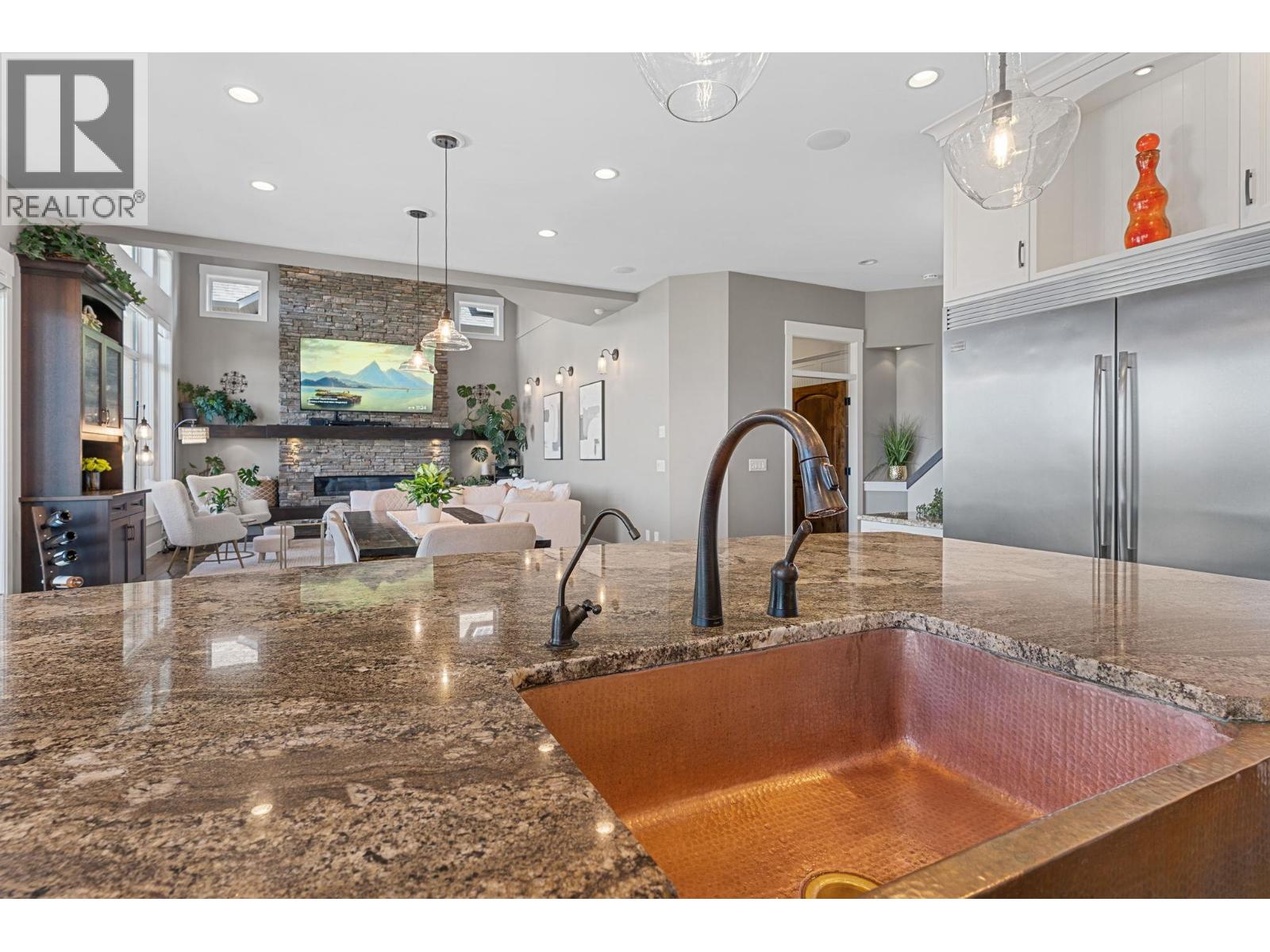
Photo 20
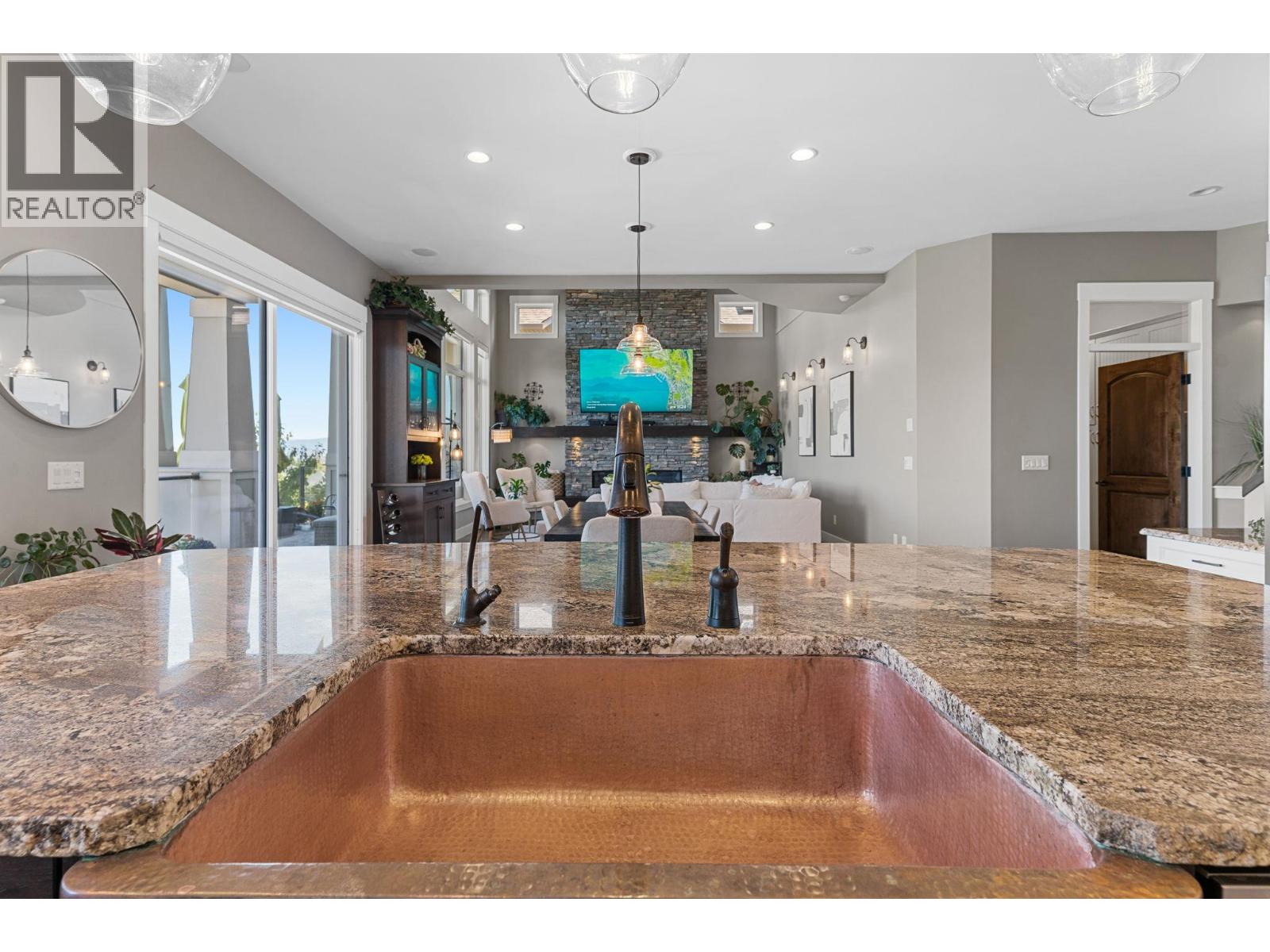
Photo 21

Photo 22

Photo 23

Photo 24
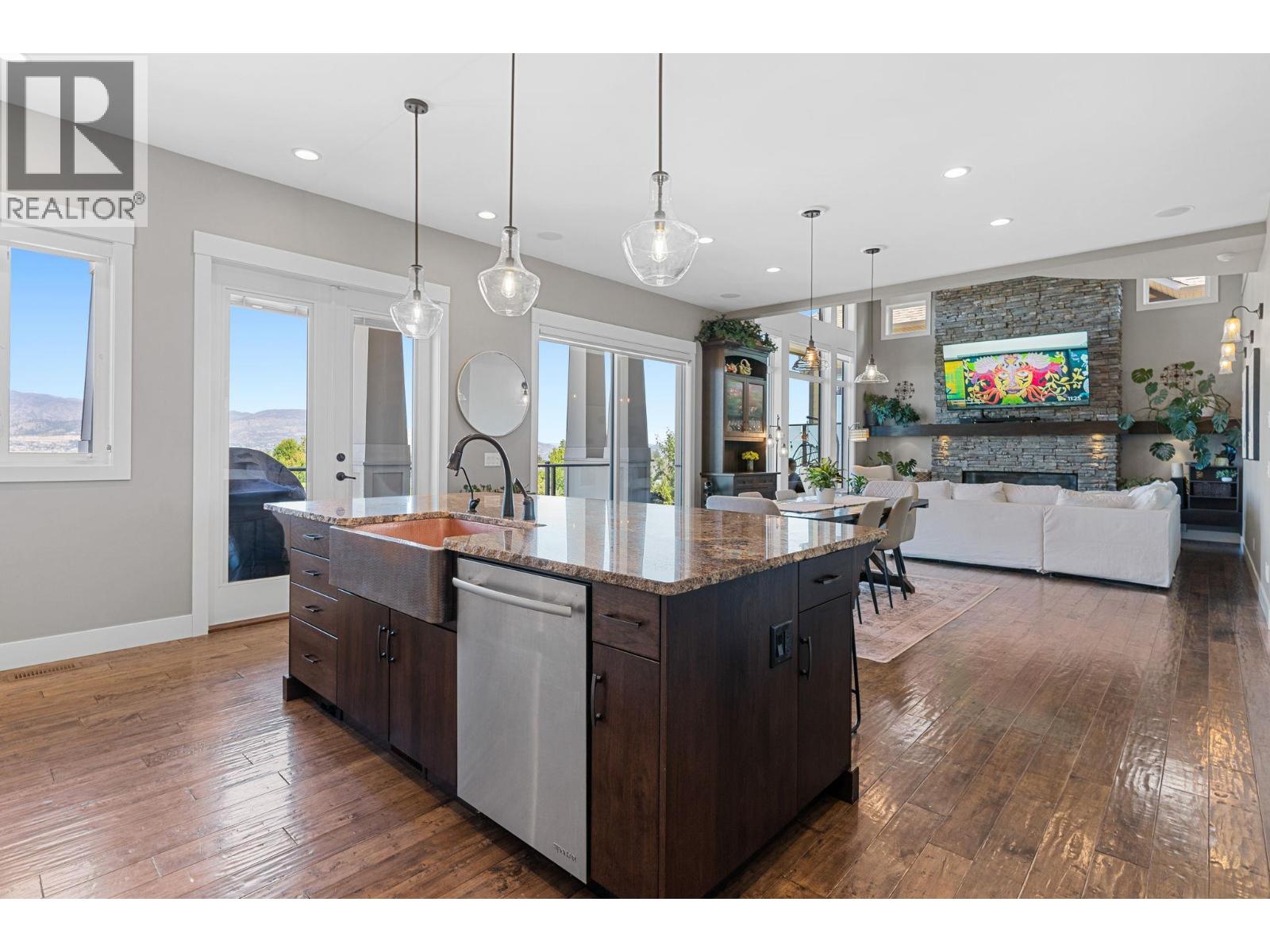
Photo 25

Photo 26
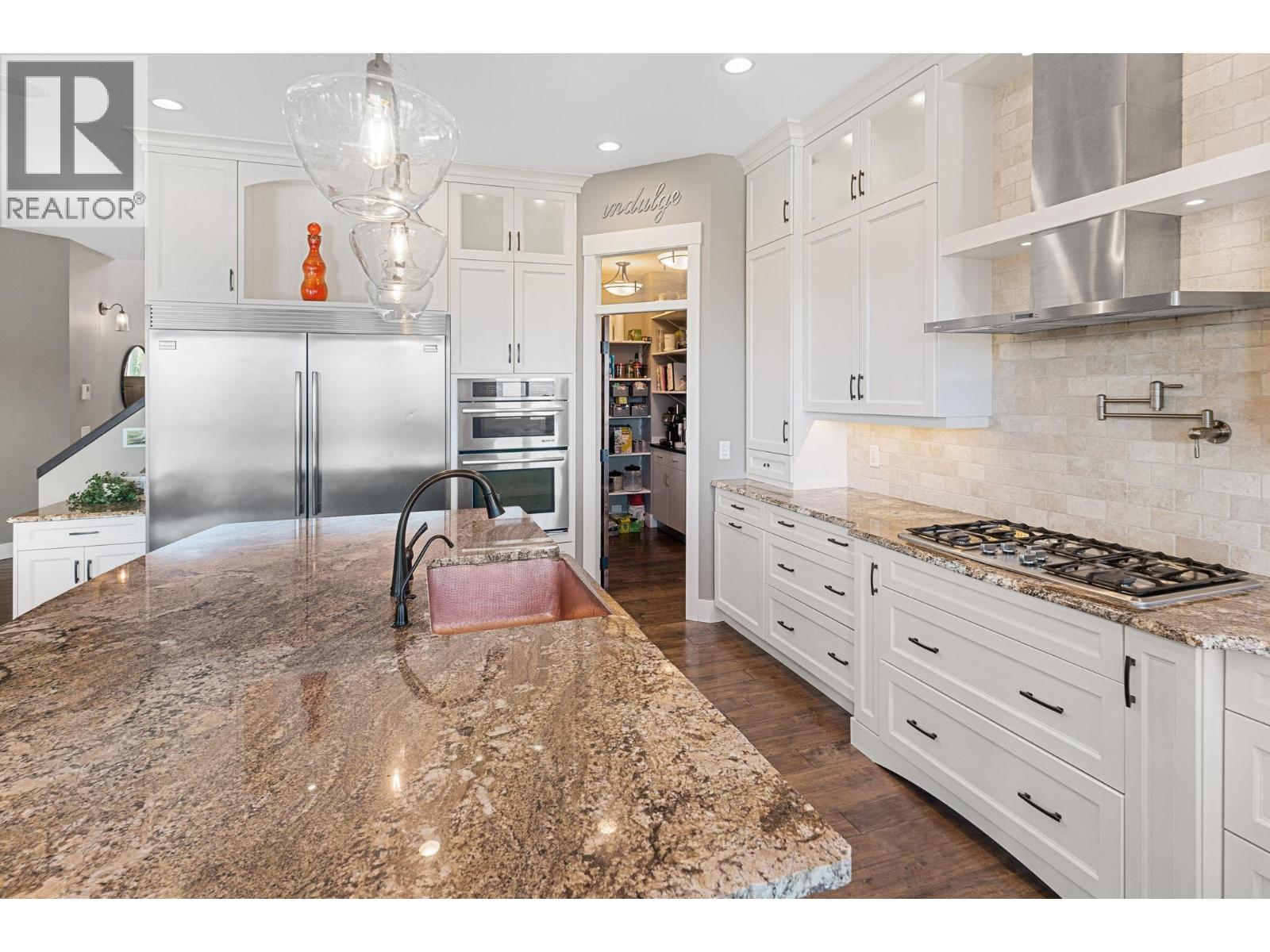
Photo 27
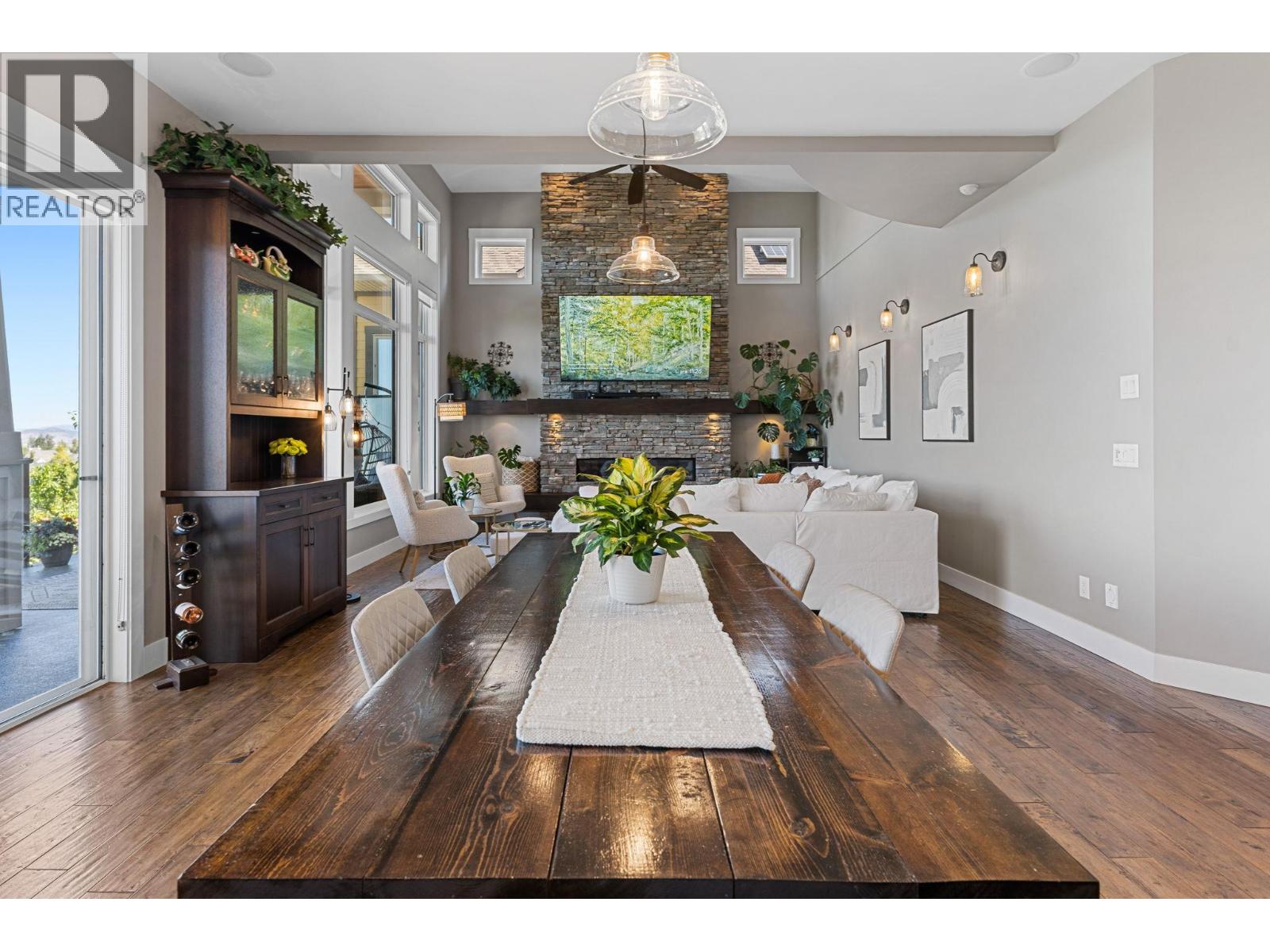
Photo 28

Photo 29
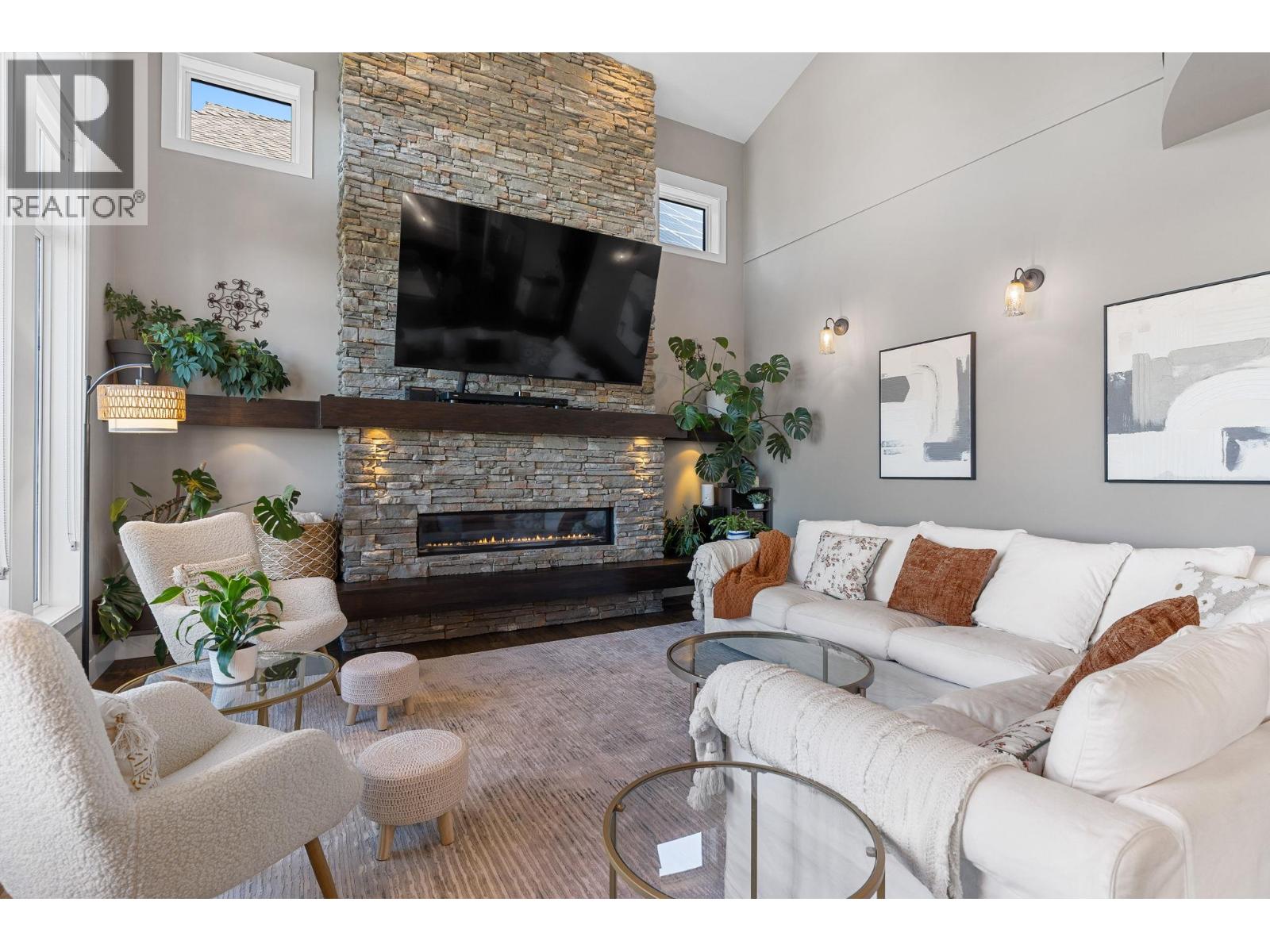
Photo 30
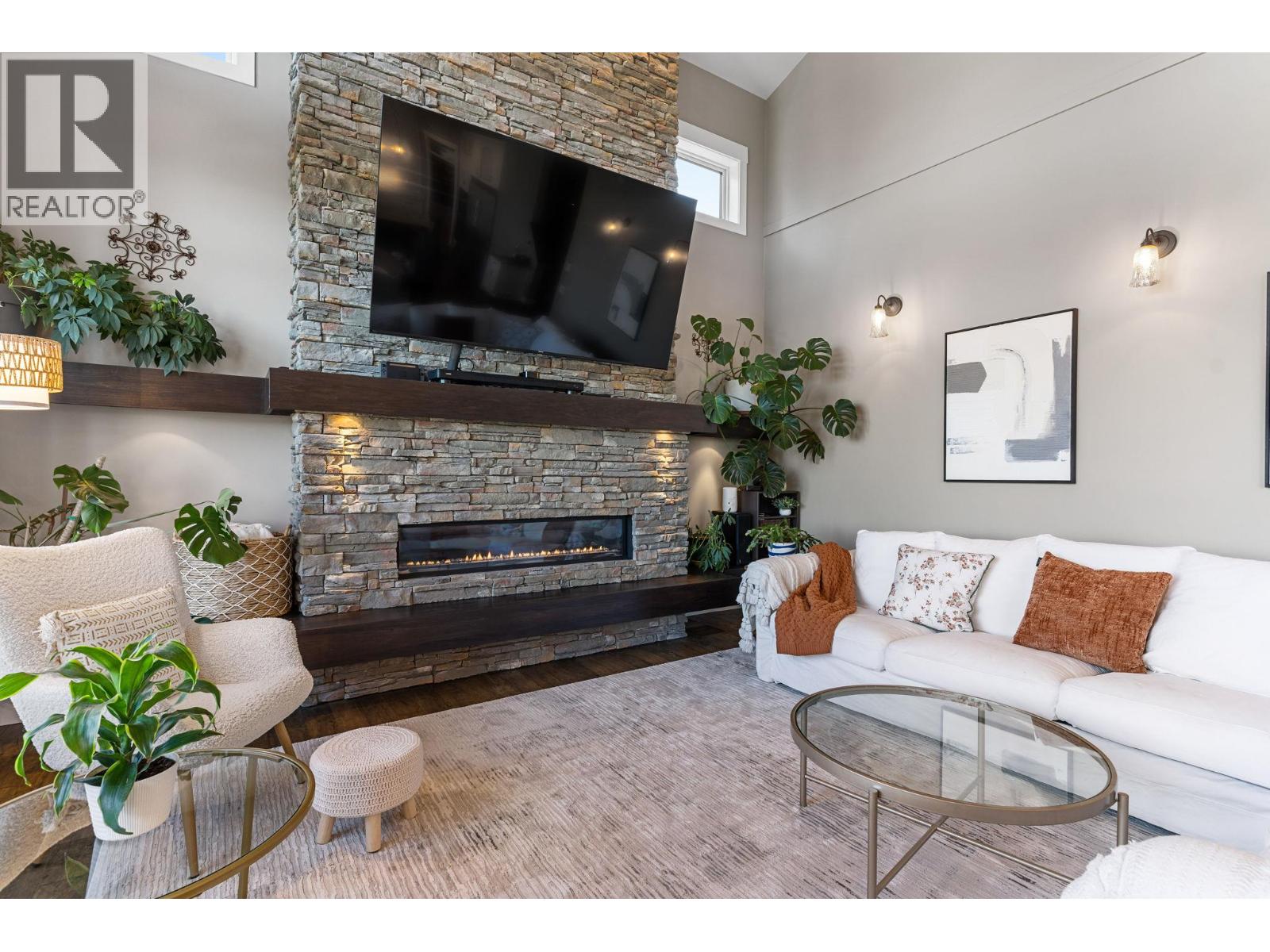
Photo 31
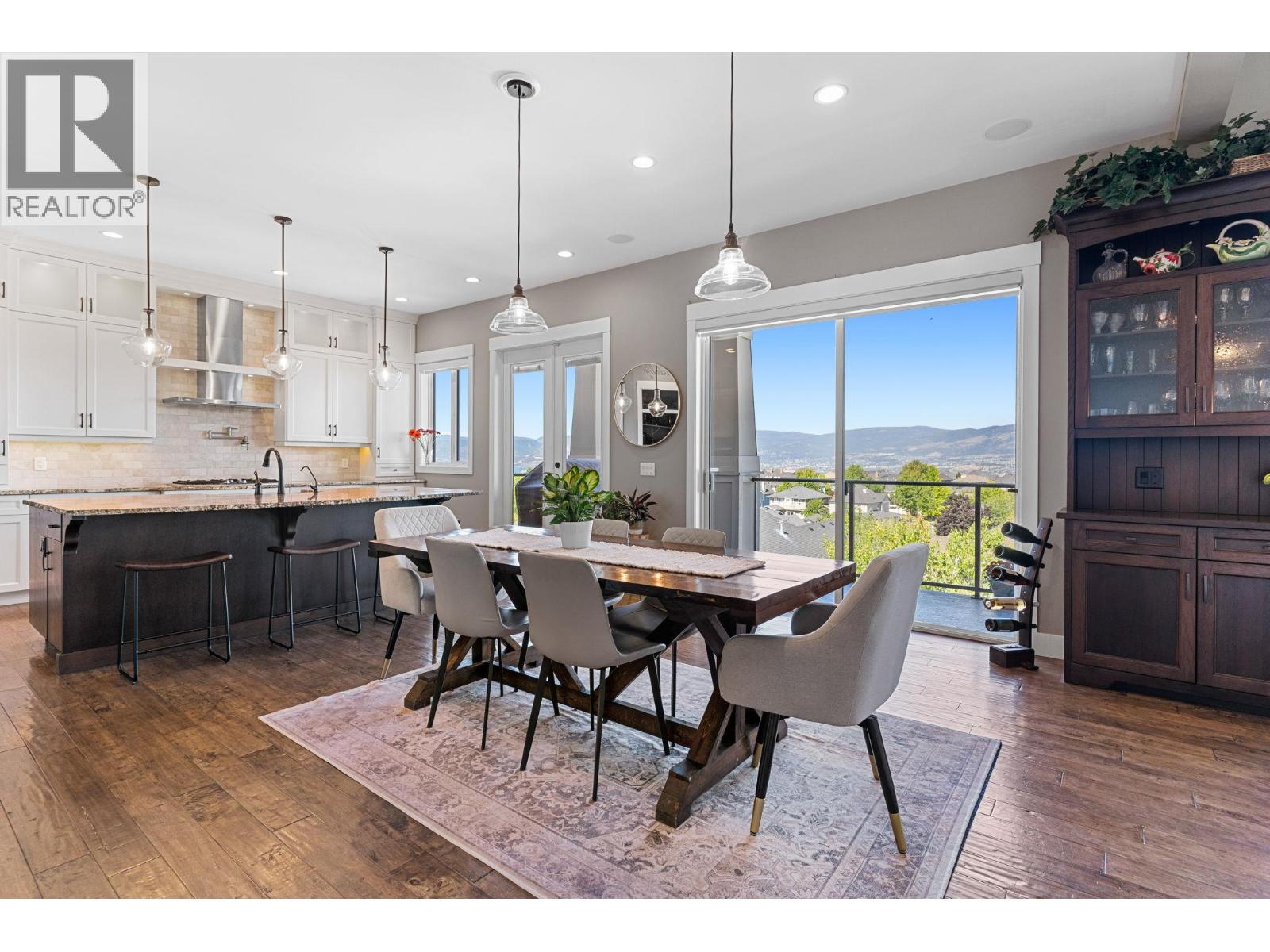
Photo 32
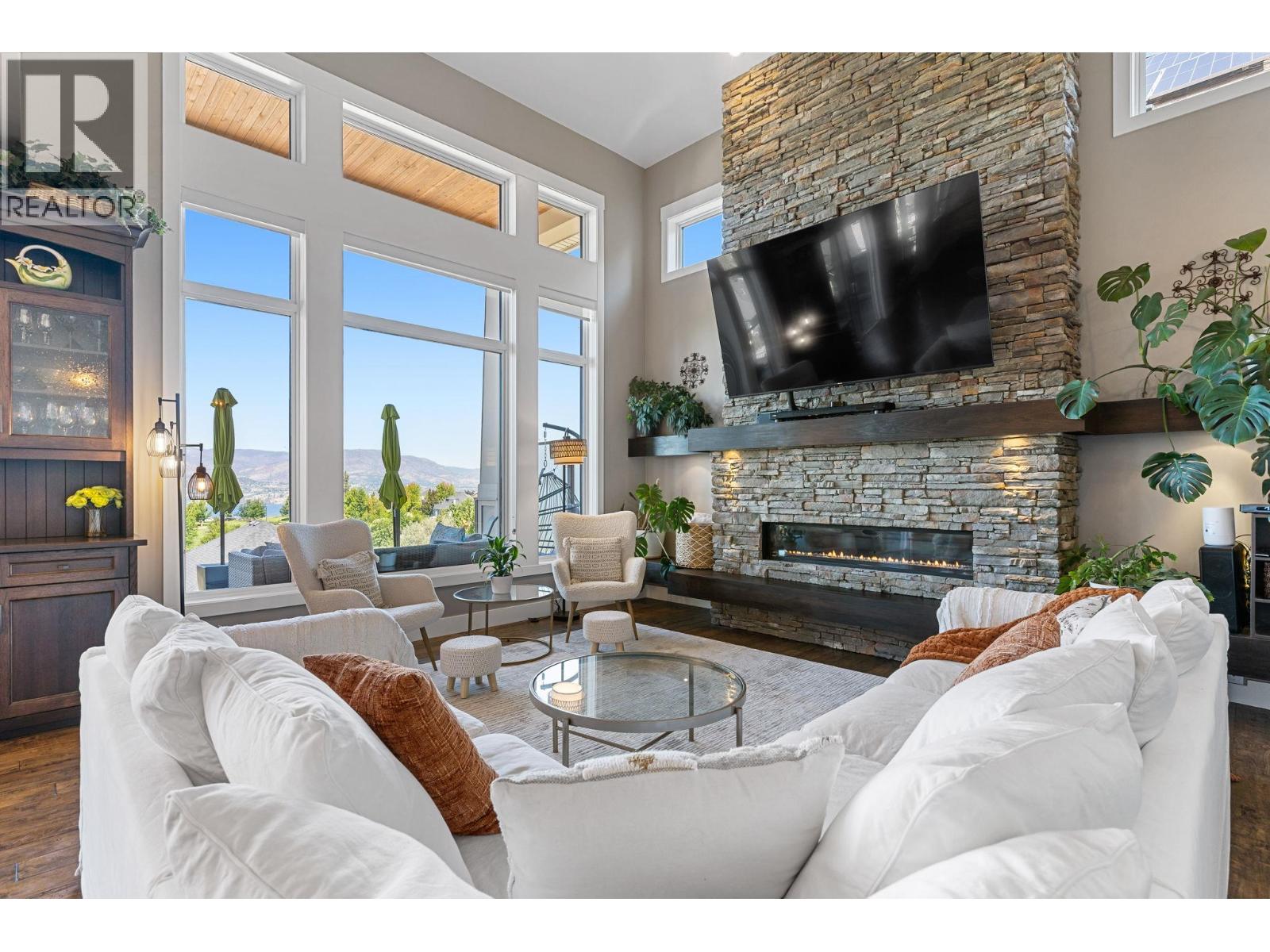
Photo 33

Photo 34
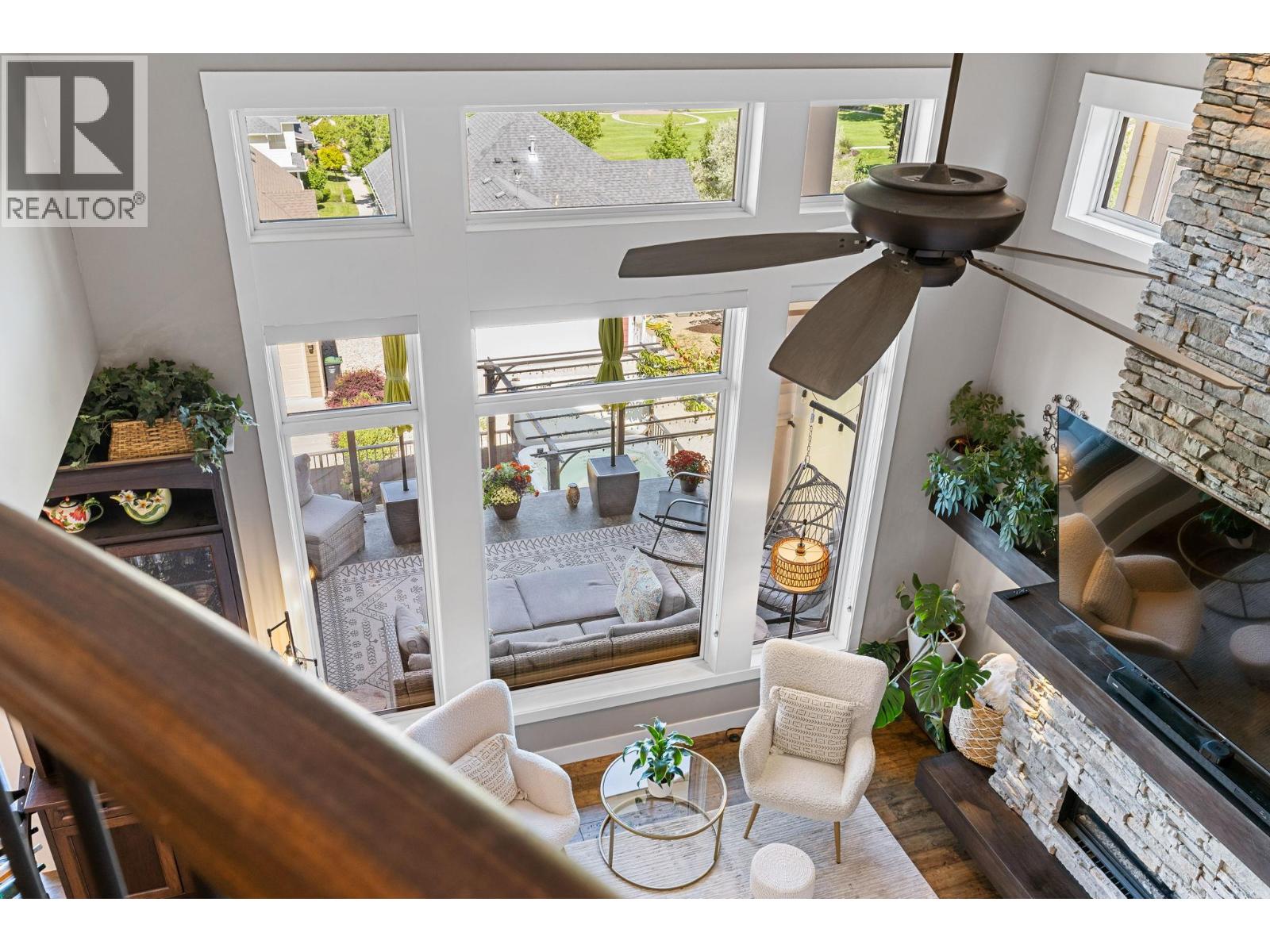
Photo 35
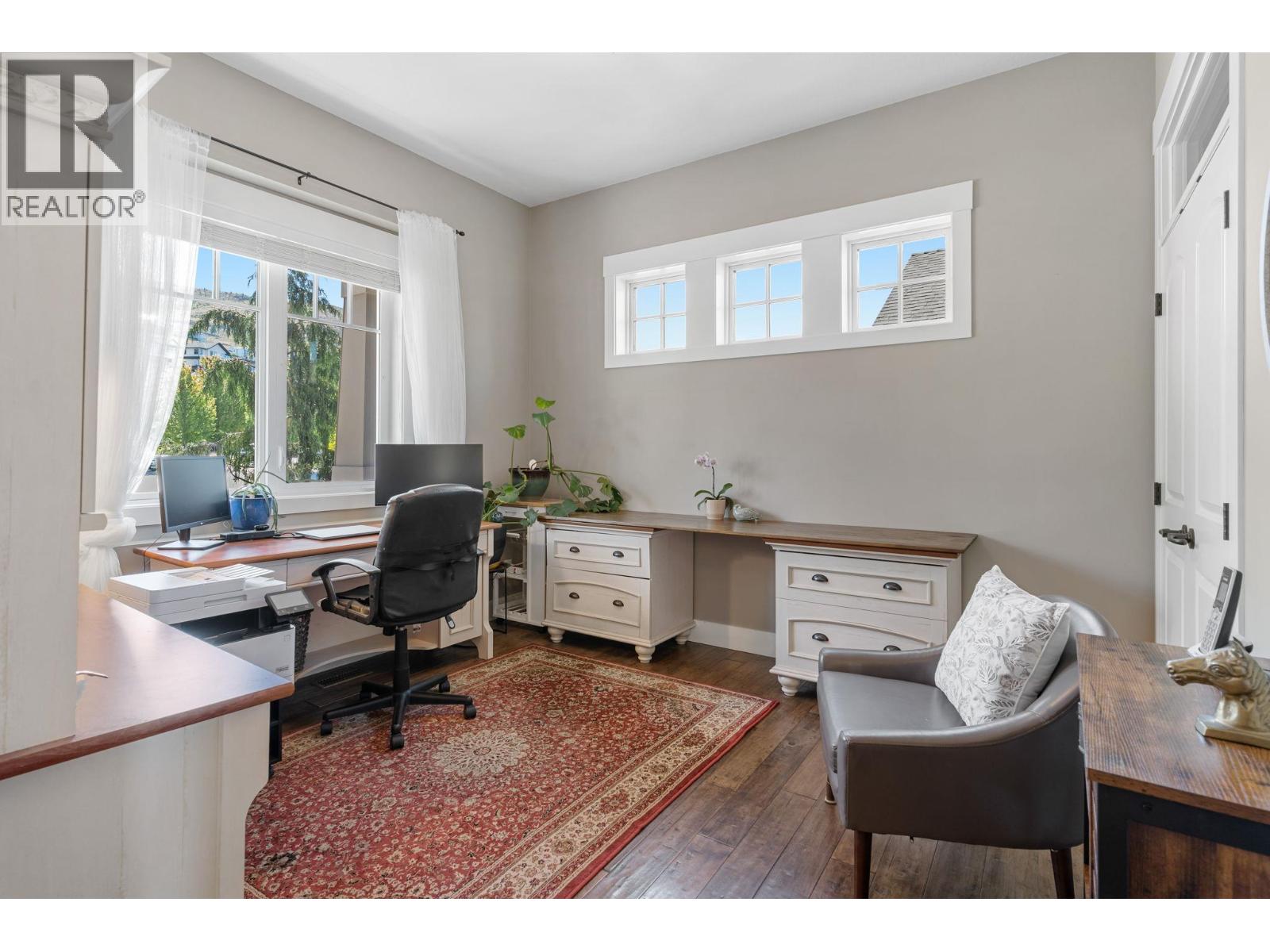
Photo 36

Photo 37
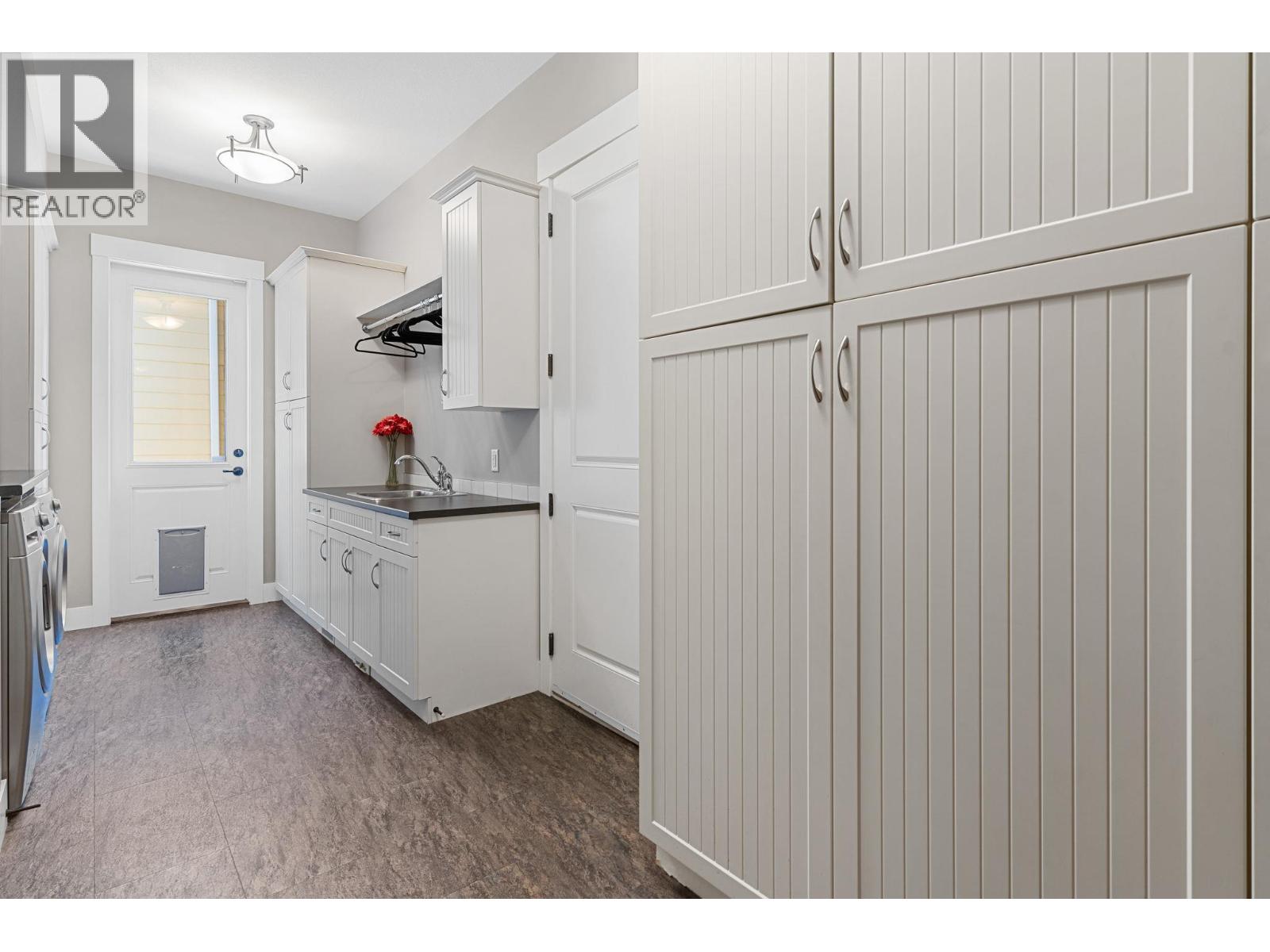
Photo 38

Photo 39

Photo 40

Photo 41

Photo 42

Photo 43
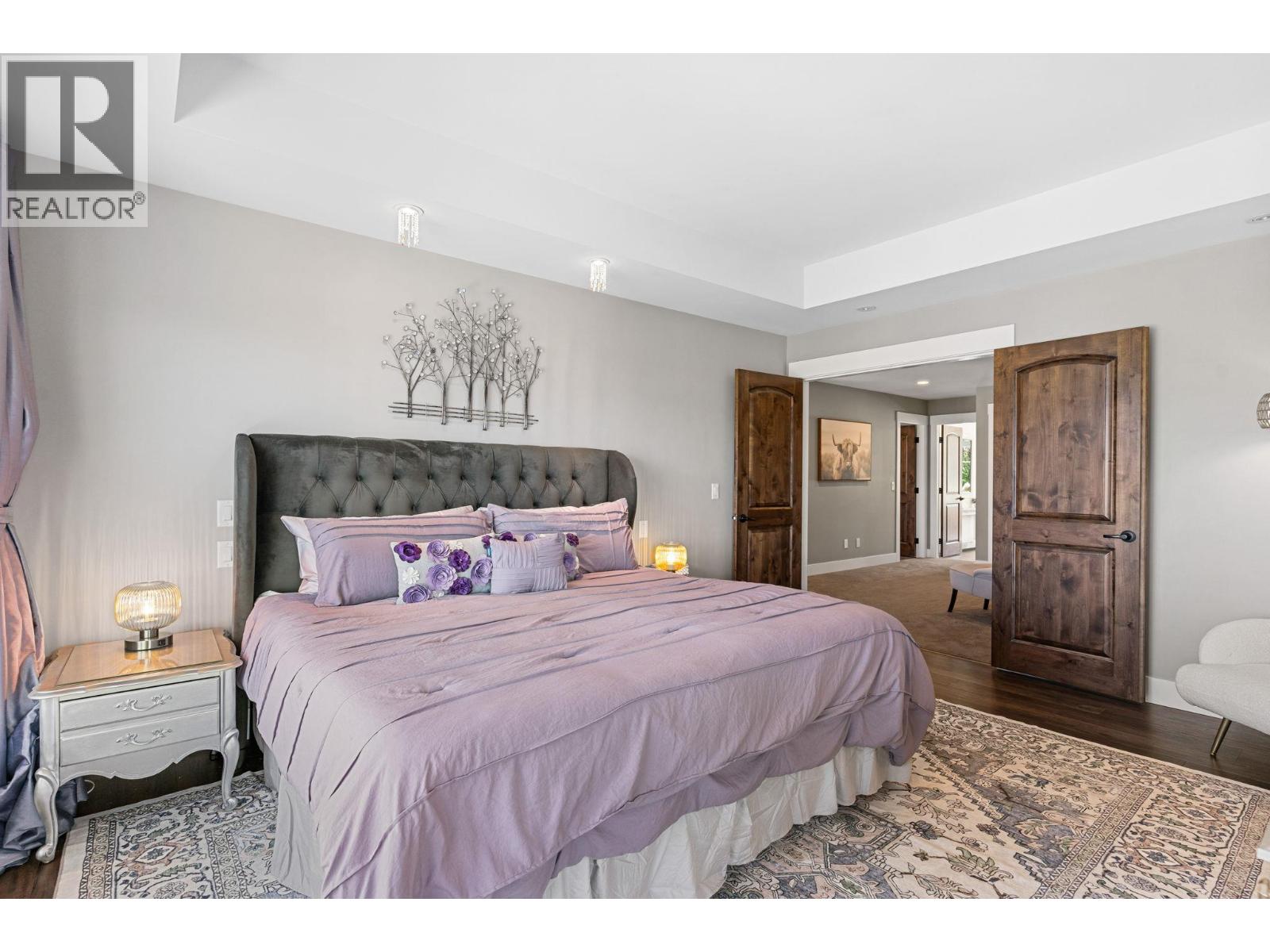
Photo 44
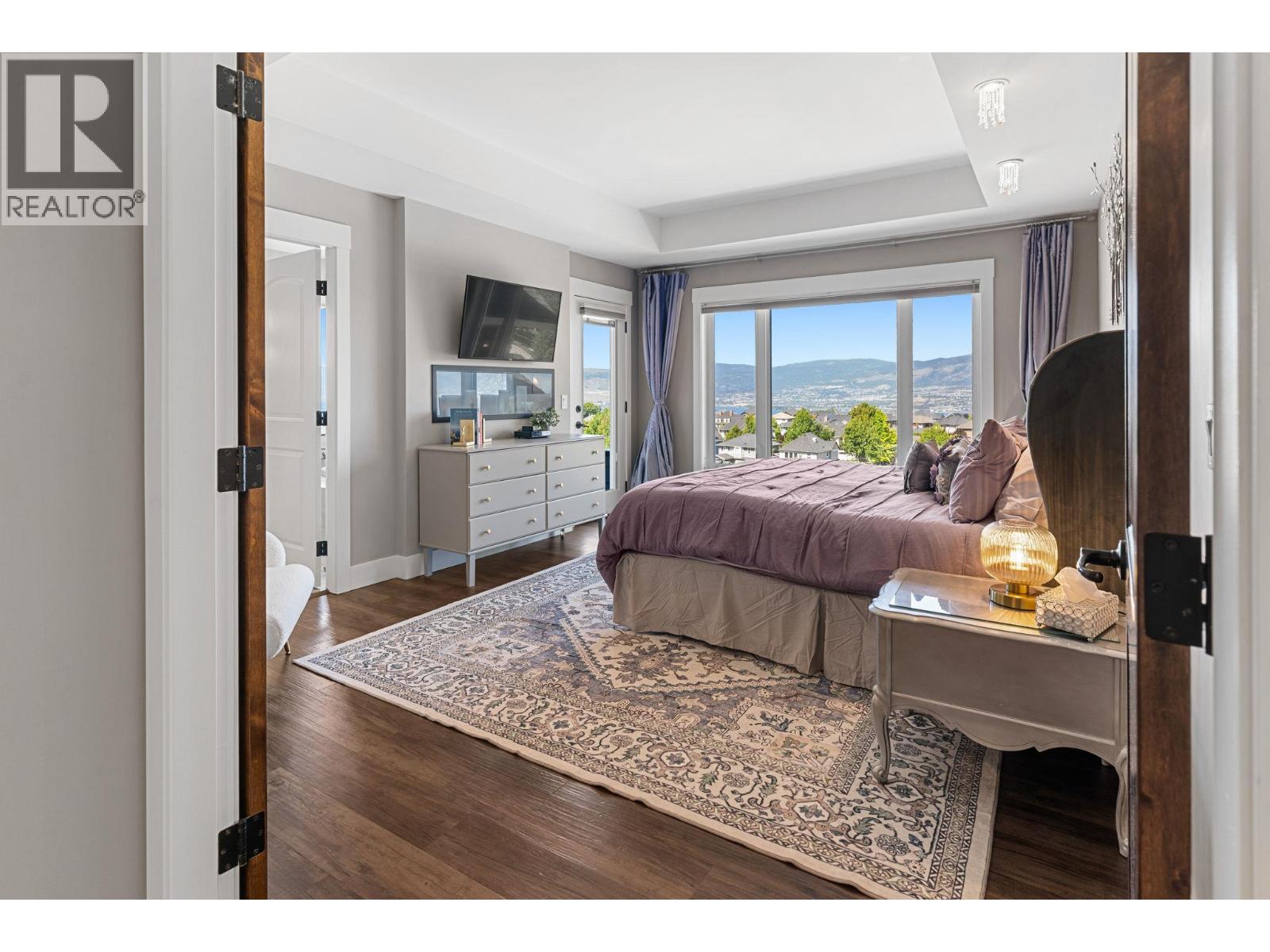
Photo 45
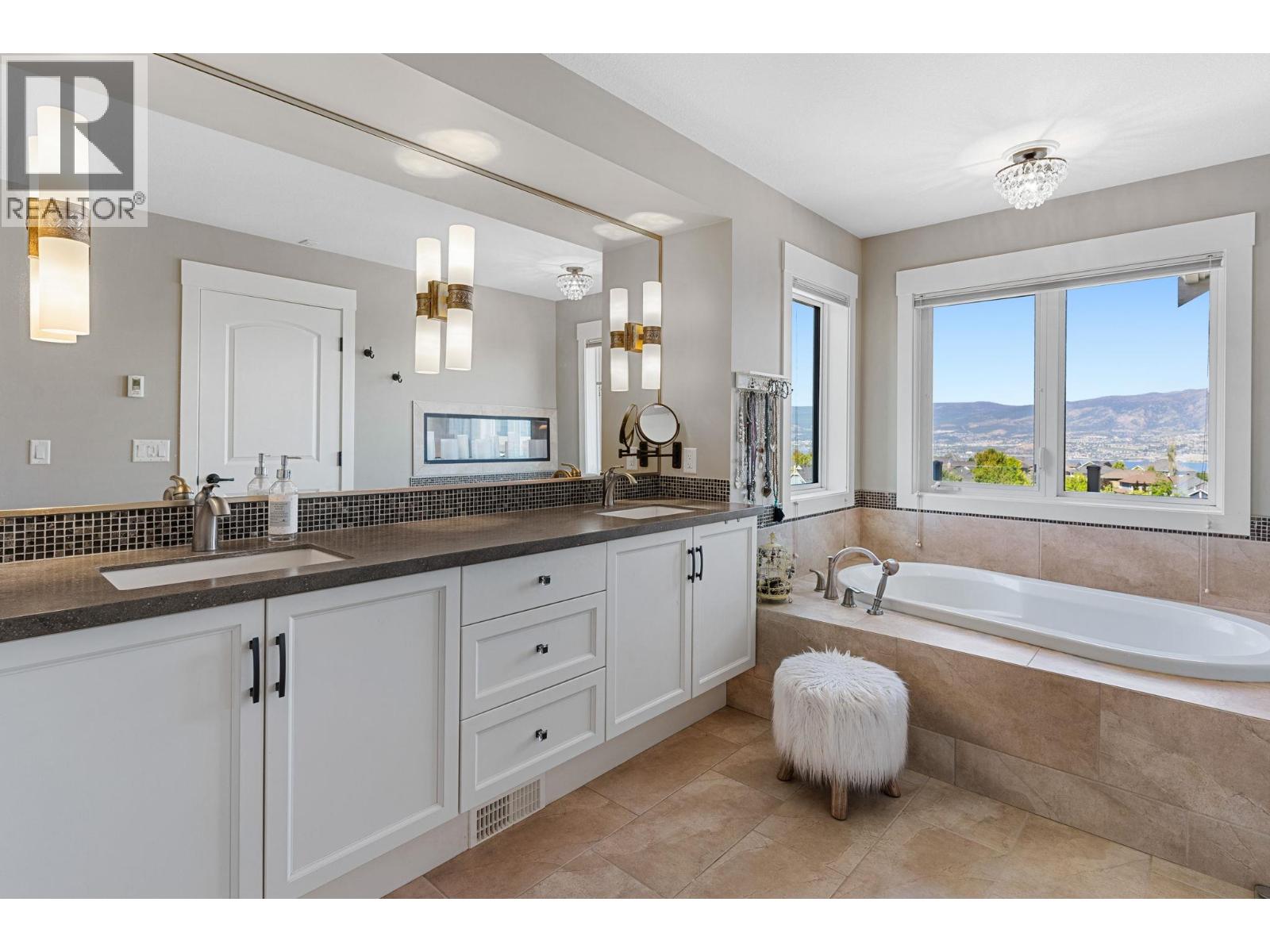
Photo 46
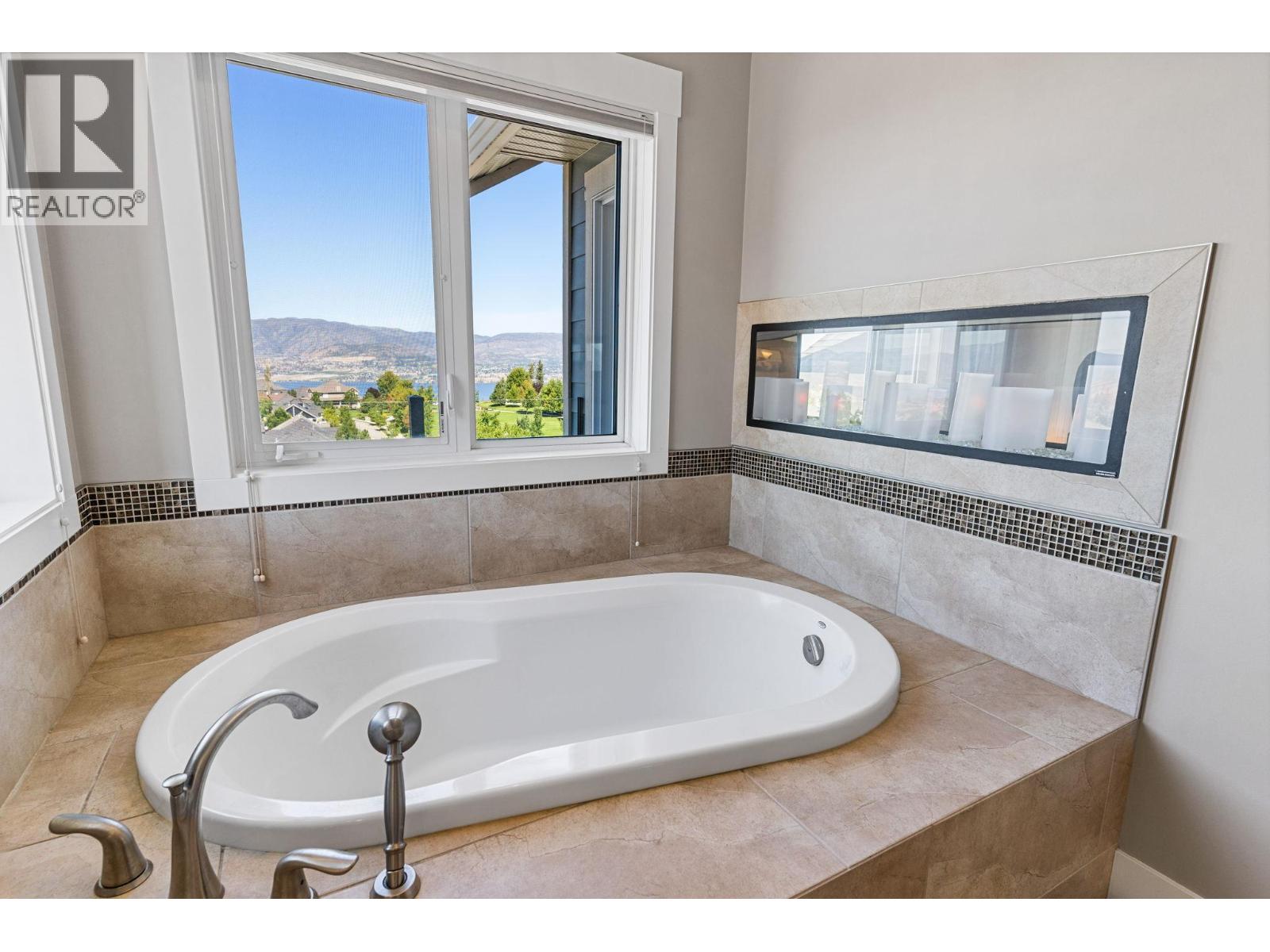
Photo 47

Photo 48
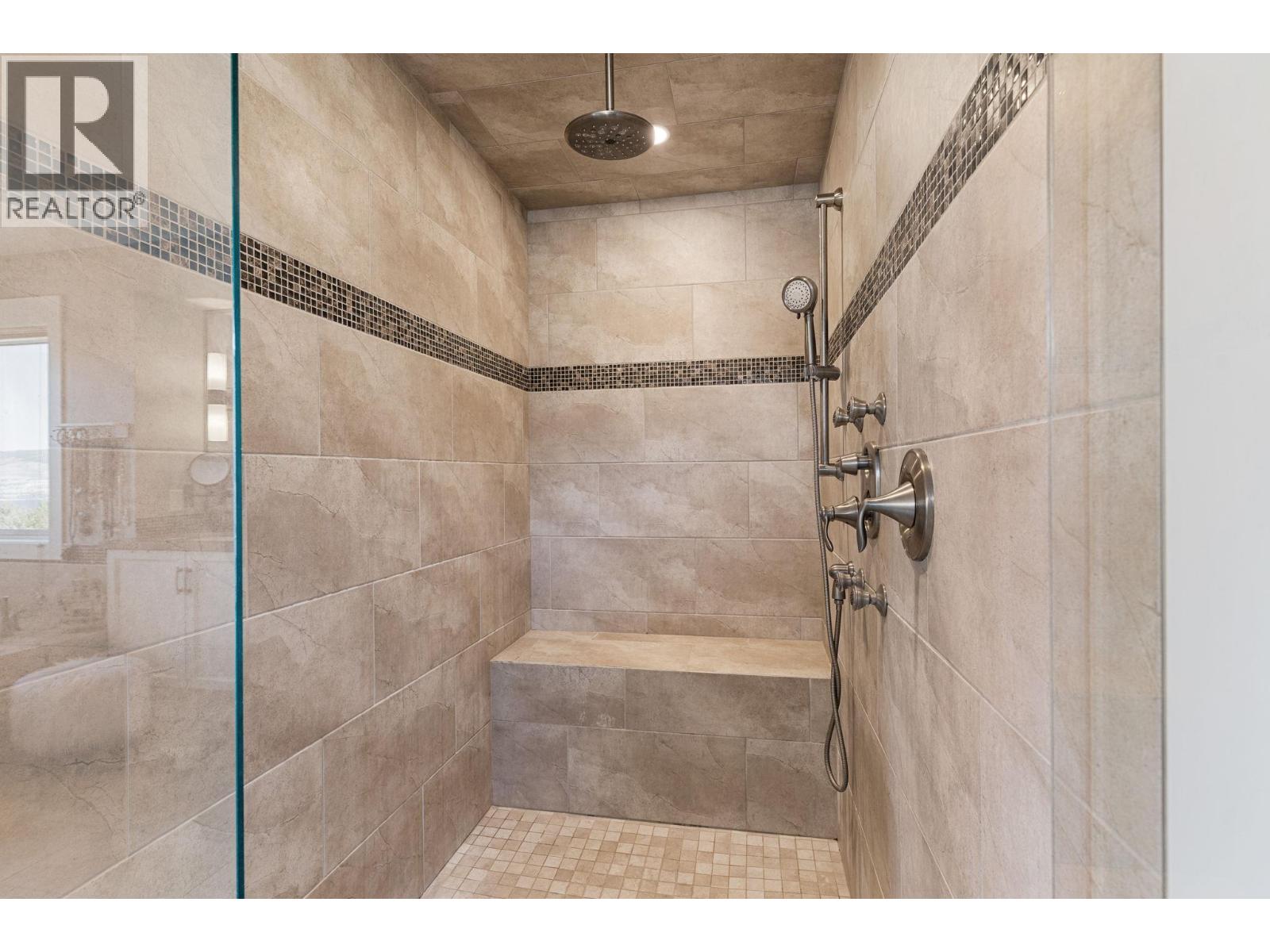
Photo 49
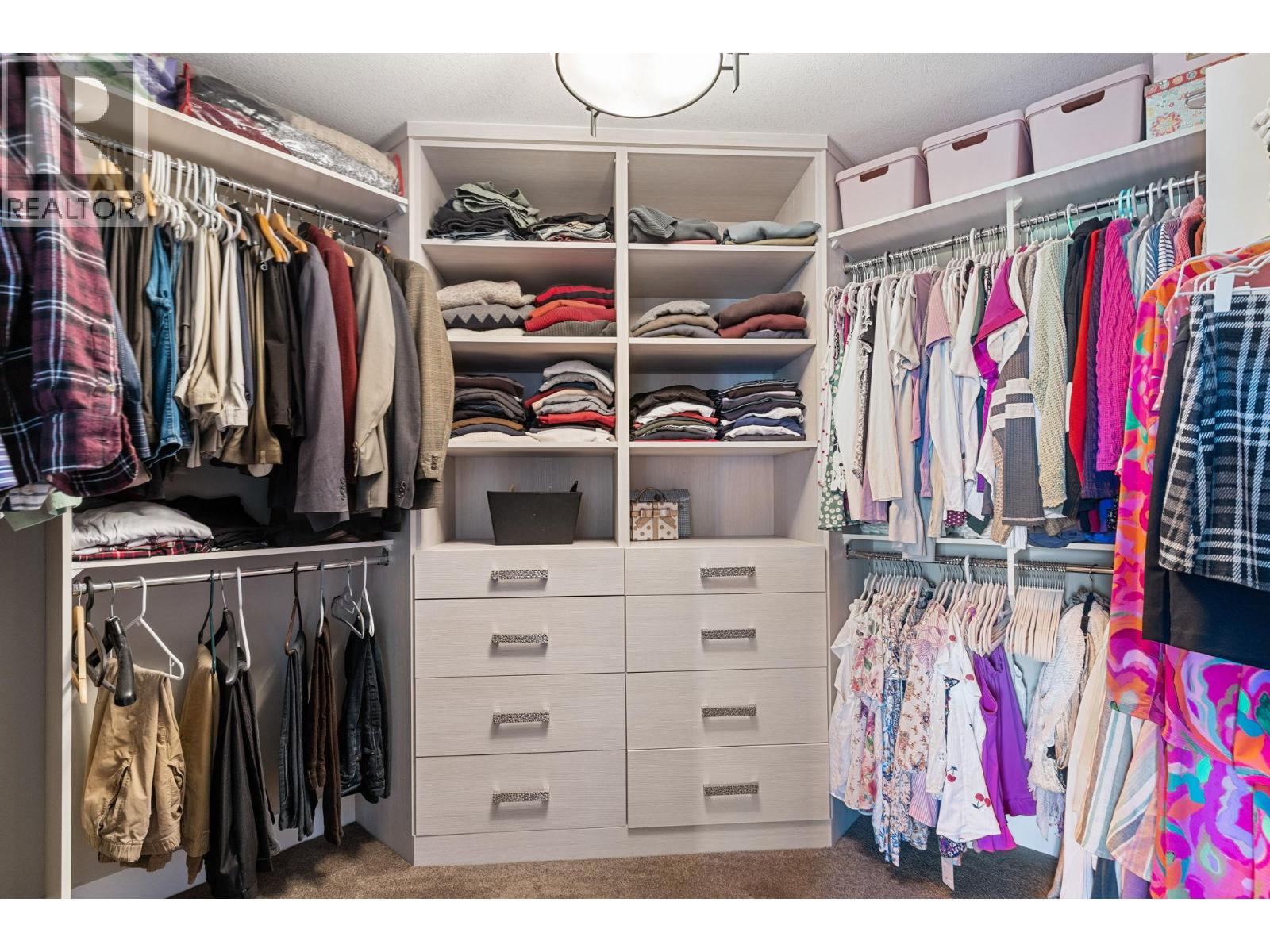
Photo 50
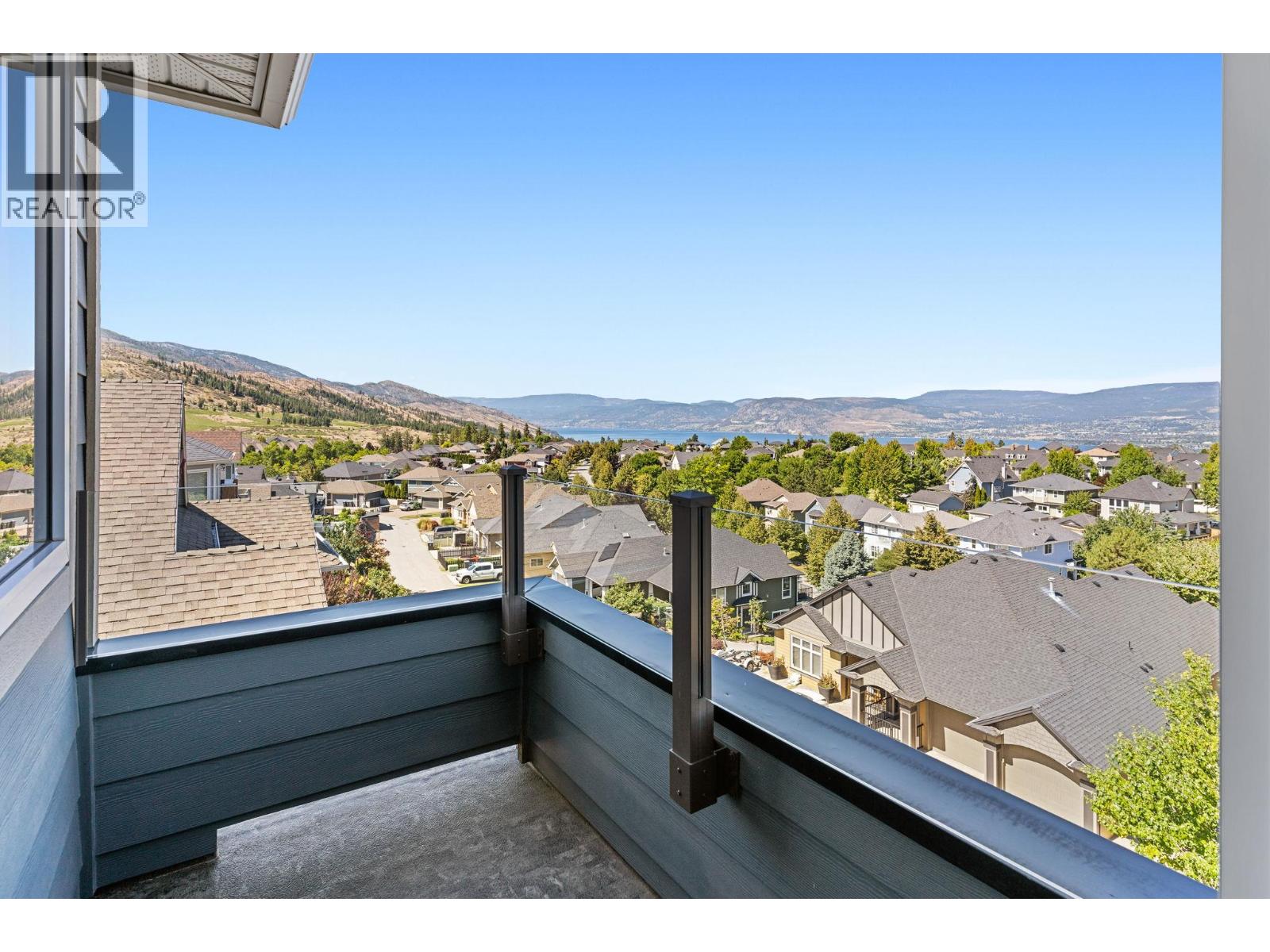
Photo 51

Photo 52

Photo 53

Photo 54
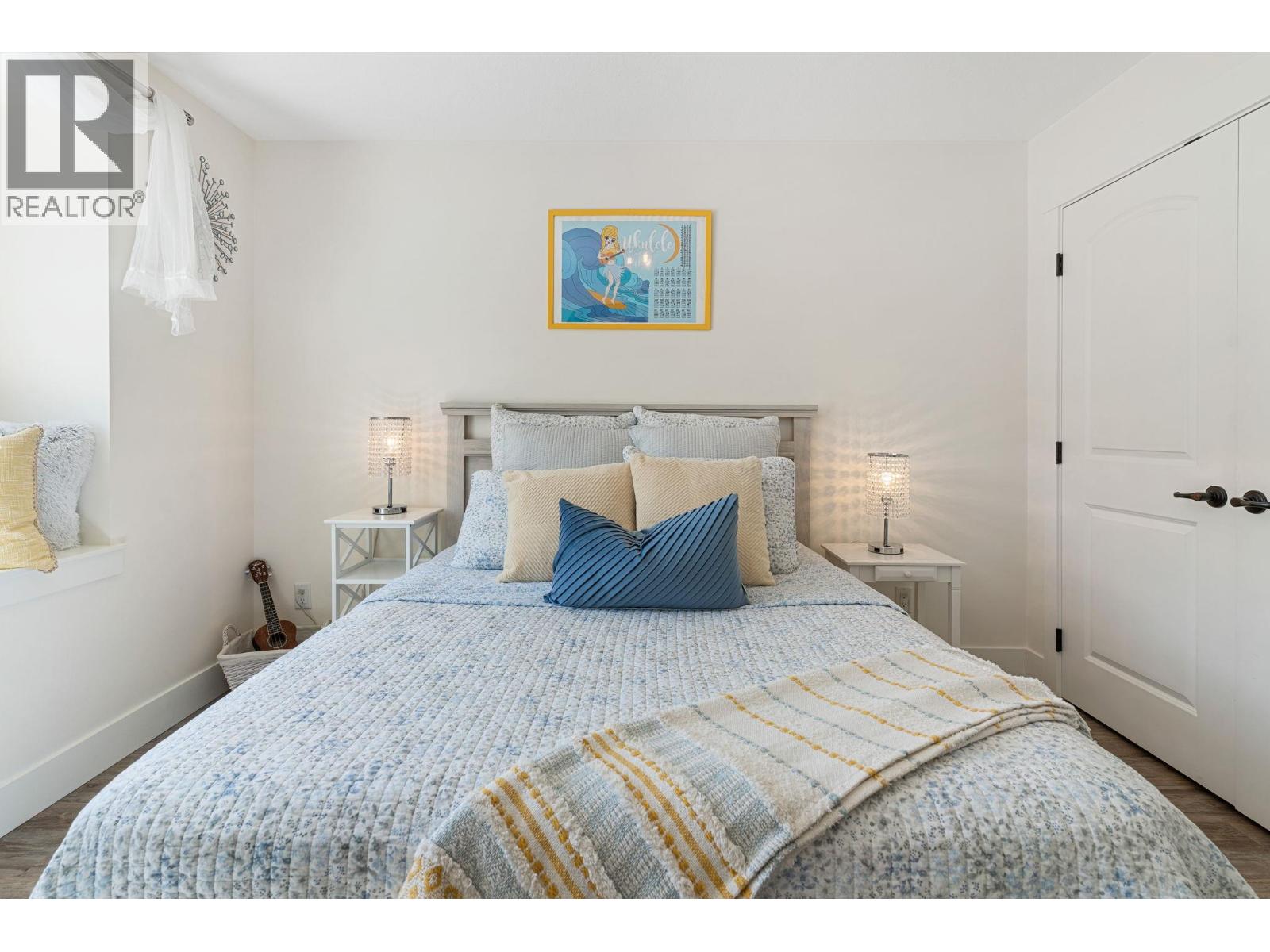
Photo 55

Photo 56
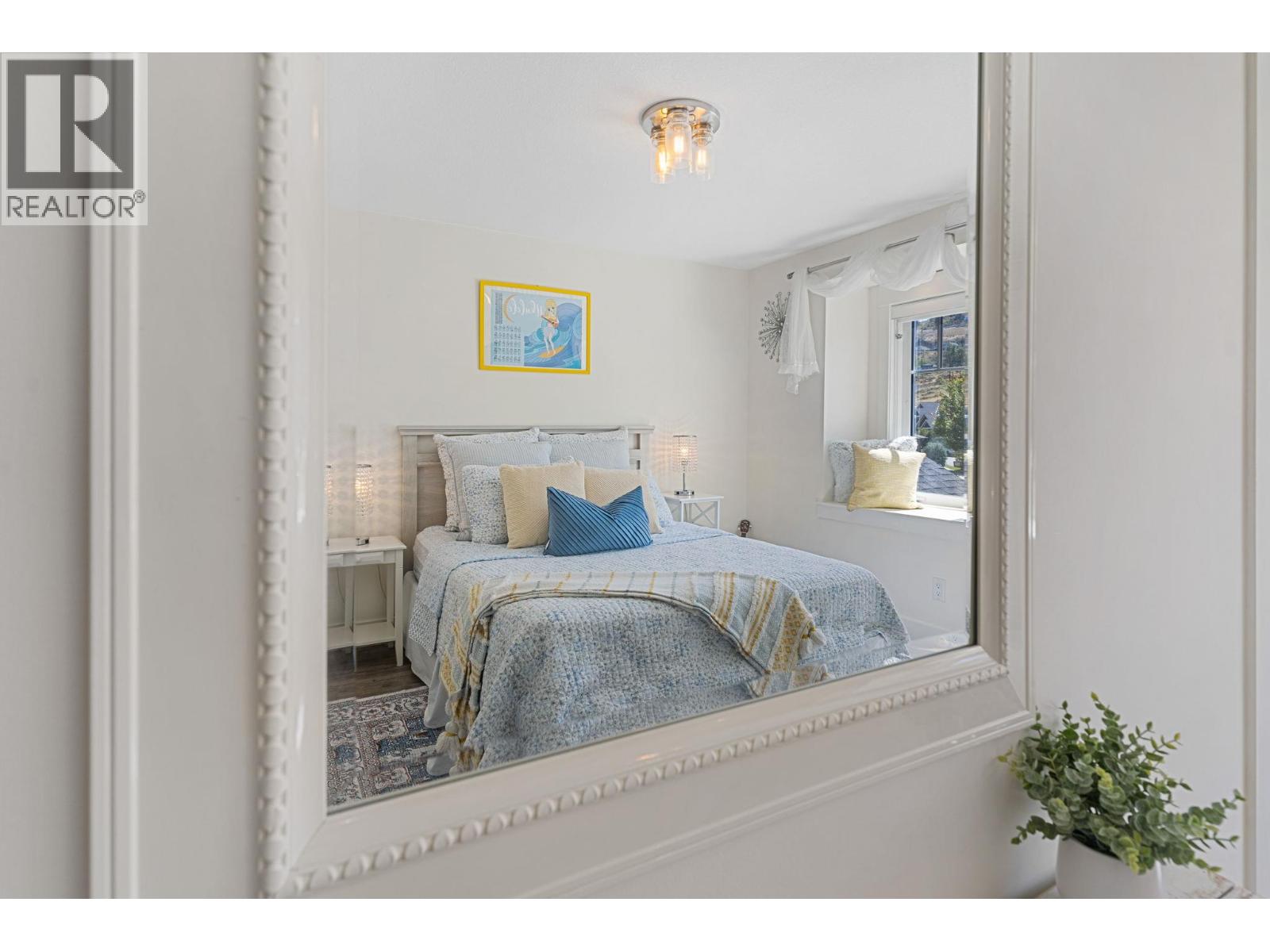
Photo 57
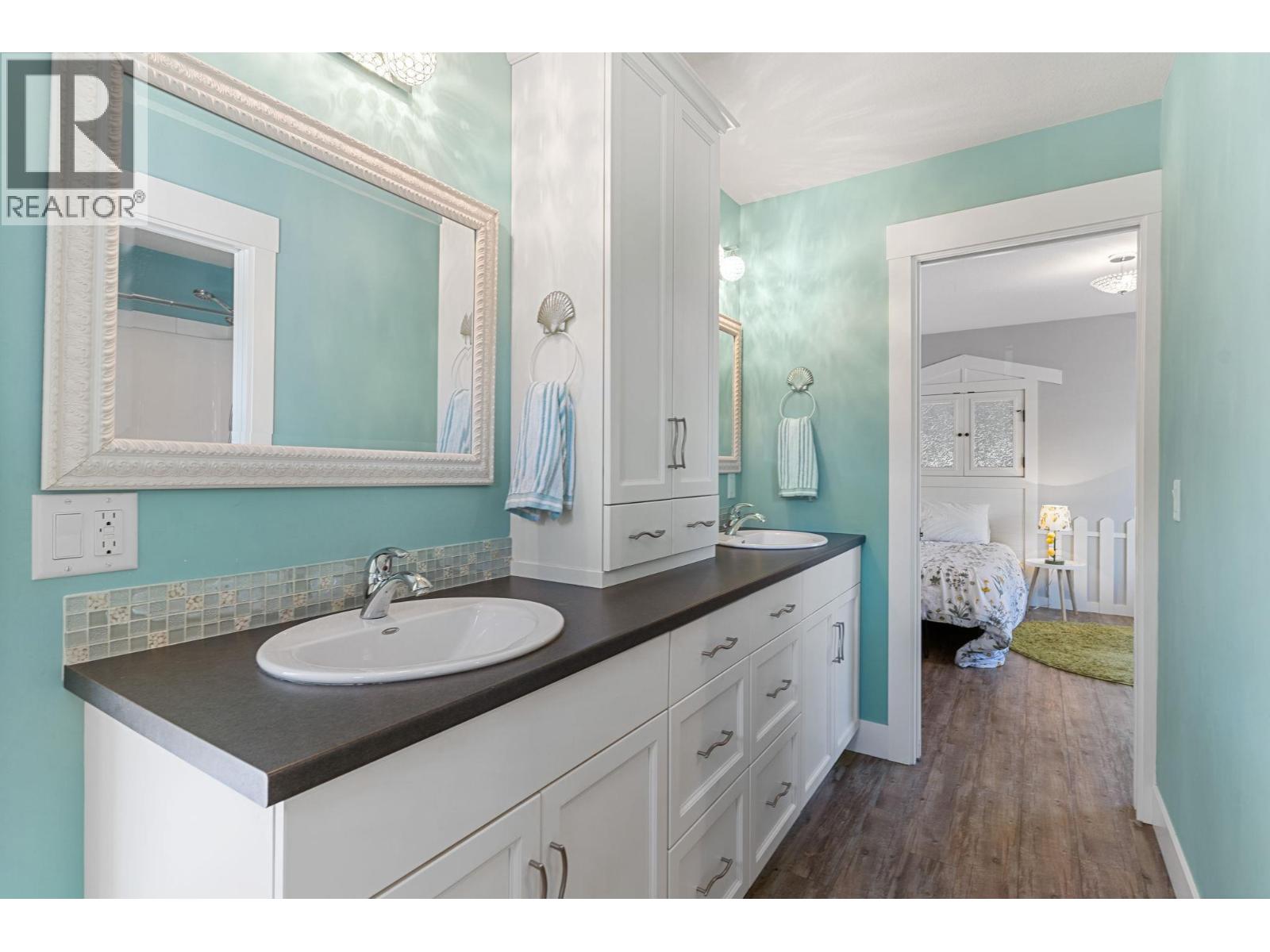
Photo 58

Photo 59
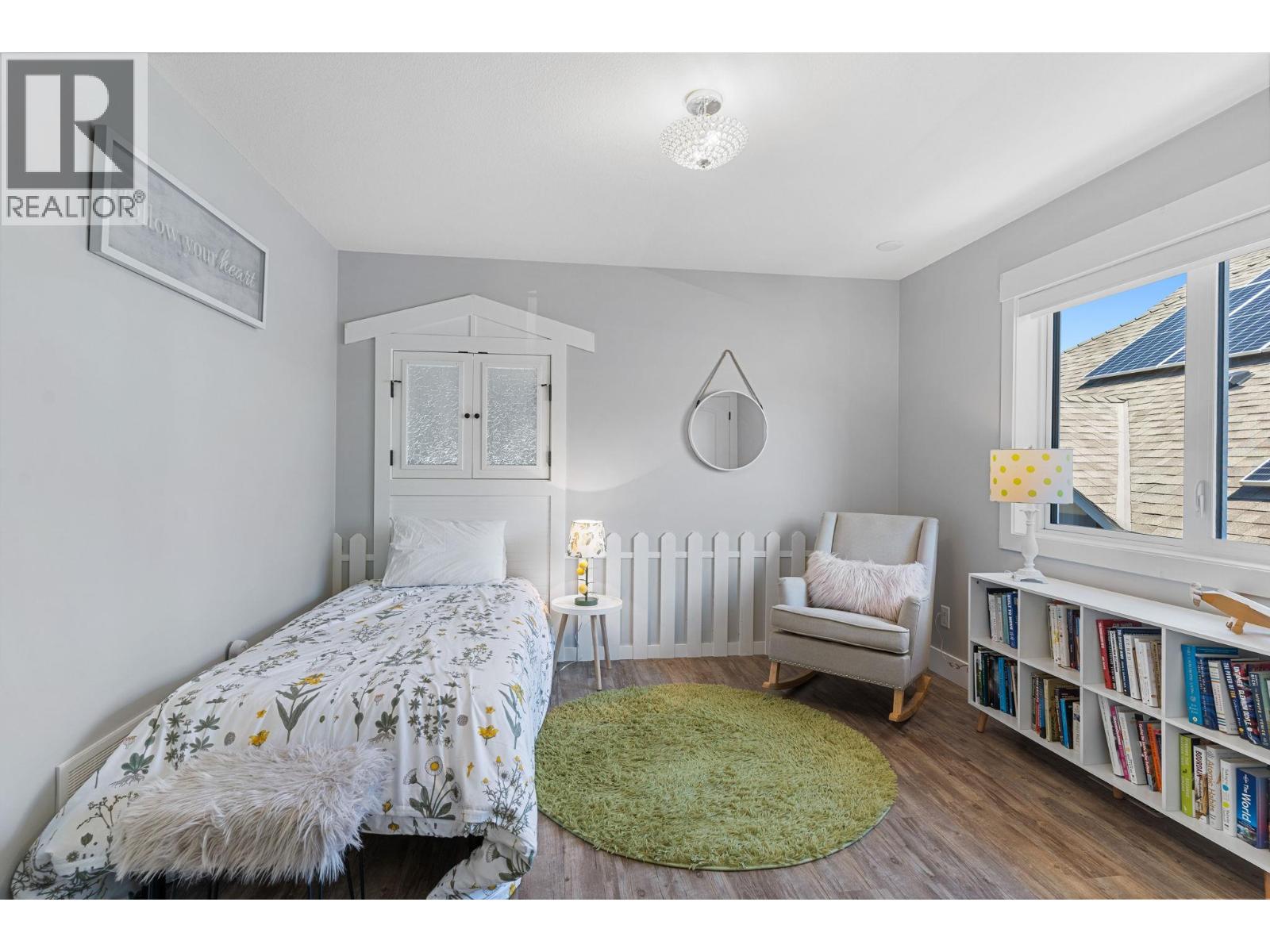
Photo 60
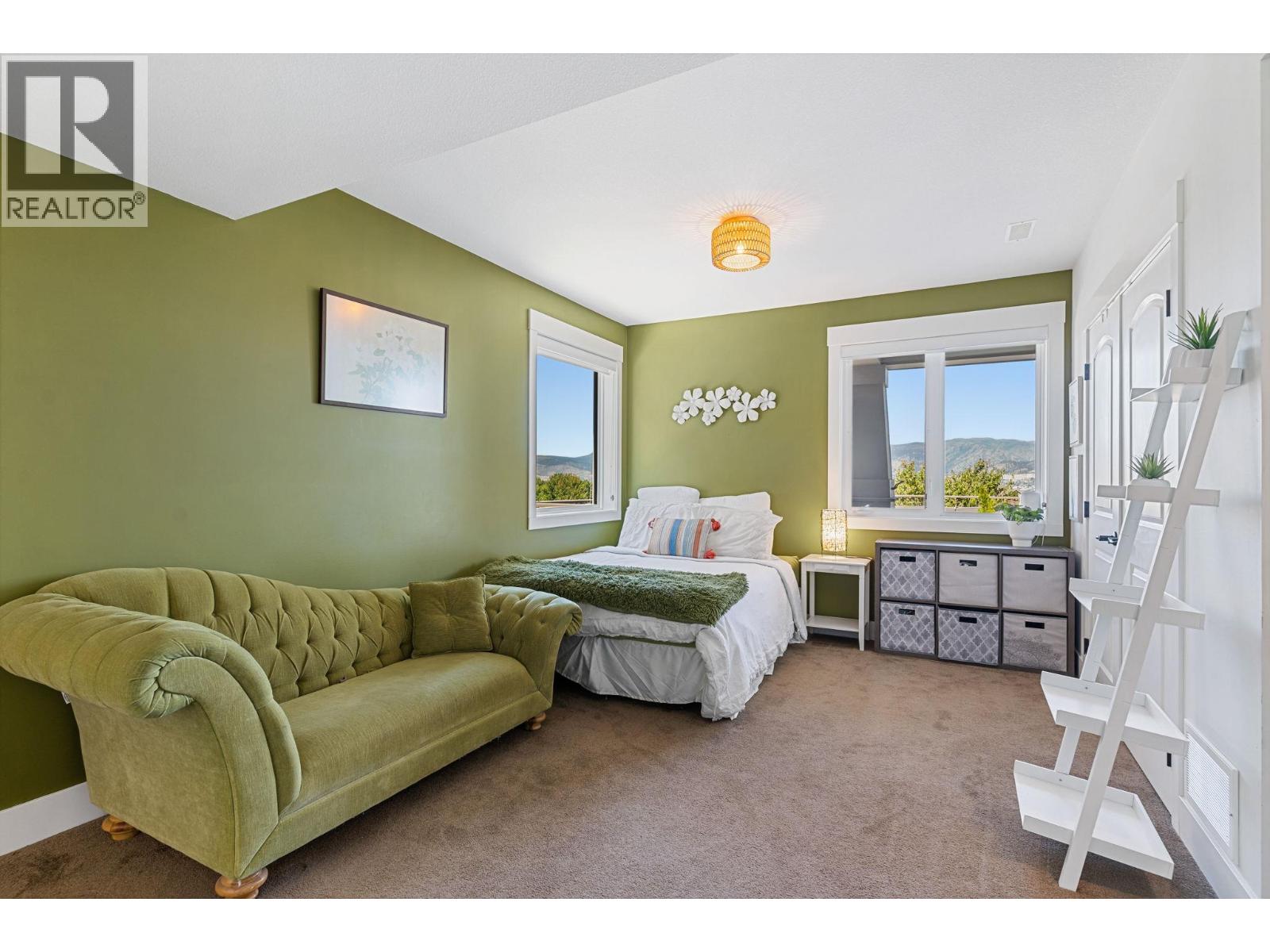
Photo 61
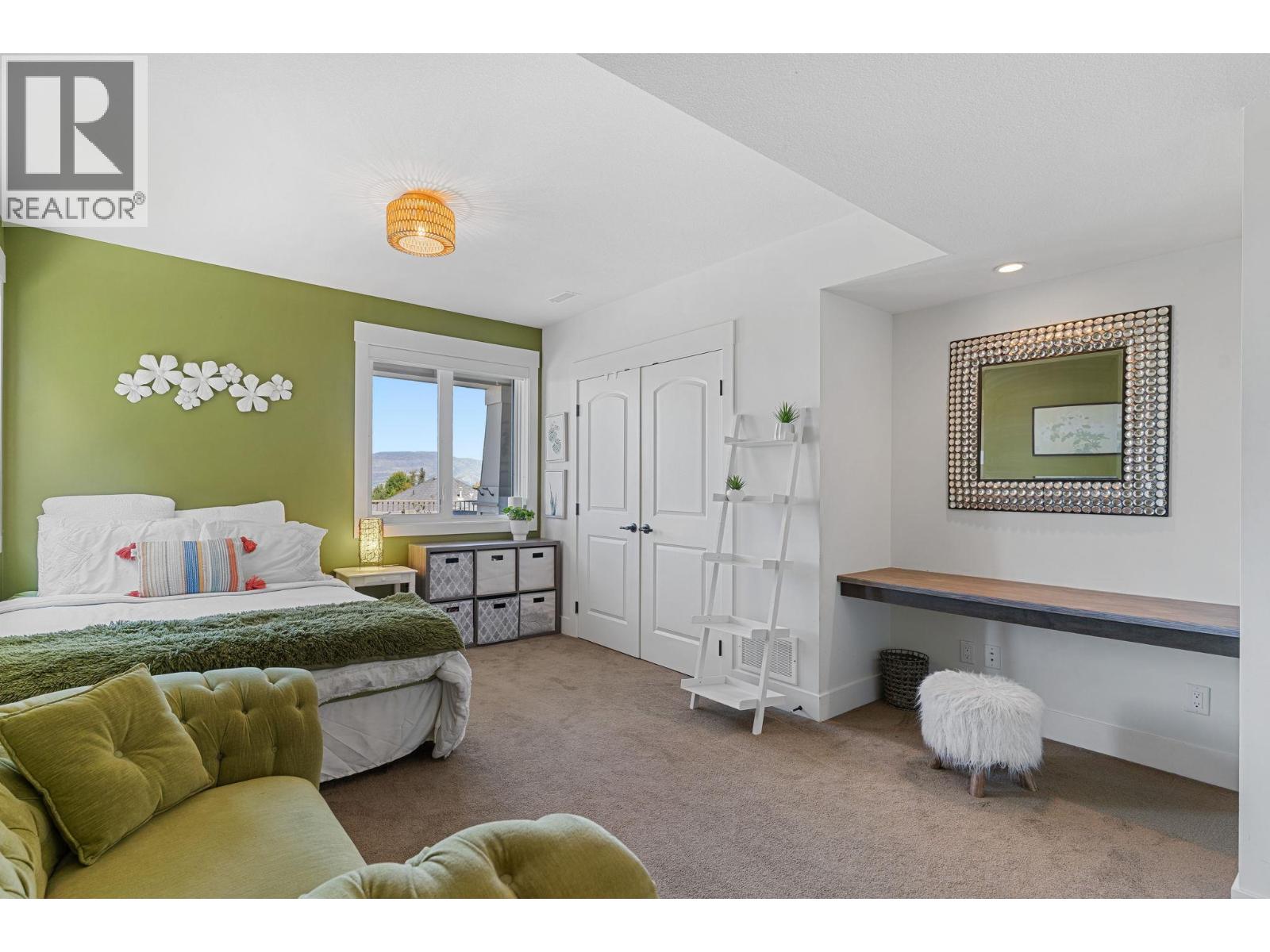
Photo 62

Photo 63
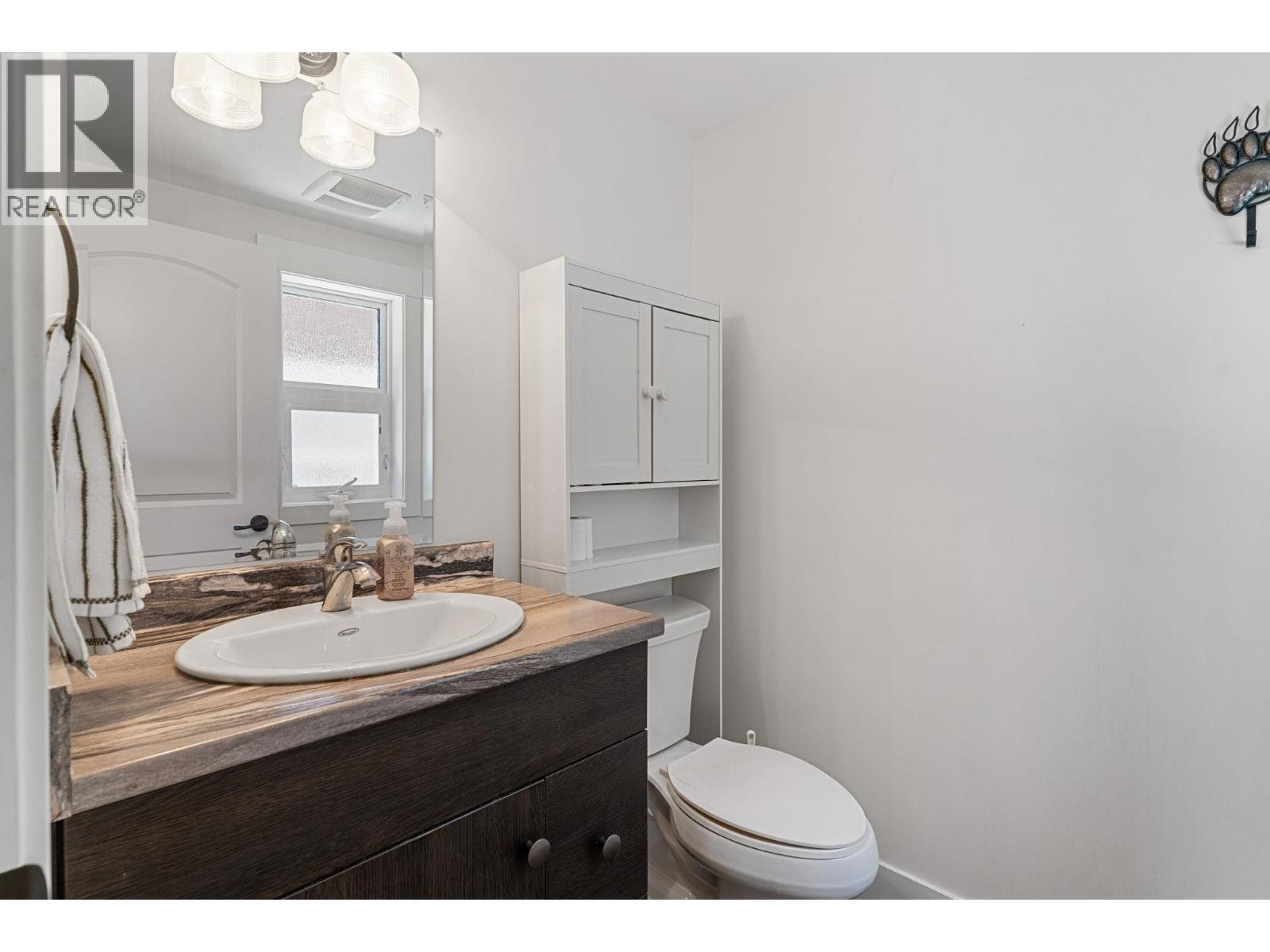
Photo 64
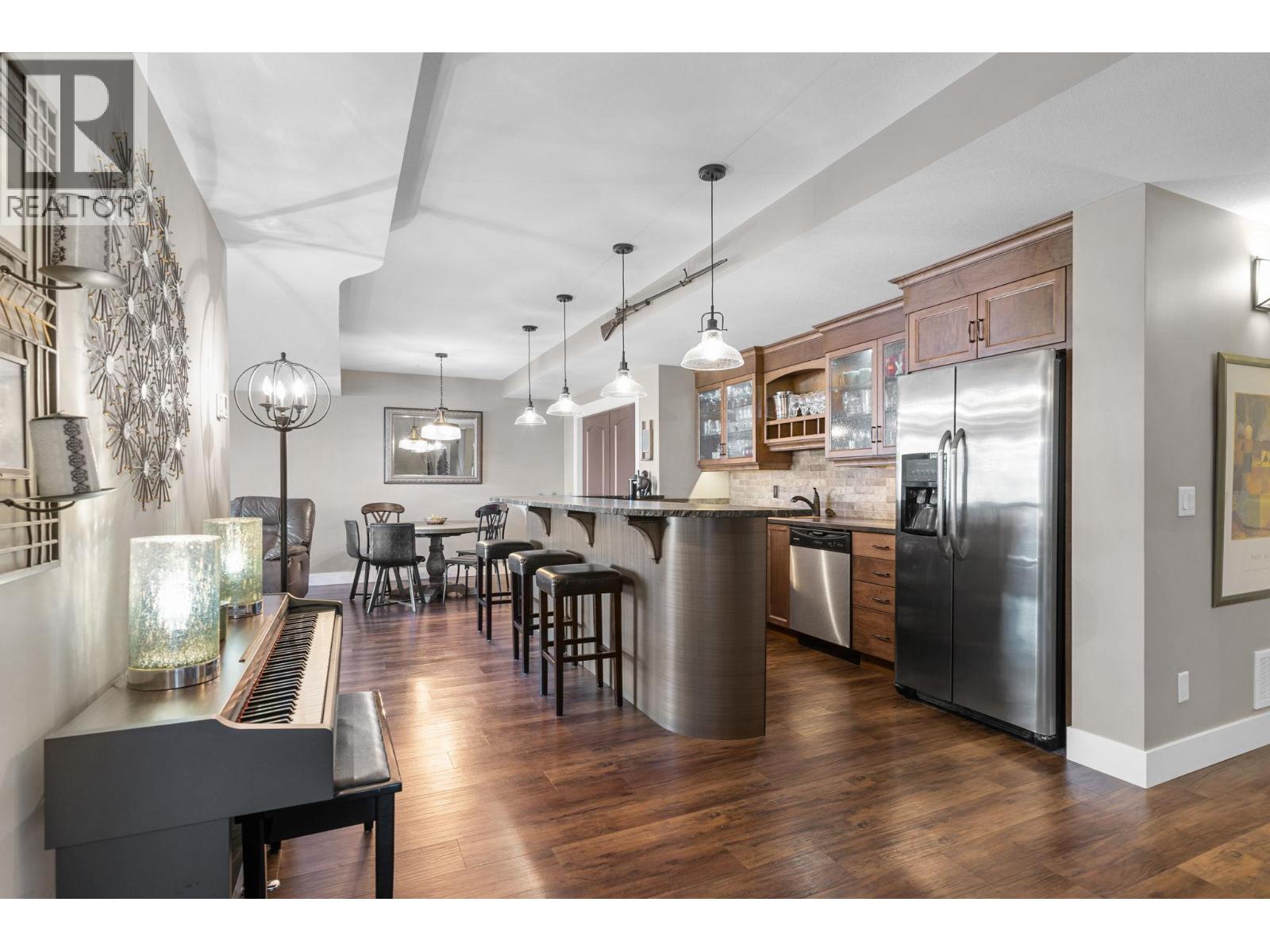
Photo 65

Photo 66
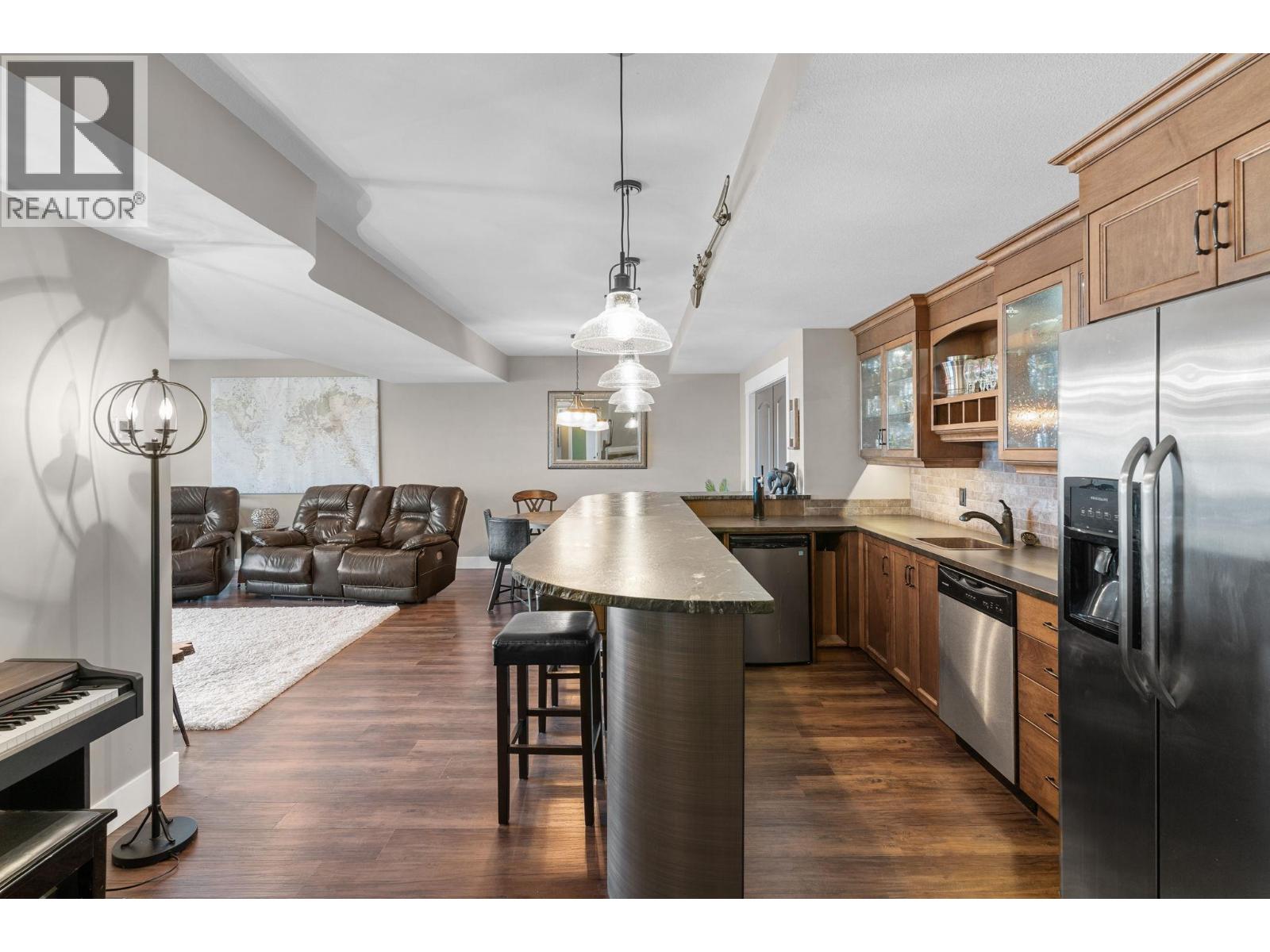
Photo 67
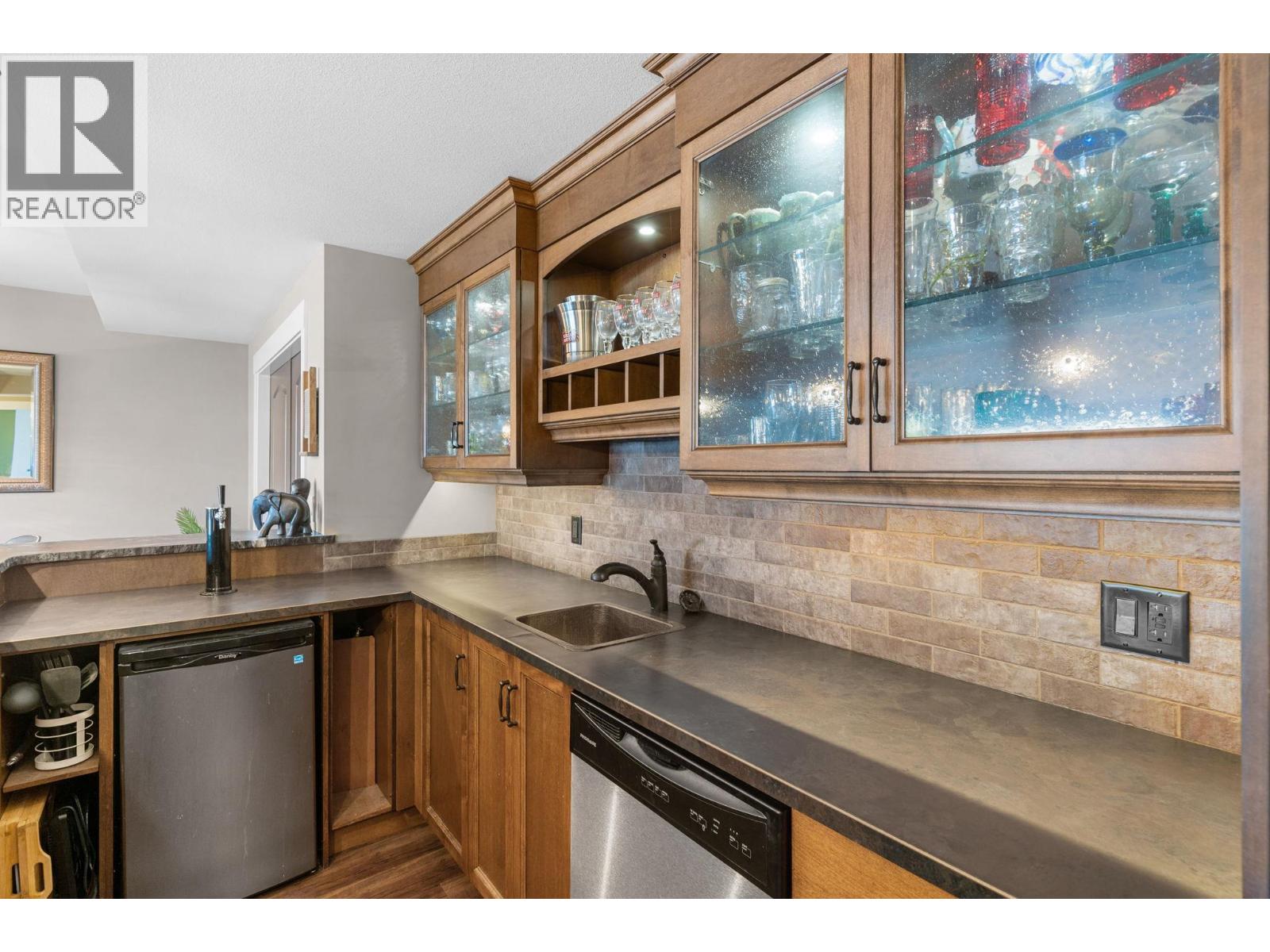
Photo 68
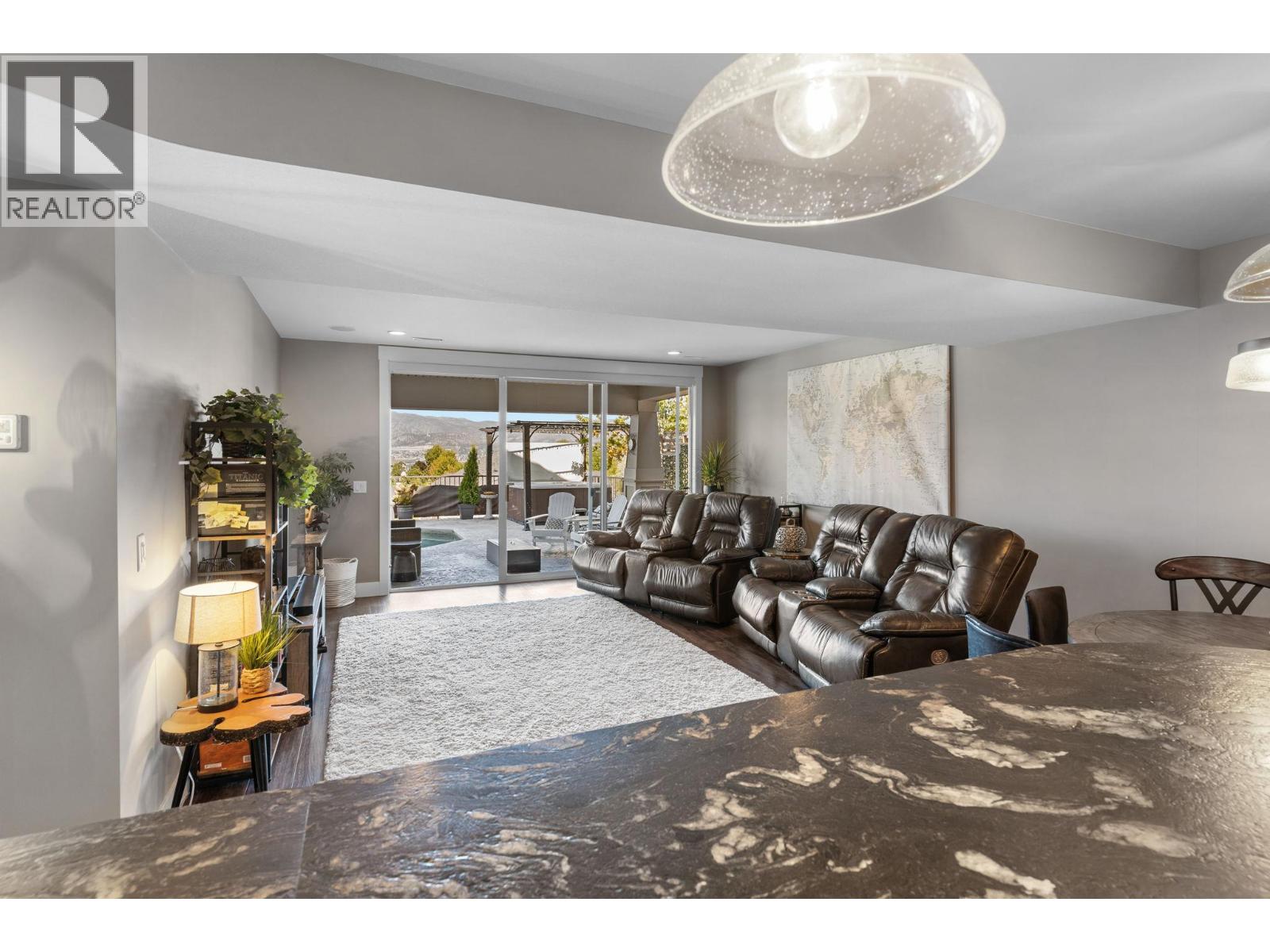
Photo 69
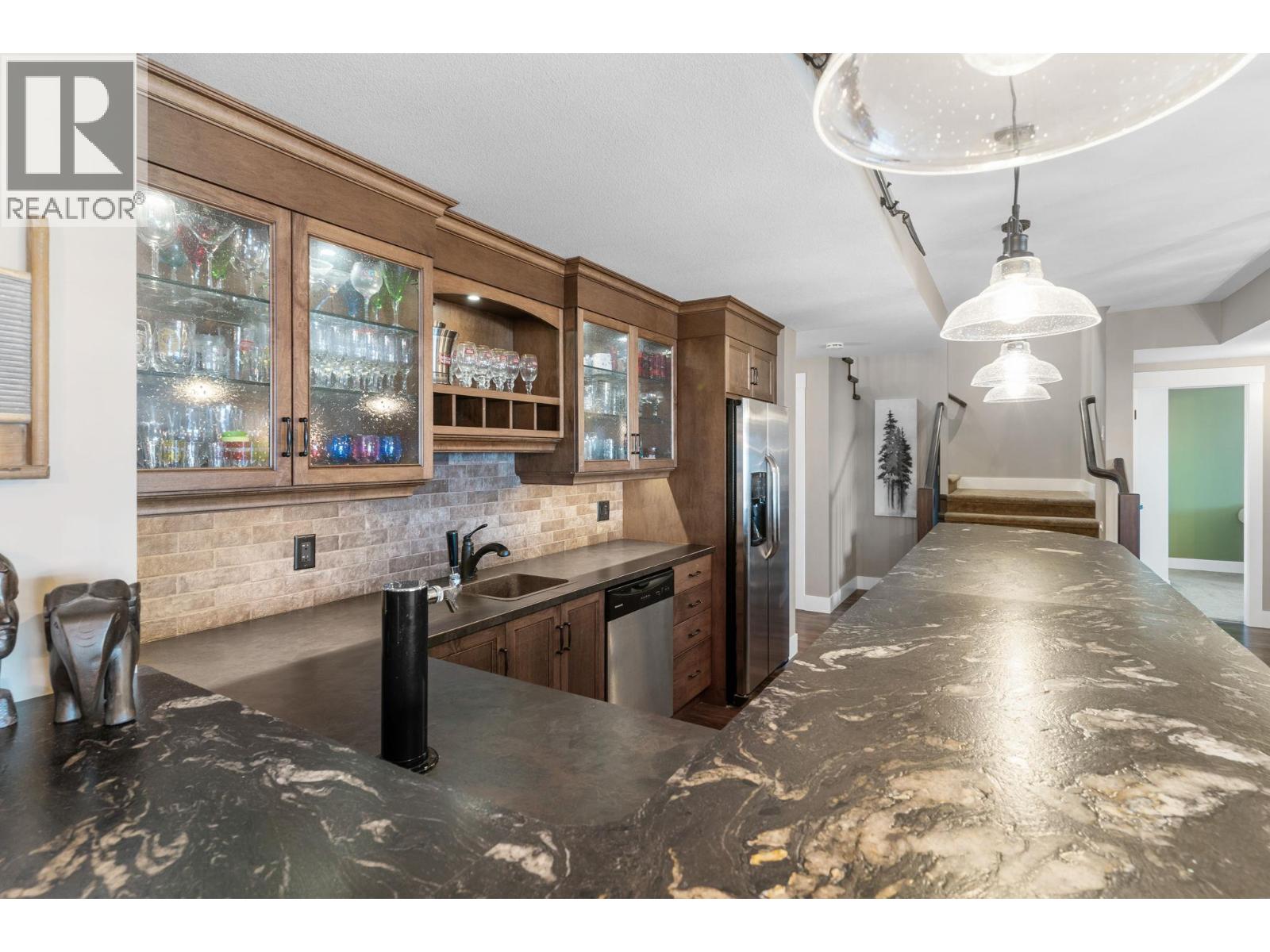
Photo 70
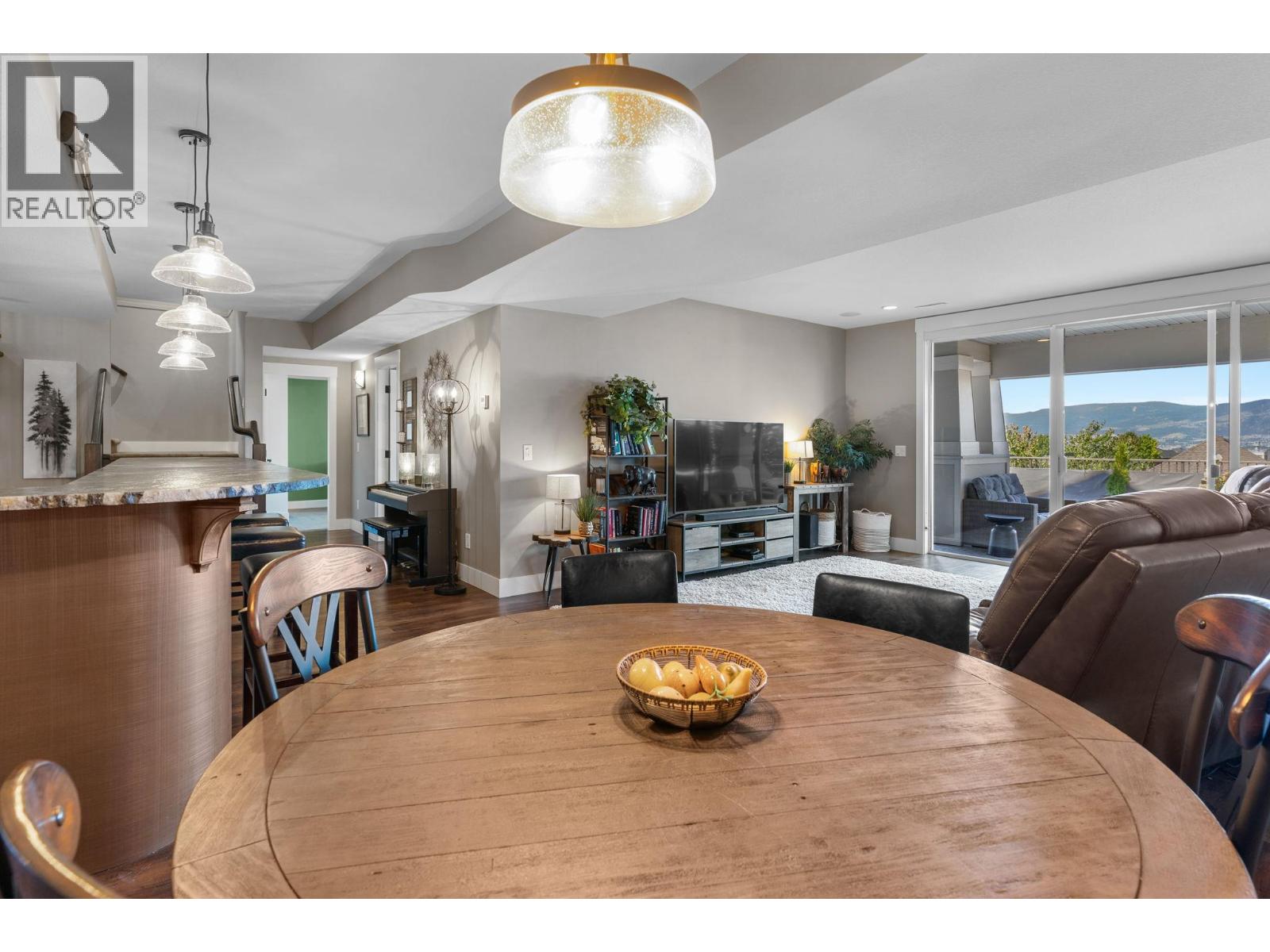
Photo 71

Photo 72

Photo 73
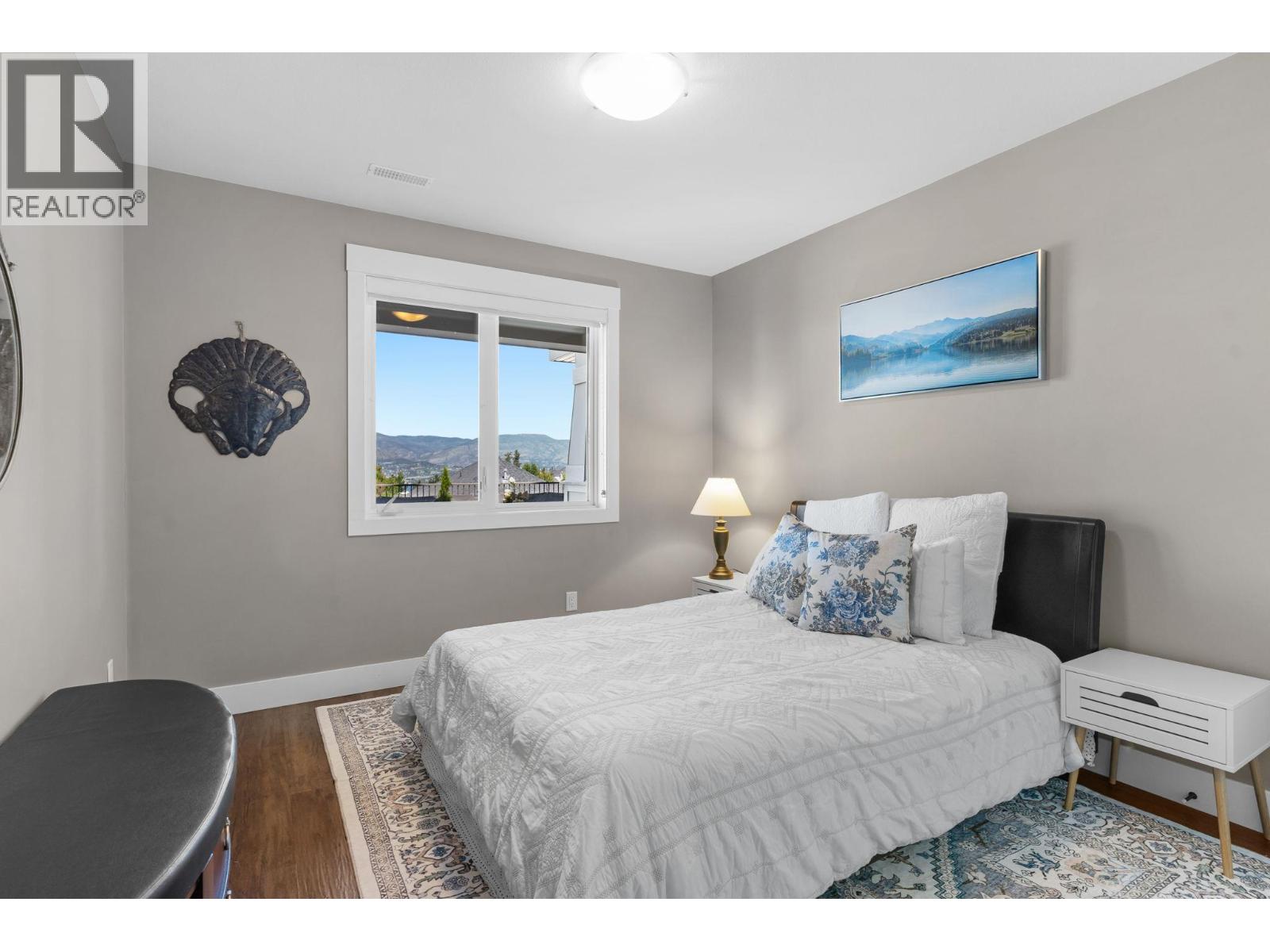
Photo 74

Photo 75

Photo 76
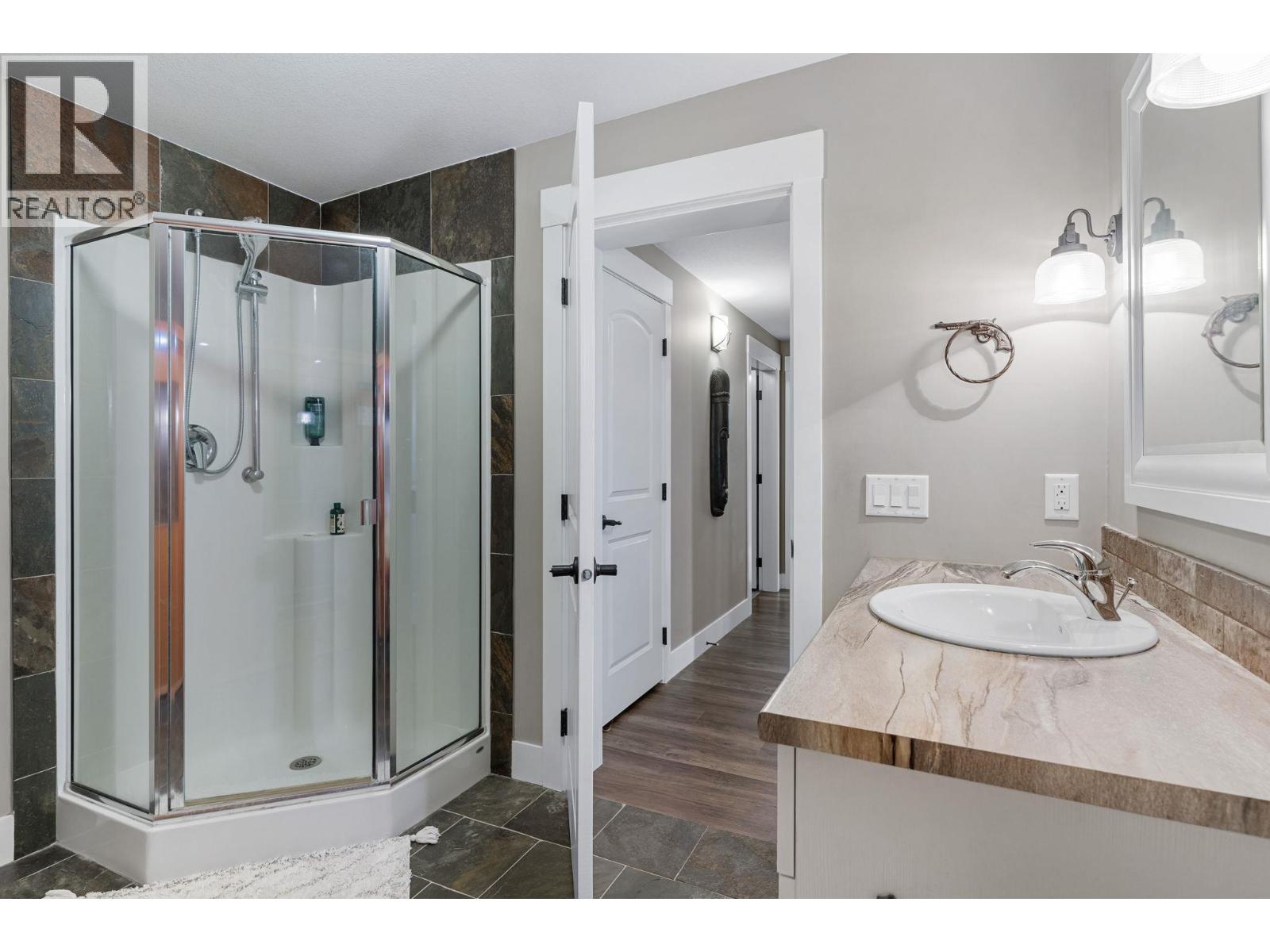
Photo 77
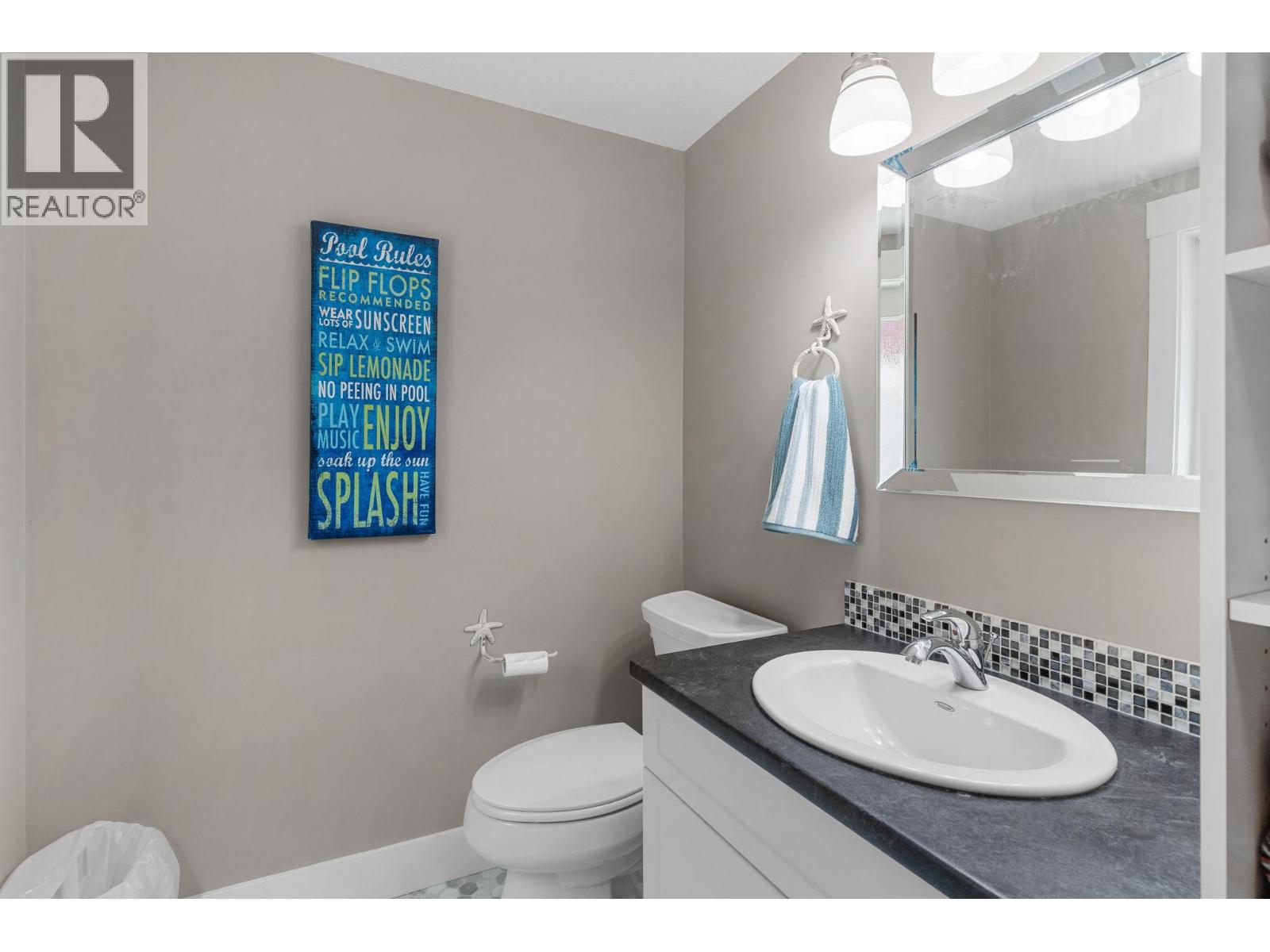
Photo 78
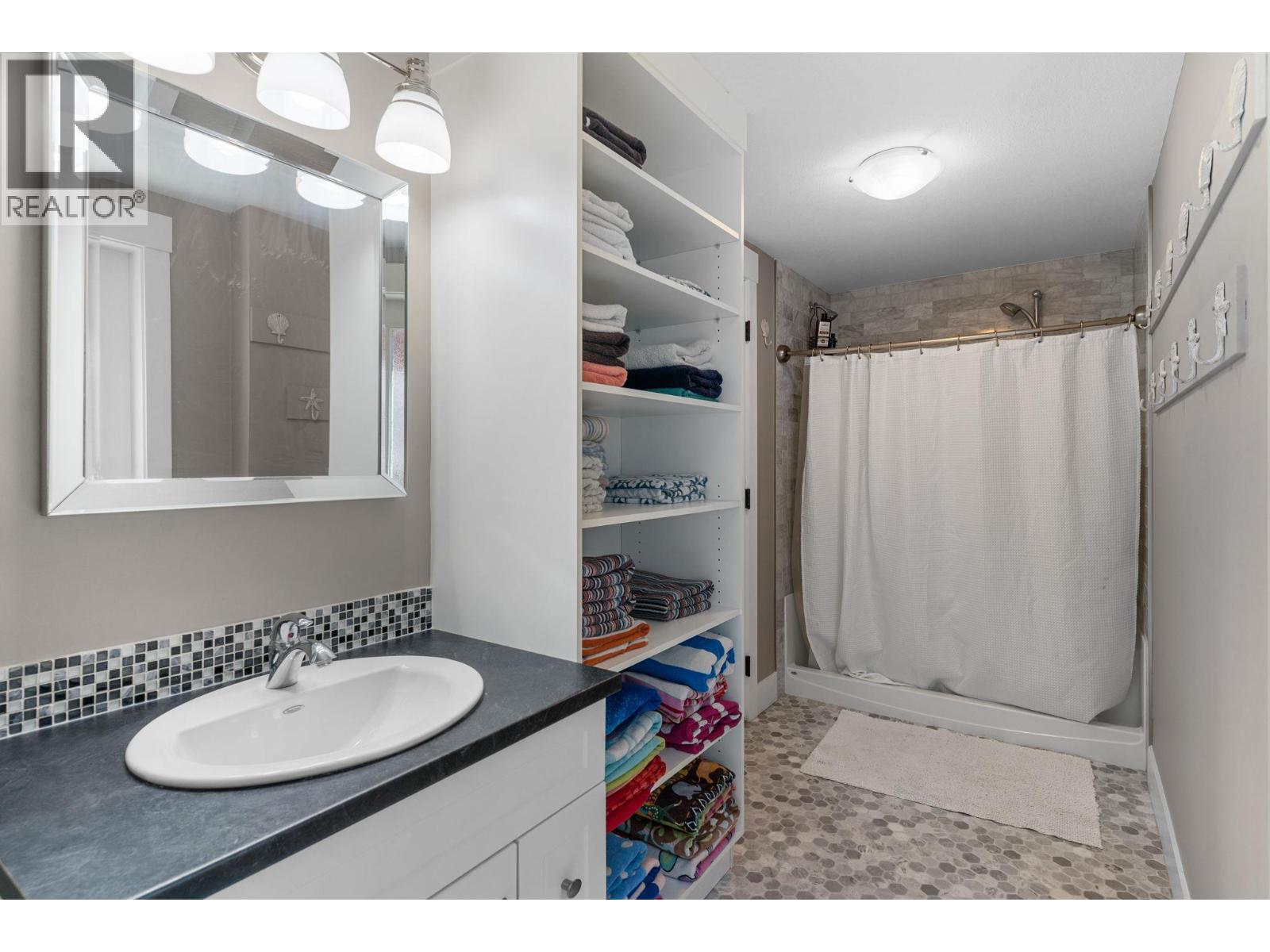
Photo 79

Photo 80

Photo 81
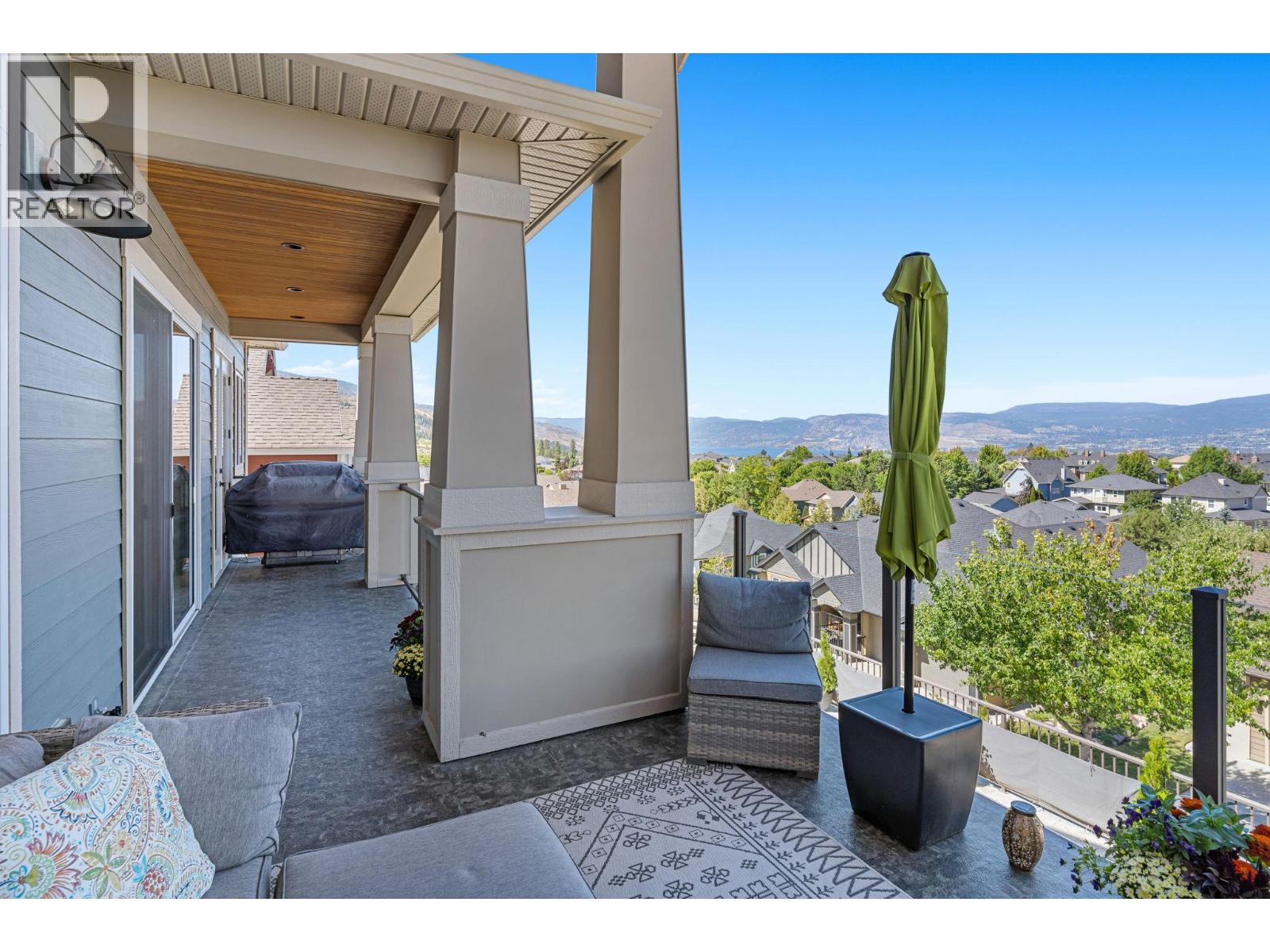
Photo 82
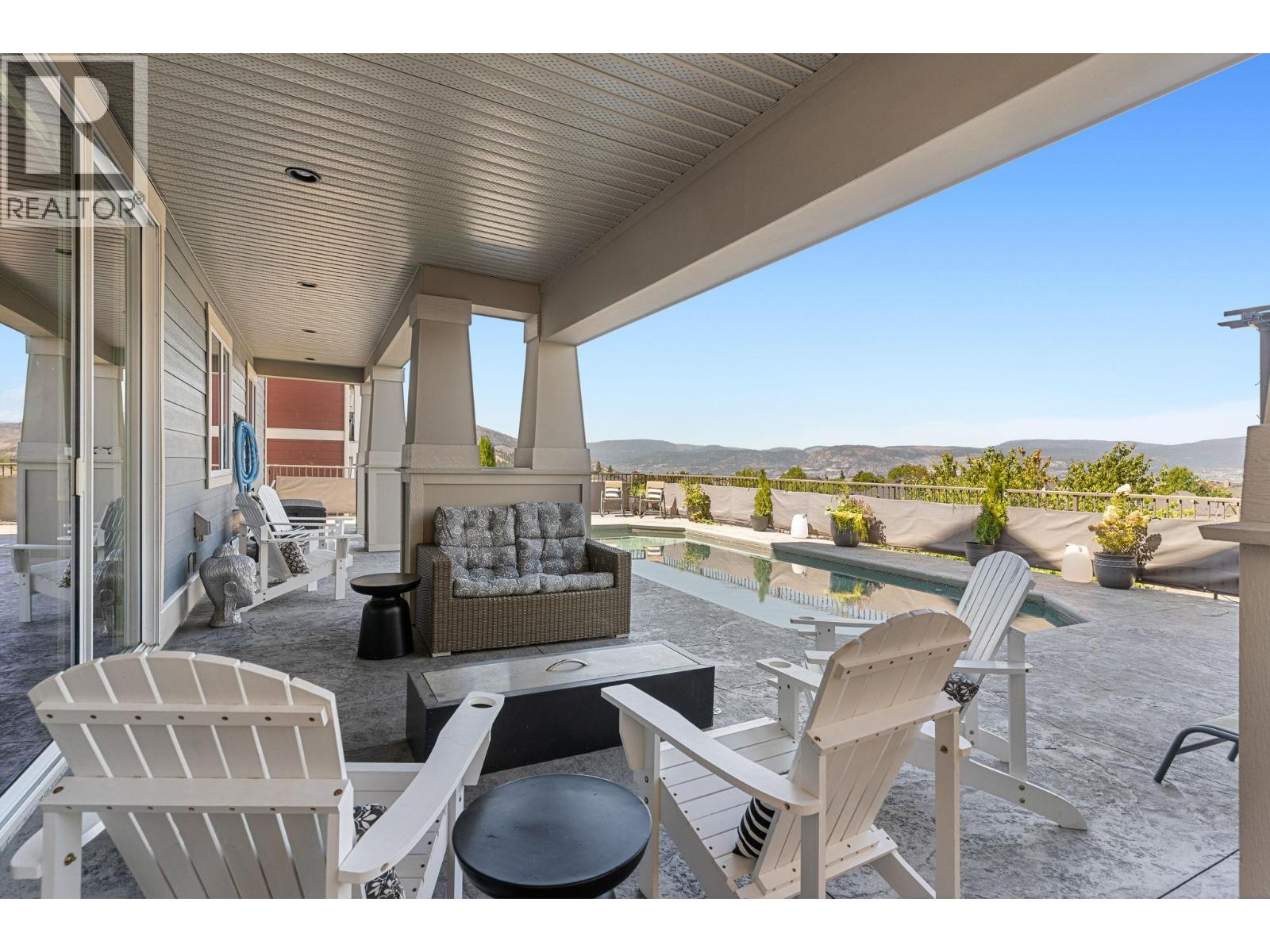
Photo 83
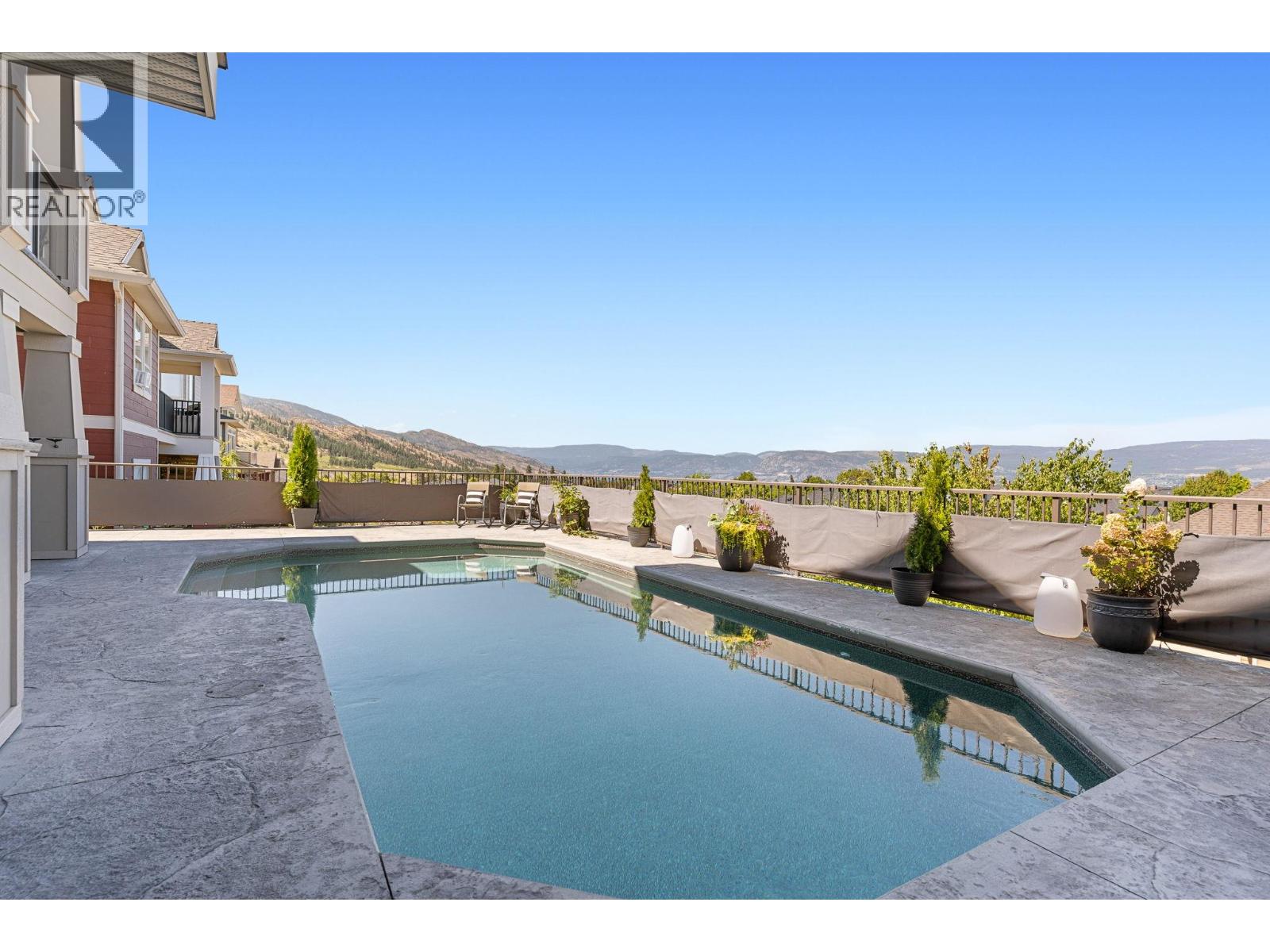
Photo 84
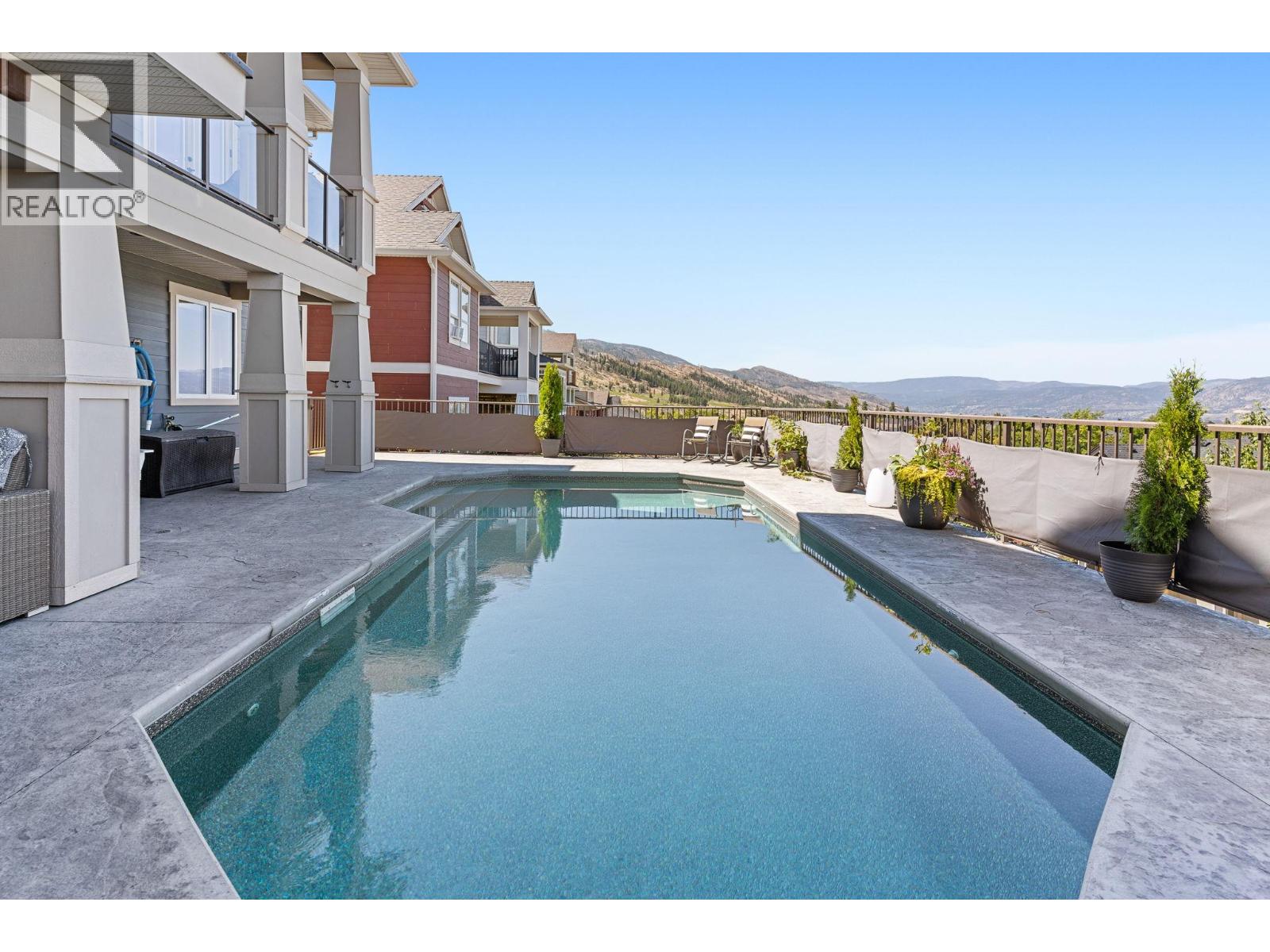
Photo 85

Photo 86
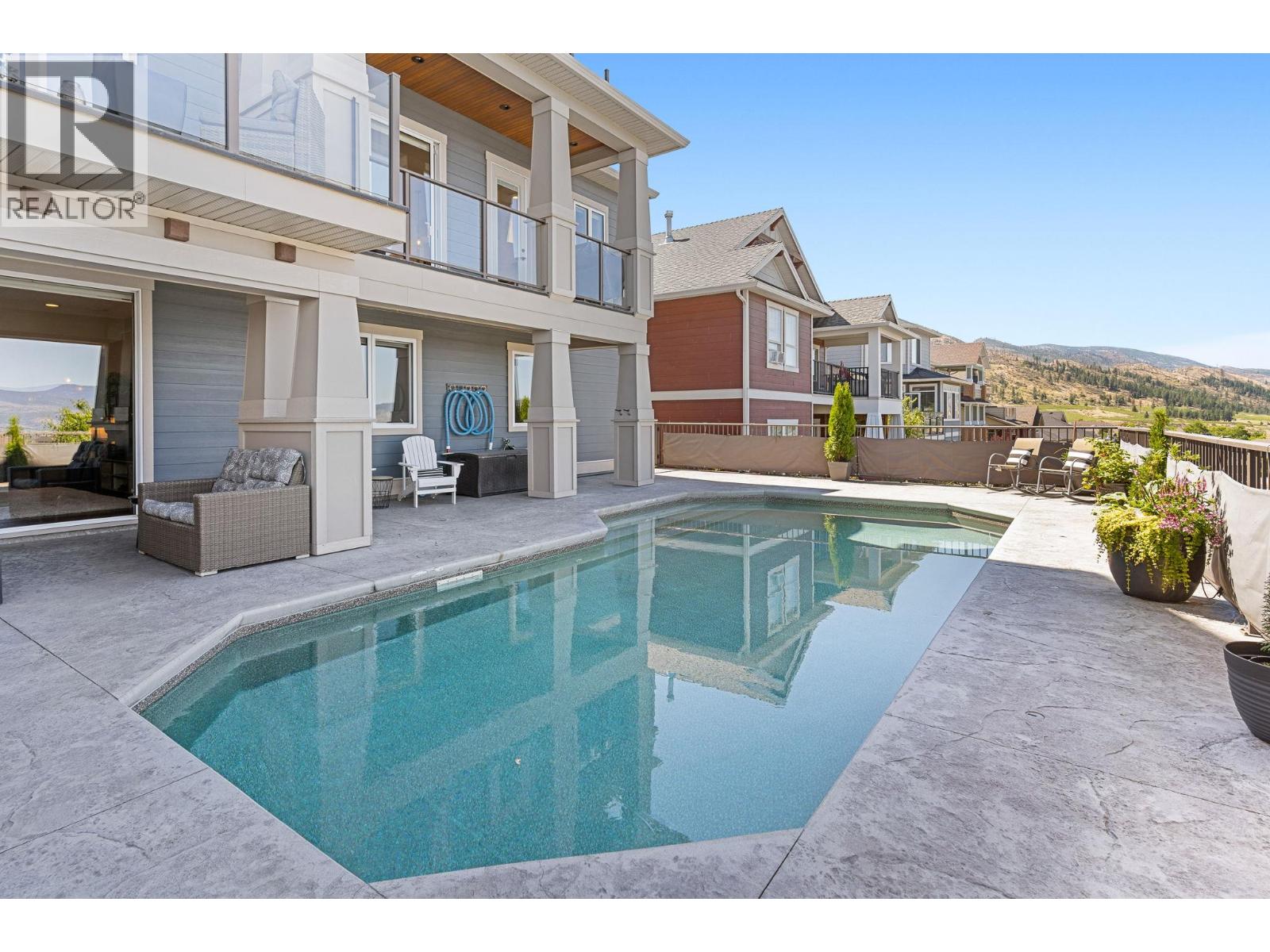
Photo 87
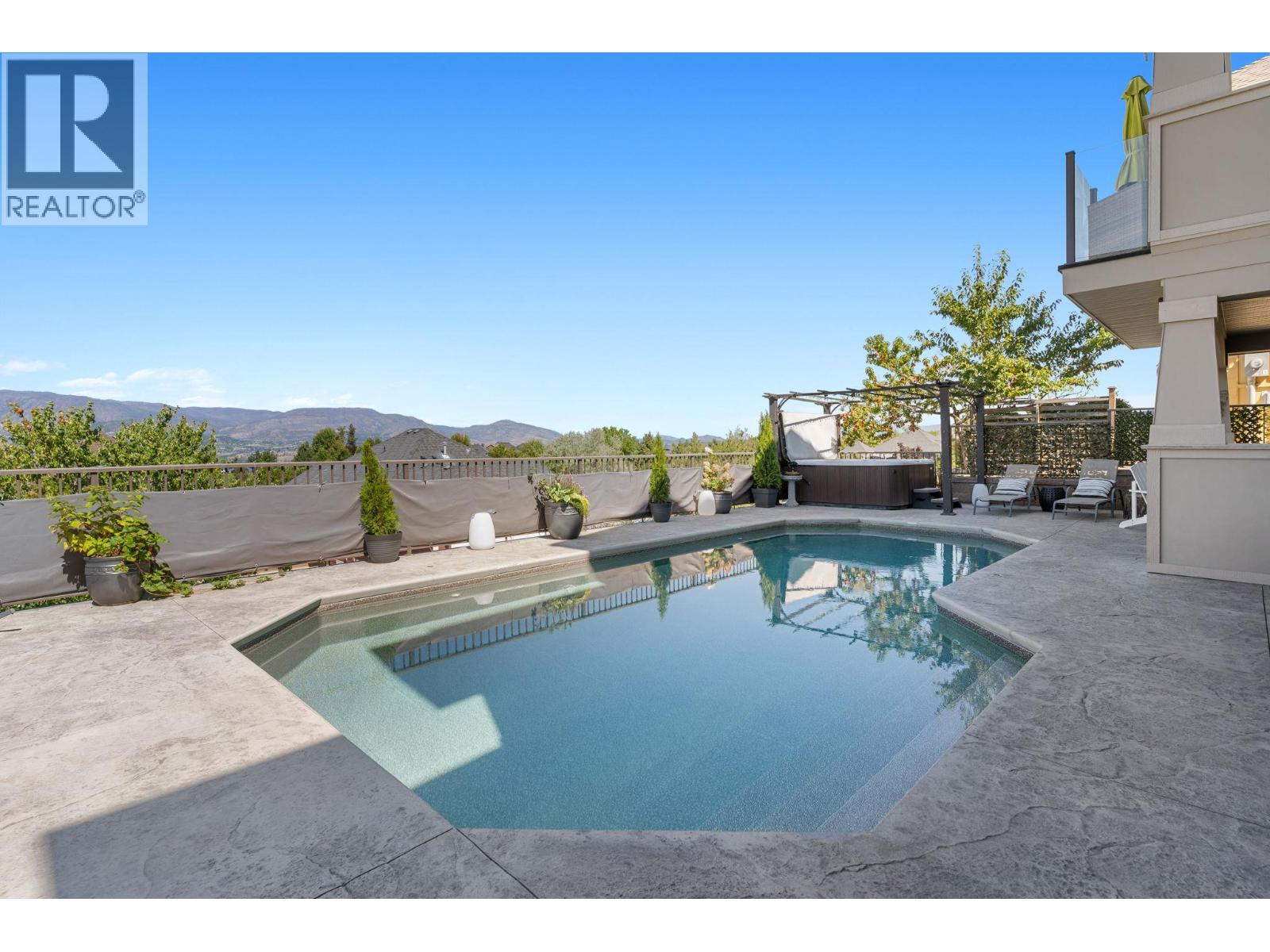
Photo 88

Photo 89


