1590 Willow Crescent
Glenmore, Kelowna

$1,365,000
Bedrooms: 5
Bathrooms: 4
Living Area: 5,240 sqft
About this House
in Glenmore, Kelowna
Welcome to a standout 5-bedroom, 4-bathroom home in one of Kelowna’s top neighbourhoods. With 5,240 sq. ft. across four levels on a private 0.27-acre lot, this property offers space, comfort, and unbeatable walkability—just minutes to the rail trail, downtown, parks, and schools. The main level features vaulted wood ceilings, an impressive multi-level rock fireplace, and a fully updated kitchen with custom cabinets, an island, gas range, pantry, and built-in coffee bar. These spaces open directly onto a huge covered deck. All bedrooms are oversized for maximum comfort. The home includes a summer kitchen, a hidden room ideal for a wine cellar, and a workshop under the garage with an office and separate entrance—perfect for hobbies or home-based work. Lower levels offer three additional bedrooms, a rec room, and flexible living areas. Additional features include central air on the upper levels, efficient hydronic radiant heating, an oversized double garage, and a fenced yard with a productive garden and patio. (id:14735)
Listed by RE/MAX Kelowna.
 Brought to you by your friendly REALTORS® through the MLS® System and OMREB (Okanagan Mainland Real Estate Board), courtesy of Stuart McFadden for your convenience.
Brought to you by your friendly REALTORS® through the MLS® System and OMREB (Okanagan Mainland Real Estate Board), courtesy of Stuart McFadden for your convenience.
The information contained on this site is based in whole or in part on information that is provided by members of The Canadian Real Estate Association, who are responsible for its accuracy. CREA reproduces and distributes this information as a service for its members and assumes no responsibility for its accuracy.
Photo 1
Photo 2
Photo 3
Photo 4
Photo 5
Photo 6
Photo 7
Photo 8
Photo 9
Photo 10
Photo 11
Photo 12
Photo 13
Photo 14
Photo 15
Photo 16
Photo 17
Photo 18
Photo 19
Photo 20
Photo 21
Photo 22
Photo 23
Photo 24
Photo 25
Photo 26
Photo 27
Photo 28
Photo 29
Photo 30
Photo 31
Photo 32
Photo 33
Photo 34
Photo 35
Photo 36
Photo 37
Photo 38
Photo 39
Photo 40
Photo 41
Photo 42
Photo 43
Photo 44
Photo 45
Photo 46
Photo 47
Photo 48
Photo 49
Photo 50
Photo 51
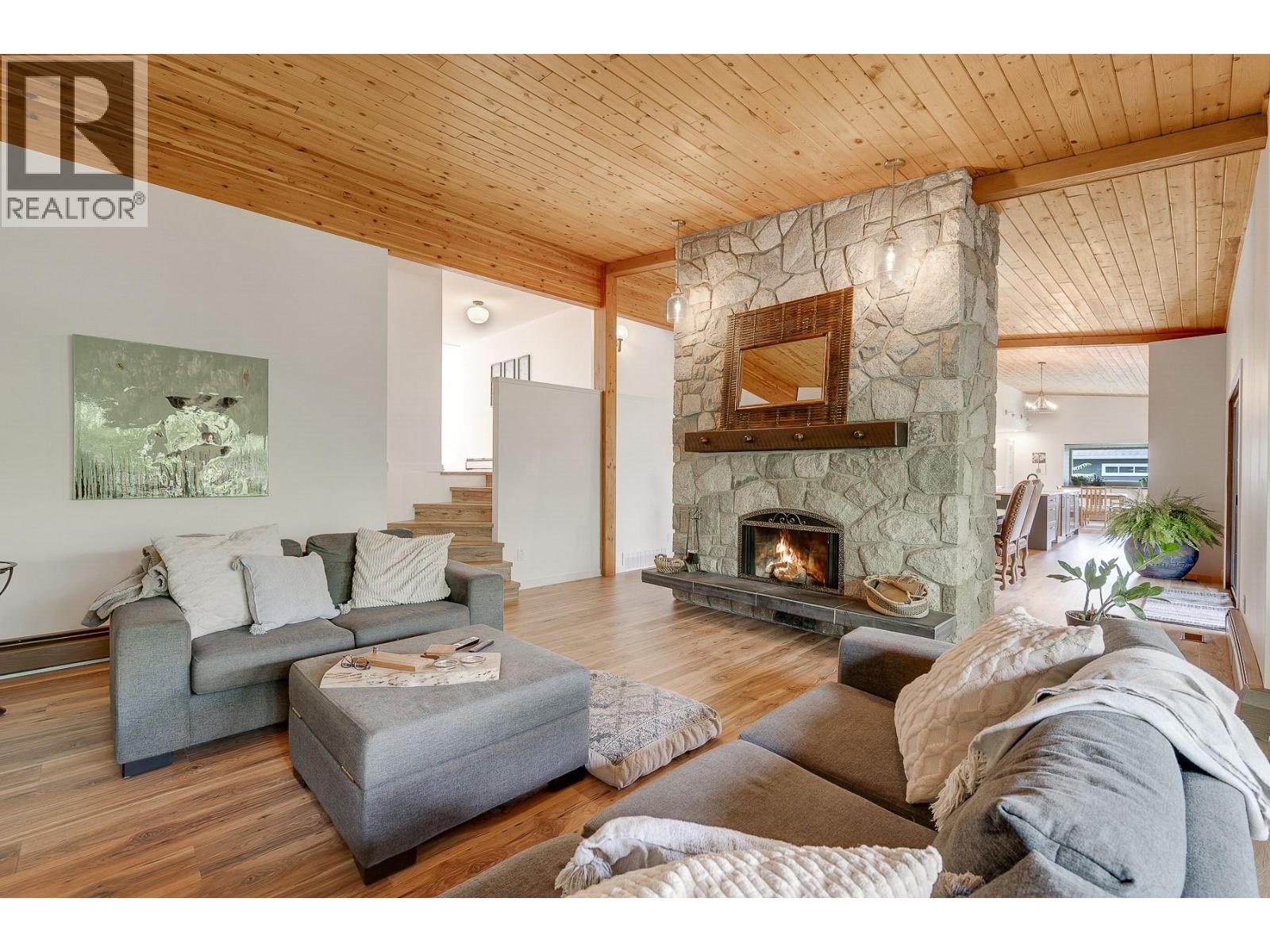
Photo 1

Photo 2

Photo 3

Photo 4
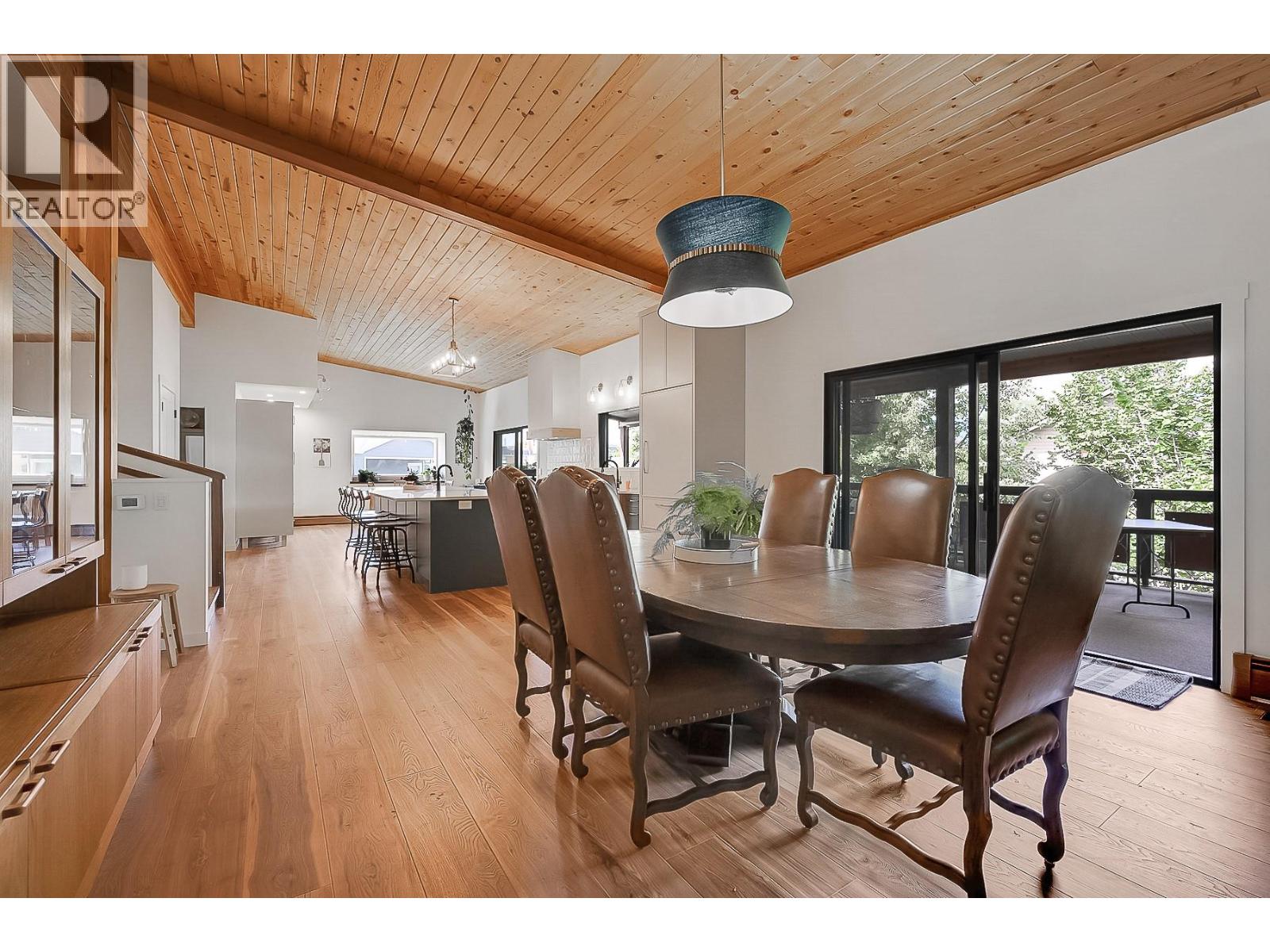
Photo 5
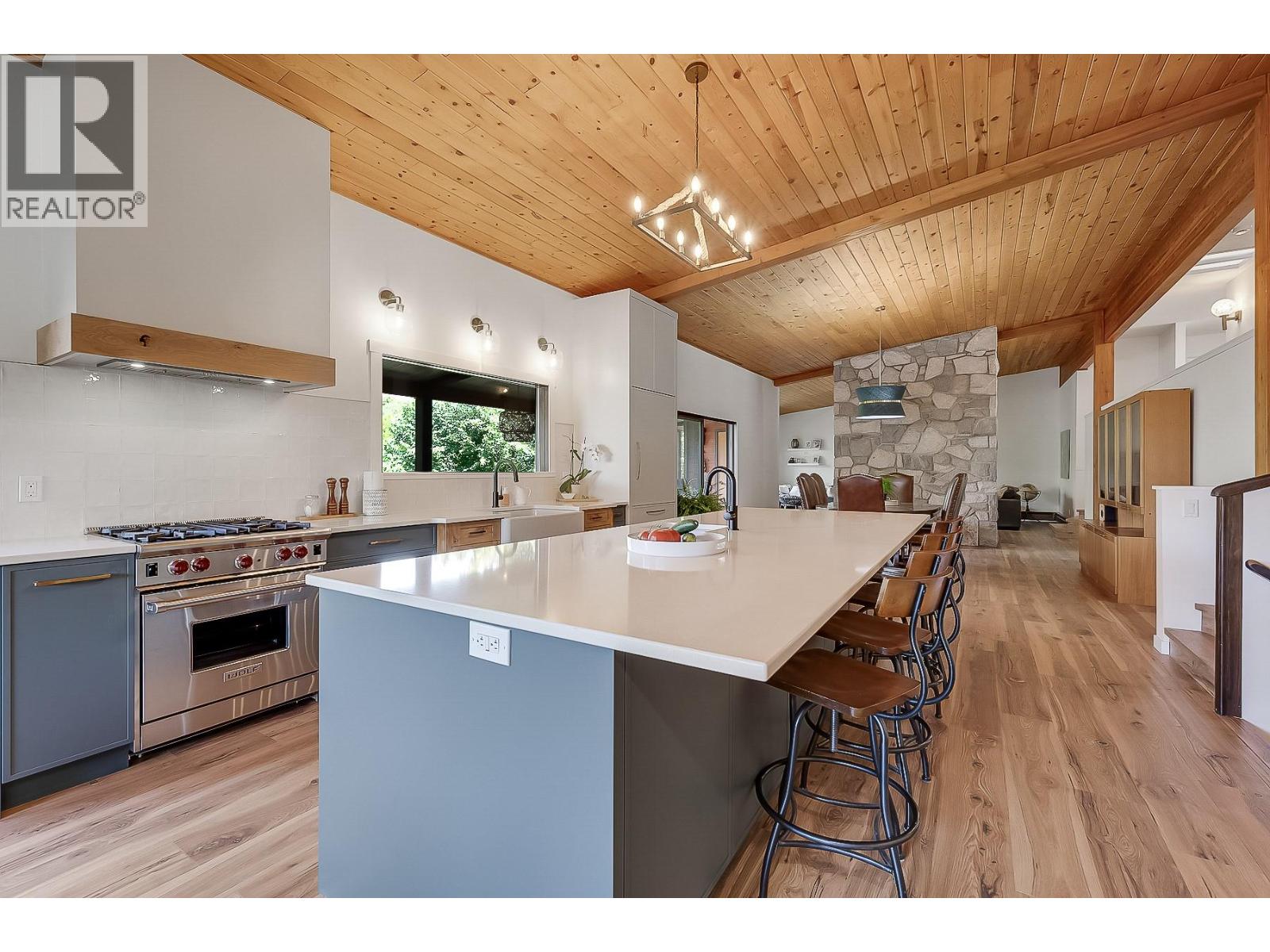
Photo 6
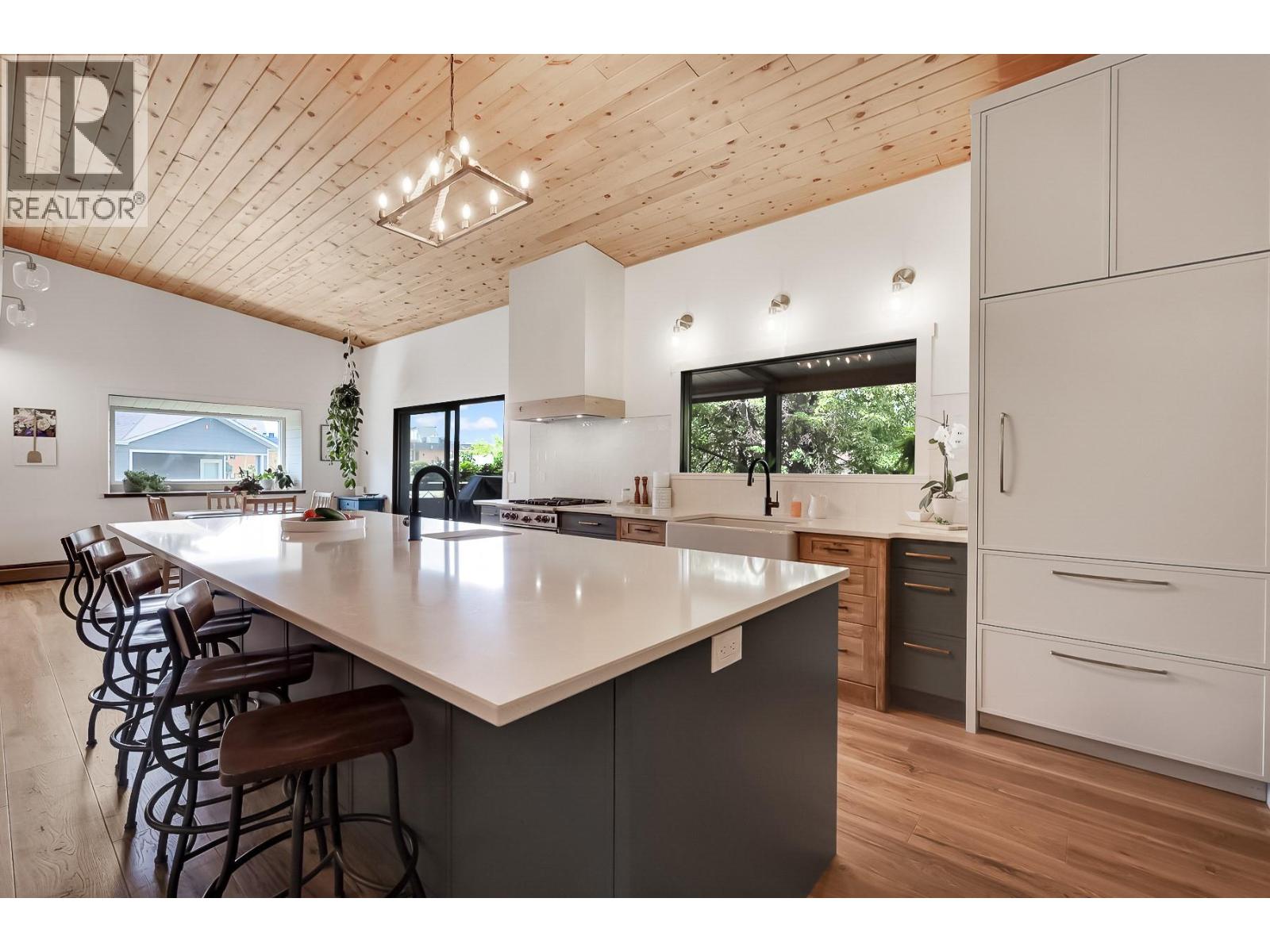
Photo 7
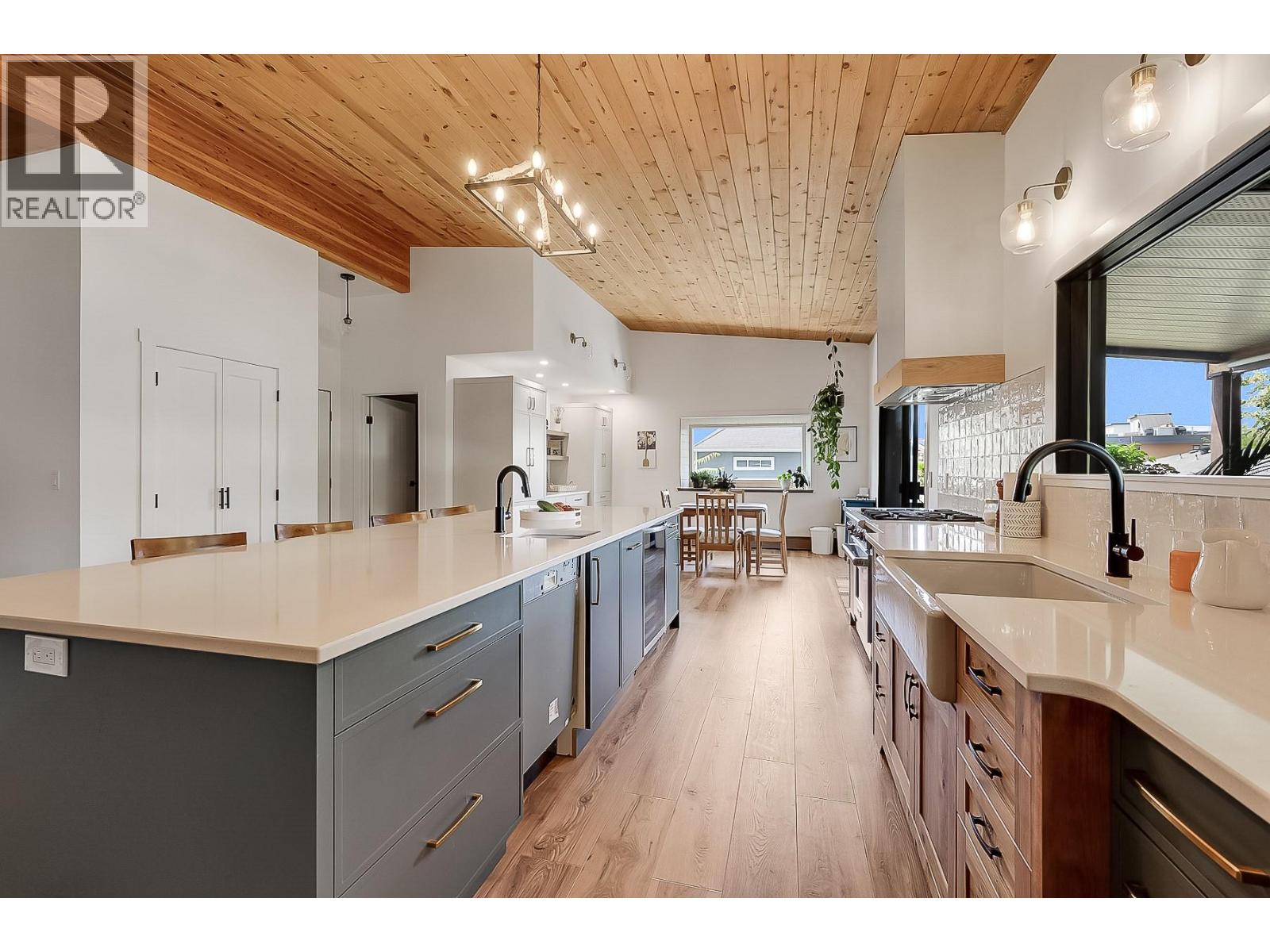
Photo 8

Photo 9
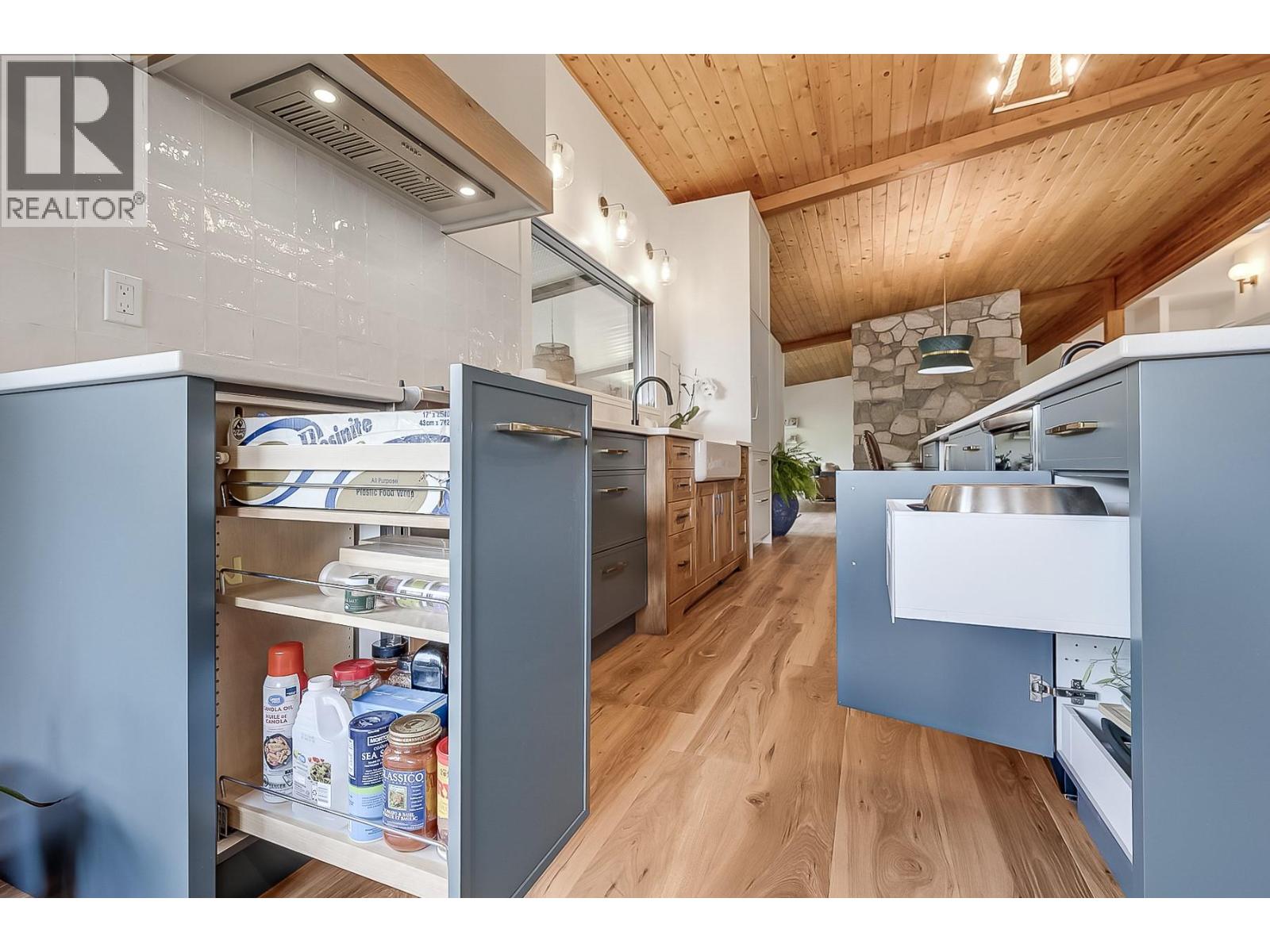
Photo 10
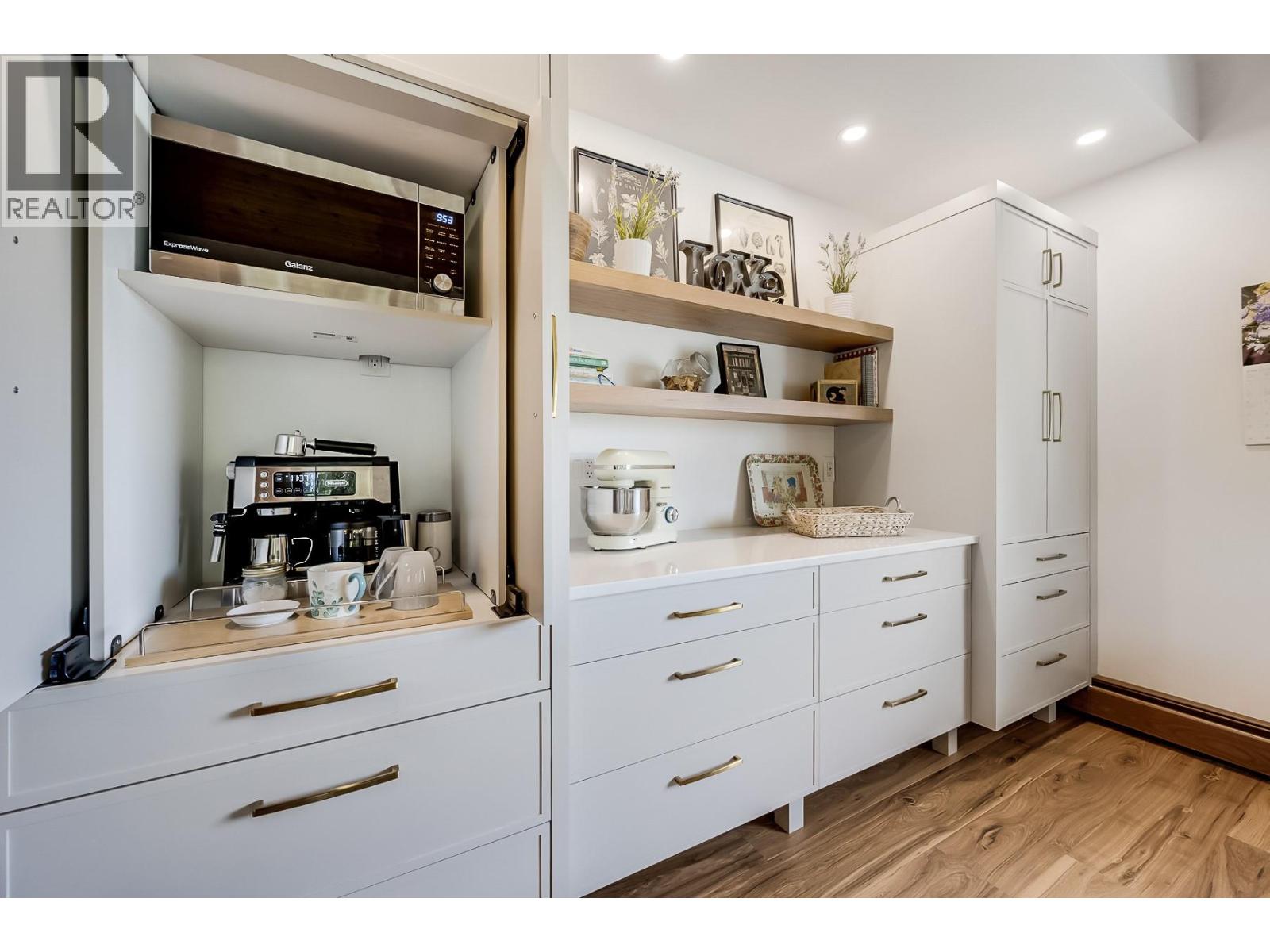
Photo 11

Photo 12
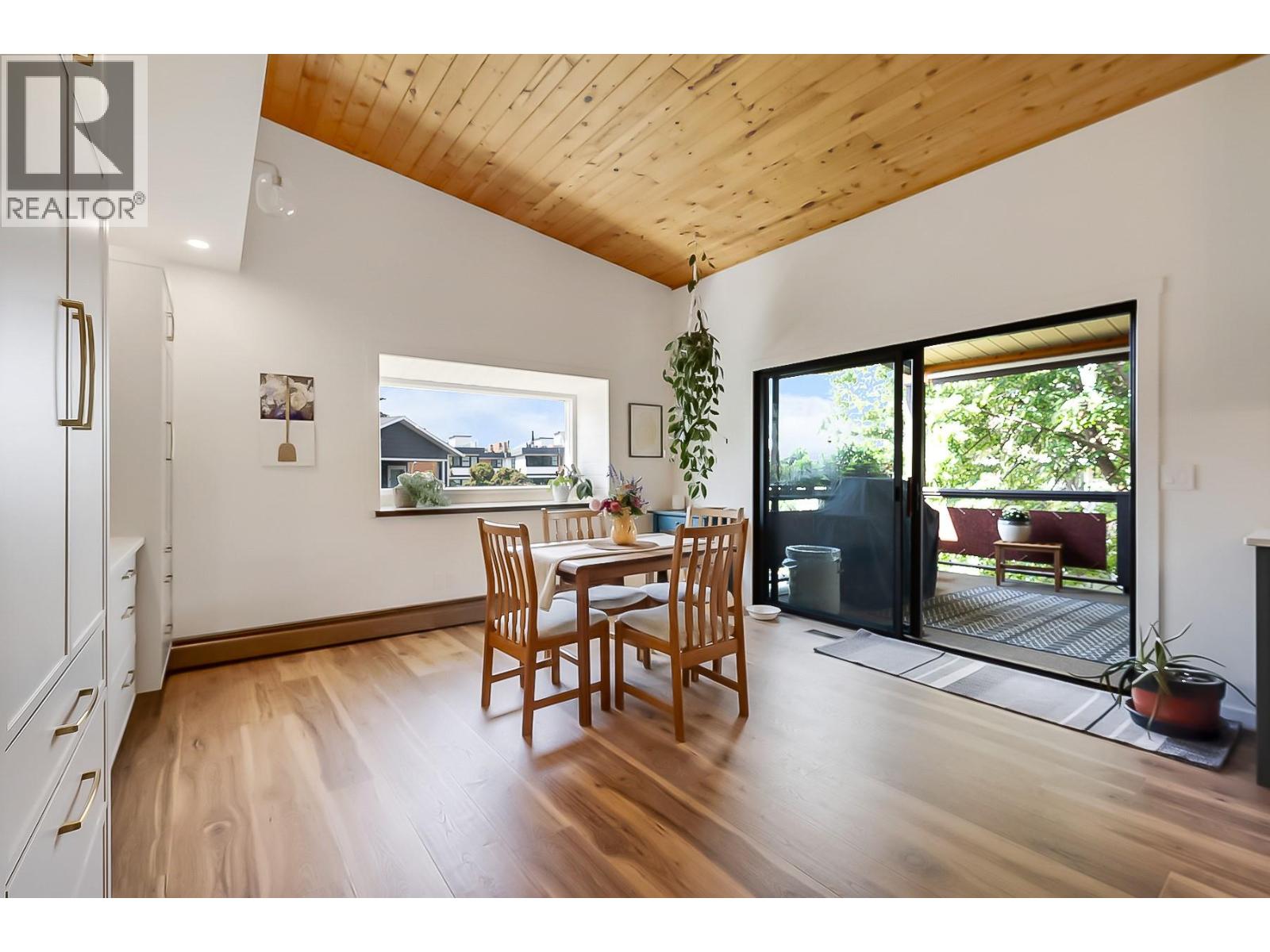
Photo 13

Photo 14
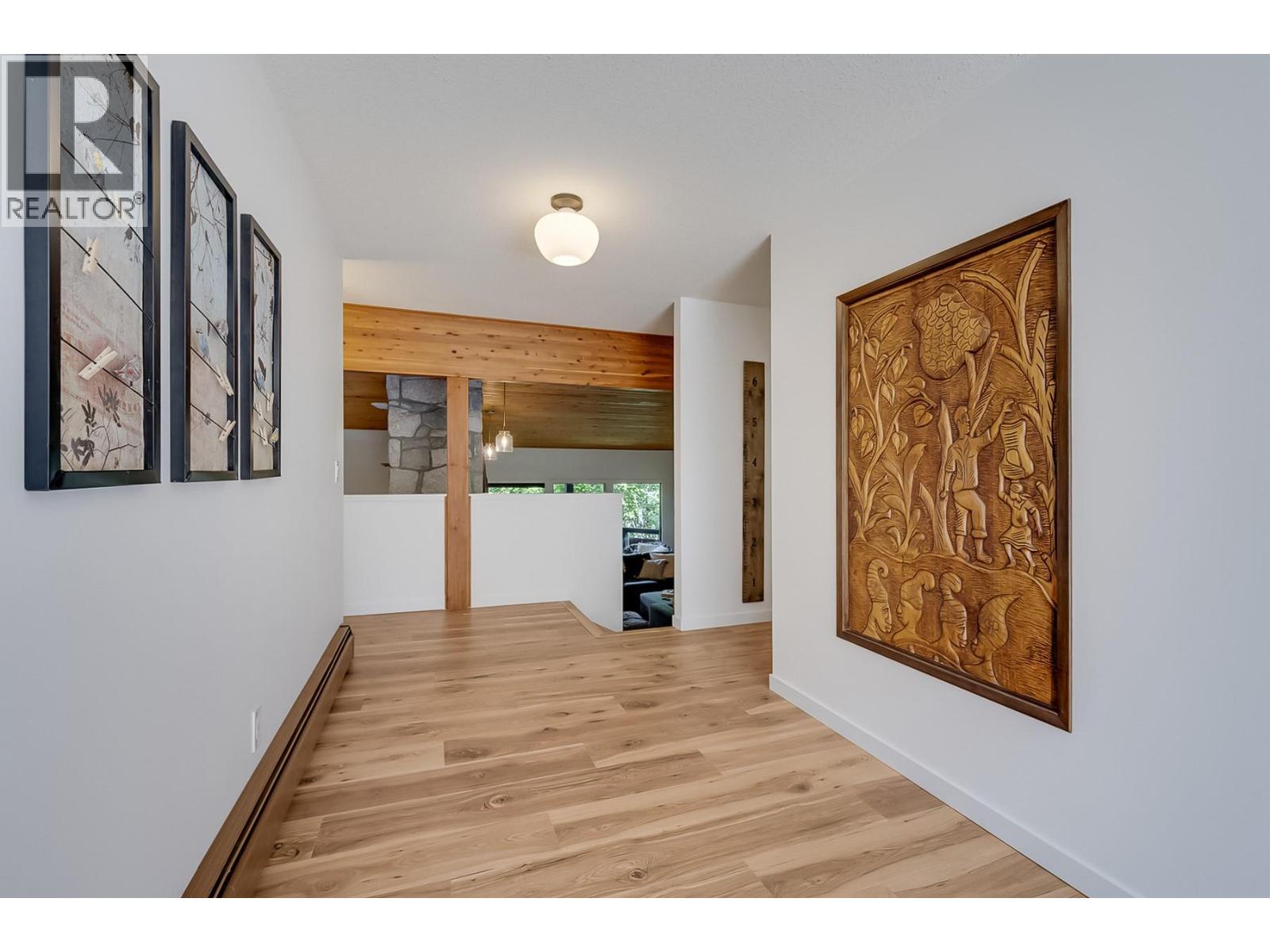
Photo 15
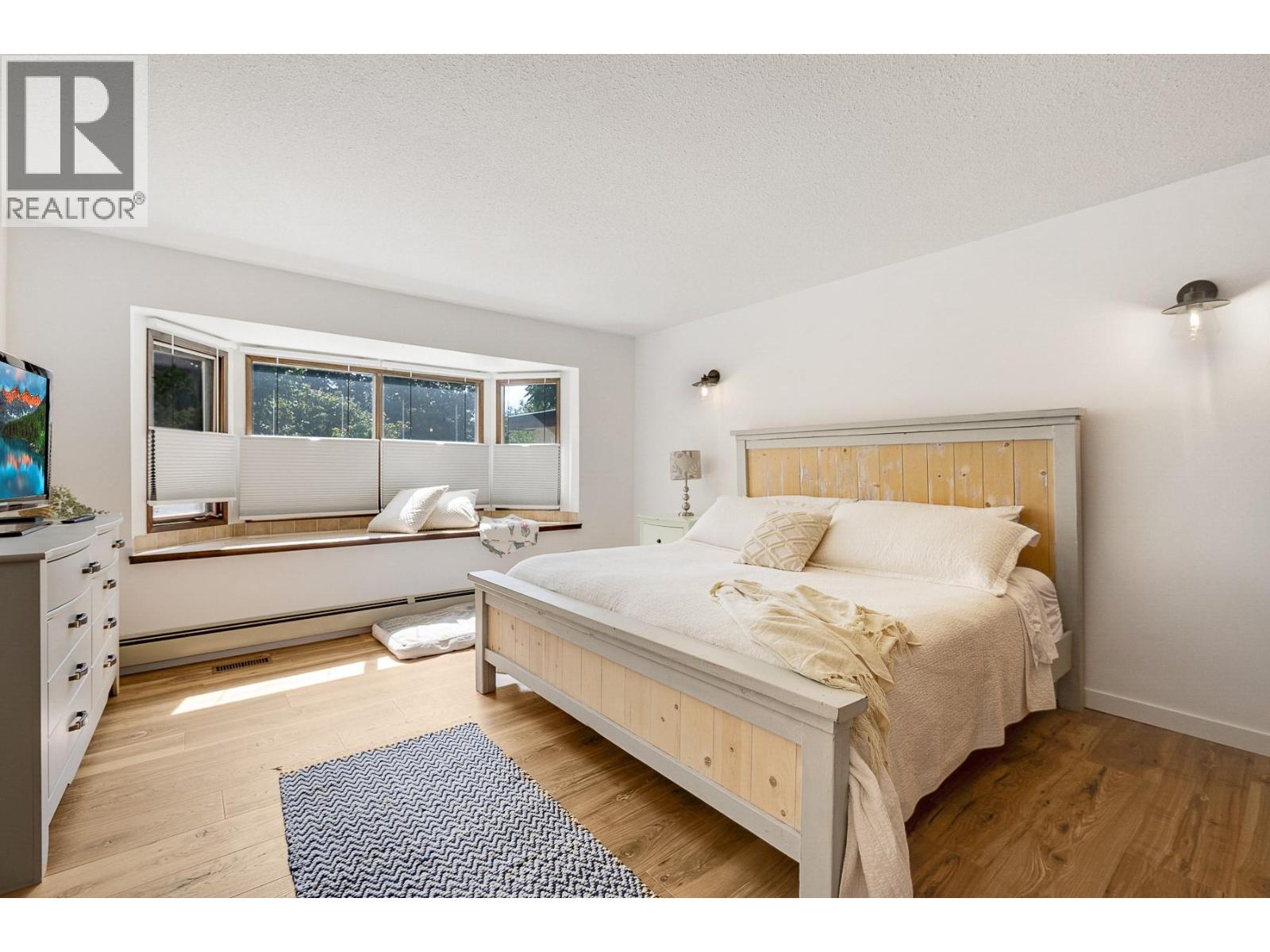
Photo 16

Photo 17

Photo 18
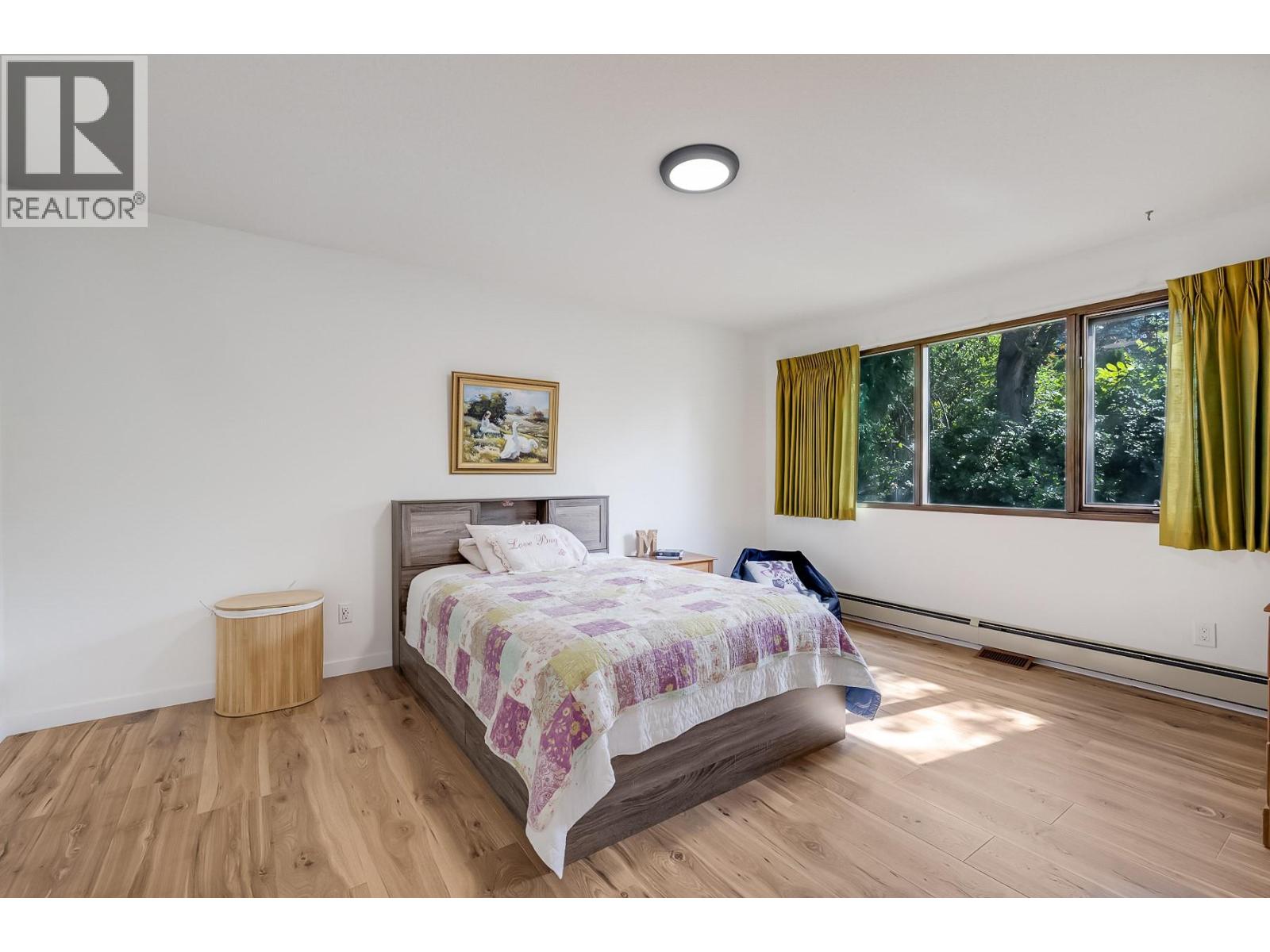
Photo 19
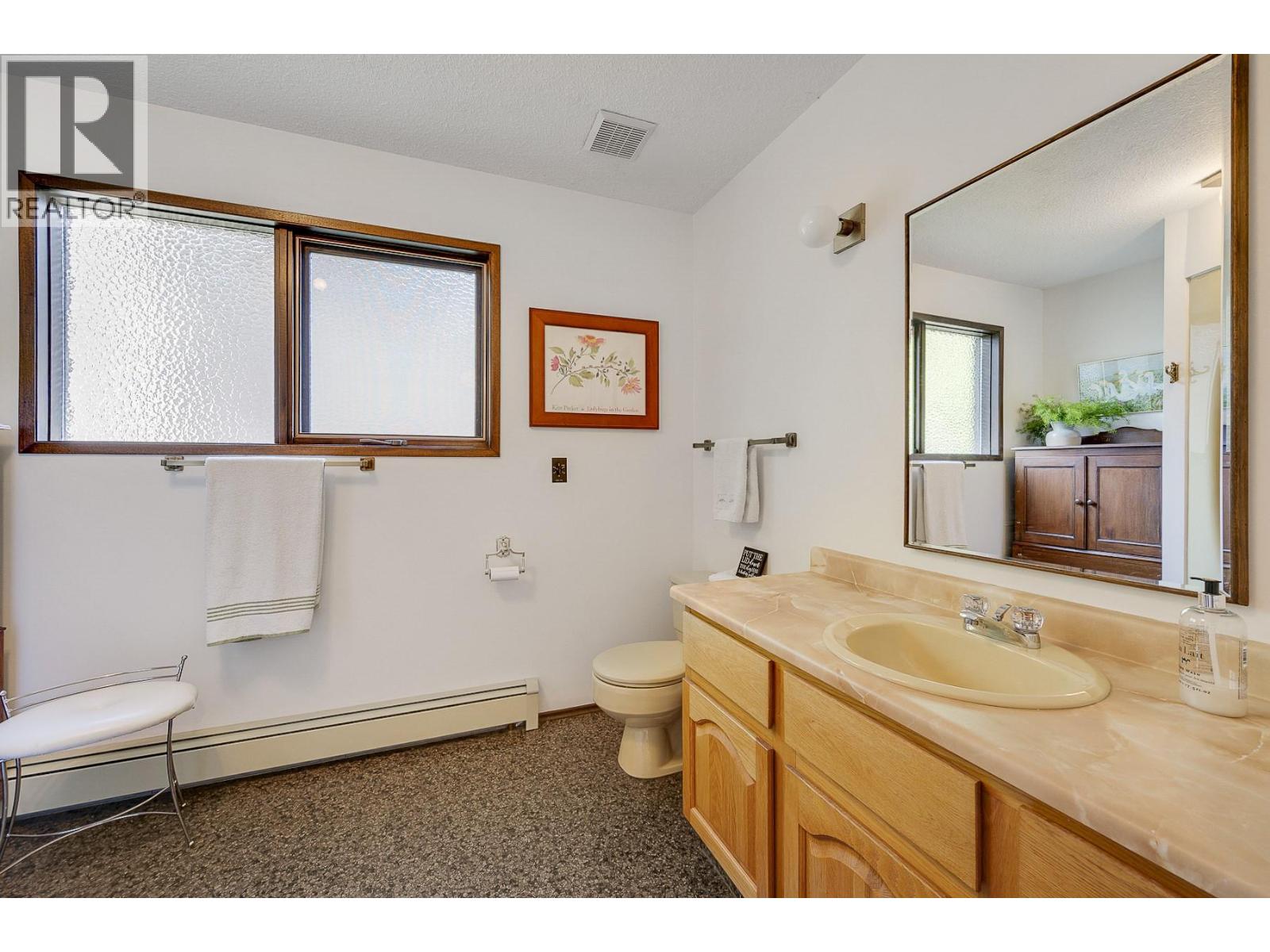
Photo 20
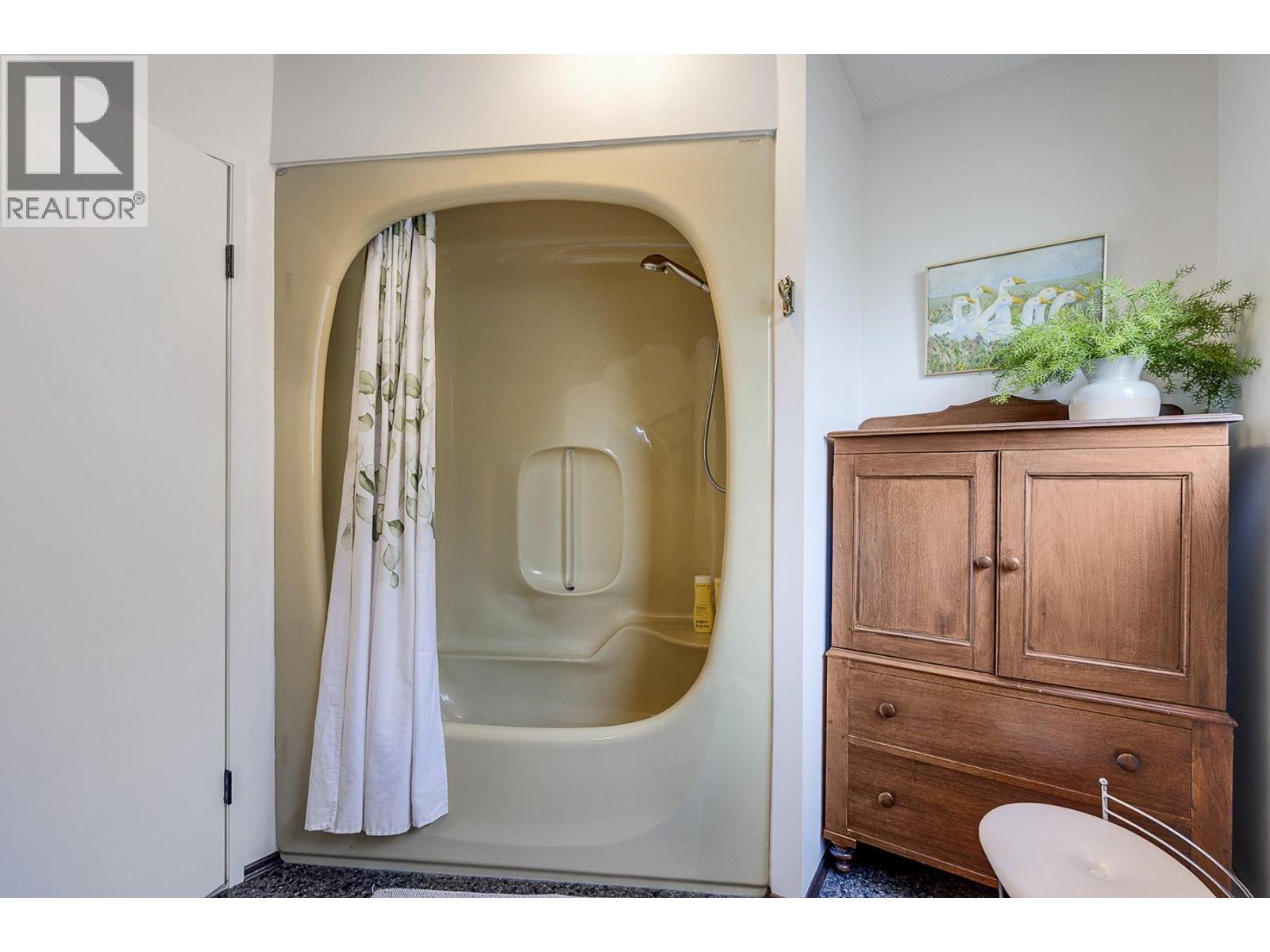
Photo 21
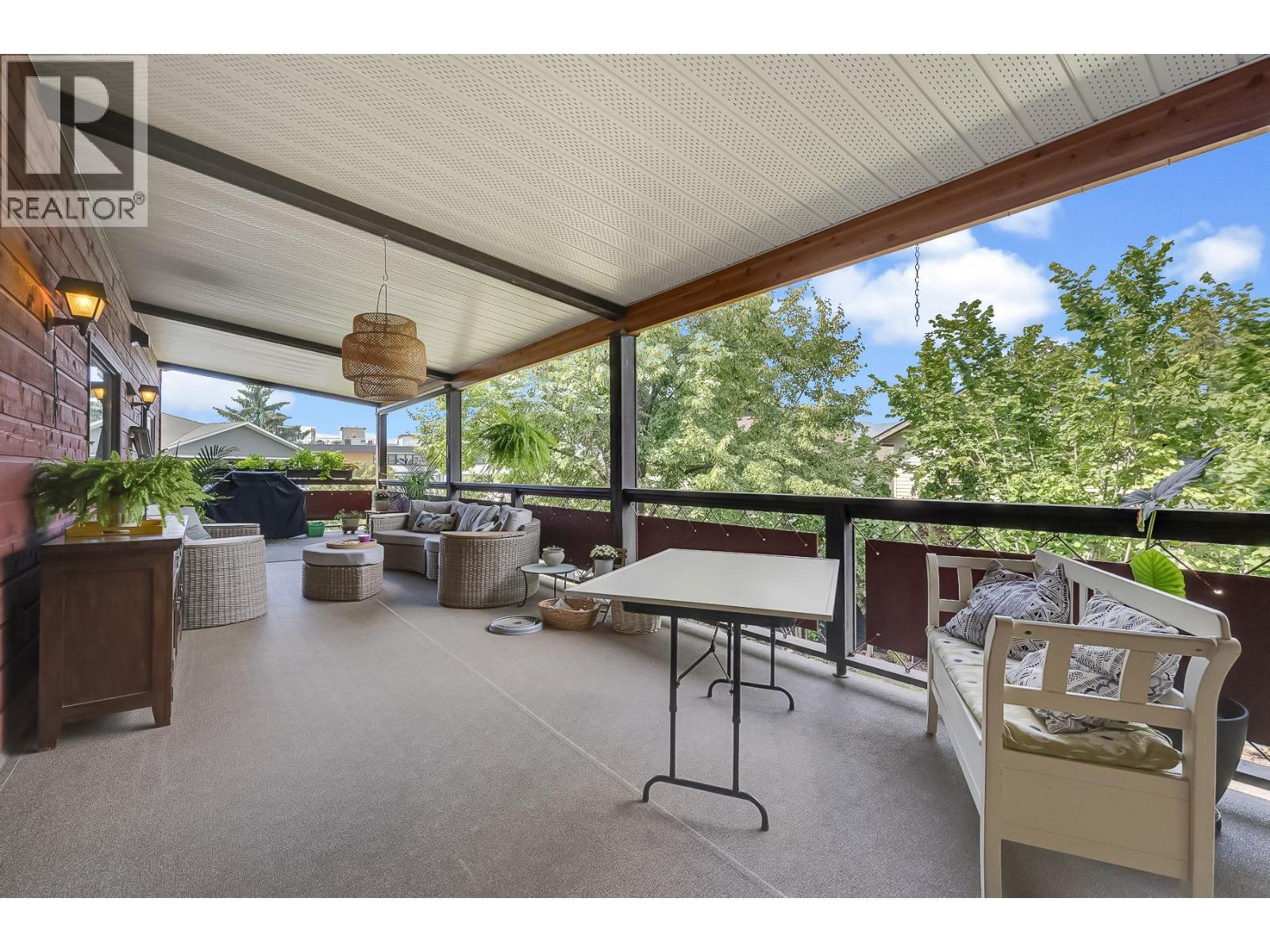
Photo 22
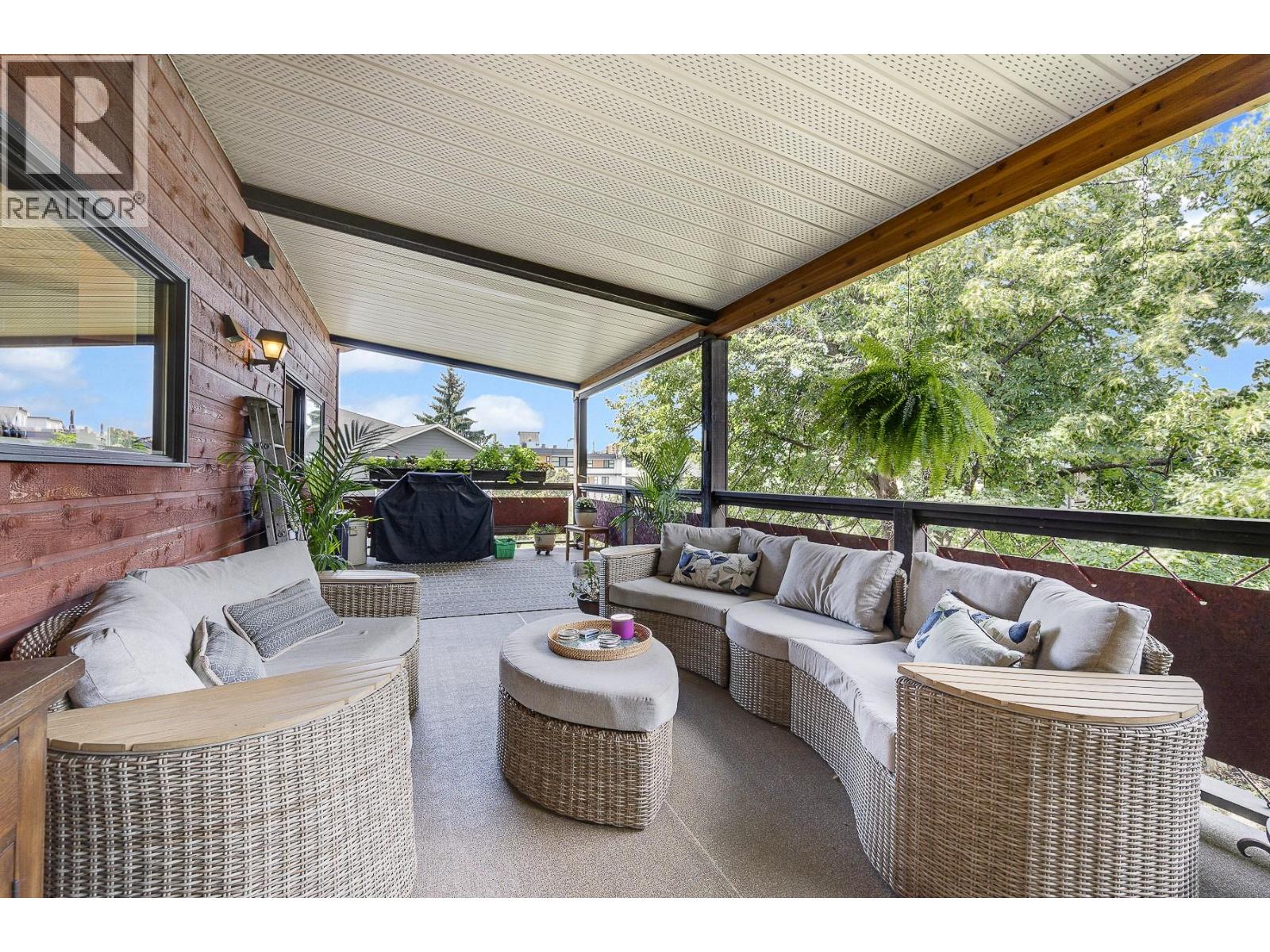
Photo 23
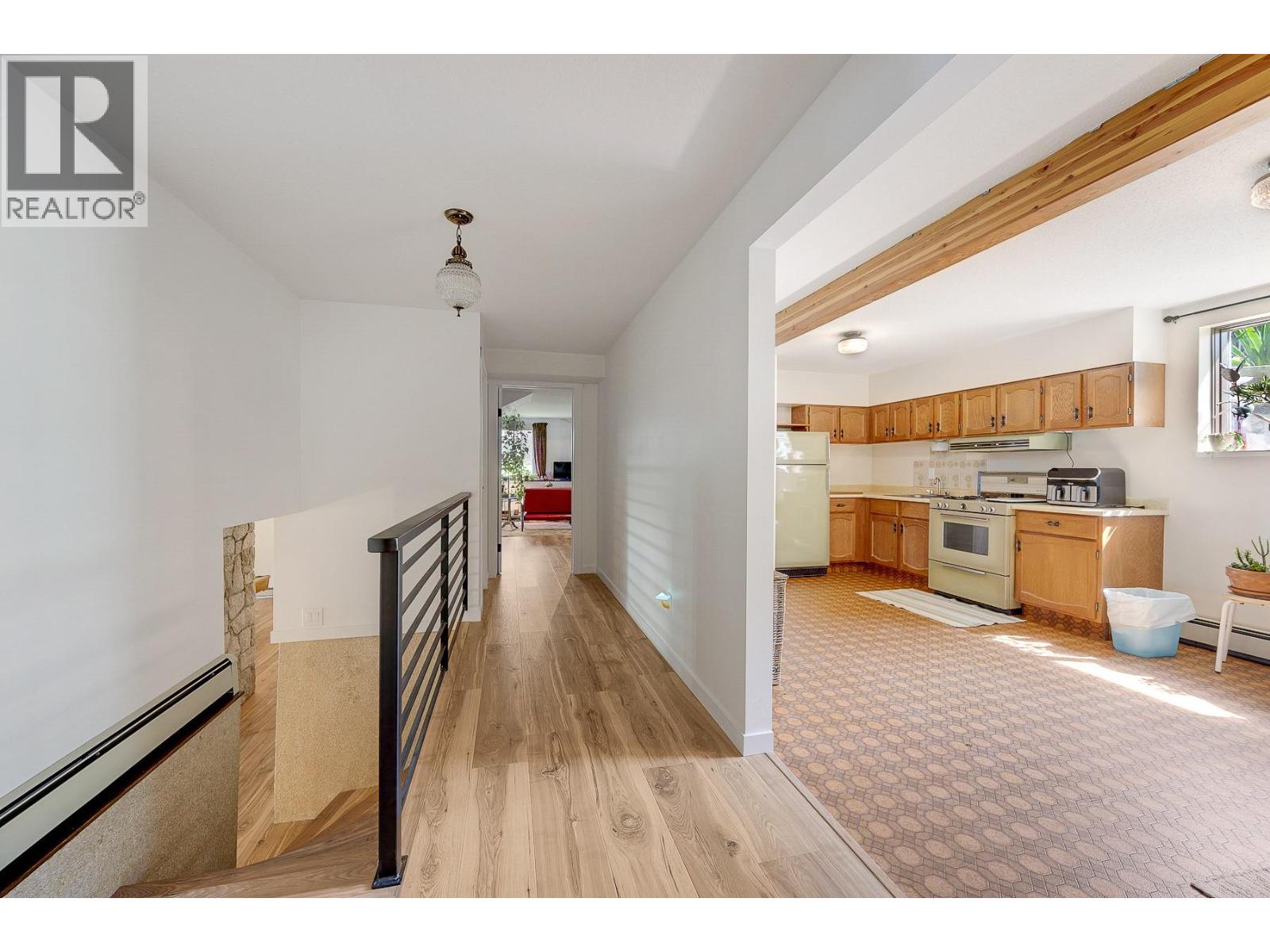
Photo 24
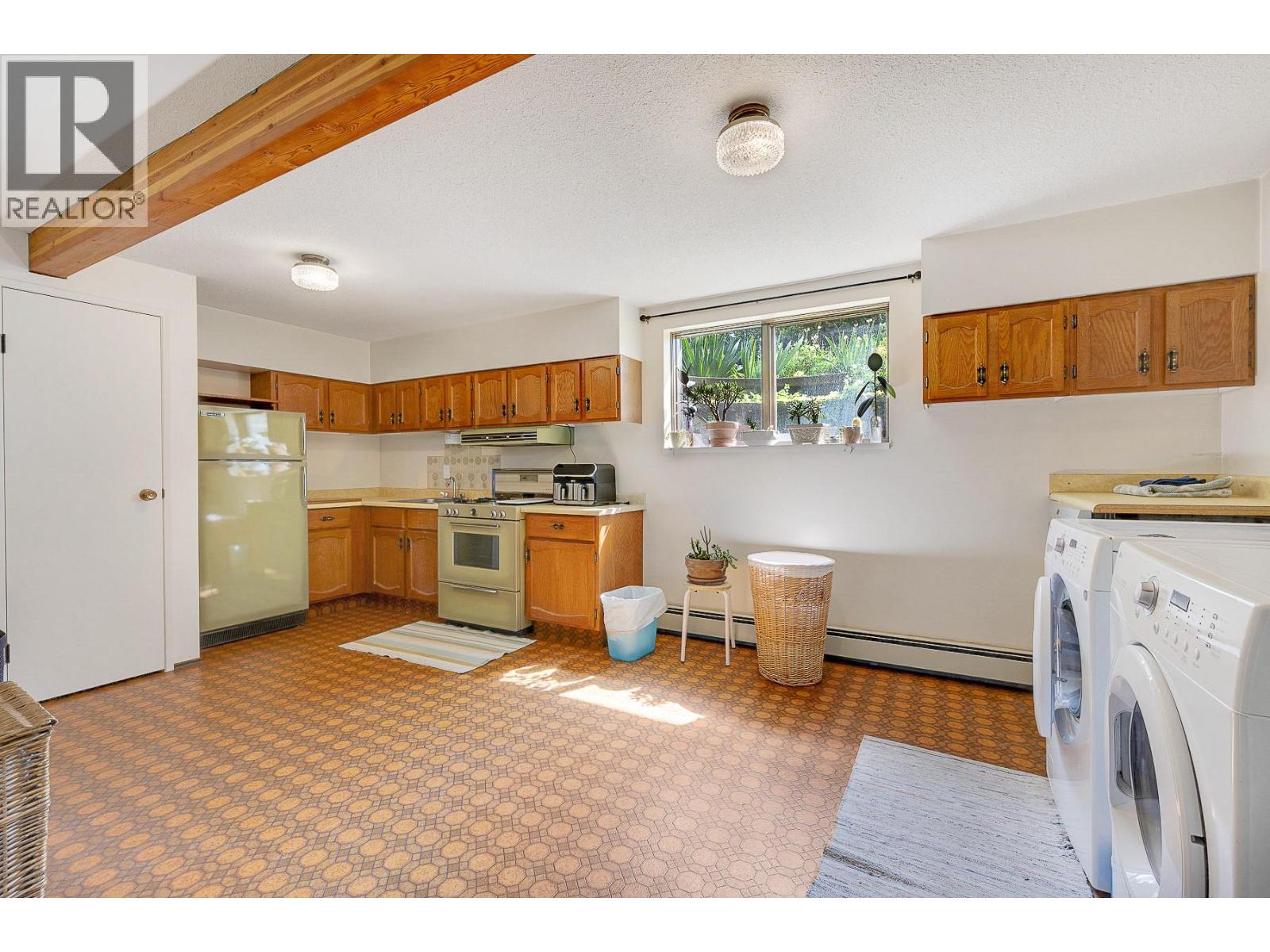
Photo 25
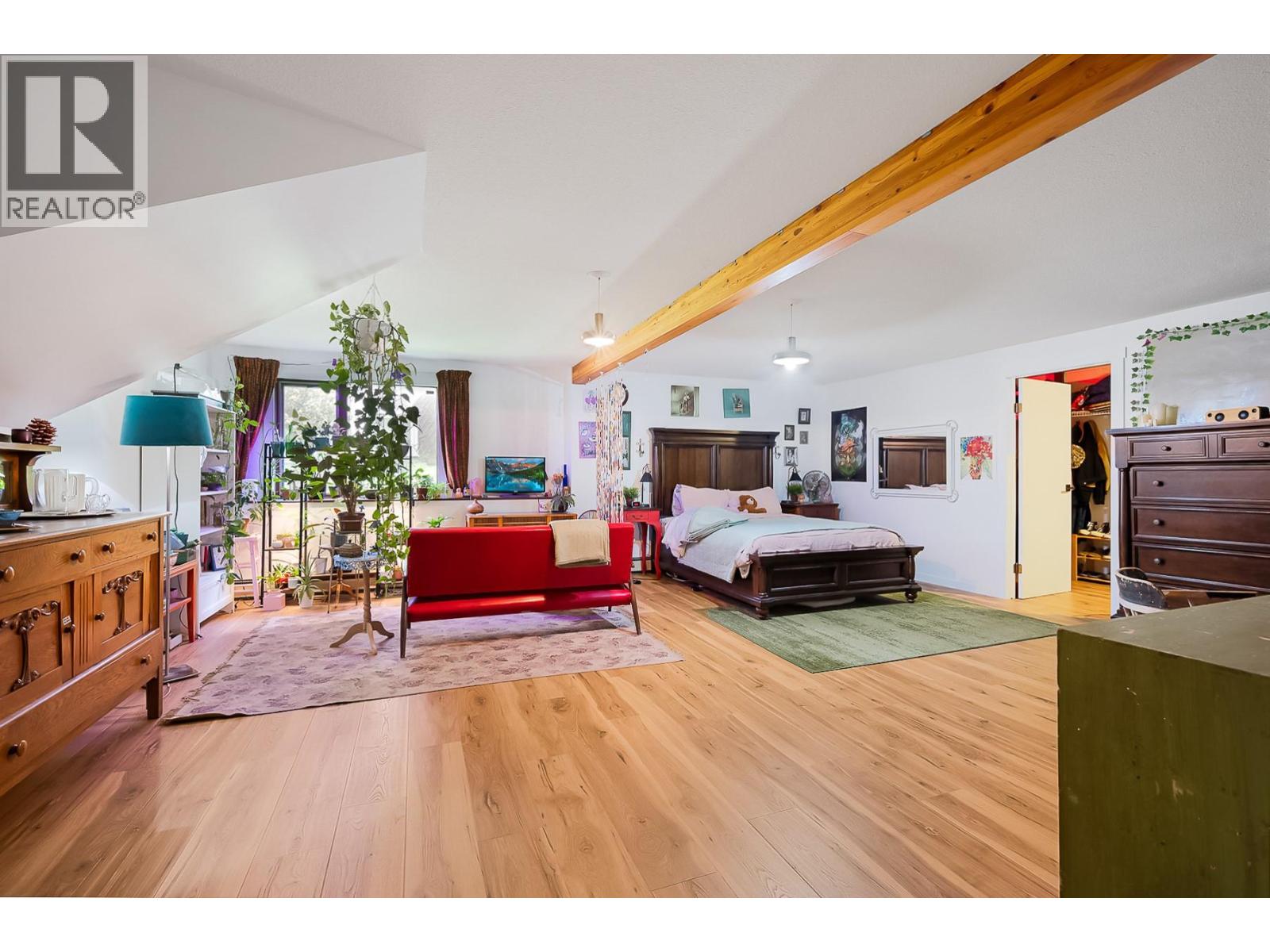
Photo 26

Photo 27
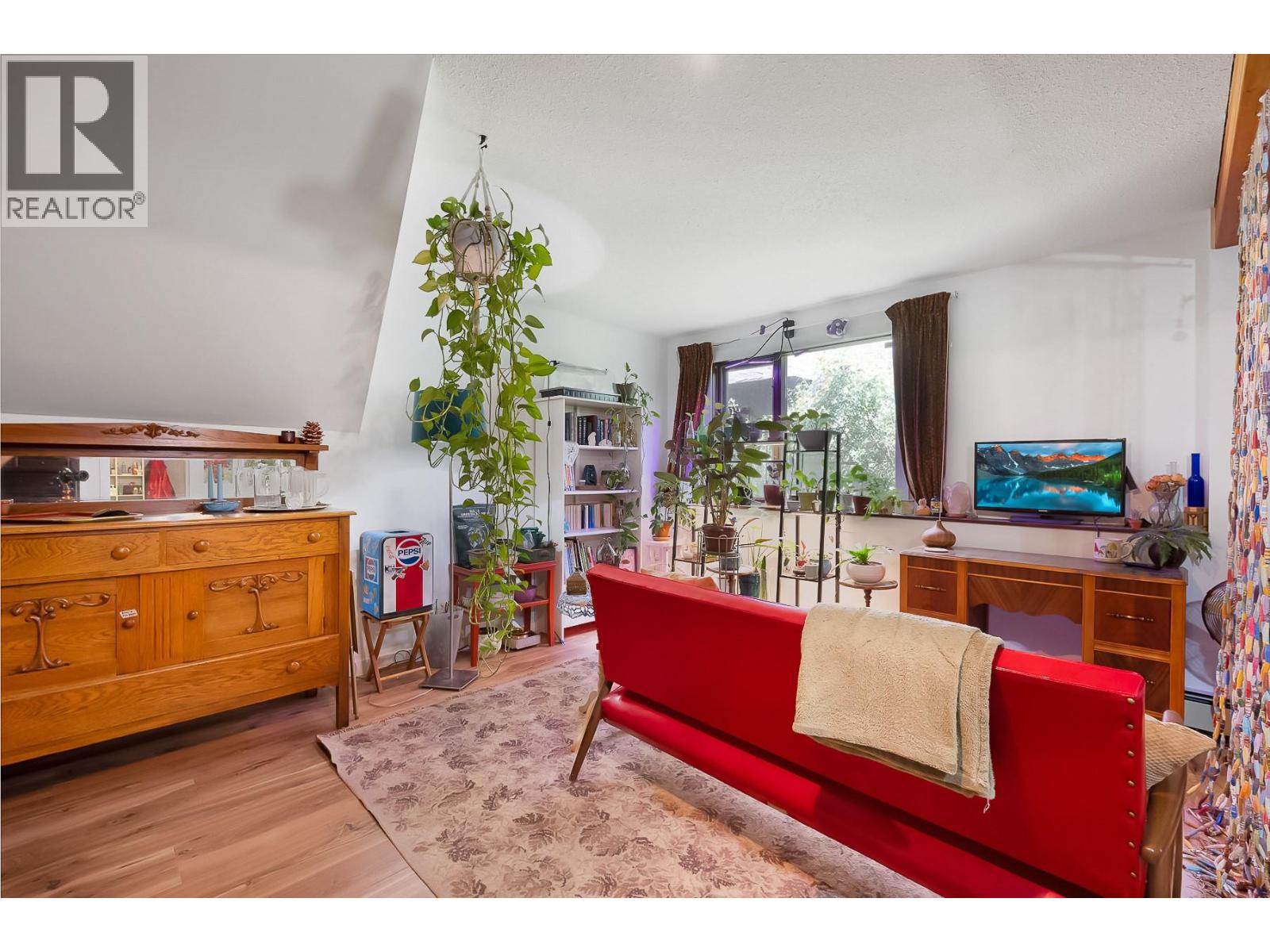
Photo 28
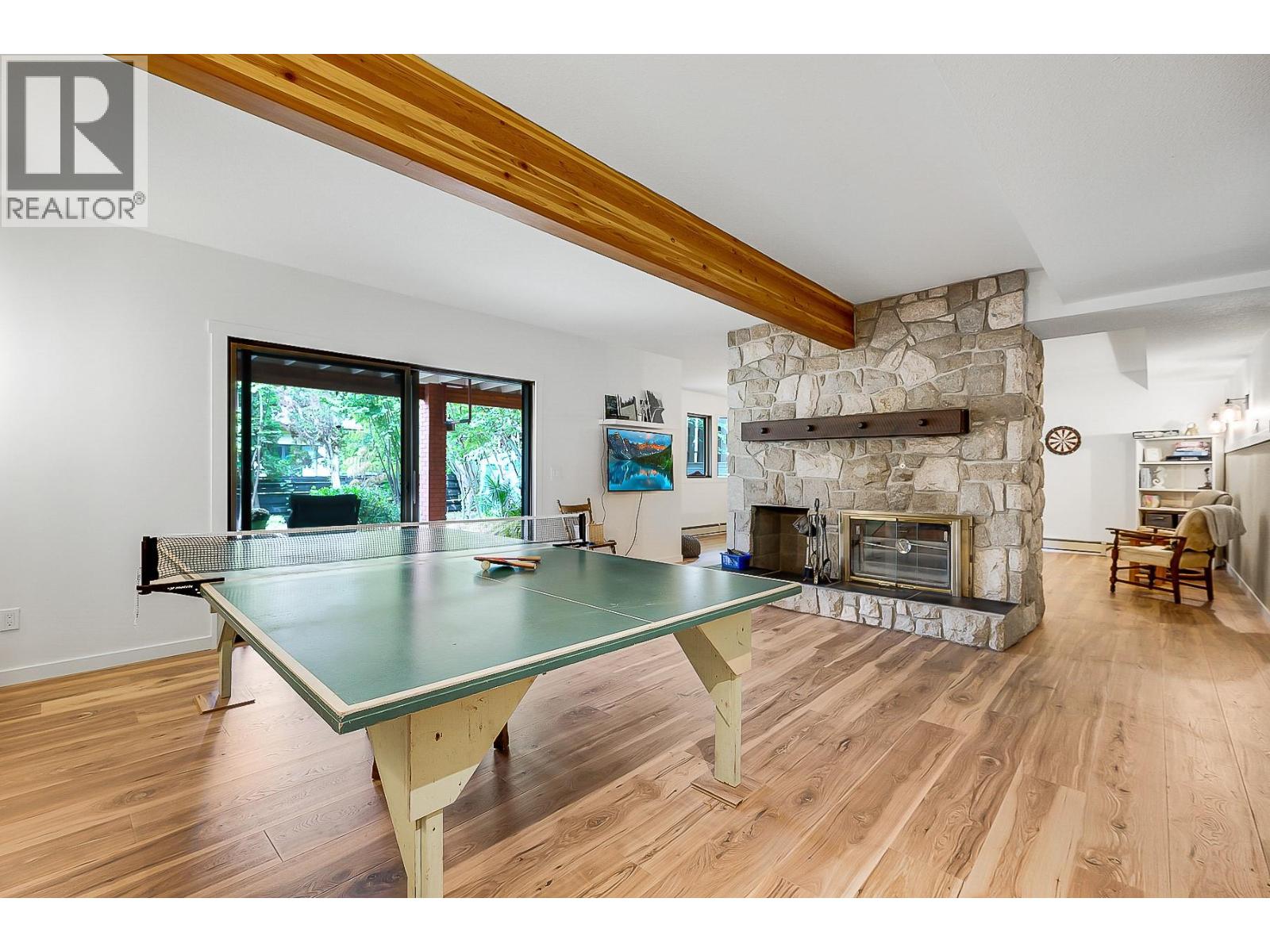
Photo 29
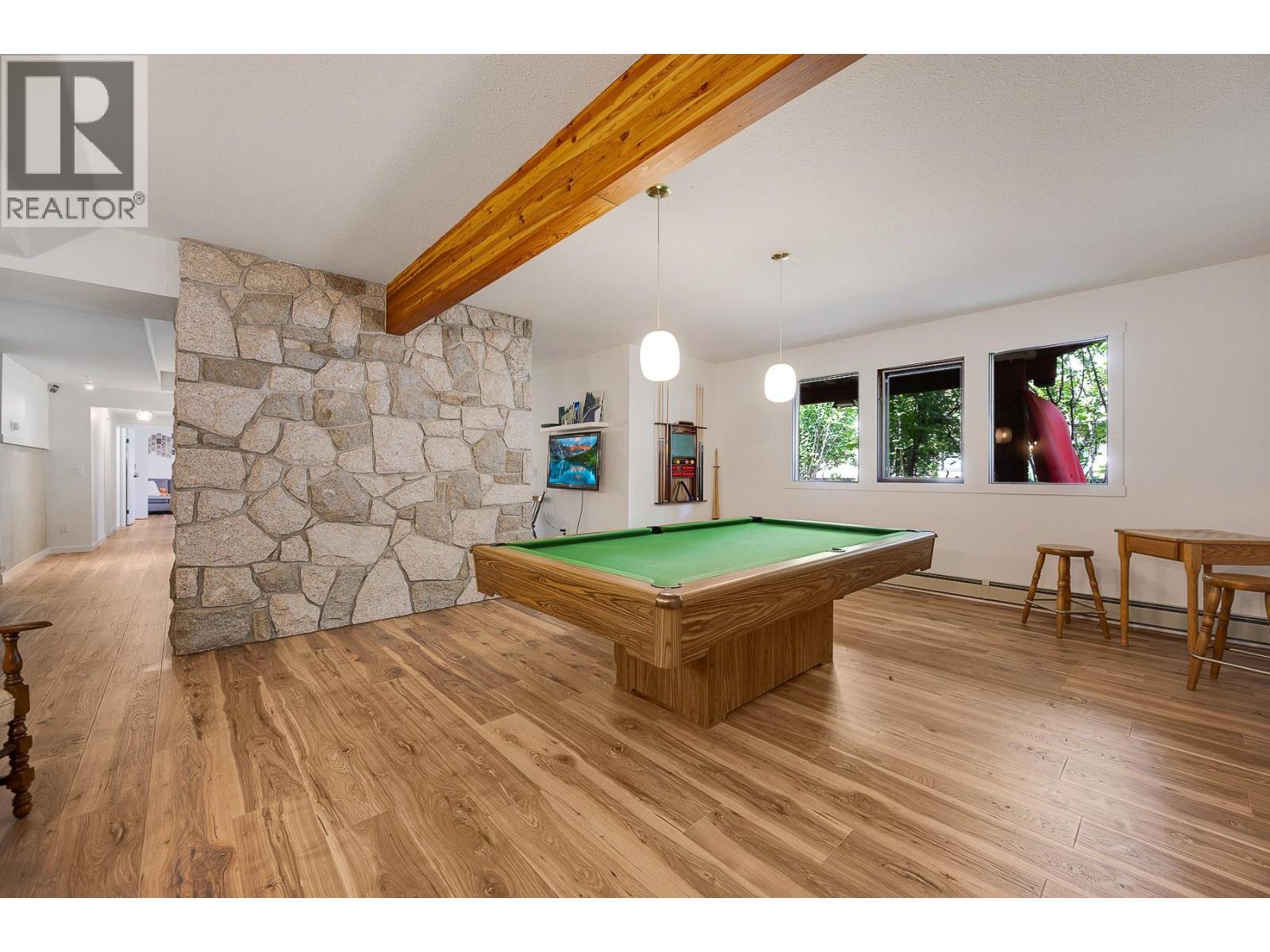
Photo 30
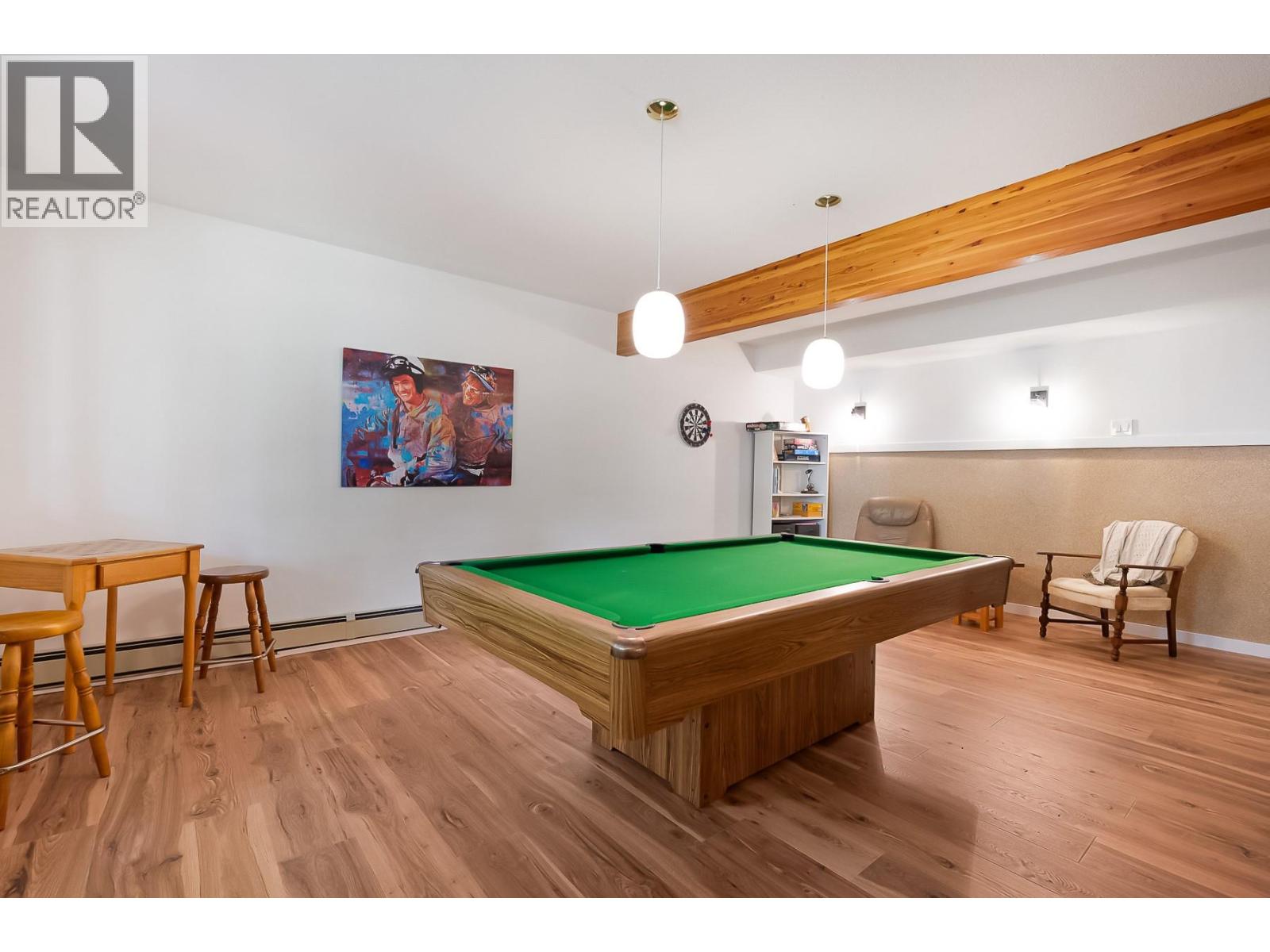
Photo 31
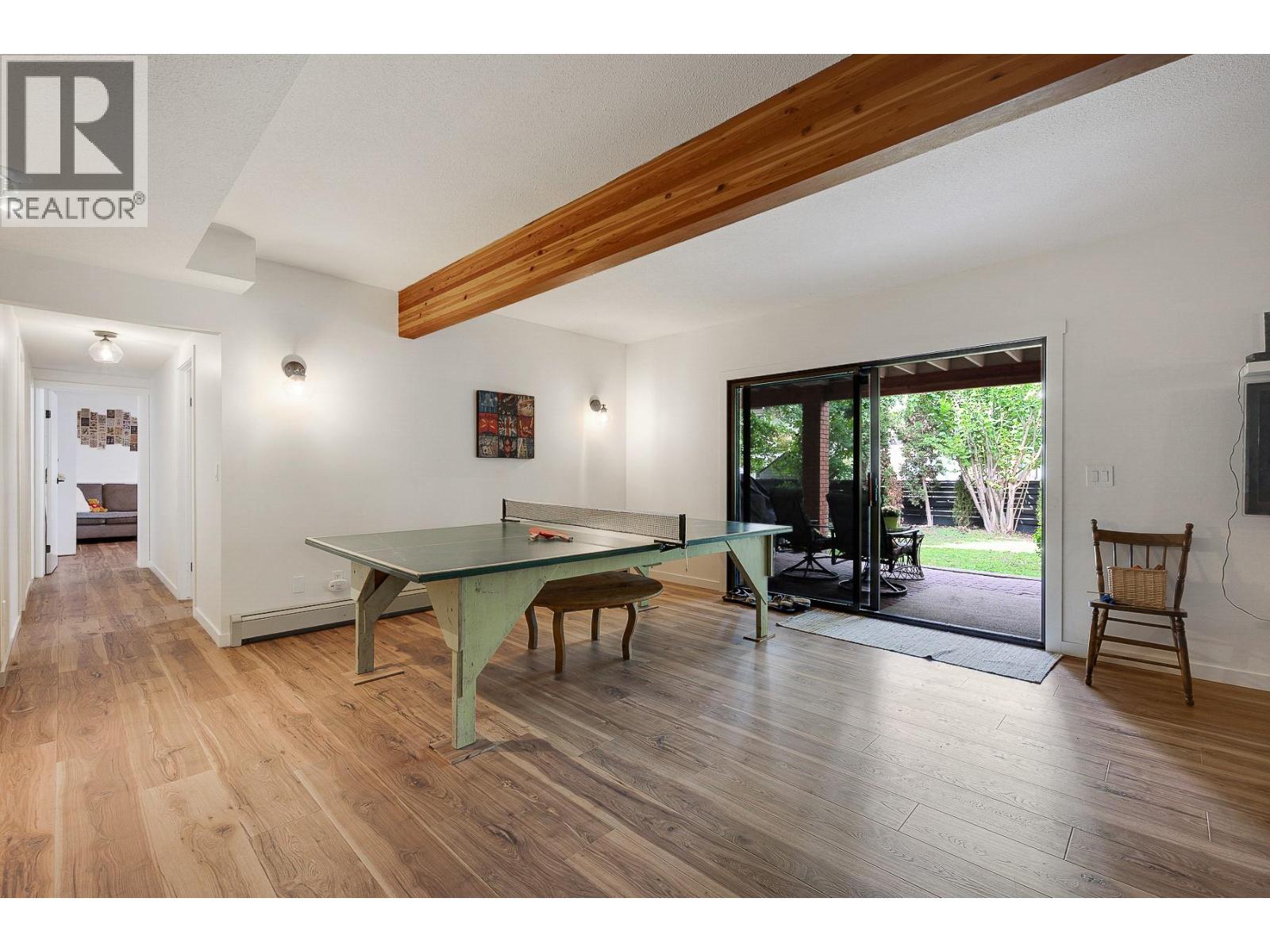
Photo 32
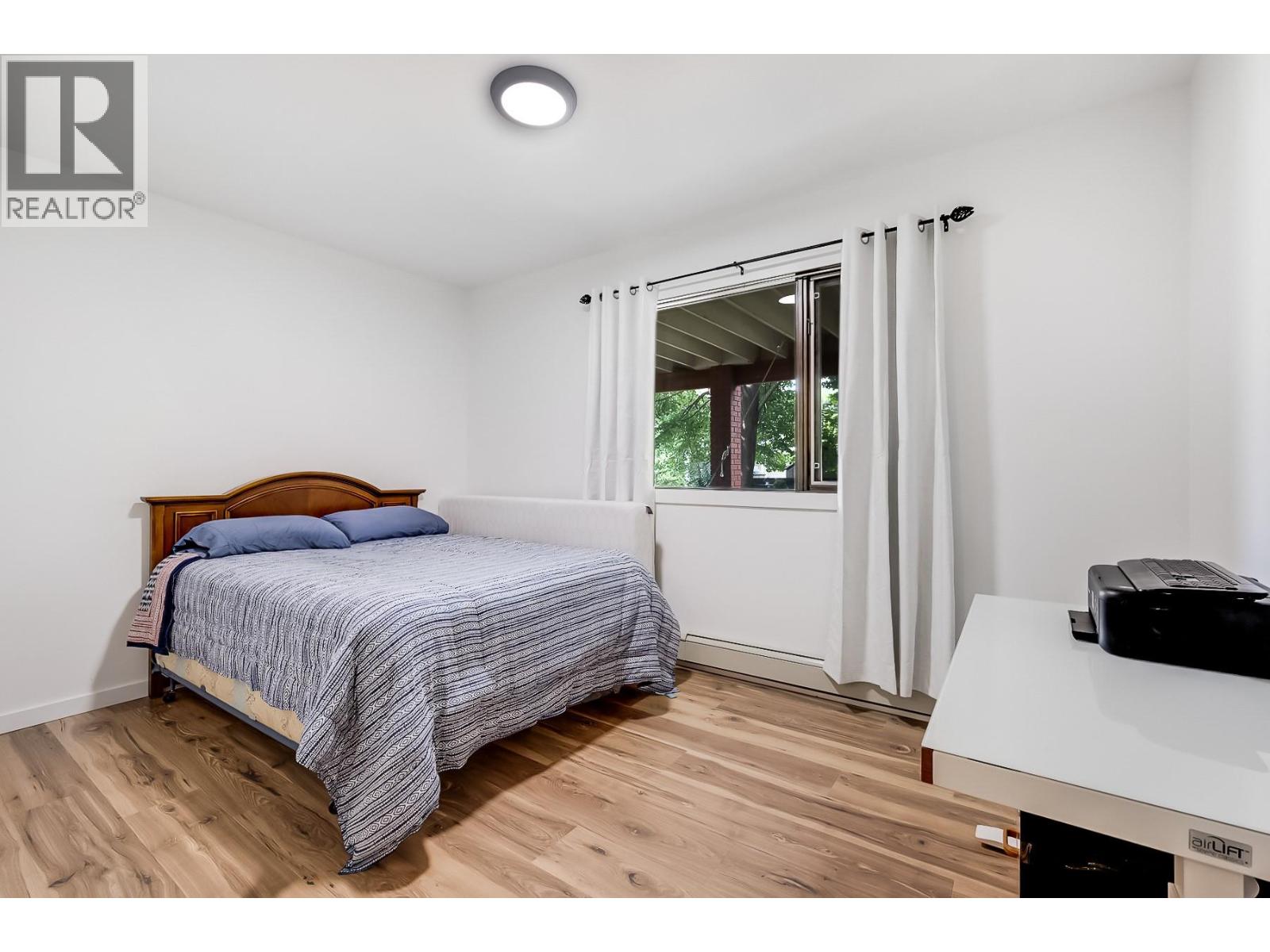
Photo 33

Photo 34
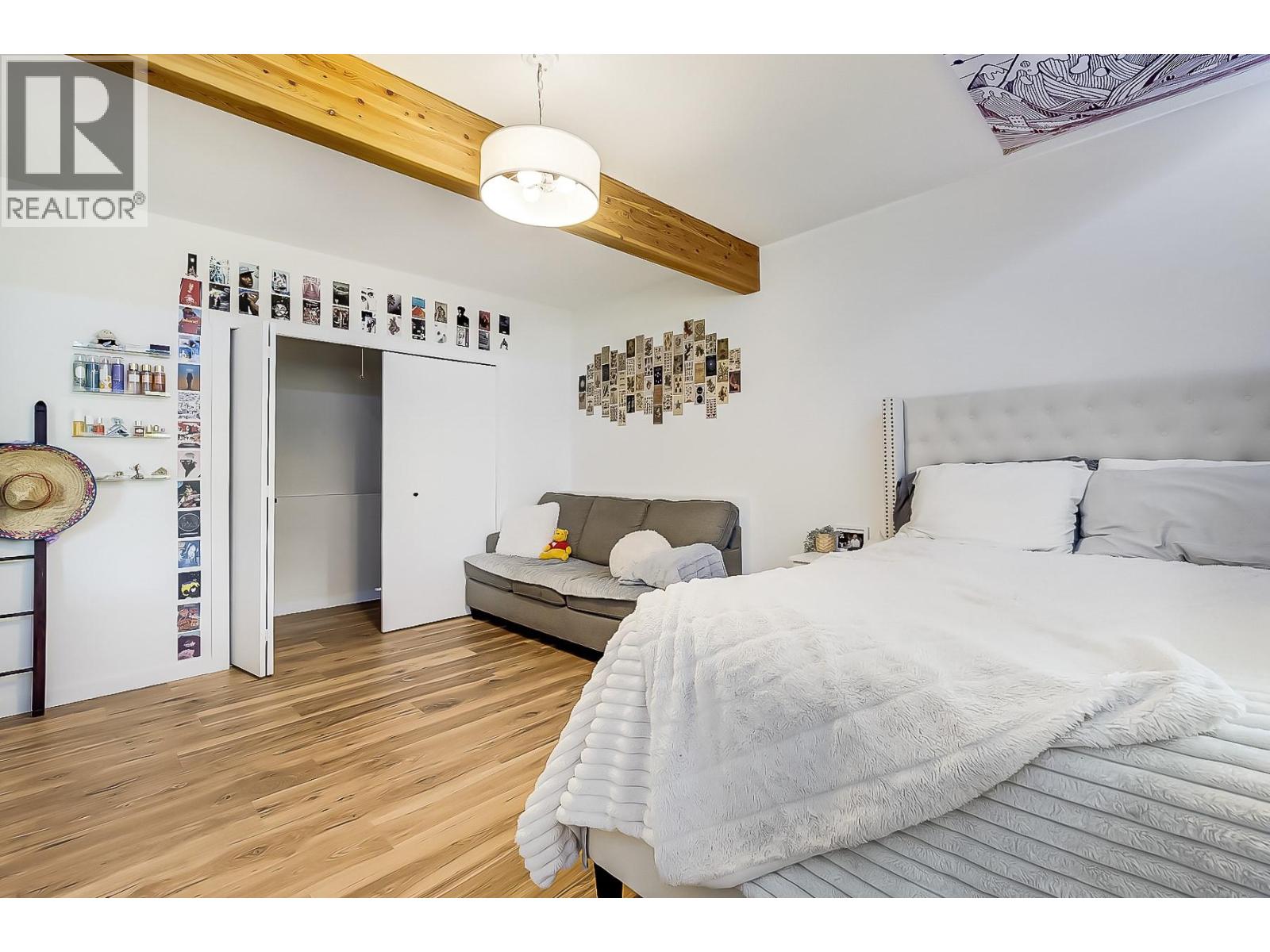
Photo 35
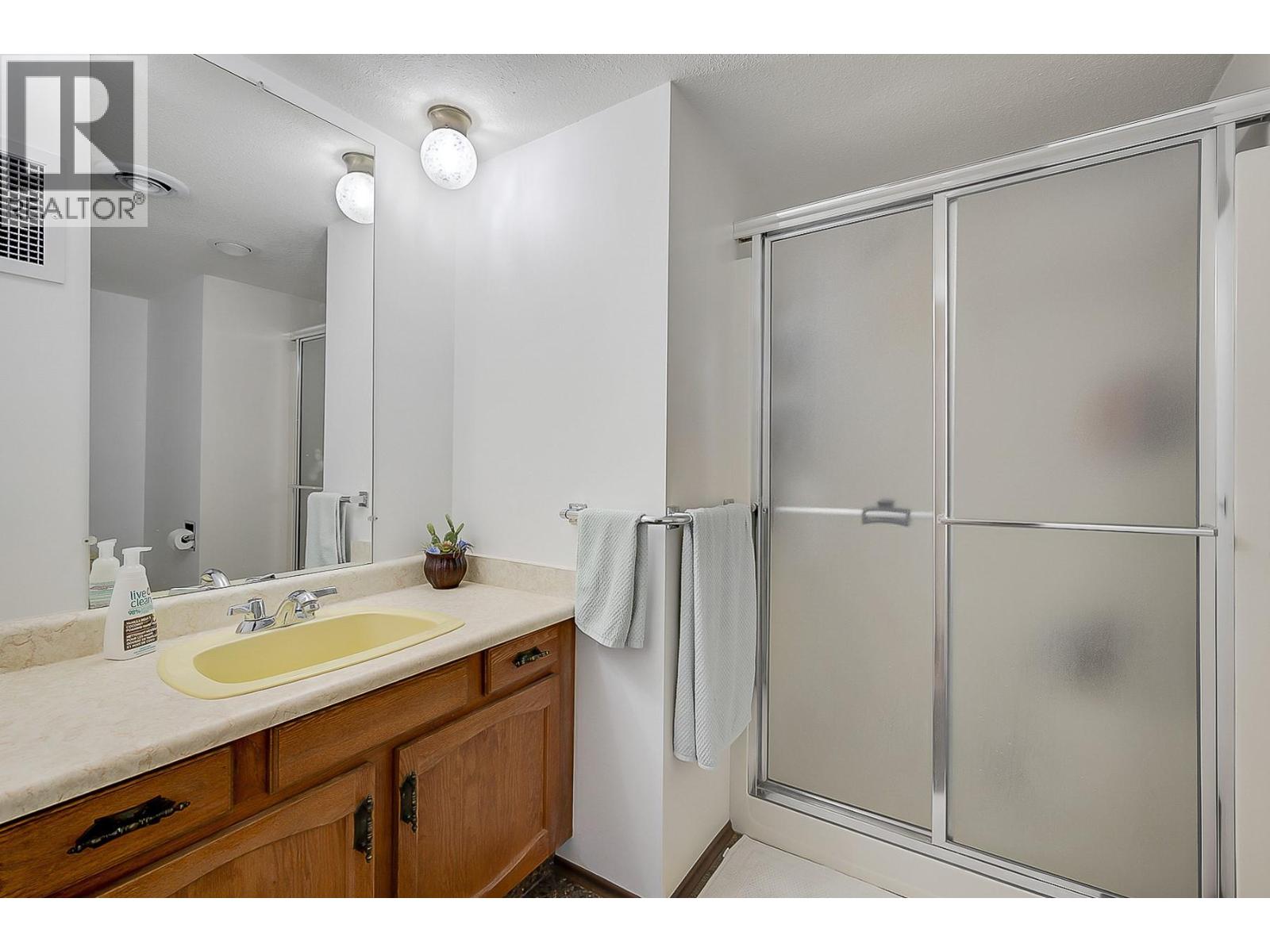
Photo 36
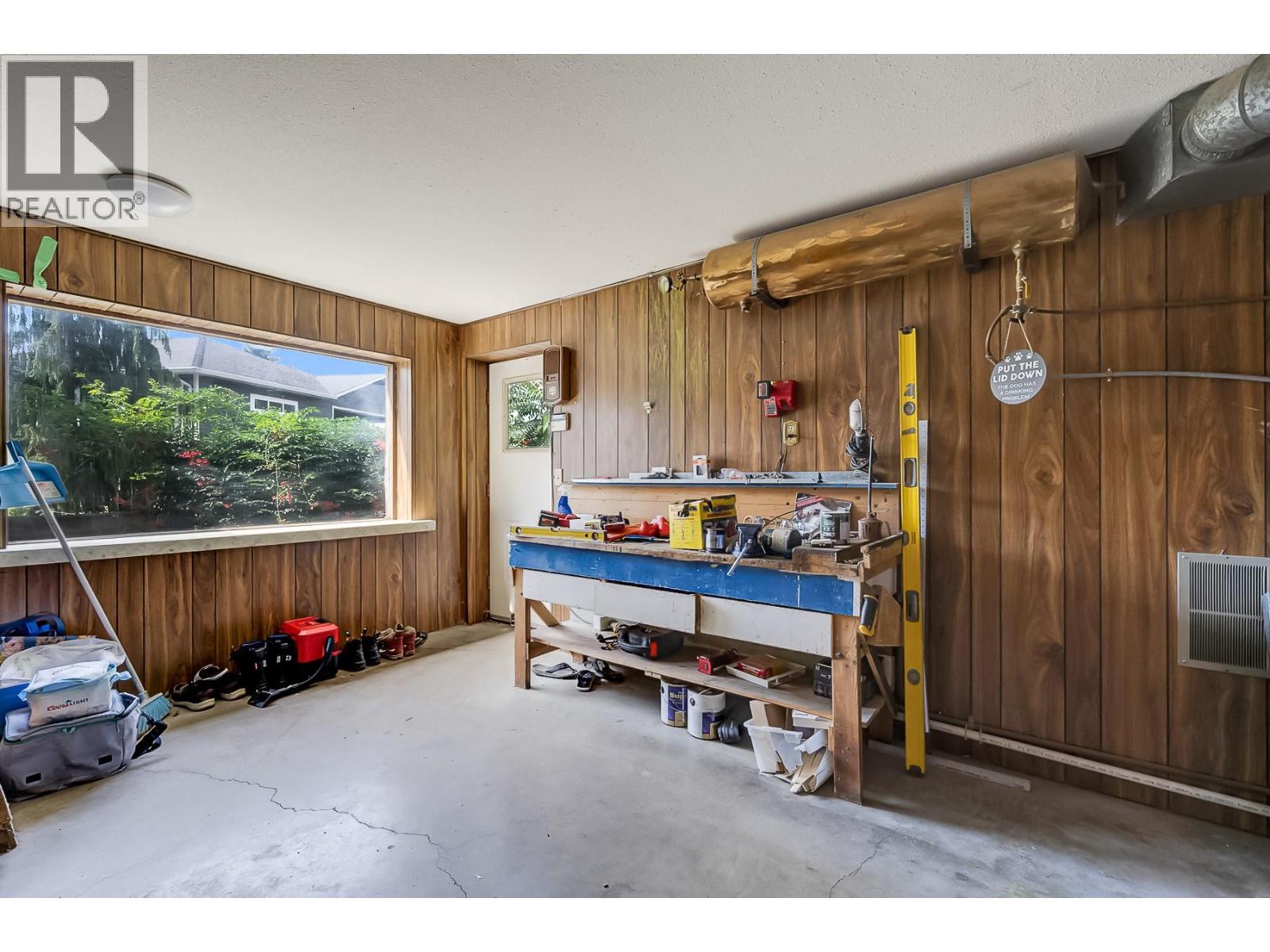
Photo 37

Photo 38
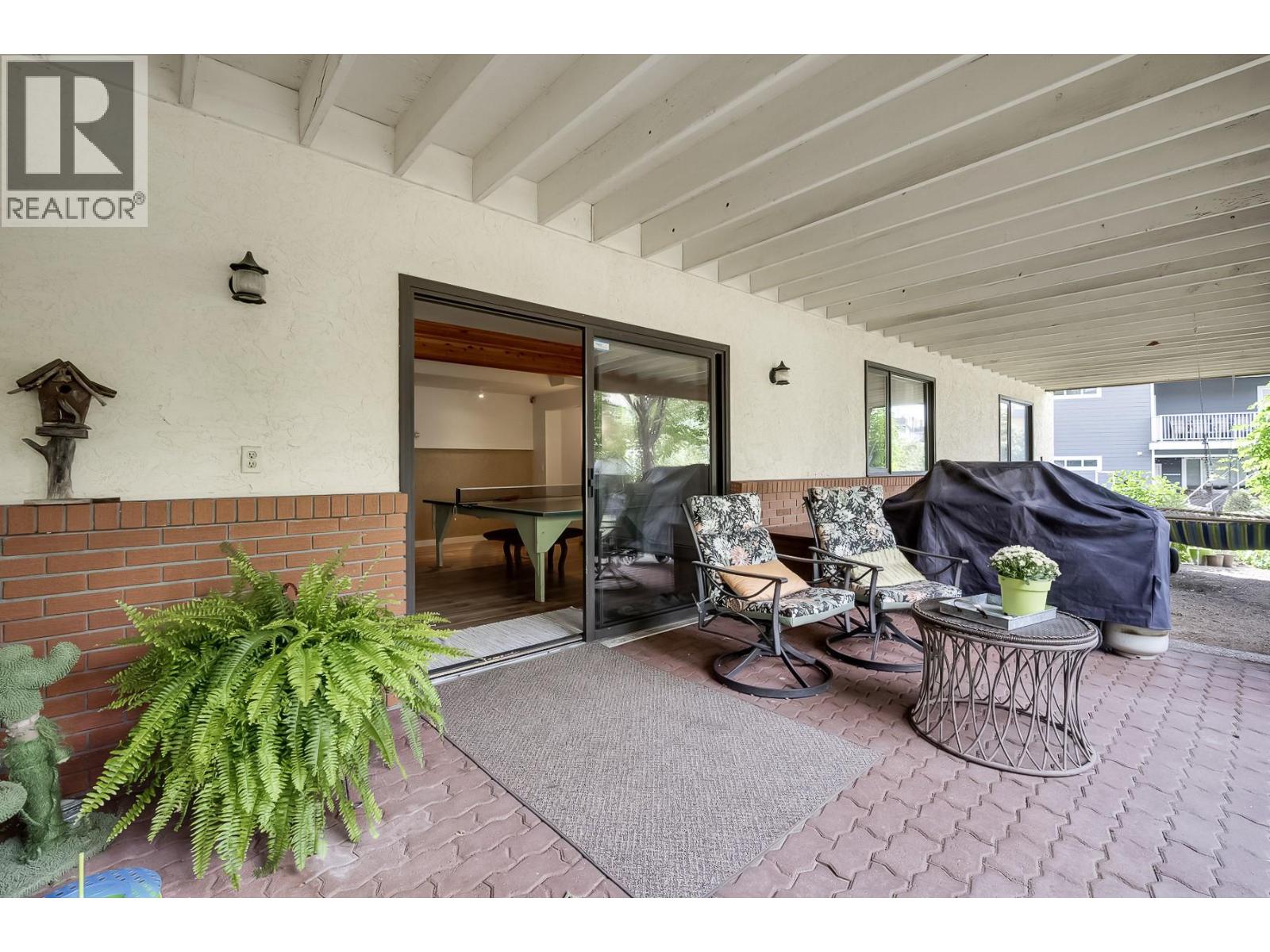
Photo 39
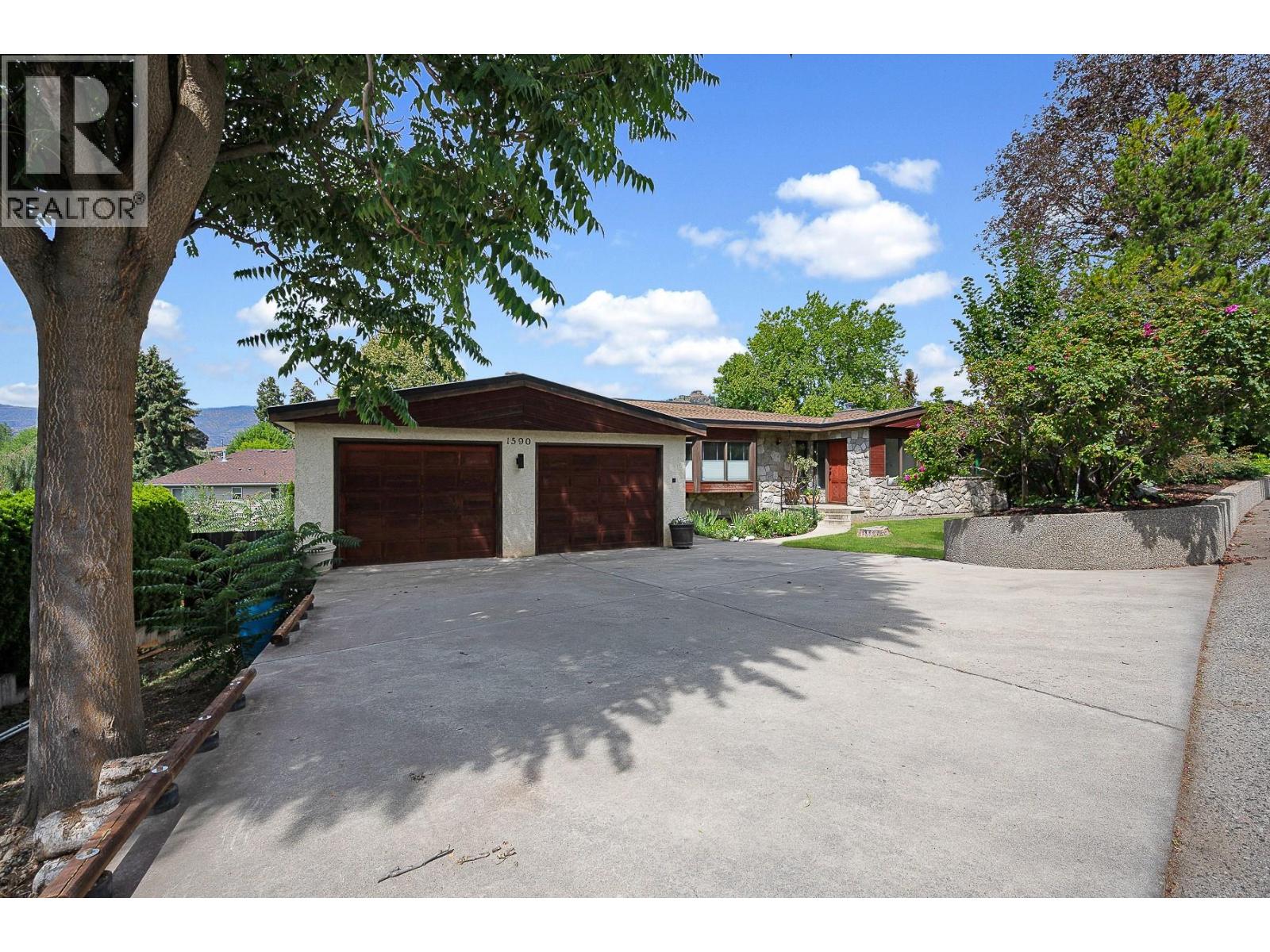
Photo 40

Photo 41
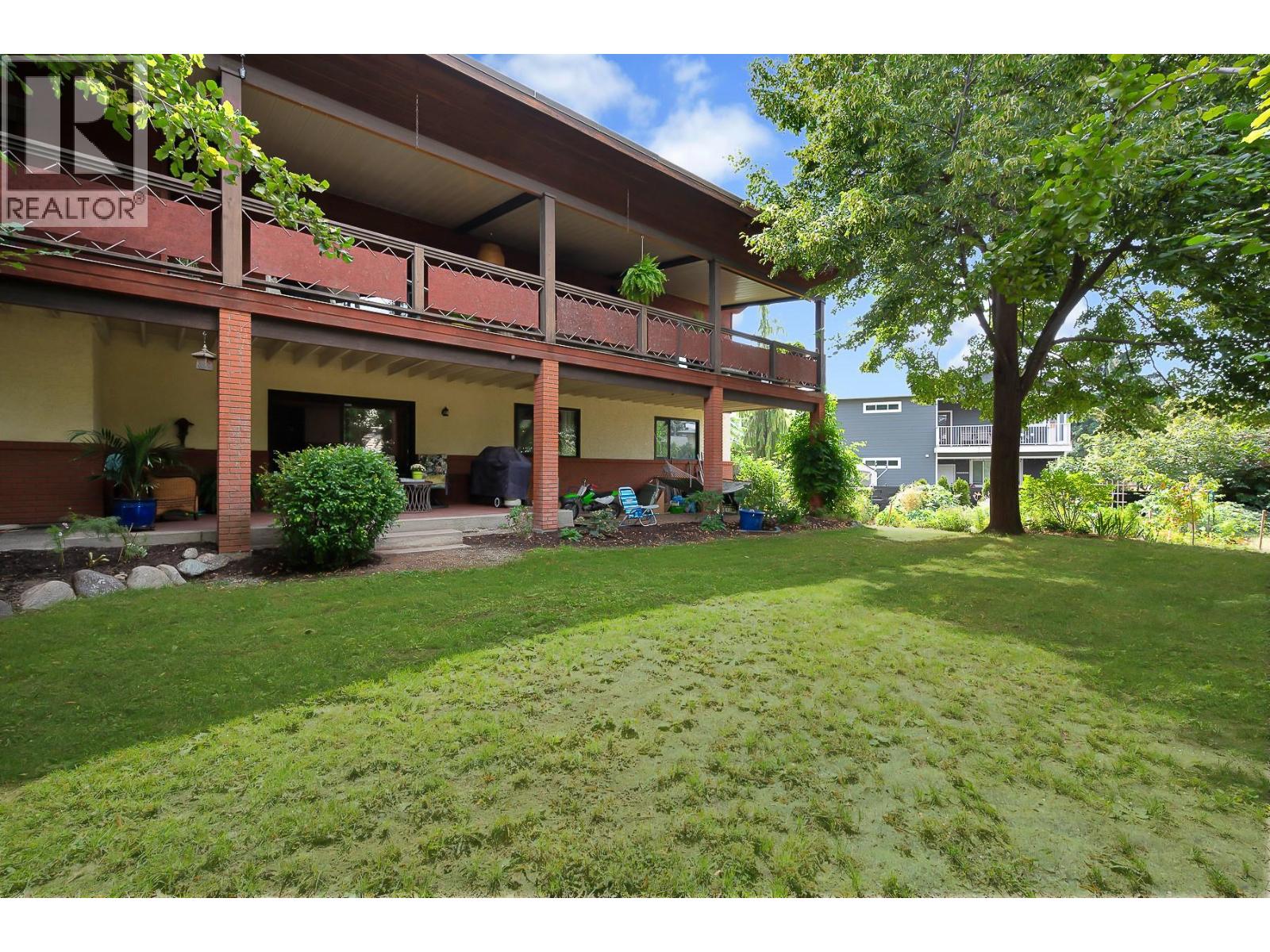
Photo 42
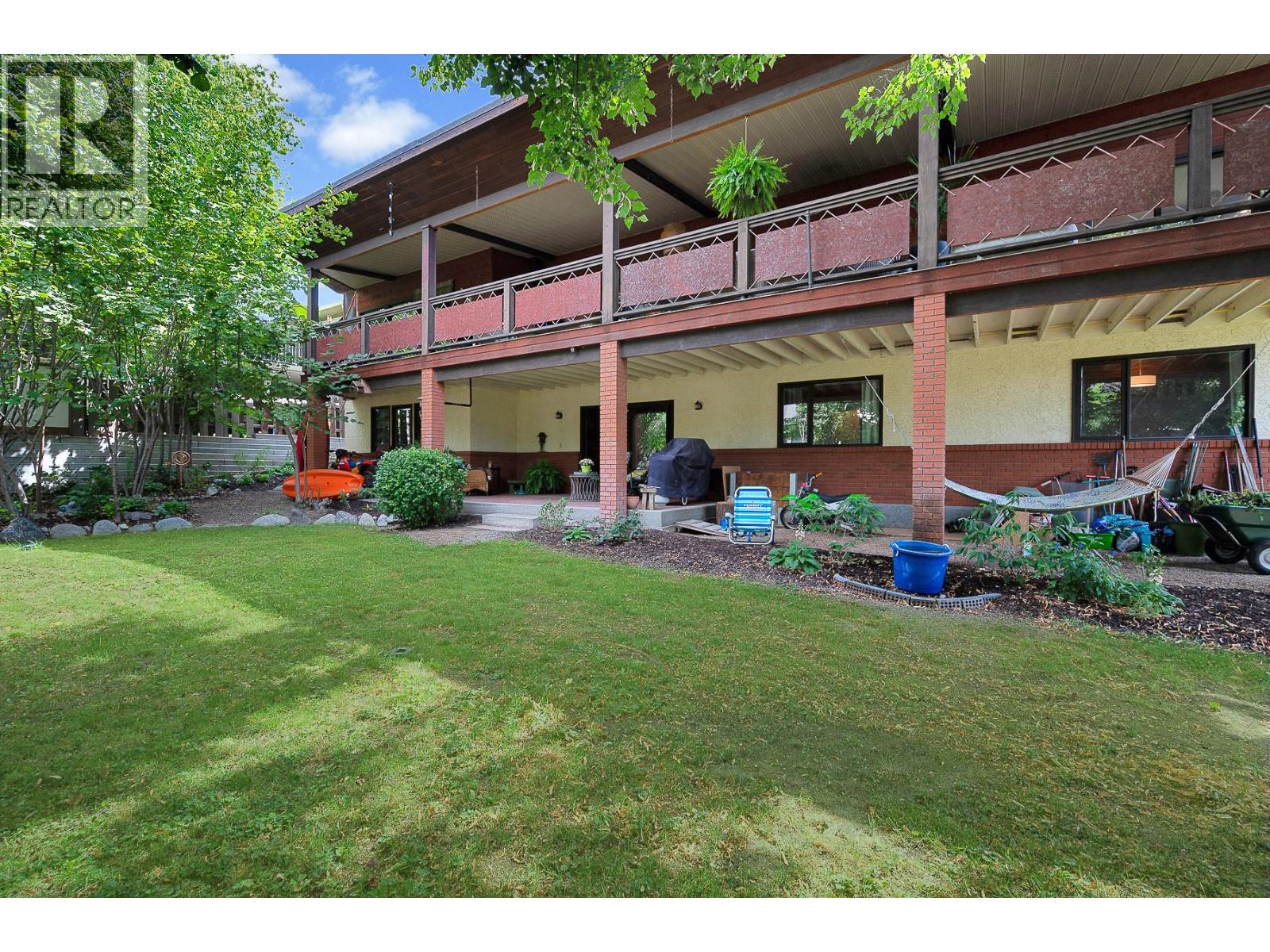
Photo 43
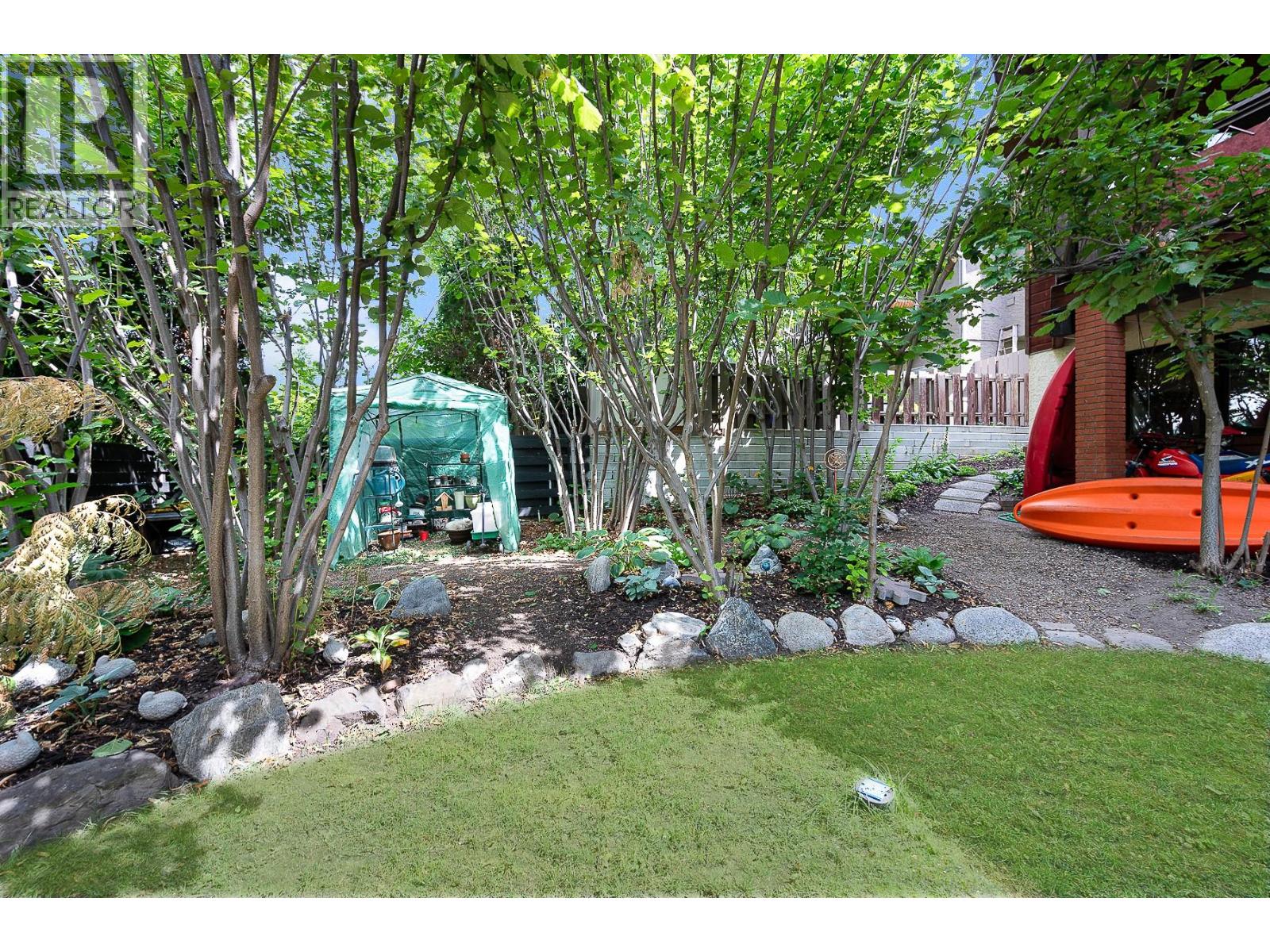
Photo 44
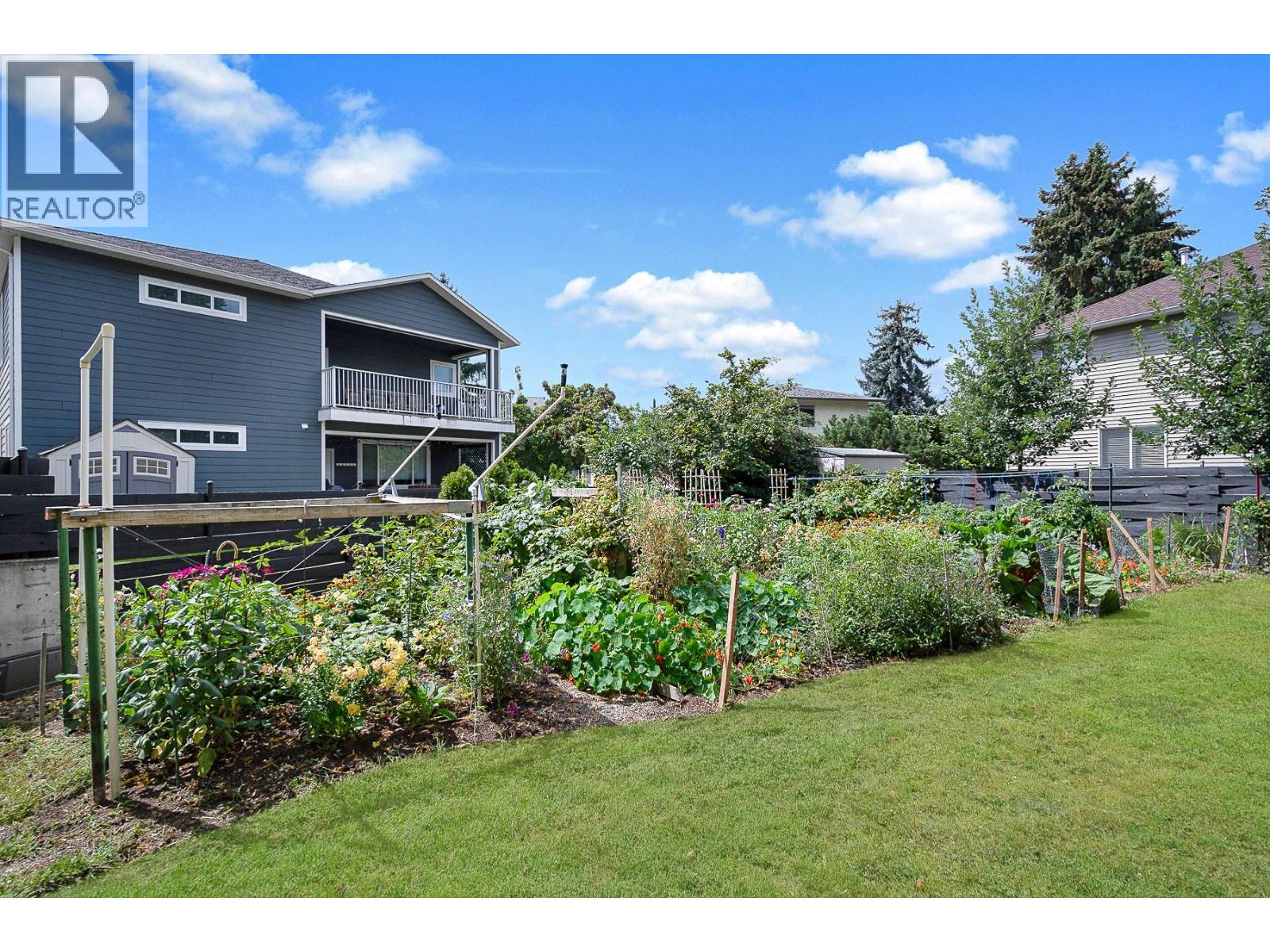
Photo 45
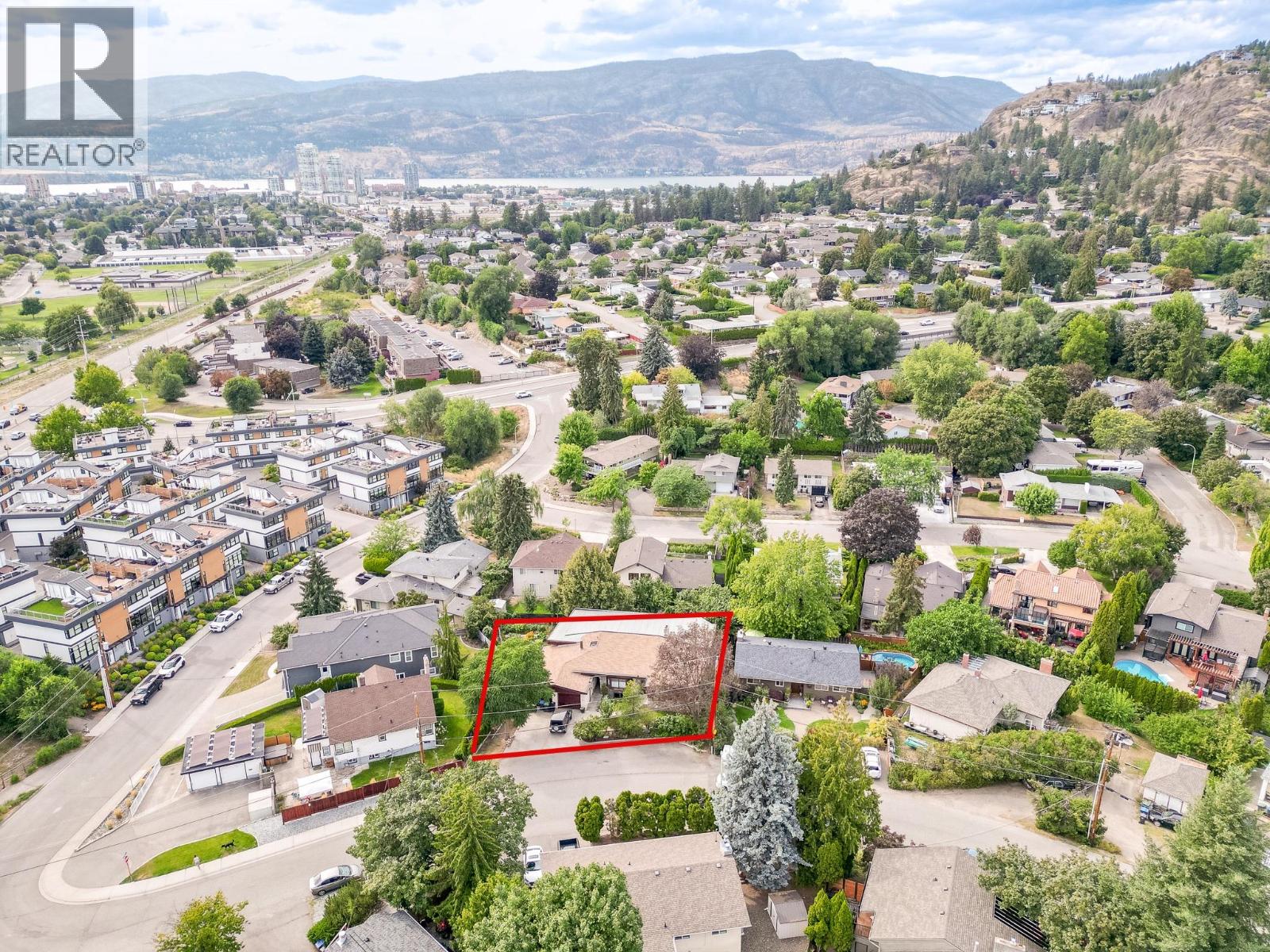
Photo 46
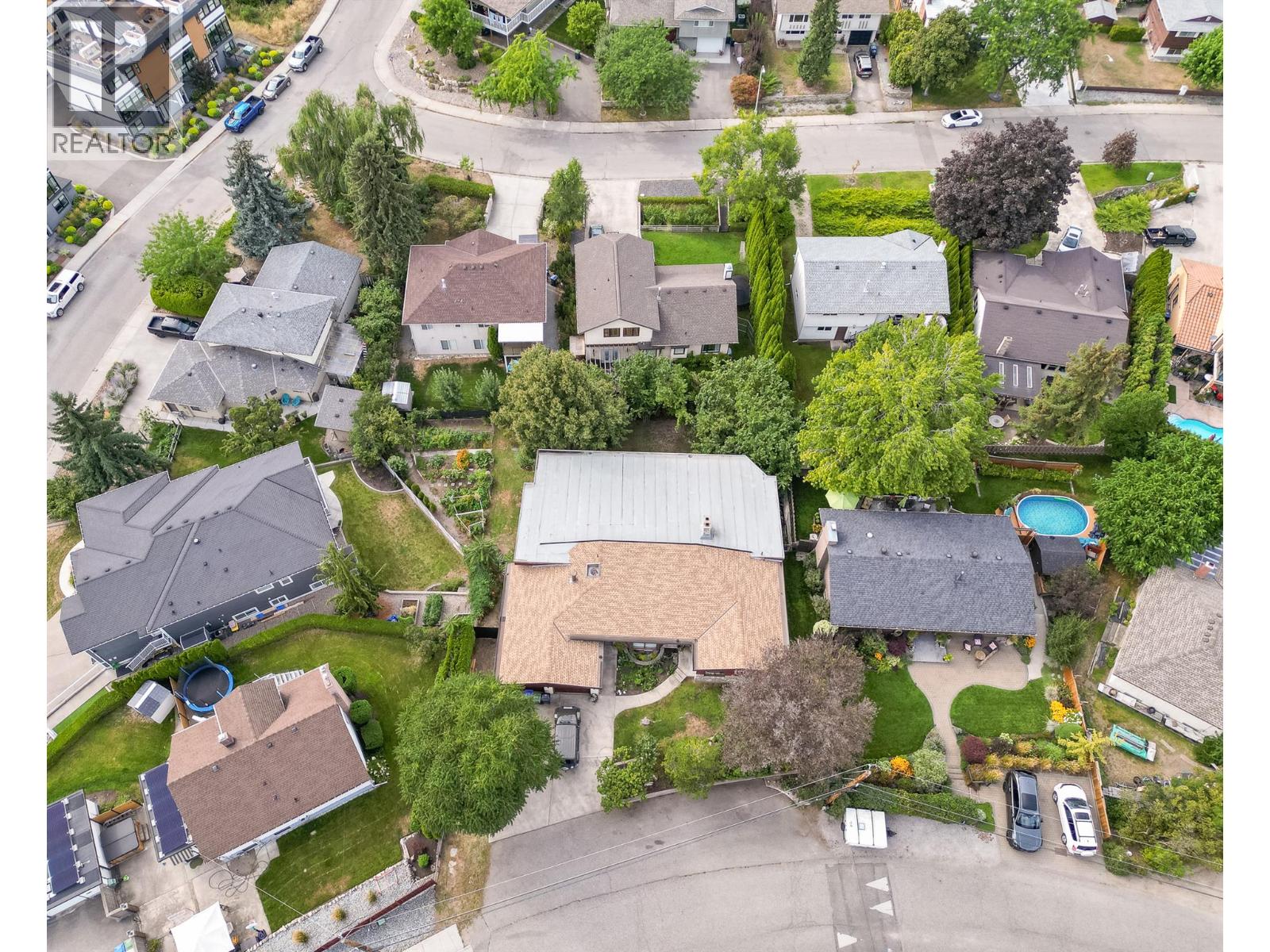
Photo 47
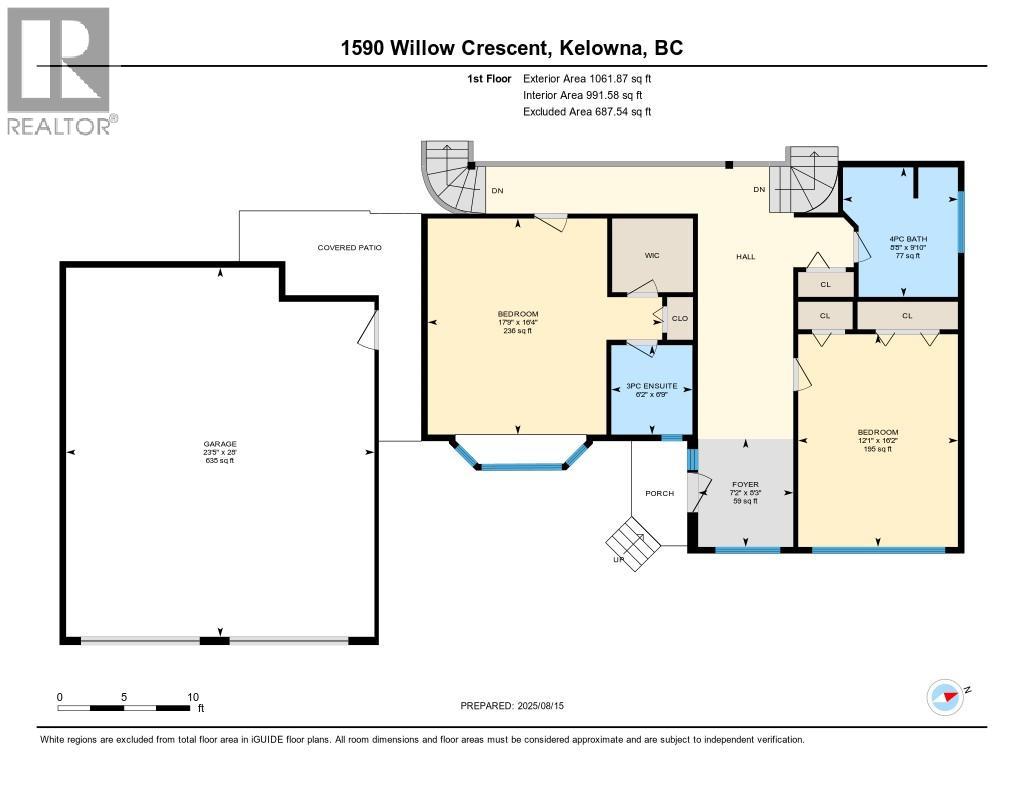
Photo 48
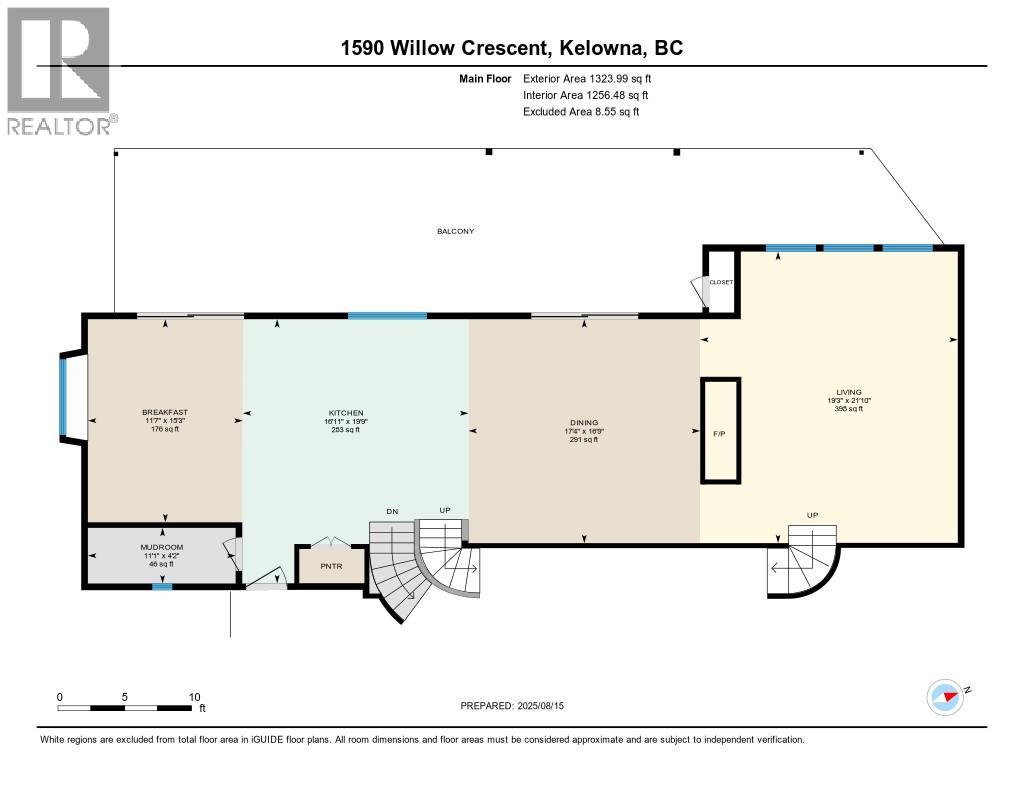
Photo 49
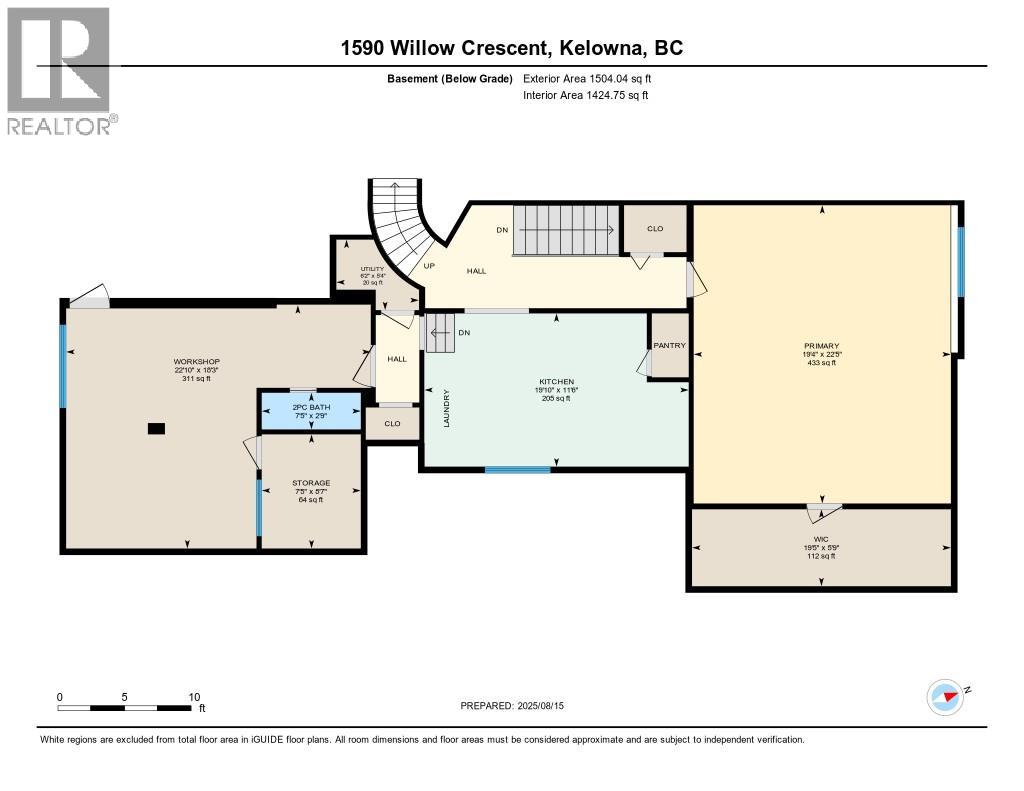
Photo 50
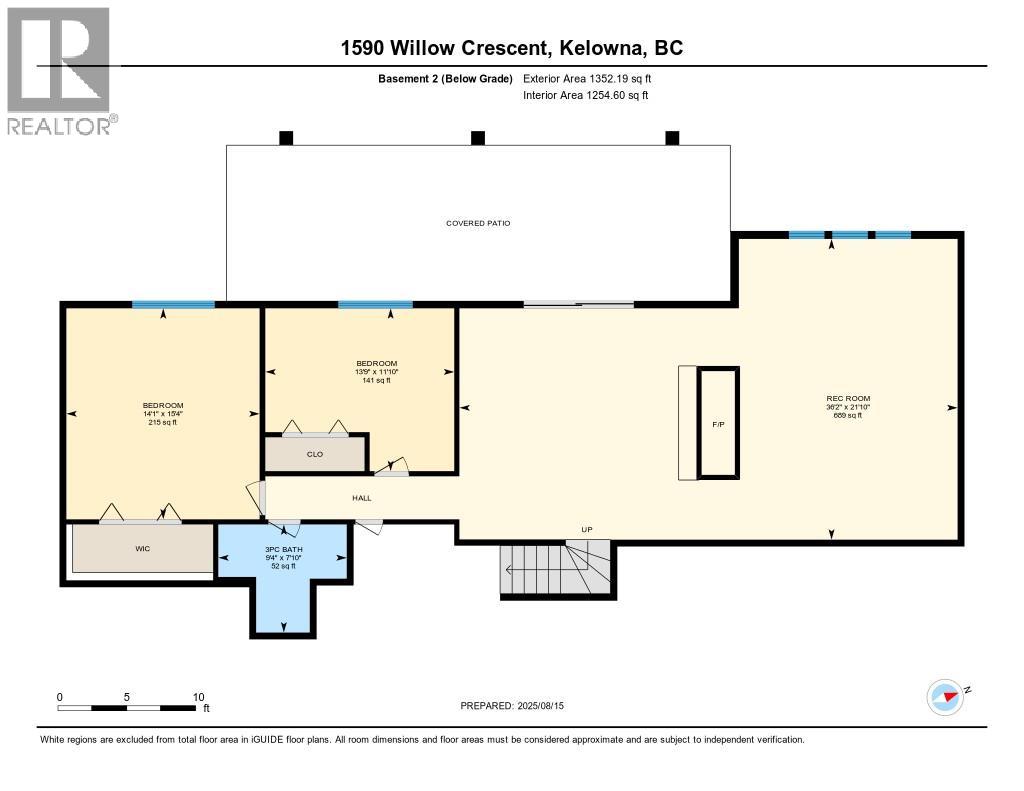
Photo 51


