5697 Jasper Way
Kettle Valley, Kelowna

$2,099,000
Bedrooms: 5
Bathrooms: 5
Living Area: 4,287 sqft
About this House
in Kettle Valley, Kelowna
Discover custom-built luxury in this stunning 5-bedroom, 5-bath home featuring a bright, legal 1-bedroom ground-level suite. This high-efficiency smart home boasts soaring vaulted ceilings, a dramatic floating staircase, and rich wide plank wood floors. The open-concept main floor centers around a chef’s kitchen with quartz countertops, custom cabinetry, and a hidden walk-in butler’s pantry. Flow effortlessly into the spacious dining and living areas warmed by a gas fireplace, then step out onto the front deck to enjoy Okanagan Lake and mountain views. The private backyard is an entertainer’s dream with a heated saltwater pool, hot tub, and ample space to relax or host gatherings. The main-level master suite offers a spa-like retreat with a soaker tub, glass-enclosed shower, and double floating vanity with undermount lighting. Two additional bedrooms share a stylish Jack & Jill bath, with one bedroom featuring a queen Murphy bed—ideal for guests or a home office. A large laundry room with abundant counters and cabinetry enhances daily functionality. The lower level features a generous rec room with an electric fireplace, wet bar, guest bedroom, and full bath. The oversized three-car garage easily fits a boat, a car, and plenty of toys. Exceptional millwork, designer fixtures, and quality finishes elevate every room. Enjoy close proximity to top schools, parks, dining, and Okanagan’s renowned wineries. Luxury, comfort, and thoughtful design converge in this remarkable home. (id:14735)
Listed by Royal LePage Kelowna.
 Brought to you by your friendly REALTORS® through the MLS® System and OMREB (Okanagan Mainland Real Estate Board), courtesy of Stuart McFadden for your convenience.
Brought to you by your friendly REALTORS® through the MLS® System and OMREB (Okanagan Mainland Real Estate Board), courtesy of Stuart McFadden for your convenience.
The information contained on this site is based in whole or in part on information that is provided by members of The Canadian Real Estate Association, who are responsible for its accuracy. CREA reproduces and distributes this information as a service for its members and assumes no responsibility for its accuracy.
Photo 1
Photo 2
Photo 3
Photo 4
Photo 5
Photo 6
Photo 7
Photo 8
Photo 9
Photo 10
Photo 11
Photo 12
Photo 13
Photo 14
Photo 15
Photo 16
Photo 17
Photo 18
Photo 19
Photo 20
Photo 21
Photo 22
Photo 23
Photo 24
Photo 25
Photo 26
Photo 27
Photo 28
Photo 29
Photo 30
Photo 31
Photo 32
Photo 33
Photo 34
Photo 35
Photo 36
Photo 37
Photo 38
Photo 39
Photo 40
Photo 41
Photo 42
Photo 43
Photo 44
Photo 45
Photo 46
Photo 47
Photo 48
Photo 49
Photo 50
Photo 51
Photo 52
Photo 53
Photo 54
Photo 55
Photo 56
Photo 57
Photo 58
Photo 59
Photo 60
Photo 61
Photo 62
Photo 63
Photo 64
Photo 65
Photo 66
Photo 67
Photo 68
Photo 69
Photo 70
Photo 71
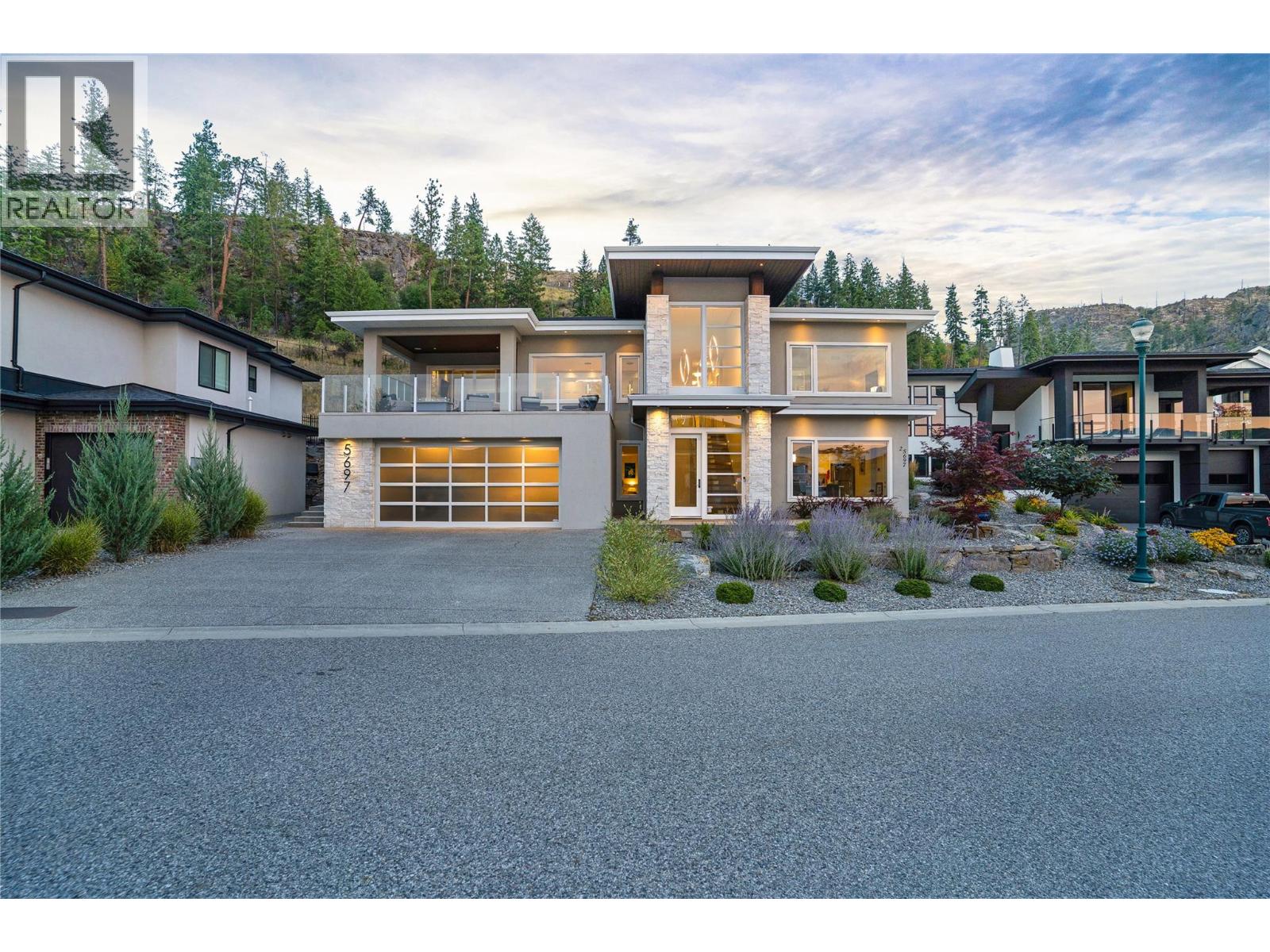
Photo 1
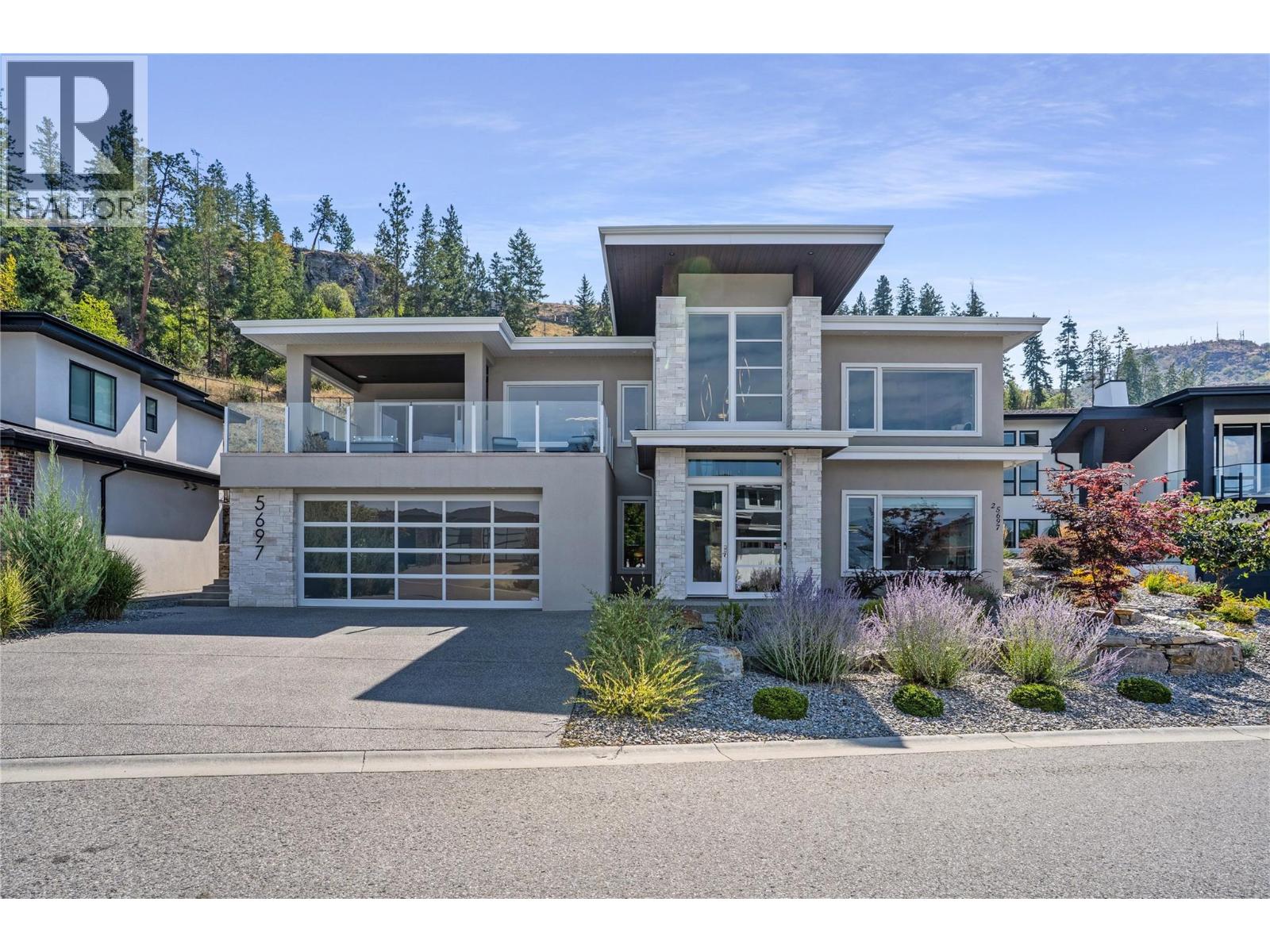
Photo 2
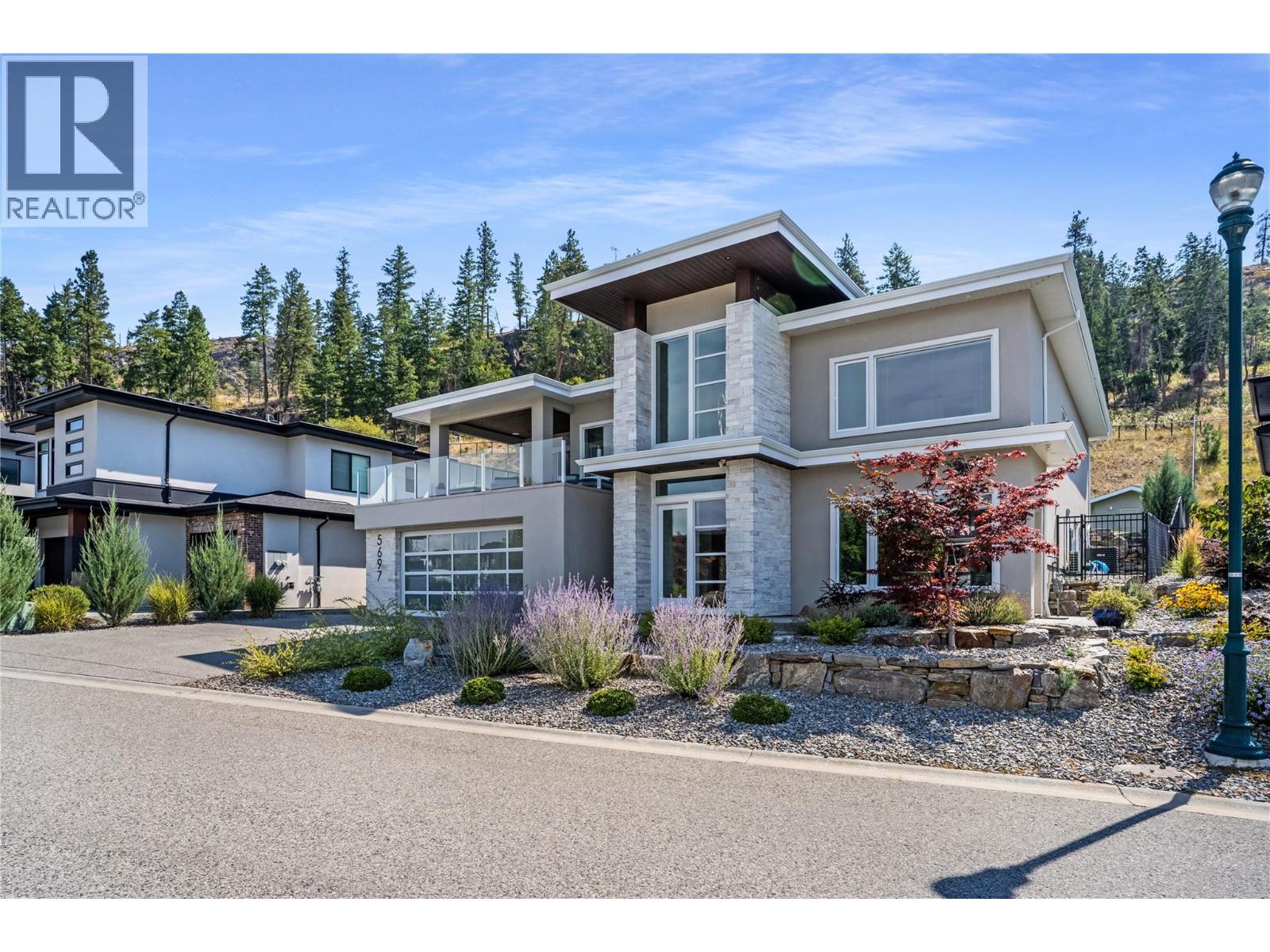
Photo 3
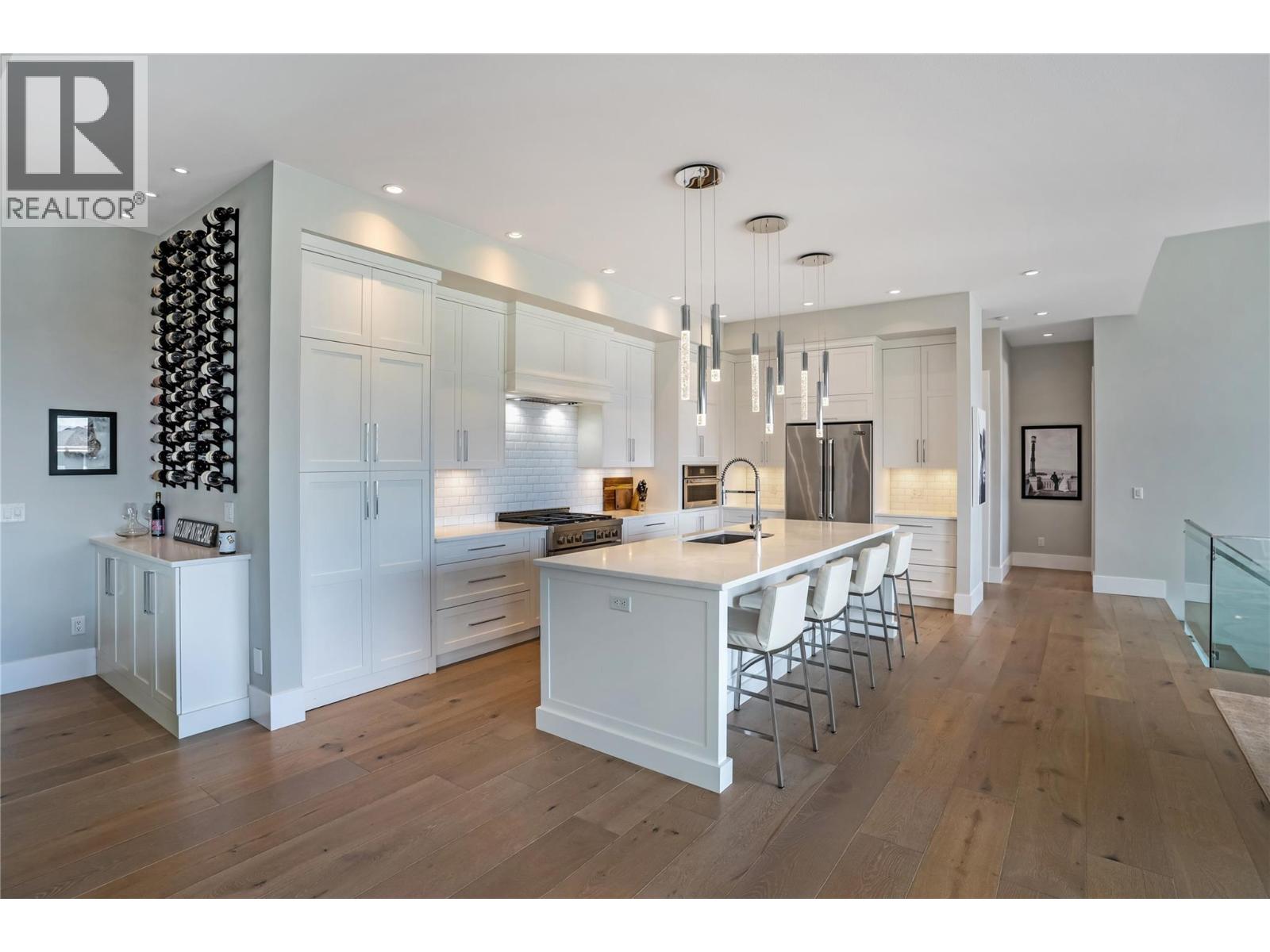
Photo 4
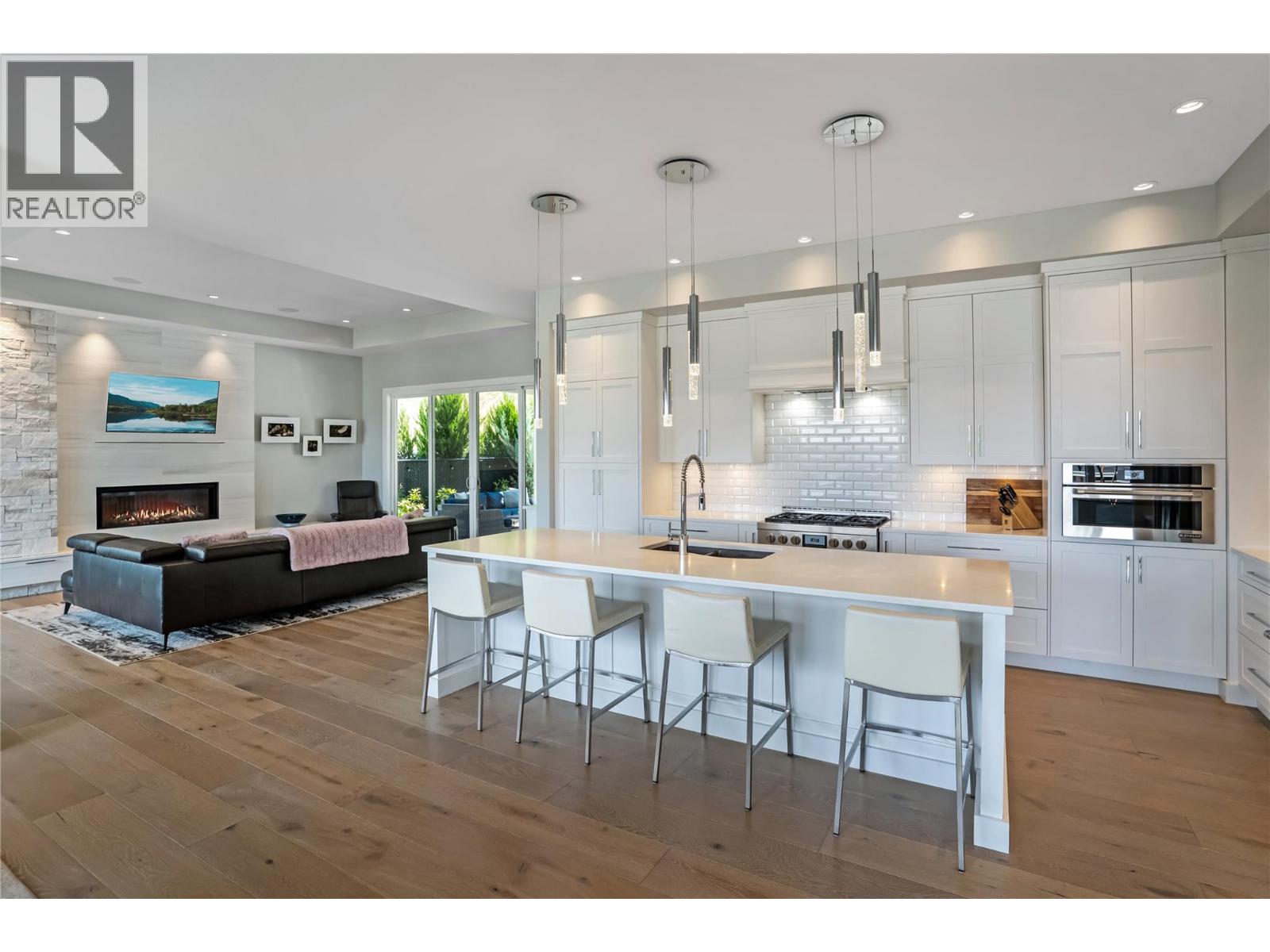
Photo 5
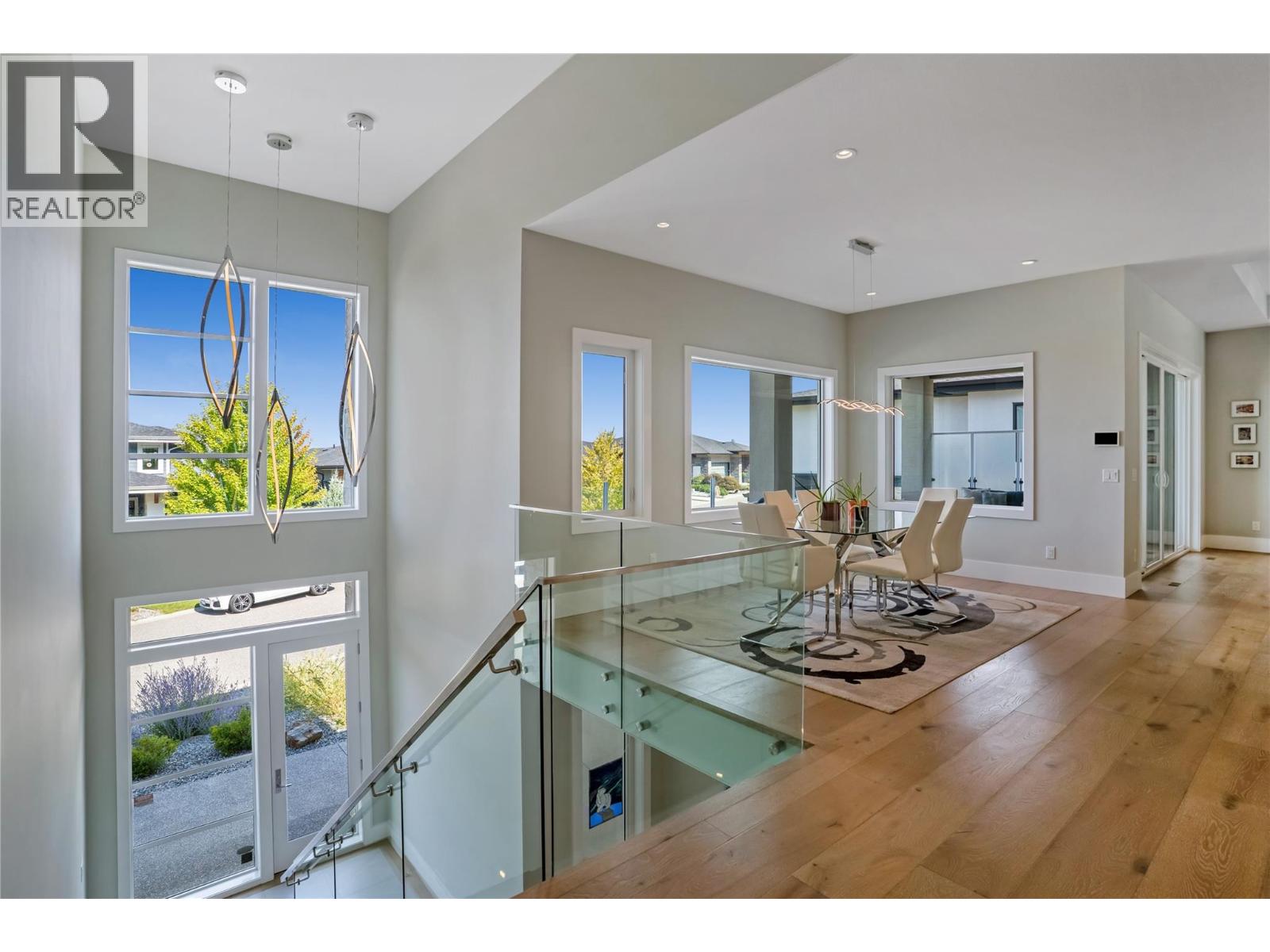
Photo 6
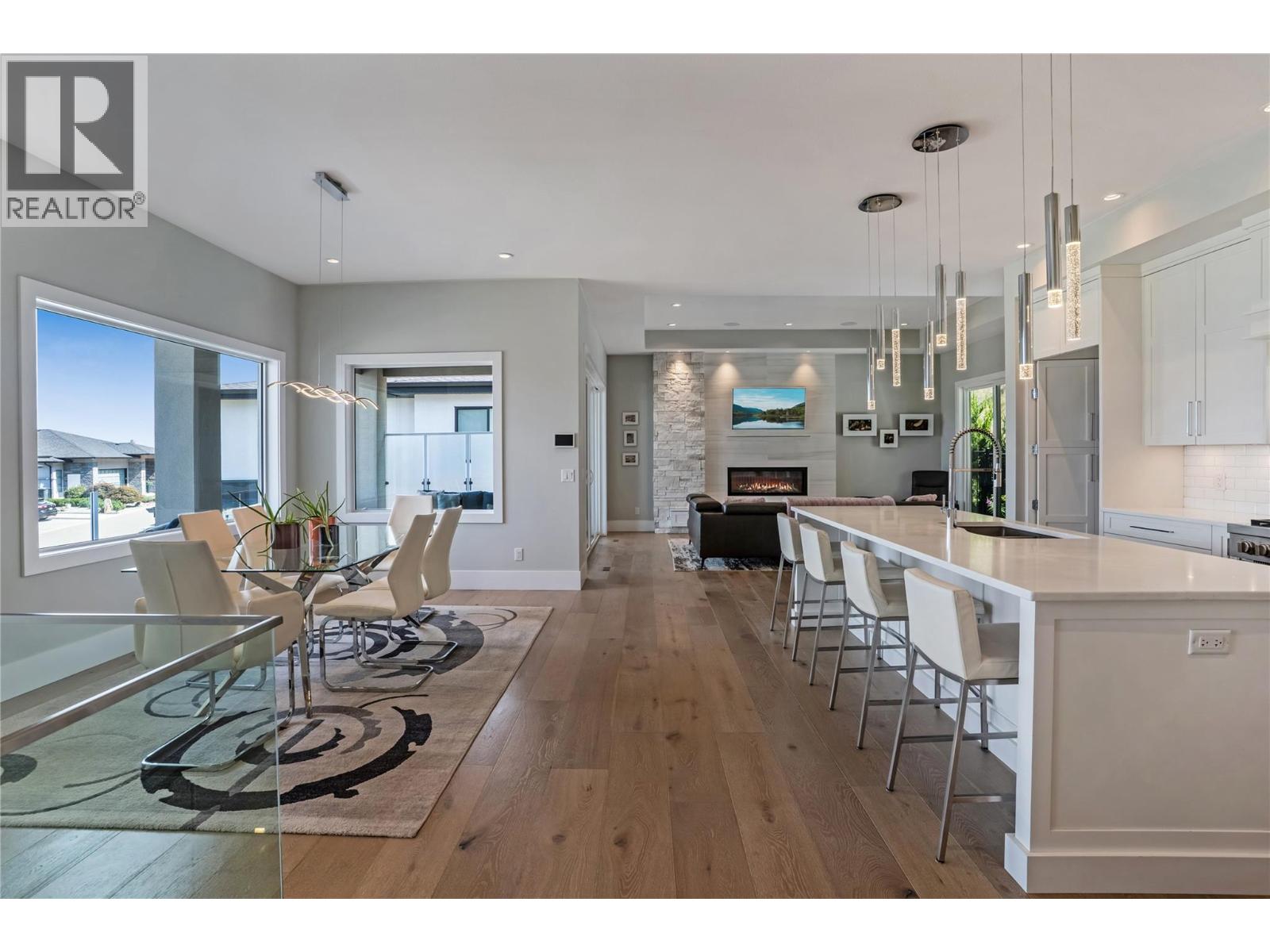
Photo 7
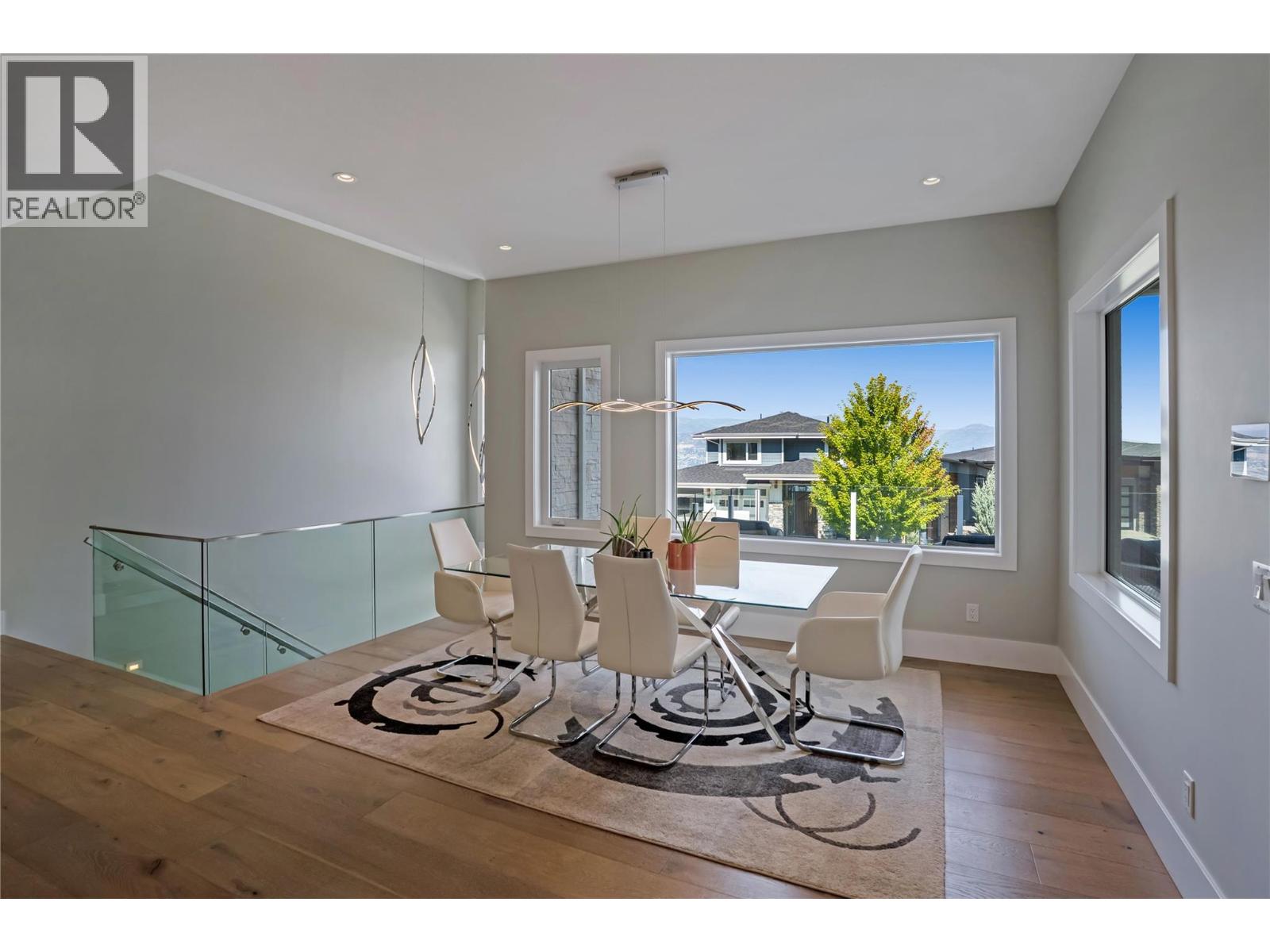
Photo 8
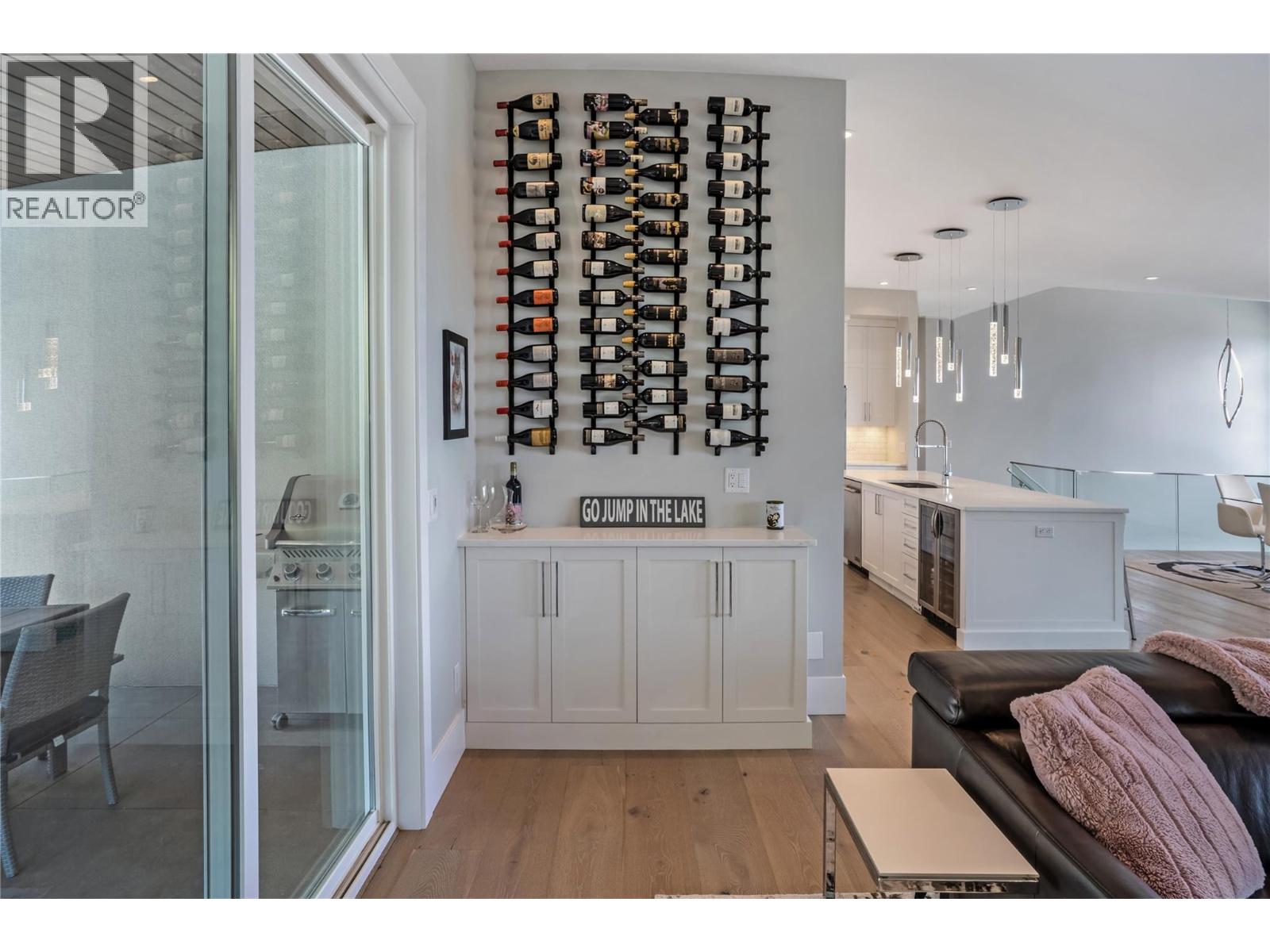
Photo 9
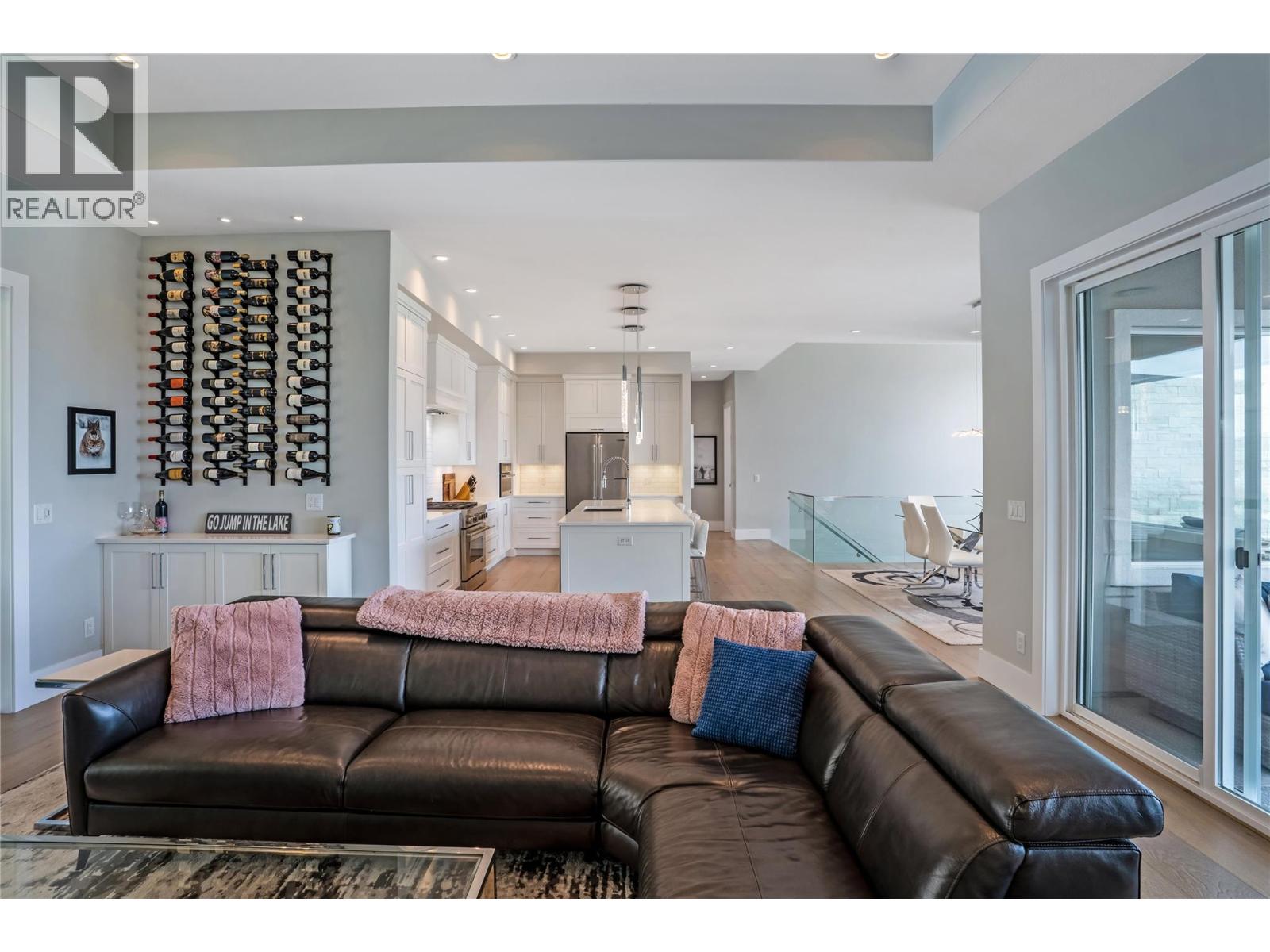
Photo 10
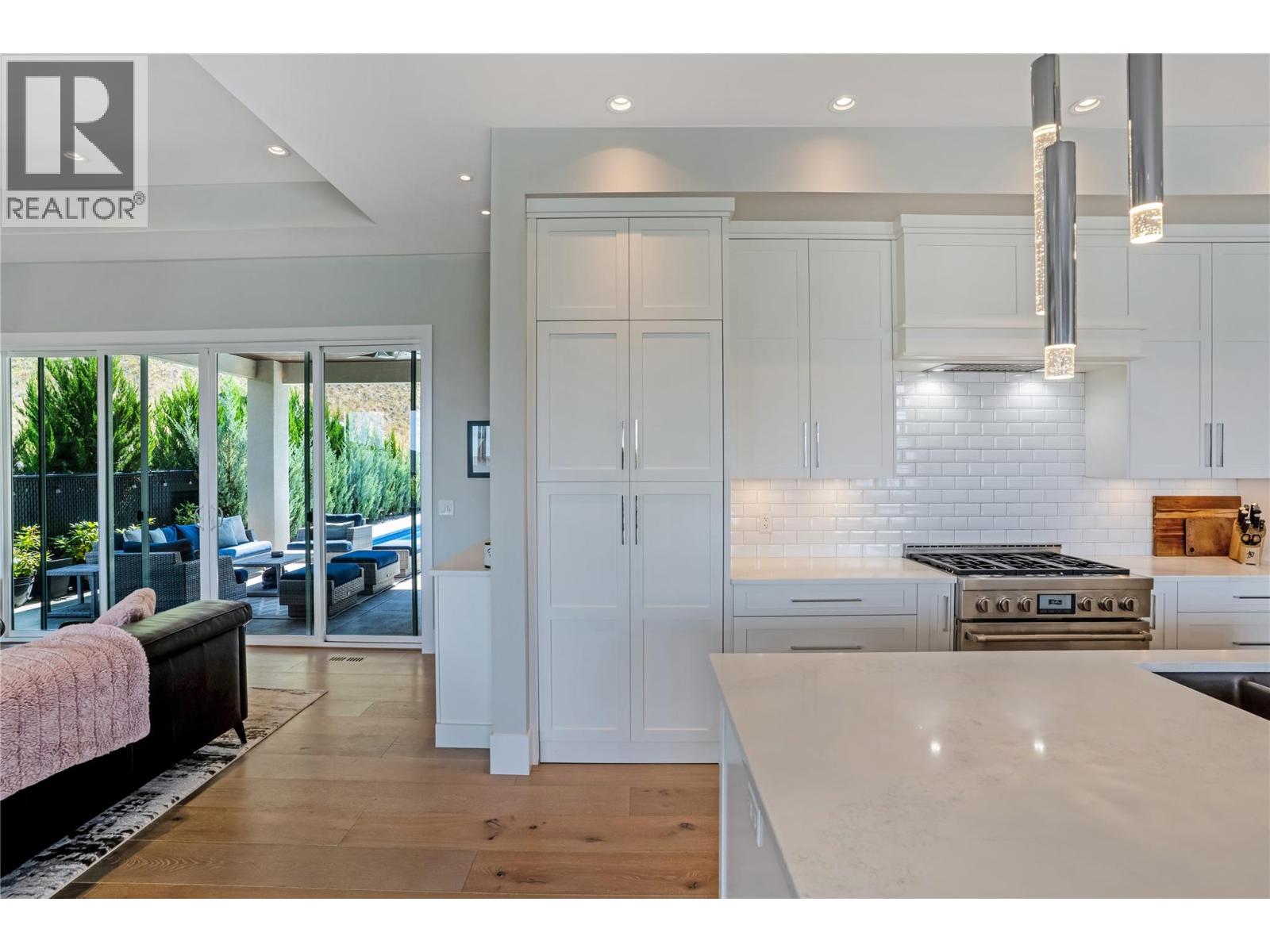
Photo 11
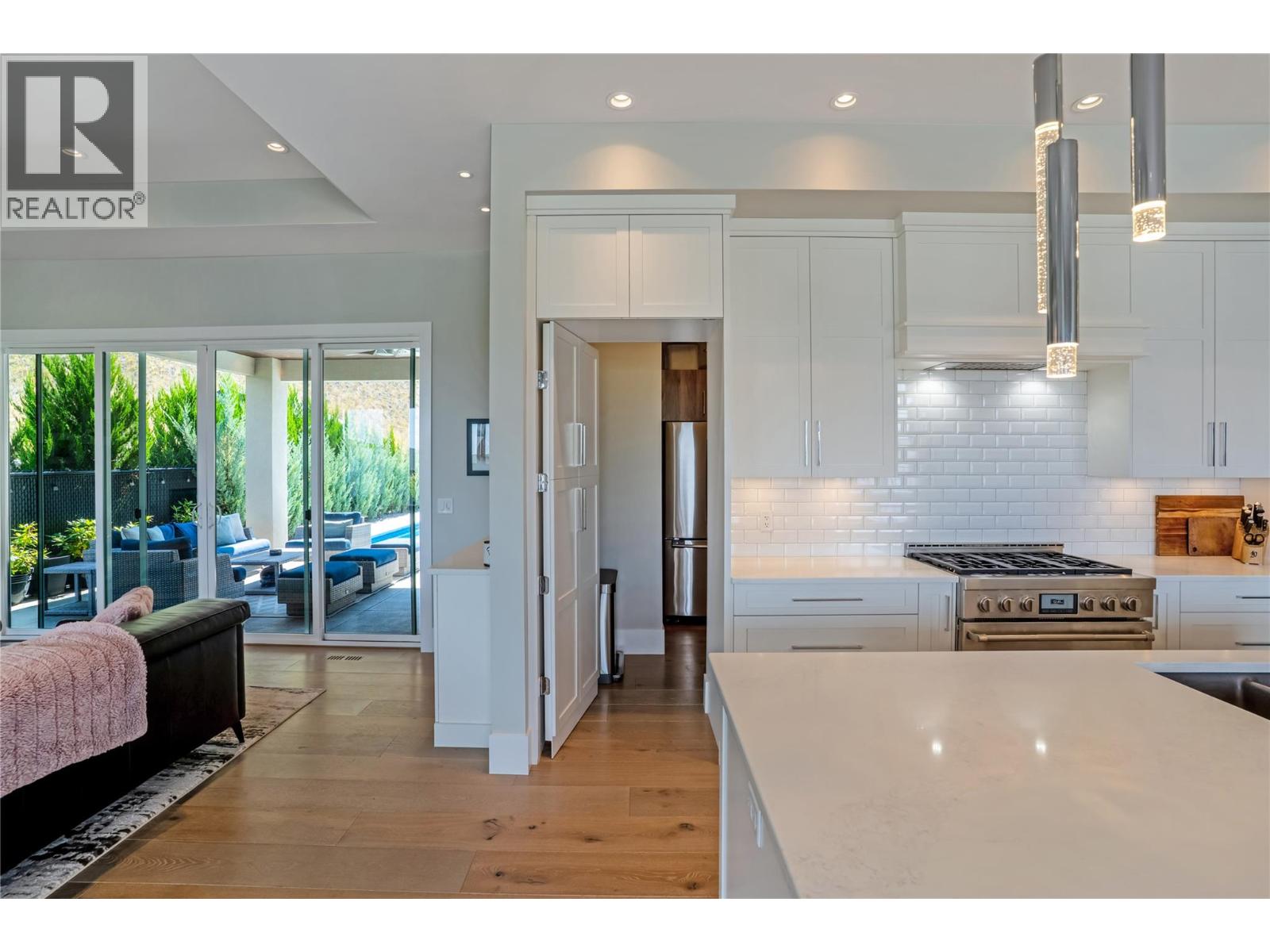
Photo 12
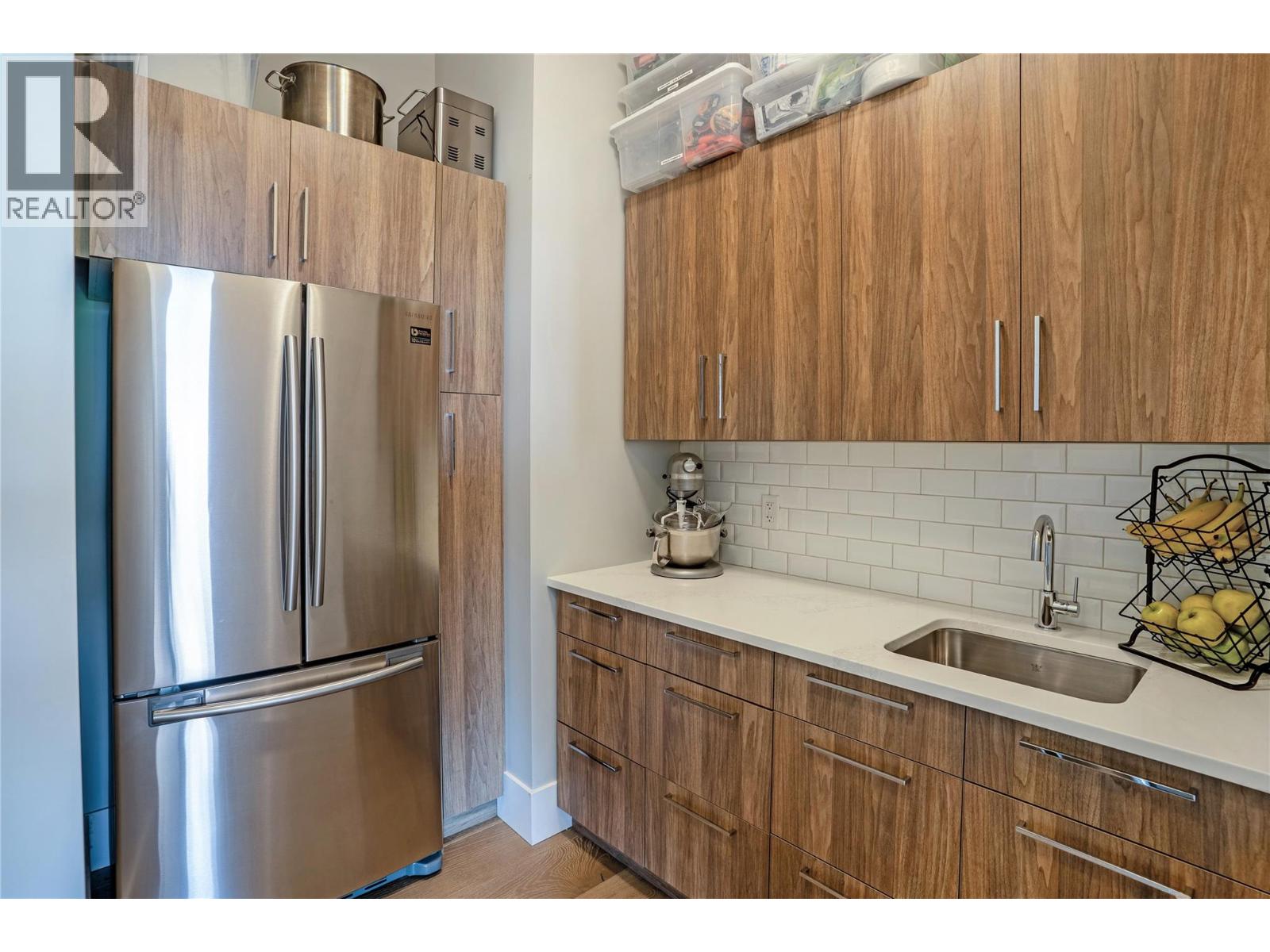
Photo 13
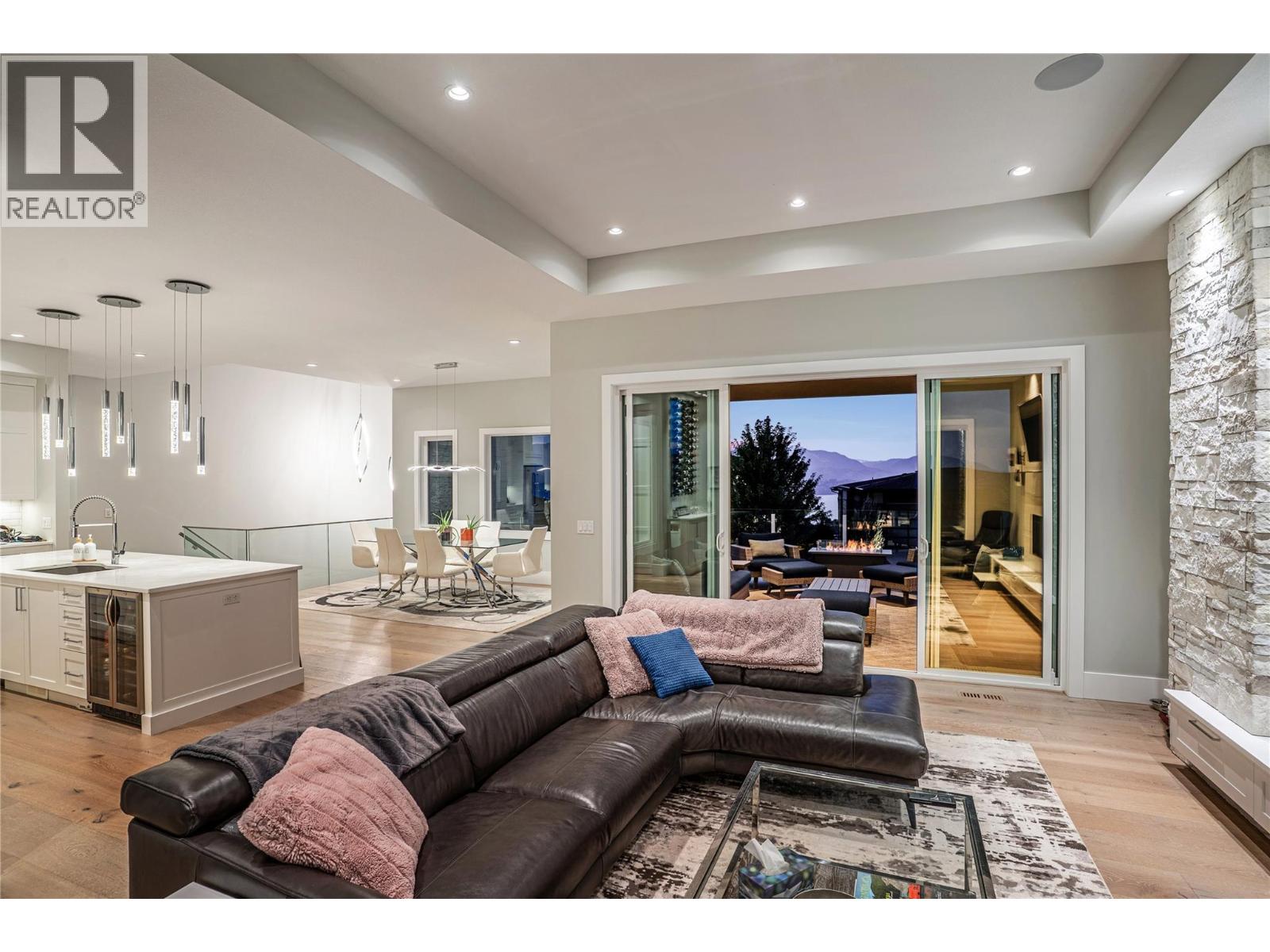
Photo 14
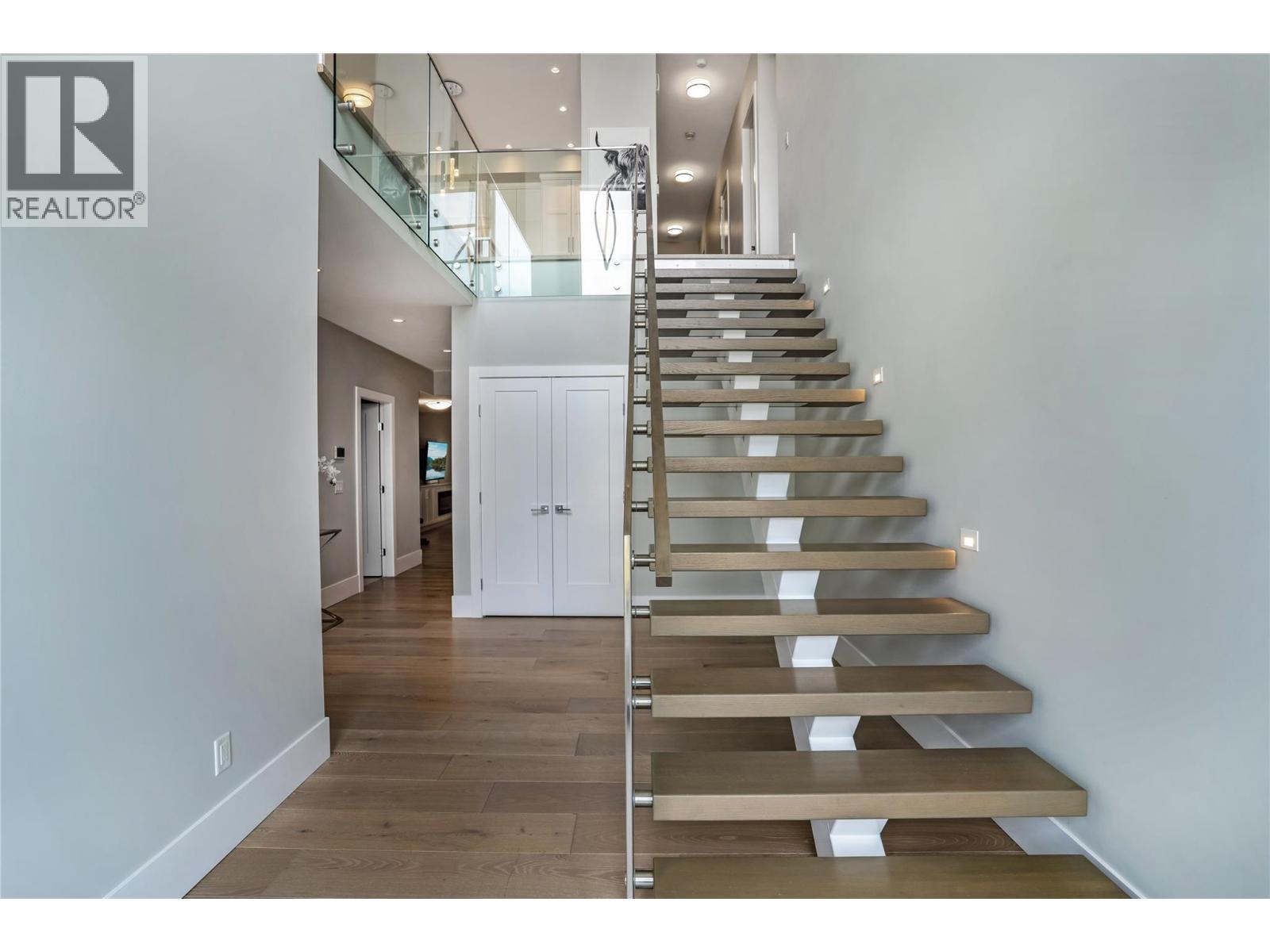
Photo 15
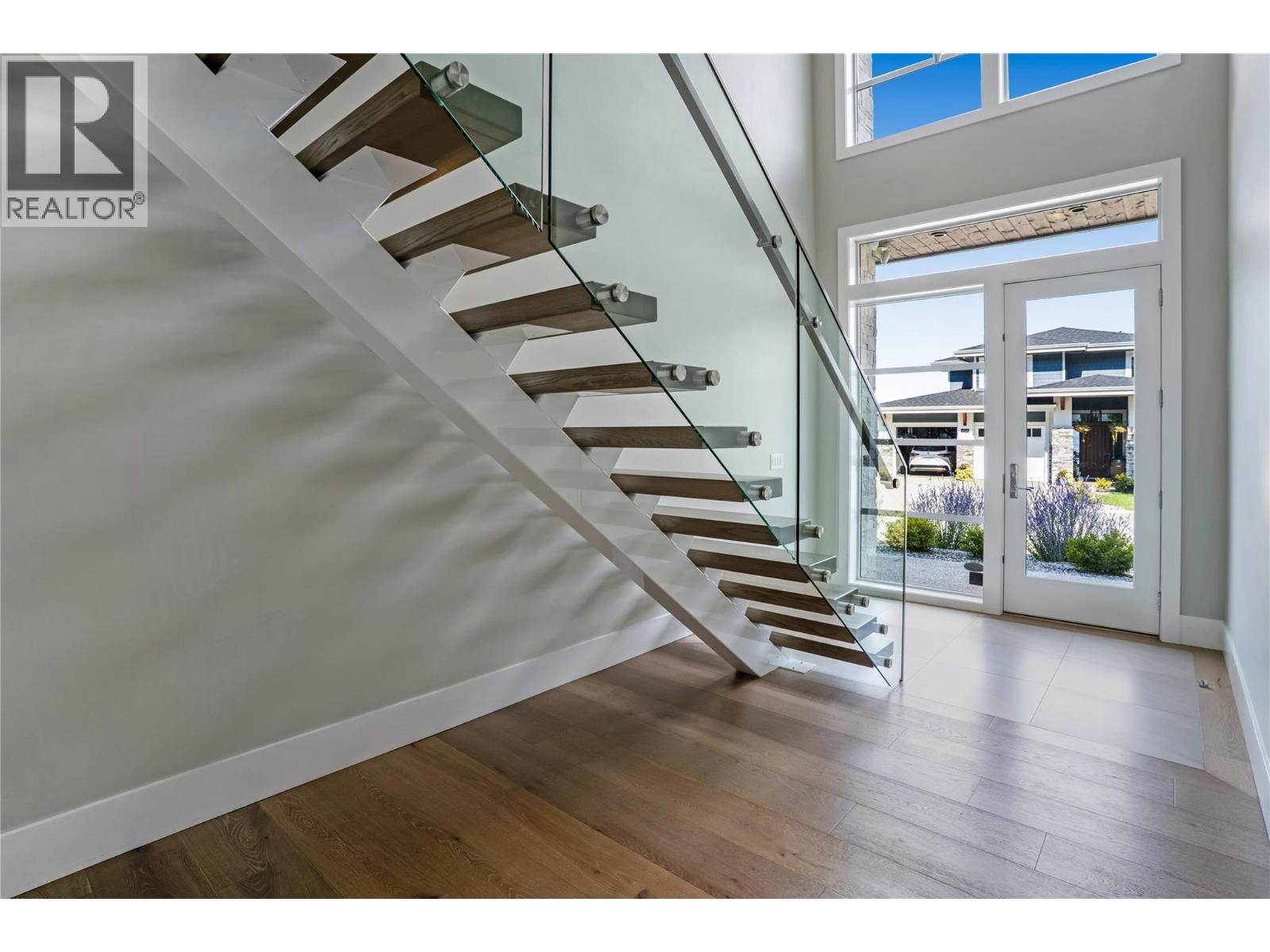
Photo 16
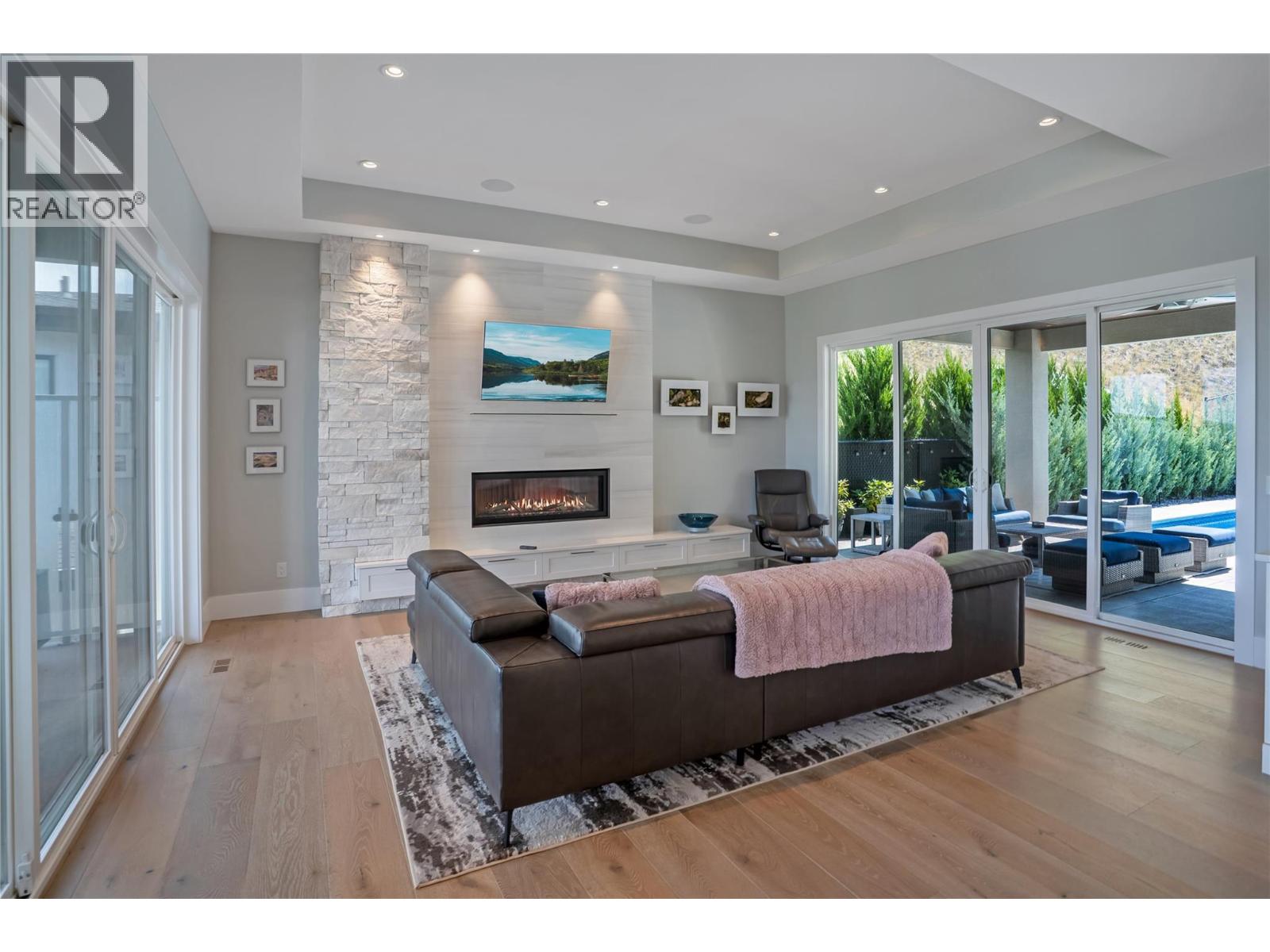
Photo 17
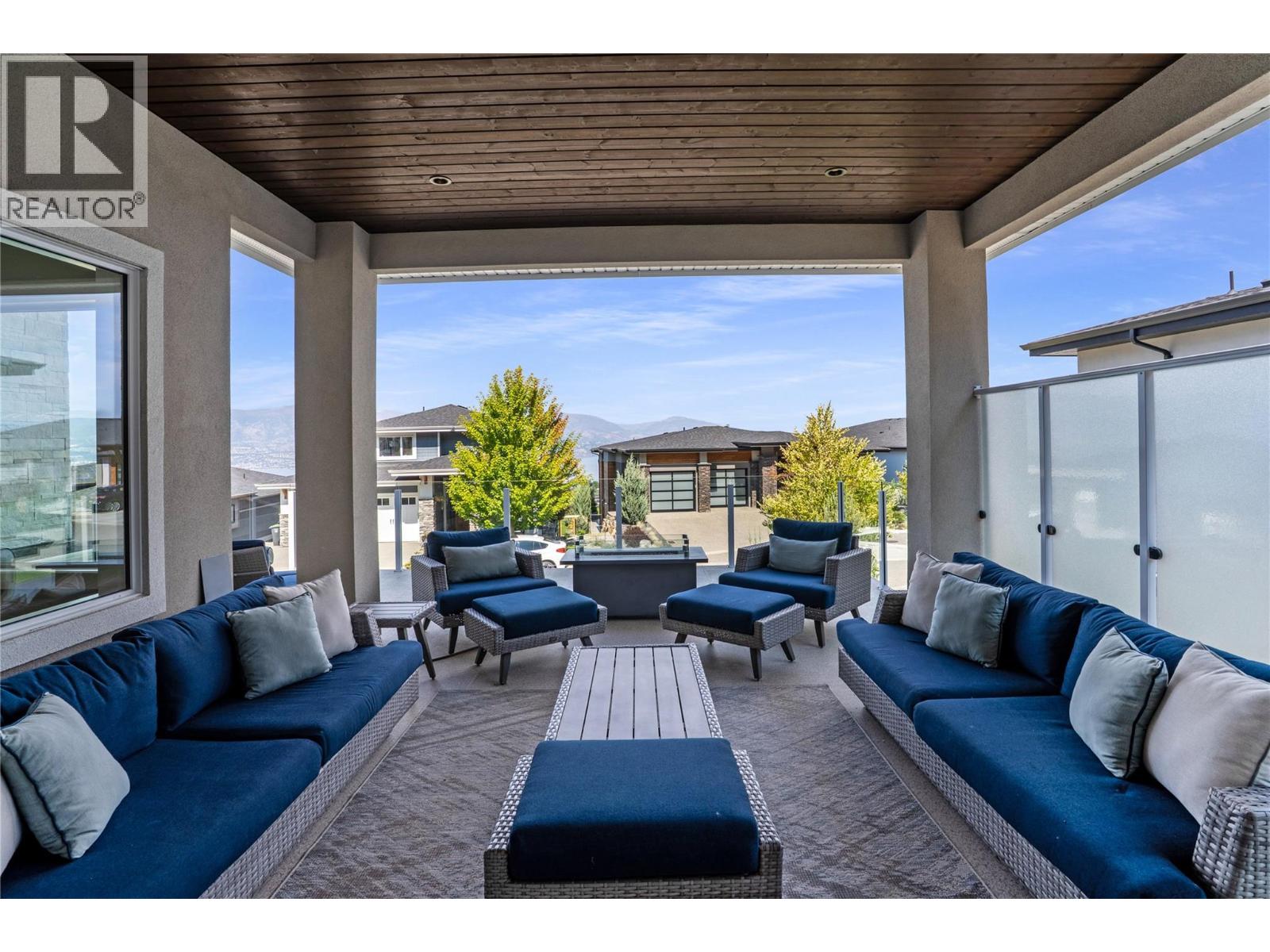
Photo 18
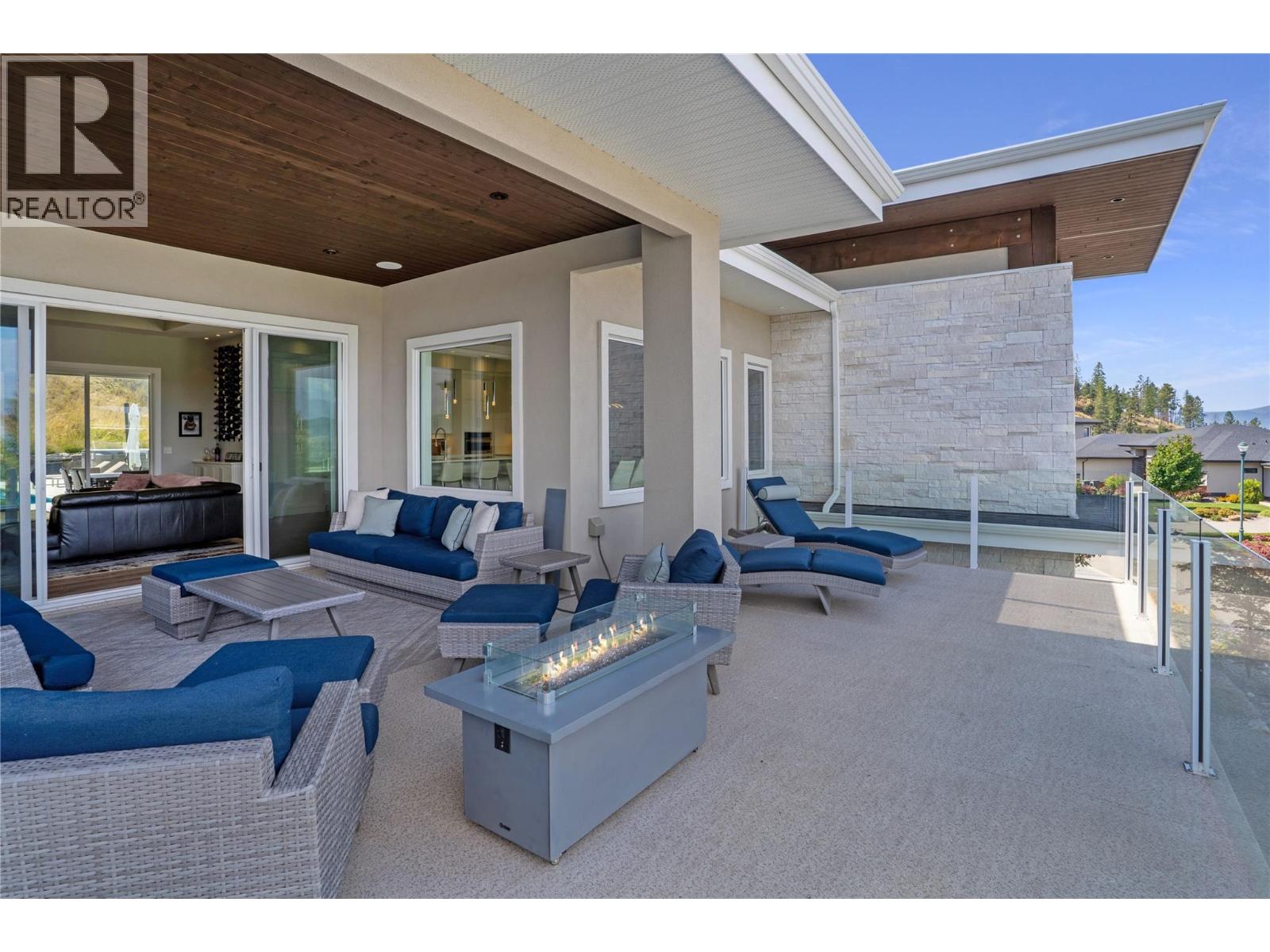
Photo 19
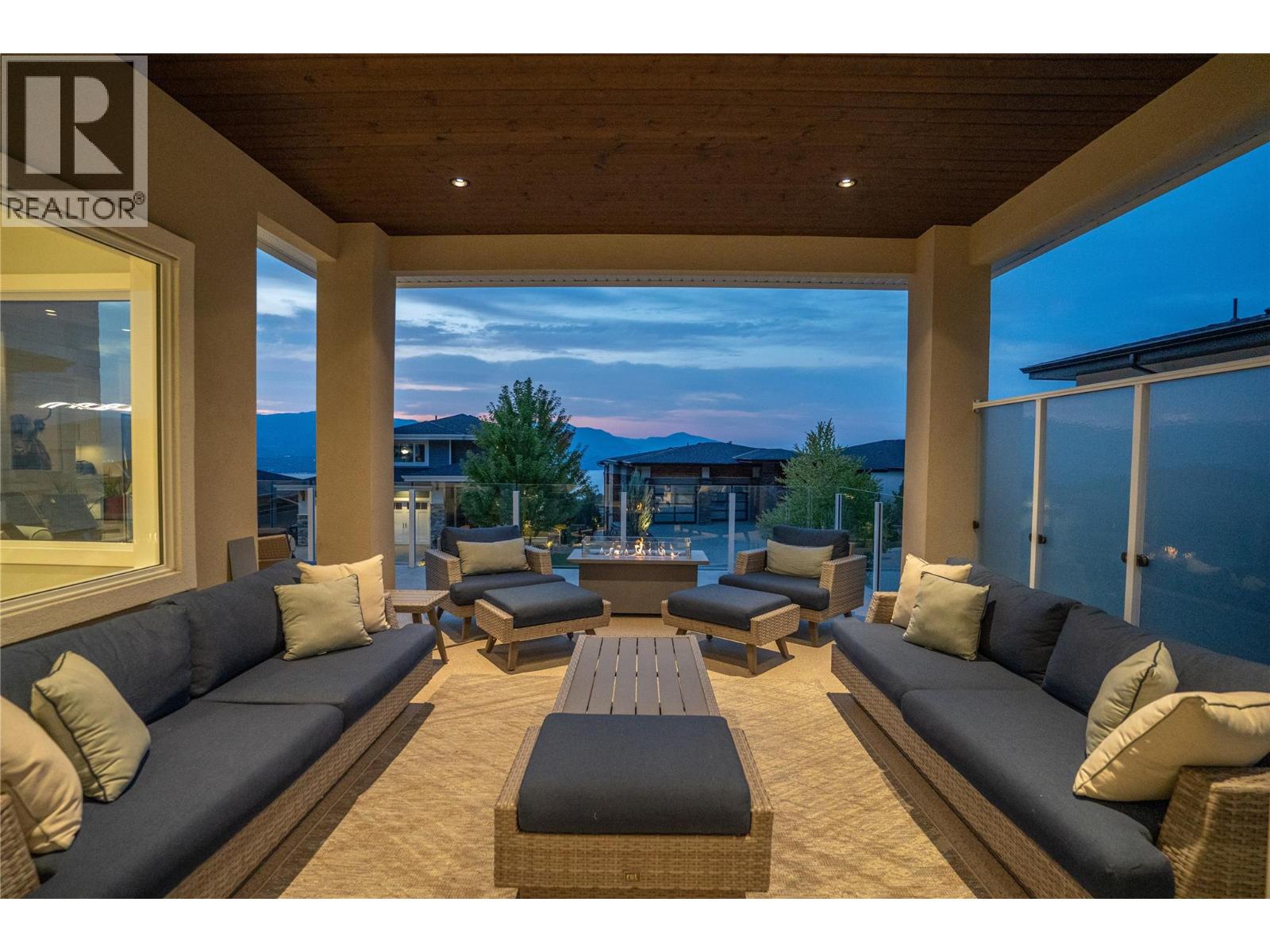
Photo 20
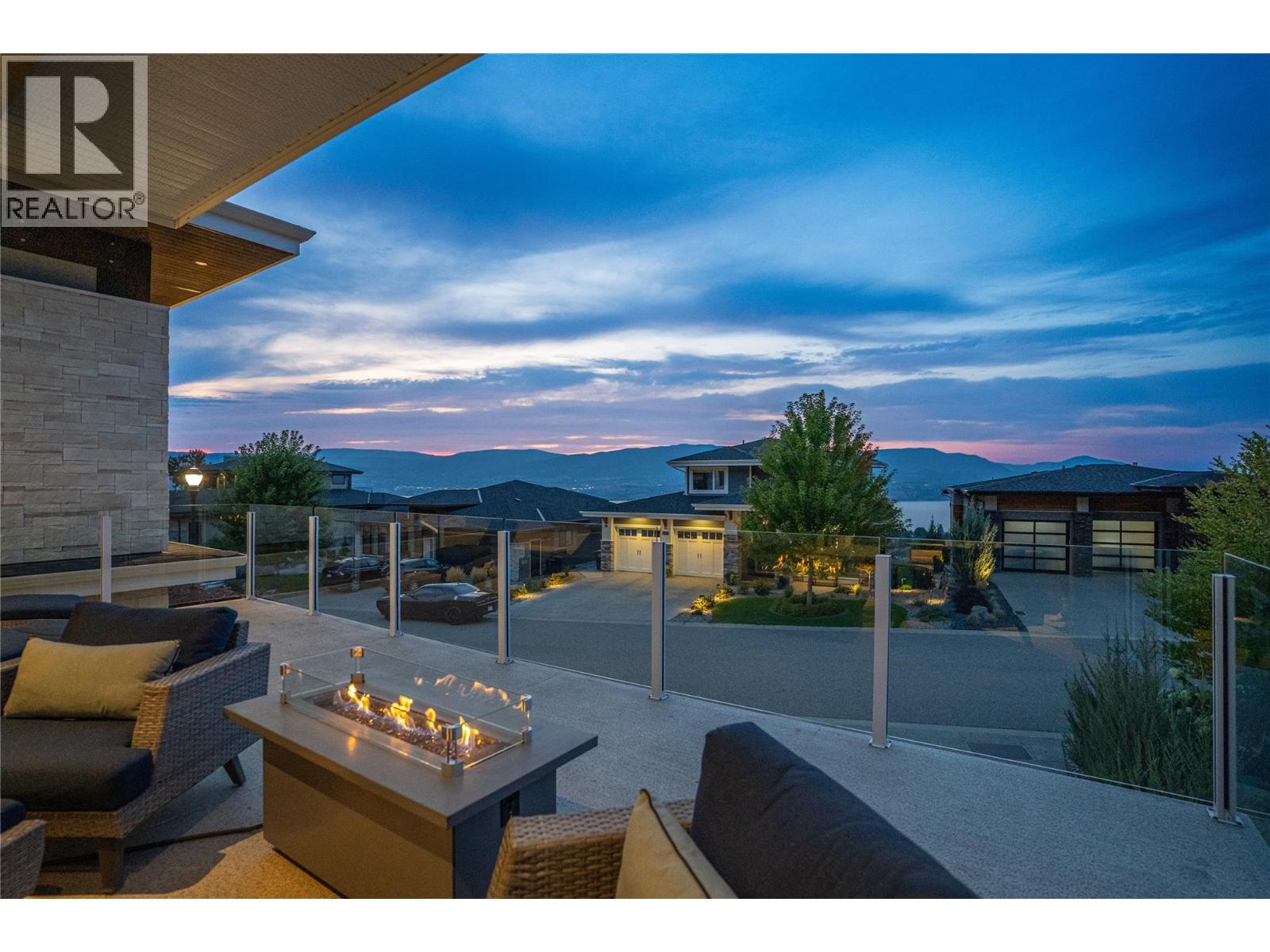
Photo 21
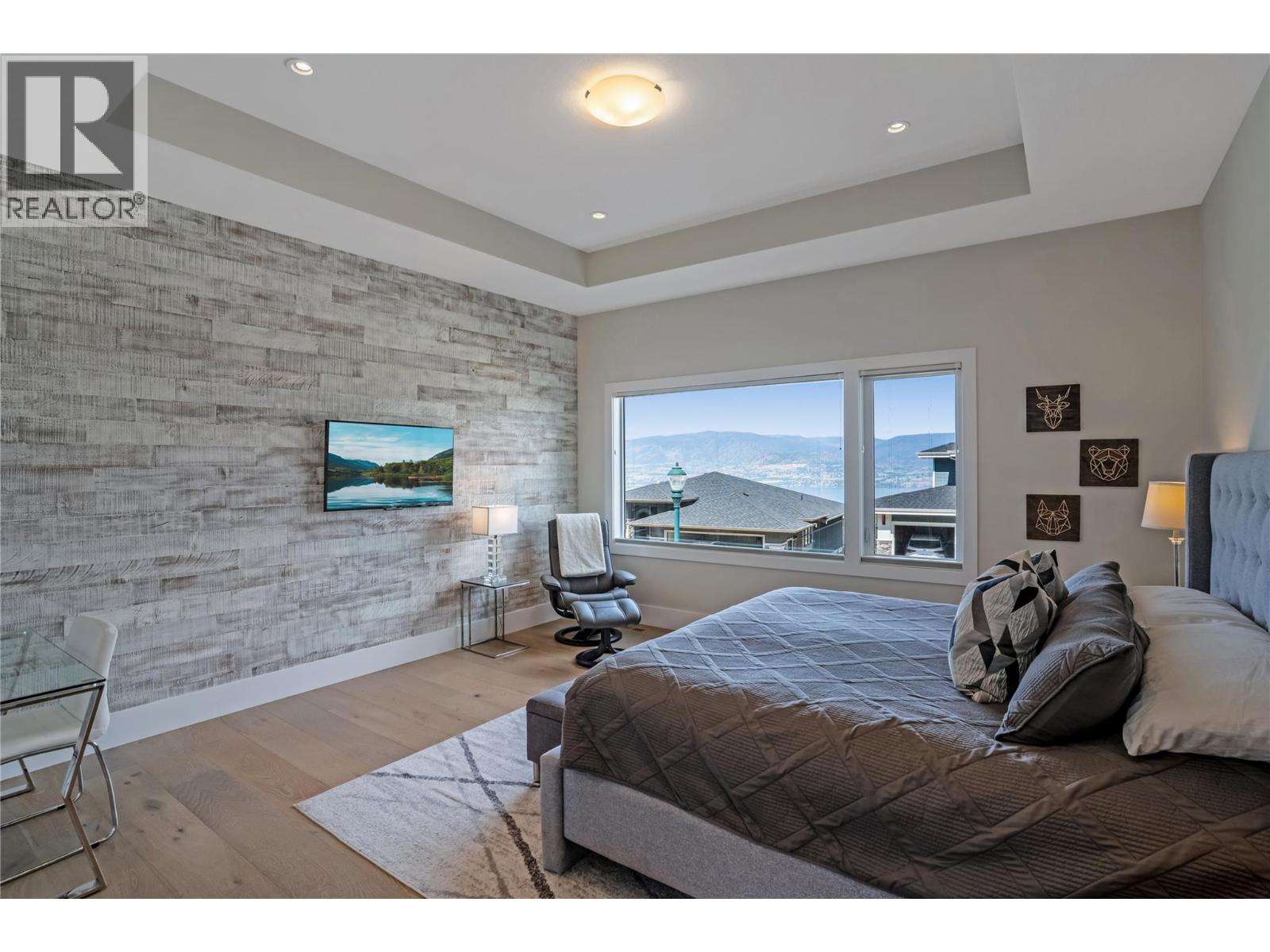
Photo 22
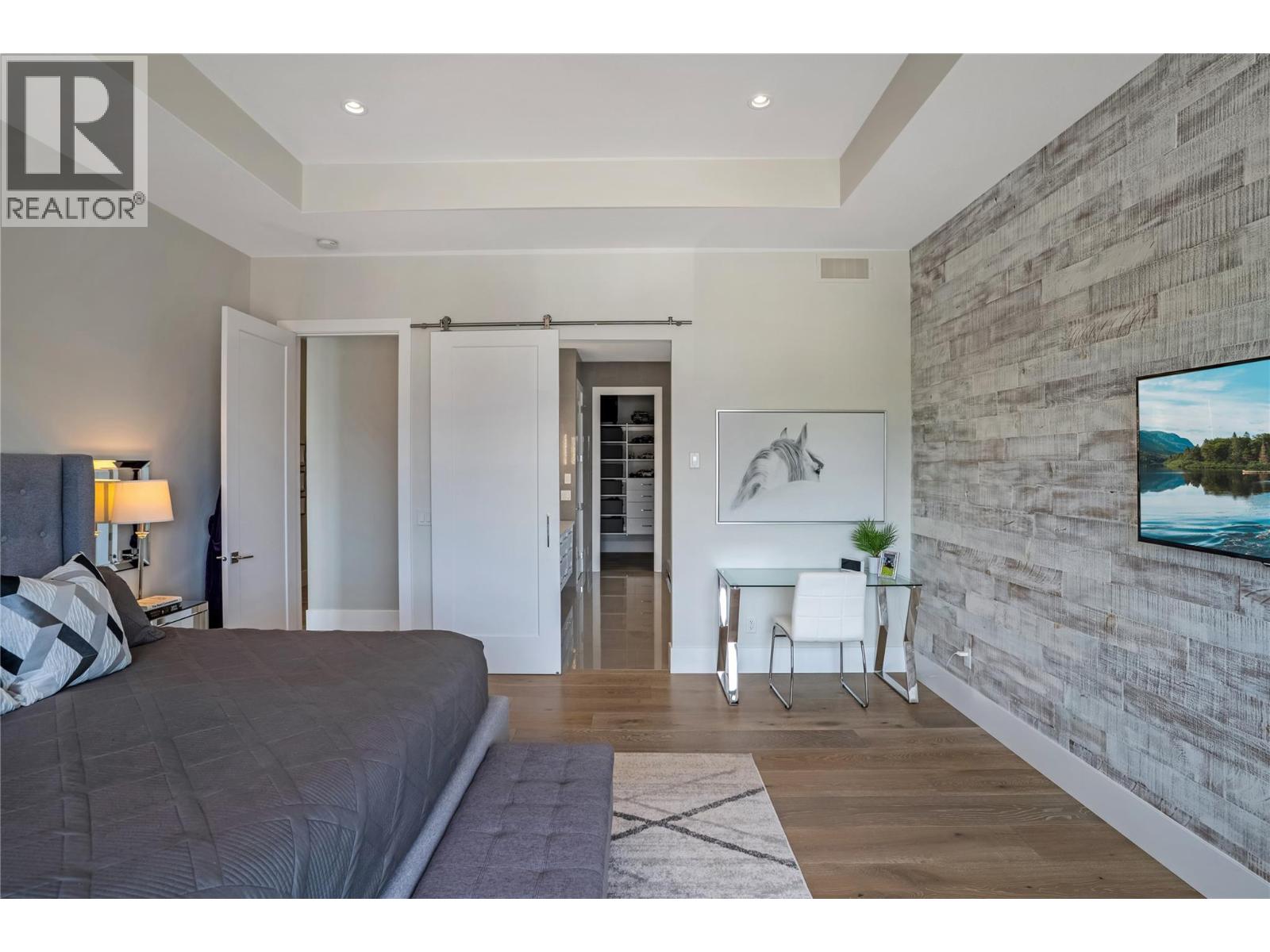
Photo 23
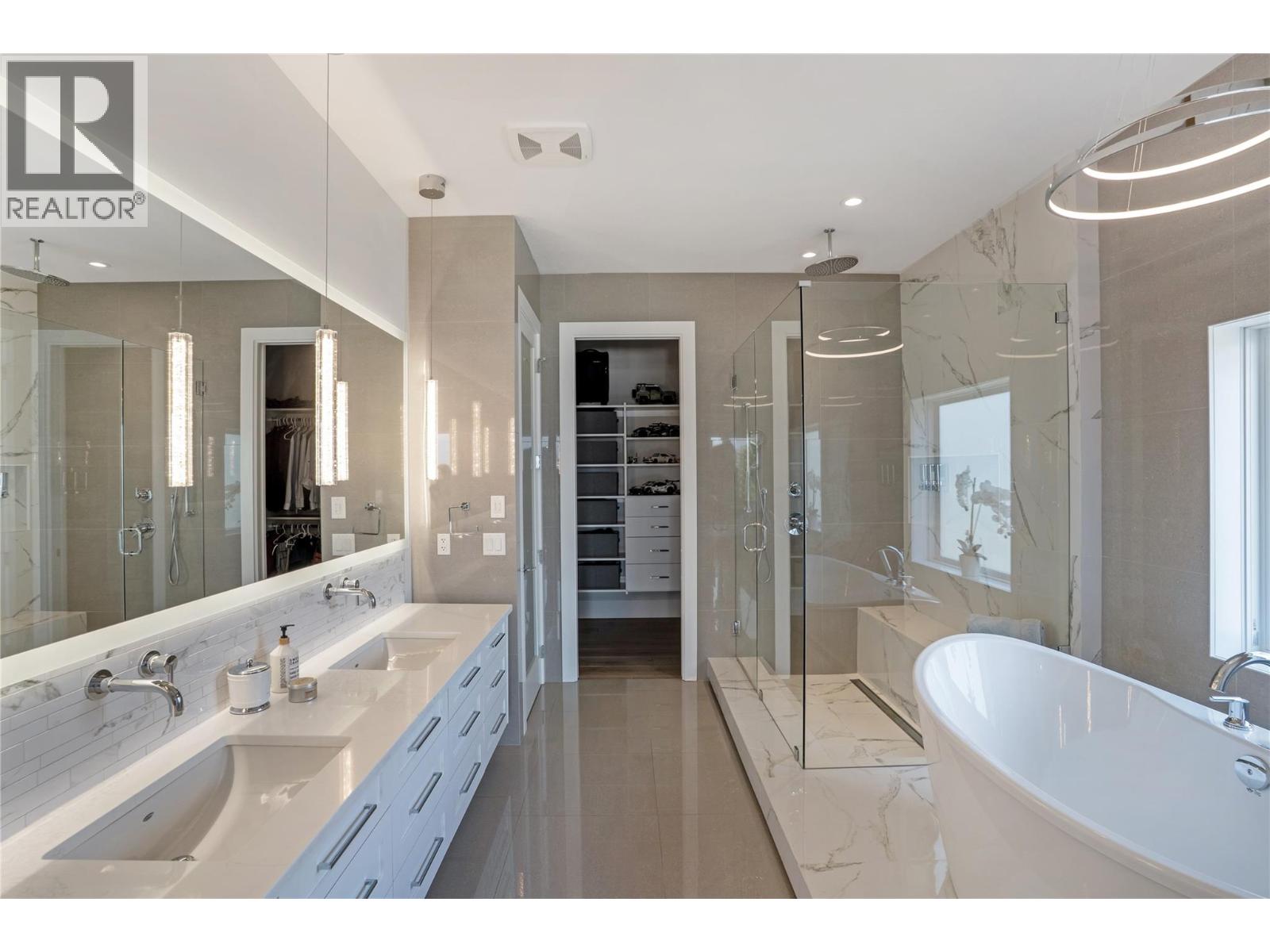
Photo 24
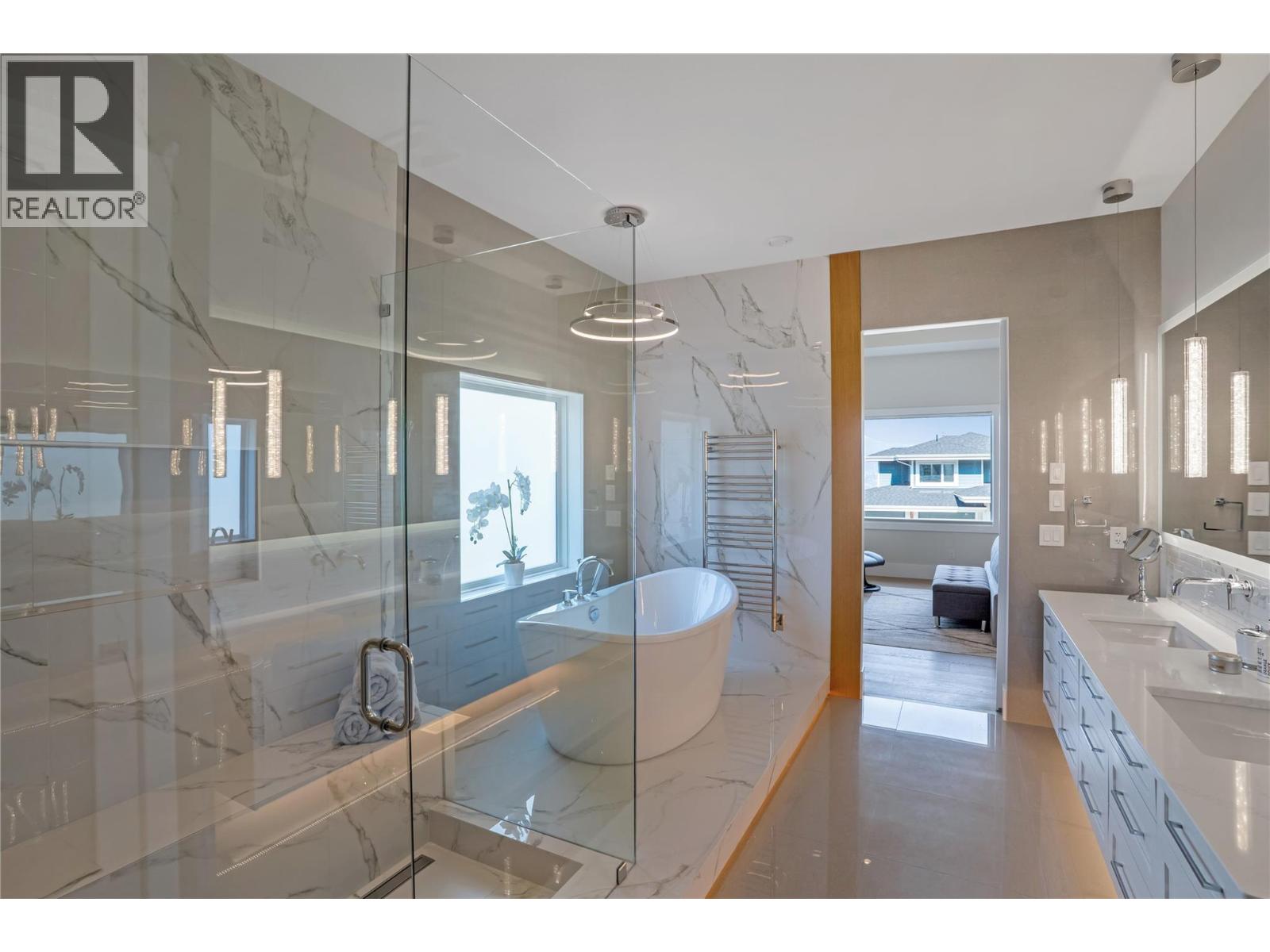
Photo 25
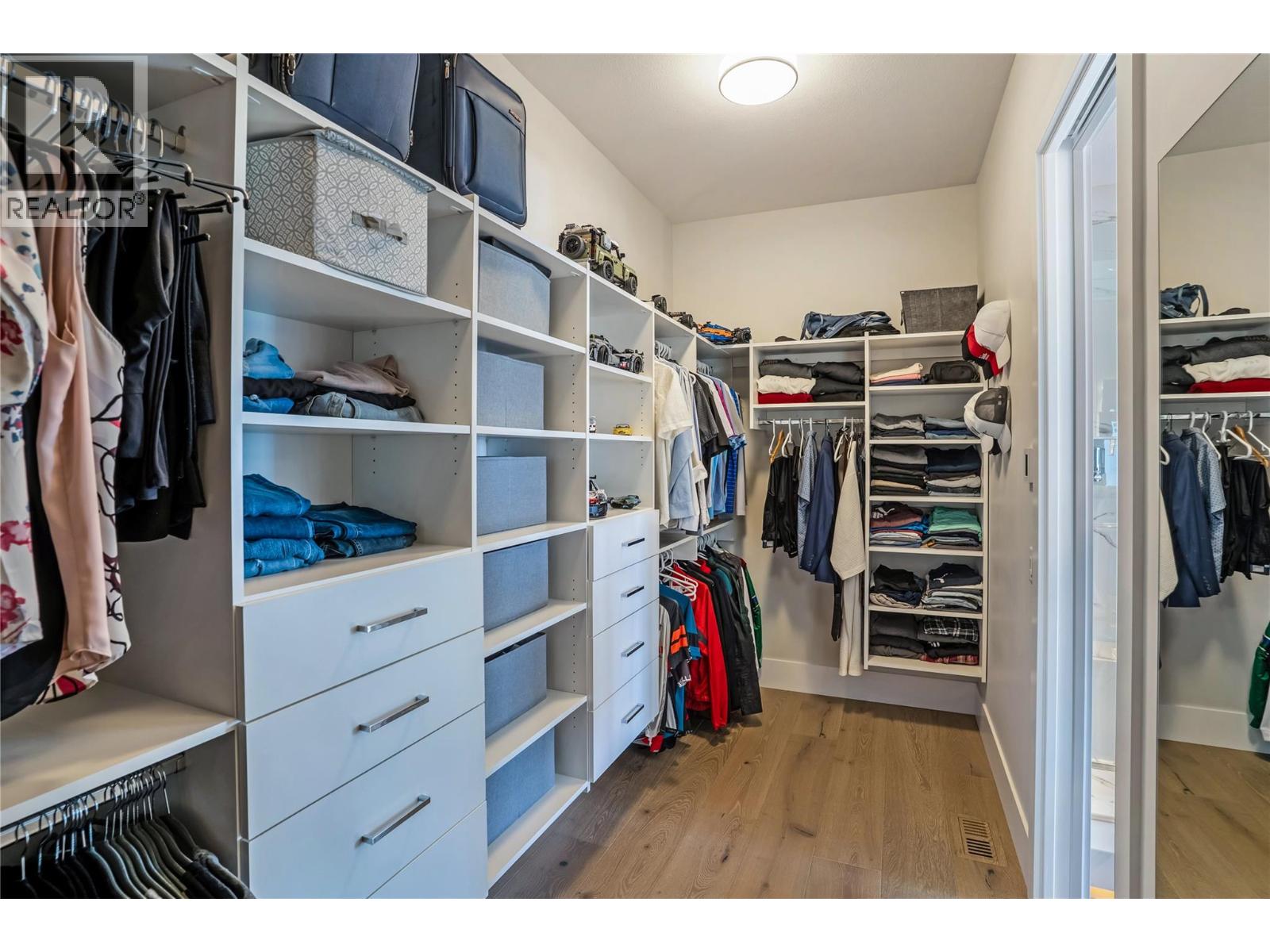
Photo 26
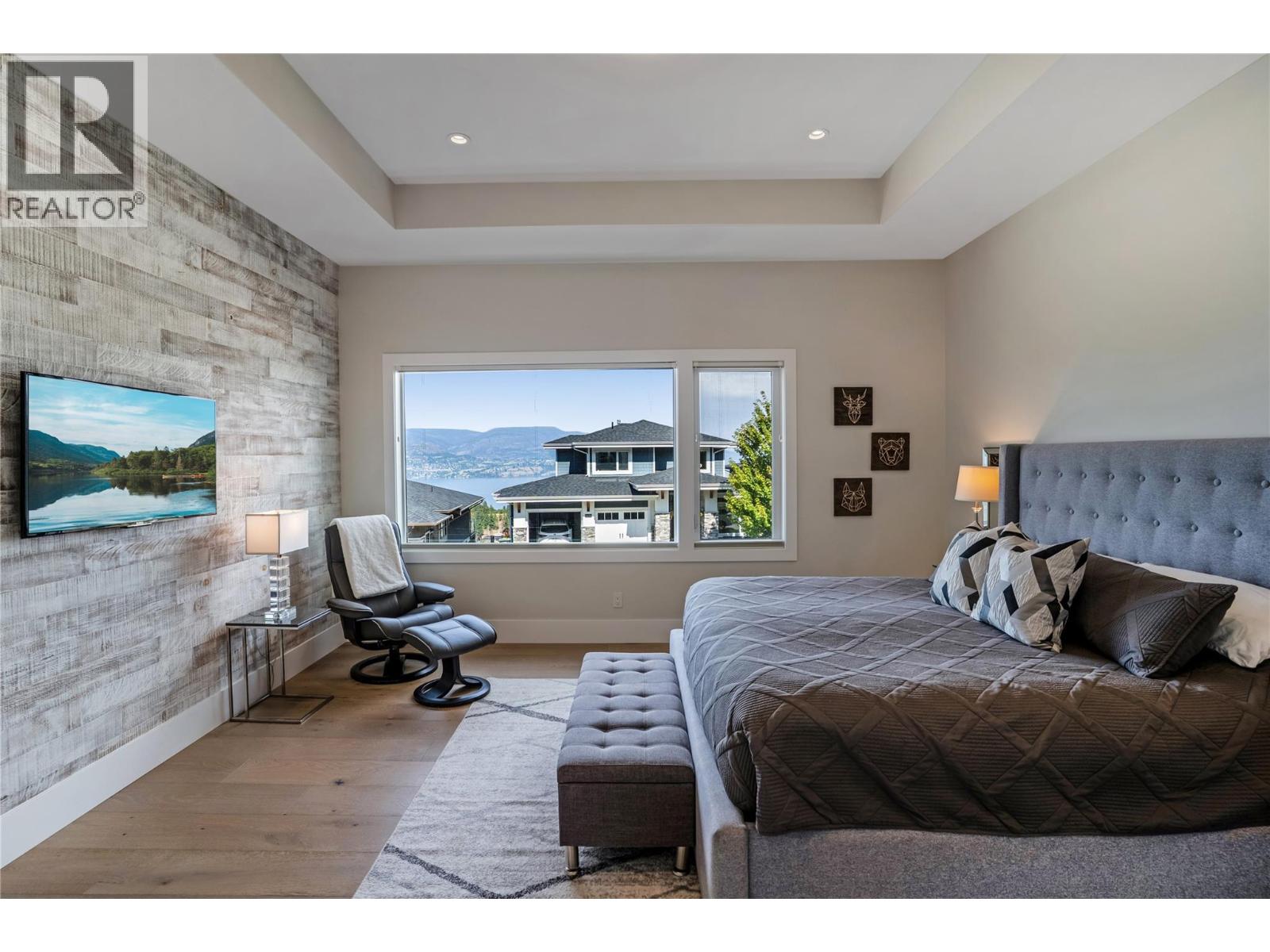
Photo 27
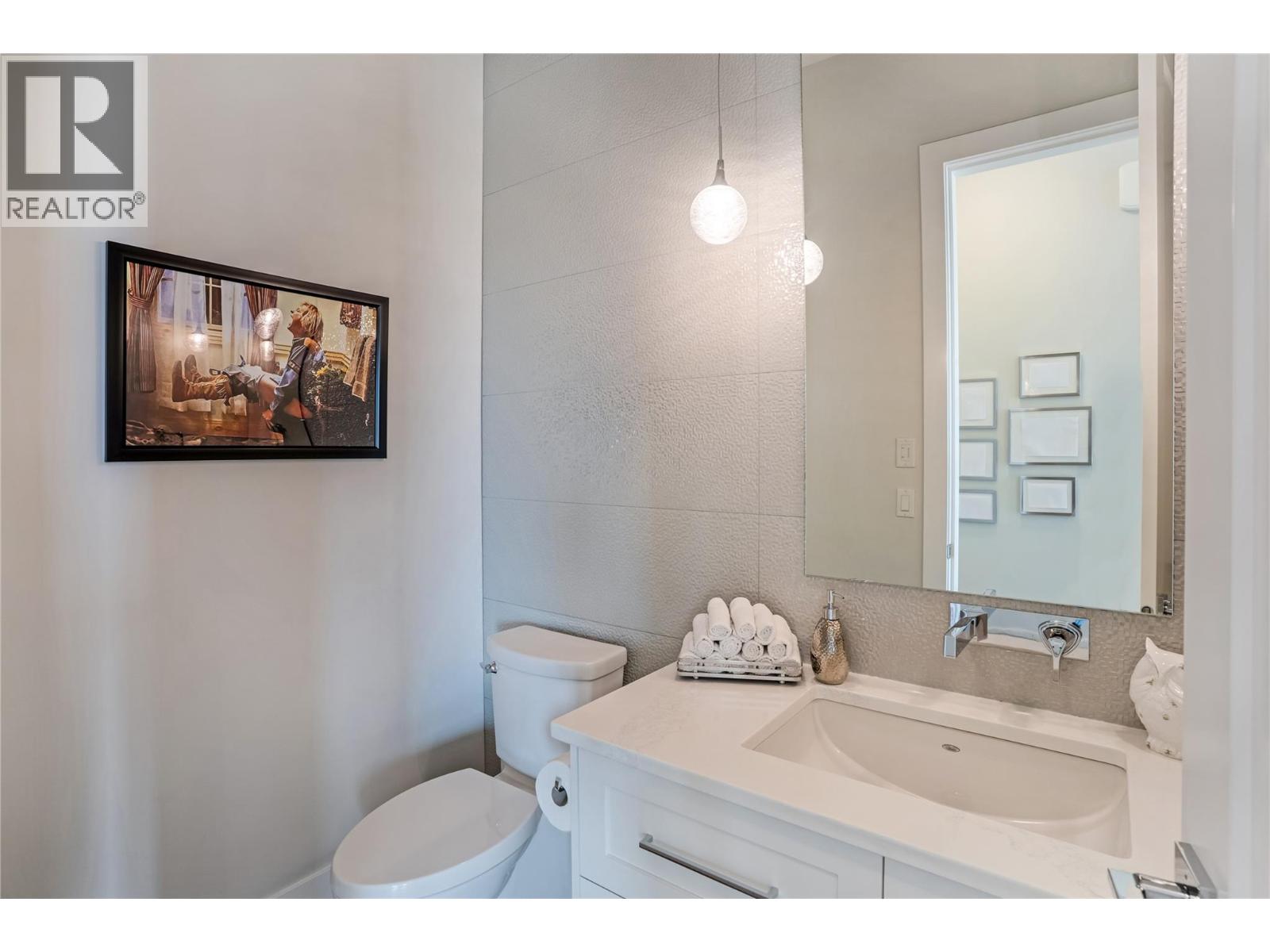
Photo 28
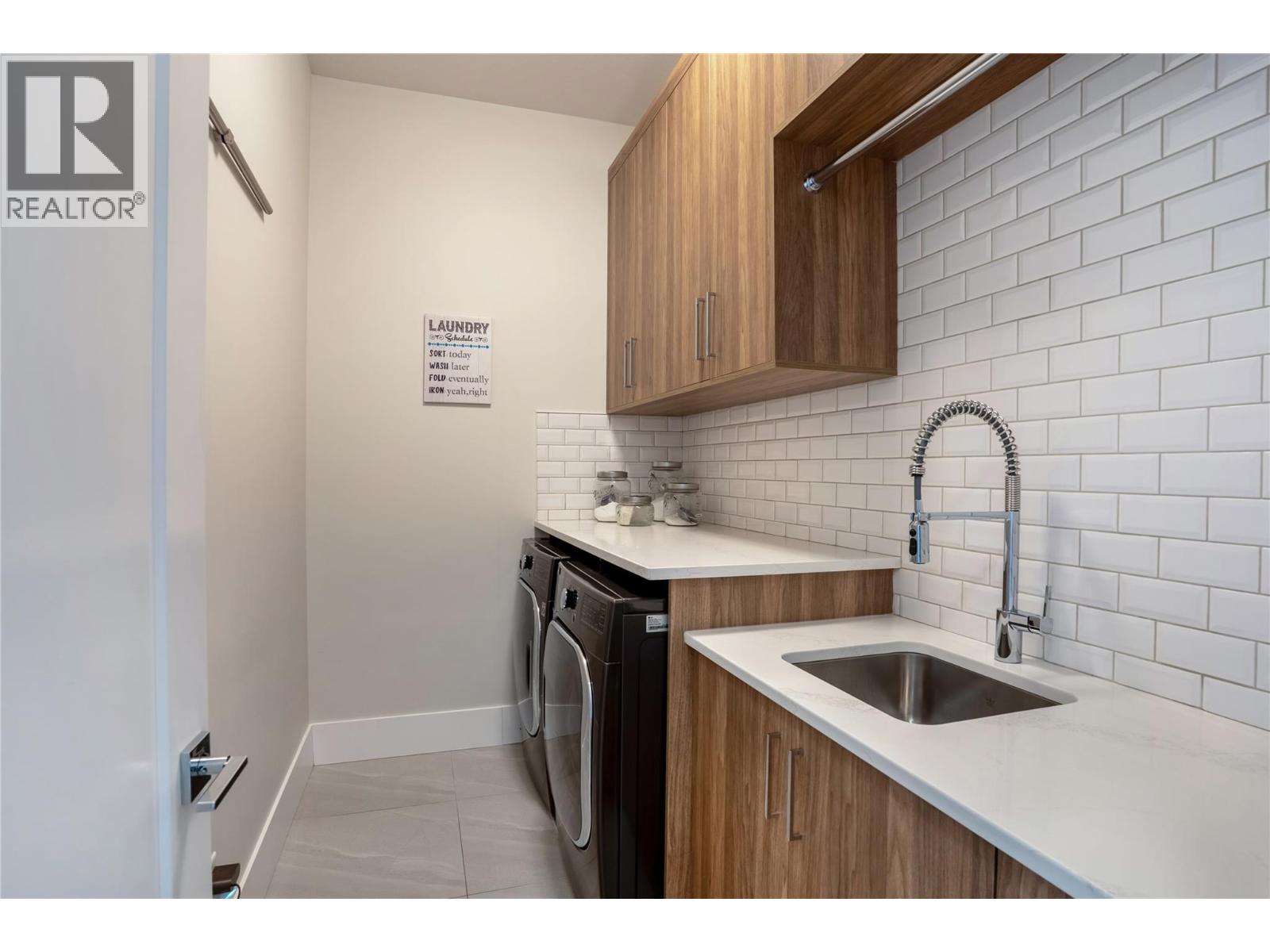
Photo 29
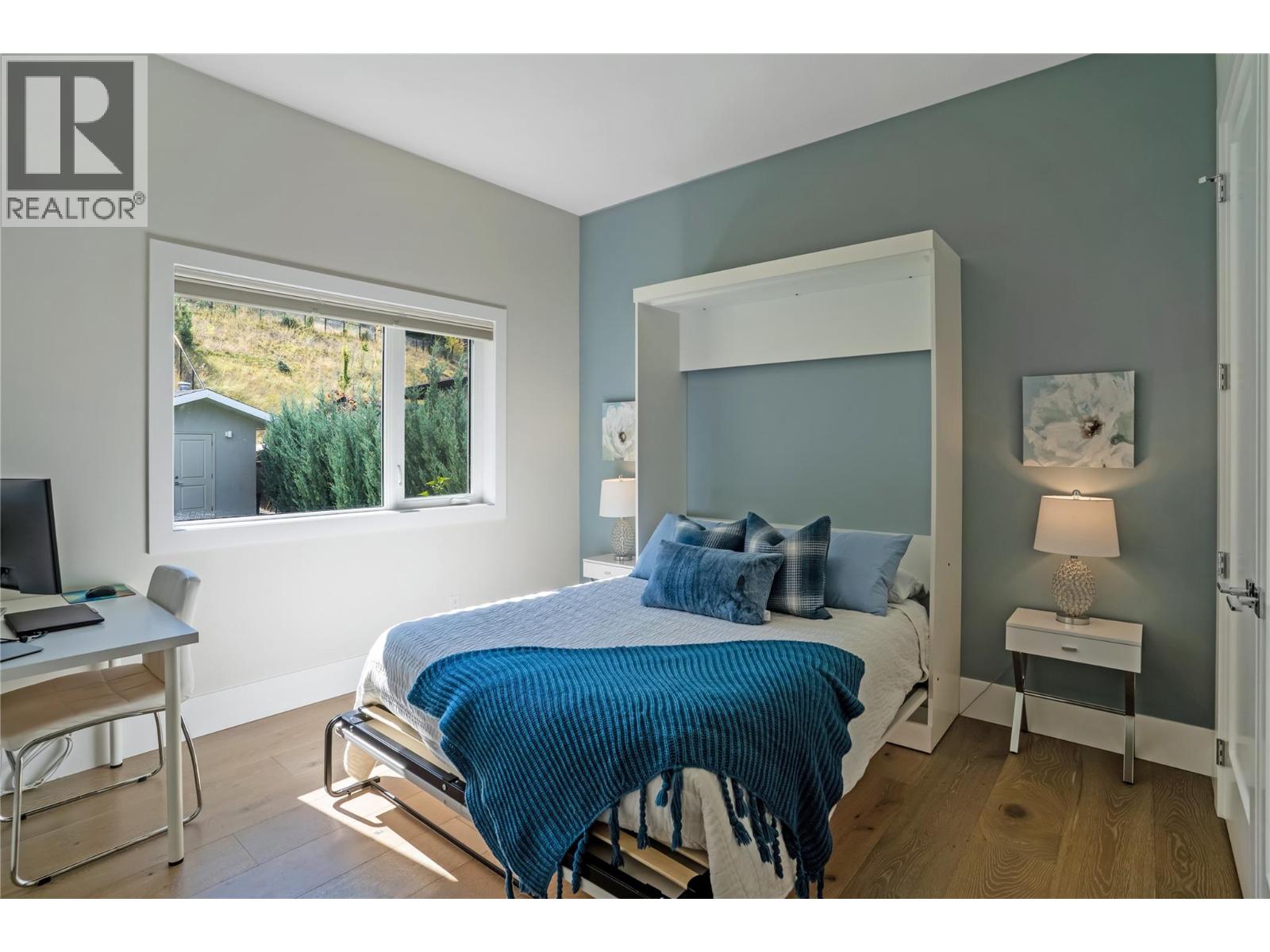
Photo 30
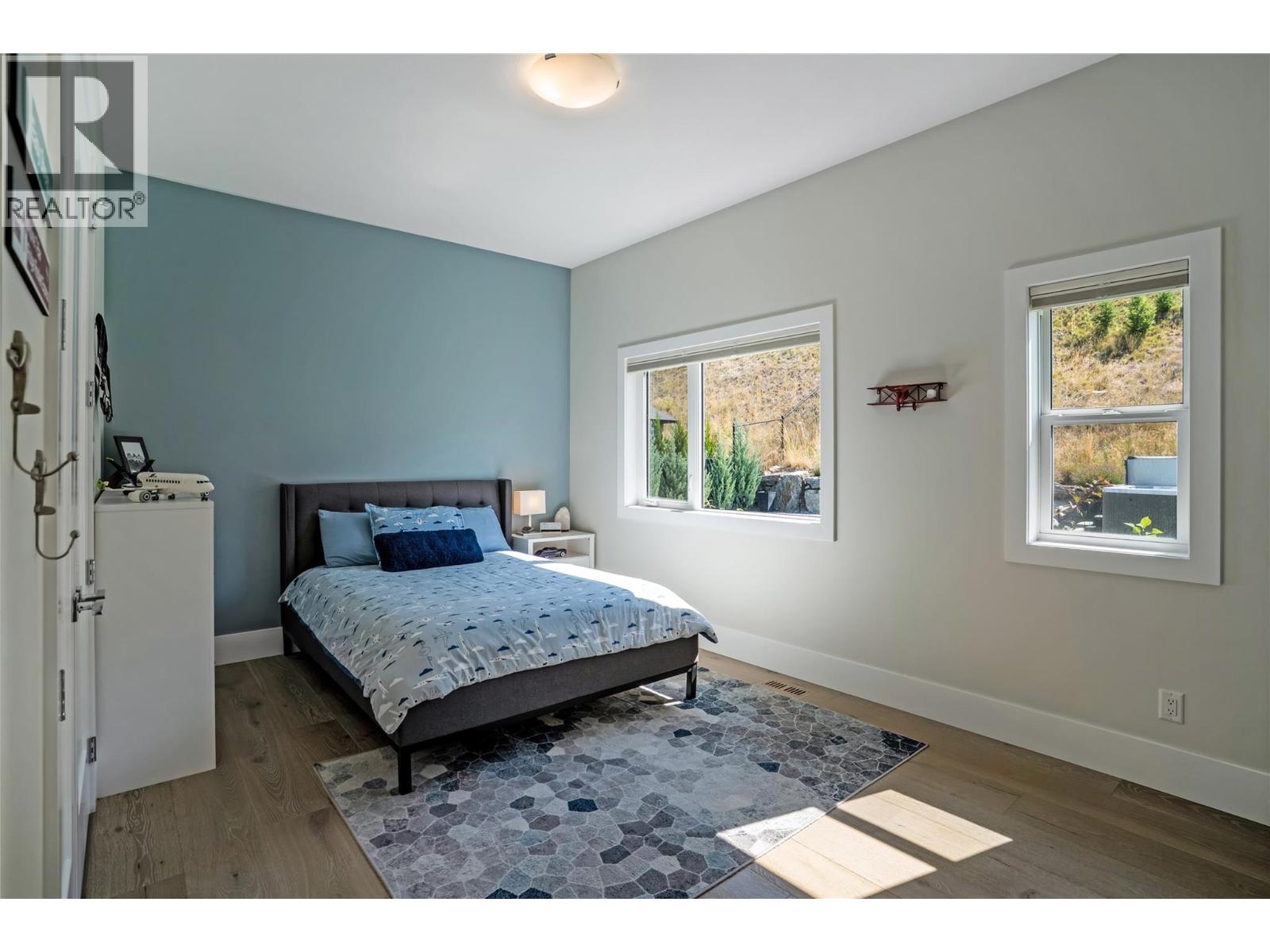
Photo 31
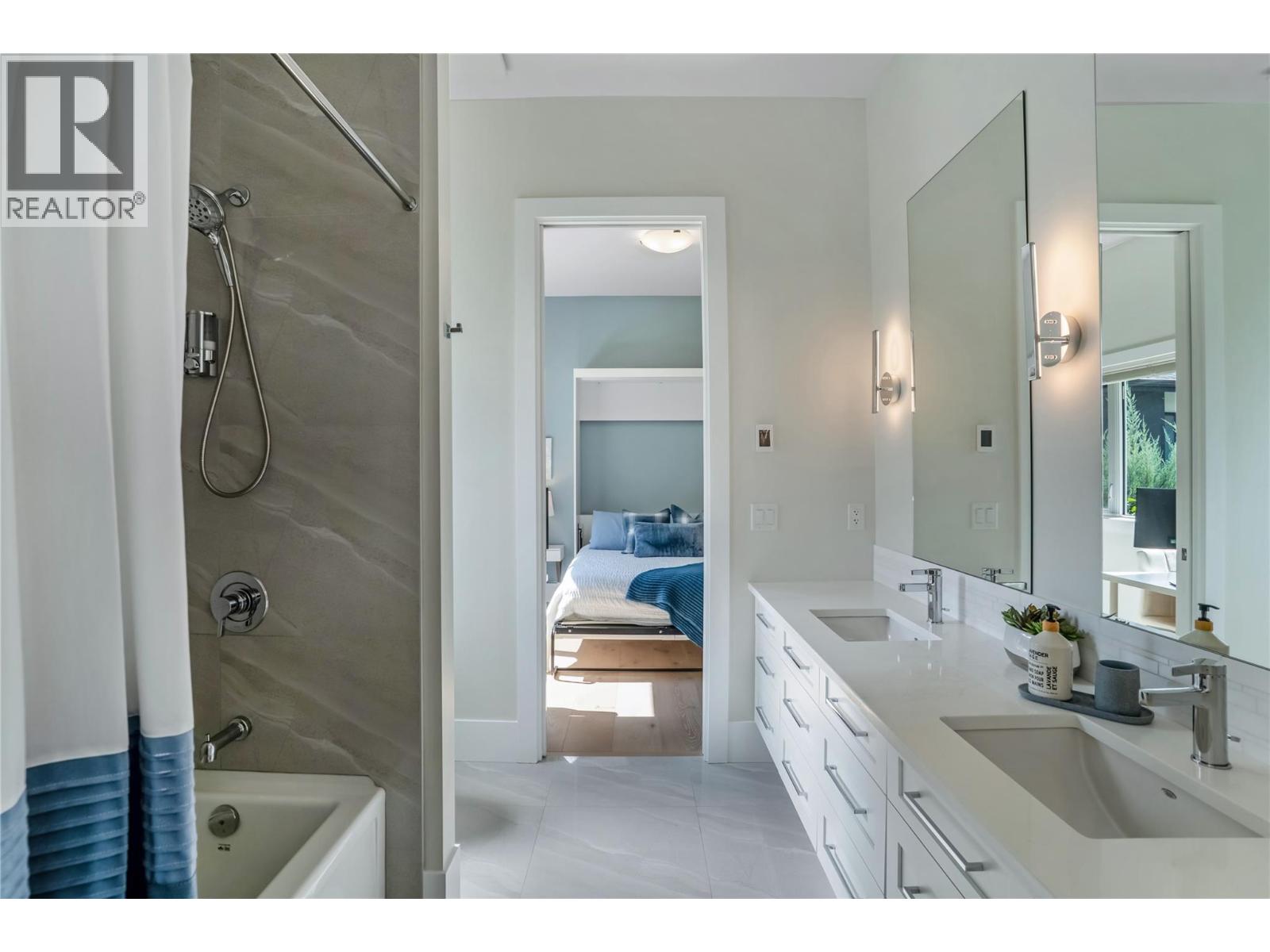
Photo 32
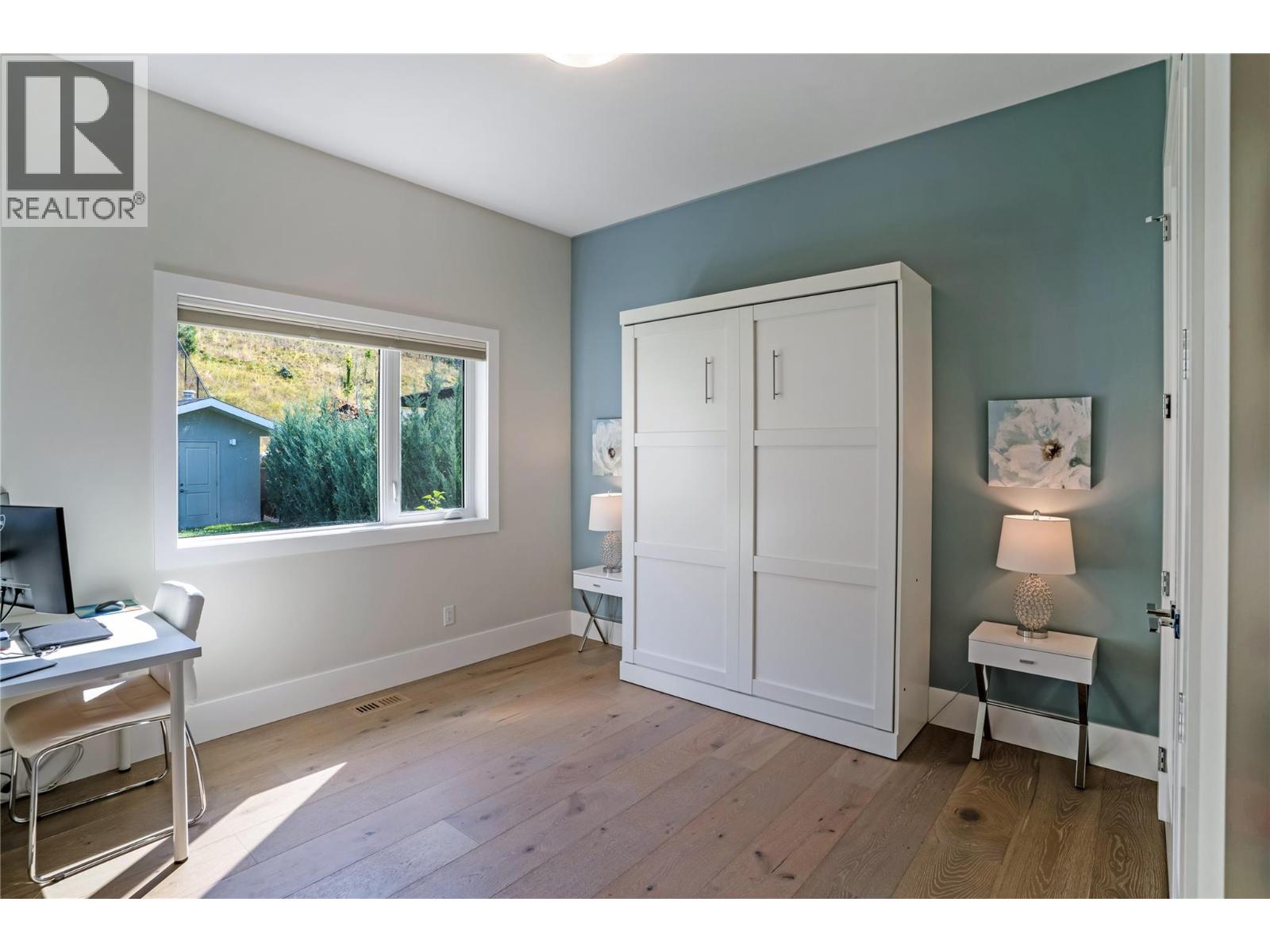
Photo 33
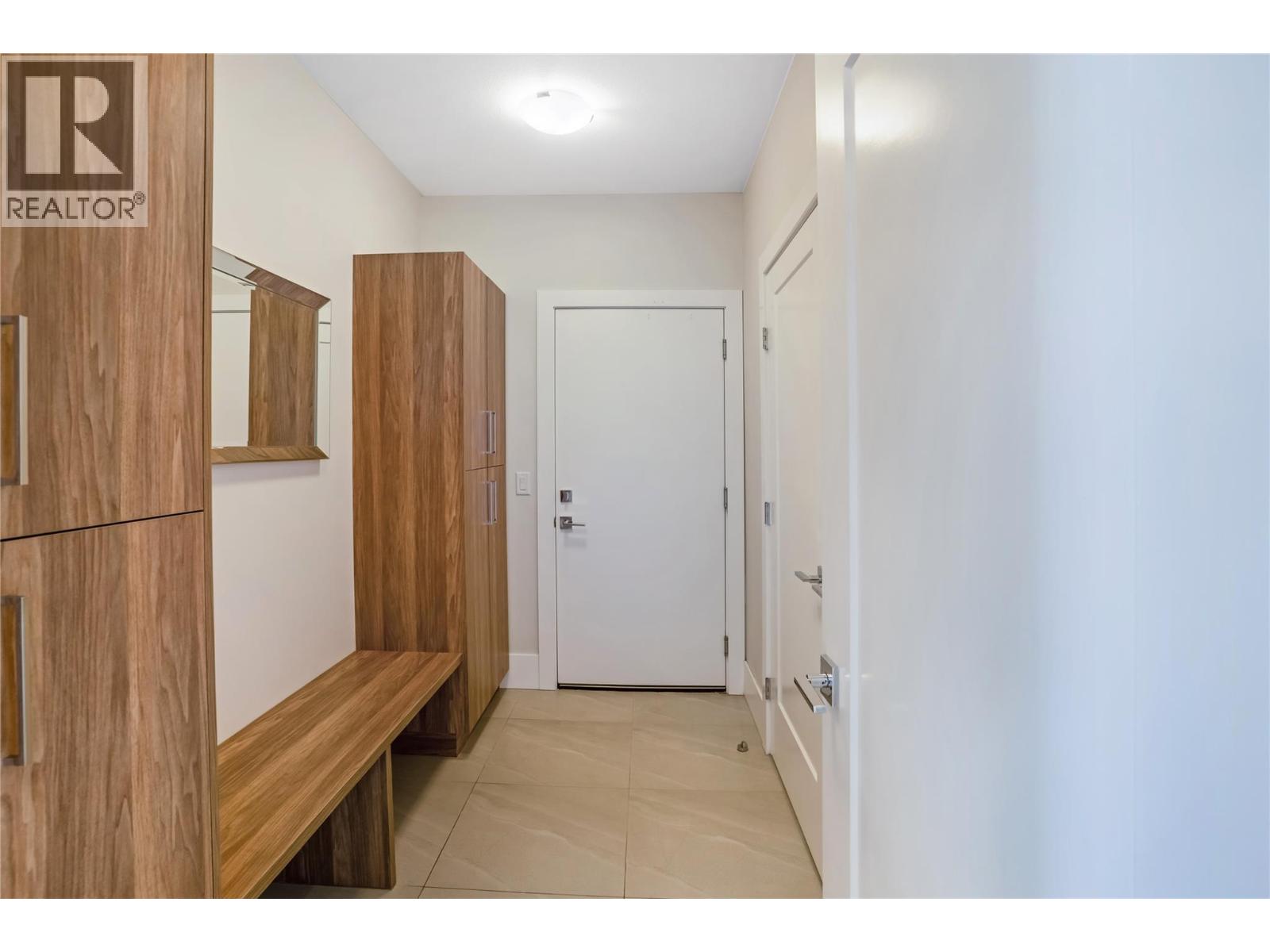
Photo 34
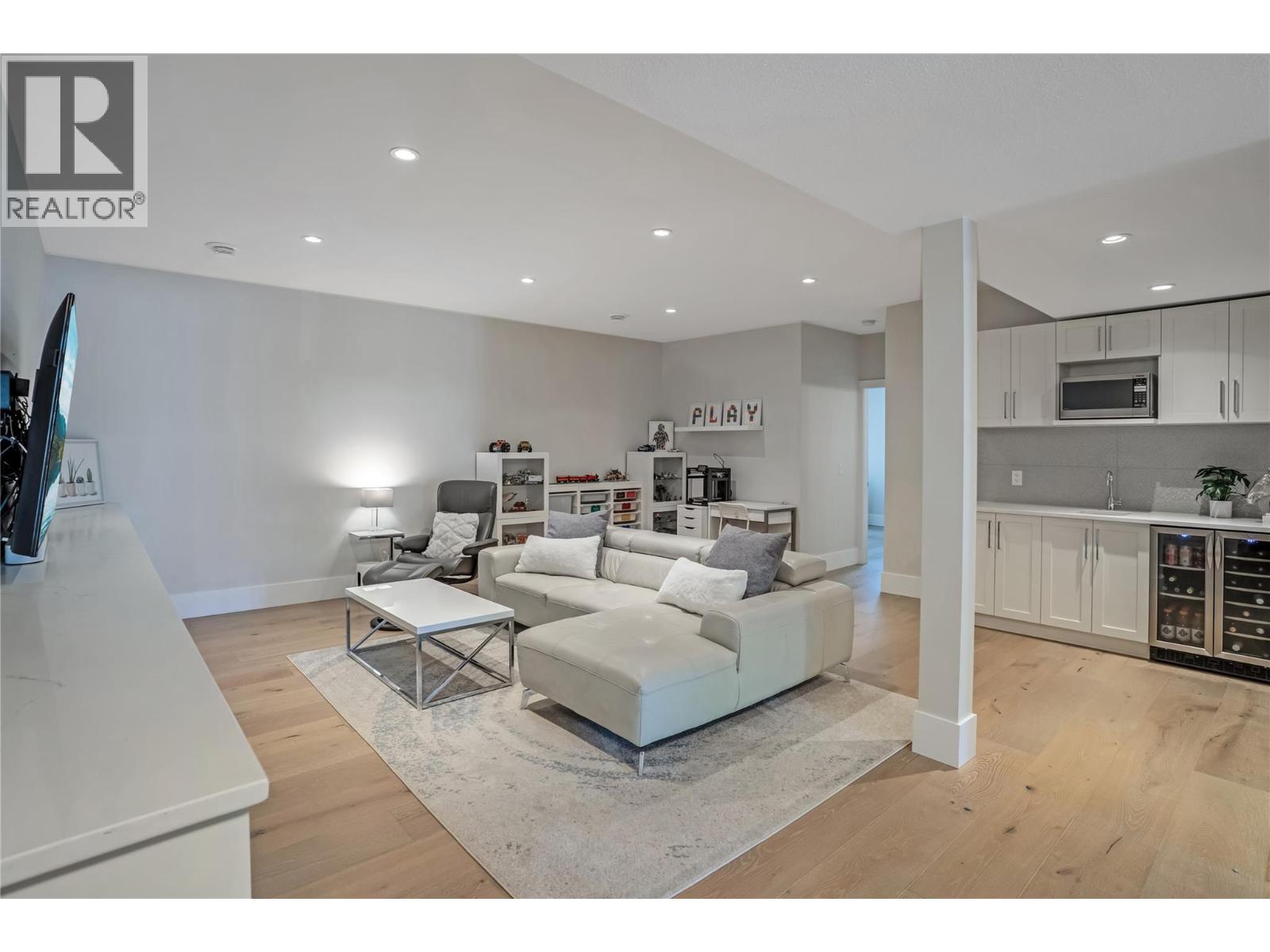
Photo 35
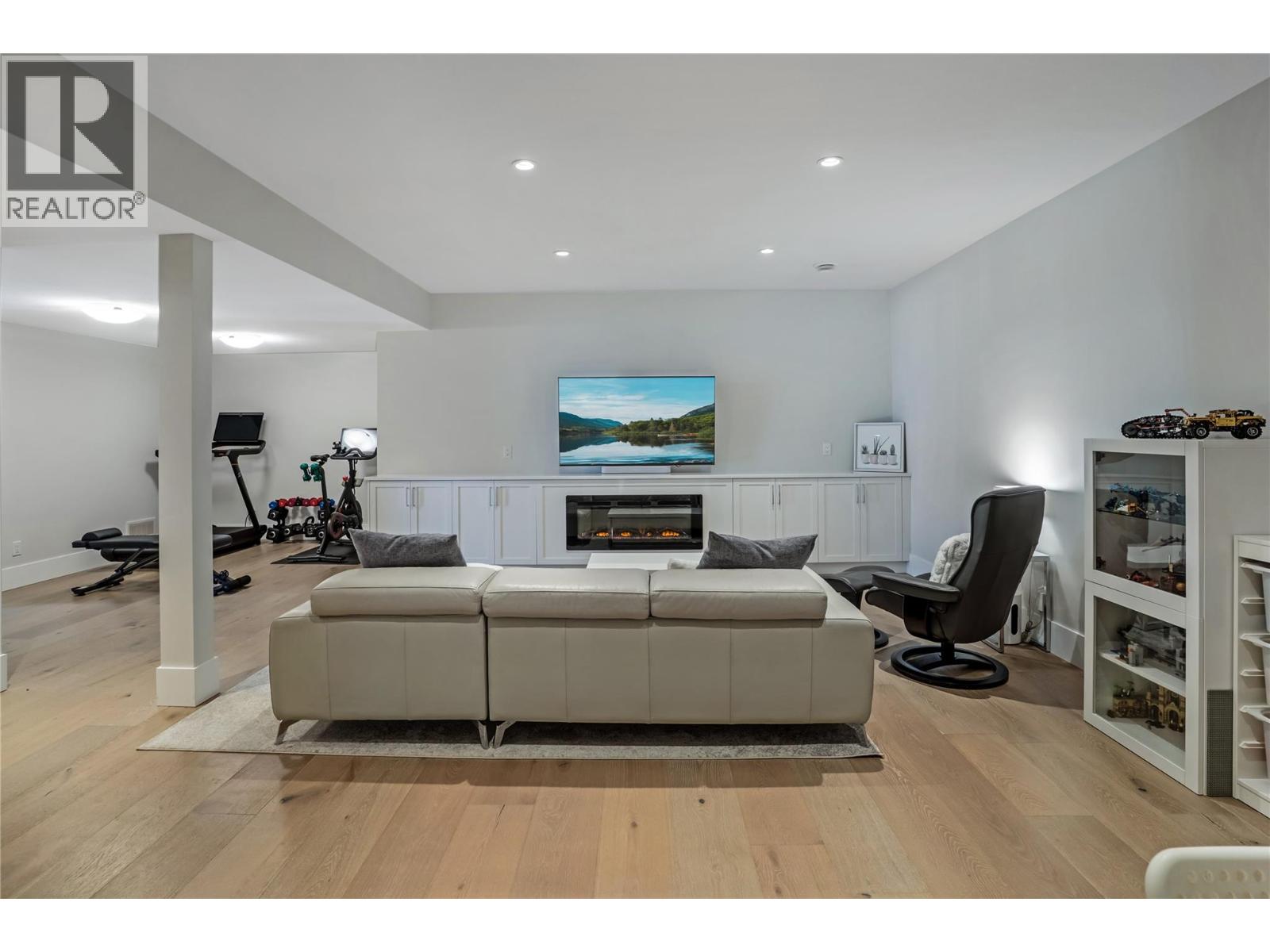
Photo 36
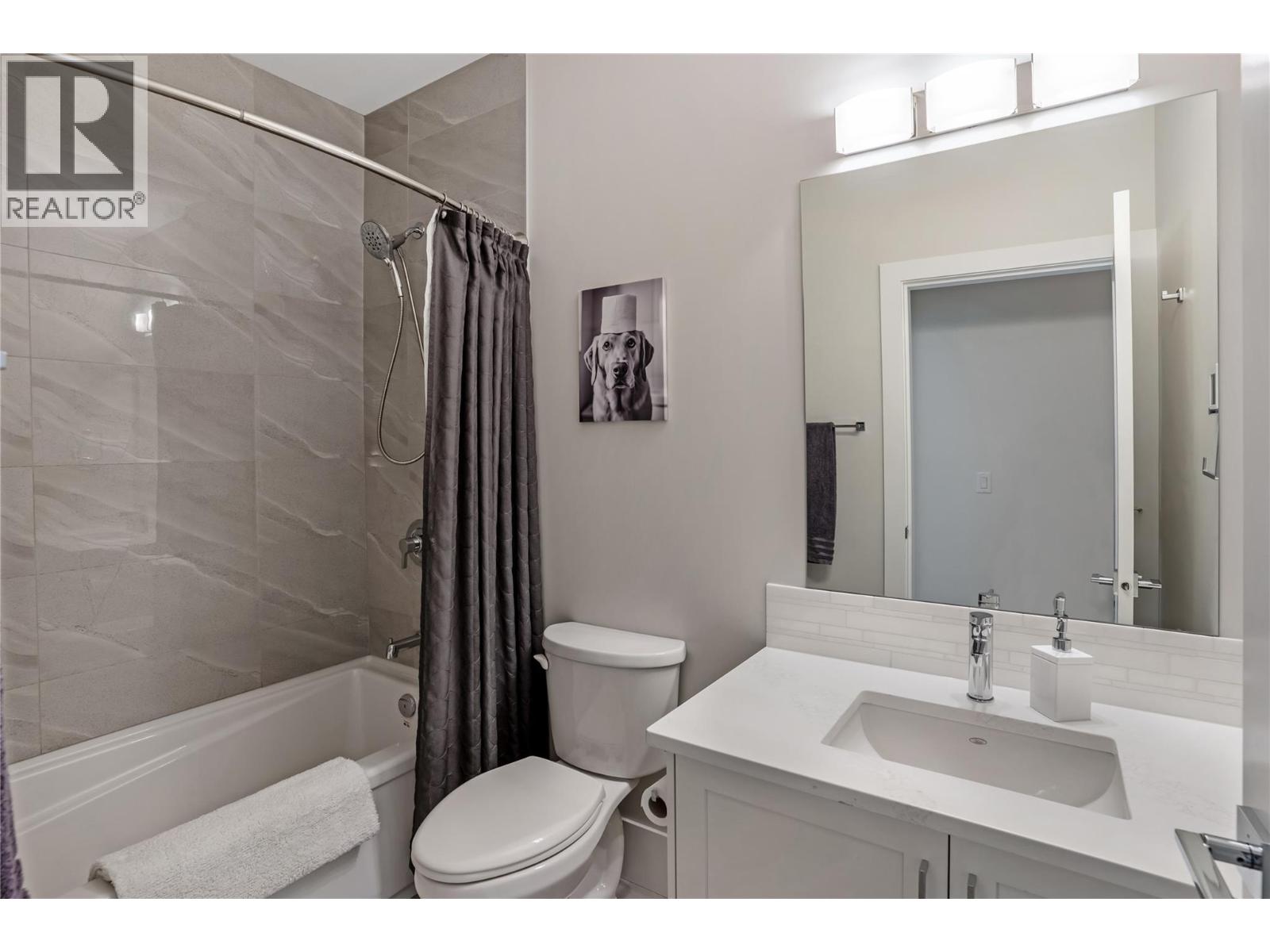
Photo 37
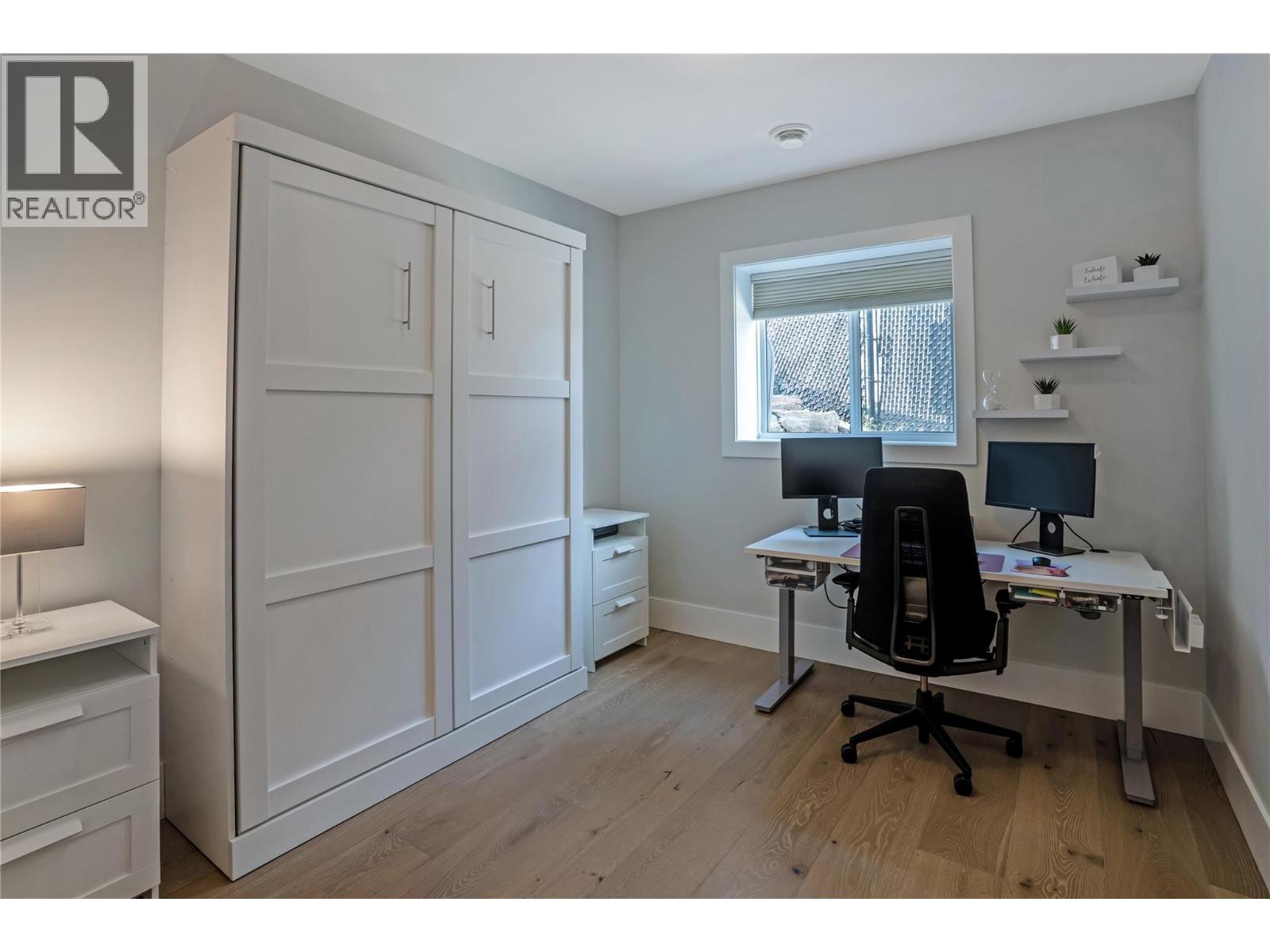
Photo 38
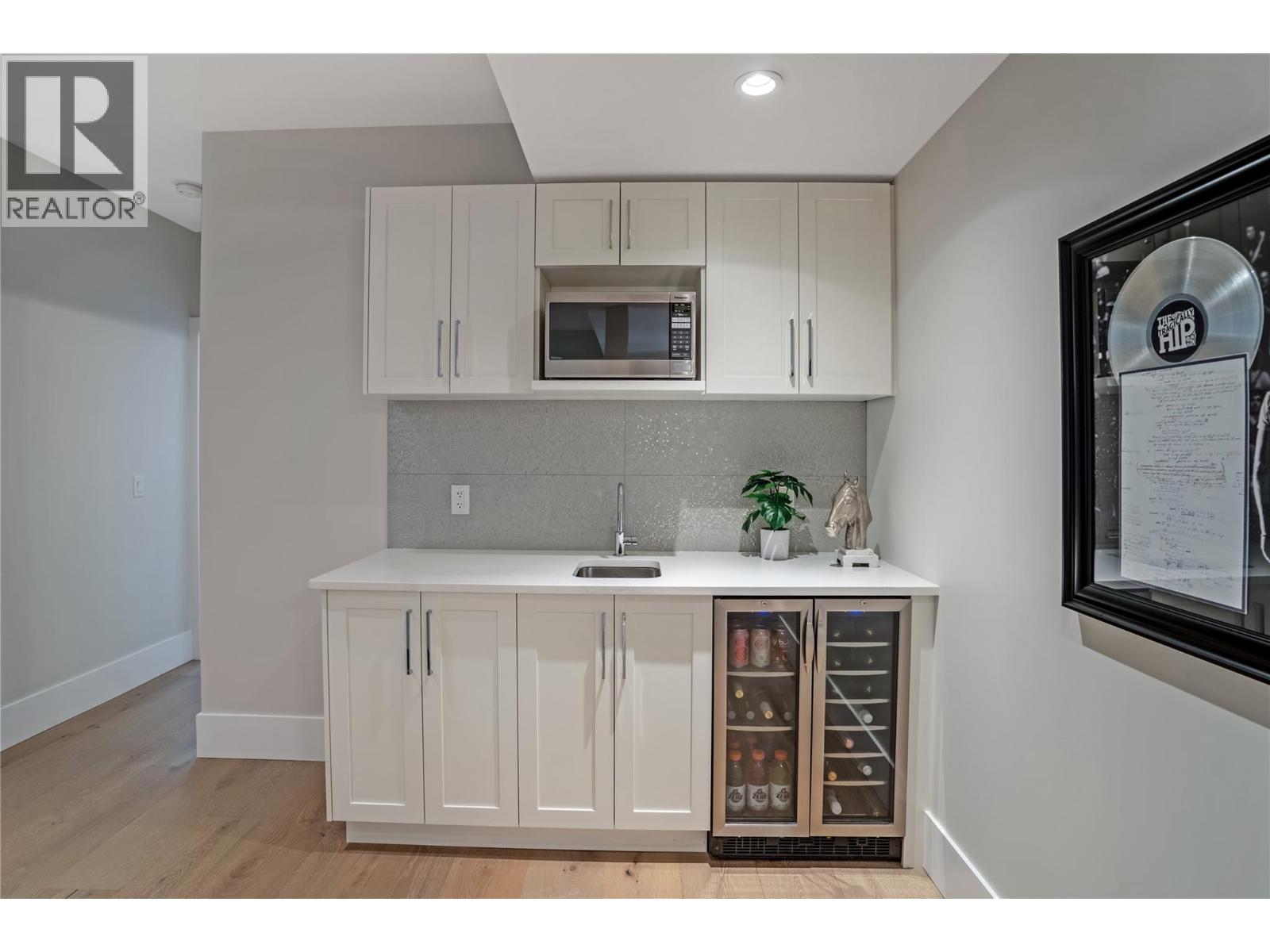
Photo 39
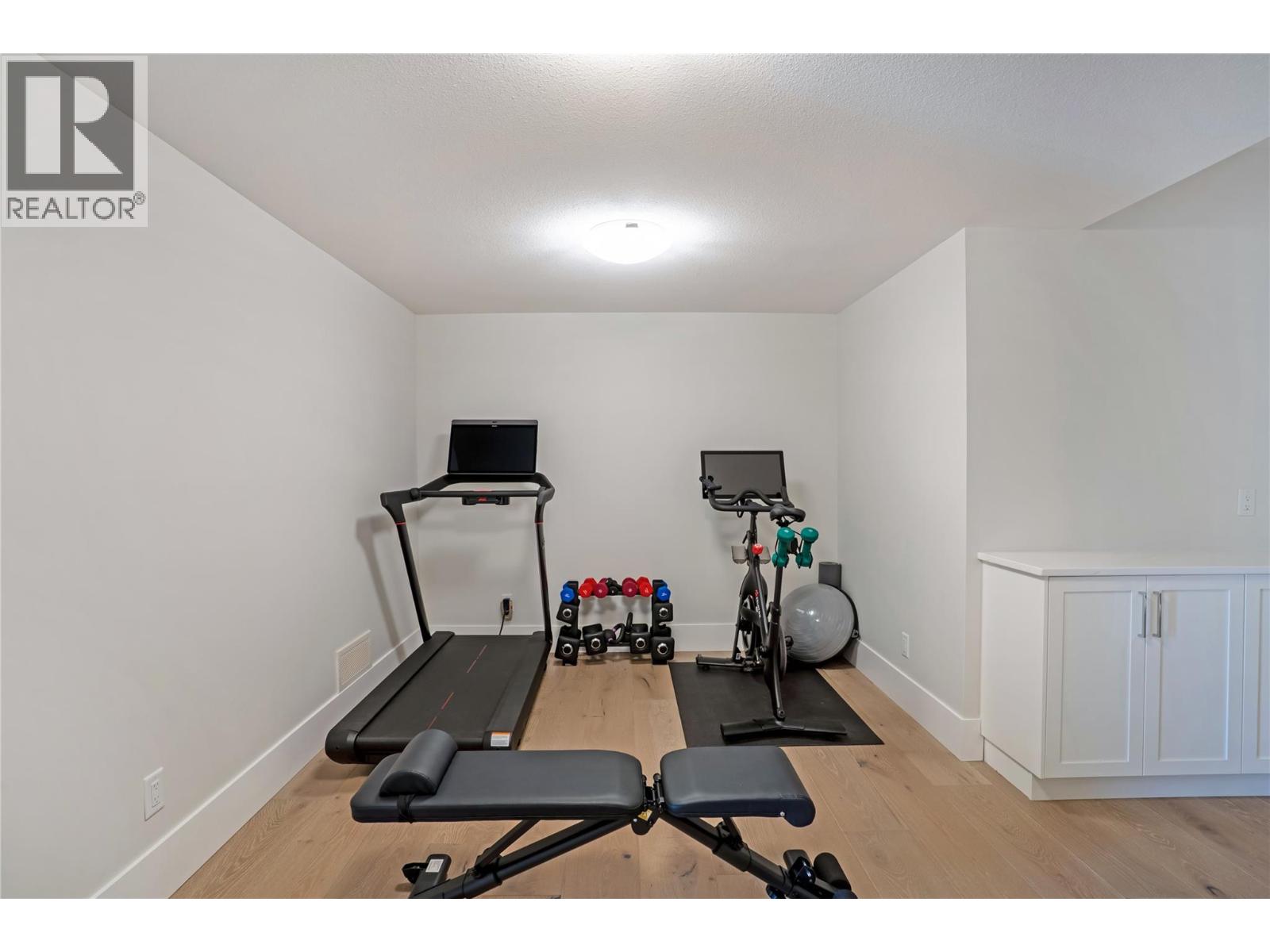
Photo 40
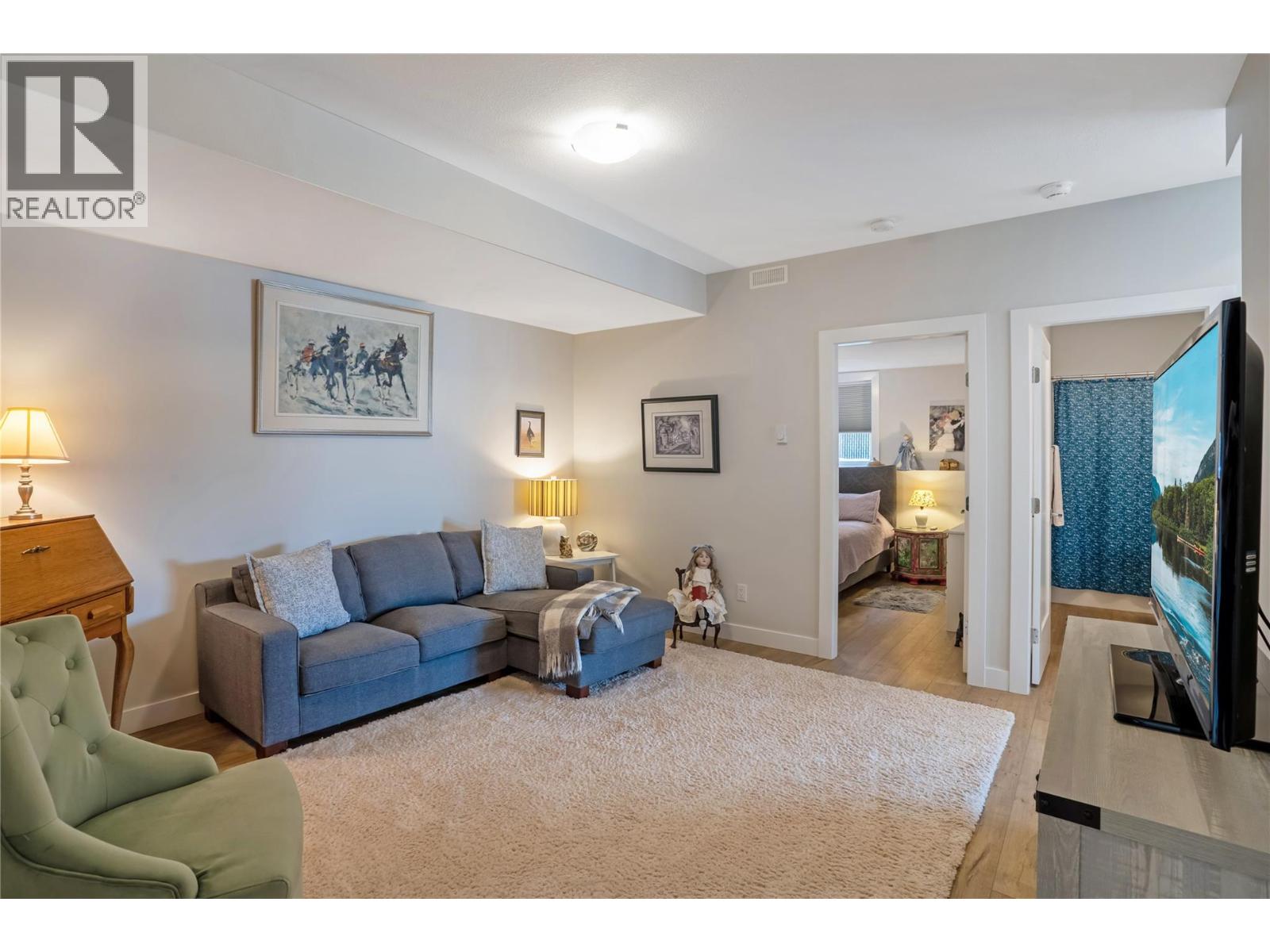
Photo 41
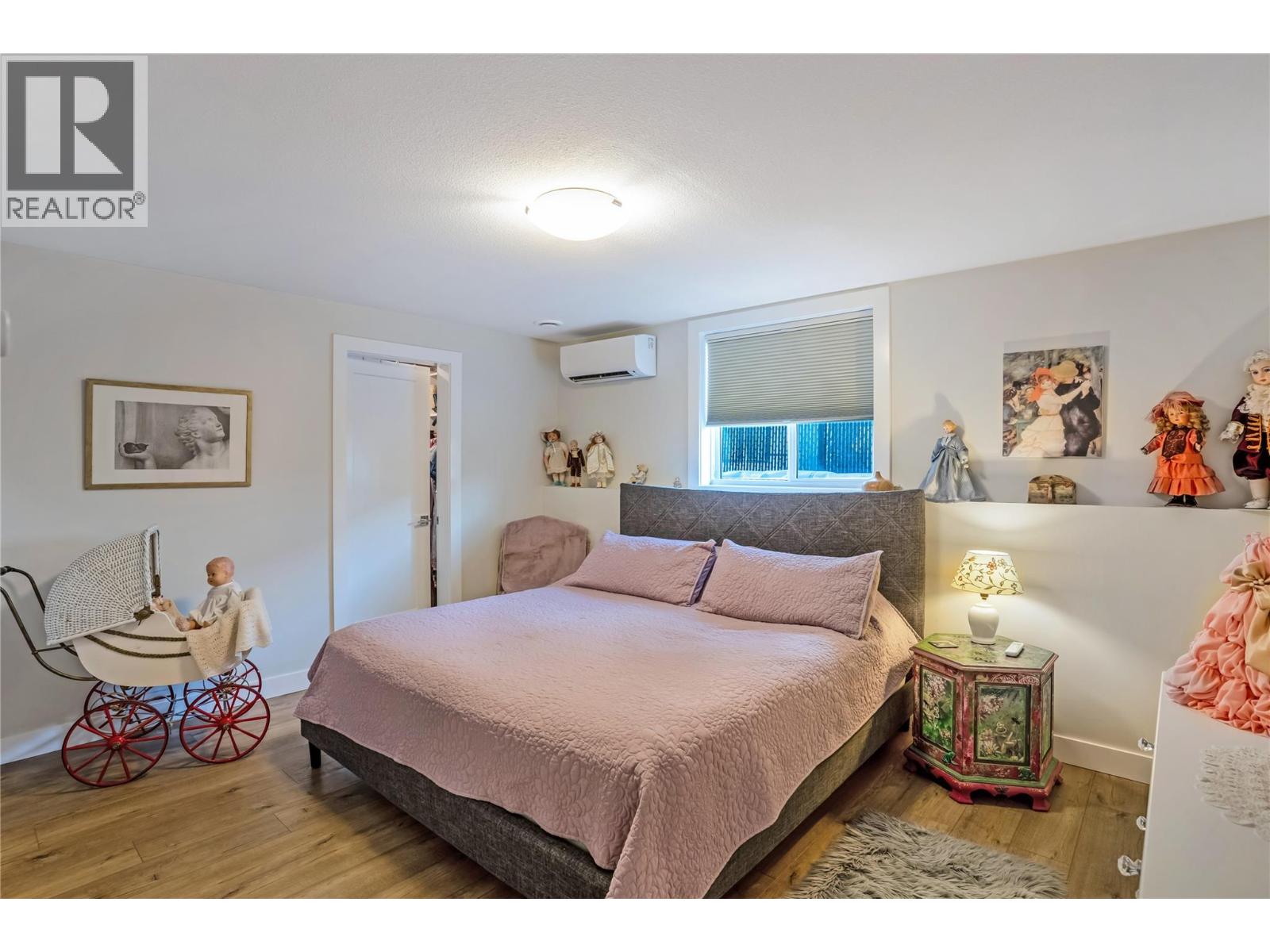
Photo 42
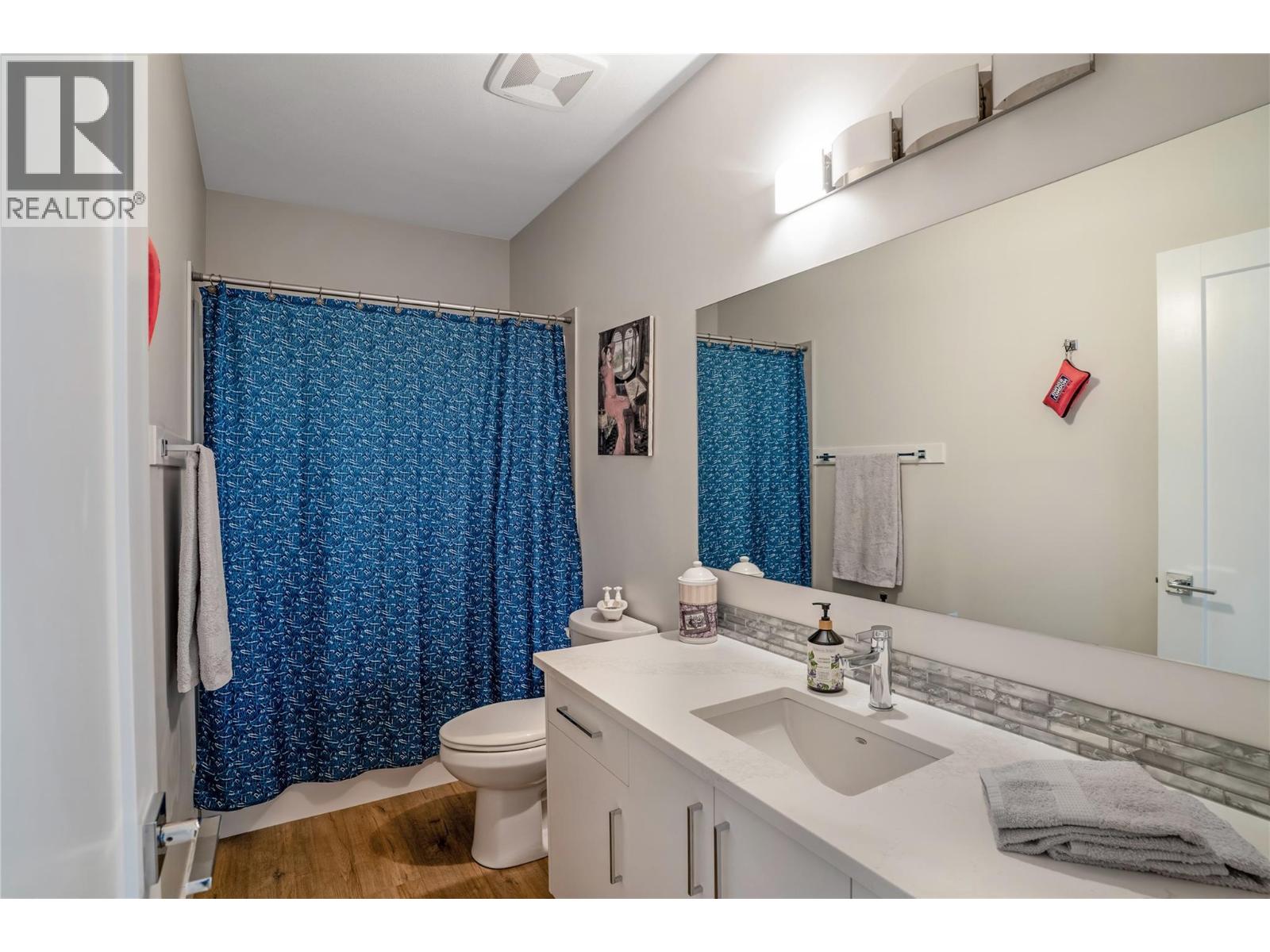
Photo 43
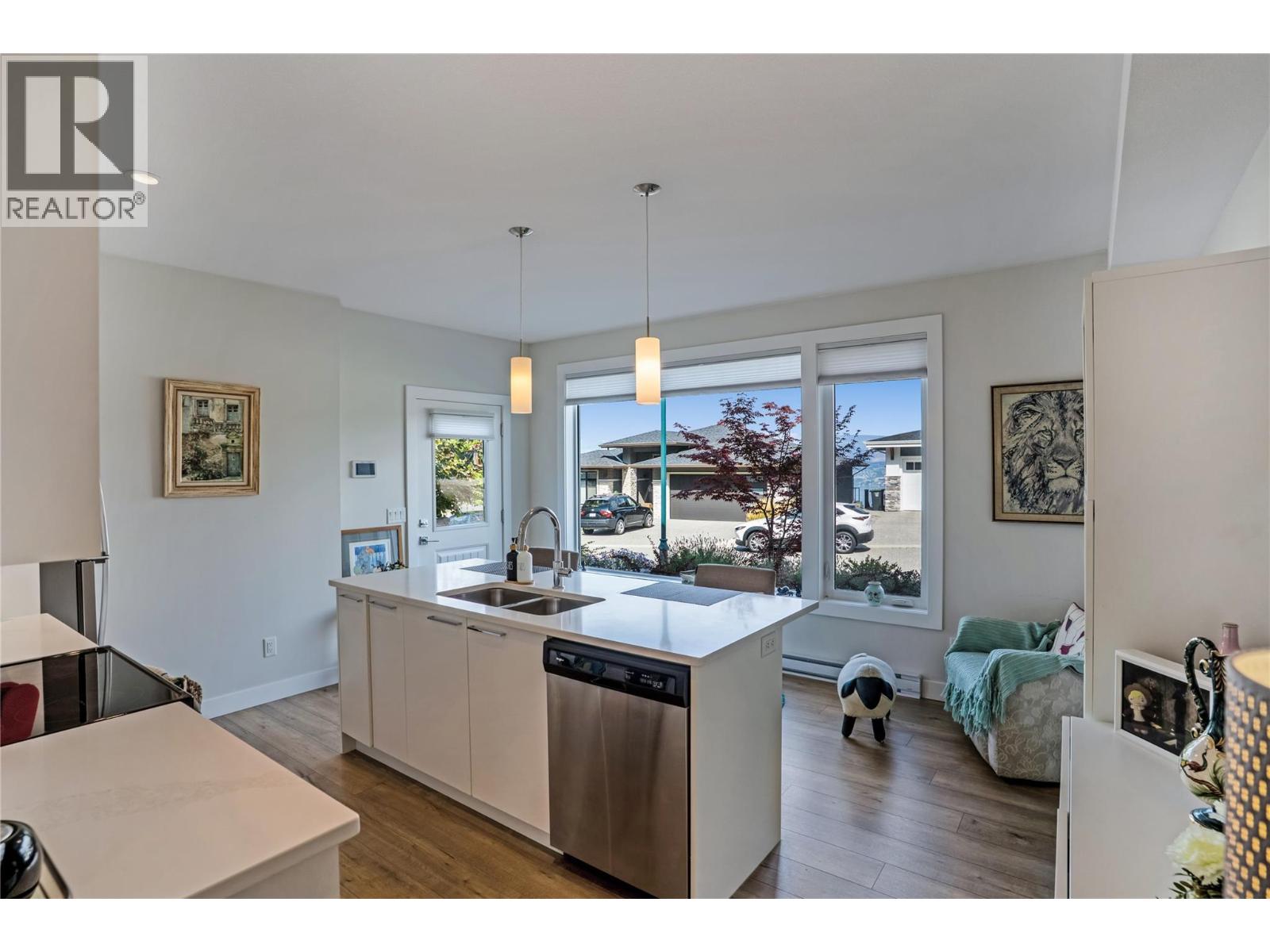
Photo 44
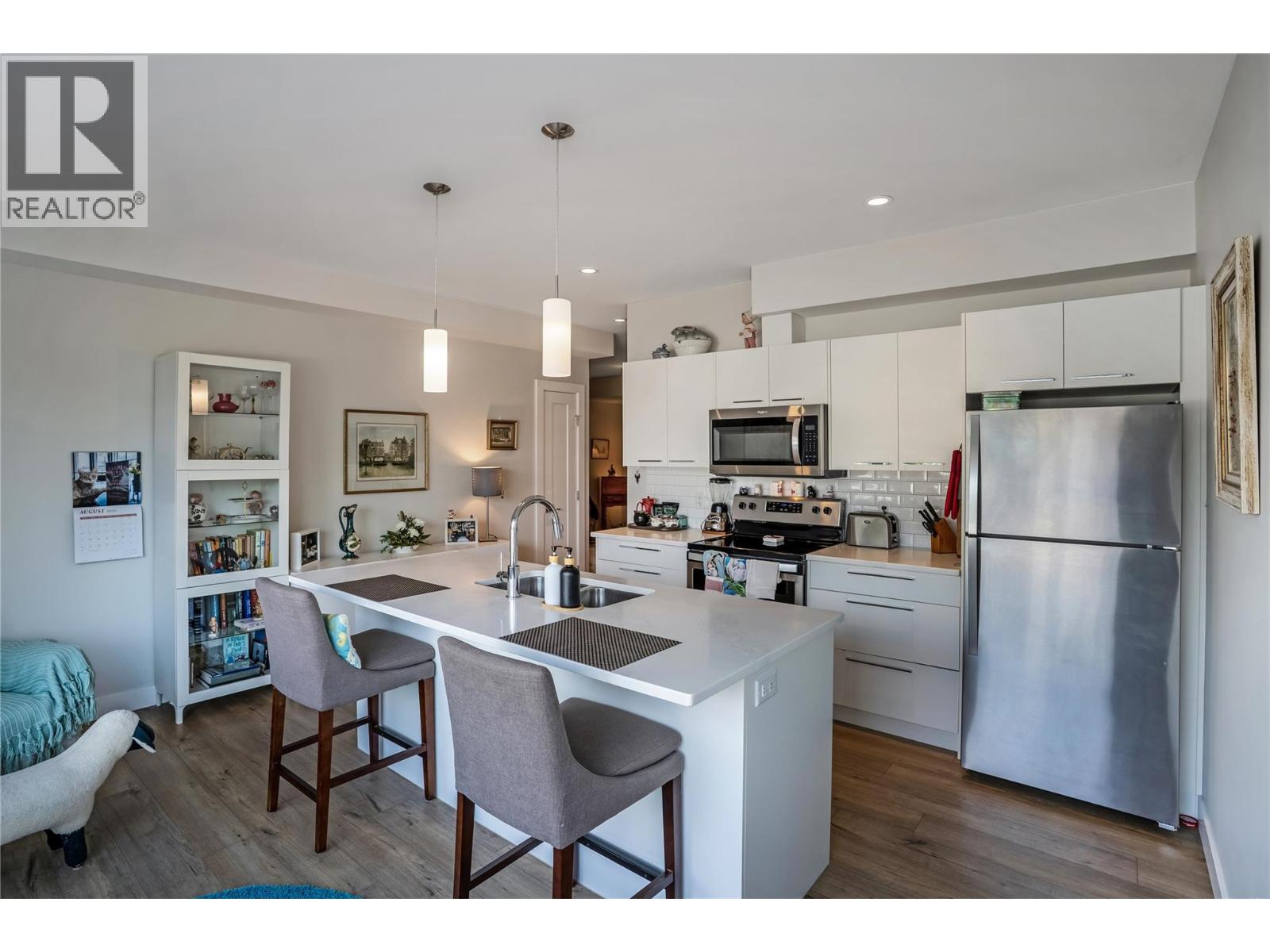
Photo 45
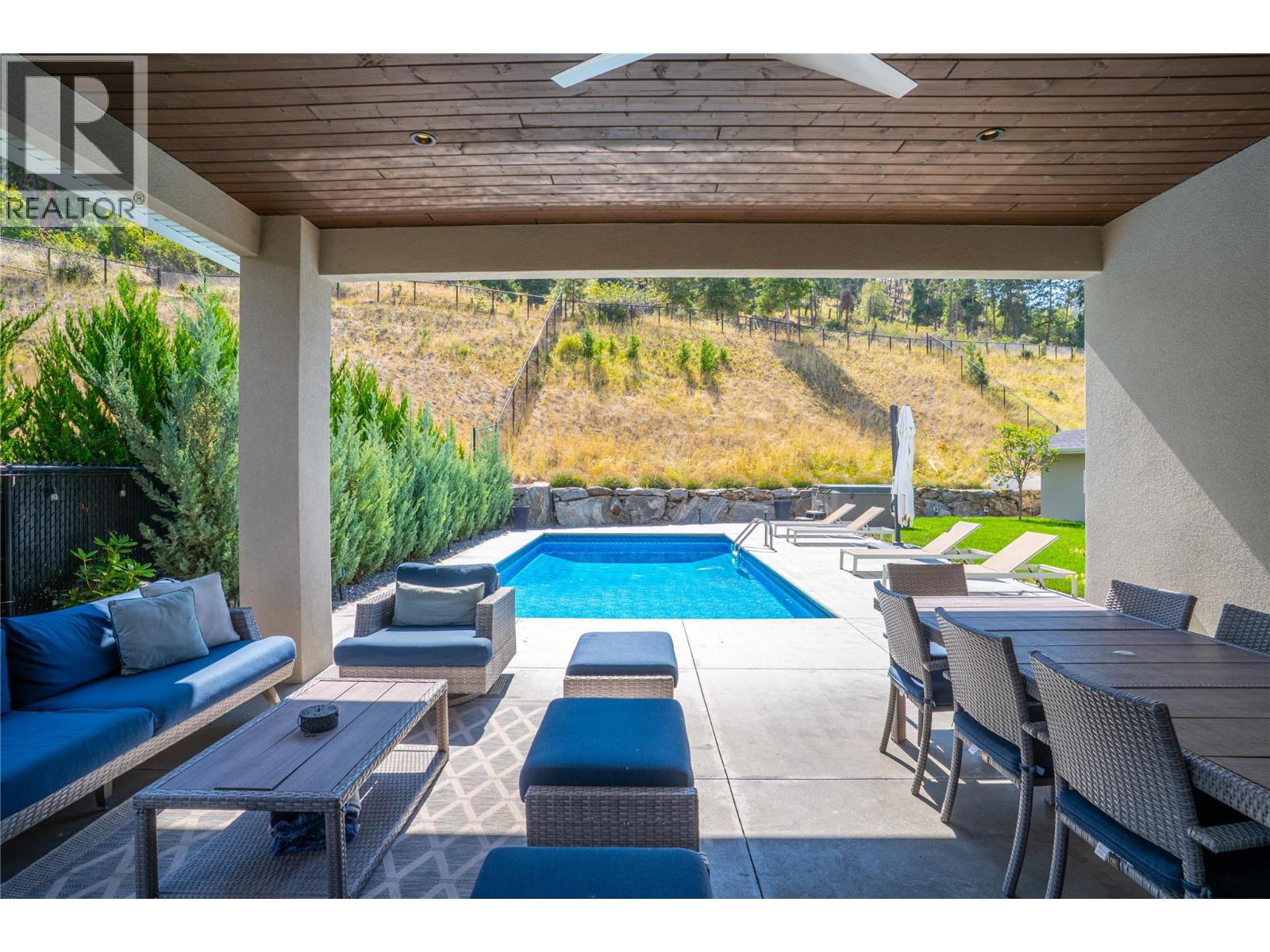
Photo 46
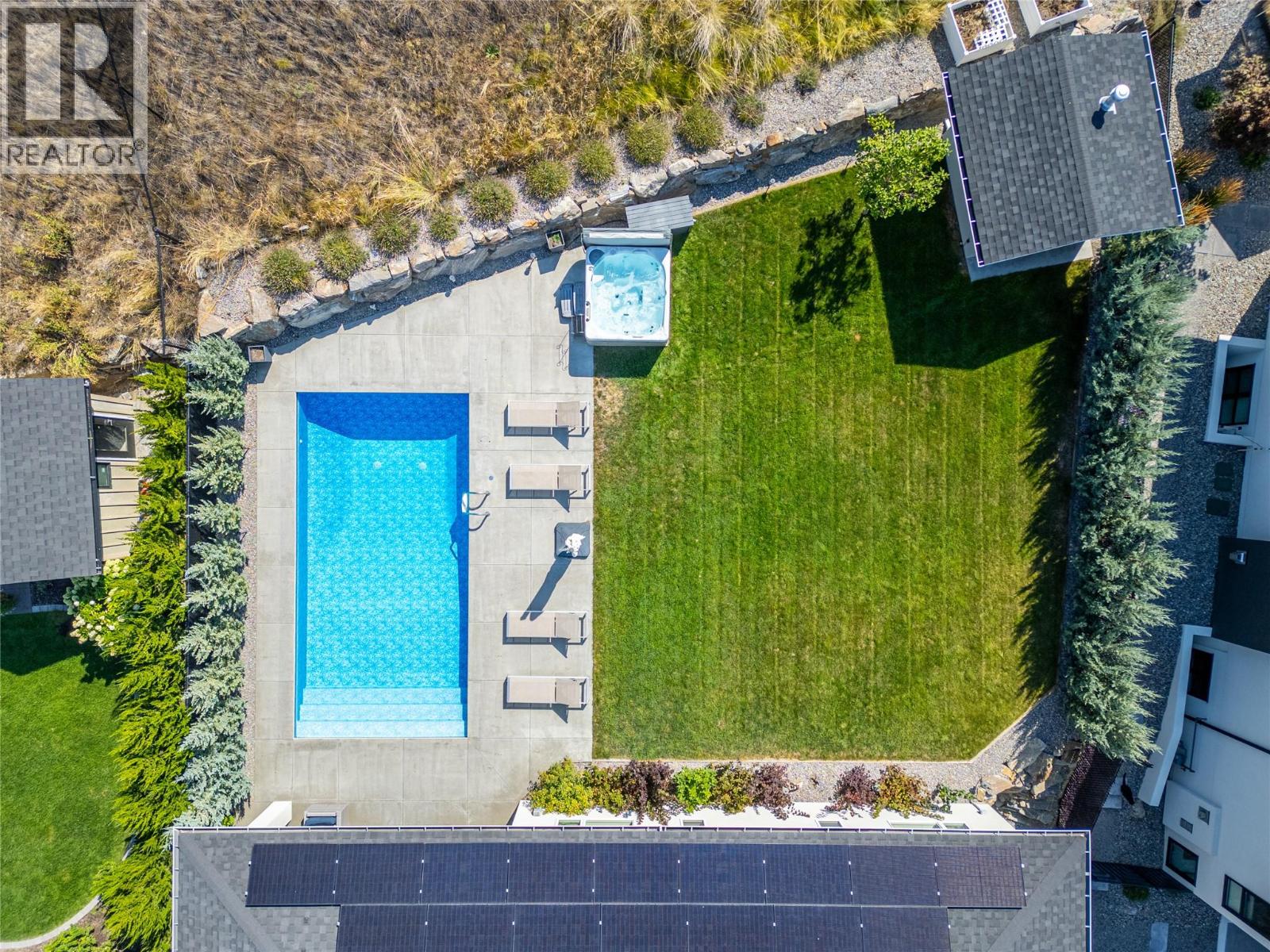
Photo 47
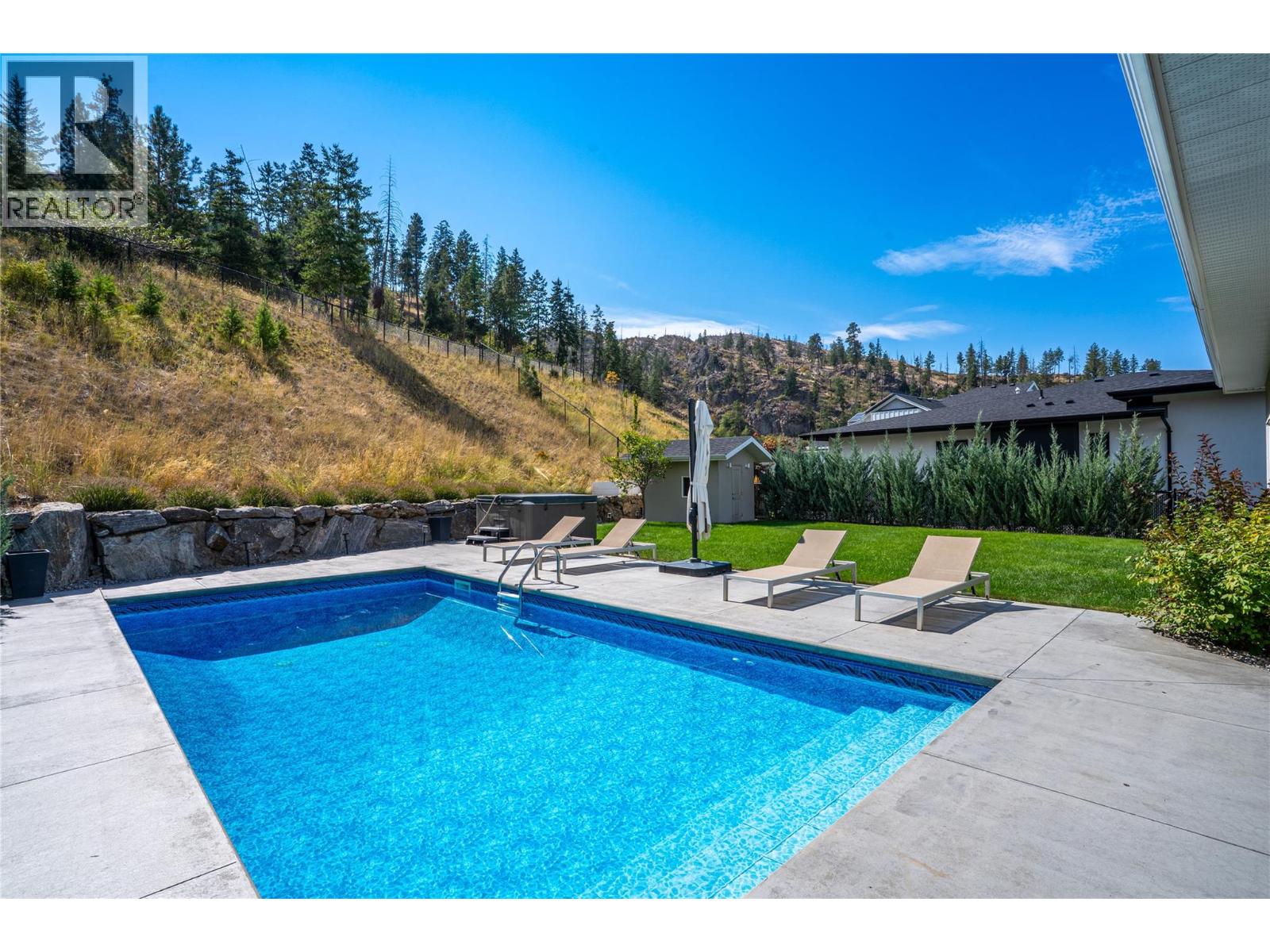
Photo 48
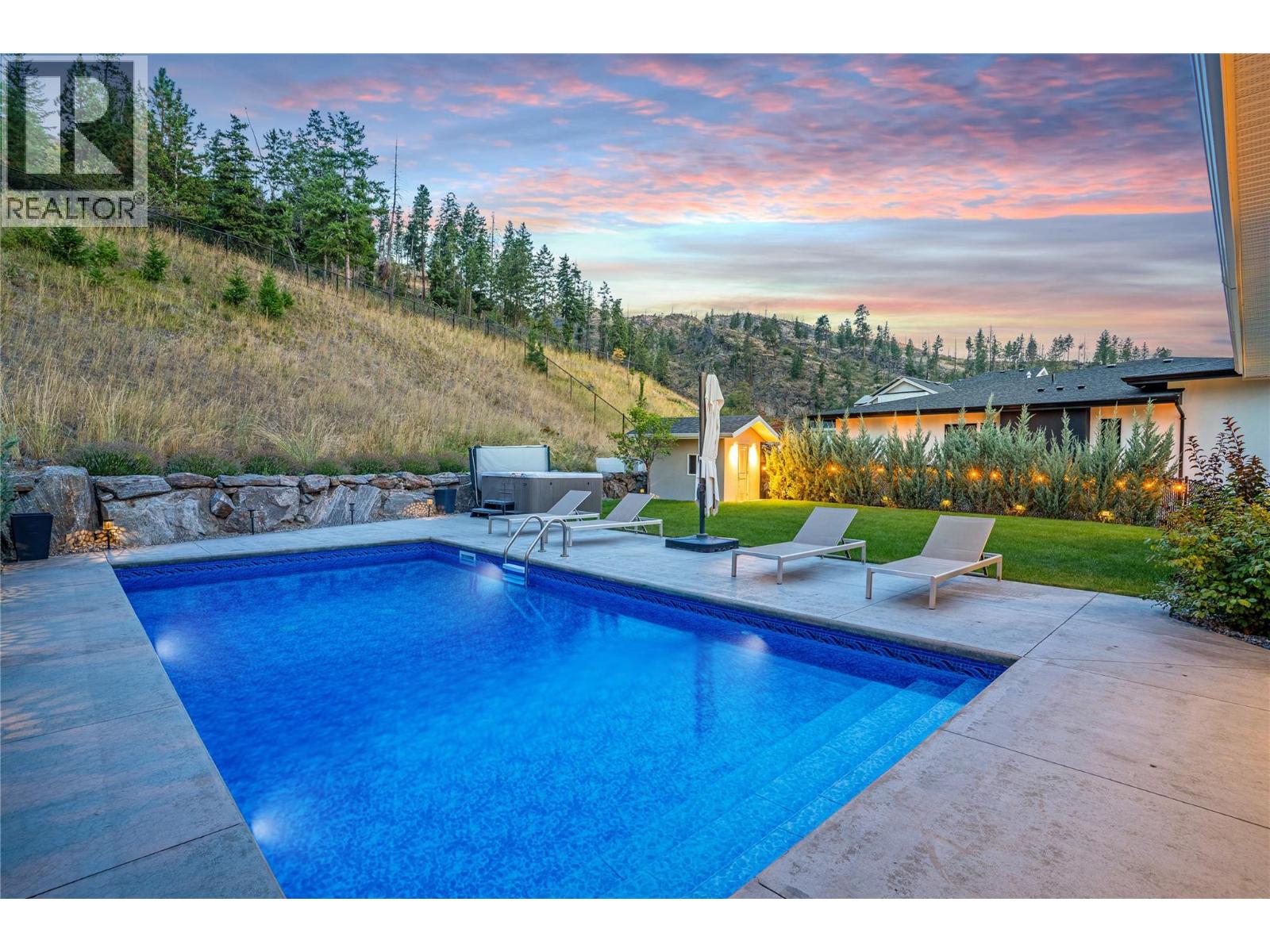
Photo 49
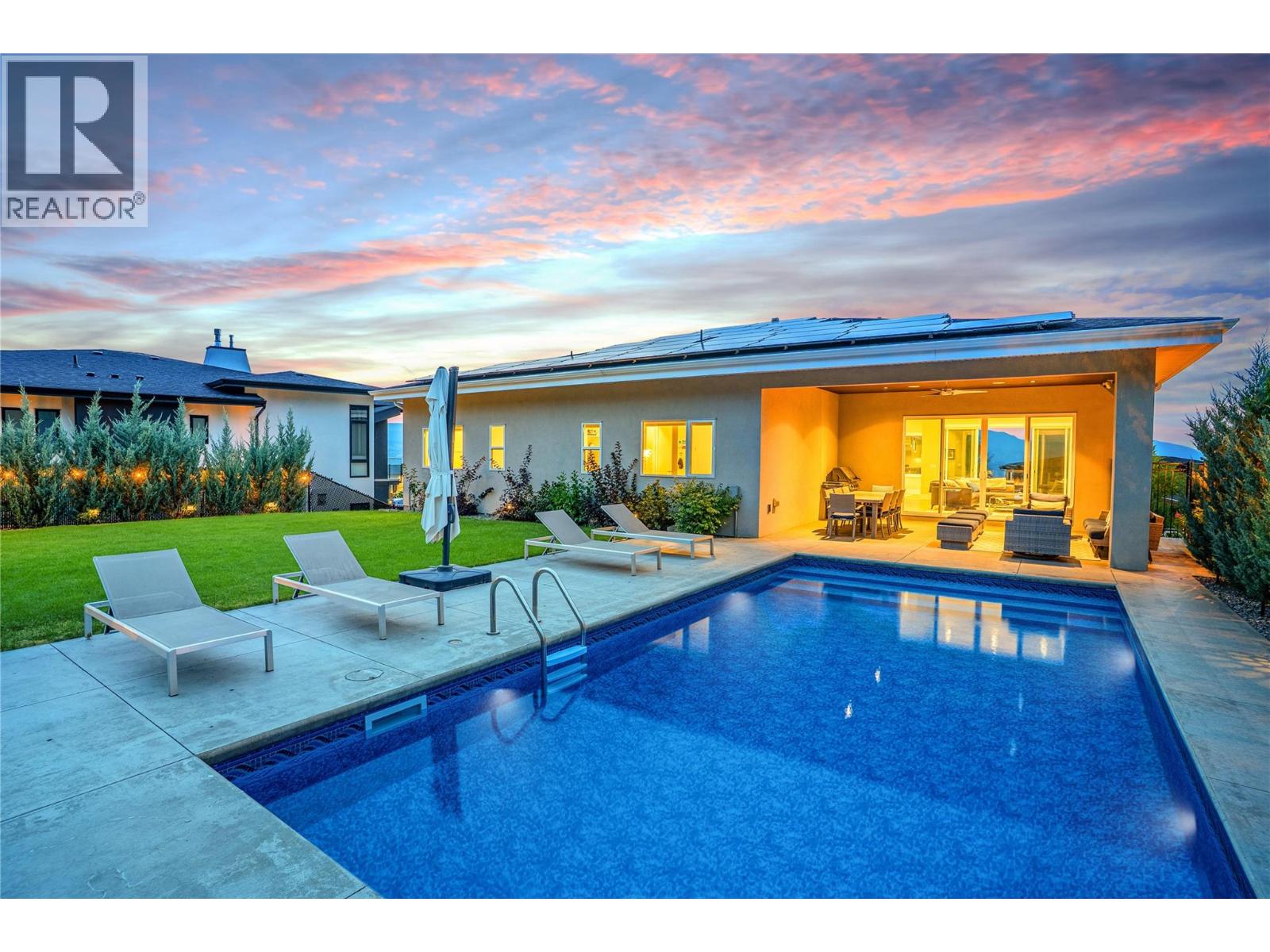
Photo 50
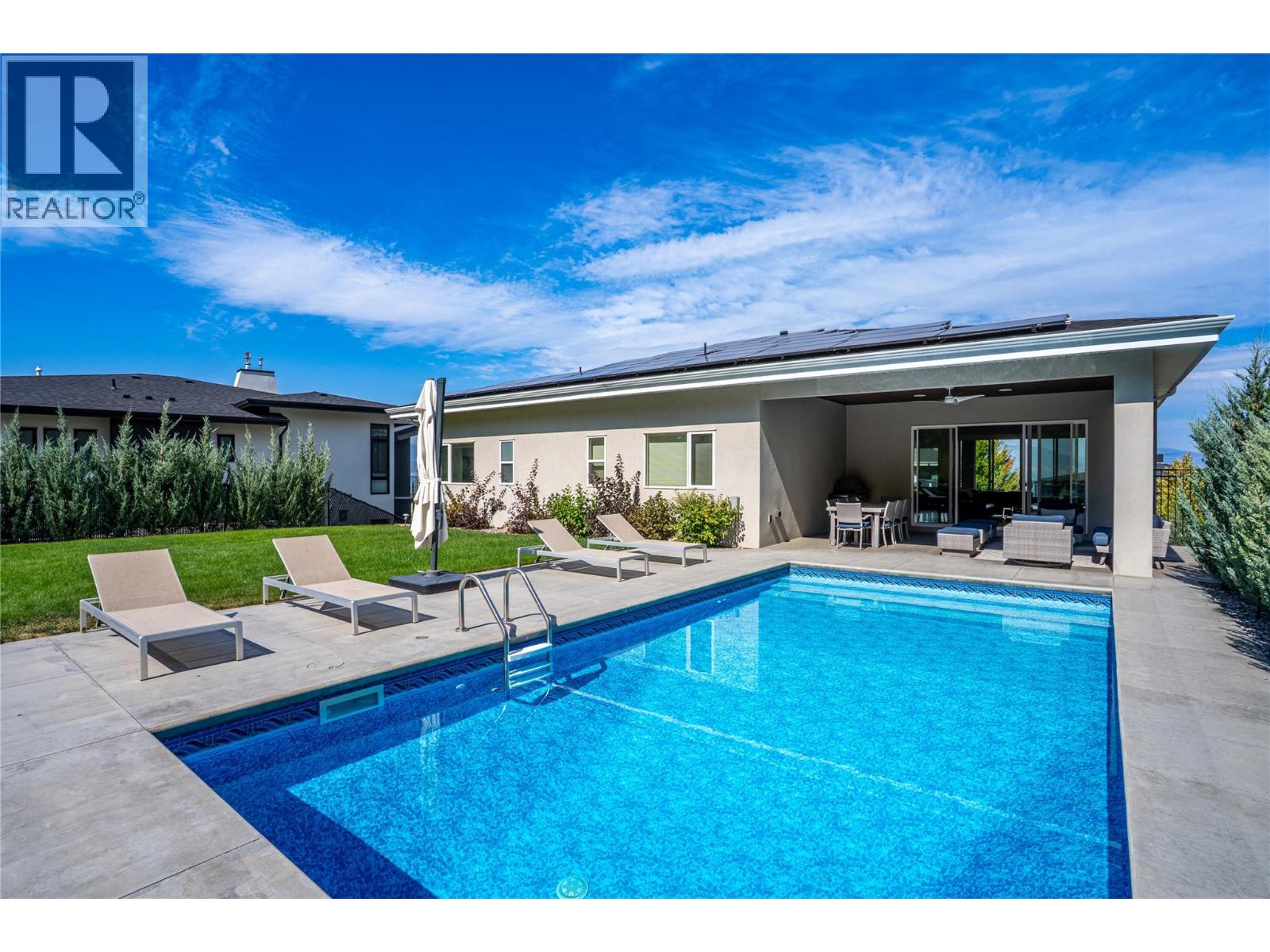
Photo 51
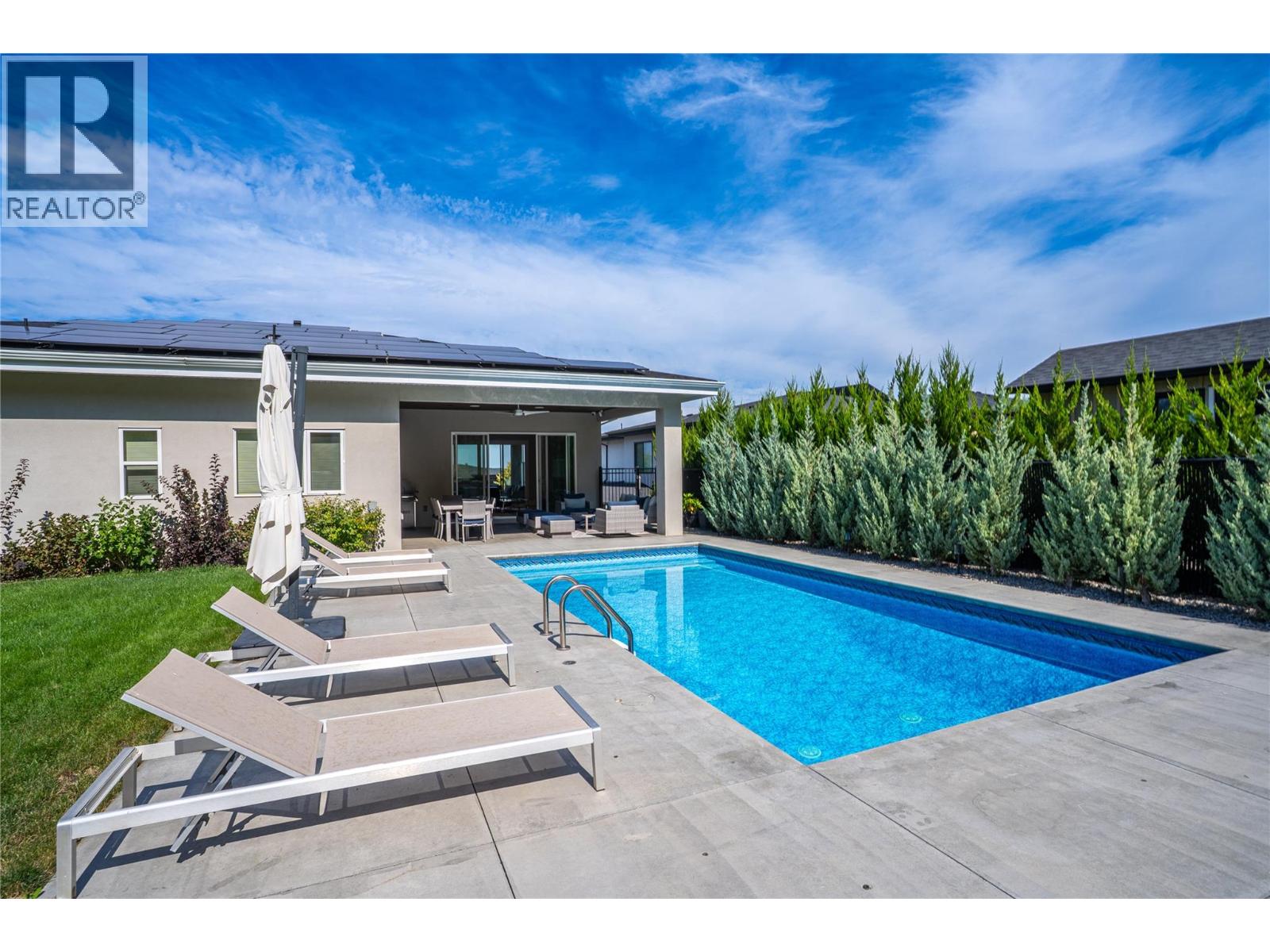
Photo 52
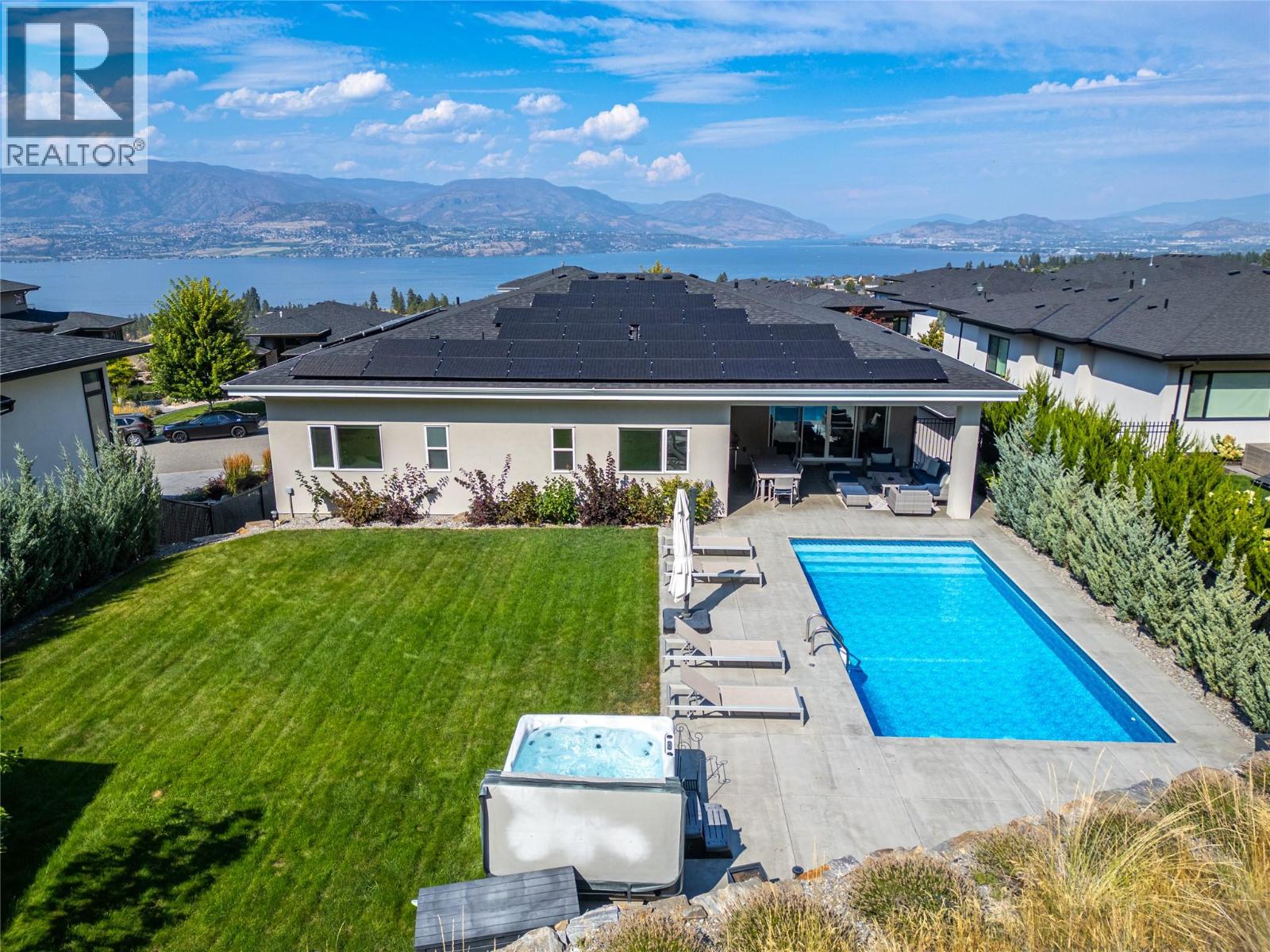
Photo 53
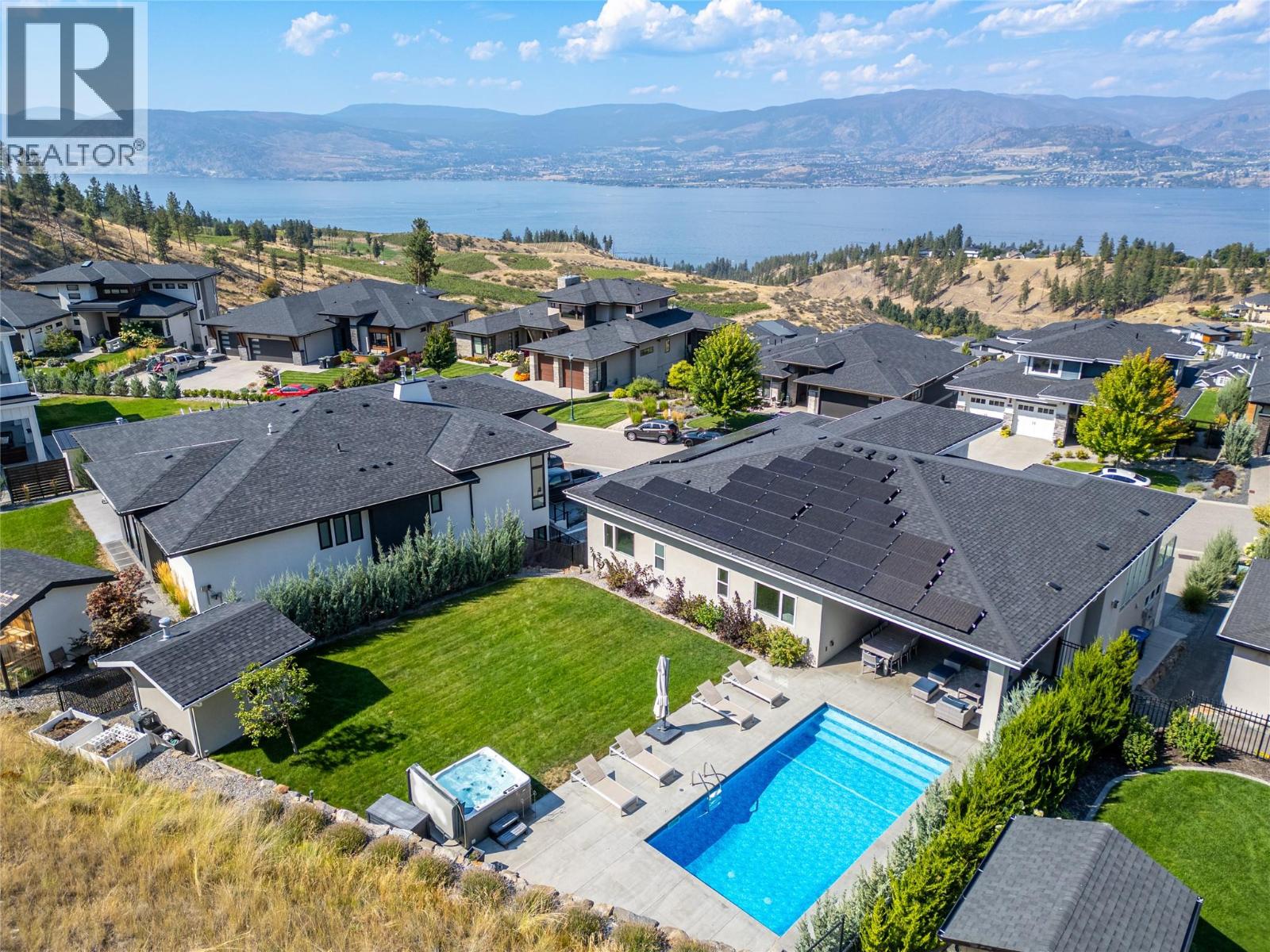
Photo 54
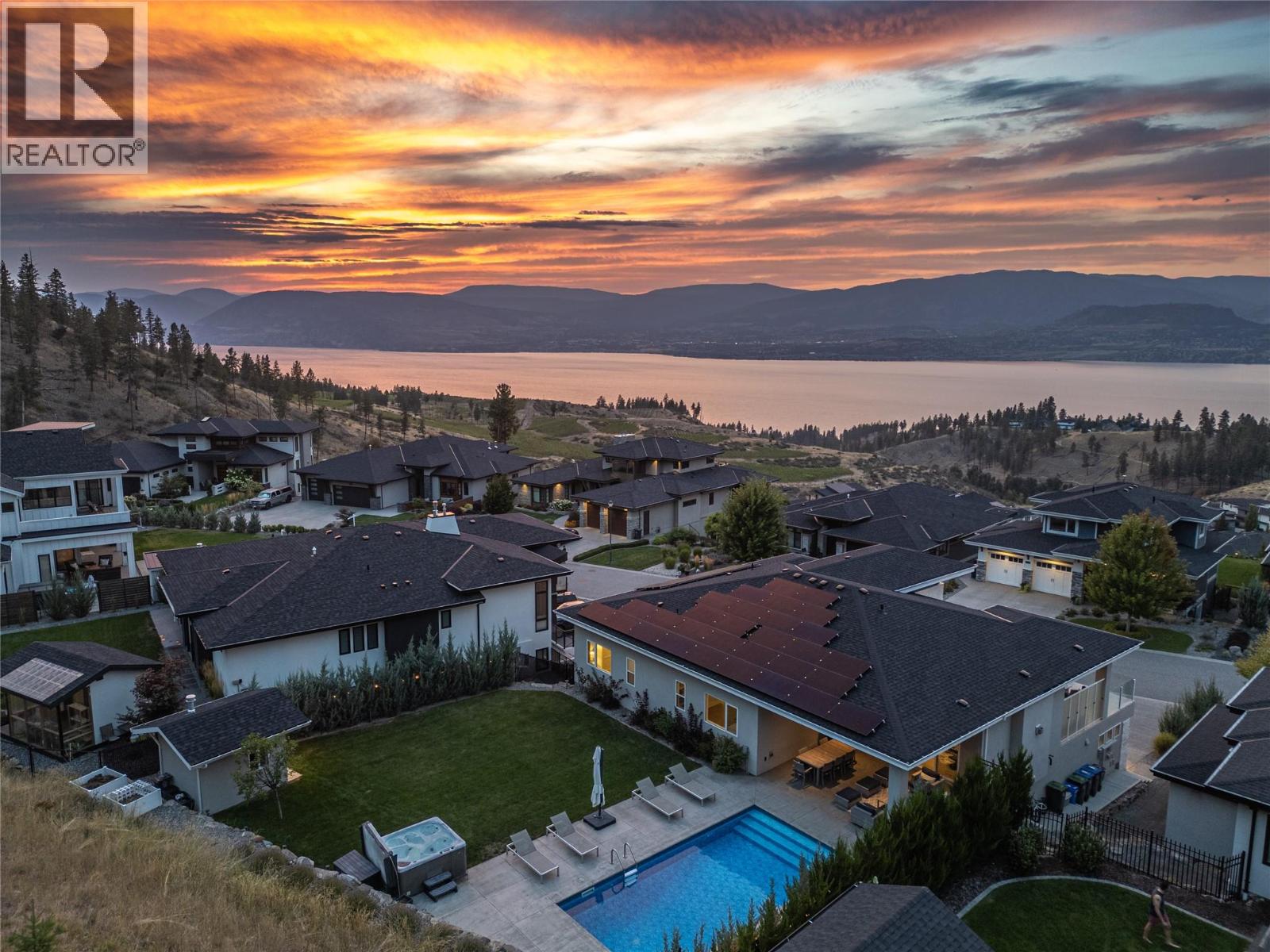
Photo 55
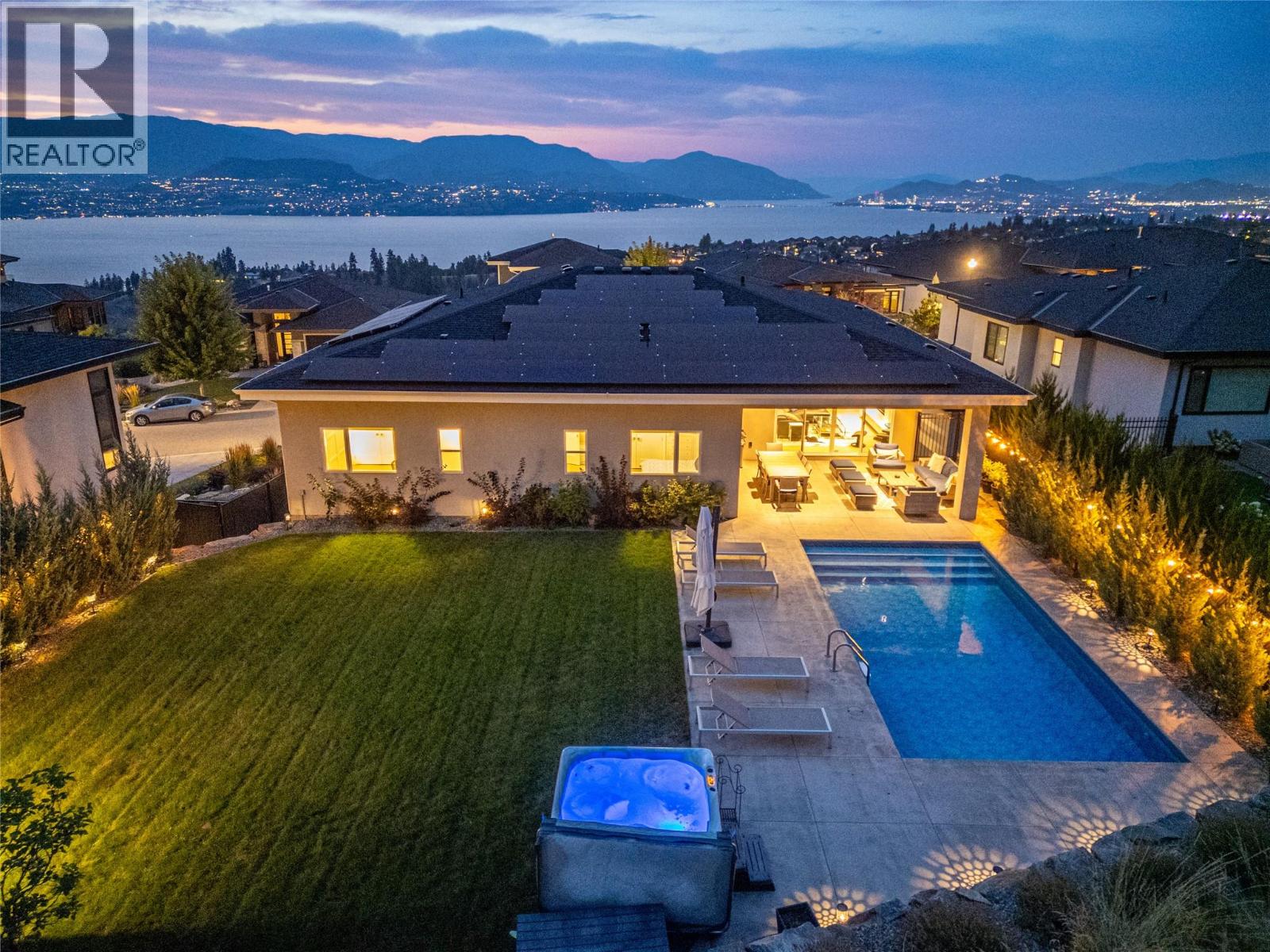
Photo 56
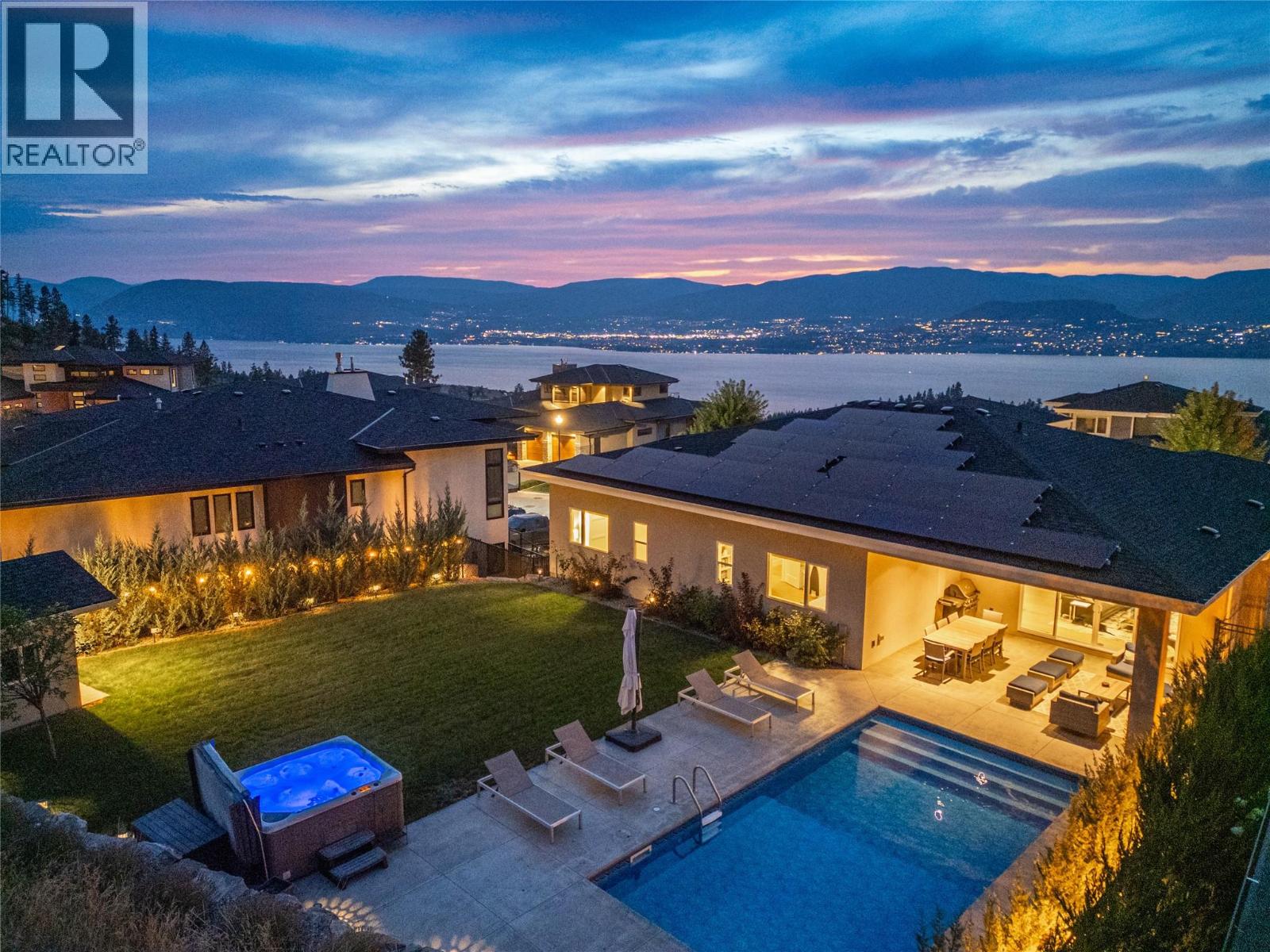
Photo 57
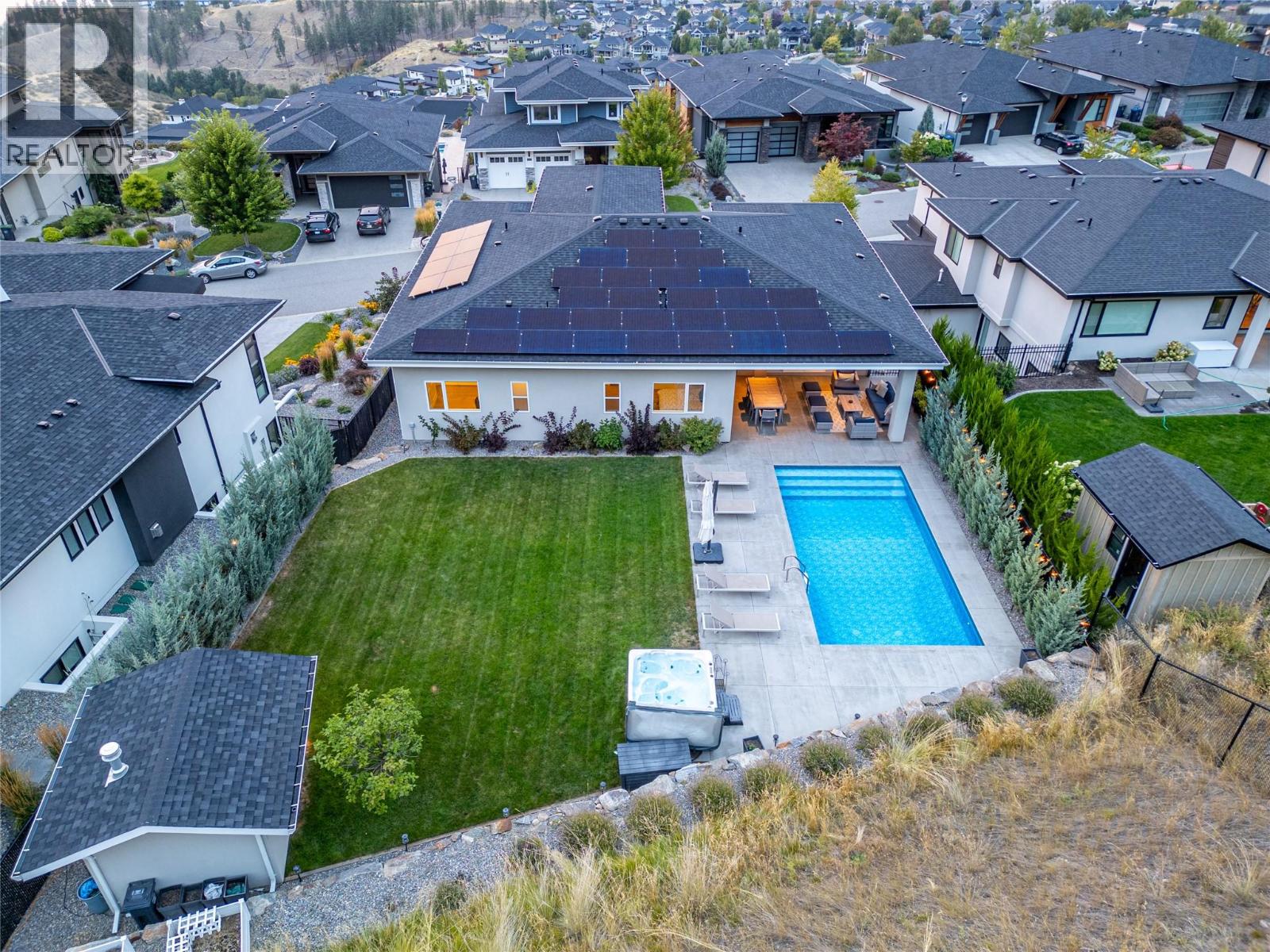
Photo 58
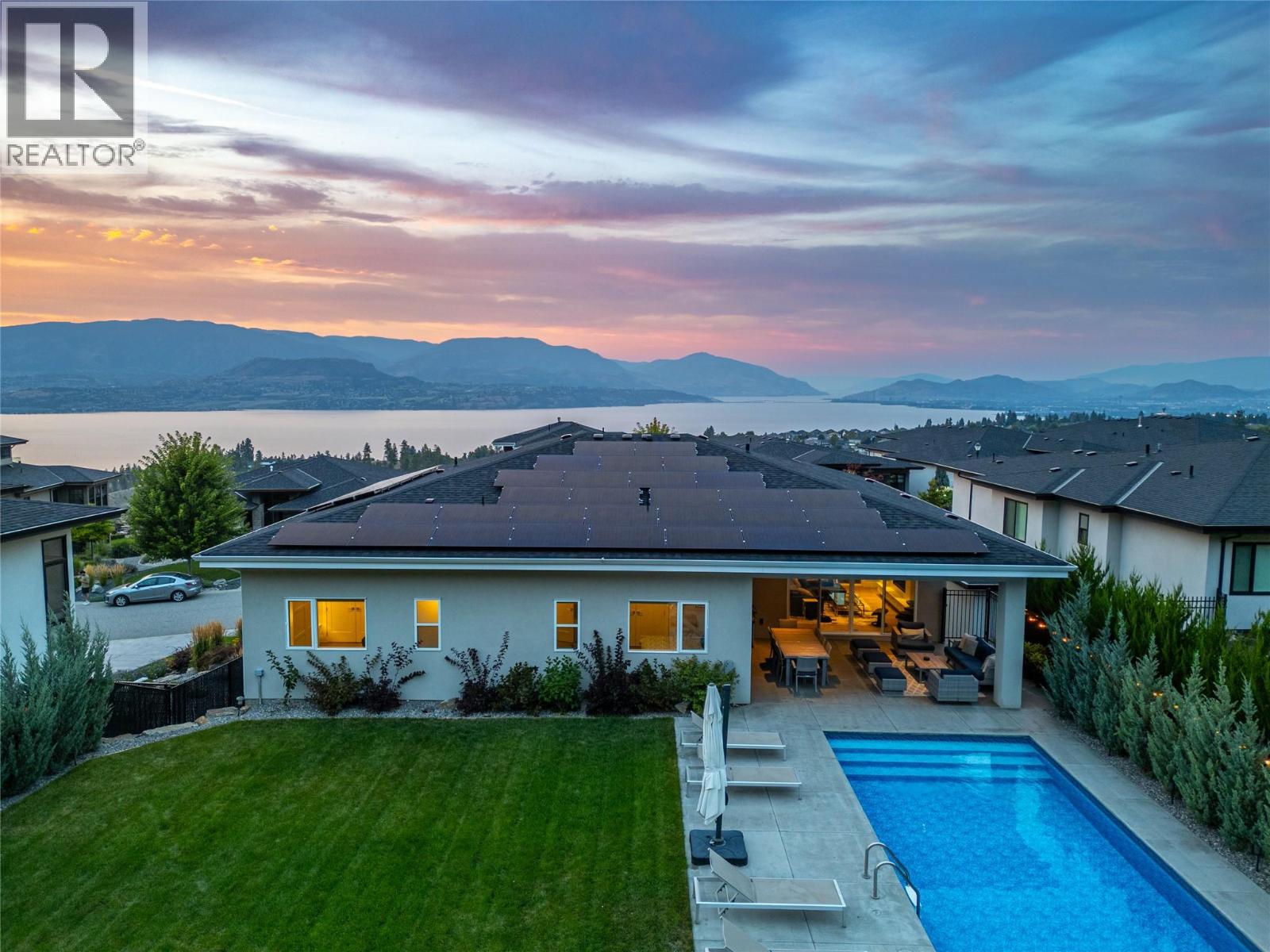
Photo 59
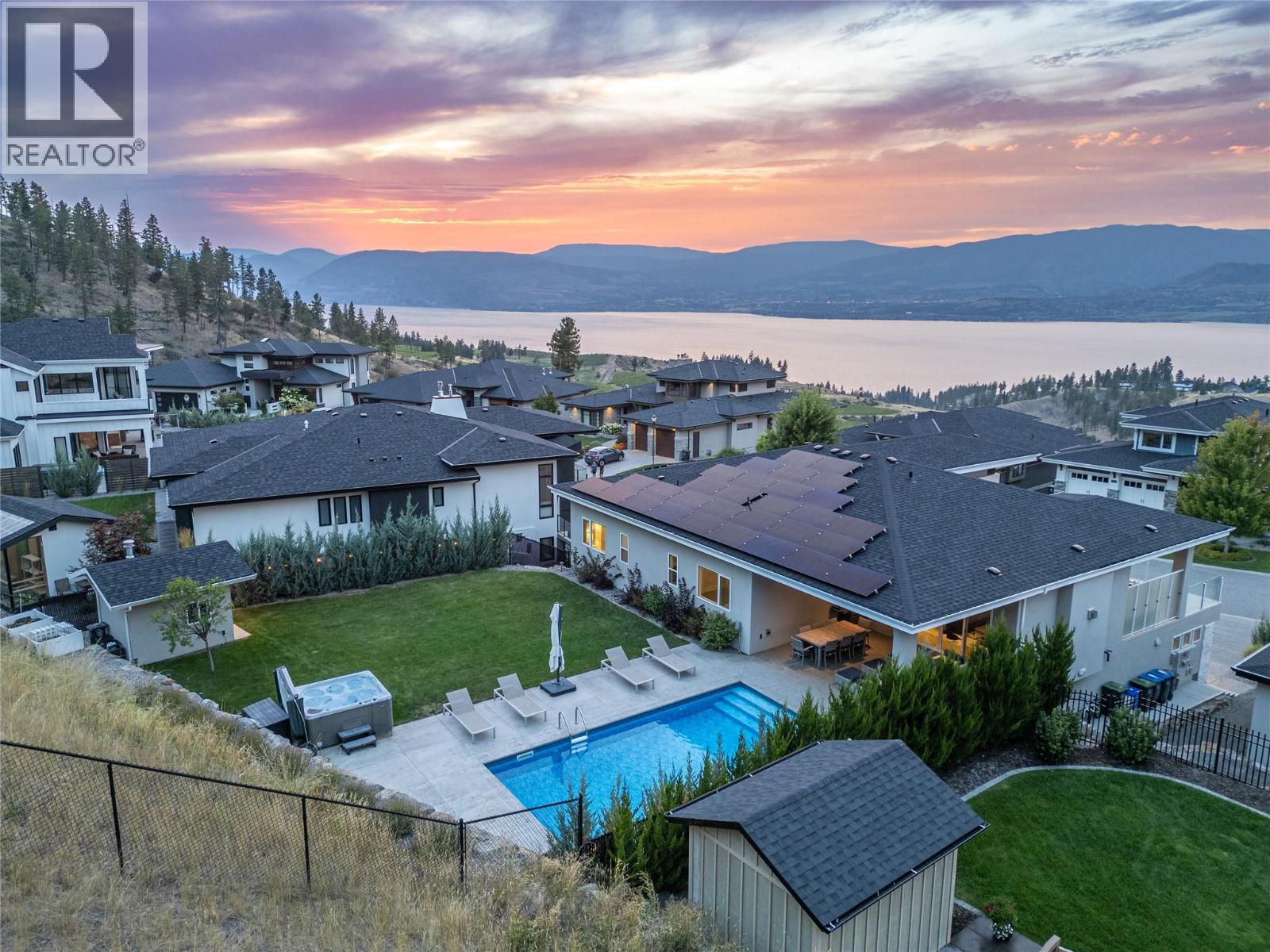
Photo 60
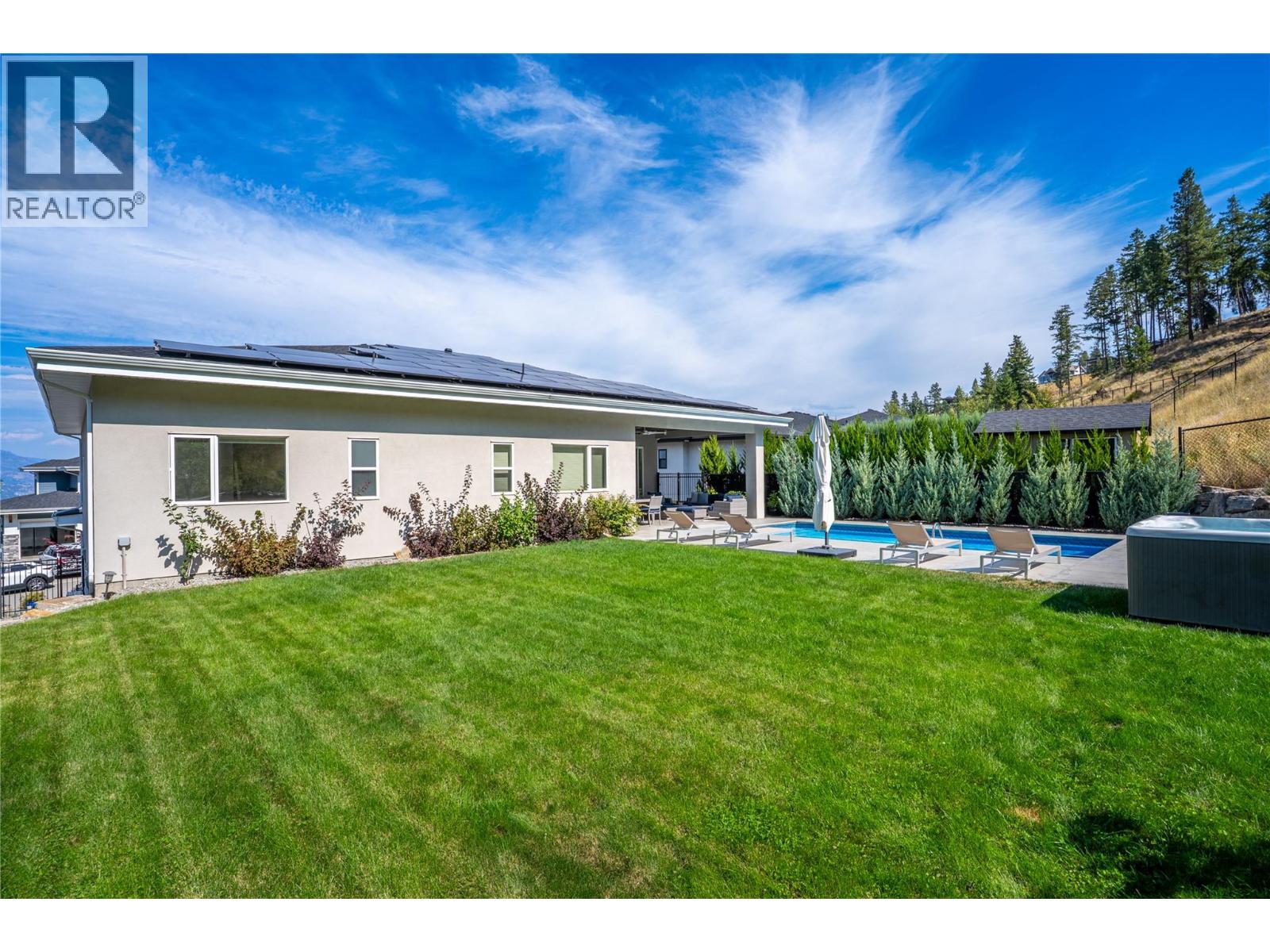
Photo 61
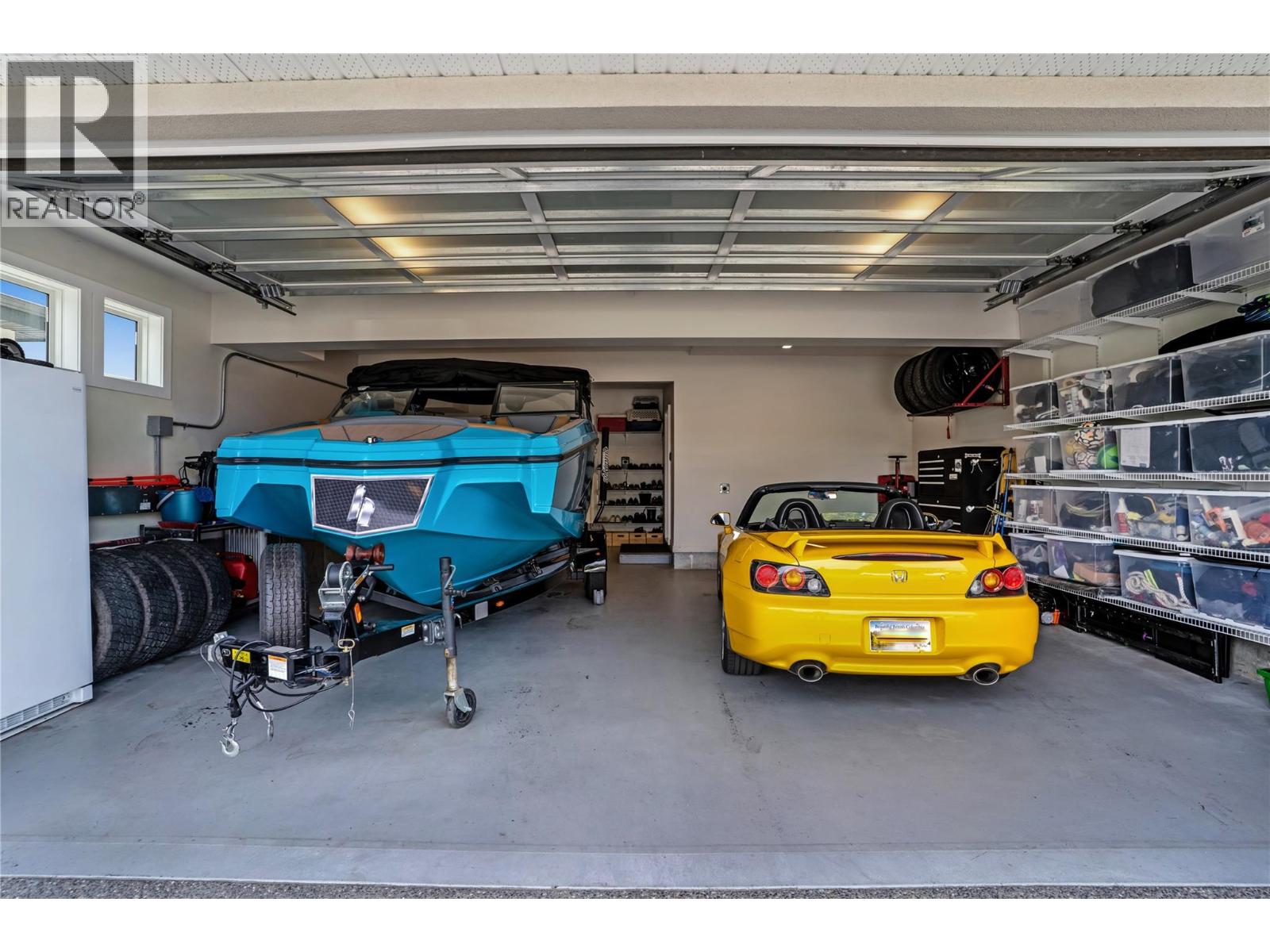
Photo 62
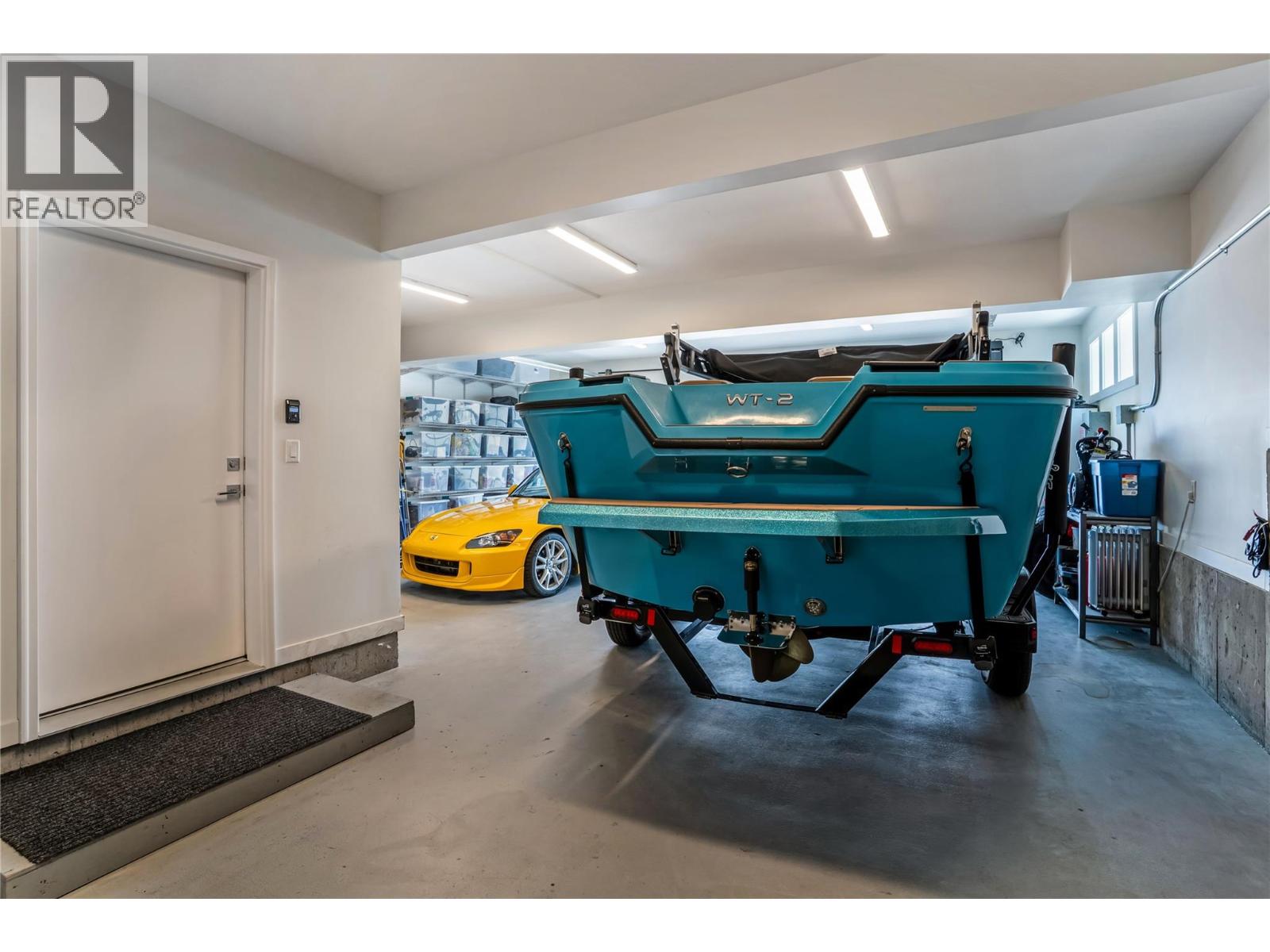
Photo 63
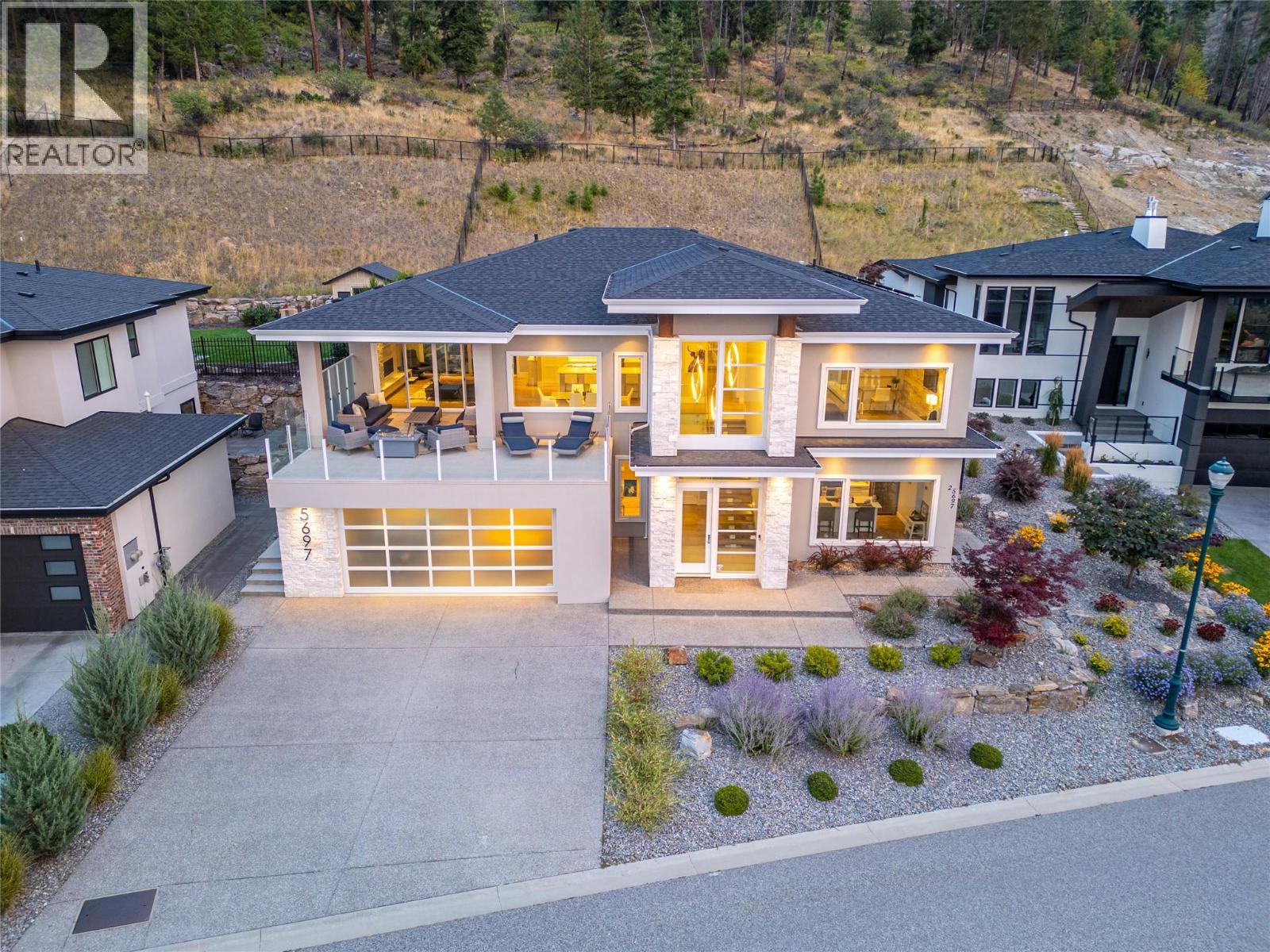
Photo 64
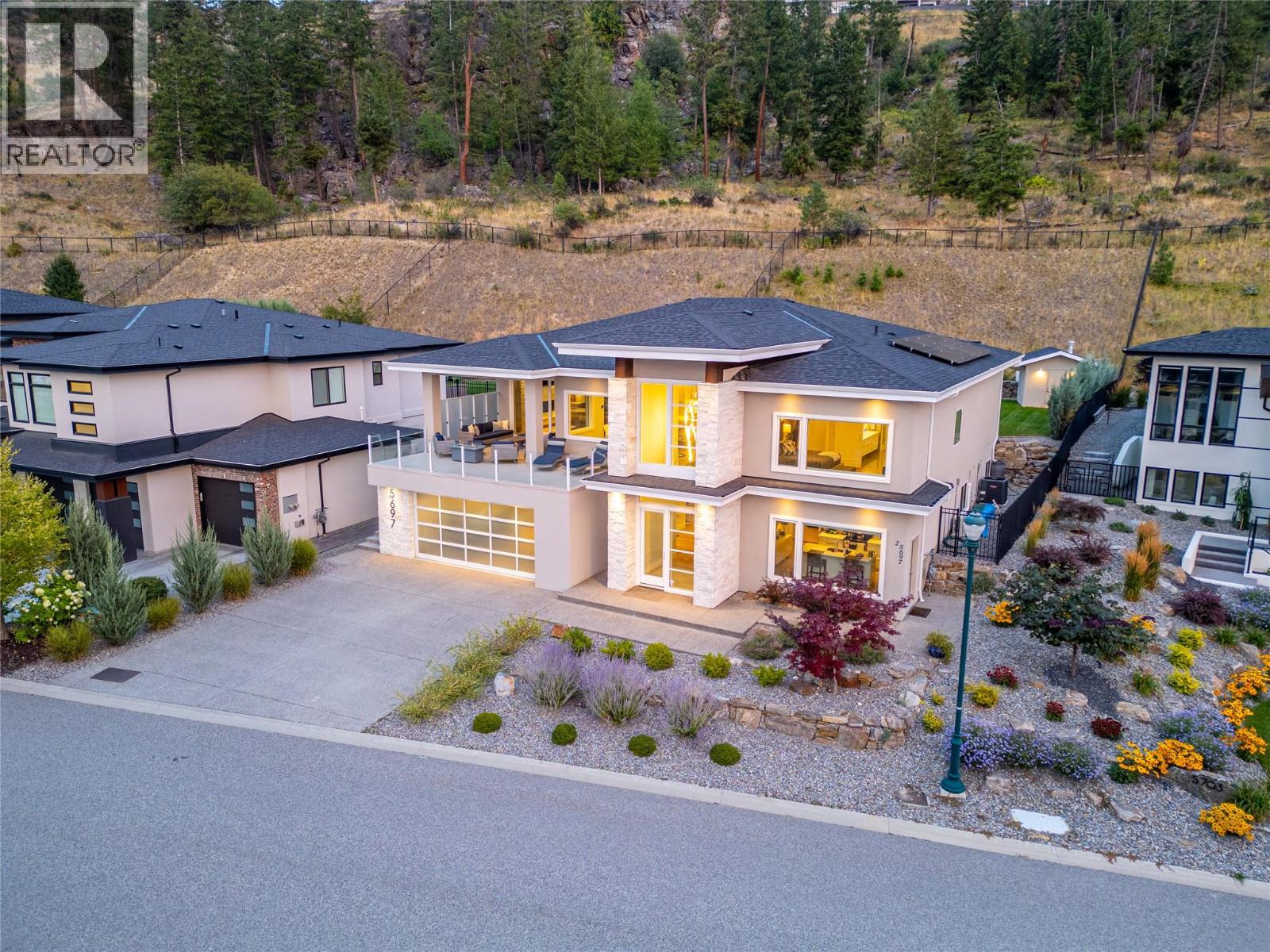
Photo 65
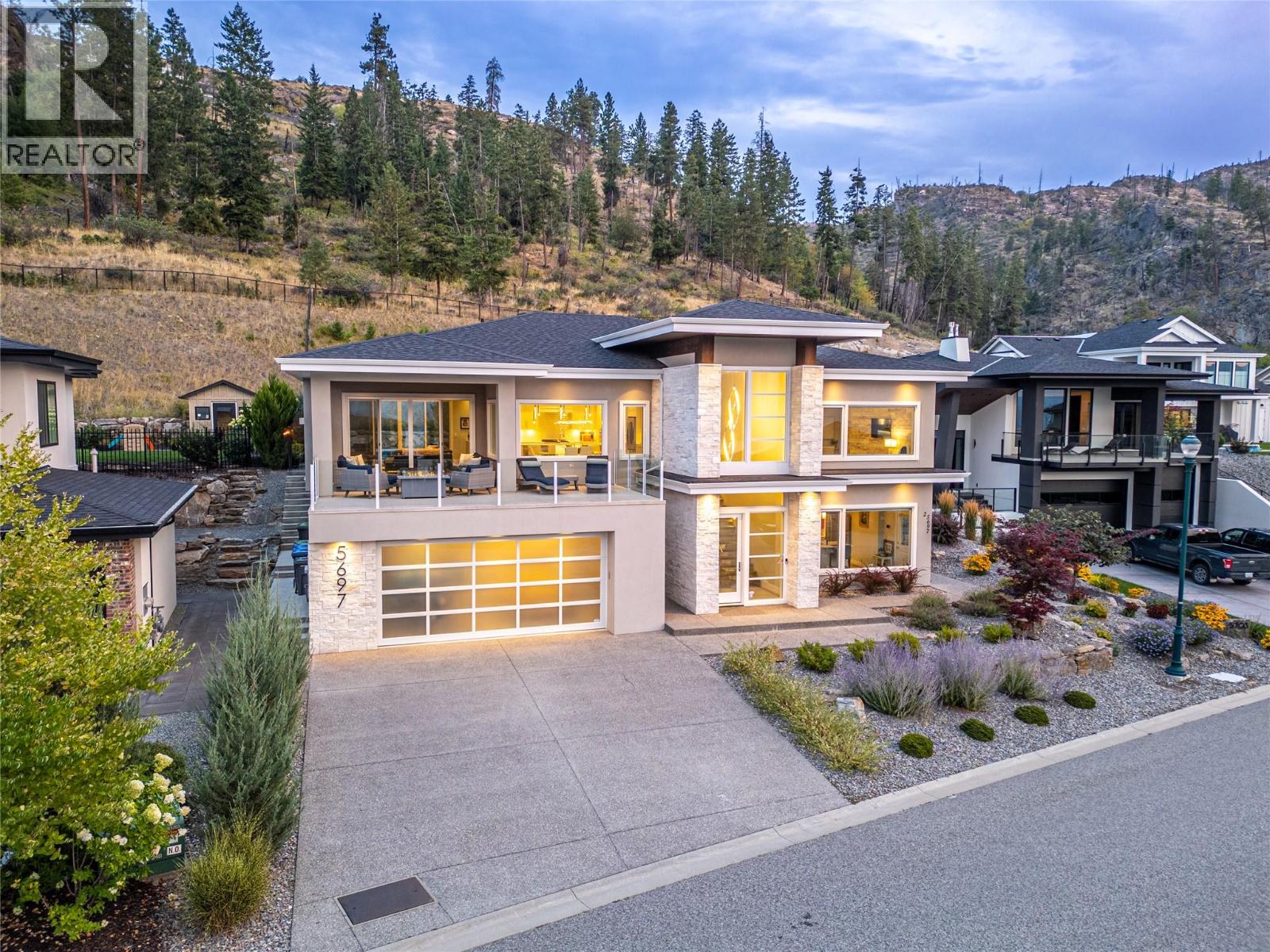
Photo 66
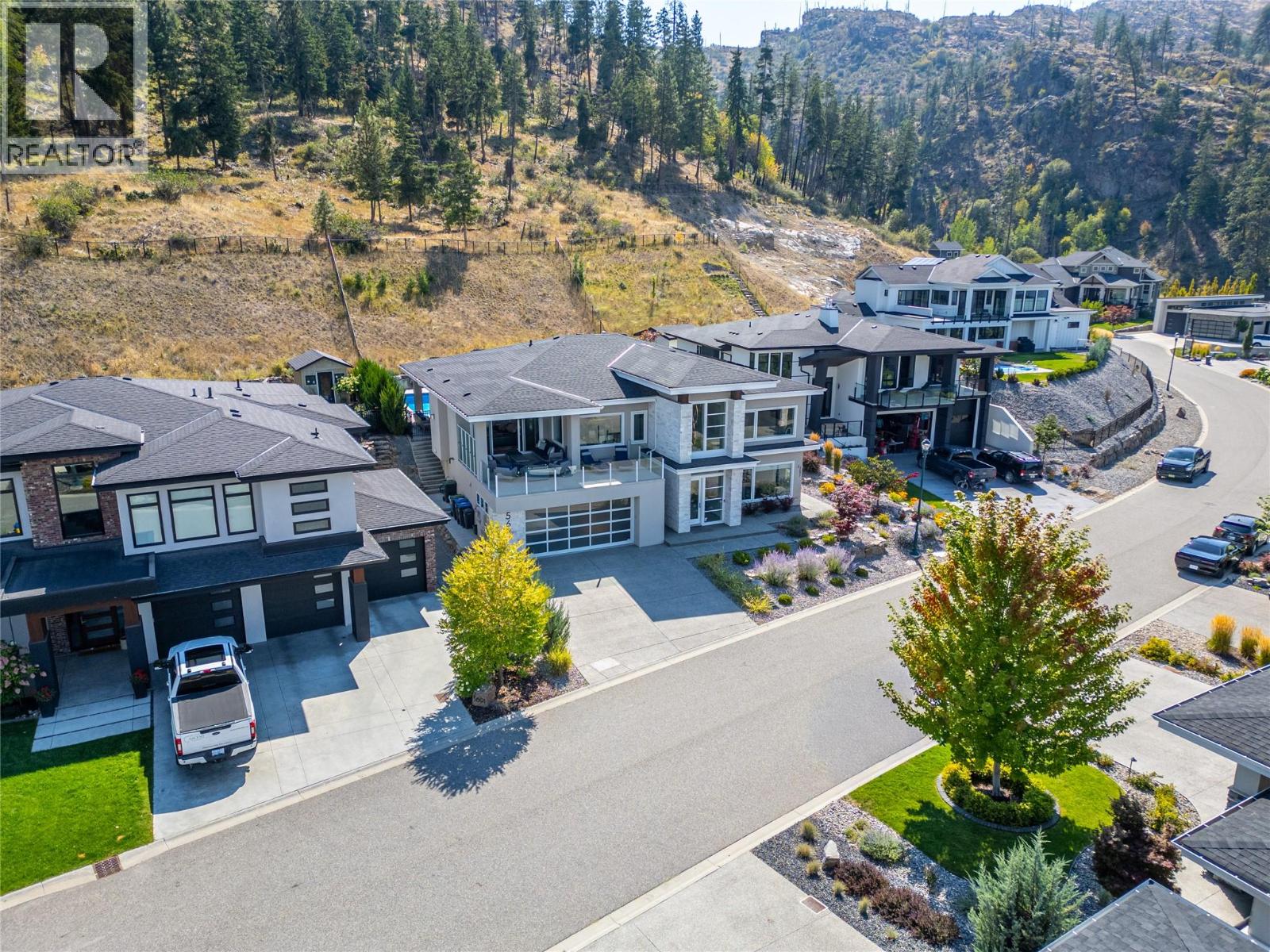
Photo 67
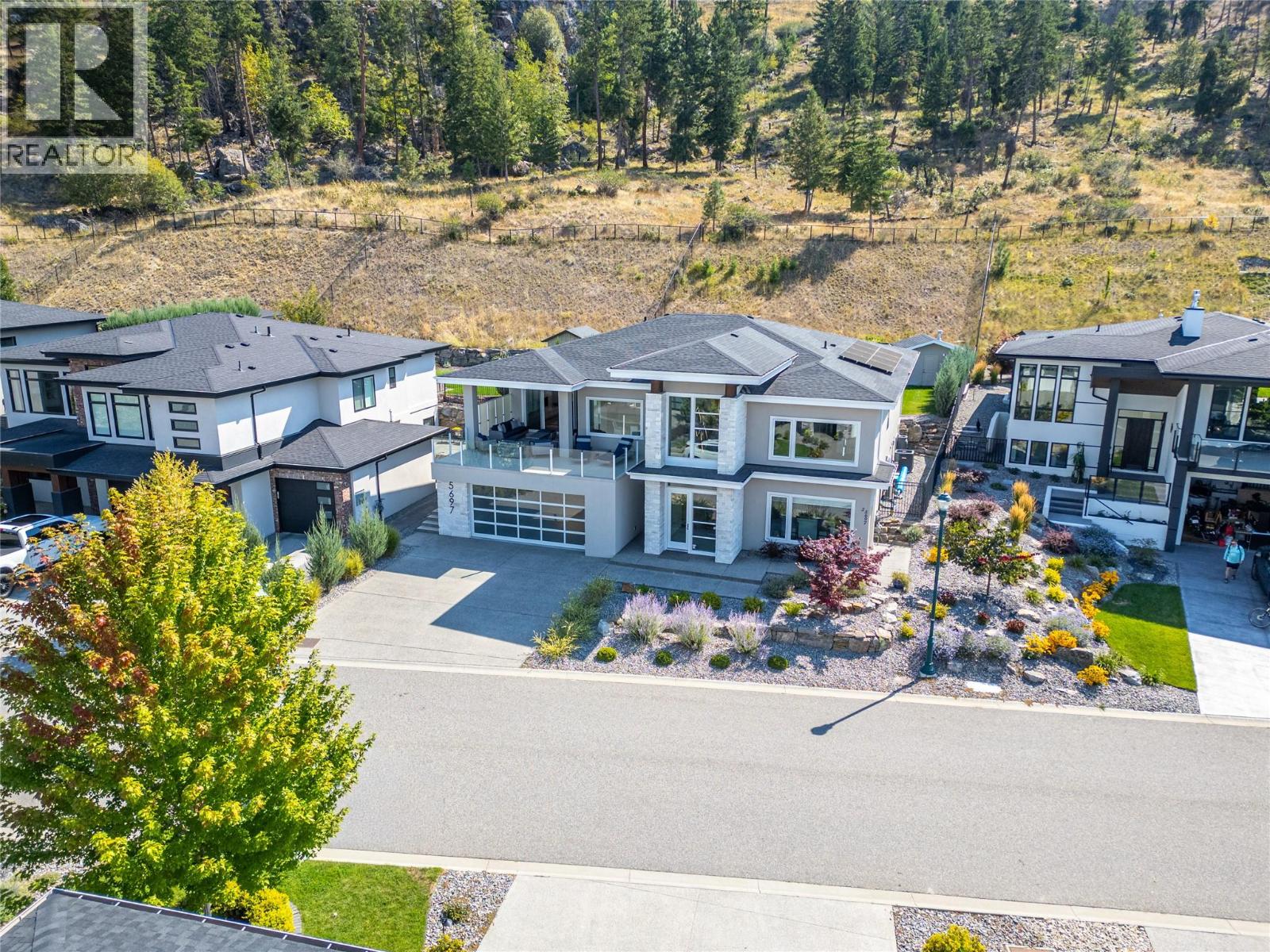
Photo 68
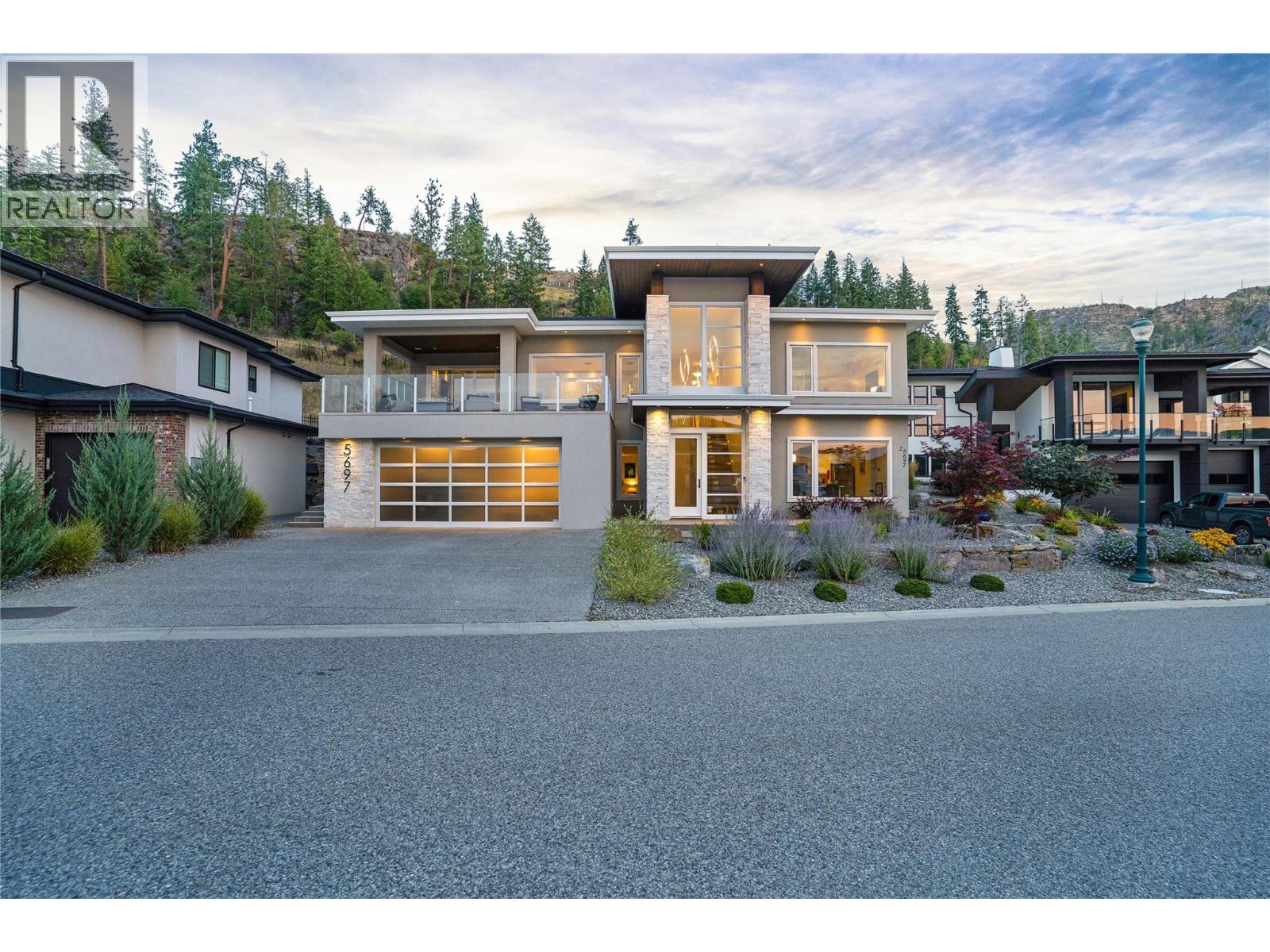
Photo 69
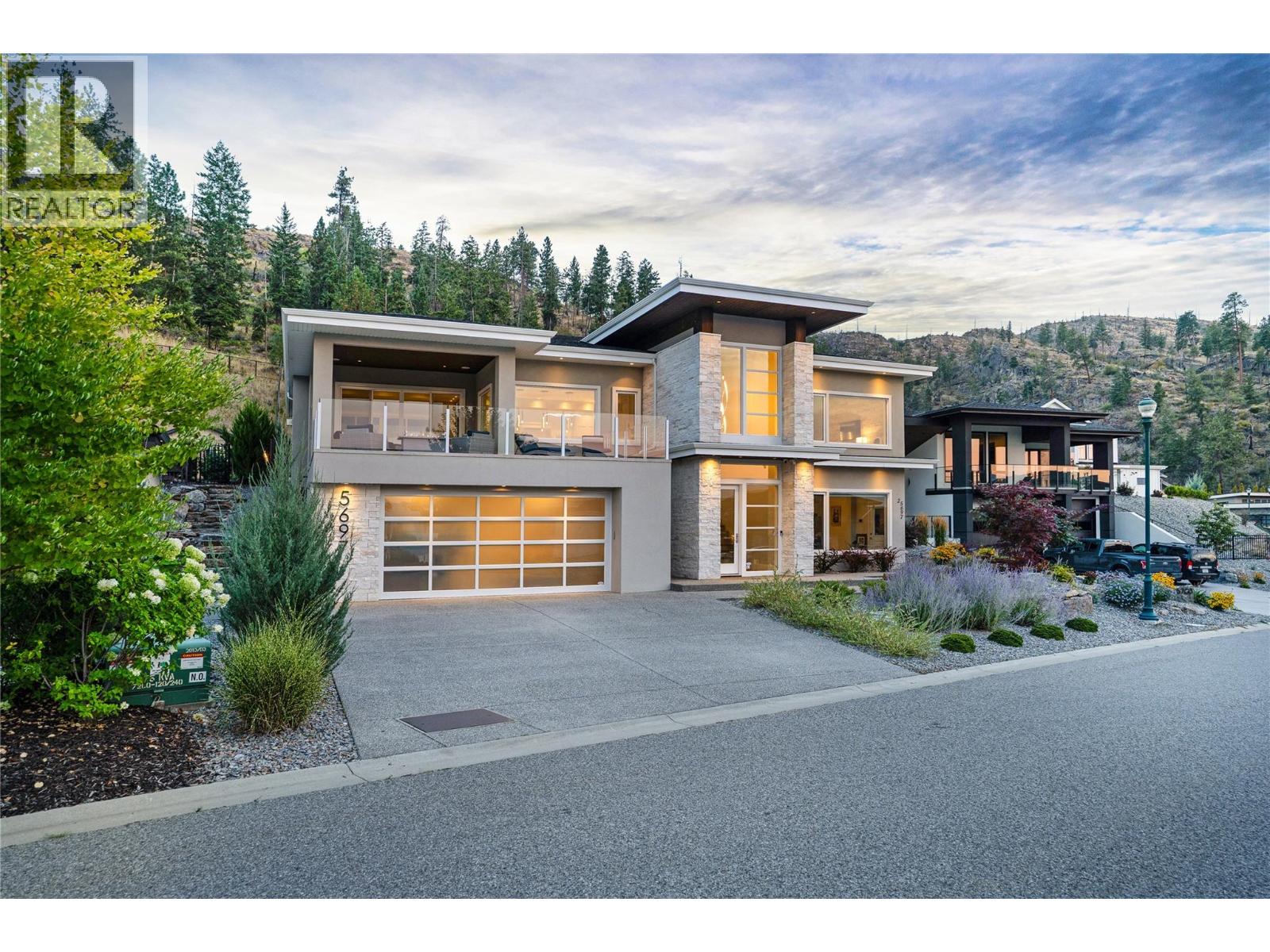
Photo 70
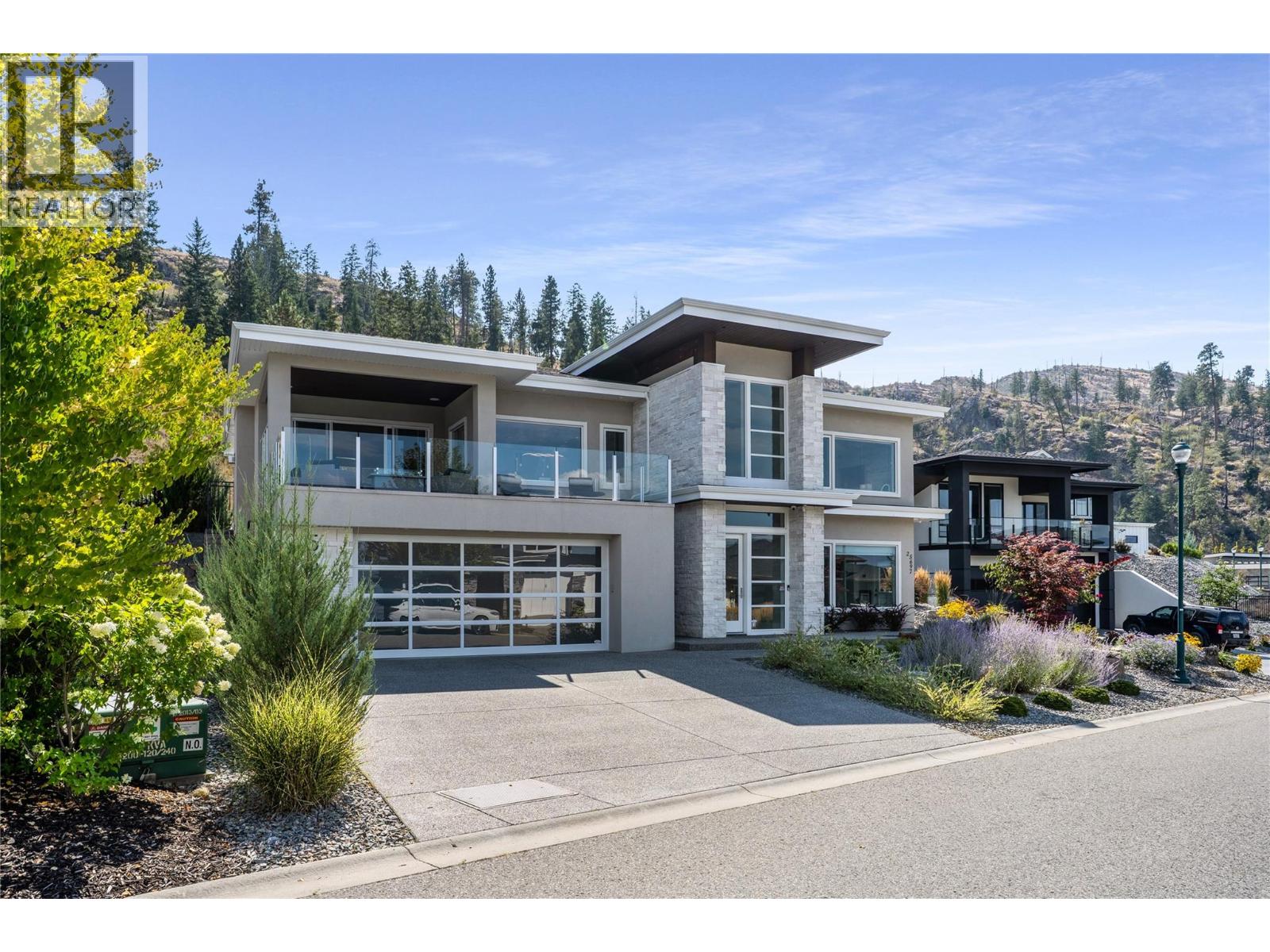
Photo 71


