280 Holbrook Road W
Rutland South, Kelowna

$849,000
Bedrooms: 5
Bathrooms: 3
Living Area: 2,077 sqft
About this House
in Rutland South, Kelowna
Welcome to this highly sought-after bi-level home that offers flexibility, comfort, and income potential, all in one central location! With 3 bedrooms and 1.5 bathrooms on the upper level and a self-contained 2-bedroom, 1-bath LEGAL suite below, this property is perfectly suited for families, multi-generational living, or as a smart investment with rental income. The main floor features a bright living and dining area that flow into the kitchen, making it easy to entertain and enjoy family time. The 3 well-sized bedrooms, including a primary with its own half-bath ensuite and laundry comprise the upstairs living space. Downstairs, the LEGAL suite has its own private entrance, offering 2 bedrooms, a full bathroom, it\'s own laundry and a spacious living area; ideal for tenants, extended family, or visiting guests. Step outside onto the huge deck upstairs or out the basement suite entrance and you find a large backyard with room to garden, play, or simply relax. A 2-car garage, detached storage shed, and extra parking (including space for recreational toys) add to the practicality of the home. Located in a highly central area, this property places you just minutes from shopping, schools, transit, restaurants, parks, and recreation. Whether you’re looking for a family-friendly home with space to grow, or an investment with built-in income potential, this bi-level delivers on every front. (id:14735)
Listed by RE/MAX Kelowna.
 Brought to you by your friendly REALTORS® through the MLS® System and OMREB (Okanagan Mainland Real Estate Board), courtesy of Stuart McFadden for your convenience.
Brought to you by your friendly REALTORS® through the MLS® System and OMREB (Okanagan Mainland Real Estate Board), courtesy of Stuart McFadden for your convenience.
The information contained on this site is based in whole or in part on information that is provided by members of The Canadian Real Estate Association, who are responsible for its accuracy. CREA reproduces and distributes this information as a service for its members and assumes no responsibility for its accuracy.
Photo 1
Photo 2
Photo 3
Photo 4
Photo 5
Photo 6
Photo 7
Photo 8
Photo 9
Photo 10
Photo 11
Photo 12
Photo 13
Photo 14
Photo 15
Photo 16
Photo 17
Photo 18
Photo 19
Photo 20
Photo 21
Photo 22
Photo 23
Photo 24
Photo 25
Photo 26
Photo 27
Photo 28
Photo 29
Photo 30
Photo 31
Photo 32
Photo 33
Photo 34
Photo 35
Photo 36
Photo 37
Photo 38
Photo 39
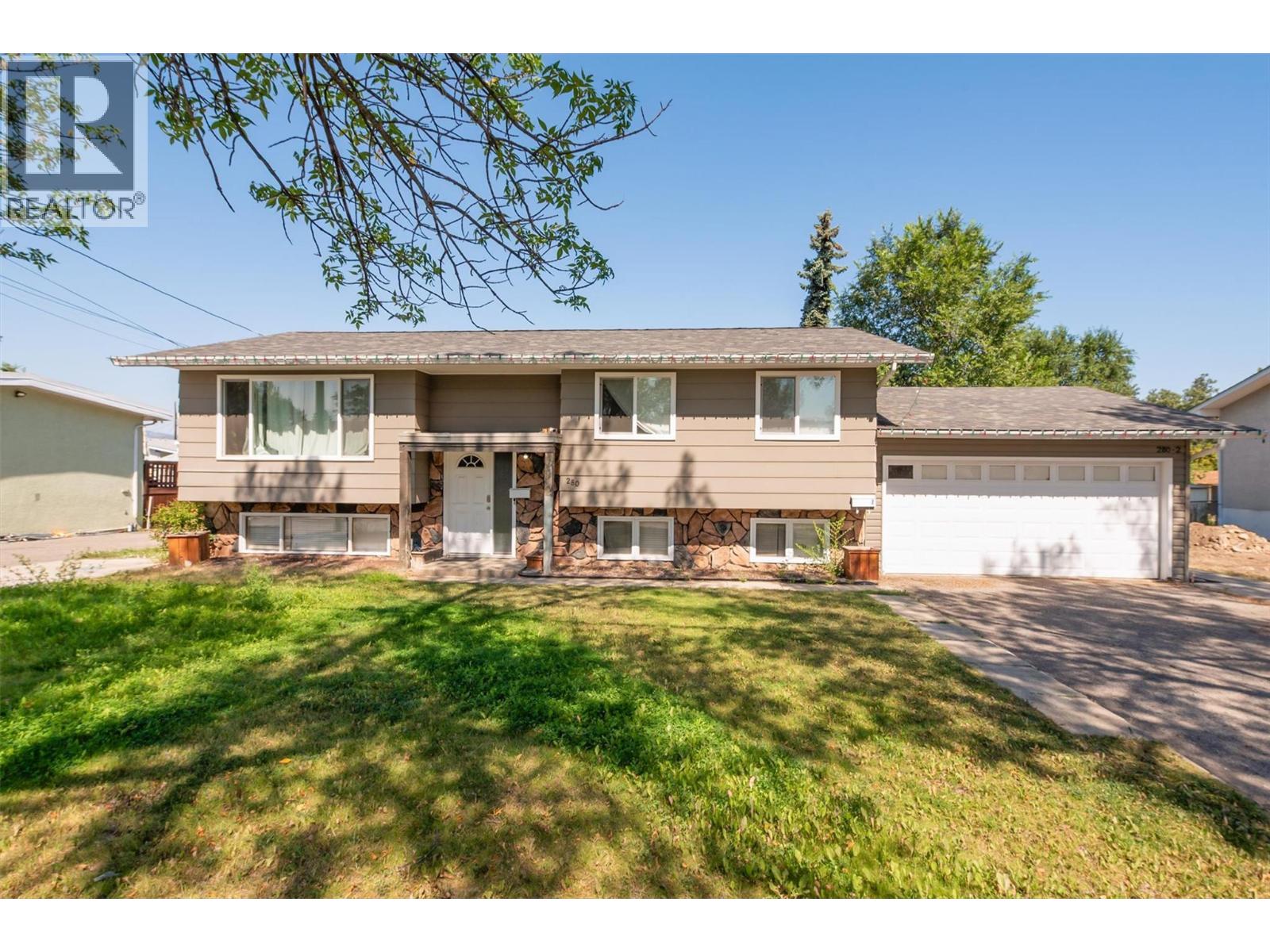
Photo 1
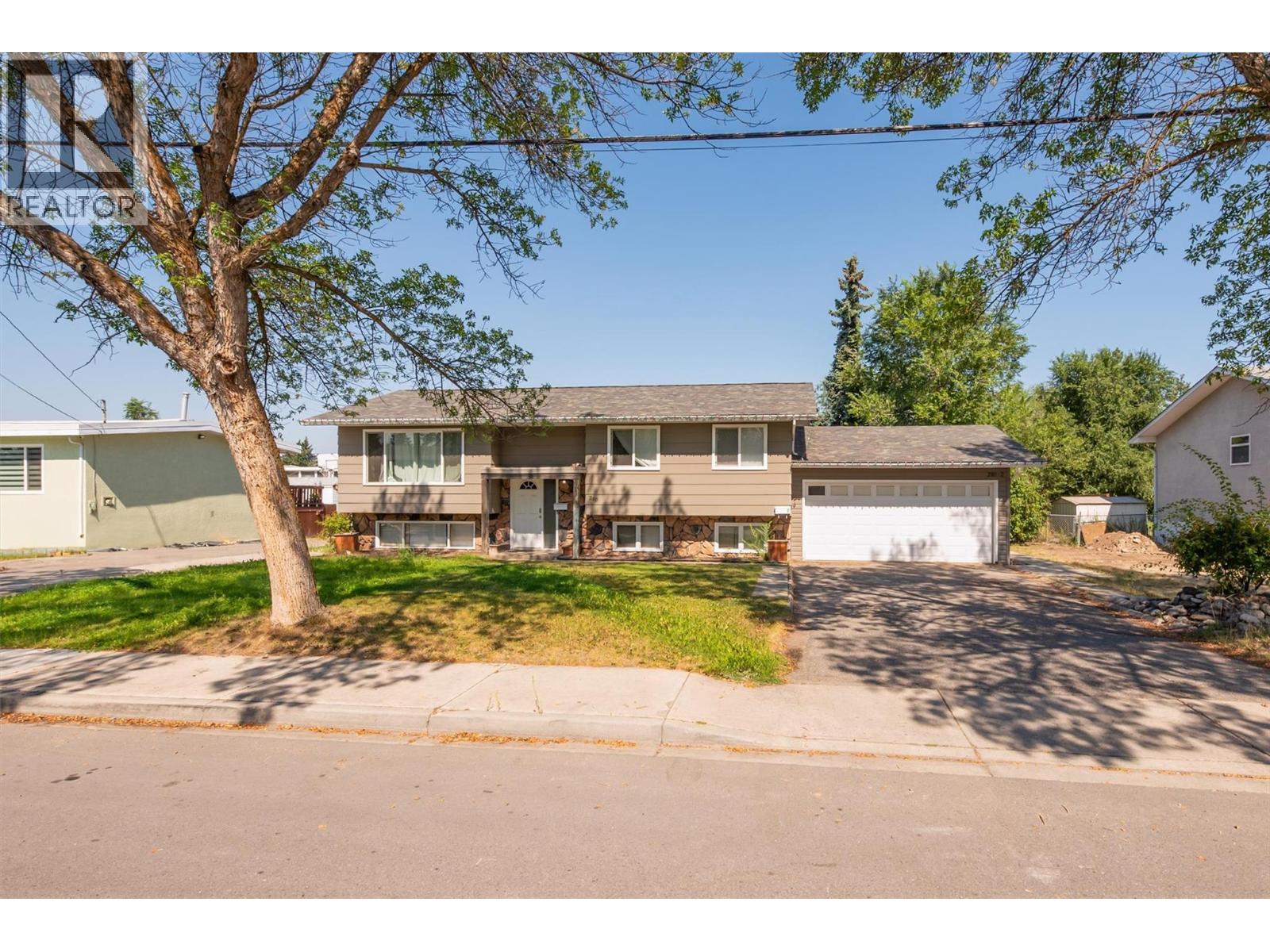
Photo 2
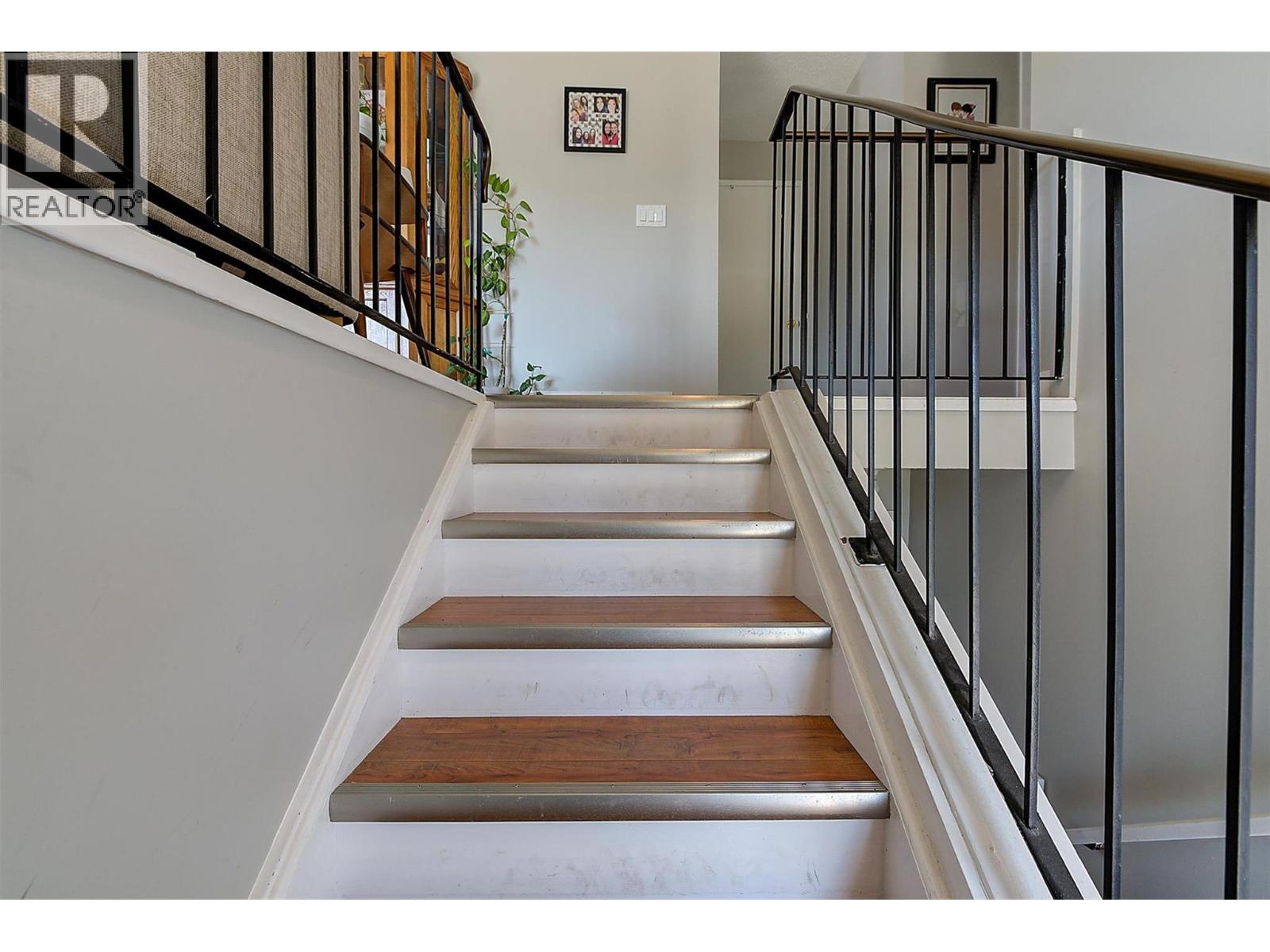
Photo 3
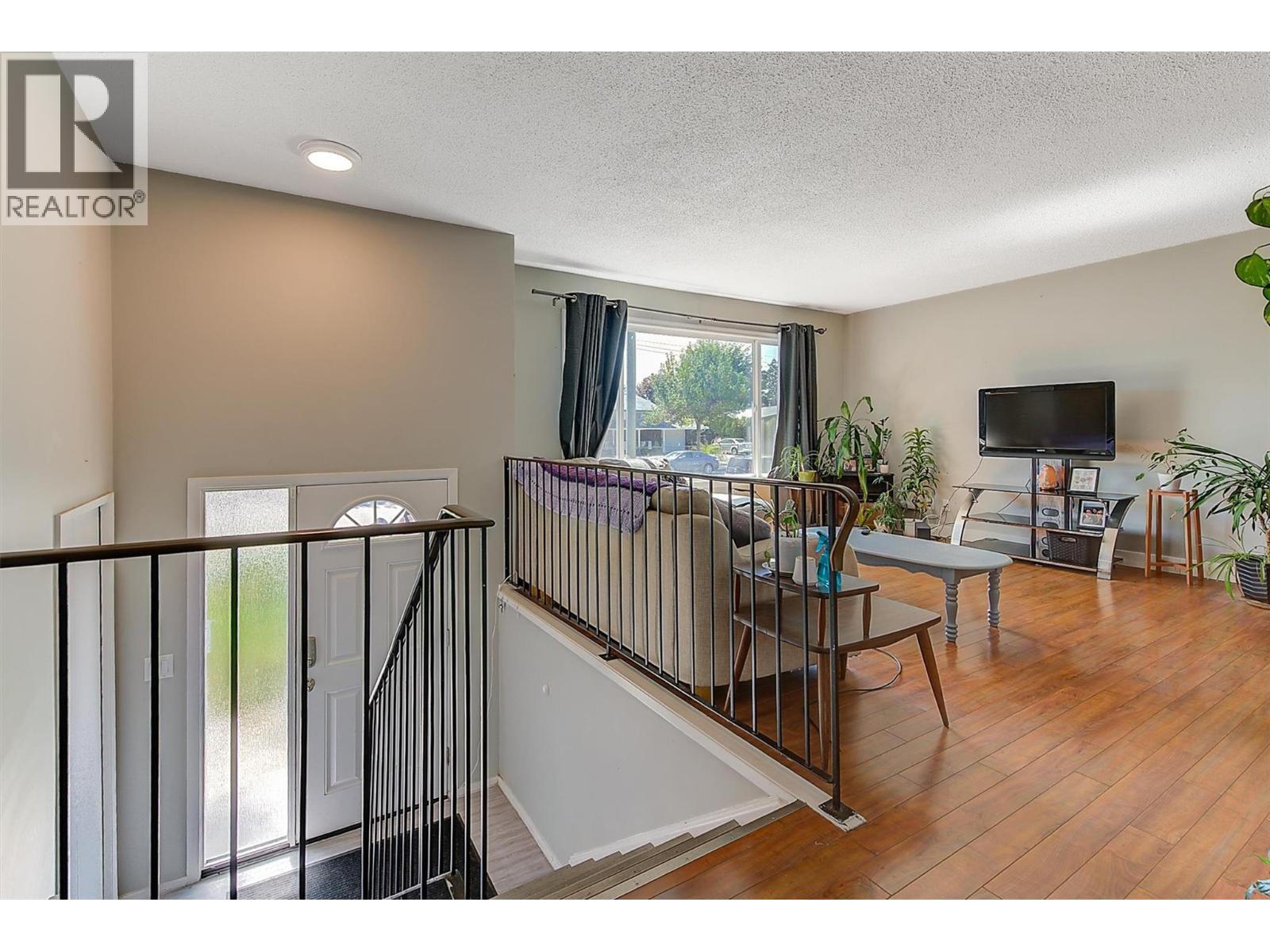
Photo 4
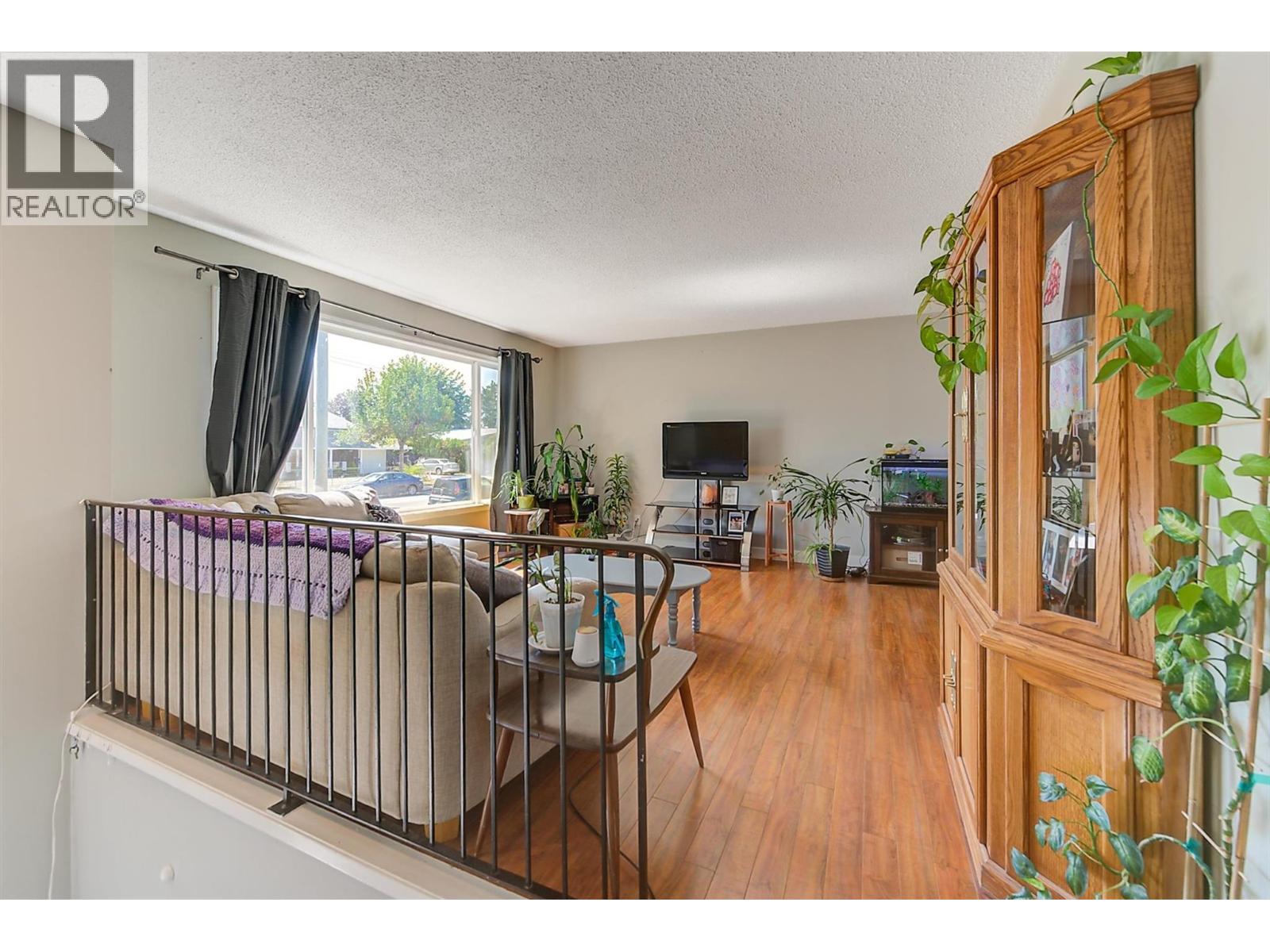
Photo 5
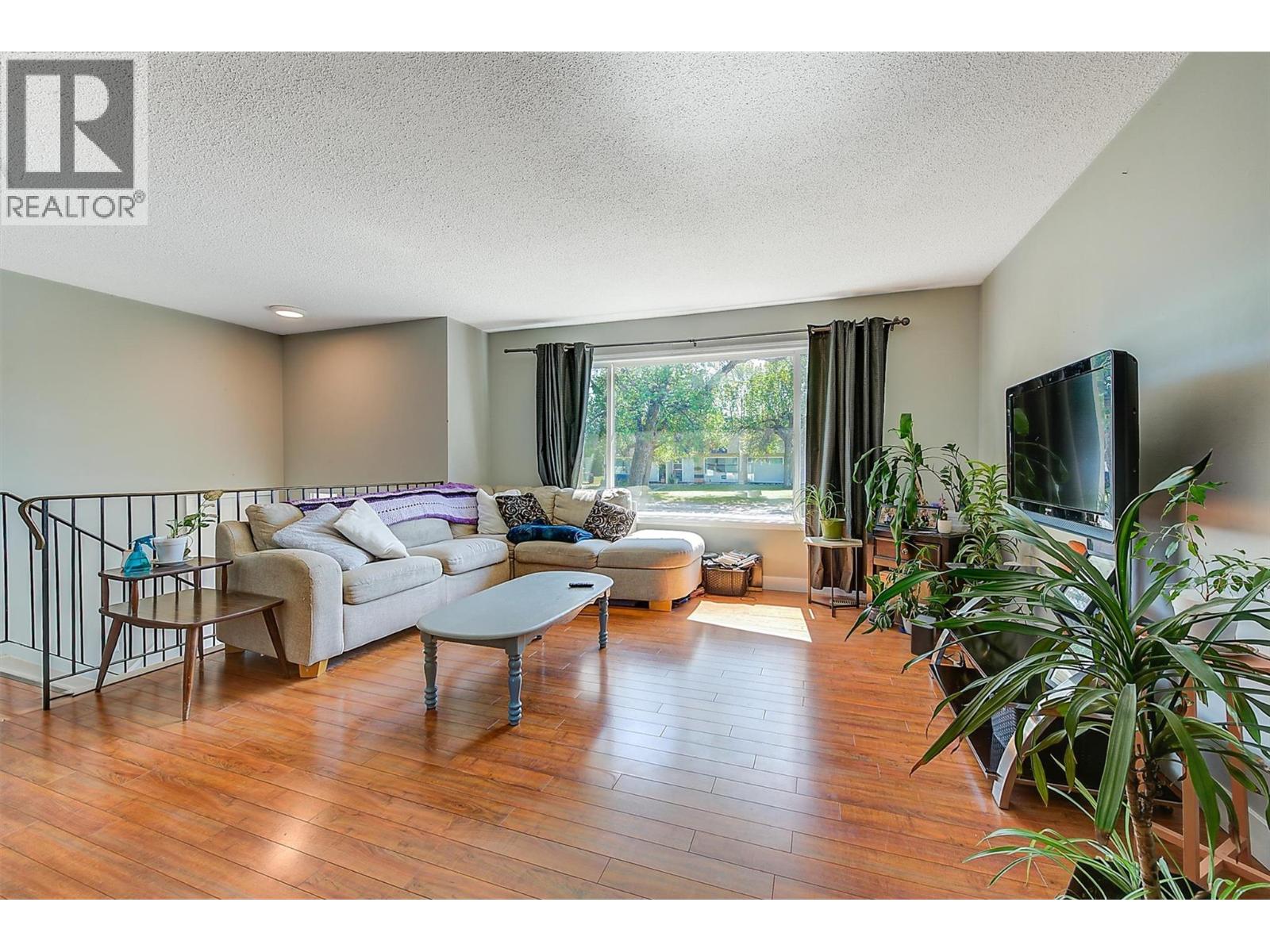
Photo 6
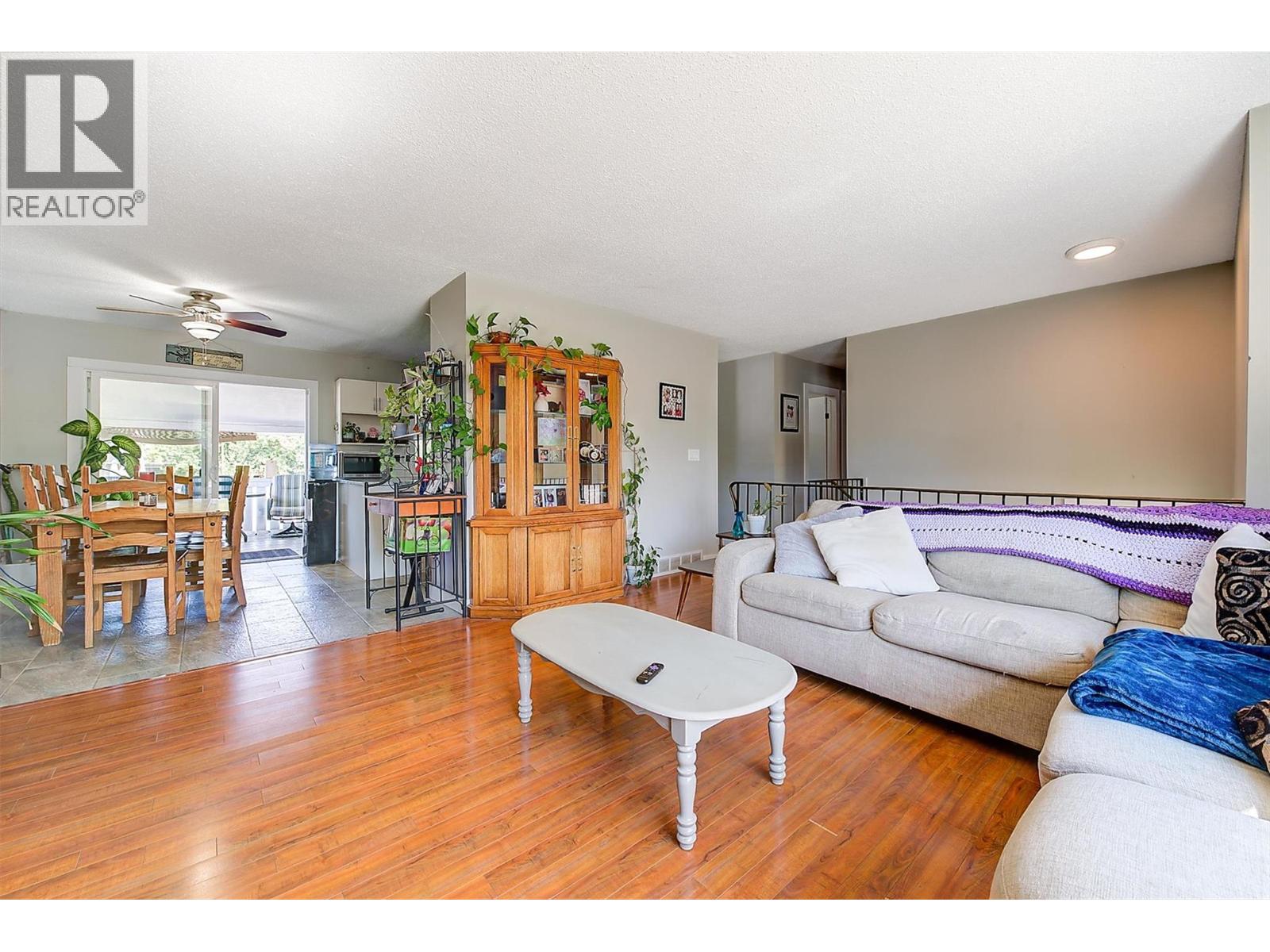
Photo 7
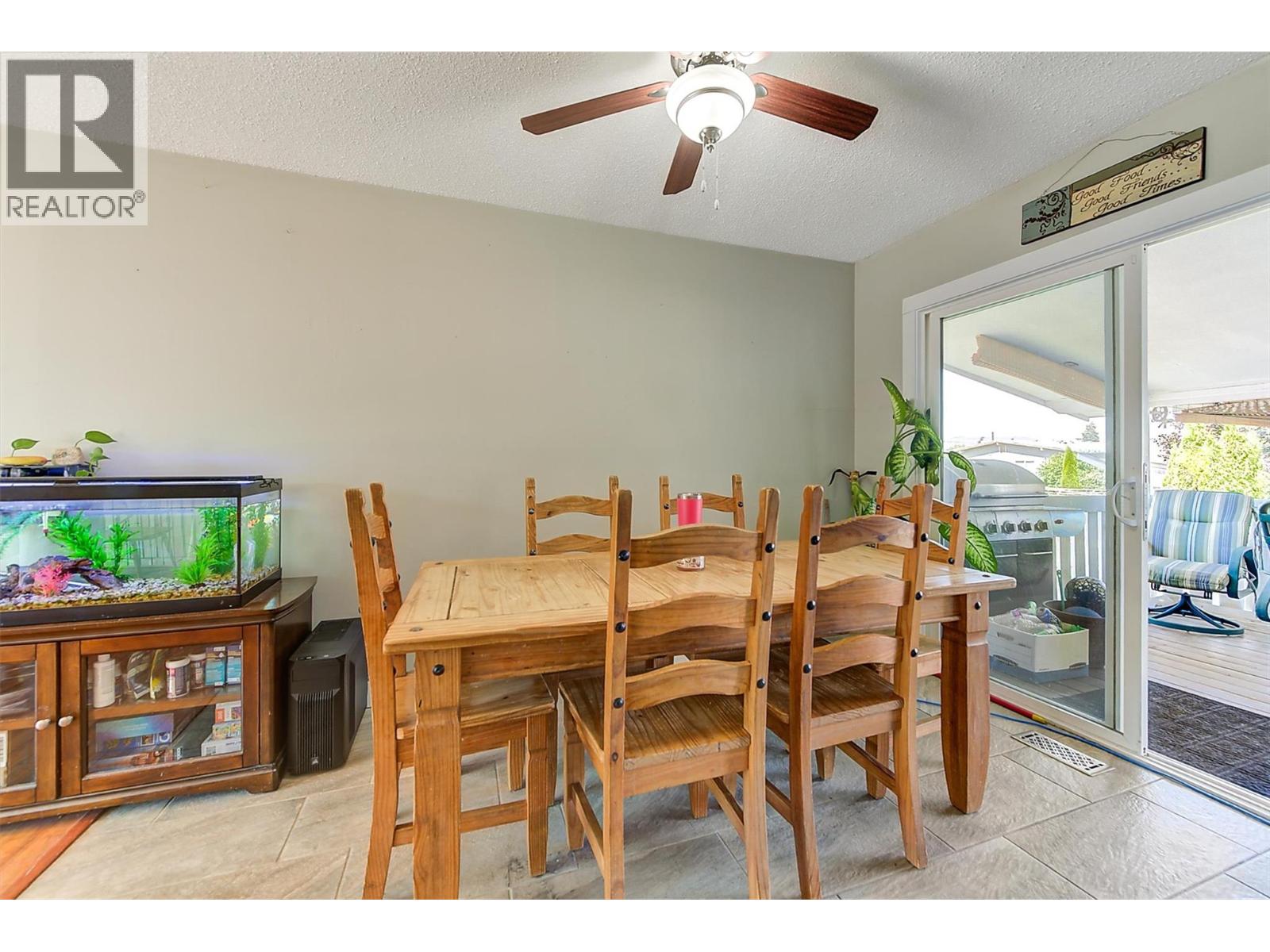
Photo 8
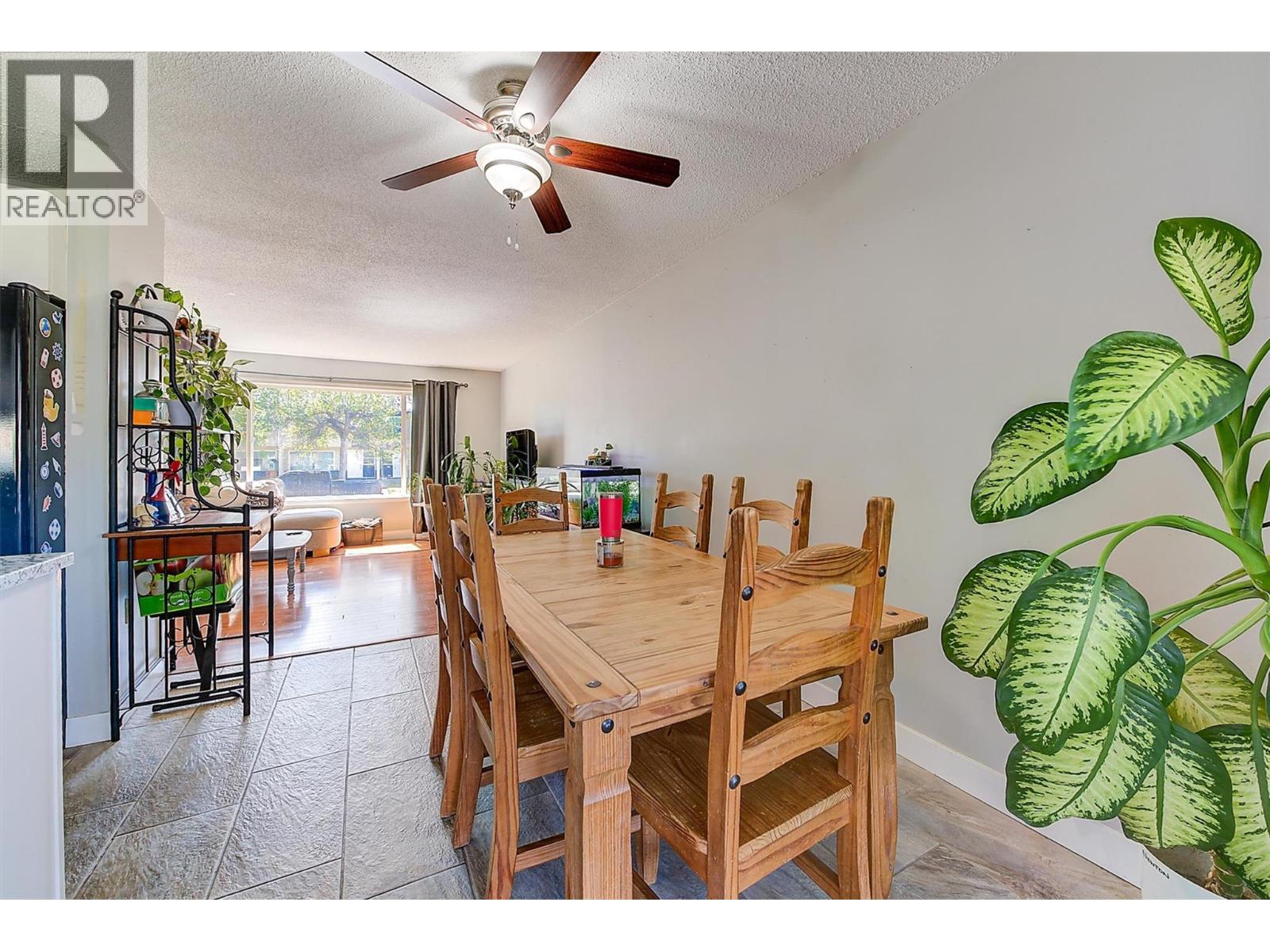
Photo 9
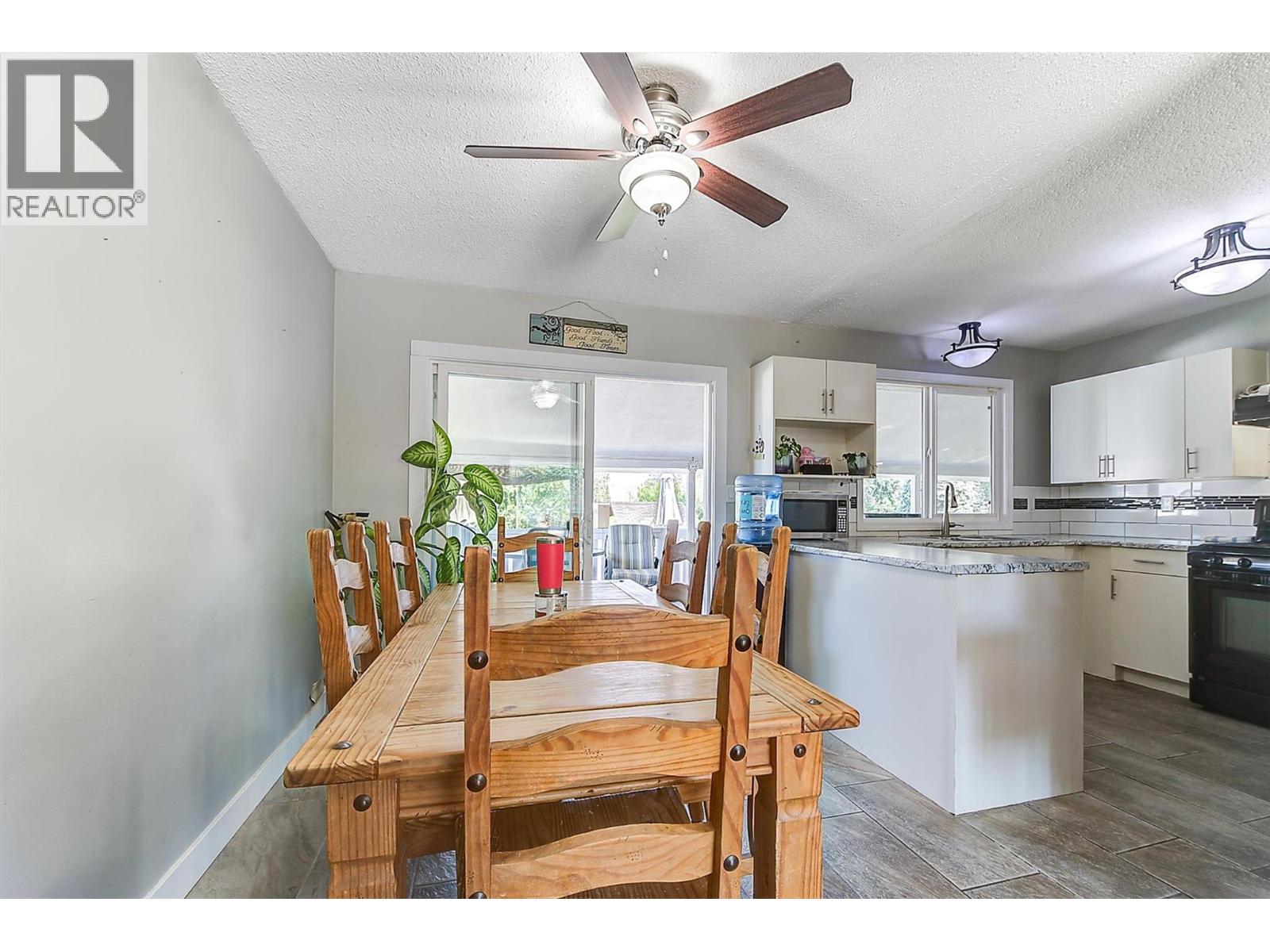
Photo 10
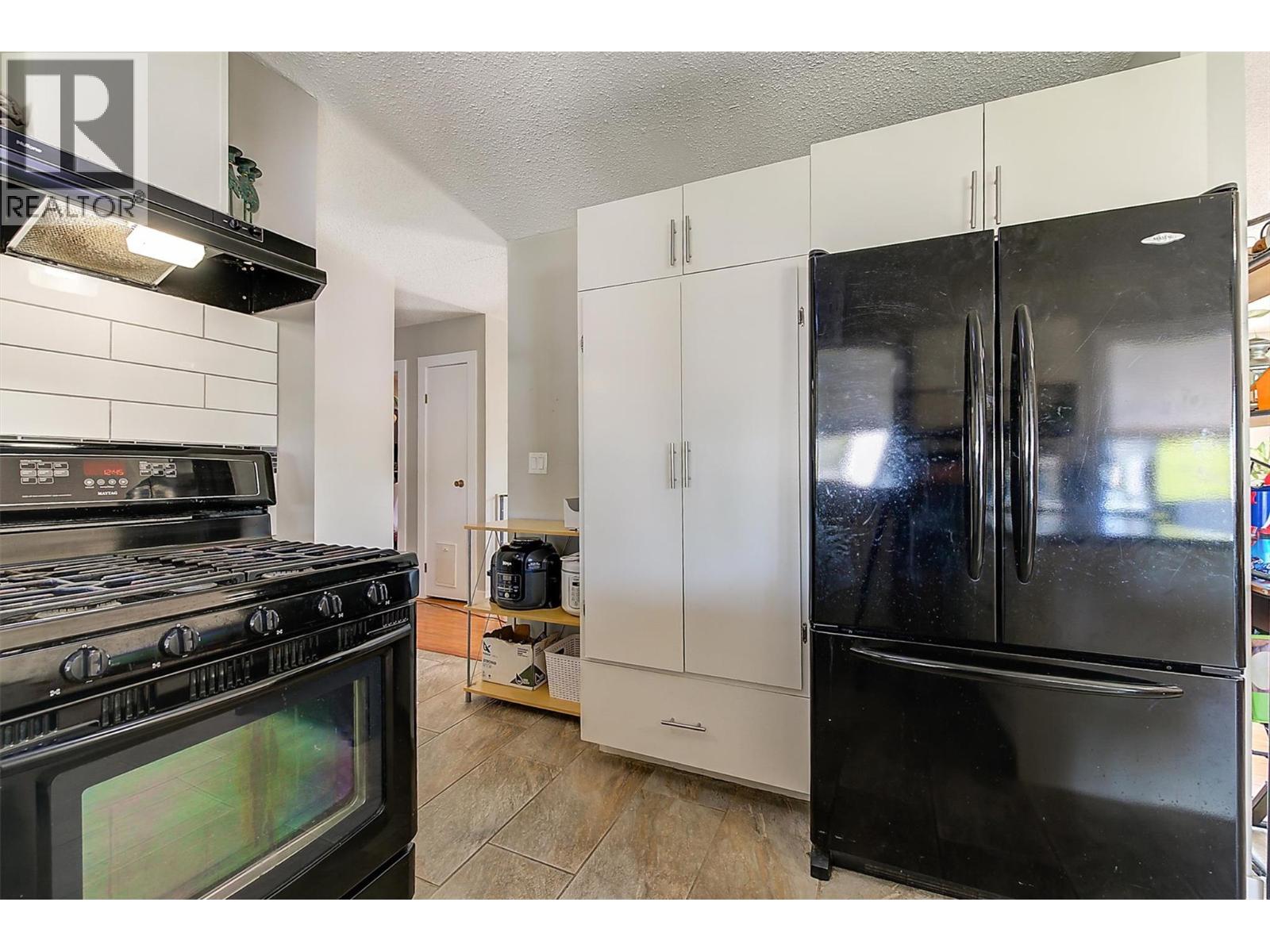
Photo 11
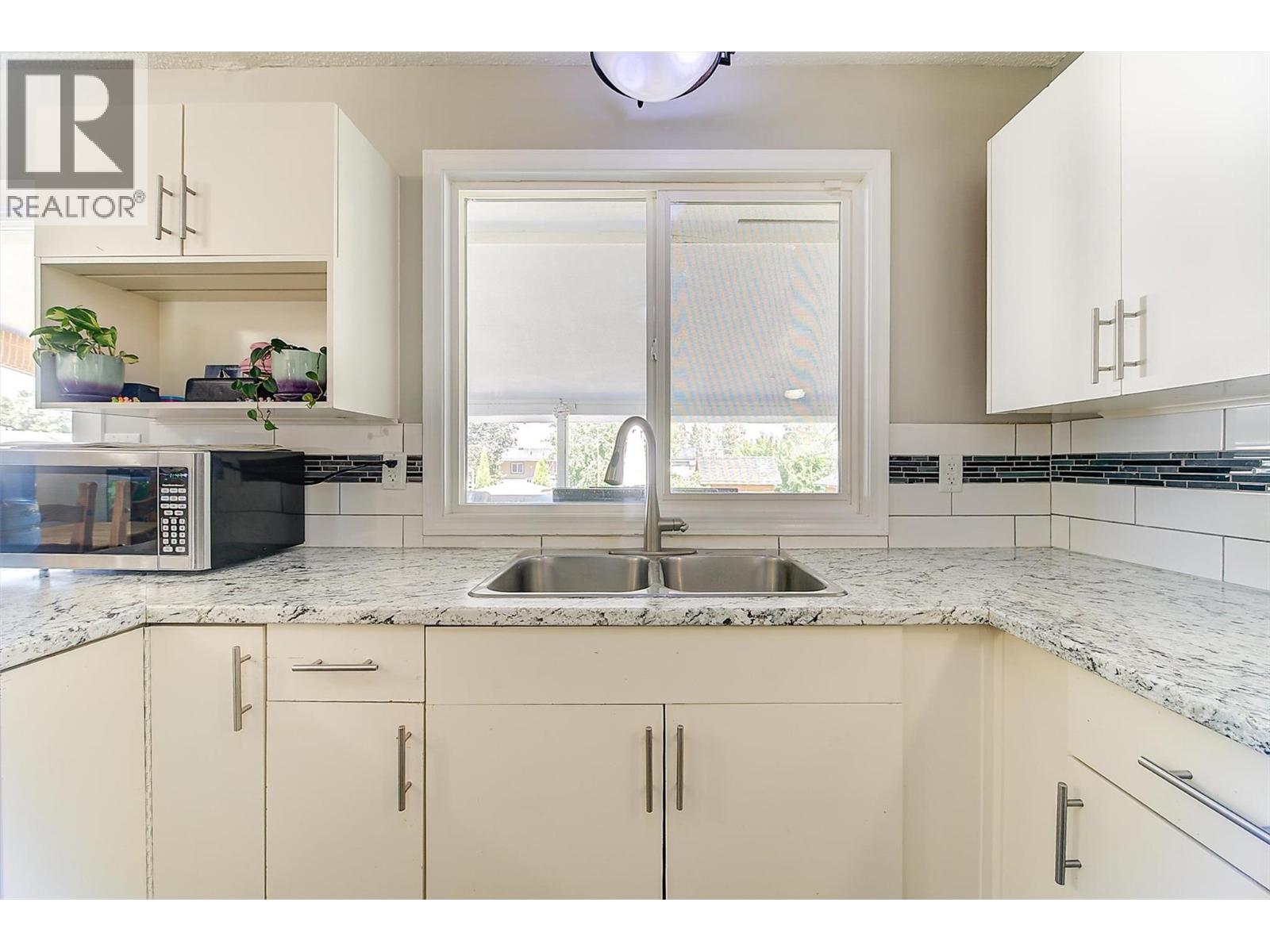
Photo 12
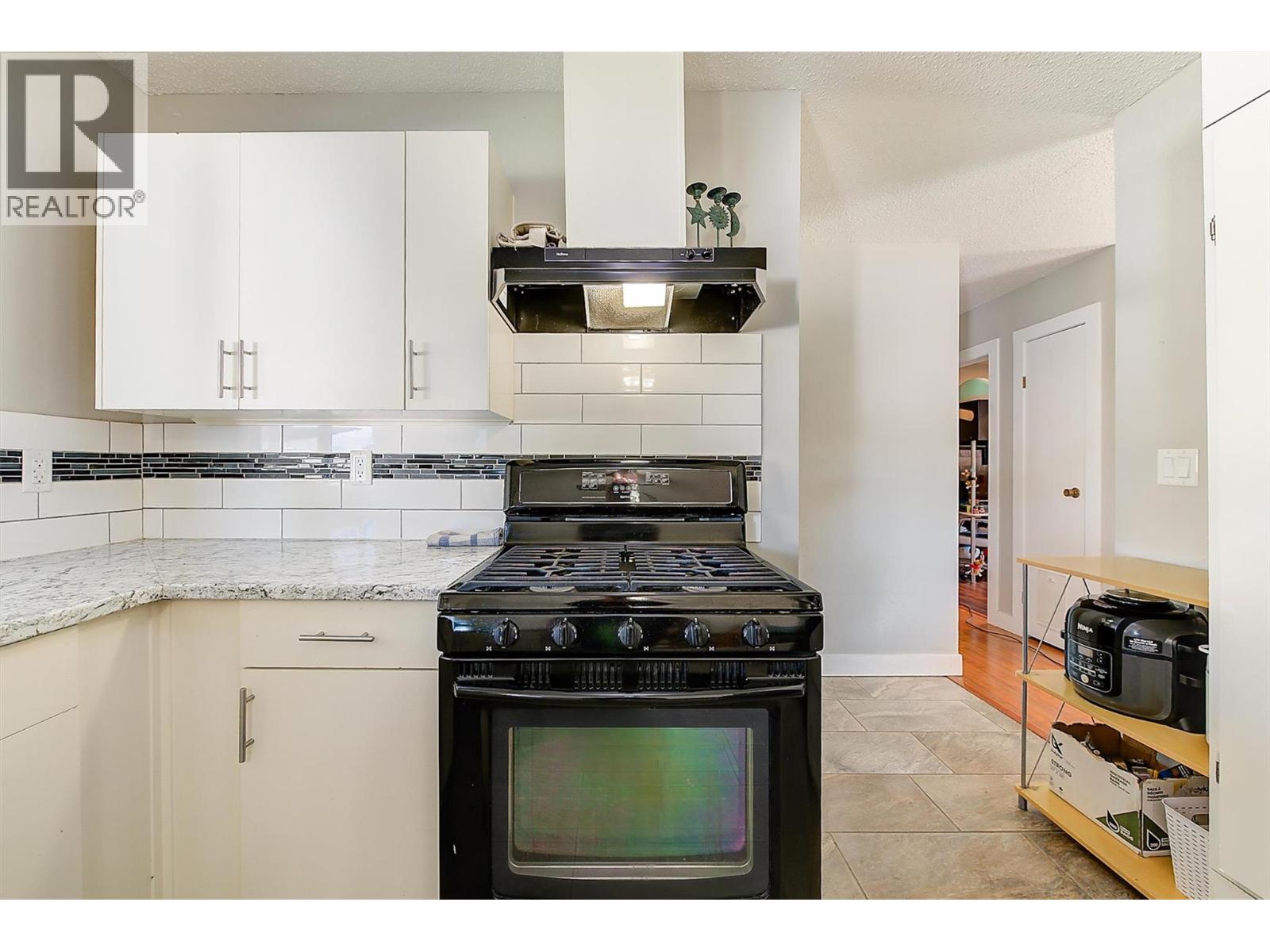
Photo 13
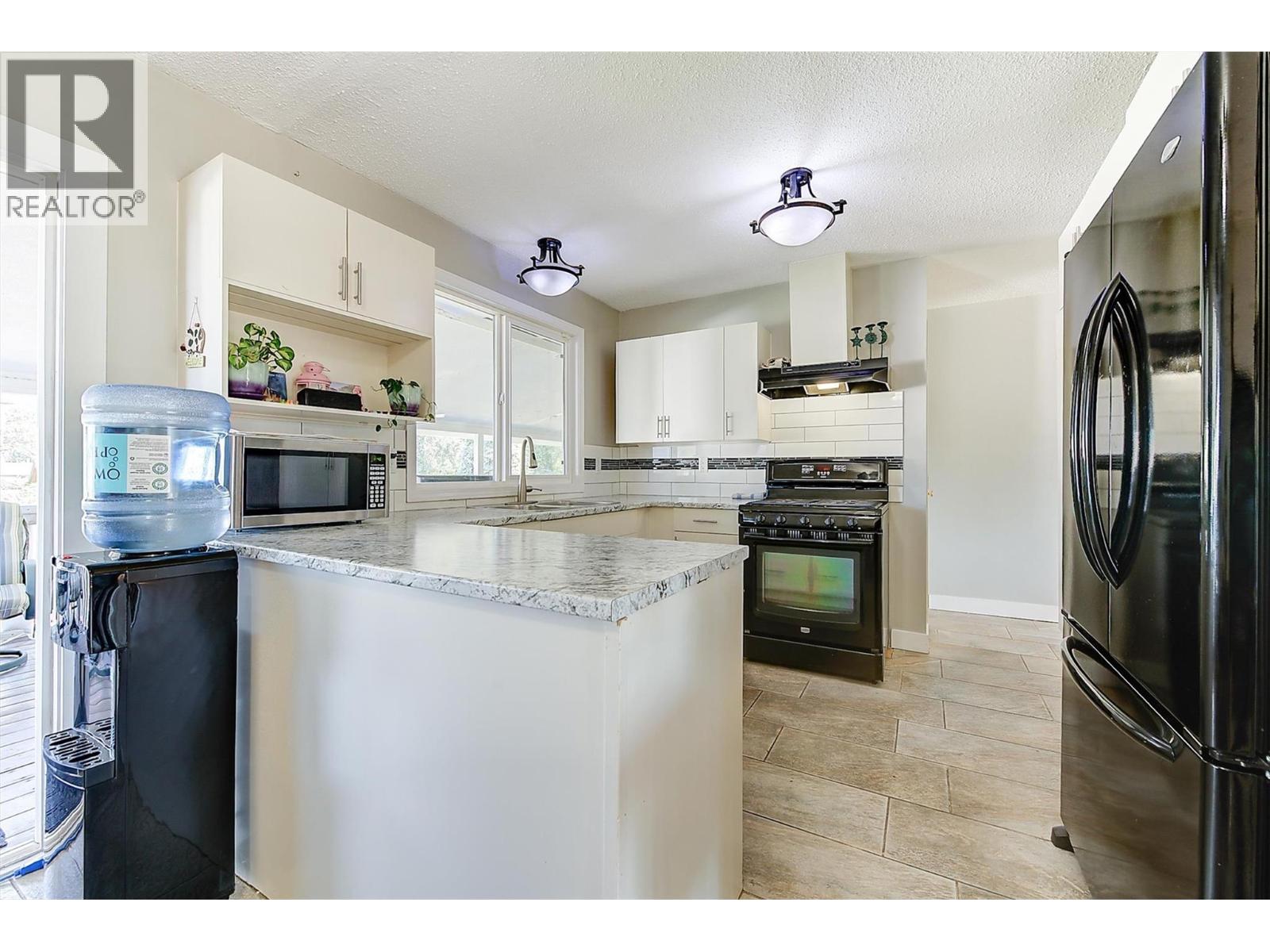
Photo 14
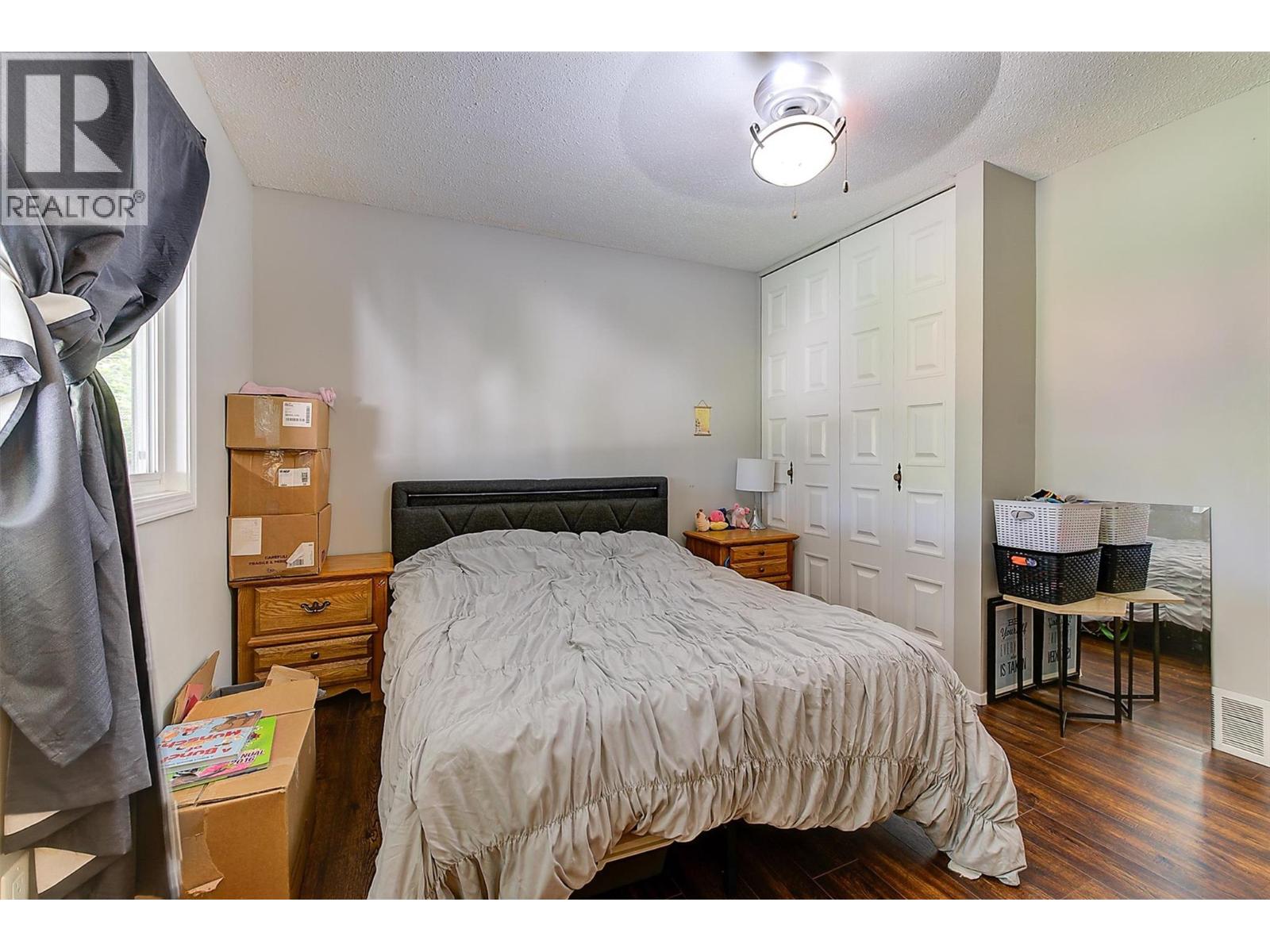
Photo 15
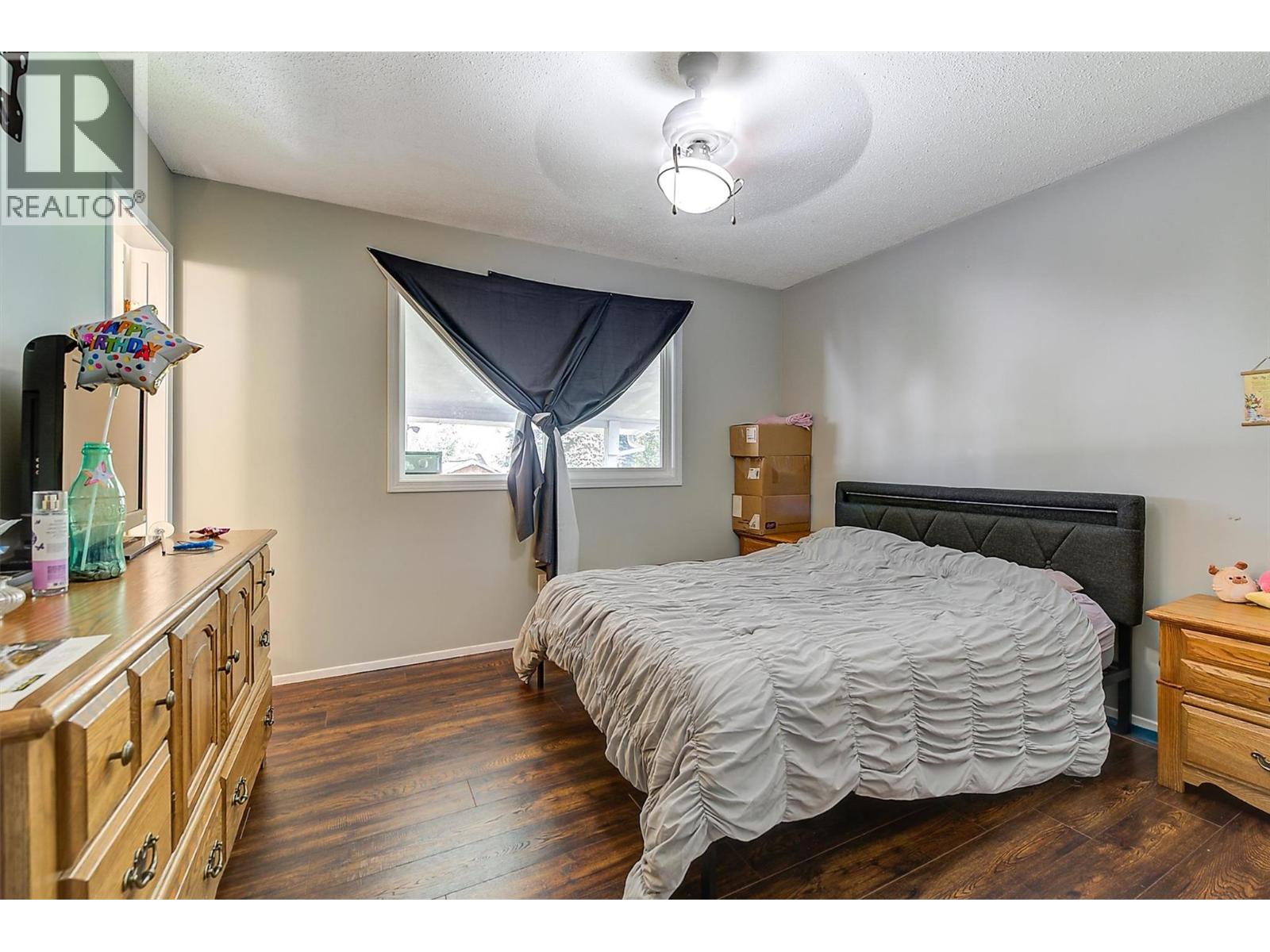
Photo 16
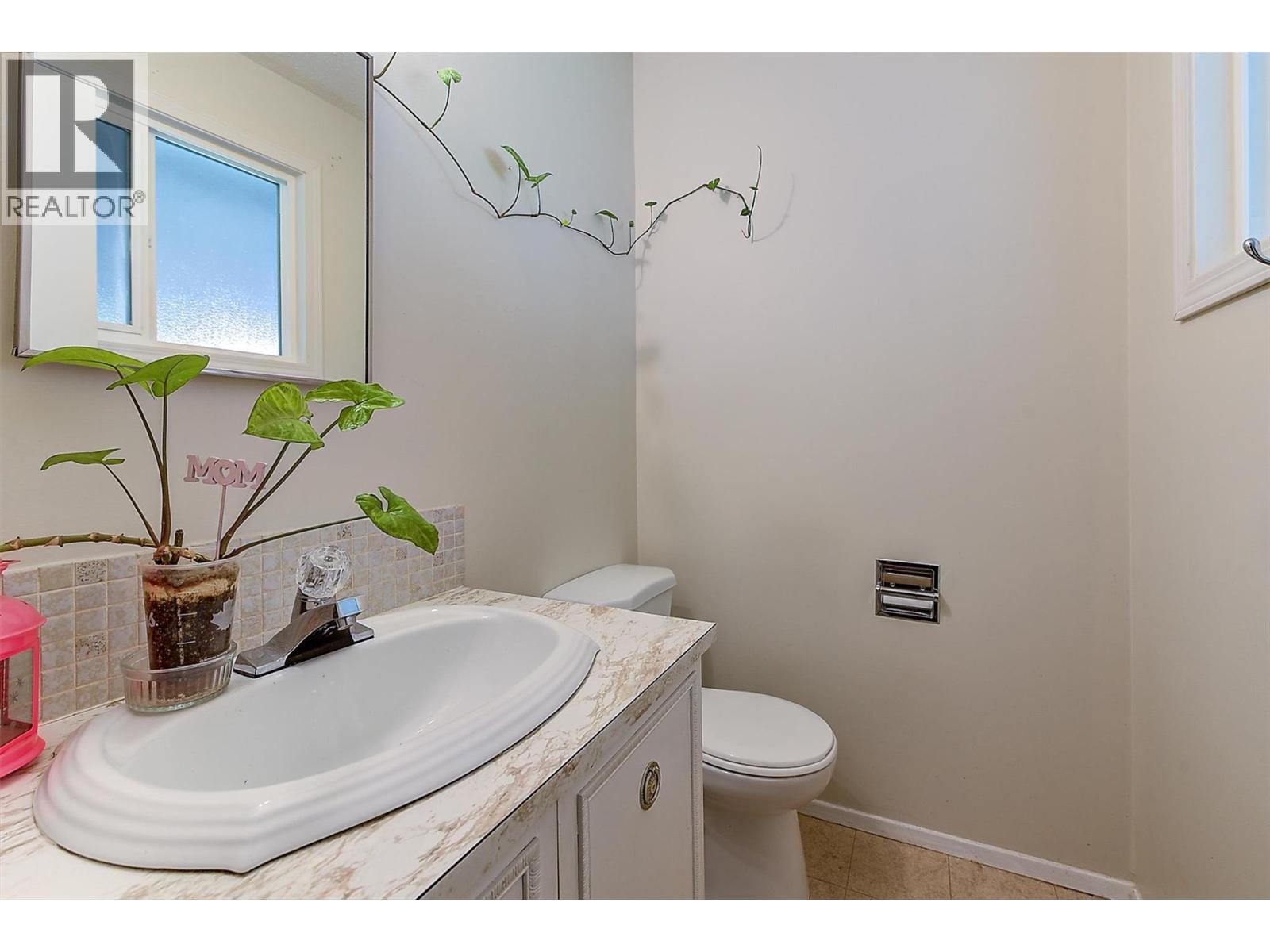
Photo 17
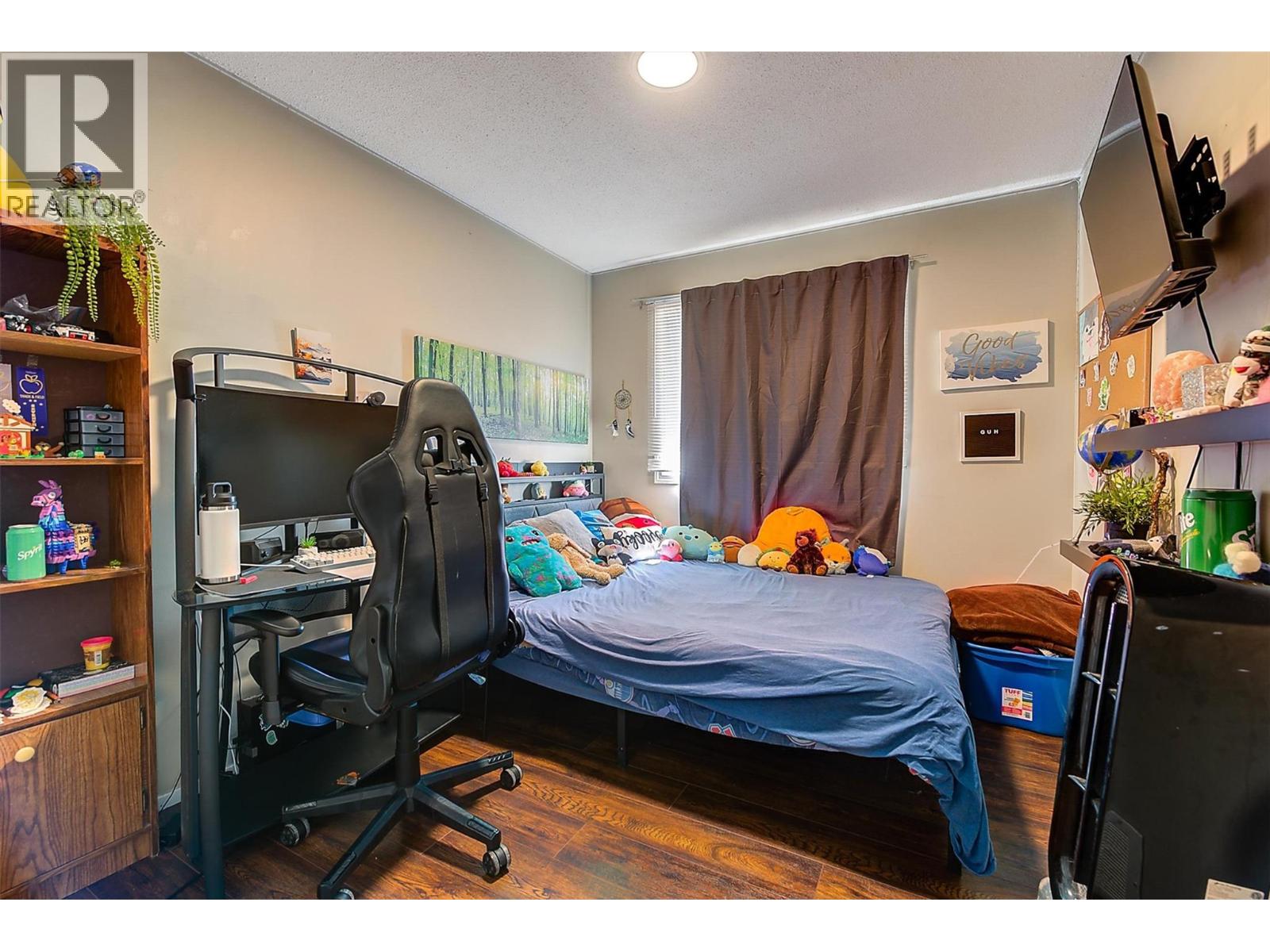
Photo 18
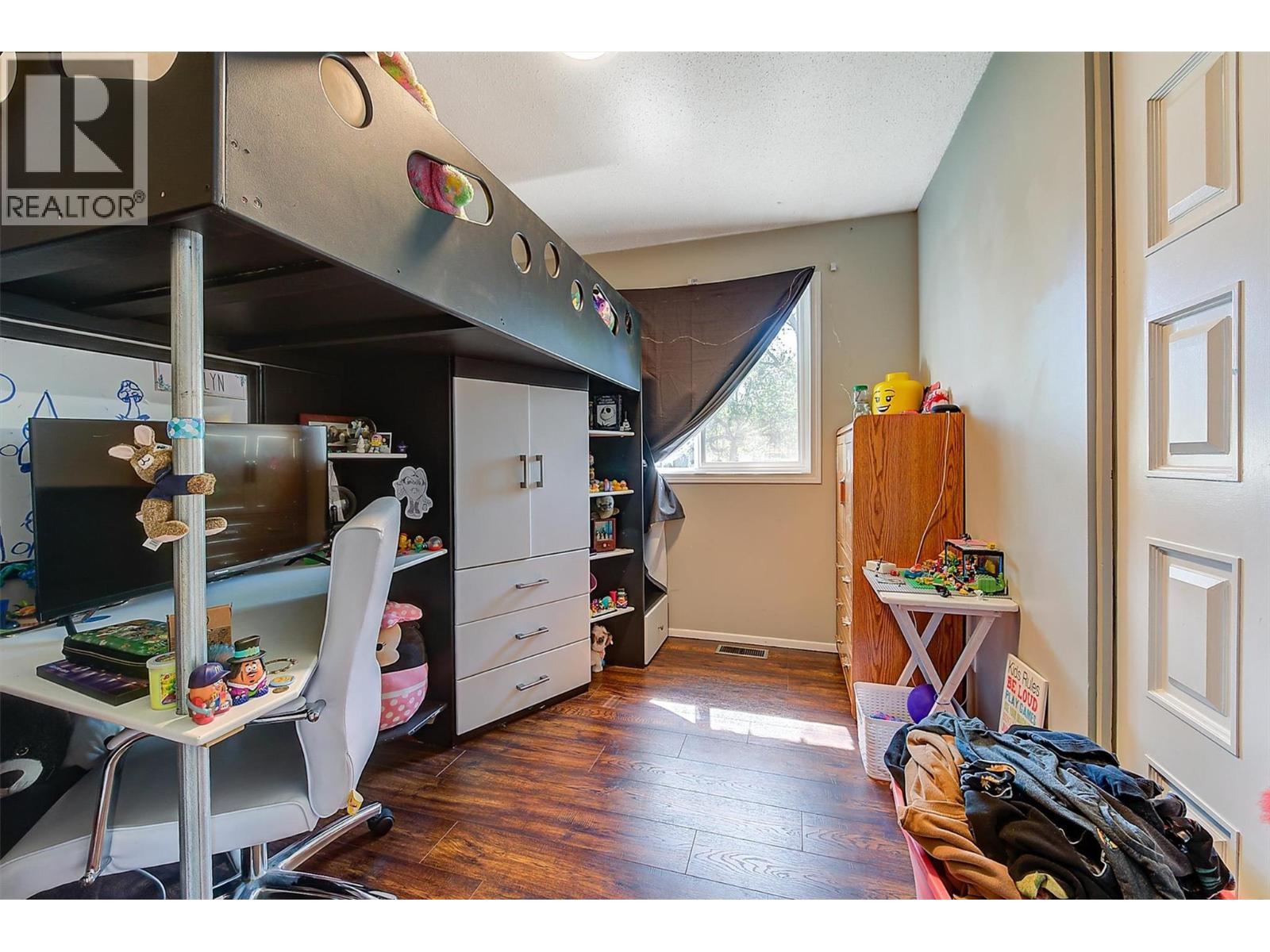
Photo 19
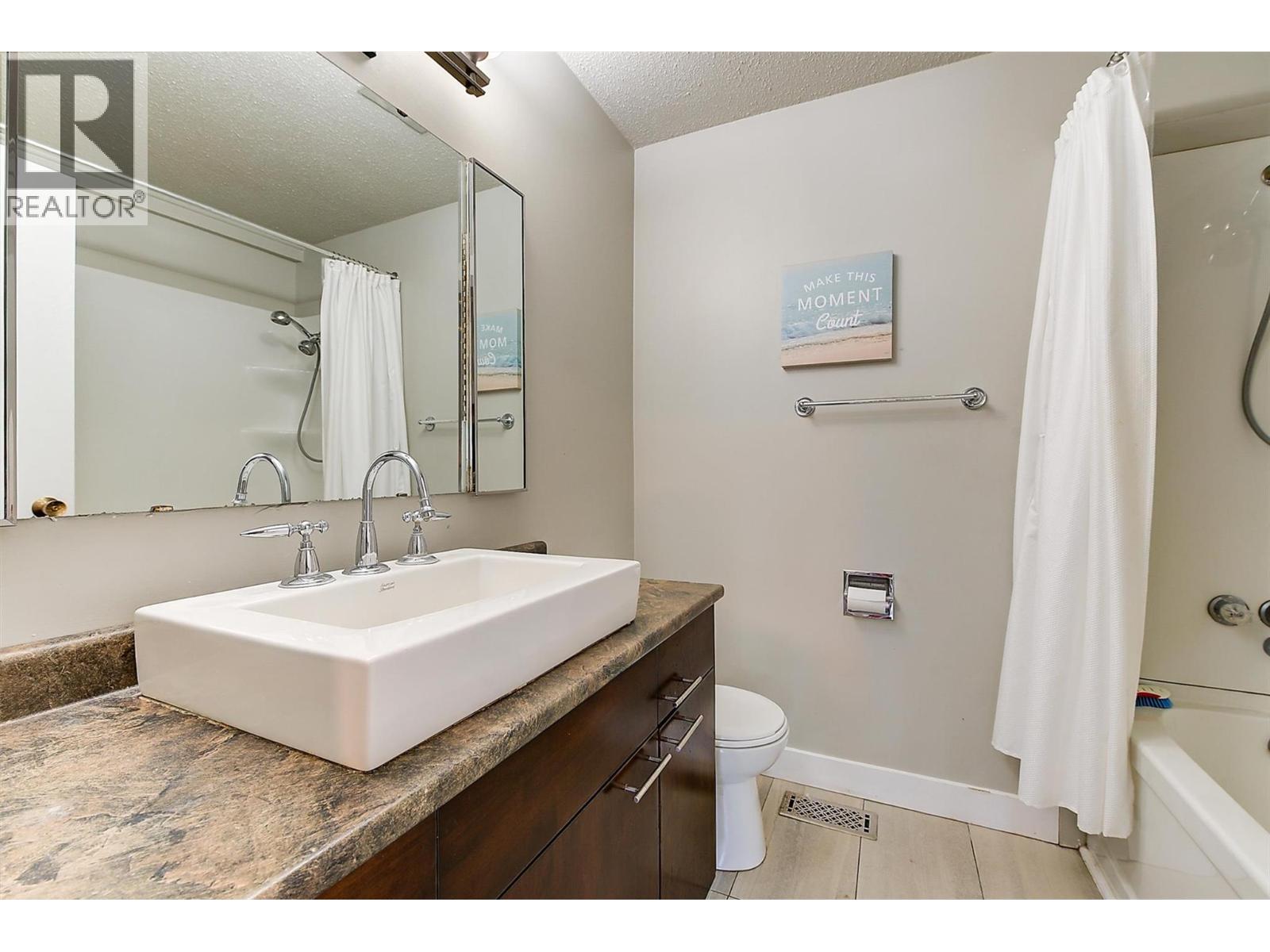
Photo 20
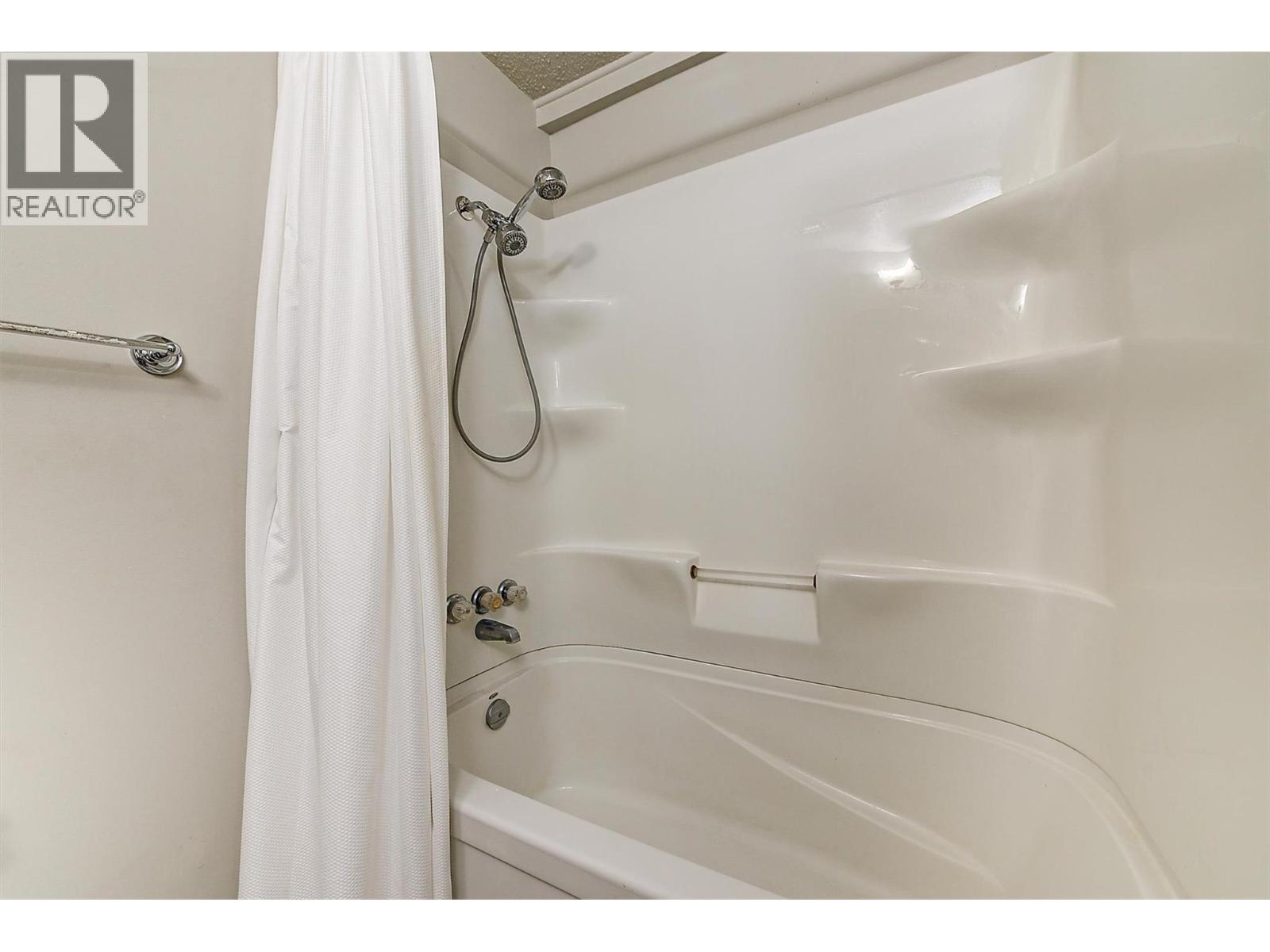
Photo 21
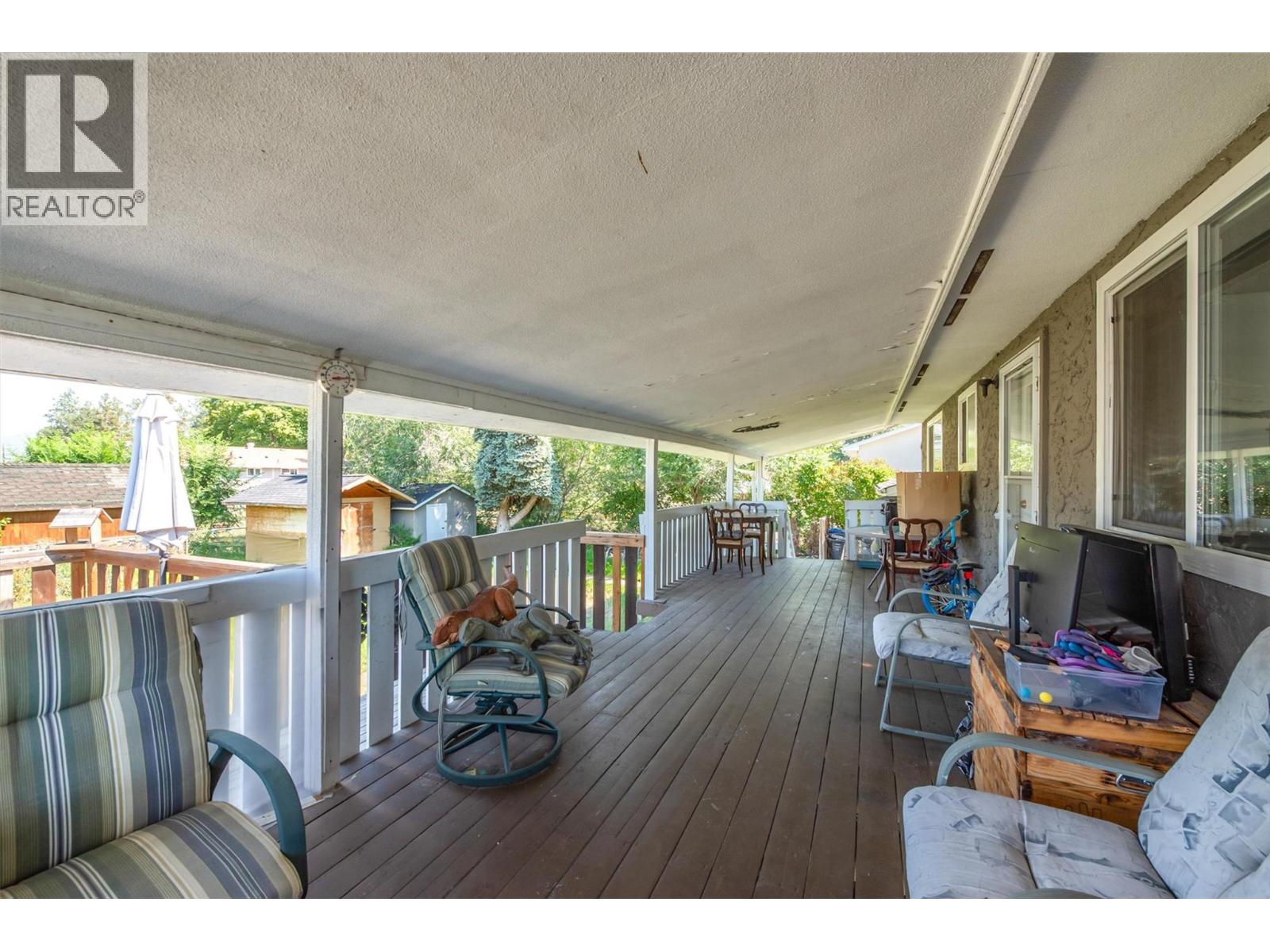
Photo 22
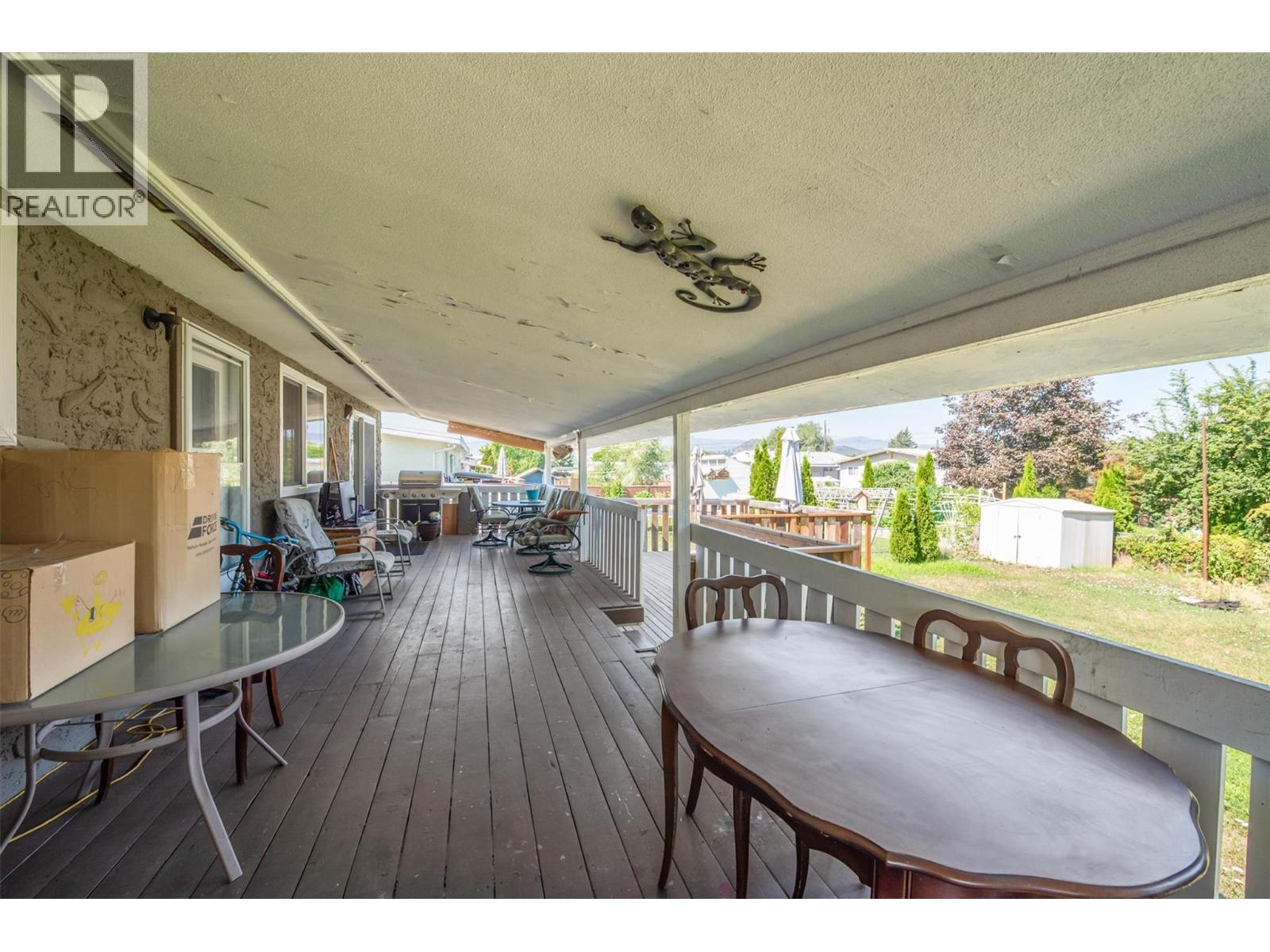
Photo 23
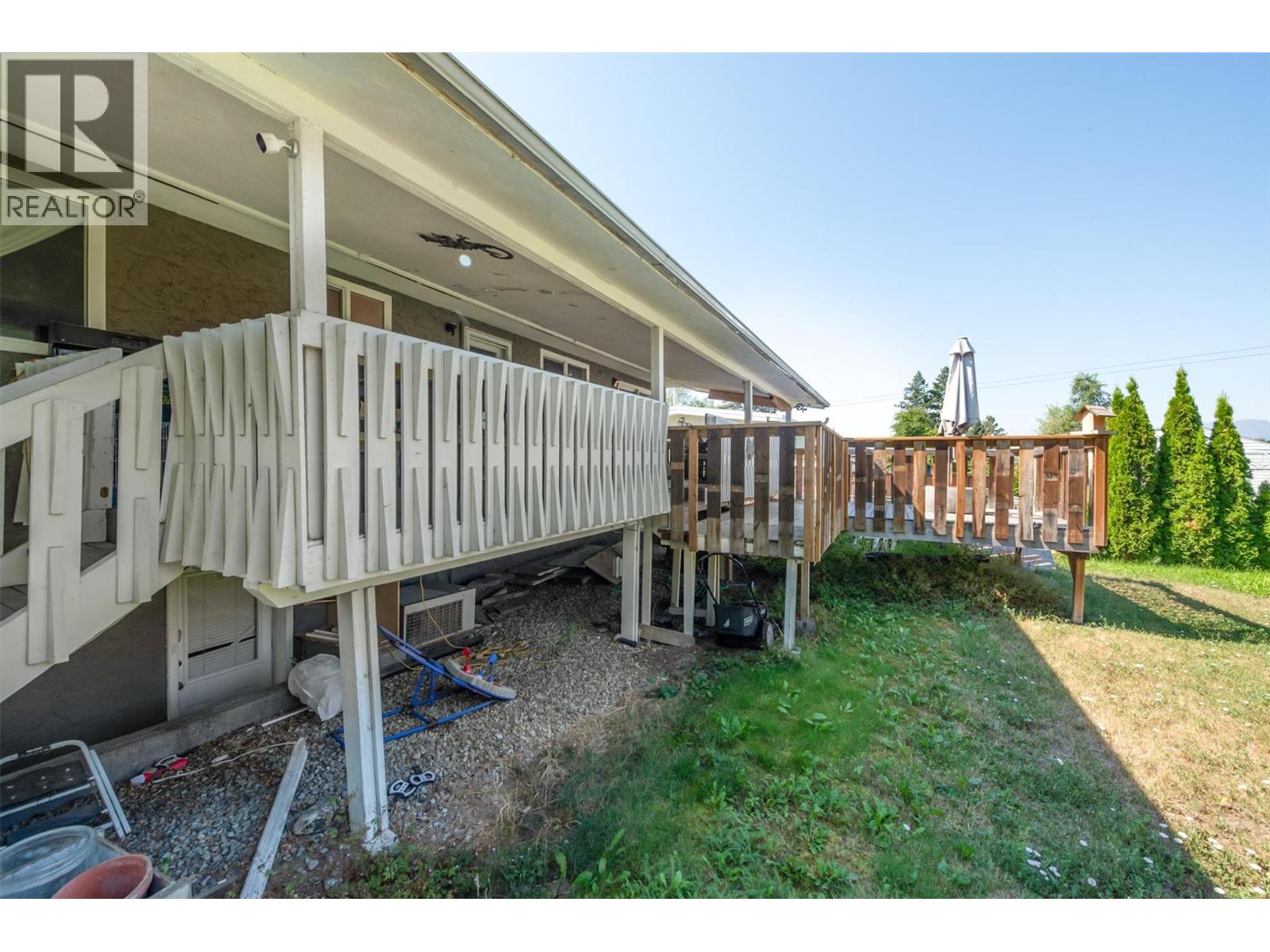
Photo 24
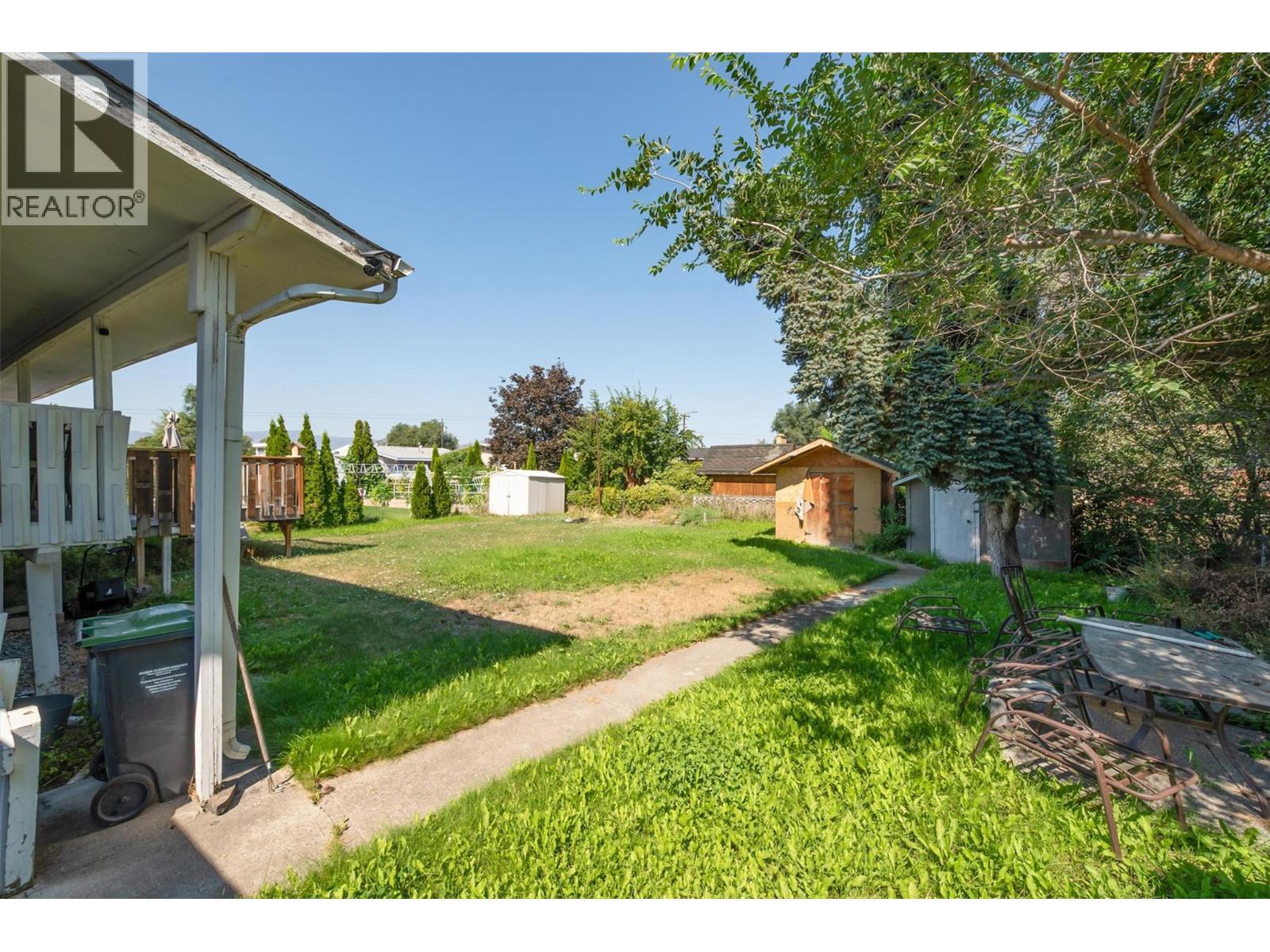
Photo 25
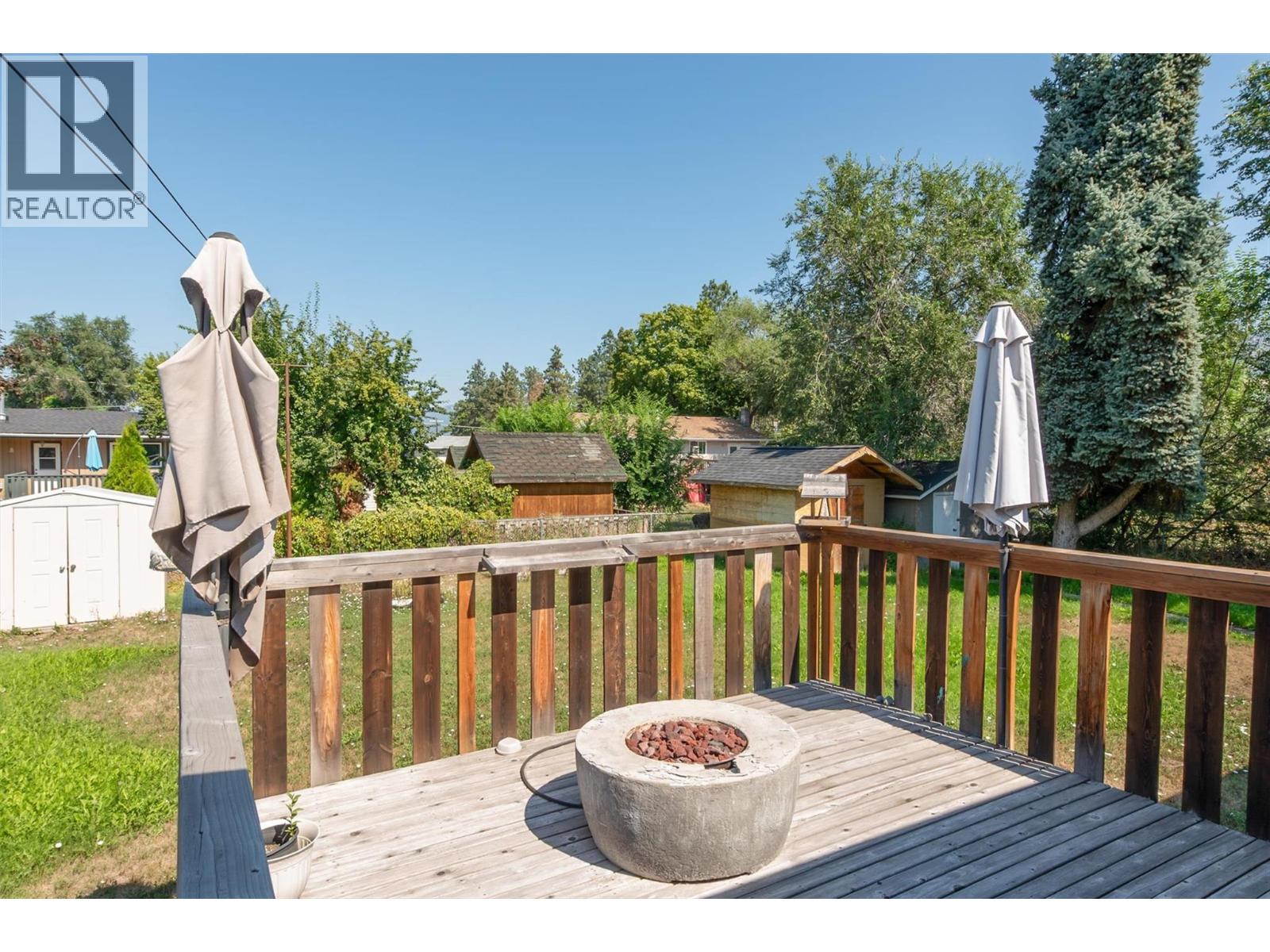
Photo 26
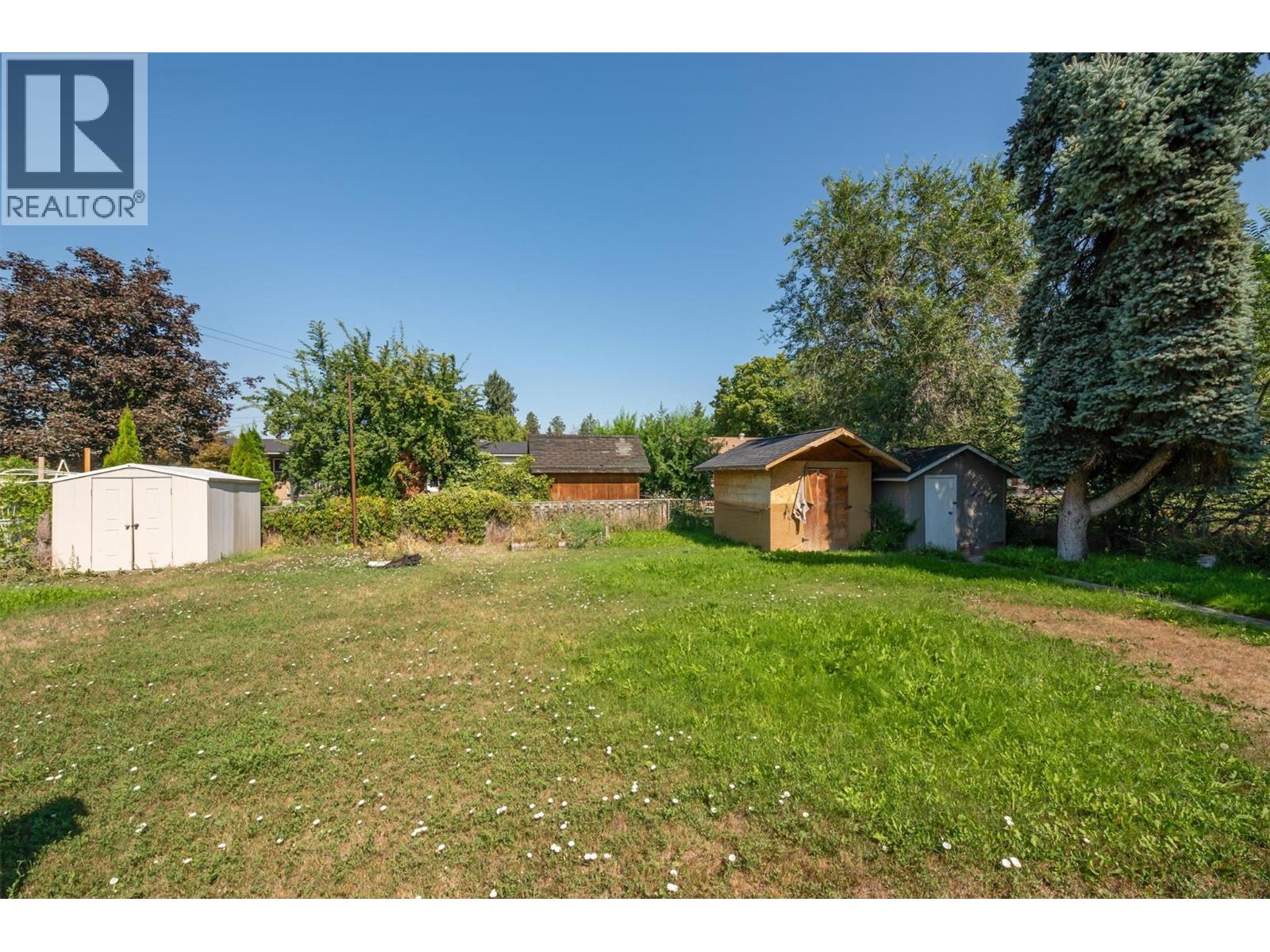
Photo 27
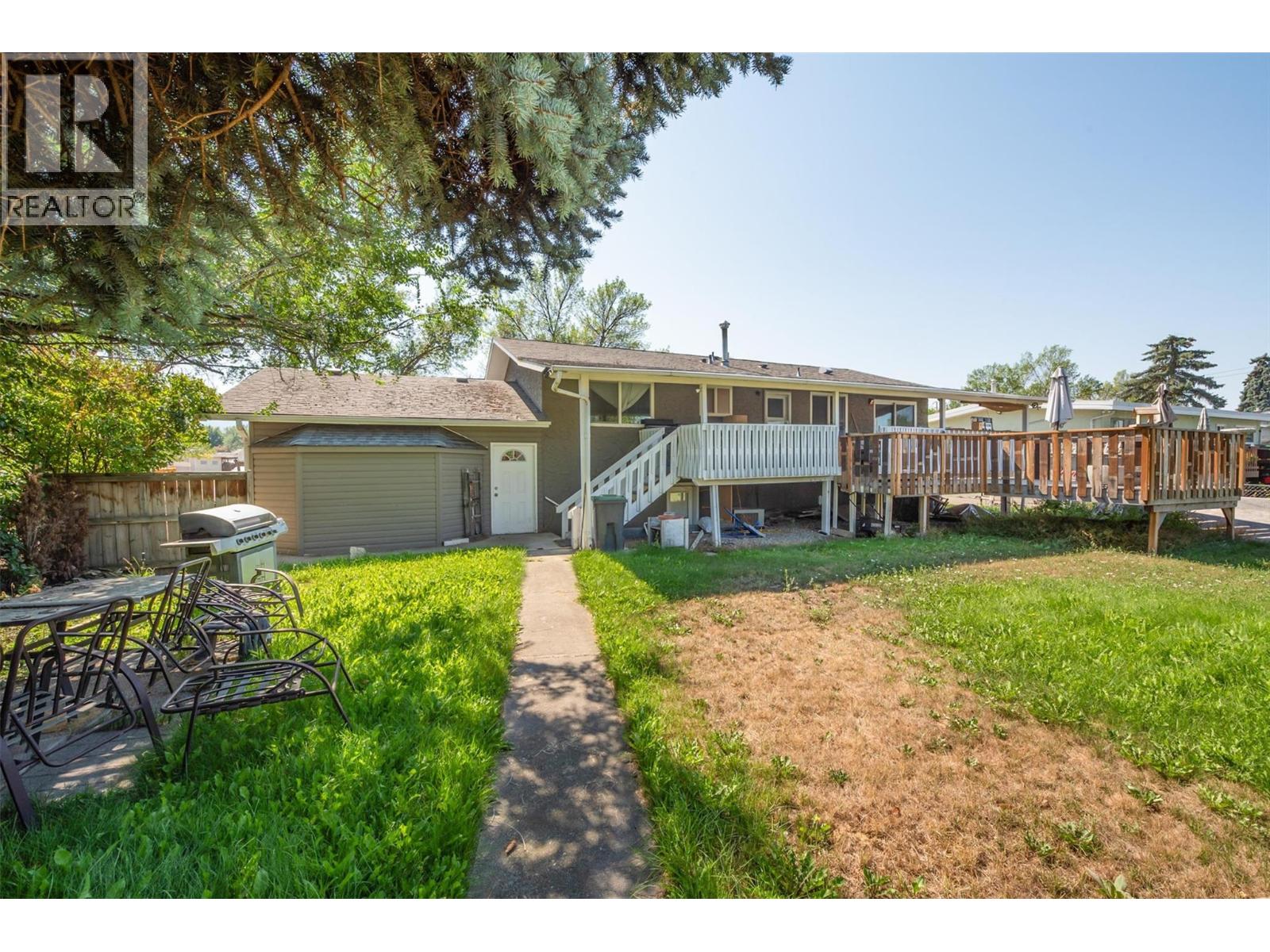
Photo 28
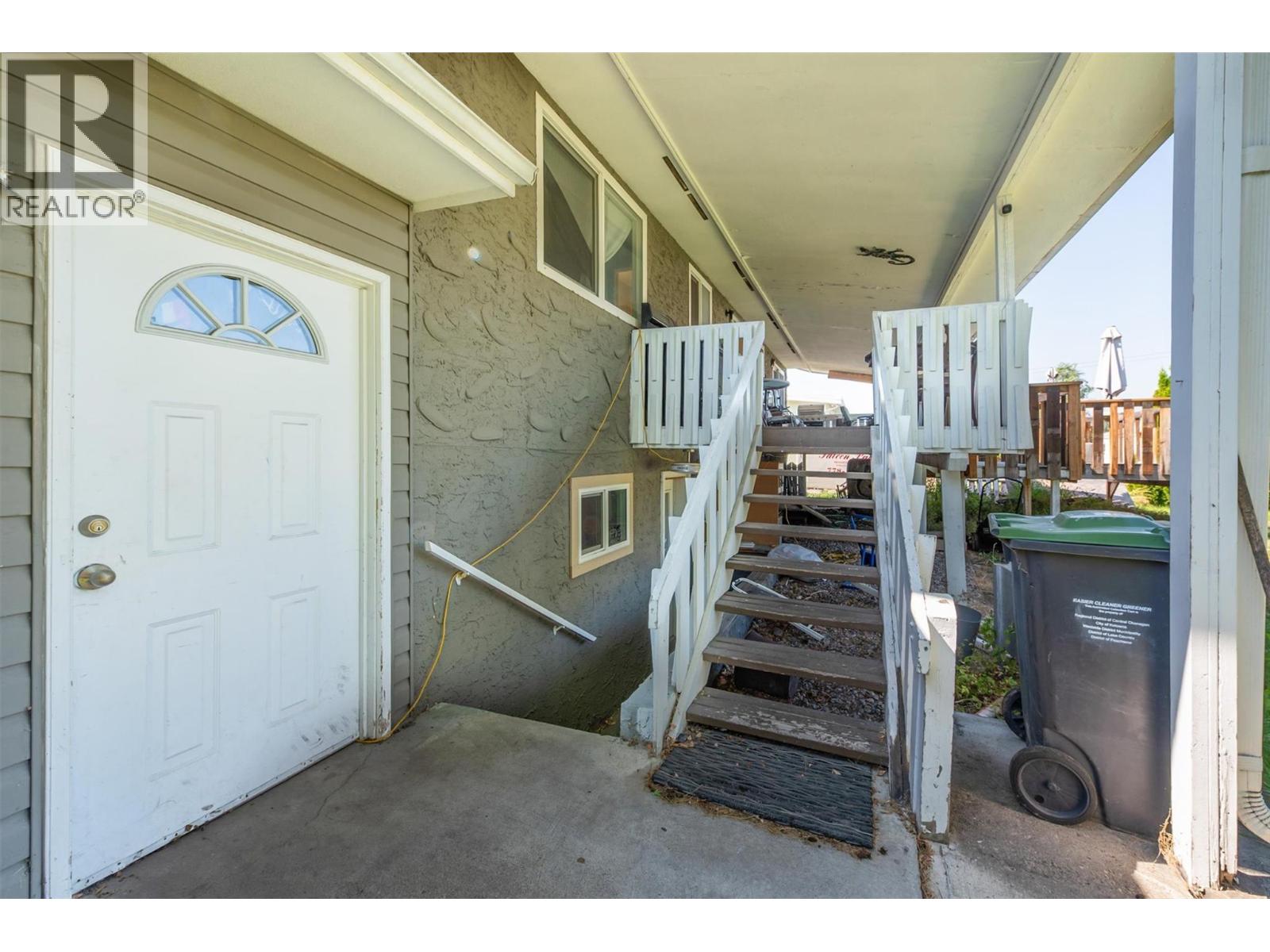
Photo 29
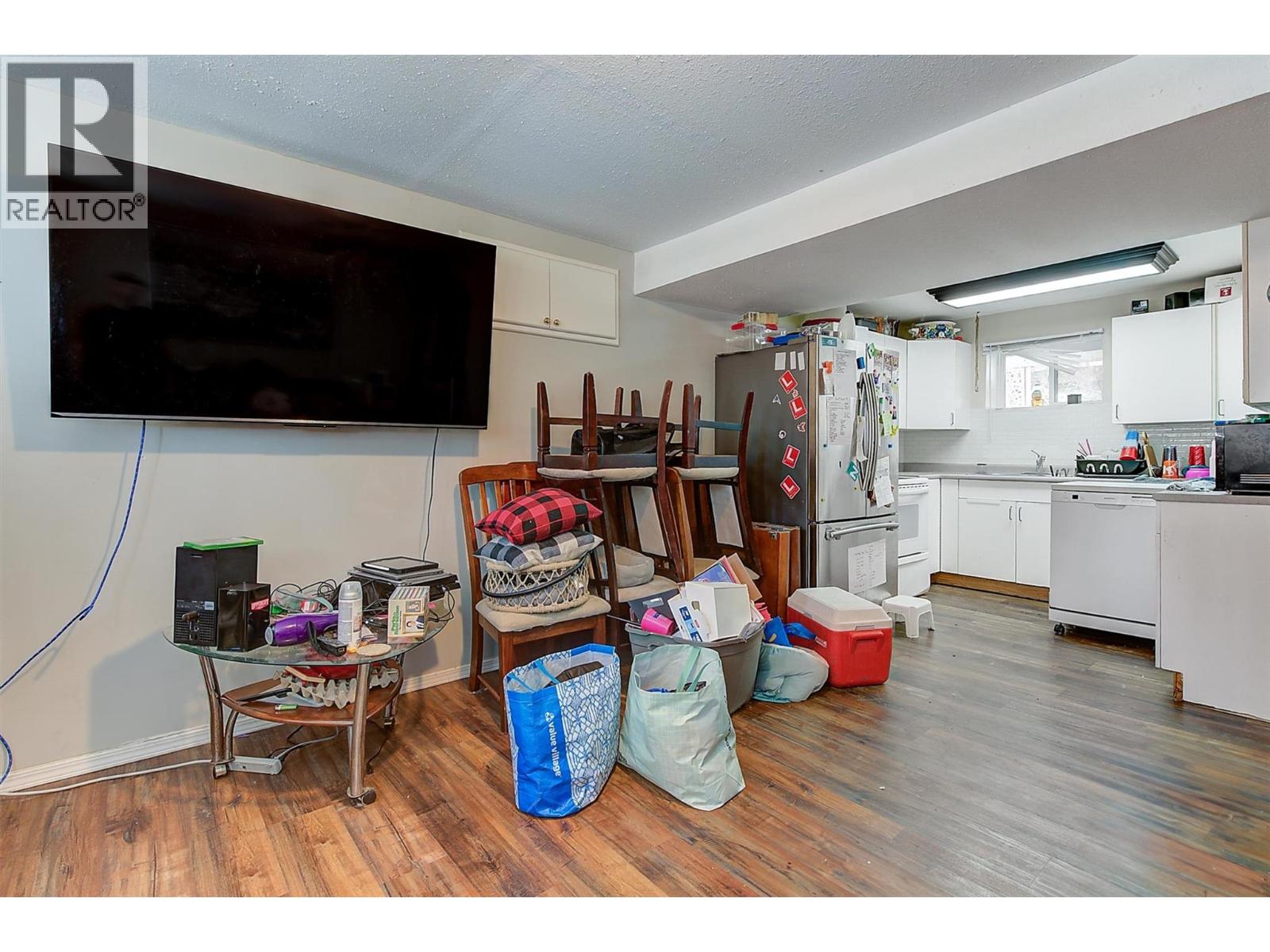
Photo 30
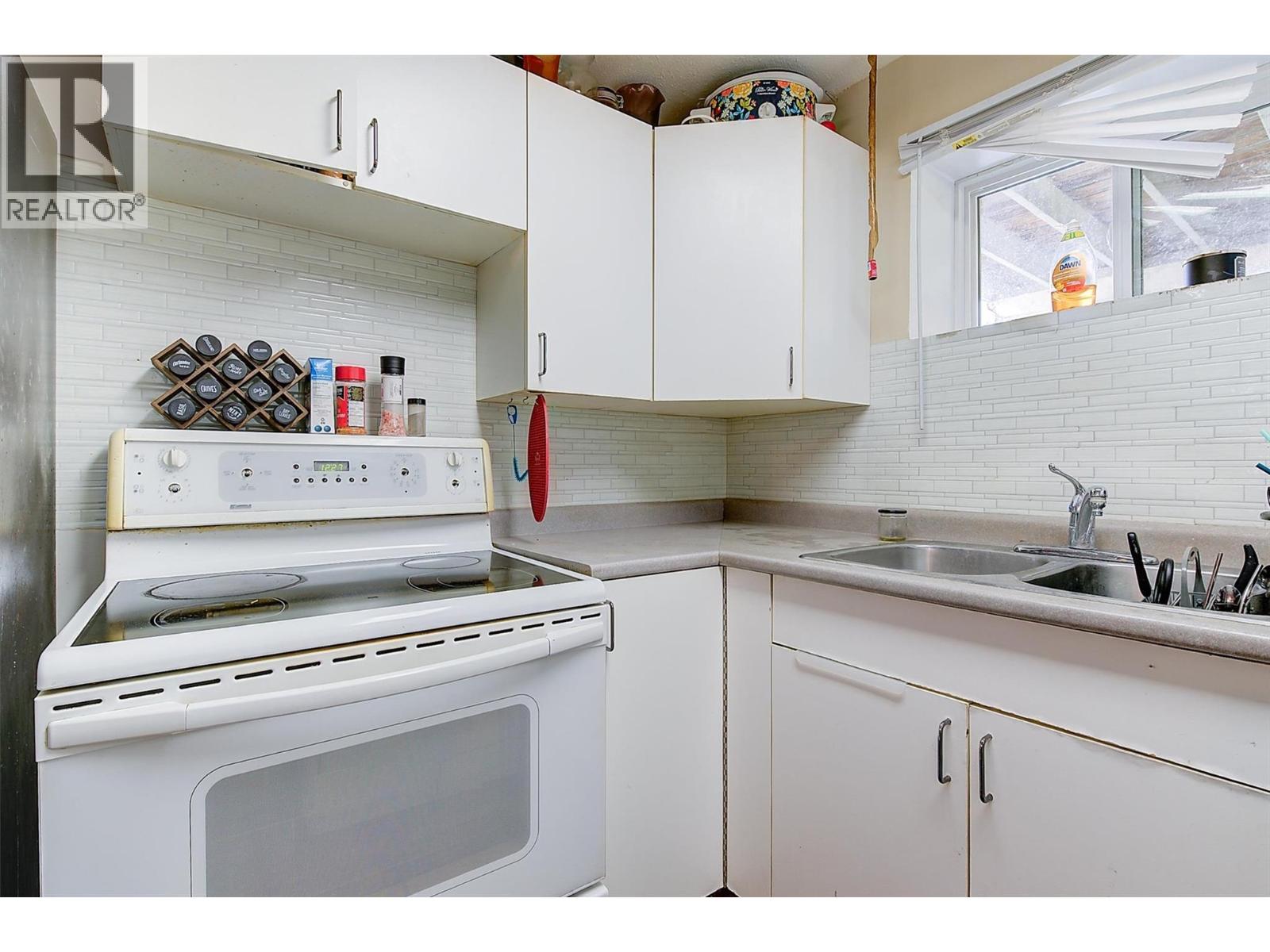
Photo 31
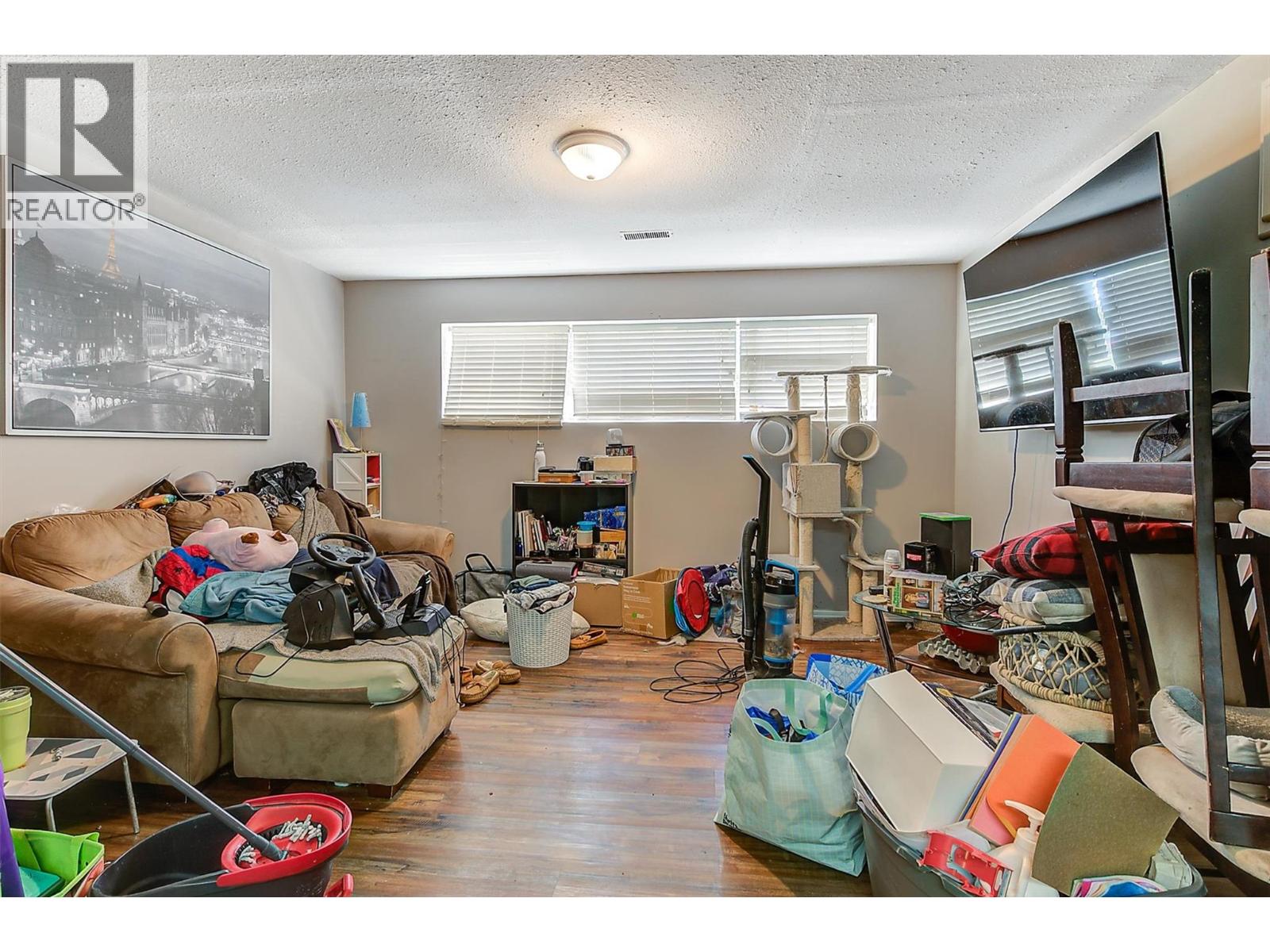
Photo 32
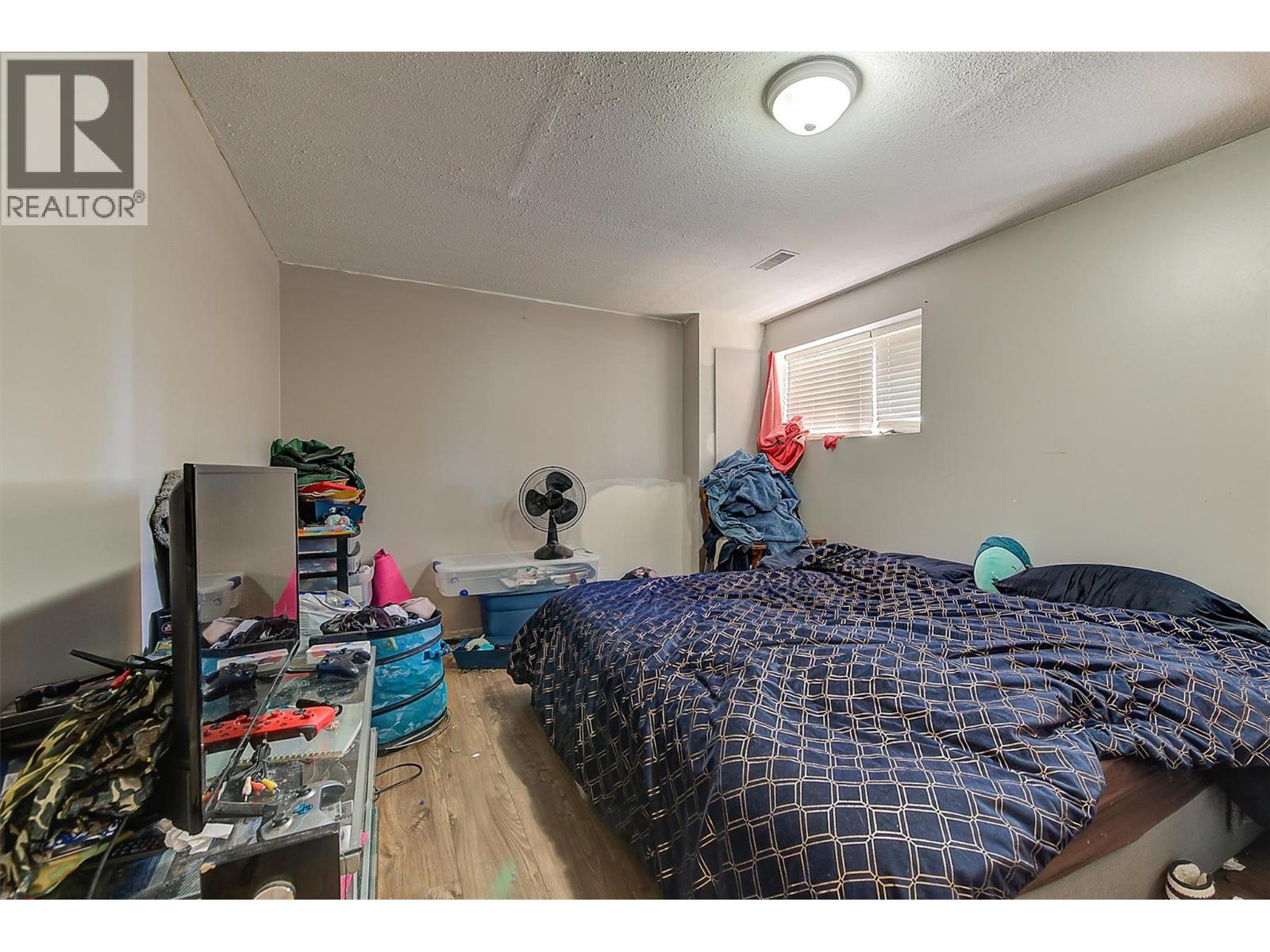
Photo 33
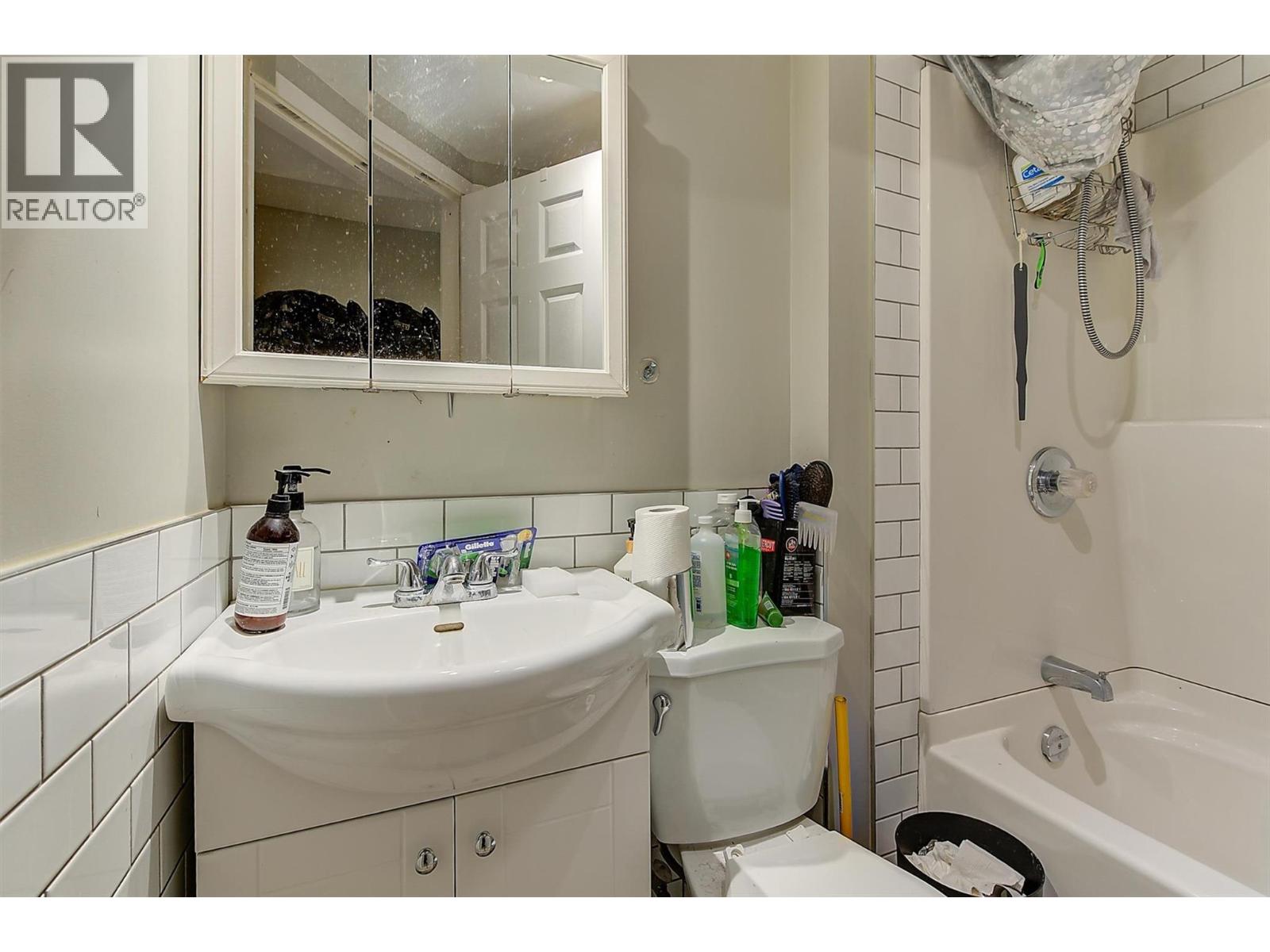
Photo 34
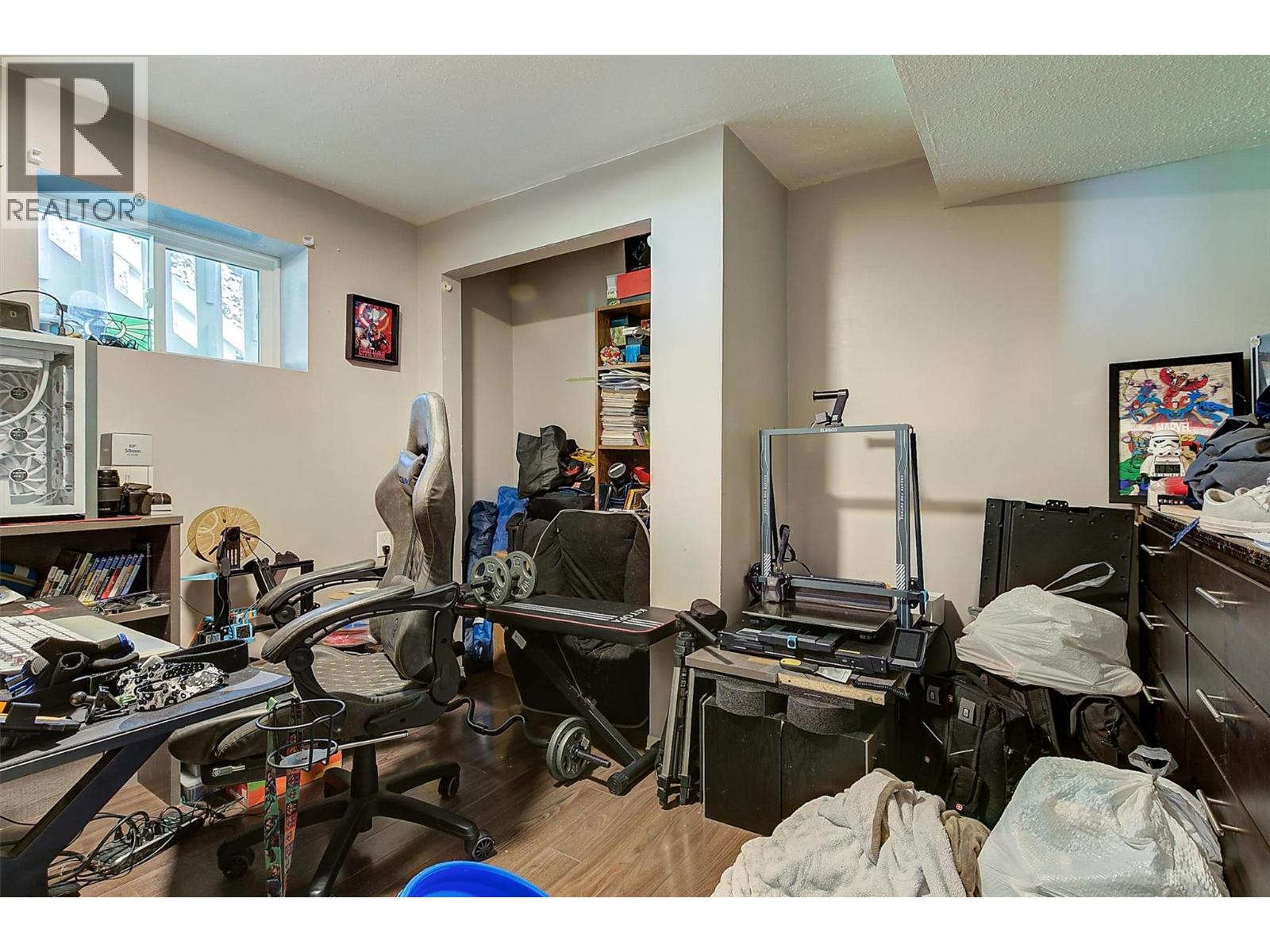
Photo 35
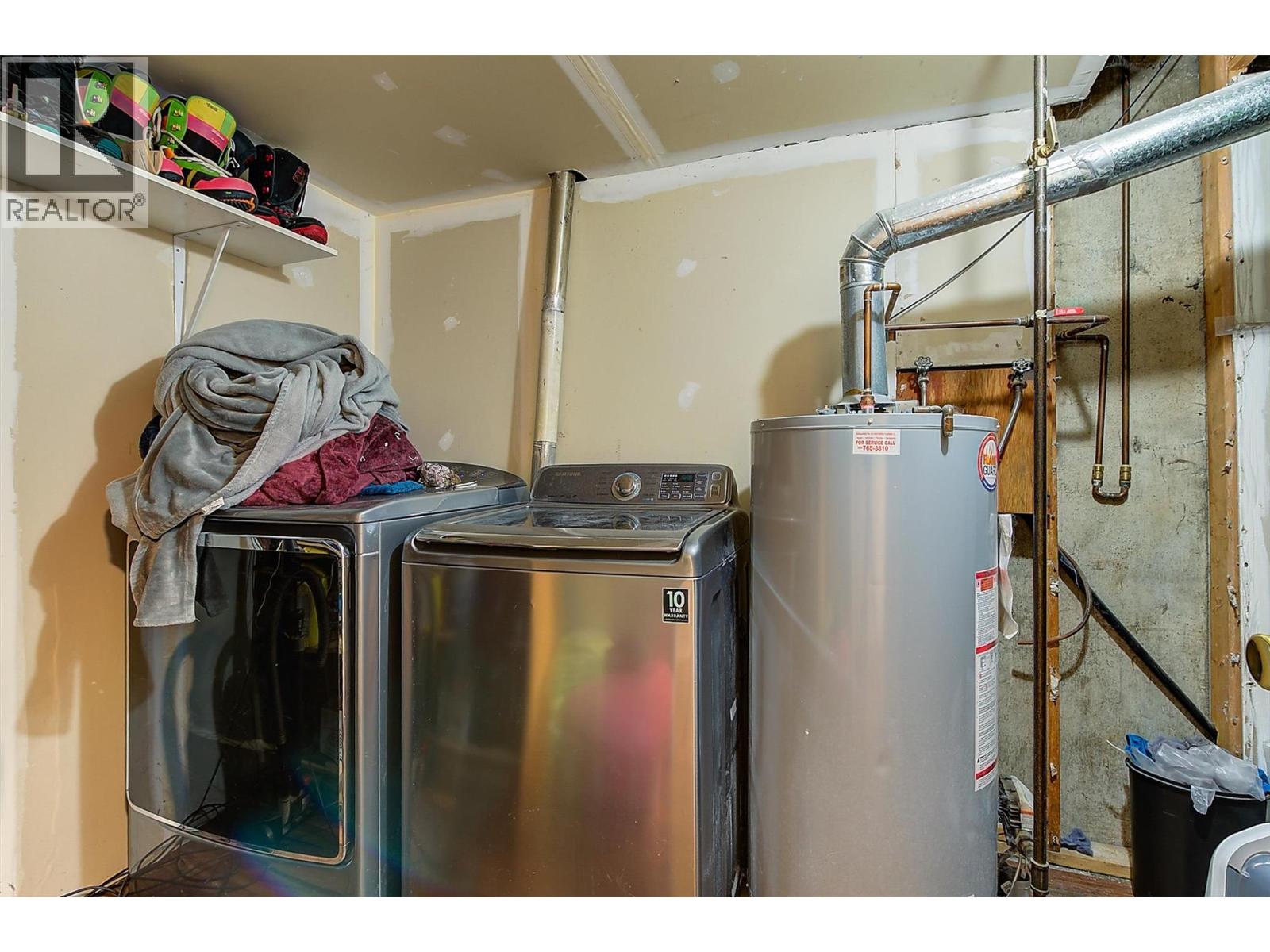
Photo 36
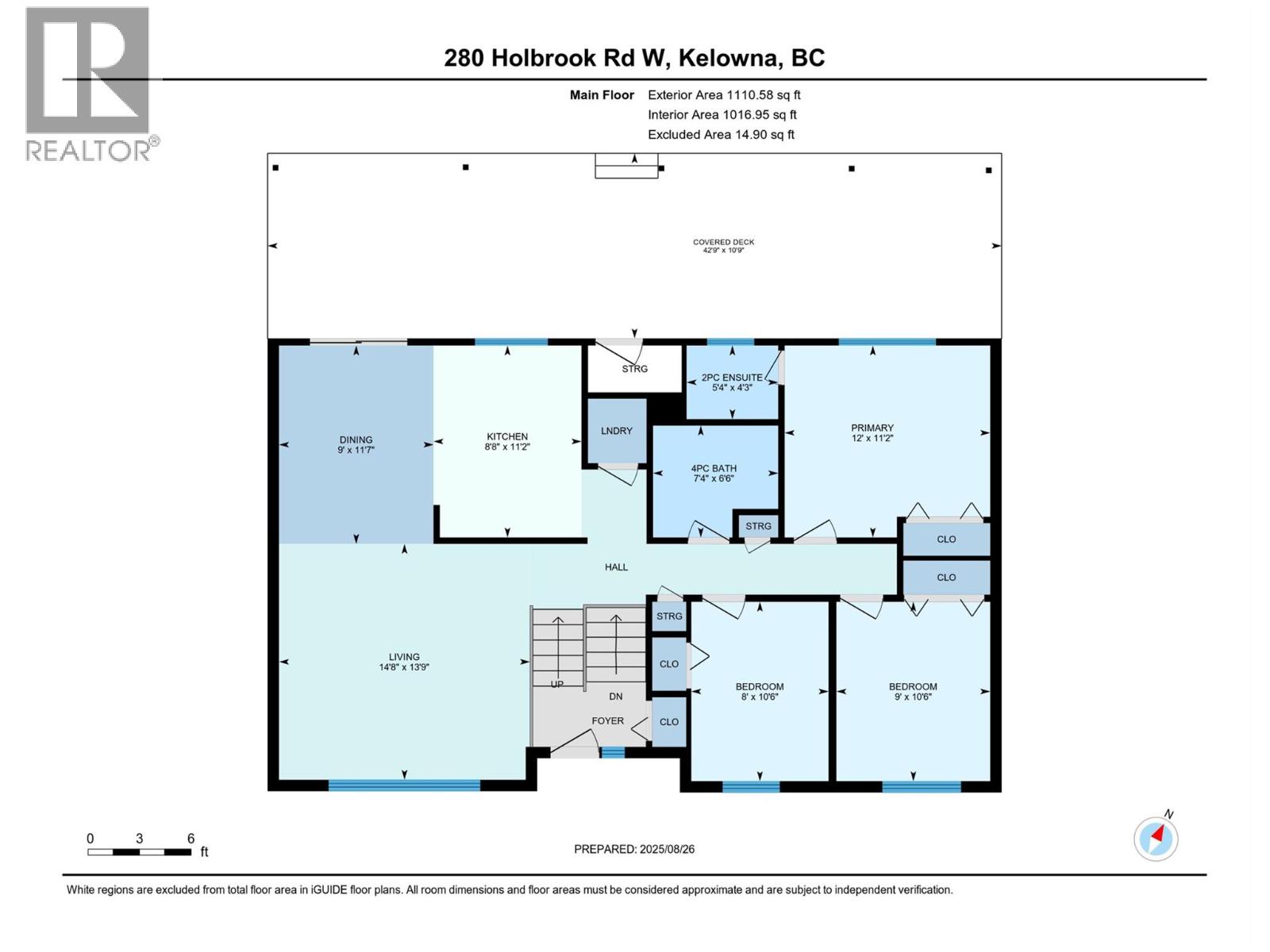
Photo 37
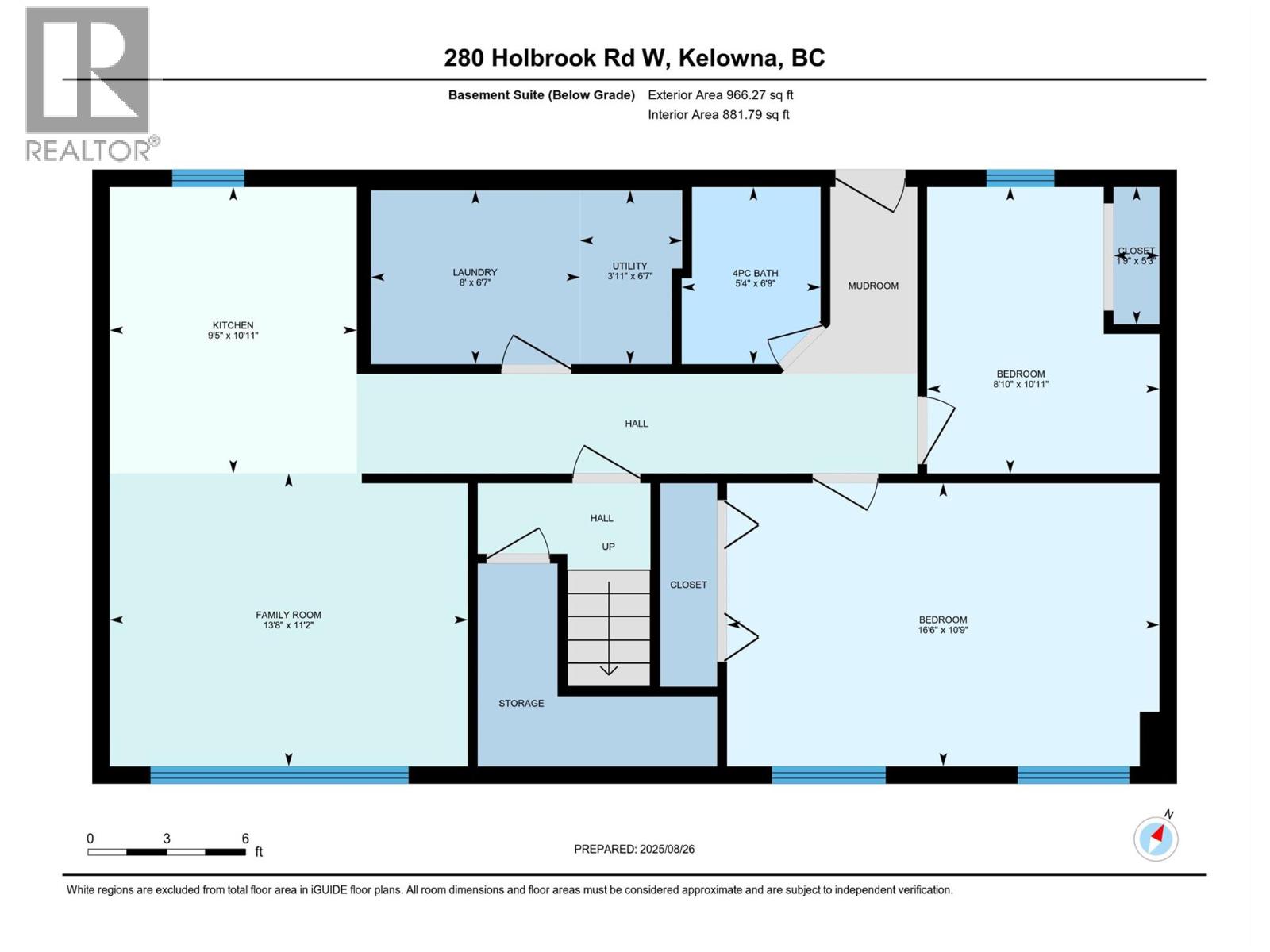
Photo 38
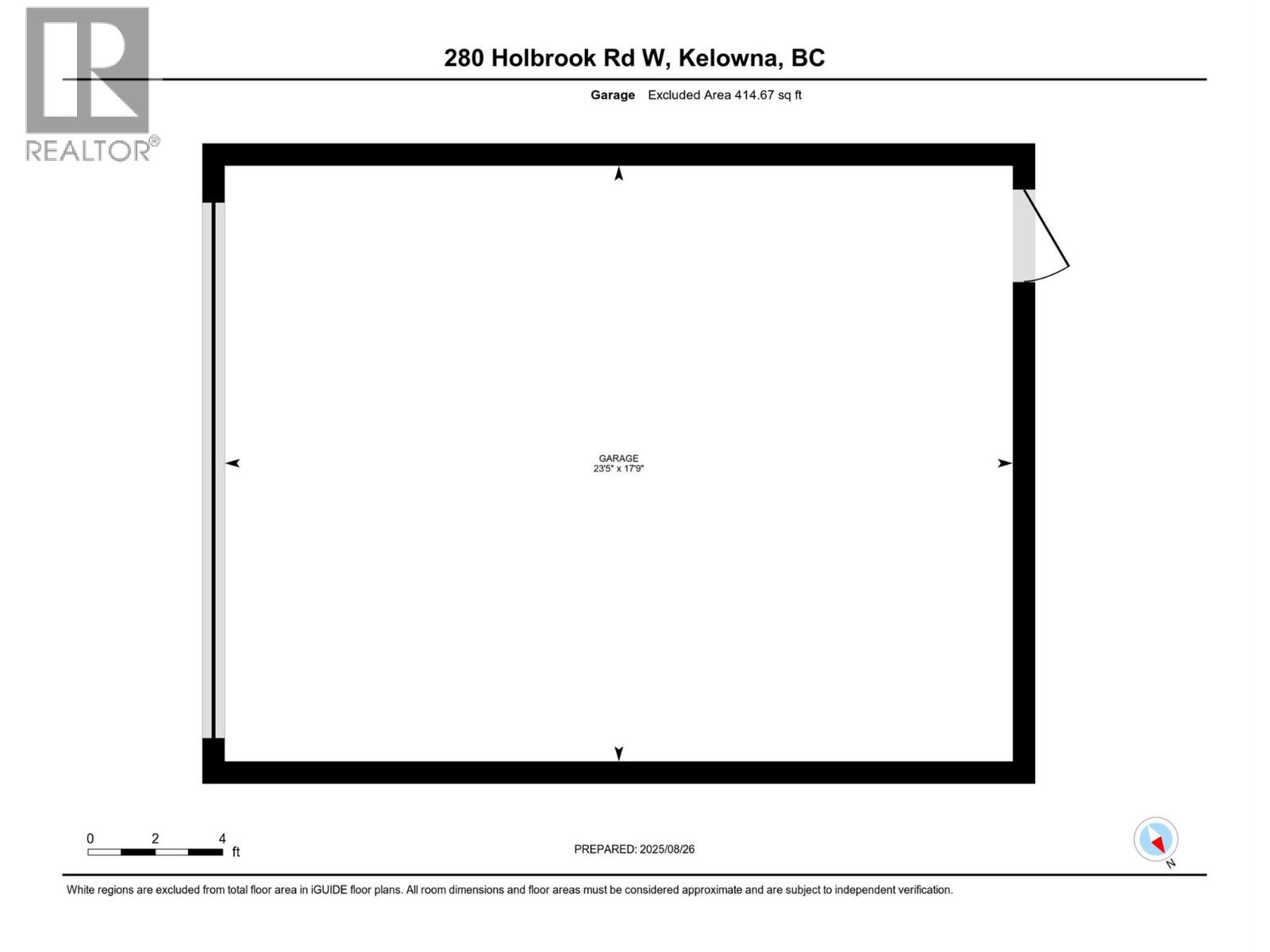
Photo 39


