1152 Sunset Drive 1601
Kelowna North, Kelowna
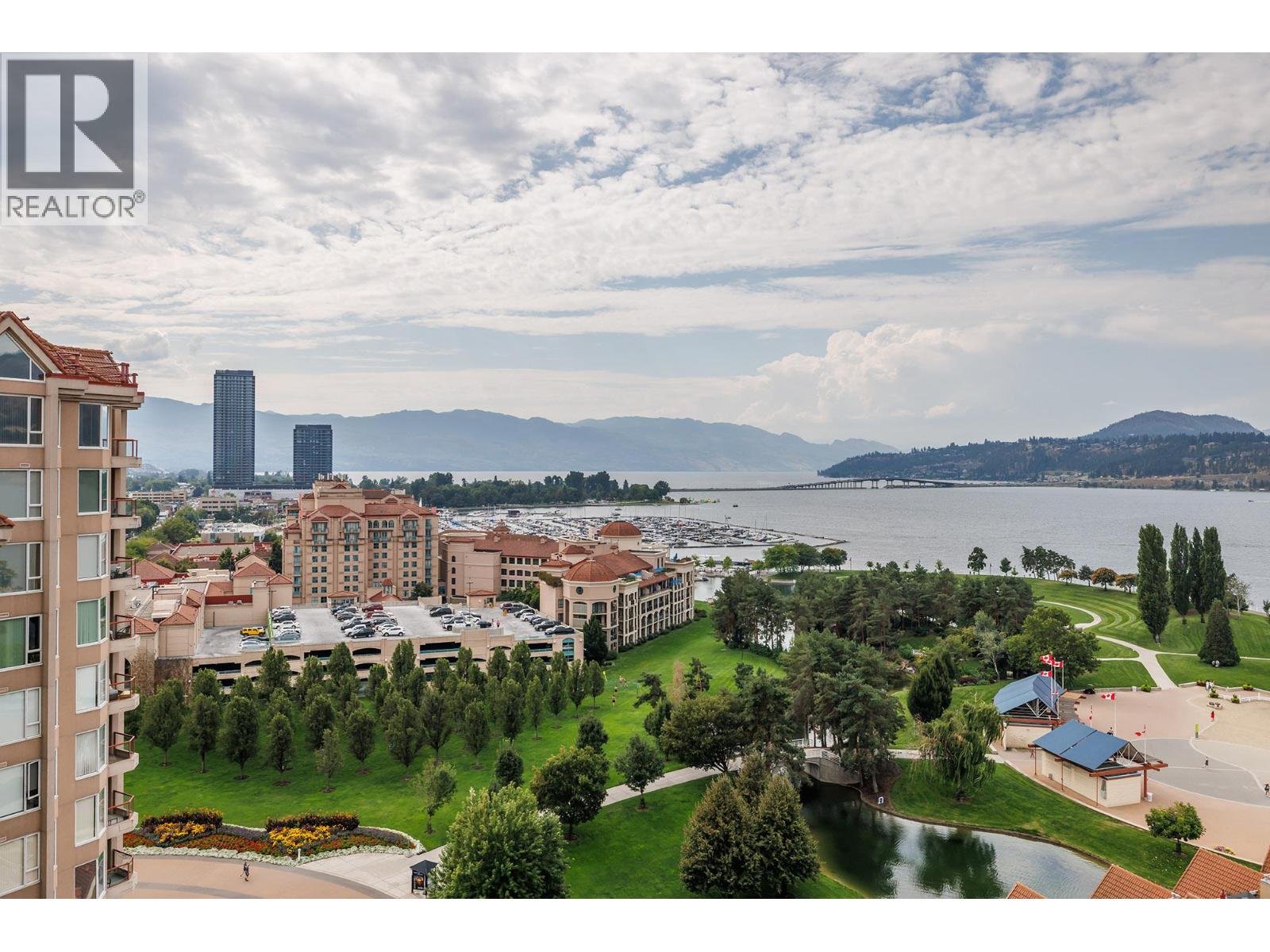
$2,399,000
Bedrooms: 3
Bathrooms: 4
Living Area: 2,819 sqft
About this Condo
in Kelowna North, Kelowna
Sub-penthouse at The Lagoons. Waterfront living in downtown Kelowna. Set directly on the lake in the heart of downtown Kelowna, this 2,962 sq. ft. sub-penthouse at The Lagoons offers an unparalleled lifestyle with sweeping views of Okanagan Lake, the bridge, city lights, and surrounding mountains. Rarely available, this single-level residence combines expansive living space with 4 private decks for seamless indoor-outdoor enjoyment. The thoughtfully designed layout features 3 bedrooms, all with ensuites, plus a guest bath + den. The gourmet kitchen is equipped with two islands, granite and quartz counters, custom cabinetry and premium appliances by Miele, KitchenAid, and LG. A formal dining area with wet bar flows into the grand living room, framed by floor-to-ceiling windows and a statement fireplace. Multiple family spaces, including a lakeside sitting room, provide versatility for both entertaining and quiet retreat. The primary suite is a private sanctuary with bay windows, deck access, a generous walk-in closet, and a 5-piece spa-inspired ensuite w/soaker tub and tiled shower. Additional highlights include hardwood flooring, extensive built-ins, integrated media wiring by Beyond Audio and meticulous finishings throughout. Residents of The Lagoons enjoy resort-style amenities: indoor & outdoor pools, hot tub, sauna, gym, clubhouse, secure parking + access to boat moorage. This is the pinnacle of waterfront city living—luxury, convenience and breathtaking views in one. (id:14735)
Listed by Unison Jane Hoffman Realty.
 Brought to you by your friendly REALTORS® through the MLS® System and OMREB (Okanagan Mainland Real Estate Board), courtesy of Stuart McFadden for your convenience.
Brought to you by your friendly REALTORS® through the MLS® System and OMREB (Okanagan Mainland Real Estate Board), courtesy of Stuart McFadden for your convenience.
The information contained on this site is based in whole or in part on information that is provided by members of The Canadian Real Estate Association, who are responsible for its accuracy. CREA reproduces and distributes this information as a service for its members and assumes no responsibility for its accuracy.
Photo 1
Photo 2
Photo 3
Photo 4
Photo 5
Photo 6
Photo 7
Photo 8
Photo 9
Photo 10
Photo 11
Photo 12
Photo 13
Photo 14
Photo 15
Photo 16
Photo 17
Photo 18
Photo 19
Photo 20
Photo 21
Photo 22
Photo 23
Photo 24
Photo 25
Photo 26
Photo 27
Photo 28
Photo 29
Photo 30
Photo 31
Photo 32
Photo 33
Photo 34
Photo 35
Photo 36
Photo 37
Photo 38
Photo 39
Photo 40
Photo 41
Photo 42
Photo 43
Photo 44
Photo 45
Photo 46
Photo 47
Photo 48
Photo 49
Photo 50
Photo 51
Photo 52
Photo 53
Photo 54
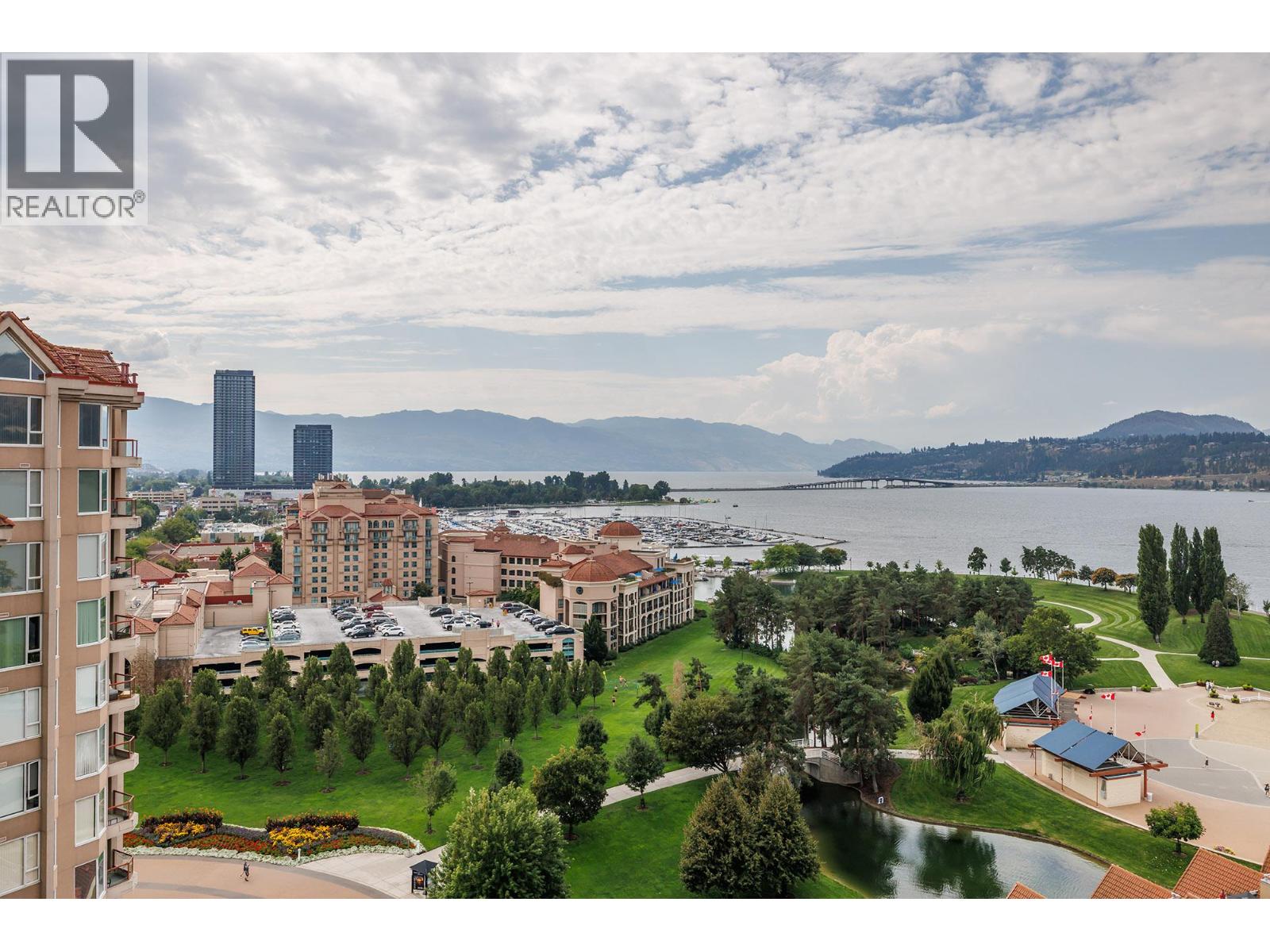
Photo 1
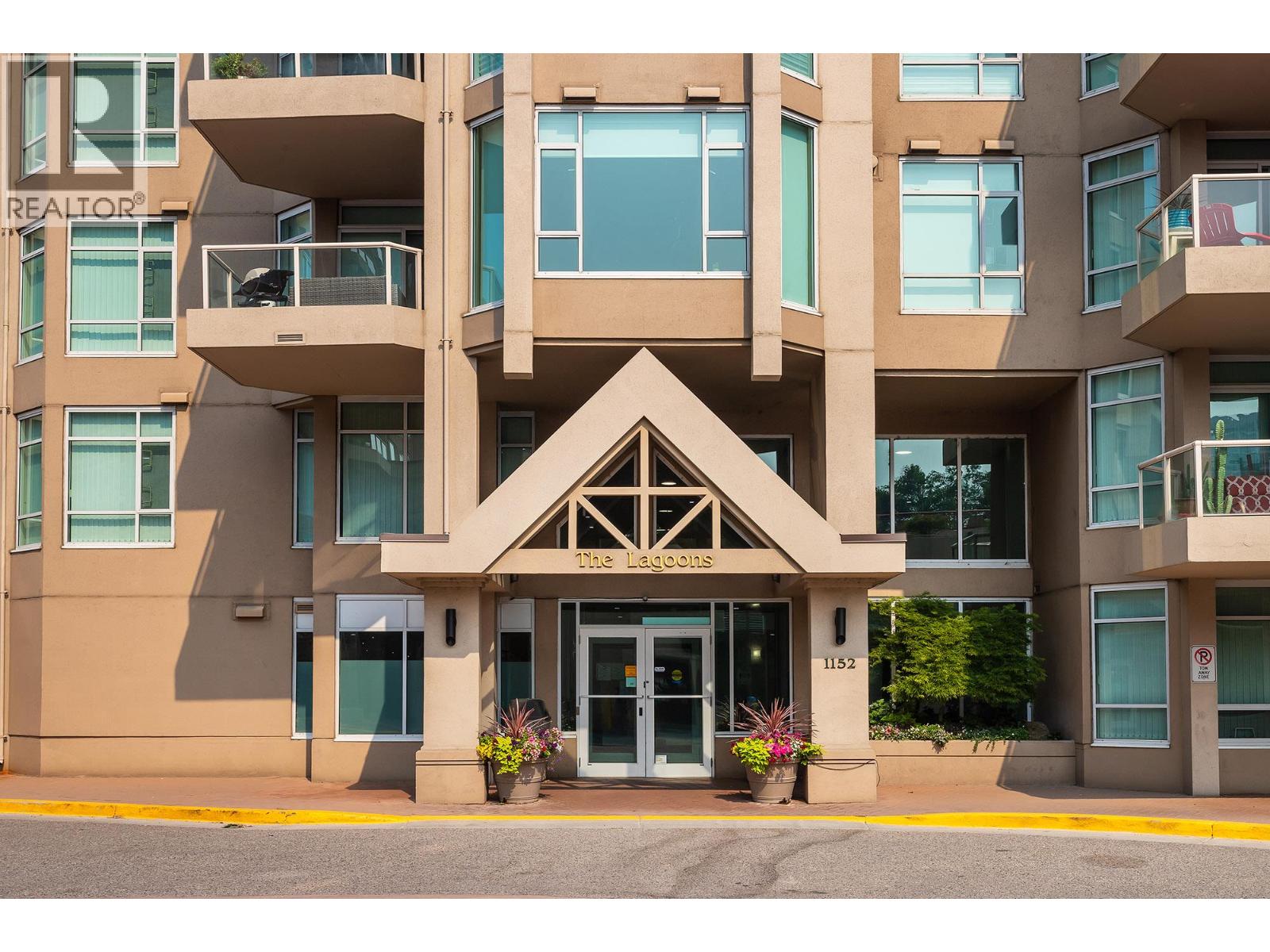
Photo 2
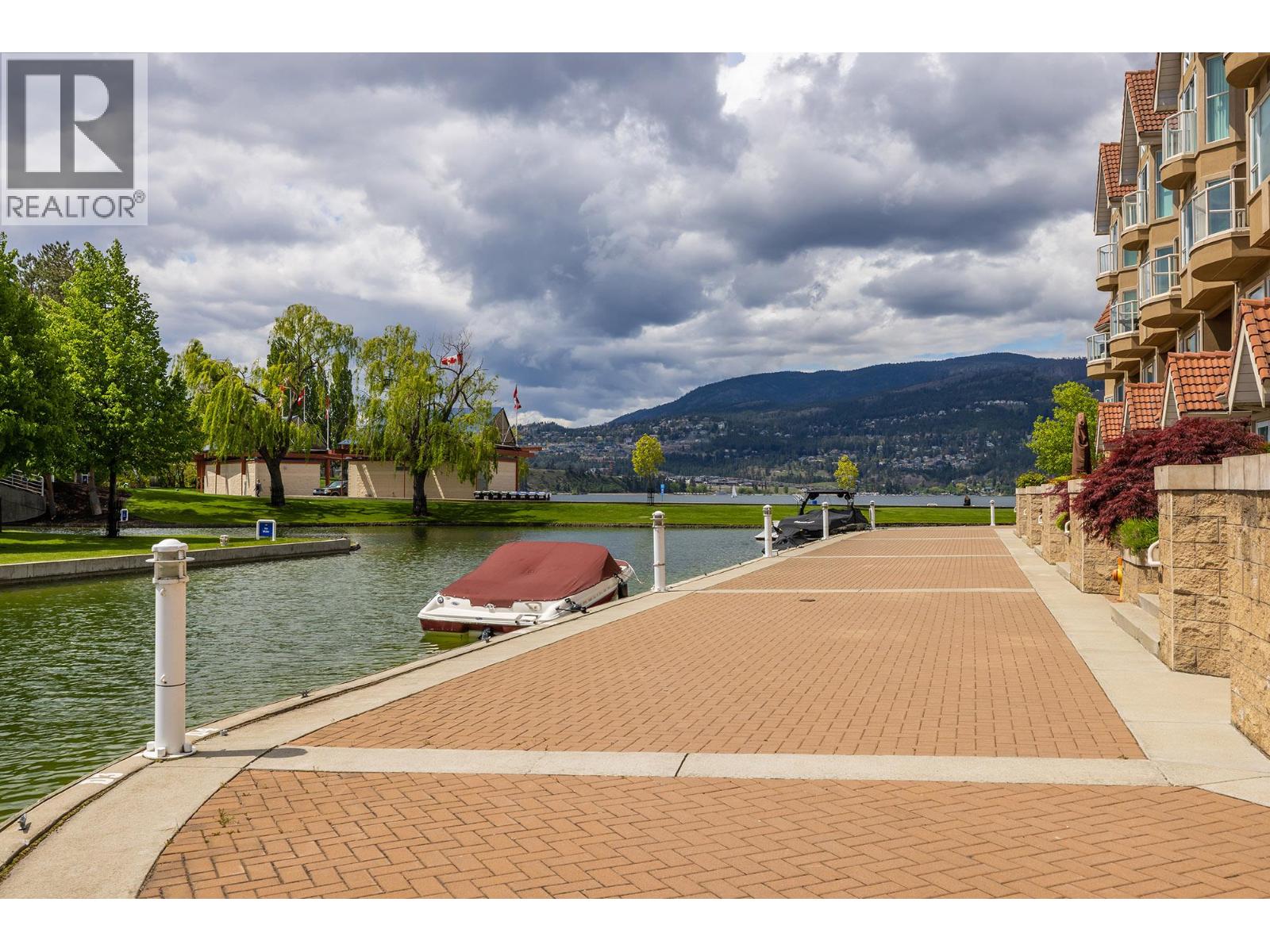
Photo 3
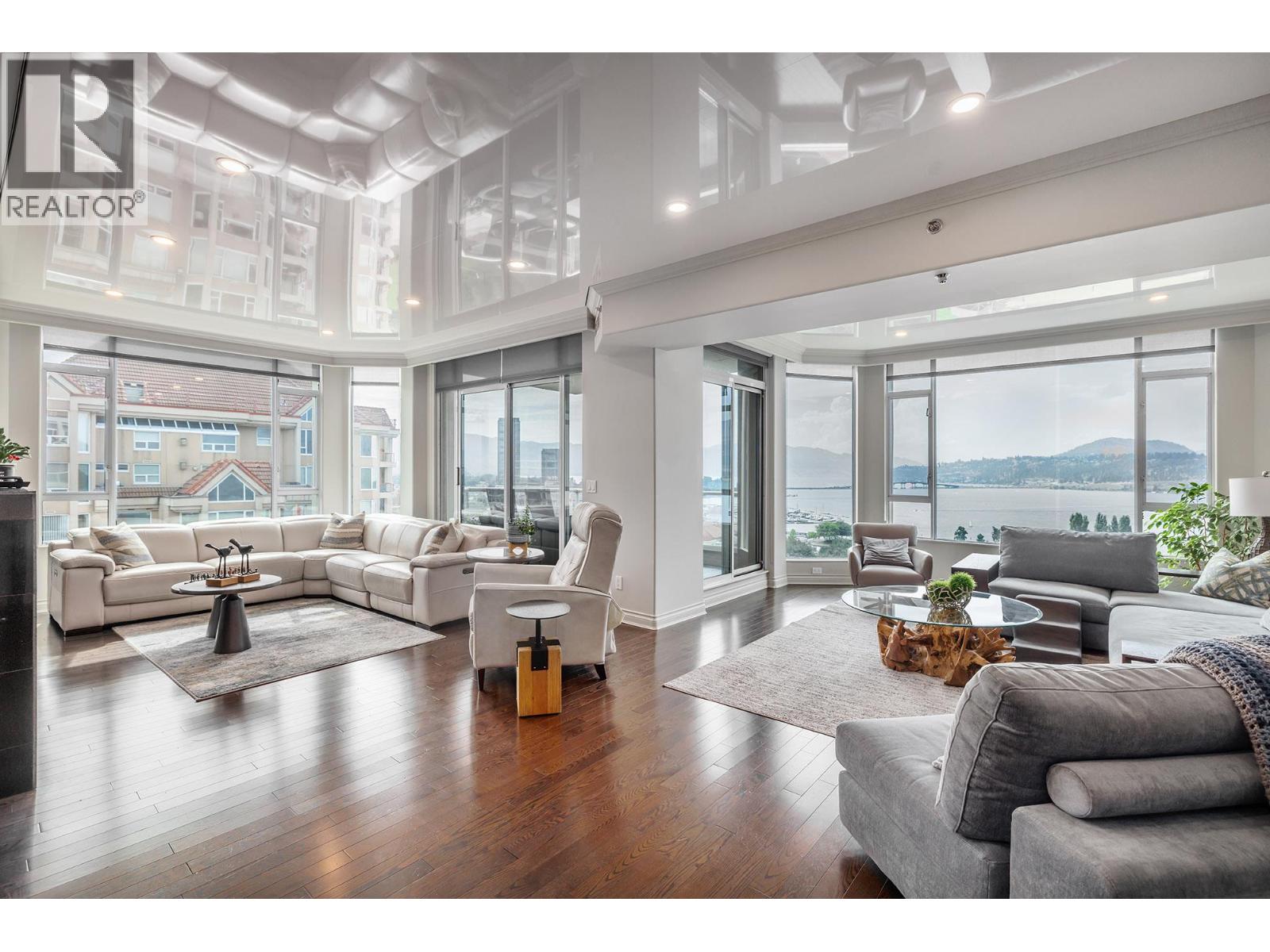
Photo 4
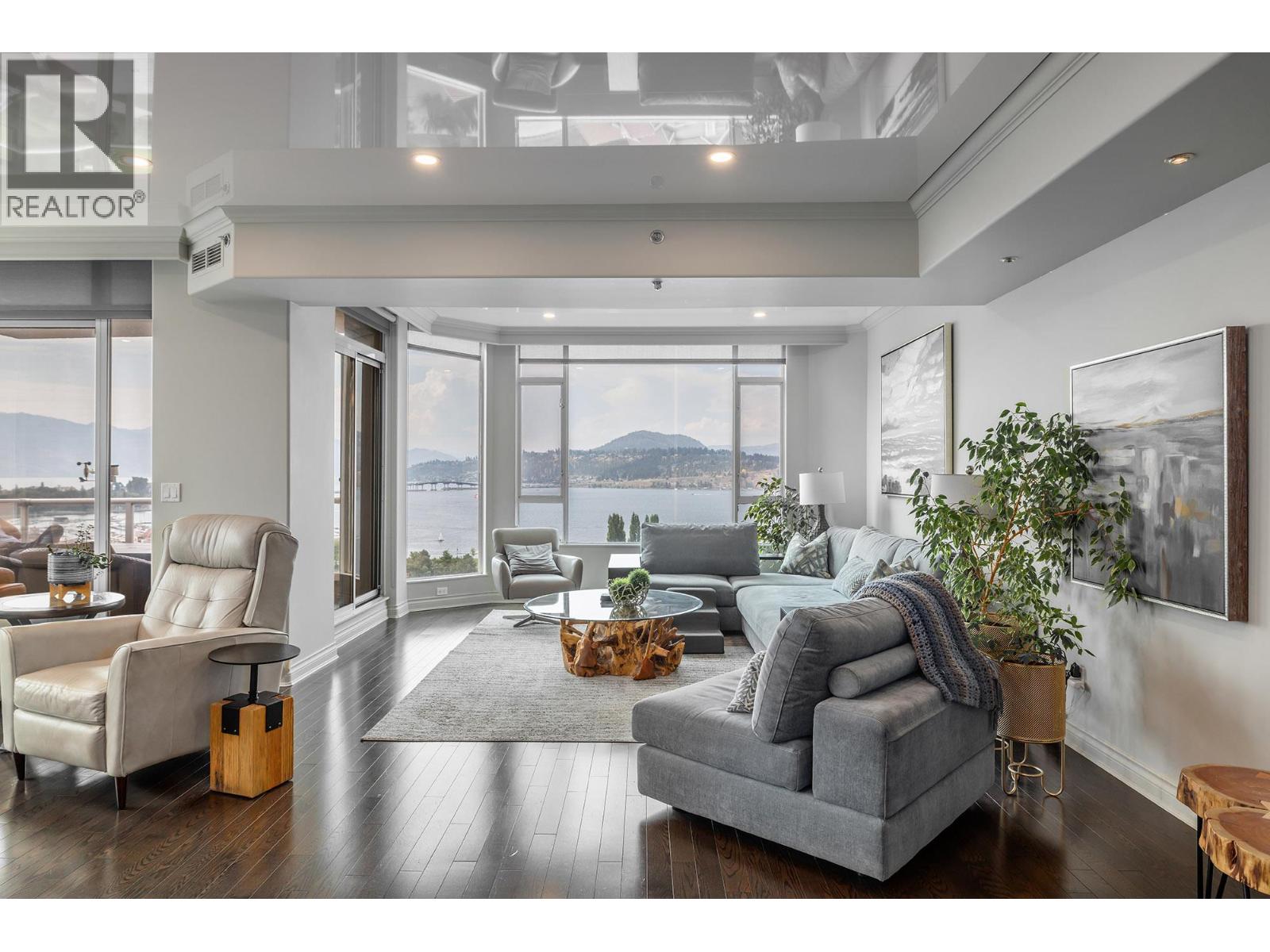
Photo 5
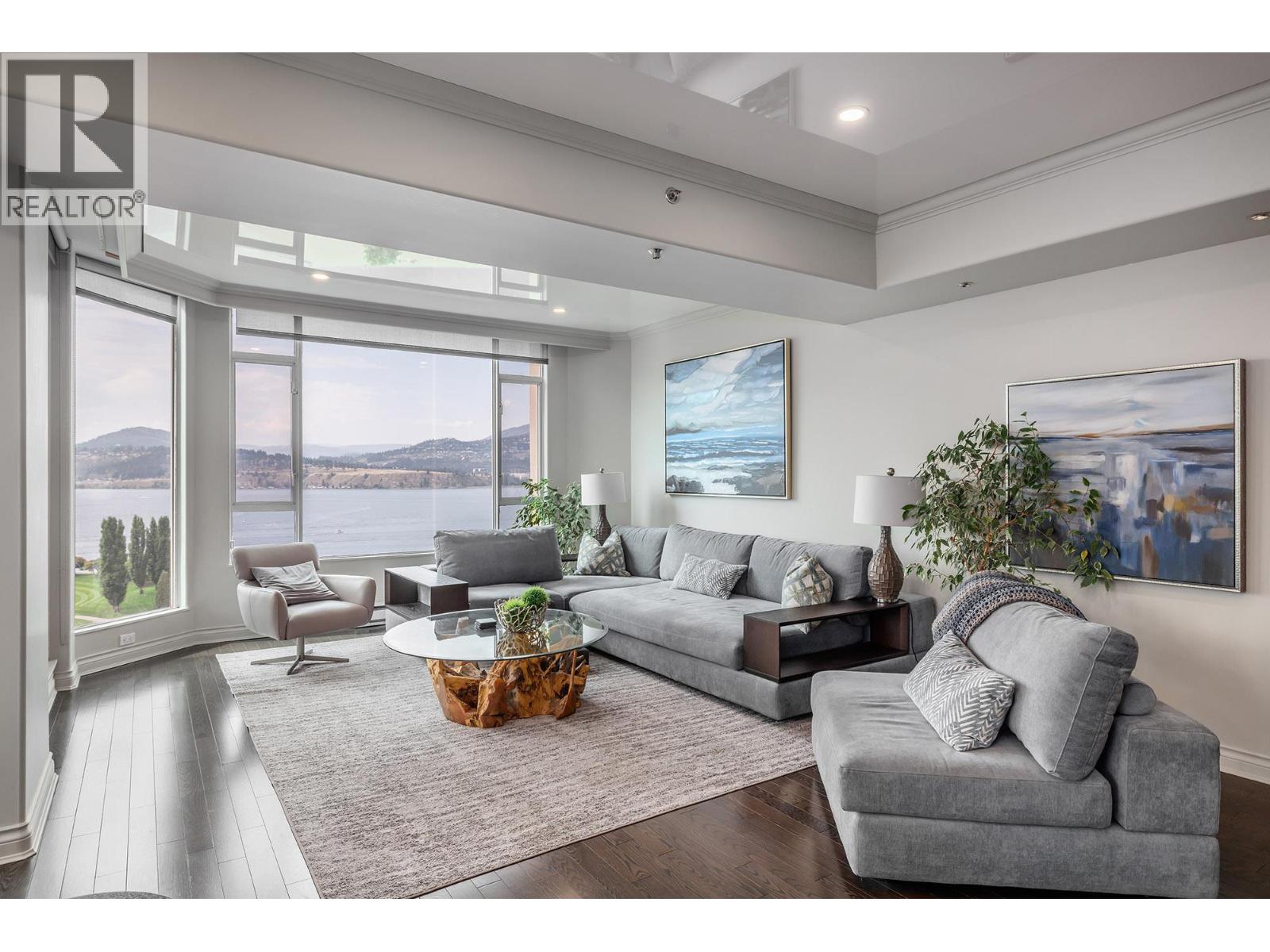
Photo 6
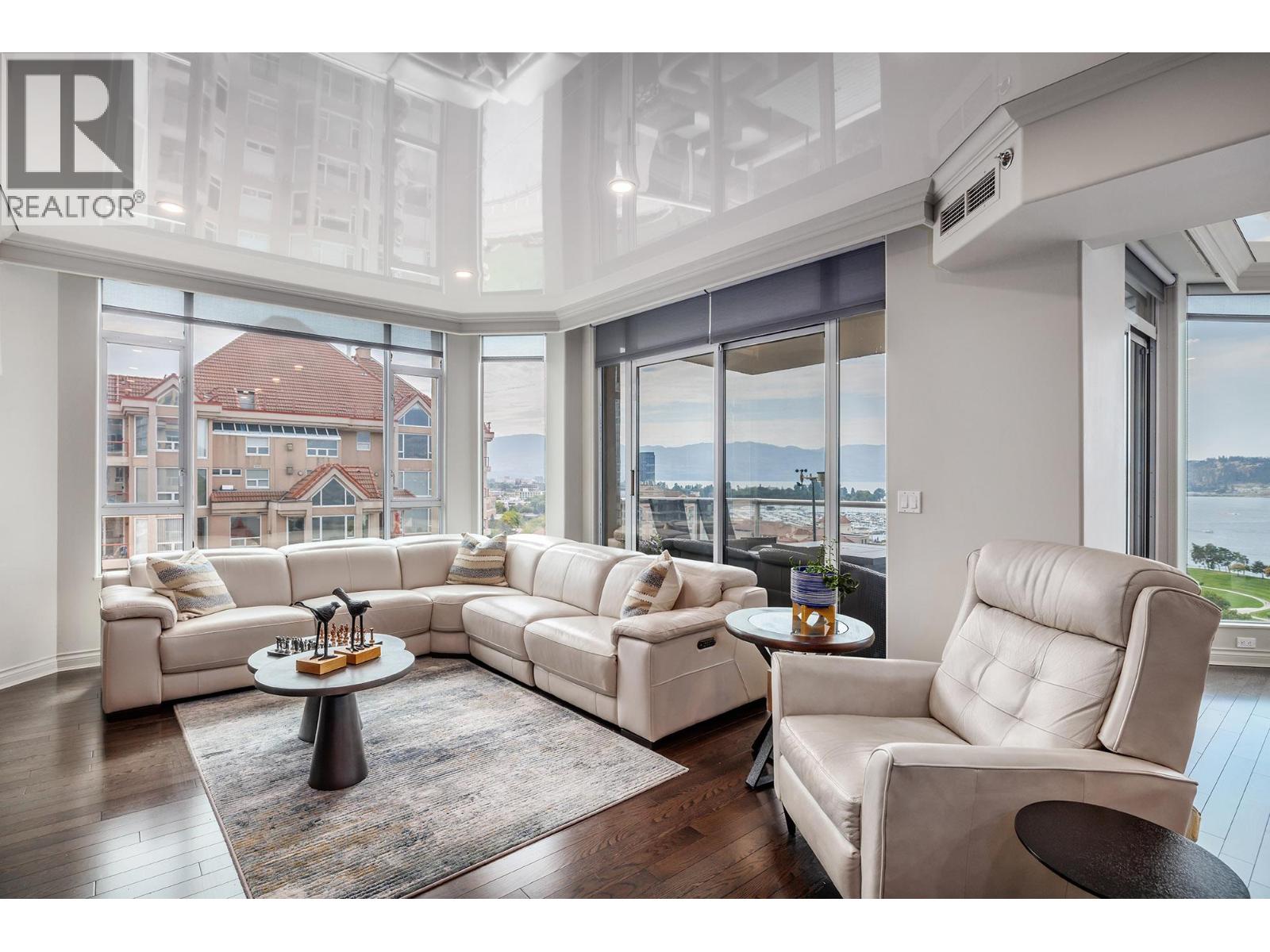
Photo 7
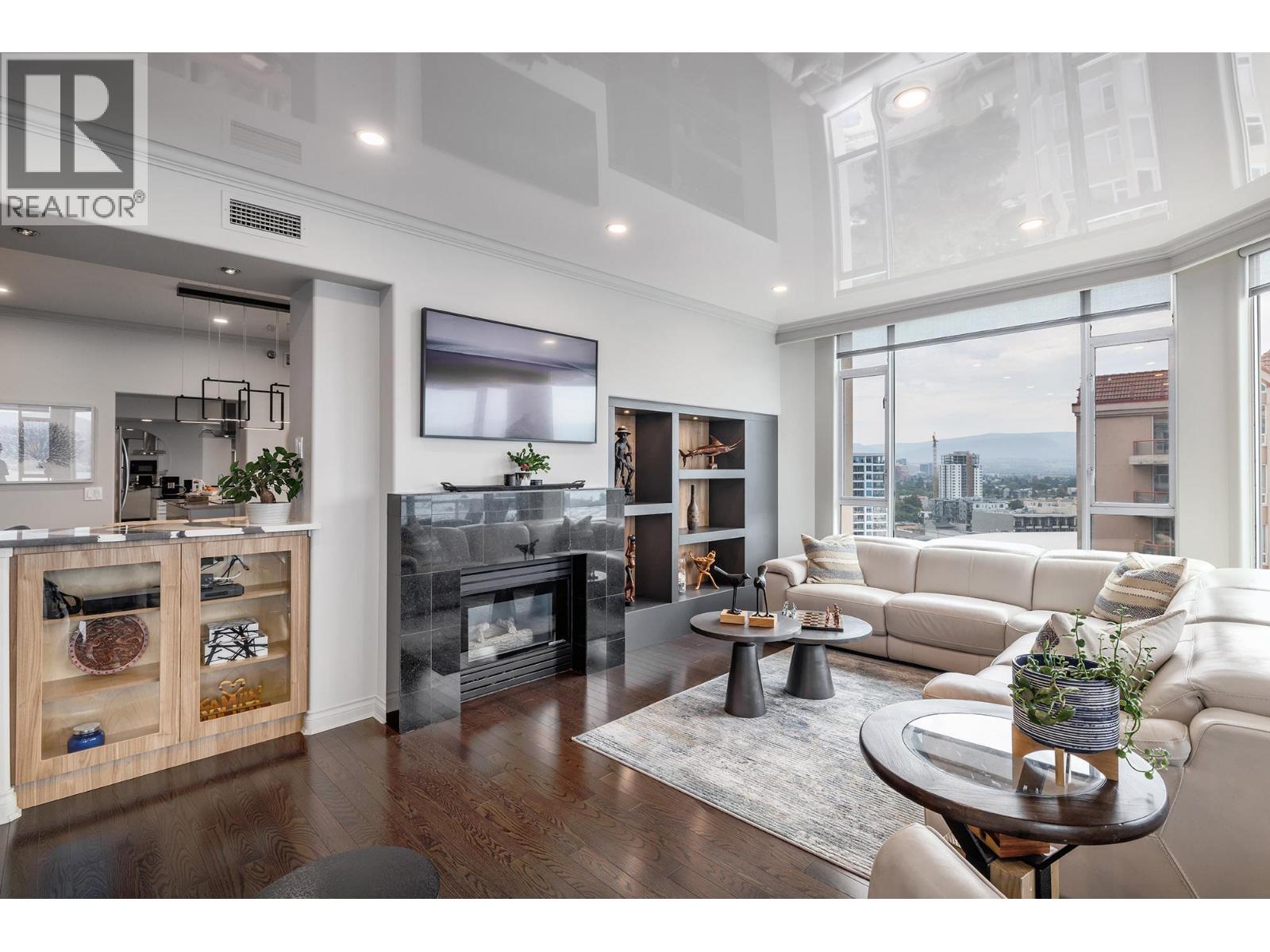
Photo 8
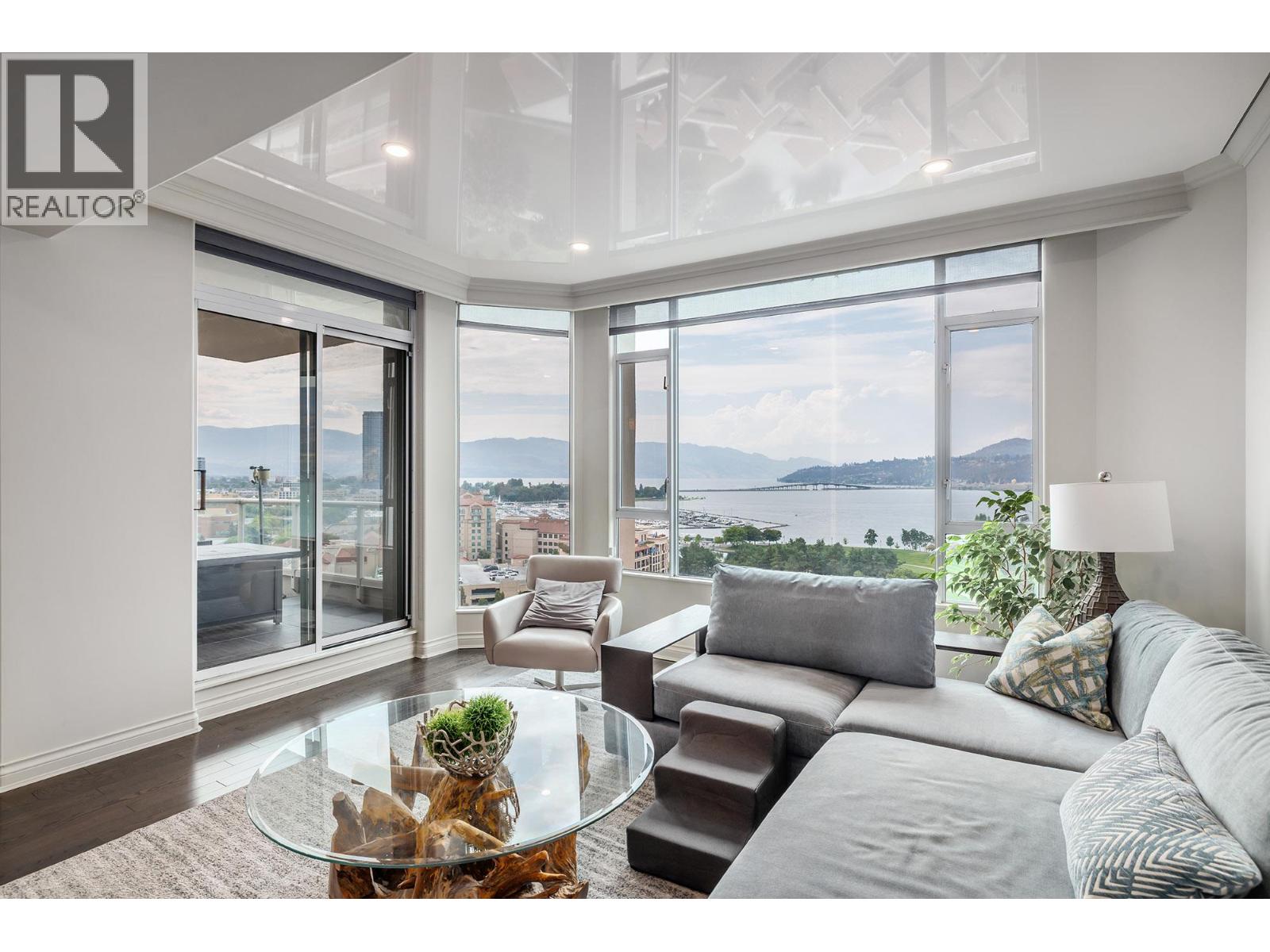
Photo 9
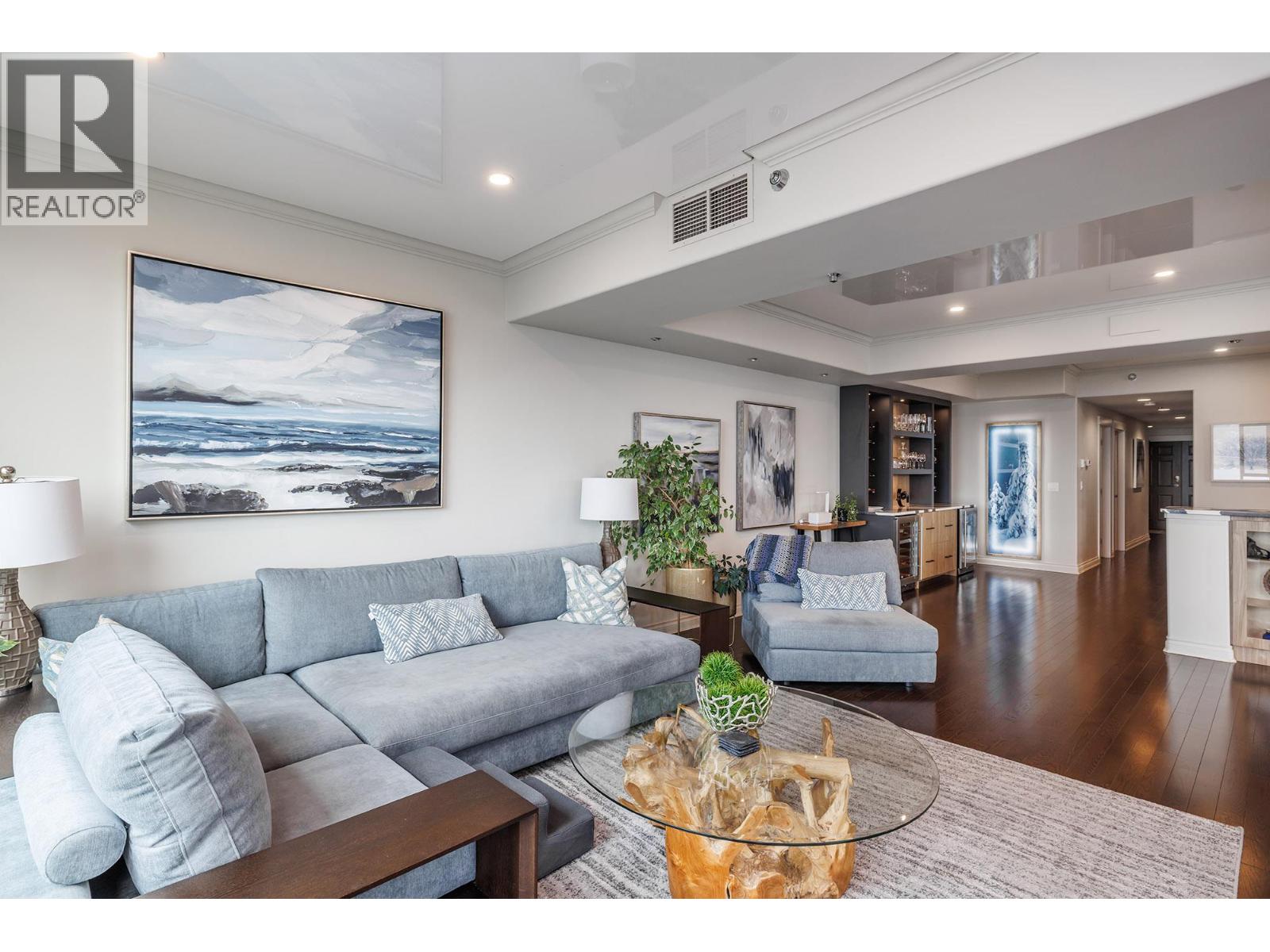
Photo 10
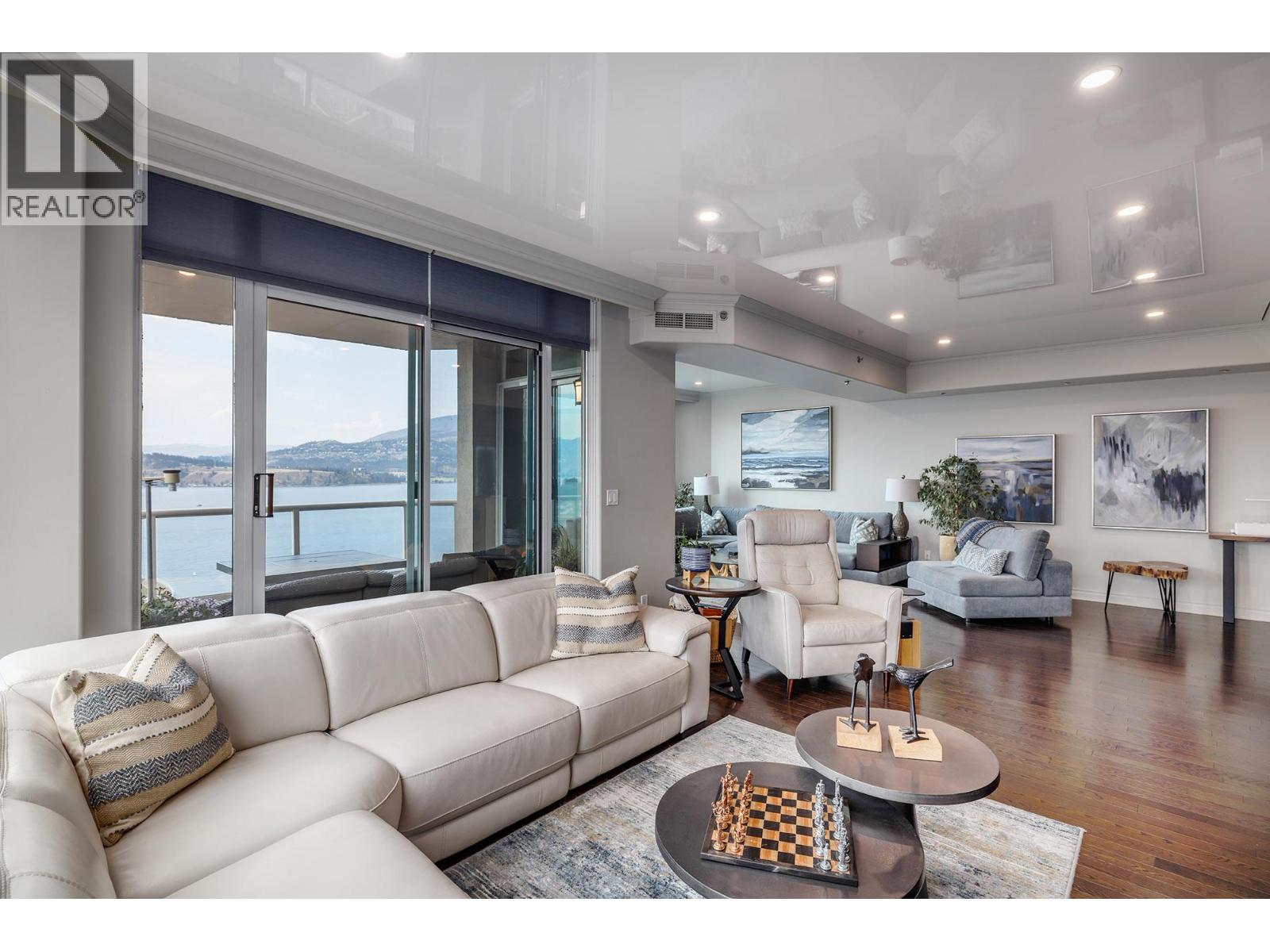
Photo 11
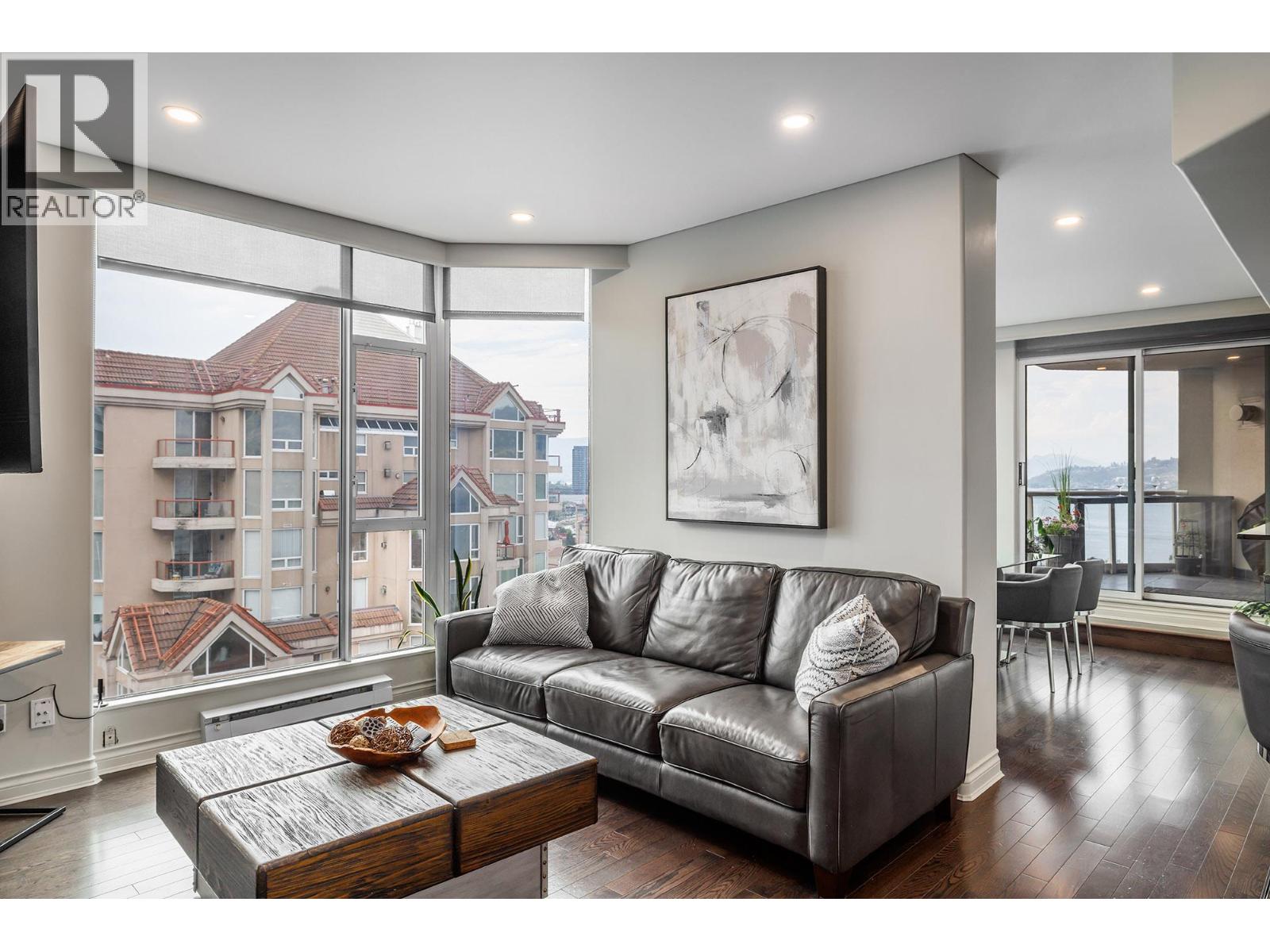
Photo 12
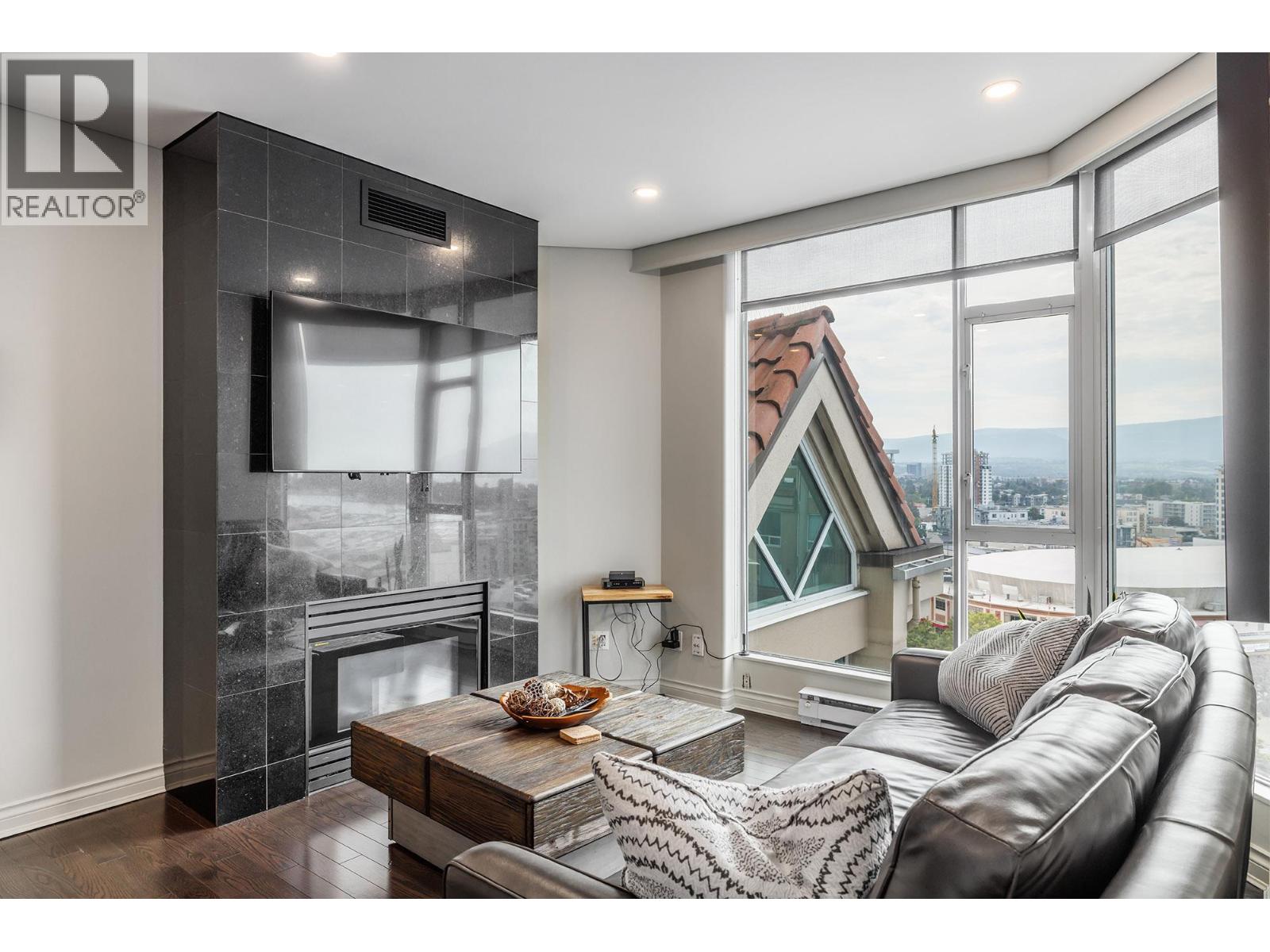
Photo 13
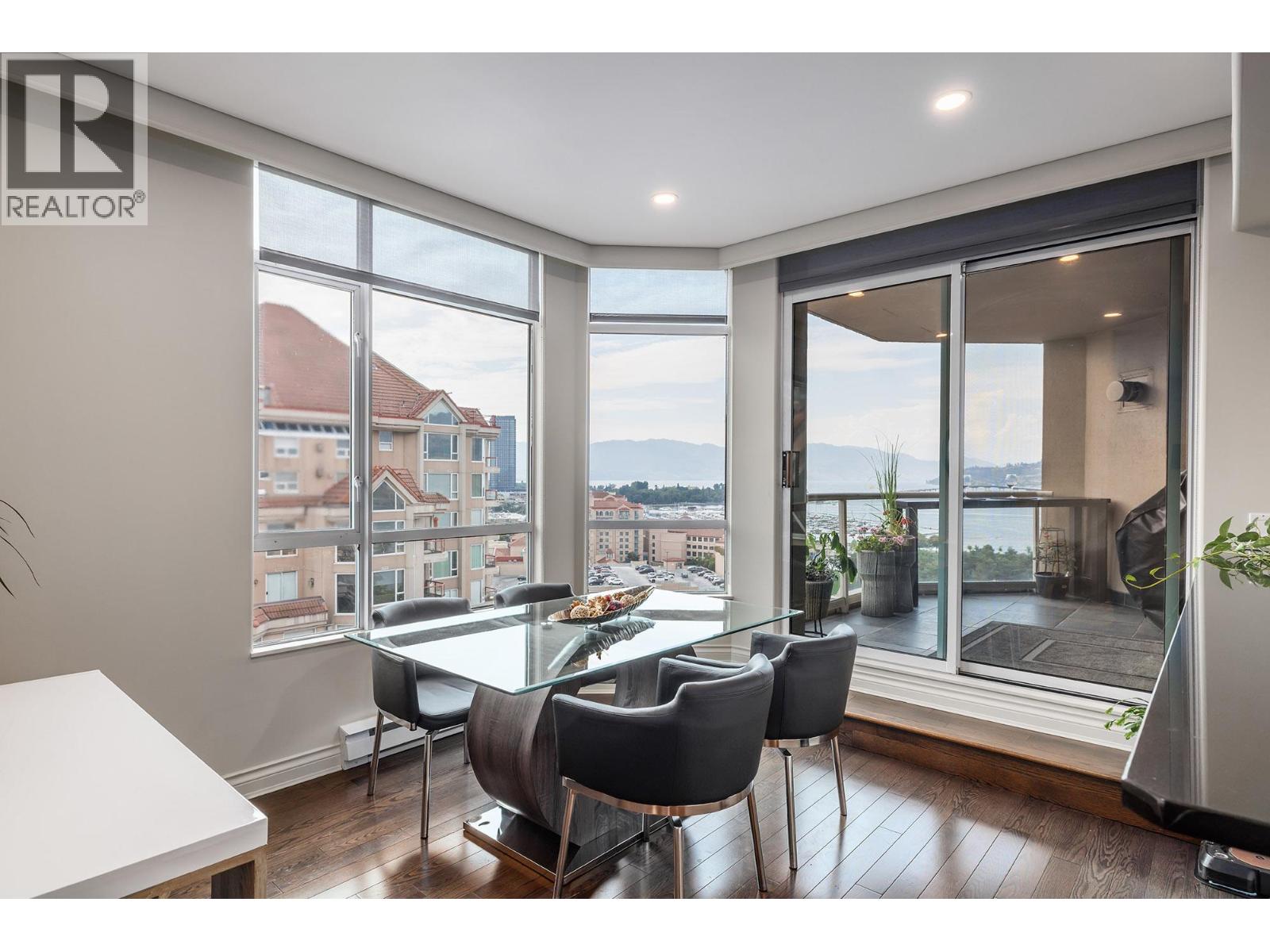
Photo 14
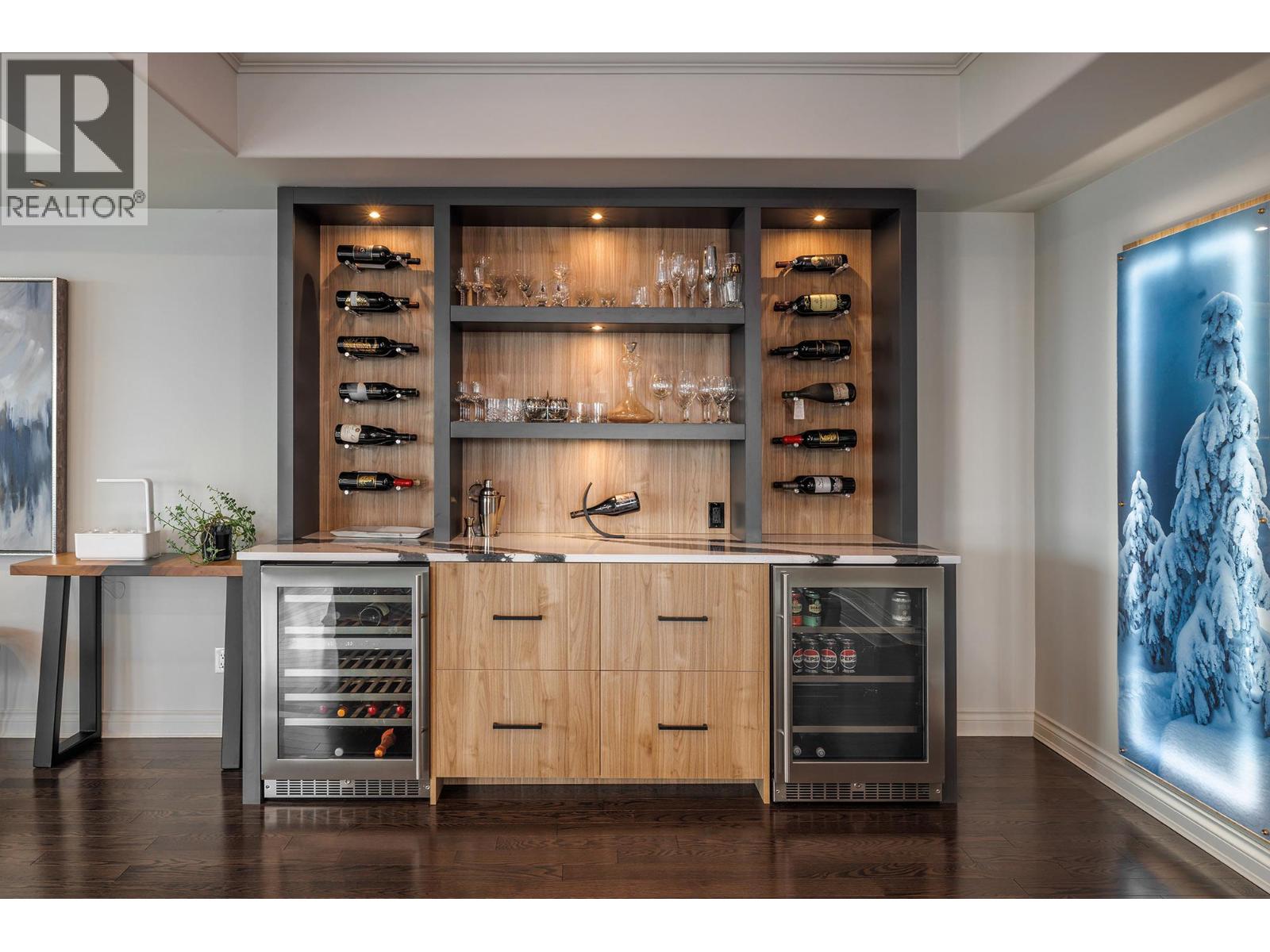
Photo 15
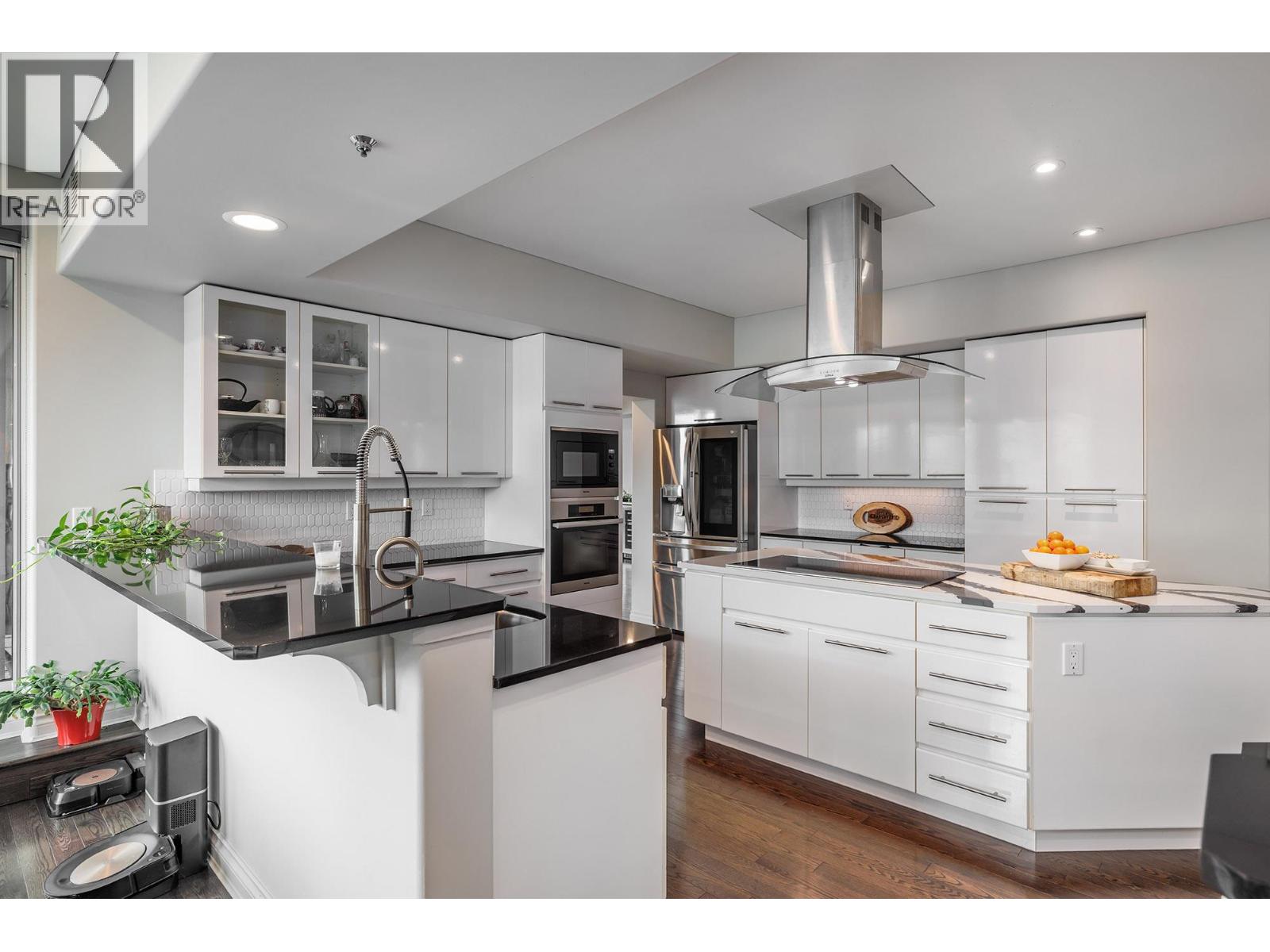
Photo 16
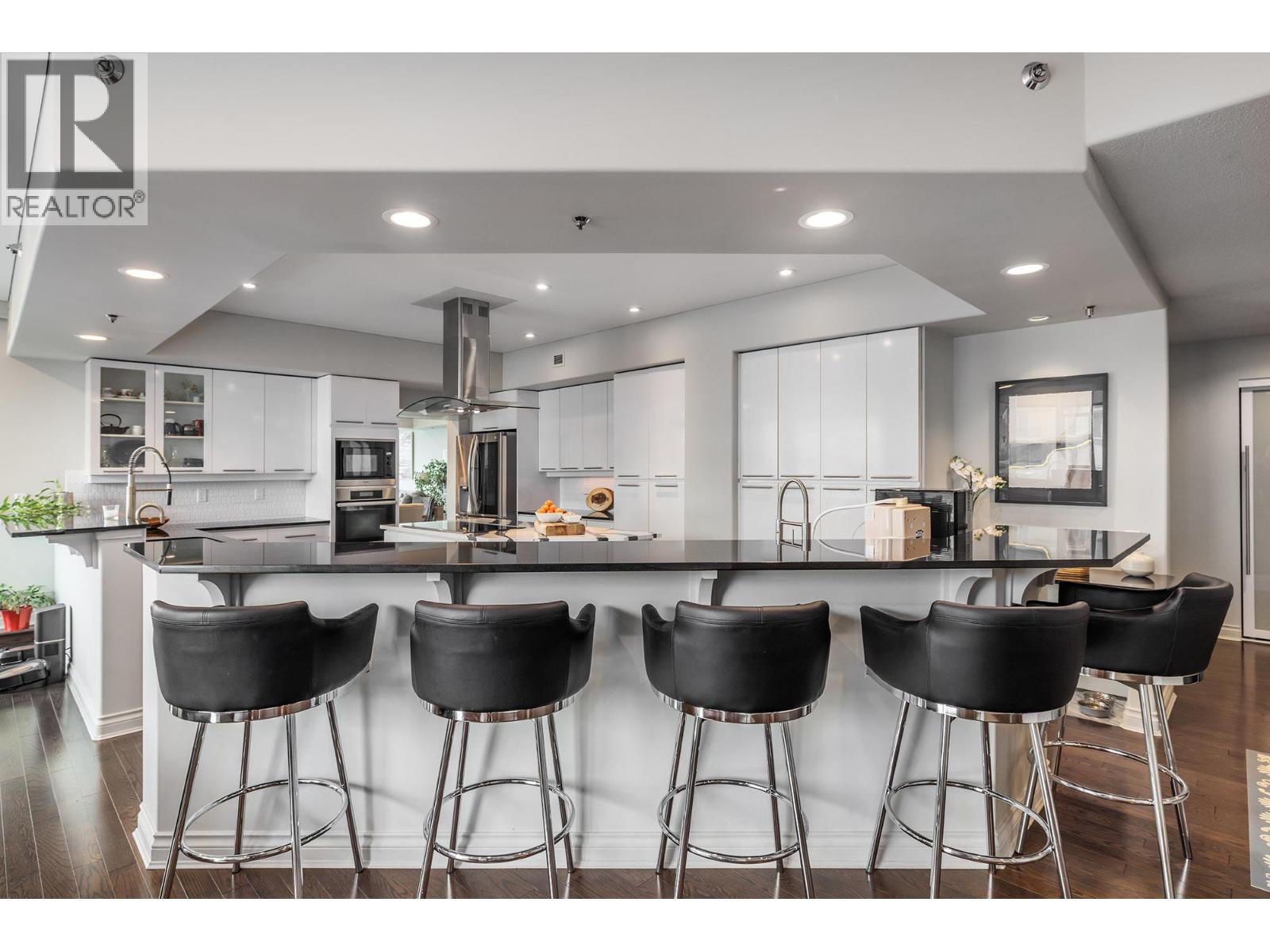
Photo 17
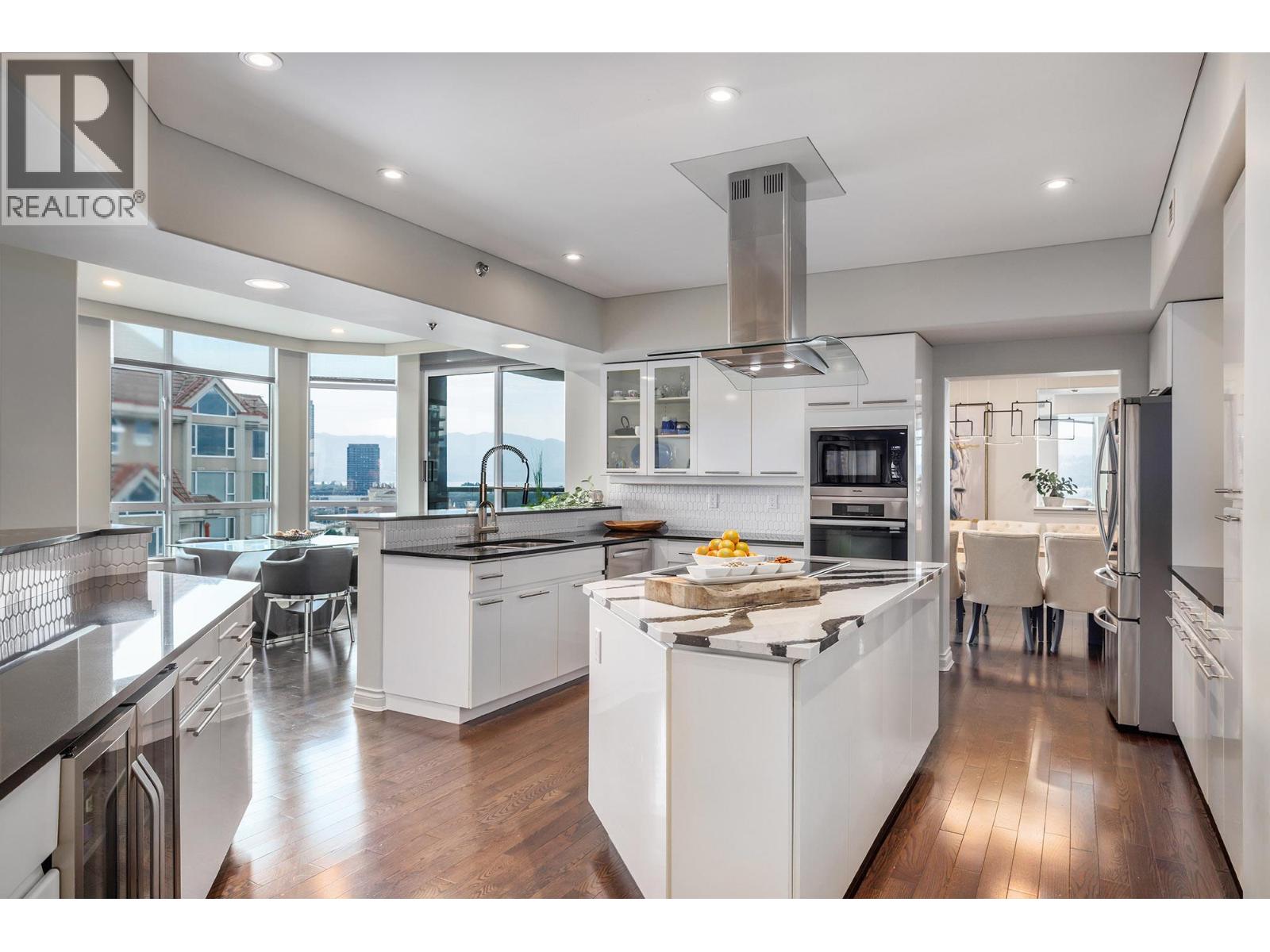
Photo 18
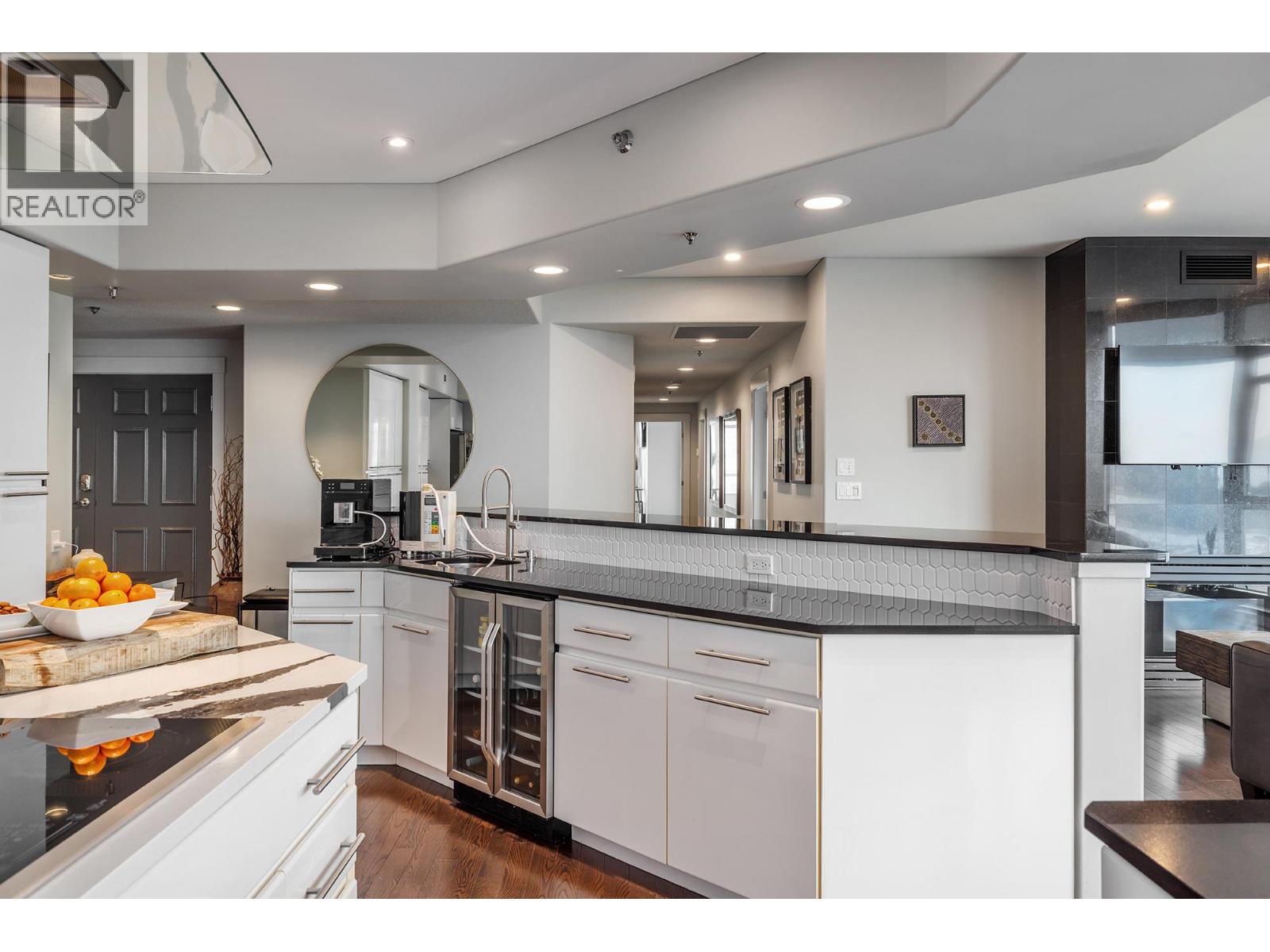
Photo 19
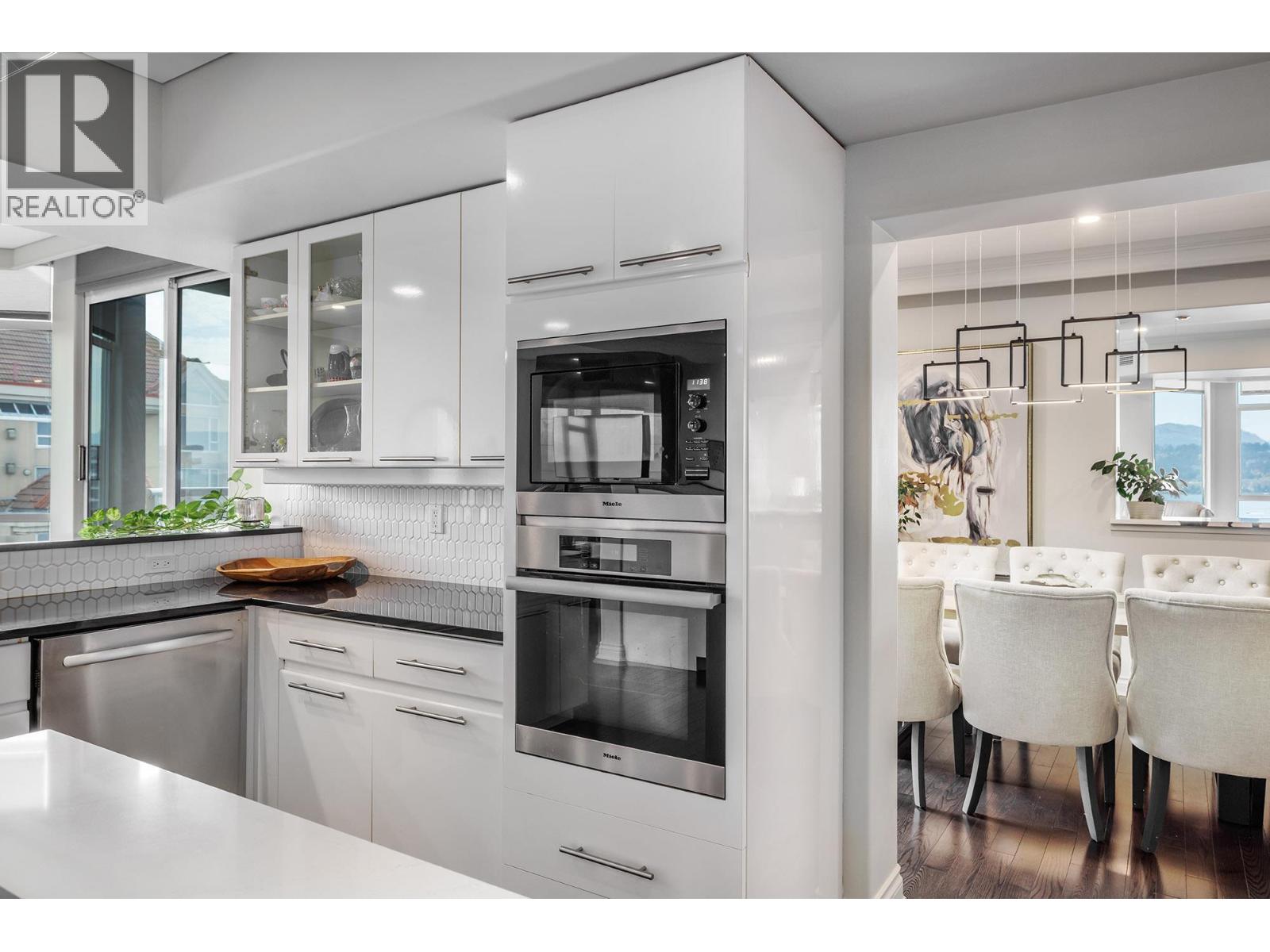
Photo 20
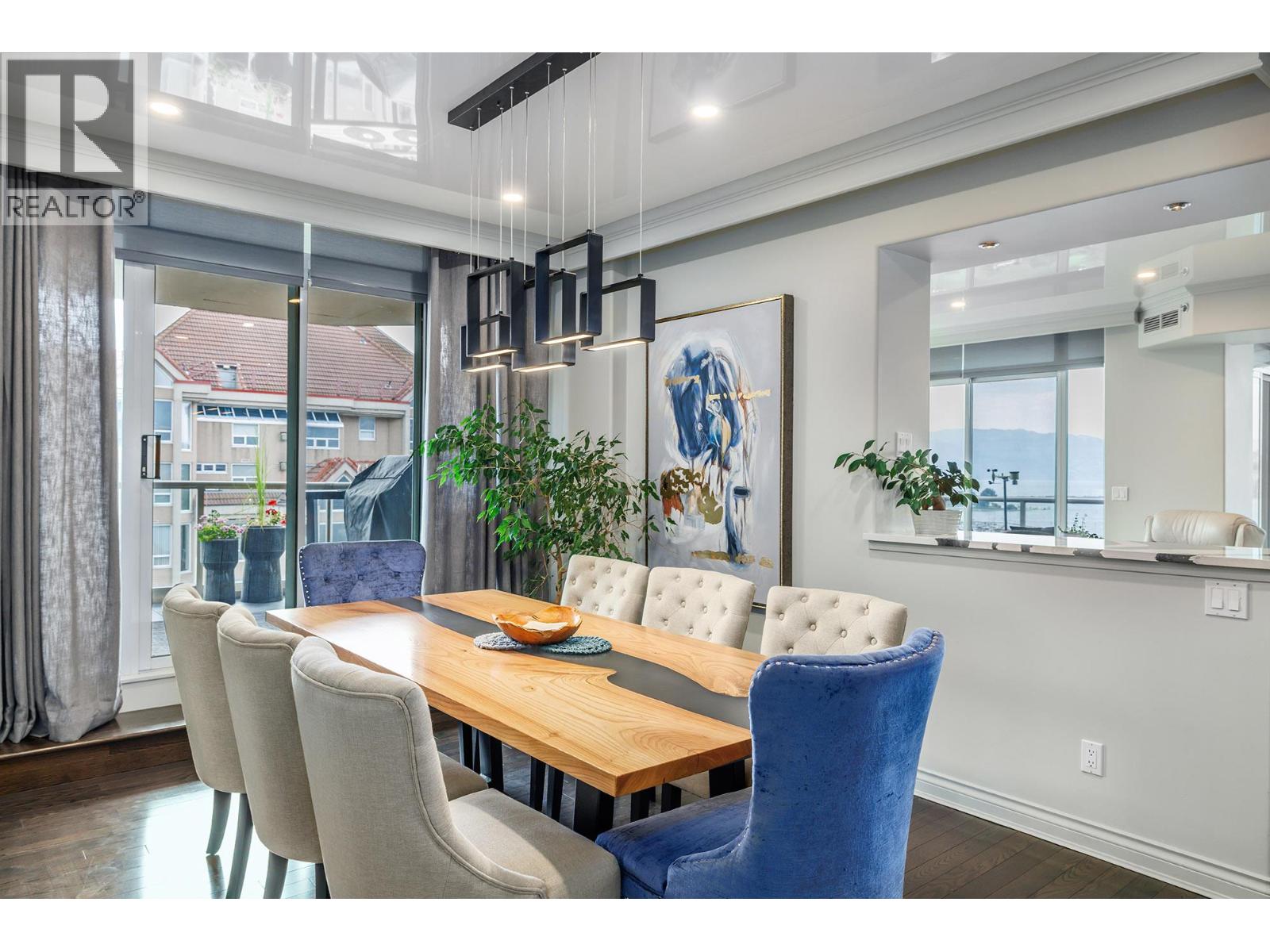
Photo 21
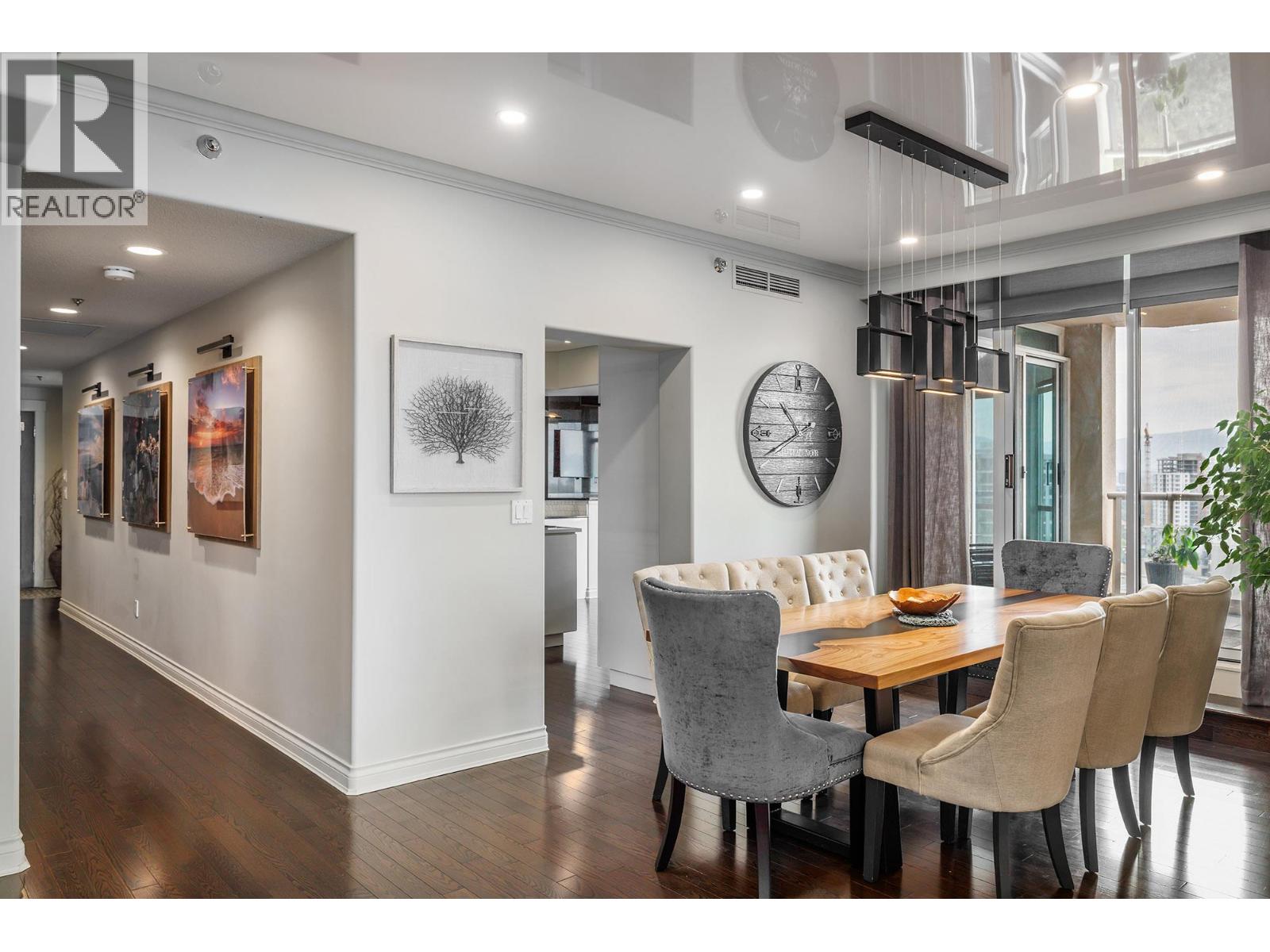
Photo 22
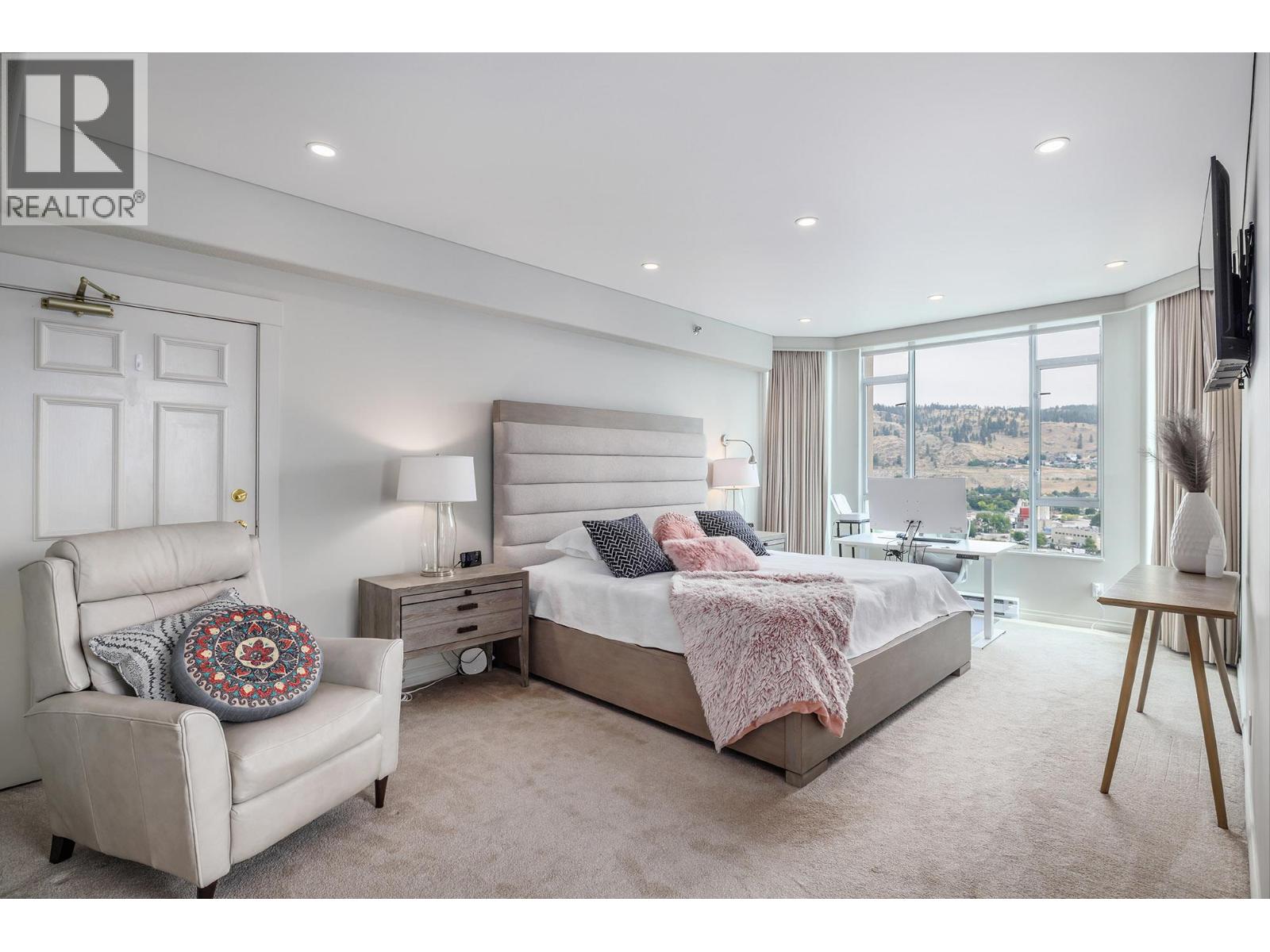
Photo 23
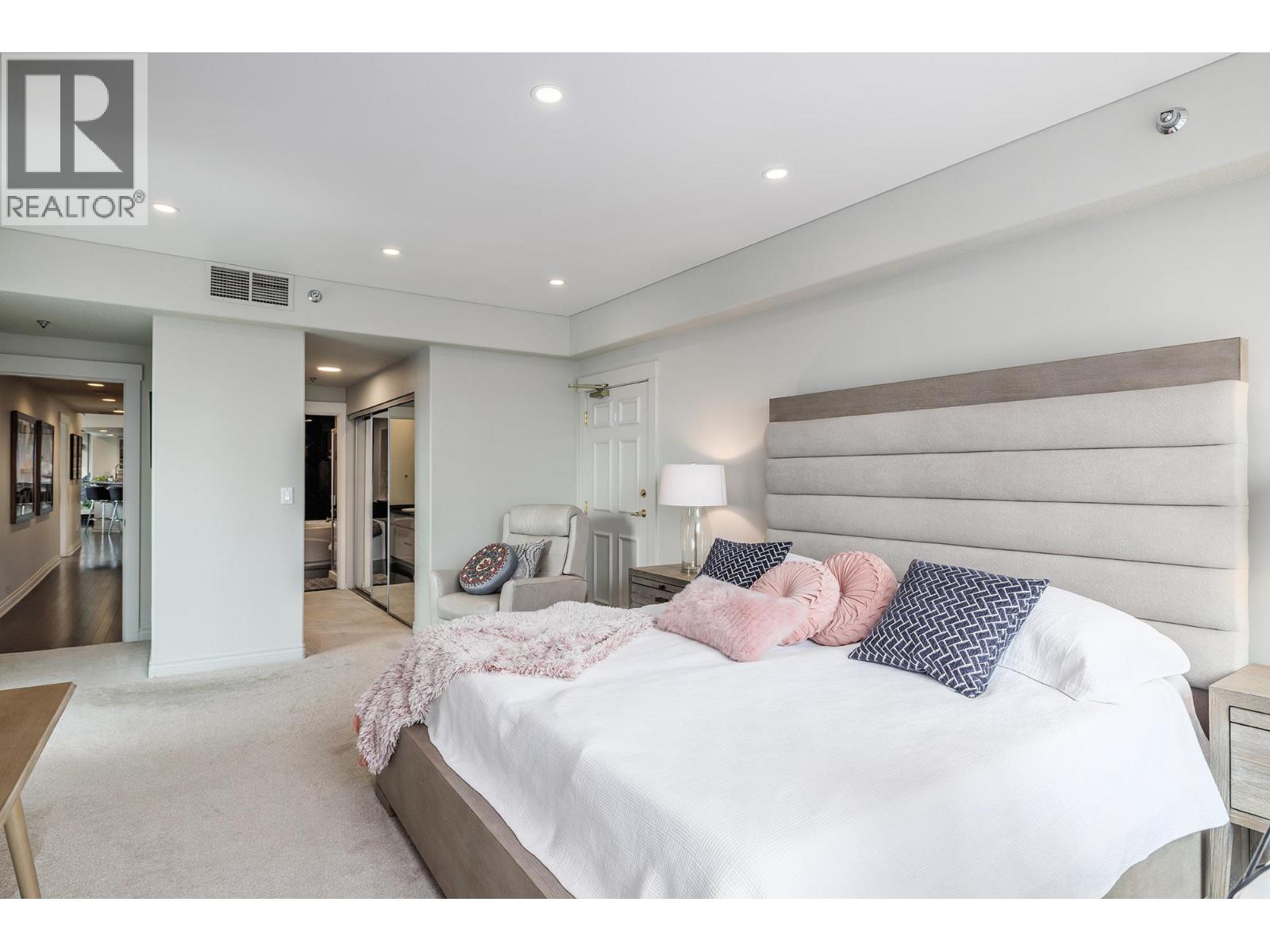
Photo 24
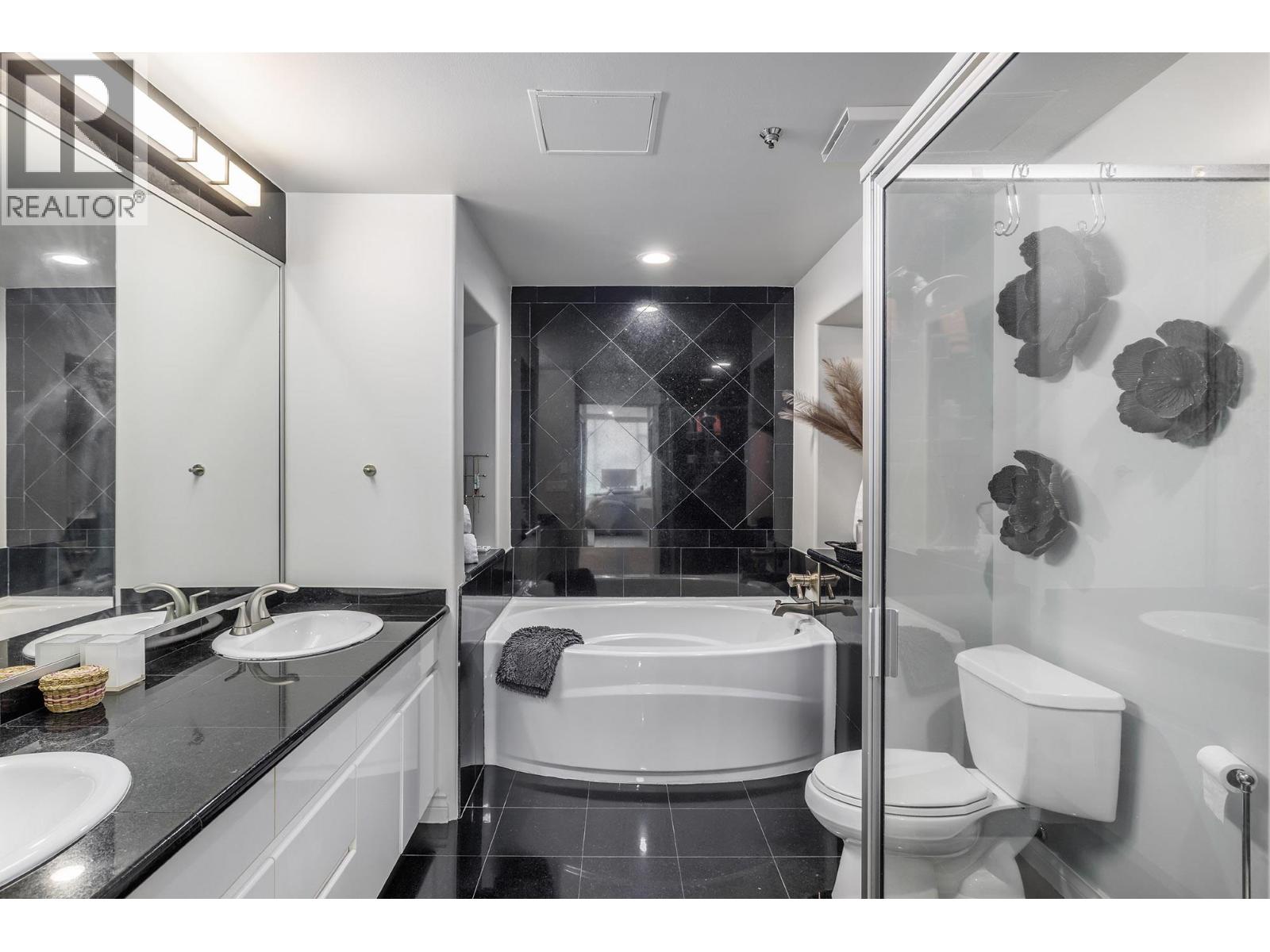
Photo 25
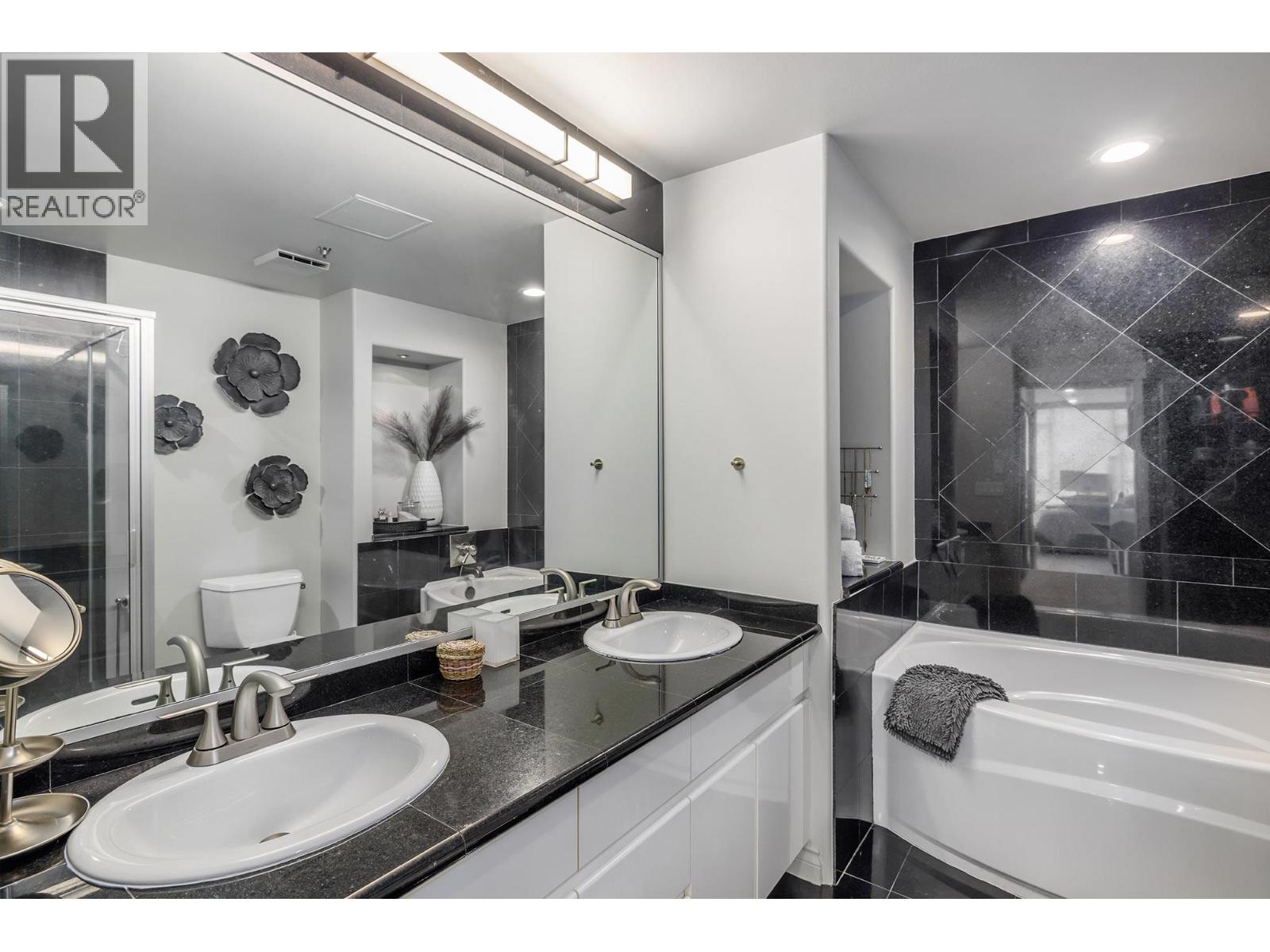
Photo 26
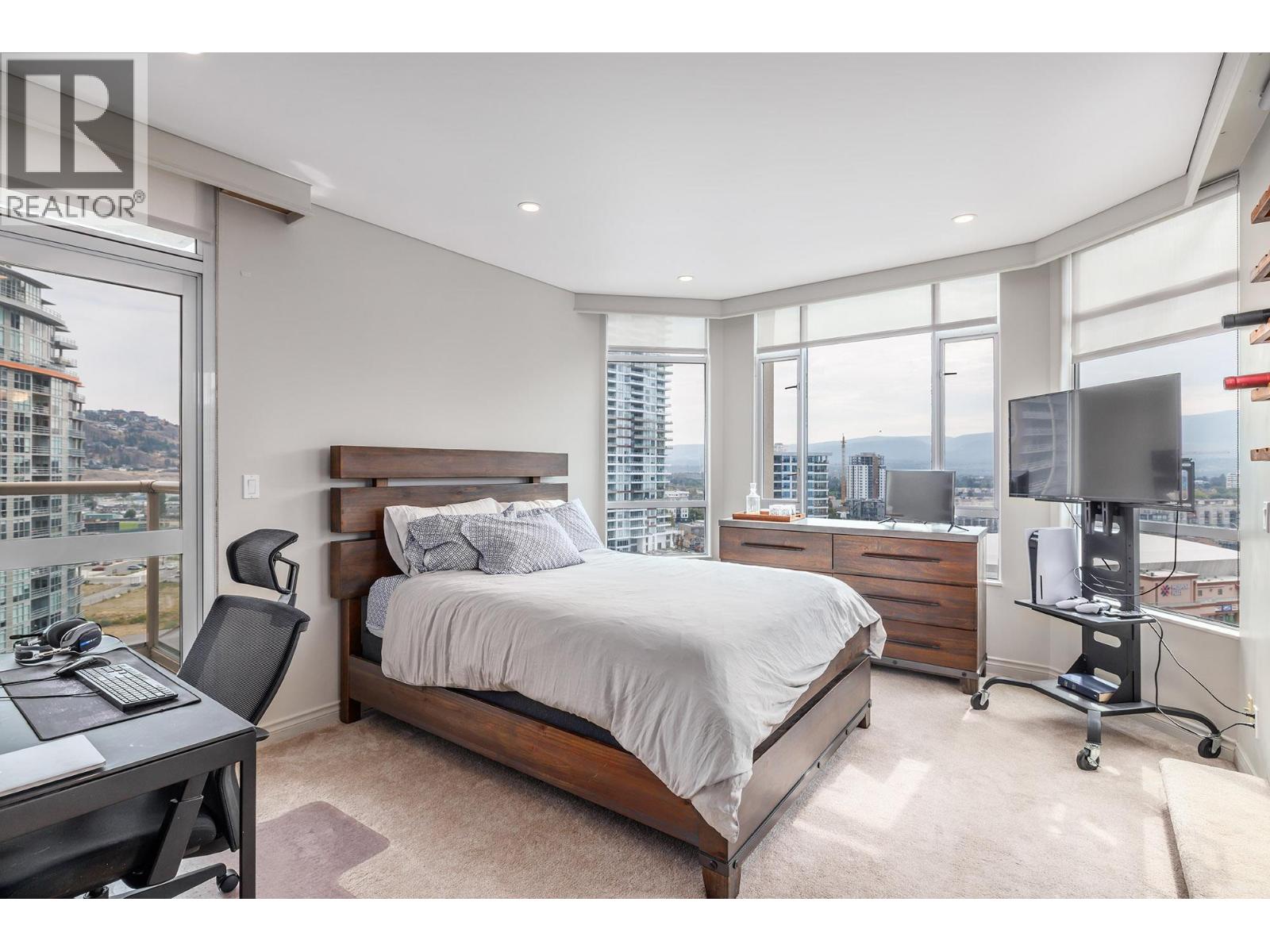
Photo 27
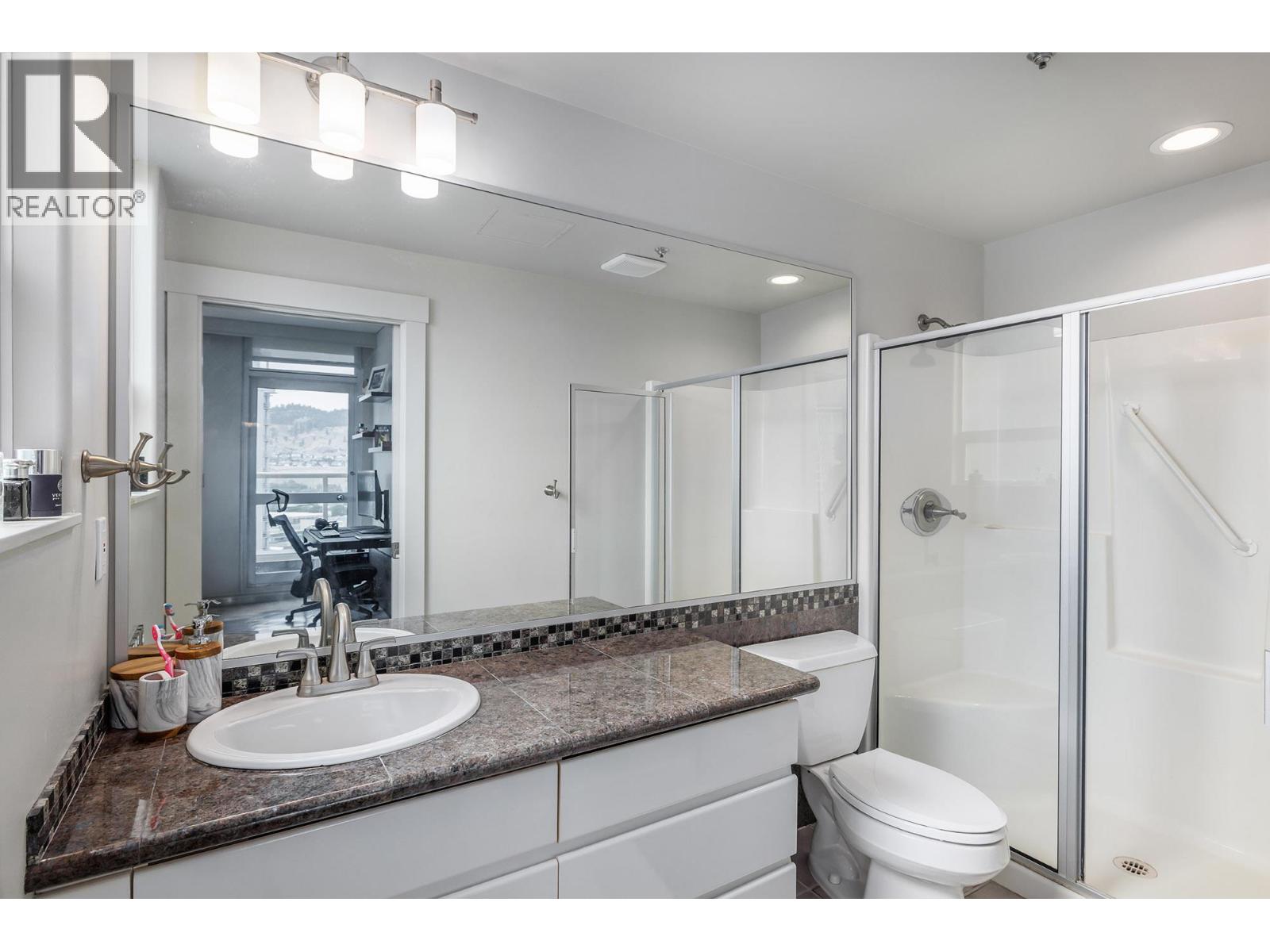
Photo 28
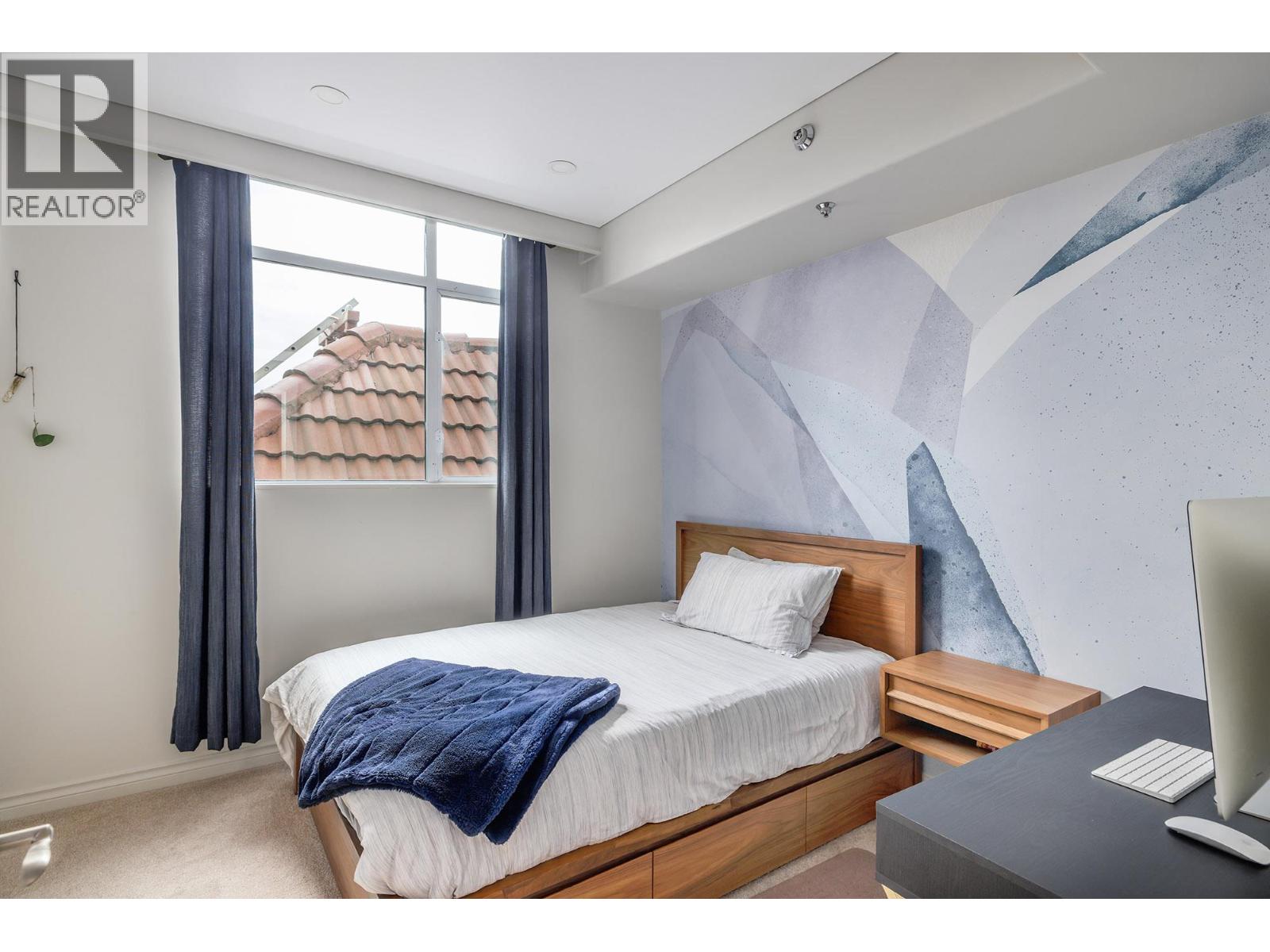
Photo 29
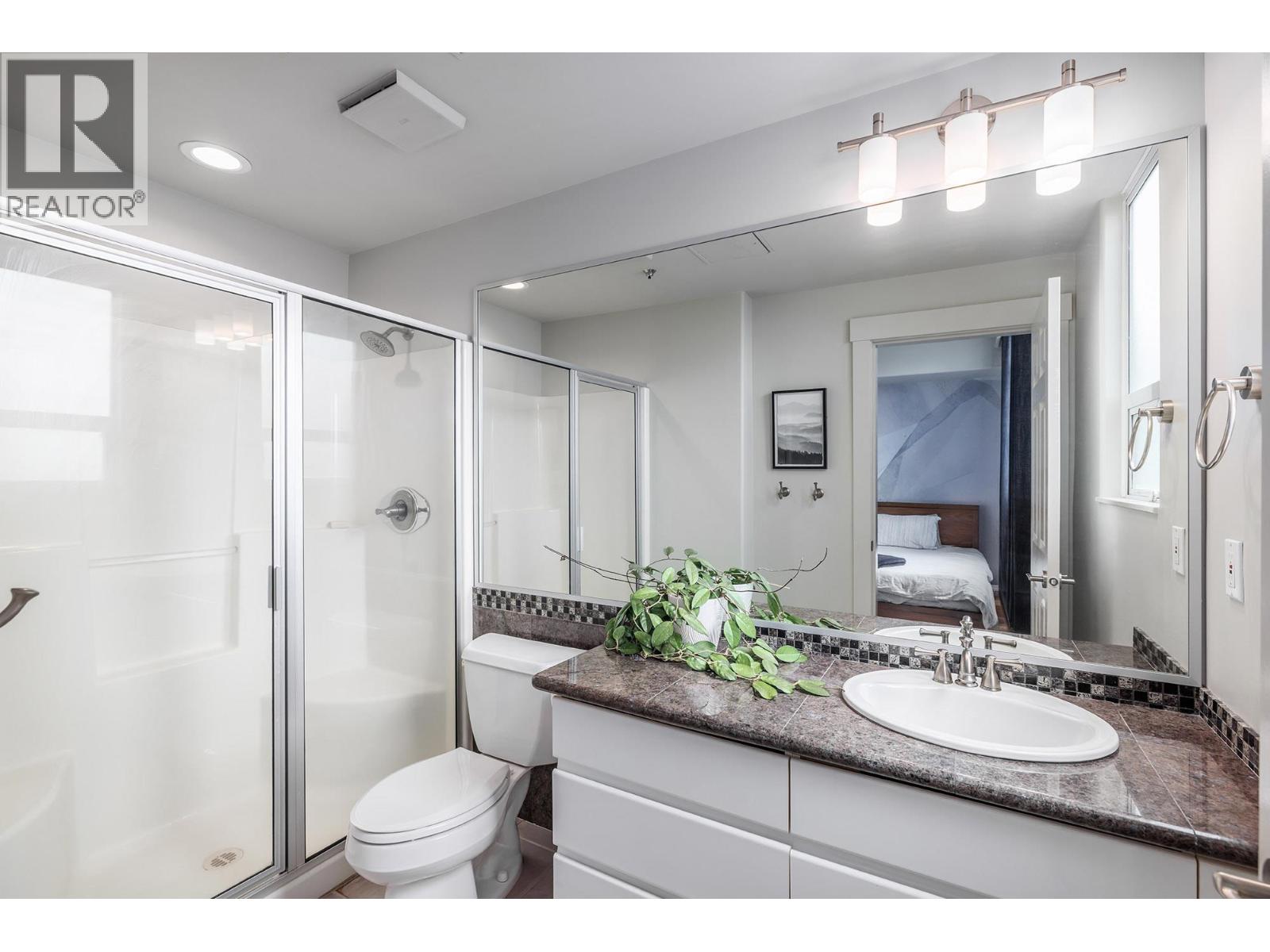
Photo 30
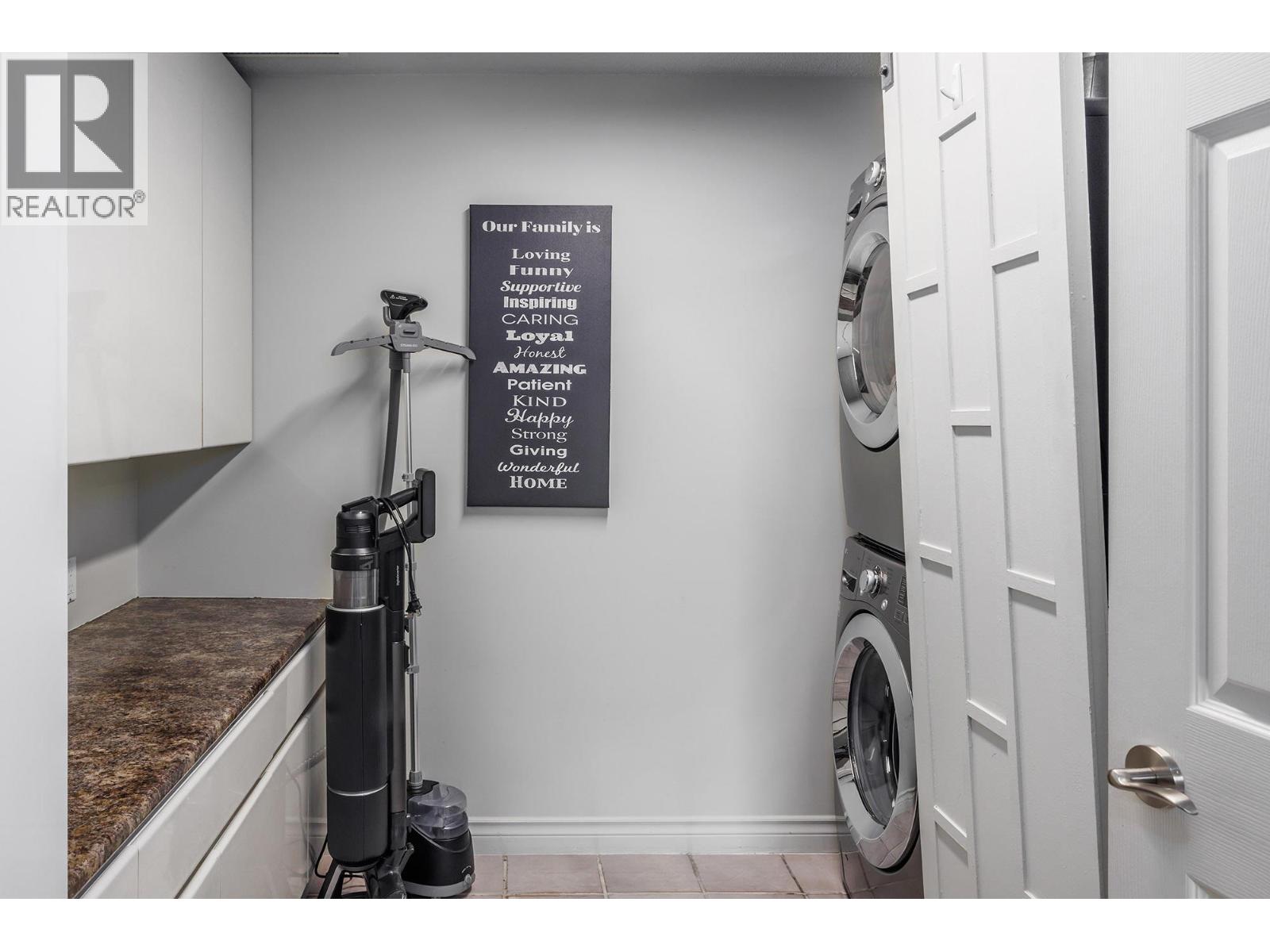
Photo 31
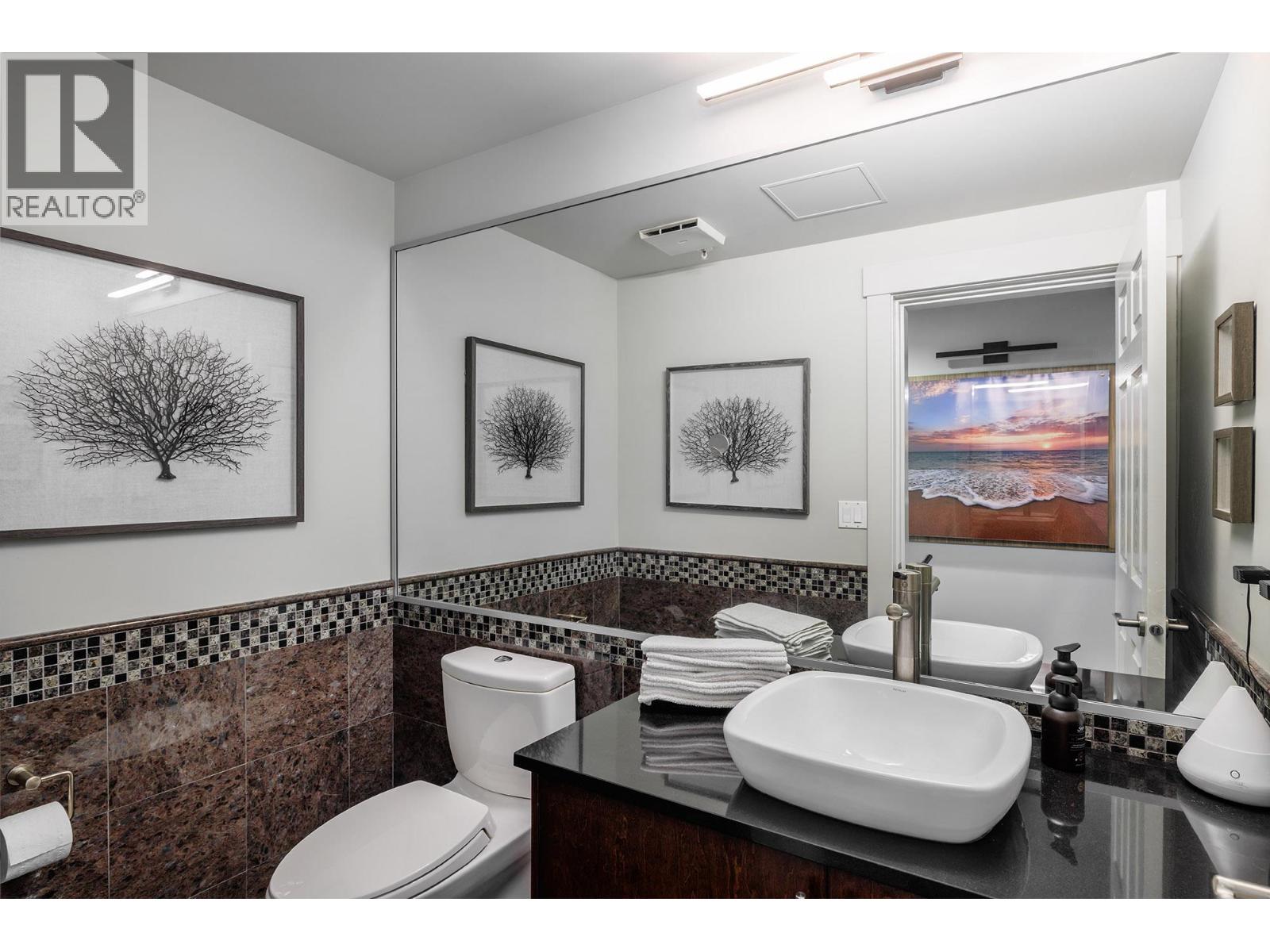
Photo 32
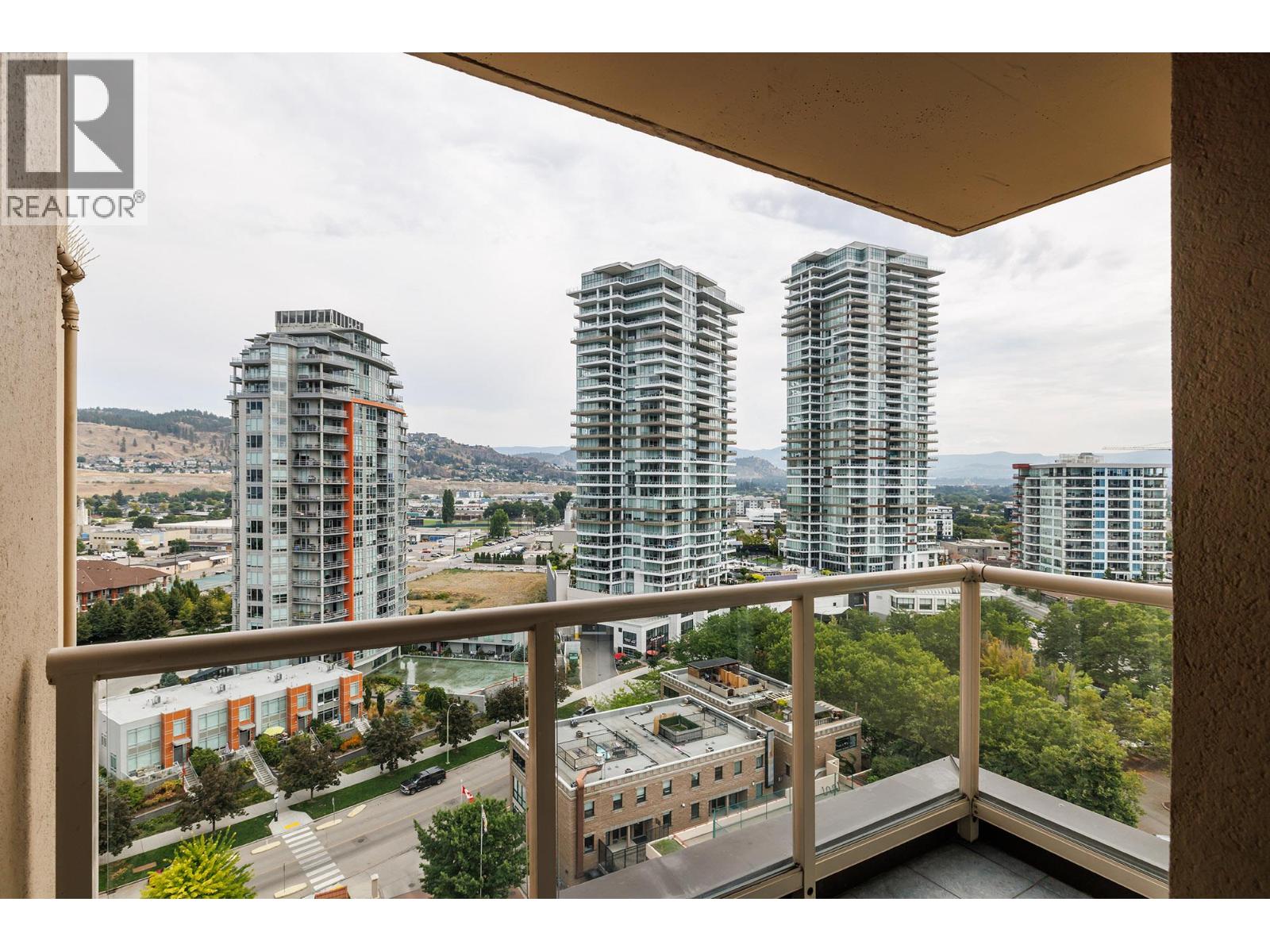
Photo 33
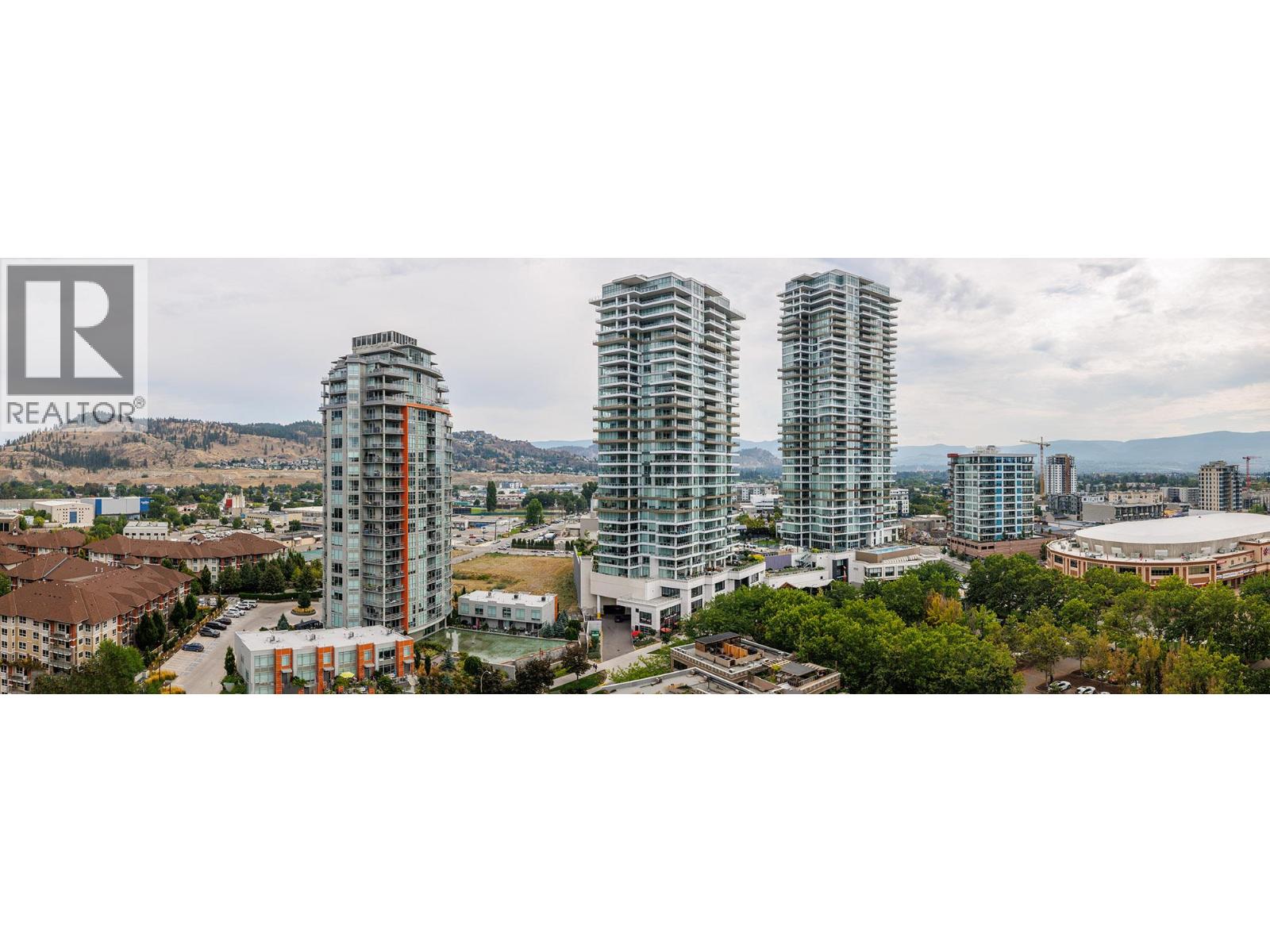
Photo 34
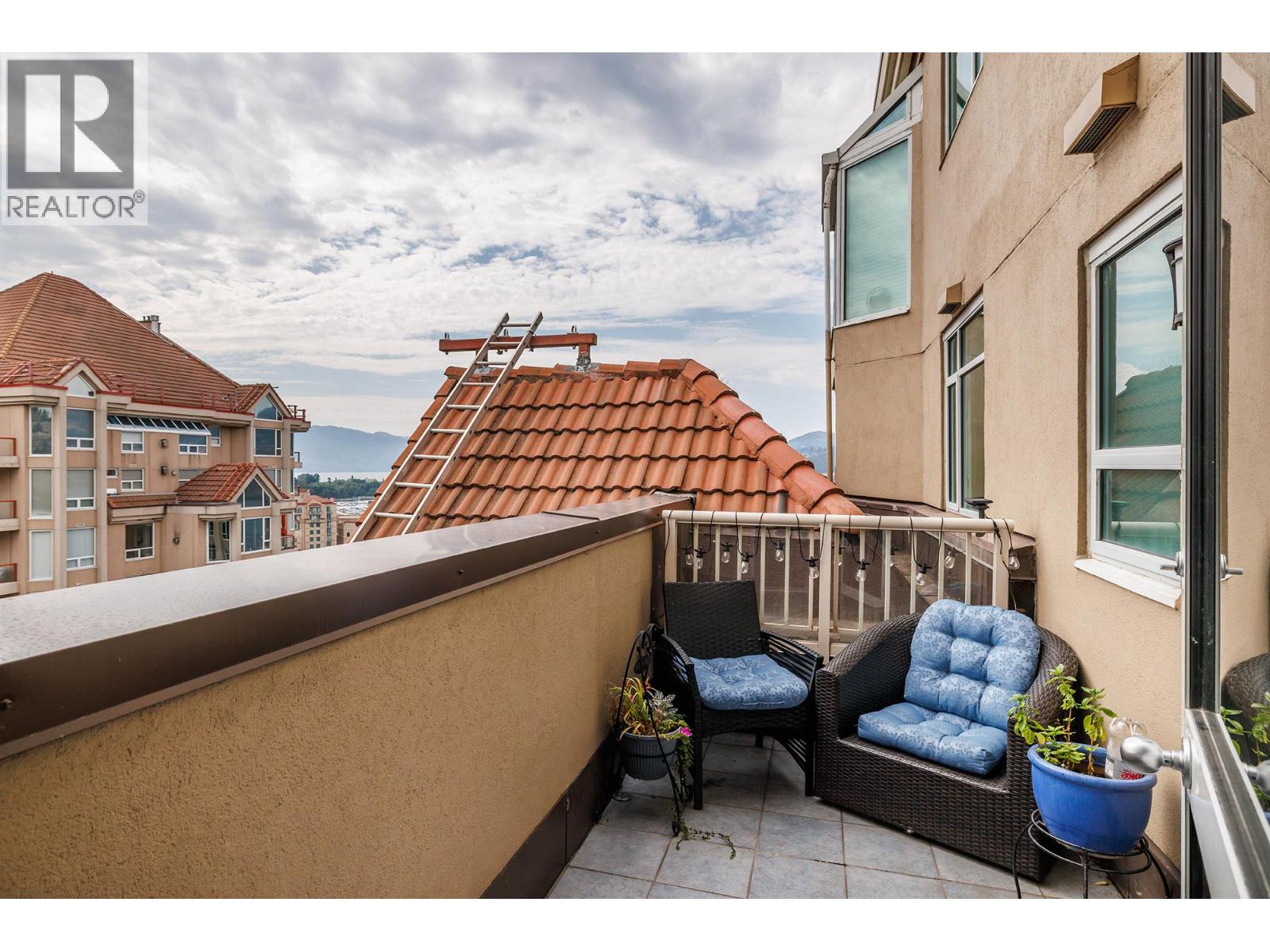
Photo 35
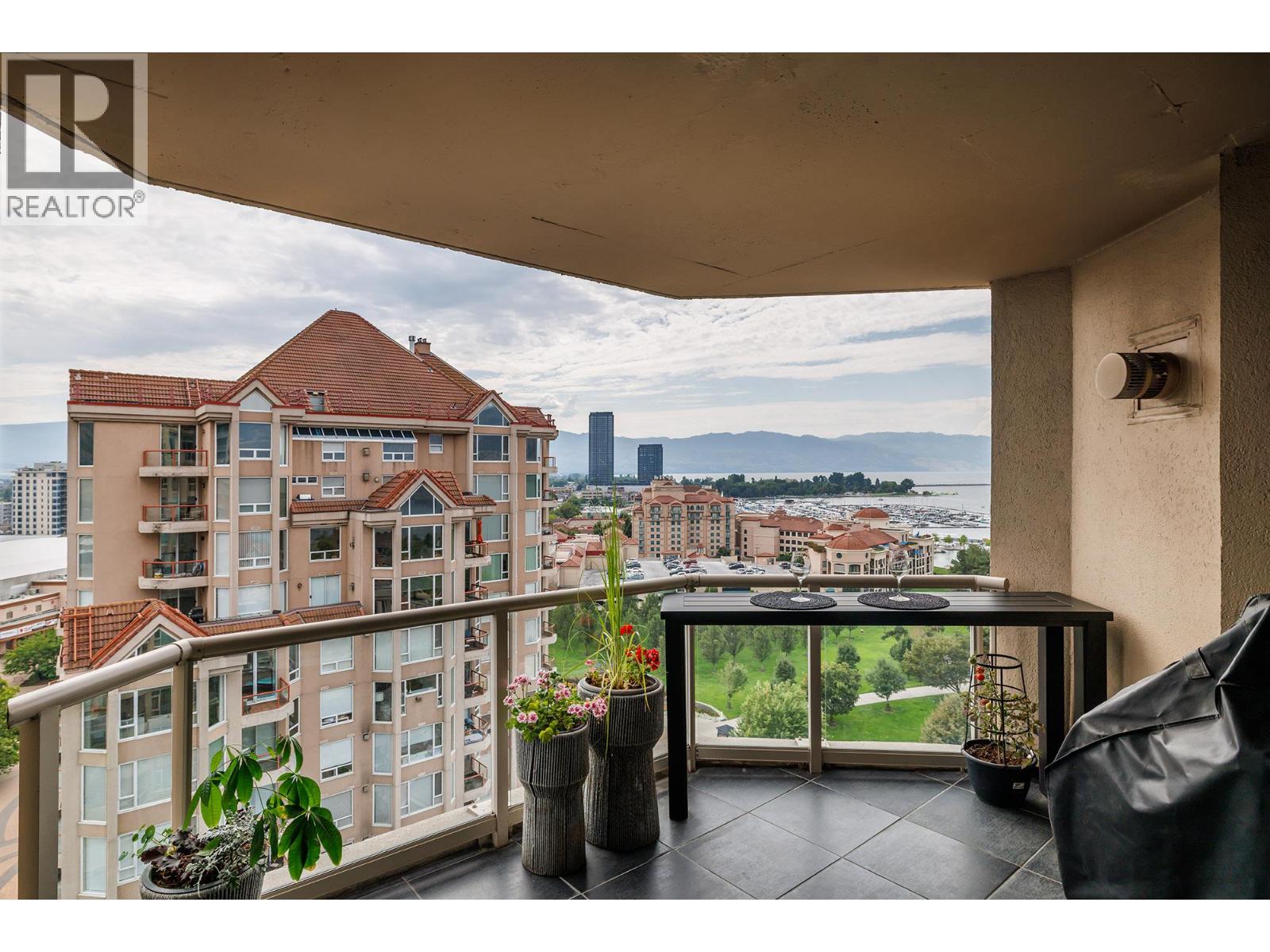
Photo 36
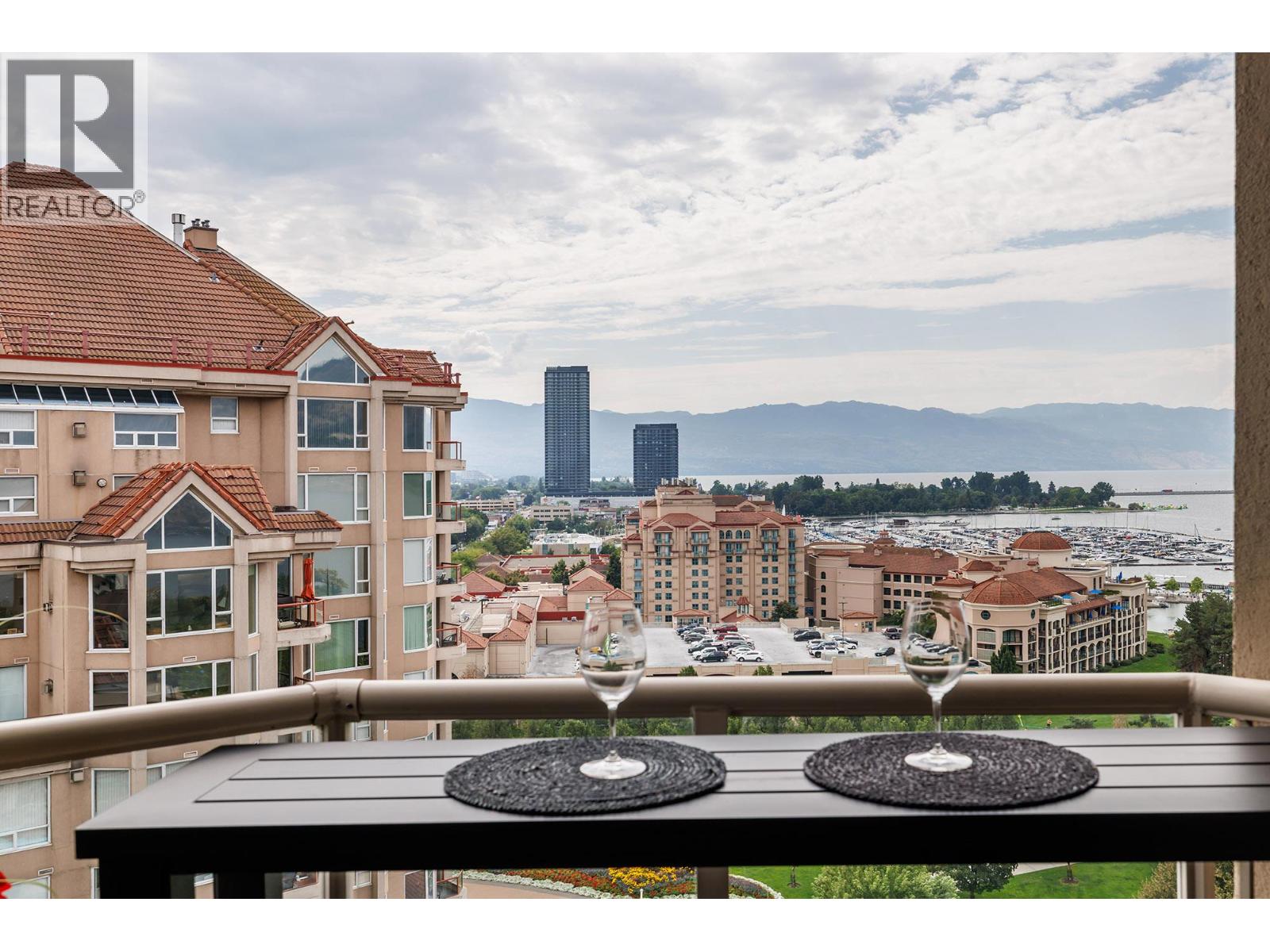
Photo 37
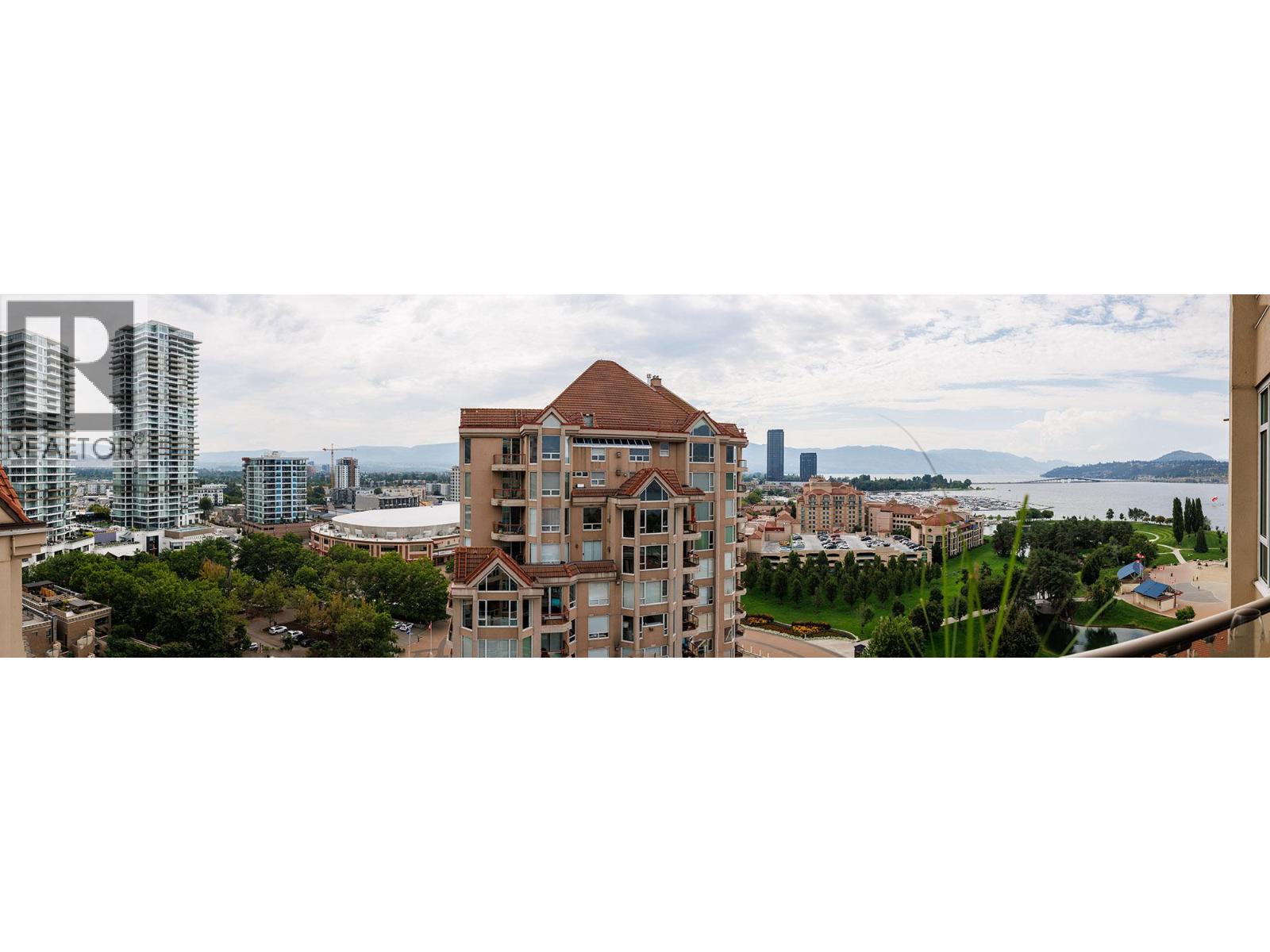
Photo 38
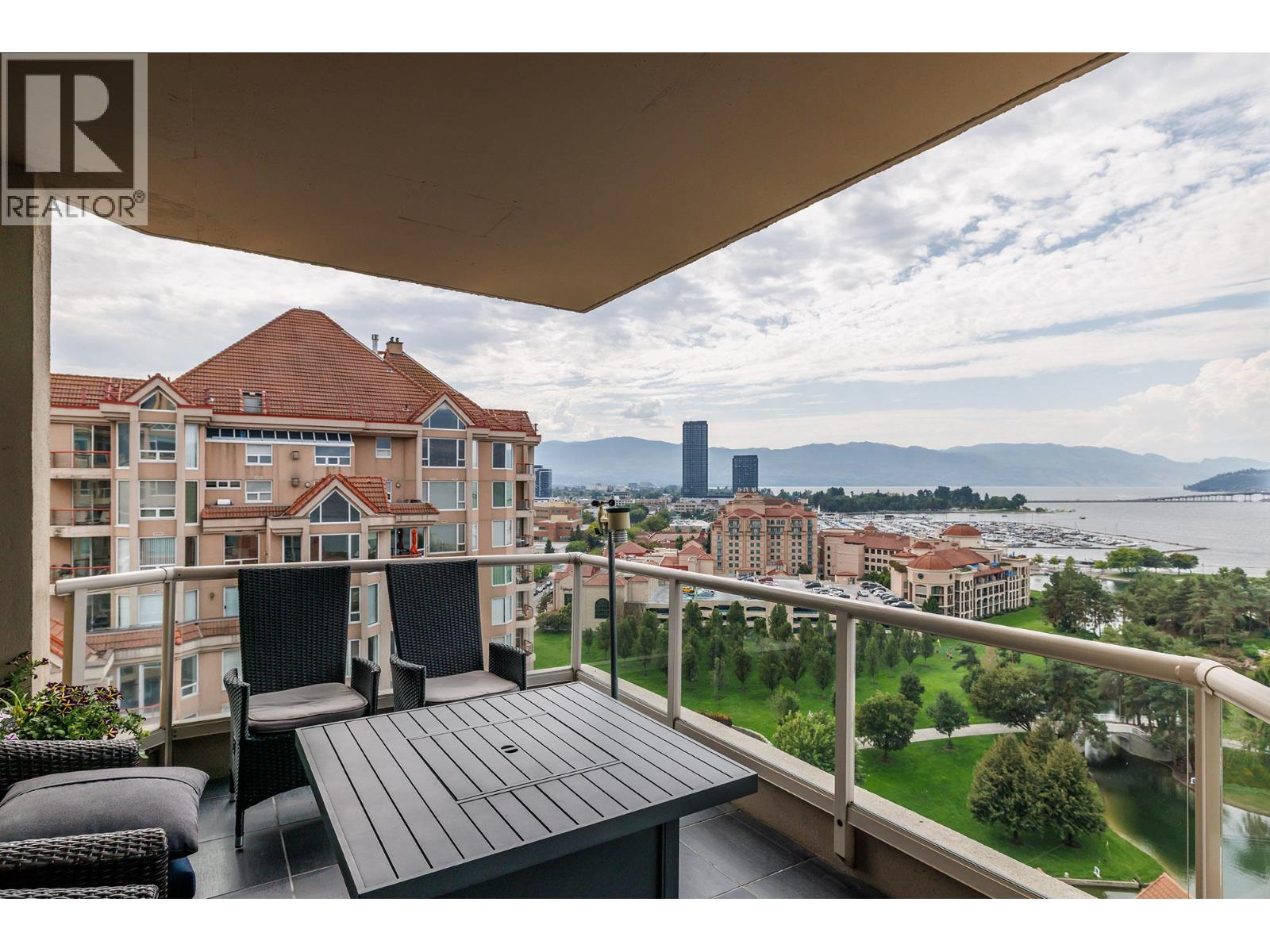
Photo 39
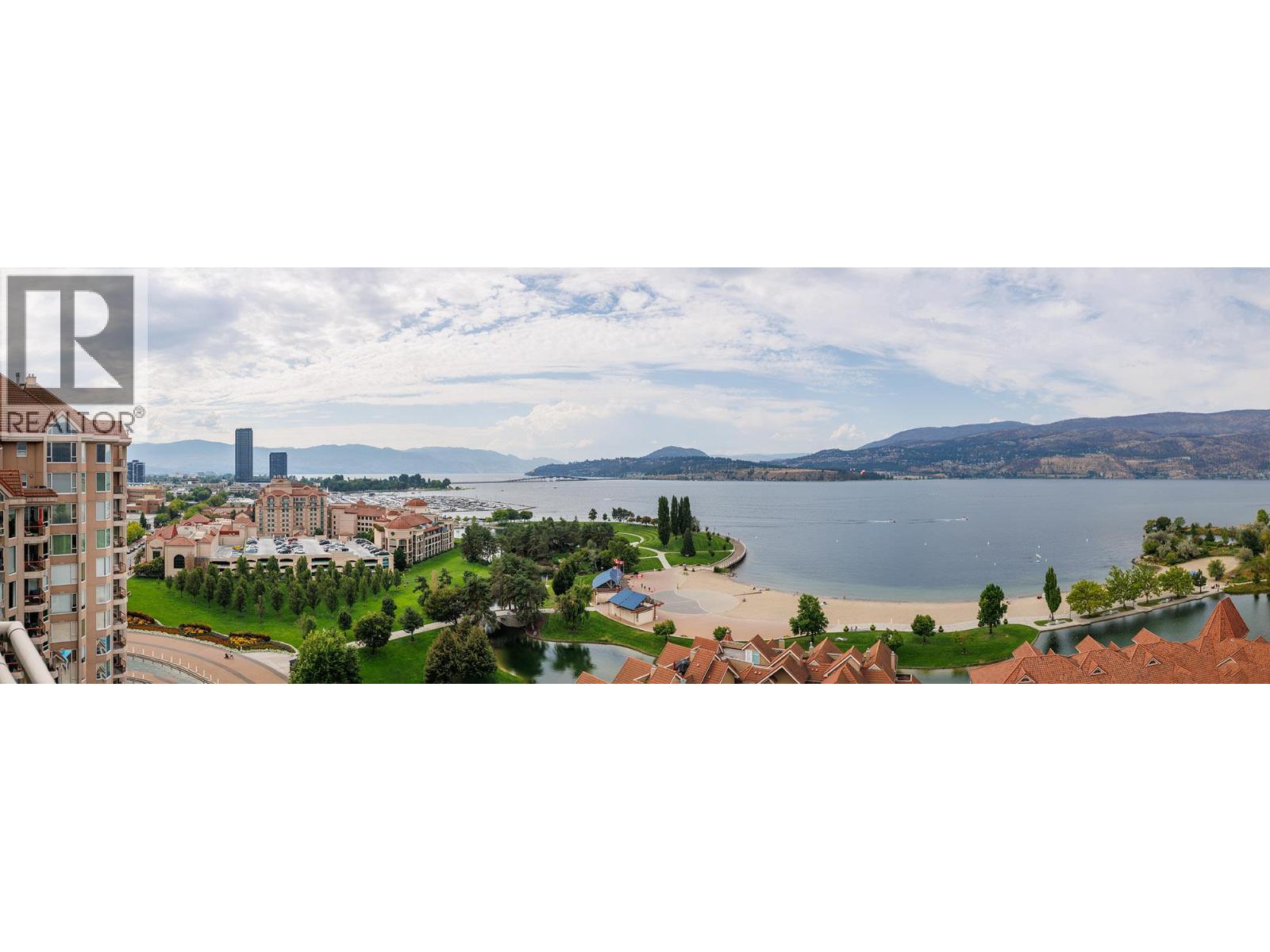
Photo 40
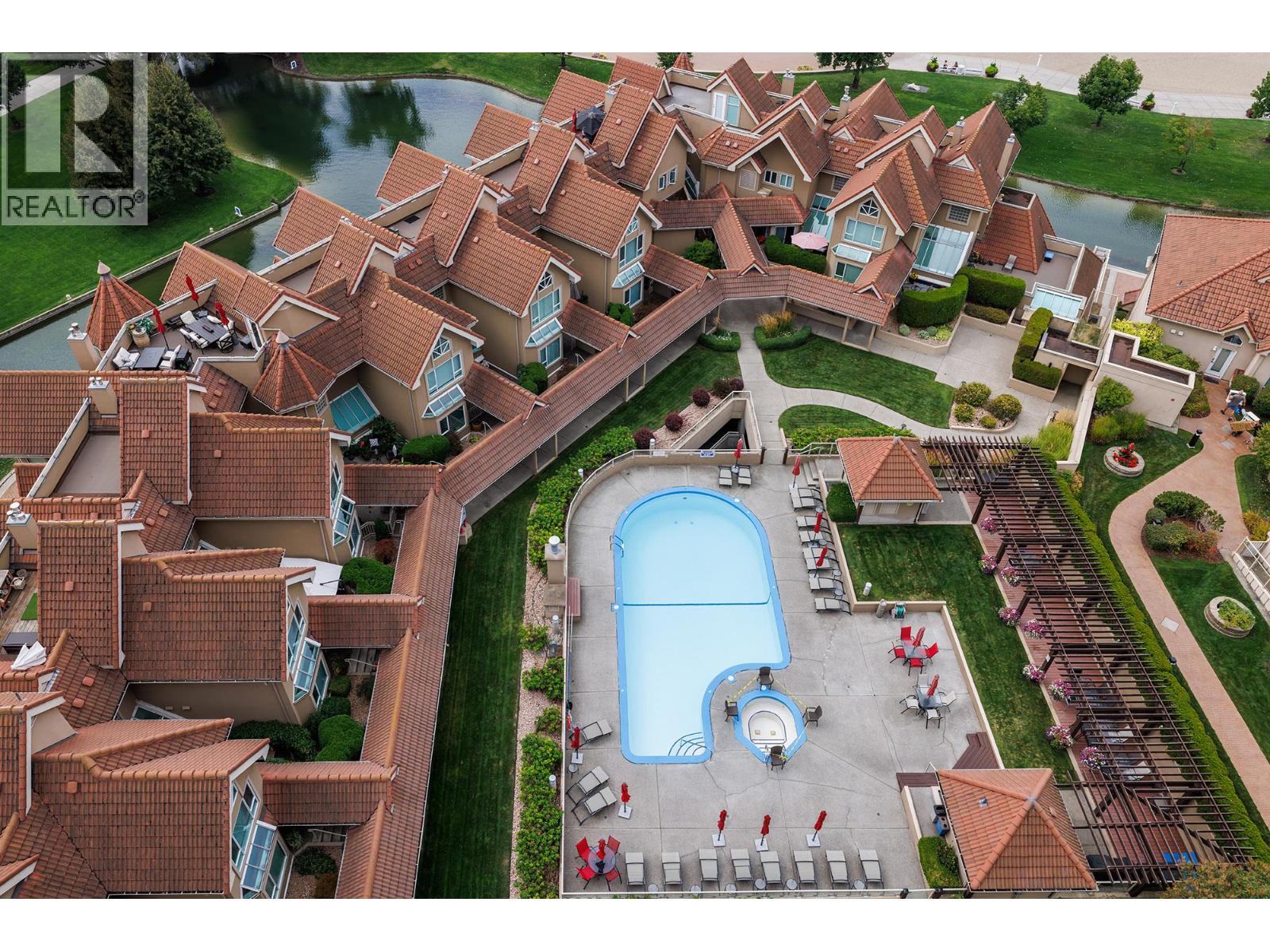
Photo 41
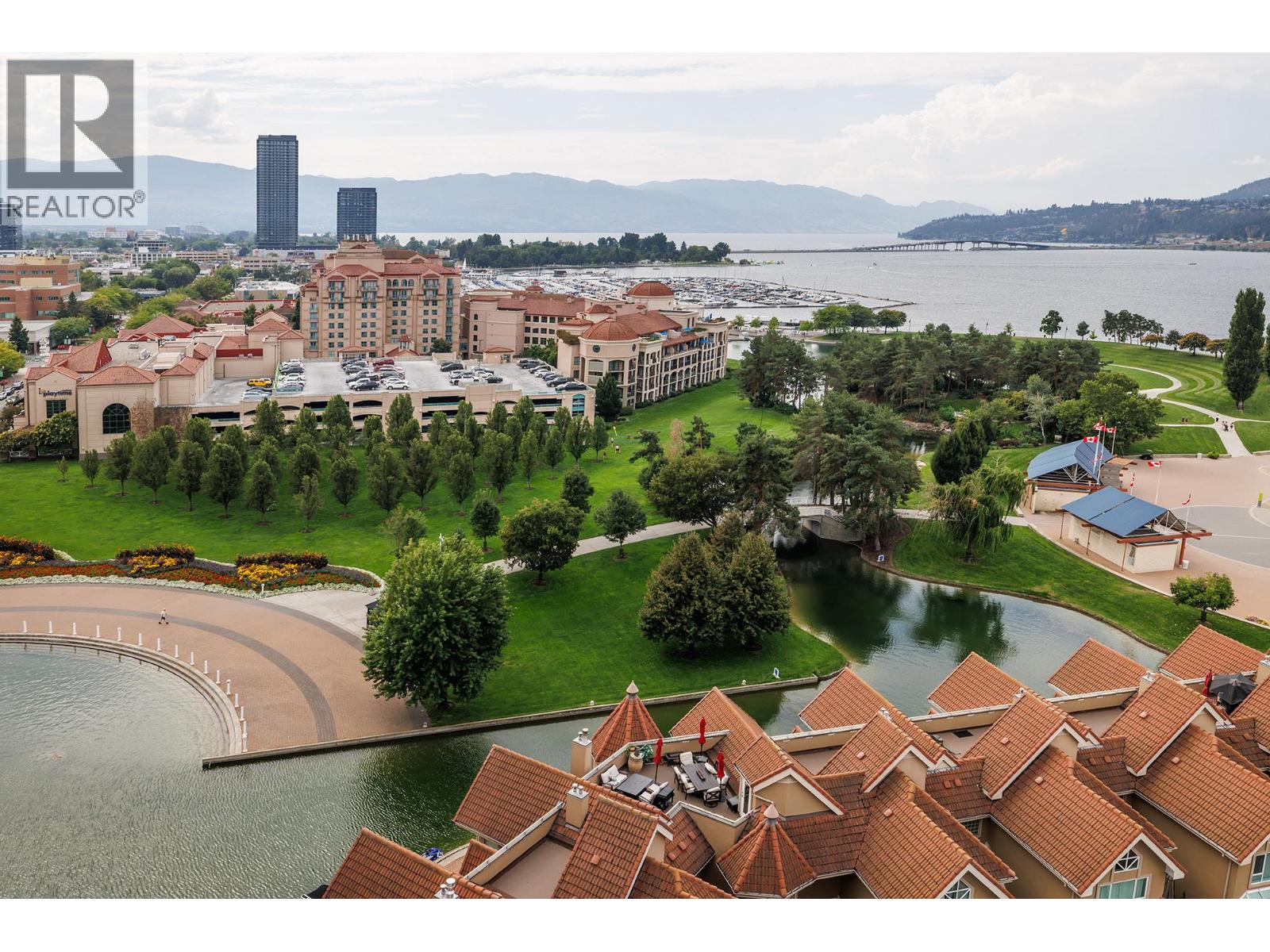
Photo 42
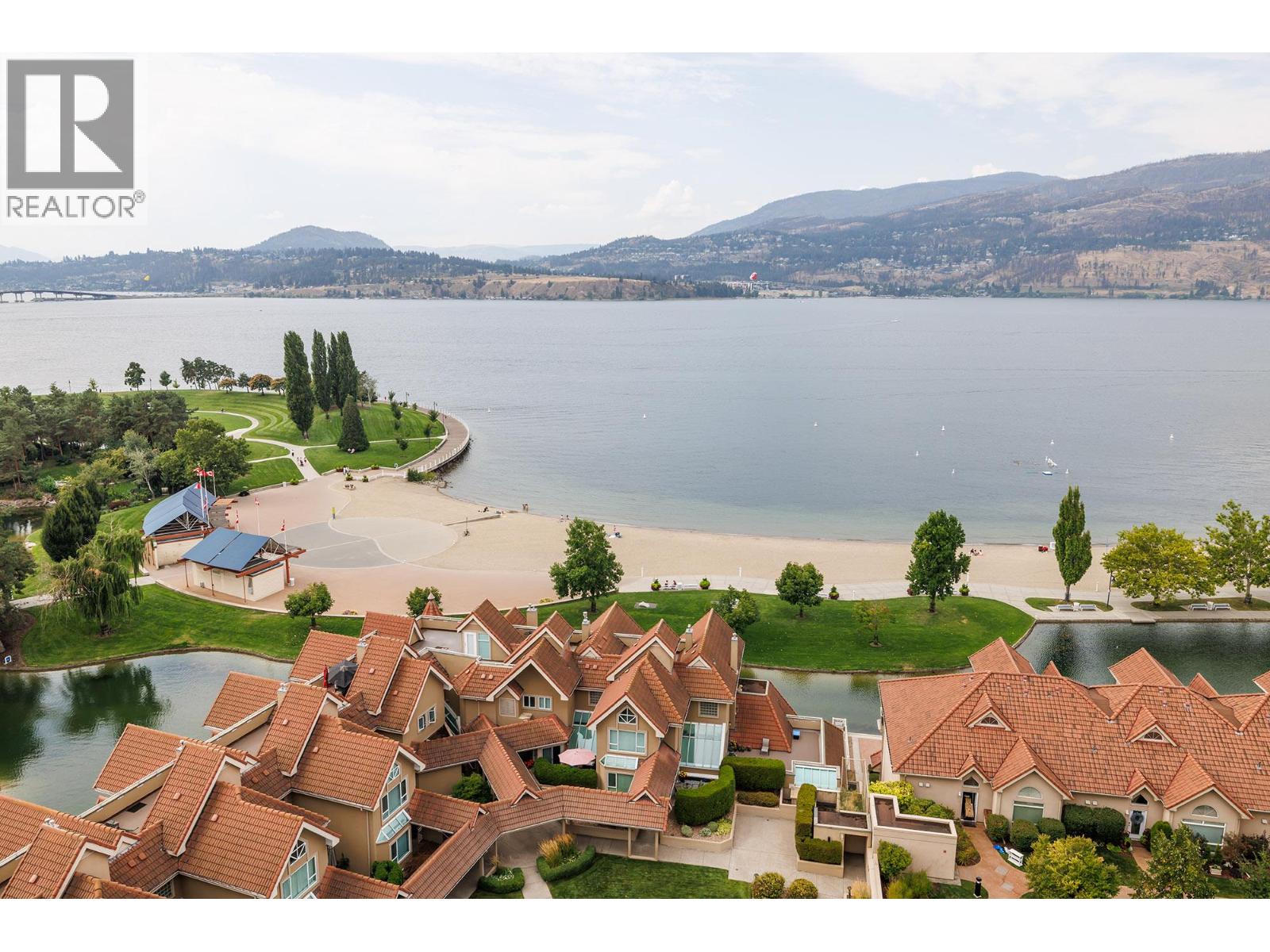
Photo 43
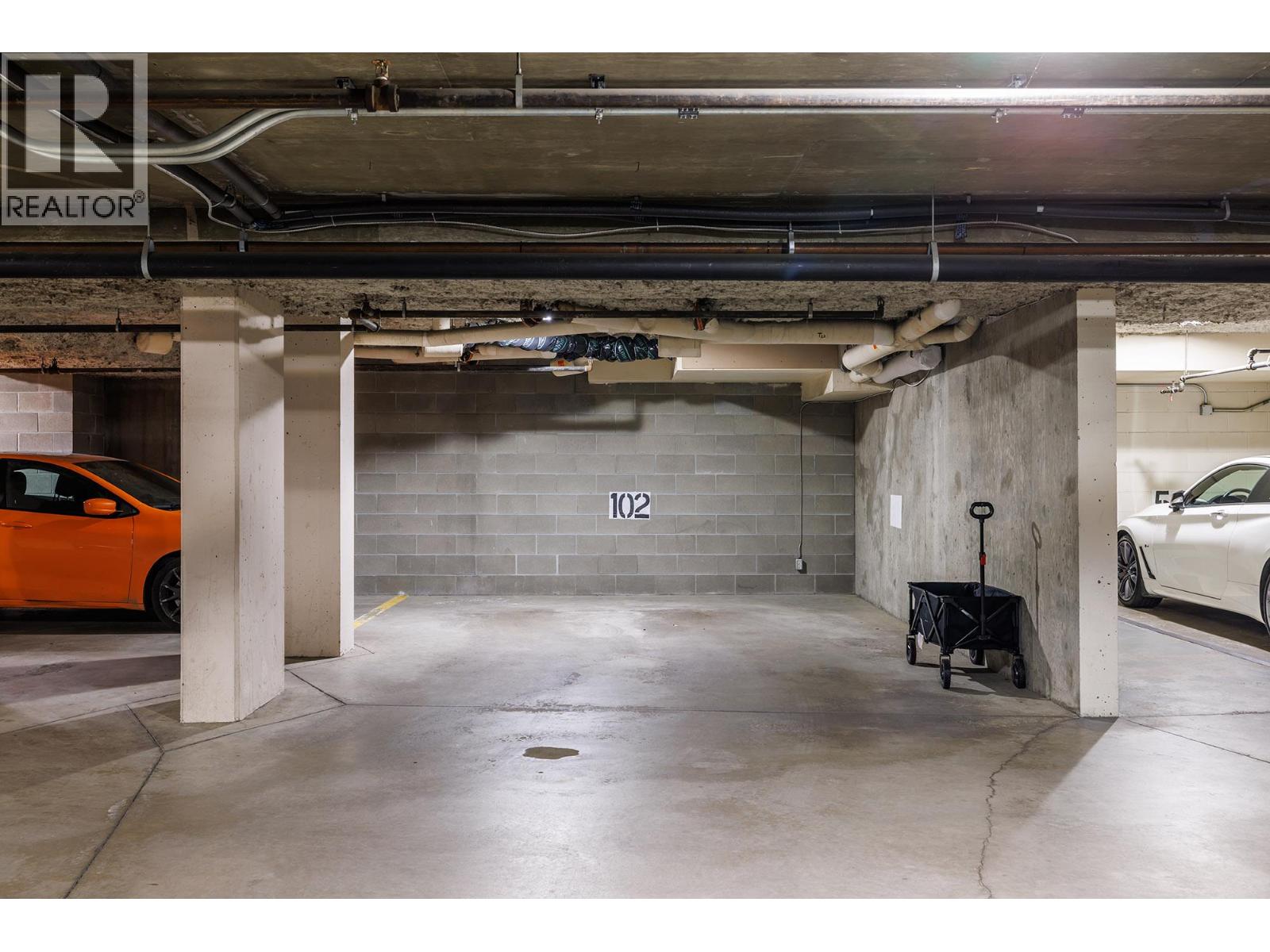
Photo 44
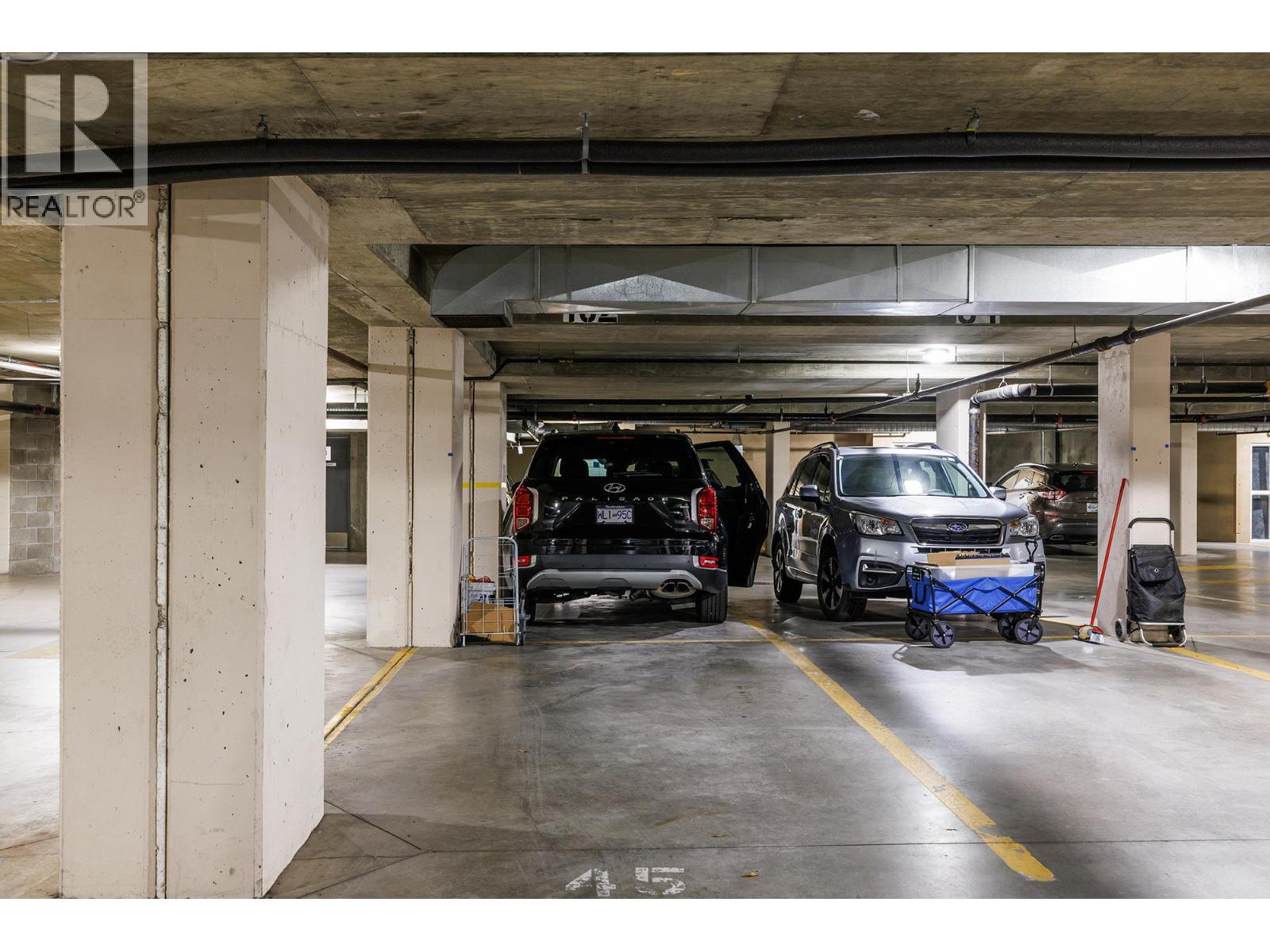
Photo 45
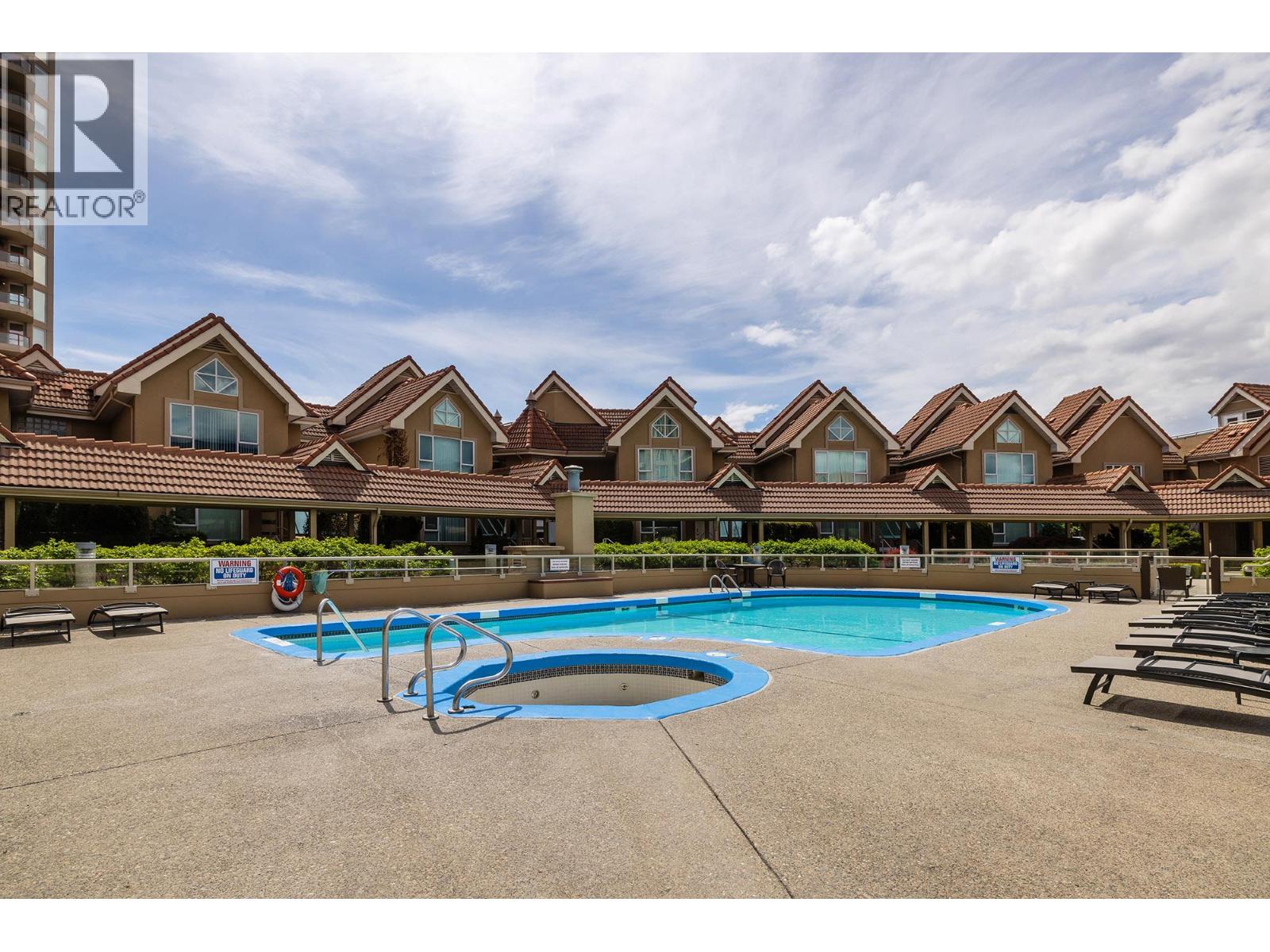
Photo 46
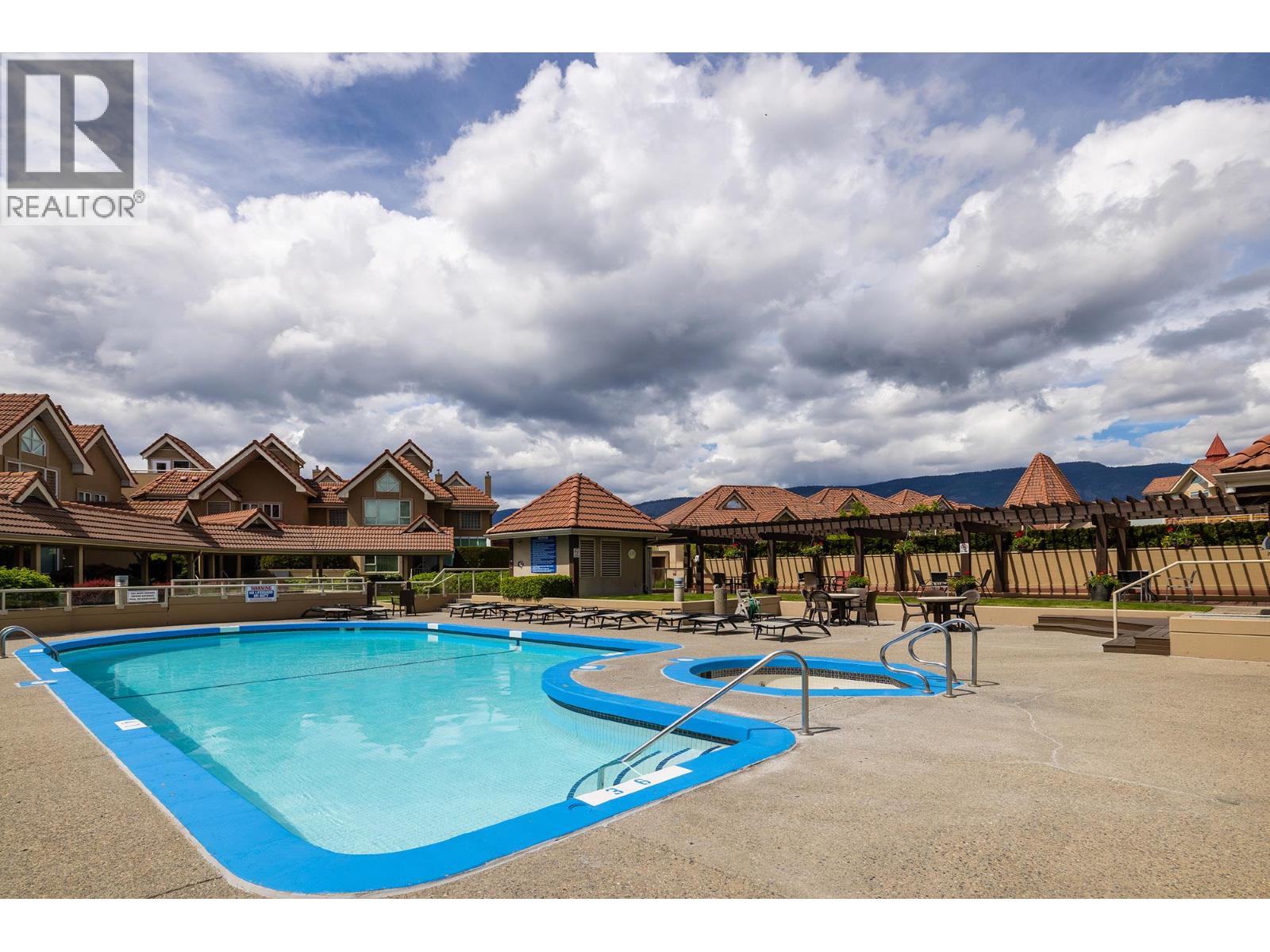
Photo 47
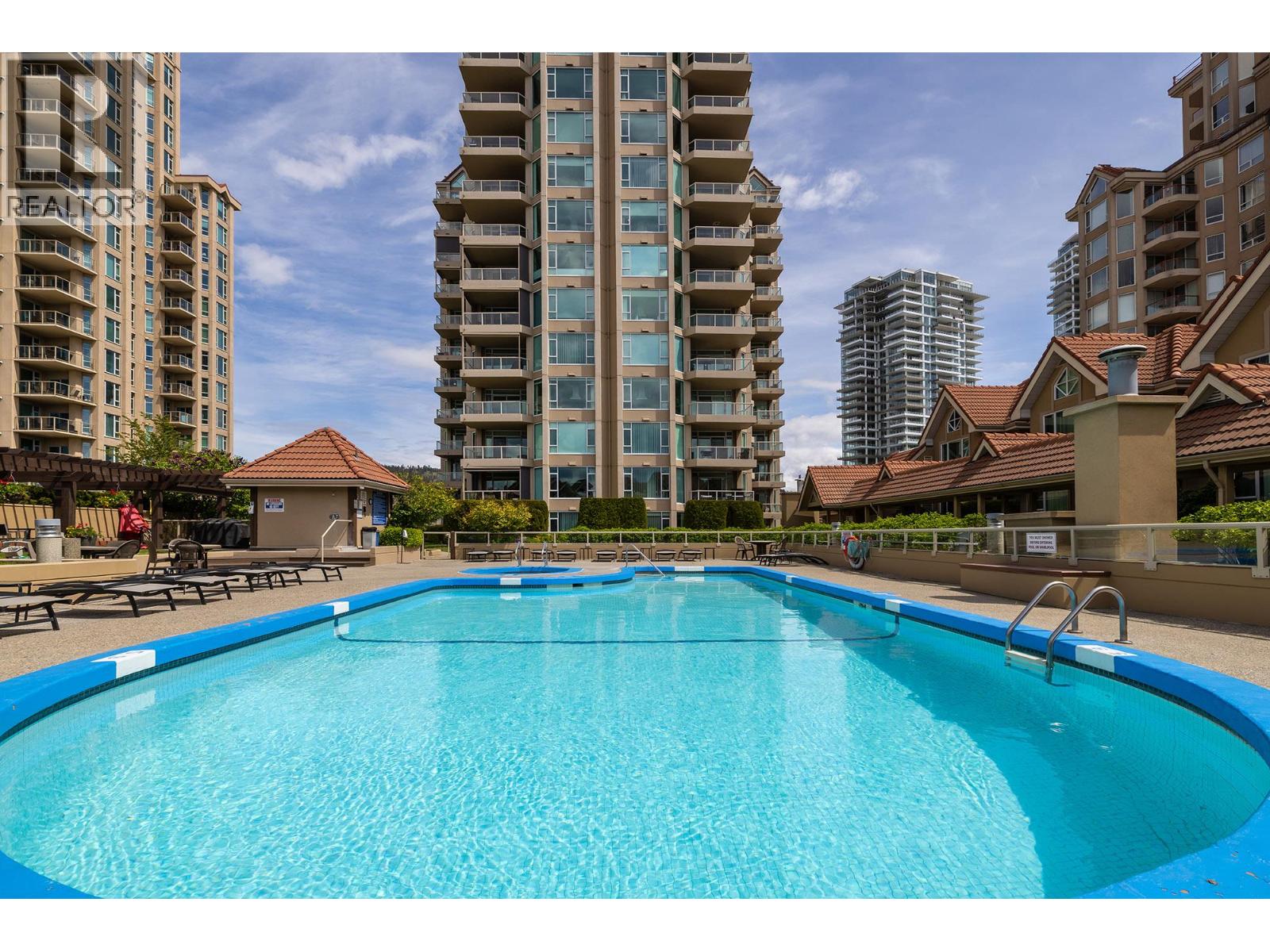
Photo 48
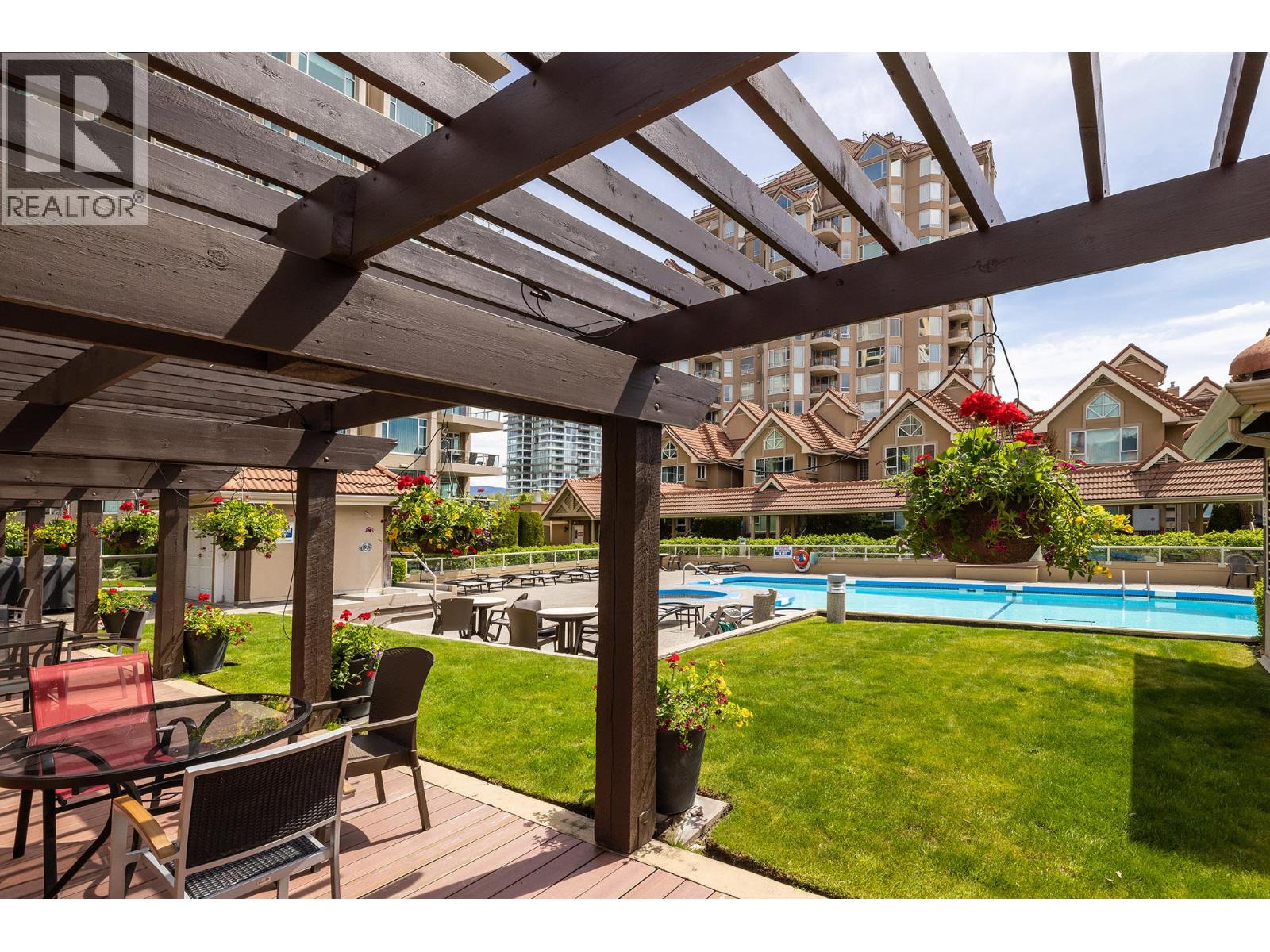
Photo 49
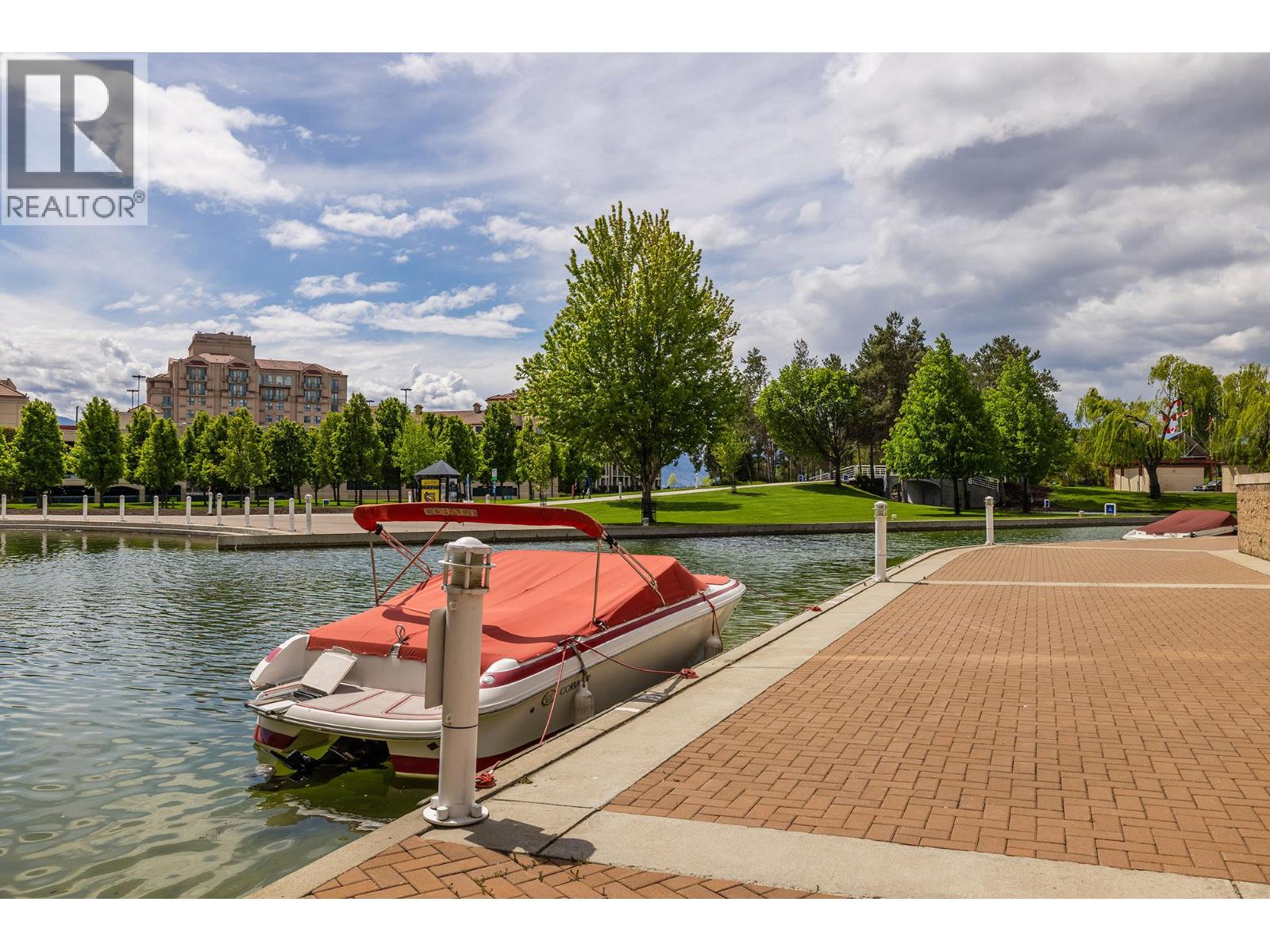
Photo 50
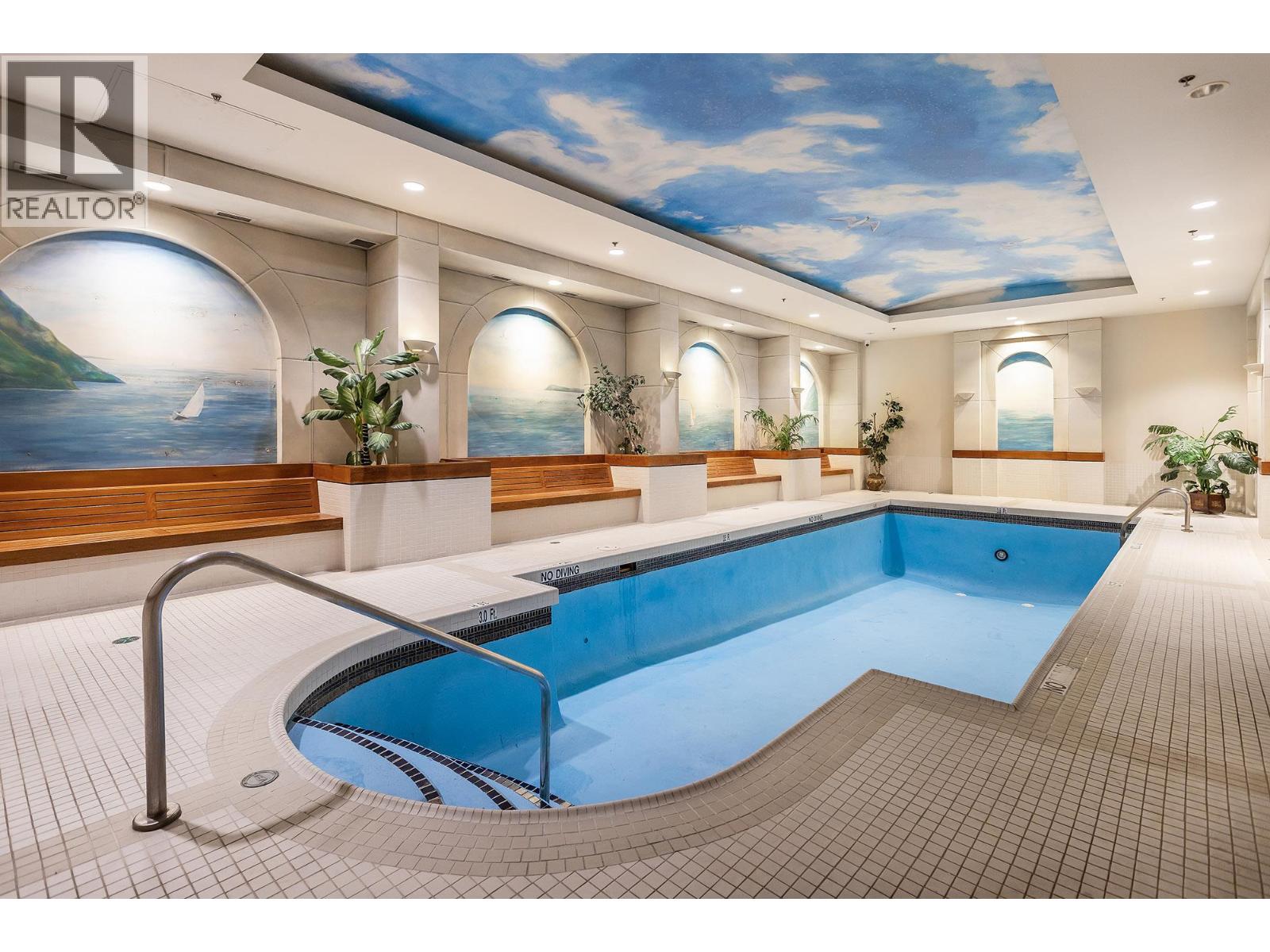
Photo 51
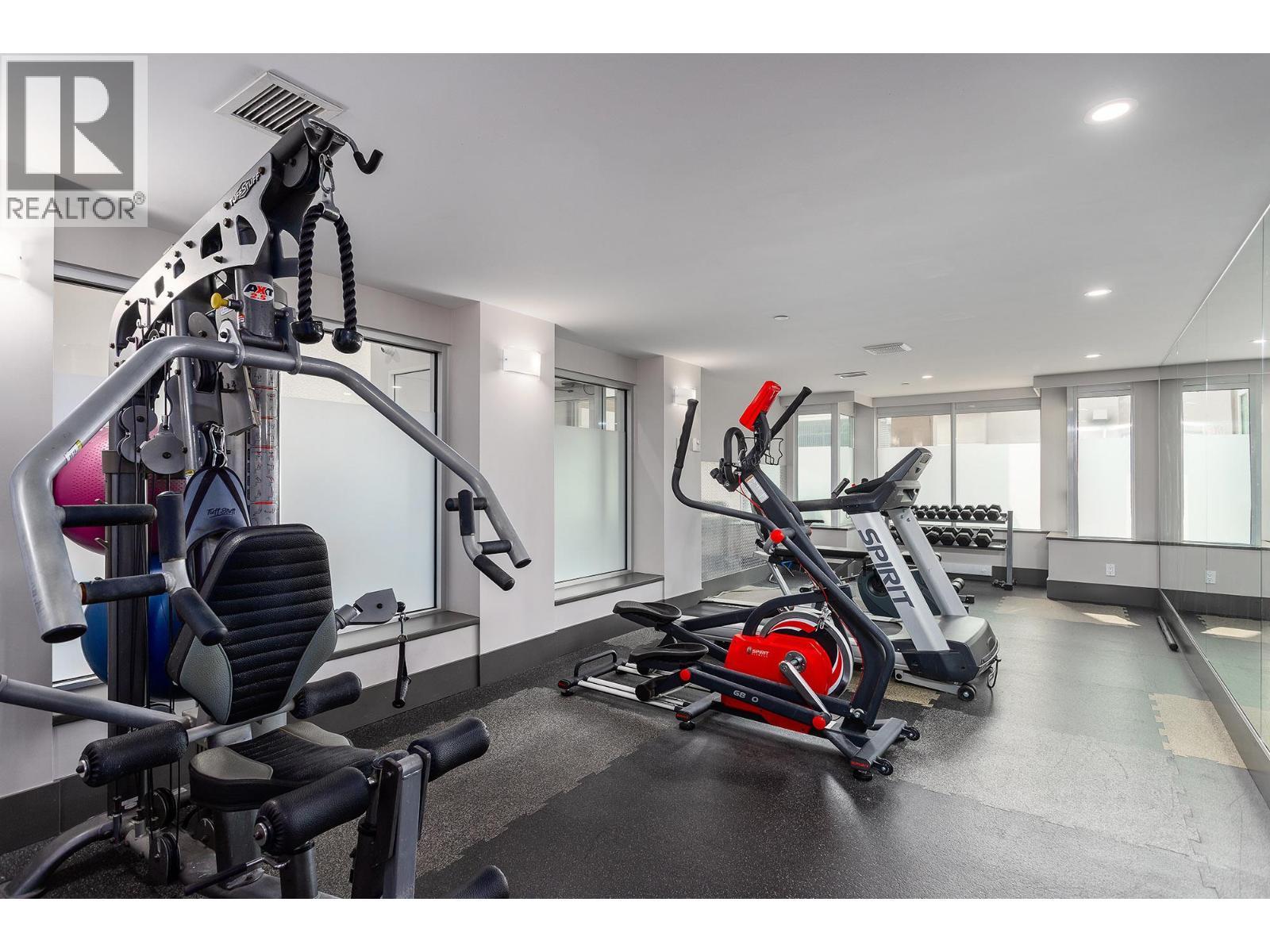
Photo 52
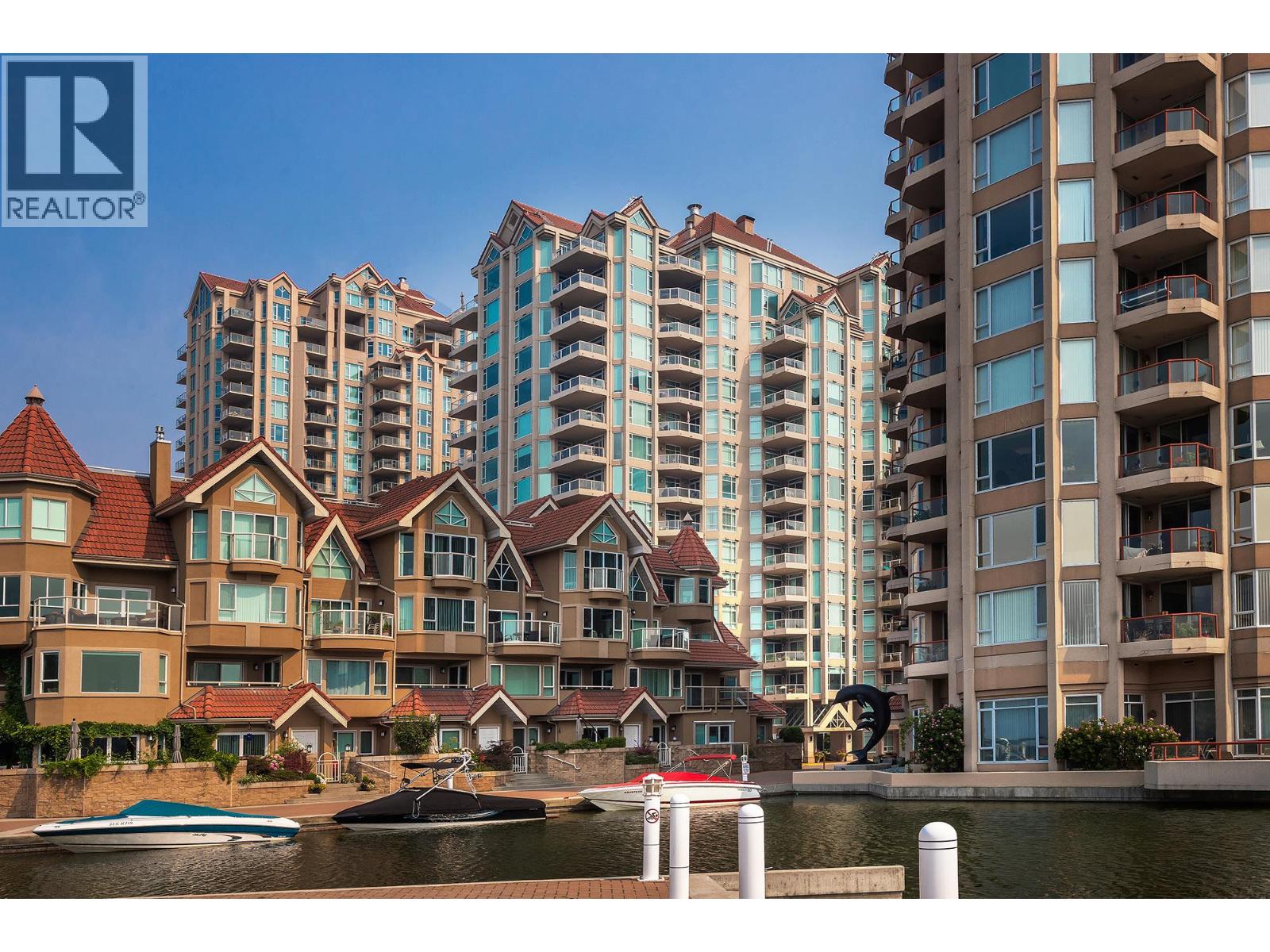
Photo 53
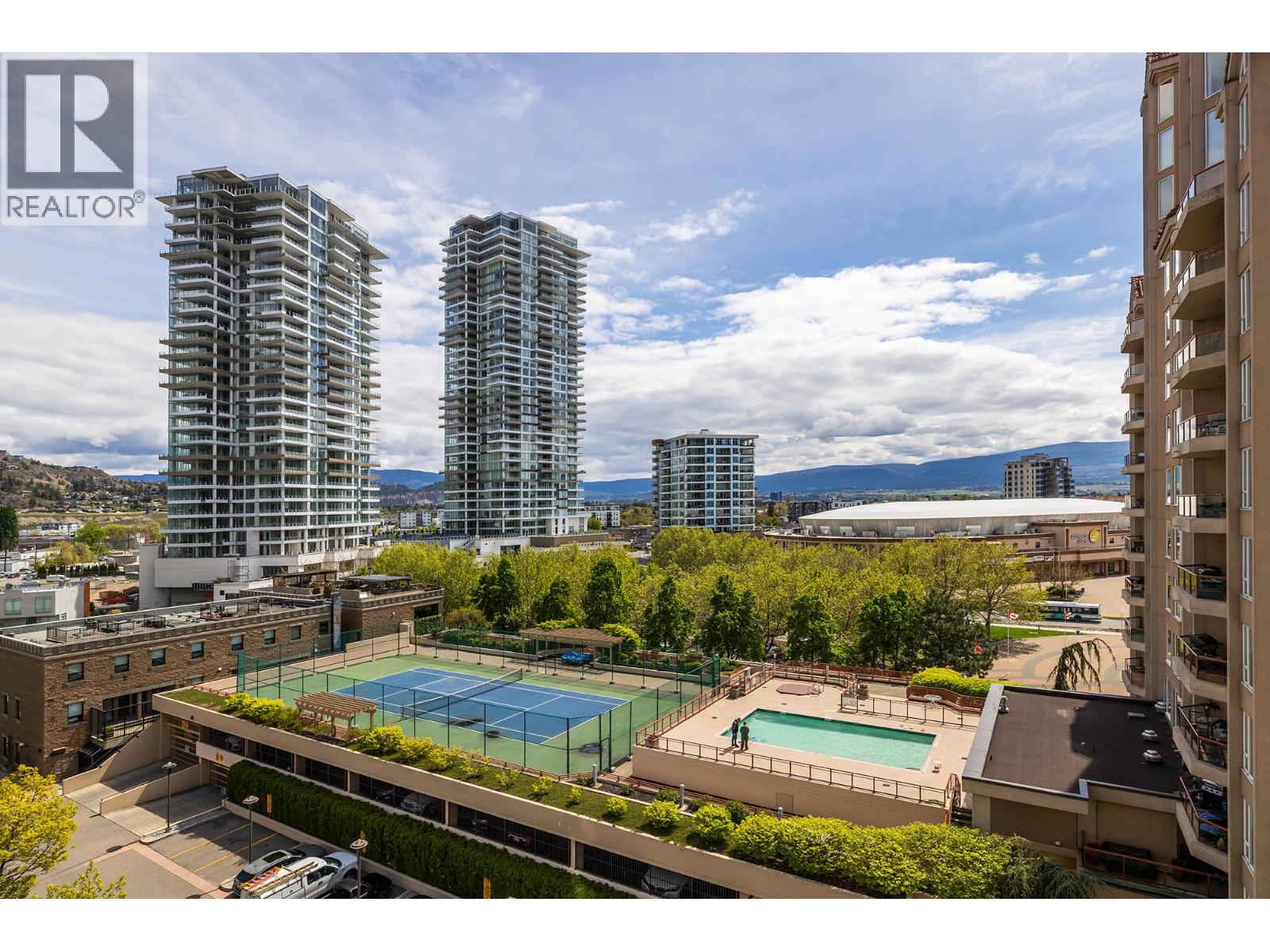
Photo 54


