1385 Bertram Street 309
Kelowna North, Kelowna
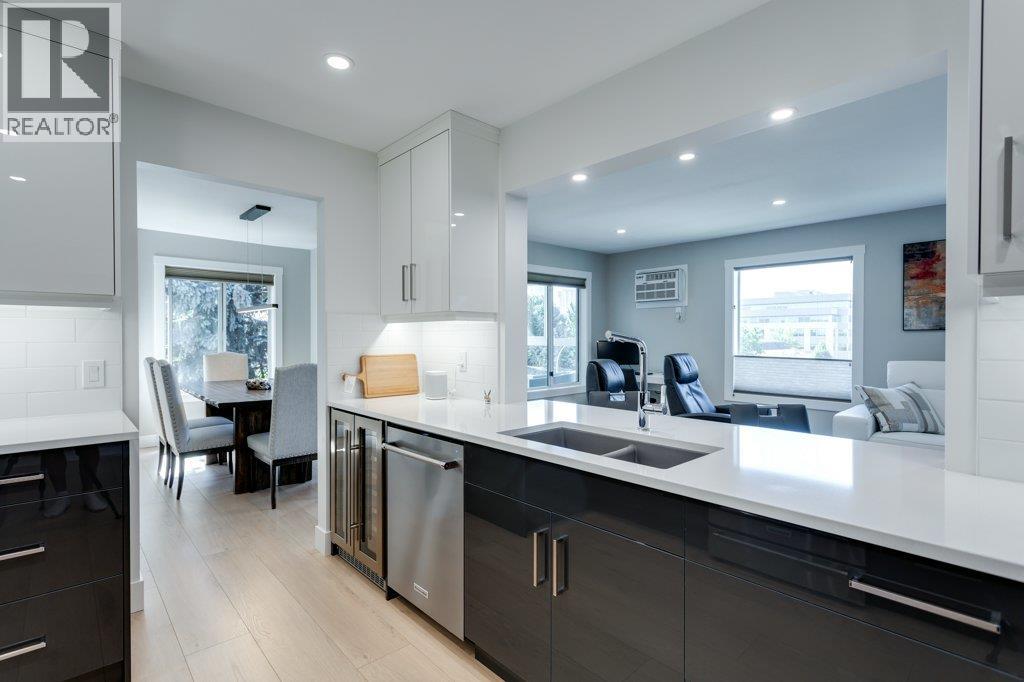
$569,900
Bedrooms: 2
Bathrooms: 2
Living Area: 1,254 sqft
About this Condo
in Kelowna North, Kelowna
Top Floor, Corner, No expense spared in the total renovation of this larger than most 2 bedroom + 2 bath + Sunroom split plan condo in the heart of downtown Kelowna. The pictures tell the story. Nothing has been overlooked in the high-end renovation of this west-facing top-floor home. High-gloss, soft-close cabinets, all new stainless Kitchenaid appliances, including: induction range, wine fridge, quartz countertops, linear fireplace and wide-plank laminate flooring. Quiet corner unit with great light-filled rooms and added usable sq. footage with an enclosed sunroom. This condo is in an excellent location close to everything downtown has to offer and is move-in ready. Additional storage off the lobby (locker 309). Parking is conveniently located(#36) a second stall is available from strata ($30/month), plus on-site visitor parking and a car wash area. Social room is off the elevator on the 2nd floor, Gym off the elevator on the 3rd floor. BBQ area, and great sundeck off the back of the elevated first floor. Don\'t miss this opportunity to live in style downtown for a great price! This is a 55+ building and pets are not allowed. (id:14735)
Listed by Royal LePage Kelowna.
 Brought to you by your friendly REALTORS® through the MLS® System and OMREB (Okanagan Mainland Real Estate Board), courtesy of Stuart McFadden for your convenience.
Brought to you by your friendly REALTORS® through the MLS® System and OMREB (Okanagan Mainland Real Estate Board), courtesy of Stuart McFadden for your convenience.
The information contained on this site is based in whole or in part on information that is provided by members of The Canadian Real Estate Association, who are responsible for its accuracy. CREA reproduces and distributes this information as a service for its members and assumes no responsibility for its accuracy.
Photo 1
Photo 2
Photo 3
Photo 4
Photo 5
Photo 6
Photo 7
Photo 8
Photo 9
Photo 10
Photo 11
Photo 12
Photo 13
Photo 14
Photo 15
Photo 16
Photo 17
Photo 18
Photo 19
Photo 20
Photo 21
Photo 22
Photo 23
Photo 24
Photo 25
Photo 26
Photo 27
Photo 28
Photo 29
Photo 30
Photo 31
Photo 32
Photo 33
Photo 34
Photo 35
Photo 36
Photo 37
Photo 38
Photo 39
Photo 40
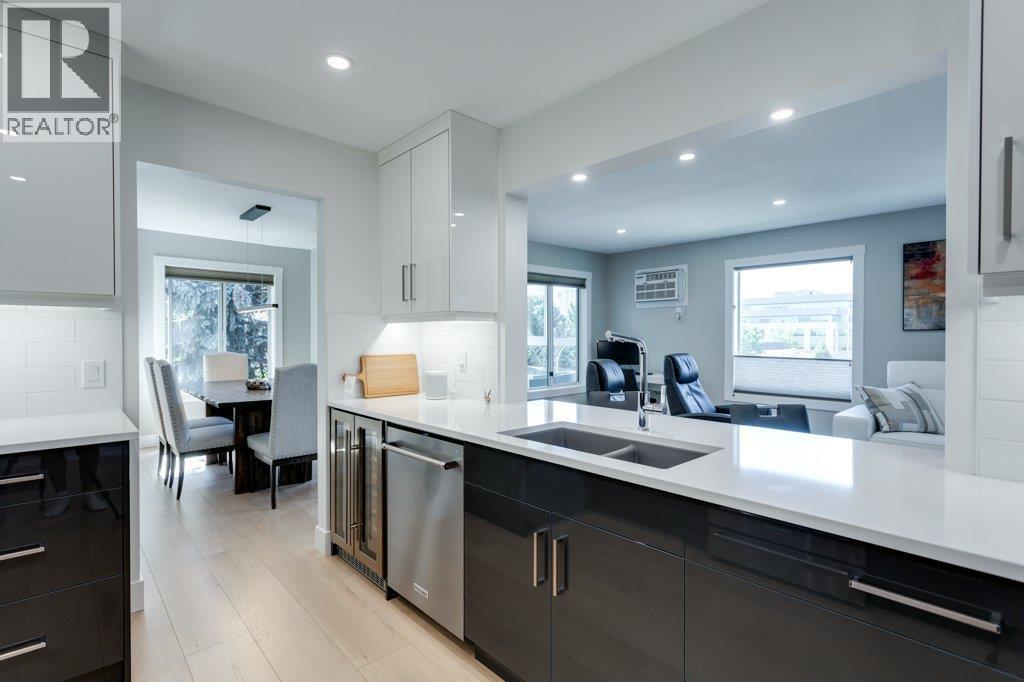
Photo 1
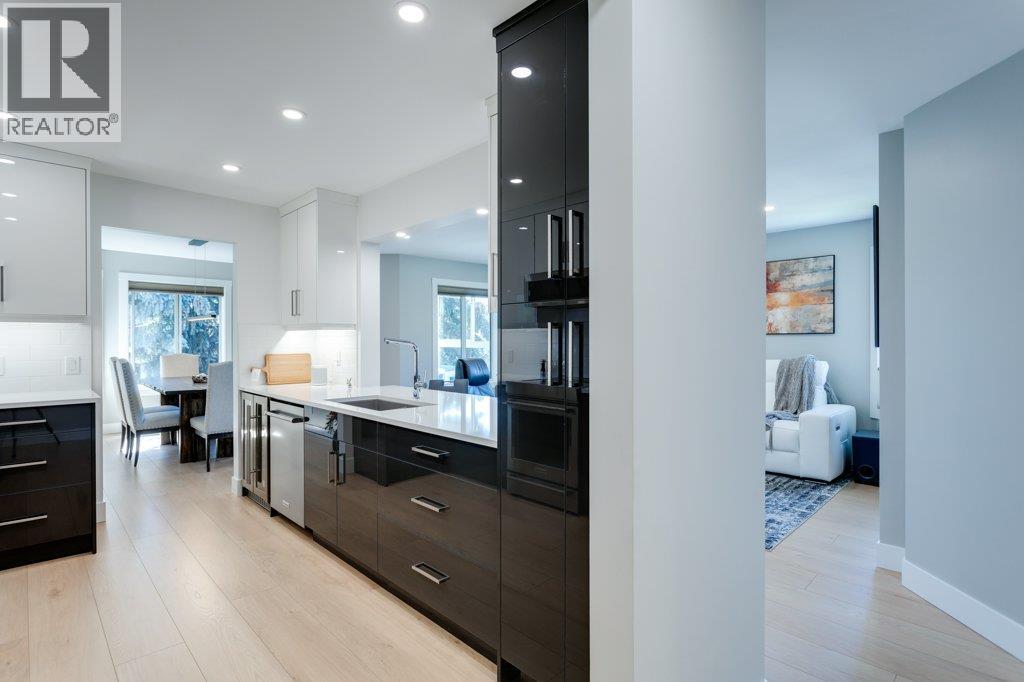
Photo 2
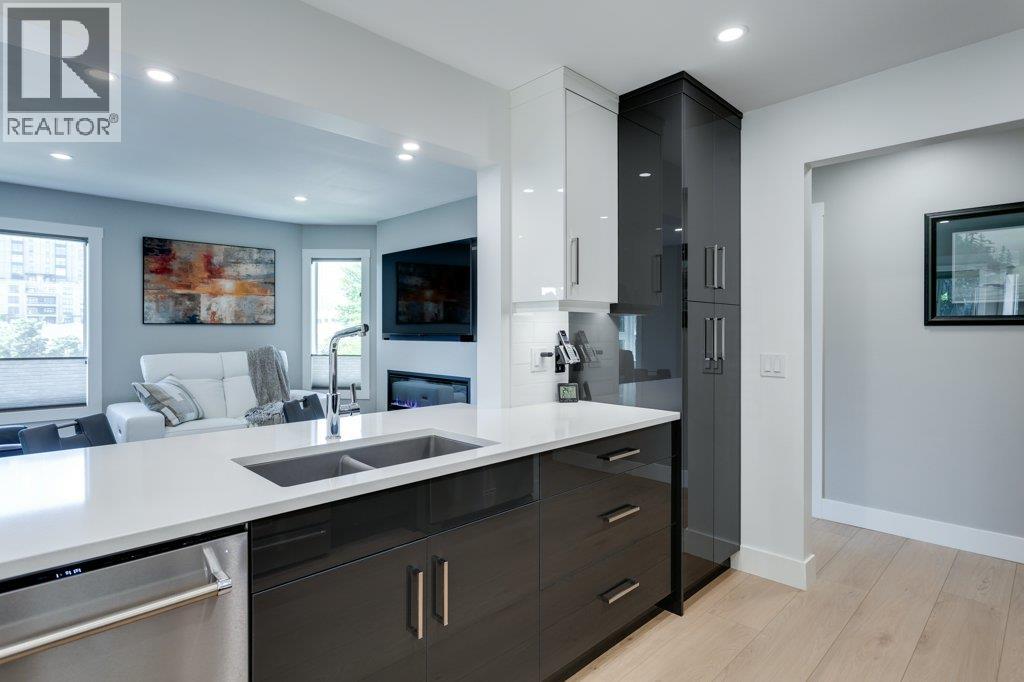
Photo 3
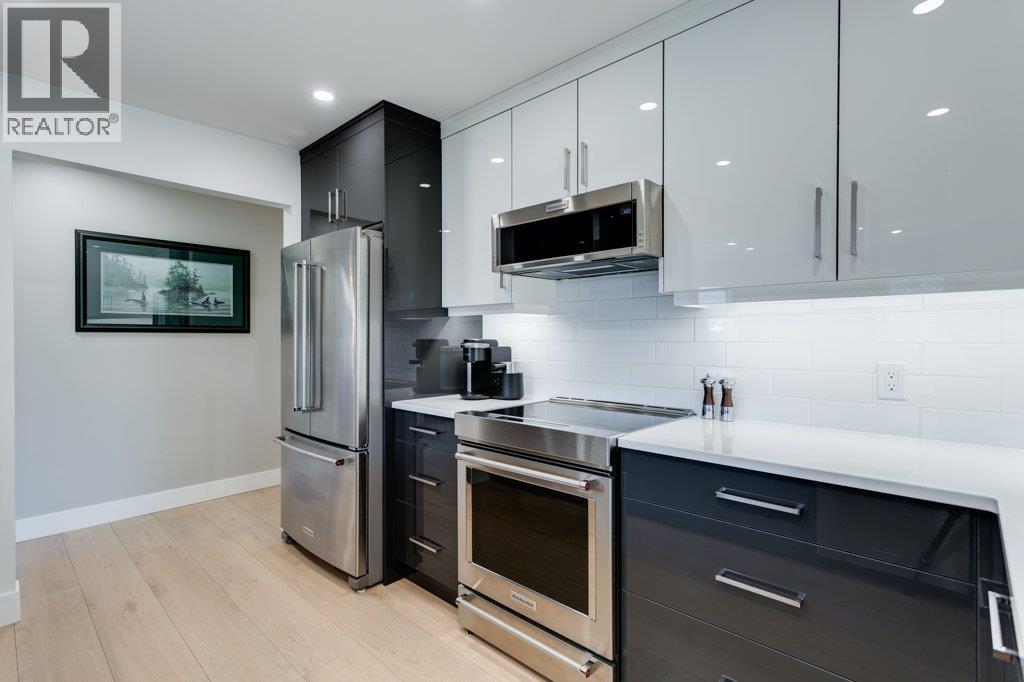
Photo 4
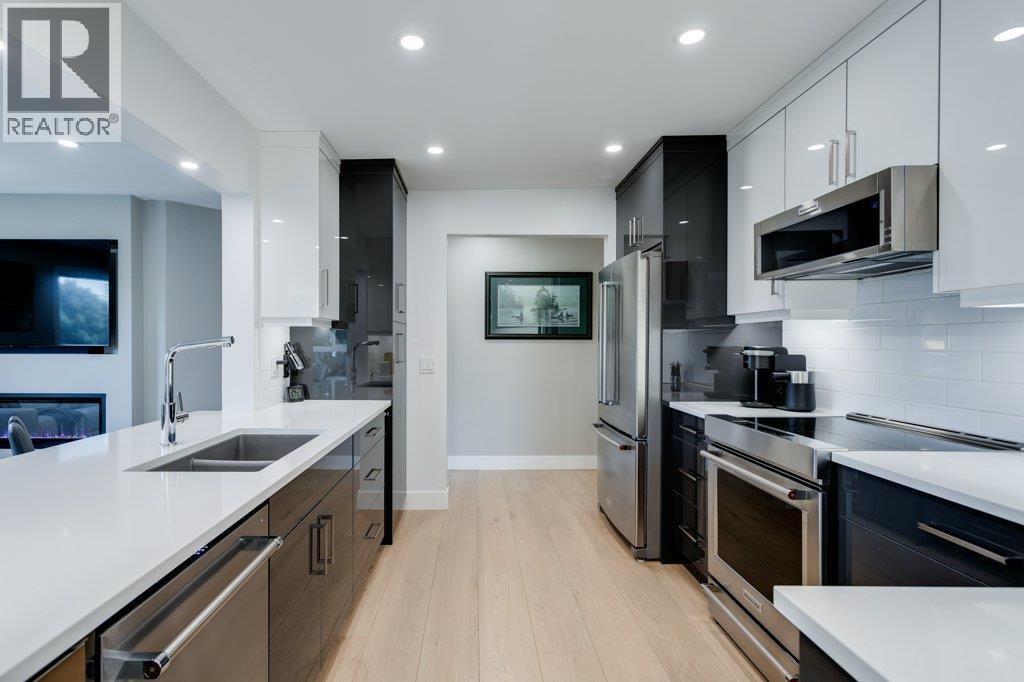
Photo 5
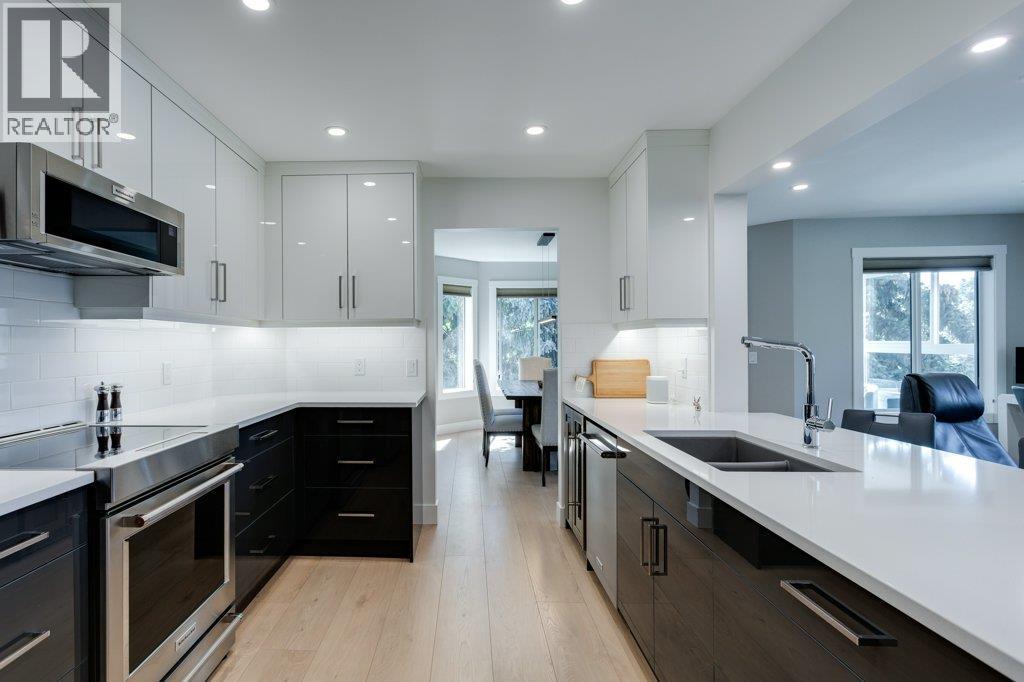
Photo 6
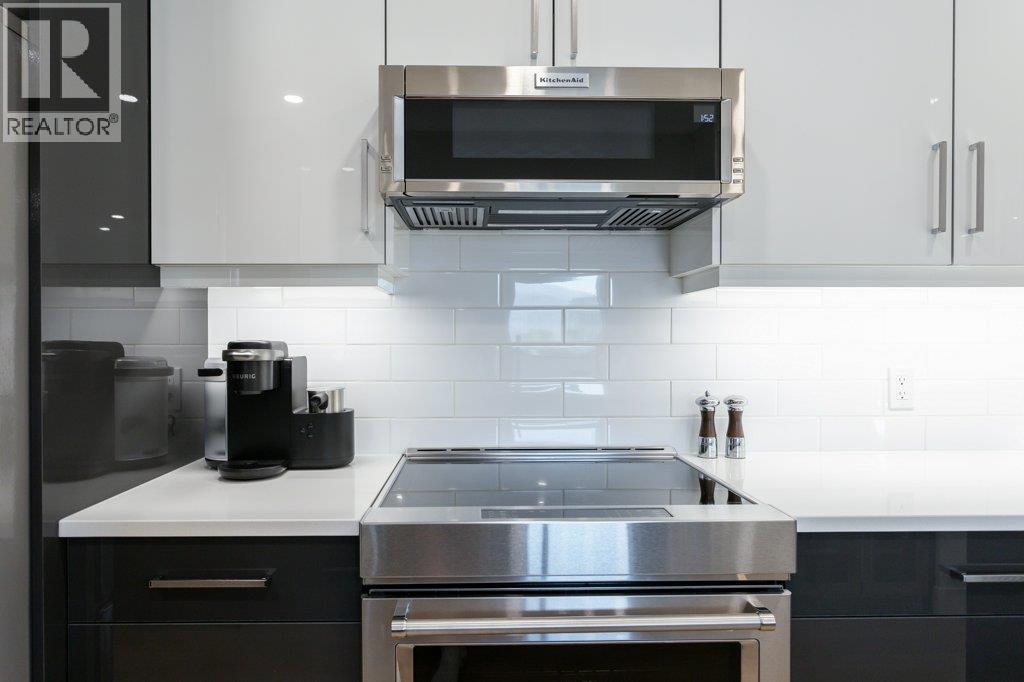
Photo 7
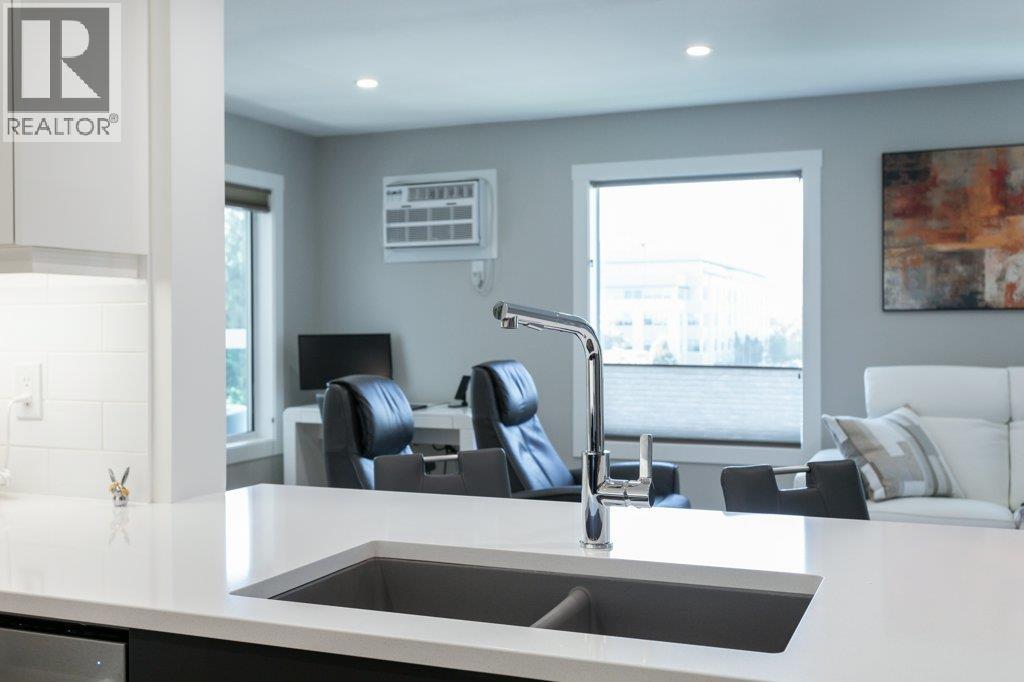
Photo 8
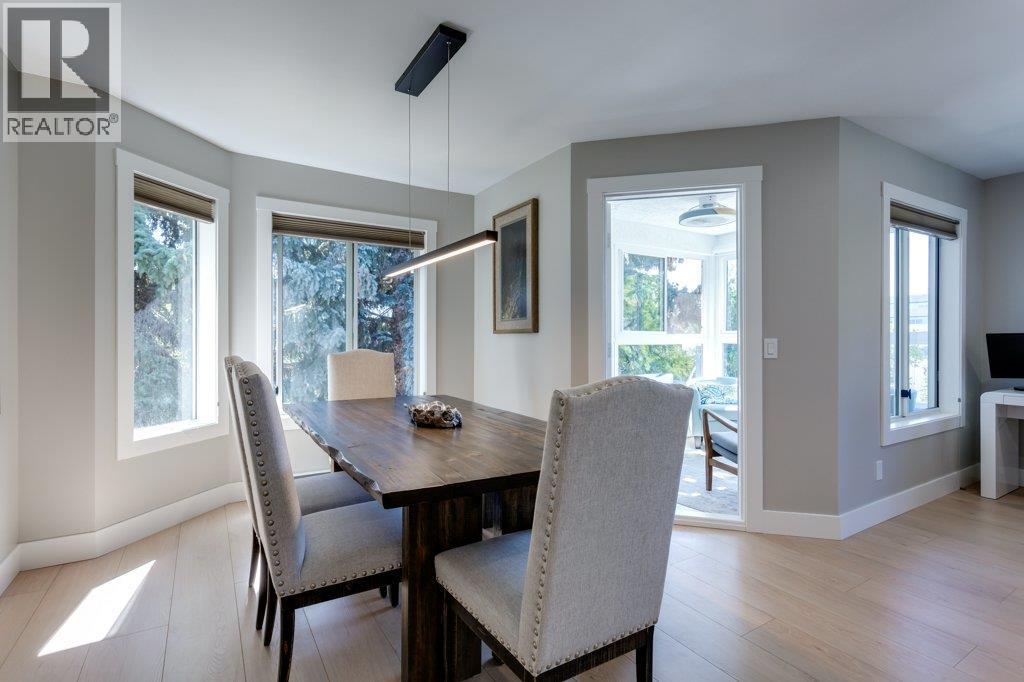
Photo 9
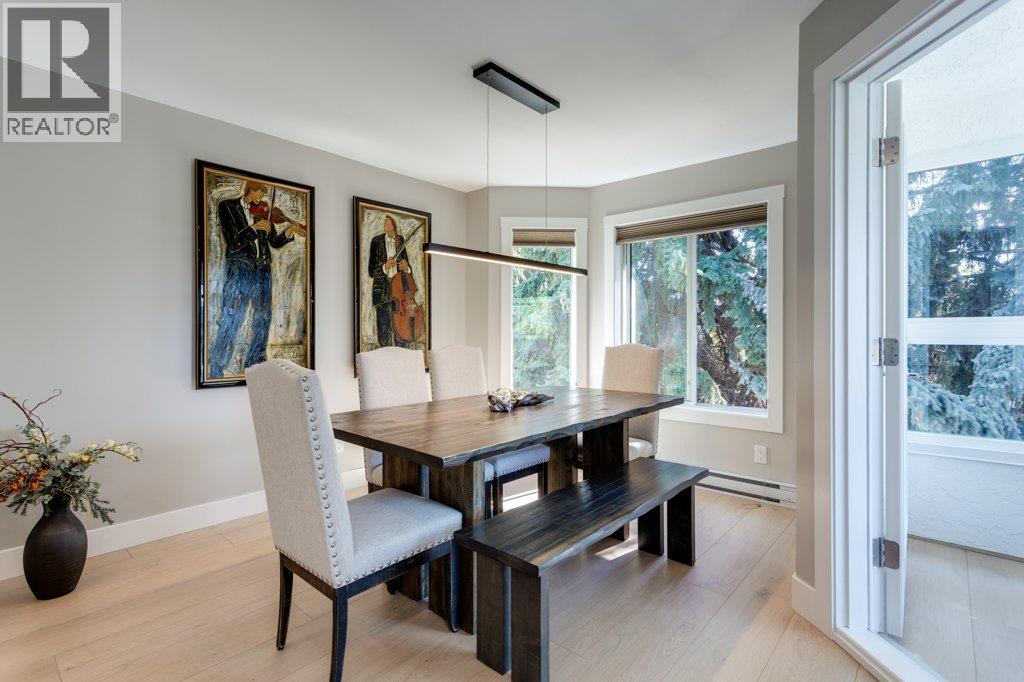
Photo 10
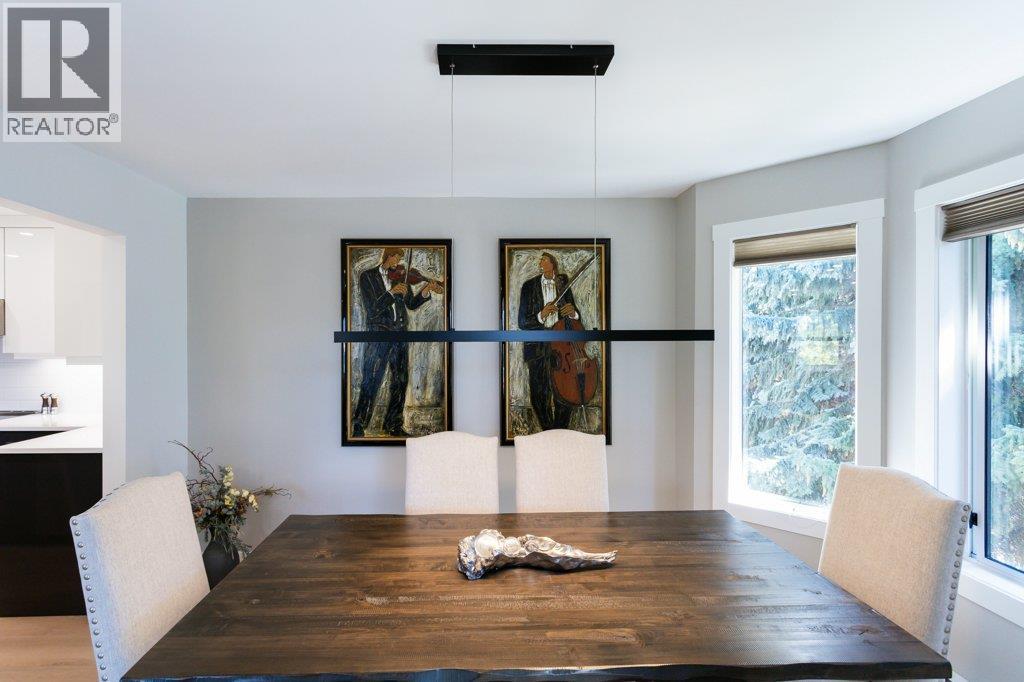
Photo 11
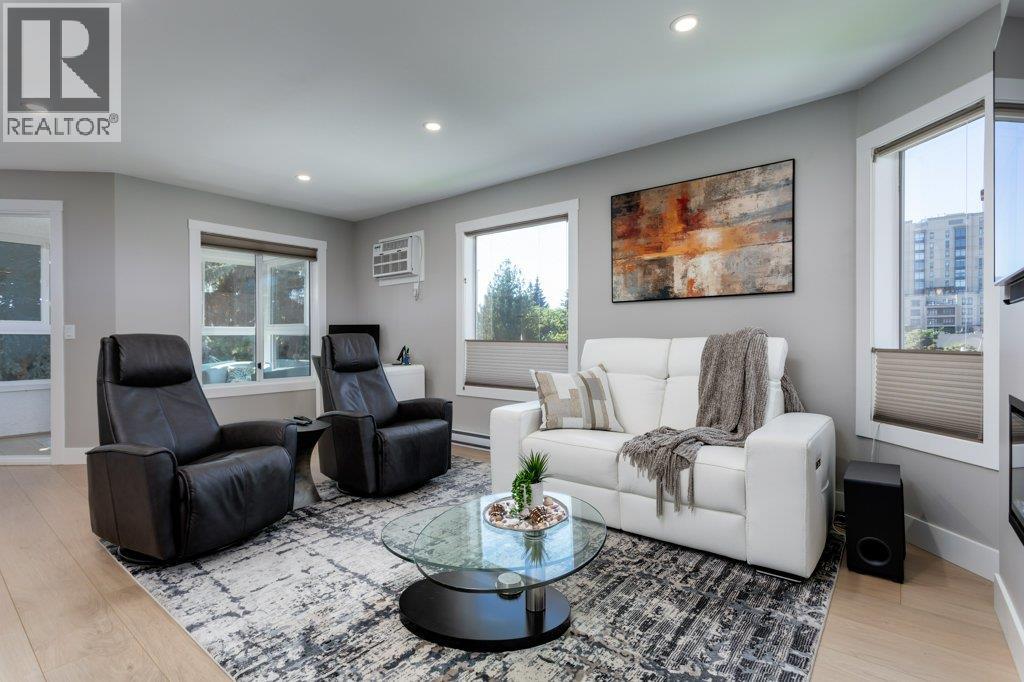
Photo 12
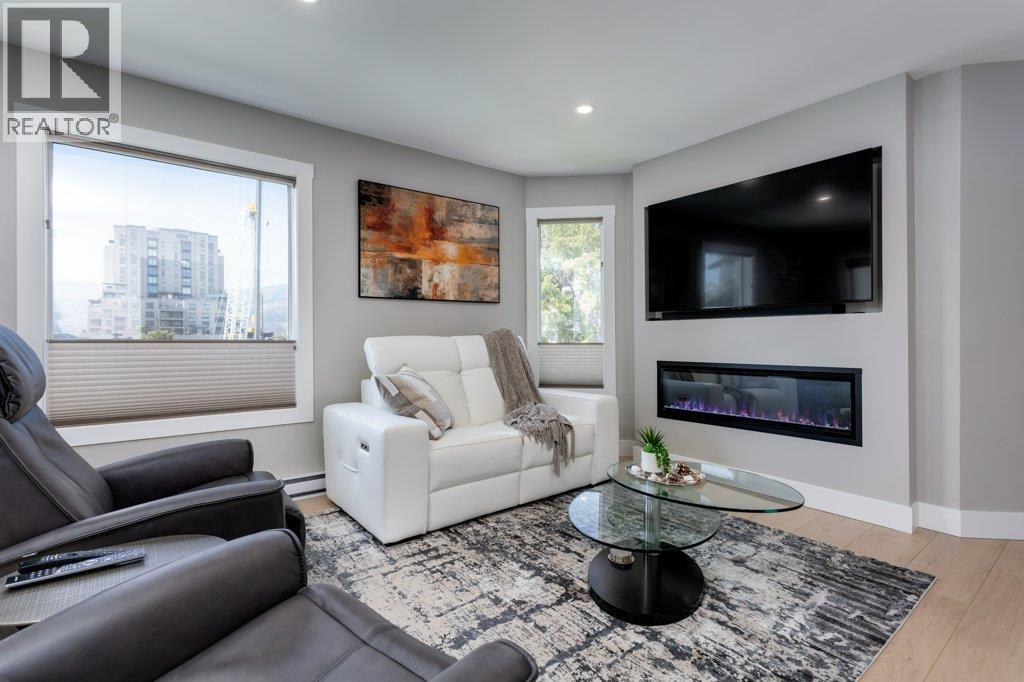
Photo 13
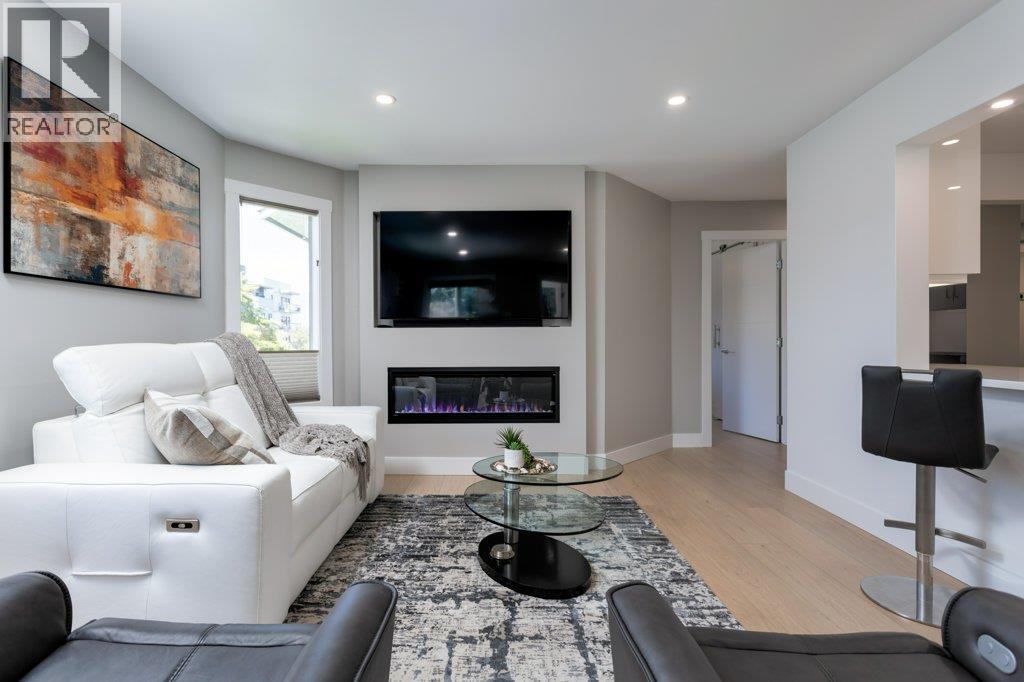
Photo 14
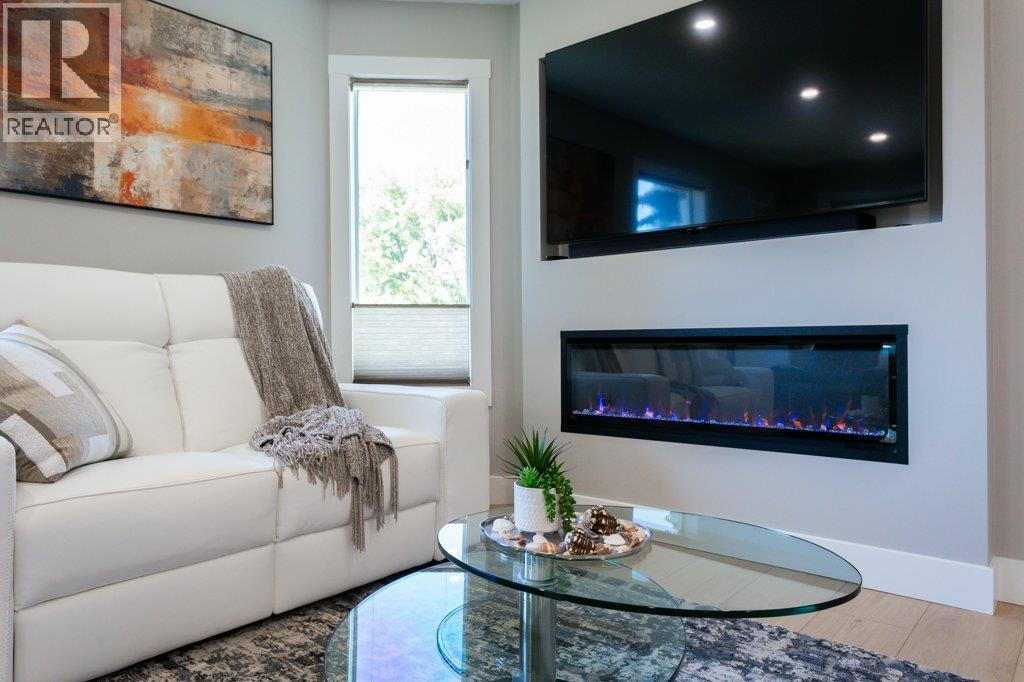
Photo 15
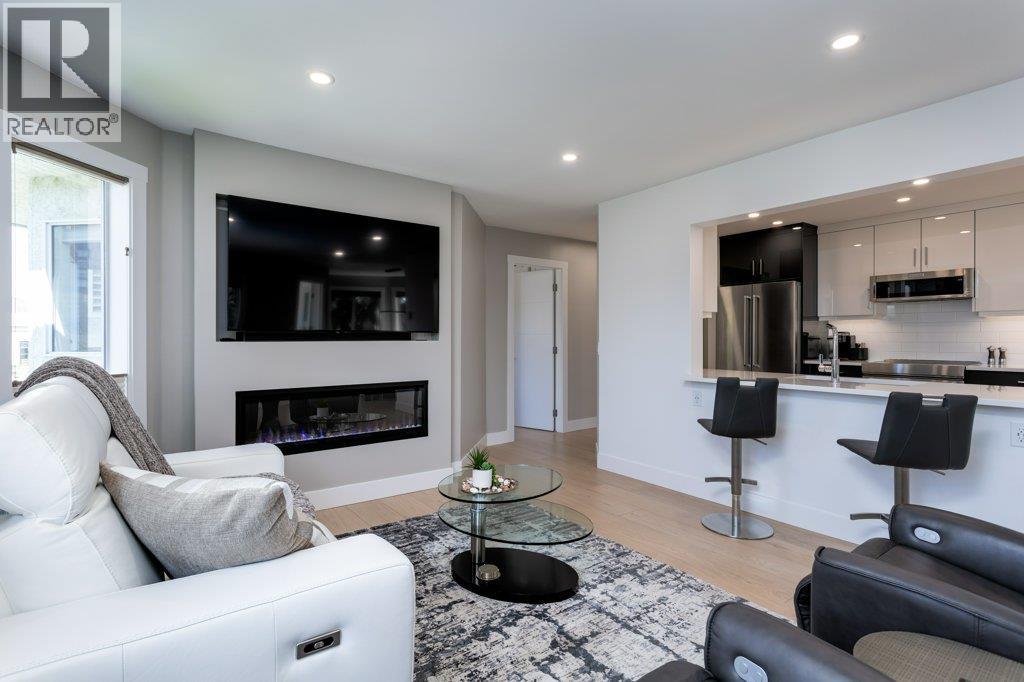
Photo 16
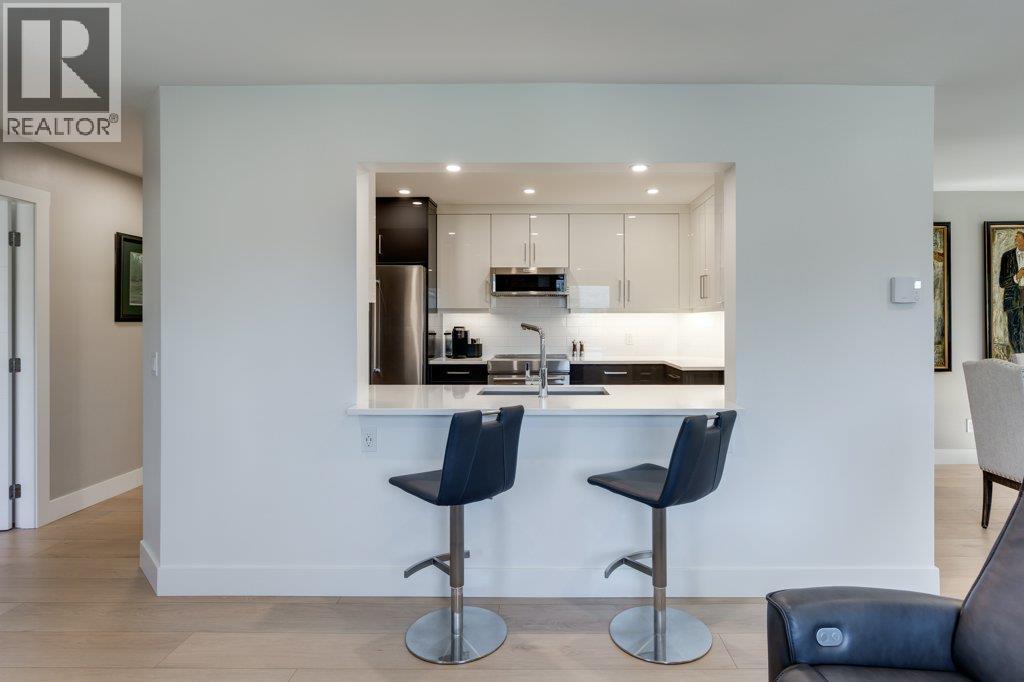
Photo 17
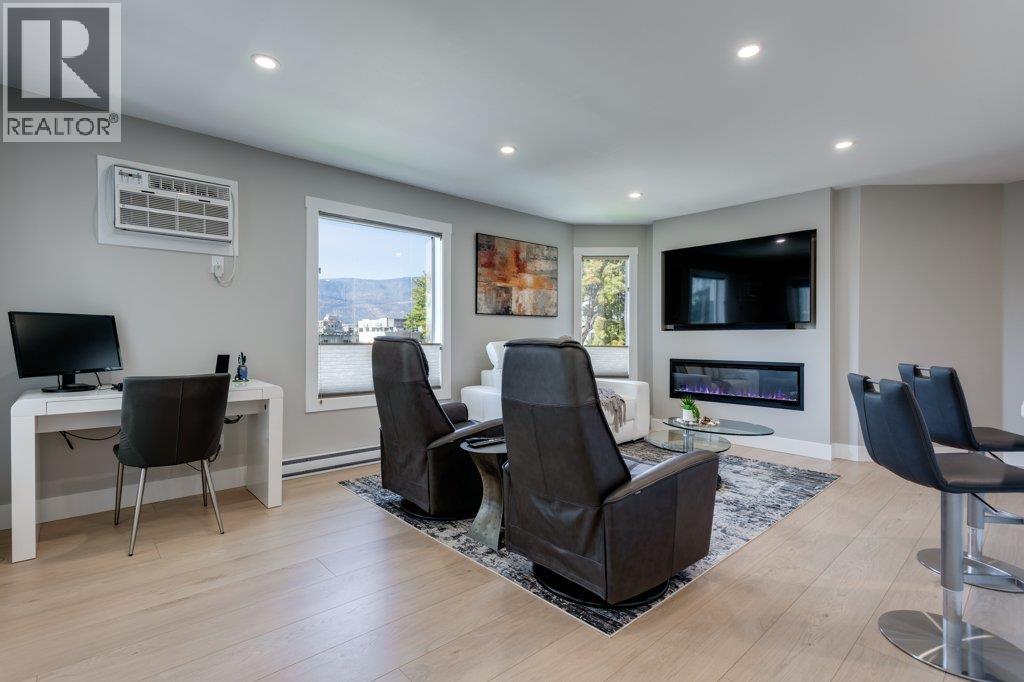
Photo 18
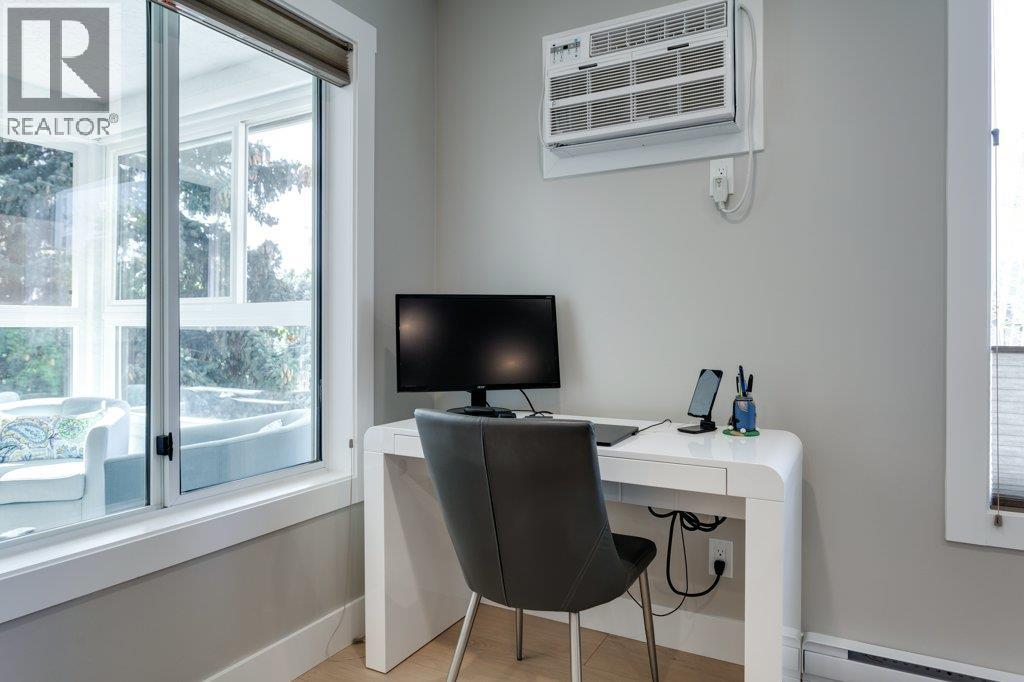
Photo 19
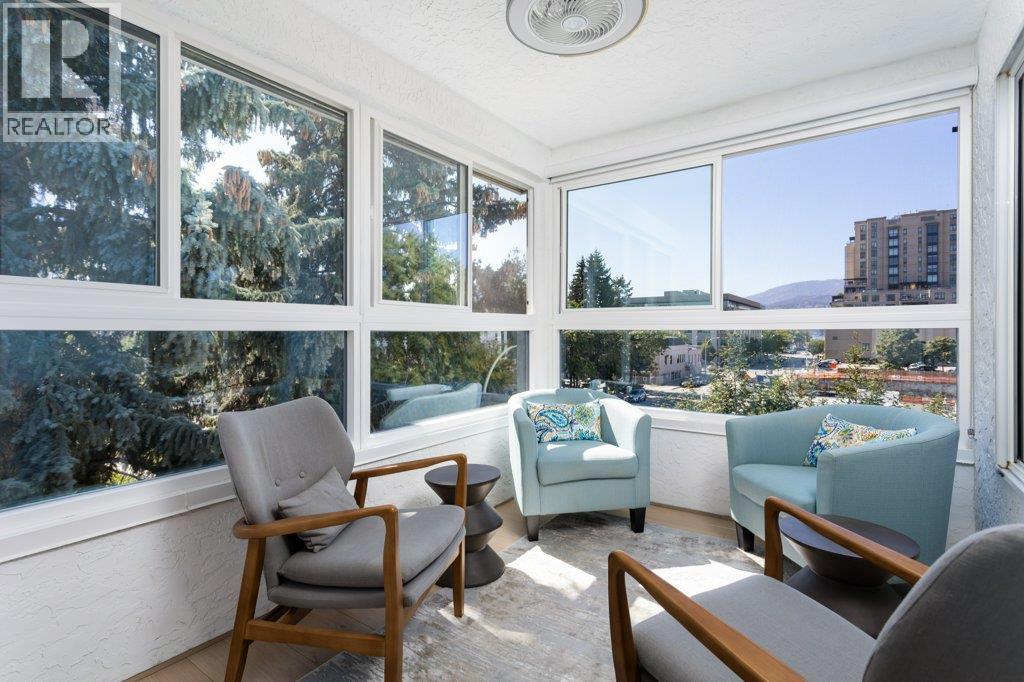
Photo 20
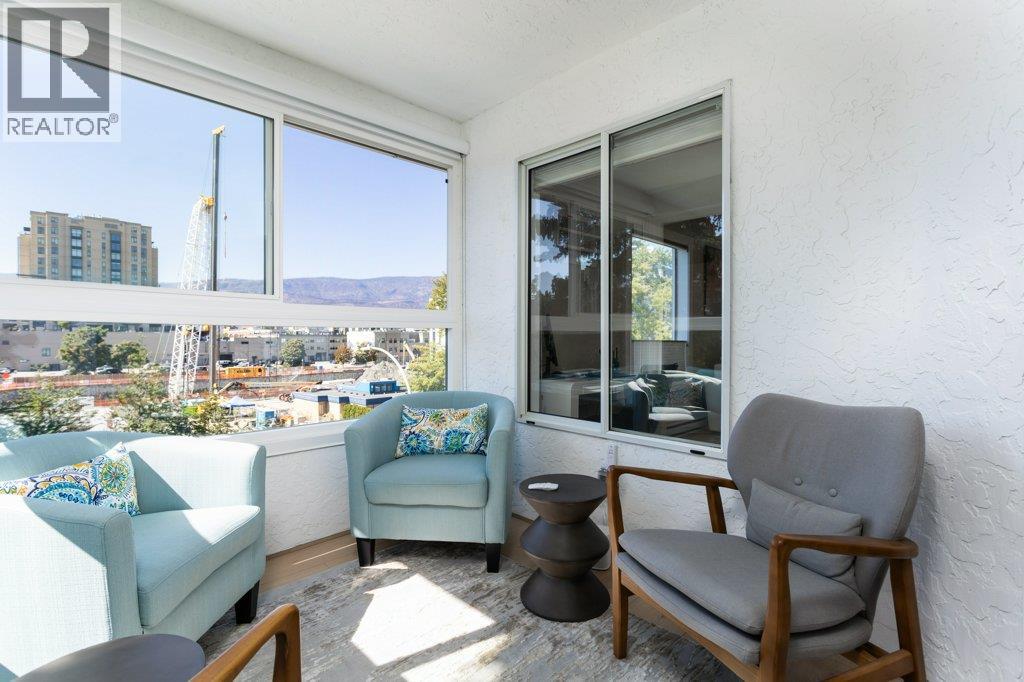
Photo 21
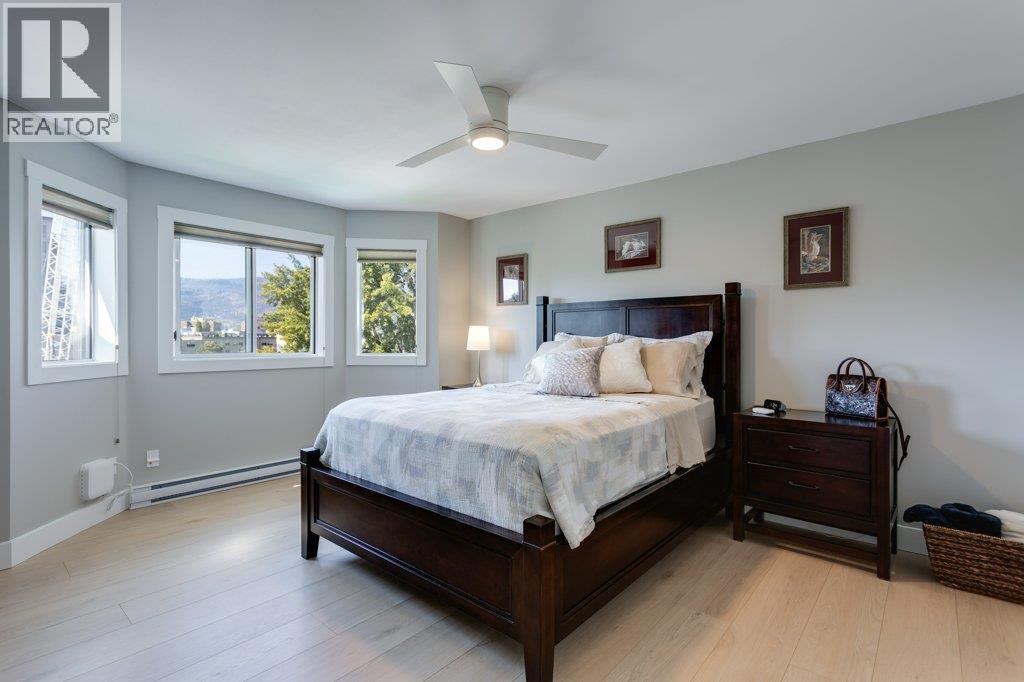
Photo 22
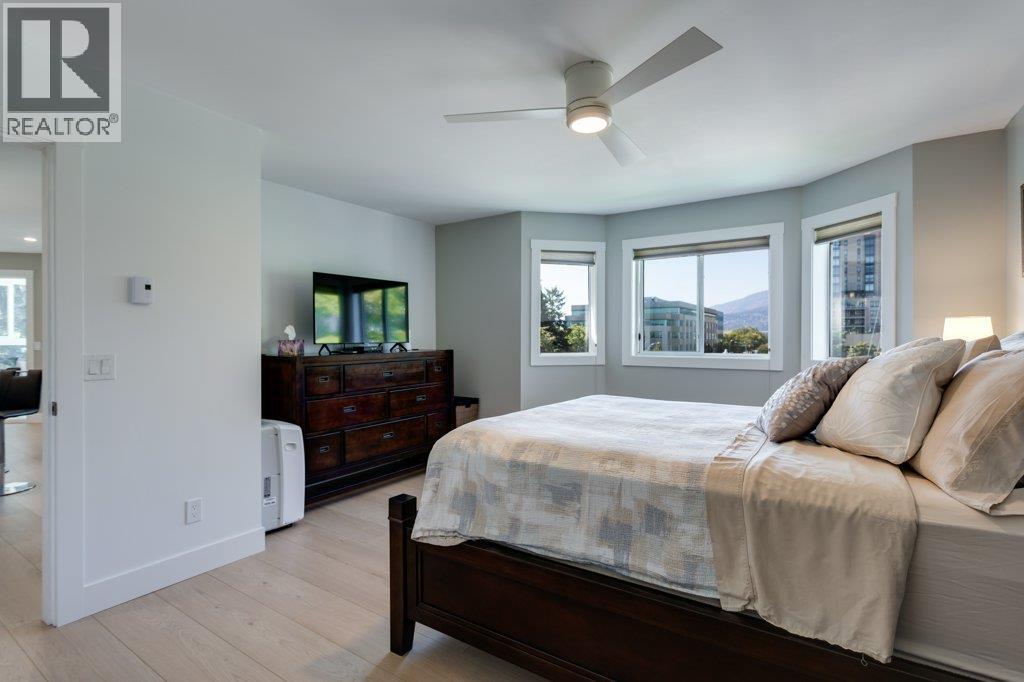
Photo 23
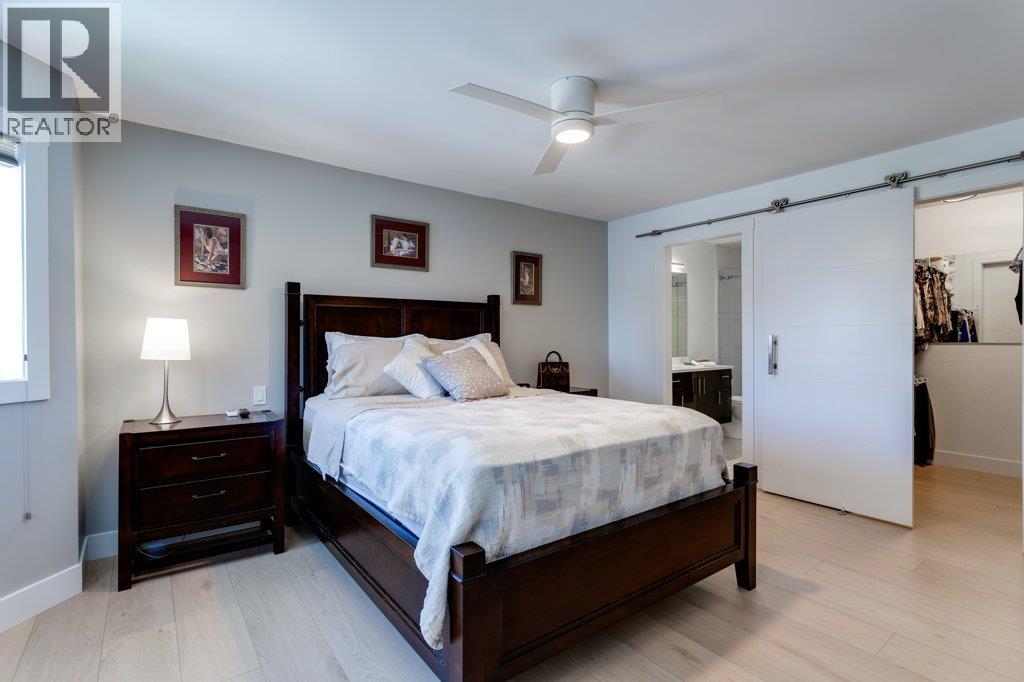
Photo 24
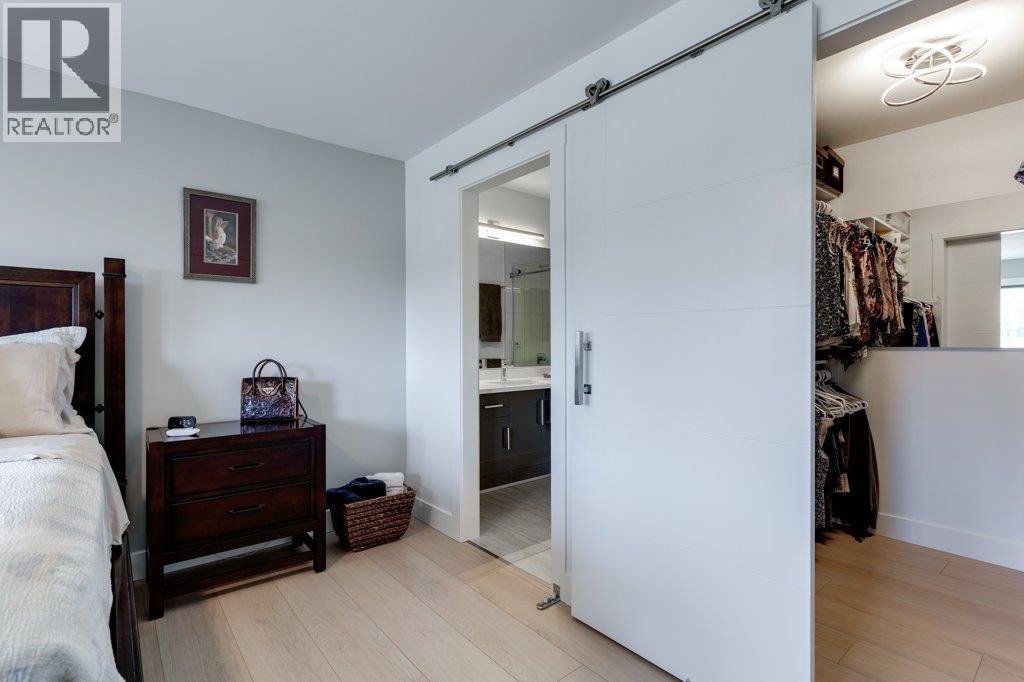
Photo 25
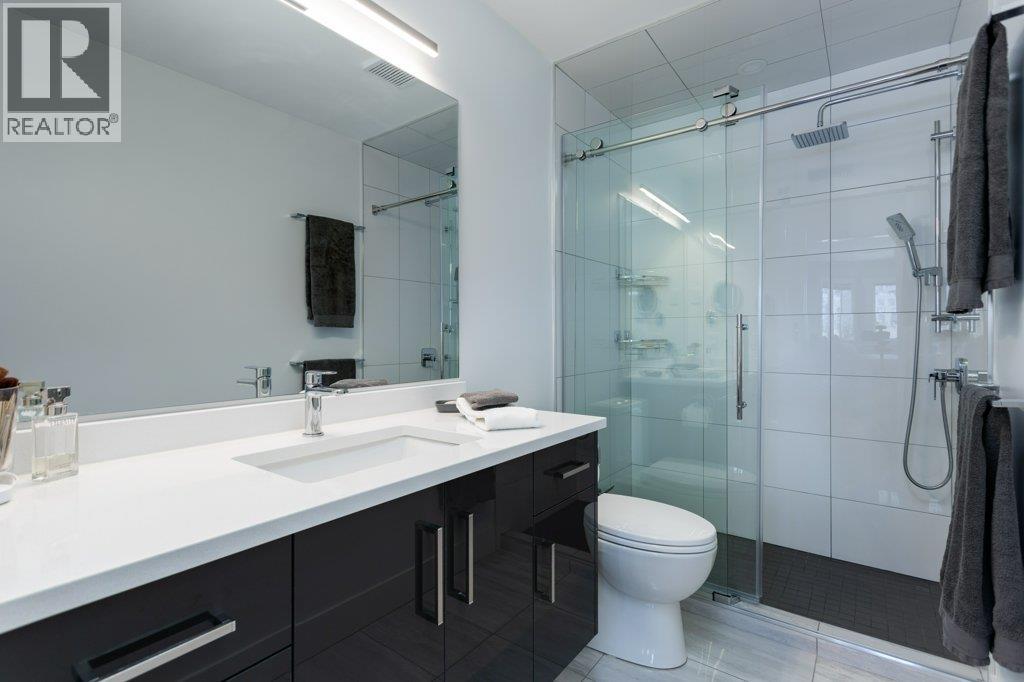
Photo 26
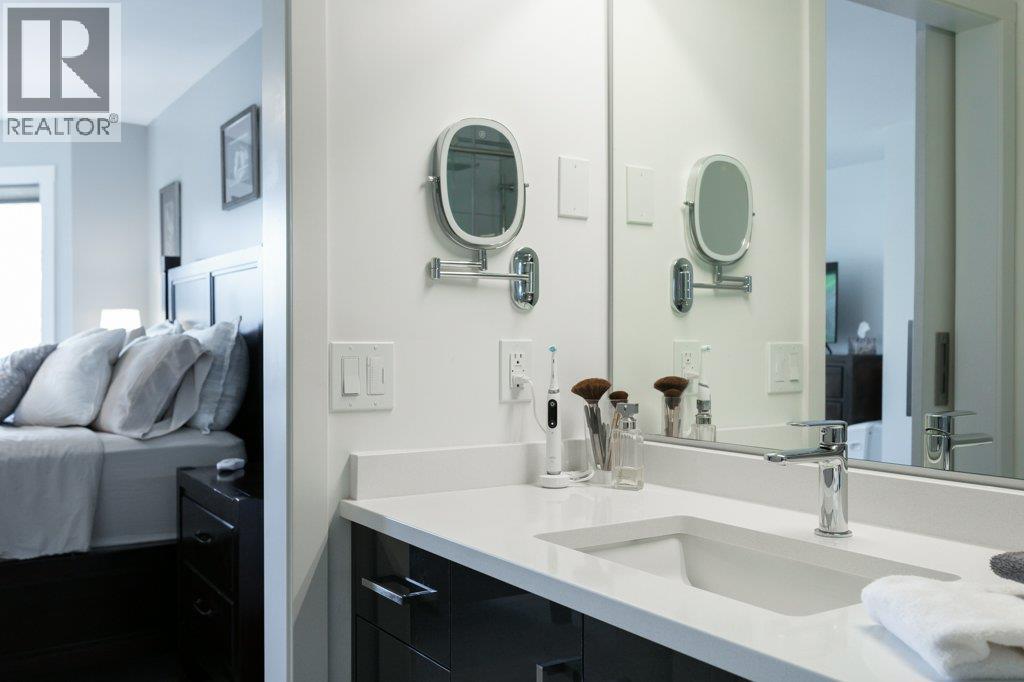
Photo 27
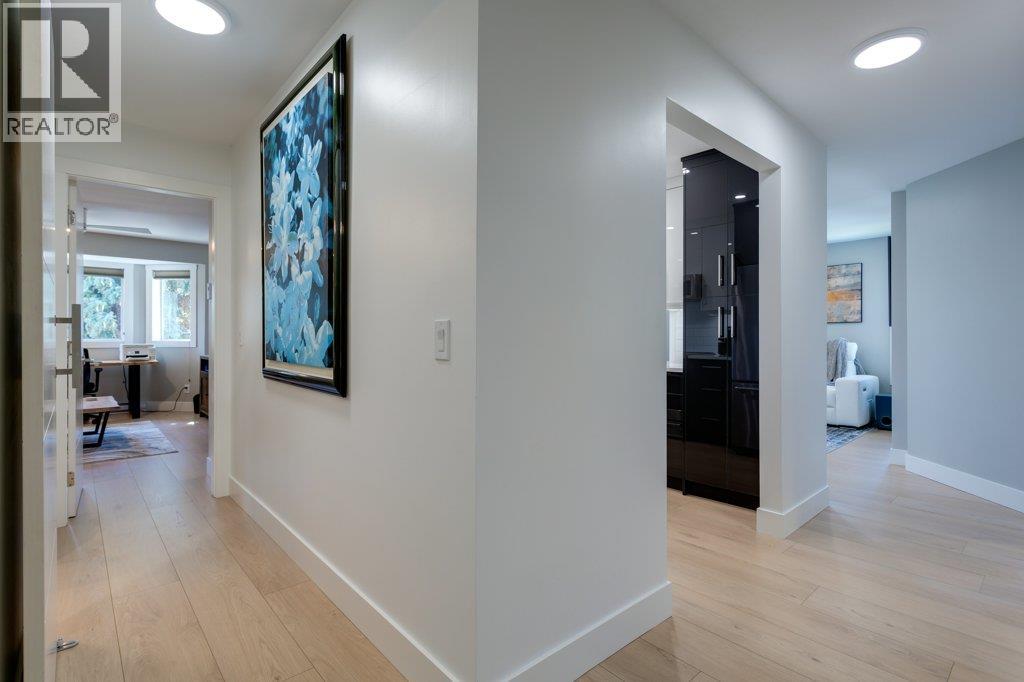
Photo 28
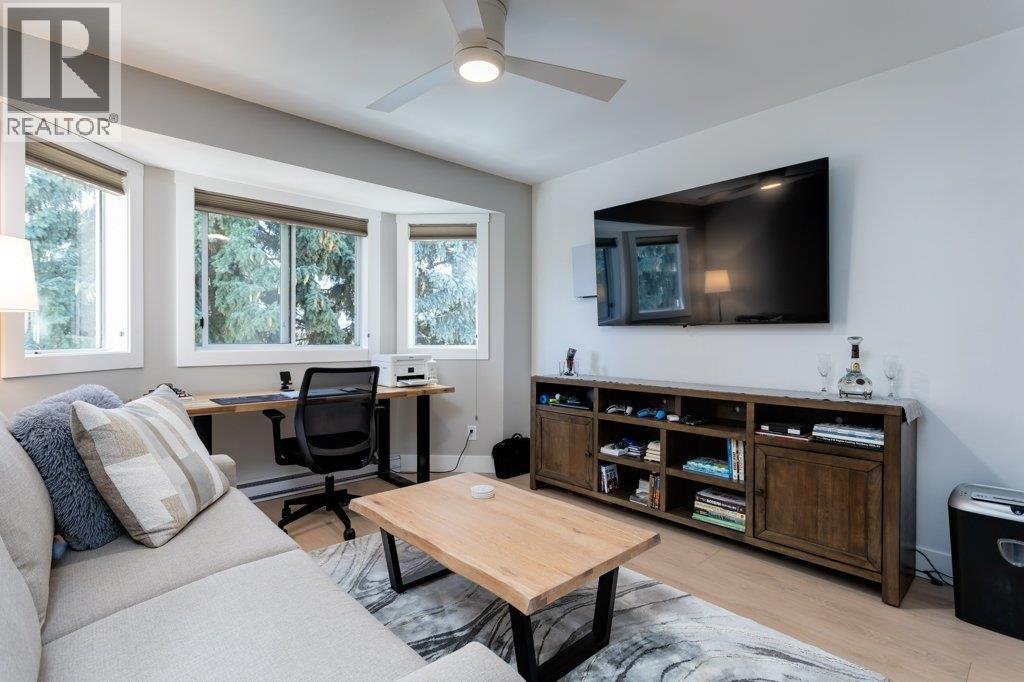
Photo 29
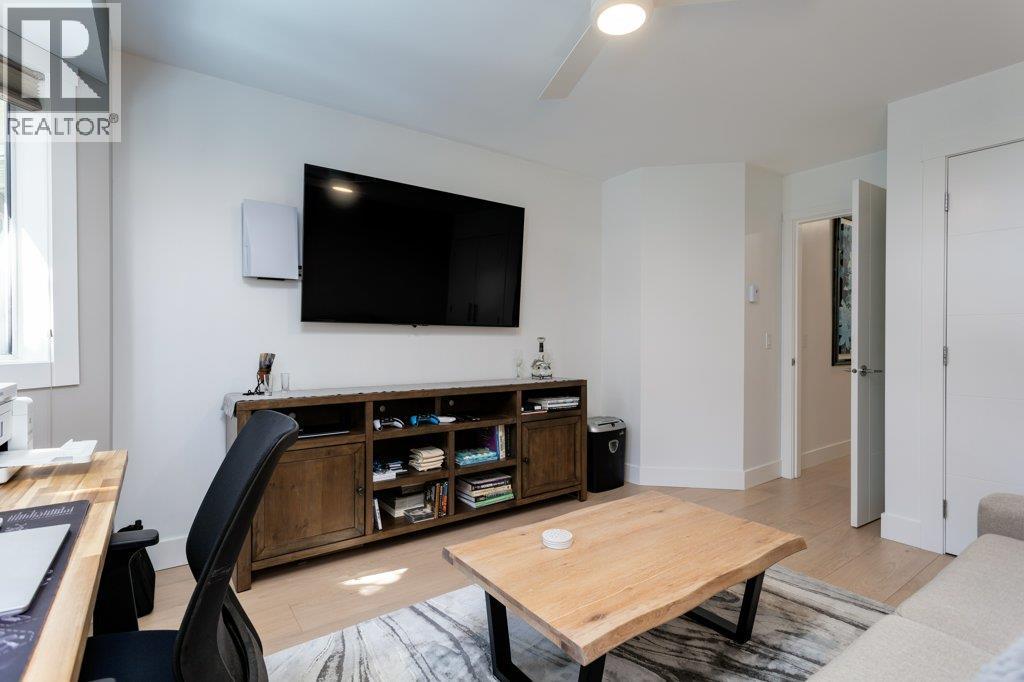
Photo 30
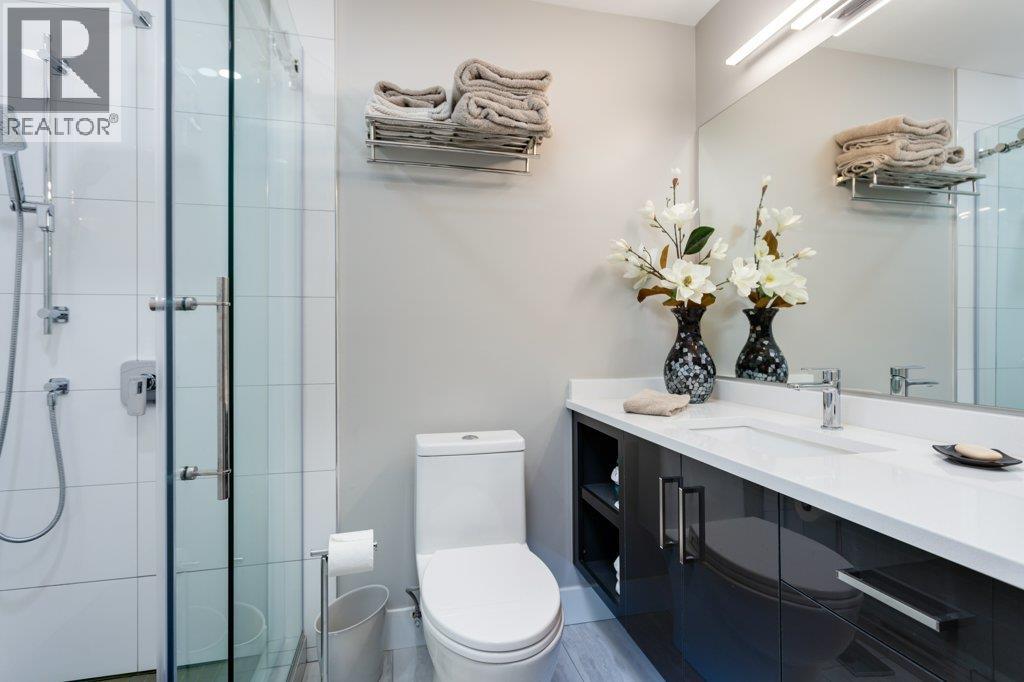
Photo 31
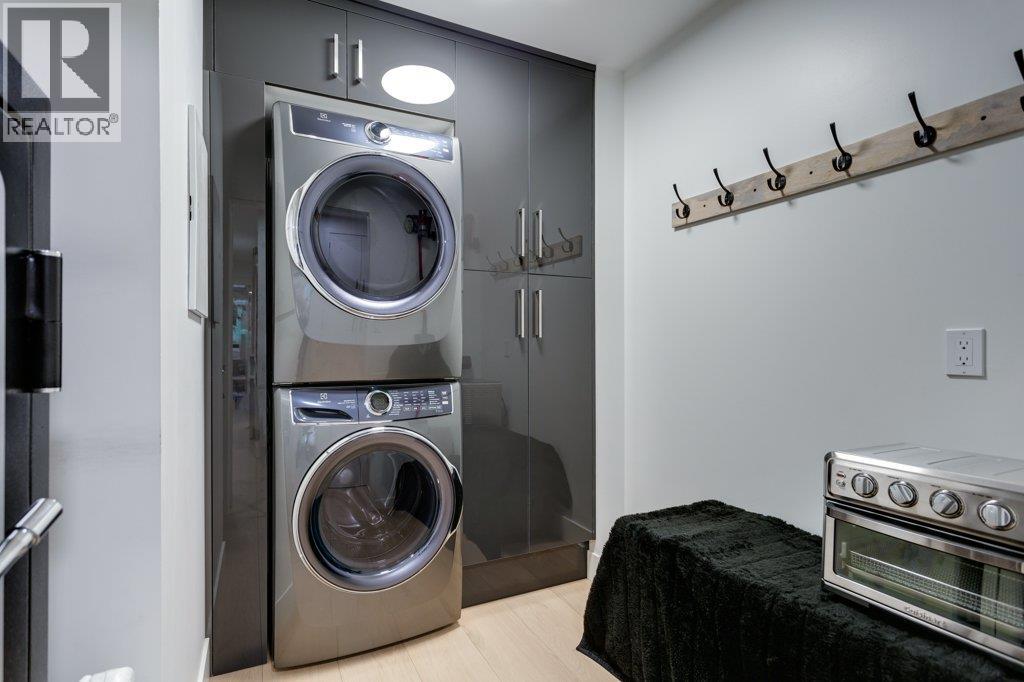
Photo 32
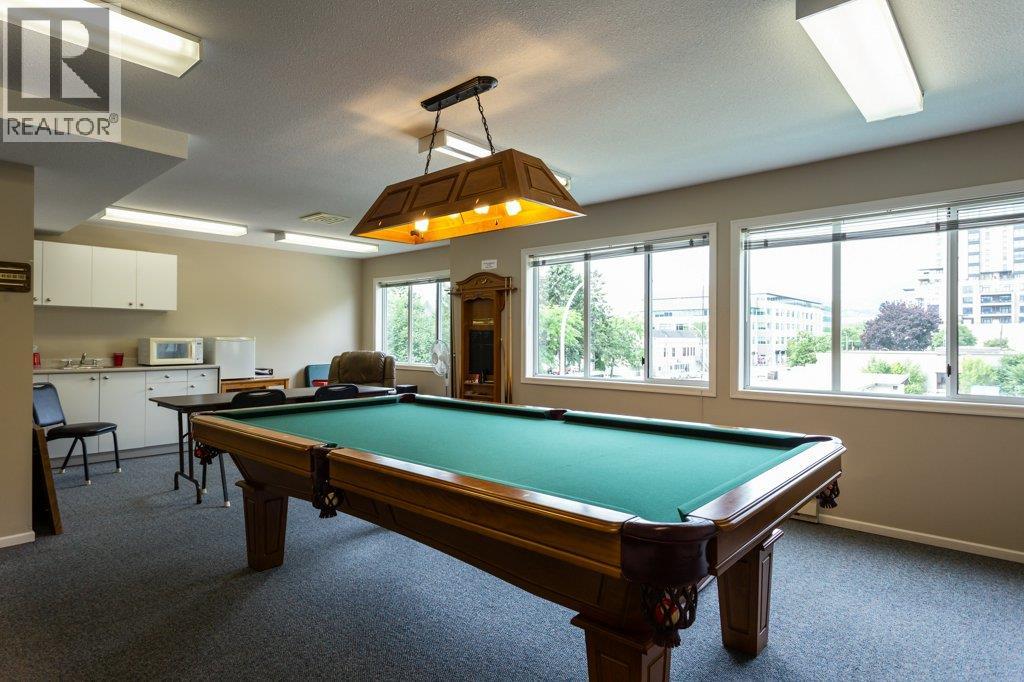
Photo 33
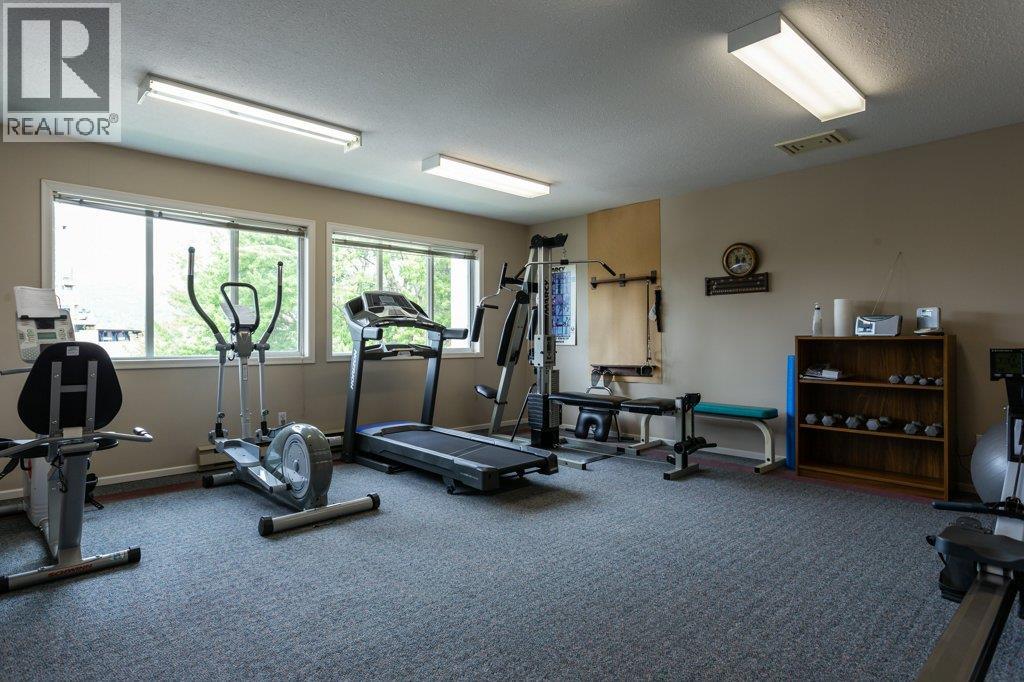
Photo 34
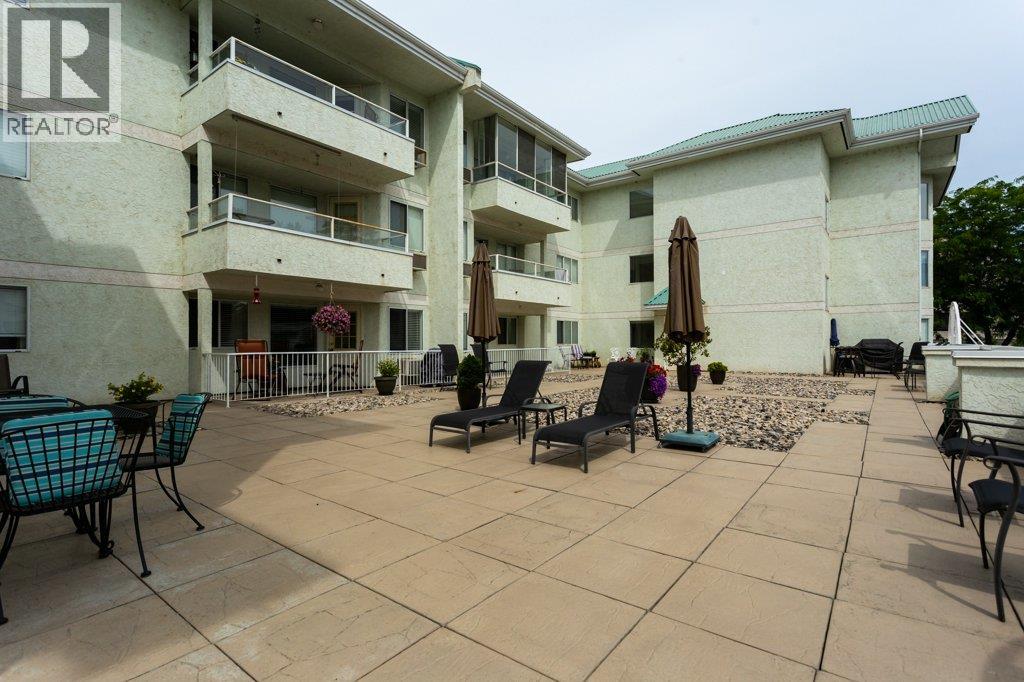
Photo 35
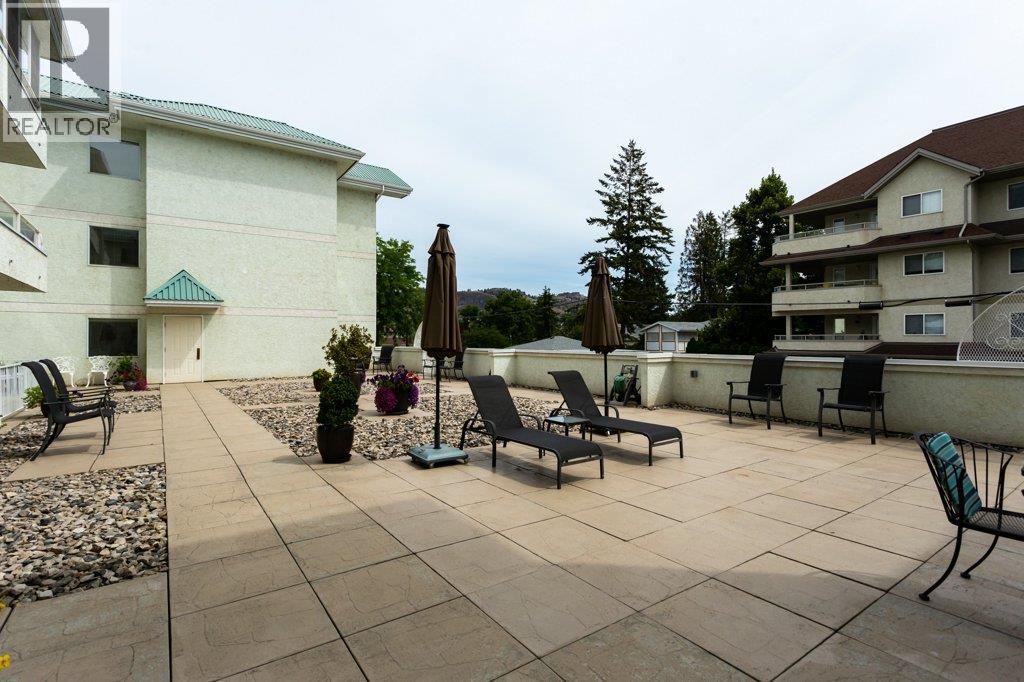
Photo 36
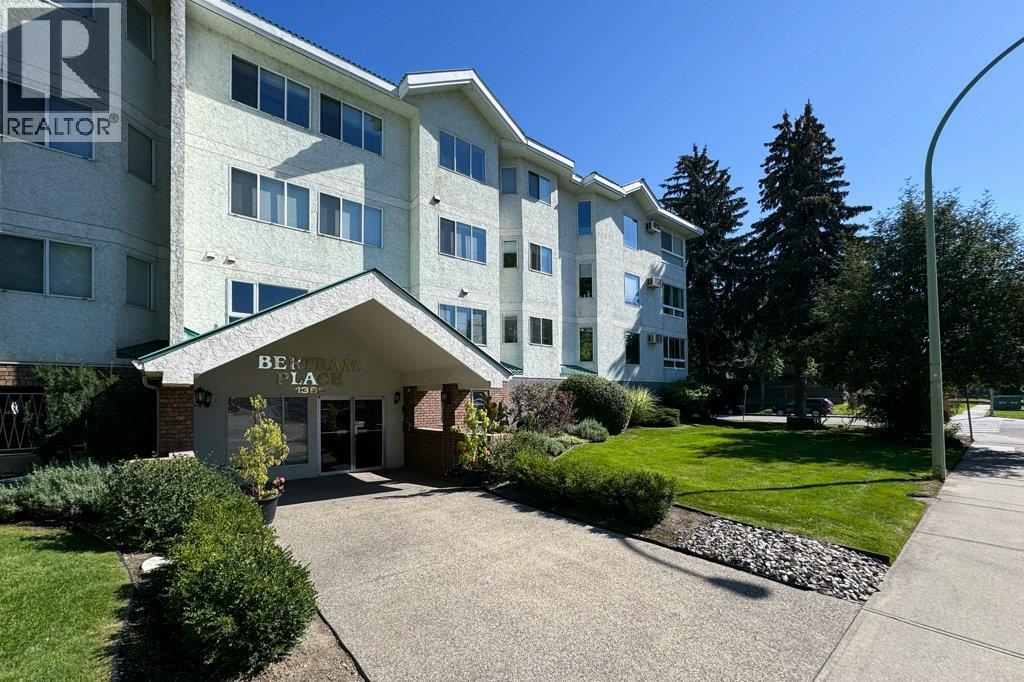
Photo 37
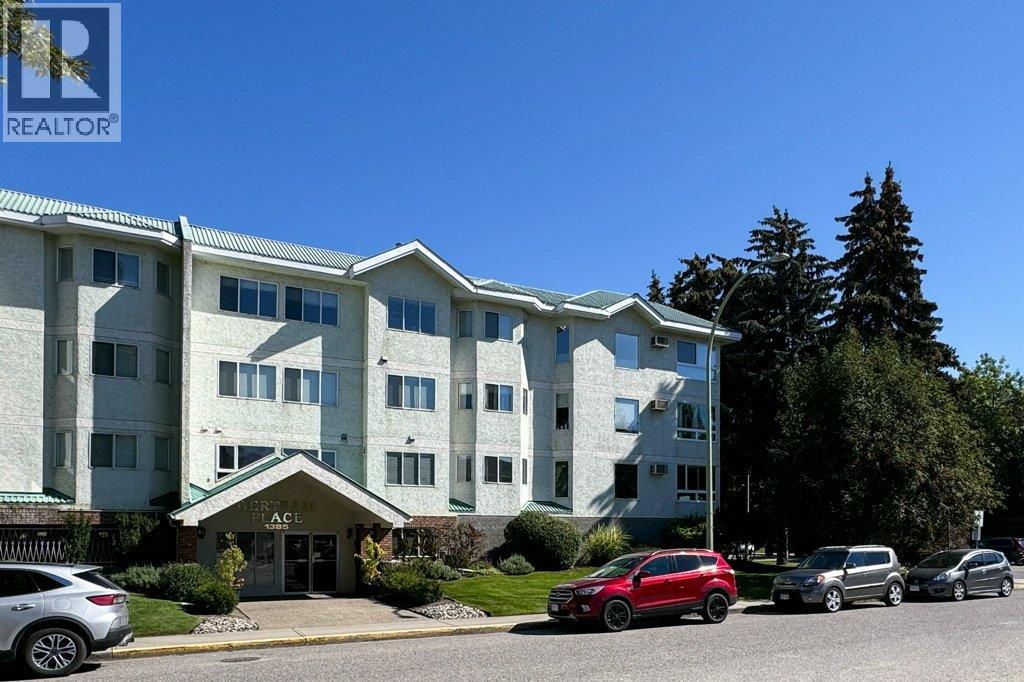
Photo 38
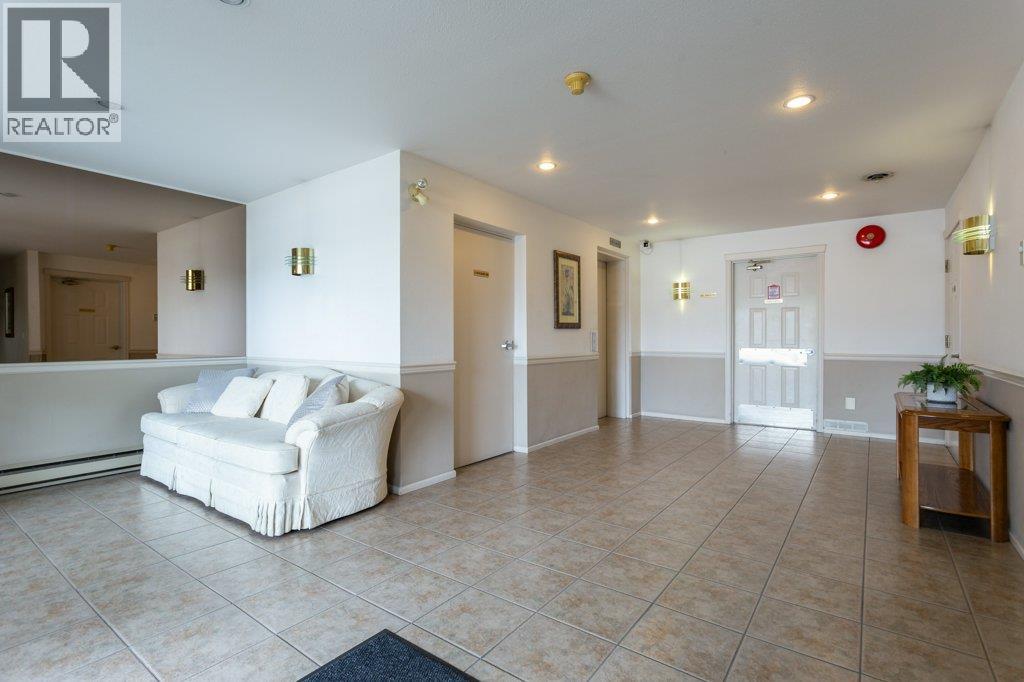
Photo 39
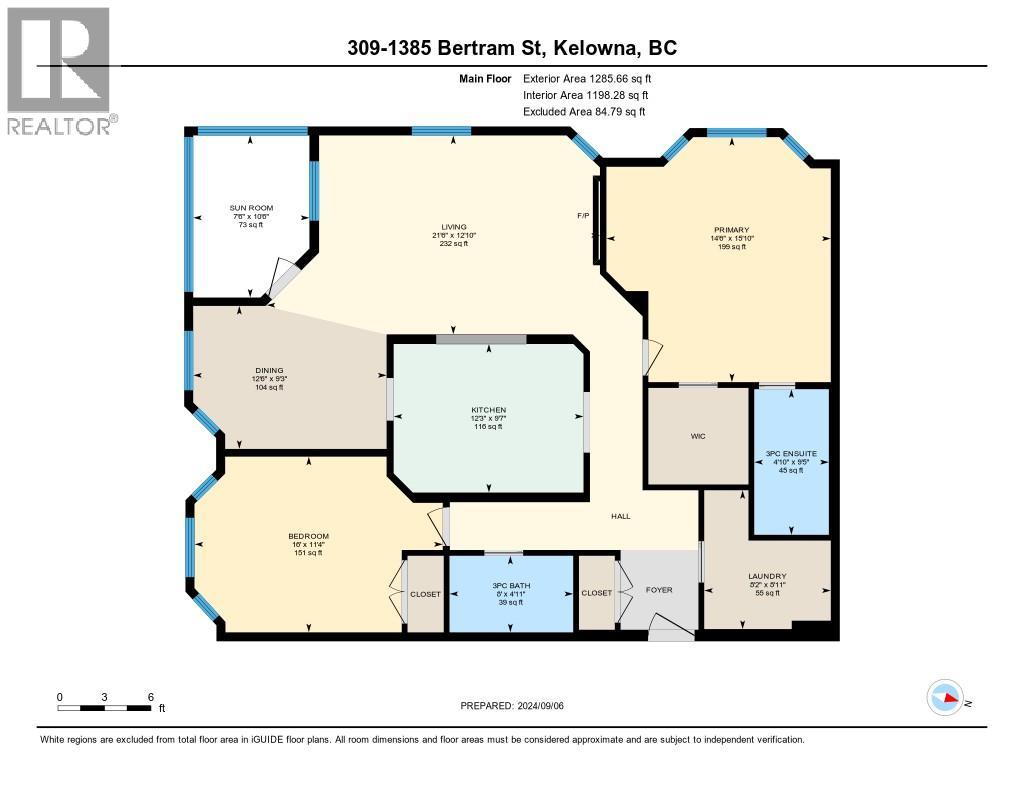
Photo 40


