535 Glenmeadows Road 25
North Glenmore, Kelowna
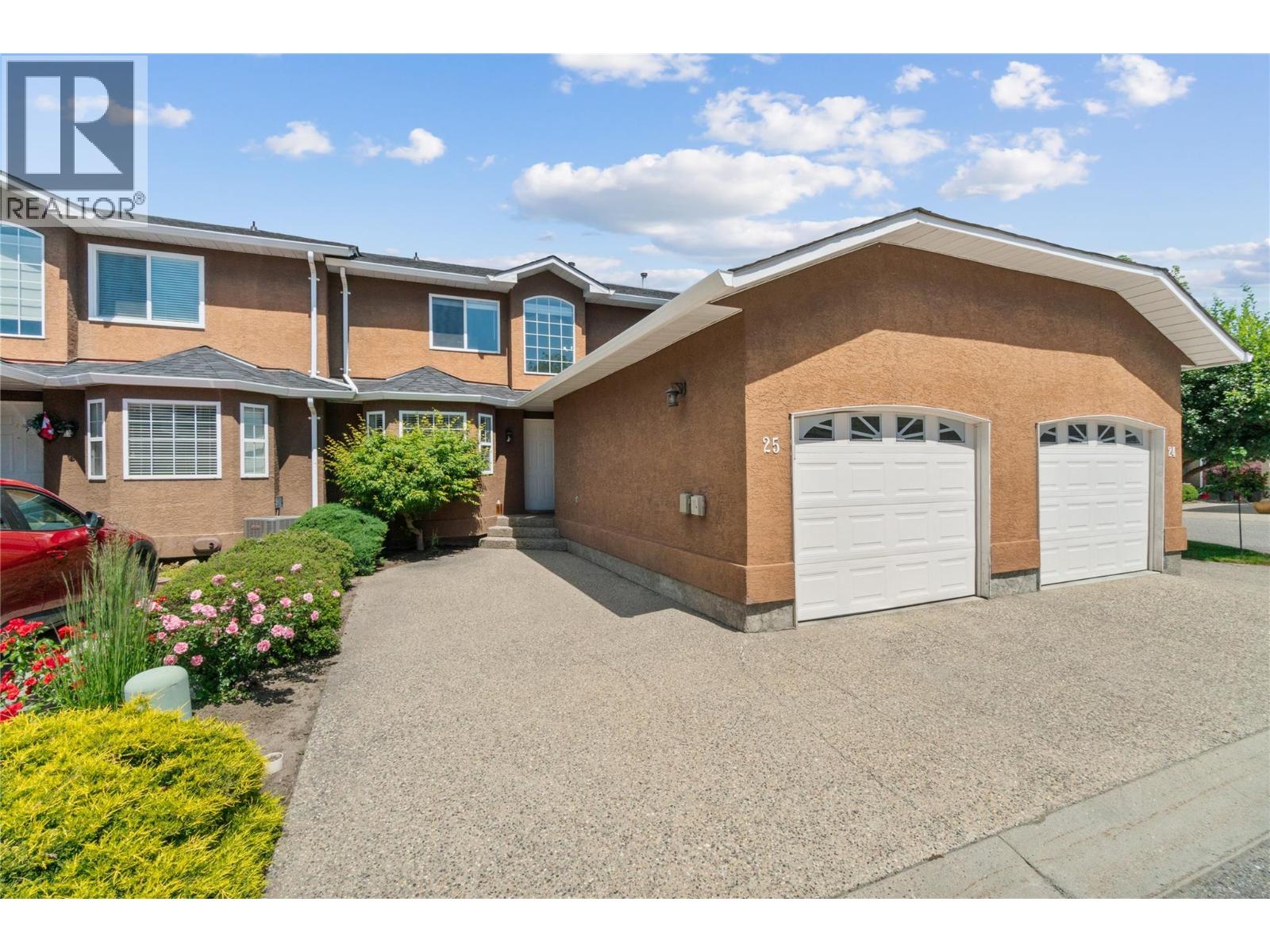
$699,900
Bedrooms: 3
Bathrooms: 3
Living Area: 1,671 sqft
About this Townhome
in North Glenmore, Kelowna
Bright and beautifully updated, this 3-bedroom, 2.5-bath home offers a modern design and a functional layout. The soaring foyer with a stunning staircase sets the tone for the open main level, featuring a sunlit kitchen with a large bay window, abundant cabinetry, sleek white countertops, and stainless steel appliances. Perfect for entertaining, the kitchen flows into the dining and living areas, complete with a cozy fireplace and sliding doors to a private patio surrounded by mature landscaping and built-in planters. The main-floor primary suite includes a walk-through closet and 3-piece ensuite, plus a powder room and laundry for convenience. Upstairs, a bright loft-style office overlooks the greenery, along with two bedrooms and a full bath. Enjoy an attached single garage and driveway parking—all in a desirable Glenmore location, just minutes from UBCO, the airport, and walking distance to shops and cafe\'s. (id:14735)
Listed by RE/MAX Kelowna.
 Brought to you by your friendly REALTORS® through the MLS® System and OMREB (Okanagan Mainland Real Estate Board), courtesy of Stuart McFadden for your convenience.
Brought to you by your friendly REALTORS® through the MLS® System and OMREB (Okanagan Mainland Real Estate Board), courtesy of Stuart McFadden for your convenience.
The information contained on this site is based in whole or in part on information that is provided by members of The Canadian Real Estate Association, who are responsible for its accuracy. CREA reproduces and distributes this information as a service for its members and assumes no responsibility for its accuracy.
Photo 1
Photo 2
Photo 3
Photo 4
Photo 5
Photo 6
Photo 7
Photo 8
Photo 9
Photo 10
Photo 11
Photo 12
Photo 13
Photo 14
Photo 15
Photo 16
Photo 17
Photo 18
Photo 19
Photo 20
Photo 21
Photo 22
Photo 23
Photo 24
Photo 25
Photo 26
Photo 27
Photo 28
Photo 29
Photo 30
Photo 31
Photo 32
Photo 33
Photo 34
Photo 35
Photo 36
Photo 37
Photo 38
Photo 39
Photo 40
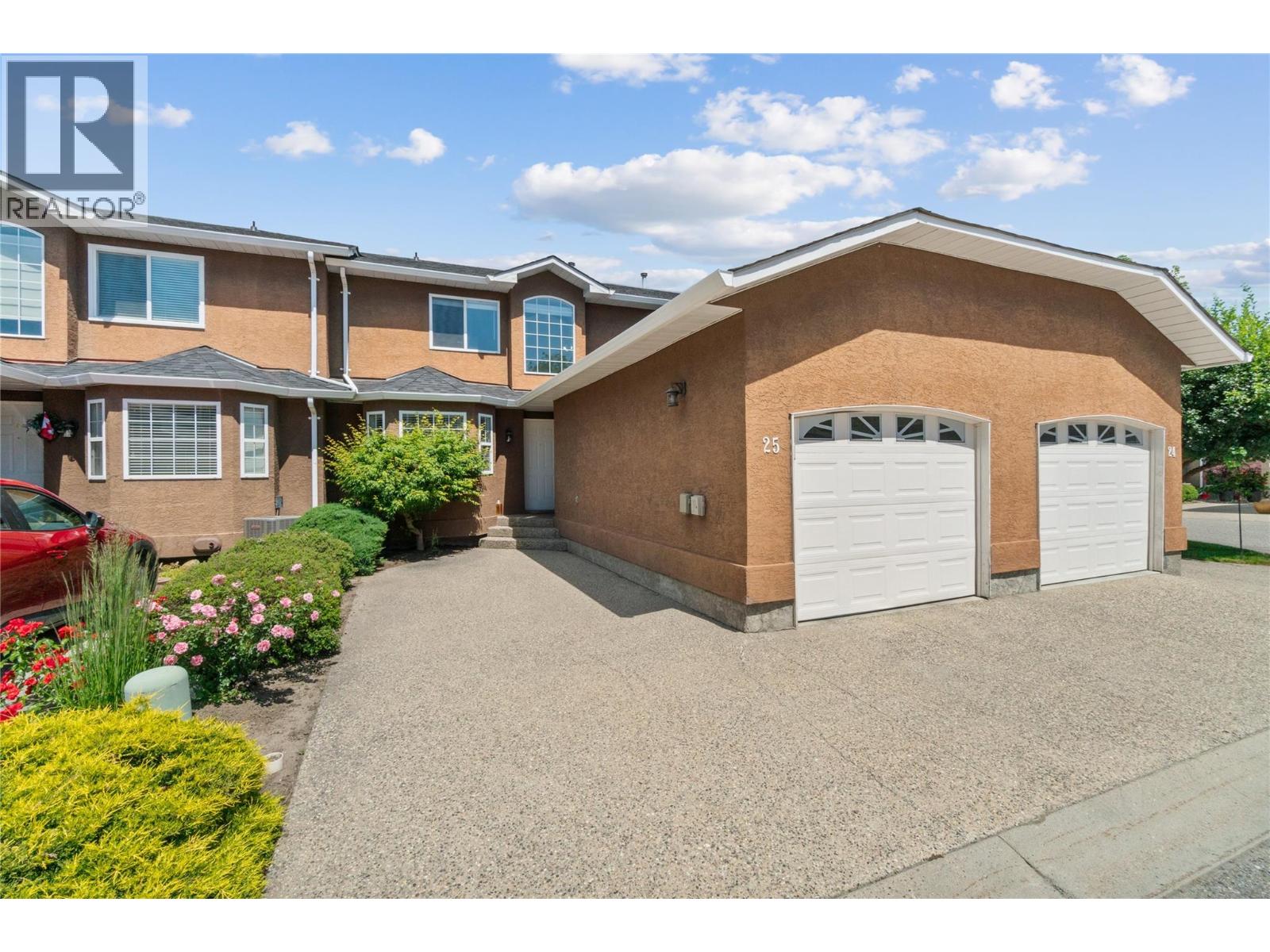
Photo 1
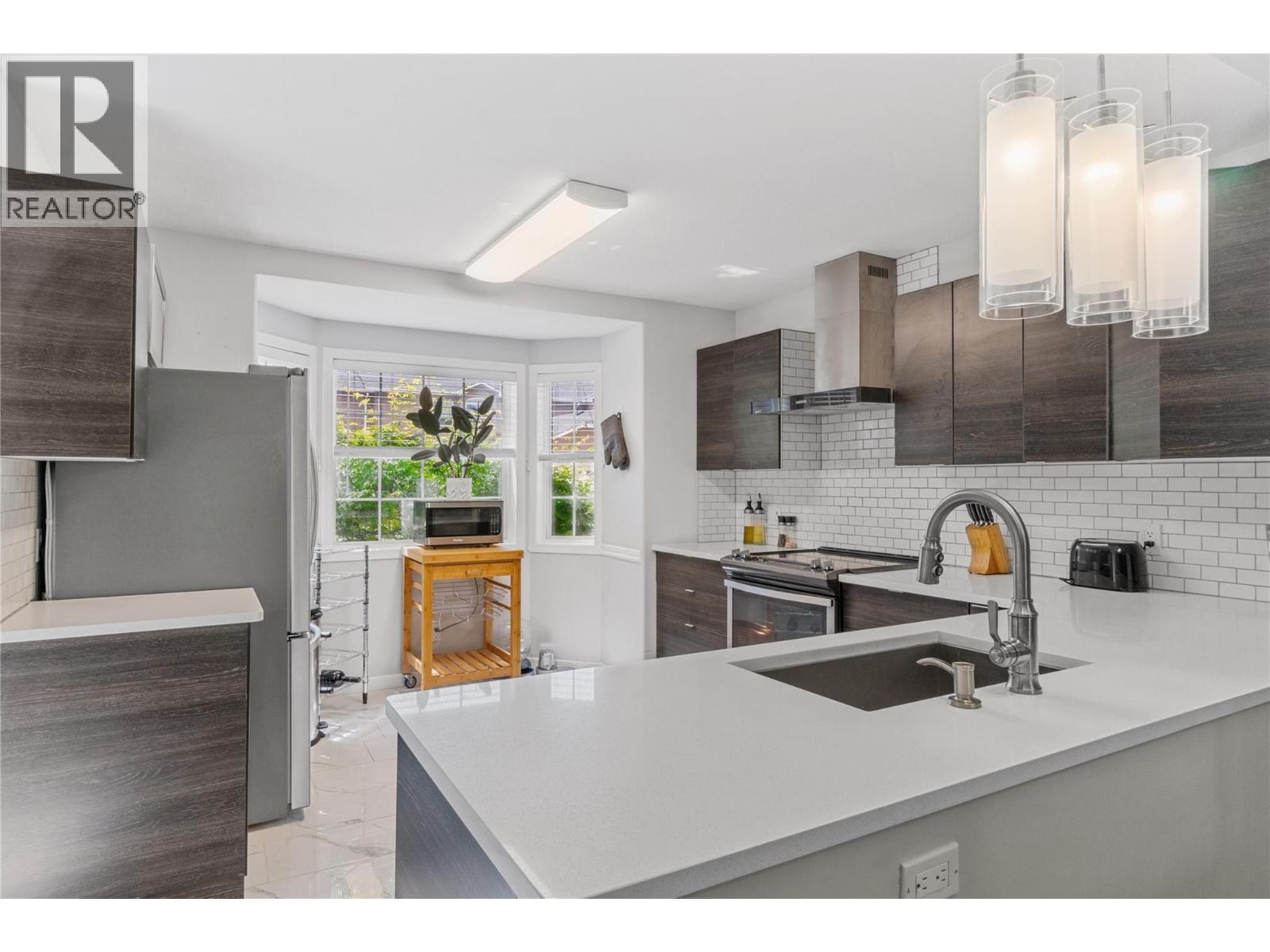
Photo 2
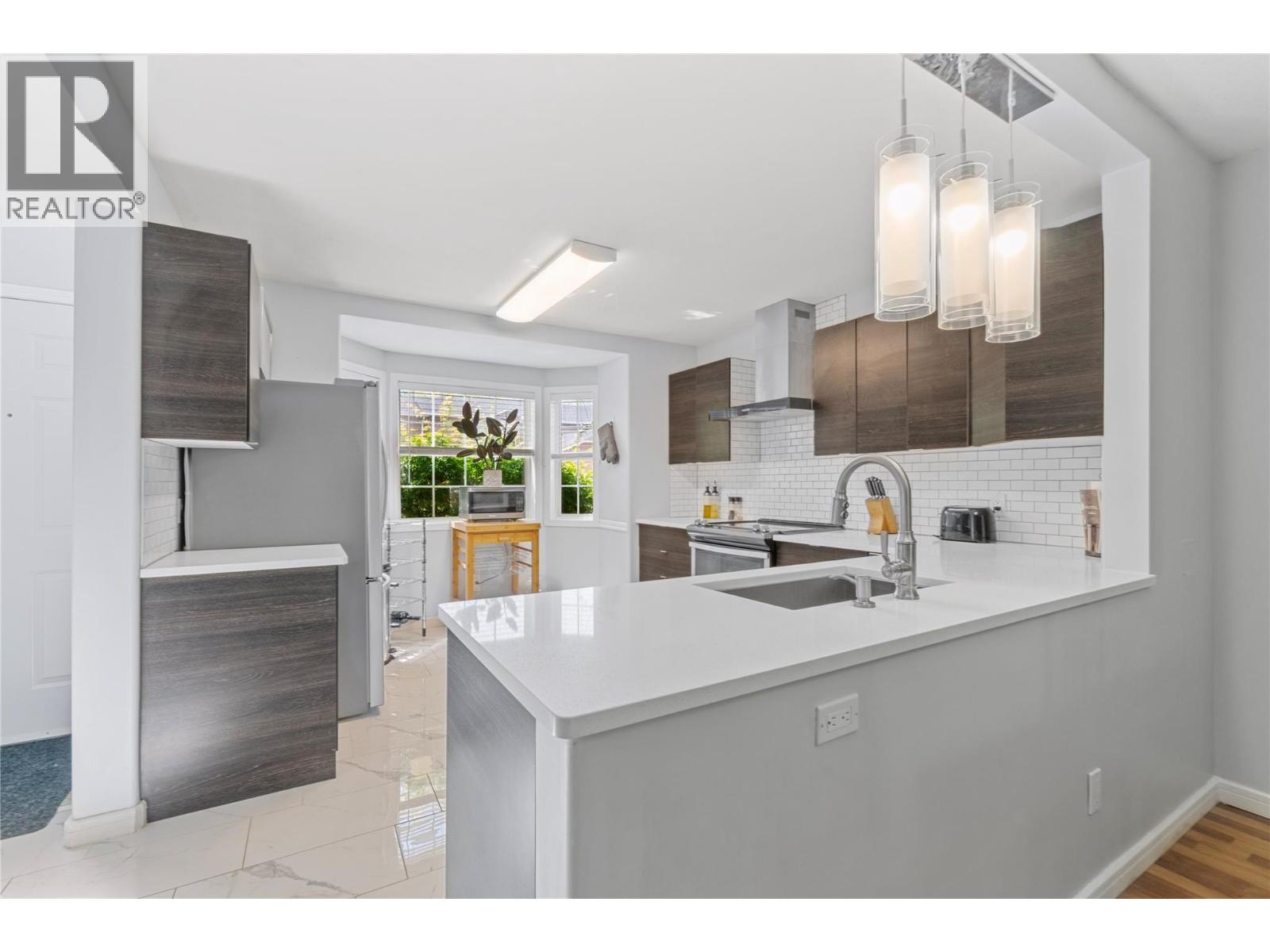
Photo 3
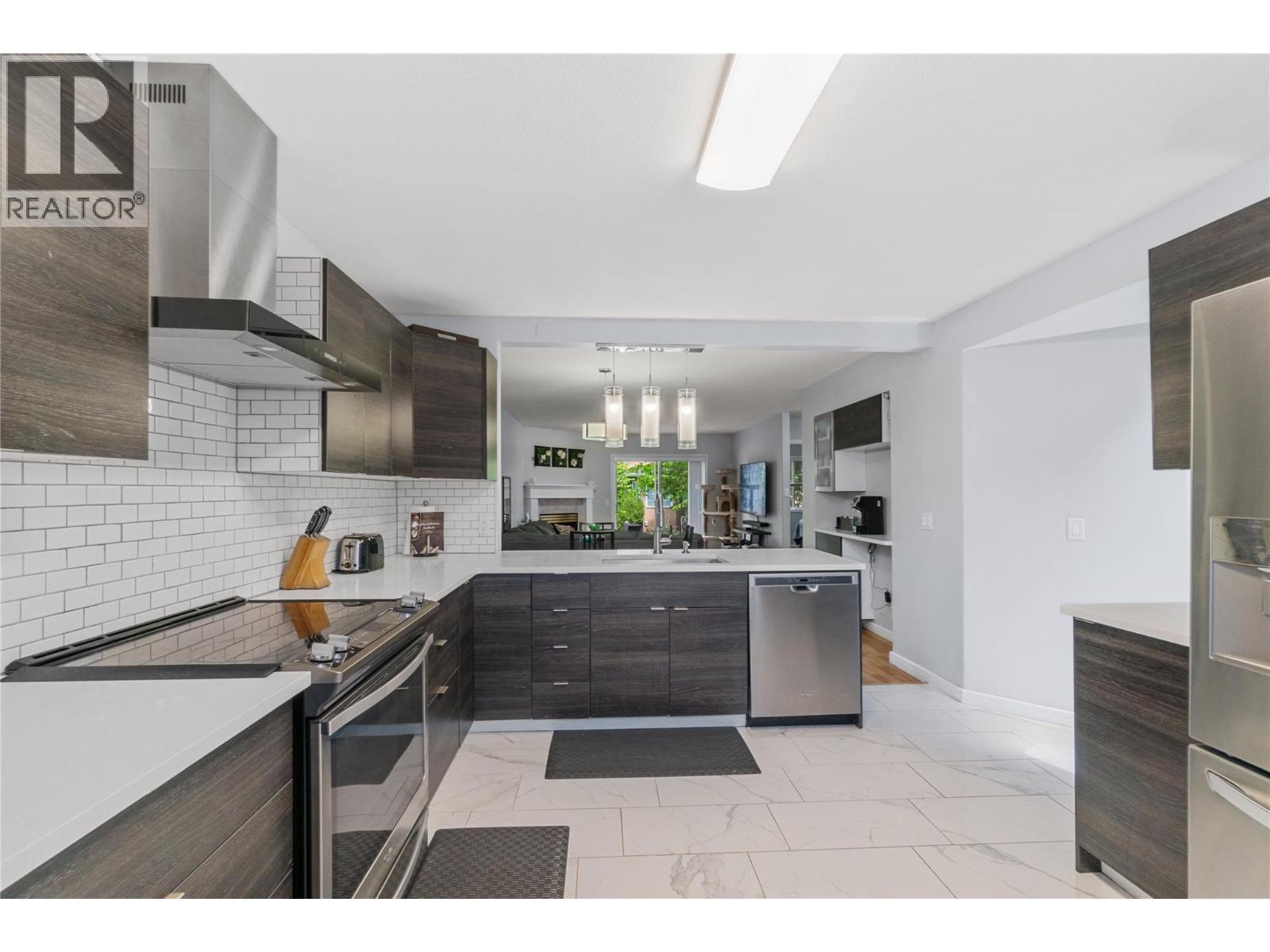
Photo 4
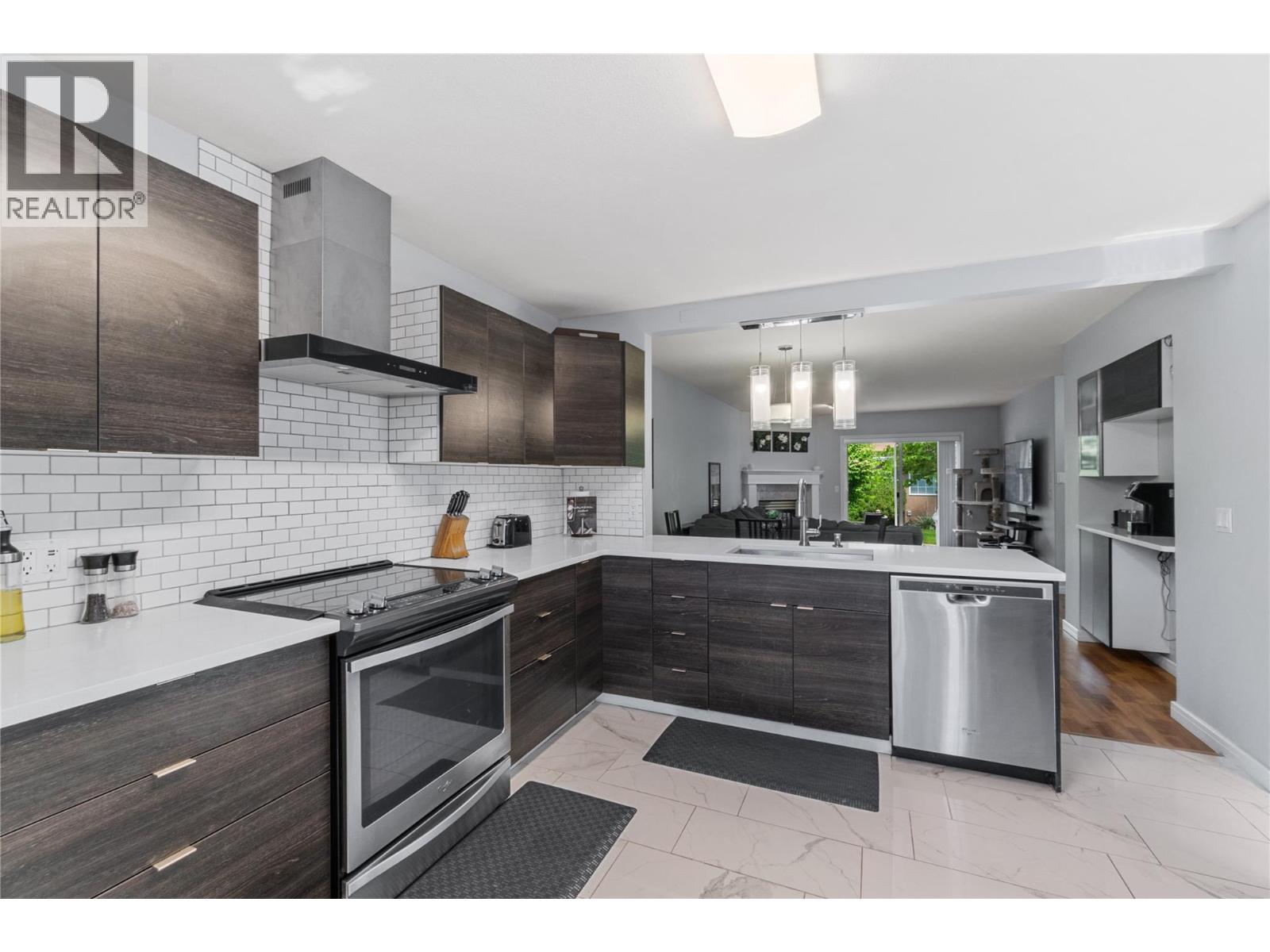
Photo 5
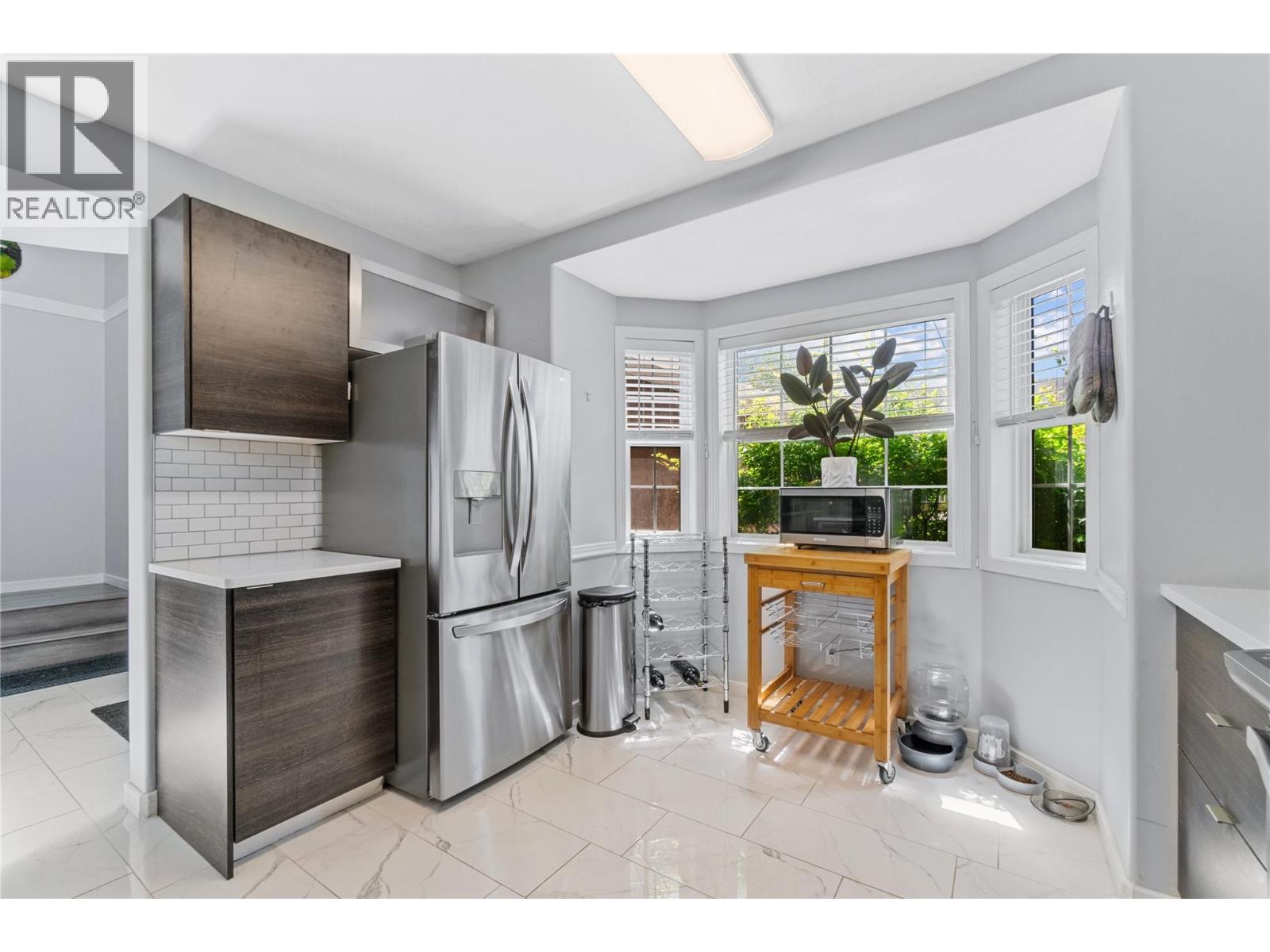
Photo 6
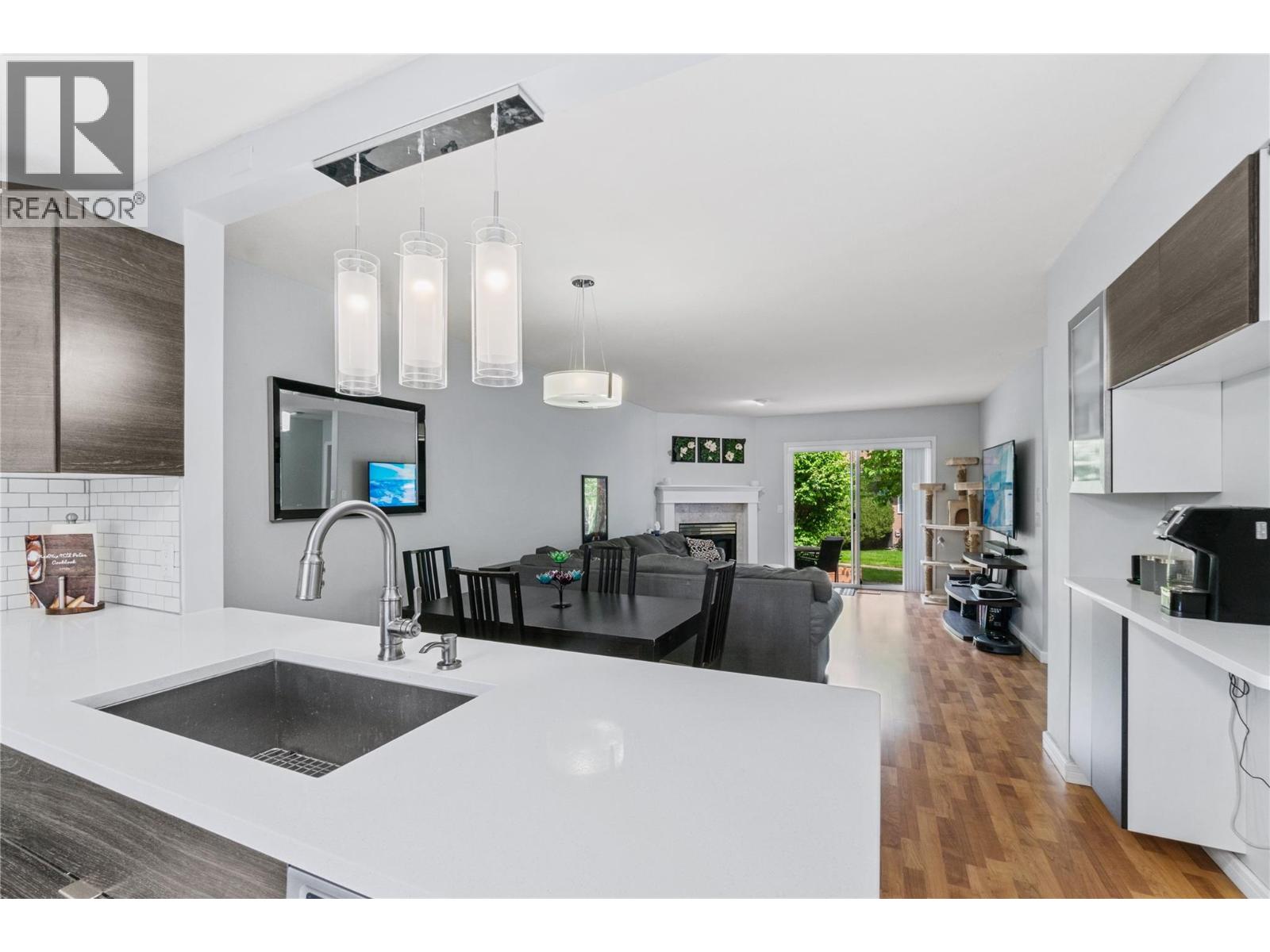
Photo 7
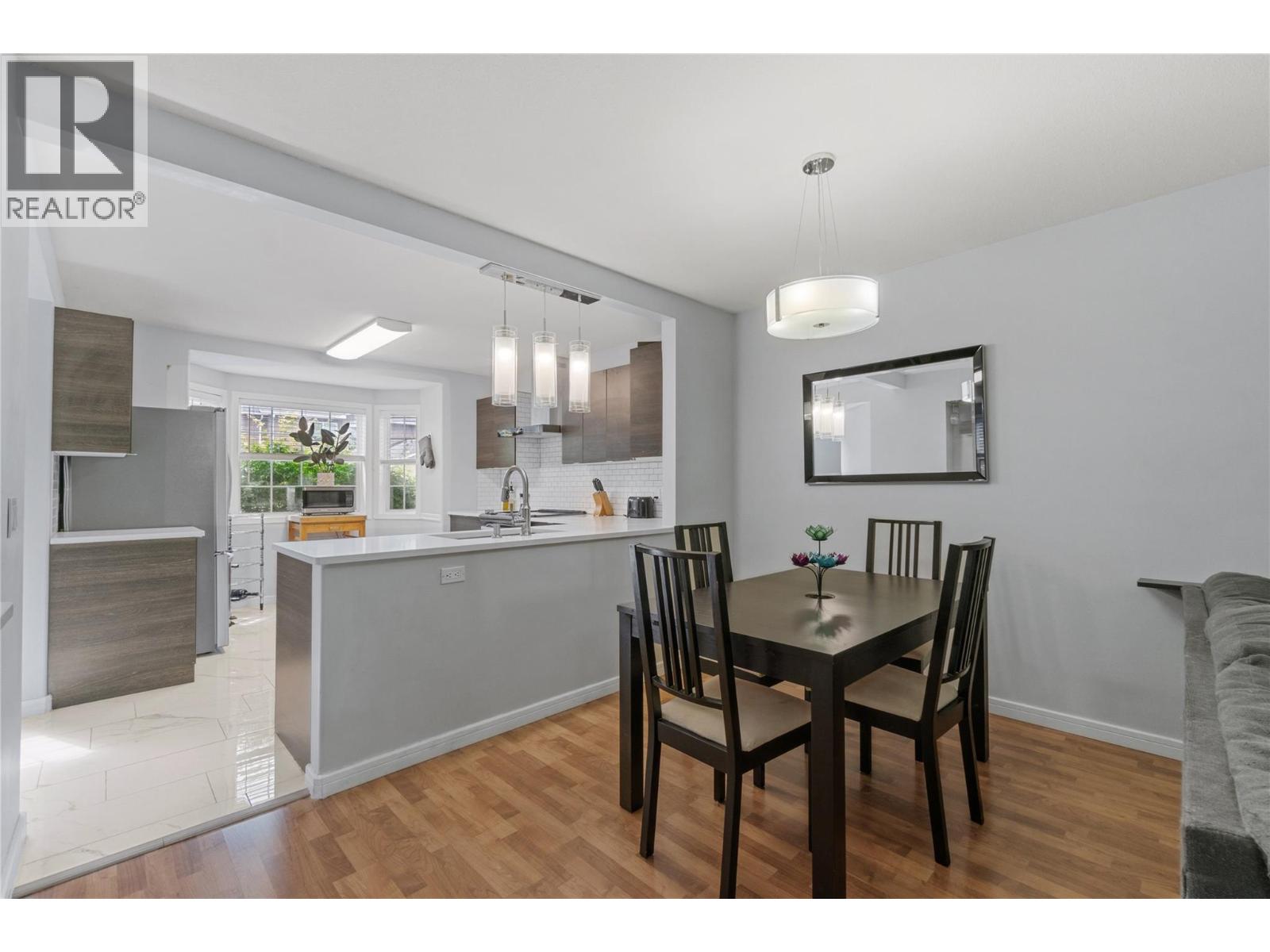
Photo 8
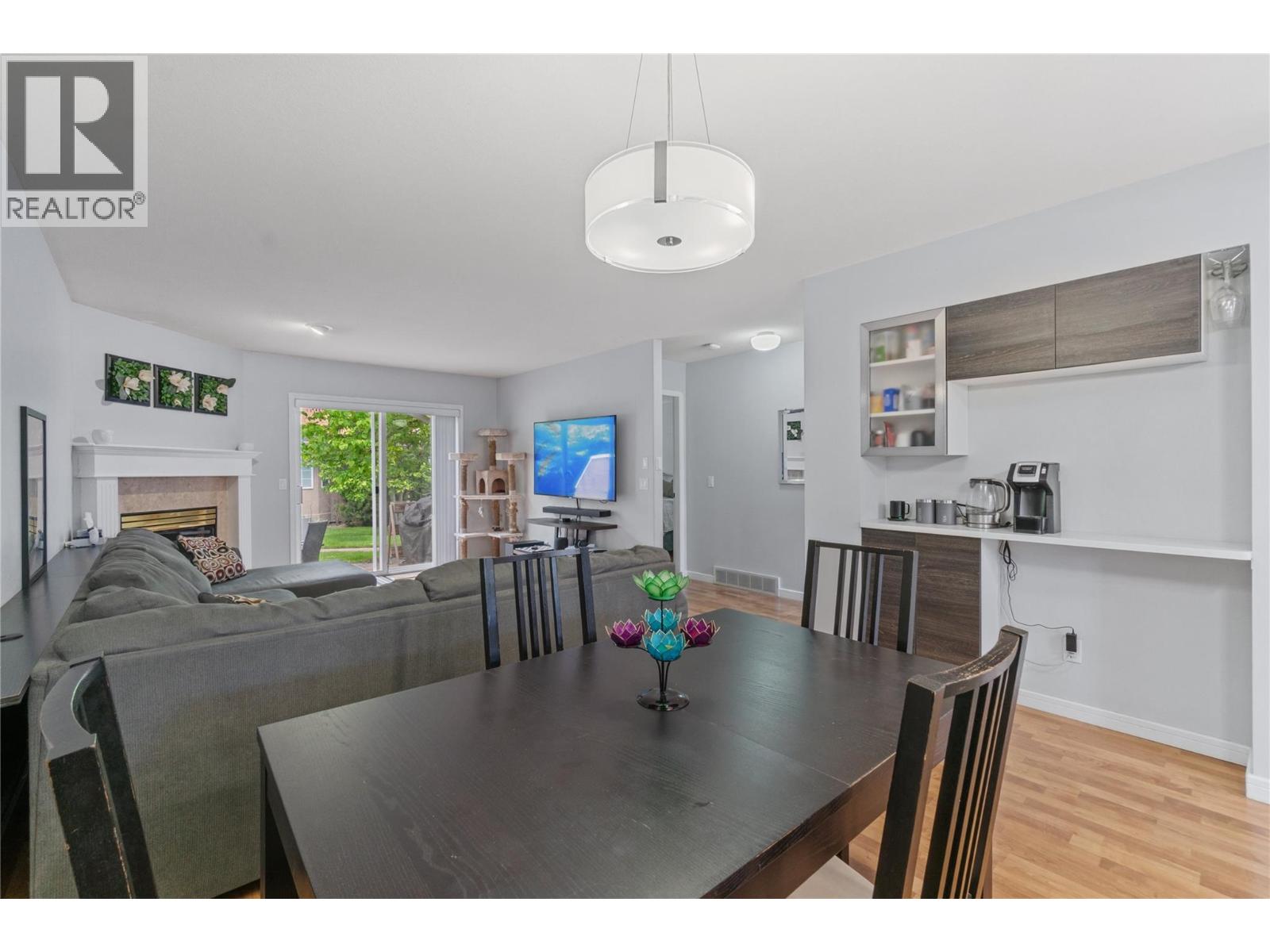
Photo 9
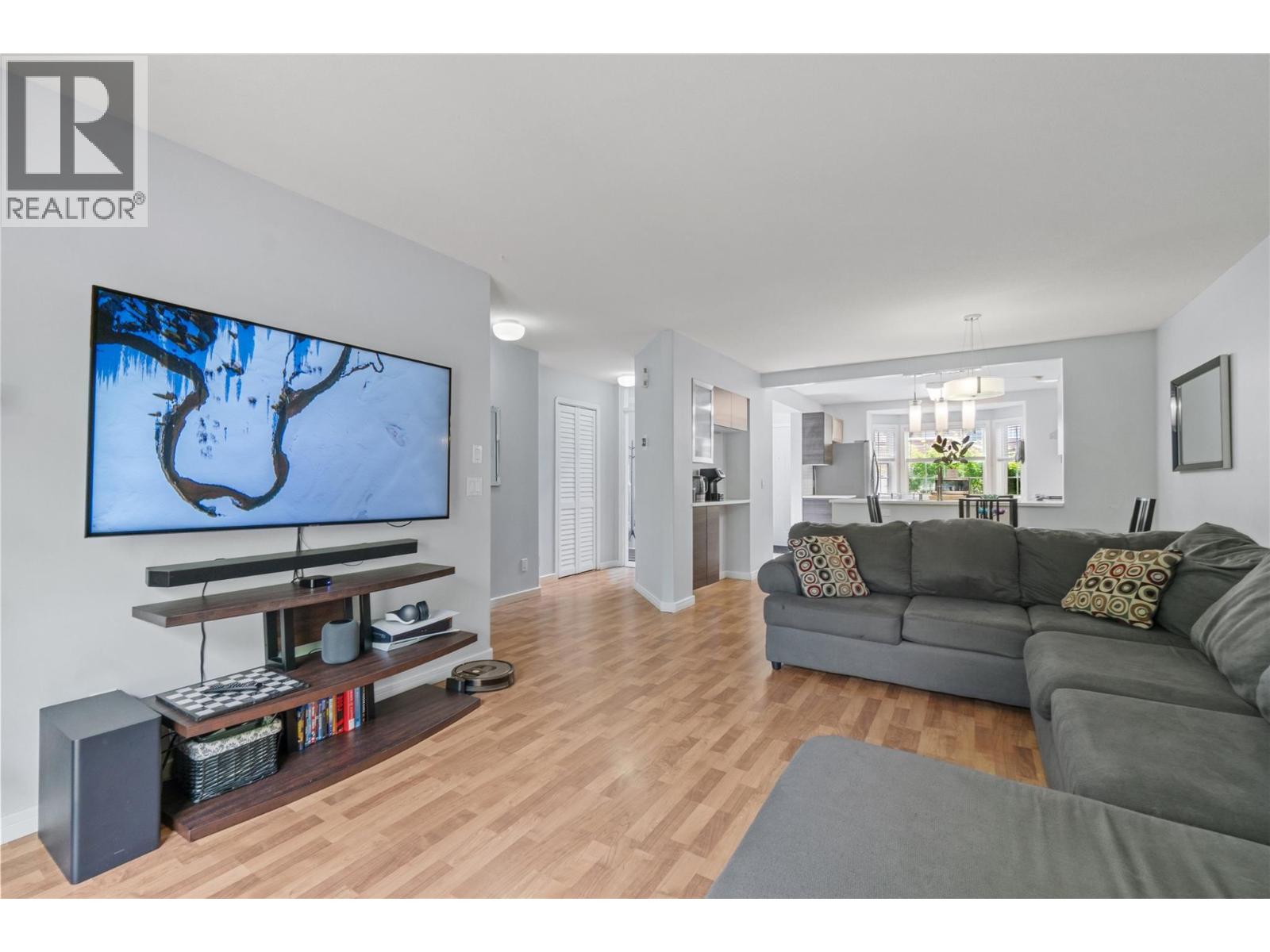
Photo 10
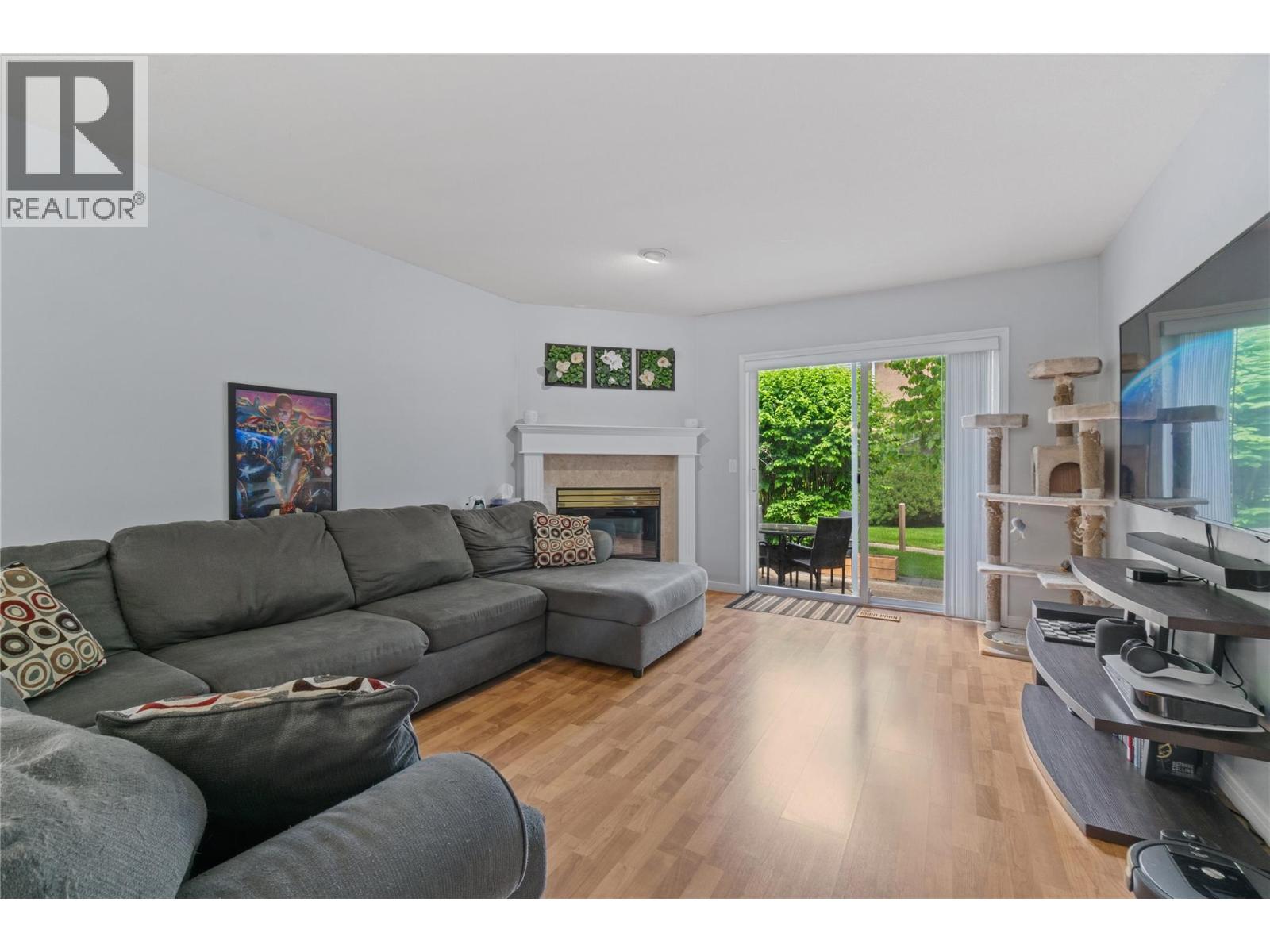
Photo 11
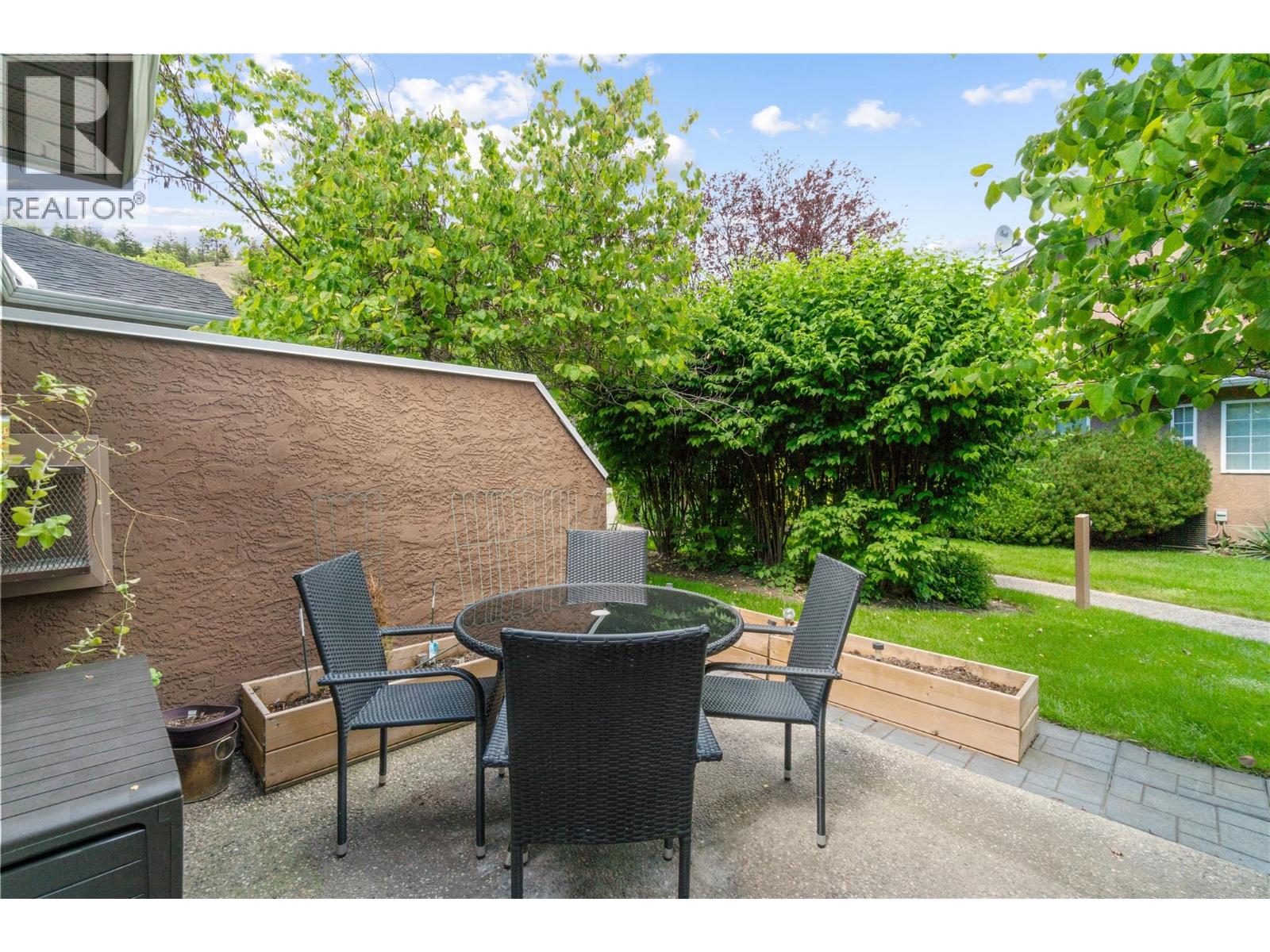
Photo 12
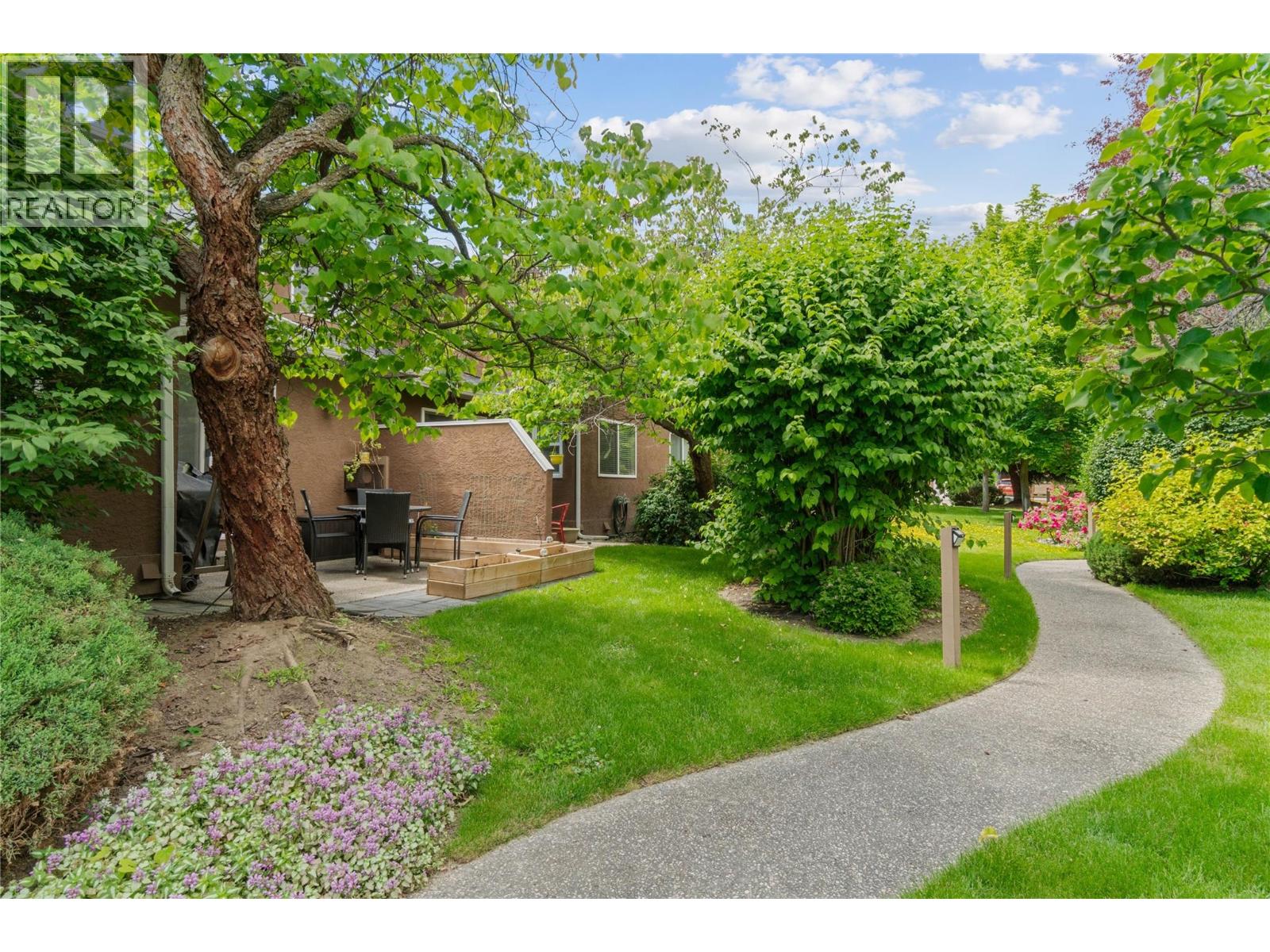
Photo 13
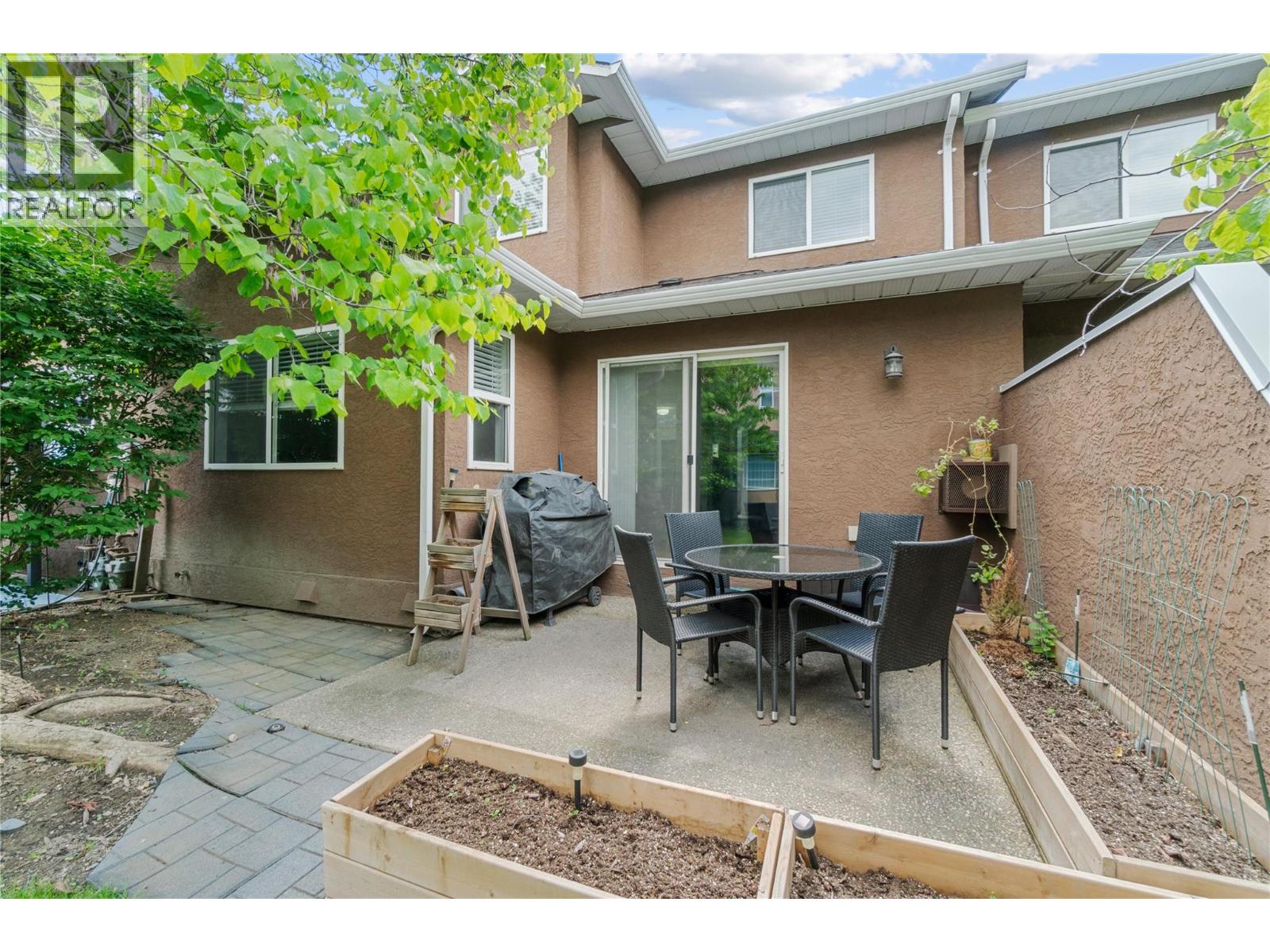
Photo 14
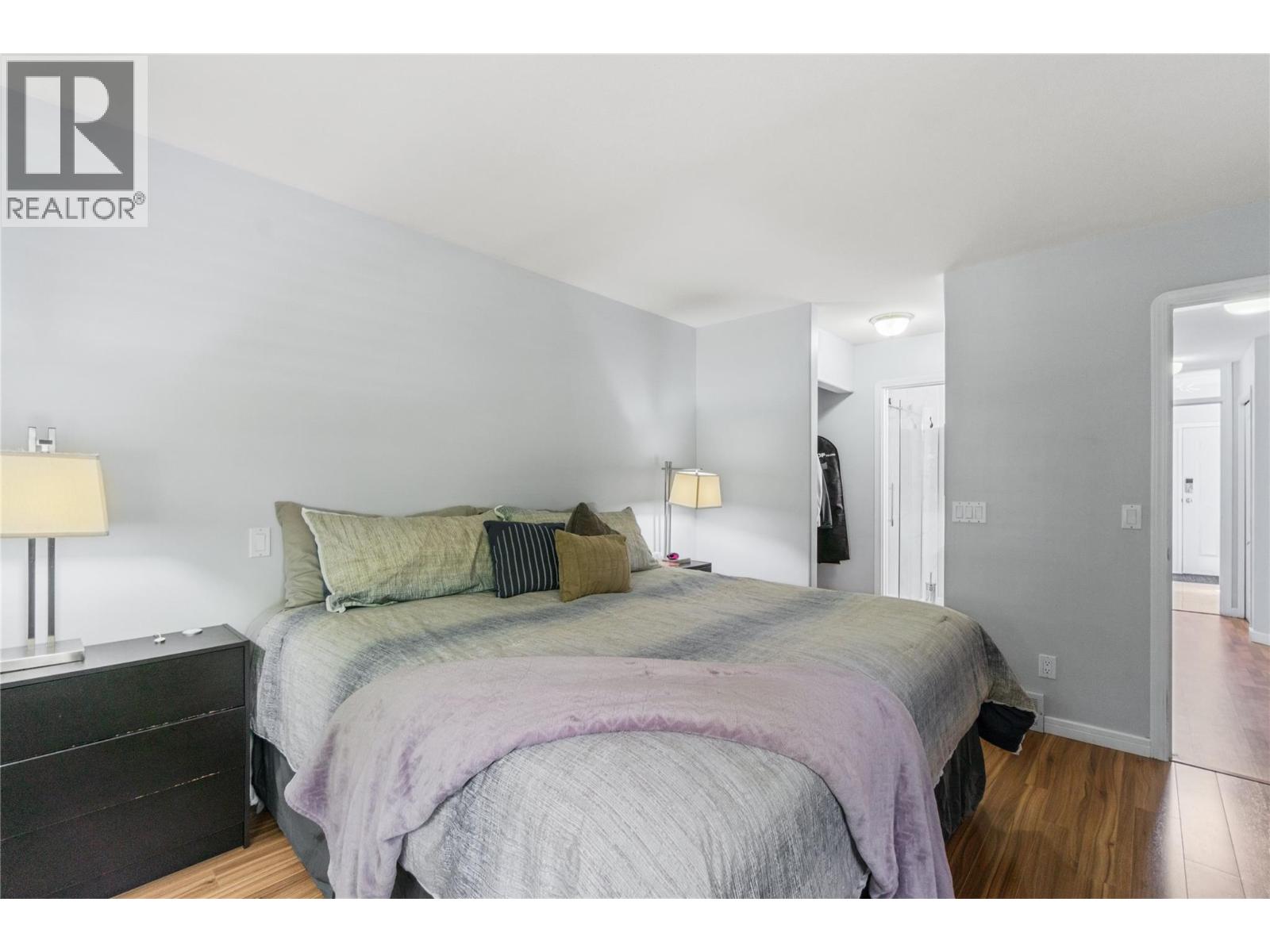
Photo 15
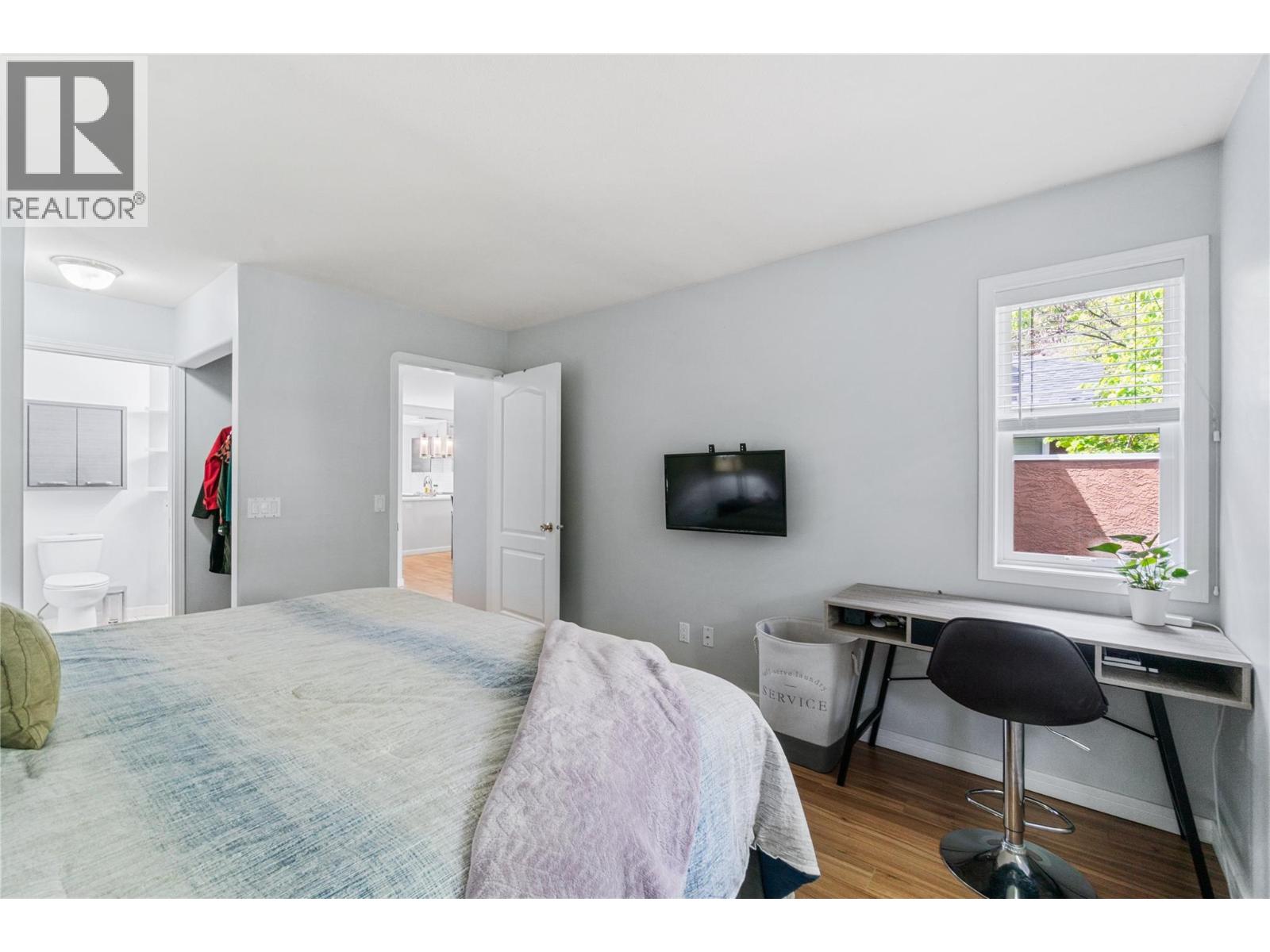
Photo 16
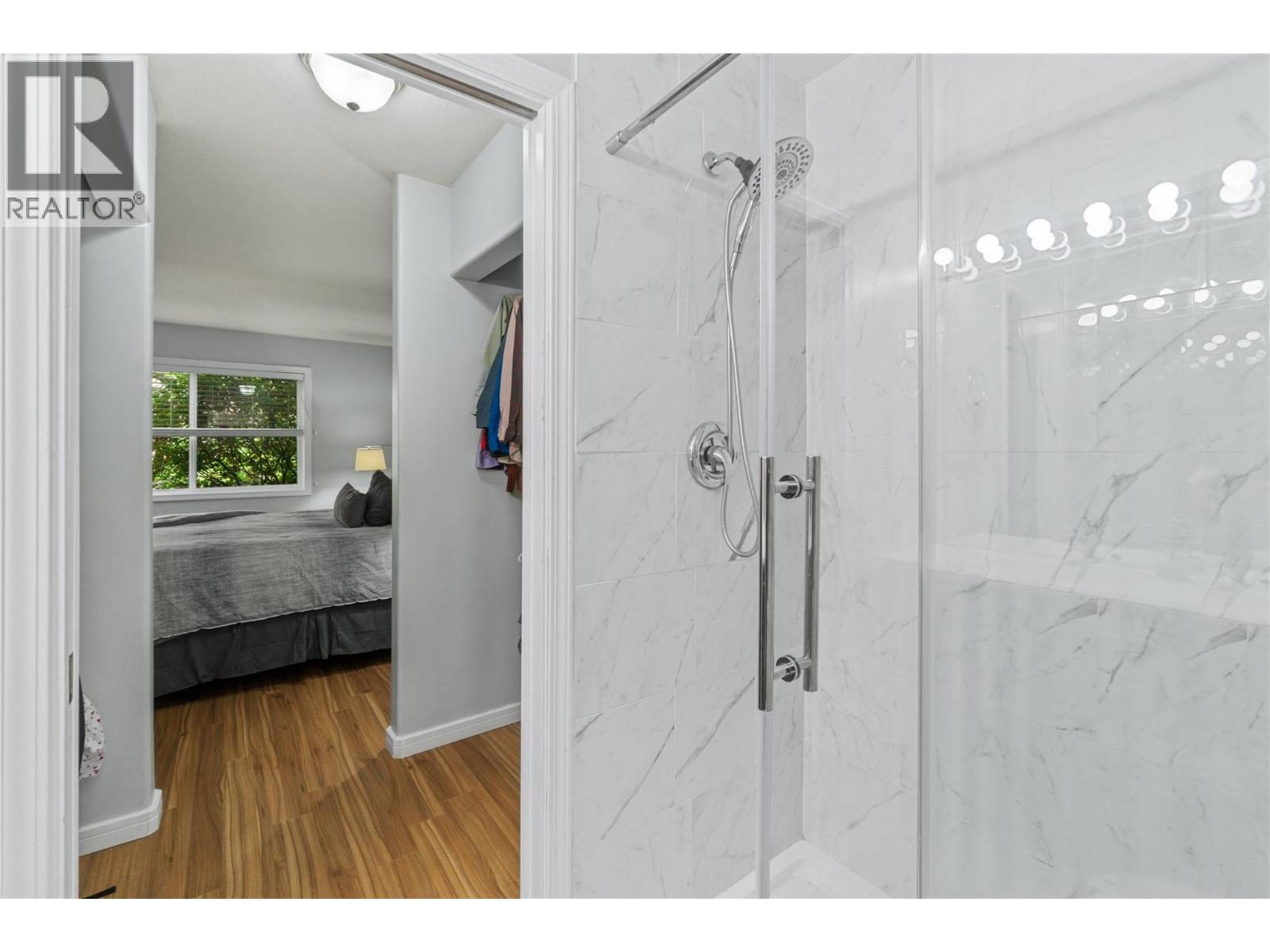
Photo 17
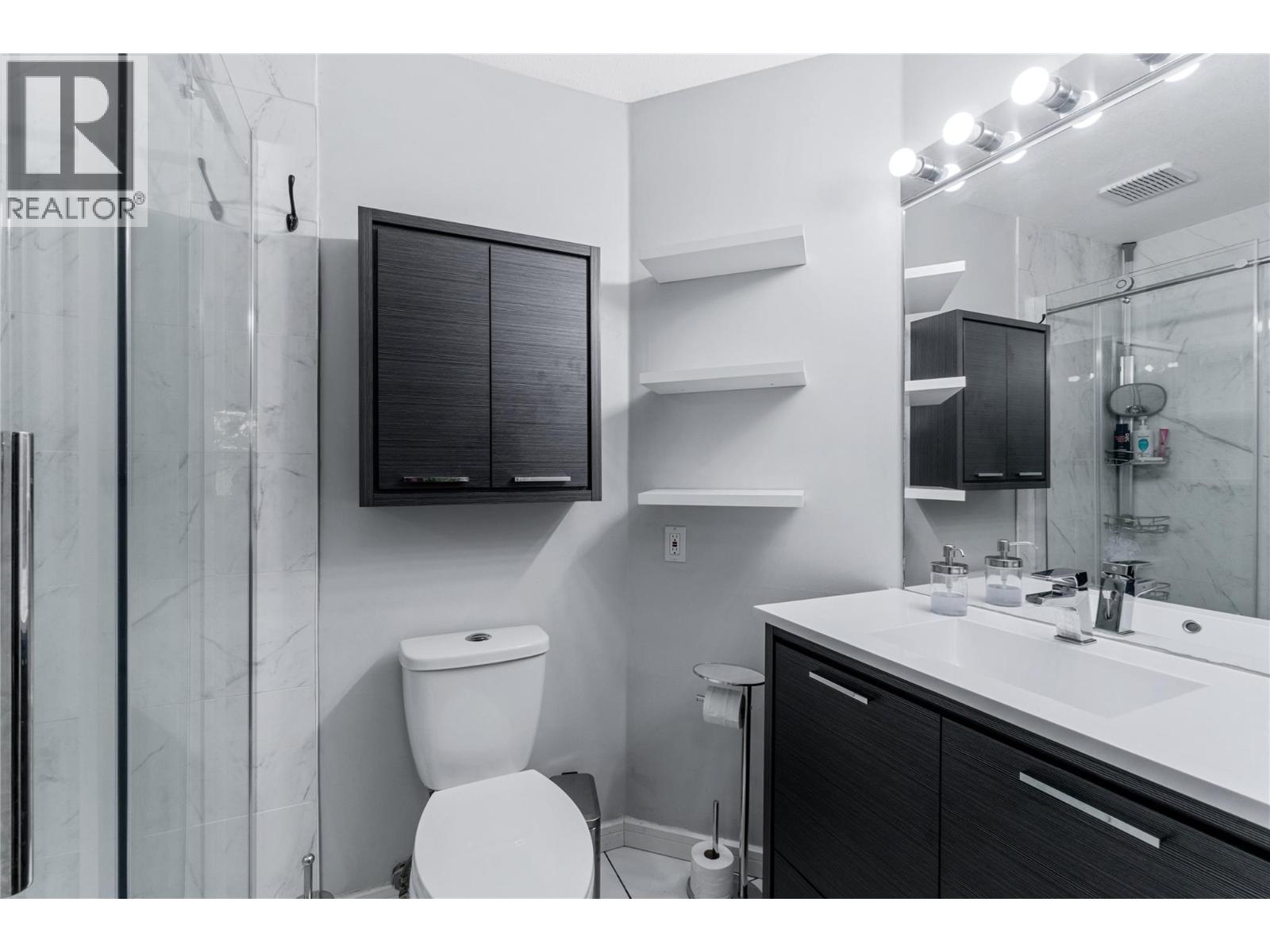
Photo 18
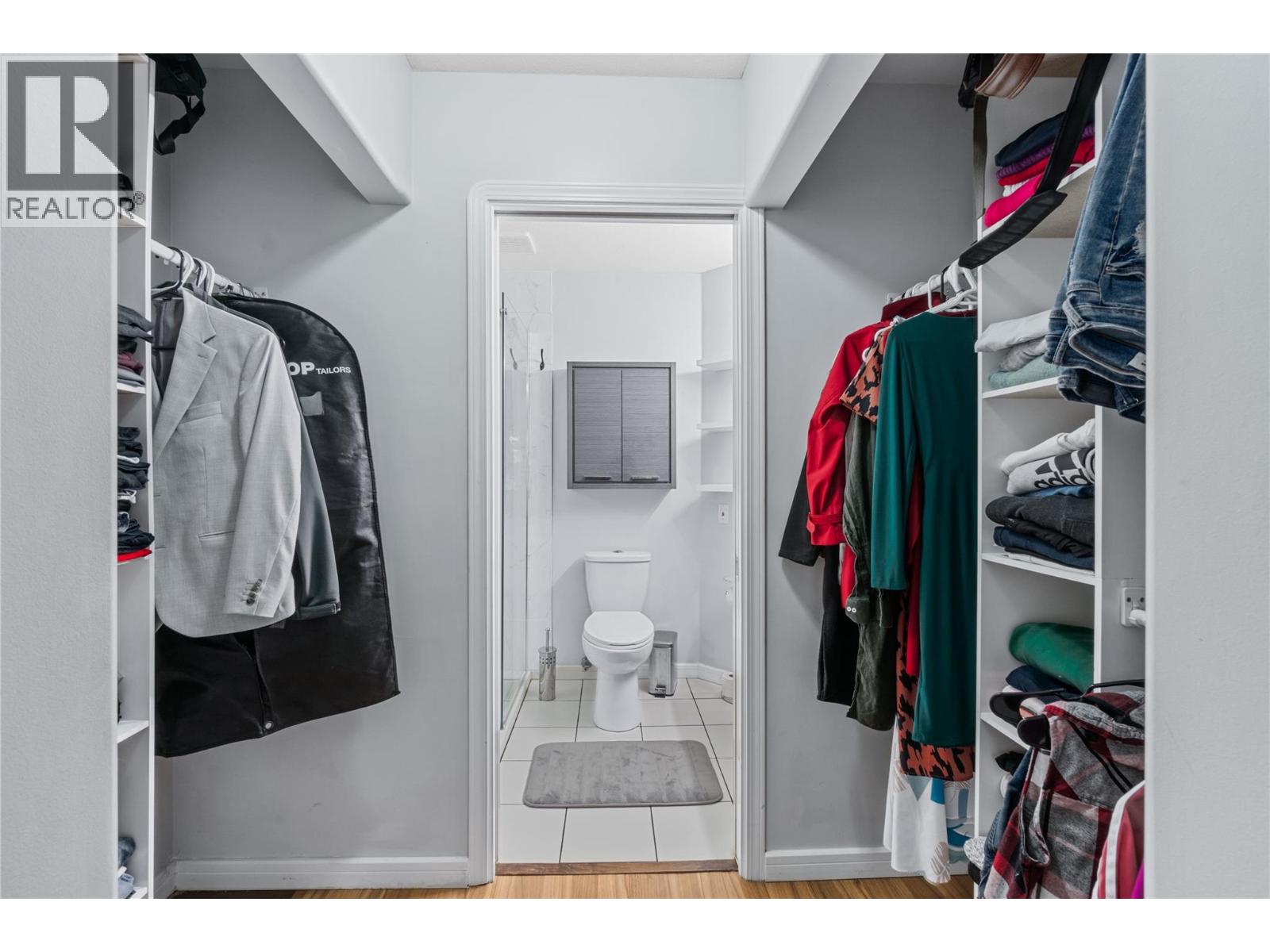
Photo 19
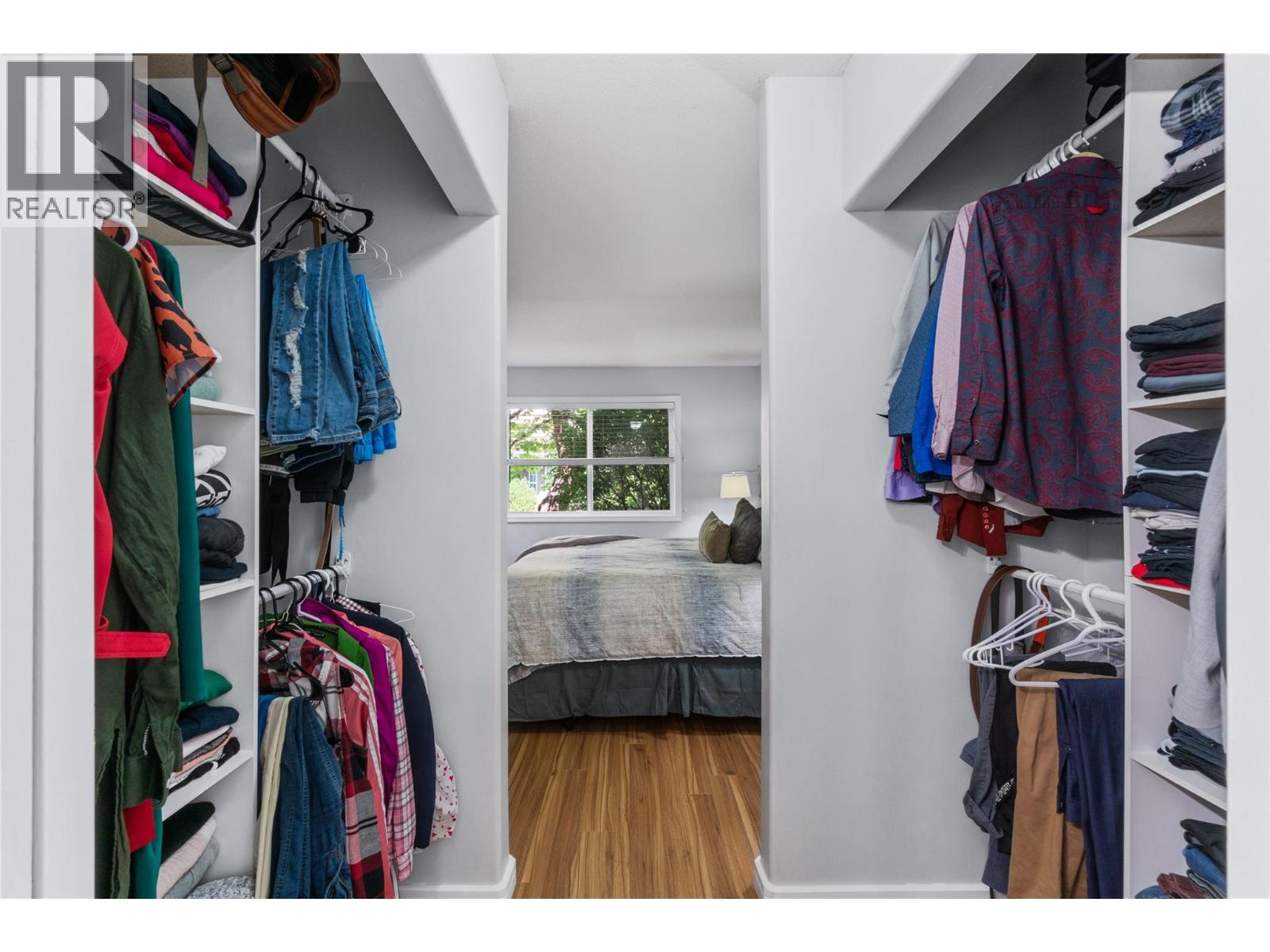
Photo 20
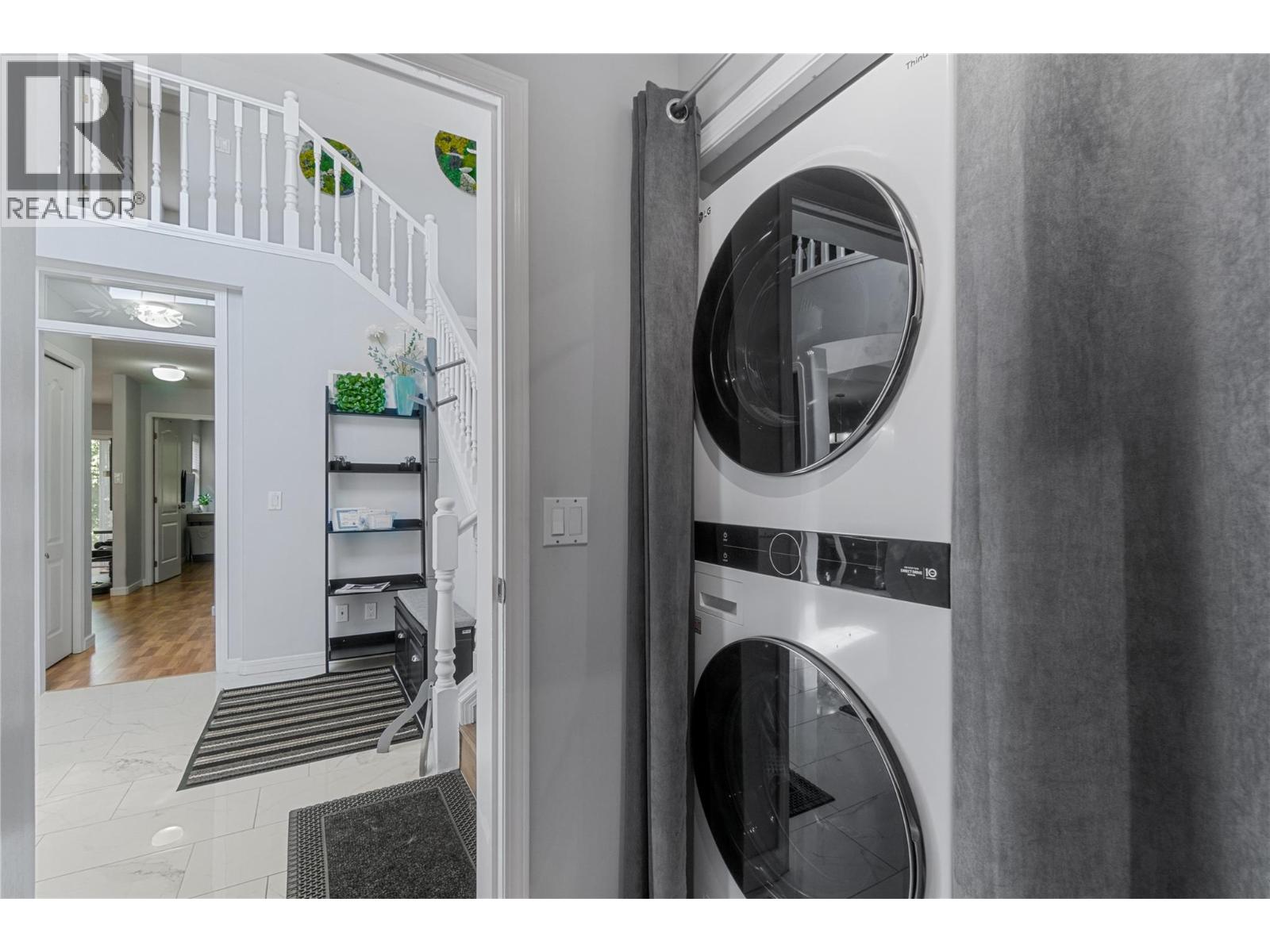
Photo 21
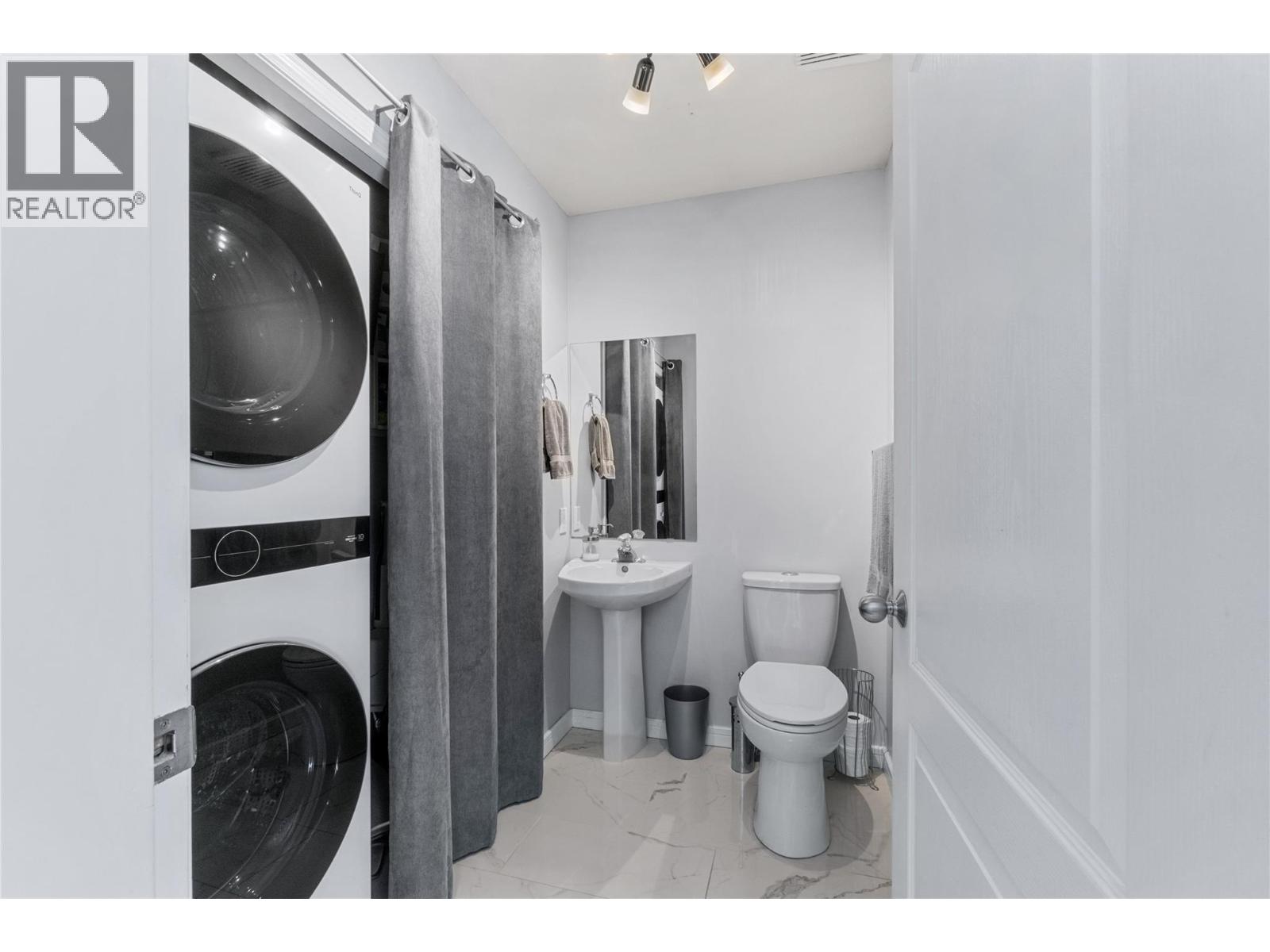
Photo 22
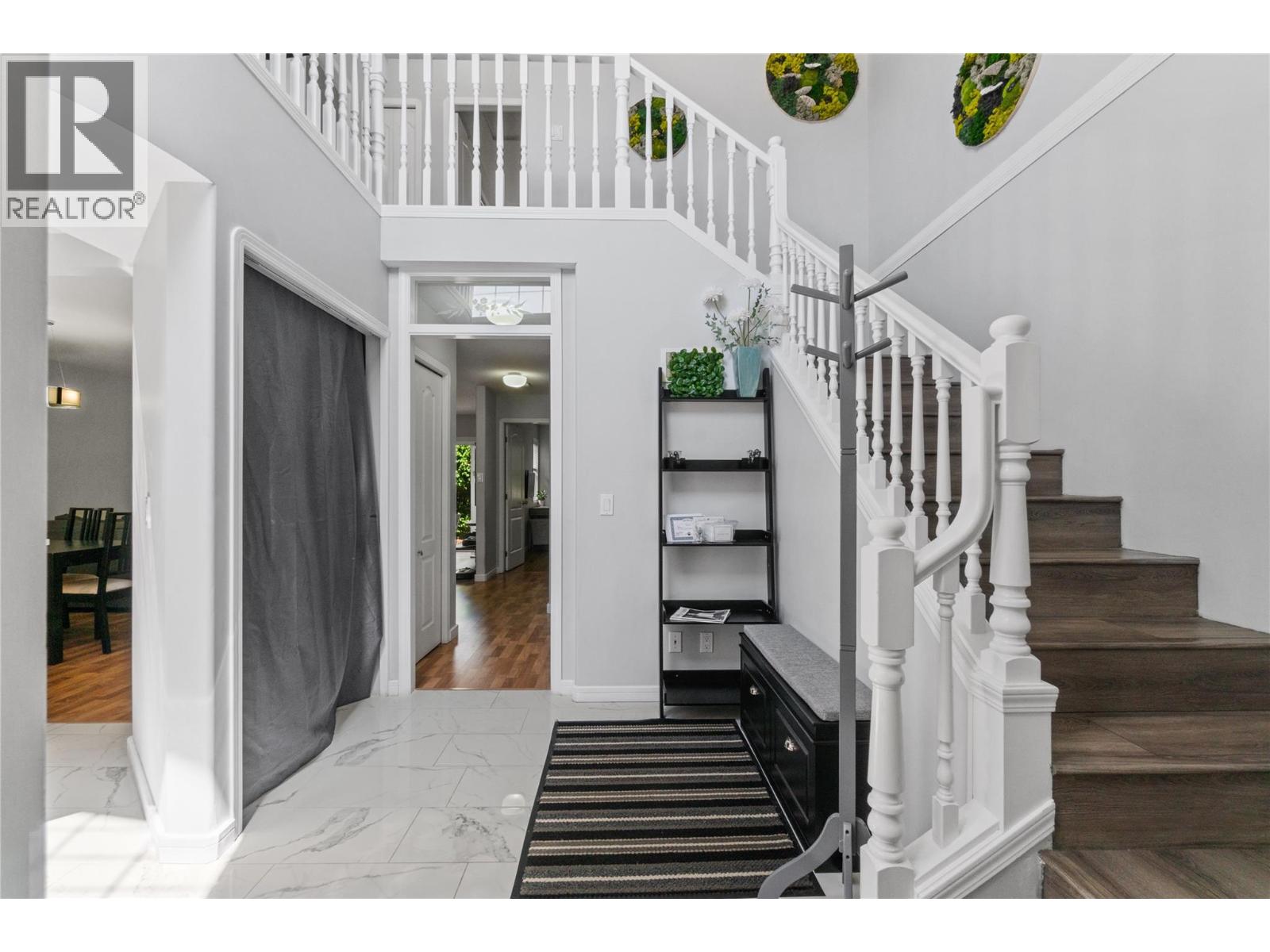
Photo 23
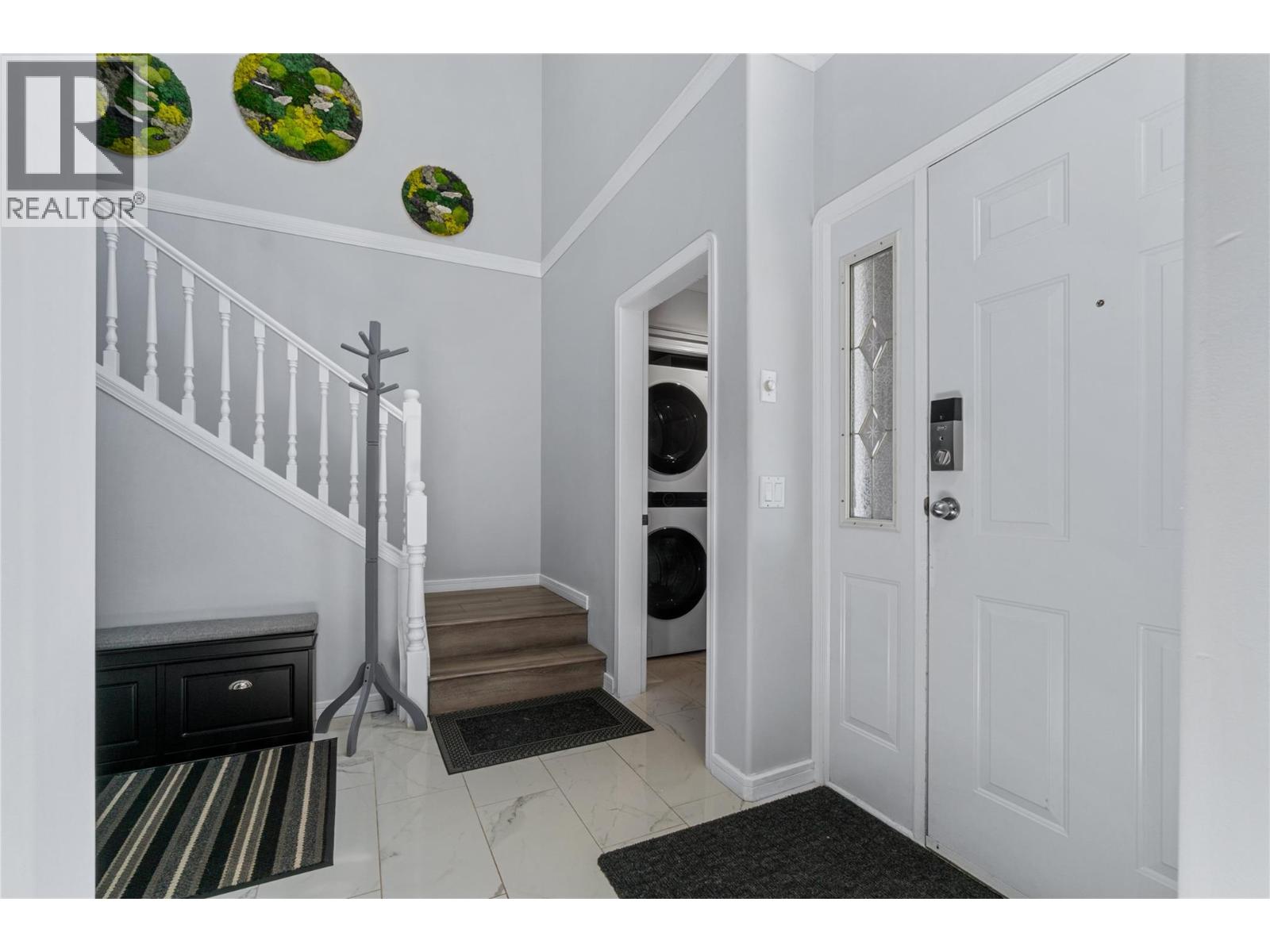
Photo 24
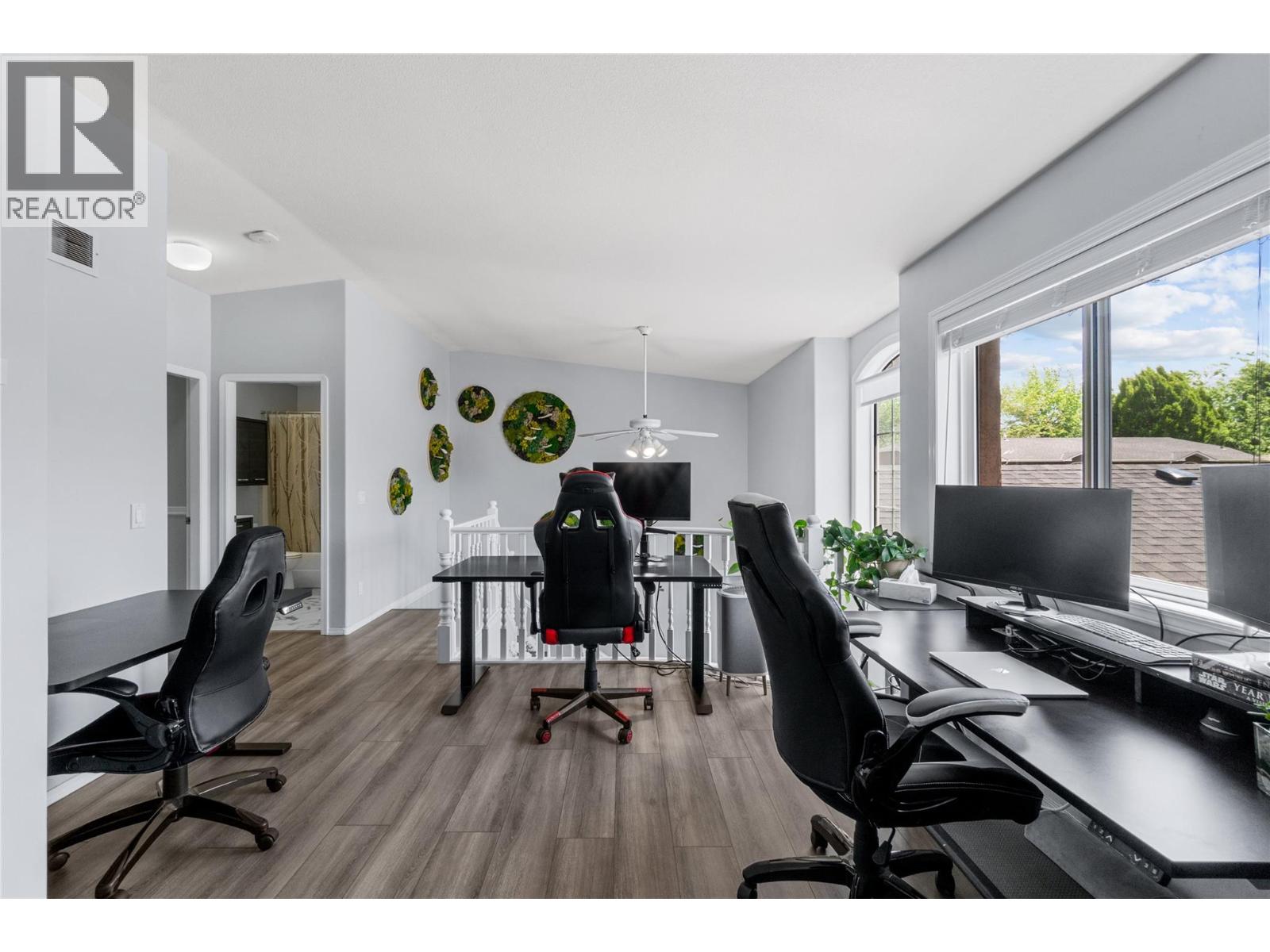
Photo 25
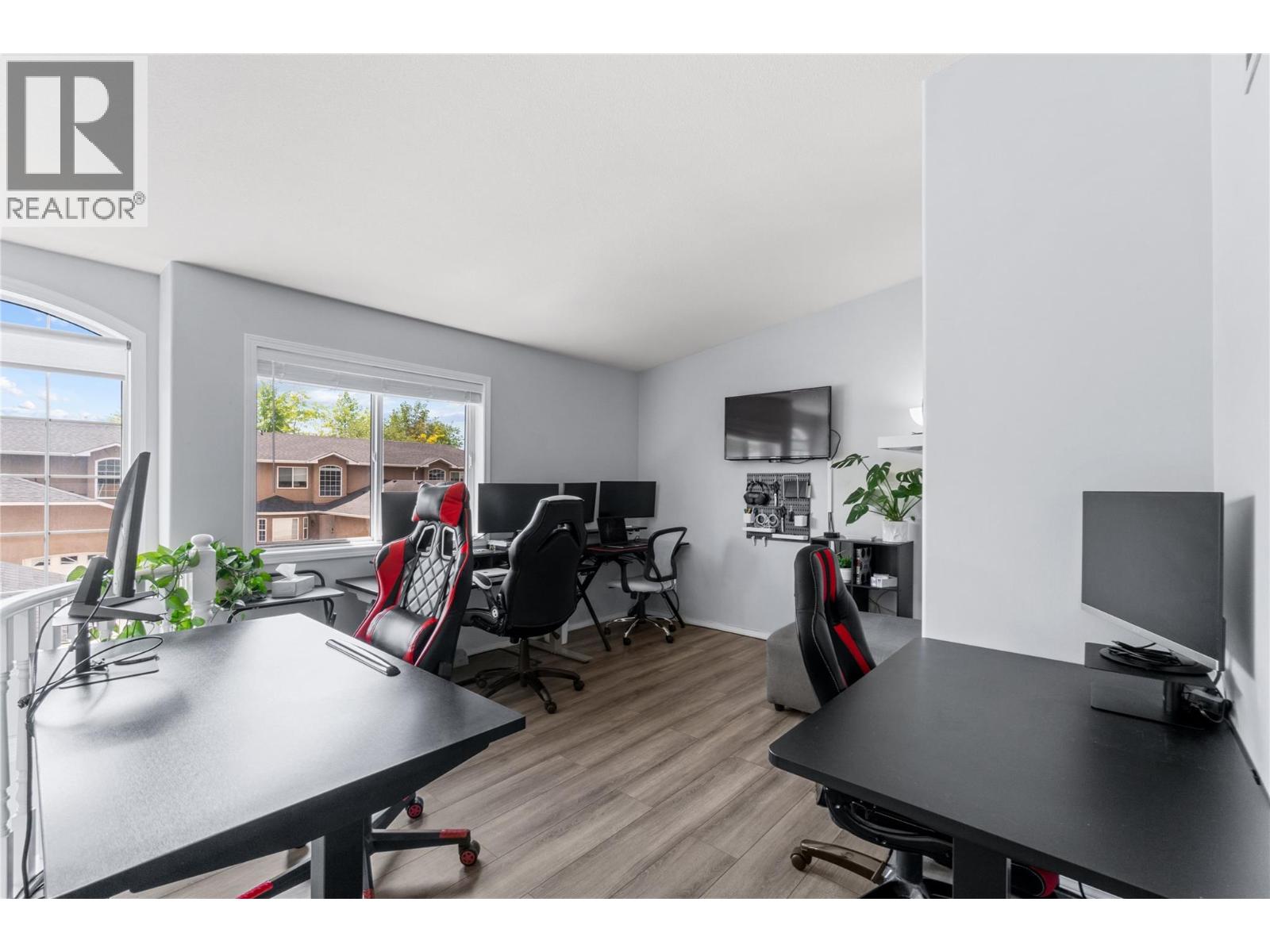
Photo 26
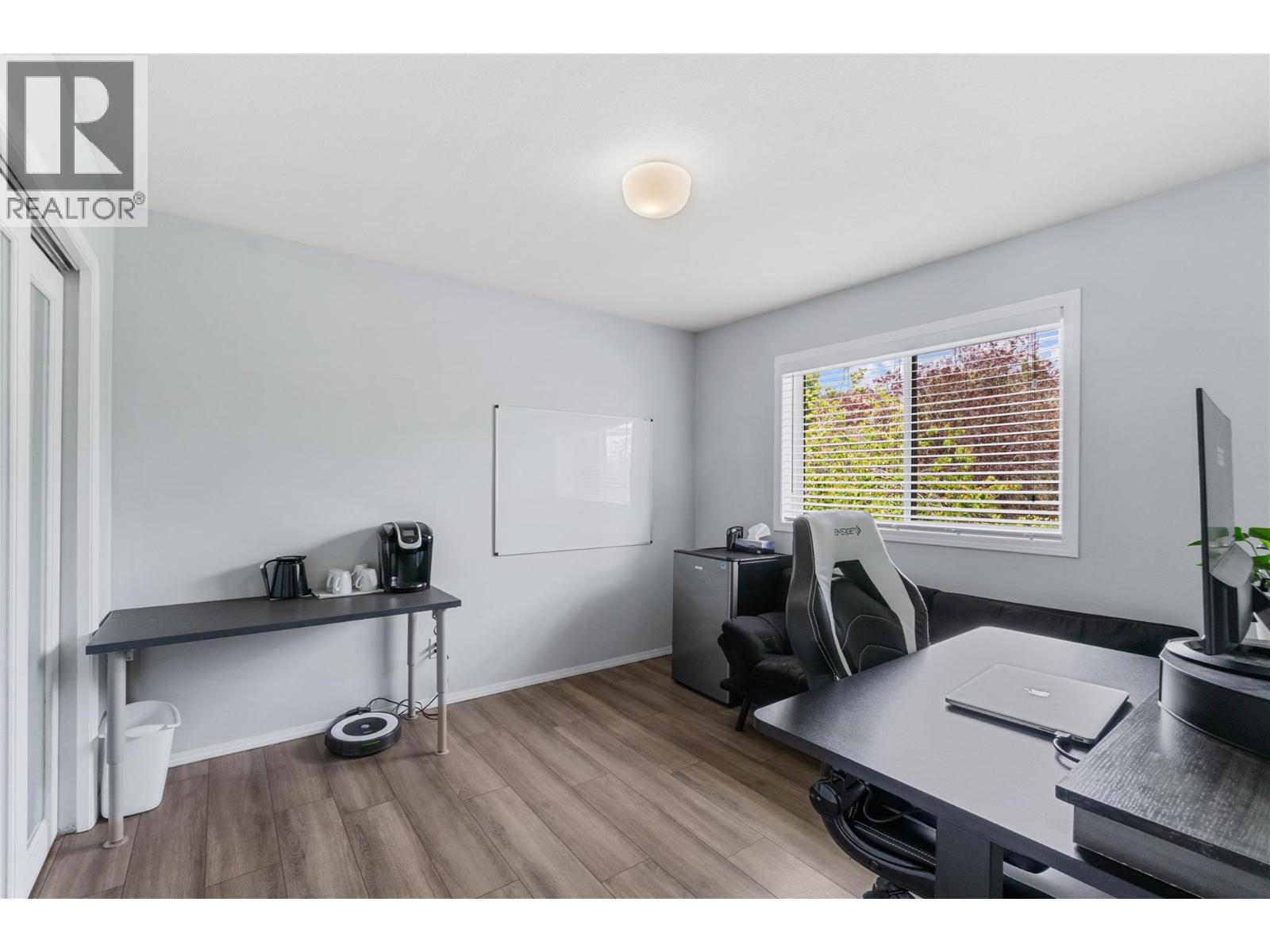
Photo 27
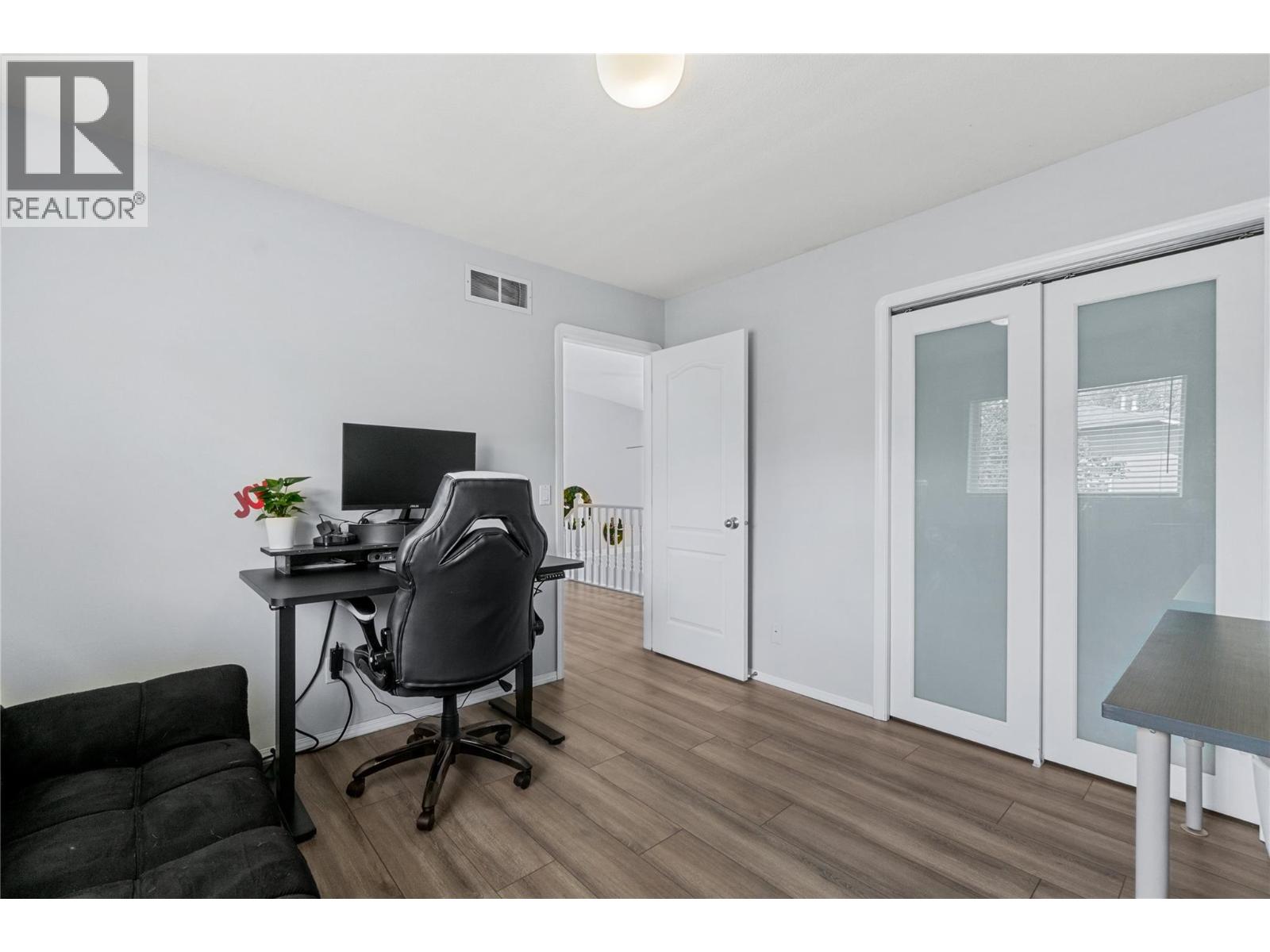
Photo 28
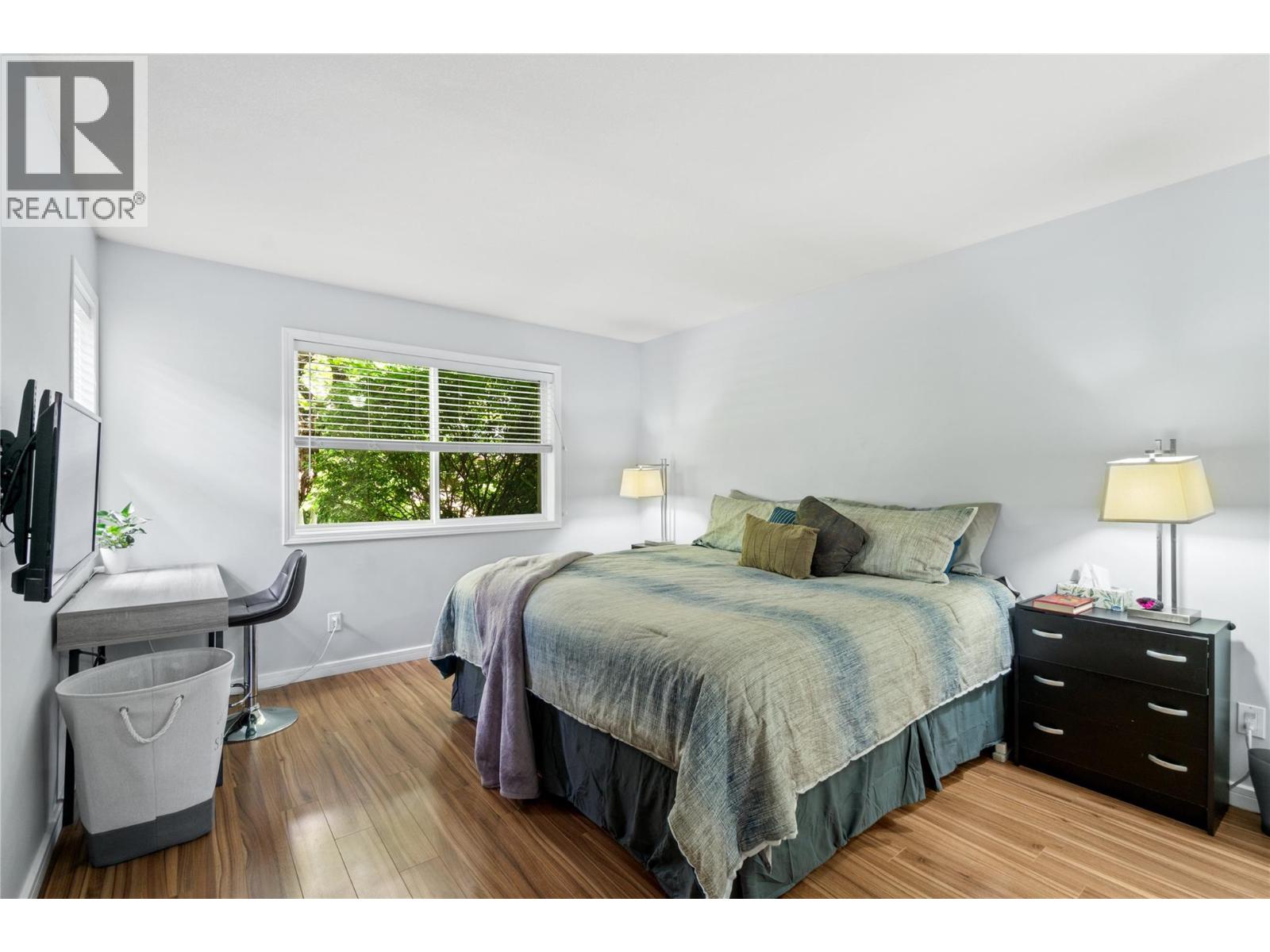
Photo 29
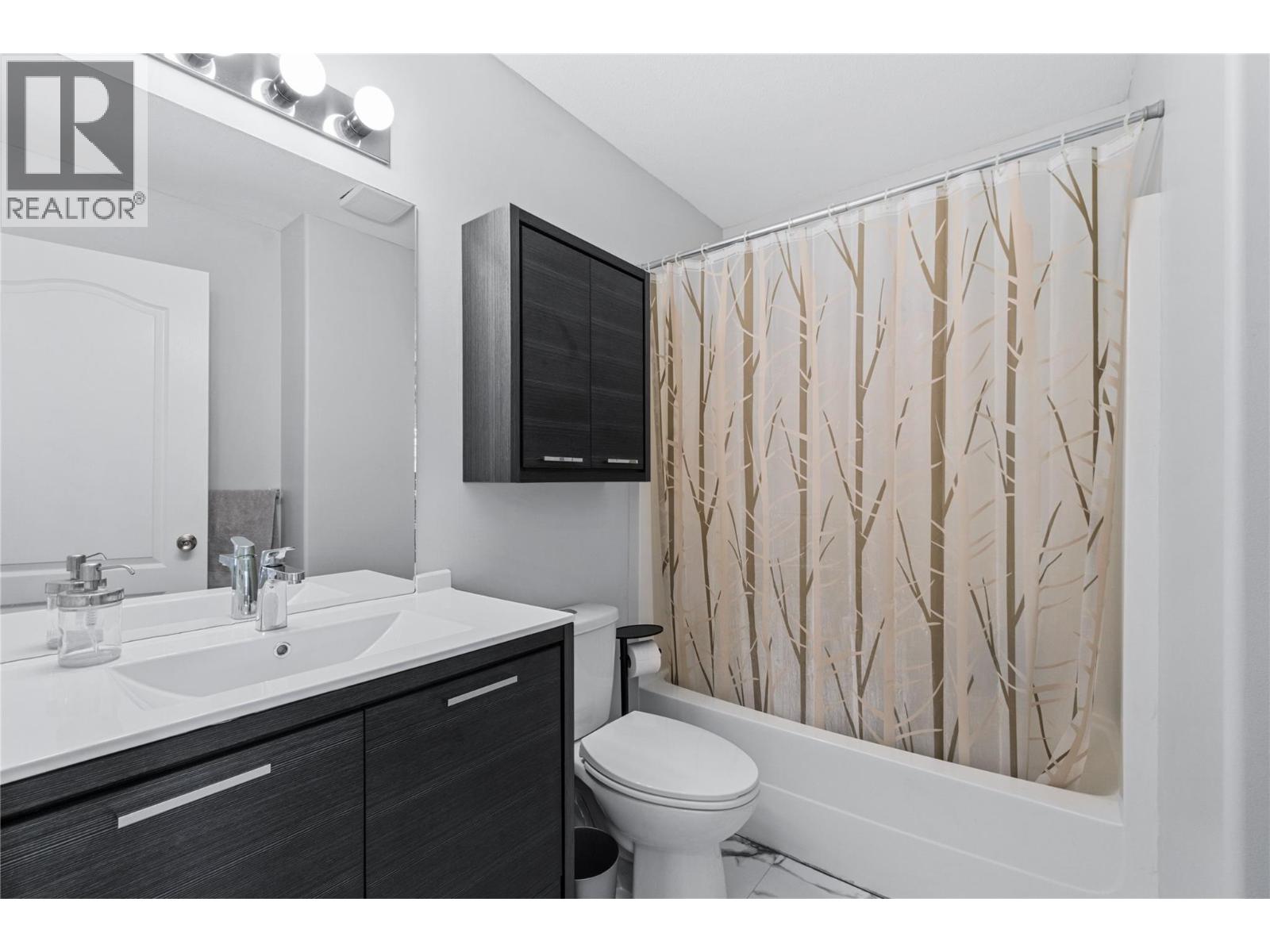
Photo 30
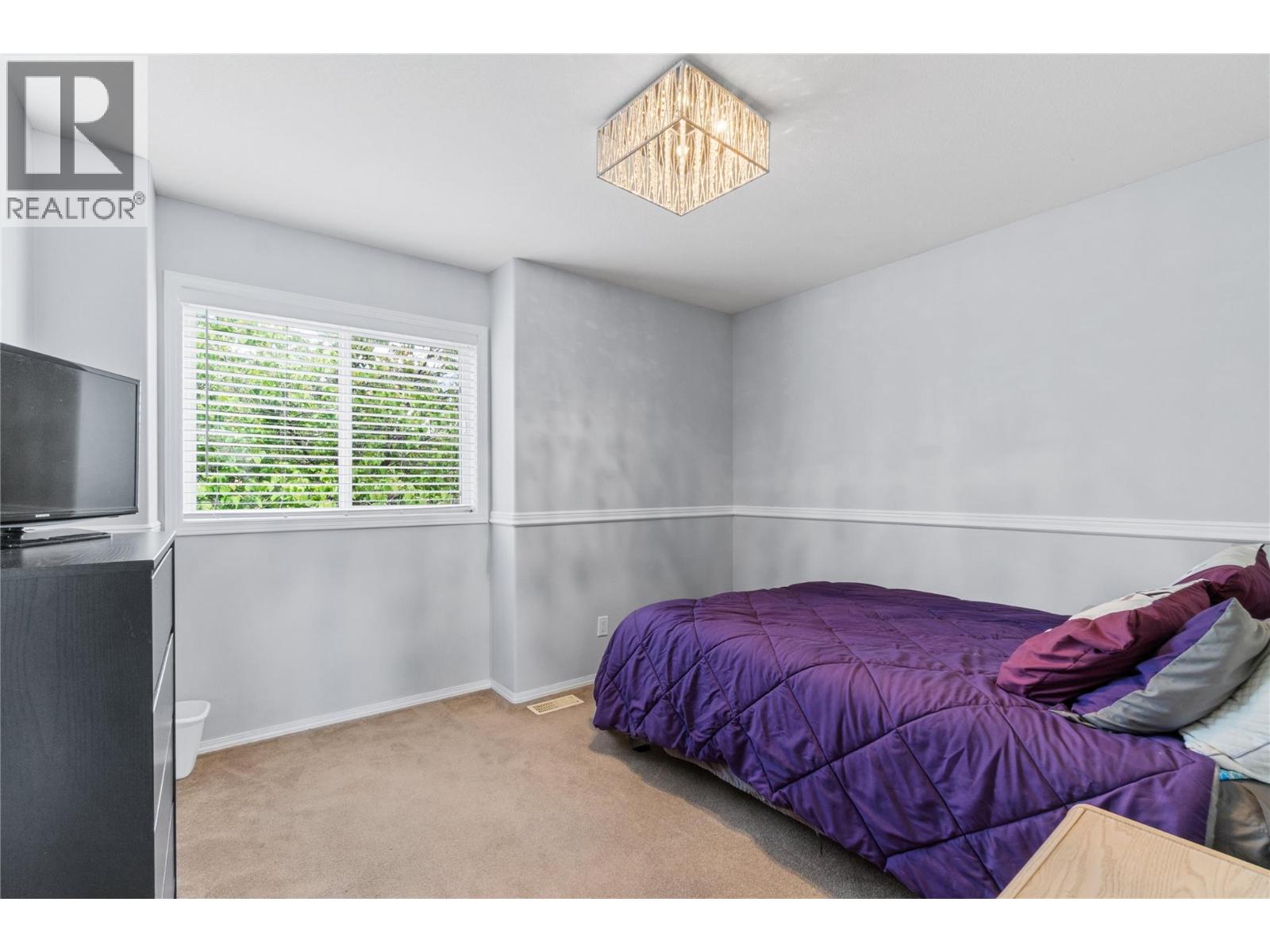
Photo 31
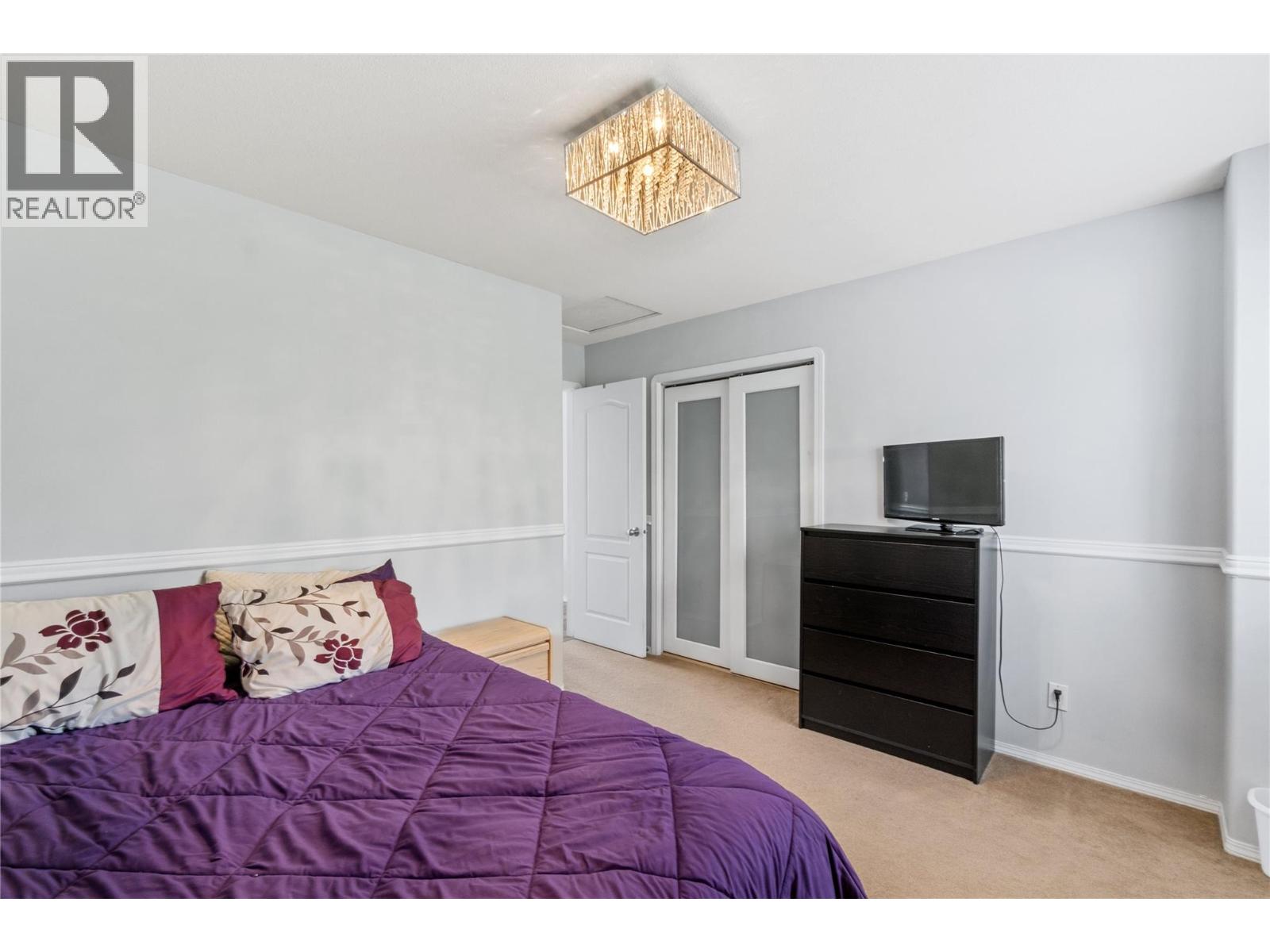
Photo 32
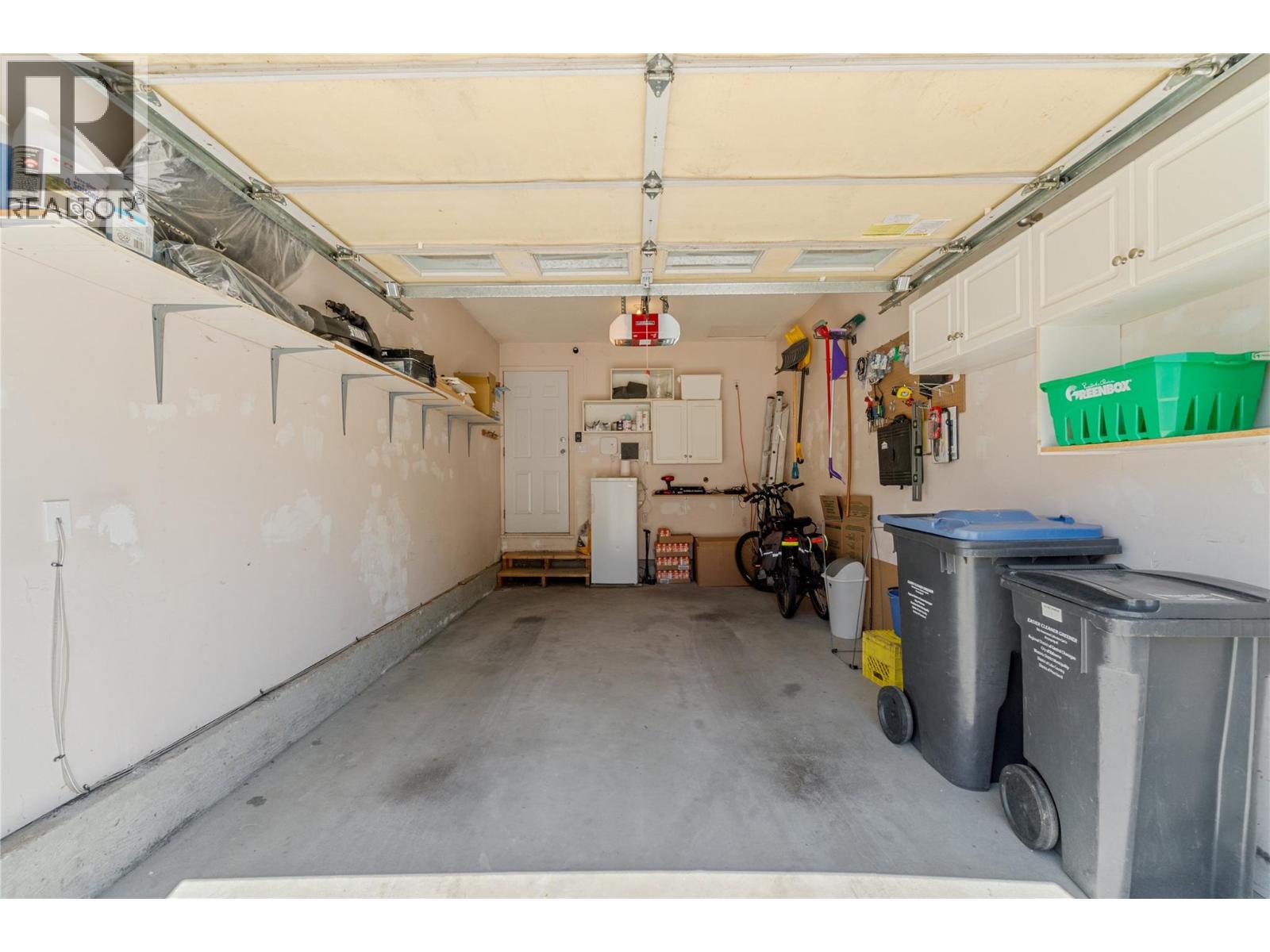
Photo 33
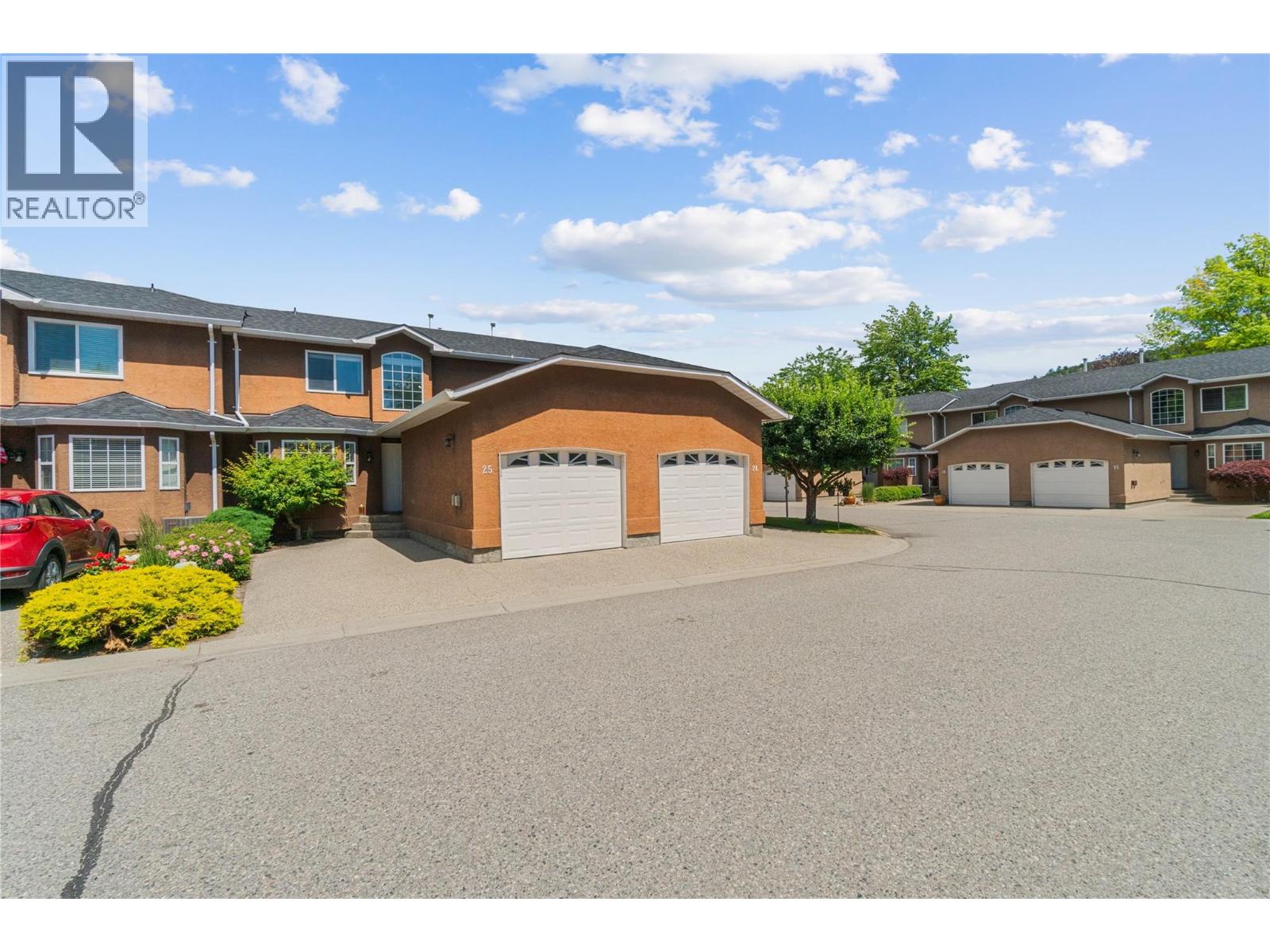
Photo 34
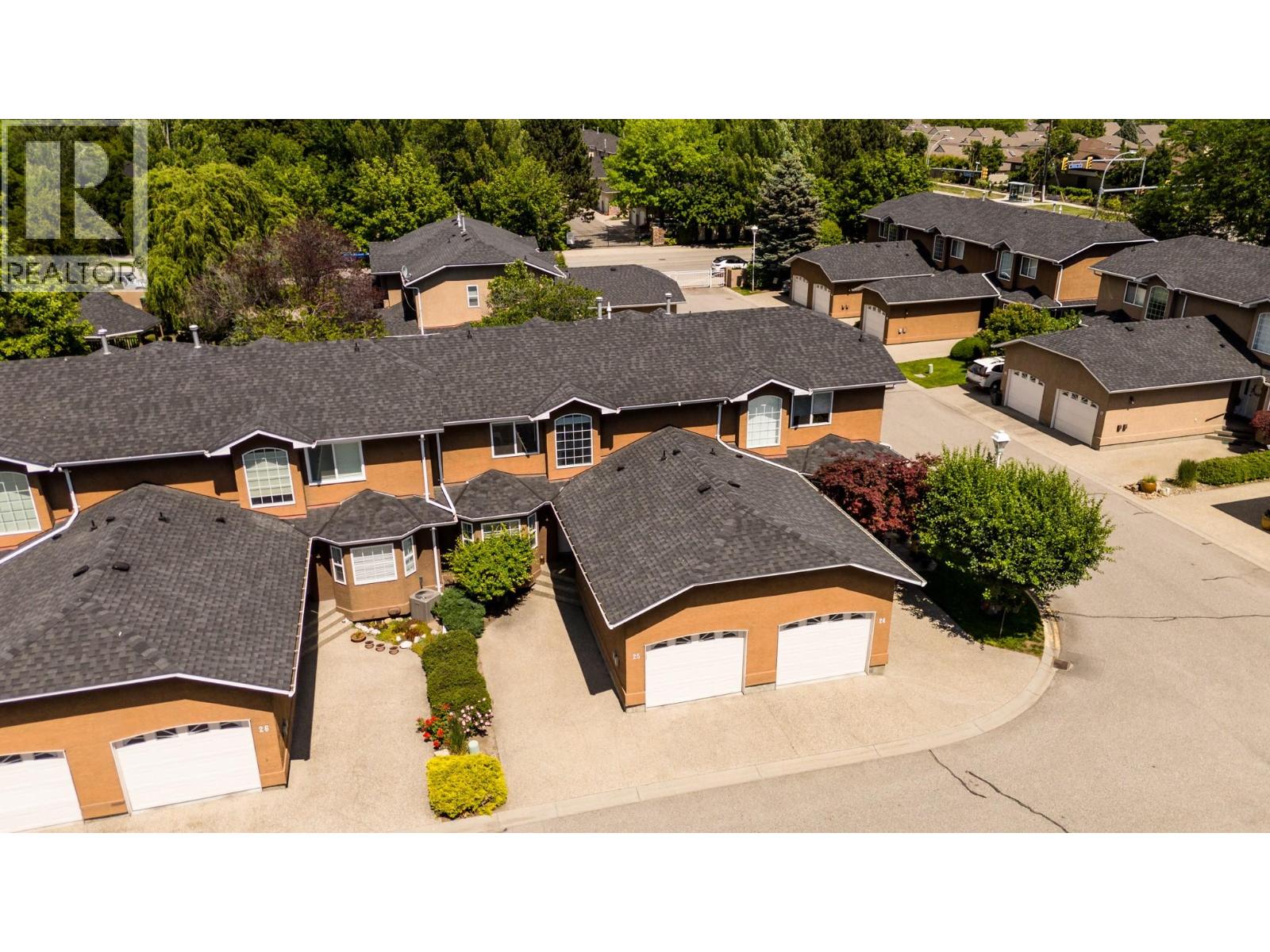
Photo 35
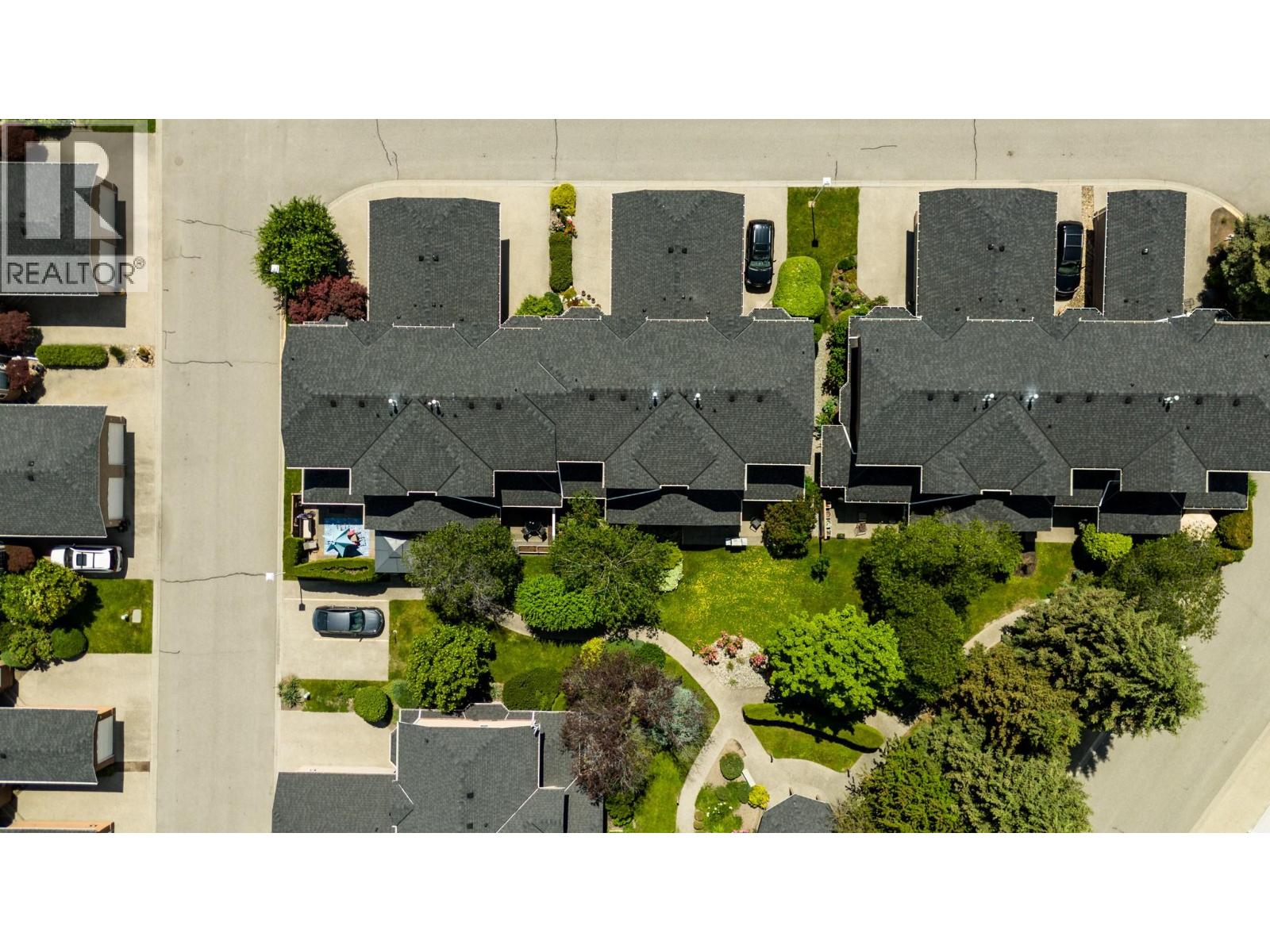
Photo 36
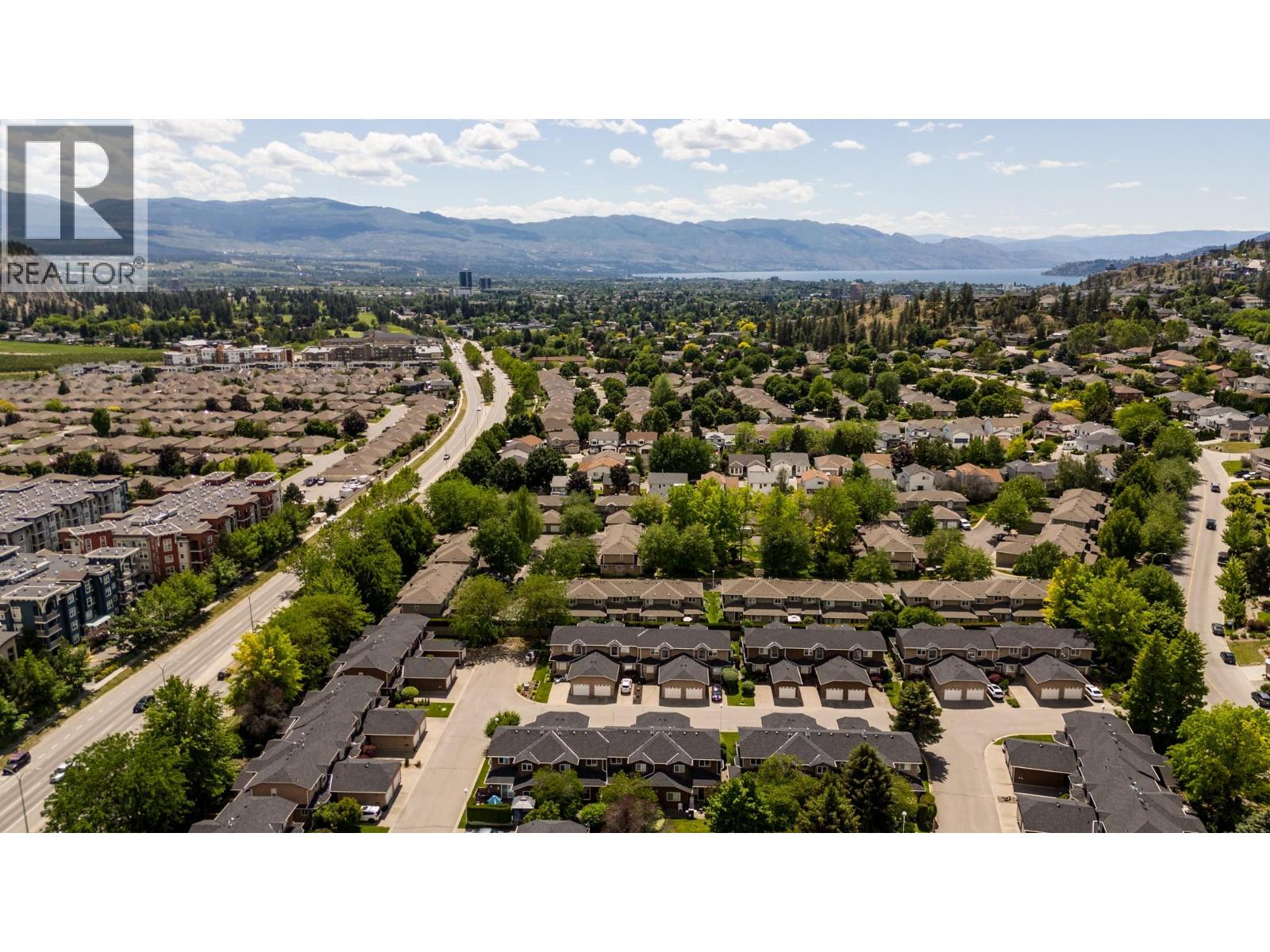
Photo 37
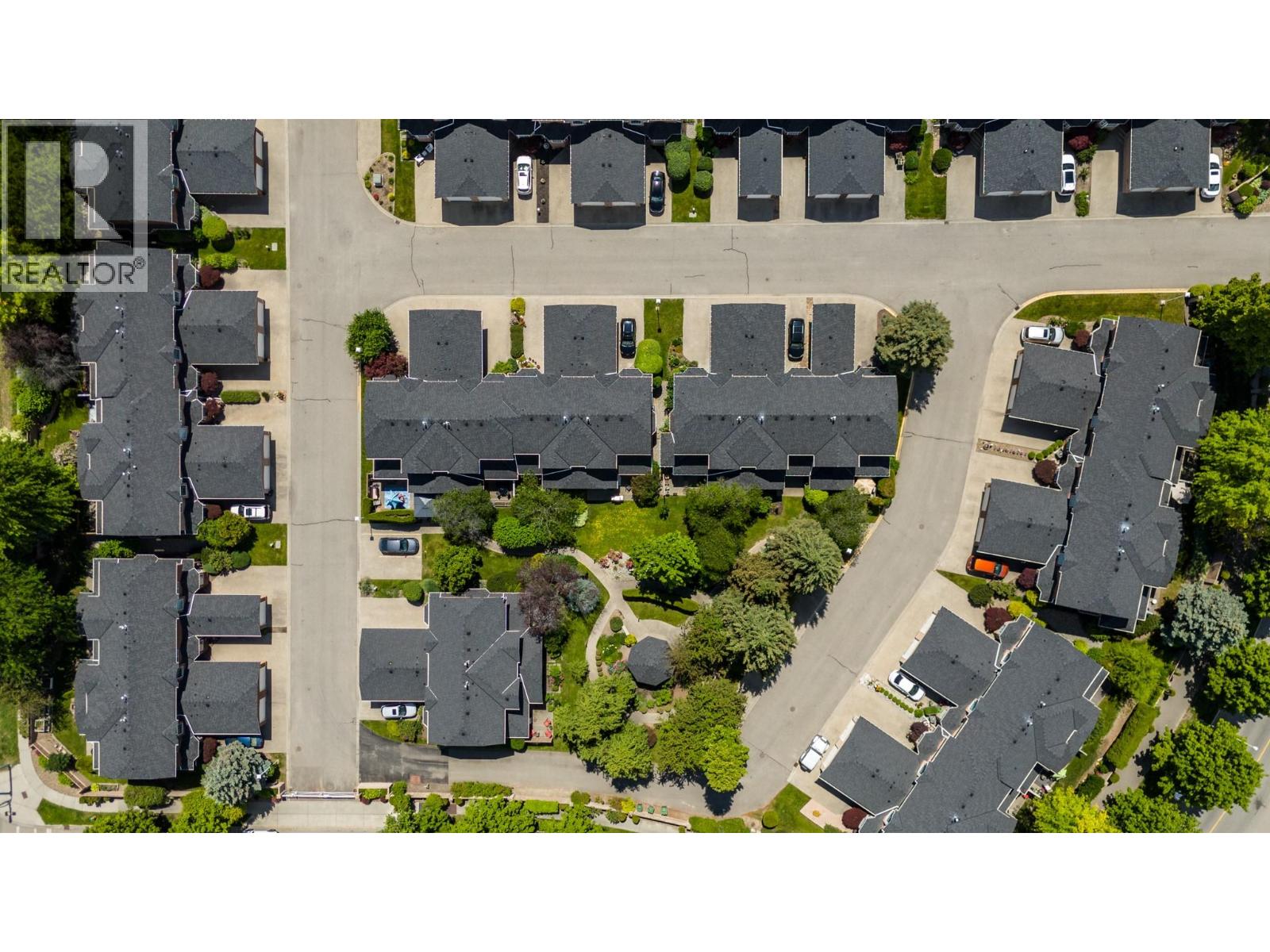
Photo 38
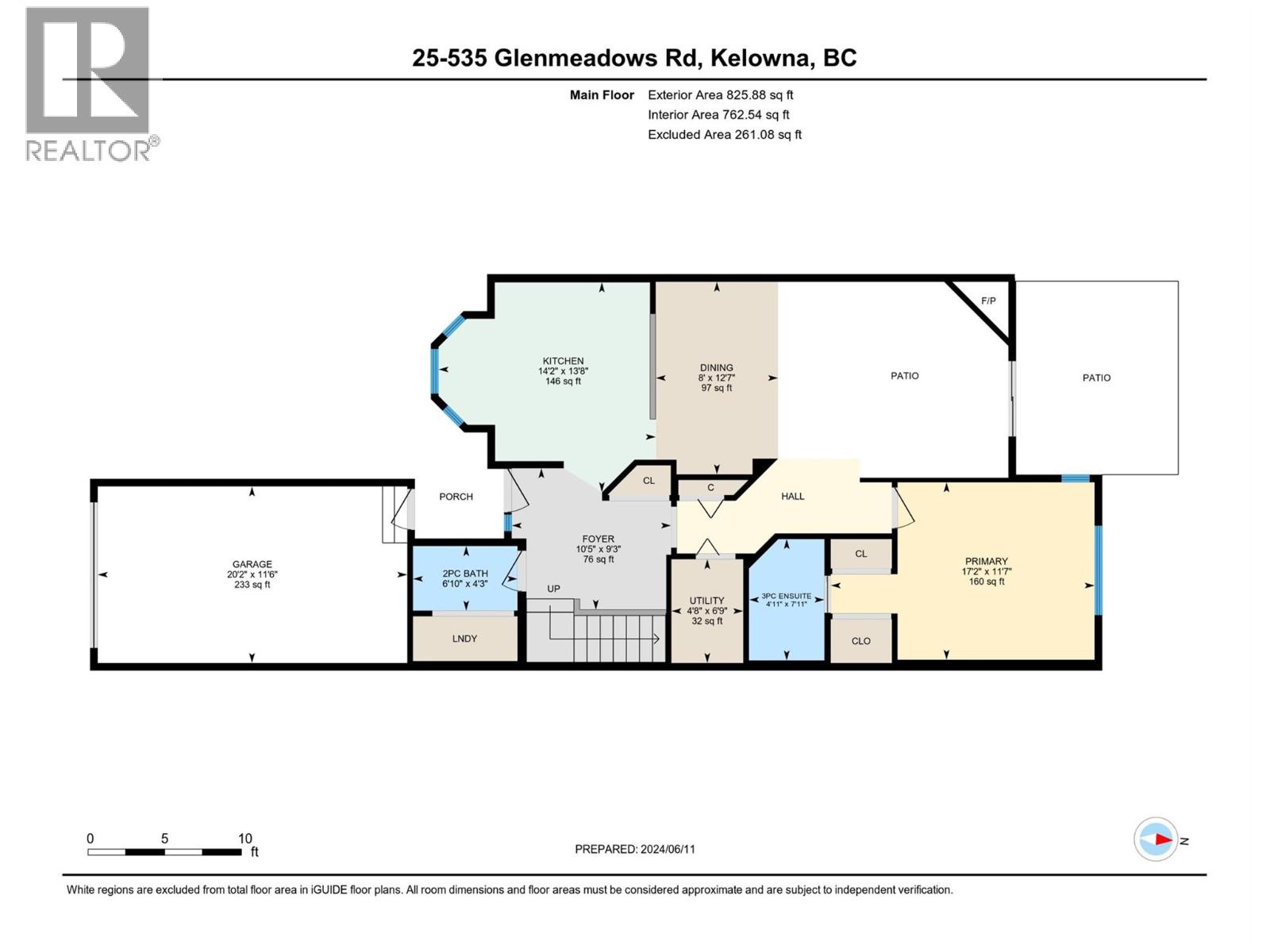
Photo 39
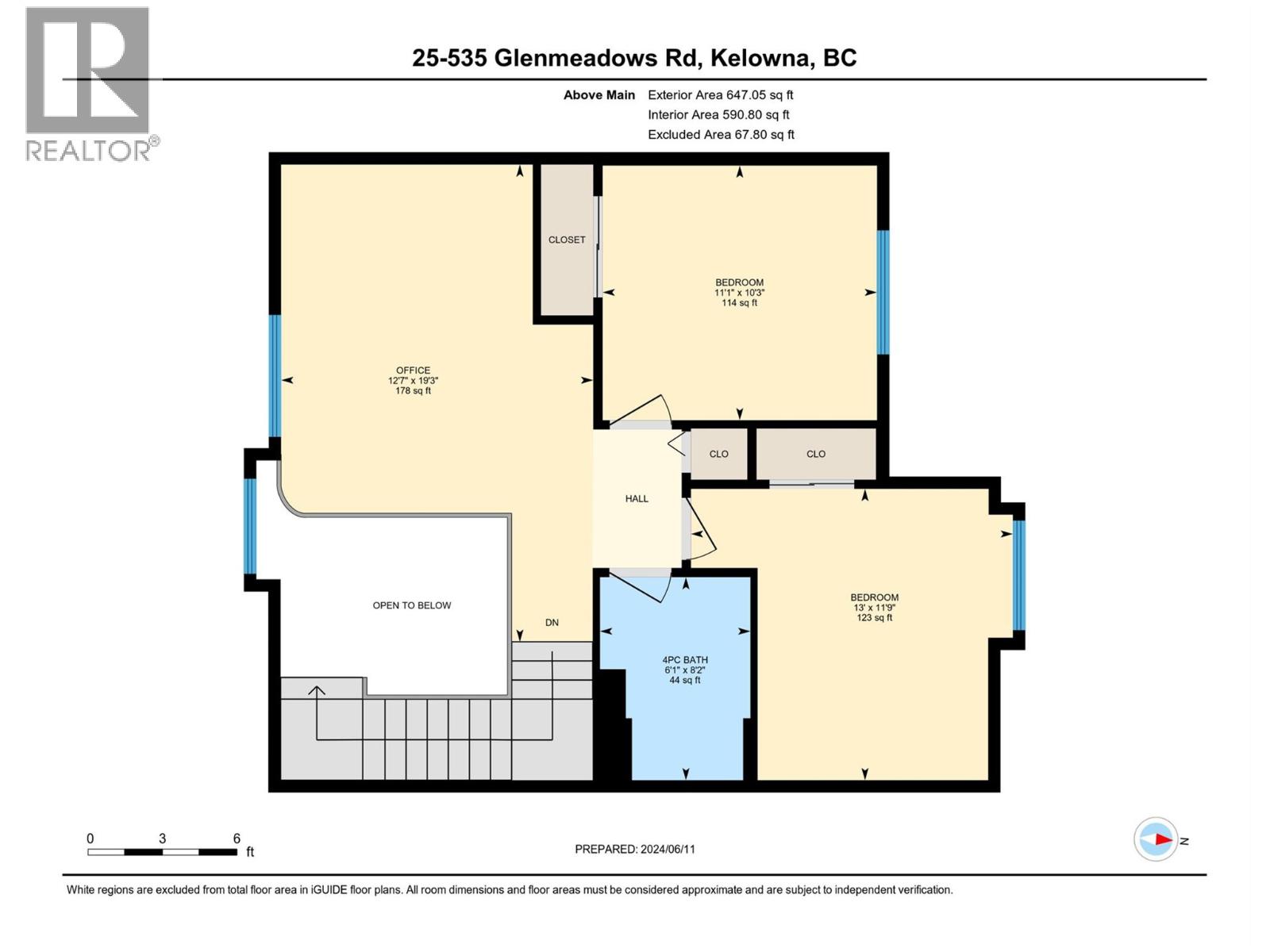
Photo 40


