1101 Cameron Avenue 60
Kelowna South, Kelowna

$899,900
Bedrooms: 3
Bathrooms: 3
Living Area: 1,906 sqft
About this House
in Kelowna South, Kelowna
Location, location, location! This beautifully updated walk-out rancher sits on a rare creekside lot in Sandhaven—Kelowna’s premier 55+ gated community. Tucked into a quiet corner, this 3 bed, 2 bath detached home offers privacy, tranquility, and low-maintenance living just minutes from shopping, parks, and the hospital. Inside, you’ll find a bright, open layout featuring updates throughout! Including the kitchen with newer stainless steel appliances, granite countertops, and new flooring throughout. Enjoy peace of mind with a new roof, updated plumbing (Poly-B removed), and newer fixtures. The main floor includes a spacious primary suite with walk-in closet and ensuite, formal dining and living rooms overlooking serene green space, and a covered balcony steps from the kitchen—perfect for morning coffee. Downstairs, a large family room opens to an additional patio, offering ideal indoor-outdoor flow. The basement also features finished and unfinished storage areas. The third bedroom is perfect for guests, hobbies, or a home office. Outside, enjoy a beautifully landscaped tranquil setting backing onto the creek with an enclosed deck and lower level covered patio, a single garage, and access to community amenities including a heated pool and RV parking. This move-in-ready gem offers peaceful living without compromise—don’t miss your chance! (id:14735)
Listed by Royal LePage Kelowna.
 Brought to you by your friendly REALTORS® through the MLS® System and OMREB (Okanagan Mainland Real Estate Board), courtesy of Stuart McFadden for your convenience.
Brought to you by your friendly REALTORS® through the MLS® System and OMREB (Okanagan Mainland Real Estate Board), courtesy of Stuart McFadden for your convenience.
The information contained on this site is based in whole or in part on information that is provided by members of The Canadian Real Estate Association, who are responsible for its accuracy. CREA reproduces and distributes this information as a service for its members and assumes no responsibility for its accuracy.
Photo 1
Photo 2
Photo 3
Photo 4
Photo 5
Photo 6
Photo 7
Photo 8
Photo 9
Photo 10
Photo 11
Photo 12
Photo 13
Photo 14
Photo 15
Photo 16
Photo 17
Photo 18
Photo 19
Photo 20
Photo 21
Photo 22
Photo 23
Photo 24
Photo 25
Photo 26
Photo 27
Photo 28
Photo 29
Photo 30
Photo 31
Photo 32
Photo 33
Photo 34
Photo 35
Photo 36
Photo 37
Photo 38
Photo 39
Photo 40
Photo 41
Photo 42
Photo 43
Photo 44
Photo 45
Photo 46
Photo 47
Photo 48
Photo 49
Photo 50
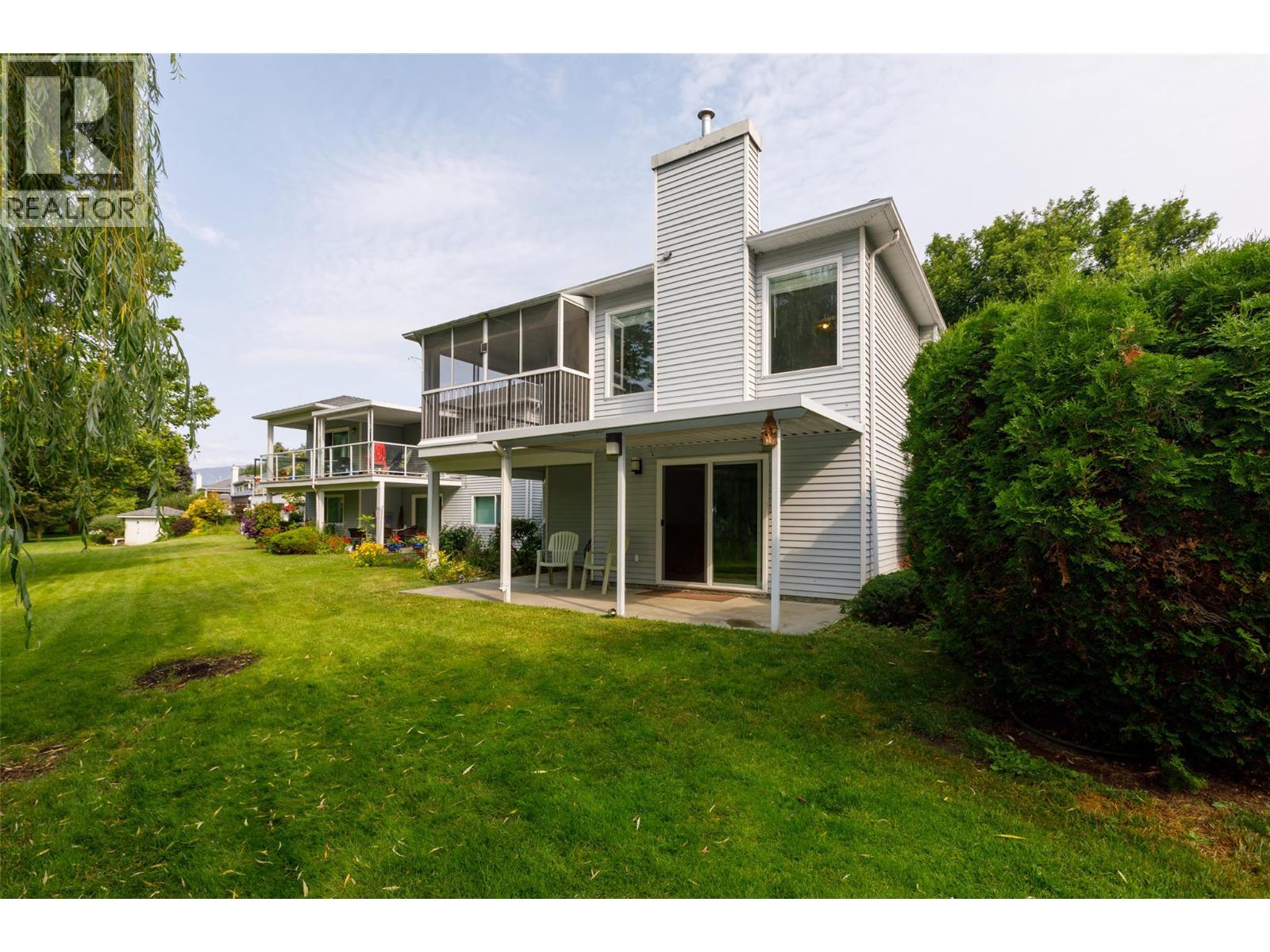
Photo 1
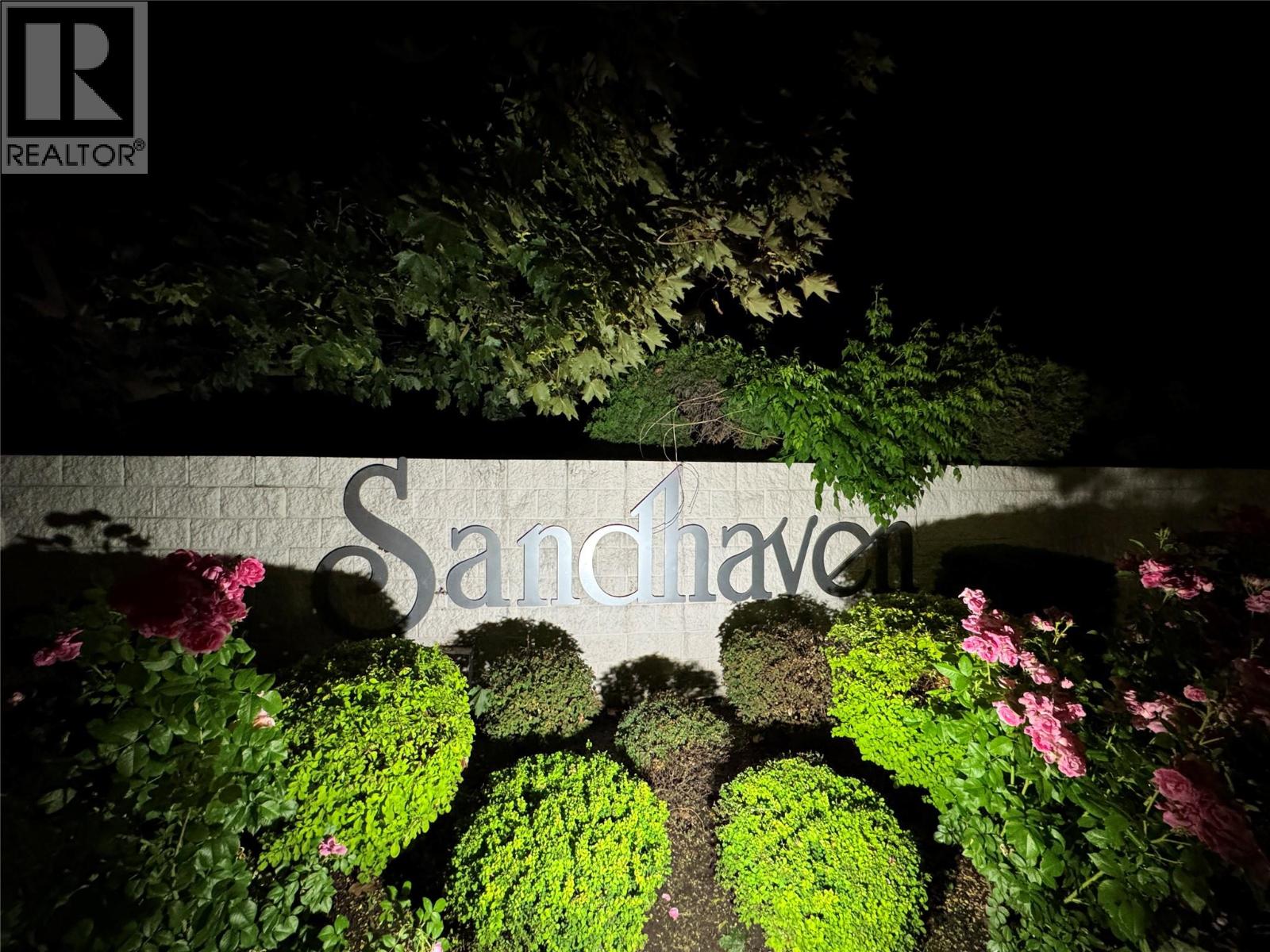
Photo 2
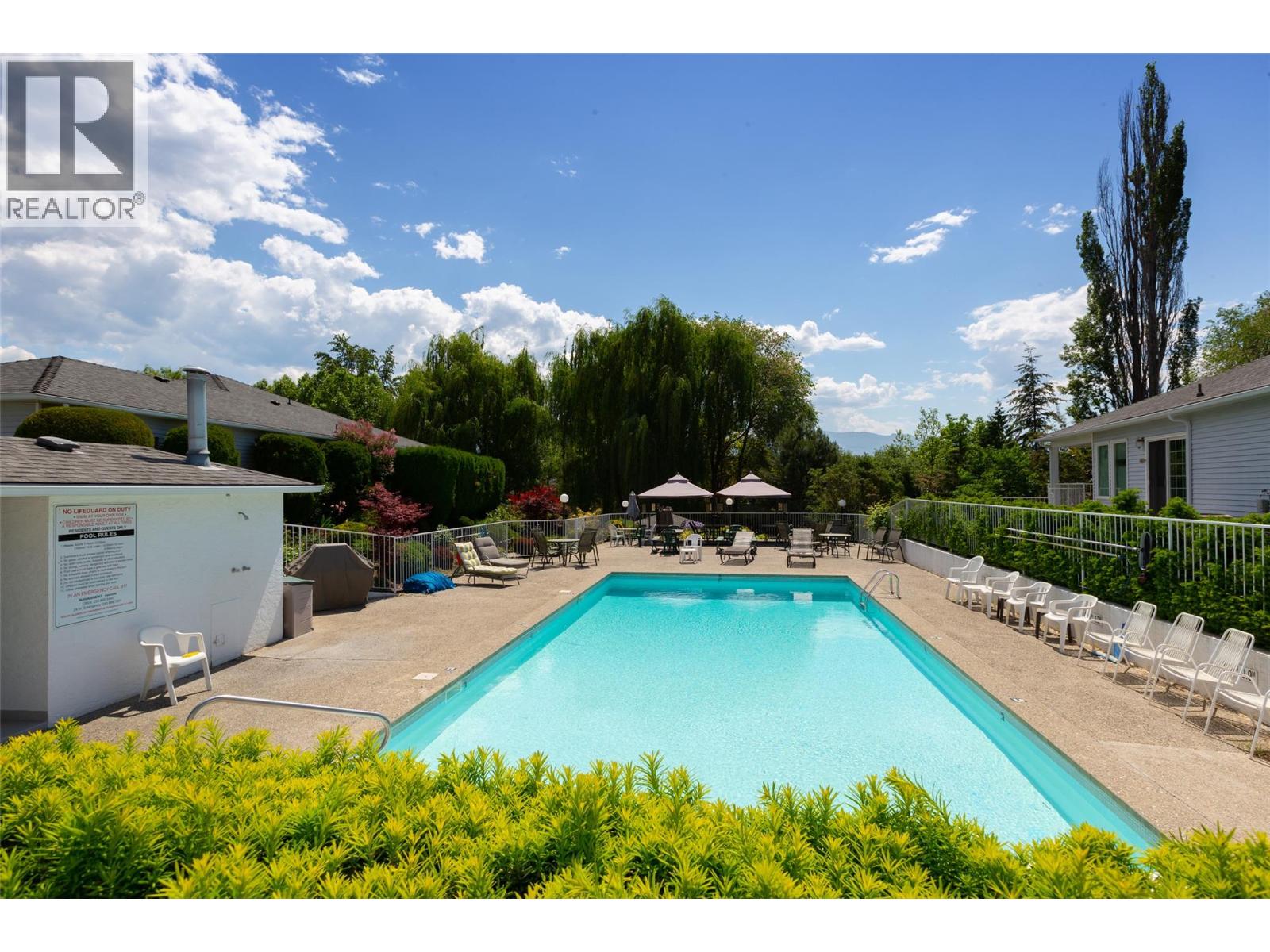
Photo 3
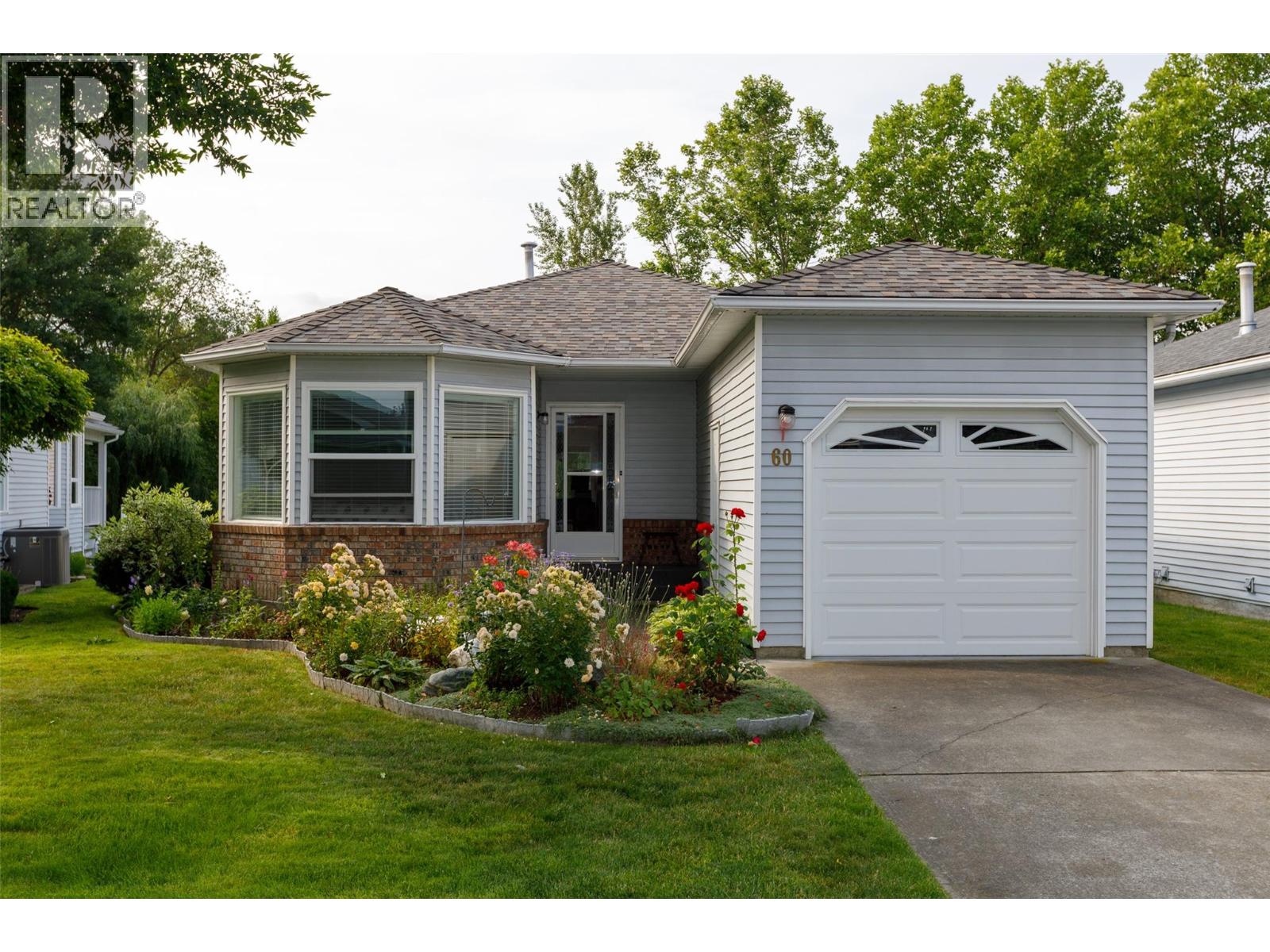
Photo 4
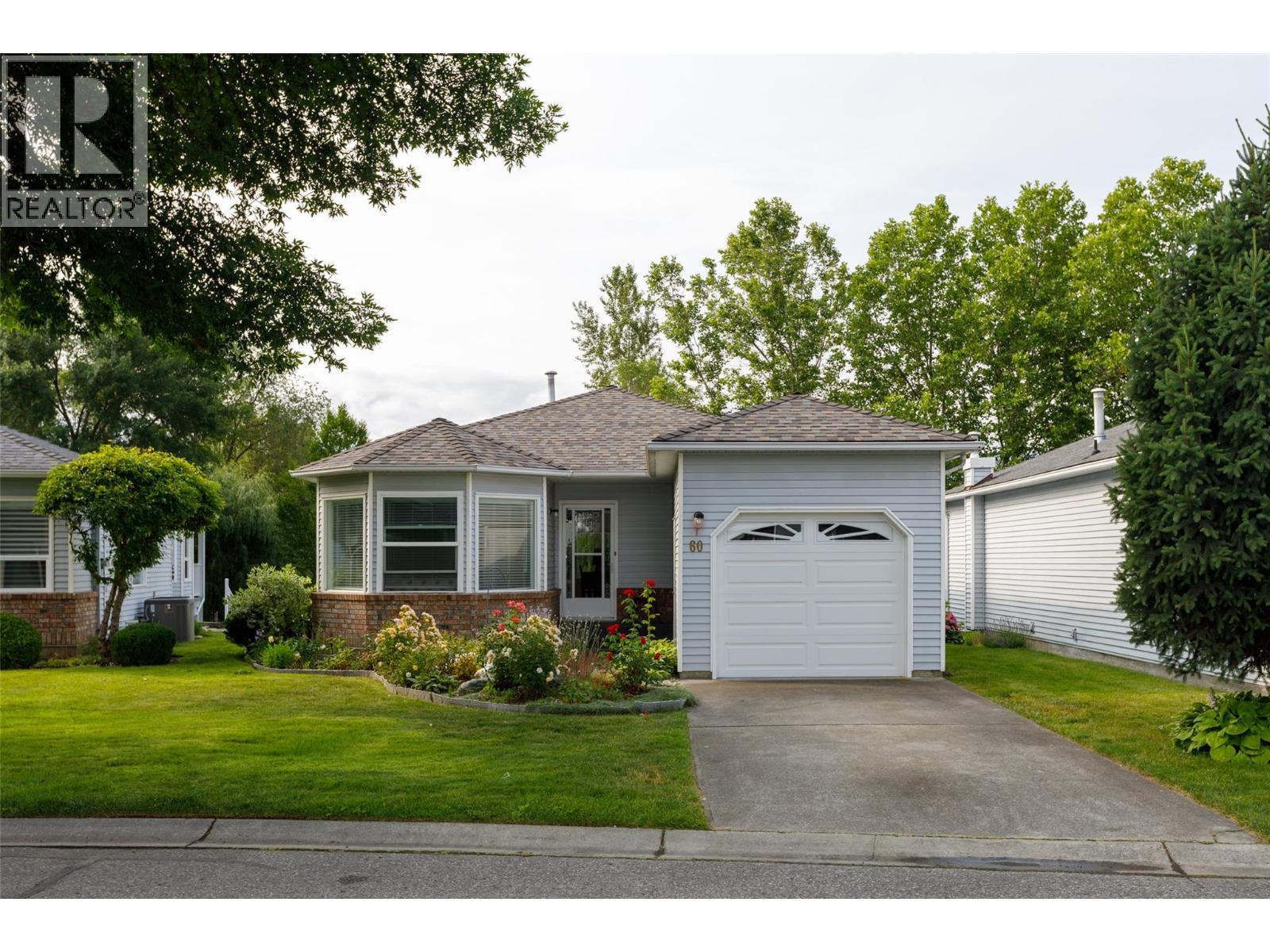
Photo 5
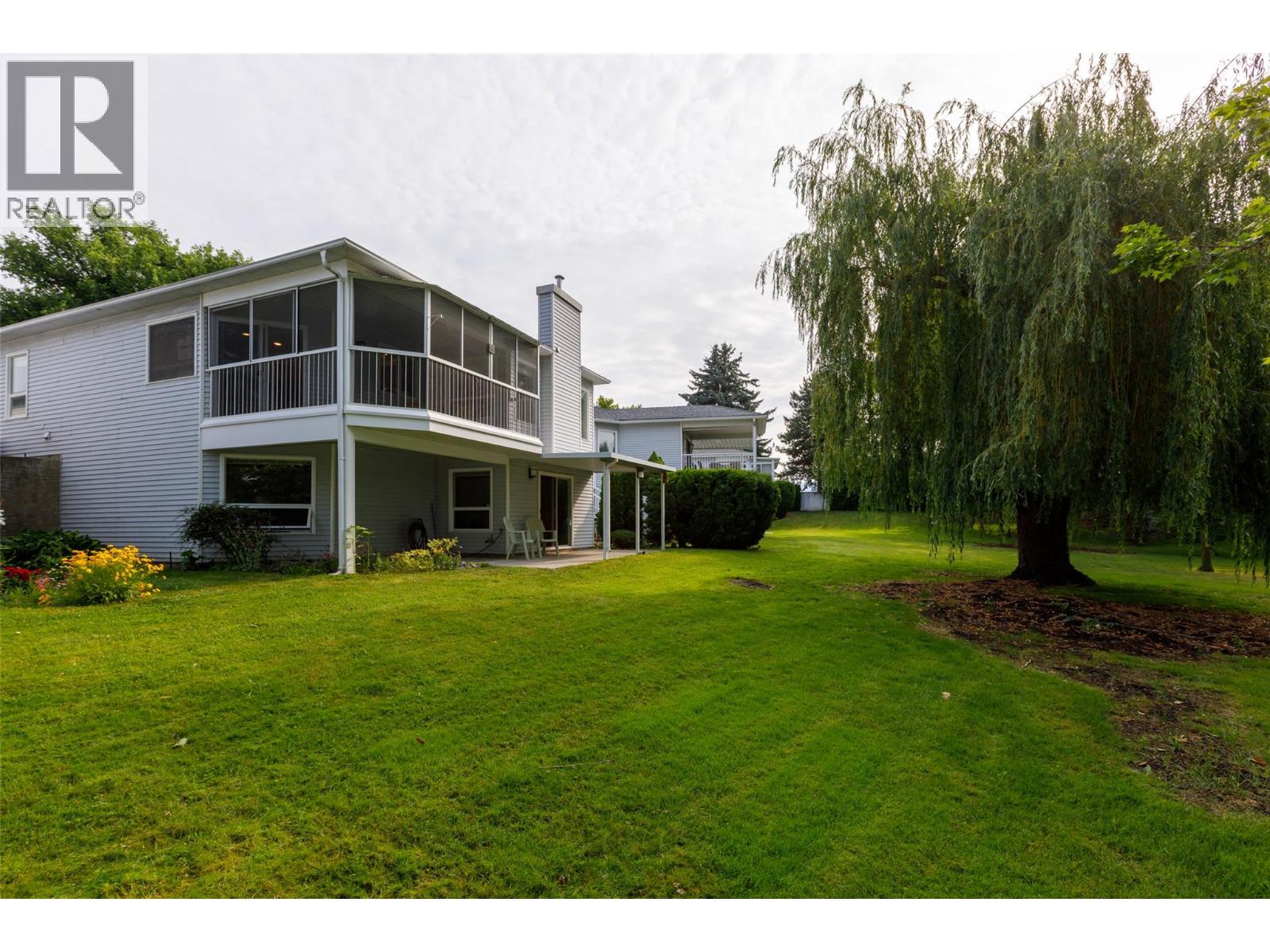
Photo 6
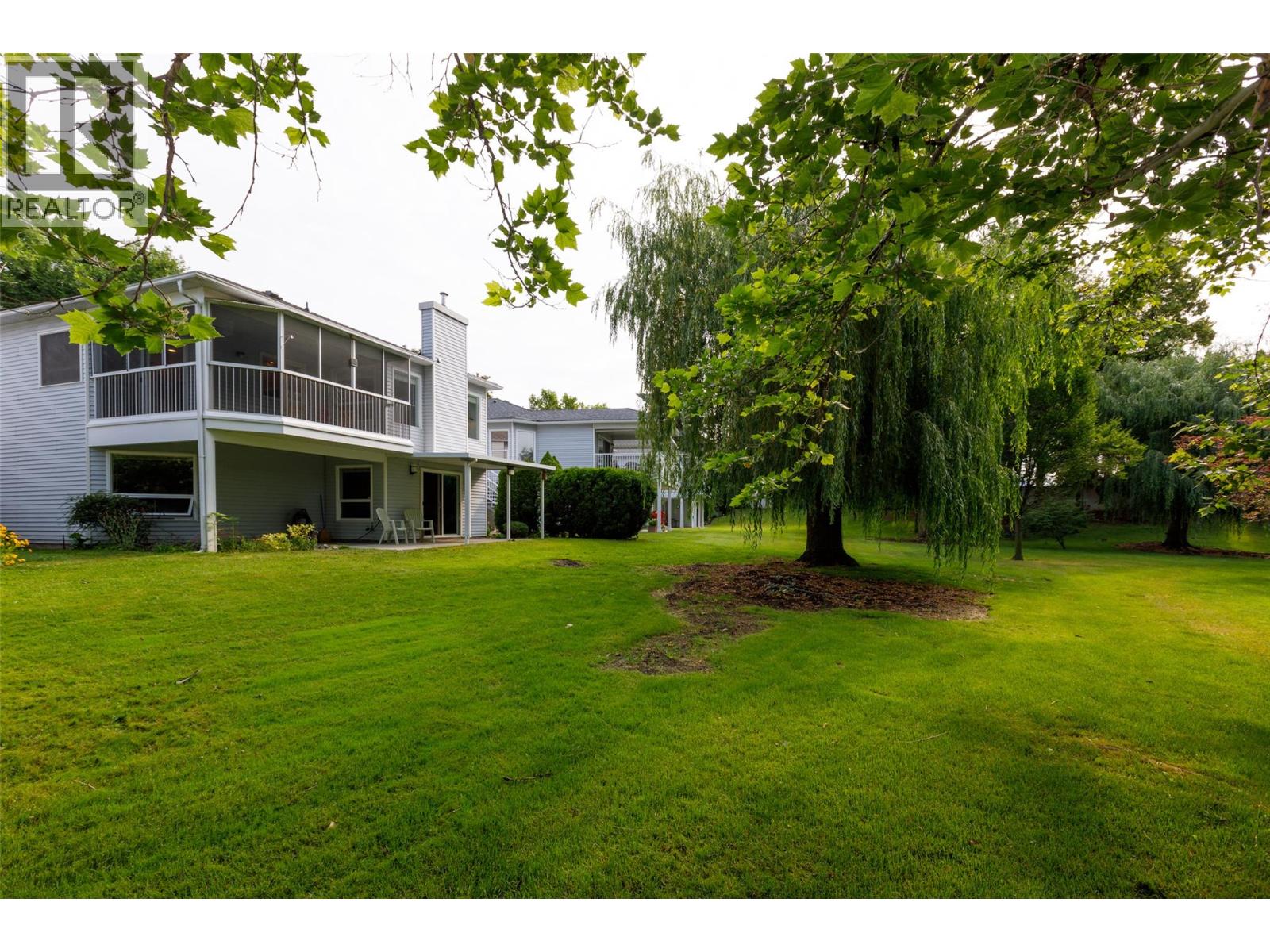
Photo 7
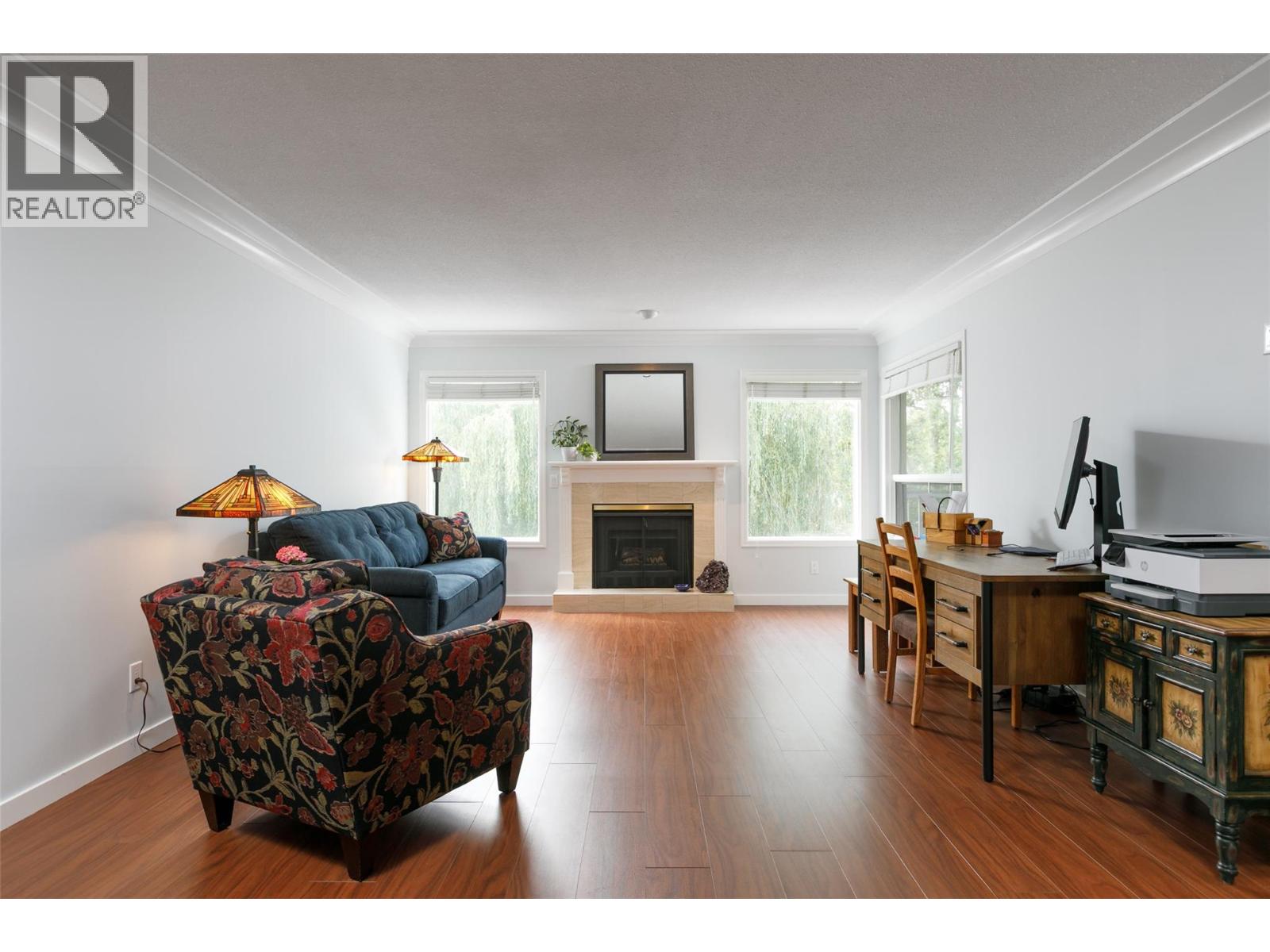
Photo 8
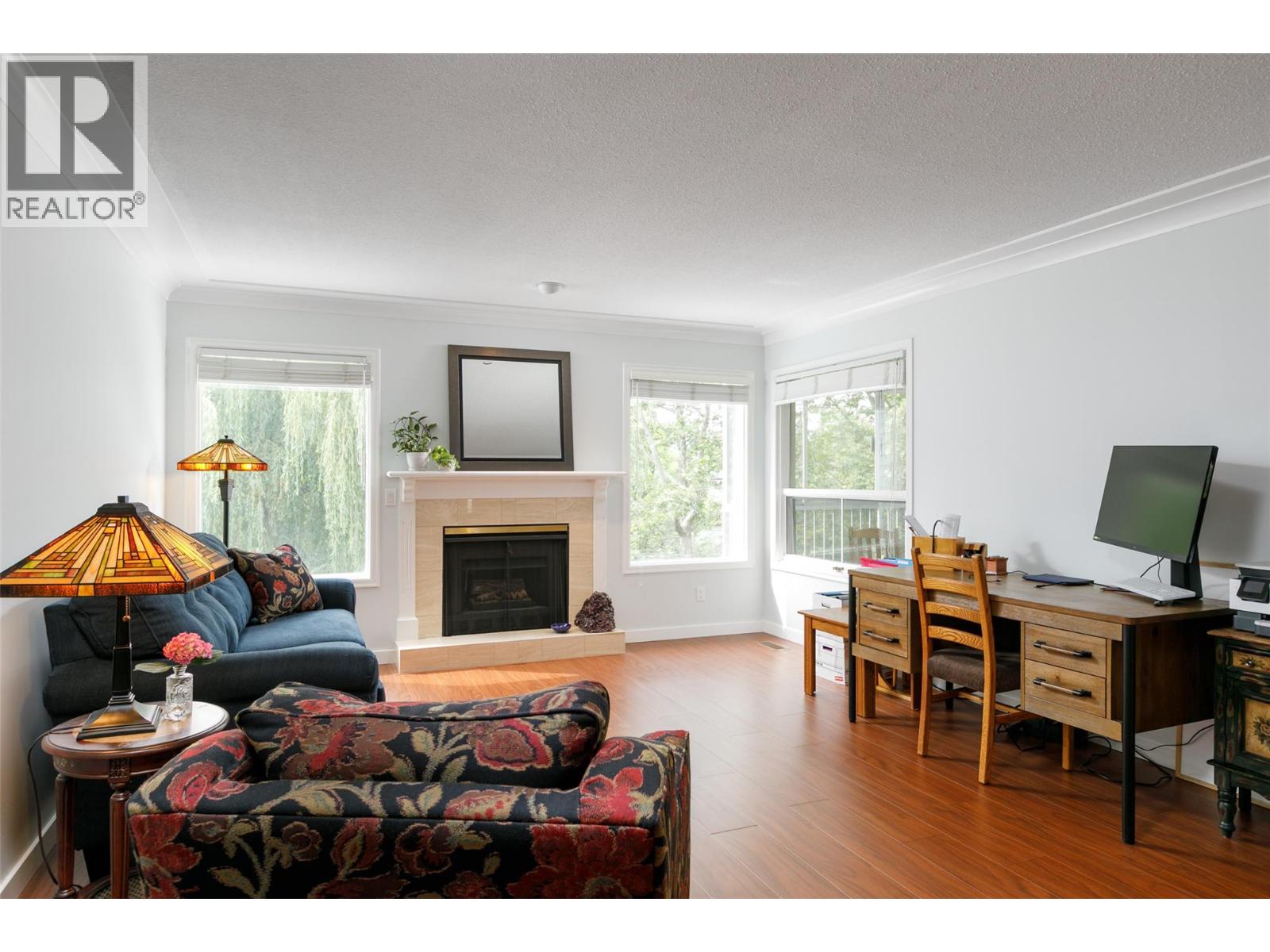
Photo 9
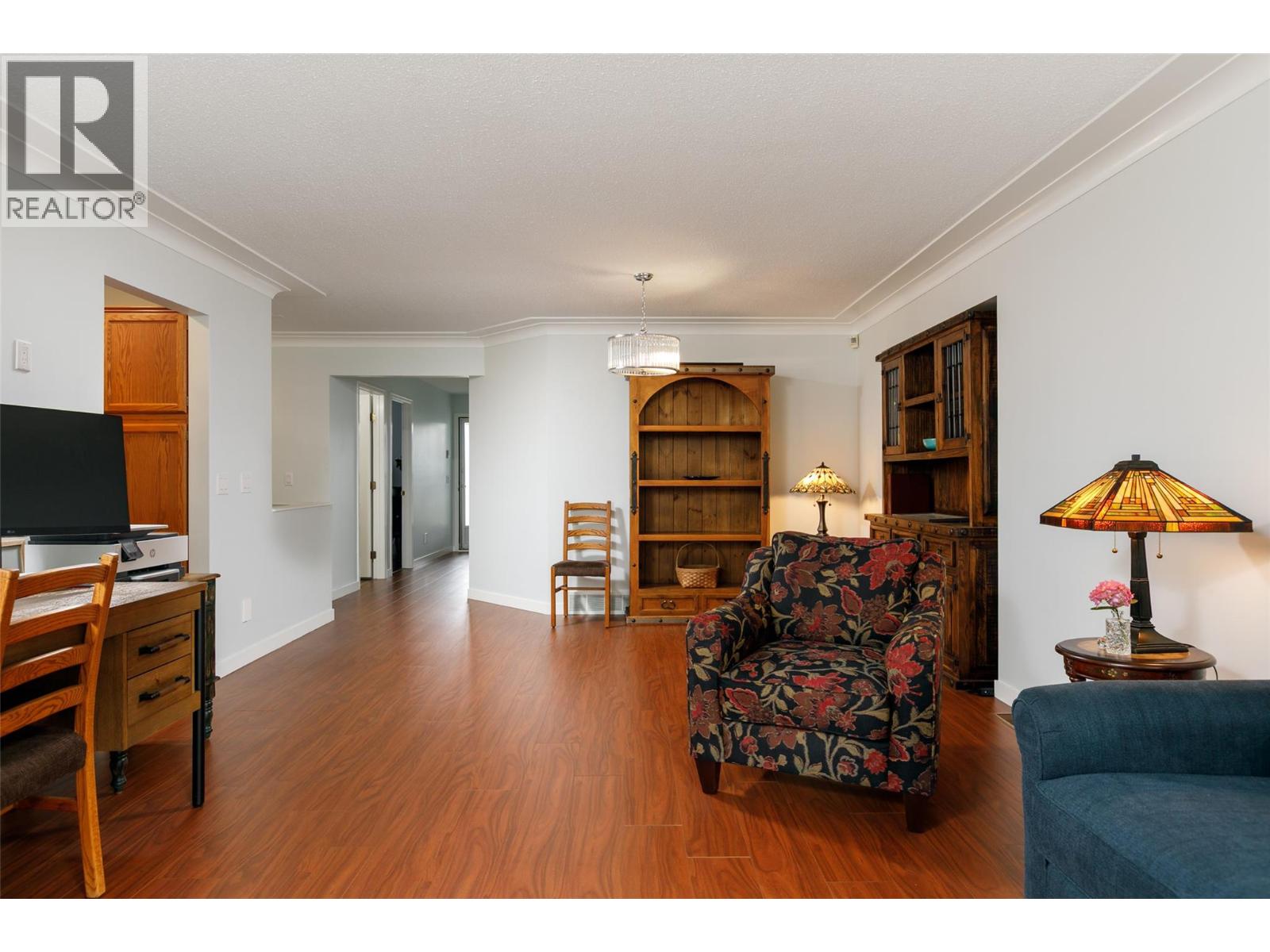
Photo 10
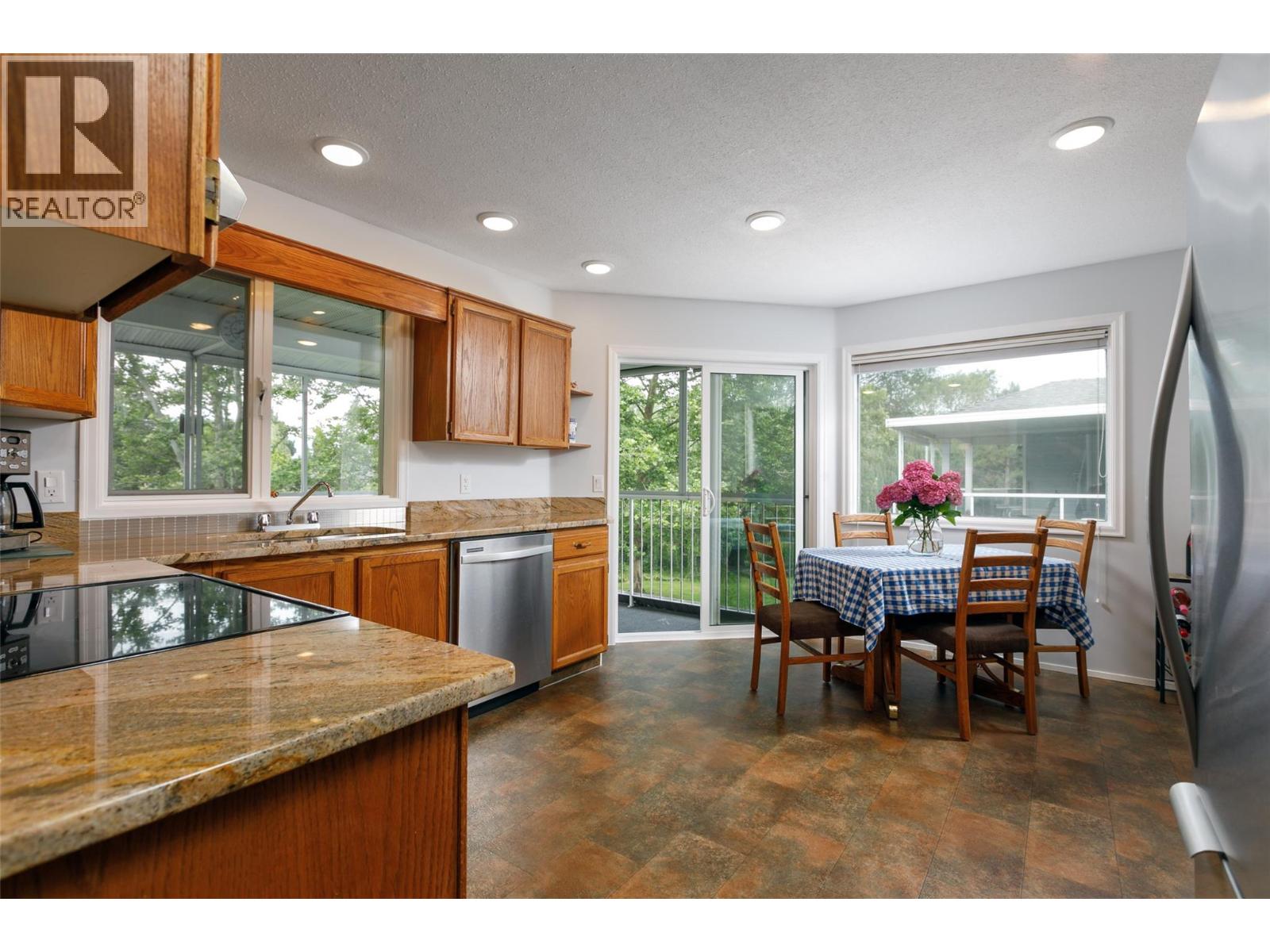
Photo 11
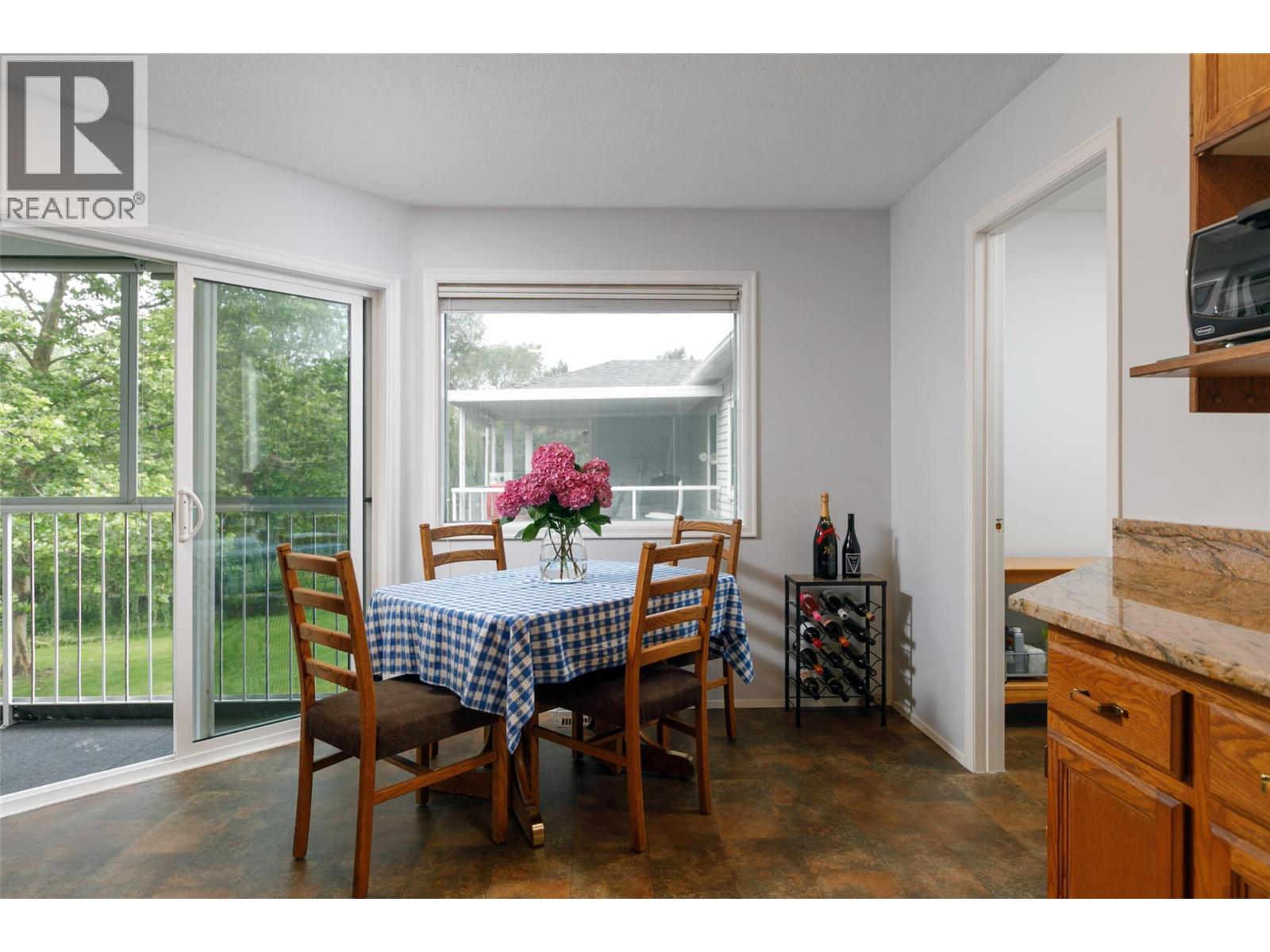
Photo 12
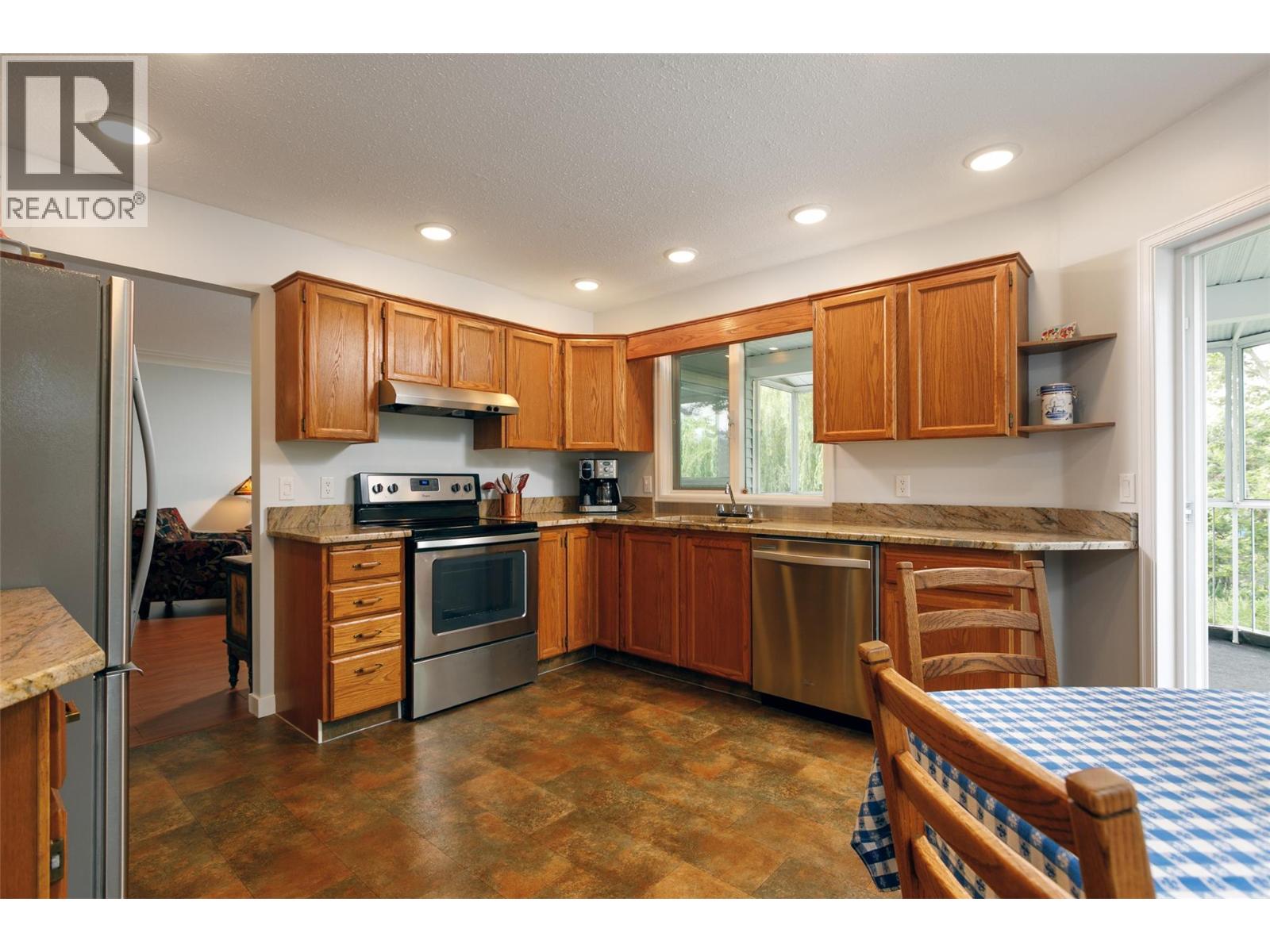
Photo 13
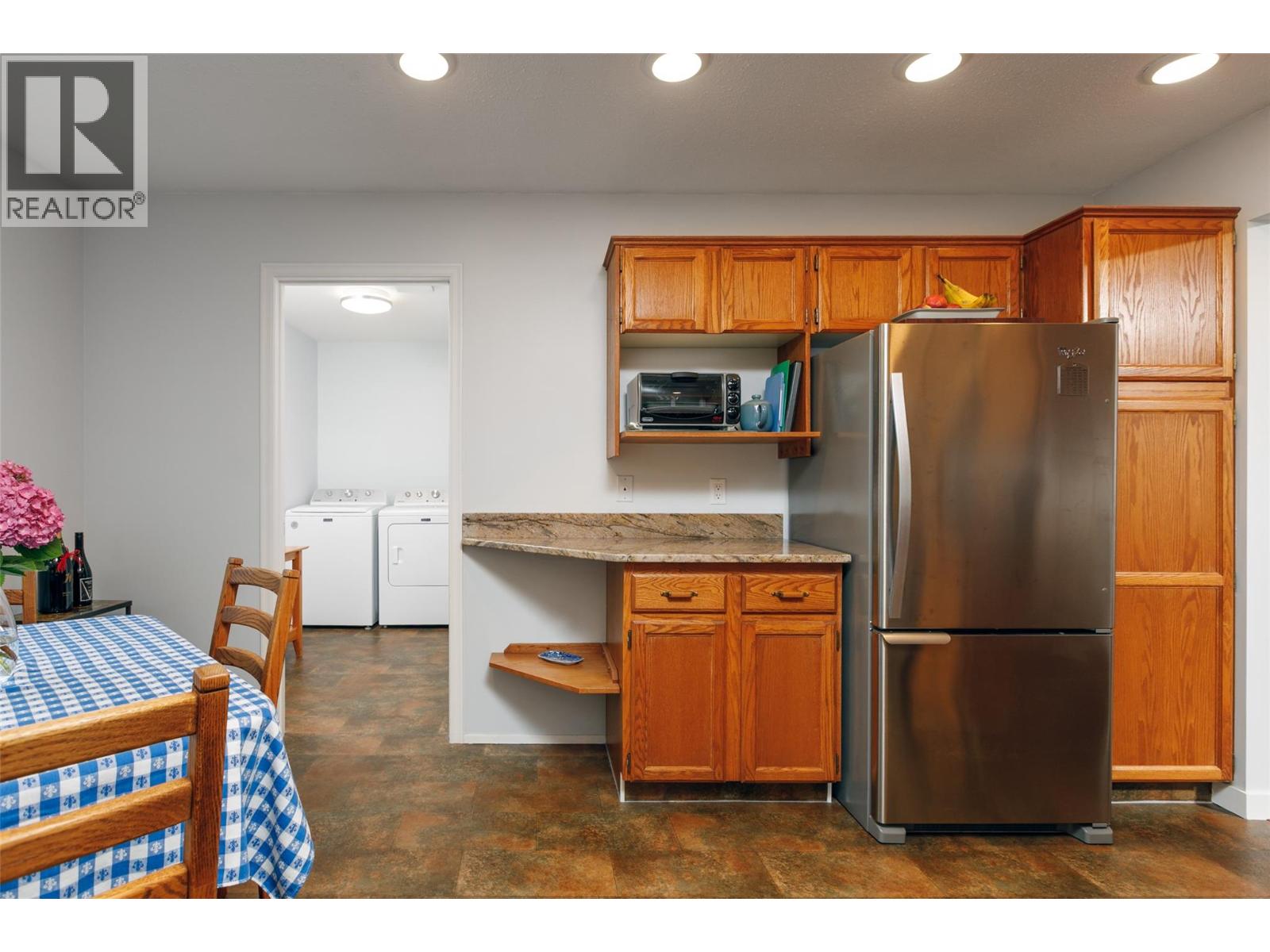
Photo 14
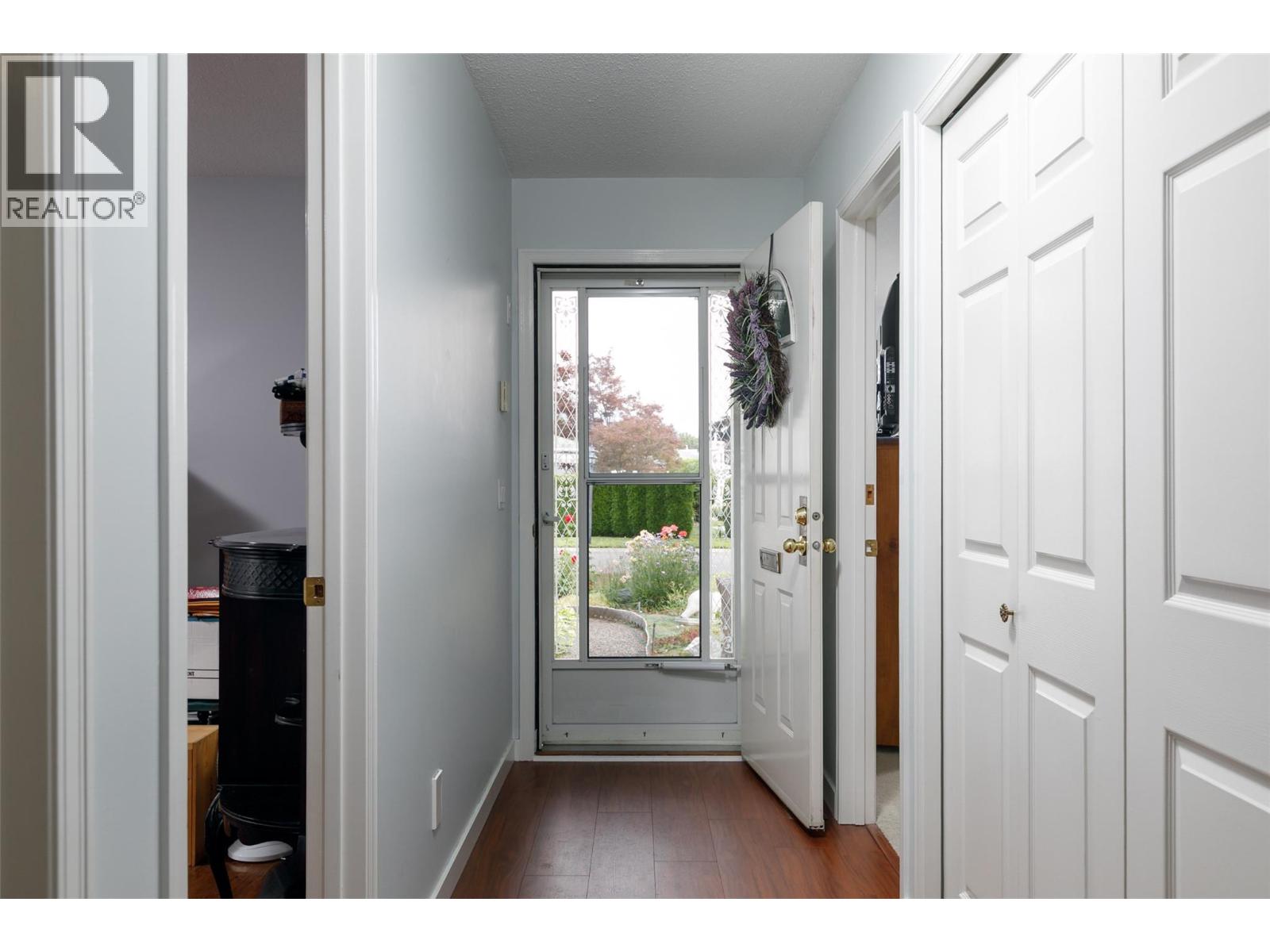
Photo 15
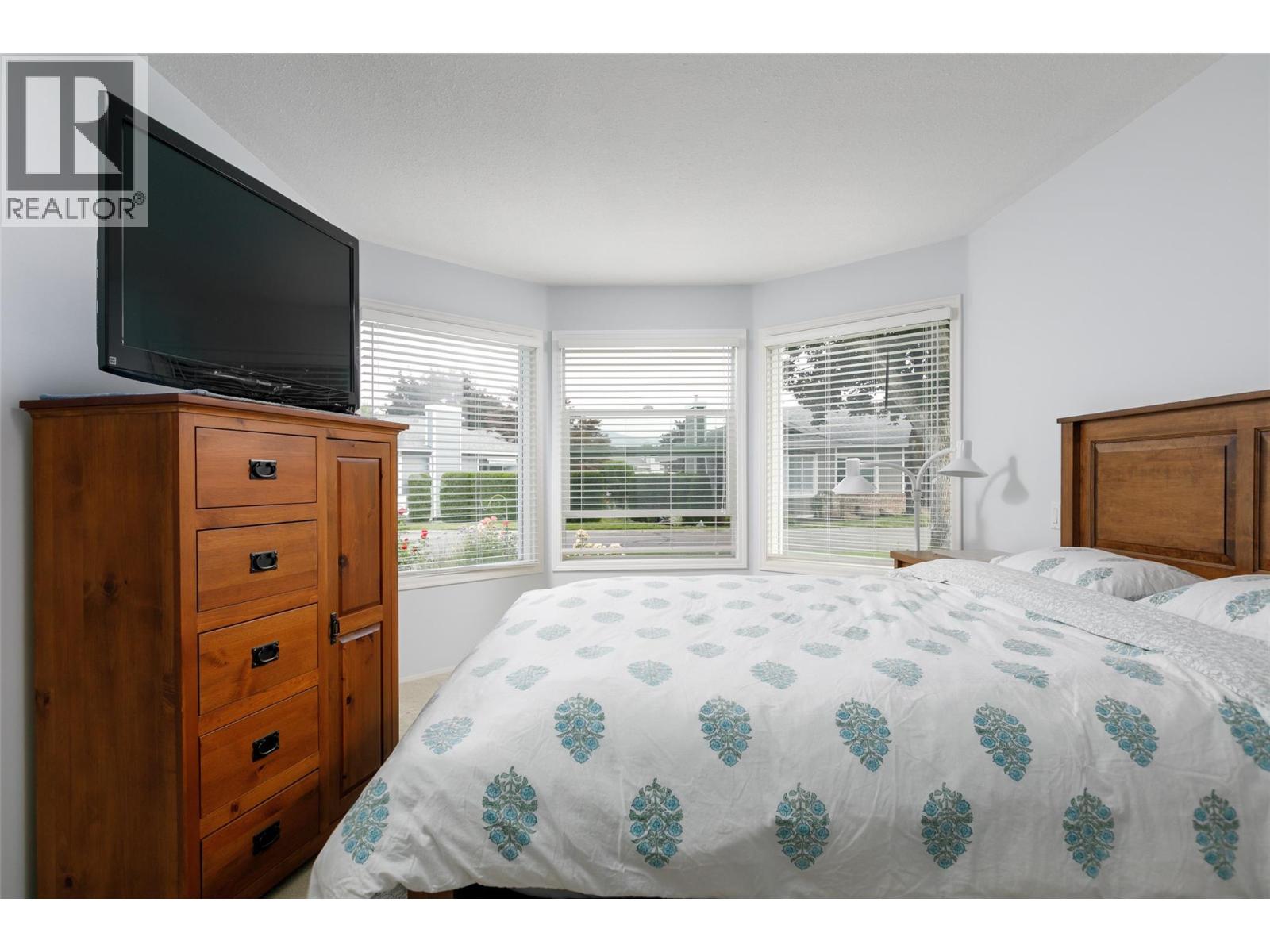
Photo 16
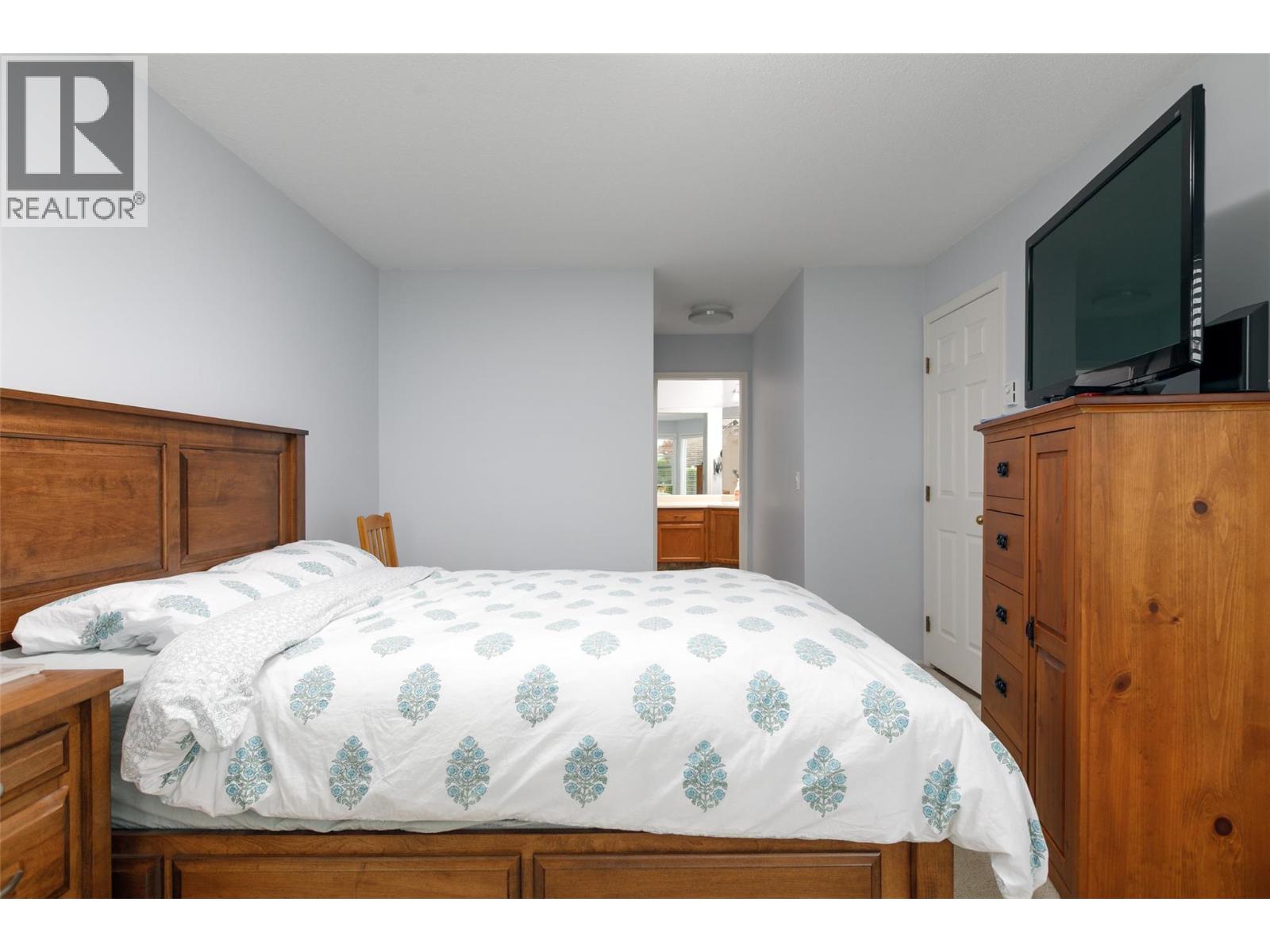
Photo 17
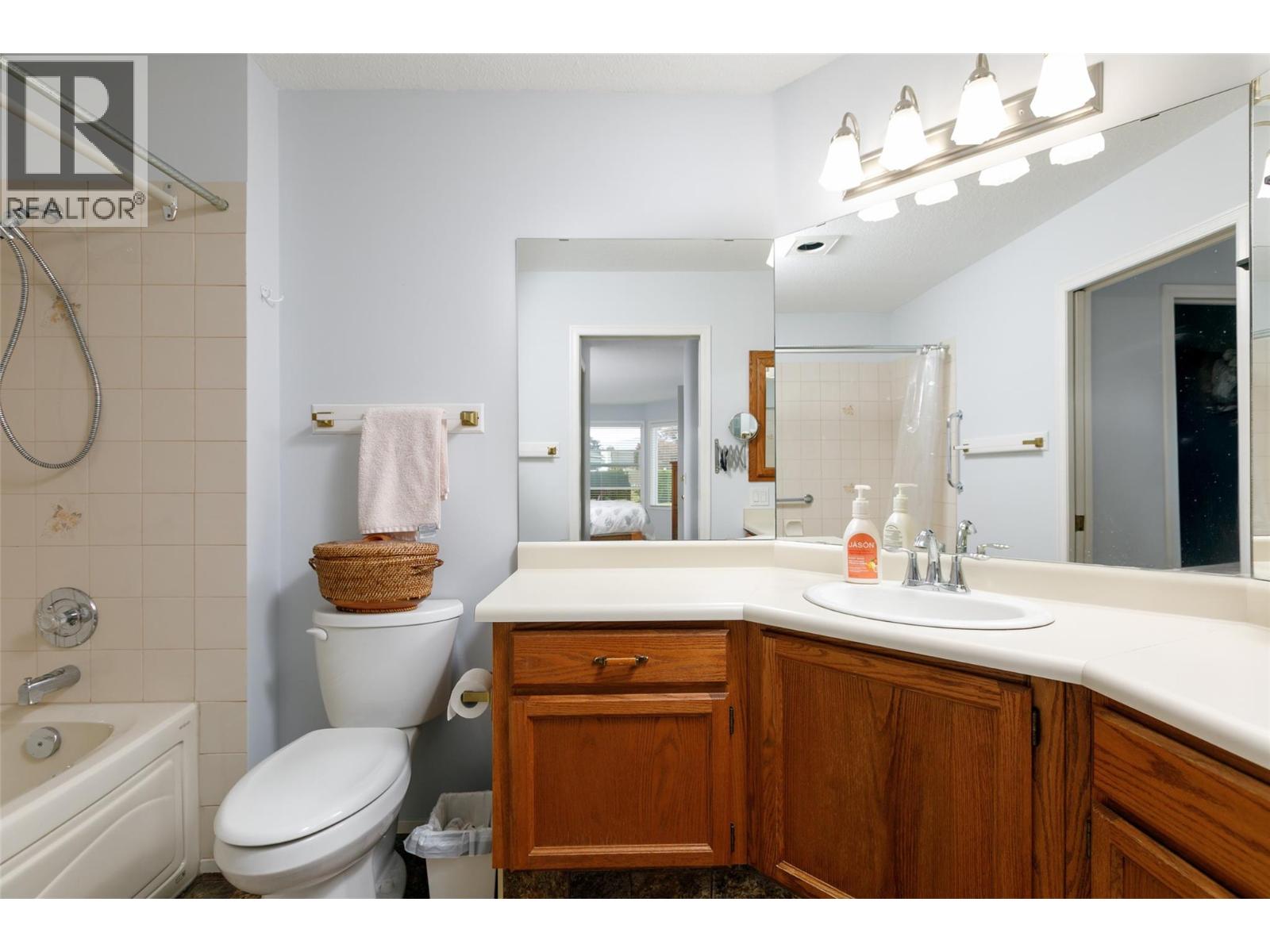
Photo 18
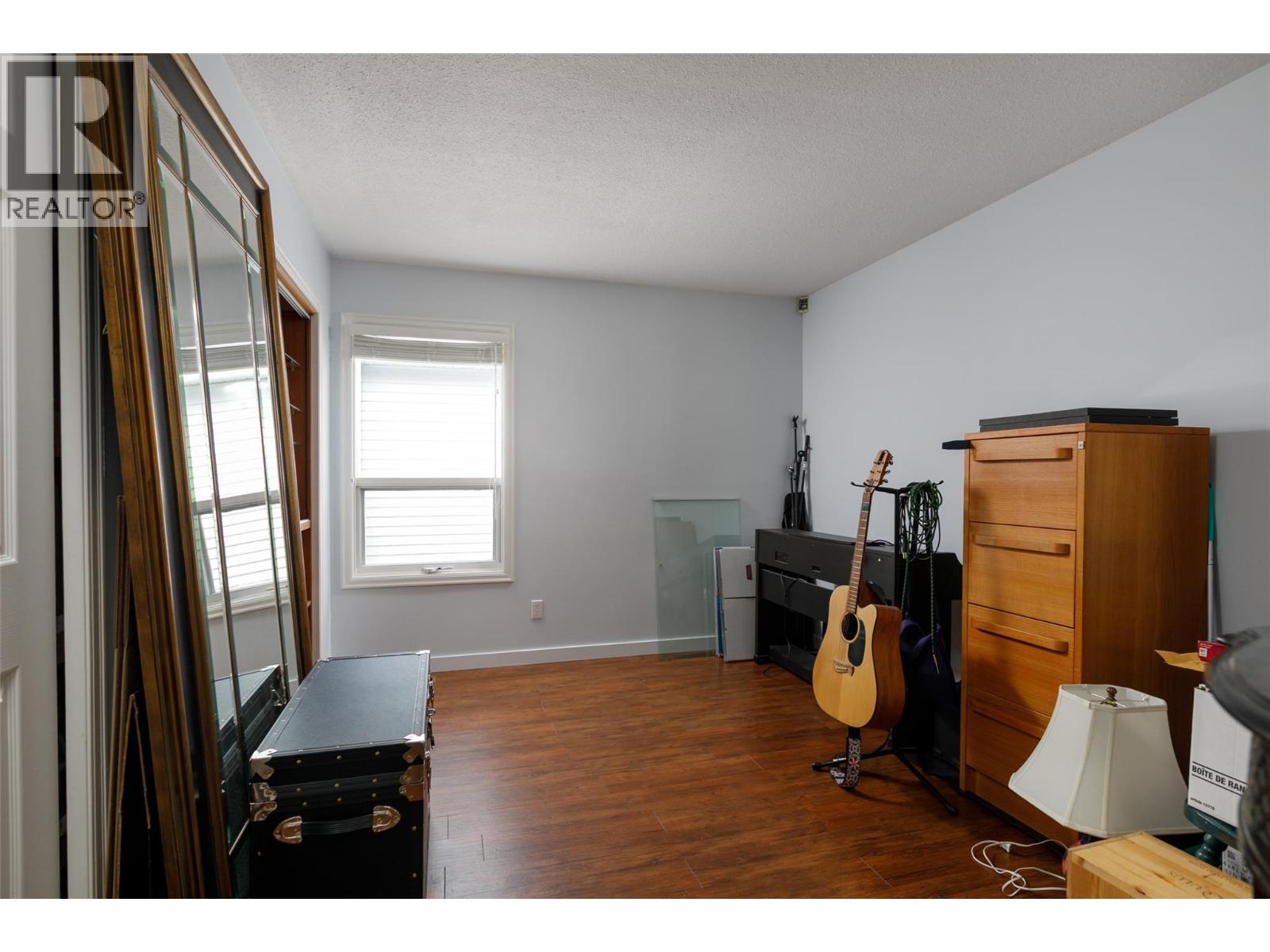
Photo 19
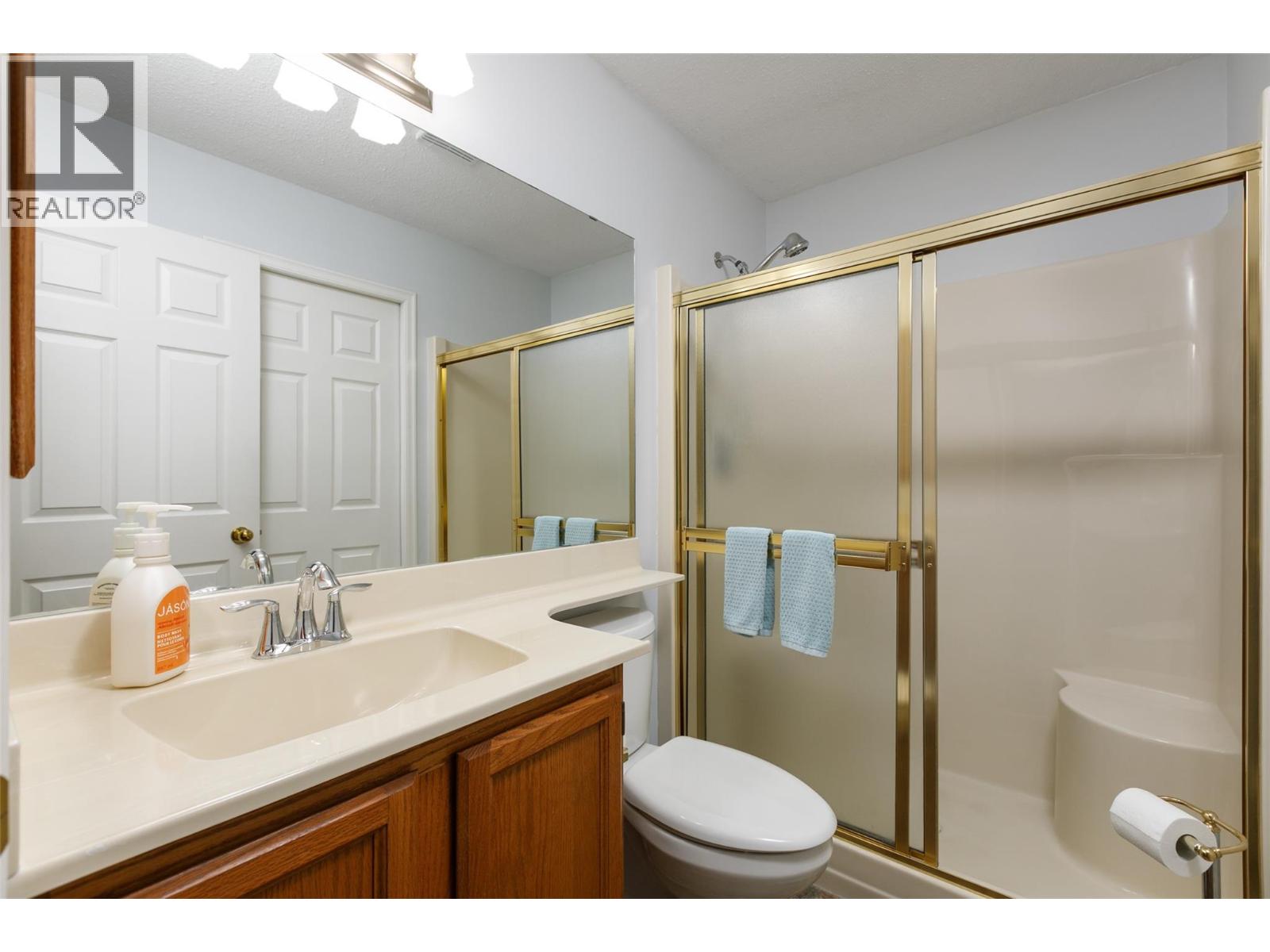
Photo 20
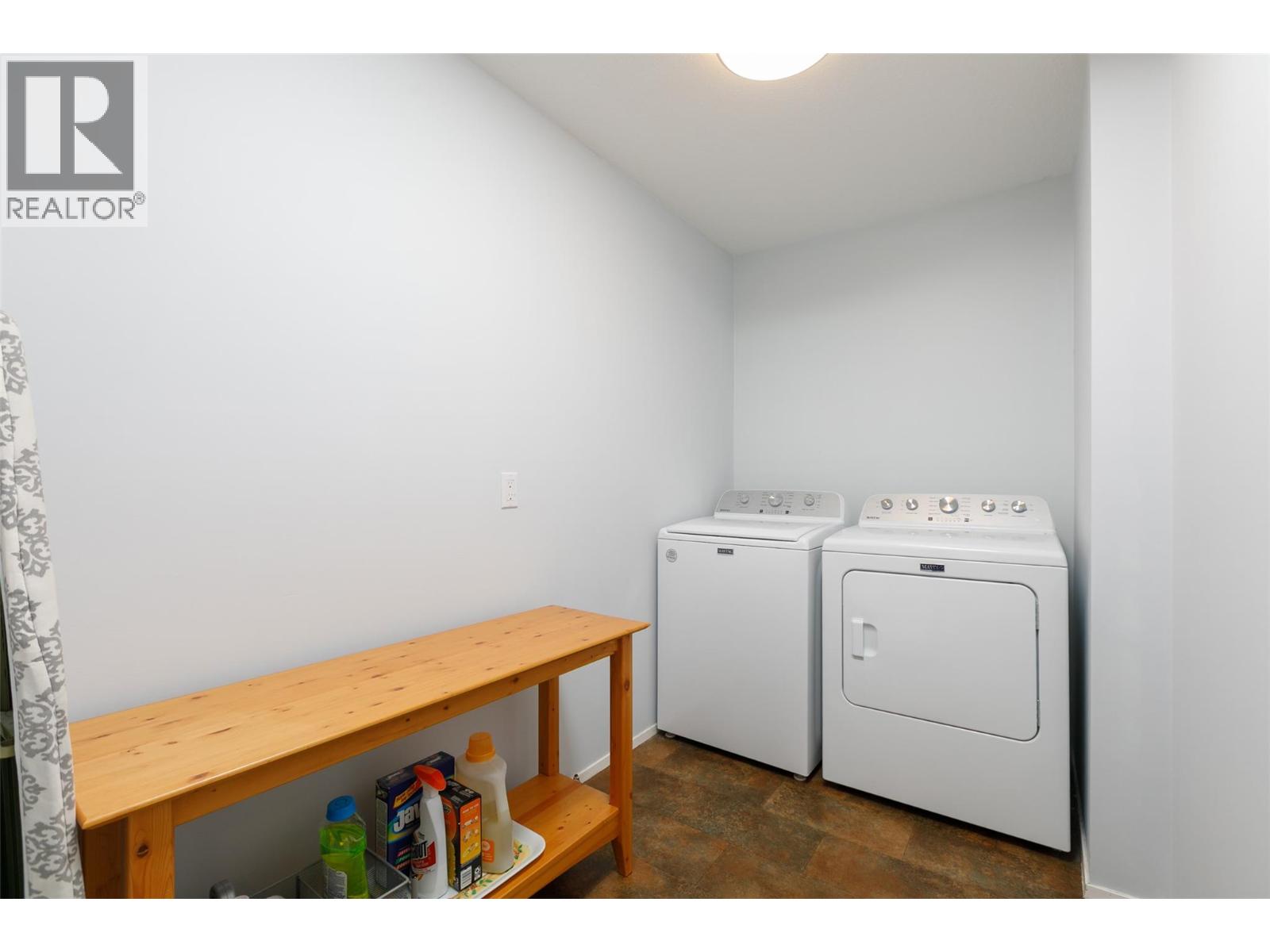
Photo 21
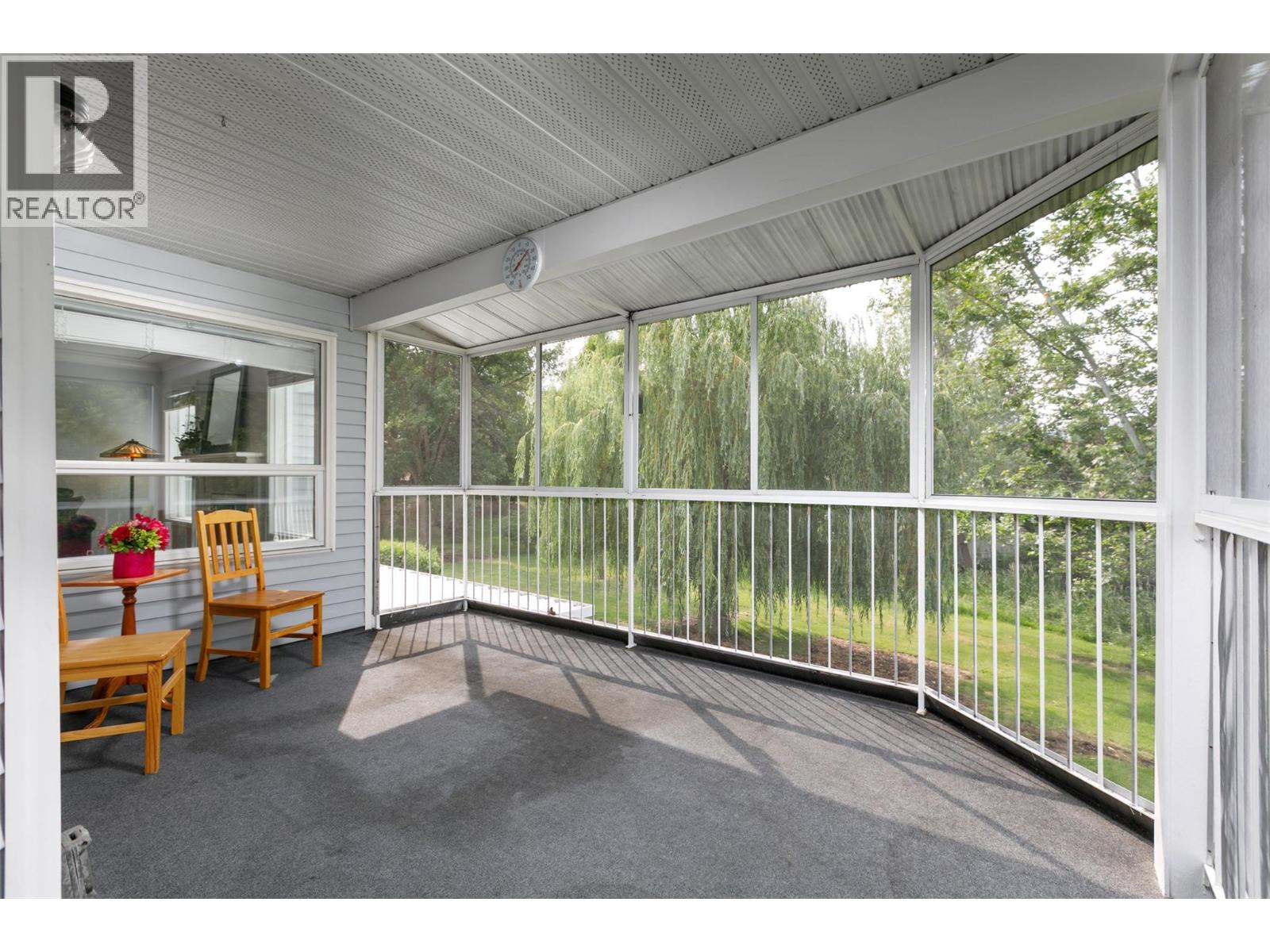
Photo 22
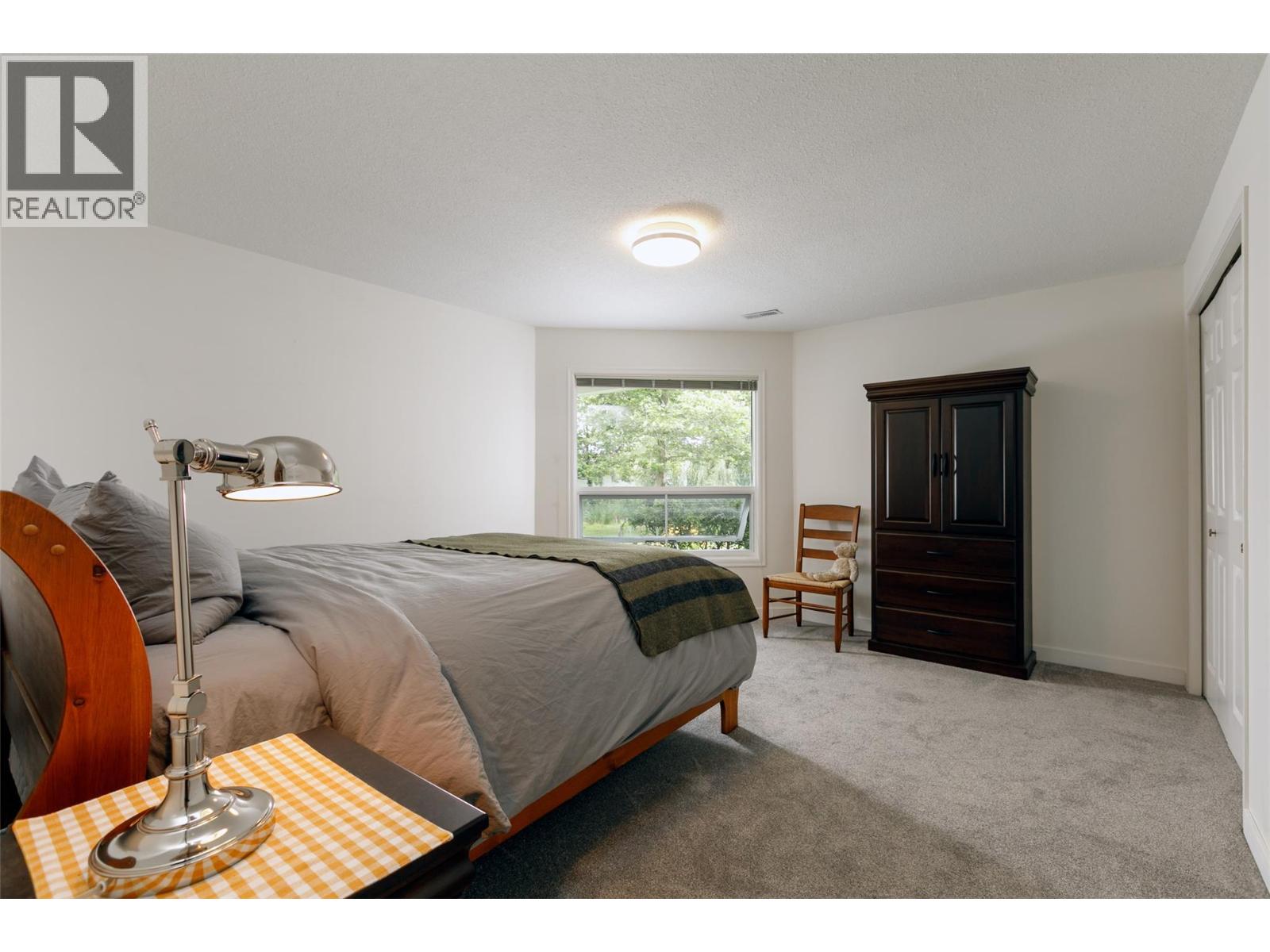
Photo 23
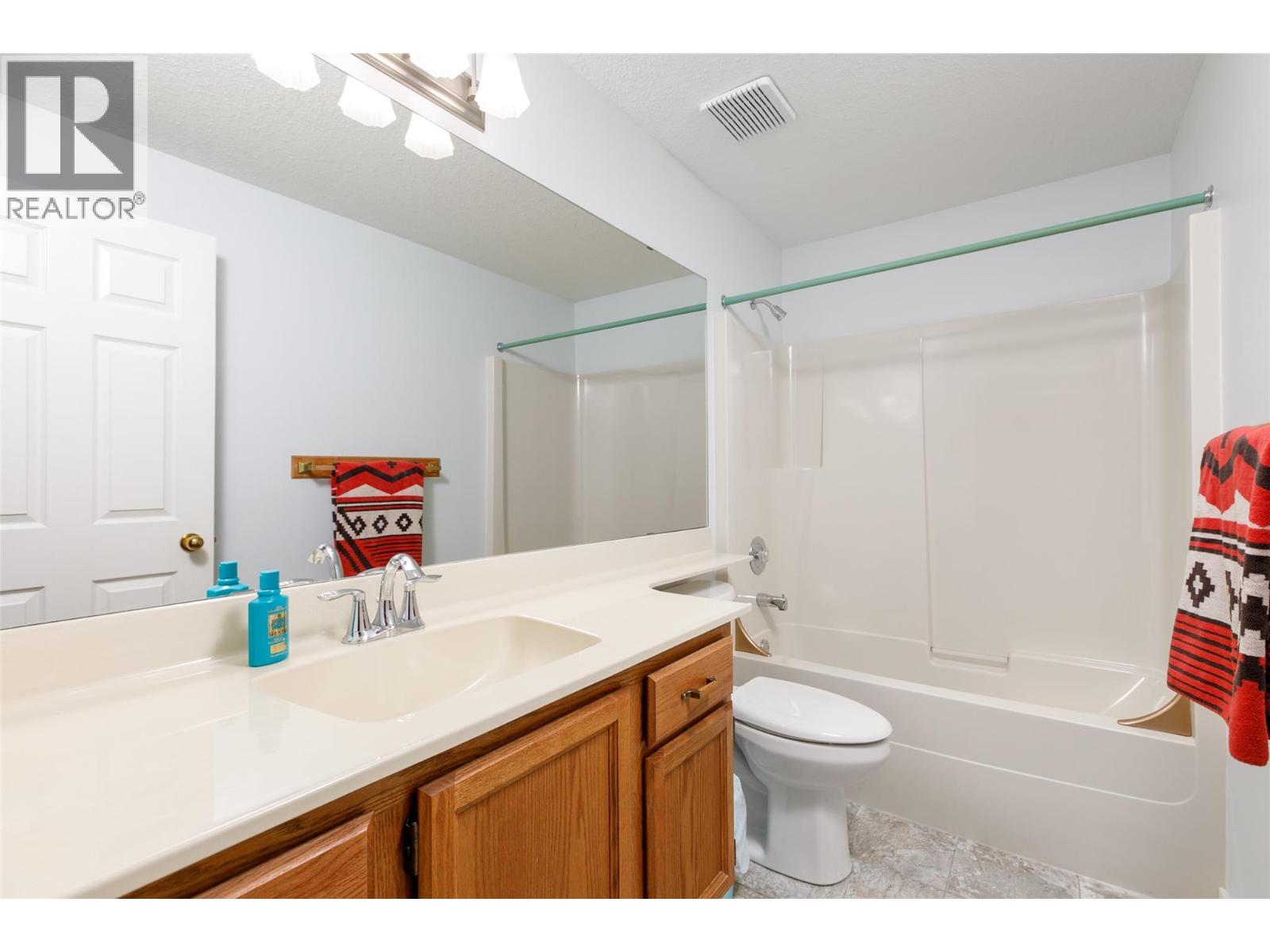
Photo 24
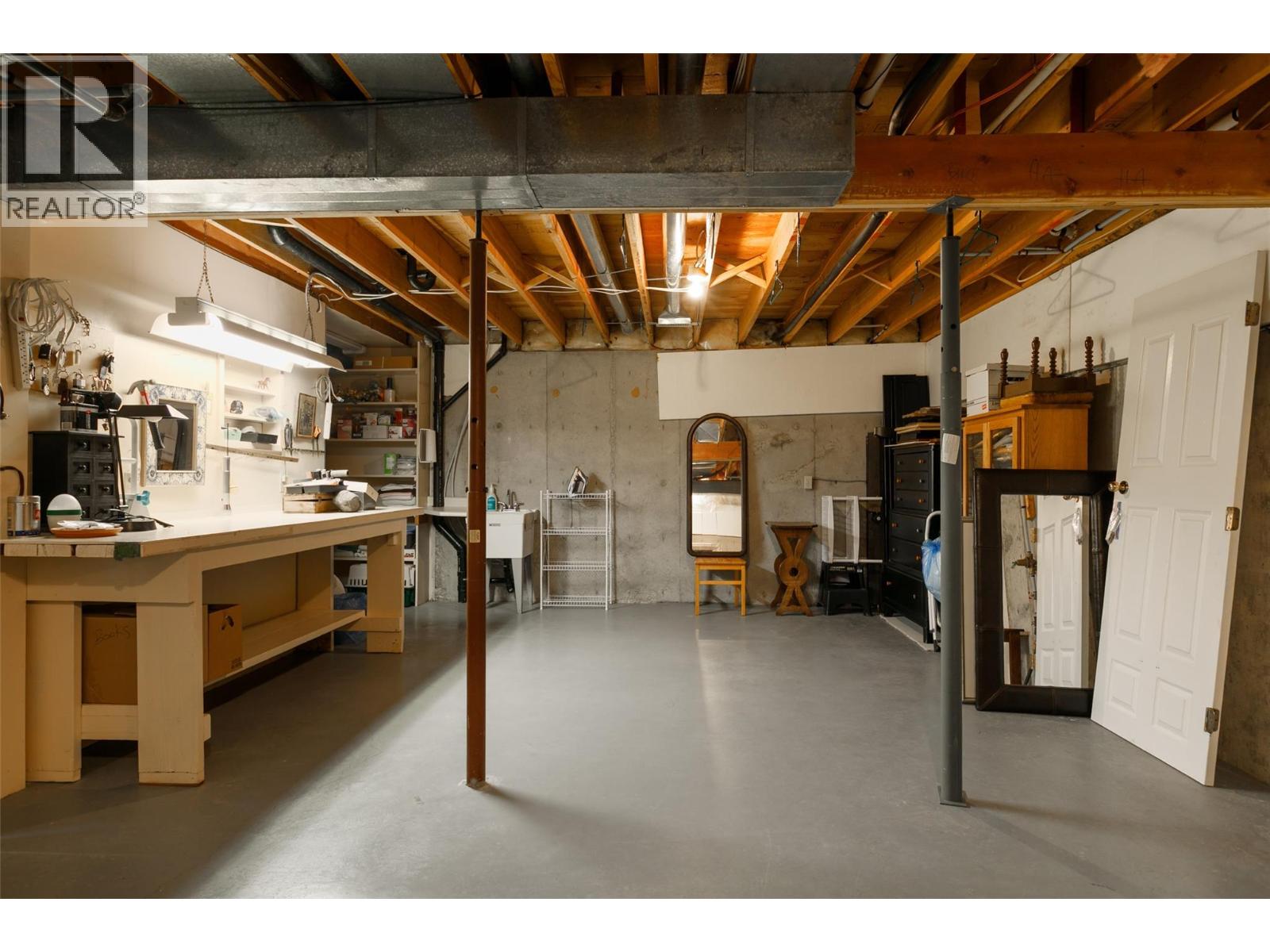
Photo 25
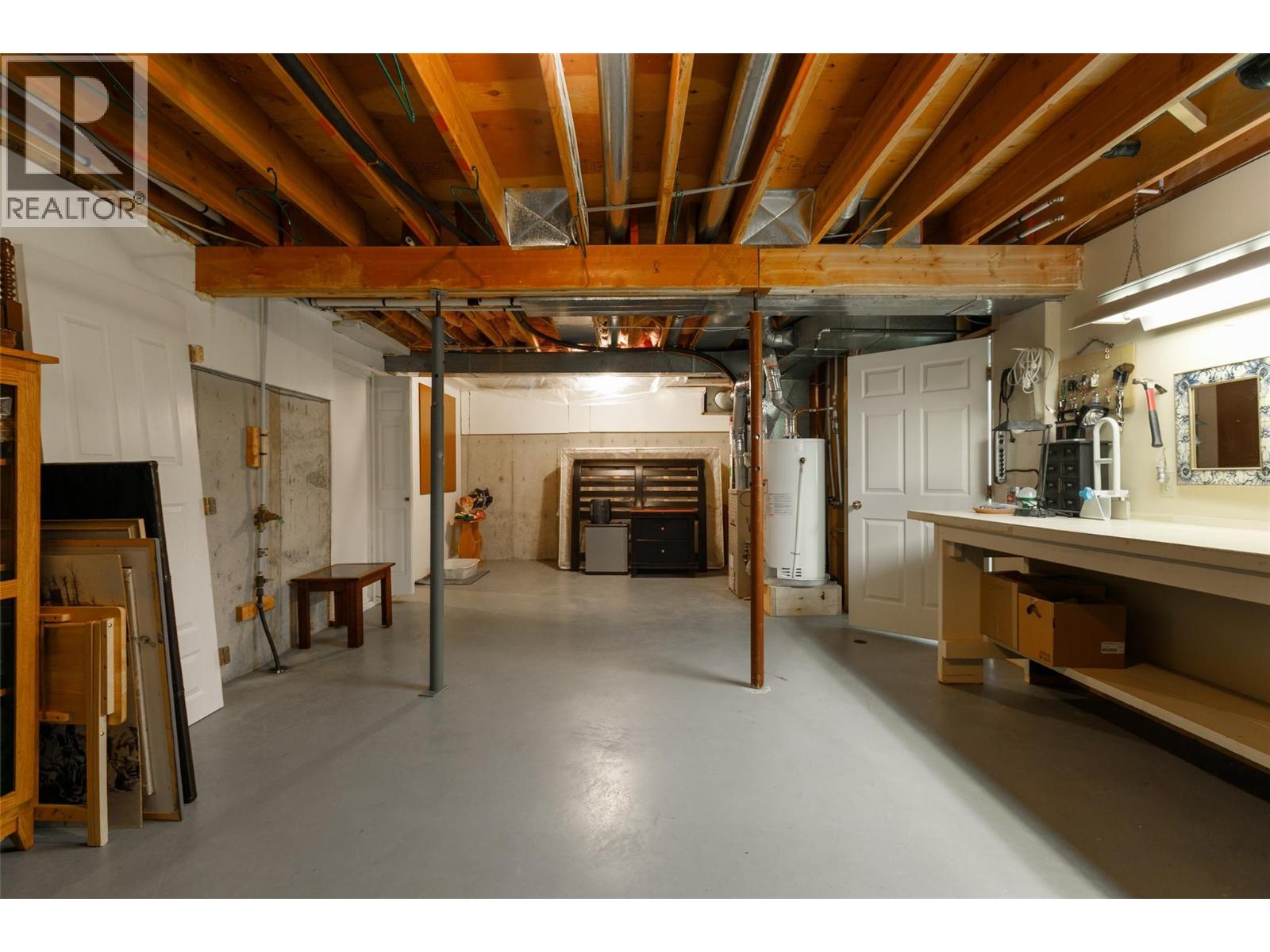
Photo 26
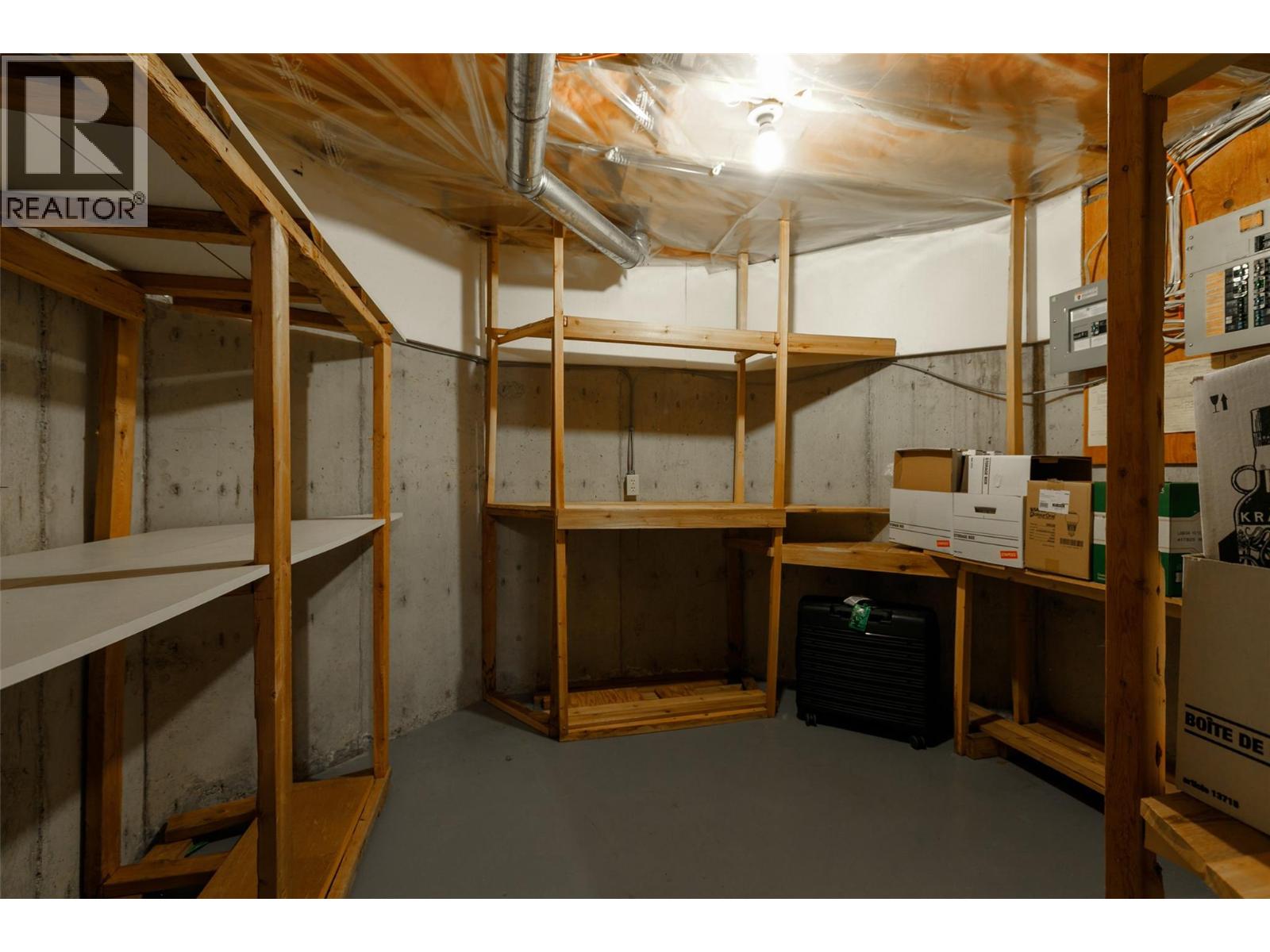
Photo 27
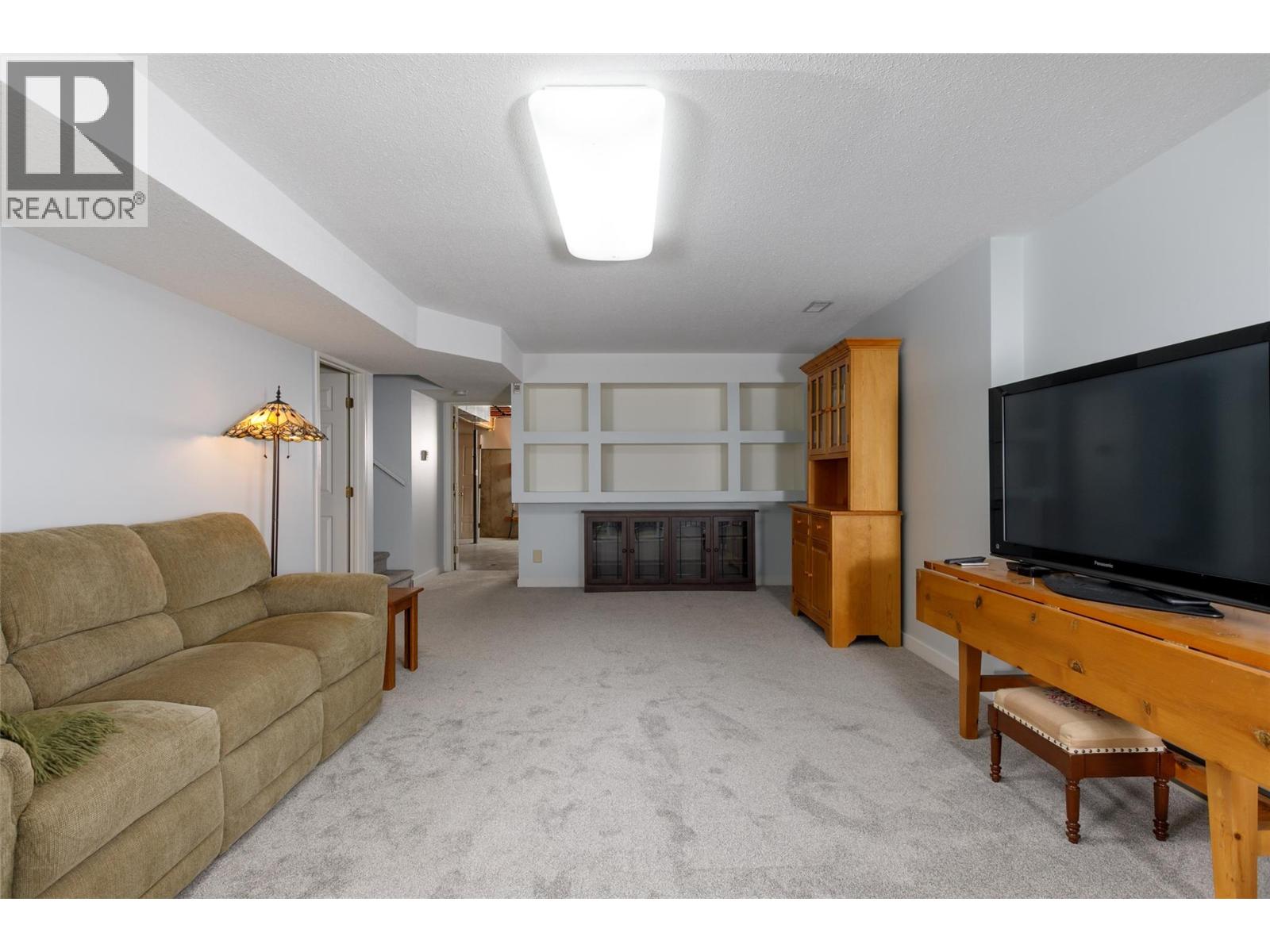
Photo 28
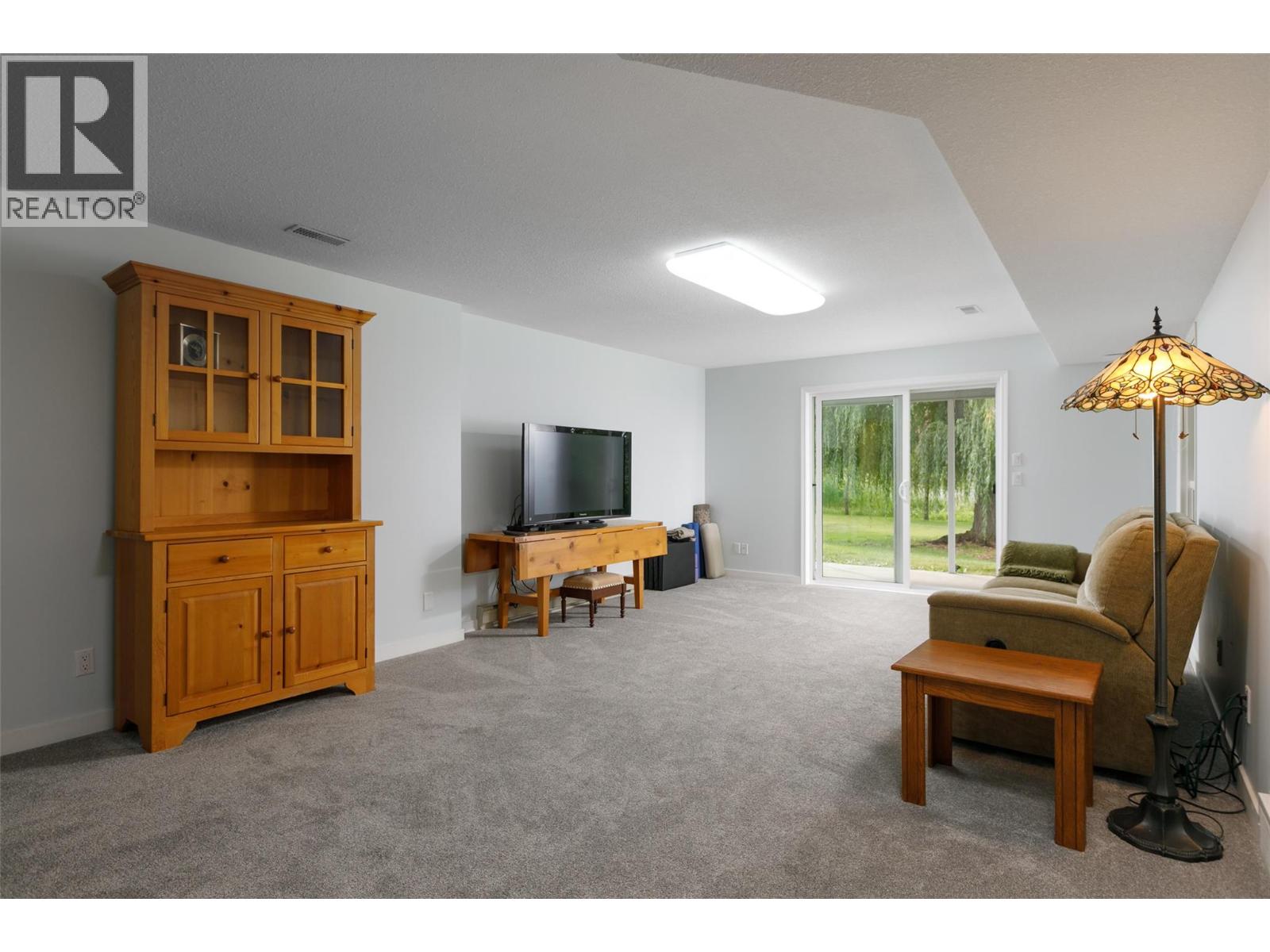
Photo 29
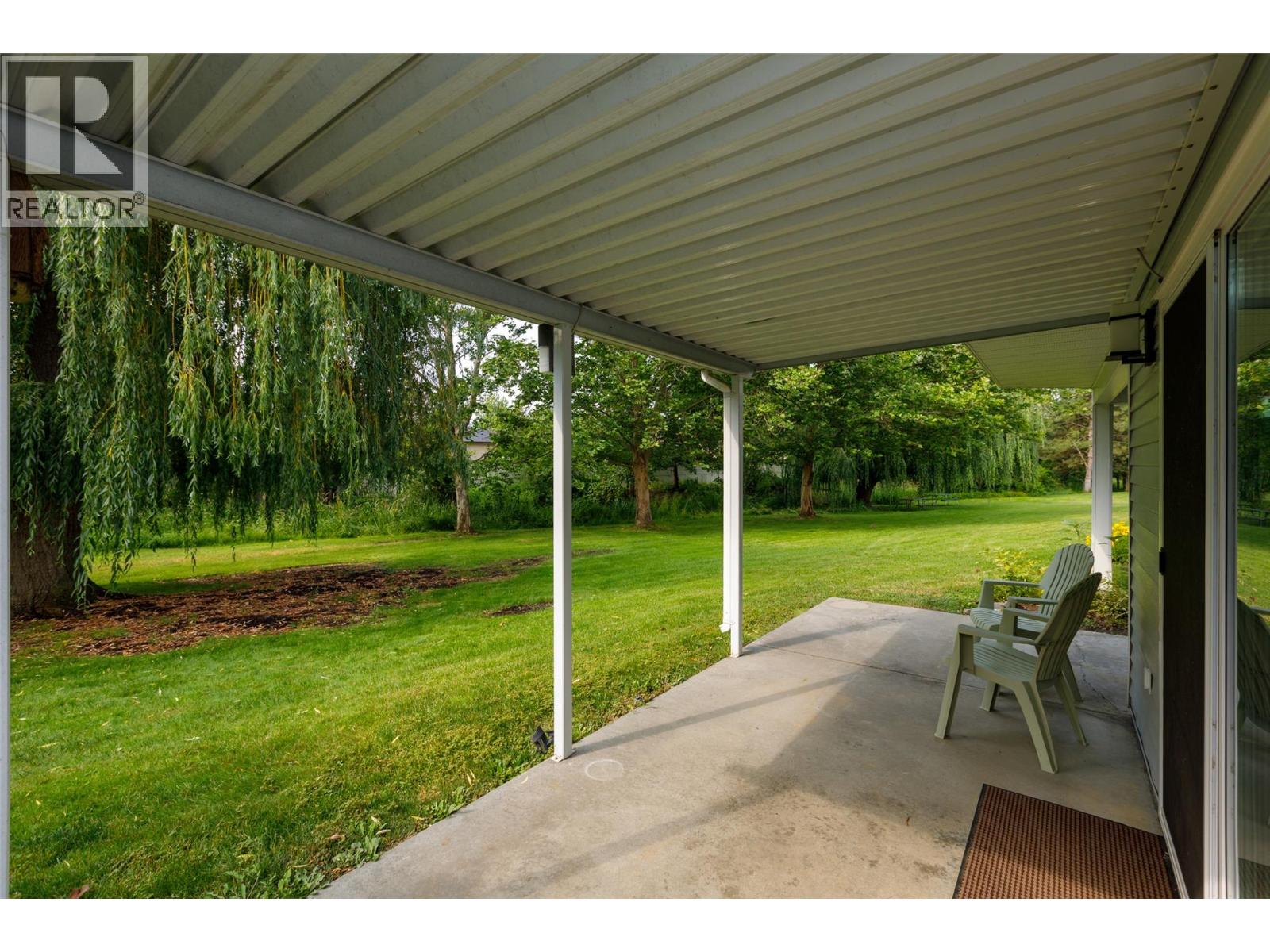
Photo 30
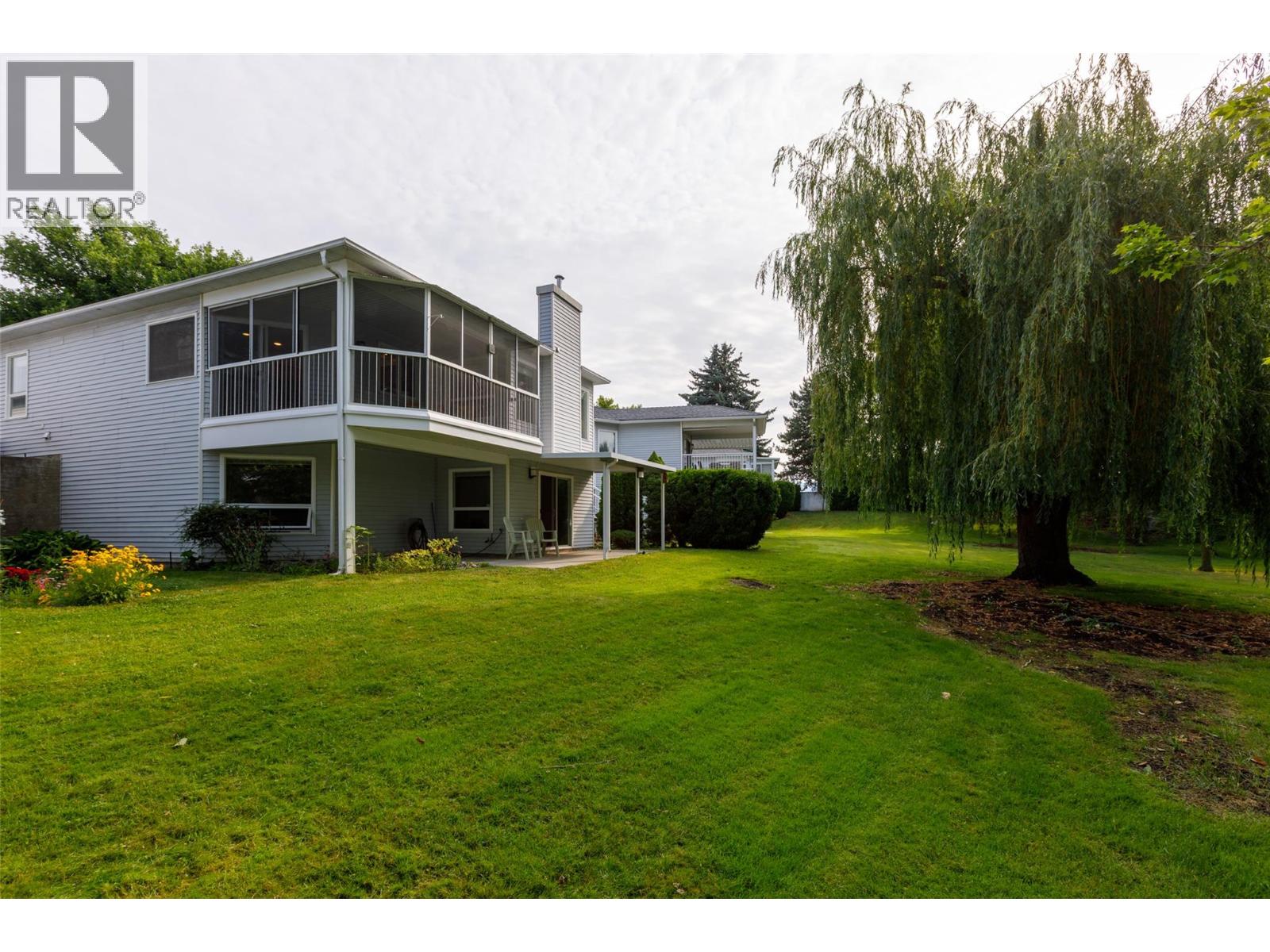
Photo 31
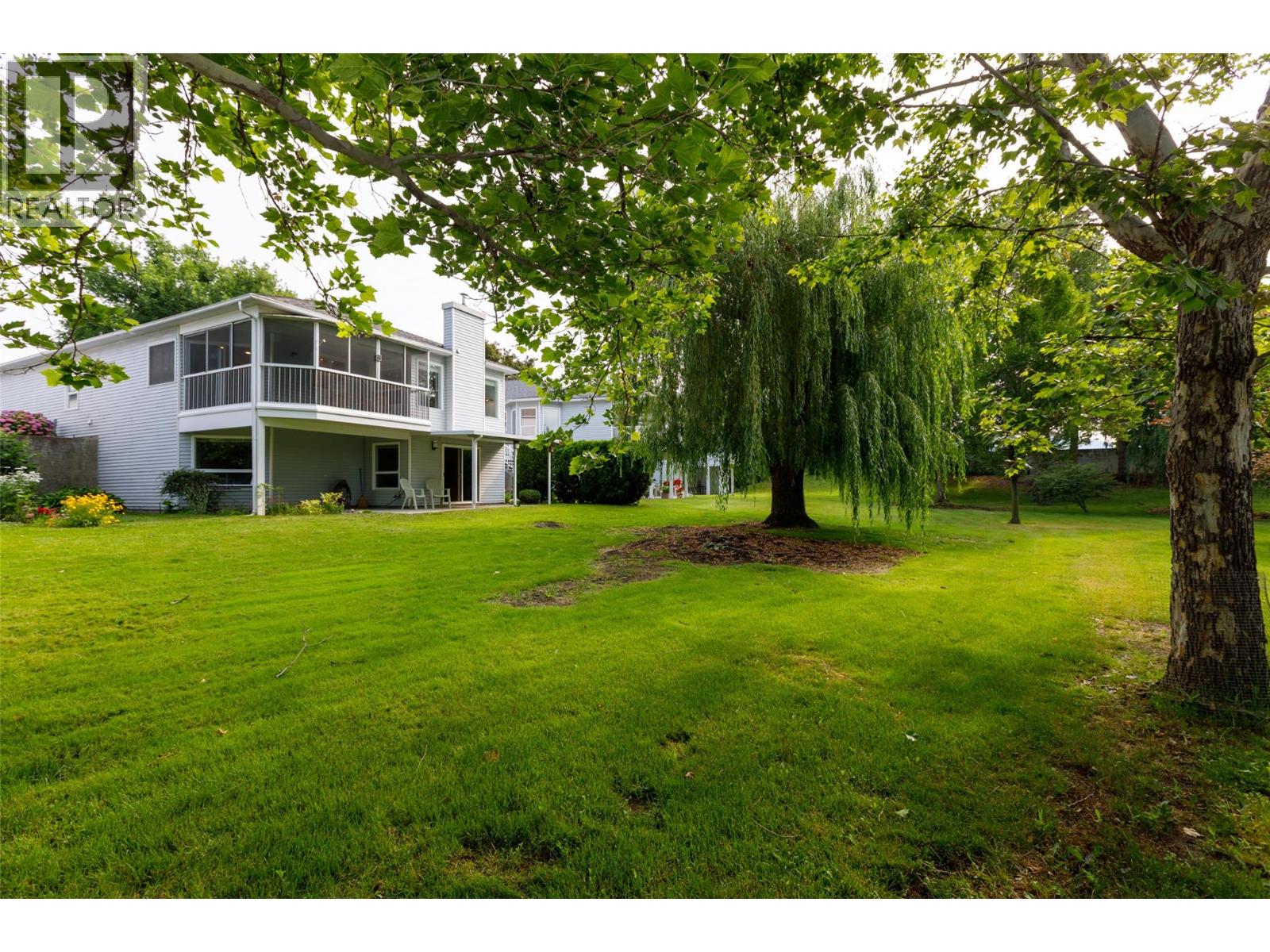
Photo 32
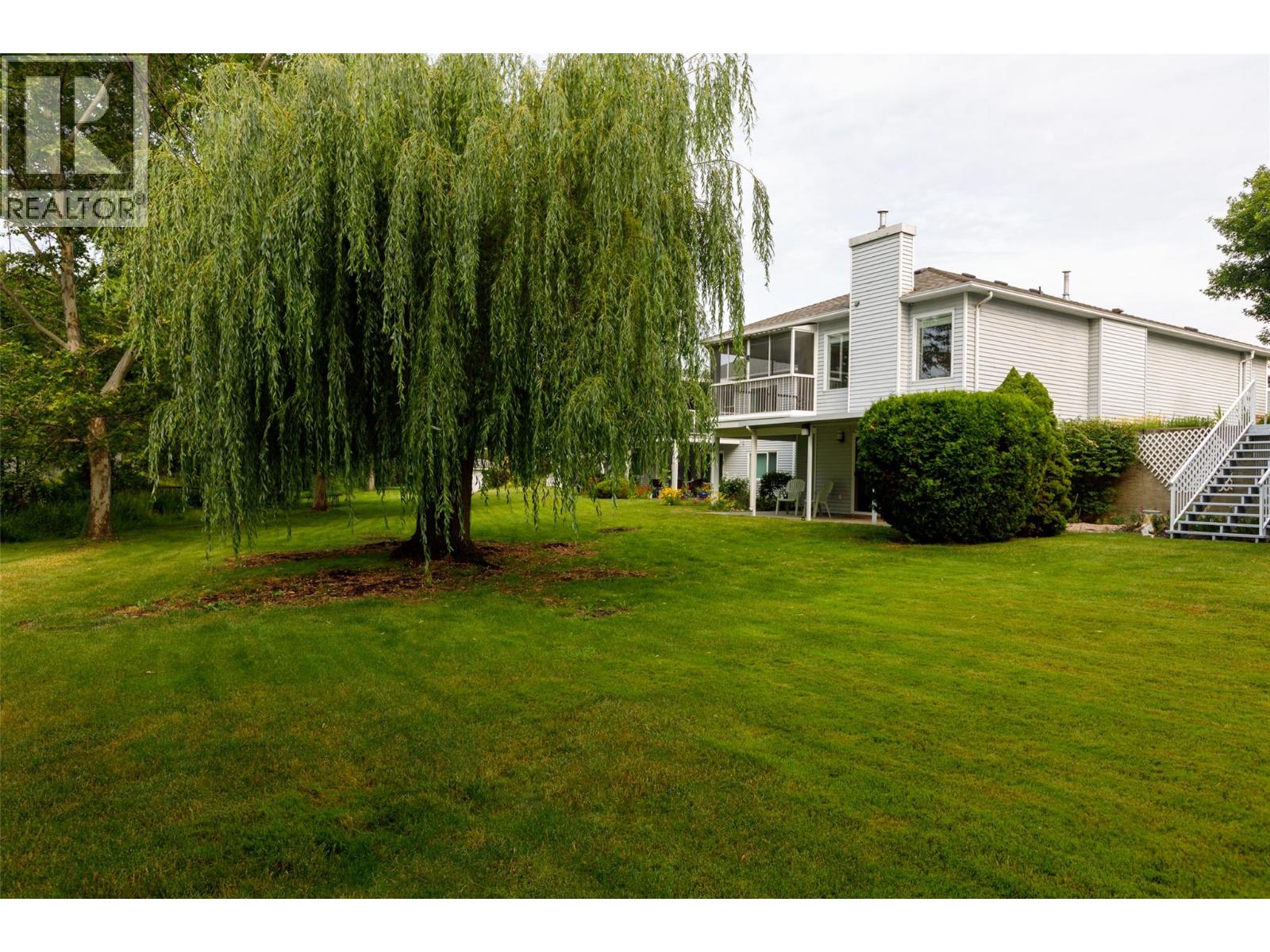
Photo 33
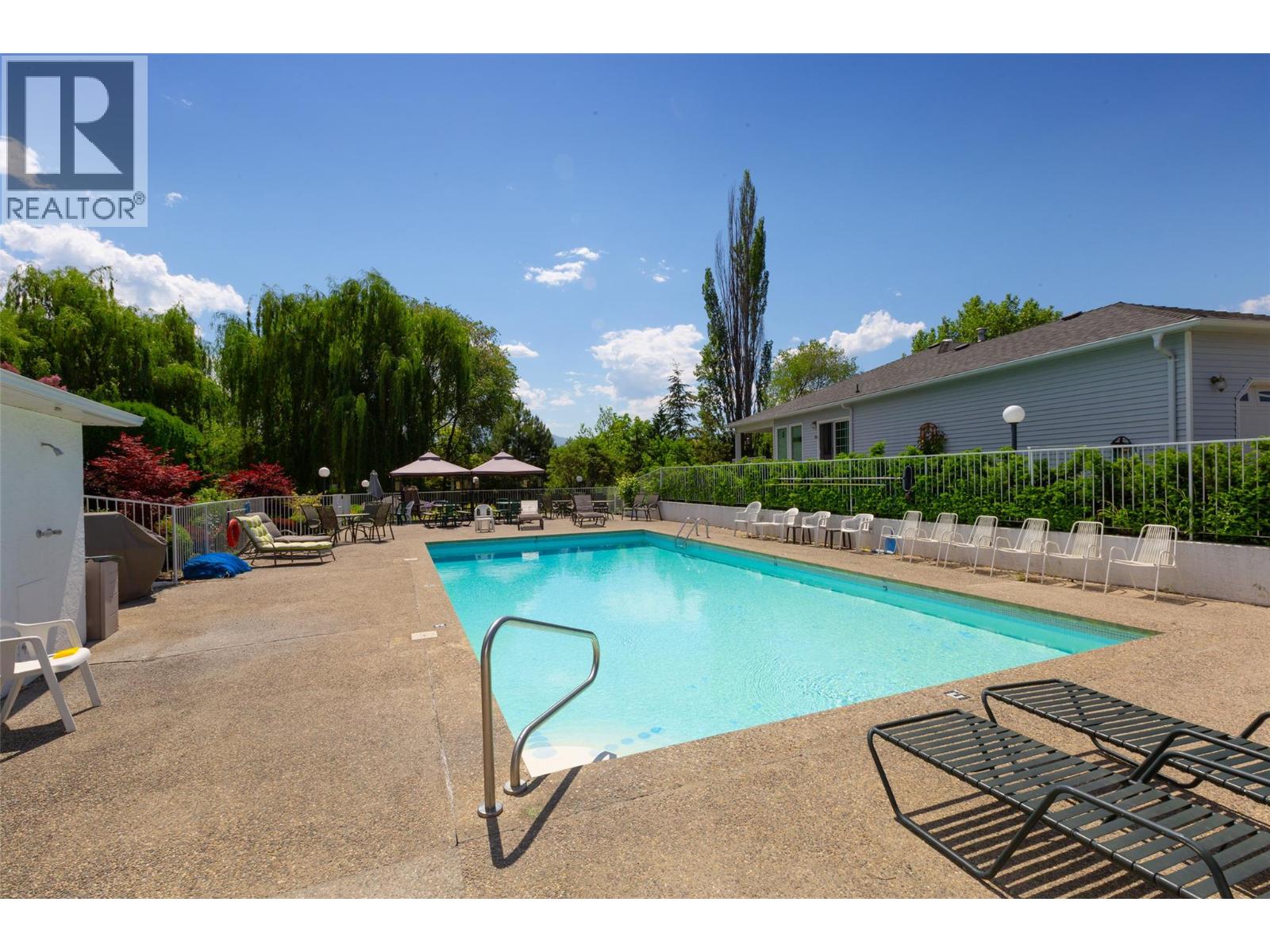
Photo 34
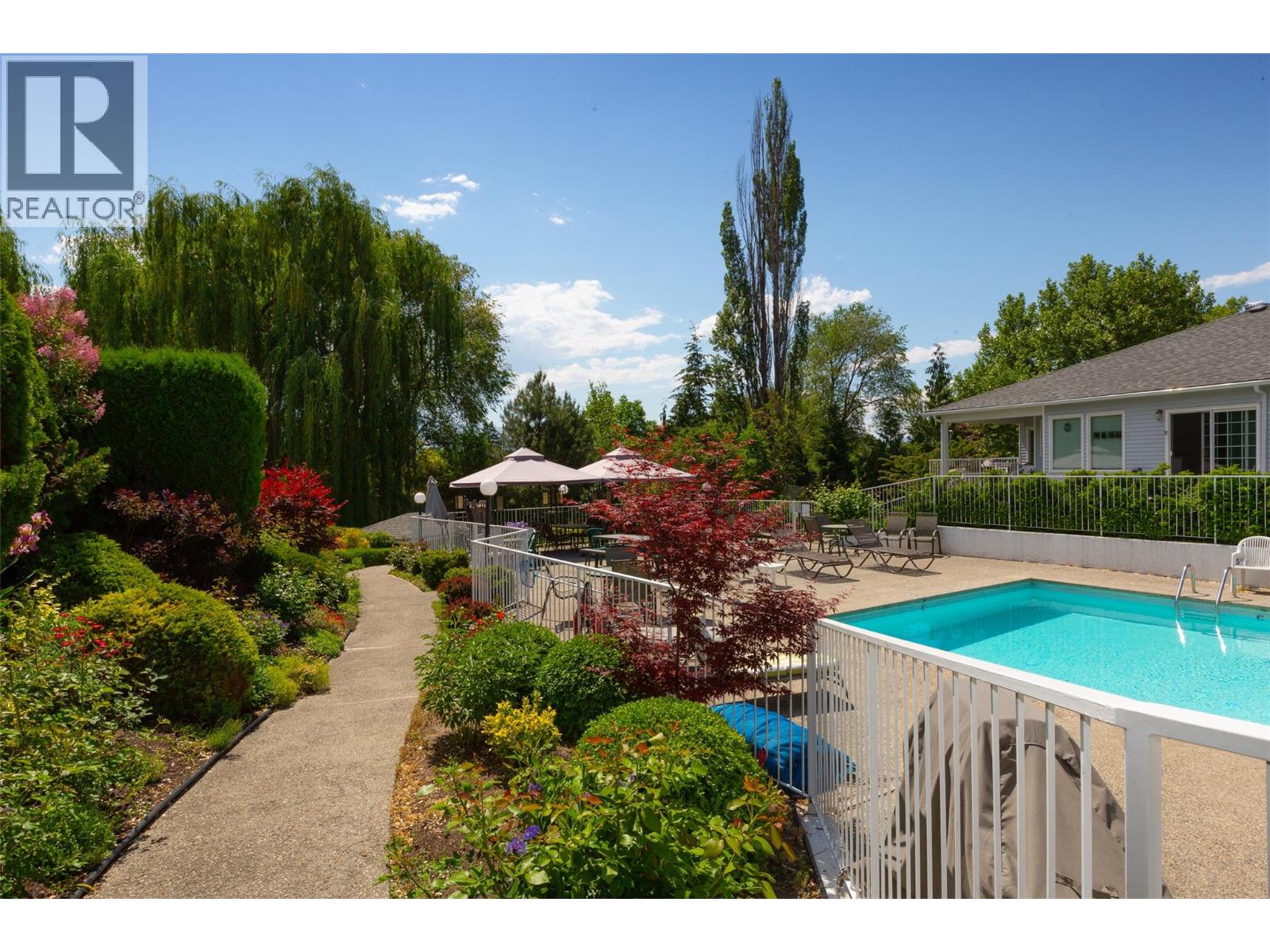
Photo 35
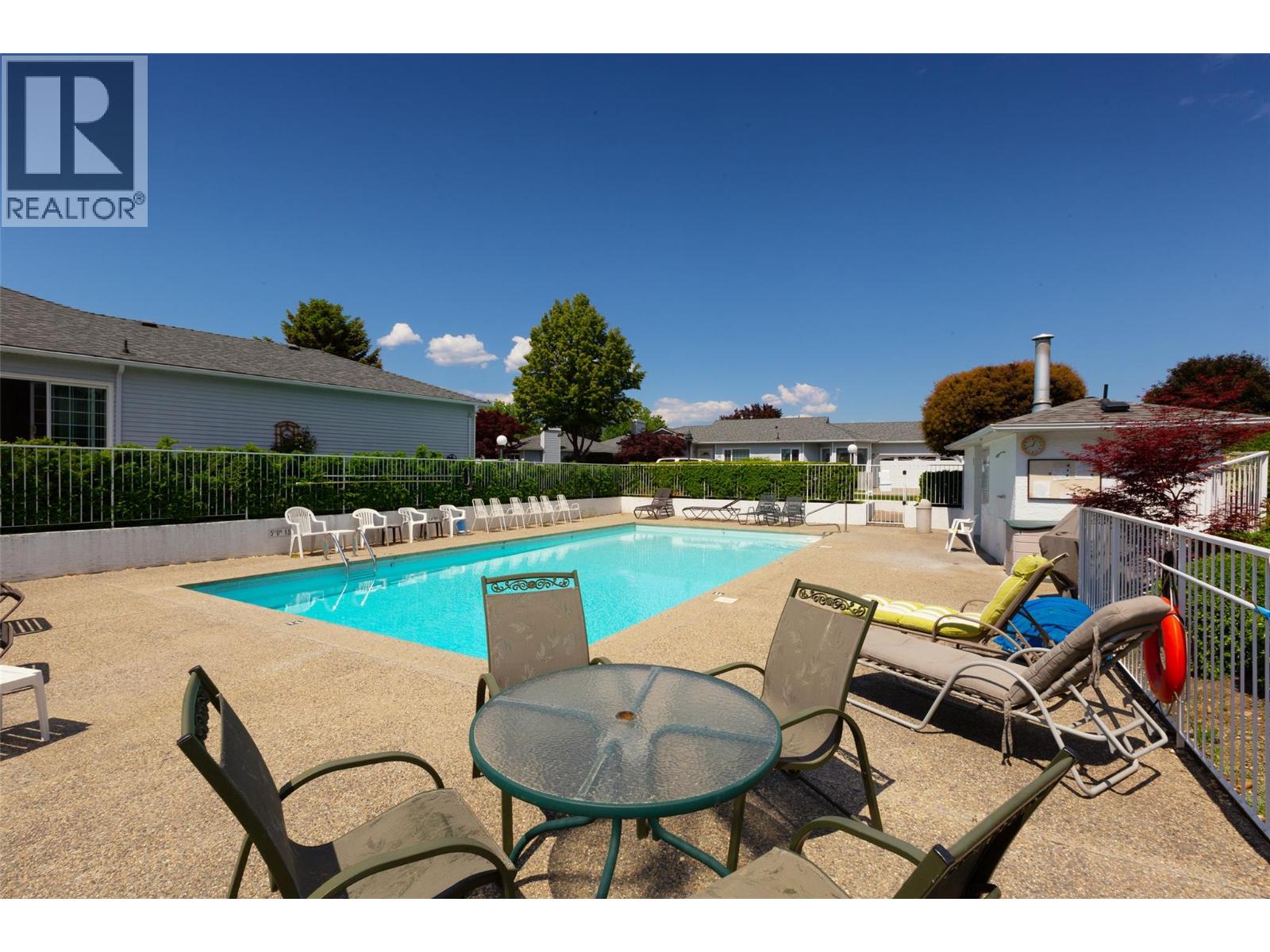
Photo 36
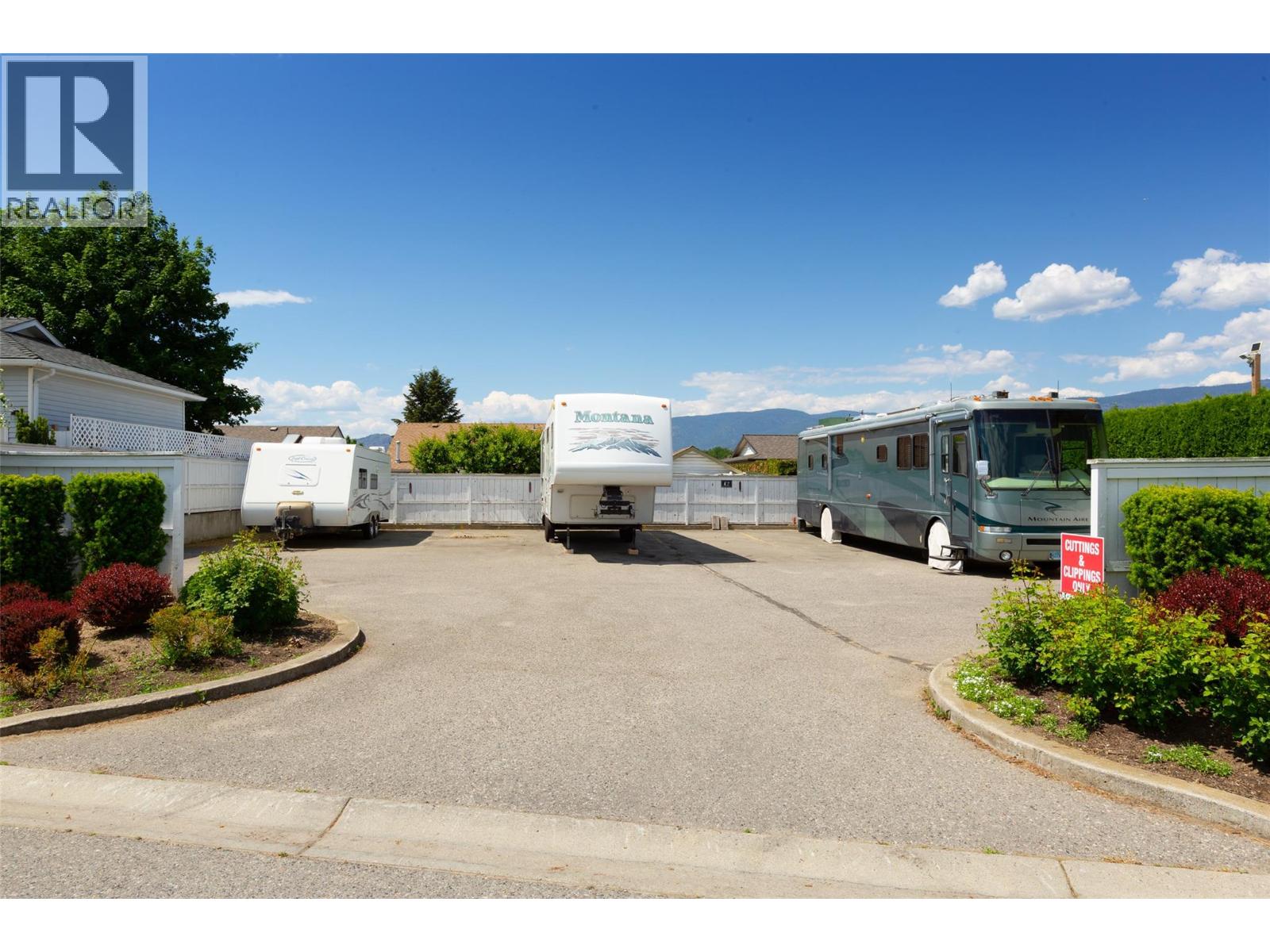
Photo 37
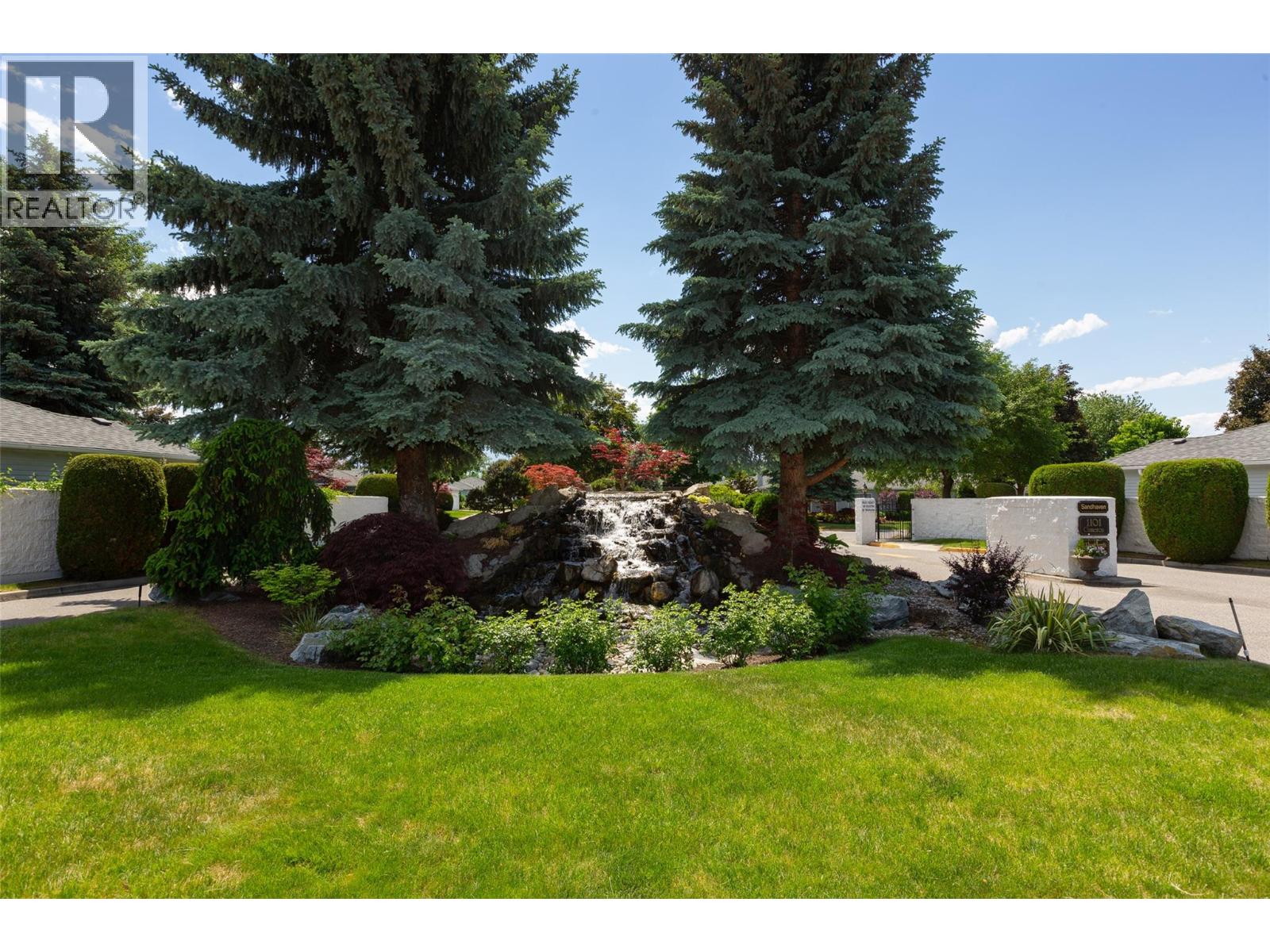
Photo 38
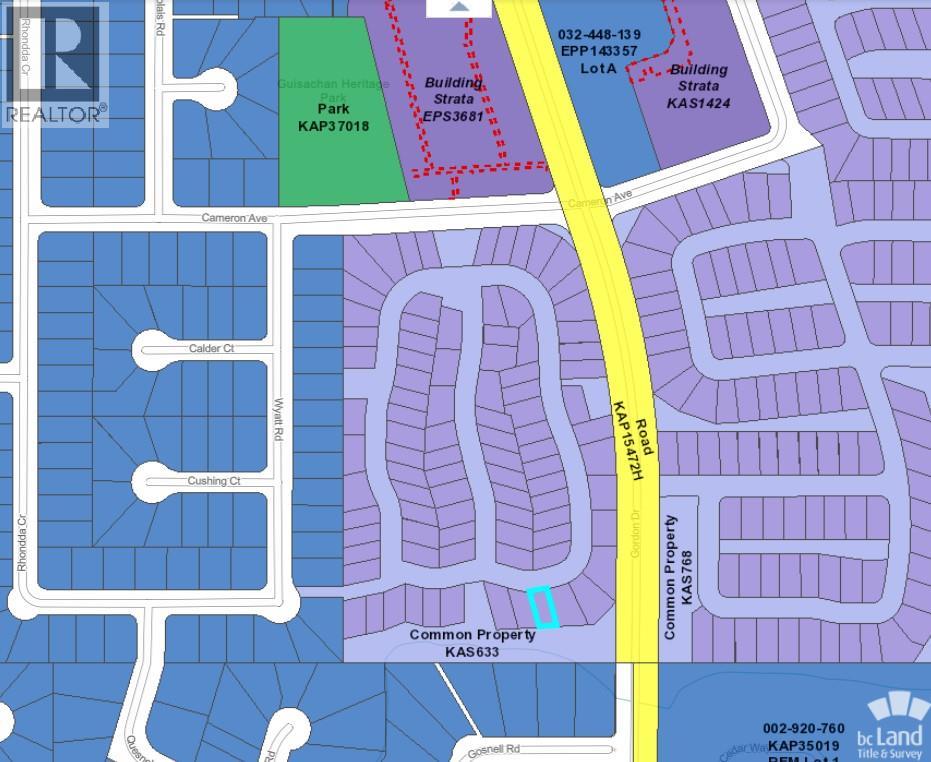
Photo 39
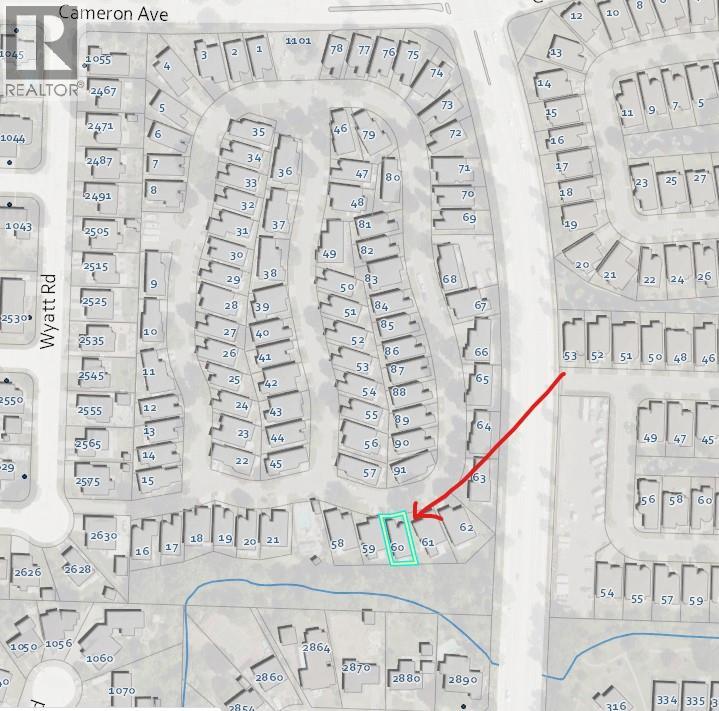
Photo 40
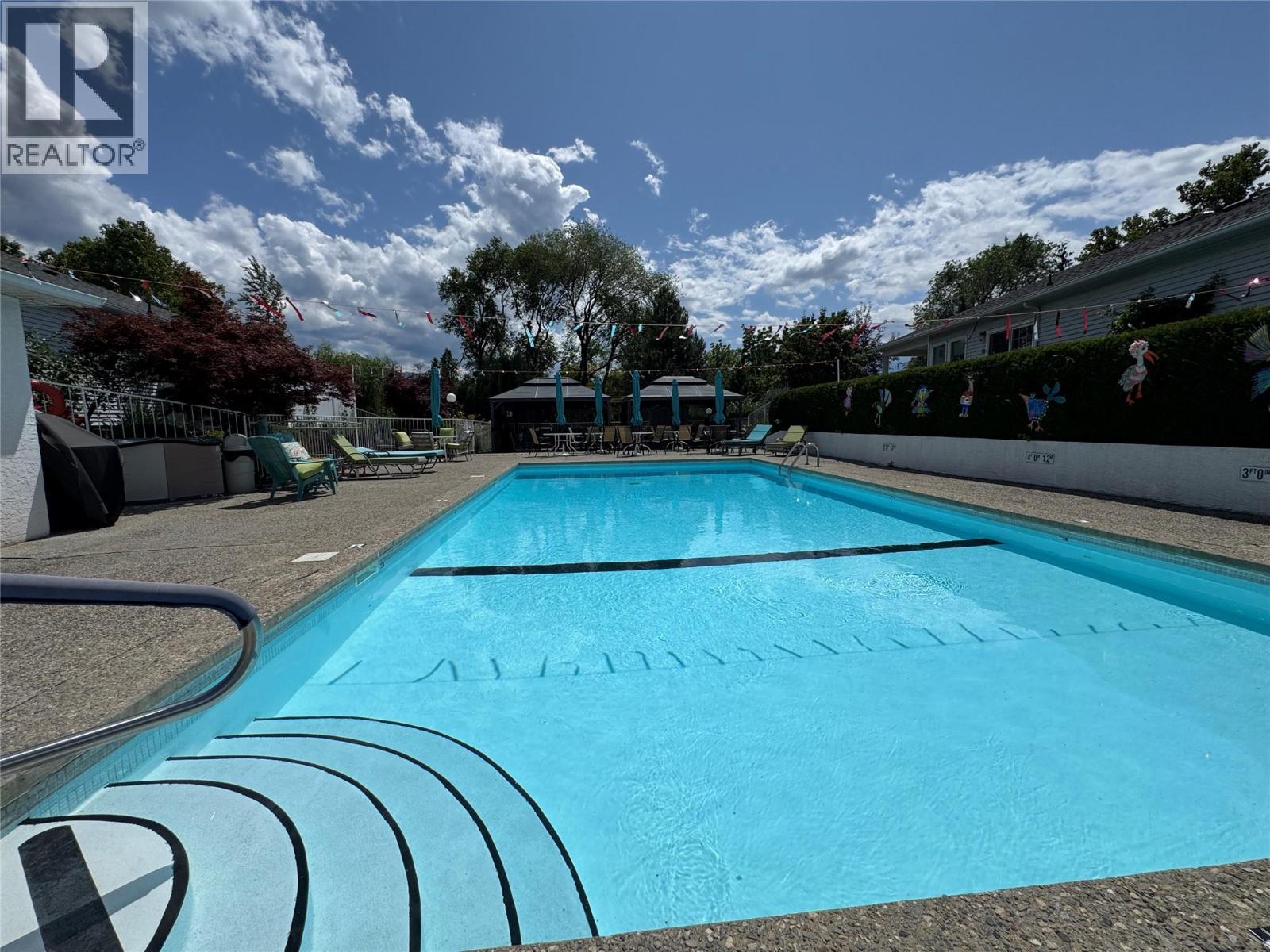
Photo 41
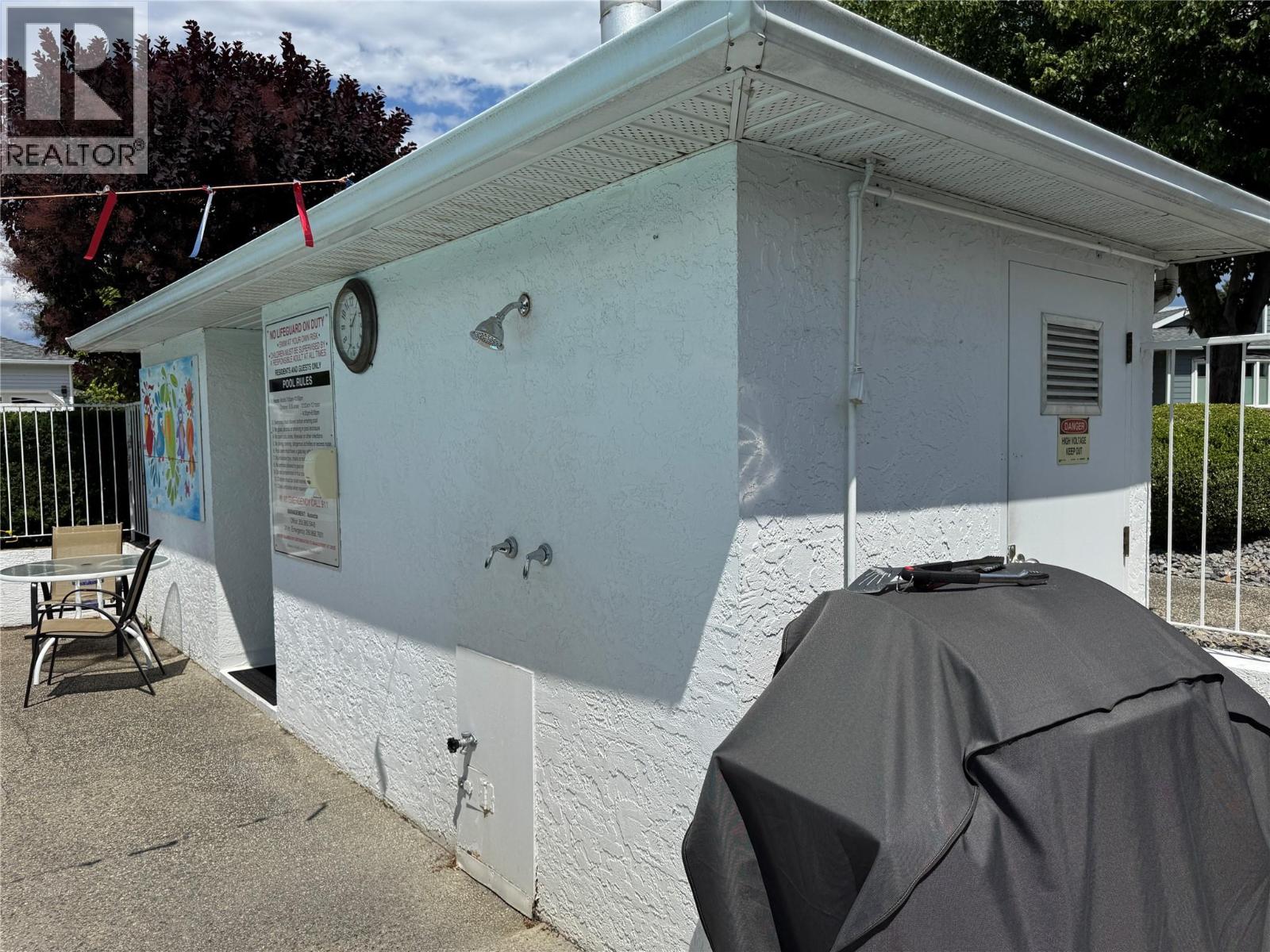
Photo 42
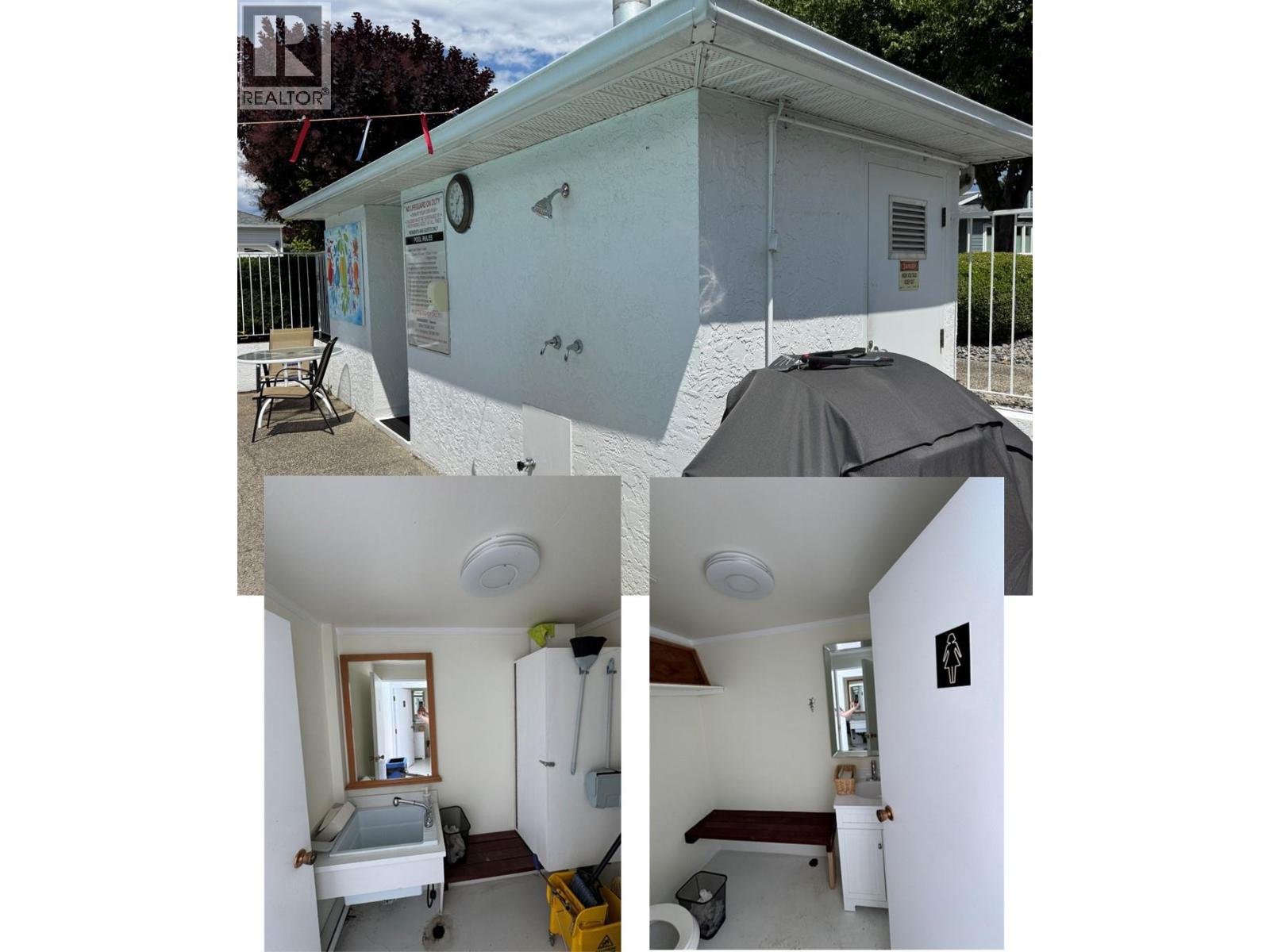
Photo 43
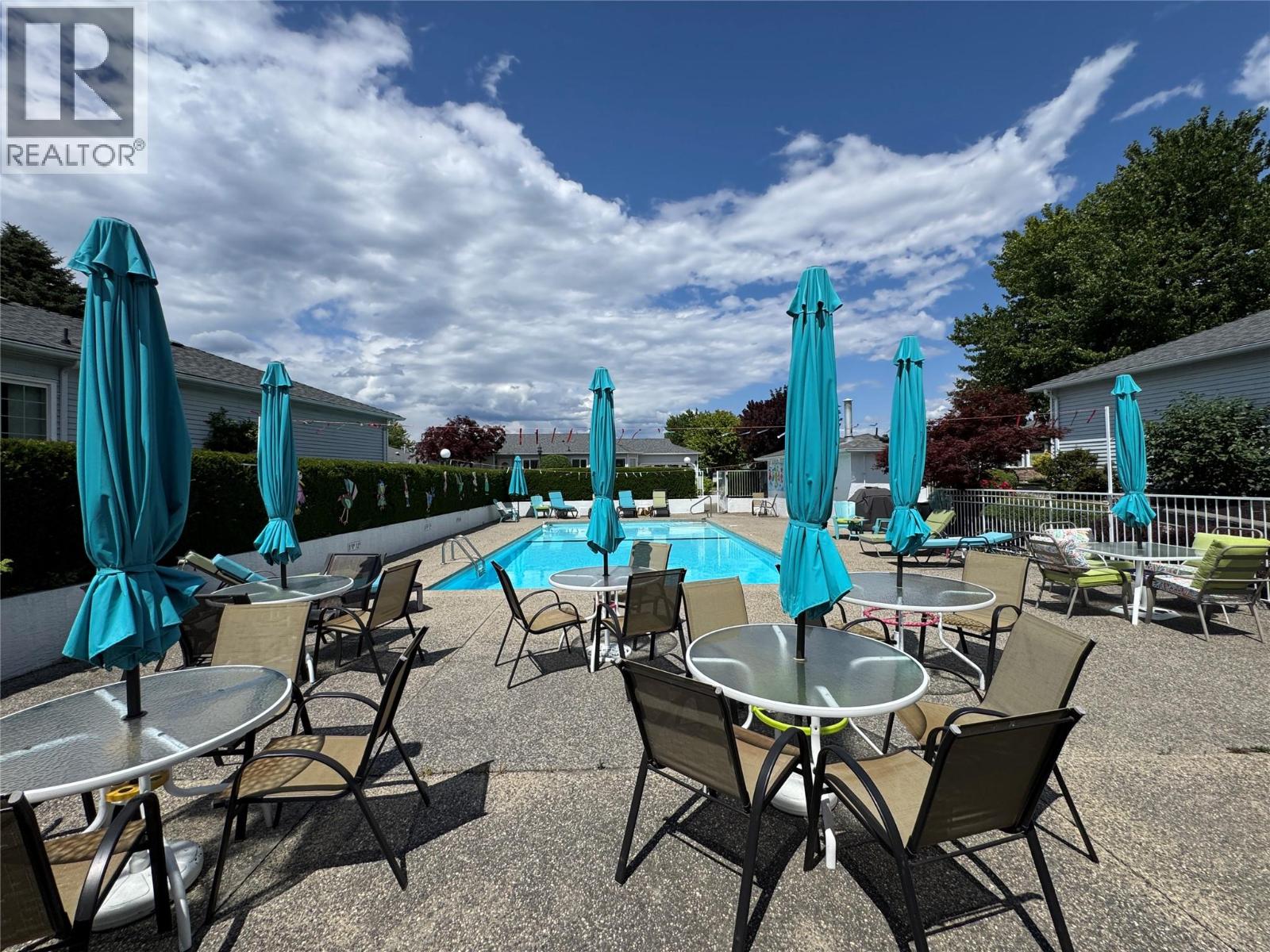
Photo 44
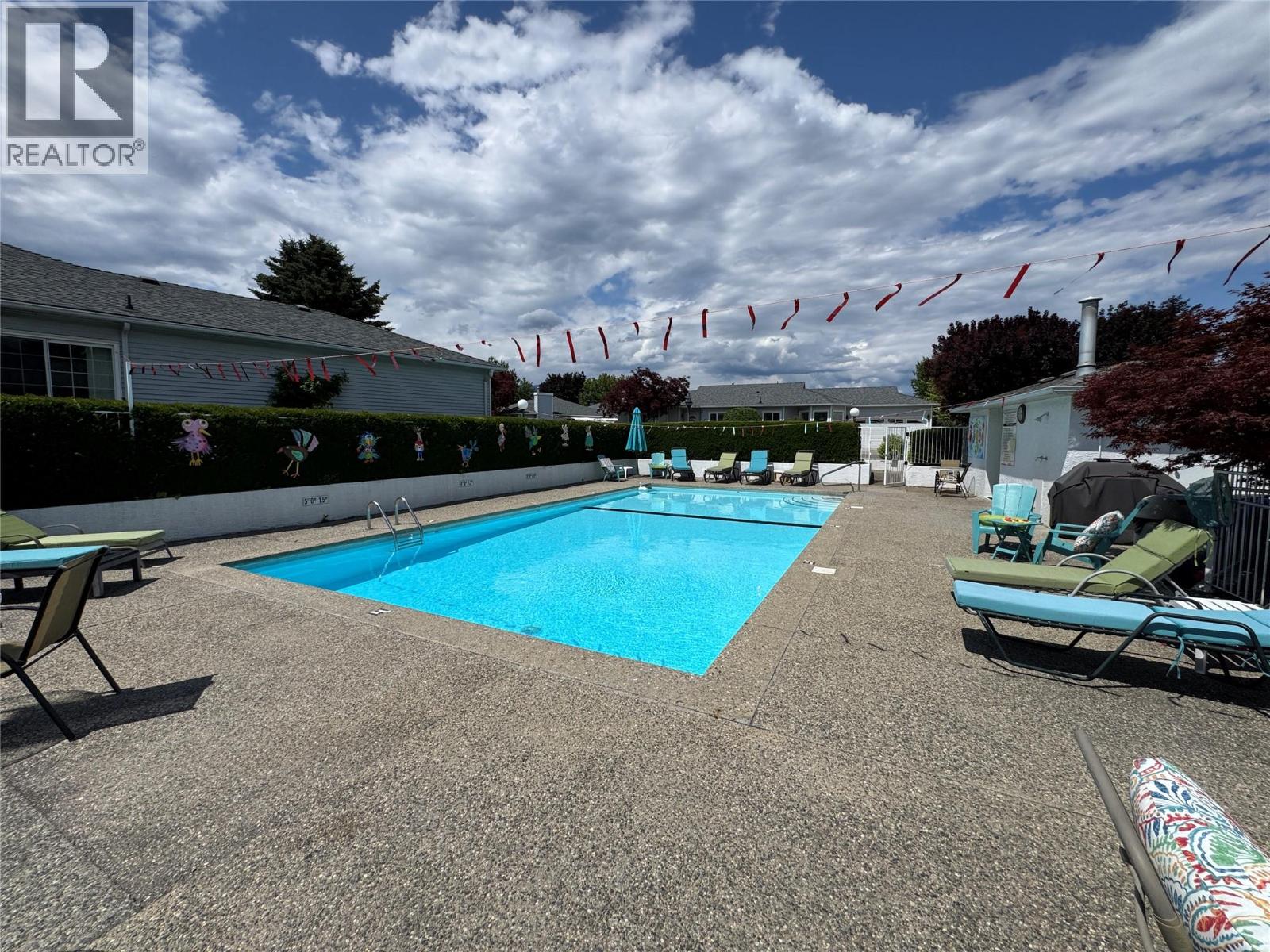
Photo 45
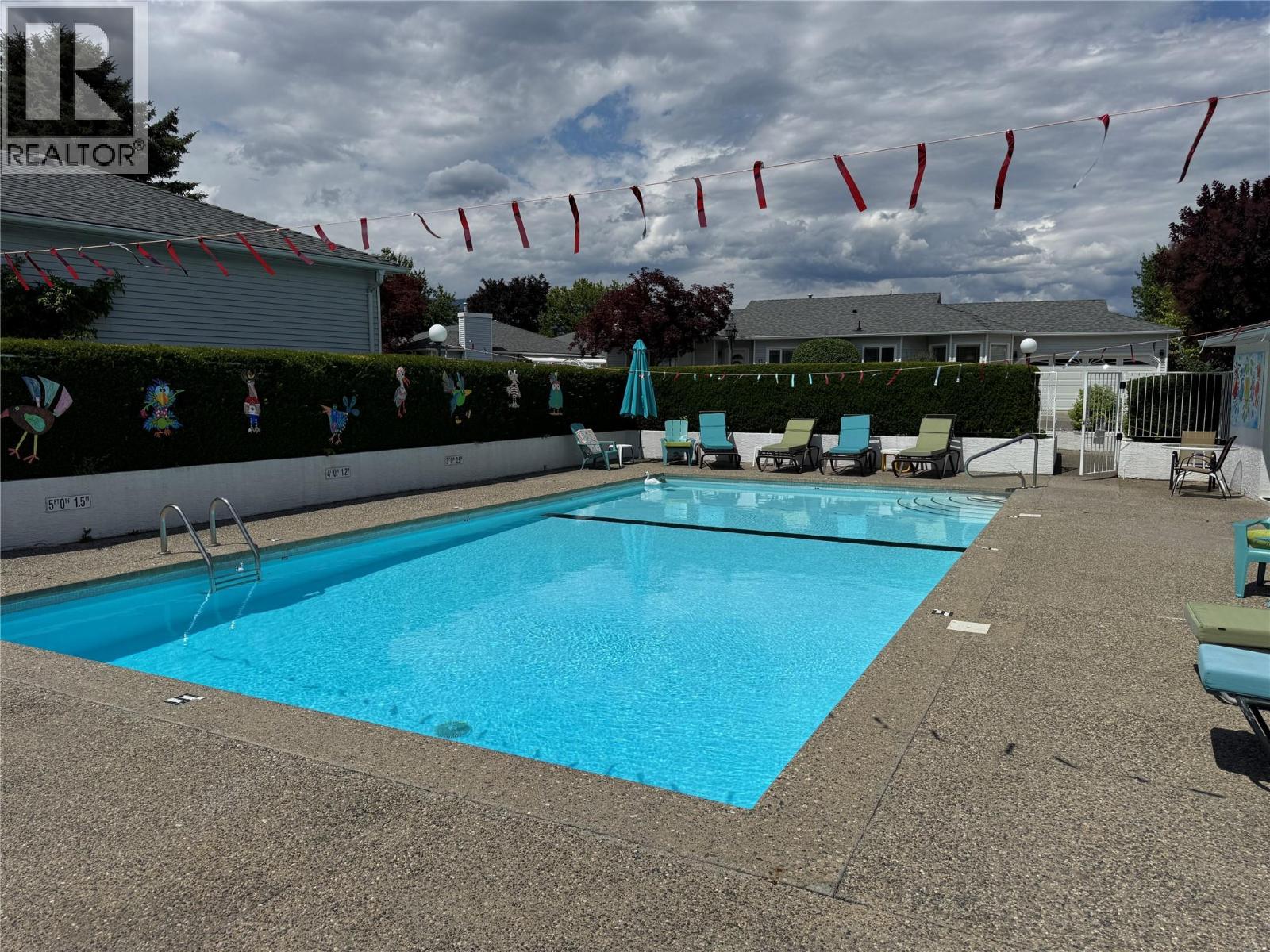
Photo 46
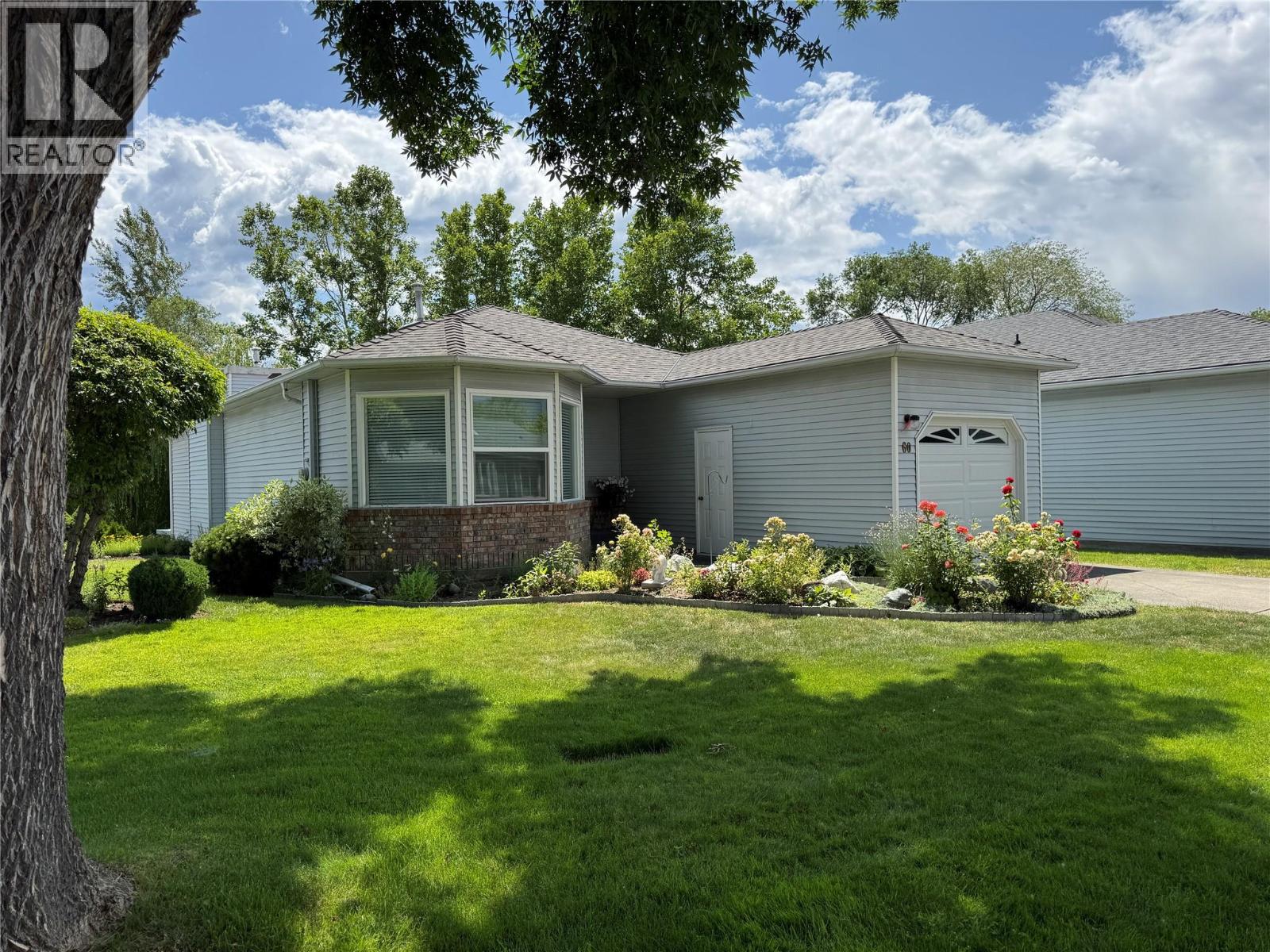
Photo 47
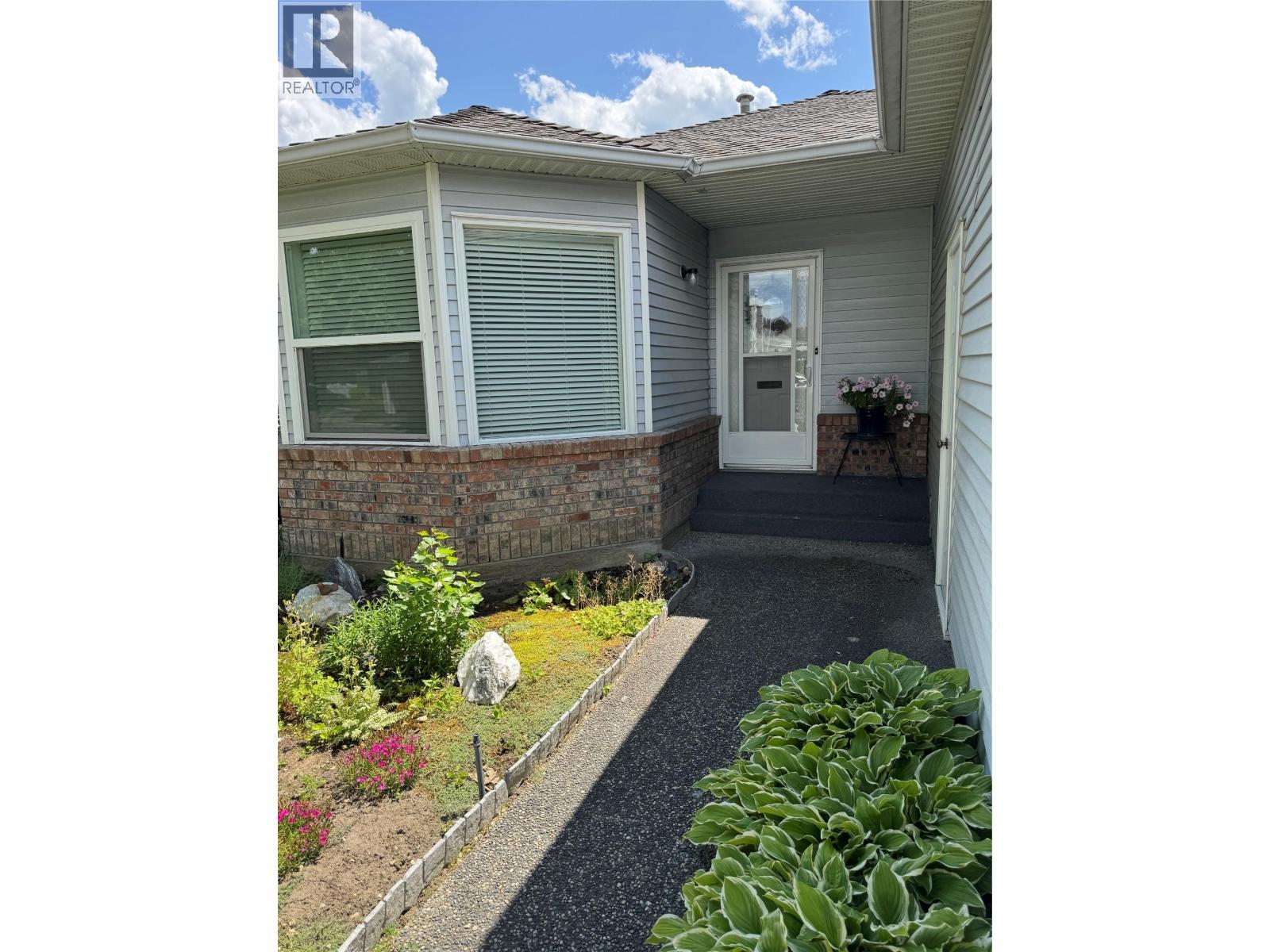
Photo 48
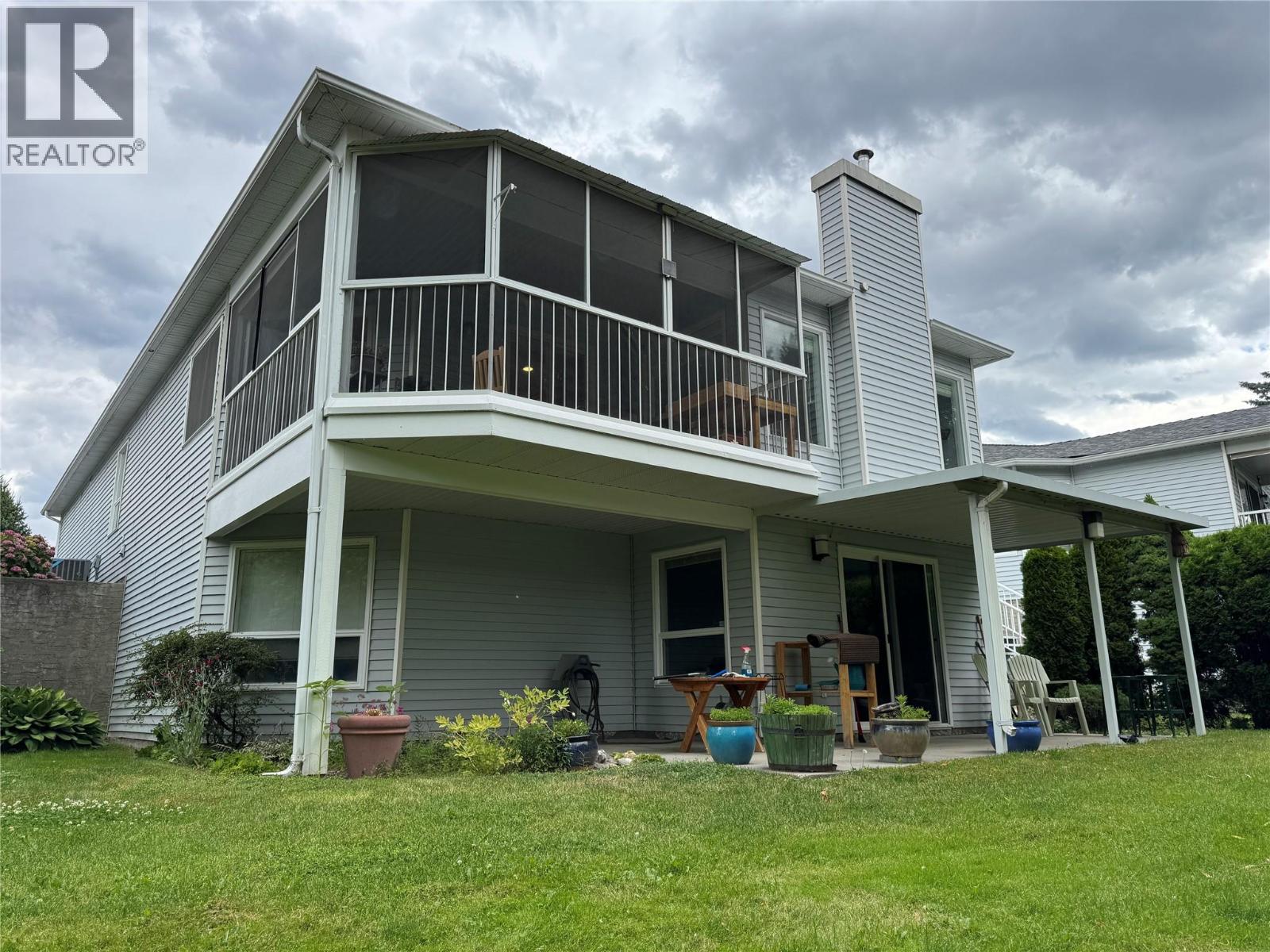
Photo 49
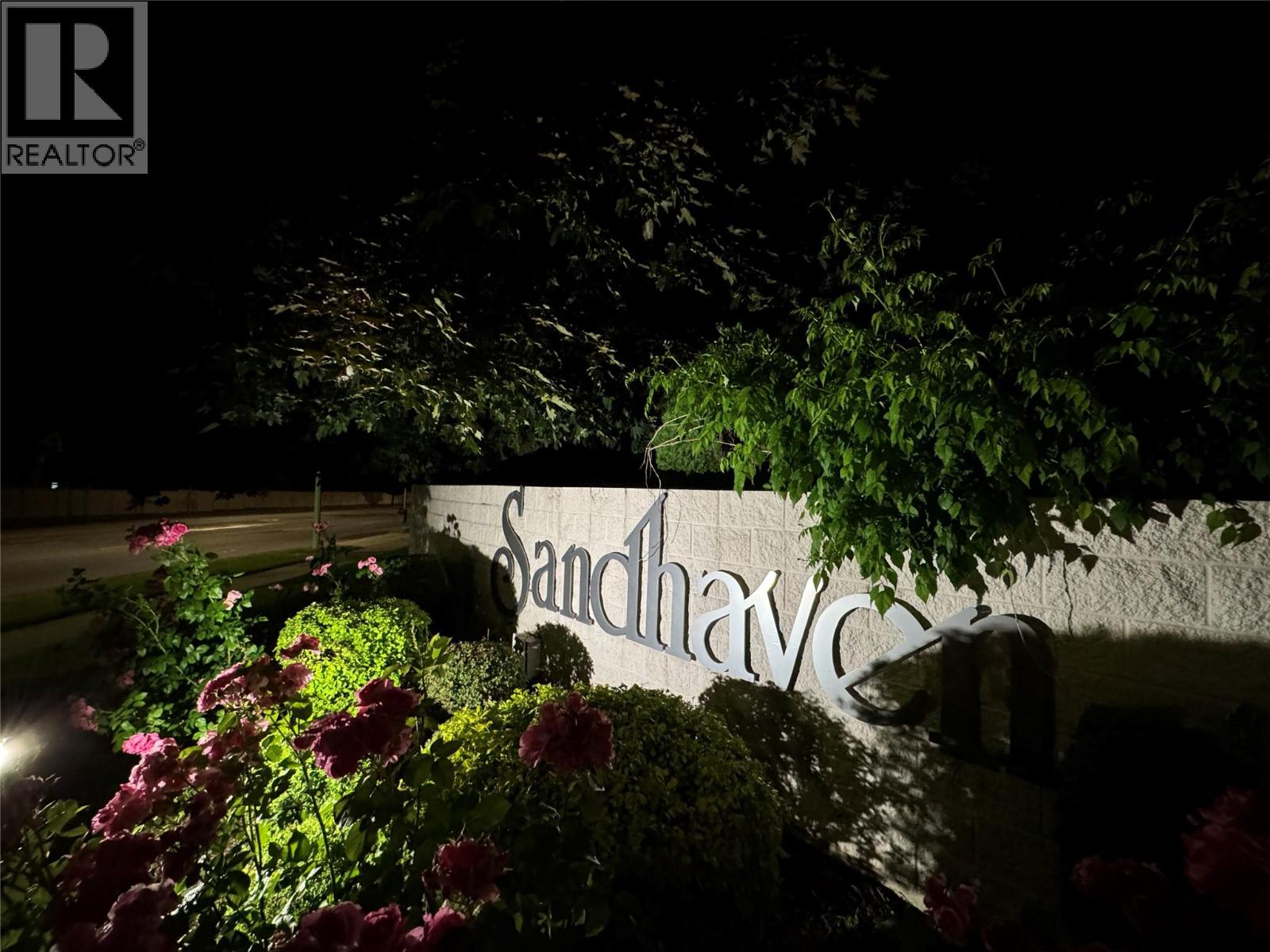
Photo 50


