605 Stirling Road
Rutland South, Kelowna

$875,000
Bedrooms: 4
Bathrooms: 2
Living Area: 1,757 sqft
About this House
in Rutland South, Kelowna
Stop Scrolling—This Is the One! Completely renovated from top to bottom, this 4-bedroom, 2-bath family home is an absolute showstopper. Step inside to a bright open-concept floor plan with a large kitchen island, spacious dining and living areas, and a seamless walkout to your large back deck; perfect for entertaining. The layout is designed for easy family living with space that feels both connected and private. Upstairs, you’ll find two bedrooms and a full bathroom, while the primary suite is set apart downstairs with its own bathroom and direct access to the laundry room with loads of storage. A comfortable family room is ready for cozy movie nights, and another bright bedroom downstairs adds flexibility for kids, guests, or a home office. Over the last 10 years, no detail was missed: California Closet systems, a fully fenced lot, privacy hedges, flower gardens, new irrigation and an outdoor shed. This home truly shines inside and out! The large corner lot offers RV parking, space for a future shop, and room to play. Families will love being steps from several schools, while commuters will appreciate the easy access to the city bus route. And here’s the kicker: it’s zoned MF1, giving you incredible investment potential and future development options—all while enjoying a move-in ready dream home today. Stop dreaming and start packing—this home is ready for you! (id:14735)
Listed by Royal LePage Kelowna.
 Brought to you by your friendly REALTORS® through the MLS® System and OMREB (Okanagan Mainland Real Estate Board), courtesy of Stuart McFadden for your convenience.
Brought to you by your friendly REALTORS® through the MLS® System and OMREB (Okanagan Mainland Real Estate Board), courtesy of Stuart McFadden for your convenience.
The information contained on this site is based in whole or in part on information that is provided by members of The Canadian Real Estate Association, who are responsible for its accuracy. CREA reproduces and distributes this information as a service for its members and assumes no responsibility for its accuracy.
Photo 1
Photo 2
Photo 3
Photo 4
Photo 5
Photo 6
Photo 7
Photo 8
Photo 9
Photo 10
Photo 11
Photo 12
Photo 13
Photo 14
Photo 15
Photo 16
Photo 17
Photo 18
Photo 19
Photo 20
Photo 21
Photo 22
Photo 23
Photo 24
Photo 25
Photo 26
Photo 27
Photo 28
Photo 29
Photo 30
Photo 31
Photo 32
Photo 33
Photo 34
Photo 35
Photo 36
Photo 37
Photo 38
Photo 39
Photo 40
Photo 41
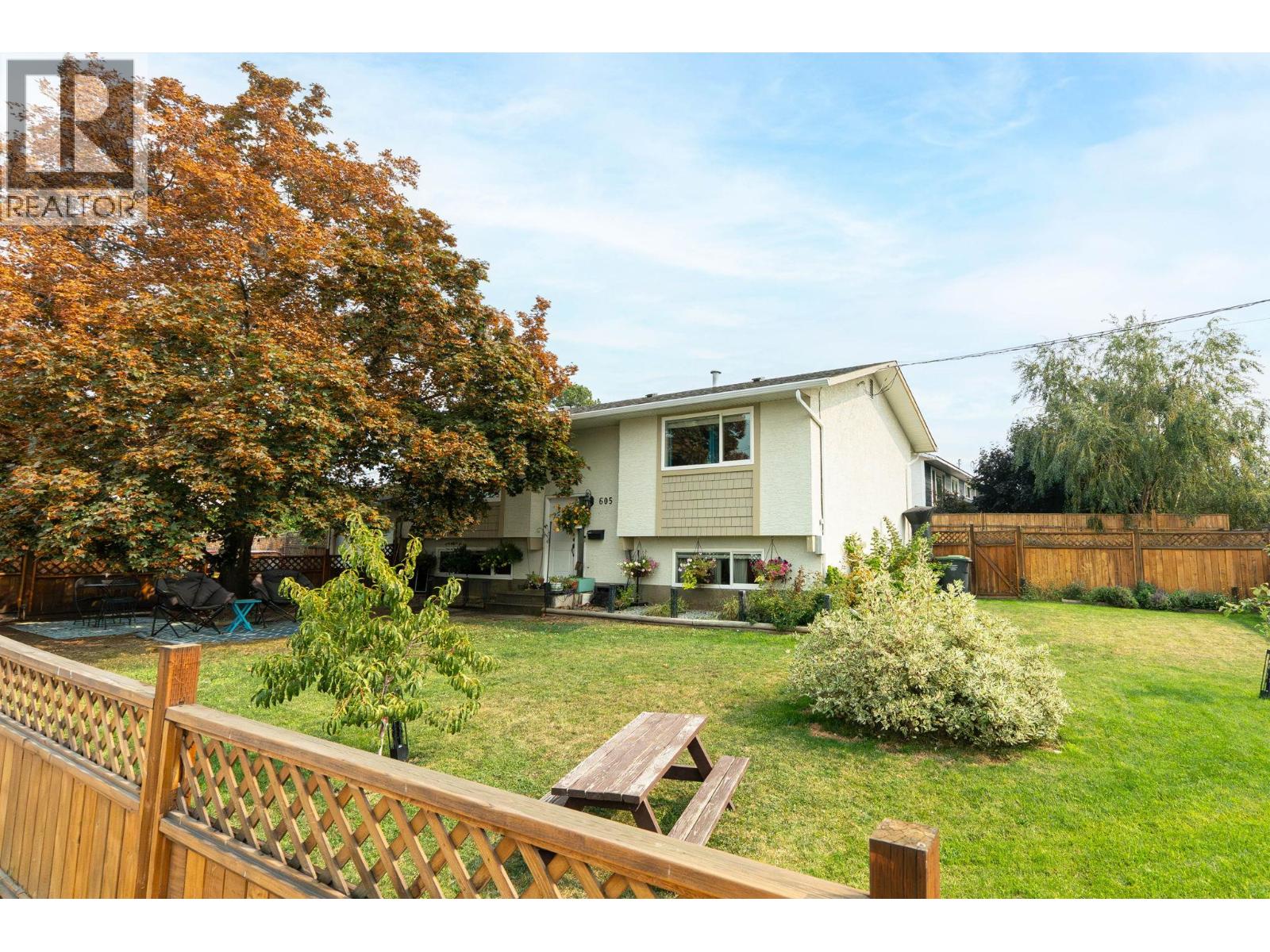
Photo 1
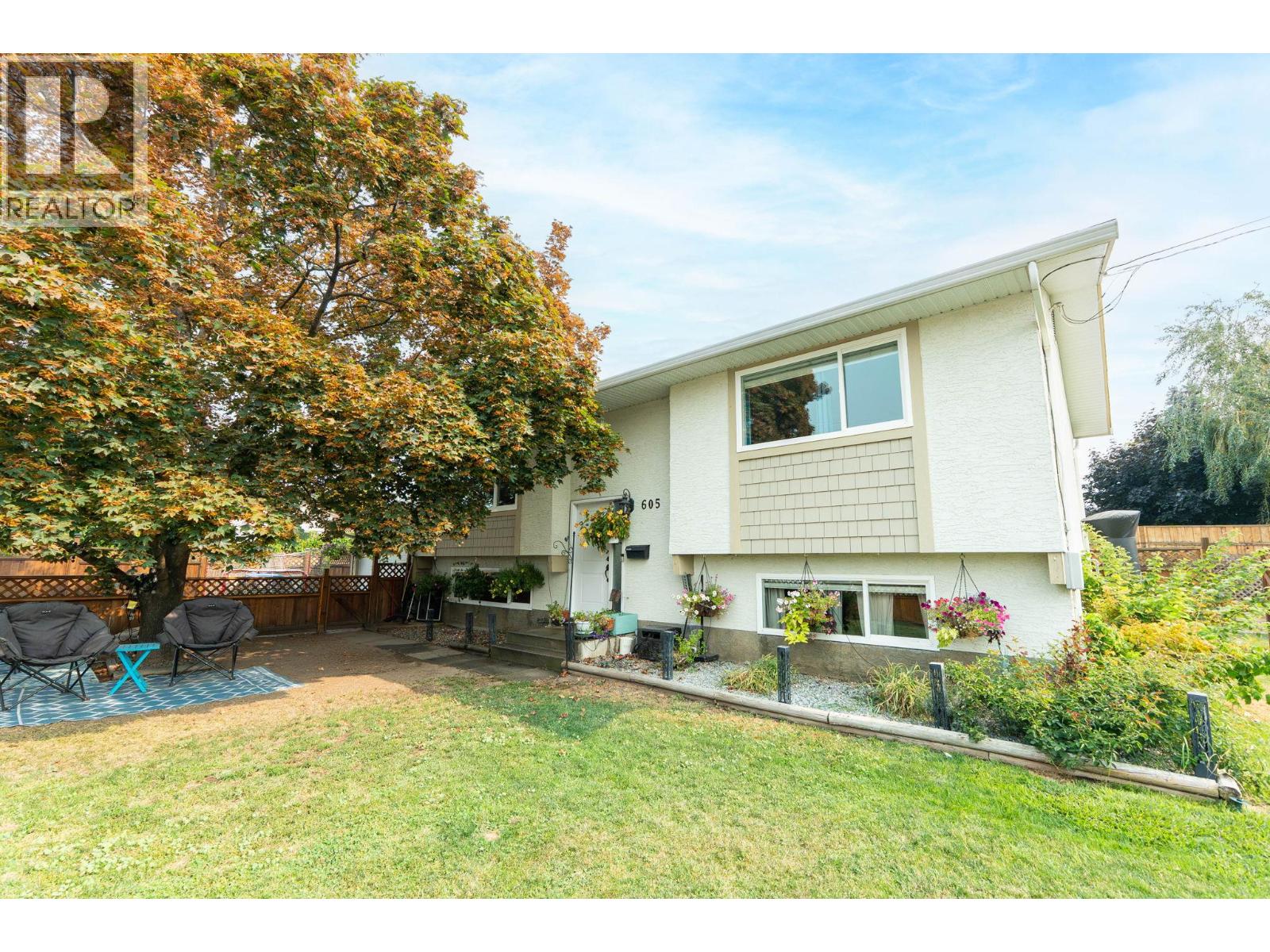
Photo 2
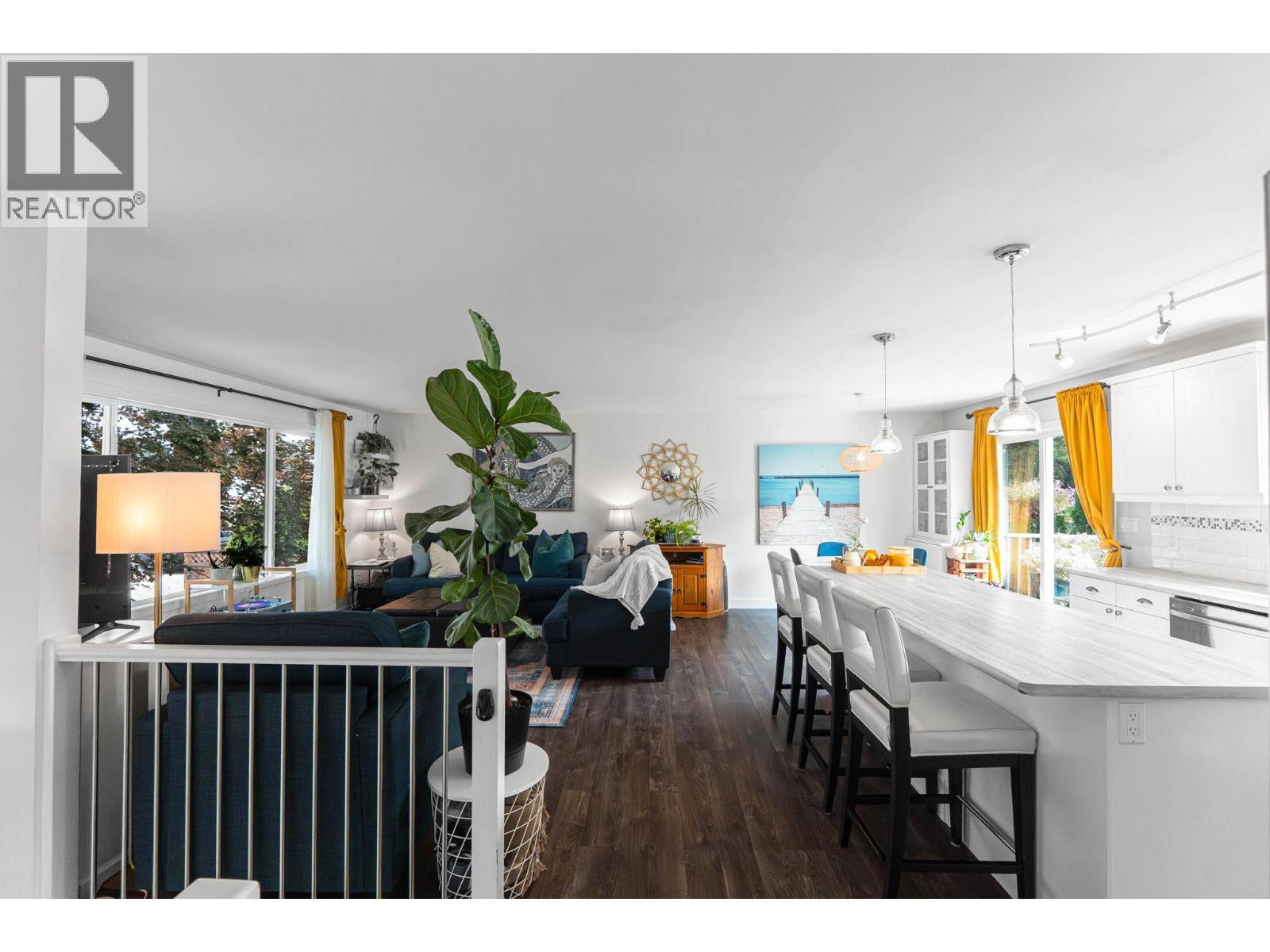
Photo 3
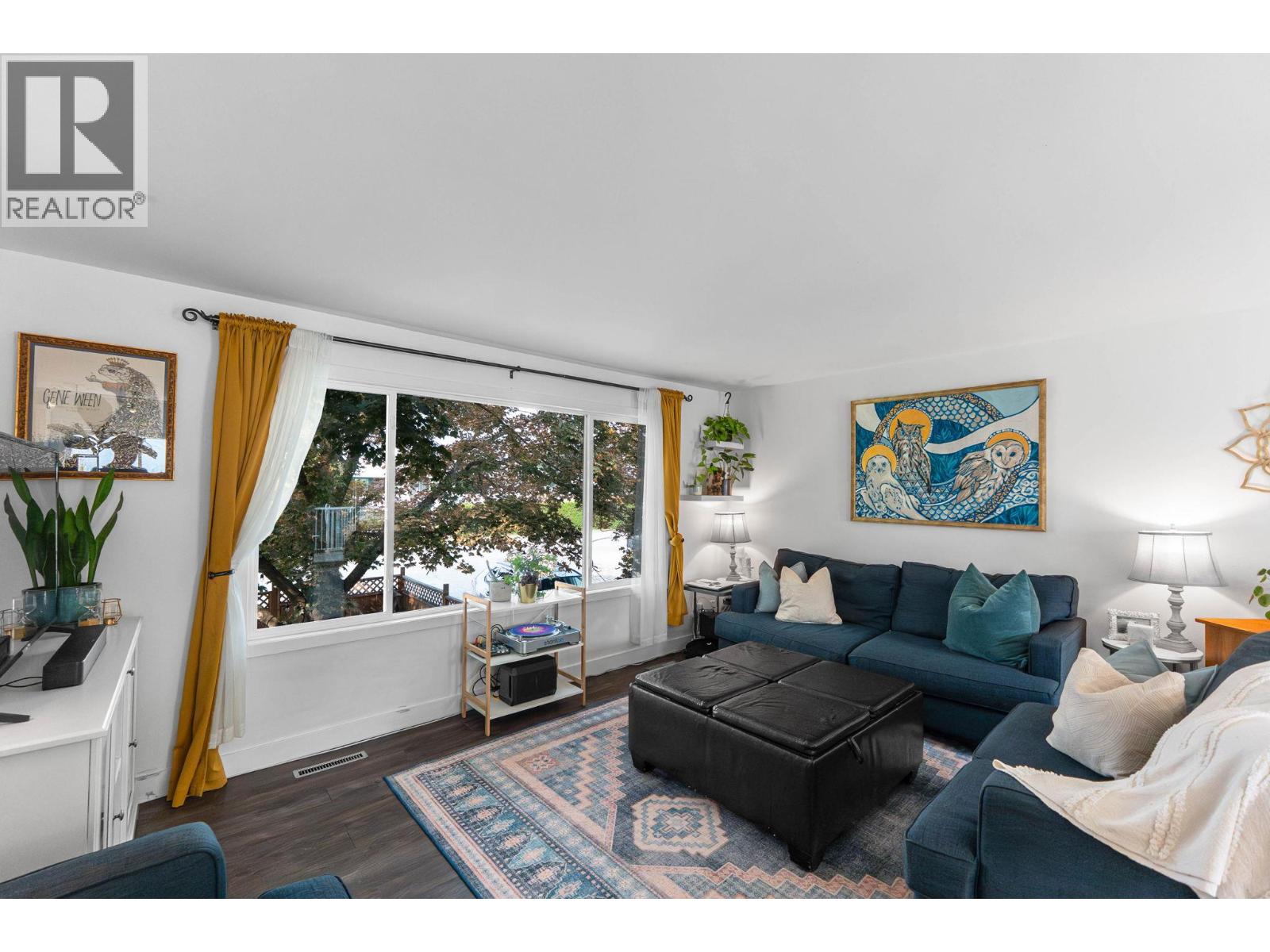
Photo 4
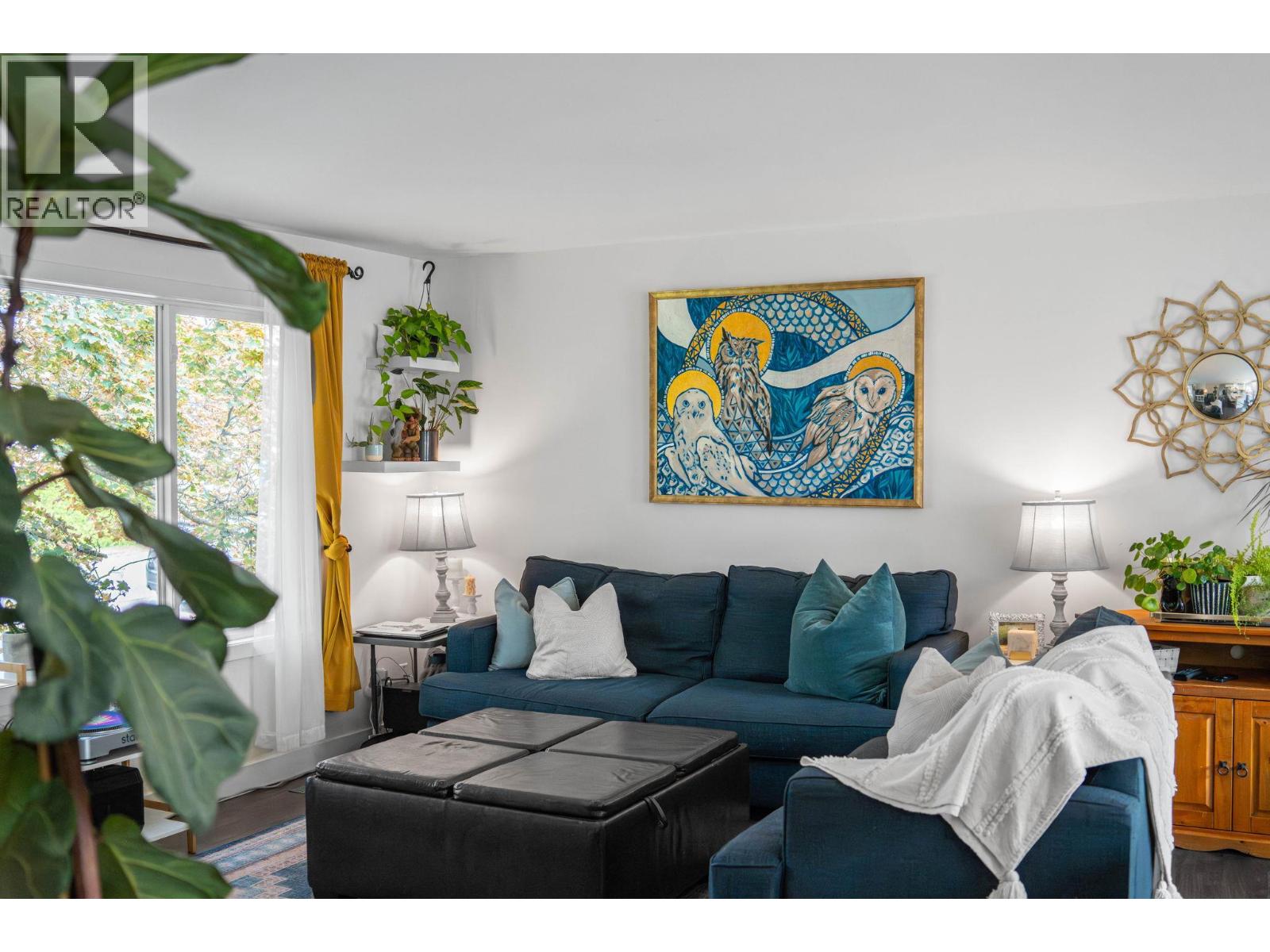
Photo 5
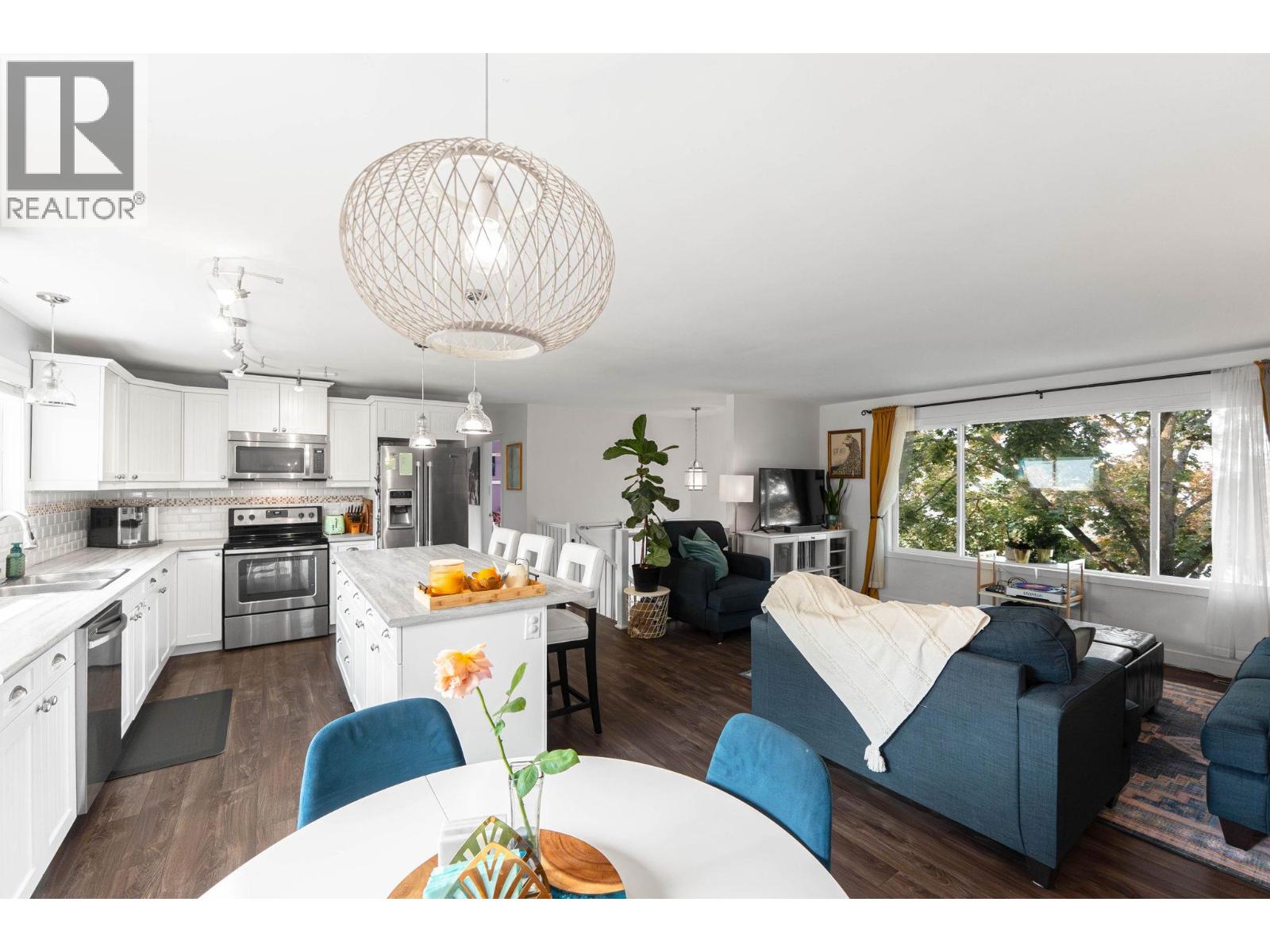
Photo 6
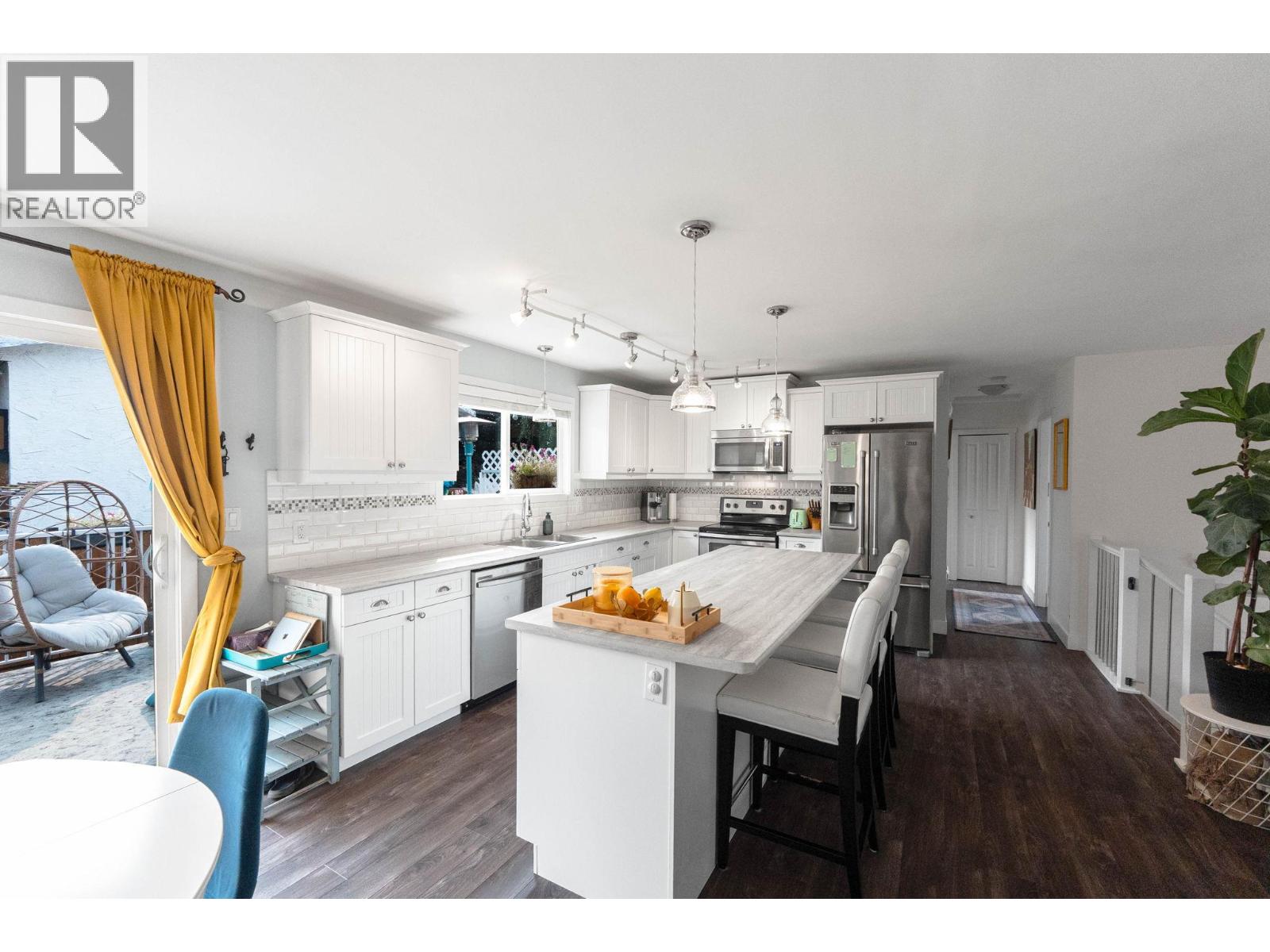
Photo 7
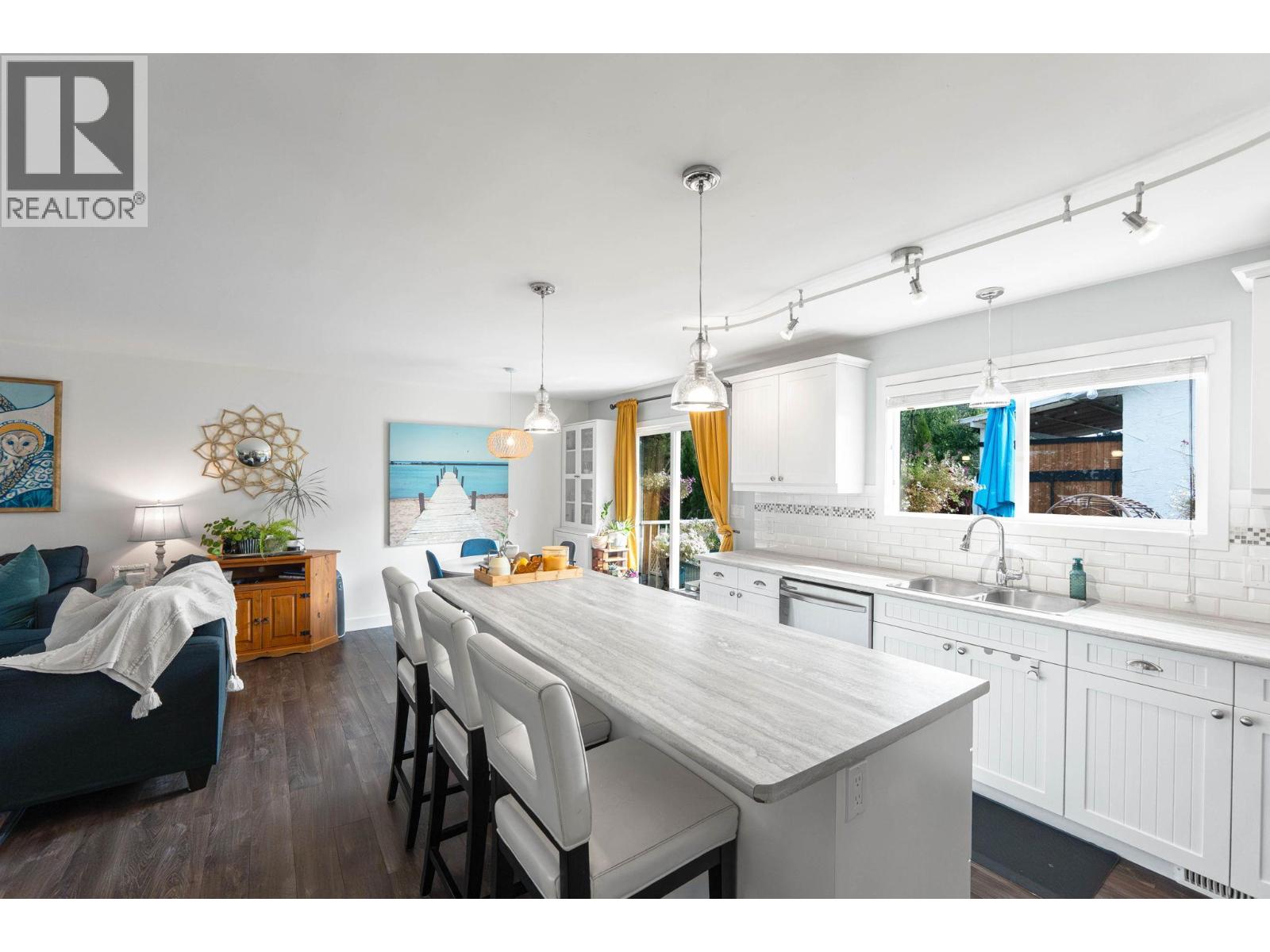
Photo 8
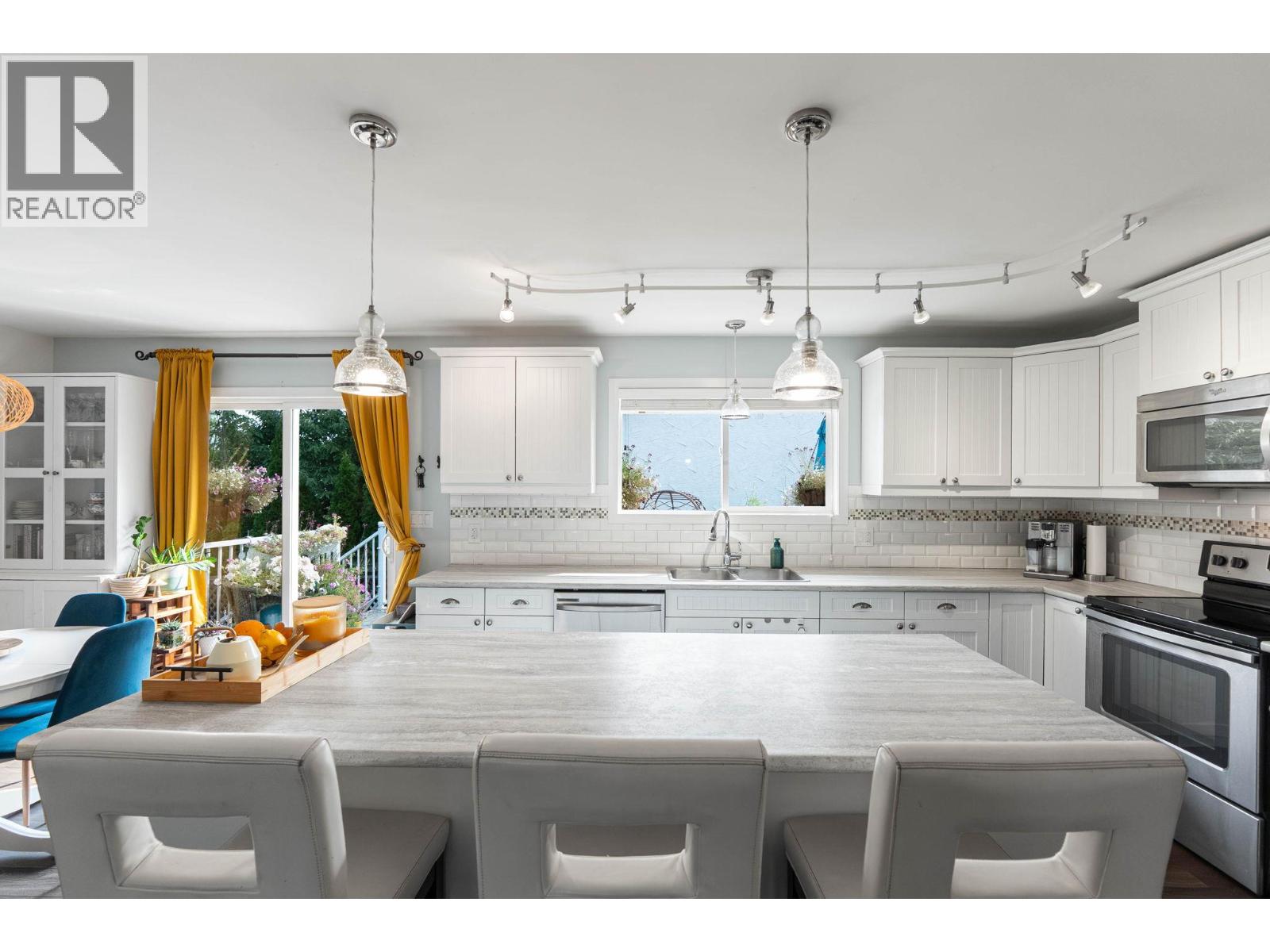
Photo 9
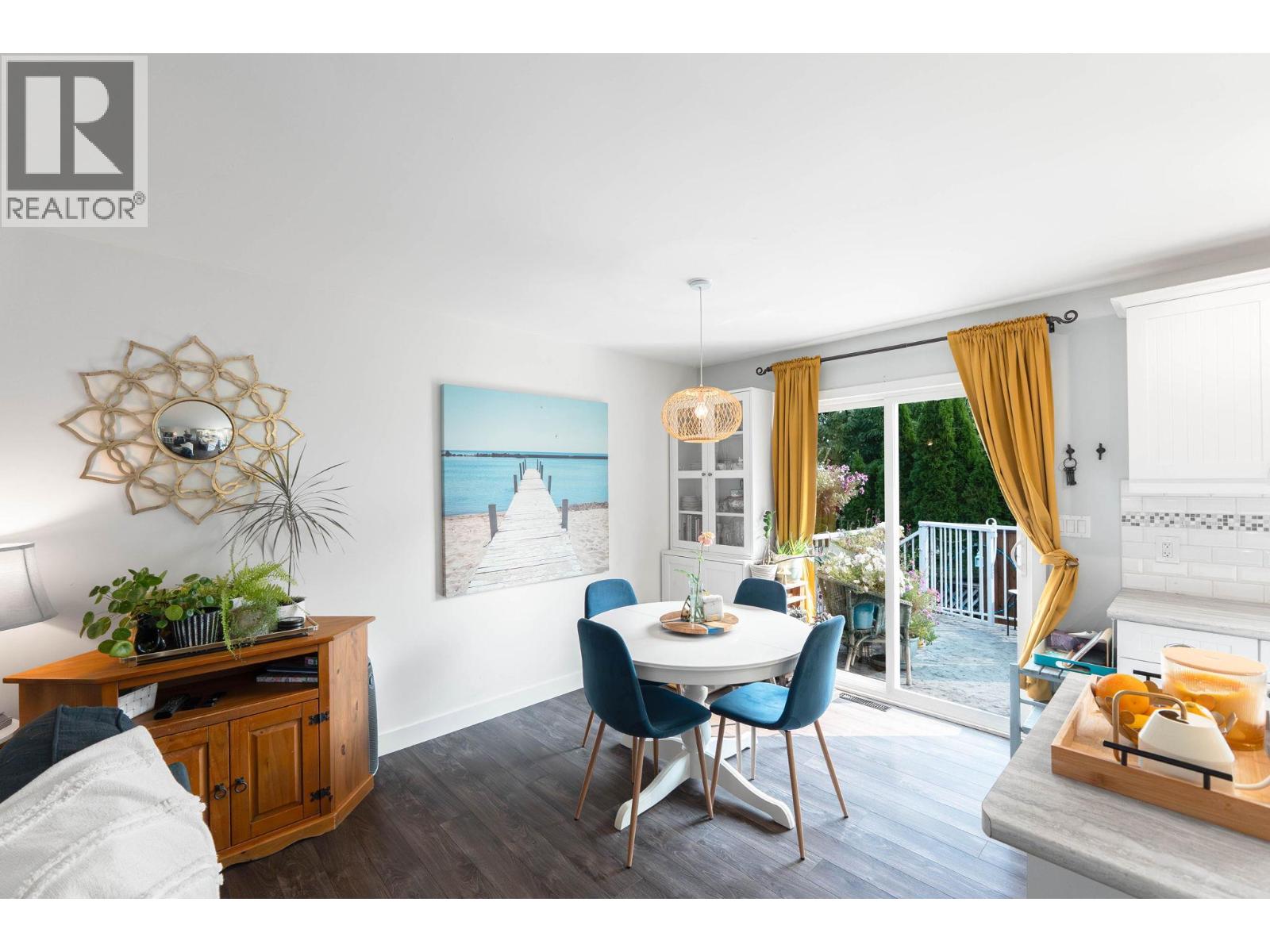
Photo 10
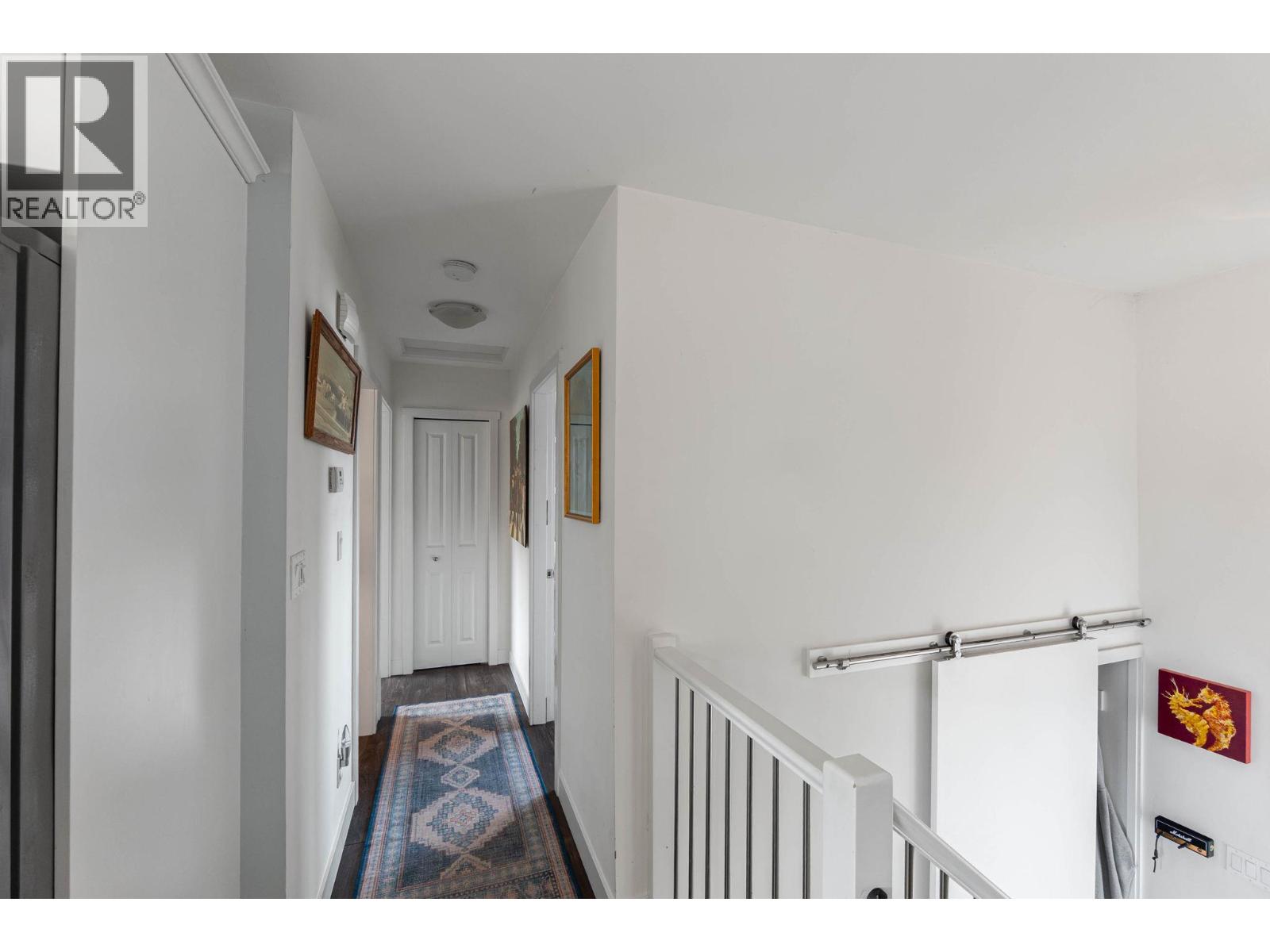
Photo 11
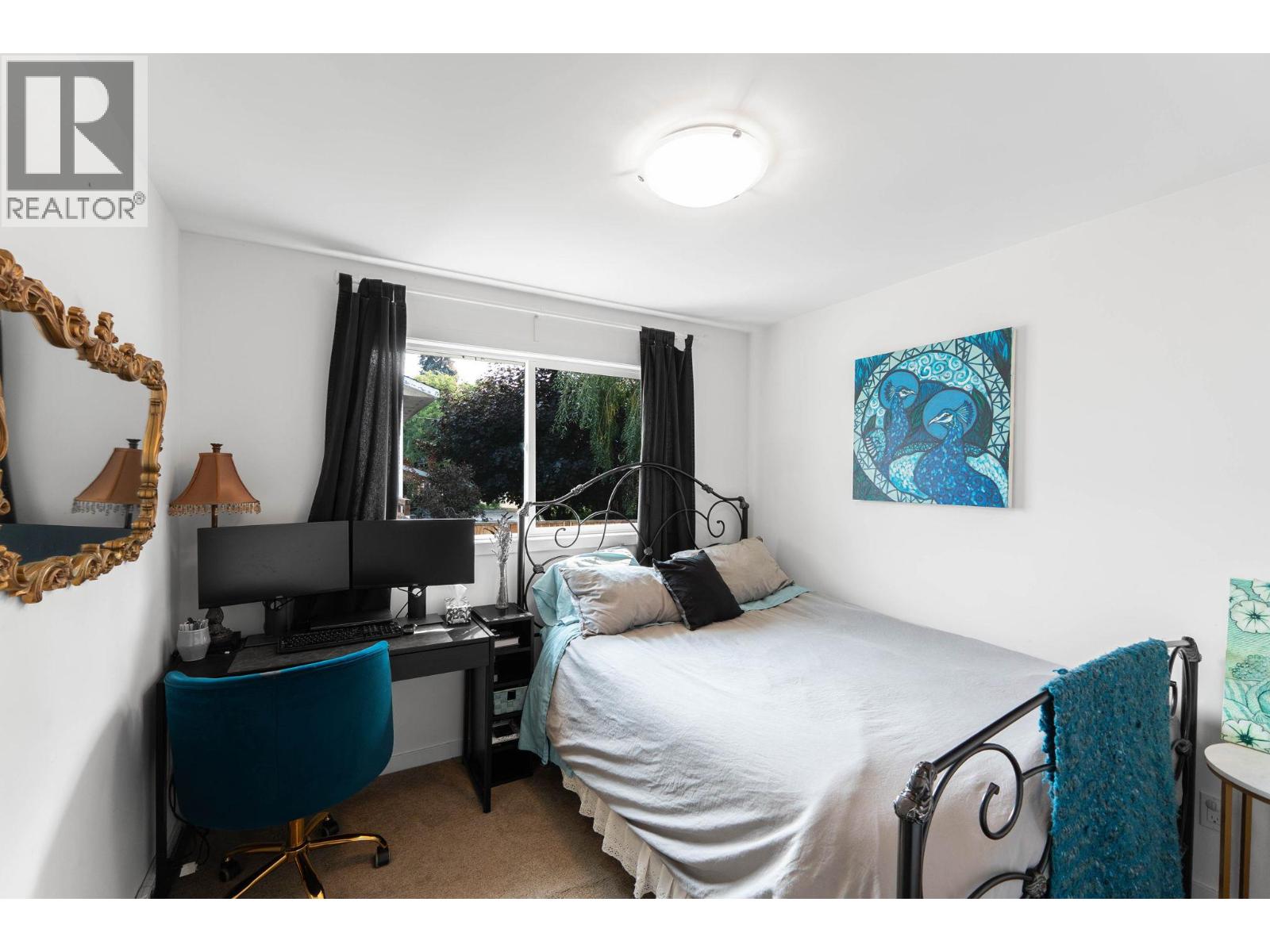
Photo 12
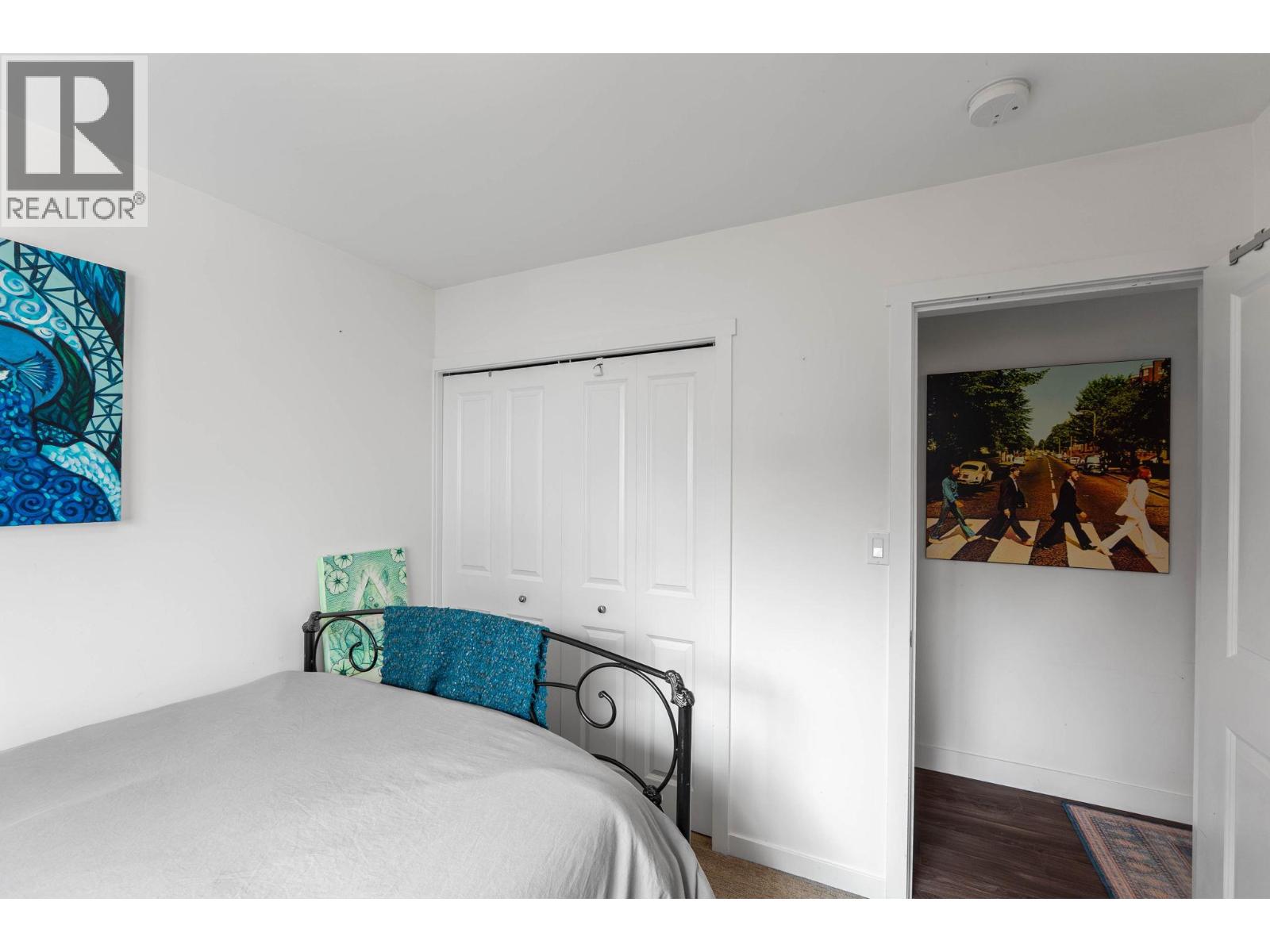
Photo 13
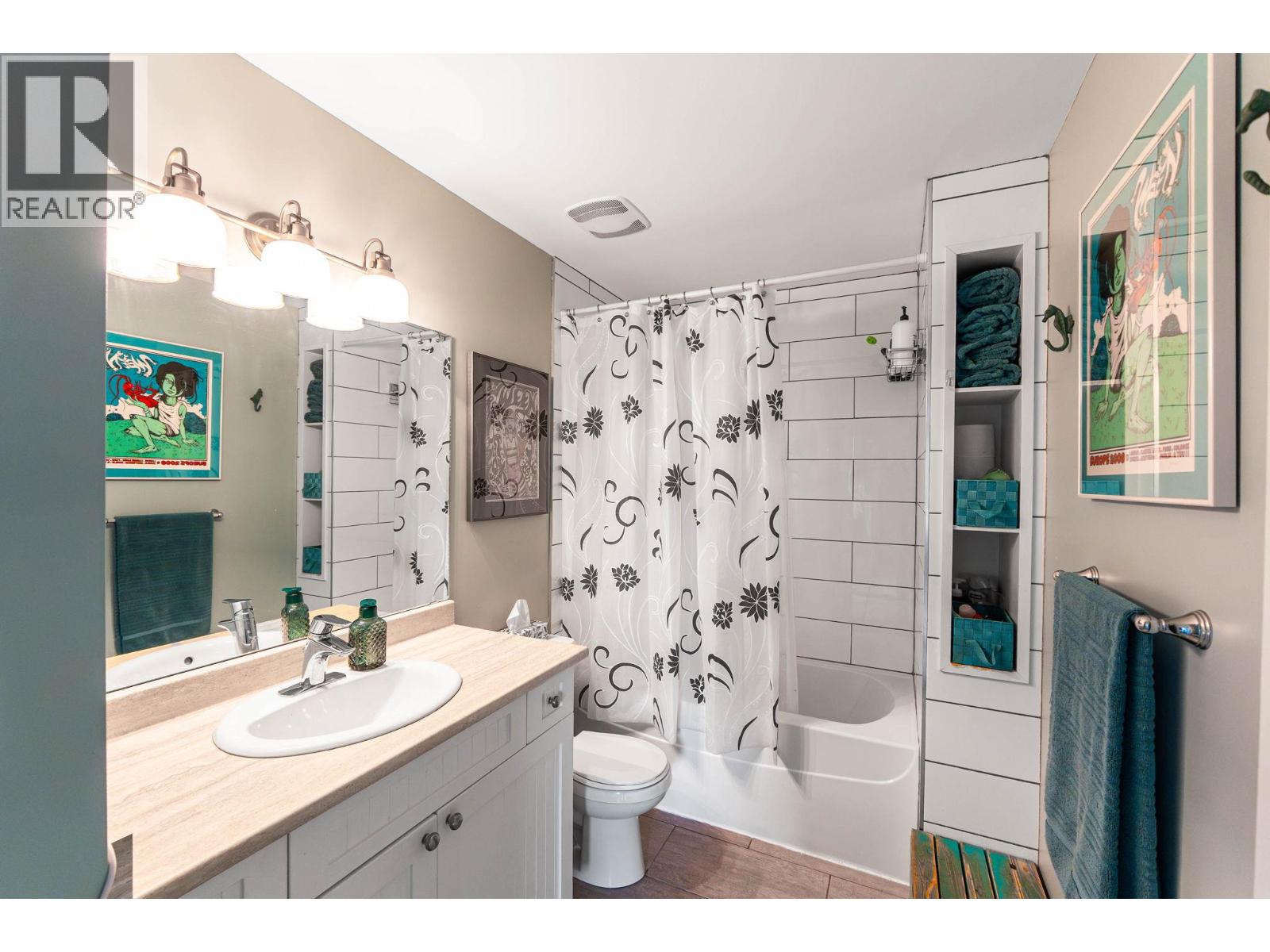
Photo 14
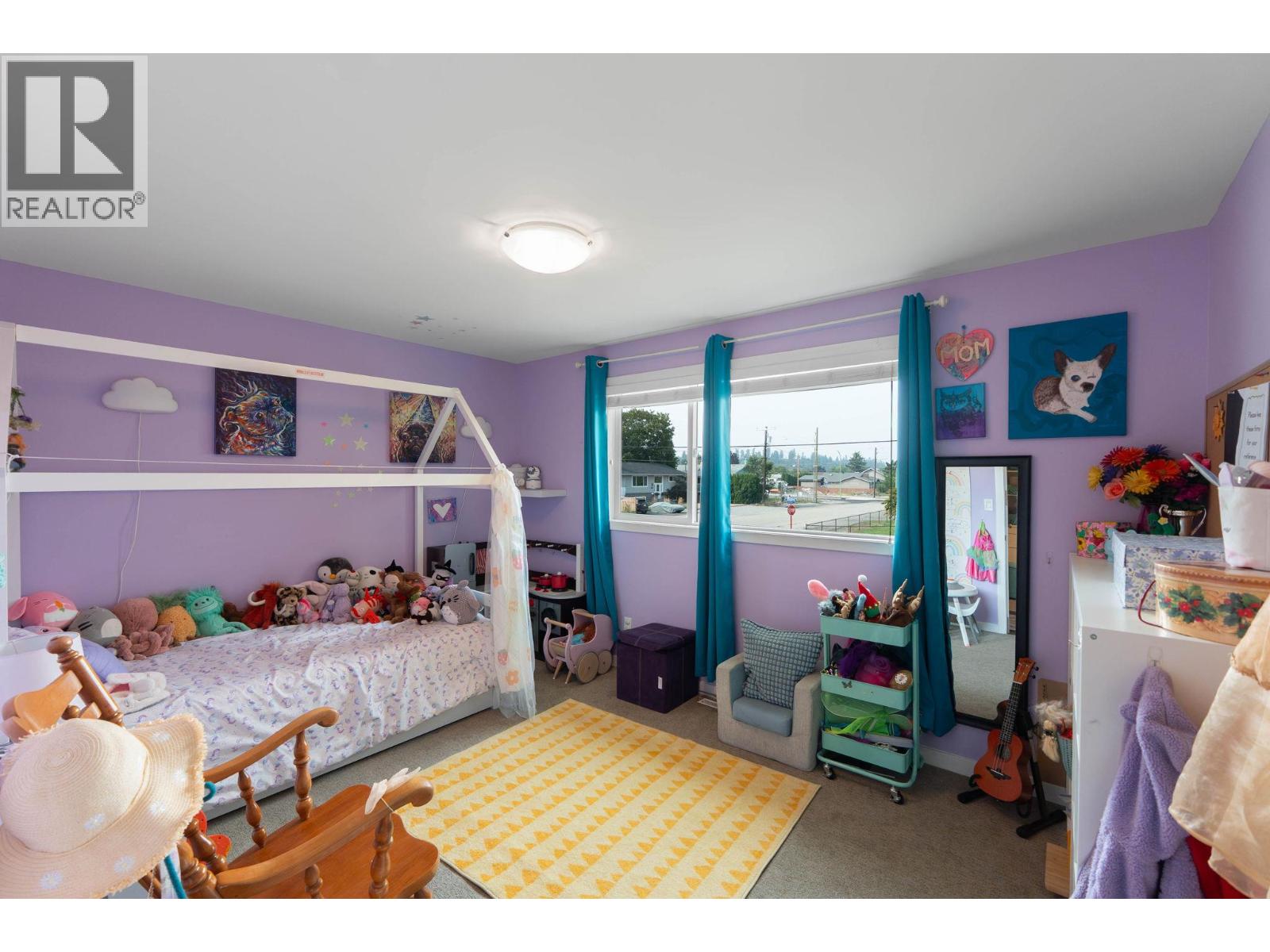
Photo 15
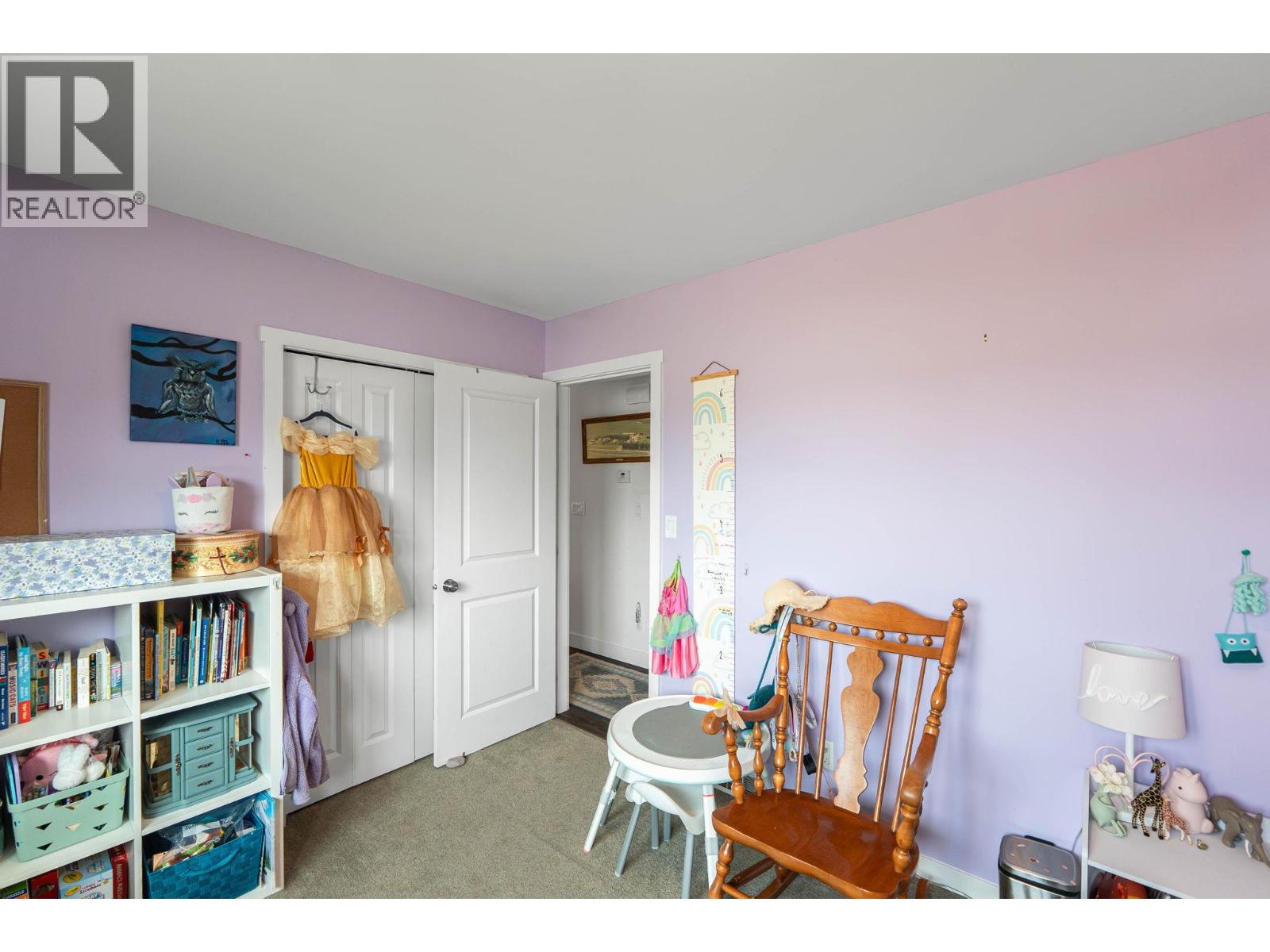
Photo 16
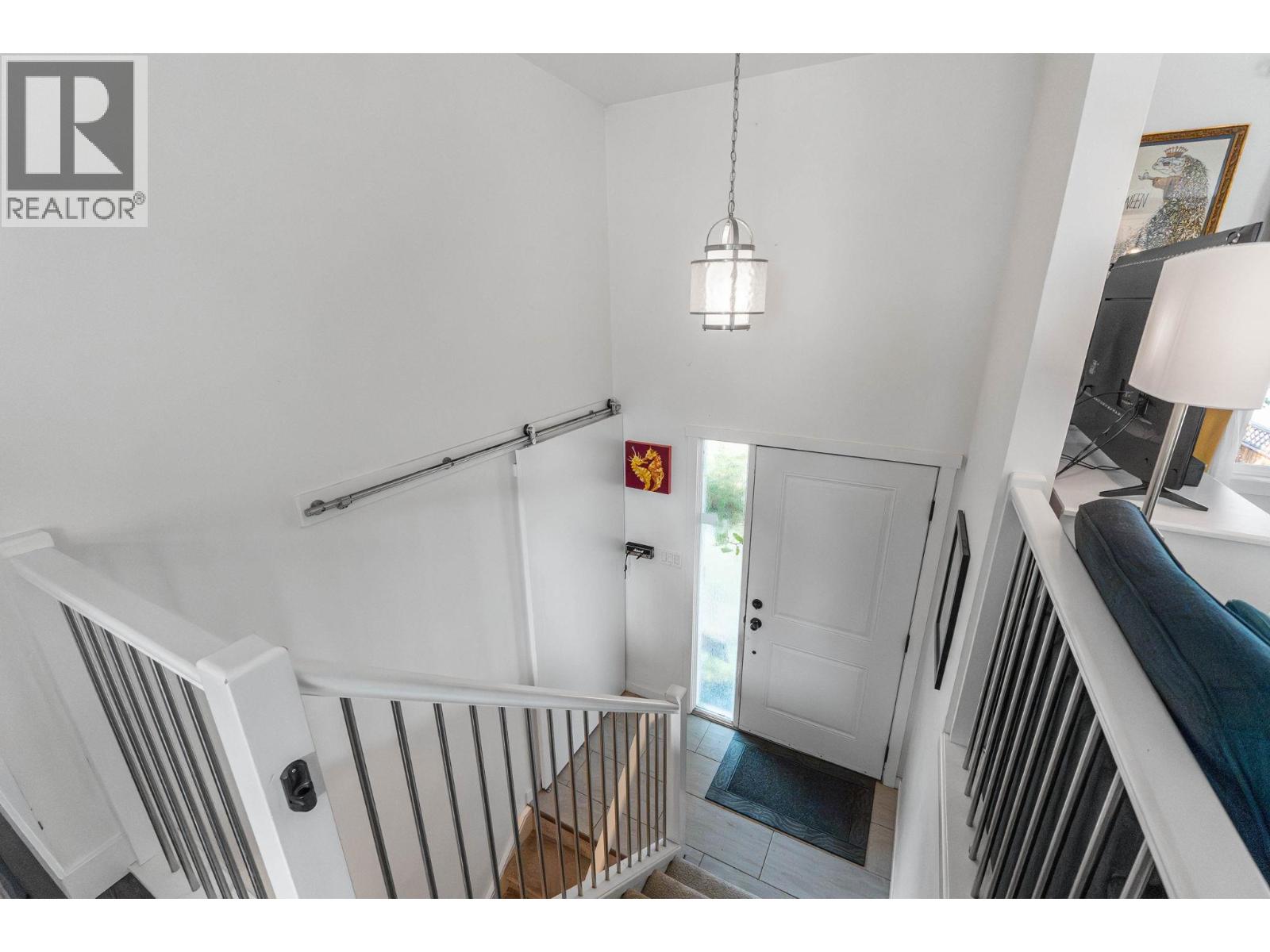
Photo 17
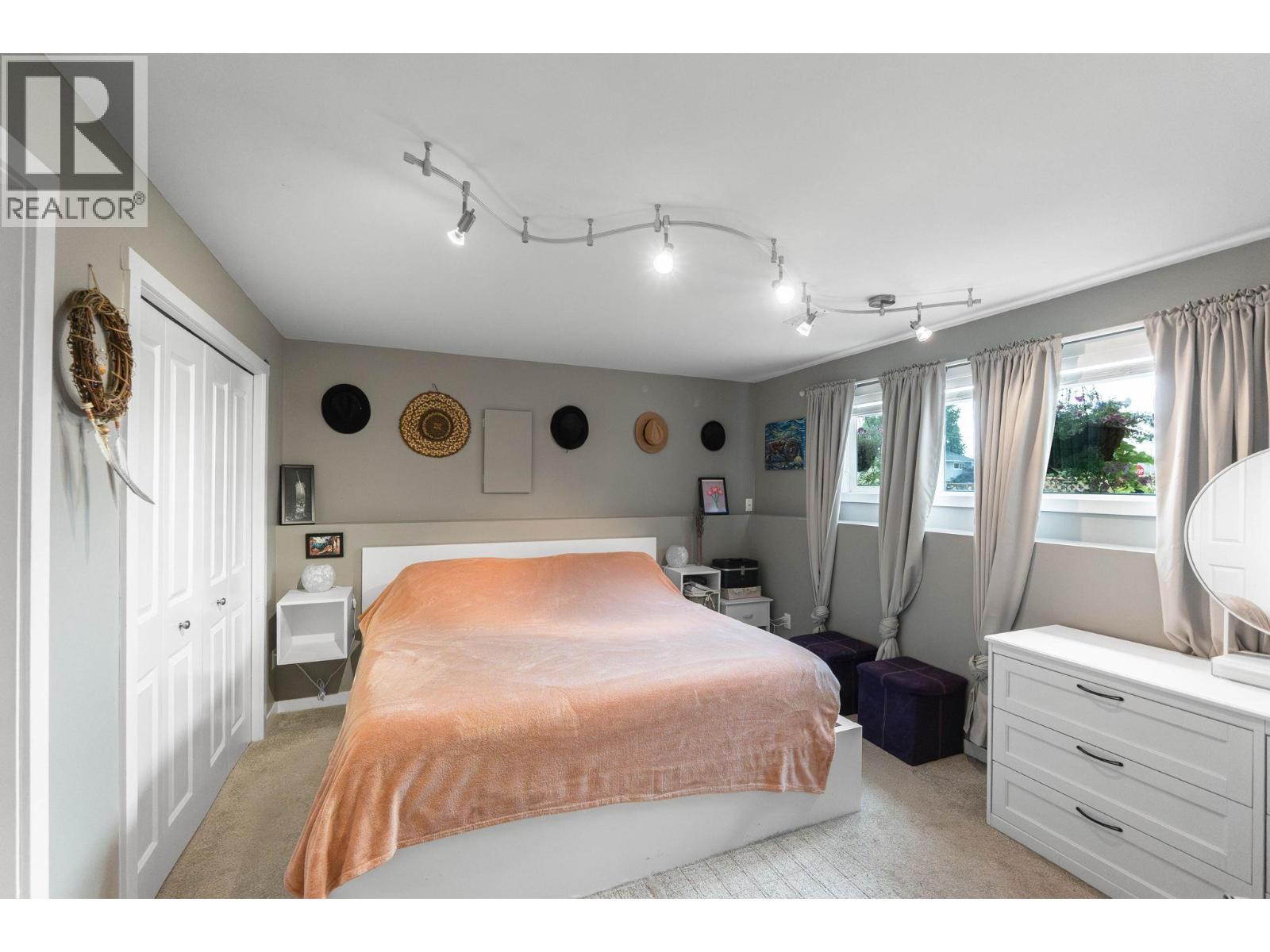
Photo 18
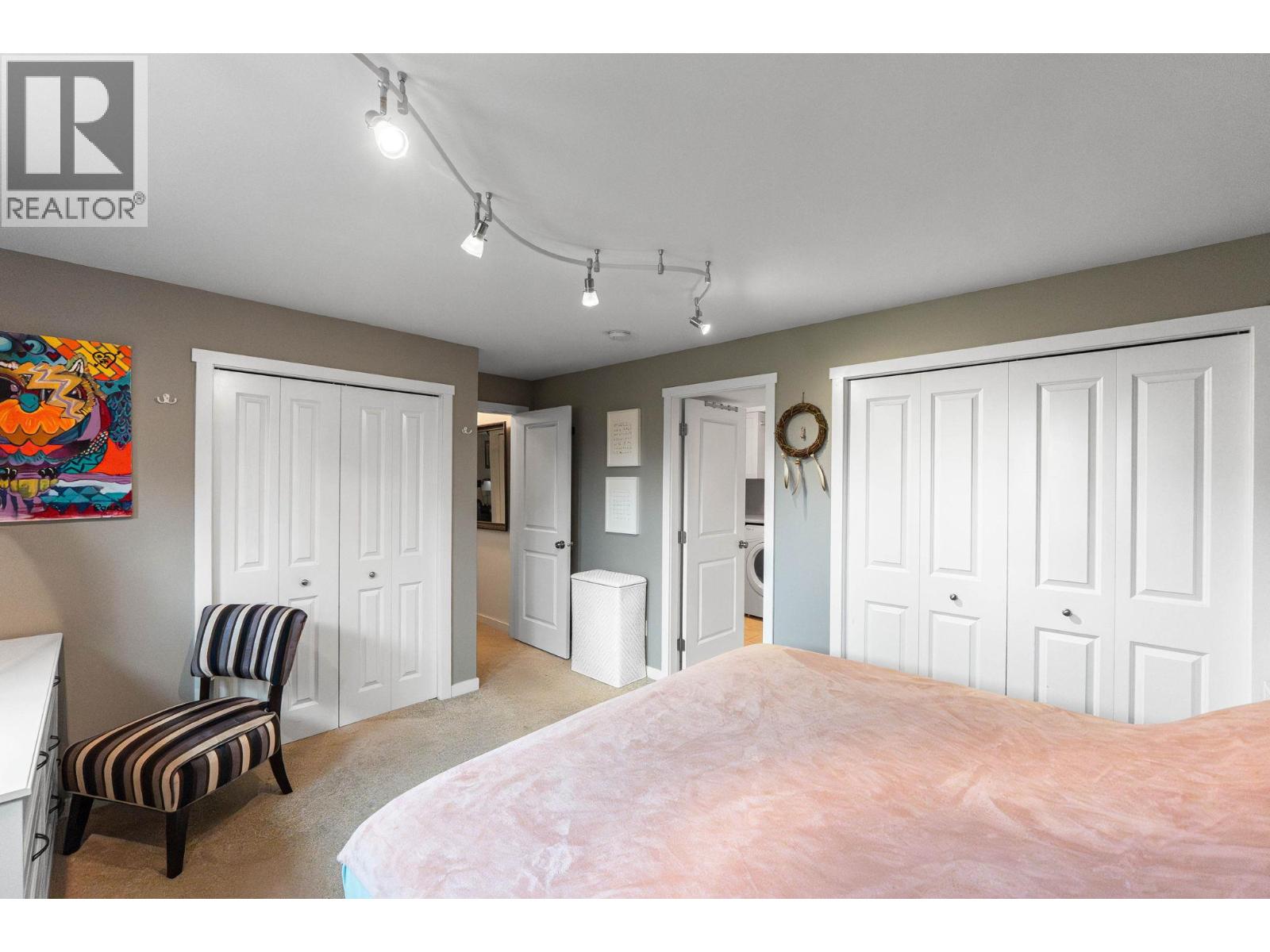
Photo 19
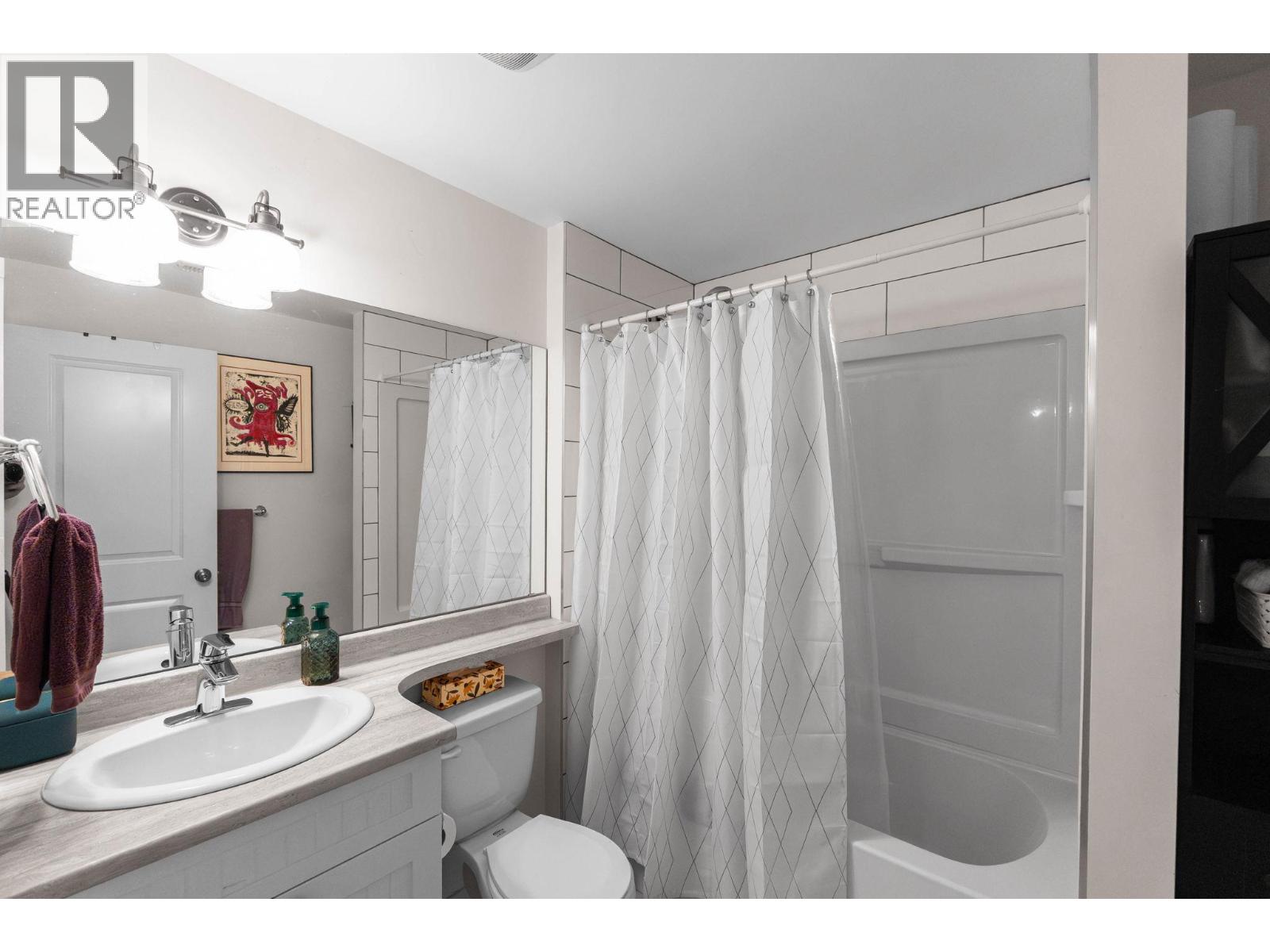
Photo 20
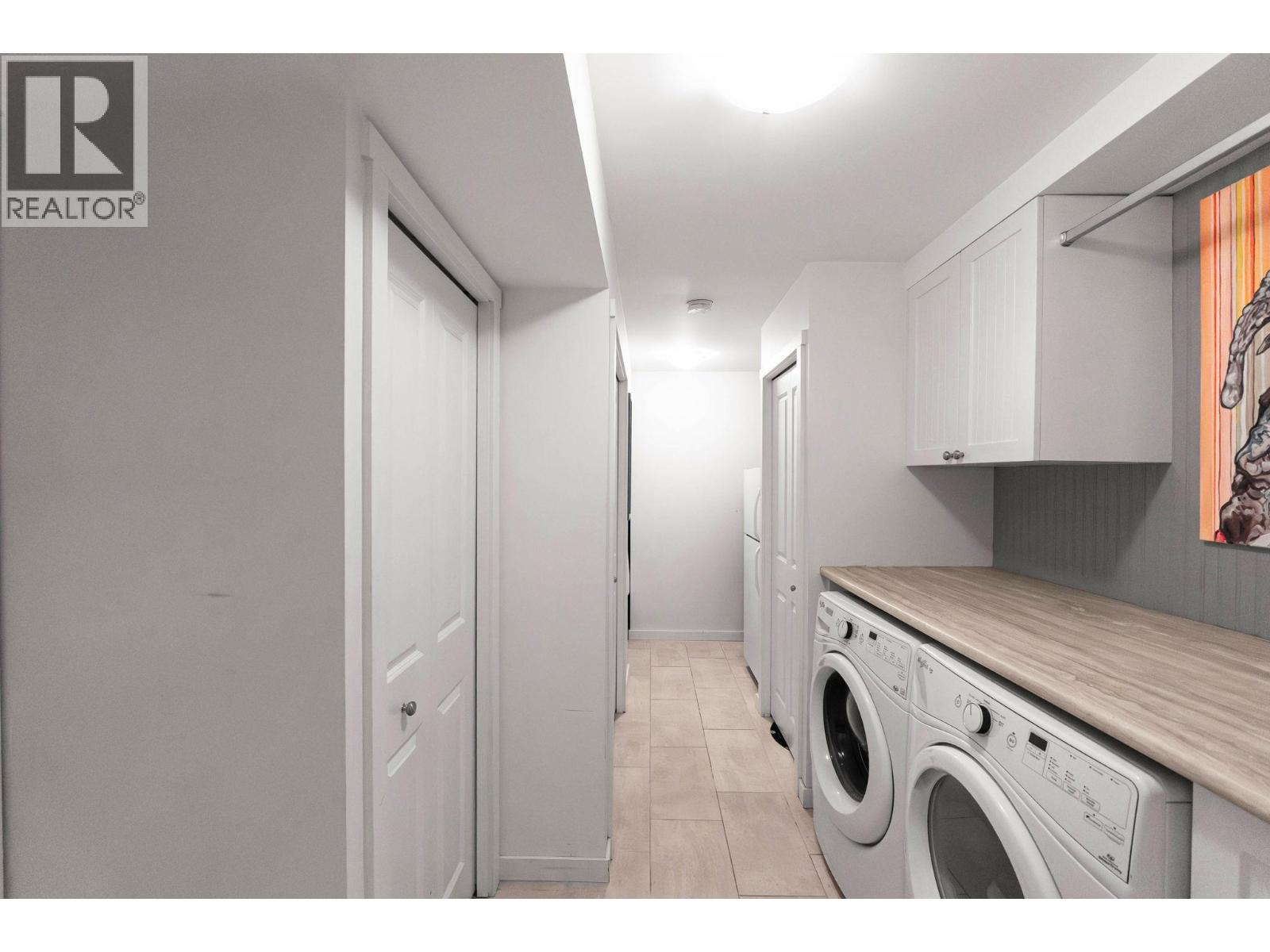
Photo 21
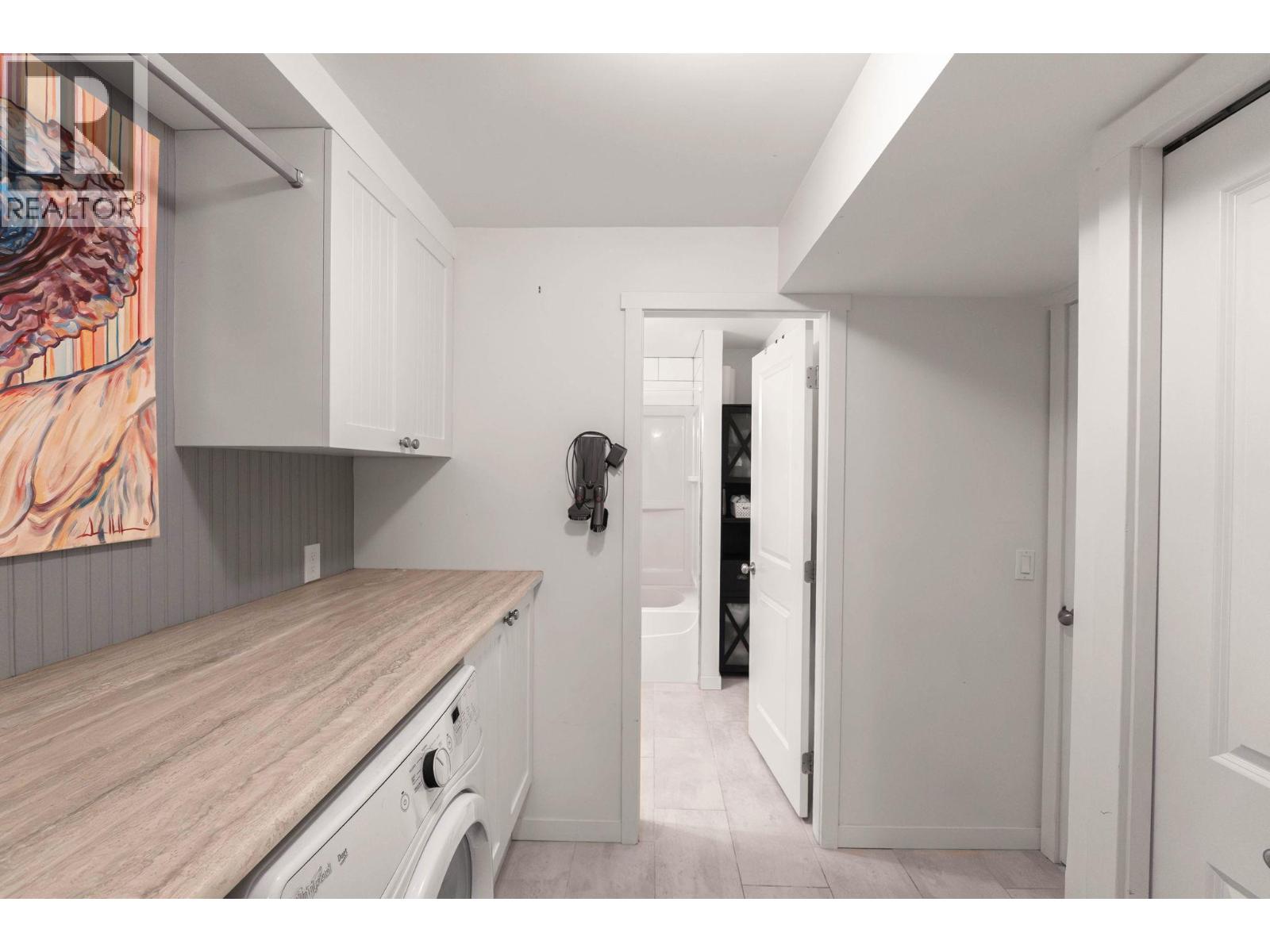
Photo 22
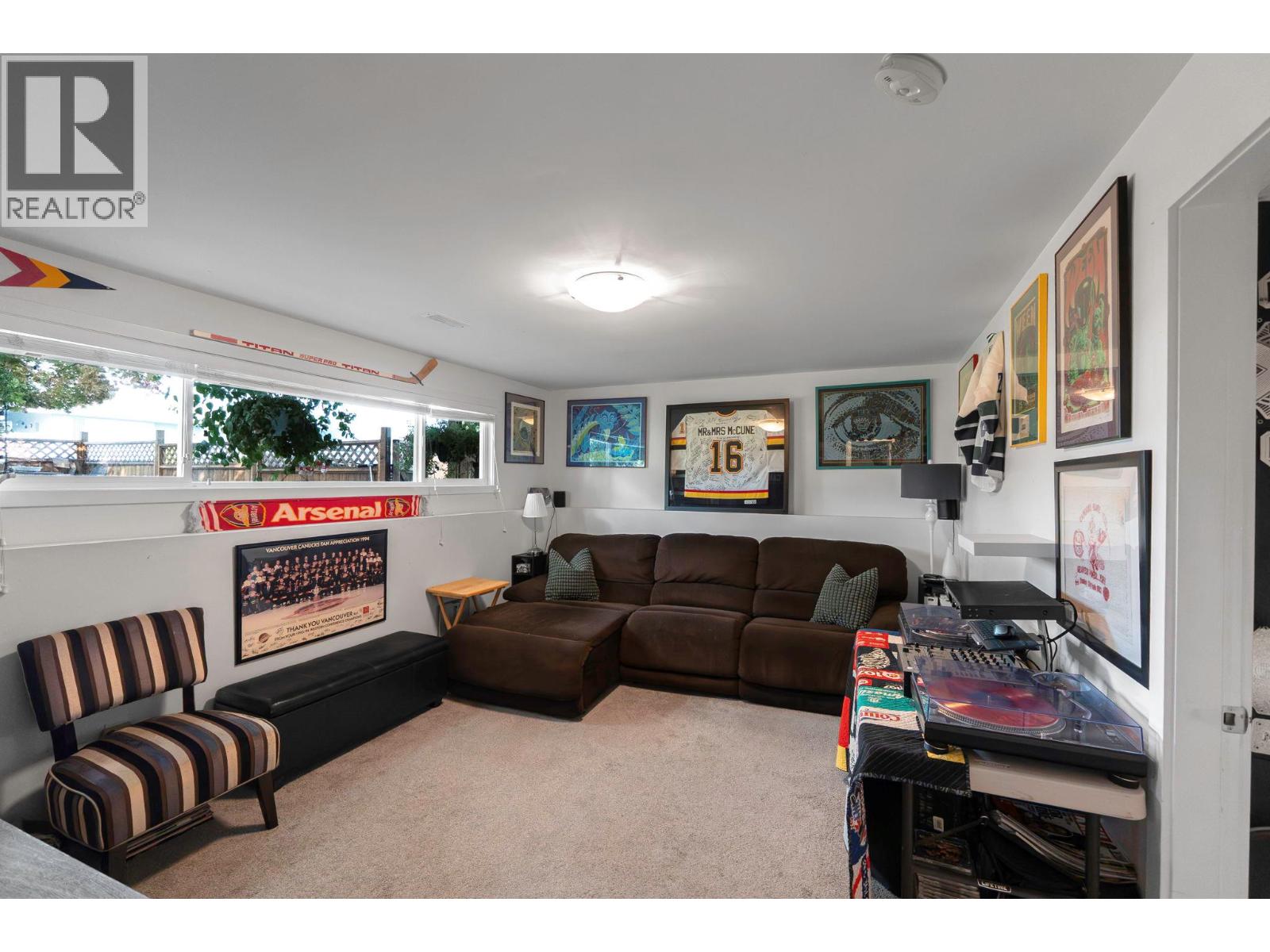
Photo 23
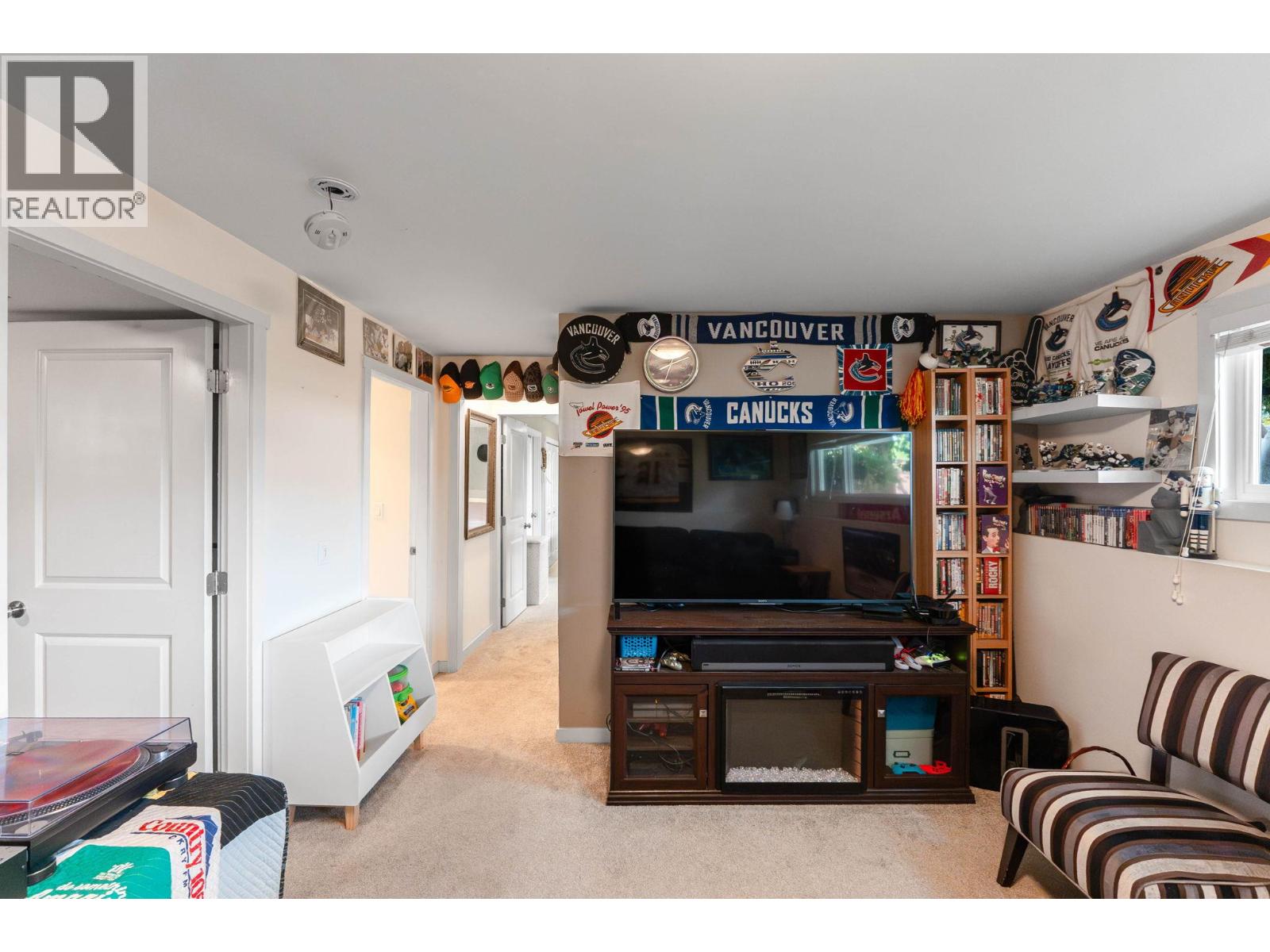
Photo 24
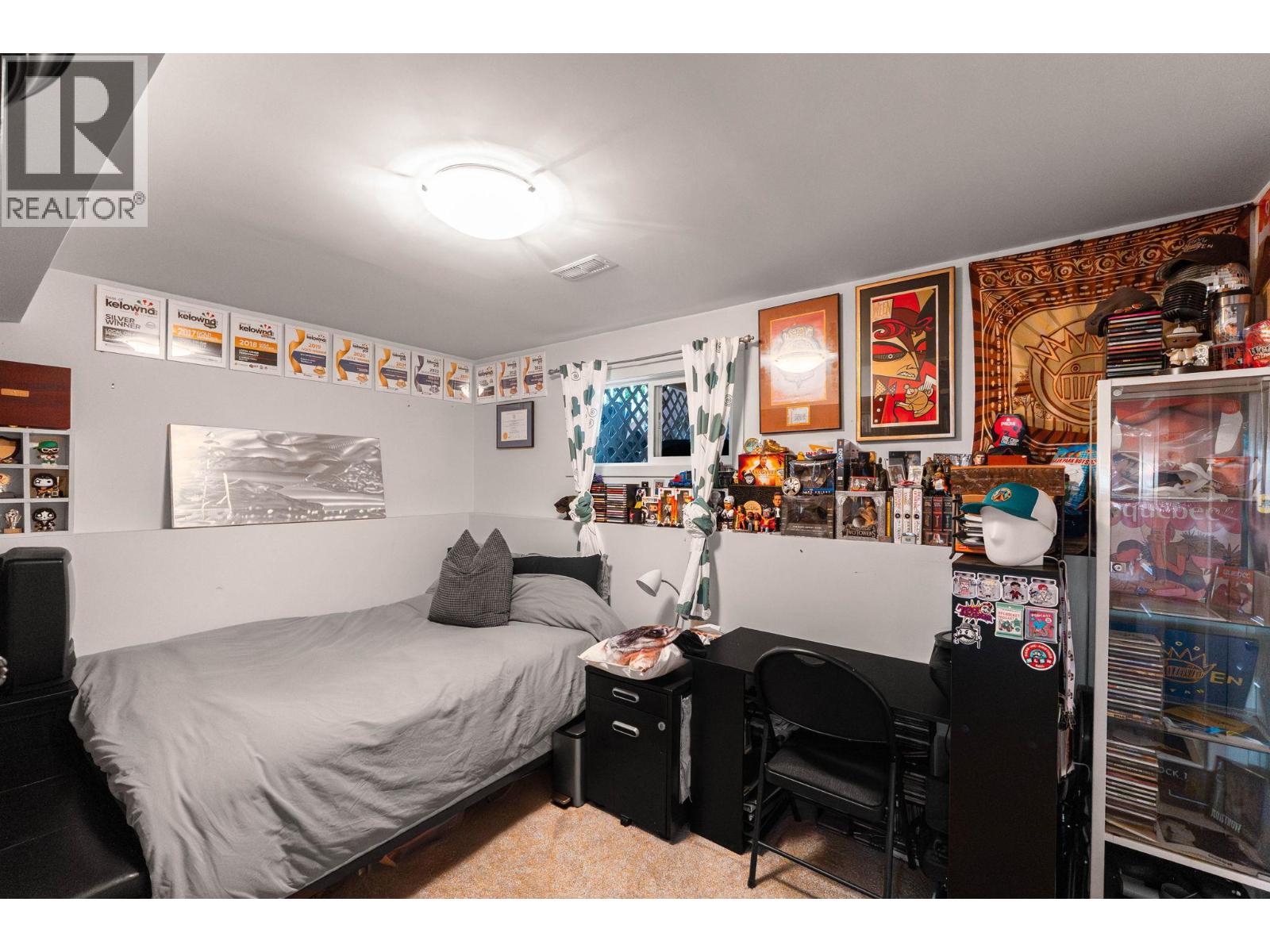
Photo 25
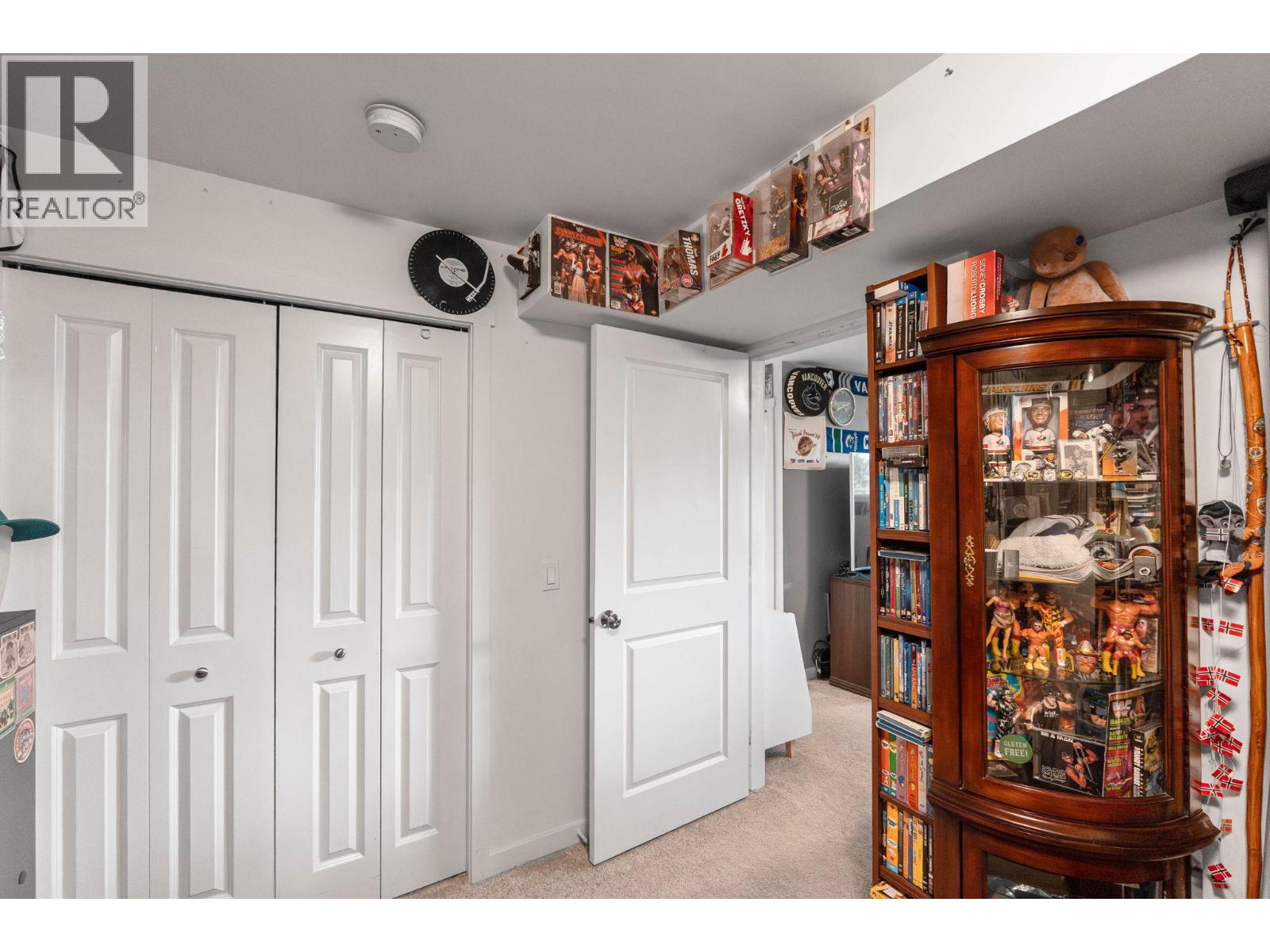
Photo 26
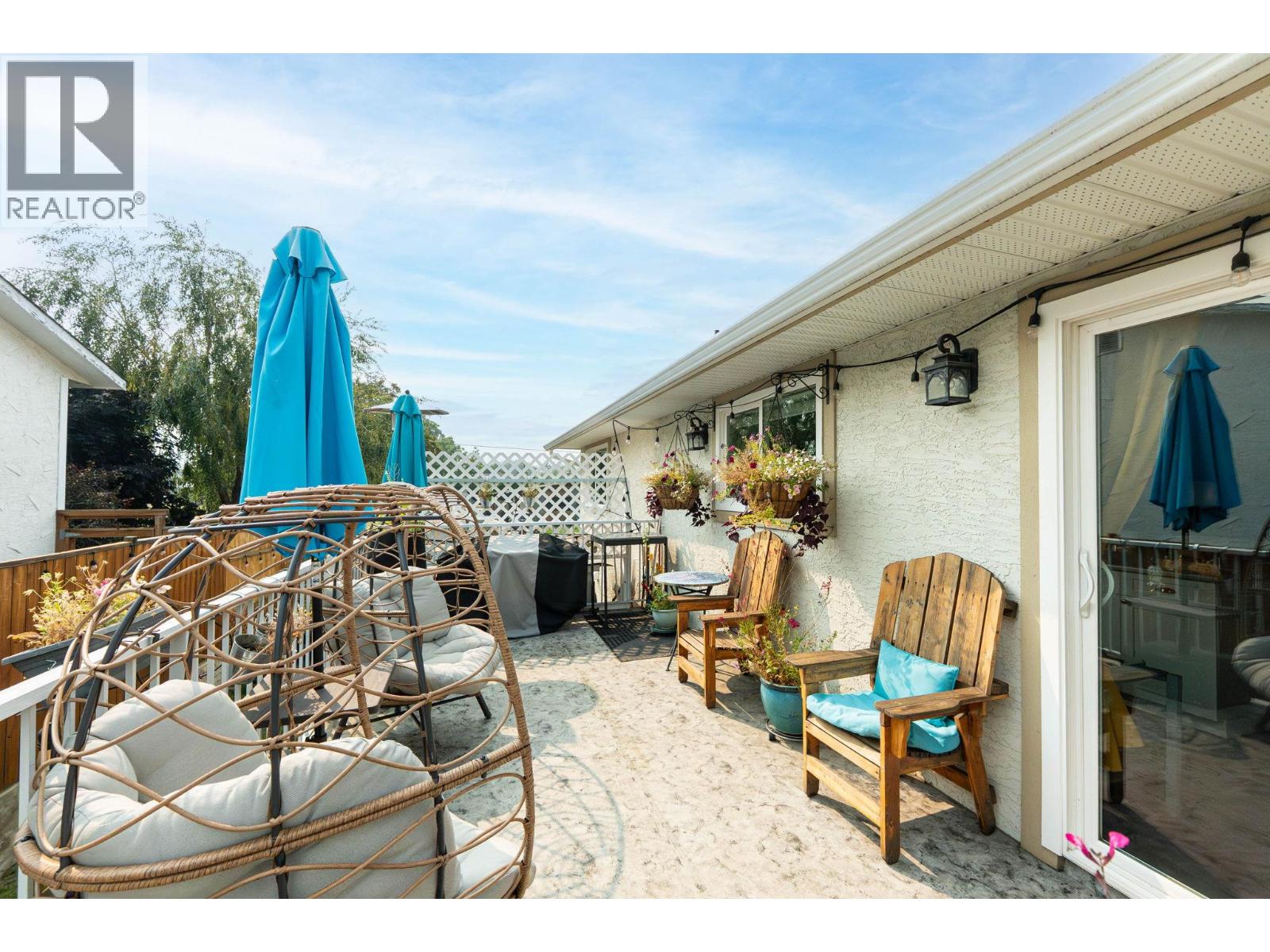
Photo 27
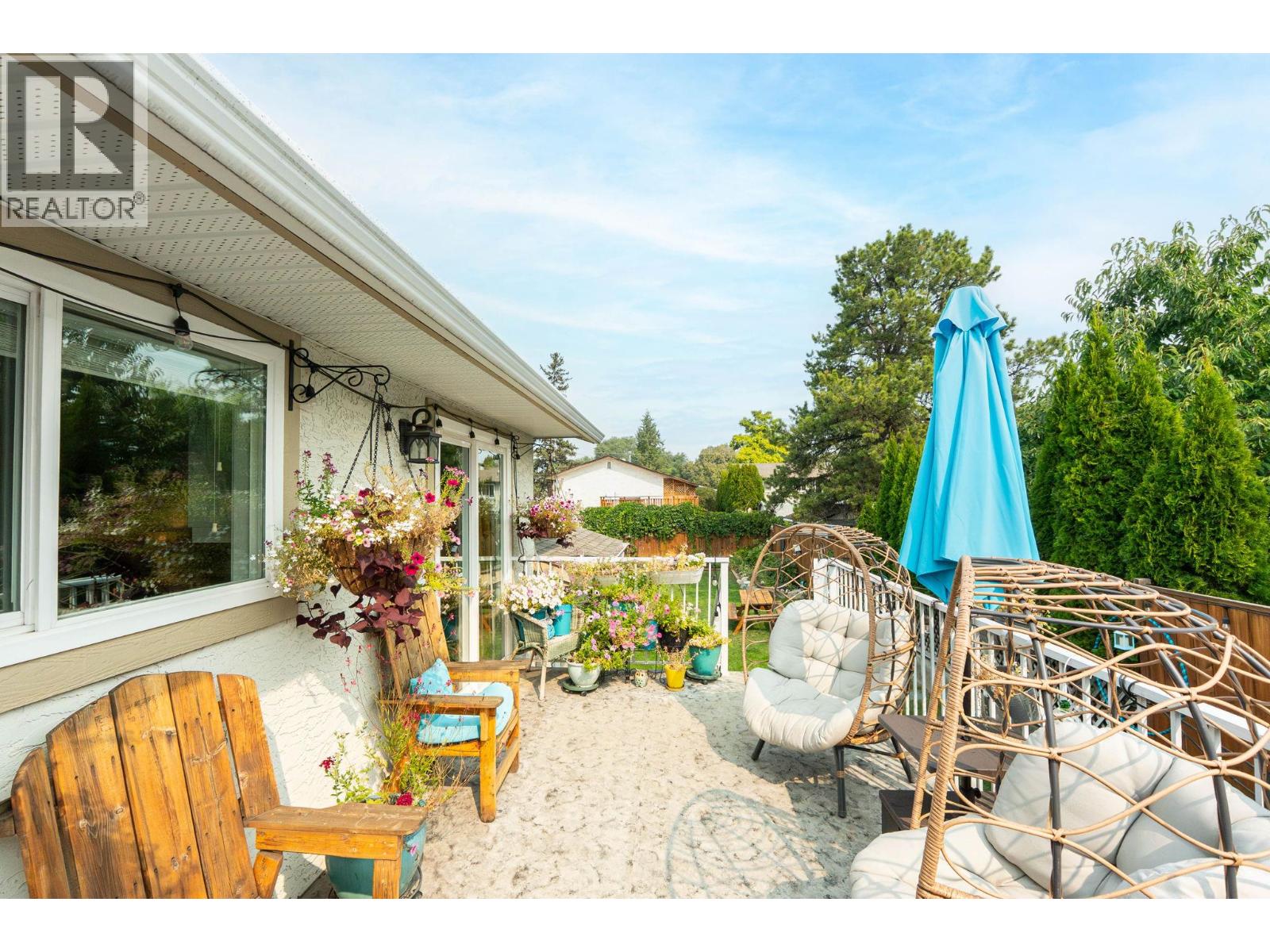
Photo 28
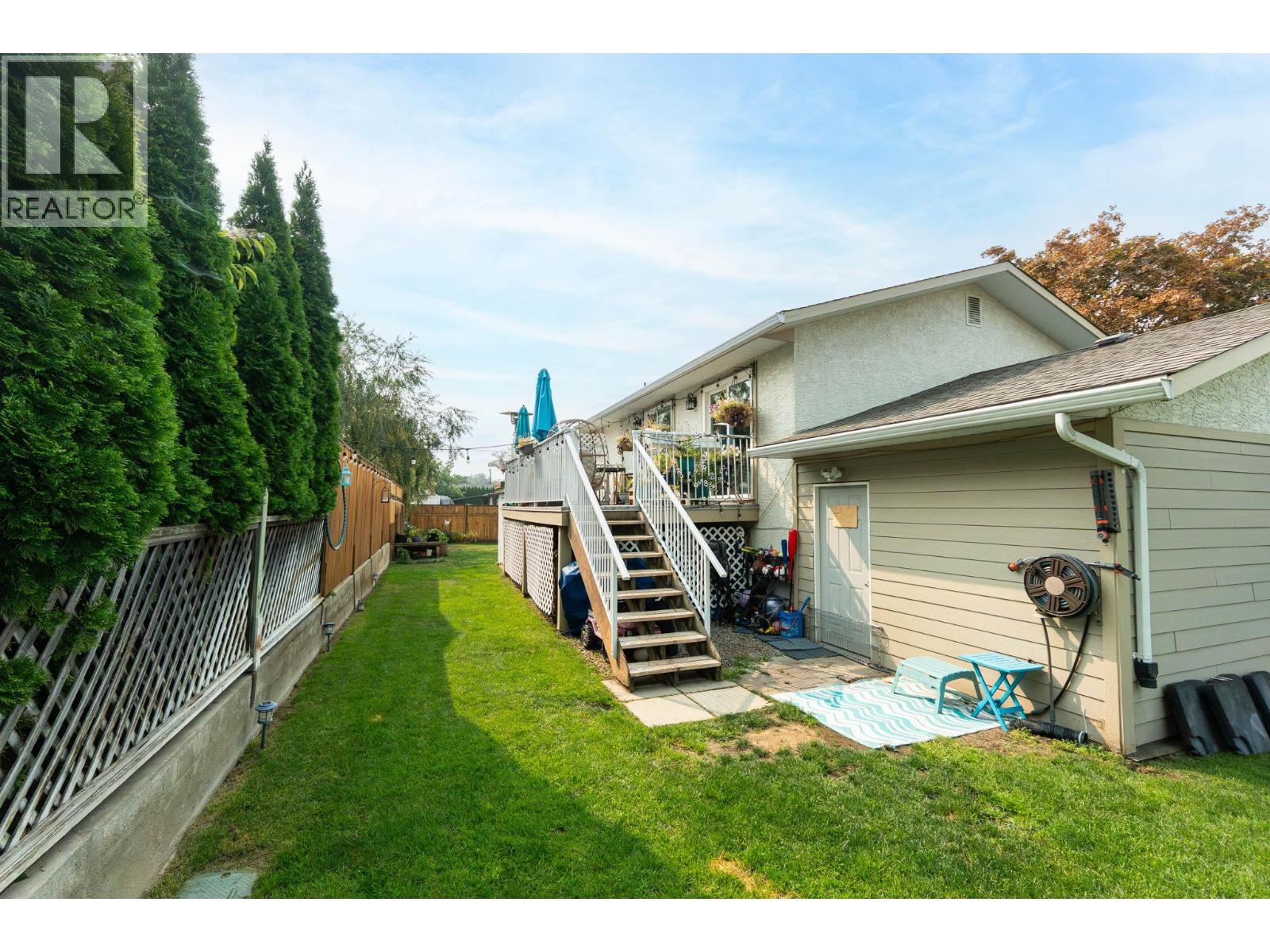
Photo 29
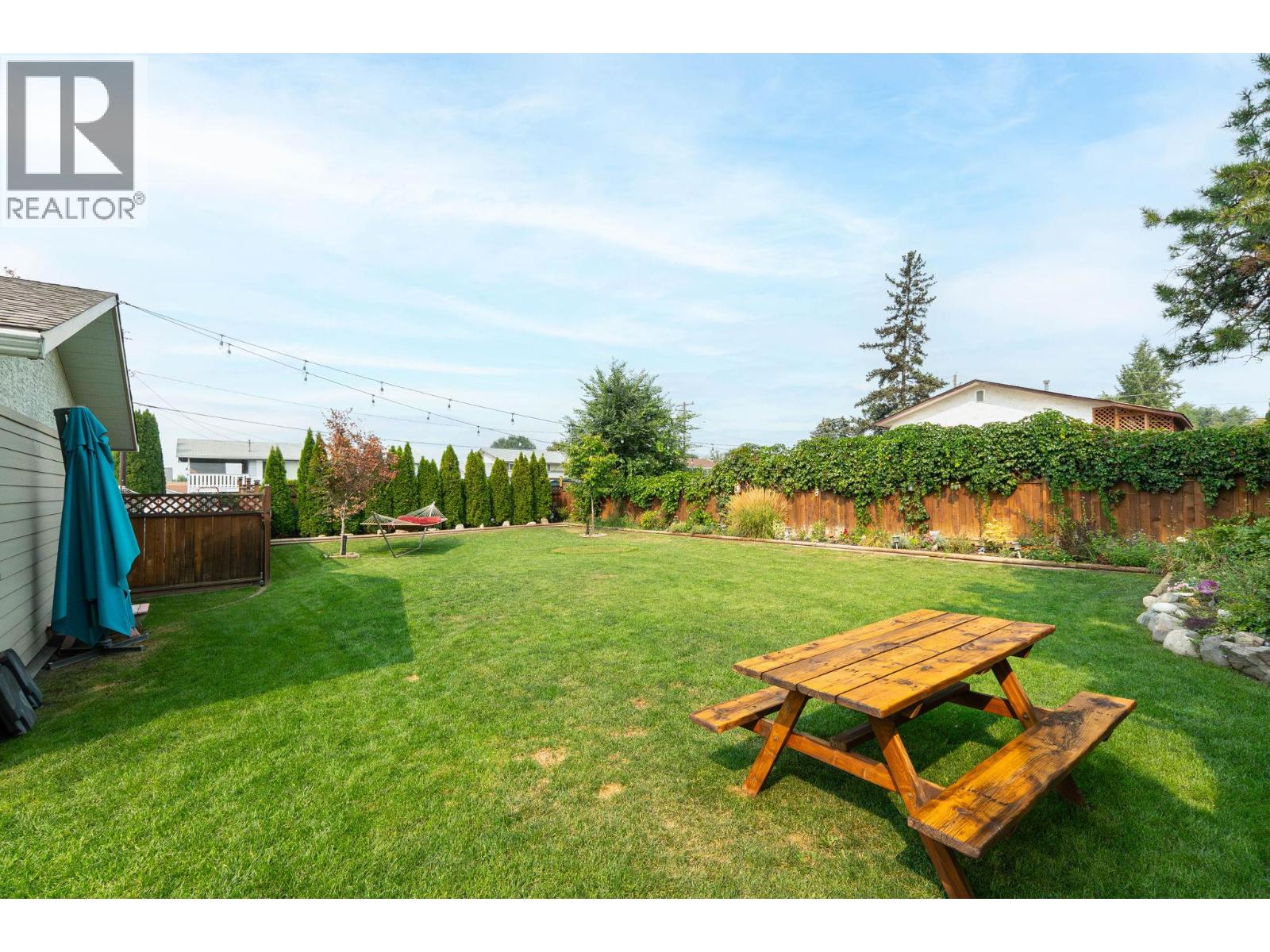
Photo 30
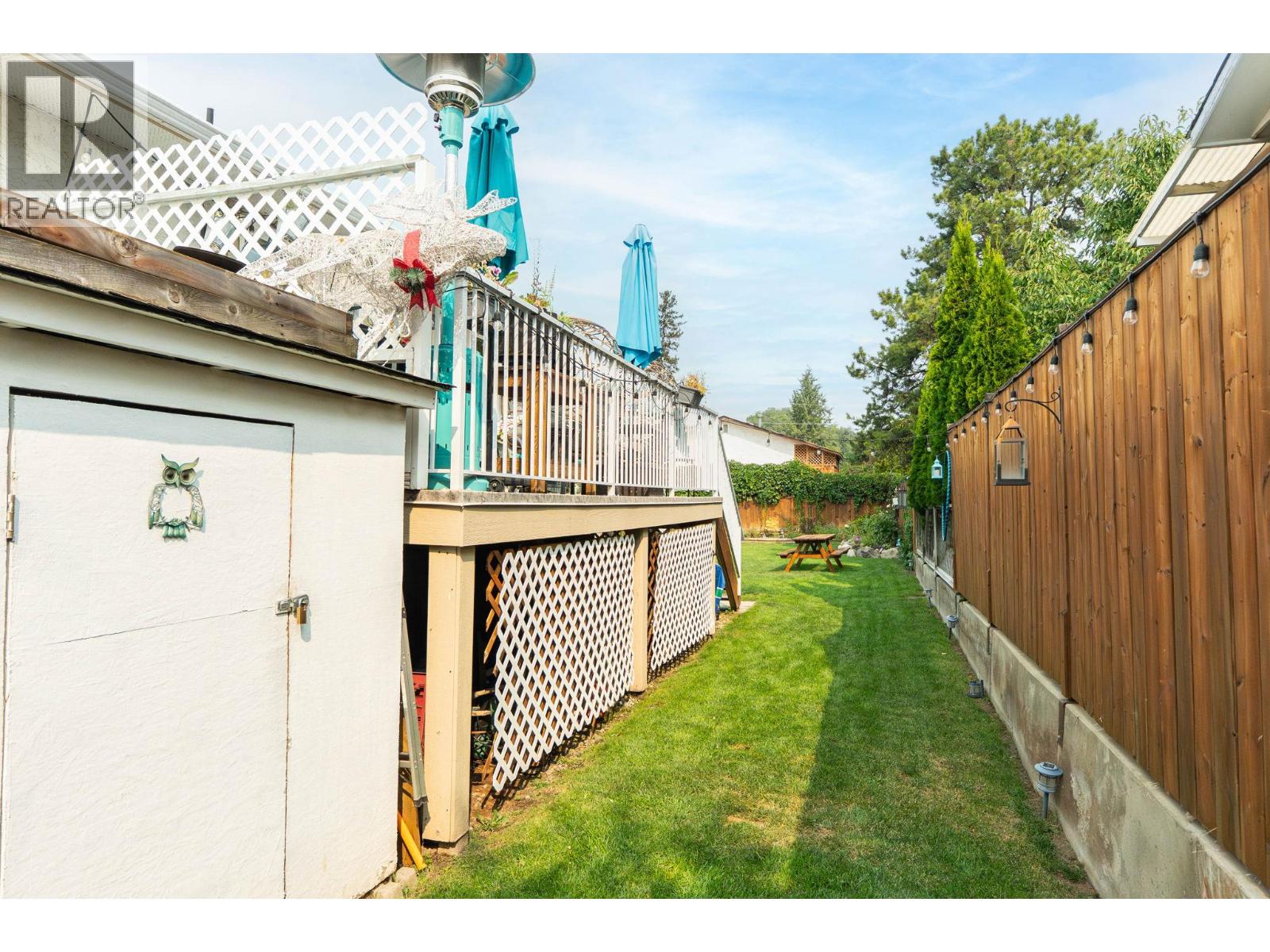
Photo 31
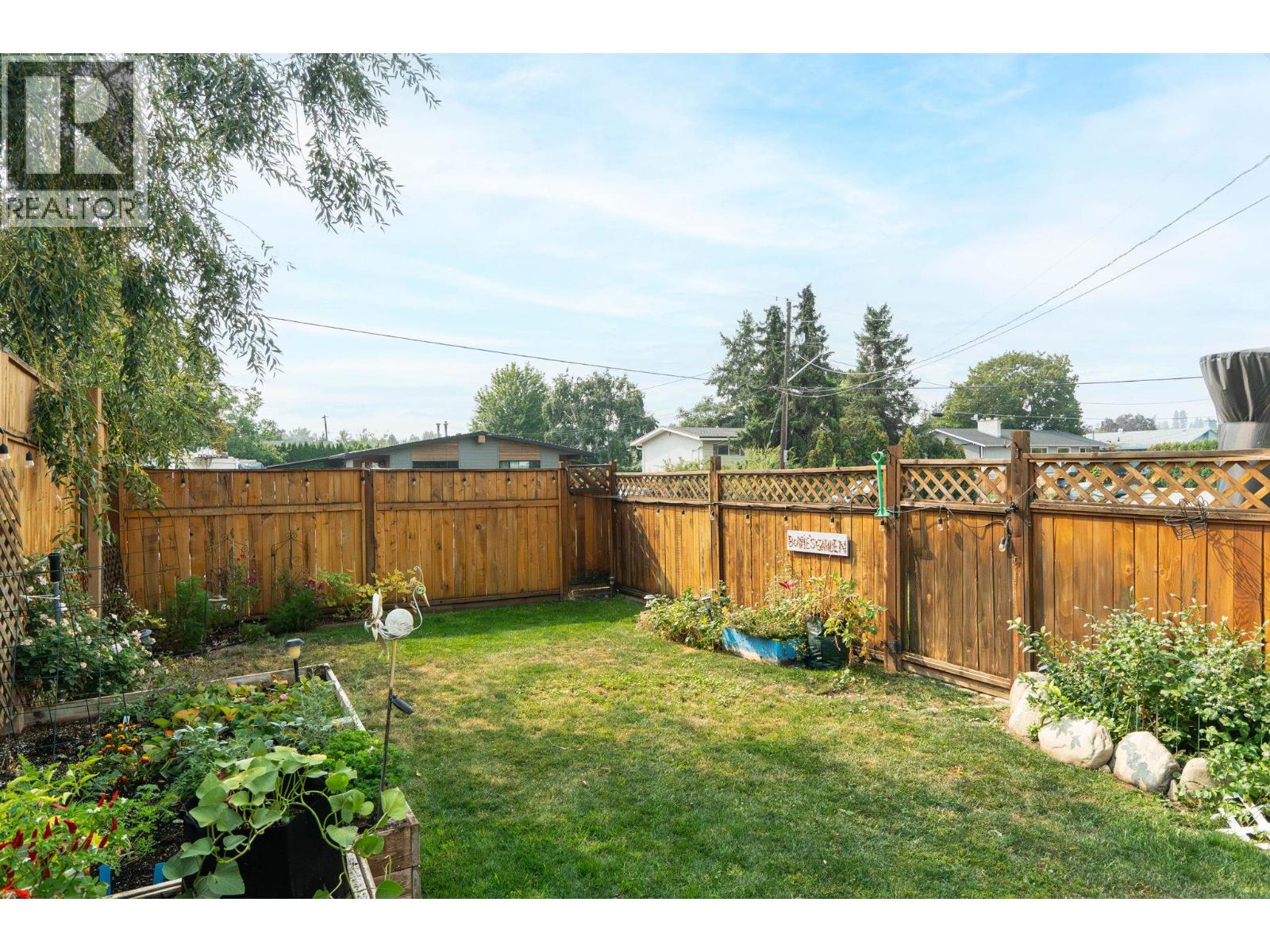
Photo 32
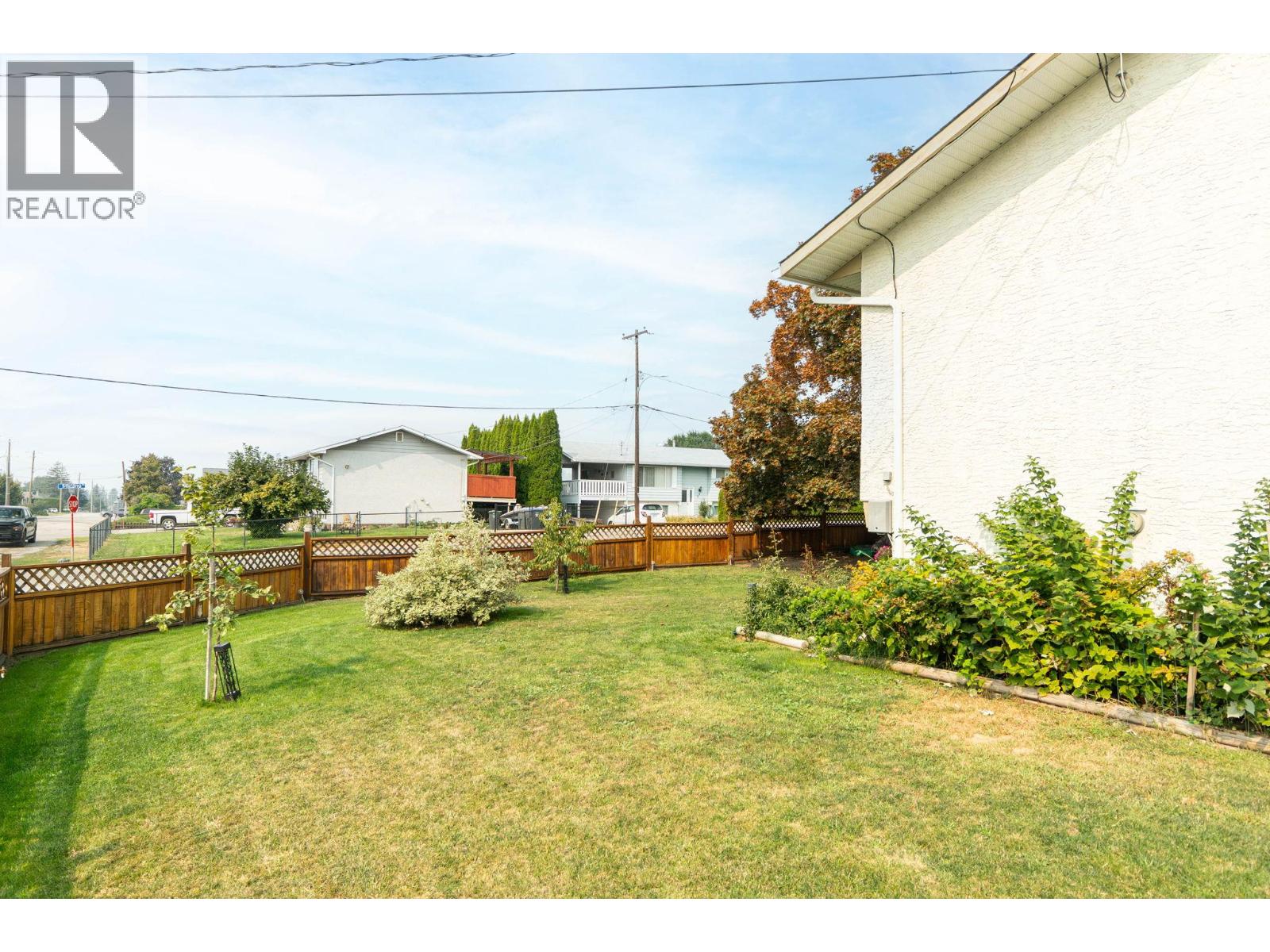
Photo 33
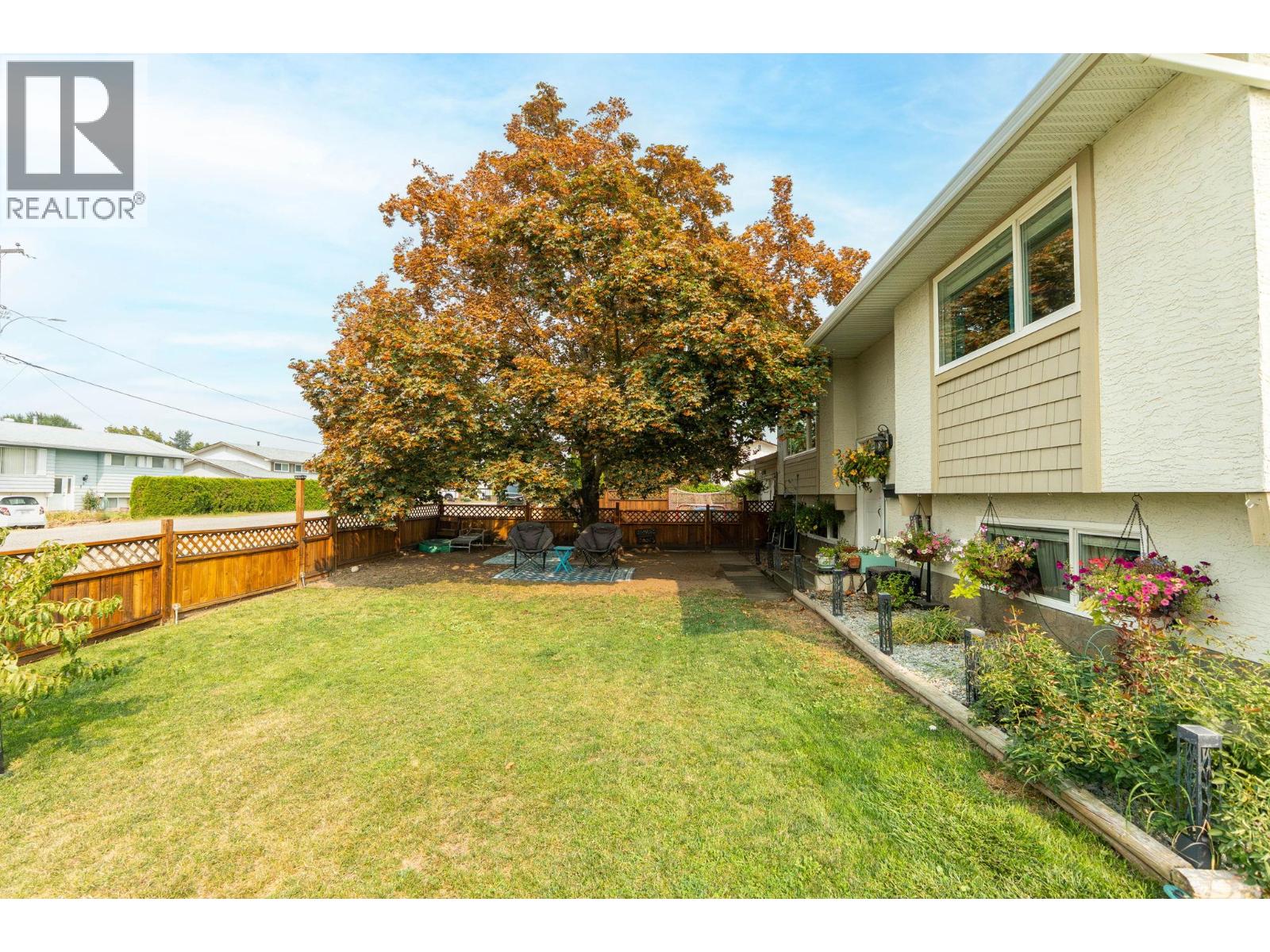
Photo 34
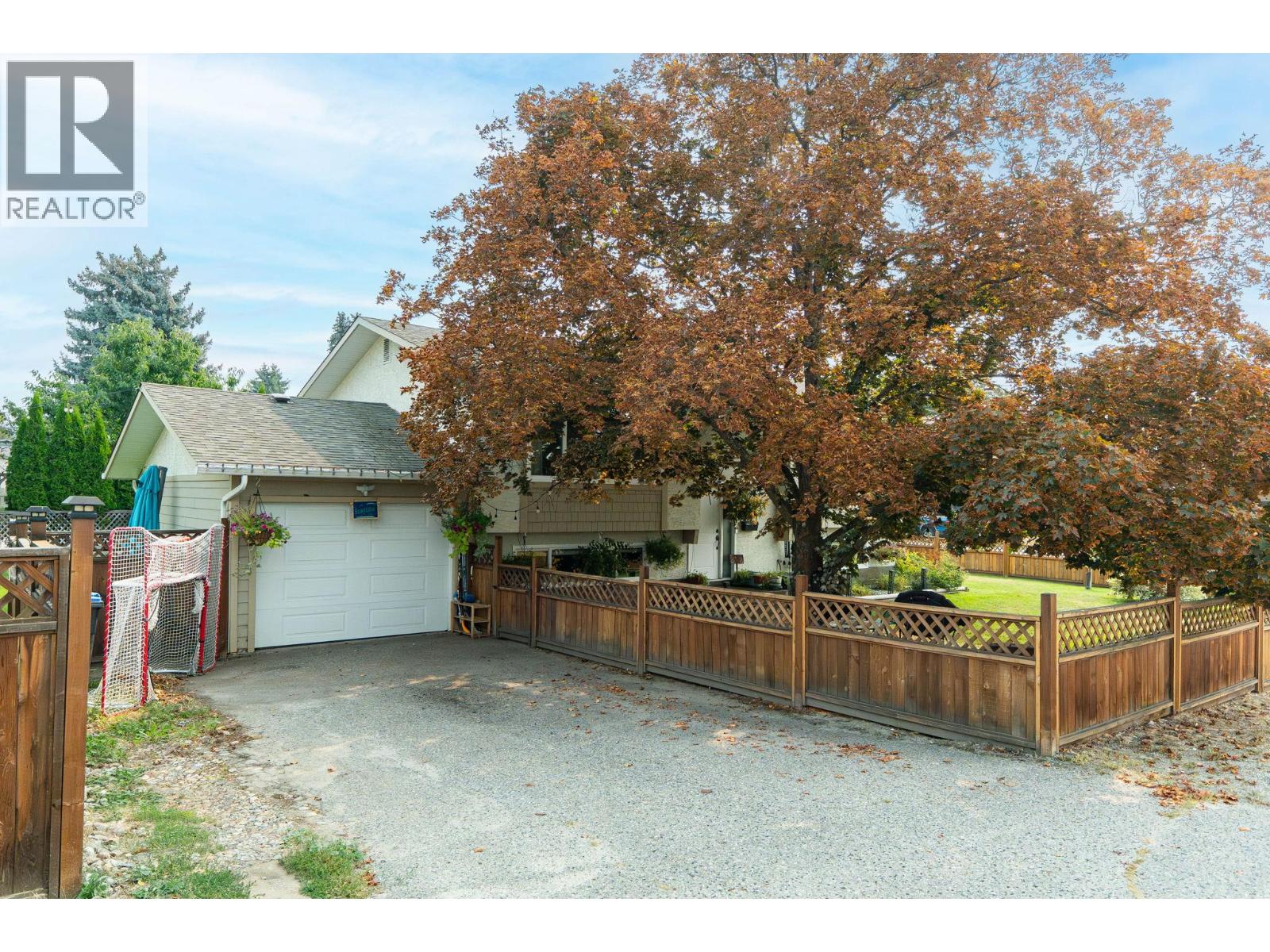
Photo 35
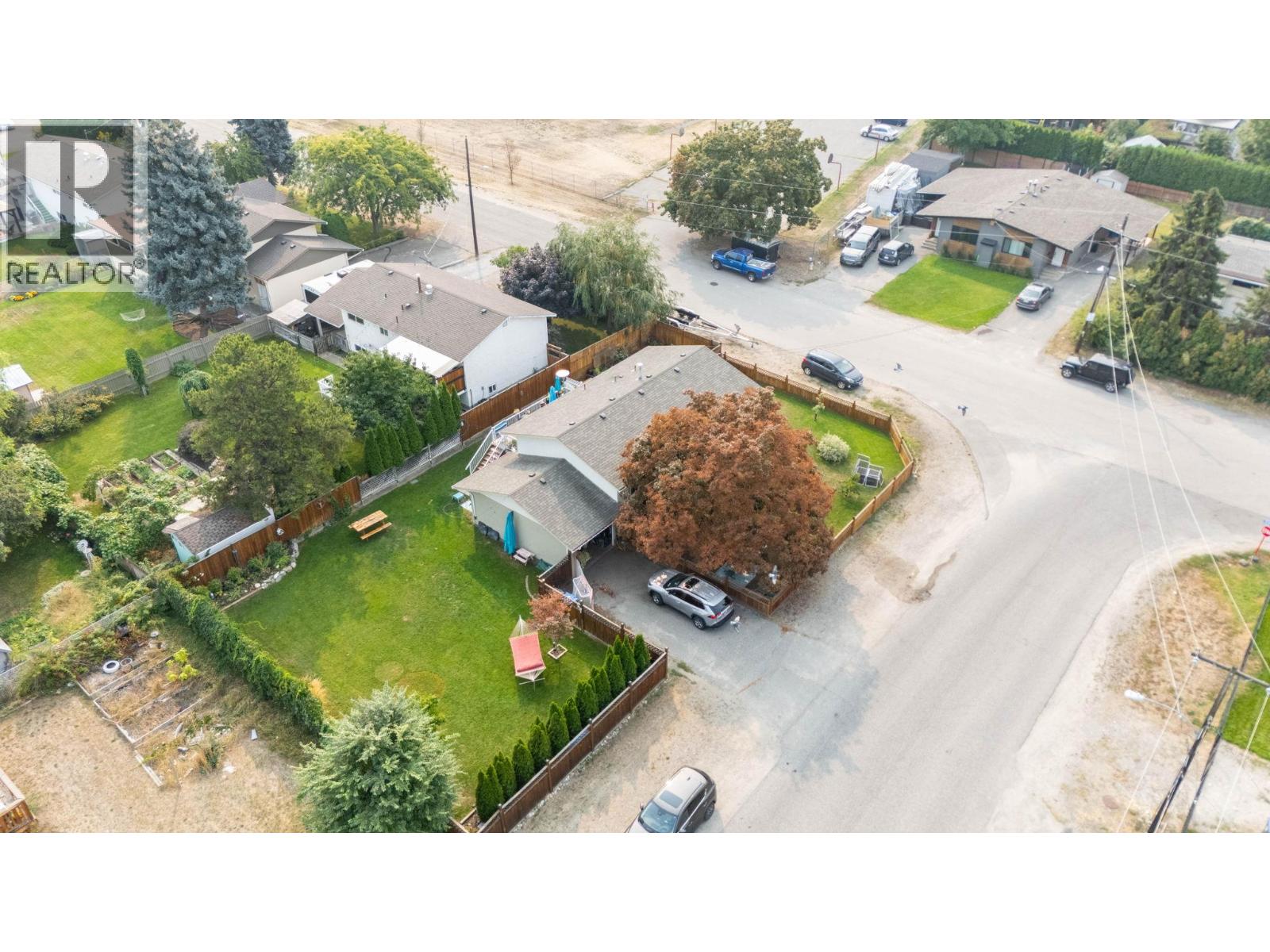
Photo 36
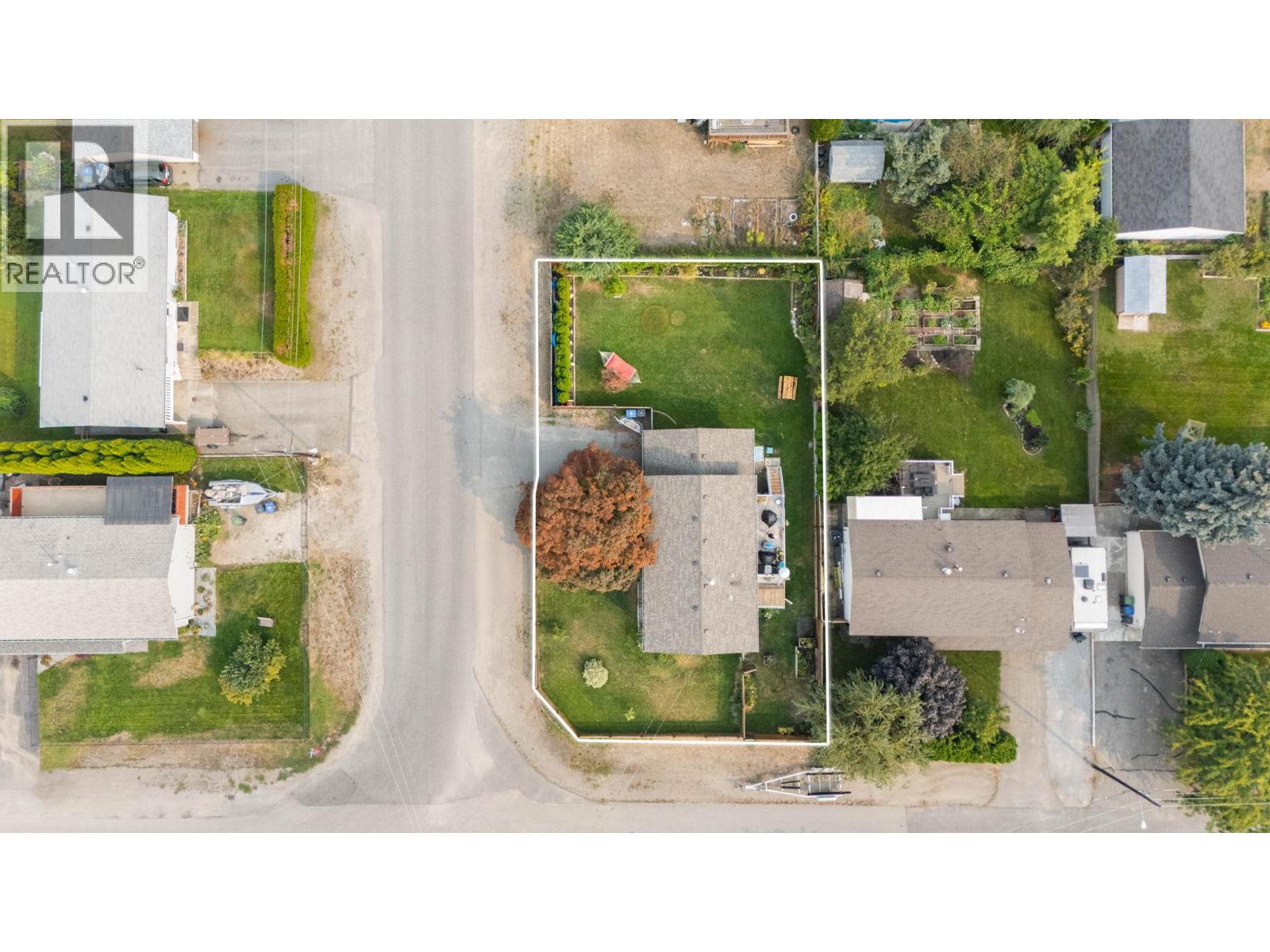
Photo 37
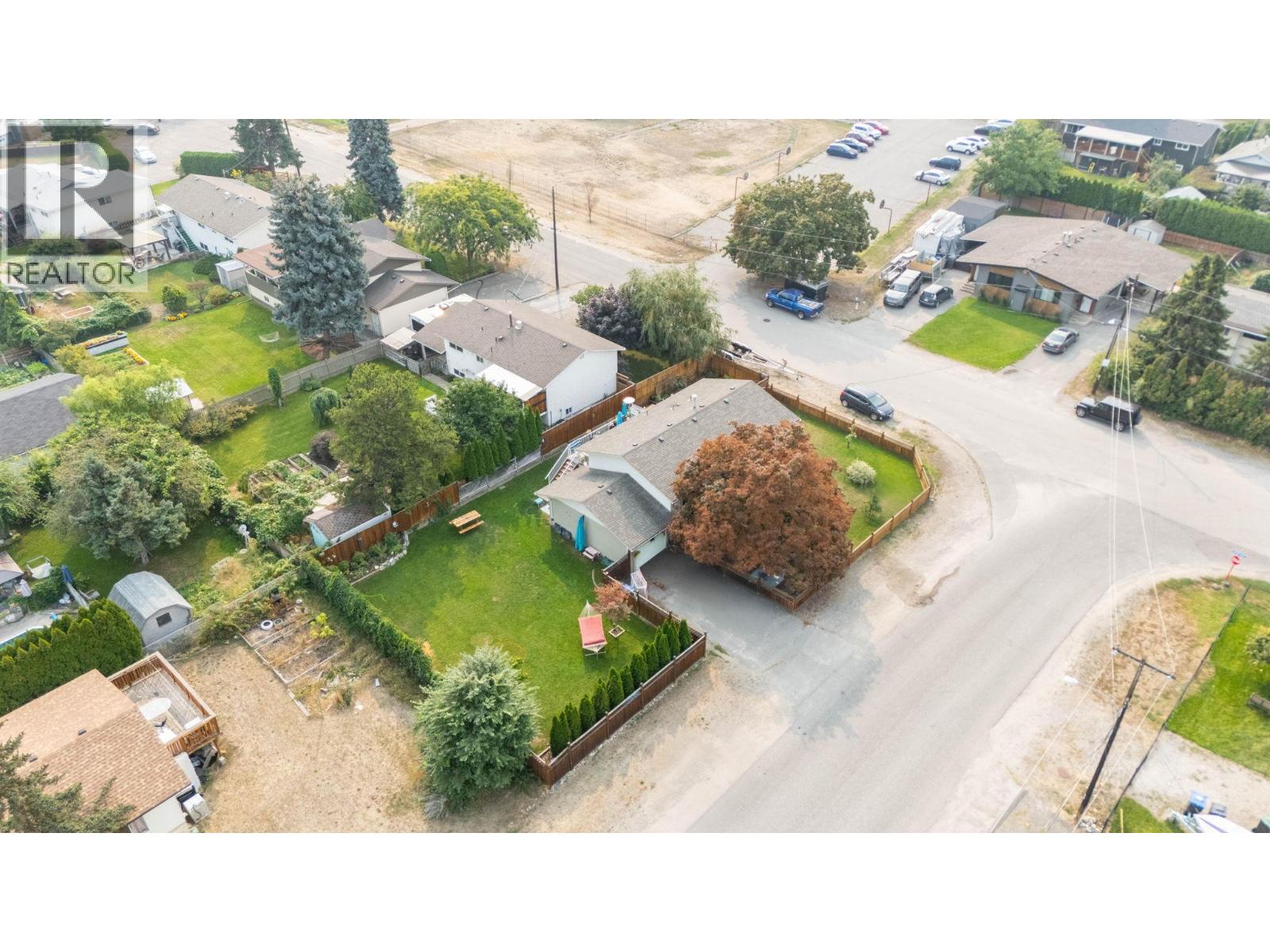
Photo 38
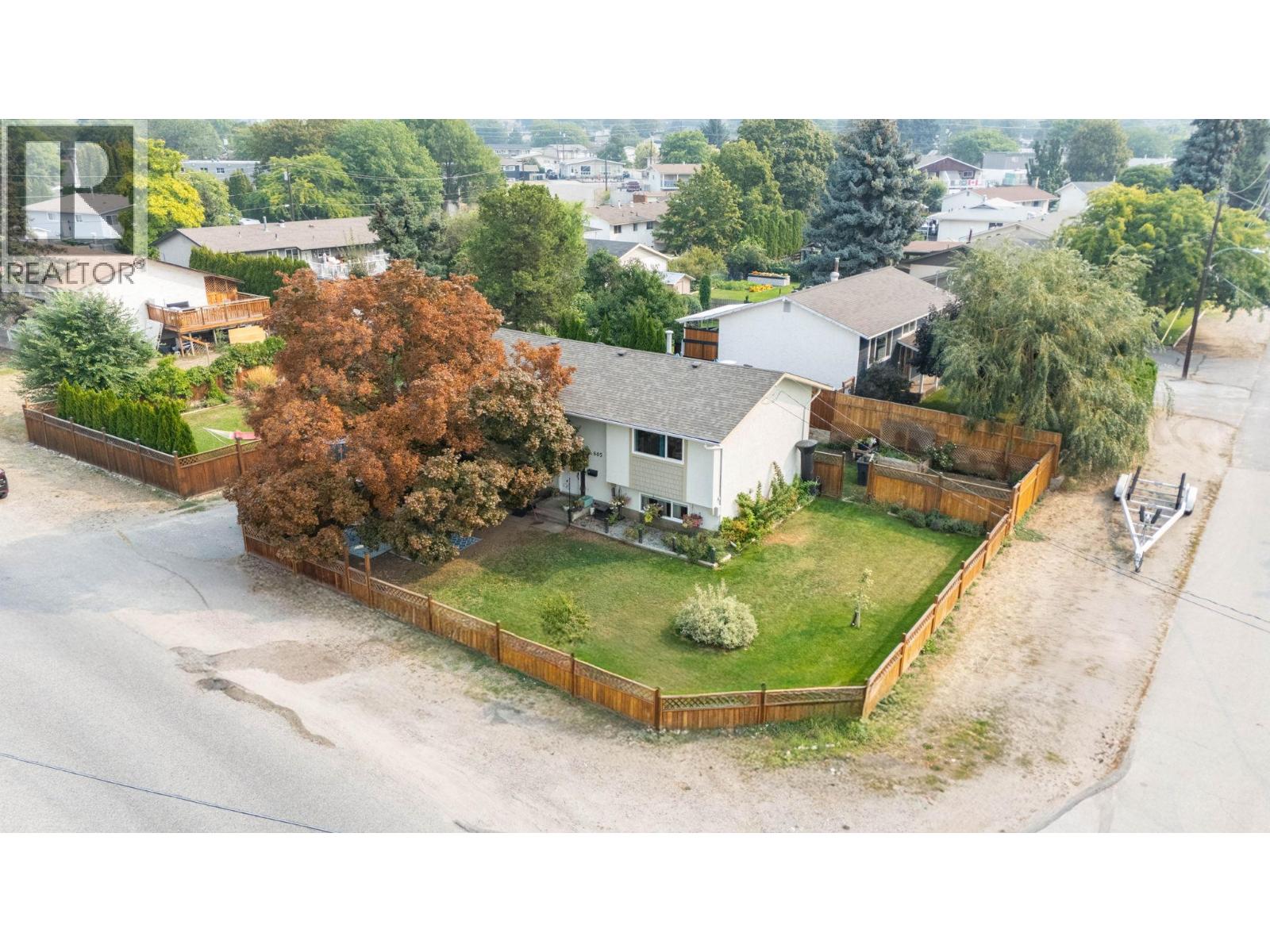
Photo 39
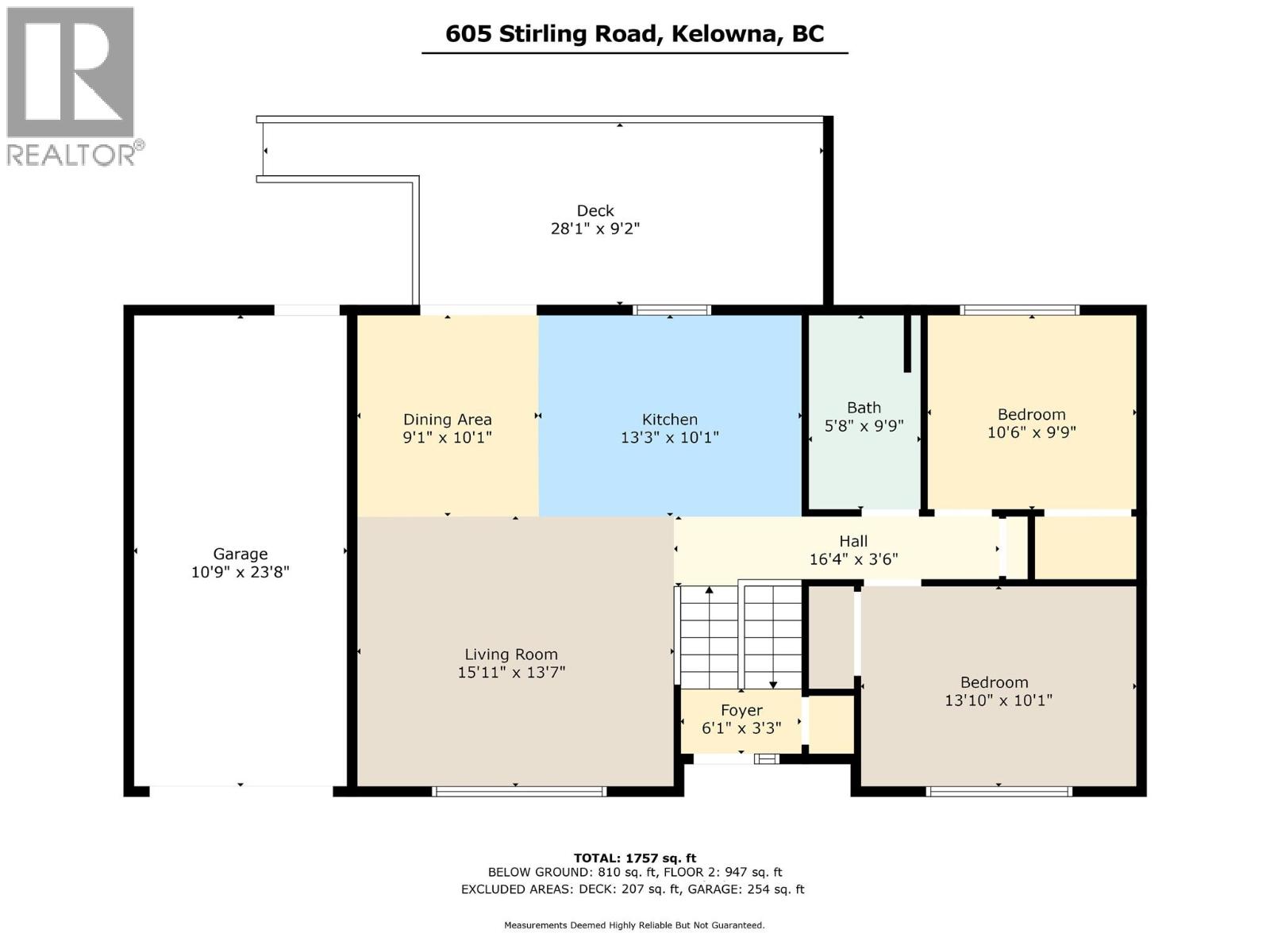
Photo 40
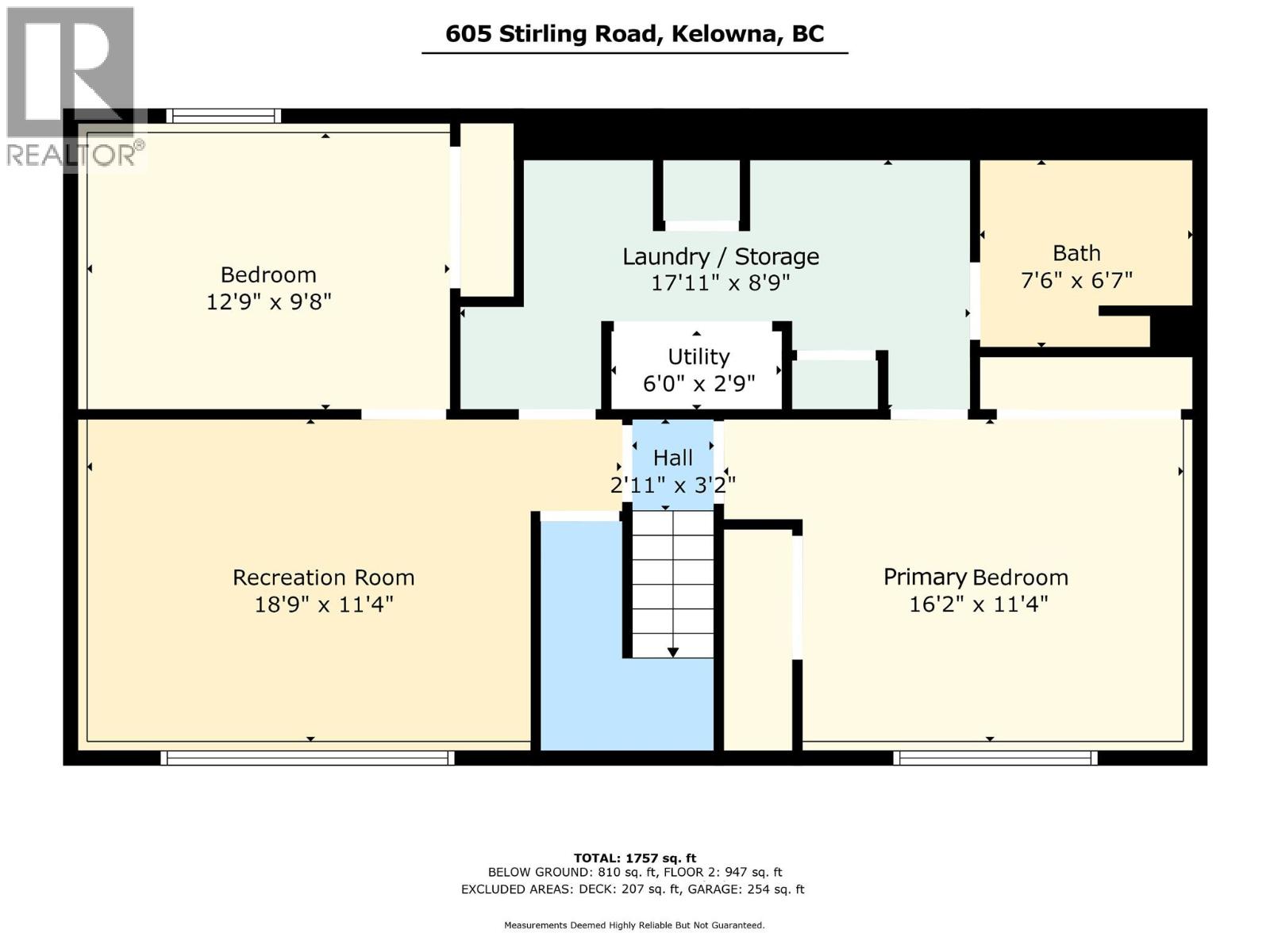
Photo 41


