1064 Lawson Avenue
Kelowna North, Kelowna
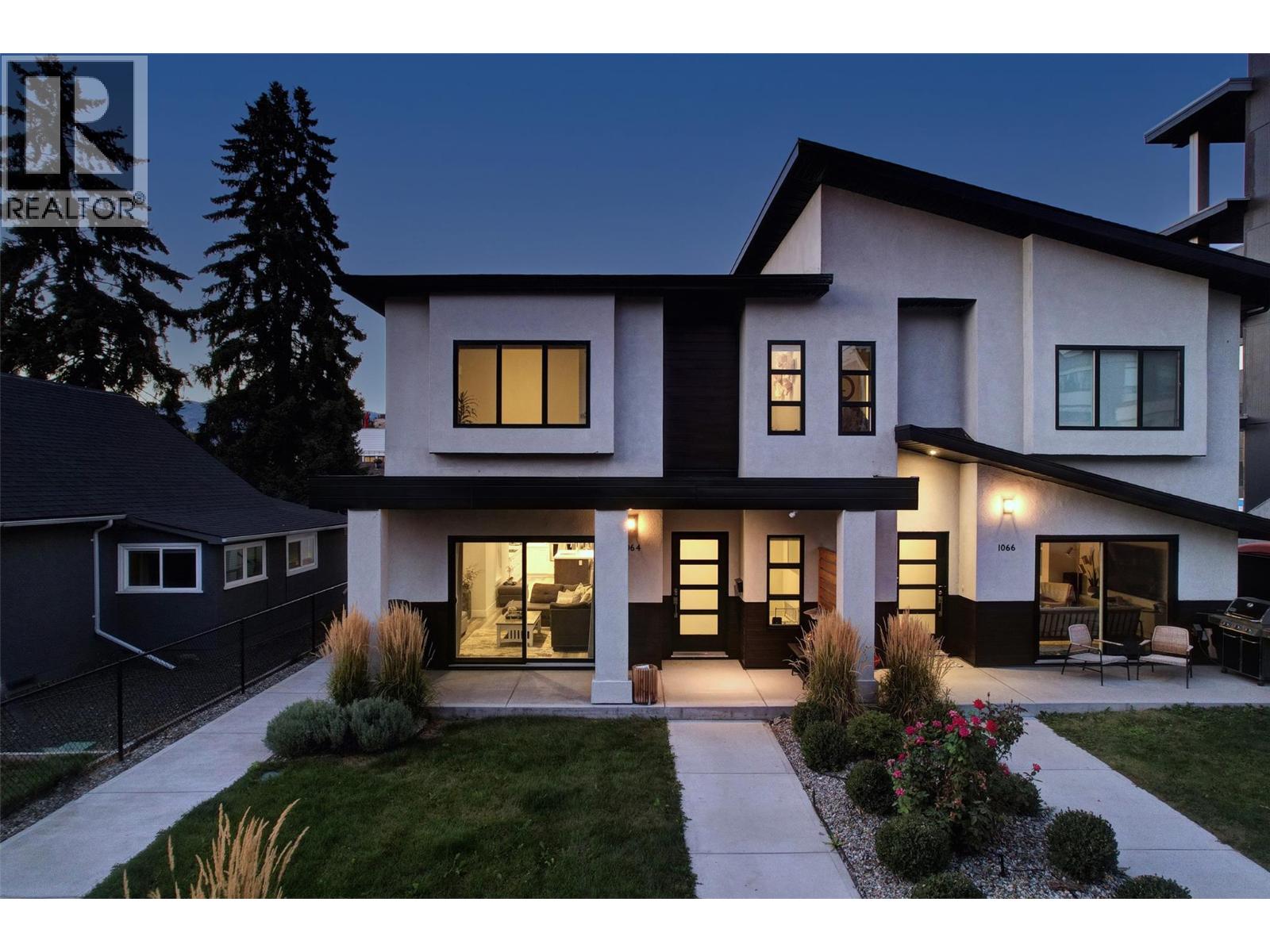
$850,000
Bedrooms: 4
Bathrooms: 3
Living Area: 1,983 sqft
About this Townhome
in Kelowna North, Kelowna
Welcome to this pristine, centrally located townhome boasting expansive living space! With four bedrooms and three bathrooms with nearly 2,000 square feet of interior living space, and a full crawl space for tons of storage, this townhome is in pristine condition and has space for the entire family. The main level features a full open concept, with spacious living room, large kitchen with a generous island, and pantry. There is also a proper dining space, an adorable bar with wine fridge, and a powder room. Upstairs are four bedrooms and a conveniently placed laundry room with cabinetry. The large primary bedroom features walk-in closet, and a gorgeous ensuite with gleaming tilework. There are two more oversized bedrooms, as well as a third bedroom which would also make a perfect home office. There is a full crawl space which gives tons of flexibility for storage, and a detached single garage. Low strata fees and pet friendly. Located just outside of the downtown core, near all shopping, parks, transit, schools, and a quick bike ride to the lake! (id:14735)
Listed by Sotheby's International Realty Canada.
 Brought to you by your friendly REALTORS® through the MLS® System and OMREB (Okanagan Mainland Real Estate Board), courtesy of Stuart McFadden for your convenience.
Brought to you by your friendly REALTORS® through the MLS® System and OMREB (Okanagan Mainland Real Estate Board), courtesy of Stuart McFadden for your convenience.
The information contained on this site is based in whole or in part on information that is provided by members of The Canadian Real Estate Association, who are responsible for its accuracy. CREA reproduces and distributes this information as a service for its members and assumes no responsibility for its accuracy.
Photo 1
Photo 2
Photo 3
Photo 4
Photo 5
Photo 6
Photo 7
Photo 8
Photo 9
Photo 10
Photo 11
Photo 12
Photo 13
Photo 14
Photo 15
Photo 16
Photo 17
Photo 18
Photo 19
Photo 20
Photo 21
Photo 22
Photo 23
Photo 24
Photo 25
Photo 26
Photo 27
Photo 28
Photo 29
Photo 30
Photo 31
Photo 32
Photo 33
Photo 34
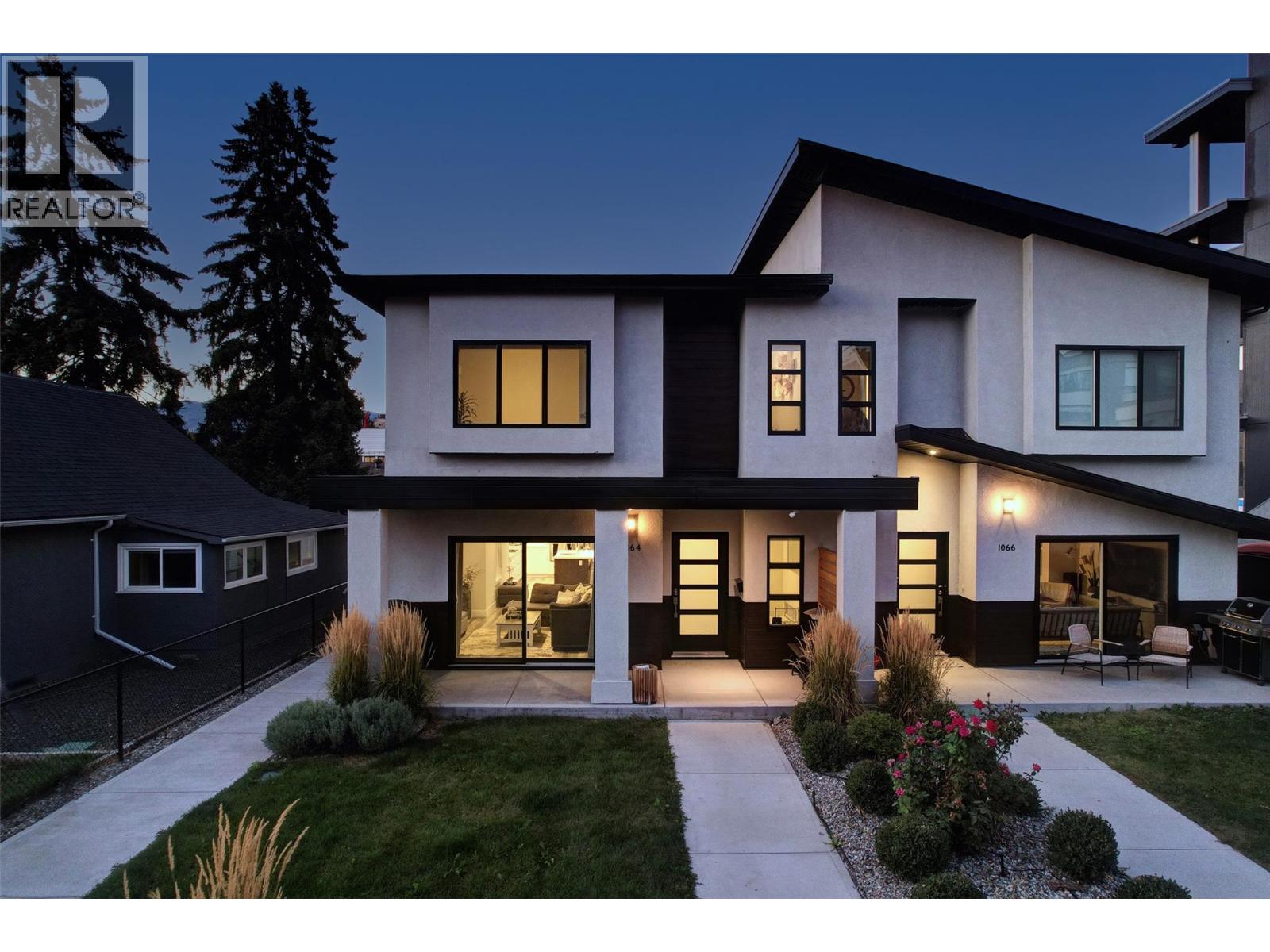
Photo 1
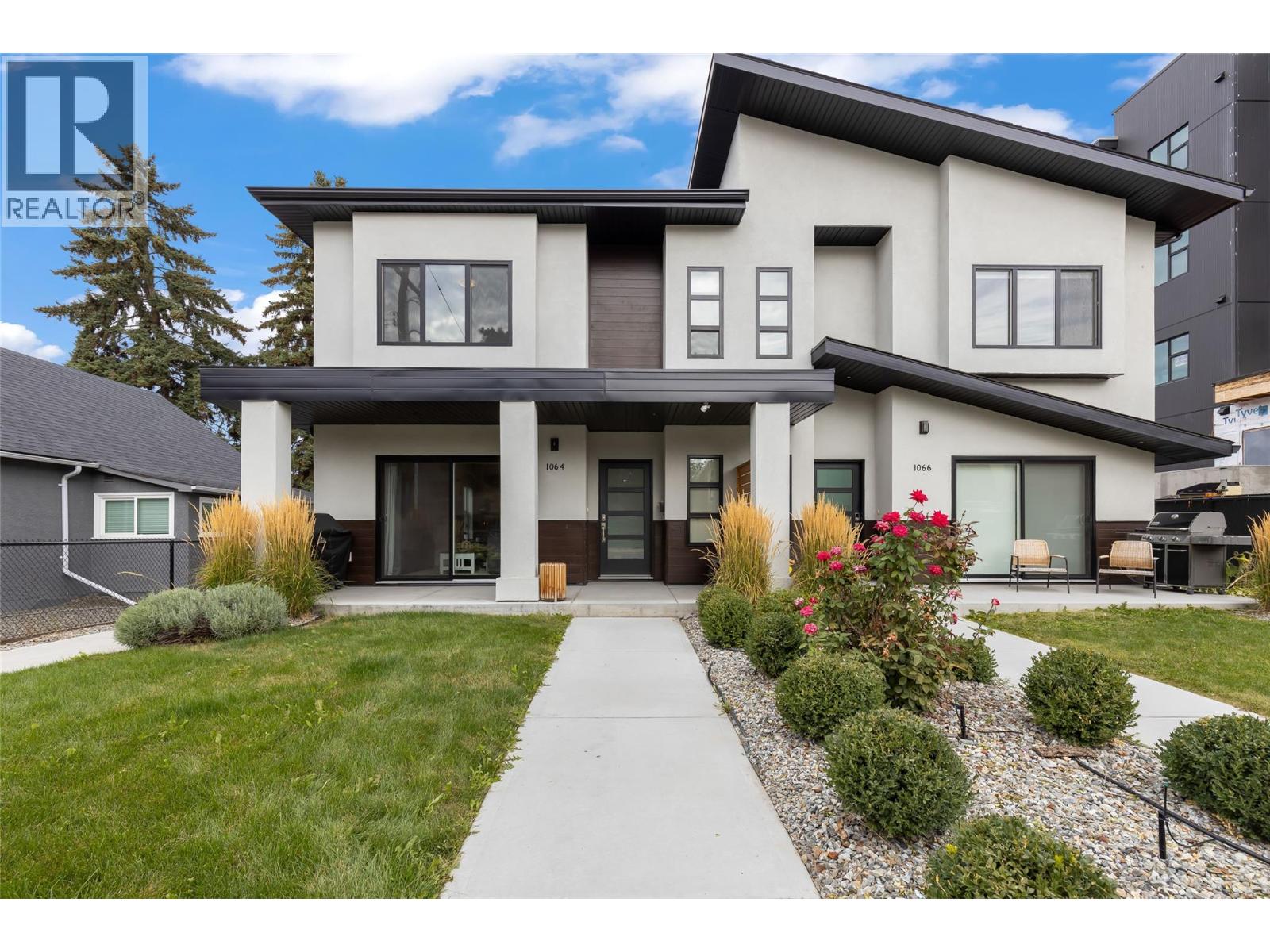
Photo 2
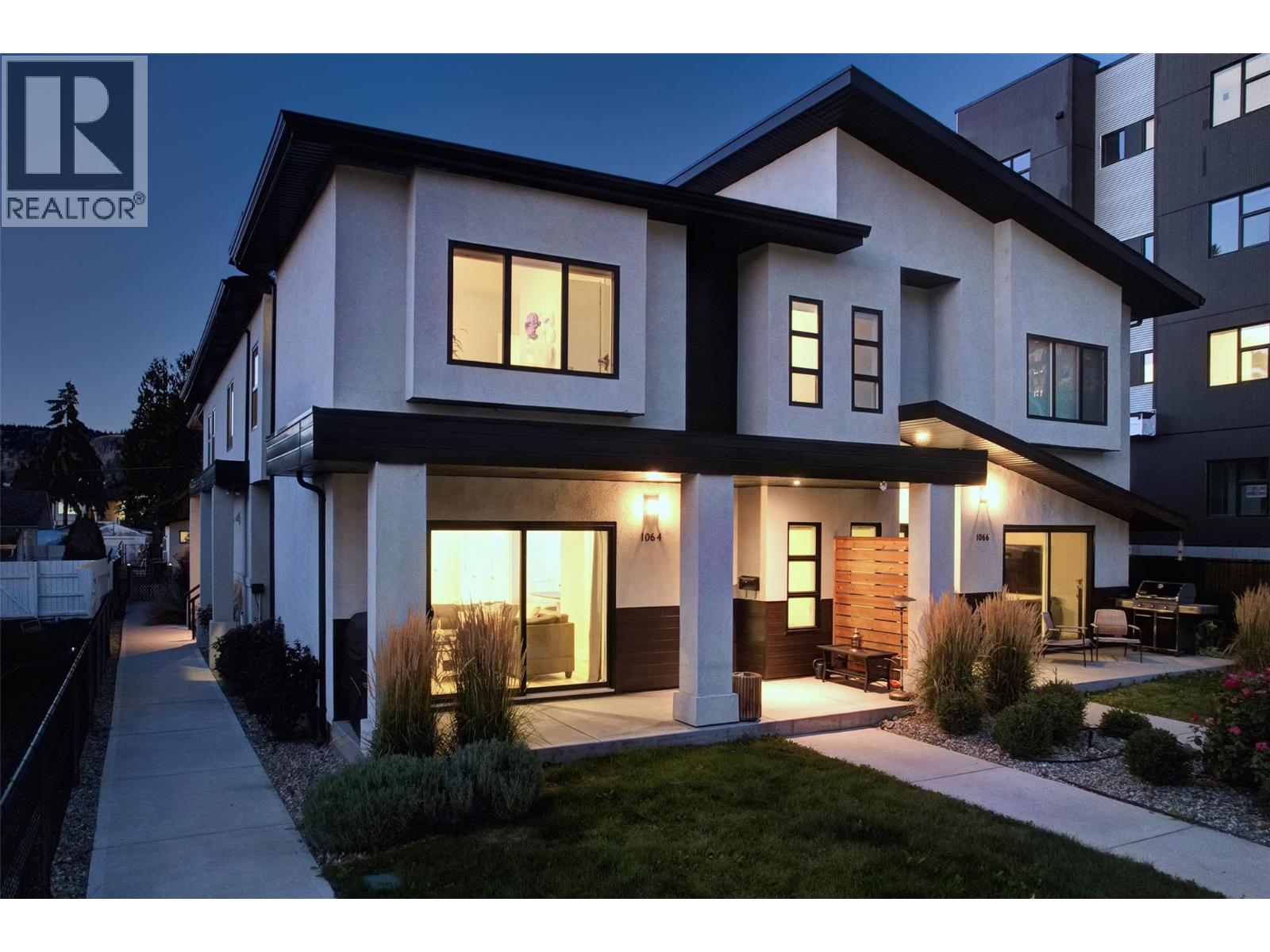
Photo 3
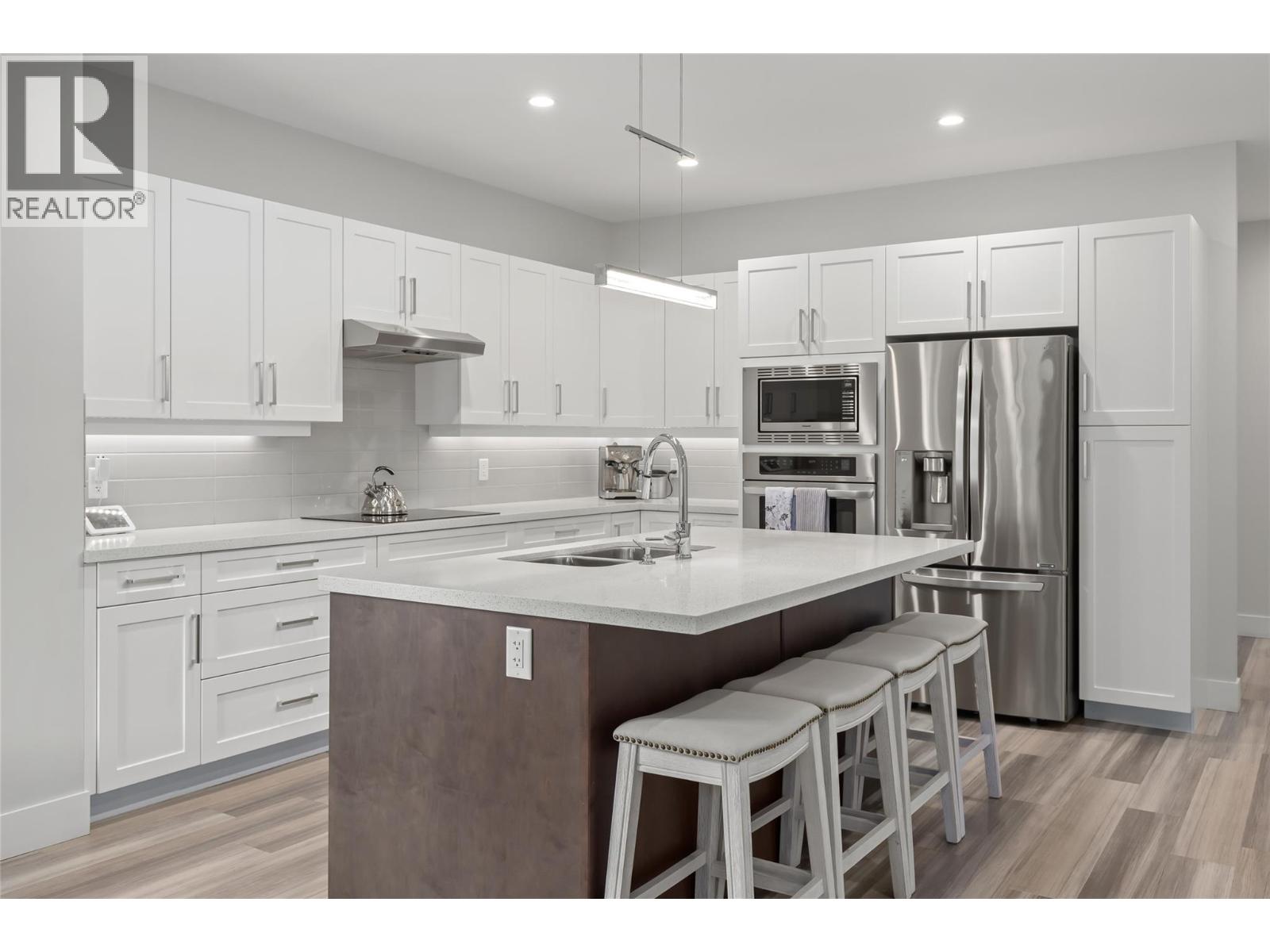
Photo 4
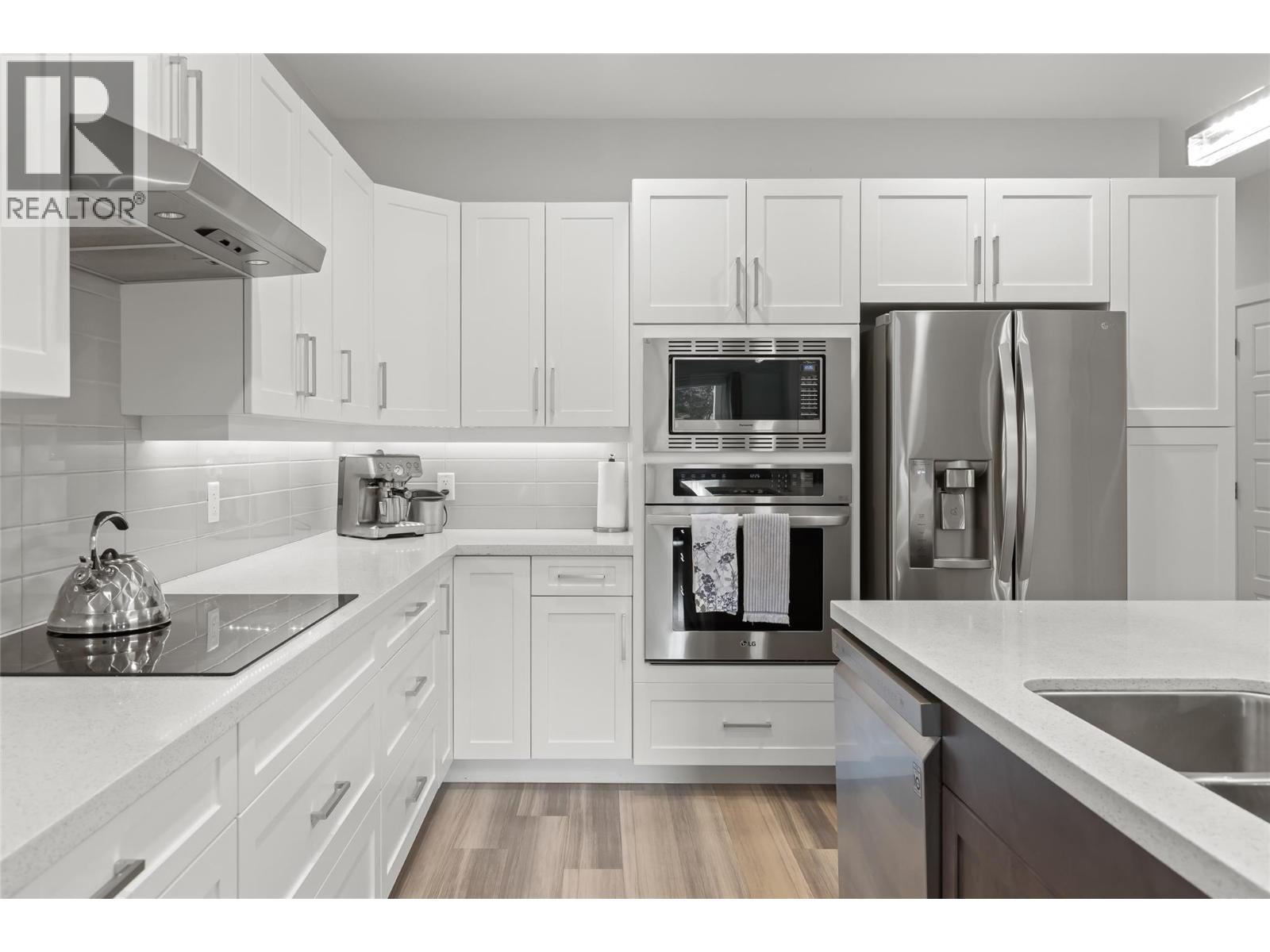
Photo 5
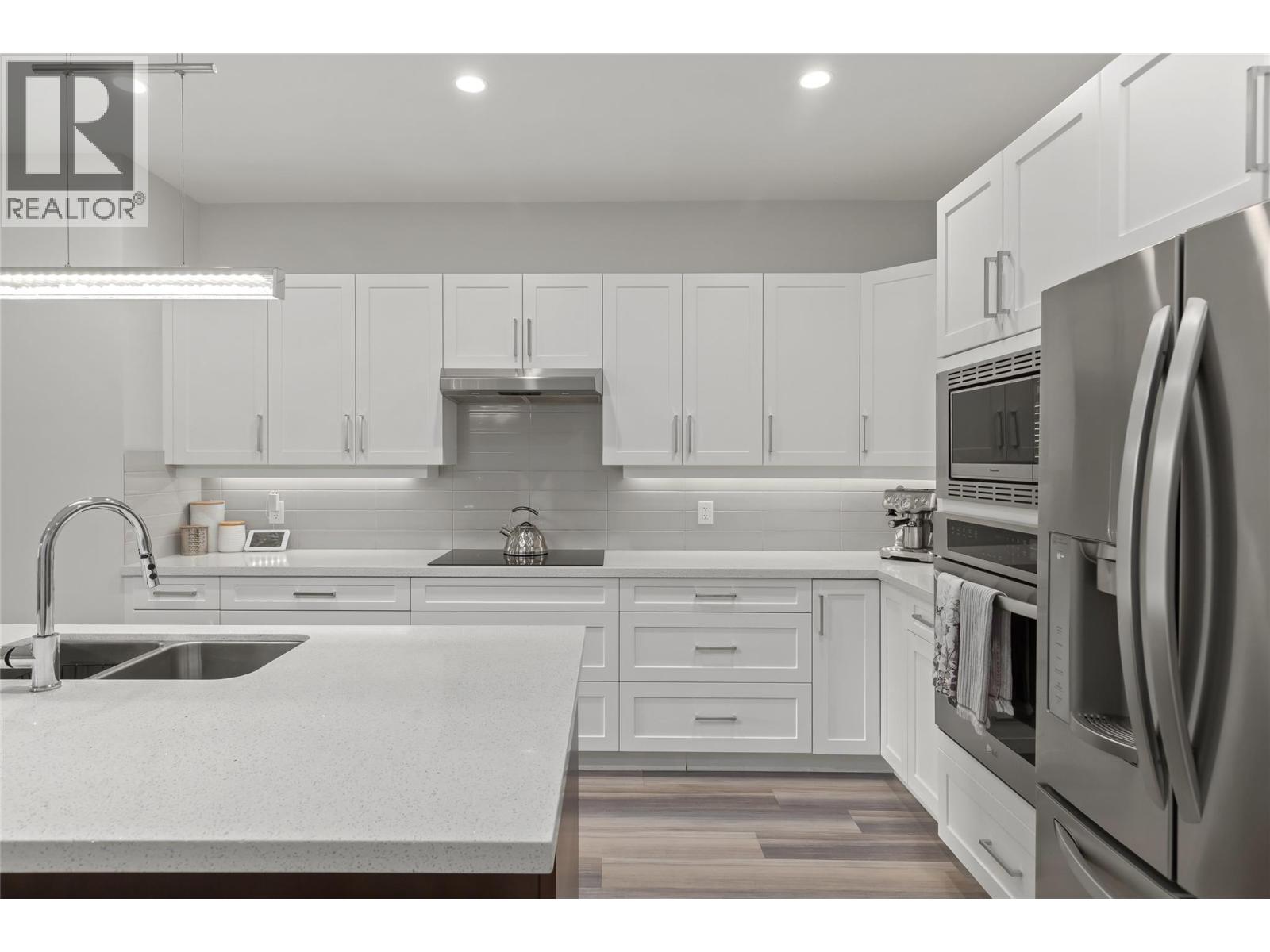
Photo 6
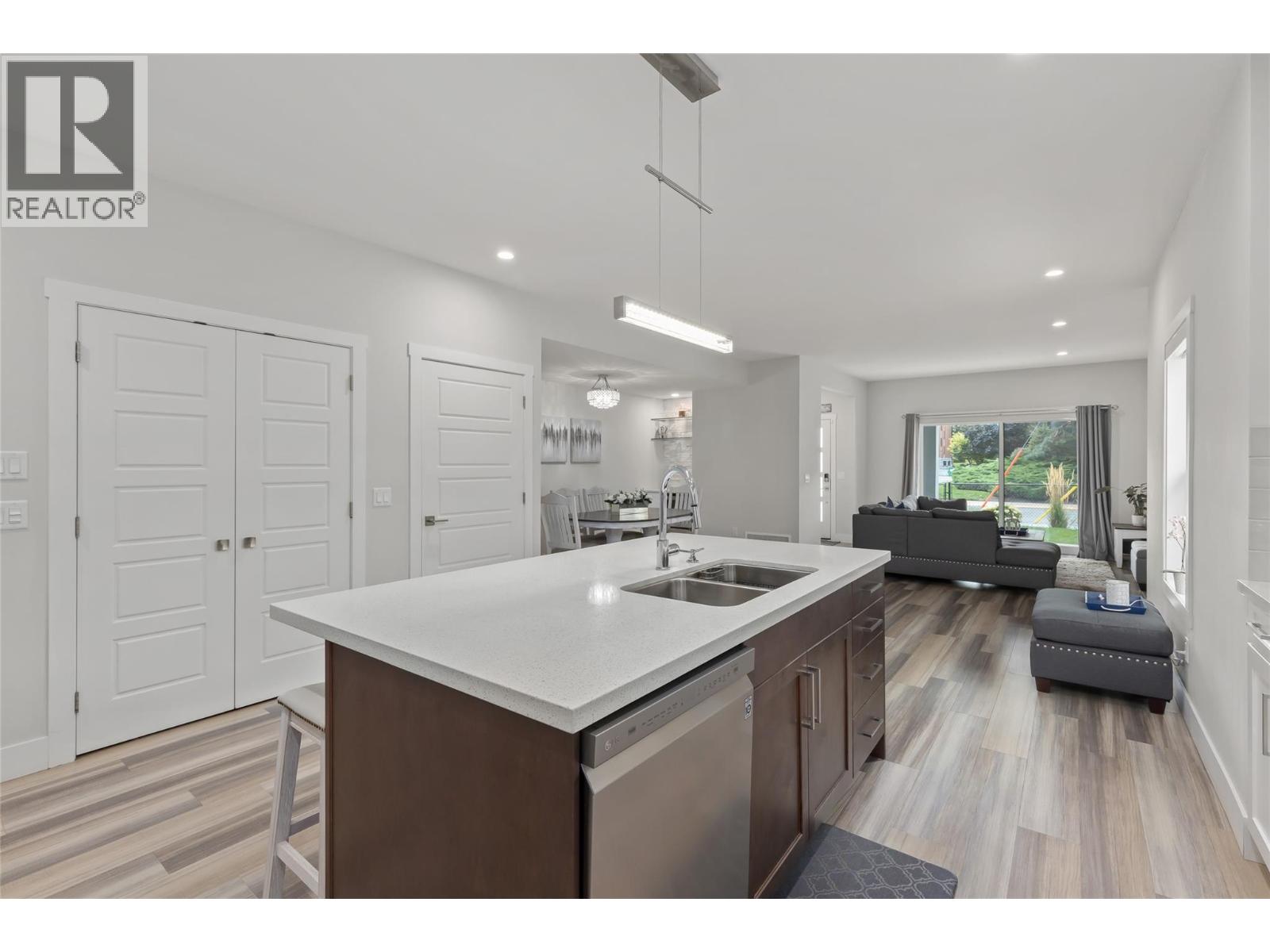
Photo 7
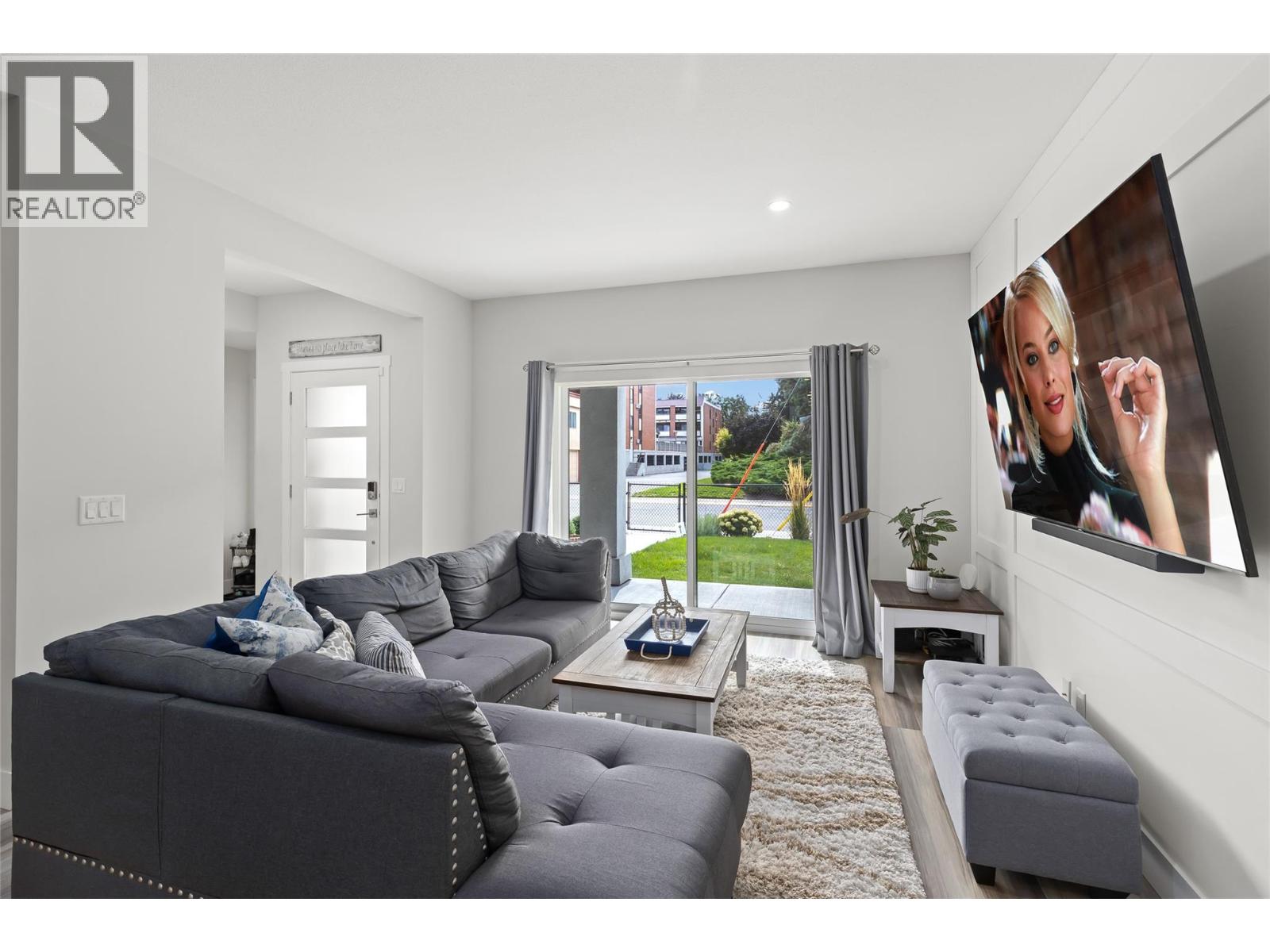
Photo 8

Photo 9
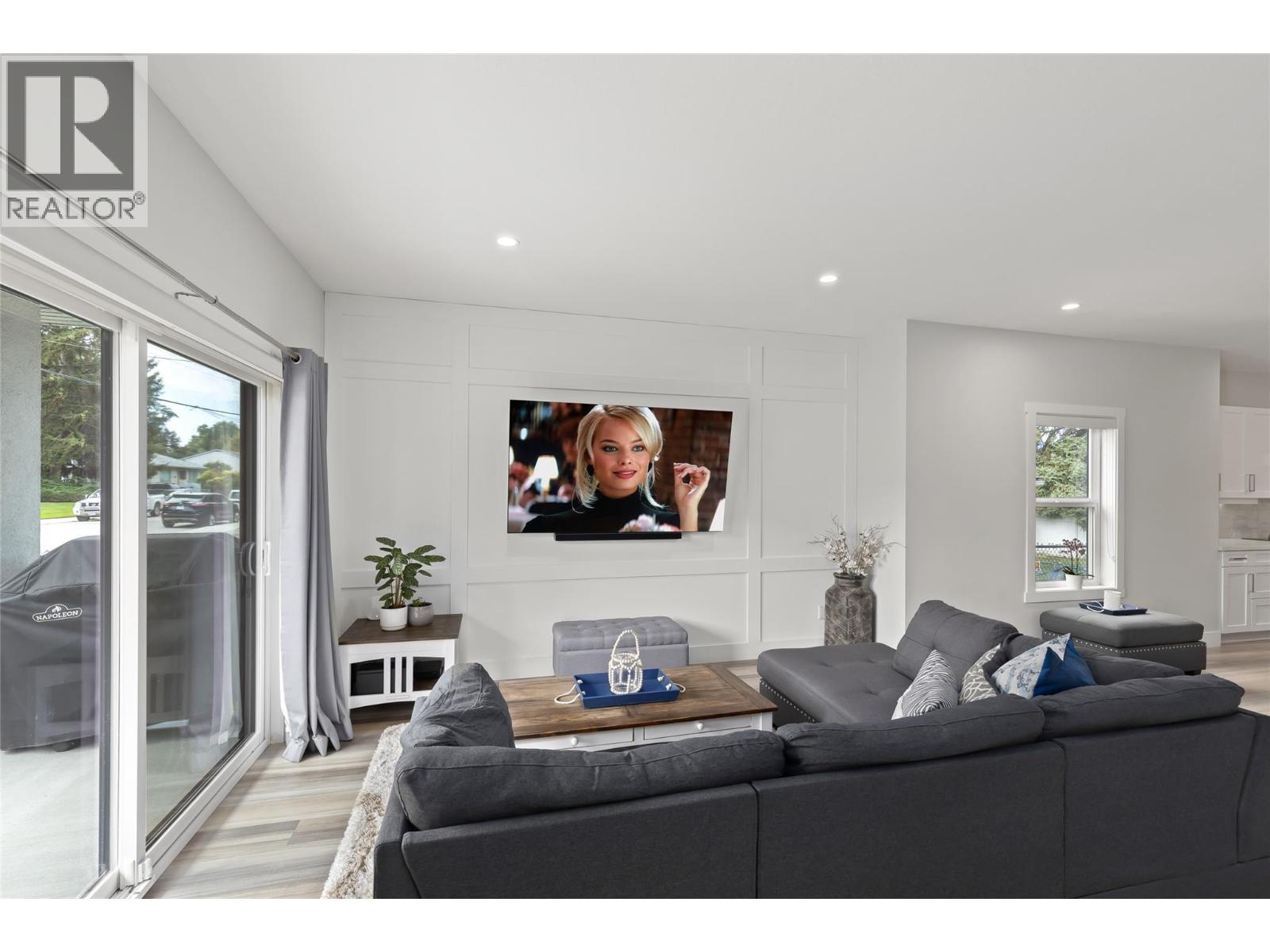
Photo 10
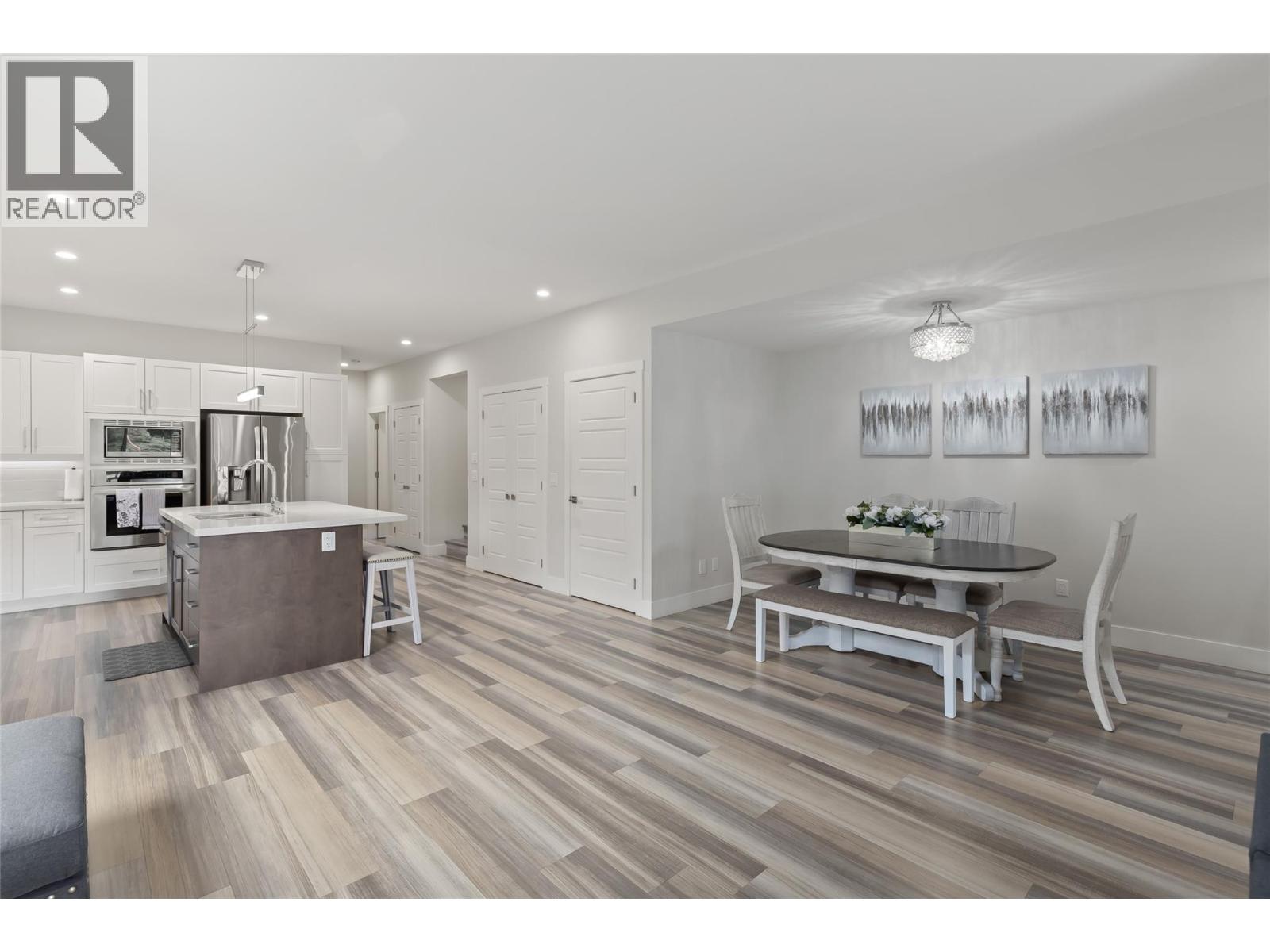
Photo 11
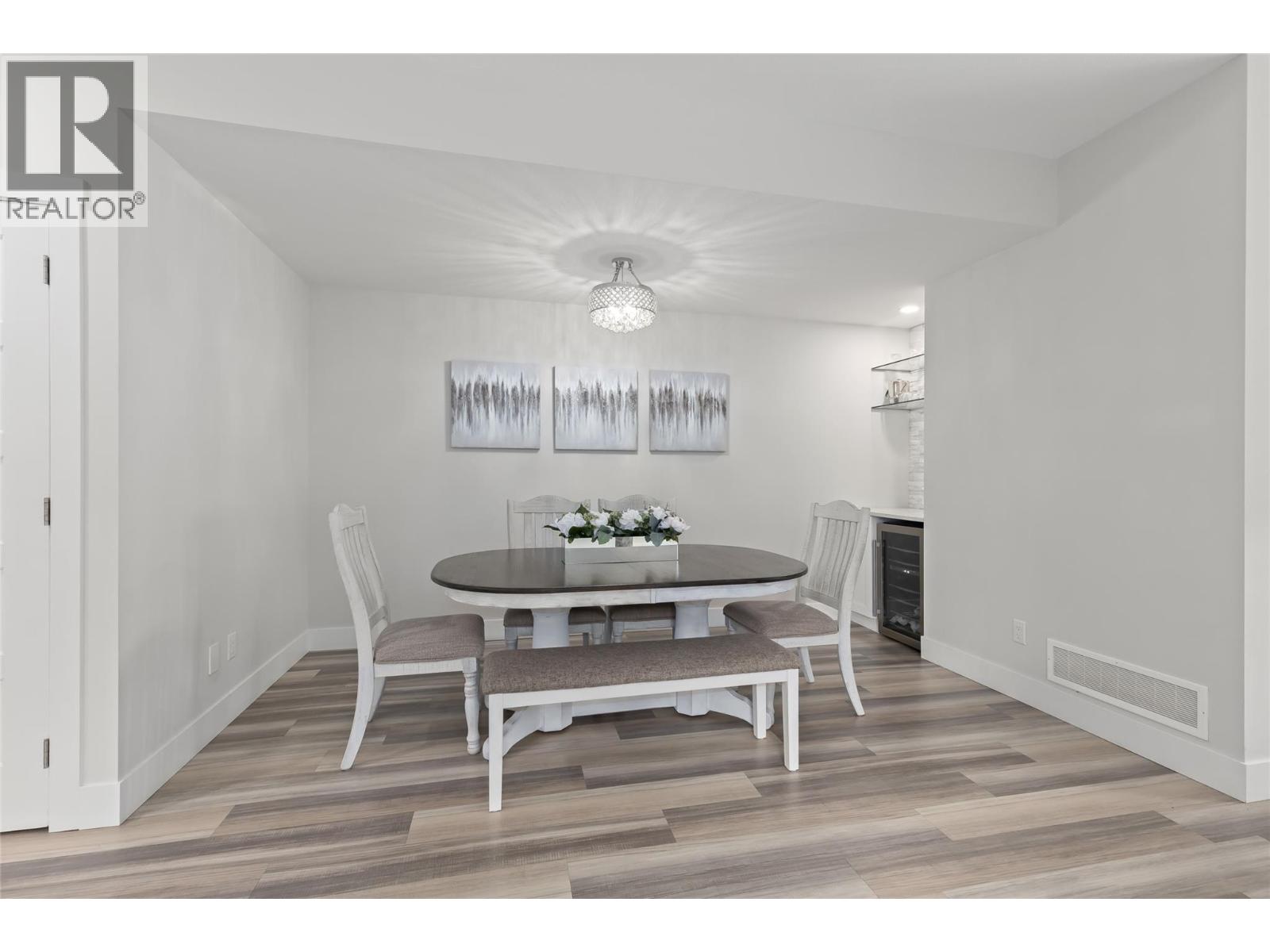
Photo 12
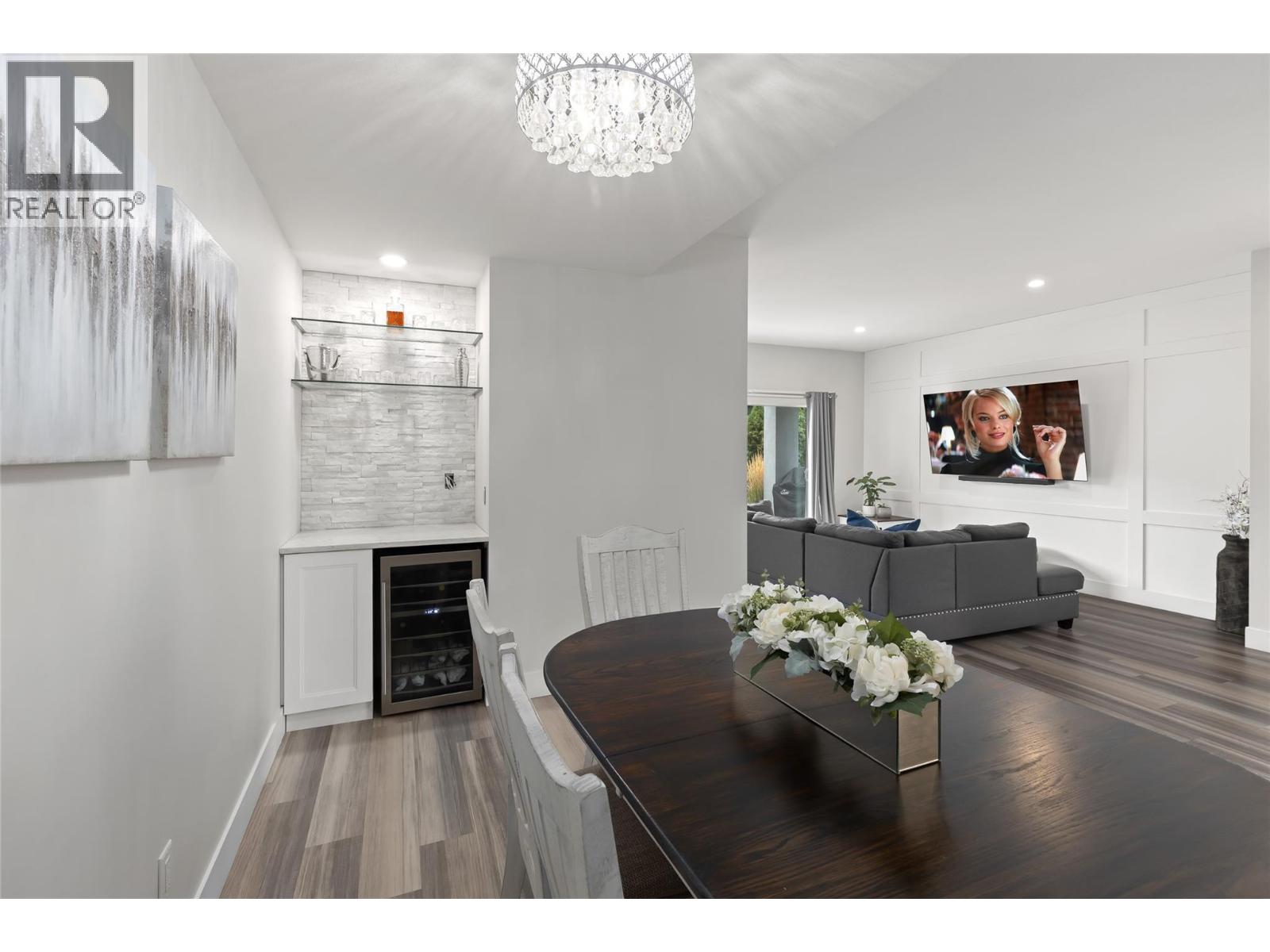
Photo 13
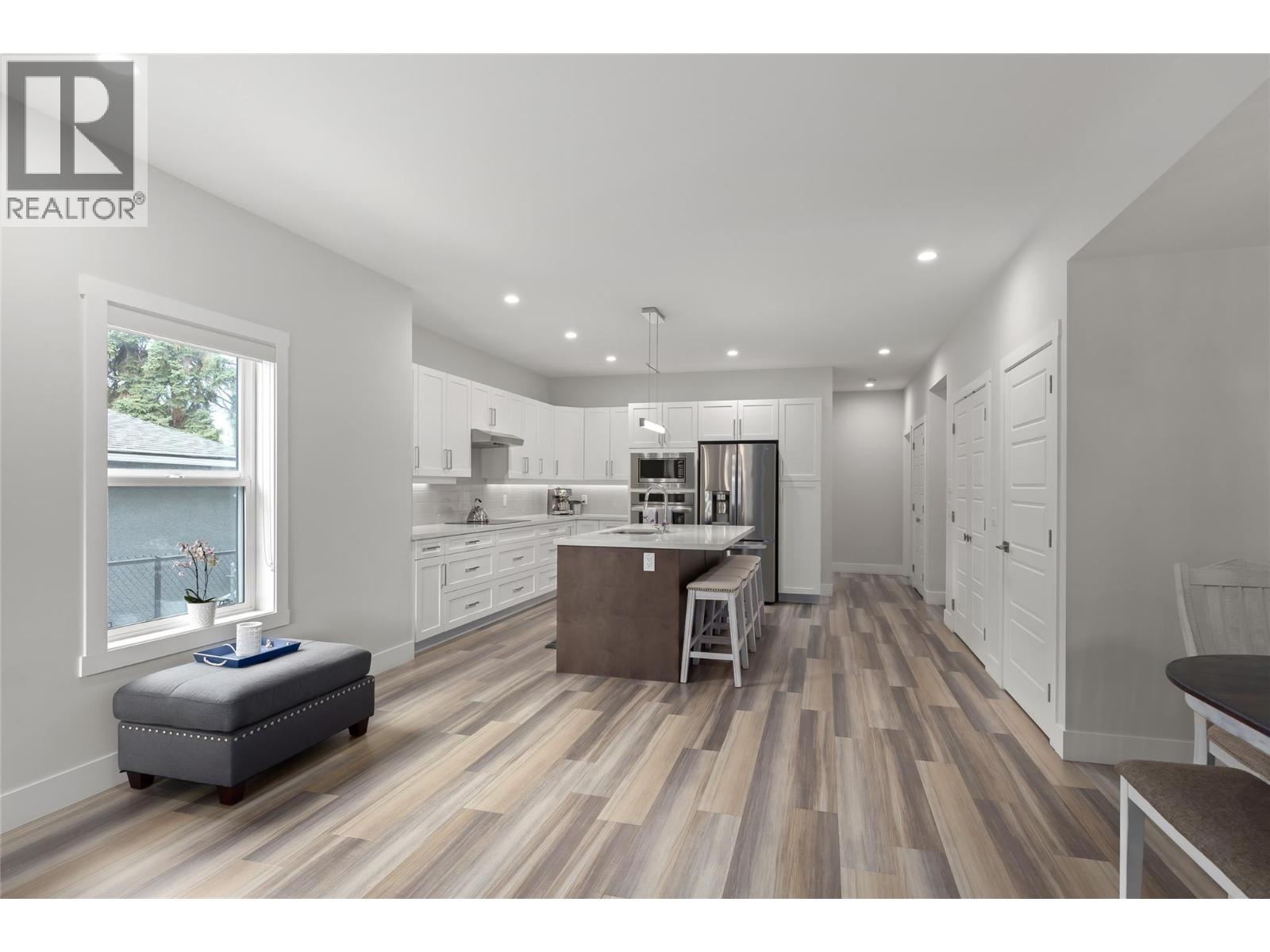
Photo 14
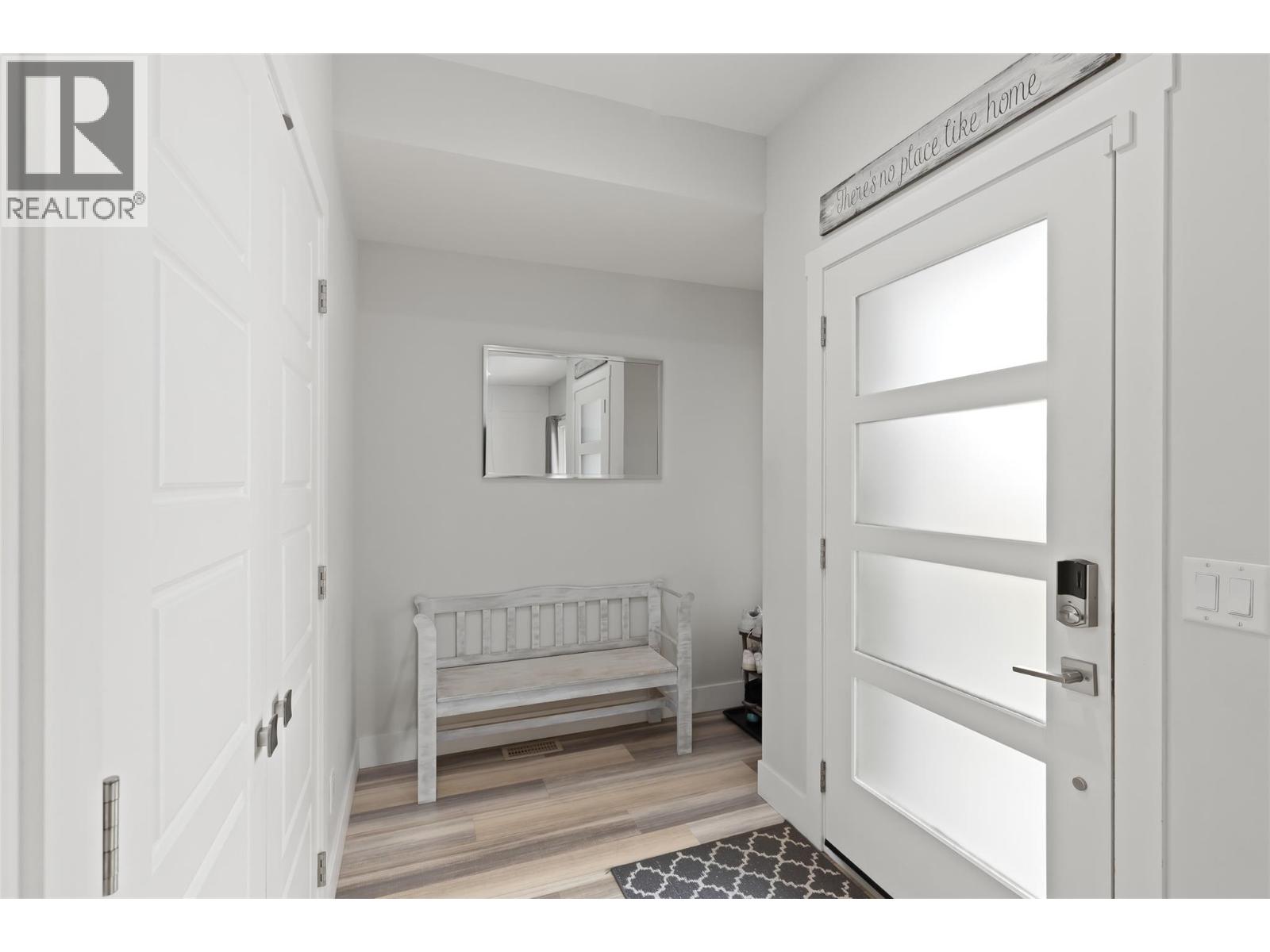
Photo 15
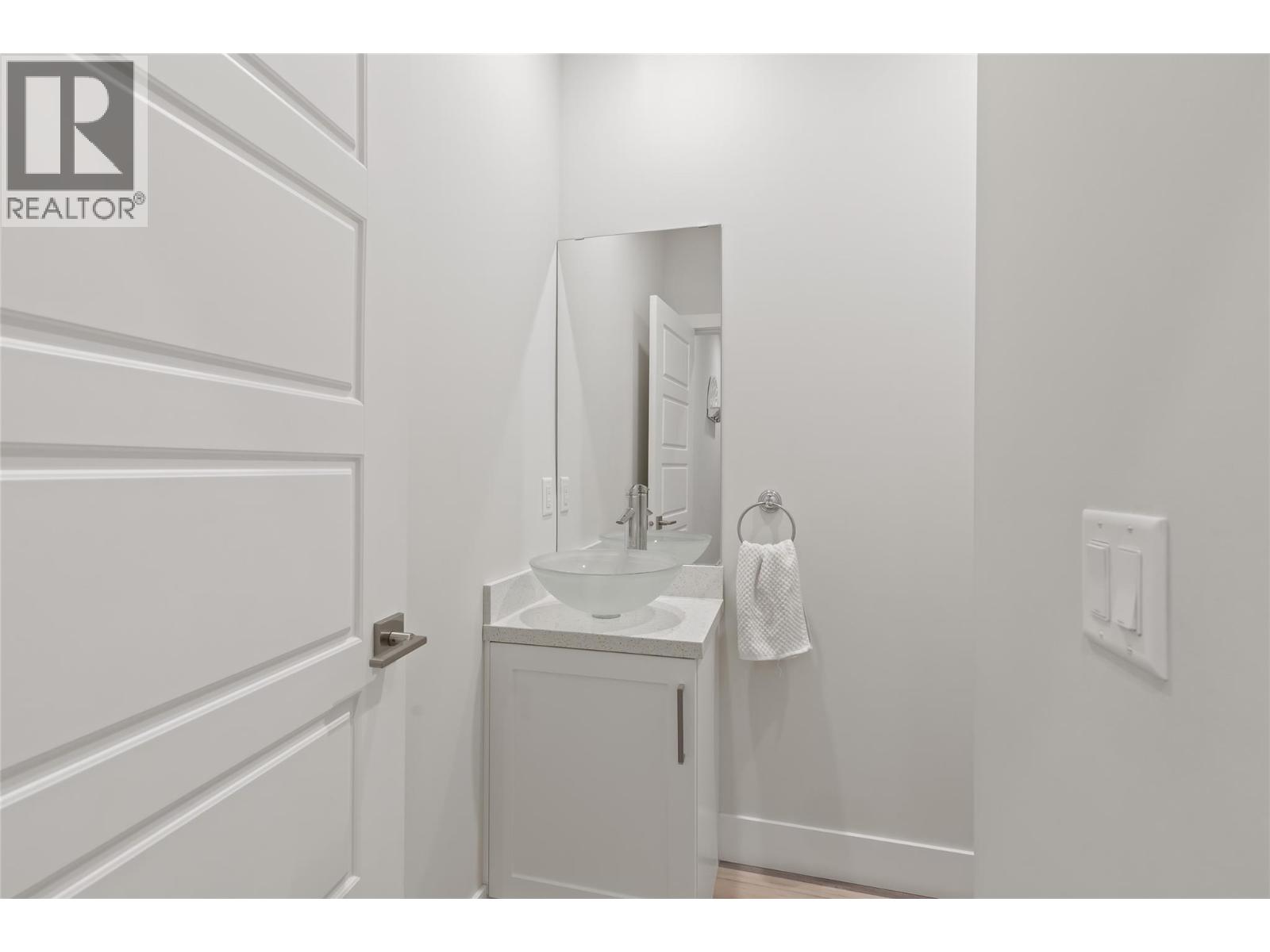
Photo 16
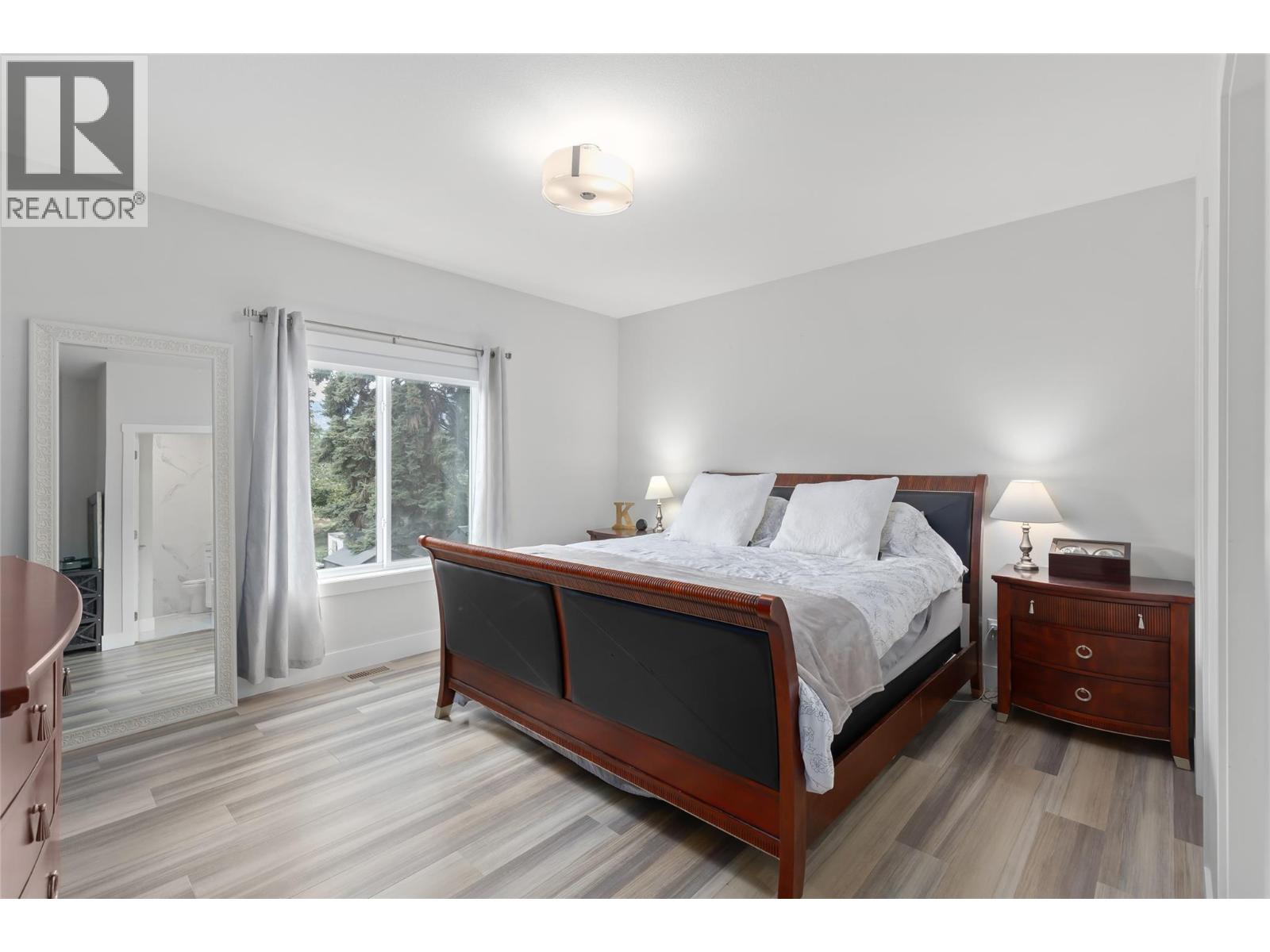
Photo 17
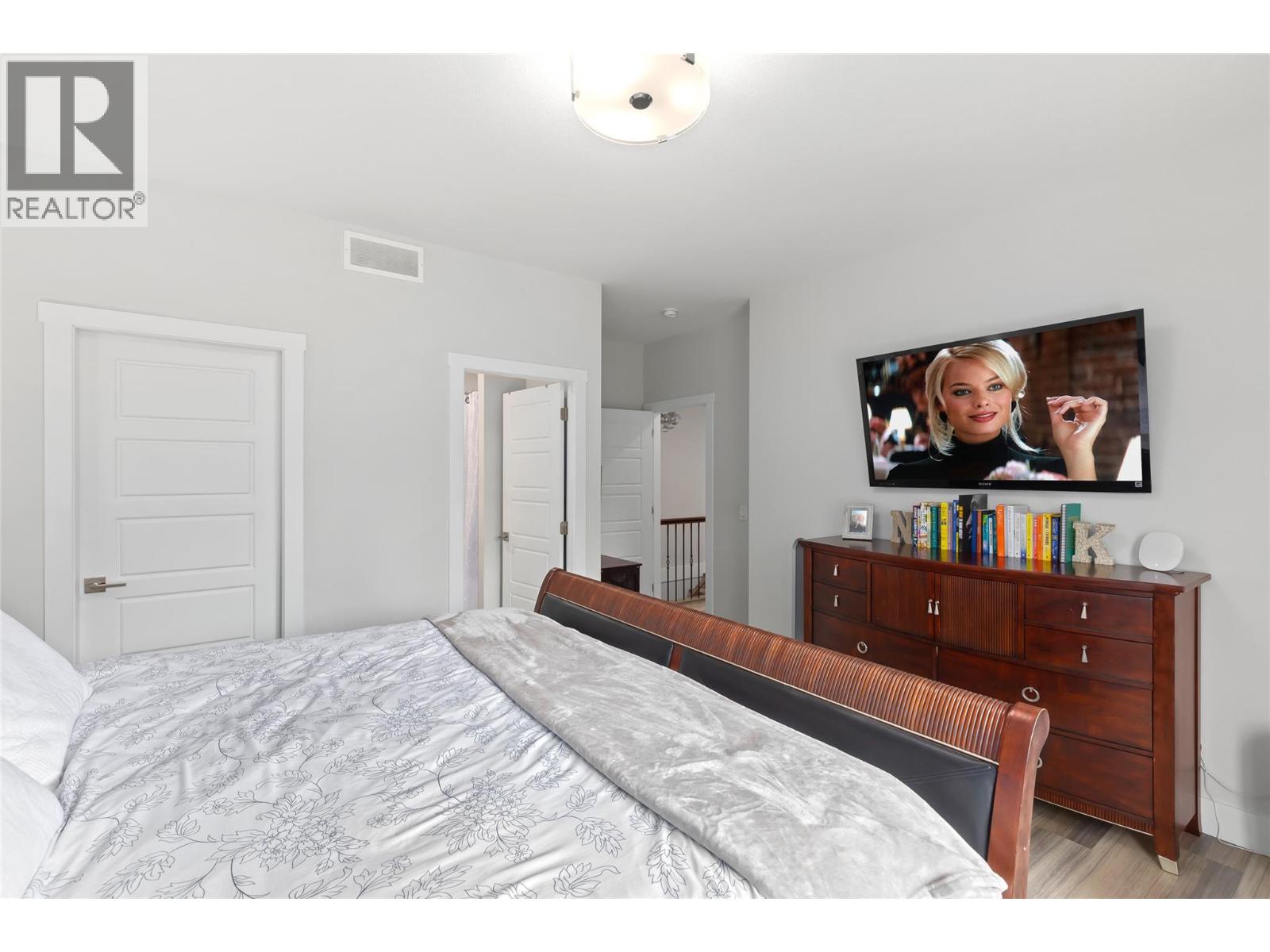
Photo 18
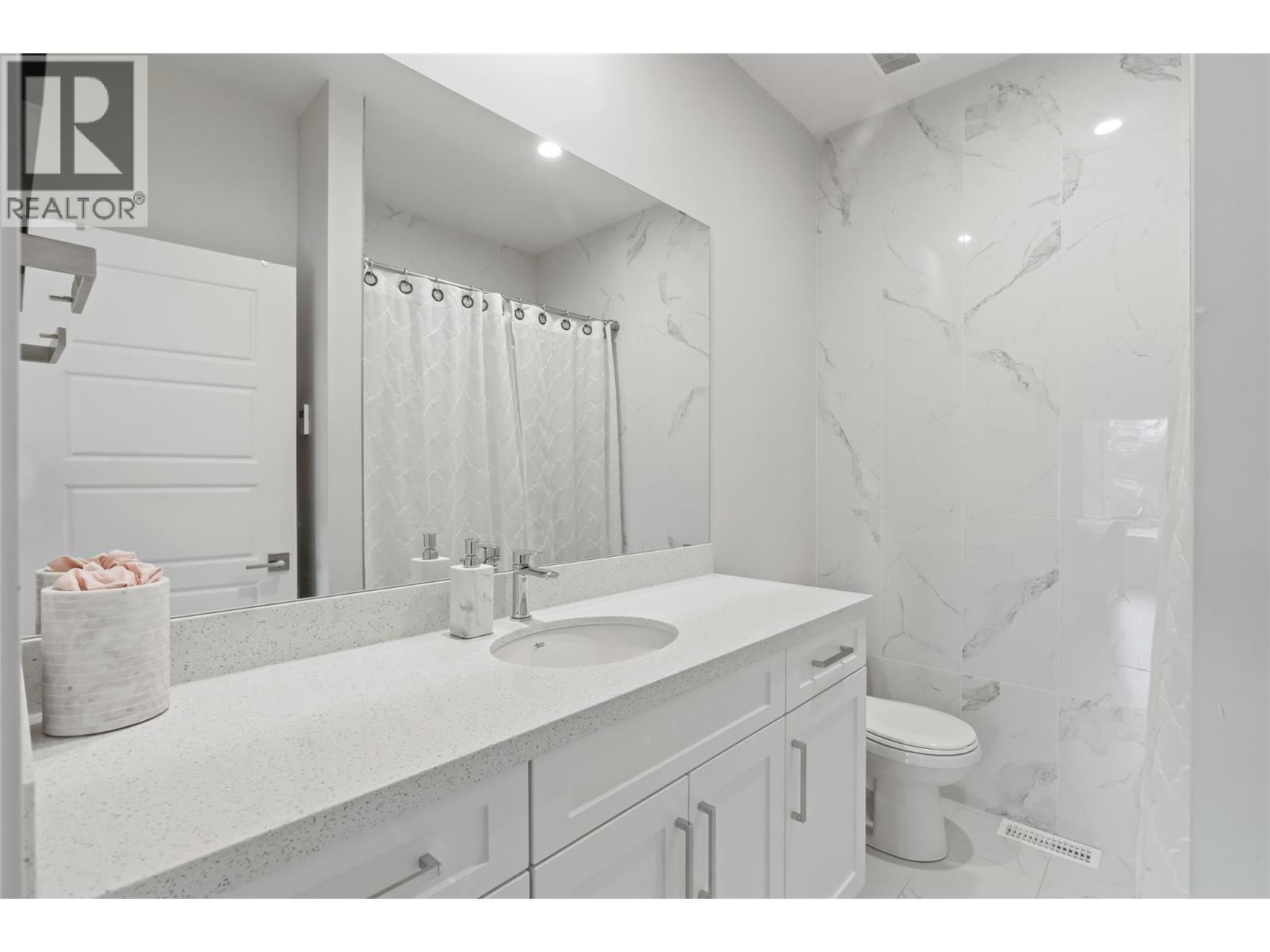
Photo 19
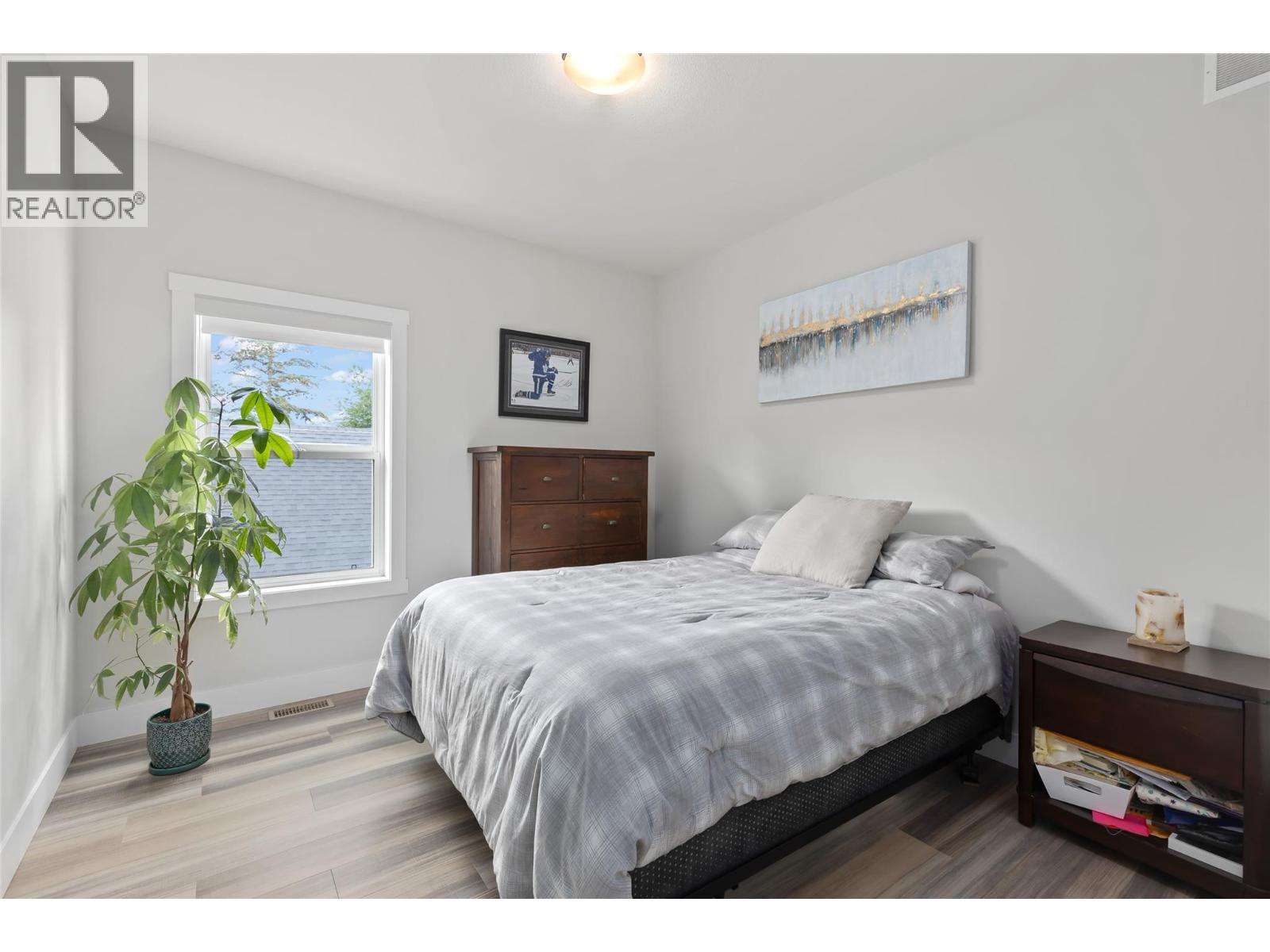
Photo 20
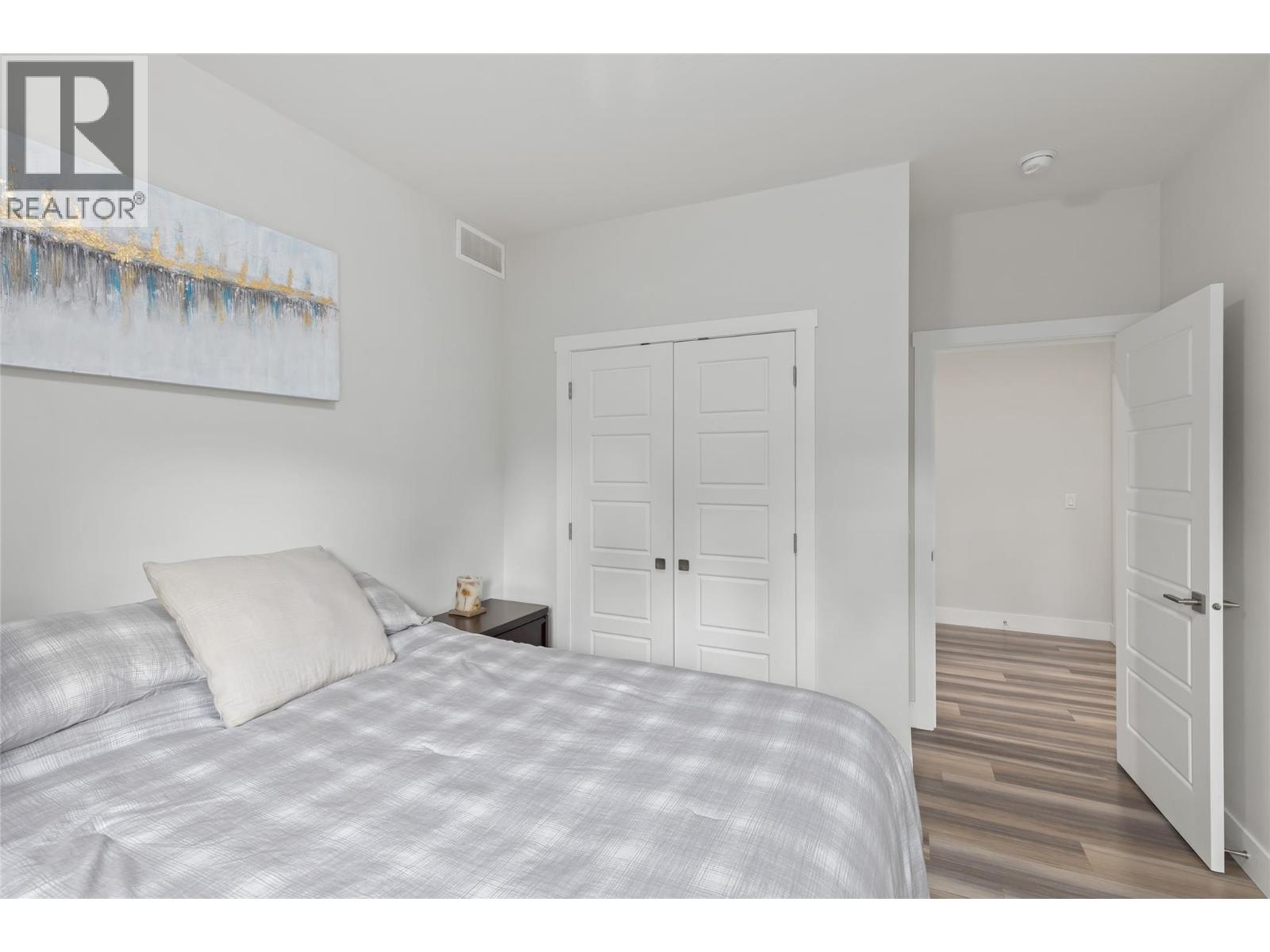
Photo 21
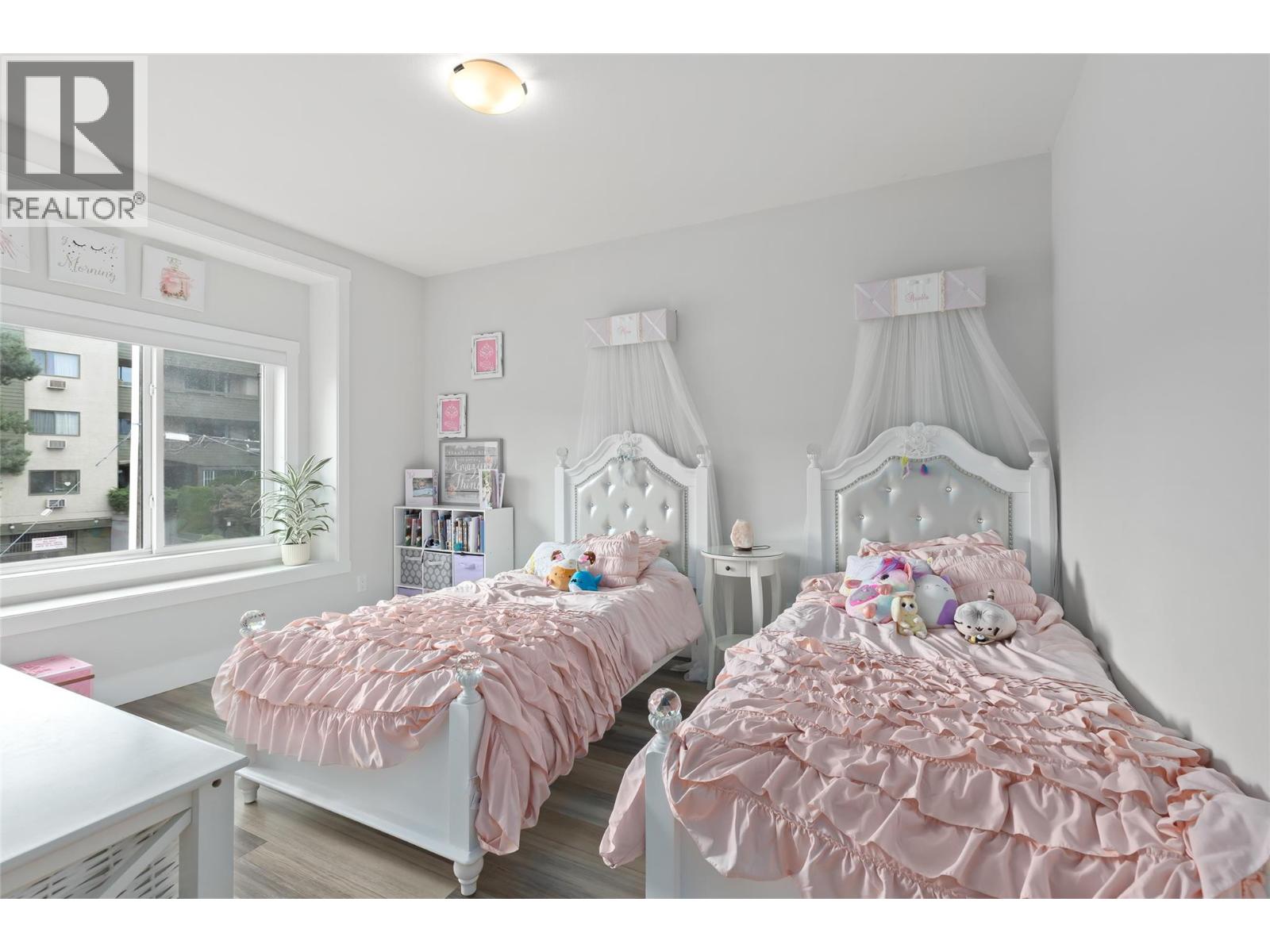
Photo 22
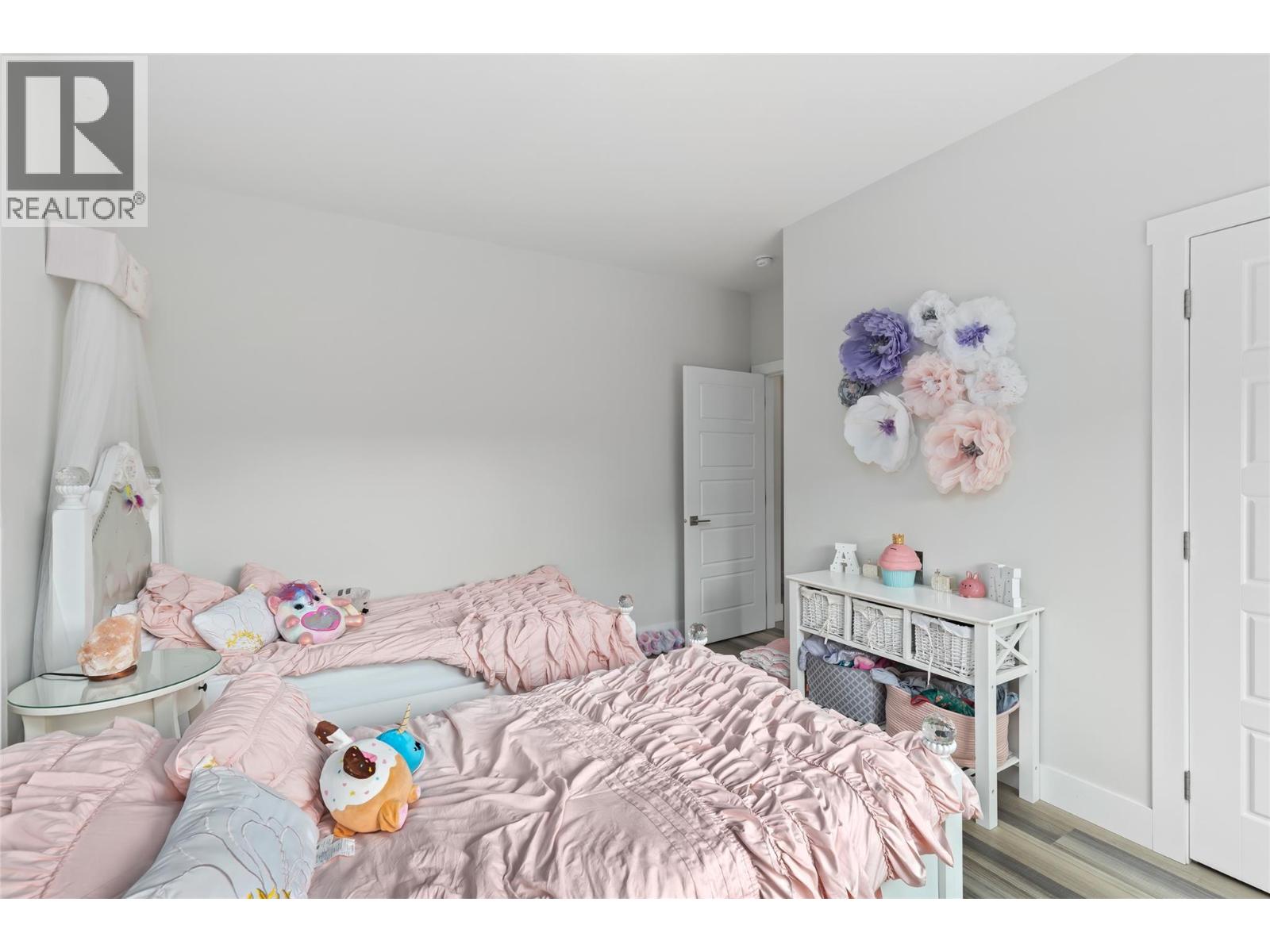
Photo 23
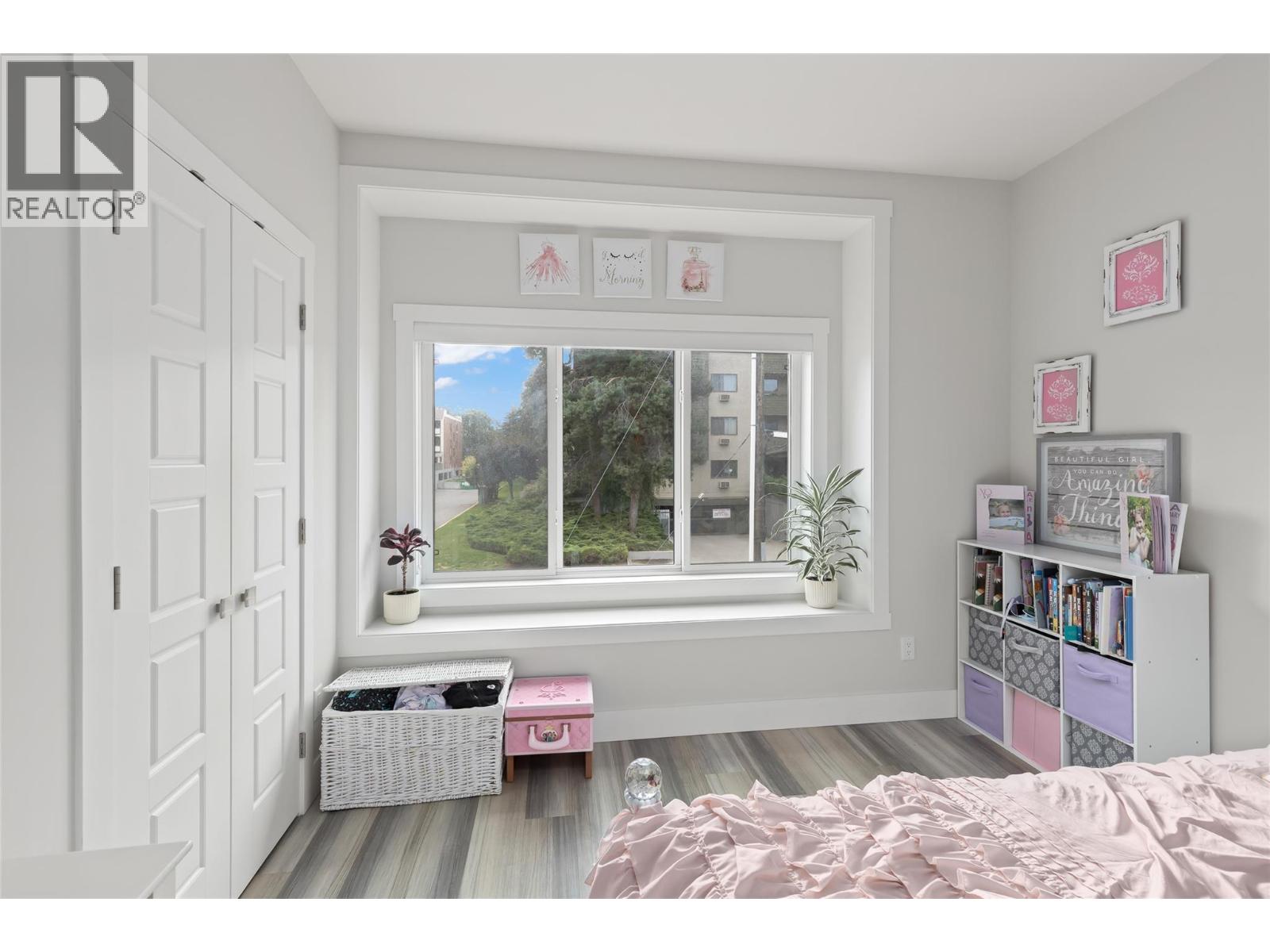
Photo 24
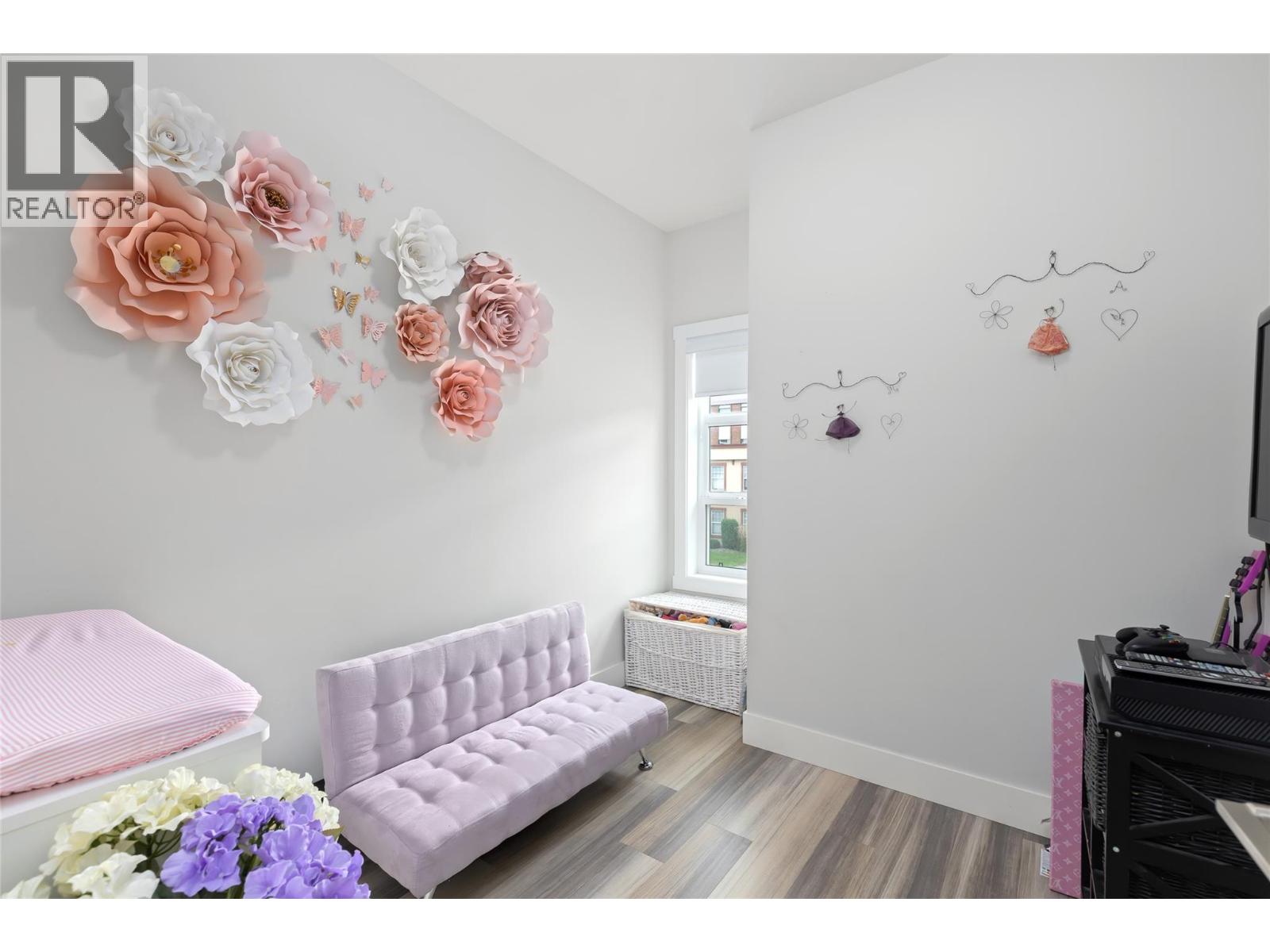
Photo 25
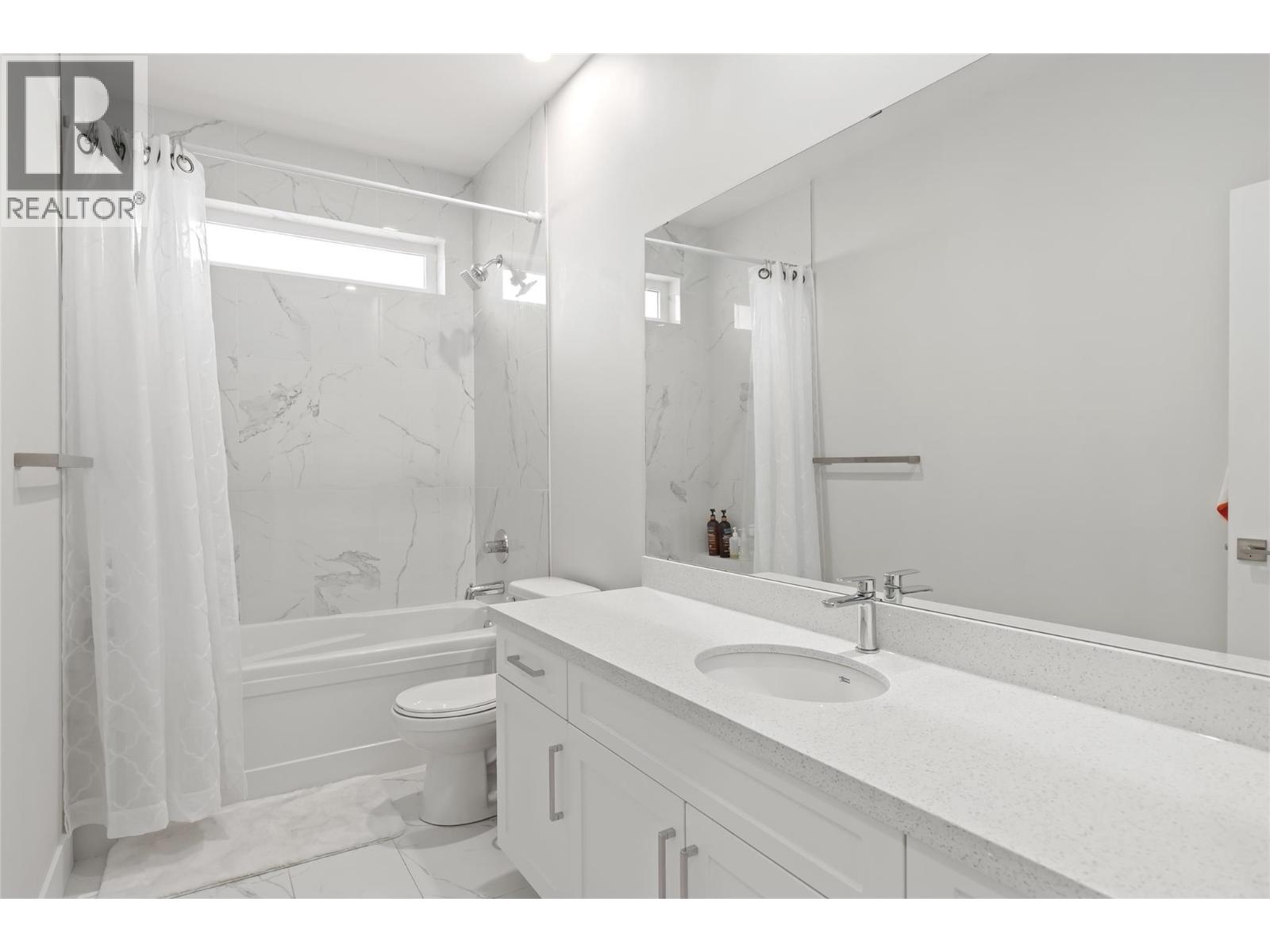
Photo 26
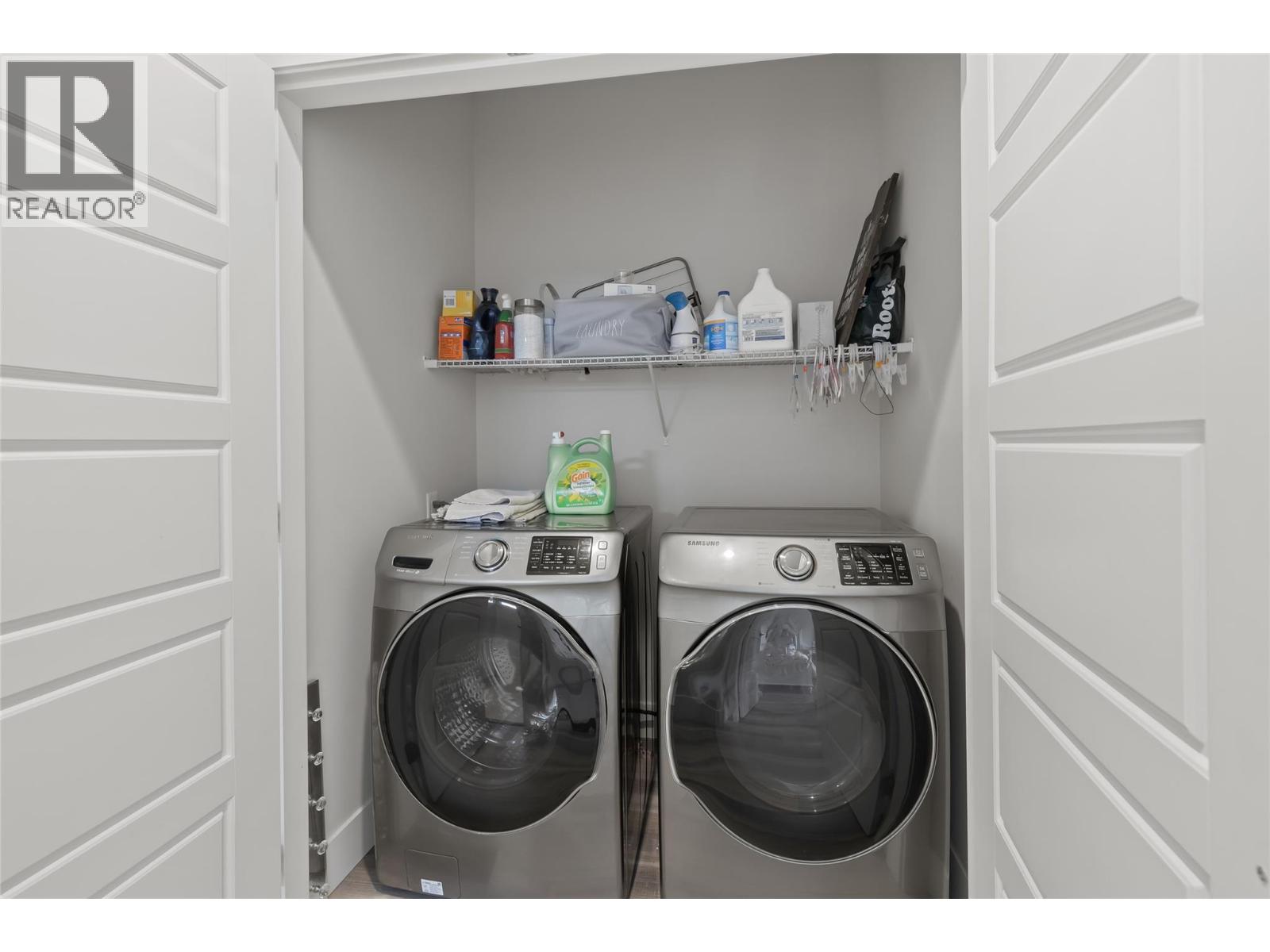
Photo 27
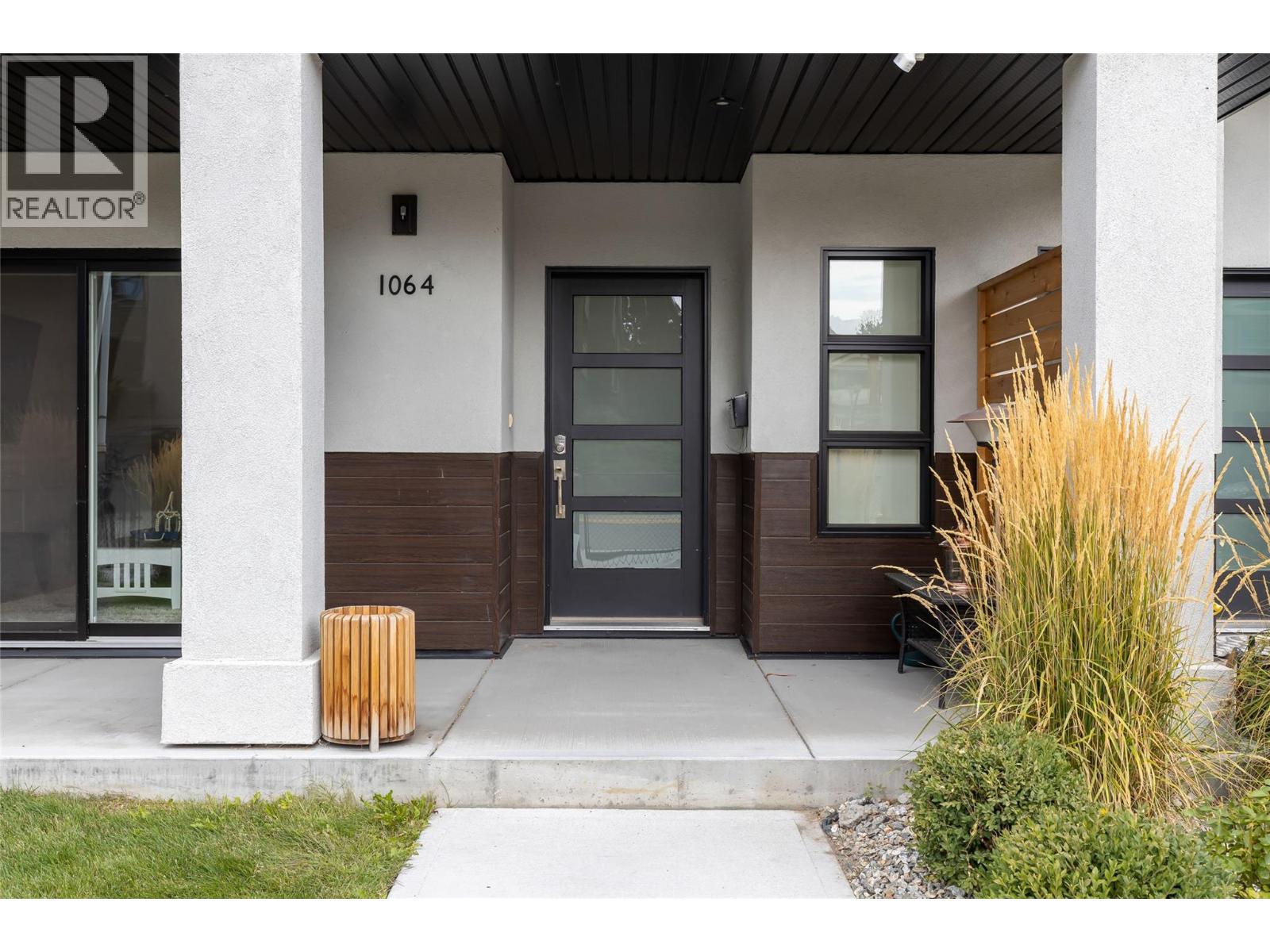
Photo 28
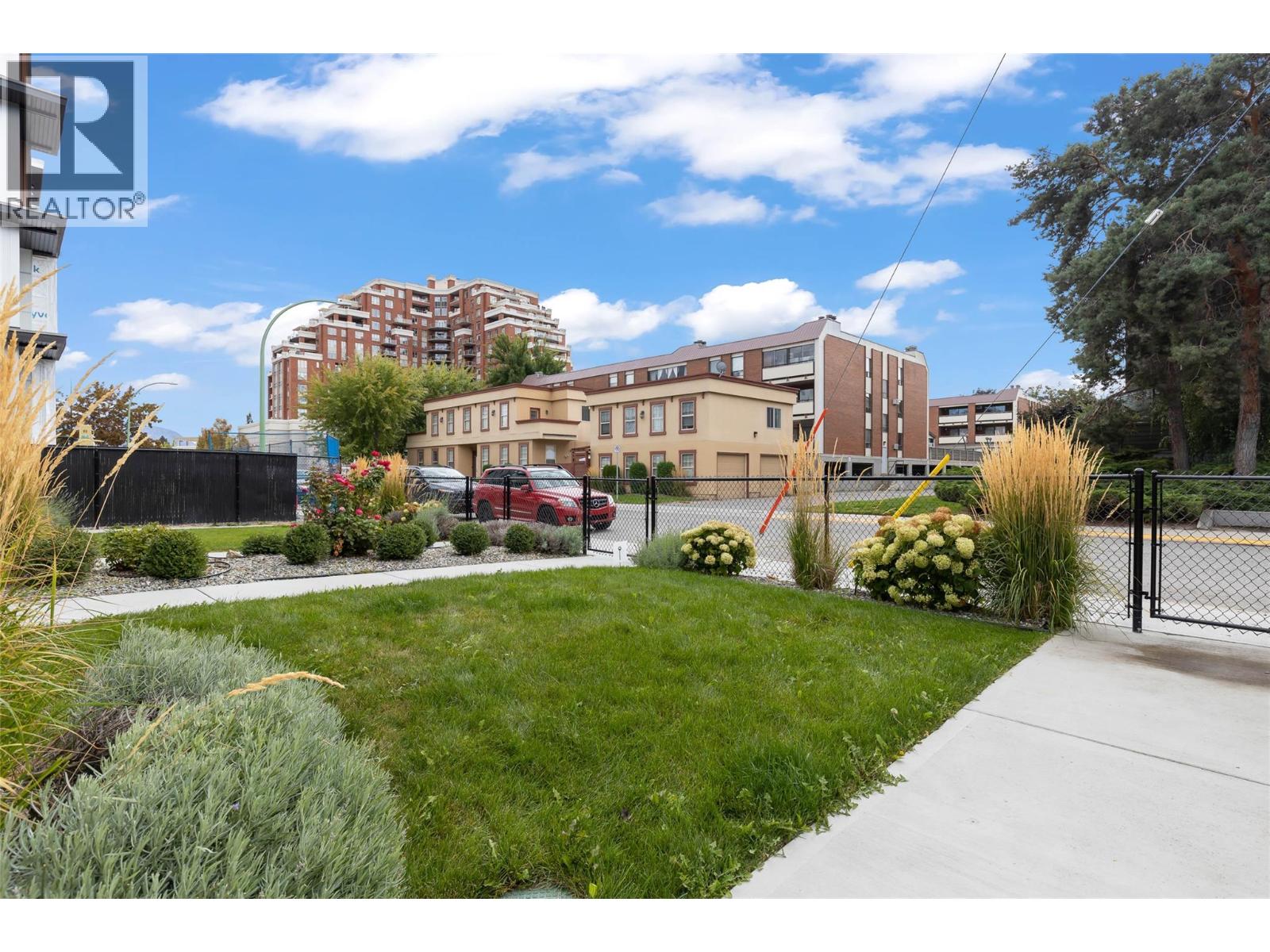
Photo 29
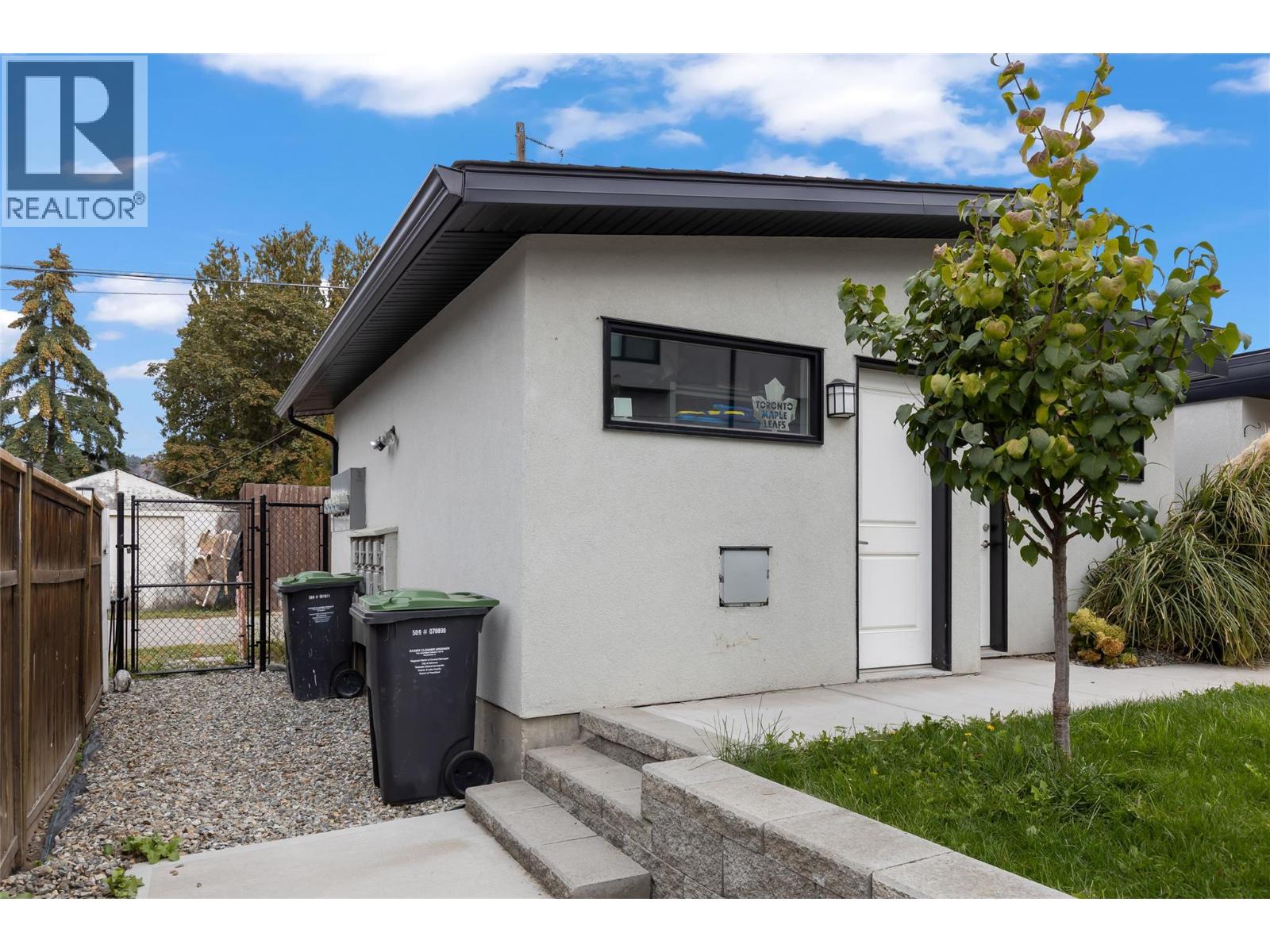
Photo 30
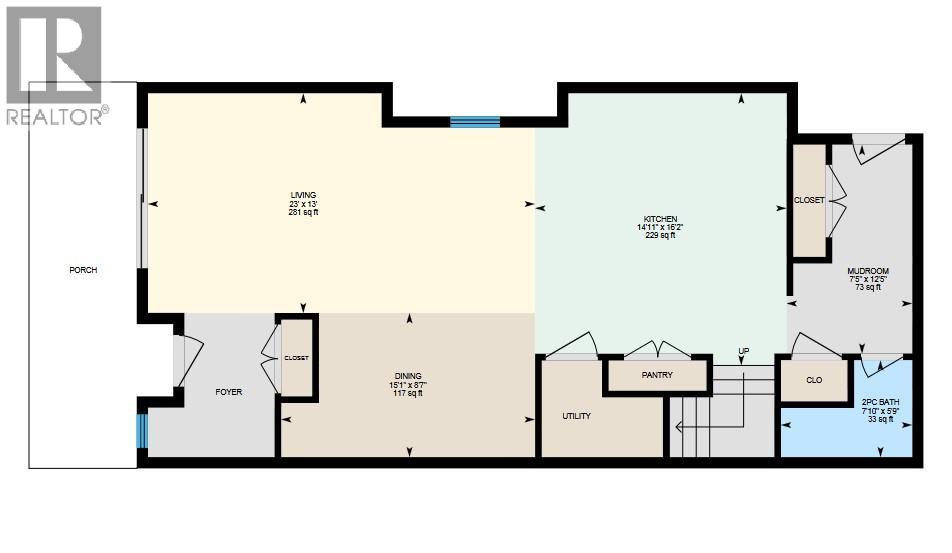
Photo 31
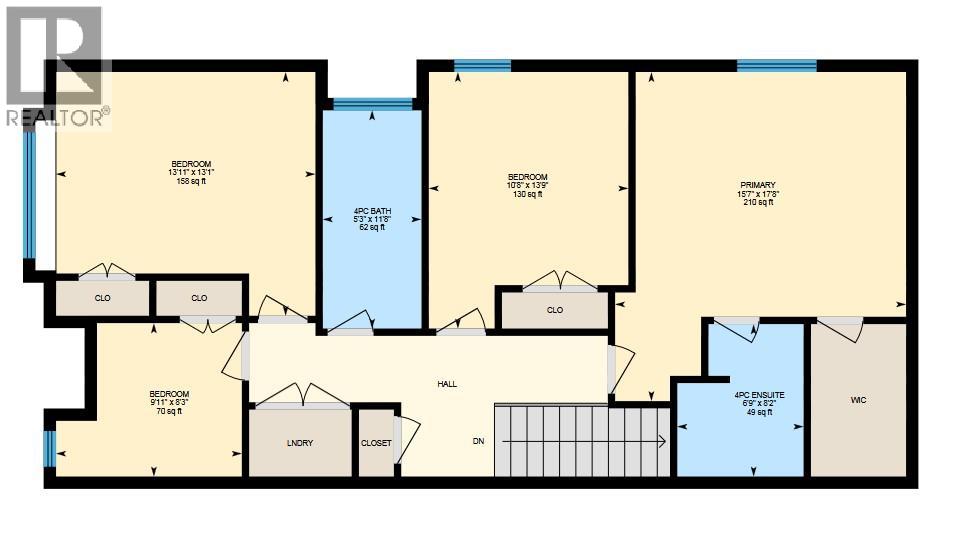
Photo 32
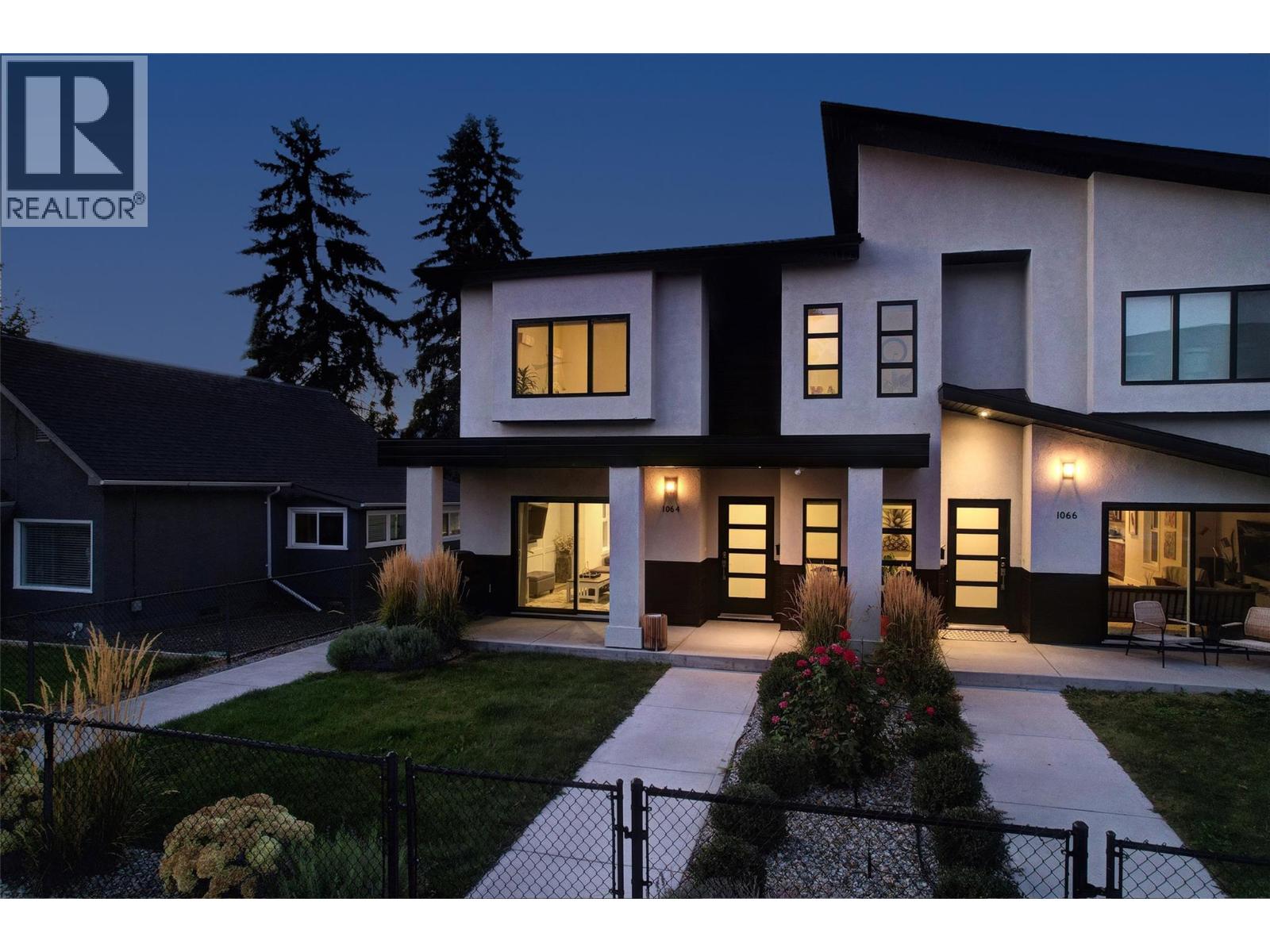
Photo 33
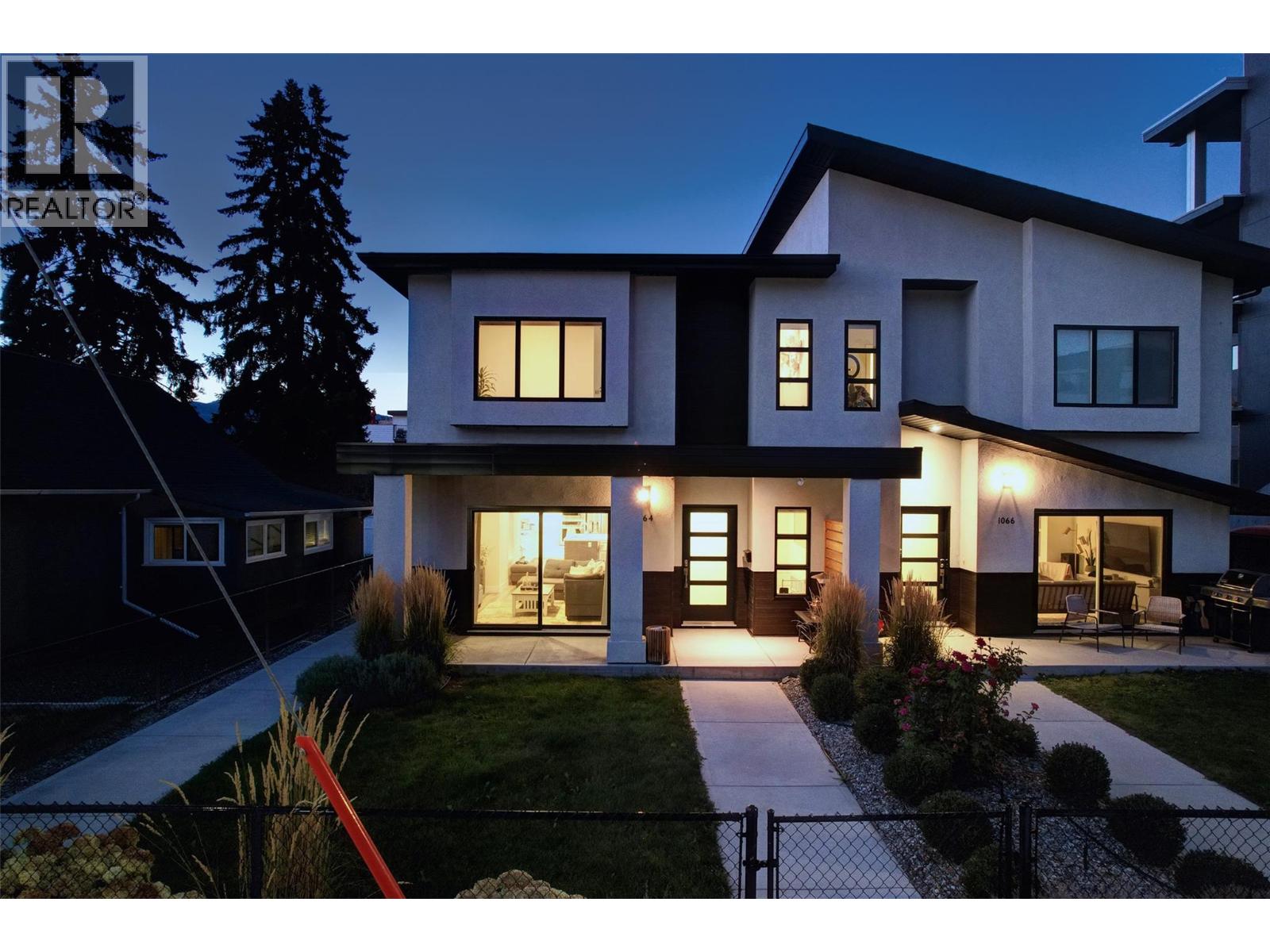
Photo 34


