410 Sarsons Road
Lower Mission, Kelowna

$1,495,000
Bedrooms: 2
Bathrooms: 2
Living Area: 1,388 sqft
About this House
in Lower Mission, Kelowna
Discover modern living steps to Sarsons Beach. This stunning contemporary residence is nestled in the heart of Kelowna’s coveted Lower Mission and is just a short stroll to the shores of Sarsons Beach. This sleek, single-level home blends modern design with functional living. Thoughtfully designed with 2 bedrooms and 2 bathrooms, this contemporary home features soaring 12-foot ceilings, transom windows, and seamless flow between the open-concept kitchen, dining, and living spaces, perfect for hosting gatherings. The kitchen is equipped with soft-close cabinetry, granite countertops, a large walk-in pantry, and a centre island with seating for two — ideal for everyday living or entertaining. Step outside to your private front patio, beautifully framed by mature hedging, or unwind in the large, grassy backyard complete with a covered patio and natural gas hookup. The primary suite offers a spacious walk-in closet and a 4-piece ensuite with heated tile floors. Additional highlights include a single-car garage with a storage nook, large crawl space, and efficient systems including a Trane furnace, central air conditioning, and on-demand hot water. Located in a quiet, sought-after neighbourhood near top schools, parks, and the lake, this home offers timeless appeal in one of Kelowna’s most desirable settings. (id:14735)
Listed by Unison Jane Hoffman Realty.
 Brought to you by your friendly REALTORS® through the MLS® System and OMREB (Okanagan Mainland Real Estate Board), courtesy of Stuart McFadden for your convenience.
Brought to you by your friendly REALTORS® through the MLS® System and OMREB (Okanagan Mainland Real Estate Board), courtesy of Stuart McFadden for your convenience.
The information contained on this site is based in whole or in part on information that is provided by members of The Canadian Real Estate Association, who are responsible for its accuracy. CREA reproduces and distributes this information as a service for its members and assumes no responsibility for its accuracy.
Photo 1
Photo 2
Photo 3
Photo 4
Photo 5
Photo 6
Photo 7
Photo 8
Photo 9
Photo 10
Photo 11
Photo 12
Photo 13
Photo 14
Photo 15
Photo 16
Photo 17
Photo 18
Photo 19
Photo 20
Photo 21
Photo 22
Photo 23
Photo 24
Photo 25
Photo 26
Photo 27
Photo 28
Photo 29
Photo 30
Photo 31
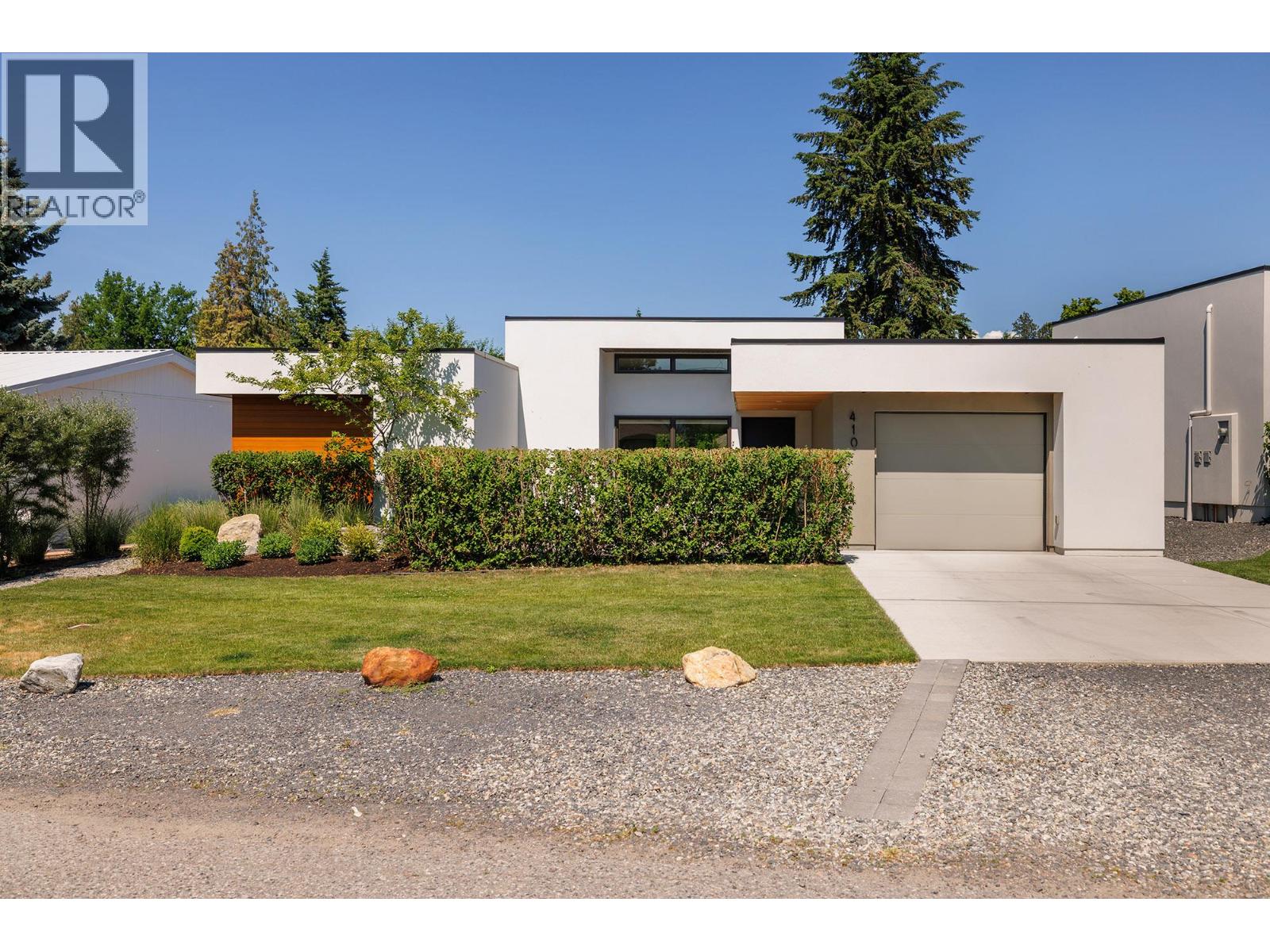
Photo 1
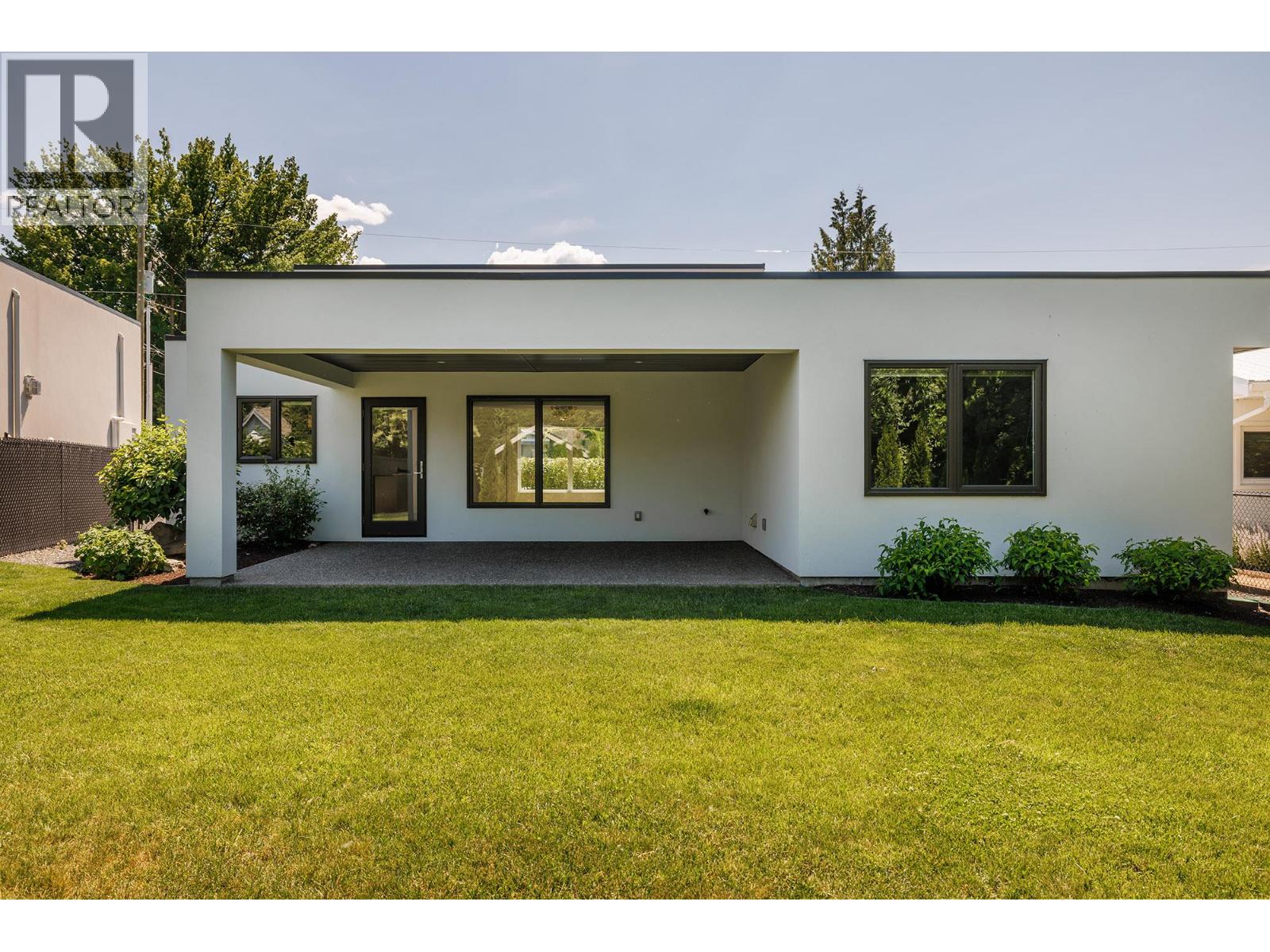
Photo 2
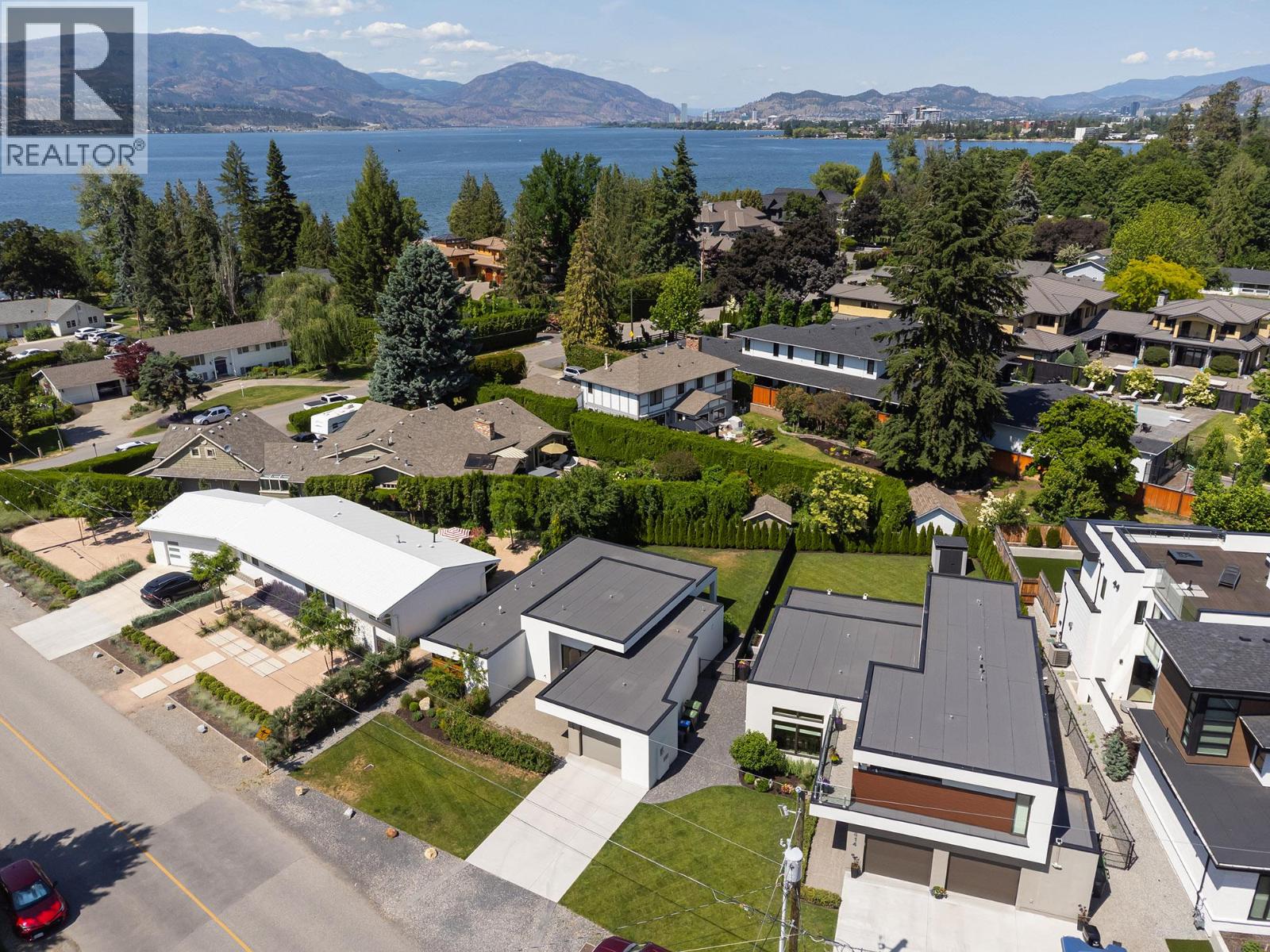
Photo 3
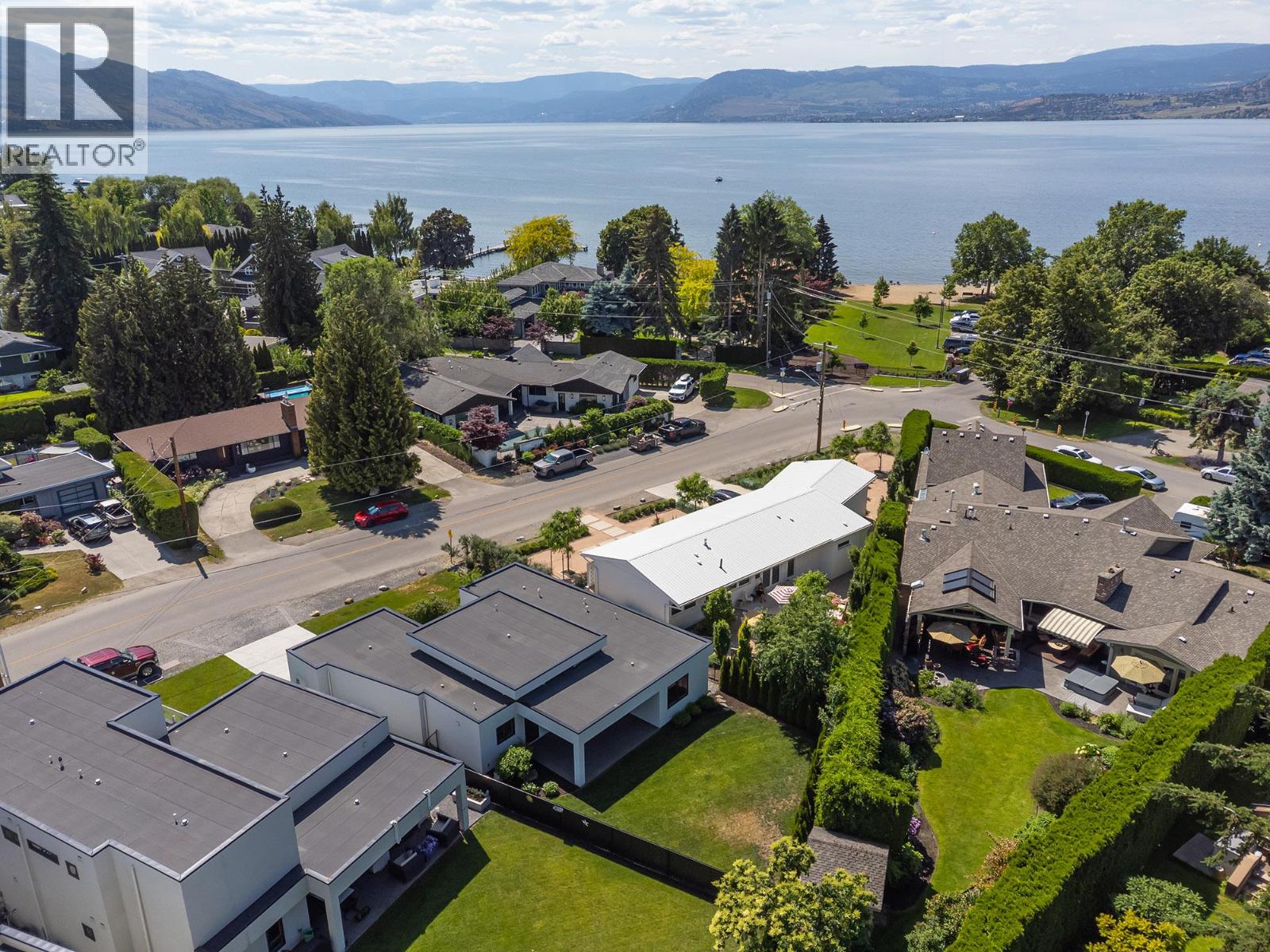
Photo 4
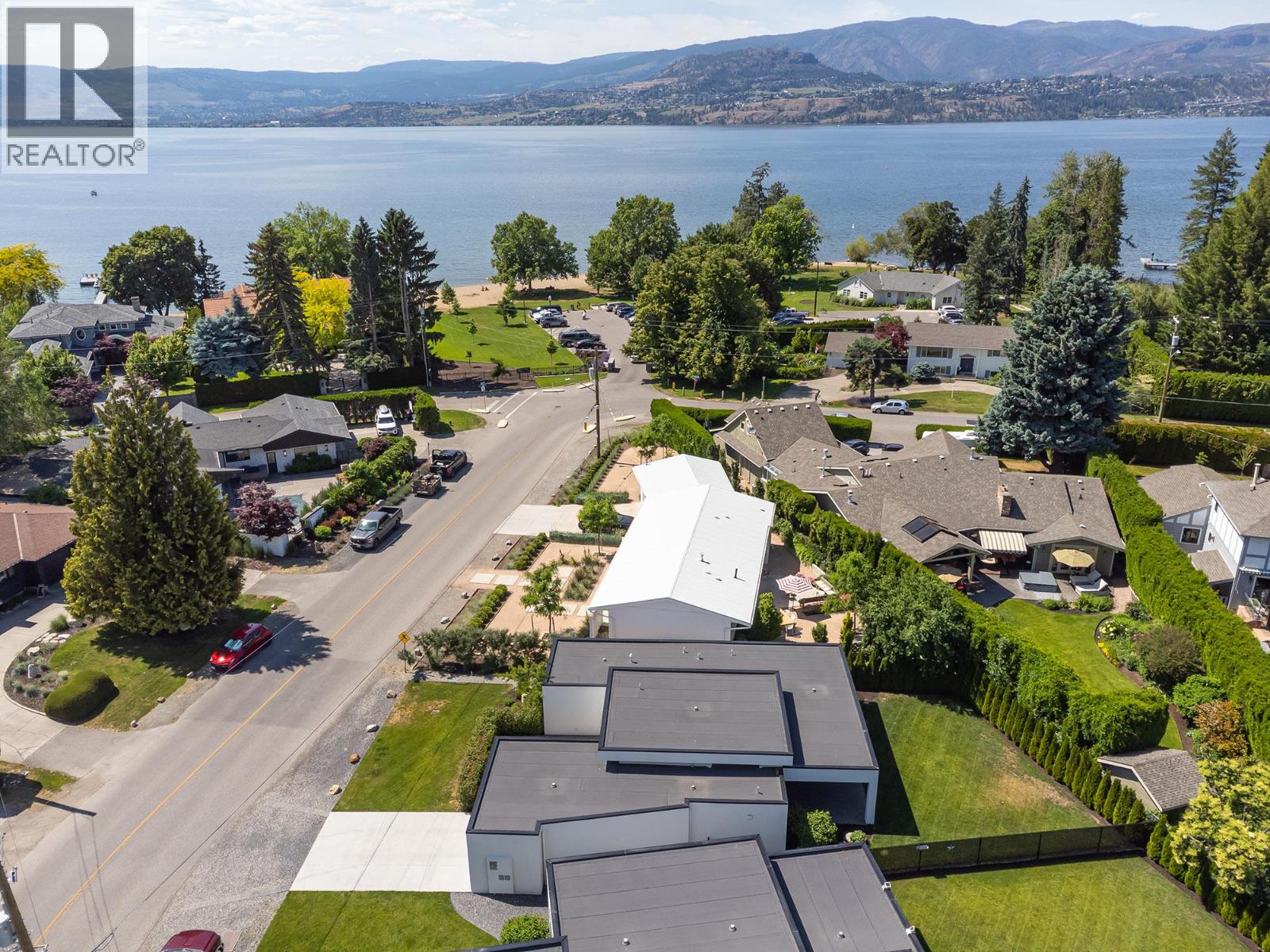
Photo 5

Photo 6

Photo 7

Photo 8

Photo 9

Photo 10

Photo 11

Photo 12

Photo 13

Photo 14

Photo 15

Photo 16

Photo 17

Photo 18

Photo 19

Photo 20

Photo 21

Photo 22

Photo 23

Photo 24

Photo 25

Photo 26

Photo 27

Photo 28

Photo 29

Photo 30

Photo 31


