4979 Windsong Crescent
Upper Mission, Kelowna

$1,011,000
Bedrooms: 4
Bathrooms: 3
Living Area: 2,521 sqft
About this House
in Upper Mission, Kelowna
Discover this exquisite 4-bedroom plus den, 3-bathroom home nestled in the scenic Okanagan Valley in Upper Mission. Enjoy stunning views of Okanagan Lake from the open concept kitchen with gleaming quartz counter tops, living, and dining area, which seamlessly connects to both a balcony at the front and a covered deck leading to the private pool-sized yard at the back. Indulge in relaxation in the spa-like ensuite bathroom featuring 5 pieces, perfectly complementing the three bedrooms with the main bathroom, all conveniently located on the main floor. Entertain effortlessly in the spacious rec room and take advantage of the double attached garage and easy yard access, ideal for kids and pets alike. The lower level also boasts an additional bedroom, a full bathroom , laundry and plenty of storage. This meticulously designed residence offers a blend of sophistication and practicality, promising a serene lifestyle in one of Okanagan\'s most sought-after locations. Kelowna\'s Award winning schools catchment: Anne McClymont Elementary, Canyon Falls Middle Sc and Okanagan Mission Secondary. Walking distance to \"\"The Ponds\"\"where you can find groceries, Starbucks and shopping. Easy low maintenance irrigated yard! Your private retreat awaits—schedule your viewing today! (id:14735)
Listed by Royal LePage Downtown Realty.
 Brought to you by your friendly REALTORS® through the MLS® System and OMREB (Okanagan Mainland Real Estate Board), courtesy of Stuart McFadden for your convenience.
Brought to you by your friendly REALTORS® through the MLS® System and OMREB (Okanagan Mainland Real Estate Board), courtesy of Stuart McFadden for your convenience.
The information contained on this site is based in whole or in part on information that is provided by members of The Canadian Real Estate Association, who are responsible for its accuracy. CREA reproduces and distributes this information as a service for its members and assumes no responsibility for its accuracy.
Photo 1
Photo 2
Photo 3
Photo 4
Photo 5
Photo 6
Photo 7
Photo 8
Photo 9
Photo 10
Photo 11
Photo 12
Photo 13
Photo 14
Photo 15
Photo 16
Photo 17
Photo 18
Photo 19
Photo 20
Photo 21
Photo 22
Photo 23
Photo 24
Photo 25
Photo 26
Photo 27
Photo 28
Photo 29
Photo 30
Photo 31
Photo 32
Photo 33
Photo 34
Photo 35
Photo 36
Photo 37
Photo 38
Photo 39
Photo 40
Photo 41
Photo 42
Photo 43
Photo 44
Photo 45
Photo 46
Photo 47
Photo 48
Photo 49
Photo 50
Photo 51
Photo 52
Photo 53
Photo 54
Photo 55
Photo 56
Photo 57
Photo 58
Photo 59
Photo 60
Photo 61
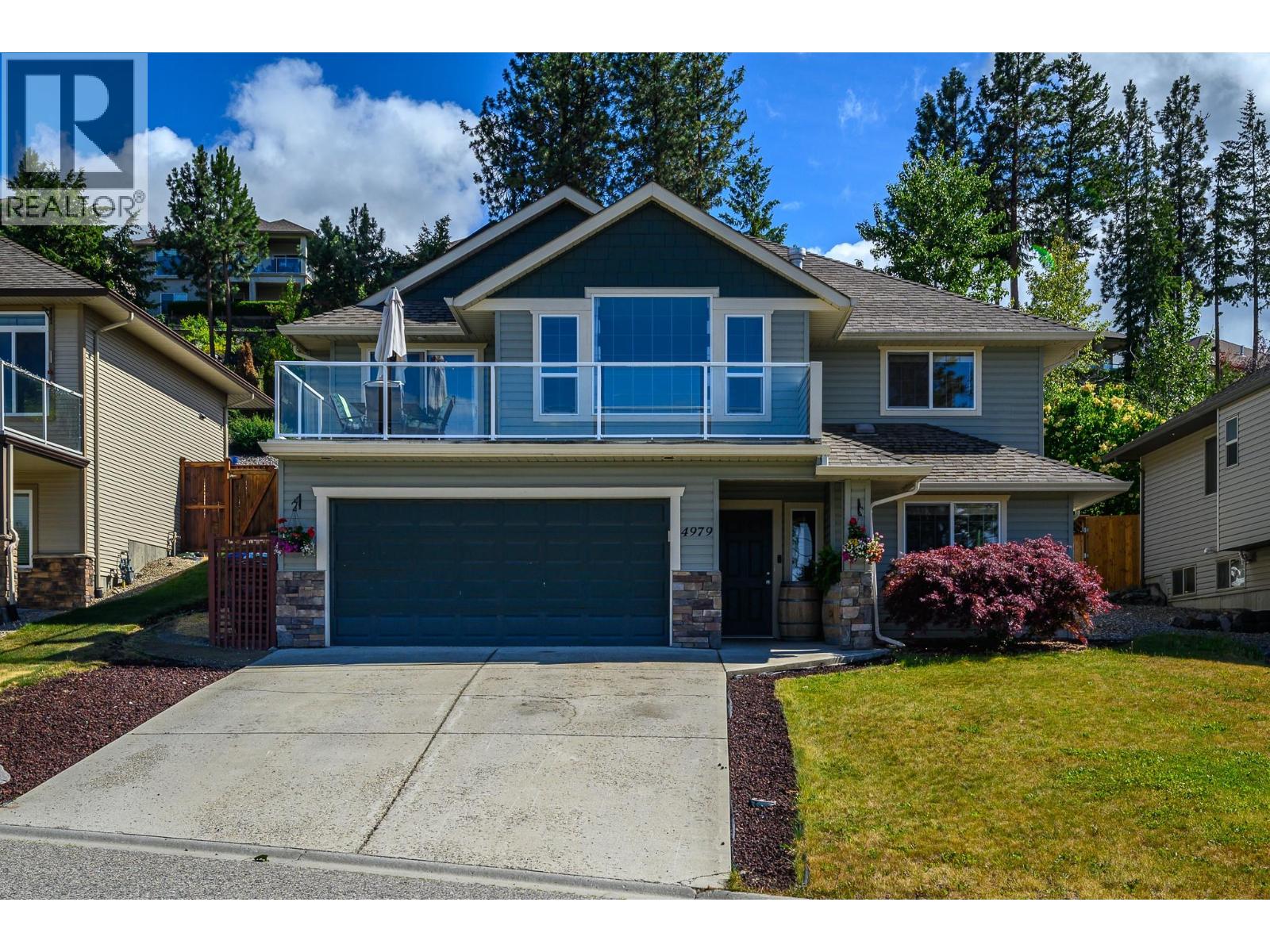
Photo 1
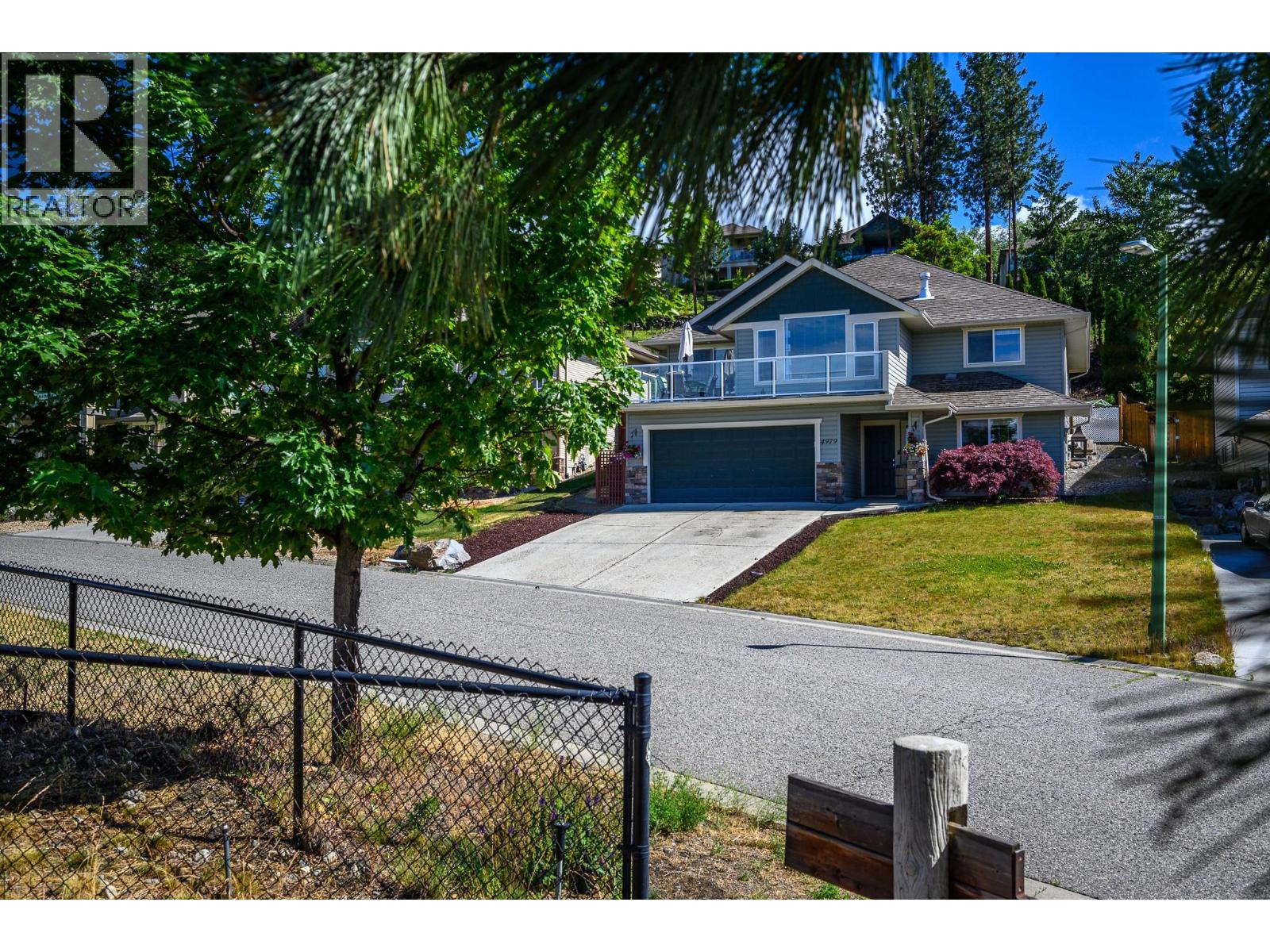
Photo 2
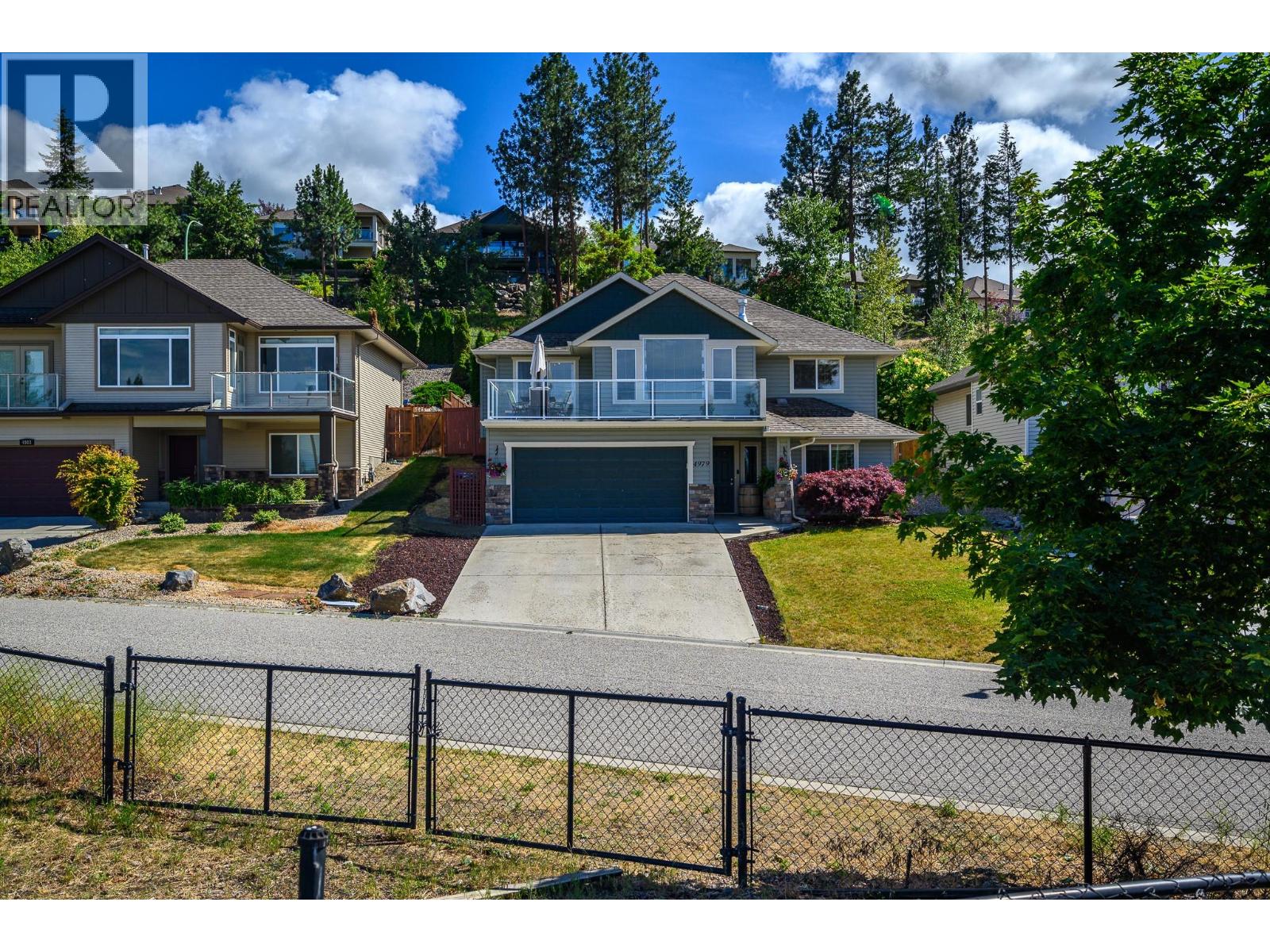
Photo 3
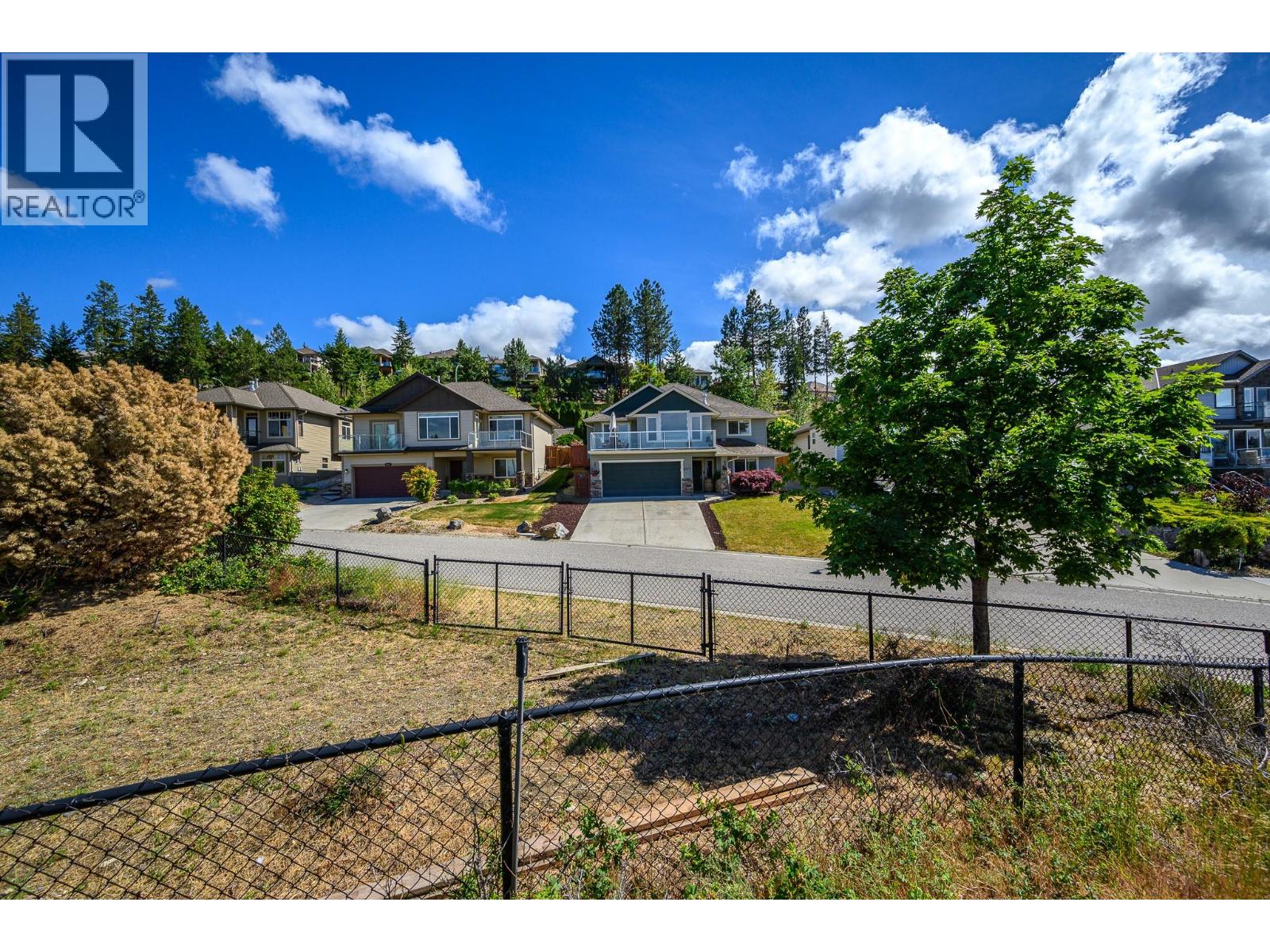
Photo 4
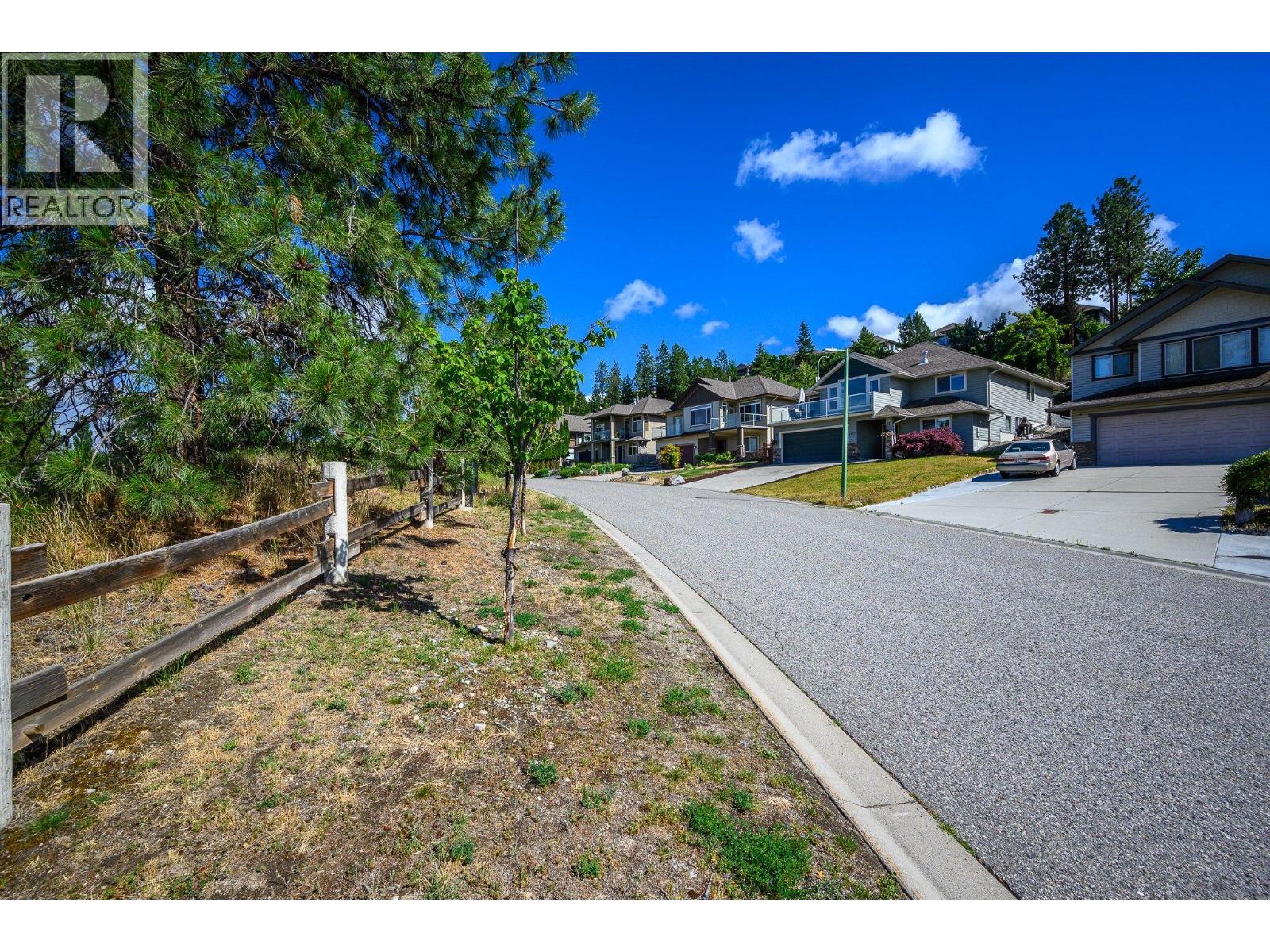
Photo 5
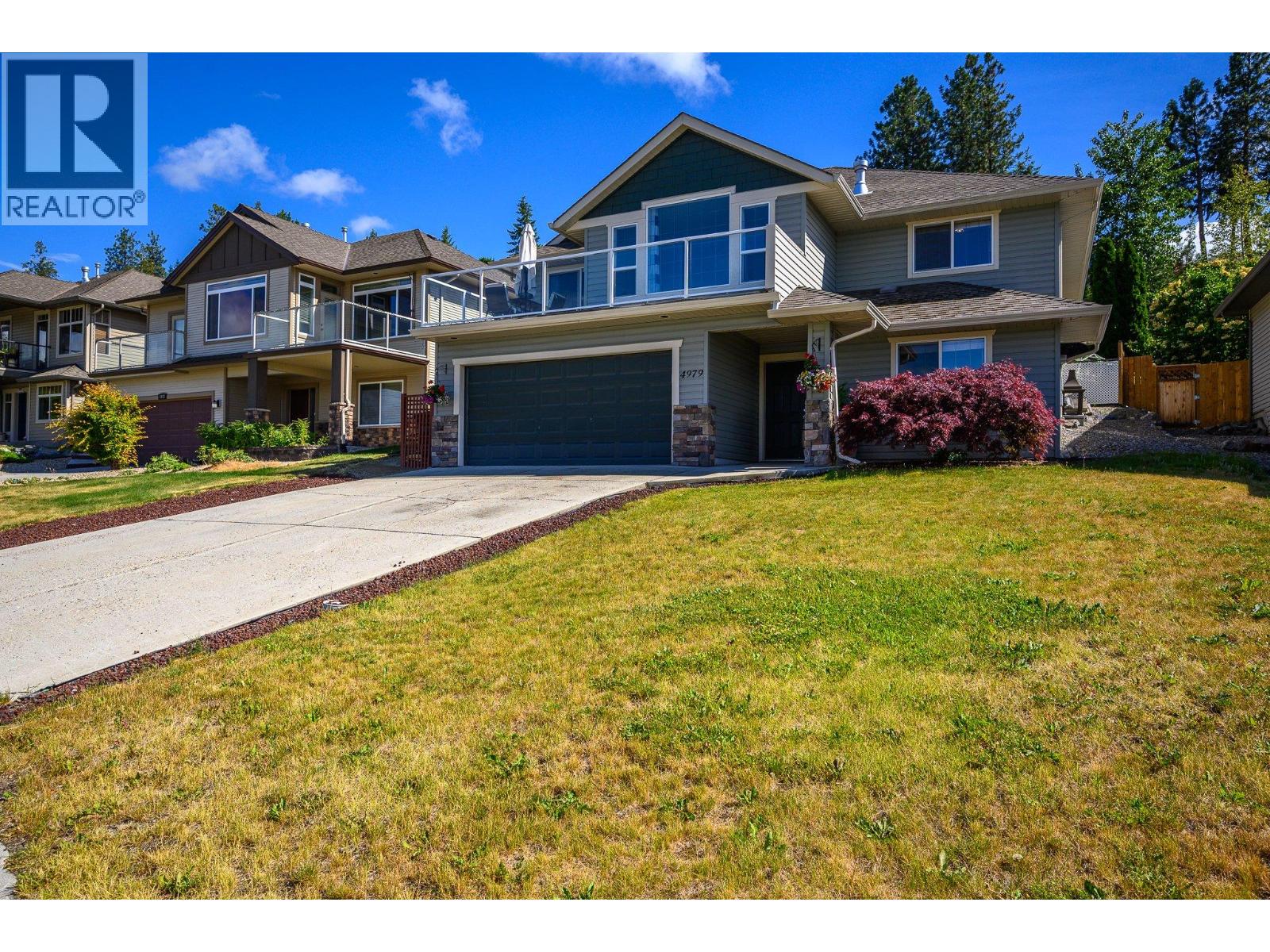
Photo 6
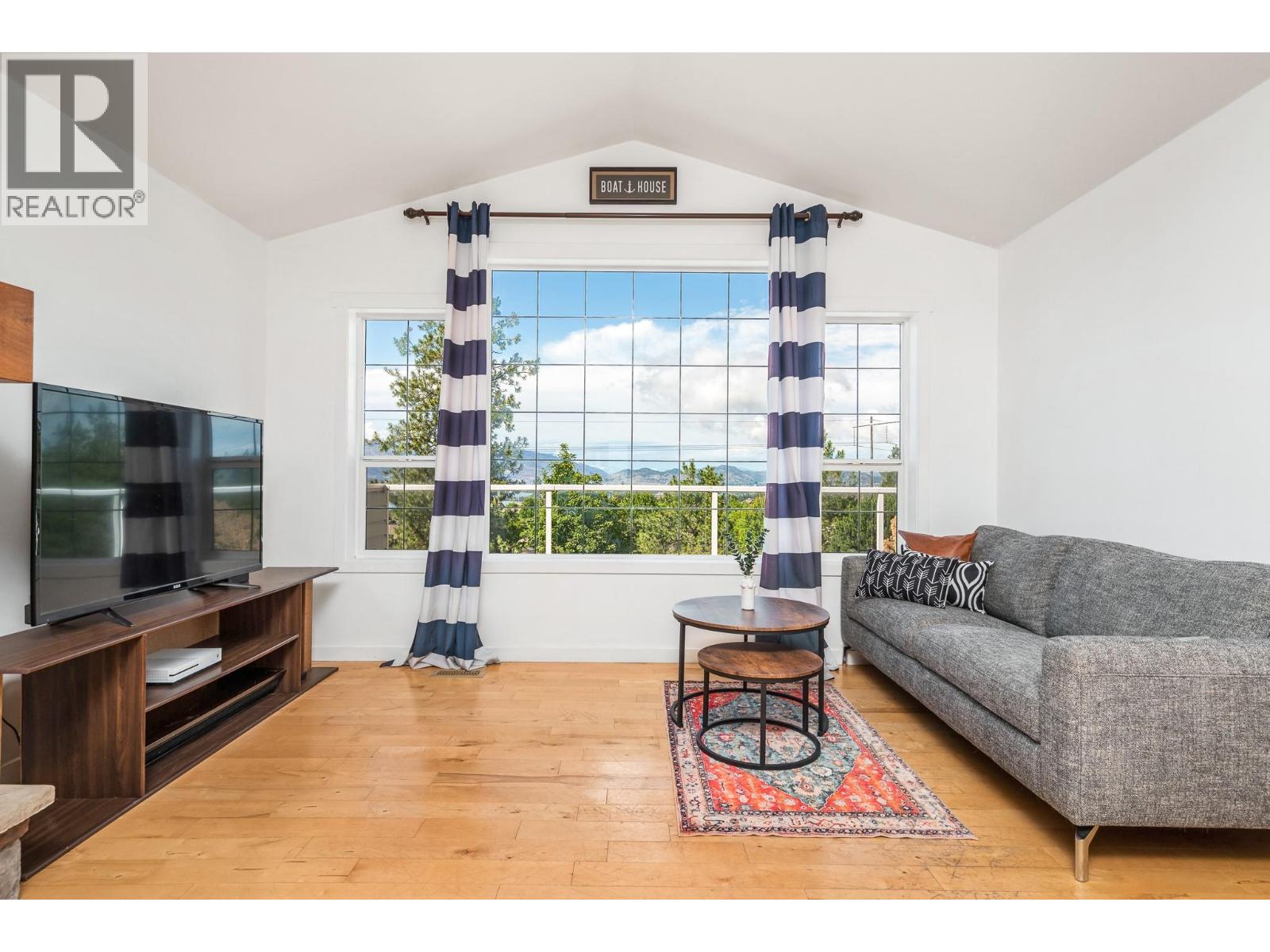
Photo 7
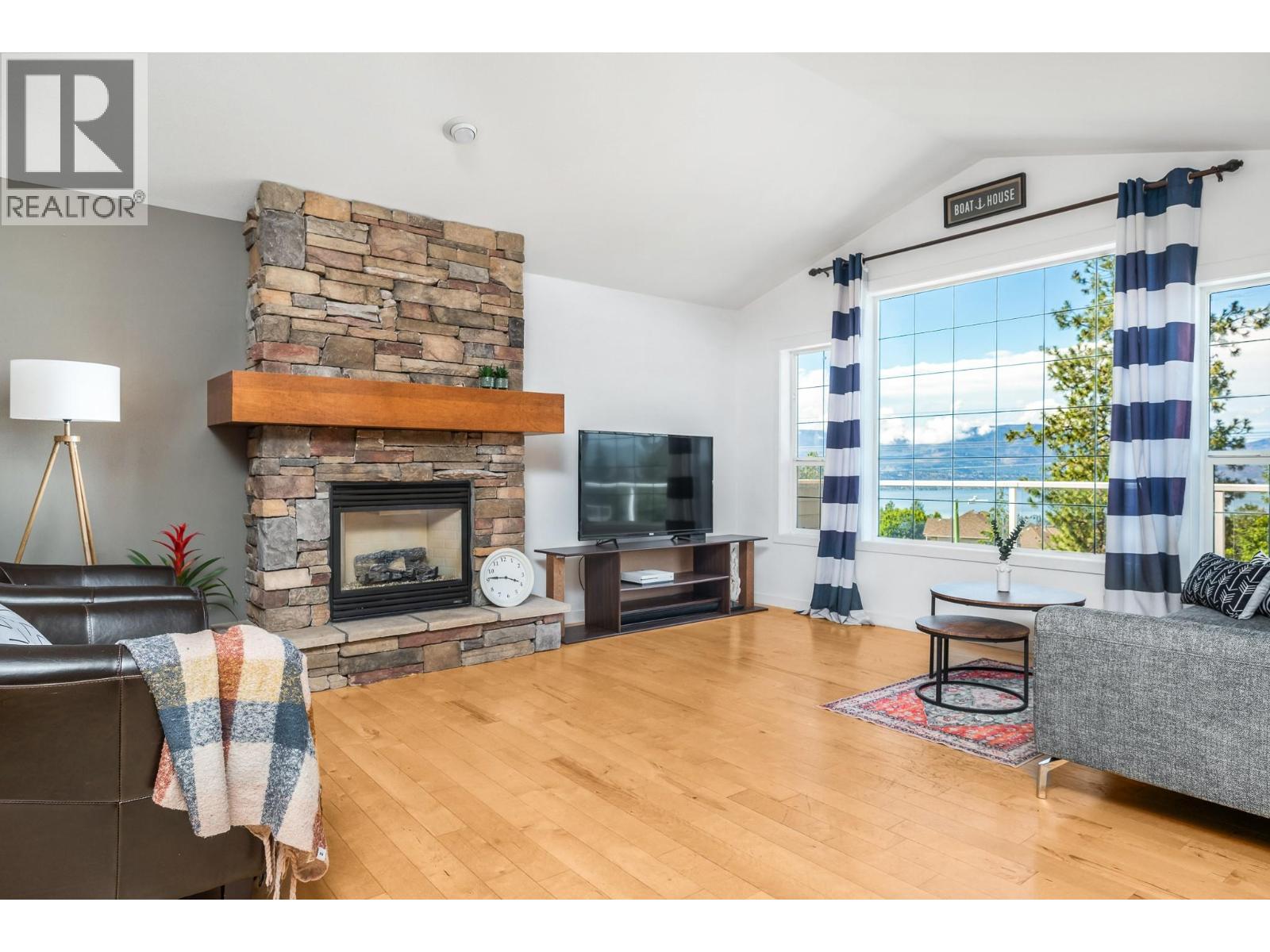
Photo 8
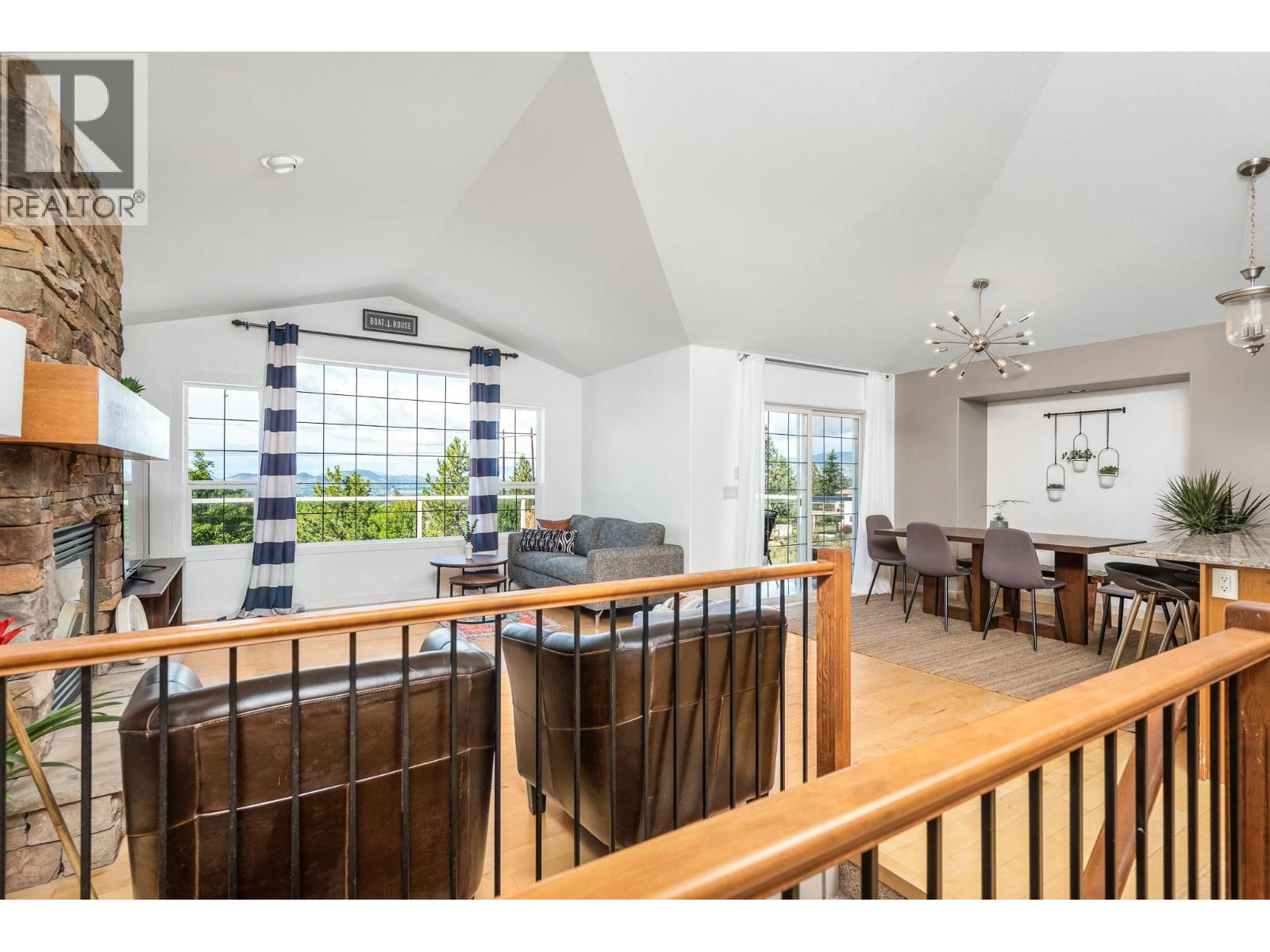
Photo 9
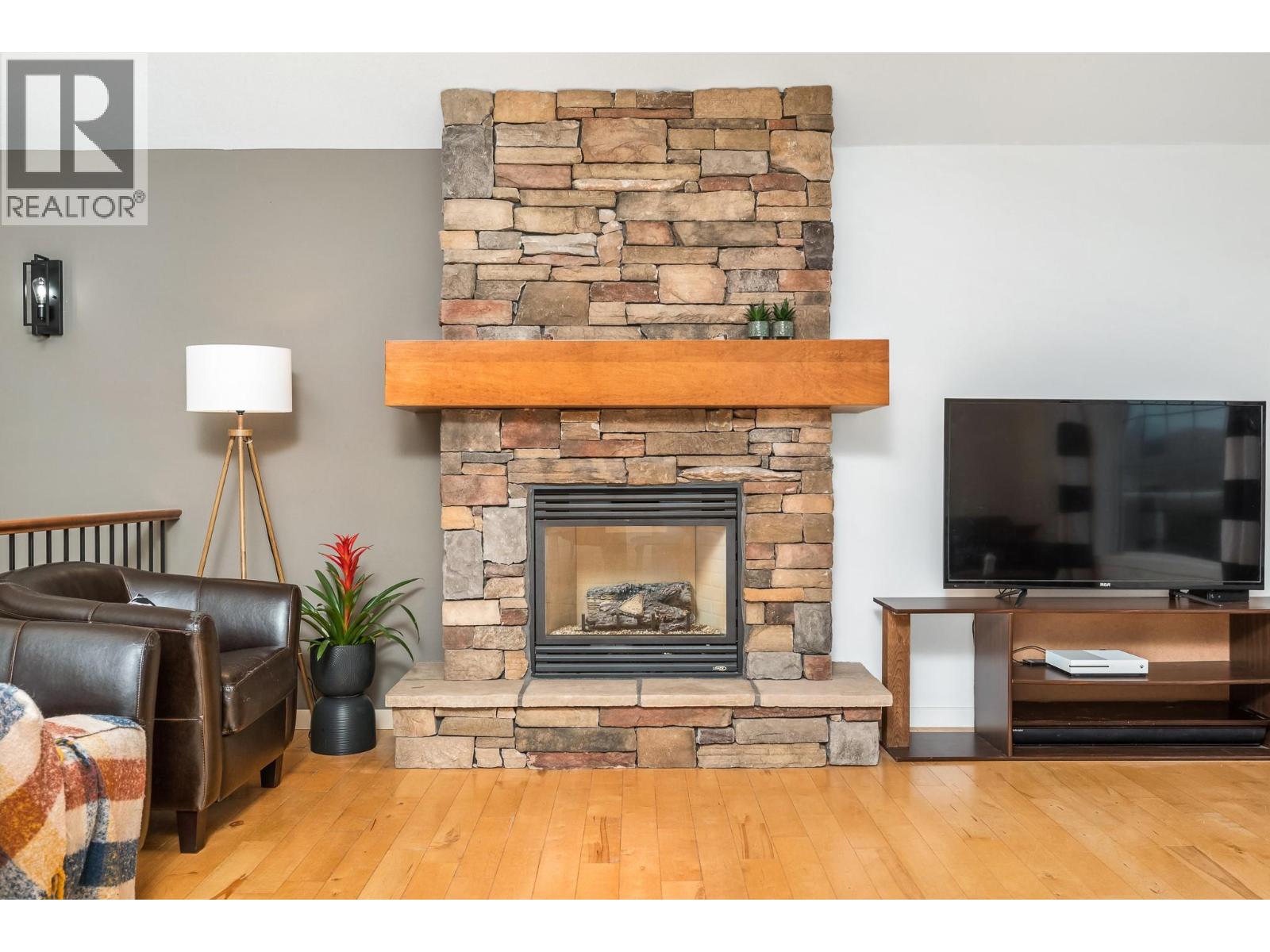
Photo 10
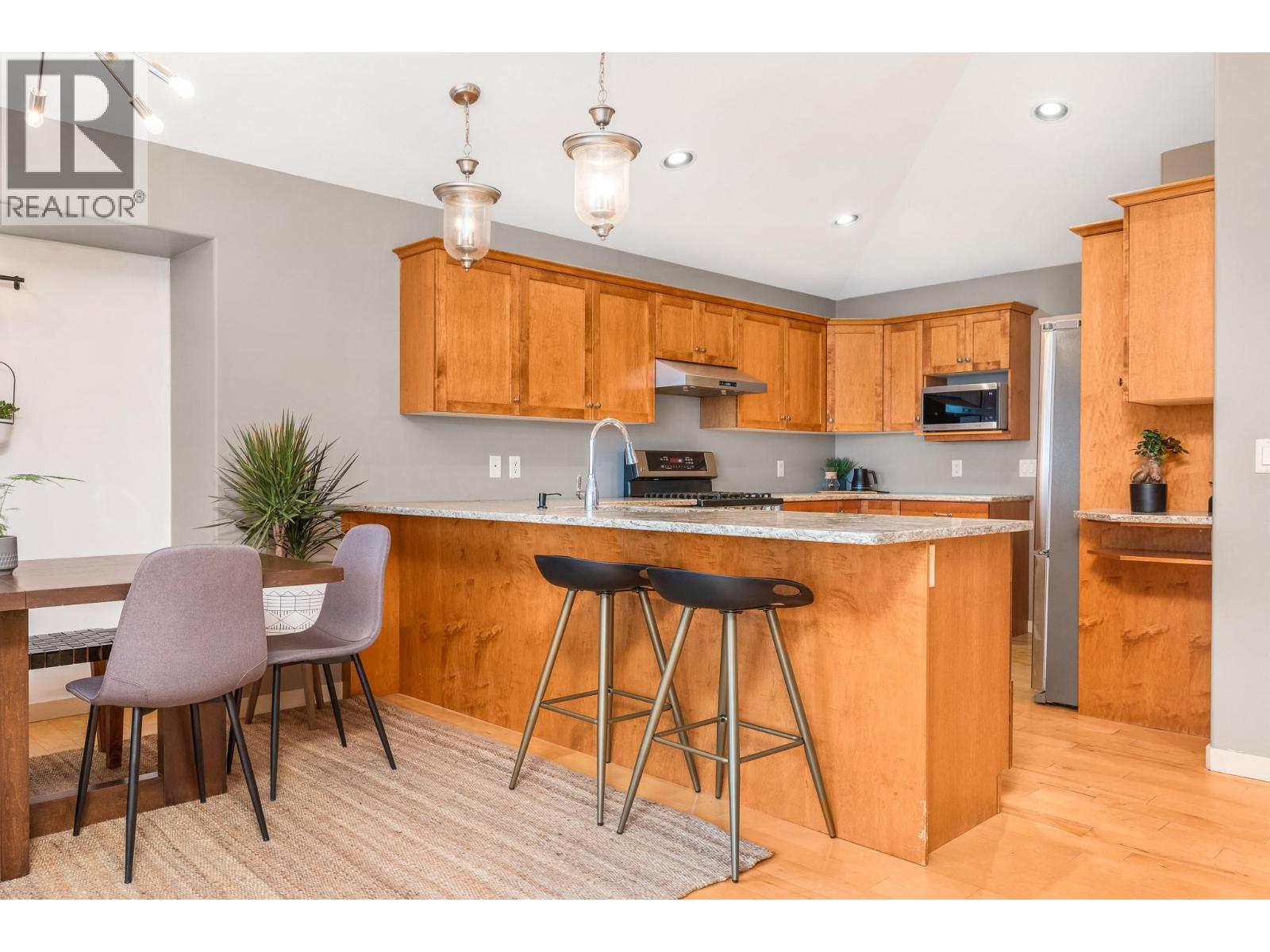
Photo 11
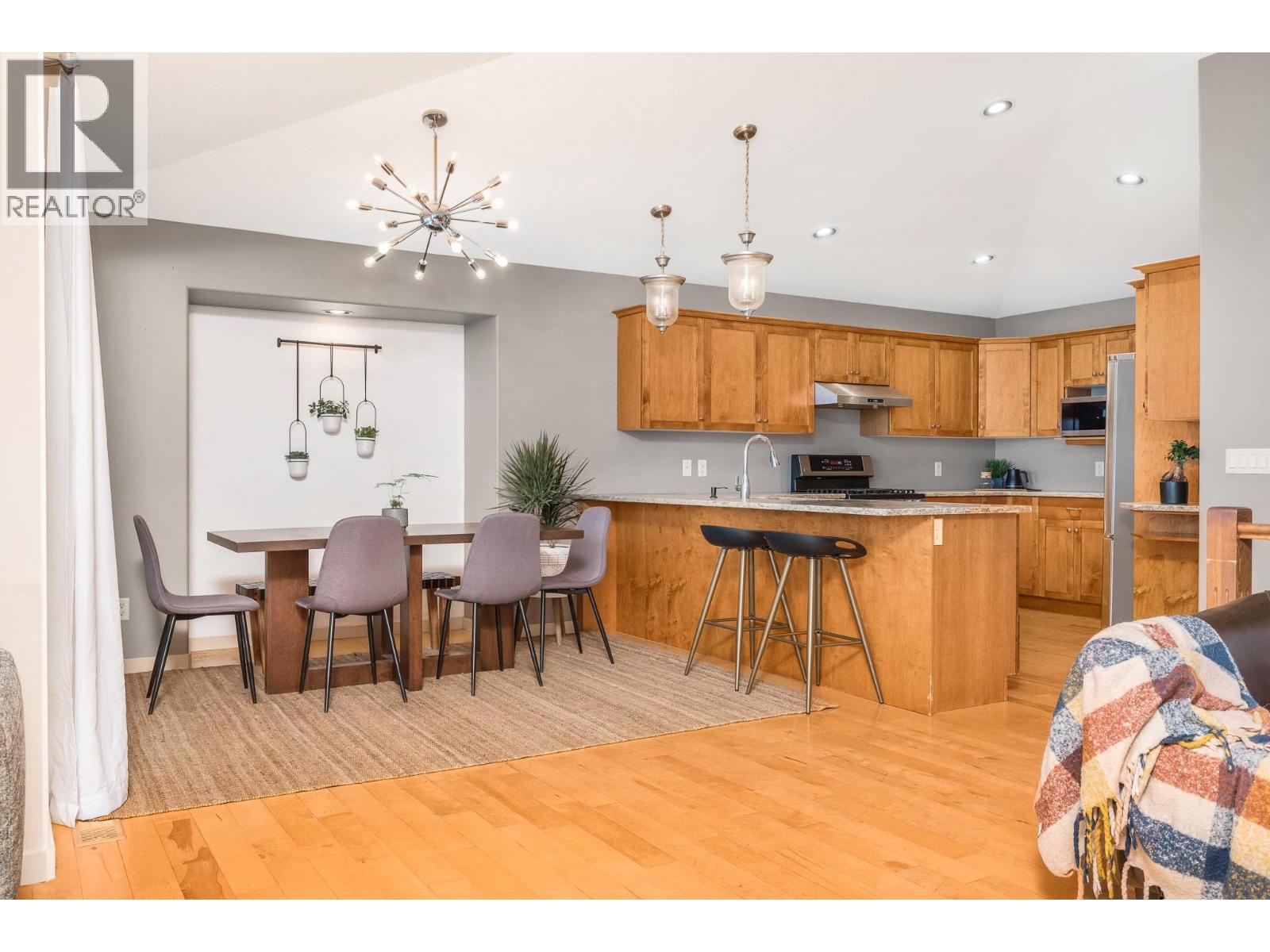
Photo 12
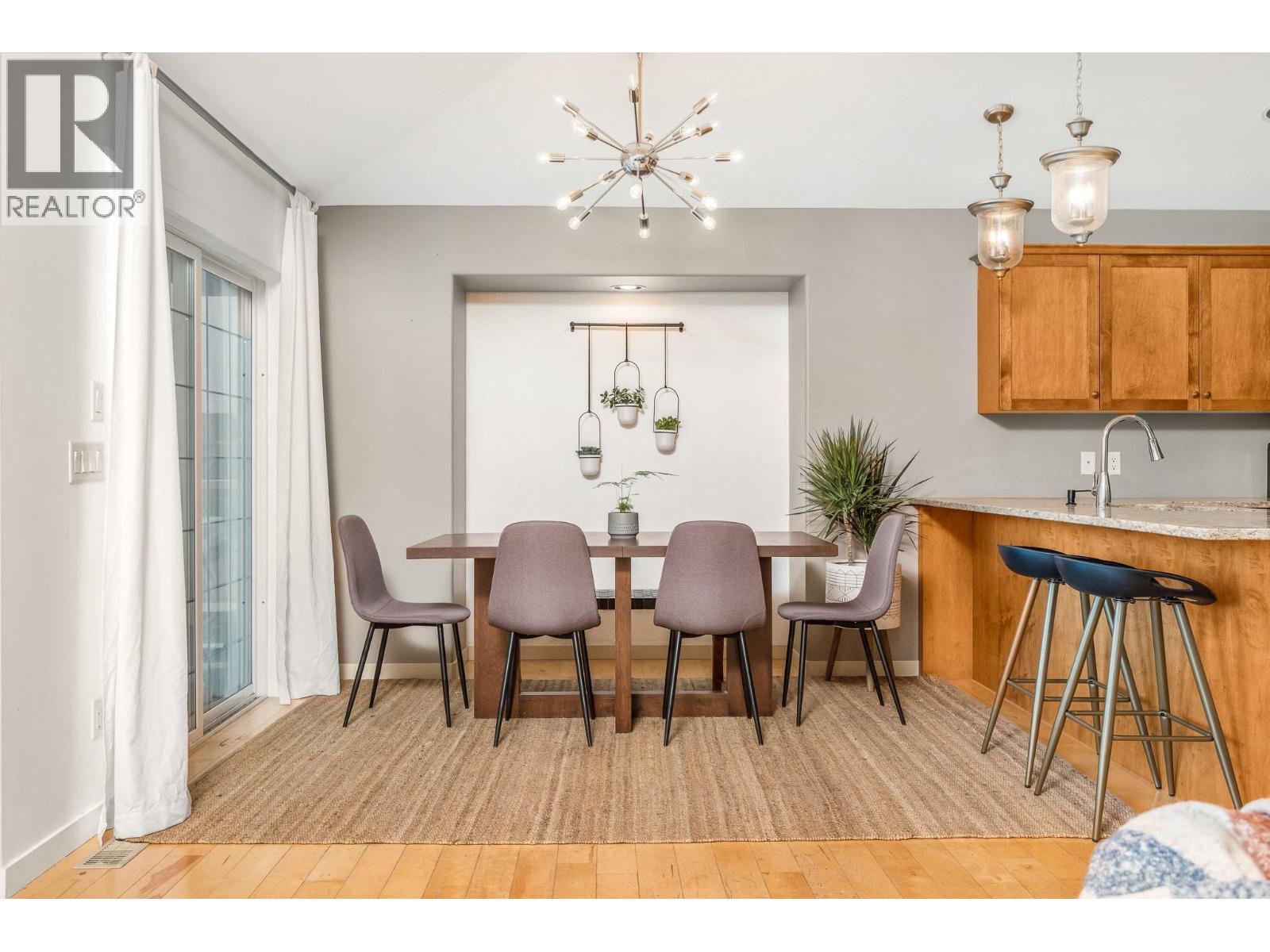
Photo 13
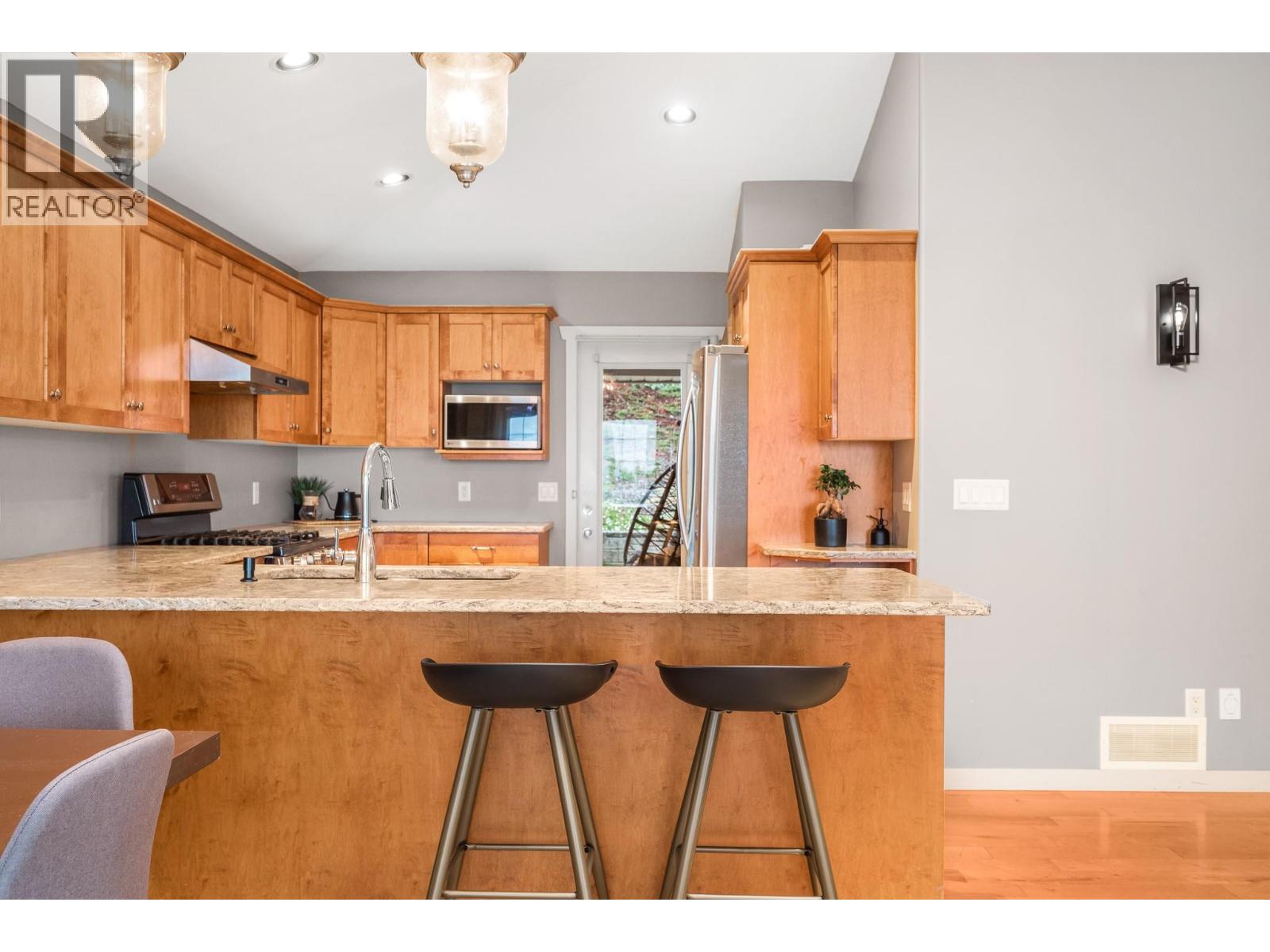
Photo 14
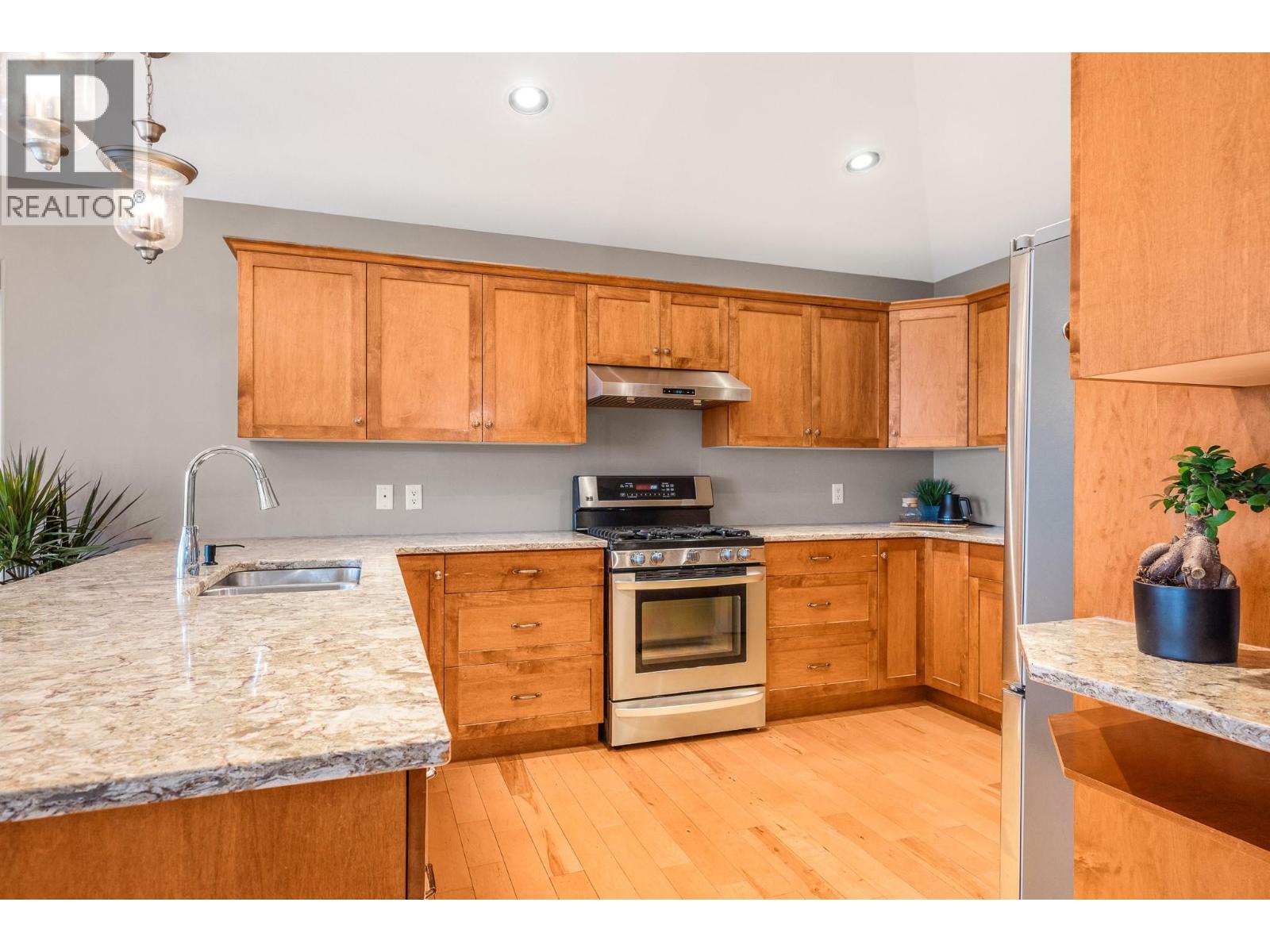
Photo 15
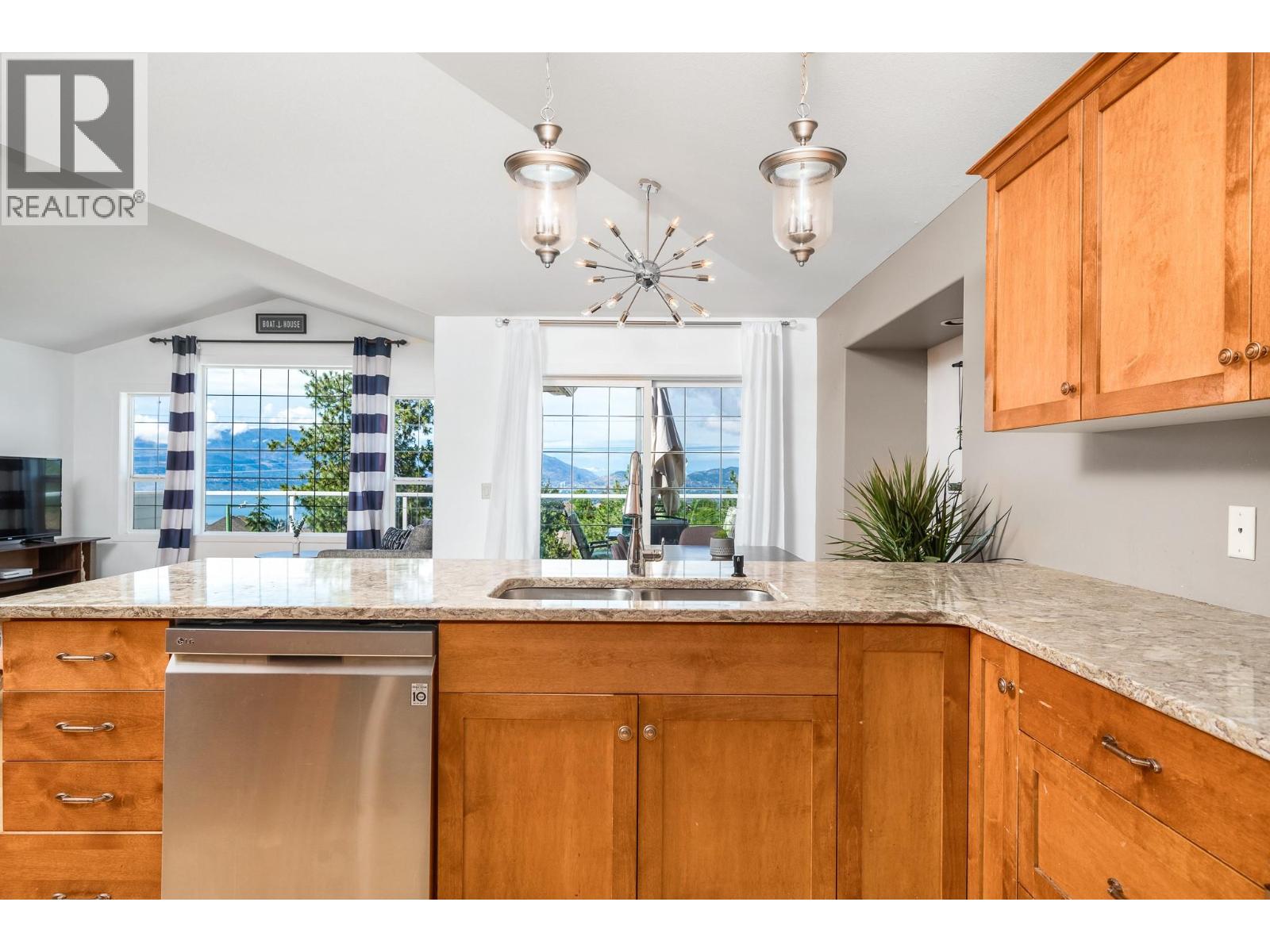
Photo 16
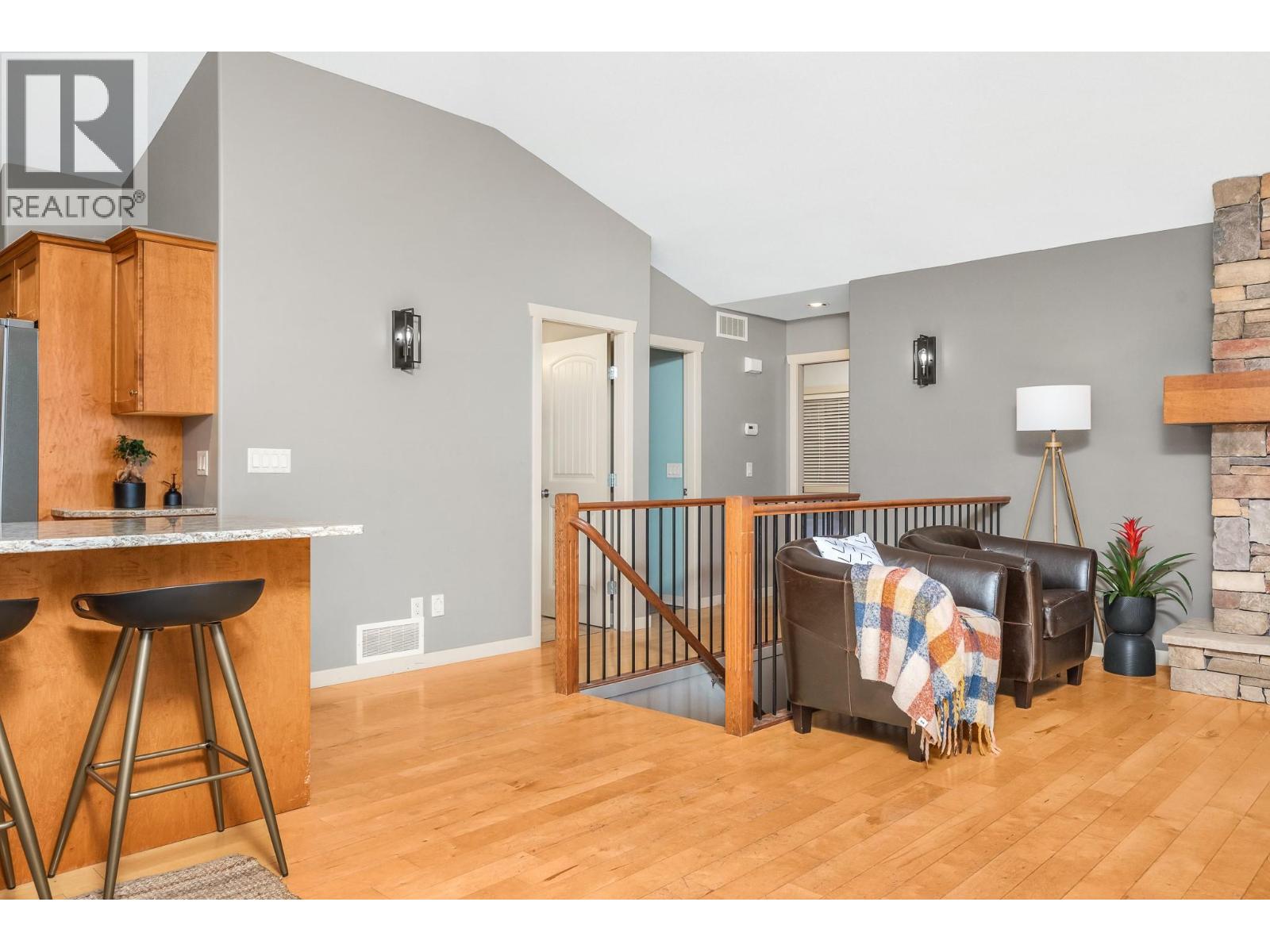
Photo 17
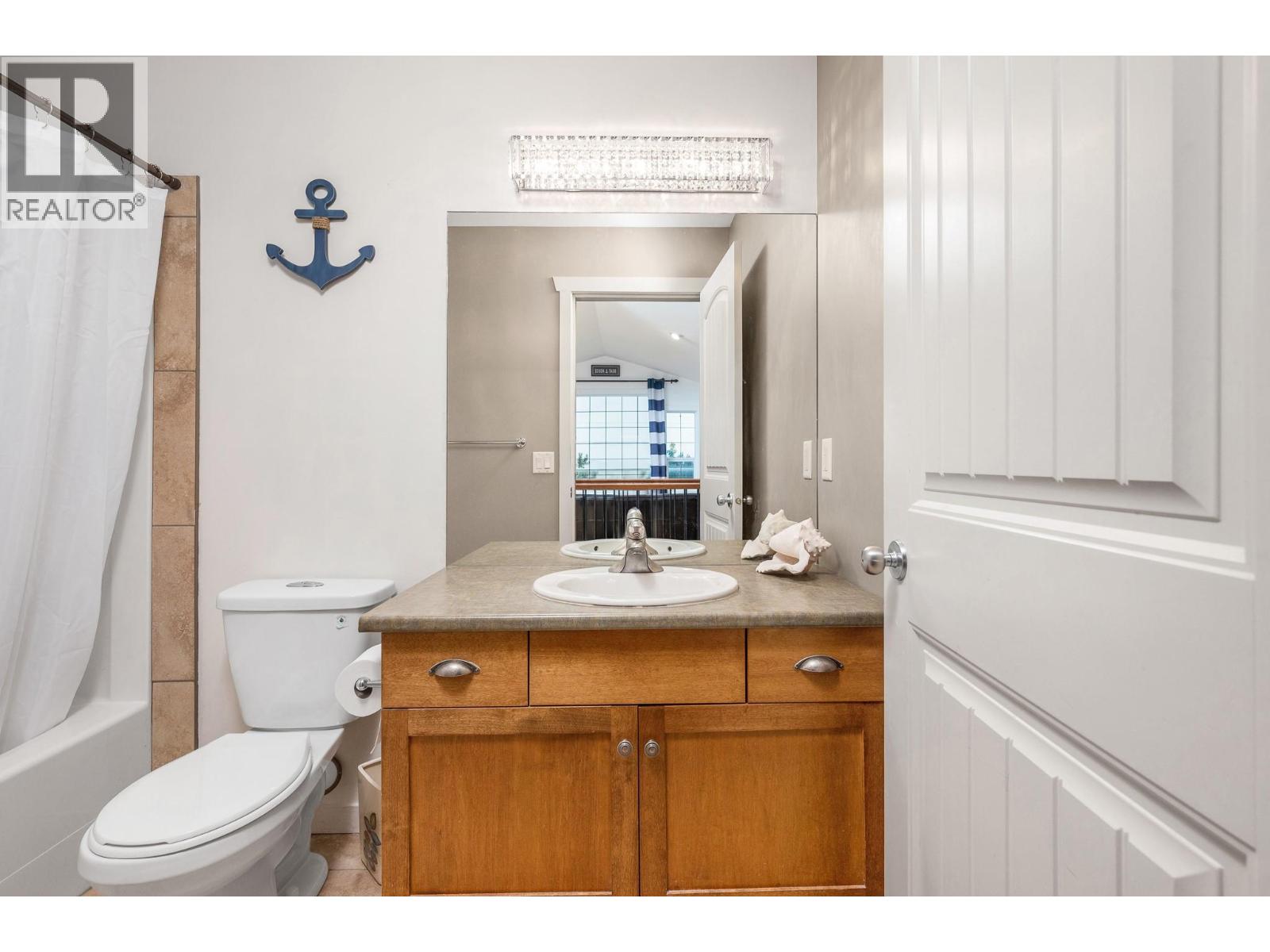
Photo 18
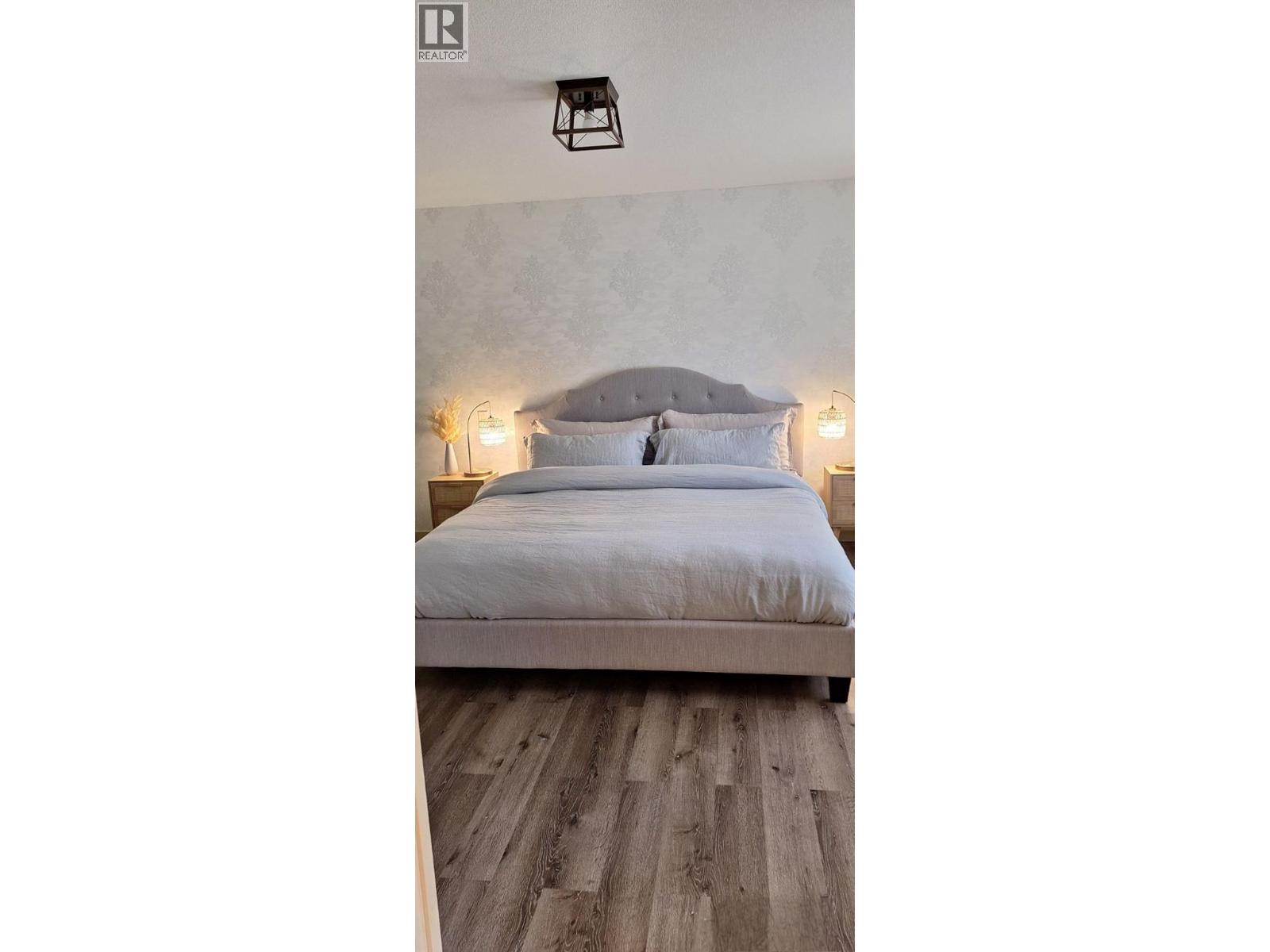
Photo 19
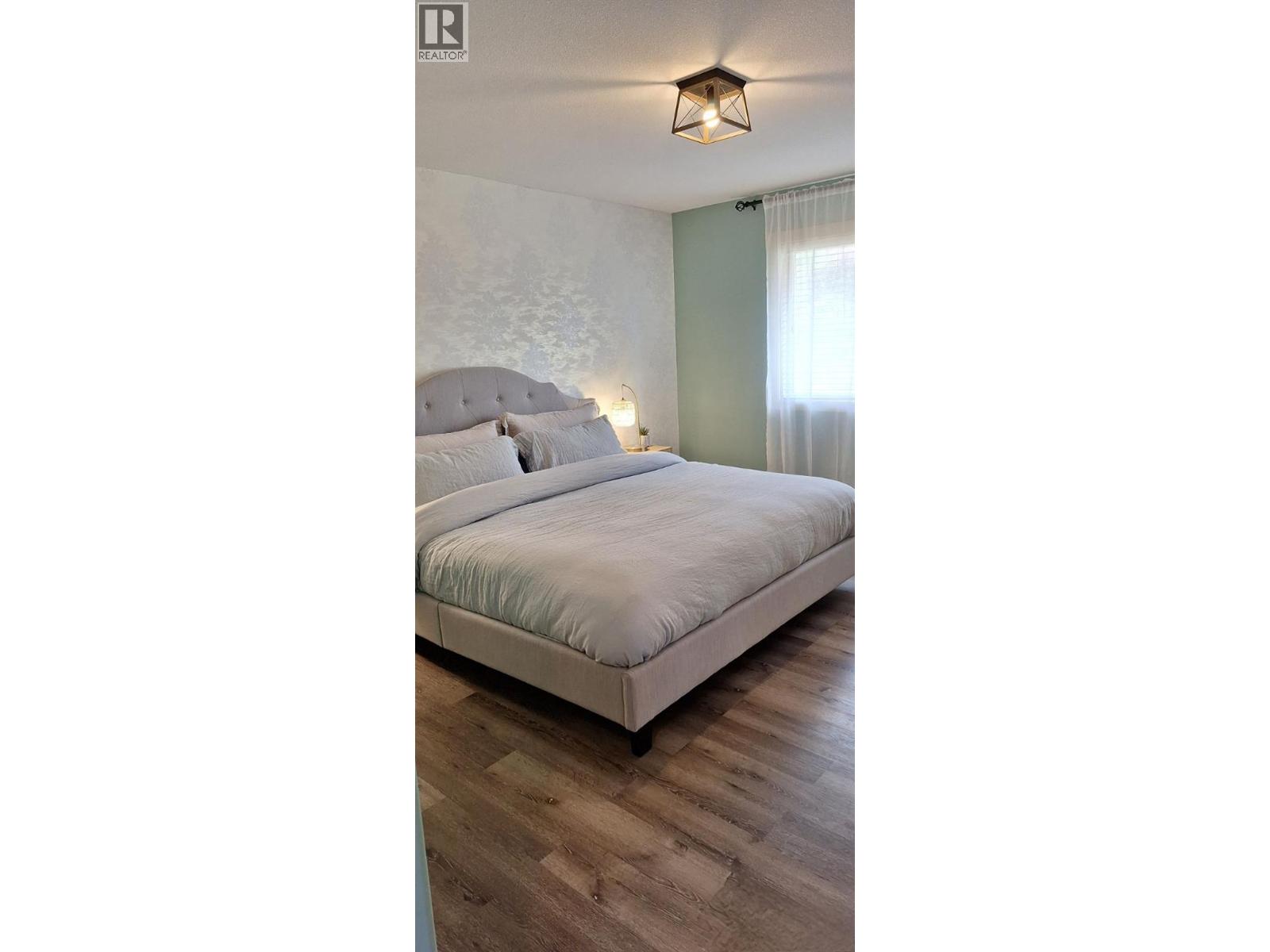
Photo 20
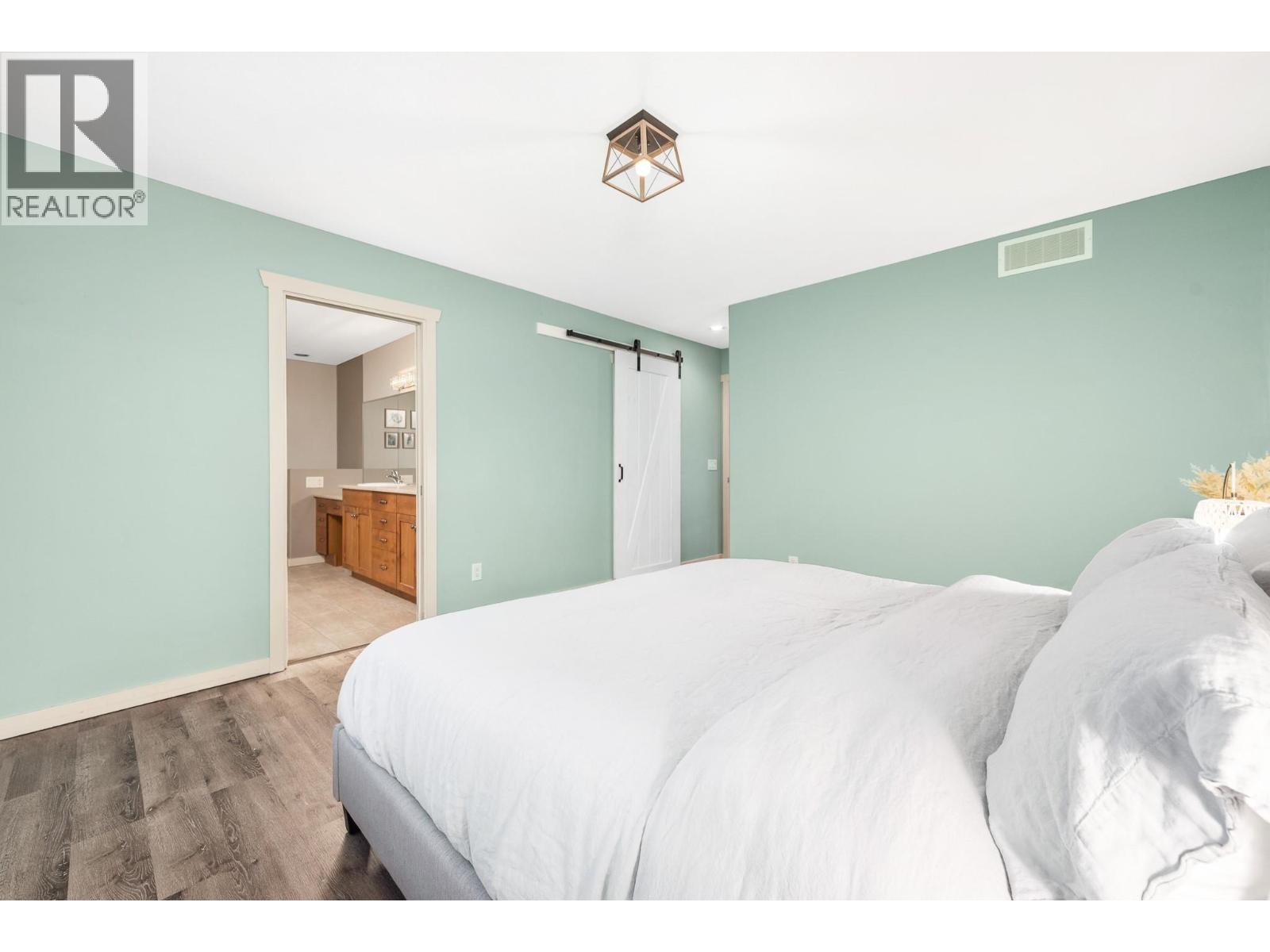
Photo 21
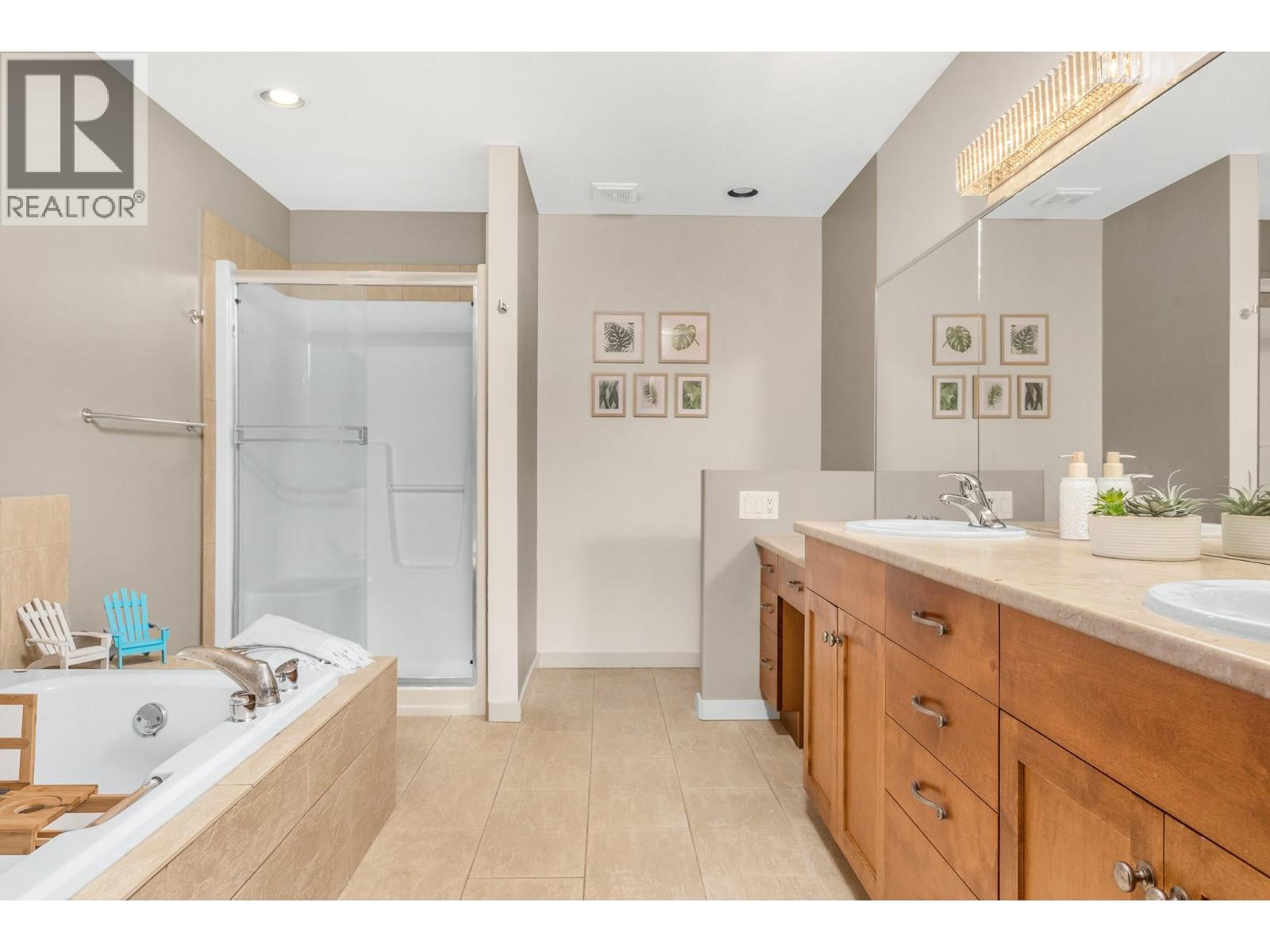
Photo 22
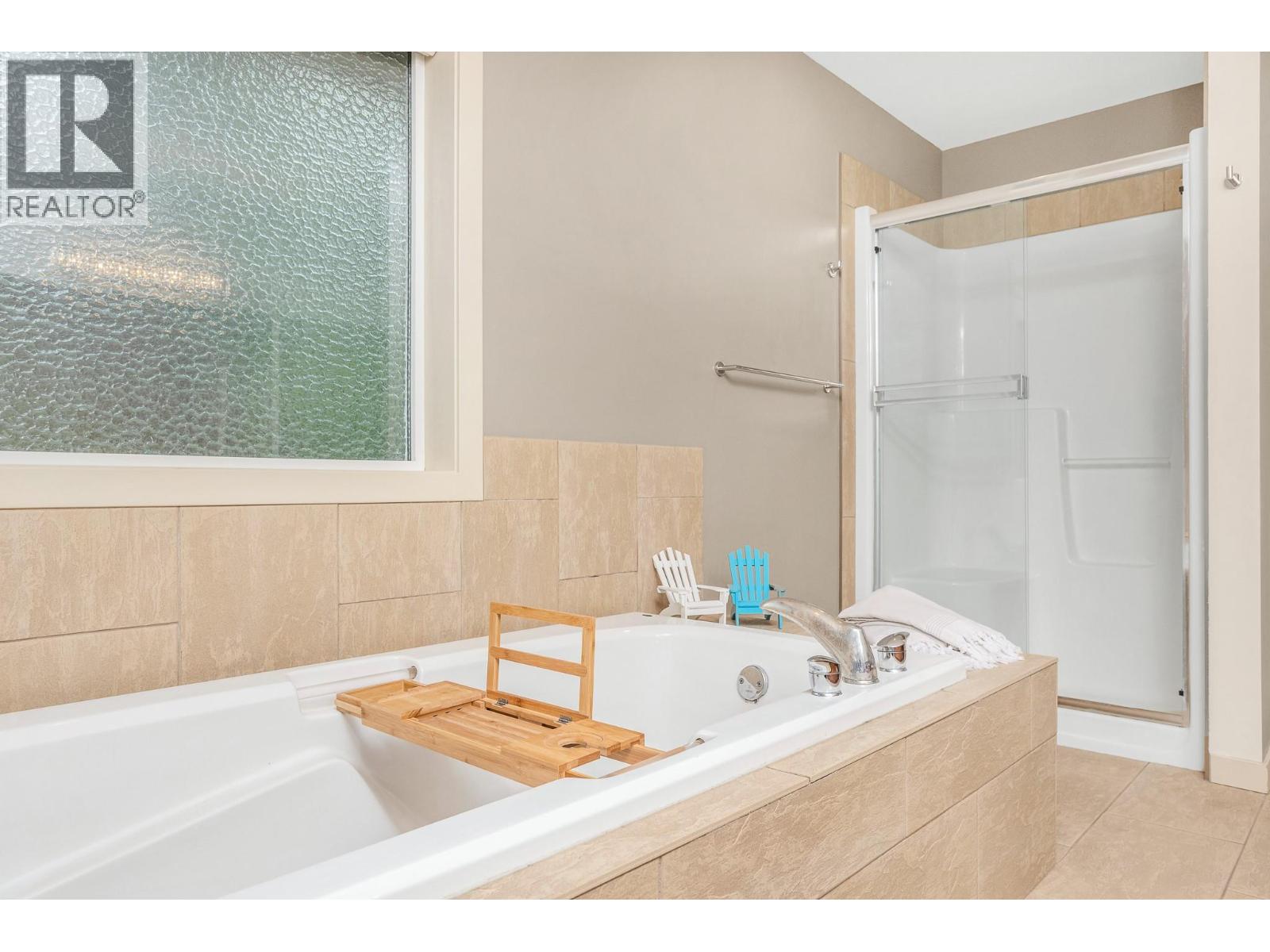
Photo 23
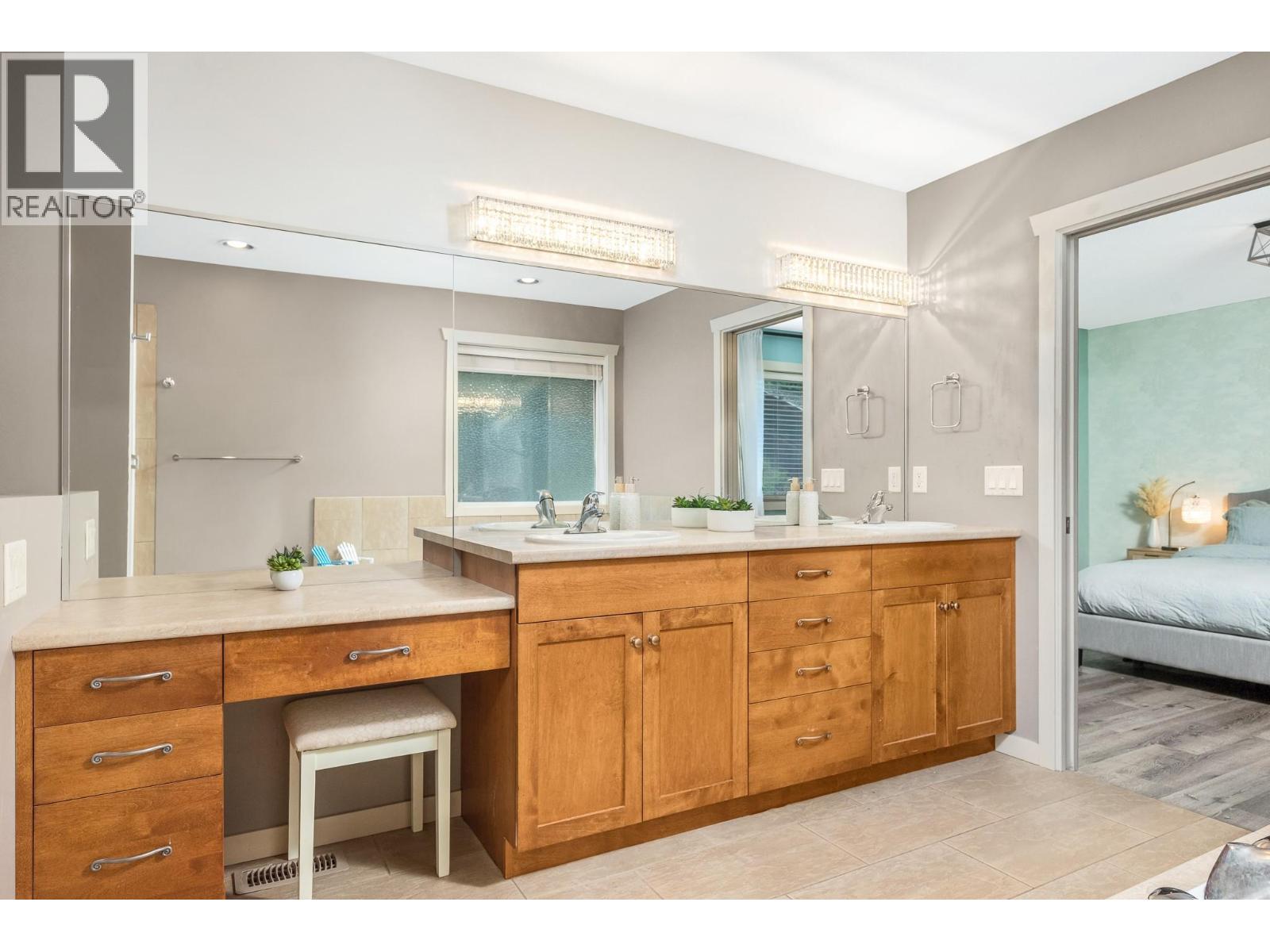
Photo 24
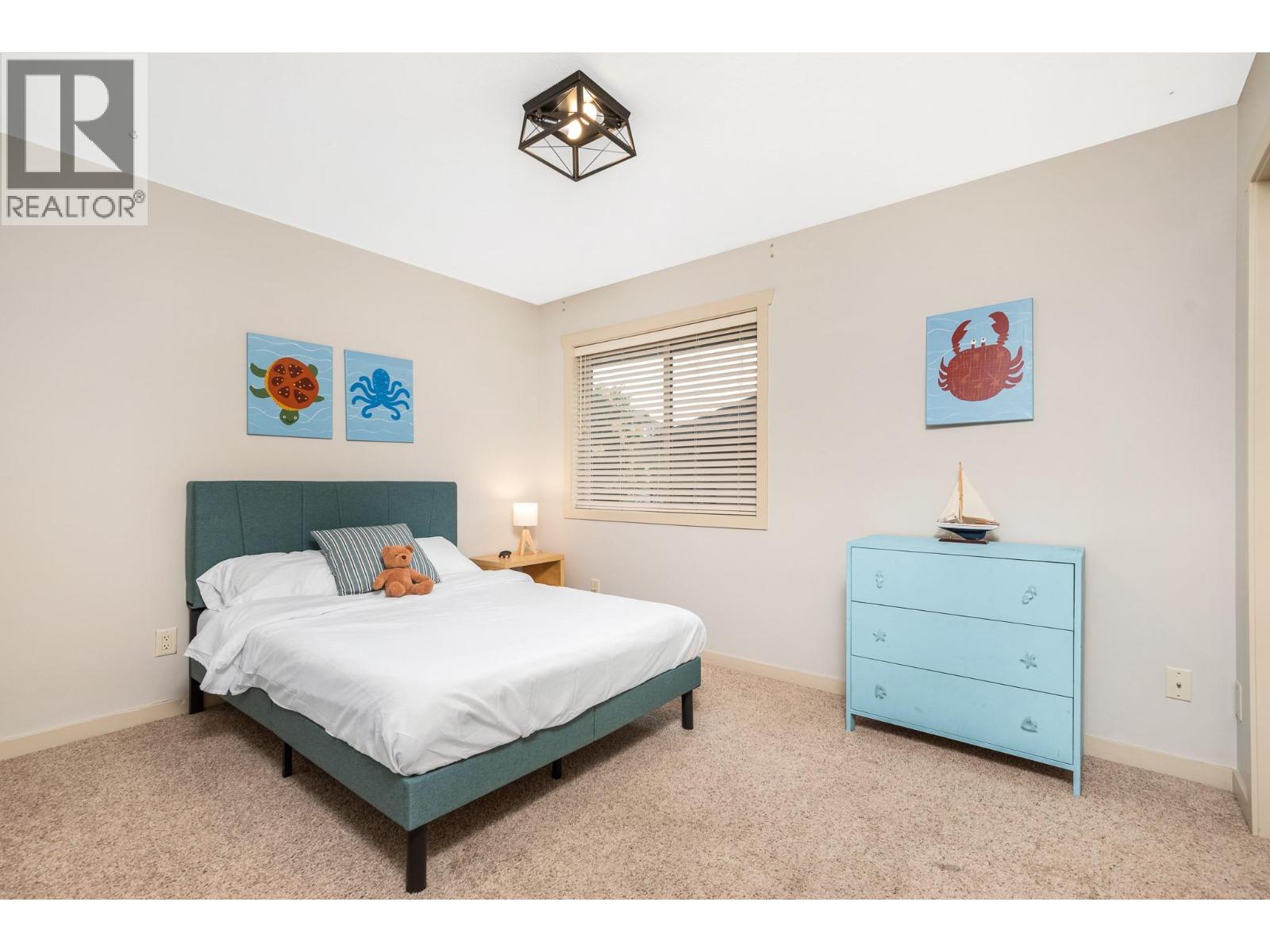
Photo 25
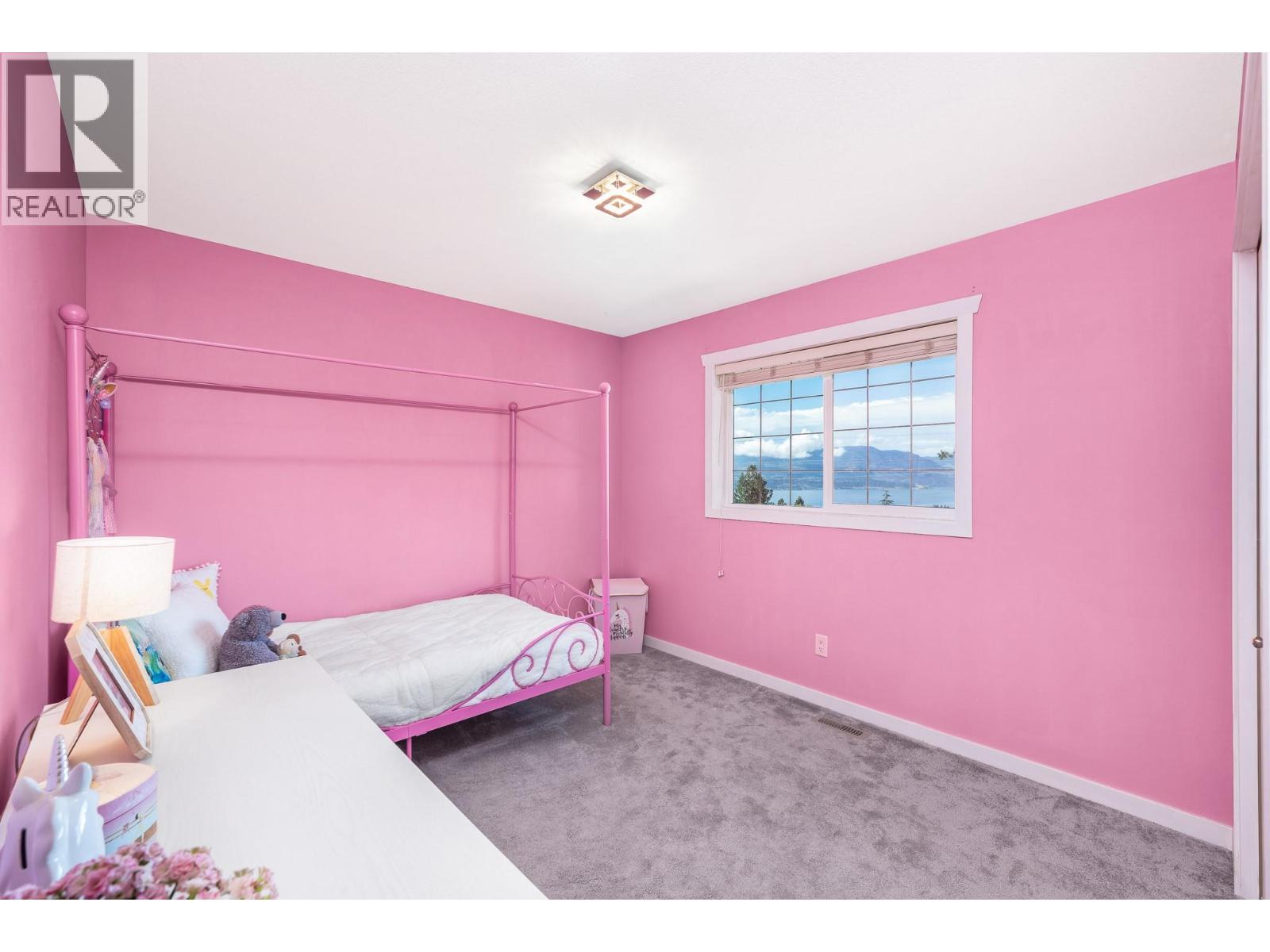
Photo 26
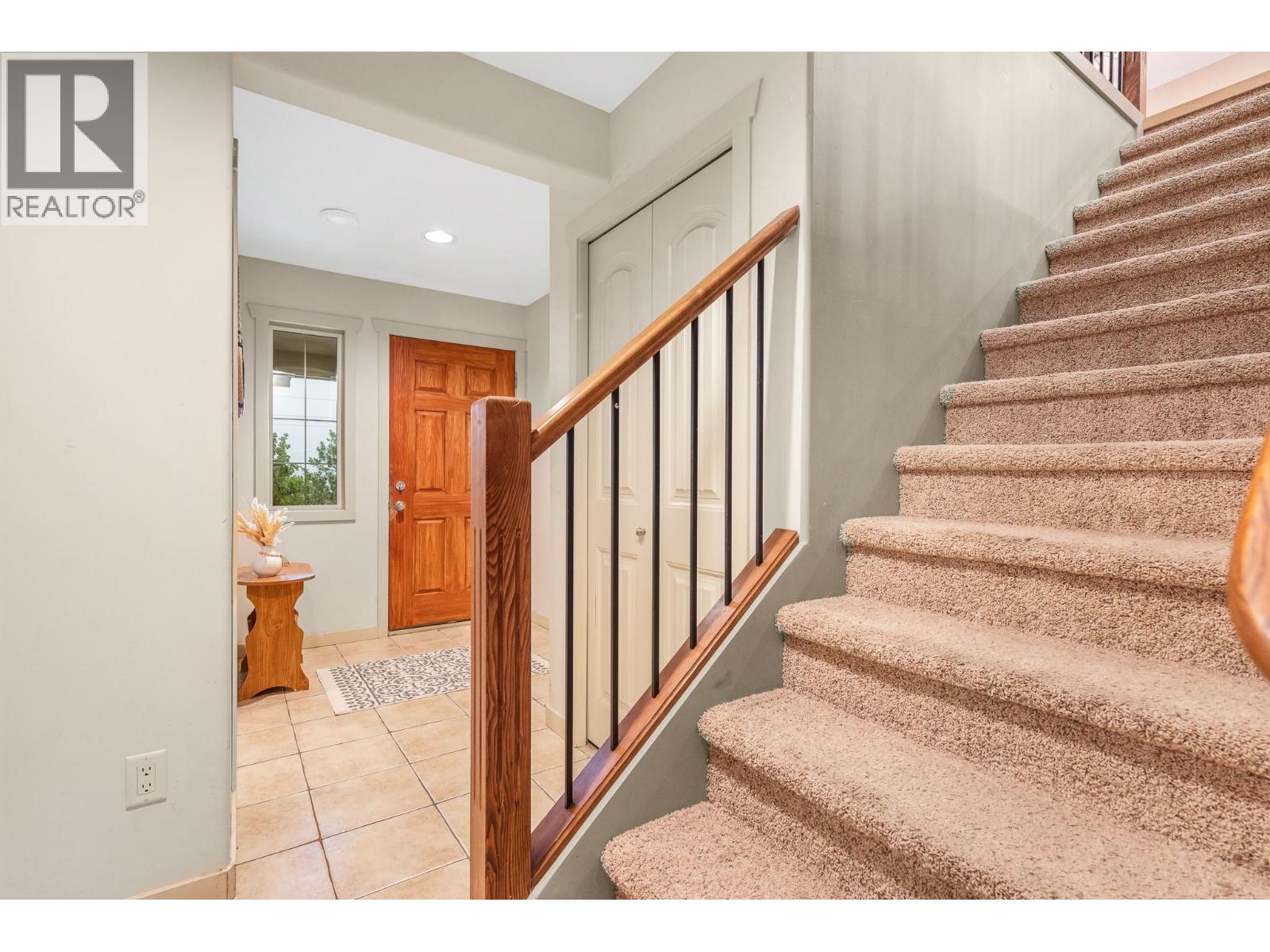
Photo 27
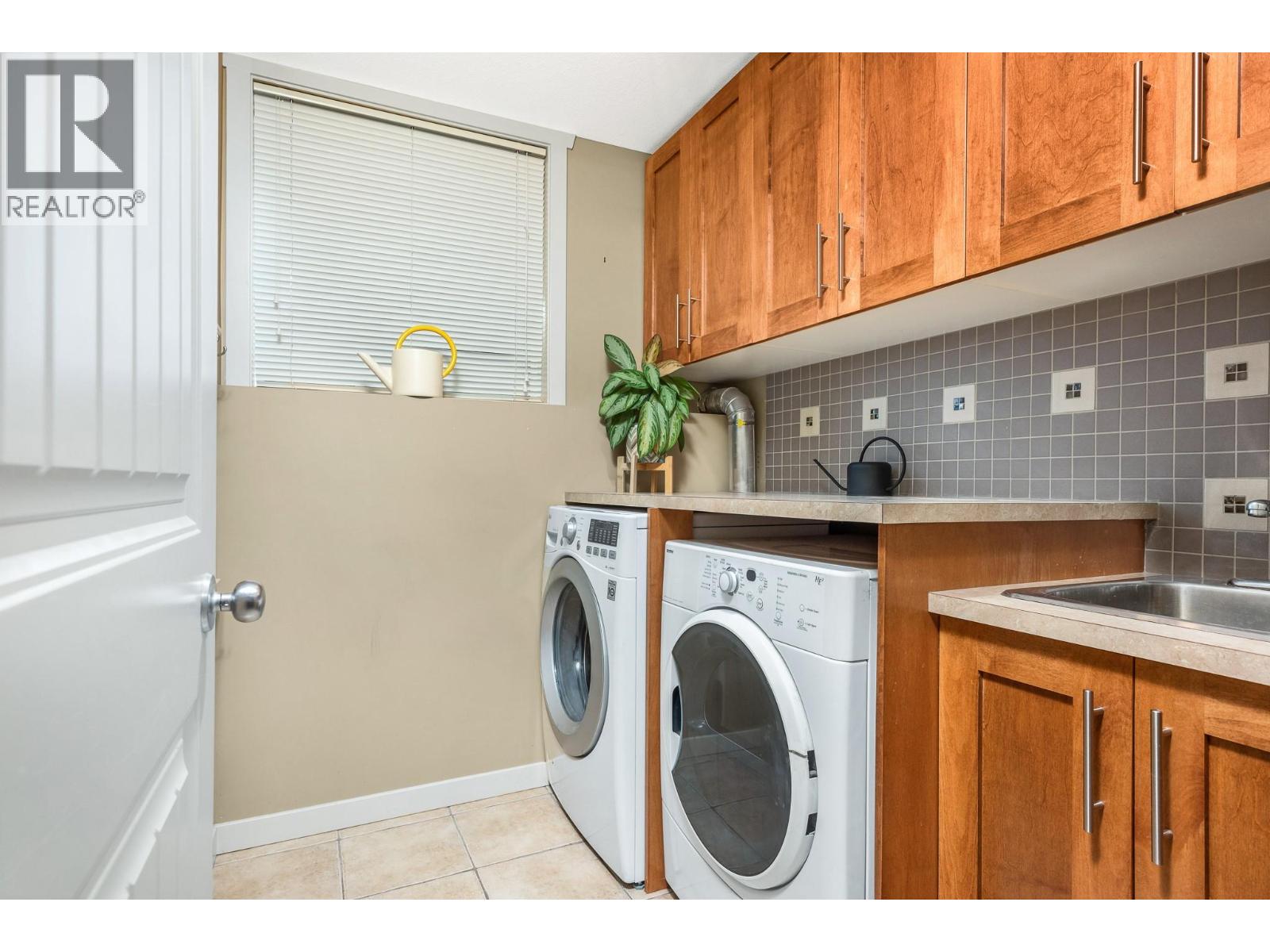
Photo 28
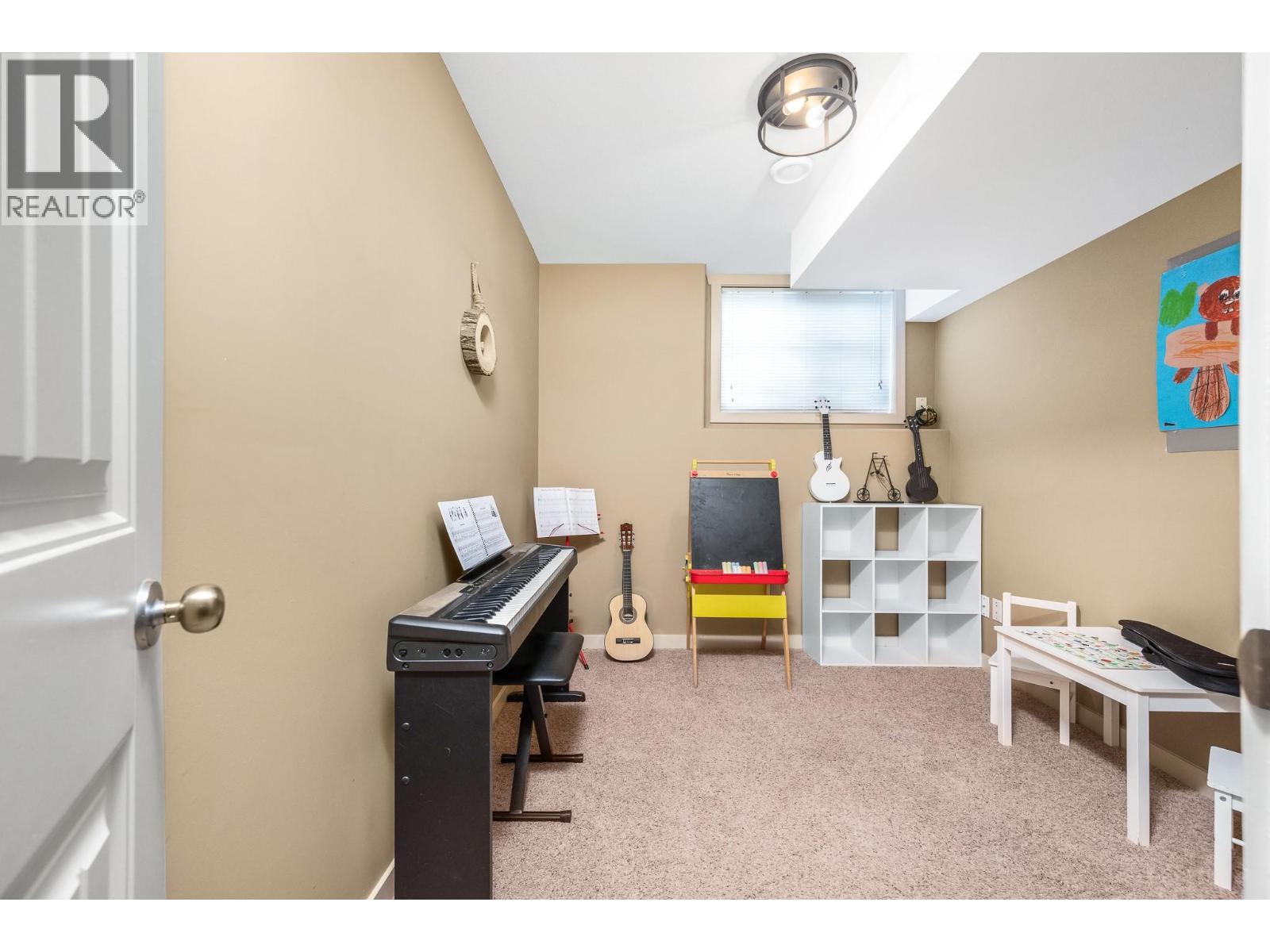
Photo 29
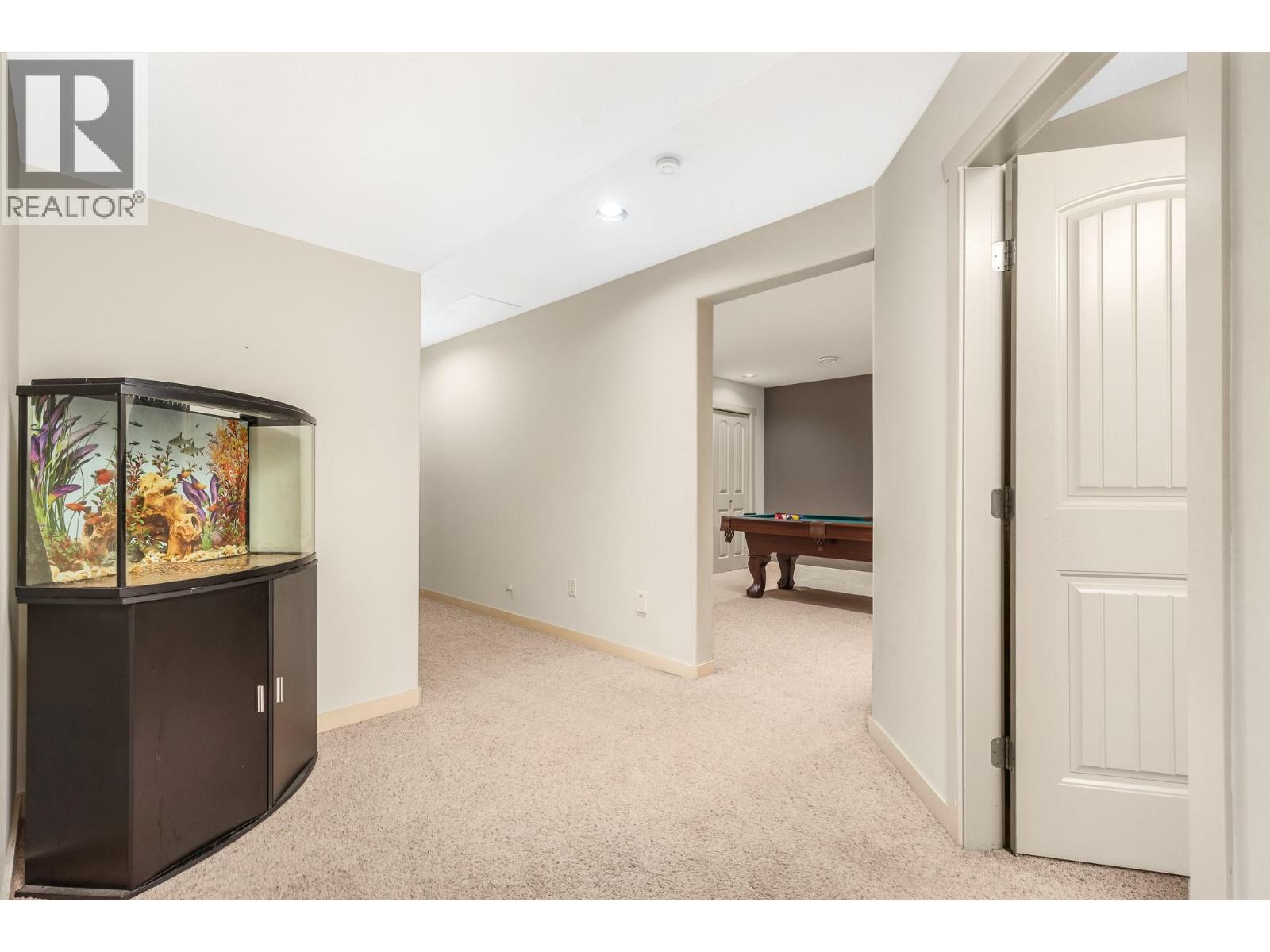
Photo 30
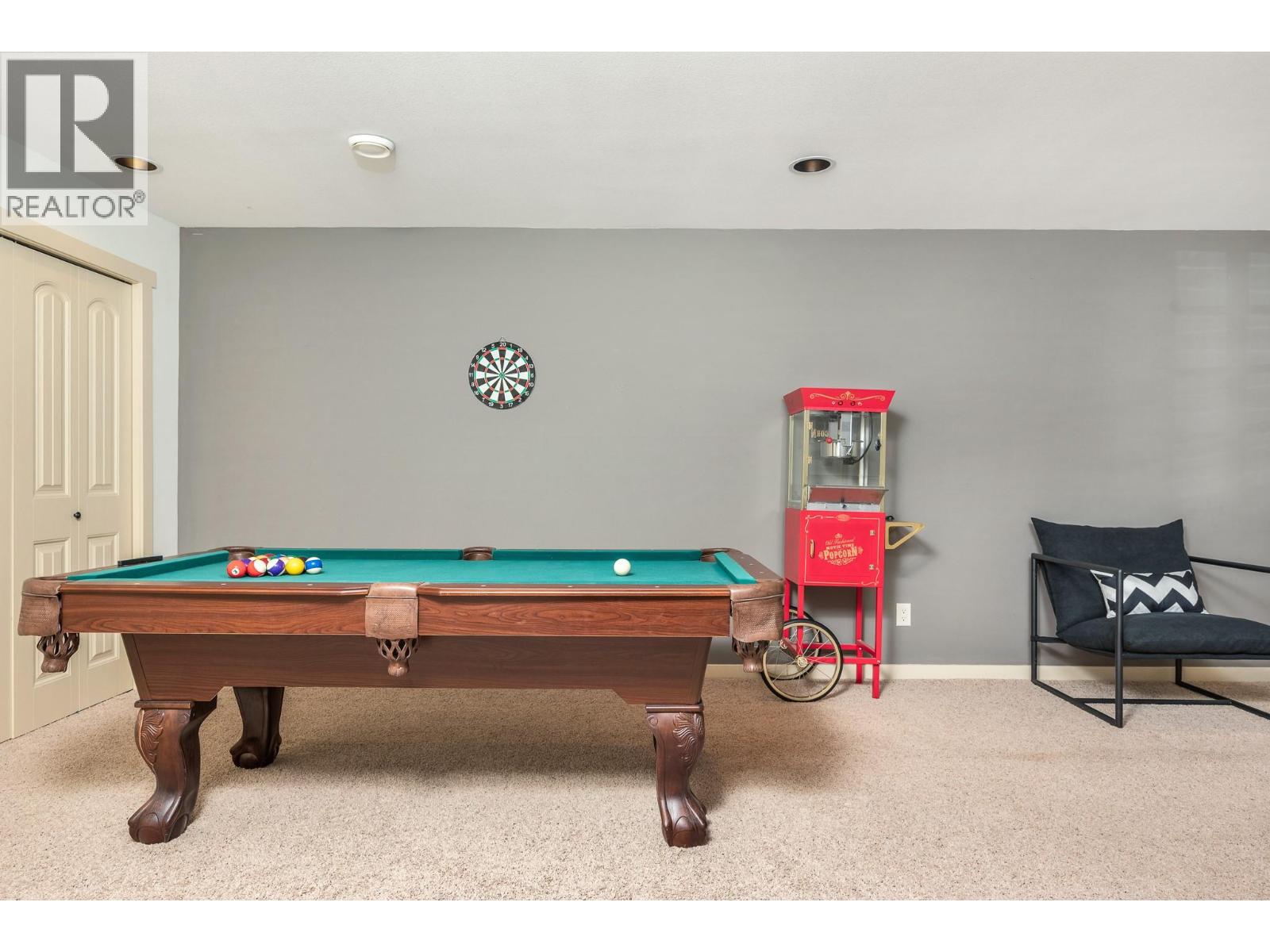
Photo 31
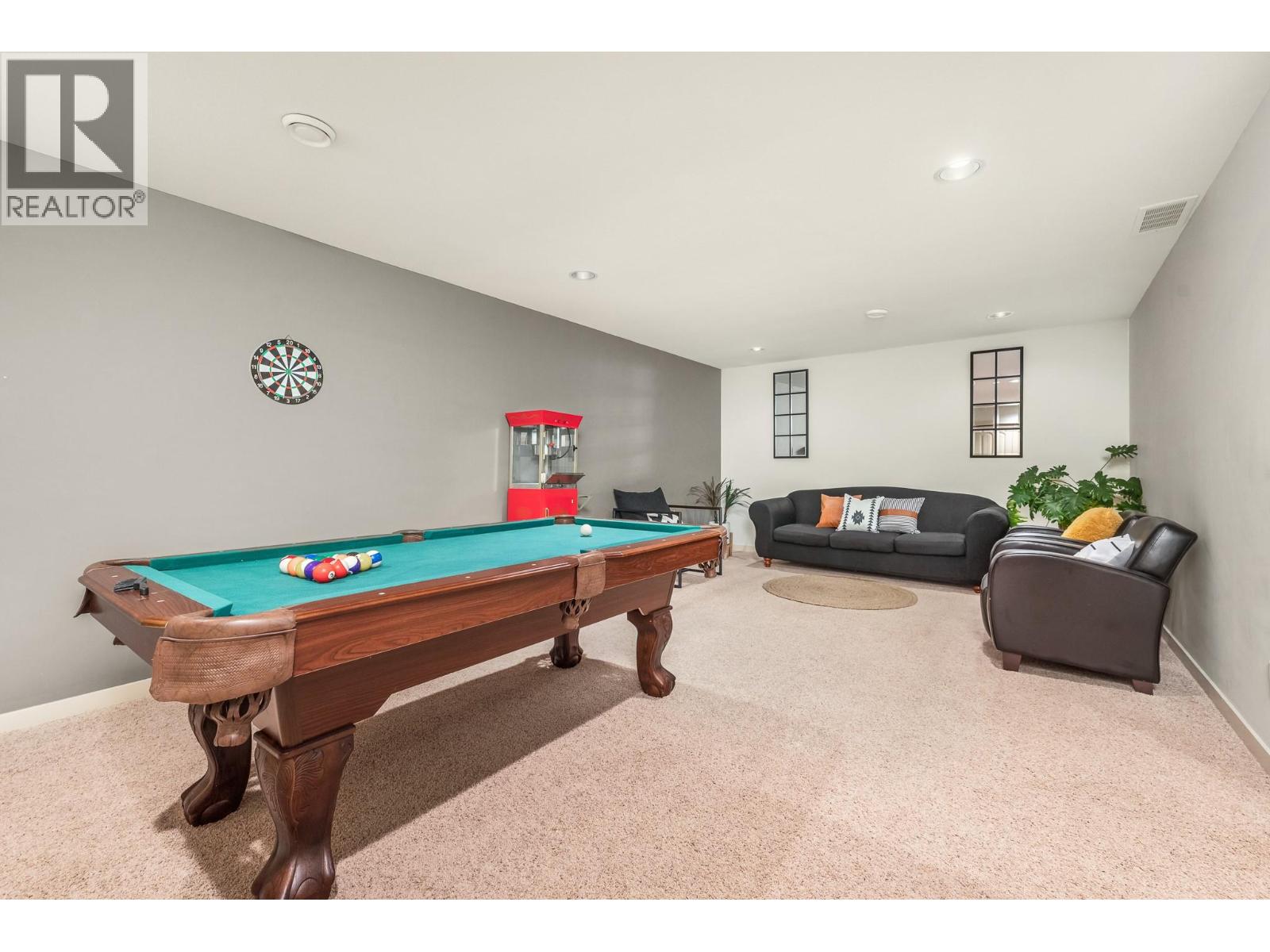
Photo 32
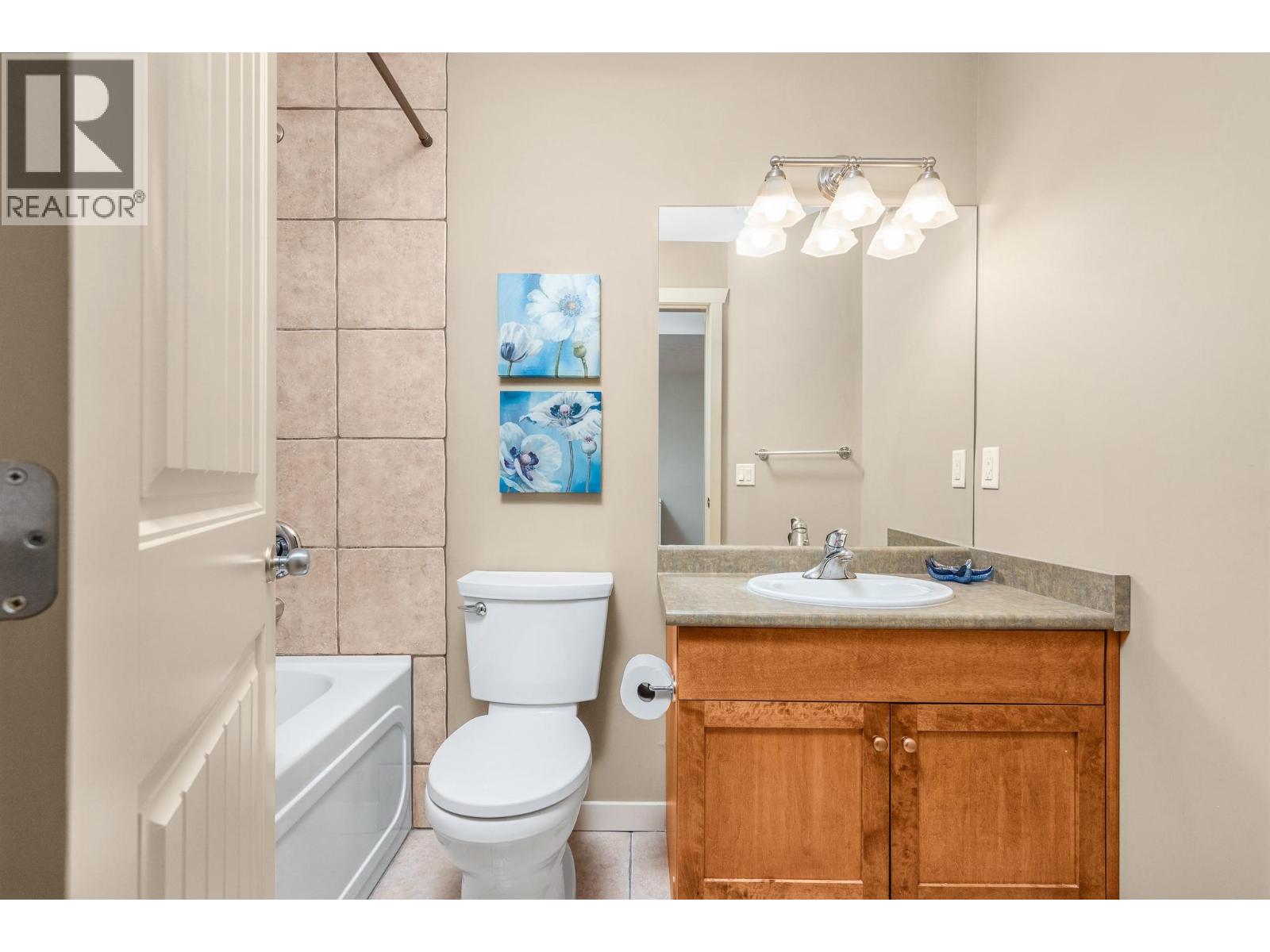
Photo 33
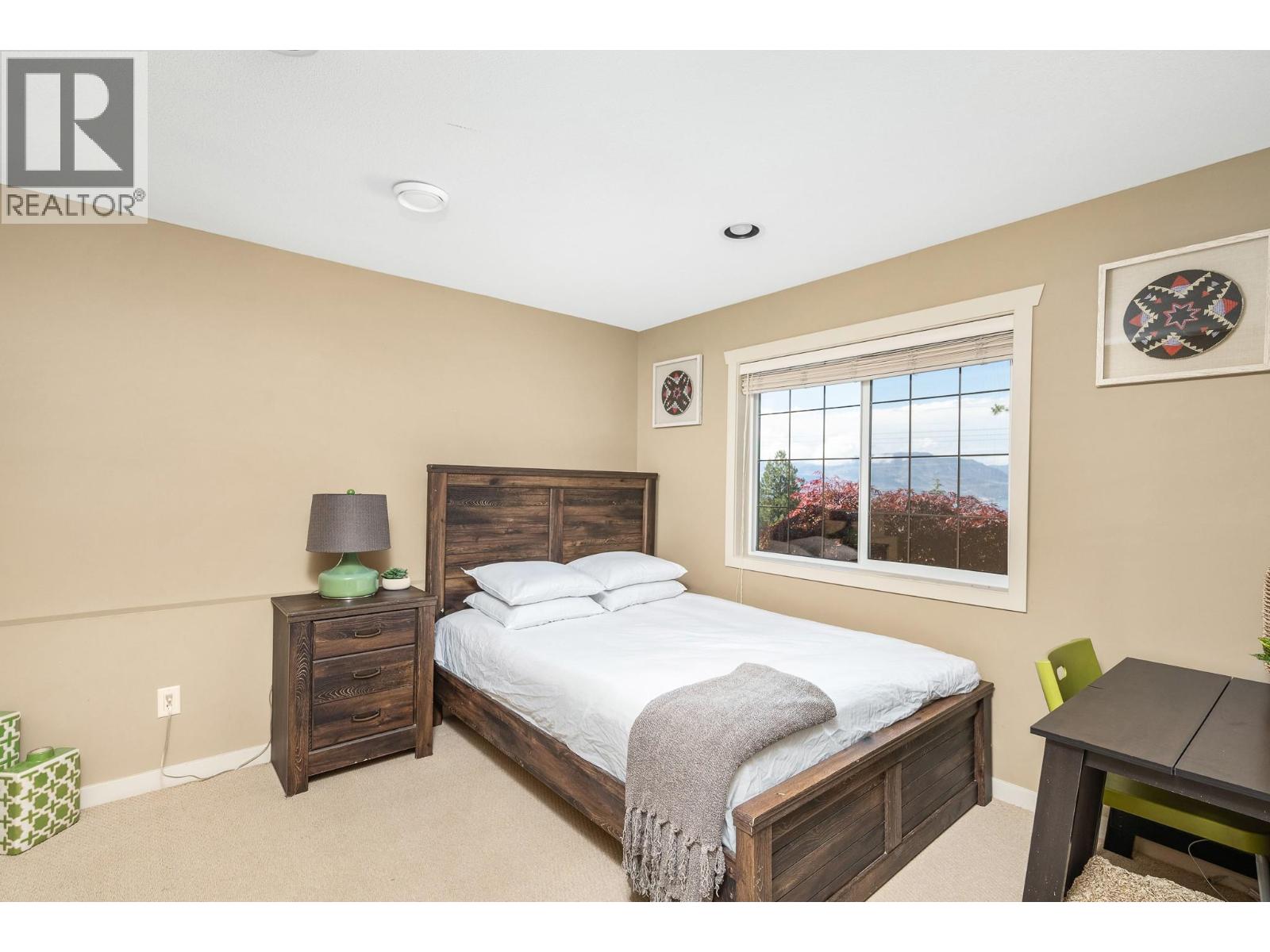
Photo 34
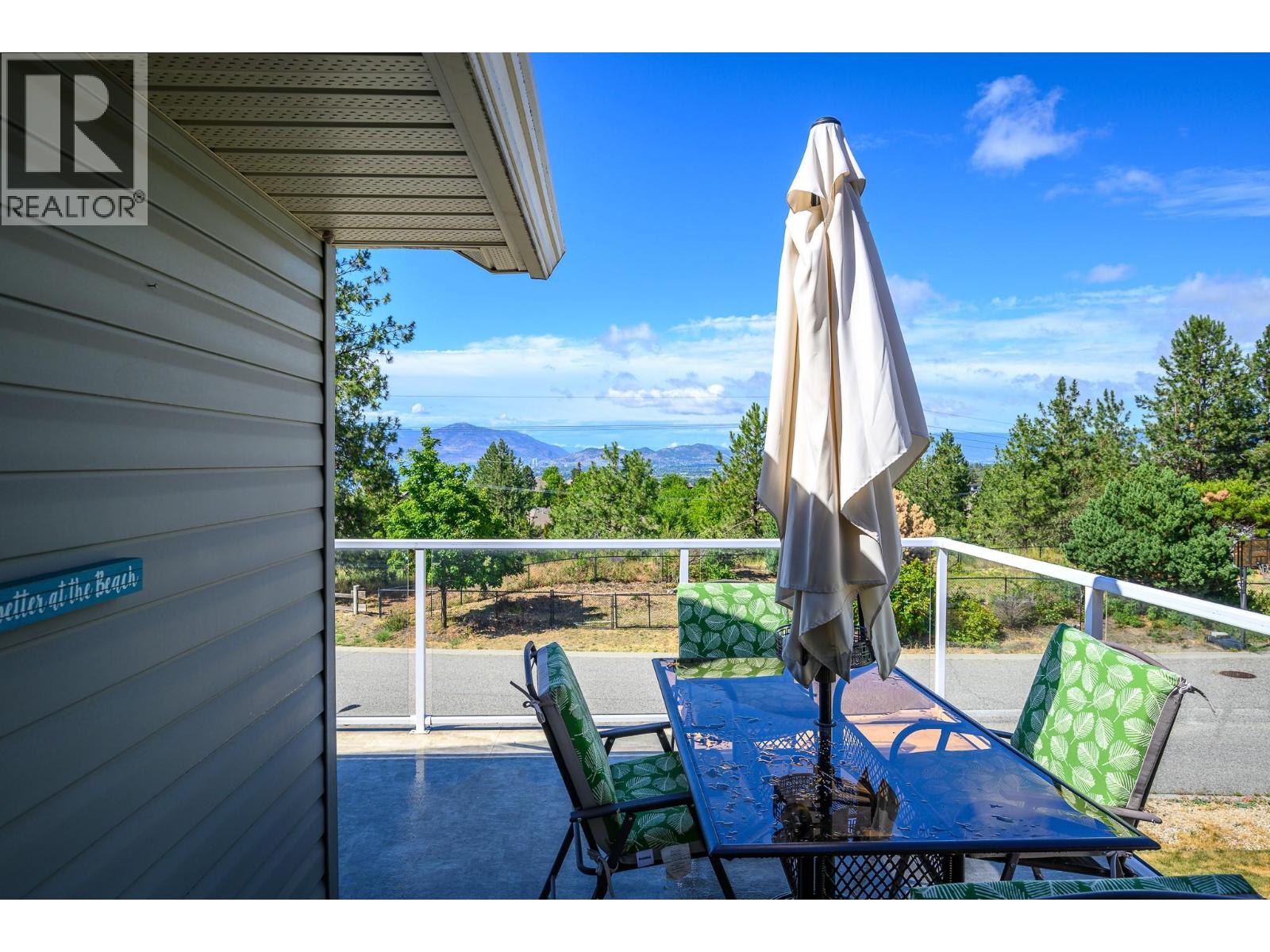
Photo 35
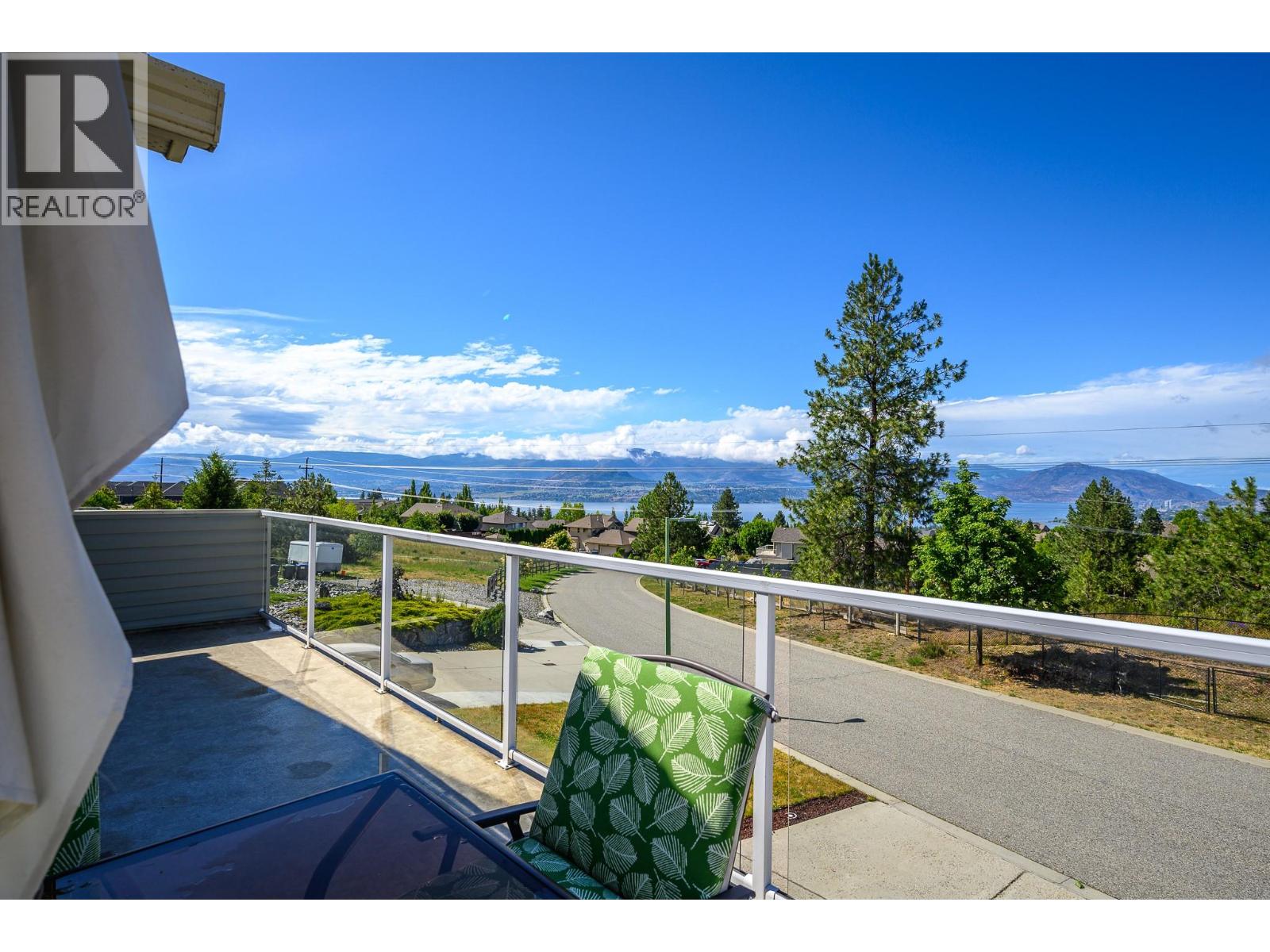
Photo 36
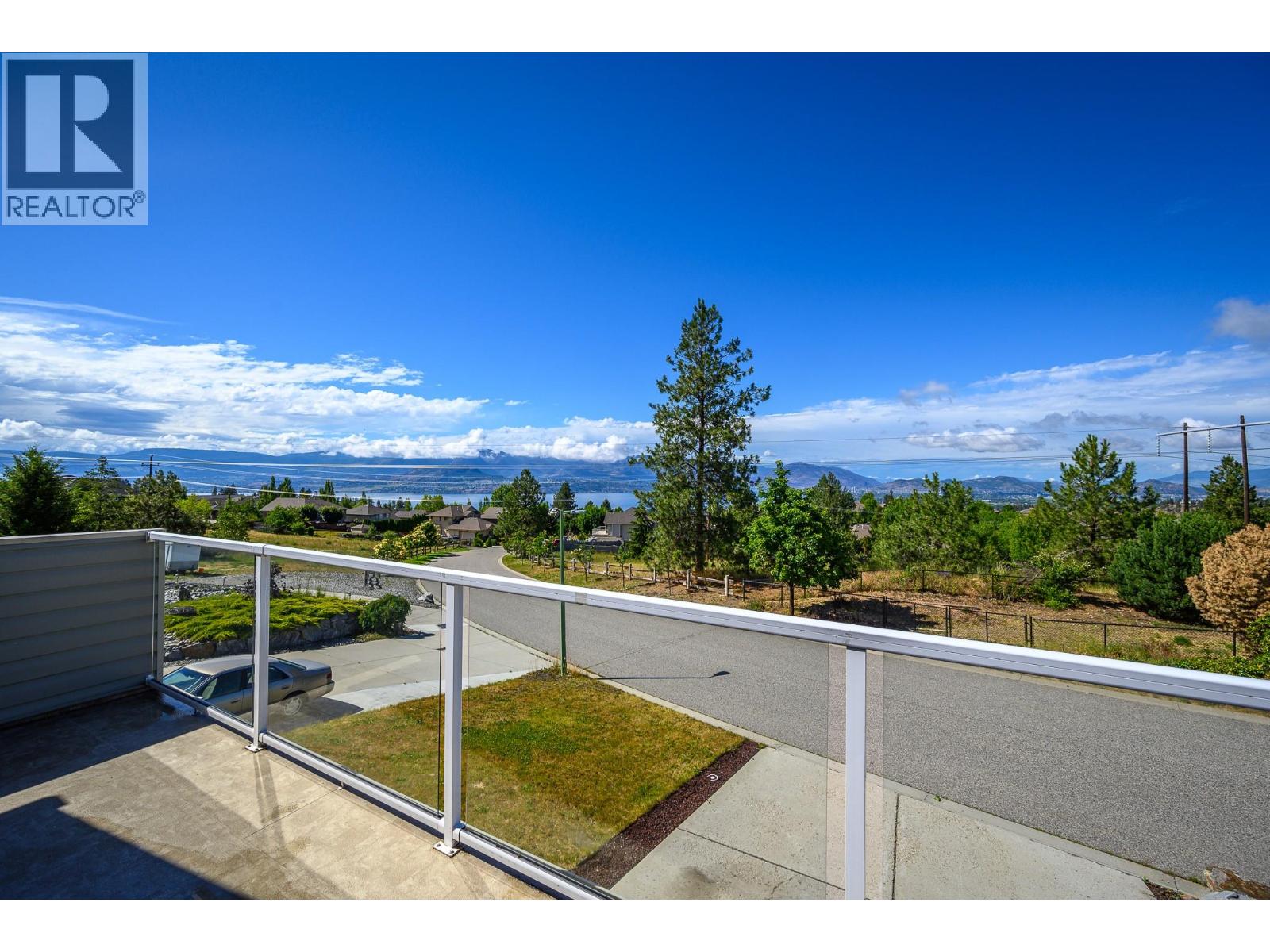
Photo 37
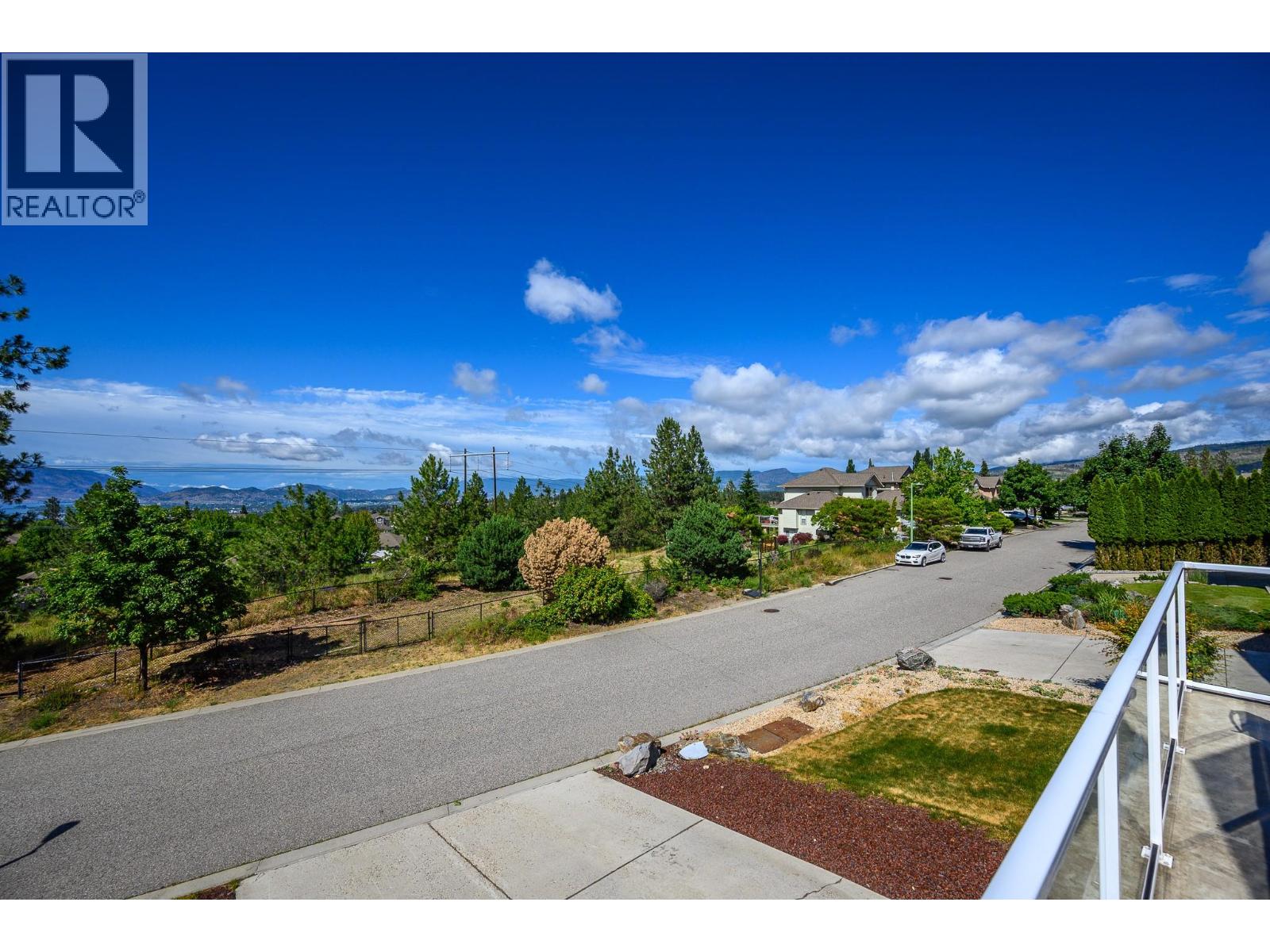
Photo 38
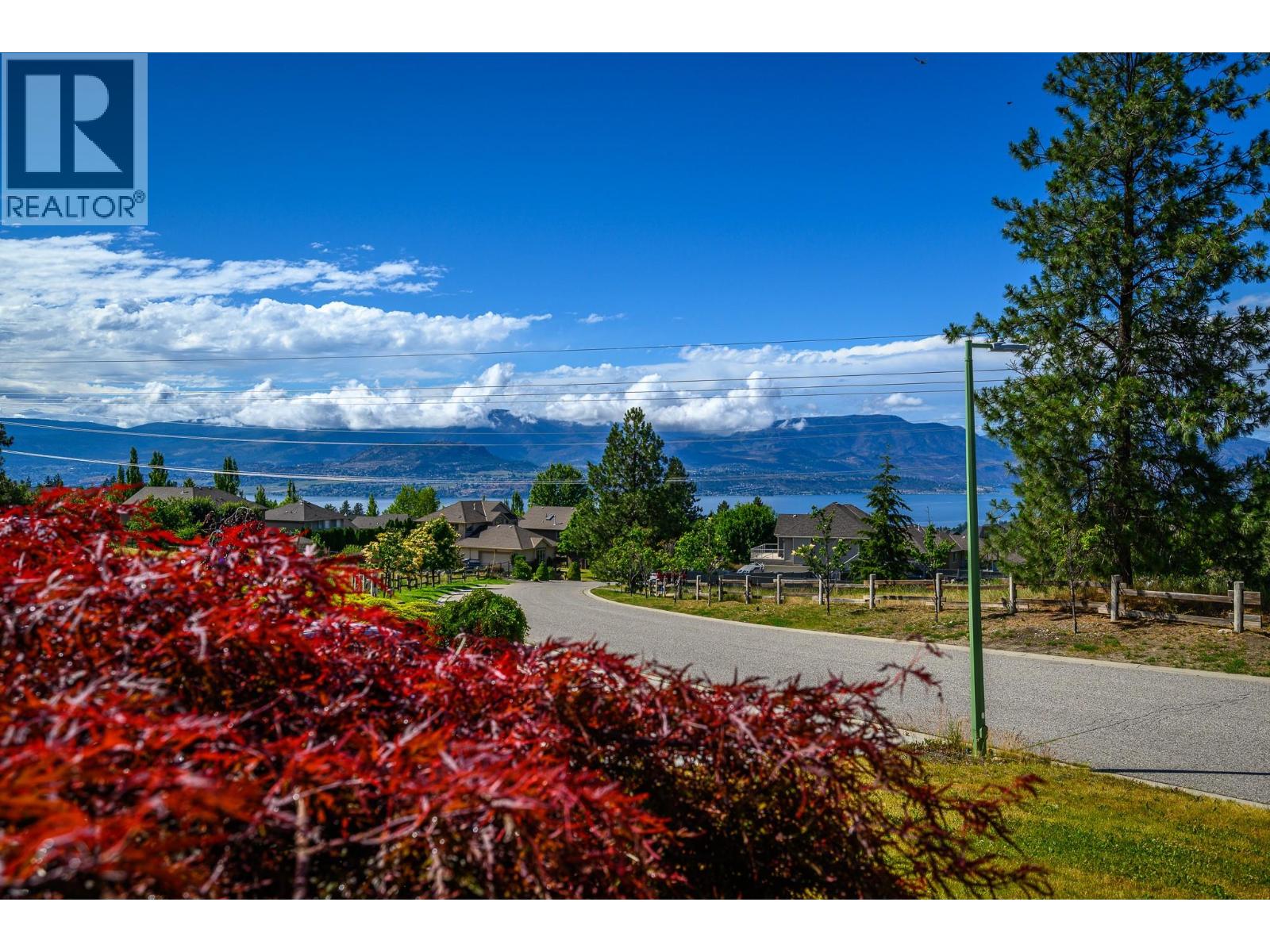
Photo 39
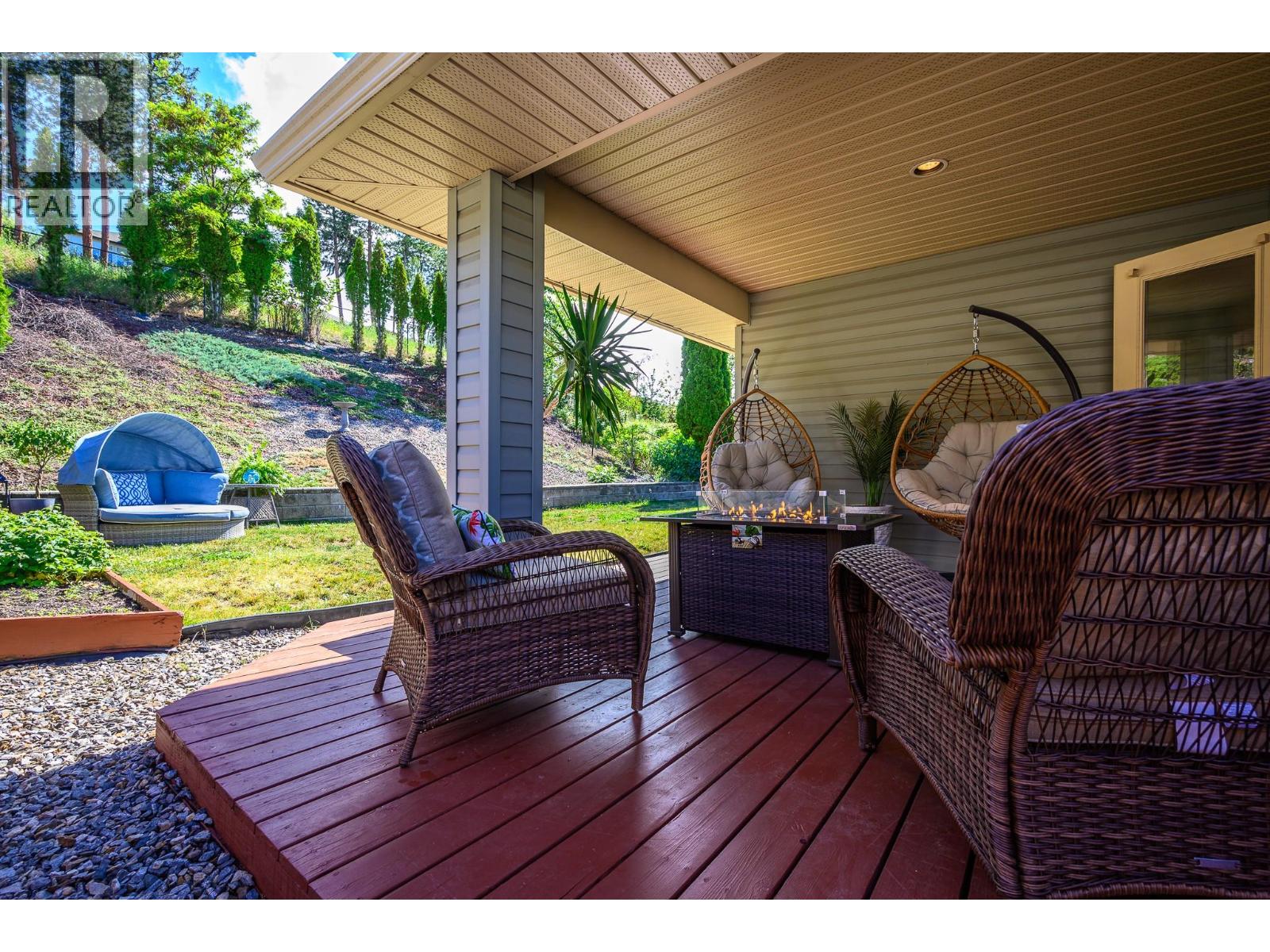
Photo 40
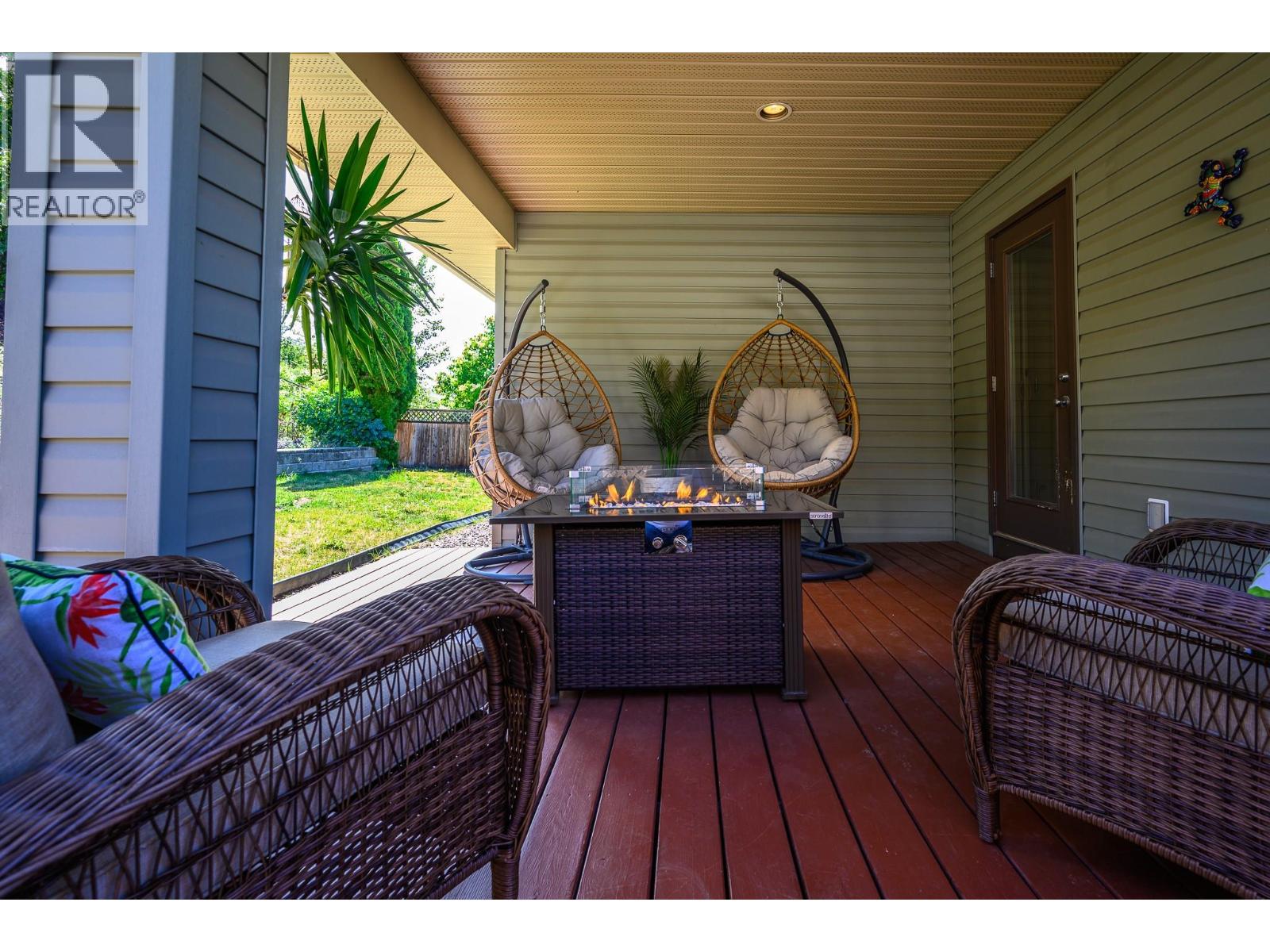
Photo 41
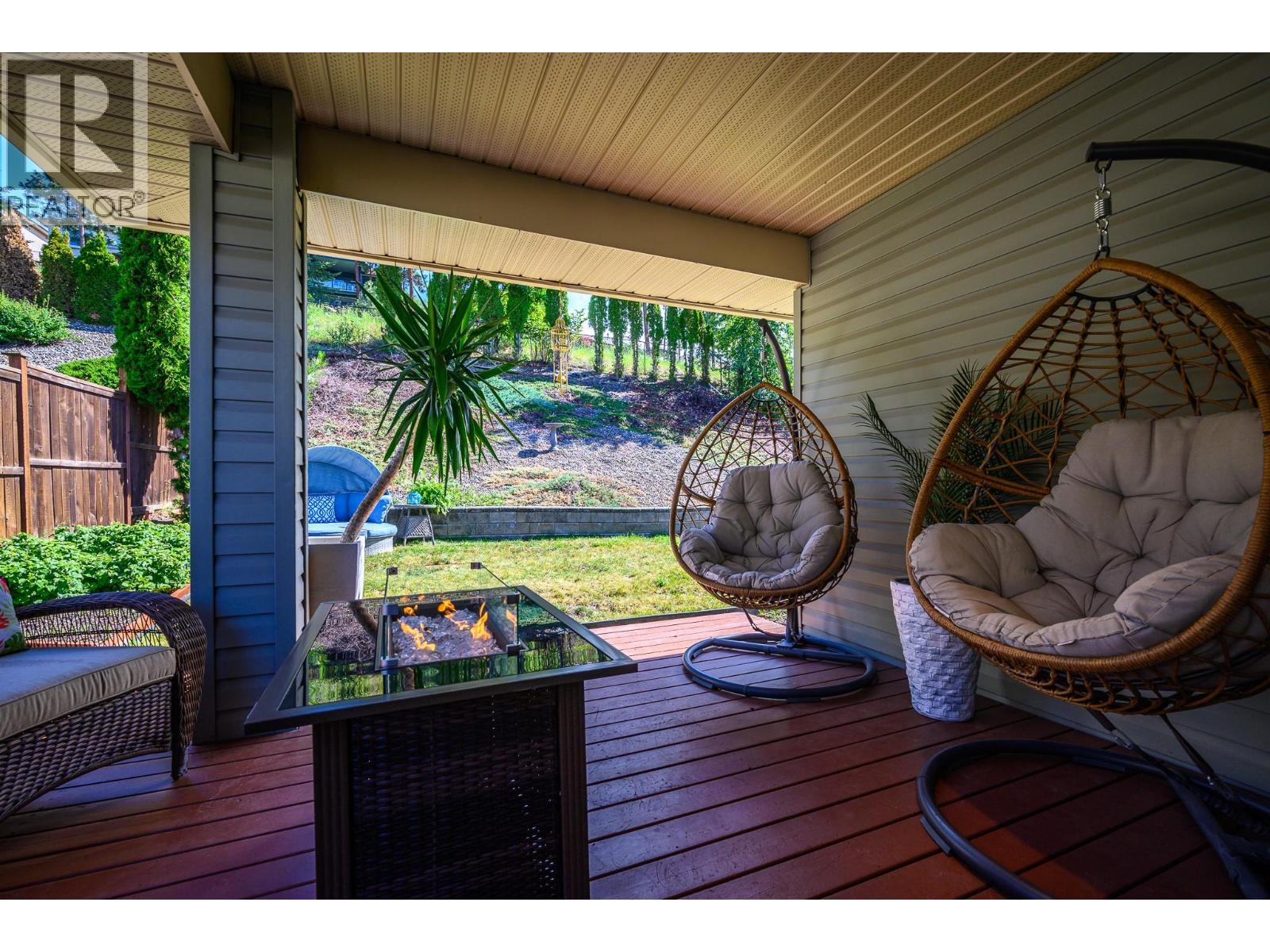
Photo 42
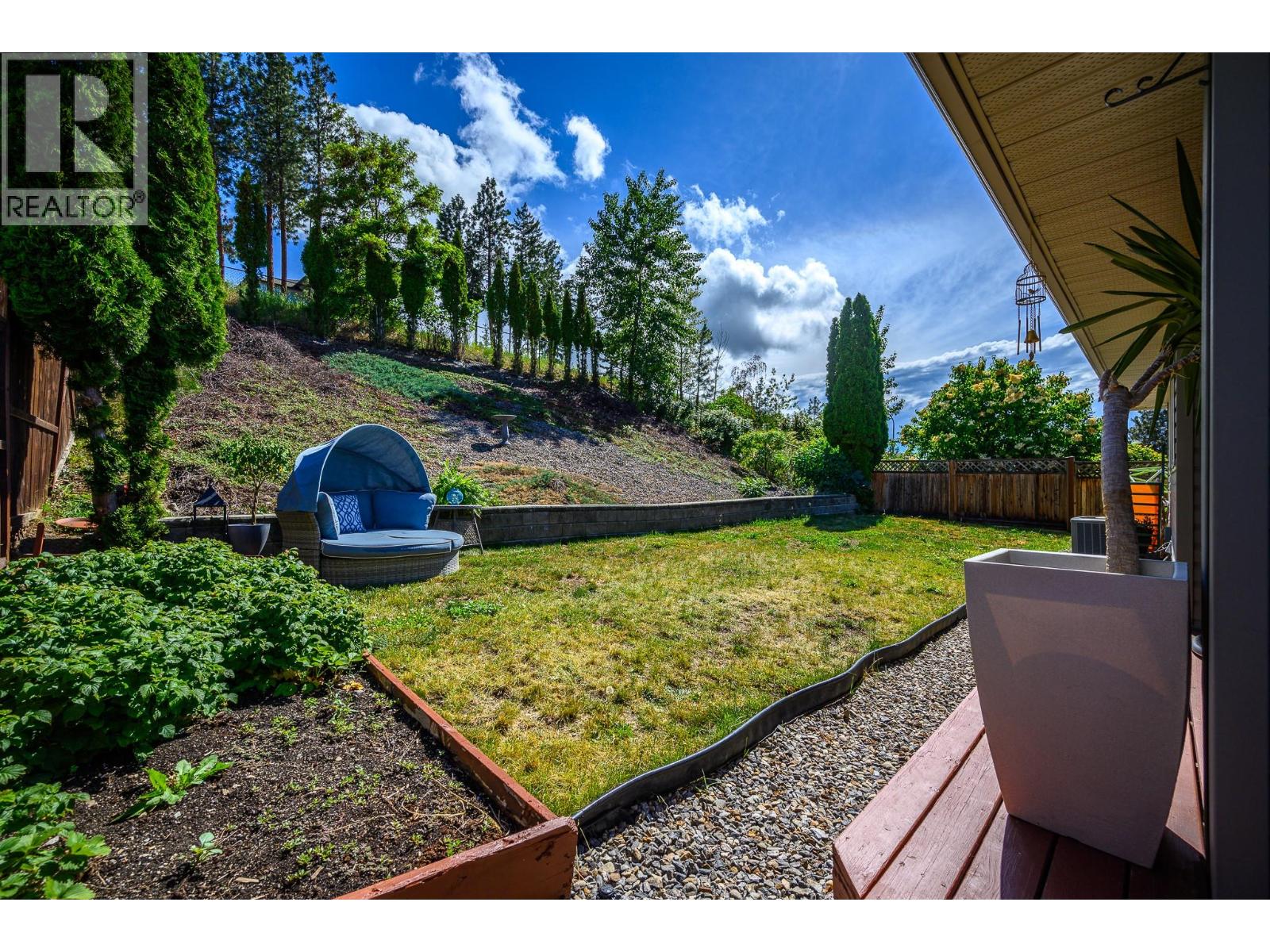
Photo 43
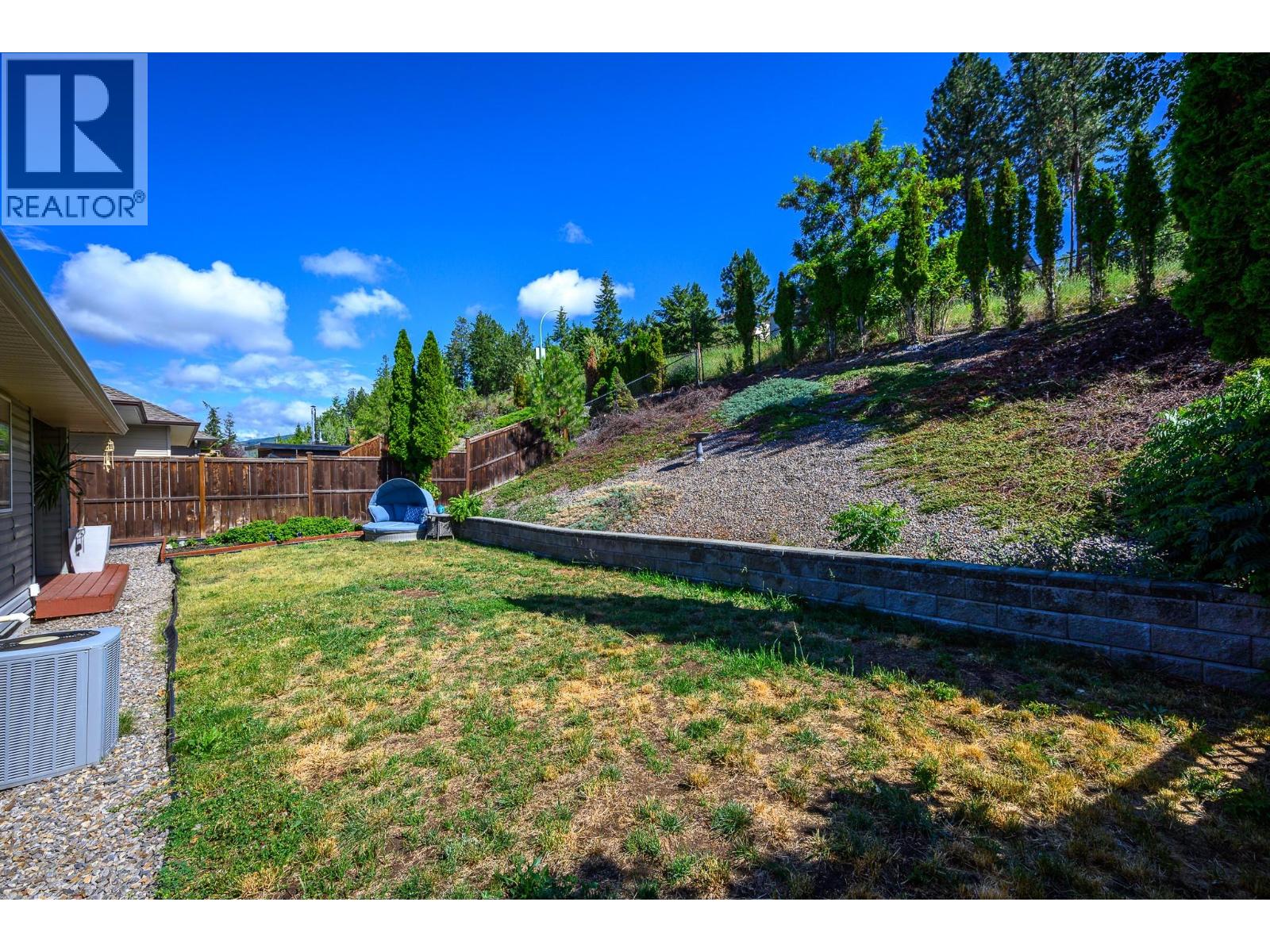
Photo 44
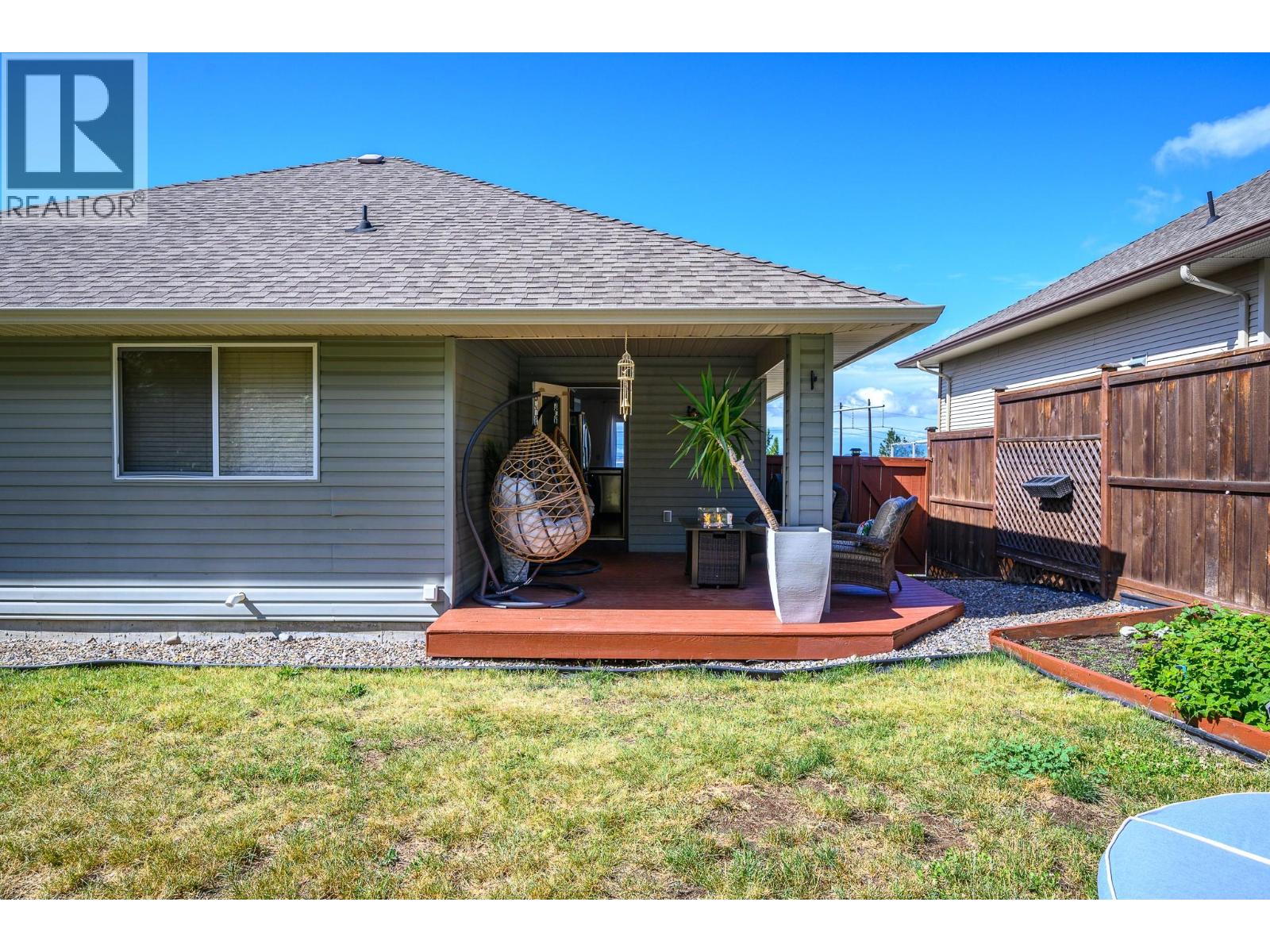
Photo 45
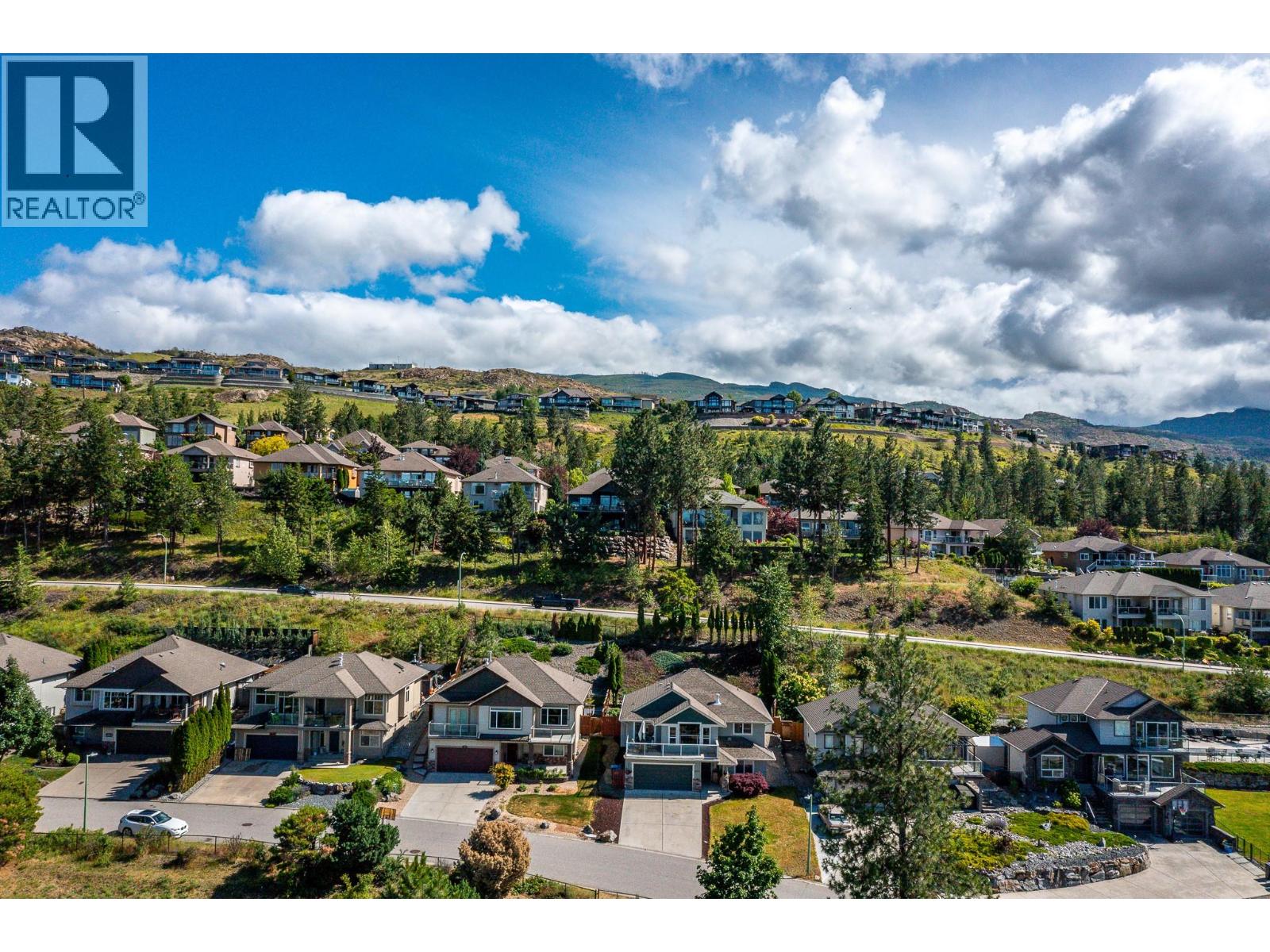
Photo 46
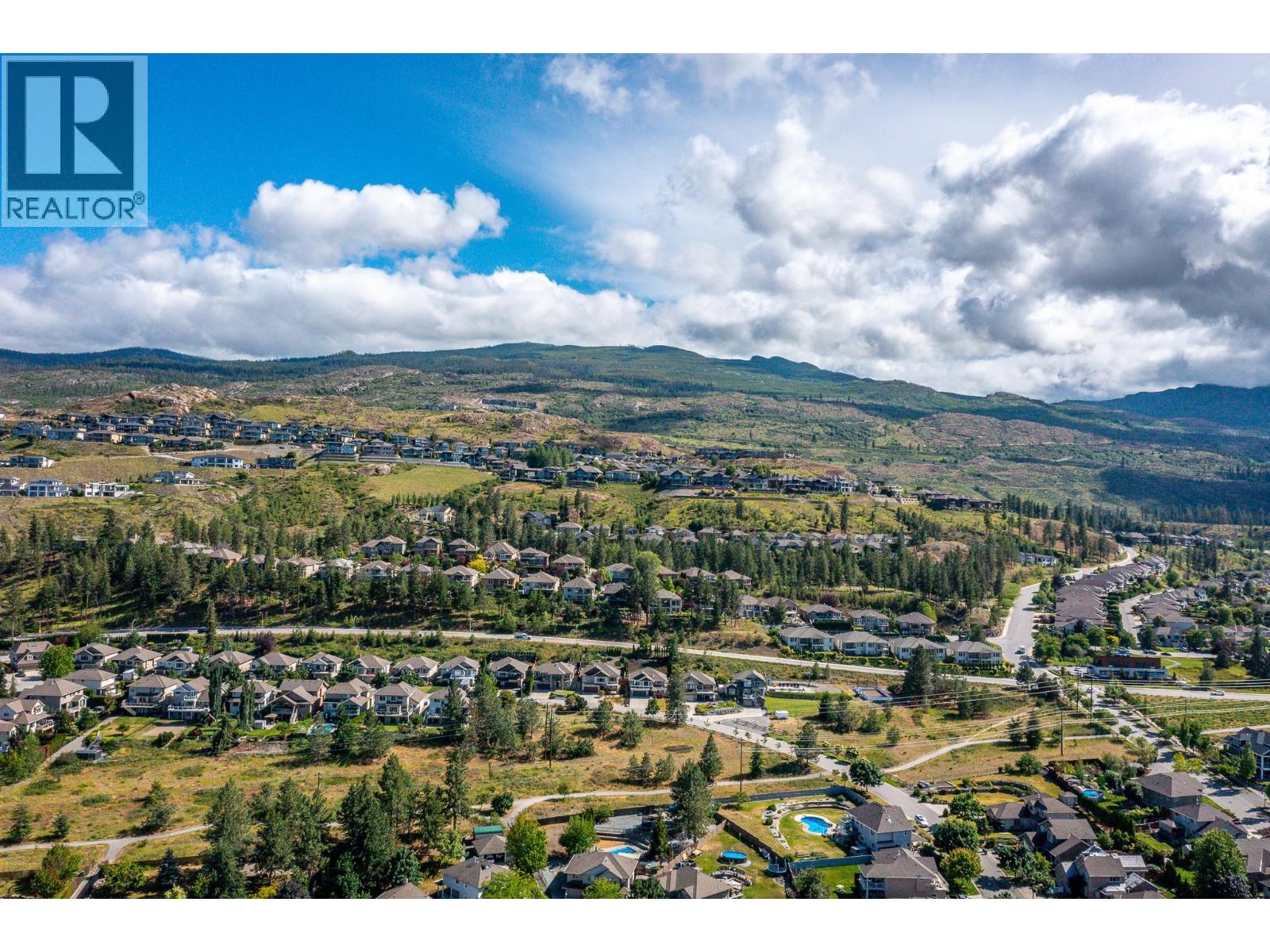
Photo 47
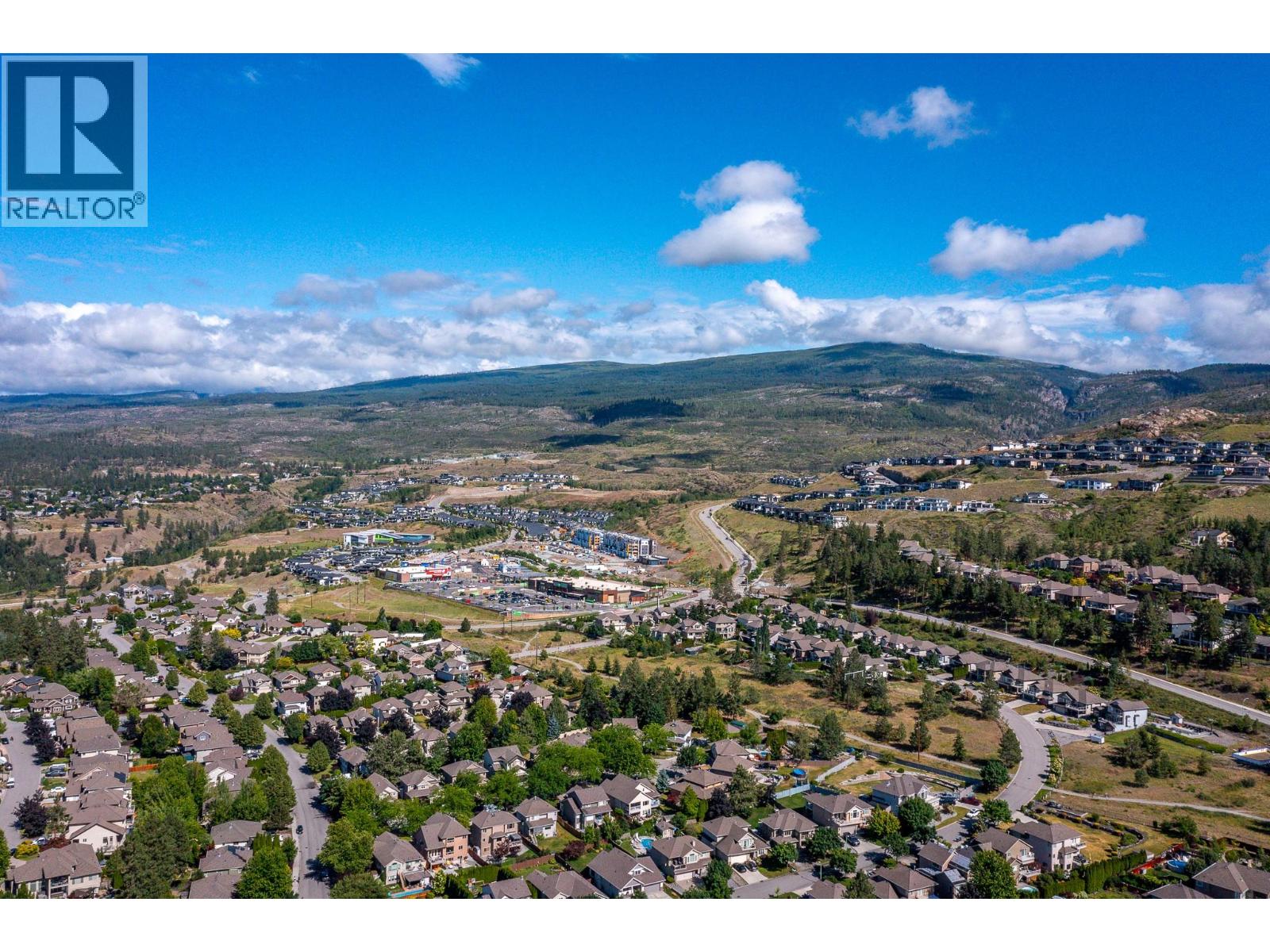
Photo 48
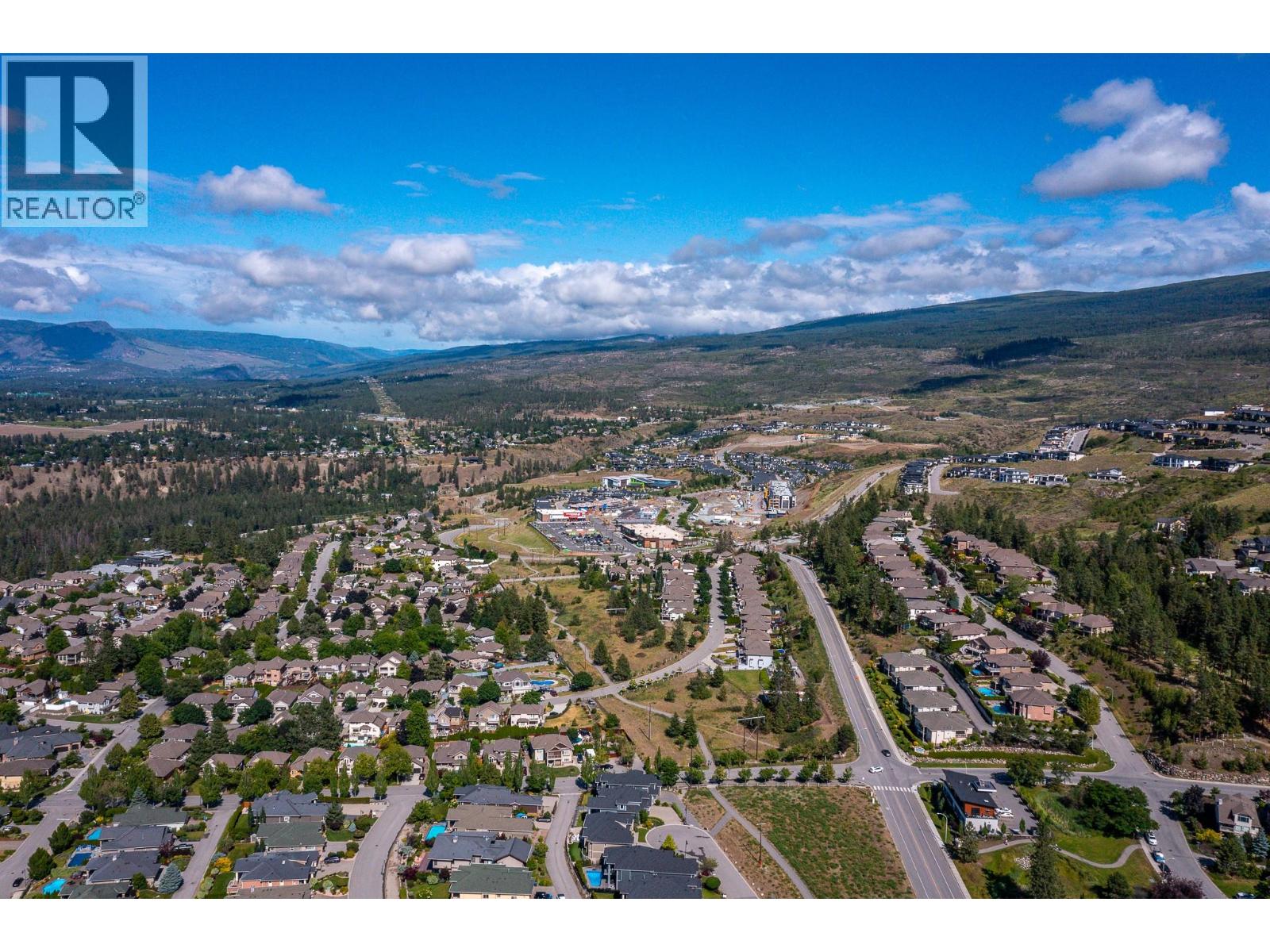
Photo 49
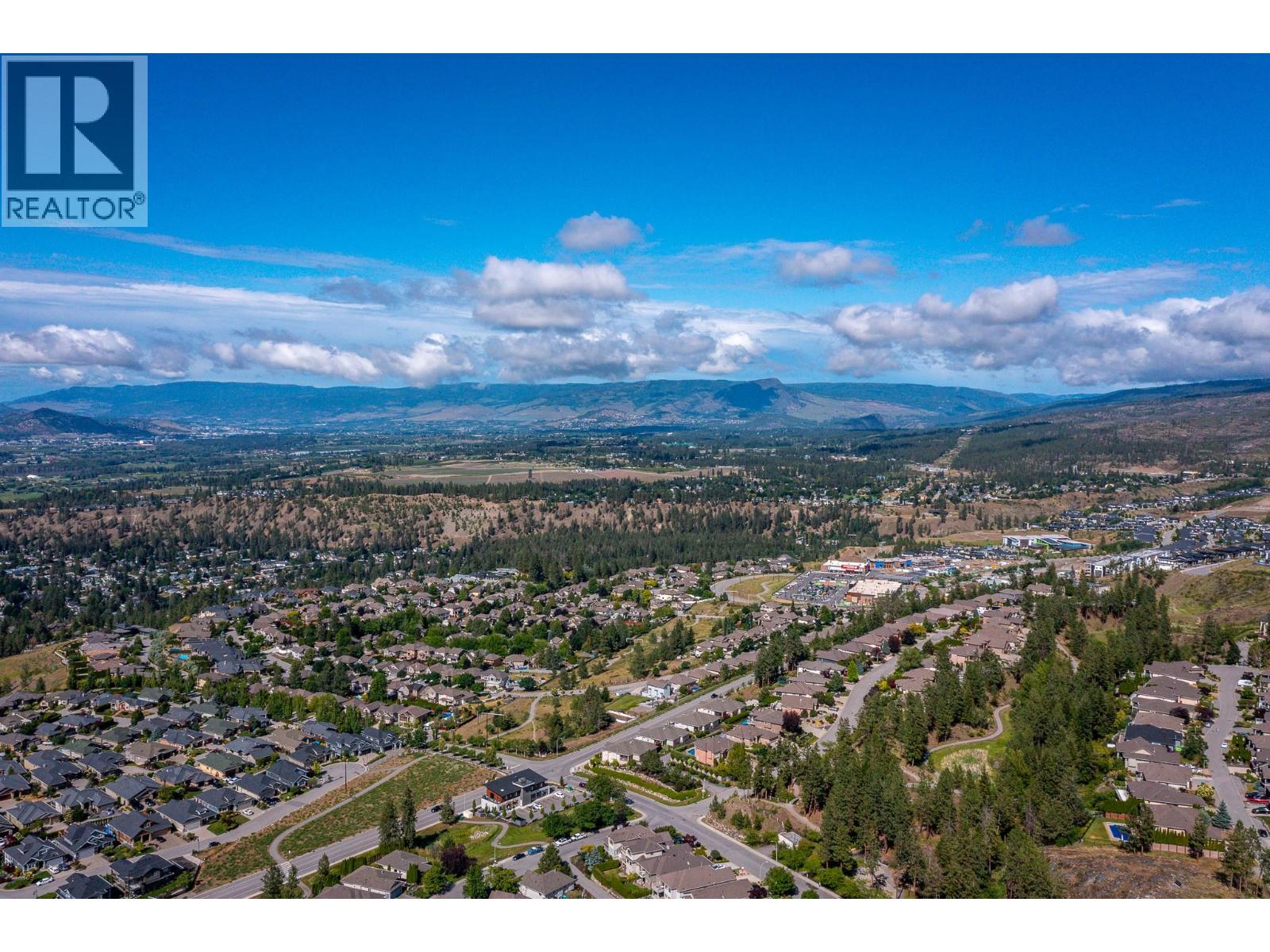
Photo 50
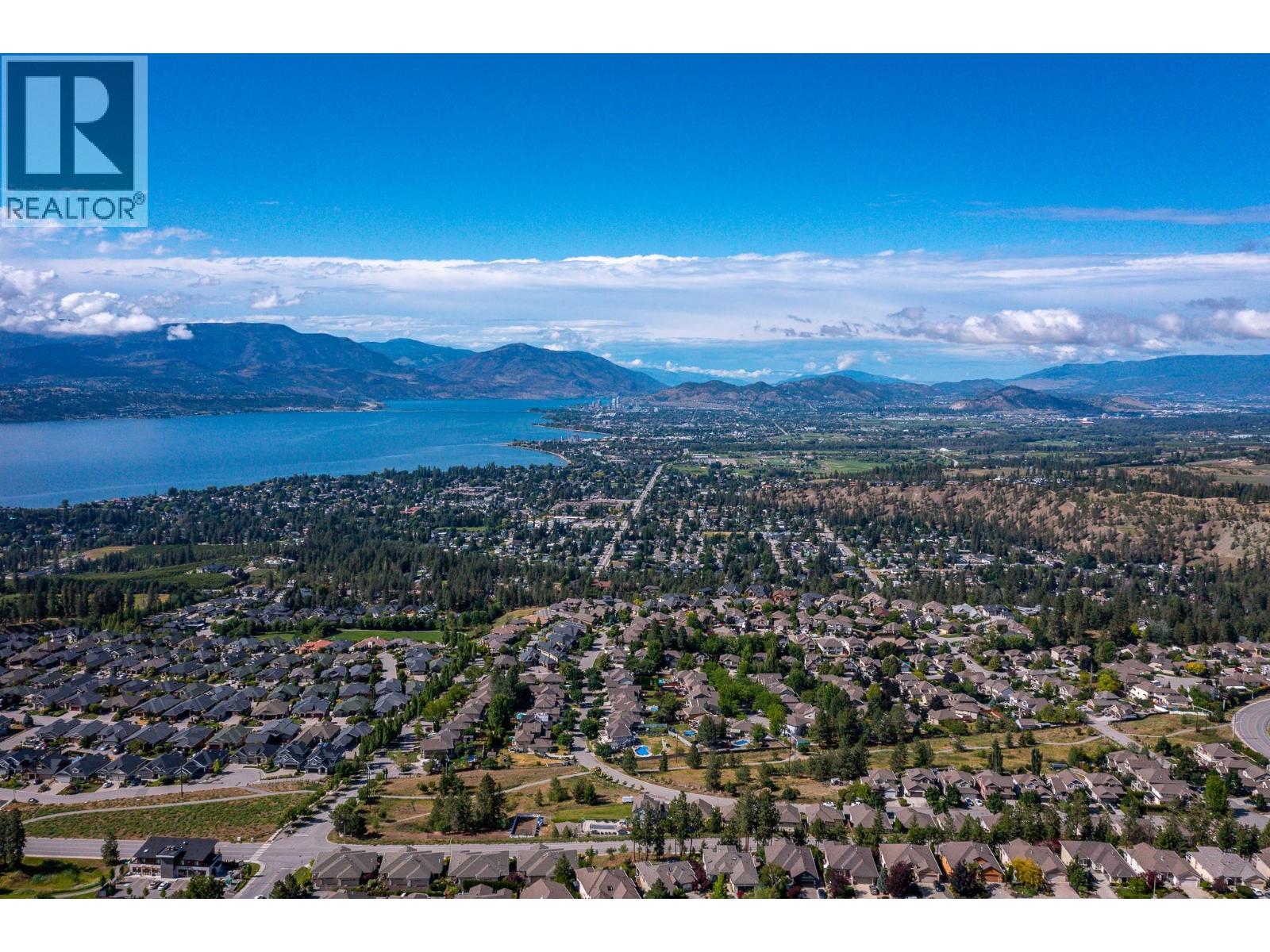
Photo 51
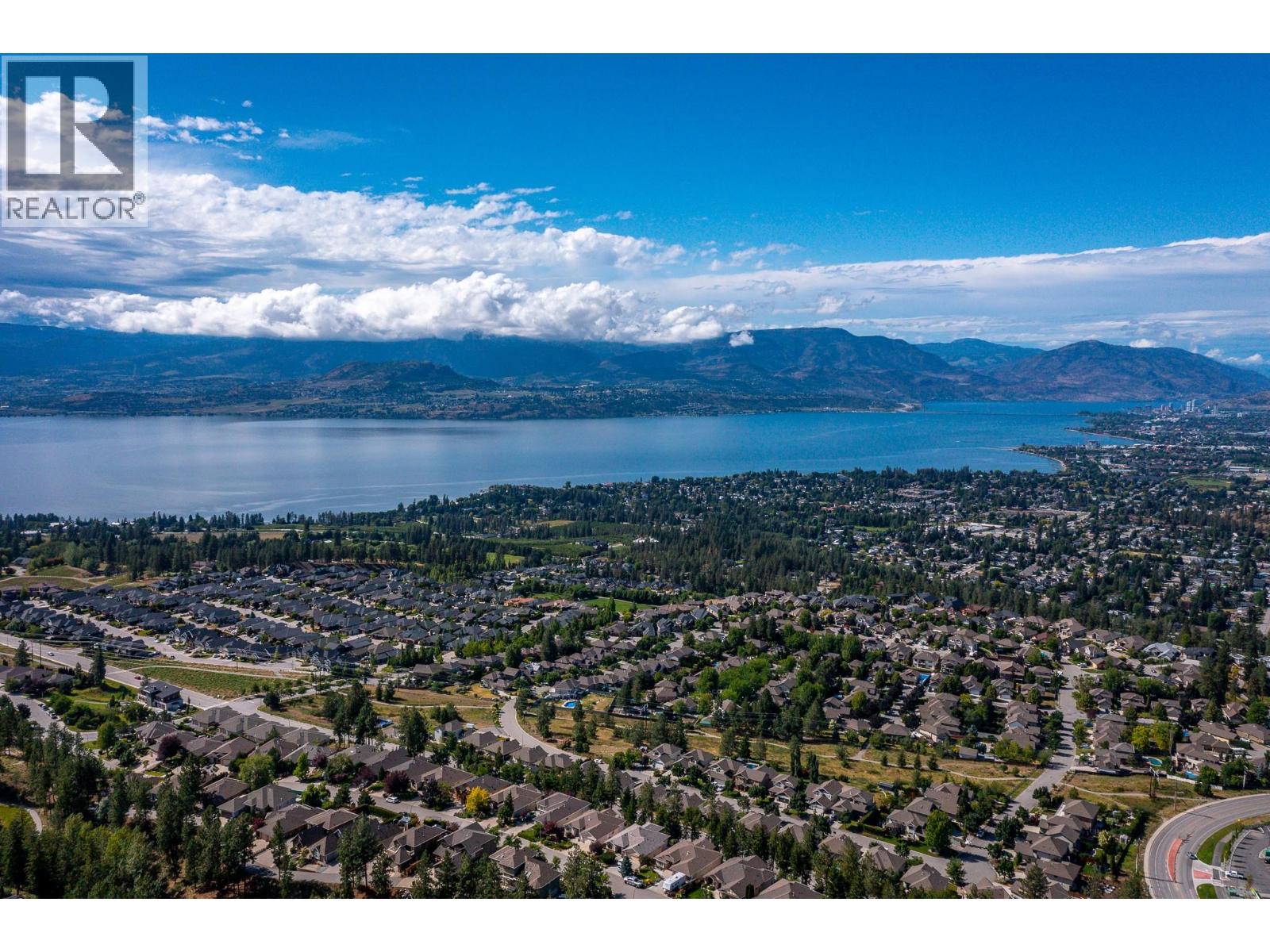
Photo 52
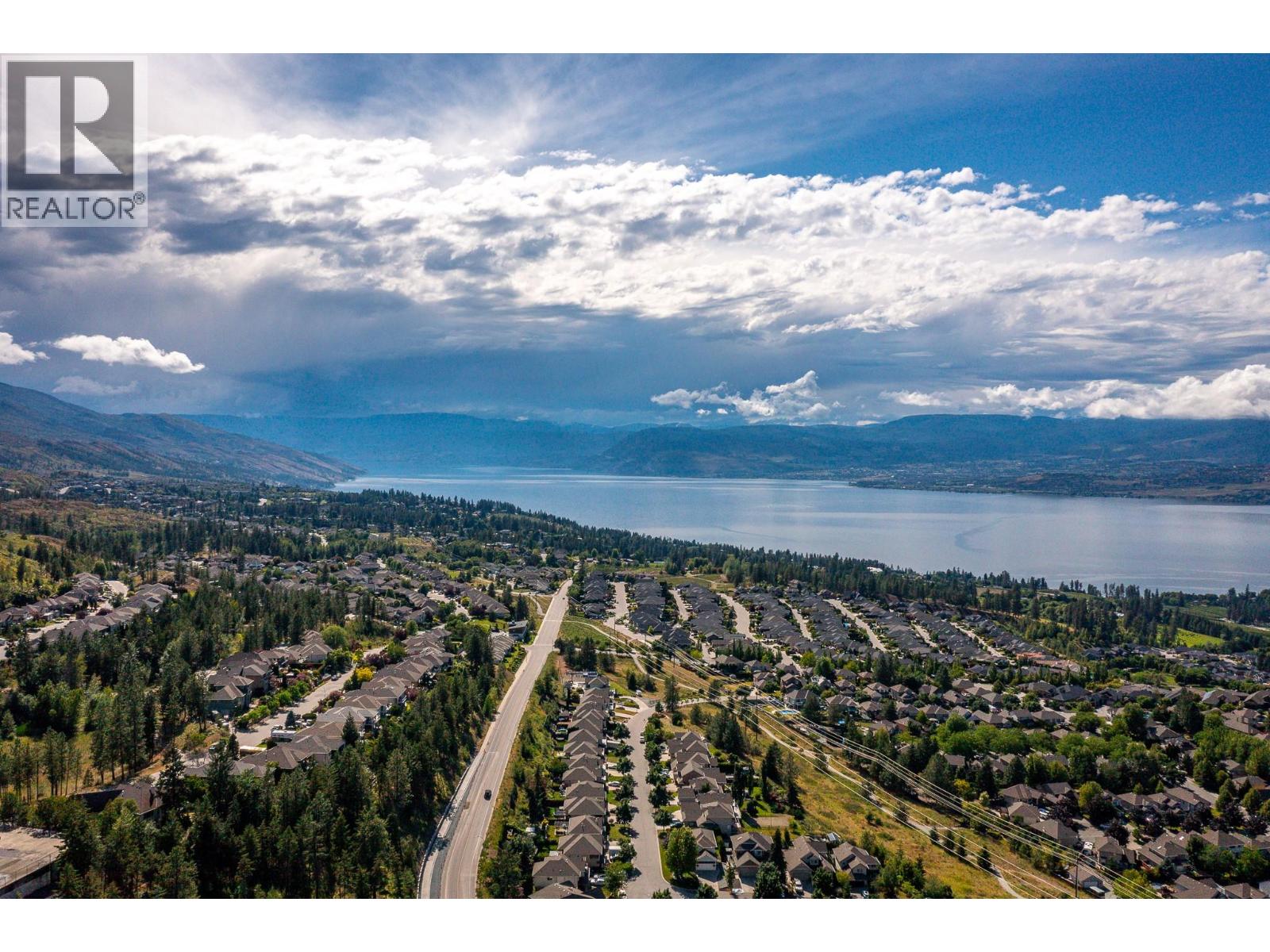
Photo 53
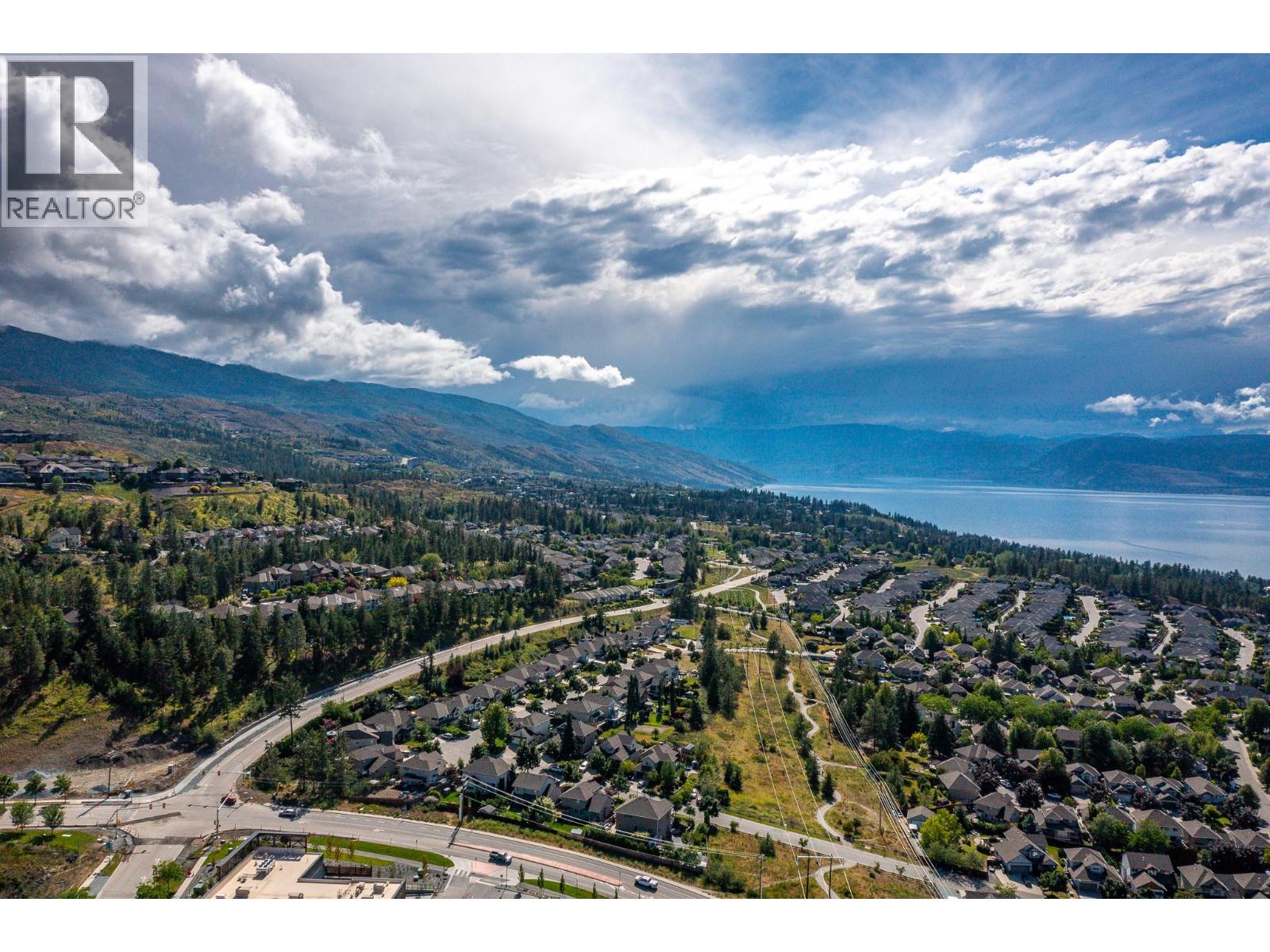
Photo 54
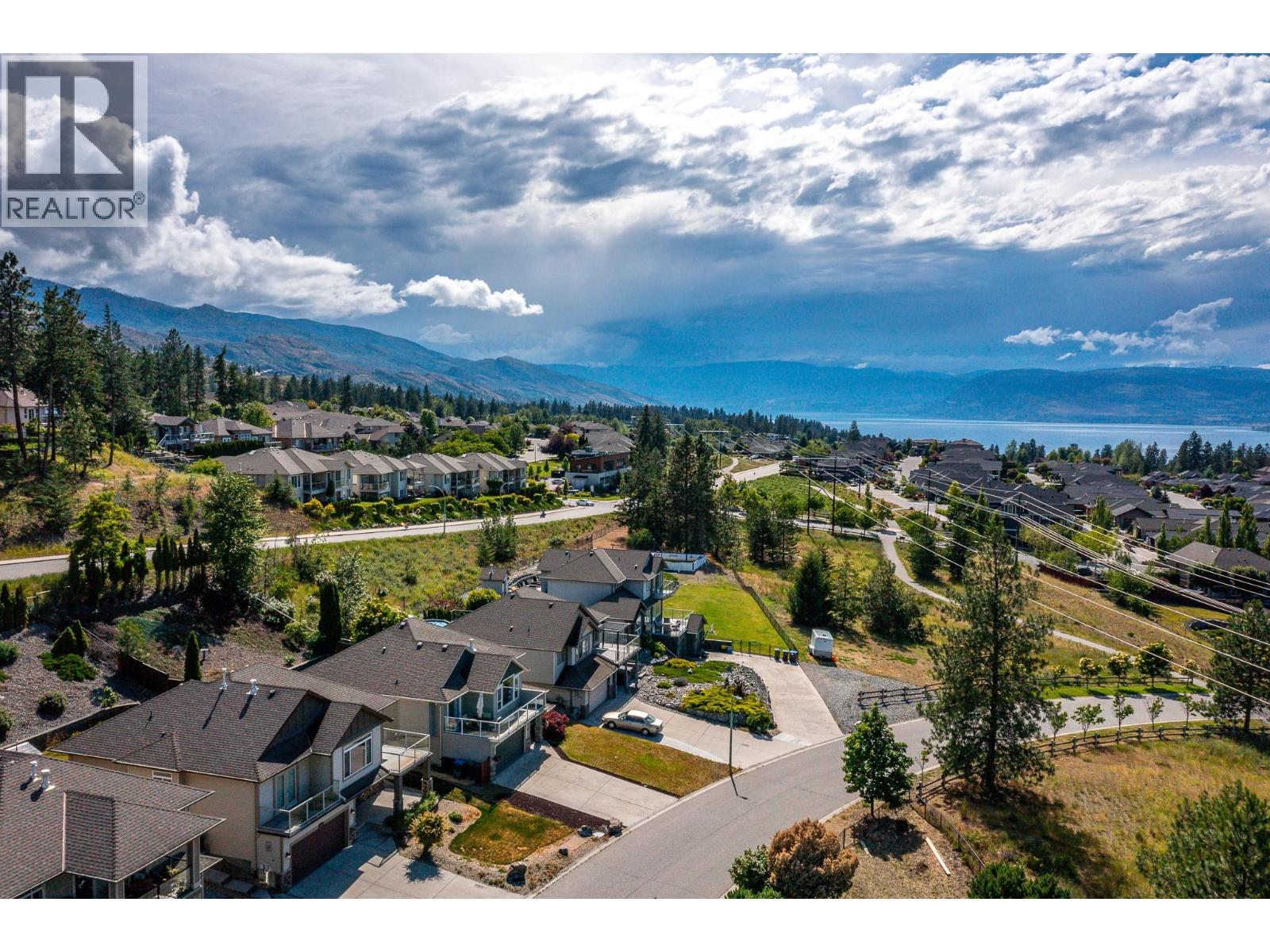
Photo 55
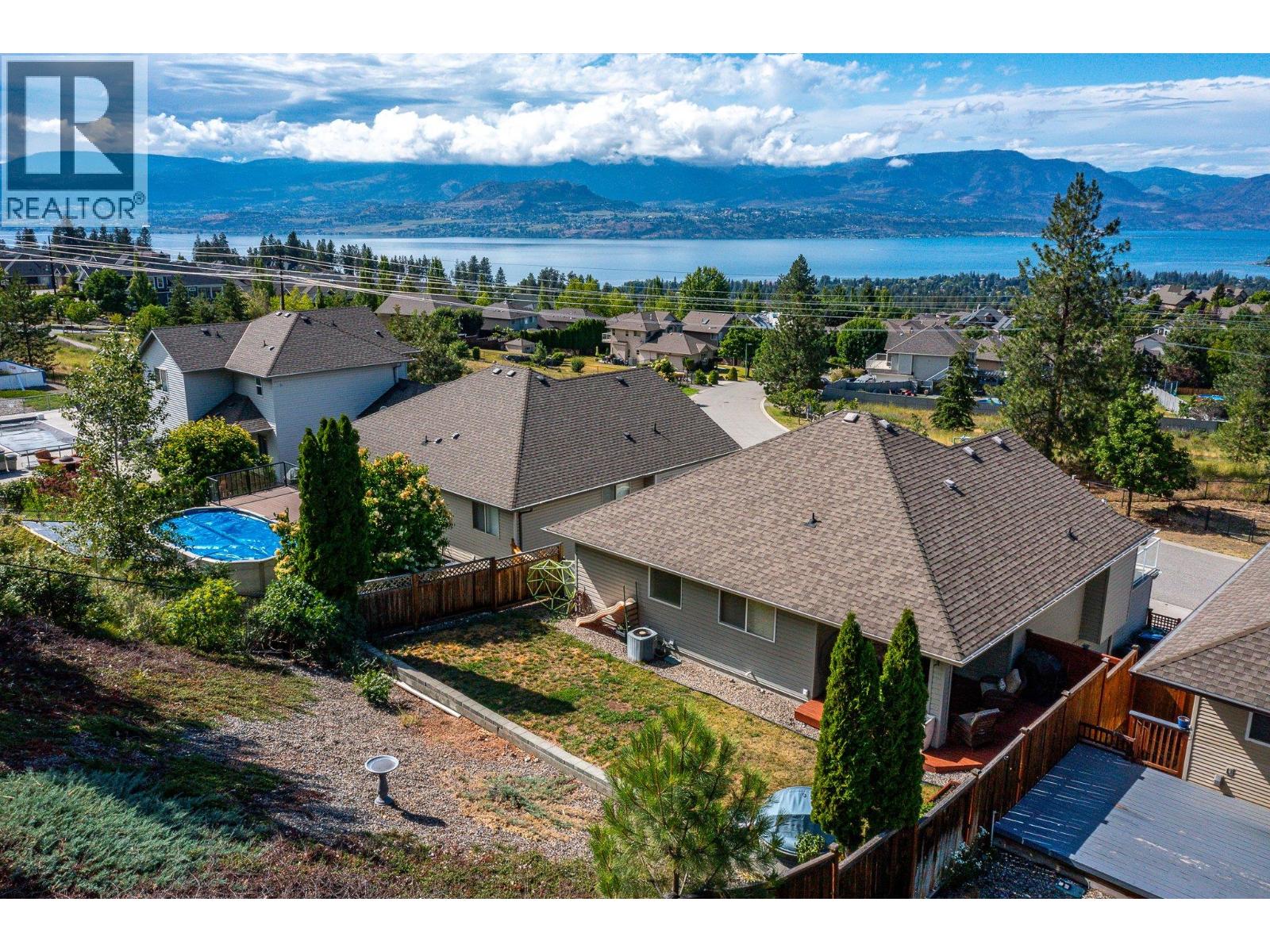
Photo 56
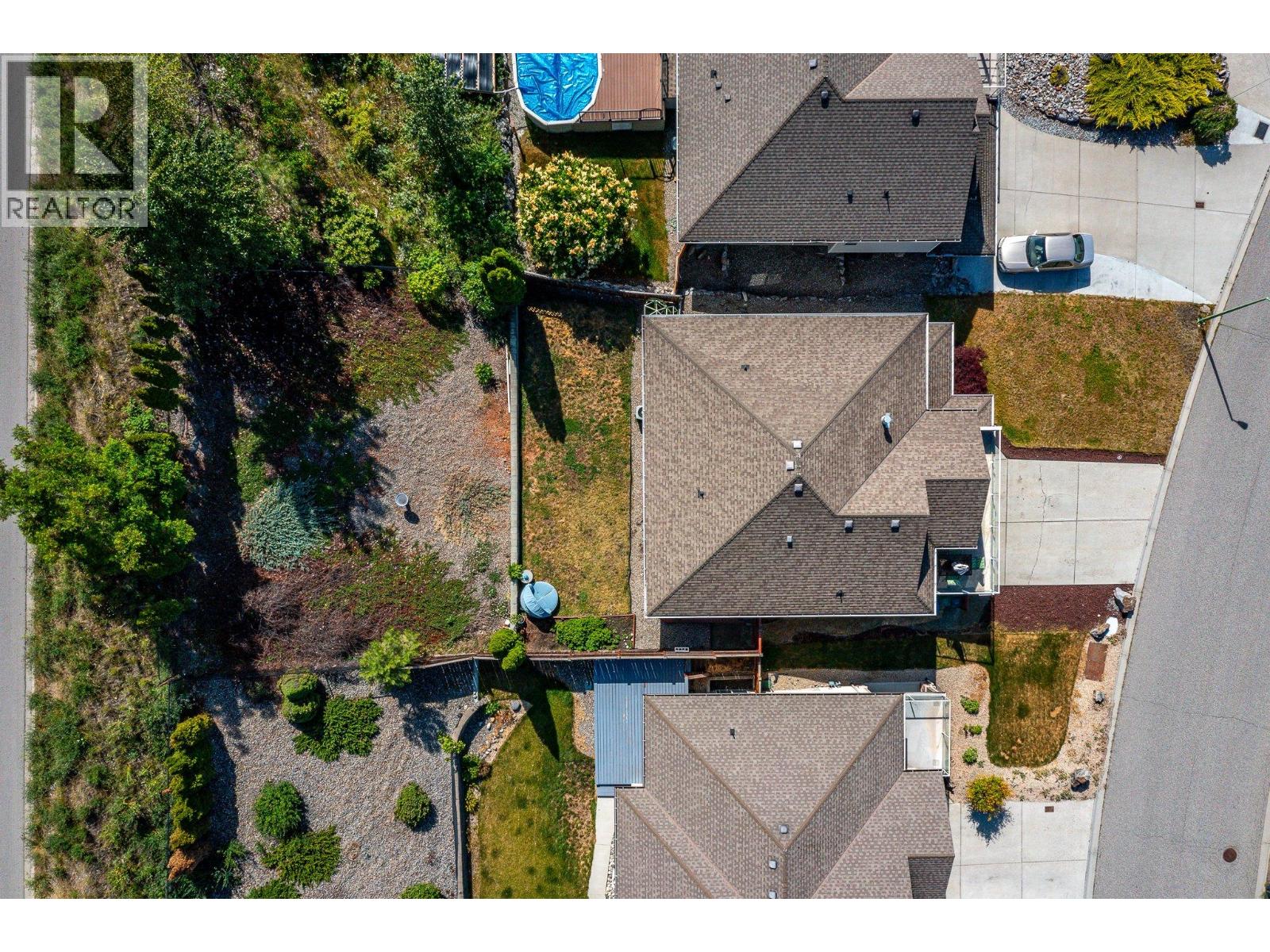
Photo 57
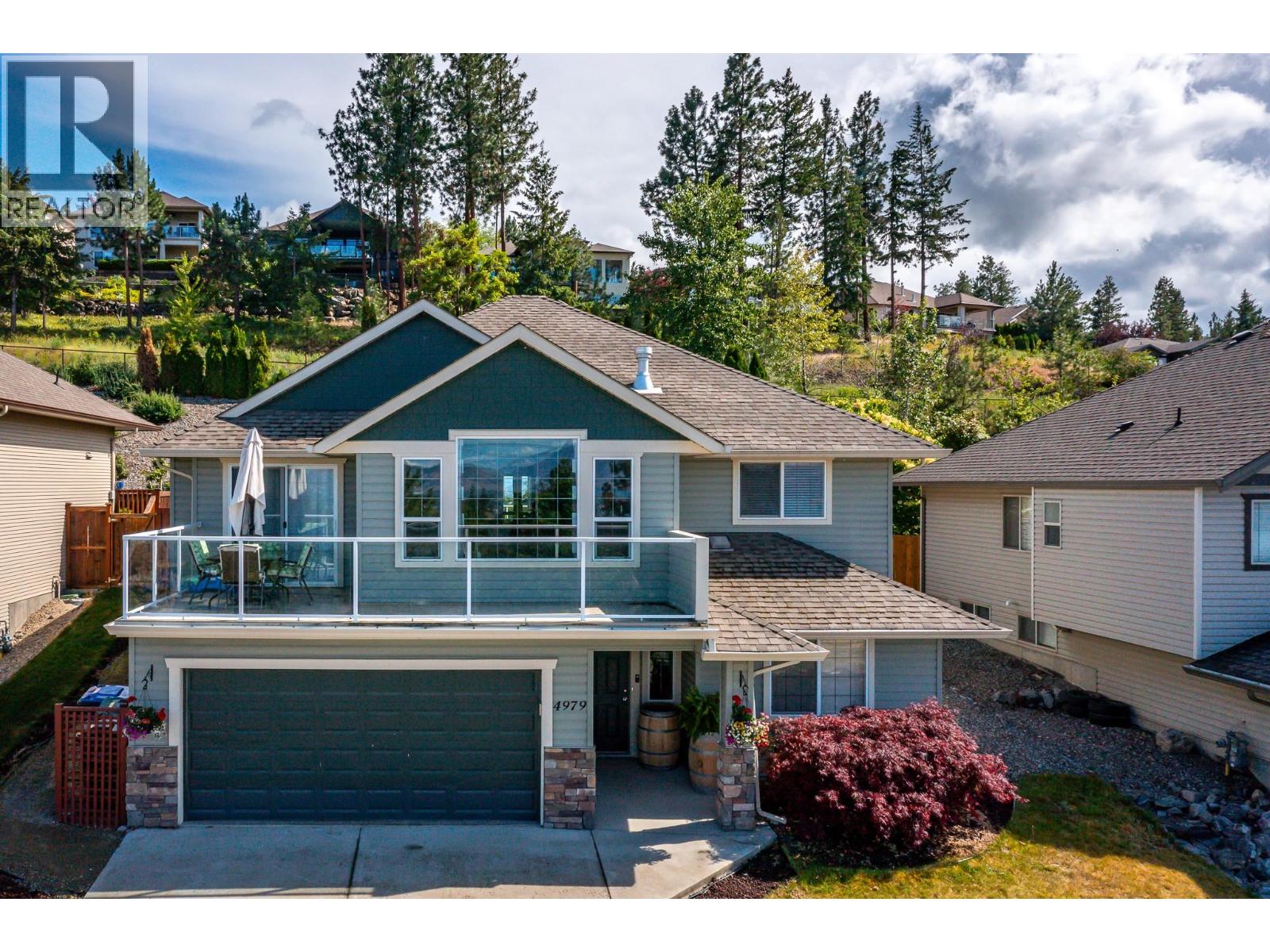
Photo 58
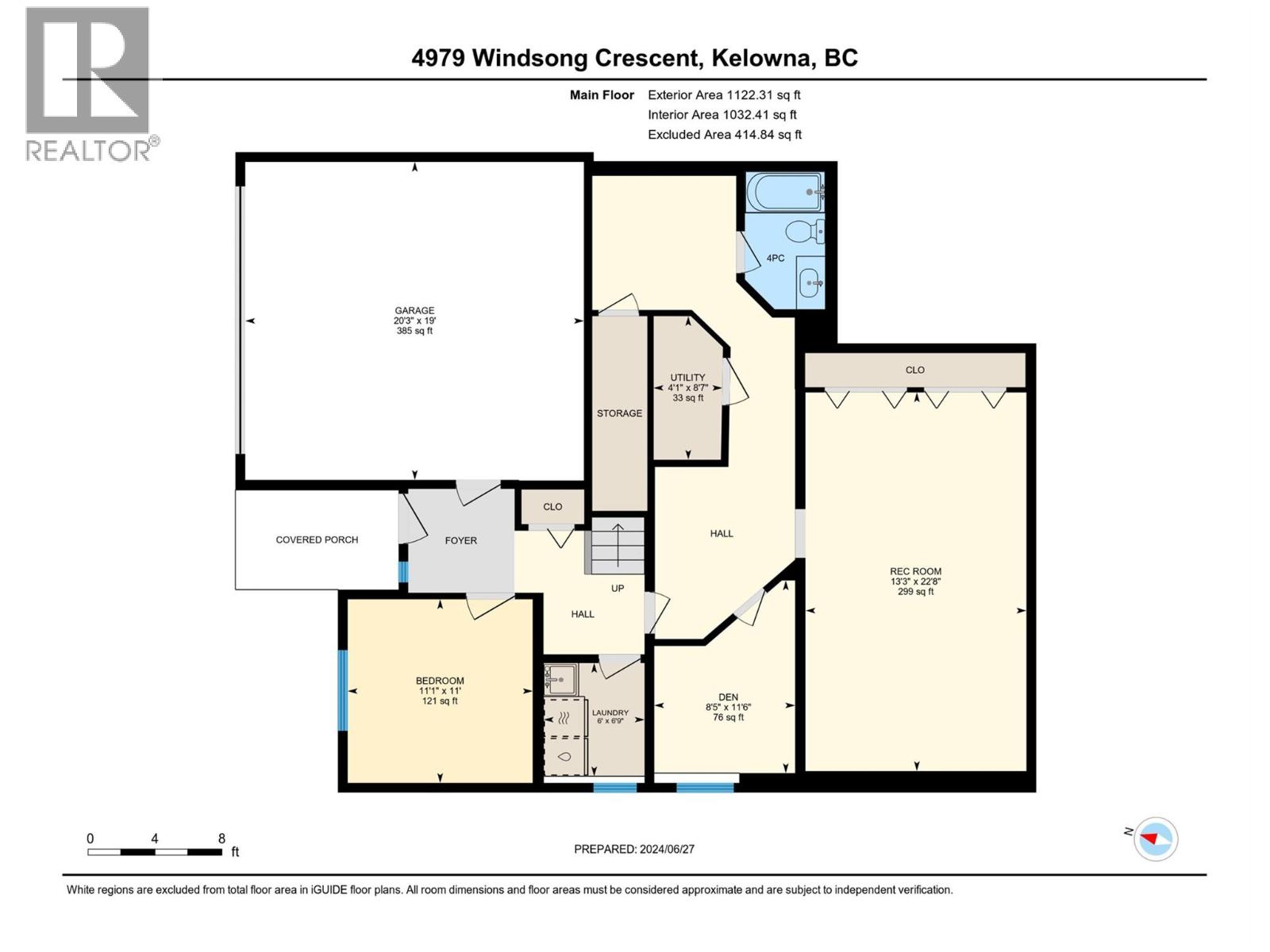
Photo 59
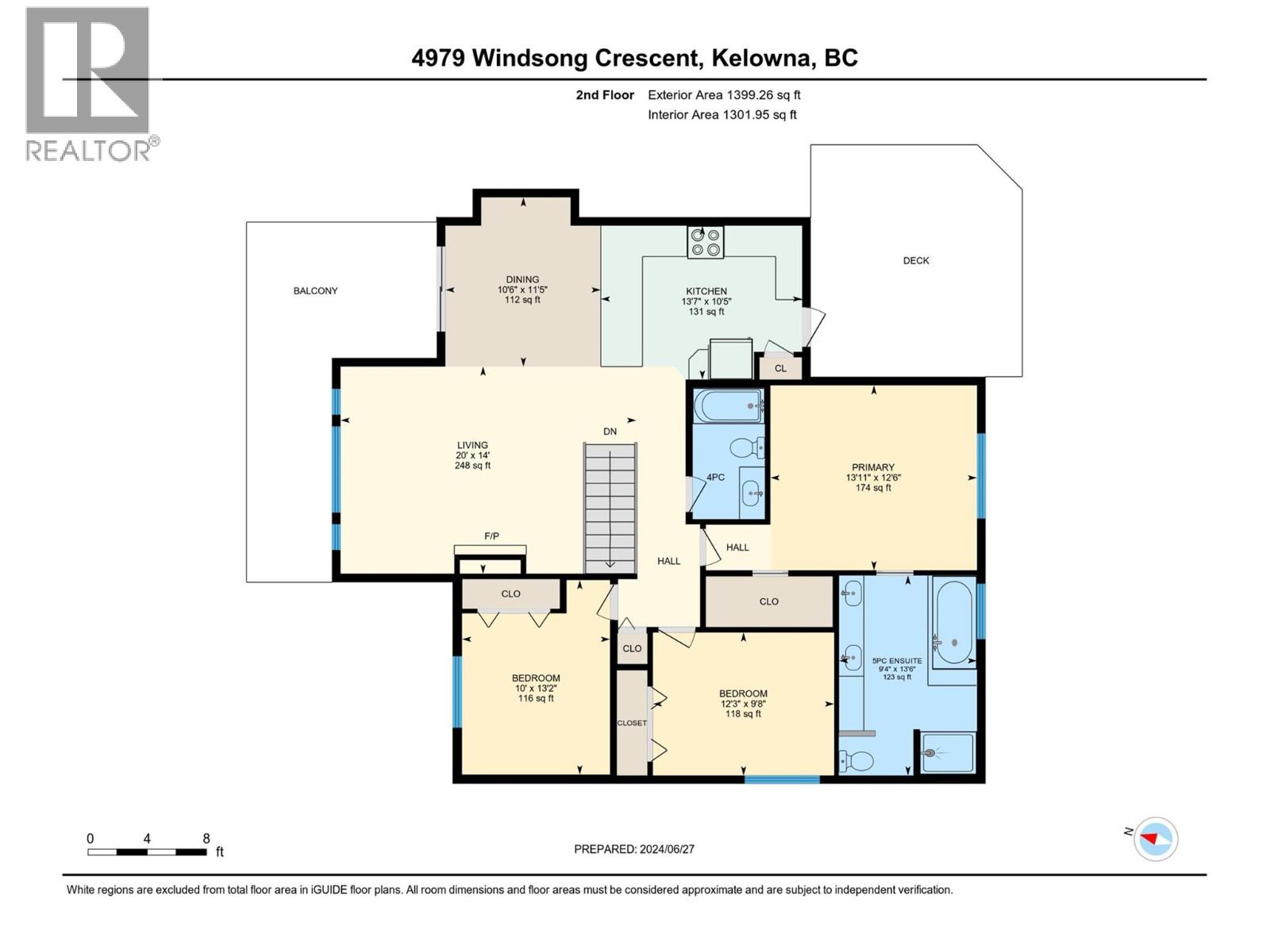
Photo 60
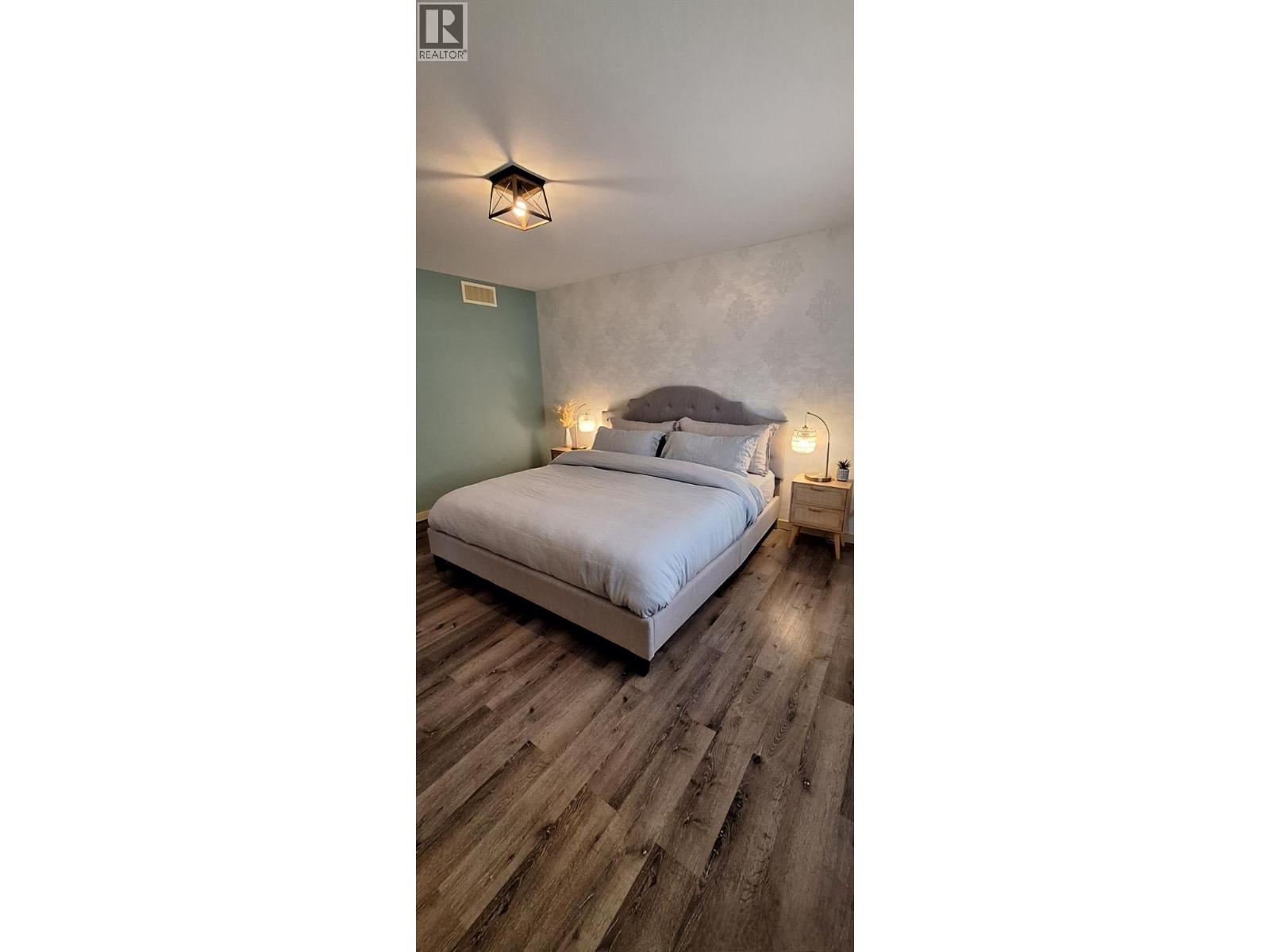
Photo 61


