4964 Bucktail Lane
Upper Mission, Kelowna

$1,795,000
Bedrooms: 4
Bathrooms: 4
Living Area: 3,443 sqft
About this House
in Upper Mission, Kelowna
Welcome to this brand-new Scandinavian-inspired contemporary home in the Upper Mission, blending modern design with breathtaking lake, city, mountain, and valley views. Spanning 3,443 sq. ft. over three levels, this 4-bedroom, 3.5-bath residence offers a bright, open-concept layout ideal for families or entertaining. The main floor features a spacious living and dining area framed by triple-pane windows, a sleek kitchen with premium appliances, red oak cabinetry, and a walk-through pantry and laundry with direct garage access. Upstairs, the luxurious primary suite showcases stunning views, a spa-inspired 5-piece ensuite with heated floors, soaker tub, glass shower, dual vanities, and an expansive walk-in closet plumbed for a future washer and dryer. A secondary bedroom with its own ensuite and a loft-style flex space add versatility. The walk-out lower level includes two additional bedrooms, a full bath with backyard access, a large rec room with wet bar and dishwasher, and ample storage. Professionally landscaped and wired for a pool and hot tub, the backyard provides a private retreat. Additional features include triple-pane windows, solid-core doors, three-zone HVAC with Nest thermostats, and on-demand hot water. Ideally located near Canyon Falls Middle School, Starbucks, Save On Foods, Shoppers Drug Mart, hiking trails, parks, and many more Upper Mission amenities. (id:14735)
Listed by Unison Jane Hoffman Realty.
 Brought to you by your friendly REALTORS® through the MLS® System and OMREB (Okanagan Mainland Real Estate Board), courtesy of Stuart McFadden for your convenience.
Brought to you by your friendly REALTORS® through the MLS® System and OMREB (Okanagan Mainland Real Estate Board), courtesy of Stuart McFadden for your convenience.
The information contained on this site is based in whole or in part on information that is provided by members of The Canadian Real Estate Association, who are responsible for its accuracy. CREA reproduces and distributes this information as a service for its members and assumes no responsibility for its accuracy.
Photo 1
Photo 2
Photo 3
Photo 4
Photo 5
Photo 6
Photo 7
Photo 8
Photo 9
Photo 10
Photo 11
Photo 12
Photo 13
Photo 14
Photo 15
Photo 16
Photo 17
Photo 18
Photo 19
Photo 20
Photo 21
Photo 22
Photo 23
Photo 24
Photo 25
Photo 26
Photo 27
Photo 28
Photo 29
Photo 30
Photo 31
Photo 32
Photo 33
Photo 34
Photo 35
Photo 36
Photo 37
Photo 38
Photo 39
Photo 40
Photo 41
Photo 42
Photo 43
Photo 44
Photo 45
Photo 46
Photo 47
Photo 48
Photo 49
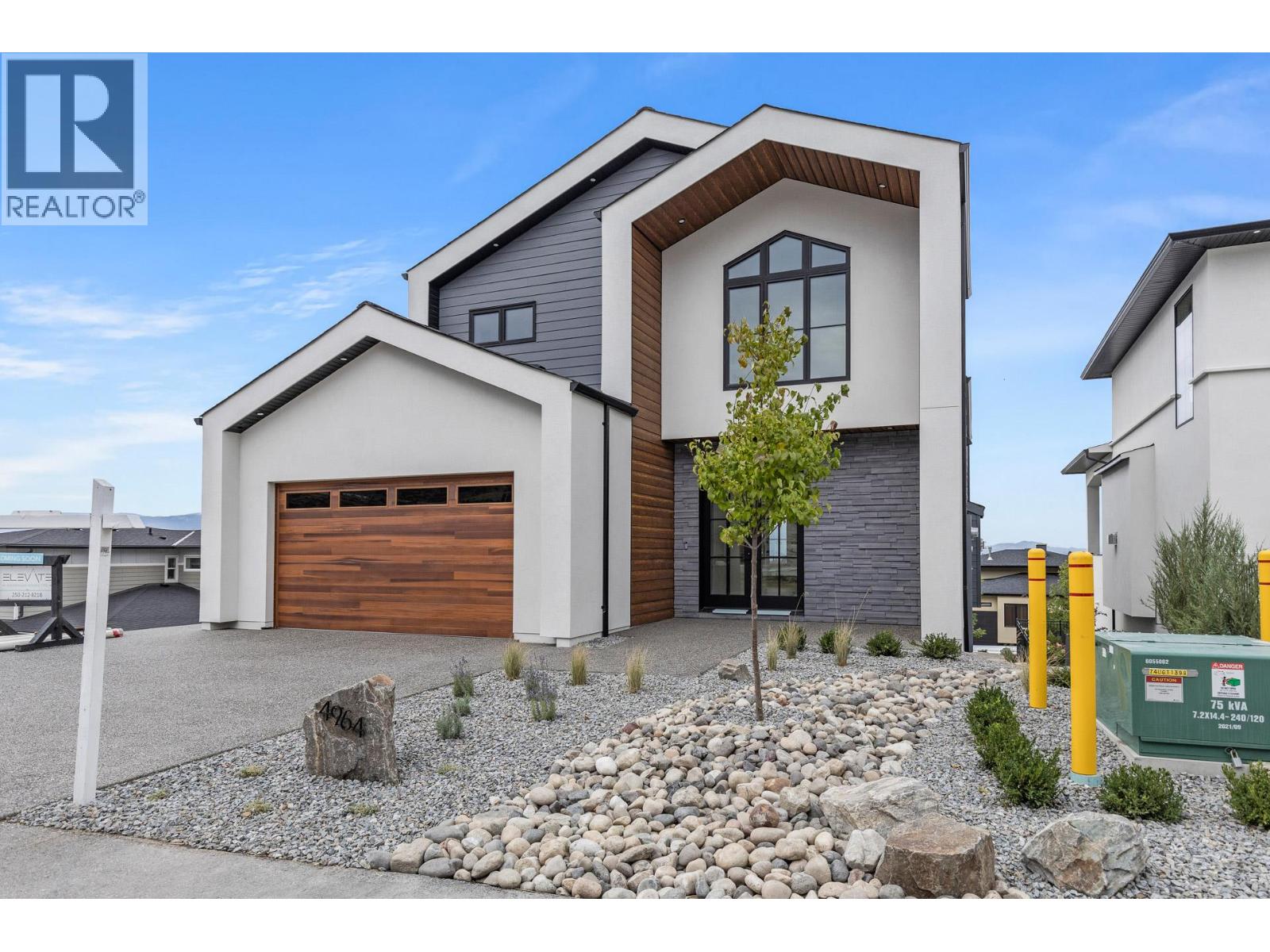
Photo 1
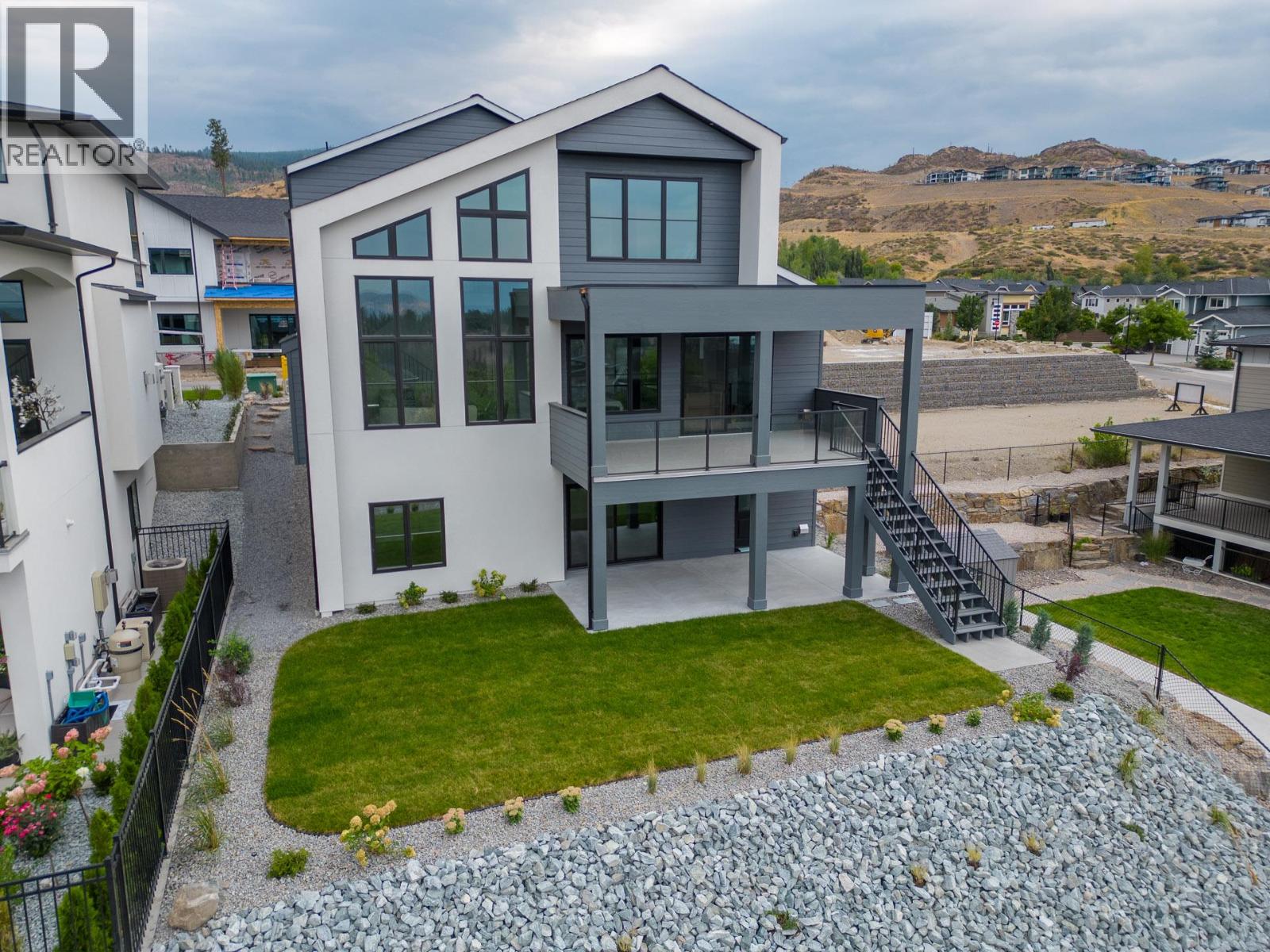
Photo 2
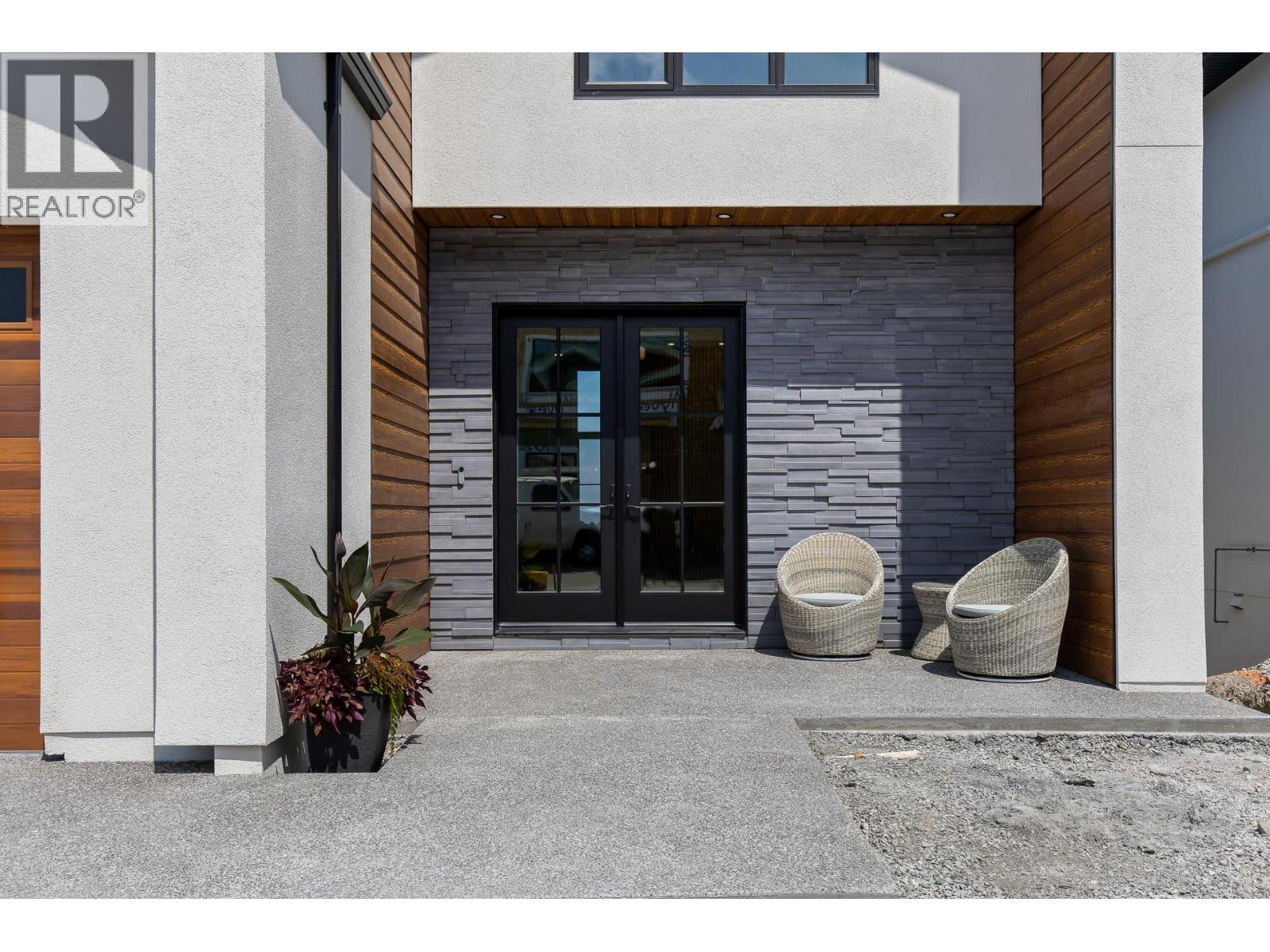
Photo 3
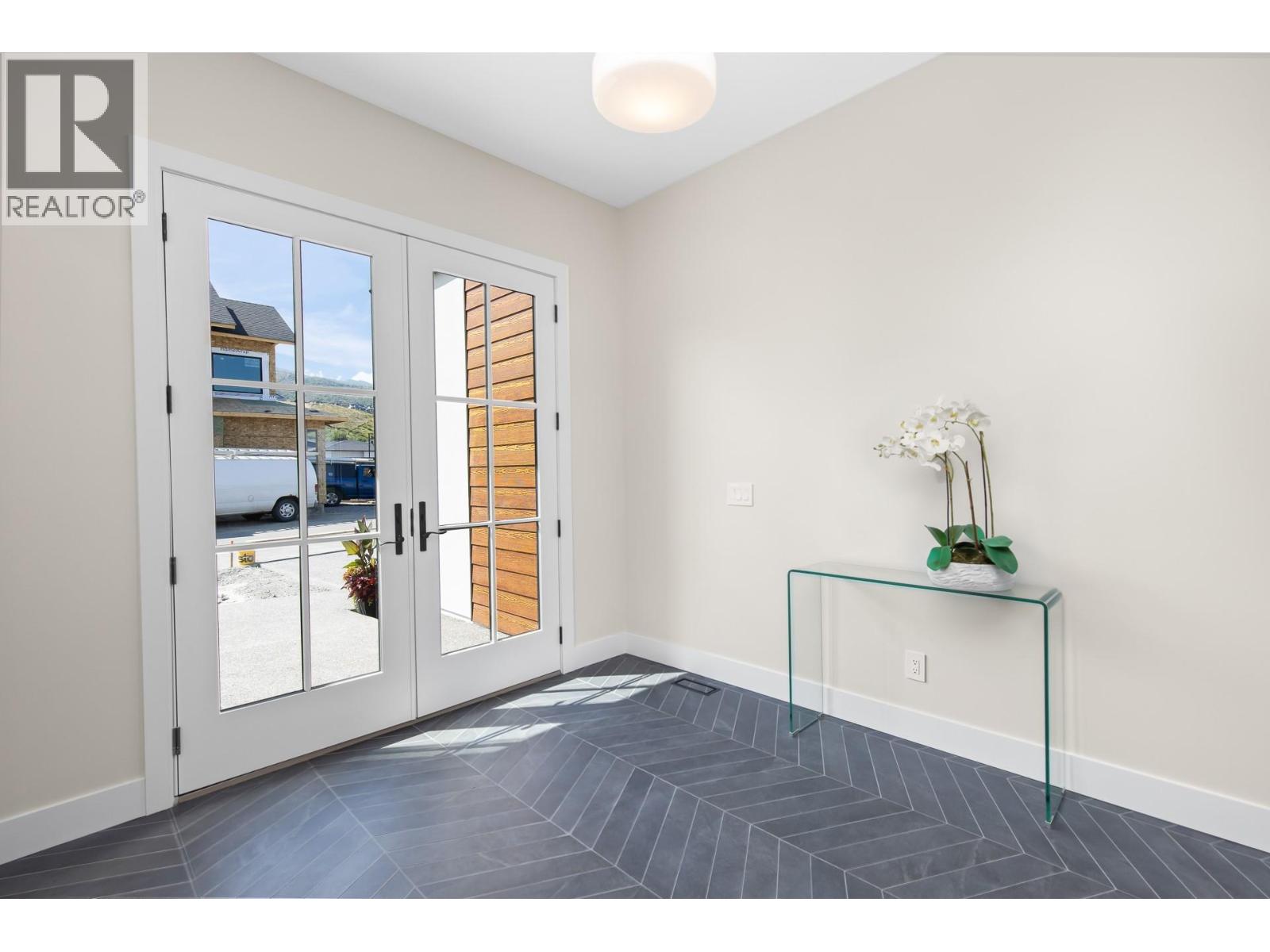
Photo 4
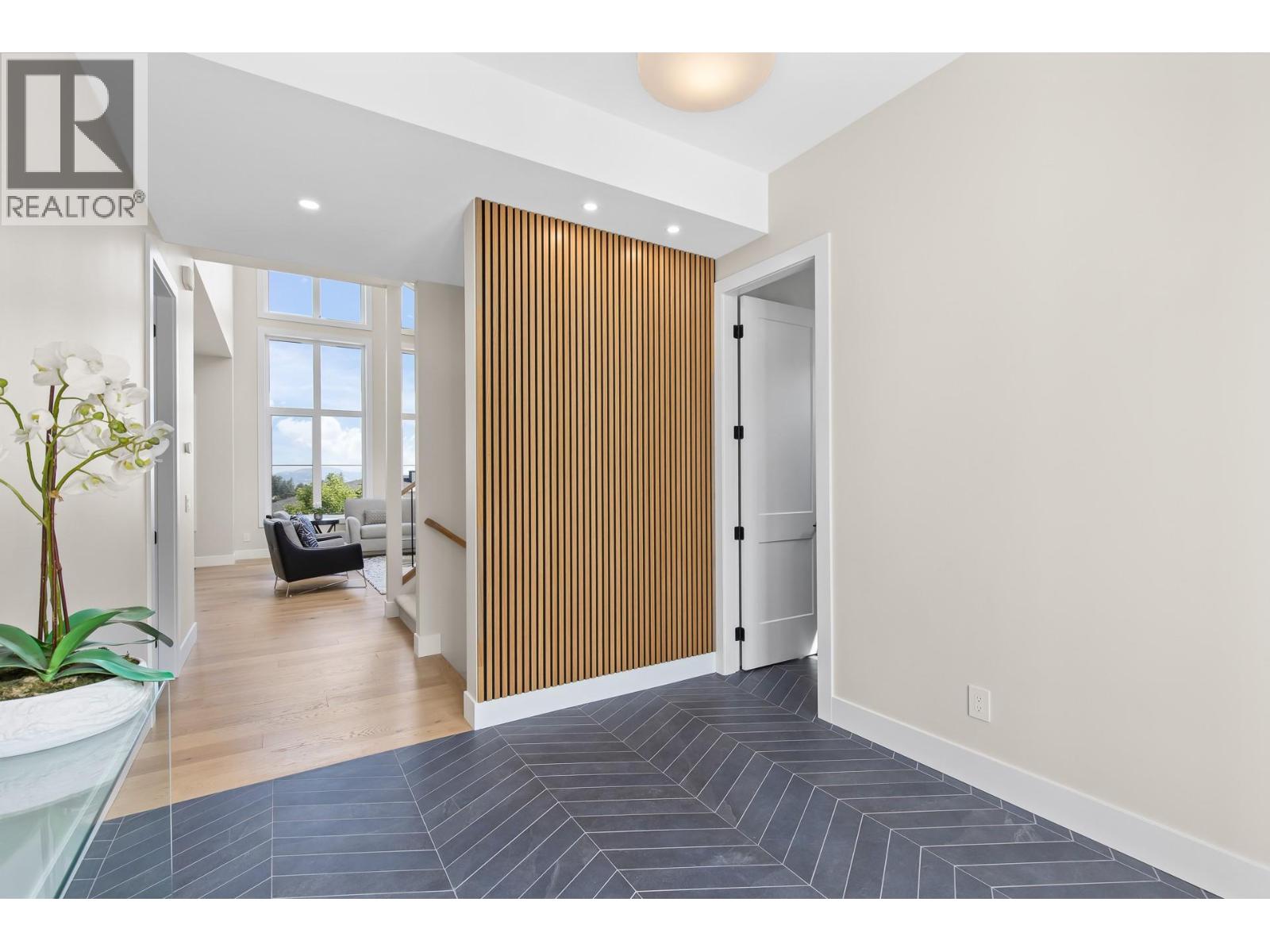
Photo 5
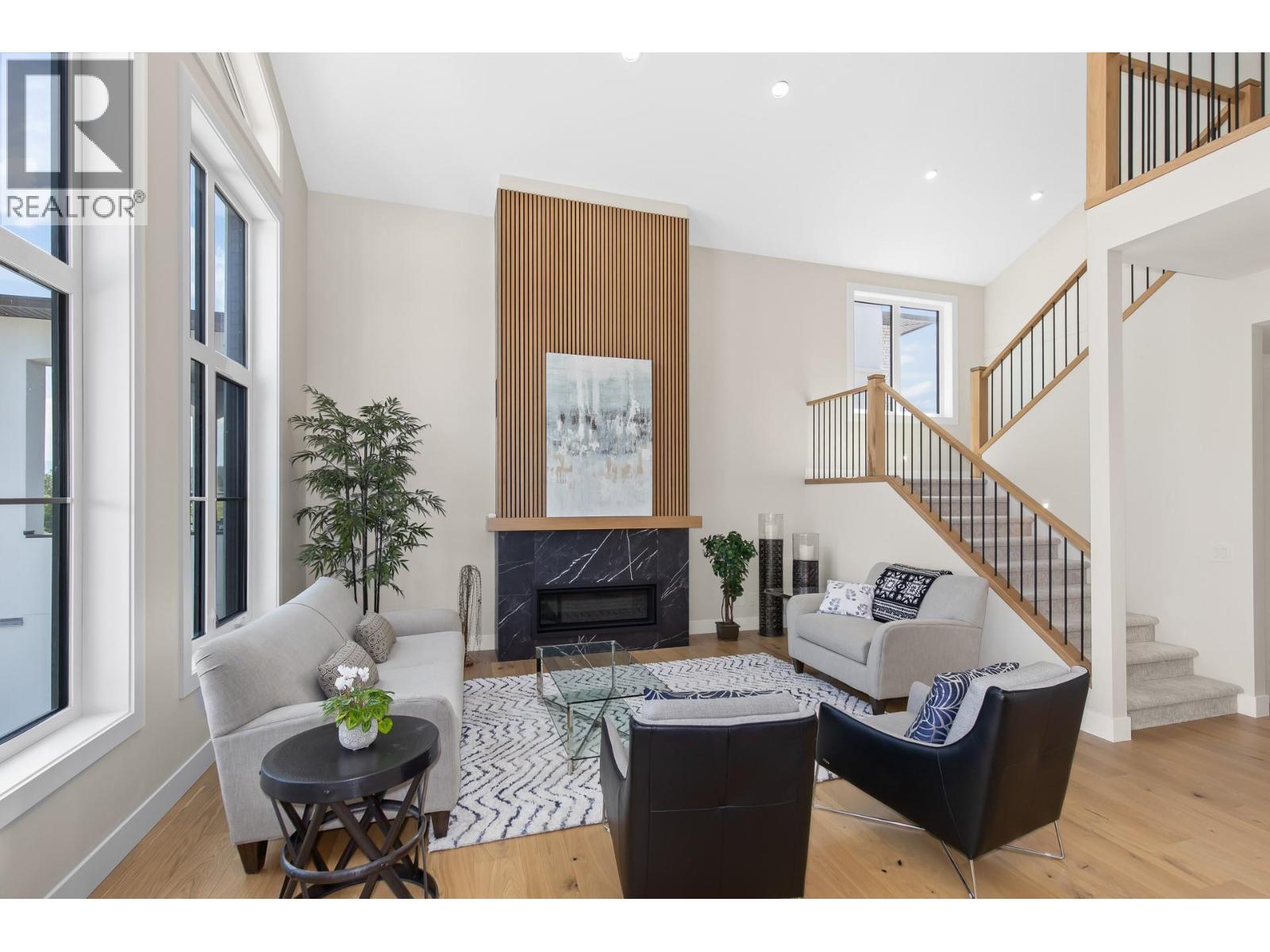
Photo 6
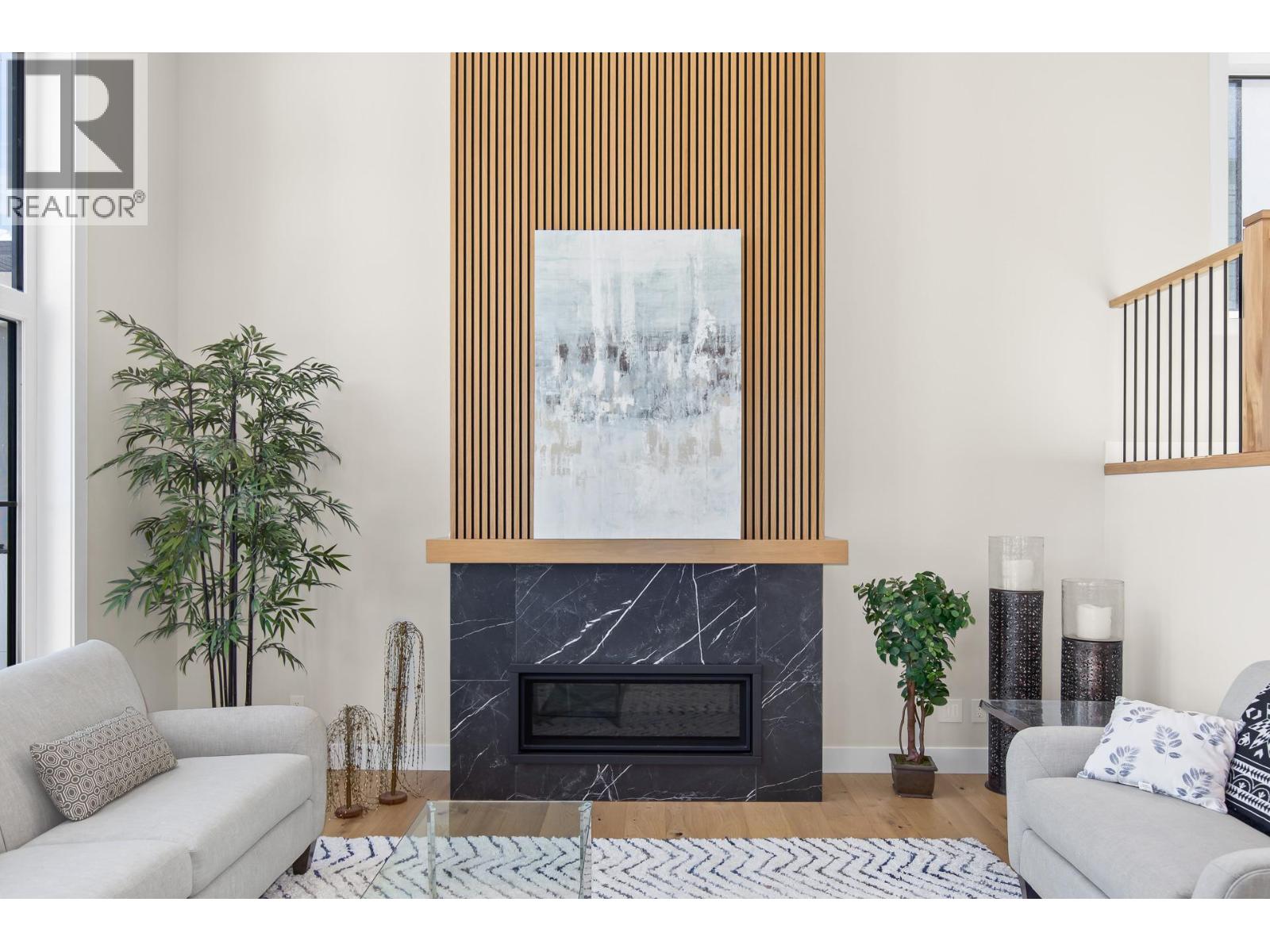
Photo 7
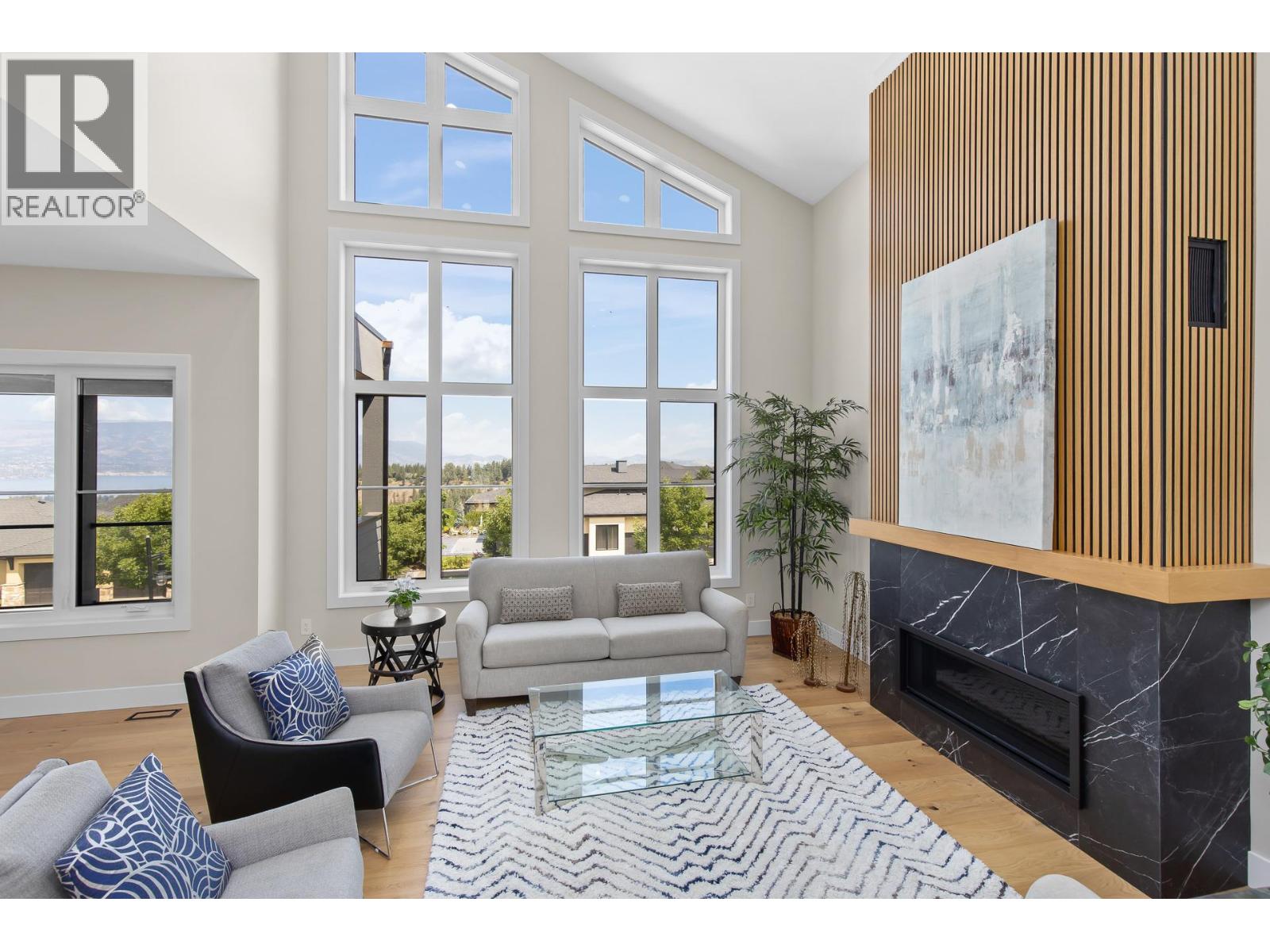
Photo 8
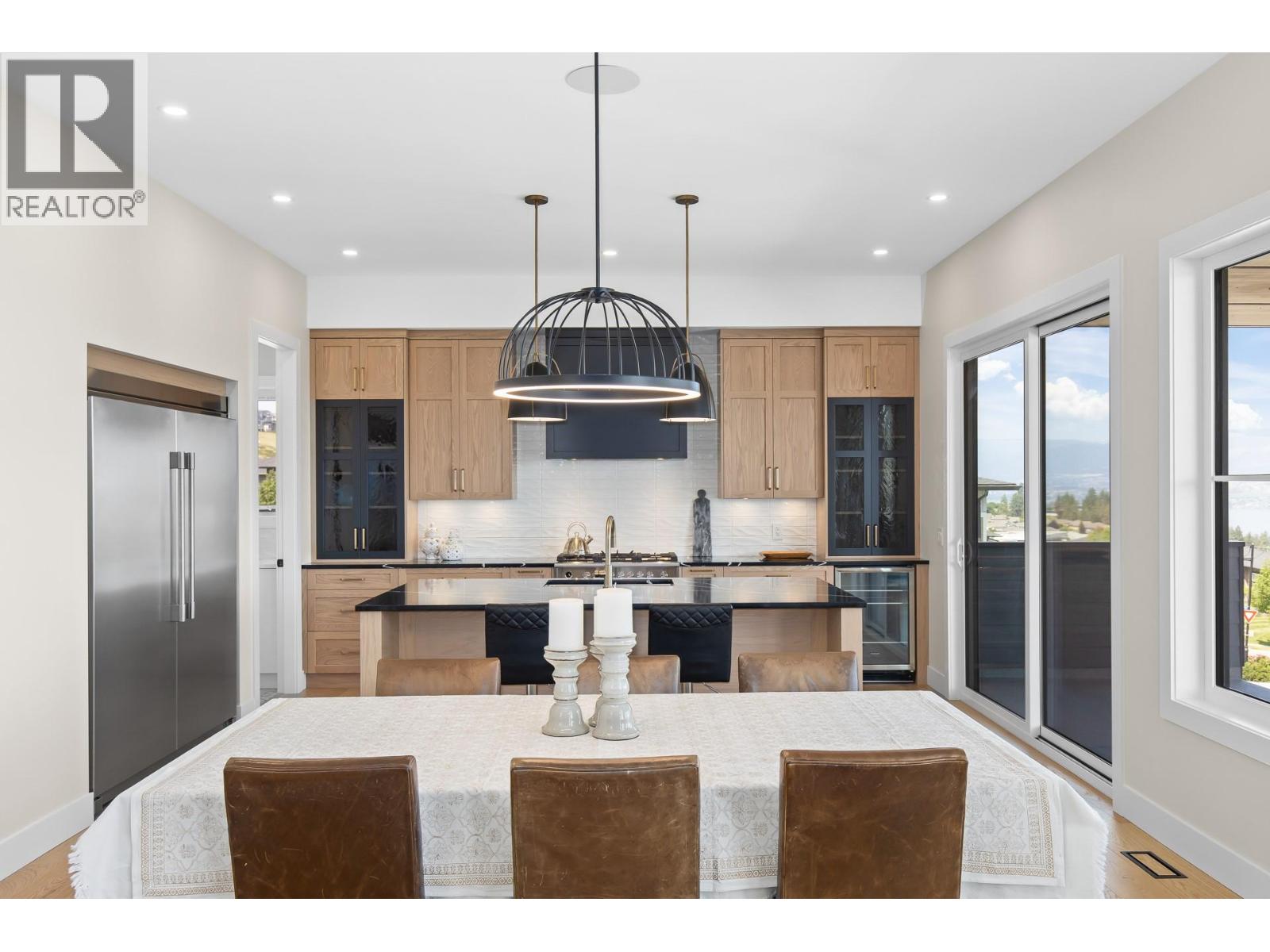
Photo 9
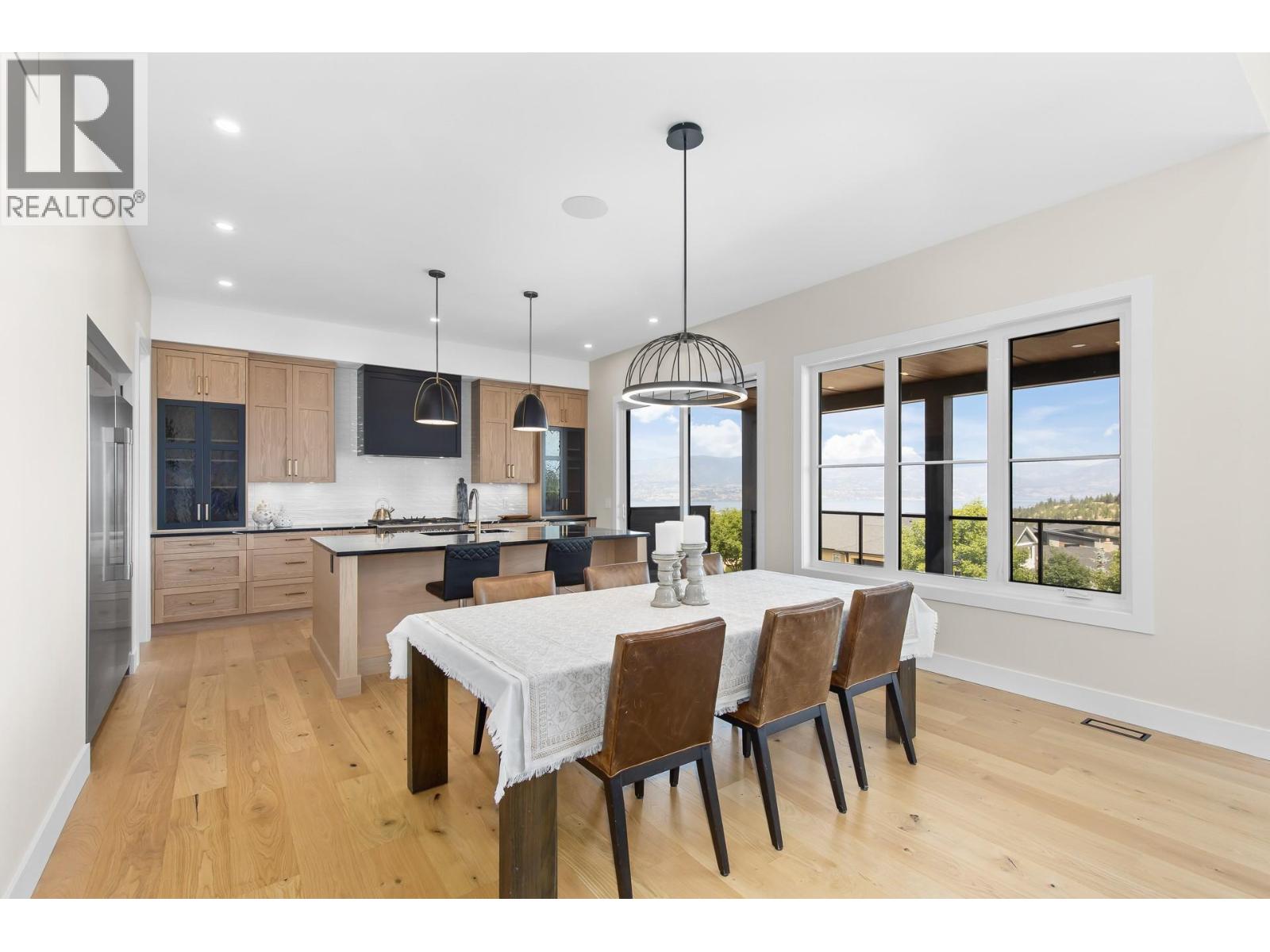
Photo 10
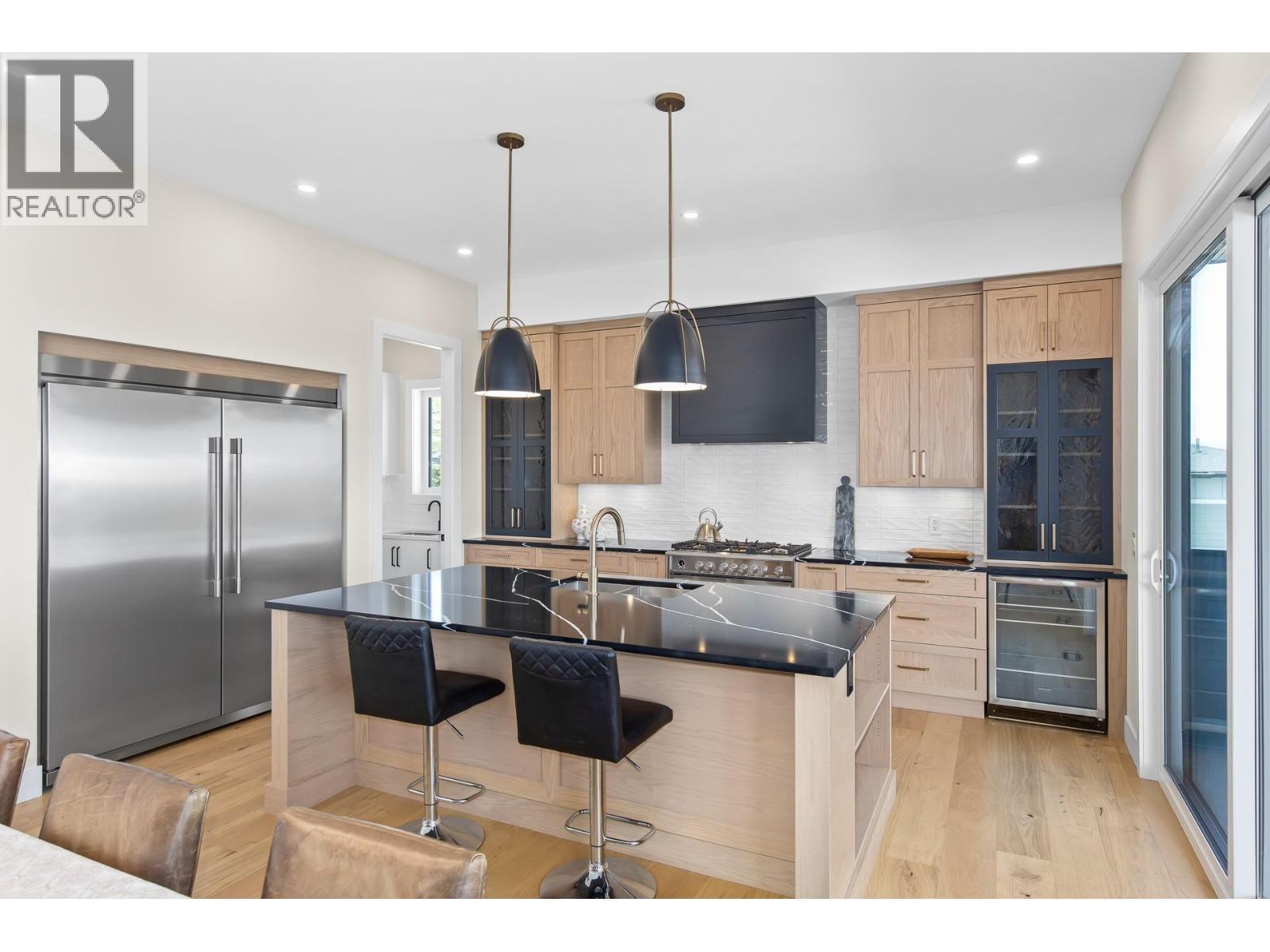
Photo 11
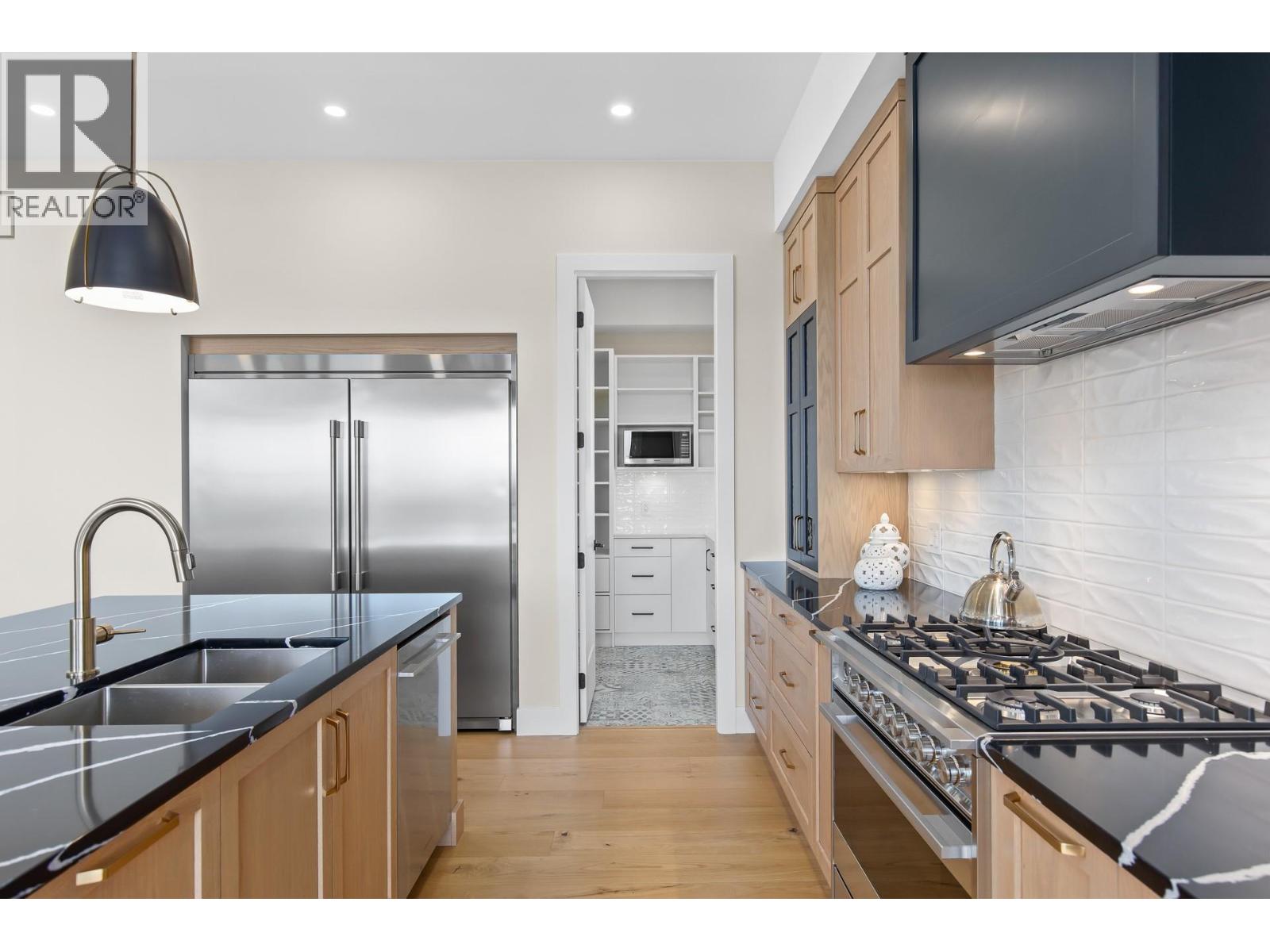
Photo 12
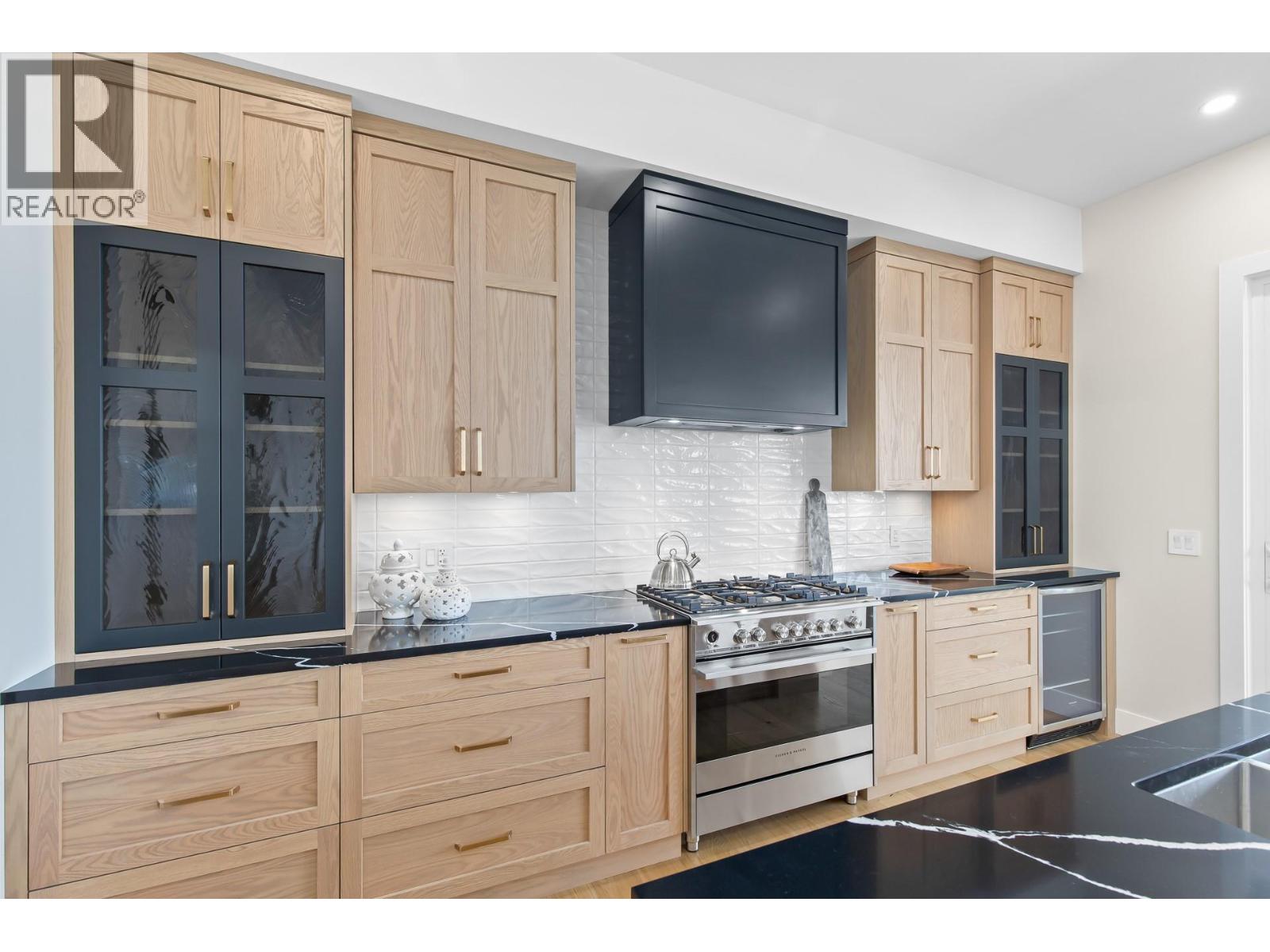
Photo 13
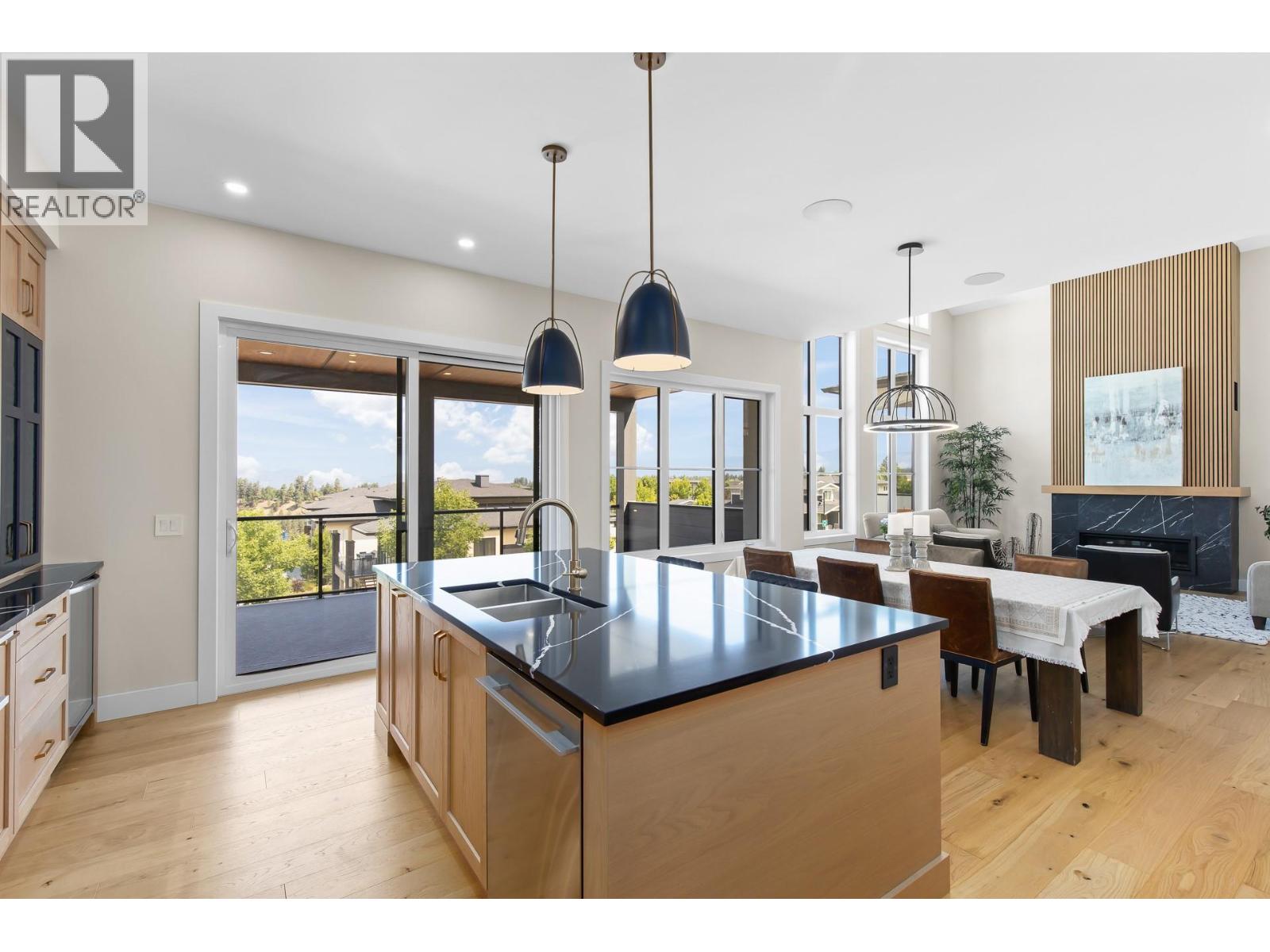
Photo 14
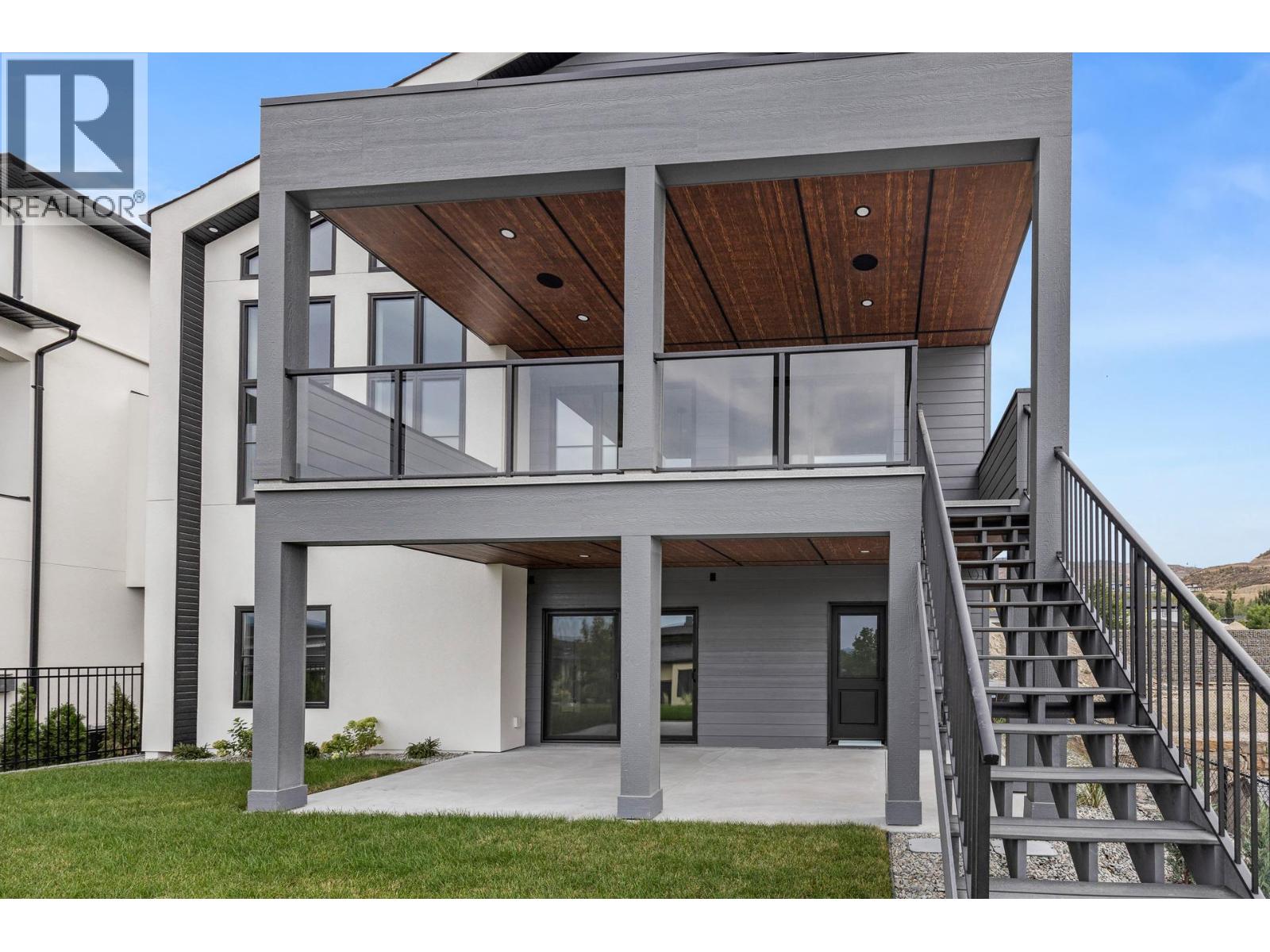
Photo 15
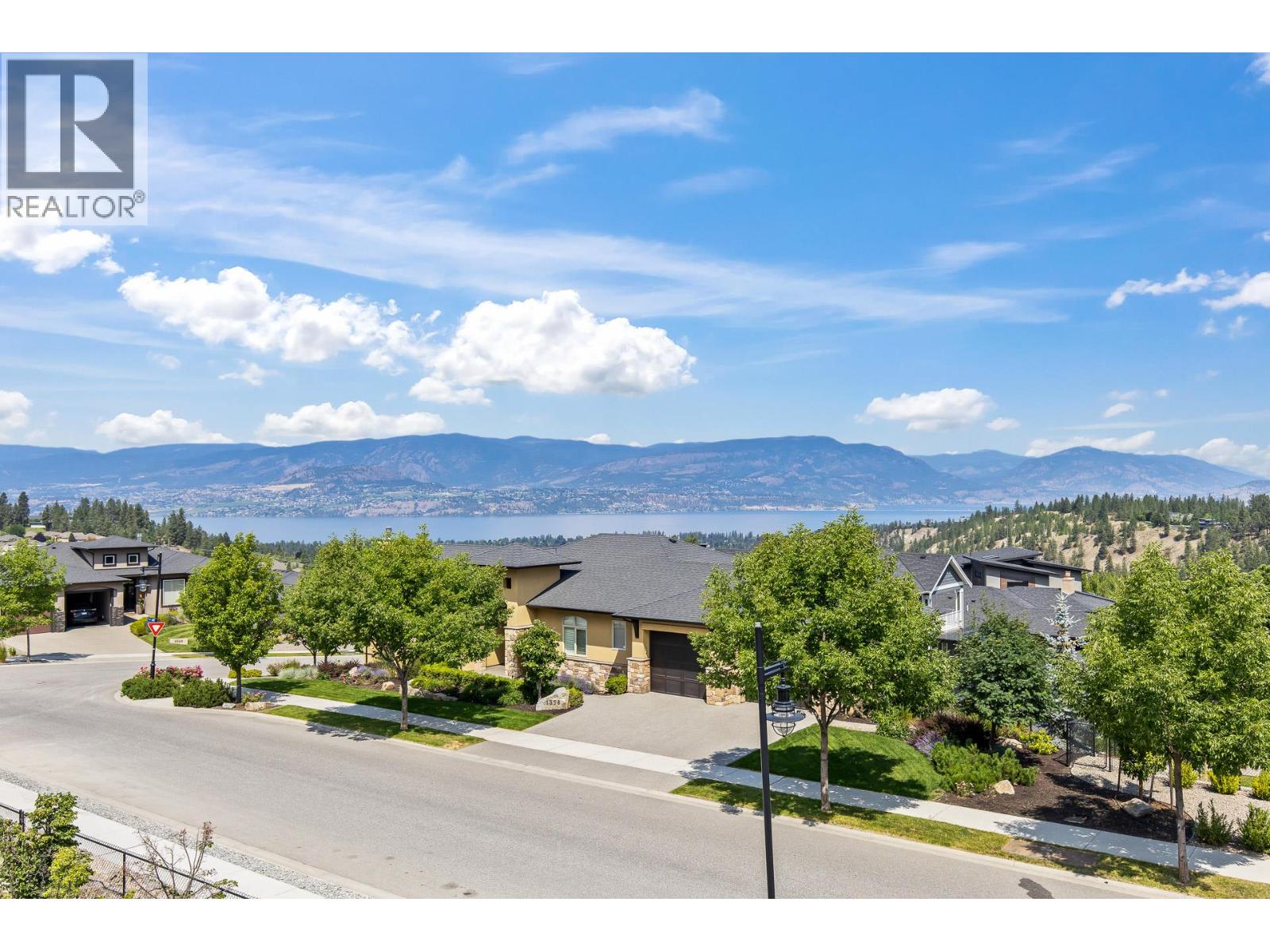
Photo 16
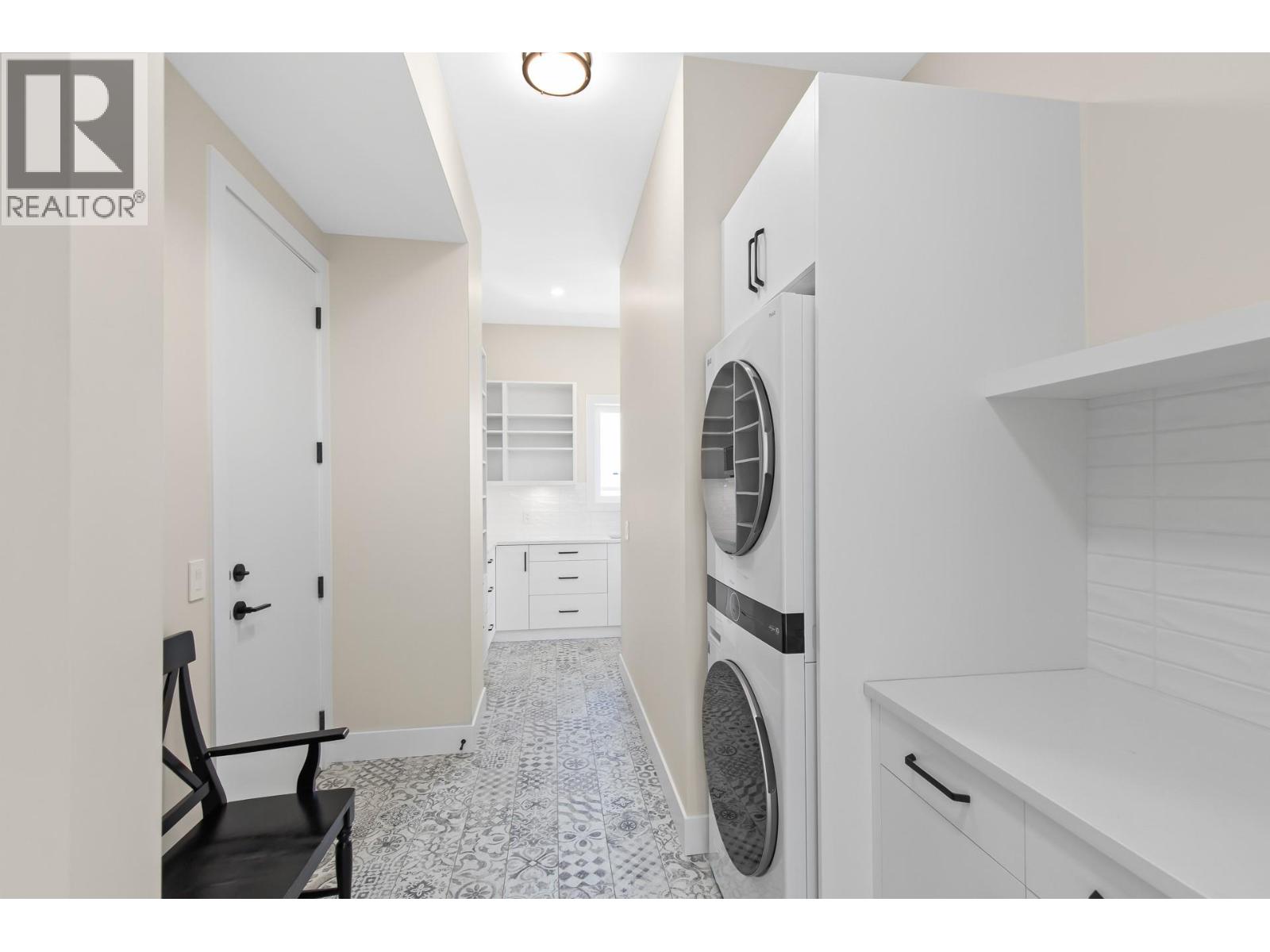
Photo 17
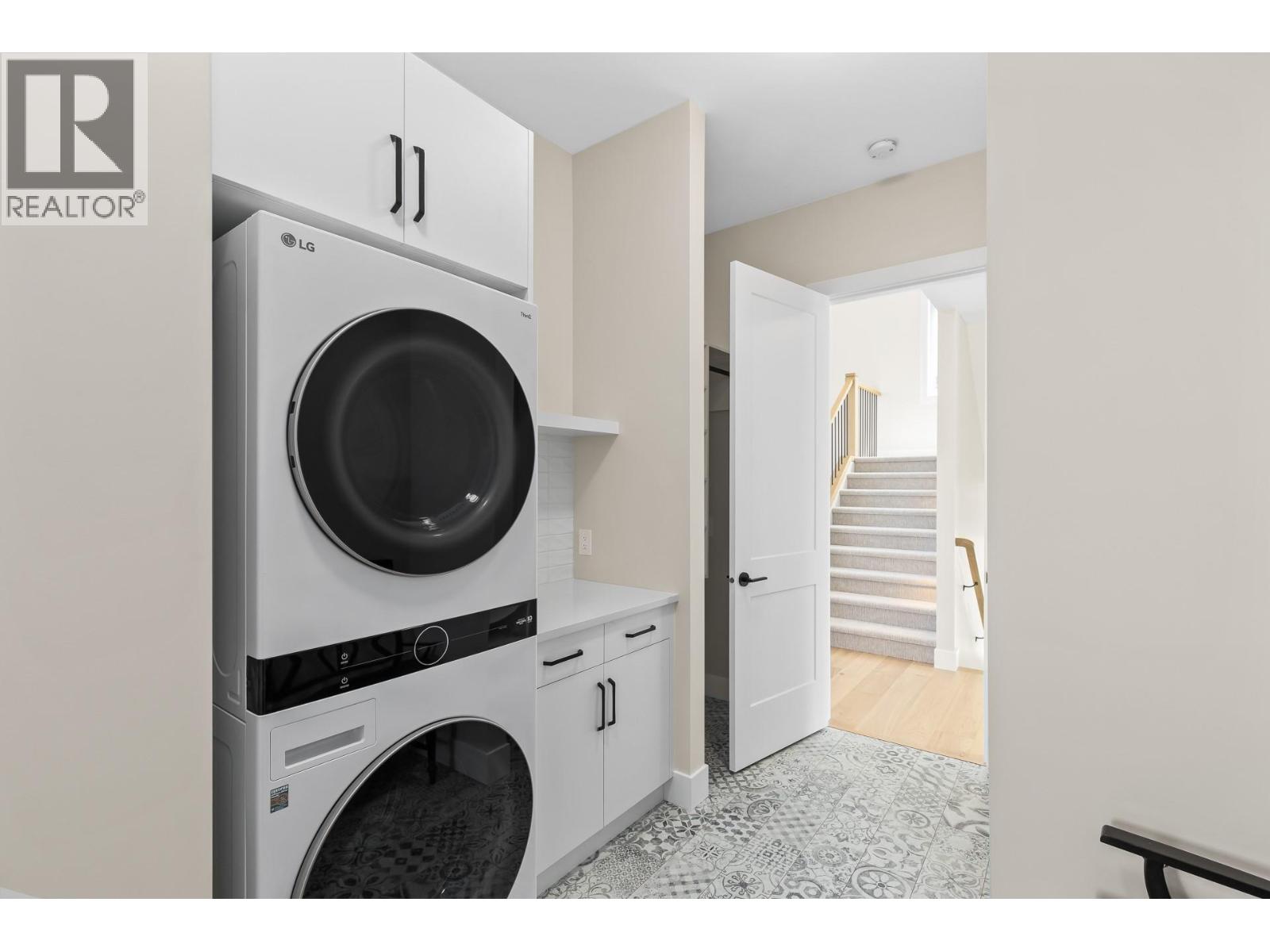
Photo 18
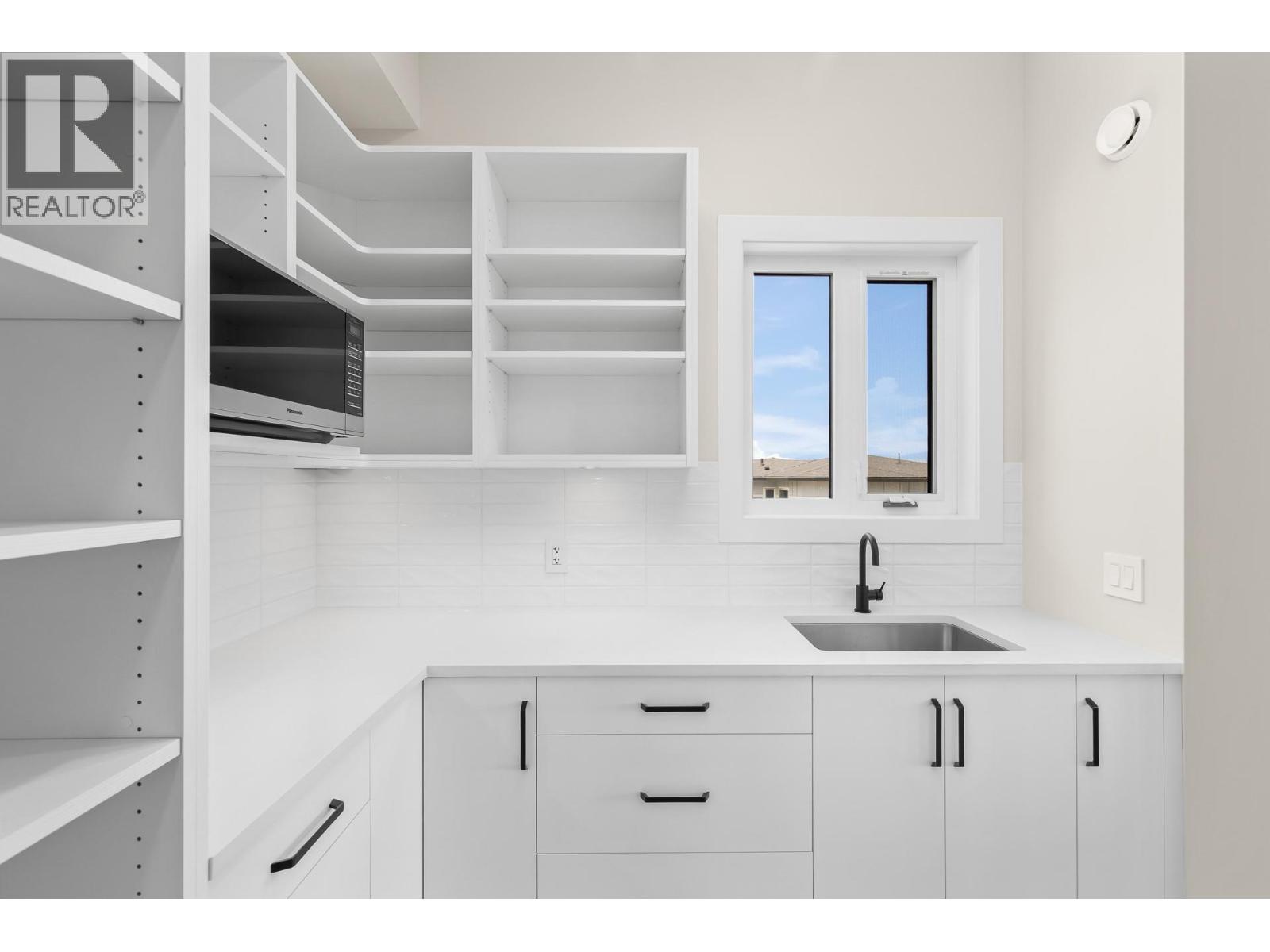
Photo 19
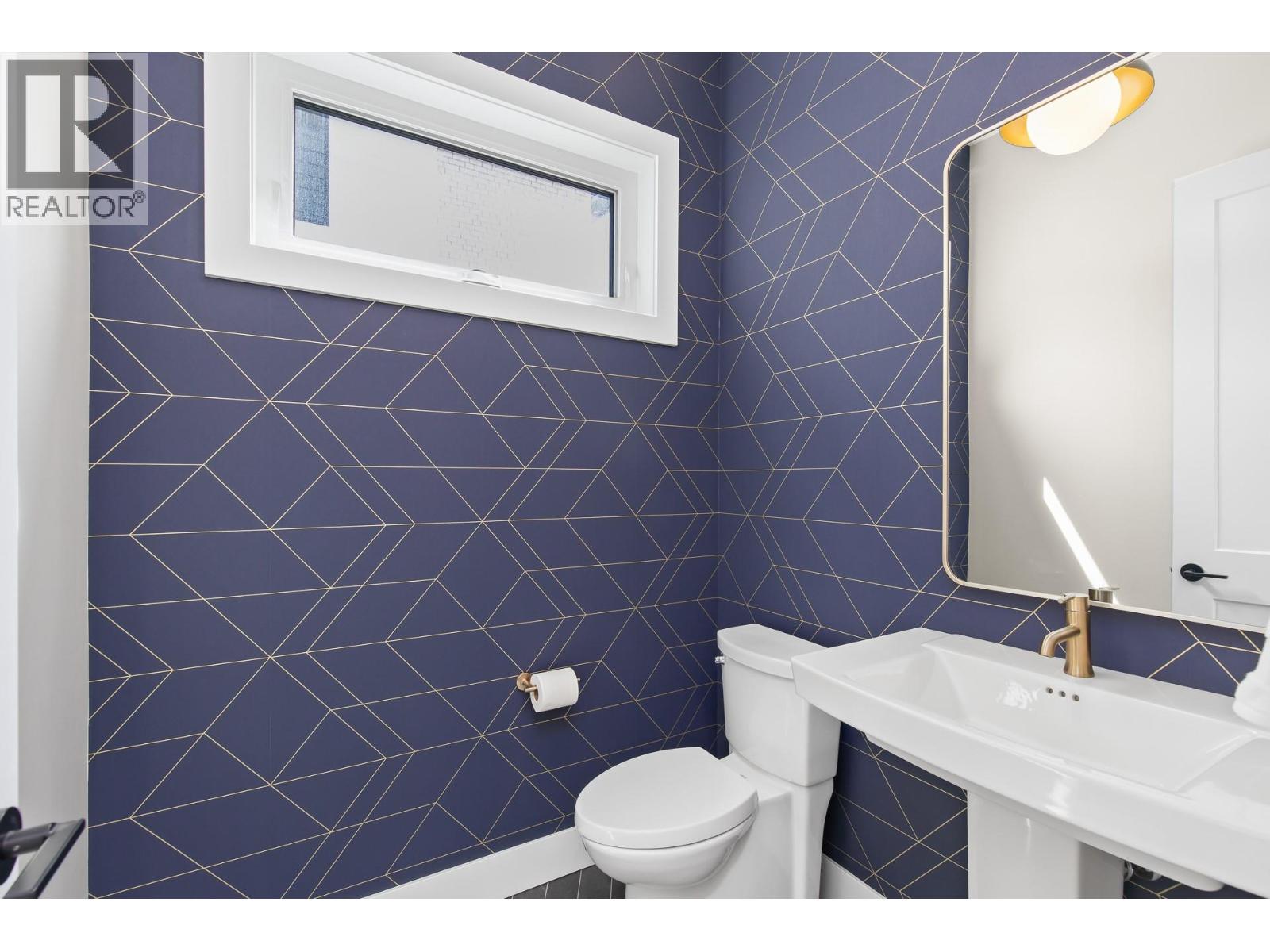
Photo 20
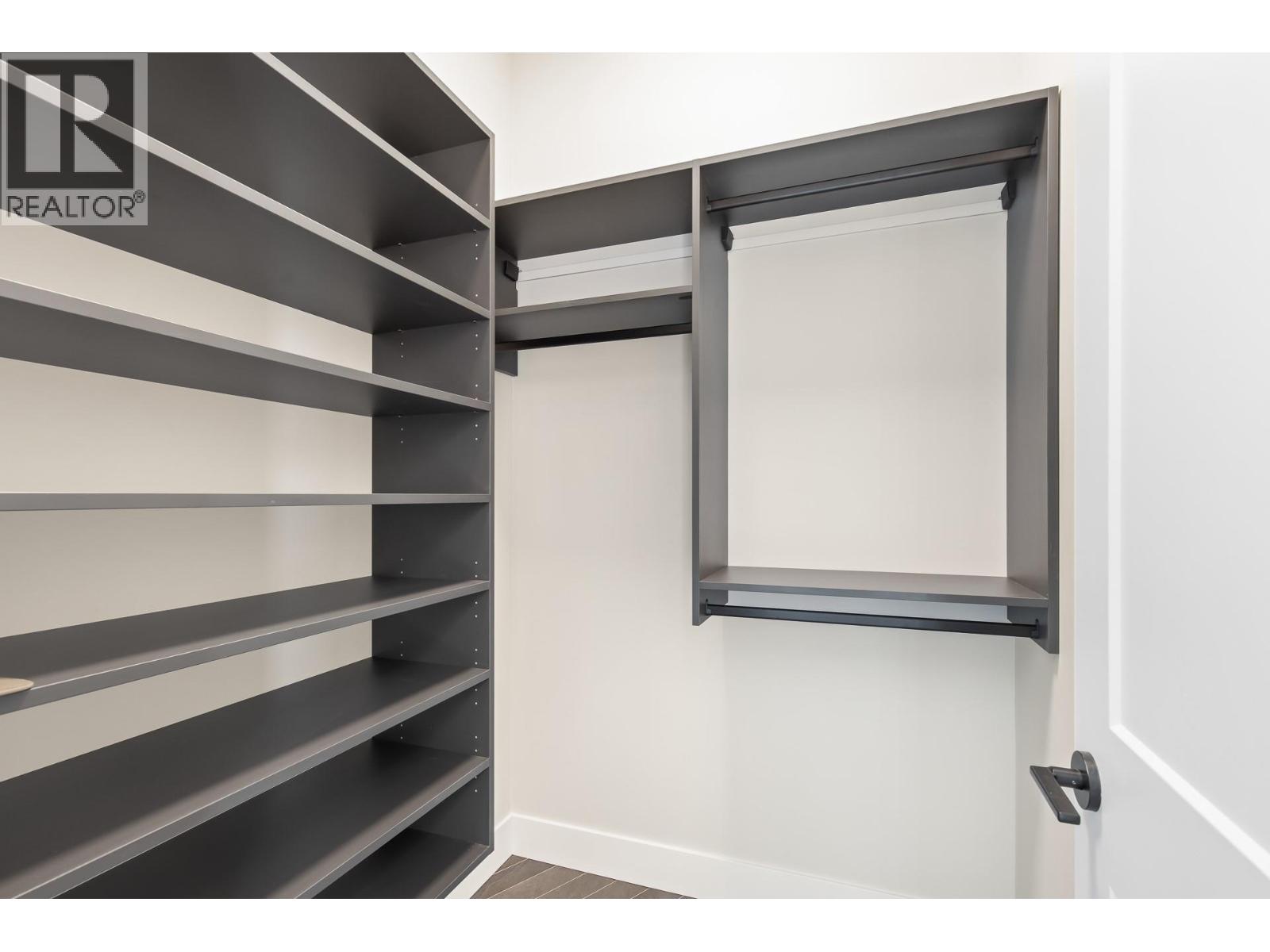
Photo 21
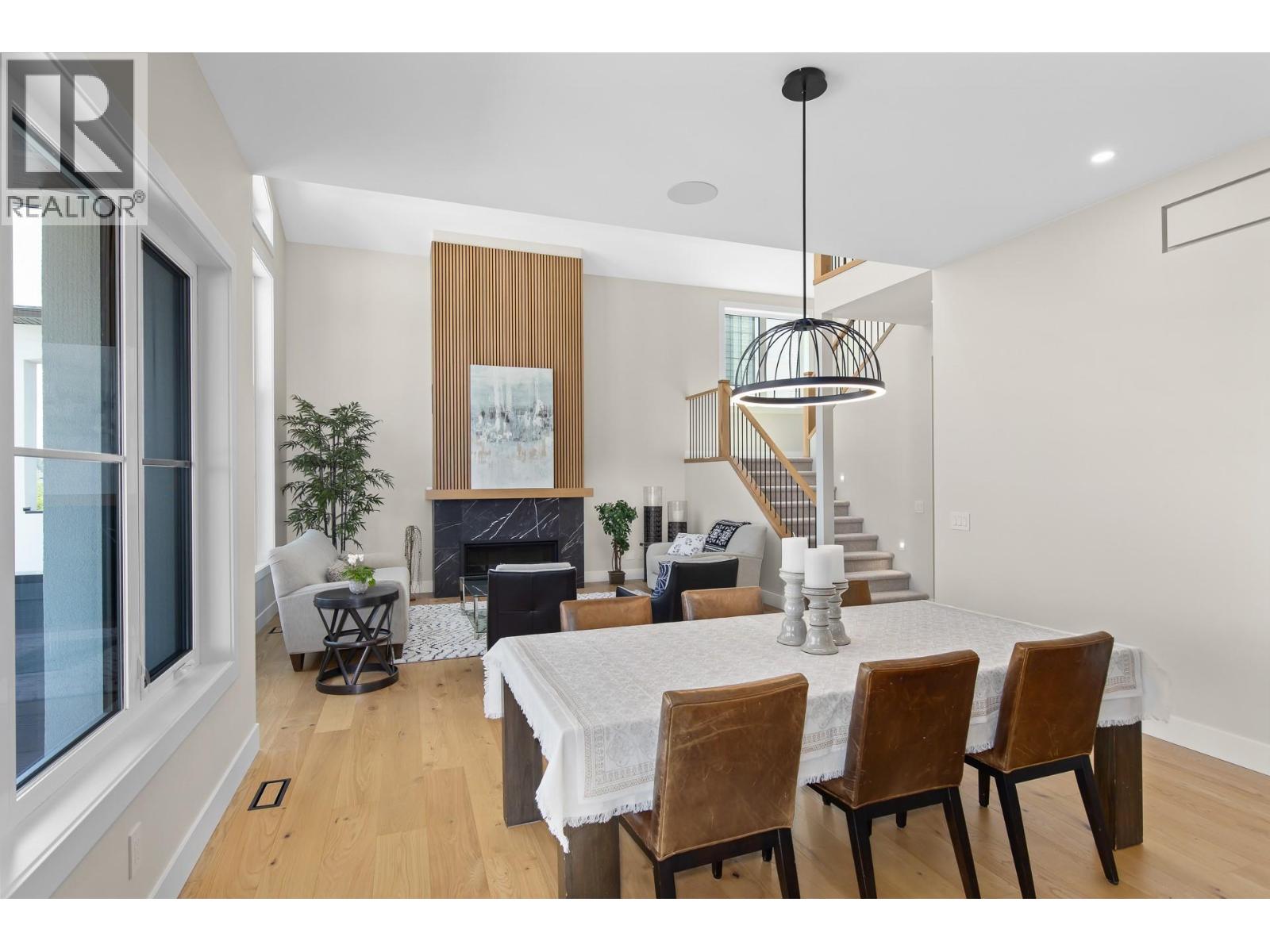
Photo 22
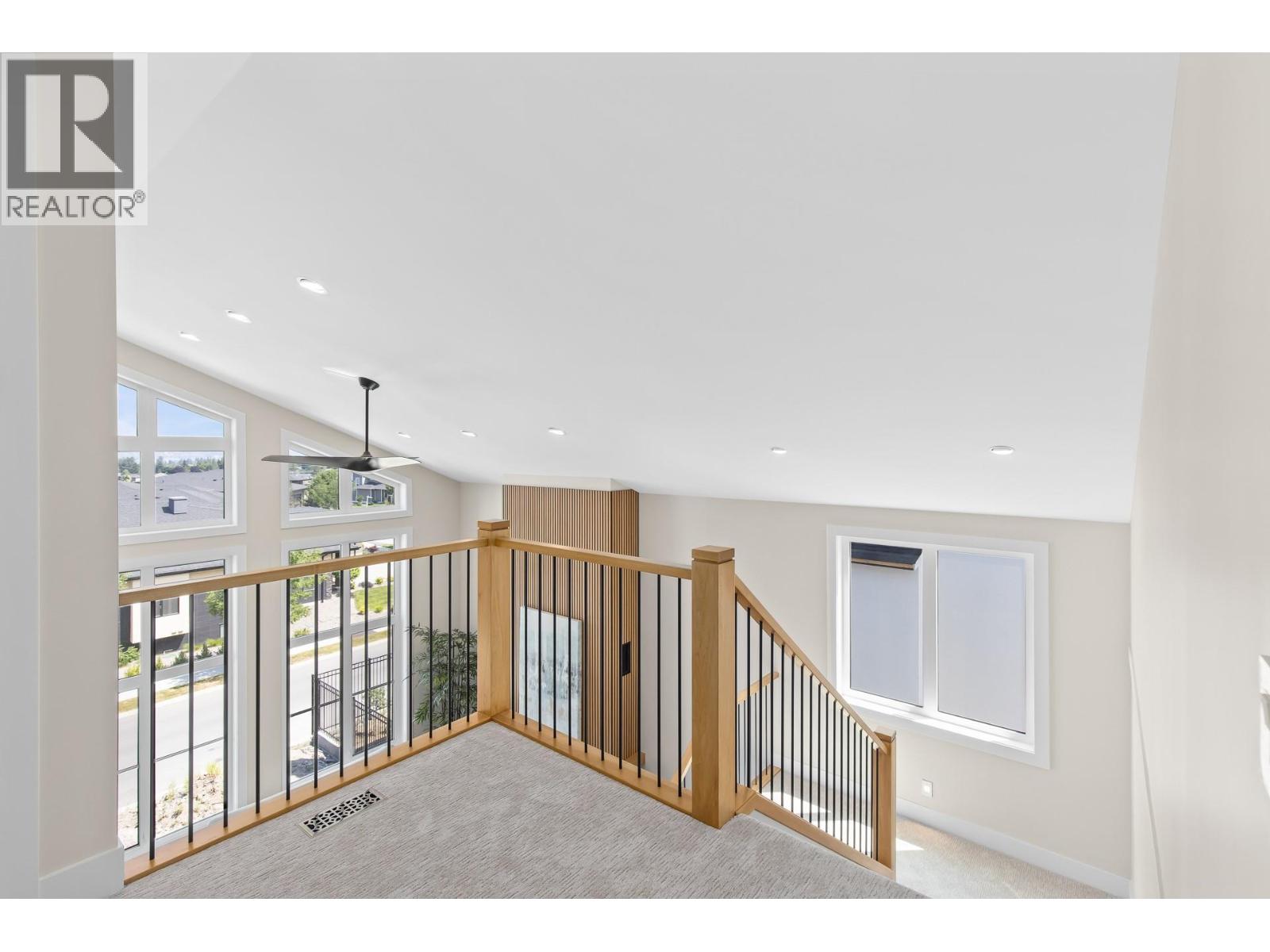
Photo 23
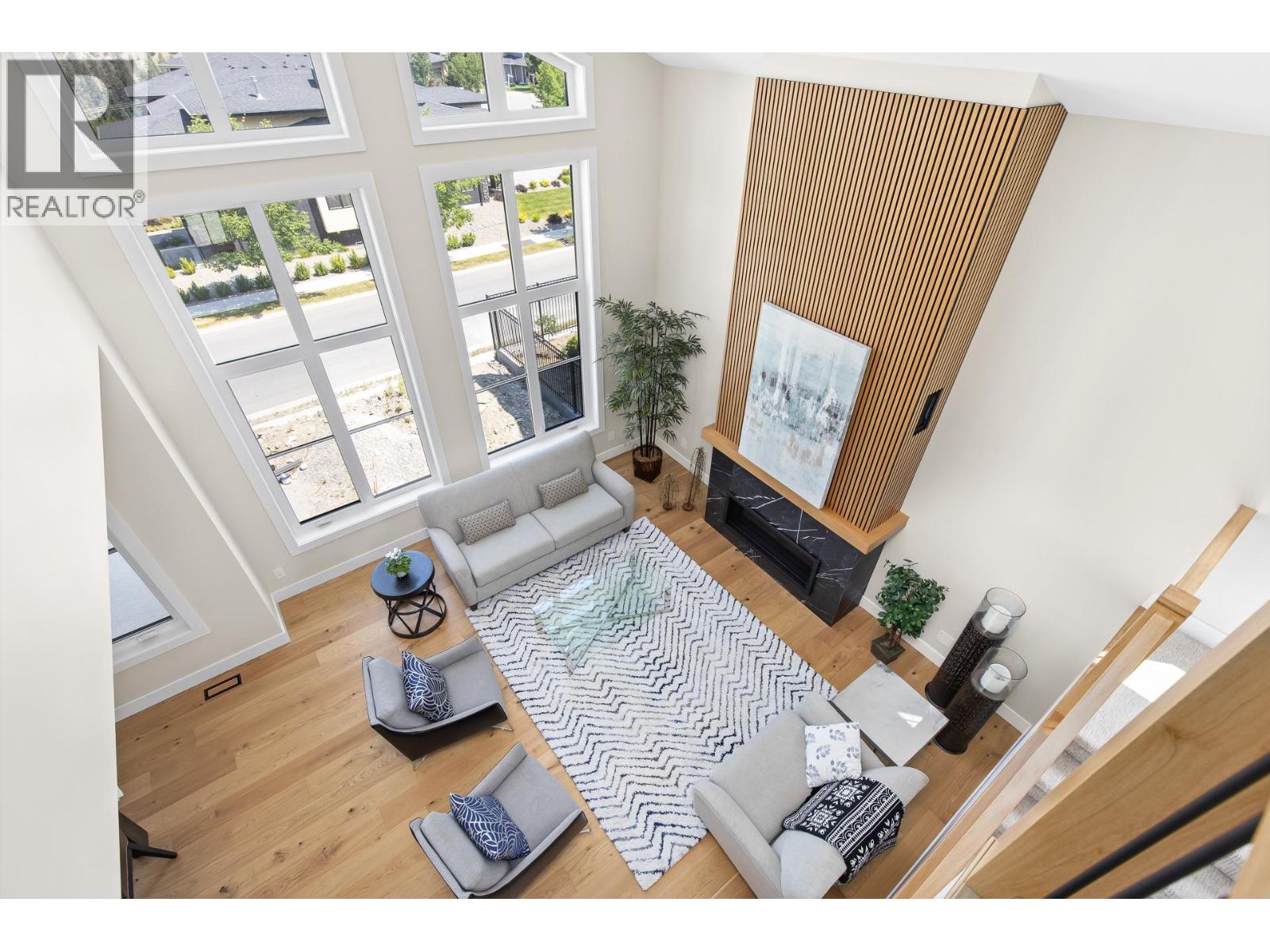
Photo 24
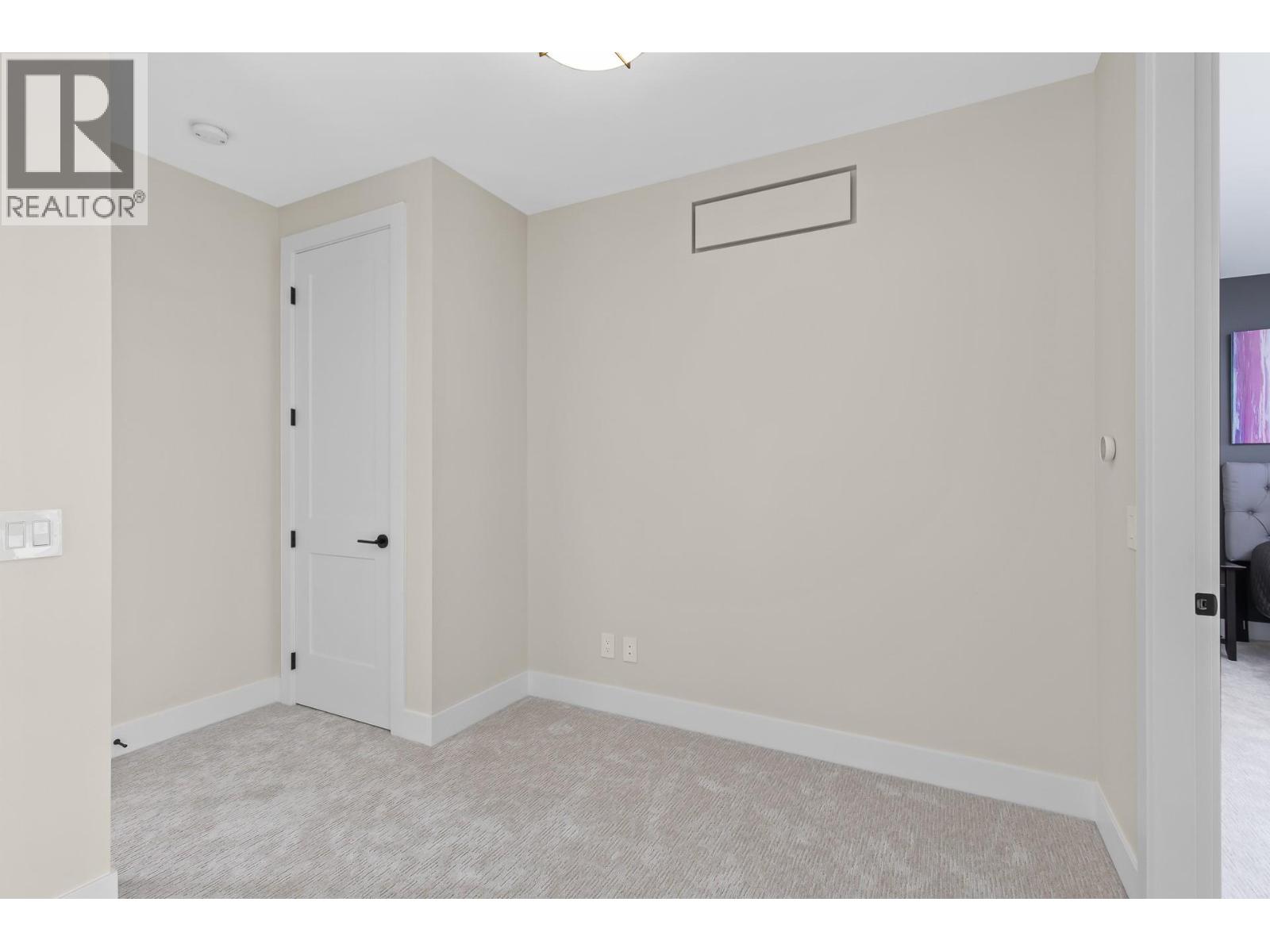
Photo 25
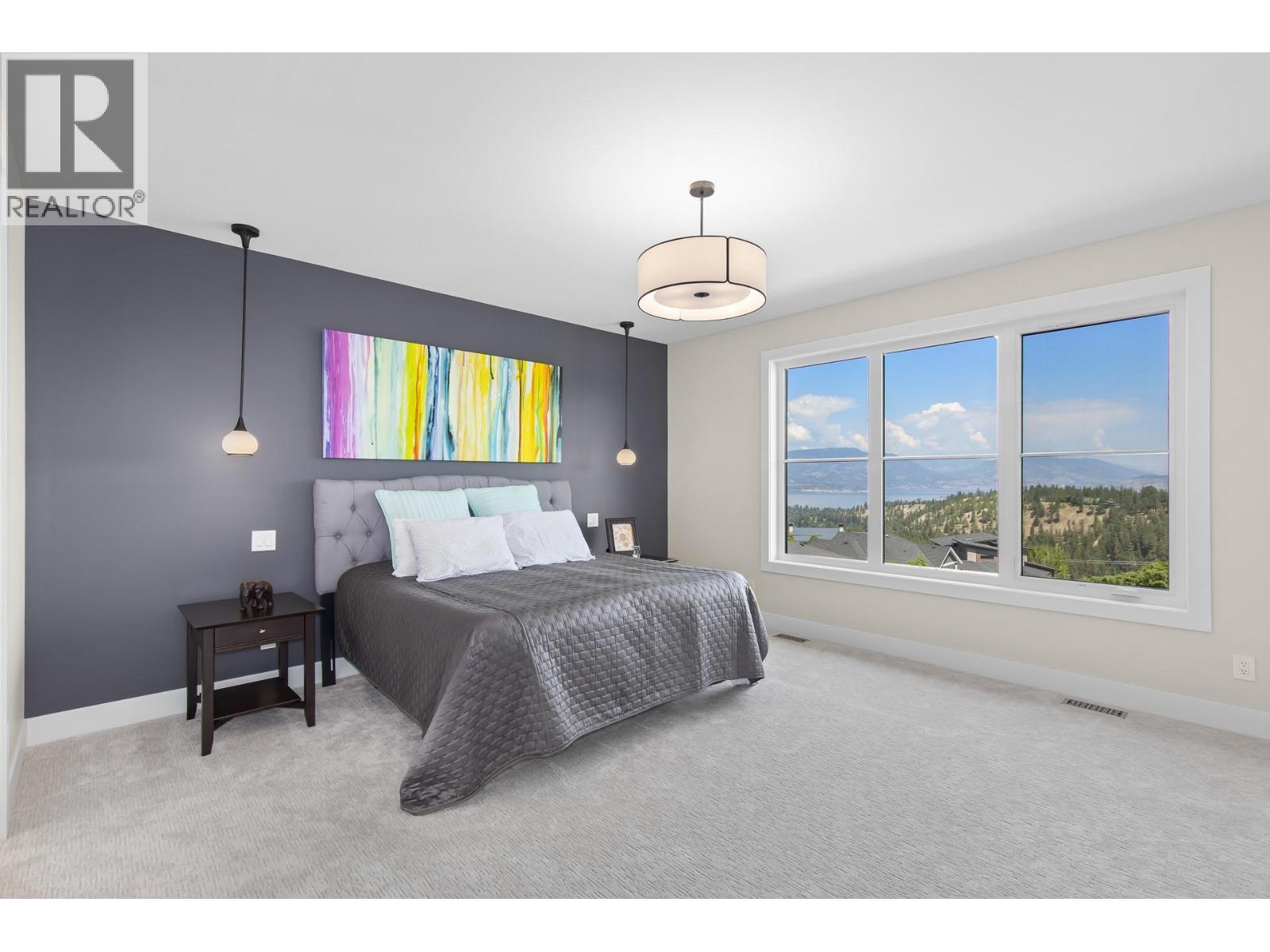
Photo 26
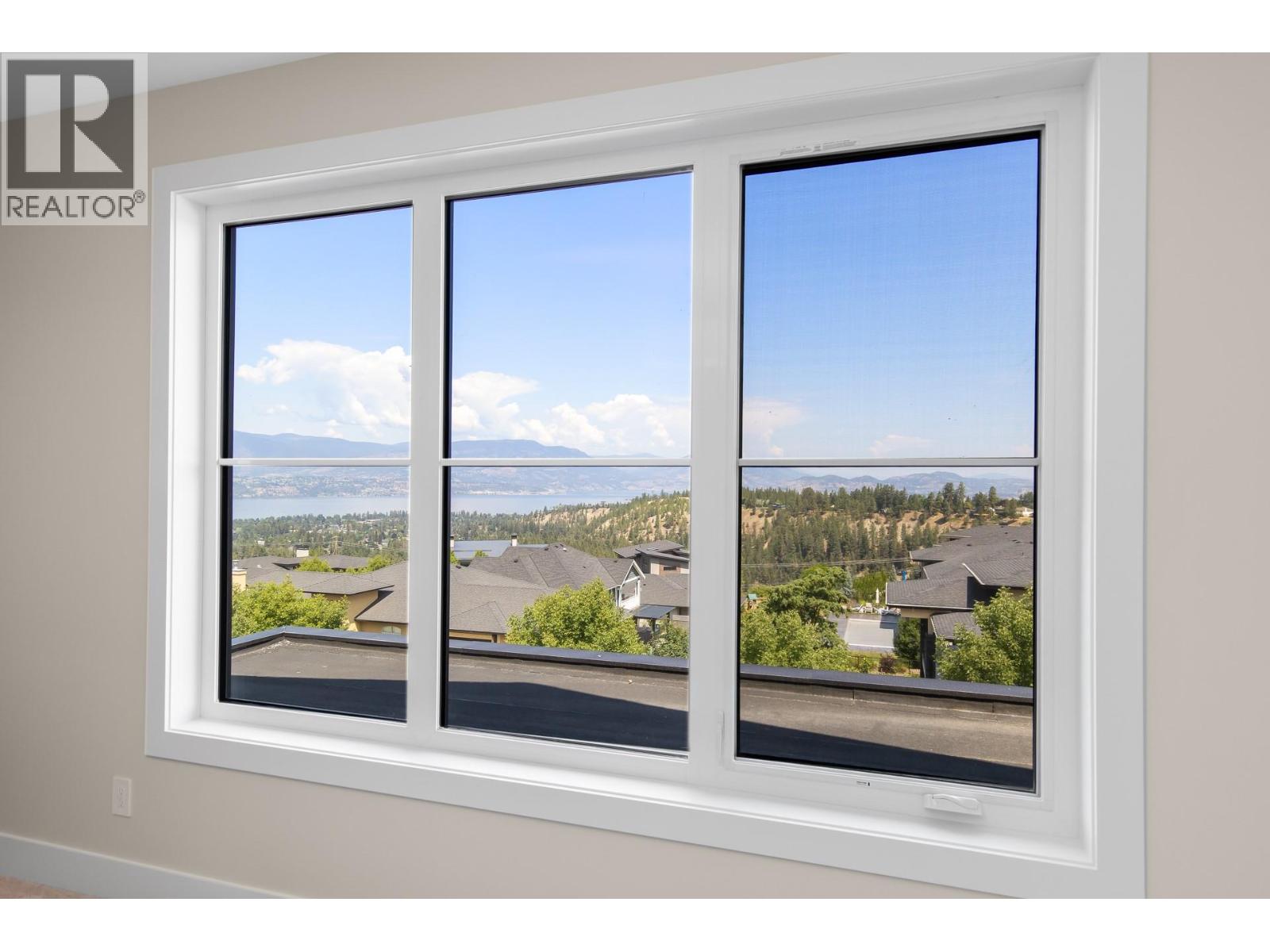
Photo 27
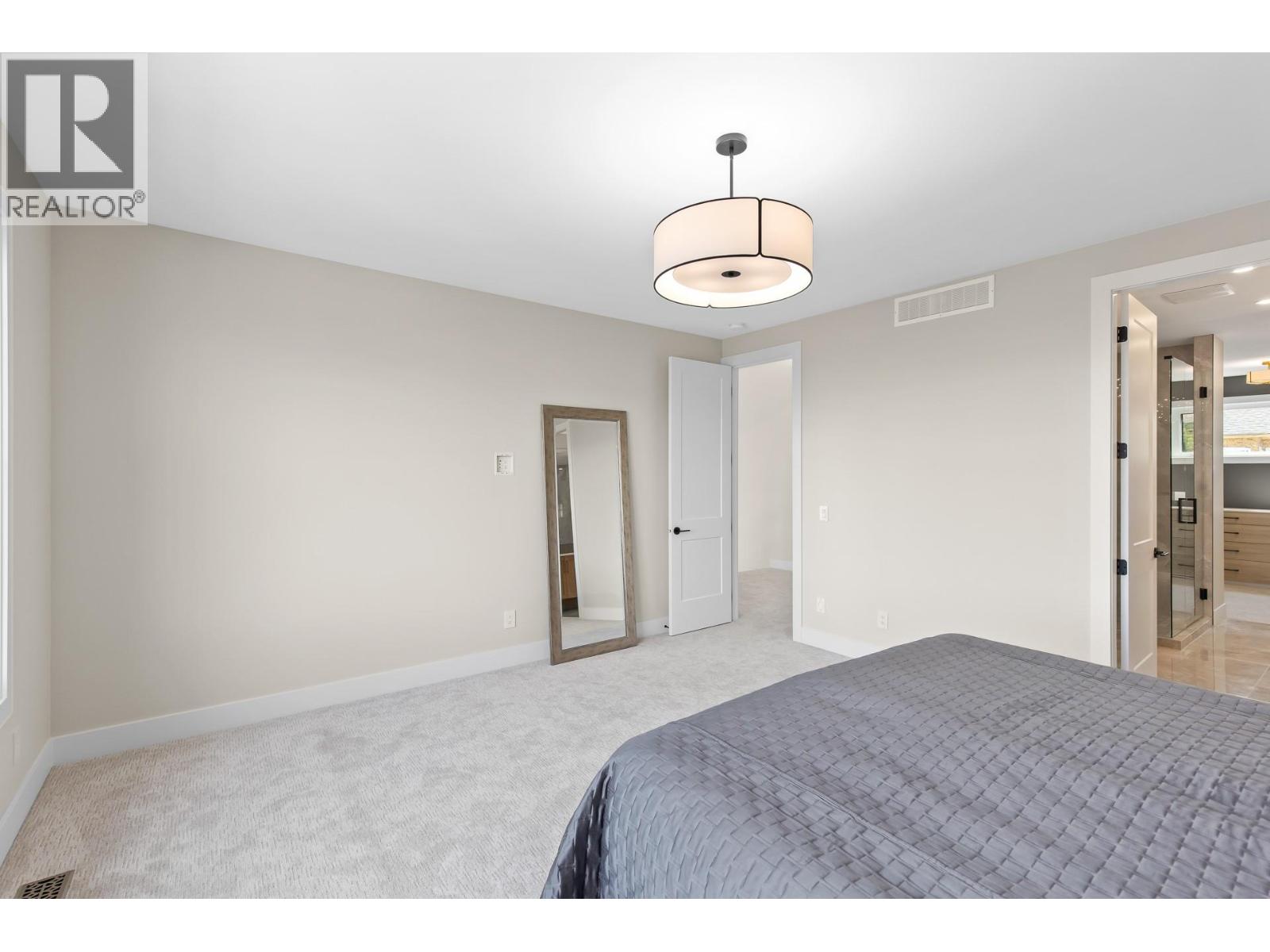
Photo 28
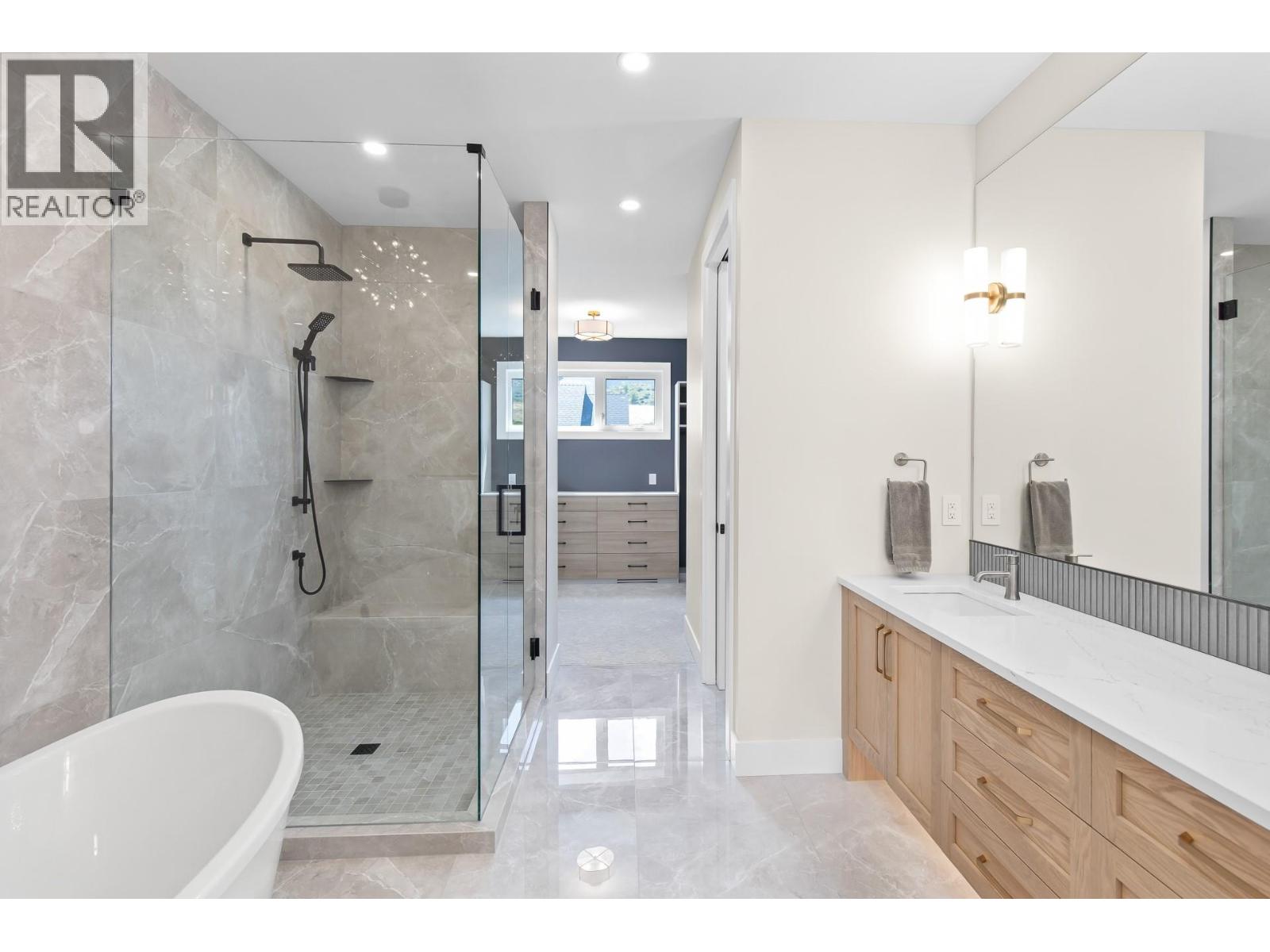
Photo 29
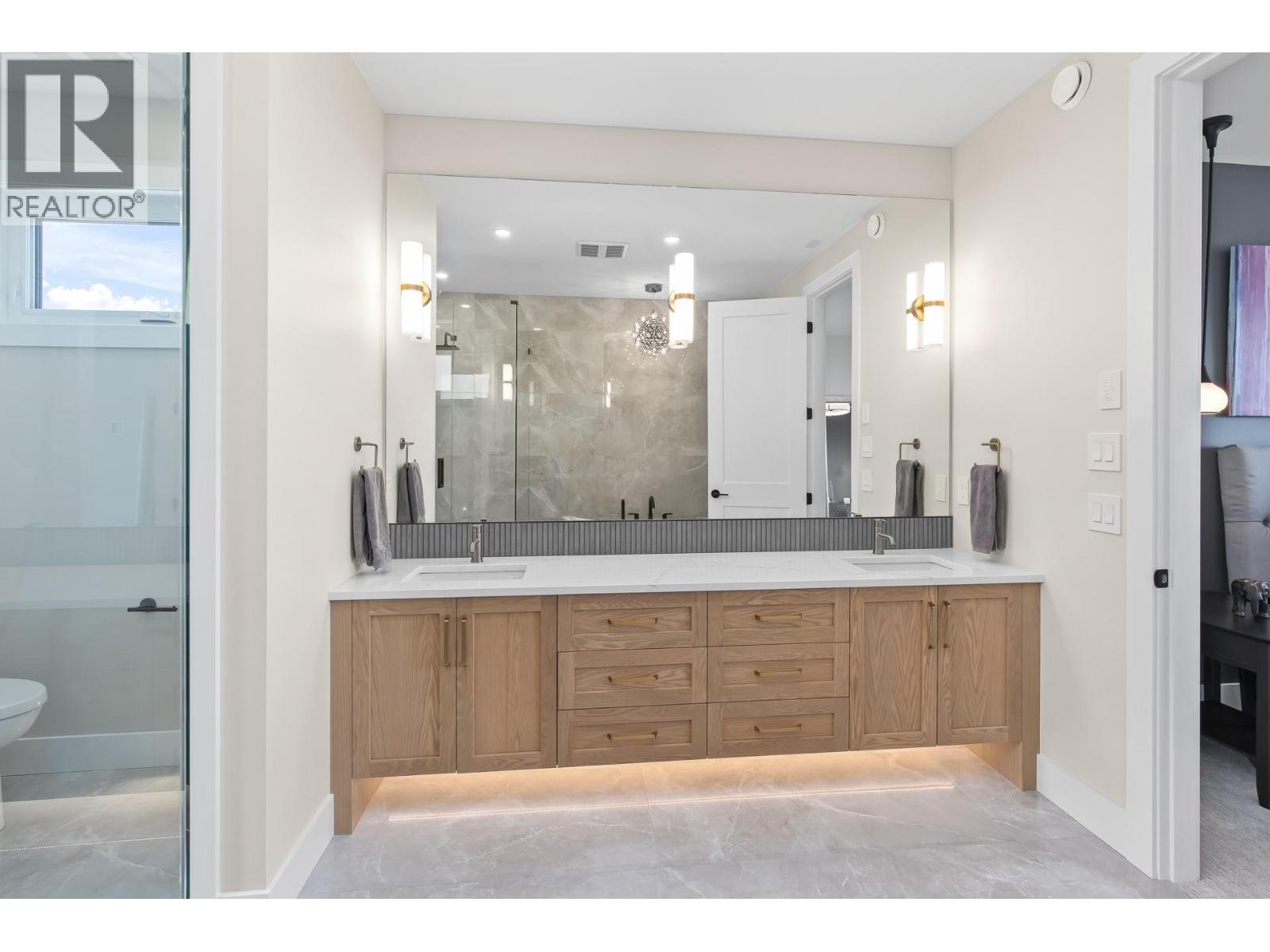
Photo 30
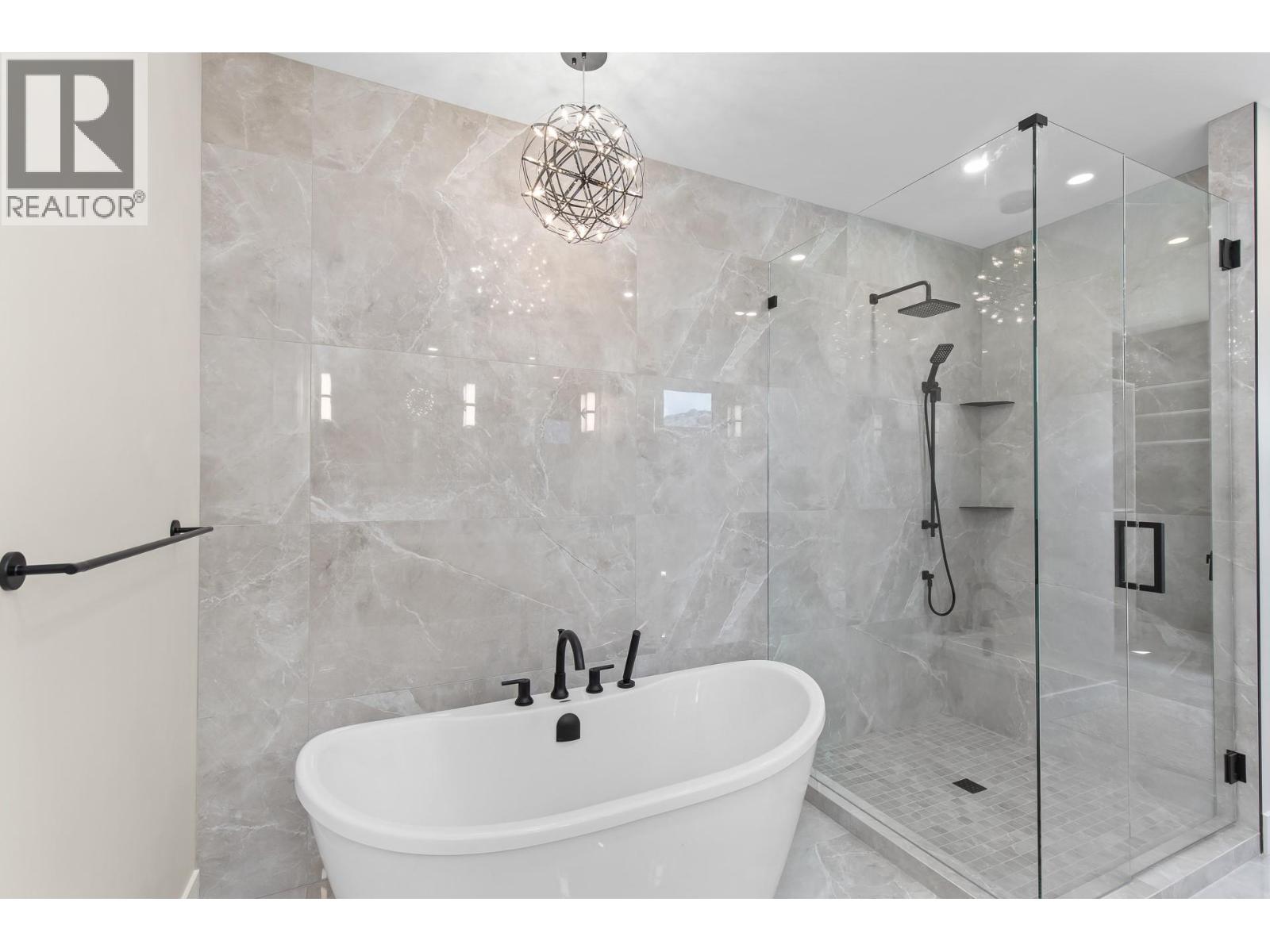
Photo 31
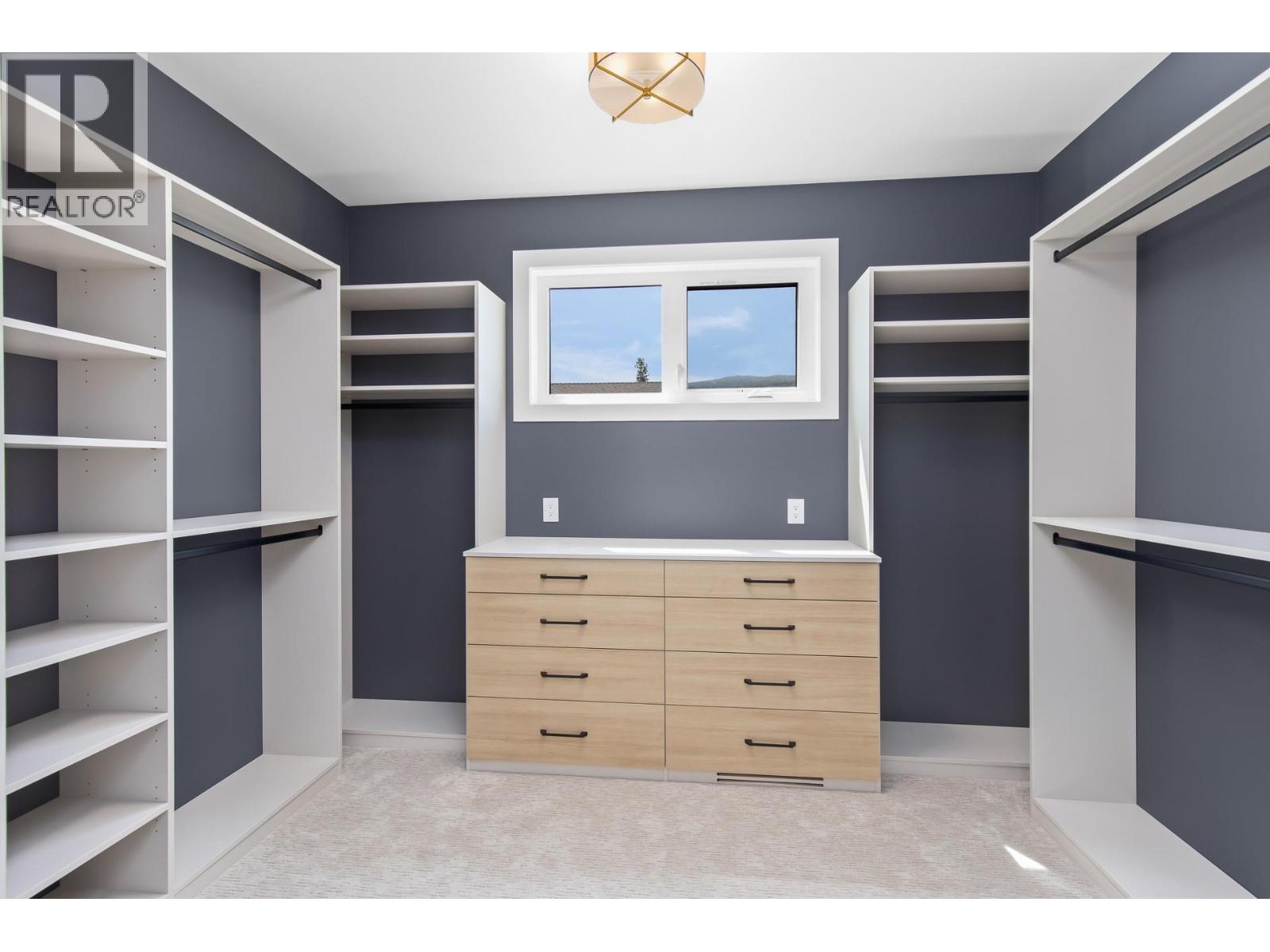
Photo 32
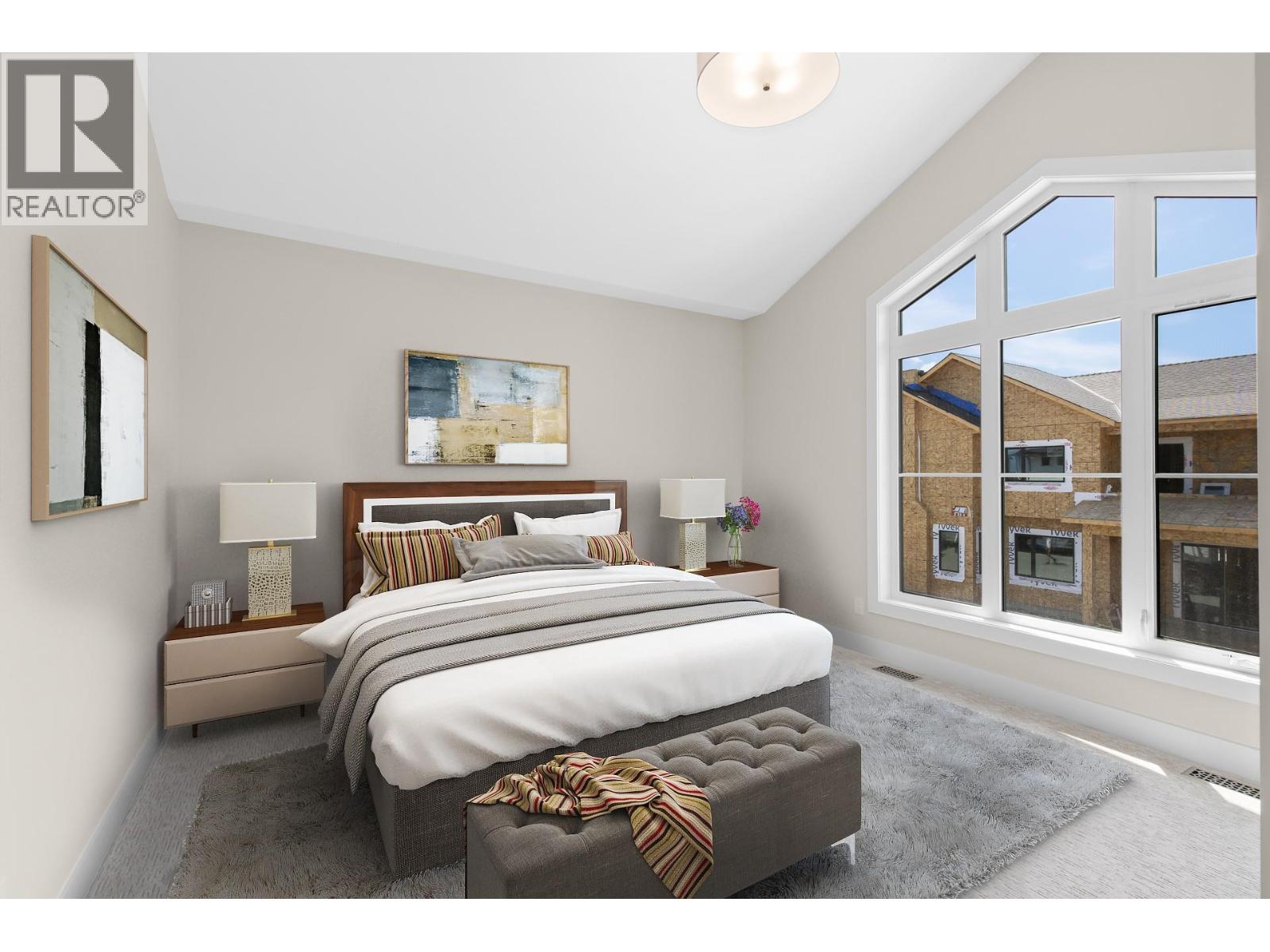
Photo 33
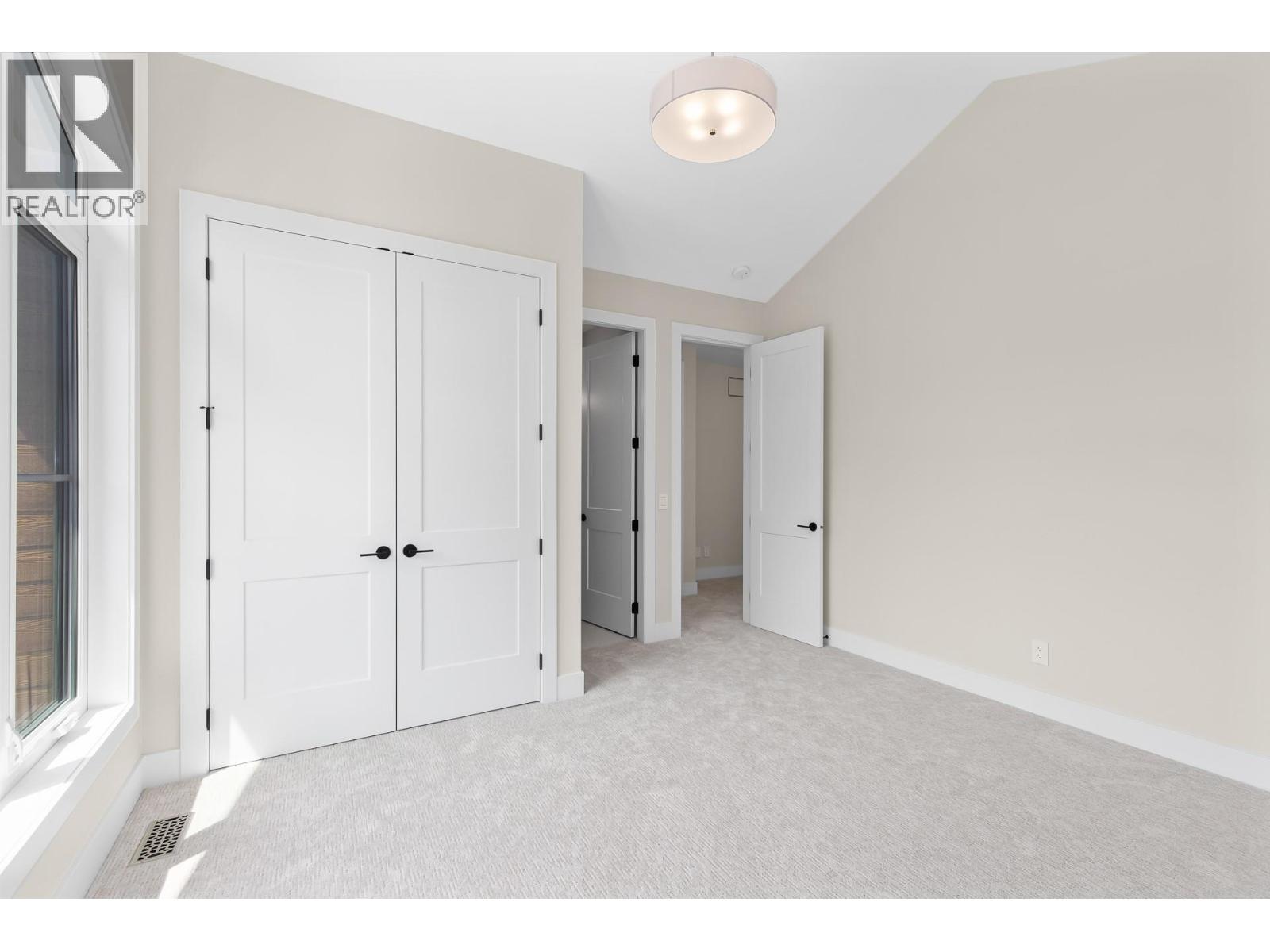
Photo 34
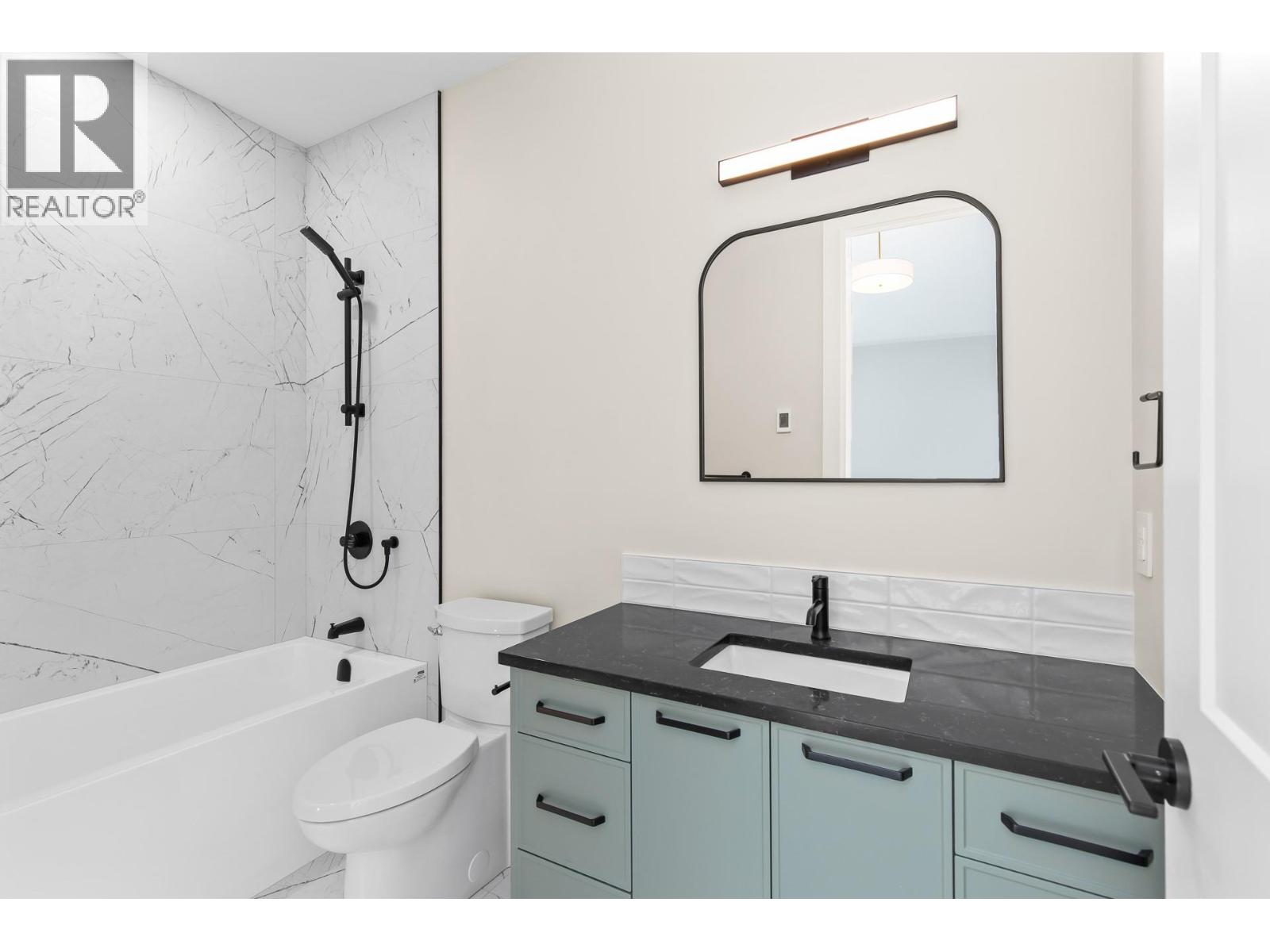
Photo 35
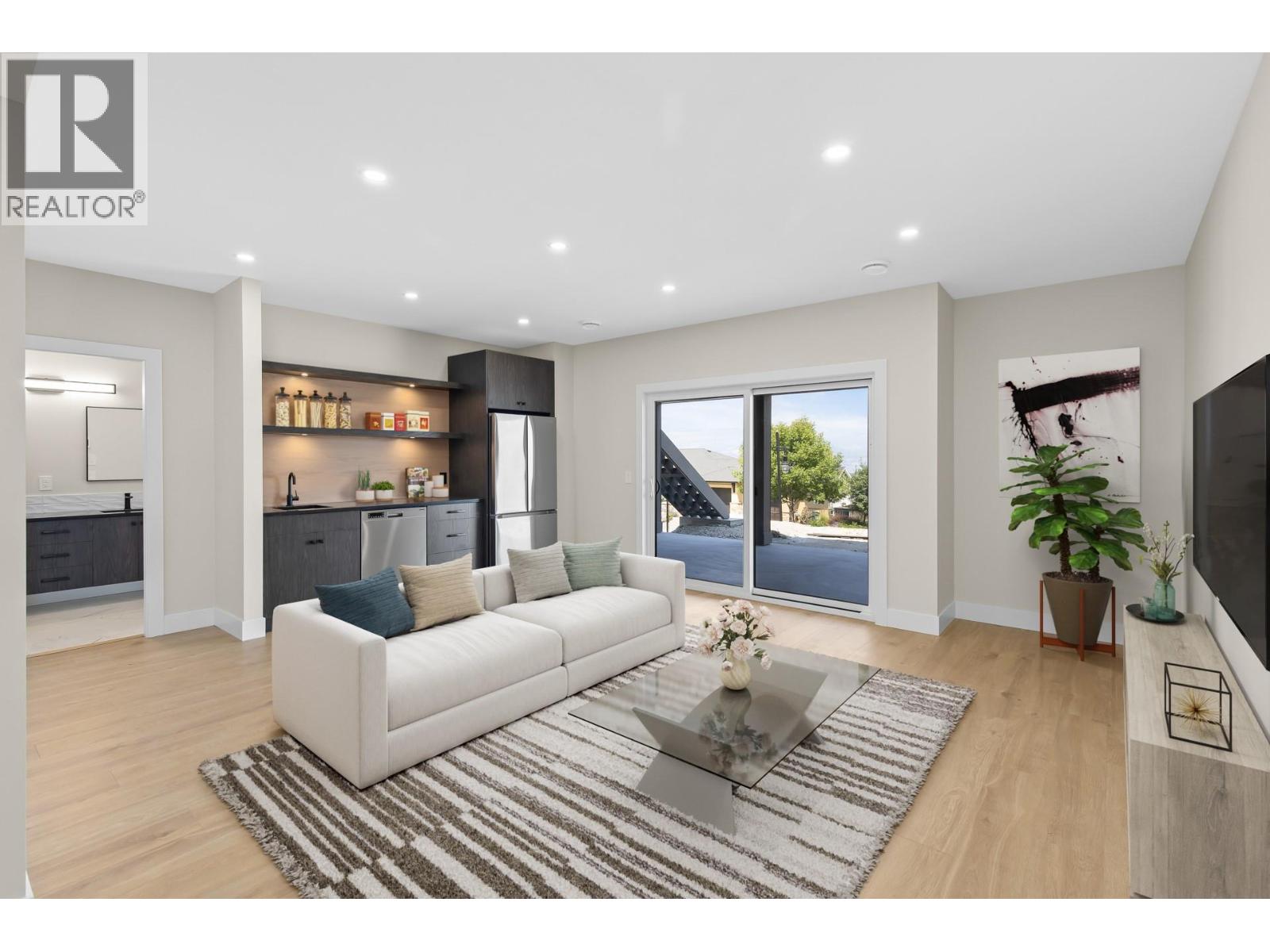
Photo 36
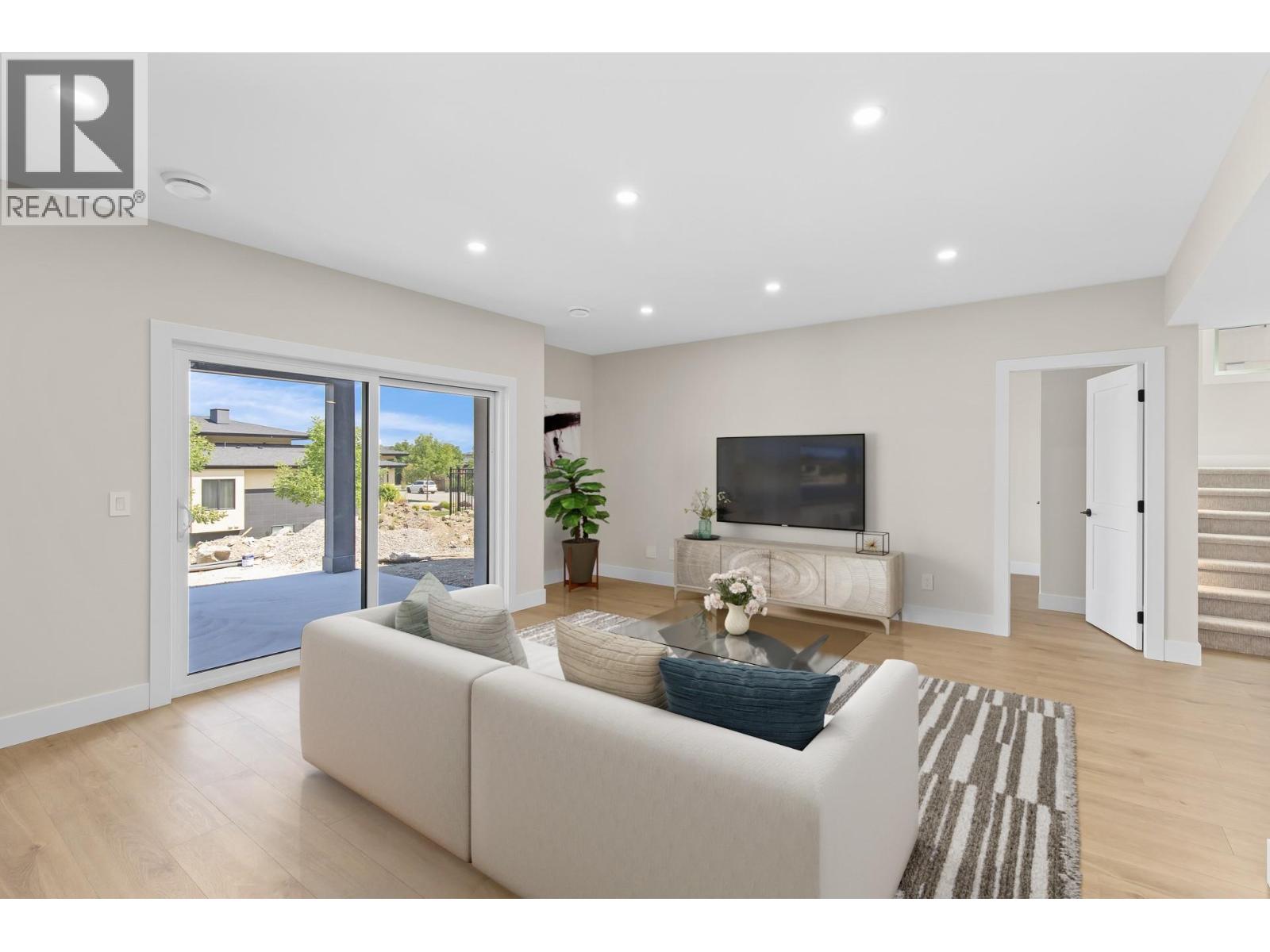
Photo 37
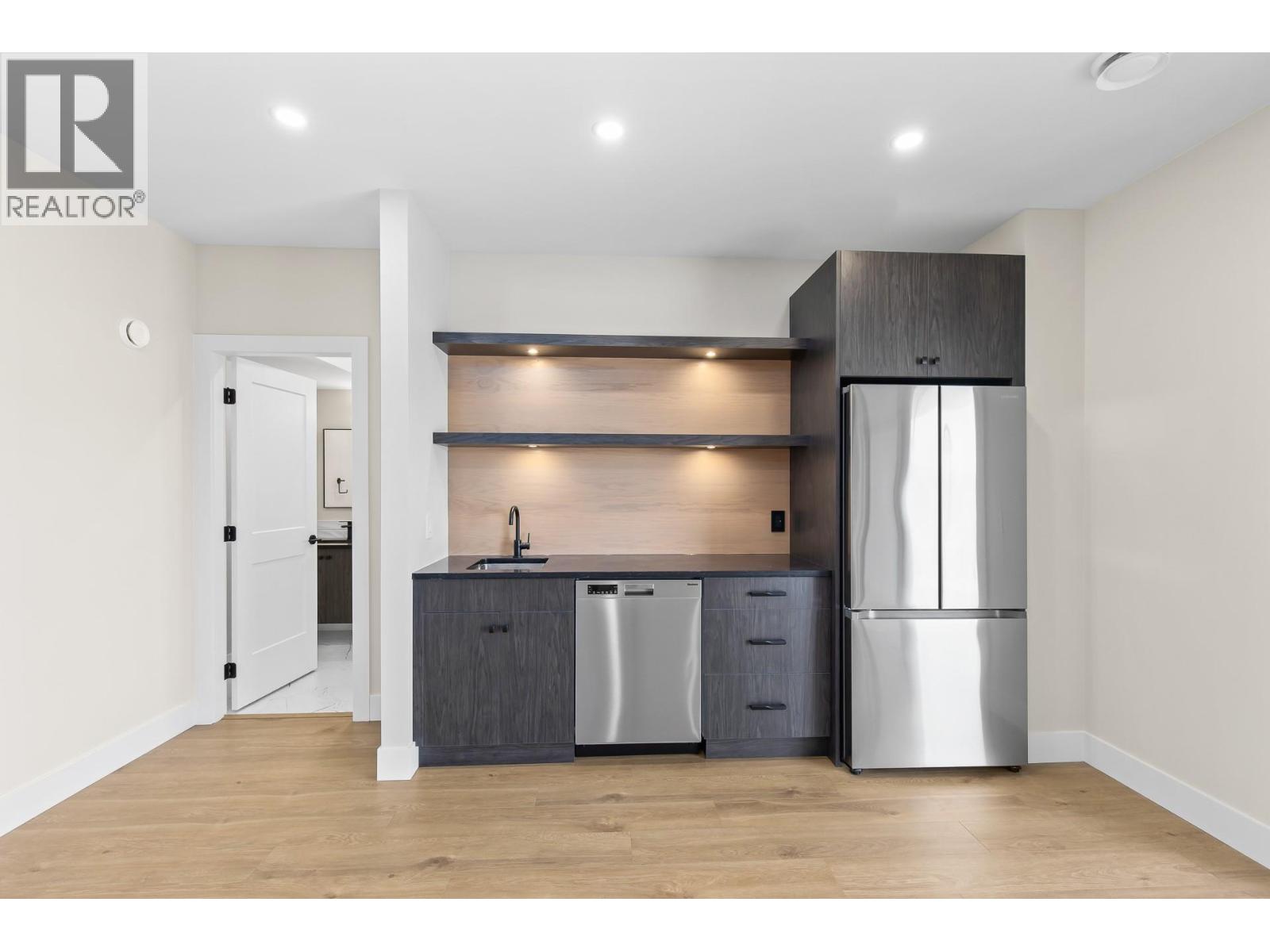
Photo 38
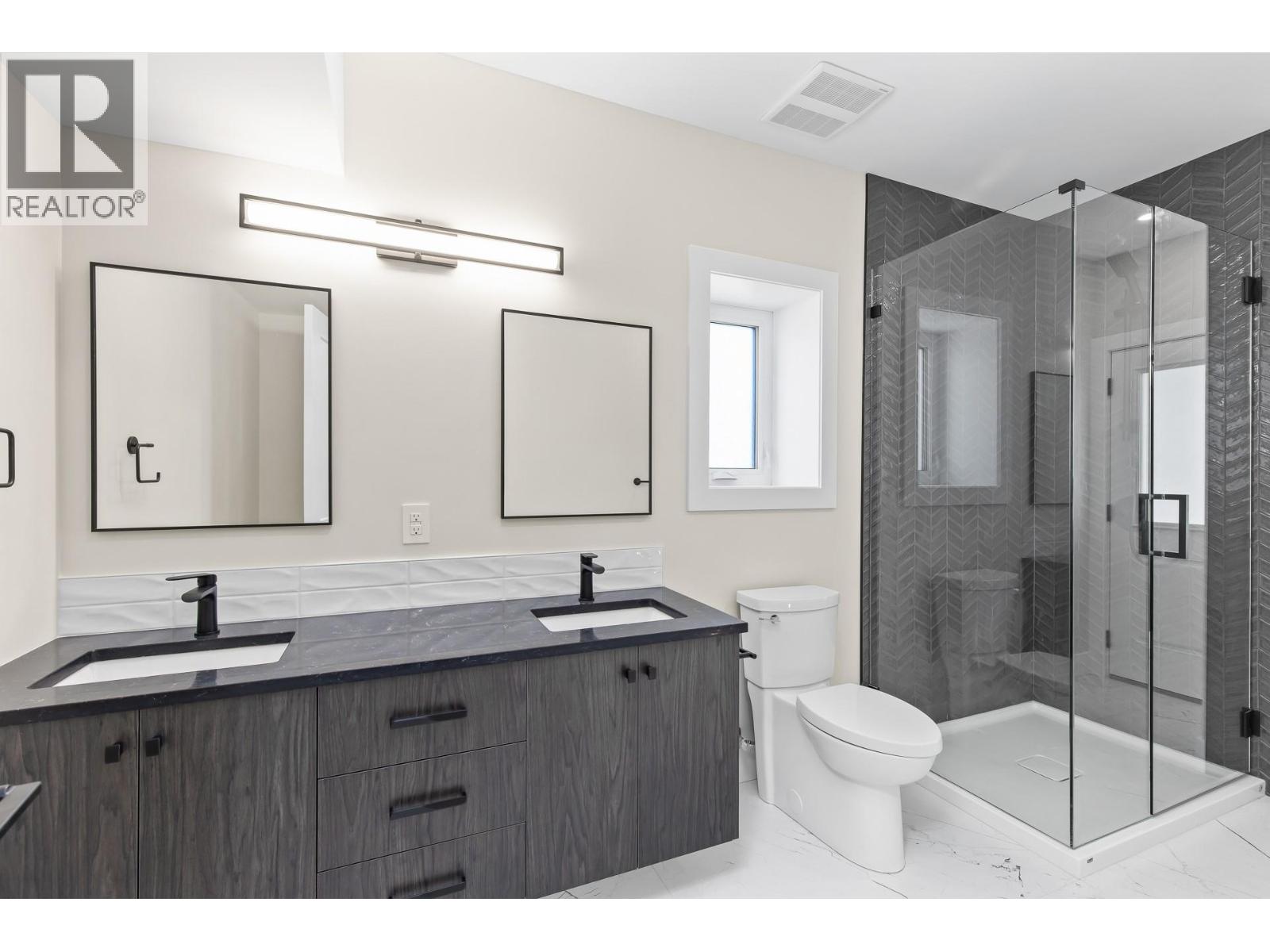
Photo 39
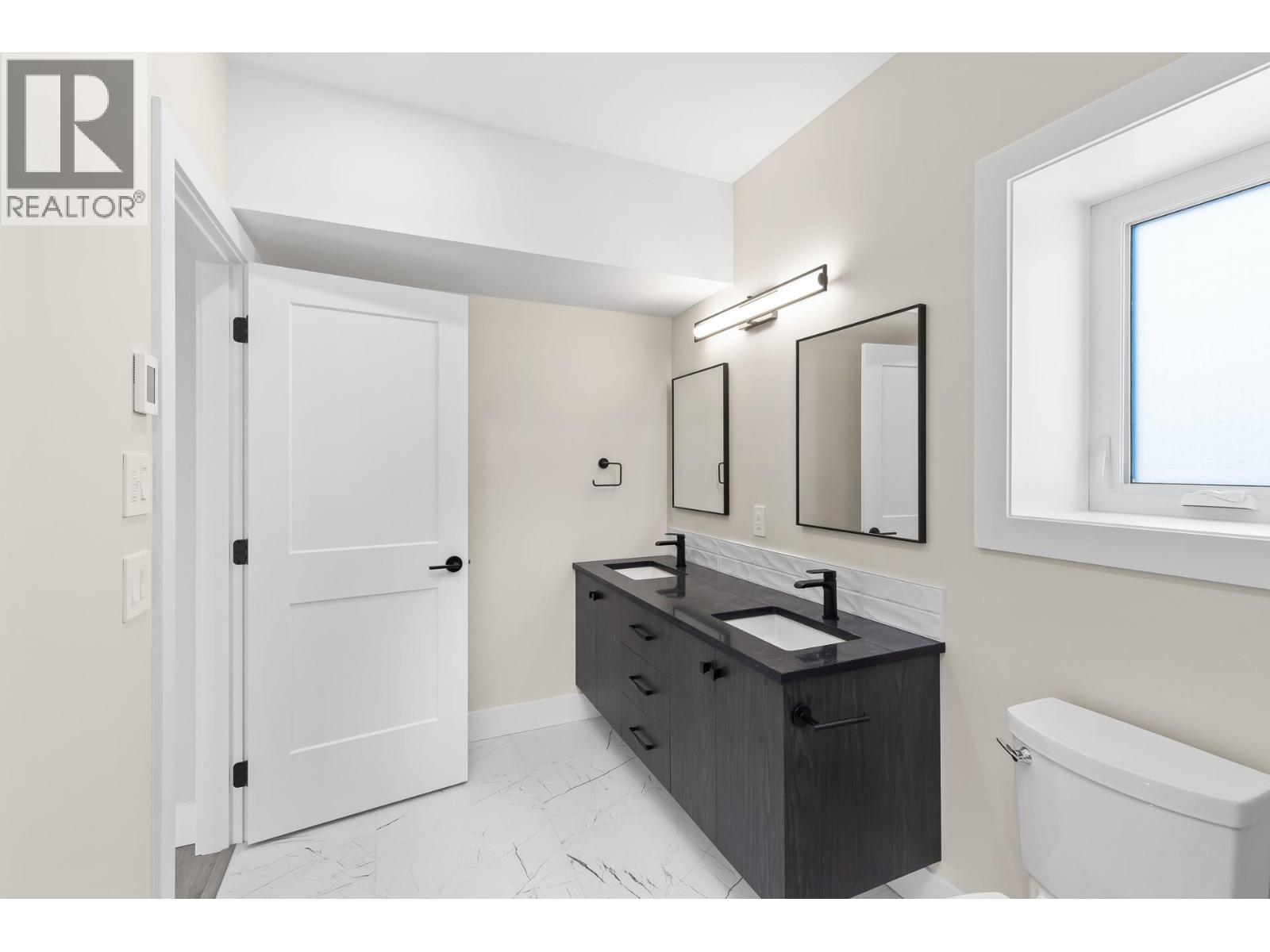
Photo 40
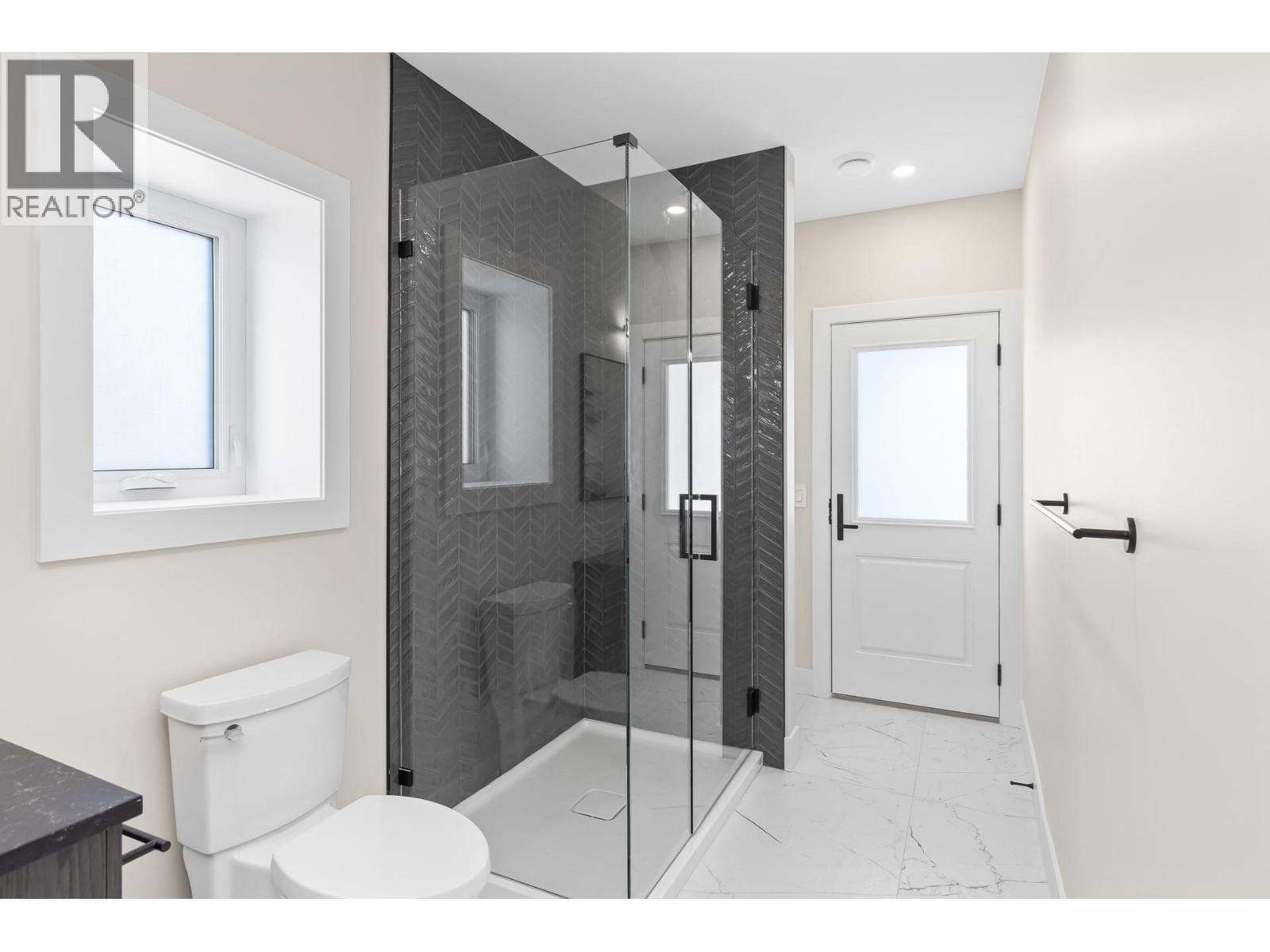
Photo 41
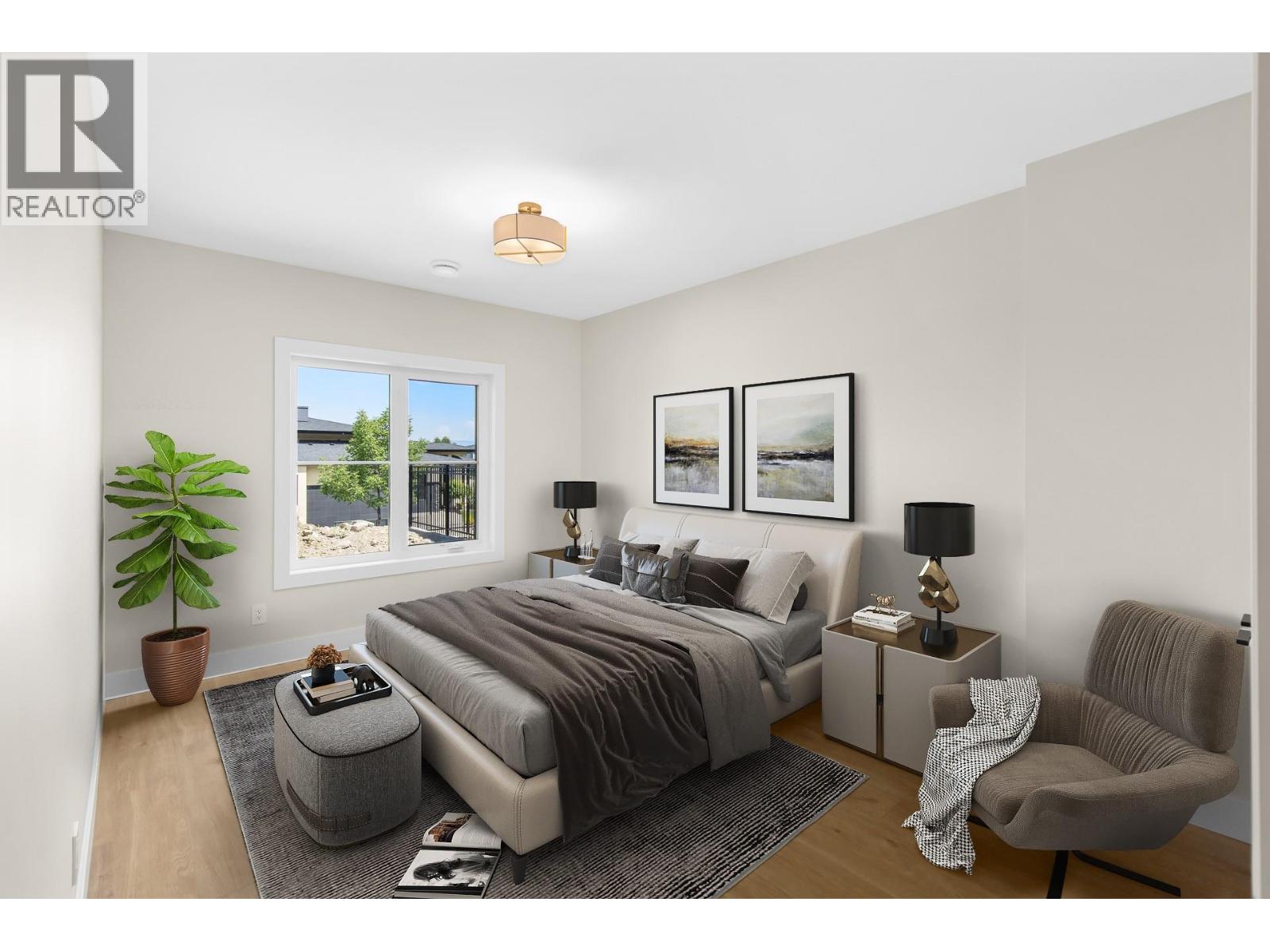
Photo 42
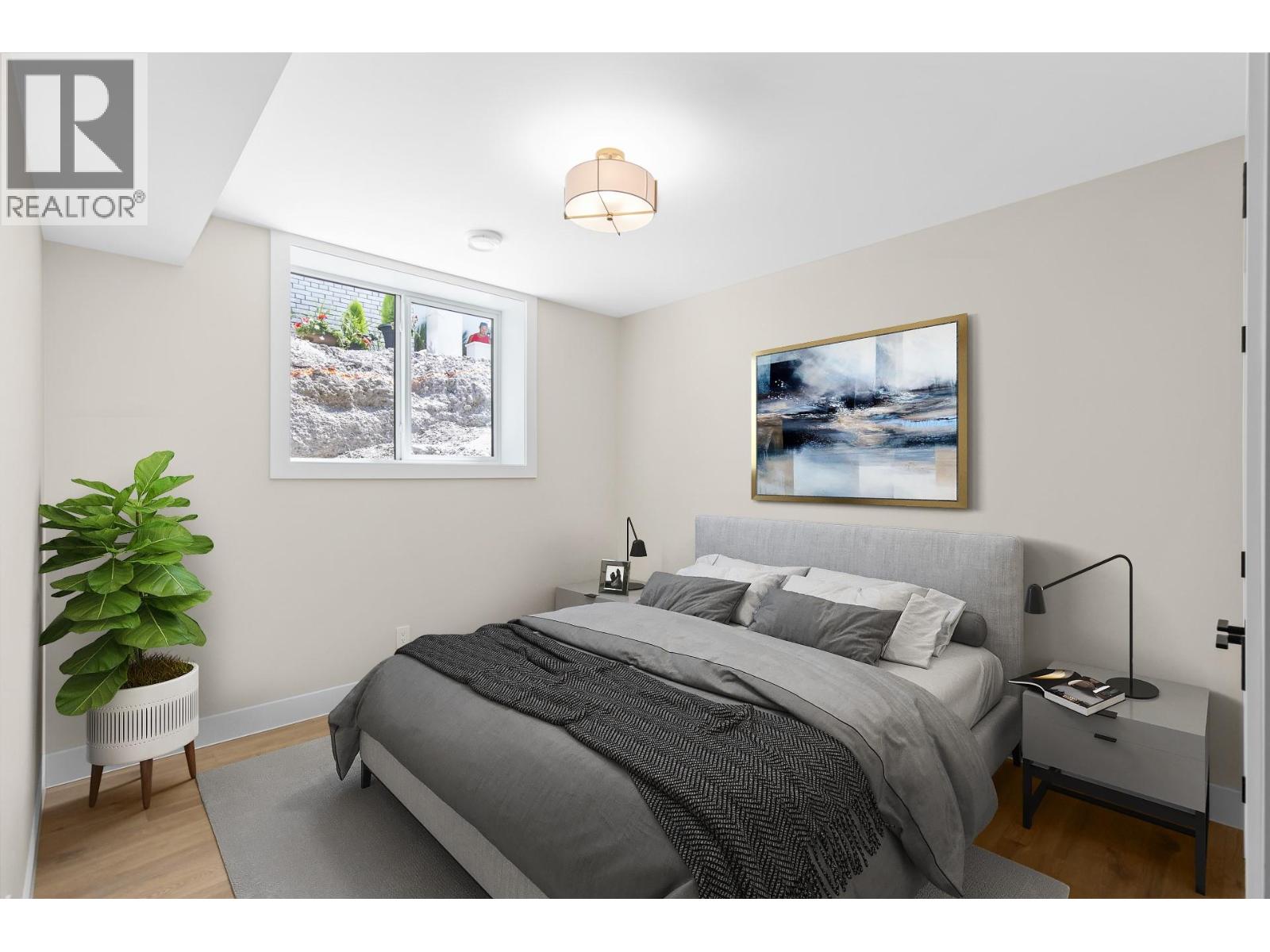
Photo 43
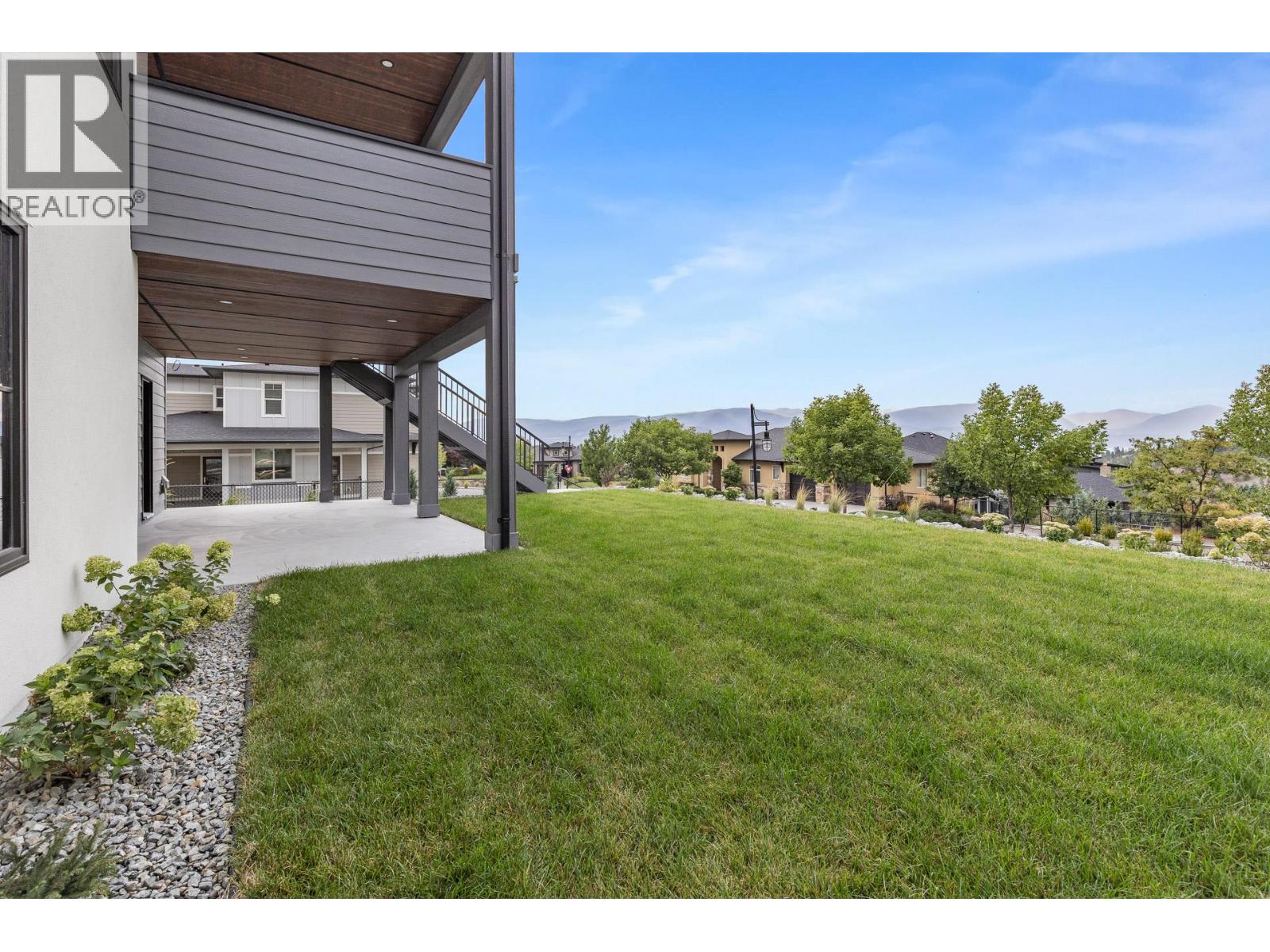
Photo 44
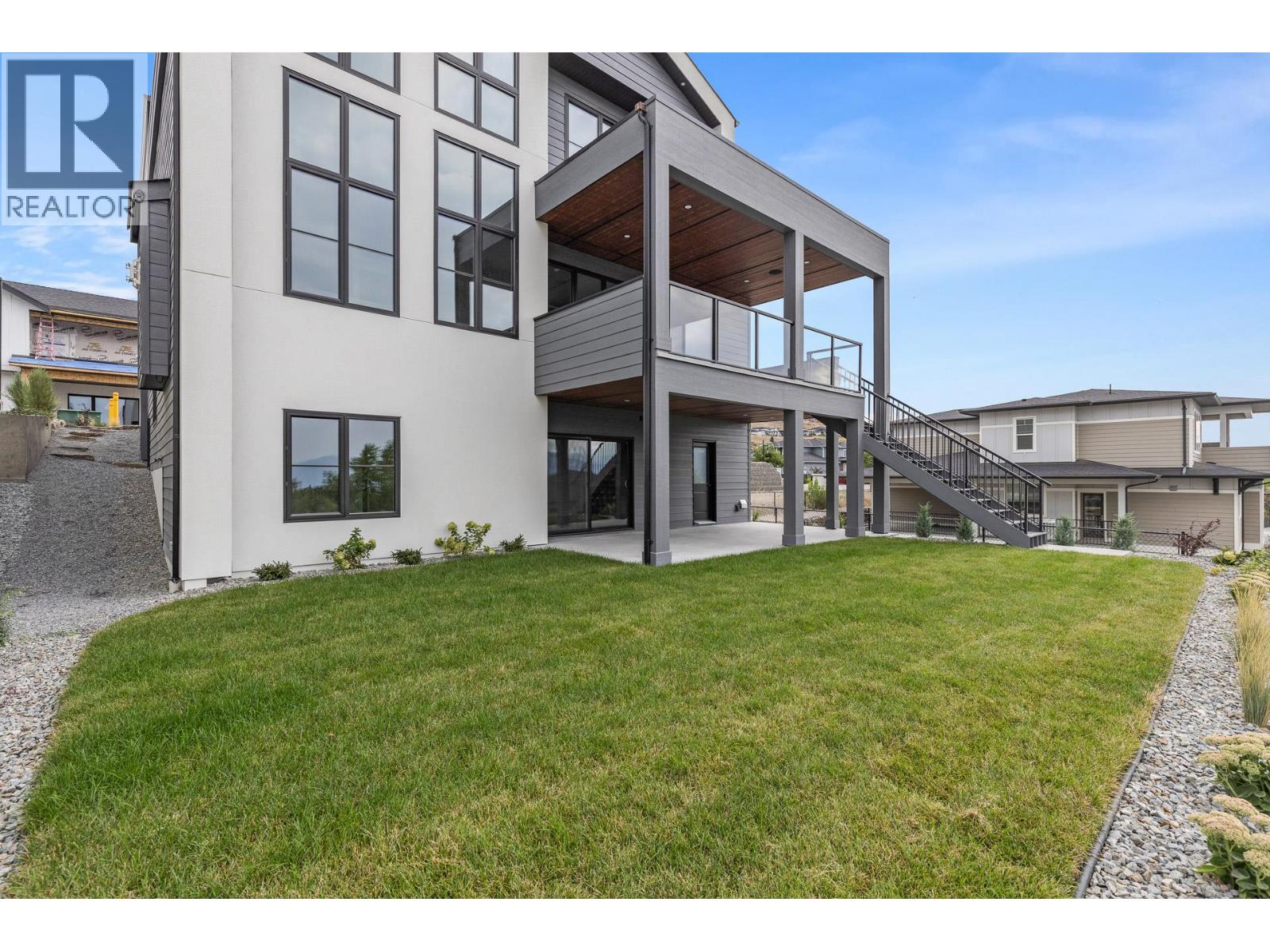
Photo 45
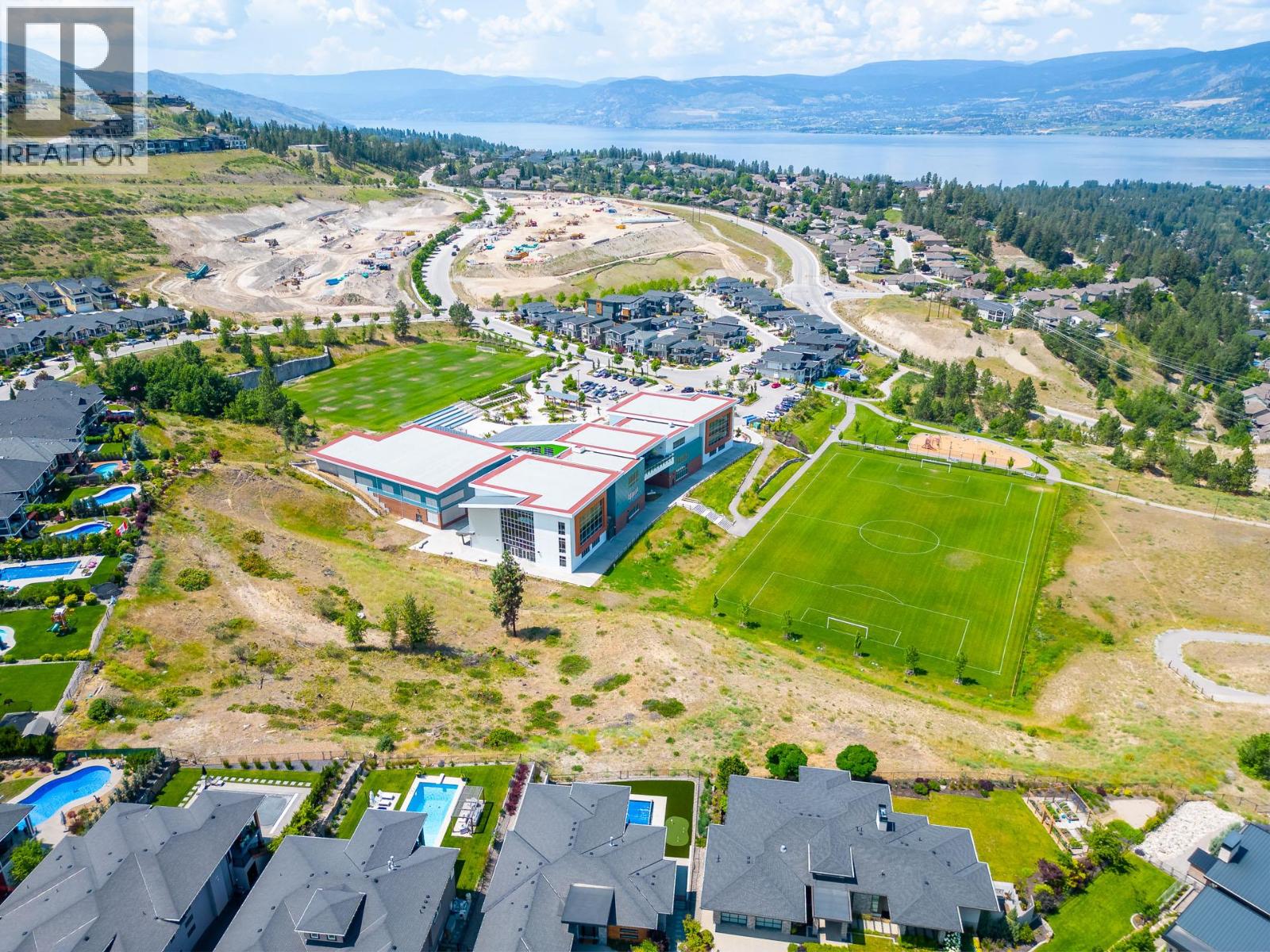
Photo 46
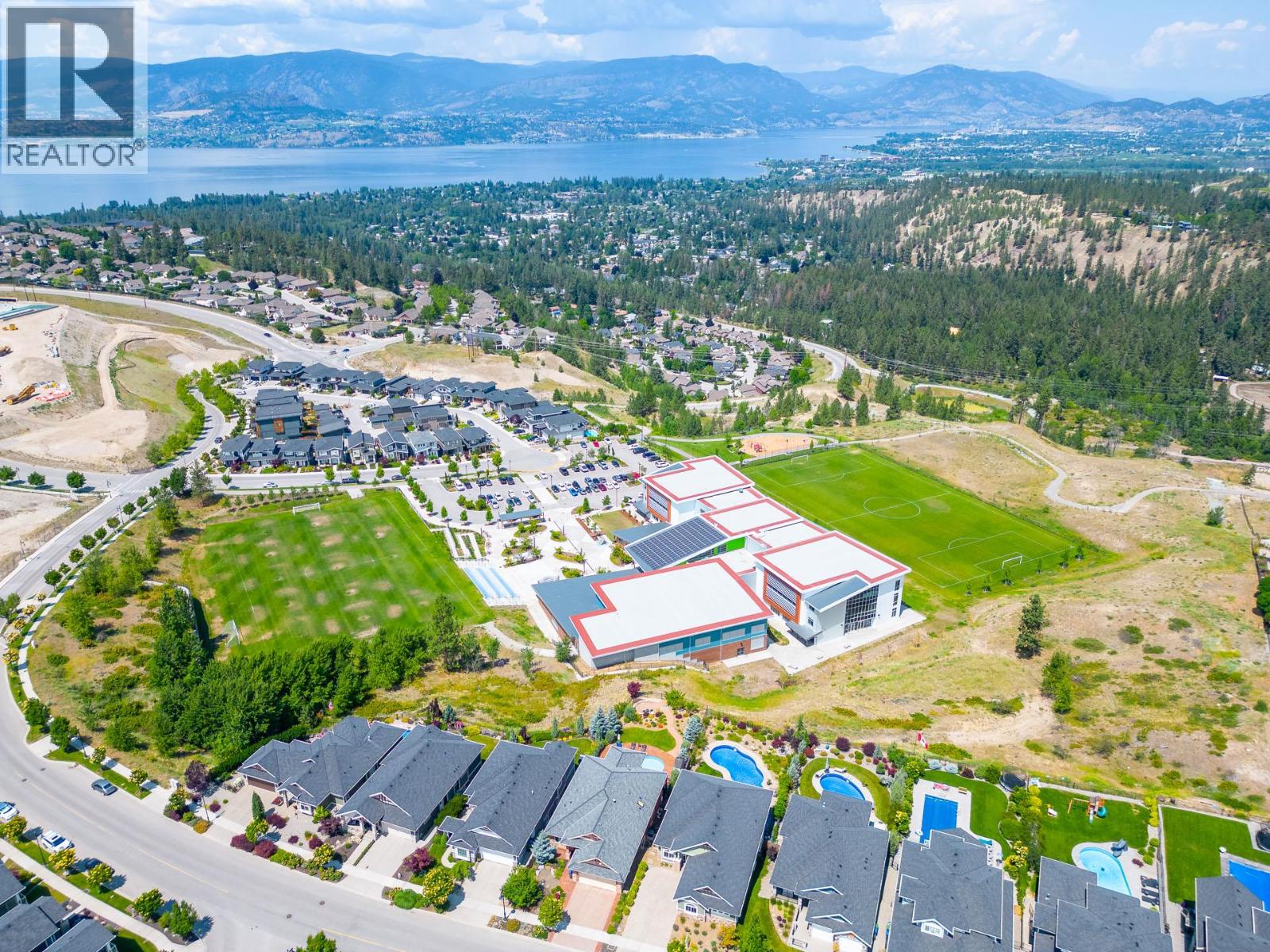
Photo 47
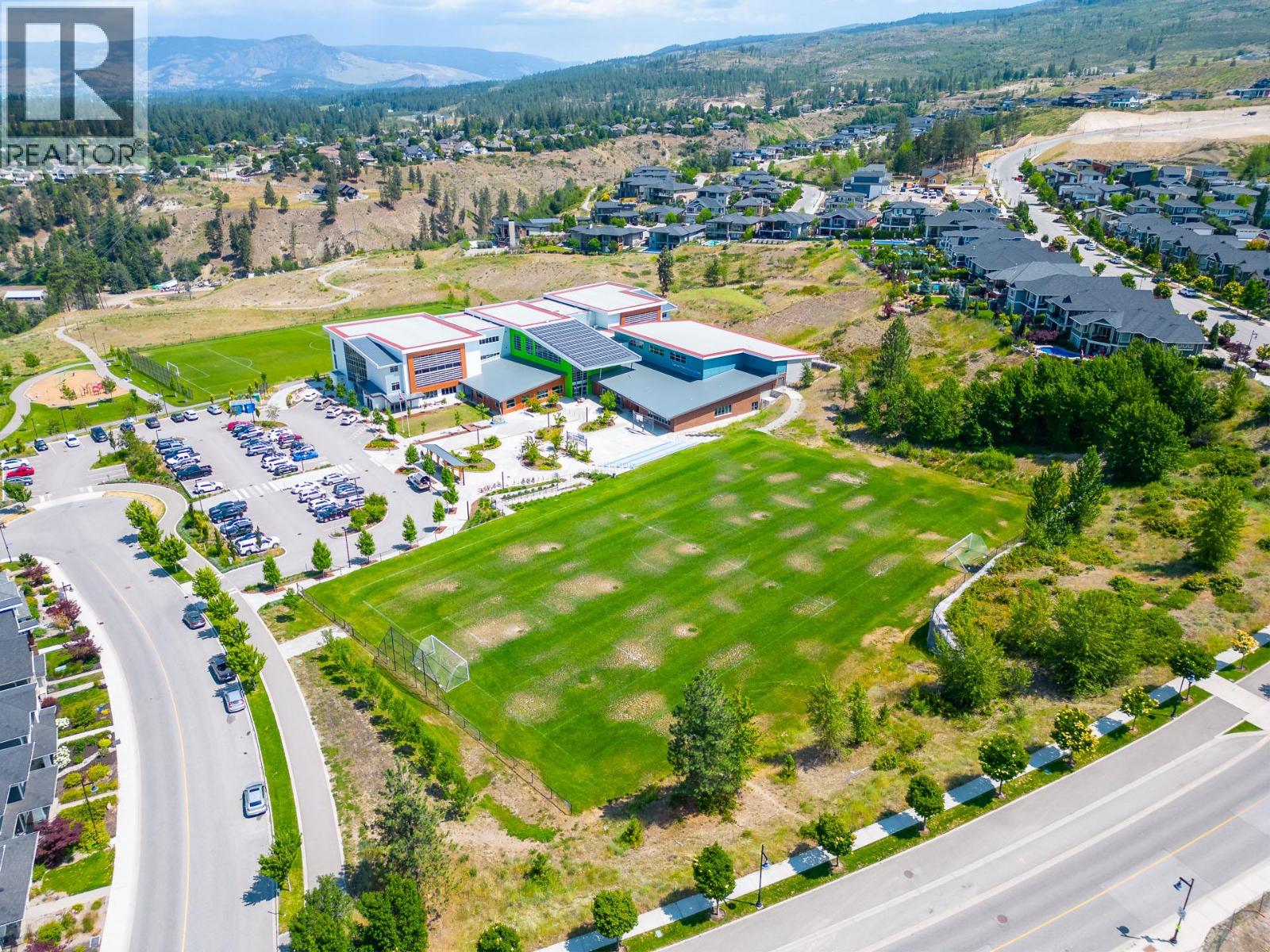
Photo 48
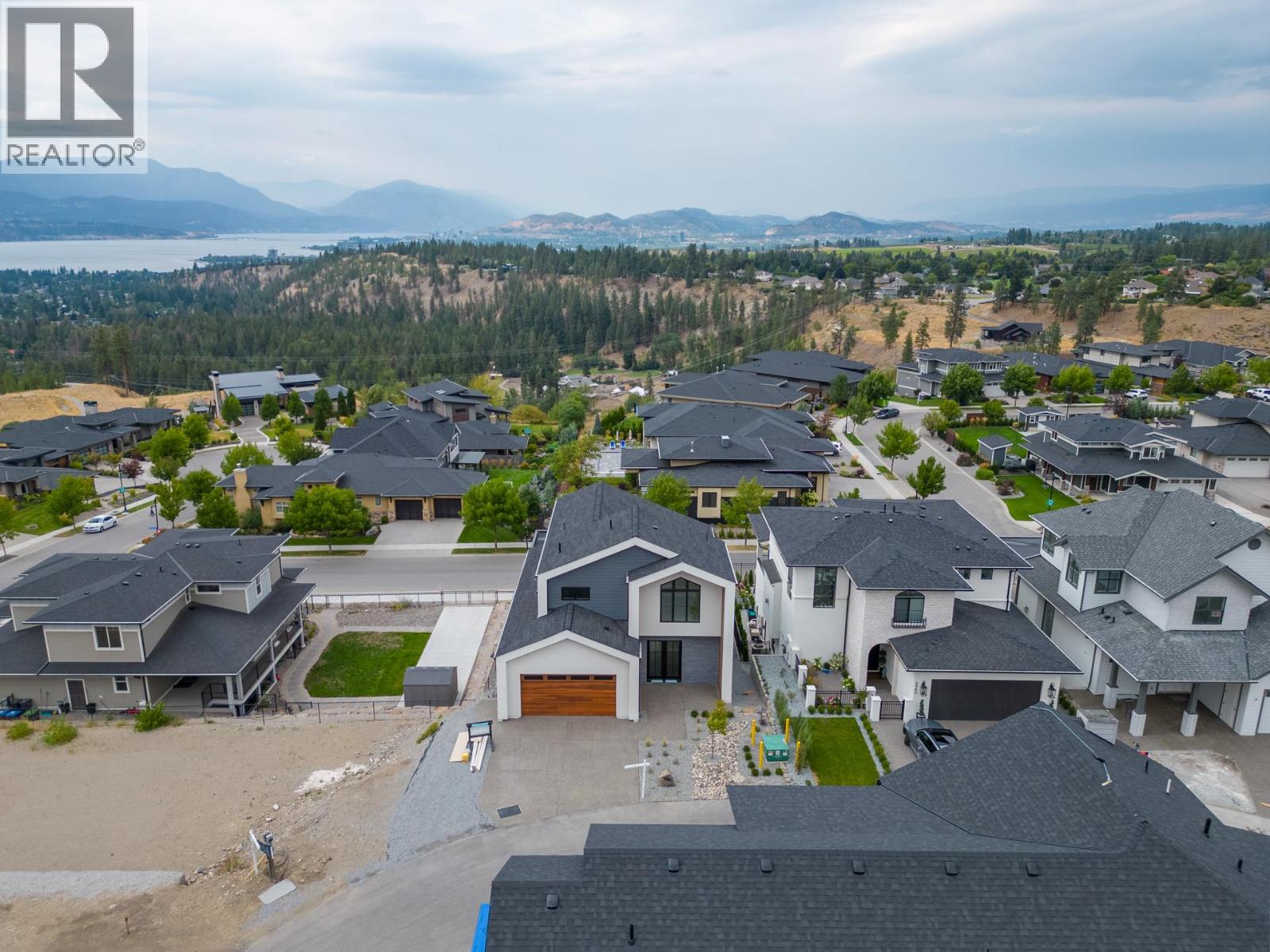
Photo 49


